
PORTFOLIO SOPHIA BURNS
1. Retail Concept Design - Space Pleasure

2. Residential Interior Design - Family Holiday Home
3. Residential Concept Design - A Dream Home
4. Residential Building Design - House Extension
5. Set Design - CRUSH
CONTENTS
Concept design for a shop selling second hand and vintage as well as new clothes and accessories by local designers. The selection of clothes and accessories would be curated to suit the style of the interior. The design process for this project was more visual rather than conceptual, deriving from intuitive sketches.
RETAIL CONCEPT DESIGN
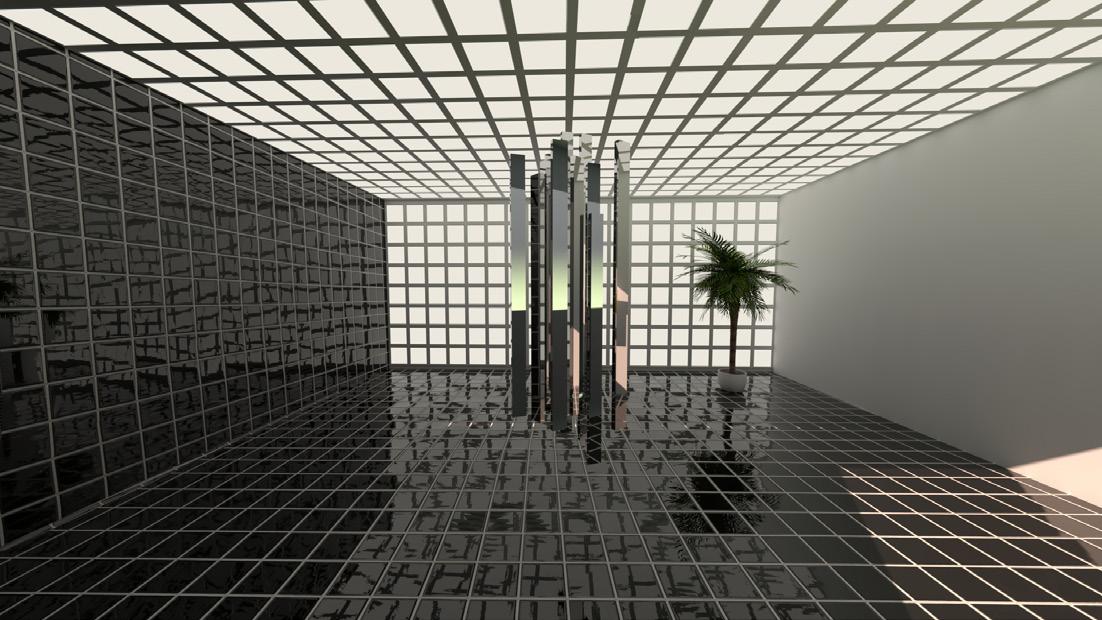
1
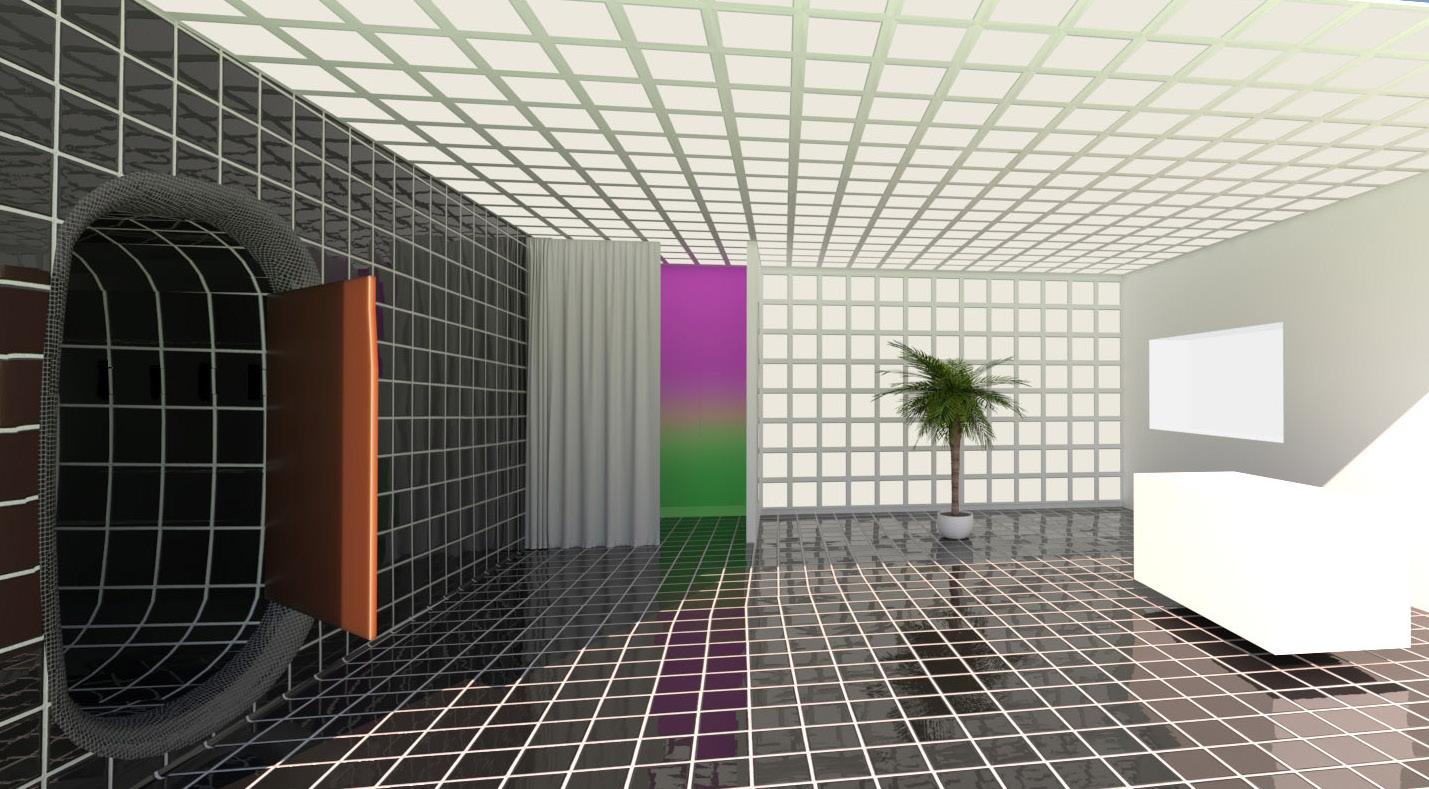
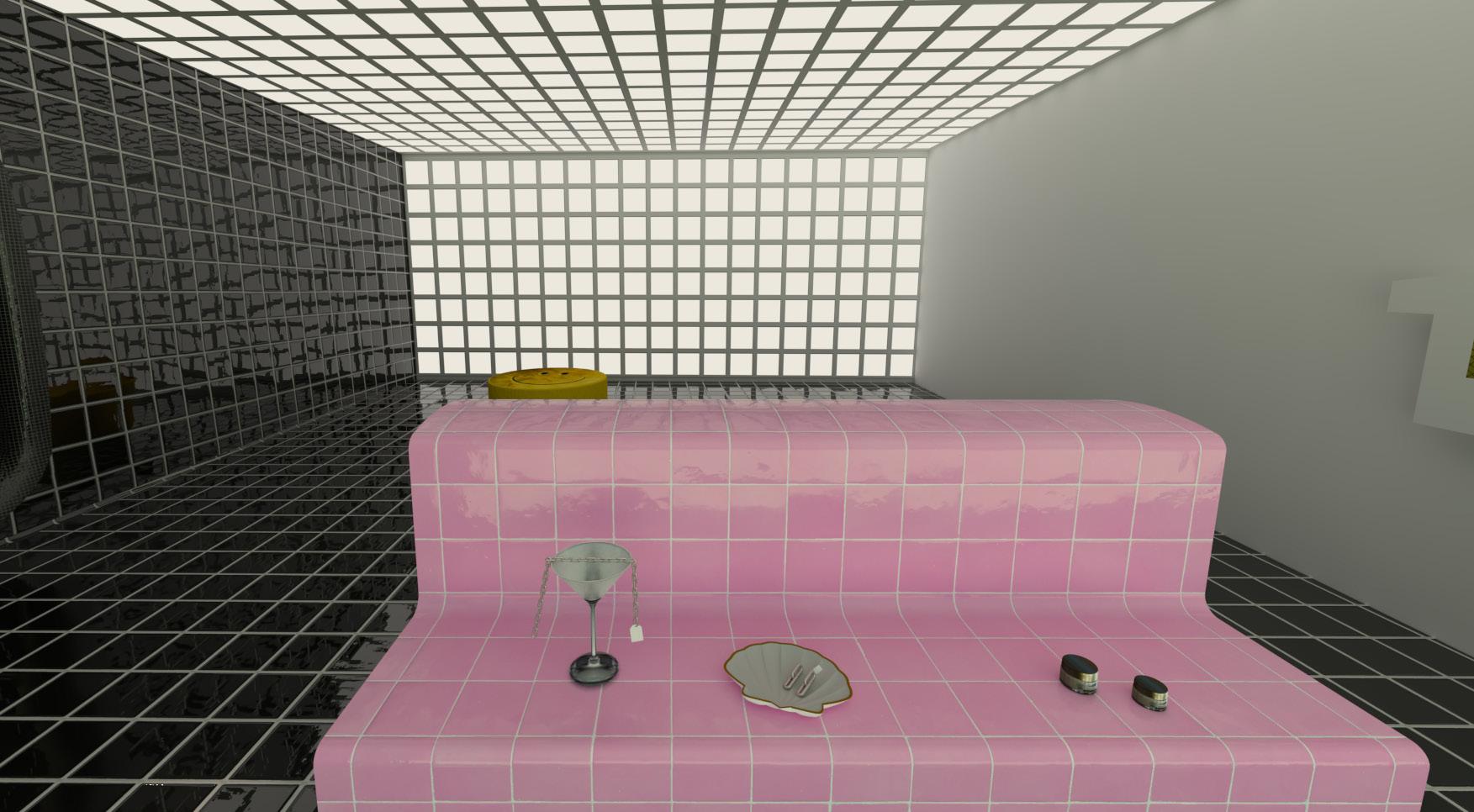
The small Building Design firm I work for does a lot of house extensions, working on the interior layout and external finishes. I presented this interior concept design for the renovation and extension of a family holiday home situated on a mountain overlooking the bay. The design was based on the overall feeling as well as some key tones and textures from a bunch of inspirational images from the client. The end result of my design used the contrast of light and dark with the use of elegant neutral tones. The home is surrounded with nature therefore it was important that I used natural materials such as copper cladding for the kitchen cabinets, contrasting with a soft, natural unpolished look for the timber. Through my concept design I intended to encapsulate a serene and tranquil environment, a home away from home to reset, contemplate, and enjoy the simple pleasures of life, including wonderful bay views.
RESIDENTIAL
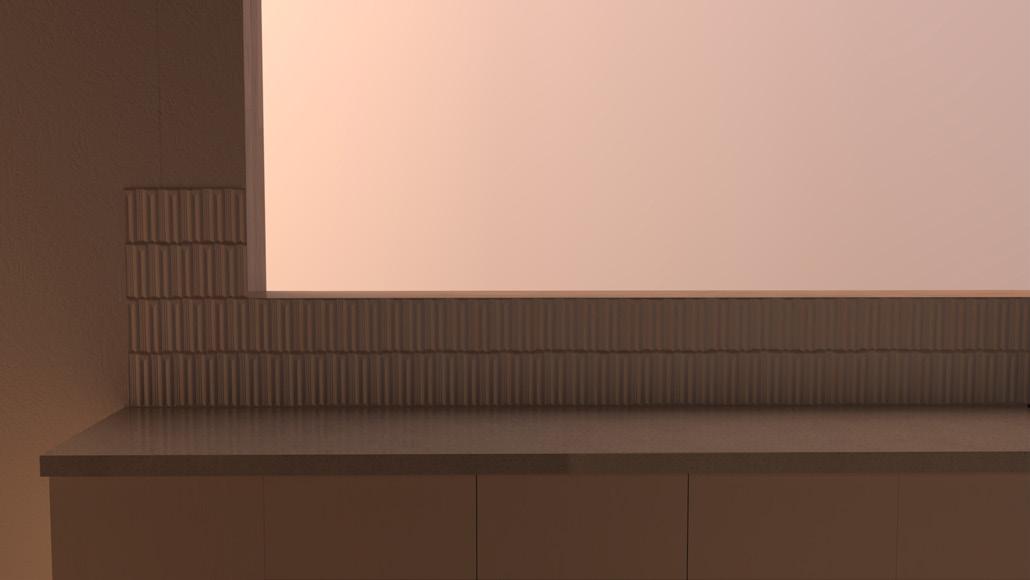
INTERIOR DESIGN
2
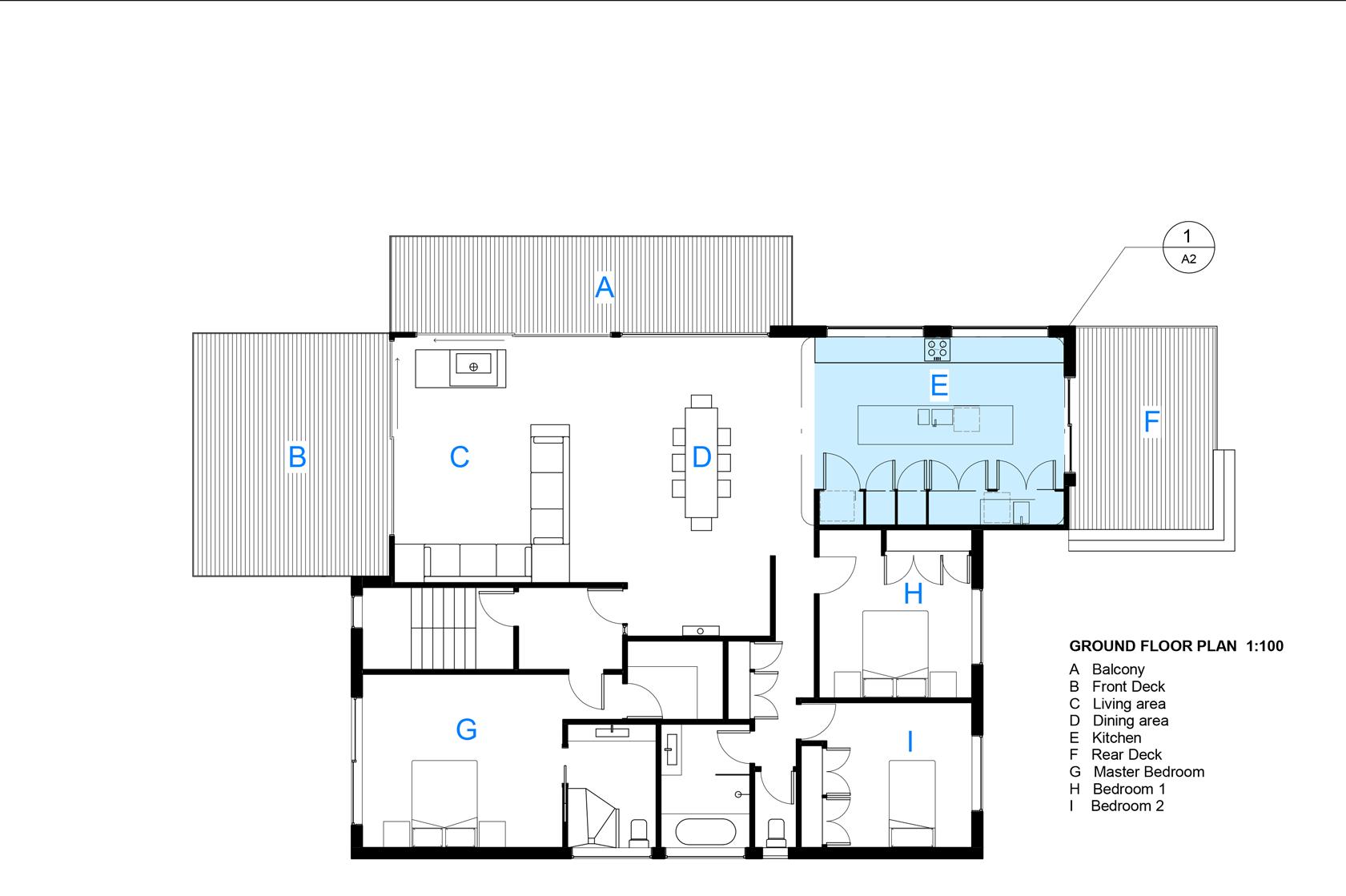
FAMILY HOLIDAY HOME 2
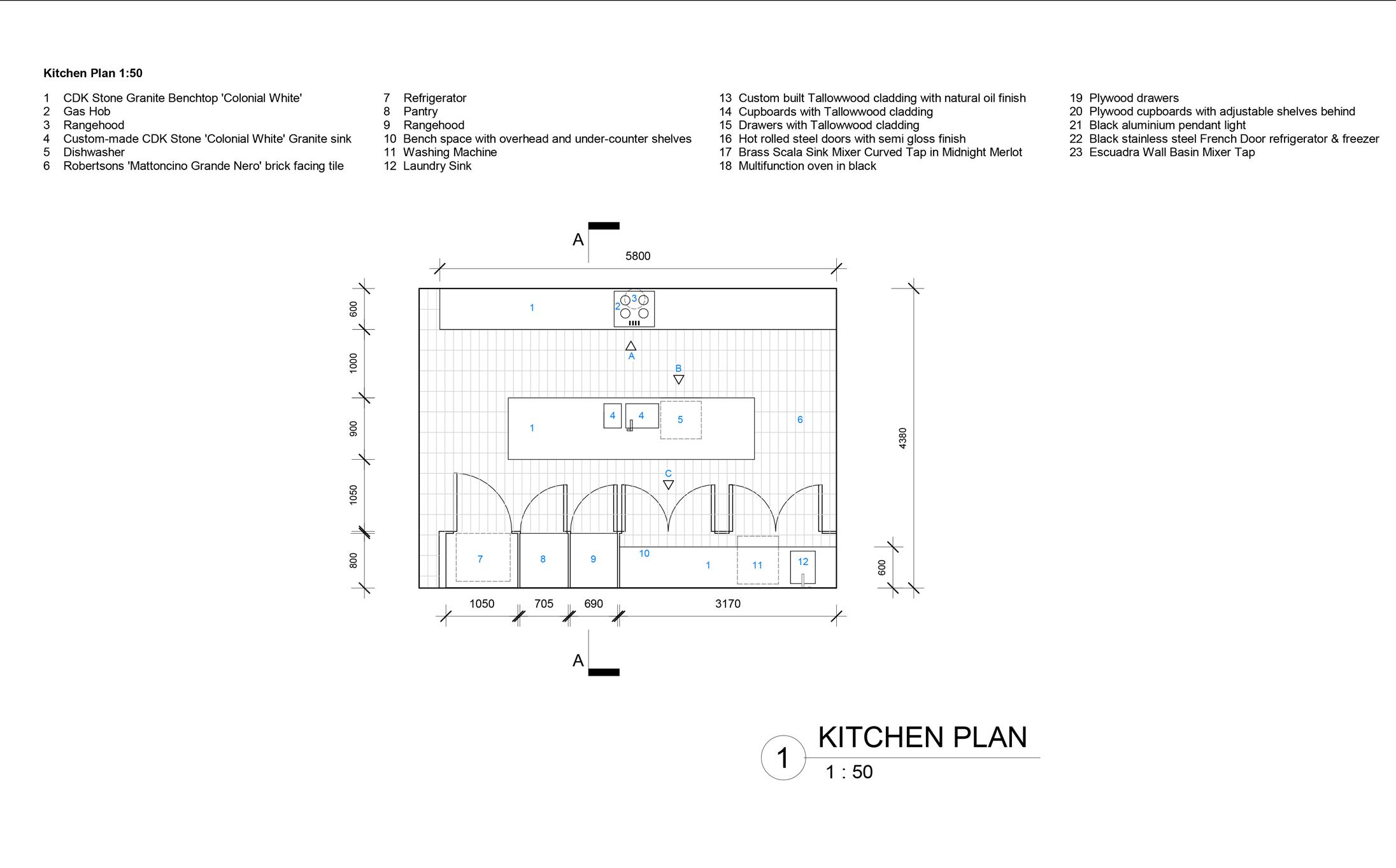
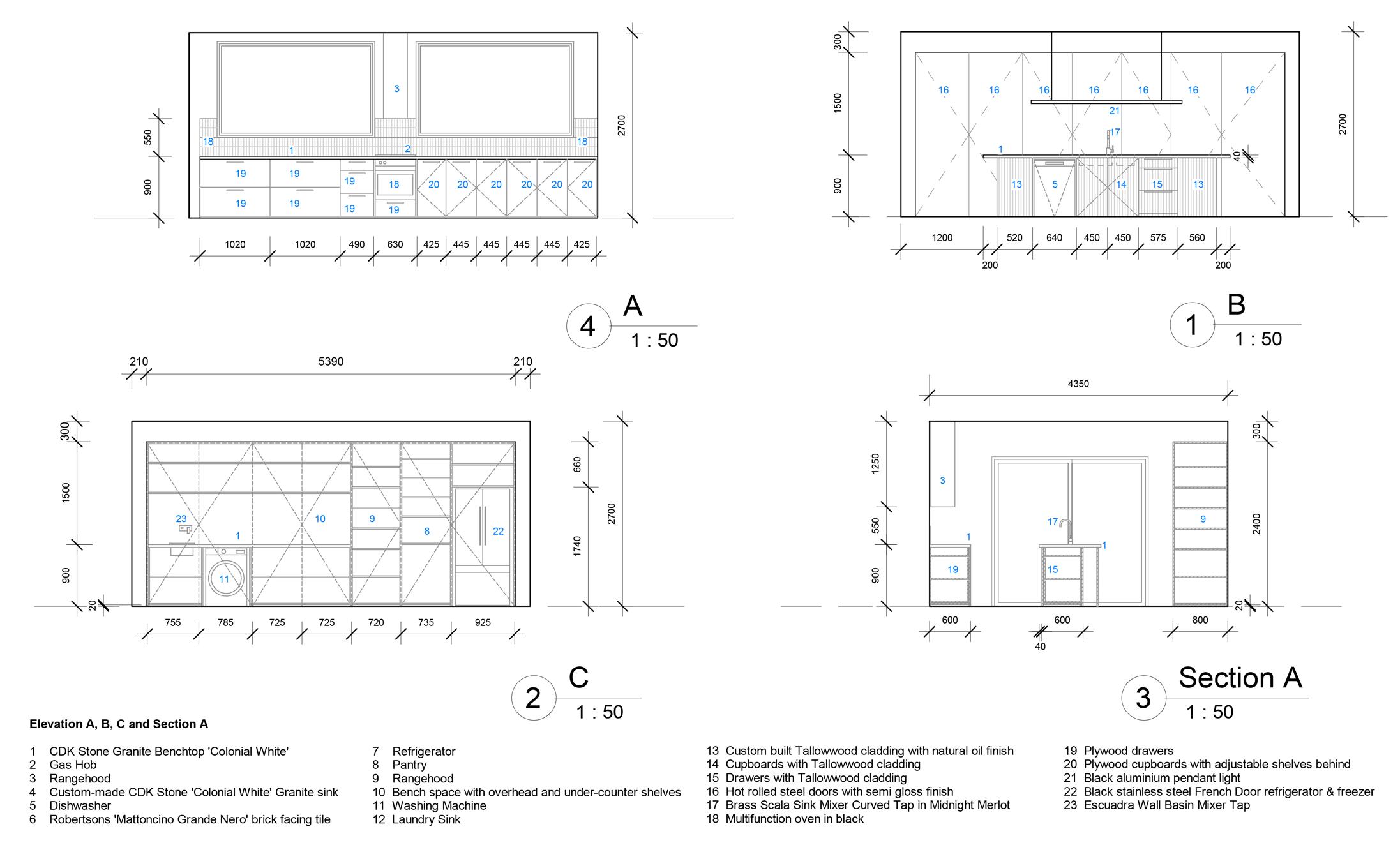

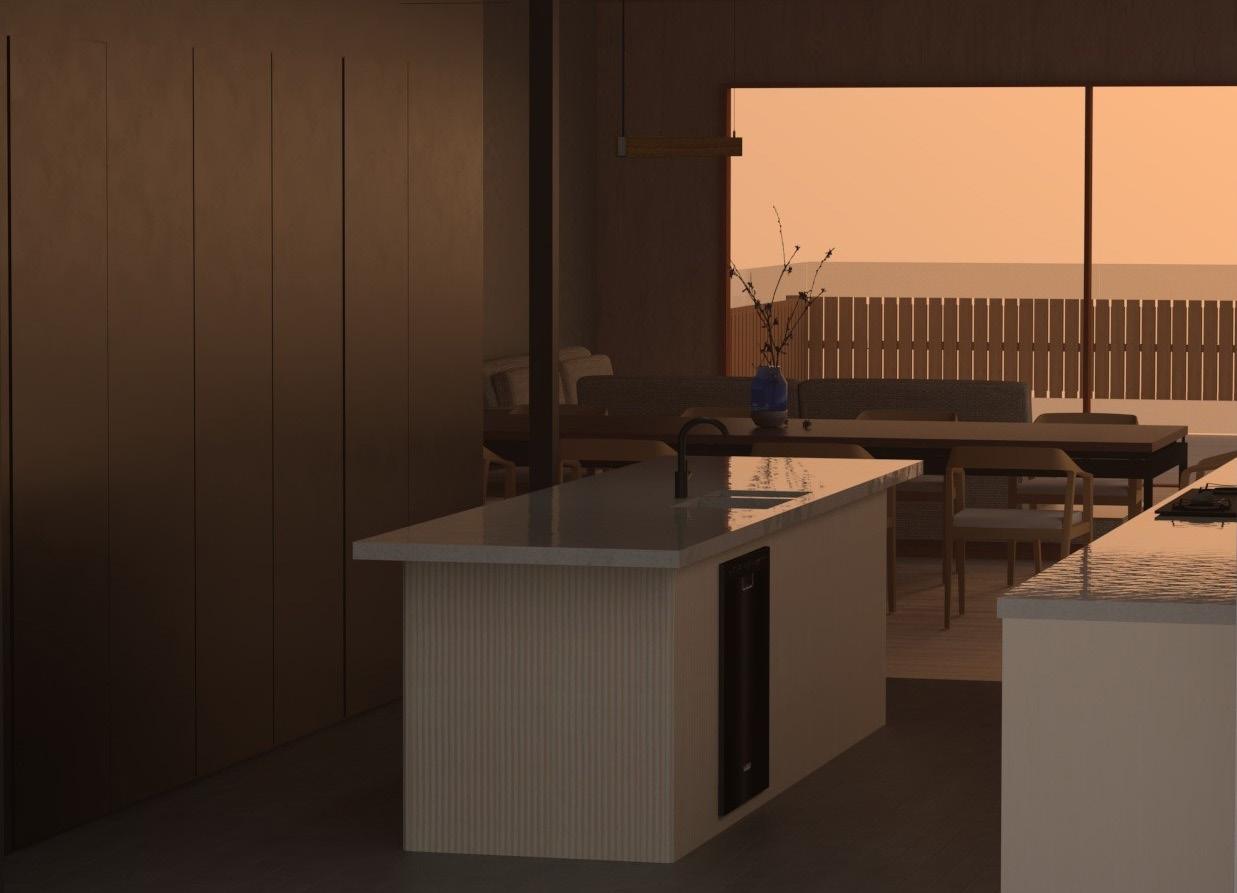
FAMILY HOLIDAY HOME 2
The concept design I have illustrated for a home features a living, kitchen and dining area with a double-height ceiling, and mezzanine level. I have utilised and drawn attention to the double height ceiling by creating tall windows that span across the walls. The height is further emphasised with a sunken lounge area. Although the two tall windows are directly in front of this space, they actually start well above the couches, creating a connection between the sunken lounge and surrounding space. The kitchen windows reach towards the ceiling, providing light for the mezzanine level, once again creating connection between the spaces. The windows in the kitchen also overlap to the next room, providing a beautiful framed lightwell for the adjacent room. I paid particular attention to texture, materiality, shapes and light for this design.
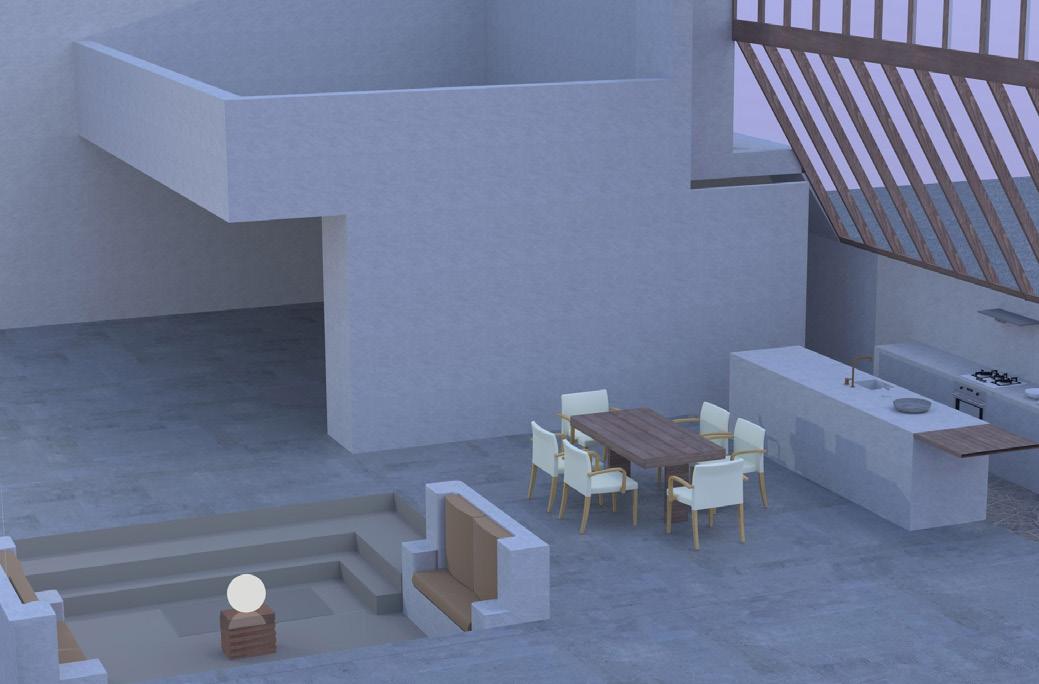
3
RESIDENTIAL CONCEPT DESIGN
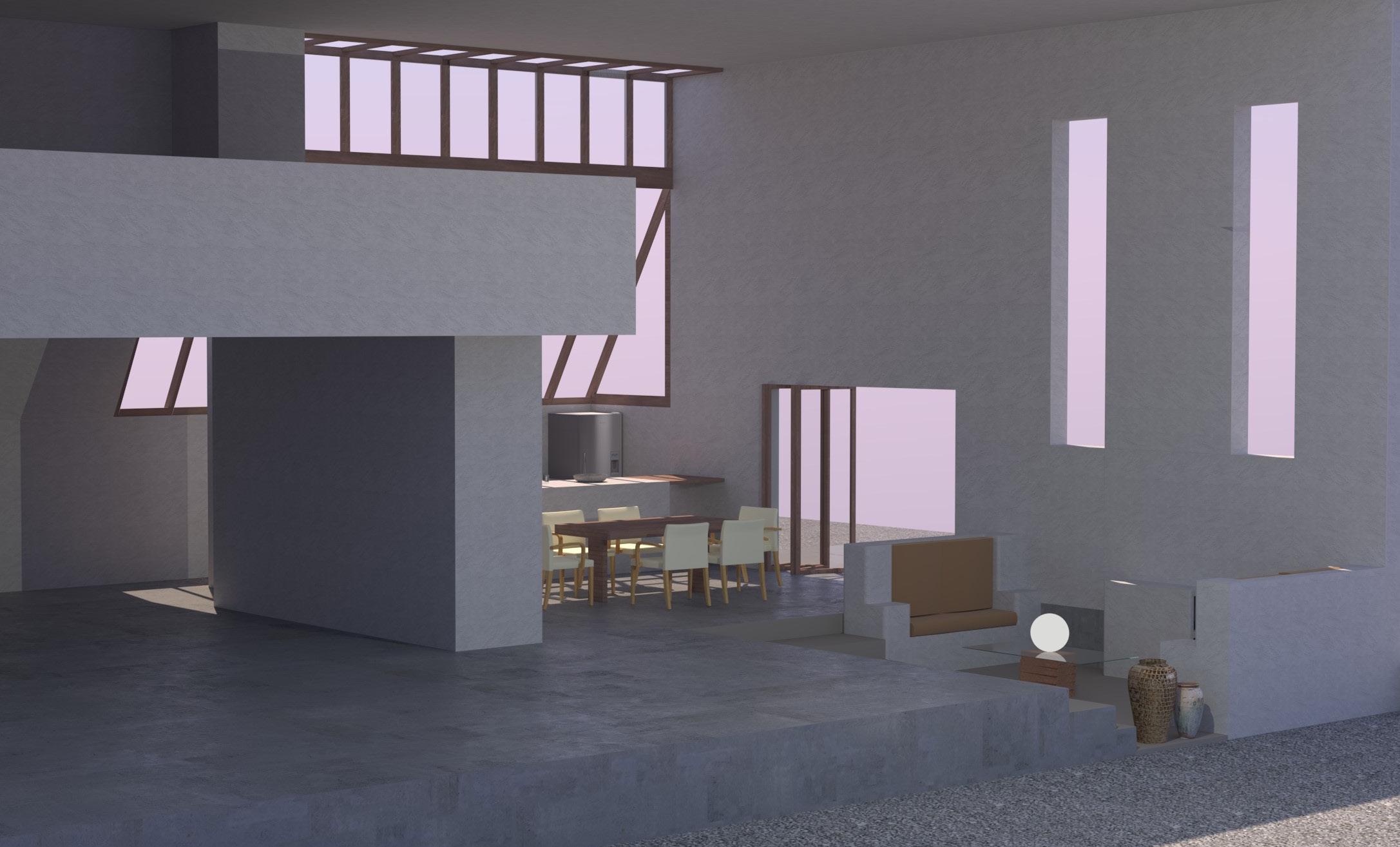
3 A DREAM HOME
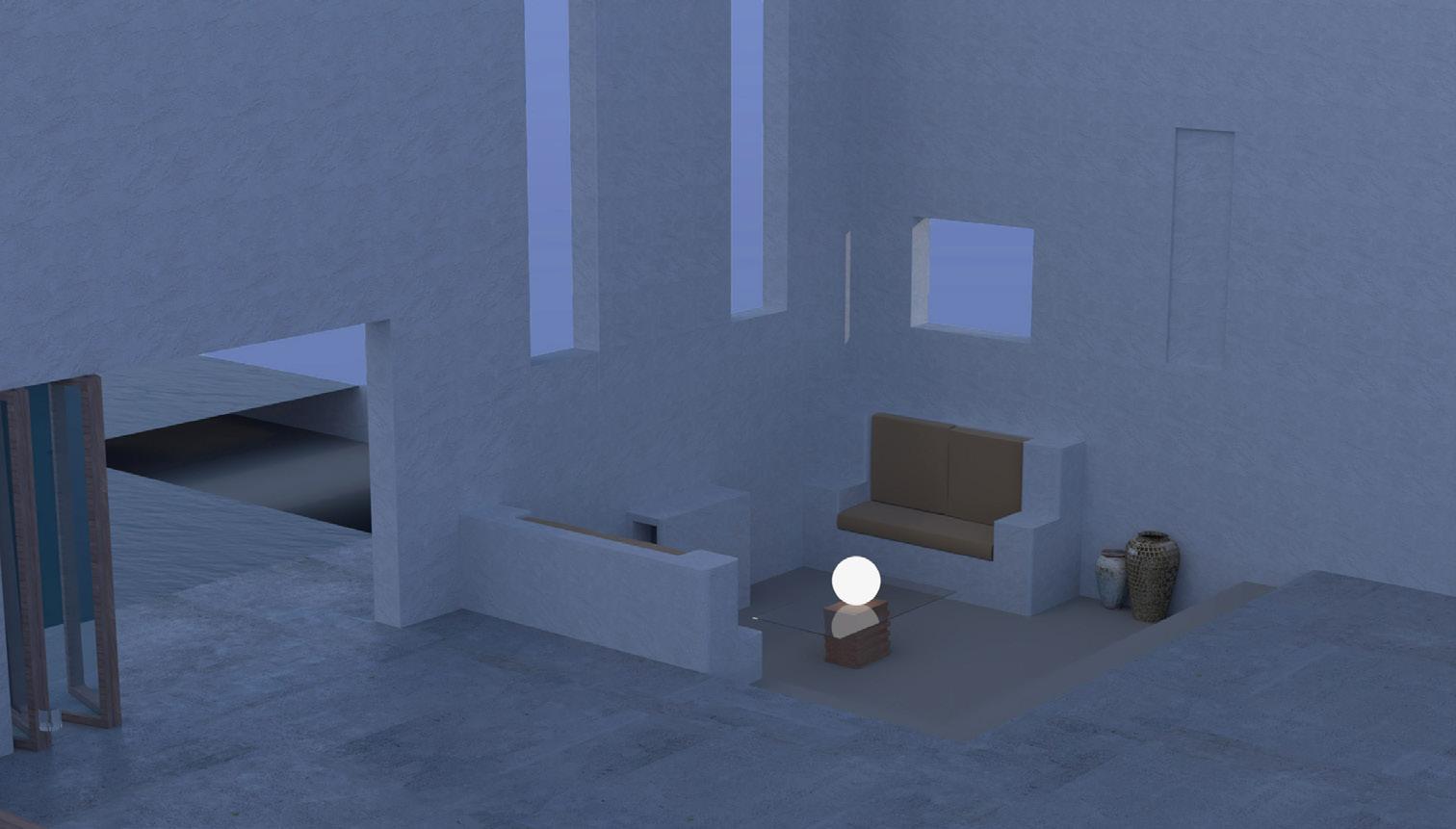
3 A DREAM HOME
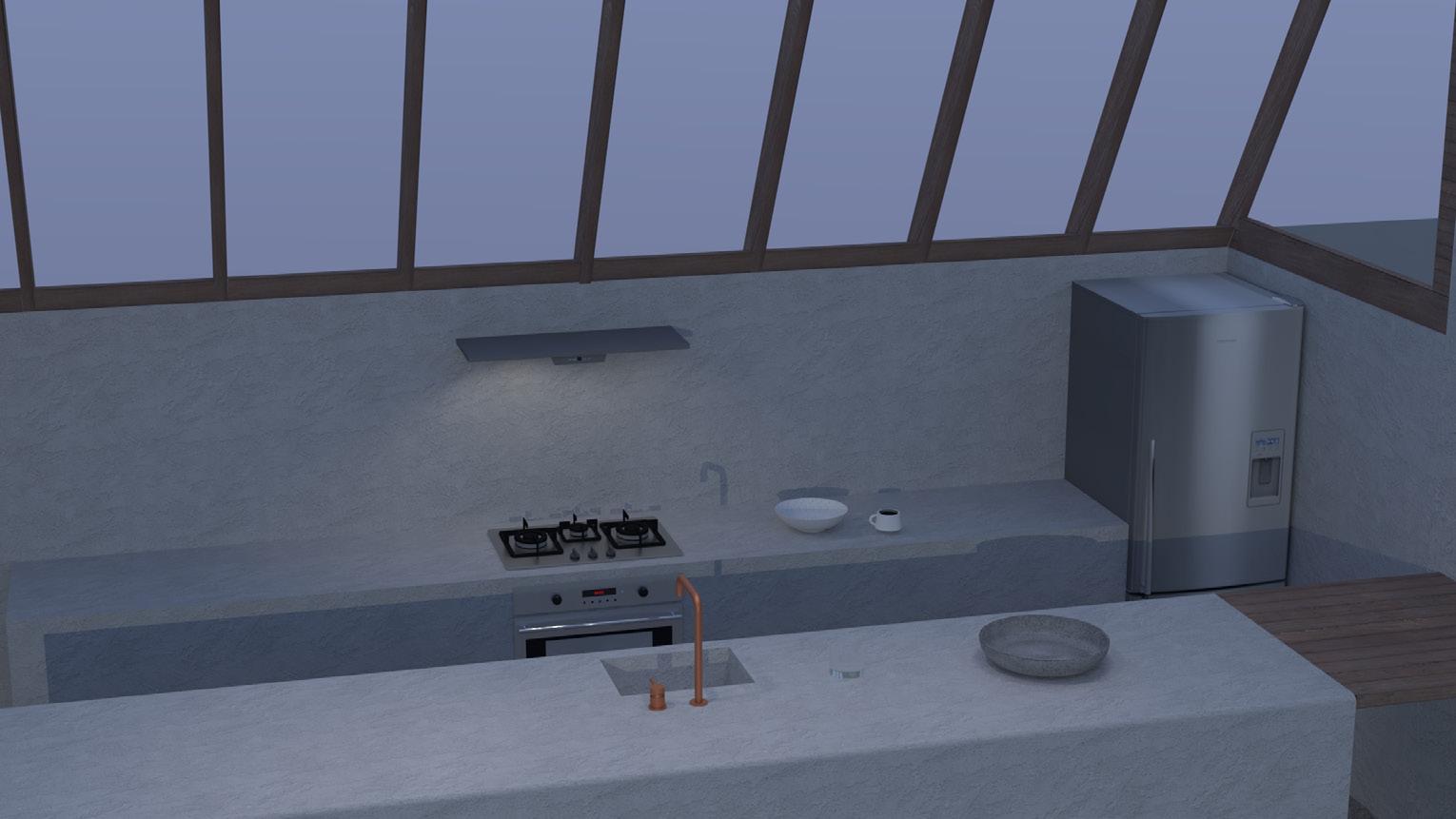
3 A DREAM HOME
As part of my position working for a family-run Building Design firm one of my contributions to a project was to design an extension to a residence in Essendon. This consisted of designing the internal layout and external design and finishes. My role also included completing the technical existing plans and elevations.
RESIDENTIAL BUILDING DESIGN
PROPOSED WEST ELEVATION
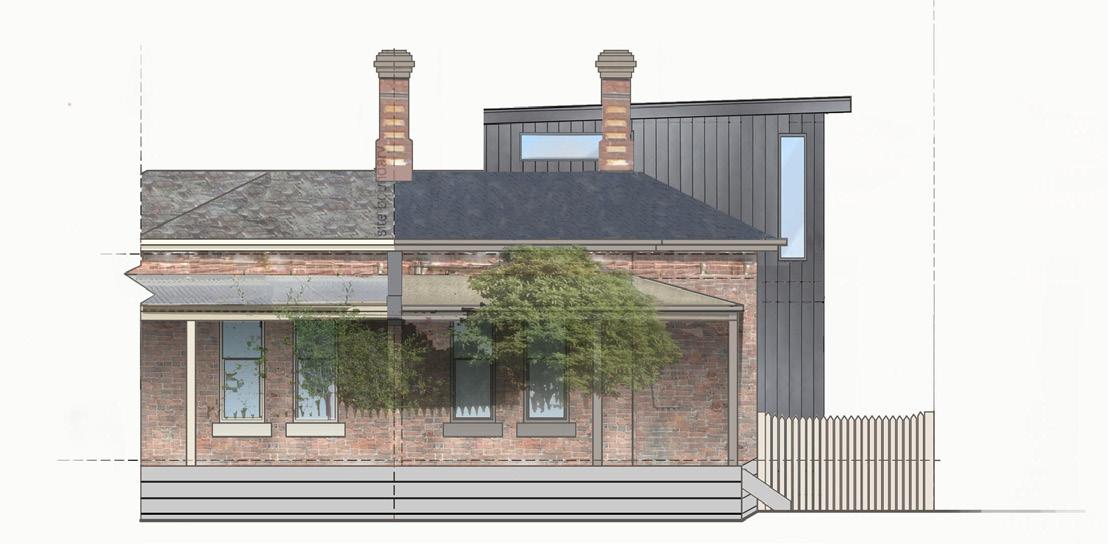
 PROPOSED SOUTH ELEVATION
PROPOSED SOUTH ELEVATION
4
PROPOSED GROUND FLOOR & SITE PLAN No 20 No 22 No 18 scale 1:100
No 20 No 22 No 18 PROPOSED FIRST FLOOR & SITE PLAN scale 1:100
5

As part of my Masters course I had the opportunity to design the set for CRUSH by Stephanie Lake, performed by VCA graduating dance students. The piece was shown as two parts with two different sets. The process of my design consisted of watching dance rehearsals and taking notes of words and images that came to mind. For example Part One: order, organisation, symmetry, pulse. Part Two: cacophony, wildness, humanity, fray. This is similar to my usual design process which involves note-taking, mind maps and quick sketches. For Part One my design started with my proposition for the dancers to brush their fingernails against corrugated cardboard which created a captivating sound. The set for Part Two was made predominately from upholstery stuffing. I have a special interest in texture and enjoy designing elements which can be interacted with or elements which the participants or performers can immerse themselves in, rather than design with the sole purpose of decoration.
SET DESIGN
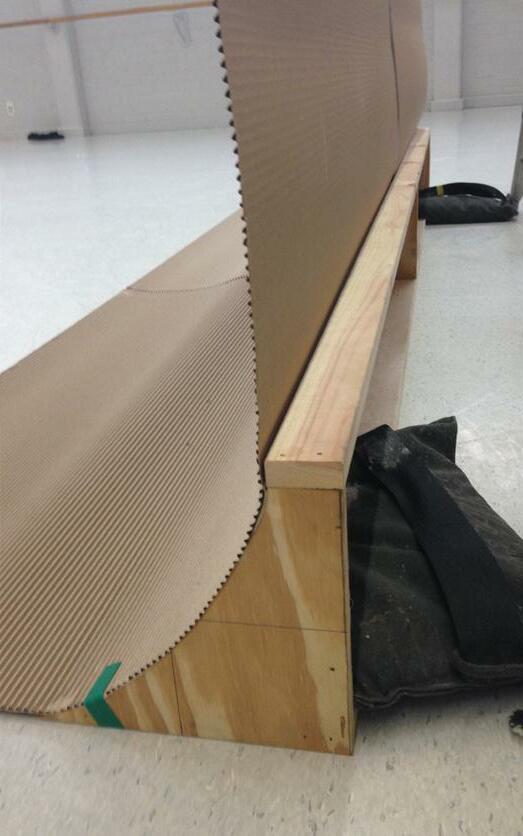
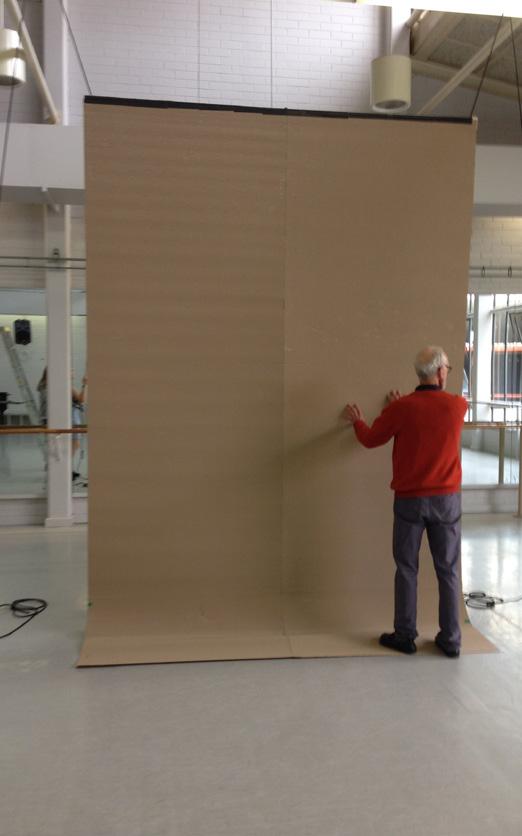

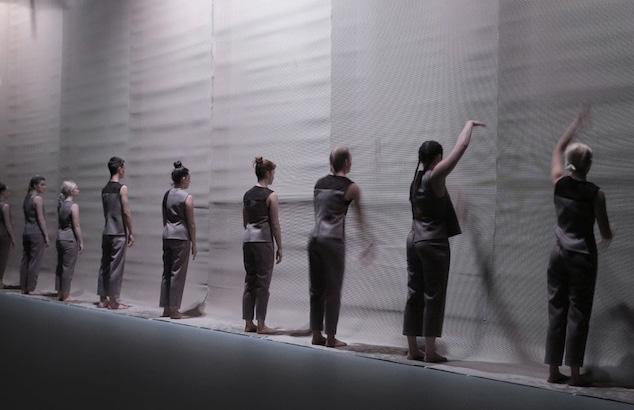
PART TWOPART ONE


SOPHIA BURNS SOPHIAKBURNS@GMAIL.COM 0490009501

















 PROPOSED SOUTH ELEVATION
PROPOSED SOUTH ELEVATION






