
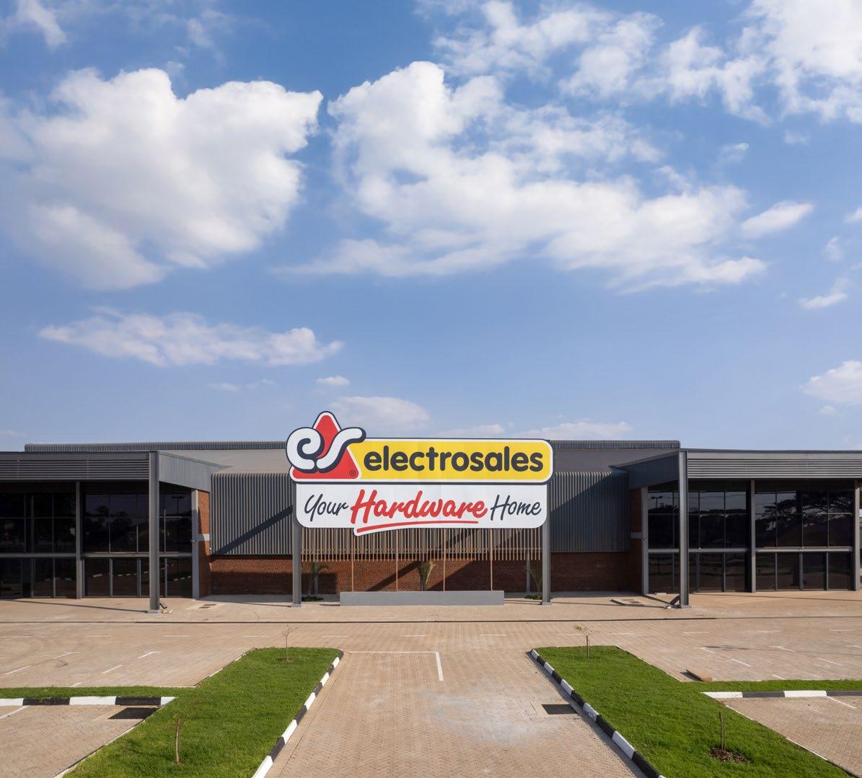
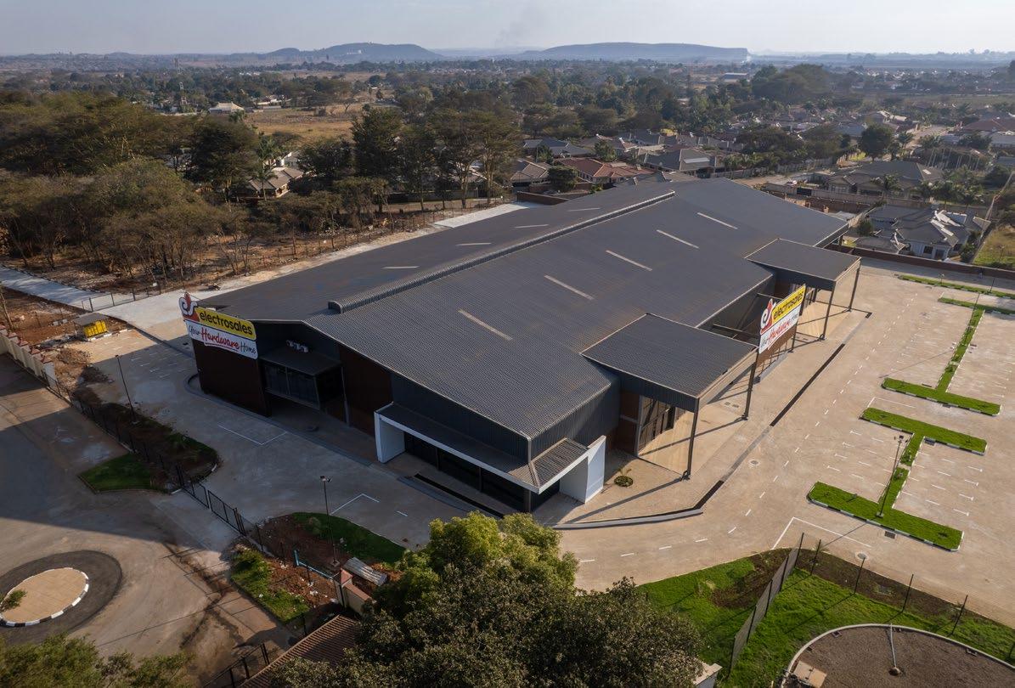




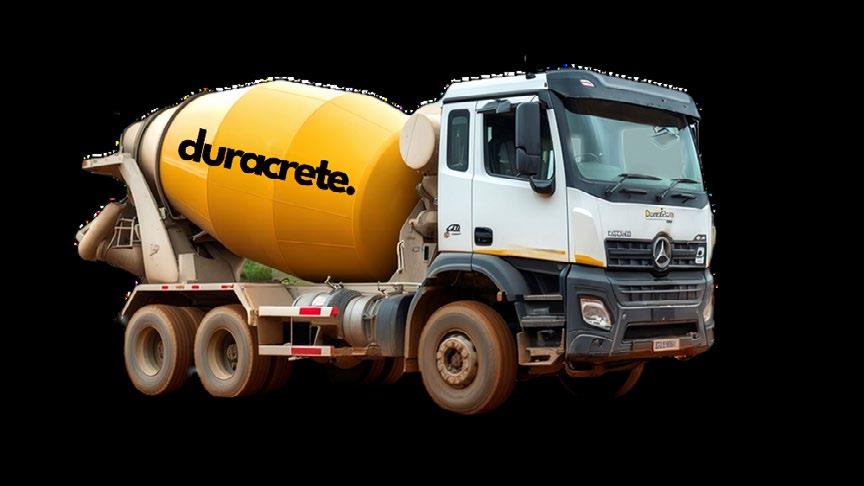
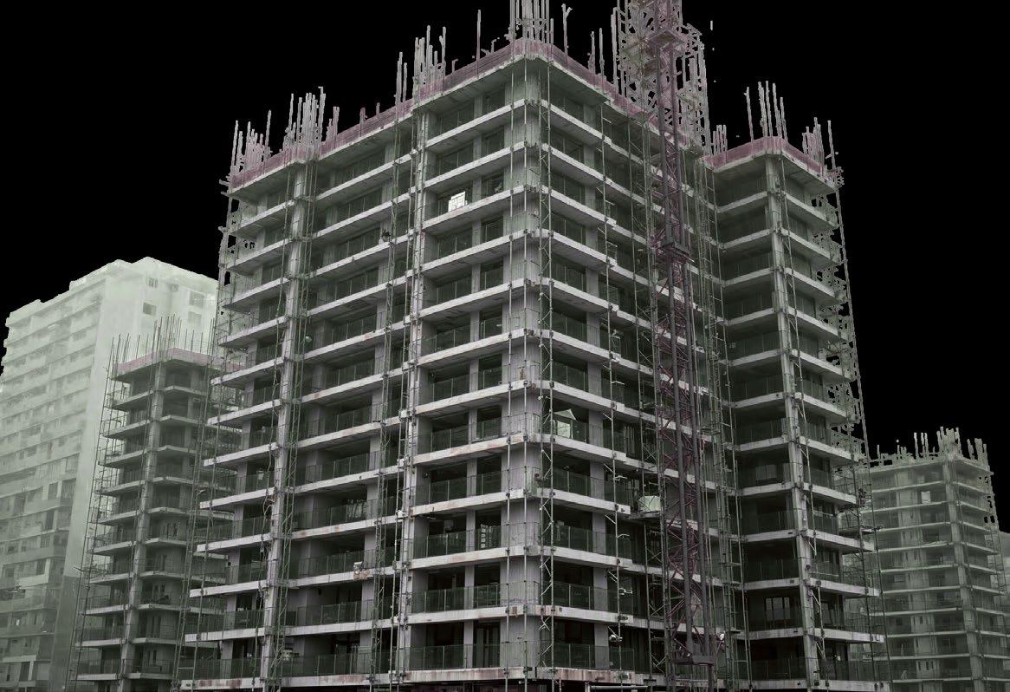
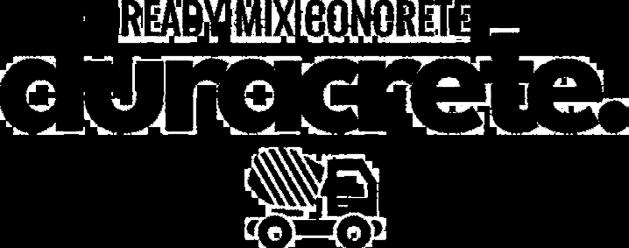



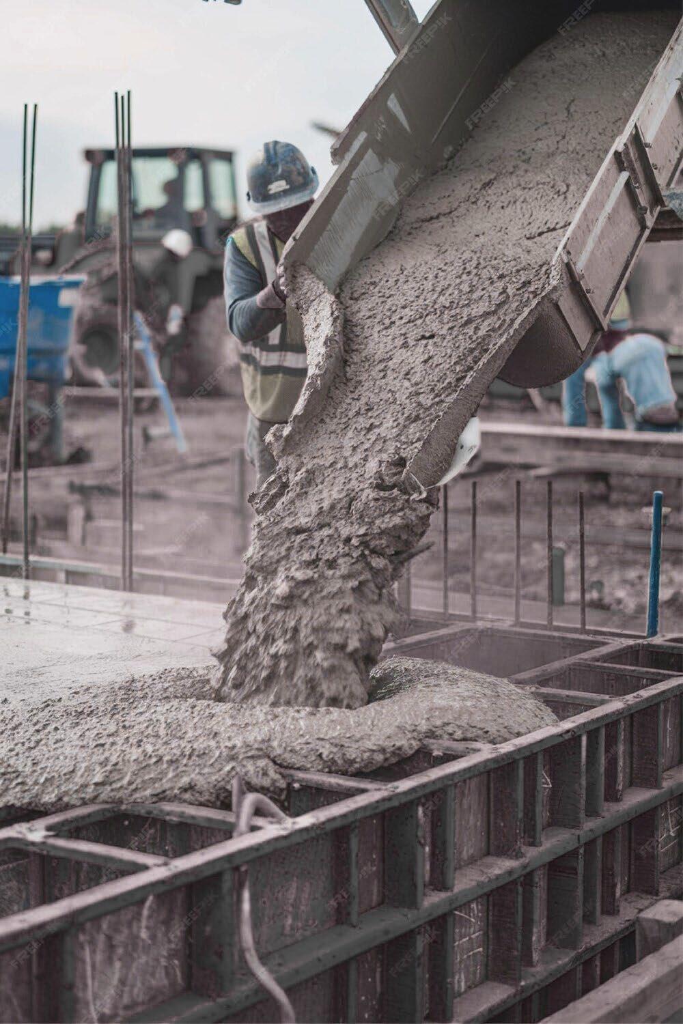








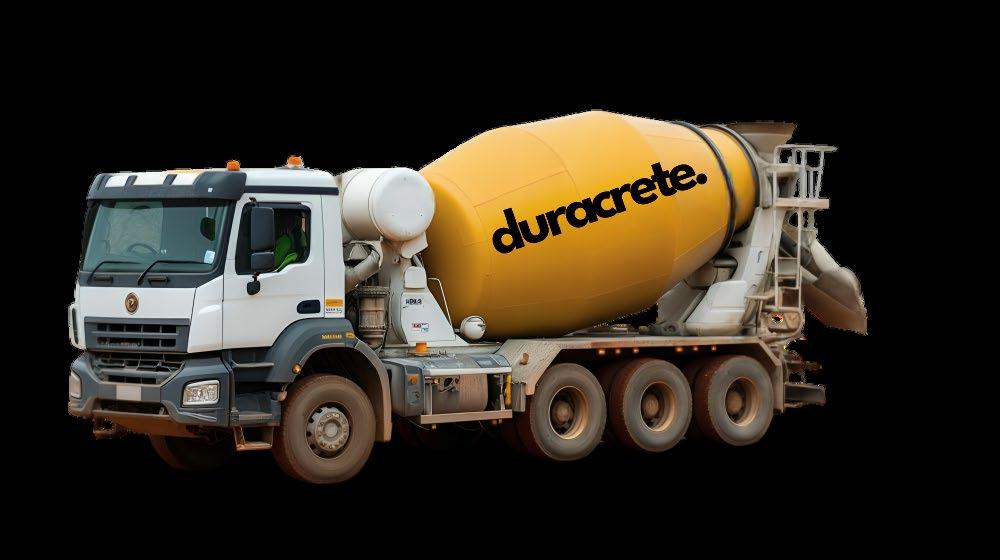


























Borrowdale Valley Estate is a mixed-use, gated property development located in a scenic valley, 13km from Sam Levy’s Village and 6km from Borrowdale Country Estate. Featuring luxury, modern homes,world class facilities, amenities and expansive open spaces, it provides a luxurious lifestyle experience that seamlessly integrates with nature.
BUILD NOW, PAY LATER.
• Zero deposit and no upfront capital expenditure for your stand
• No fees related to architectural services and construction management
• Flexible payment options to build within 3 years
• Onsite access to materials and utilities
PHASE ONE IS SELLING FAST!
Visit our website to explore our 22 approved stunning modern designs, or contact our sales team to schedule a tour.






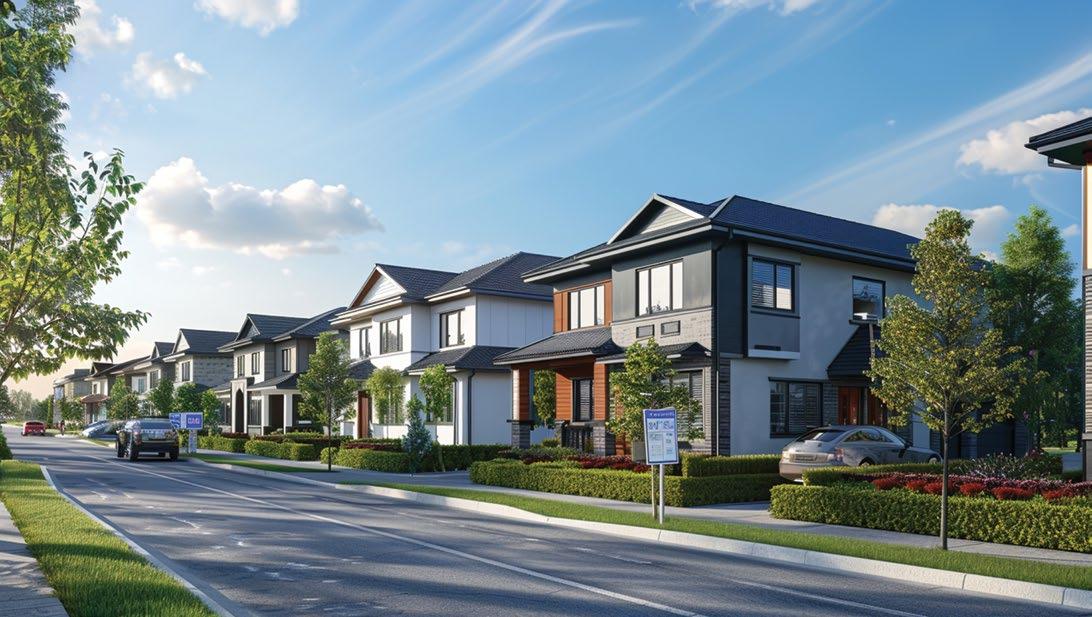



Welcome to our latest edition, where we showcase the newest developments in Zimbabwe’s construction and development sectors. The capital city of Harare is a hive of activity, with significant projects reaching key milestones and new partnerships forming. In a major boost for Harare’s retail infrastructure, Old Mutual, through its Property Division, has completed a new warehouse and retail store for Powerspeed Electrical Limited, trading as Electrosales. Located in the bustling Westgate area, this development is a key part of the larger Westgate Mall expansion. The new facility provides a modern and convenient space for both Electrosales and its customers, further solidifying Westgate’s status as a major commercial hub.
DripTech Irrigation has opened a new facility in Pomona, Borrowdale, adding to their steadily expanding branches across Zimbabwe. Originally focused on micro-irrigation, it has broadened its offerings to include a comprehensive array of water-related products, including borehole pumps, tanks, pressure tanks, booster pumps, and an extensive range
The mining town of Mazowe is poised for a of a state-of-the-art shopping mall, known as Mazowe Walk Shopping Mall. This ambitious project is being spear headed by Gateway Construction.
The ambitious Harare Afreximbank Africa Trade Centre is rapidly transforming into a tangible landmark. As of mid-July 2025, the massive mixed-use complex—comprising a hotel, office tower, and conference centre—was firmly in its finishing stages. Interior fit-outs are progressing at a brisk pace, and the striking façade is nearing completion. Once operational, the HAATC will serve as a hub to promote and facilitate trade across the continent, diversifying and strengthening African economies
The Hive 25 is a vibrant business hub where professionals can work, connect and grow in an environment infused with natural beauty and community spirit. The place is not only a sanctuary for productivity, creativity and collaboration, but one aimed at building a community.

The iconic Harare Showgrounds is set to undergo a dramatic transformation following Terrace
Several leading construction companies have been roped in to spearhead the project and among them is steel infrastructural experts Brown Engineering Group.

For those looking to refresh their spaces, Dulux offers guidance on “How to Combine Colours for Contrast”. By combining colours that are next to each other on the colour card, you can create a contrasting look that brings energy to any space. Every year Dulux creates new, bespoke colour palettes to complement their Colour of the Year, ensuring that the colours you choose will work together. You can choose a simple scheme, or combine it with multiple colours to create your own signature look.
Coastal Construction, a leading and trusted name in construction, offers a comprehensive range of services to bring your vision to life. Based in Harare, they specialize in all aspects of brickwork, substructure foundations, and related works.
The Hellenic School in Borrowdale has unveiled a new, modern auditorium, a striking addition to its world-class facilities. The project, a collaboration between RadX Construction and Brown Engineering, which expertly handled the structural steel installation, showcases a modern design that seamlessly blends functionality with aesthetic appeal. This new auditorium is poised to become a central hub for the school’s vibrant community, fostering arts, academics, and shared experiences in a new environment.
touches, they are committed to delivering excellence in every project.
Founded in 2016, Bellington Riggers (Pvt) Ltd is one of the foremost construcexpertise in steel fabrication, electrical engineering and of course, rigging, the tractor of choice in the rapidly advancing construction sector.
Our piece on 258 Hotel, looks at a hospitality player positioned on the fringes of Harare’s Central Business District, and offering a contemporary retreat that successfully blends modern luxury with rich cultural heritage. An inits unassuming elegance, providing a tranquil haven for both business and leisure travellers alike.
In our attempt to support women in construction we feature several women doing wonders in the in the broader building construction space. These are Padsor Scaffolding and Construction, a company at the forefront of providing innovative scaffolding solutions and construction services; MajorCon, a leading civil engineering company specializing in precast concrete products and services and Elegance Ivy Construction and Interior Design, renowned for crafting luxurious, functional, and elegant spaces.

Other key projects and partnerships making headlines include Parirenyatwa Group of Hospitals’ current major upgrades to modernize its infrastructure and enhance medical capabilities. History was also made in Harare with the groundbreaking of the first block of flats at Pomona City, signalling a bold leap forward for the ambitious “city within a city”. The Zimbabwe Diaspora Property Showcase returned in July to immense popular demand, highlighting strong interest in the local real estate market. Additionally, the Avenues Clinic successfully launched its newly upgraded Private and Paediatric Wards, a move celebrated by a distinguished gathering of stakeholders. In a nod to good governance, the ZINARA received high commendation for achieving a pristine audit report for the 2024 financial year.
For more surprise insights in this editing, keep reading!
It keeps getting exciting with every page. Enjoy the read.
PUBLISHER
Caast Media Group
MARKETING
Tinashe Mafiko
Newton Musara
+263 781 421 866 +263 781 512 568
+263 78 953 2918
DESIGN, LAYOUT & VIDEOGRAPHY
WEBSITE & SOCIAL MEDIA
Saul Chidakwa Albert Chitumba Princess Kuvengurwa
Olga Gertrude Dzingo
Tinaani Francis Garikayi Zimiso Geoffrey Nyamande
JOURNALISTS
Martin Chemhere
DISTRIBUTION
Itai Kanyemba Gift Sepi
Kudzainashe Mugonamanji
PHOTOGRAPHY
CAAST MEDIA GROUP
EMAIL marketing1@caastmedia.org markerting@structureanddesign. co.zw
FIND US AT 31
















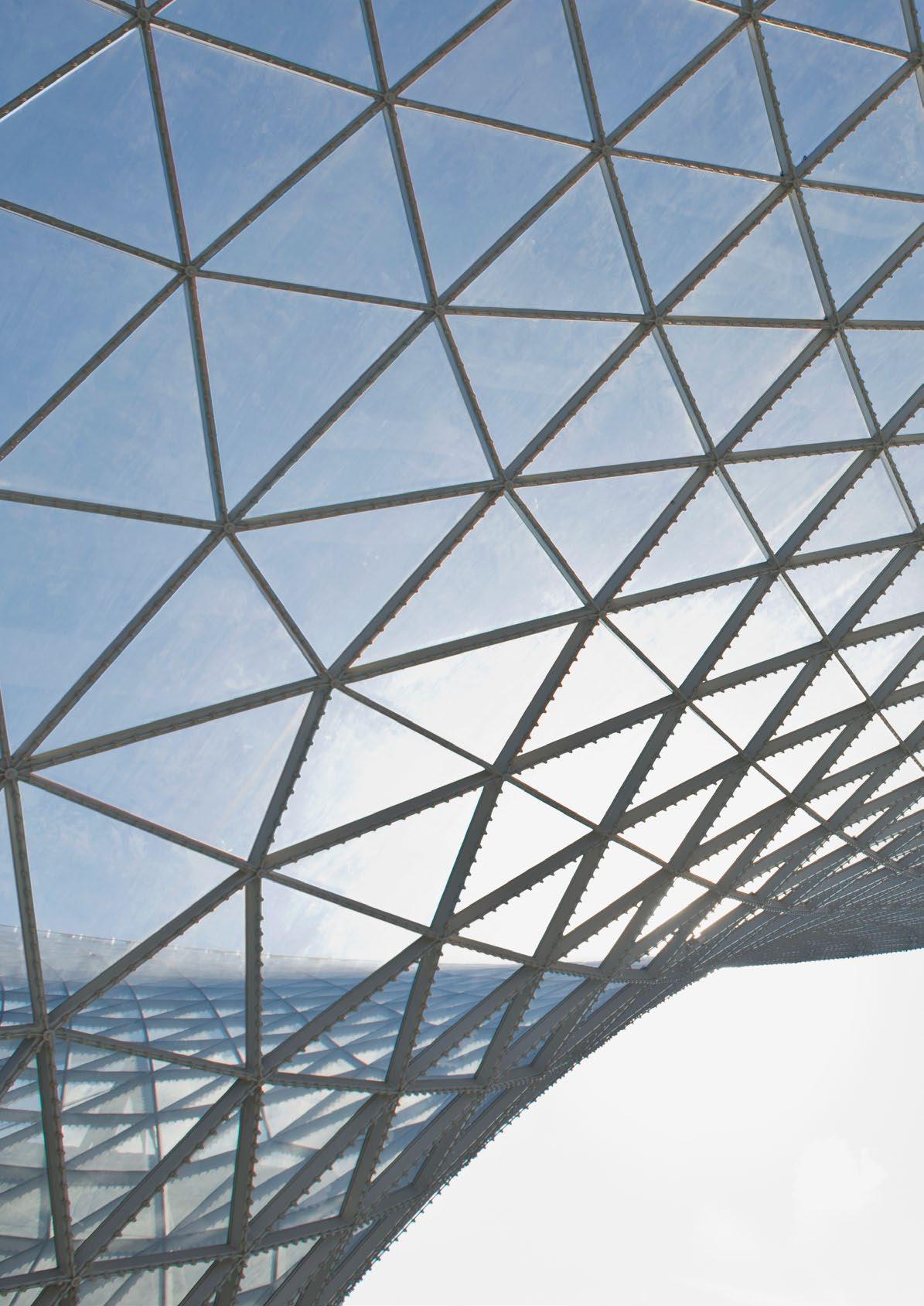





KHAYA CEMENT
SIMBISA BRANDS
BATA HEAD OFFICE
Mautric Electrical Pvt LTD set its foot as an electrical supply and equipment trading and services company. Over the years, the company has earned a reputation for excellence and professionalism for continuously striving to meet - and even exceed - standards which set the climate for a sustainable business relationship with its clients.
As an electrical solution specialist, we offer electrical power products ranging from transformers, switch gears, breakers, XLPE cables, panel boards, power meters, and switches. The company also offers control products such as variable frequency drive, soft starters, UPS, AVR, batteries, motors and even lighting fixtures.
Our team is composed of technically skilled and highly dedicated personnel working cohesively to promote value-added solutions with a competitive pricing structure to suit your needs.
We also engage in electrical product installations, testing and commissioning, preventive maintenance, automation, and energy saving solutions. Our commitment is to deliver outstanding results that will exceed your expectations.
NGEZI ZETDC PROJECT

KOALA MEATS
TM PICK N PAY
OVEN ART

CROCO MOTORS VICTORIA FALLS
ATTICUS INVESTMENT
GARFUNKELS RESTAURANT BIG POPPAS
REVO SERVICE STATION REVO GAS
BALMAIN/NORICH (N RICHARD STORES)













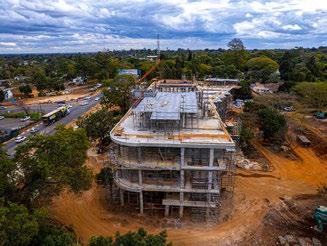
+263 785 188 661 info@ahc.group
6 Wetmore Close, Harare, Zimbabwe
+260 96 721 4290 info@ahc.group
7 Petunia Close, Lilayi, Lusaka, Zambia























In a significant move to support the expansion of the retail infrastructure in Harare, Old Mutual through its Life Business has completed the development of a state of the art warehouse and retail store for Power Speed Electrical Limited trading as Electrosales in the bustling Westgate area.
This development is part of the Westgate Mall expansion with Powerspeed as the tenant. This high profile project forms part of Old Mutual’s broader vision to enhance its property portfolio and foster economic growth through strategic investments in key commercial developments.
The development of the new warehouse and retail store was a truly collaborative effort, bringing together key players from various sectors, each contributing to the seamless delivery of the project.















The financier and driving force behind the initiative was Old Mutual’s Life Business. Project management and development was done through it’s Property Boutique who continues to play an instrumental role in shaping Zimbabwe’s urban landscape.






The core user of the new space, Powerspeed Electrical Limited, trading as Electrosales, will occupy the facility to serve both retail and wholesale customers.



The project also saw input from some of Zimbabwe’s most renowned firms. The architectural design was handled by Studio 5 Architects, known for their cutting-edge designs and innovative approach to blending functionality with aesthetic appeal.









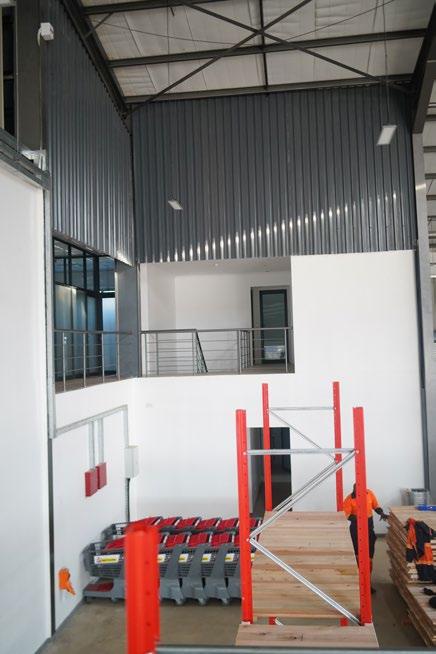



The development’s quantity surveying services were managed by Cost Estimate Management Quantity Surveyors (CEM), ensuring that the project stayed within budget and met the cost expectations of all stakeholders.



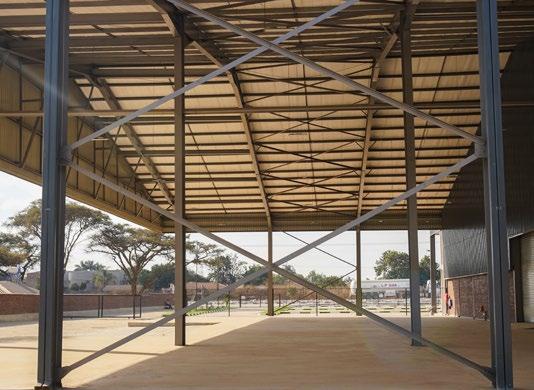



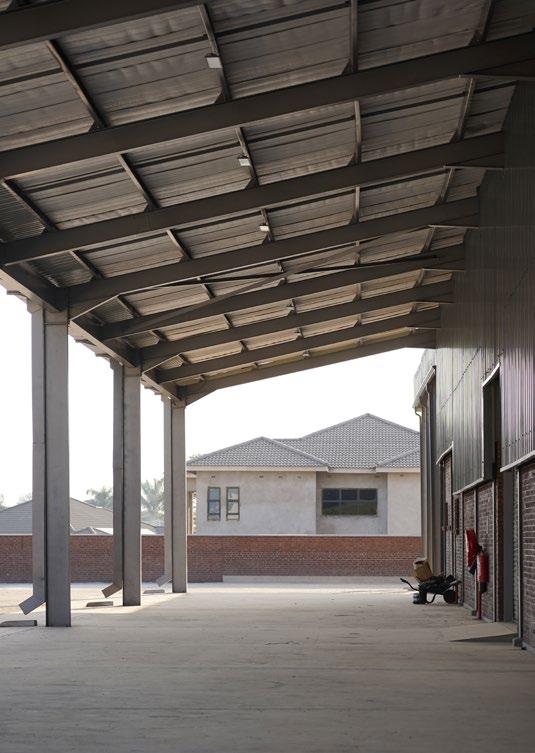








The store was constructed on a virgin land share within Westgate shopping mall's boundaries, a decision that significantly minimized disturbances to existing tenants and shoppers. The construction site had rigorous dust suppression and noise reduction measures implemented throughout the project.
The warehouse facility boasts a substantial 5,300 square meters under roof cover and occupies a land share of 5,000 square meters within the mall confines. This expansive site footprint includes 193 dedicated parking bays, providing ample parking for both customers and staff.
Access to Electrosales Westgate is designed for maximum convenience, featuring a dedicated slip lane directly from Nemakonde Road for efficient traffic flow. The new outlet's main entrance opens directly into the mall, with its façade facing the mall itself.

























text by Marti Chemhere

The ambitious Harare Afreximbank Africa Trade Centre (HAATC) is rapidly transforming from a bold vision into a tangible landmark. These hubs, being rolled out across Africa’s and the Caribbean’s commercial capitals, will promote and facilitate trade to diversify and strengthen African economies and the links between them.
As of mid-July 2025, the mixed-use complex, comprising a hotel, office tower, and conference centre, is firmly in its finishing stages, with interior fit-outs progressing at a brisk pace and the striking façade nearing completion. Structure and Design Magazine recently spoke with Tonderai Mjungwa, the junior project manager for the project, who provided an insightful update on the significant strides made since the last visit in 2023/24.









The structural ascent of the Harare AATC showcases advanced engineering and worldclass planning. Tonderai elaborated on the building's impressive vertical journey. "What we call the first floor is technically the mezzanine," he explained. "From there, we moved up to the second floor, which was particularly challenging due to the massive V-columns that bear the load of the entire structure.
The initial concrete work on these critical lower levels required achieving a Grade 50 concrete strength, necessitating heavy reinforcement and the use of self-compacting or self-levelling concrete with 10 mm aggregates to navigate the dense rebar network. "Our normal 19 mm rebar couldn't even fit in," the junior project manager noted, highlighting the specialized approach required.
Once the demanding lower floors were complete, the construction transitioned to a more streamlined process. "From there on, it was a simpler set in terms of structure because the remaining floors, as you go up, the load gets lighter," Tonderai shared. For the subsequent floors, a Grade 40 concrete was utilized.A significant innovation implemented in the Harare AATC's construction is post-tensioned slab technology.
While new to building construction in Zimbabwe, this method, traditionally used in dams, has proven highly efficient. "With this concept, you have your tendons (steel tendons within ducts) before pouring concrete, we pour our concrete over them, then stress those tendons once the required strength is achieved, we add grout and anchored. It's a cheaper way of doing it, since it saves up on time," Tonderai stated.




This method has enabled the project to aim for a floor completion in under a month, a remarkable feat compared to conventional methods that require a 28-day curing period before stripping.
This efficiency has allowed for brickwork to commence on lower floors even before the full 28-day strength is achieved, with the limitation of always having two floors propped up below the active pouring level.












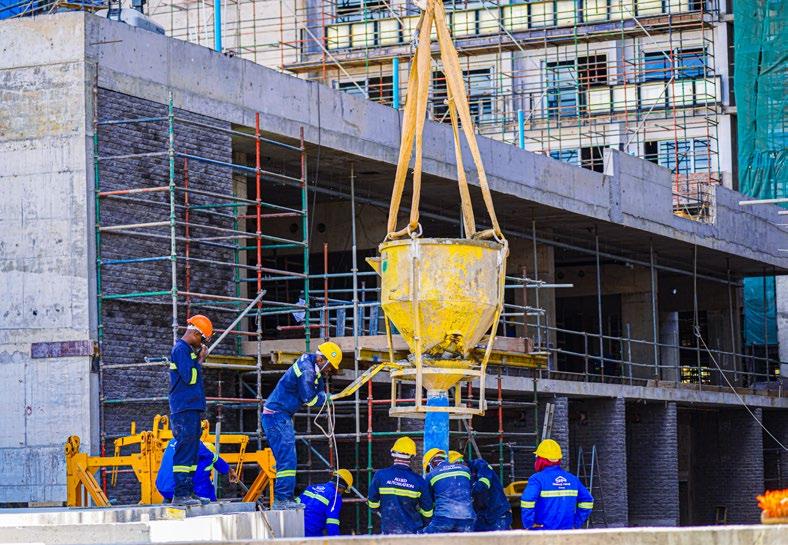


The building now boasts a completed structure from two right up to ten floors without significant structural hitches. The hotel component, located on the western side, features standard rooms from floors two to eight, with approximately 17 rooms per floor, a presidential suite on the eighth floor, and a gym and spa & wellness area on the top.
The first floor houses the restaurant and bar, while the ground floor features a lounge, lobby, and restaurant area. The ninth floor is dedicated to services like HVAC, electrical components and storage. The office tower, which will house the Afreximbank offices on the ground, first, sixth, and seventh floors, has floors two to five available for rent.
Beyond the vertical construction, major milestones include the progression of MEP (Mechanical, Electrical, and Plumbing) installations and the near-completion of the facade. Tonderai elaborated on the current status: "Currently, we are at our finishing stages. We are doing tiling, plastering, painting, final electrical and mechanical fixes etc. This is the last stage, right before we start having our furniture, fixtures and equipment."
The facade, a prominent feature of the three buildings, is primarily composed of aluminium and glass. These materials, along with some imported materials, highlight the project's global sourcing strategy to meet stringent quality specifications. "Our specs were very detailed, and some of the materials had to be brought up [from abroad] because the quality we wanted wasn't available locally," the junior project manager confirmed.







Suppliers List
Civstruct Consulting Engineers
Hawklay Investments
Esor Construction
Gyson Steel
Kotza Aluminium and Glass
Homestyle Bricks
Hawklay Investments
ICC Paints
Essar tubes and Towers
Span Africa
Fourways Concrete
Halsteds
Makanaka Fire prevention
OUR SERVICES INCLUDE
Steel Reinforcement And Steel Fixing
Fabrication And Erection Of; -High Mast Telecom Towers, Lighting Structures
-Warehousing, Church, Factory, Residential Structures and more




The construction site is a hive of activity, with a substantial workforce driving the project forward.
Tonderai emphasized the commitment to local participation, aiming for at least 40% of the workforce.
The main contractor, OSCO, oversees numerous subcontractors, ranging from large entities for electrical, mechanical, and structural work, to smaller teams for brickwork, tiling, and plumbing.
A key focus has been the transfer of knowledge and skills from experienced technical experts to local teams.
As a result, local teams are now able to handle the majority of the complex, highly value-additive tasks, providing professional development for both individuals and the local workforce as a whole.






The project remains on track to meet its scheduled completion date in 2026. To mitigate downtime at the site and increase efficiency, the team is has introduced night shifts on certain activities. Tonderai highlighted that its streamlined procurement processes and expedited city approvals have played a key role in avoiding cost overruns related to duties and administrative delays.
Beyond the post-tensioned slabs, the Harare AATC is incorporating innovative solutions to enhance its sustainability profile, aiming for a 5-star Green Star rating. The project has adopted alternative energy-saving measures: one innovative feature is the rock store area in the office tower, creating a natural ventilation system. Depending on the season, the rocks retain heat or coolness, blowing air into the offices to manage the building’s energy usage. "It's new for this particular project, but it's been used in other places," Tonderai noted about the rock concept in Zimbabwe.
The building also treats its own water for re-use and irrigation, reducing reliance on the municipal grid and contributing to environmental conservation and sustainability. The hotel section features monitoring systems for electricity usage, cooling, and lighting, automatically switching off if a room is unoccupied to conserve energy. Generators will serve as an alternate power source while long-term solar options are explored.




The distinctive architectural features, including the dynamic cantilevering forms and projecting sunscreens, are now clearly visible as the facade work progresses. The "heart of the scheme, " a triple-volume public space envisioned as a covered street, is also taking shape.
This area will host kiosks for high-end confectionaries, coffee shops, and cafes, designed to be open to the public for mini-lunches or short meetings. The cascading stair feature in this area will also be accessible to the public, as the conference centre is intended for public hire. This will ensure the complex becomes part of the surrounding community, bringing local people and businesses closer to the vital work occurring in the professional office space.
The project has made good progress in connecting to municipal infrastructure with smooth approvals for these connections. The efficiency and speed of the approvals speaks to the proactive measures taken to minimize disruption to the surrounding traffic system.The anticipated next major phases involve the bulk of the interior finishes – completion of painting, ceiling works, and the installation of fixed furniture, expected to continue through July, August, September and October.
Landscaping works around the massive 15,000 square meter land parcel, of which 80% is being built upon, are also actively underway, encompassing both soft landscaping (greenery) and hard landscaping (paved areas) to further contribute to the Green Star rating.






Construction of the centre is significantly impacting the local economy through material procurement and services. The project's demand for varous trades has led to smaller local entities being onboarded, even if under the umbrella of larger contractors, thus fostering skills development and providing business opportunities.
The visible progress of the structure has captivated public attention, solidifying its prominence as a new beacon on the Harare skyline and a symbol of African trade and development.











Hellenic School in Borrowdale has a striking new addition to its campus, with RadX Construction recently completing the state-of-the-art auditorium.
The impressive structure boasts a modern design, blending functionality with aesthetic appeal, promising to become a central hub for school events, performances, and gatherings for years to come.
From a direct, eye-level perspective, the newly erected building presents itself as a large, pristine white edifice. Its clean lines and contemporary architecture immediately catch the eye.
A defining feature is its distinctive corrugated metal roof, which curves gracefully and incorporates several long, dark, cylindrical vents or skylights running along its length.
These vents not only contribute to the building’s modern aesthetic but also serve a functional purpose, likely providing natural light and ventilation to the interior spaces.




Centrally positioned on the white upper section of the facade is a prominent blue crest or emblem, signifying the Hellenic School’s identity and values. Below this emblem, the building features a band of verticallyoriented panels crafted from rich red brick. Notably, the central three of these brick sections showcase a decorative, perforated pattern, adding a layer of visual texture and architectural interest to the overall design.
Extending along the front of the auditorium is a practical and visually appealing covered walkway, supported by a series of clean, white pillars. This feature offers shelter and a welcoming space leading to the building’s main entrance. Situated beneath the covered walkway, the entrance is characterized by modern glass doors, hinting at the contemporary design elements within. Framed pictures adorn the interior walls, suggesting a space that celebrates the school’s history and achievements.







Aerial perspectives offer further insights into the thoughtful design. A top-down view reveals the textured, ribbed pattern of the corrugated metal roof and the strategic placement of the four elongated vents. These aerial views also contextualize the auditorium within the wider school campus, showcasing its integration with the existing grassy lawns and pathways.
As evening approaches, the building takes on a different character. The warm hues of the setting sun beautifully illuminate the red brick facade, emphasizing its texture and colour. Other corner perspectives highlight the sharp contrast between the deep red brick and the crisp white plastered walls and supporting pillars, underscoring the clean and modern architectural lines.The entrance reveal the intricate perforated brickwork and the clear glass doors.
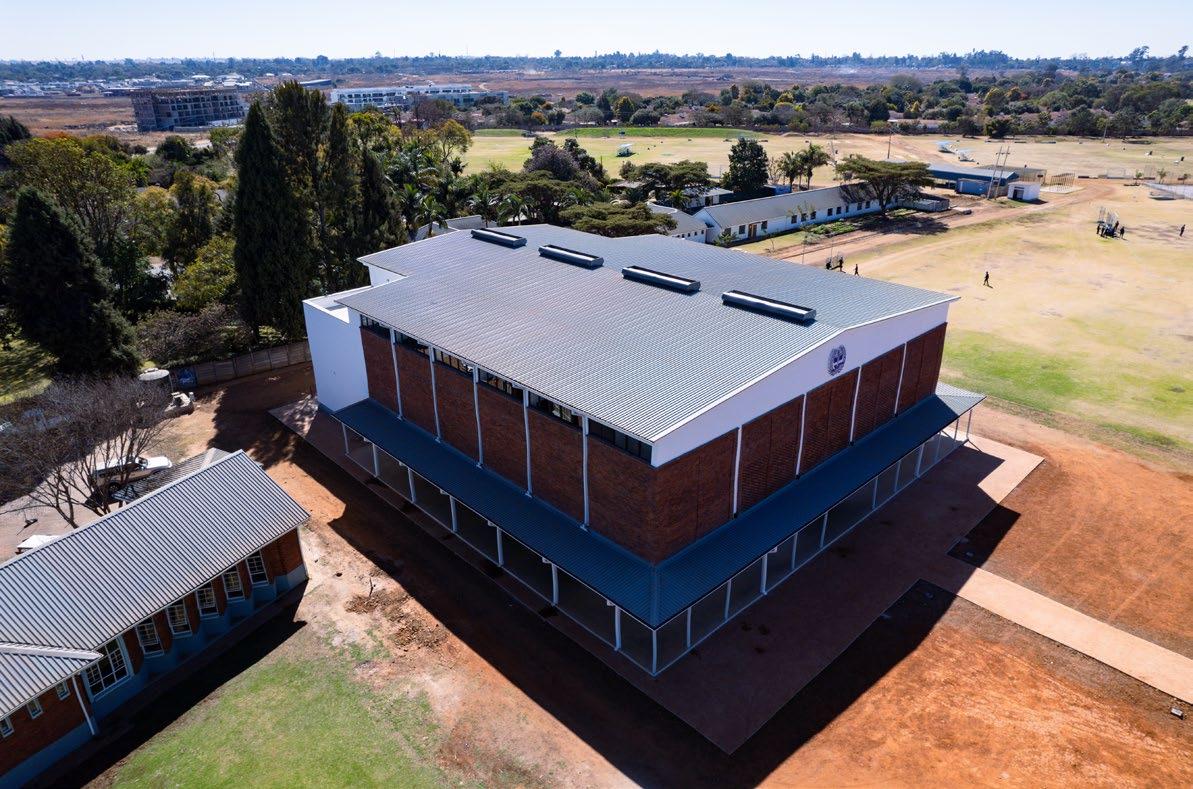



The overall impression of the completed auditorium is oneof modern sophistication and thoughtful design. The new auditorium, a project expertly executed by RadX Construction, is poised to become a significant landmark on the Hellenic School, providing a versatile and aesthetically pleasing space for a wide range of school activities and events, enriching the educational experience for students and the wider school community in Borrowdale, Harare.






























The Hellenic School in Borrowdale, Harare, a renowned institution known for its commitment to excellence, has unveiled a new modern auditorium, a striking addition to its world-class facilities. The project saw structural steel installation expertly handled by Brown Engineering. This new auditorium is poised to become a central hub for the school’s vibrant community, fostering arts, academics, and shared experiences in a state-of-the-art environment.





A unique set of design and installation challenges were experienced on the project. The primary hurdle involved the coordination with other services, particularly the integration of the HVAC system. To accommodate the extensive HVAC ducting, the original truss design had to be carefully modified.
This collaborative process ensured that all essential building services were incorporated without compromising the structural integrity or aesthetic appeal of the auditorium. Precision was paramount during the steel erection process, especially as the structure was installed between two existing vertical columns
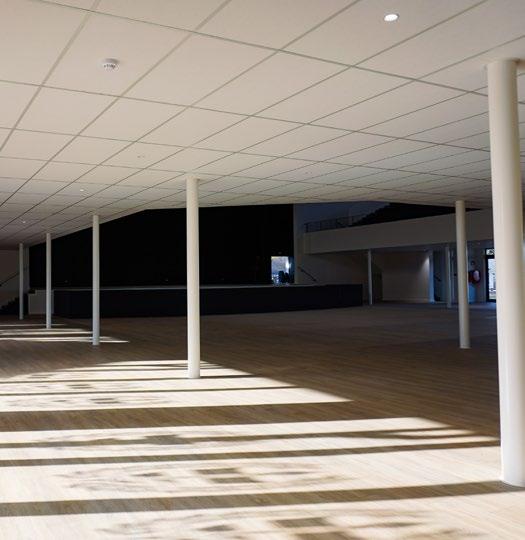
Critical components for the structural steel comprised trusses, purlins, bracing, and sag angles. These elements form the skeleton of the new auditorium, providing the necessary strength and integrity for the large, open space.
The design of the steel structure was planned to integrate with the school's existing architecture, with the finished product matching both the design and color scheme of the adjacent buildings.

Brown Engineering used advanced surveying tools to ensure the highest levels of accuracy and efficiency. This methodology was crucial for a project demanding such a precise fit and finish, aligning with the school's ethos of striving for excellence in every area.
Safety was another key consideration, given that the construction took place on the grounds of an active school. Strict safety measures were implemented, including barricading the work area to completely separate it from the school’s daily operations.
This ensured a safe environment for both the construction team and the students.




The entire structural steel phase of the project, from fabrication to final installation, was completed in a rigorous eight-week timeline, showcasing the company’s efficiency and project management capabilities.The auditorium also required several bespoke structural solutions to meet its specific functional requirements.
A custom catwalk was engineered and installed for maintenance purposes and integrated bottom ties to facilitate the installation of the ceiling and stage curtains. This level of customization highlights the company’s versatility and ability to meet specific architectural demands. Successful completion of the project was a result of strong collaboration.
Frequent site meetings involving all contractors and the school administration were held to ensure a seamless construction process and timely resolution of any issues. Furthermore, strict quality control measures were maintained throughout, including purchasing materials with certified test certificates, conducting weld testing during fabrication, and performing installation checks on-site. This rigorous process guaranteed the durability and long-term integrity of the structural steel framework.
From Brown Engineering’s perspective, the auditorium is a significant achievement. It demonstrates the company’s versatility and its ability to contribute to various sectors of business, including education. The project's success has generated positive feedback from both the consultant and the client, reinforcing the company's reputation for high quality work.





Logistical planning was crucial due to the limited space around the operational school. Access routes and laydown areas for the steel were clearly demarcated to facilitate easier installation, particularly with regard to crane positioning. This planning allowed for a smooth operation with minimal disruption to the school’s daily functions.
The successful completion of this project is expected to open doors to similar collaborations with other educational institutions and public facilities across Zimbabwe, as Brown Engineering continues to support the development of local infrastructure.
The new auditorium now serves as a stunning and robust foundation for Hellenic School students to pursue their passions in the arts, academics, and beyond.

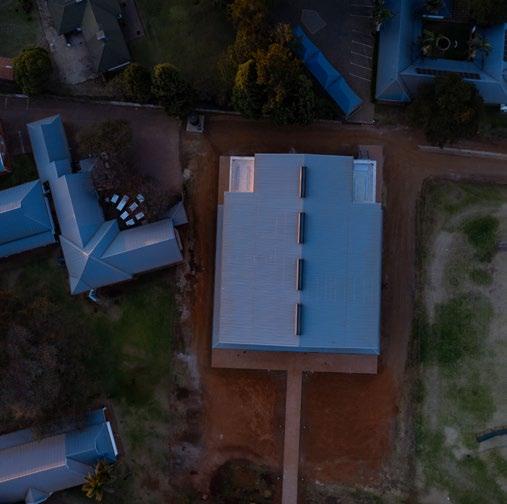











Text by Martin Chemhere
The highly anticipated Grand Opening for Food Lover's Market Harare took place on Thursday, July 17, 2025.
Located in the bustling Greendale area, the new store instantly became a premier destination for fresh produce, gourmet foods, and a wide array of groceries. This expansion marked a significant development for the retail sector in Harare, promising an enhanced shopping experience for residents and setting a new benchmark for quality and variety.

To accommodate eager shoppers and manage the immense excitement, Food Lover's Market Greendale had released its special trading hours for the opening week, providing ample opportunity for customers to explore the new premises.
The store commenced its operations with a series of pre-opening days, allowing a sneak peek for select visitors, before closing on Wednesday, July 16, in meticulous preparation for the official launch.
The doors officially swung open for the Grand Opening on Thursday, July 17, with extended trading hours from 07:30 to 18:30. This carefully planned opening schedule aimed to ensure a smooth and enjoyable experience for all visitors, mitigating any potential congestion.
Food Lover's Market is renowned for its unwavering commitment to quality and variety, and the new Greendale location has undoubtedly upheld this sterling reputation.

The store boasts an impressive array of fresh produce, meticulously sourced from both local Zimbabwean farms and international suppliers, ensuring a diverse selection of seasonal fruits, crisp vegetables, and exotic delights year-round.
Beyond the vibrant produce section, shoppers were greeted with an extensive deli selection, artisanal baked goods, and specialty items, all carefully curated to cater to the discerning tastes of the Harare community.





Early visitors to the Greendale store have been quick to dub it "probably the best supermarket in Southern Africa, if not all of Africa," a testament to its state-of-the-art facilities, superior product offerings, and exceptional customer experience.
The management had expressed their palpable excitement, stating they "couldn't wait to welcome you all!" – and the community's enthusiastic response certainly validated that sentiment.











STRUCTURAL TIMBER
CREOSOTE TREATED AND UNTREATED POLES
BEST QUALITY ROOFING TIMBER
PREFABRICATED ROOF TRUSSES
PICKET FENCING AND WOODWEAVES
WEATHERBOARD CABINS
GUARDROOMS AND DOG KENNELS
TRELLIS AND MATEPE FENCES
TRANSMISSION AND FENCING POLES
GAZEBOS AND SHADES
Text by Martin Chemhere
Kwekwe, in the Midlands Province, is celebrating a significant economic boost with the recent opening of the Yellowstone Mall, a new US$1.6 million shopping centre. This landmark investment by Sub-Sahara Capital, an indigenous portfolio, showcases the transformational modernization and industrialization trajectory currently sweeping across Zimbabwe. At the heart of Yellowstone Mall is the rebranded Metro Hypermarket, which promises a wholesome, one-stop shopping experience.
Through this development, Metro Hypermarket has demonstrated its commitment to providing a wholesome, one-stop shopping experience.
They pride themselves in offering affordable quality groceries, meat, liquor, fruit and veggies, clothing, tools and hardware, as well as furniture & home appliances.
The opening of Metro Hypermarket Kwekwe, measuring over 3,600 square meters, directly created 35 employment opportunities, significantly impacting the local job market.
Yellowstone Mall is a remarkable result of the successful resuscitation of Metro-Peech and Browne Wholesalers, which were once under corporate rescue.
This transformation into an enterprising and rebranded Metro-Hypermarket now boasts 13 branches nationwide. The project’s success is further amplified by its partnership with other prominent brands such as Texas Meats, Express Clothing, Bakers Inn, Mukuru, and House and Home, underscoring the favourable investment climate of Zimbabwe.





The City of Kwekwe should be proud of hosting one of MetroHypermarket’s largest branches in the city, highlighting the City’s adherence to corporate governance, ease of doing business, results-based management, and strong value systems of accountability and commitment towards service delivery.
Metro-Hypermarket’s new addition joins a growing inventory of impactful private sector-initiated shopping malls recently implemented across the Midlands Province.
These include the MIPF Shopping Mall in Shurugwi, Northpole Mall in Gokwe North, the Sanja Conference Centre and Shopping Mall also in Kwekwe, and the proposed shopping mall for the Midlands Park Housing Project in Zvishavane.

These developments collectively signify that the Midlands Province is indeed open for business, offering lucrative opportunities for diversification into various sectors including mining, agriculture, construction, manufacturing, and tourism.
The Yellowstone Mall is set to provide a convenient shopping hub for Kwekwe residents and serve as a catalyst for further economic growth in the region.



Your Trusted Brand
Designed for African conditions—strong, efficient, built to last Contributing to energy independence and sustainable development
Consultation & Assessment
• Detailed site surveys & energy needs analysis
• Custom solar/hybrid system design for maximum efficiency
Custom Design & Installation
• Rooftop, ground-mount, or car-port setups
• Seamless integration and longevity
Maintenance & Support
• Comprehensive warranties
• Ongoing maintenance packages to ensure peak performance
A Zimbabwe-rooted, Africa-focused manufacturer & wholesaler of premium solar solutions.
Our robust, efficient, and durable products are built to thrive in African climates.












The Avenues Clinic, a leading healthcare provider, recently announced the successful launch of its newly upgraded Private and Paediatric Wards.
The momentous occasion was marked by an exclusive tour, attended by a distinguished gathering of stakeholders, partners, staff, and patients, whose presence underscored the collaborative spirit driving the clinic's continuous evolution.
On their Facebook page, The Avenues Clinic expressed profound gratitude to all stakeholders for their participation in this significant launch.
The tour of the upgraded Private and Paediatric Wards was highlighted as a key moment, with the attendees' presence making the occasion even more special.
This event served as a sign of strong relationships forged and the shared commitment to advancing healthcare within the community.





As The Avenues Clinic continues to evolve and push boundaries in healthcare, its vision remains steadfast: to get it right the first time by crafting a hospital environment that feels warm, inviting, and intuitively tailored to the ever-changing needs of its clients.
This ethos is palpable in every detail of the newly retouched wards. From the soothing ambiance designed to promote healing and comfort to the integration of cutting-edge facilities, every element has been meticulously considered to ensure patients feel seen, heard, and genuinely cared for.
The upgraded Private Wards offer an enhanced level of privacy and comfort, catering to adult patients seeking a more serene and personalized recovery experience. Meanwhile, the Paediatric Wards have been reimagined to create a vibrant yet comforting space for young patients, understanding the unique needs of children and their families during what can be a challenging time.
The clinic conveyed deep appreciation to all stakeholders, partners, staff, and patients alike, acknowledging their journey alongside the clinic, offering expertise, dedication, and passion. This transformation, it was noted, would not have been possible without their invaluable contributions.
Together, they are not just shaping a healthcare experience that is exceptional, but one that is genuinely transformative, setting new benchmarks for patient-centred care in Zimbabwe.
The Avenues Clinic remains committed to its mission of providing world-class healthcare services, with these upgrades marking a significant stride towards that goal.











Text by Martin Chemhere
Parirenyatwa Group of Hospitals, Zimbabwe's largest referral medical institution, is currently undergoing a significant transformation. The multi-faceted upgrade project aims to modernize the hospital's infrastructure, enhance its medical capabilities, and ultimately improve the quality of healthcare services offered to the nation.
The comprehensive revitalization effort encompasses various aspects, from structural renovations to the acquisition of new equipment and the implementation of advanced medical technologies. While specific details of every project phase are still emerging, the visible changes on the ground already signal a commitment to bringing Parirenyatwa into a new era of healthcare provision. Images circulating, including those from social media posts by individuals like Leo Matangira, depict ongoing construction, scaffolding on buildings, and what appears to be internal refurbishment work.
Sources close to the ongoing works indicate that the upgrades are not merely cosmetic. There is a strong emphasis on improving the efficiency of various departments, upgrading patient wards to meet contemporary standards, and enhancing the overall patient experience. This includes potential improvements to sanitation, ventilation, and general comfort within the hospital environment, which have long been areas of concern for patients and staff alike.

Furthermore, a critical component of this modernization drive is expected to be the reequipping of key departments with state-of-the-art medical machinery. This could range from advanced diagnostic tools to modern surgical equipment, which are vital for a referral hospital of Parirenyatwa's stature. The aim is to reduce the need for patients to seek specialized treatment abroad, thereby saving the country valuable foreign currency and making critical services more accessible to the Zimbabwean populace.
The transformation of Parirenyatwa is a welcome development for the country's healthcare sector. As the primary referral hospital, its operational efficiency and capacity directly impact a vast number of citizens. A modernized Parirenyatwa is expected to lead to shorter waiting times, more accurate diagnoses, and better treatment outcomes, significantly bolstering Zimbabwe's public health infrastructure.
While the full scope and timeline of the project are yet to be officially announced, the ongoing works at Parirenyatwa Group of Hospitals represent a strong commitment to improving healthcare delivery in Zimbabwe. The nation watches with anticipation as its largest medical institution steps confidently towards a more modern and capable future.











The City of Harare has announced the public exhibition of its Draft Master Plan (2025-2045), inviting residents and stakeholders to review the comprehensive development blueprint and provide their input.
This critical plan, adopted by the Ordinary Council Meeting on July 11, 2025, is now accessible for public scrutiny from July 14, 2025, until October 3, 2025, marking a pivotal moment for the capital's future.Operating under the provisions of the Regional, Town and Country Planning Act, Chapter 29:12, and its associated 1977 Regulations, the Draft Master Plan outlines the strategic direction for Harare's growth and development over the next two decades.






It spans the entire administrative boundaries of the city, covering an extensive 960 square kilometres, and is presented as a detailed "Report of Study and a Written Statement" accompanied by a series of plans.The Master Plan's scope is extensive, encompassing crucial aspects of urban life. It proposes a framework for land use, environmental management, economic development, and robust traffic and transportation networks.Furthermore, it addresses the expansion of bulk infrastructure and the provision of essential community and social services.
At its core, the plan embraces a transformative Master Plan pivoted on a Hybrid Development Strategy, emphasizing Densification, Vertical Extension, and Limited Lateral Expansion, all designed to foster sustainable growth and improved quality of life for residents.










Text by Martin Chemhere
To facilitate widespread engagement, the hard copies of the Draft Master Plan are available for viewing at multiple venues across the city. Interested parties can visit Harare Townhouse (Corner Julius Nyerere Way and Jason Moyo Avenue), Cleveland House (Room 216, Second Floor, Corner Speke Avenue and Leopold Takawira Street), and the Harare House (Master Plan Command Centre, 14214 Tomlinson Drive, Gunhill). Additionally, the Rowan Martin Building (Main Banking Hall, 3 Pennefeather Avenue) is a designated viewing point.
The exhibition hours are structured to accommodate various schedules, running from 8:00 AM to 12:45 PM and 2:00 PM to 4:00 PM on Mondays, Tuesdays, Wednesdays, and Fridays. On Thursdays, the plan is available from 8:00 AM to 12:45 PM.
This extensive exhibition period is crucial for ensuring that all stakeholders have ample opportunity to examine the proposals.The City of Harare strongly encourages any person or organization with objections or representations concerning the Draft Master Plan to formally submit their comments. Submissions must be made in writing, on or before October 16, 2025.
These can be directed to The Town Clerk at Harare Town House or The Director of Urban Planning, Cleveland House. This public feedback mechanism is vital for refining the plan and ensuring it aligns with the aspirations and needs of Harare's diverse populace as it moves towards a prosperous future.


Text by Martin Chemhere
The Zimbabwe National Road Administration (ZINARA) received high commendation from the Deputy Minister of Transport and Infrastructural Development, Honourable J.K. Sacco, for achieving a pristine audit report for the 2024 financial year.
Speaking at the recently held ZINARA’s three-day Mid-Year Strategic Review Workshop held at the Holiday Inn in Bulawayo, Hon. Sacco lauded the organization’s transformative road infrastructure initiatives, laying down a significant challenge: to meet its ambitious target of licensing one million vehicles this year.
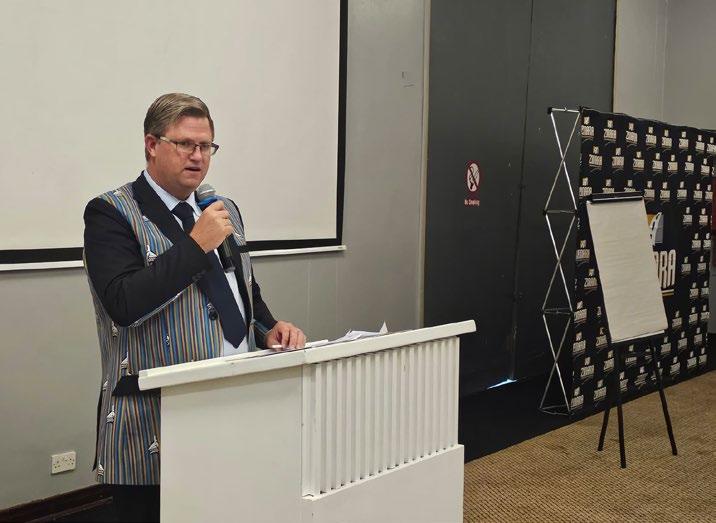


Hon. Sacco emphasized ZINARA’s pivotal role in steering Zimbabwe towards its Vision 2030 aspirations, specifically highlighting how the administration is achieving this through digital innovation, the enhancement of tolling systems, and the cultivation of robust partnerships with various road authorities across the nation.



He praised several key milestones that have directly impacted Zimbabwe’s road network, including the successful introduction of e-tags for seamless tolling, the strategic relocation of urban tollgates to improve traffic flow, and the innovative blending of financial disbursements with fuel supplies to municipalities.
This blended approach has significantly bolstered road rehabilitation efforts nationwide, leading to tangible improvements in the country’s road network.The Deputy Minister reiterated that ZINARA’s foundational pillars—Integrity, Capacitation, Engagement, and Automation (ICEA)—are not just aspirational terms, but are actively shaping the institution into a modern, accountable, and citizen-centric entity.
With the “One Million Vehicle License Campaign” now in full swing and ongoing upgrades to tolling infrastructure, ZINARA is well-positioned to substantially boost both compliance and revenue collection.
Hon. Sacco urged ZINARA to maintain its commitment to transparency, agility, and robust stakeholder collaboration to ensure Zimbabwe’s road network can adequately meet the nation’s growing economic and mobility demands. He also reaffirmed the government’s expectations, which include timely disbursements of funds to road authorities, accelerated licensing drives, and deeper integration of automation to further enhance service delivery.
The workshop served as a crucial platform for critical reflection and strategic refinement as ZINARA continues to advance its vital mandate under the National Development Strategy.





The highly anticipated Zimbabwe Diaspora Property Showcase (ZDPS) made its return, driven by immense popular demand and fresh off winning the “Best Event of the Year” award at last year’s Zim Achievers Awards in the UK.
This year, the ZDPS, where “opportunity meets expertise and collaboration builds the future,” drew an even larger crowd than the 2,000 attendees it welcomed last year.
The event took place live in Birmingham on July 12, 2025.Powered by Seeff Zimbabwe, the showcase served as a premier platform uniting the very best in real estate, property development, real estate finance, and construction.
It offered Zimbabwean Diaspora investors a direct conduit to the nation’s most credible property opportunities, presented by a collective of exhibiting industry leaders. Attendees were invited to explore a wide array of trusted names across various sectors, including:
Real Estate & Property Developers: Seeff Zimbabwe, WestProp, Seeff Eswatini, Velda Estates, Tapsington Estate, Home Pros Realty, Kings City, and Suncoast Views Estate.
Legal & Financial Services: CBZ Holdings and MCM Legal.
Construction & Technical Services: Future Solar Technology, ERC Projects, Broadhaven Construction, and TES Consult.
Hardware & Materials: Shanduko Hardware.




The ZDPS provided unmatched access to Zimbabwe’s evolving property landscape, all conveniently in one place.
Investors could explore everything from serviced stands and turnkey homes to sustainable solar solutions and Diaspora-friendly finance options.
The event underscored the powerful impact of building Zimbabwe together, offering products and services tailored to the Diaspora’s needs.
This showcase was a testament to the transformative power of industry leaders collaborating with a unified vision: to empower the Diaspora and drive national development.
With global finance, legal expertise, sustainable technology, and Diaspora-driven development at its core, this year’s ZDPS was powered by bold, visionary leaders who are actively reshaping Zimbabwe’s property landscape.
The exhibition and its accompanying speaker conference offered unmissable insights, real-time opportunities, and practical steps for Diasporans ready to invest with confidence.



























































BW Mining is a powerhouse collaboration between Bitumen World (Pvt) Ltd and R. Davis & Co., bringing together two industry leaders to redefine mining excellence.
With a legacy of over 500 successful projects, Bitumen World has evolved into a premier infrastructure developer, renowned for reliability and innovation in Zimbabwe’s construction and mining sectors.
R. Davis & Co., with decades of expertise in mining, construction, and civil works, is a trusted name in the industry, committed to quality, safety, and sustainable practices.

We are expanding beyond Zimbabwe, delivering high-impact projects in Mozambique and Zambia. We are driving growth, innovation, and operational excellence across borders.
Zimbabwe Office:
30 George Avenue, Msasa, Harare
Tel: +263 24 2447 231-3
Email: enquiries@bitumenworld.net
Website: www.bitumenworld.net

Bitumen World (Pvt) Ltd
Civil Engineering Contractors T/A BW MINING
