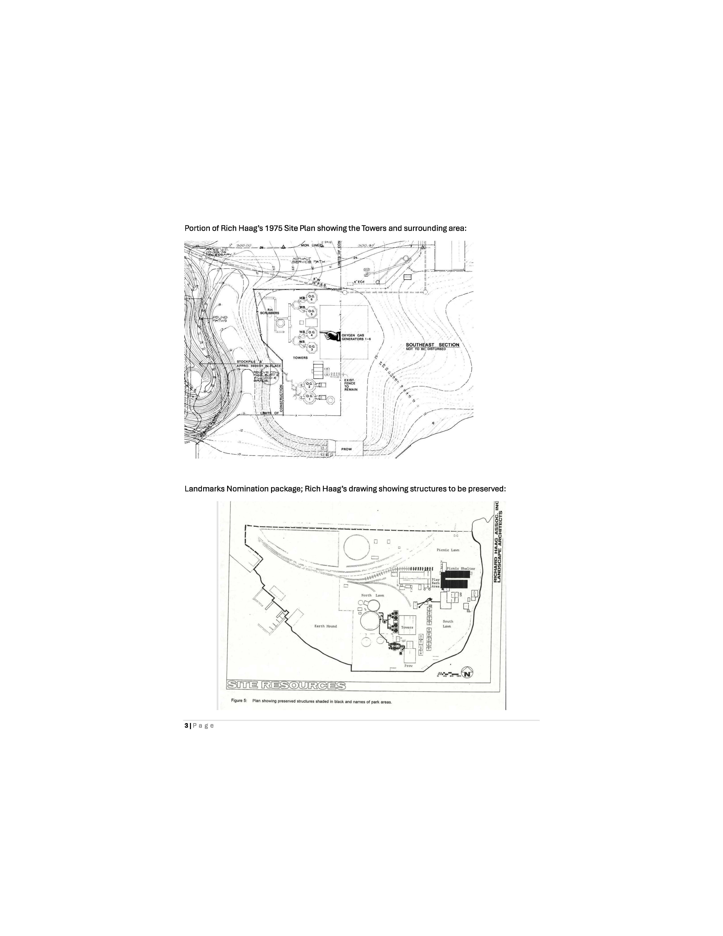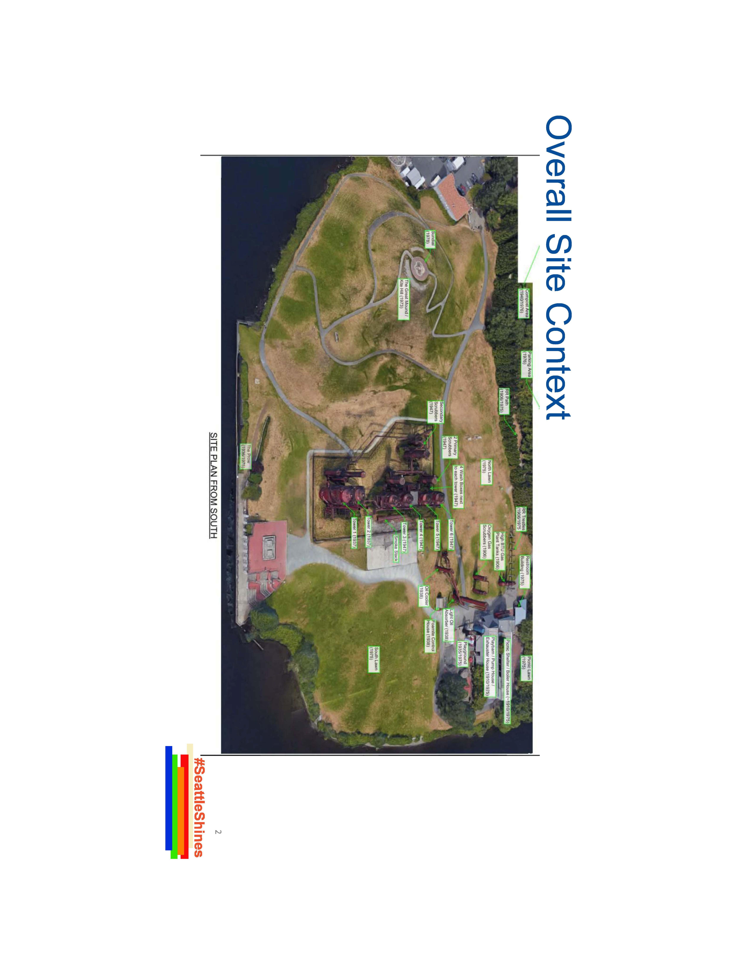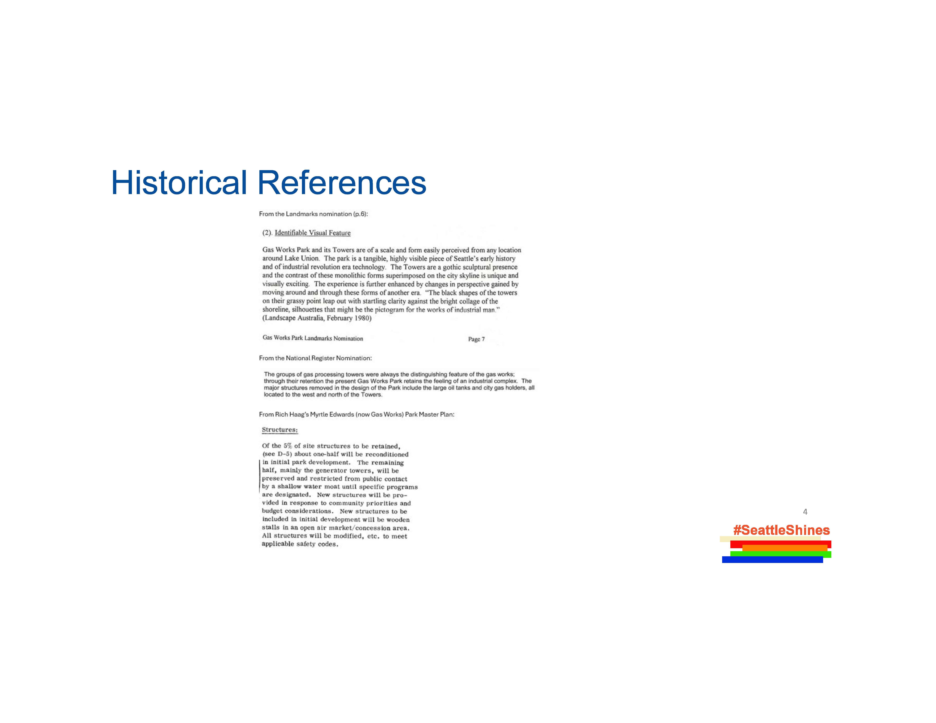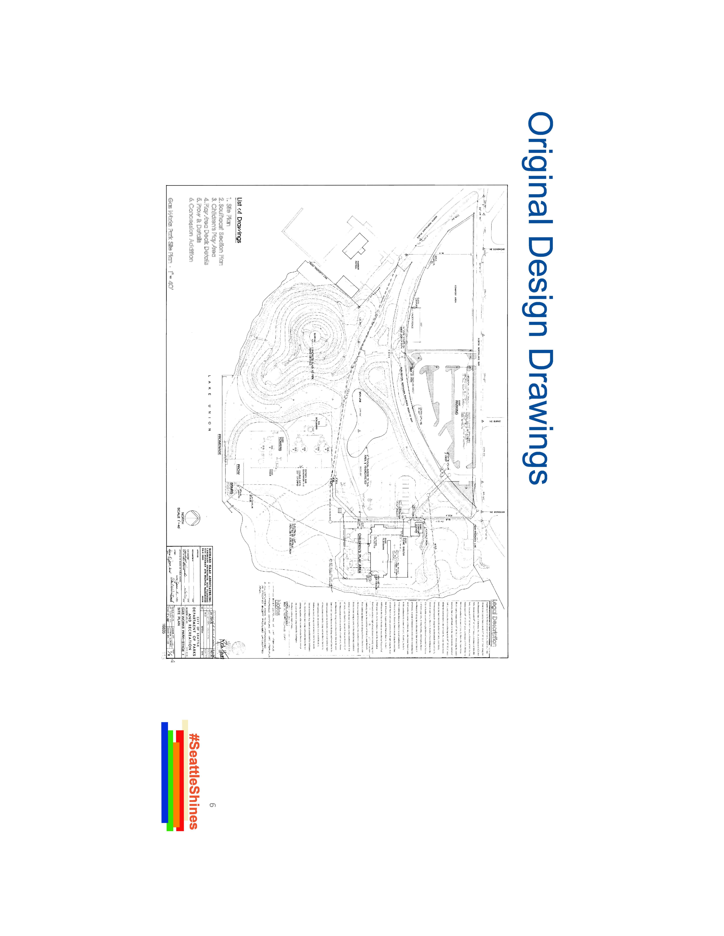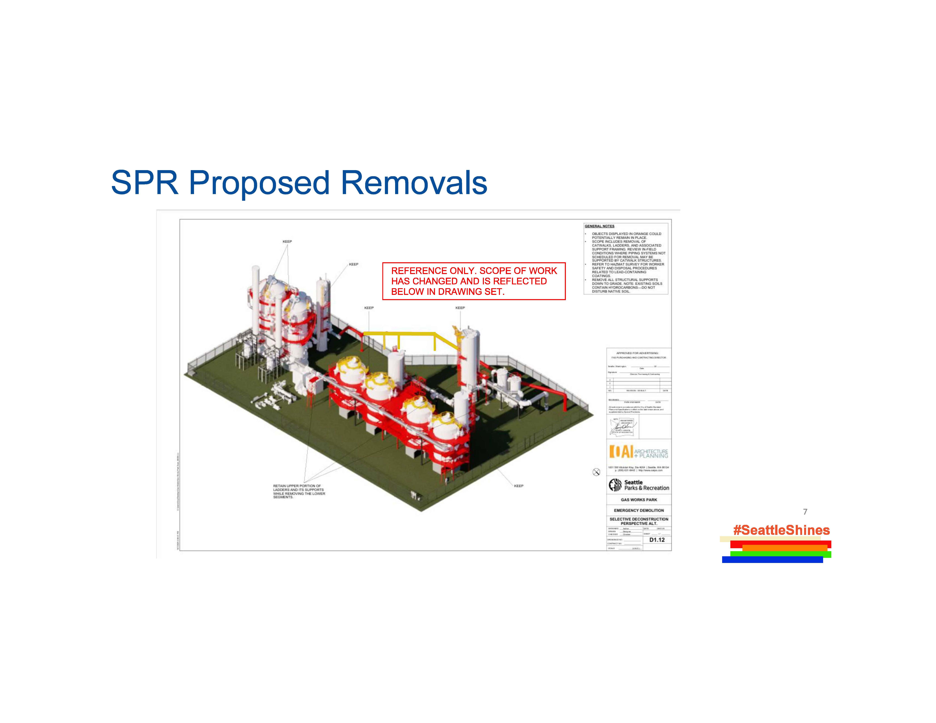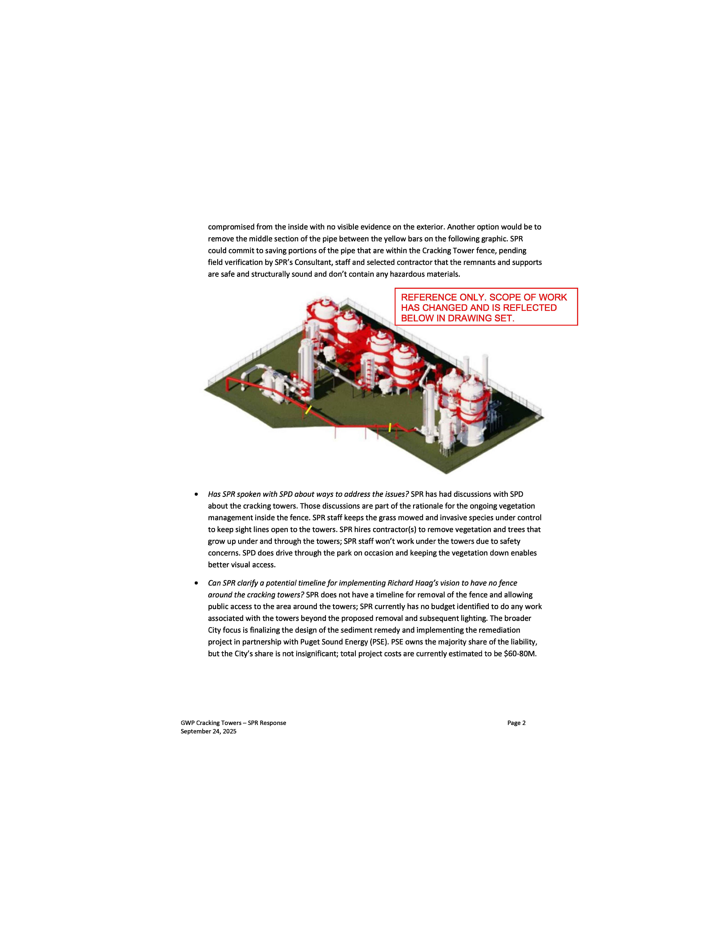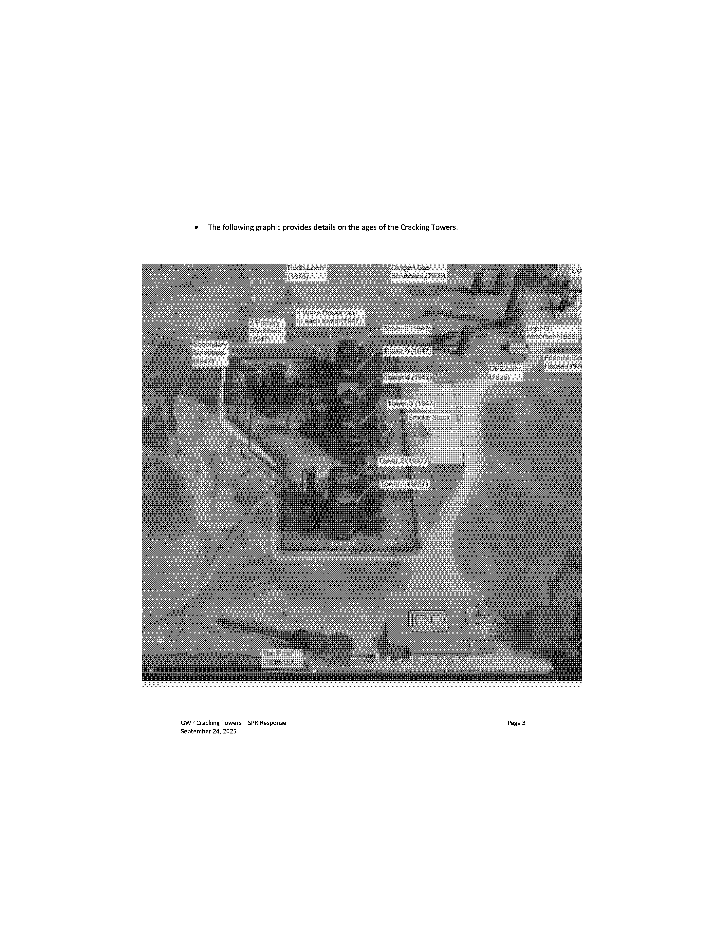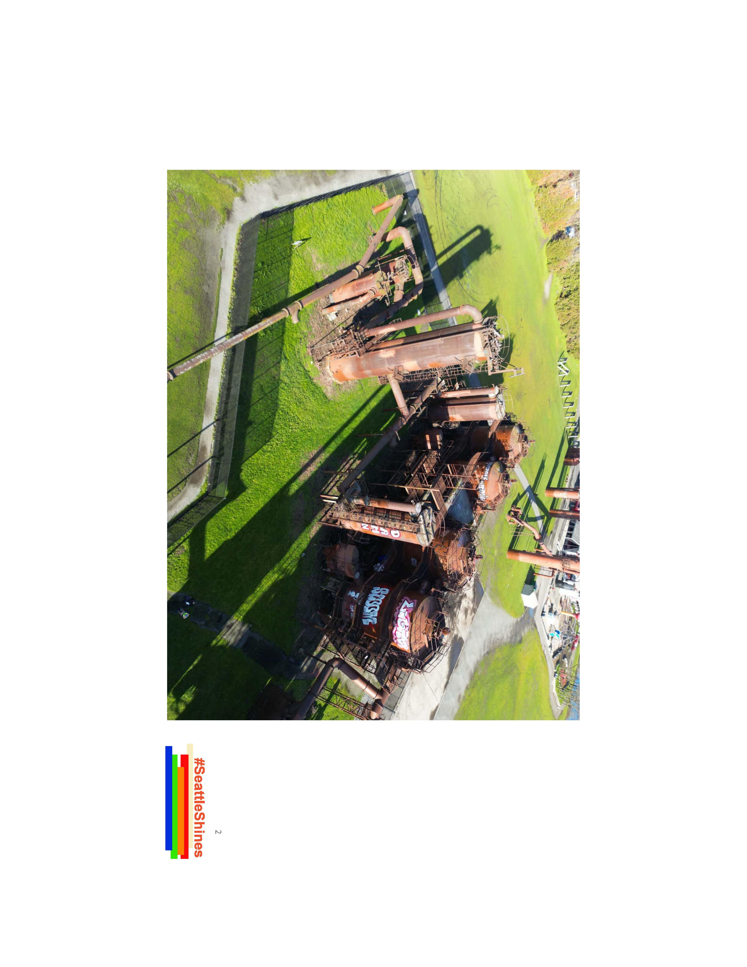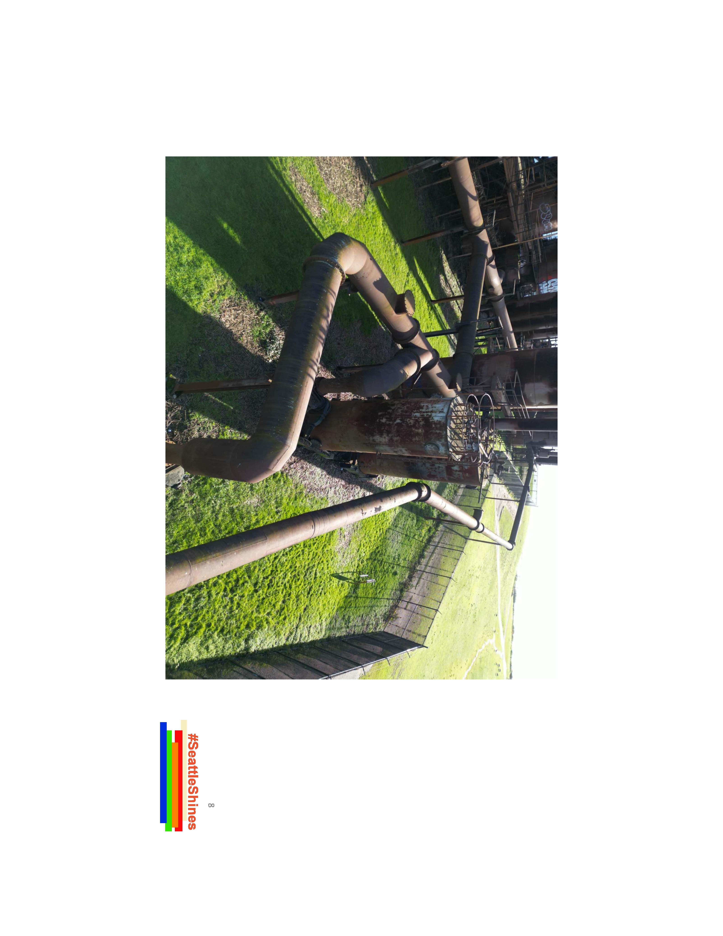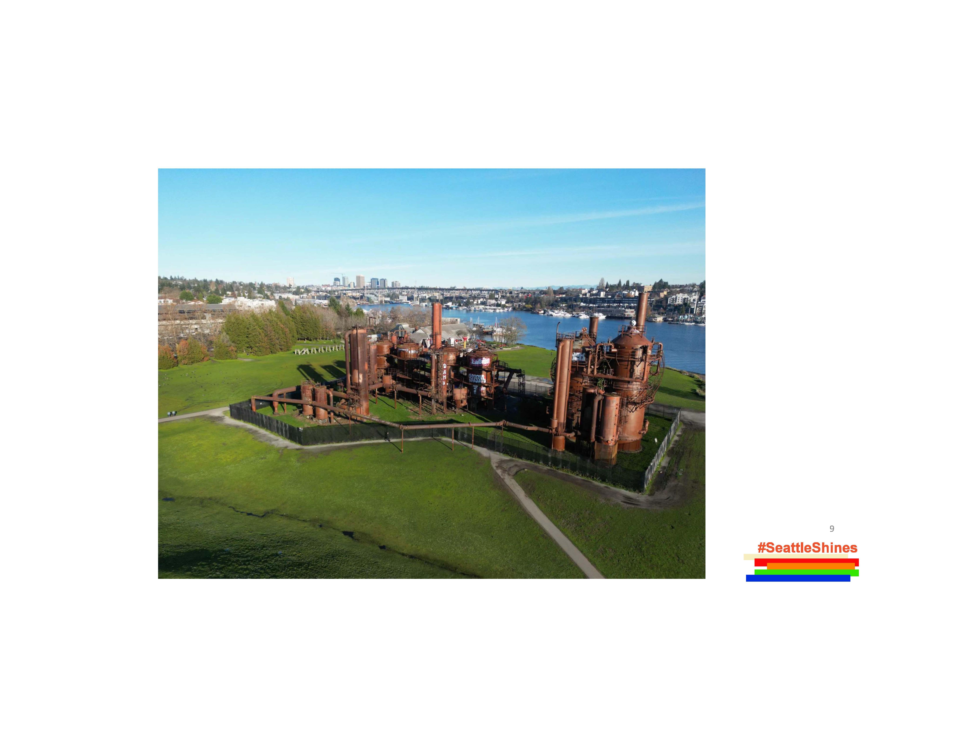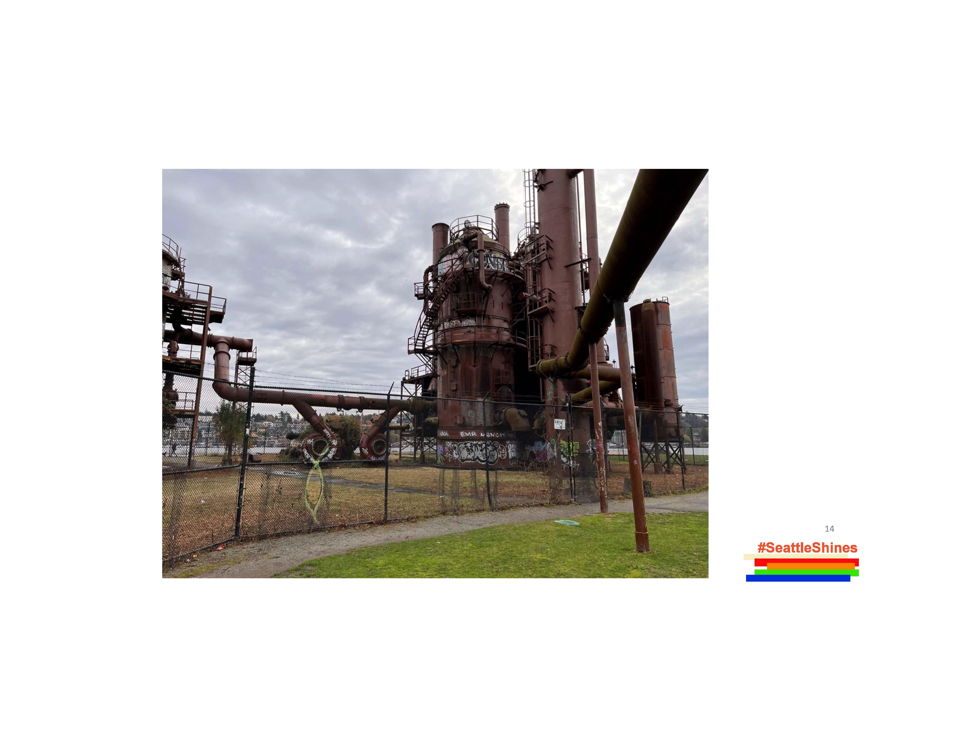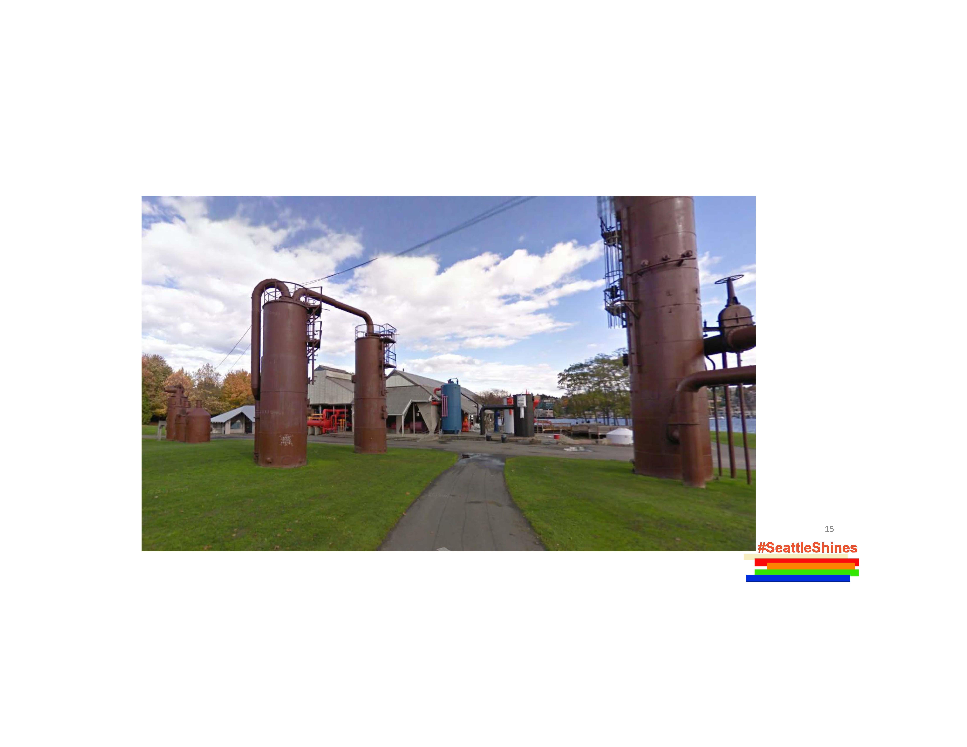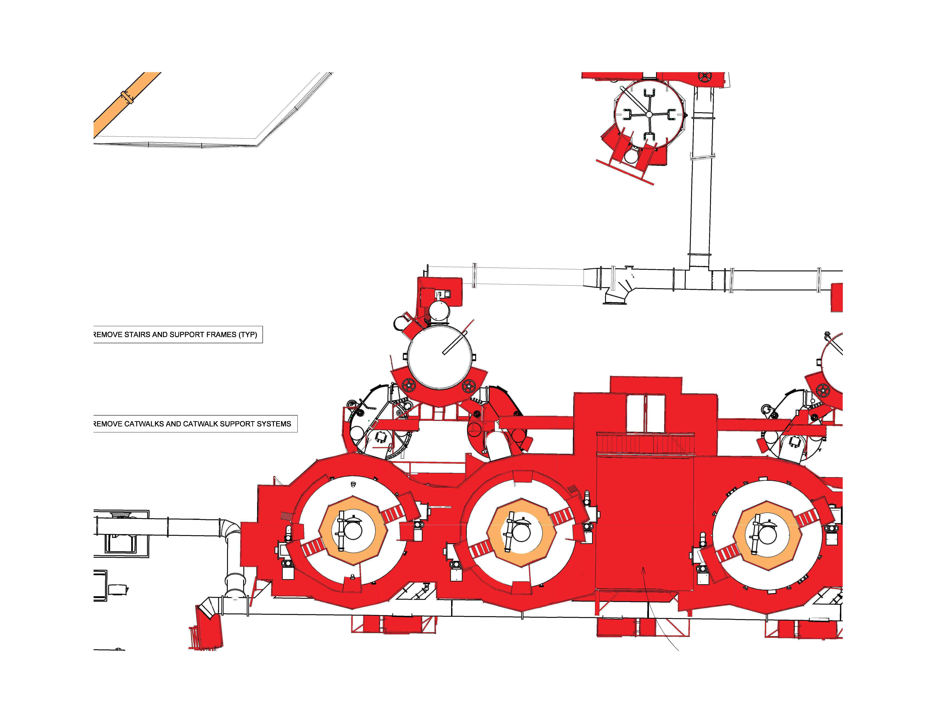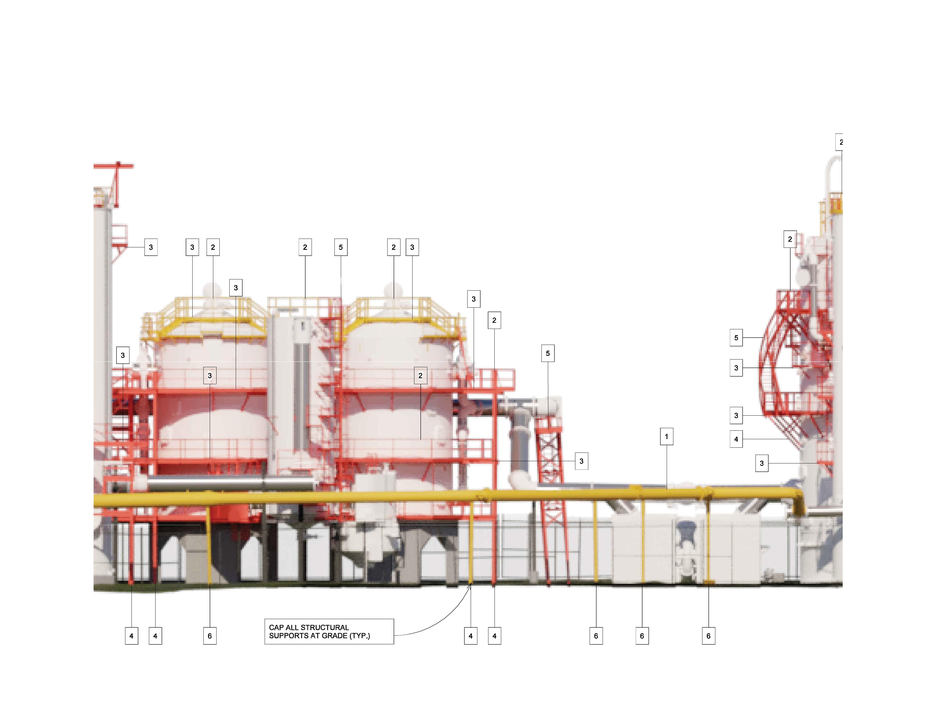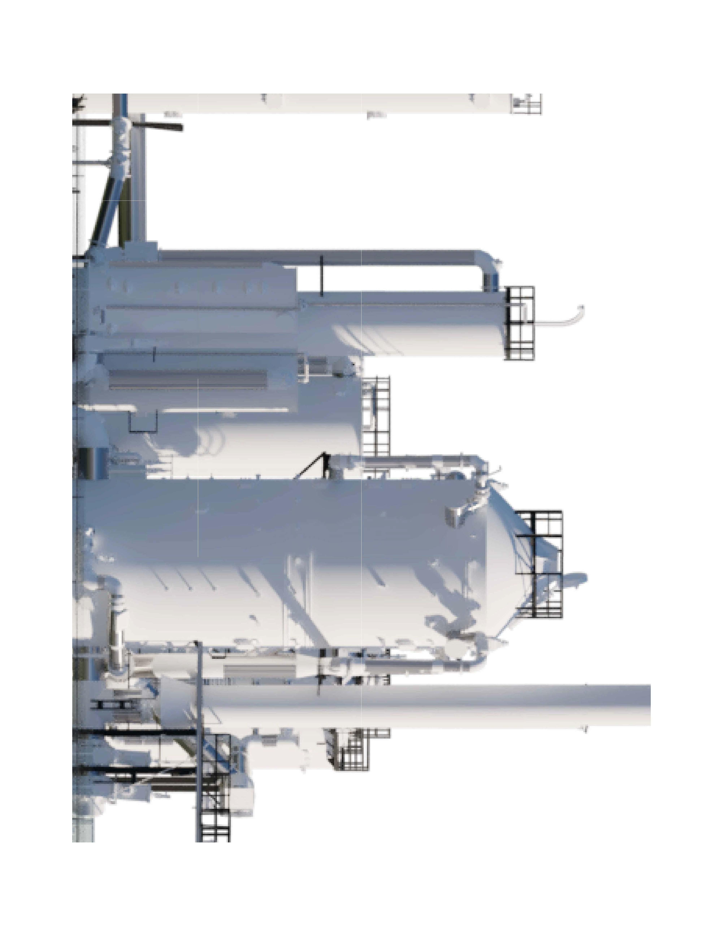Exhibit 1
Seattle \ii Parks & Recreation
Date: October 9 , 2025
To: City of Seattle Landmarks Preservation Board
CC:
From:
Subject: Gas Works Park Cracking Towers - Pedestrian Appurtenance Removal Certificate of Approval Application
As follow-up to the Landmarks Preservation Board discussion on October 1"' , Seattle Parks and Recreation (SPR) is providing the following. SPR 's intention is to :
• Specifically remove "Pedestrian Appurtenances"that are designed to convey human beings vertically and horizontally along the towers, designed for the purposes of maintaining/servicing and operating the former gas works facility. The working assumption is that these appurtenances provide platforms and access for graffiti and have been accessed by trespassers to climb the towers , notwithstanding fencing and sign age Falls have occurred resulting in serious injury and death Removing the appurtenances will eliminate them as a means of access, promoting public health and safety.
Included below are excerpts from the Landmarks and National Register nominat ions , the original Myrtle Edwards , now Gas Works Park Master Plan documents and Rich Haag's original design drawings for the park. Taken together all of the references and plans show Rich Haag's intention to retain the towers, given their visibility and monolithic nature The National Register nomination notes that the " [g]as processing towers were always the distinguishing features of the gas works " There is no reference to the pedestrian appurtenances , and they are not shown on the plans. Note also Rich Haag's statement in the Master Plan that "[a]ll structures will be modified , etc to meet applicable safety codes "
SPR specifically points out that:
• The design intent, as conveyed in the following drawing excerpts and document citations, was to allow the volumes of the towers/tanks to remain This did not necessarily include all the attachments/ pedestrian appurtenances. The Master Plan specifically references the monolithic nature of the towers which is what SPR is trying to maintain by preserving the towers and proposing to remove only the pedestrian related appurtenances
• This facility is not structurally sound which is why public access is precluded and the area fenced The design intent was to allow the structures to deteriorate into the environment There is no long-term management/conservation plan for the towers and no identified budget to maintain the structural integrity of the structures
• While in 2002, the Friends of Gas Works Park funded an analysis of the south towers which found that the Towers themselves were sound, the information noted issues and potential safety hazards associated with the ladders, catwalks and piping That analysis is now almost twenty-five years old. The structures and particularly their appurtenances are likely beyond repair. A structural analysis would require a visual inspection/site verification of each element, assessment of any associated footings and there is no reliable information on any of the appurtenances This analysis would be extremely expensive and cost prohibitive
From the Landmarks nomination (p 6):
(2) Identifiable Visual Feature
Gas Works Park and it s Towers are ofa scale and form easily perceived from any location around Lake Union The park is a tangible, highly visible piece of Seattle ' s early history and of industrial revolution era technology The Towers are a gothic sculptural presence and the contrast of these monolithic forms superimposed on the city skyli ne is unique and vis ually excitin g The experience is further enhanced by changes in perspective gained by moving around and through these forms of another era " The black shapes of the towers on their grassy point leap out with startl ing clarit y against the bright collage of the shore line, silhouettes that mi g ht be the picto g ram for the works of industria l man."
(Landscape Australia, February 19 80)
Gas Works Park Landmarks Nomination
From the National Register Nomination:
Page 7
The groups of gas processing towers were always the distinguishi ng feature of the gas works ; through their retention the present Gas Works Park retains the feeling of an industrial comp lex The major structures removed in the design of the Park include the large oi l tanks and city gas holders , all located to the west and north of the Towers
From Rich Haag's Myrtle Edwards (now Gas Works) Park Master Plan :
Of th e 5% of s ite s tru ctu r es to be r etain ed, (see D-5) about one-ha lf will be r eco nditioned
IIn initial park deve lopment Th e re maining half, mainly the ge ne rator to we r s , will be preserv ed and restricted from pub li c co ntact by a s hallow wa te r moat u nt il spe cific progr ams are desig nated. New structure s will be pr ovide d Ln t·esponsc to comm unity prio riti es and budget considera tions New structures to be Incl uded in l nitial deve lo pm e nt will be woo den sta lls in an open air market/ co ncess ion are a. All s tructures w i ll be modifi e d , etc. to meet applicable sa fety codes
2( Page
Portion of Rich Haag's 1975 Site Plan showing the Towers and surrounding area :
Landmarks Nomination package ; Rich Haag's drawing showing structures to be preserved: Fig,.n5: Pllinshowingprcsel\ledttrue1urw1thadedinbiackandnamesofpafk•~H 31 Page
Landmarks Nomination package; Rich Haag's drawing showing preserved structures :
Conclusion
SPR's plan to remove only the pedestrian appurtenances , and the one pipe that extends beyond the fence, is in keeping with Rich Haag's vision to preserve the towers as the monolithic representation of the historic gas works SPR is proposing to remove elements from the towers consistent with Rich's acknowledgement that structures would be modified for public safety. In summary, SPR is proposing to:
1) Remove all pedestrian appurtenances and one pipe that extends beyond the fence; SPR will attempt to save appurtenances on the uppermost level of the towers and portion(s) of the pipe, if possible. A final determination will be made in the field based on the actual condition and stability of the appurtenances and pipe segment(s).
2) Compile photo-document the towers with the pedestrian appurtenances in place.
3) Once the appurtenances have been removed, repaint the towers and paint the shadow lines of the catwalks and ladders as a reference to the elements that have been removed.
4) Continue to monitor the site for evidence of access and graffiti. 41 Page
Figure 6: Plan showing topography of the pa111. site and preserved structures.
5) Lighting to highlight the towers and further discourage access and security camera(s) to monitor the site and track access attempt(s) will be installed once the appurtenances have been removed under a separate Certificate of Approval request
51 Page
Gas Works Park - Cracking Towers Landmarks Preservation Board
David Graves, Strategic Advisor I October 15, 2025
Historical References
From the Landmarks nomination (p.6):
(2) Identifiable Visual Feature
Gas Works Park and its Towers arc ofa scale and fonn easily perceived from any location around Lake Union The park is a tangible, highly visible piece ofSeaule's early history and of industrial revolution era technology The Towers are a gothic scu l ptural presence and the contrast of these monolithic fonns superimposed on the city sl-ylinc is unique and visually exciting The e.,pericnce is further enhanced by changes in perspective gained by moving around and through these forms of another era "The black shapes of the towers on their grassy point leap out with startling clarity against the bright collage of the shoreline, silhouettes that might be the pictogram for the works ofindus1rial man "
(Landscape Australia, February I 980)
Gas Works Park Landm3rks Nomination Page 7
Fr om the Nationa l Register Nom nation:
The groups of gas process!ng towers were always the distingufshlng feature of the gas "WOrks; through their relenlion the present Gas Wotks Pant retains the feeling of an Industrial complex. The major structures removed In the design of the Pari< Include tho large oil tanks and city gas holders , all located to the west and north of tho TO'Ners
From Rich H aag's Myrtle Edwards (now Gas Works) Park Master Plan:
ct_ures:
or the 5% of site structures to be retained, (sec D-5) about ono-baH will be reconditioned
Ilo initia park deve l opment. The remaining half, mainly the generator I.Owers, will be preserved and restricted Crom public contact by a shall ow water moat unti l speclrlc programs a re designated. New tstructures will be provided lo response to community priorities nnd budget considerations. New structures to be Included In lnillal development will be wooden sta l ls lo an open alt' market/ concessio n area. All -structures wlll be modified etc. to meet applicab e sa fely codes.
0 -, -·cc -· :::J Q)0 CD en cc-· :::J 0 -, Q) -· :::J cc en
Seattle Parks & Recreation
Data: September24,2025
To : City of Seattle Landmarks Preservation Board
CC: Erin Doherty, Landmarks Preservation rl ogram Staff
Subject:
From: David Graves, AICP, Strategic Adv_!.!!! Gas Works Park Cracking Towers-Ped Certificate of Approval AppUcation
In response to questions from the Landmarks Preservation Board at a briefing on September 17'" , Seattle Parks and Recreation (SPR) is providing the following information. I've included Board questions, as I heard them and after consulting with Erin Doherty, and SPR's response.
• Hos a condition survey been conducted of the steel elements that ore proposed for removal? No formal survey has been done but we have done visual assessments The steel elements are difficult to assess for a number of reasons; the steel is painted so it is difficult to undertake a complete assessment; the consultants we are working with feel that it is too risky to get on the towers to undertake any assessment; there is significant evidence of deterioration including oxidation on steel elements pieces of the pedestrian access elements on the ground that have fallen off the towers is evidence offailure ; the gas plant ceased operations in the mid-1950s which make the towers at least 70+ years old towers, lack of use, limited ongoing maintenance and continued exposure to the elements for seventy plus years has likely left the exposed pedestrian elements in varying states of stability
• Would it be possible to leave more of the built features near the top of the tonks?Yes ; additional response is provided below
• Could the work crew start selective removal from the bottom ond make o determination to leave certain elements intact as they worked their way up? Work will likely start from the top because the upper features are supported by lower elements which extend down to the ground. It may be possible to retain upper appurtenances that don ' t provide access to the towers. As an example, the upper segments of ladder cage(s) could be retained so long as the actual ladders are removed SPR would commit to consider saving elements; actual elements saved would have to be field verified during the demolition based on the condition of element(s) to be retained and is ability to remain self-supporting without becoming a safety hazard to SPR staff as they continue to maintain the grounds around the towers. Public safety is paramount, and we will not save anything that could compromise public safety
• Is it possible to reconfigure the perimeter fence to enclose the elevated pipe on the west side, rather than remove it? We could expand the fence to include the pipe but that removes open space and adds more fencing around the towers which would end up blocking views of that pipe Due to the similarity of heights, that pipe would not be visible if the fence is extended around it and the pipe remains a potential safety hazard to SPR crews doing maintenance inside the fence If left in place, the pipe continues to present a potential safety hazard. It could be extremely
compromised from the inside with no visible evidence on the exterior. Another option would be to remove the middle section of the pipe between the yellow bars on the following graphic. SPR could commit to saving portions of the pipe that are within the Cracking Tower fence, pending field verification by SPR's Consultant, staff and selected contractor that the remnants and supports are safe and structurally sound and don't contain any hazardous materials
REFERENCE ONLY SCOPE OF WORK HAS CHANGED AND IS REFLECTED BELOW IN DRAWING SET
• Hos SPR spoken with SPD about ways to address the issues? SPR has had discussions with SPD about the cracking towers. Those discussions are part of the rationale for the ongoing vegetation management inside the fence. SPR staff keeps the grass mowed and invasive species under control to keep sight lines open to the towers SPR hires contractor(s) to remove vegetation and trees that grow up under and through the towers ; SPR staff won't work under the towers due to safety concerns SPD does drive through the park on occasion and keeping the vegetation down enables better visual access.
• Con SPR clarify a potential timeline for implementing Richard Haag's vision to hove no fence around the crocking towers? SPR does not have a timeline for removal of the fence and allowing public access to the area around the towers; SPR currently has no budget identified to do any work associated with the towers beyond the proposed removal and subsequent lighting. The broader City focus is finalizing the design of the sediment remedy and implementing the remediation project in partnership with Puget Sound Energy (PSE). PSE owns the majority share of the liability, but the City's share is not insignificant; total project costs are currently estimated to be $60-S0M
GWP Cracking Towers- SPR Response September 24, 2025
• The following graphic provides details on the ages of the Cracking Towers.
GWP Cracking Towers- SPR Response September 24, 2025 Page3
Gas Works Park- Cracking Tower Work/Repairs
September 9, 2025
Introduction
As requested by Landmarks Board staff, below is a brief overview describing work by SPR on the fence surrounding the Cracking Towers at Gas Works Park and other actions to deter climbing of the towers. This is cursory and not intended to be a thorough history of the site. The timelines are approximate and based off memory.
Background
The fence around the Cracking Towers is considered an Institutional Control as part of the Consent Decree for the upland cleanup work and maintenance and improvement, if necessary, of the fence is required. Pursuant to the Consent Decree, Seattle Parks & Recreation (SPR) Staff inspect the soil cover and fence on a regular (approximately weekly) basis, needed repairs are typically handled through SPR's work order system, minor work that can be done by the grounds crew in the regular course of their activities at the park may not generate a work order. In addition, the Northeast District maintenance staff are at the park on a daily basis and also call-in work orders if they see issues with the fence or gates.
Timeline (approximate)
June 26, 2015- Landmarks Preservation Board (LPBJ-Architectural Review Committee (ARC) briefing to discuss removing some or all of the stairs and landings to deter climbing of the south towers. ARC suggested starting with more focused removals of obvious access points.
2016 - SPR hires PSM Consulting Engineers to undertake a Climbing and Safety Evaluation of Towers 1 & 2 (southerly large towers).
August 7, 2019- LPB issues Certificate of Approval (CoA) to allow SPR to perform selective removal of climbable features and undertake limited alterations to Towers 1 & 2 to deter climbing.
2019-2023- SPR Metal Shop Crew undertakes approved work on Towers 1 & 2. Ongoing repairs were also being made to the fence and gates intermittently, as it was cut or otherwise manipulated/vandalized, ostensibly to gain access into the restricted area.
2023-SPR hired All City Fence to do a complete restoration of the chain-link fence, restore the barbed wire on top of the fence, add steel mesh panels over the chain-link and reconstruct the gates with the steel mesh to resist cutting and strengthen the gates.
2023-SPR hired a landscape contractor to remove all vegetation and trees that were growing around and amongst the towers to make the area more open and remove potential access point(s) to the towers. Note that SPR crews have been and continue to remove blackberries and mow the lawn areas around the towers within the Cracking Tower fenced area. They generally avoid working directly under the towers due to safety concerns/potential falling metal.
2024-A leaning support element within the Cracking Tower area, between the North and South Towers, was removed with a CoA from LPB issued on June 26, 2024
2023-2025- SPR facilities continues to address access points; 3 of the 4 gates have been welded shut; area(s) under the gates have been paved to strengthen the gates and limit the possibility of digging under a gate.
Incidents
The following is a list of incidents at the Cracking Towers since 2008. This list is based on aid calls that Seattle Fire Department (SFD) responded to and has been provided by SFD:
Date and Victim Details Description
Time
Outcome
10/11/2008 Male, age22 Climbed fenced-off structure; Non-life-threatening catwalk gave way, fell onto {possible dislocated another catwalk. shoulder)
0400 hours
12/13/2009 Female Fell off structure. Life-threatening 0023 hours (age25) injuries; survived 5/25/2012 Male, age 19 Fell off towers. Was visiting Death Seattle from Massachusetts.
0010 hours
3/29/2013 Male Fell off structure; unconscious Life-threatening with liver and head injuries. injuries; survived
0517 hours (age 19)
7/19/2014 Female, 19 Fell 35 feet while writing Multiple broken bones; 0322 hours graffiti. survived
Date and Victim Details Description
Time
Outcome
1/25/2015 Male Fell off structure. Life-threatening head and internal injuries;
0033 hours (age 21) survived
2/1/2015 Male Fell off structure but remained Injuries; transported to 2210 hours (age 19) conscious. HMC
12/11/2016 Male Fell off structure while Open femur fracture, intoxicated after he missed a possible pelvic hole in catwalk; rescued by fracture, etc.; survived 2213 hours (age23J SFD.
1/1/2019 Male Climbed while intoxicated; fell. Significant injuries; 2213 hours (age40J survived
2/21/2022 Male Fell off structure; rescued by Broken leg, head 0117 hours (age26) SFD. laceration; survived
9/17/2022 Female Fell through an opening in the Death walkway while climbing with friends on the south towers. They had all been drinking.
0242 hours (age20) Only known female victim.
11/23/2023 Male Fell off refinery; unconscious, Survived with brain 0030 hours (age 16) no pulse. damage.
3/29/2024 Male Fell 60 feet; walking and Injuries; treated at 2318 hours (age 19) talking. HMC
7/10/2025 Male Fell off towers after a classical Death music concert in the park.
2230 hours (age 15)
Gas Works Park Cracking Towers Tower Photographs
Graves, Strategic Advisor
David
Seattle 'di Parks & Recreation
People, Thriving Environment, Vibrant Community
#SeattleSh ines
PLAN FROM SOUTH
SITE
#SeattleSh ines
#SeattleSh ines
#SeattleSh ines
#SeattleSh ines
#SeattleSh ines
#SeattleSh ines
OWNER
SEATTLE PARKS AND RECREATIONS
100 DEXTER AVE N, SEATTLE, WA, 98109
CONTACT: MIKE SCHWINDELLER
PHONE: 206.615.1165
EMAIL: MI KE.SCHWI NDELLER@SEATTLE.GOV
ARCHITECT
OSBORN ARCHITECTS INC., PS (OAI)
1001 SW KLICKITAT WAY, STE 204
SEATTLE, WA 98134
CONTACT: JERRY OSBORN
PHONE: 206.920.6348
EMAIL: JOSBORN@OAIPS.COM
HAZMAT CONSUL TANT
CONTACT: RYAN HUNTER
PHONE: 484.269.2138
EMAIL: RYAN.HUNTER@PBSUSA.COM
SITE INFORMATION
SELECTIVE REMOVAL OF PIPI~ LADDERS AND SUPPORT SYSl STRUCTURES LOCATED WITHI EMERGENCY SECURITY LIGHT
SHEET LIST
COVER SHEET
DECONSTRUCTION Pl
SELECTIVE DECONST WEST DECONSTRUCl
NORTH DECONSTRUC
SOUTH DECONSTRUC
EAST DECONSTRUCT
POST DECONSTRUCT
POST DECONSTRUCT
POST DECONSTRUCT
POST DECONSTRUCT
POST DECONSTRUCT
GENERAL NOTES
SE PERSPECTIVE
I','\
~EMOVE STAIRS AND SUPPORT FRAMES (TYP) l
~EMOVE CATWALKS AND CATWALK SUPPORT SYSTEMS
N z 7J 7J --1mo en ;:o en en -I 7J Cl mm Dn :::!o <z men -I ;:o C (") -I 5 z en m


