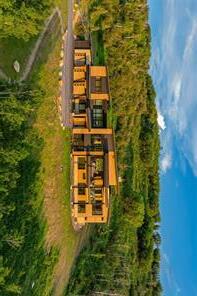33200
MEADOW CREEK DRIVE
steamboat springs
colorado

33200
steamboat springs
colorado

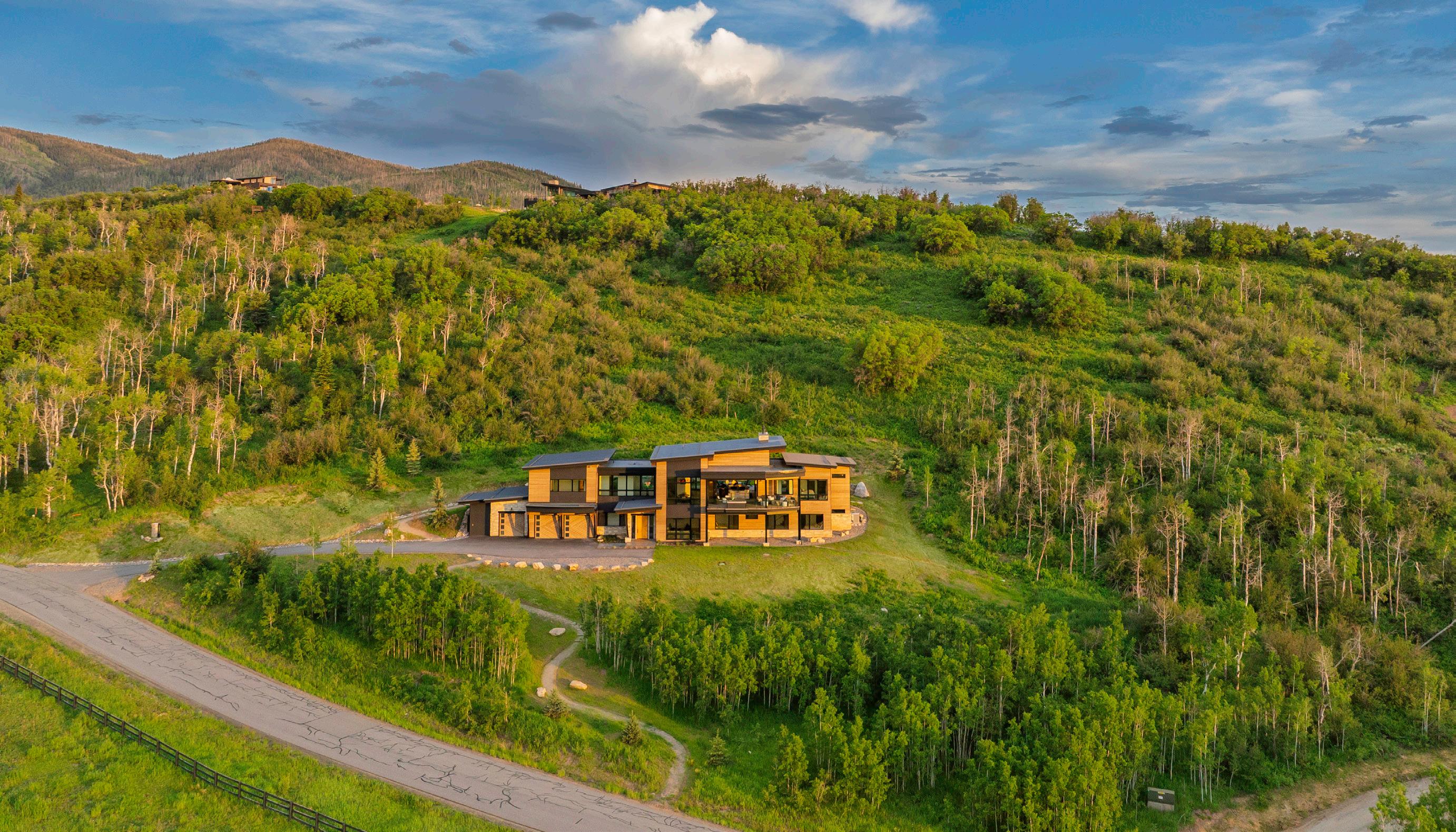
discrete function amidst fluid design
Welcome to this newly constructed home for all seasons in Alpine Mountain Ranch where an active lifestyle and community await. The interior and exterior features incorporate fantastic views, discrete function amidst fluid design and lots of custom features that elevate the “every day” to extraordinary. The great room is a generous space with a soaring Stone fireplace, flanked on both sides with custom 4 panel accordion doors that lead to a covered deck with spectacular views and a covered patio with built-in grill, hot tub and water feature. The kitchen is sleek yet subtle with leathered granite counters and Ash soft-close drawers and cabinets offering SubZero, Wolff, Miele and Cove appliances.
5 BEDROOMS
5.5 BATHS
5,360 SQ FT
3 CAR HEATED GARAGE
5.02 ACRES
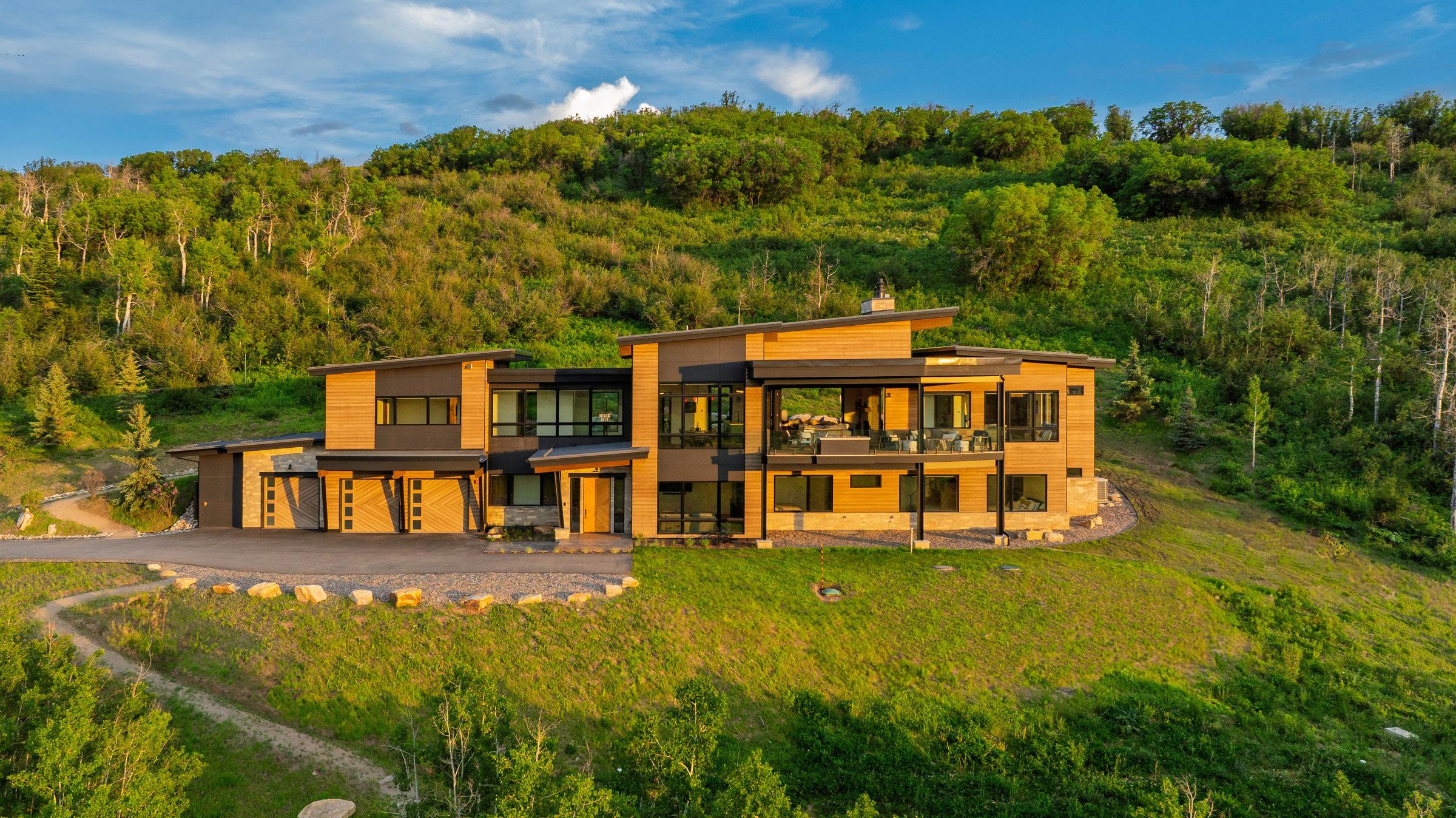
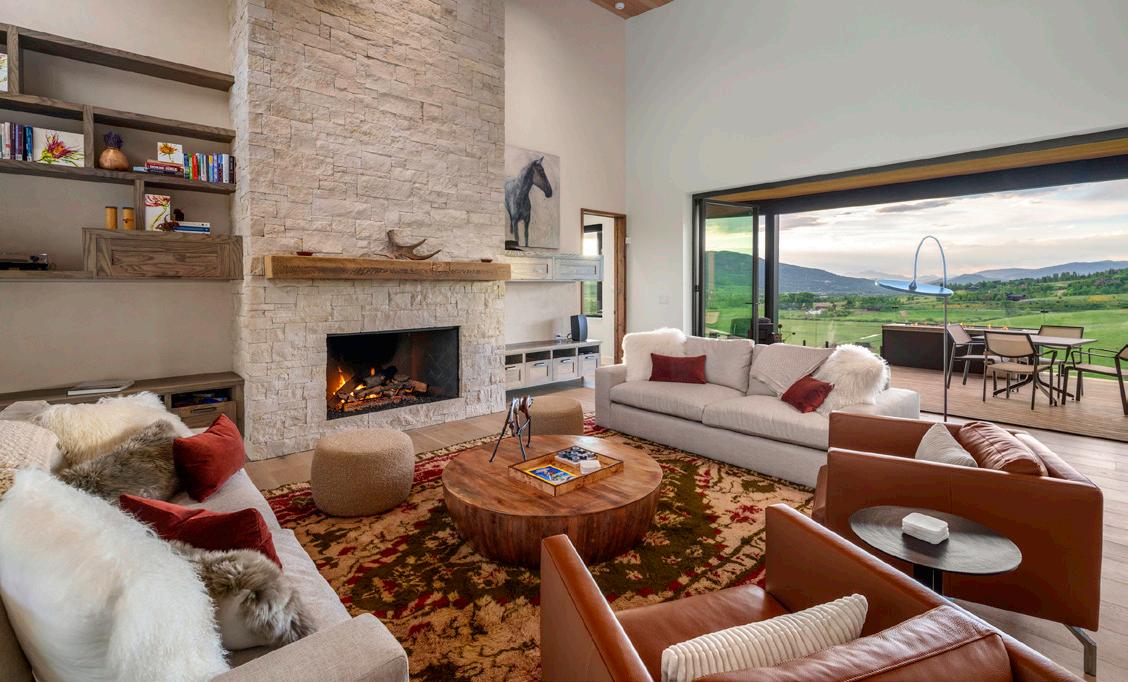
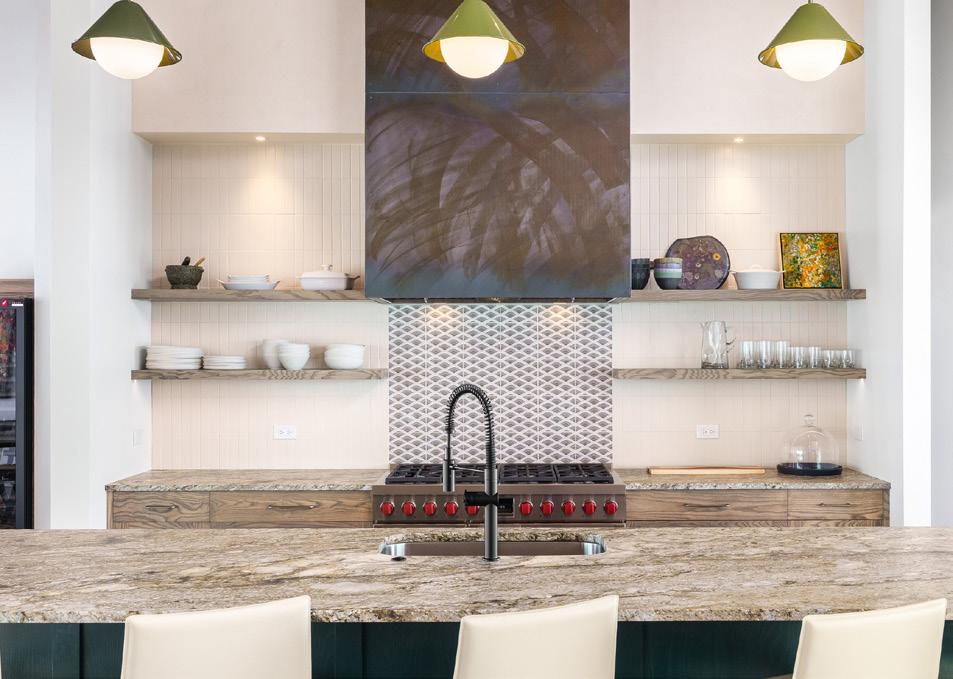
EXPLORING THE HOME CONTINUED
The dining room boasts a built-in buffet and Vintec wine cabinet. The primary suite enjoys floor to ceiling windows, walk-in closet, luxurious bath, and private office. An additional bedroom suite plus a bonus project/art studio with walk-out access to the back lies on the opposite side of the home and the laundry room steps out to a dog run. The secret loft above the butler’s pantry is a captivating retreat for kids young and old. The lower-level entry opens into a family room with a fireplace and dry bar. 2-bedroom suites occupy this level along with a fabulous bunk room. The 3rd bath is just cool sporting a steam shower which passes through to a large dry sauna. The mud room offers lockers to keep things tidy, some with outlets for boot heaters as well as laundry. The home boasts many smart features plus a 3-car garage with EV charging, radiant floor heat and a/c on the main level, pre-wiring for additional audio/video/wifi features both inside and out, and snowmelt for well-traveled paths. 2 large storage closets are perfectly aligned for an easy install should an elevator be desired.


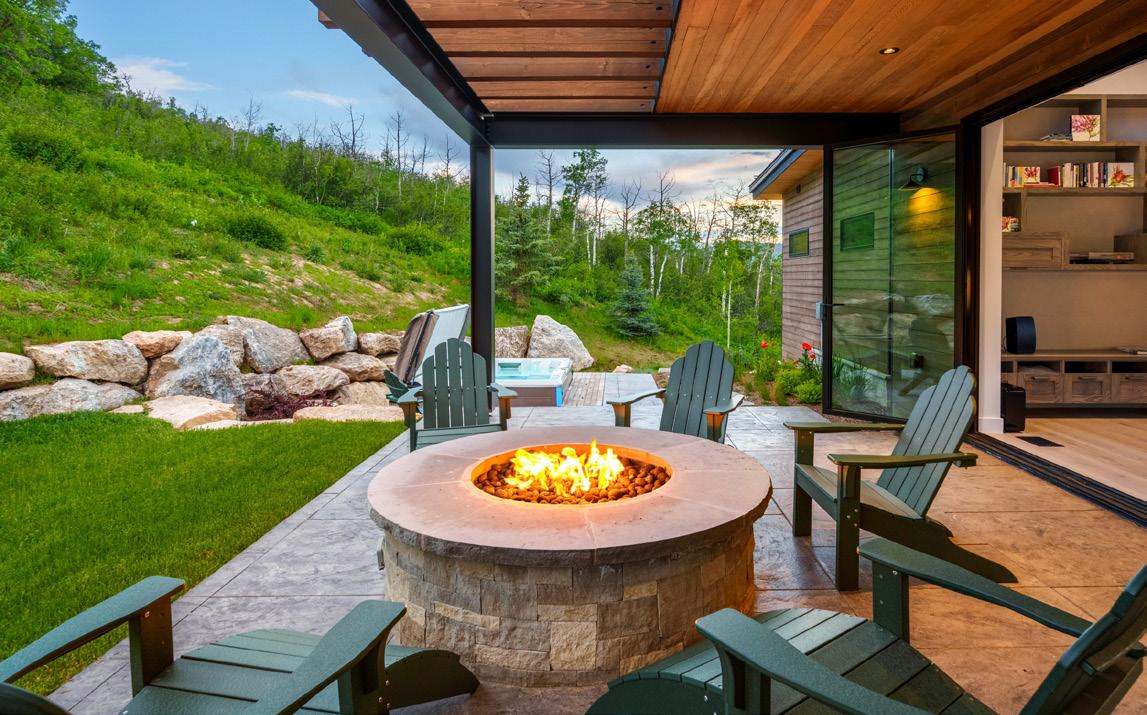
RIDGE AT
RANCH & CLUB
5 BEDROOMS
5.5 BATHS
5,360 SQ FT
5.02 ACRES
3 –CAR GARAGE
Exceptional new construction with mountain contemporary design
seamless indoor/ outdoor living spaces & incredible views
THE HOME
• Built in 2024 by Alpine Master Builders - 2 yr. warranty
• Radiant heat & AC (main floor)
• Modern, stylish finishes & fixtures
• White Oak floors throughout
• Snowmelt - patio, entry, hot tub steps
• Roman clay walls & Douglas Fir beam accents
• Marble sills & Alder doors
• Wood siding, natural stone & metal roof
• Irrigated landscaping & sod, wildflowers & natural grass hillside
• Water feature with custom art in the back yard
• Elevator shaft- prepped for elevator
GREAT ROOM
Functional floor plan, luxury finishes throughout
exclusive gated community of Alpine
Mountain Ranch
• 22’ vaulted ceiling, Hemlock T&G, Douglas Fir wood & steel accent beams
• Soaring Colorado Buff stone surround gas fireplace, remove rock for TV wiring
• Floating, Ash wood built-ins w/ custom record drawers
• Glass accordian doors on both sides, allows for seamless in/outdoor living
• Spectacular views spanning north to Ski Area & SW to Emerald Mtn
• Cabinetry by Yampa Valley Woodworks, Ash w/floating shelves
• Lg. island, seats 5-6, modern pendant lighting
• Leathered granite counters
• Steel hood, custom finish
• Wolf 8-burner gas range, dbl ovens (dual fuel)
• One-touch trash drawer, bump
• Cove Dishwashers (2), Miele microwave
• KitchenAid beverage fridge
• Butler’s pantry
• SubZero oversized French-door refrigerator
• Under-cabinet lighting, charging drawer for electronics
• Miele built-in coffee station
• Bonus kid’s loft w/ladder above kitchen
DINING ROOM
• Built-in buffet for entertaining, granite counter
• 2-zone Vintec built-in wine cabinet
• Inspiring chandelier w/pop of color
• Amazing views over ranch to town



SERENITY
RIDGE AT ALPINE MTN RANCH & CLUB
CONTINUED PG 2
PRIMARY SUITE
The Primary
• Floor-to-ceiling windows to enjoy stunning views
• Automated shades
• Walk-in closet
• Automatic shades with blackout
• Private office w/lg. windows
• Spa-like bathroom-
• Terrazo tile & brass hardware
• Quartz counters, dual vanity sinks
• Soaking tub w/chandelier
• Lg. walk-in, glass shower
LAUNDRY 1
• GE front load W/D
• Custom, pulley-system drying rack
• Storage closet
• Access to dog run
GUEST SUITE (MAIN LEVEL)
• Views to the north
• Dbl door closet
• En-suite 3/4 bath - Quartz counters, floating cabinetry w/under cabinet lighting, water closet, glass shower
ART ROOM OR MEDIA SPACE
• Wall-to-wall windows
• Access to patio & pond
• Built-in cabinetry, Quartz counters, doweled peg shelving
LOWER LEVEL - WALK-IN LEVEL
FAMILY ROOM
• Modern, linear gas fireplace, steel surround
• Dry bar, KitchenAid beverage fridge
• Quartz counters, tile backsplash & floating shelves
• Views overlooking pasture to west
GUEST BEDROOM 1
• Views span from Ski Area to Emerald
• Automated blinds
• En-suite bath- floating cabinetry, Quartz counters, glass shower w/ beautiful green tile
HALL BATH & SAUNA
• Dual vanity
• Steam shower
• Pass-through to dry sauna
GUEST BEDROOM 2
The Bunk Room
• Built-in bunks- single over double, underbed storage
• Closet with built-in shelves
• Views & automated shades
GUEST BEDROOM 3
The Junior Primary
• Trayed ceiling
• Built-in desk station
• Walk-in closet
• En-suite bath - dual vanity, Quartz counters, under cabinet lighting under floating cabinetry, glass shower, water closet
MUDROOM & LAUNDRY 2
• Lockers for storage, outlets
• GE stacked W/D & sink
• Custom hanging rack for wet items
OUTDOOR SPACES
• Front deck- amazing views, glass railing, gas firepit, wired for speakers or Wifi enabled
• Back patio - gas firepit, 9-person hot tub, stamped concrete
• Grill & built-in Green Egg space
• Custom art & water feature (re-circ)
• Dog run


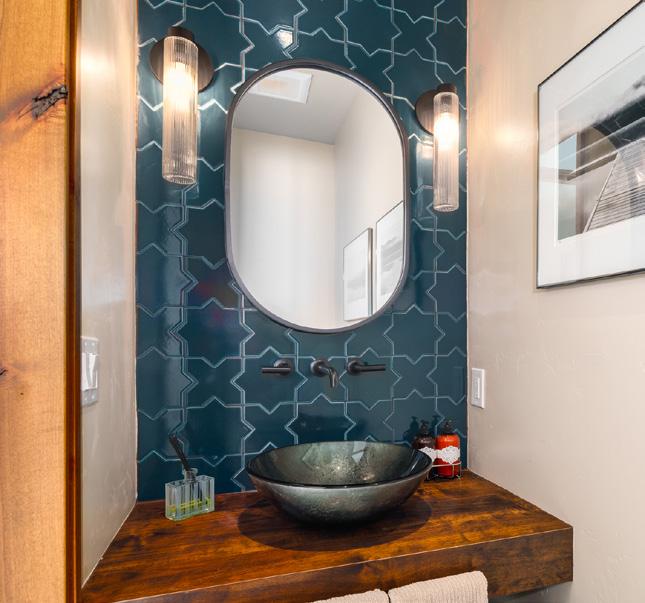
alpine mountain ranch & club

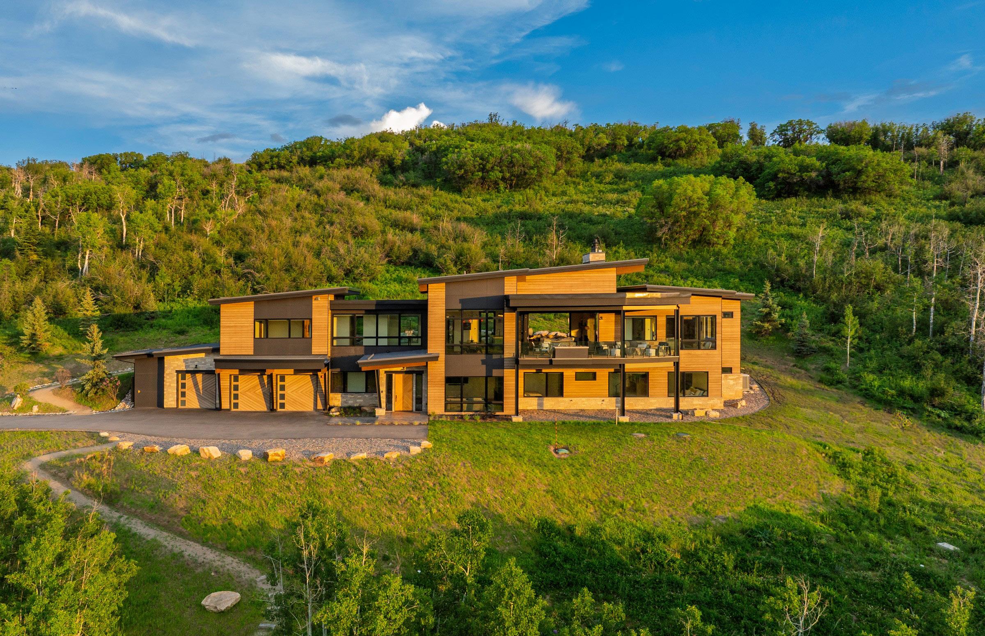

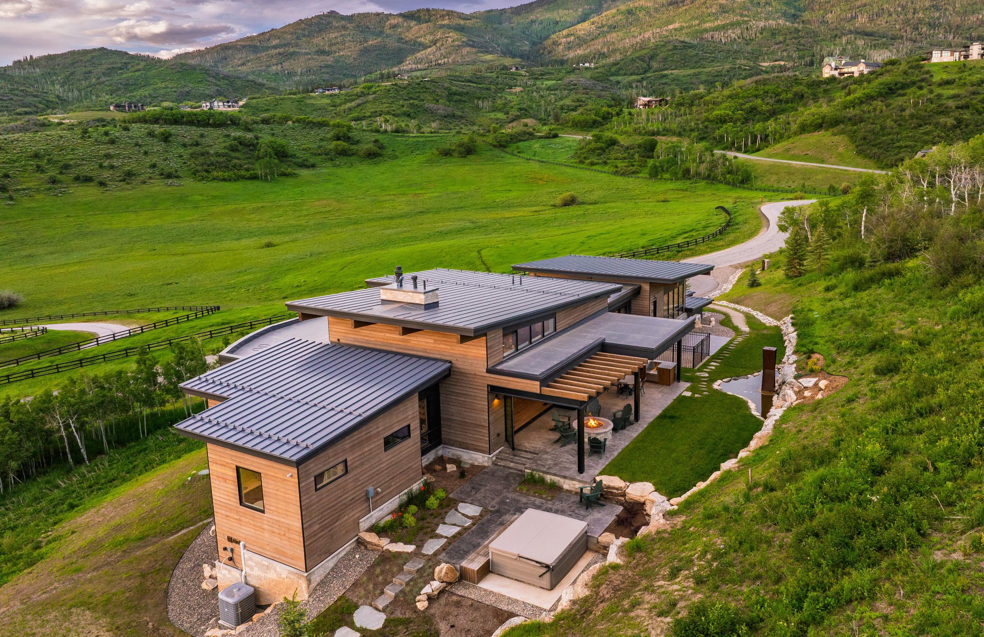


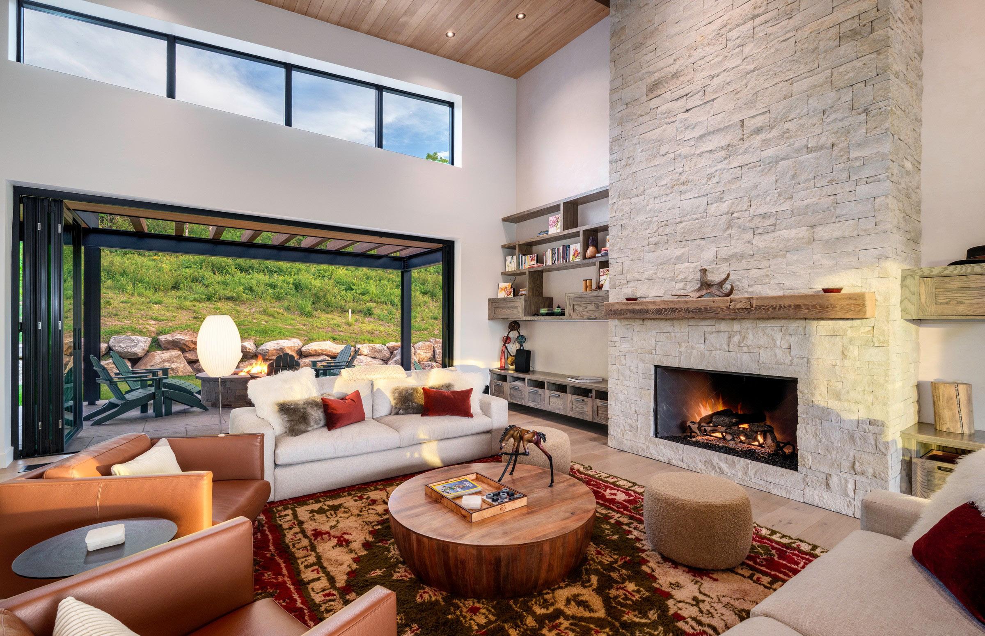




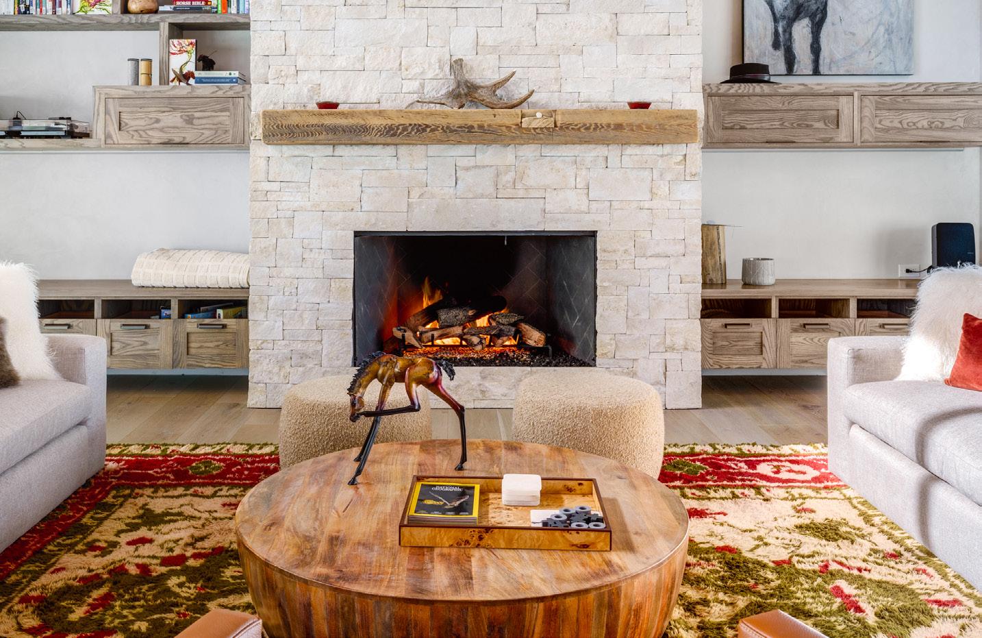
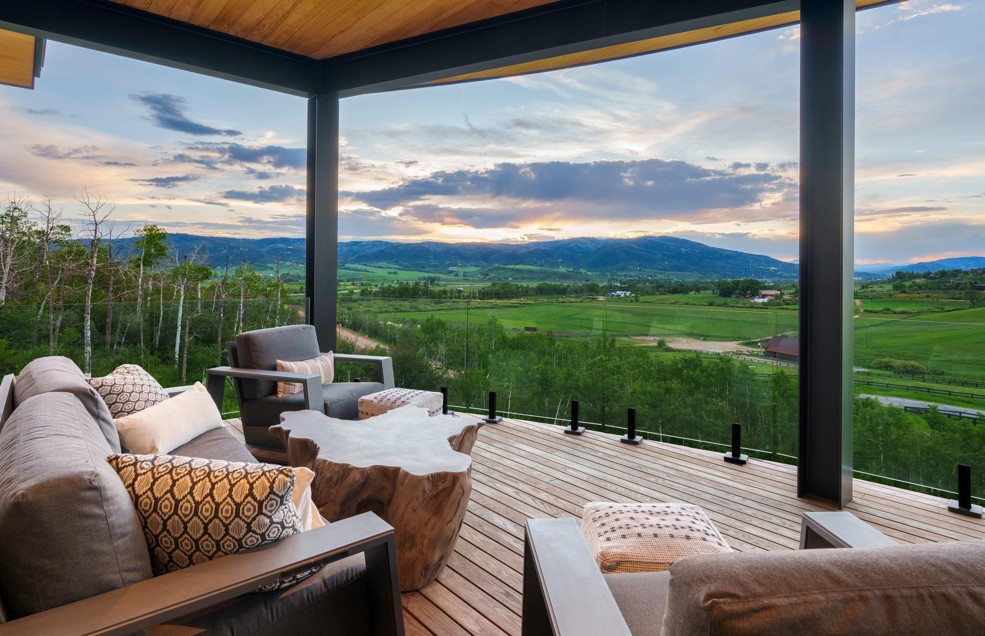
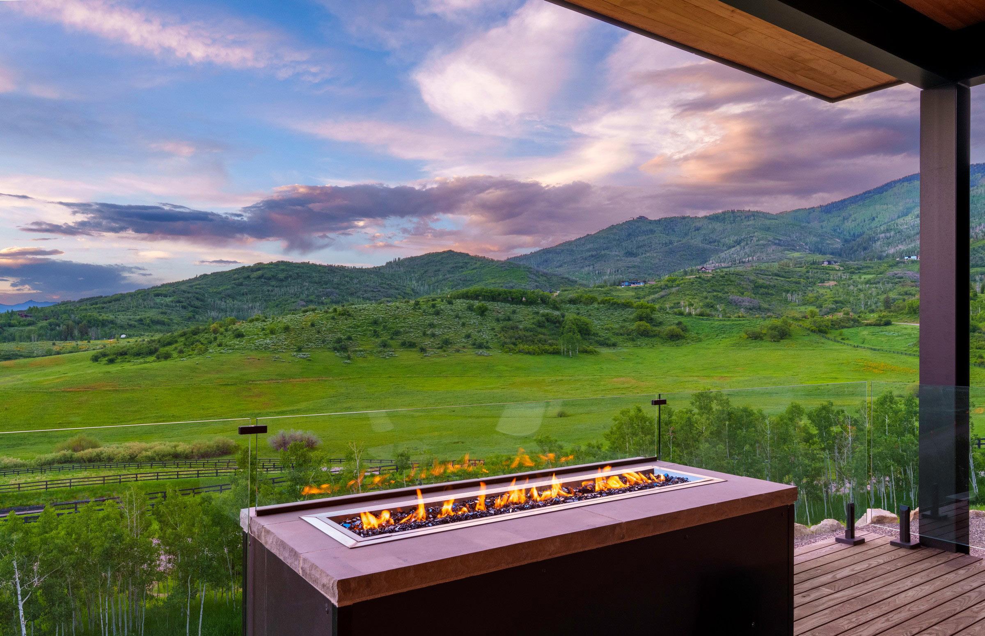
RIDGE

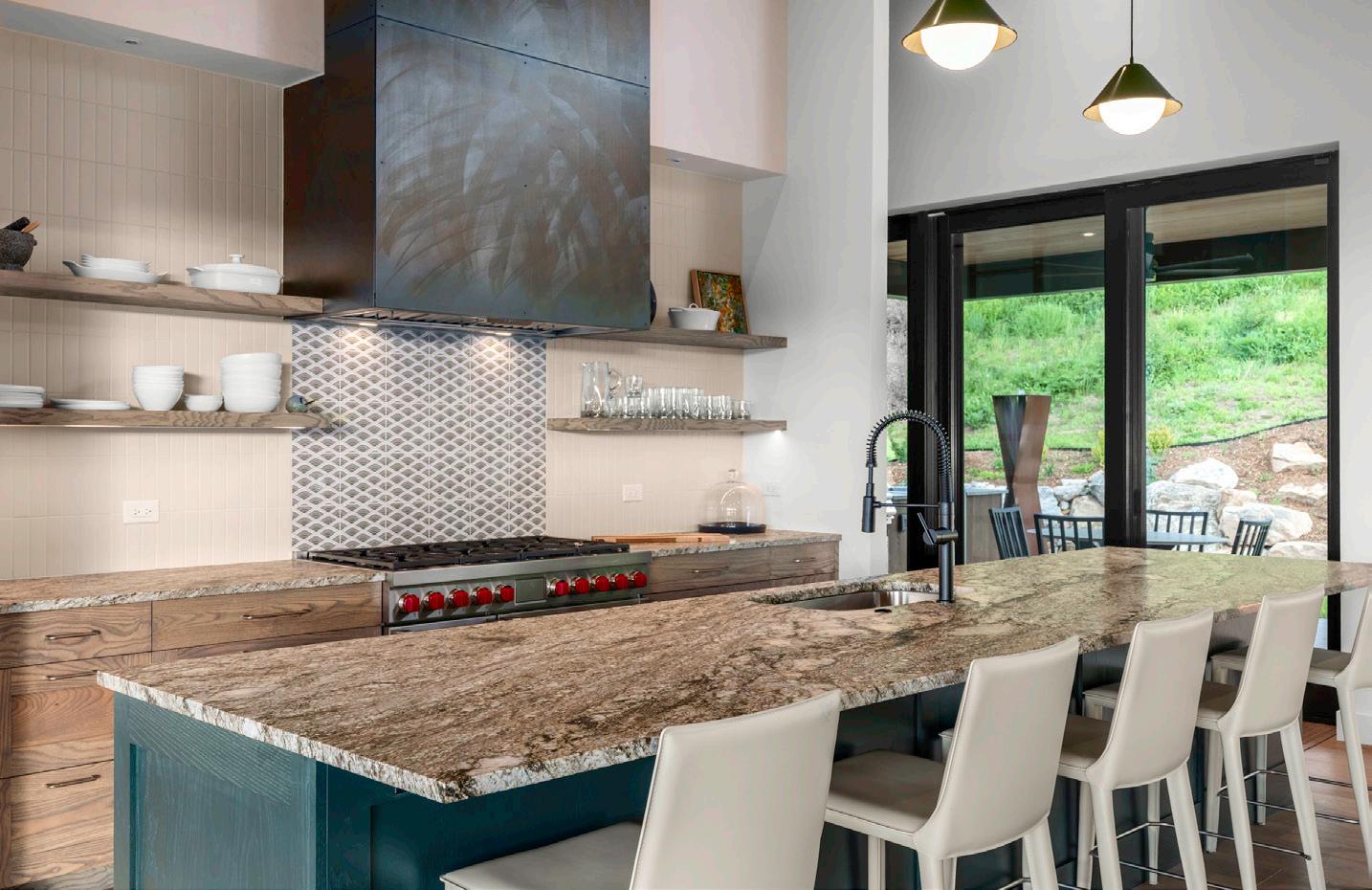

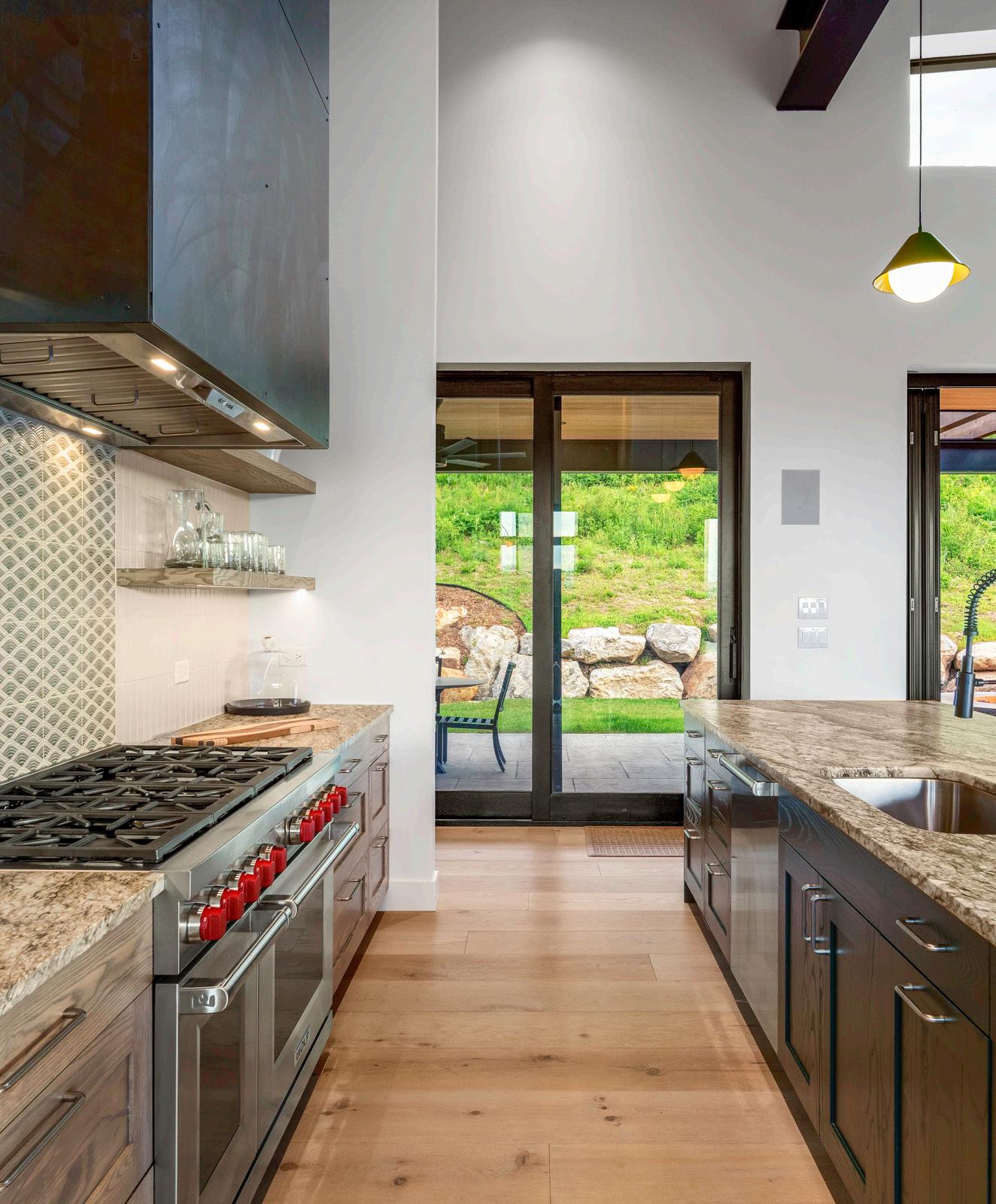
RIDGE

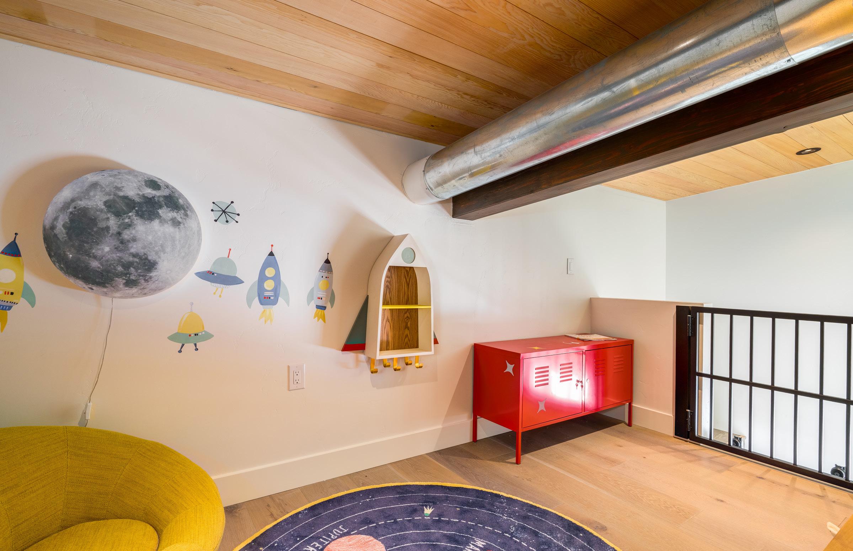
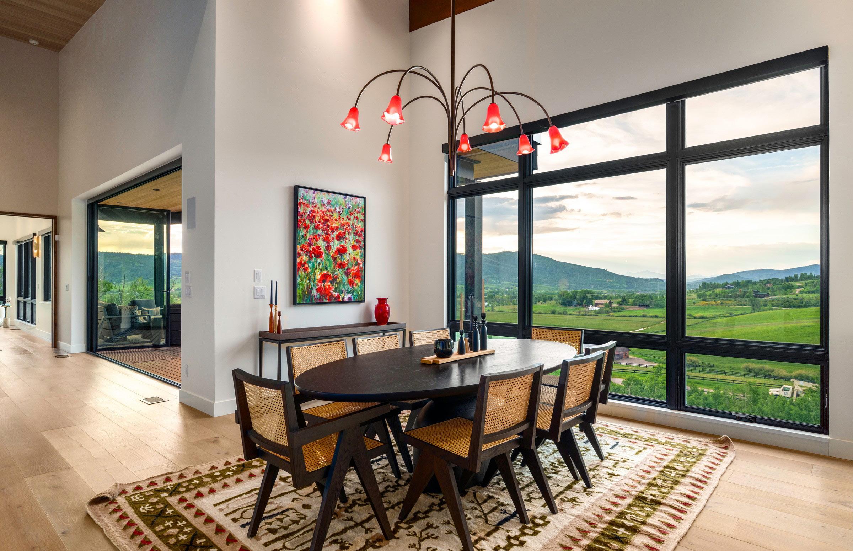

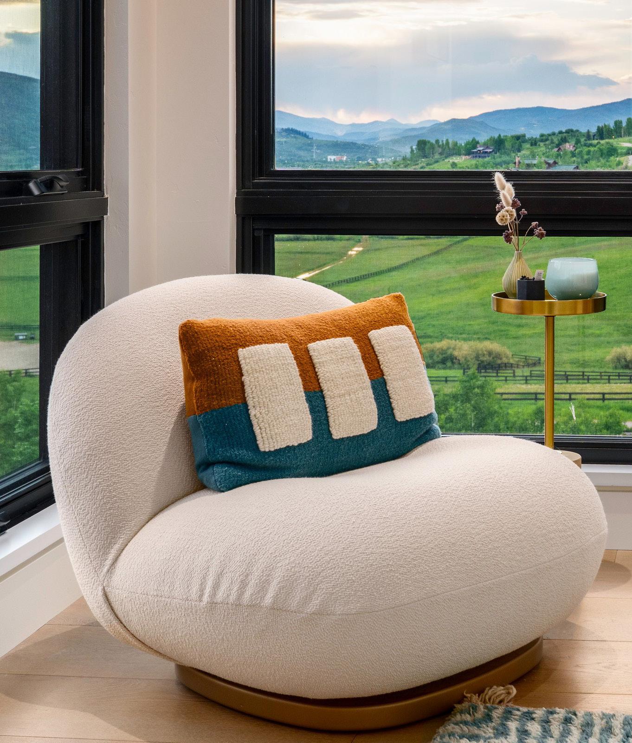
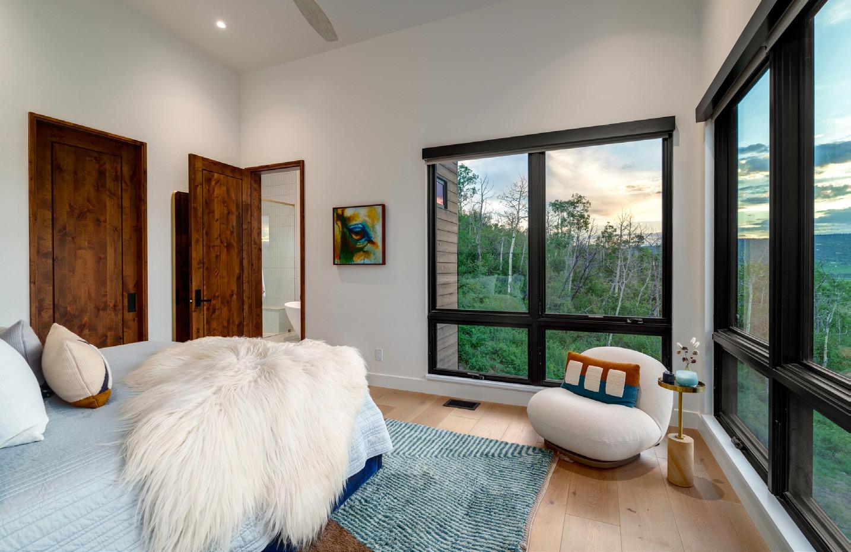
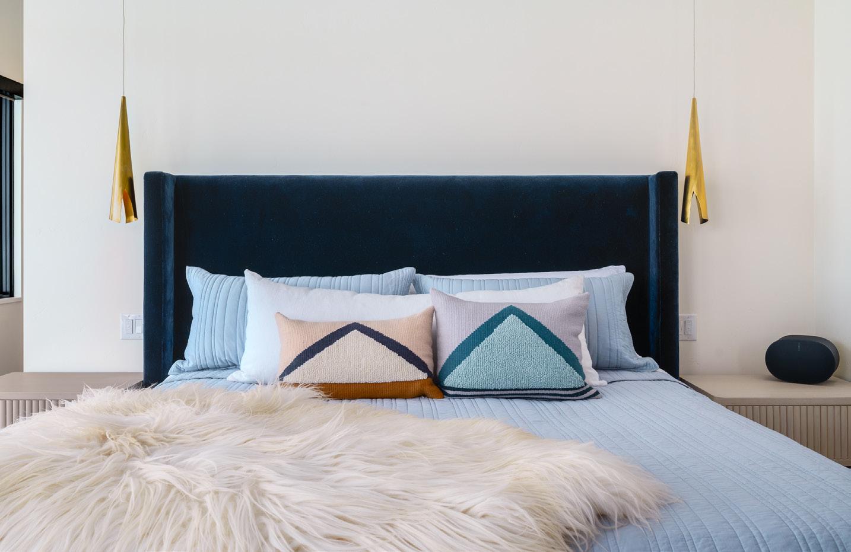
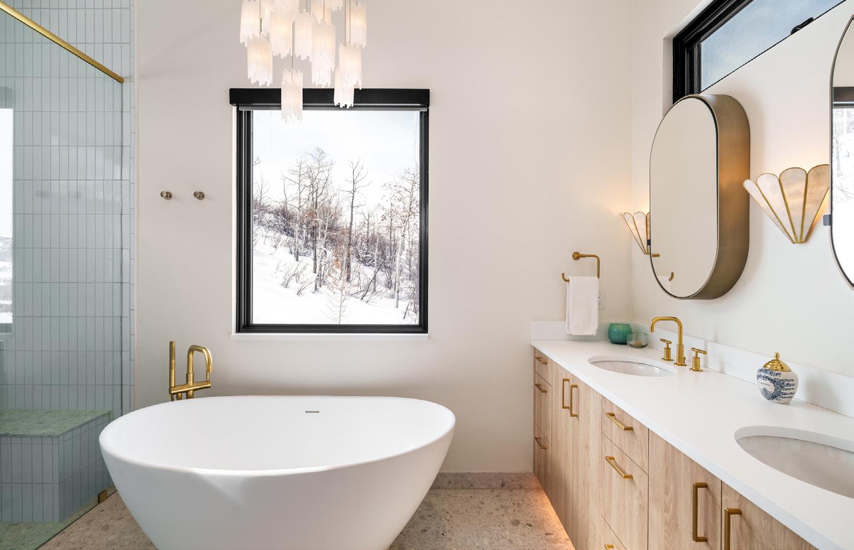





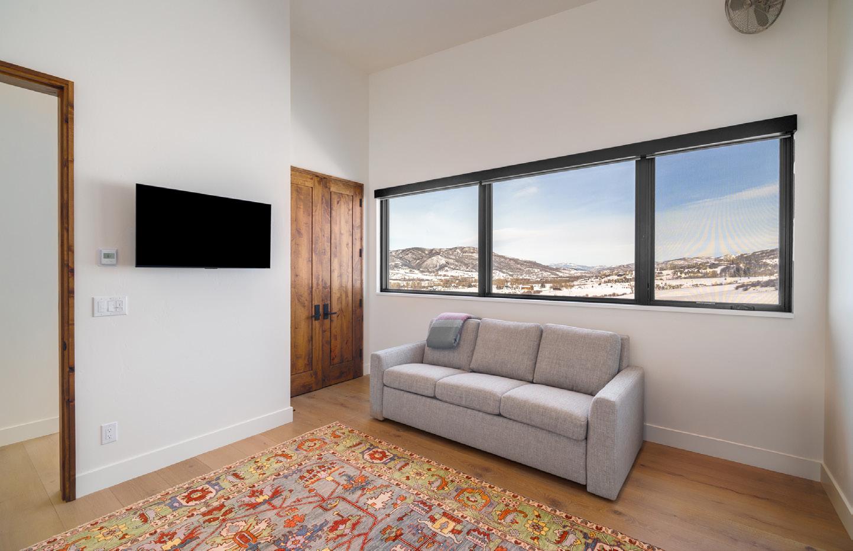


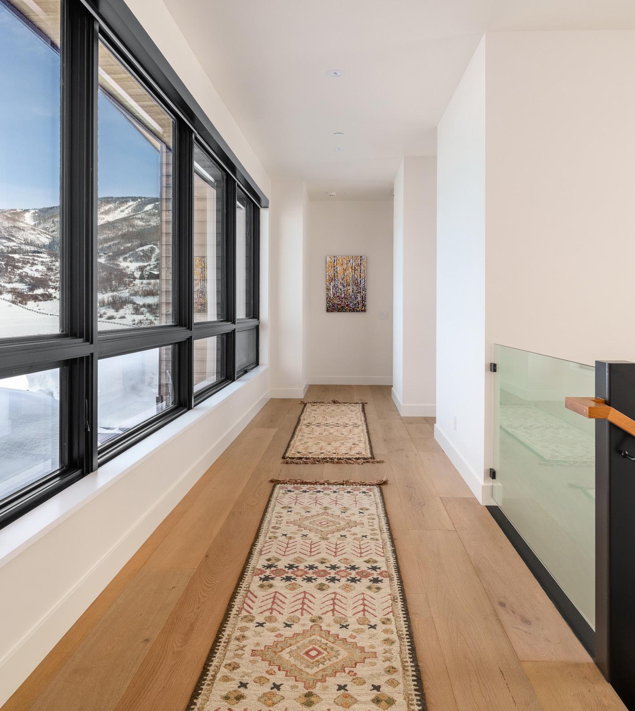
RIDGE

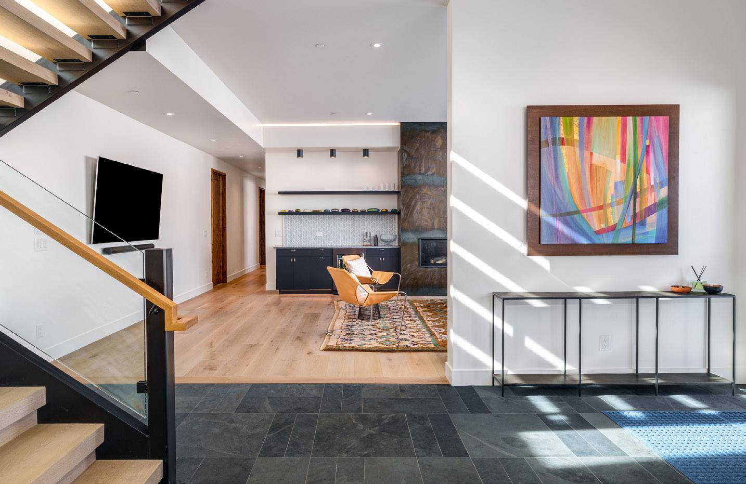




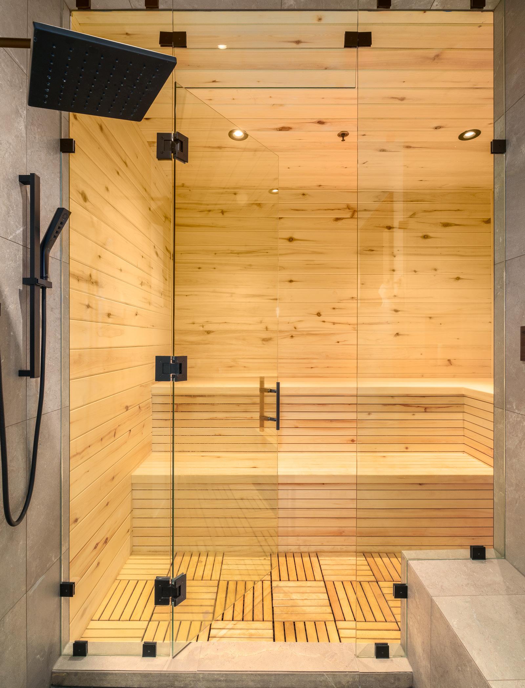



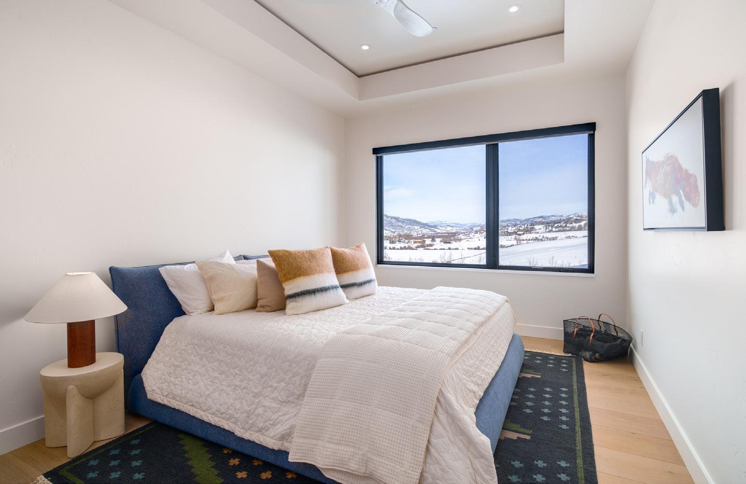
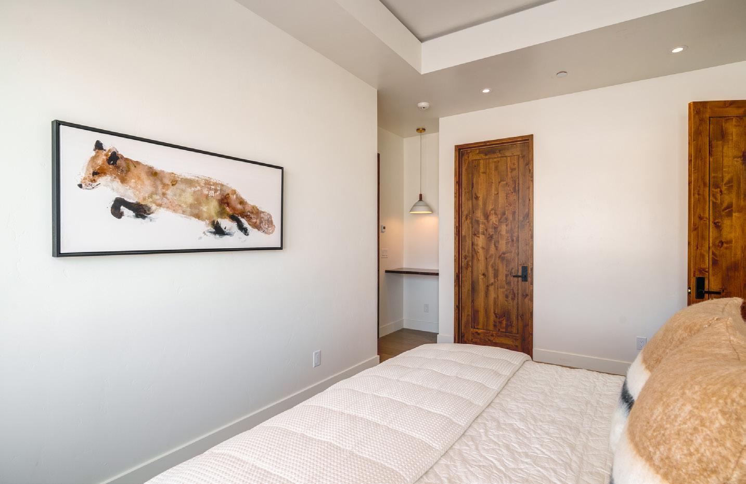
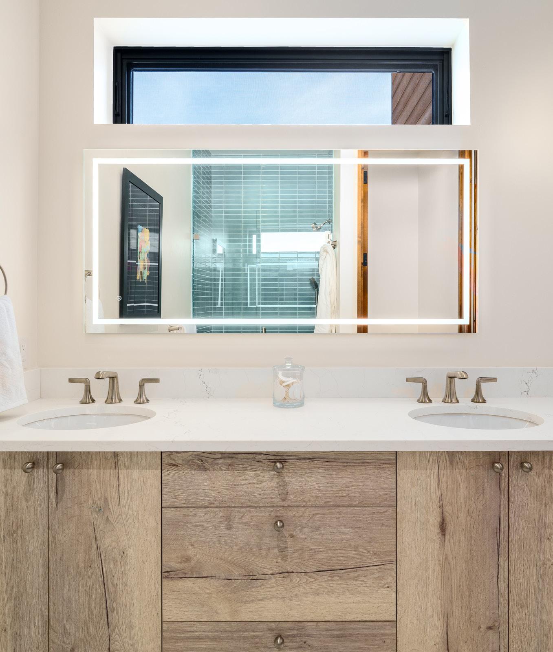
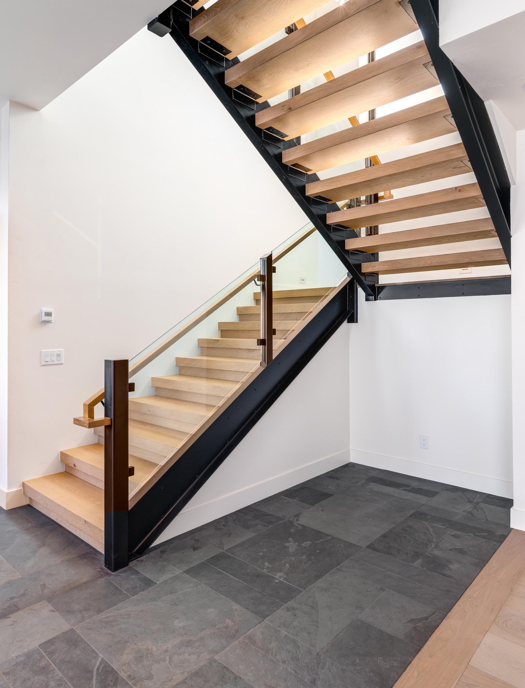
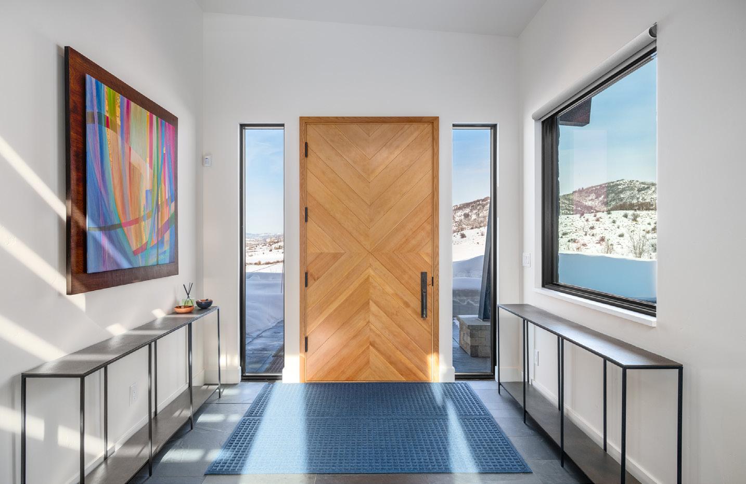

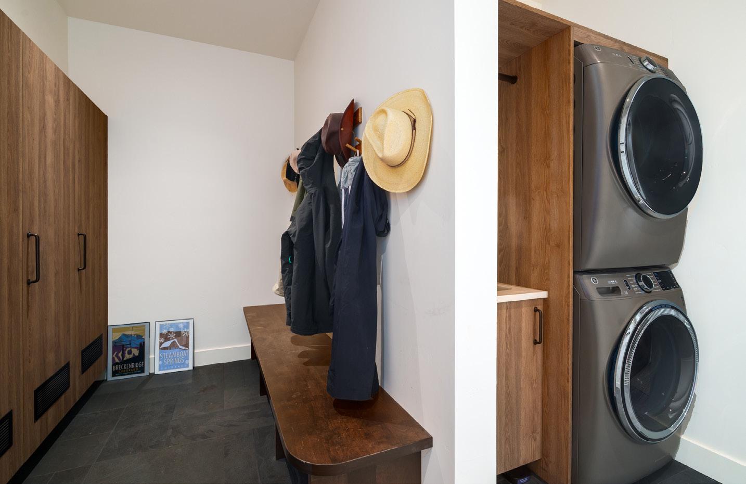
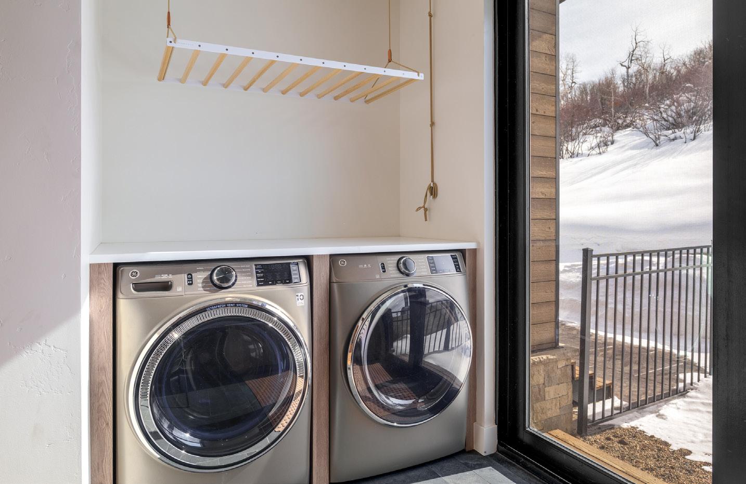
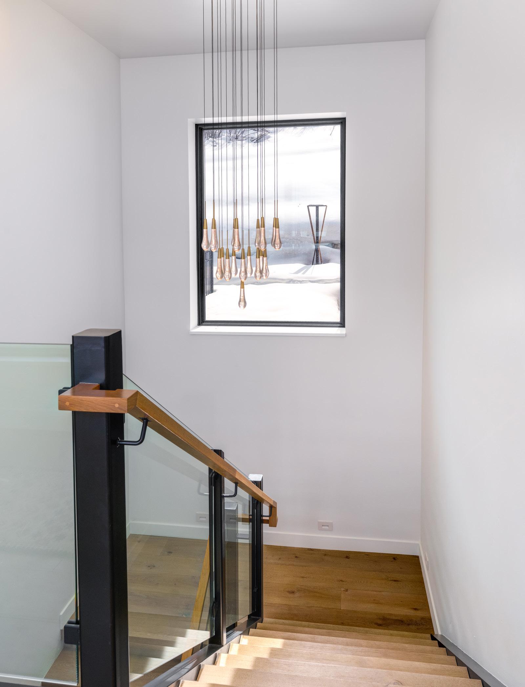
SERENITY




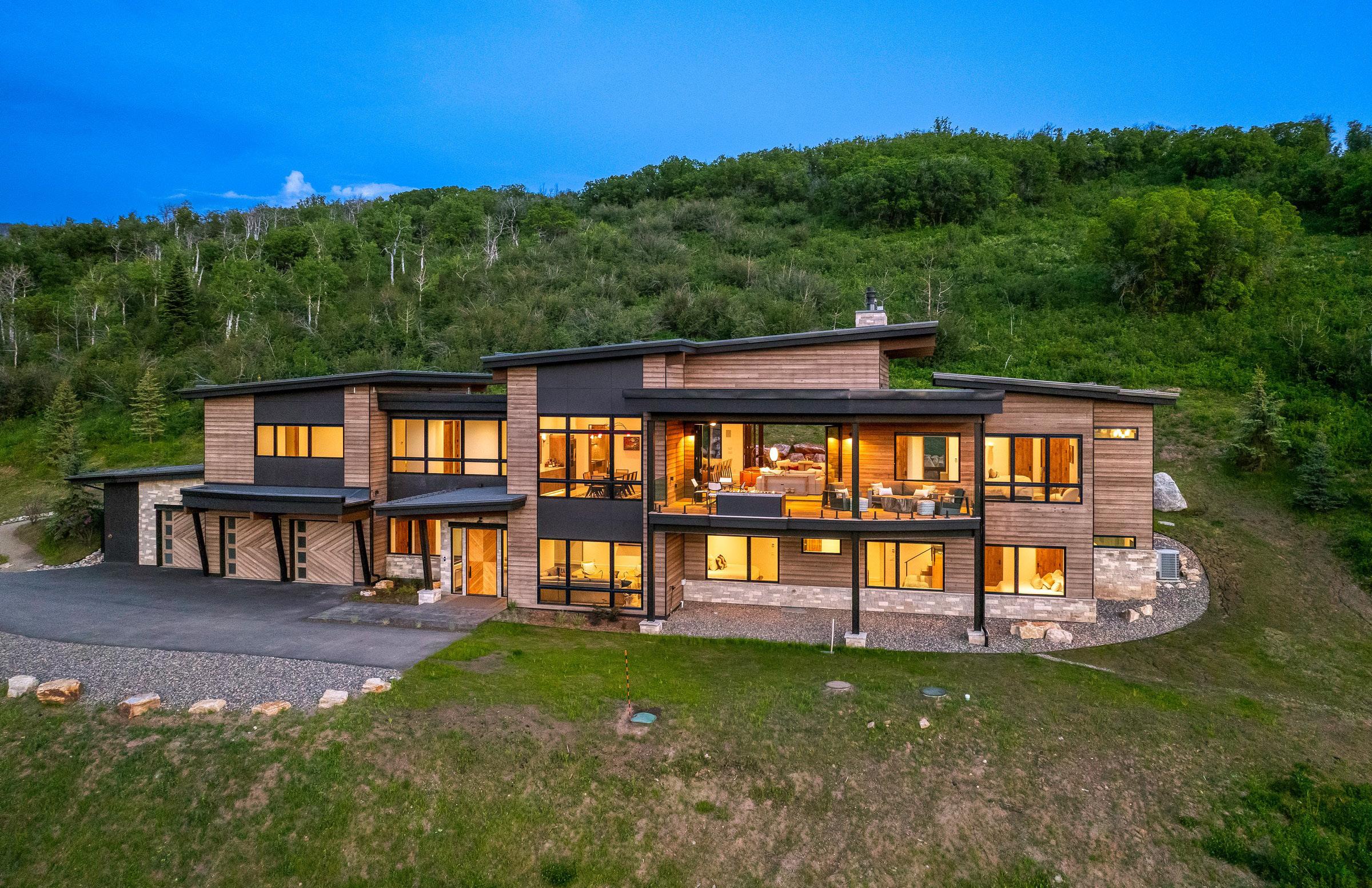

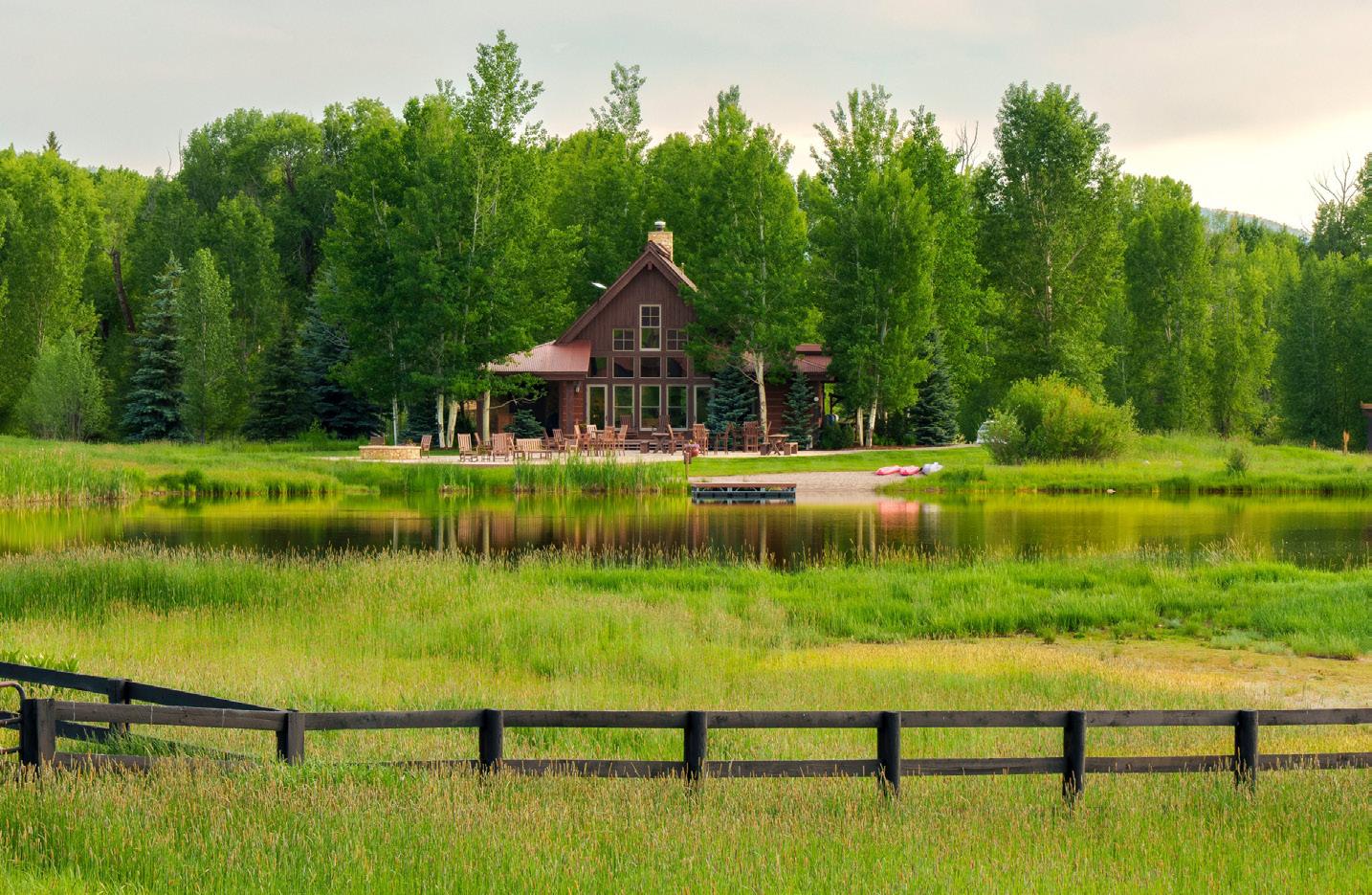



alpine mountain ranch & club
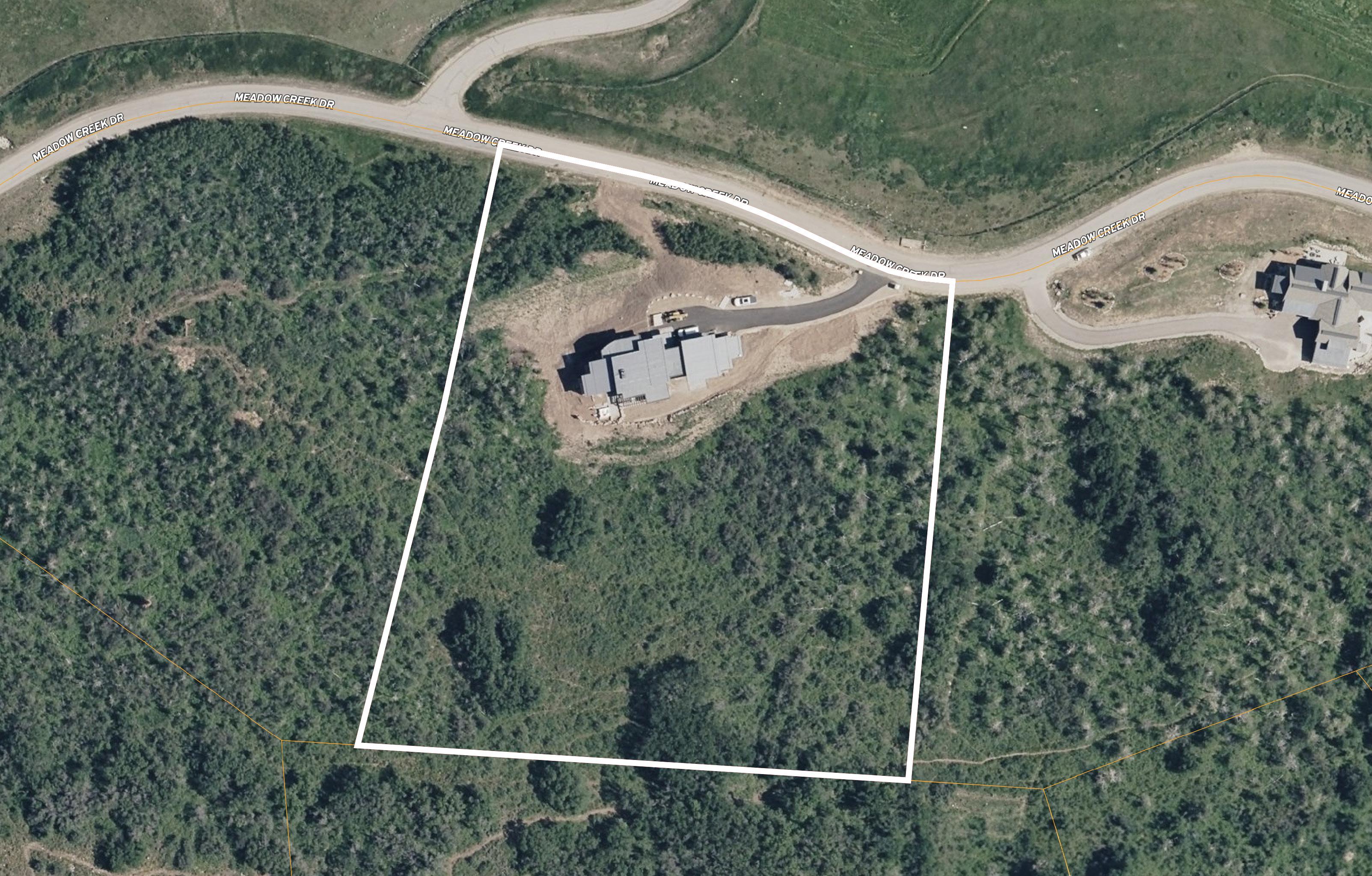

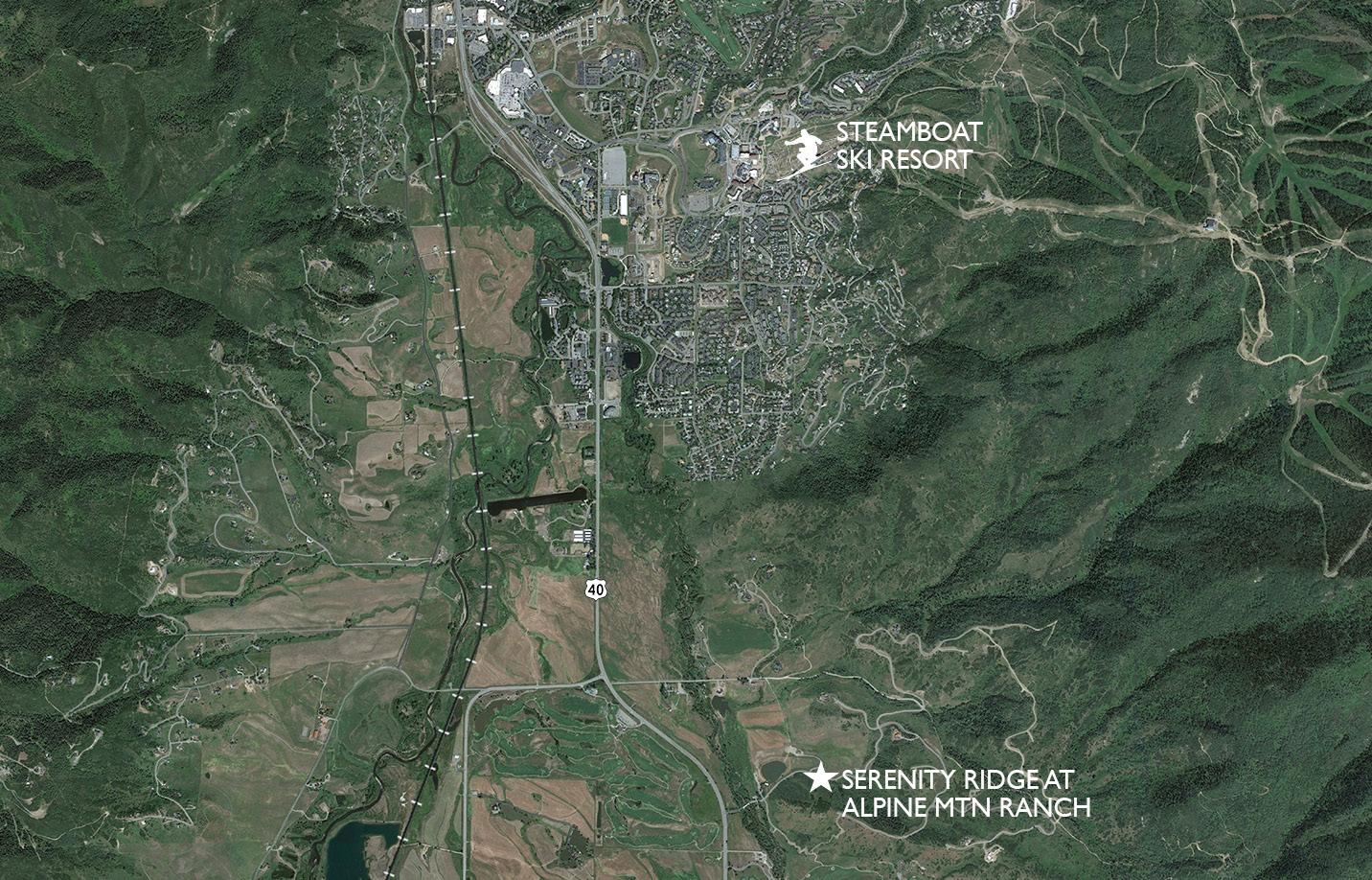

alpine mountain ranch & club
Resident Features:
Thermostat, Smart Window Coverings, Sound System, Spa/Hot Tub, Utility Sink, Walk-In Closet(s)
Interior Features: Audio/Video Controls, Built-in Features, Ceiling Fan(s), Eat-in Kitchen, Entrance Foyer, Five Piece Bath, Granite
Counters, High Ceilings, Kitchen Island, Open Floorplan, Pantry, Primary Suite, Private Bathrooms, Smart Lights, Smart
Double Oven, Freezer
Appliances: Dishwasher, Disposal, Microwave, Range Hood, Refrigerator, Washer / Dryer, Wine Cooler, Convection Oven, Range,
Unknown
InteriorExterior Total Avg. Mo. Util.: Water Monthly: $0 Avg. Gas
community activities to enjoy as an owner.
to this newly constructed home for all seasons in Alpine Mountain Ranch where an active lifestyle and community await. The interior and exterior features incorporate fantastic views, discrete function amidst fluid design and lots of custom features that elevate the “every day” to extraordinary. The great room is a generous space with a soaring Stone fireplace, flanked on both sides with custom 4 panel accordion doors that lead to a covered deck with spectacular views and a covered patio with built-in grill, hot tub and water feature. The kitchen is sleek yet subtle with leathered granite counters and Ash soft-close drawers and cabinets offering SubZero, Wolff, Miele and Cove appliances. The dining room boasts a built-in buffet and Vintec wine cabinet. A private office is adjacent to the primary suite and enjoys floor to ceiling windows, walk-in closet, soaking tub and a roomy shower. An additional bedroom suite plus a bonus project/art studio with walkout access to the back lies on the opposite side of the home and the laundry room steps out to a dog run. The secret loft above the butler’s pantry is a captivating retreat for kids young and old. The lower-level entry opens into a family room with a fireplace and dry bar. 2-bedroom suites occupy this level along with a fabulous bunk room. The 3rd bath is just cool sporting a steam shower which passes through to a large dry sauna. The mud room offers lockers to keep things tidy, some with outlets for boot heaters as well as laundry. The home boasts many smart features plus a 3-car garage with EV charging, radiant floor heat and a/c on the main level, pre-wiring for additional audio/video/wifi features both inside and out, and snowmelt for well-traveled paths. 2 large storage closets are perfectly aligned for an easy install should an elevator be desired. Alpine Mountain Ranch is located just about 5 minutes from the slopes of the Steamboat Ski Area and an array of
Yes
No
