student works sydney stark 2019 - 2022
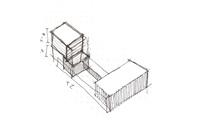
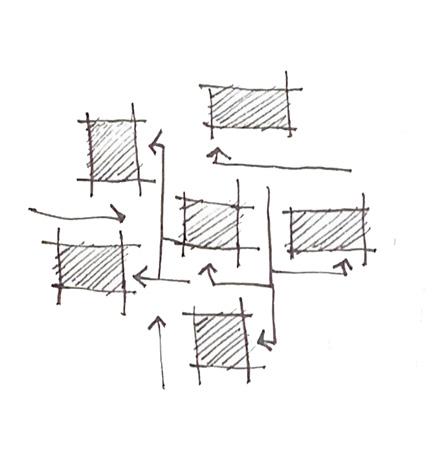


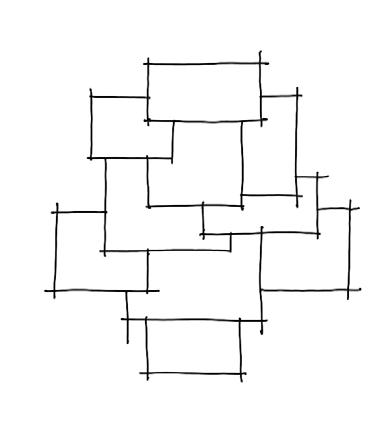
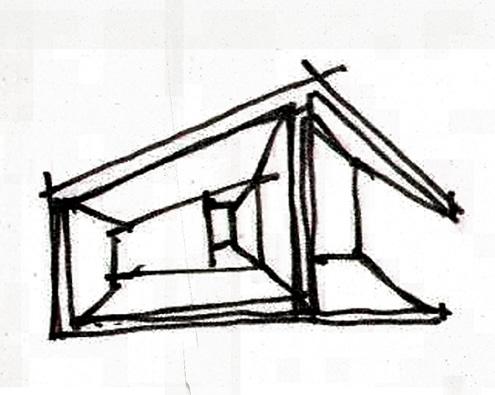
Community Garden Bridge Suzhou, China
Water Garden Boutique Hotel Suzhou, China
West Central Community Springfield,
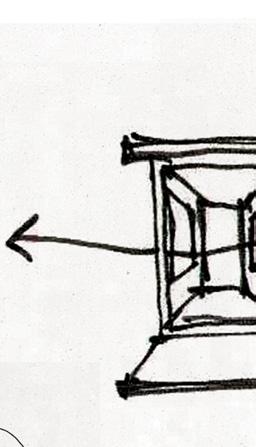

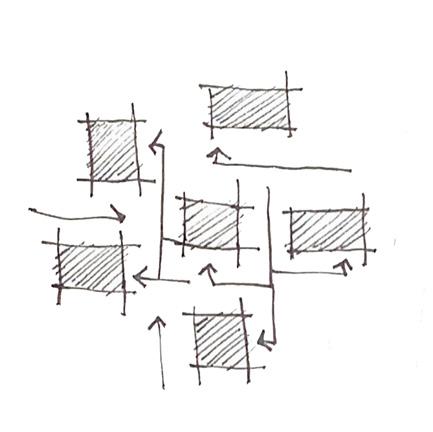
01 02 contents
03
Central Community Complex Springfield, Missouri 03
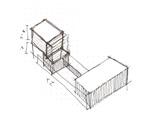
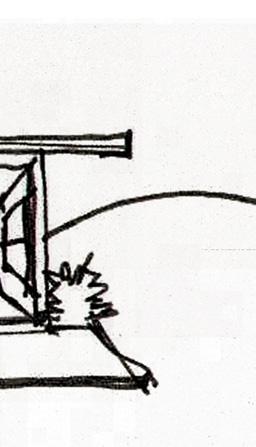
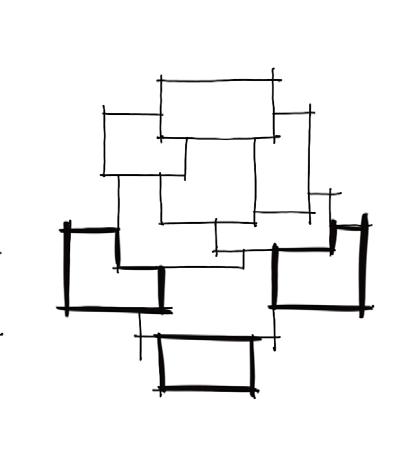
04 05
North and Cleveland Apartments Chicago, Illinois
A View to the Ozarks Pavilion
Eagle Rock, Missouri

Community Garden Bridge
Suzhou, China
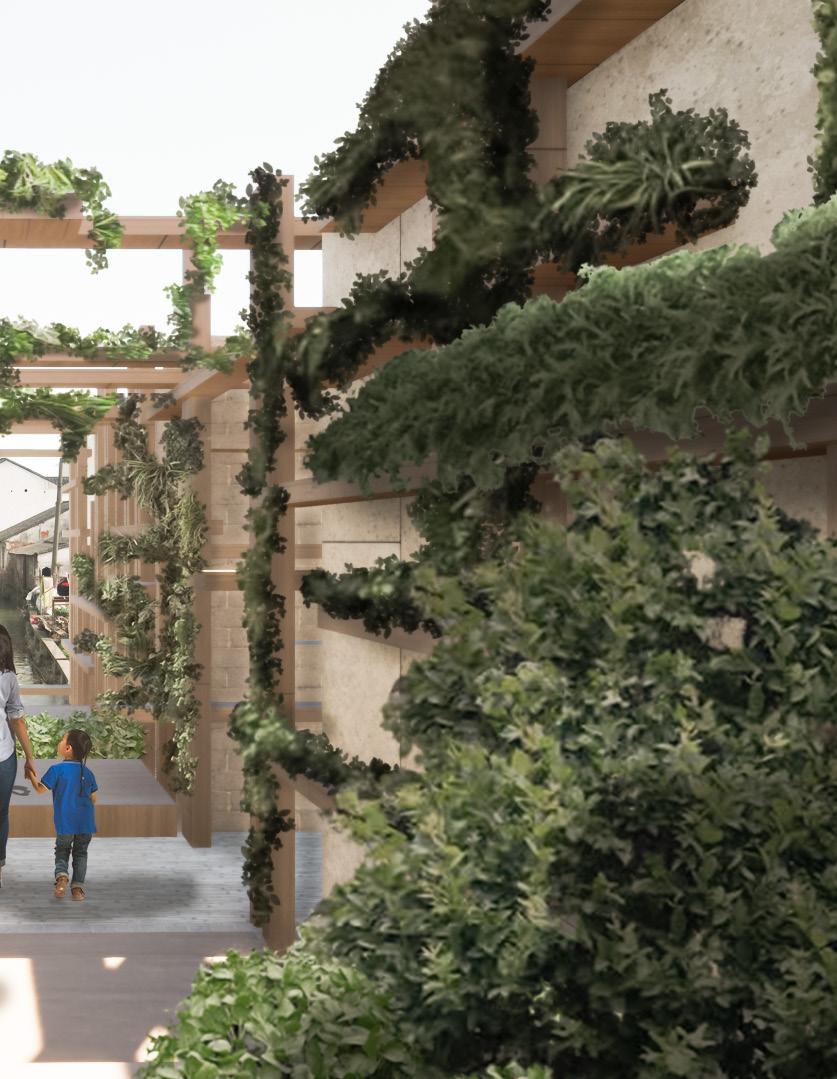
This project bridges together two, low-income areas in the city of Suzhou, China, currently seperated by a part of Suzhou’s notable canal system. In hopes to connect not only physically, but also socially by implementing a community garden and urban farming program along the bridge. This created a gathering space with a shared responsibility that benefits the entire local community, providing incentive to connect with one another.
The timber connections are reminiscent of nature, specifically the concept of a bonsai tree; with several branches extending out and over the canal; a space that looks to further community growth and connection.
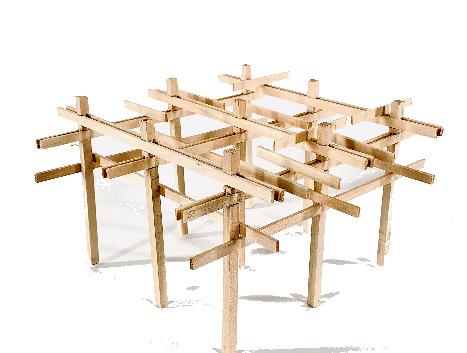
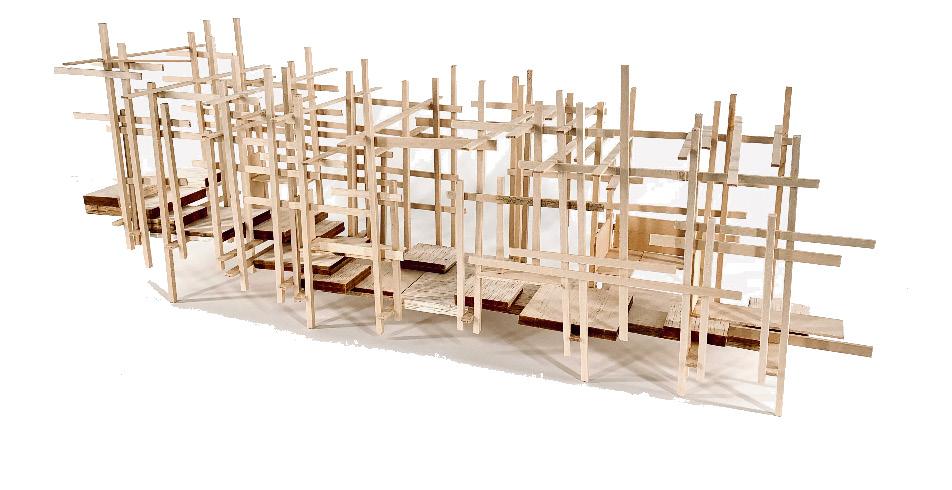

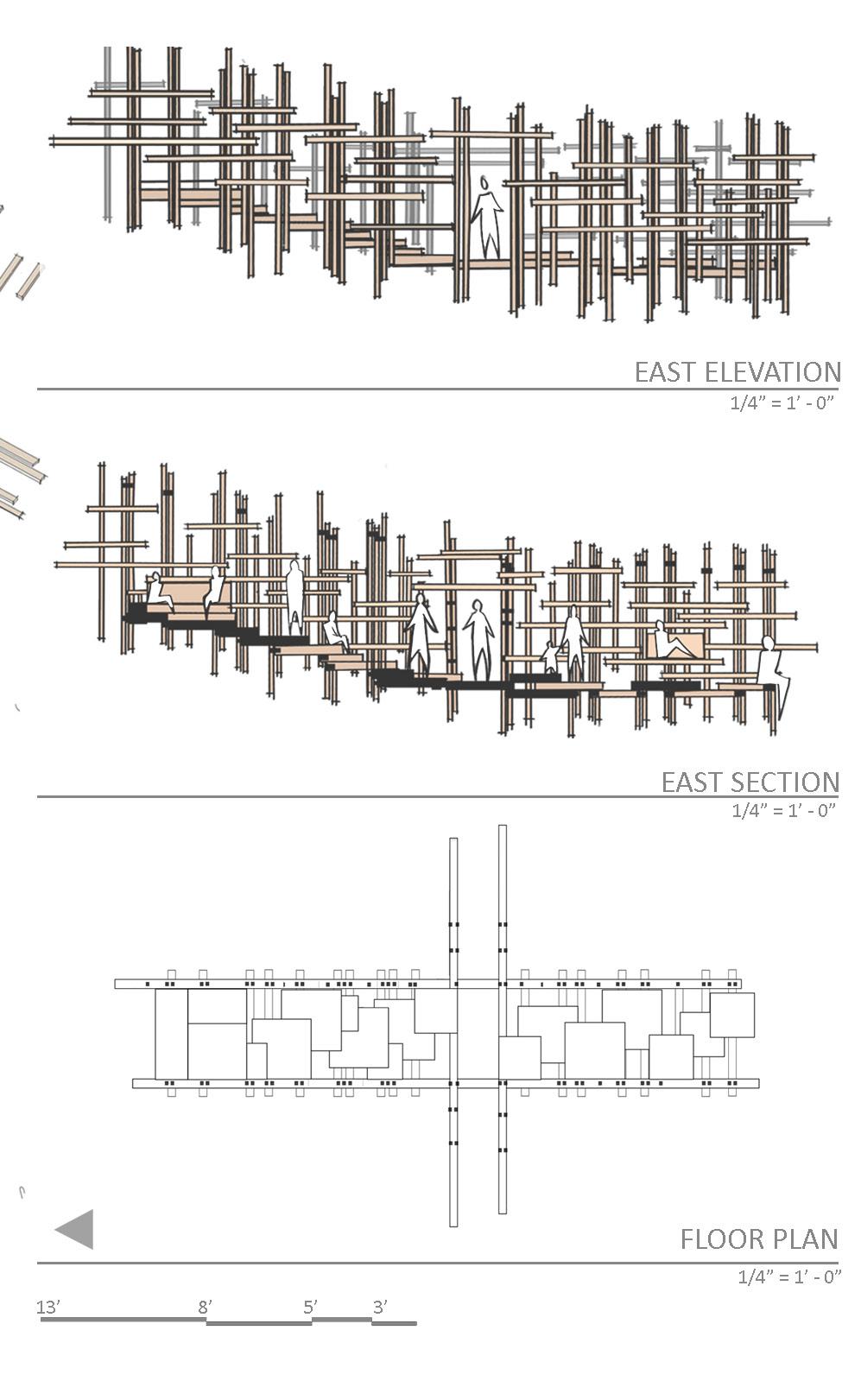
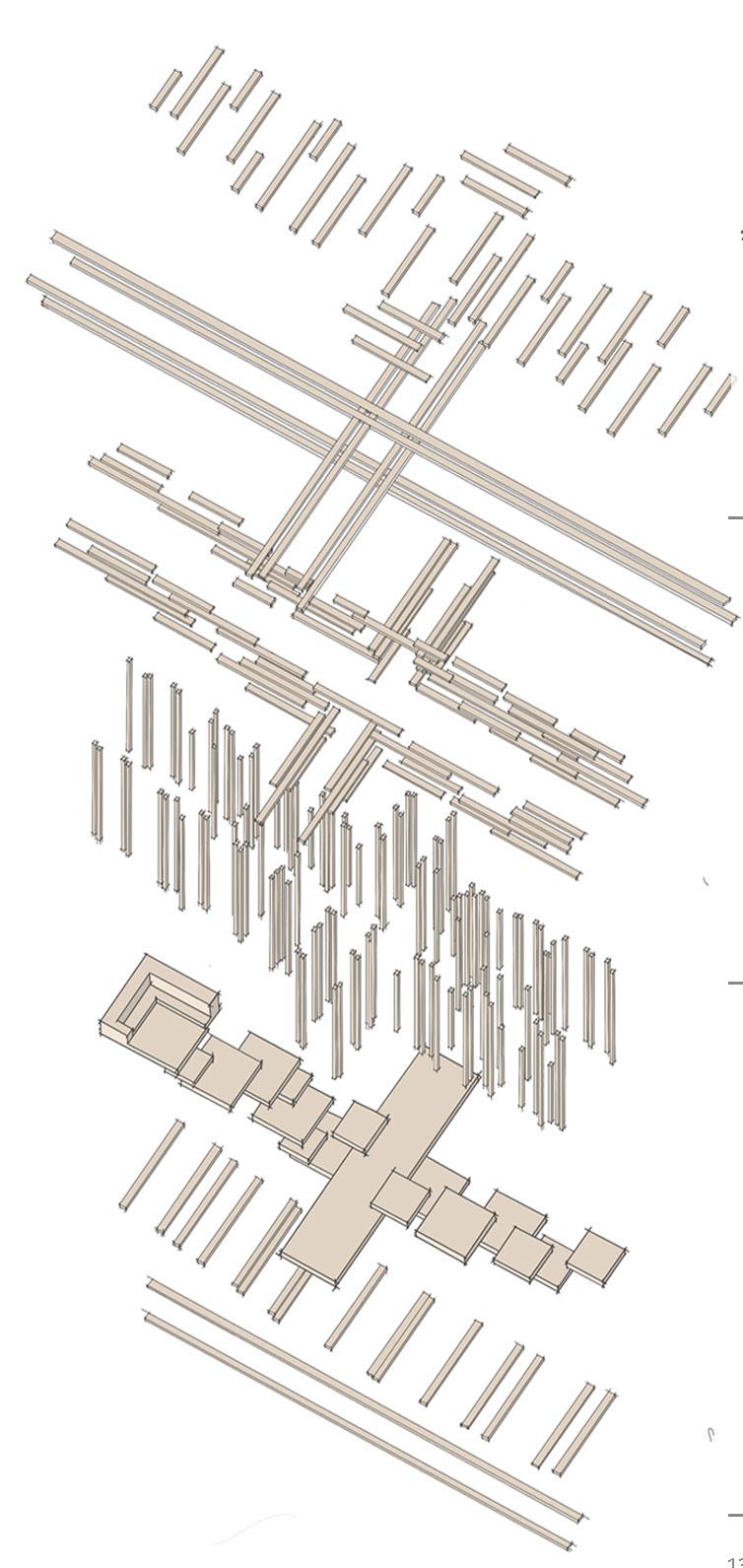
Floor
West Elevation West Section
Plan
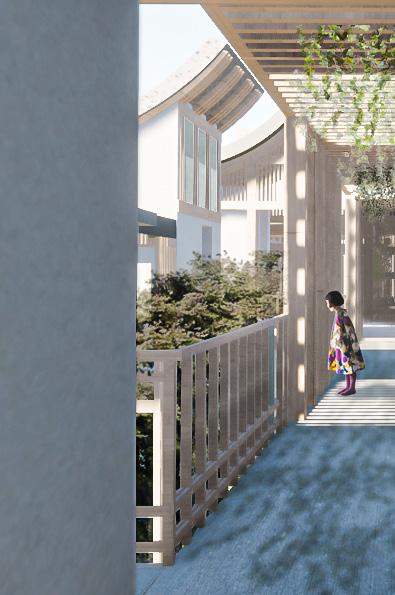
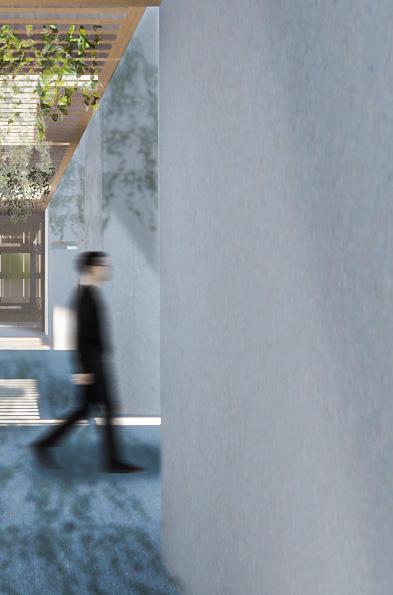
Project Recognition: Spring 2021 Librarium Nomination Water Garden Boutique Hotel Suzhou, China
This project is in Suzhou, China, a major city in the Jiangsu province of Eastern China, just northwest of Shanghai. It is a popular tourist destination, primarily known for its complex canal system and multitude of classical gardens, each considered a UNESCO World Heritage Site.
This Boutique Hotel intends to capture an experience that is reminiscent to that of navigating through Suzhou’s classical gardens. The courtyard typology was challenged by creating not a large gathering space for many, but instead several small, subtractive pockets of negative space filled with light and vegetation.


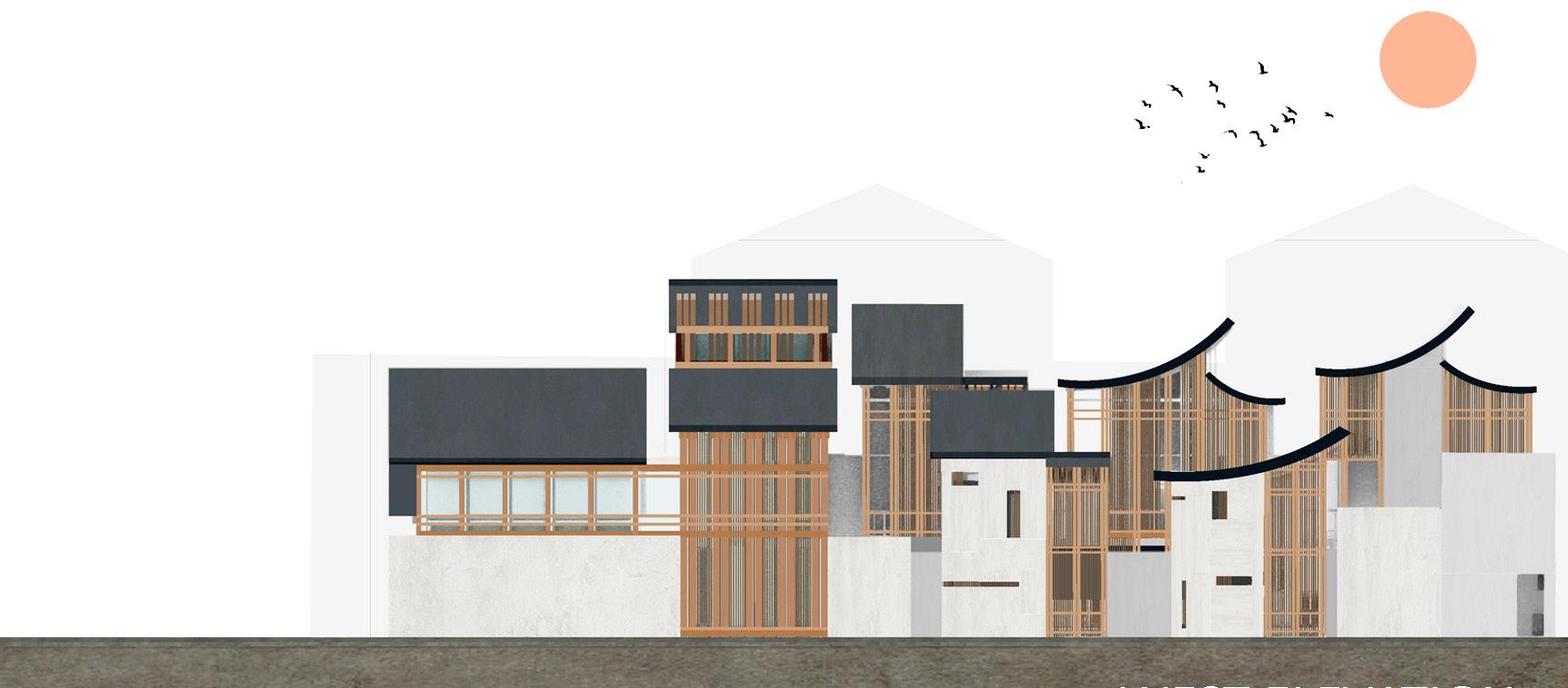

These reduced courtyards create moments of arrival and relief as you navigate throughout the boutique hotel, similarly how light and nature foster these moments in the classical gardens.
This concept is carried out throughout the entirety of the boutique hotel in several ways, generating a variety of serendipitious experiences.
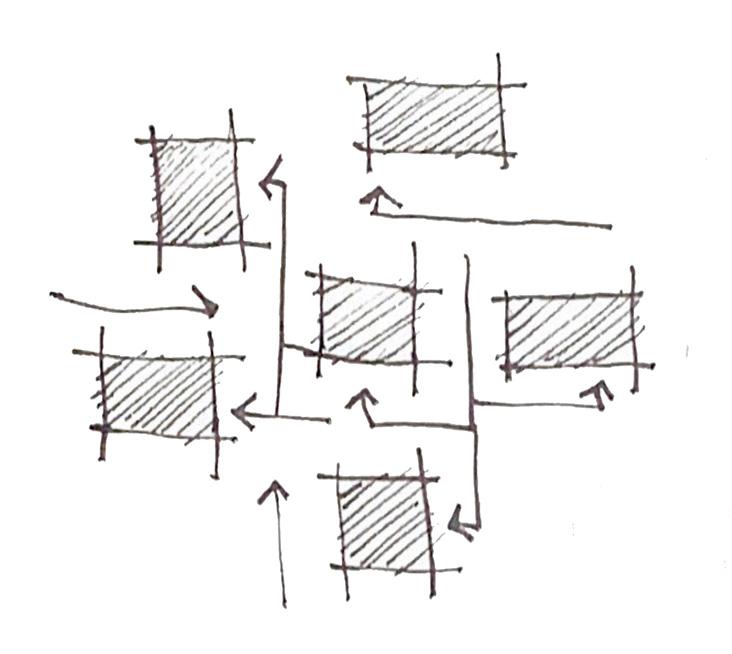

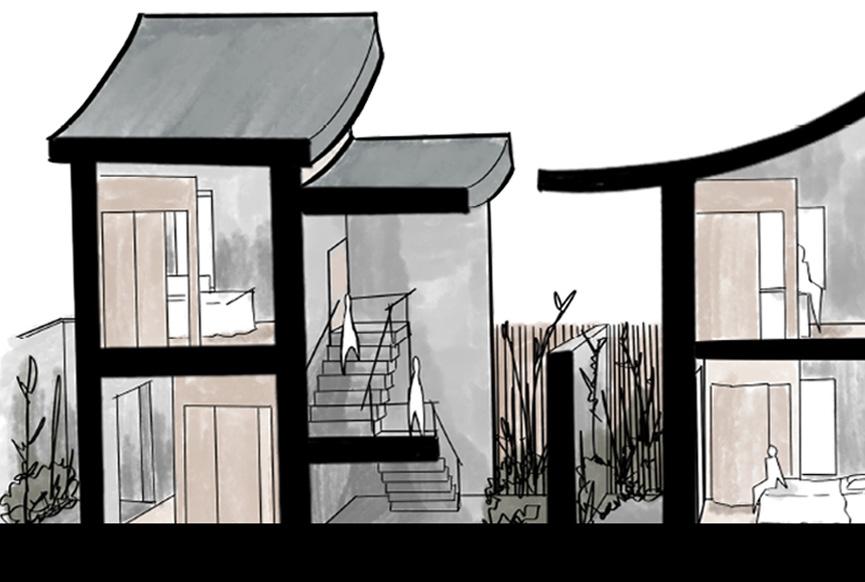

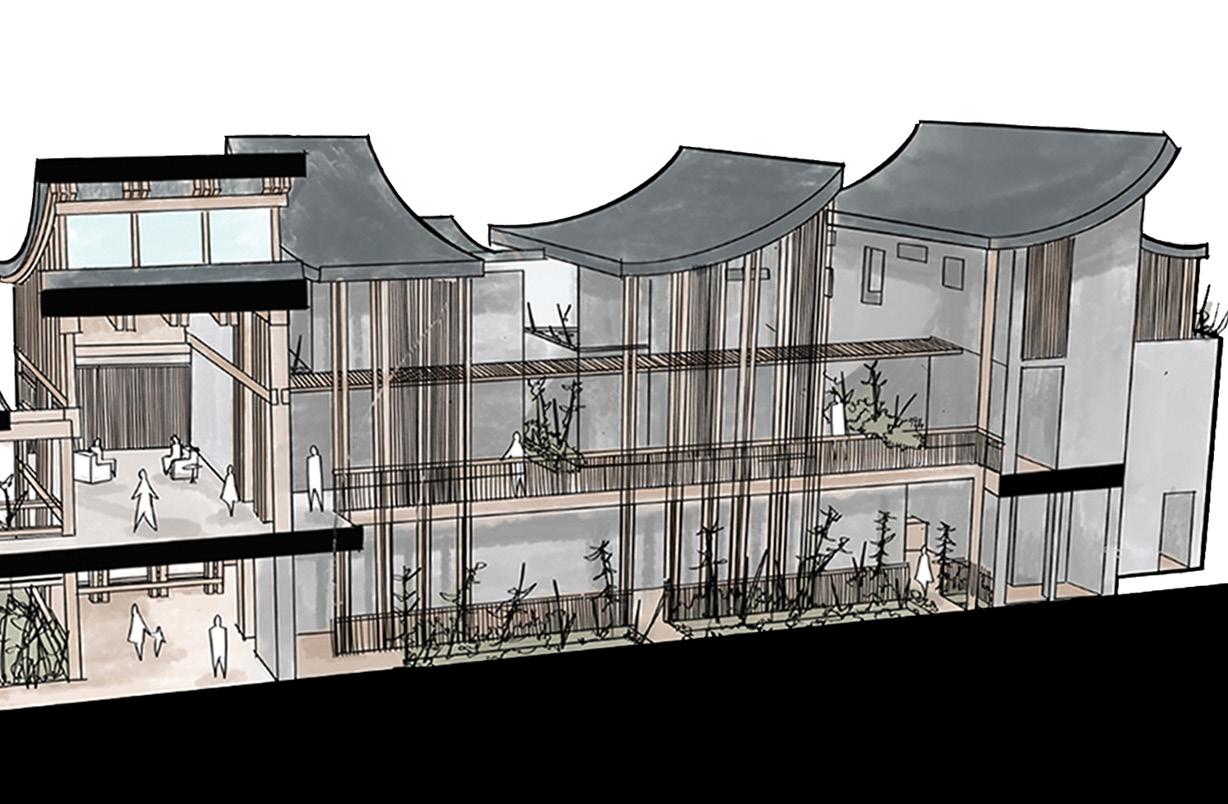
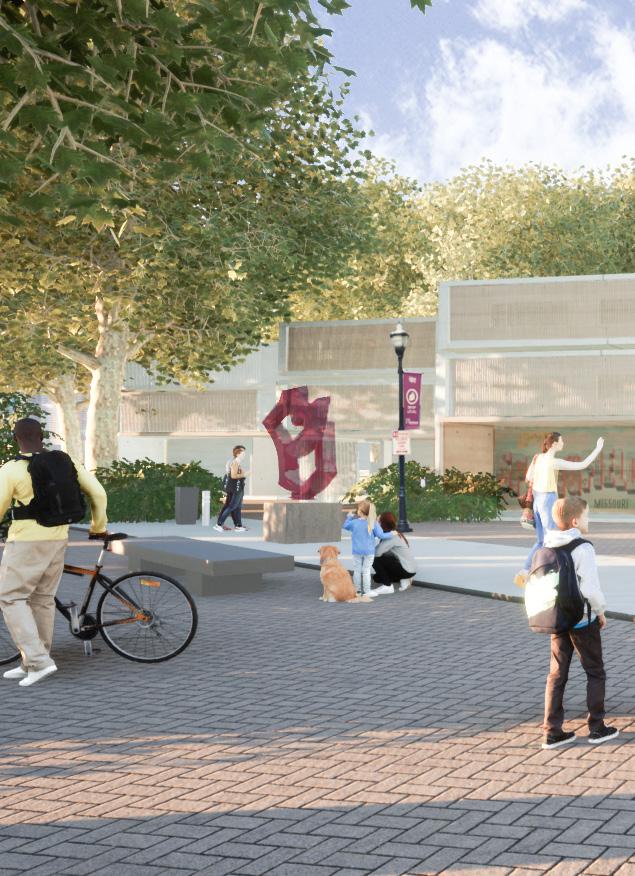

Project Recognition: 2020-2021 Librarium Merit Prize Recipient West Central Community Complex Springfield, Missouri
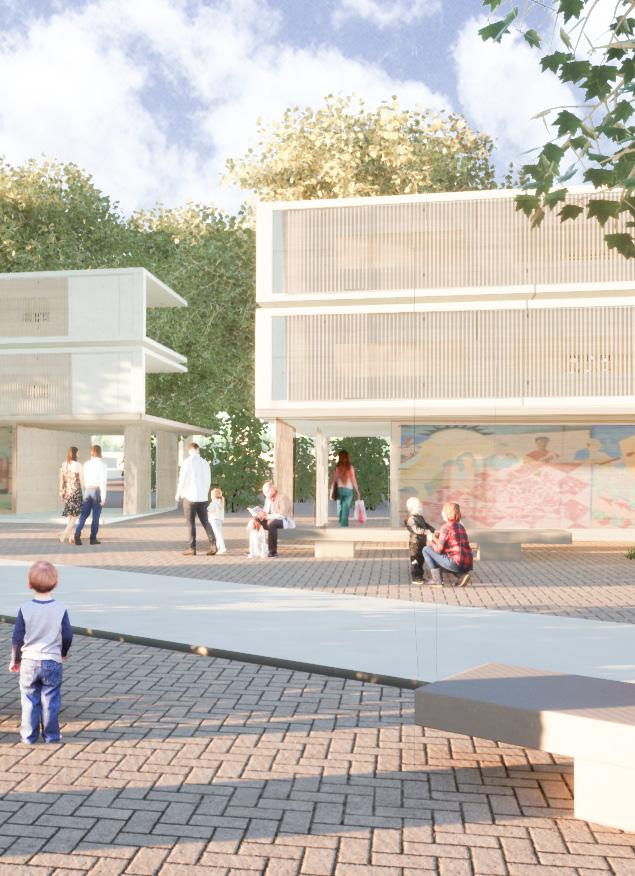
In hopes to revitalize and reconnect the West Central Community area, we implimented the “20-minute neighborhood” concept, creating a place where residents have convenient access to many places and services they use daily, including restaurants, grocery stores, schools, parks, without relying heavily on vehicular transport to access these places.
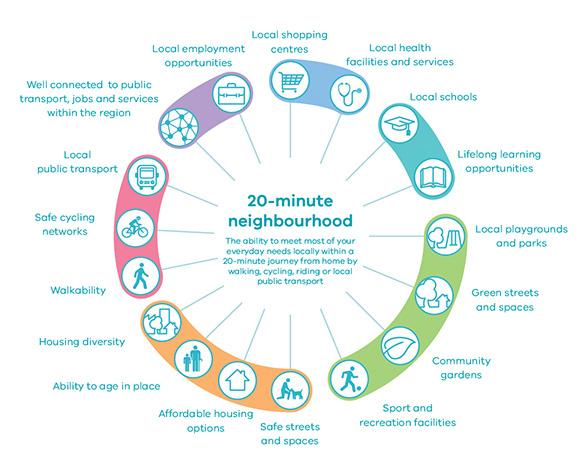
Affordable housing opportunities were found to be crucial and were integrated into the project, creating a mixed-use housing complex.
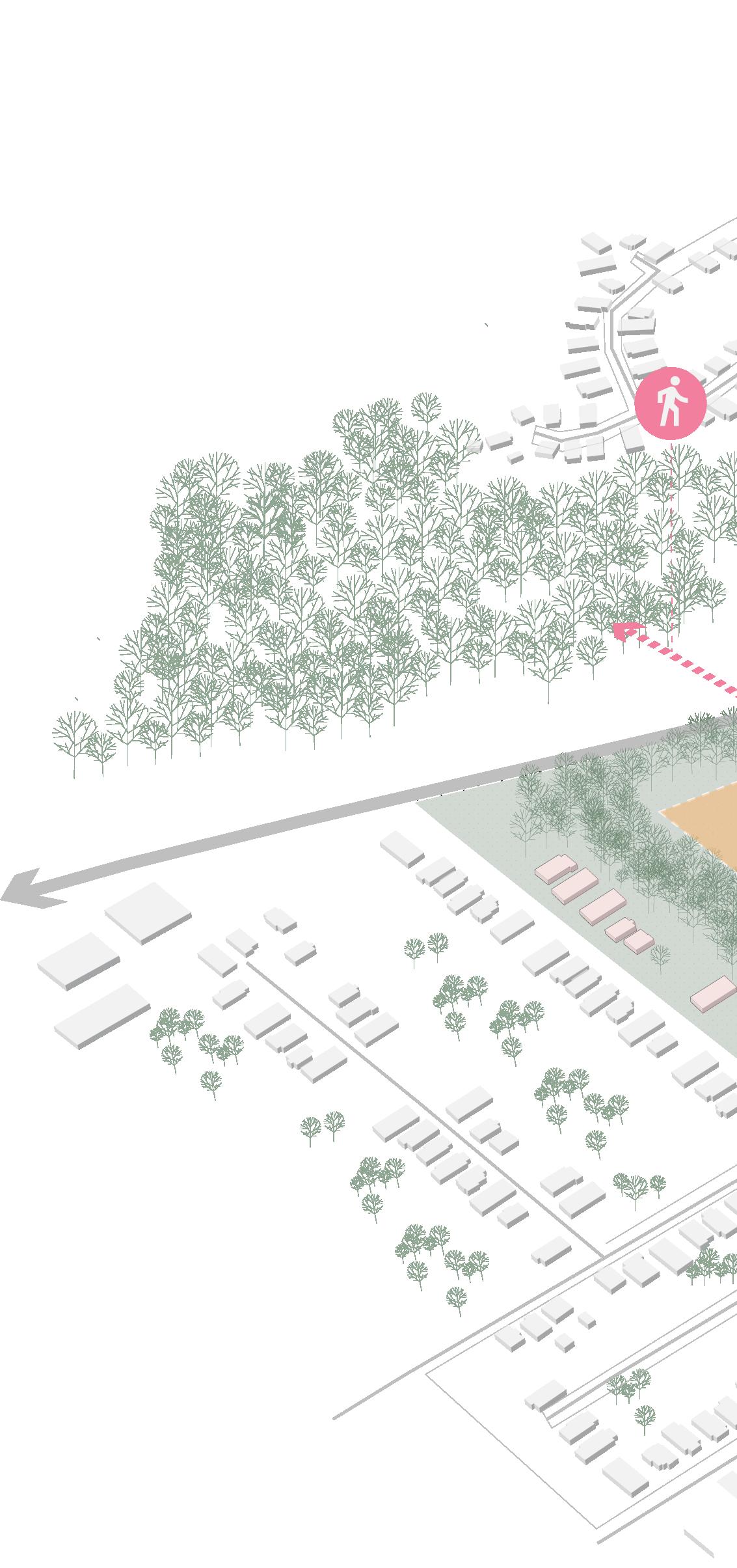
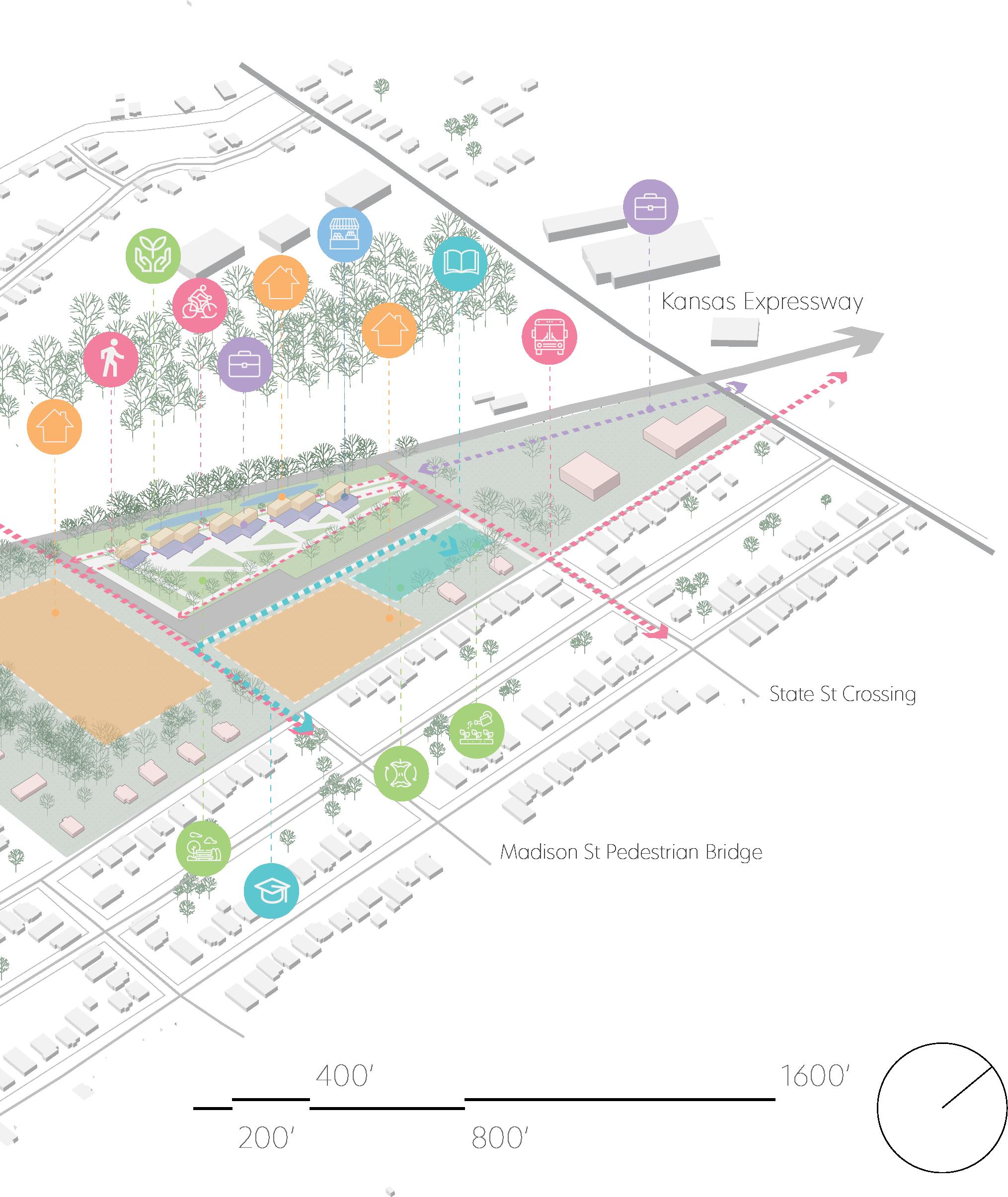
To combat te mindset of temporary living, residents are given the opportunity to expand their housing program to accommodate to their individual needs, as these may grow and change in correlation to their familial growth and development.
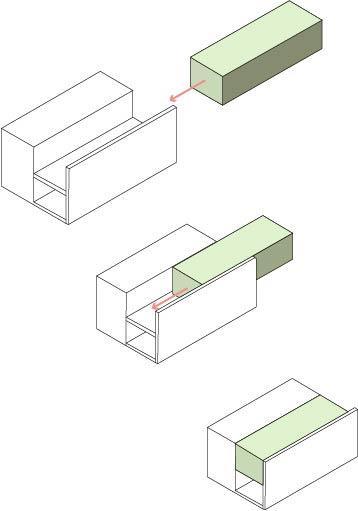
Allowing residents this flexibility helps to create a sense of ownership over the space, providing incentive to identify with, grow with, and connect to their community.

The mixed-use market space challenges the usual retail typology in which is typically a solid, linear form with frontal parking amenities.
Instead, the linear for is broken into smaller massing’s, creating in-between spaces for optimal pedestrian circulation.
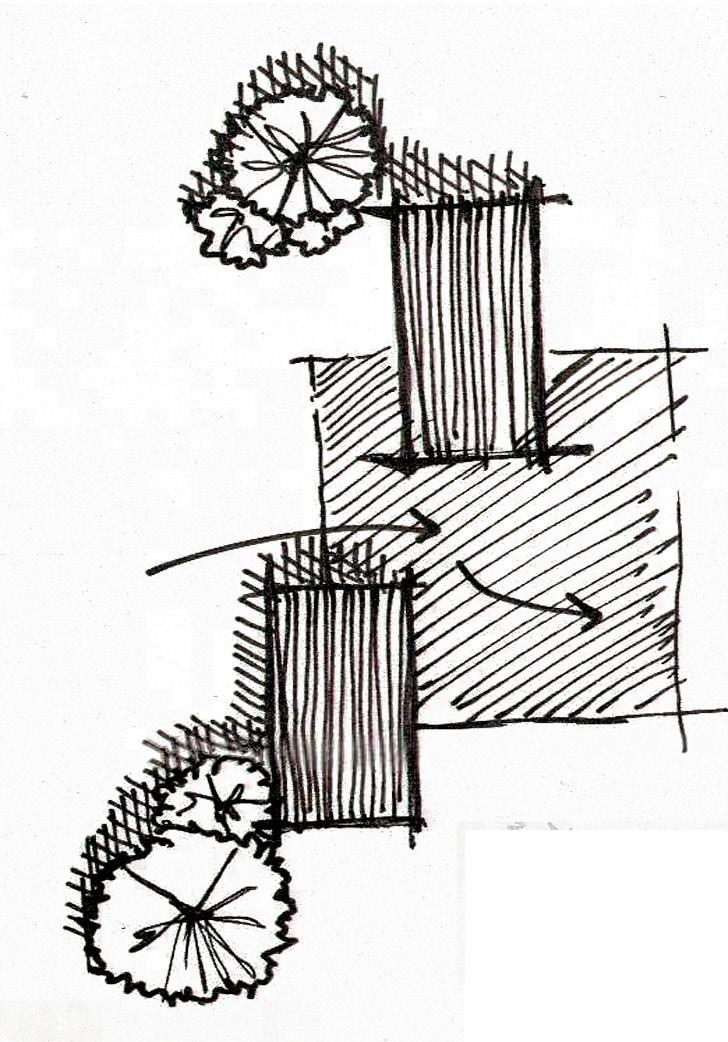
The parking is removed from the street view and is instead behind the buildings, again facilitating pedestrian circulation and allowing more opportunities for local art, graphics, and other methods of artistic representation to be displayed along the frontal area of the community complex.

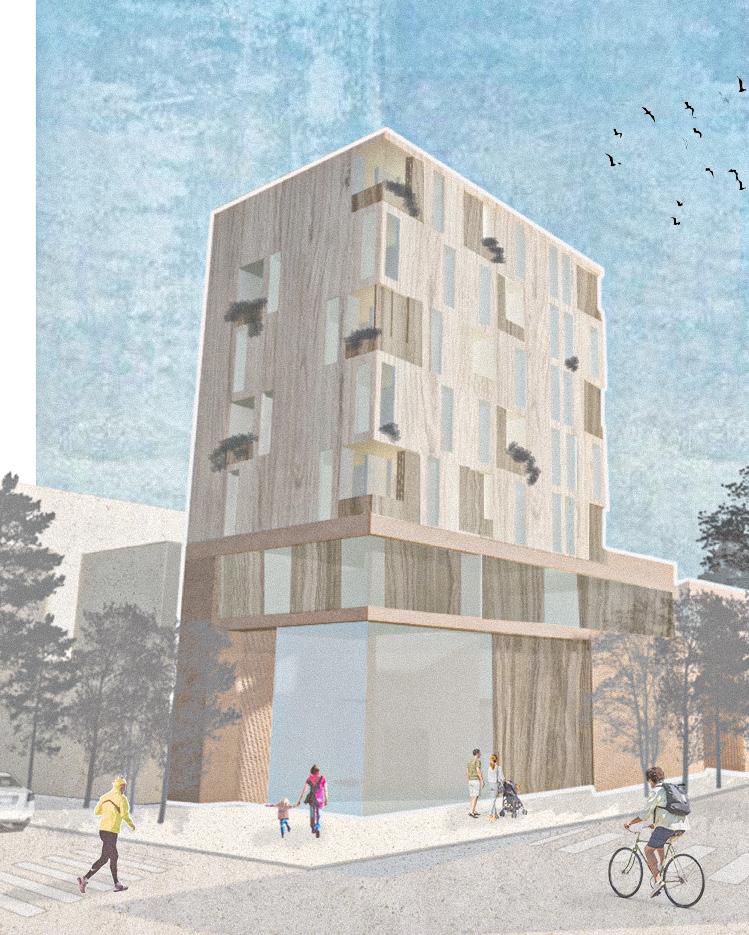
North and Cleveland Apartments
Chicago, Illinois
Our group’s task was to develop an affordable hous ing complex for our client of choice in the Old-Town neighborhood of Chicago, Illinois. After extensive research, we found a significant statistical rise in the reported number of domestic violence cases amongst PIT surveyed homeless populations. With this came the decision to primarily focus on afford able housing tailored towards the needs of domestic violence victims.
The goal for North and Cleveland Apartments is to create a safe, inclusive, and welcoming environment for its residents by utilizing trauma-informed de sign principles and community-oriented programs. These programs are each tailored towards helping victims of domestic violence find independence and self-empowerment, in hopes of ending the cyclic na ture of returning to abusive situations due to the lack of necessary resources.
Project Recognition: 2021-2022 Librarium At-Large Prize Recipient


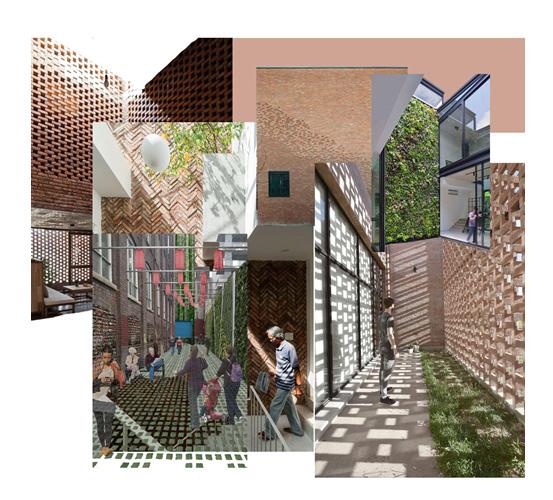


phase 01 phase 02 phase 03
security community stability
third-eighth floor(s): semi-permanent housing residential public space residential service space laundry

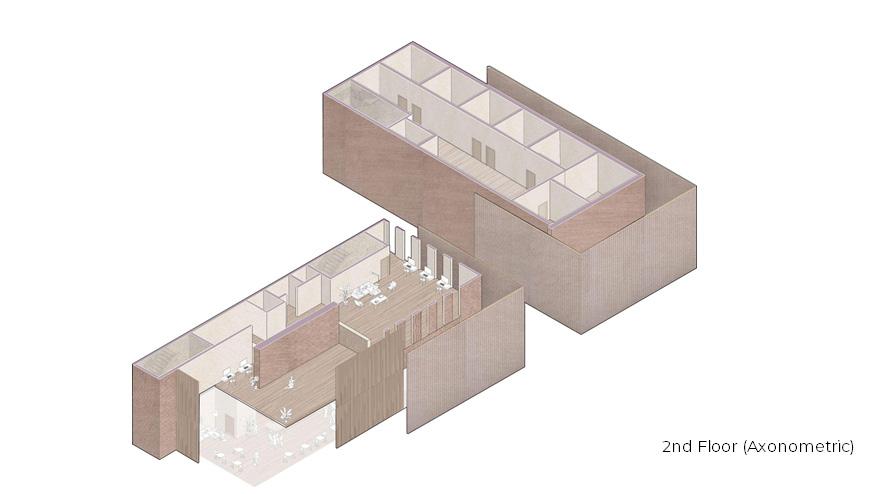

second floor: daycare services multipurpose space legal services temporary housing
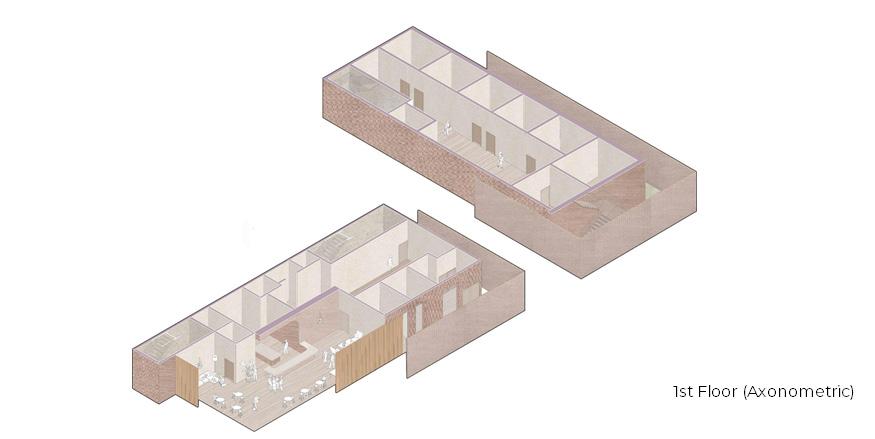
first floor: residential library service areas counseling services
ground floor: cafe (public) security entrance medical services
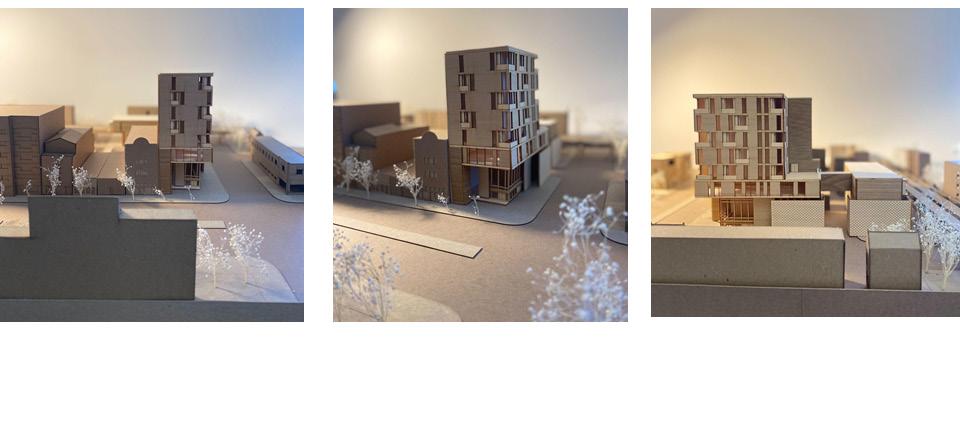
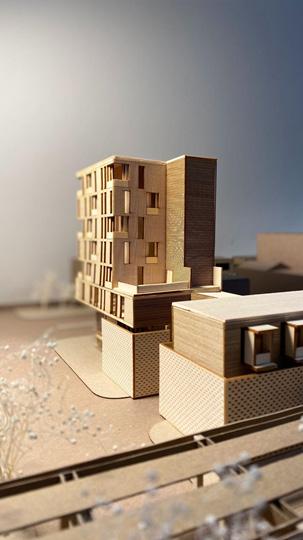
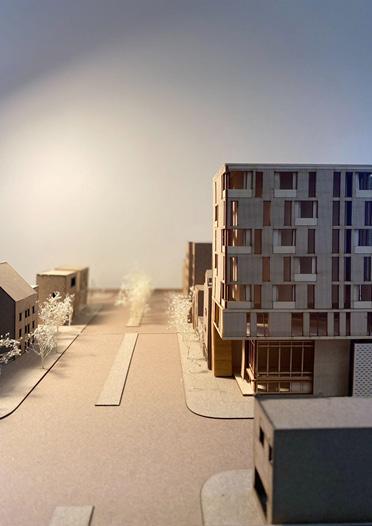
West Section
West Elevation

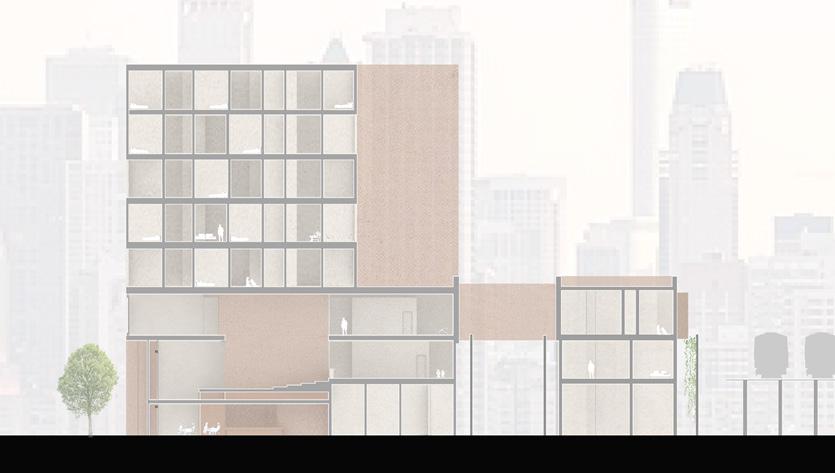
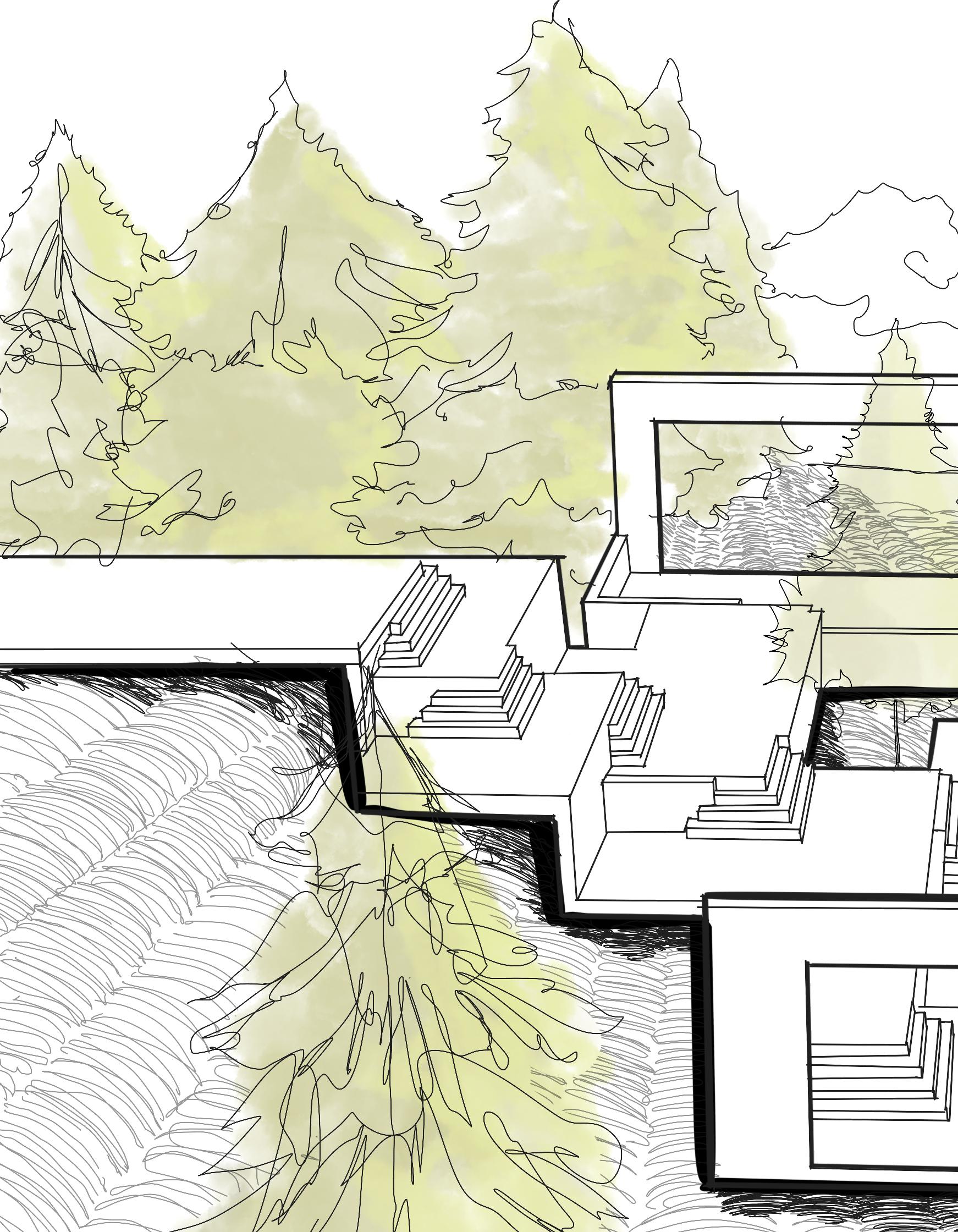
A View to the Ozarks
Eagle Rock, Missouri
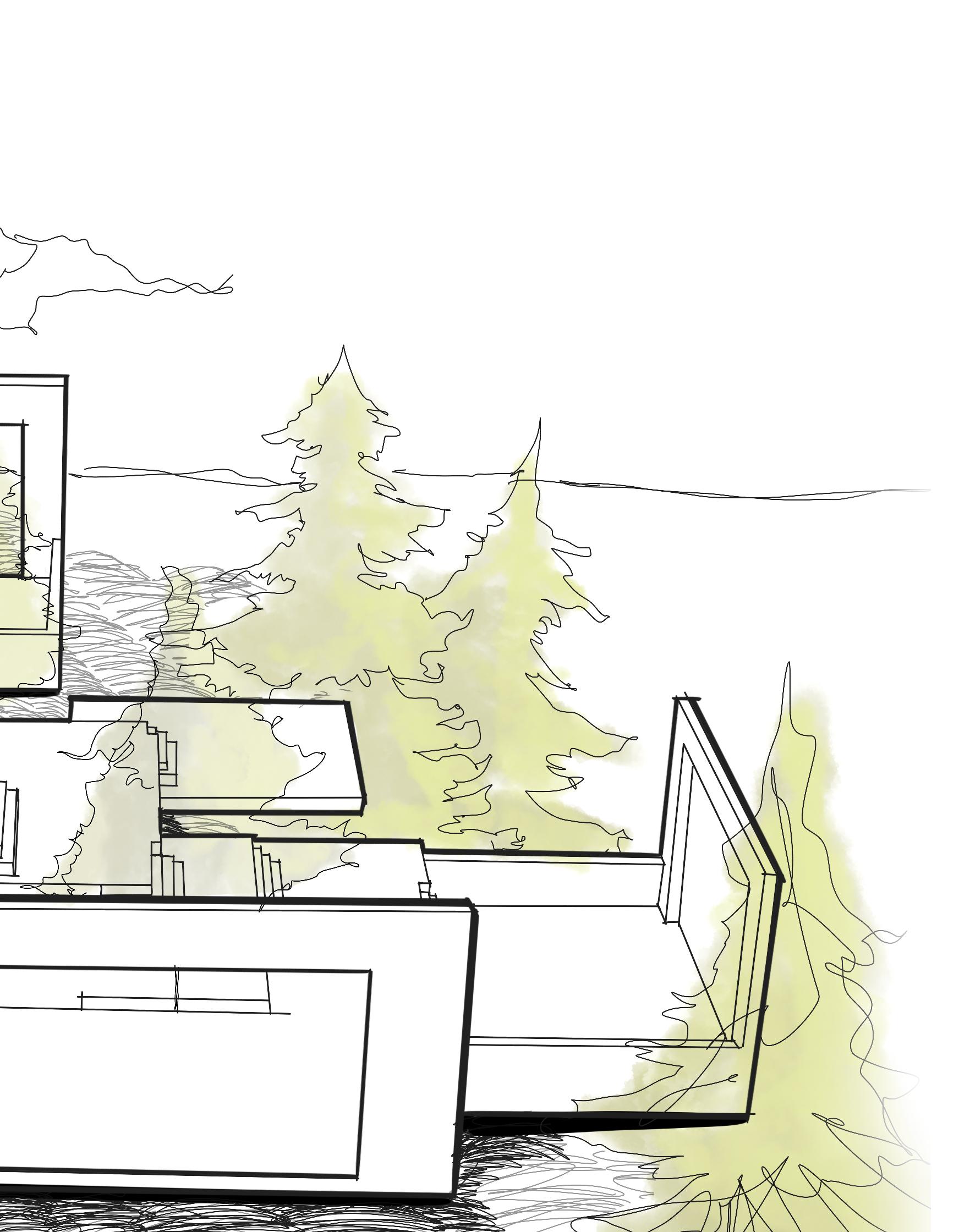
Formally influenced by Falling Water, with simple, rectangular geometries cascading down the heavily sloped site and towards the waterfront. I hoped to highlight the beauty of the natural landscape by maintaining a simple, noninvasive geometry that danced around the existing trees and vegetation.
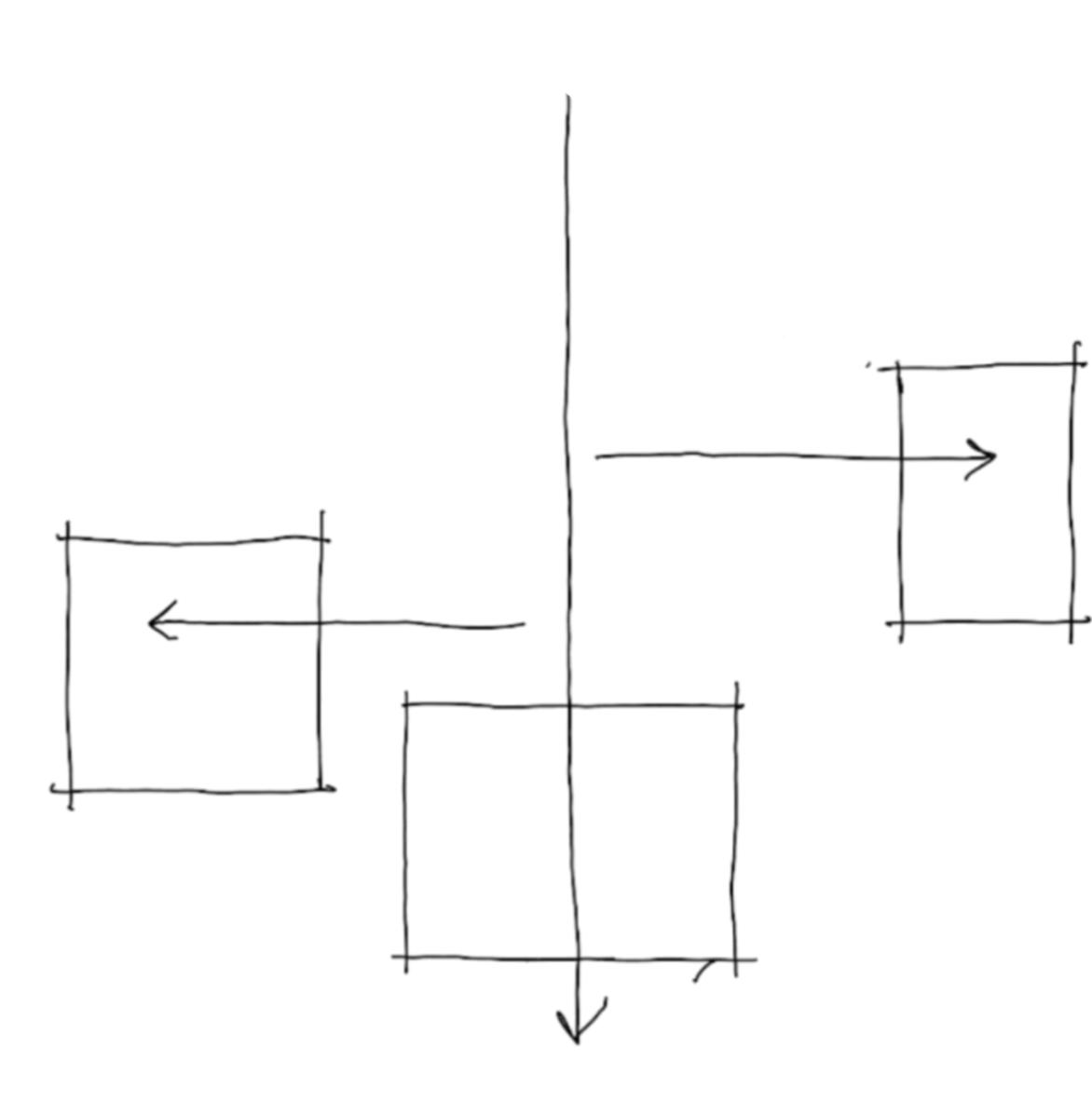
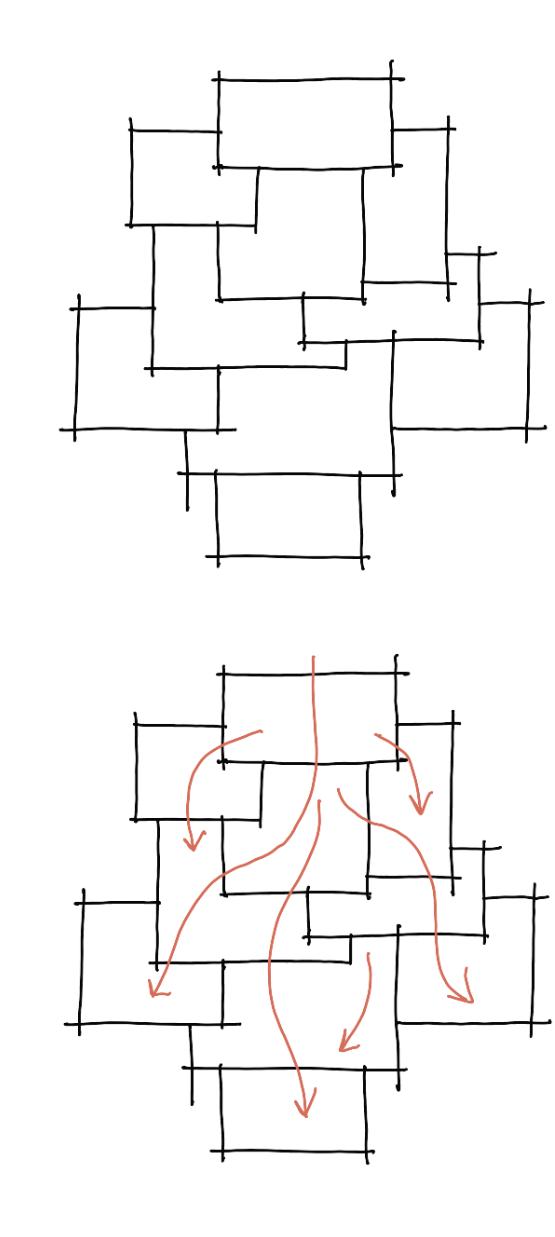
Views from the pavilion unique to the site were literally framed, with ample seating opportunity for lingering and immersing oneself into the natural environment. Views towards the pavilion resemble river water cascading off rocks, with the stairs representing the water. This can be seen clearer in elevation.
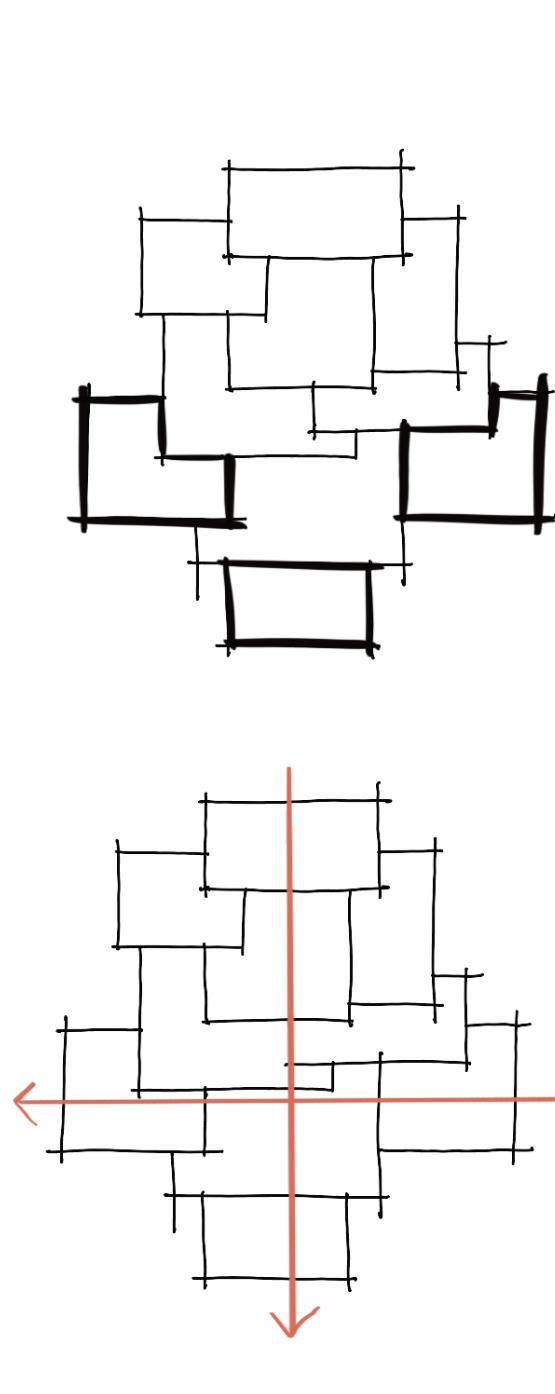
South Elevation
West Elevation
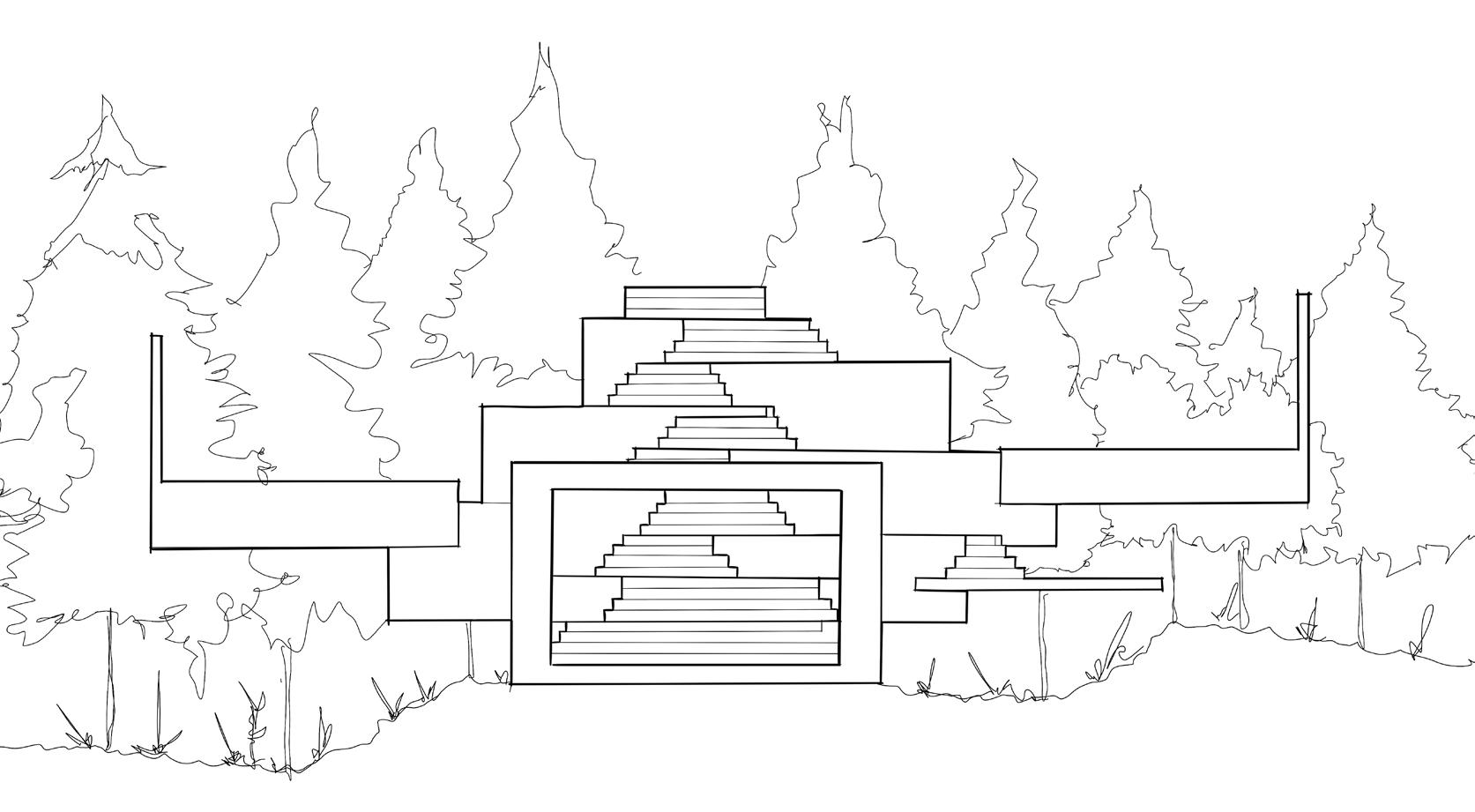
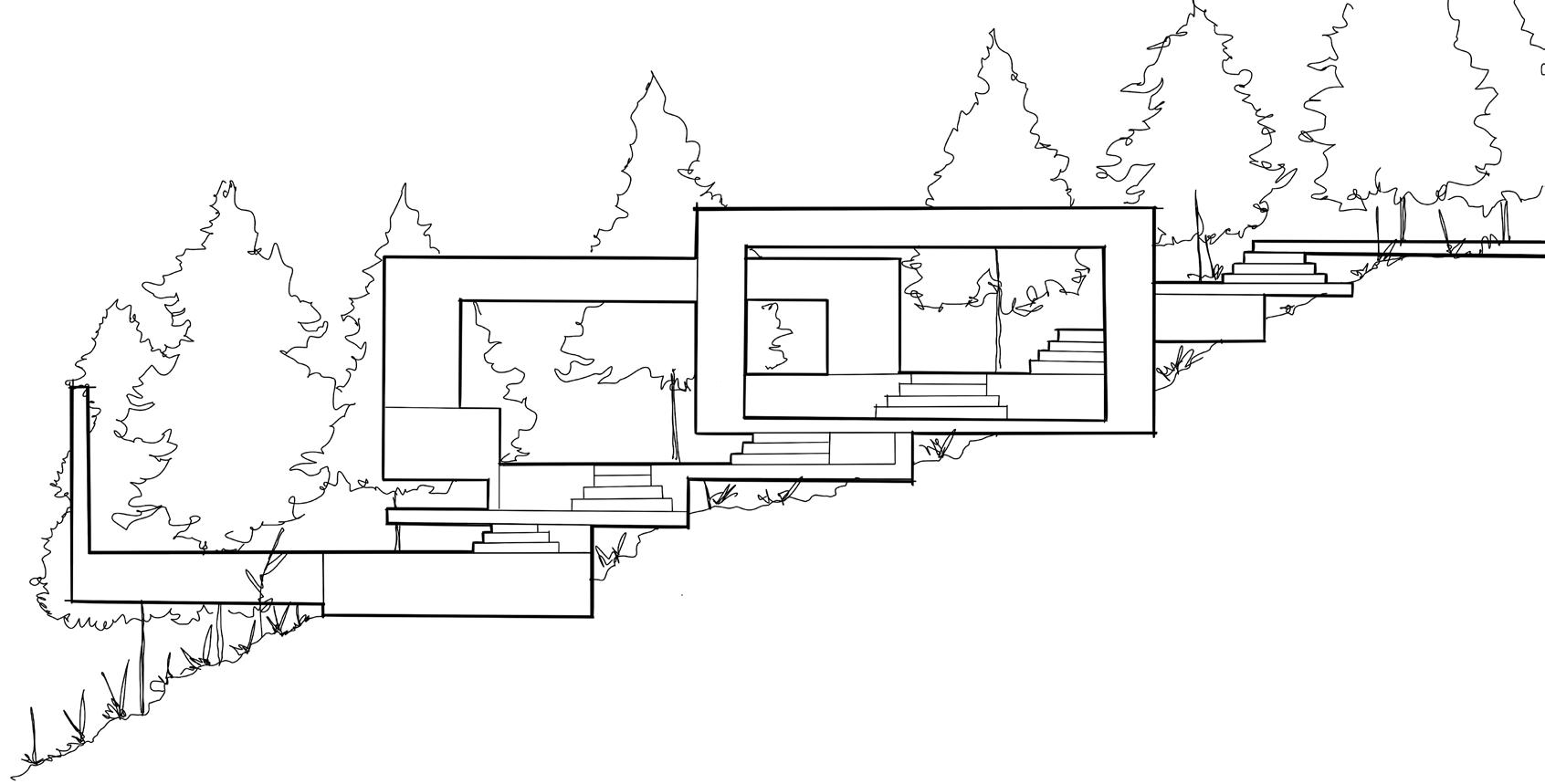

Thank you!
See more at sydneystark.work































































