

EDUCATION
School of Planning and Architecture
Vijaywada
Bachelor of Architecture
S.B.E.S College of Science Secondary Education
S.B.O.A Public School Aurangabad Primary Education
2021 till present
2019-2020
I am a fourth-year undergraduate architecture student at School of Planning and Architecture Vijayawada.I find myself endlessly fascinated by both modern structures and historical landmarks, drawing inspiration from the diverse spaces that surround us. My extroverted nature thrives on collaboration, believing it enhances the creative process. I am always excited to learn new things and expand my skills, exploring the interplay between form and concept. Beyond the studio, I indulge my passion for architectural history through travel, gaining firsthand insight into design evolution. In essence, architecture has become not only my academic pursuit but also a lifelong lens through which I view and appreciate the world.
06.12.2002


2007-2018
AURANGABAD | VIJAYAWADA
srushtigpadalkar@gmail.com
srushti.padalkar
srushti.padalkar

SOFTWARE EFFICIENCY
Drafting
3D Modelling
Rendering /Visualization
Presentation Sketchup Revit Blender AutoCad Photoshop Enscape Twinmotion Lumion Photoshop Indesign MS Office
SKILL SET
Architectural Visualisation
3D Modelling
Drafting
Sketching
Exterior & Interior Rendering
Conceptual Drawings
Architectural Illustration
Photo Editing
SRUSHTI PADALKAR
HELLO!
ACADEMIC PROJECTS
2024
Mixed-Used Building (ongoing) |Commercial ,hotel and Convention Center
Vijaywada, Andra pradesh
VI Semester
2023
Riverfront Design |Memorial complex, A.P Tourism, Cultural center, Riverfront, Commercial center
Vijaywada, Andra pradesh
VI Semester
Interpretation center
Vijaywada, Andra pradesh
VI Semester
Weaving Center
Balarampuram, Kerala
VI Semester
Residence Design
Himachal Pradesh
VI Semester
Documentation |Weaver’s Village, Temple complex
Kerala
VI Semester
LANGUAGES
English Hindi Marathi Sanskrit
COURSES | WORKSHOPS
Hands-on Workshop on Natural Building
Urvi Foundation
Hands-on Surveying Workshop
Dr. D. Srinivas
Vertical Design Studio
Ar. Madhava Rao T
COMPITITIONS
2023
66th ANDC Trophy
2022
NASA ANDC Trophy
NASA Hudco Trophy
2021
Gesen Trophy


PORTFOLIO | SRUSHTI PADALKAR
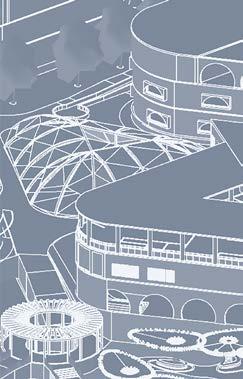
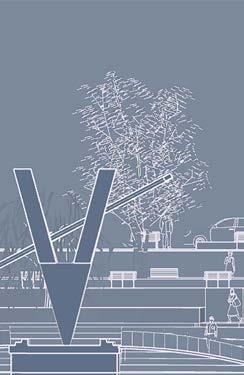

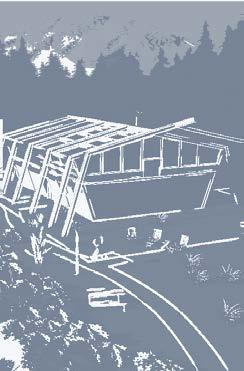
PORTFOLIO | SRUSHTI PADALKAR 01 ANUBHAV TARAG Riverfront Design 02 ASTRAL TRIGON Pedestal Design TYRANNO VISTA Residence design C O N 03
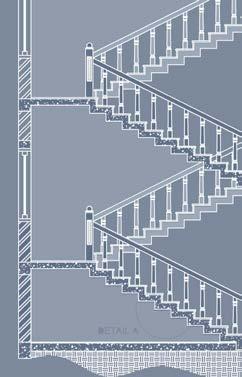

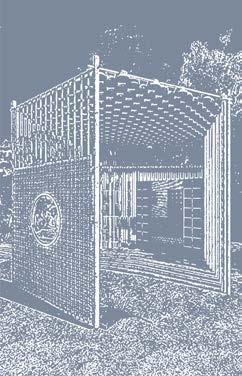

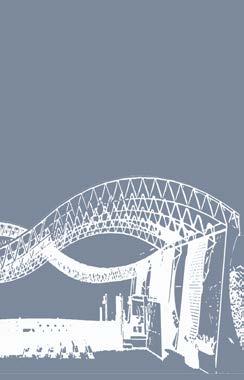
PORTFOLIO | SRUSHTI PADALKAR T E N T 04 WORKING DRAWINGS Residence design ARUGU Pavilion design|ANDC MISCELLANEOUS NASA Trophies|Photography 05 06
ANUBHAV TARANG
Riverfront Design
Vijayawada, Andra Pradesh
IIIrd Year IV Semester
Contemparary |Urban Design
Nestled along the Krishna River, our architectural ensemble comprises four distinctive elements: the Memorial Complex and Andhra Pradesh Tourism Center grace the riverside, while the Commercial and Cultural Blocks stand proudly at the site’s entrance. Fluid forms seamlessly integrate with the natural landscape, while a diagonal path gracefully guides visitors to dynamic riverfront spaces, offering a harmonious fusion of serenity and vibrancy. Transition spaces serve as delightful surprises, guiding visitors along a journey of discovery, while a central dome crowns the ensemble, symbolizing collective interaction and community engagement.
PORTFOLIO | SRUSHTI PADALKAR 01.
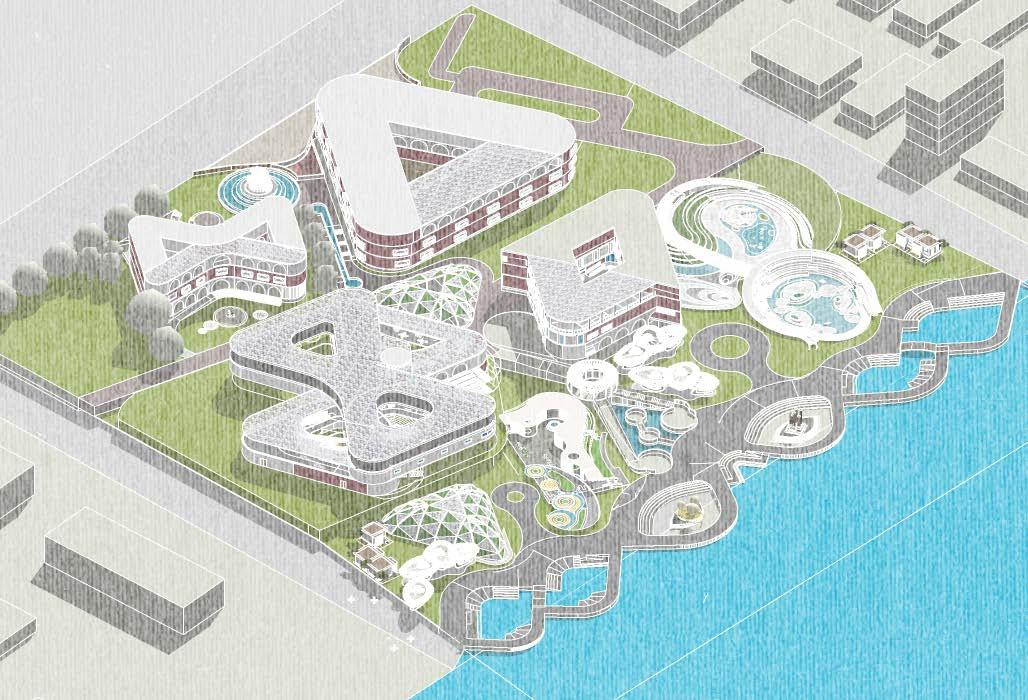

PORTFOLIO | SRUSHTI PADALKAR
SITE PLAN
CONCEPT
“Flowing Unity: A Symphony of River, Form, and Community” the dynamic fluidity of architectural form, and the creation of vibrant public interaction spaces. Inspired by the organic curves of the Krishna River, the design embraces a harmonious relationship between built environment and natural surroundings. Inspired by the river’s gentle curves, interlocking building blocks create voids and courtyards, fostering connectivity and openness. Balconies and jali facades provide shading and ventilation, while green spaces promote sustainability. Along
SITE ANALYSIS
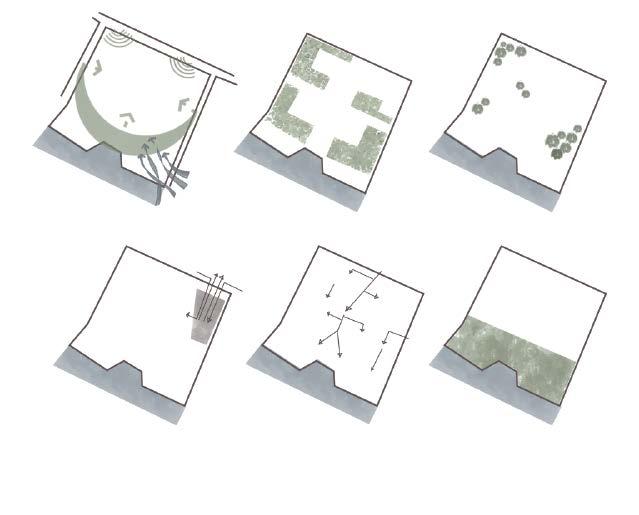
PORTFOLIO | SRUSHTI PADALKAR
Development Green Spaces Vehicular Circulation Pedestrian Circulation Vegetation Riverfront area
Form
MEMORIAL
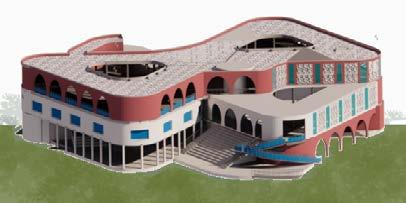
Isometric View of Building Form
Form Development
The form Embodies Fluidity and Movement evoking the gental flow of the river . Interlocking building blocks creates voides and courtyard within the structure giving it a atrium , fostering a sense of openess and connectivity this voids not only enhance visual interest but also allow for natural ventilation and passage of cool breezes balconies and windows have intricately carved jali patterns to block the sun allowing the cool air to pass at the same time .
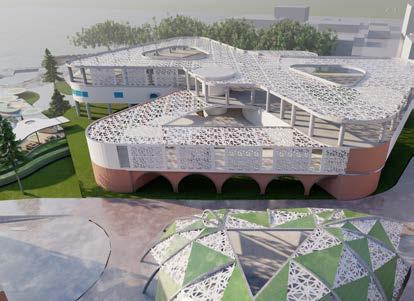

Exploded Diagram of Memorial
PORTFOLIO | SRUSHTI PADALKAR
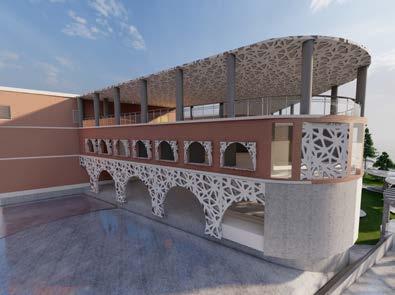


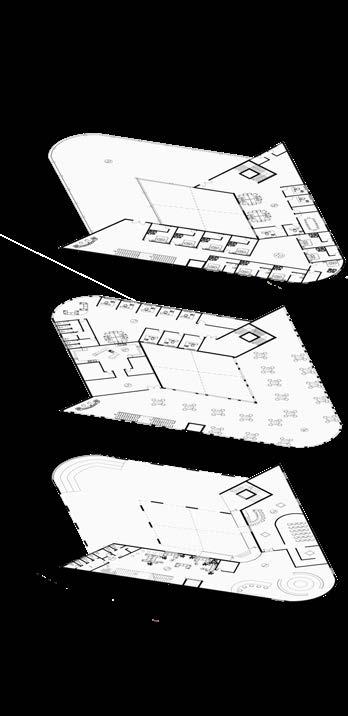
PORTFOLIO | SRUSHTI PADALKAR
Form Development A.P TOURISM
Exploded Diagram of A.P Tourism
RIVERFRONT PROMENADE
From the central dome, a sinuous pathway leads to a transition space with ramps and stairs, guiding visitors to the riverside. Alongside, a wave-shaped promenade offers diverse experiences: a tranquil water interaction area with seating, a ritual bathing space, and a separate zone for swimming with slides and decks. Each promenade space allows interaction with water, serving as touchpoints and ensuring inclusivity with safe areas designed for PWD access via ramps. The undulating form of the promenade seamlessly merges with the river’s waves, enhancing the sensory experience.

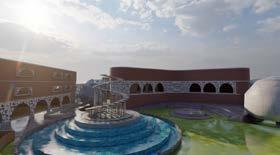
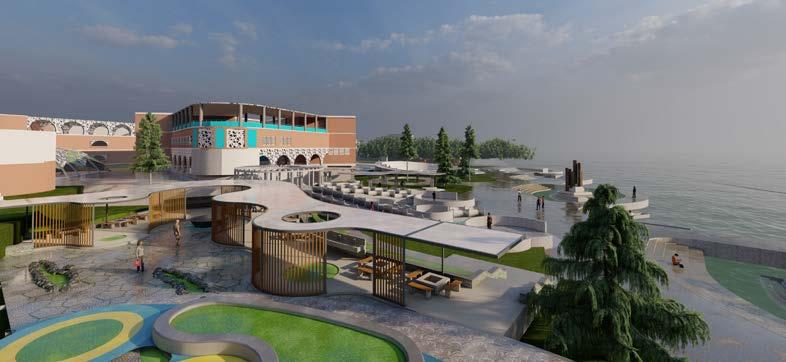
PORTFOLIO | SRUSHTI PADALKAR
Cycle stand Pavilion
Cycle stand Pavilion
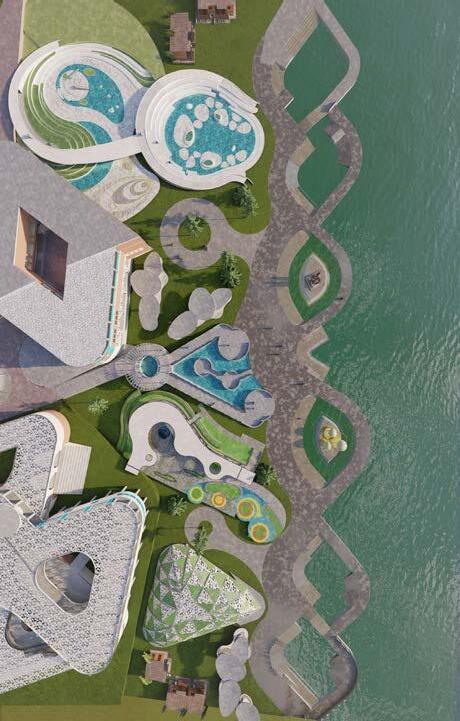
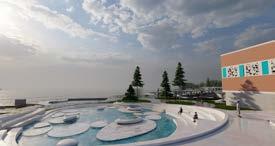
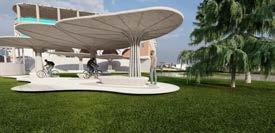
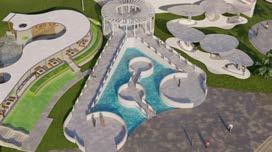
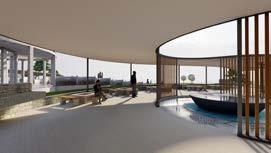
PORTFOLIO | SRUSHTI PADALKAR
Water body with public interaction space
Cycle stand Pavilion
Transition space between buildup and riverfront
Cafeteria and Restrooms
A COSMIC TRIFECTA
02. ASTRAL TRIGON
Pedestal Design
“Astral Trigon: Cosmic Trifecta” is a pedestal design for Ahmedabad’s Science City, symbolizing cosmic unity. Its triangular form, adorned with an inverted illusionary form making it look like floting in the space. Emphasis and binding element is created with the ring placed horizontal on the structure.Inside the pedestal’s sanctuary lies a tranquil sitting space,offering a serene space for interaction where observers can have in the panoramic views of the Science City. Placed at the center of a water body, the pedestal is accessed via a bridge, serving as a symbolic journey into the celestial realm.
PORTFOLIO | SRUSHTI PADALKAR
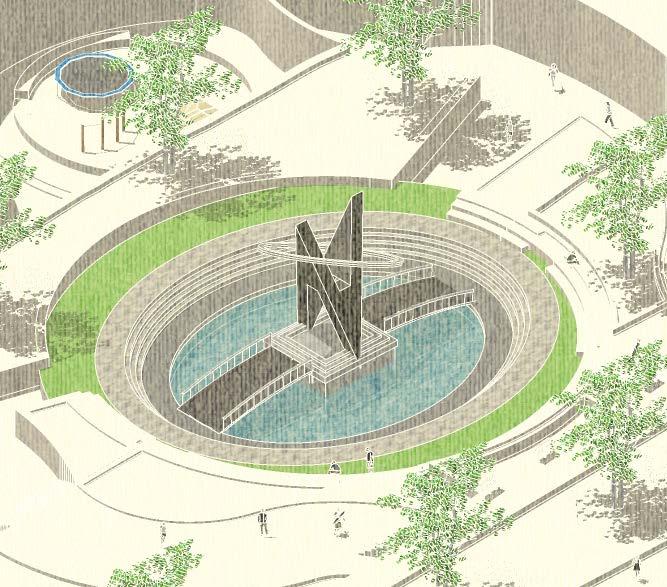
PORTFOLIO | SRUSHTI PADALKAR
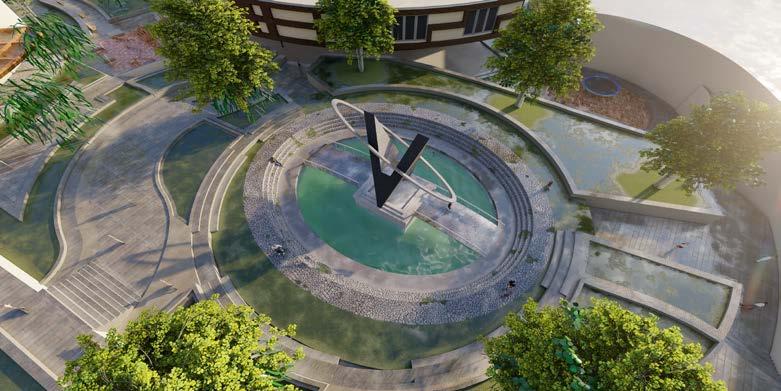
CONCEPT
“Astral Trigon: Cosmic Trifecta” embodies a design concept where the pedestal serves as a celestial junction, uniting three distinct universes or cosmic realms, echoing the harmonious convergence of celestial forces within the cosmos.The placement of the pedestal is within the heart of a water body, symbolizing a cosmic oasis of knowledge and interaction. Its triangular silhouette, adorned with an inverted illusionary form, represents the fusion of three galaxies, captivating the observer’s gaze and inviting contemplation. At its heart, a ring element serves as a focal point, symbolizing the cosmic forces that bind the universe together.


PORTFOLIO | SRUSHTI PADALKAR

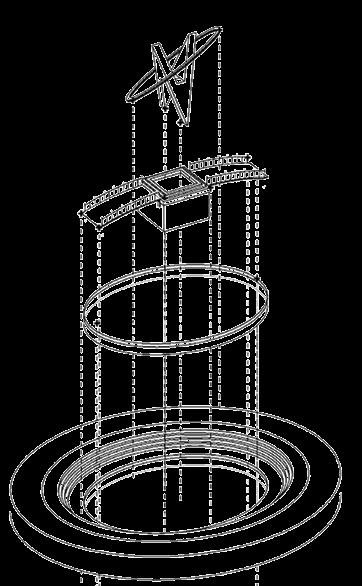
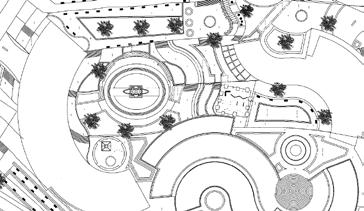


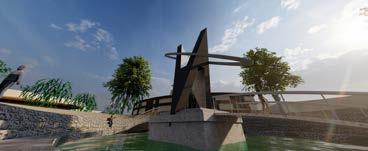
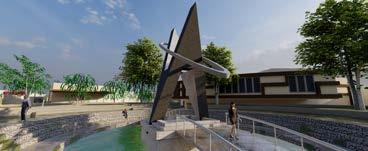
PORTFOLIO | SRUSHTI PADALKAR
EXPLODED VIEW OF PEDESTAL FORM DEVELOPMENT SITE PLAN
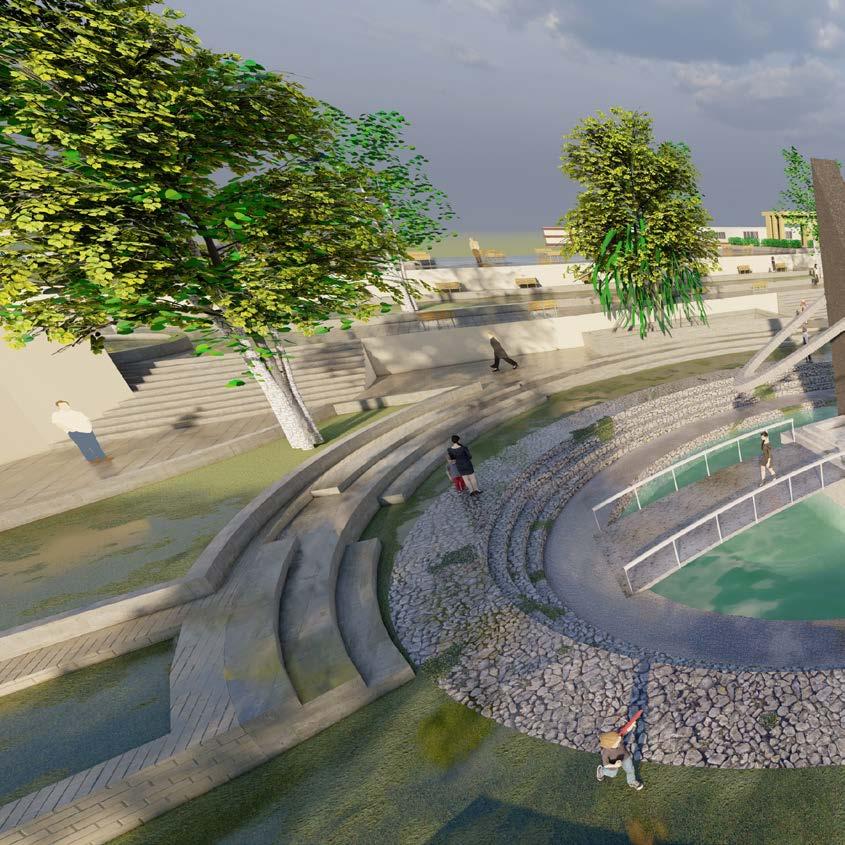
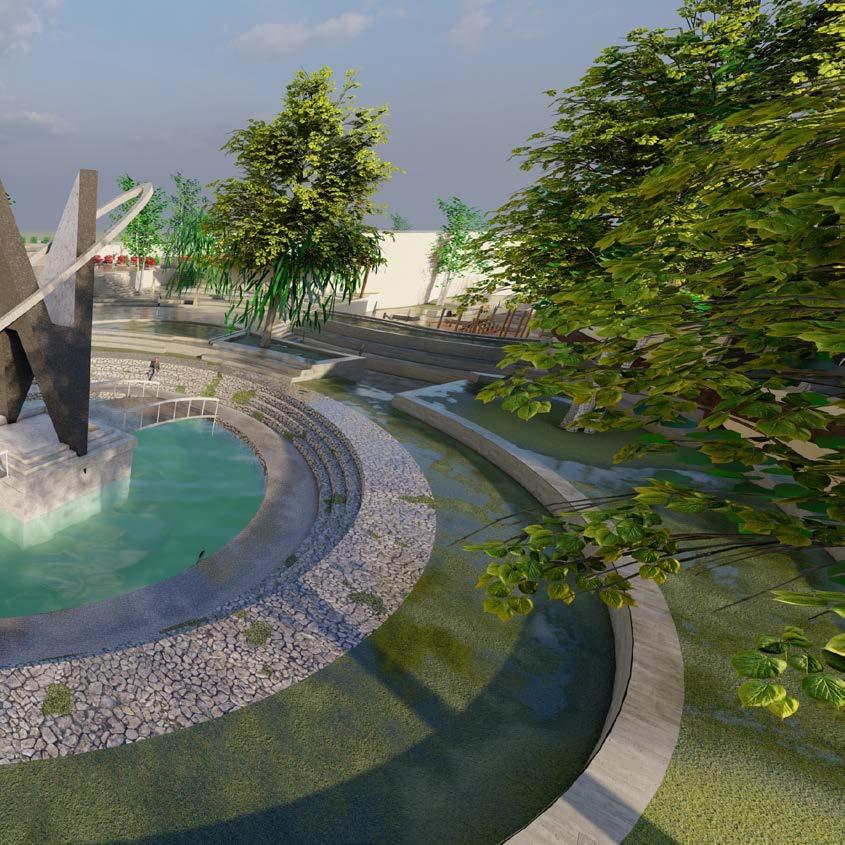
TYRANNO VISTA
A PENTA DWELLING
Residence Design
Tyranno Vista is a unique residential building nestled in the scenic hills of Shimla, Himachal Pradesh,designed for a passionate paleontologist. Strategically located near the Tethys Fossil Museum. The house boasts a striking skeletal wooden frame, reminiscent of the mighty Tyrannosaurus, paying homage to the prehistoric creatures that once roamed the Earth. Its innovative design features a horizontal pentagonal pyramid structure, providing both aesthetic appeal and practicality with a sloping roof tailored to the region’s climatic demands.
PORTFOLIO | SRUSHTI PADALKAR 03.

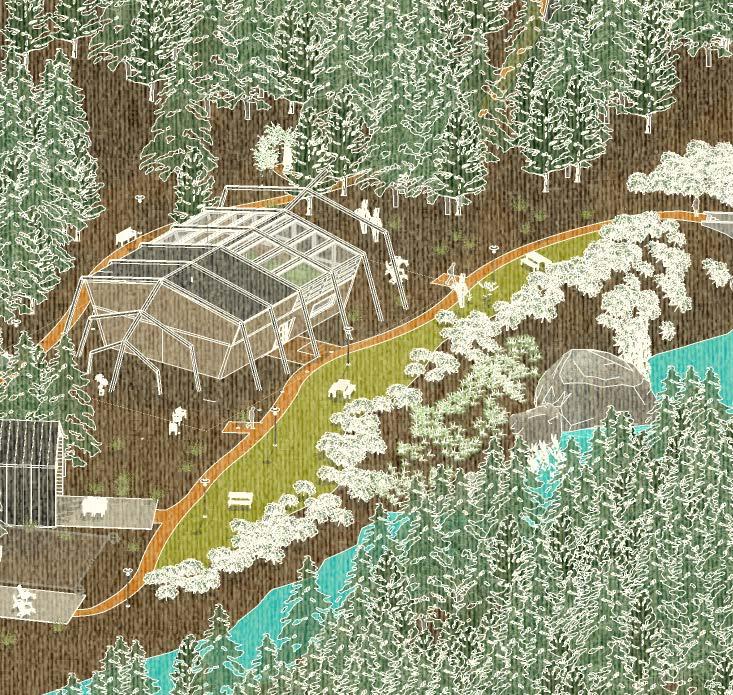
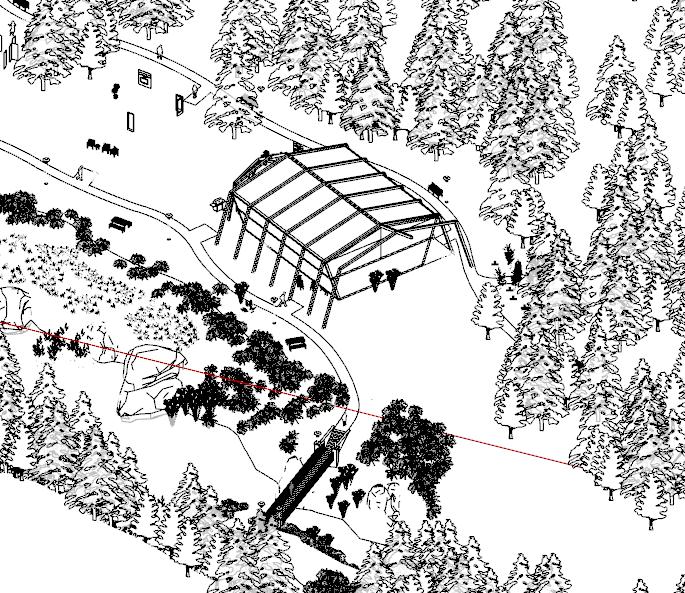
PORTFOLIO | SRUSHTI PADALKAR
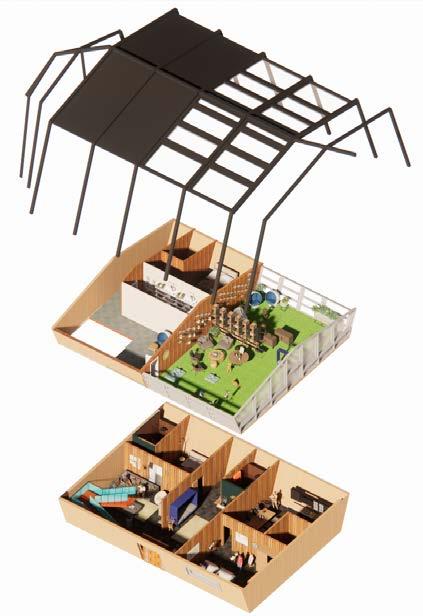
CONCEPT
this project blends contemporary design with the rugged beauty of Himachal Pradesh. It features clean lines and organic shapes, mirroring the surrounding landscape. Large glass panels maximize light and mountain views, while locally sourced wood adds warmth and sustainability. The sloping roofline nods to traditional architecture and efficiently sheds snow. This design creates a modern yet contextually sensitive home that celebrates nature and provides a comfortable living space.
FORM DEVELOPMENT
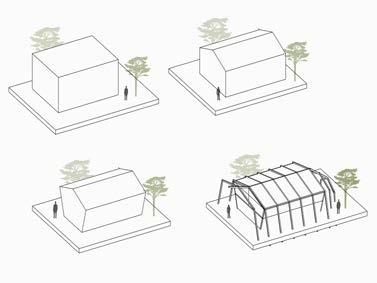

PORTFOLIO | SRUSHTI PADALKAR
First Floor Plan
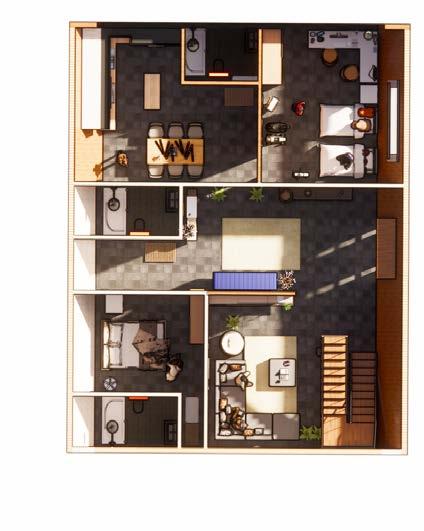
On the first floor, the staircase opens onto a transitional space leading to the terrace garden. A corridor leads to a secluded study room and a private bedroom with an attached bath. The terrace garden features distinct zones including a play area, seating and dining space, and a serene corner with a swing, all framed by breathtaking mountain views.
Ground Floor Plan
The ground floor layout centers around a central circulation axis, facilitating easy movement throughout the residence. A spacious living area greets visitors upon entry, with a staircase leading to the upper level. Bedrooms, kitchen, and a children’s area are directly accessible from this axis. The kitchen is designed for both dining and utility.

PORTFOLIO | SRUSHTI PADALKAR
PORTFOLIO | SRUSHTI PADALKAR 04. A R O A D MAIN ENTRANCE GATE BOUNDARY LINE UP LIFT TOILET TOILET OFFICE SERVANT ROOM PASSAGE RAMP PARKING BUILDING LINE BUILDING LINE A GROUND FLOOR PLAN PLOT LIMIT PLOT LIMIT PLOT LIMIT PLOT LIMIT PLOT PLOT BRICK MARKING
WORKING DRAWINGS
STAIRCASE DETAILS
PORTFOLIO | SRUSHTI PADALKAR LIFT P.ROOM DRAWING ROOM CORRIDOR BALCONY PUJA KITCHEN STORE UTILITY TOILET GUEST BEDROOM FAMILY LIVING AREA DINING AREA DN UP FIRST FLOOR PLOT LIMIT PLOT LIMIT PLOT LIMIT PLOT LIMIT MARBLE FLOORING 20 M THICK STIRRUPS 8MM DIA RCC SLAB 120MM THICK REINFORCEMENT BARS 8MM DIA CEMENT MORTAR 12MM THICK 225 BALUSTER 80MM DIA NOSING 30MM WOODEN BALUSTRADE 80MM DIA WOODEN BASE PLATE SCREWS 300 1950 150 1350 750 230 540 150 1350 750 230 1250 DETAIL A UP 1 2 3 4 5 6 7 8 9 10 11 12 13 14 15 16 7'-9" 8'-6" 9" 1'-6" 4'-0" 1'-3" 4'-0" 1'-0" 1'-0" 9'-0" 8'-9" 6'-3" 7'-9" 4'-9" 15'-9" 3'-6" 3'-6" 7'-0" GROUND TO 1ST FLOOR STAIRCASE DETAIL PLAN
STAIRCASE DETAILS

FOOTING LAYOUT



TOILET DETAILS
PORTFOLIO | SRUSHTI PADALKAR TOILET 6'-0" x 7'-0" PLAN SHOWER A B D C +0'-6" FFL +0'-5.5" FFL A SLAB F.F.L
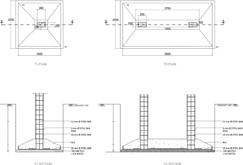

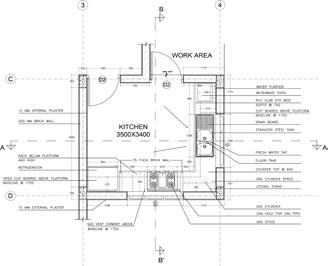

PORTFOLIO | SRUSHTI PADALKAR TOILET 6'-0" x 7'-0" PLAN SHOWER A B D C +0'-6" FFL +0'-5.5" FFL A SLAB LEVEL F.F.L SECTION- A TOILET 6'-0" x 7'-0" PLAN SHOWER A B D C +0'-6" FFL +0'-5.5" FFL A SLAB LEVEL F.F.L SECTION- A SLAB LEVEL F.F.L SECTION- B SLAB LEVEL F.F.L SECTION- D TOILET 6'-0" x 7'-0" PLAN SHOWER A B D C +0'-5.5" FFL A SLAB LEVEL F.F.L SECTION- A SLAB LEVEL F.F.L SECTION- B SLAB LEVEL F.F.L SECTION- D
KITCHEN
FOOTING DETAILS
DETAILS
ARUGU
Pavilion design| ANDC
Arugu is a pavilion design, crafted entirely from discarded materials, showcasing the transformative potential of waste repurposing. Serving as an interactive space for at least six individuals. Through innovative construction methods, it illustrates how waste materials can be harnessed to create functional and aesthetically pleasing structures, minimizing environmental impact and promoting sustainability.The project’s unique feature includes the construction of an original one-to-one pavilion,highlighting practicality of utilizing waste materials in architectural. The accompanying video documents this transformative process, providing insight into the pavilion’s construction and the principles of eco-conscious design.

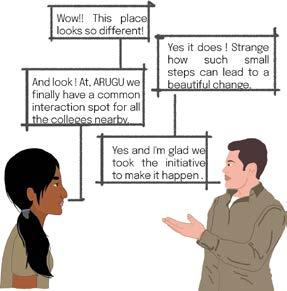

PORTFOLIO | SRUSHTI PADALKAR
05.
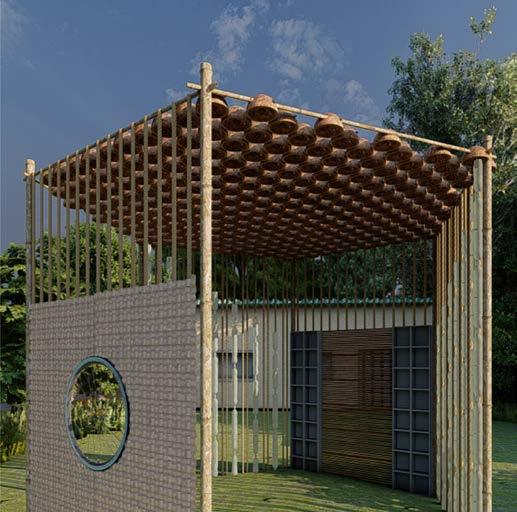

PORTFOLIO | SRUSHTI PADALKAR


PORTFOLIO | SRUSHTI PADALKAR
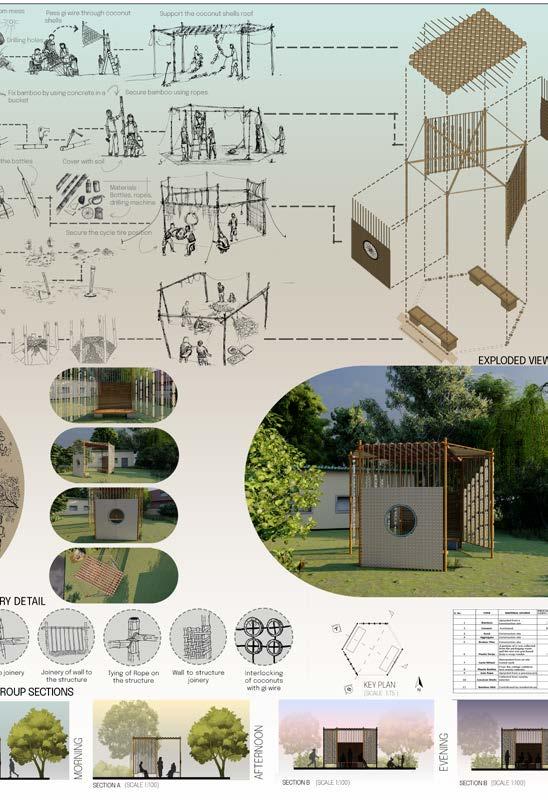




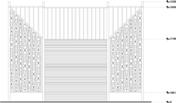
PORTFOLIO | SRUSHTI PADALKAR
MISCELLENEOUS


HUDCO
Brief: The objective typical design ideas levels.1- Dwelling unit clustering dwellings they share. The theme ‘Native Communities
PORTFOLIO | SRUSHTI PADALKAR
06.

2022-23
was to develop for the indegineous people of Tripura,protoideas for housing and residencial environment at three different unit level, 2- At level of immidiate community formed by the within a neighbourhood and the indoor/outdoor spaces theme is aimed at bringing focus on challenges faced by the Communities of Tripura’.
Understanding: The brief was completely new for us. It expected us to choose a site which can be in any zone between a building and a street to enhance their cultural practices which may/may not extinct in coming future.we choose for designing streetscaping ,steet furniture bringing out the essence of heritage for dayy to day life.


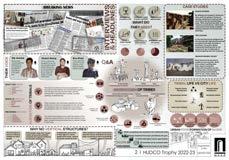
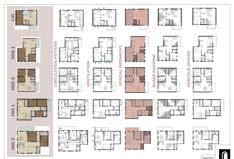
PORTFOLIO | SRUSHTI PADALKAR
Understanding: The brief was completely new for us. It expected us to choose a site which can be in any zone between a building and a street to enhance their cultural practices which may/may not extinct in coming future.we choose for designing streetscaping ,steet furniture bringing out the essence of heritage for dayy to day life.
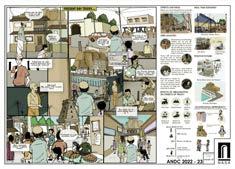
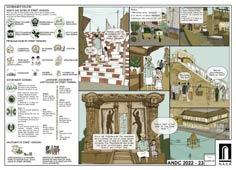
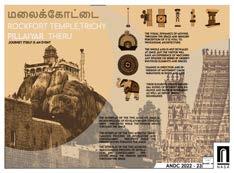
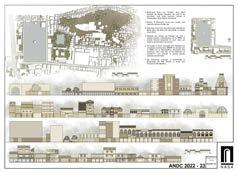
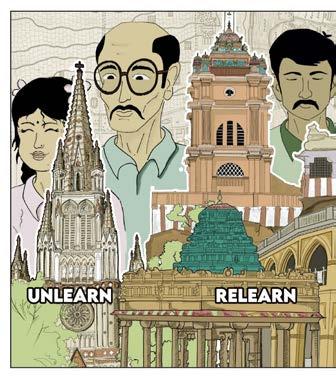

ANDC 2022-23
Brief: The objective was to develop Tripura,prototypical design ideas for ment at three different levels.1- Dwelling midiate community formed by the bourhood and the indoor/outdoor aimed at bringing focus on challenges ‘Native Communities of Tripura’.
PORTFOLIO | SRUSHTI PADALKAR
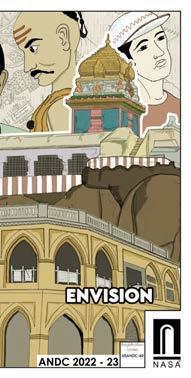
develop for the indegineous people of for housing and residencial environDwelling unit level, 2- At level of imclustering dwellings within a neighspaces they share. The theme is challenges faced by the
Brochure Design| Long Span structure 2023-24
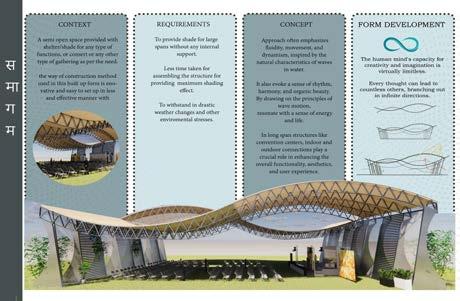


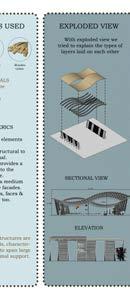
PORTFOLIO | SRUSHTI PADALKAR
2022-23
PHOTOGRAPHY
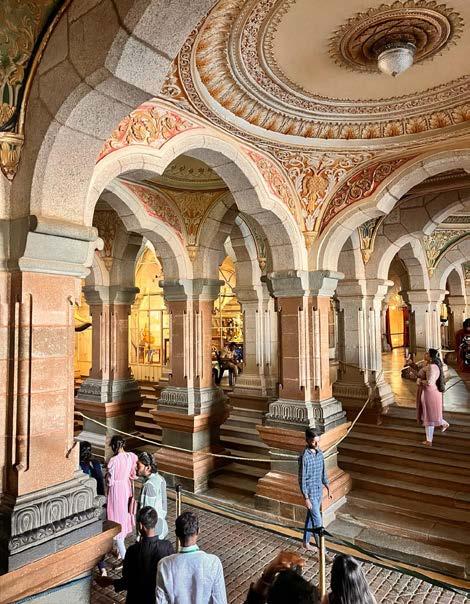
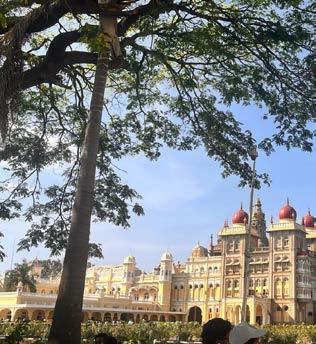
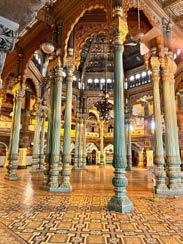
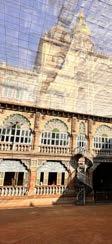
PORTFOLIO | SRUSHTI PADALKAR
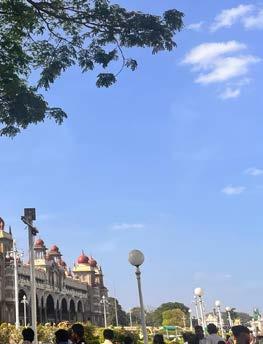

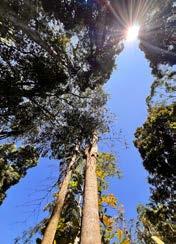
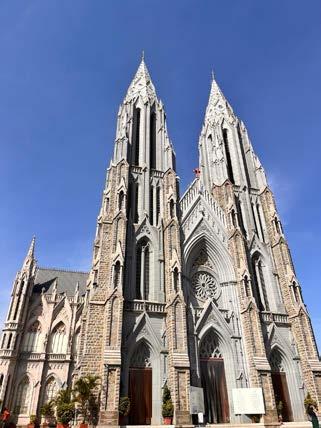
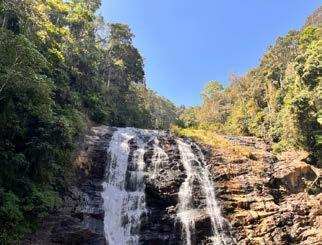
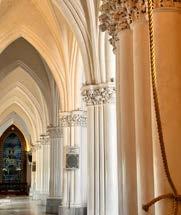
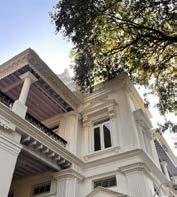
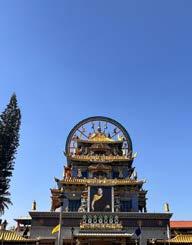
PORTFOLIO | SRUSHTI PADALKAR
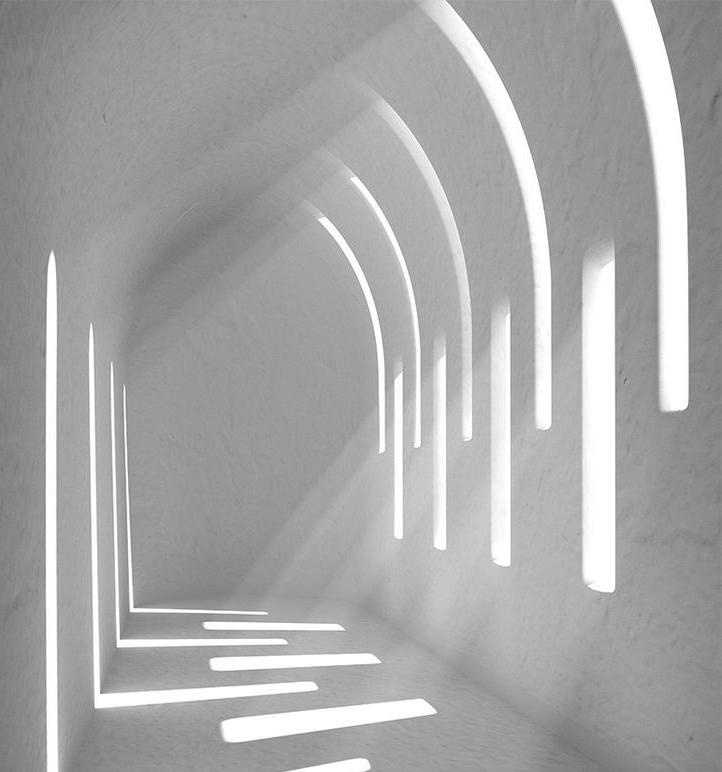
SRUSHTI PADALKAR srushtigpadalkar@gmail.com +91 7385806049








































































































