"Crafting Spaces with Purpose, Precision, and Passion."
ARCHITECTURAL PORTFOLIO

SRIRAM DOMMETI ARCHITECTURE

CONTACT
9972305793
Sriramd491@gmail.com
Bangalore , Karnataka - 560064
SRIRAM DOMMETI
EDUCATION
2018
SRI VIDHYANIKETAN PUBLIC SCHOOL, SRIRAMNAGAR
74 4%
2019 - 2020
VISION NEET ACADEMY, BANGALORE PCMB
75 1%
2020 - 2025
REVA UNIVERSITY, BANGALORE Bachelor of Architecture
CGPA: 8 5 / 8.0
SKILLS
Pro ect Management
Public Relations
Teamwork
Time Management
Leadership
Effective Communication
Cr tical Thinking
LANGUAGES
English (Fluent)
Te ugu (Fluent)
Kannada (Fluent)
Hindi (Intermediate)
HOBBIES
I am so passionate about design as an architecture student. I would love exploring creative ideas, figuring out how to make them real, working on learning the things from very scratch in architecture, to the latest techniques available I enjoy thinking outside the box and finding unique solutions to challenges My ultimate aspiration is to turn into a skilled architect capable of positively influencing the world through design
WORK EXPERIENCE -
Part cipated in “INSDAG ARCHITECTURE AWARD COMPETITION-2023”Shortlisted as one of the finalist in TOP-10 all over INDIA
Winners of "Building in flames : Fire as a Hazard" National level Poster making competition organized by Chitkara School of Planning and Architecture, Punjab 6th semester - April 2023.
Part cipated in the CP Kukreja Awards conducted by NASA 5th semester September 2022.
Part cipated in INTACH-Heritage Awards 2022
VOLUNTEERING
STUDENT ADVISORS - Student Council MAY -2024 - PRESENT
SPORTS PRESIDENT - Student Council FEB-2023- MAY -2024
SPORTS VICE PRESIDENT - Student Council MAR-2022- FEB -2023
STUDENT VOLUNTEER - Lets be the change OCT-2022
STUDENT VOLUNTEER - Campus 2 Community APR-2022
STUDENT VOLUNTEER - AANAGATA & FGBM NASA EVENTS 2023
PROFESSIONAL SKILLS
WORKING DRAWINGS
3D MODELING RENDERING ARCHITECTURAL DESIGN MODEL MAKING
SOFTWARE SKILLS
AUTOCAD
ADOBE PHOTOSHOP ADOBE ILLUSTRATOR ( BASICS) CANVA
MICROSOFT EXCEL ENSCAPE
SELF DIRECTED LEARNING
LUMION
POWERPOINT PRESENTATION REVIT
SKETCH UP MICROSOFT WORD ANDREW MARSH
I have worked under the guidance of Ar. Sriviji Nachimuthu, an associate at Wallmakers Architecture firm (Ar Vinu Daniel), on architectural model making for 2 of the projects by the firm and sustainable interior design project for a residence by Studio Nachi, gaining valuable hands-on.
1. Goa residence (A rbnb)
2. Residence project in Bangalore outsk rts
Learnt about sustainable interiors by an ongoing inter or design project in K R Puram by the firm Studio Nachi under the guidance of Ar.Sriviji Nachimuth.
WOKSHOPS
Participated in Training Workshop on Understanding Bamboo- Indian Plywood Industries Research & Training Institute
Volunteered n SWM Awareness activ ty in LR Nagar - 2022
Volunteered n wall painting of government school Bethamangala , Kolar - 2022
Skill deve opment program workshop- 3 C’s Create Compose and Compete- University Industry Interaction Center
Participated in RHINO Basics Workshop in NASA - ANC 2022
Participated in TURTABLES using waste materials Workshop in NASA - ZNC 2022
Participated in WATTEL AND DUB Workshop in NASA - ZNC 2022
Participated in “A day to understand Acoust cs” – Workshop
CERTIFICATIONS
3-3C-CREATE COMPOSE AND COMPETE
REVA UNIVERSITY
CAMPUS 2 COMMUNITY - WALL PAINTING C2C SCHOOL BELL
BUILDING INFORMATION MODEING REVIT CERTIFICATION COURSE
MODERN ARCHITECTURE IN INDIA ACEDGE- An Ethos of Learning
RHINO BASICS WORKSHOP
APR-2022- MAY - 2022
National Associat on of Students of Architecture (NASA India) ZNC-2022
WATTEL AND DUB CONSTRUCTION
Nat onal Association of Students of Architecture (NASA, Ind a)
TURTABLES USING WASTE MATERIALS
ZNC-2022
National Assoc ation of Students of Arch tecture (NASA, India) MAR-2023
AANAGATA TALK SERIES
UI/UX FOR BEGINNERS GREAT LEARNING APR-2023
INTRO TO GRAPHIC DESIGN WITH PHOTOSHOP GREAT LEARNING
DIGITAL MARKETING FUNDAMENTALS IIDE-The Digital Schoo
LOCAL BUILDING MATERIALS & PRACTICES
ACEDGE- An Ethos of Learning
BUILDING IN FLAMES : FIRE AS A HAZARD" NATIONAL LEVEL POSTER COMPETITION
CHITKARA SCHOOL OF PLANNING AND ARCHITECTURE, PUNJAB -WINNERS
UNDERSTANDING ACOUSTICS
MECHTRIX NISHABD
BAMBOO CONSTRUCTION IPIRTI
APR-2023
APR-2023
REVA UNIVERSITY APR-2023
BUILDING INFORMATION MODEING RHINO & GRASSHOPPER
URBAN UTILITIES PLNNING: WATER SUPPLY , SANITATION& DRAINAGE NPTEL
FINALIST - TOP -10 : INSDAG ARCHITECTURE AWARD COMPETITION-2023
INSDAG 2023
ECO - GENESIS FORUM OSG - YOUTH ALLIANCE OSG
RURAL DOCUMENTATION WORK GOT PUBLISHED IN INTACH-Heritage Awards 2022
KODIYALA : THE VILLAGE MADE OF THREADS, SHRIRANGAPATANAM, MANDYA KARNATAKA
ROLE
APR-2023
MAY-2023
SEP-2023
ACE THE TYPOLOGY : HOUSING ACEDGE- An Ethos of Learning SEP-2023
JUL-OCT-2023
JAN- 2024
MAY- 2024
MAY- 2024
JUL-OCT2024
O N T E N T





01 02 03 04 05


07
MISCELLENIOUS

INSDAG 2023
R & D CENTRE FOR STEEL PLANT - VISAKHAPATNAM
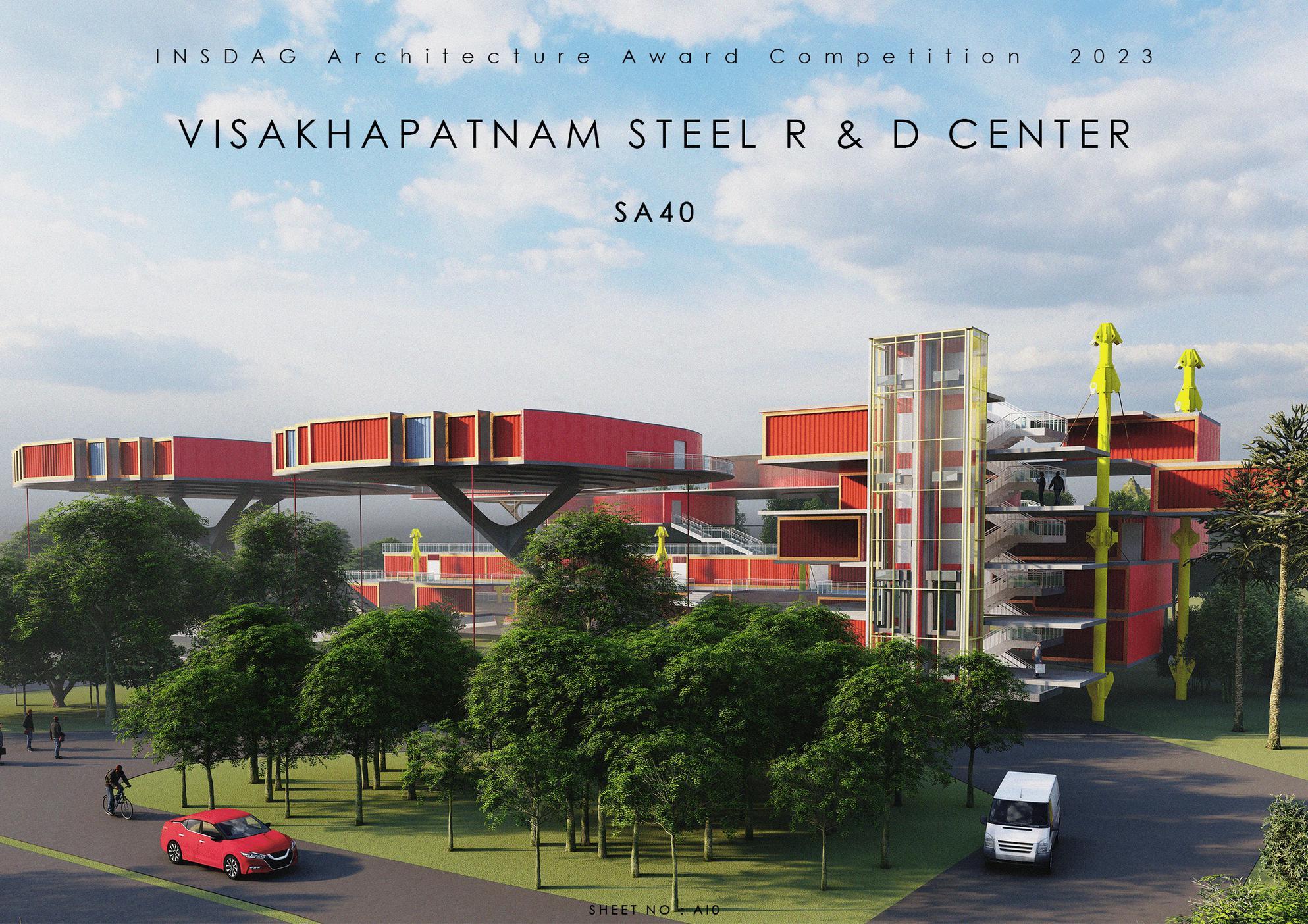







URBAN HABITATION

NAMAKKAL, TAMIL NADU












FURTURESTIC INTERPRETATION
KATTIGENAHALLI
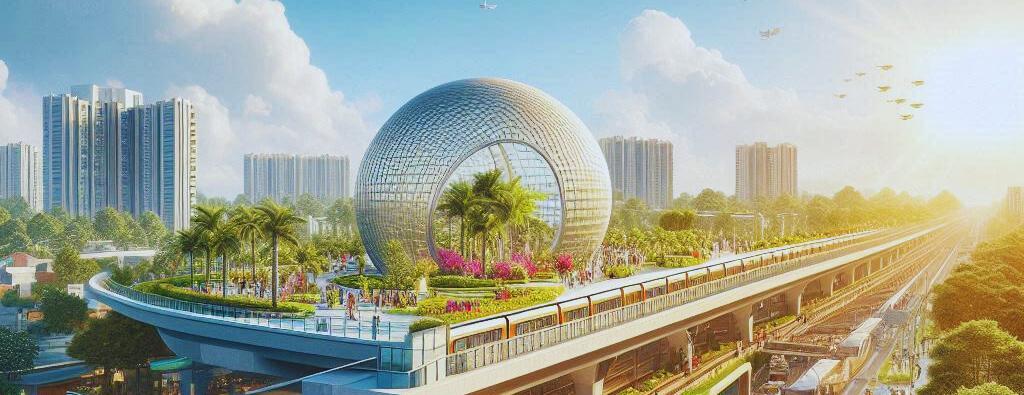
‘ENVISIONS SUSTAINABLE AND TECH-DRIVEN URBAN DEVELOPMENT OVER THE NEXT 25–50 YEARS, FOCUSING ON SMART TECHNOLOGIES, ADAPTIVE INFRASTRUCTURE, AND ECO-FRIENDLY DESIGNS TO CREATE RESILIENT AND INCLUSIVE CITIES.’
Bangalore’sGardenCityofthe21stCentury
Asaresultofrapidurbanizaton,Bengaluru’sgreenparksandlakes whichpreviously functonedasthe ungsofthecty,havebecomeheaviyreduced Suchoutcomesrequire pro-activemeasurestocombatissuessuchastheurbanheatislandeffectandfresh watershortages.Thereforethedesignofthemasterplanaimstoenhancethequalityof urban ifeforKarleTownCentre’soccupants whilepreservingandenhancngthegreen characterofBangaore
TheBangaloreDeveopmentAuthority(BDA)isleadngatransformativejourneyinthe cty’srealestatesector shiftingfrom tradtiona modestoavibrantecosystemofgreen spaces,connectedcommunities andsmart nfrastructure
ThsrevoutonisturningBangaloreintoabenchmarkforurbanliving withtheBDAatthe forefront orchestratingasymphonyofprogress
IntegratedTownships ANewEraofUrbanLving
The andscapeofBangaoreisevolvingwththerseof ntegratedtownships,markngadeparture from solatedresdenta towers
Thesetownshpsareself-suffcentcommunitiesofferngabendofresidential commercial andrecreatona spaces ProectslkeBhartyaCty andBrigadeMetropolisareprimeexampes showcasingthe ntegratonofhomes,shops parks andschoosintoacohesveurbanfabric
Thishoisticapproachpromoteswakablestreets vibrantcommunitycenters andasenseofbelongngthatextendsbeyondtheconfnesof ndvdua homes





INTERIOR DESIGN
ADAPTIVE REUSE - KALYANNAGAR
THIS PROJECT FOCUSES ON TRANSFORMING A GLEN’S BAKEHOUS INTO A BOUTIQUE WITHIN THE CAFE AND RECREATING THE INTERIORS IN THE VIRANT ART AND STYLE.






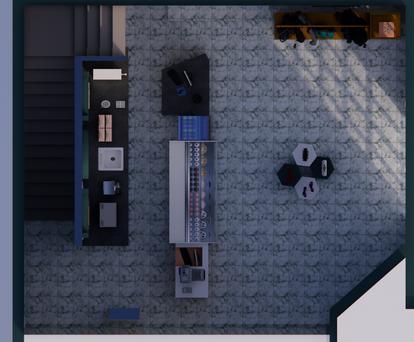
RENDERD PLAN







FURNITURE DETAILS FURNITURE DETAILS FURNITURE







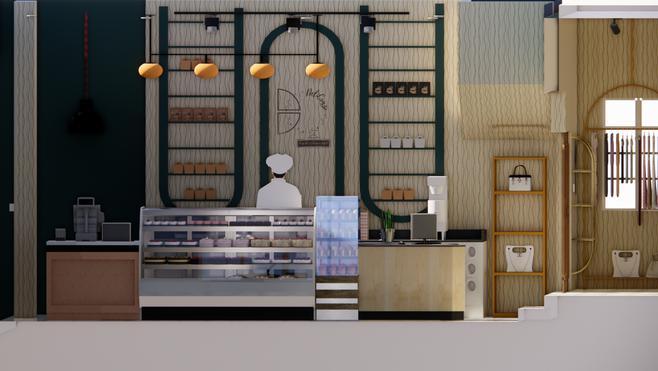






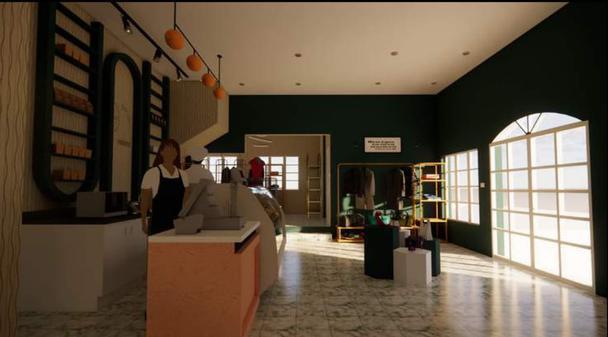

SELF DIRECTED LEARNING - SUSTAINABLE ARCHITECTURE
I had oppourtunity to work under the guidance of Ar. Sriviji Nachimuthu, an associate at Wallmakers Architecture firm (Ar.Vinu Daniel), on architectural model making for 2 of the projects by the firm and sustainable interior design project for a residence by Studio Nachi, gaining valuable hands-on experience.

Project 1 - GOA RESIDENCE (AIRBNB) Project 1 - GOA
AIRBNB:
Airbnb is an online marketplace that connects people who want to rent out their property with people who are looking for accommodations, typically for short stays
Client main requirements :
To have a private swimming pool for each house unit and a public pool which joins all the private pools with a bar.
Concept:
The Egyptian pyramid form with a breakthrough or partition with a form development from river Nile.


Images of us working on the physical model.




Materials used for construction:
1 Plinth level will be made of good laterite blocks
Design:
Broken pyramid hipped roof 1
Surrounded by swimming pools separated by partition walls for privacy. 2.
All private swimming pools joining to a public swimming pool and the rear end of the site. 3.
Maximum of curved walls used due to the abstraction of design from a river.

Model making process:



2 The walls are made with 2nd grade bricks like broken ricks and pieces with poured earth
3.As the height of wall increases the level of debris decreases and amount of poured earth inceases.
4 The wall is also reinforced with a mesh and jute bags so as to be even more stronger



As shown with stepwise procedure in the next slide , the physical model making involved 3D printing, lazer cutting, lazer grooving , assembling of pieces , cleaning the boards with a cloth to clean the black layer due to lazer ,and lastly sticking the pieces . Further raisin was also added in order to get the pool look

Materials used for physical model:
1 2mm MDF Board
2 5mm plywood
3.Acrylic filament for 3d printing
4.Fevicol and 743 glue
5.Resin

RESIDENCE PROJECT IN BANGALORE OUTSKIRTS Project 2 -
Concept:
To capture the beauty of nature in one frame
Design:
The whole structure is framed inside a ring placed on a contour site near a river.
A stone/rubble arrangement of different sized pebbles , stones and rocks arranged in ascending order from a narrow portion from top and diverging as it moves towards the ground and spreads itself. This gives a sense of waterfall when the area precipitates( where the water tends to flow through the stones. Each floor is placed on different contour levels

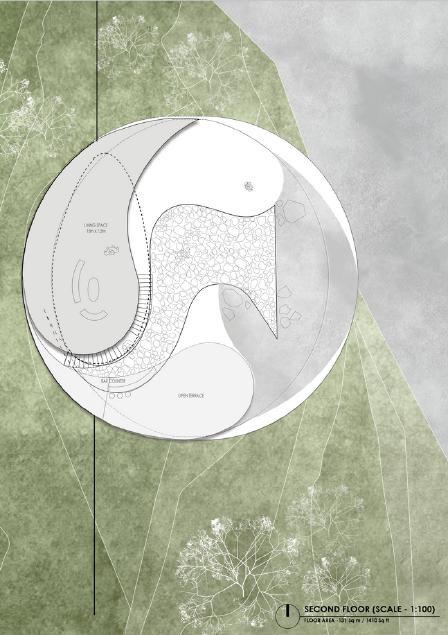



Model making process:
As shown with stepwise procedure in the next slide , the physical model making involved 3D printing, lazer cutting, assembling of pieces , cleaning the boards with a cloth to clean the black layer due to lazer ,and lastly sticking the pieces . Further we put OHP sheet in order to get the pool look.





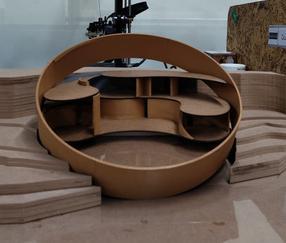



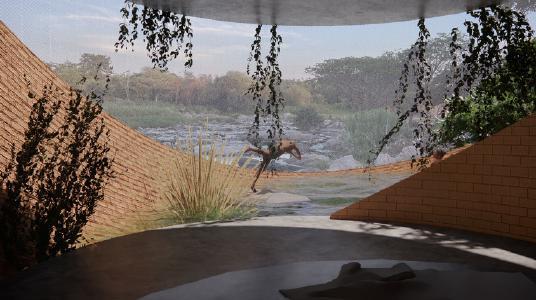

Materialsusedforphysicalmodel:
1.5mmMDFBoard
25mmplywood
3Acrylicfilamentfor3dprinting
4Fevicoland743glue
5.OHPsheet
6.Acrylicandemulsionpaints.
7.Cuttingmatt,cutters
Thebaseandthecontourswerelazercutandthen sandingwasdonebyus. stickingofthepartsandmakingitamodelpartsand makingitamodel.
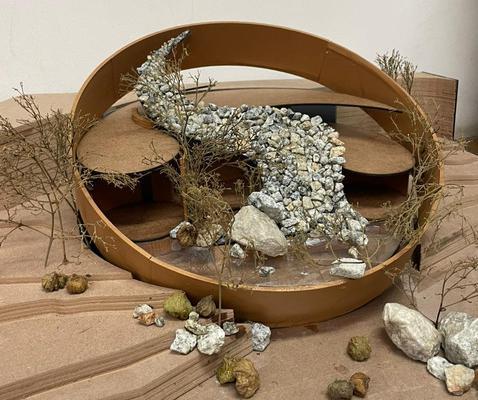
Project 3 - KR PURAM INTERIOR DESIGN


Location:
Near Sri Sai Baba tailors , 2nd main road, old post office road, K R Puram , near Indian Bank , Bengaluru , Karnataka 560036
Interior Designer: Studio Nachi
Status of project : Ongoing
No. of floors : 5 floors
Function of space : Gym and residential
Materials used : Brick cladding 1. Lime Plaster 2. Oxide Plaster 3. Mud Plaster 4. Ferrocement furniture 5.









WORKING DRAWING 06


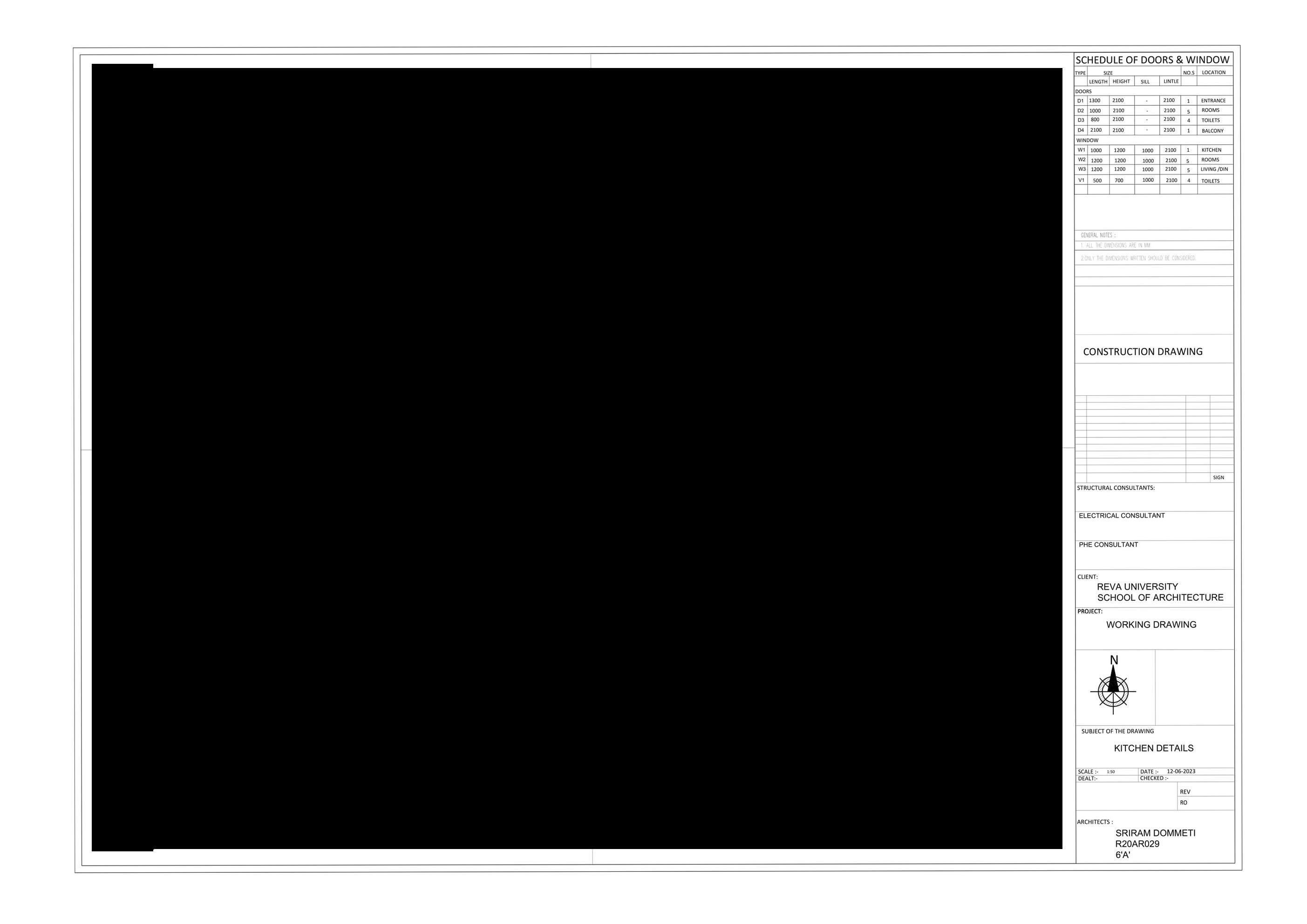
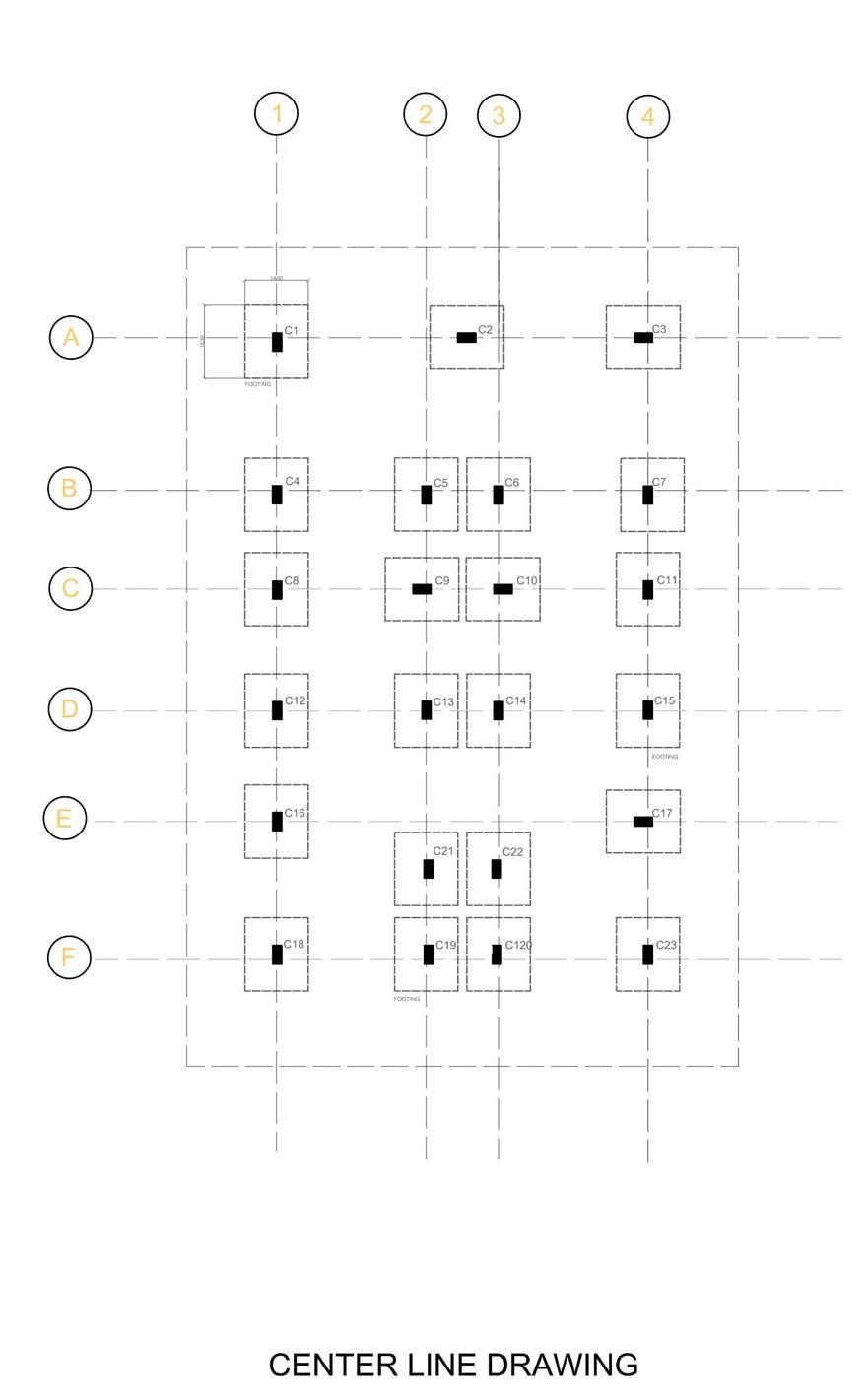



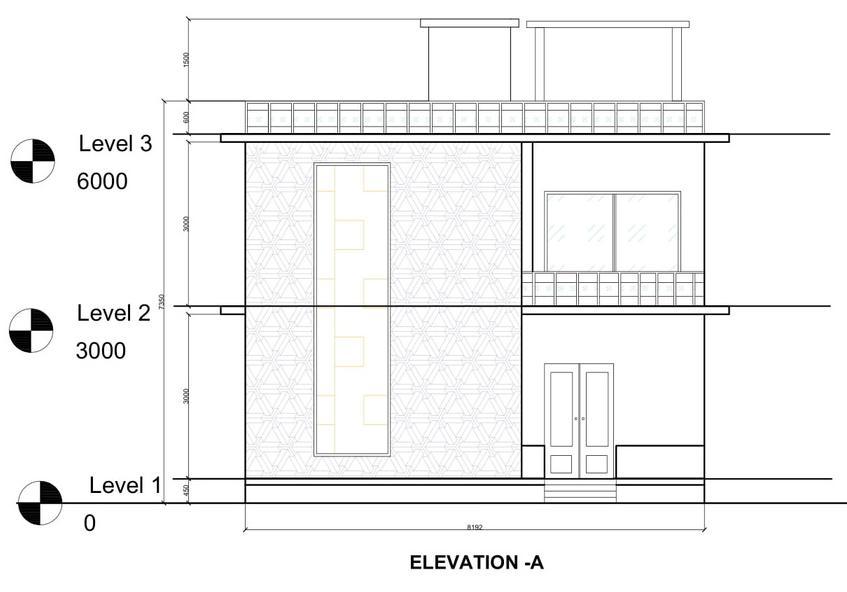
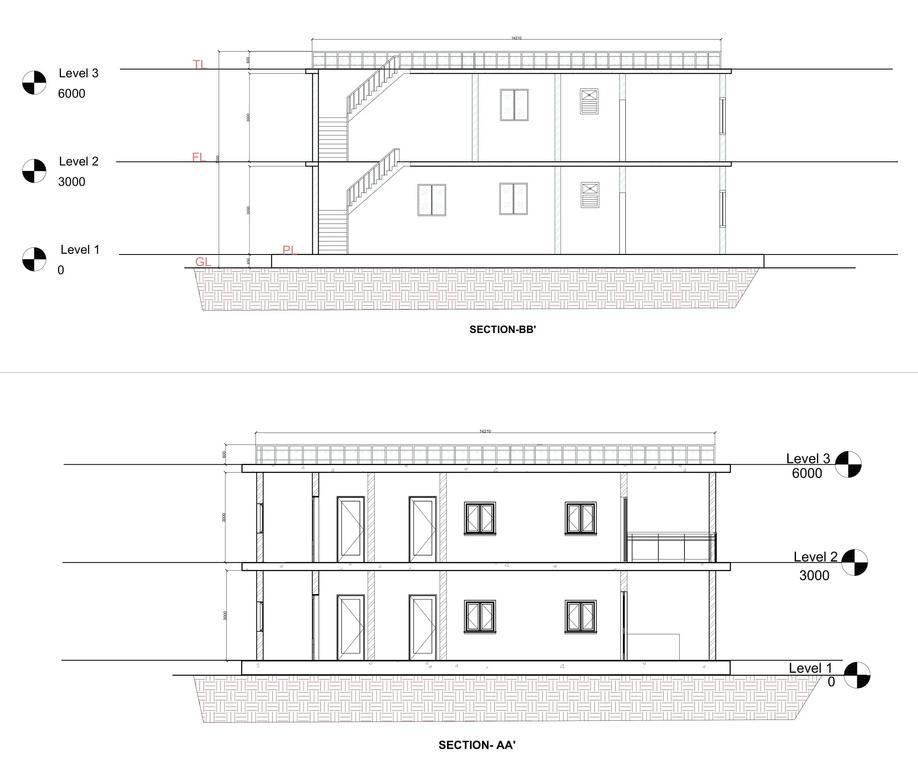

























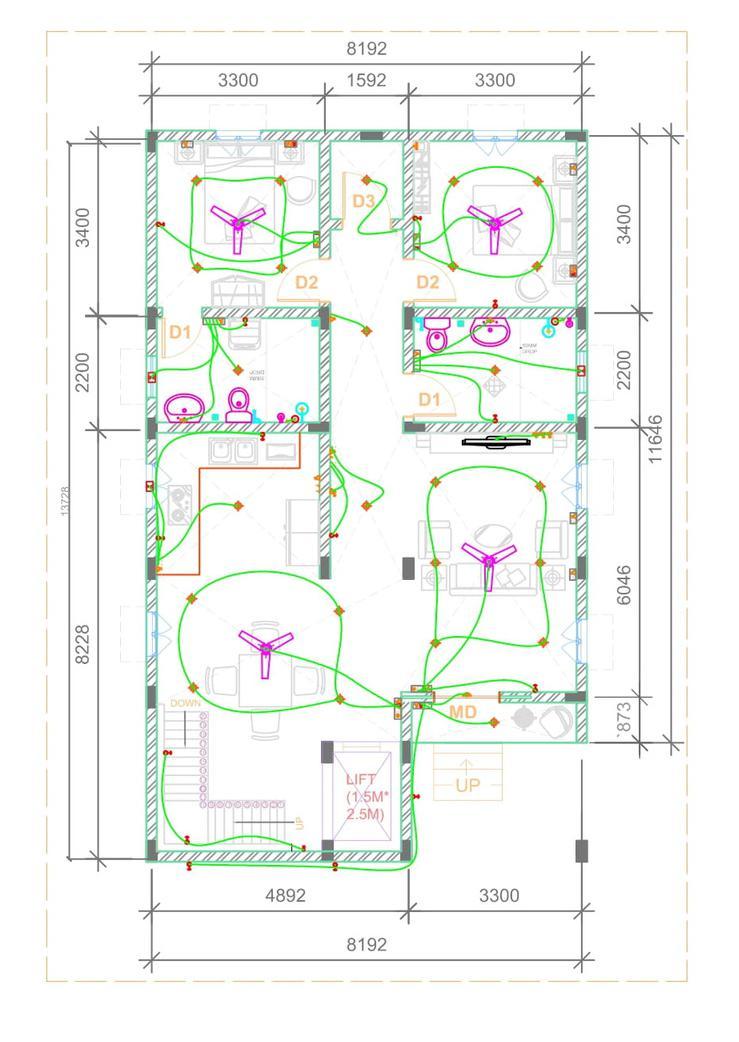


MISCELLANEOUS 07


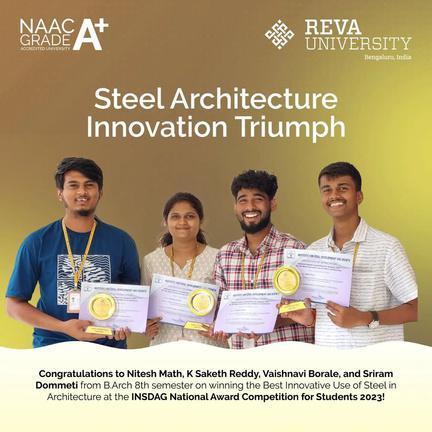
IN “INSDAG ARCHITECTURE AWARD COMPETITION-2023” - SHORTLISTED AS ONE OF THE
7TH SEMESTER - 2023

& CULTURAL IMPACT, AMONG 20 NATIONAL LEVEL UNIVERSITIES. APRIL 2023


WINNERS OF "BUILDING IN FLAMES FIRE AS A HAZARD" NATIONAL LEVEL POSTER MAKING COMPETITION ORGANIZED BY CHITKARA SCHOOL OF ARCHITECTURE AND PLANNING, PUNJAB. AMONG 56 ENTRIES FROM DIFFERENT COLLEGES IN INDIA.
6TH SEMESTER - APRIL 2023.


WINNERS OF "VOLLEYBALL" AT NATIONAL LEVEL ARCHITECTURAL SPORTS FEST ORGANIZED BY SJB & GOPALAN SCHOOL OF ARCHITECTURE AND PLANNING , BANGALORE. AMONG DIFFERENT COLLEGES IN KARNATAKA.
6TH SEMESTER -JUNE 2023.
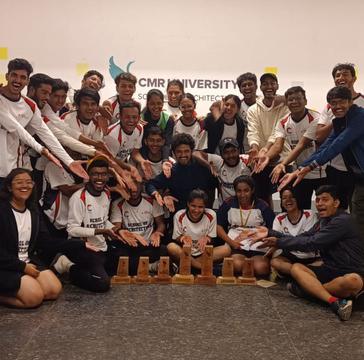

5TH


WINNERS OF "VOLLEYBALL TORUNAMENT" AT NATIONAL LEVELARCHITECTURAL SPORTS FEST ORGANIZED BY BGS SCHOOL OF



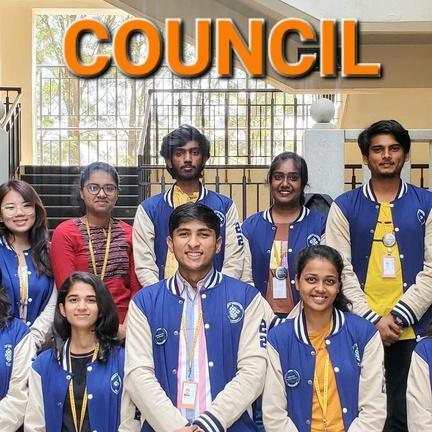

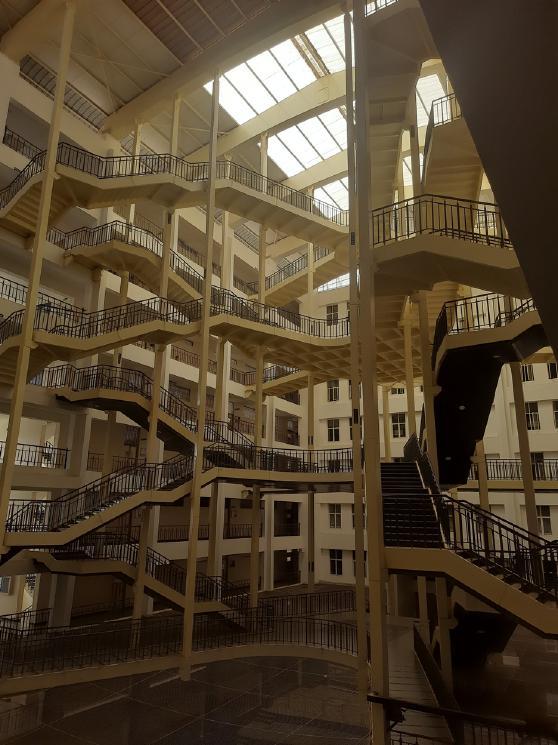


PHOTOGRAPHY




