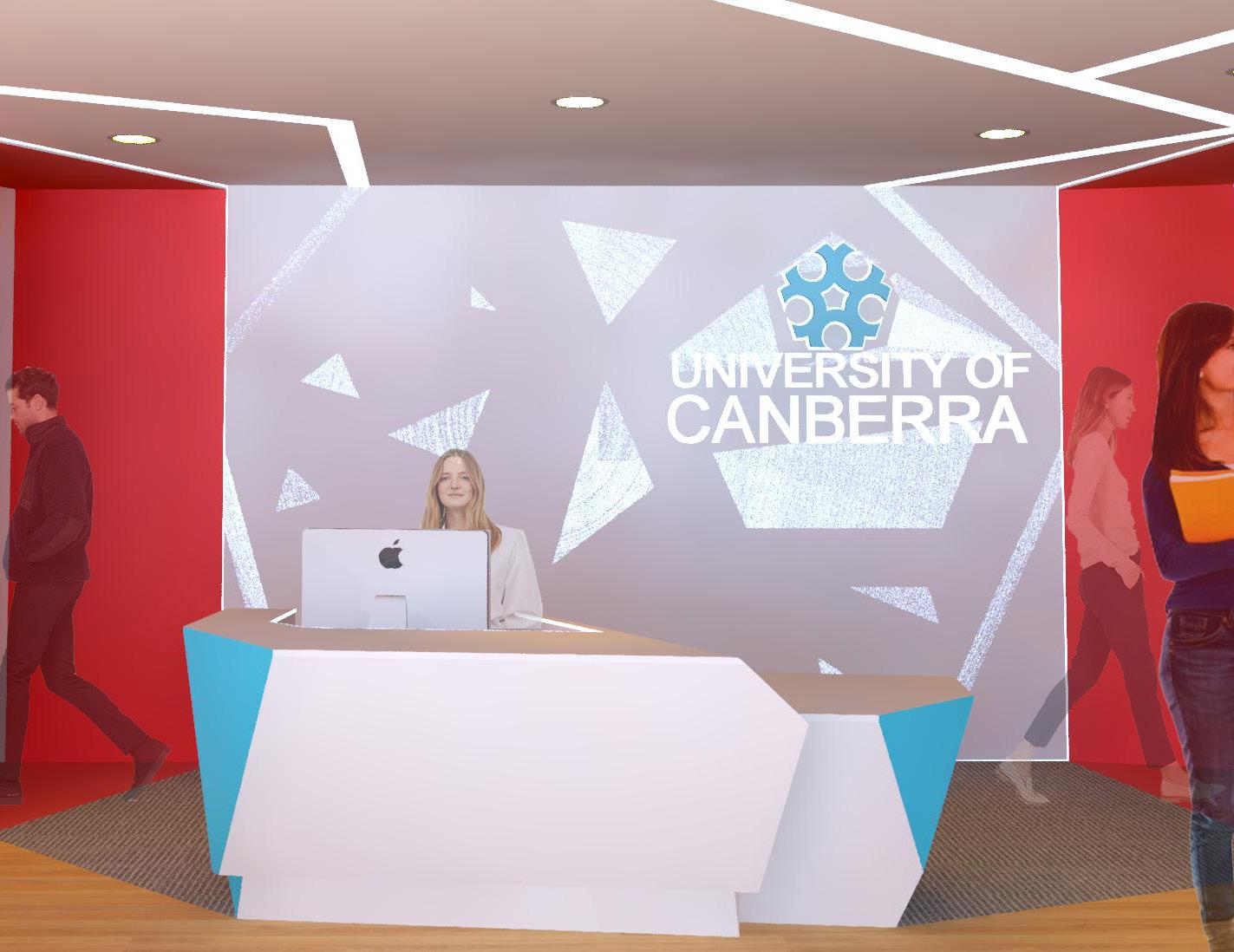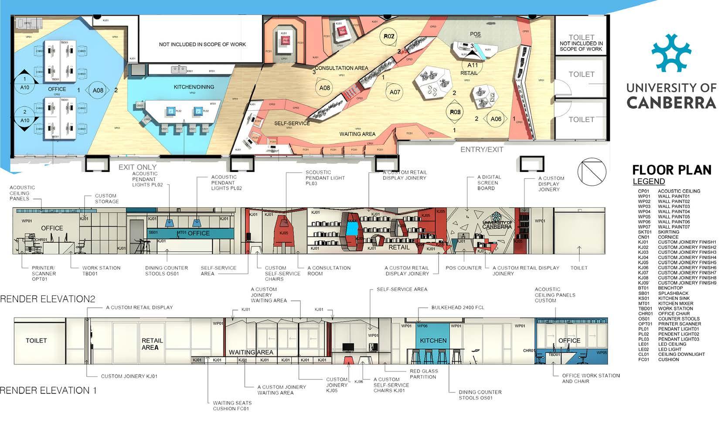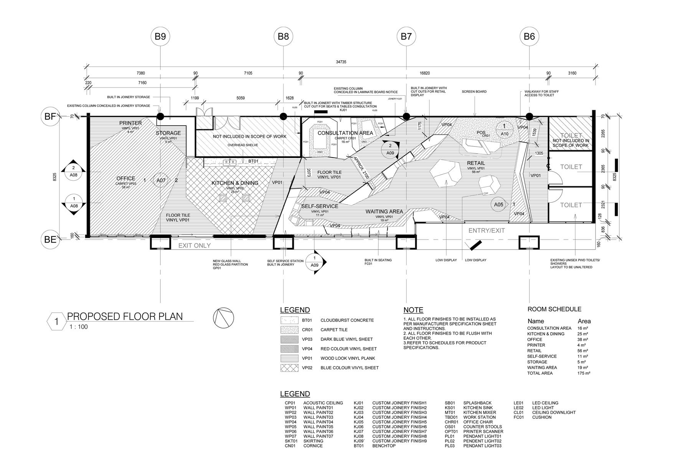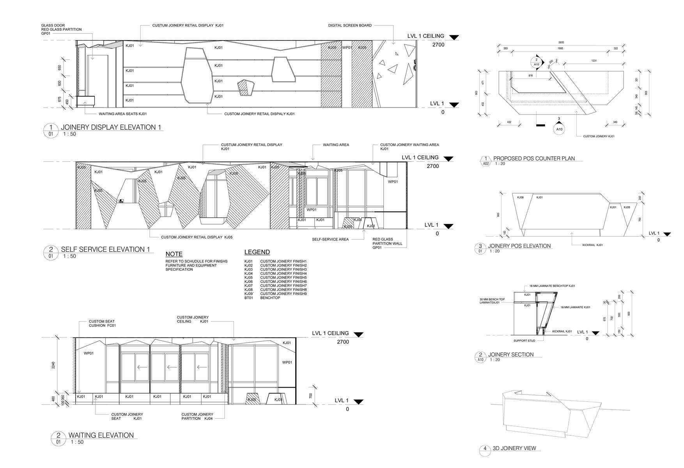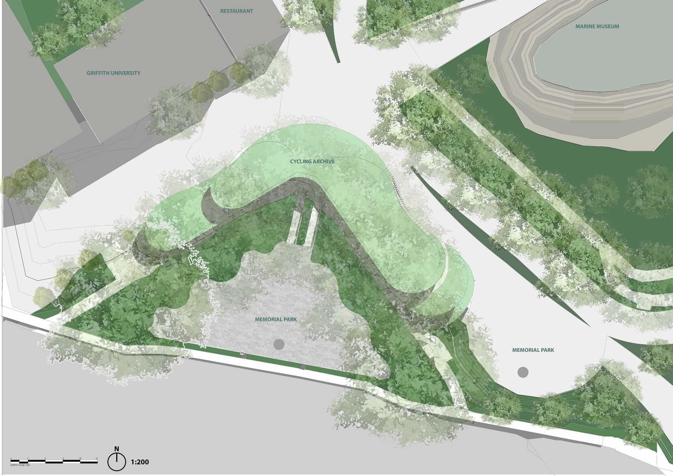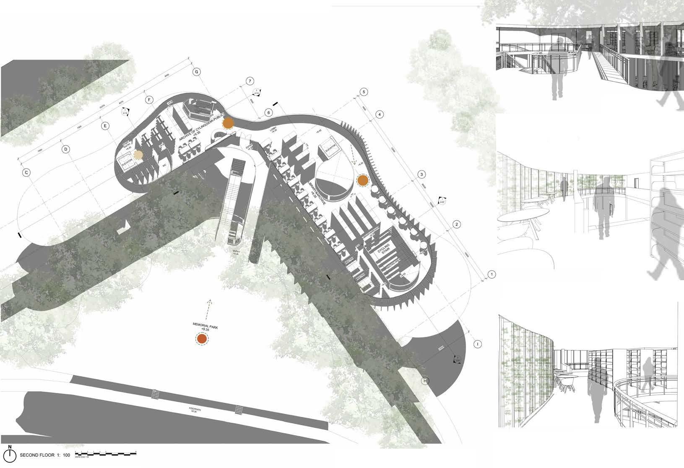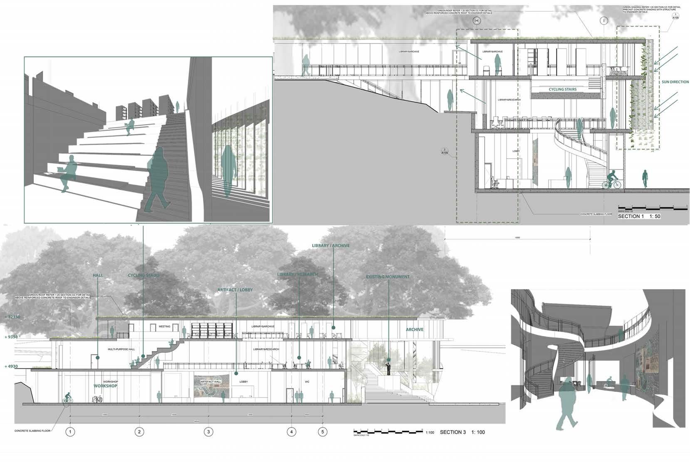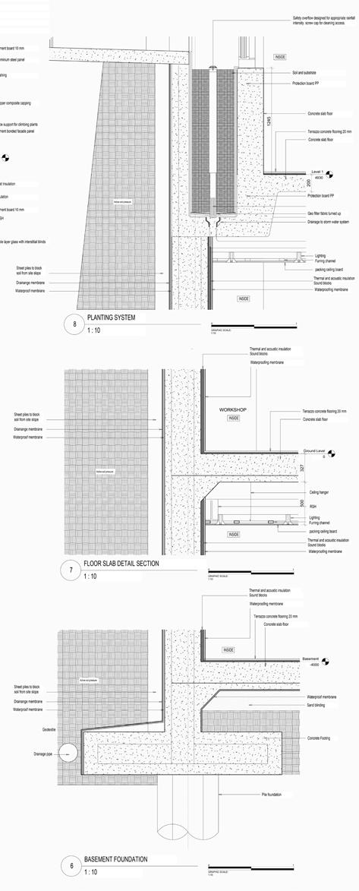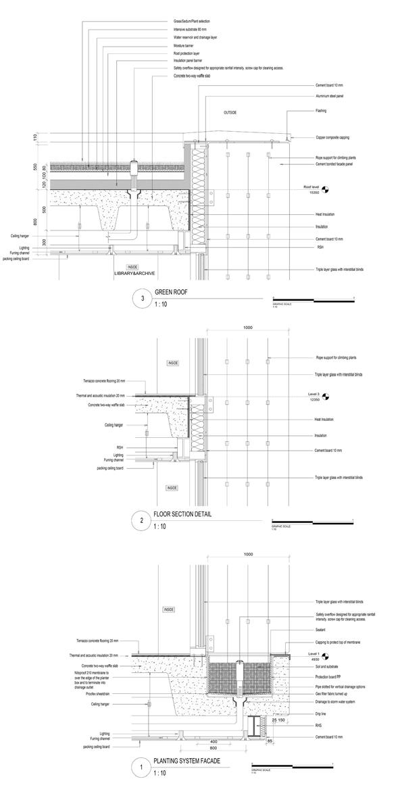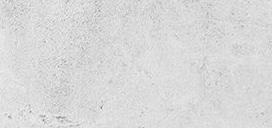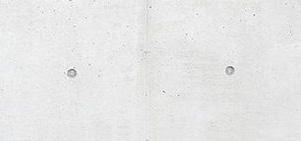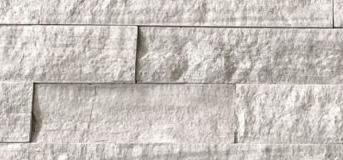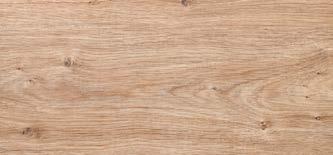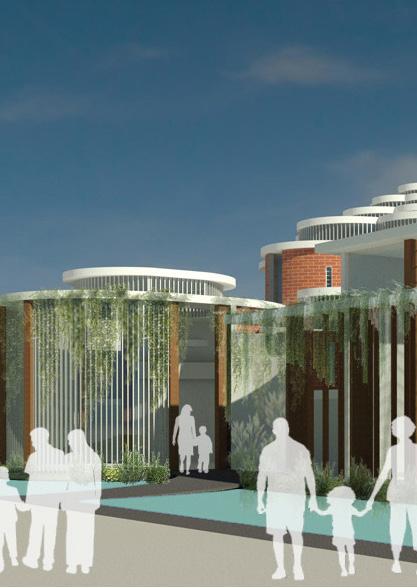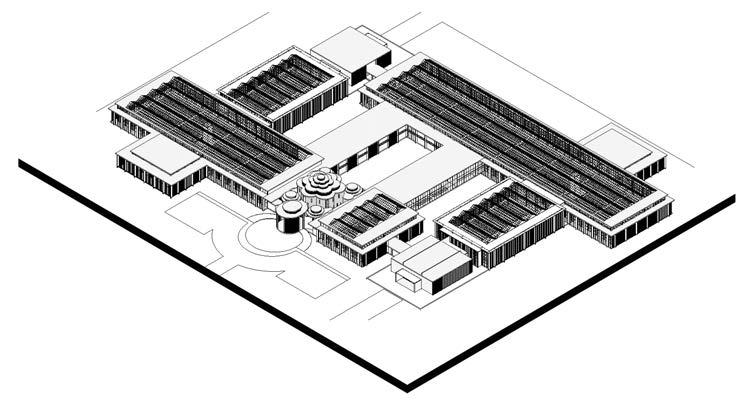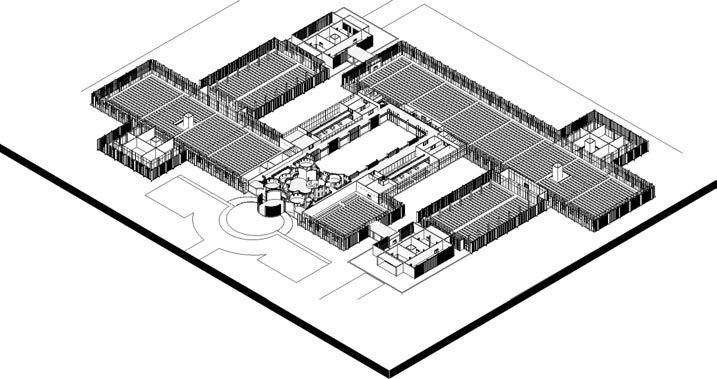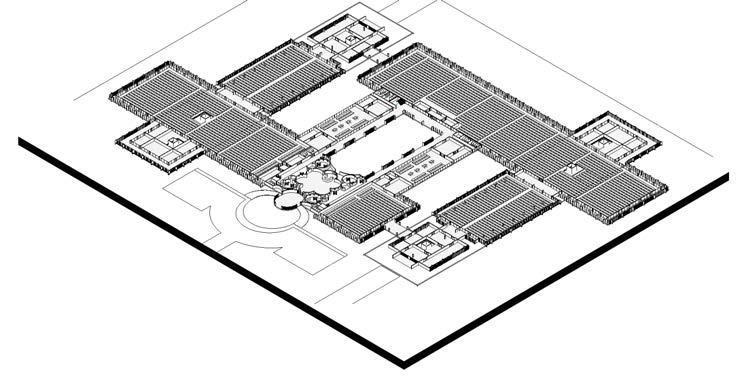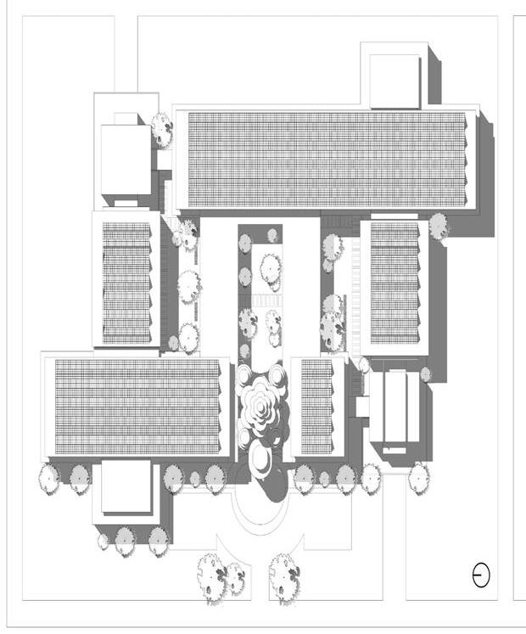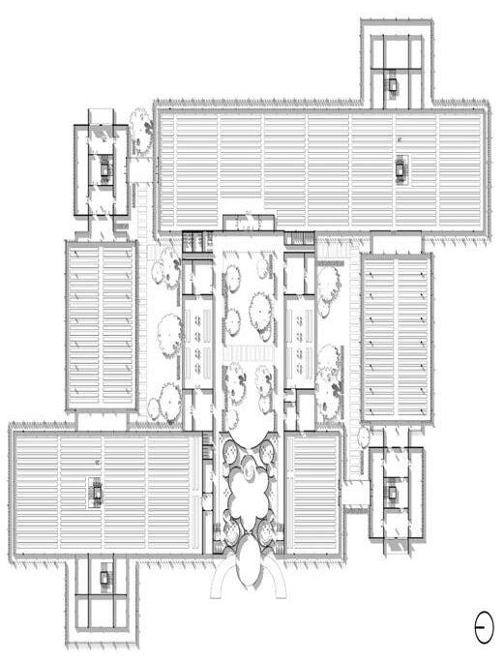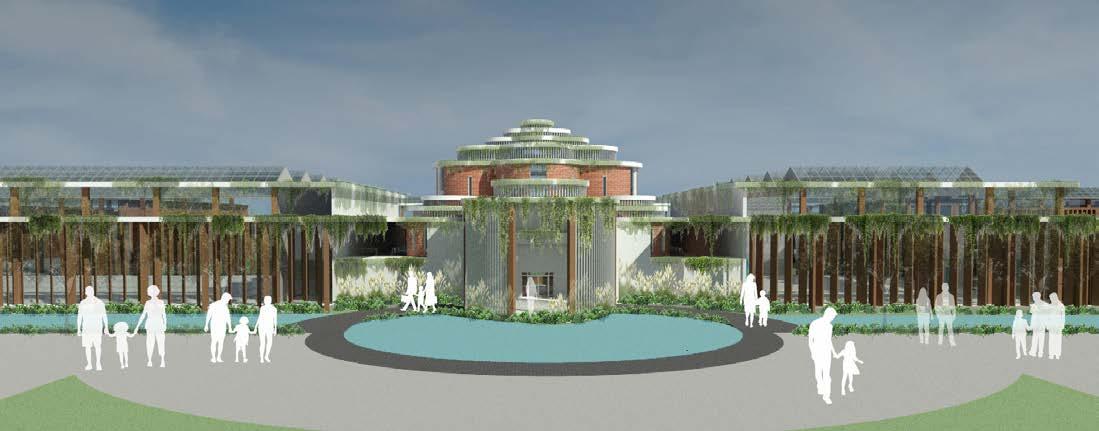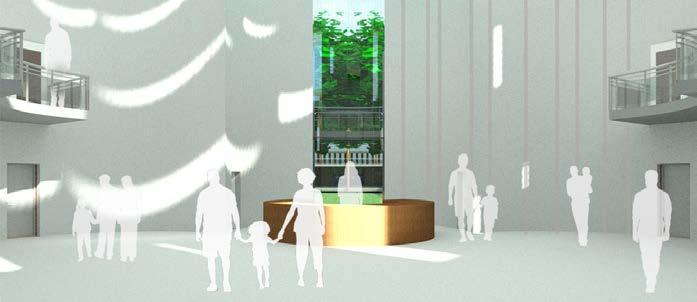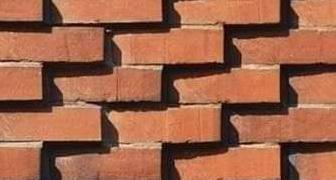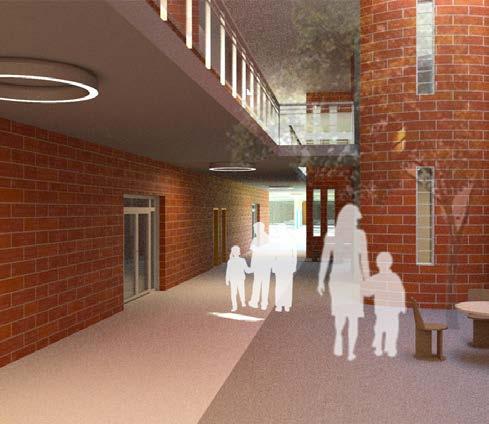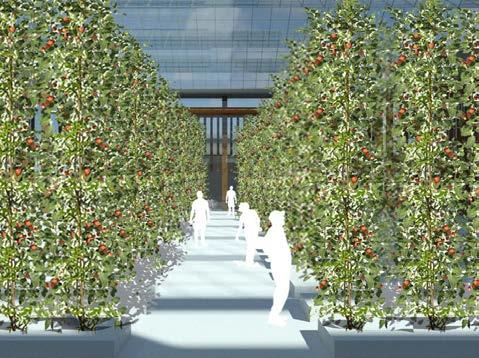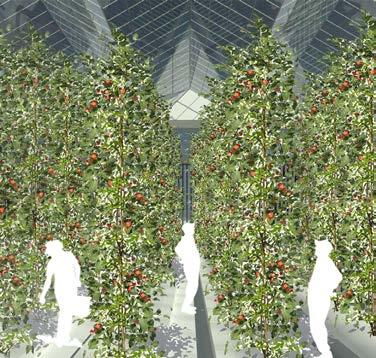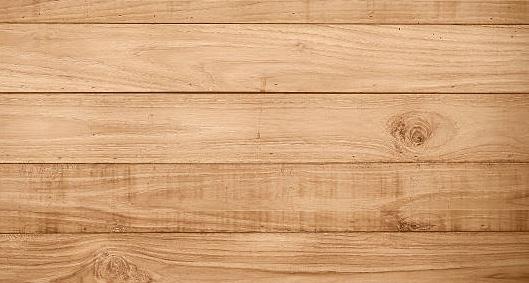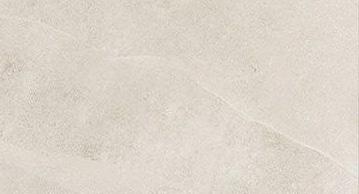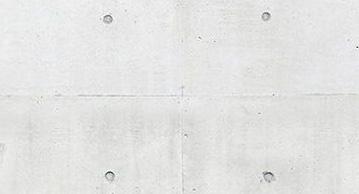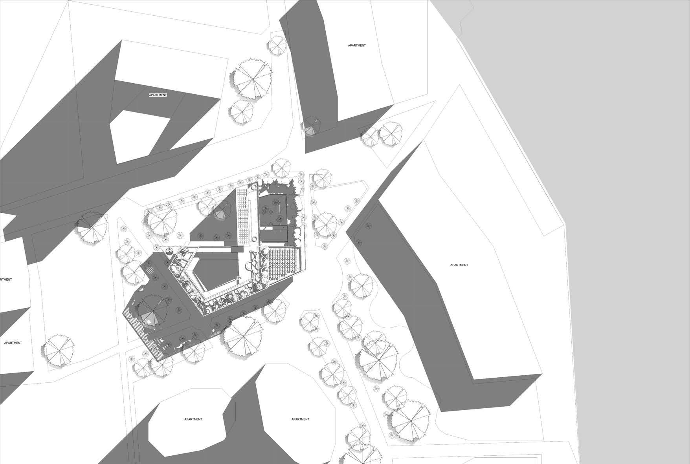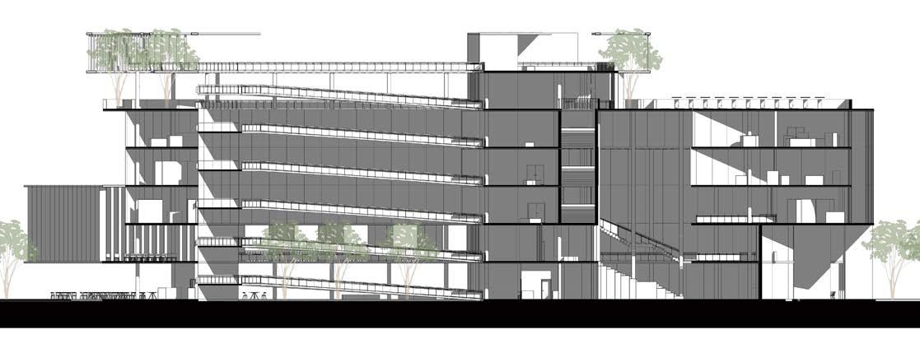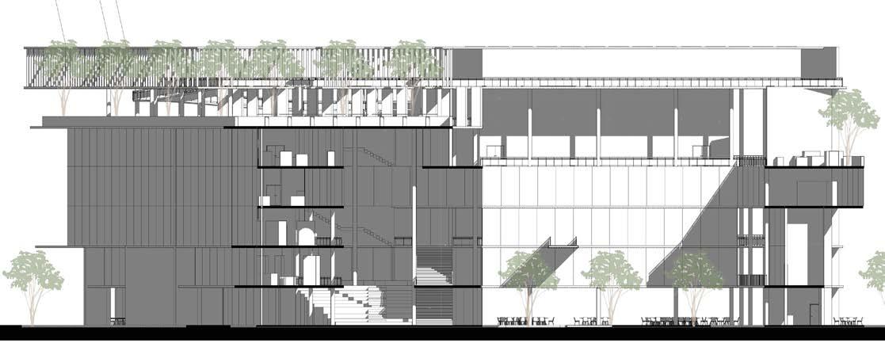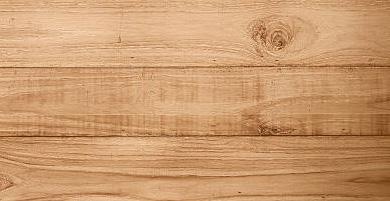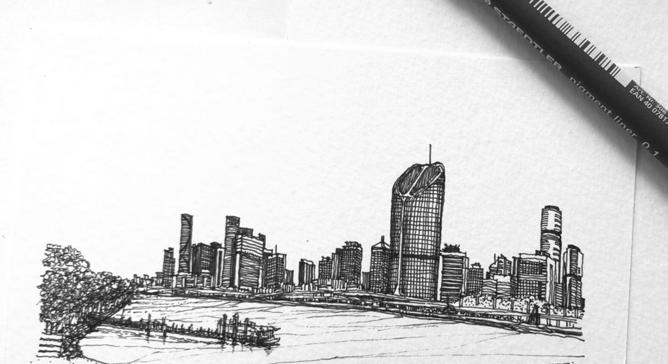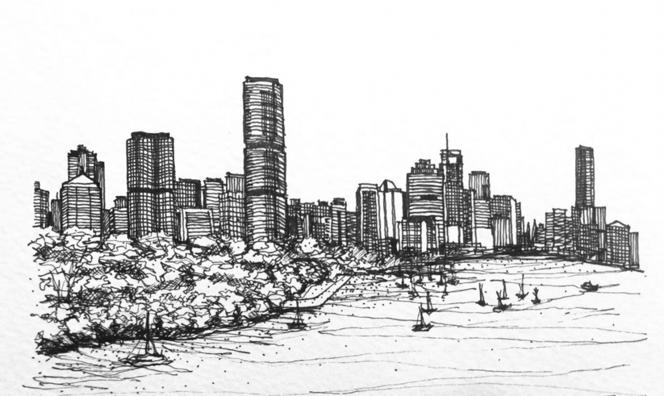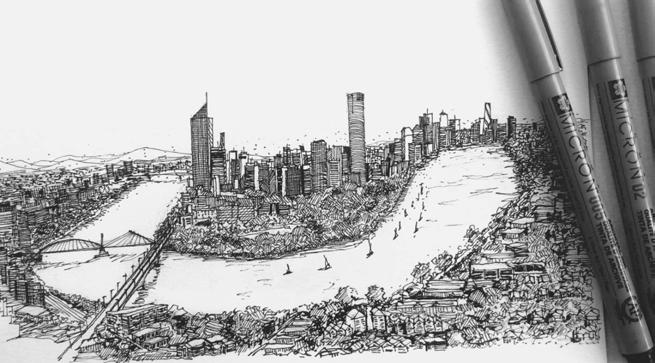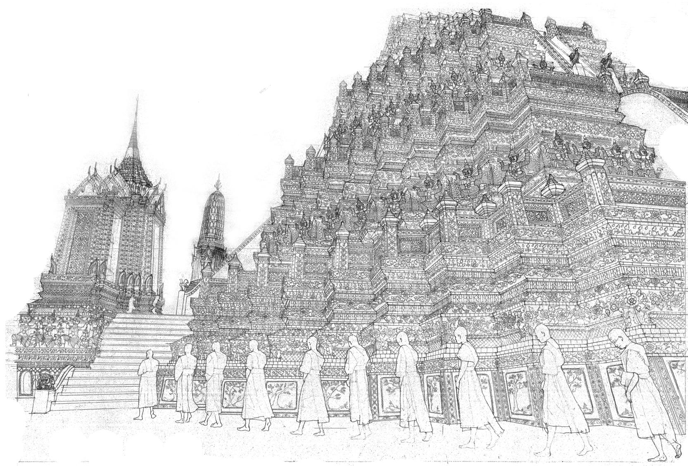CREATIVITY STUDENT HUB
UNIVERSITY OF CANBERRA
Location:
Type:
Course:
Year:
Institution:
TAFE, SouthBank
Student Hub
Diploma of Interior Design
2021
TAFE Queensland
The University of Canberra’s Creative Hub at TAFE Brisbane Southbank Campus offers an innovative environment that fosters creativity and discovery. The design of the Hub is inspired by the concept of “breakthrough,” incorporating the University’s signature colours—red and blue. A combination of curves, circles, rectangles, and angles is employed to symbolize creativity, connection, and engagement between staff and students.
Rectangular forms and linear elements represent the creative process and its ongoing evolution, while the red and blue colour palette signifies the identity of the creative industries and evokes a sense of brightness. This colour scheme is applied across various design elements, including flooring, walls, joinery, and the point-of-sale counter. Additional features, such as an angled bookcase and a screen board area, enhance functionality and visual interest. Together with the vibrant colour choices, these design elements contribute to an inviting and stimulating atmosphere for all users. Furthermore, sustainable materials have been selected for their durability and long-term environmental benefits.
South-Walkway, linking to Vulture St. Increasing connectivity and accessibility.
Public Archive, Providing public learning space with planters on vertical facade. The planted facade filters soft, dappled light into the interior, enhancing the health and well-being of visitors while deepening their connection to nature.
Public Archive
The double-height spaces on the first floor are designed for multiple purposes. The view highlights the connection between the main public archive space and areas for various activities, offering room for meetings and community interactions. The planted facade links the interior to nature, contributing to the well-being of those who use the space.
Reception,
The view highlights the curves and lines of the interior design, directing visitors to the artifact display, workshop, café, and bikeways. This layout fosters spaces for community gatherings and strengthens connections within the community, its environment, and nature.
FATTORIA
INDOOR SMART FARM
Location:
Type:
Course:
Year:
Institution:
Emerald, QLD
Indoor Smart Farm
DAN111 Studio Adaptable
2023 - 1st Year -Master of Architecture
Queensland University of Technology
Fattoria is a smart indoor farm located in a rural area outside Emerald, Queensland. The project was conceived through a sustainable design approach, integrating an understanding and reinterpretation of historical building typologies. This approach allows for flexibility in function and context, responsiveness to the local climate, and architectural expression, all guided by a manifesto that emphasizes the building’s uniqueness. The aim is to contribute to advancements in agricultural practices and provide educational opportunities in farming for the local community.
The architectural typology is central to the project’s design. It informs the overall layout and spatial composition, aligning with sustainability goals. Existing building typologies offer valuable frameworks that can be reinterpreted, manipulated, and adapted for new purposes, functions, and contexts.
The goal of the project is to develop a smart indoor farm in Emerald by reimagining and adapting classical architectural forms. Three iconic buildings—Sant’Ivo alla Sapienza in Rome, the Pantheon in Paris, and Villa Capra (La Rotonda) in Italy—were selected for analysis. These historical structures informed the reinterpretation process used to design the Fattoria.
The farm produces two main crops: lettuce and tomatoes. Lettuce is cultivated using an aeroponic system, which enables underground indoor growth by focusing on the provision of light, water, and nutrients. This system is highly efficient, allowing for high-yield crop production with minimal space. Tomatoes are grown using a hydroponic system integrated with a high-tech hanging gutter mechanism. This method supports large-scale production while significantly reducing water consumption. Both systems promote sustainable indoor agriculture, minimizing water usage and enhancing crop quality control.
FATTORIA
FATTORIA
FATTORIA
FATTORIA
FATTORIA
Water features are incorporated into the landscape design surrounding the building, serving both aesthetic and functional purposes. In addition to enhancing the visual environment, this water is also utilized for crop cultivation within the Fattoria. A monochromatic colour scheme is integrated with carefully selected materials to create a sense of softness, reducing the perceived harshness of structural elements while emphasizing the use of natural, raw materials throughout the Fattoria.
Red Brick is used to emphasize the main entry, café, and adjacent research areas, contributing to a distinctive architectural identity. These spaces are integrated with double-height volumes and green courtyards, which enhance the environmental quality and foster a welcoming atmosphere for both staff and visitors.
The crop cultivation area, designated for growing tomatoes, utilizes hydroponic technologies to maximize the efficiency of the space through vertical farming. The use of a gable roof in the production area allows natural sunlight to penetrate through the glass, supporting optimal conditions for crop growth.
MATERIAL PALLETE
BRISBANE RIVER
ADDITIONAL WORKS
Sketches, Drafting, Drawing, Model making Bachelor - Master of Architecture

