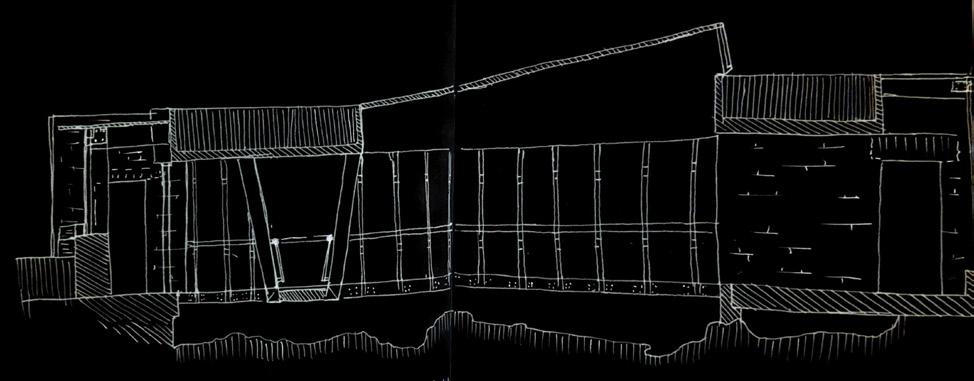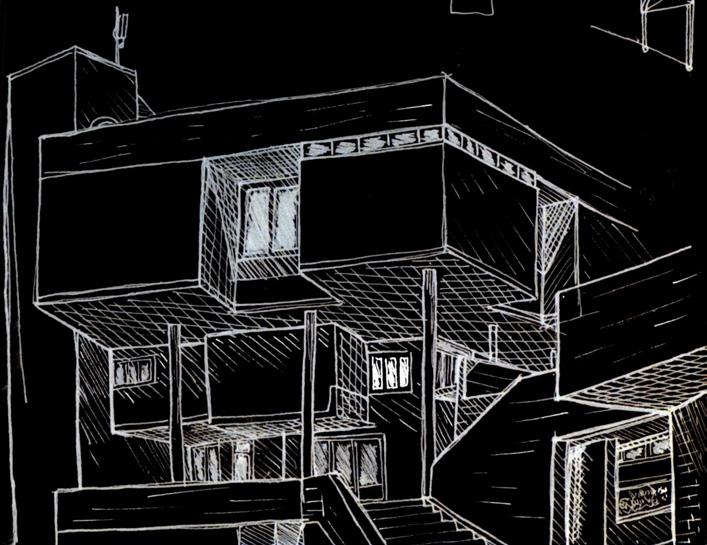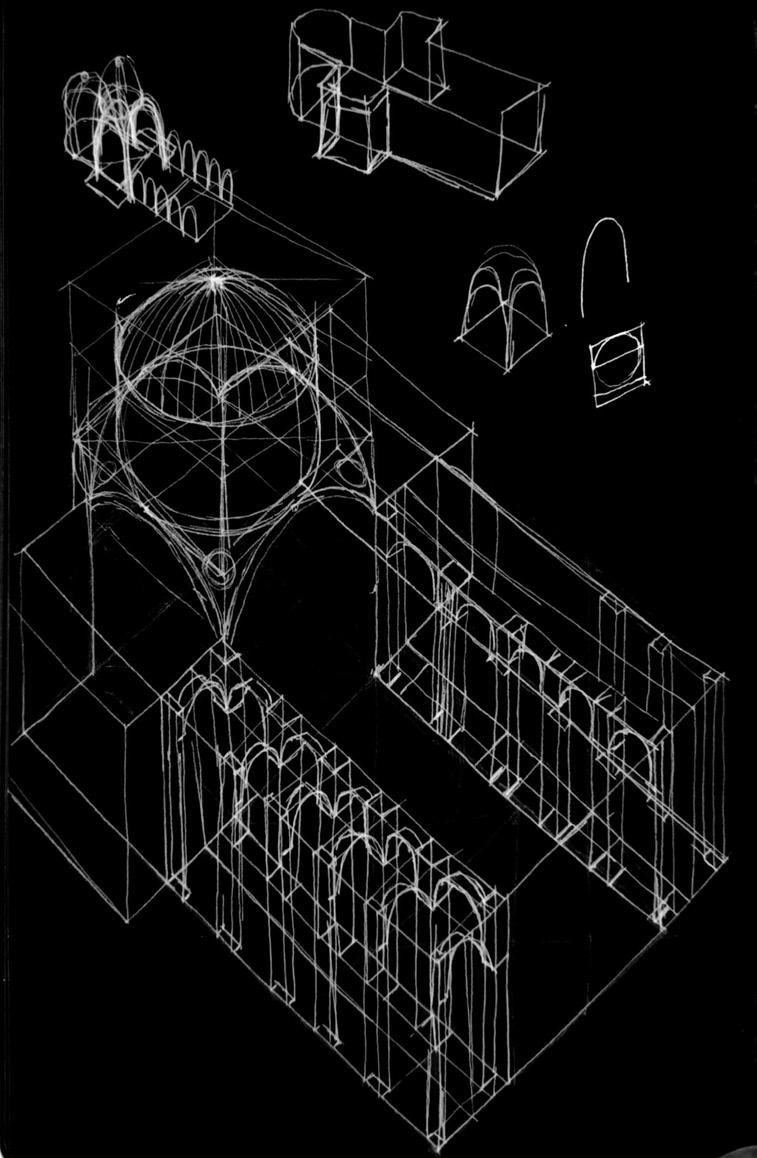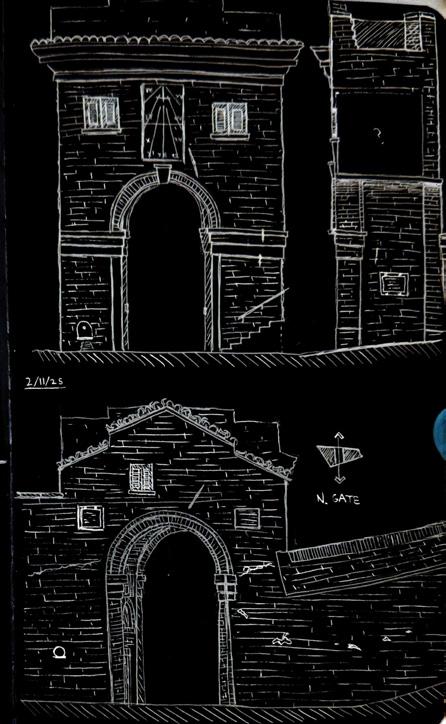
















table of contents
Selected Works: 2022-2025
W. Mitchell Montessori Elementary
HERTZBERGER MONTESSORI LEARNING CENTER
Connessioni Invisibili
Location: 302 Tipton Ave, San Antonio, TX
Programs: Sketchup/ Revit/ Twinmotion/ Illustrator/ Adobe Photoshop
Use: Education
Year: Fall 2024
Instructor: Mark Blizard
Inspired by Montessori principles and Herman Hertzberger’s ideas, this project reimagines hallways as interactive streets, fostering student-led collaboration and connection beyond individual classrooms. Grounded in the study of "What makes a good street?" it promotes lively, shared spaces that encourage exploration and engagement, embodying the essence of a vibrant, interconnected learning environment.
The site functions like an island, with a tightly-knit community bordered by I-10 and the confluence of two rivers, creating a sense of isolation. The area is predominantly residential, with most commercial activity and noise pollution concentrated at the intersection of Probandt and West Mitchell. One of the area’s standout features is Confluence Park, designed by Lake|Flato Architects. This park serves as a hub for learning, recreation, and conservation, which directly influenced my approach. I aimed to connect the natural learning environment of the Montessori school to this community resource, integrating outdoor and ecological learning opportunities into the design.



Site


Spatial Diagram Defining Core Spaces





LEVEL ONE
1. Classrooms
2. SGI
3. Offices
4. Lower Library
5. Cafegymatorium
6. Playground
7. Garden
Section EW
1/16” = 1’



LEVEL TWO
1. Classrooms
2. Adult Learning
3. Culinary
4. Upper Library


The Haarlemmer Houttuinen Housing in Amsterdam is squeezed between a busy main road and railway to the north and Haarlemmerstraat to the south.
Fine-tuning of scale is achieved by tiles in the centre of the lintels and the granite pads supporting them, and by the different sized square windows which syncopate rhythms and let in light along the ceilings where window heads have been kept closed to give intimacy within.
In the Apollo School, Herman Hertzberger transforms stairs into interactive social spaces rather than just functional elements. The wide, stepped areas act as informal gathering spots, doubling as seating for group activities, discussions, or performances.
By integrating these multi-use staircases into central spaces, Hertzberger encourages spontaneous interaction and makes circulation areas vital hubs of learning and community engagement.


Protect from Summer sun
• Avoid building on east and west slopes; south slope is best for solar heating since it desirable in the winter.
• Avoid light-colored ground covers around the building to minimize reflected light entering windows.
Keep hot temperatures out during Summer
• Use light colored roofs and walls to reflect sun's heat.
Allow natural ventilation to both cool and remove excess moisture in the Summer
• Provide cross ventilation by large windows on both the windward and leeward sides of the building.
• Use fin walls to direct air through the windows.
Avoid creating additional humidity during the Summer
• Shade plants both indoors and out because the heat of the sun greatly increases the rate of transpiration and evaporation.






Location: 50 Via Aurelio Sa , Urbino, Italy
Programs: Rhino/ Grasshopper/ Twinmotion/ Illustrator/ Adobe Photoshop
Zapworks
Use: Cultural Augmented Reality
Year: Spring 2025
Instructors: Michael Guarino, Darryl Ohlenbusch
Group Members: Landon Cox, Garrett Walters, Ryan Williamson
Rachel Wilson
The city of Urbino is reinterpreted through the lens of Ersilia, a city in Invisible Cities by Italo Calvino, defined not by its architecture but by the invisible threads of relationships connecting its inhabitants. Drawing from architect Giancarlo De Carlo’s belief that architecture should emerge from social context and human experience, a network of string-like forms was designed to extend from doors and windows-threshholds between public and private life. In augmented reality, these strings are animated and multiplied, growing denser over time and casting shifting shadows and light. An emotional experience is created, one that reveals the weight of these unseen connections. By exposing the city’s hidden structure of relationships, Urbino is presented not merely as stone and street, but as a living organism shaped by the people who pass through it.





SITE AXONOMETRIC

DENSITY DEVELOPMENT
Calvino gave form to cities through language; De Carlo gave language to cities through form. Both challenged rigid thinking, both embracing complexity, participation, and storytelling.
This project continues that dialogue. Through augmented and virtual reality, our team reimagines the relationship between Urbino’s historic center and the Collegi. Each intervention begins with a city from Invisible Cities, using strategies like grafting, collage, and layering to propose virtual additions.
These are not physical structures, but speculative gestures— inviting new narratives and presence in the urban landscape. Visitors will experience them by scanning QR codes at specific sites, entering a virtual conversation between architecture, literature, and time.









Location: 231 E Cevallos St, San Antonio, TX 78204
Programs: Sketchup/ Revit/ Twinmotion/ Illustrator/ Adobe Photoshop
Use: Adaptive Redesign - Commercial
Year: Fall 2024
Instructor: Vincent Canizaro
This project reimagines Dos Sirenos Brewery as an open and inviting space that immerses guests in the brewing process. Nestled in the heart of downtown San Antonio and located 5 minutes away from the downtown UTSA campus, Dos Sirenos Brewery is a local community hub for the locals as it was voted the #1 Brewery in San Antonio through Readers Choice
Awards.
By incorporating transparent brewing areas and interactive experiences, visitors can engage with the art and science behind their beer. The redesign honors the original spirit of Dos Sirenos while integrating sustainable practices, such as a carbon dioxide recapture system and reusable spent grain. Emphasizing community connection, the brewery features versatile spaces for events and local collaborations, all while ensuring a harmonious blend of aesthetics and functionality. This design not only celebrates a mixed use of craftsmanship but also fosters a deep appreciation for sustainability and local culture.



















































































Location: 333 W. Commerce Street, San Antonio, TX 78204
Programs: Sketchup/ Revit/ Twinmotion/ Illustrator/ Adobe Photoshop
Use: Urban Infill
Year: Spring 2024
Instructor: Steven Cordero
The conceptual vision for the East Commerce site is rooted in the creation of a shared experience—one that brings people together through music, the thoughtful use of natural light, and a refined touch of modernism. This vision unfolds with sensitivity to the site's urban fabric and deep respect for its historical significance in downtown San Antonio.
Central to the design is the celebration of three powerful spatial moments: the sky, as a symbol of openness and aspiration; the eastern overlook, o ering a contemplative pause and a framed connection to the broader cityscape; and compression, a deliberate narrowing of space that heightens sensory awareness and leads to moments of release. These elements are not treated as separate gestures but as interwoven parts of a cohesive architectural language.














By embracing the existing architectural context and layering in new spatial experiences, the project aspires to be more than a built environment, but instead a stage for connection, dialogue, and discovery, inviting the community to engage, reflect, and celebrate together.


Located just beyond the cafe is a set of stairs and elevator that allows the viewer to elevate themselves to get a grander view of the scene, whilst simultanously experiencing sun through the walkway that grants enough sunlight during evening/dusk to create a visual pattern on the bridge. The eastern overlook sanctions people to acknowledge the San Pedro river in addition to the live music being played at the venue towards the west, all while being shaded through the surrounding architecture.
The music venue is accoustically designed to be open to the entire site, permitting and diffusing sound into all areas, while still leaving views from every angle of the performance. It contains and ADA complient ramp along with a large enough area in front to experience live music directly in front of the venue.
The cafe would serve as the main compression point, being found immediately once you emerge through the main entrance, and on the same level as the side entrance. The area of compression allows the partaker to feel not only a sense of enclosure, but serves as a transition point to where one can easily experience sky by walking in the main courtyard and interacting with people and the environment.


