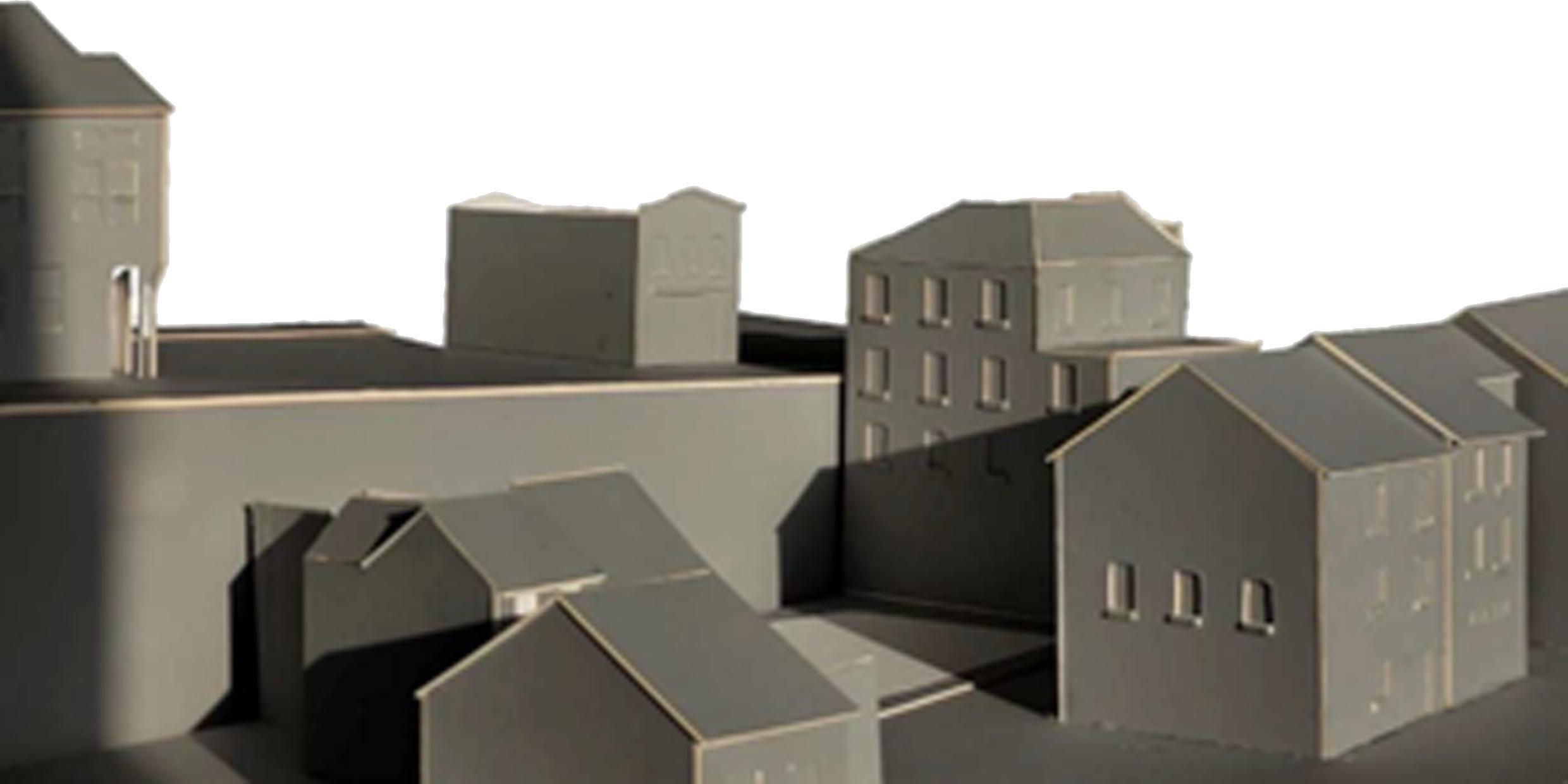Soham Sengupta
Portfolio.
Selected Works

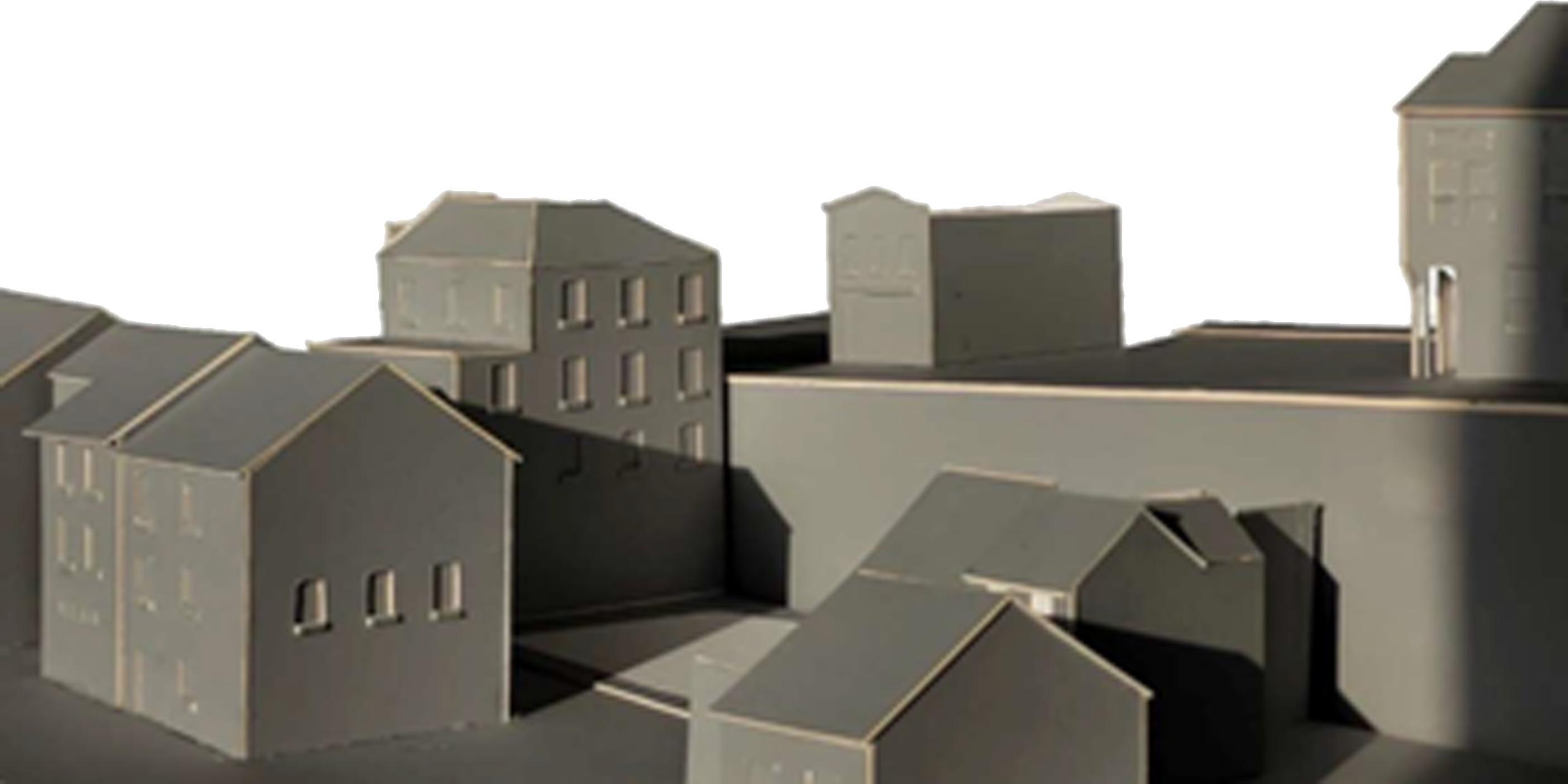






















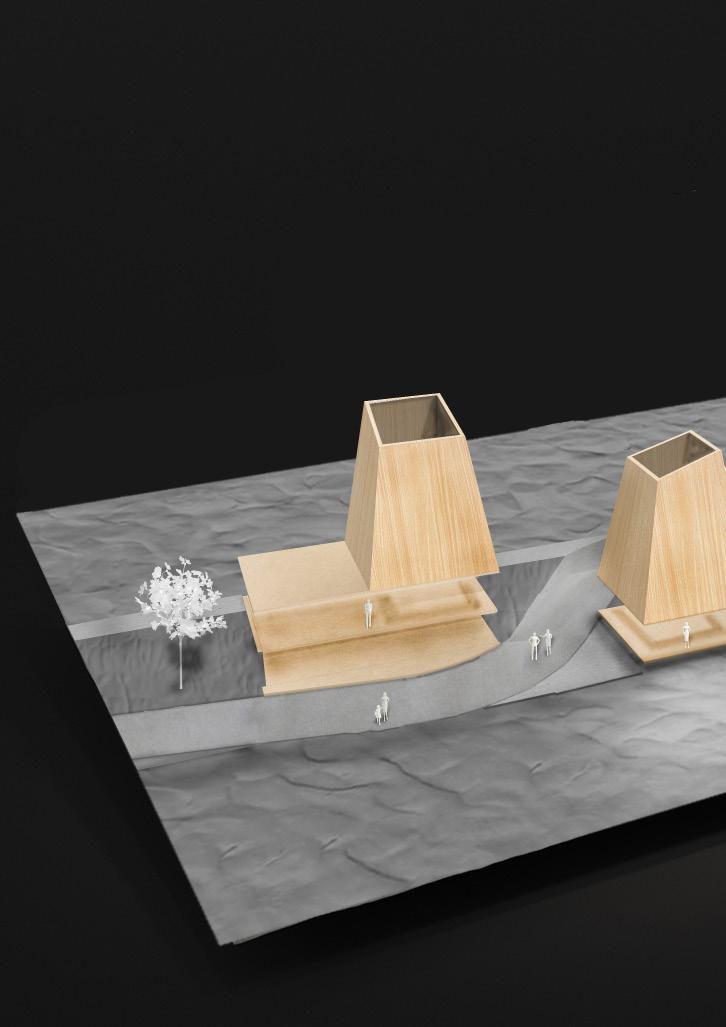

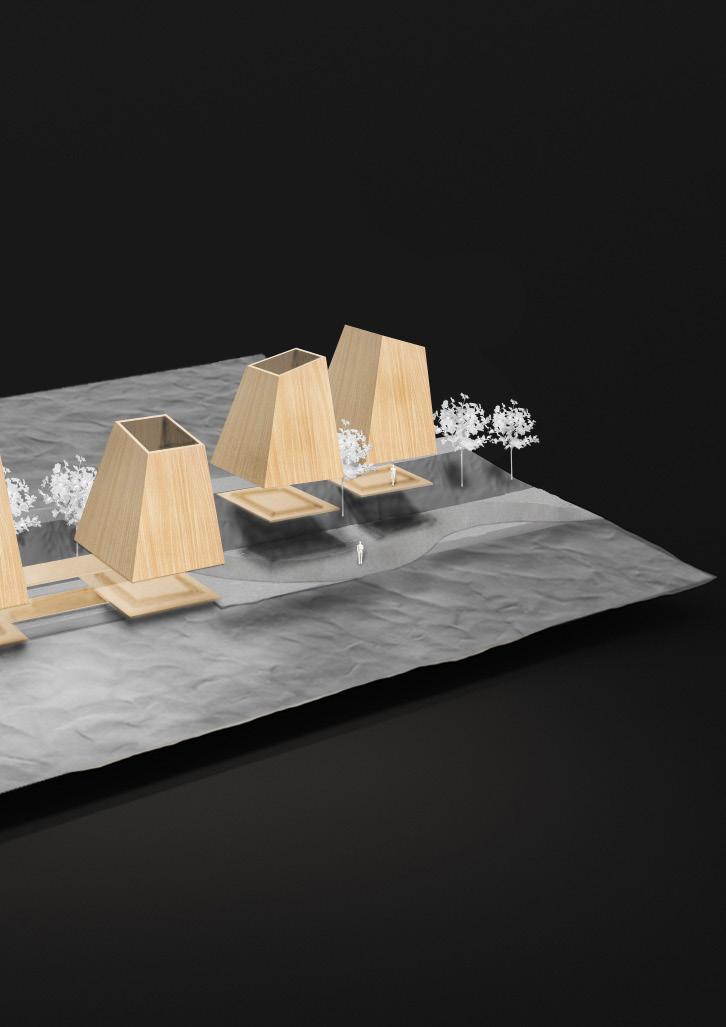




Set in the soft light of early morning, the final render showcases how the design harmonizes seamlessly with the park and its users. The wooden structures beautifully reflect the sunlight, creating a warm, inviting atmosphere. The striking red pathway contrasts vividly against the natural surroundings, making the space come alive with color and energy.

Inspired by biomimicry, the design draws from the site’s natural elements. The flowing path mirrors the meandering river, while the building forms echo the contours of the surrounding hills. This thoughtful integration ensures the design feels like an organic extension of the landscape, creating a space that invites both movement and leisure while celebrating the natural beauty of the site.
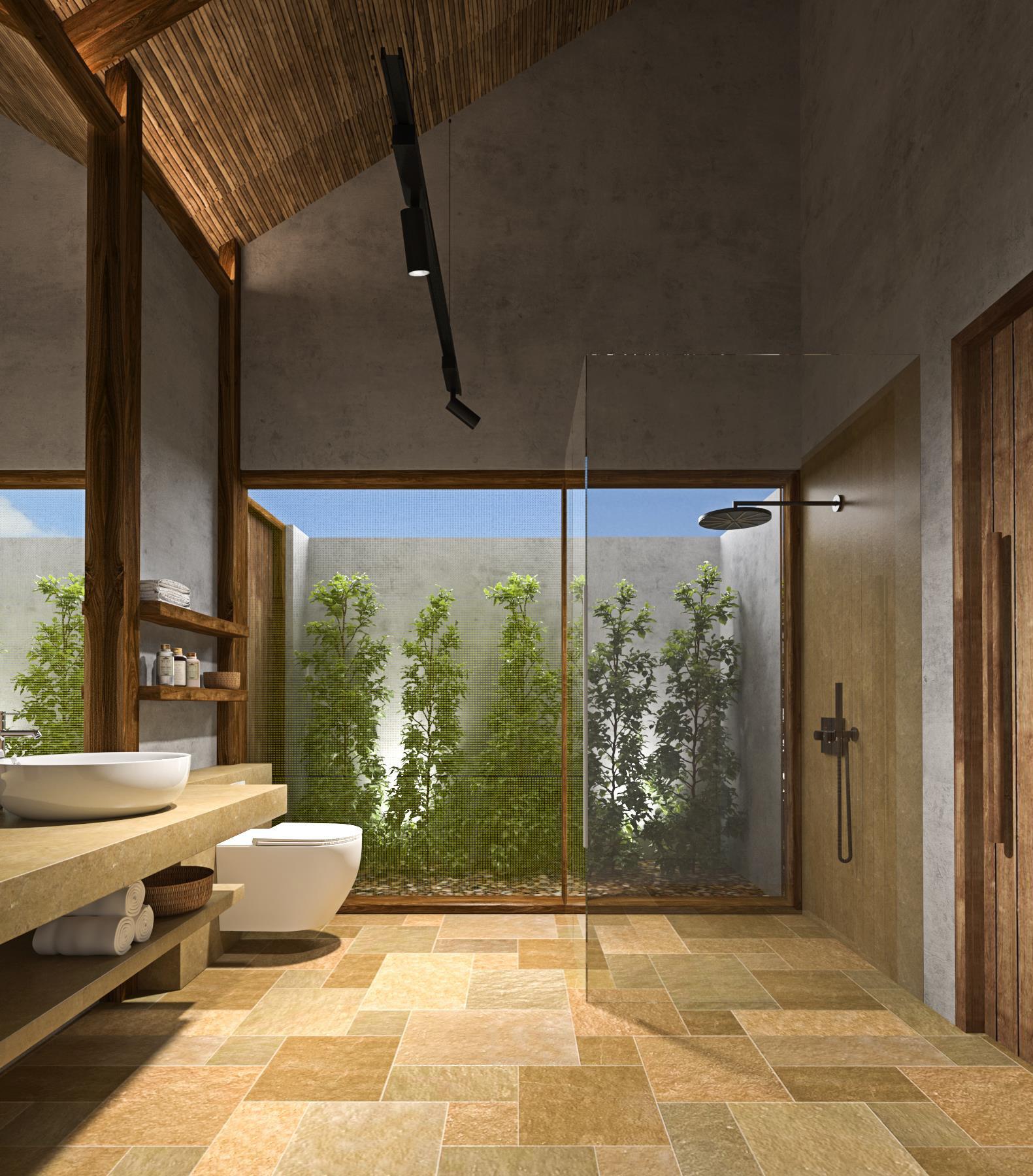




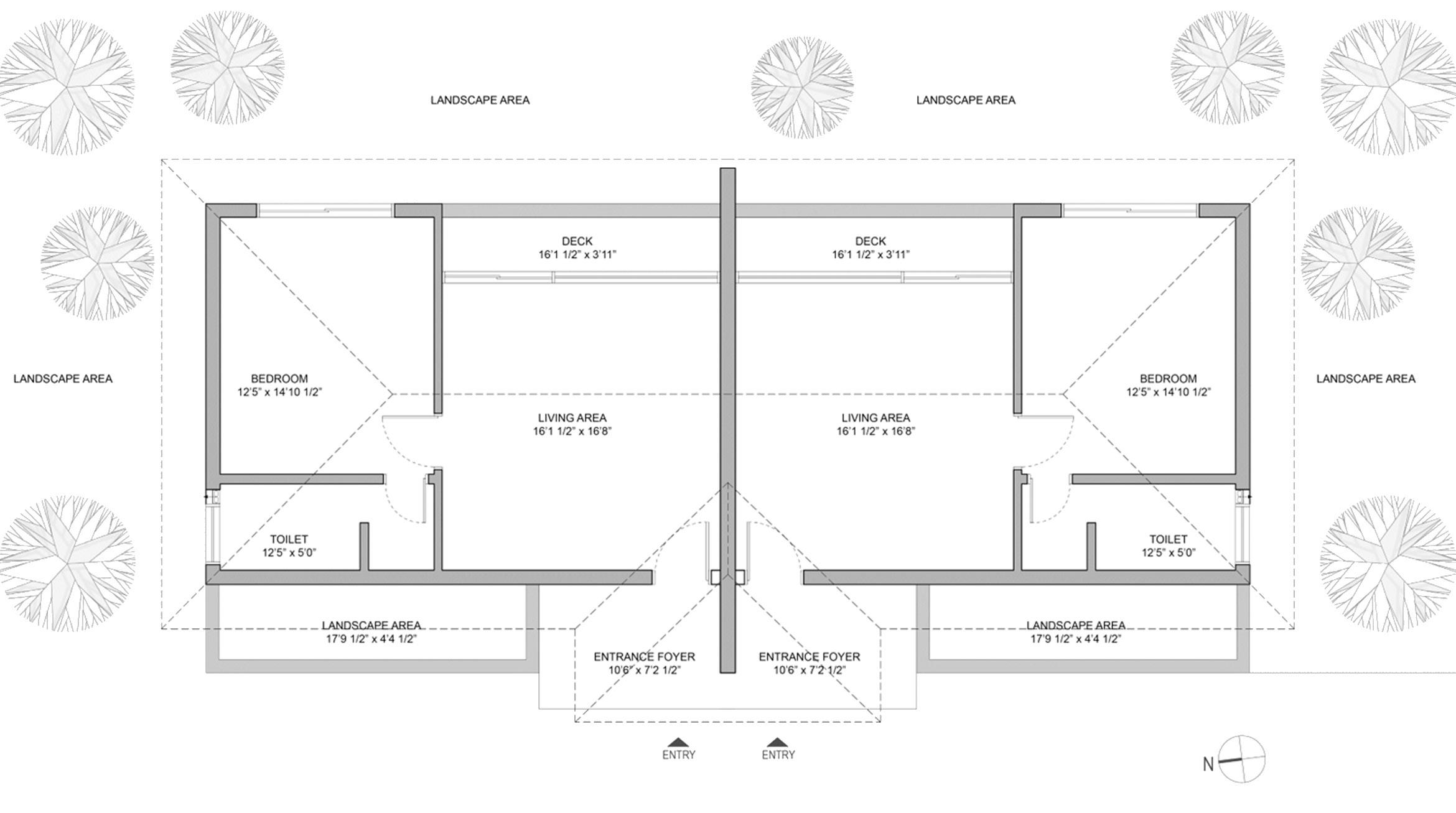
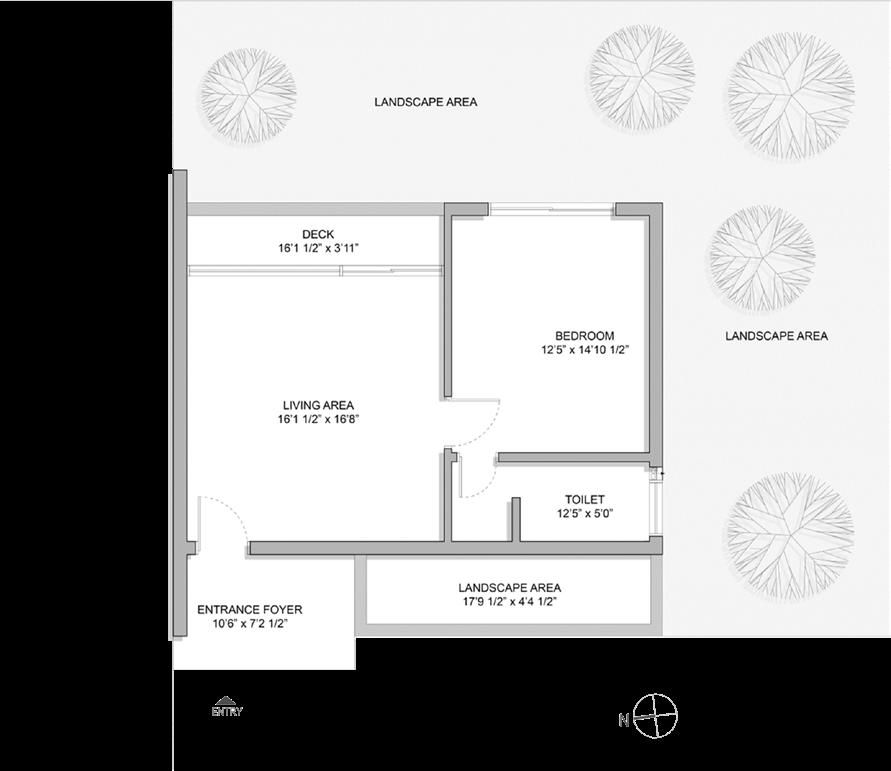
Initial Plan


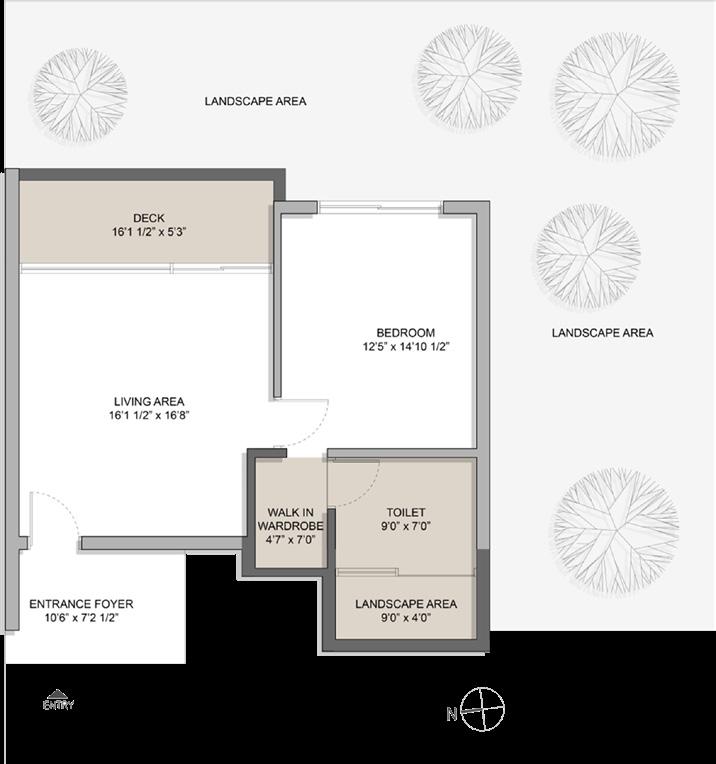
Proposed Plan
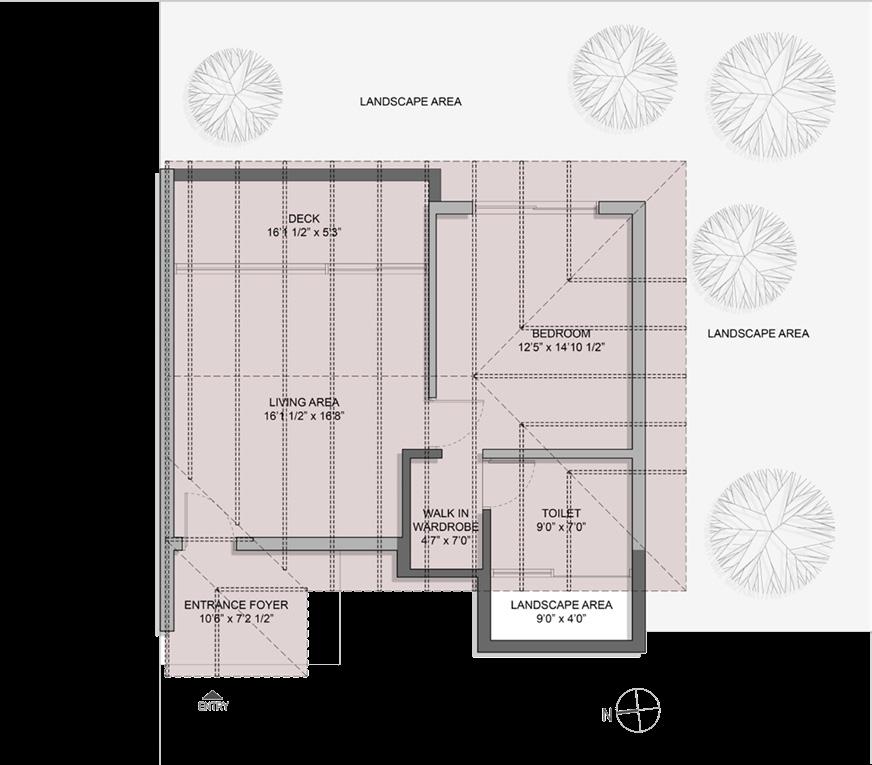
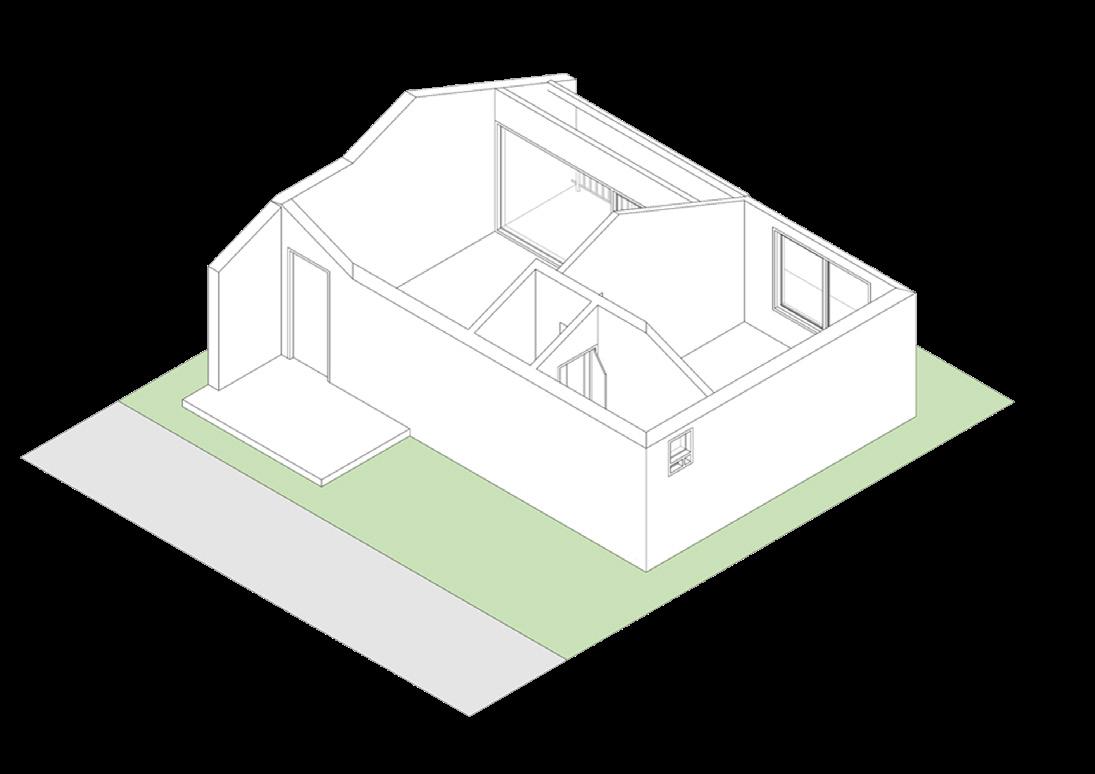
Existing Massing: Front


Double Bay Cottage Massing
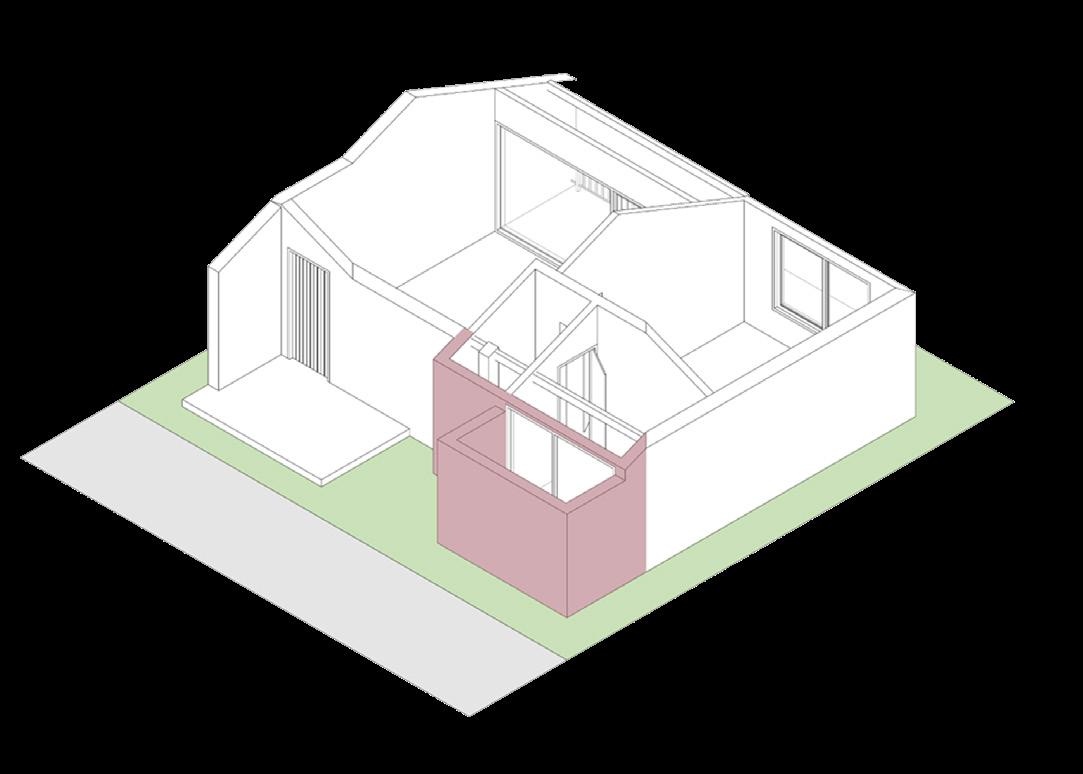
Proposed Massing: Front
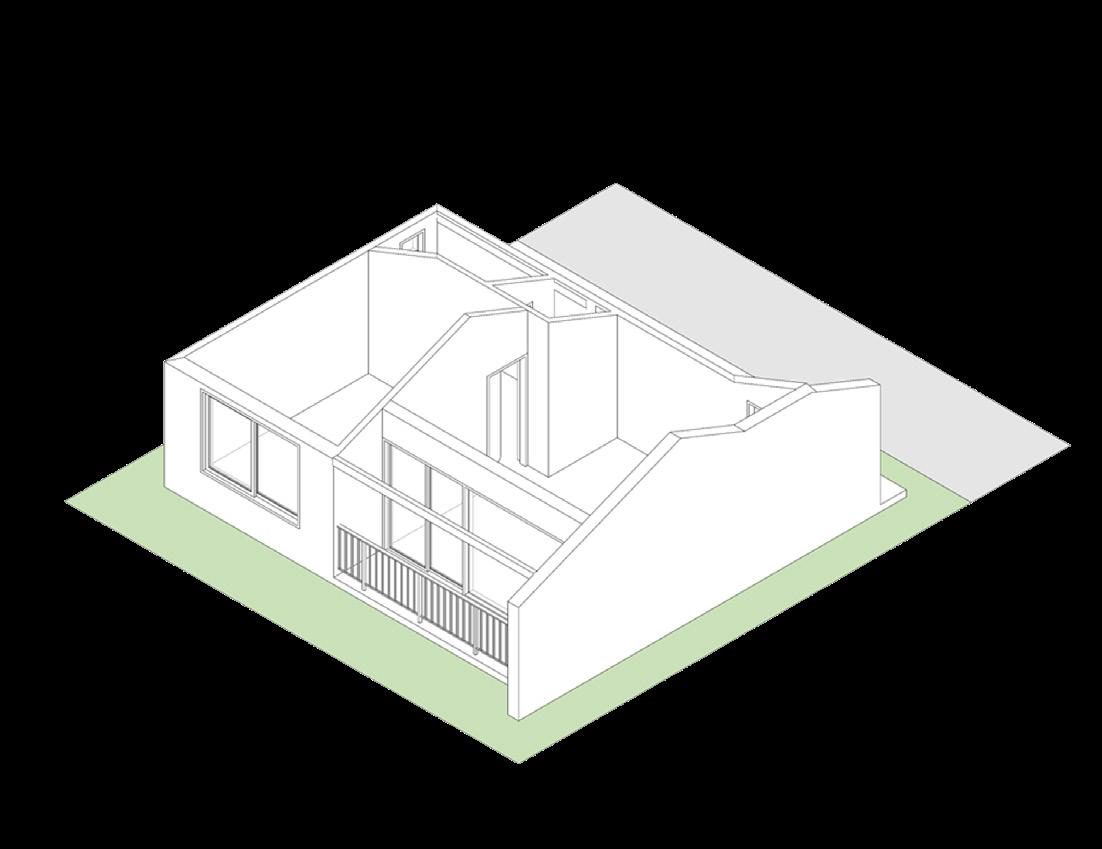
Existing Massing: Rear

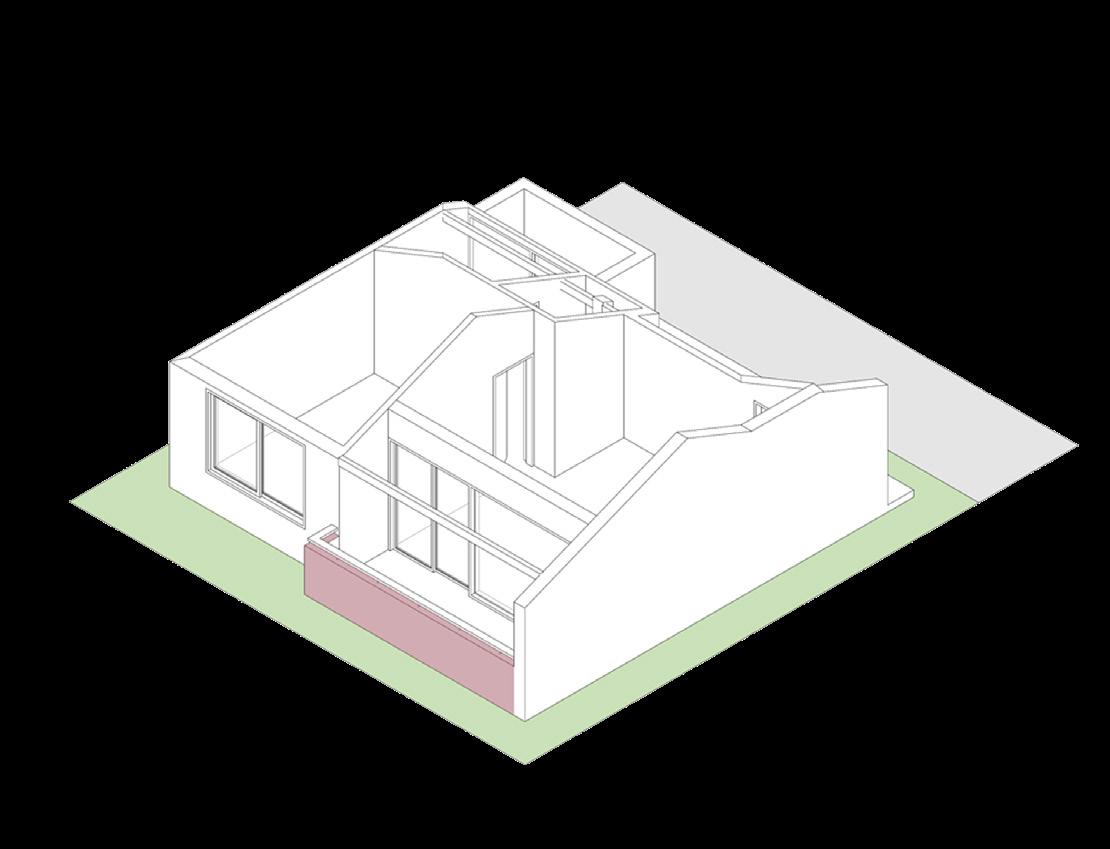
Proposed Massing: Rear
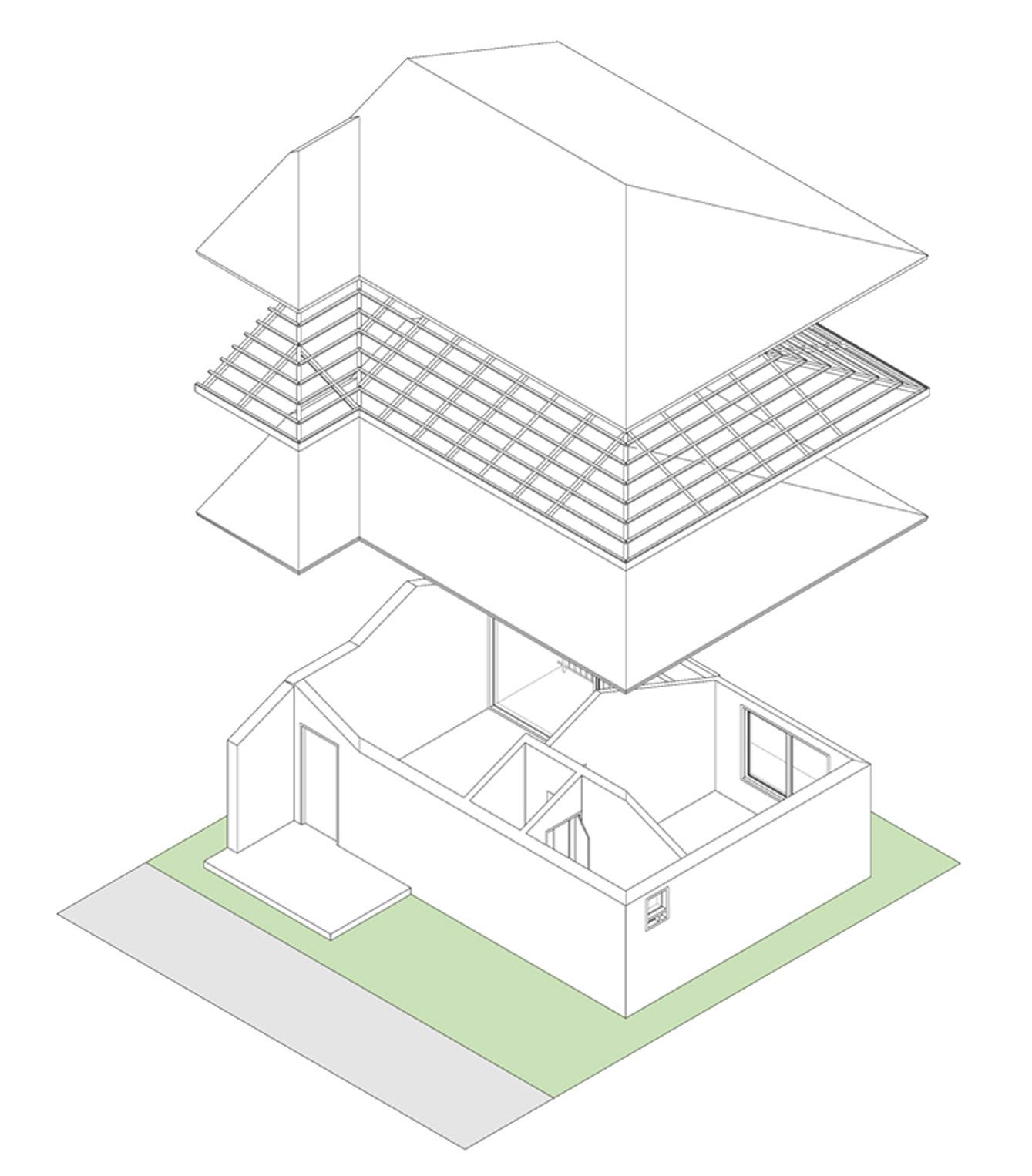
Existing Massing: Roof Structure

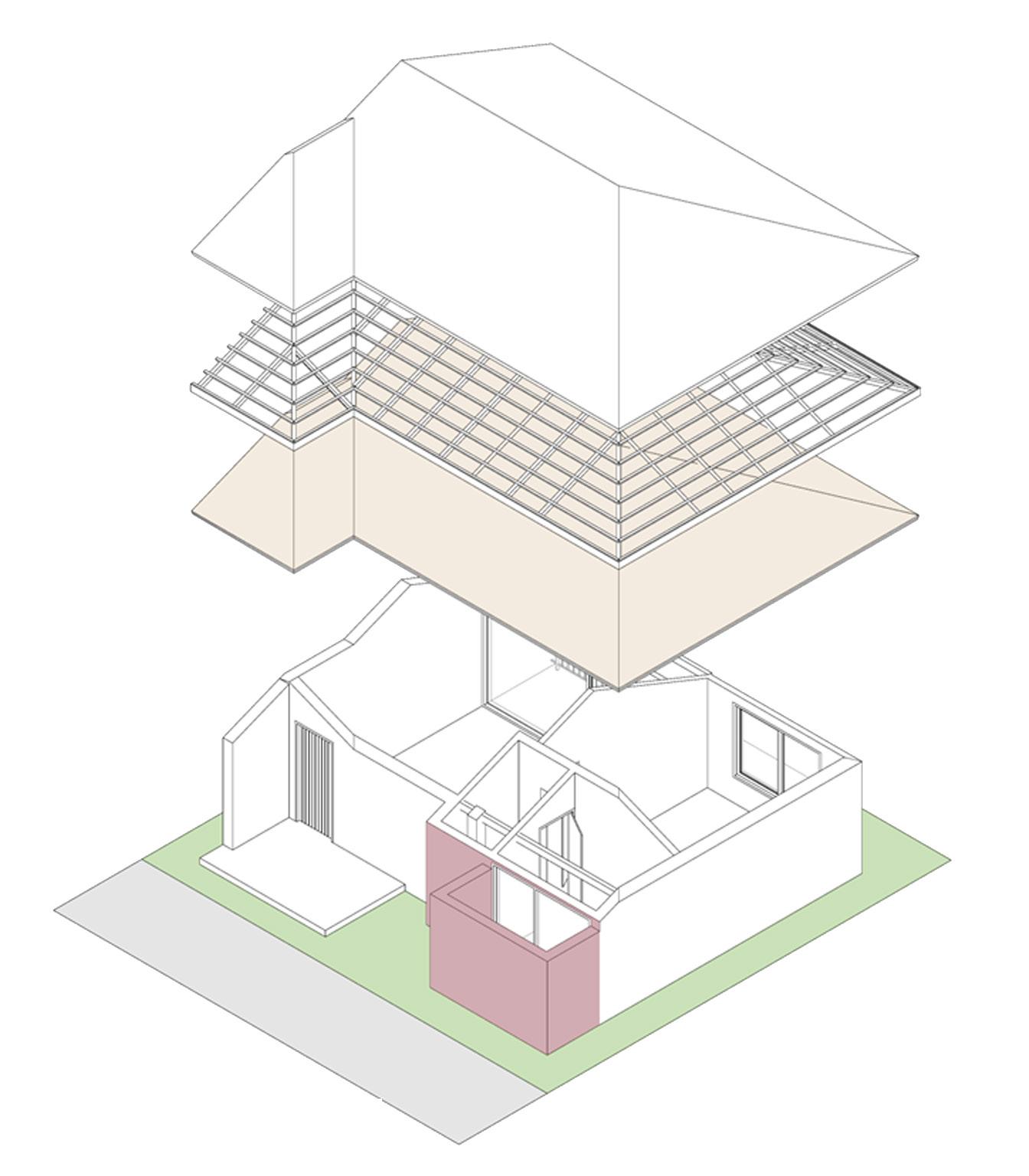
Proposed Massing: Roof Structure
Double Cottage Floor Plan

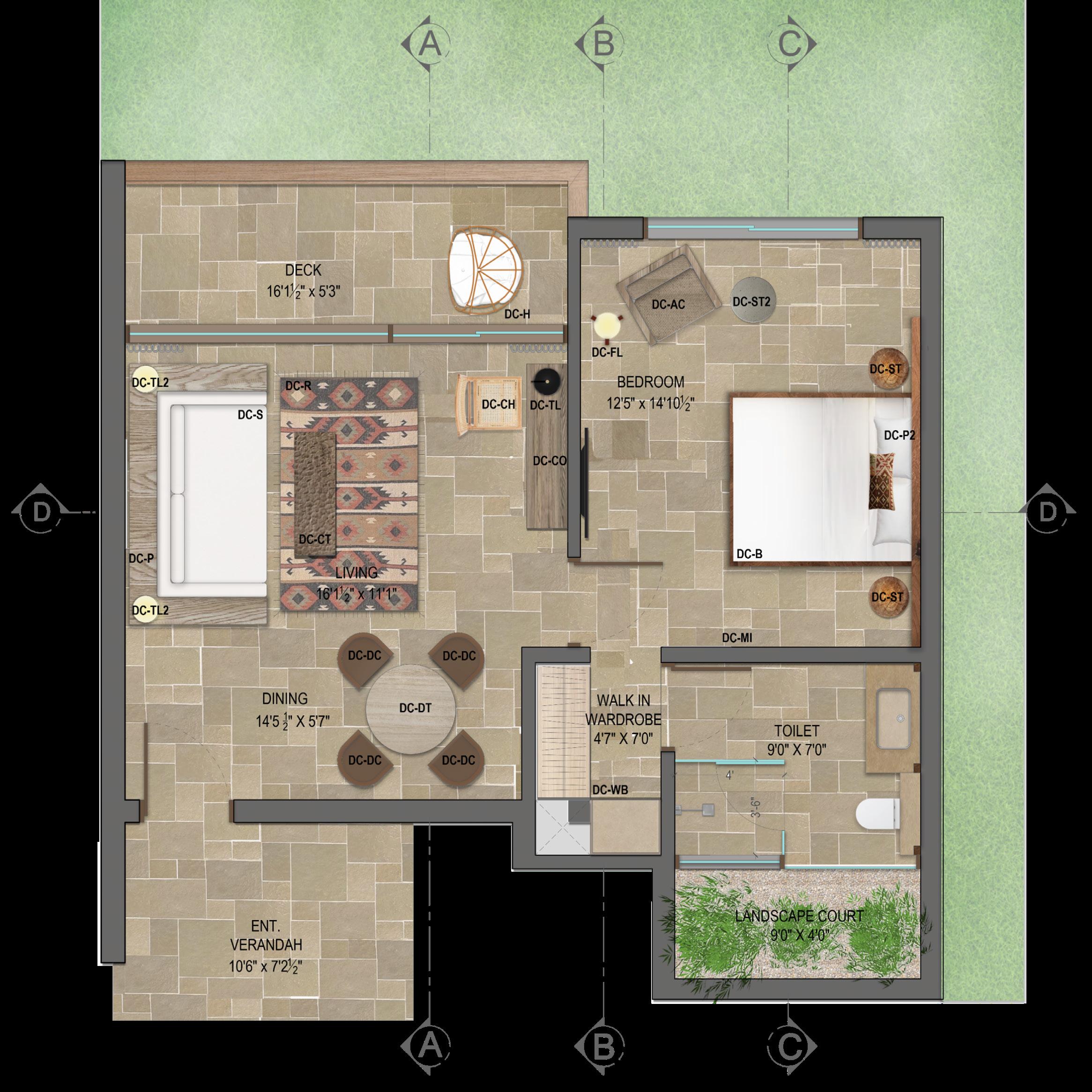

This double cottage emphasizes sustainable design and green architecture, integrating natural materials and maximizing passive lighting and ventilation. The verandah and deck create seamless indoor-outdoor transitions, enhancing connection to the scenic hill. Ergonomic planning ensures comfort and functionality, while the landscaped vegetation supports the cottage’s harmony with its environment.
Double Cottage Sections


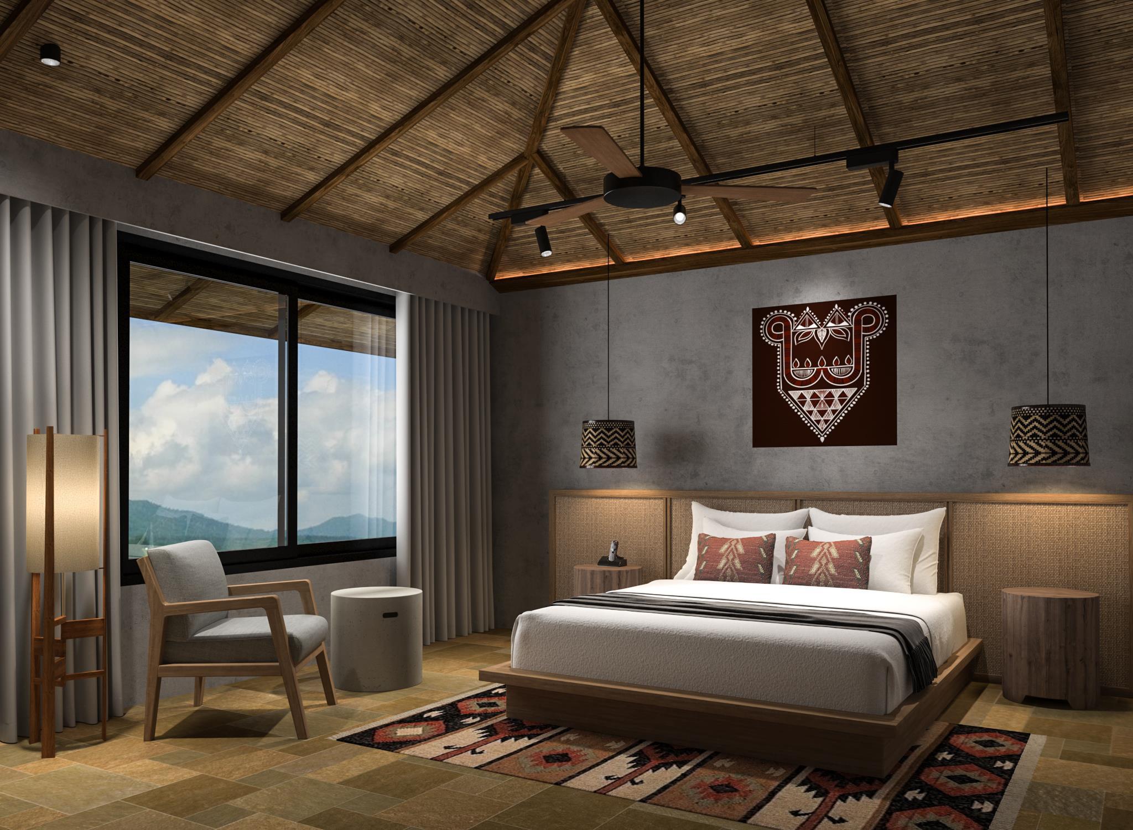

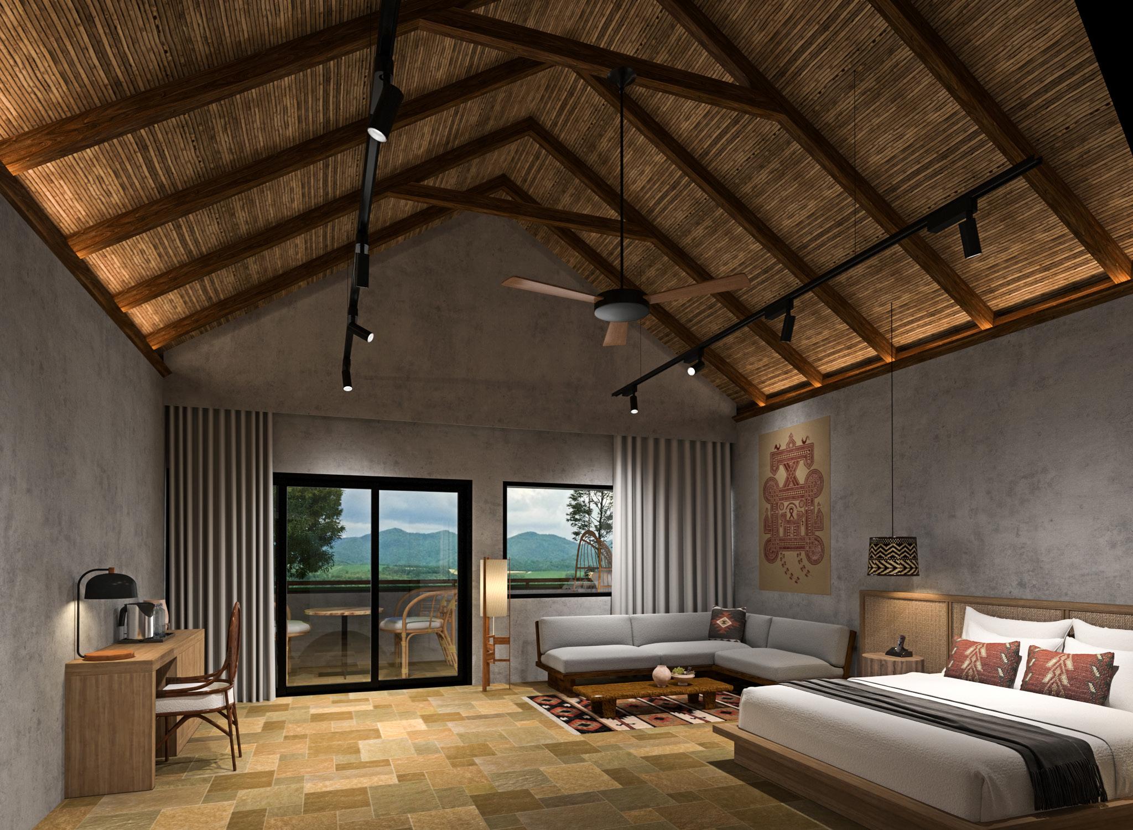
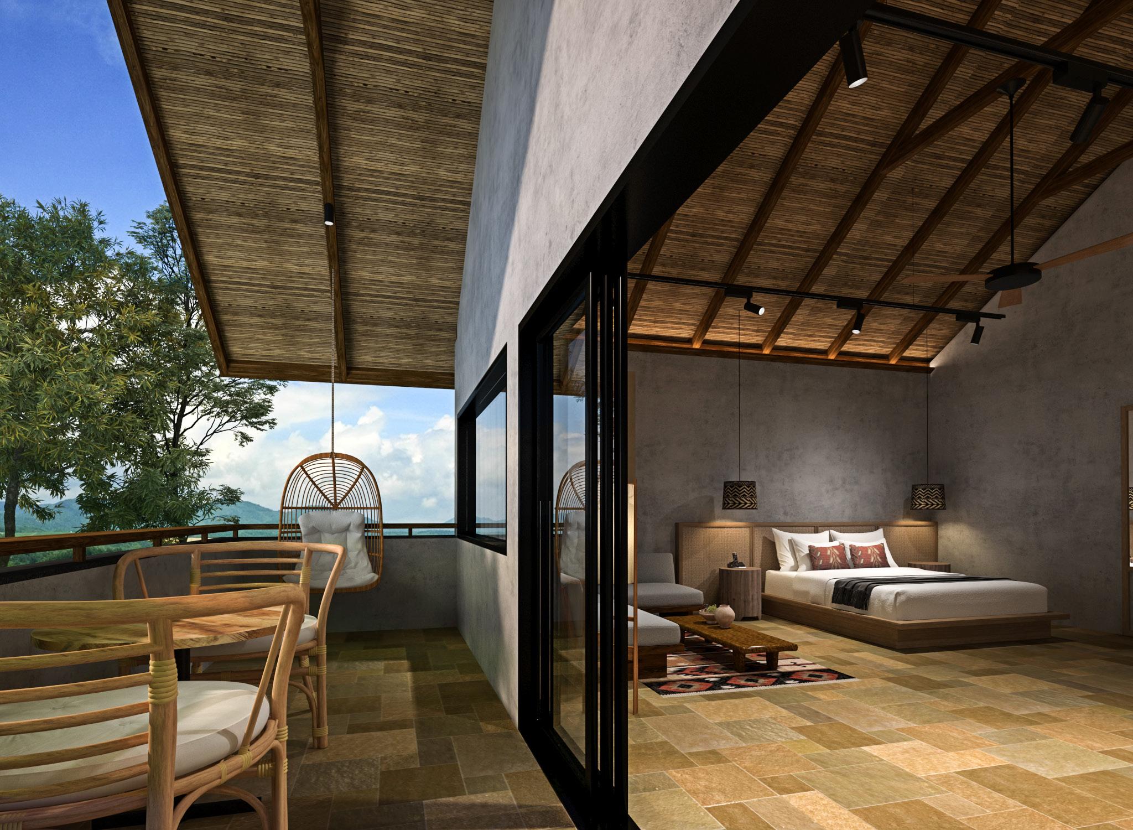

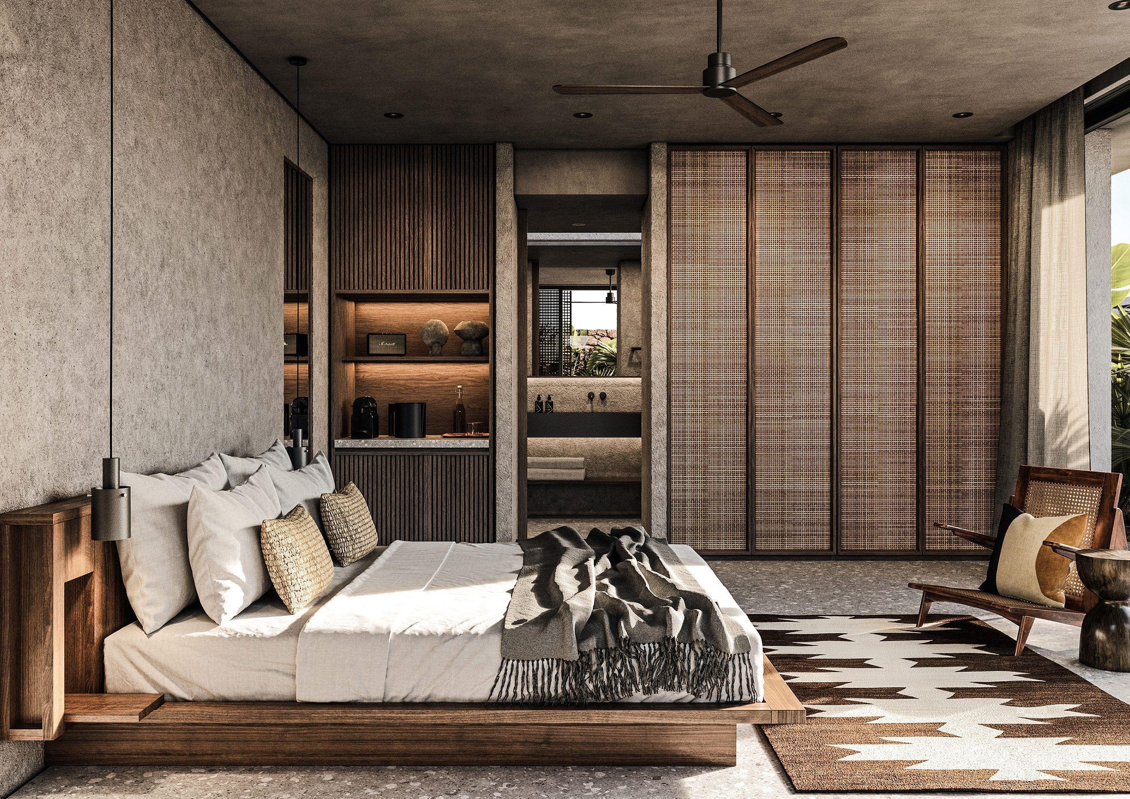


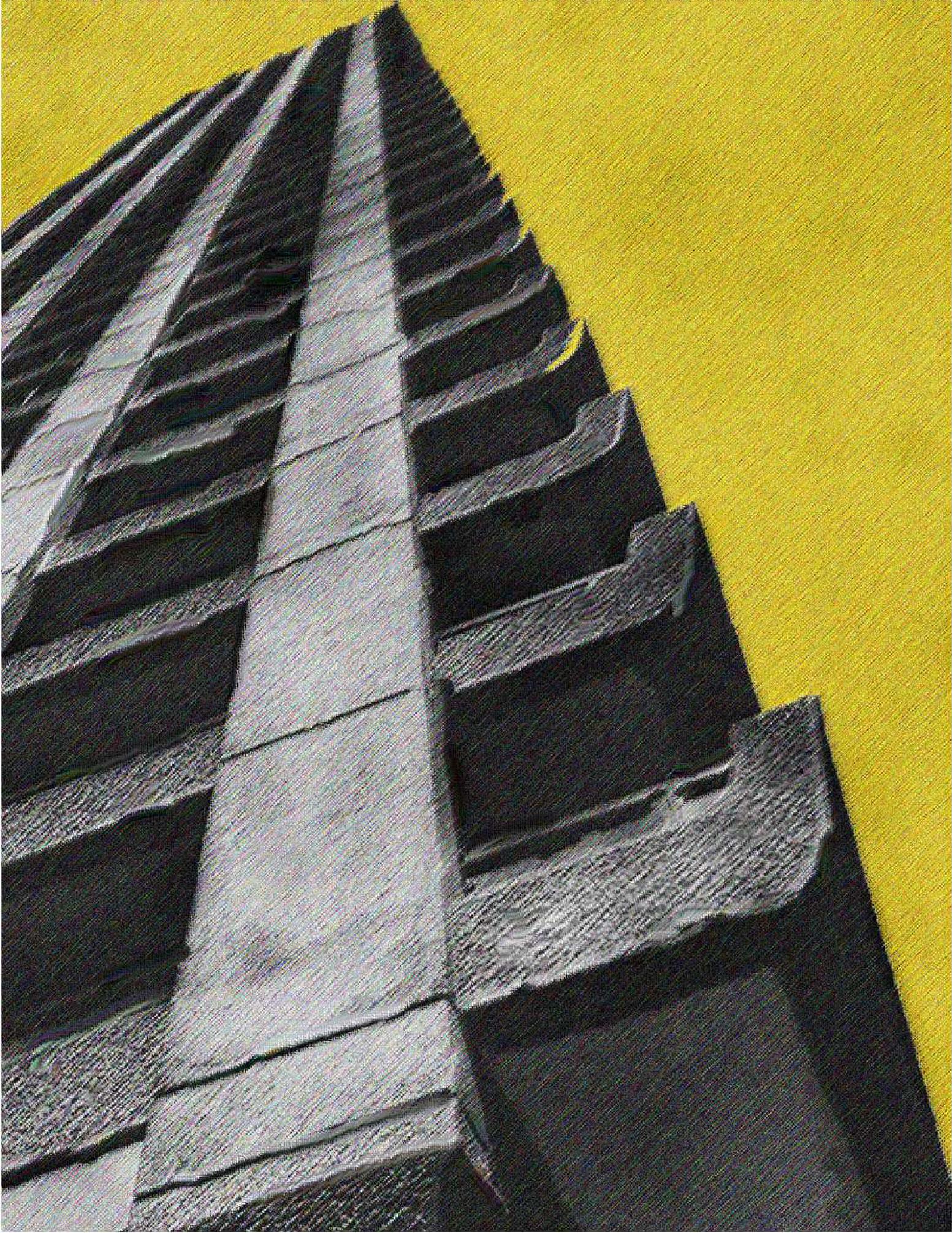

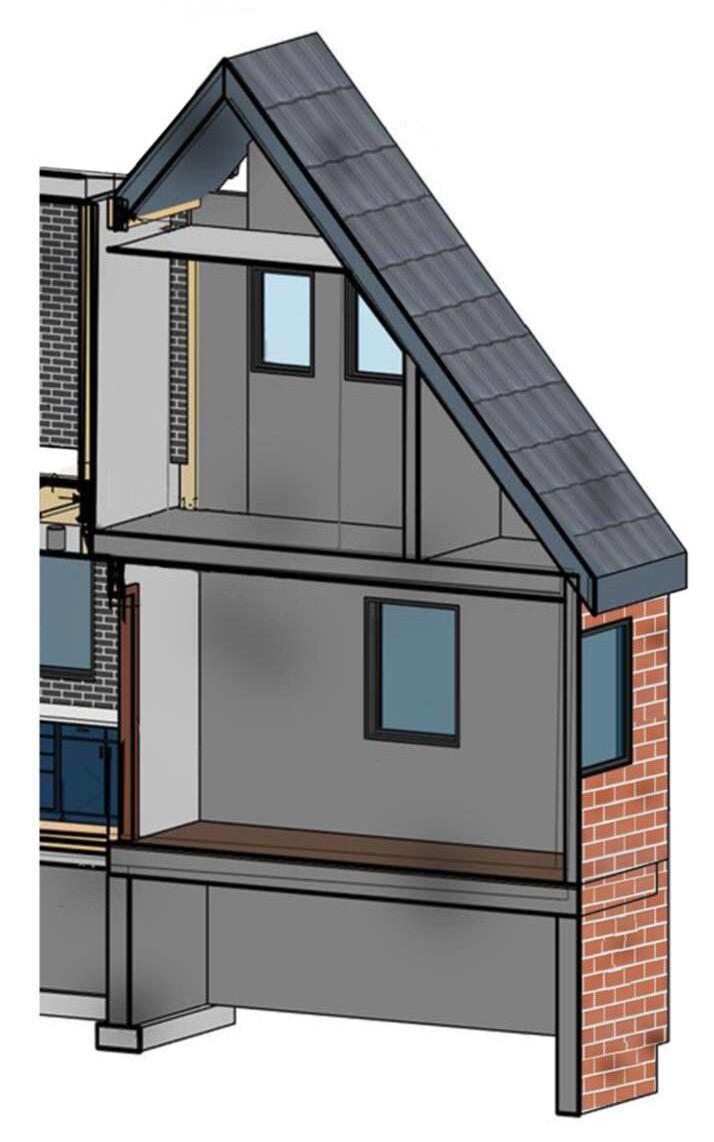




This project explores the potential of origami-inspired geometry in architectural design through the creation of a public pavilion. The concept focuses on utilizing folded forms to achieve both structural stability and aesthetic appeal. The pavilion’s lightweight and modular design allows for efficient assembly and disassembly, making it ideal for temporary or flexible use. By integrating dynamic patterns and strategic folds, the structure creates a visually striking yet functional space that encourages public interaction and engagement.
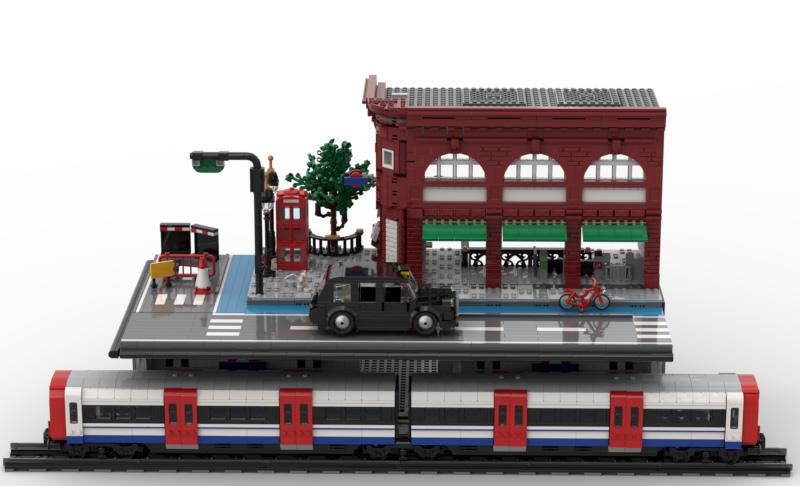
Total - 3976 Pieces
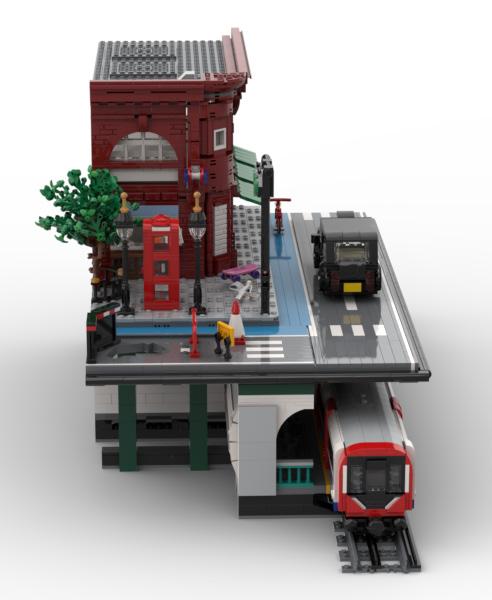
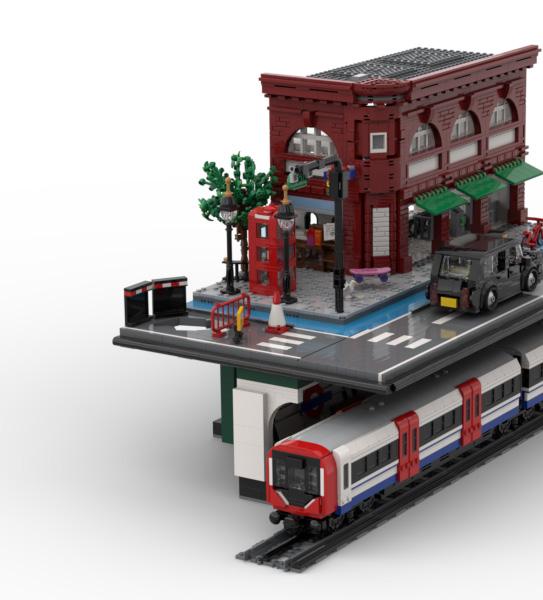

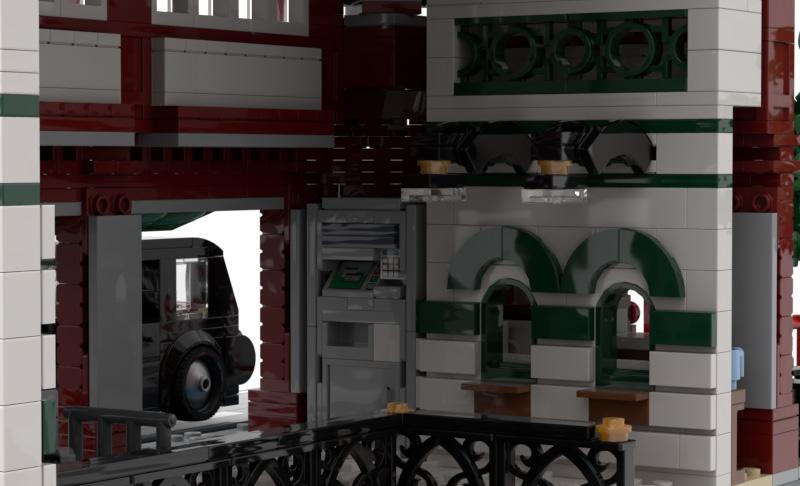
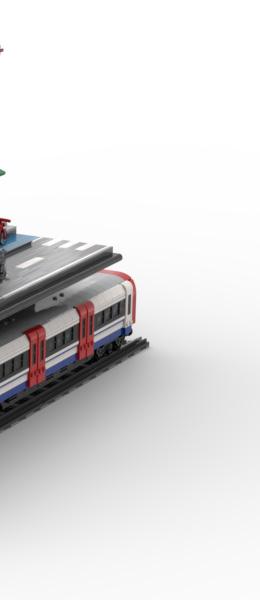

Designing this set for the BrickLink Designer Programme was both an exhilarating challenge and a rewarding creative experience. Rather than focusing solely on the new 2025 Piccadilly Line trains, I aimed to capture the essence of London by adding rich, immersive details. The set includes a fully detailed Tube station with intricate interiors, a working escalator, and the iconic streets of London, complete with a black cab and red telephone booth. These elements ensure the builder feels a true connection to the heart and soul of one of the world’s greatest cities.
The train, designed to run on standard LEGO tracks, can be easily motorized for added play value. To enhance the scene, I’ve included a road closure with construction details, adding dynamic storytelling opportunities. Hidden Easter eggs throughout the design make this set a delight to build and explore.
The Tube station itself is a standout feature, showcasing architectural accuracy with arched windows, intricate brickwork, and angled sections. It includes gates, a ticket counter that doubles as a newspaper stand, and an arched wall on the platform—one of the most challenging yet rewarding design elements. Ensuring the train fit LEGO track dimensions, maintaining structural strength, keeping it within the piece count (400 - 4000 pieces) and achieving the iconic design details were key challenges I tackled in this build.
This set is a perfect addition to any LEGO city, offering both playability and compatibility while celebrating the vibrant culture and architecture of London.
https://www.instagram.com/soham_tries_architecture/
ssoham346@gmail.com
Whatsapp | Ph: +919686930854

