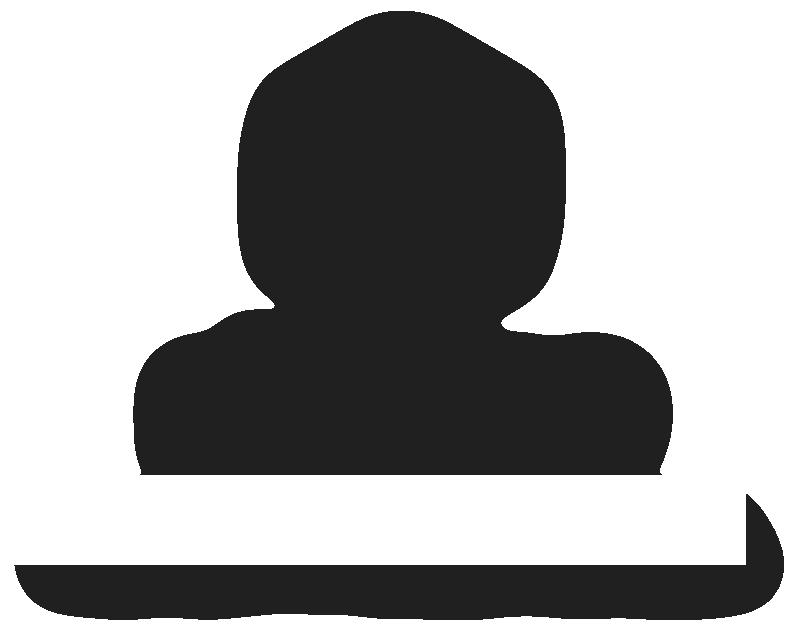
REALITY. DELIVERED.

We empower our clients to plan, design, and build with reliable information.

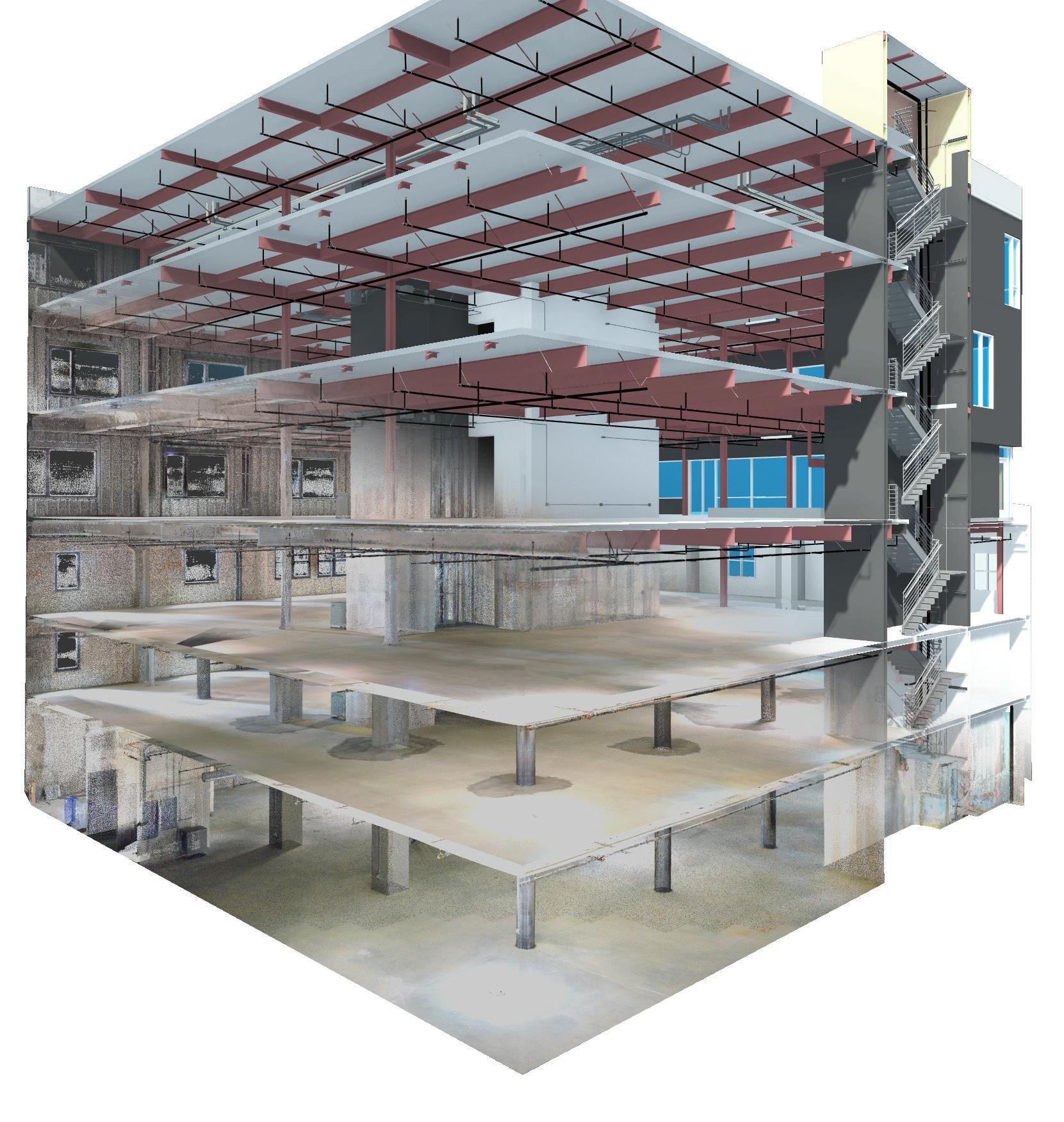
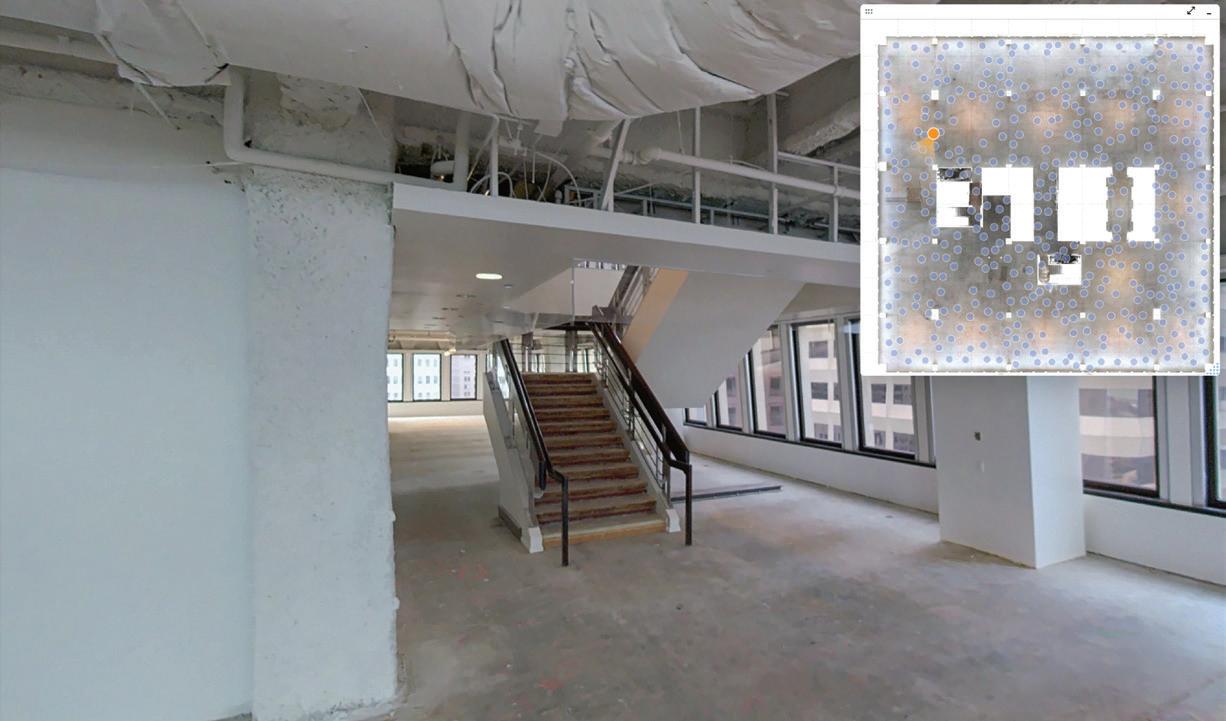
LASER SCANNING
Accurately scan the built environment to create precise digital models for planning, analysis, and compliance.
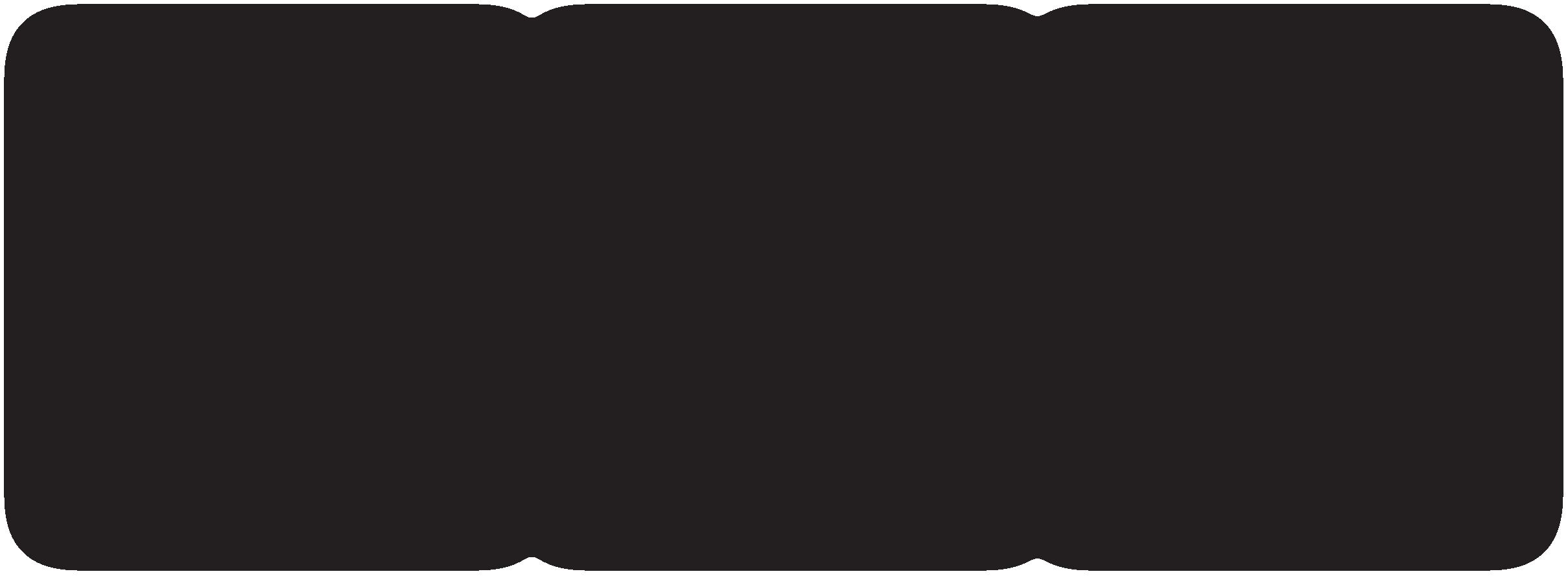
Why Siteline?
360 CAPTURE
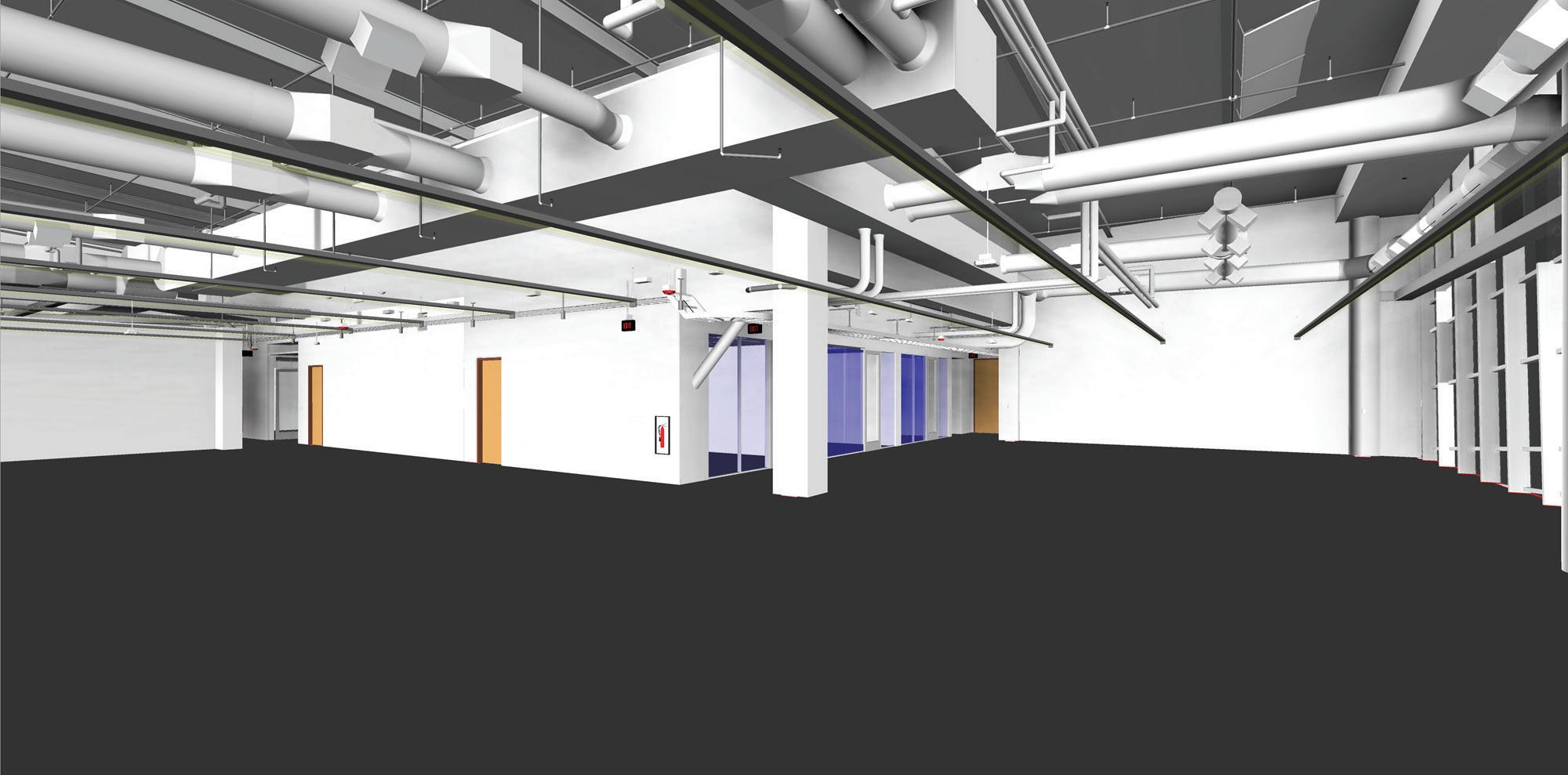
Create 360° virtual walkthroughs to enhance visibility and foster collaboration.
People: Our collaborative construction professionals, with over a decade of experience in reality capture tools and Building Information Model (BIM), integrate seamlessly with your team, providing the information needed to make the project successful.
Quality: We deliver precise (1/4” or better) colorized point clouds and accurate CAD or Revit models tailored to your standards.
Versatility: No job is too small, large, or complex. We capture everything from open warehouses to above ceilings in active hospitals.
Speed: Our field teams mobilize quickly and capture efficiently, minimizing tenant disruption. Expedited model development lets project teams focus on design instead of field measuring or modeling based on outdated as-built drawings.
Cost: Competitive and transparent pricing with free estimates.
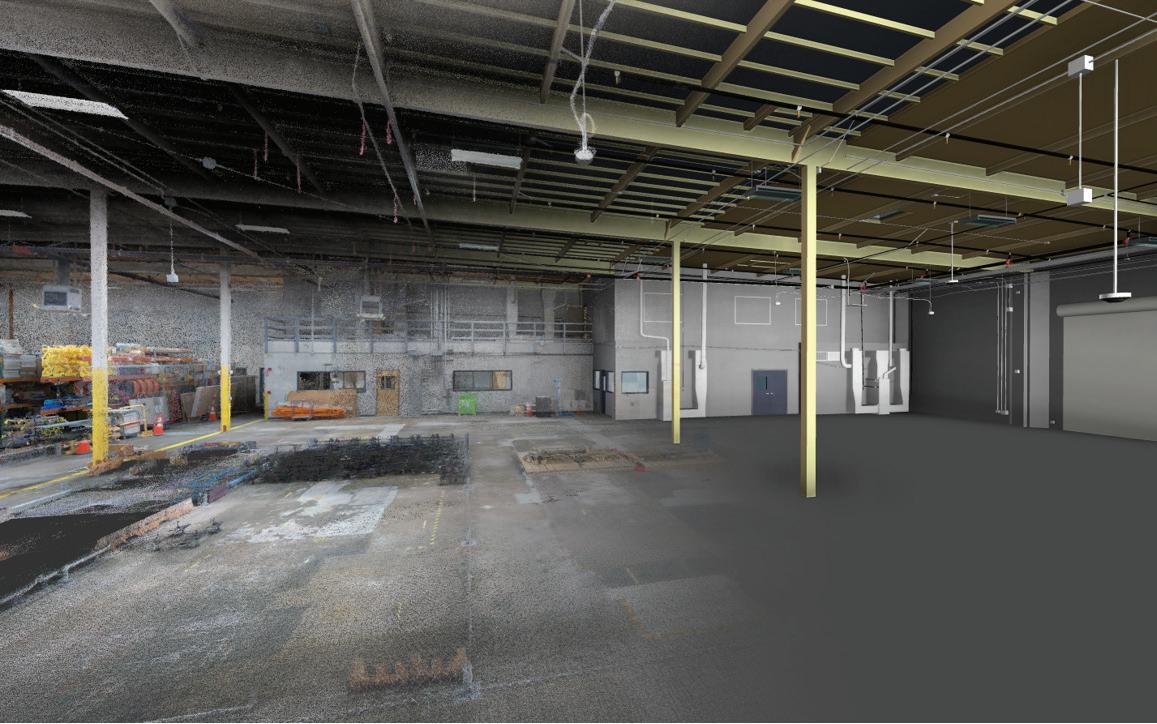
As-Built Model Generation
Need a high-quality model of existing conditions for your new design? Siteline will capture the building and develop an accurate Revit model, enabling your team to design with confidence. Whether you need a simple model for schematic design (LOD 200) or a detailed model for utility routing (LOD 400), we've got you covered.
For this warehouse-to-office conversion in South San Francisco, Siteline scanned and modeled the facility, creating an LOD350 as-built model. This model allowed the design team to confidently design the renovation and determine precise utility routing. The process also revealed the building was nearly 5 feet shorter than originally documented.
Existing Conditions Verification
If your project has outdated or missing floor plans or as-builts, Siteline can help. We provide accurate floor plans and detailed reports highlighting discrepancies from existing documentation. This service enables your team to design based on real field conditions, minimizing costs and schedule delays.

Early laser scanning on this San Mateo office buildout revealed discrepancies in building size and column layout. The design team made adjustments early in the schematic design phase, minimizing later design changes and unforeseen conditions.
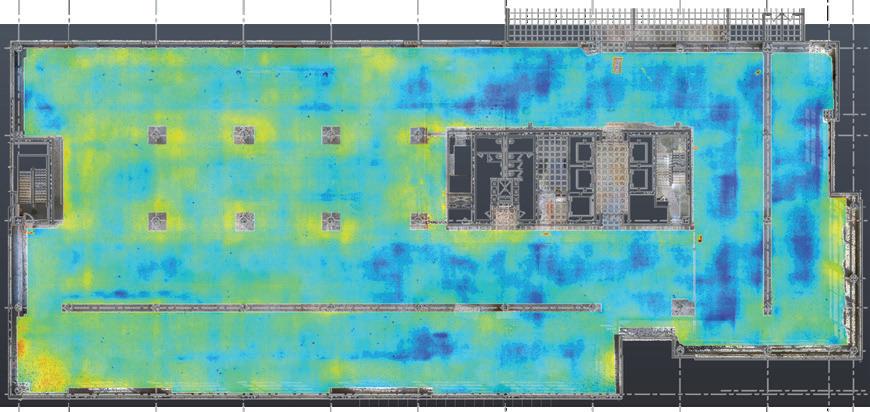
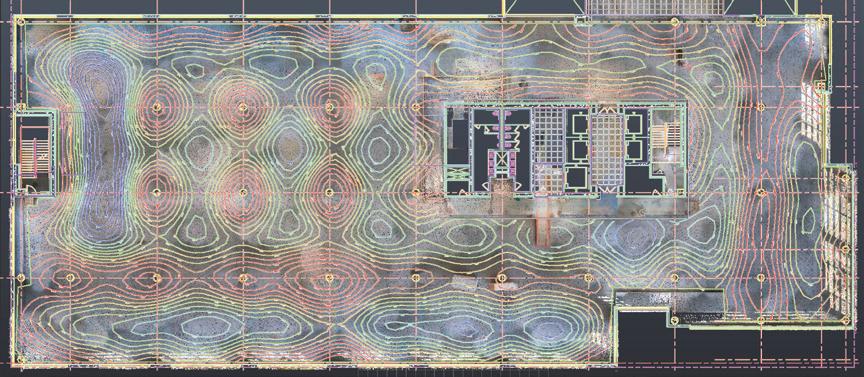
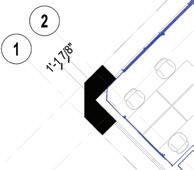
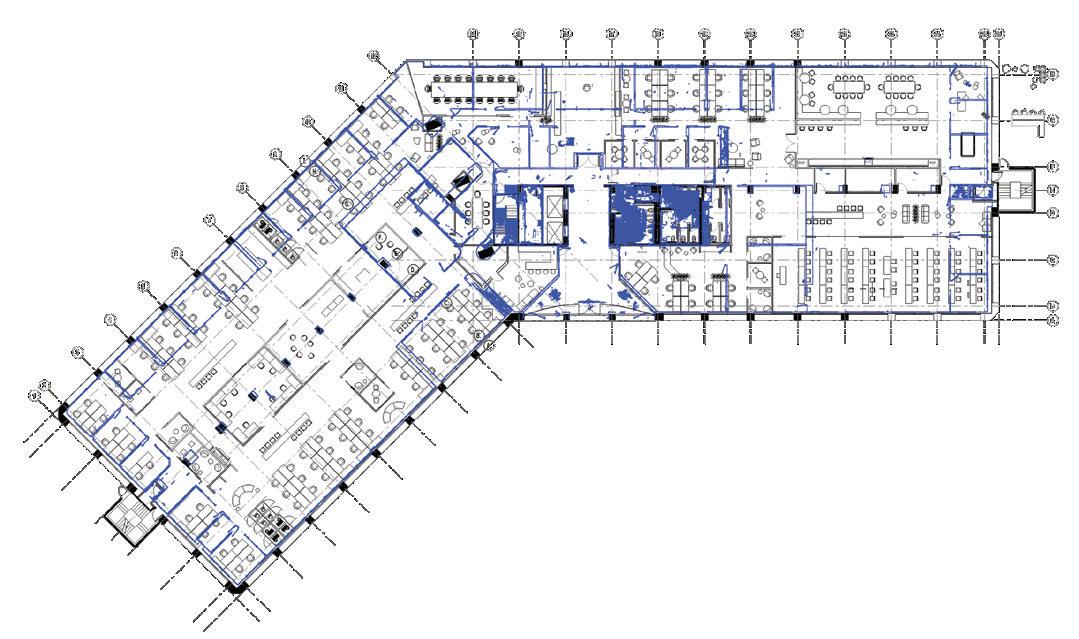

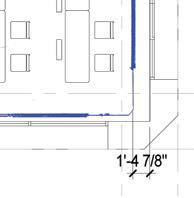
Building Analysis
Do the floors in your building feel wavy or are you worried about ADA compliance? Siteline can analyze and generate deliverables from our scans to help your team understand existing conditions and plan necessary modifications. Early insight into building conditions allows project teams to effectively design and budget for required changes from the start.
For an office-to-lab conversion project in San Francisco, Siteline discovered floors were out of tolerance and thinner than expected. Our heatmap reports enabled the project team to perform structural analysis and budget for necessary deck modifications.

