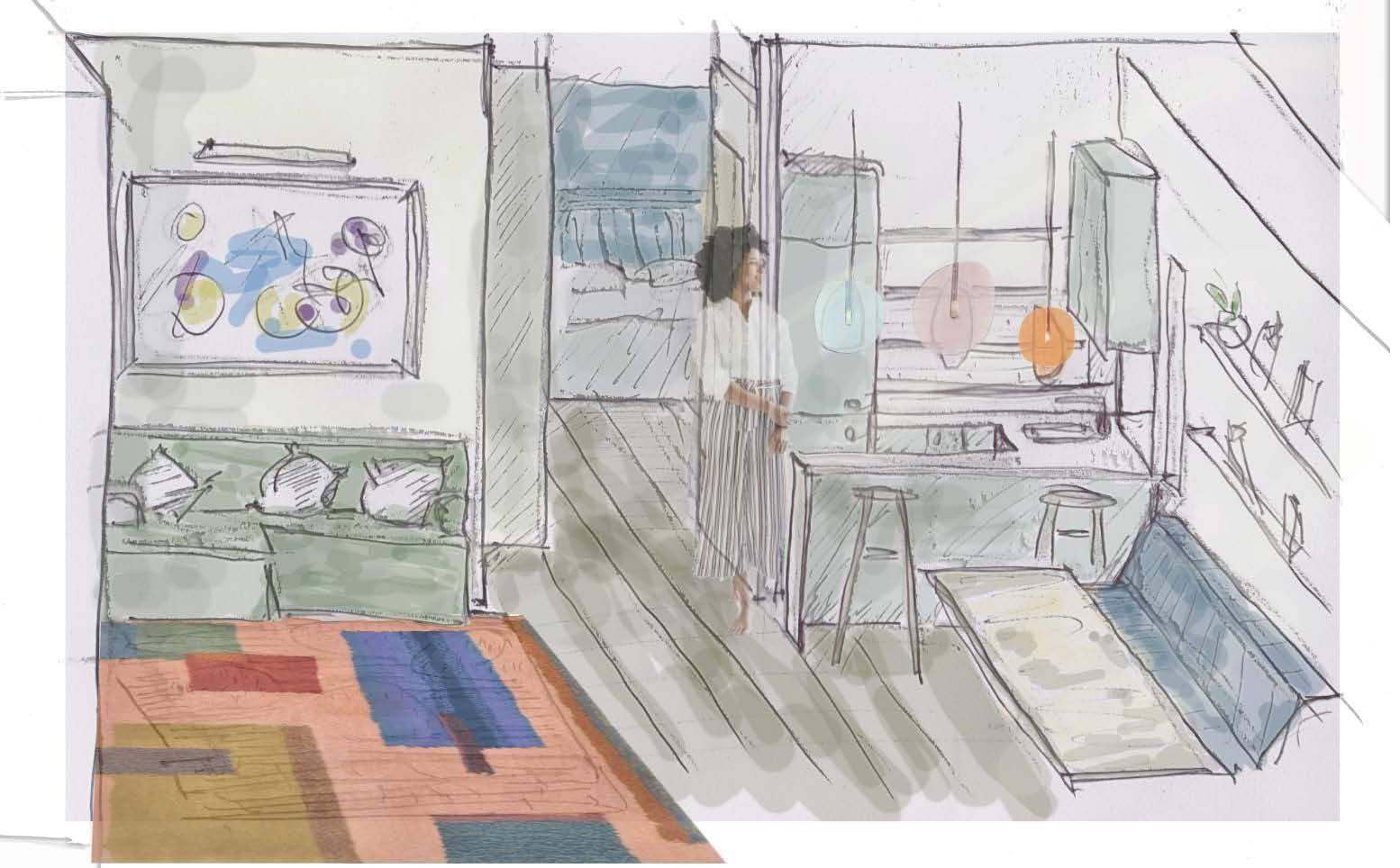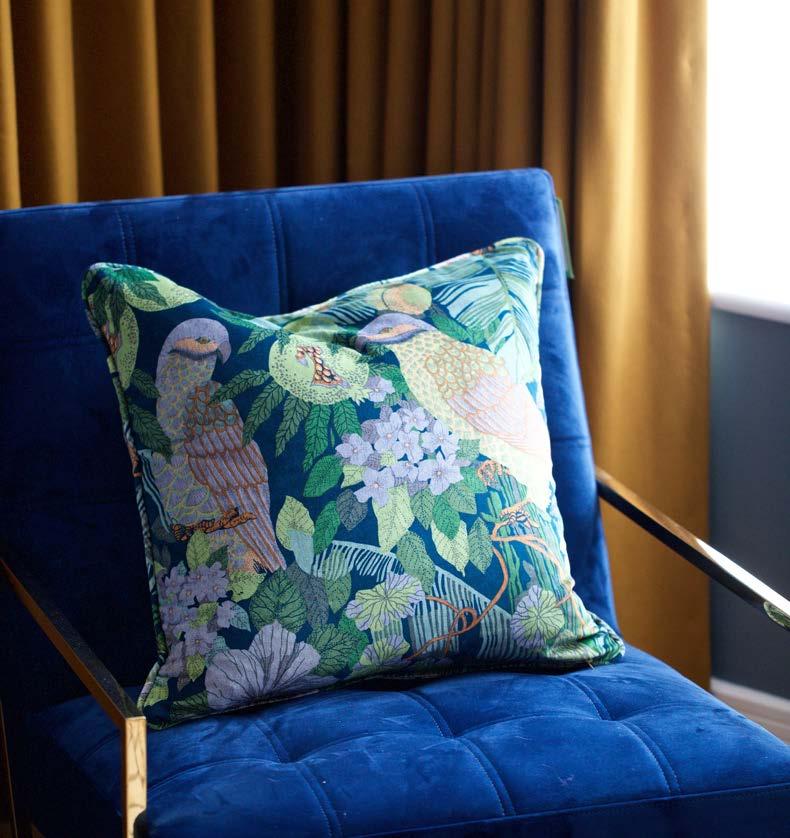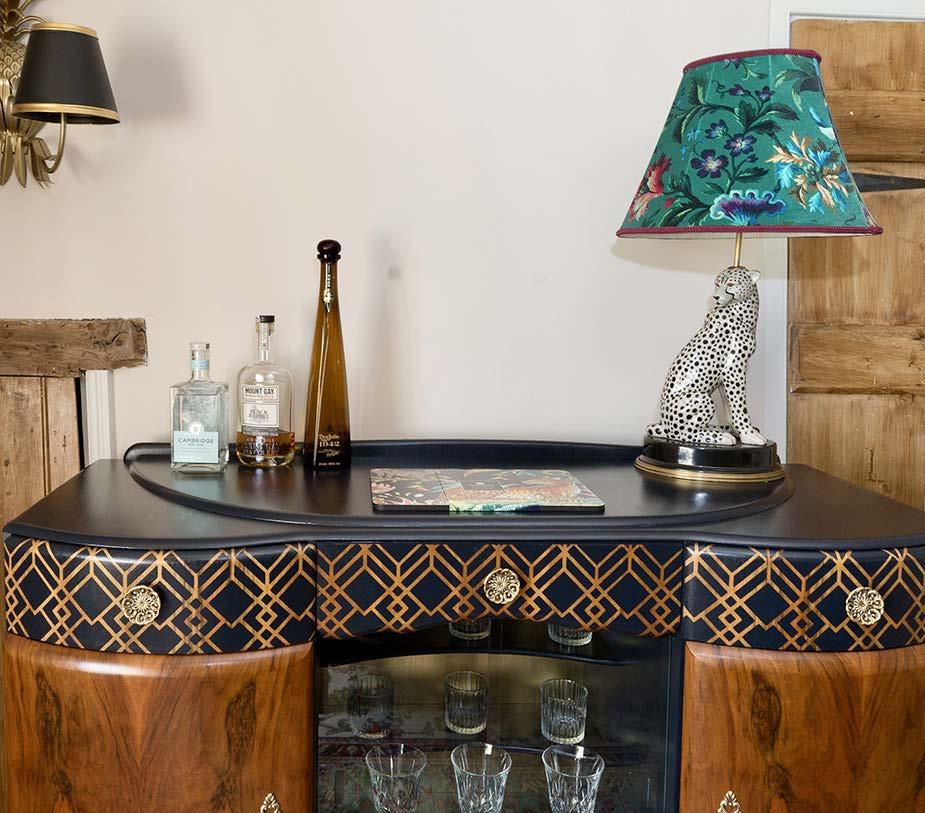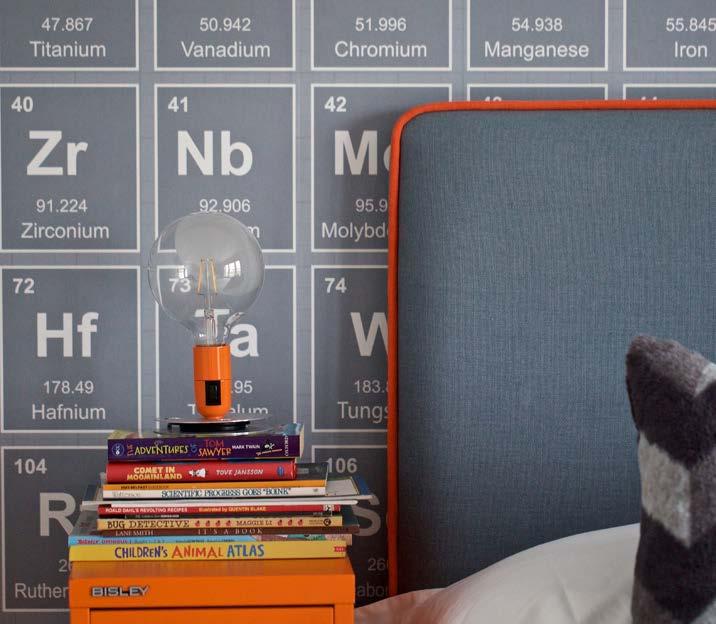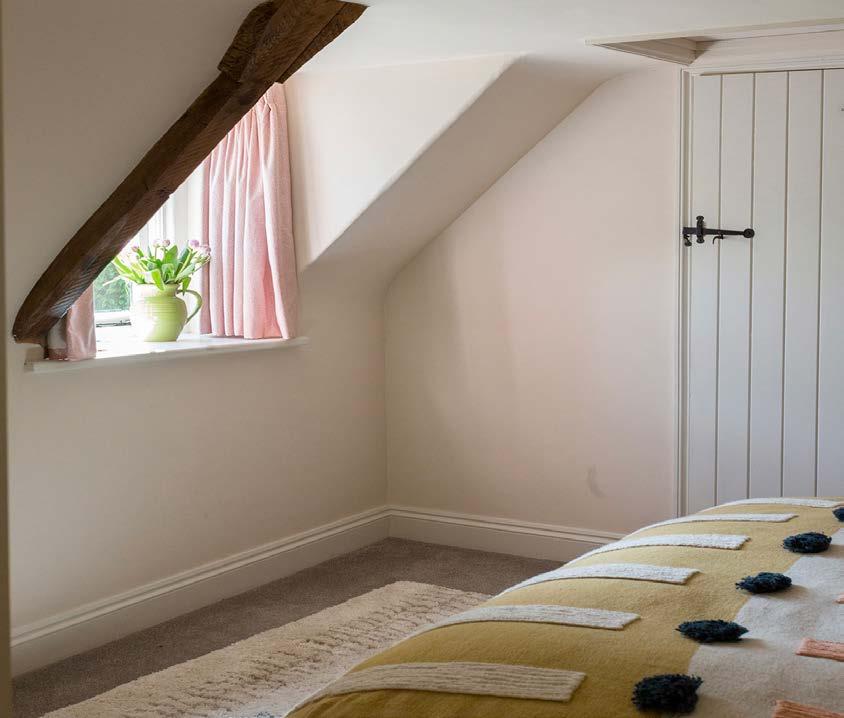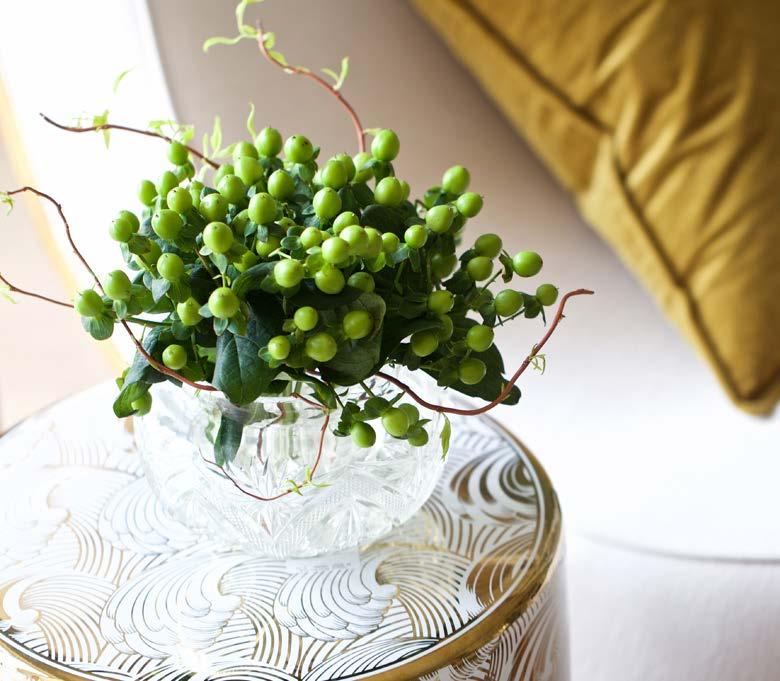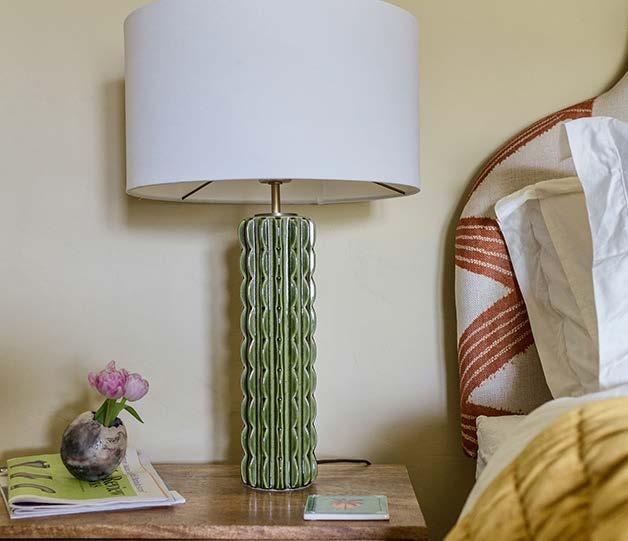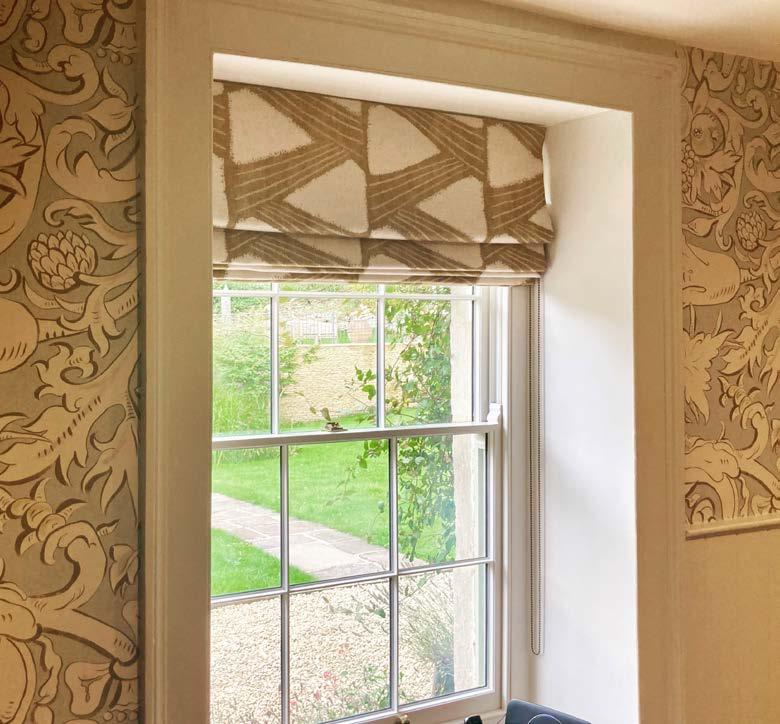CV
Experienced Interior Designer with over 18 years industry experience. Specialising in full service interior design for high end residential and commercial properties.
Skills
Project management, FF&E sourcing & procurement, concept design, space planning, furniture layouts, colour schemes, moodboards, furniture design, bespoke joinery design, freehand and digital visuals
Software Packages: AutoCAD, VectorWorks, Adobe suite (InDesign, Photoshop, Premiere Pro), Sketchup and all MS Office applications. Full driving licence.
Trevor Lahiff Architects
Freelance Interior Designer (01/ 2007 - 02/200
Produced CAD plans and elevations for bathrooms & staircases in Hi -end London residential.
Christina
Fallah Design Freelance Interior Designer (11/ 2006 - 01/2007)
Worked on pre-function rooms of the Shelbourne Hotel, Dublin. Lighting and window treatments, CAD plans and elevations. Kensington residence wine cellar plans including cooling and storage systems. CAD space-planning and project proposals
Tessa Kennedy Design Ltd Junior Interior Designer (Sep 2005 – Nov 2006)
Assisted in all aspects of project development. Worked on four large private residences in Pakistan, Moscow, London, Azerbaijan and other smaller projects.
Responsibilities included: measured surveys, space planning, CAD drawing, fabric and furniture sourcing, Photoshop visualisations, mood boards, issuing FF&E specifications and contractor schedules and all aspects of office administration.
Siobhan Loates Design Ltd
Director/Senior Interior Designer (2012- present)
Interior designer for several Hi-end residential properties in London, Oxfordshire, Gloucestershire, Lagos and Private members Club, Grace London.
Principal designer responsible for all aspects of project deliverables; client handling, project management, budgeting, scheduling, development of design concept, FF&E specifications and procurement, detailed design drawings in CAD. Working with junior design ers, CAD technician and project managers when necessary. Appointing and working alongside specialist contractors including; joinery contractors, lighting designers, AV contractors, Curtain & blind makers, HVAC.
Post install; styling, install and photography, marketing and social media
Brahm Properties Ltd
Senior Interior Designer (03/2008 – 02/2012)
Overseeing a team of 3 designers on hi-end residential projects in central London for private clients and developers.
Client handling, concept brief and project development. Moodboard presentations and mock up designs, colour schemes, FF&E specifications and sourcing, overseeing of CAD drawings for floor plans, specialist joinery and fittings.
Liaising with architects, joinery contractors, lighting and furniture designers to actualise designs. Regular site visits and team meetings. Issuing and overseeing schedules of works for contractors. FF&E procurement and delivery for final staging, photography and client handover
Douglas Mackie Design Ltd Assistant Interior Designer (02/ 2007 - 03/ 2008)
Design assistant to Douglas Mackie, involved in all areas of the business working on several high-end residential projects.
Writing and planning applications, produced initial budgets, concept drawings and colour schemes. Producing design proposals, budgets and drawings from design stage up to final construction phase for building contractors.
Produced schedules of works for all building works (including electrics, decoration, joinery, bathrooms, air conditioning. Project management: liaison with clients, quantity surveyors, building contractors and suppliers. Attended regular site meetings and produced progress reports. Development of full decorative and furniture schemes, placing and tracking orders to final installation on site.
Freelance Interior Designer Residential Properties (11/2004 – 09/2005)
Privvate clients: Renovation to an Art Deco inspired house. Concept, design and FF&E. Work included 3D visuals, plans and elevations, product specifications and purchase of fixtures. Procurement and project management of bathroom contractors, electricians and joiners
New Media & Marketing Experience
Marketing Project Manager Yahoo! Personals Europe (06/2003 – 01/2004)
Project manager for Y! Personals marketing projects across Europe (UK, France and Germany) included production of creative campaigns, including editorial, onsite imagery and DM.
Freelance Production Manager Paramount UK (02 – 05/2003)
Managed production of marketing material for DVD/film campaigns. DVD/VHS sleeves, posters, PoS and premiums for Paramount film releases.
Production/Project Manager Channel 4 / 4Creative (02/2002 – 01/2003)
Production management of design/print projects and co-ordination of all interactive and print production, art buying, and photographic shoots. Management and resourcing for a design studio team of five designers. VH1, Film Council, Channel 4, E4, Film4, Npower and Pizza Hut.
Freelance Web Designer (03/2000 – 02/2002)
Produced concepts, design layouts and built client’s web sites to suit their requirements. Worked on agency pitches for Guardian Unlimited, Sega and Vodafone.
EDUCATION
2022 -2023
2004 - 2005
MA Fine Art, Bath Spa University, Distinction
Diploma in Interior Design, Jasper Jacobs Associates (ADA)
1994 - 1998 MA (undergrad) Art History (2:1), Edinburgh University 2:1
1993 - 1994
Diploma of Art & Design, Chelsea College of Art & Design
1986 - 1993 Benenden School, Kent. A levels: English (B), History (B), Economics (C)
GCSE’s: 3A’s, 5B’s, 1C
INTERESTS
Arts: photography, painting, printmaking, film. Sport: Gymnastics training, yoga, running, swimming, paddle boarding, allotment.
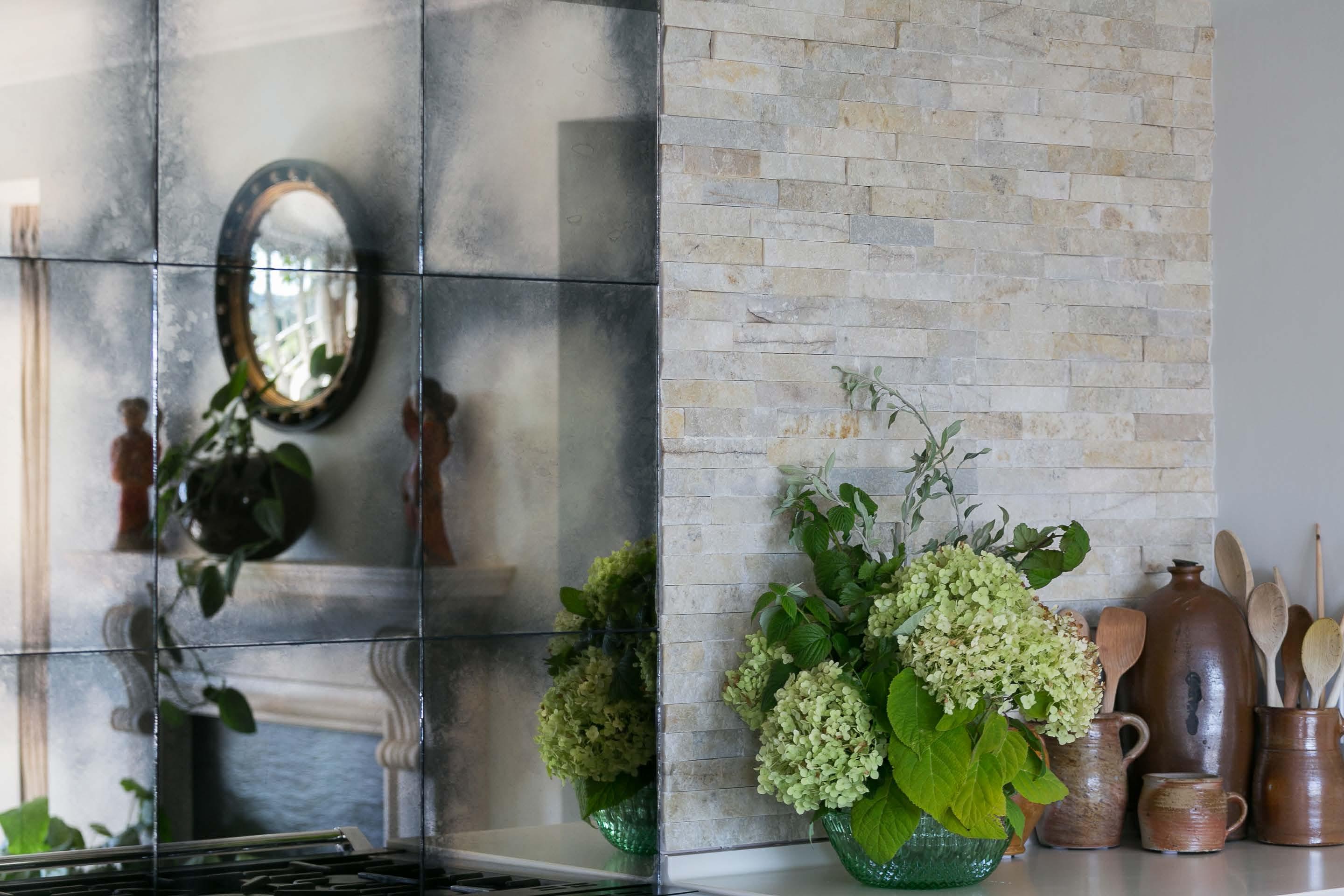
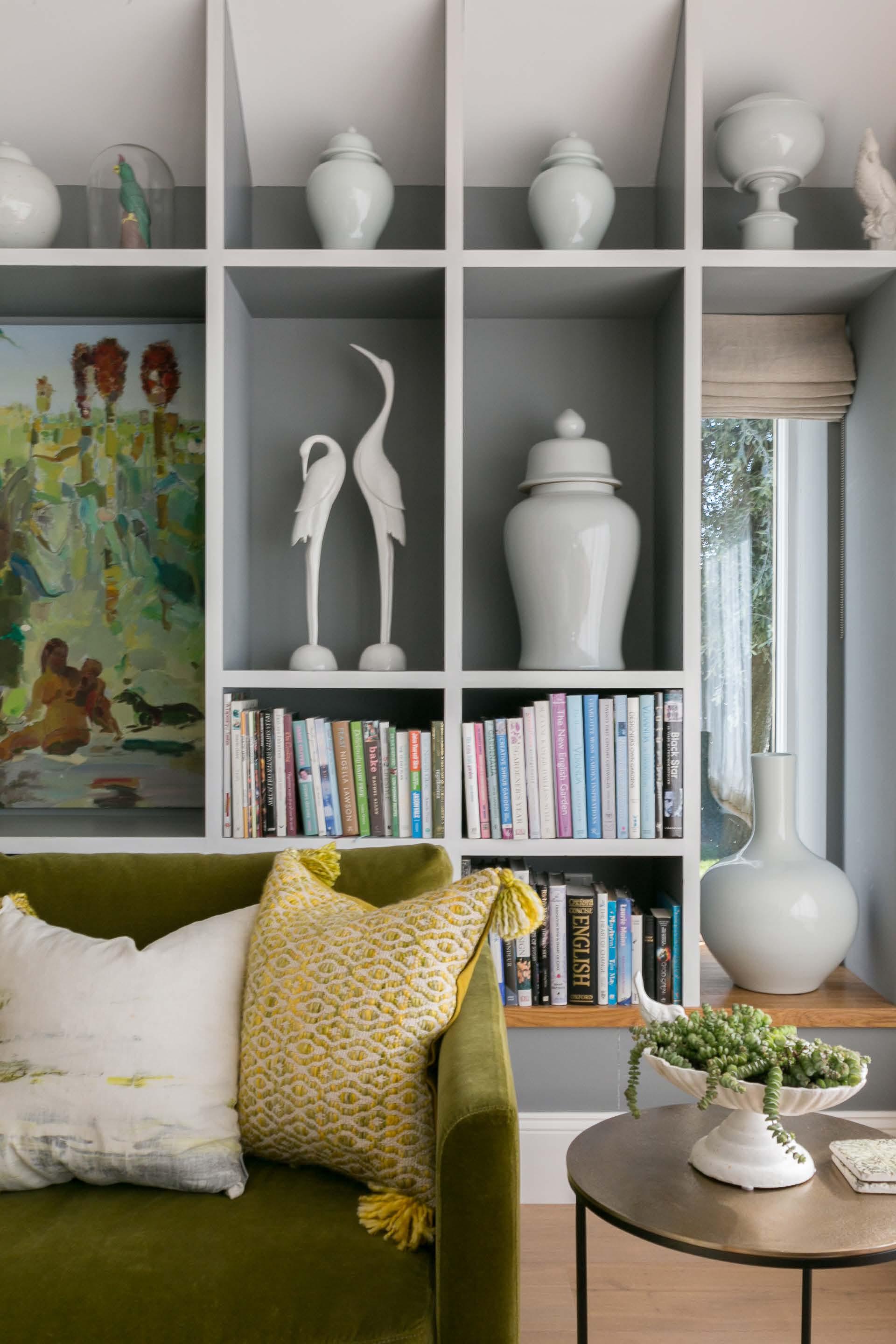
KITCHEN DINING
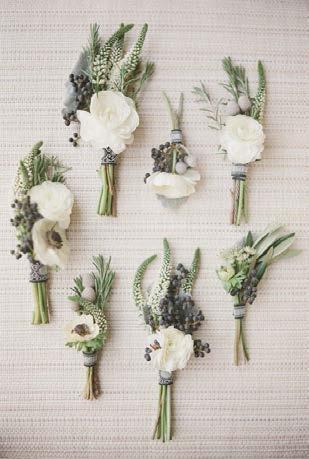
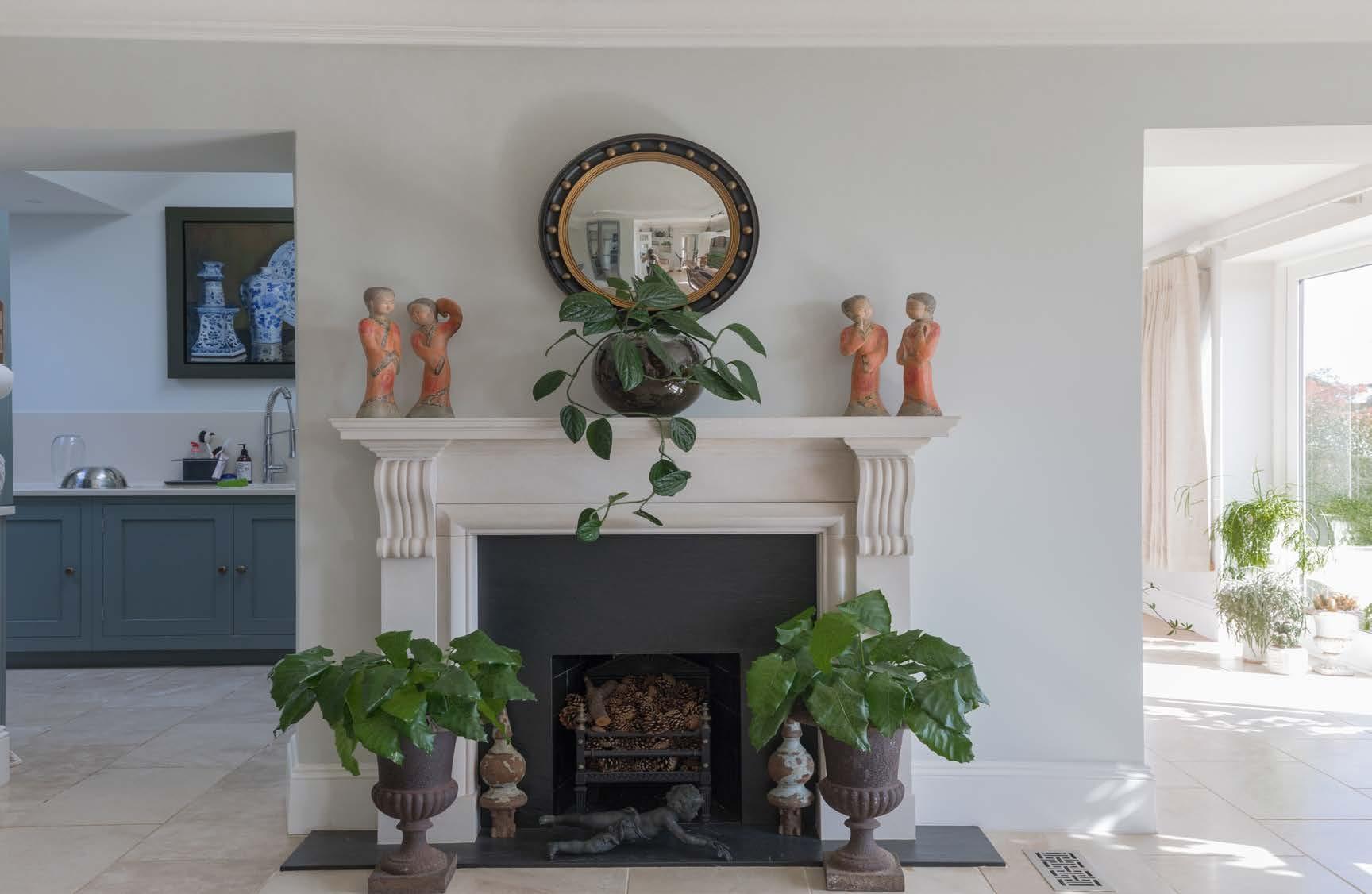
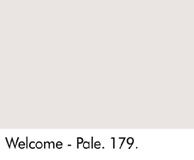


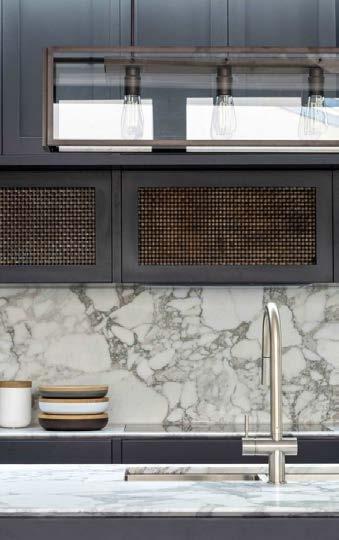

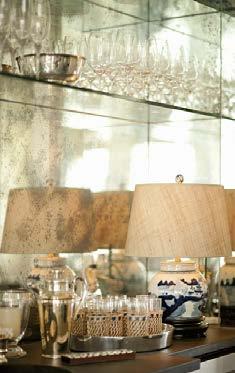
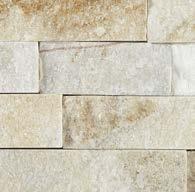
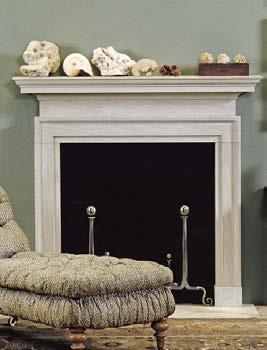
Left & above Living & Kitchen interior. Below FF&E specification board with colour scheme and finishes
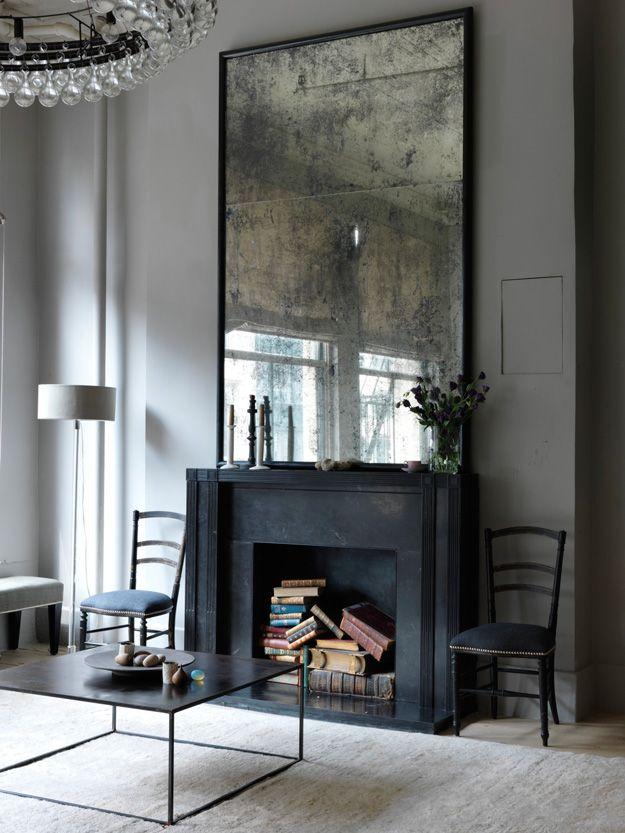
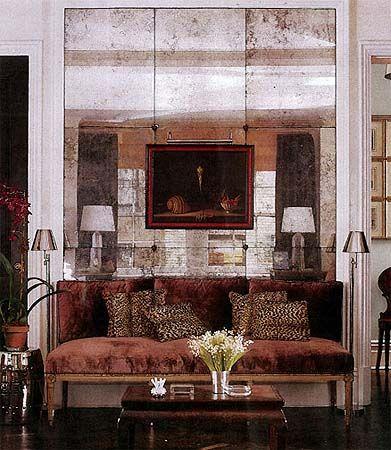

MIRRORED ANTIQUE GLASS SPLASHBACK WITH SPLIT FACE QUARTZ
PAINTED KITCHEN CABINTES WITH BRONZED METAL WORK
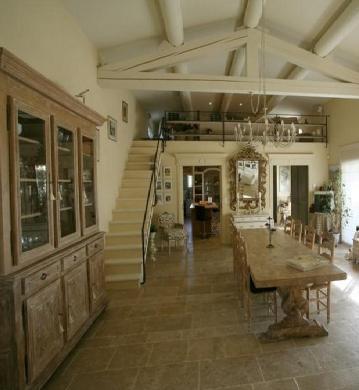
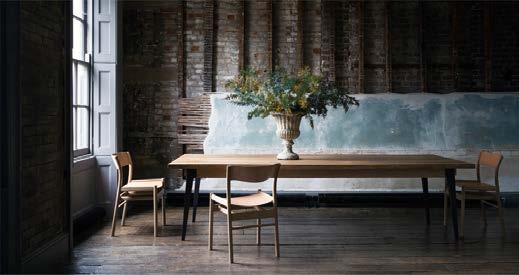
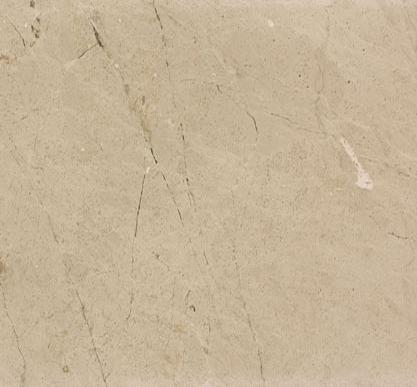
DINING TABLE
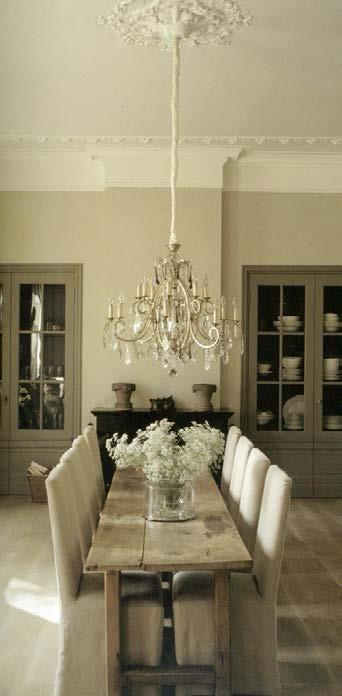

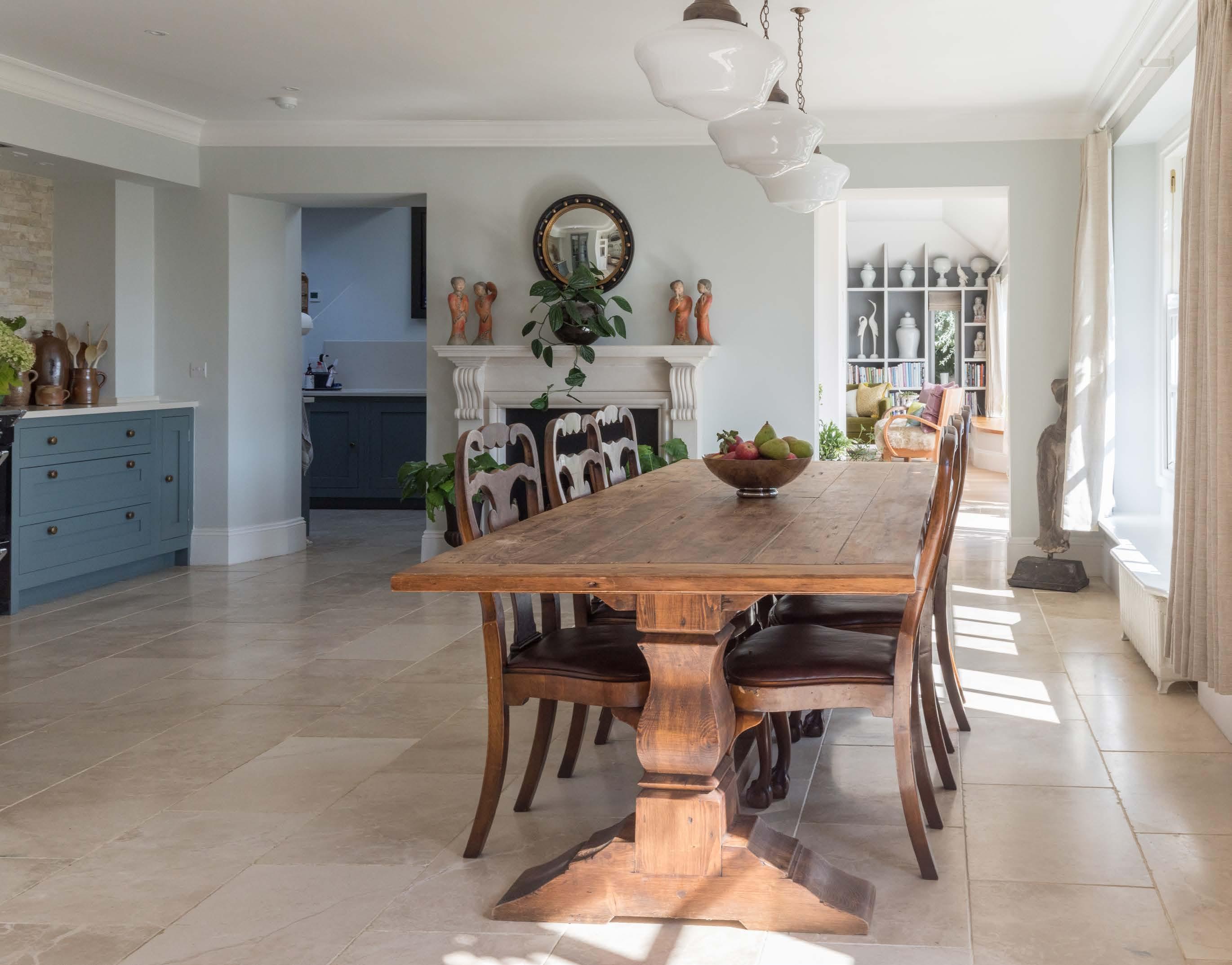
Kitchen & Dining interior, Gloucestershire residential project. Space planning & FF&E
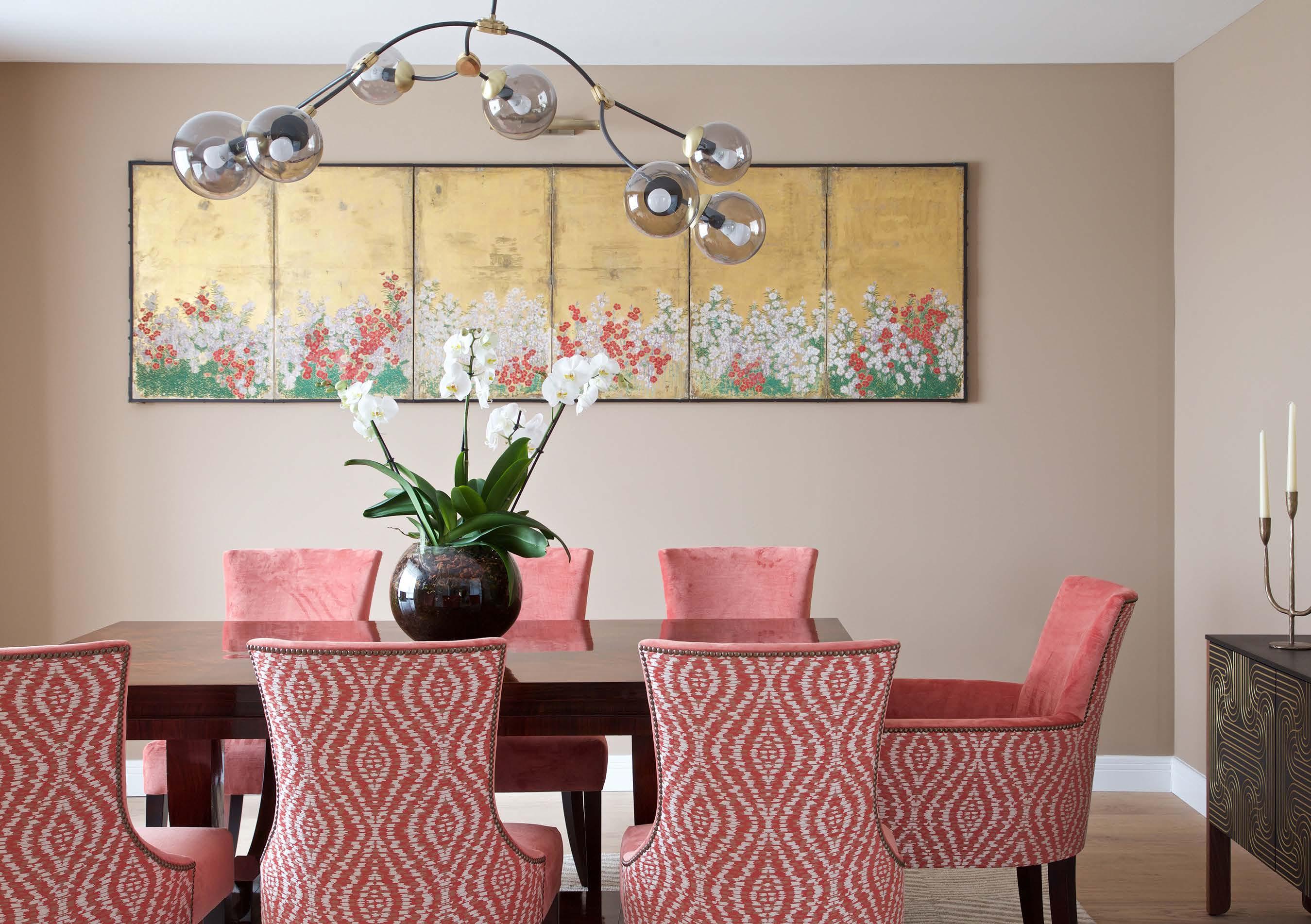

Dining room in new Buid residential project. Space planning, FF&E and artwork sourcing. Scheme includes Italian1930s rosewood table, antique Japanese sreen and contemporary lighting.
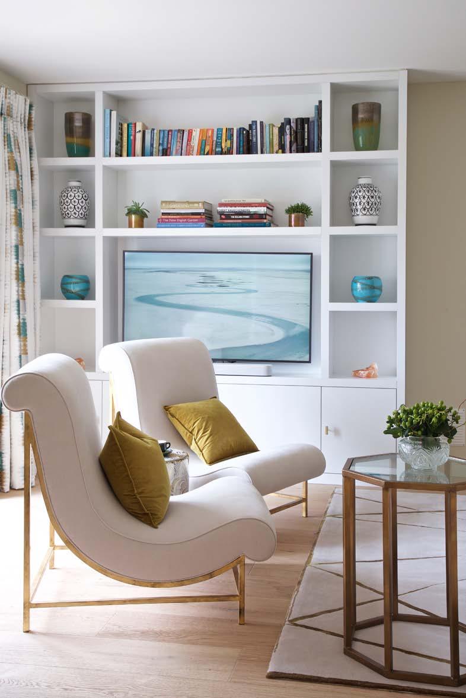

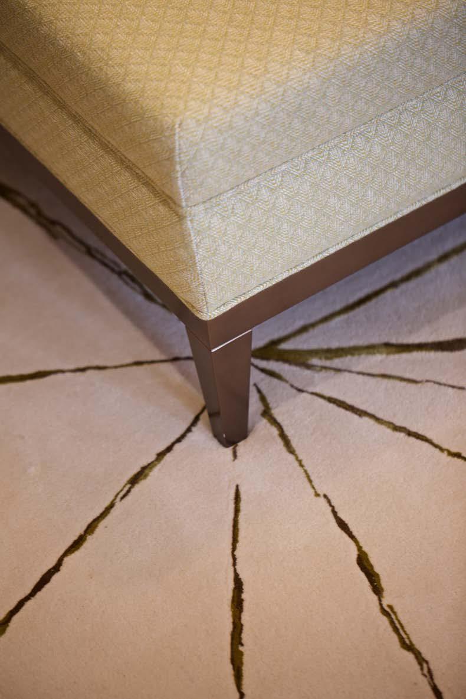
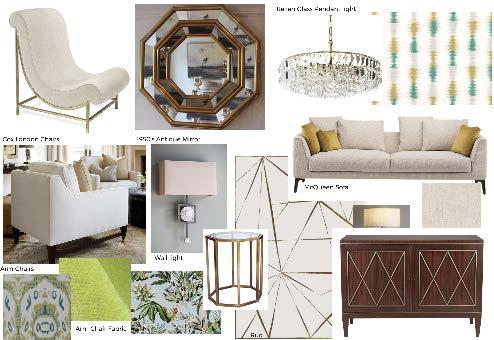
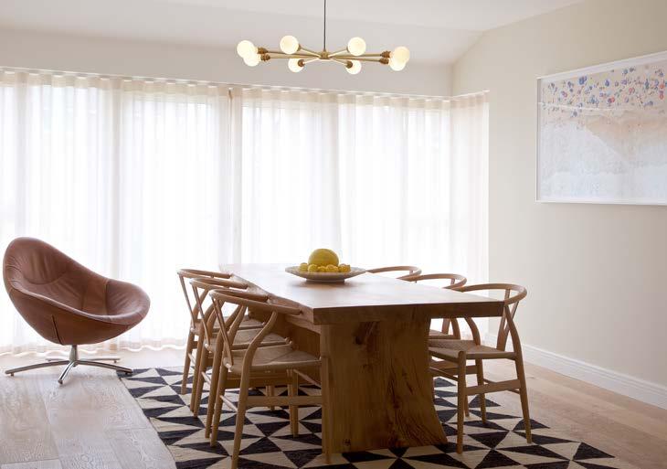
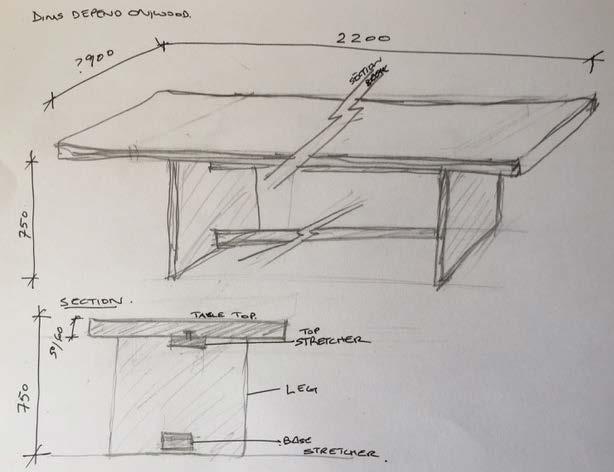
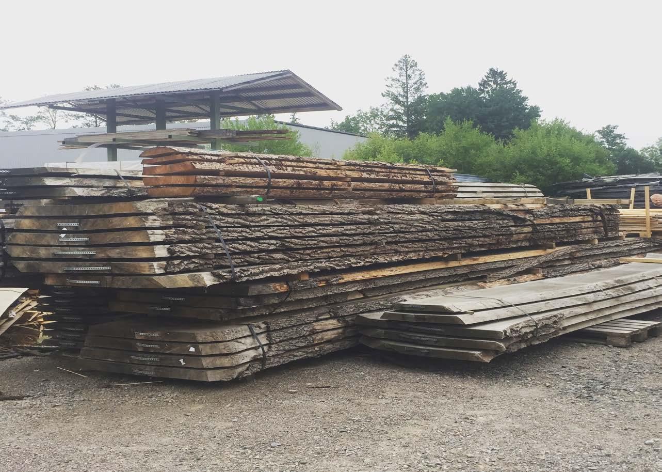
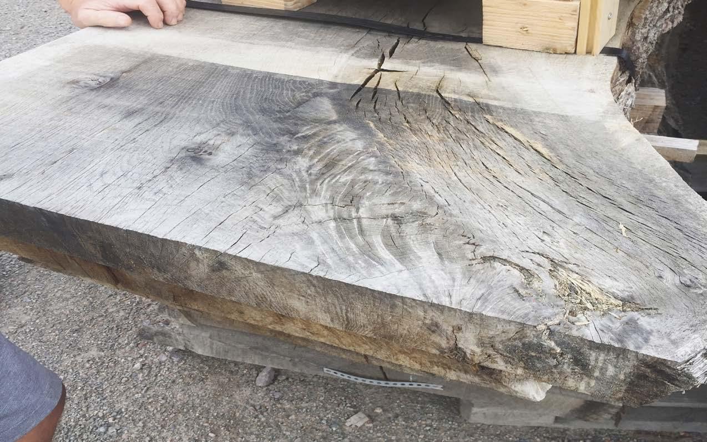




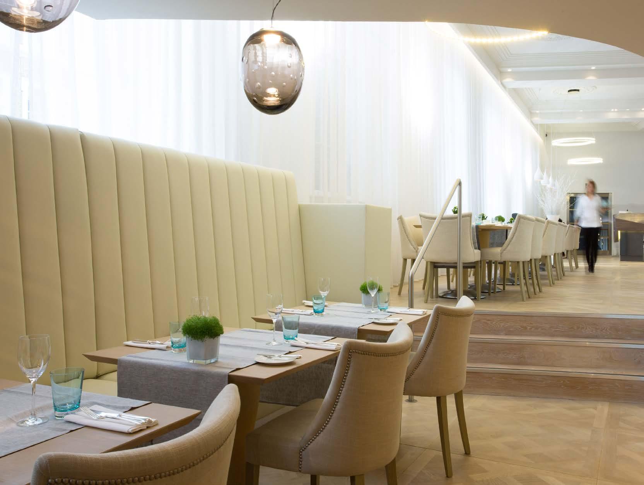
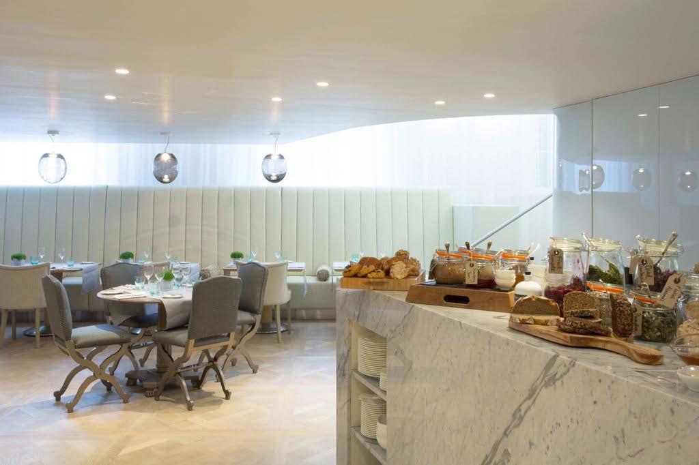







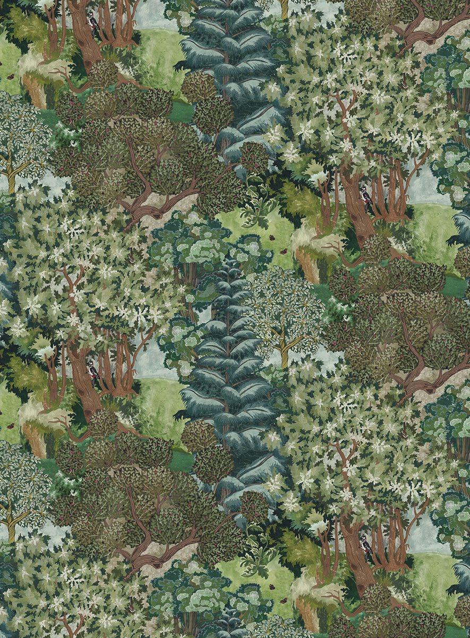

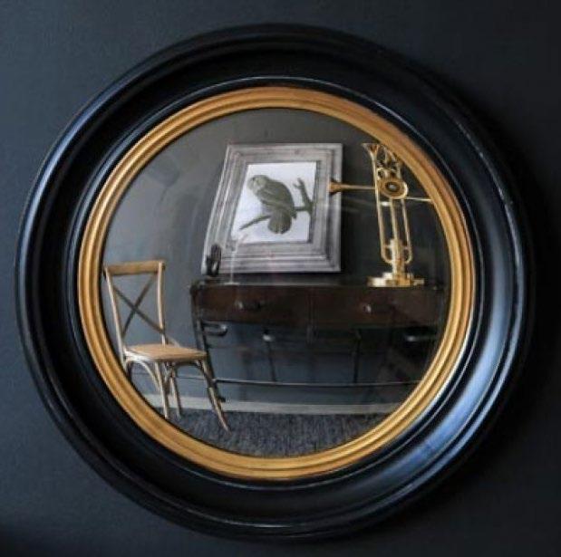


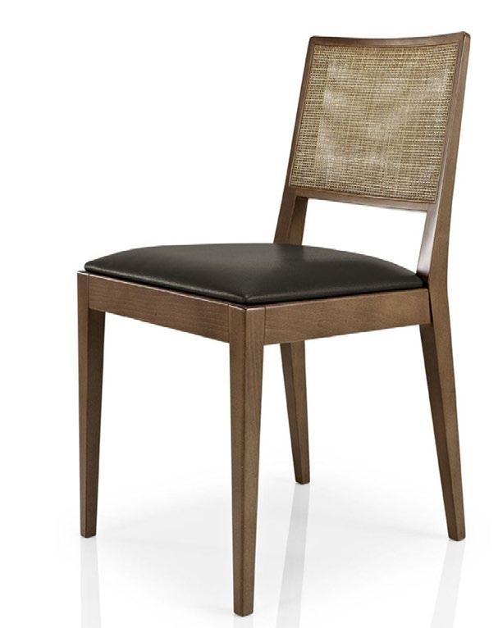

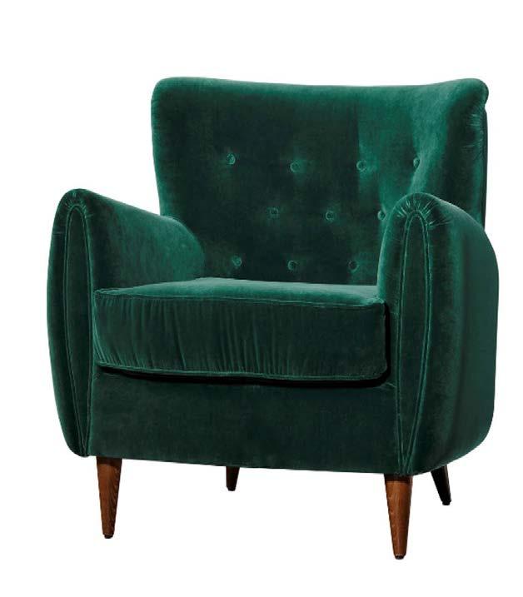
Above, Moodboard for Grill bar restaurant in Cotswolds Hotel Right, Floor plan and CAD / photoshop elevations to show wallpaper design
Next pages, Completed media unit, home bar, bootroom storage and CAD design drawings

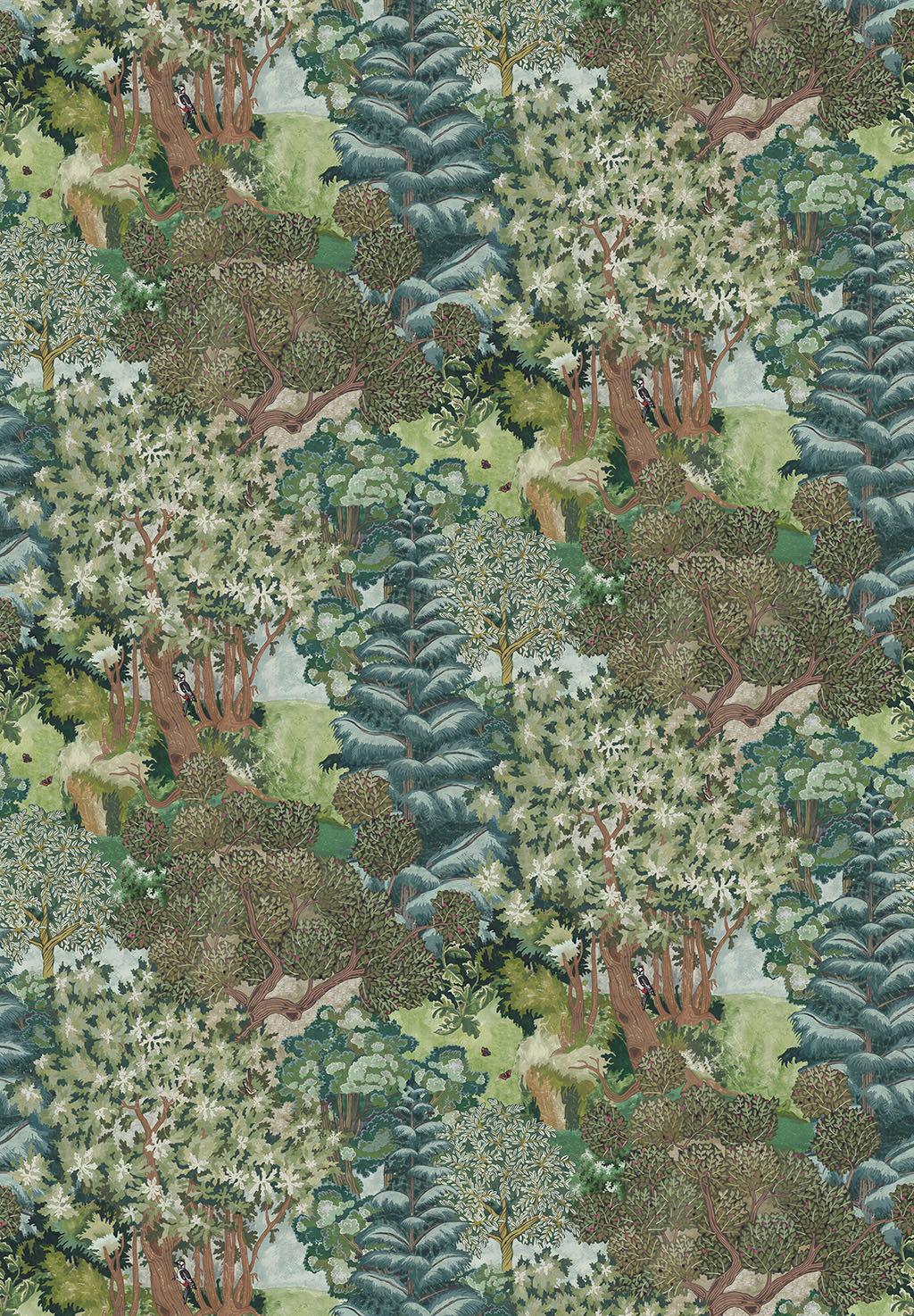
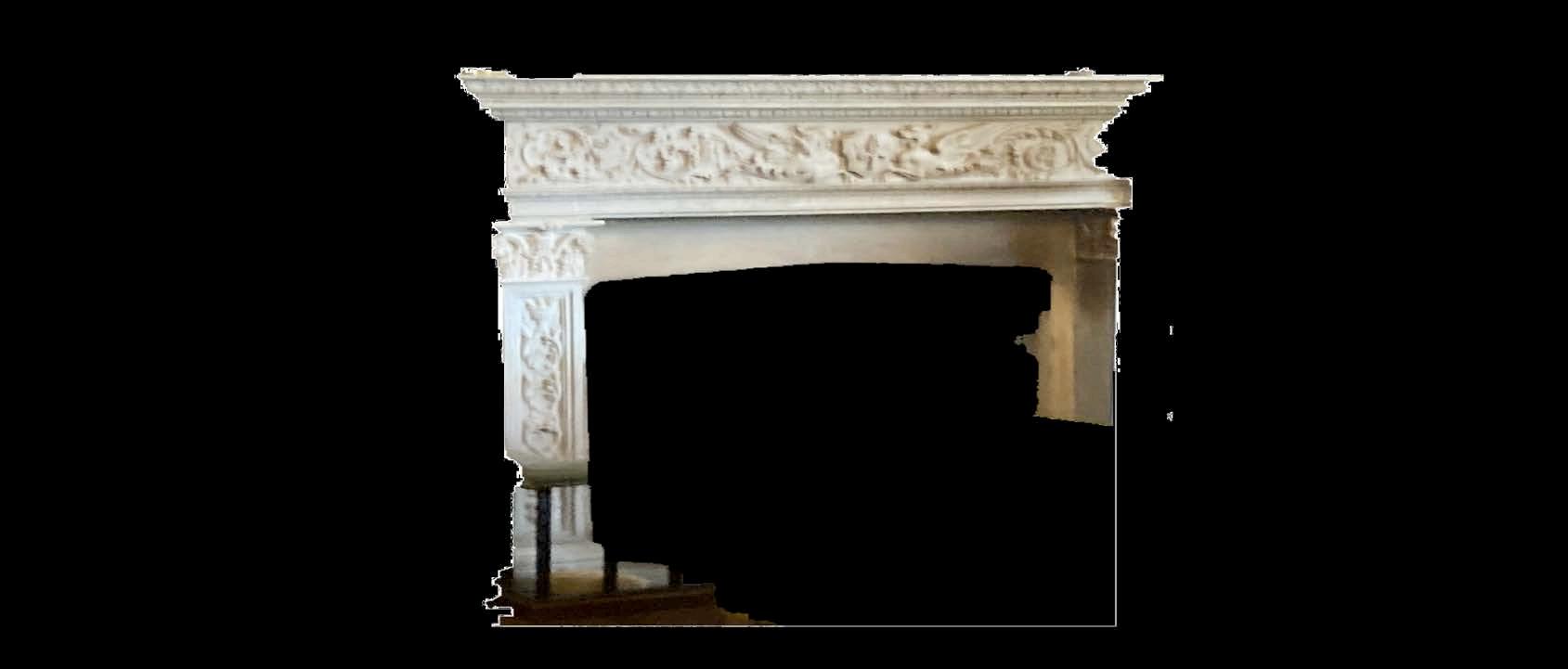












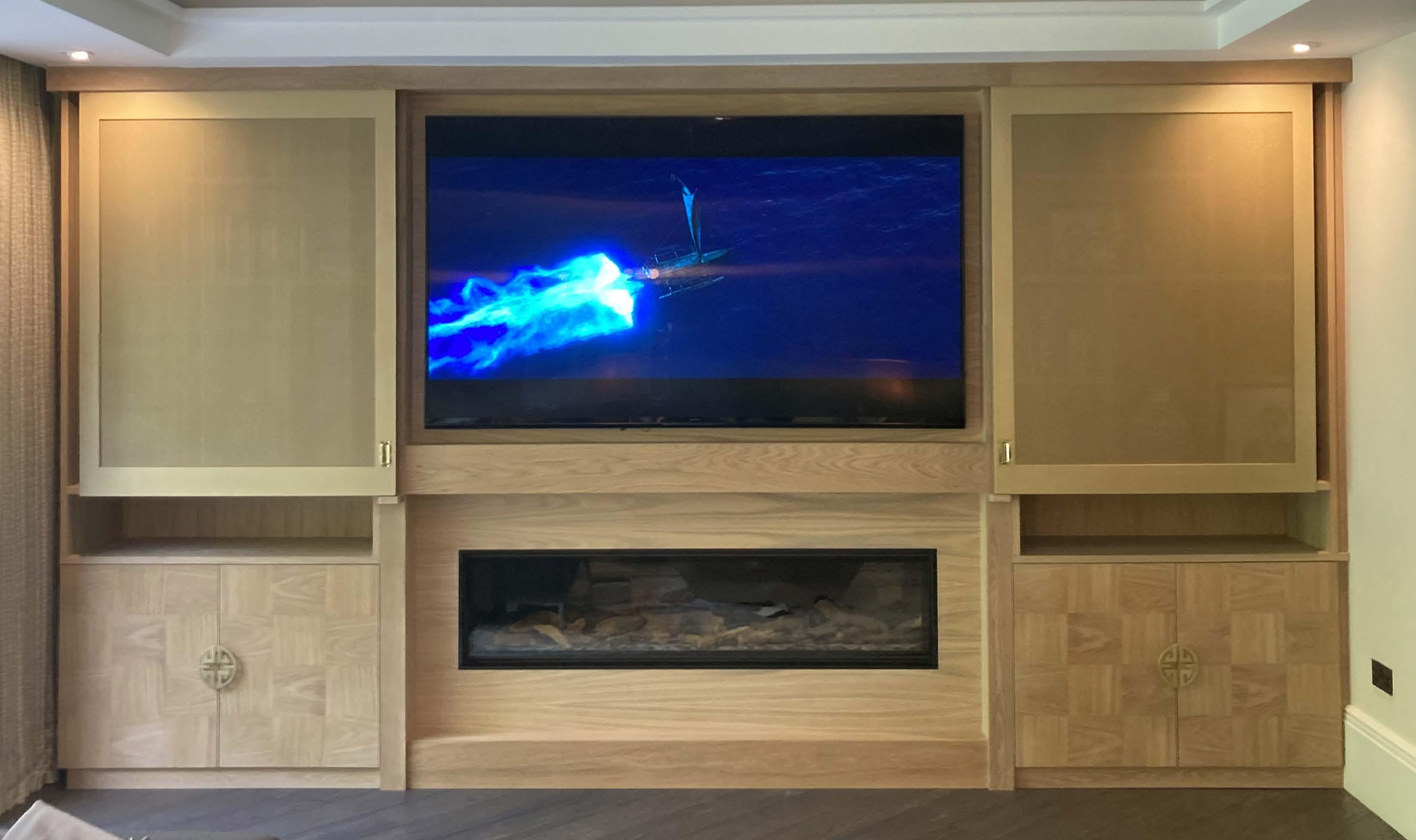
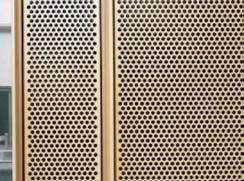


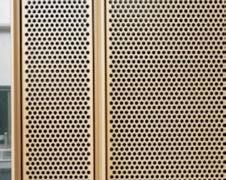


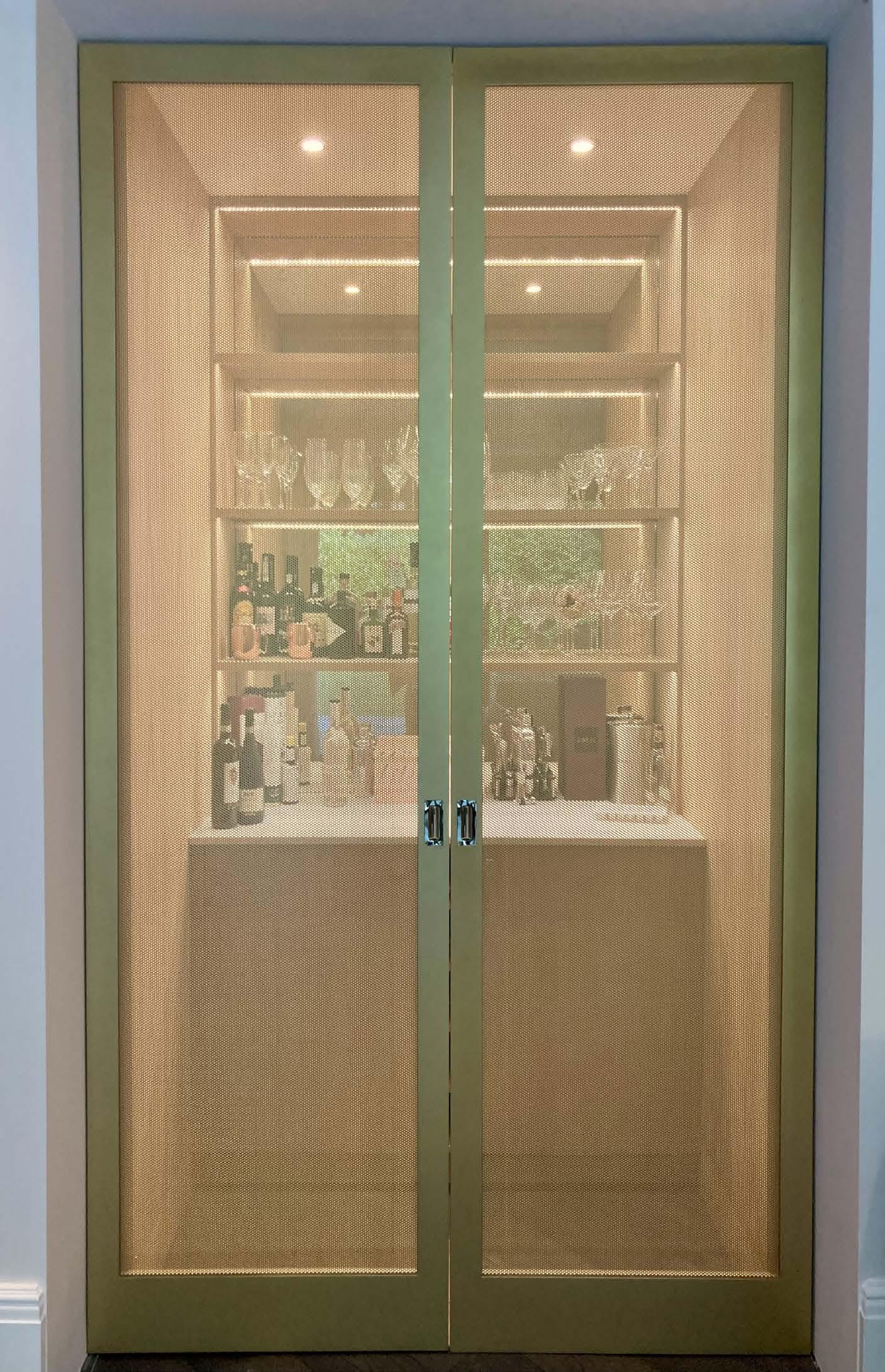



ELEVATION INTERNAL

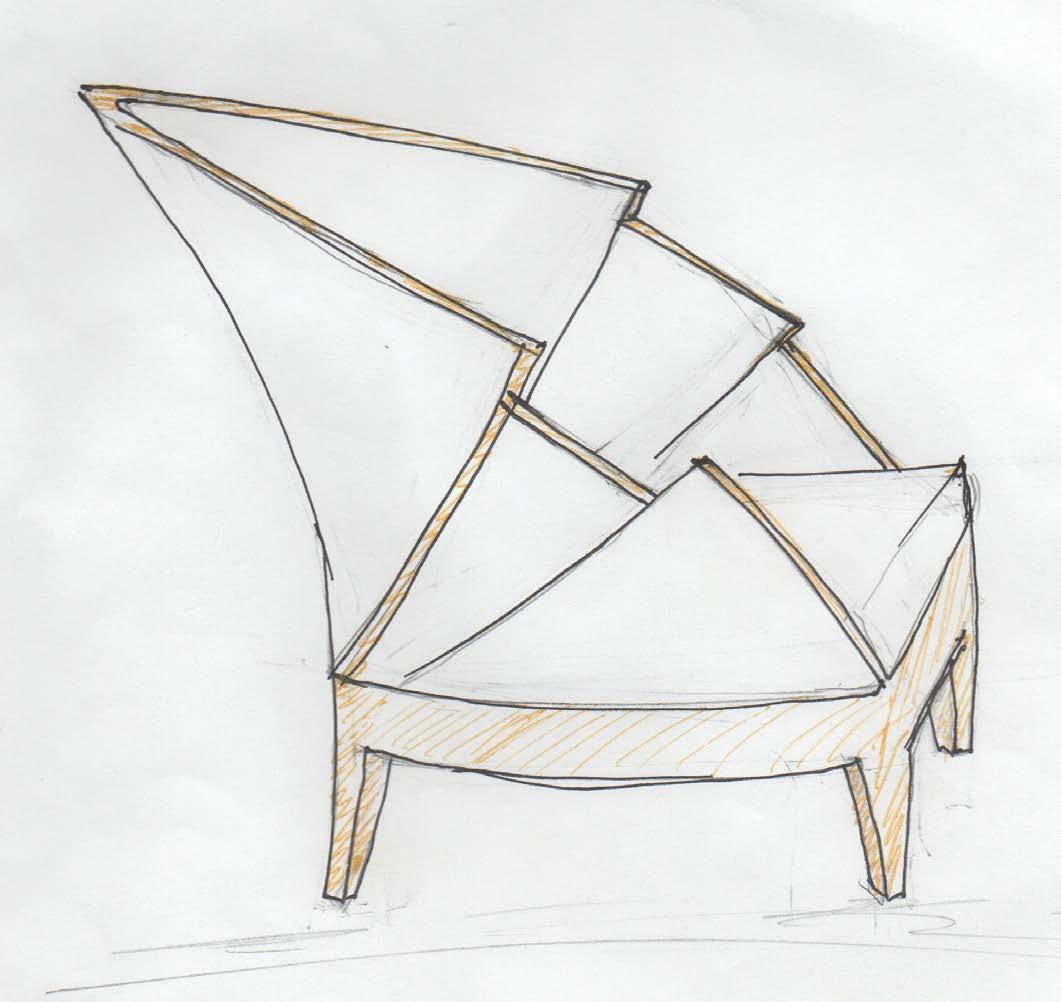

Design sketch drawing, CAD design drawings for bespoke armchair. Completed armchair in green velvet and natural oak for Decca Bolier.
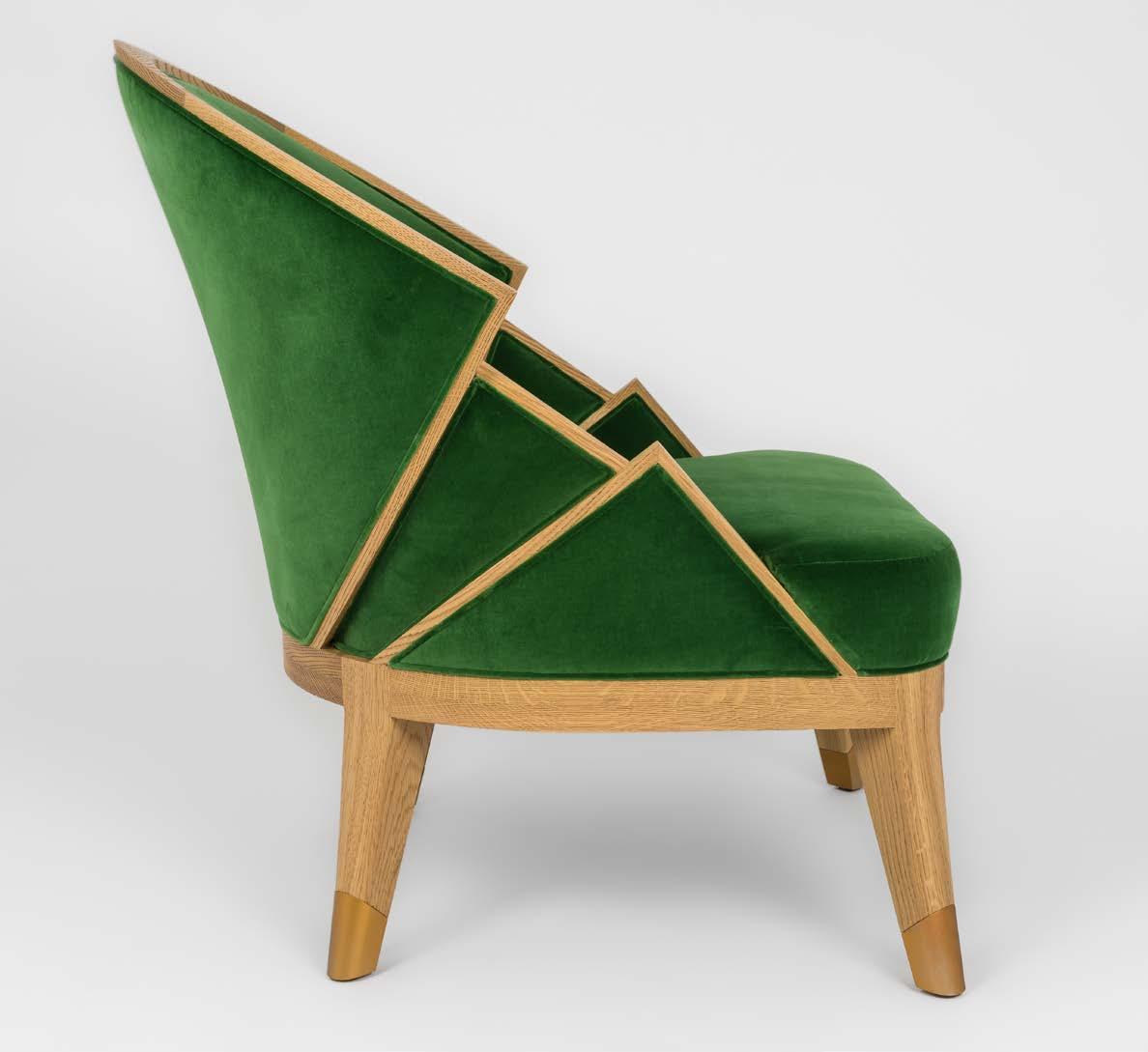
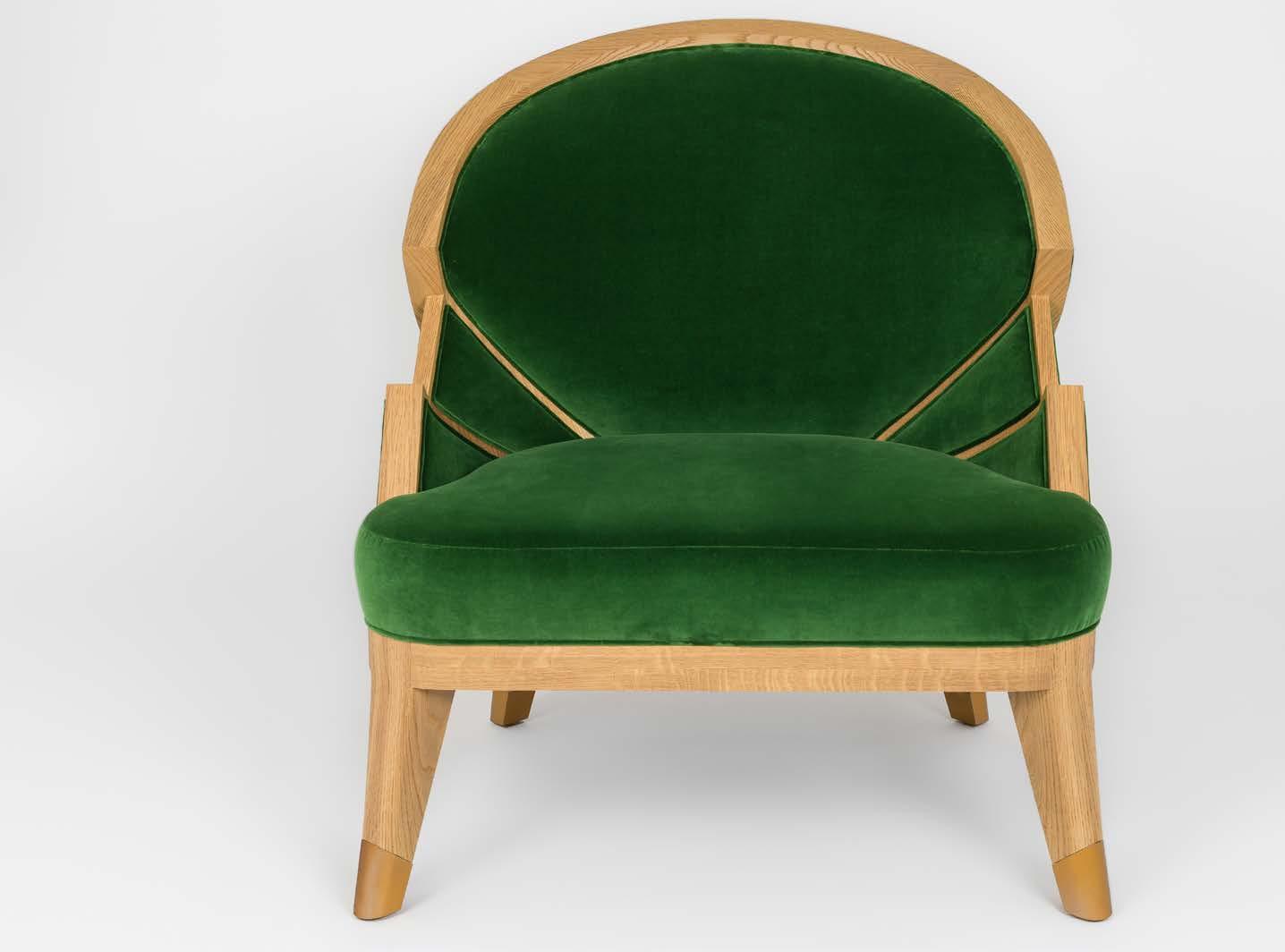


CAD design and finish specifications for bespoke cabinet.
Completed cabinet in situ


