Vicenza, Italy
Studio Gabbiani E Associati
Detroit, MI EEl
Detroit MI Integrated
Volterra, Italy Study
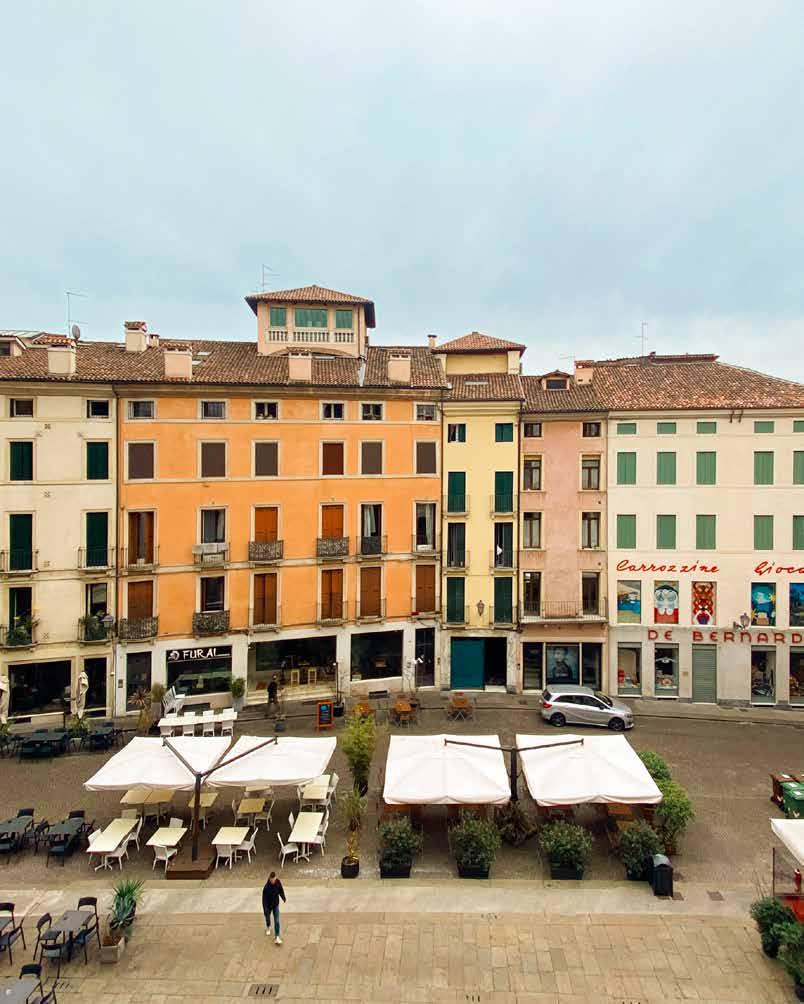
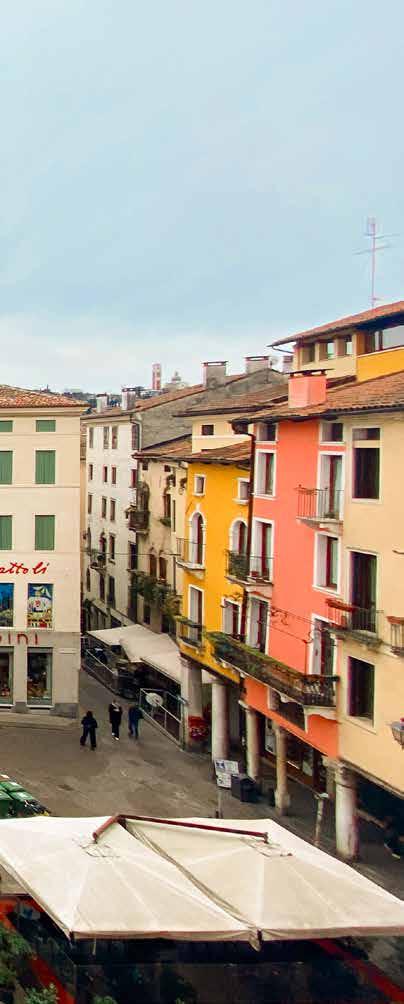

Vicenza, Italy
Studio Gabbiani E Associati
Detroit, MI EEl
Detroit MI Integrated
Volterra, Italy Study


For this project we were tasked with the creation of hand rendered plans, sections, and site plans for the client of a villa in the mountains. The idea was to take the rough draft of the technical plans and work with the architect on design solutions, and create a presentation of drawings to show the clients.

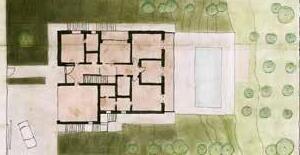

After a few weeks we were to create a new iteration of the villa to give the clients a fresh take on their future home. Many things changed about the interior so it was important to draw them correctly for clarity of the clients wishes.



For this project I was asked to create a graphic that represents the geometry of this specific area. The graphic is to be used for their social media posts to announce to and engage with the public. This was an important task because had to match the theme of the Instagram page while also showing off its individual characteristics. This consisted of choosing between previously taken pictures of the site and editing and cropping them to design the best looking organization. This was important to the firms work because they keep their social media posts on a tight schedule.


For this project I was asked to research a specific area (Porta Nova Contra Motton San Lorenzo) and think of ways to make it more inviting while also keeping its major historic background. The street is a very popular street so creating dimension and a staggering effects help it feel more transitional.
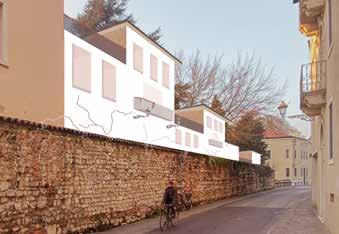


“EEL Studio is an architectural media production company that helps design professionals grow their presence.
We have a deep understanding of the architectural profession because we are active participants in the profession and approach every project not only as cinematographers but as design professionals.”
SACD Virtual Tour Video for NAAB
https://www.youtube.com/watch?v=_sWZhjWrbic

SACD Student Work
https://www.youtube.com/watch?v=1sQPPd1p71A

More Than a School
https://www.youtube.com/watch?v=zzzYAAQ_BJA

These videos were created for the University of Detroit Mercy’s web page and also as a virtual tour for NAAB. These videos help provide insight on all areas of the school from its curriculum to its culture.


This project took place in Integrated Design Studio, where the goal was to create a business incubator in support of food systems in Detroit’s Eastern Market. Also to demonstrate the potential of engineered timber as a primary structural material in modern building construction as well as model progressive practice in sustainable, high-performance buildings. And lastly, to create collaborative working and social spaces designed to provide a comfortable and stimulating environment.

Detroit experiences a humid continental climate.
Winters are cold with temperatures often dropping below freezing, followed by snowfall and occasional ice storms. Summers are warm to hot, with temperatures reaching into the 80’s and 90’s Fahrenheit. Spring and fall provide transitional periods with milder temperatures. Overall, Detroit’s climate offers a diverse range of weather conditions. Eastern Market District is a local site for fresh produce, artisan foods, and unique goods. Providing a weekly market opening where transit becomes busier, drawing locals and visitors alike.
The main sheds are located by a close walk from the chosen site, as well as the Dequindre Cut Greenway by the site’s slop up to the car traffic both giving the opportunity to experience. Eastern Market District is surrounded by a mix of industrial and residential areas. The neighborhood is known by its colorful murals, and a diverse range of business, including art galleries, restaurants, and specialty shops. Easily accessible to the Dequindre Cut, a former railway turned greenway.
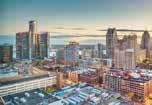

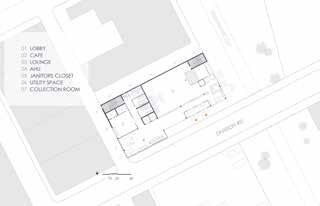




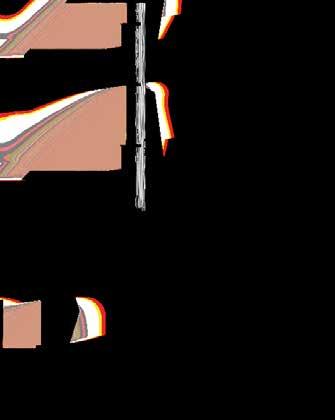
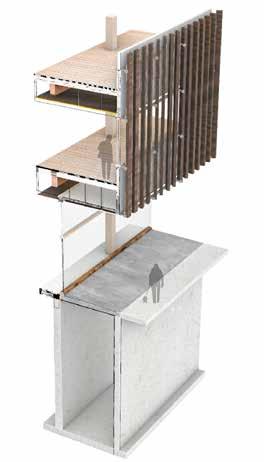



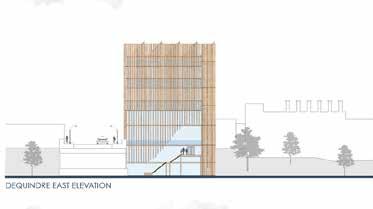

The environmental systems are incorporated into the design of the building to provide a comfortable atmosphere. Stack ventilation, airflow through spaces using a natural force. Filtered lighting, to block glare and to consider the hot summer sun. Rain water harvesting for usage throughout the building.












An Urban Design Studio instructed by a visiting Polish professor, Mikolaj Gomólka. We were tasked to create an urban design revamp of a site northwest of downtown Detroit. Split into five smaller sections, teams of 2-4 worked collaboratively to proposed and developed space and buildings that aim to bring a sense of community to an area of distress.
End goal being to produce a book that documents our process and highlights the changes we have made.
Some might say that a place is defined by its characteristics, such as its location or the natural features of its landscape. Others might say that a place is defined by its history, or the culture and traditions of its inhabitants. A Place with No Name, gets its







origin from being in-between six different communities and not having its own defined borders. Each with their own background and little niches, this gives our site a unique perspective on the services and opportunities provided. Each site plays an integral role in the revitalization of a central urban identity that will unite the six communities. Currently, the site lacks an identity and strong community. We hope reinvigorating the site’s retail history and providing adequate resources to the surrounding community will work to help foster this missing sense of identity. Thus, identity
becomes our determining factor in transforming a space into a place. By designing spaces for the community to gather while respecting the current use, we intend to let the residents of the area to begin to define their own identity and inspire a place.






































































































































































As the middle plot in a 5 plot site, we took very much consideration the context of our surrounding plots. With one side desperately needed an urban uplift, the other side introduces a much more vast and rural type campus park. On the east and west ends the plot is surrounded by neighborhoods. Between the linear park and a major transverse axis that runs parallel to our site, we


have made it very easy and possible to access anything you may need as a resident and/or visitor. With figurative gateways on either end, there is definitely a sense of welcome as you approach the site. The circulation on Grand River has been revamped to include a two way tram system, which limits each side of traffic to one lane plus a widened sidewalk and bike path.


In a semester dedicated to understanding the needs of the local community surrounding the University of Detroit Mercy’s campus, we worked in groups to tackle a project that could bridge the gap between students and local residents.
lansing-reilly jesuit residence
At the intersection of mcnicols and livernois in the fitzgerald neighborhood, there is an underutilization of the green space that currently lives on the UDM campus. This space holds immense promise to foster vibrant interactions between students and the wider community. By designing a space that harmoniously integrates with its urban surroundings while embracing nature’s serenity, we can cultivate an environment that invites meaningful engagement and connection.
This project consisted of two main buildings and three shed like pavilions. Each building offers a set back store front experience for their respective street entries. The cafe building offers a subtle introduction to the university’s campus and student life while also cultivating its own unique experience for community members. The student lounge and kitchen follows suit in its attempt to create opportunity for students and community members to engage. The paved walkway dividing the two buildings holds space for a market culture to be formulated.
large trees
medium trees
bushes
buildings










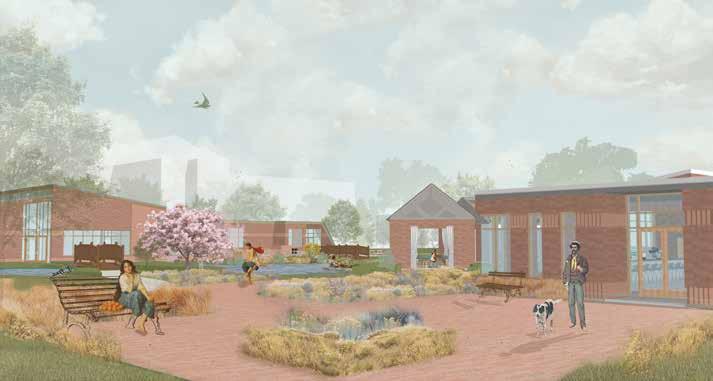


A museum centered around emotion would allow one to experience the core emotions, joy, fear, sadness, and anger to their fullest potential. An entrance that is powerful yet inviting, lures users to start their journey of understanding the purity of a specific feeling, as well as how they interact and transition from one another. Thus allowing for a different experience for every person, and a new experience for every visit.







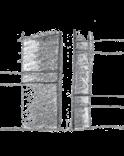
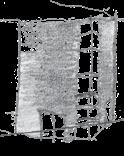






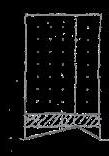

Emotions are signs for decision making. There are extremities of emotions and different layers and levels between them. Emotions help us understand social, cultural, ethical, and political realms. They help us build relationships whilst causing us to perhaps avoid or resolve conflicts that come of them. The deep and true understanding of each emotion singularly is imperative to the understanding of them interlaced and applied to real world issues.



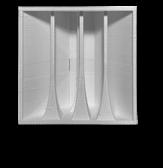




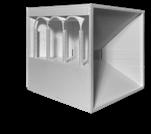



This museum strives to create spaces where one can connect solely with each individual core emotion holistically to then began to see the nuances of all the things between. It is a blank canvas for ones mind to begin the journey of their own mental roller coaster.

Spaces that reflect the essence of an specific emotion with hints of others peering through the cracks allow this to happen.


Set in Volterra, Italy during a study abroad studio, we were given six weeks to identify a narrow site, and consider strategies to exaggerate, temper or remove sensory prompts (touch, shadow, thermal, sound, and smell) to create your final spatial sequence. We were to focus on creating spaces for moving and spaces for staying. And to clearly delineate between existing elements and the new elements being inserted into the existing.
This zine is intended for its reader to take a sort of pause and reflection on why they do or think the things they do. With hopes that this zine will be a portal to creative questioning and leave readers with the desire to find their own true passions in life. Its Table of Contents suggests a series of topics entitled; ‘Antomyms of Right’, ‘A bugs Life’, ‘Architecturally, Left’, ‘The Life of An Ambidextre’, ‘Lefty Loosey’.
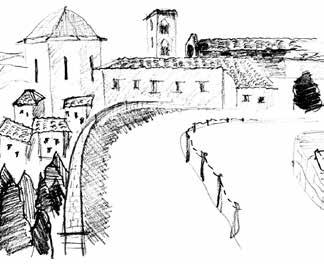




The primary staircase out of the 3 located just beyond the entrance, “Porta e Fonte di Docciola” consists of 199 steps. This proposal provides a deliberate 200th ‘step’ to the bottom, or central node between the 3 staircases/ axis points. The space currently lacks the accommodation of its “stayers”. The implementation of an amphitheater style
Given six weeks to identify a narrow site, and consider strategies to exaggerate, temper or remove sensory prompts (touch, shadow, thermal, sound, and smell) to create your final spatial sequence. We were to focus on creating spaces for moving and spaces for staying.


staircase allows users the freedom to stay in this coved area as long as they’d like, with new and improved eye line views to the pool. This transform the space into an intentional yet natural hub that meets the needs of all its users, goers and stayers, while enhancing its natural sensorial effects.
