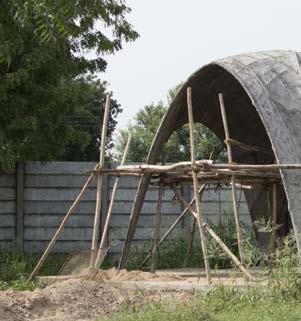
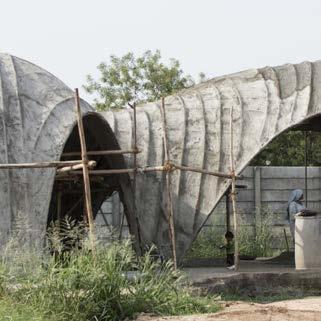
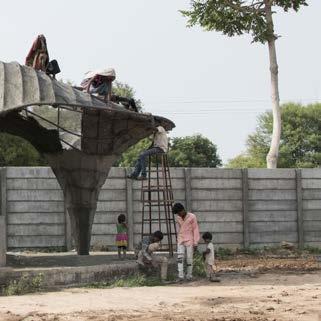
Portfolio From
Part II Architectural Assistant
GEOMETRY
Form Finding STRUCTURAL ANALYSIS
Base Plan Max Deflection
Base surface and boundary conditions Compression and Tension Zones
Form generation
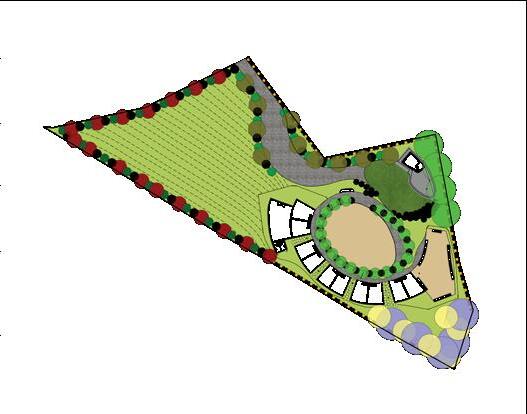
Bending Moment Diagram





HardScaPe Strategy



Site Area: 6500m2
Builtup Area: 1350m2
Mesh and Boundary member sizes
Additional bracing members
STRUCTURAL OPTIMISATION CONSTRUCTION LOGIC ARCHITECTURAL DETAILS
Role and responsibilities: Site Execution - Coordination with structural engineer and fabricators on site, preparing working drawings and fabrication drawings
Tasks: Simulation of stable roof, Architectural drawings, Working drawings, Fabrication drawings for pavilion and stable roof execution Skills: Design (RhinoVAULT)
Designation: Junior Architect
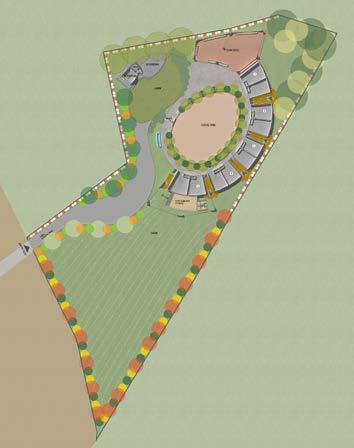
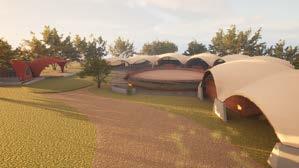
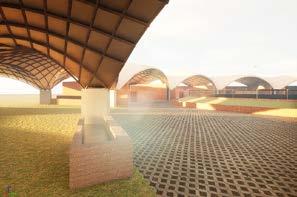
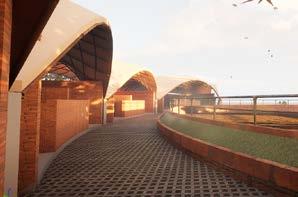

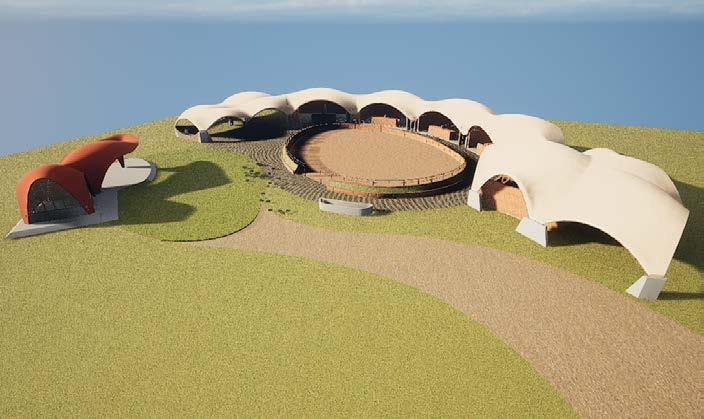
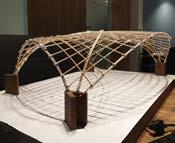
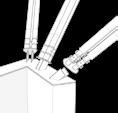
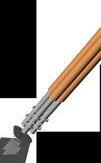
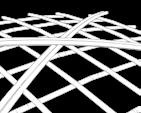
The stables and cow shed were categorized by 12 4-point vaults that are combined to form a monolithic whole that appears to be a large floating roof to house all the horses and cows.
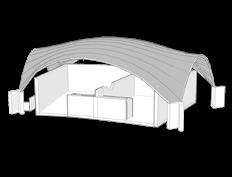
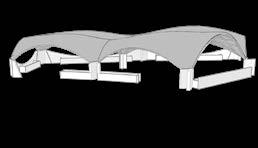
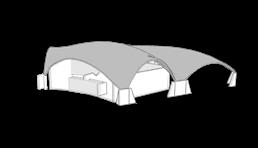
The viewers pavilion was designed to house a room and a veranda (semi-open sit-out space). The roof was designed to be self-supporting and lightweight, covering 16.50 x 7.20m.
Electrical Layout
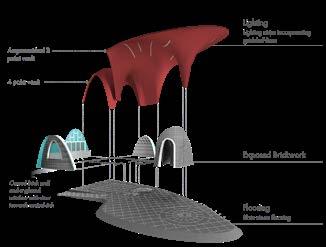
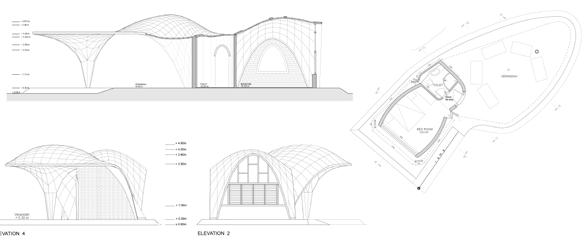
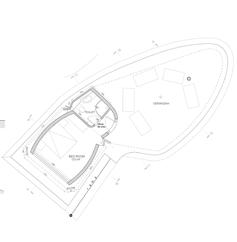

F abrication S tage S
Fabrication : 4 point vault
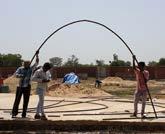
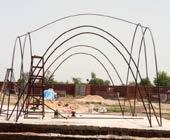
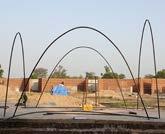
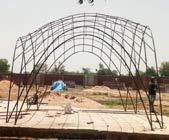
Fabrication : Assymmetrical 3 point vault
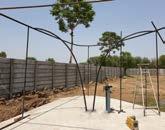
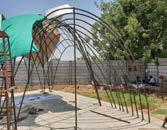
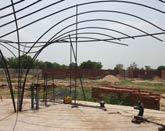
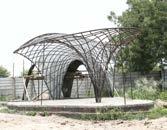
The pavilion is categorized by a 4-point vault and a 3-point asymmetrical vault. The gridshell was optimized to ensure that the fabricated steel members follow the lines of forces in the structure.
Diagonal bracing for additional reinforcement
Additional reinforcement for the tear drop column
Layering of mesh members taking line of forces of the structure
Boundary members welded to anchor plates
Base Surface
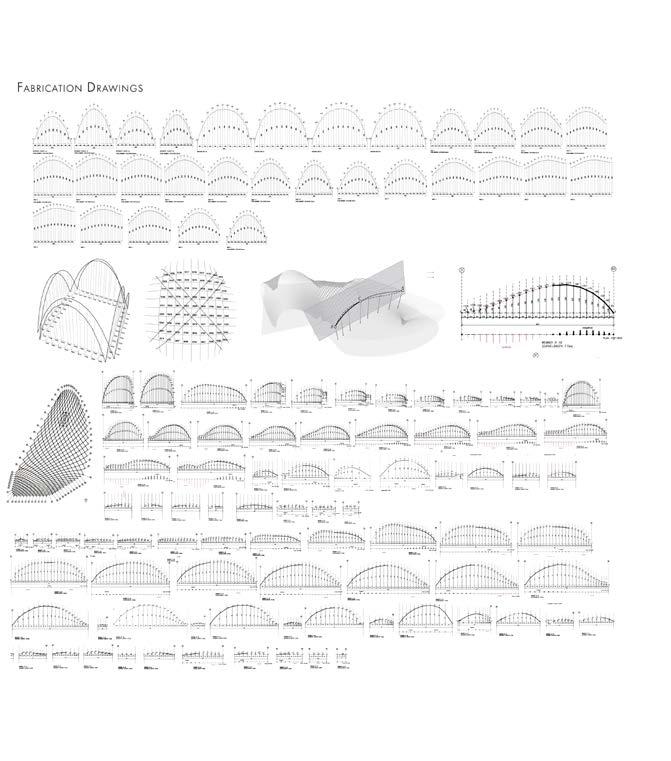
Ferrocement as a material



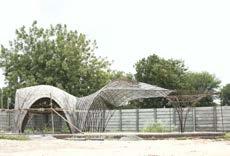
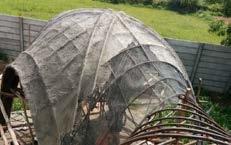
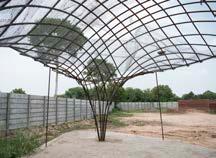
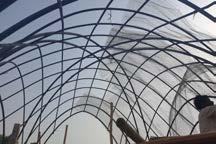
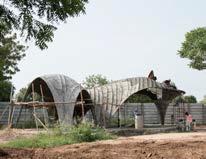
A total of six layers of chicken mesh were affixed over the completed structure. Three layers above and three below the MS gridshell. Ferrocement, made in cement - fine aggregate ratio of 1:2 was then applied manually above and below the chicken mesh. A second layer of ferrocement, mixed with a 4% brick pigment, was then applied on the outer and inner surface of the shell. Finally, the top surface was treated with a water proofing agent.
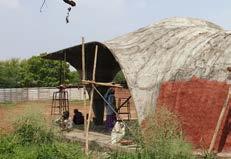
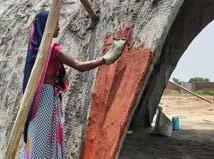
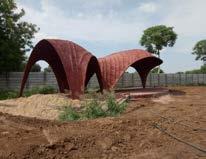
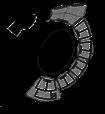
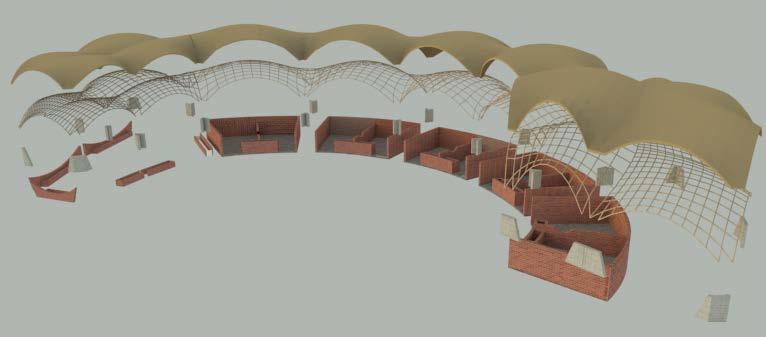
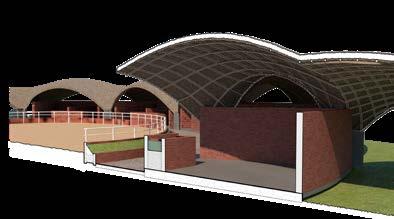
The vaults are designed taking into account the animal that uses the aparticular space and thus the form is generated as a whole from parts using RhinoVault. This project demonstrates the close integration of architectural and structural design by constant inputs that led to an iterative design evolution and execution.
CUSTOMISED BRICK FACADE
Craft Quest (Ahmedabad, India) | Feb-Apr 2021
A facade proposal for a residence depicting the traditional and modern interest and sensibilities of the client. This proposal was a screen that wrapped around the residence reading as a larger mural which extruded a gradient of a rigid symmetrical brick pattern that trickled down to a more abstracted variation. Special walls were identified in the north encompasing the master bedroom which could filter light differently on various times of the day as a result of the brick arrangement and the walls’ sinusoidal nature, hence being nicknamed the walls that ‘play with light’. This was a collaboration with the architectural firm Anthill Design
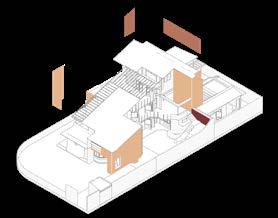
Proposed Wall Area: 380m2
“Play









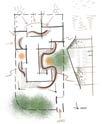
Role and responsibilities: Parametrically controlled brick wall design options for walls in a residential project and catalogue of brickwork possibilities with precedent studies
Tasks: Iterations of brickwork possibilities (renders and drawings) + Brickwork Catalogue
Skills: Grasshopper - Mass customization of brickwork + Image mapping
Designation: Design Consultant (Freelance)
Multiple possibilities of creating a pixellated facade were explored using a parametrically controlled code by which the walls were divided into zones inorder to define the gradation of geometric to pixellated brick allignment in each of the defined walls.
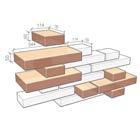
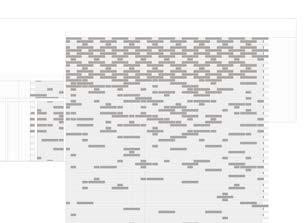
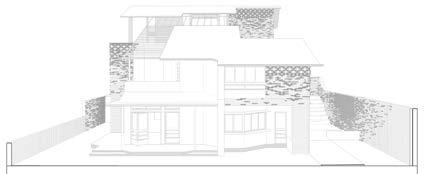
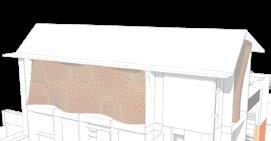
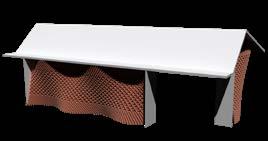


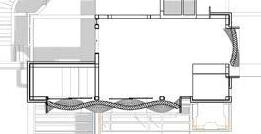


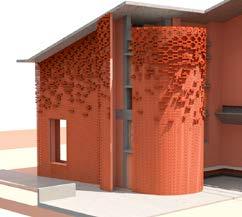
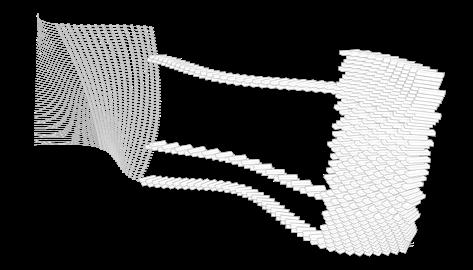

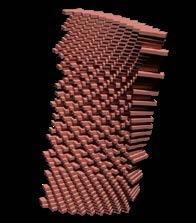


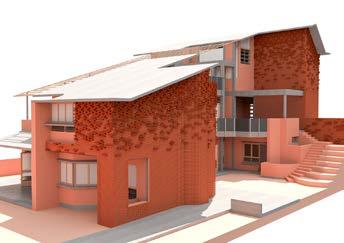
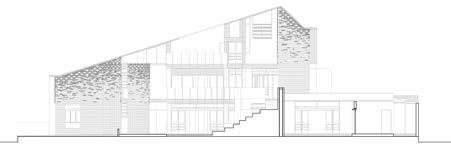
FRAMELESS FIBERS
Bartlett School of Architecture (UCL) | Jan-Apr 2023
Frameless fibres is an alternative method of construction fusing crafting techniques of winding natural fibers with biological binders to create structurally graded hierarchical fibrous arrangements. This vision blends traditional crafting techniques of winding fibers with a biological binder with structural properties to define a layered microbially activated material system determined by tension and compression zones in the structure. The goal of this project is to eventually shed winding frames in specific zones after fibers biomineralize*, yielding a self-sustaining fibrous structure with distinct ‘hard’ and ‘soft’ zones thus forming self-standing “frameless fibres”


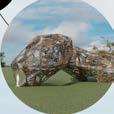




Project Tutors: Andreas Korner, Anete Salmane, Javier Ruiz Rodriguez
Scope of work: Fabrication, Layered fiber arrangements across nonplanar frames with a bio-based binder, eventually releasing the frames
Future work: Investigate integrating manual and robotic winding in tandem to develop an autonomous material system
Skills: Rhino, Grasshopper, Autodesk CFD
Team members: Sameera Bommisetty, Hansa Baliga
Bio-Material Development Manual to Digital winding logics
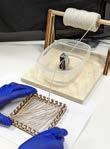

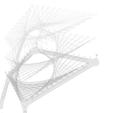
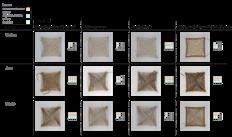










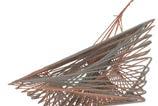










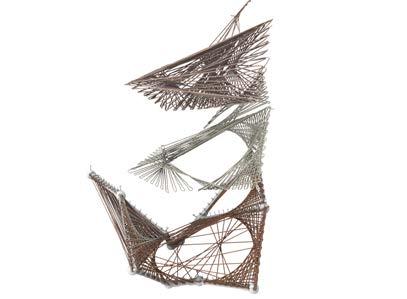
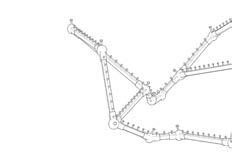
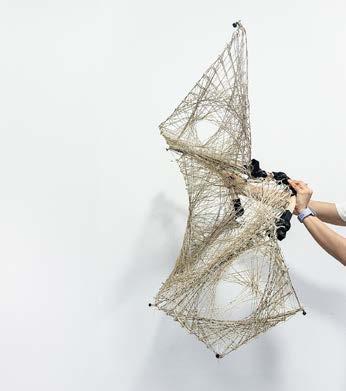
Gridshell possibilities and Structural Optimisation



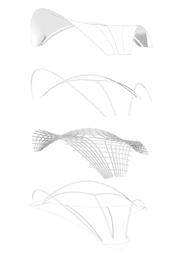

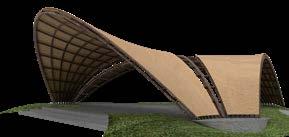
Modelling GAME PAVILION TIMBER GRIDSHELL
CEPT university | Dec 2018





















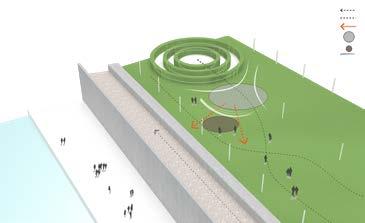

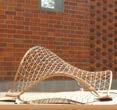
This pavilion is planned in the Sabarmati riverfront, Ahmedabad to bring people from various age groups to engage with games as a form of public engagement at the riverfront park. The timber gridshell is positioned to create a space of pause in the primary and seconary movement paths across the park to guide people into the space. This pavilion is designed to demonstrate the idea of play through a funicular shell structure which allows multiple points of view + entry into the space while being a multifunctional space that can house different forms of play. Pavilion footprint:
Curved roof area: 182m
Role and responsibilities: Analysis, Simulation and Prototyping
Tasks: Case study analysis, Conceptual explicit modelling of the shell, Karamba analysis for testing displacement and axial stresses on the structure (through real time data), Optimisation based on mass and displacement and finalizing the gridshell
Skills: Design (Grasshopper and Kangaroo) & Optimisation (Karamba)
Designation: Research Assistant
