PORTFOLIO
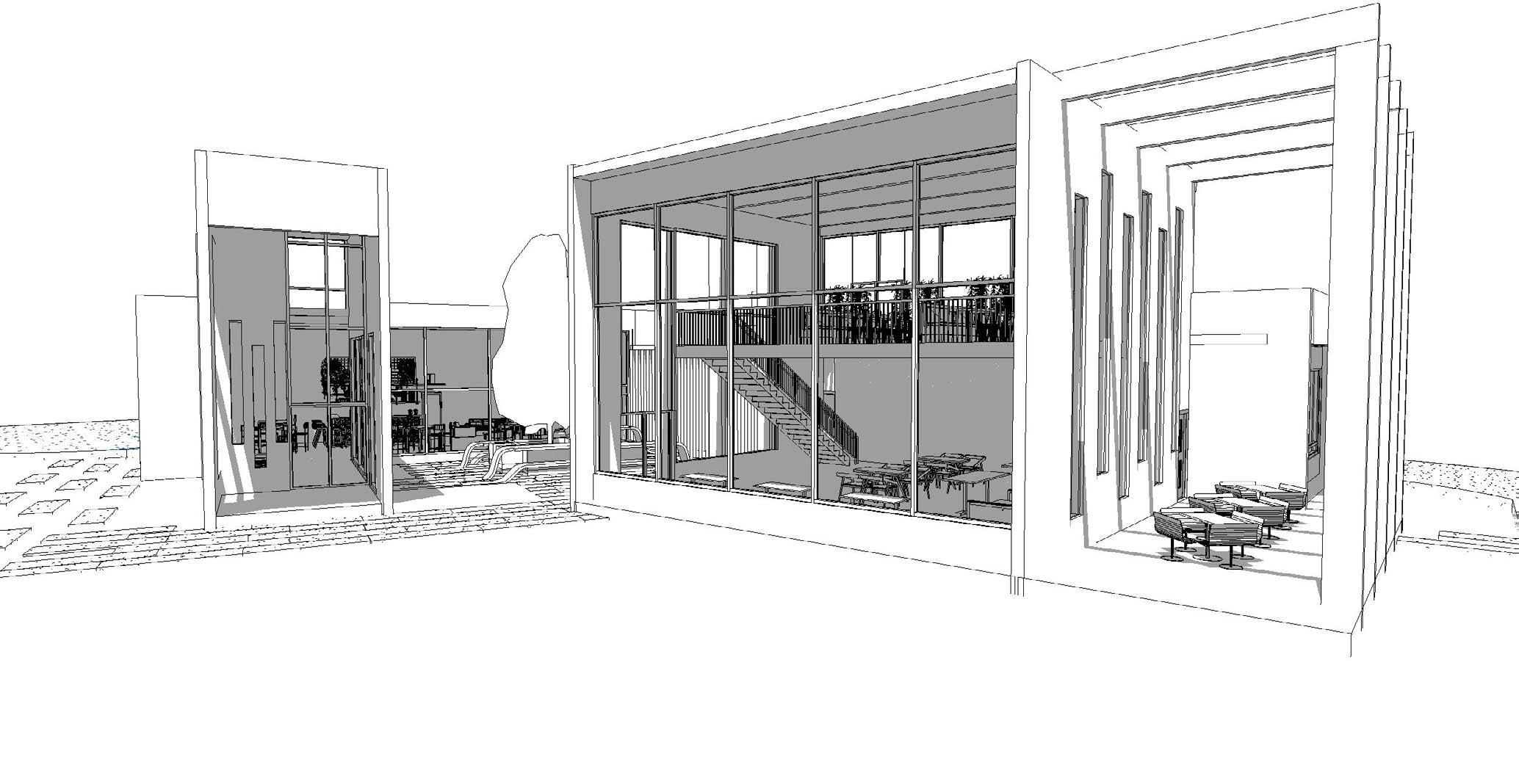
Esther Shukrani|2025 Selected Works Portoflio KSU Architecture Department


Esther Shukrani|2025 Selected Works Portoflio KSU Architecture Department
Personal Email :shukranisenga@gmail.com
School Email : eshukran@students.kennesaw.edu
Phone: 470-854-3368
Address: Marietta, GA 30060

Detail-oriented Third-year architecture student eager to gain hands-on experience. Proficient in Auto-CAD, Revit, Rhino, Adobe Creative Suite, and Twinmotion for 3D rendering. One of my third-semester designs is showcased as a 2024-2025 academic reference. Passionate about sustainable, sculptural, and philosophical design, integrating art and spatial organization to create poetic architectural experiences. Strong communication, collaboration, and problem-solving skills. Excited to learn and contribute creative, technical, and conceptual expertise to innovative design projects.
South Dakota State University
Brookings, SD
Bachelor of Arts in Architecture
GPA: 4.0
Attended 01/2022- 05/2022
NO Degree
• Architectural Skills
Kennesaw State University
Kennesaw, GA
Bachelor of Architecture
GPA: 2.97
Expected Graduation 05/2027
•Auto-CAD, Revit, Rhino, Adobe Creative Suite
•3D Modeling, Rendering, Twinmotion
•Knowledge of Sustainable Design practices
•Technical Drafting
•Site Analysis, Urban Planning, Environmental Factors
• Other Business Skills
PROFESSIONAL EXPERIENCE
African Student Association - Volunteer
Brookings, SD
01/2022 - 05/2022
Applebee’s Neighborhood Restaurant – Carside Specialist
Marietta, GA
08/2023-Present
•Kennesaw State University College of Architecture and Construction Management Fall 2024, Full Academic Year Project Display
•Georgia Gwinnett College Fall 2022 President’s List with a 4.0 GPA
•South Dakota State University College of Art Humanities of Social Sciences
Spring 2022 Dean’s List with a 4.0 GPA
• Collaboration, Teamwork
• Strong Verbal and Written Communication
• Creative Problem Solving, Design Detail
• Coordination
• Deadline-Oriented
• Adaptability, Quick Learner, Technology Savvy
• Organization Skills
• Customer Service Experience
• English (Fluent)
• French (Native)
• Swahili (Fluent)
• Lingala (Basic level)
01 Accelerated Studio III
Mezani Marietta Restaurant (2nd year 2024)
02 Accelerated Studio III
Artist Studio Gallery (2nd year 2024)
-Displayed at KSU ARCH
02 Studio V
The Garden of Hope Community Center (3rd year 2024)
-In Collaboration with Katryel Cruz
2nd Year 2024
Orthographics done in Revit, Photoshop and Illustrator
Mezani is where you can experience the taste of Africa in a warm, inviting setting designed around the concept of family meals. At the heart of our restaurant is a beautiful courtyard, complete with a serene pond and a majestic tree, creating a tranquil dining atmosphere. Our menu celebrates fresh, organically grown ingredients, focusing on vegetables, meats, and fécule-based dishes. Enjoy authentic African flavors in a modern environment, where the essence of traditional African cuisine meets contemporary dining.
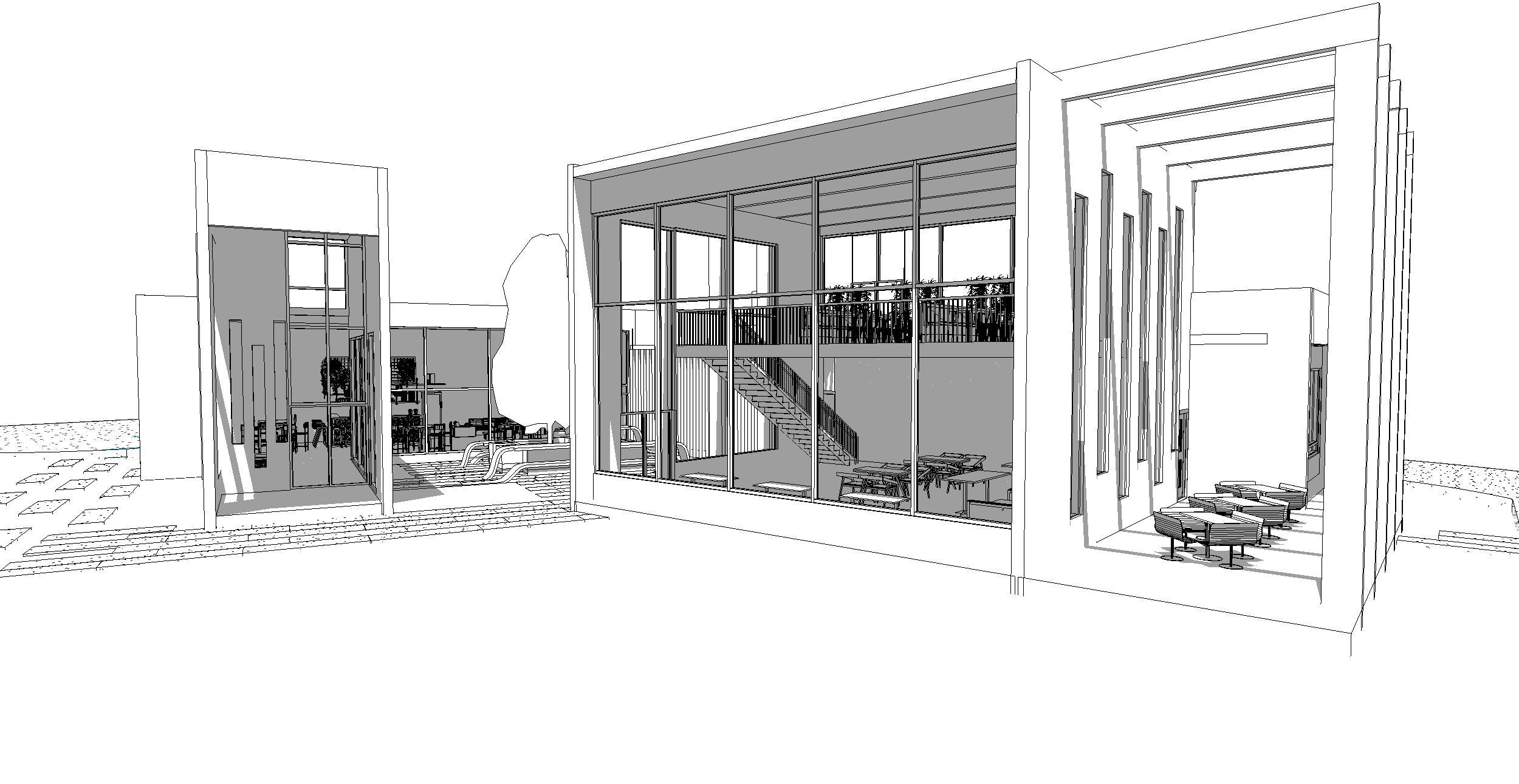
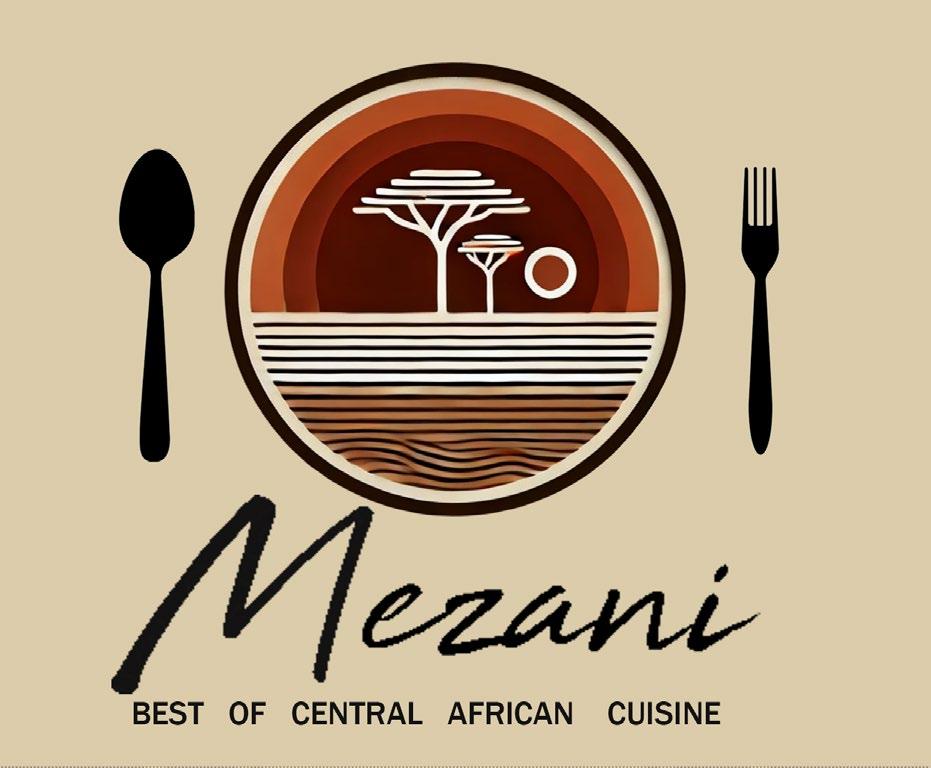
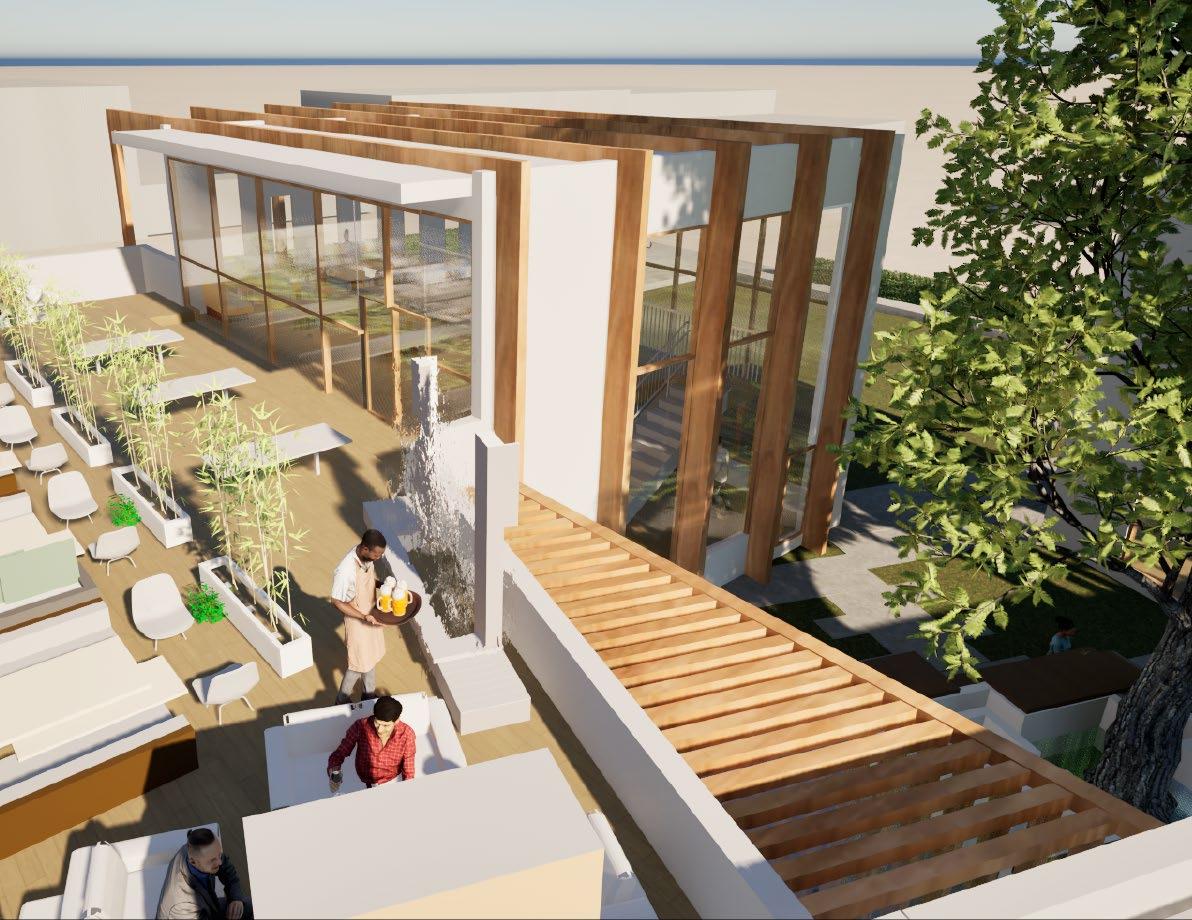
Here is a series of diagrams that describe the form finding process of this design, going from solid void relationship diagrams to full extruded massing forms and circulation diagram.


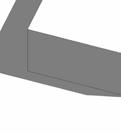
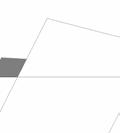





































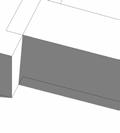
















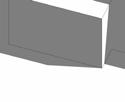
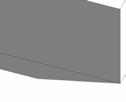









Solid void relationship Diagram
Extrusion Diagram

Program Diagram



Circulation Diagram



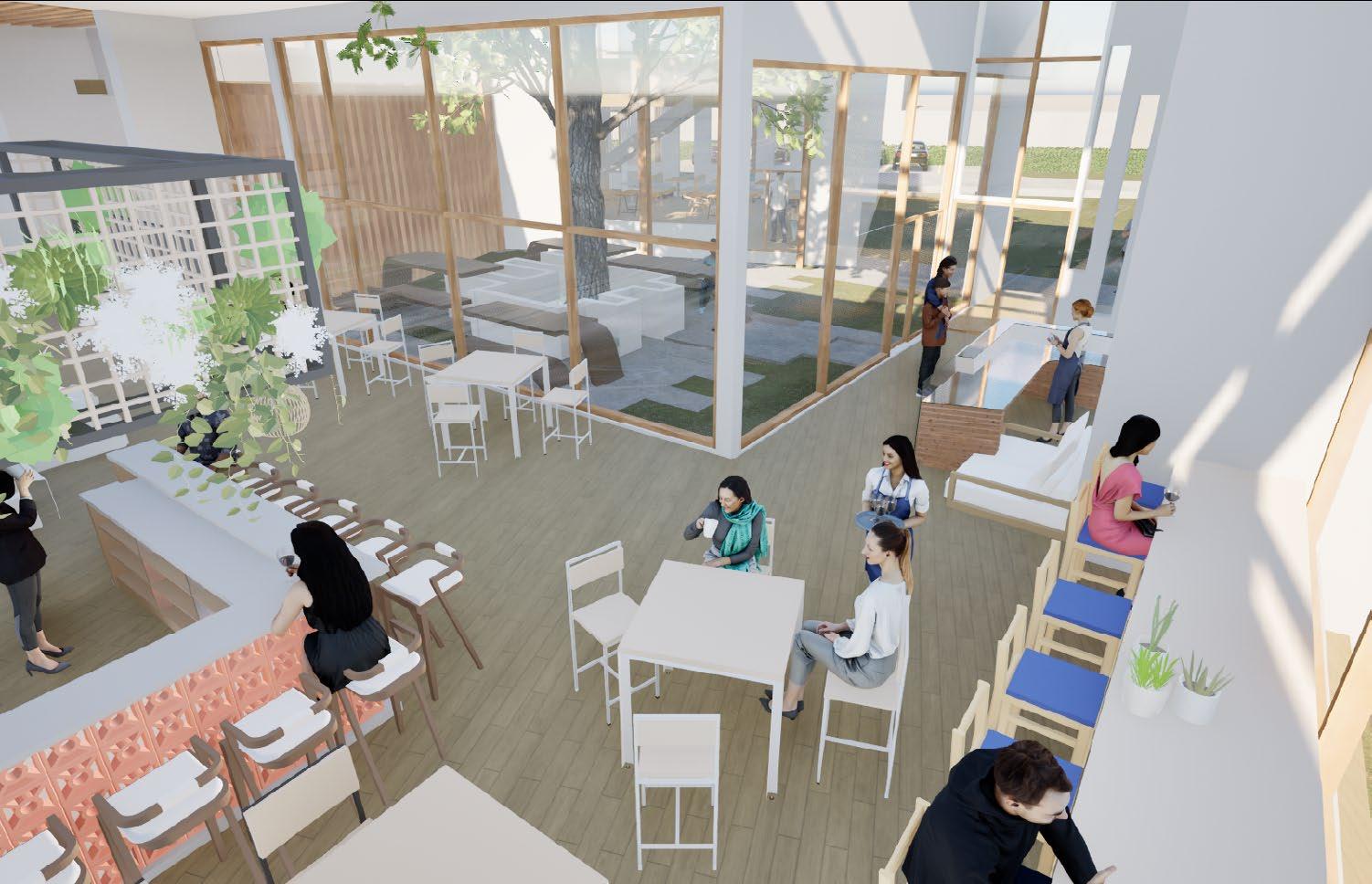
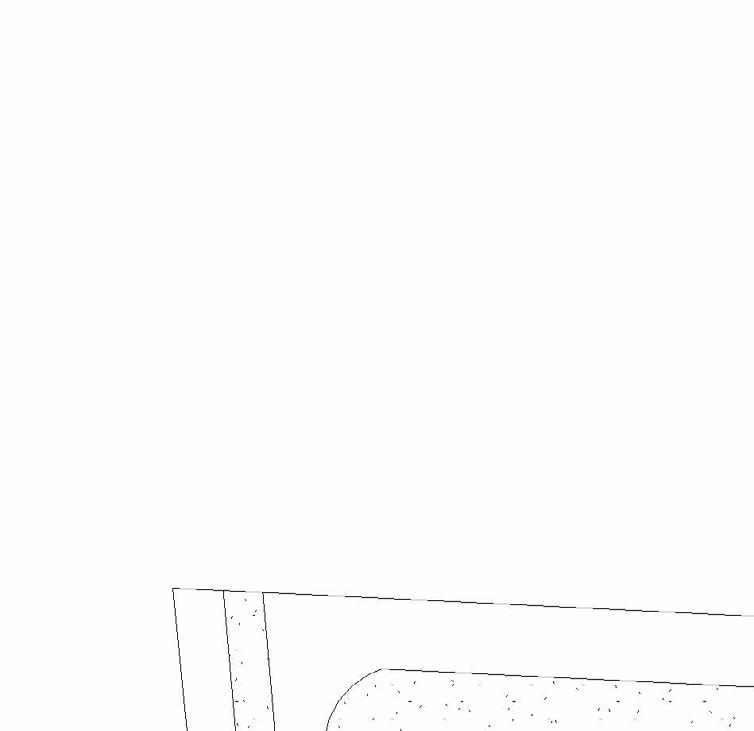


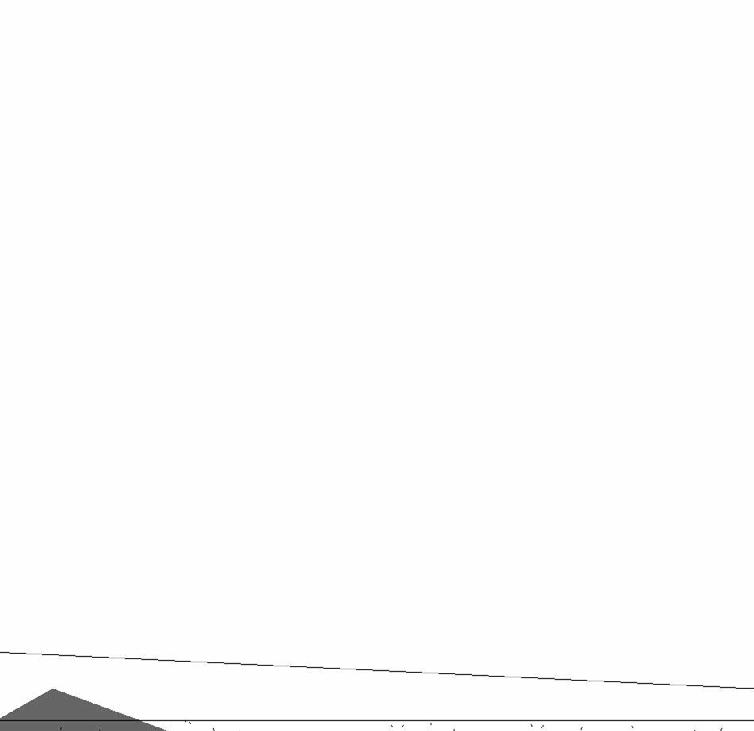
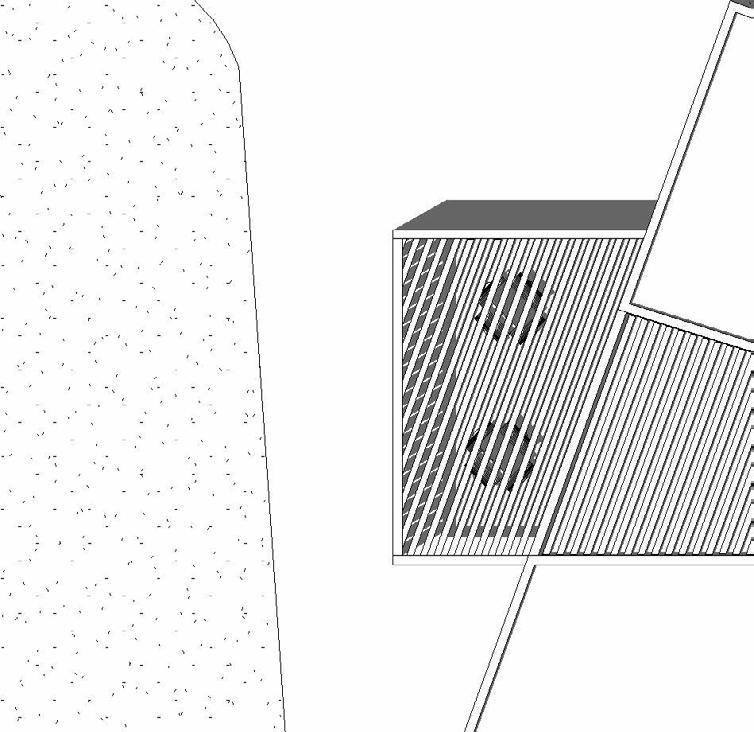
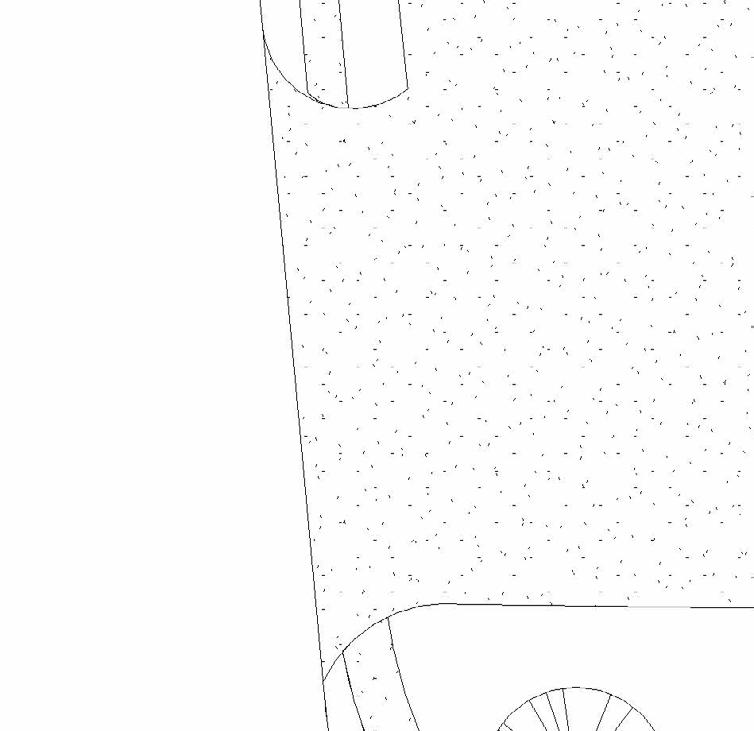

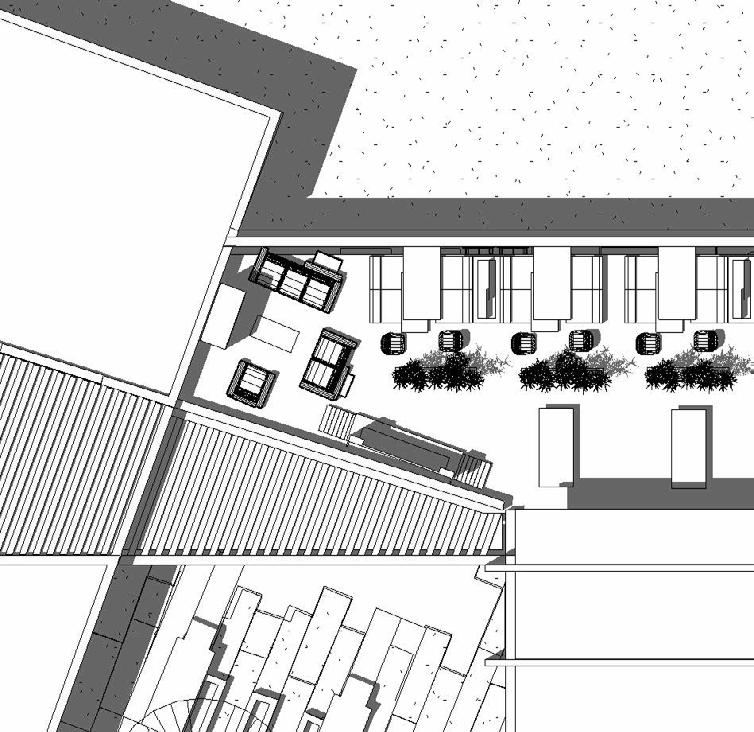
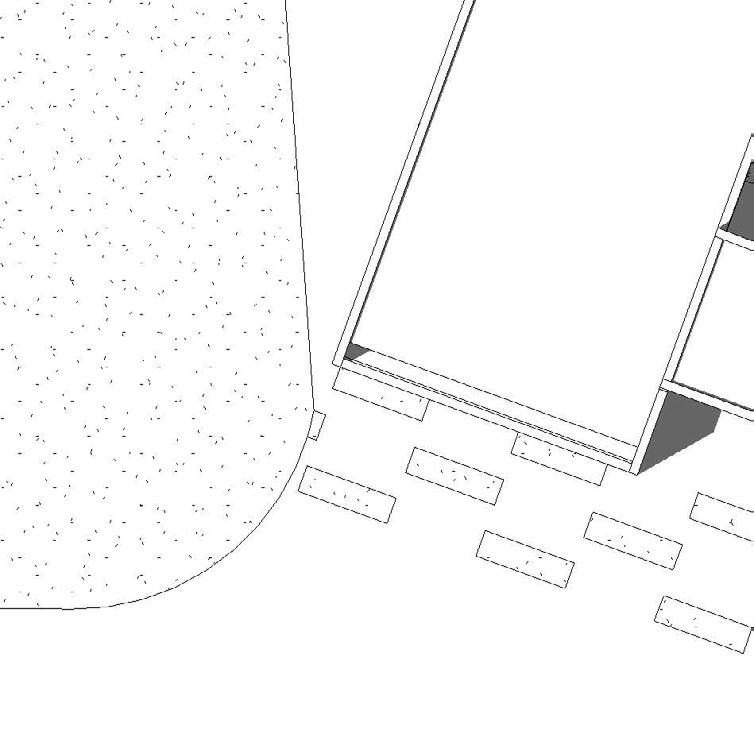
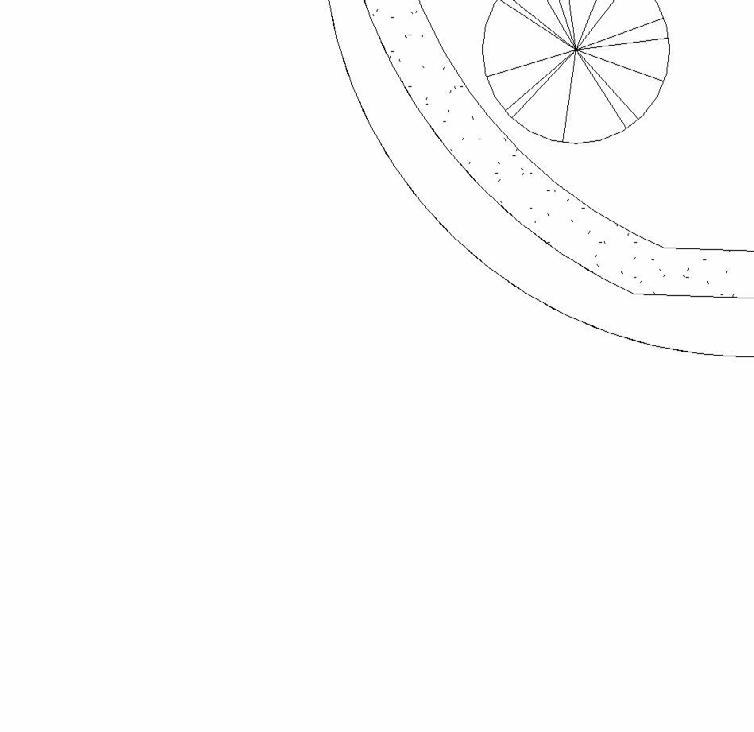



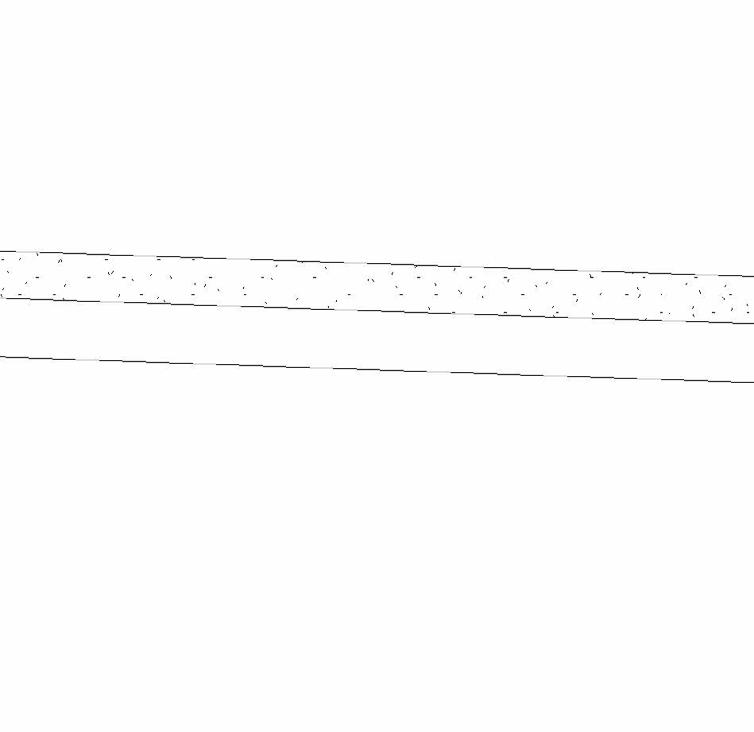
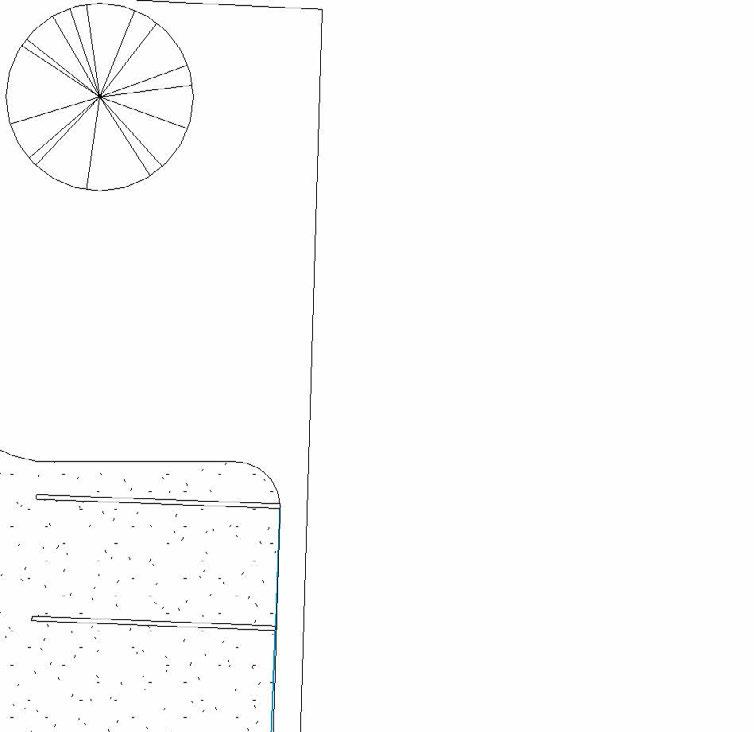
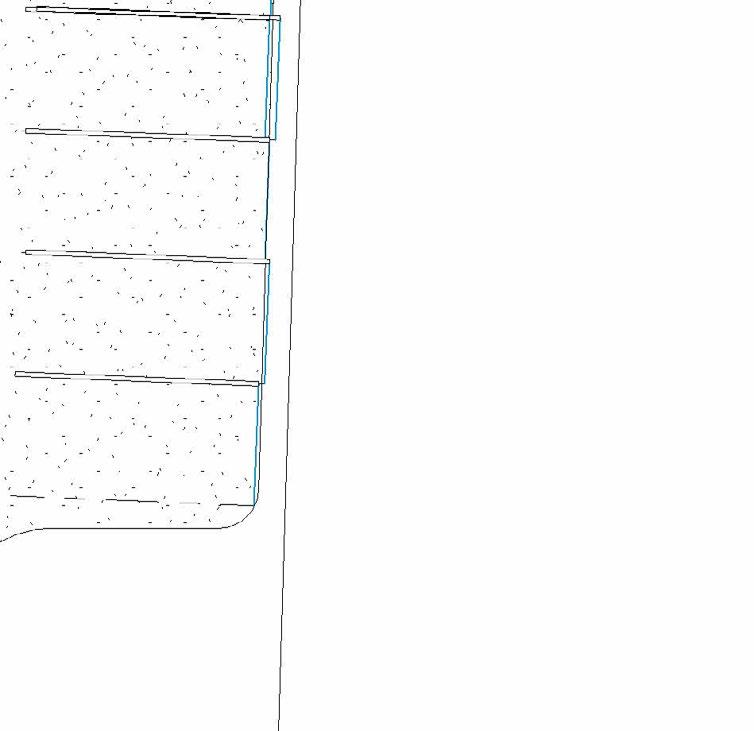
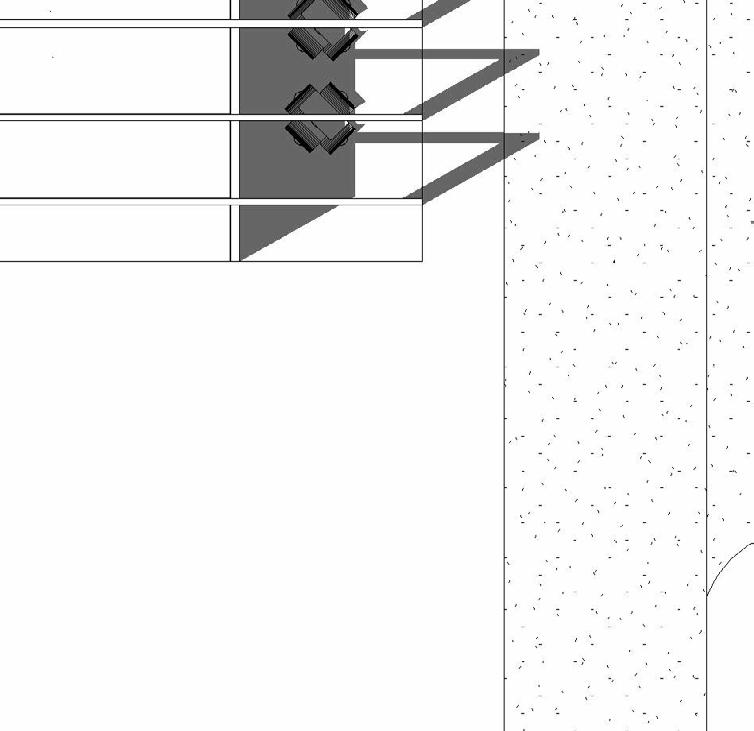


Site Plan 3/32”=1’-0”




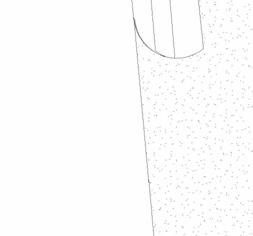

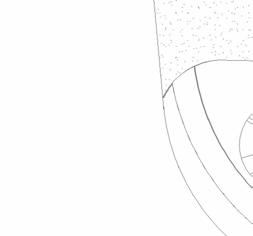


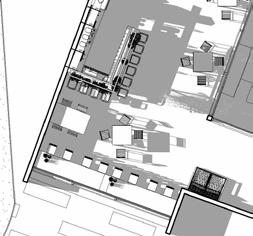
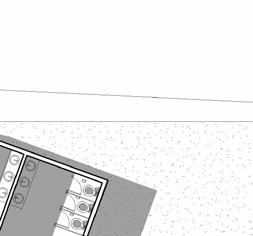
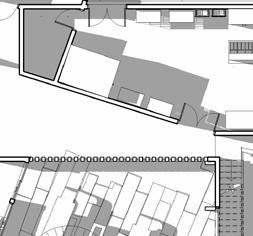
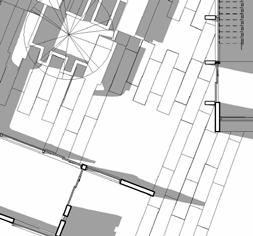
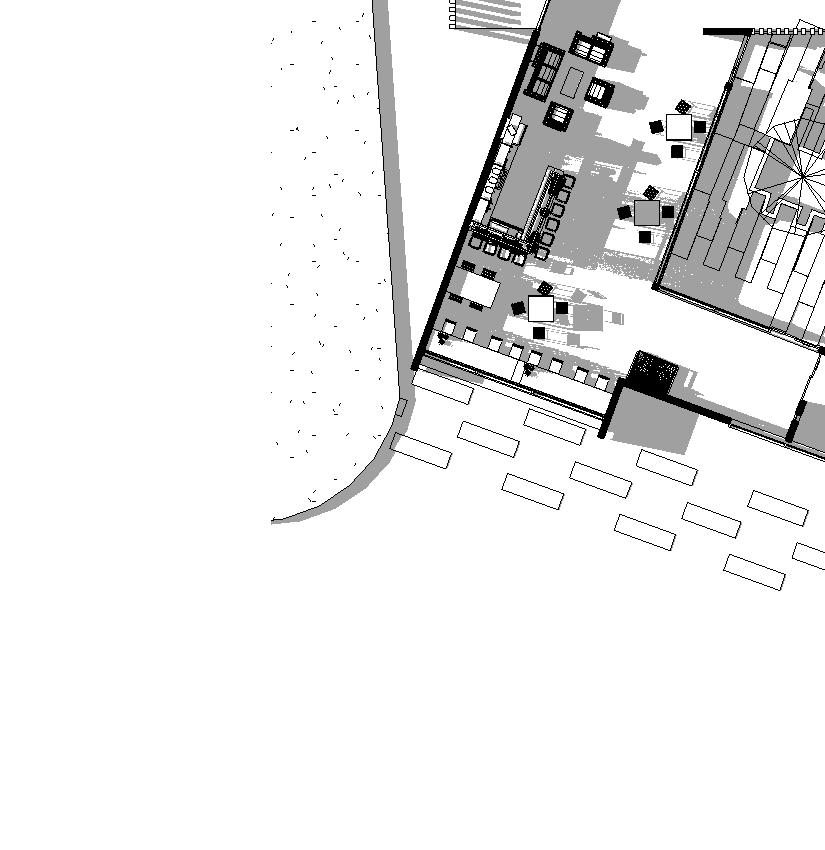






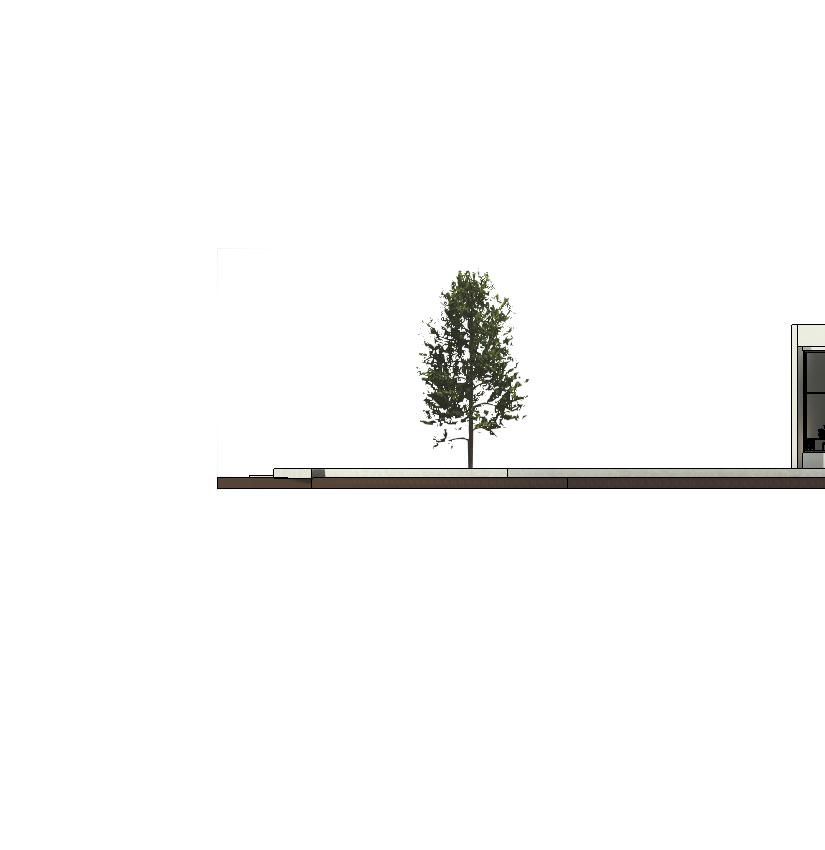
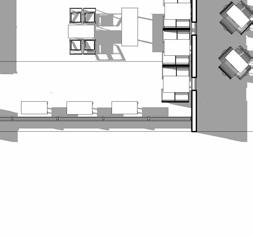
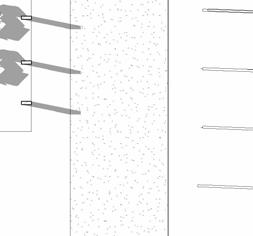
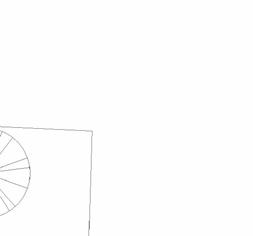



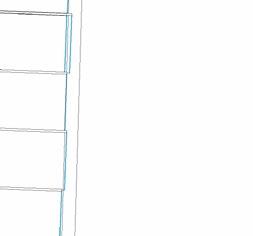
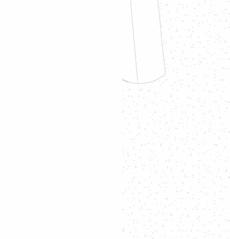


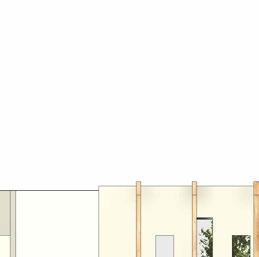
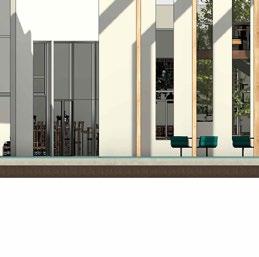


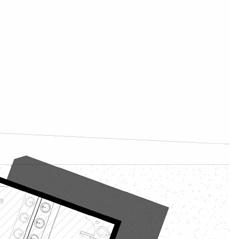
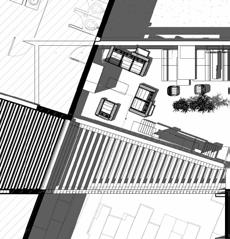



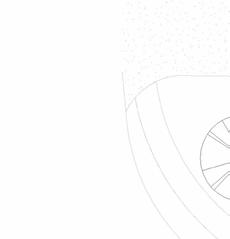




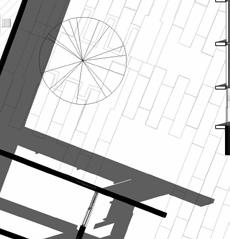





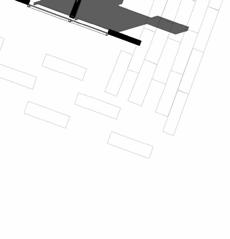

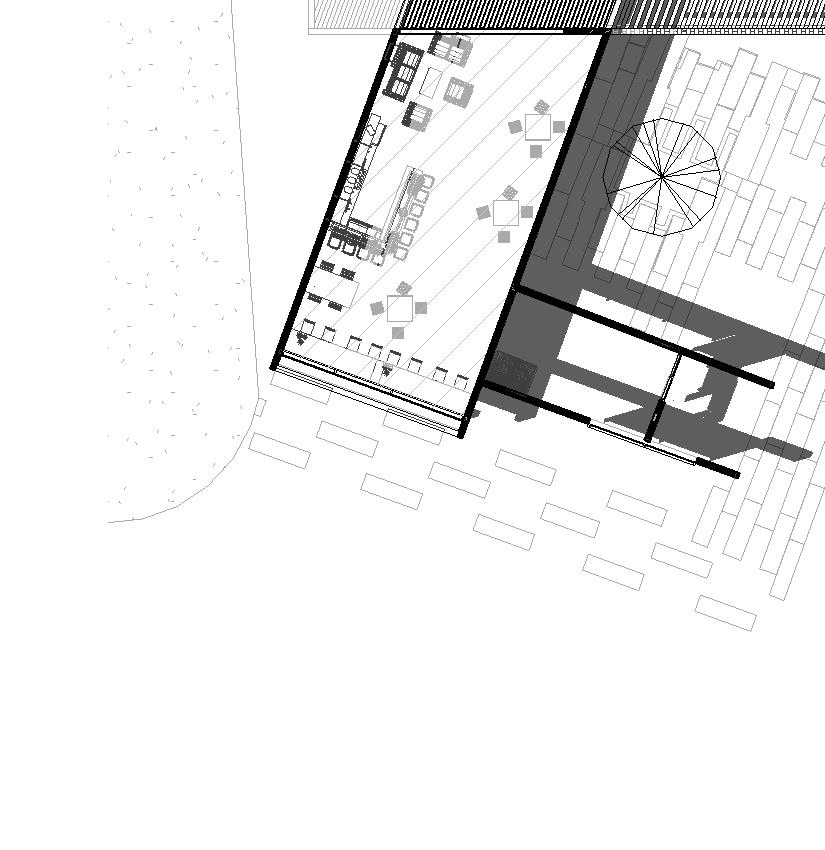
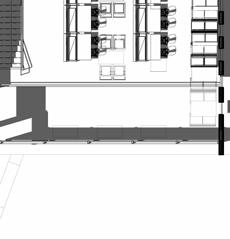
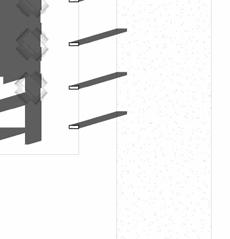






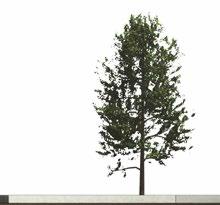




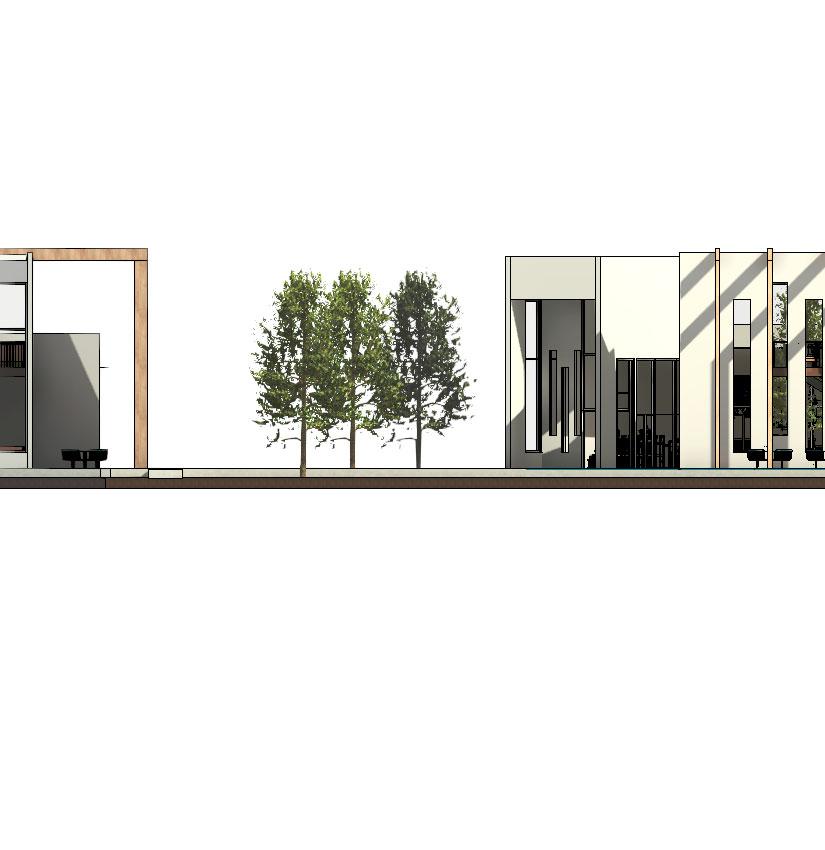



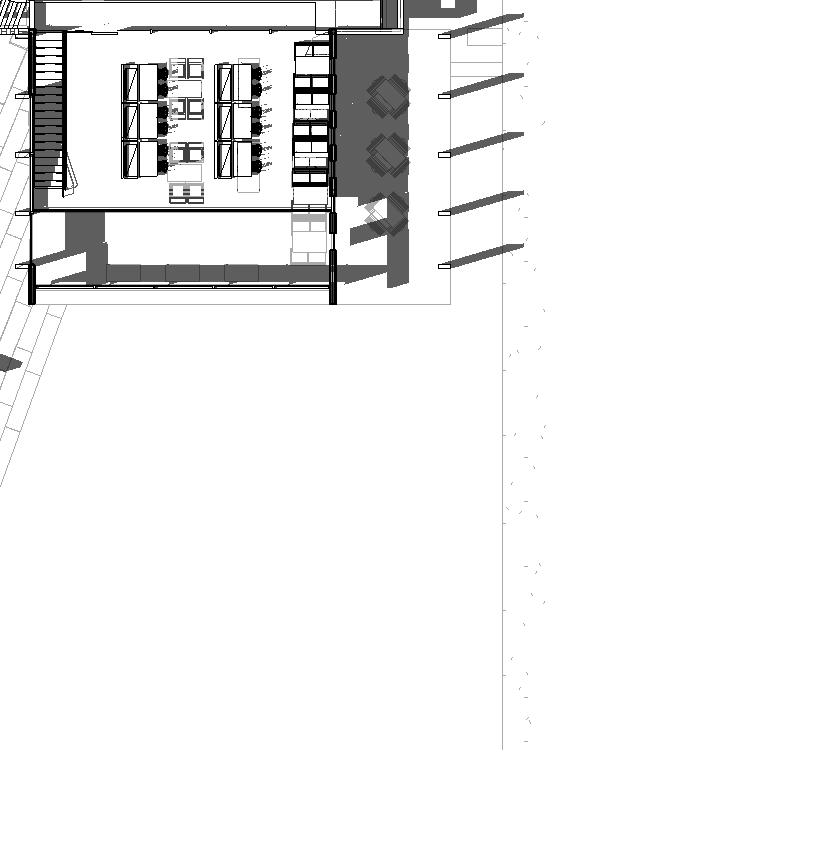








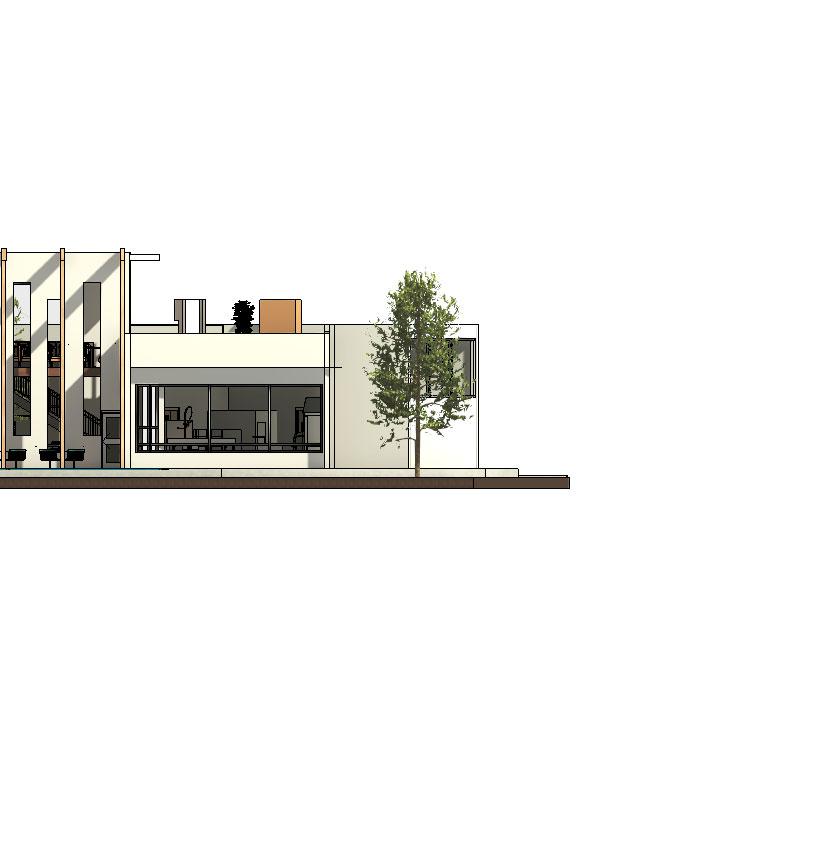





The design of Mezani is organized around a central courtyard, which serves as the heart of the restaurant, creating a fresh and relaxing atmosphere that is the main focus of the layout. Large windows oriented toward the road allow diners to enjoy the view of passing cars, providing a dynamic backdrop as they savor their meals. This thoughtful combination of serene and vibrant elements ensures a unique and enjoyable dining experience.

2nd year 2024, Displayed at KSU ARCH
Orthographics done in Revit, Photoshop and illustrator
The purpose of this exercise is to design a mixed-use artist studio and gallery in Marietta. The new facility will offer artists both studio and exhibition spaces, emphasizing public engagement with the arts. Students are challenged to design a facility that intentionally connects the studio and gallery with the adjacent public space while thoughtfully considering and creatively engaging with the roles of public and private realms within and around the site.
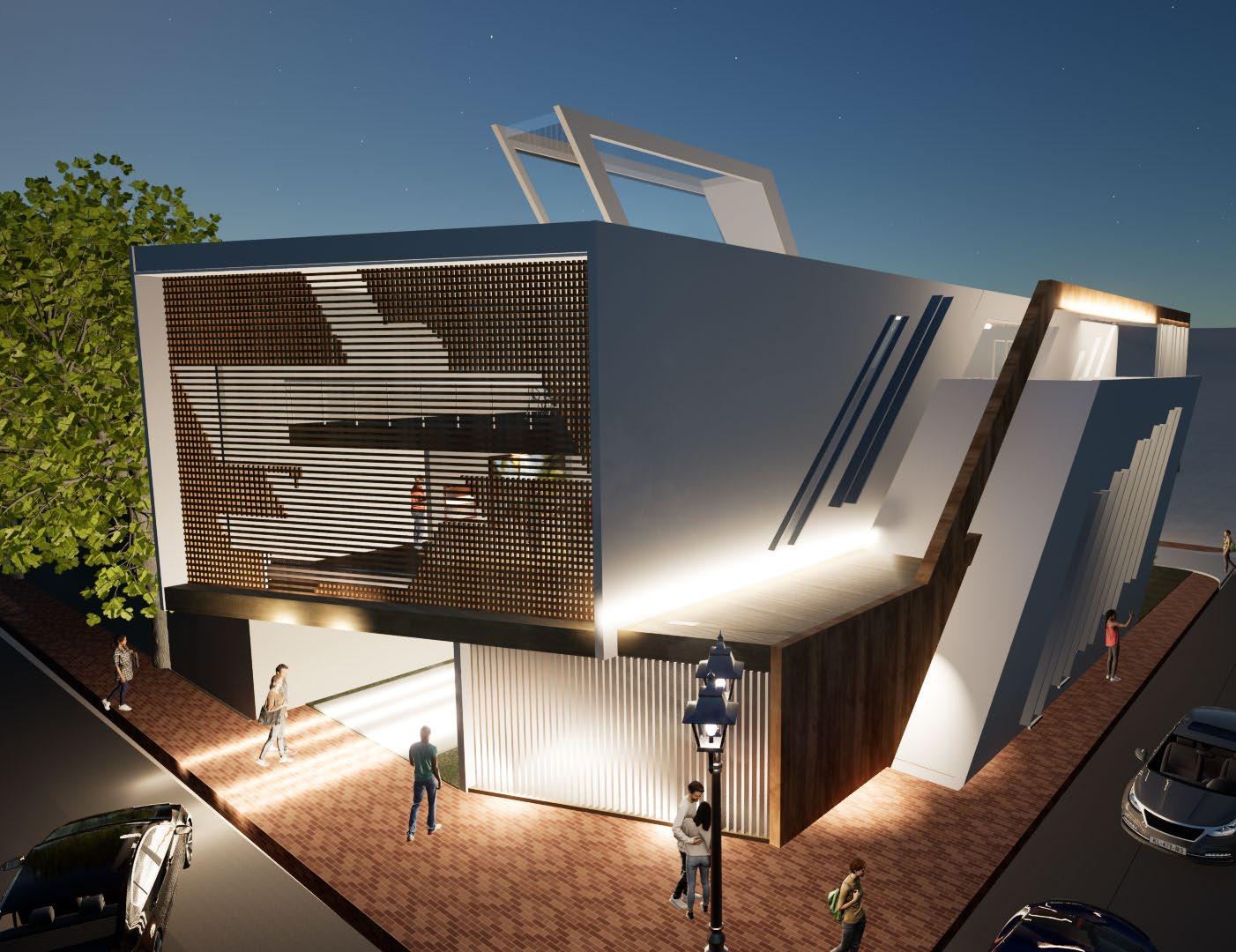
Marietta Square is a historical landmark and vibrant artistic hub featuring a wide spectrum of art, including representational, abstract, and free-form styles. My design introduces architectural art, creating a compelling contrast and enriching the cultural tapestry of Marietta Square with a fresh, innovative perspective.

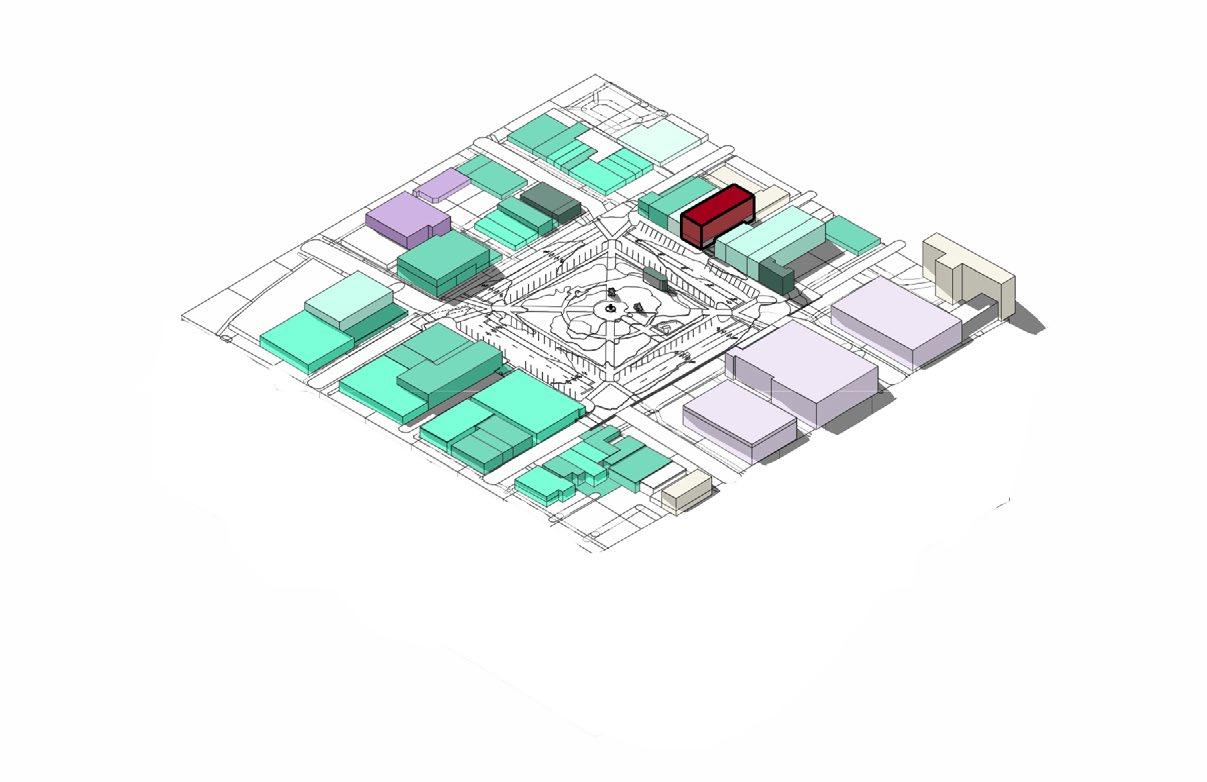



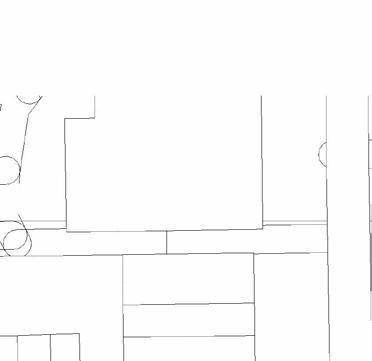
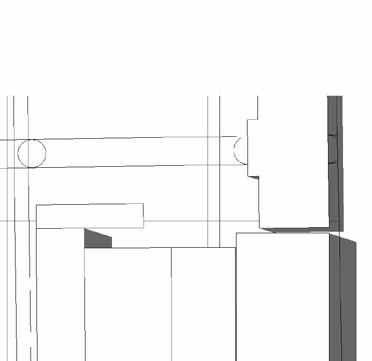
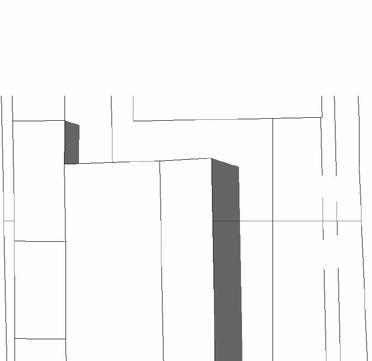
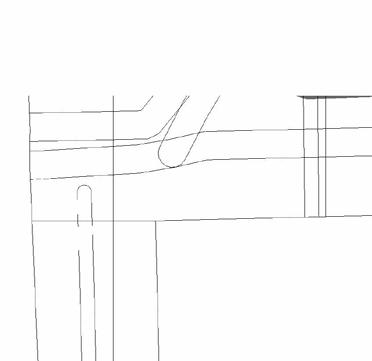




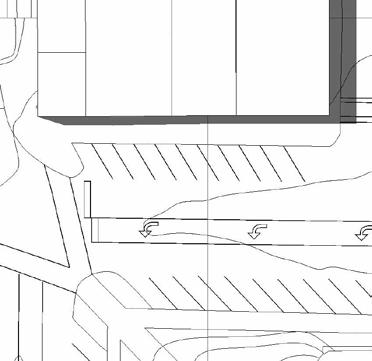
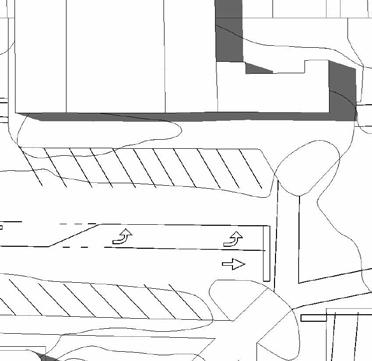
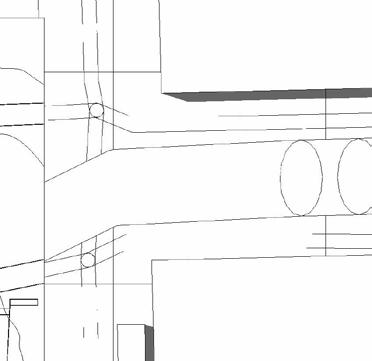
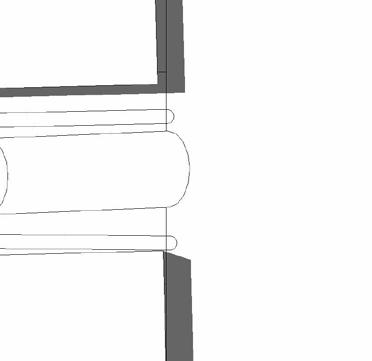





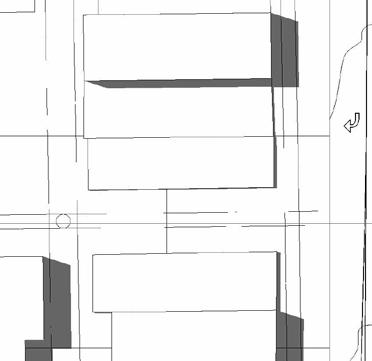

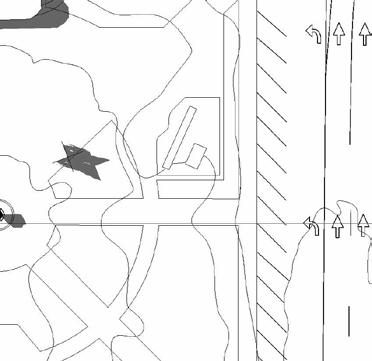
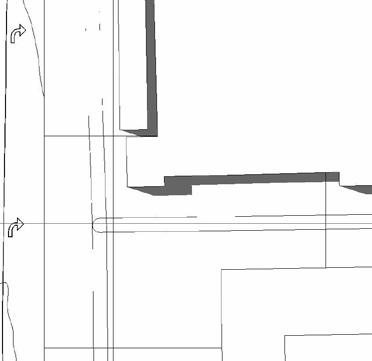

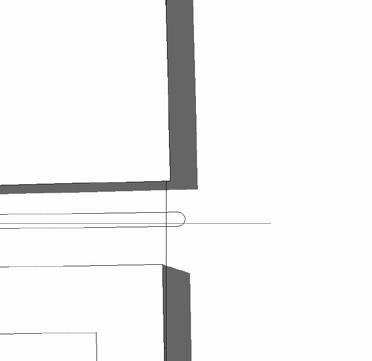

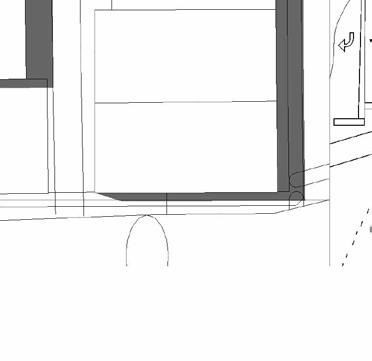
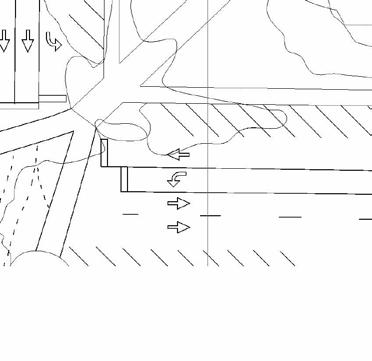
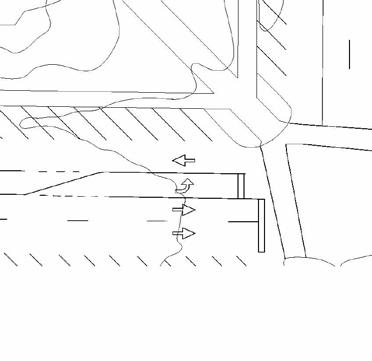
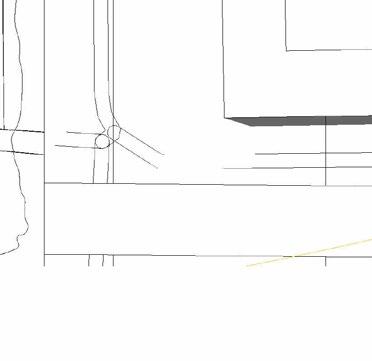
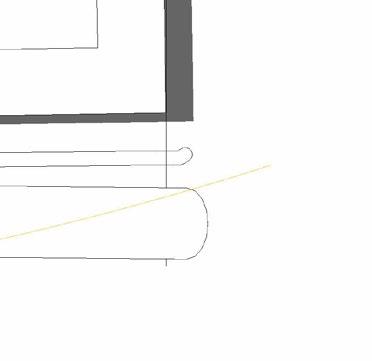


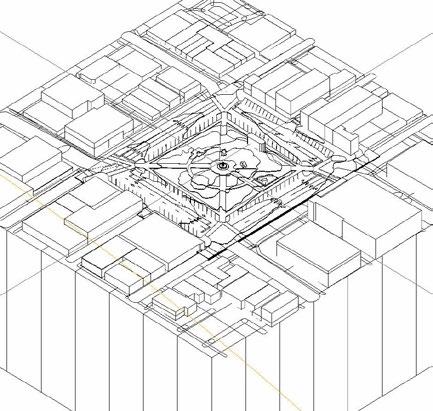
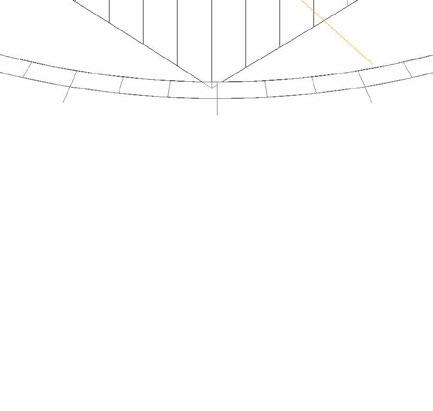

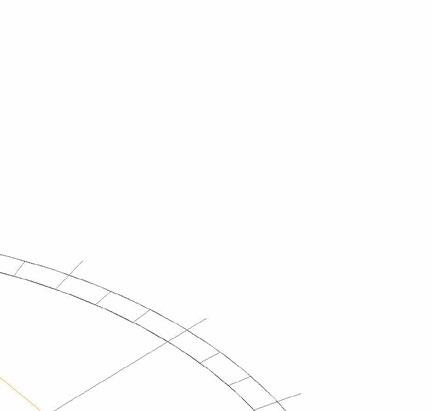
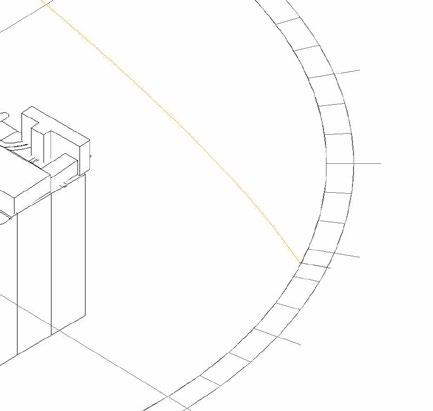
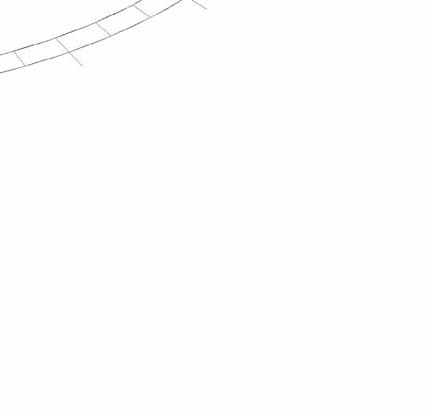
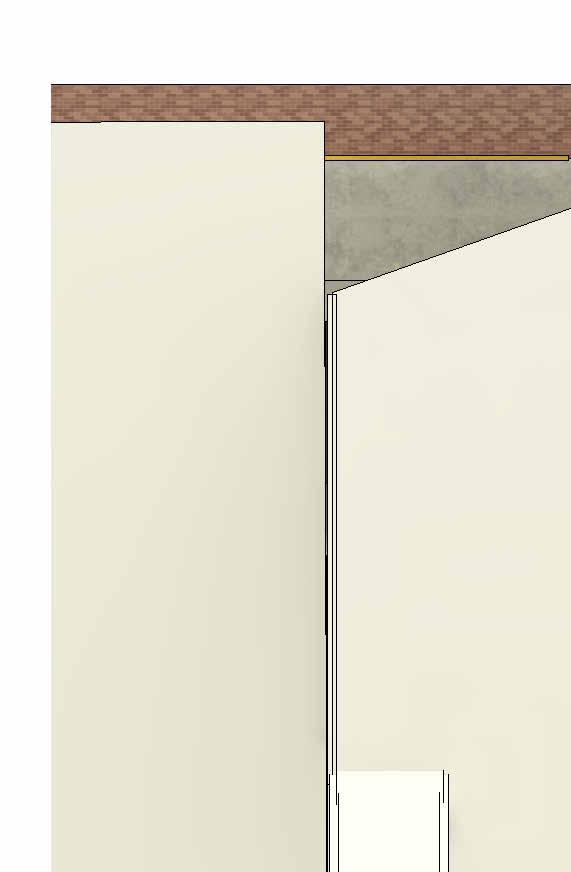




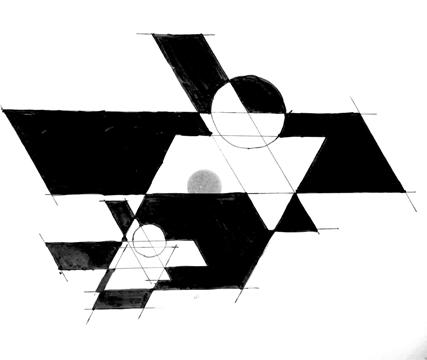
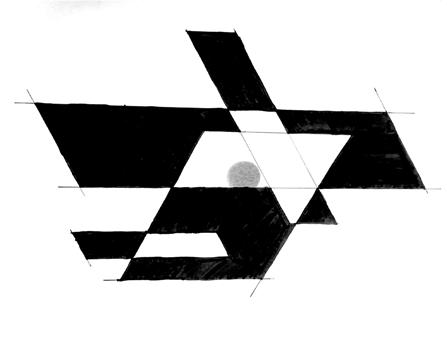
Development of Construction AII By László Moholy-Nagy Through solid Void relationship Diagrams

Early Models Iterations

Development of Form extracted from the painting

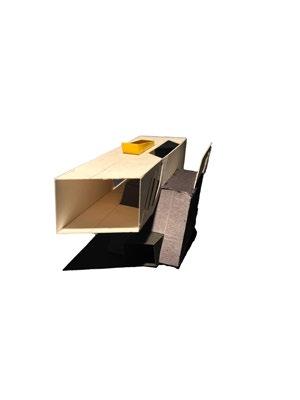
ArchiArt Gallery in Marietta Square is designed to showcase modernist art inspired by the Bauhaus movement. Its geometric, Bauhaus-influenced design aims to contrast with the area’s historic architecture while inside, curated artworks celebrate Bauhaus principles and their impact on contemporary art. The gallery serves to spark community dialogue and appreciation for the intersection of art and architecture in everyday life.




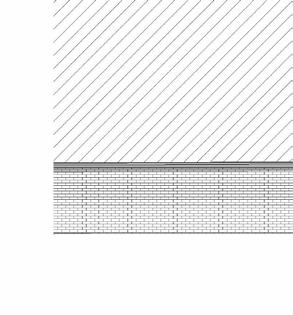



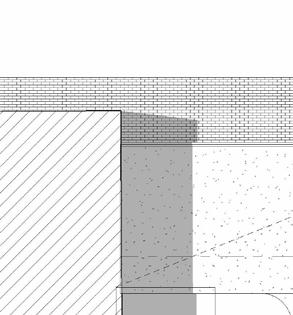

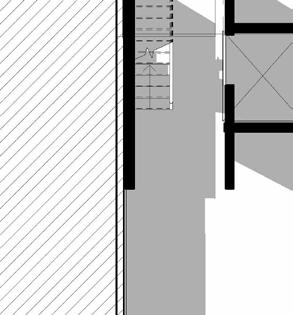
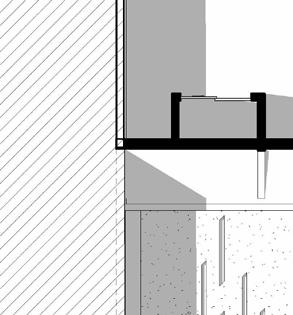


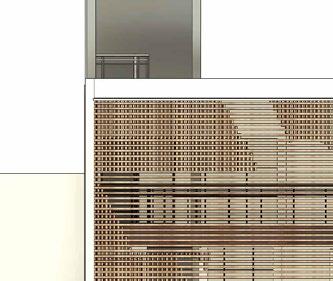


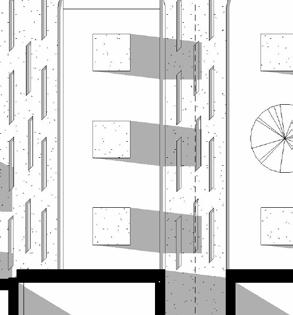
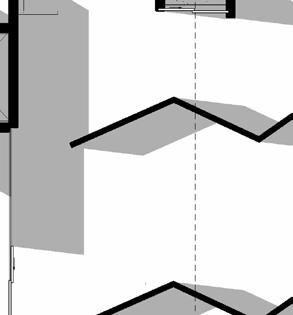
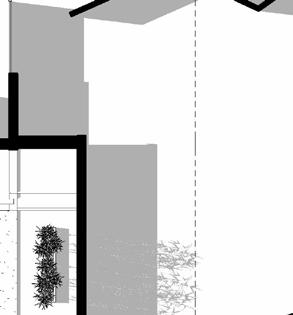
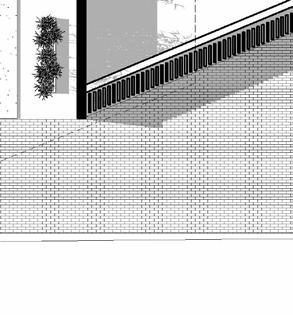

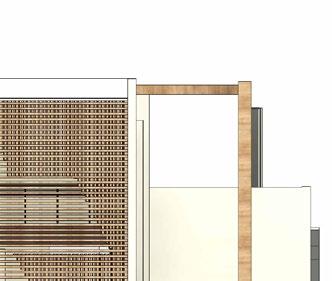
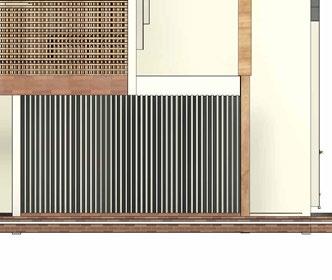
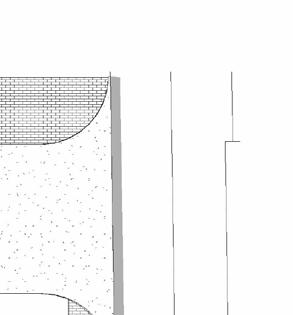


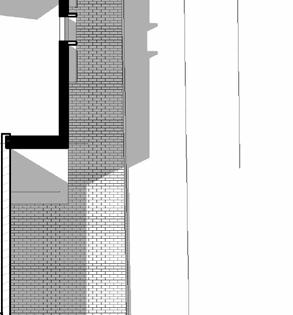
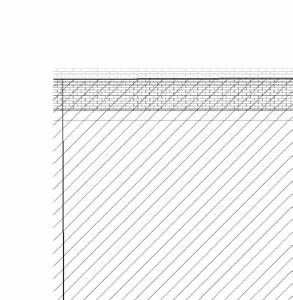



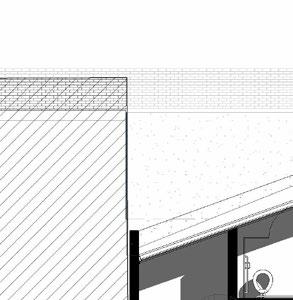
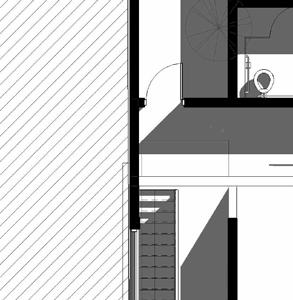
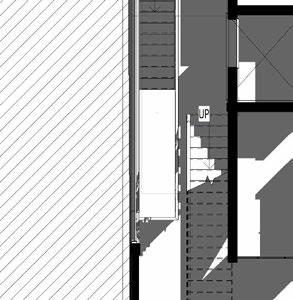

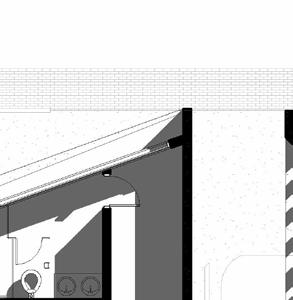

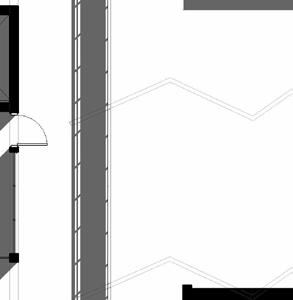

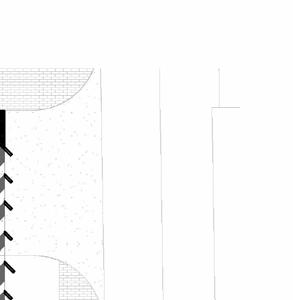
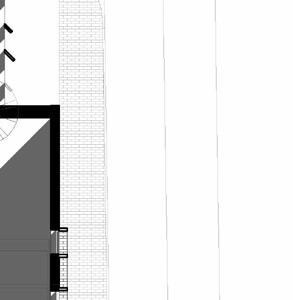

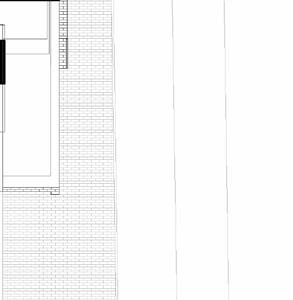

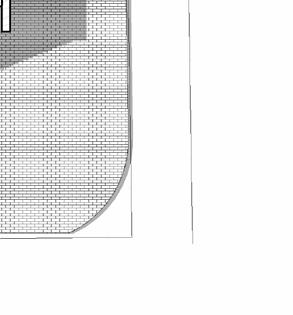


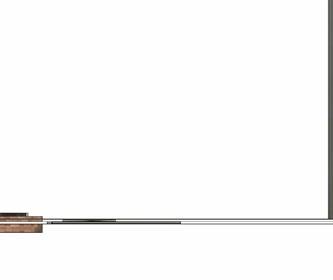

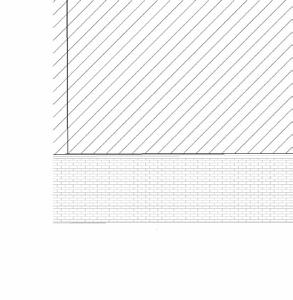


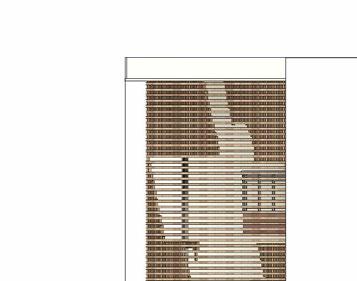


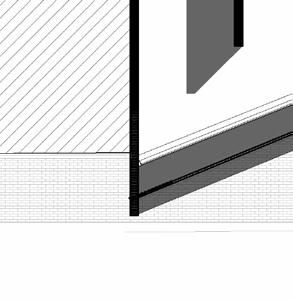


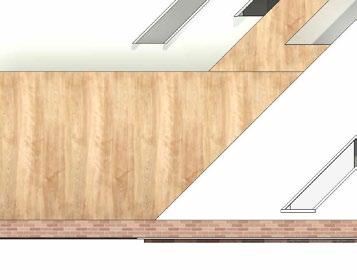
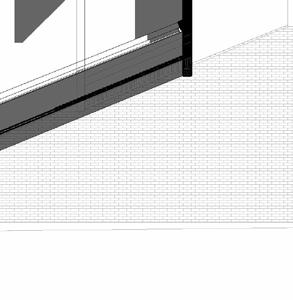


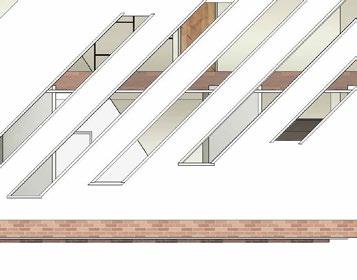



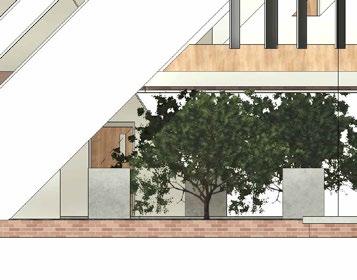


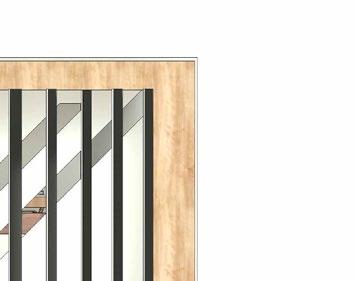

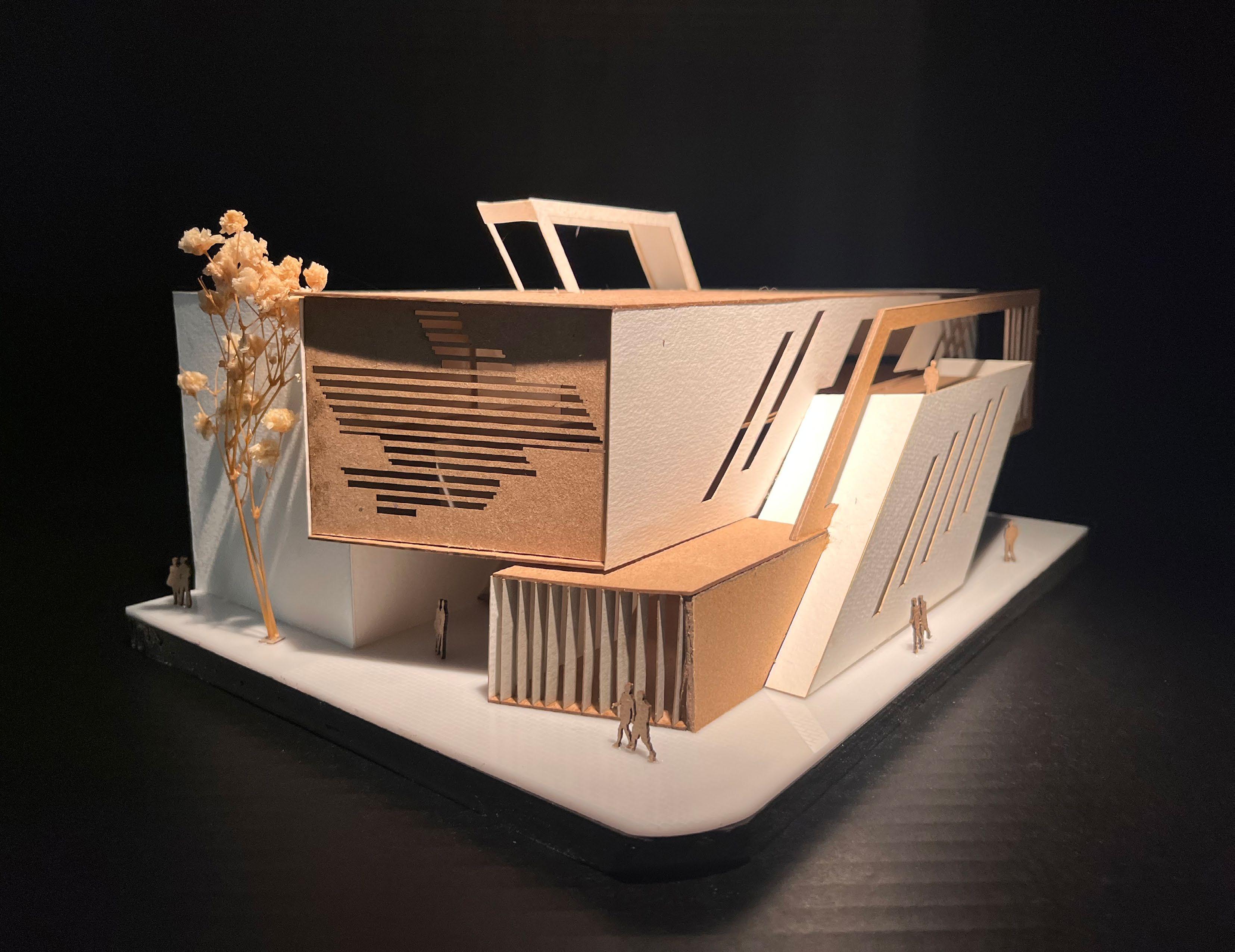
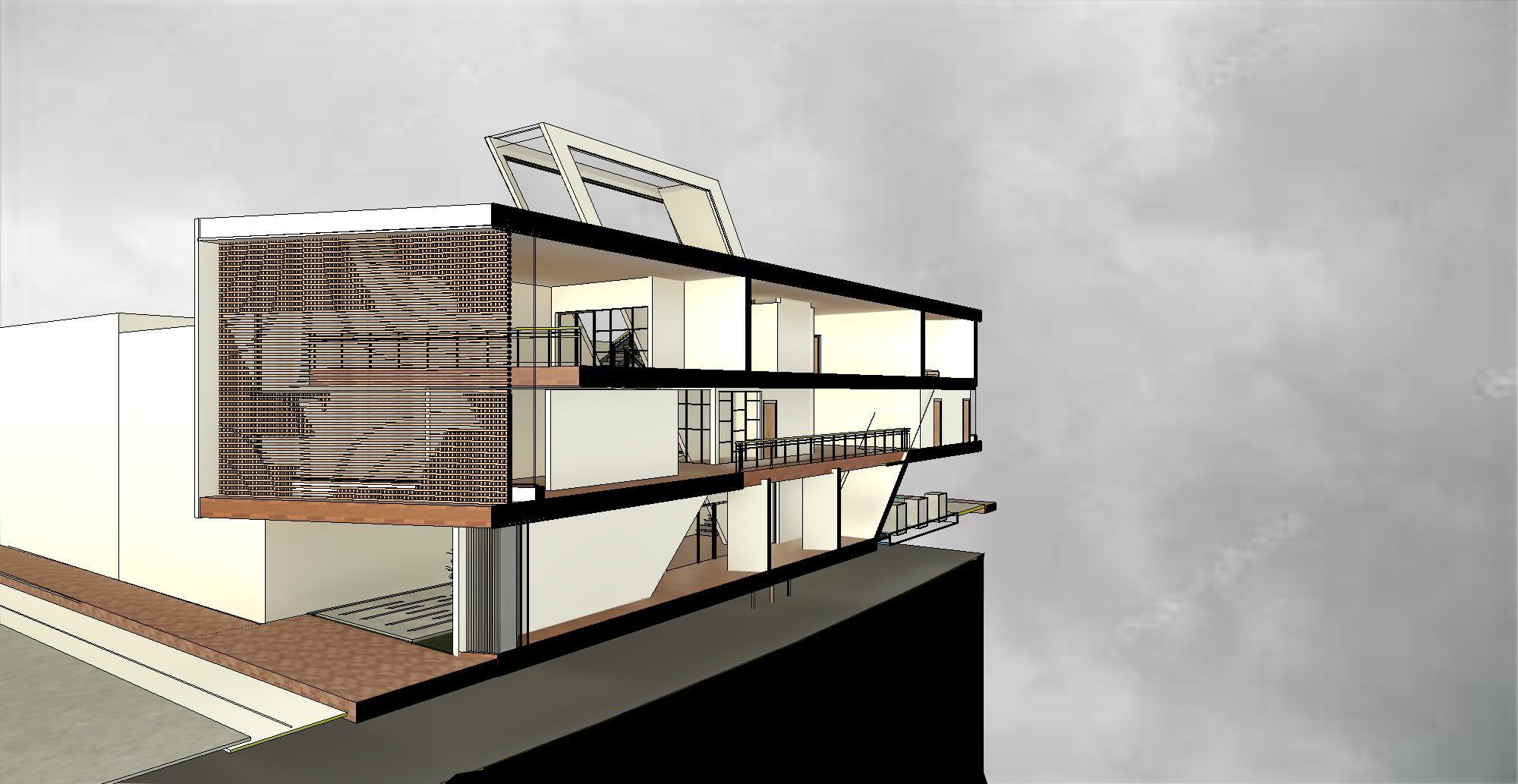
Artist Studio Light Well
Artist Bedroom Restrooms
Gallery 2


Gallery 1

In Collaboration with Katryel Cruz Orthographics done in Revit, Photoshop and illustrator
The Garden of Hope is where warmth, comfort, and opportunity come together to support homeless college students and the community. Designed to nourish both the mind and spirit, this welcoming space blends natural materials like wood and stone with lush greenery and abundant sunlight. Thoughtfully crafted private and social areas provide the perfect balance of privacy and connection, while sustainable features like rain gardens and energy-efficient systems create a lasting positive impact. More than just a refuge, The Garden of Hope is a place to heal, grow, and build a brighter future.
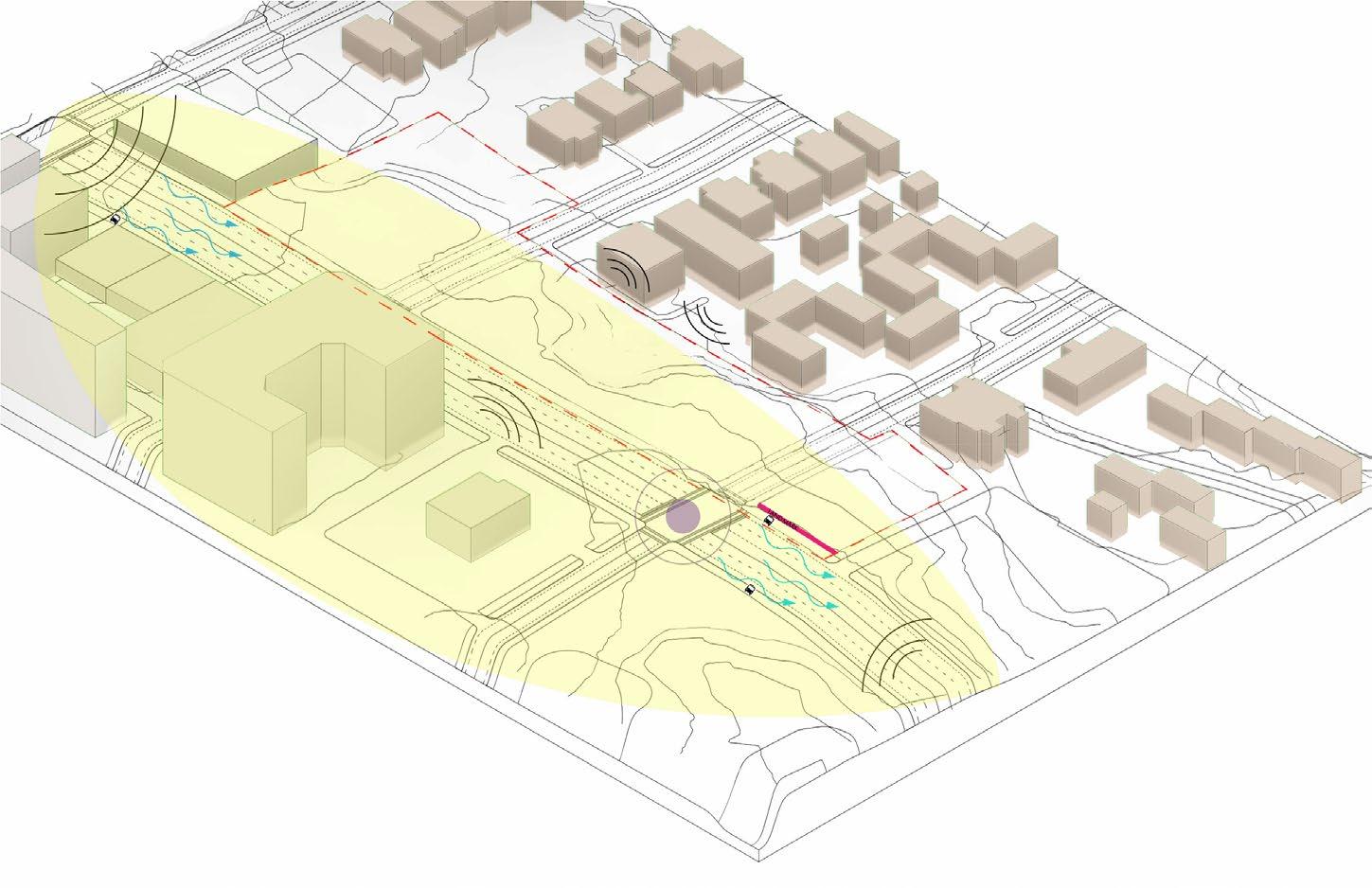
At the heart of The Garden of Hope is a design shaped by deep site analysis and a commitment to meeting the needs of homeless college students. Located at the intersection of Ponce de Leon Avenue and Penn Street in Atlanta, this space is a direct response to its environment and users. The design incorporates natural materials, open green spaces, and an amphitheater space carved from the site’s topography to honor the landscape and foster community. To address the diverse needs of the students, we have also integrated recreational spaces, a library, and a dining/student center, alongside housing facilities. This holistic approach ensures that the Garden of Hope not only provides shelter but also a vibrant, supportive environment where students can grow, connect, and thrive.

































































































































































































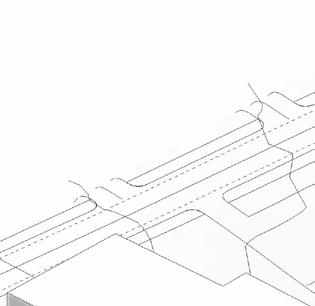






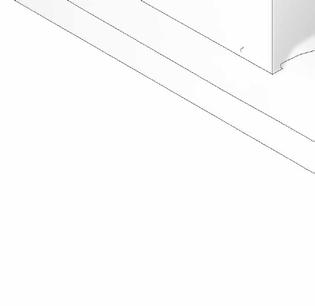

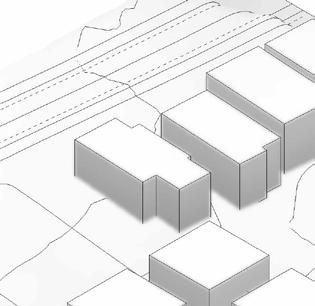

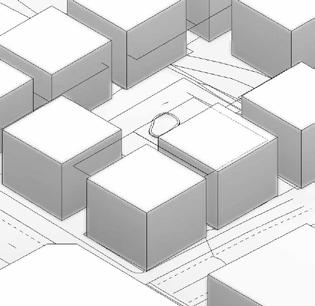

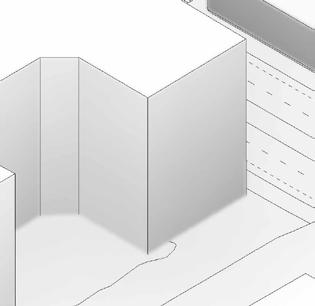



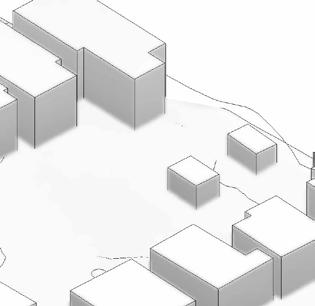



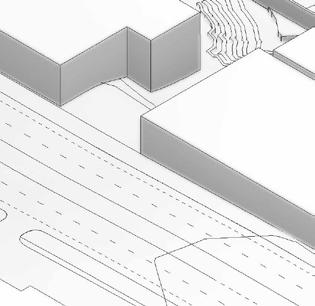

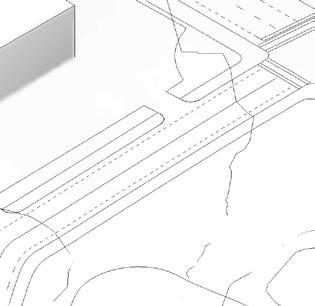

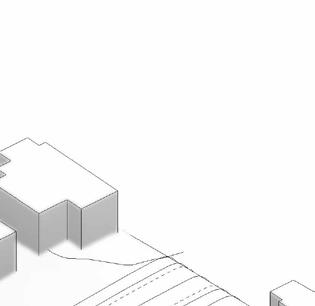

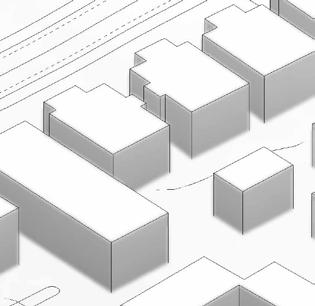

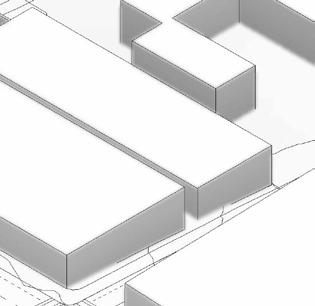





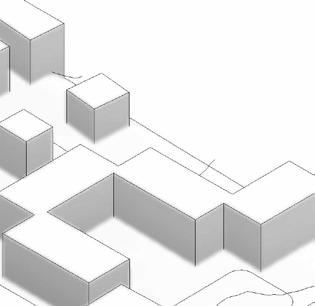

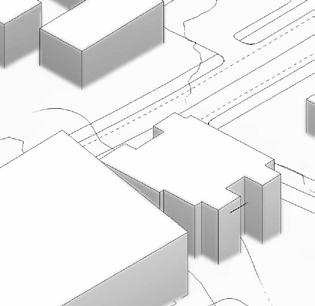
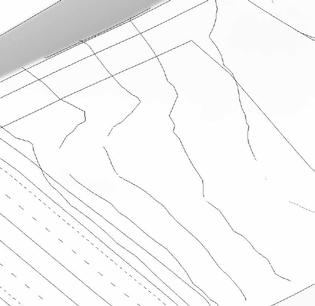





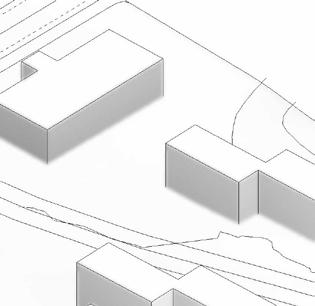


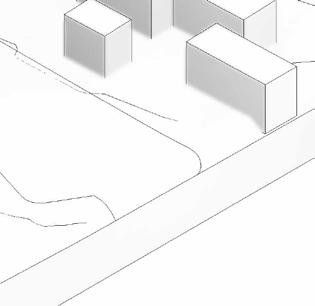
Extrusion Diagrams
These diagrams illustrate the step-by-step process of developing the master plan, transforming the site from an abstract boundary to a fully realized spatial composition. Step one defines the site’s perimeter, establishing the project’s framework. Step two organizes the site into three key zones—residential, community, and administration/dining—creating a functional layout. Step three refines circulation, shaping movement and connectivity across the site. Step four introduces massing strategies based on site constraints and zoning, while step five extrudes these volumes, bringing the design to life. Together, these diagrams narrate the evolution of the project, balancing logic and creativity in the design process.
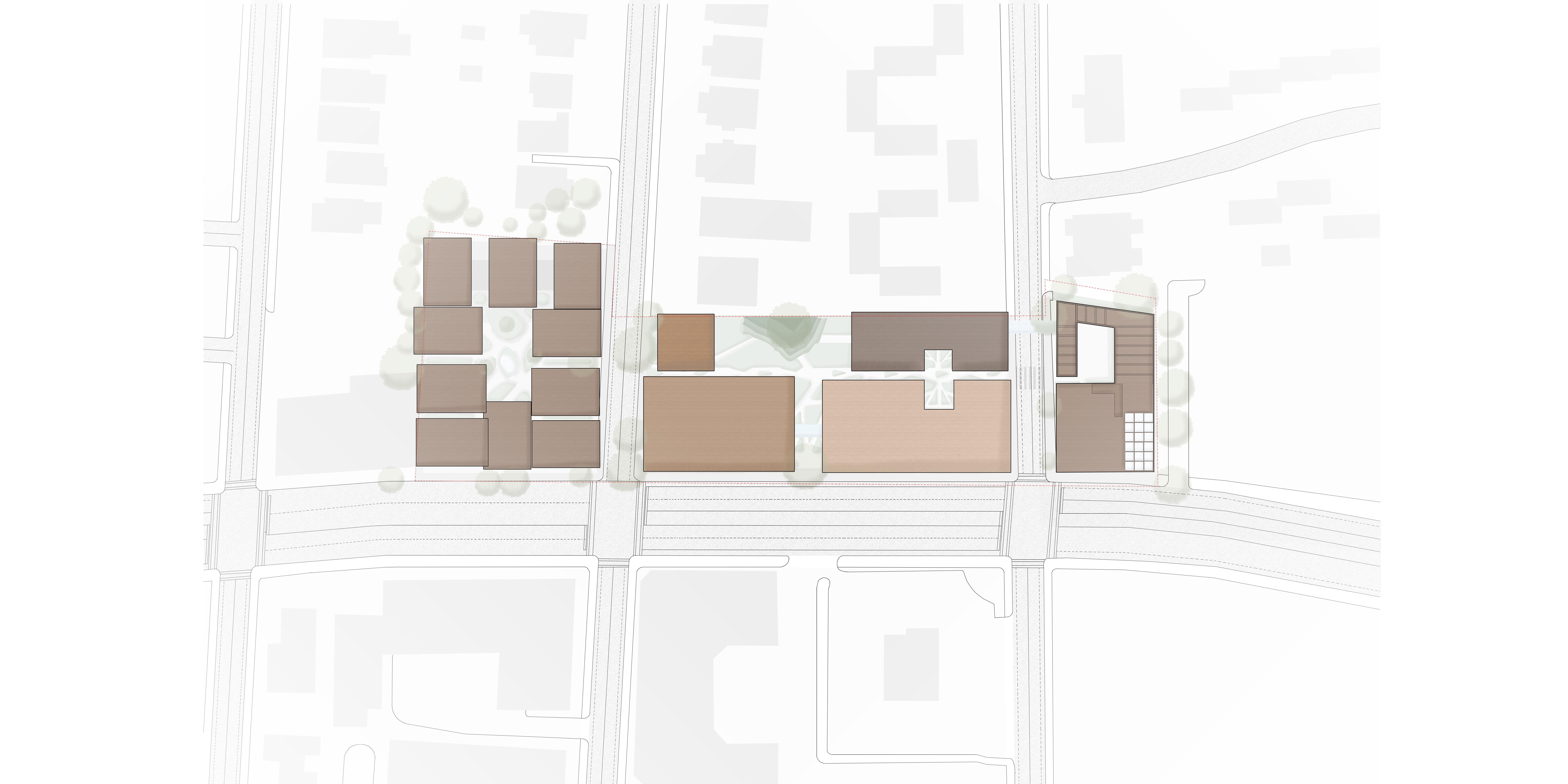


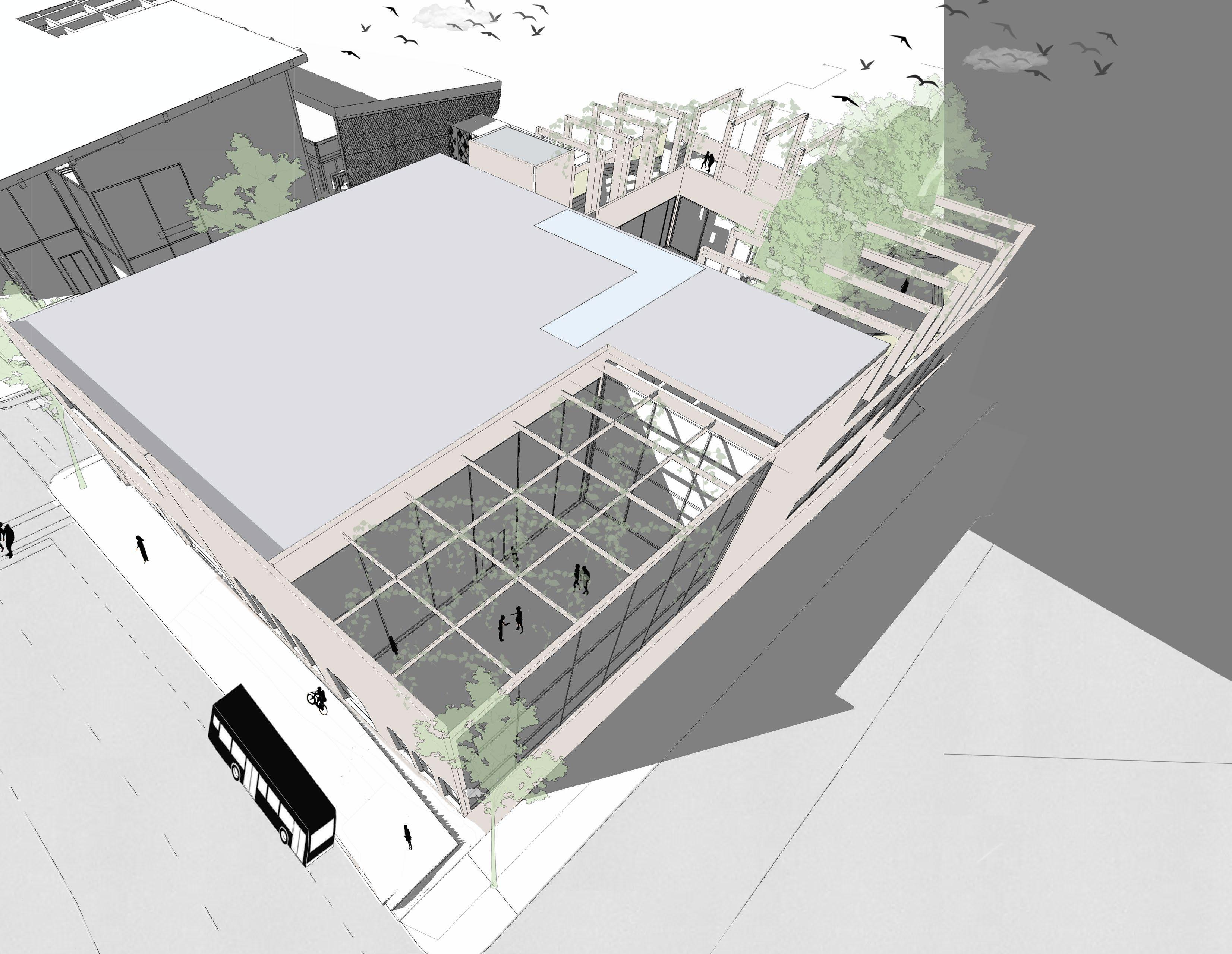
The Dining Area of the Master Plan is highlighted here, has it is one of the buildings that has been fully detailed and developed
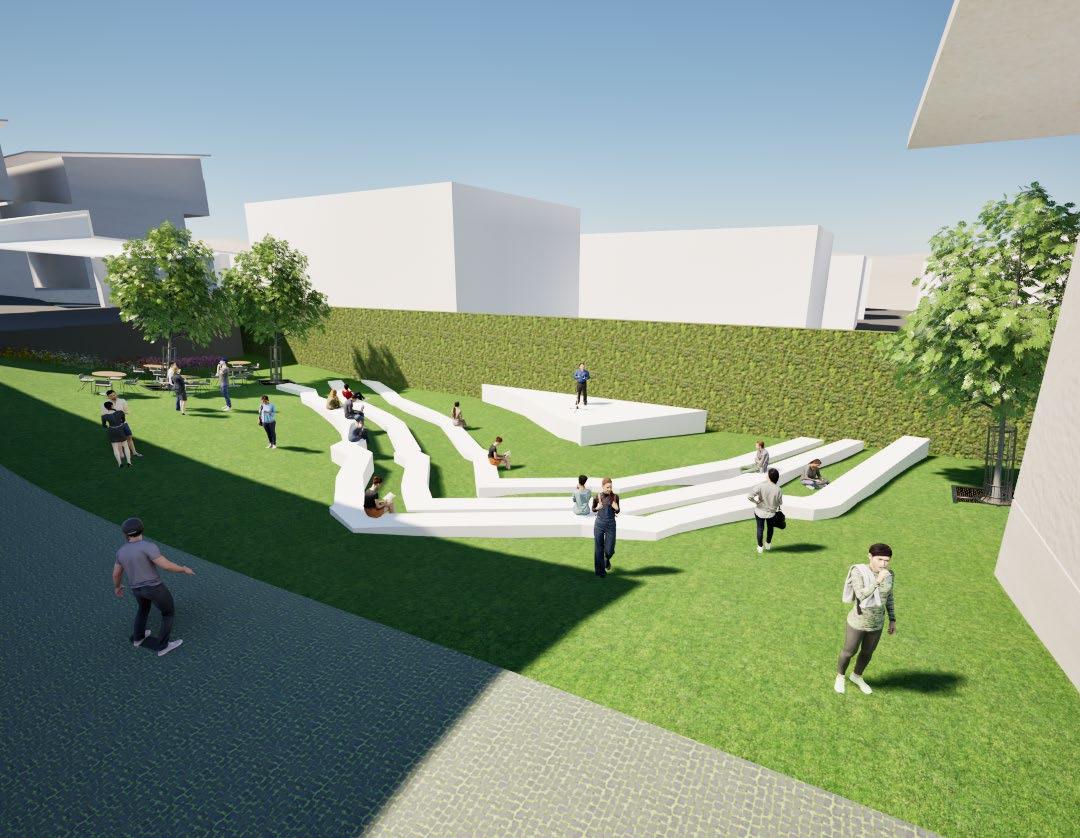
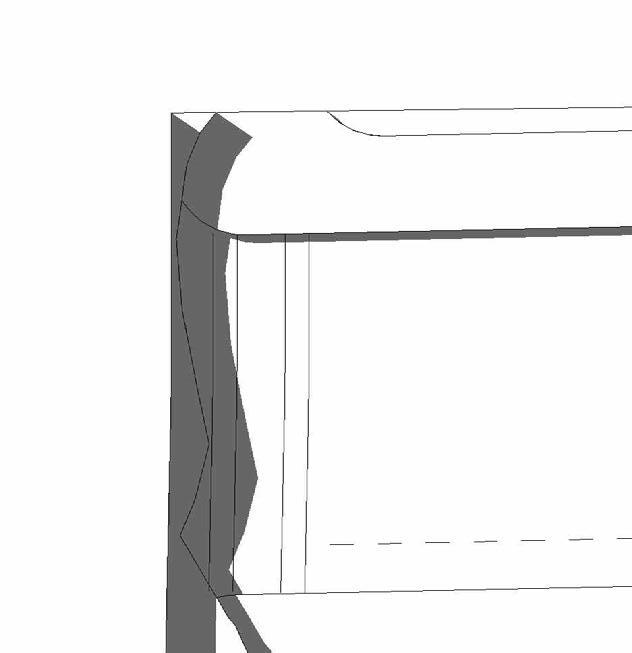
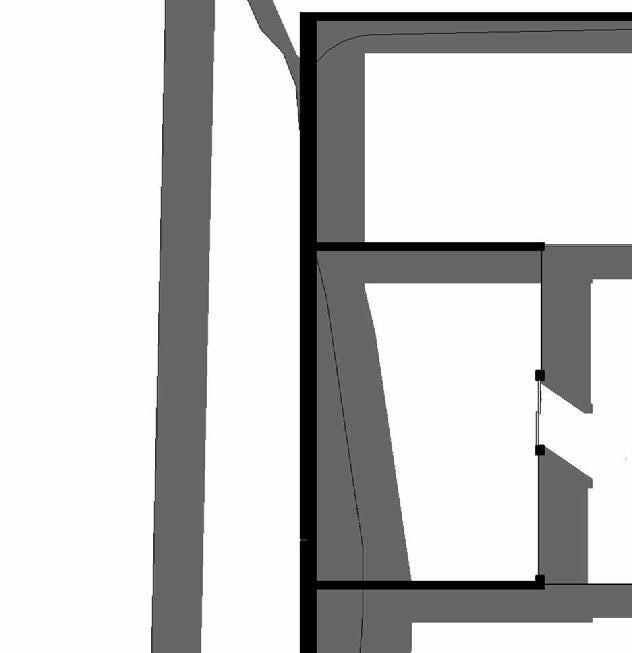
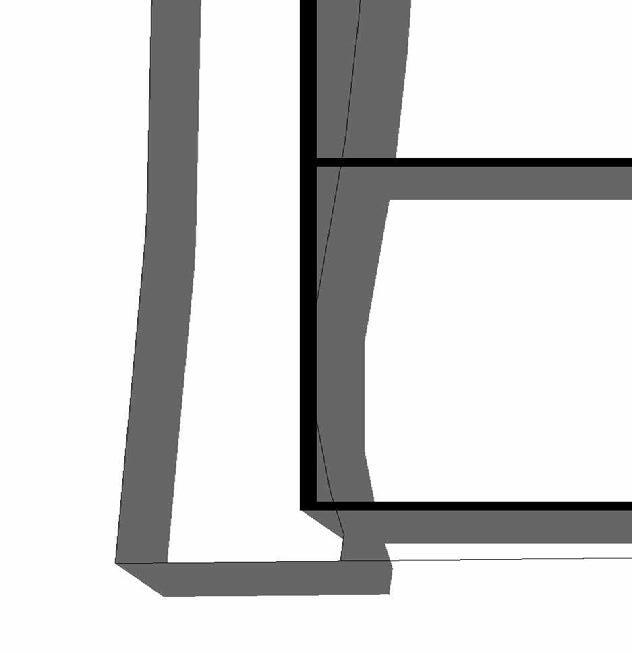

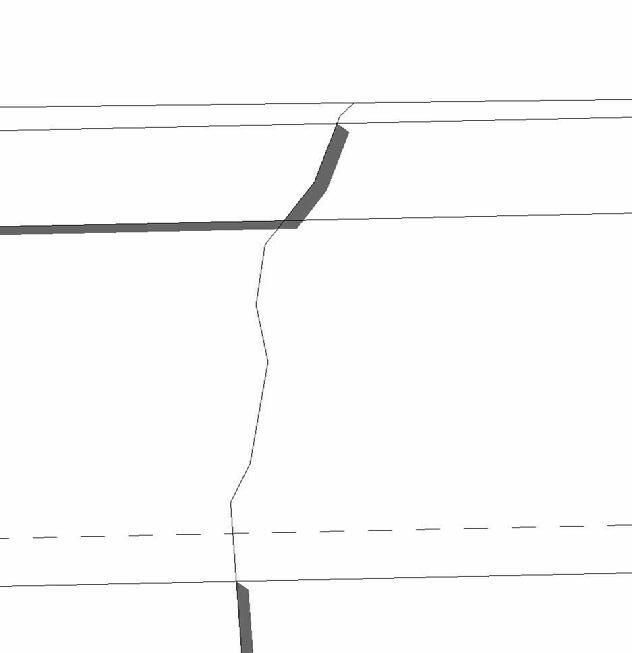

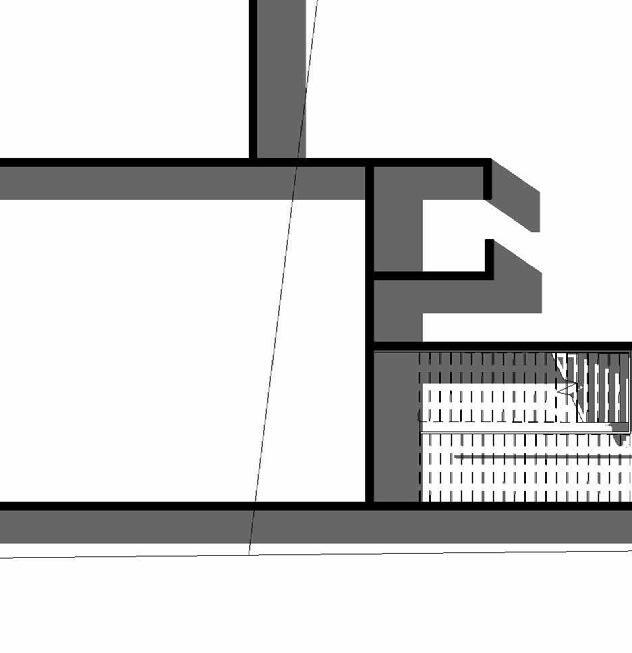
First Floor Plan Dining

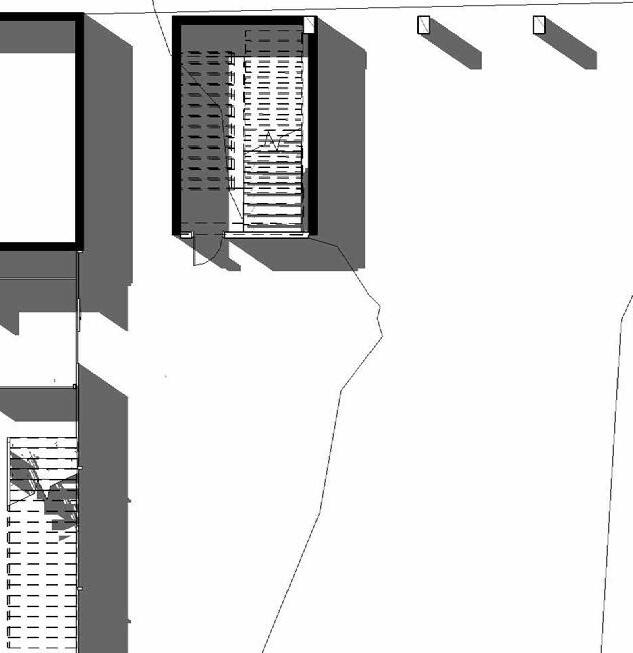
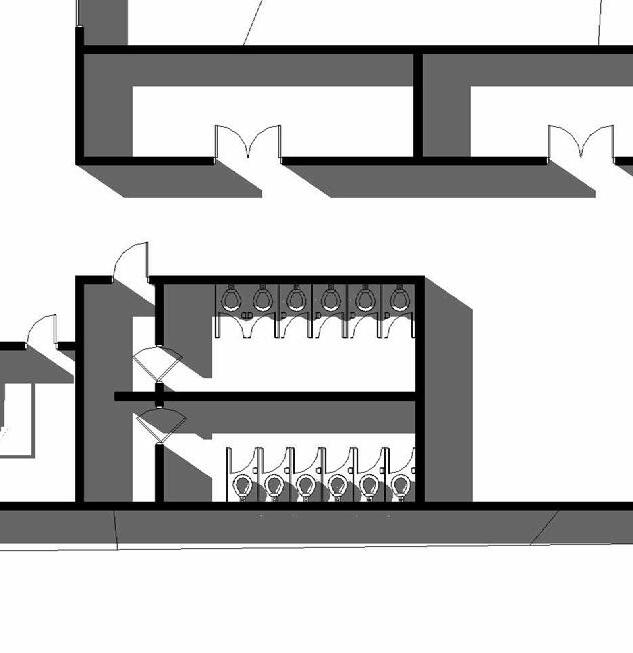
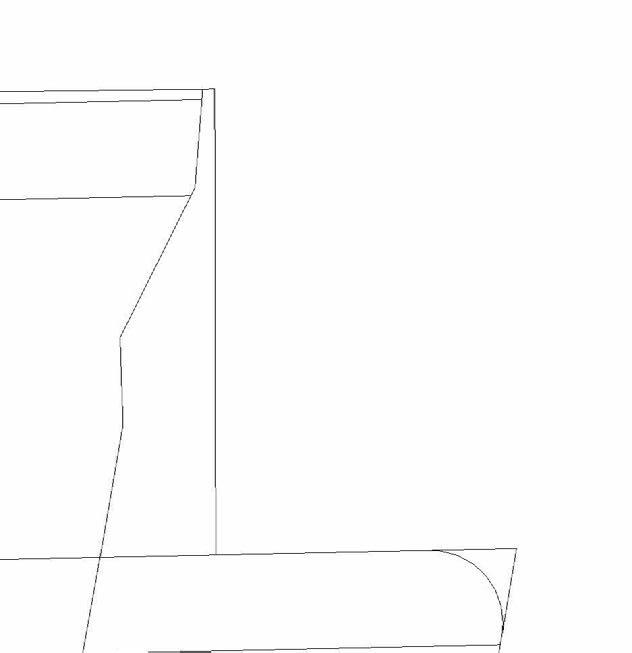
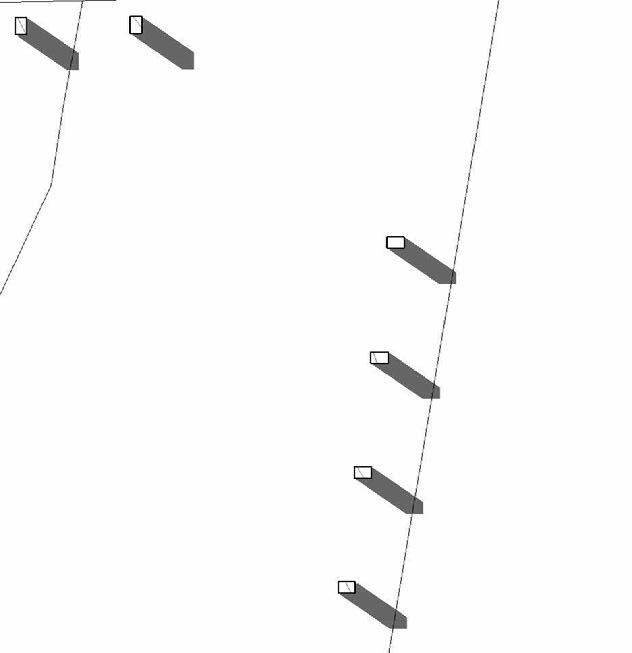
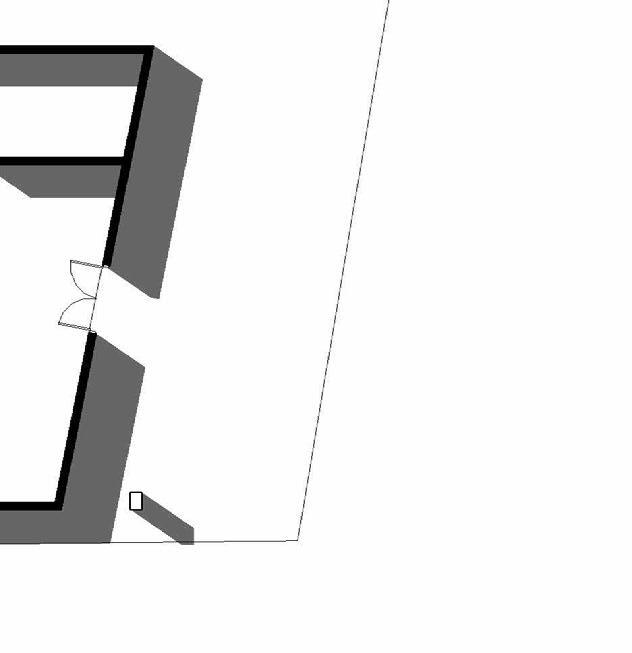
South elevation
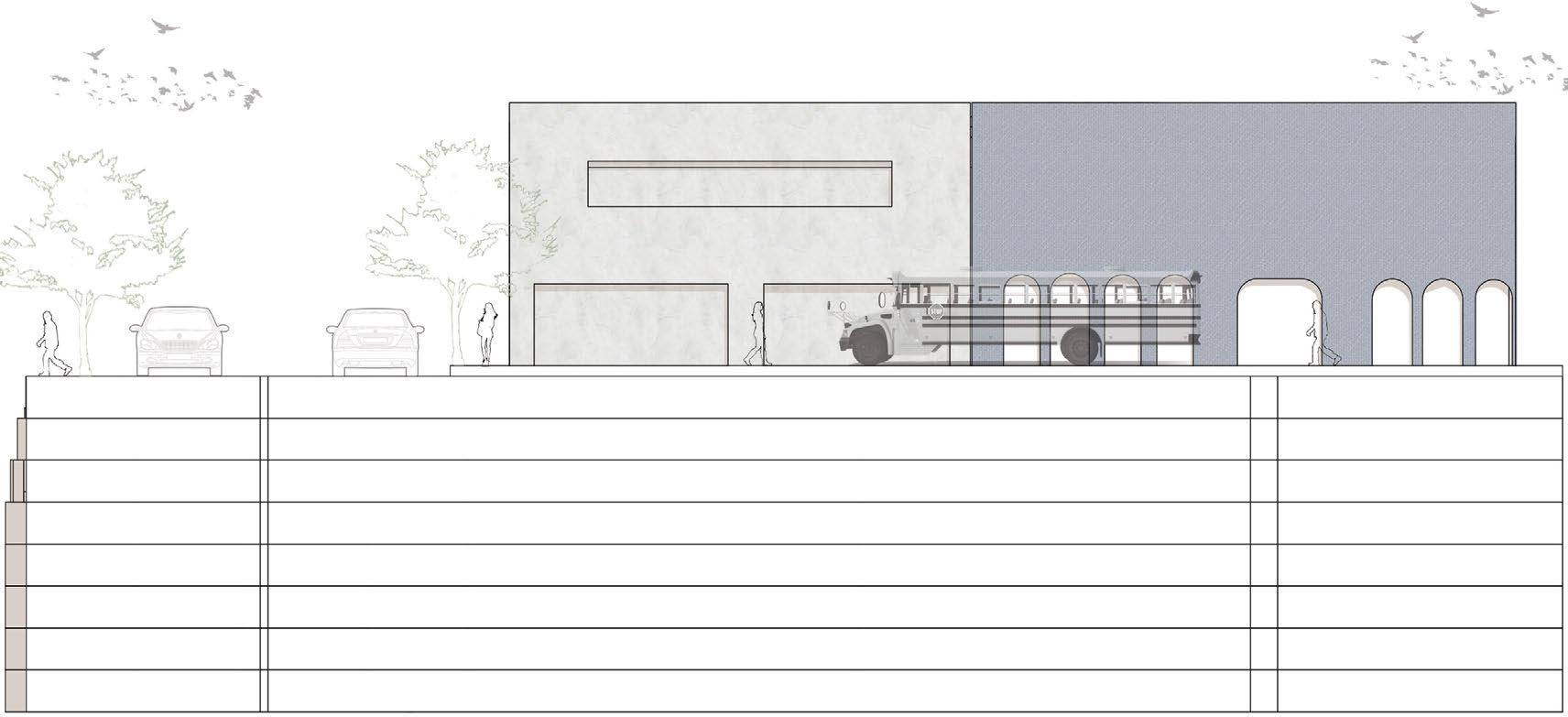

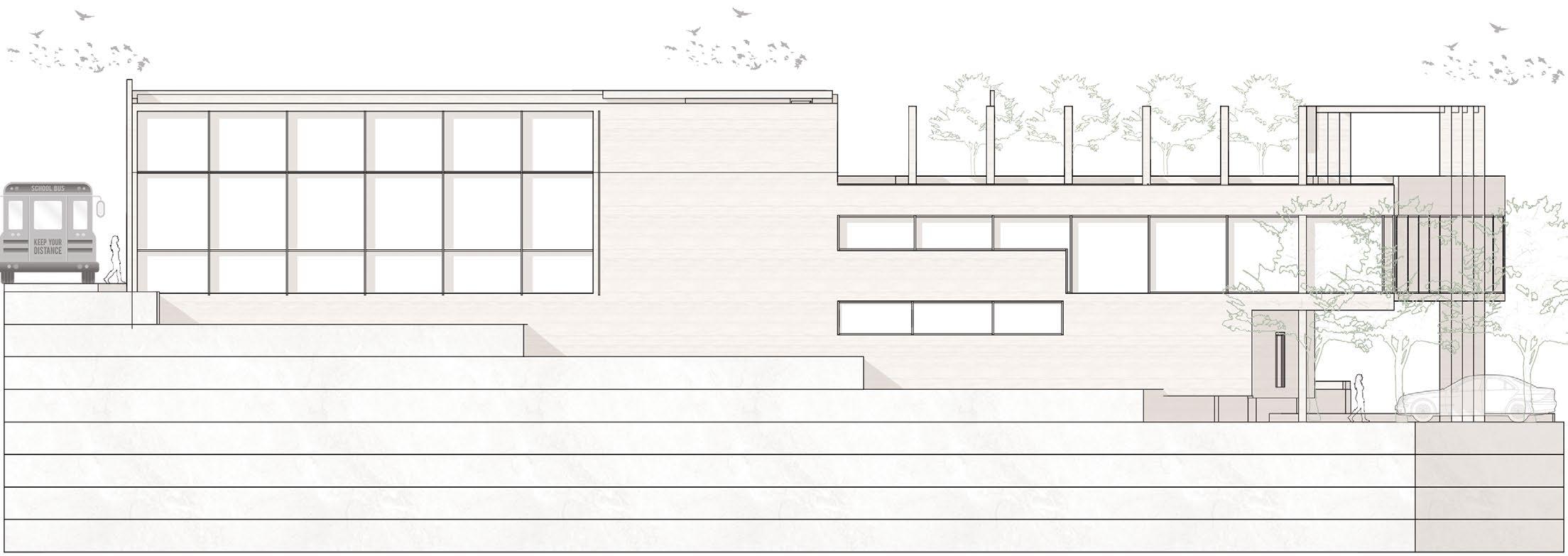
East elevation 1/32”=1’-0”






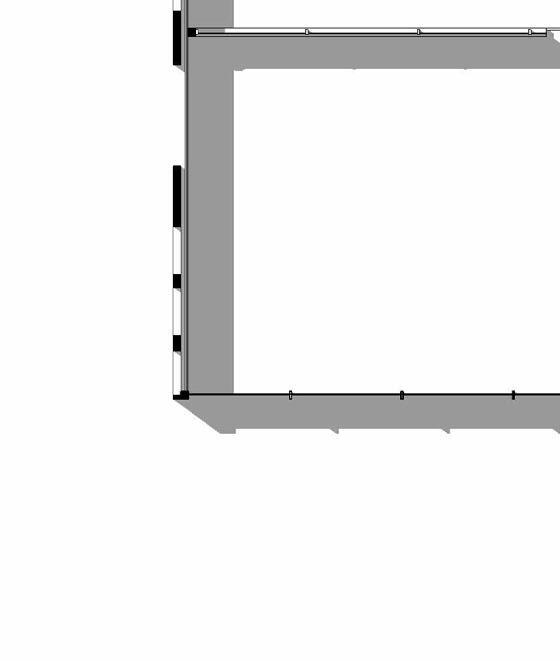


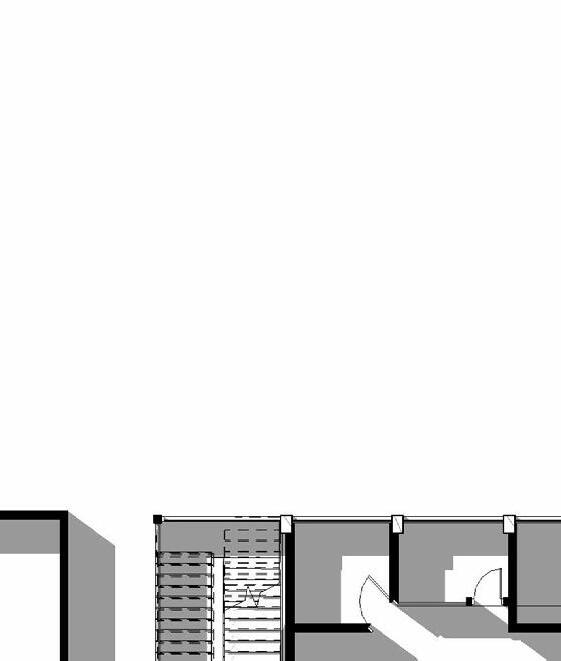
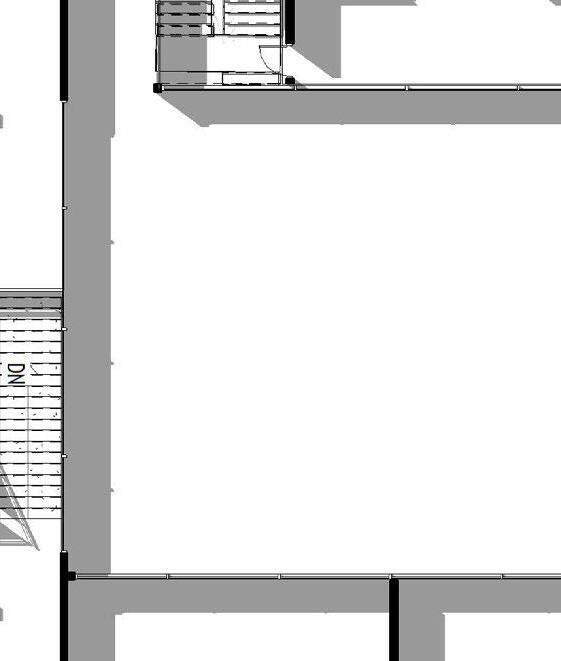

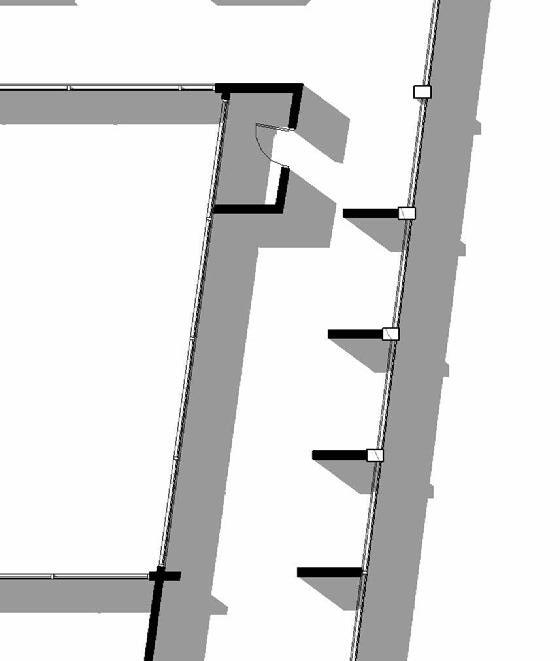



Second Floor Plan Dining
1/32”=1’-0”
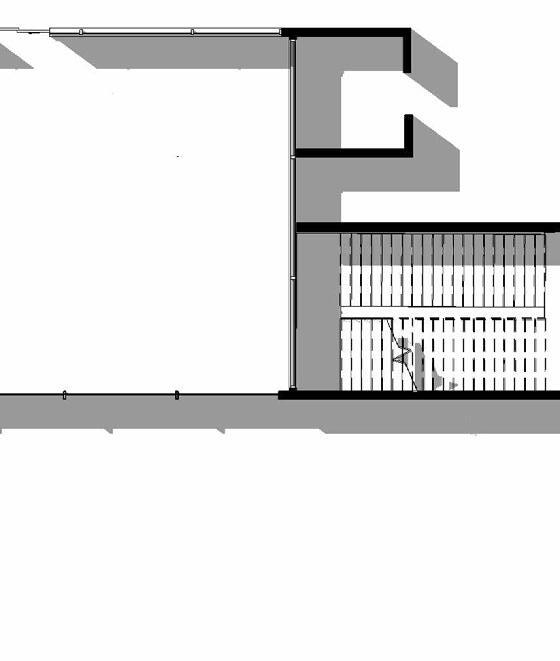
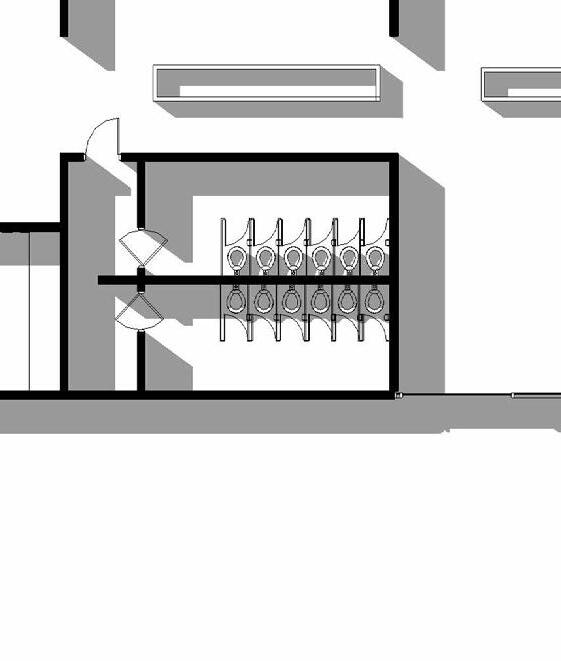




Long Section
1/32”=1’-0”











Winter Sun december 21 @ noon
Summer Sun
June 21 @ noon
Radient heating integrat-
South Facing Windows
Thermal mass
harvesting Tank For Storm Water retention and redestribution for sinks and toilets
water fountain used for evaporative cooling and storm water resention
Cross Ventilation








Selected trees that provide shading during summer time Green Landscape Used as Bio terrace/ green roof and water management system





Cross Ventilation Sky Light natural For Direct Sunlight
