ARCHITECTURE PORTFOLIO
Shreeja Maharjan
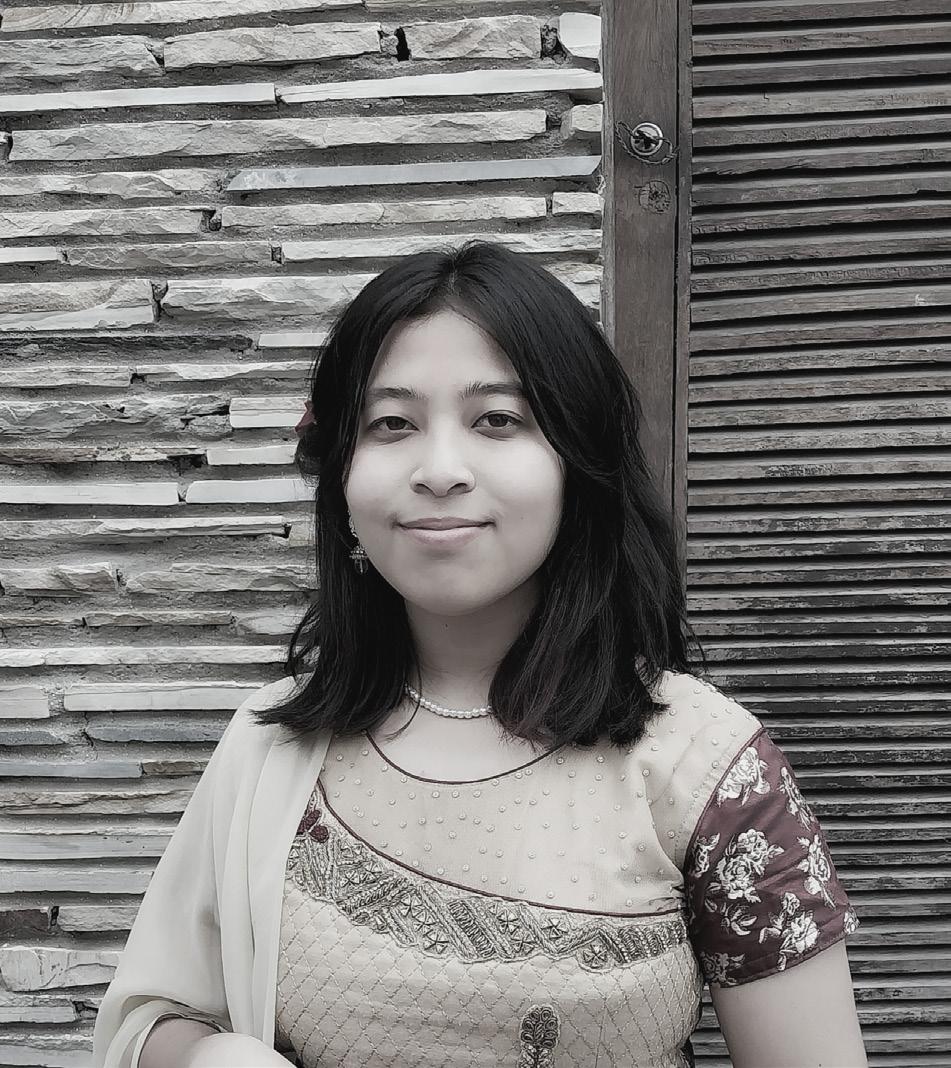
Hi there, I am a fourth year undergraduate architecture student from Thapathali Campus. In 21 years of my life I have always been keen to learning new things which has always allowed to broaden my perspective of things. Internship will definitely be a new journey to launch onto new professional experiences and I am really excited to be sharing my journey of architecture school till now through these pages. I hope I make you smile through these pages, have a nice day.
CONTACT
+977 9810725379
shreejamhrj@gmail.com
portfolio -2-
Kathmandu, Nepal
22.07.2002
Shreeja Maharjan
Education
2018 SEE from New Zenith English Model School, Bhurungkhel, Kathmandu
2018-2020 +2 from Kathmandu Model Secondary School, Bagbazar, Kathmandu
2021- Current Bachelors in Architecture in Thapathali Engineering Campus, Thapathali, Kathmandu
Computer Skills (software)
CAD
Sketchup
Enscape
Illustrator
Photoshop
InDesign
Premiere Pro
Lightroom
Other Skills /Interests/:
Model Making, Animation, Video Editing, Photography, Writing
Experience / Publications
Executive member of ASIS 6th committee
Resource Manager + Organizer in Yathartha 2024
Writing and Documentation Head for Shilpa Magazine 2nd edition
Organizing team for Mini Architecture Exhibition 2080, Thapathali campus
Student Collaboration with Anhalt University of Applied
Sciences for Sharada School Project
Volunteering for Shilpa Magazine 1st edition
Volunteering for Utsarga 2079 (Spatial Design team)
Design Competitions
Redesigning the Badami Archaeological Museum (The Drawing Board)
The Pedestrian Pulse: rethinking spaces for interaction (Marga2080)
Adaptive Reuse of Juddha Barun Yantra (Yathartha 2080)
EV Charging Station (Utsarga 2079)
The Talk Room (HEX 2080)
Languages
Nepali
English
Hindi
Newari
selected works -3-
SELECTED WORKS
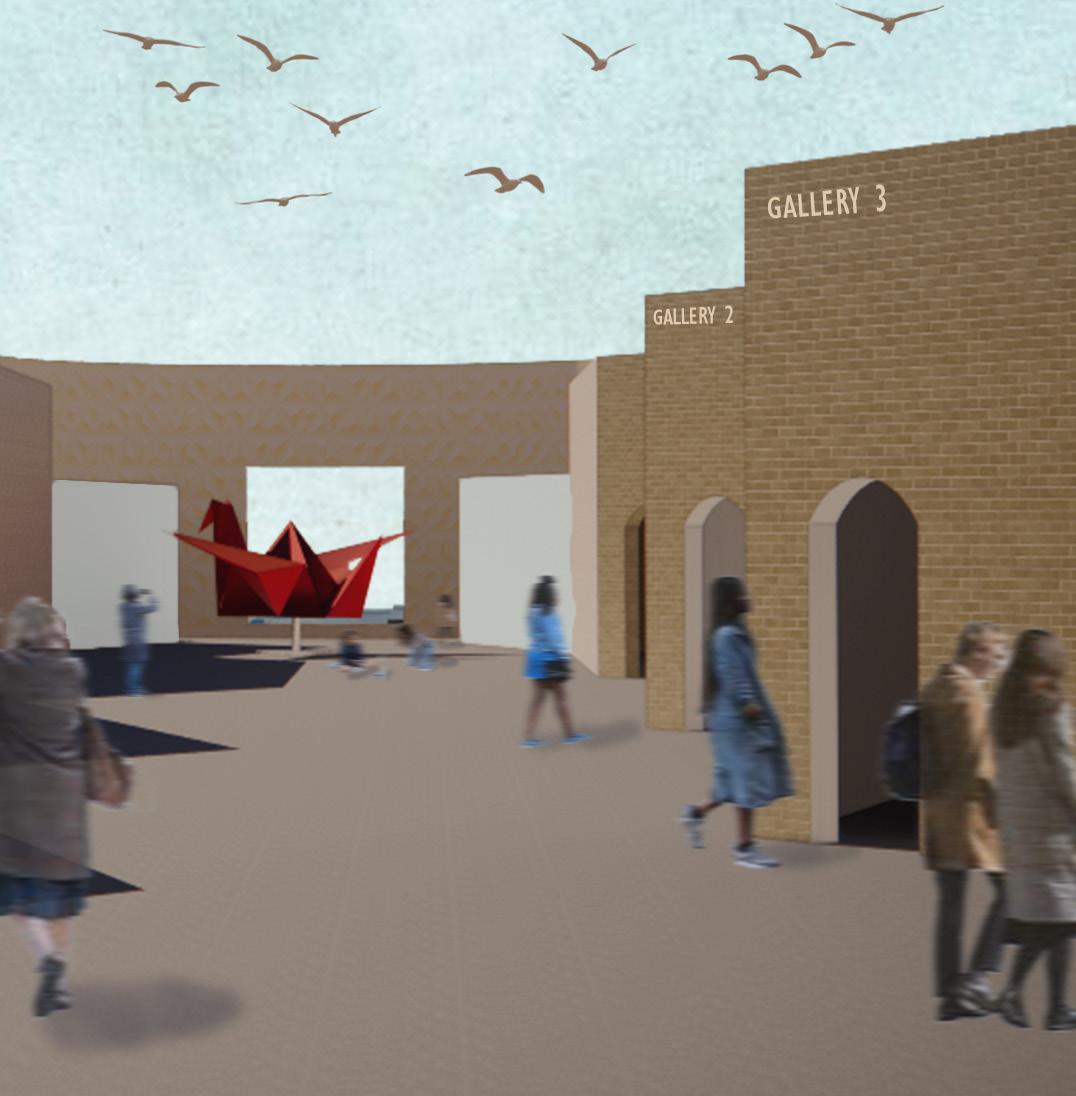
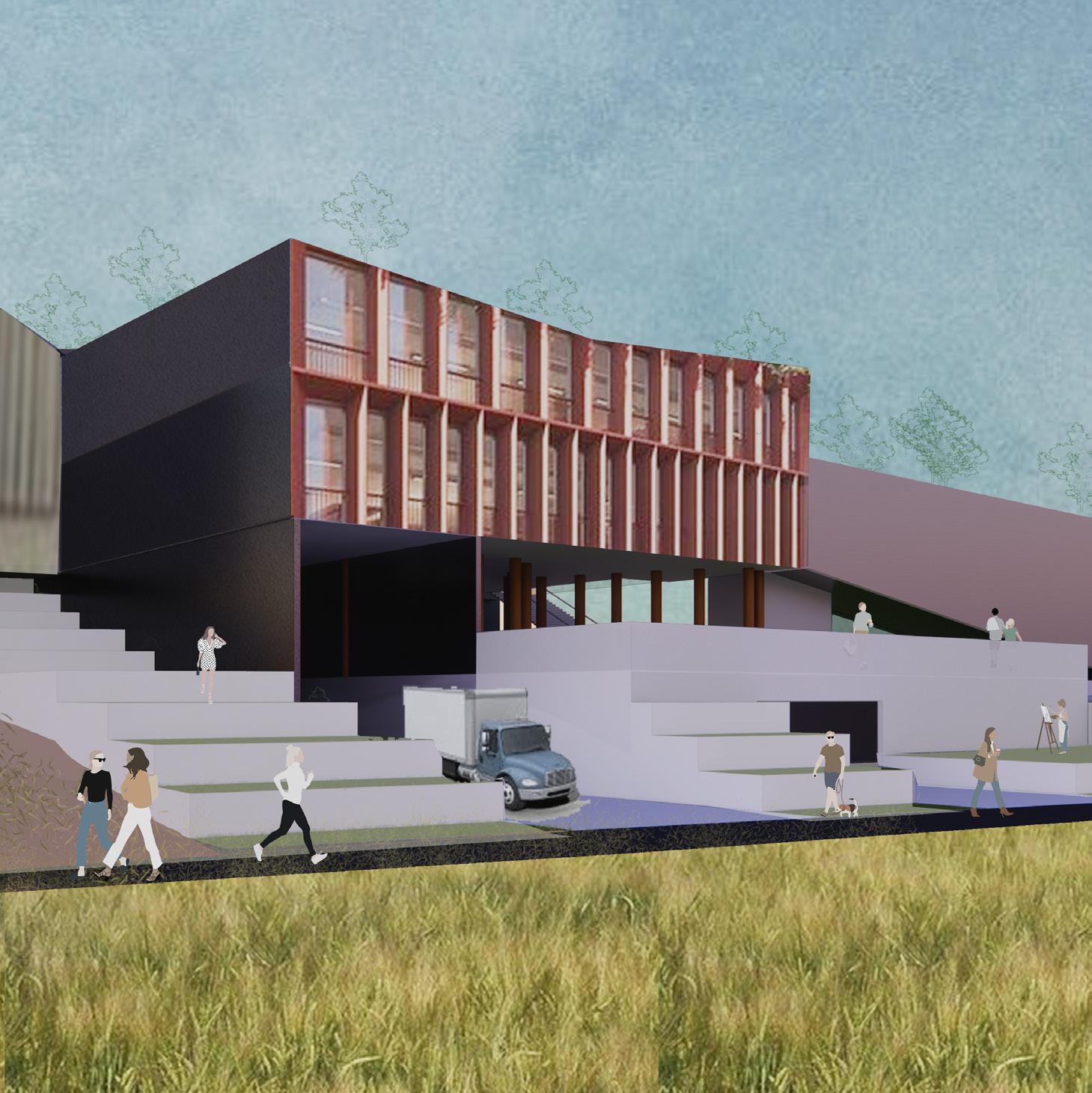
portfolio -401 02 MIXED USED URBAN INDUSTRIAL COMLPEX
ORIGAMI MUSEUM
THE
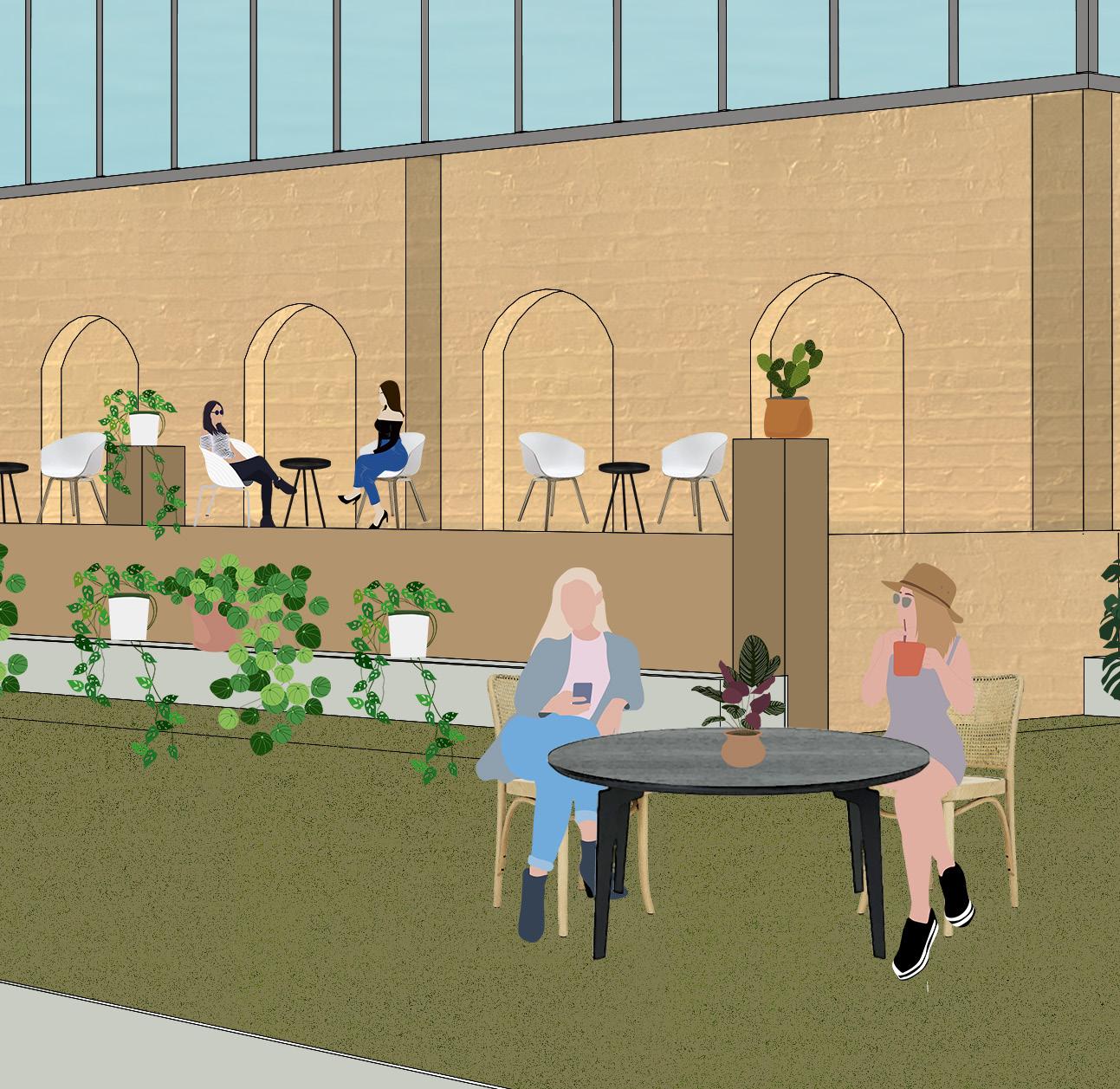
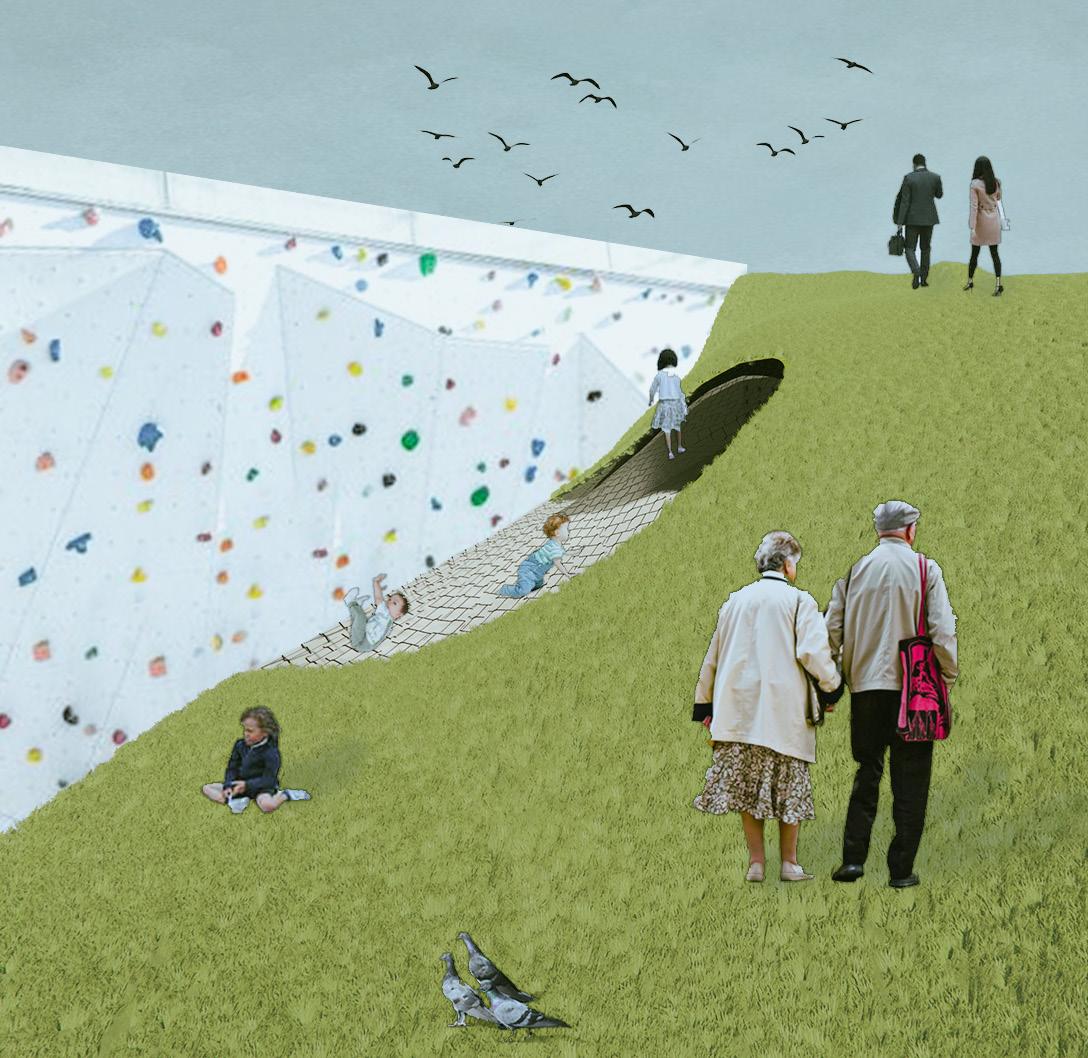
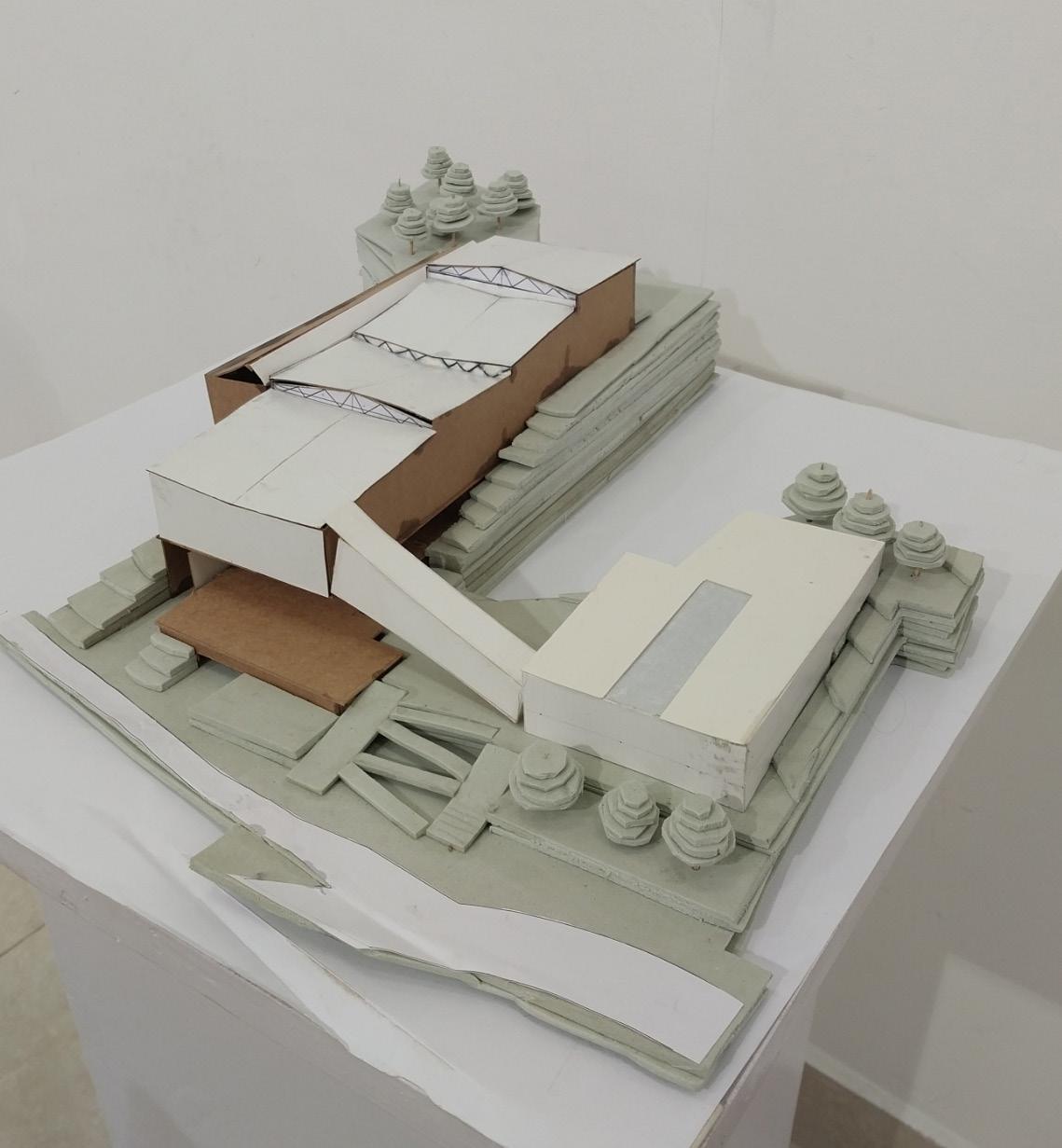
selected works -503 04 05 THE BOOK CAFE COMPETITION PROJECTS MISCELLANEOUS
THE ORIGAMI MUSEUM
Location: Naxal, Balmandir, Kathmandu
Project: III/I
Design Supervisor: Ar. Chandra Prajapati, Ar. Prajal Pradhan
The Museum of Origami has incorporated folded elements into its design to add unique and visually interesting aspect to the museum's architecture with elements harmonizing and glorifying the existing historic neo classical building at the site.
The folding of elements is not only limited to the external facades, but also extends to roof, skylight and landscape. The origami museum provides educational opportunities, workshops, and interactive exhibits to engage visitors in the art of folding paper.
Here, the museum could serve as a place that not only showcases the beauty and complexity of origami art but also holds sentimental value by evoking childhood memories, creativity and connections.
portfolio -6-
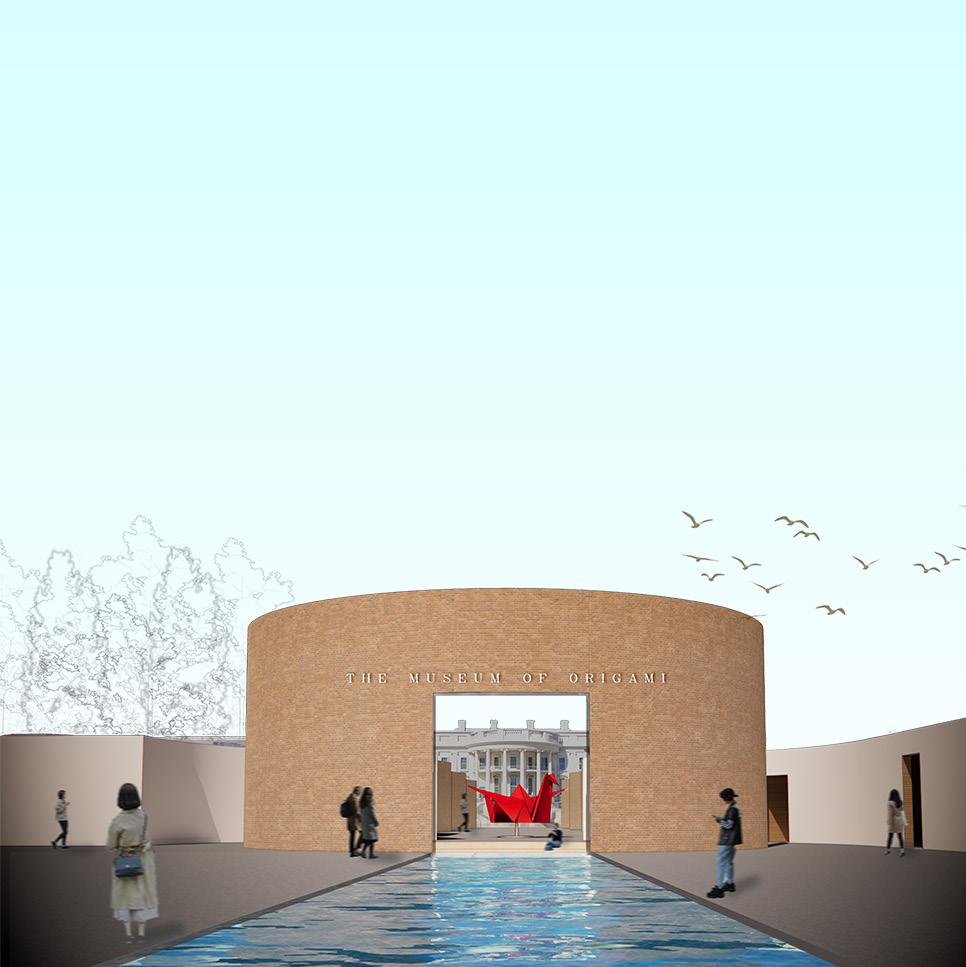
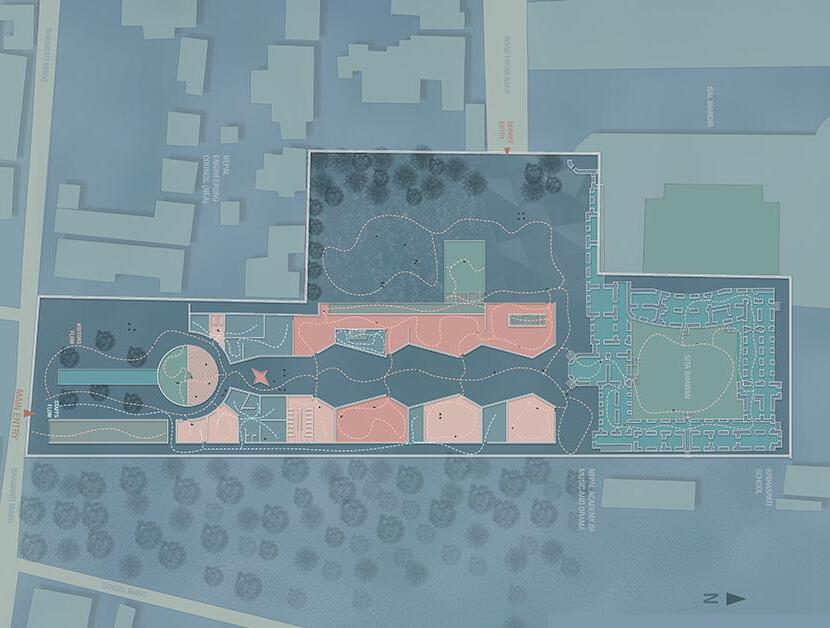
Little glimpse of the pre exixsting building can be seen from various points of the museum, from the main entry to different openings as the building is itself a piece of historic artwork. The different angled walls, with doorways facing the old building frames the building giving unique perspective of the old building from each point.
The sharp angles gives a directionality towards the old building meanwhile making us lost when inside. Just like a child lost in a dark full moon night, visitors tend to wander off in the museum just to visually connect with the old building once again. The old building is kept in in original state due to its historic significance.
portfolio -8-
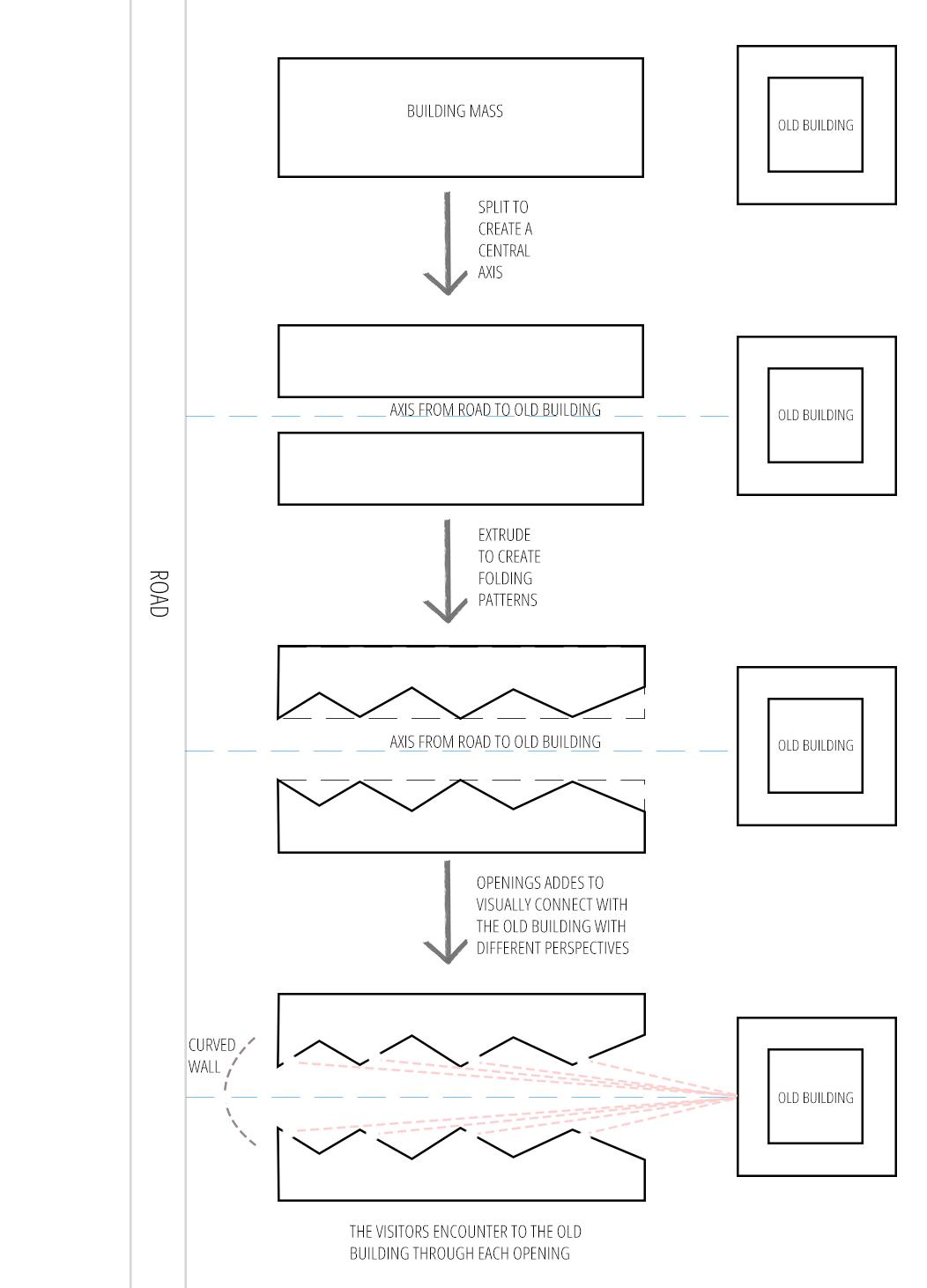

selected works -9-
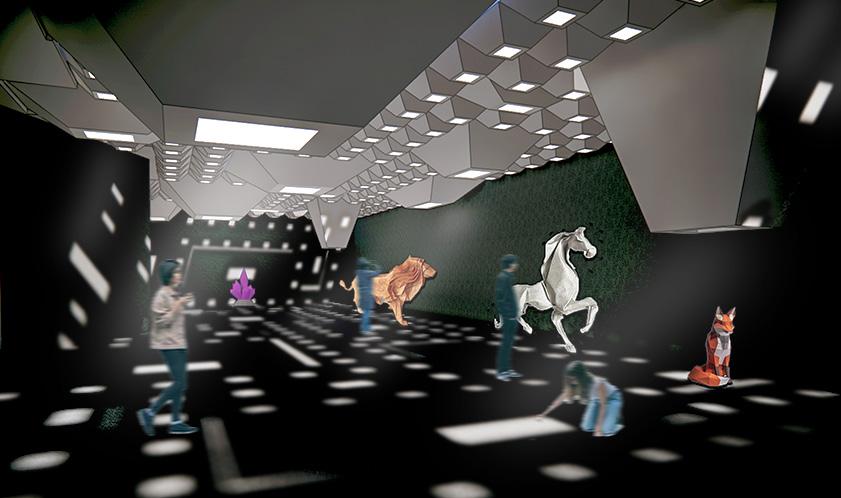
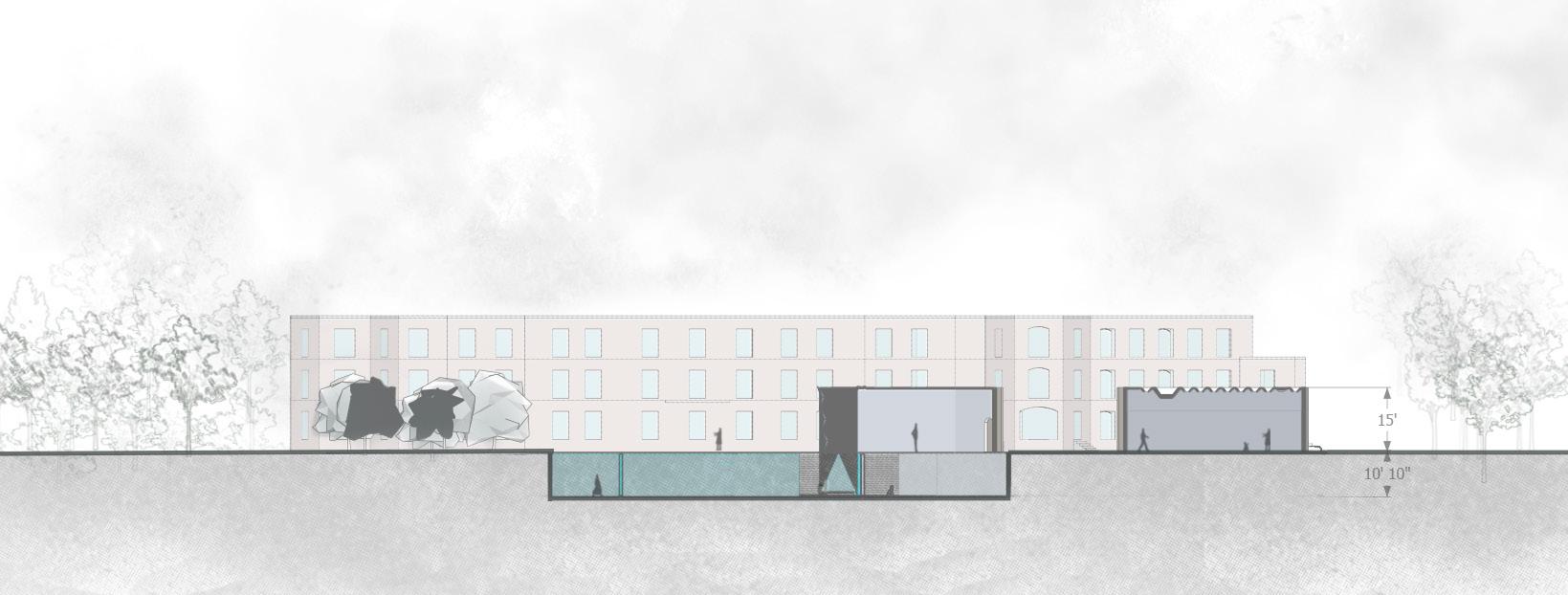
-10-
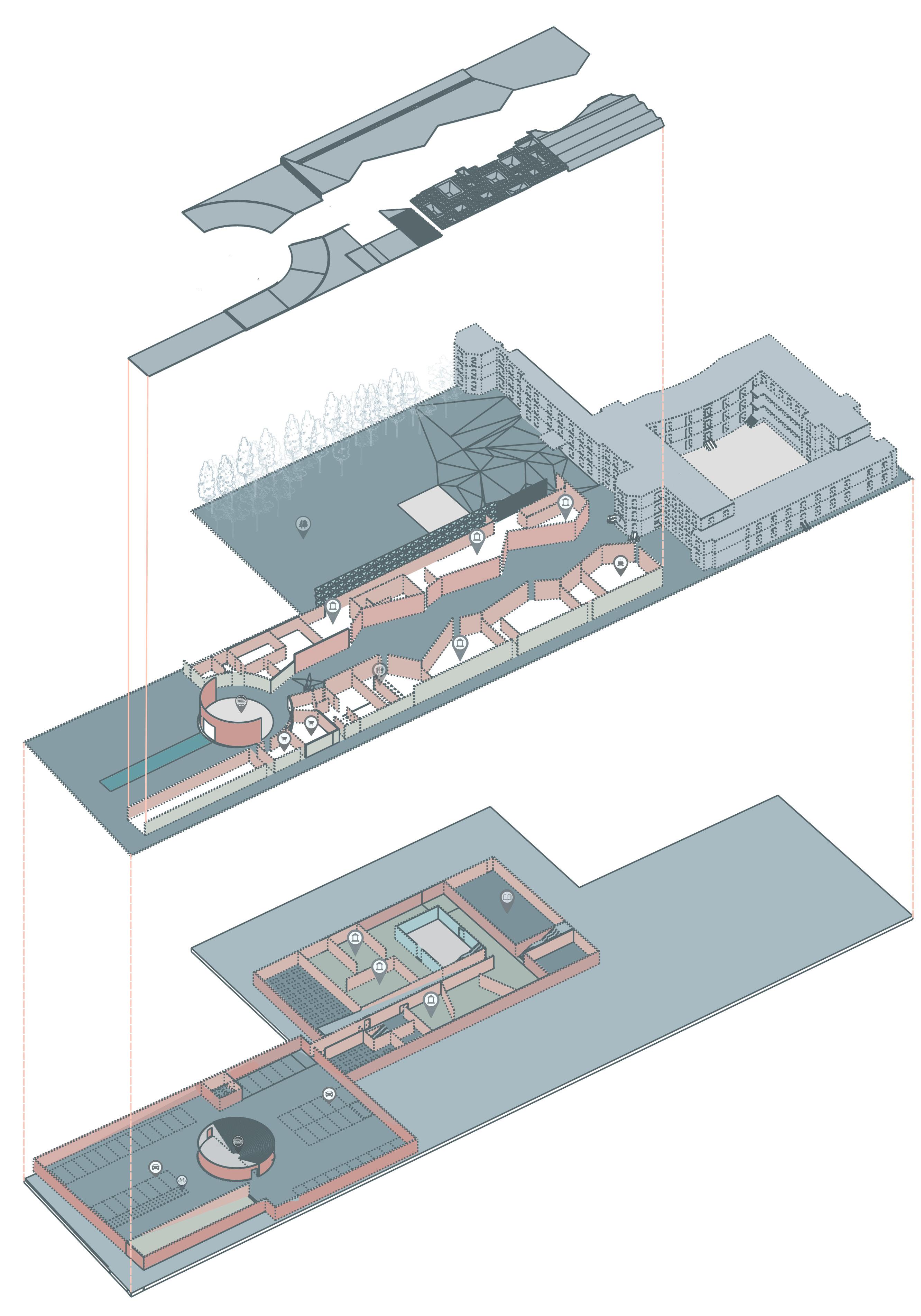
selected works -11-
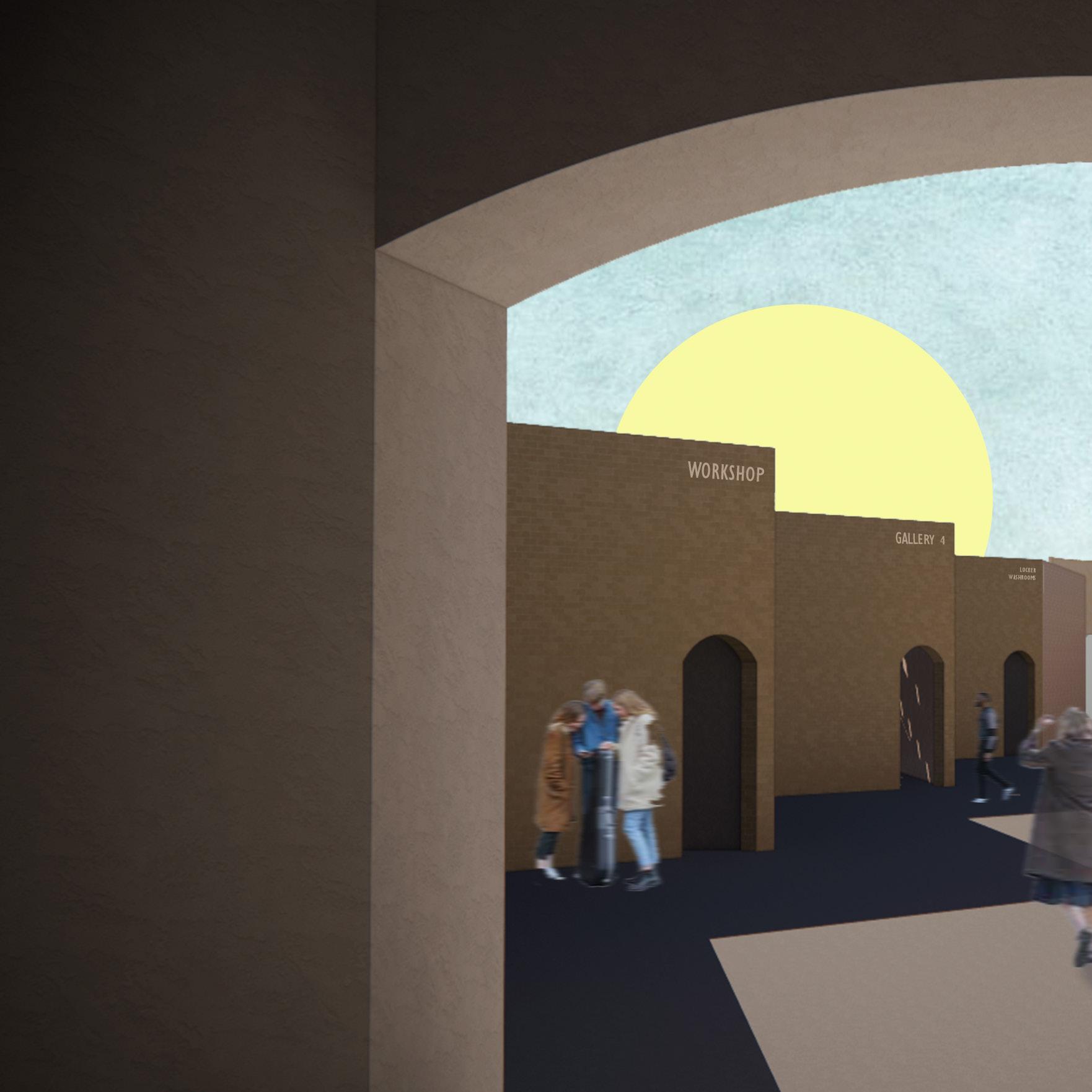
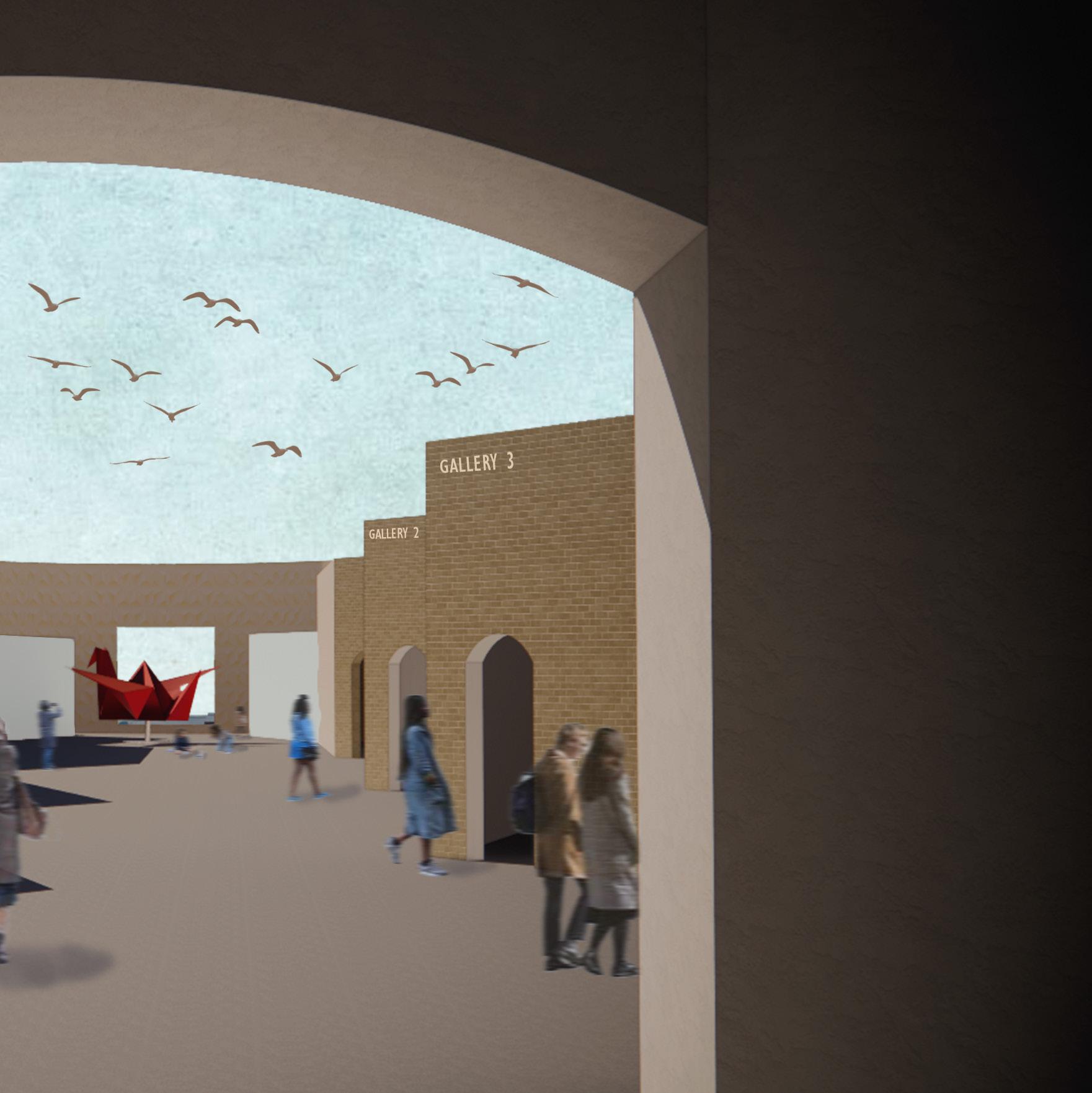
RE CREATION CENTER
Location: Hattiban, Lalitpur
Project: III/II
Design Supervisor: Ar. Niranjan Shrestha, Ar. Ranjan Chandra Prajapati
The re-creation factory is a paper recycling industry located in hattiban, lalitpur, uses waste papers to produce recycled paper and paper products. Along with the production, an experience centre is integrated in the design which educates people on recycling and upcycling papers through the experiencing of the paper crafts, furnitures and other products. This zone runs along the site connecting the factory and a coworking space for the public.
portfolio -14-
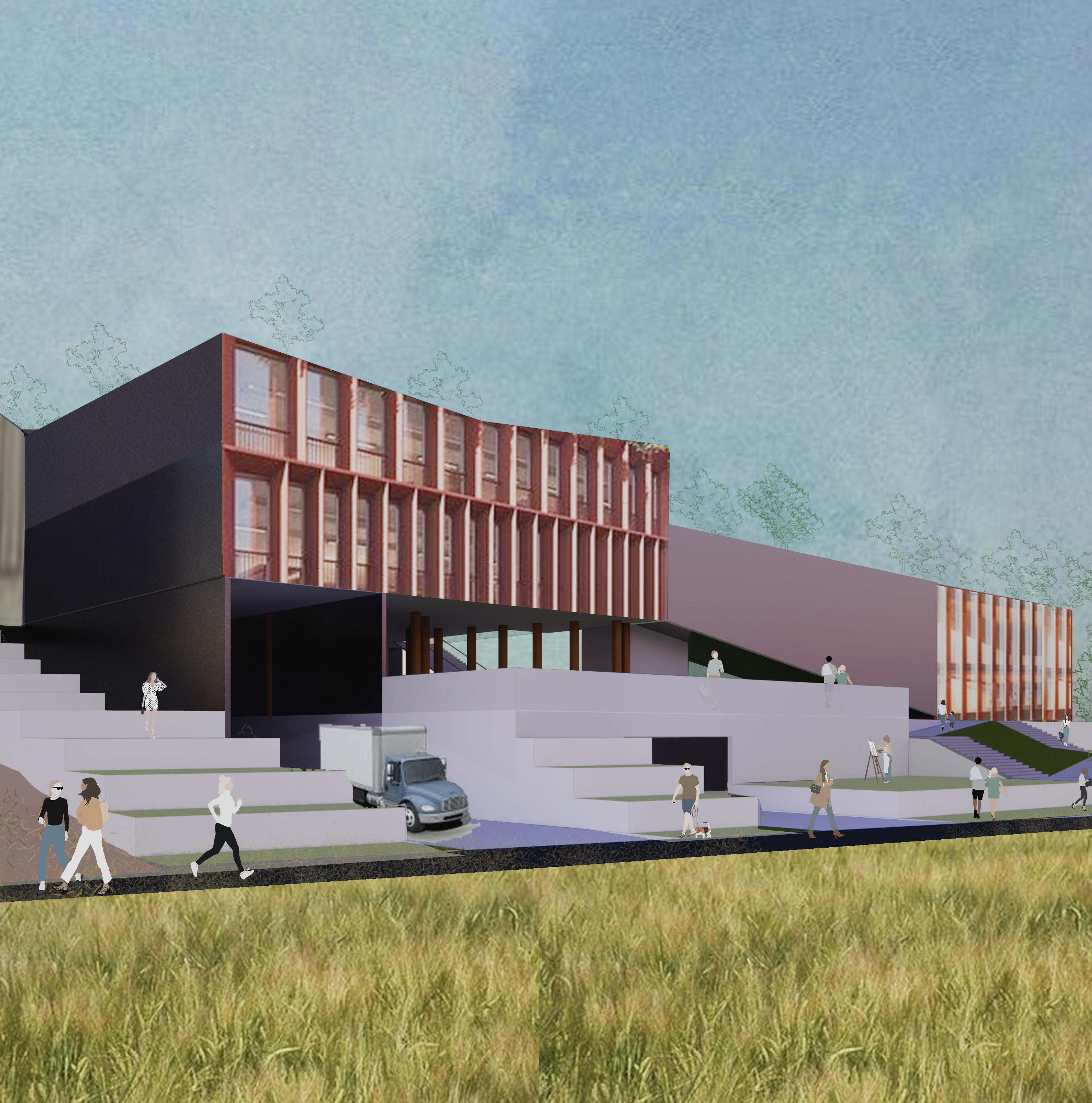
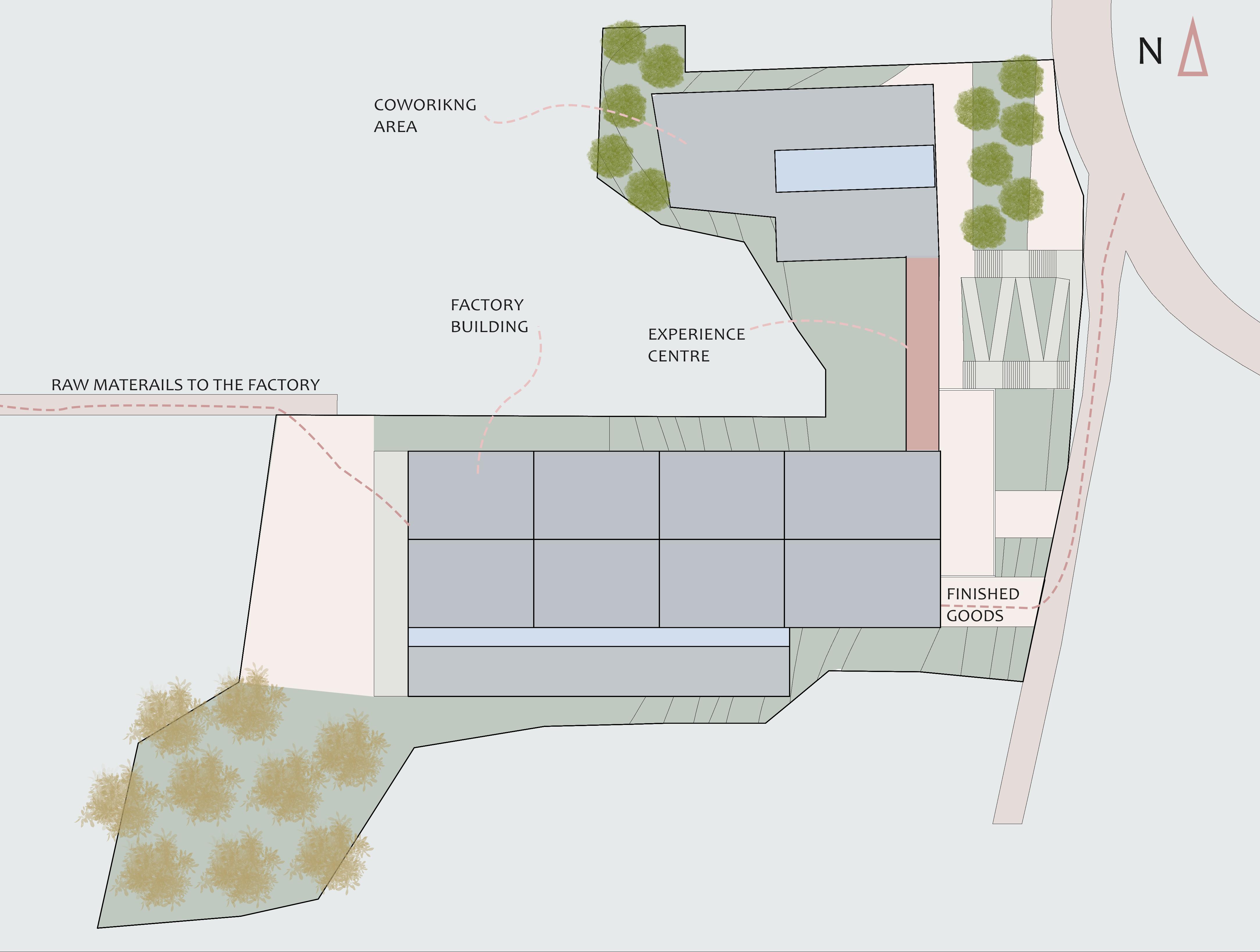
The whole master plan is divided into two parts; the manufacturing area and the co-working area. The recycling experience centre runs along the two parts in such a way that it does not disturb the function of each space. These three bodies that can function individually are integrated to create interesting aspect to the whole project.
It is an open to all space where people can learn by interacting with the objects and sharing experiences to promote the concept of recycling together. The project not only creates a factory for maufacturing but additional spaces to learn, interact and apply.
portfolio -16-
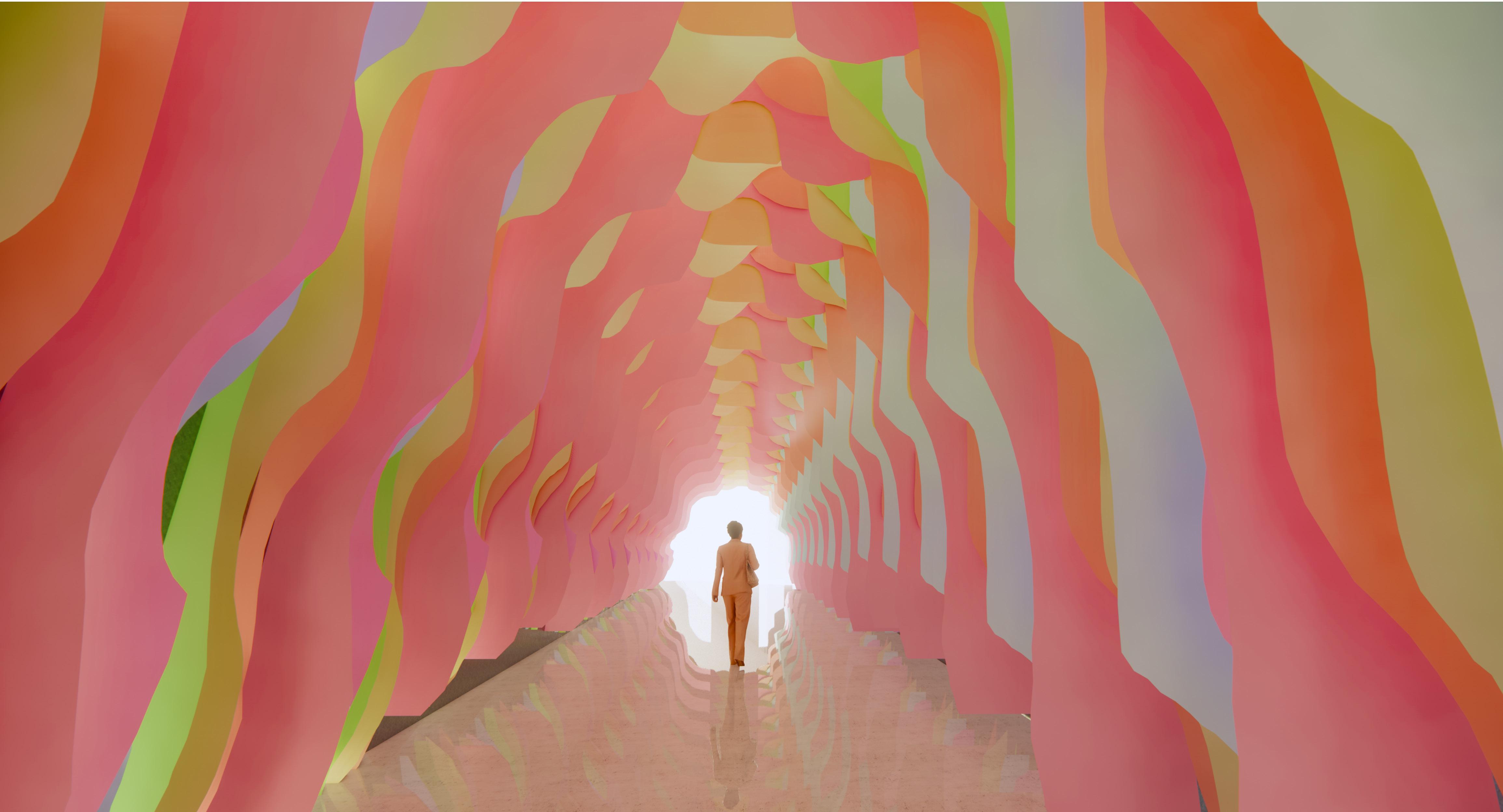
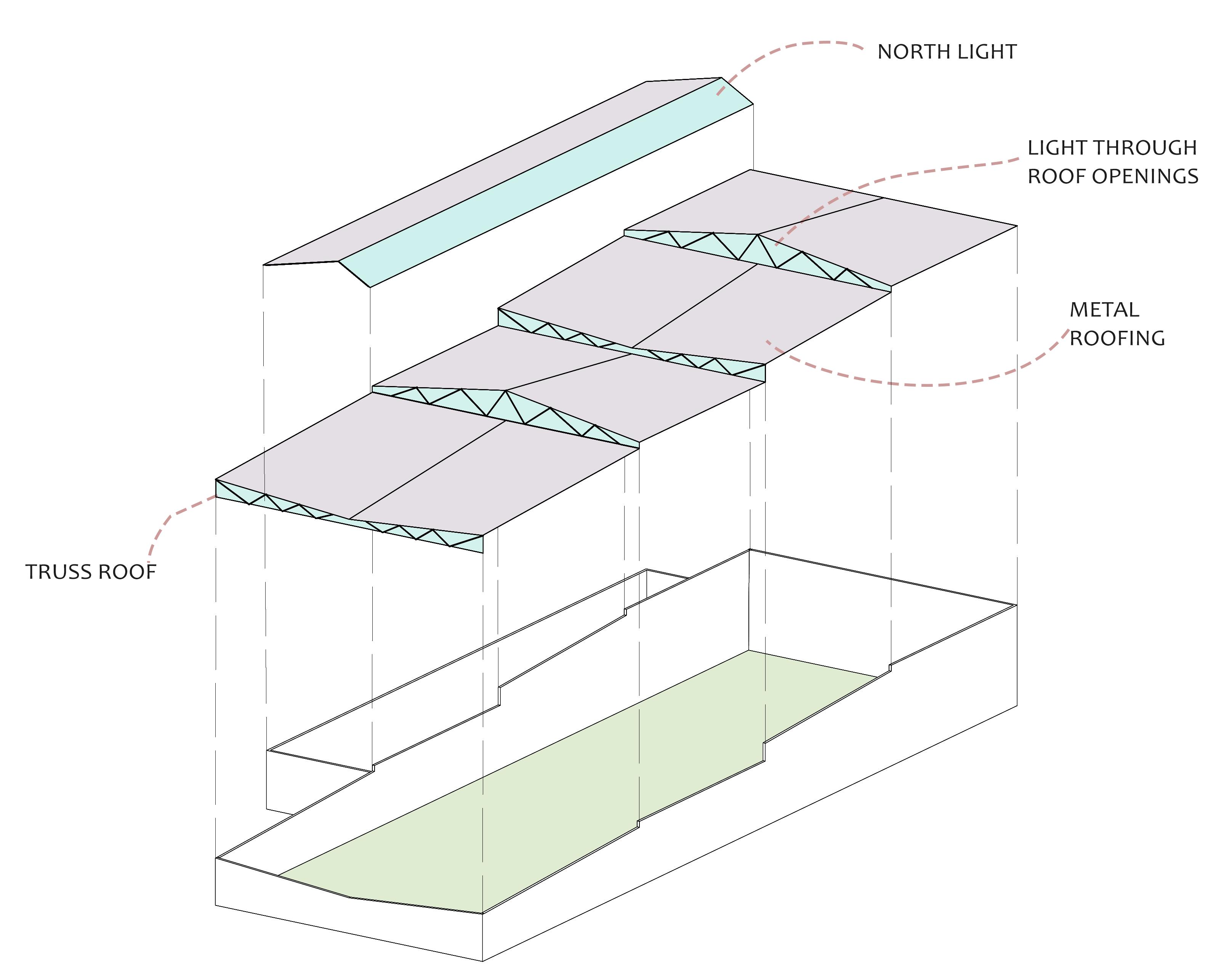
selected works -17-
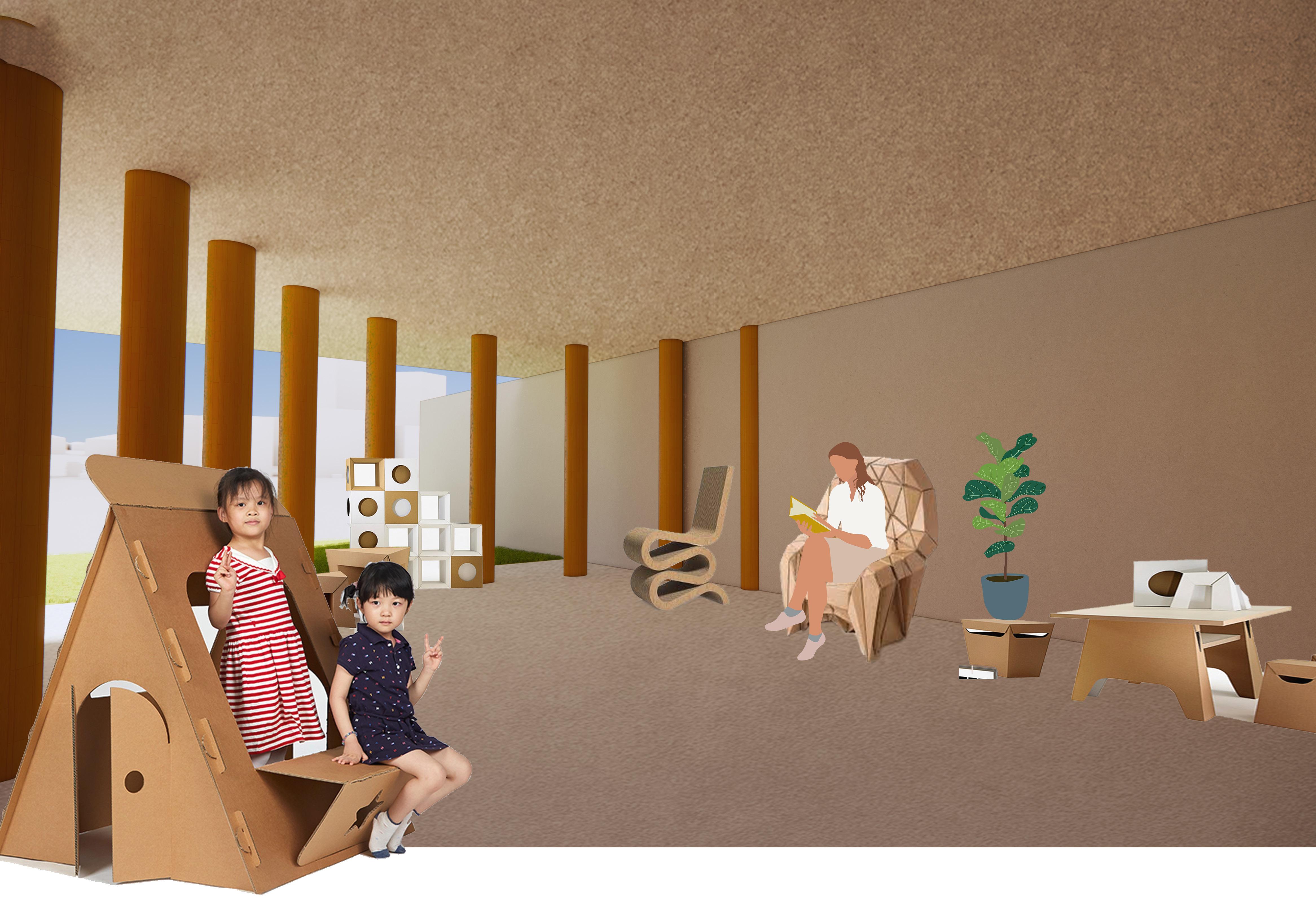
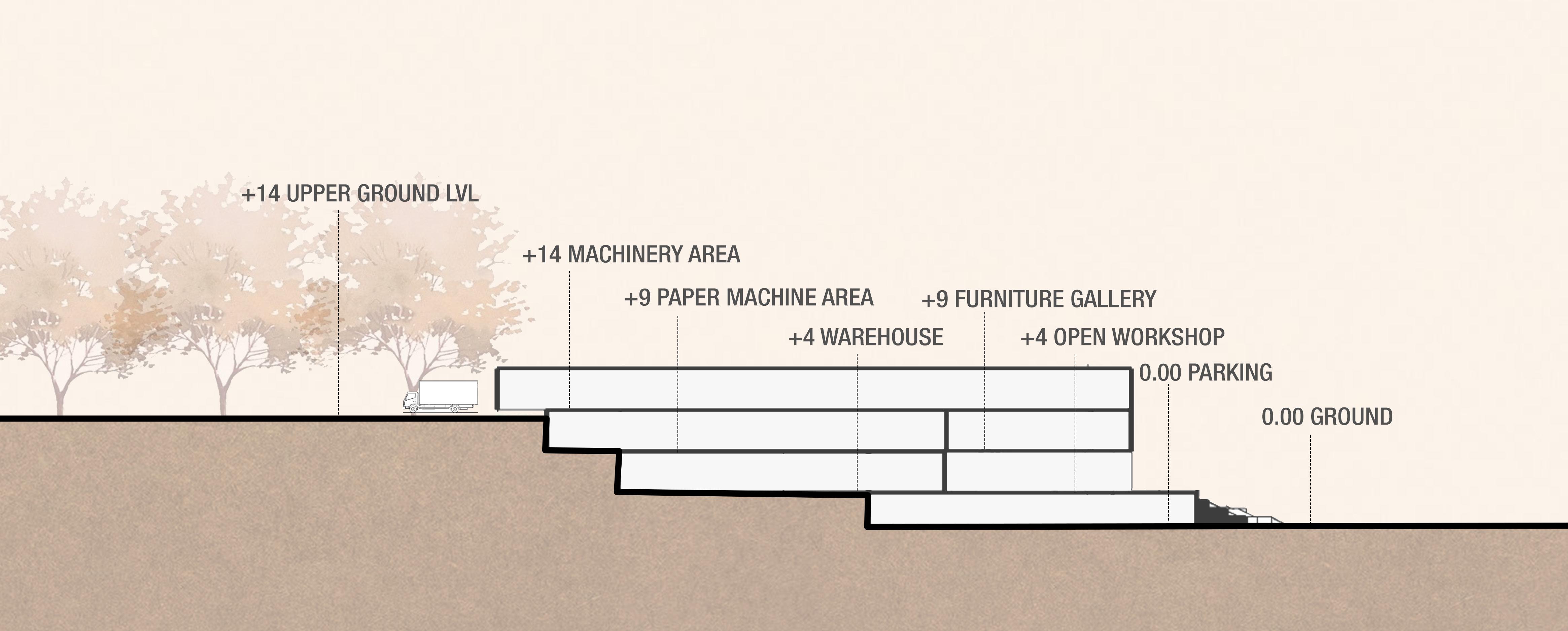
portfolio -18-

selected works -19-
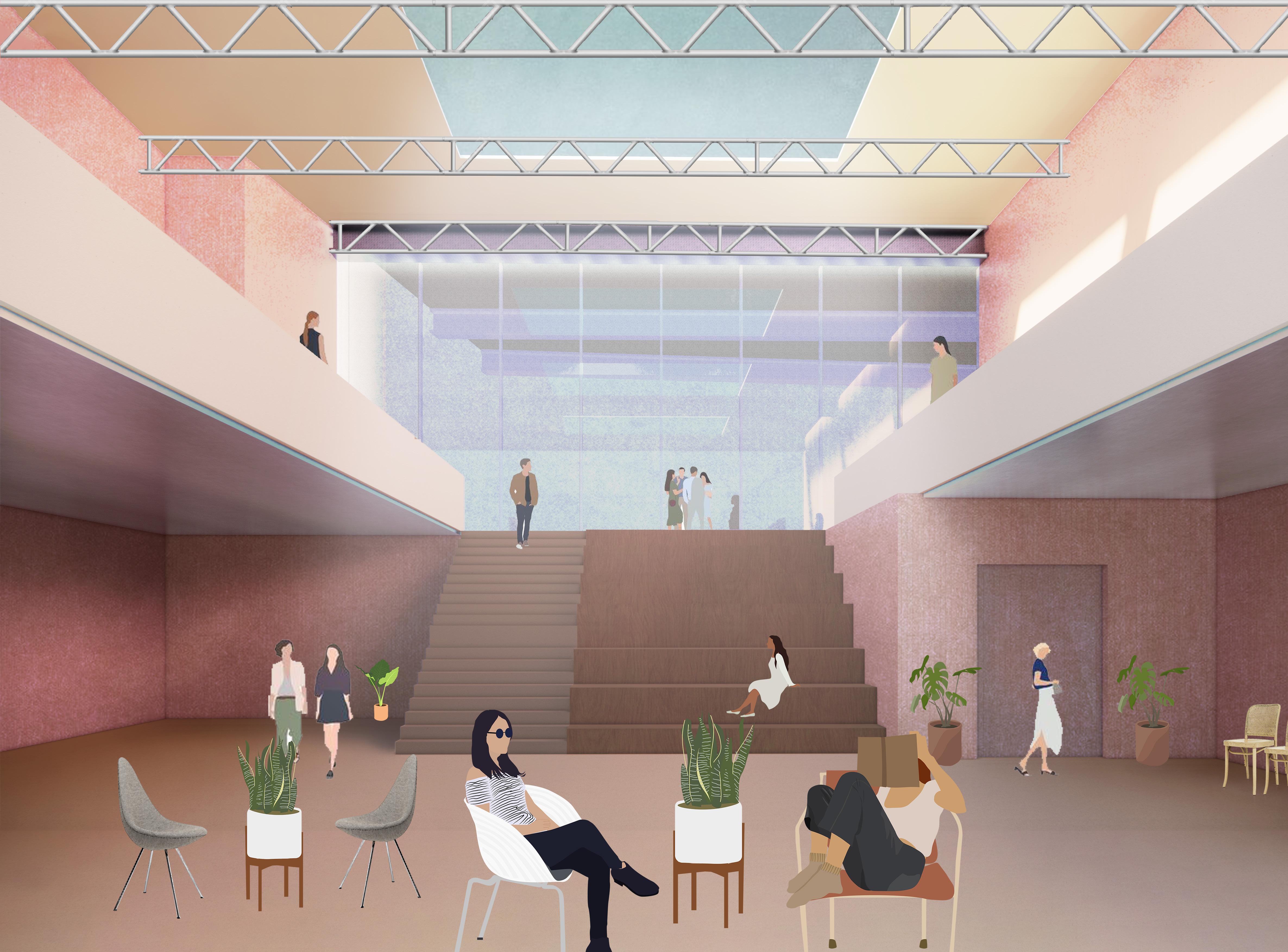

portfolio -20-
selected works -21LEGEND 1. ENTRY 2. OPEN COWORKING 3. STORE 4. MANAGER OFFICE 5. RECORD OFFICE 6. SHOP 7. WAY TO EXPERIENCE CENTER 8. LIFT 9. STORE 10. MALE WC 11. FEMALE WC 12. STAIRCASE 13. MEETING ROOM 14. COWORKING SPACE 15. OTHER OFFICES 16. HELP DESK GROUND FLOOR PLAN FIRST FLOOR PLAN
THE BOOK CAFE
Location: Pulchowk, Lalitpur
Site area: 13041.67 sq. ft.
Plinth area: 4677.17 sq. ft.
Project: II/I
Design Supervisor: Ar. Chhanya Nidal, Ar. Sanjaya K. Rokka
The book cafe combines the ambiance of a cozy cafe with the tranquility of a bookstore. The architecture of a book cafe is designed to create a welcoming and relaxed atmosphere that encourages students to linger, read, and enjoy a cup of coffee. The ambiance of a book cafe is carefully curated to create a warm and inviting atmosphere including soft warm lighting, comfortable seating, and background music that enhances the overall experience of the user.
portfolio -22-
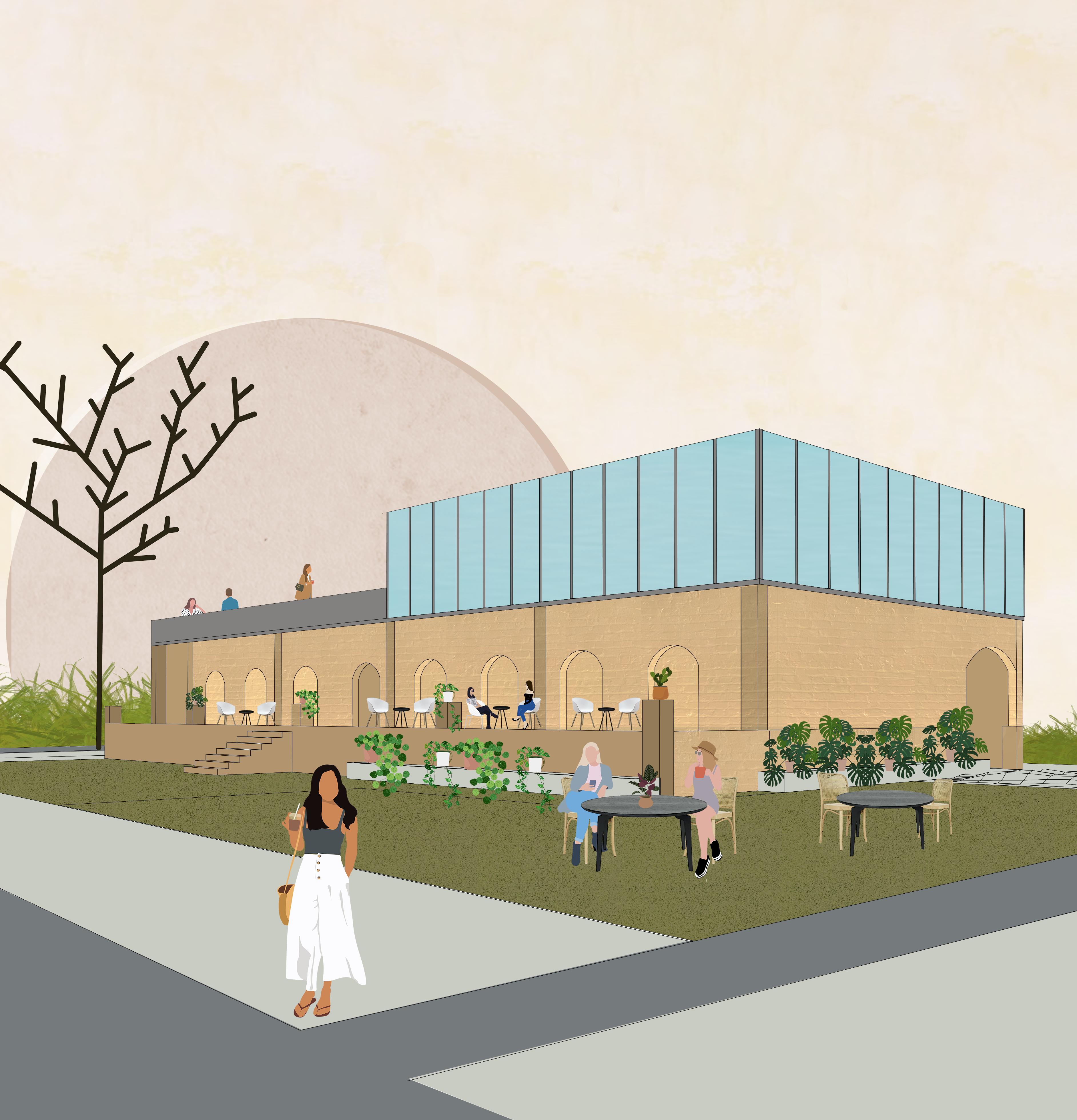
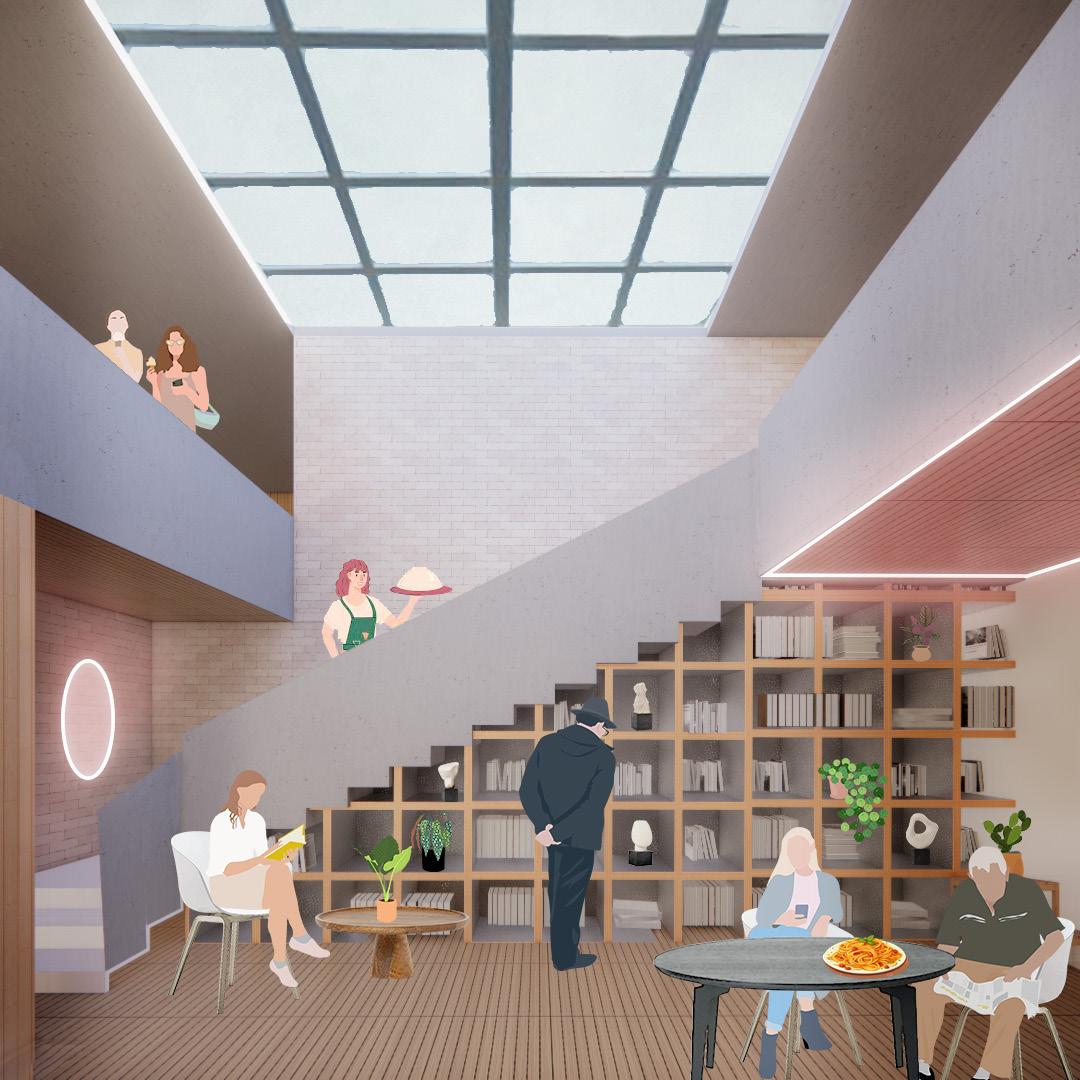
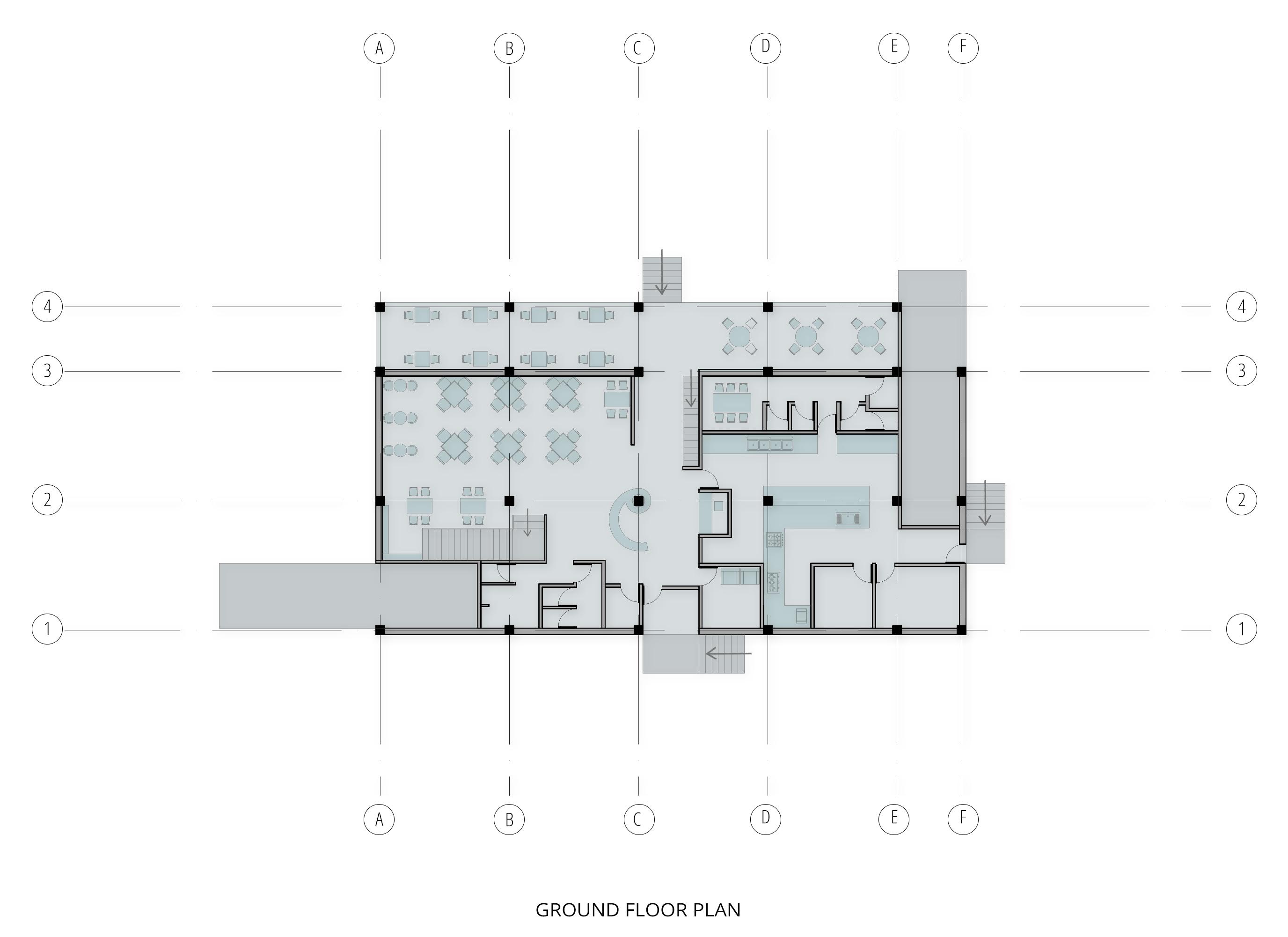
selected works -25-
PAAILA
Location: Patan Dhoka, Lalitpur
Project competition: The Pedestrian Pulse (marga 2080)
Group Members: Kritika Rupakheti, Kusum Parajuli
"Paaila", is a revolutionary pedestrian pulse, which epitomizes the seamless fusion of tradition and modernity within a single structure, symbolizing the harmonious coexistence of both realms.
The essence of Paaila lies in offering a safe haven where contemporary relaxation converges with traditional Nepali elements, catering to a diverse age group. The design unfolds on multiple levels, featuring a green roof, a serene pond, and a rock-climbing space, a silent amphitheater, and a sukul seated area for playing age-old Nepali games. The focal point, "Dhunge Dhara," weaves the past into the contemporary fabric, encapsulating the emotions of the older generation.
Paaila is more than just a path; it's a sanctuary, a playground, a whisper of the future. It's where tradition and modernity embrace, where sustainability becomes a joyful symphony, and where every step leads to a new journey of serenity.
portfolio -26-
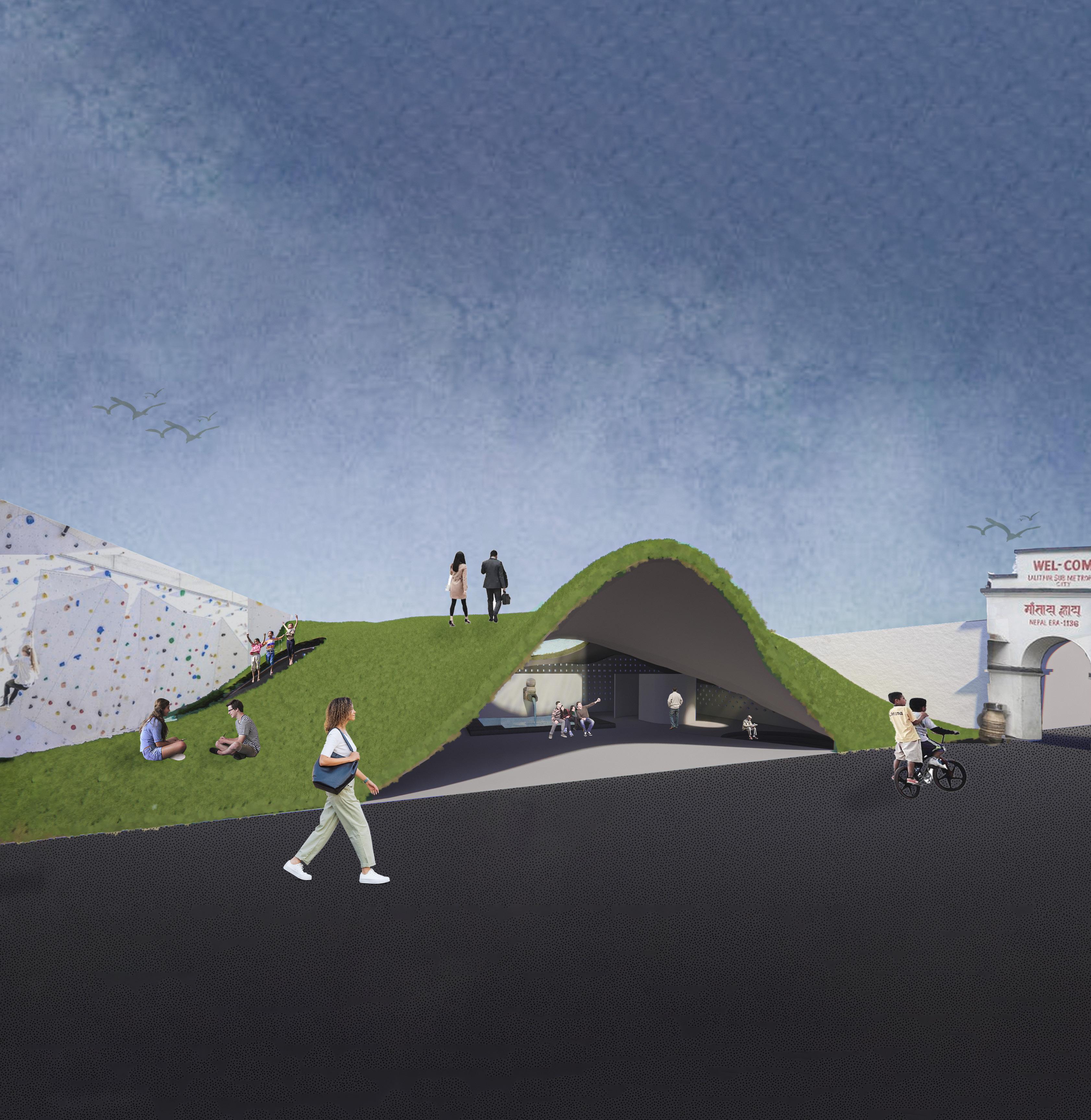
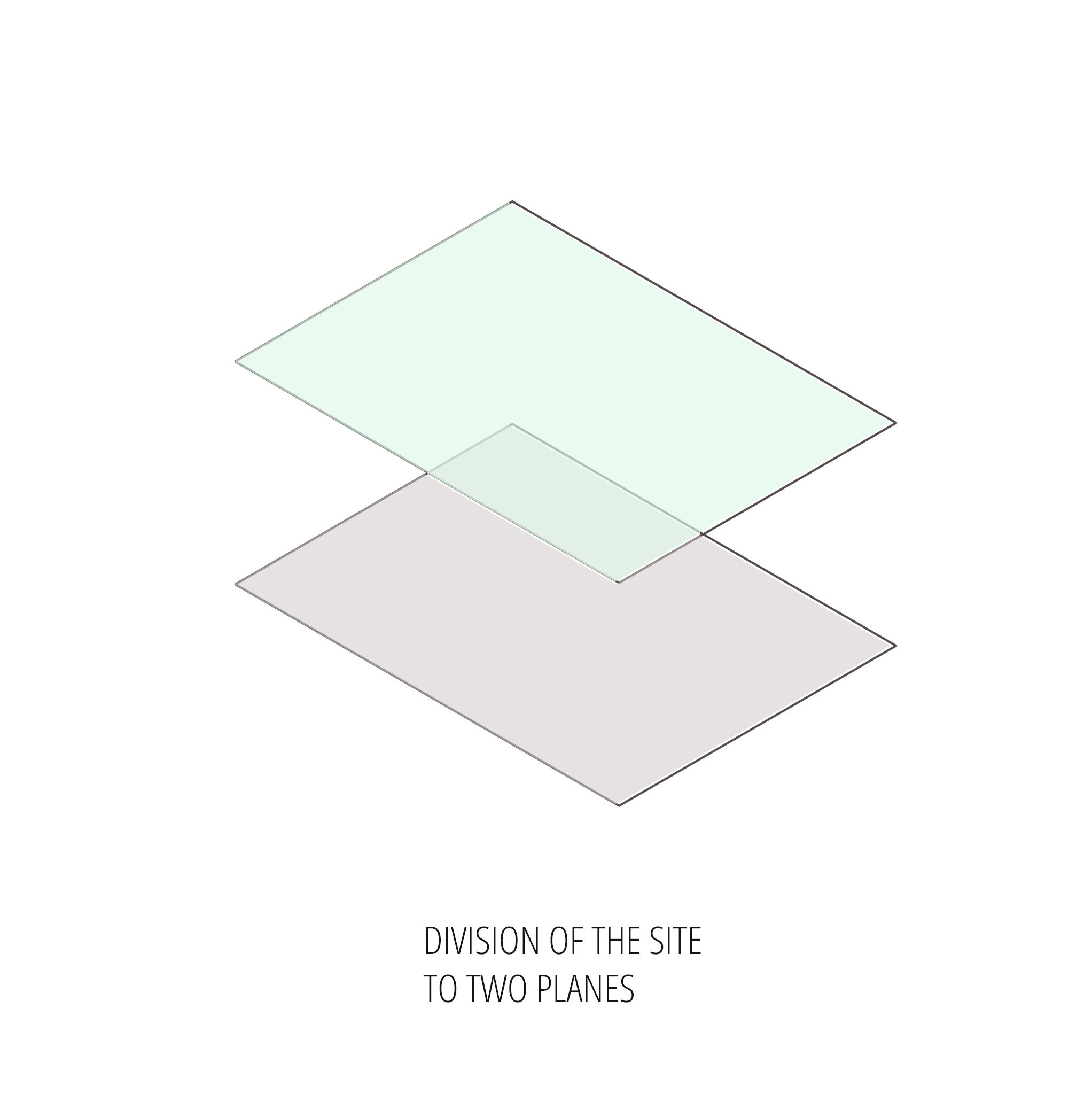
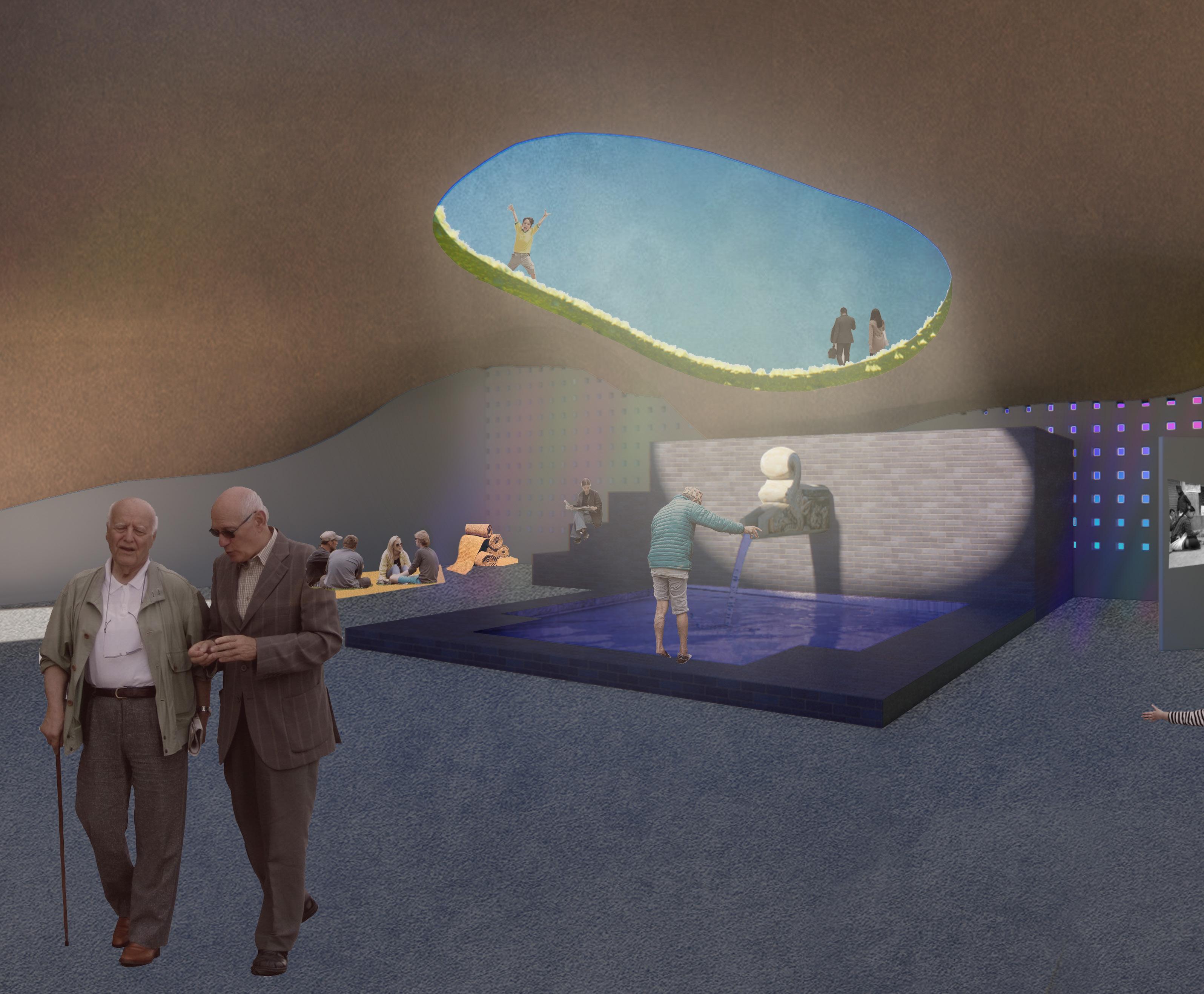
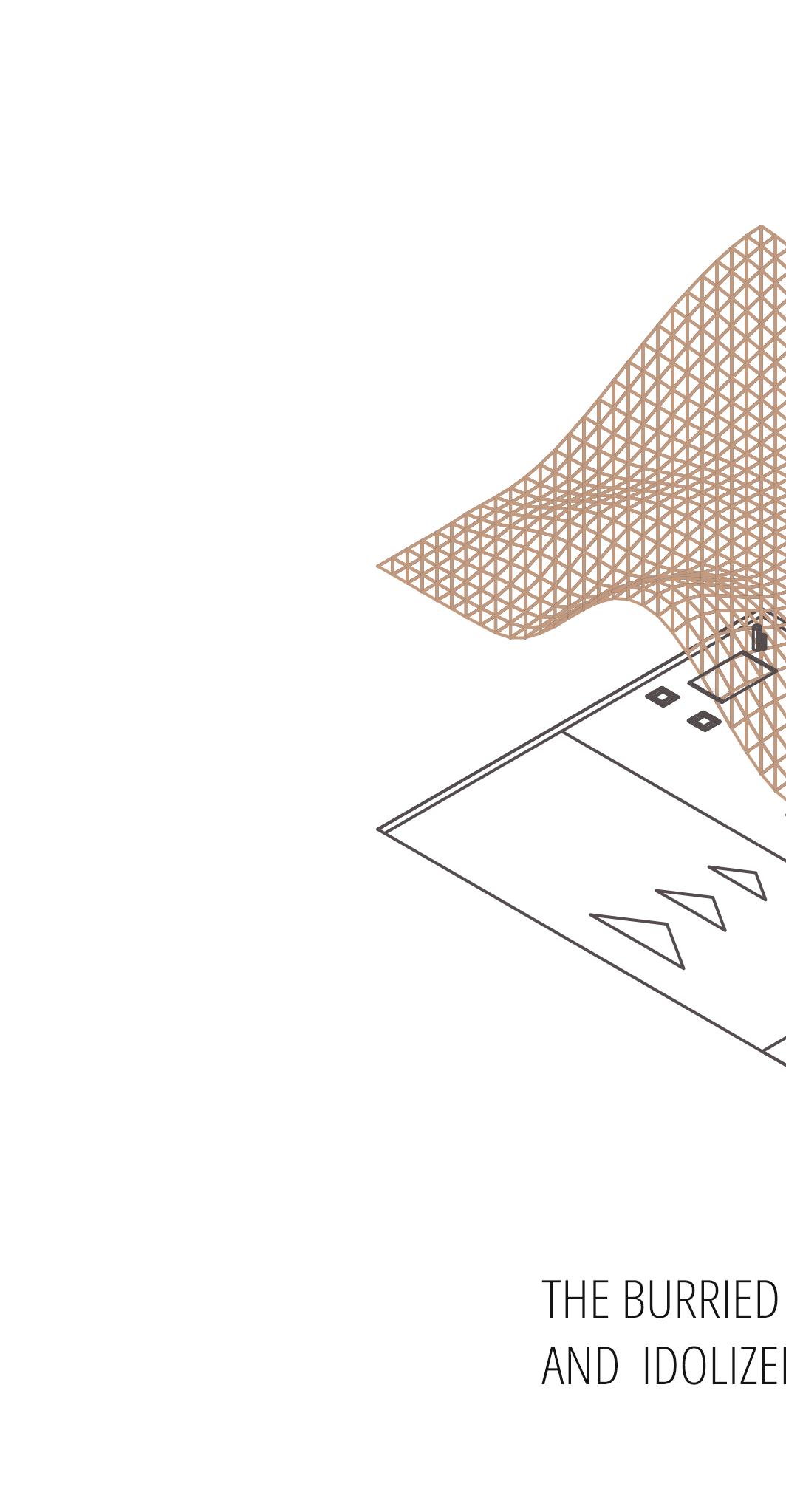
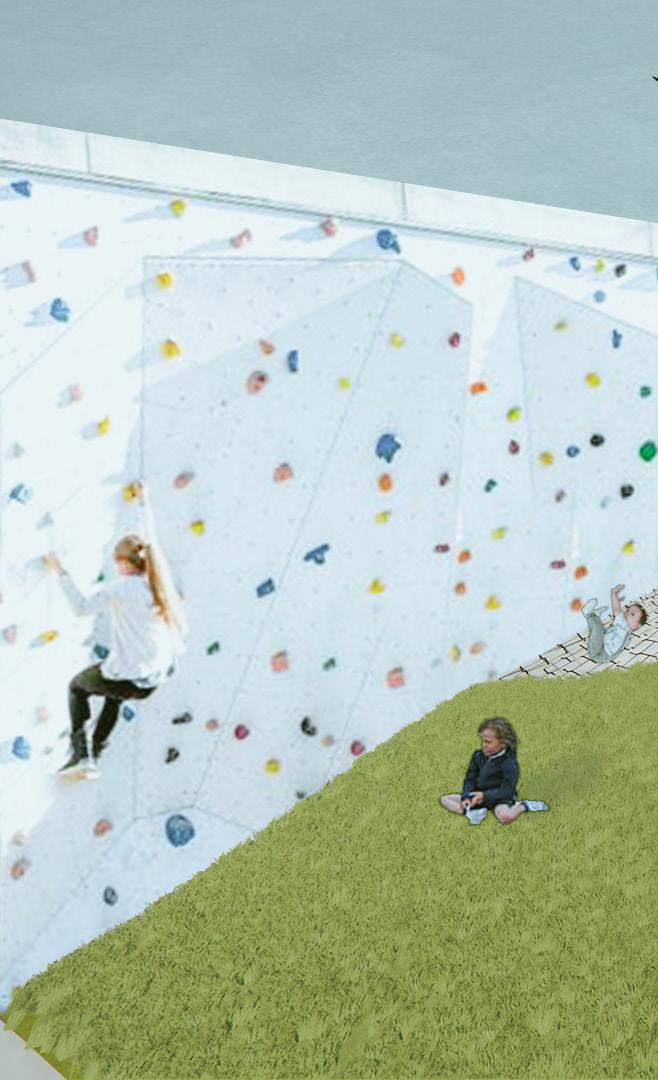
portfolio -28-
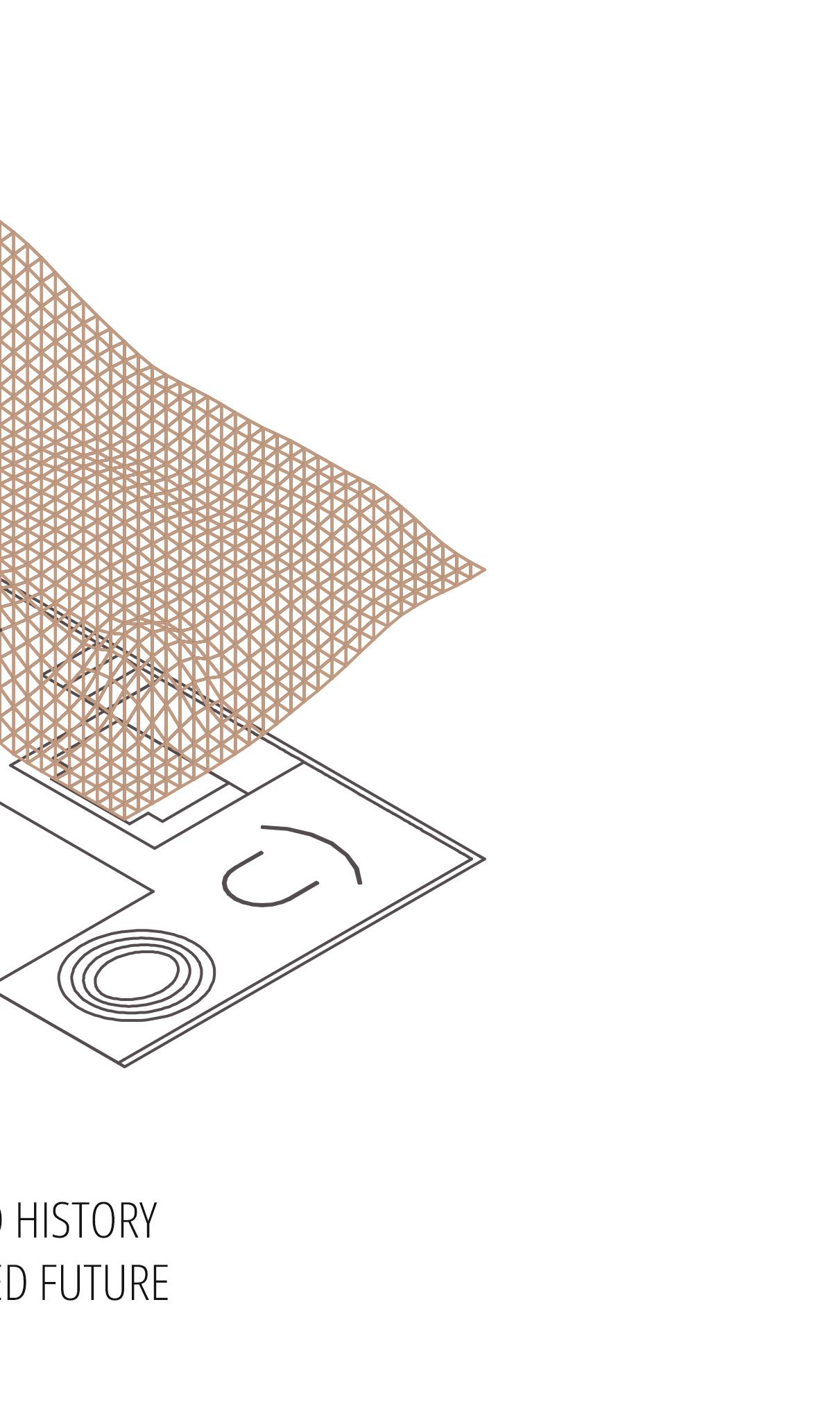
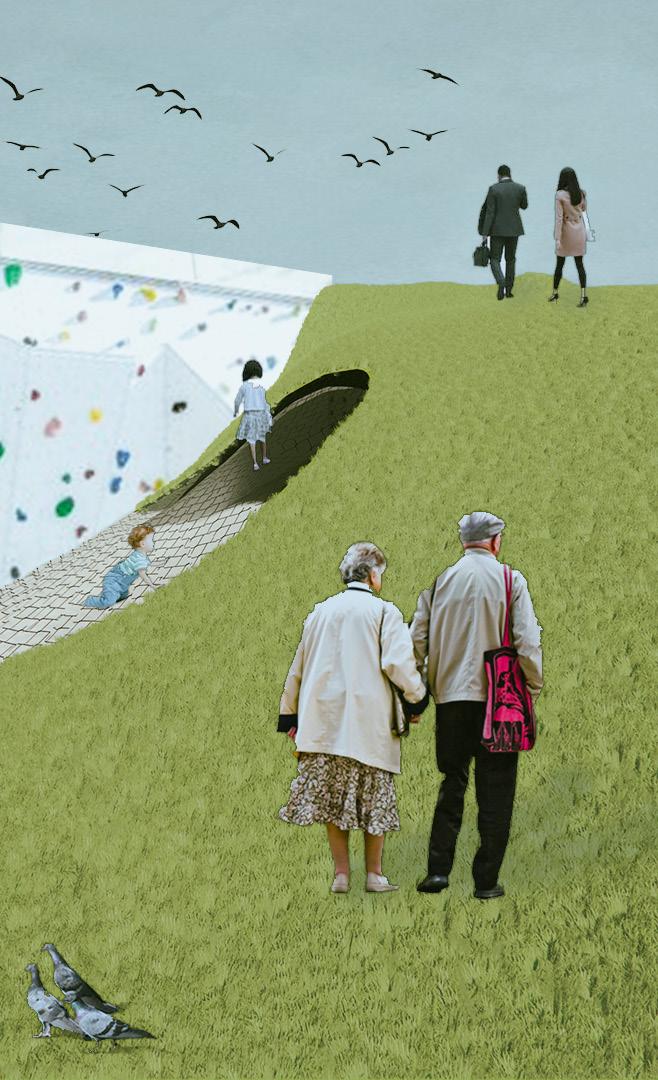
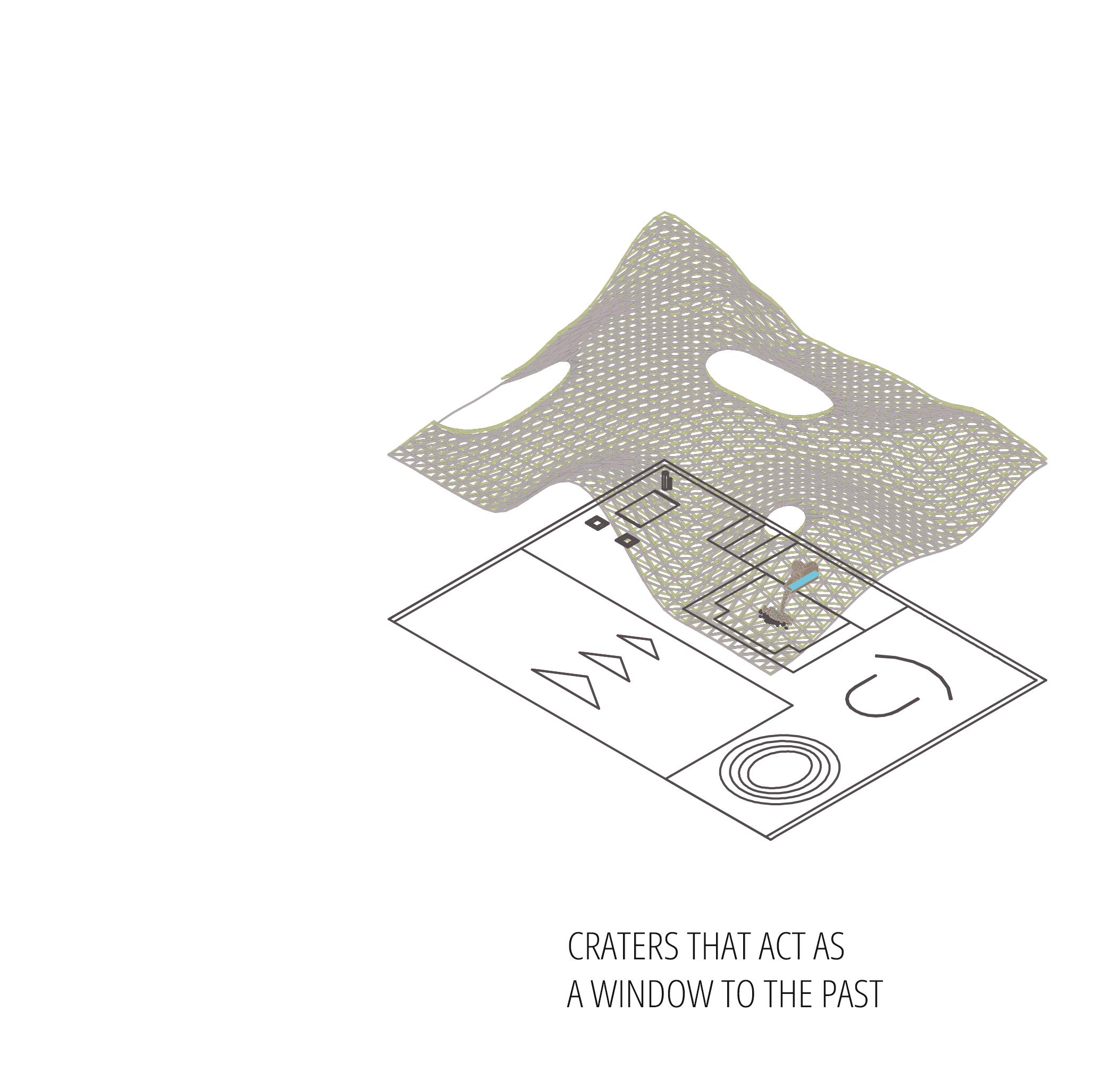

selected works -29-
VATAPI
Location: Badami, India
Project competition: Redesigning the Badami Archaeological Museum (The Drawing Board) Group Members: Yeshbina Rahapal
The Vatapi museum stands as an homage to the whispers of time, echoing the artistry of ancient craftsmen who carved tales into the sandstone. Inspired by the raw beauty of rock-cut architecture, the facade embodies the scars and crevices that chronicle the enduring spirit of creation. These fissures, masked by modern materials, weave a narrative of resilience, mirroring the duality of preservation and innovation.Embracing the ethos of heritage conservation, this sanctuary of antiquity strives to unveil the profound legacy of Badami's cultural tapestry. The fusion of historical craftsmanship with contemporary design not only honors the past but invites introspection into the cyclical nature of evolution, where tradition intertwines with progress.
portfolio -30-
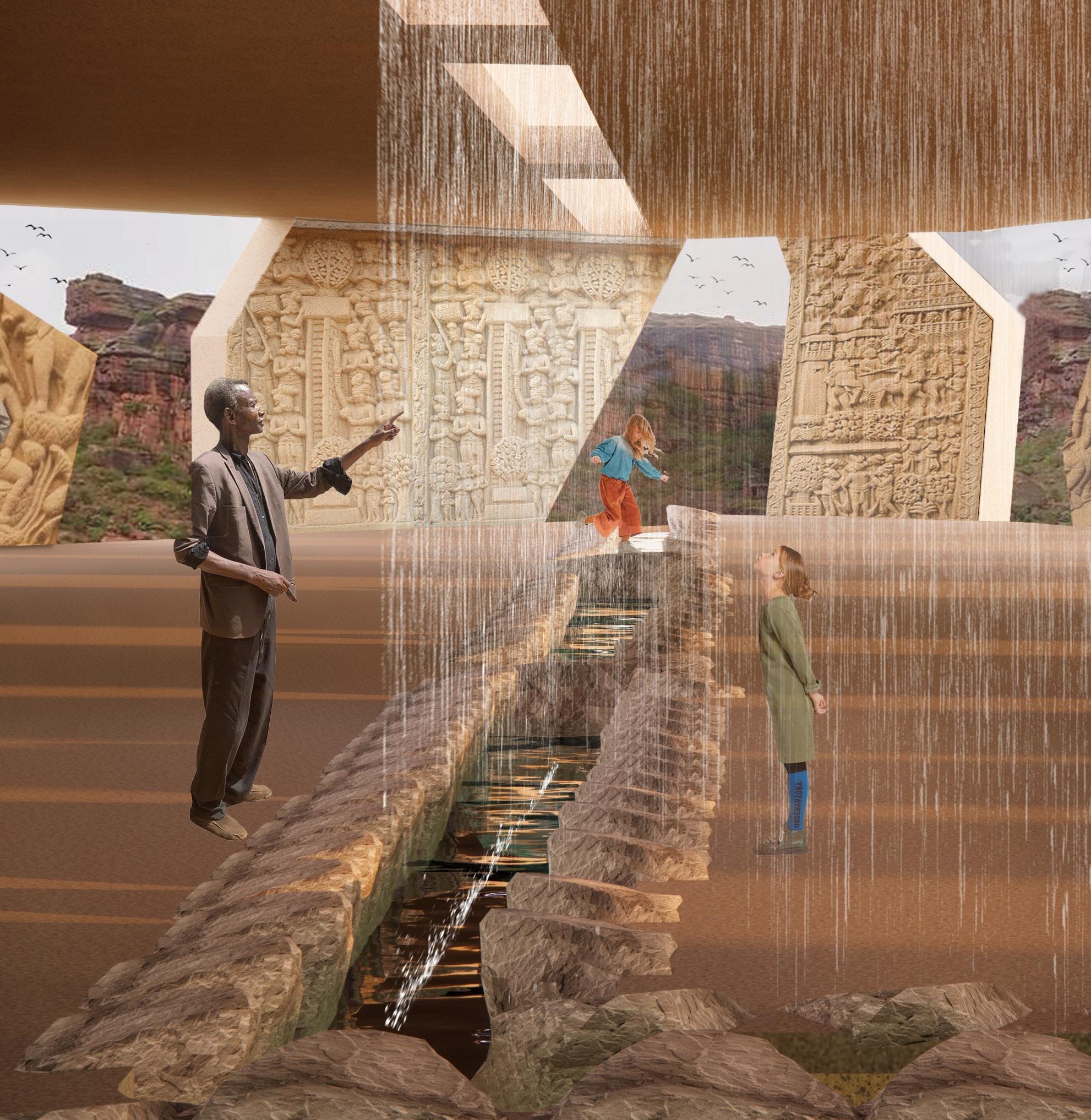
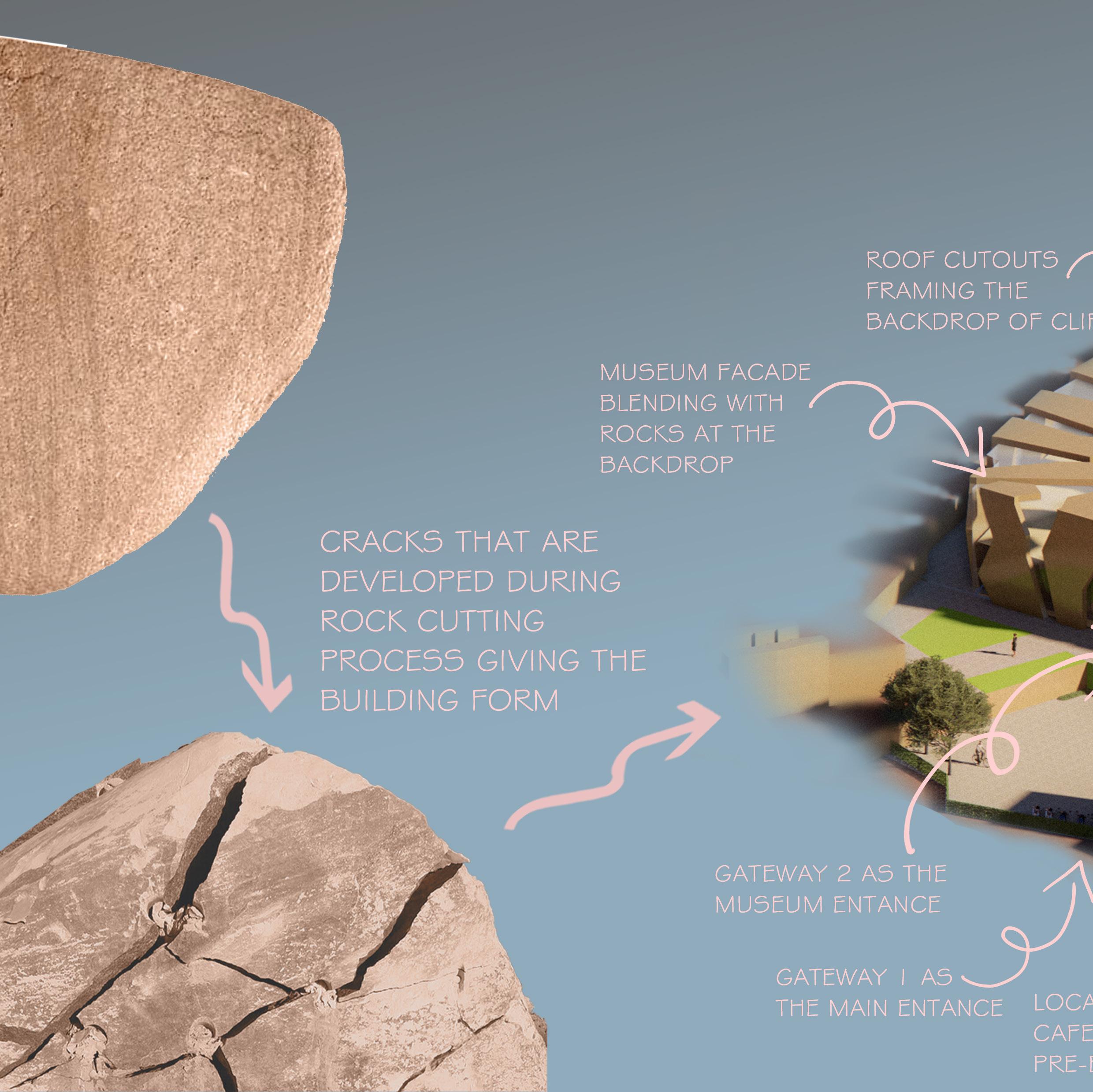
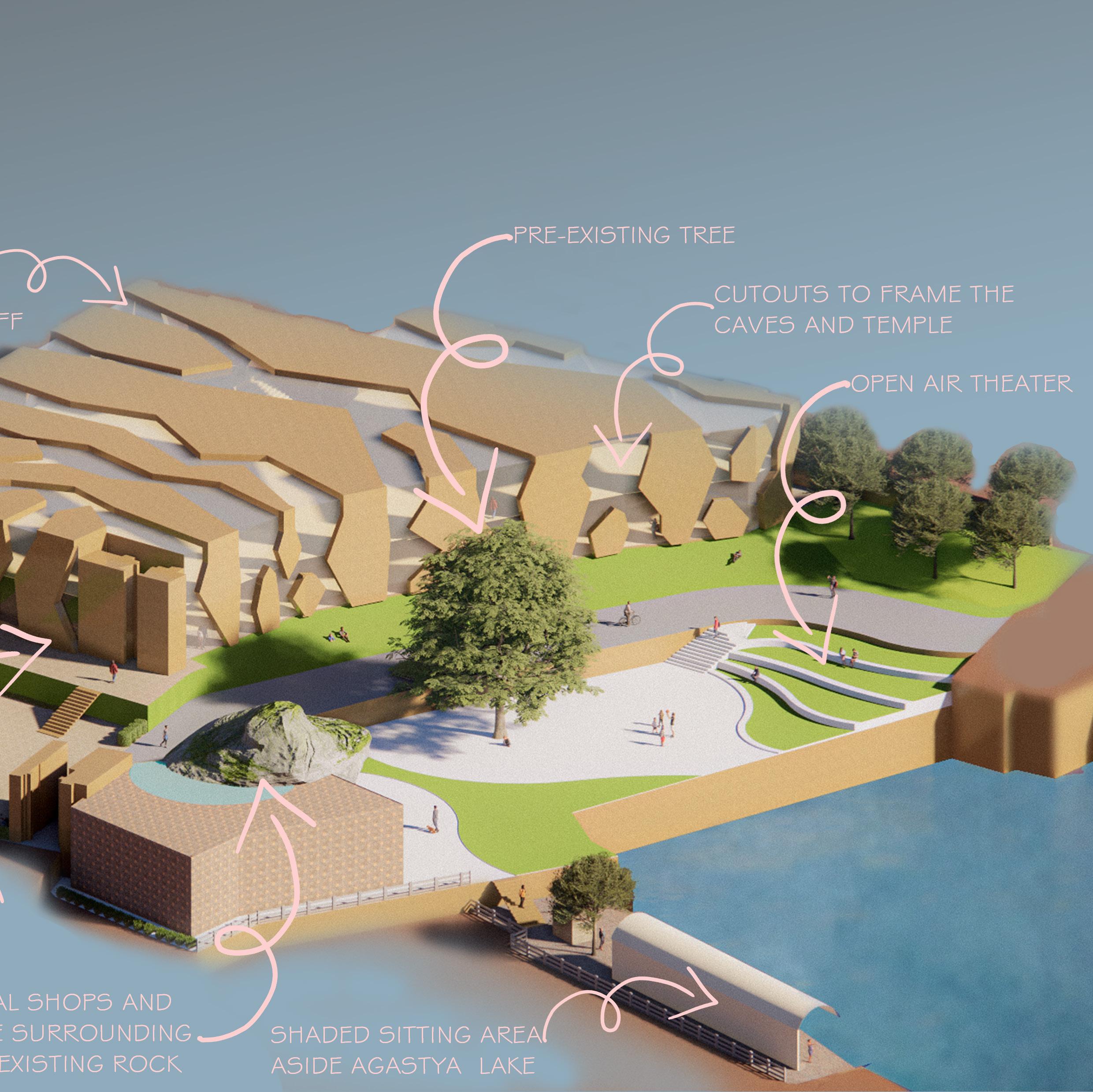
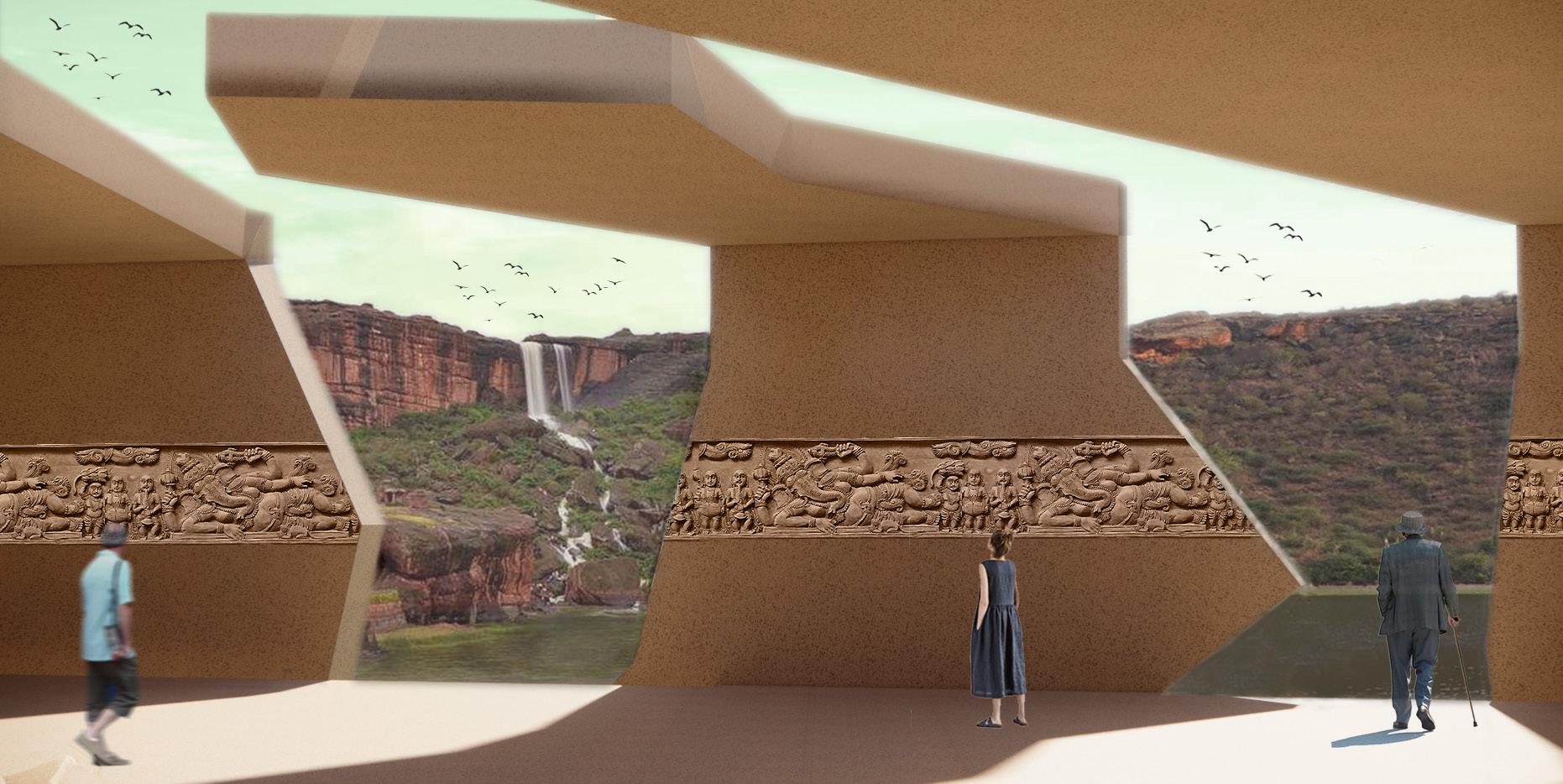
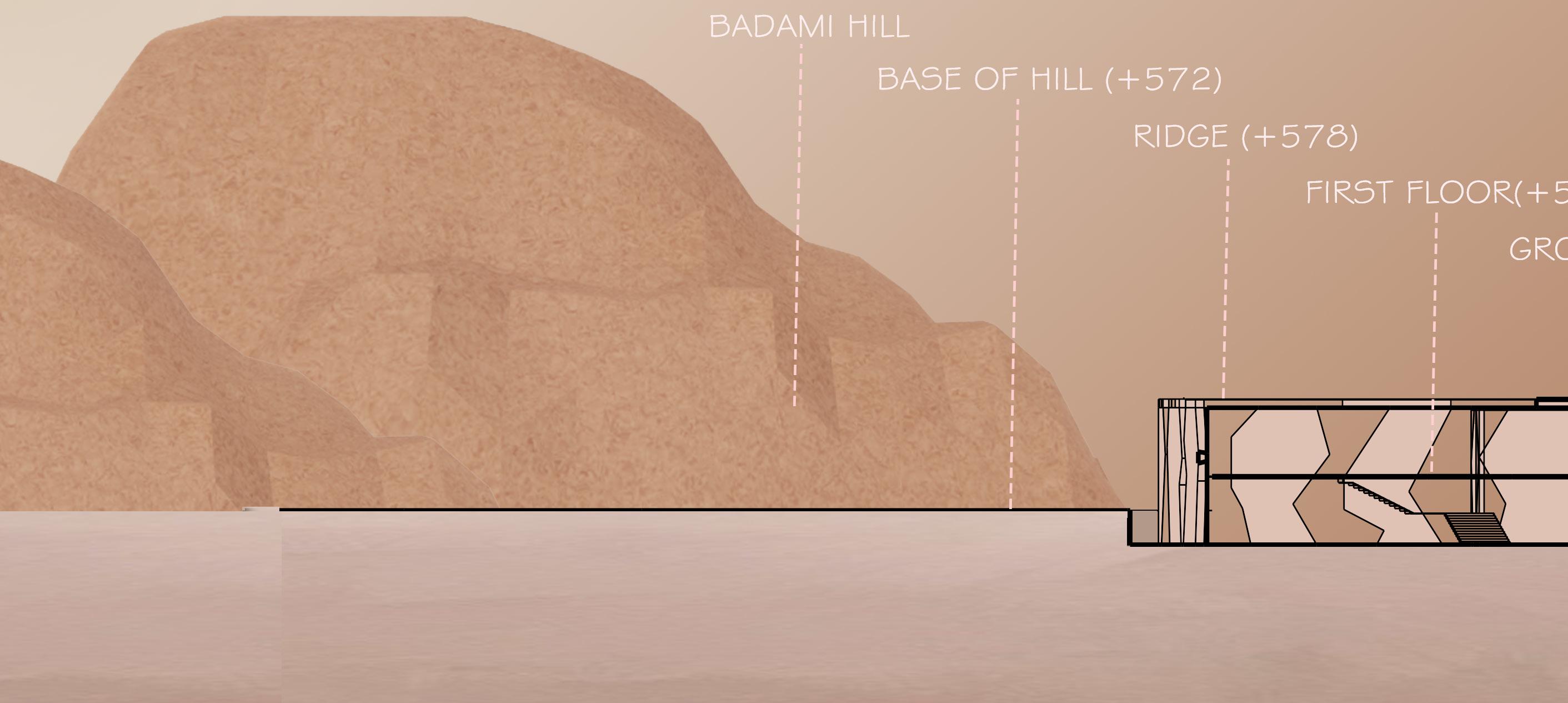
portfolio -34-
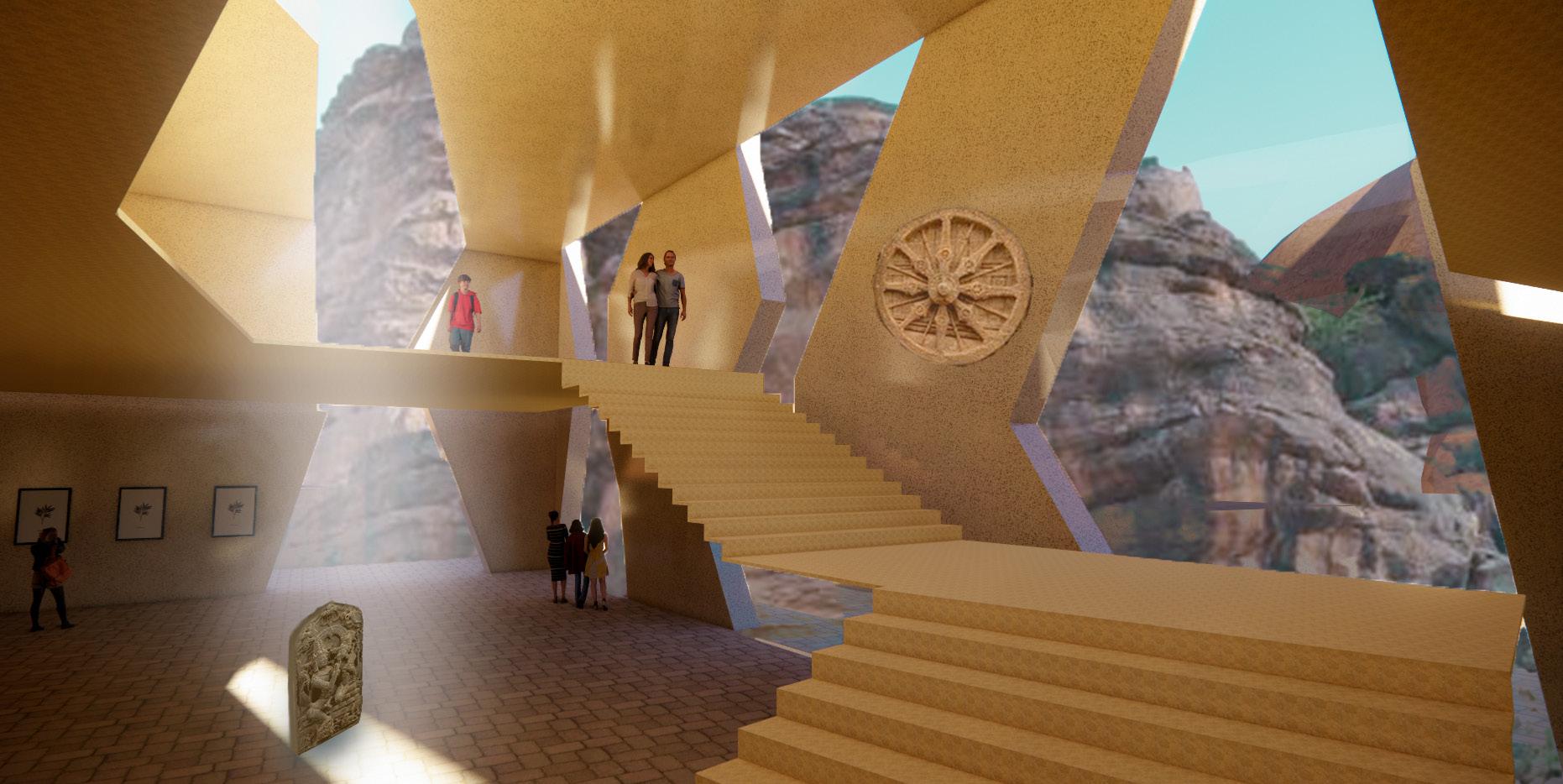

selected works -35-
MISCELLANEOUS
photography model making editing hand sketches research comics illustrations others
portfolio -36-
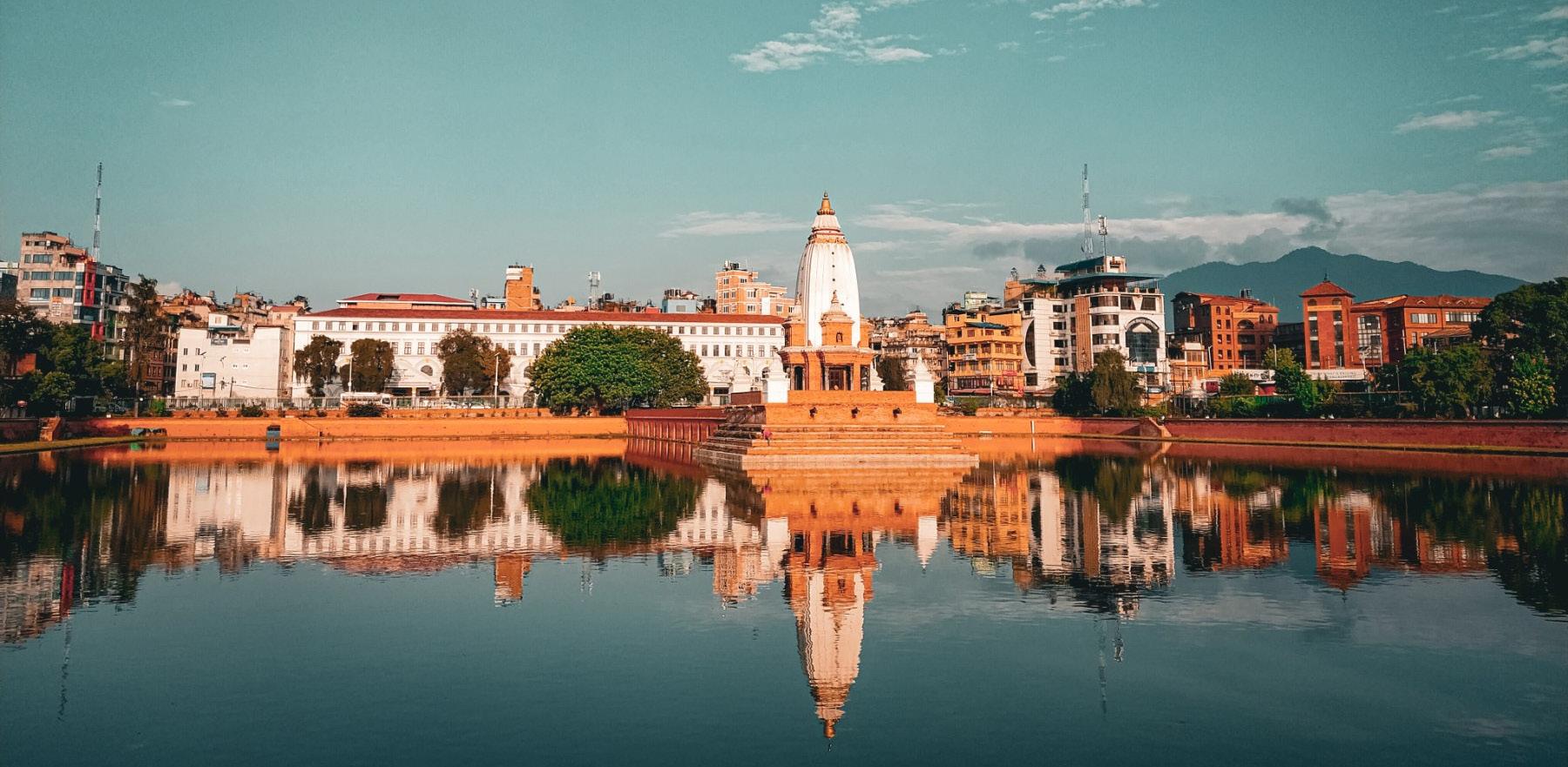

selected works -37-
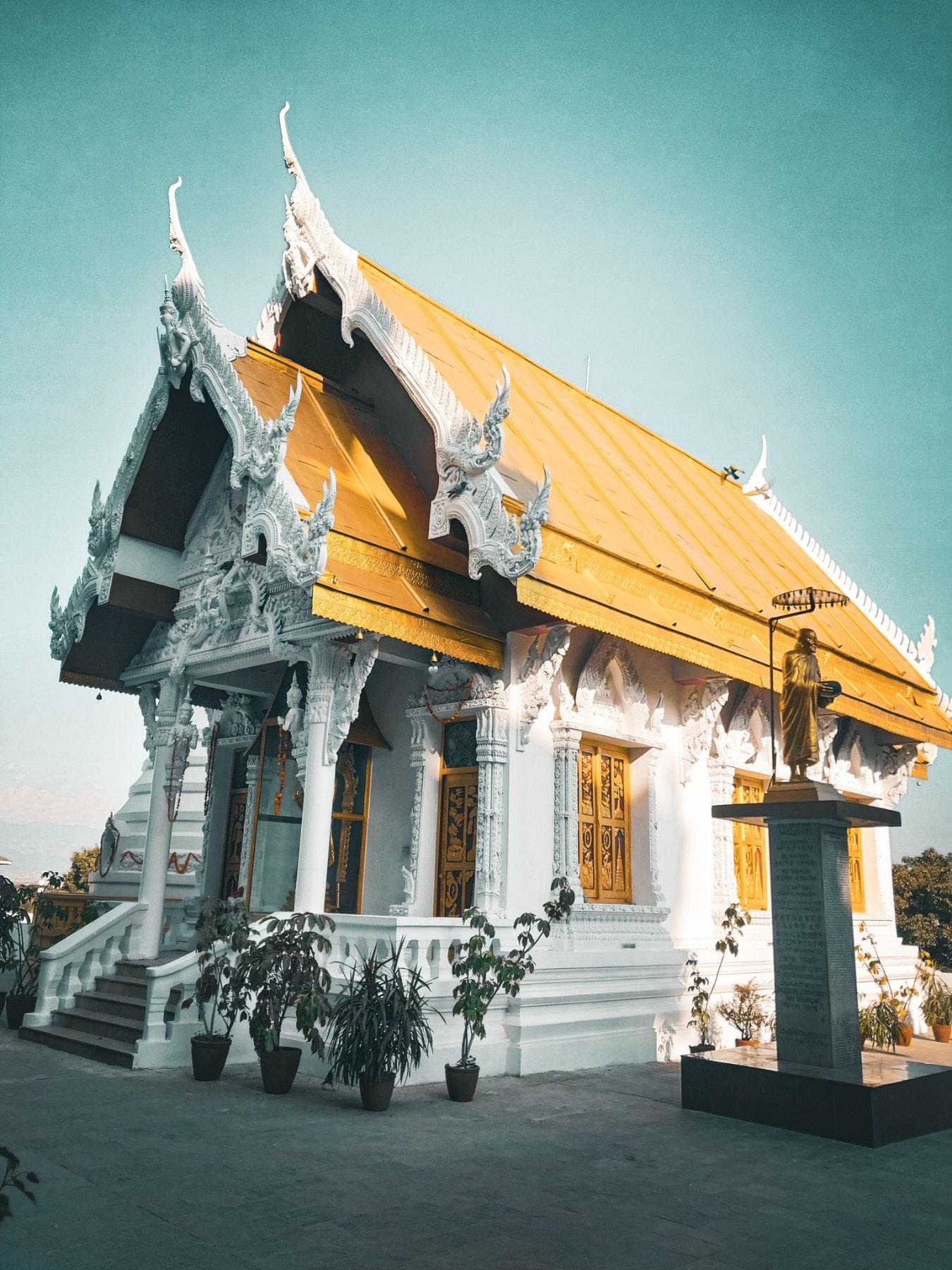
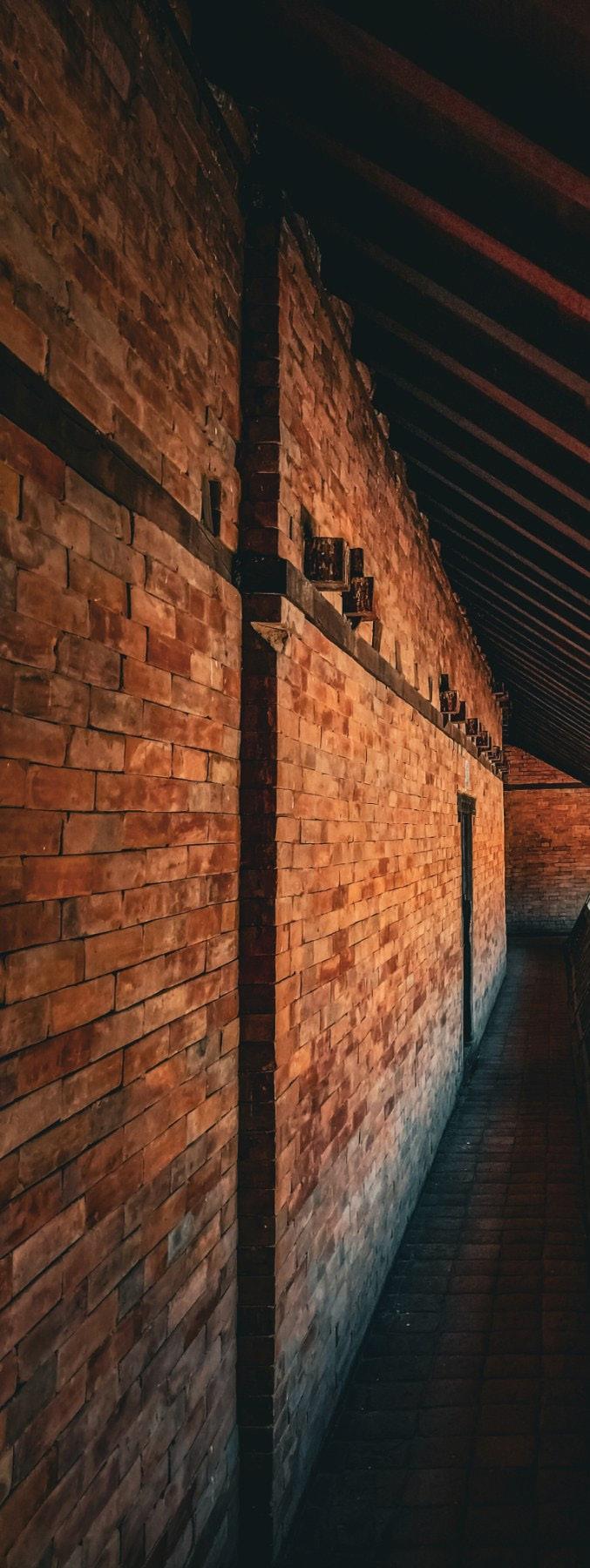
portfolio -38-
The misheard verse of a whisper game
A vacant palace full
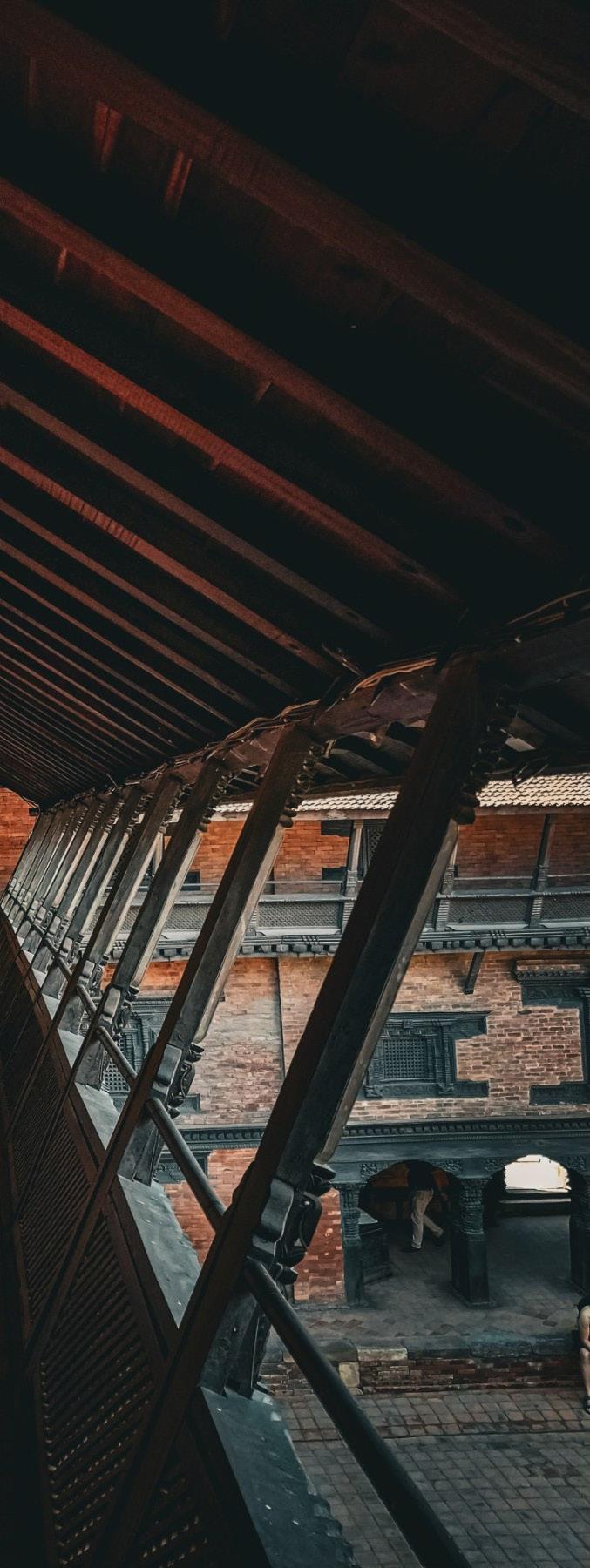
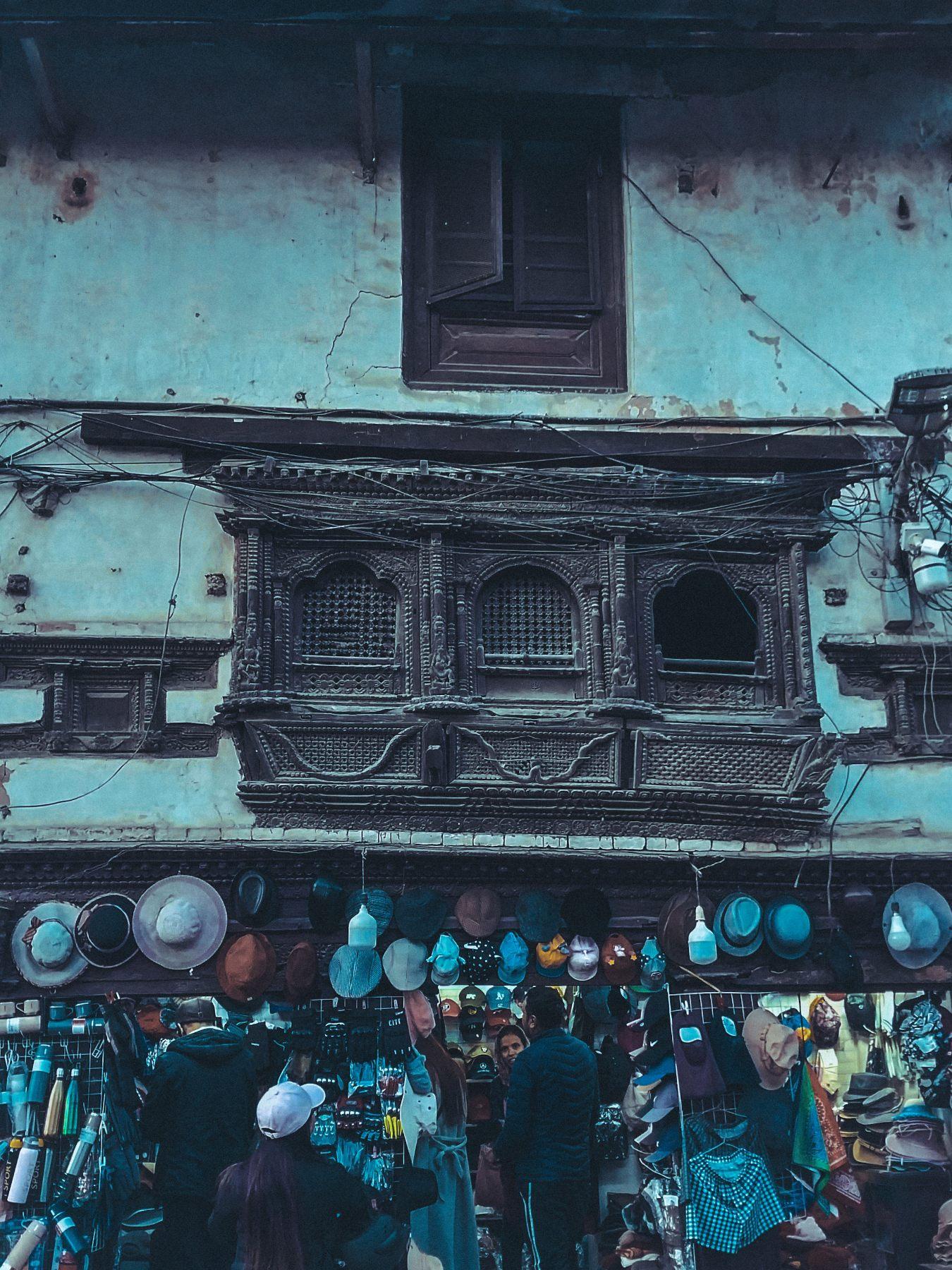
selected works -39-
of dramatic angles
Whats the crowd!
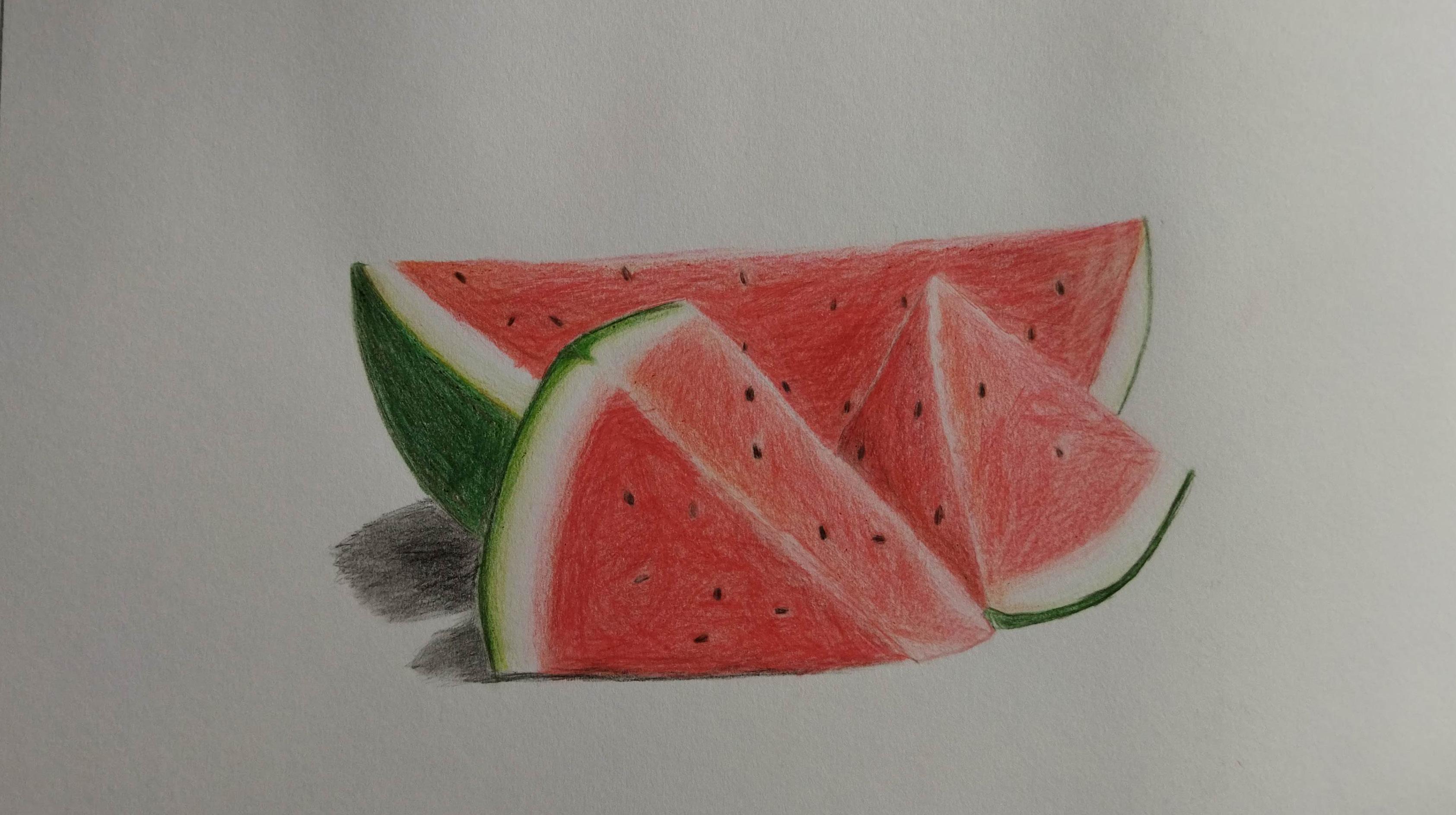
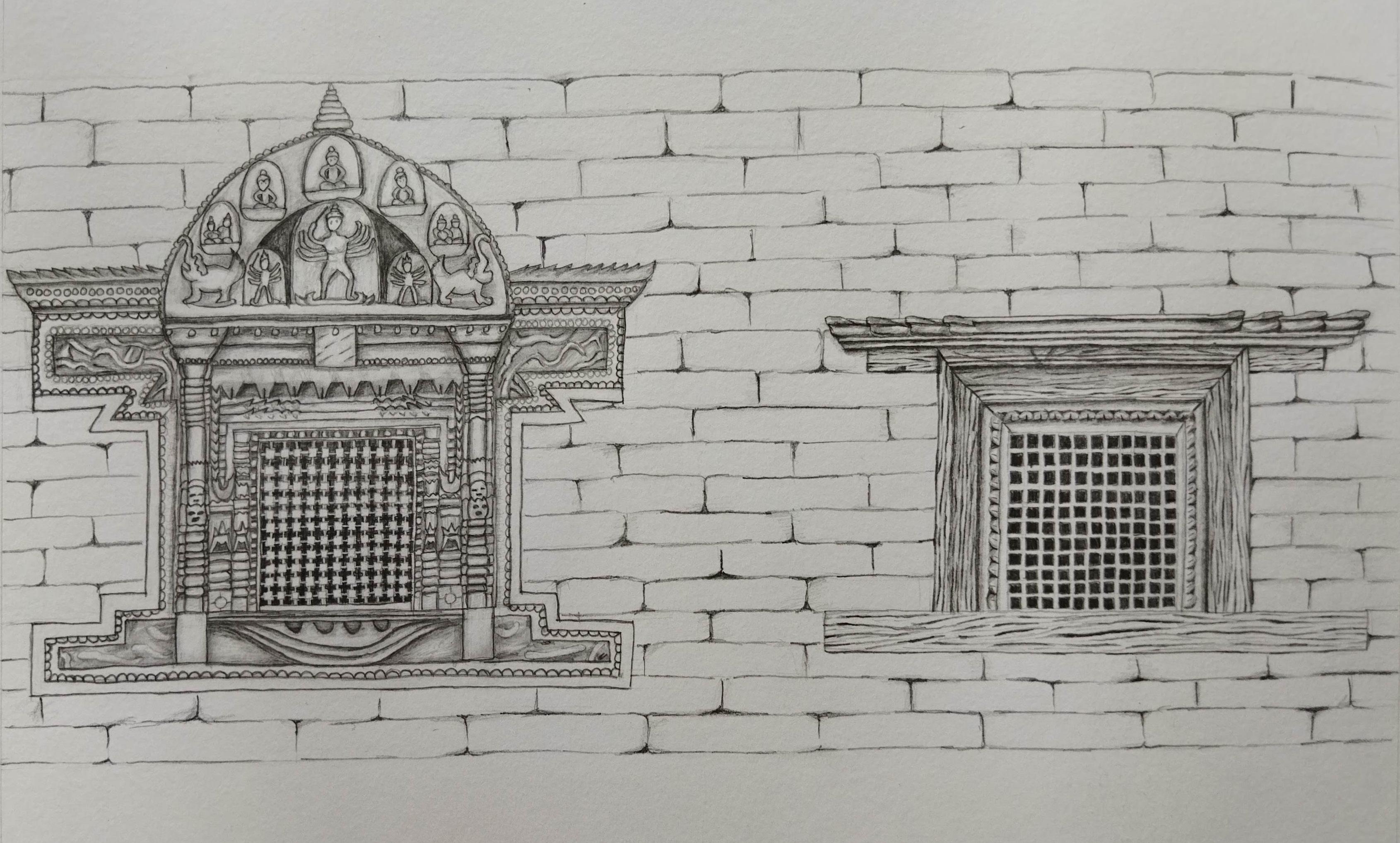
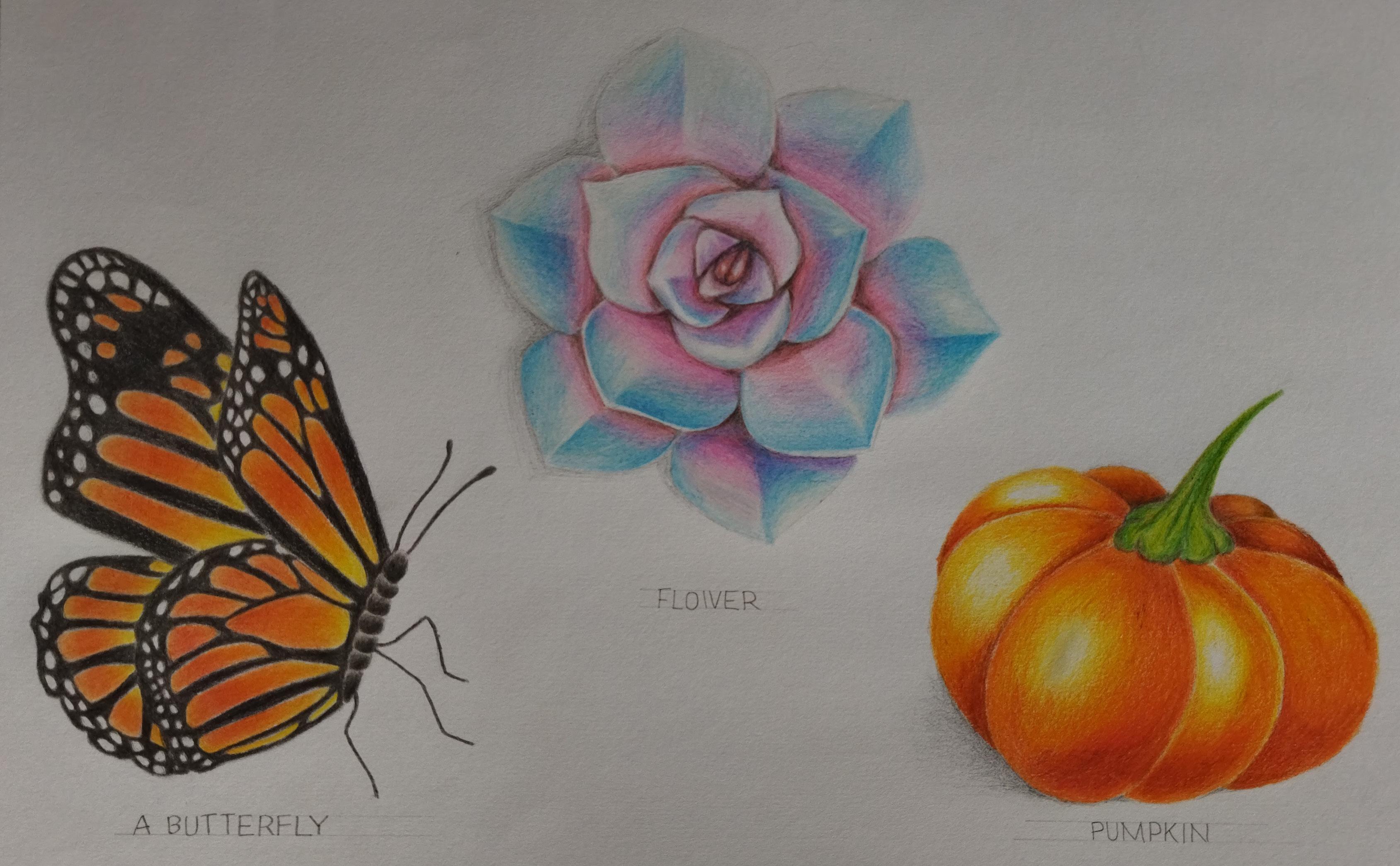
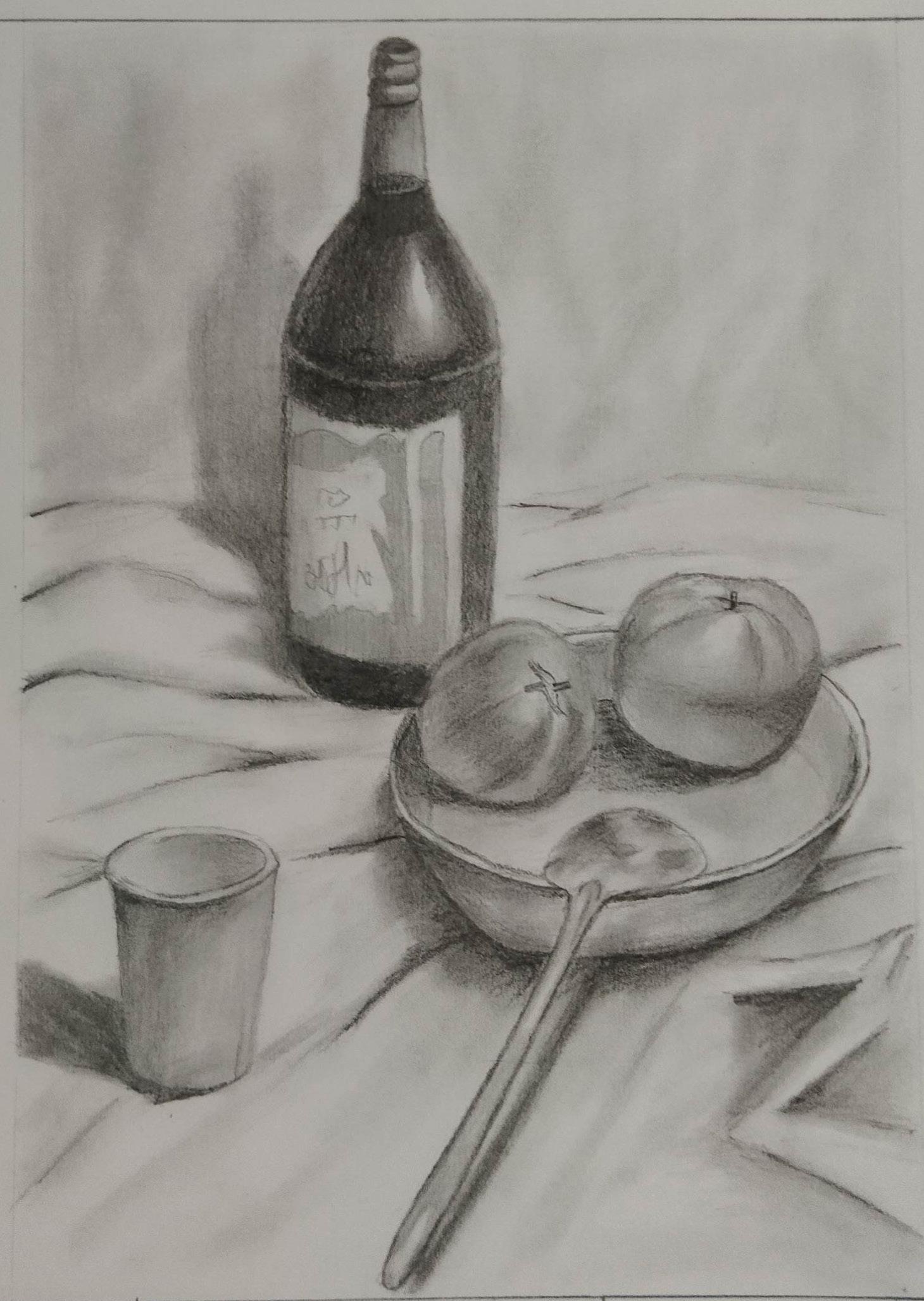
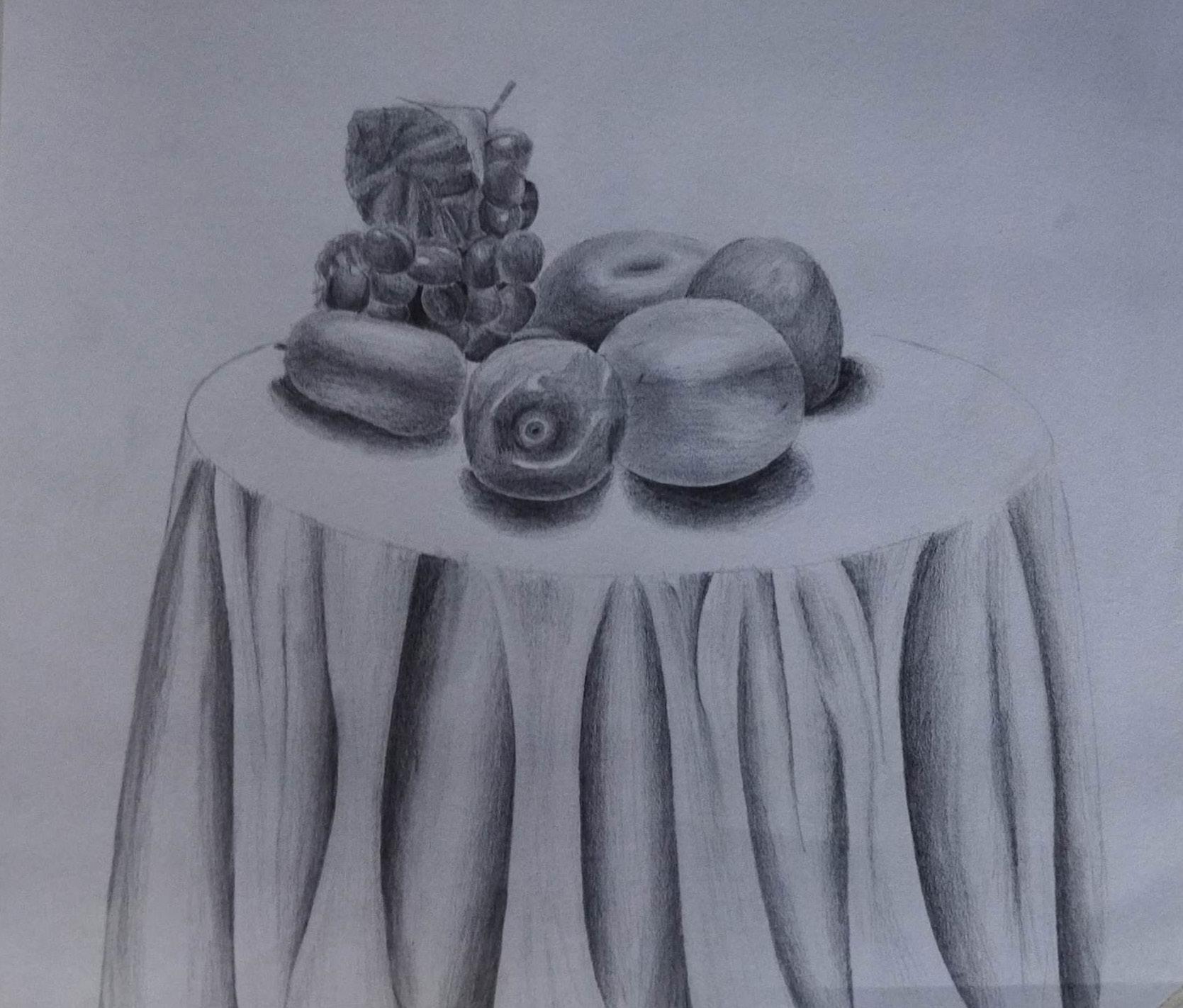
portfolio -40-
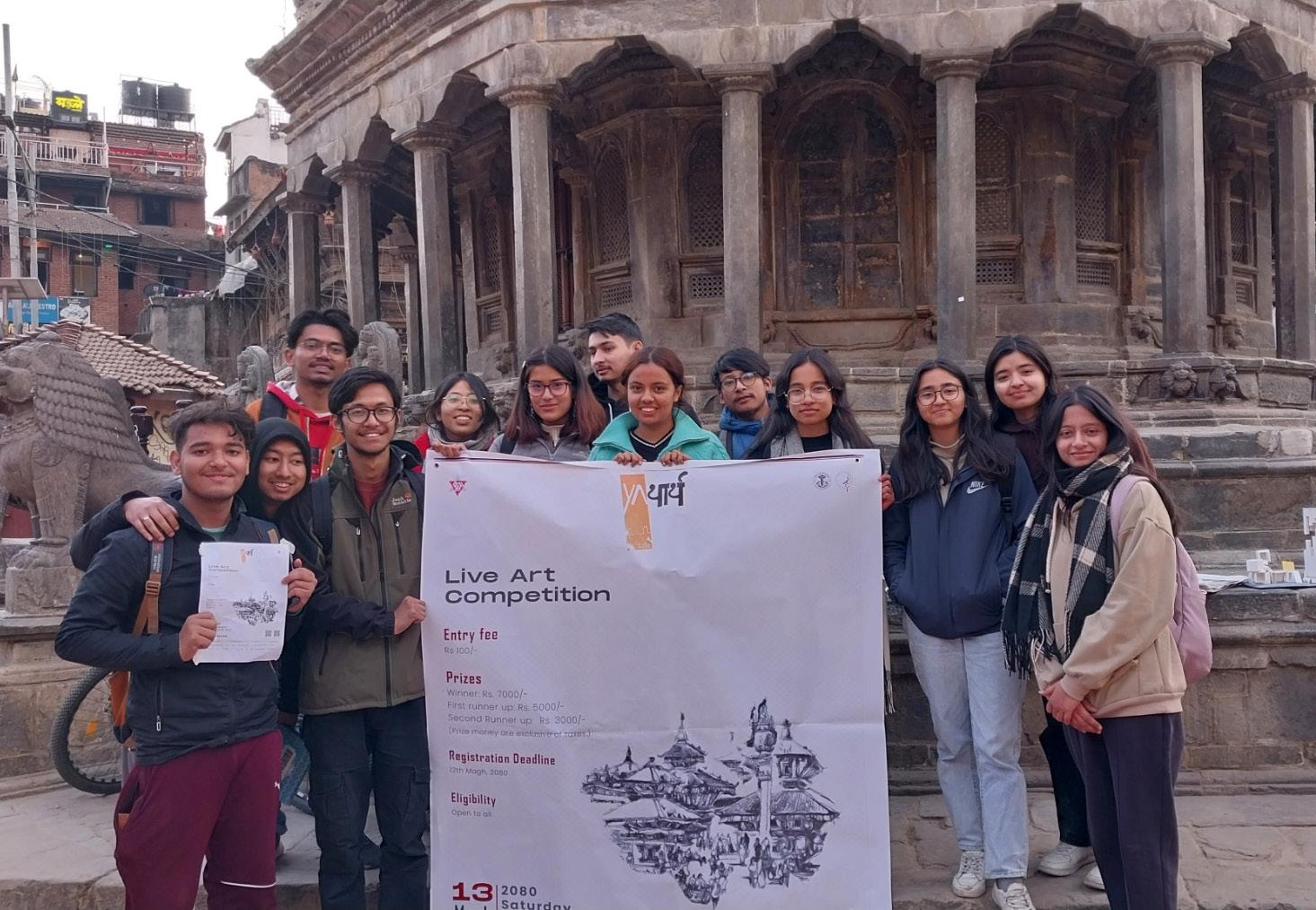
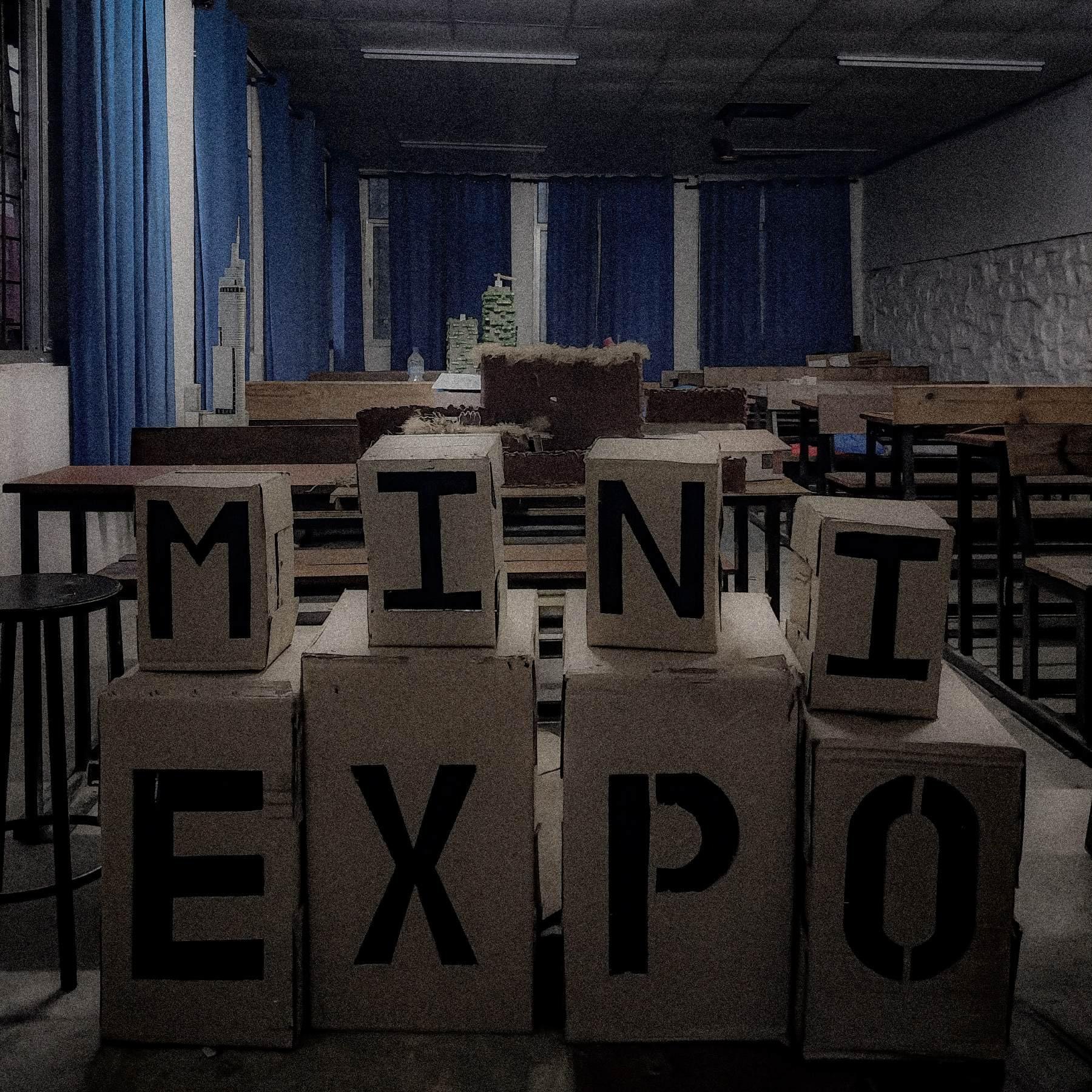

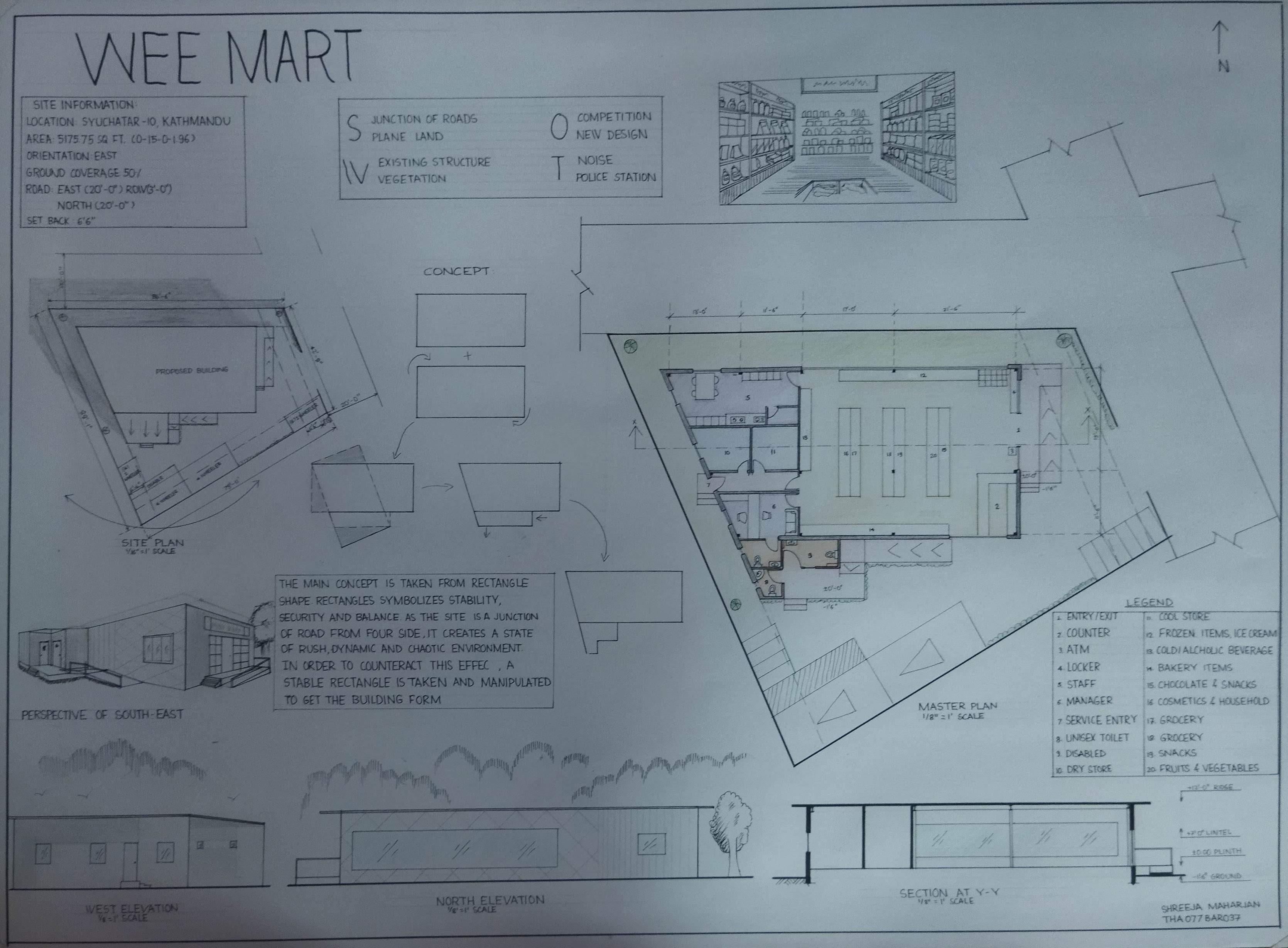

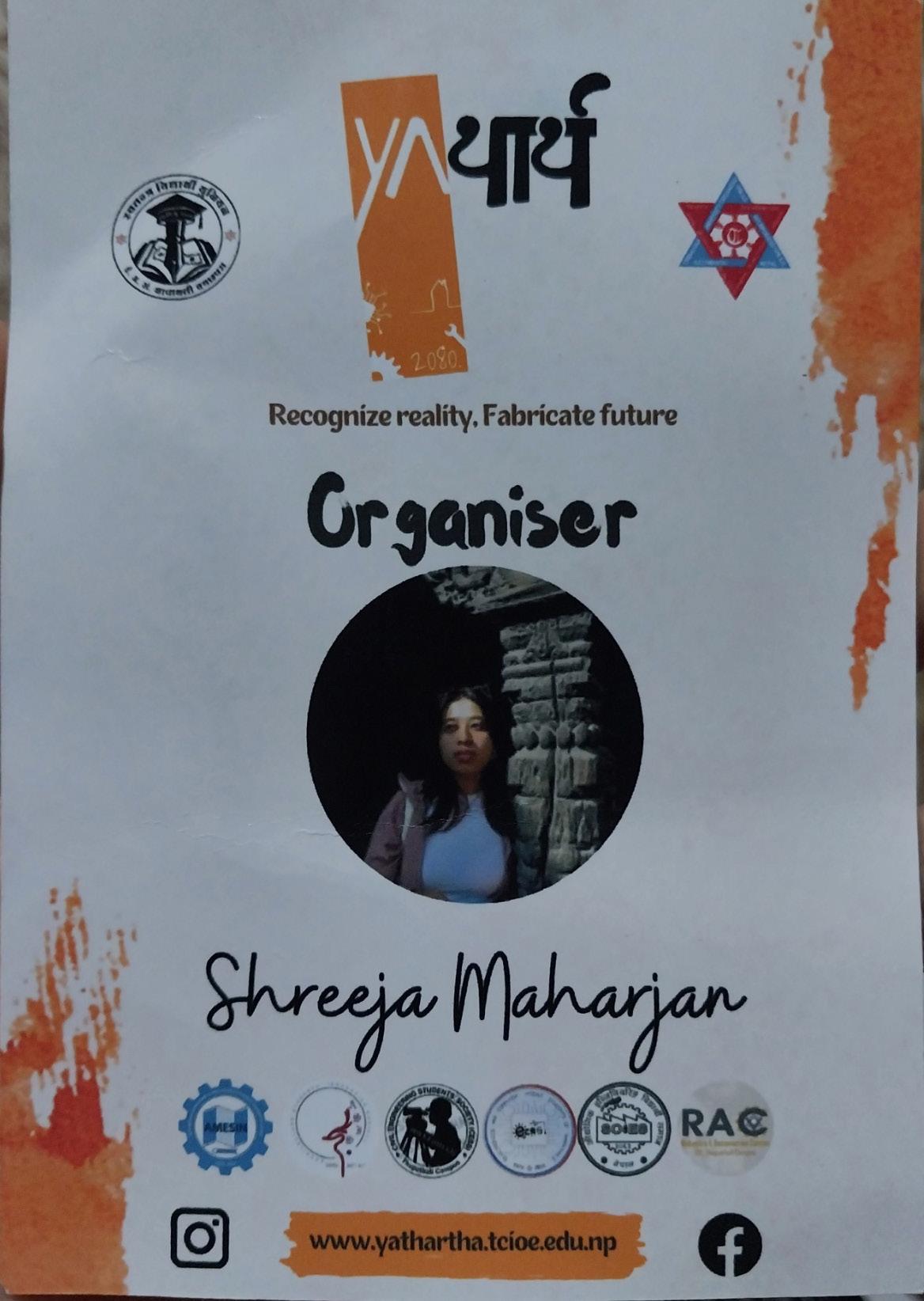
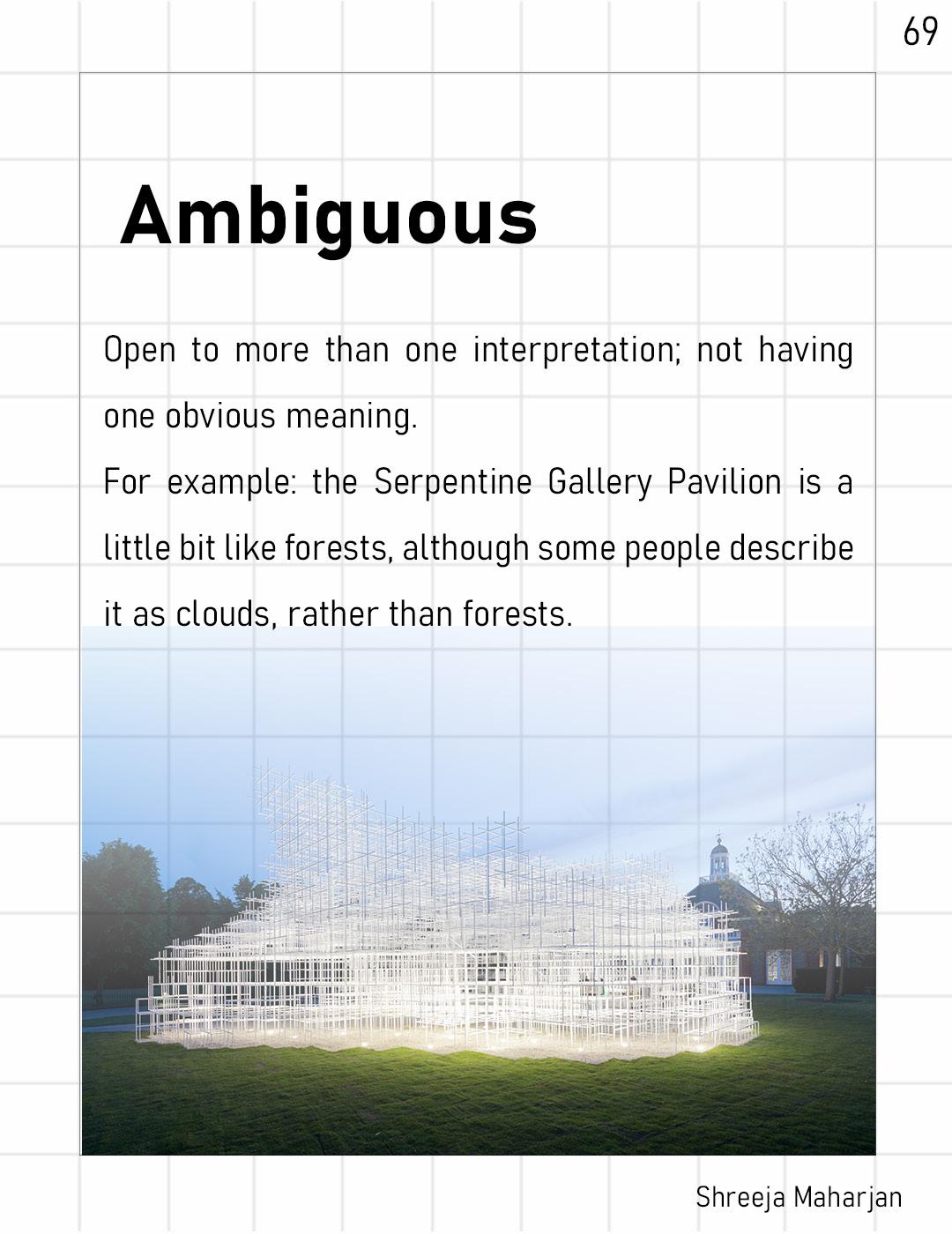
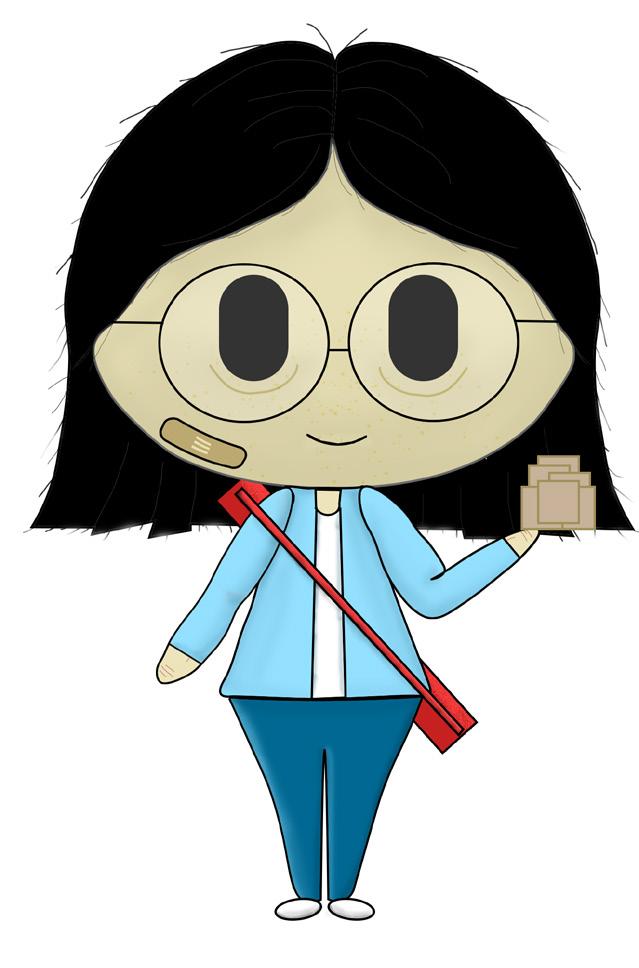

selected works -41-
TIME FOR A LITTLE LAUGH
This is me and my friends getting lost in the site during site visit. Going for site visit has always been a fun day in architecture school but with a lot of confusion about what exactly is needed to be observed, which i want to explore during my internship.
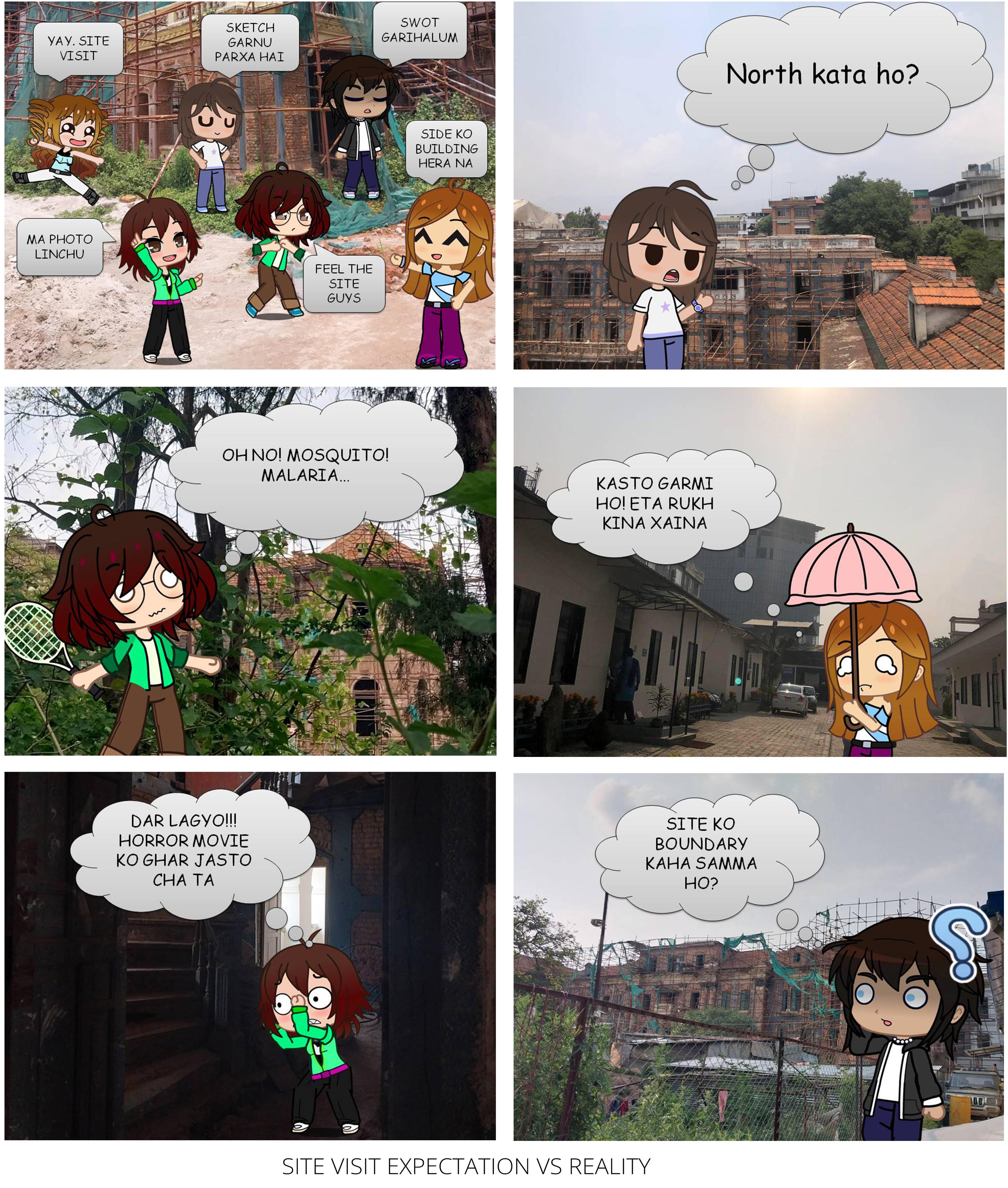
portfolio -42-

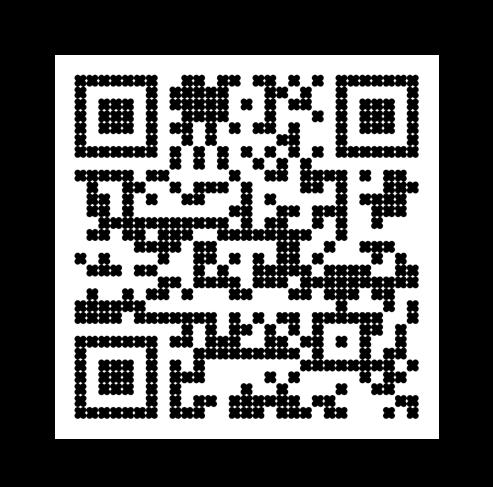
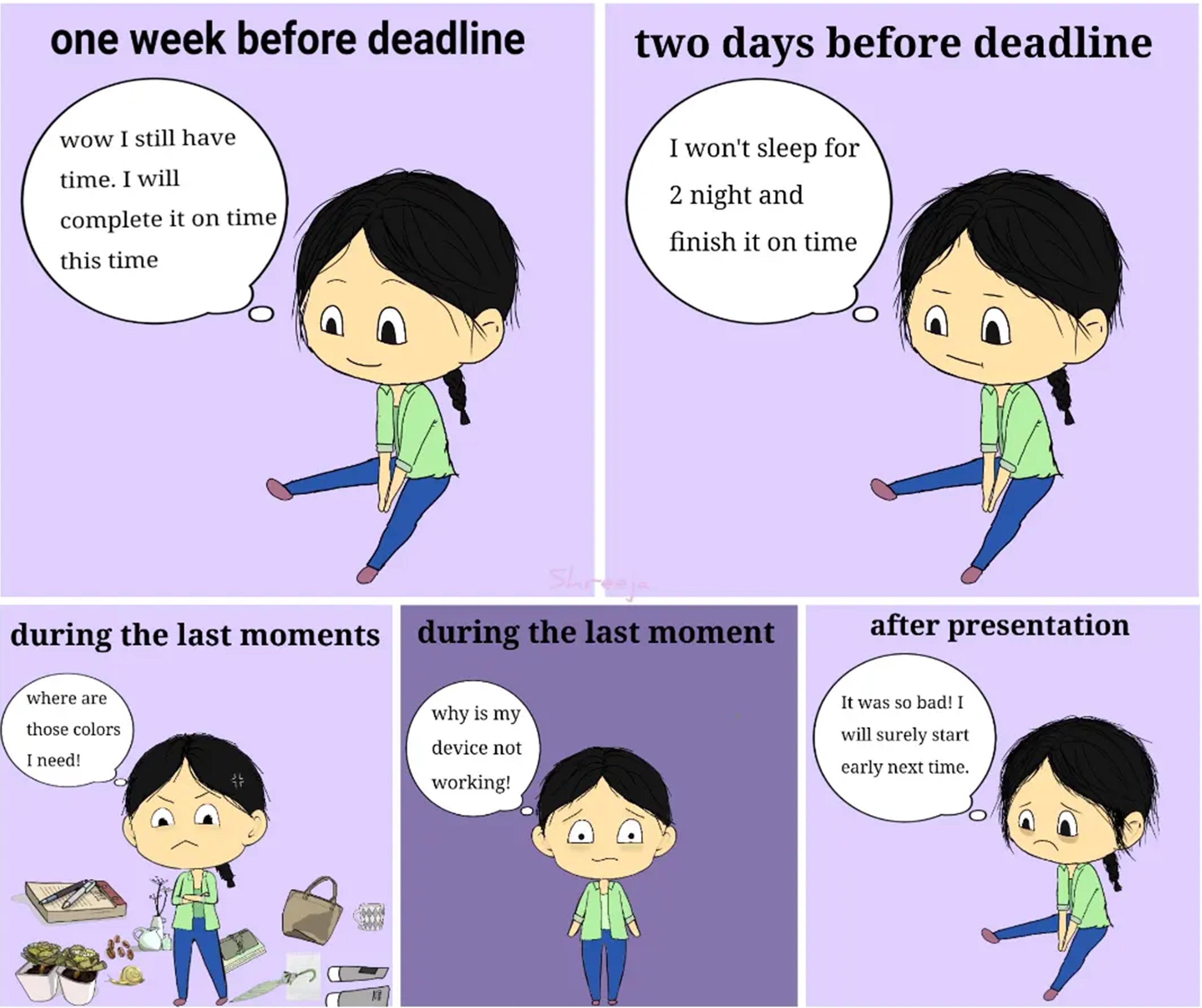
This comic was made during the first year of joining architecture when it was difficult to manage time. After studing architecture for two more years i have learned to manage my time a little more effectively so that i don't face the same situation again. This comic is a forever reminder for me to work on time.
selected works -43-
THANK YOU Stay Hydrated +977 9810725379 shreejamhrj@gmail.com https://www.linkedin.com/in/shreejamaharjan-76348327b CONTACT



































































