PRACTICUM

B.ARCH 7th SEMESTER


B.ARCH 7th SEMESTER
Introduction:
Name: Architronix Pvt. Ltd.
Principal Architect: Ar. Rajesh Verma
Studio Manager: Ar. Geeta Verma
Location: AVA Court, 205, 2nd Floor, Chestnut St, Malibu Town, Sector 47, Gurgaon, Haryana 122018
Email: info@architronix.com
Contects: +91 124 2977054, +91 9811020407
DESIGN PROCESS

Story & Concepts:
Concept design defines our target we wish to achieve from our design. An overall layout with key functionalities, look and feel, Material selection, Brand communication elements, corporate image elements,etc are worked out in this stage.

Design Development:
The concept design is further worked upon to place each space and element to its correct size. Structural, Electrical, & Plumbing services are coordinated to finalize the design.

Execution Drawings:
The finalized design is explained via drawings and documents with complete exceptionable information. Correct and elaborate execution drawings are very important to make sure our design is executed the way intended and desired results are achieved.




LABIM MALL
PULCHOWK, LALITPUR

ALL OVER NEPAL (KATHMANDU, LALITPUR, BHAKTAPUR, BIRJUNG,BUTWAL,ETC)

CIVIL MALL FOOD COURT & KID‘S ZONE
PULCHOWK, LALITPUR

SANEPA HEIGHTS
PULCHOWK, LALITPUR








Rajesh Verma Director
Prem Yadev Architect
Parol Garg Architect
Sourabh Sihag Jr. Interior Designer
Shivansh Agrawal Jr. Architect
Shivam Mishra Intern
Keziya Cheriyan Mathew Intern


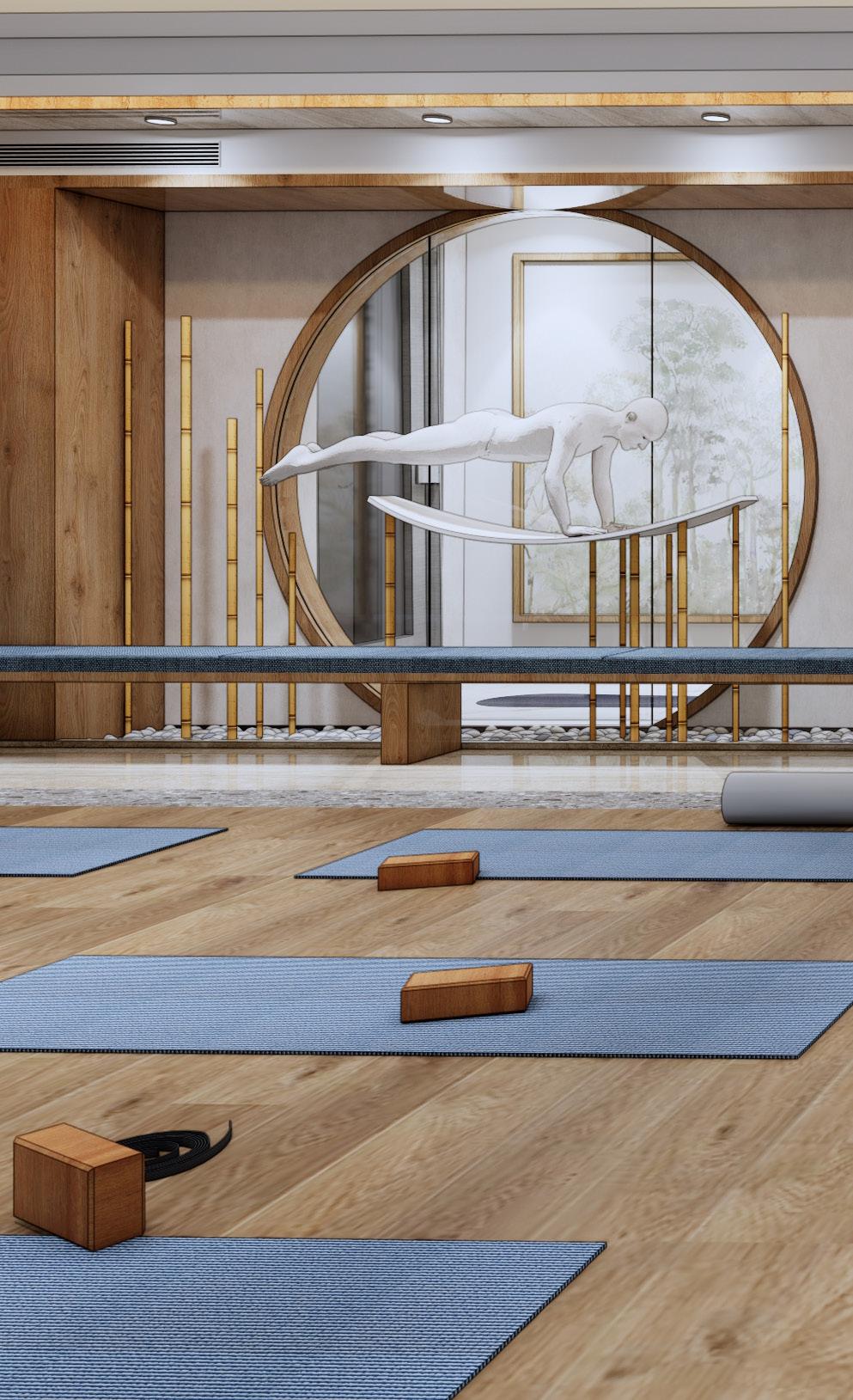









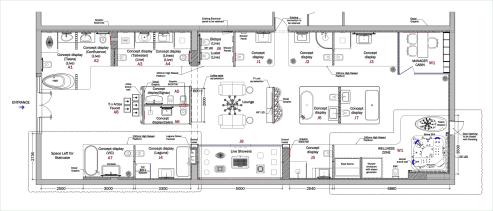

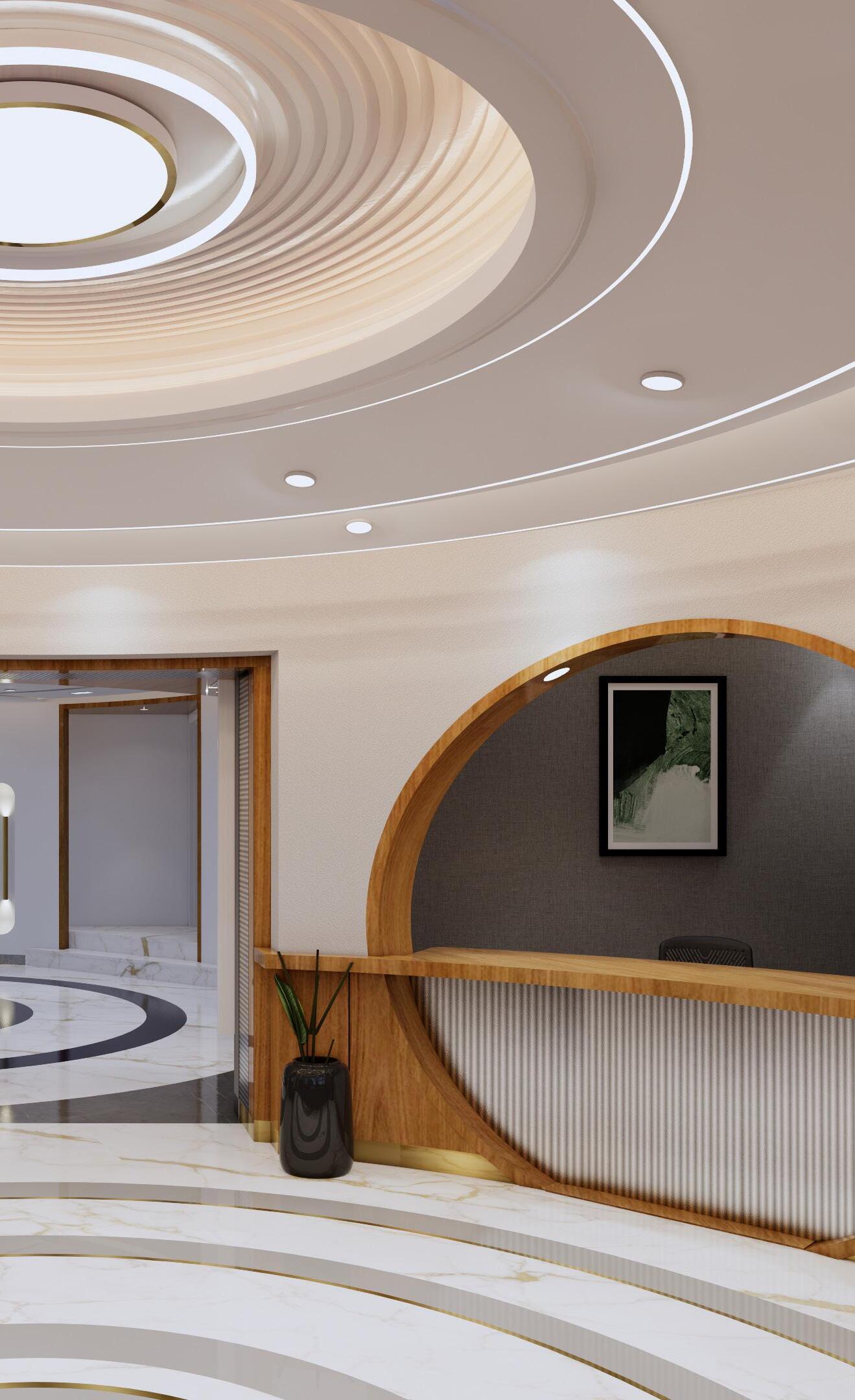
INTRODUCTION
MATERIAL USED
INTERIOR CONSIDERATIONS
WORKING DRAWINGS
BOQ
CONCLUSION
APPENDICES

















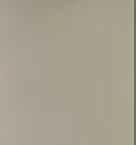





3D PANEL (3D)












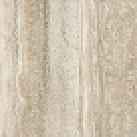




























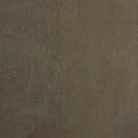



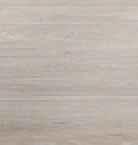



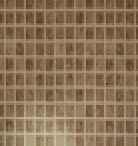













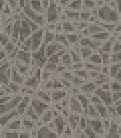



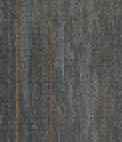






N0. DESCRIPTION SYMBOL
20W LED, Recessed light, 6000K Dimension:- 145ØX 78ht mm LT-01
LT-02
LT-03
8W LED, Surface Mount cylindrical COB downlight light, 6000K Dimension:- 63ØX 185ht mm
18W LED, Surface Mounted Light, 6000K
8W LED, Recessed Adjustable Direction, 6000K Dimension:- 120ØX 78ht.) Dimmable LED Light LT-04
LT-05
2*10W LED, Surface mount twin adjustable COB Downlight, 6000K Dimension:- 187*97*109 mm
LT-06 Flexible LED Strip light 6W/Meter(60 LED), 3000K /4000K /6000K
40W Recessed LED Linear Light, Long Continuous, 6000K LT-07
LT-08
20W LED, Stripline Recessed light, 6000K Dimension:- 1200*46.5*57 mm LT-09
DESCRIPTION SYMBOL
Recessed LED Light Dimension:- 98ØX 80ht mm
20W LED, Surface Mounted Rectangular Panel light, 6000K
LED, Surface Mounted Circular Panel light, 6000K Recessed CRCA, Five Sides Lit & Dropdown Diffuser 6000K, 36W (Within Grid Ceiling)
24W LED,Panel light Dimension:- 2'*2' 20W LED,linear Light


Funcationality & Purose:
Understand the primary use of the space and design accordingly to ensure it meets its intended function effectively.

User Experience:
Consider the needs and comfort of the occupants, including accessibility, ergonomics, and the overall ambiance.

Architectural Integration:
Align the interior design with the building’s architectural features, such as structural elements, window placements, and overall style.

Aesthetic Harmony:
Ensure that color schemes, materials, and furnishings create a cohesive look that enhances the space’s atmosphere and complements its purpose


Identify the specific function of the space (e.g., office, dining space, apartments) and tailor the design to support its intended use effectively.

Account for existing architectural features such as load-bearing walls, columns, and beams, ensuring the design integrates seamlessly with these elements.

Consider ceiling heights, floor levels, and any structural constraints that might affect the design or layout of the space.

Integrate and accommodate essential systems such as HVAC, plumbing, and electrical services within the design while maintaining functionality and aesthetics.


Space Functionality:
Determine the specific purpose of the space (e.g., office, dining, residential) to ensure that the design supports its intended use and operational needs.

HVAC Integration:
Plan for heating, ventilation, and air conditioning systems to ensure proper airflow, temperature control, and comfort within the space.

Plumbing Considerations:
Incorporate plumbing elements such as sinks, toilets, and water lines in a way that aligns with the space’s layout and functionality, while also accommodating any necessary access for maintenance.

Mechanical Systems Layout:
Design around mechanical systems like electrical wiring and ductwork, ensuring they are unobtrusive and integrated seamlessly into the overall design.


Plan for appropriate lighting solutions, including ambient, task, and accent lighting, to enhance functionality and ambiance while ensuring adequate illumination for different activities.

Strategically place power outlets to accommodate the needs of the space, considering the location of appliances, electronics, and workstations, and ensure that wiring is safely integrated and accessible.

Integrate control systems such as switches, dimmers, and smart home technology to manage lighting and other electrical functions efficiently and enhance user convenience.

Ensure all electrical installations comply with local building codes and safety regulations, including proper grounding, circuit protection, and fire safety measures.





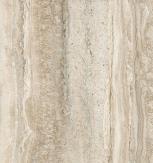



















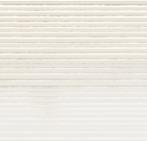

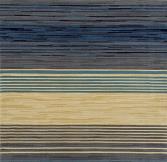







The interior of a yoga and fitness studio in a rehab center is designed to create a calming and supportive environment. It typically features soothing colors, natural light, and comfortable, versatile furnishings to enhance relaxation and focus. This design helps patients engage in their therapeutic activities more effectively, supporting both physical recovery and mental well-being

















TL - 05

















(White)







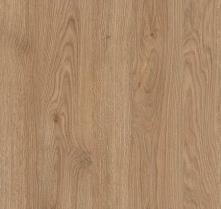



- 21










































01




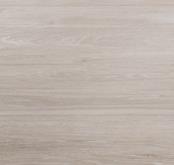


TL - 14 Tile (Wooden) PB - 01 Stone Pebbles





















- 41


























































Material Choice:
Picked materials based on the space’s function and durability needs such as Rubber flooring under heavy machanie and free weight’s area, tiles on the other area & river stone floor for enhancing asthetic.

Flooring Pattern:
Used patterns to enhance the room’s appearance and flow, such as rectangular patterns with fillet on corner.
It also includes pattern of layimg tiles.

Picked Material such as wooden pattern tile to create a calming and inviting atmosphere, enhancing the overall ambiance of the space while providing a stable, non-slip surface that supports safe and comfortable yoga practice.

Choose flooring that is easy to clean and safe to walk on, considering slip resistance and maintenance, especially in high-traffic areas.

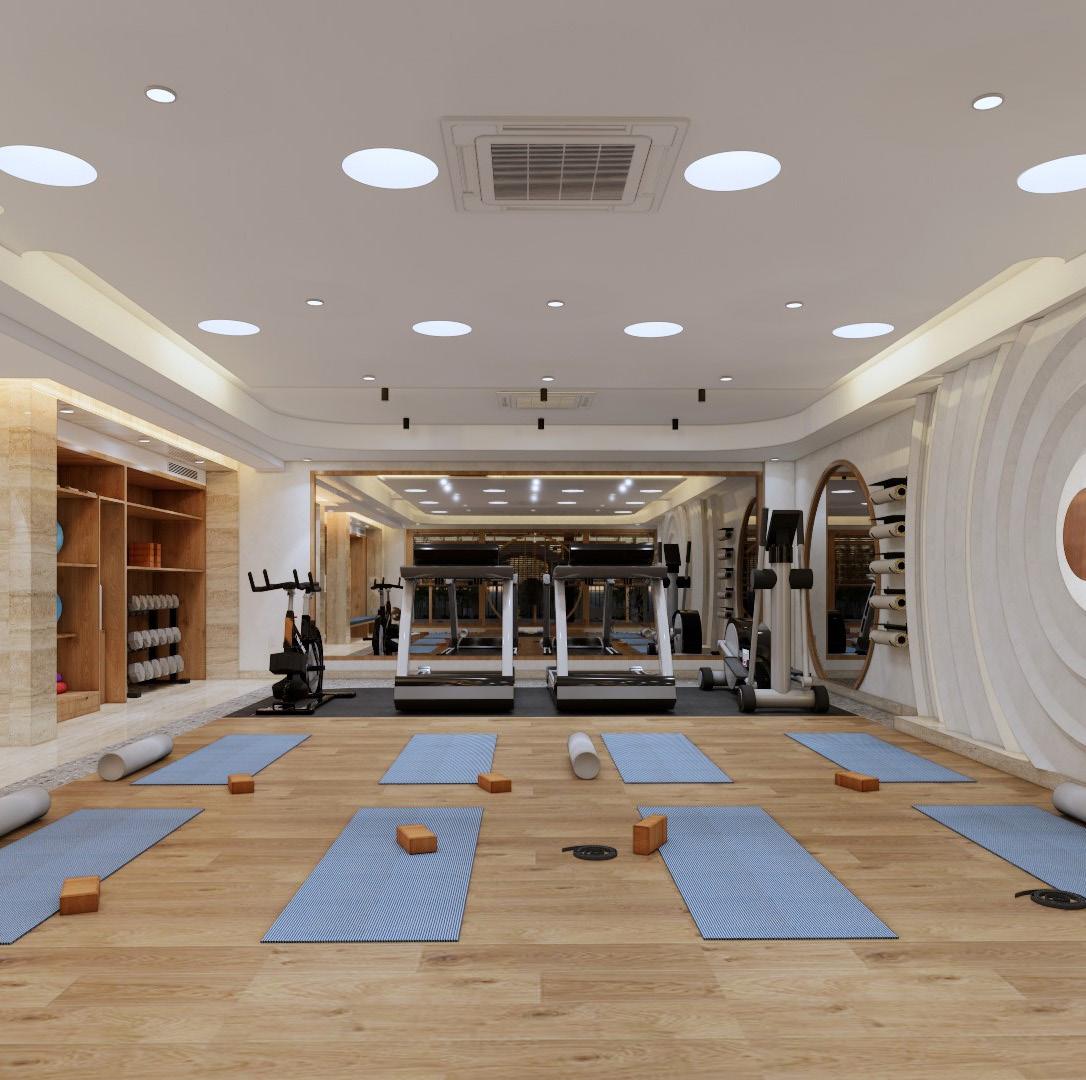










FLOORING PLAN






Material Choice:
Picked materials based on the space’s function and asthetic needs. In gthis space ceiling is made up of gypsum and plyboard with the white paint and laminate finishing

Lighting Placement:
Indicate the location of light fixtures, including overhead lights, recessed lights, and any special lighting elements, to ensure proper illumination and integration with the room’s design.

HVAC Components:
Showing the placement of air vents, diffusers, and any ceiling-mounted HVAC systems to ensure effective climate control and comfort.

Ceiling Design Features:
Include details on ceiling heights, patterns, and any architectural features like beams or soffits to ensure alignment with the design aesthetic and structural considerations.


















Strategically place outlets to accommodate the needs of the space, ensuring convenient access for appliances, electronics, and workstations.

Lighting
Plan for the placement and types of light fixtures, including ambient, task, and accent lighting, to provide appropriate illumination and enhance the room’s functionality and ambiance.

Determine the locations for light switches, dimmers, and smart controls, ensuring they are easily accessible and intuitively placed for user convenience.

Ensure all electrical installations comply with local codes and safety standards, including proper grounding, circuit protection, and adherence to regulations to prevent hazards and ensure reliable operation.

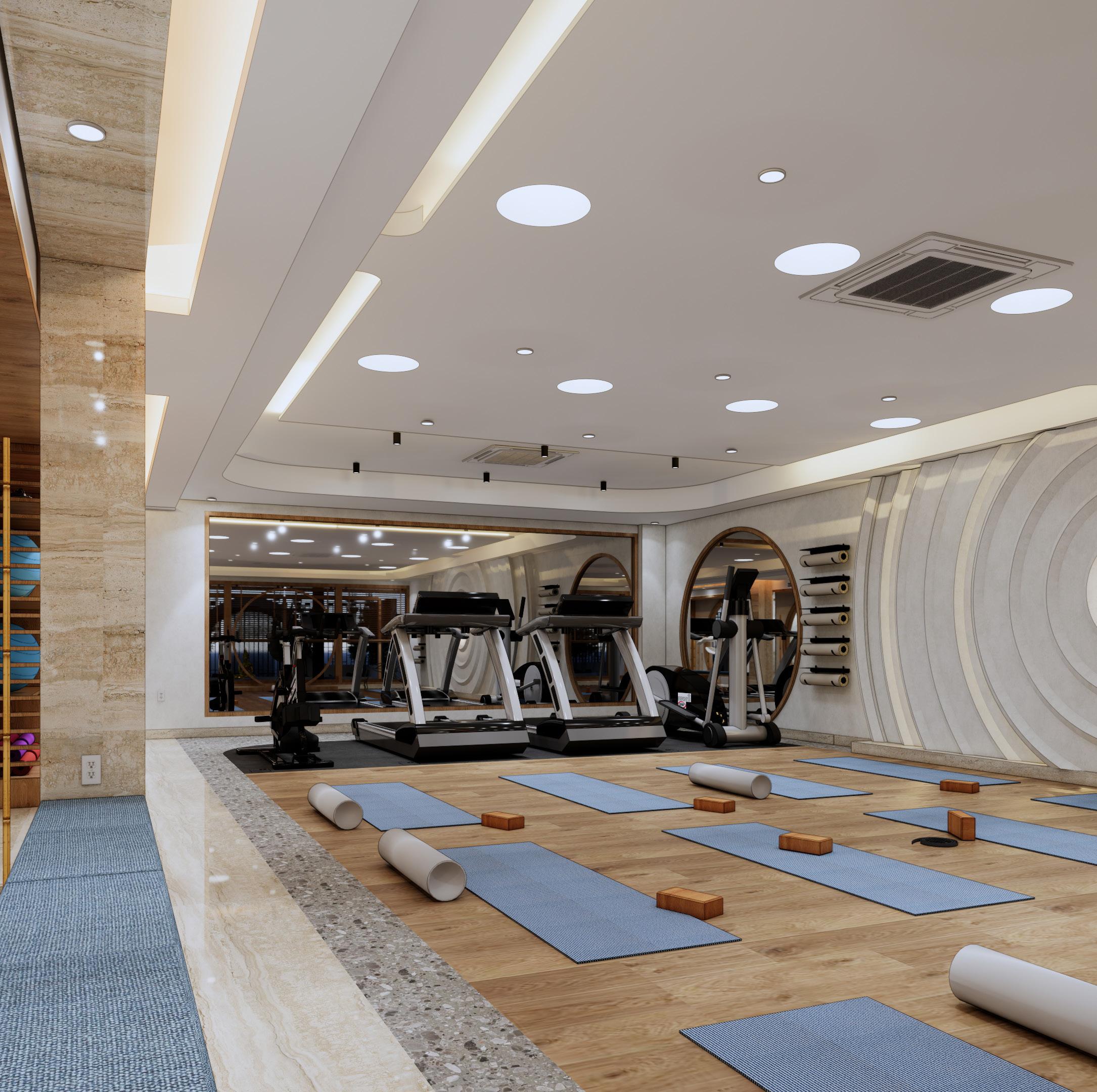


Duplex Receptacle


Duplex Receptacle on Floor
Duplex Receptacle


Duplex Receptacle on Floor


Duplex Receptacle on Floor
Duplex Receptacle at 44" 3 Gang Switche


Duplex Receptacle








Include elements like finishes, textures, and materials to visualize the wall’s appearance and how it complements the overall design theme.

Fixtures and Fittings:
Mark the placement of wall-mounted items such as shelves, artwork, lighting fixtures, and electrical outlets to ensure proper integration and functionality.

Provide accurate measurements and proportions for wall elements to ensure proper installation and alignment with other design features.

Architectural Features:
Show details like window and door openings, built-ins, and any decorative features to give a complete view of how the wall interacts with the rest of the space.

- 01

- 02 NOTE:




1.
2.
NOTE:
1. DUPLEX RECEPTACLES AT 18" HEIGHT UNLESS MENTIONED OTHERWISE.
2. SWITCHES AT 3'-6" HEIGHT UNLESS MENTIONED OTHERWISE.

- 03
- 03
- 03






















































Sauna in a Rehab center is designed to promote relaxation and aid in recovery. It typically features warm, soothing materials like wood, soft lighting, and comfortable seating. The design focuses on creating a tranquil environment that supports detoxification and muscle relaxation, enhancing the overall therapeutic experience for patients.




































































































LM - 21 Laminate(Wooden)




- 01



- 01




























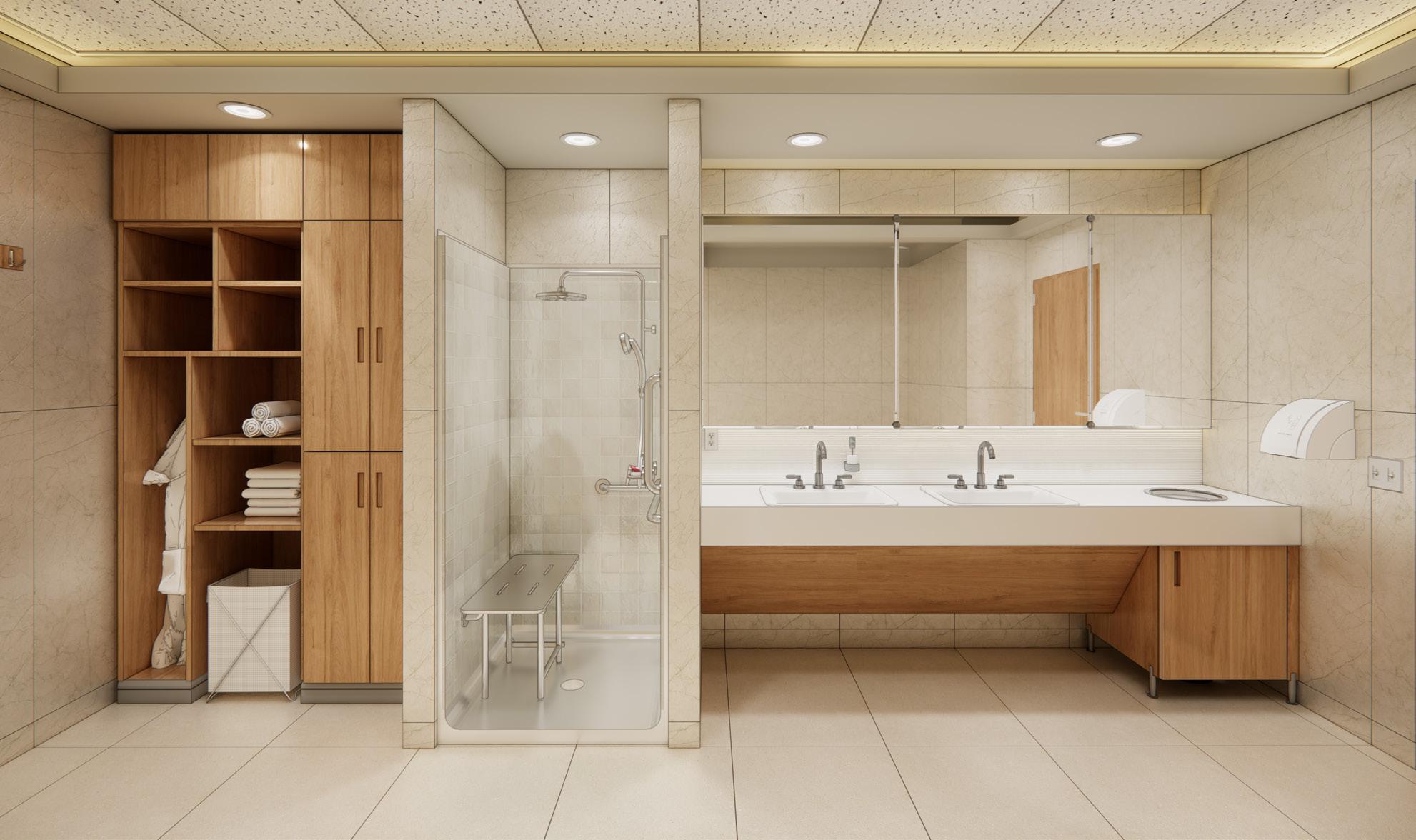





































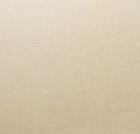

















































Dining area in a rehab center is designed to be inviting and functional. It features comfortable seating, warm lighting, and a clean, organized layout to create a pleasant eating environment. The design supports social interaction and encourages healthy eating habits, contributing to the overall well-being and recovery of patients.
















































































































































































Screen 01 refer detail
Screen 02a refer detail Hydration station refer detail Salad counter as/vendor Screen 2b refer details Screen 03b refer detail Screen 03a refer detail Circular paneling around the column
Display fridge



Picked materials based on the space’s function and durability needs such as Rubber flooring under heavy machanie and free weight’s area, tiles on the other area & river stone floor for enhancing asthetic.

Used patterns to enhance the room’s appearance and flow, such as rectangular patterns with fillet on corner.
It also includes pattern of layimg tiles.

Picked Material such as wooden pattern tile to create a calming and inviting atmosphere, enhancing the overall ambiance of the space while providing a stable, non-slip surface that supports safe and comfortable yoga practice.

Choose flooring that is easy to clean and safe to walk on, considering slip resistance and maintenance, especially in high-traffic areas.


FLOORING PLAN















Flooring Plan

Picked materials based on the space’s function and asthetic needs. In gthis space ceiling is made up of gypsum, grid ceiling & plyboard with the paint and laminate finishing.

Indicate the location of light fixtures, including overhead lights, recessed lights, and any special lighting elements, to ensure proper illumination and integration with the room’s design.

Showing the placement of air vents, diffusers, and any ceiling-mounted HVAC systems to ensure effective climate control and comfort.

Include details on ceiling heights, patterns, and any architectural features like beams or soffits to ensure alignment with the design aesthetic and structural considerations.



SECTION 1-1
SECTION 2-2



Reference Image for (D-01)

Reference Image for Hydration Station(D-06)
Detail of D - 06 (Hydration Station)

Reference Image for (D-02)

OF D - 04B (Screen 02b)


OF D - 05a (Screen 03a)


DETAIL OF D - 05B (Screen 03b)


Thank you!