PORTFOLIO
SHIVAM MISHRA PULCHOWK CAMPUS NEPAL
B.ARCH 6th SEMESTER
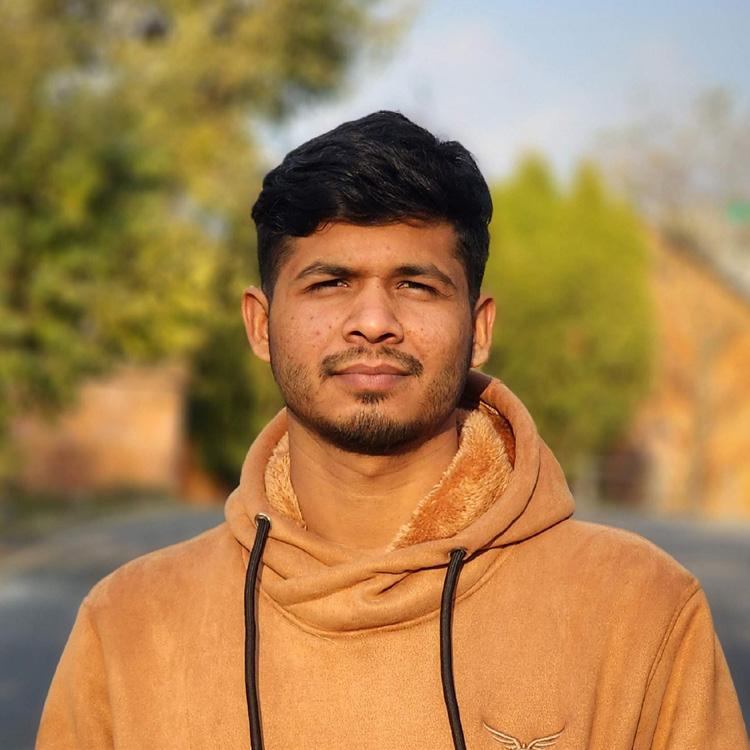
Namaste! It’s me
Shivam Mishra
Greetings to the discerning eyes perusing my creations. I am Shivam Mishra, currently in my third year pursuing architecture at the esteemed Department of Architecture, Pulchowk Campus, Institute Of Engineering.
Never having learnt how to separate myself from my work, projects displayed here are not just my works but the reflection of my being. I have tried to represent them as they are without embellishments so that they can give you an insight on who I am as a person.
Mobile No: 9821589801,9867520346
Email: shivammishra89801@gmail.com
https://architie.com/profile/shivammishra/
1 Portfolio 2024
EDUCATION
Nabin Audhyogic Kadar Bahadur Rita Secondary School | Butwal,Devinagar-[S.E.E] ,2074
Nabin Audhyogic Kadar Bahadur Rita Secondary School | Butwal, Devinagar-[Plus Two] ,2075/76 Pulchowk Campus | Pulchowk,Lalitpur-[B.Arch] ,2077-present
SKILLS AND ABILITIES
Design and Composition
Creative Thinking
Attention to Details
Communication and Leadership
DIGITAL SKILLS
-AutoCAD -Adobe Photoshop
-Sketchup -Adobe Indesign
-Enscape -Adobe Illustrator
-Lumion
INTERESTS
ARCHITECTURAL OTHERS
-Public Buildings and Spaces
-Graphics Designing
-Residental Buildings -Travelling
-3D Modeling
2 Curriculum Vitae
TABLE OF CONTENT
3 Portfolio Shivam Mishra
4 Table Of Content 2024 INDOOR SPORTS COMPLEX 2023 URBAN TOWER COMPLEX 2023 SCHOOL 2023 COLLEGE CANTEEN 2022 RESIDENCE 2021-PRESENT OTHER WORKS
INDOOR SPORTS COMPLEX
DHAPAKHEL, LALITPUR, NEPAL
CONCEPT:
CONNECTION
In design of the Indoor Sports Complex that accomodates the two major indoor spaces like multi pupose hall and the indoor swimming pool and other supporting spaces like gym, cafeteria, kids area, etc also outdoor spaces like oat, sports filed, children playground, etc.
The concept of connection plays a crucial role in creating a dynamic space that attends to the diverse needs of the local community, fostering a sense of unity, well-being, and active engagement for people of all ages.
FORM DEVELOPMENT
FORM DEVELOPMENT
FORM DEVELOPMENT
SPORTS COMPLEX THAT ACCOMODATES THE TWO MAJOR
ACCOMODATES THE TWO MAJOR INDOOR SWIMMING POOL AND AREA, ETC ALSO OUTDOOR ETC.
PUPOSE HALL AND THE INDOOR SWIMMING POOL AND GYM, CAFETERIA, KIDS AREA, ETC ALSO OUTDOOR CHILDREN PLAYGROUND, ETC.
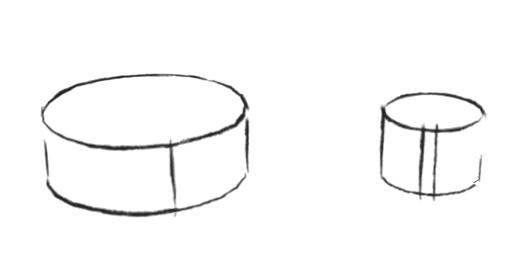
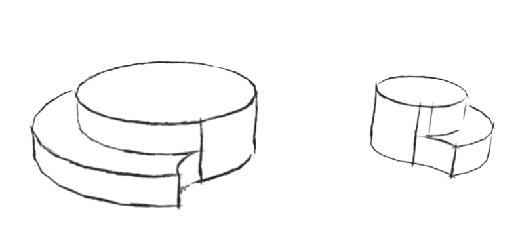

CAFETERIA AND THE GYM IS ADDED AROUND THE MULTIPURPOSE HALL AND INDOOR
CAFETERIA AND THE GYM IS ADDED AROUND THE MULTIPURPOSE HALL AND INDOOR SWIMMING POOL RESPECTIVELY
IN CREATING A DYNAMIC SPACE COMMUNITY, FOSTERING A SENSE PEOPLE OF ALL AGES.
PLAYS A CRUCIAL ROLE IN CREATING A DYNAMIC SPACE NEEDS OF THE LOCAL COMMUNITY, FOSTERING A SENSE ACTIVE ENGAGEMENT FOR PEOPLE OF ALL AGES.
INDOOR AND OUTDOOR SPACES
THE COMMUNITY SPACE AROUND THERE.
TRANSITION BETWEEN INDOOR AND OUTDOOR SPACES WHICH CREATES THE THE COMMUNITY SPACE AROUND CONNECTION BETWEEN PEOPLE THERE.
WAY THAT IT CREATES VISUAL CONAND THE OUTDOOR SPACE
ORIENTED IN SUCH A WAY THAT IT CREATES VISUAL CONSITTING IN THE CAFETERIA AND THE OUTDOOR SPACE OUTDOOR SPACES.
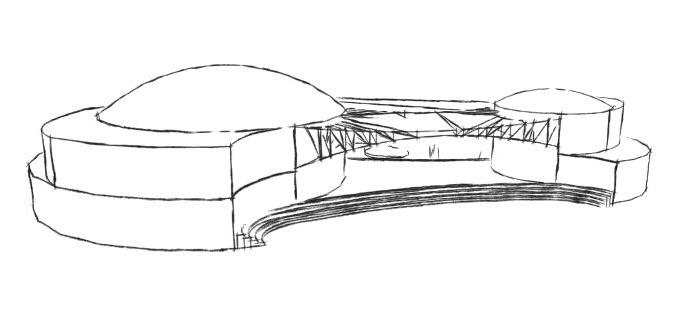
CONCEPT AS THE CONNECTION BOTH THE

ARE CONNECTED WITH THE
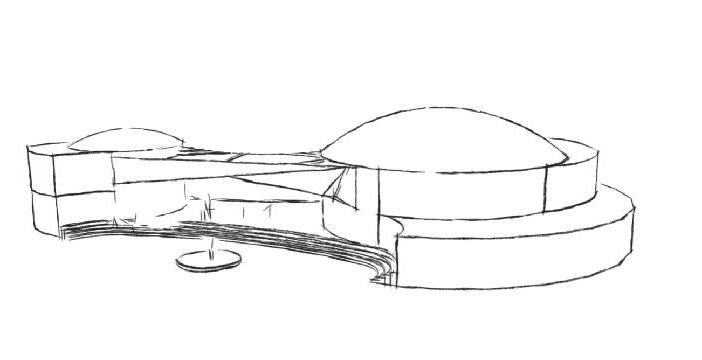
CENTRAL PLAZA LIKE SPACE IS CREATED BETWEEN THE SPACE WHICH ACT AS TRANSITION BETWEEN INDOOR AND OUTDOOR SPACE WHICH LEADS TO OAT
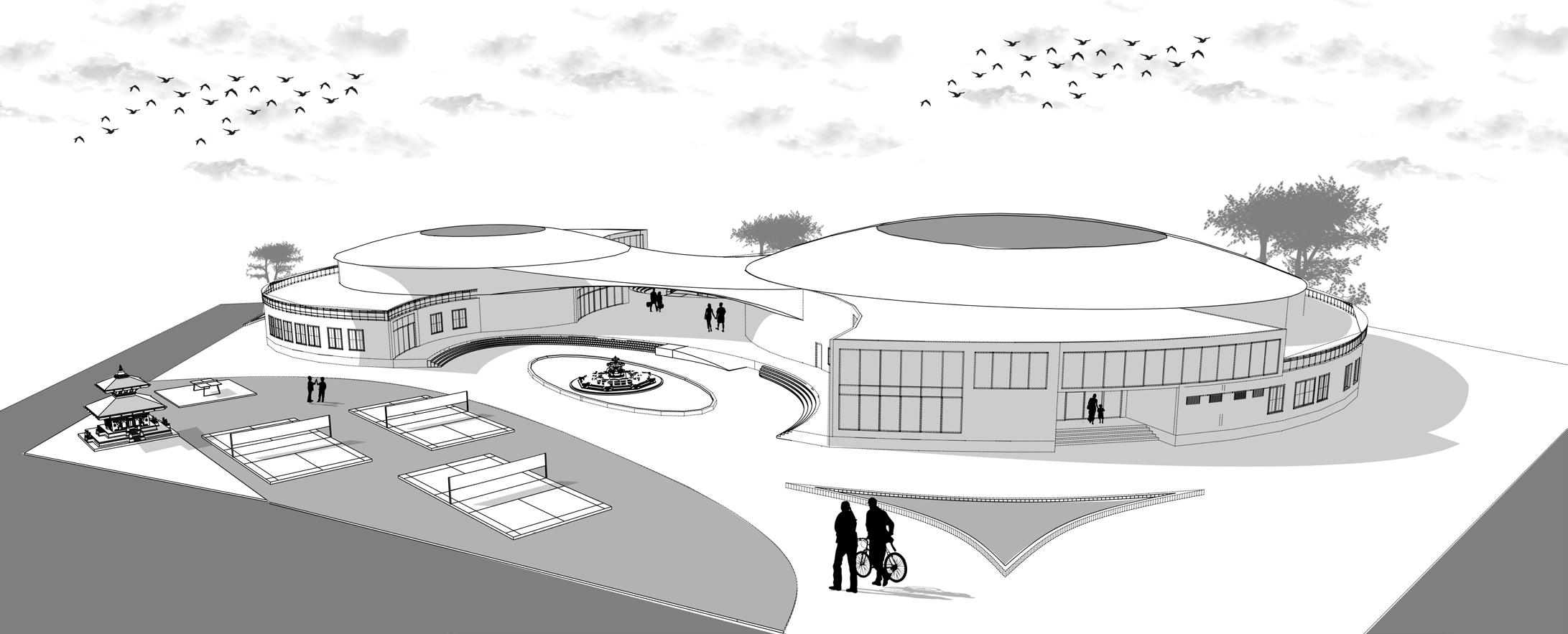
5 6th Sem, 2024 Indoor Sports Complex
CIRCULAR SPACE TAKEN REPRESENTING AS THE MULTIPURPOSE HALL AND INDOOR SWIMMING MULTIPURPOSE HALL CAFETERIA INDOOR SWIMMING POOL
AS THE CONNECTION BOTH THE SPECES ARE CONNECTED WITH THE PLAZA LIKE SPACE CENTRAL PLAZA LIKE SPACE IS CREATED BETWEEN THE SPACE WHICH
TWO
CONCEPT
ACT AS TRANSITION BETWEEN INDOOR AND OUTDOOR SPACE WHICH LEADS TO OAT
SWIMMING POOL RESPECTIVELY
CIRCULAR SPACE TAKEN REPRESENTING AS THE MULTIPURPOSE HALL AND INDOOR SWIMMING MULTIPURPOSE HALL CAFETERIA
TWO
CENTERAL
GYM INDOOR SWIMMING POOL
CENTERAL PLAZA
PLAZA
PLAZA
SPECES
LIKE SPACE
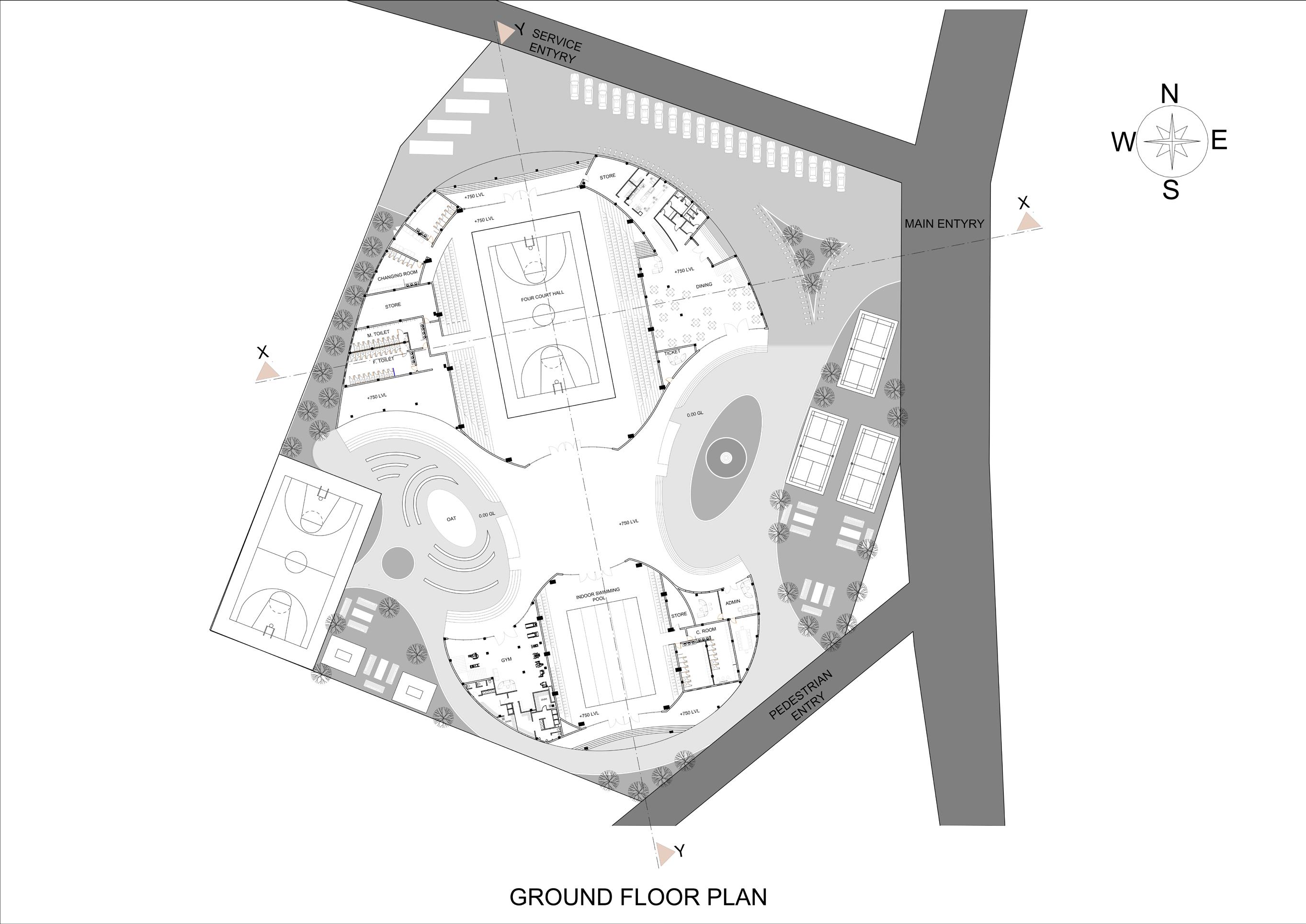
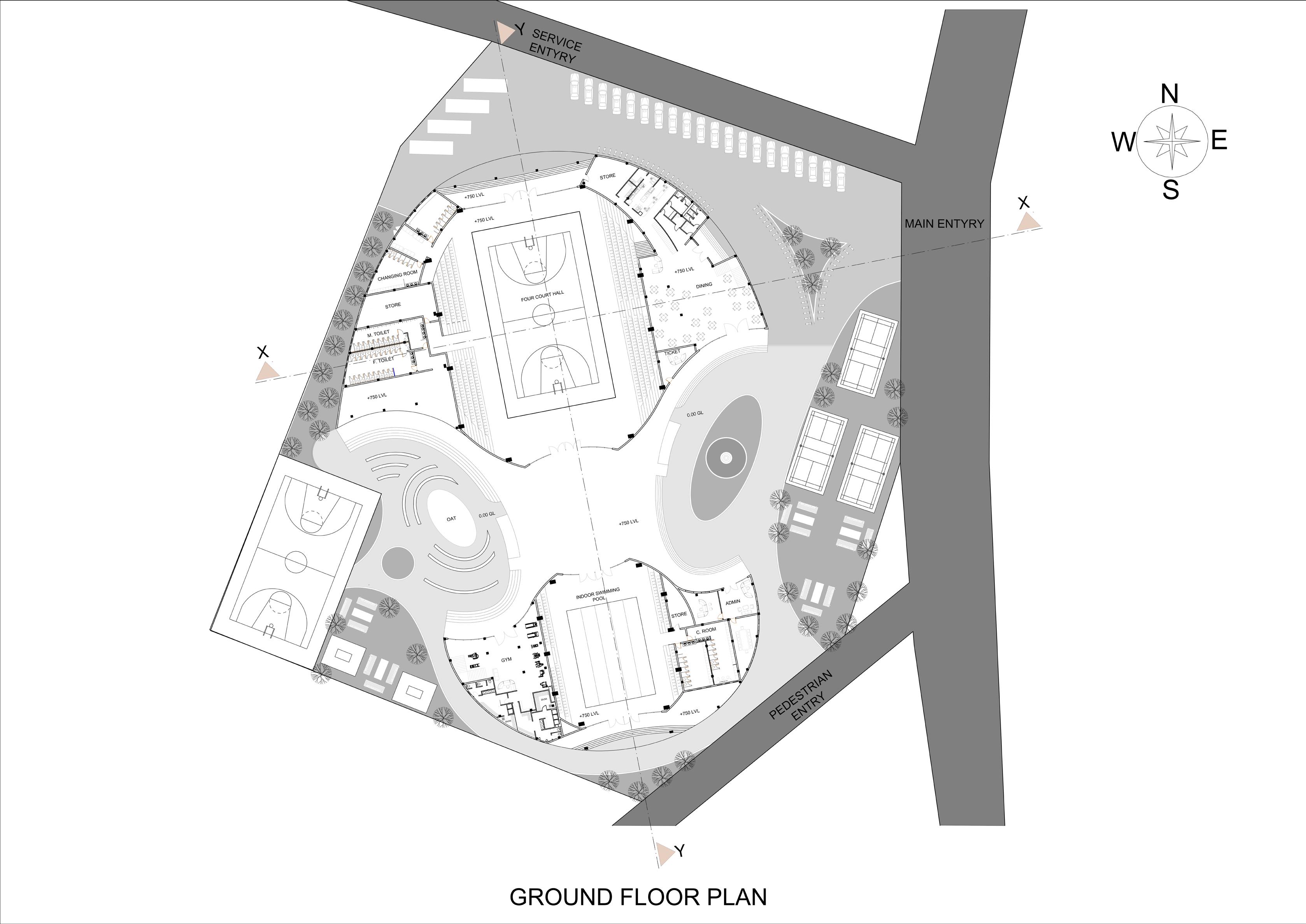
6 6th Sem, 2024 Indoor Sports Complex
SERVICE ENTRY
MAIN ENTRY
GROUND FLOOR PLAN
NORTH ELEVATION
SECTION AND ELEVATION
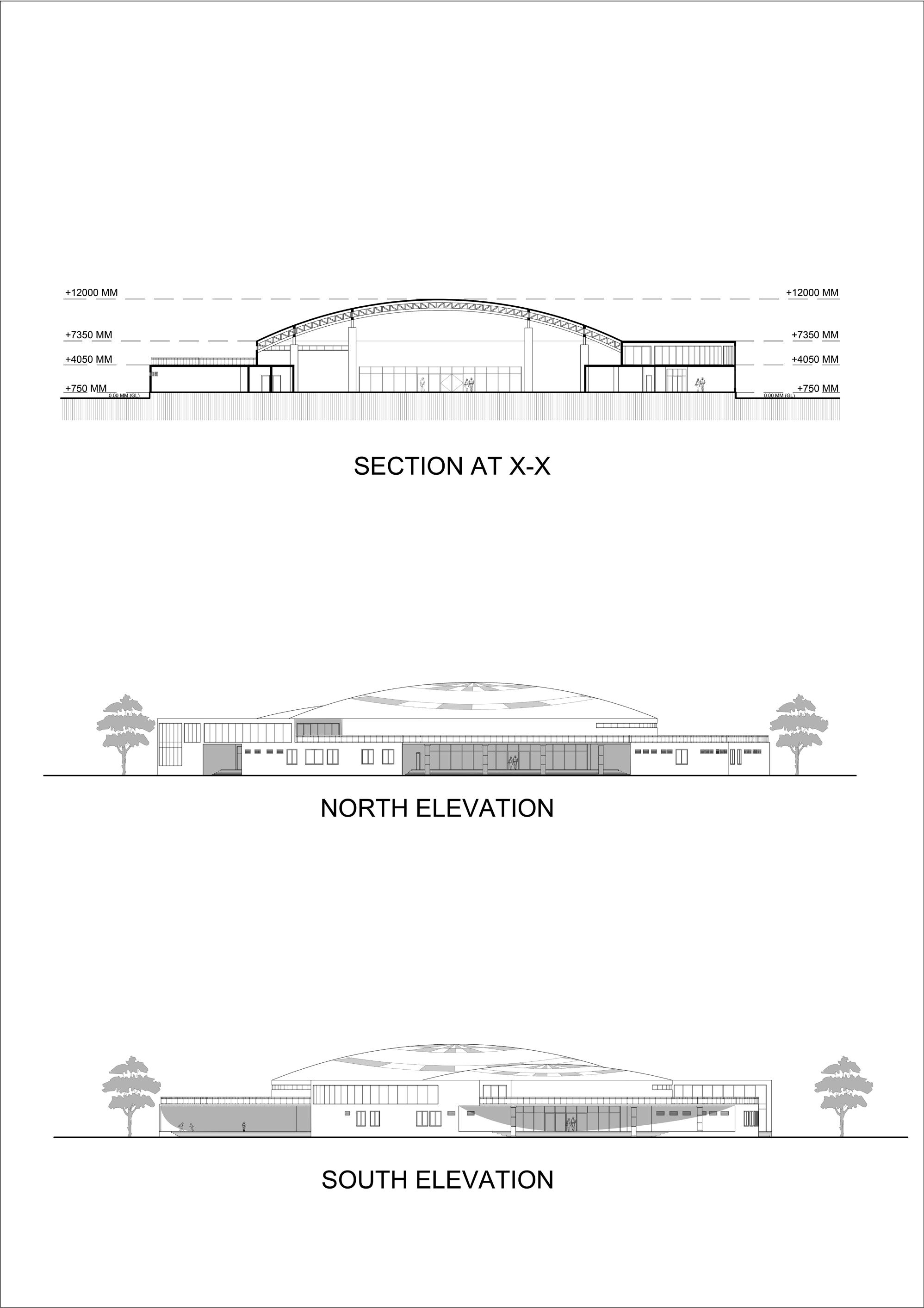
SECTION AT X-X
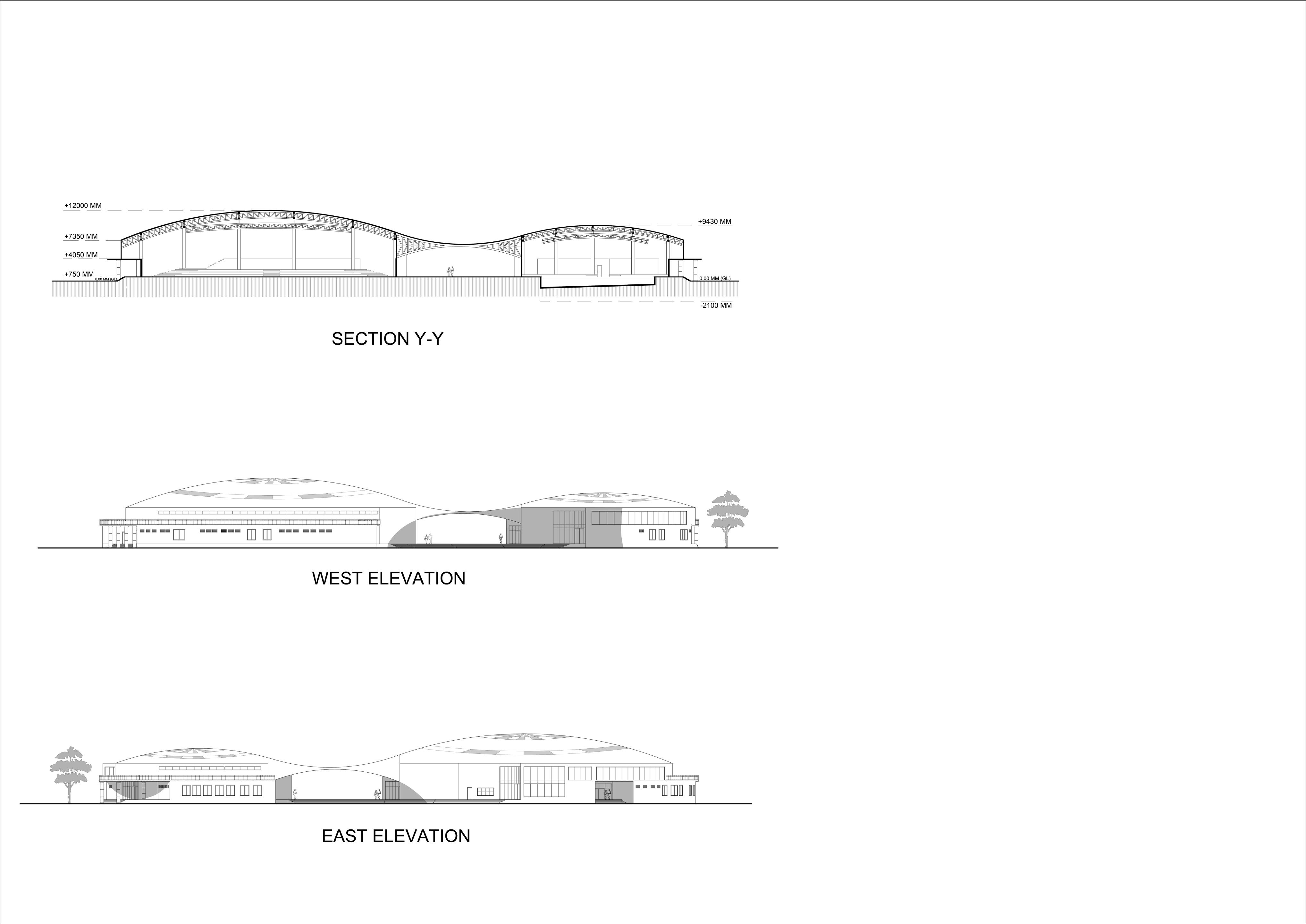
EAST ELEVATION

WEST ELEVATION
SECTION AT Y-Y


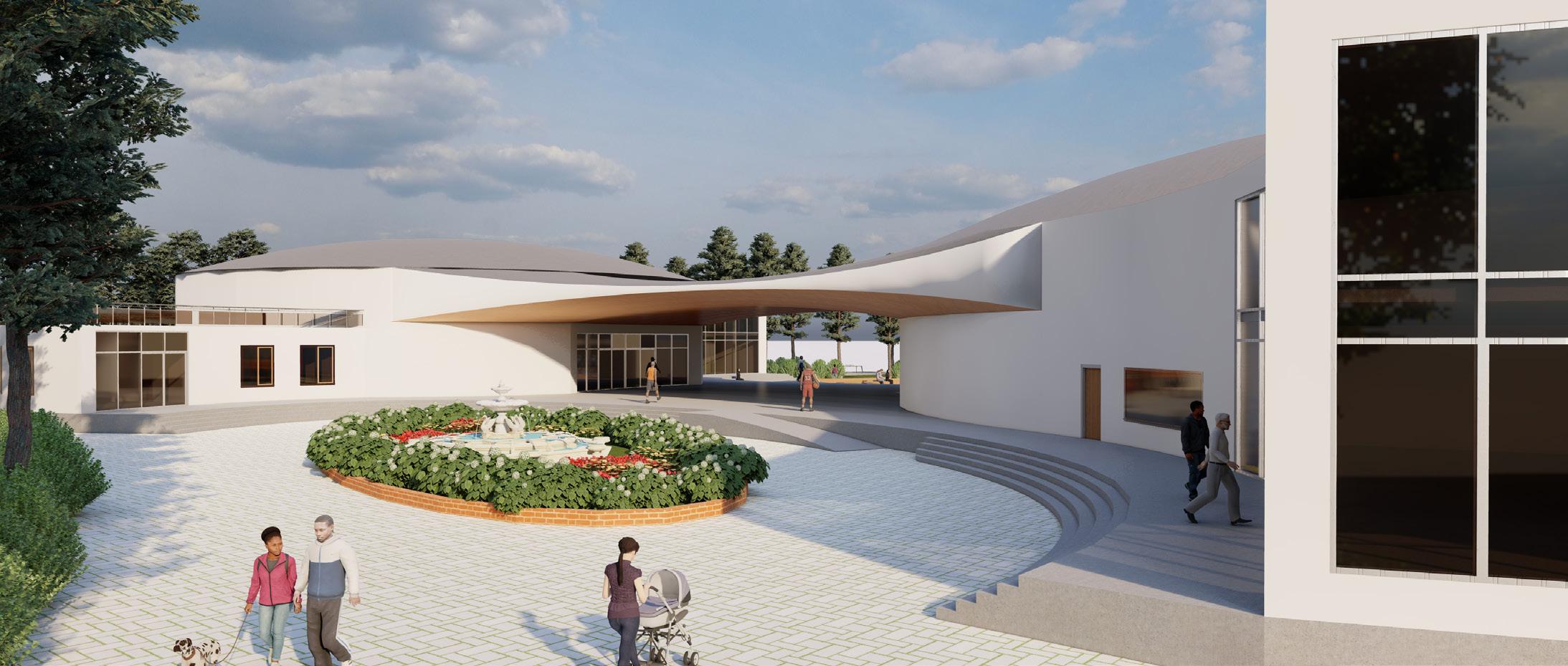
MAIN ENTRY
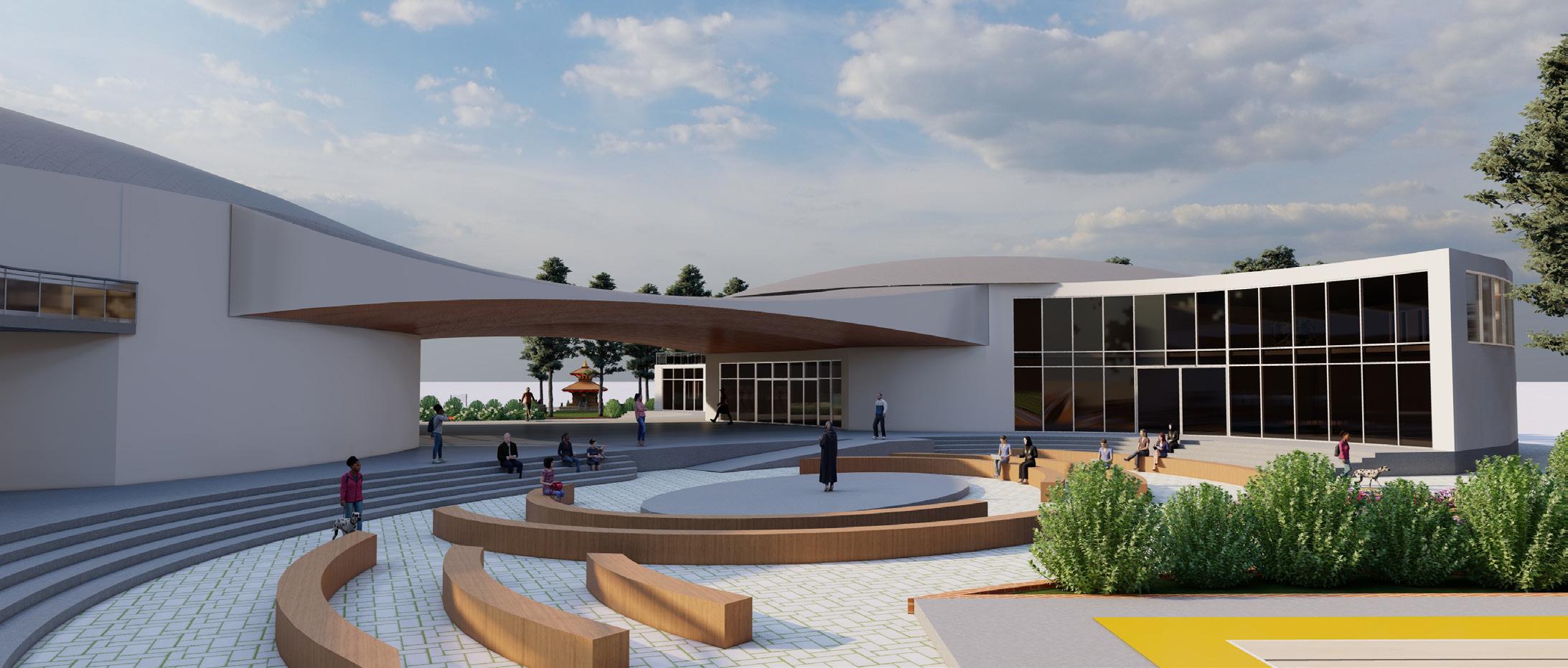
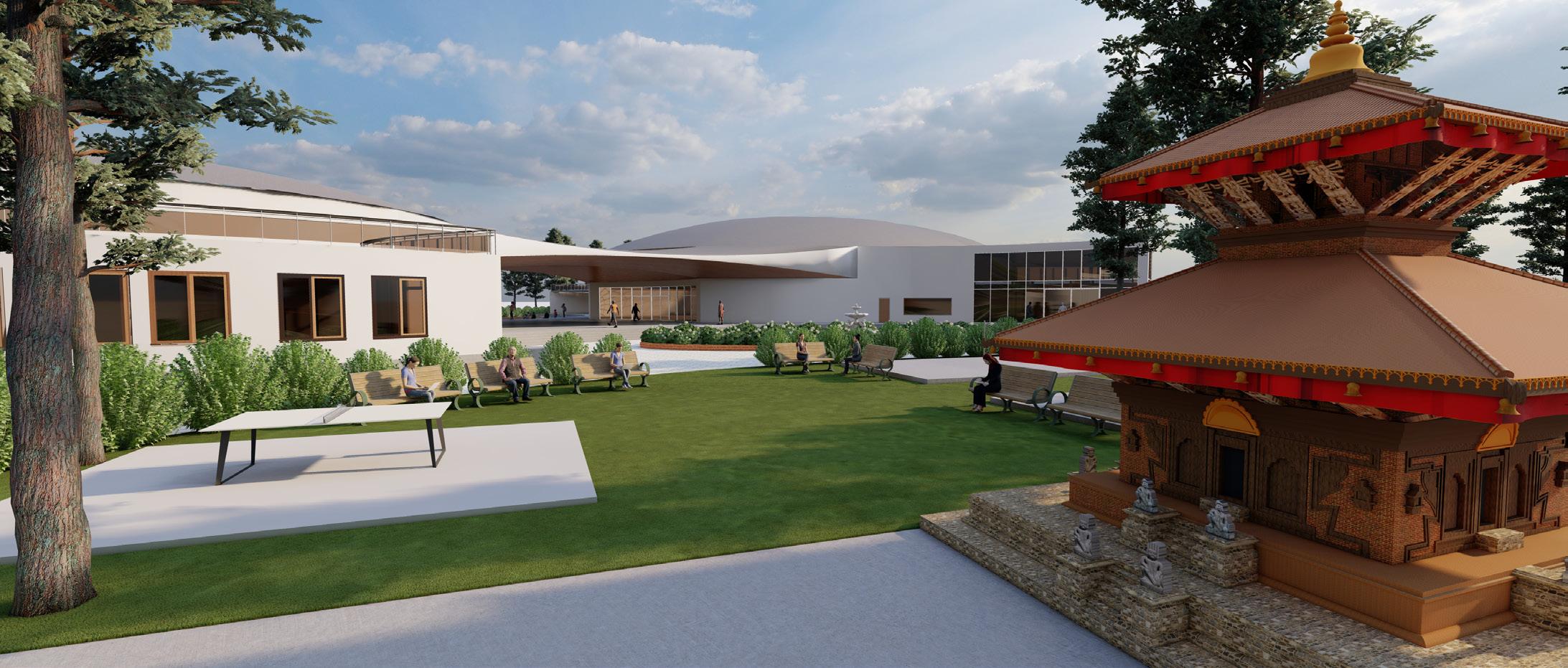
8 6th Sem, 2024 Indoor Sports Complex
OAT
PARK NEAR THE TEMPLE
URBAN TOWER COMPLEX
IMADOL, LALITPUR
CONCEPT: COMMUNITY AND CONNECTION
The concept of Community in Urban design refers to fostering a sense of belonging, Interaction, and shared identity among the residents and users of the tower complex. For this it incorporate sevel key aspects:
-Shared spaces
-Mixed Use integration
The concept of Connection involves designing the tower complex in a way that facilitates Physical and social connections between its various components, enabling seamless moveMent and interaction.
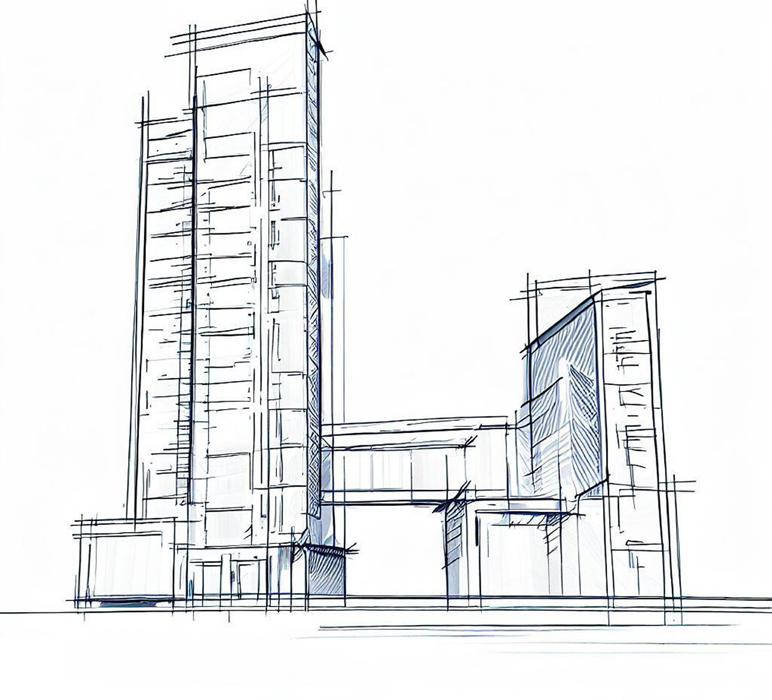
Commercial and Office spaces
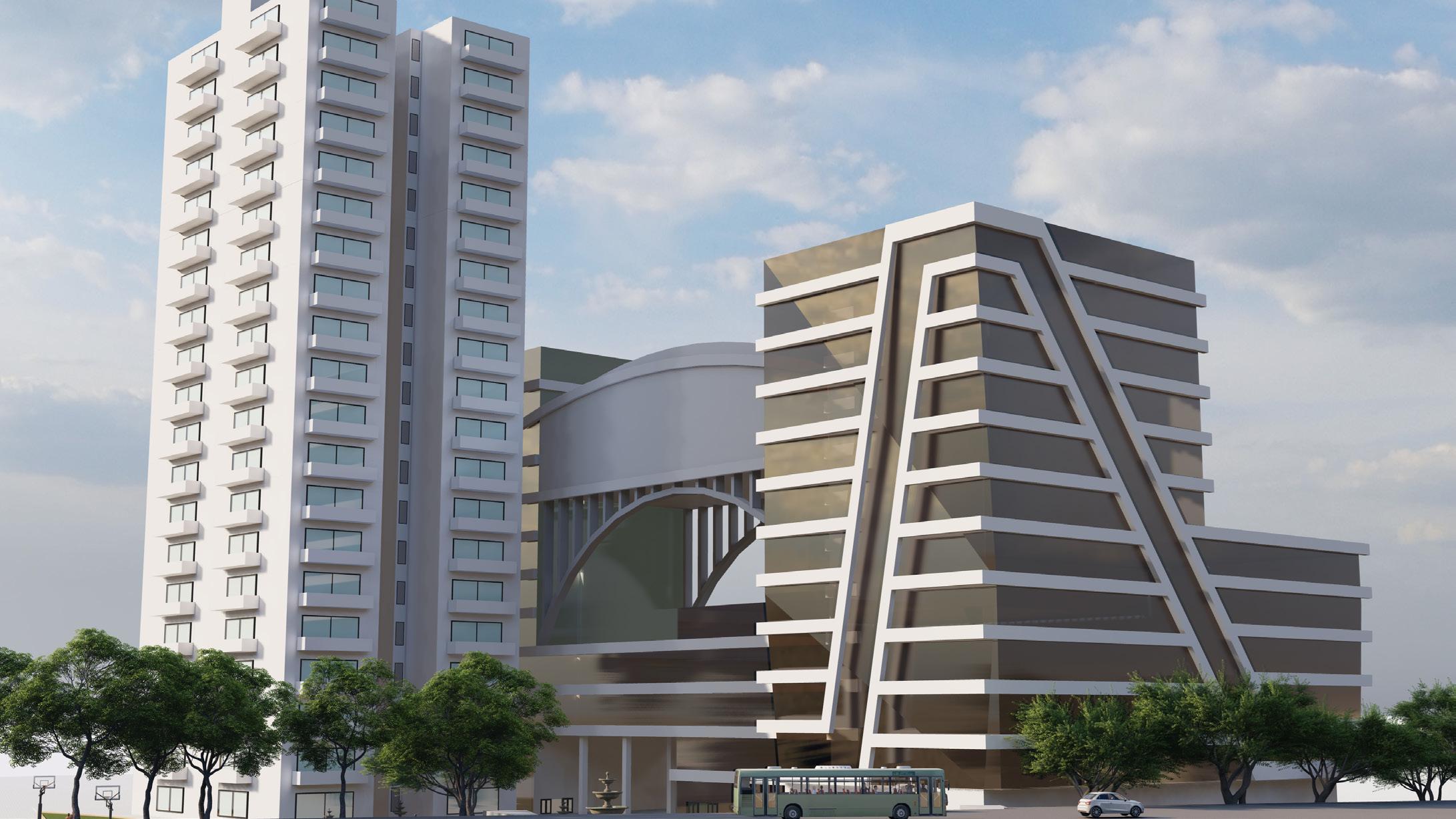
9 5th Sem, 2023 Urban Tower Complex
Apartment
Bridge connecting each spaces
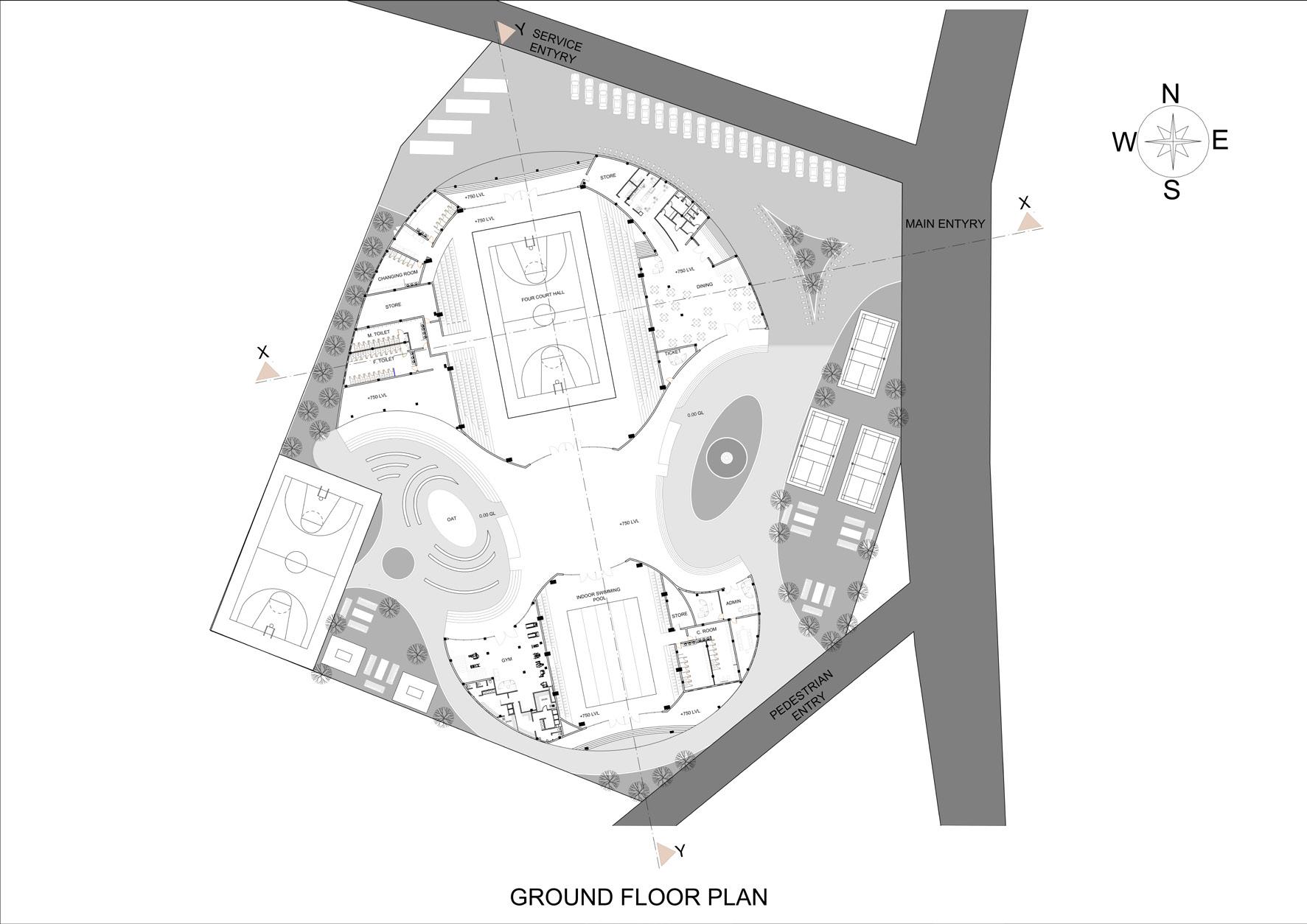
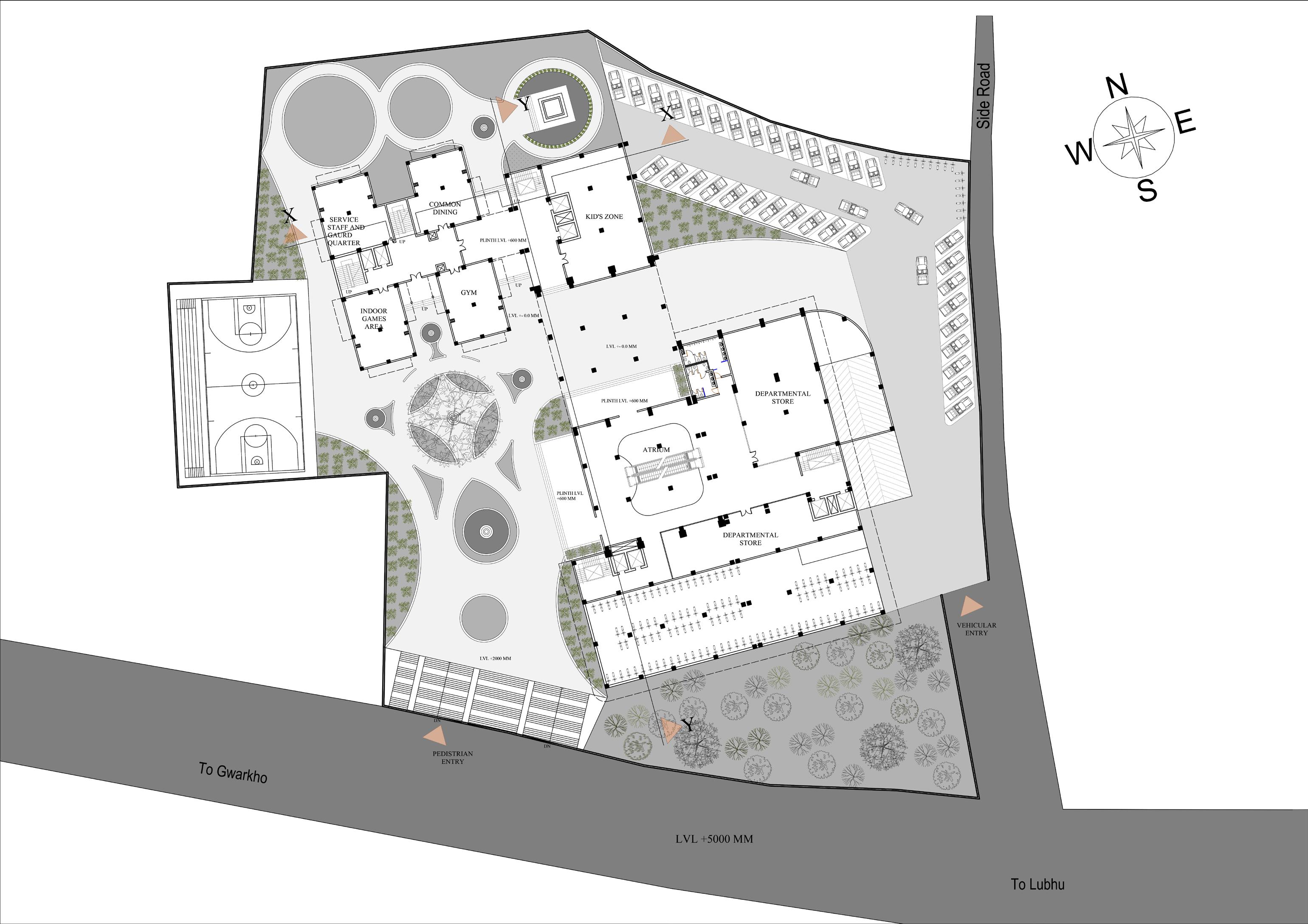

10 th
PLAN MAIN ENTRY SERVICE ENTRY
GROUND FLOOR PLAN
11 5th Sem, 2023 Urban Tower Complex
SOUTH ELEVATION
WEST ELEVATION
SOUTH ELEVATION
WEST ELEVATION
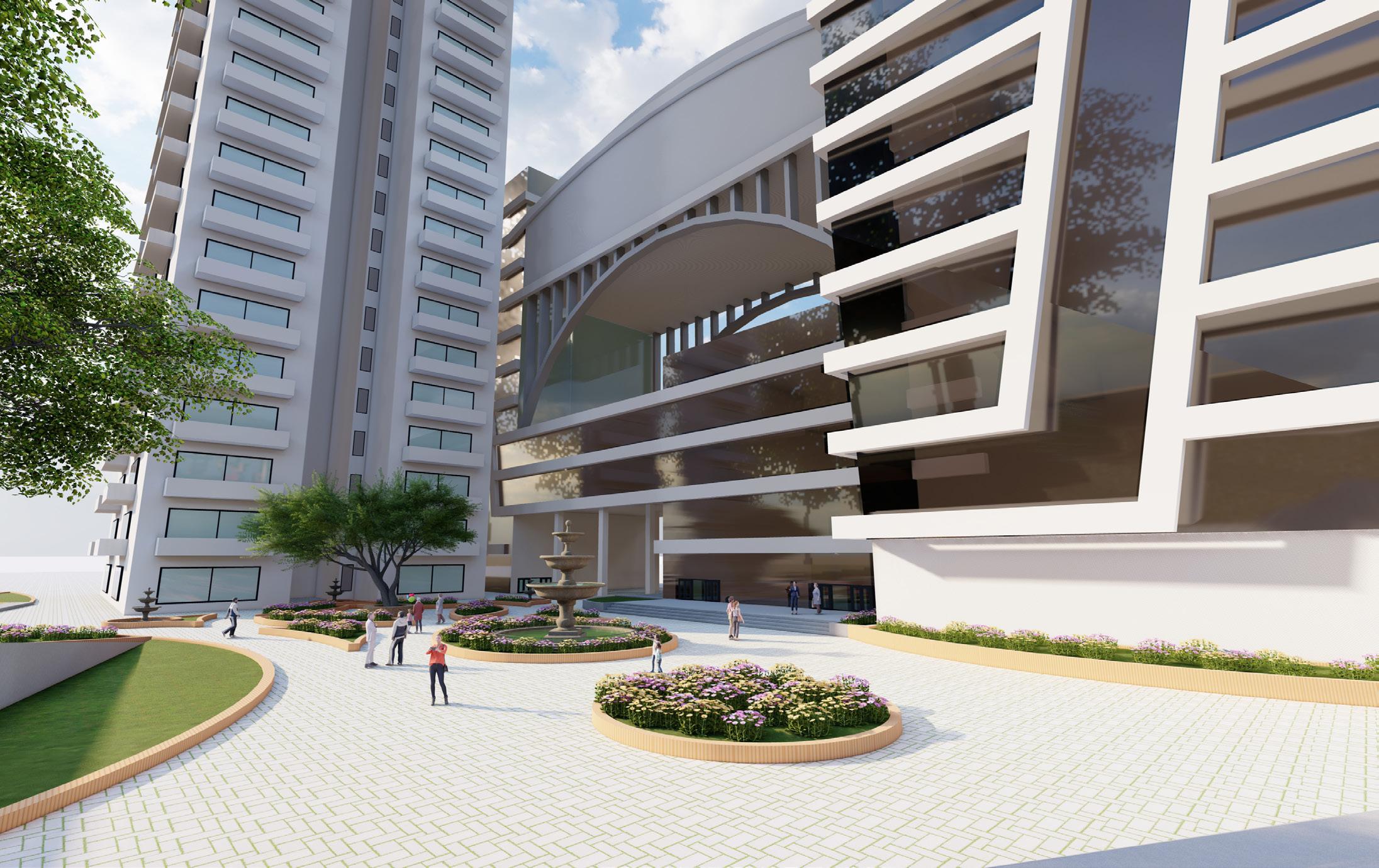
MAIN ENTRY FOR PEDESTRIAN
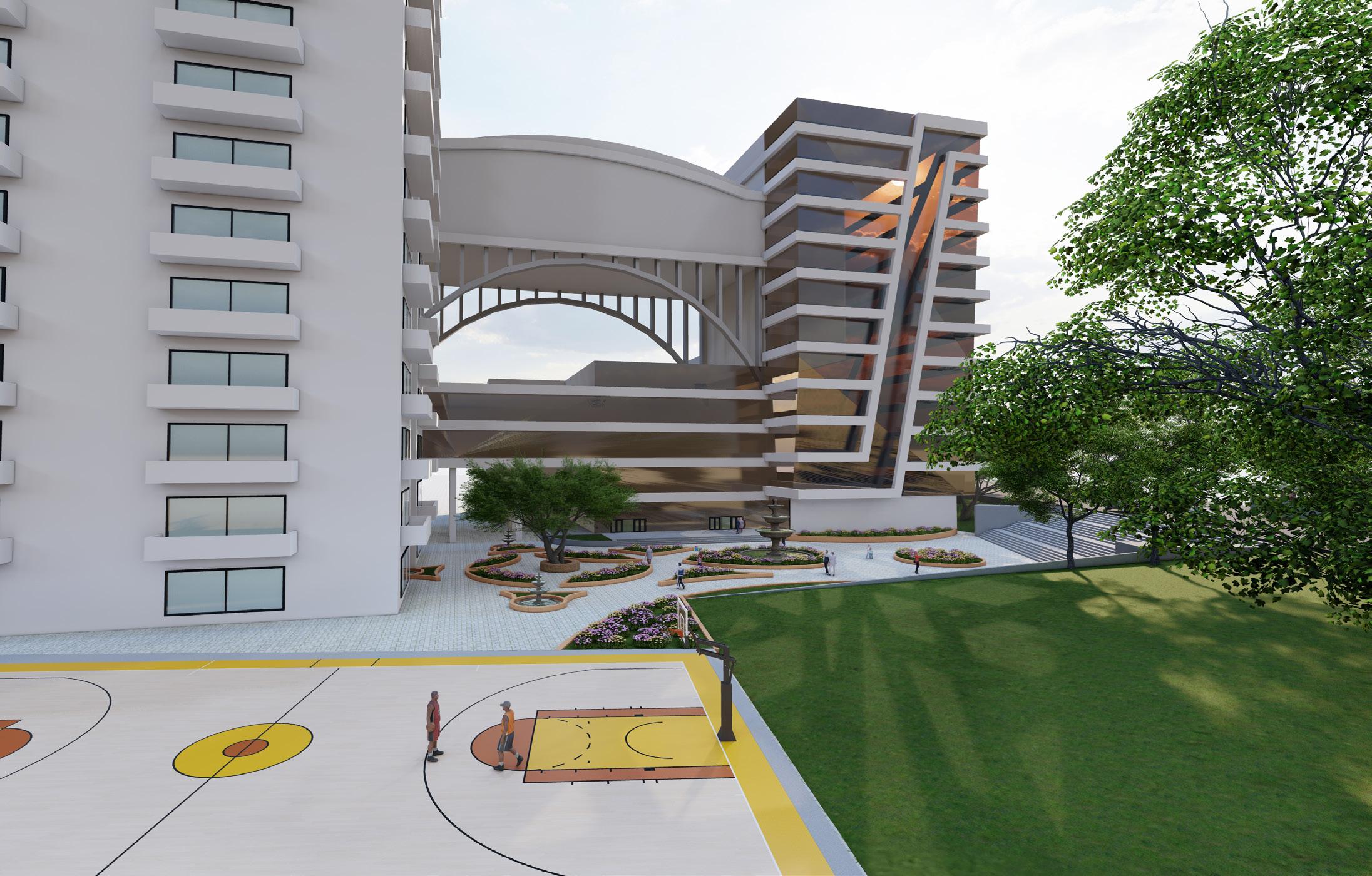
12 5th Sem, 2023 Urban Tower Complex
SIDE VIEW
13 5th Sem, 2023 Urban Tower Complex OFFICE OFFICE OFFICE OFFICE CLUB OFFICE OFFICE RESTURENT COMMERCIAL KID'S ZONE COMMERCIAL KID'S ZONE COMMERCIAL COMMERCIAL OFFICE OFFICE OFFICE OFFICE OFFICE OFFICE OFFICE COMMERCIAL COMMERCIAL COMMERCIAL COMMERCIAL COMMERCIAL BIKE PARKING GL +600 PLINTH LVL +39,00 1ST FLOOR LVL +78,00 2ND FLOOR LVL +11,700 3RD FLOOR LVL +15,600 4TH FLOOR LVL +19,500 5TH FLOOR LVL +23,400 6TH FLOOR LVL +27,300 7TH FLOOR LVL +31,200 8TH FLOOR LVL +35,100 9TH FLOOR LVL +39,000 10TH FLOOR LVL +42,900 11TH FLOOR LVL +46,800 12TH FLOOR LVL -3,000 BASEMENT 1 -6,000 BASEMENT 2 +5000 MMROAD LVL SECTION AT Y-Y OFFICE OFFICE OFFICE OFFICE CLUB OFFICE OFFICE RESTURENT COMMERCIAL KID'S ZONE COMMERCIAL KID'S ZONE +600 PLINTH LVL +39,00 1ST FLOOR LVL +78,00 2ND FLOOR LVL +11,700 3RD FLOOR LVL +15,600 4TH FLOOR LVL +19,500 5TH FLOOR LVL +23,400 6TH FLOOR LVL +27,300 7TH FLOOR LVL +31,200 8TH FLOOR LVL +35,100 9TH FLOOR LVL +39,000 10TH FLOOR LVL +42,900 11TH FLOOR LVL +46,800 12TH FLOOR LVL -3,000 BASEMENT 1 -6,000 BASEMENT 2 GL +50,700 13TH FLOOR LVL +54,600 14TH FLOOR LVL +58,500 15TH FLOOR LVL +62,400 16TH FLOOR LVL +66,300 17TH FLOOR LVL +70,200 18TH FLOOR LVL +74,100 19TH FLOOR LVL +78,000 20TH FLOOR LVL GL +600 PLINTH LVL +39,00 1ST FLOOR LVL +78,00 2ND FLOOR LVL +11,700 3RD FLOOR LVL +15,600 4TH FLOOR LVL +19,500 5TH FLOOR LVL +23,400 6TH FLOOR LVL +27,300 7TH FLOOR LVL +31,200 8TH FLOOR LVL +35,100 9TH FLOOR LVL +39,000 10TH FLOOR LVL +42,900 11TH FLOOR LVL +46,800 12TH FLOOR LVL -3,000 BASEMENT 1 -6,000 BASEMENT 2 SECTION ATA X-X
SECTION AT Y-Y
SECTION AT X-X






14 5th Sem, 2023 Urban Tower Complex FIFTH FLOOR PLAN Y EIGHTH CLUB CONFRENCE HALL OFFICE Y Y FLOOR PLAN GYM SWIMMING POOL X EIGHTH FLOOR PLAN CLUB CONFRENCE HALL OFFICE SWIMMING POOL X X Y Y FIFTH FLOOR PLAN EIGHTH FLOOR PLAN PLAN MAIN ENTRY SERVICE ENTRY
NABIN HIGHER SECONDARY SCHOOL
THAPATHALI, KATHMANDU
School is the platform for students to unfold their talent , a place where childrens learn by his or her own personal experience. Nabin Higher Seconday School offers greater learning spaces for children of 10-18 years age. It also offer natural lights , secure sorrounding , extra curriculam spaces.
STYLE: Blending Traditional Architecture Style of Kathmandu Valley with Contemporary Style by using brick facade with the modern design.
CONCEPT:
As the school is divided into three categories i.e, Primary, Secondray and Higher Secondary School. Three blocks of each level is placed such that it share a common central courtyard for the social intraction between children. This blockes are connected to the Admin block for the guidence by the teacher and staff.
The Admin block and auditorium is placed near entrace for the transition of the poeple without disturbing the teaching learning environment. Likewise the spaces like extracurricular activities like dance room,music room, etc are provided near the auditorium.
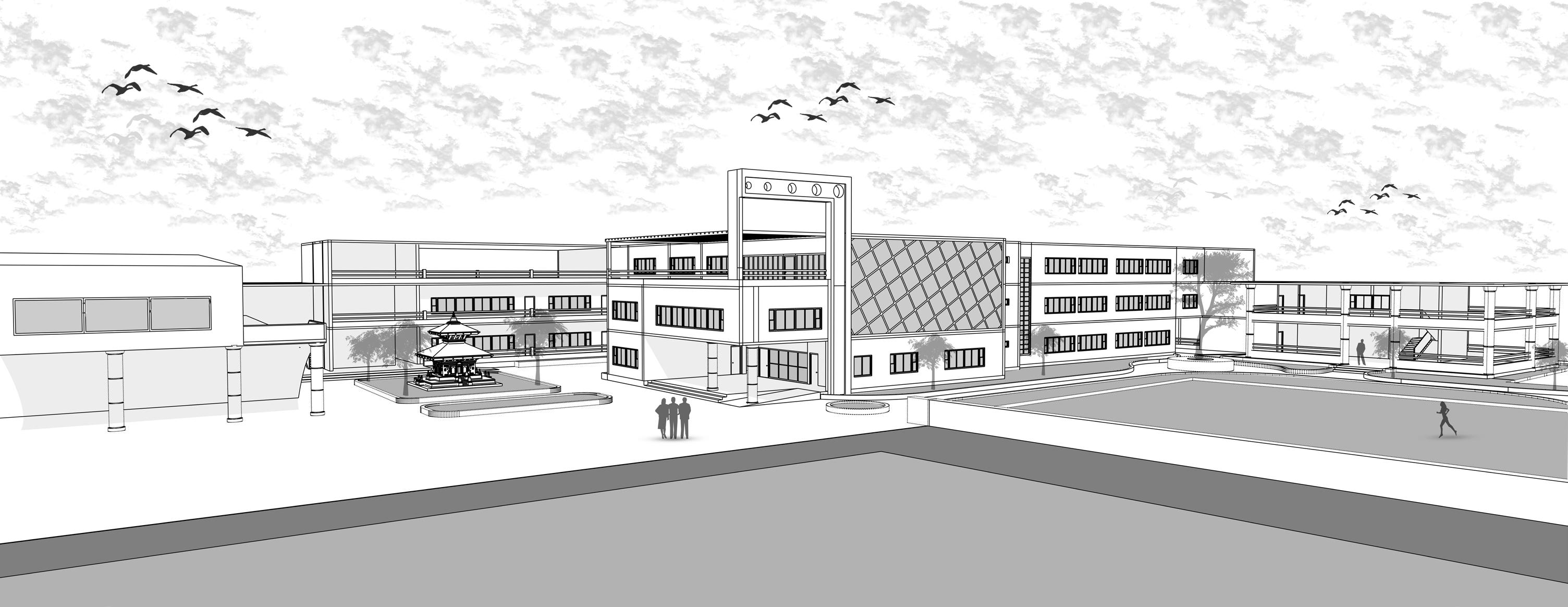
15 4th Sem, 2023 School
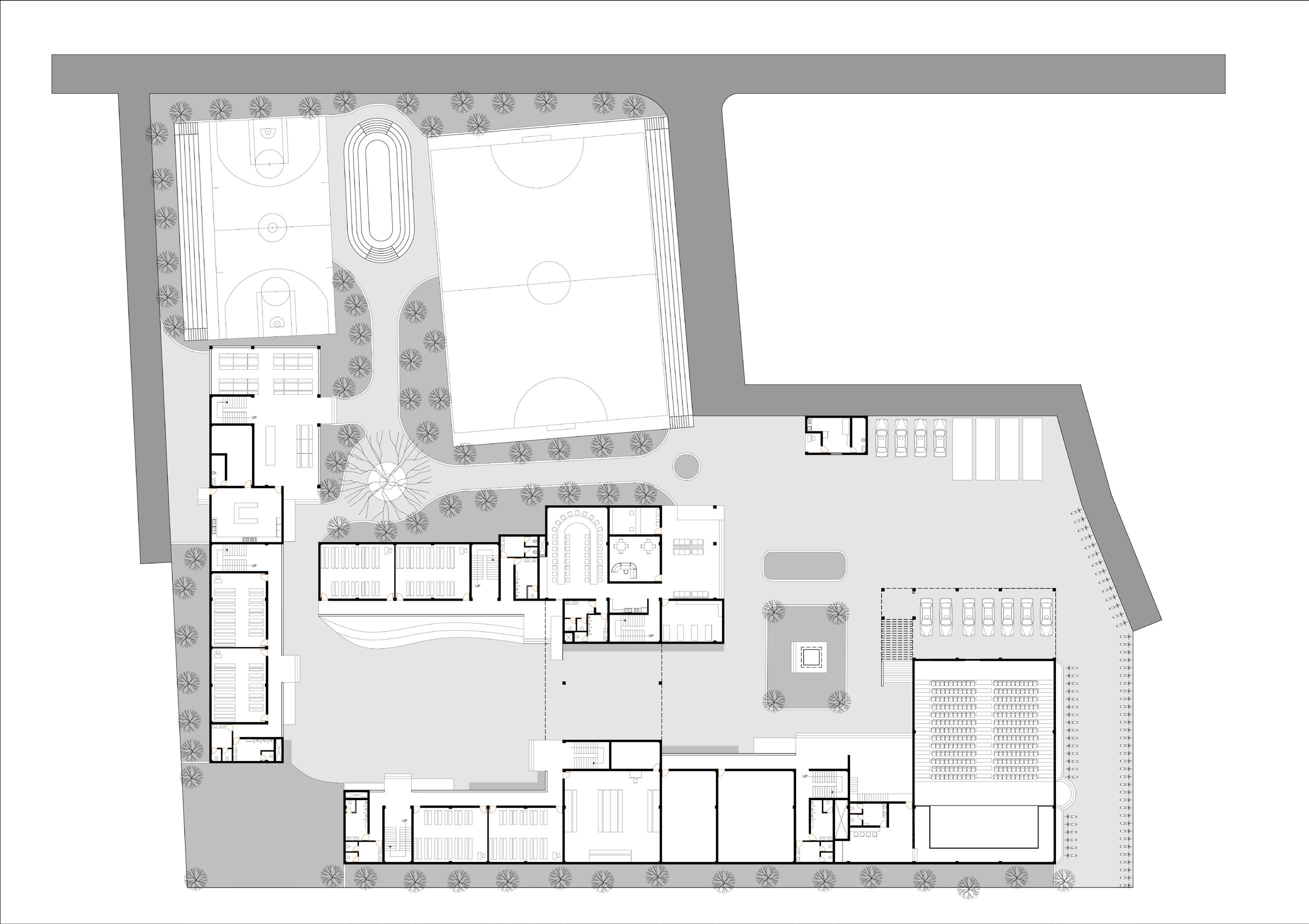


16 4th Sem, 2023 School COMPUTER LAB MUSIC ROOM DANCE ROOM CHANGING ROOM SECONDARY LEVEL COMPUTER LAB MUSIC ROOM DANCE ROOM AUDITORIUM PLAYGROUND FOR PRIMARY LEVEL SERVICE ENTRY CHANGING ROOM GROUND FLOOR PLAN PLAN MAIN ENTRY SERVICE ENTRY
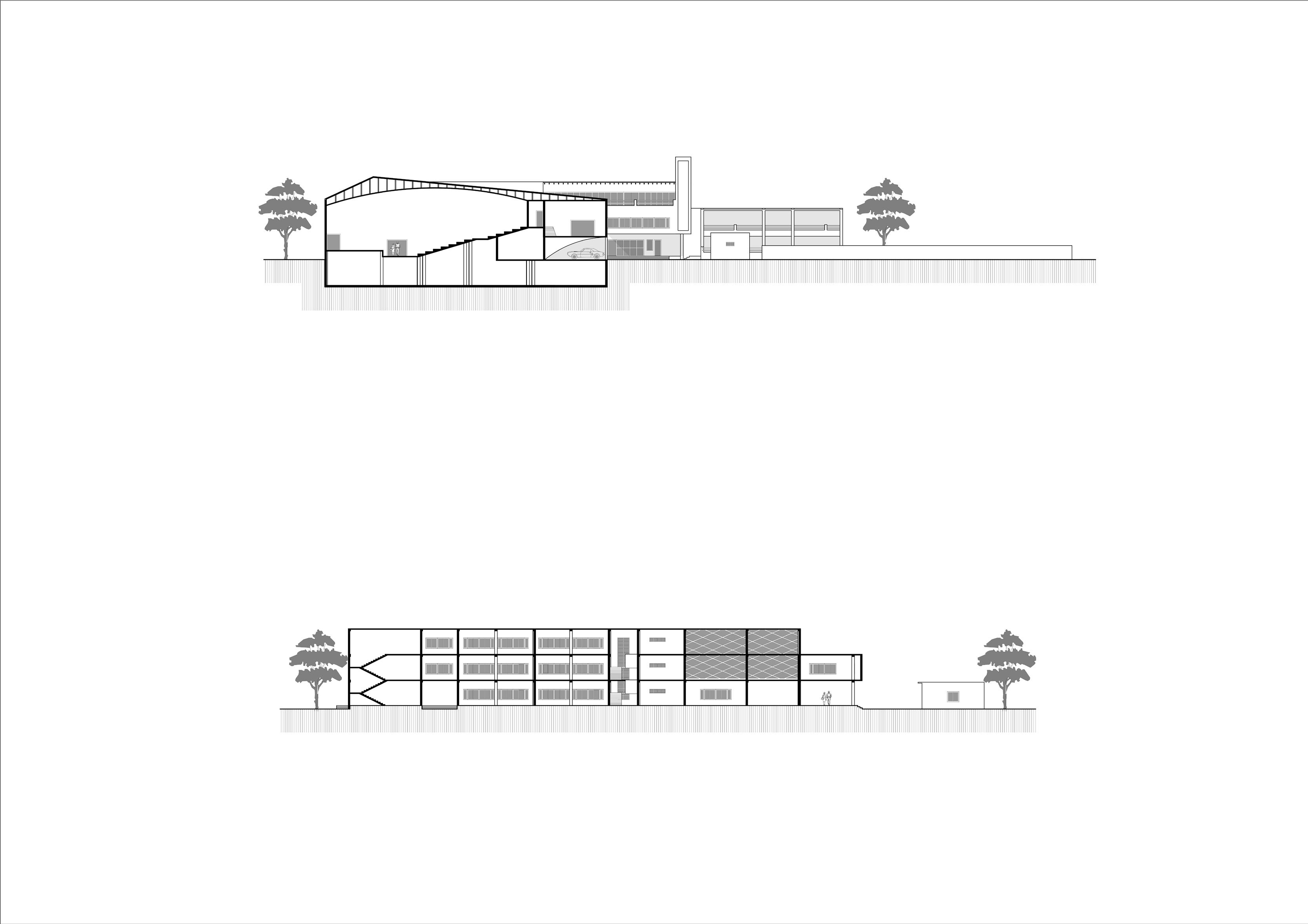

NORTH ELEVATION
EAST ELEVATION
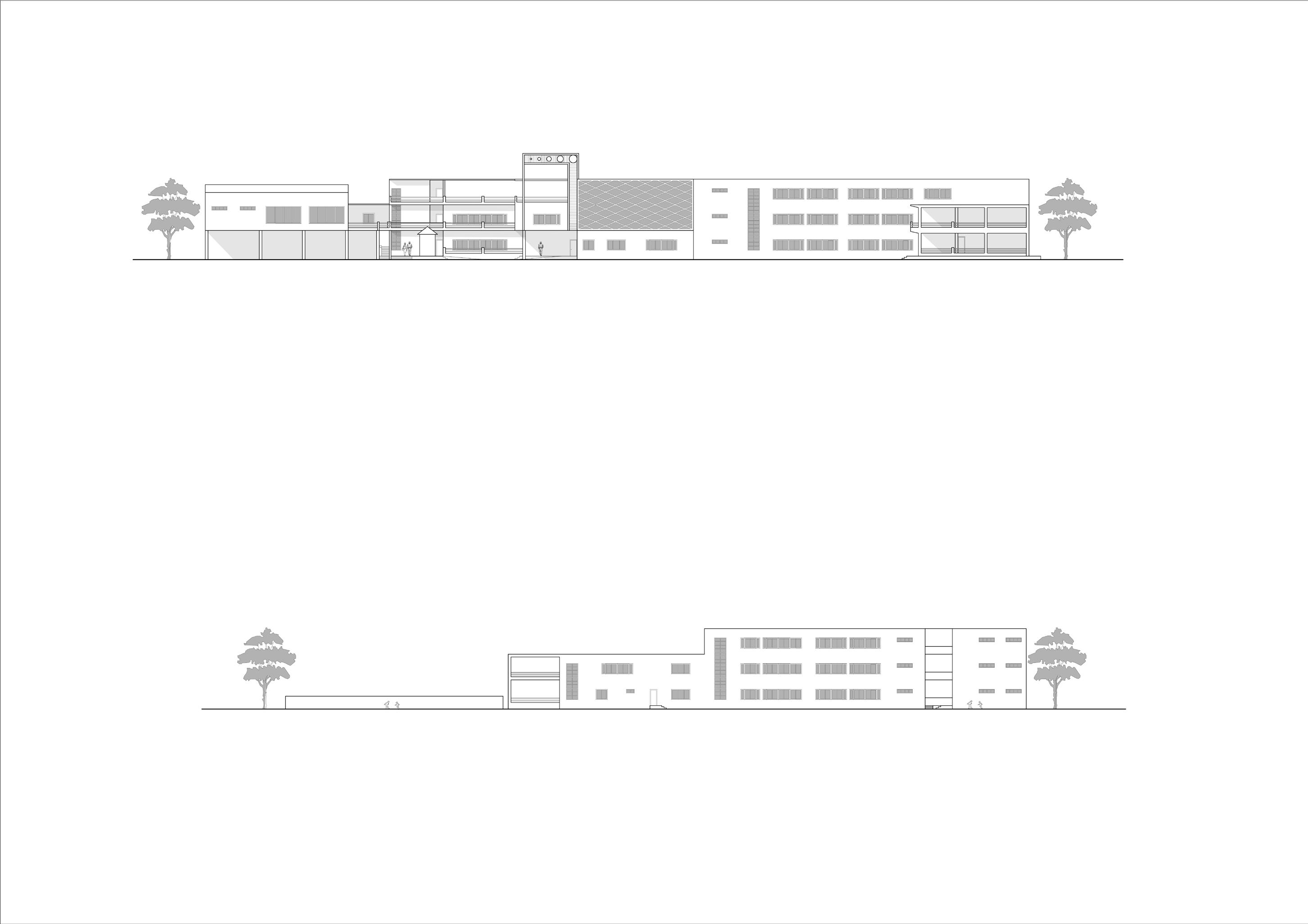
 SECTION AT Y-Y
SECTION AT X-X
SECTION AT Y-Y
SECTION AT X-X
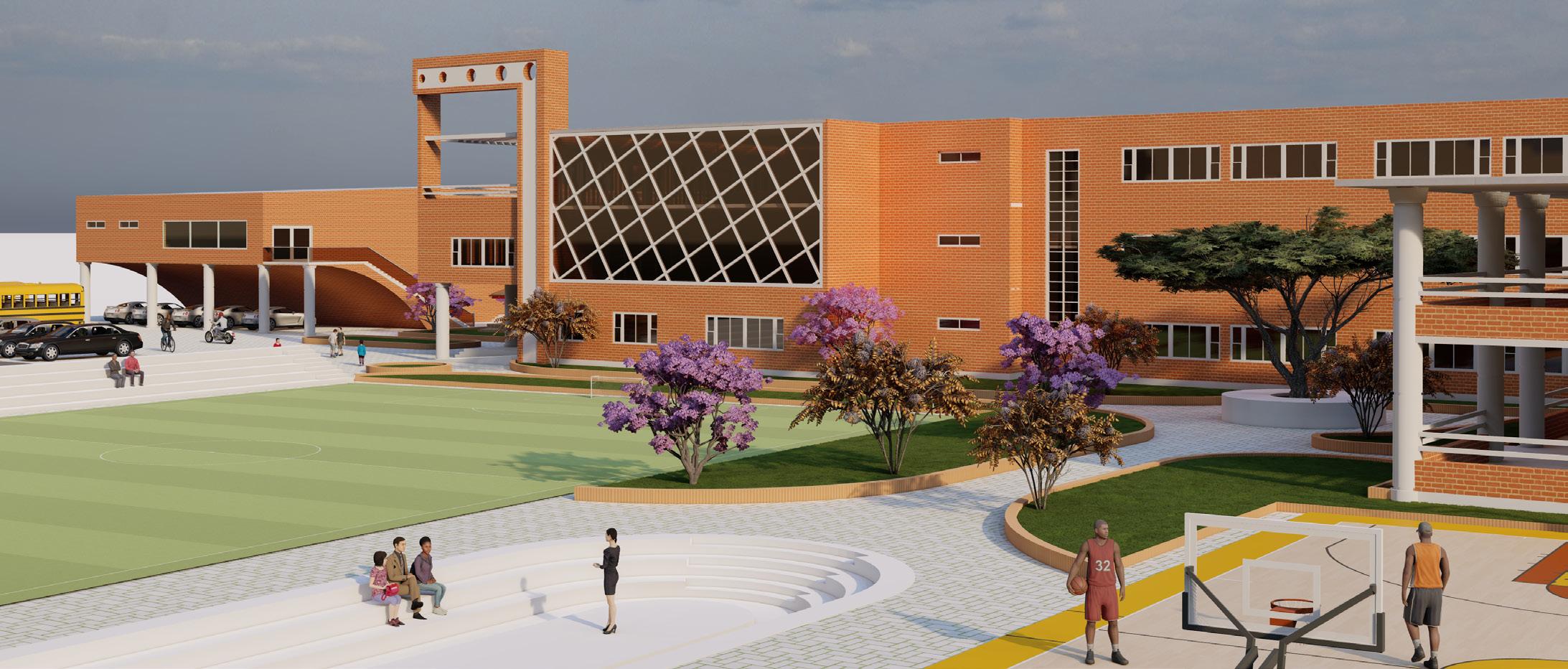
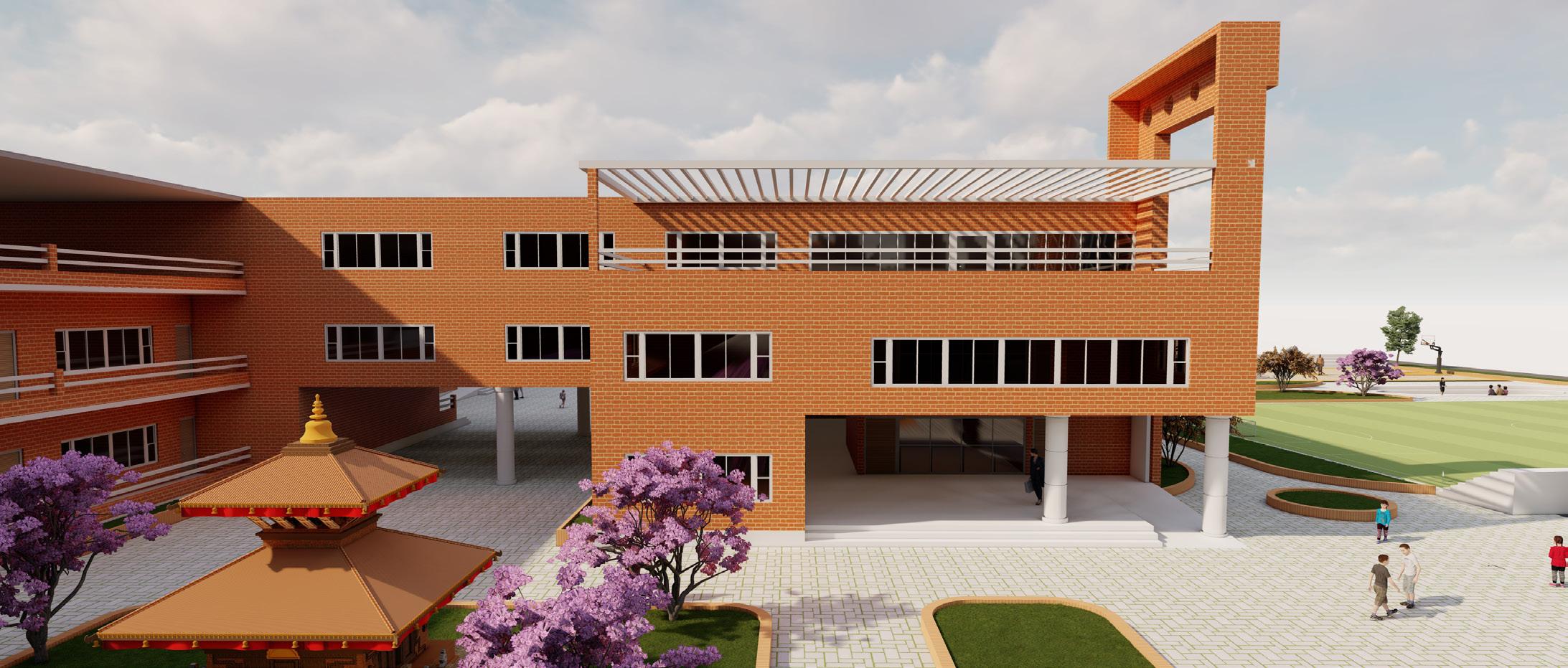
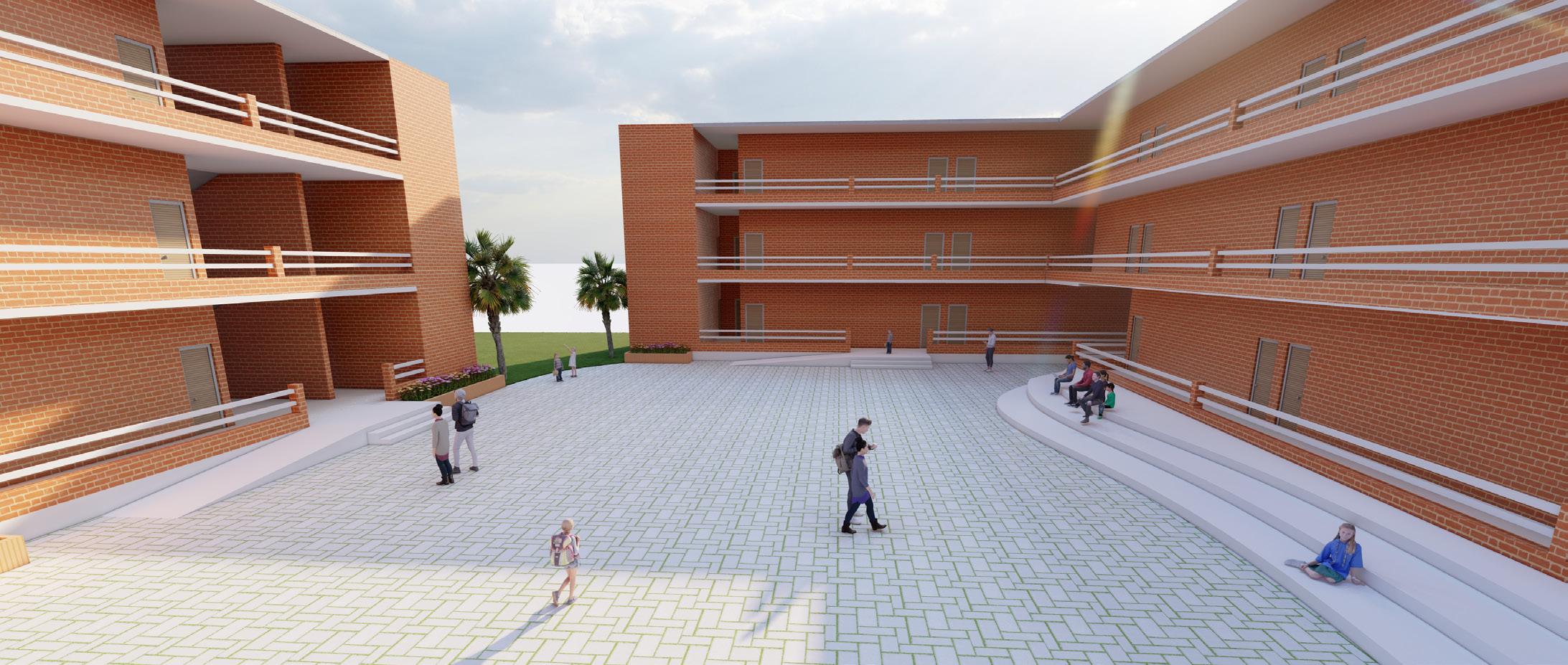
18 4th Sem, 2023 School
FRONT VIEW
COURTYARD
SIDE VIEW CENTRAL
NEPAHERITAGE CANTEEN
PULCHOWK CAMPUS, LALITPUR
STYLE: Traditional Architecture Style of Kathmandu Valley
CONCEPT:
Nepaheritage Canteen - A timeless connection to Kathmandu’s legacy
Nepaheritage canteen is a tribute to the ageless charm of Kathmandu Valley’s traditional architecture. it goes beyond being just a dining space; it’s a journey that weaves the beauty of nepal’s past into the present. With a design that mirrors the valley’s aesthetics, ambient nature, and the use of sloping roofs and exposed brick walls, this canteen becomes a space where students can create exclusive memories and connect with Nepal’s rich heritage.
Nepaheritage canteen is not just a canteen; it’s a journey that bridges Nepal’s heritage with contemporary life, creating memories that last forever. In this space, where tradition and nature dance in harmony, students find a slice of Nepal’s soul within the heart of their academic voyage. Here, the echoes of Nepal’s past, the whispers of its future, and the flavors of its present converge in perfect harmony, ensuring that every visit to Nepaheritage is an unforgettable chapter in their academic journey.
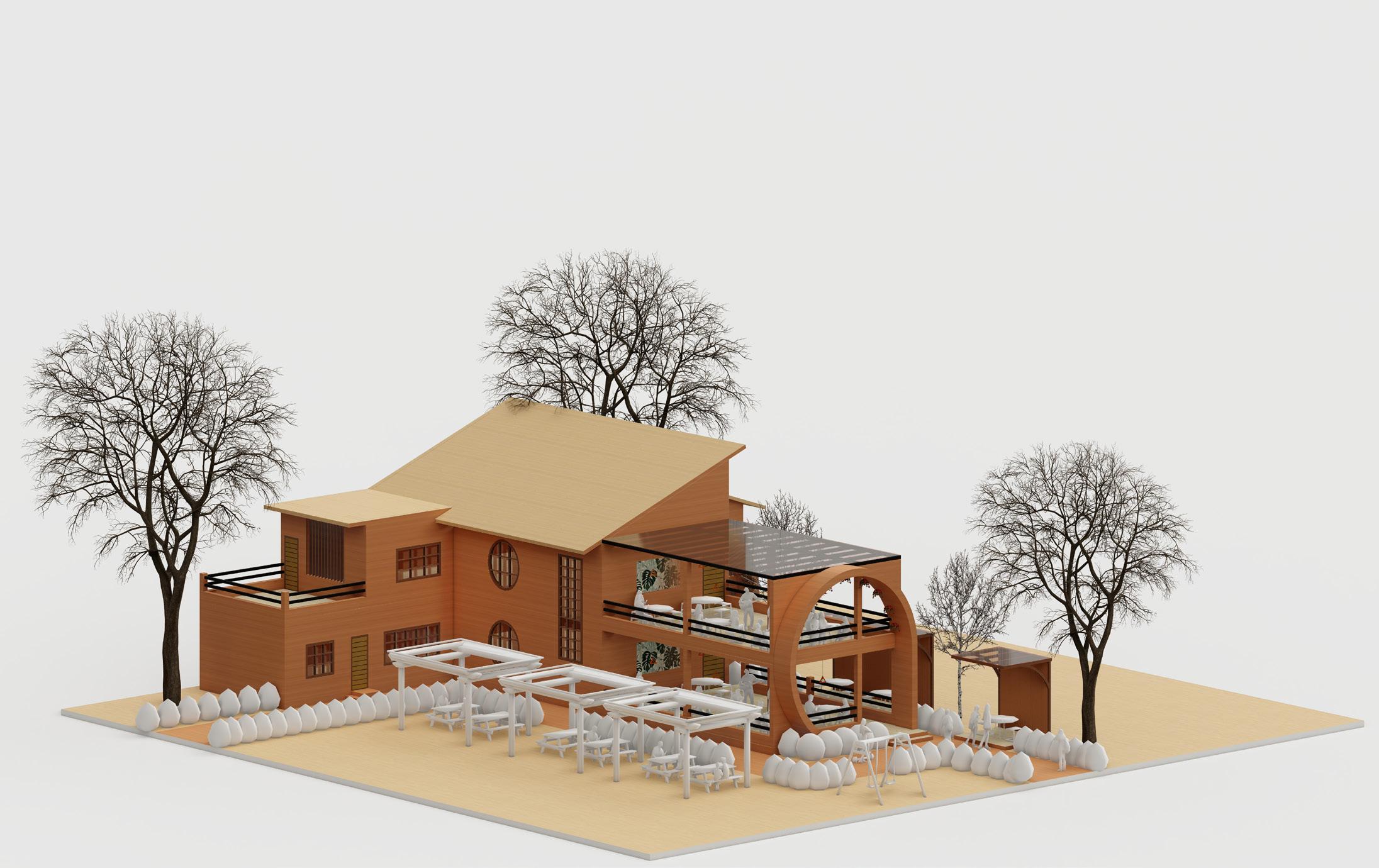
19 4th Sem, 2023 College Canteen
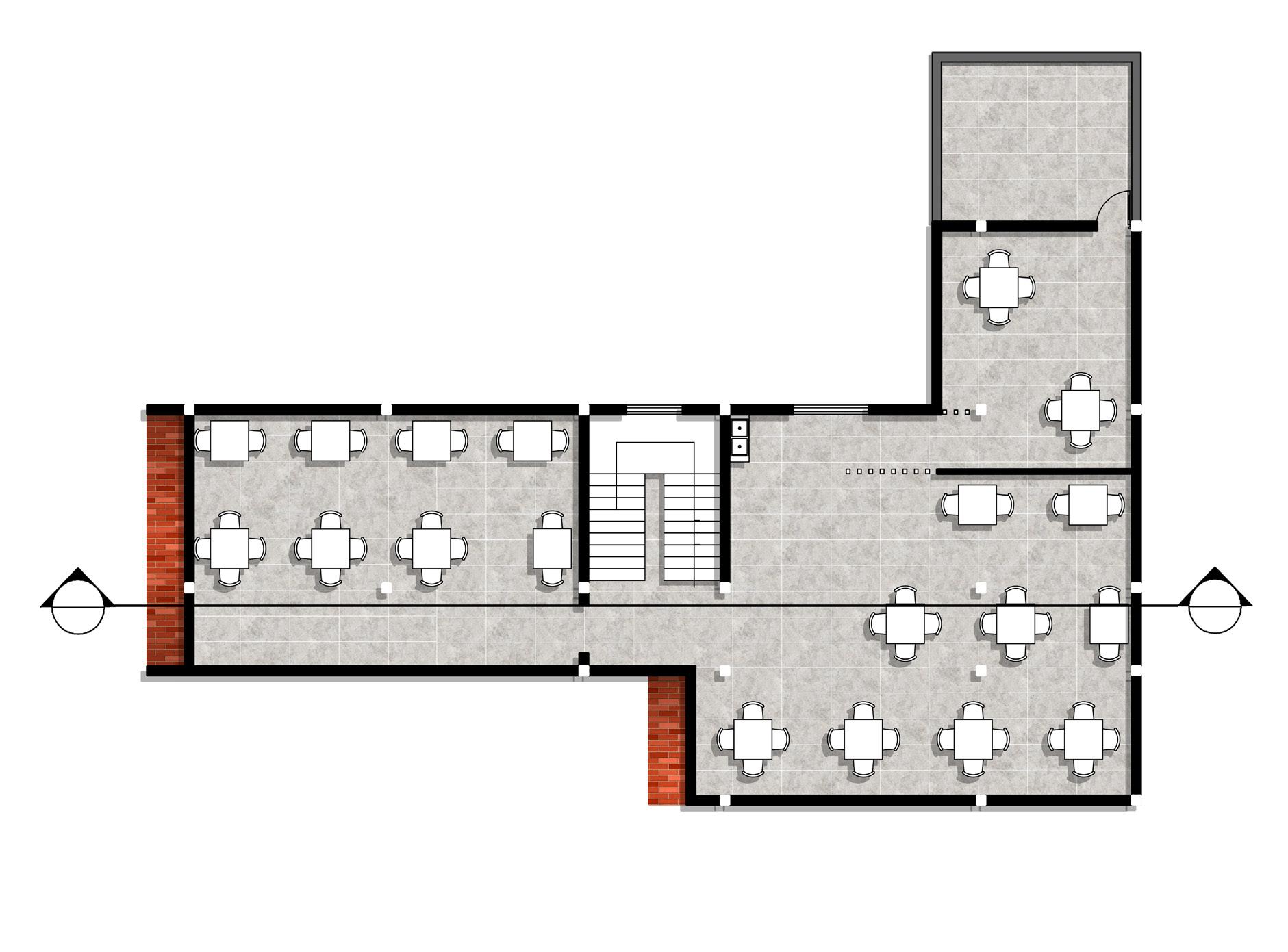


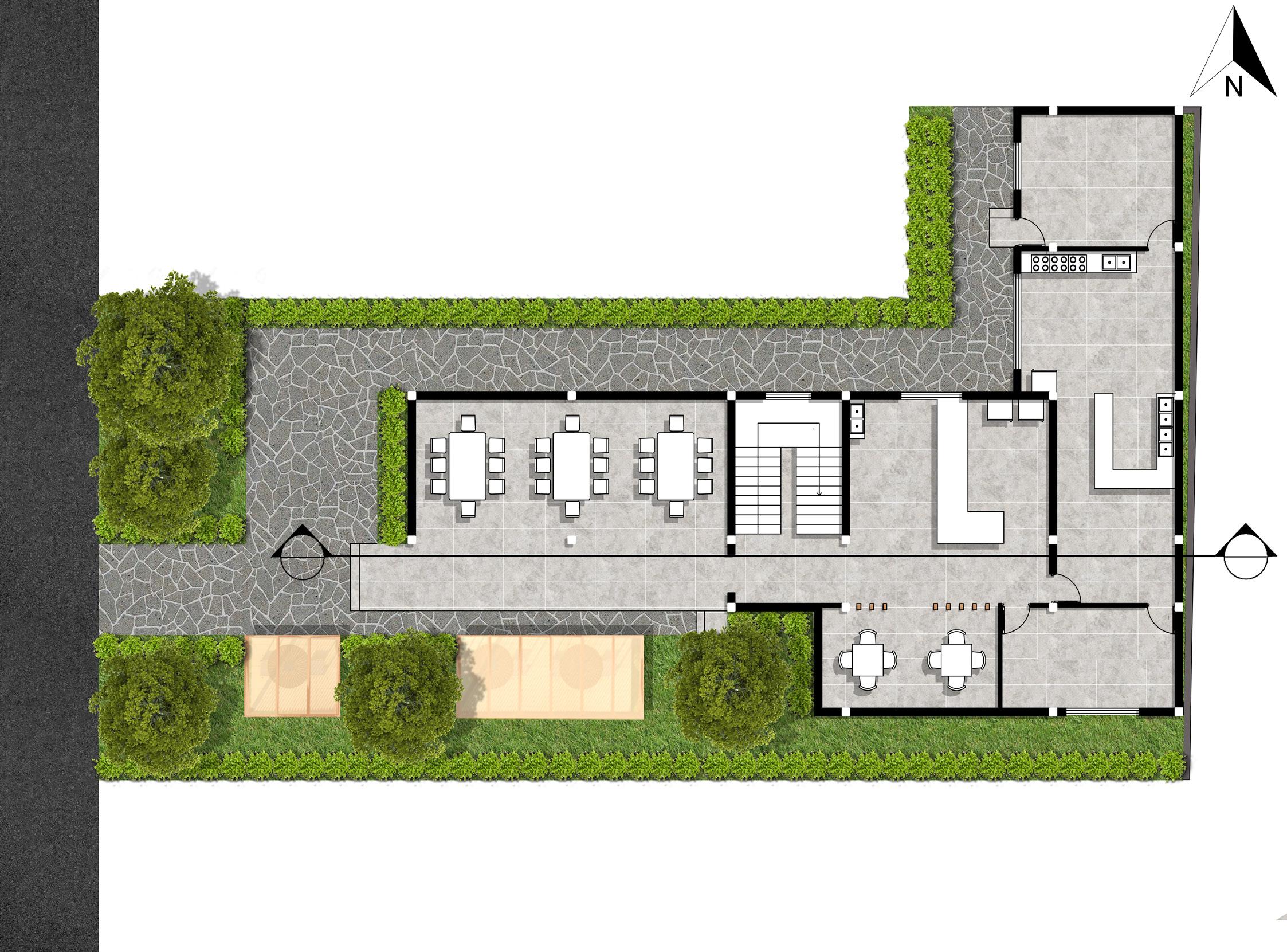





20 4th Sem, 2023
GROUND FLOOR PLAN
FIRST
FLOOR PLAN
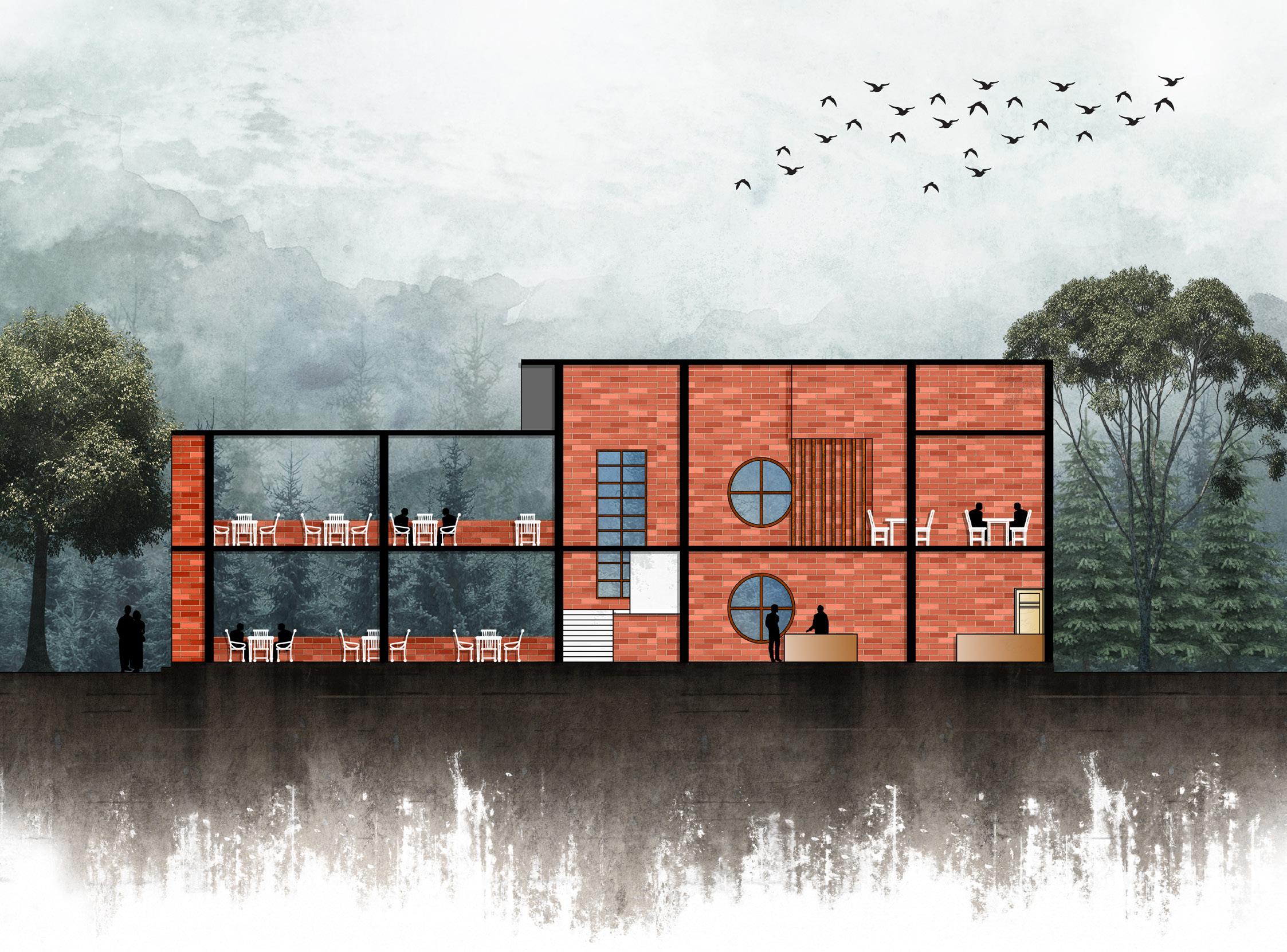
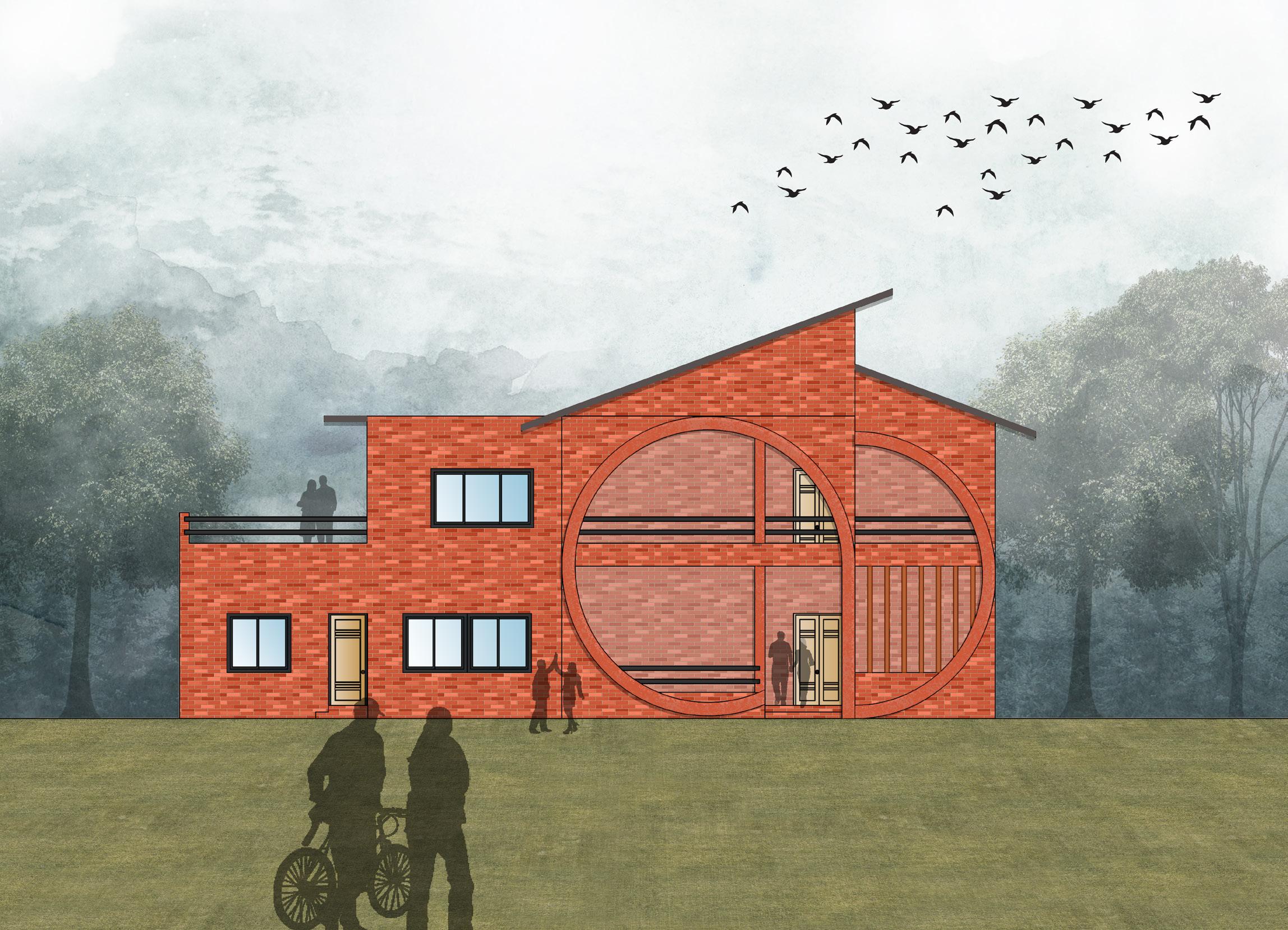
21 4th Sem, 2023 College Canteen
SECTION AT X-X
WEST ELEVATION
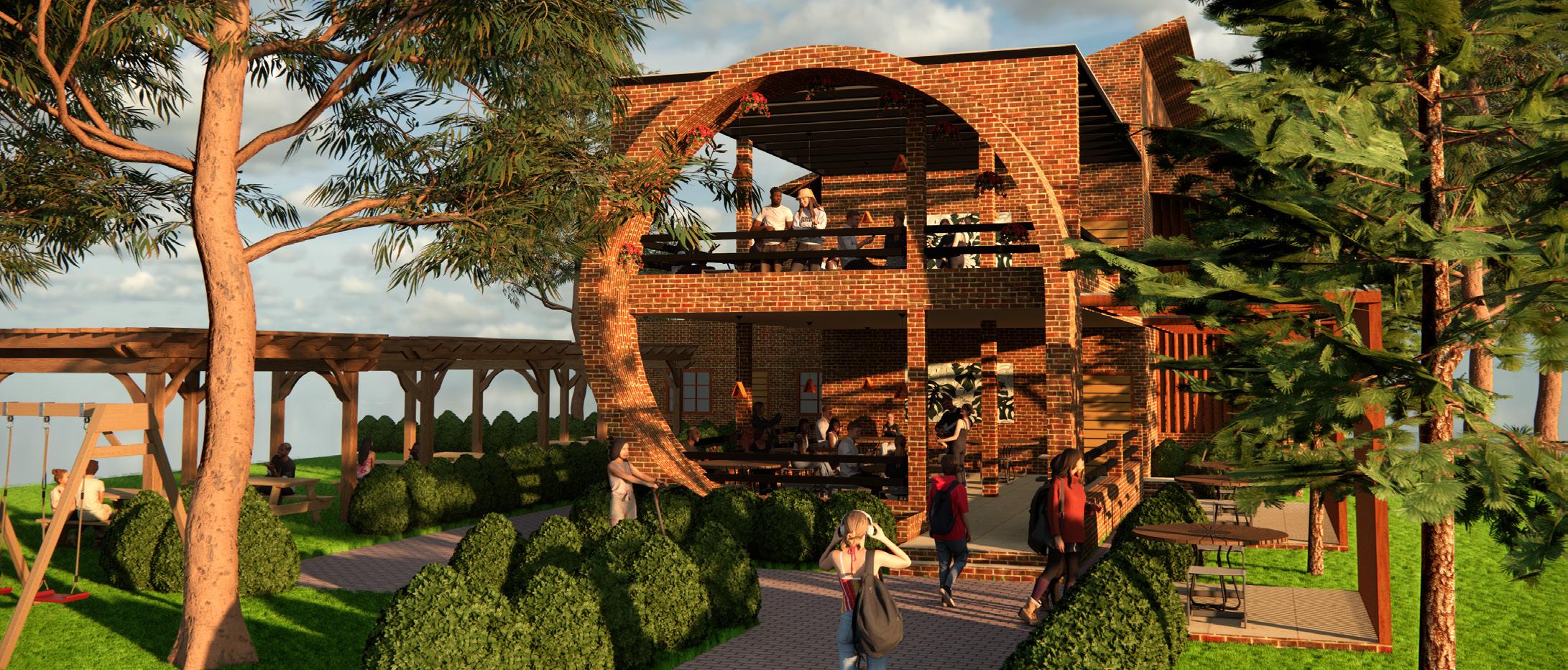
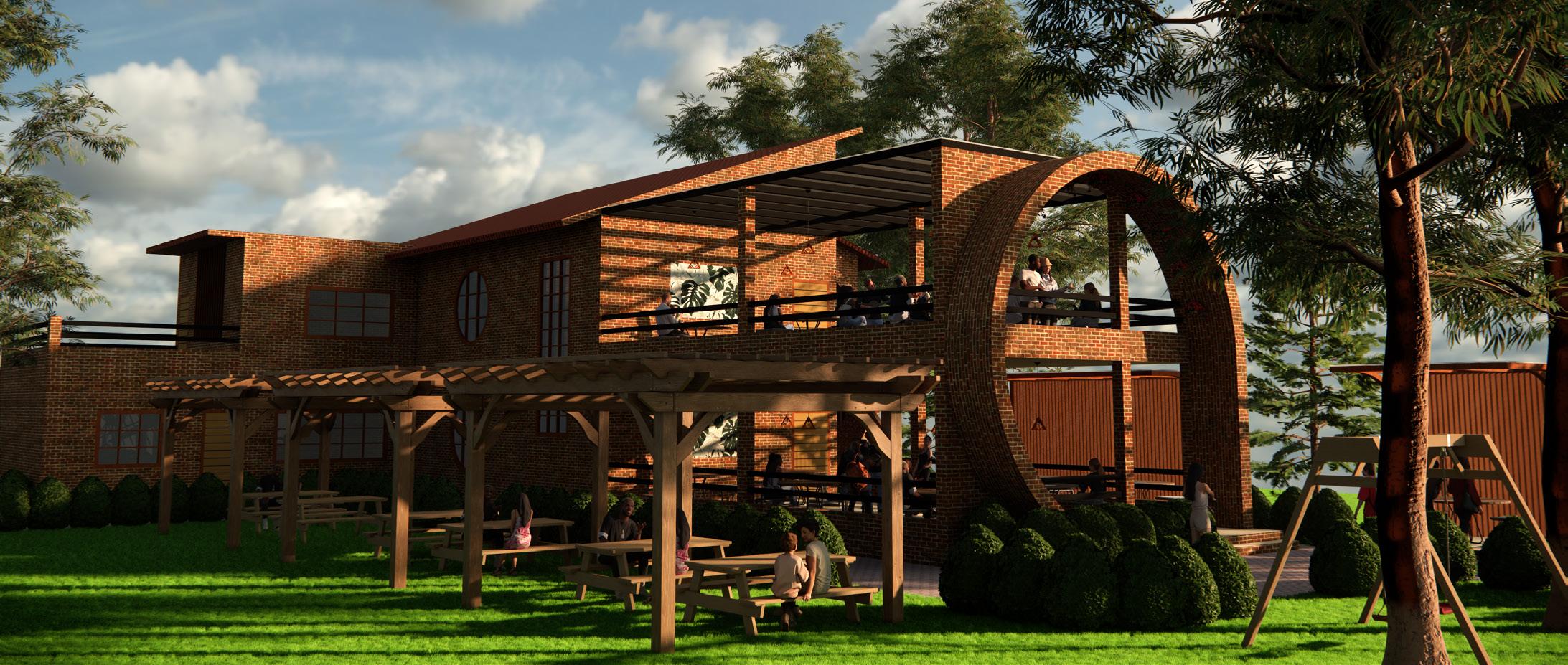
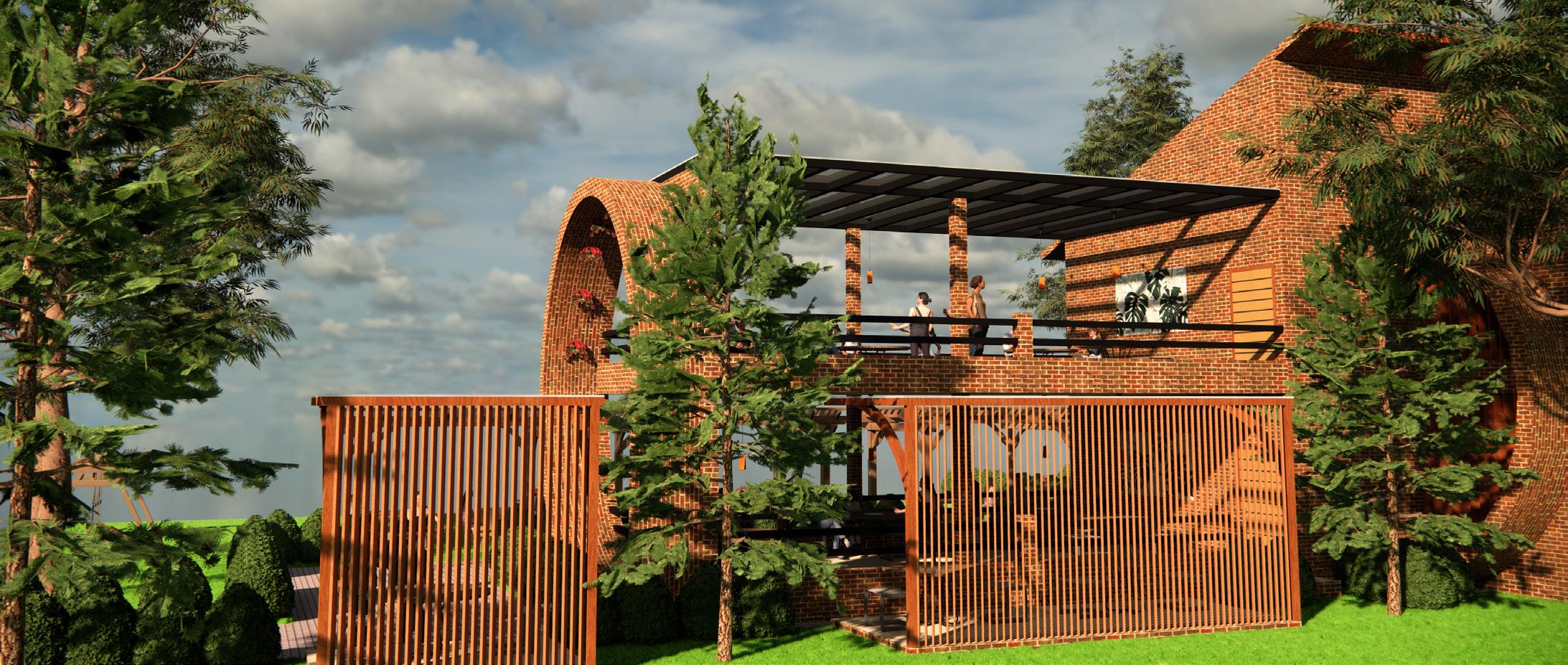
22 4th Sem, 2023 College Canteen
FRONT VIEW
SIDE VIEW
SIDE VIEW
MISHRA NIWAS
NAKHIPOT, LALITPUR
Residence is the 3rd Semerter Design Studio project focused on design of Residential House for the Family.
Housing is designed considering the functional space and orientation to the site and surrounding as well as for quality of life.
CONCEPT:
Unity Within
For the bond and unity in the building unity with in was taken as the concept and designing was abstracted thorough the allocation of the spaces and room for the proper quality of life and interactive space within.
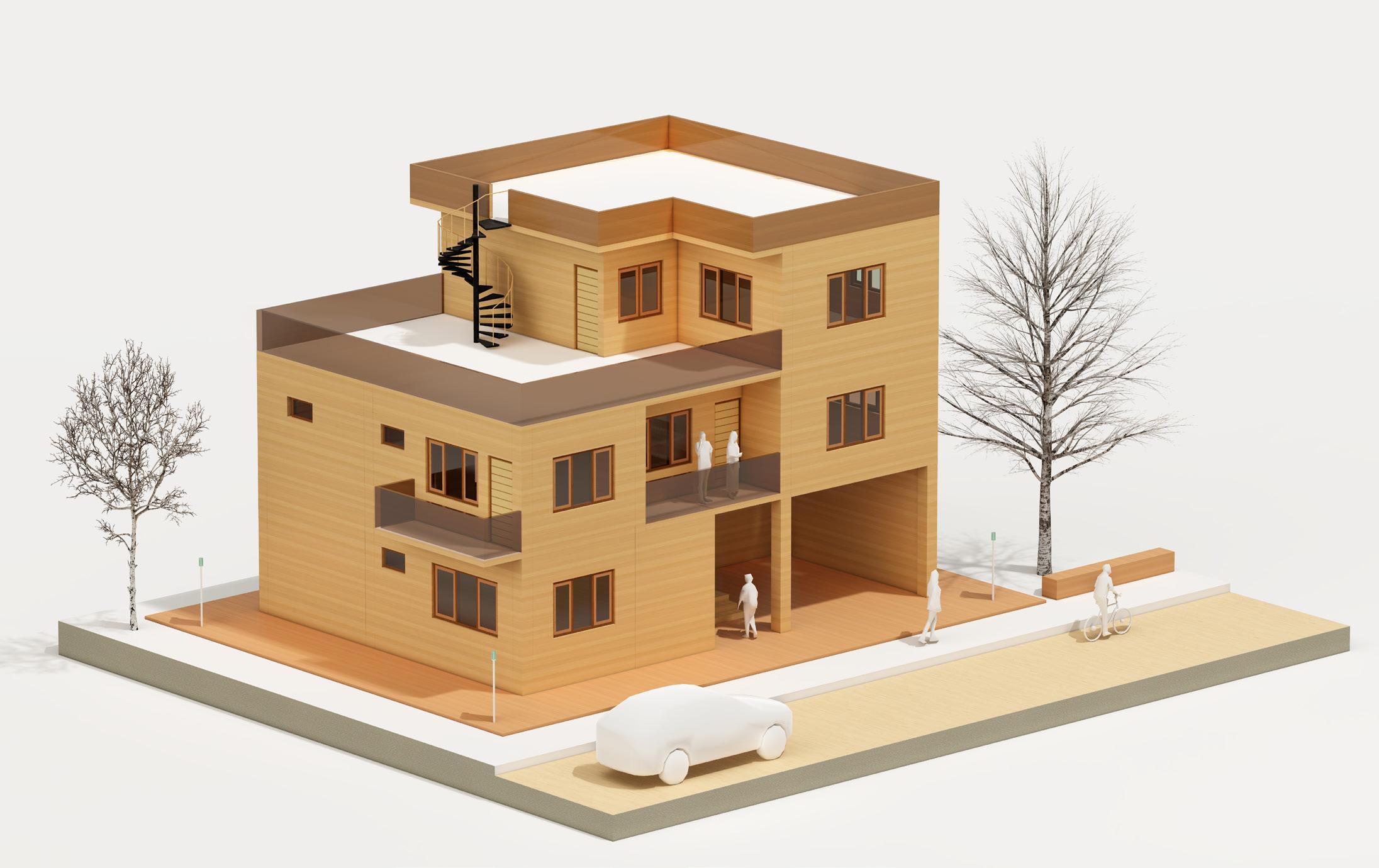
23 3rd Sem, 2022 Residence
GROUND FLOOR PLAN
SUBJECT : AUTOCAD
TITLE : FLOOR PLANS
24 3rd Sem,2022 Residence A B C 1455 350 2000 743 2000 788 350 653 2000 653 350 350 363 2000 815 900 300 350 2018 1000 842 350 1195 350 914 911 350 710 1000 1595 217350 1600 1097 1000 530 350 580 2000 990 900 180 350 350 3860 350 1168 3000 1122 350 5000 4795 3655 5640 4210 3655 4795 5000 4210 5640 10200 10200 1200 1200 15000 15000 1 2 3 4 1 2 3 4 A B C FAMILY ROOM 5410*4890 POOJA ROOM 2370*1711 BED ROOM 4220*3160 MASTER BED 422*31150 TOILET 2850*2585 CLOSET 2585*1260 GUEST ROOM 3800*3665 TOILET 2550*1500 ROOM TOILET CLOSET 2650*1500 1460*500 A A B B FIRST FLOOR PLAN N W1 W1 Y Y X X SUBJECT : AUTOCAD TITLE : FLOOR PLANS TU, IOE DEPARTMENT OF ARCHITECTURE PULCHOWK CAMPUS PULCHOWK, LALITPUR SHEET NO NAME: SHIVAM MISHRA BATCH: 077/BAR/036 DATE: 2080 - 03 - 20 SCALE: 1:100 CHECKED BY: 2 1 2 3 4 1 2 3 4 A C A B C 350 4635 350 2180 2281 334 653 2000 653 350 350 567 2500 1023 900 300 350 3860 350 350 653 2000 653 350 417 1200 1297 1000 530 350 580 2000 990 900 180 350 350 2610 1250 350 5290 350 5000 4802 3655 13800 5640 4210 10200 3655 4795 4975 13800 5640 4210 10200 B PARKING 5640*4770 LIVING ROOM TOILET 5810*4220 4100*3160 3100*1500 MAID ROOM 5810*3800 KITCHEN/DINING TOILET 2500*1500 A A B B GROUND FLOOR PLAN N Y Y X X
ARCHITECTURE CAMPUS LALITPUR SHEET NO
BATCH:
DATE:
20 SCALE:
CHECKED
NAME: SHIVAM MISHRA
077/BAR/036
2080 - 03 -
1:100
BY: 1
FIRST FLOOR PLAN
SUBJECT :
TITLE :
25 3rd Sem, 2022 Residence 4 2 3 1 3 4 3 2 1 3 4 4 ELEVATION NORTH ELEVATION W1 W1 W1 W1 W1 W1 W4 V2 V1 W4 +9000 THIRD FLOOR LEVEL 0.00 PLINTH LEVEL -450 GROUND LEVEL +10000 TOP PLINTH LEVEL +6000 SECOND FLOOR LEVEL +3000 FIRST FLOOR LEVEL
AUTOCAD
ELEVATIONS TU, IOE DEPARTMENT OF ARCHITECTURE PULCHOWK CAMPUS PULCHOWK, LALITPUR SHEET NO NAME: SHIVAM MISHRA BATCH: 077/BAR/036 DATE: 2080 - 03 - 20 SCALE: 1:100 CHECKED BY: 6 4 2 4 2 1 3 1 3 +9000 THIRD FLOOR LEVEL 0.00 PLINTH LEVEL -450 GROUND LEVEL +10000 TOP PLINTH LEVEL +6000 SECOND FLOOR LEVEL +3000 FIRST FLOOR LEVEL -1500 FOUNDATION LEVEL SECTION AT A-A D1 D1 D1
AUTOCAD
SECTION TU, IOE DEPARTMENT OF ARCHITECTURE PULCHOWK CAMPUS PULCHOWK, LALITPUR SHEET NO NAME: SHIVAM MISHRA BATCH: 077/BAR/036 DATE: 2080 - 03 - 20 SCALE: 1:100 CHECKED BY: 4
SUBJECT :
TITLE :
NORTH ELEVATION
SECTION AT A-A
TERRACE
GUEST ROOM
LIVING ROOM
26 3rd Sem,2022 Residence EARTH COMPACTED
4" RCC SLAB 1" SCREED 1" SCREED 3" PCC DPC PARQUET FINISH 2" HARDCORE 4" SANDFILLING 4" HT SKIRTING 4" HT SKIRTING PARQUET FINISH MARBLE FINISH 4" RCC SLAB 2" SCREED DPC
GL
4" HT SKIRTING 1/2 '' PLASTER 1/2 '' PLASTER AUTOCAD DRAWING SHIVAM MISHRA 077BAR036 DATE: 2080-05-08 SCALE= 1:20 TRIBHUVAN UNIVERSITY INSTITUTE OF ENGINEERING 19 SECTION AT Y-Y SECTION AT Y-Y
Model Making
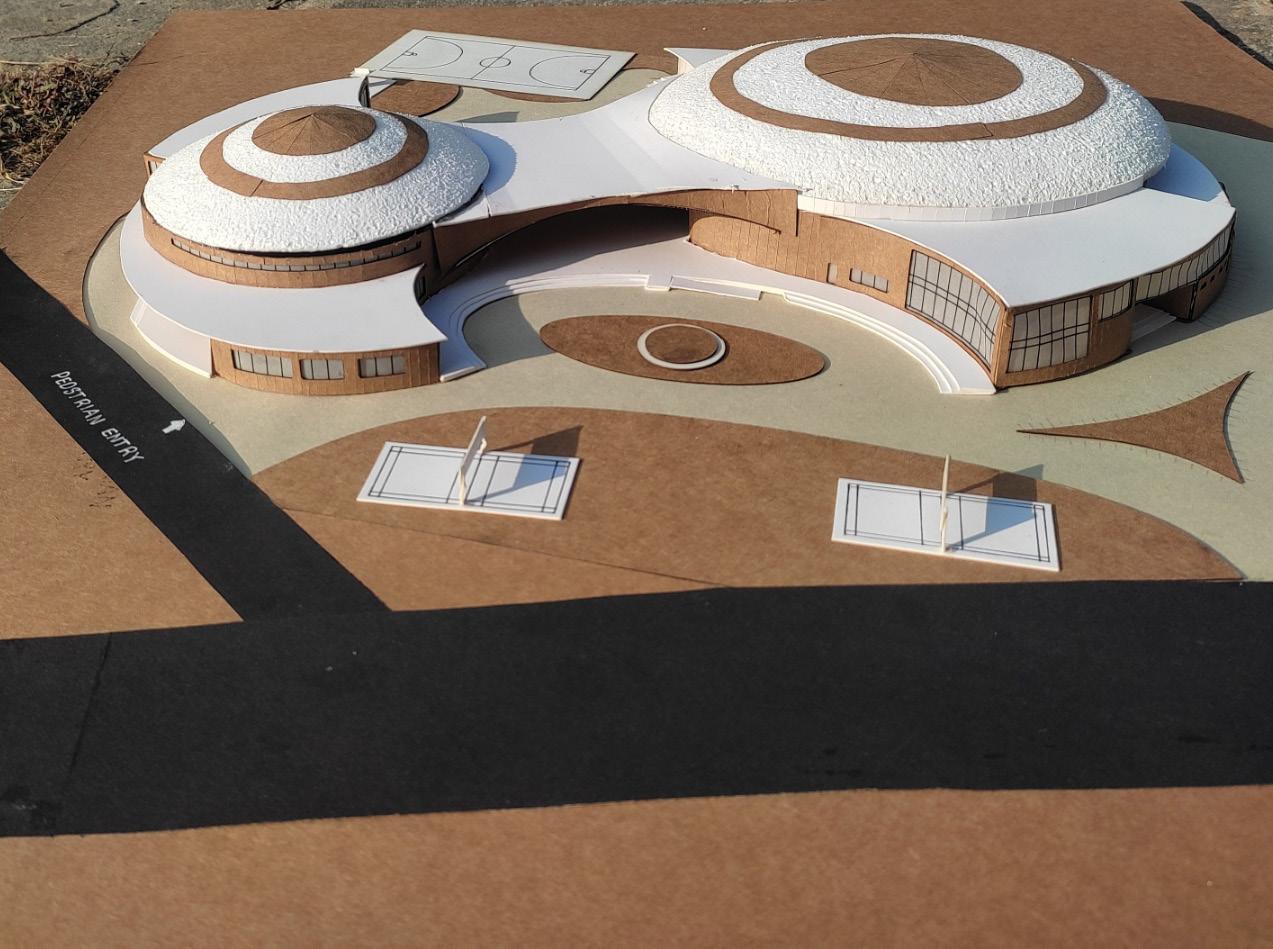
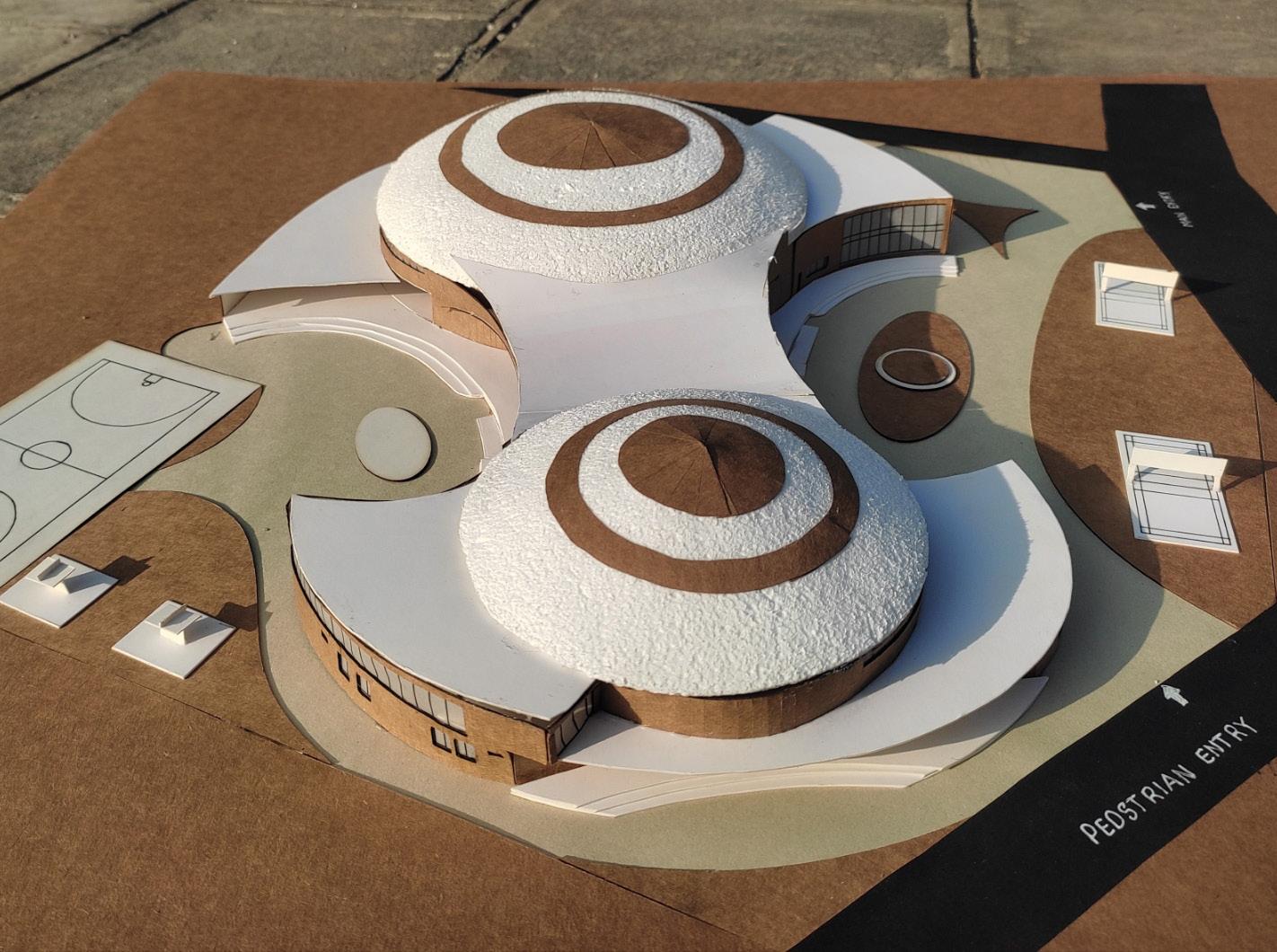
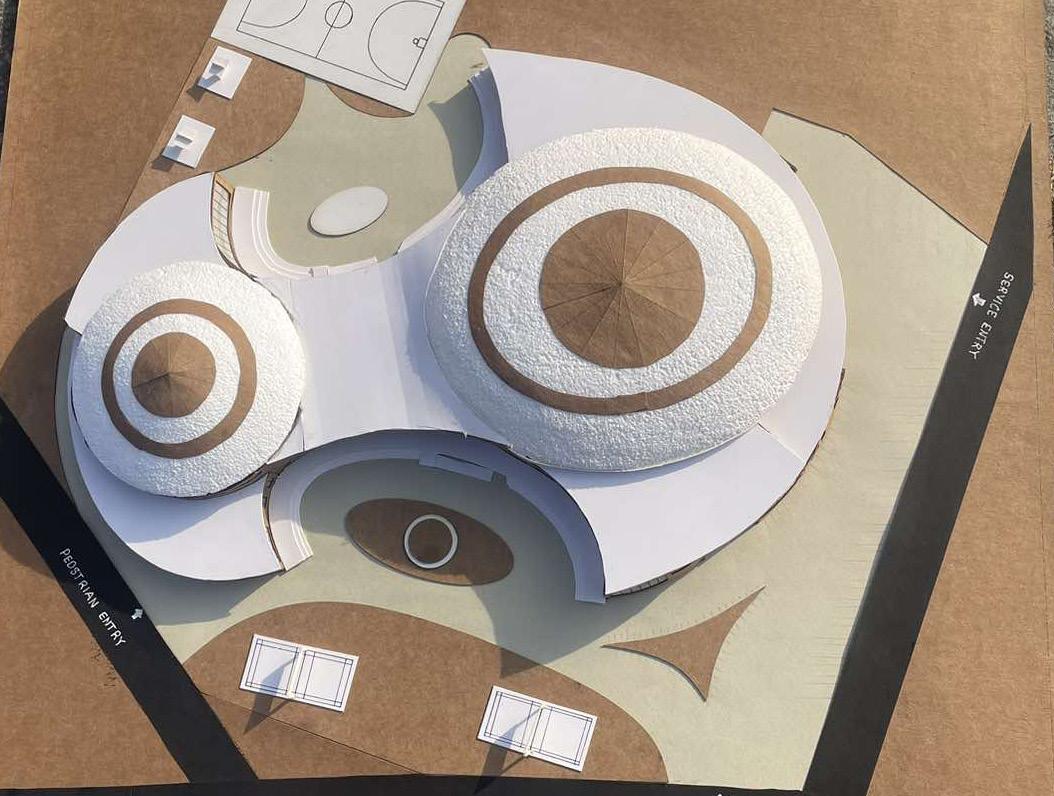
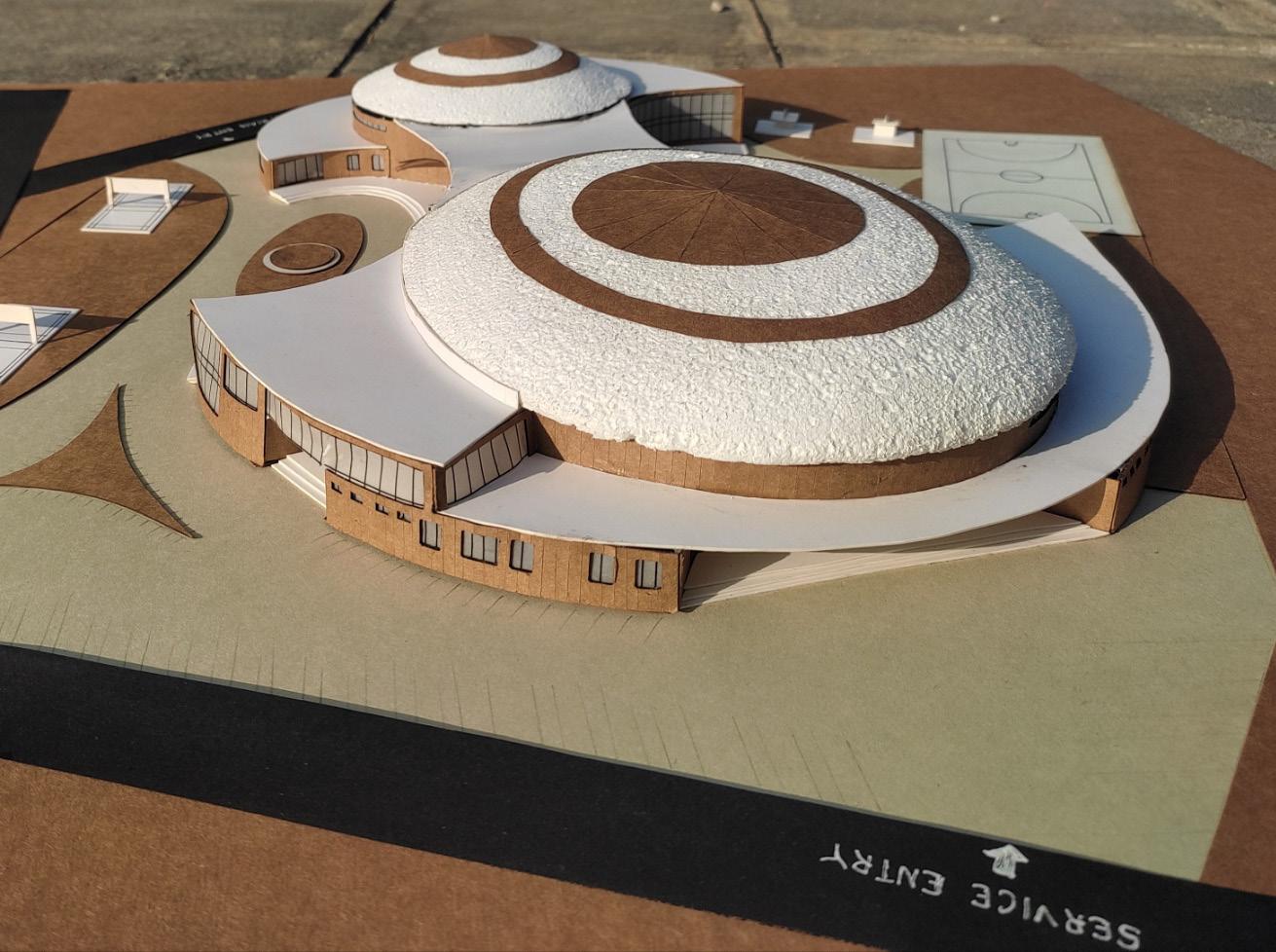
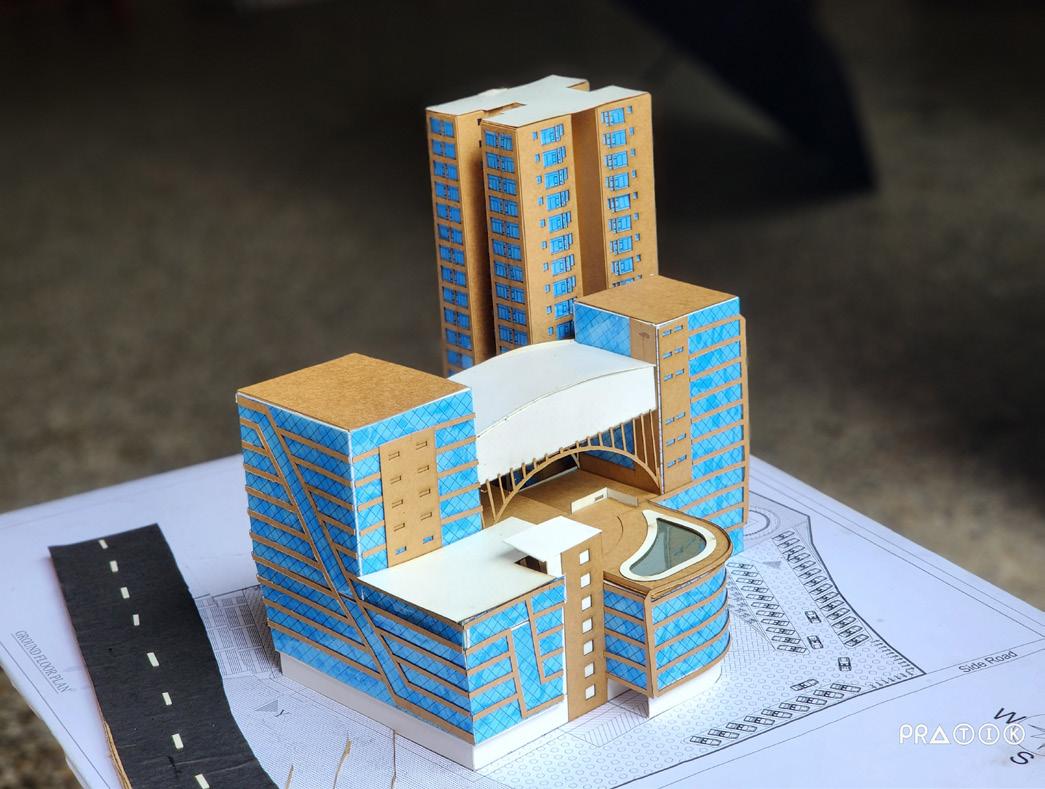
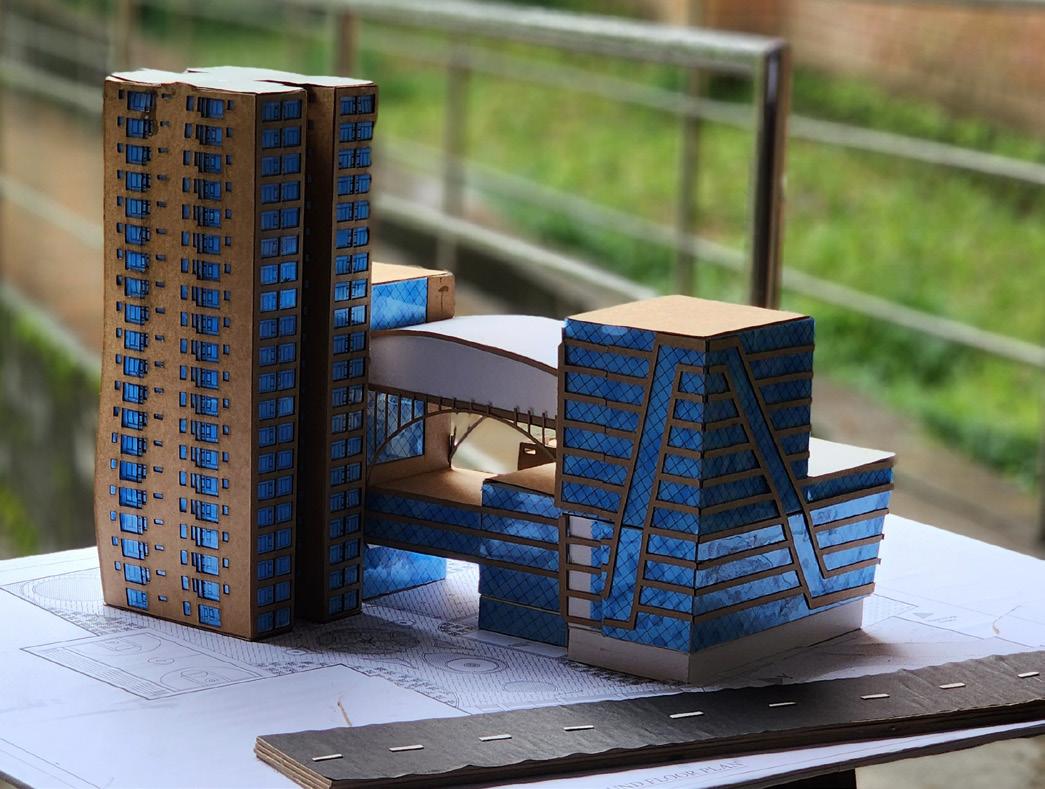
27 Portfolio Shivam Mishra
INDOOR SPORTS COMPLEX, 6th SEM
URBAN TOWER COMPLEX, 5th SEM
Model Making
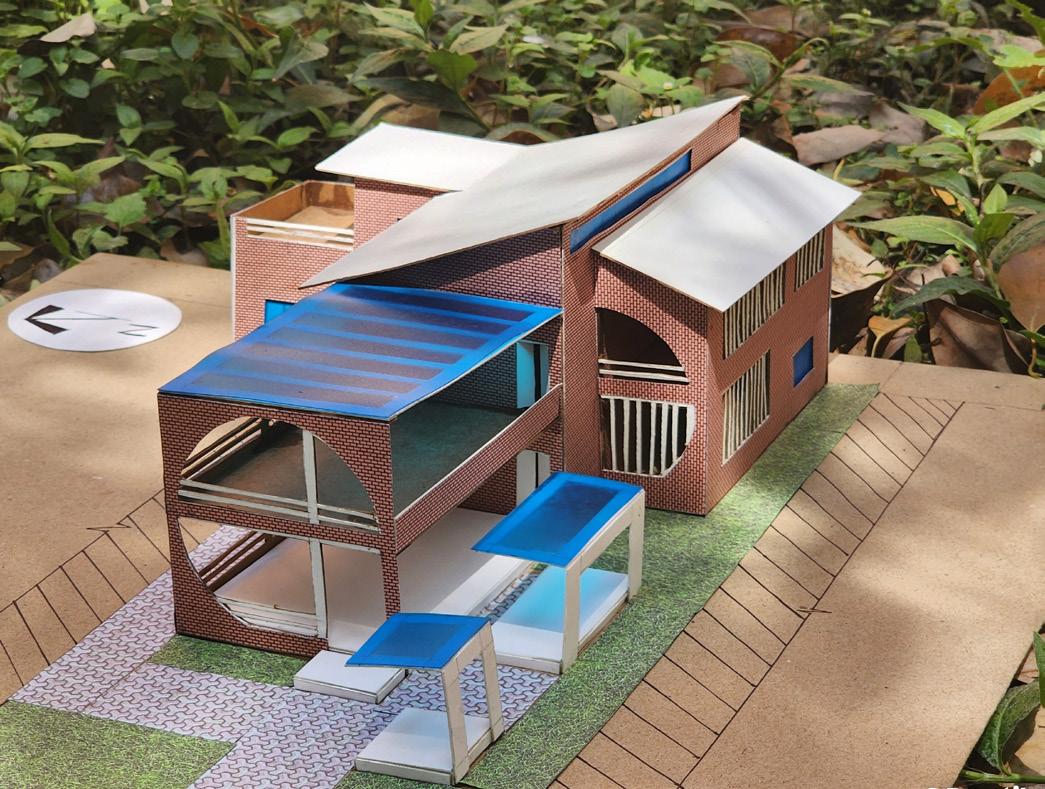
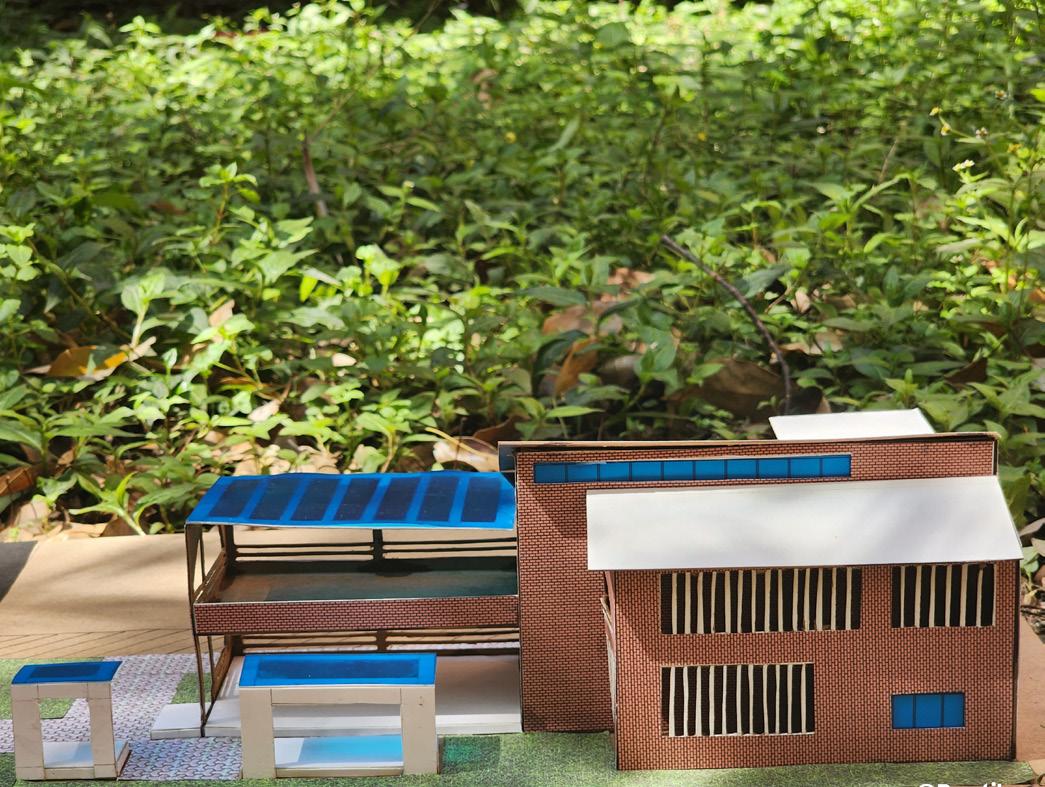

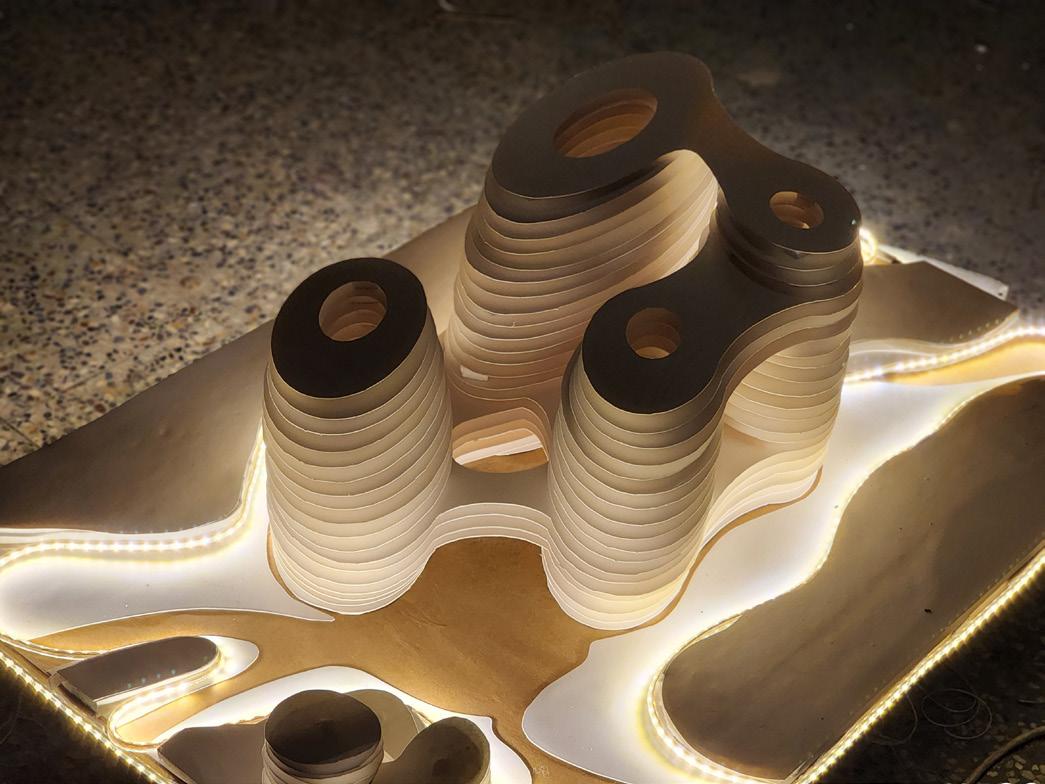
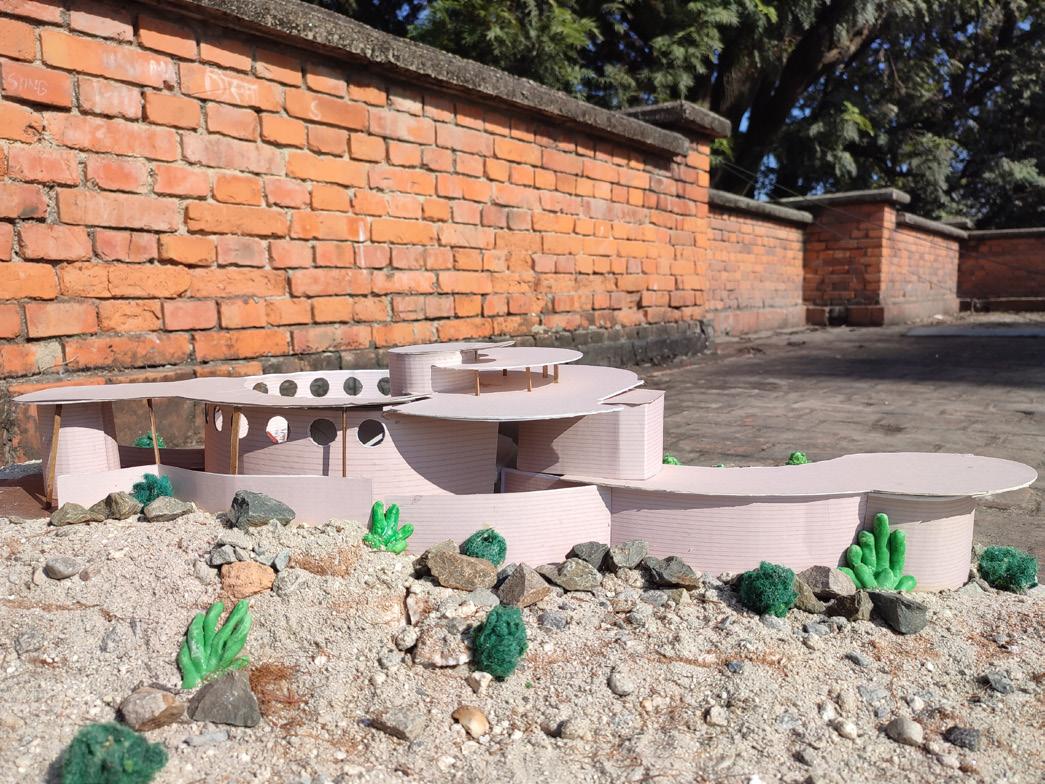

28 Other Works
COLLEGE CANTEEN, 4th SEM
NORMAN LYKES HOUSE, 2nd SEM (GROUP WORK)
GALAXY SOHO, 15th ASA EXHIBITION 2024 - MARGA (GROUP WORK)
Thank you! For your time and consideration Shivam Mishra 9821589801,9867520346 shivammishra89801@gmail.com https://architie.com/profile/shivammishra/




















































