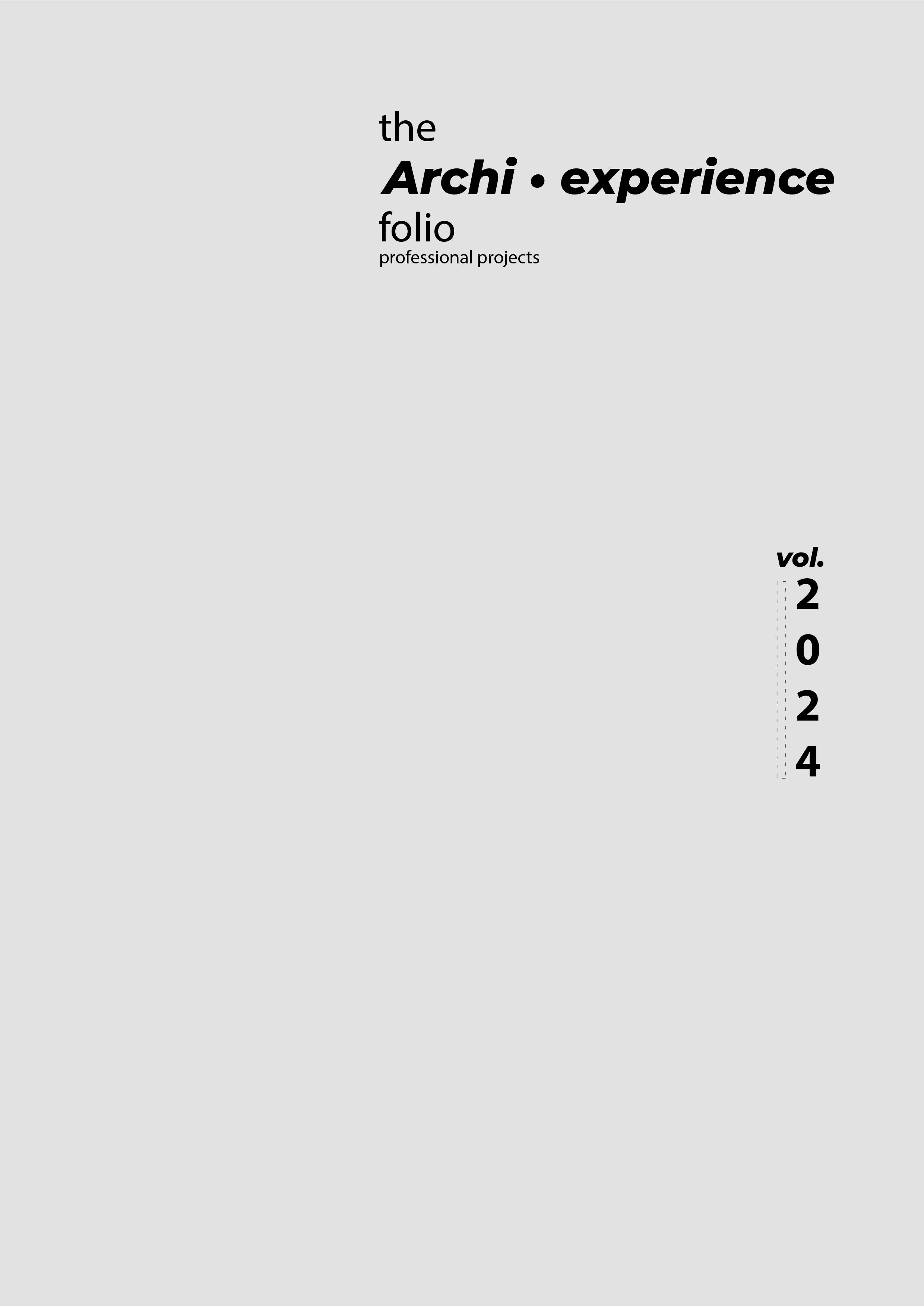
BIM Specialist-Coordinator 2024-2025


BIM Specialist-Coordinator 2024-2025
Landscape Architect
BIM Specialist / Coordinator
LEED® Green Associate

Focus Areas
Amir is a landscape architect with a strong focus on sustainable design and BIM implementation in landscape projects.
His academic background includes two master’s degrees from Polytechnic of Milan: a Master’s in Sustainable Architecture and Landscape Design and a Master’s in BIM Management.
With experience in both local and international projects, he has developed expertise in integrating advanced BIM workflows for modeling, analysis, coordination, and documentation. His proficiency spans across tools such as Revit, with a particular specialization in Landscape Information Modeling (LIM), enabling data-driven decision-making in landscape design.
Landscape Architecture | BIM | LEED® | Climate-Responsive Design | Sustainability
In Progress Focus Areas
Digital Twin for Landscape| AI in Environmental Design | Smart Landscape Systems







LOC
Milan, Italy


in landscape architecture
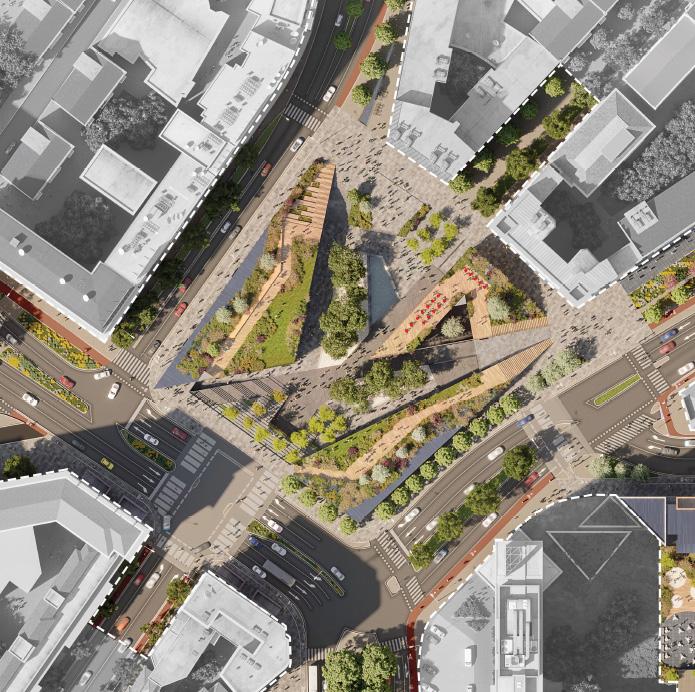
Year 2021-2023
Location Milan, Italy
Partners Metrogramma, Andrea Caputo, MIC Mobility in Chain, Temporiuso, FutureBerry Squadrati Area 1,7 ha Cost € 60.000.000
LOC was conceived as a resilient urban space where nature, ecology, and biodiversity are central design drivers. Located at the crossroads of Buenos Aires Avenue and Padua Street, the project transforms Loreto from a traffic-heavy junction into a vibrant public green square.
It establishes a new urban identity by enhancing walkability, integrating sustainable architecture, and promoting biodiversity through carefully framed building edges and multi-level greenery.
The design supports Milan’s vision for greener cities (aligned with the ForestaMi program) by planting 300 trees and creating over 3,200 m² of green areas, contributing significantly to urban resilience and public well-being.
My Role
Green Roof Designer, BIM Modeler, LIM Coordinator, Collaboration within CDE environment, Technical documentation

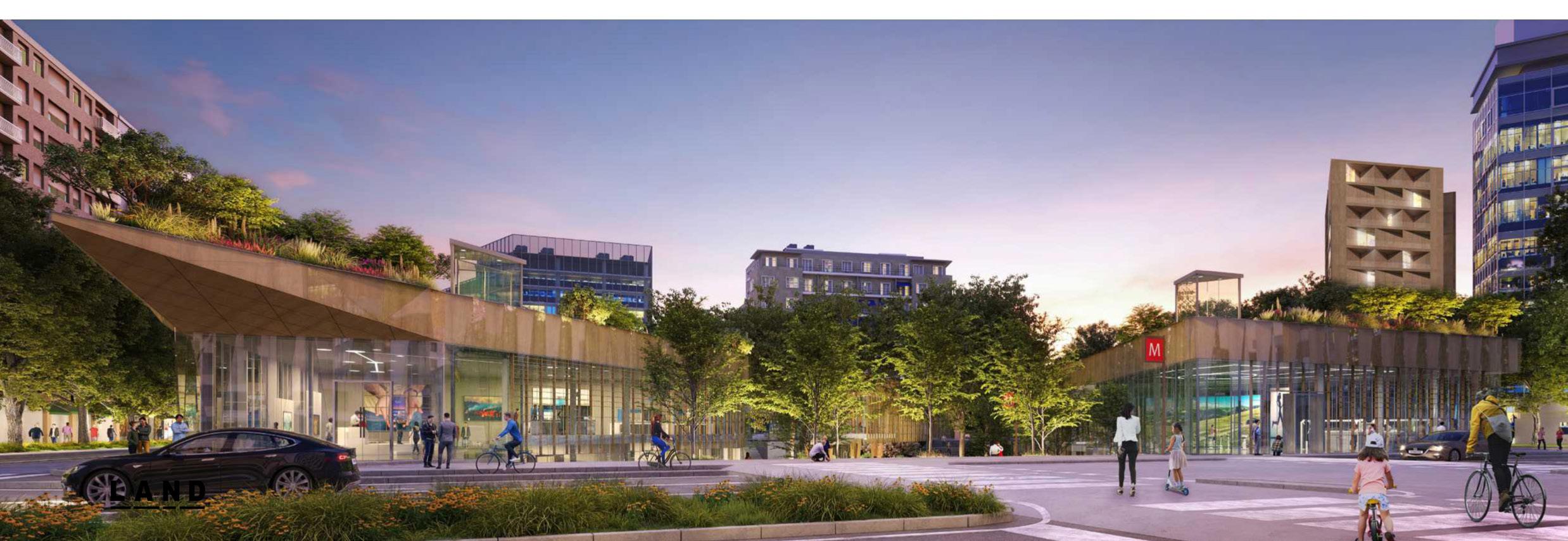

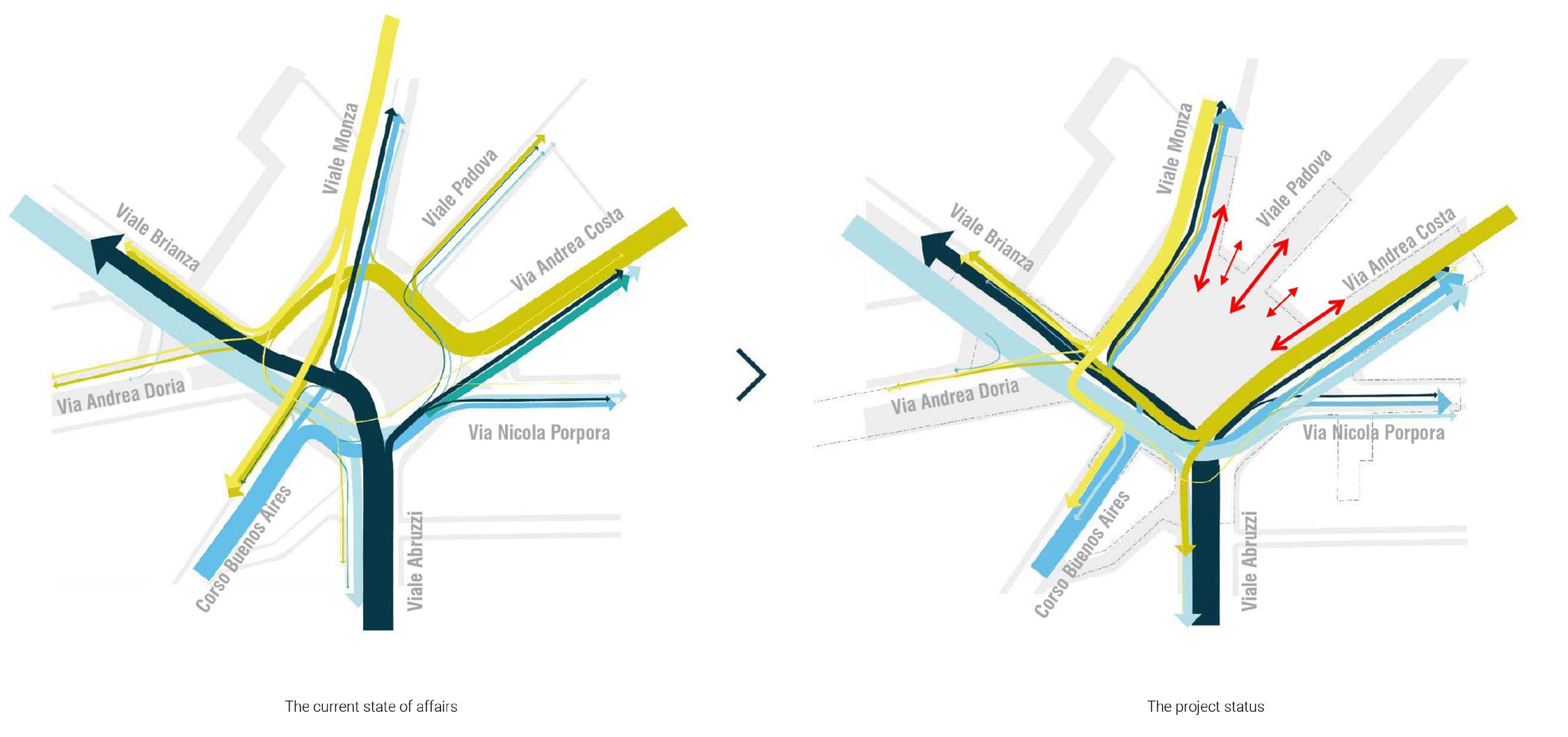

Urban Landscape Strategy
3 Levels of the square


Water cycle
Define a water management strategy based on closed cycles of local collection and reuse that reduce consumption and economic impact
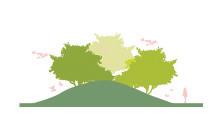
Biodiversity
Increasing biodiversity makes it possible to create vital ecosystem services
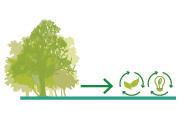

Lowering the temperature
Inserting trees can reduce the ‘Urban Heat Island’ effect that characterizes cities.
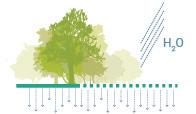
Increase natural infiltration
Use of re-greening or draining solutions to maximize natural infiltration into the subsoil
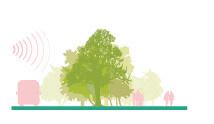
Climate Adaptation
Increase the value of ecosystems that reduce climate/environmental impacts

Ecosystem based mitigation
Nature-based solutions to increase sustainable use of resources and energy

Water reuse
Encourage the reuse of available resources, reusing rainwater for irrigation purposes where possible

Reduce maintenance
NBS help reduce maintenance costs and activities, ensuring the biodiversity of the species present

Improving air quality
Introducing new green areas can increase the treatment of polluting particles in the air
Vegetation palette
Lot ‘A-B’ Selection of species

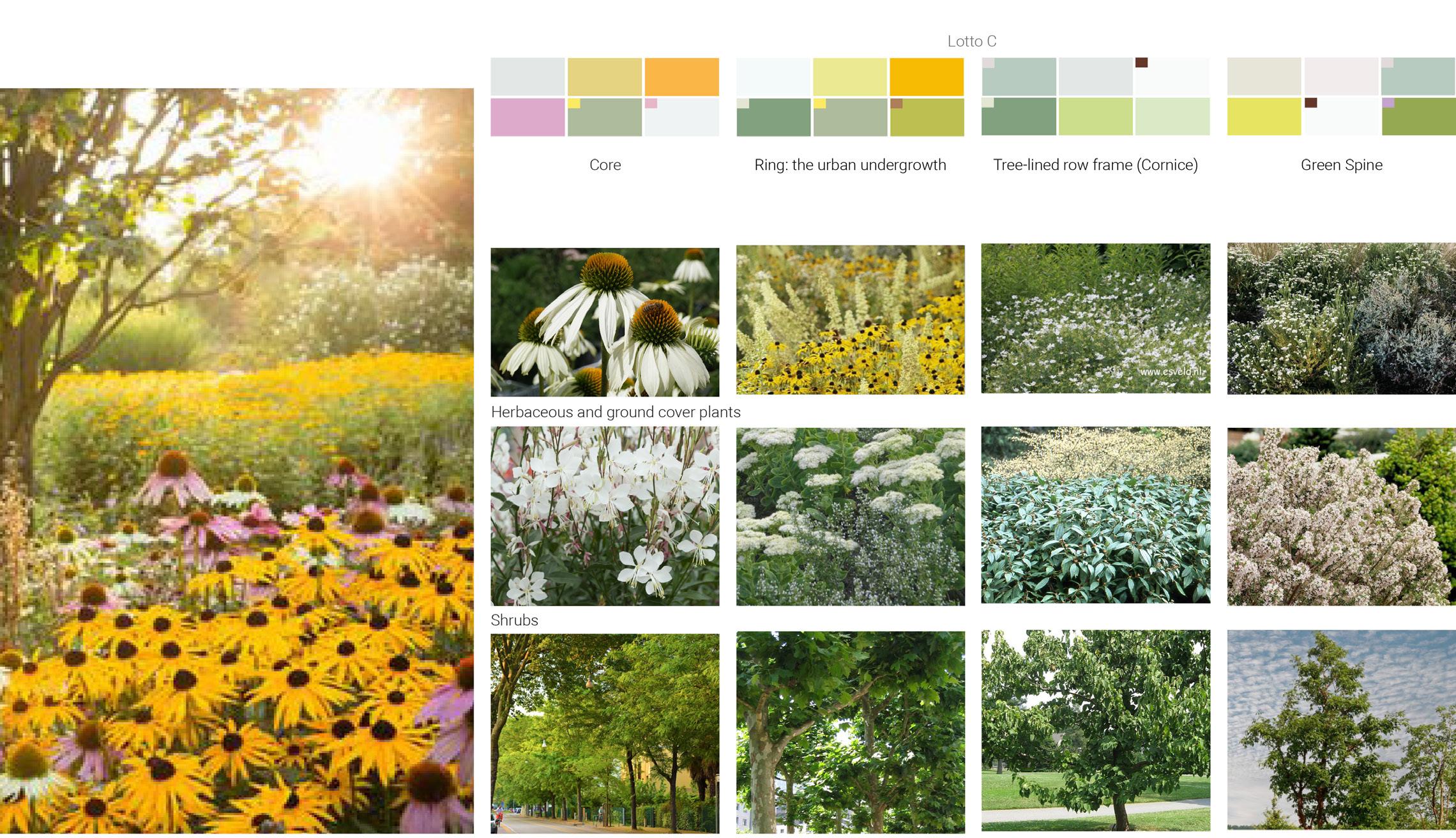


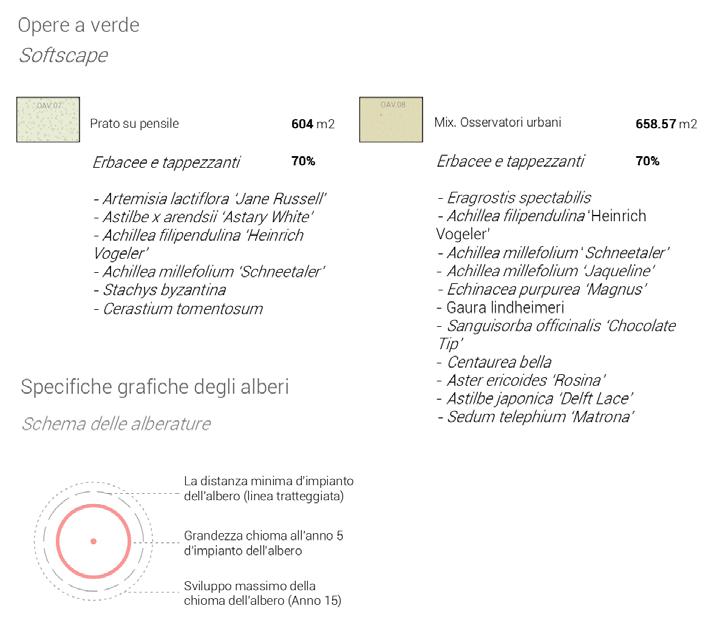
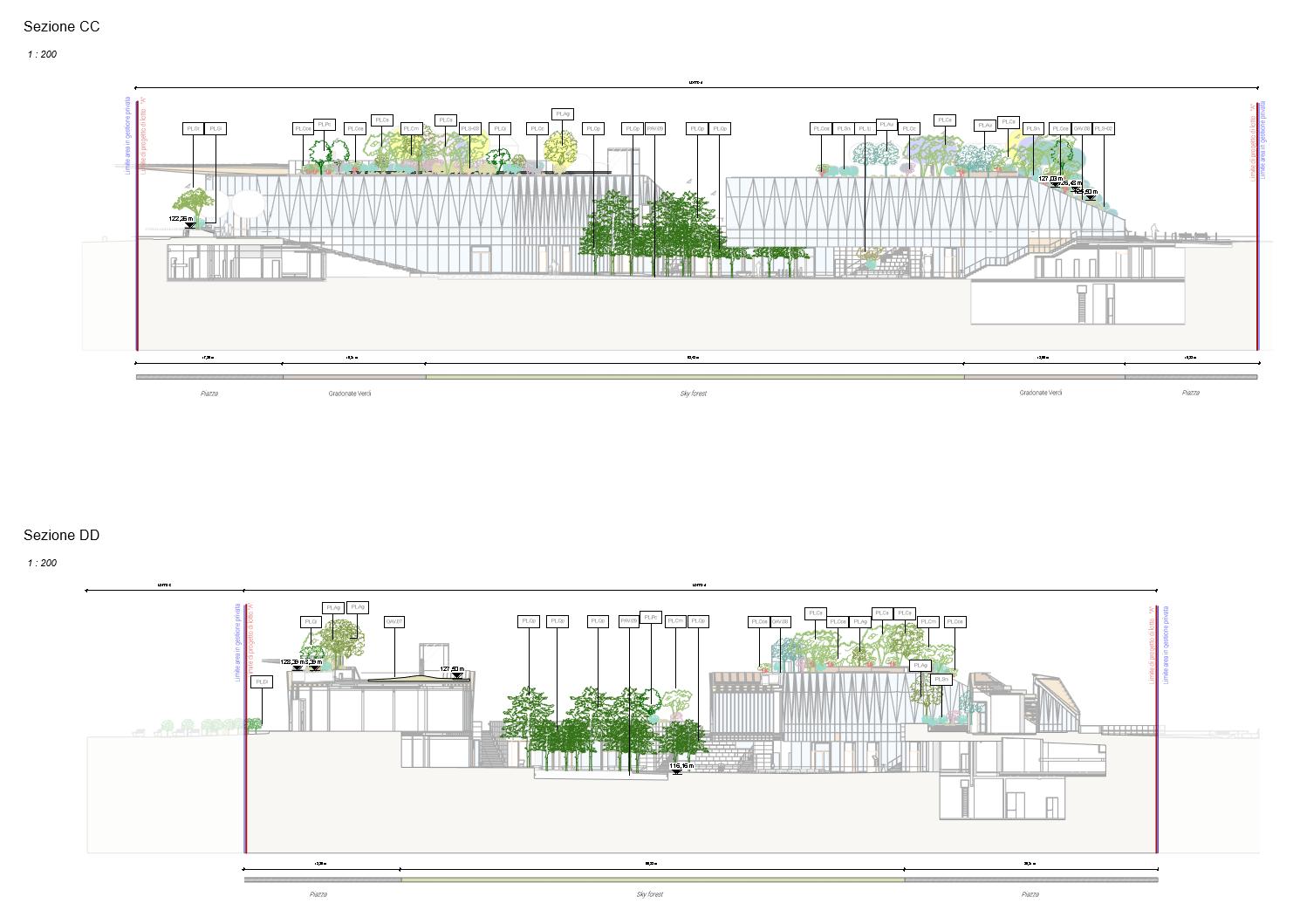

Landscape Information Modelling® innovates the way of designing open spaces by measuring the impact of landscape projects on environmental parameters.

Data-driven Landscape Design with LIM
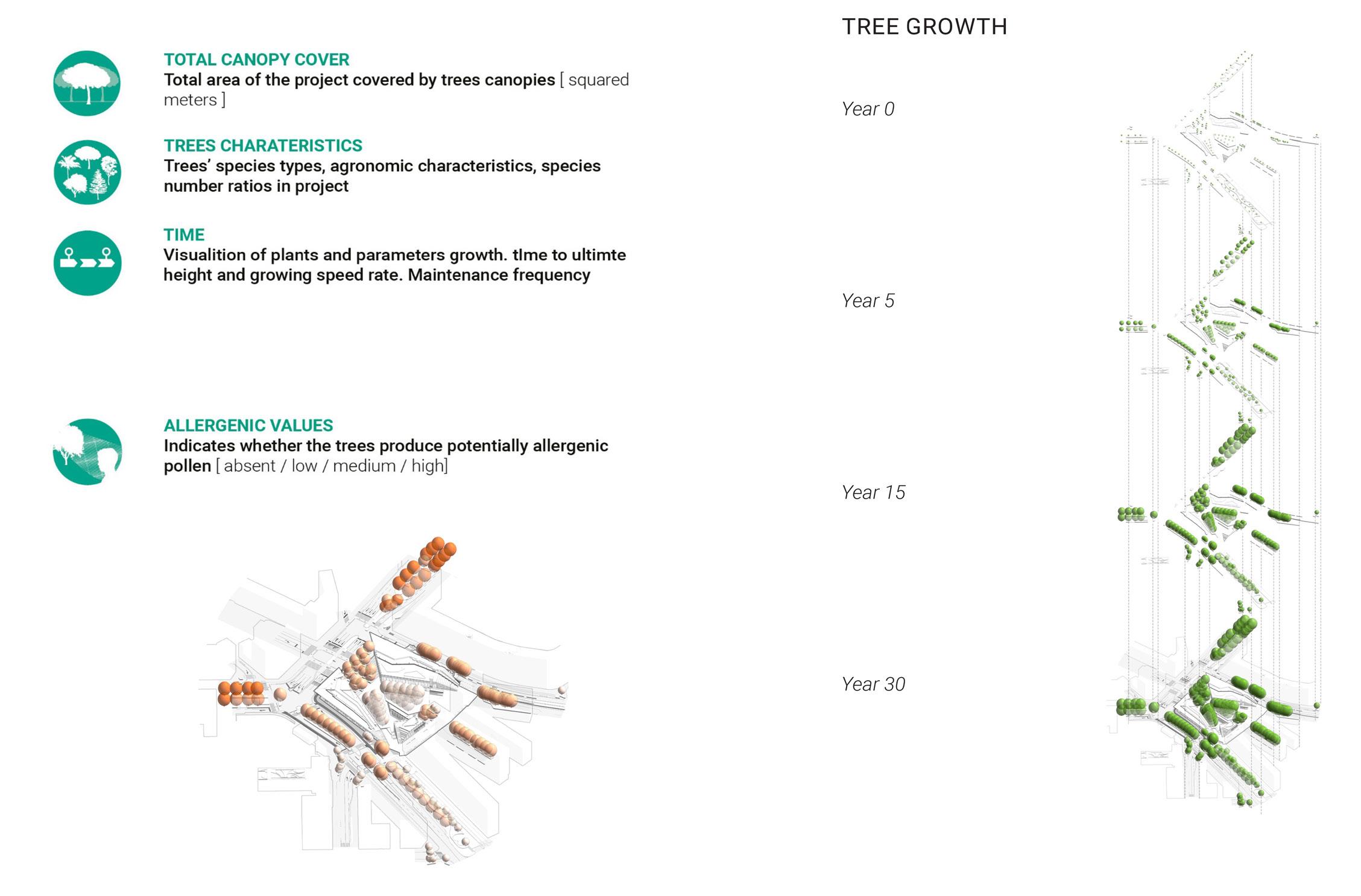

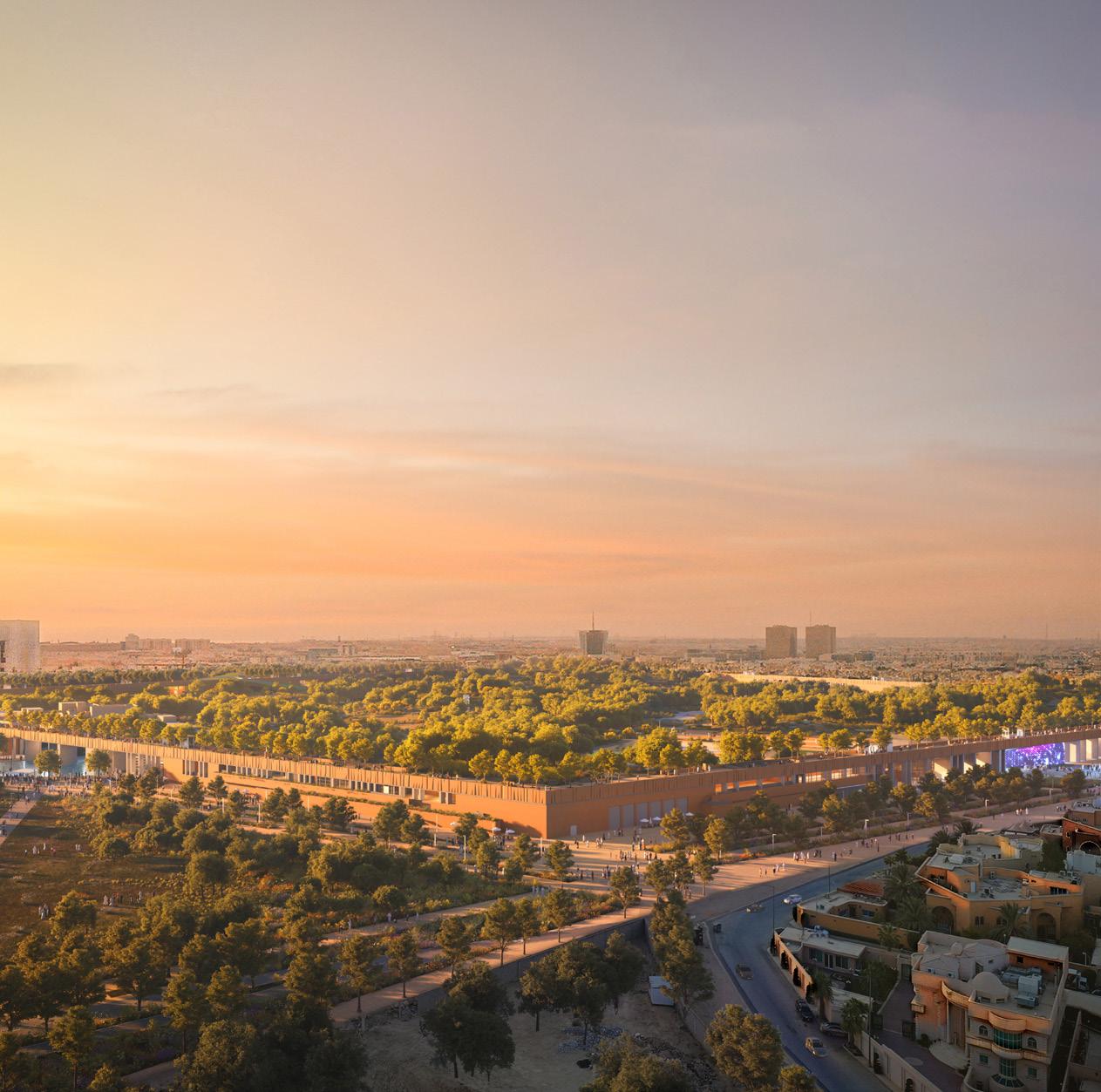
Urban park, Uban development, Green Infrastructure
Year 2019- Under construction Location Riyadh, KSA
Partners Schiattarella Associati S.r.l., Manens - Tifs S.p.a., Drees & Sommer Saudi, IKON S.r.l., AR&P, Thomas Schoenauer, DG Jones and Partners, V3 Middle East Engineering Consultant Co Area 75 ha
Al Urubah Park is a flagship project under the Green Riyadh initiative, designed to restore urban ecology and enhance environmental quality in the capital city.
Strategically located near King Salman Park and aligned with major transport arteries (King Fahd & Makkah Roads), the park bridges the city’s urban grid and the natural wadi system. It becomes a dynamic landmark where nature, urban life, and digital innovation converge.
This project introduces the world’s first digitally driven urban park, allowing visitors to engage with nature through immersive technologies, transforming traditional landscape experience into an interactive and educational journey.
My Role
Designed the entrance landscape zone, Developing and managing the BIM model in Revit, Technical documentation

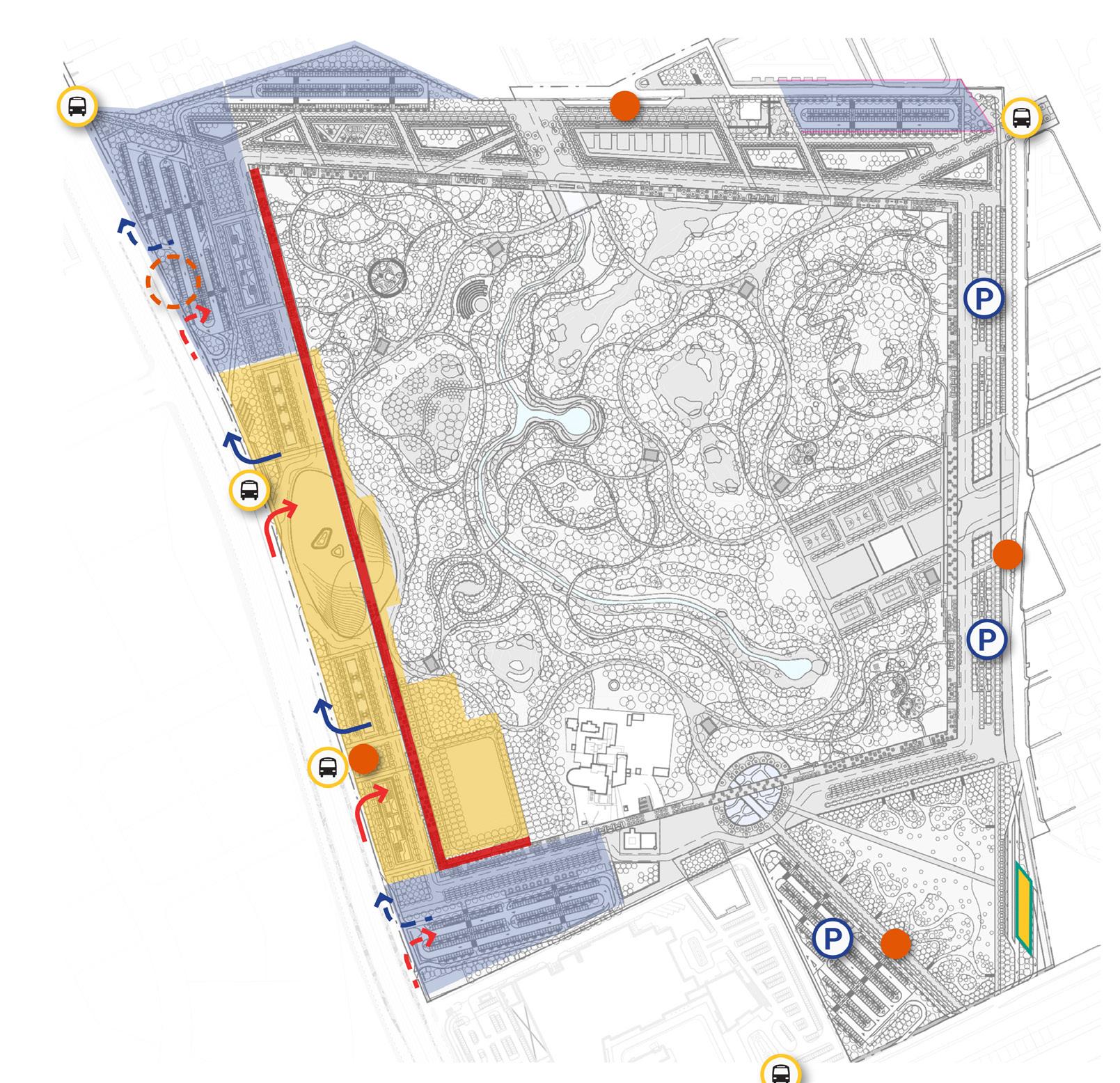
Design Requests & Constraints




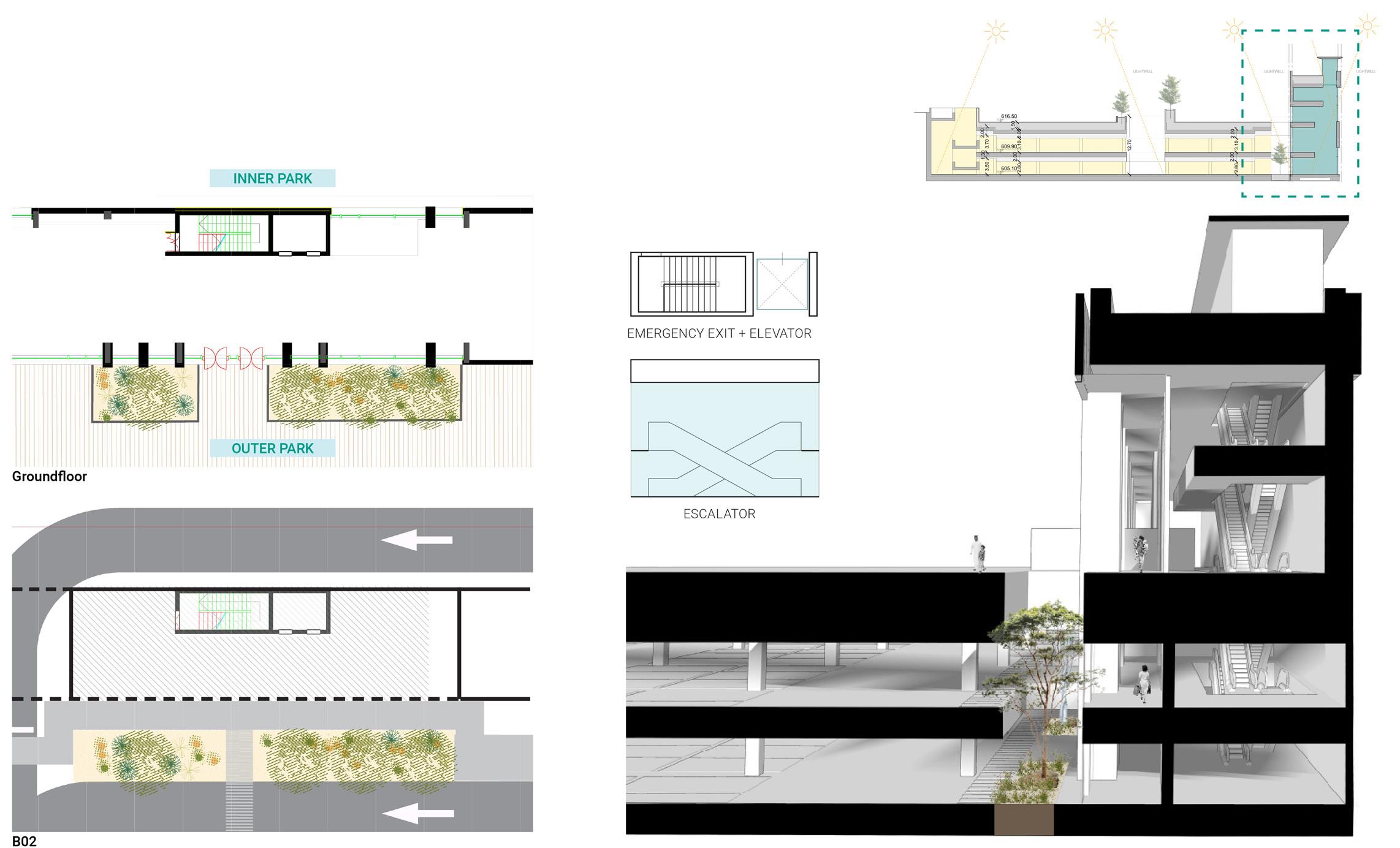

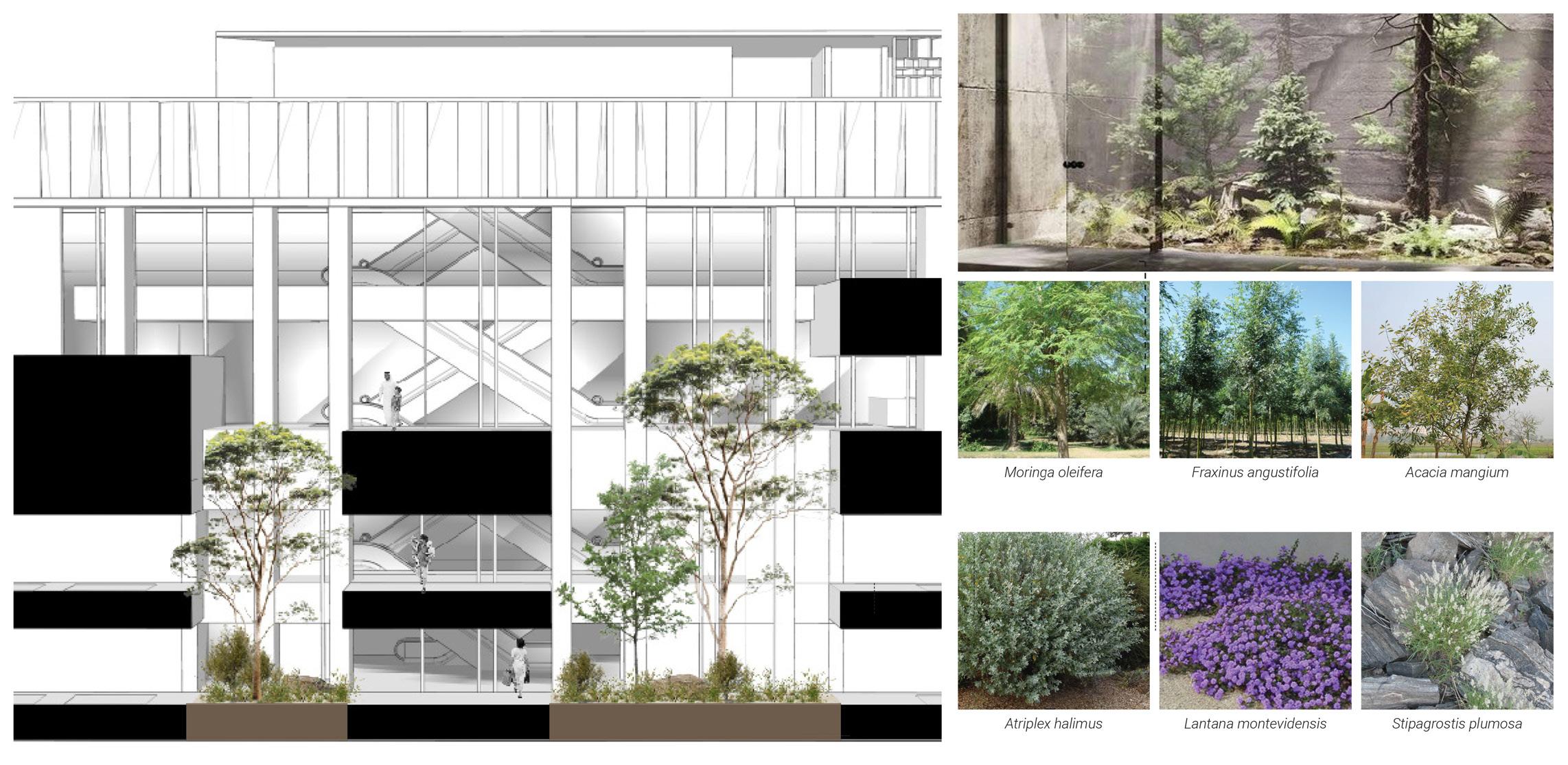


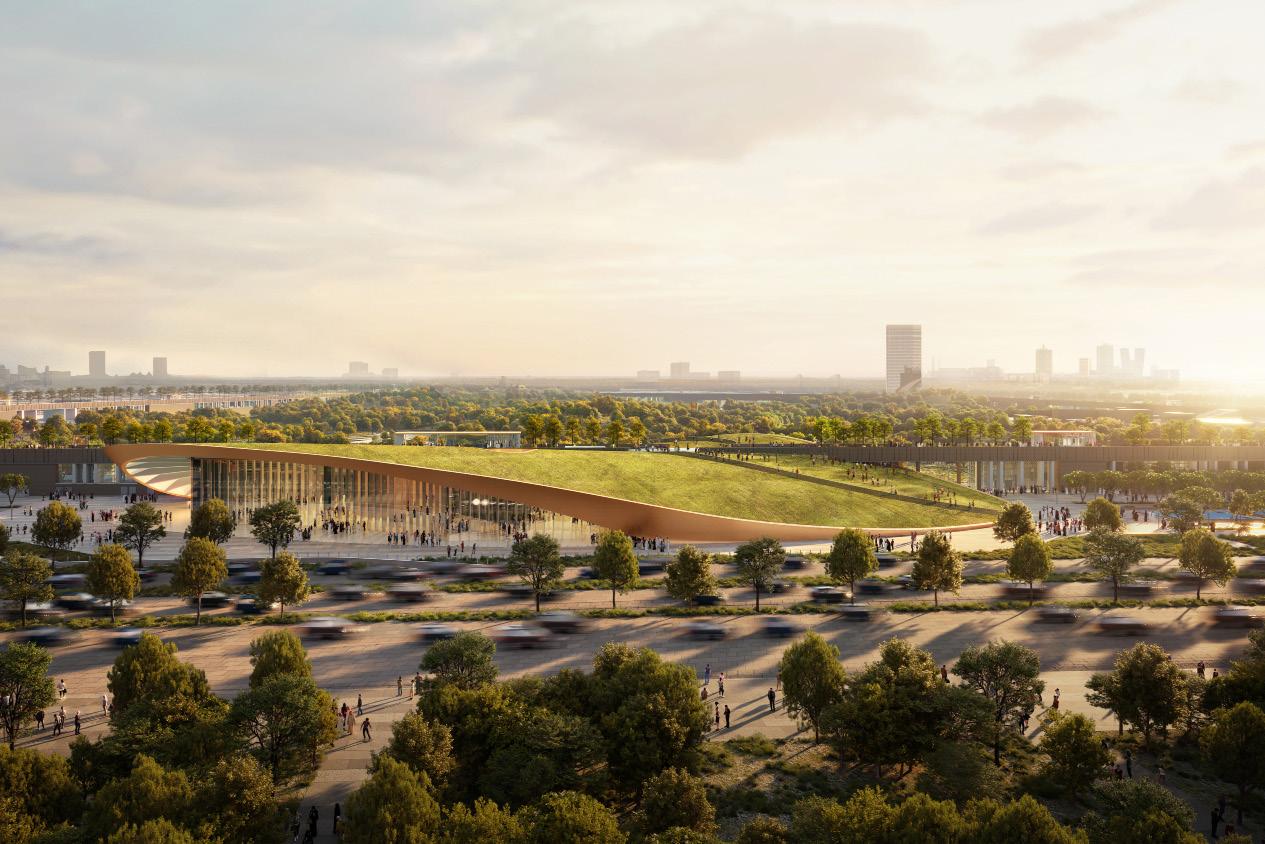

Urban park, Brownfield Regeneration regeneration
Year 2023- On going Location Parma, Italy Partners ACPV Architects- LAND Area 24 ha Cost € 8.000.000
The Zegna Future Project is a brownfield regeneration initiative aimed at transforming a former industrial area into a dynamic, multifunctional green campus. Anchored by Zegna’s new footwear production center, the design integrates ecological values with the architectural identity of the brand.
Inspired by the local landscape and the rhythms of time, the design concept uses topographic strategies, sustainable land management, and biophilic principles to harmonize built and natural environments.
The site features a combination of indoor and outdoor landscapes, and large-scale planting strategies that emphasize durability, low maintenance, and a seamless indoor-outdoor transition
Topography modeling and cut/fill analysis, Indoor planting and biophilic design, Sun/shadow and slope simulations, Technical documentation, Collaboration within CDE environment



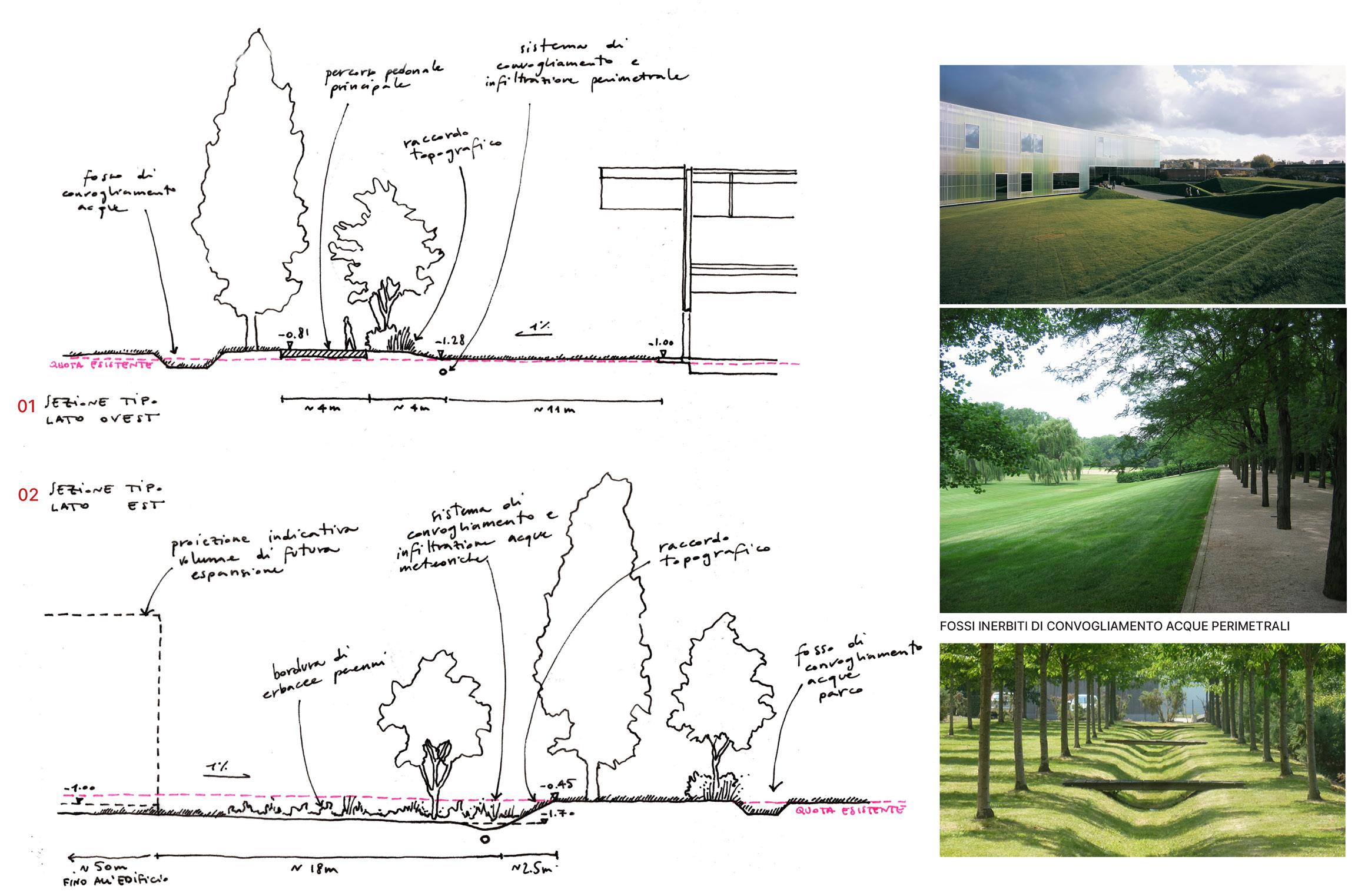



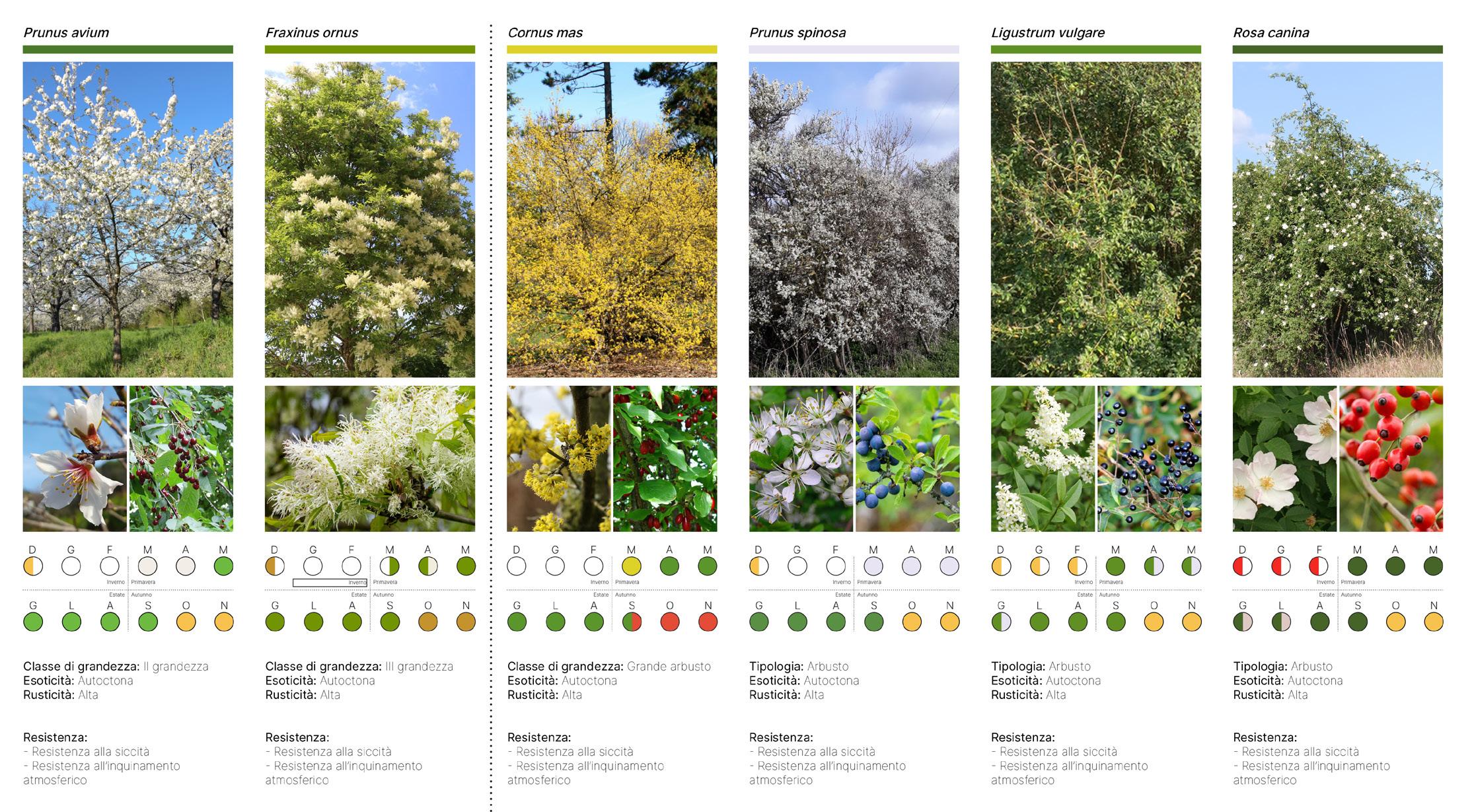





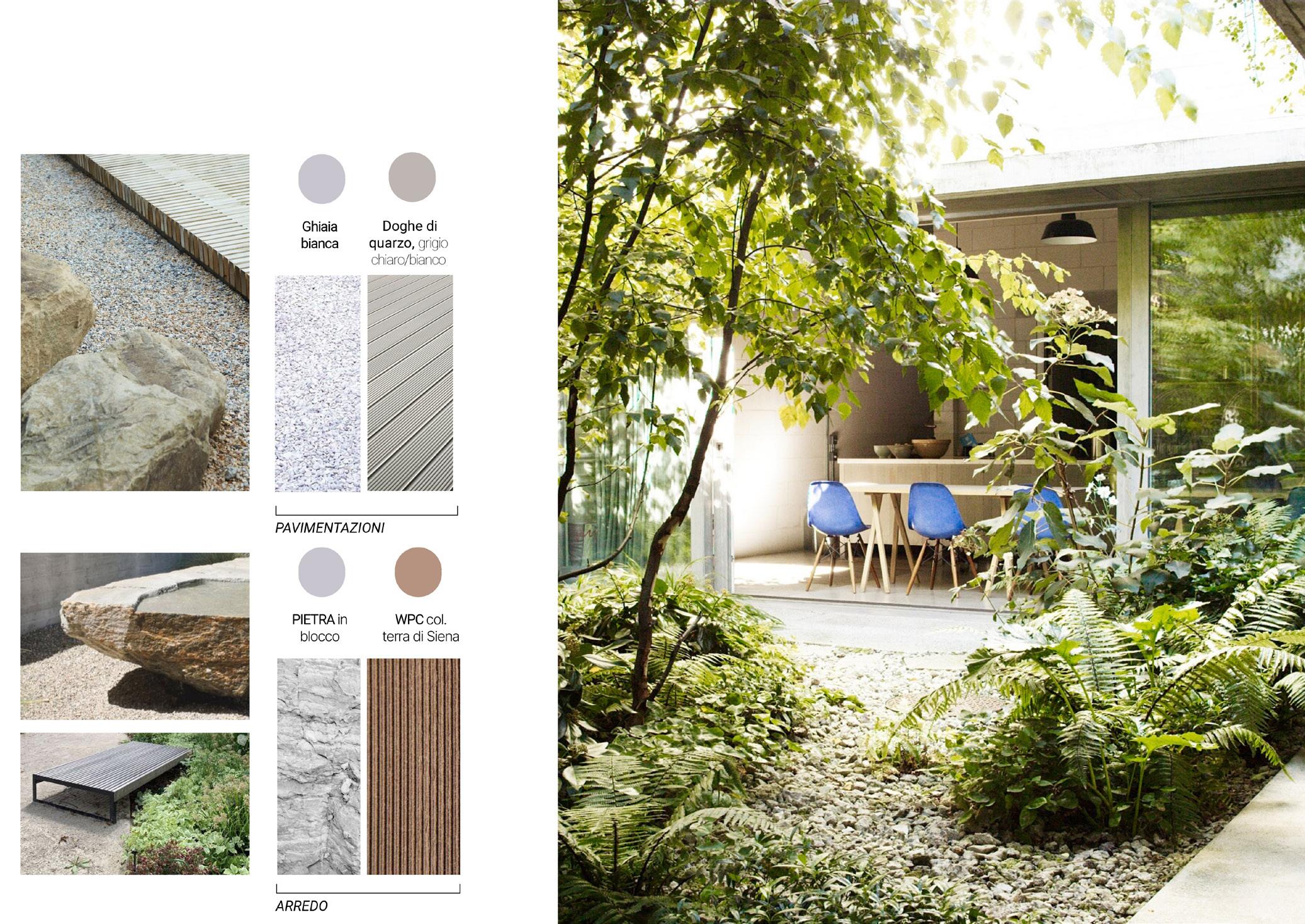
Detailed Design and Modeling Softscape details


Technical documentation Planting- Softscape

Technical documentation Irrigation

a Mix of AI + Diagrams + Rendering + Master Plan in Landscape Architecture


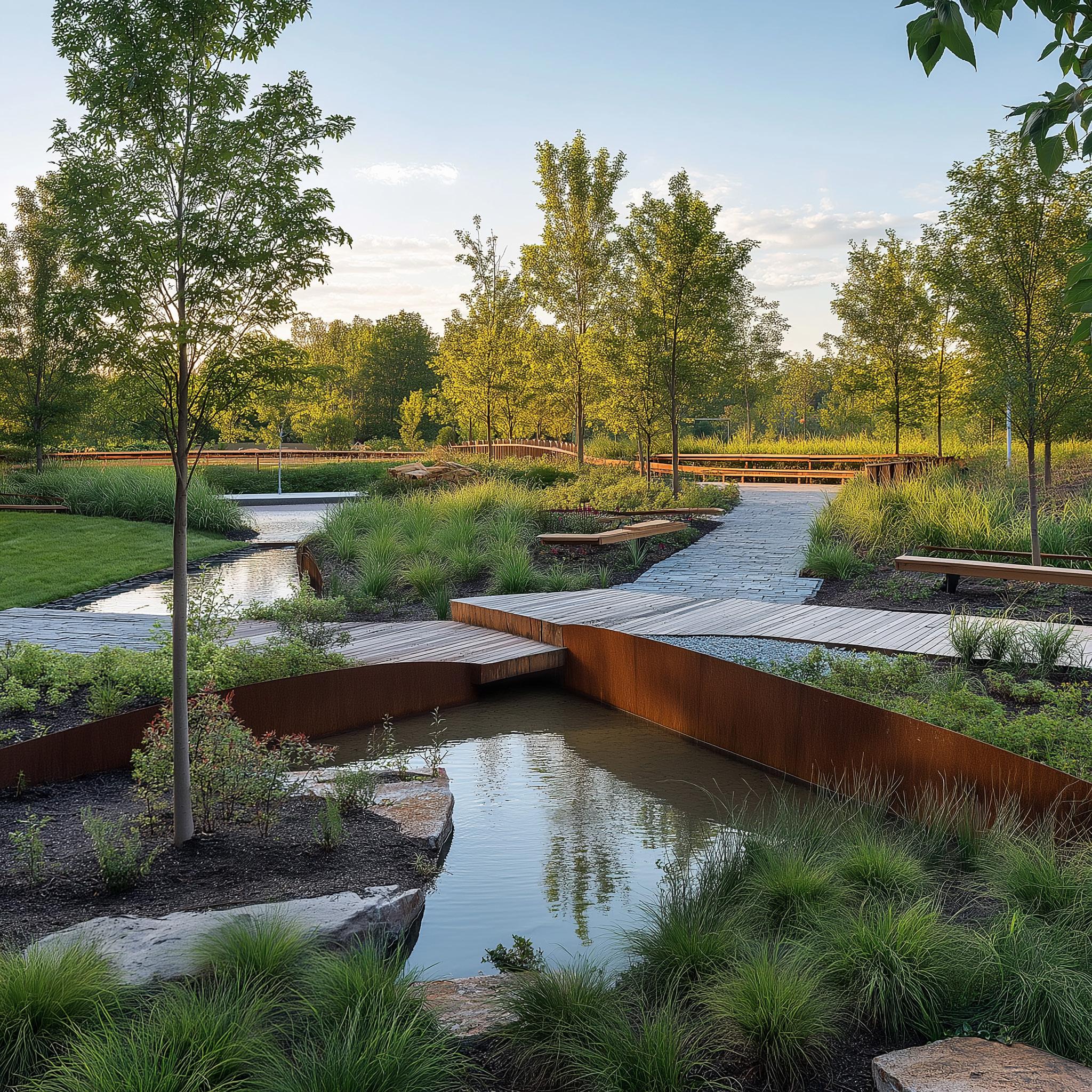

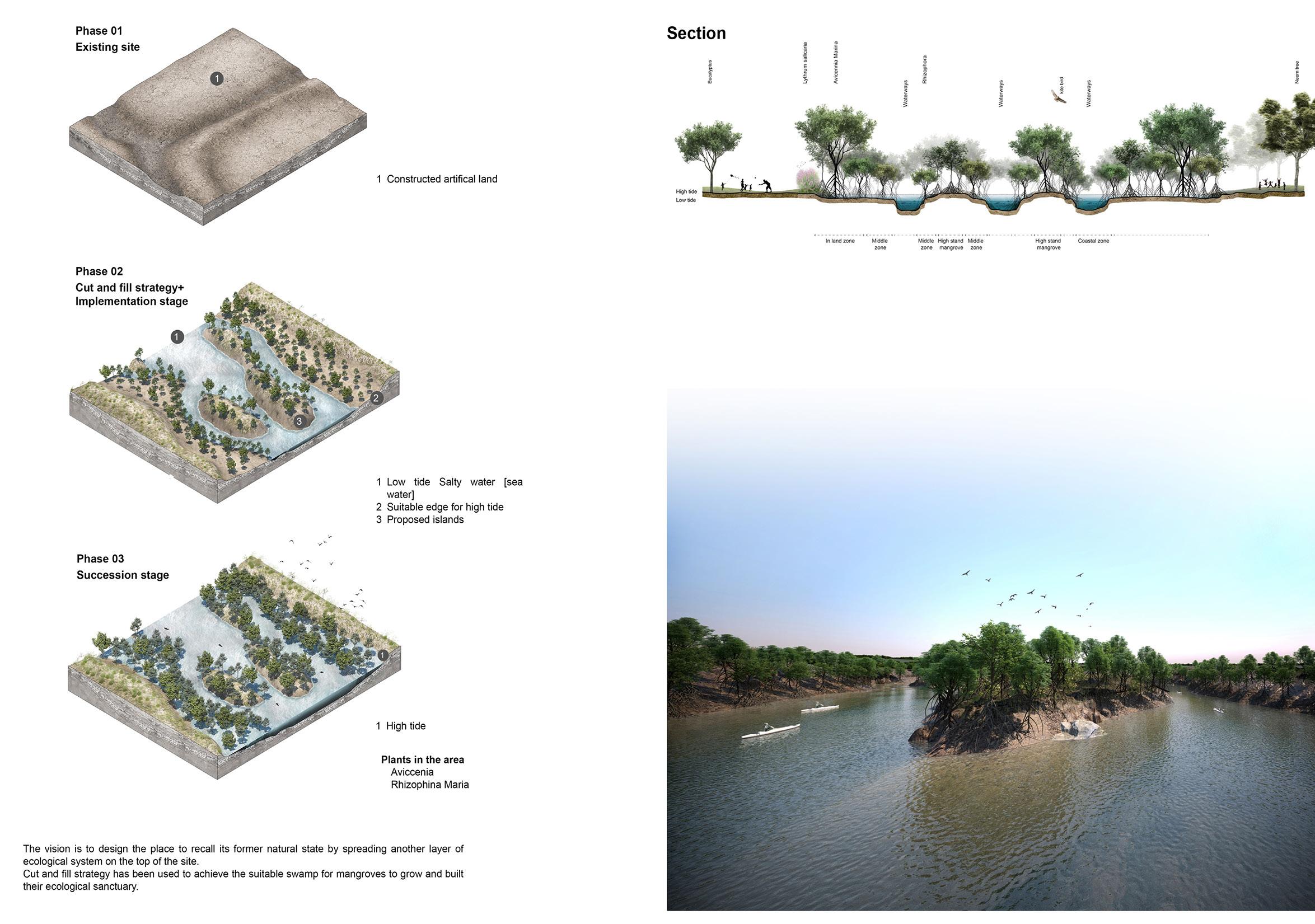

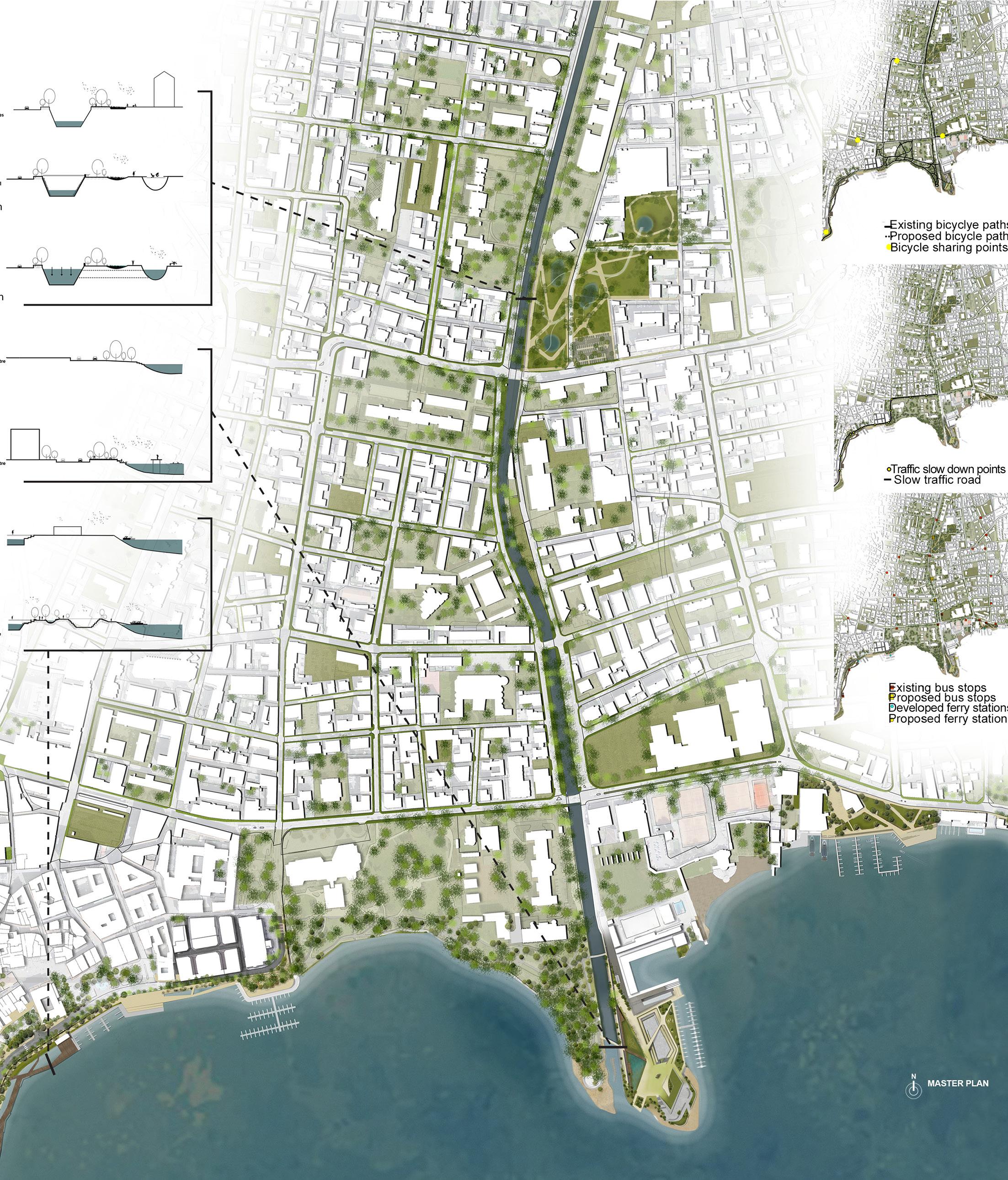

Thanks for your time