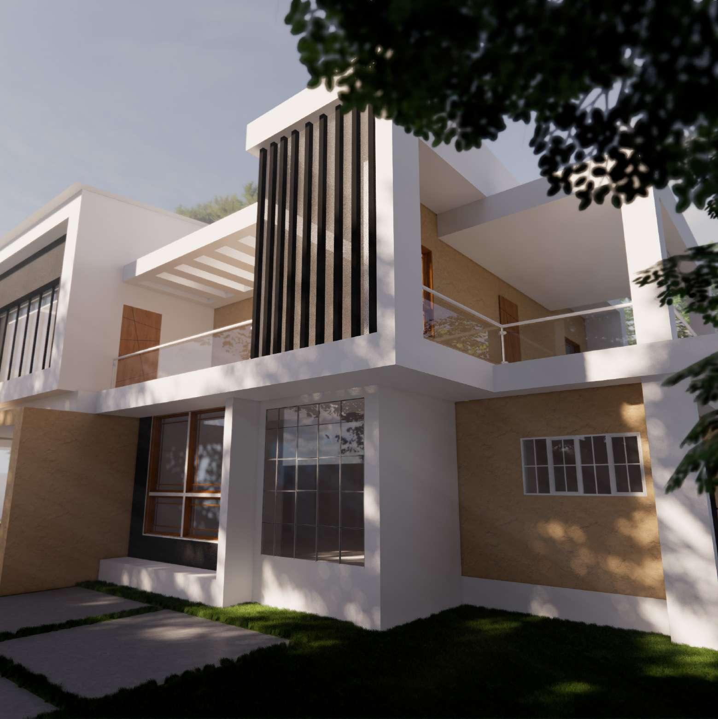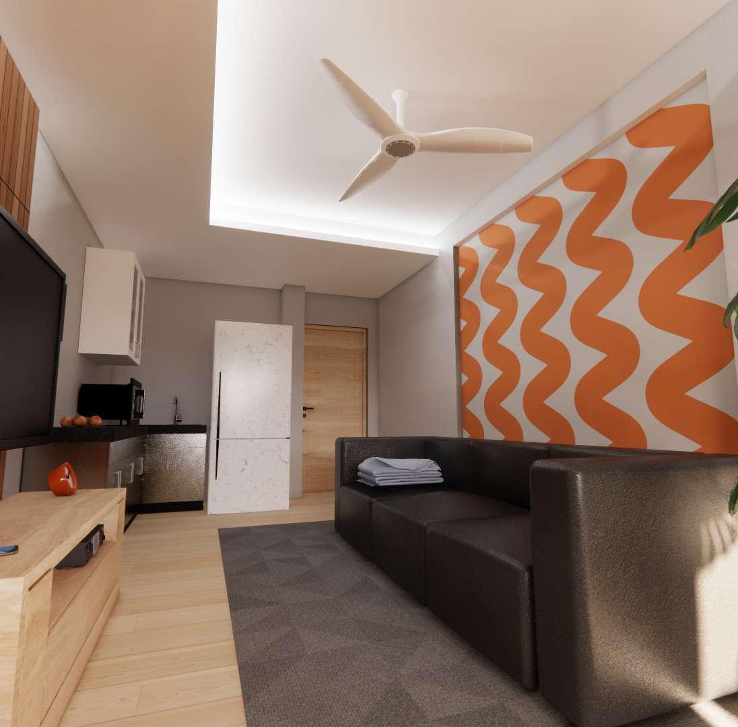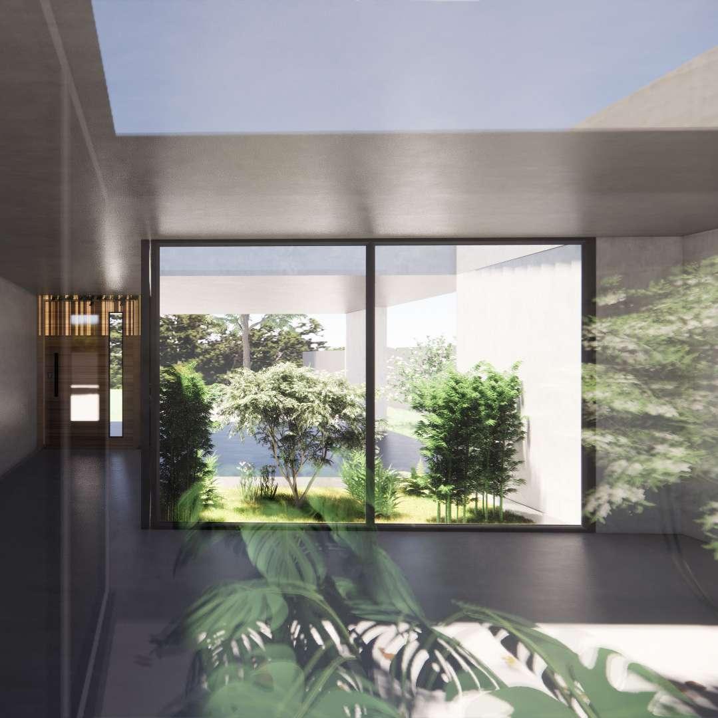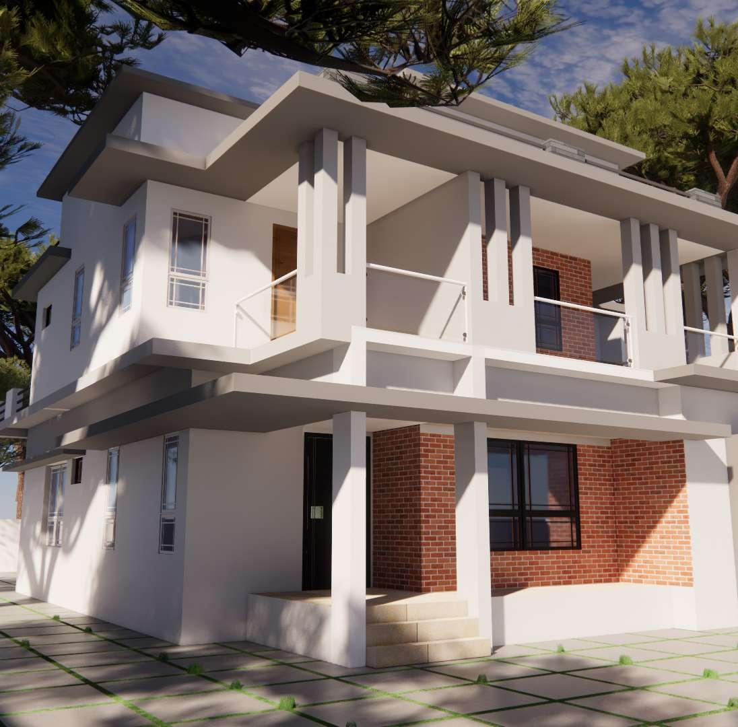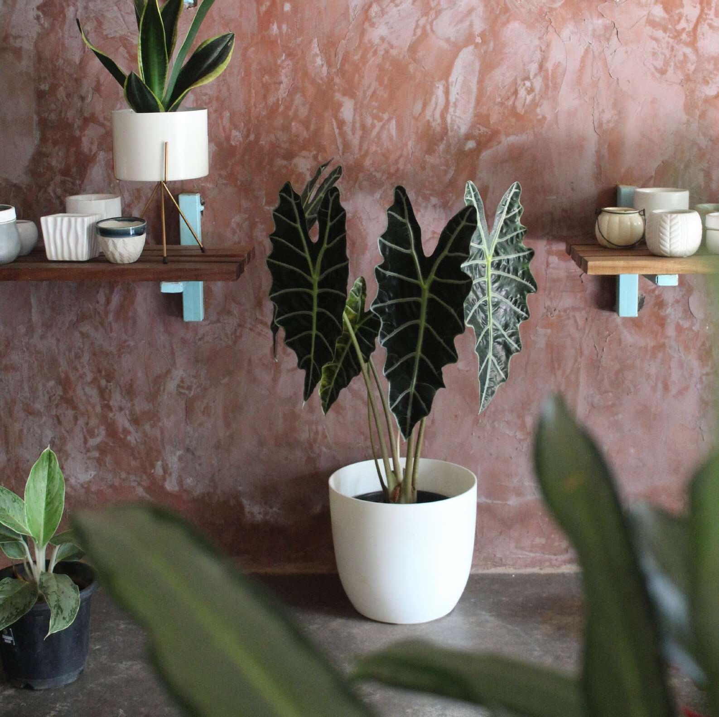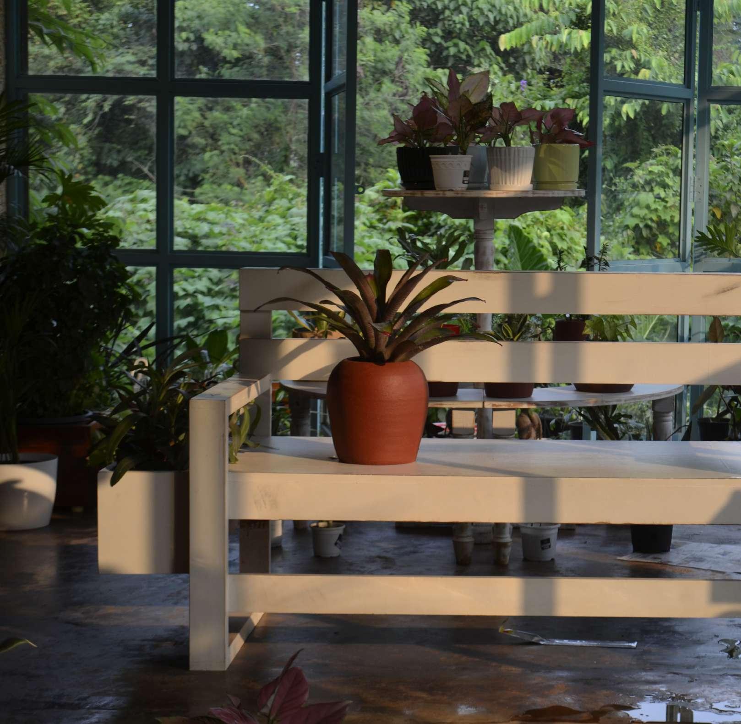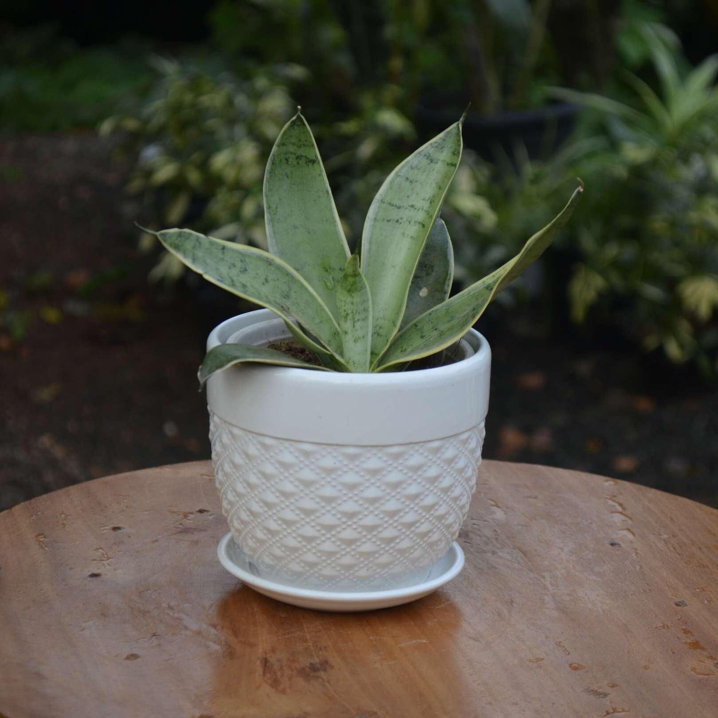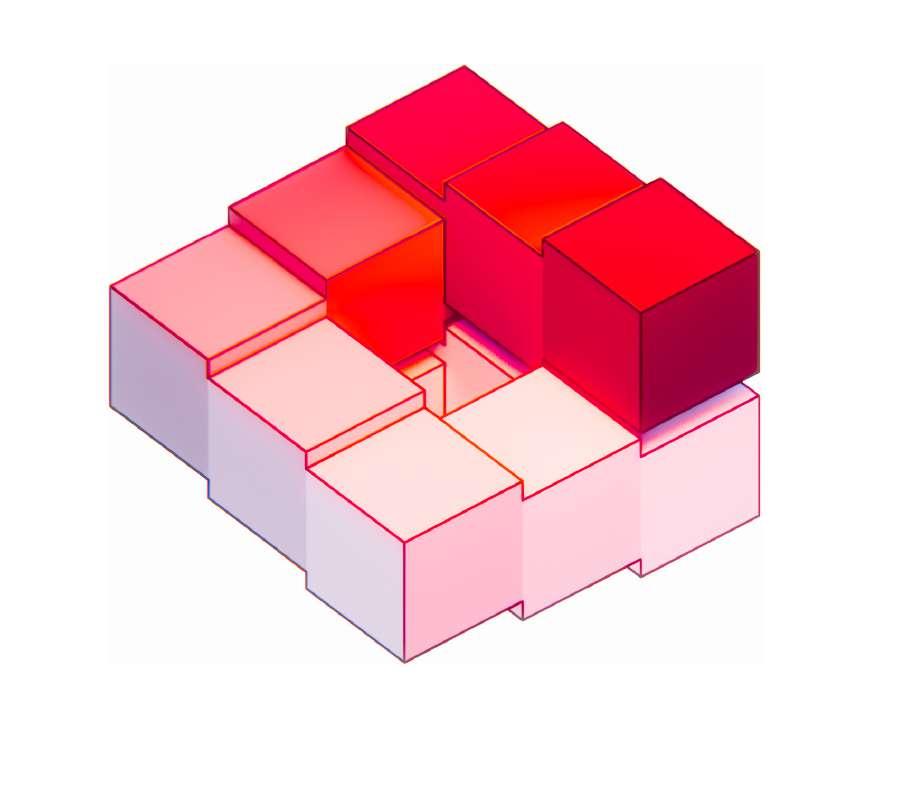

PORT FOLIO

My fascination with a diverse array of creative disciplines, including content creation, automobile design, and graphic design inspired my journey towards a field that seamlessly integrates these passions - architecture
PERSONAL INFO
Shareekh Ali AK
Mavoor, Calicut, Kerala shareekhali.barch20@dcschool.net
+91 98098 23999
https://www.behance.net/shareekhali
instagram @shareekh
EDUCATION
2020 - 2024 : DC School Of Architecture & Design, Vagamon
2019 - 2020 : Vismayam College Of Art & Media, Kozhikode
2017 - 2019 : CMRHSS, Chennamangallur, Kozhikode
2009 - 2016 : Wadi Rahma English School, Kodiyathur
EXPERIENCE
Design Head | Zonal Nasa Convention 2023
3D Visualiser | NK Wood and Metal Industries | Calicut | 2022-23
Volunteer | Kerala Literature Festival | 2023 | Calicut
Content Creator | Pottery Lathe Interior Decors | Calicut
Annual Nasa Convention | 2023 | Punjab
SOFTWARE SKILLS
CAD/MODELLING
AutoCad | SketchUp | Revit | Rhino
RENDERS
Enscape | TwinMotion | D5 Render
POST PROCESSING
Photoshop | Ilustrator | Indesign
VIDEO EDITING
Premiere Pro | Davinici | After Effects


Other Works
The Vertical Village
Location : Kanjirappally
Site Area : 2 Acres
Type : Mixed-Use High Rise
A high-rise mixed-use building that is designed to create a sense of community and connectedness in a vertical urban environment. The building combines residential, commercial, and community spaces to provide a self-contained and sustainable living and working environment that promotes a sense of belonging and shared experience.
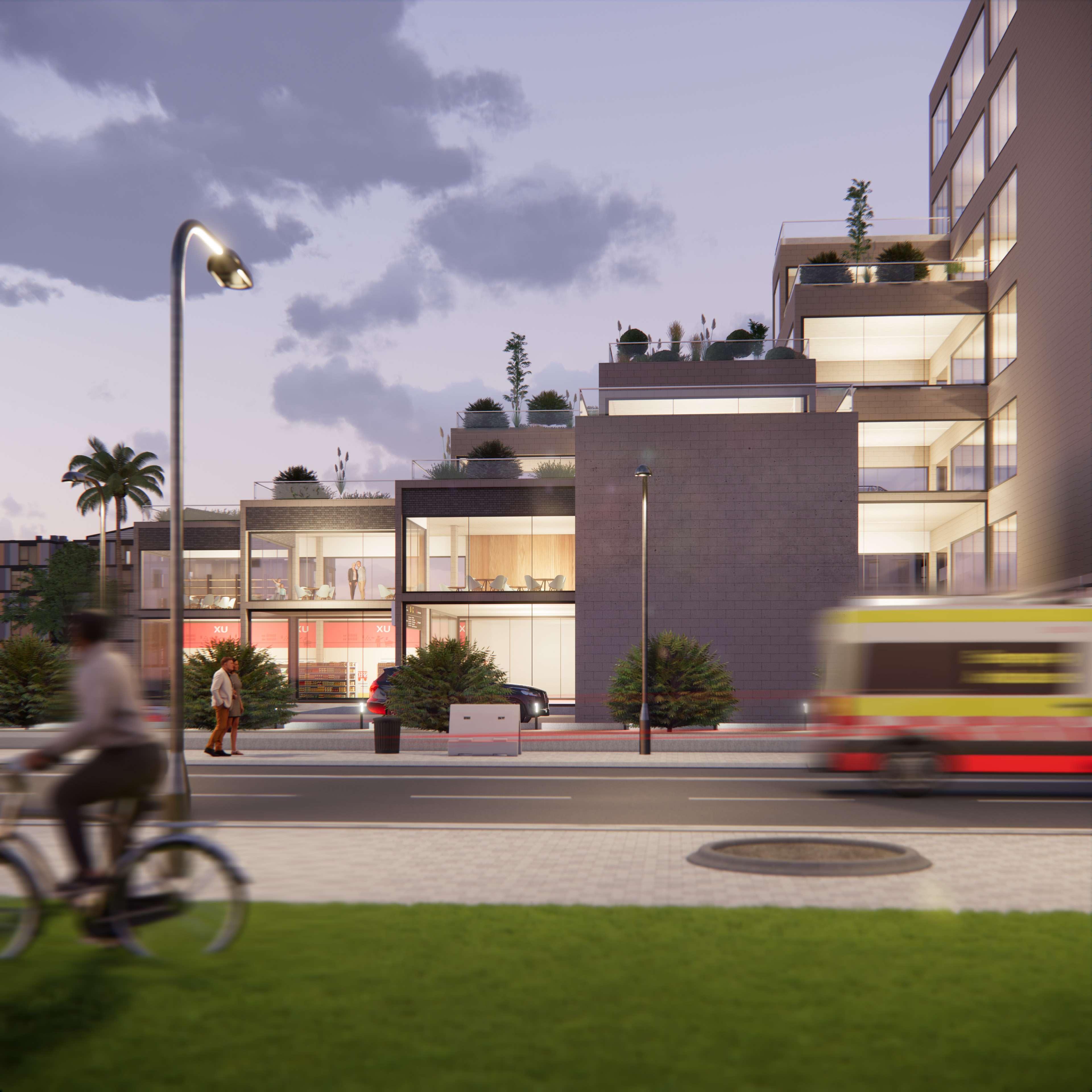
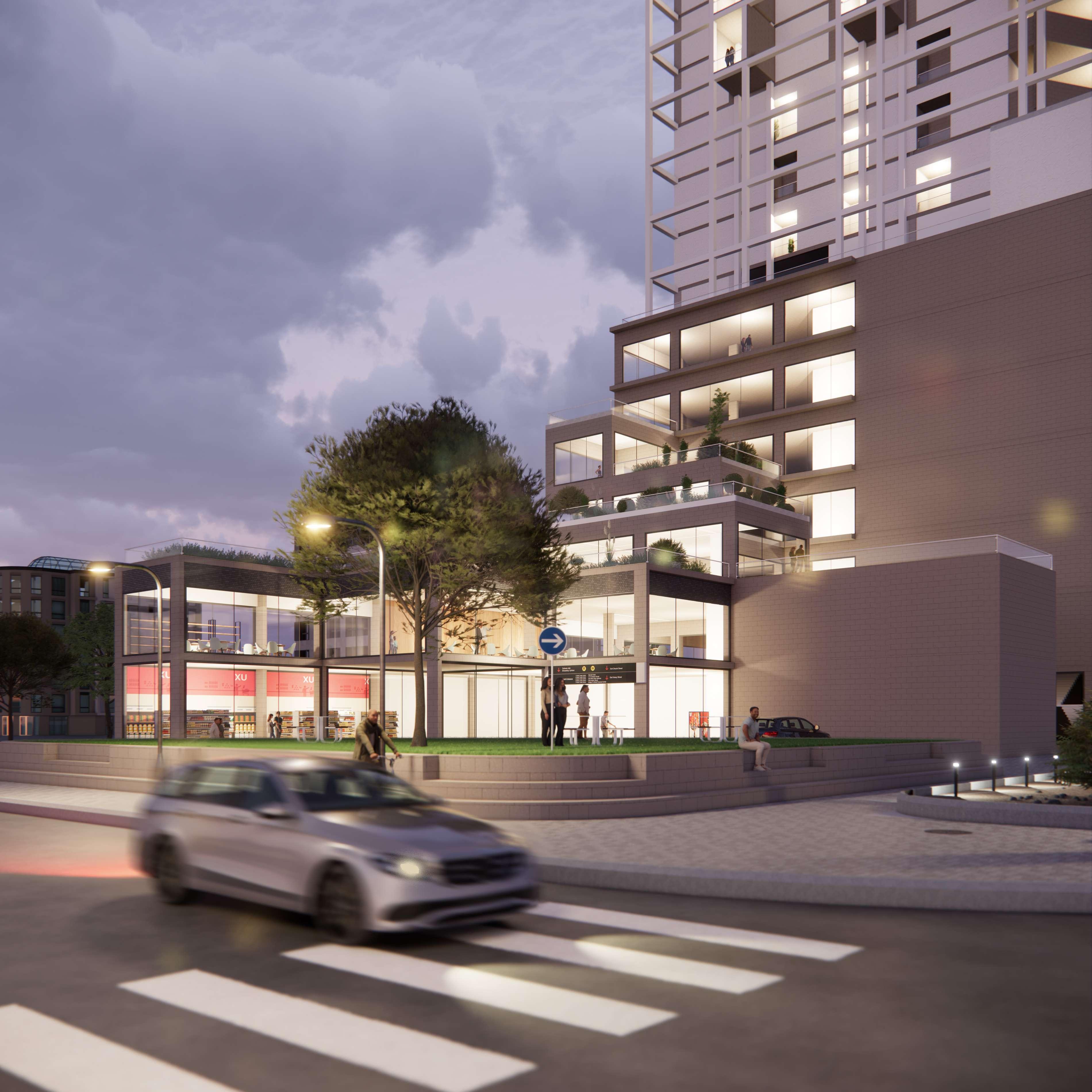
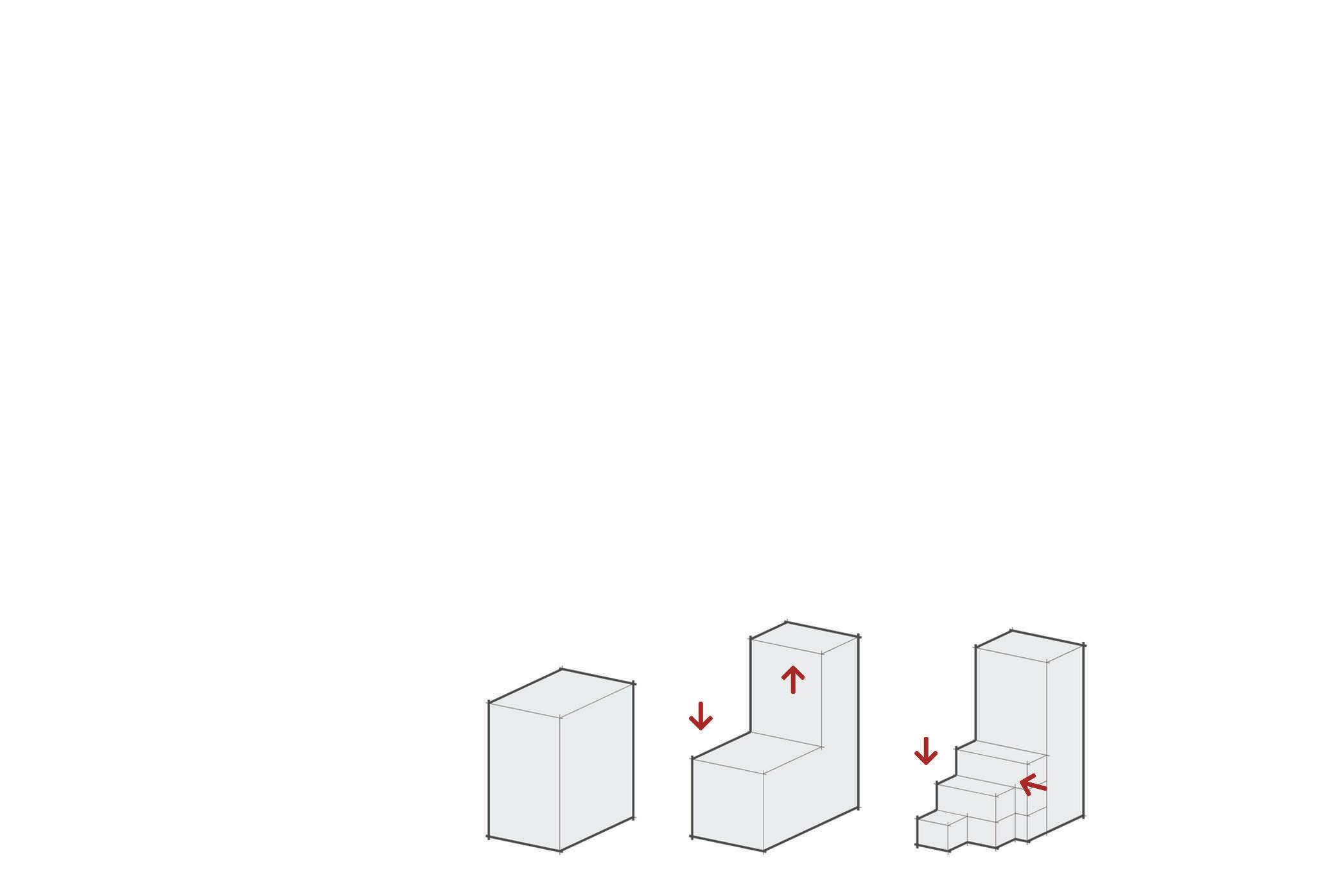
Vertical zoning is a key element in the design of this high-rise mixed-use building. By dividing the building into distinct zones, each with a specific function or use, we can create a more efficient and functional use of space
Approach to form development is guided by a desire to create a building that is not only functional and efficient but also visually striking and memorable.The zigzag shape is obtained after considering setbacks of the site.Stepped design was evolved through the integration of office spaces into the commercial spaces.Residential block was shaped by the ventilation design for the whole building Incorporated a range of amenities and features, such as rooftop gardens and outdoor spaces, that will enhance the quality of life for residents and visitors alike.
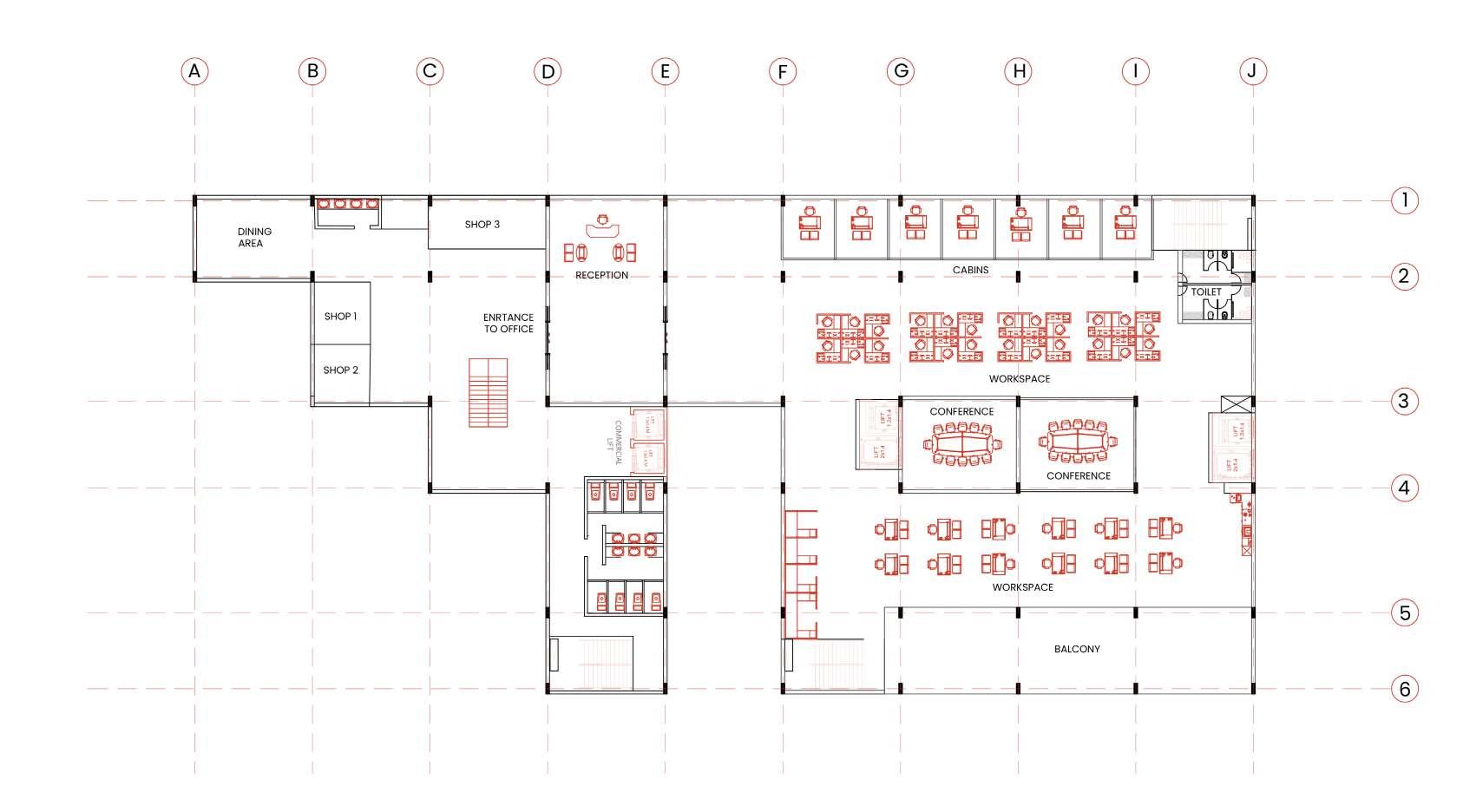
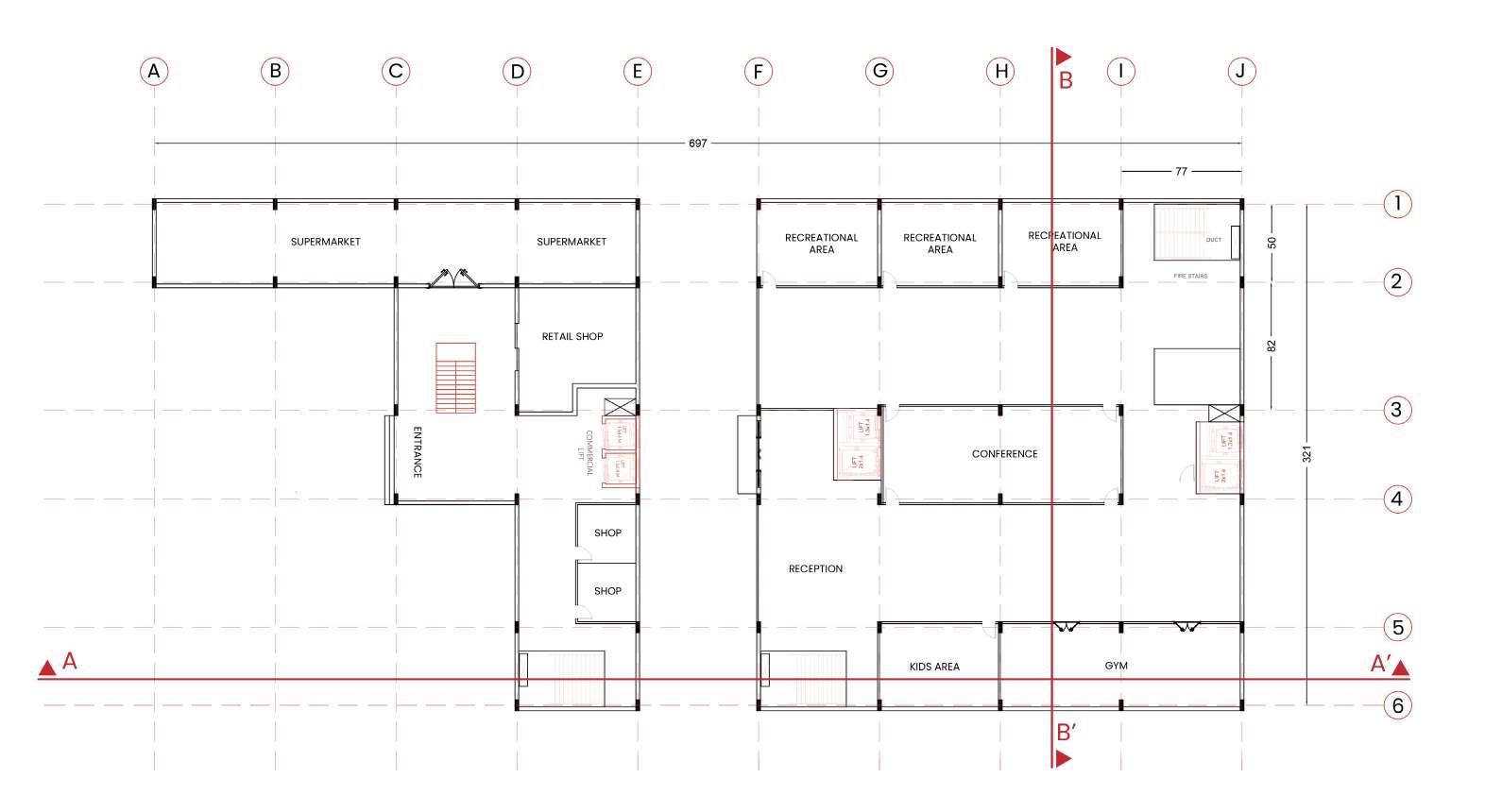
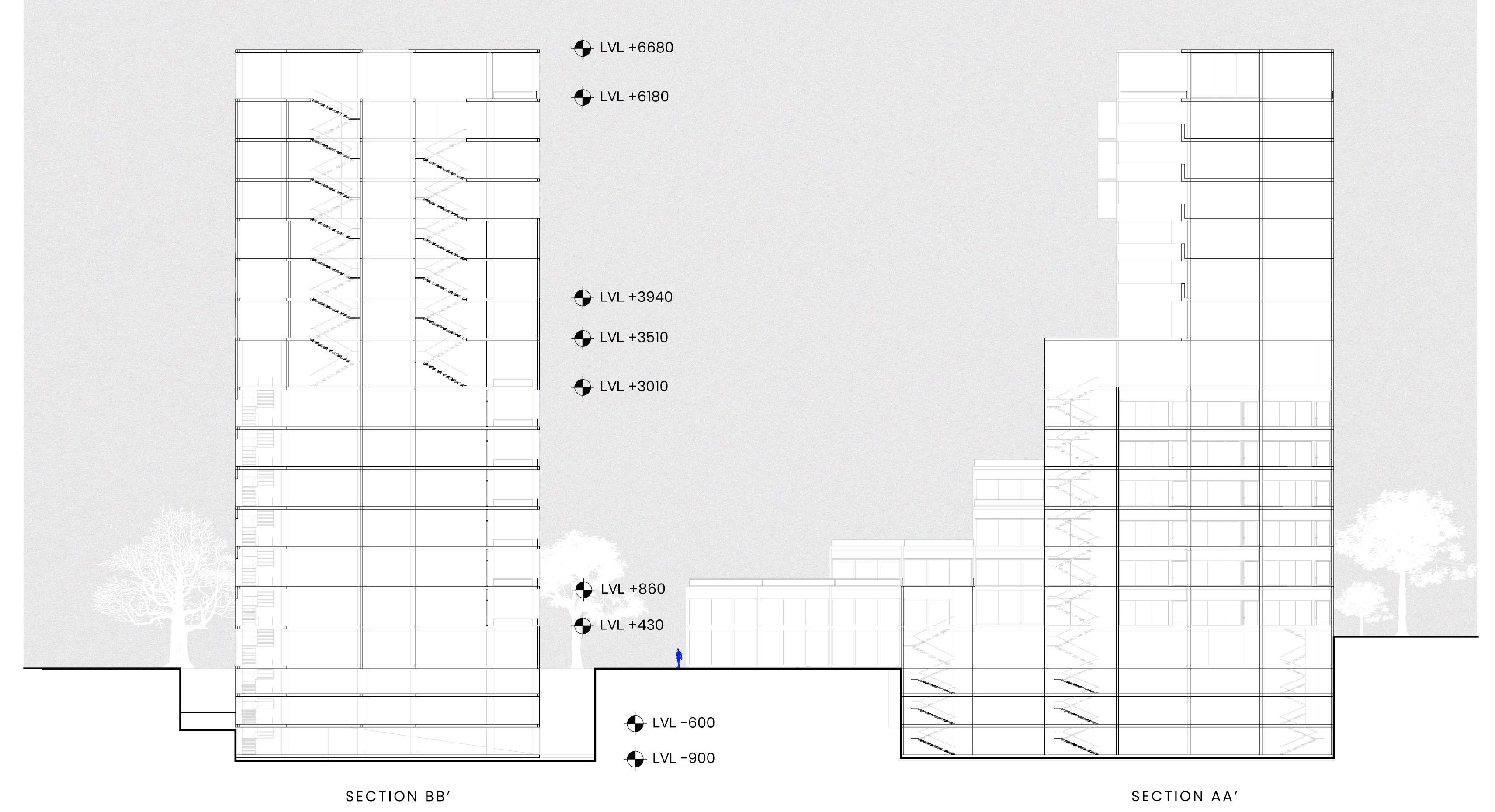
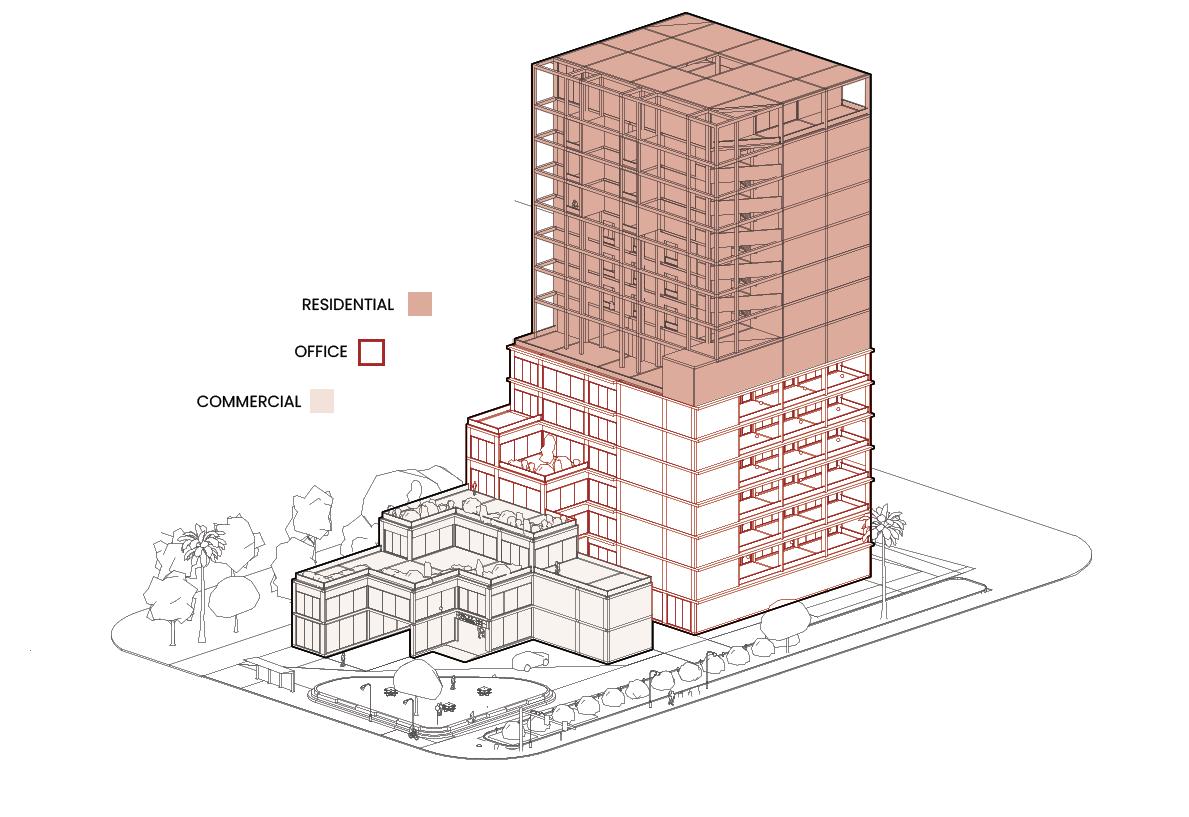

Skyward School
Location : Vagamon
Site Area : 107423 sqft
Type : High School
Nestled in Vagamon, the school is built on a contour site, fitting seamlessly into the natural landscape. The building is designed with lots of open spaces that make moving around easy and provide beautiful views. It has a clear and transparent design, letting in plenty of natural light and connecting us to the outdoors. With simple access to indoor and outdoor areas, our school is a welcoming space for learning, creating a connection between students, the building, and the environment around us.
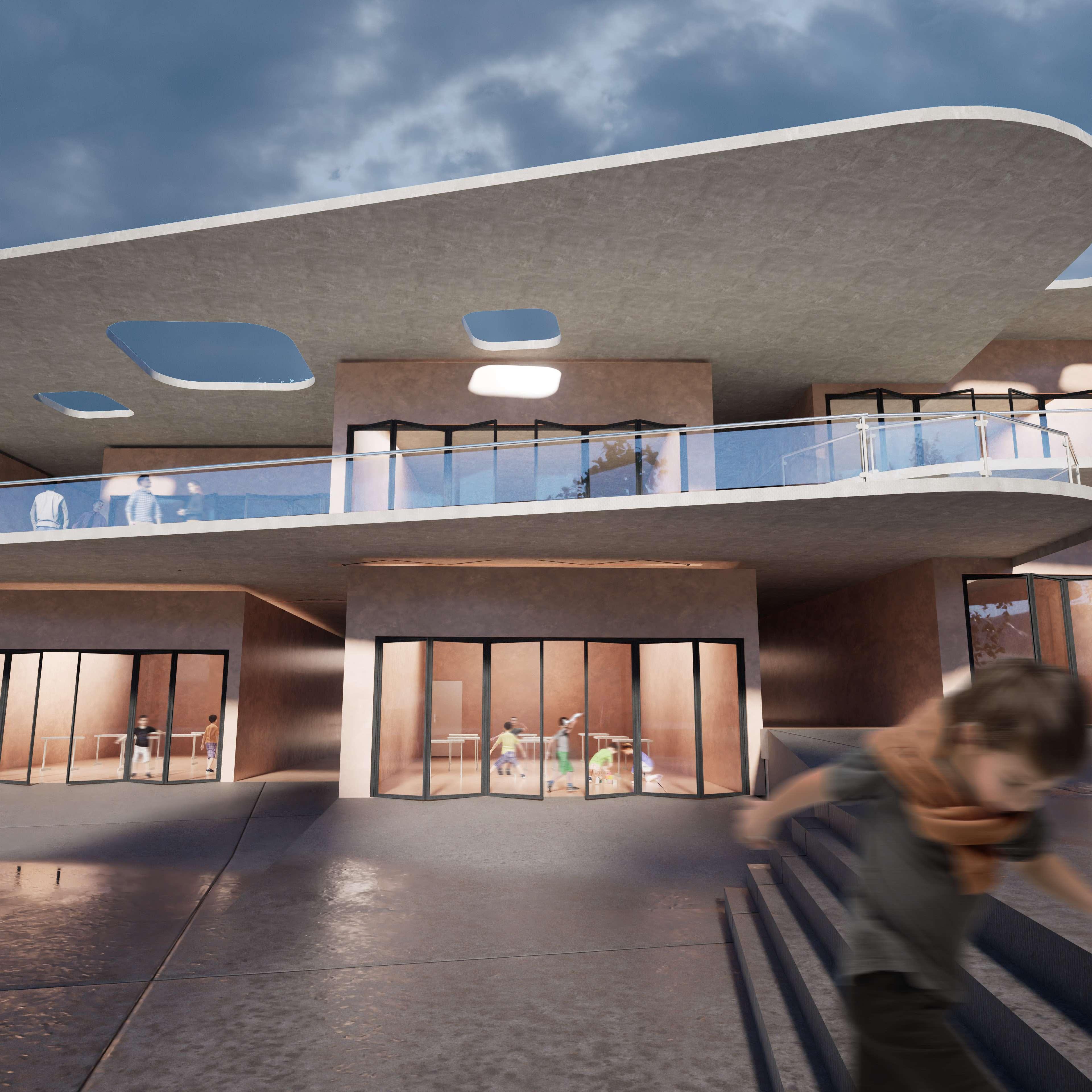
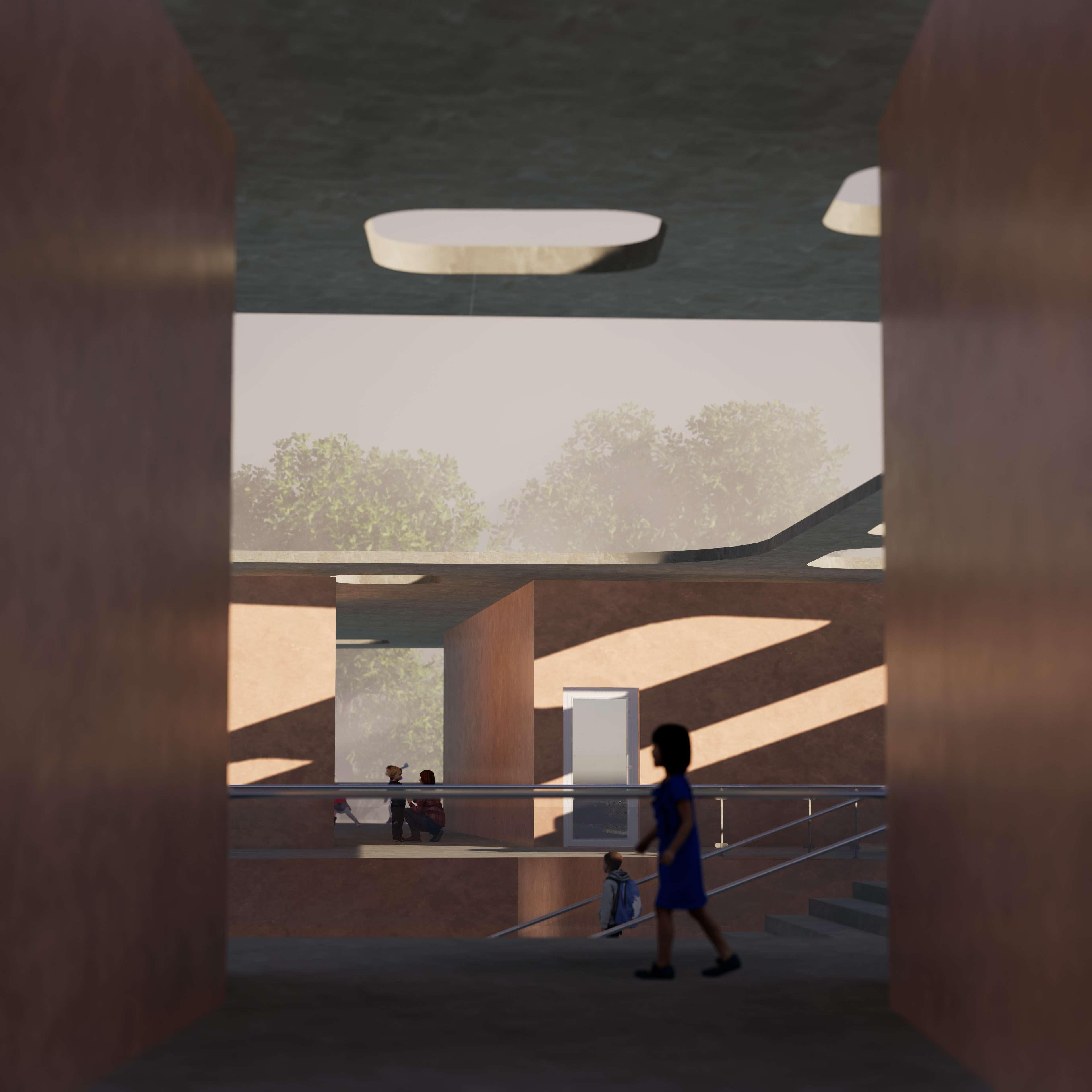
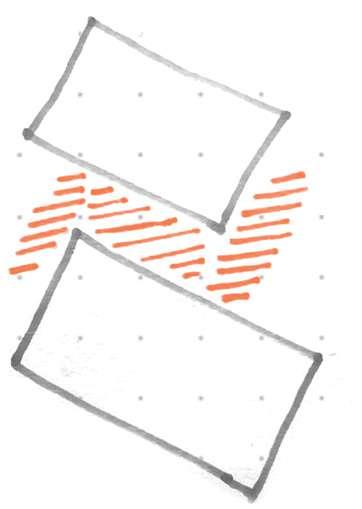
When defining spaces for classrooms, the character of inbetween spaces or negative spaces is also established.
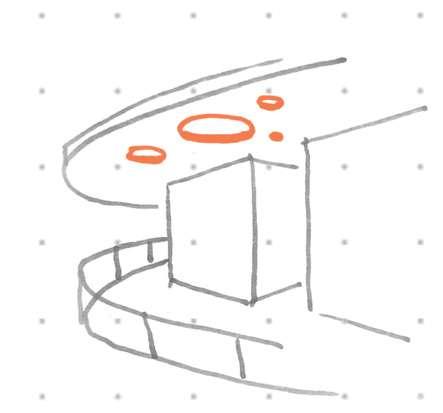
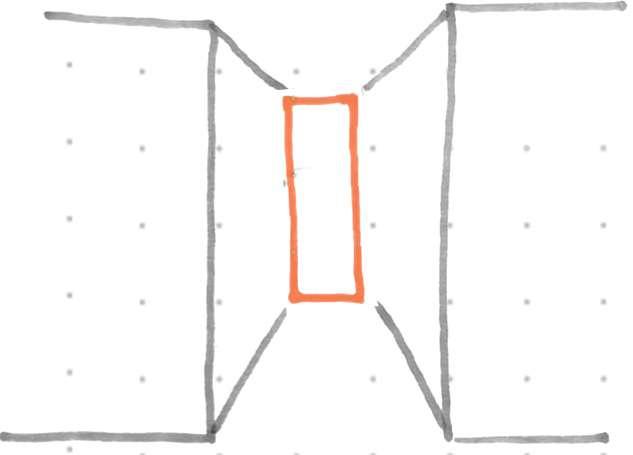
To avoid over-emphasising of the outdoor experience, a play of lights is done in the interiors and outdoors of first floor classrooms
These inbetween spaces are designed to act as aperture framing of external surrounding. This also enhances the movement in the building and its context.
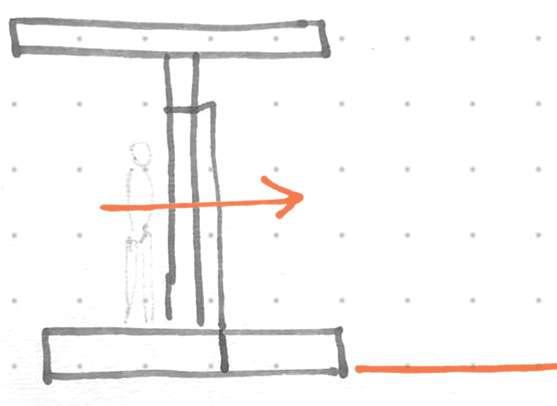
Indoor/outdoor spaces for learning. Getting out of typical classroom setting to outdoor space will have great impact on learning process according to studies.
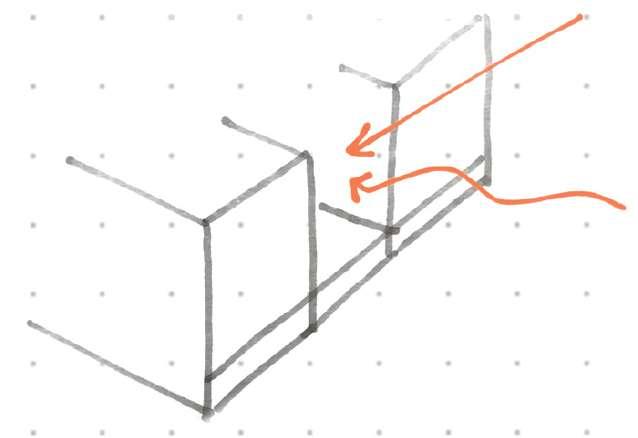
These inbetween spaces also improve reception of light into building and ventilation is enhanced throughout the building
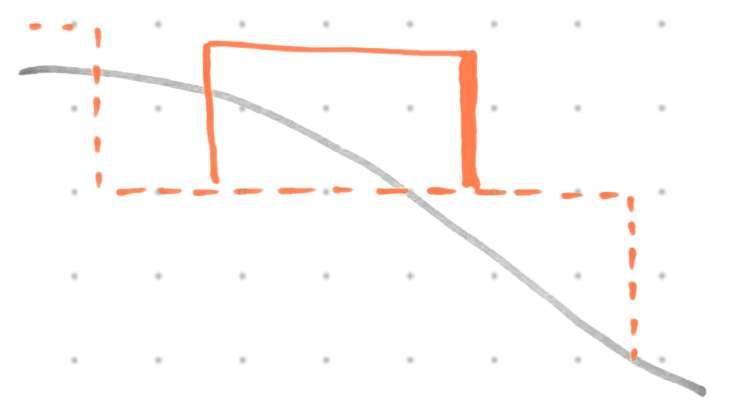
Cut and fill method is done in the site and inorder to minimise the impact on this site, contour is treated on 3 different levels
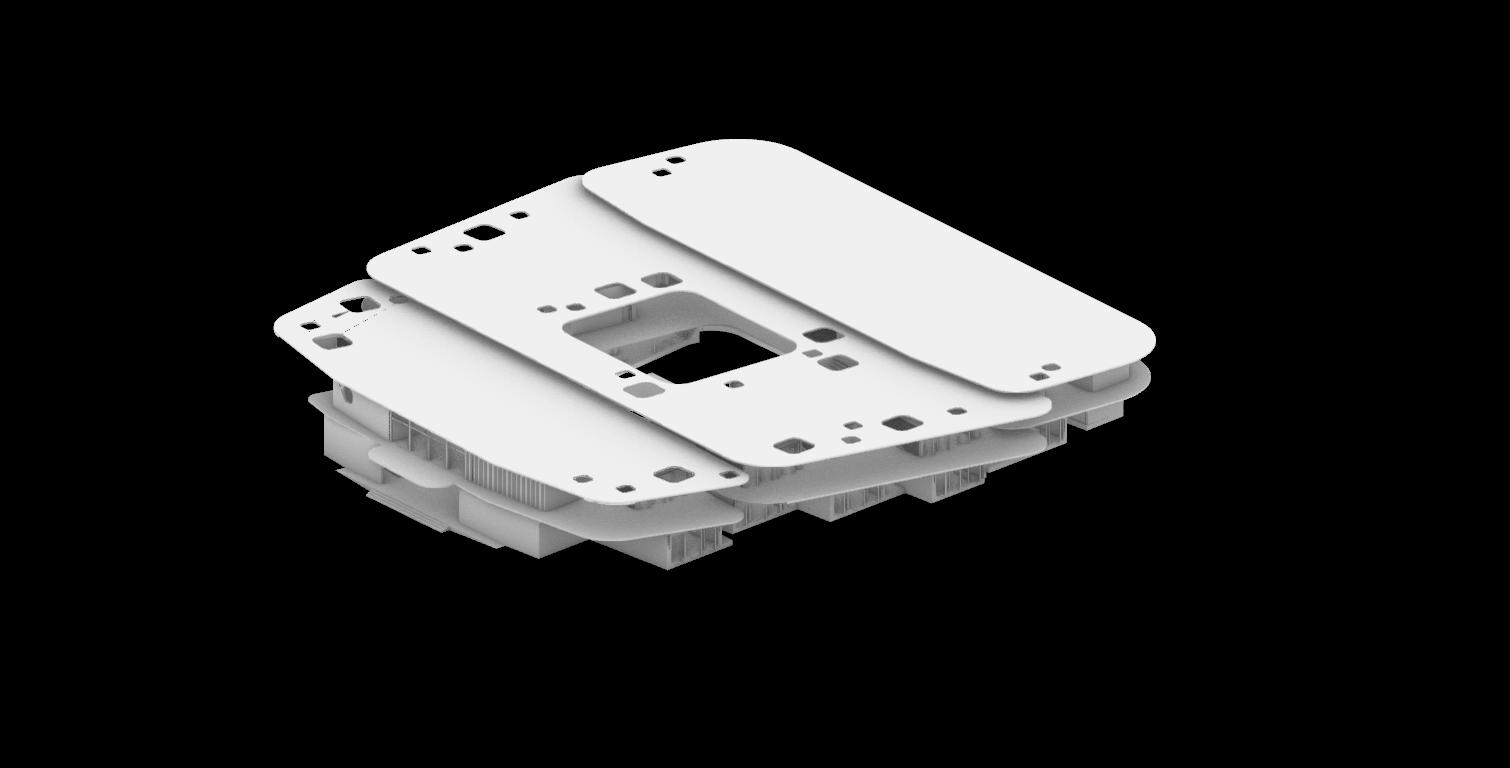
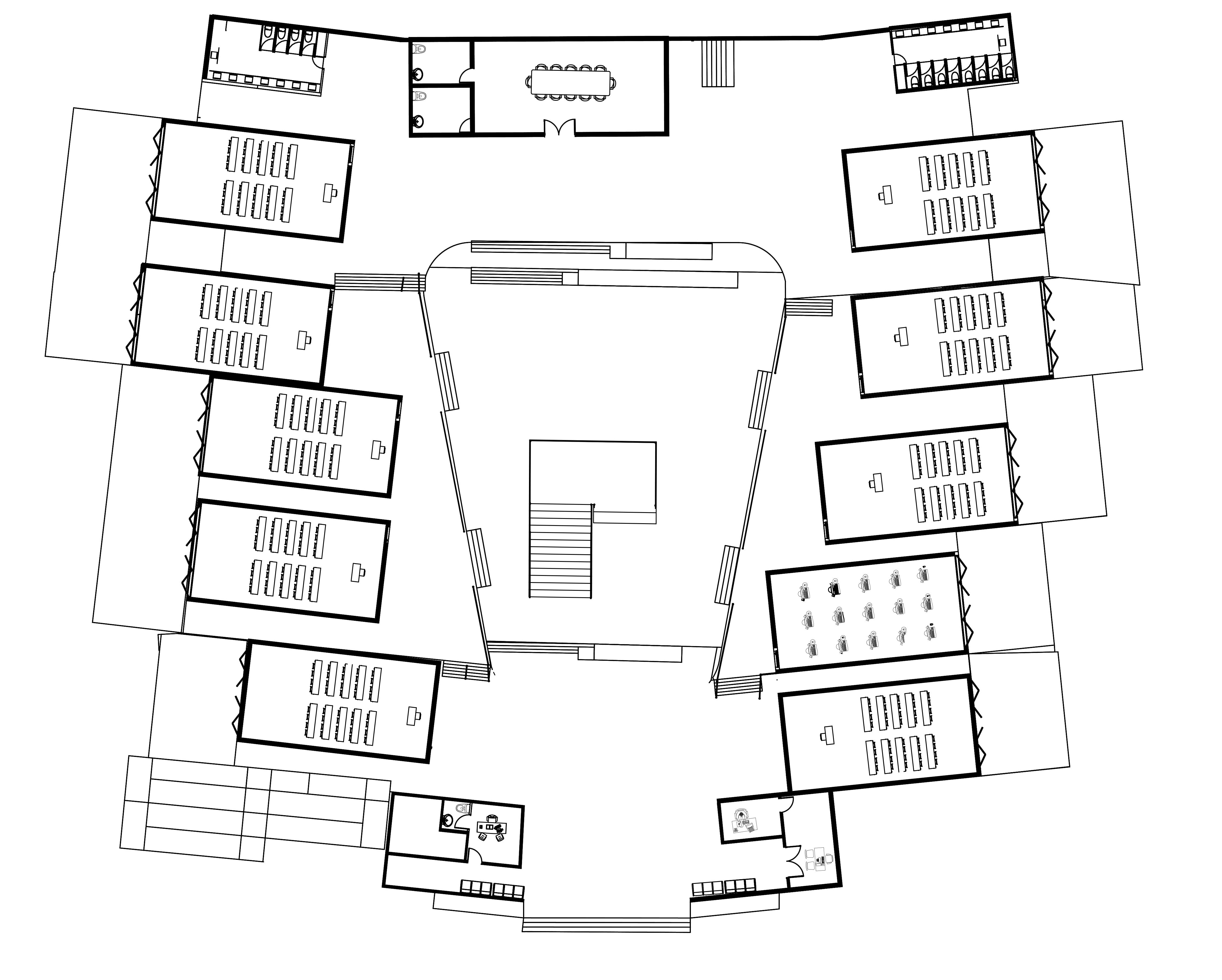
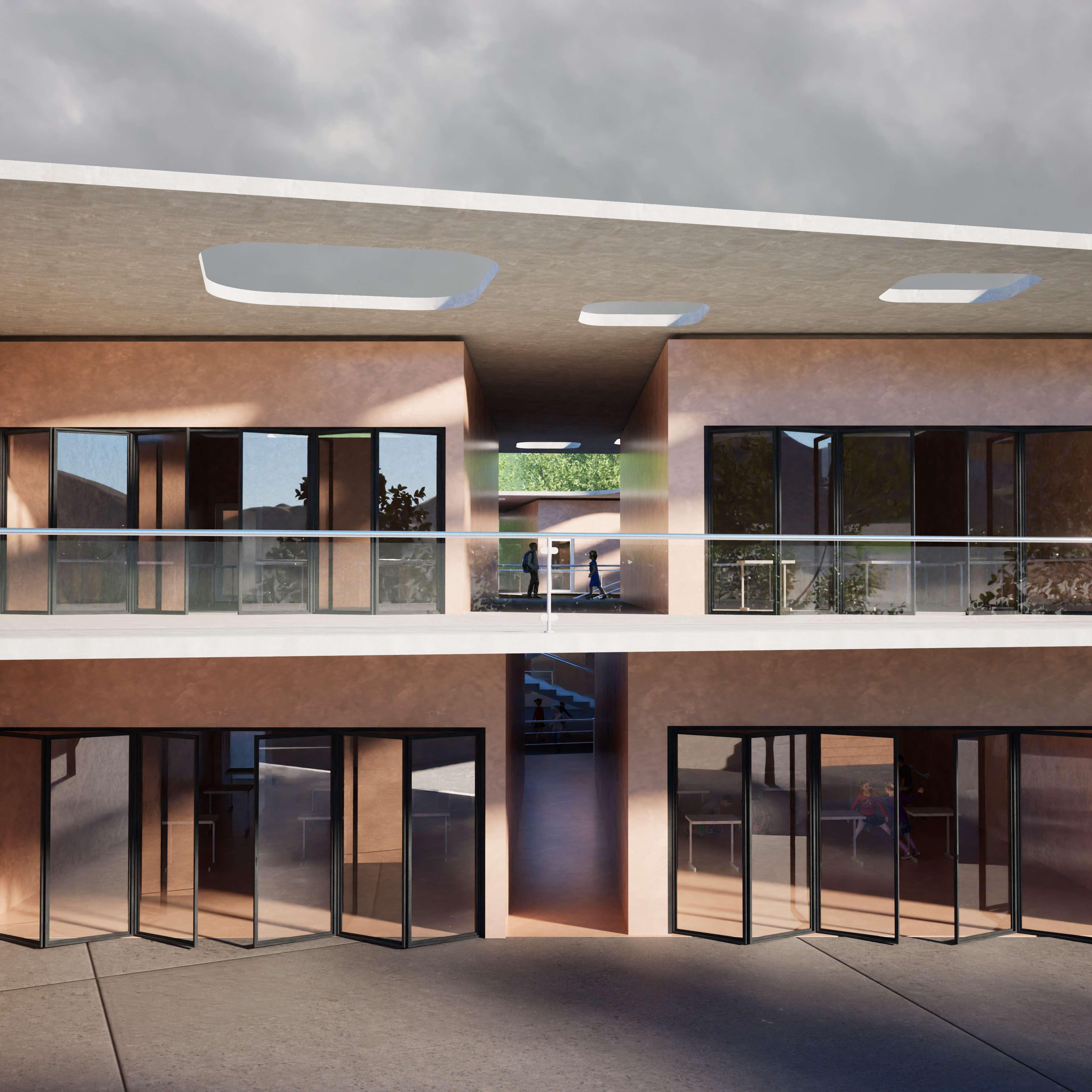

The Sublime Place
Location : Vagamon
Site Area : 3600 sqft
Type : Residential
“Sublime Space” is a modern haven in the heart of Vagamon. This residence embodies the perfect blend of simplicity and sophistication, where clean lines and thoughtful design create a harmonious living environment.In this project, minimal contemporary aesthetics meet functionality to redefine the concept of home.
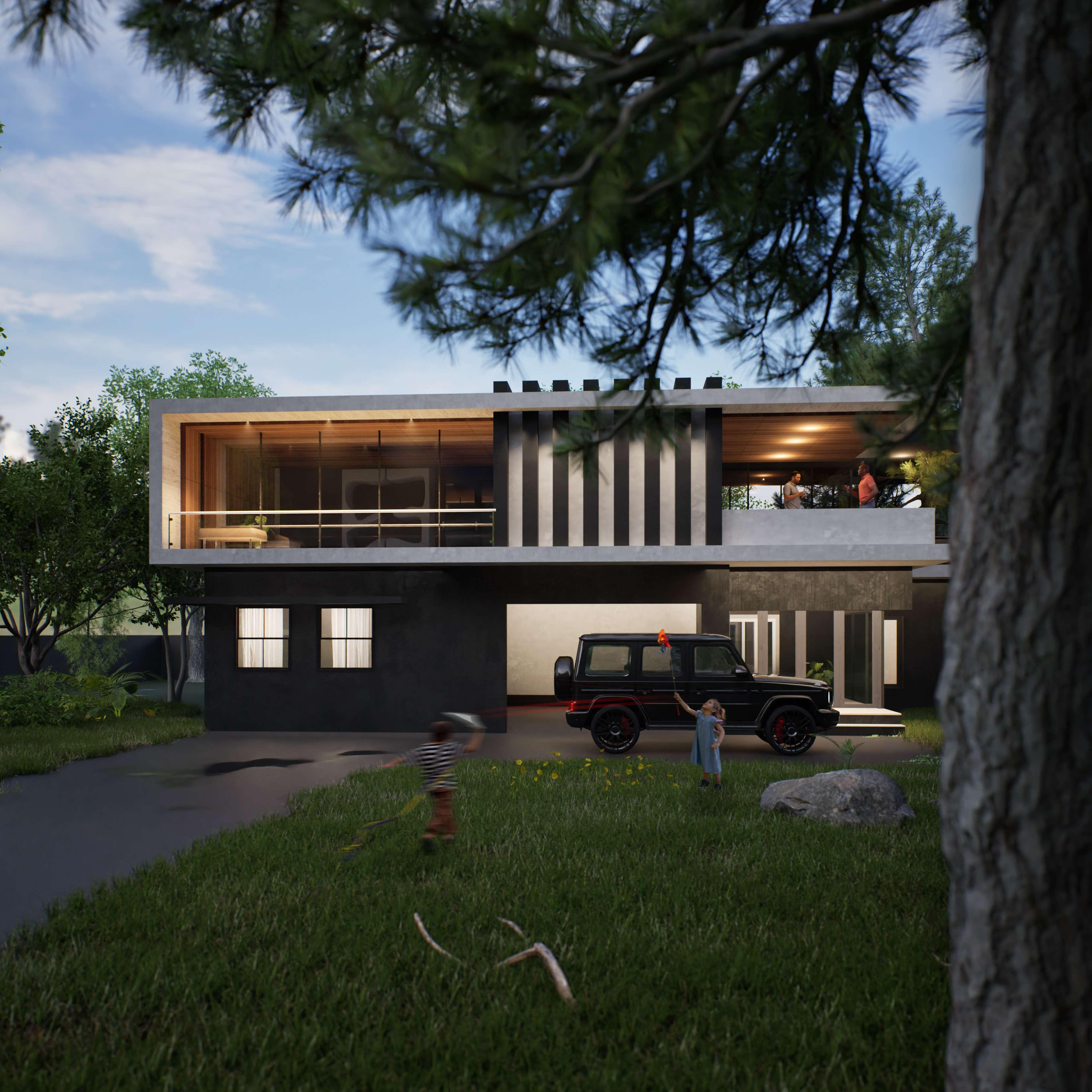
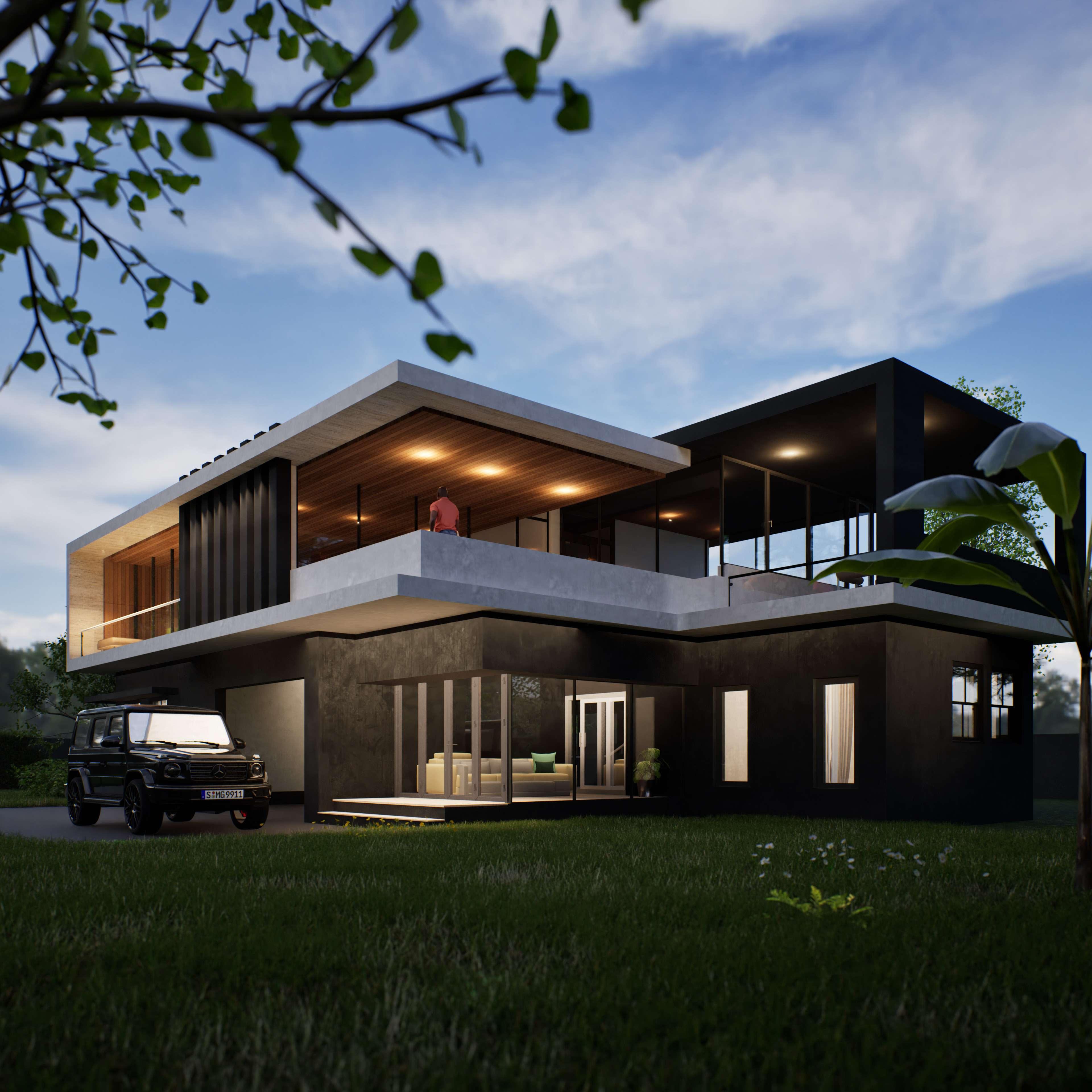
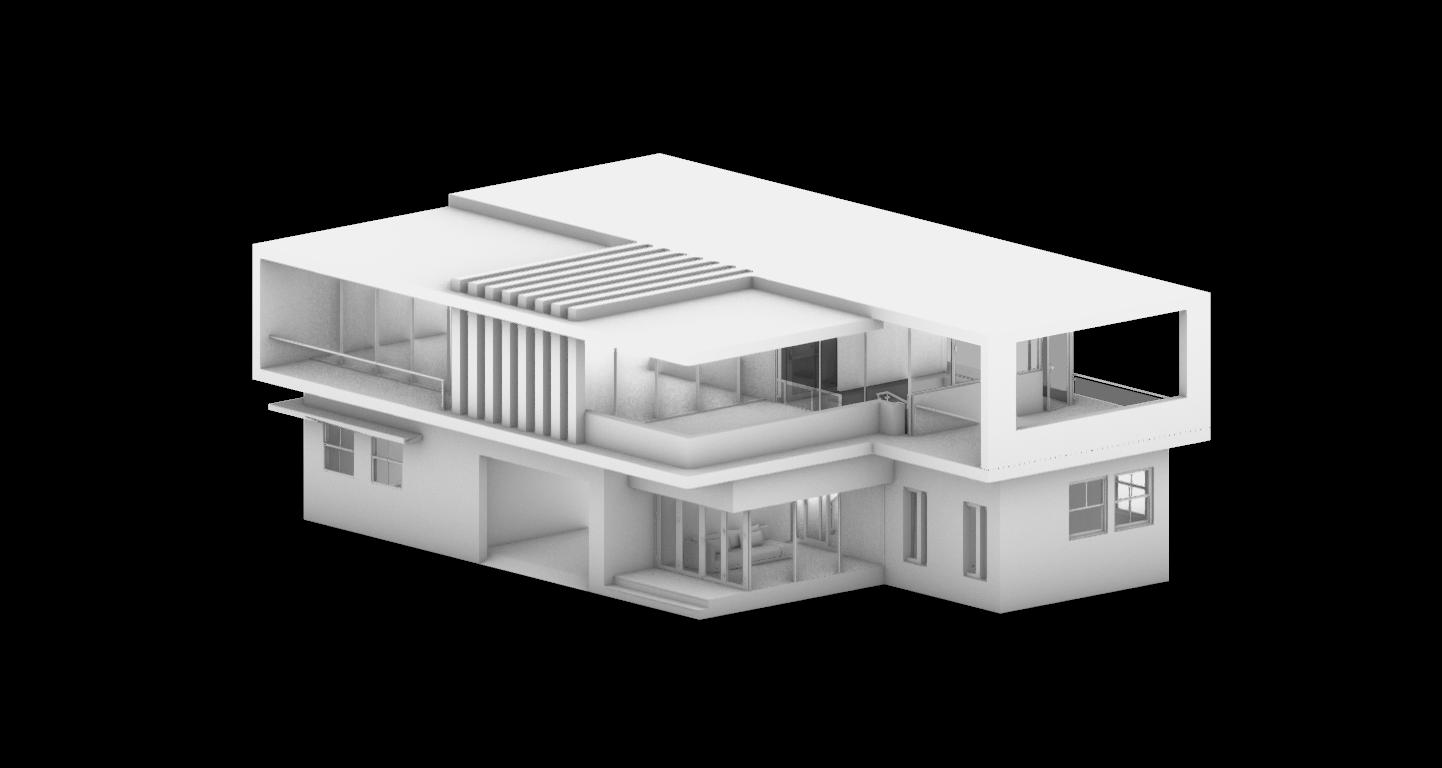
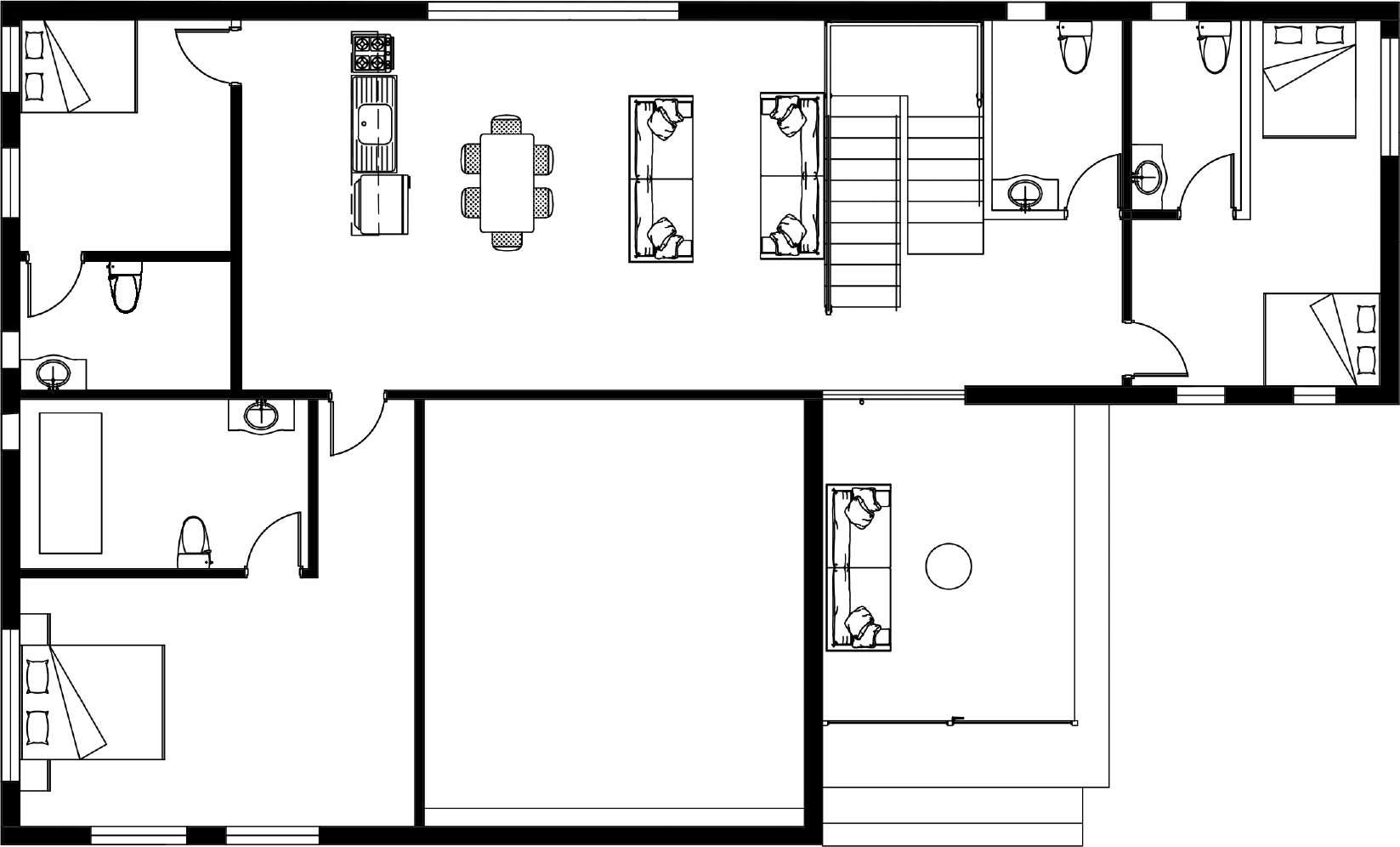

A Room for Wall-E
Recipient of the first prize at NIT Calicut’s ‘Dream Scapes’ competition, the entry revolves around the creation of a specialized room for the iconic character Wall-E. Meticulously crafted to cater to Wall-E’s hobbies and necessities, the design harmonizes imaginative flair. From a dedicated space for mementos of its adventures to an eco-friendly charging station, the room encapsulates the essence of Wall-E’s personality.
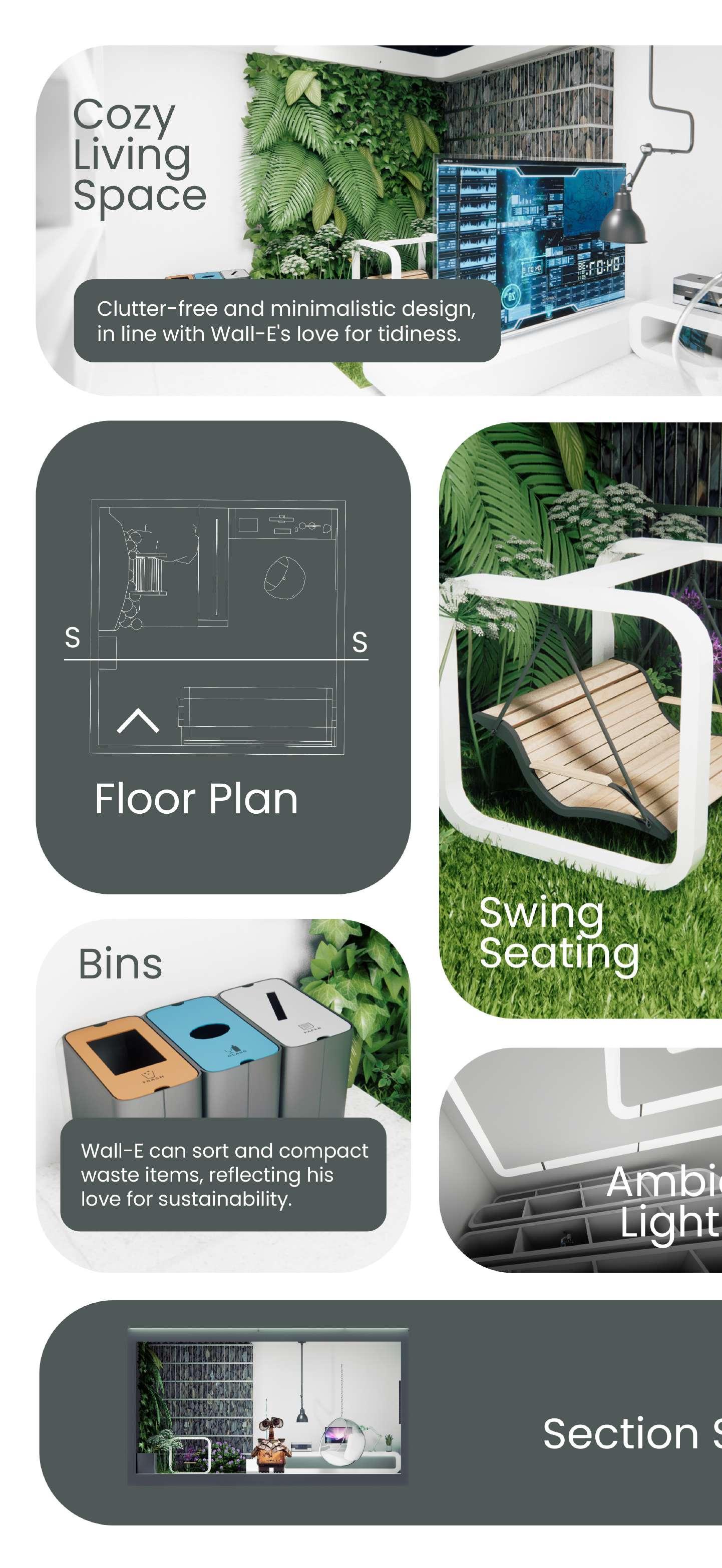
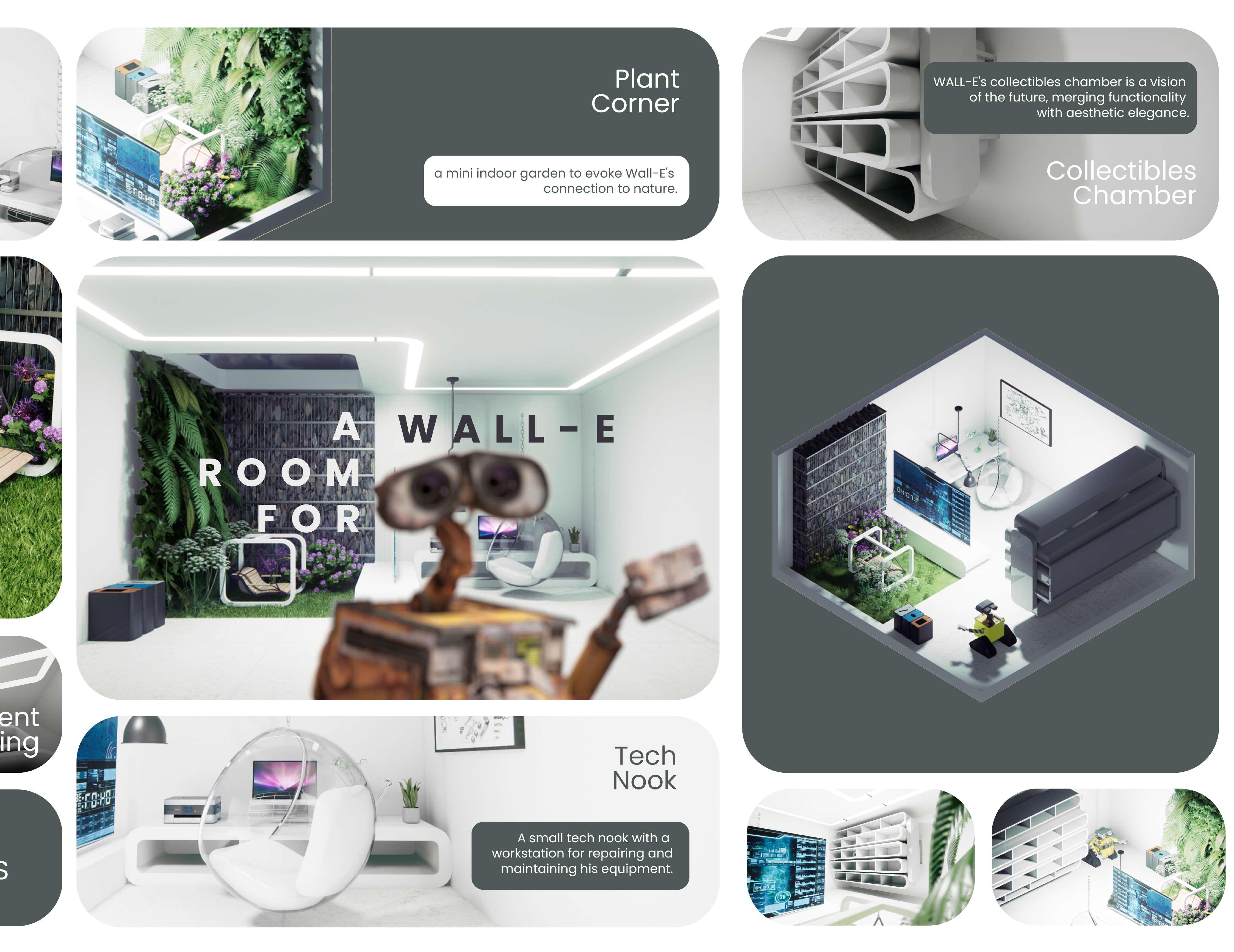
+
Other Works
