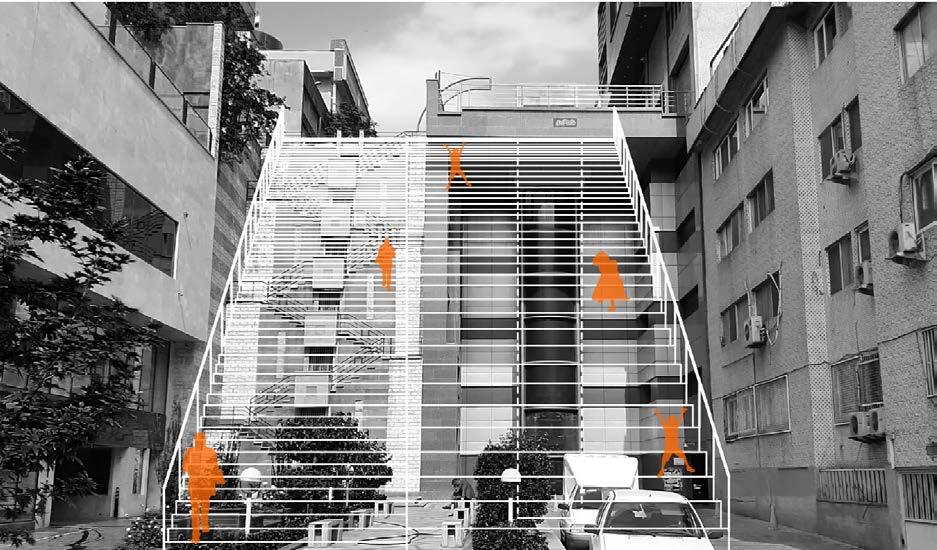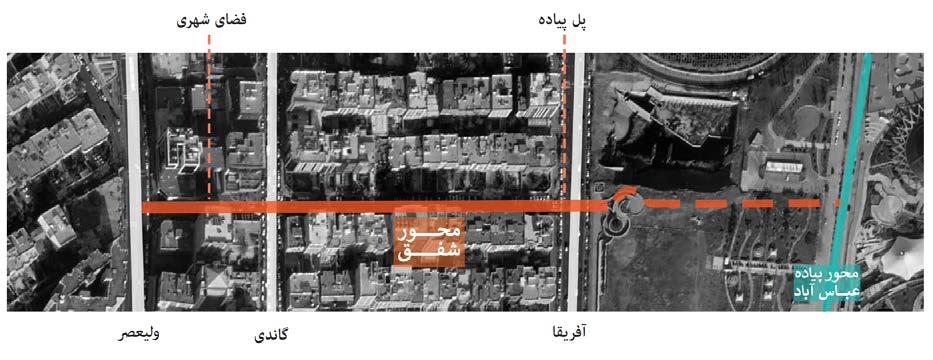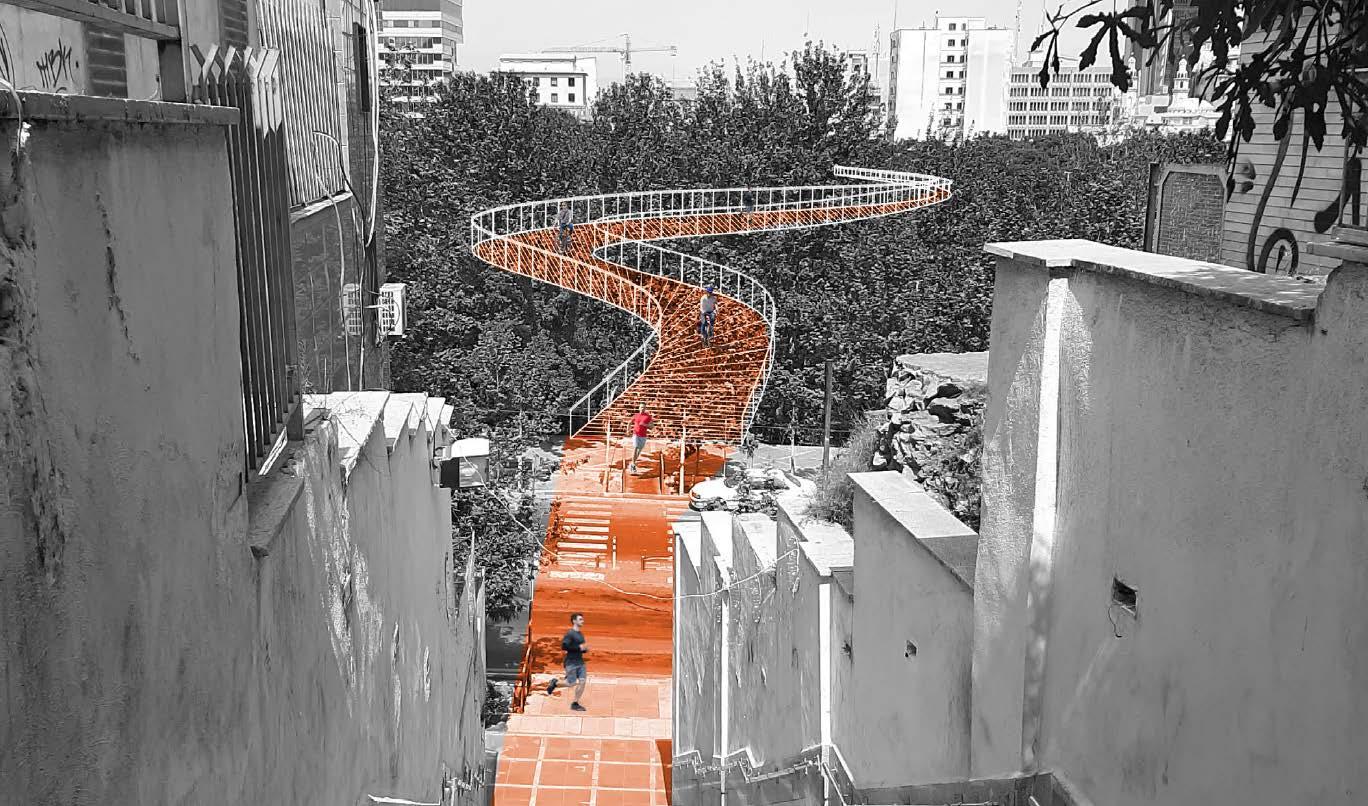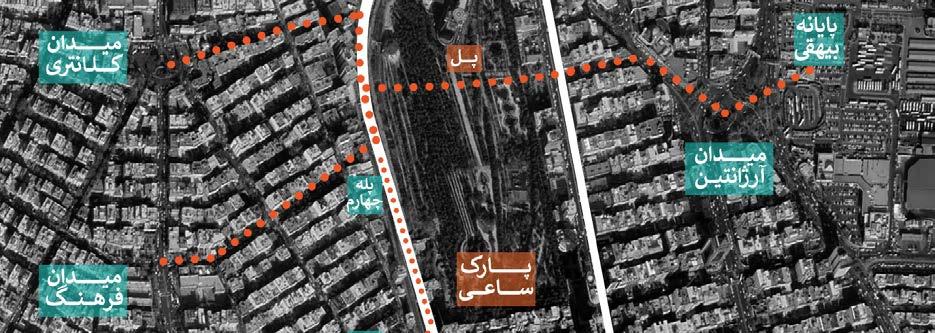Urban Research and Design 2018-2025
PORTFOLIO
Hello,
I’m Sepideh Farmahini Farahani, an architect and urban designer with a Master’s degree in Urban Design from TU Berlin.
My work explores the intersection of urban transformation, inclusivity, and spatial research, focusing on how design can improve everyday urban life.
This portfolio presents selected academic and professional projects, emphasizing my approach to data-informed, participatory, and inclusive urban design.
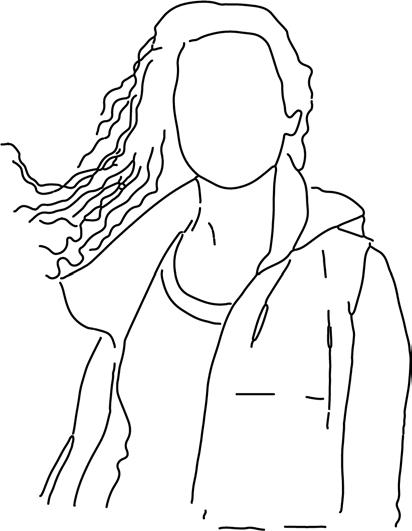
CONTENTS
Master Thesis
Master of Urban Design Thesis 2024 – 2023
Urban Design & Large-Scale Projects 2021-2023
Urban Research Project- Valiasr Street study 2017 - 2022
Master Thesis
MASTER THESIS | URBAN DESIGN
TACTICAL URBANISM
FOR GENDER-INCLUSIVE STREETS
Berlin- TU Berlin
Authors: Sepideh Farmahini - Farzaneh Fazlikhani
Supervisors: Dr. Agnes Katharina MüllerDr. Megha Tyagi
Year 2024
CONTENT
THESIS OVERVIEW
PROJECT SITES
- NOLLENDORFPLATZ U-BAHN STATION
- MAASSEN STREET
- NOLLENDORF STREET
- PALLASPARK
- WINTERFELDTPLATZ
TACTICAL URBANISM FOR GENDERINCLUSIVE STREETS
Institute: TU Berlin
Location: Berlin, DE | 2024
Course: Master Thesis Urban
Design
Supervisors: Dr. Agnes Katharina
Müller- Dr. Megha Tyagi
Authors: Sepideh FarmahiniFarzaneh Fazlikhani
Contributions:
- Conducted literature review on women’s safety in public space and gender-inclusive urban practices
- Developed framework on gender inclusivity and spatial equity
- Infrastructure mapping
- Behavioral mapping
- SWOT analysis
- design development, including concept diagrams, tactical strategies, and visual communication
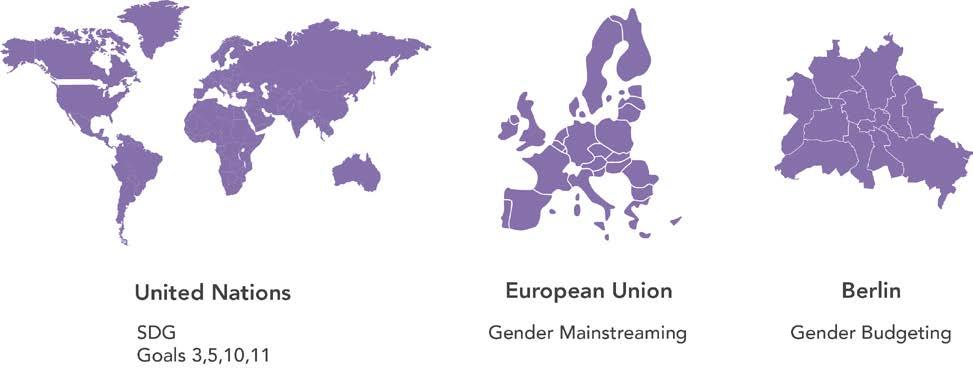
Global Importance of Gender Inclusivity
The project began with an extensive literature review exploring the relevance of gender inclusivity in urban spaces. Drawing from global frameworks such as the UN Sustainable Development Goals (SDG 5 – Gender Equality) and local initiatives like Gender Mainstreaming and Gender Budgeting in Berlin, the research emphasized why gender-sensitive planning remains essential in shaping equitable cities.
Women’s Safety in German Cities
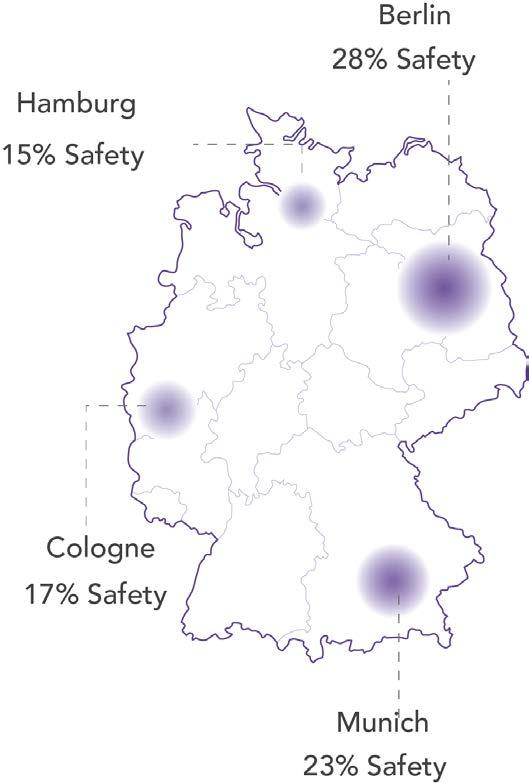
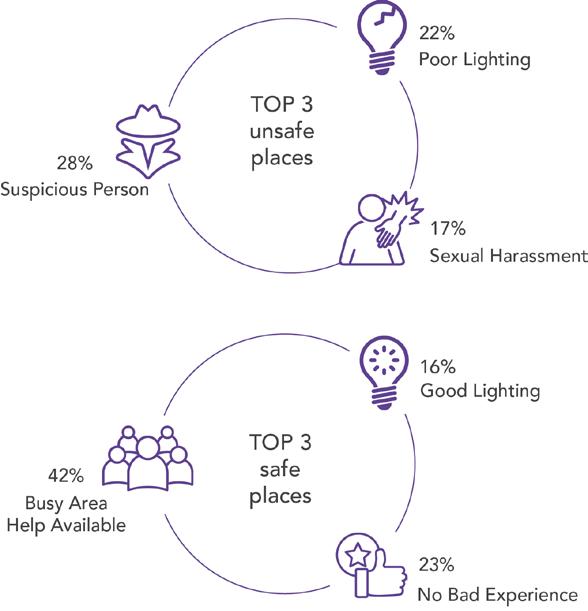
RESEARCH CONTEXT & APPROACH
Multiple factors influence inclusivity in urban environments ,one of the most significant being the perception of safety. Studies show that in many large German cities, particularly Berlin, women and gender-diverse groups often feel unsafe in public spaces. This research aimed to identify the spatial, social, and environmental conditions that shape this perception. The project adopted a bottomup and participatory perspective, focusing on low-cost, smallscale interventions that could meaningfully improve local safety and inclusivity. The study sought to develop tactical urbanism strategies that empower residents and activate public spaces.
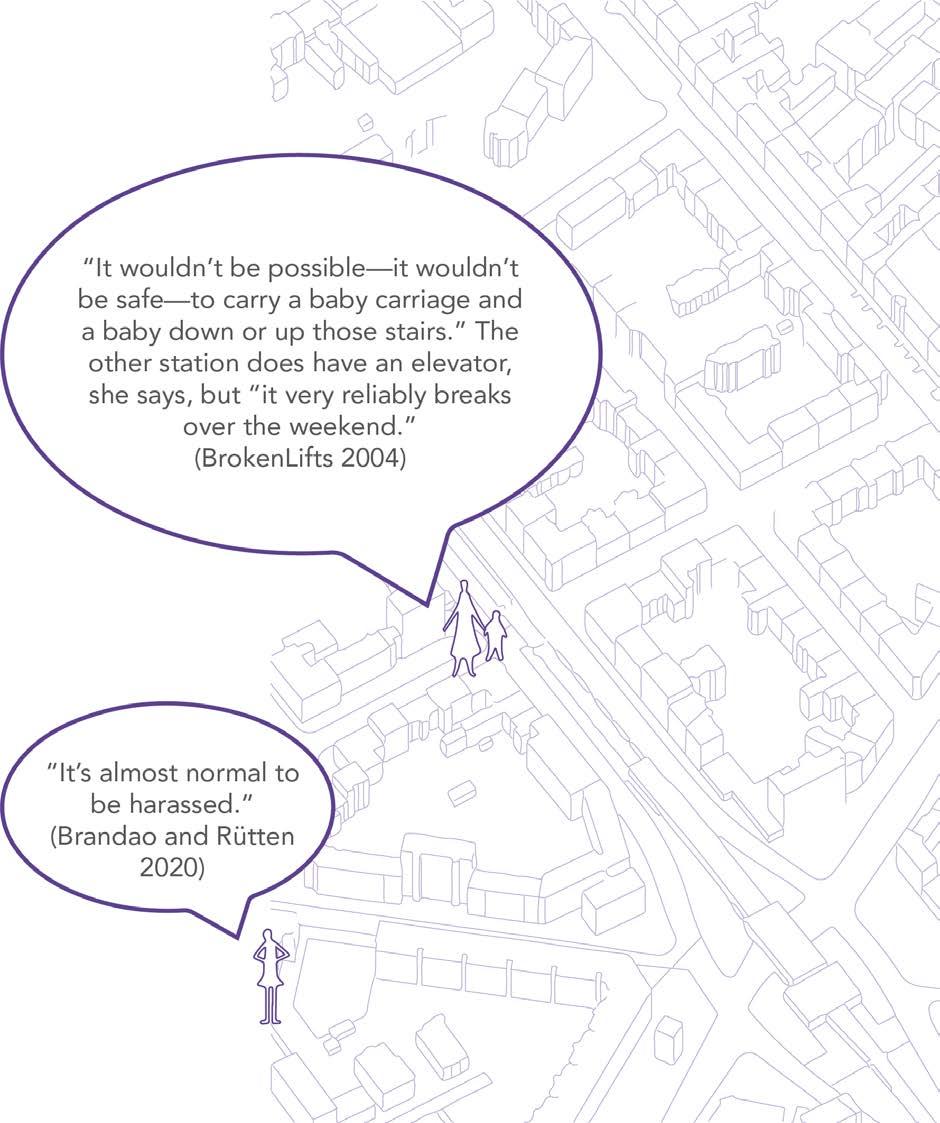
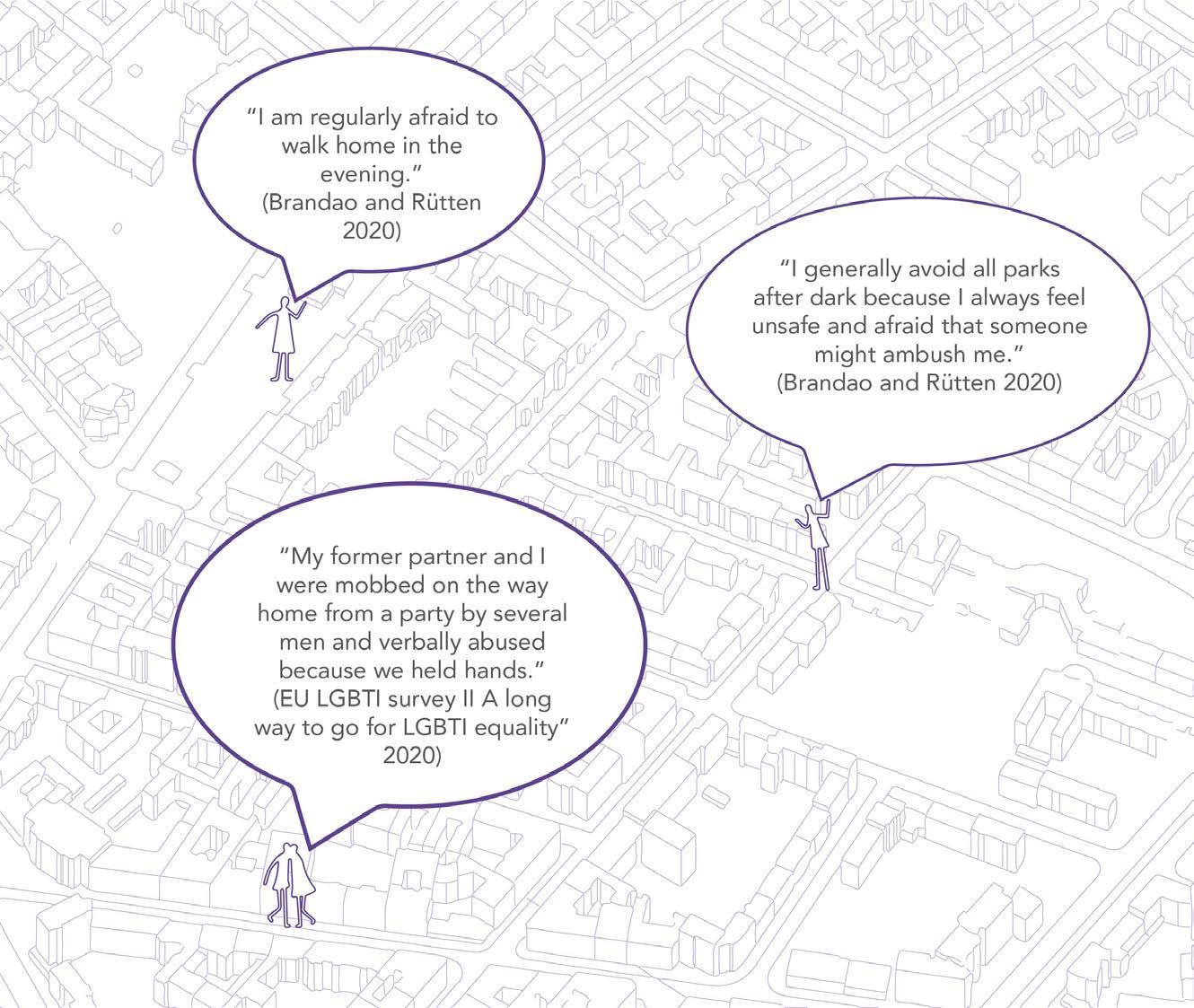
SITE SELECTION & SPATIAL ANALYSIS
Site Location and Demographic Data
The study area was Schöneberg, a diverse district in Berlin with a high concentration of migrant, LGBTQ+, and young communities, as well as a documented record of public safety concerns.
Using QGIS mapping and demographic data, the neighborhood’s social composition and reported incidents were analyzed to understand its spatial dynamics and challenges.



Data Collection and Mapping - Infrastructure Mapping

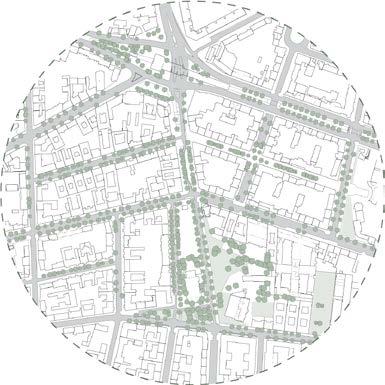
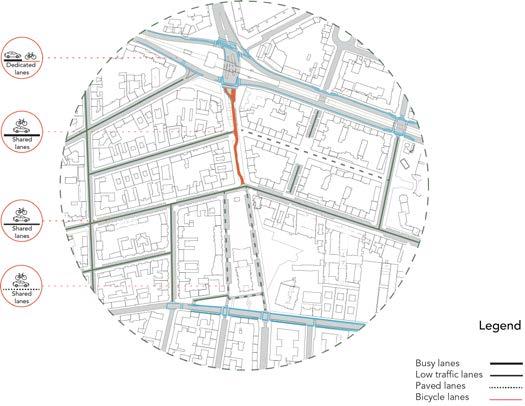
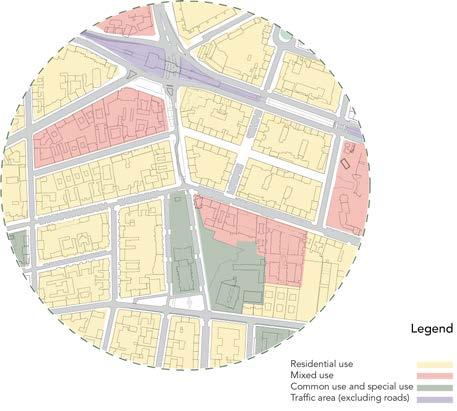
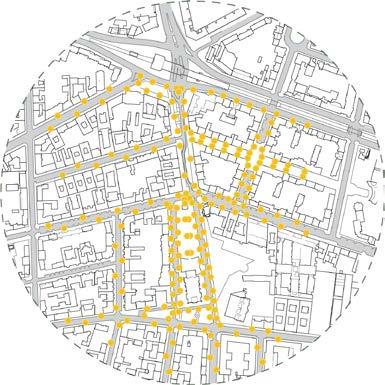
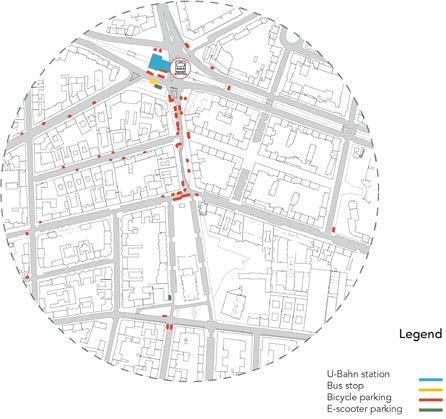
BEHAVIORAL OBSERVATION & DATA COLLECTION
A series of behavioral mappings and field observations were conducted across different times of day and week to capture patterns of movement and activity.
Complementary surveys and interviews collected residents’ perceptions of safety and comfort in various microlocations.
The visualized data highlighted clear behavioral differences across gender, time, and location, emphasizing how lighting, visibility, and social presence affect safety perception.
Behavioural Mapping Gender base


DESIGN INTERVENTIONS
Based on analytical findings, key problem areas were identified and reimagined through small-scale tactical designs, including improved lighting, flexible seating, greenery, and visual openness. These interventions were designed to be low-cost, community-driven, and easily implementable, reinforcing the principle of inclusive design through everyday change.
Six key sites were selected as pilot areas based on their potential to improve quality of life. Through surveys, behavioral mapping, and research, the study identified major barriers— including poor lighting, unsafe routes, and lack of inclusive amenities.
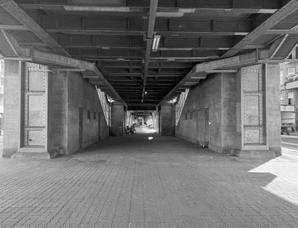
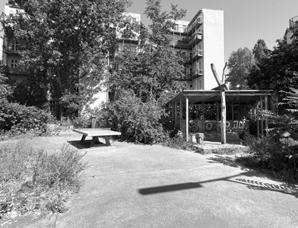
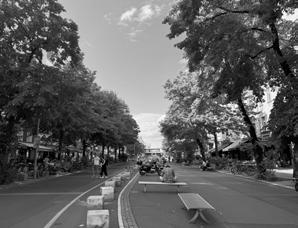
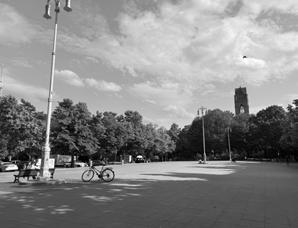
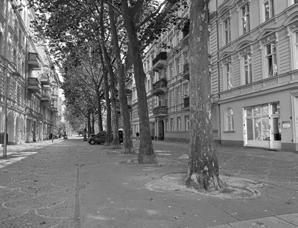
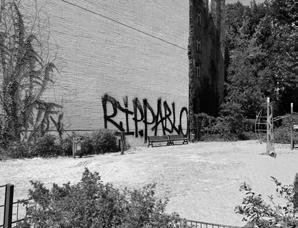
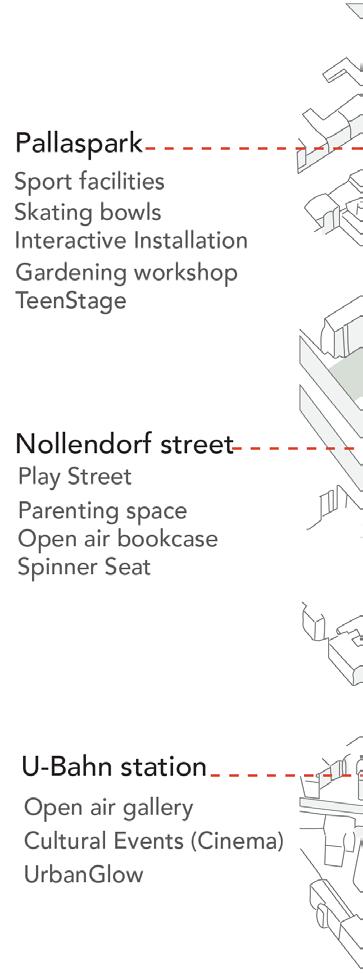

NOLLENDORF PLATZ
U-BAHN STATION
This underutilized space beneath the U-Bahn station faces major safety concerns due to poor lighting, lack of activity, and social neglect. Through a tactical urbanism approach, the design aims to activate the area with cultural features that foster safety, inclusivity, and a stronger presence—particularly for the queer community—transforming it into a vibrant and welcoming public space
Contribution:
- Designed the site layout and interventions using Rhino - Created isometric views Rhino and Adobe Illustrator
- Developed analytical diagrams and visual materials using Illustrator and Photoshop for post-production and presentation
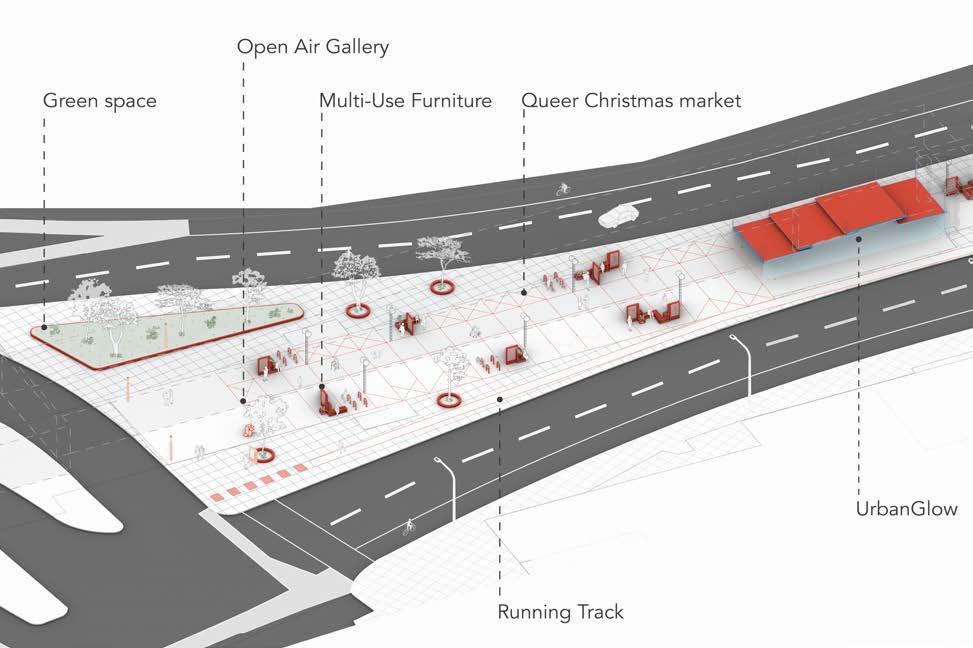

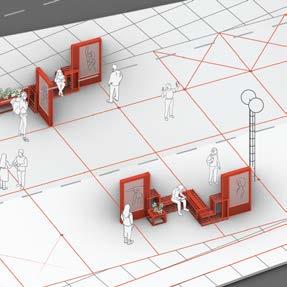

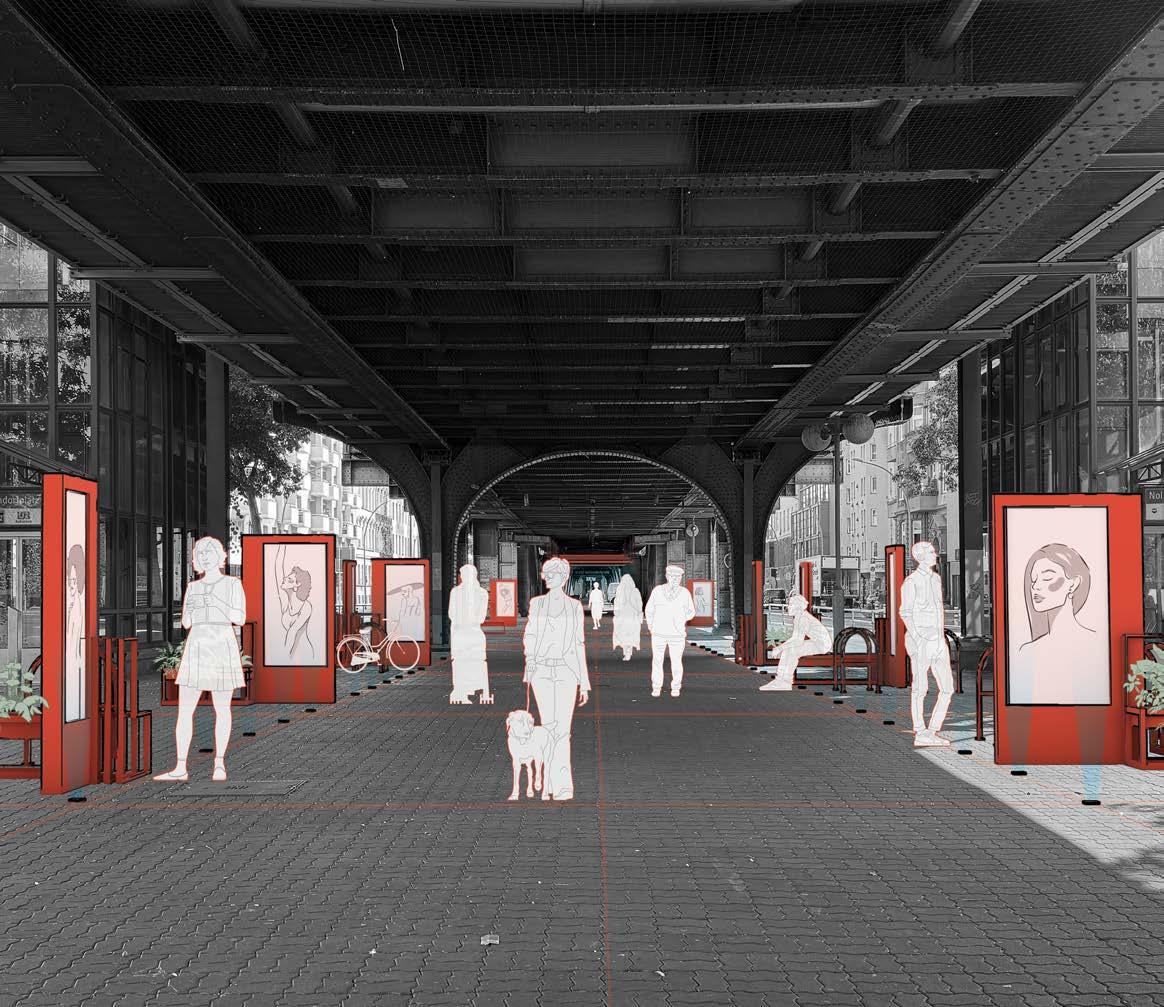
MAASSEN STREET
Despite its lively atmosphere, Maaßen Street faces accessibility and safety challenges due to poor infrastructure and underutilized public elements. This tactical urbanism proposal reimagines the street with improved mobility features, inclusive amenities, and community-driven solutions to enhance usability, comfort, and engagement for all users.
Contribution:
- Created isometric views Rhino and Adobe Illustrator
- Developed analytical diagrams and visual materials using Illustrator and Photoshop for post-production and presentation
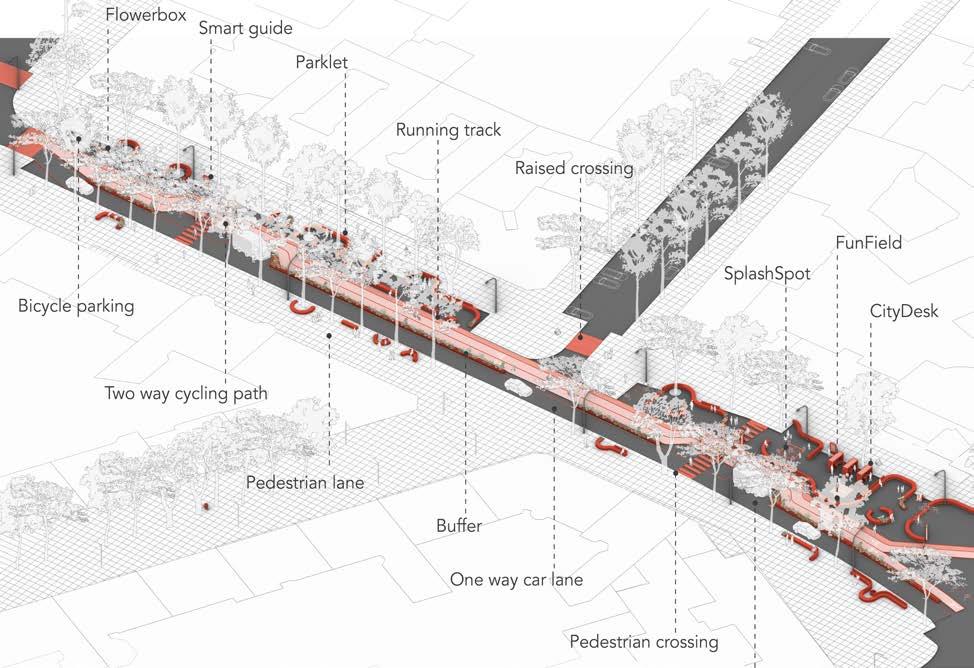
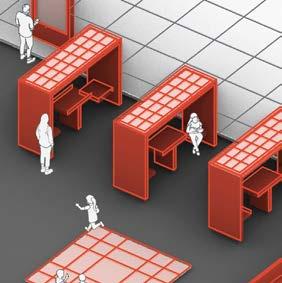
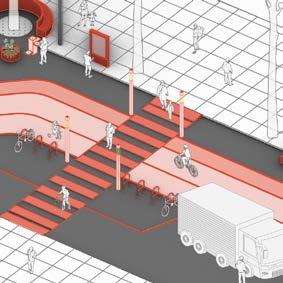
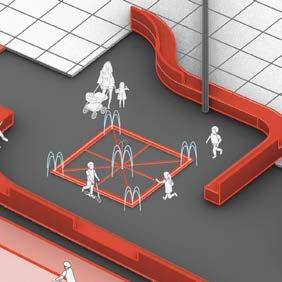
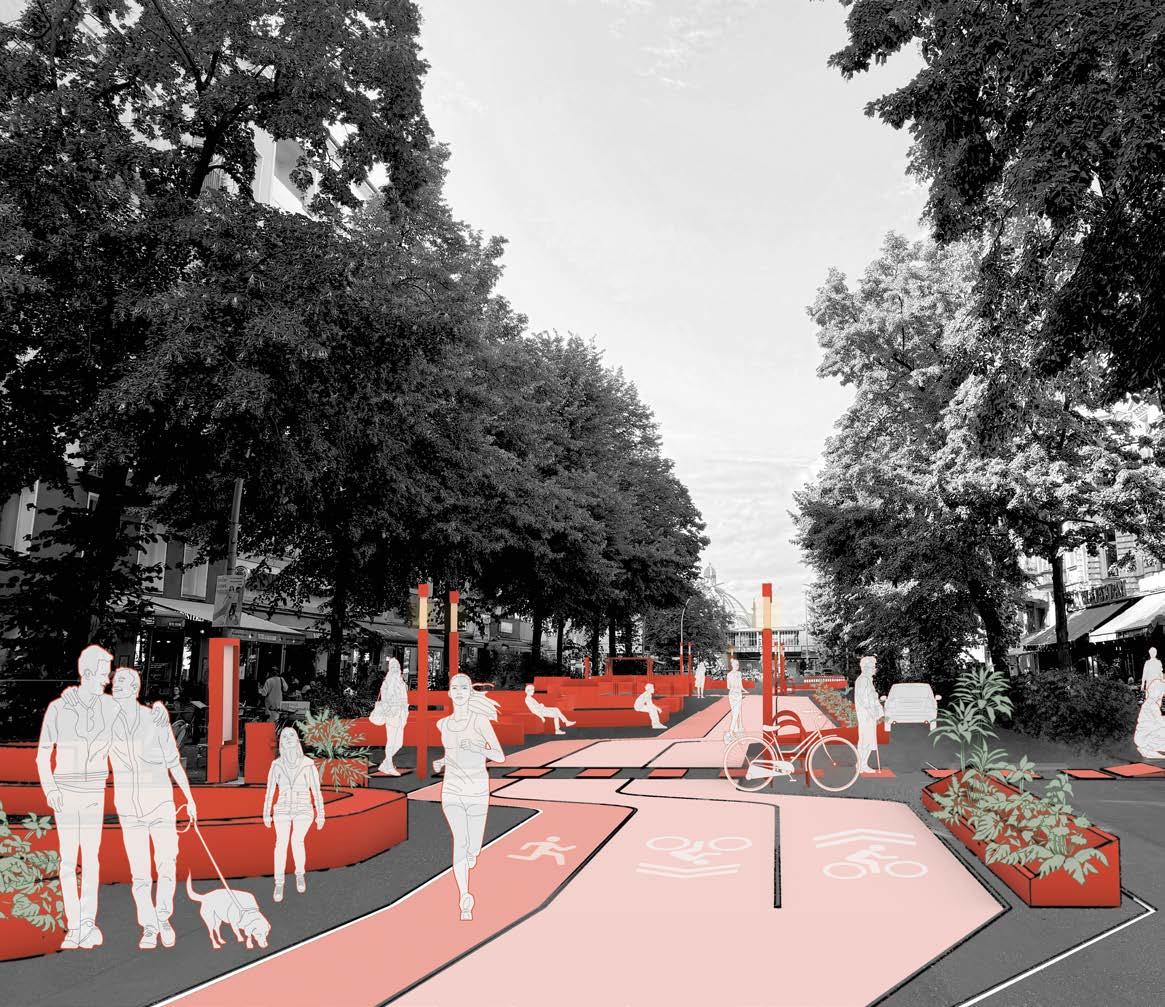
NOLLENDORF STREET
This calm, tree-lined pedestrian street offers a peaceful setting but lacks essential amenities for social interaction and play. The proposal aims to activate the space through targeted interventions—such as seating, activity zones, and playful elements—to transform it into a welcoming and multifunctional public environment for the local community.
Contribution:
- Designed the site layout and interventions using Rhino - Created isometric views Rhino and Adobe Illustrator
- Developed analytical diagrams and visual materials using Illustrator and Photoshop for post-production and presentation
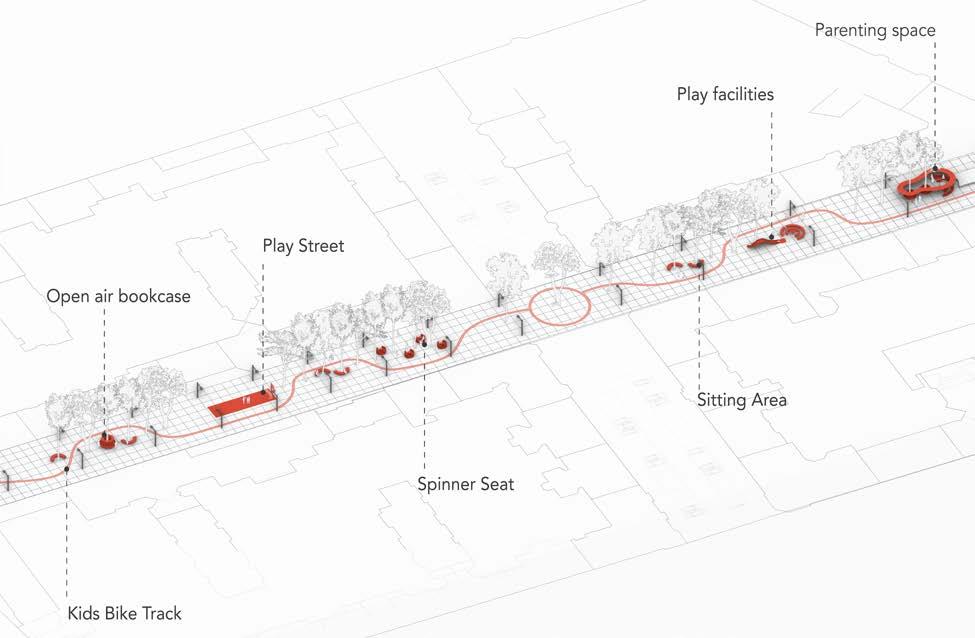
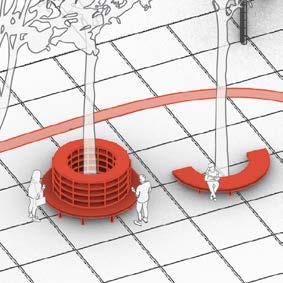

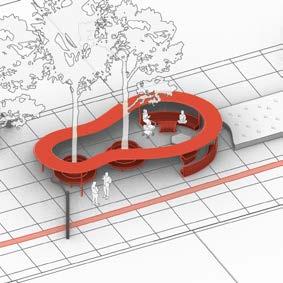
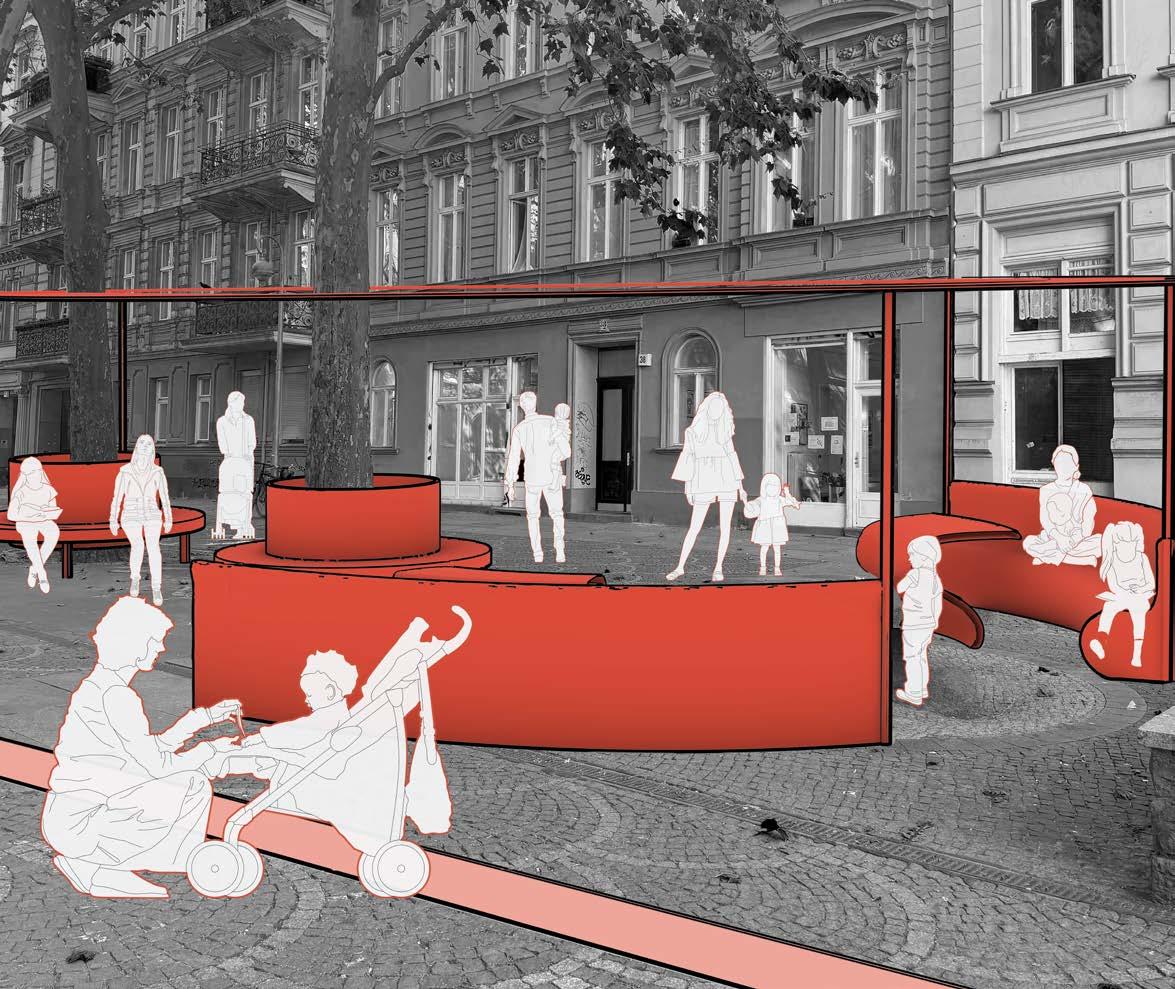
PALLASPARK
Located beside a social housing complex, PallasPark is an underused green space lacking basic infrastructure, safety, and appeal. This proposal aims to transform the park into an inviting, community-centered space by addressing neglected areas, improving lighting, and introducing inclusive amenities to activate the site for everyday use—especially for families and children.
Contribution:
- Designed the site layout and interventions using Rhino
- Created isometric views Rhino and Adobe Illustrator
- Developed analytical diagrams and visual materials using Illustrator and Photoshop for post-production and presentation
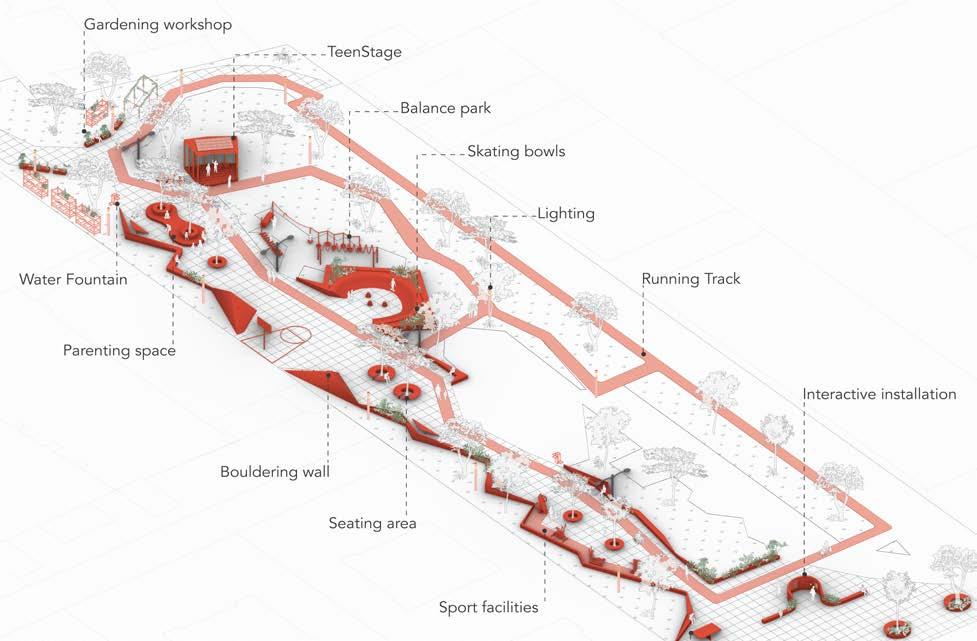
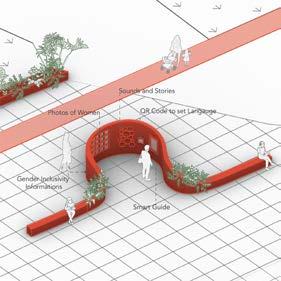
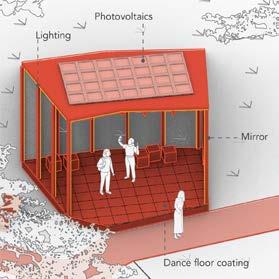
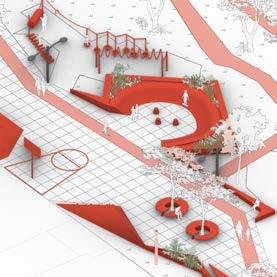
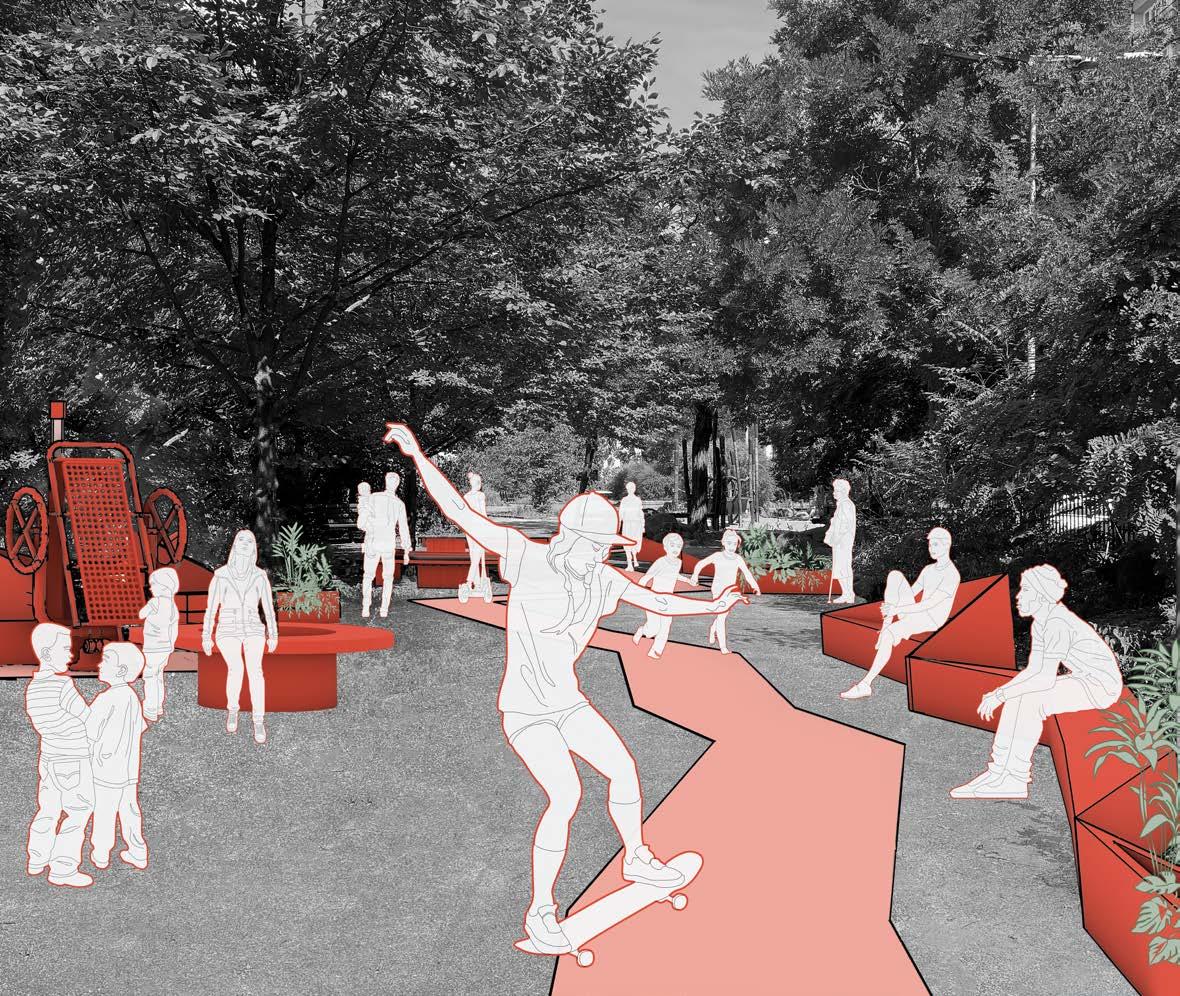
WINTERFELDT PLATZ
Despite its size and the presence of a vibrant weekly market, Winterfeldtplatz remains underutilized outside market days due to poor lighting, limited amenities, and a lack of public sanitation. This proposal introduces adaptive furniture, water features, and improved infrastructure to encourage continuous community engagement and transform the square into a more inclusive, active public space.
Contribution:
- Created isometric views Rhino and Adobe Illustrator
- Developed analytical diagrams and visual materials using Illustrator and Photoshop for post-production and presentation
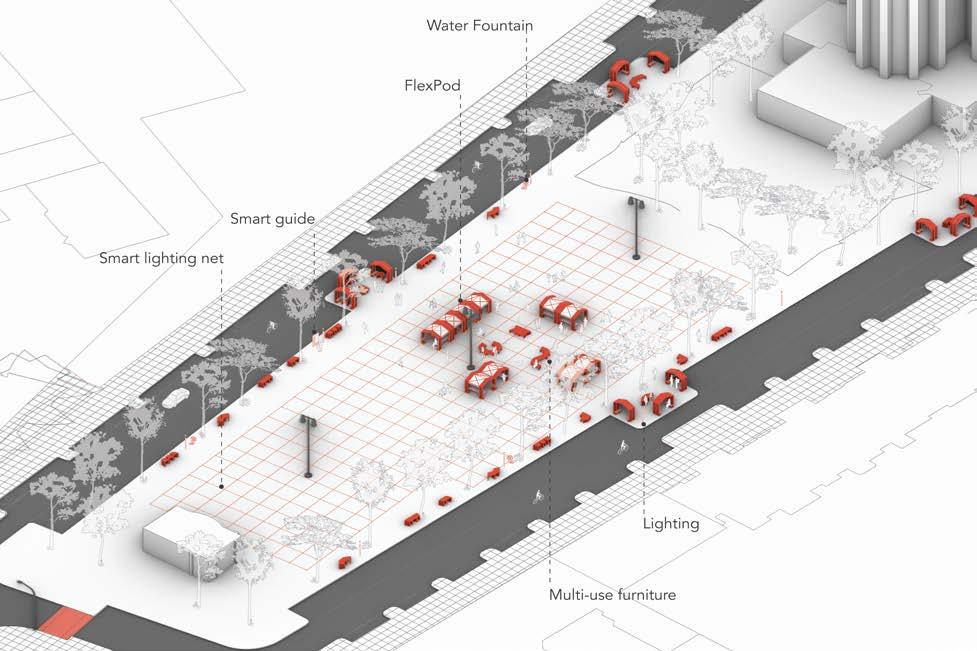

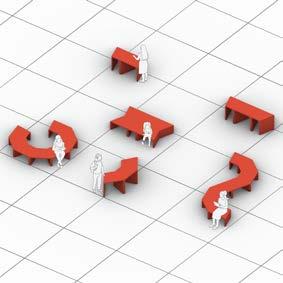
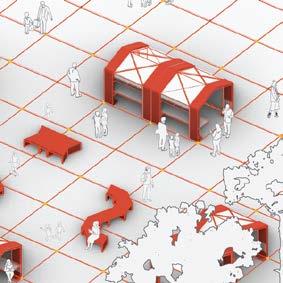
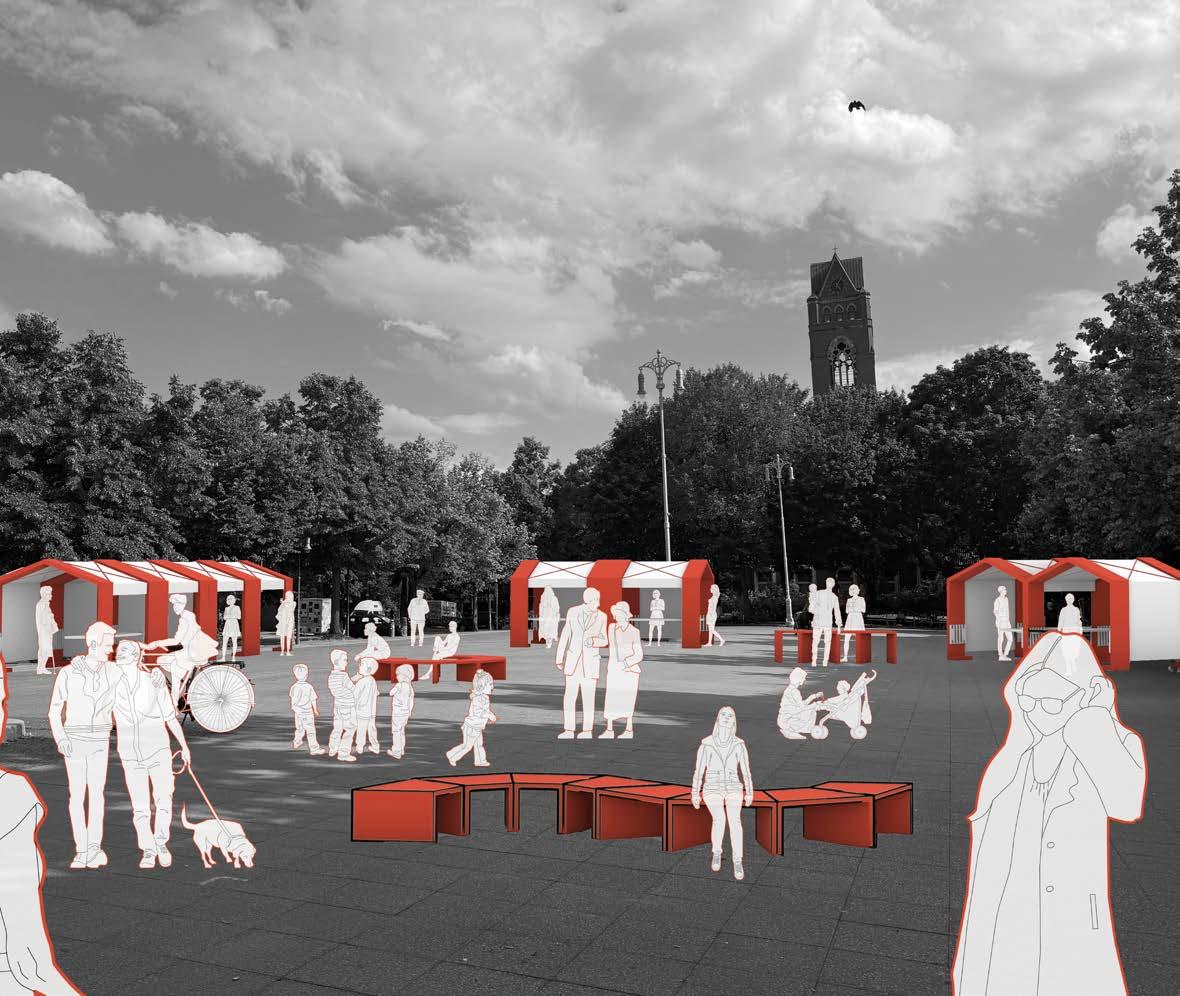
Urban Design & Large-Scale Projects
ACADEMIC WORK
GLOBAL GOALS LOCAL CHANGE
Berlin_TU Berlin
BB2040_Urban Energy studio
Habitat Unit
Chair of International Urbanism and Design
Supervisor: Prof. Dr. Elke Beyer
FEAST
Berlin_TU Berlin
Boutique For Future Retail Typologies
ISR
Institut für Stadt- und Regionalplanung
Supervisor: Prof. Dr. Grit, Bürgow
PROFESSIONAL WORK
Urban Safety and Functionality Analysis
Hamburg_ Urban research project Urbview
SCIENCE HILL
Tehran_Architectural Competition
SNP Office
Supervisors: Eng. Saman Sayar
And Eng. Mohammad Nikbakhsh
GLOBAL GOALS
LOCAL CHANGE
Institute: TU Berlin
Location: Berlin, DE | 2022
Course: Design Studio
BB2040_Urban Energy studio Habitat Unit
Chair of International Urbanism and Design
Supervisor: Prof. Dr. Elke Beyer
Team Size: 5 Members
Team Members:
Sepideh Farmahini, Amelia Mega, Elif Soylu, Jeppe Kalnæs , Yuliya Navatskaya
Contributions:
- Created analytical and conceptual diagrams using Adobe Illustrator
- Contributed to the design and layout of the studio handbook in Illustrator
- Participated in design ideation and strategic concept
- Contributed in creating Energy map
- conducted research on sustainable energy sources and localized solutions
future is now
but unevenly distributed
Energy Consumption And Carbon Footprint In Germany, Brandenburg,Berlin, And Charlottenburg Designed by the GGLC team
The urgency of climate change demands transformative action at all scales. In today’s complex urban systems, the individual citizen often feels powerless. To shift this dynamic, legislation and incentives must empower individuals, fostering a culture of prosumers—those who both consume and produce energy.
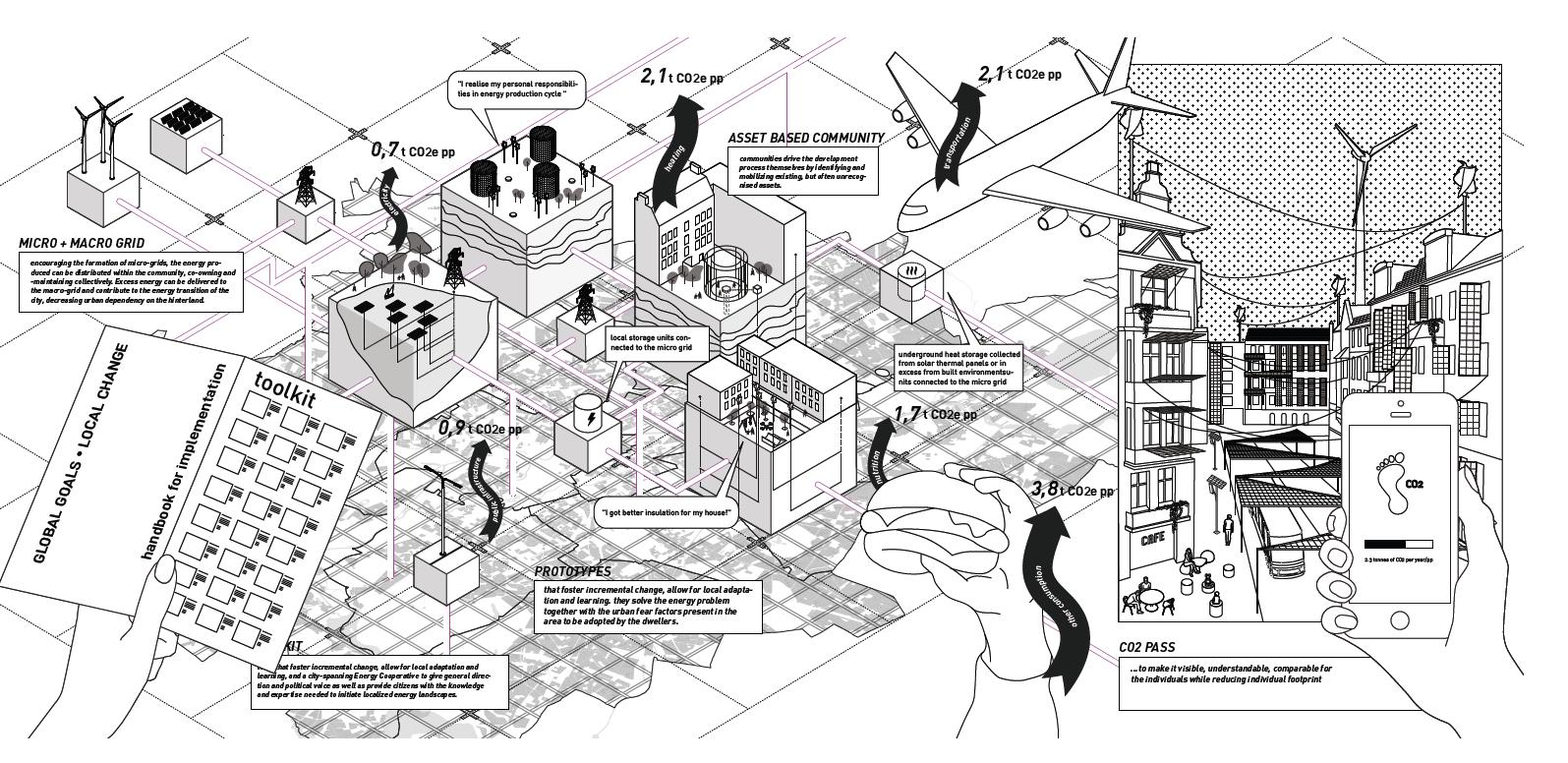
Traditionally hidden from public view, energy infrastructure must be made visible to spark engagement and action. The development of decentralized, distributed micro-grids is essential to reduce reliance on slow-moving policy processes. Energy transition must be approached holistically—addressing not only carbon reduction, but also social equity, biodiversity, and resilience, generating synergetic and systemic change across the city.

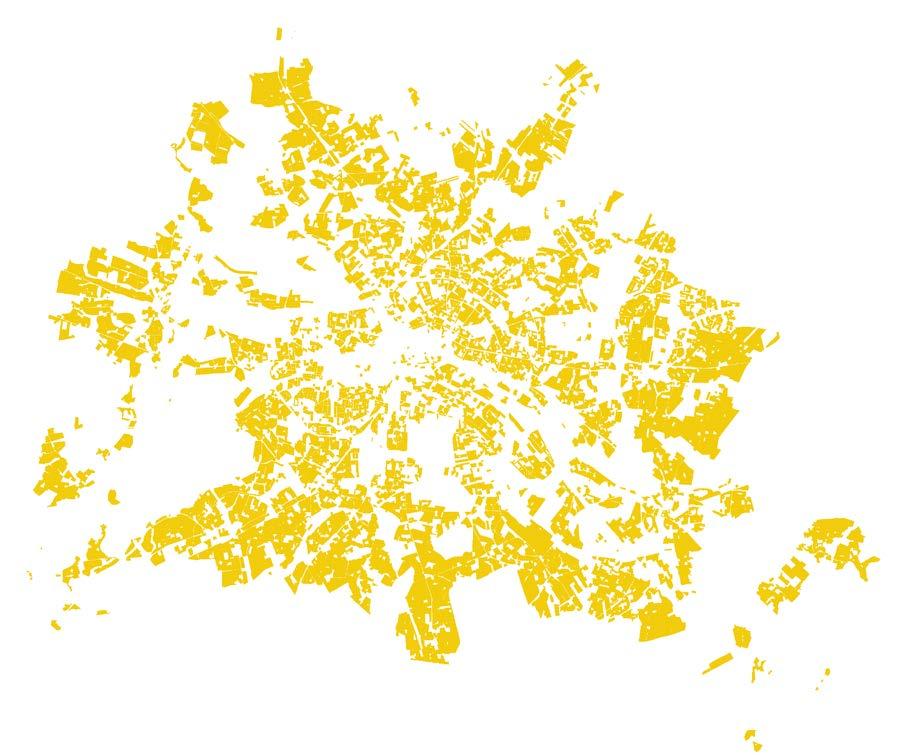
Germany has set a preliminary target of cutting emissions by at least 65 percent by 2030 and a net-zero target by 2045. The individual footprints need to be brought down to as low as 2.1 tonnes of CO2 per person per year. Neither high-tech carbon-capturing nor drastic expansion of solar and wind farms in the Hinterland will be enough to reach this target. Local, autonomous action is a necessary add-on. The proposed prototypes act as a range of design interventions to be appropriated by the local citizens in an effort to lower down carbon footprint together with the existing social issues.
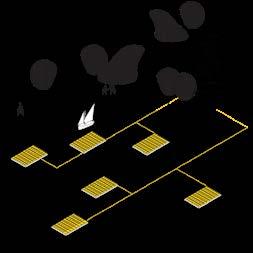
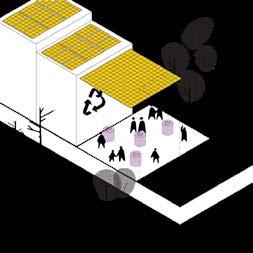

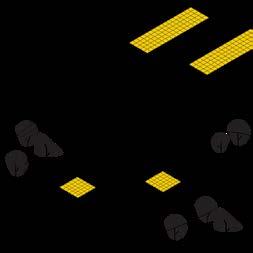
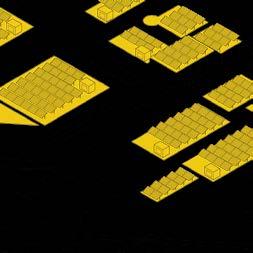

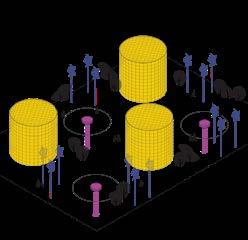
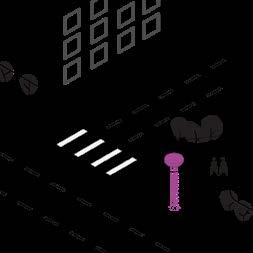
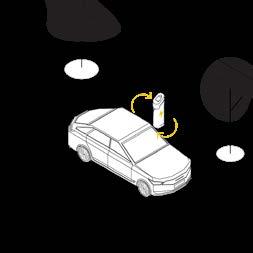
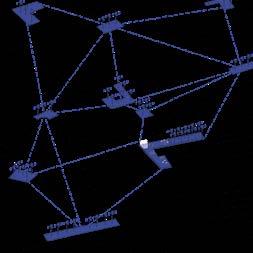

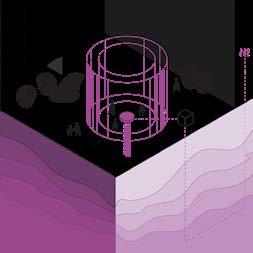
Urban Safety
and Functionality Analysis
Institute: Urbview
Location: Hamburg, DE | 2024
Active Mobility and Safety study
Comparison between two traninstations in Hamburg
Individual Projects
Collecting Data from QGIS and QOSM
Visuallisation By Illustrator
This project aimed to compare the safety conditions of two train stations in Hamburg: Uhlandstraße and Berliner Tor.
Different aspects of urban safety were analyzed, including accessibility and mobility, connectivity, and diversity of transport modes.
The study also compared land use patterns, green spaces, and tree density to understand which area provides a more human-centered urban environment.
Finally, the visibility conditions and lighting quality were examined as key factors influencing perceived safety.
The analysis was conducted using QGIS and OpenStreetMap data, combining spatial mapping with quantitative comparisons through charts and graphs.
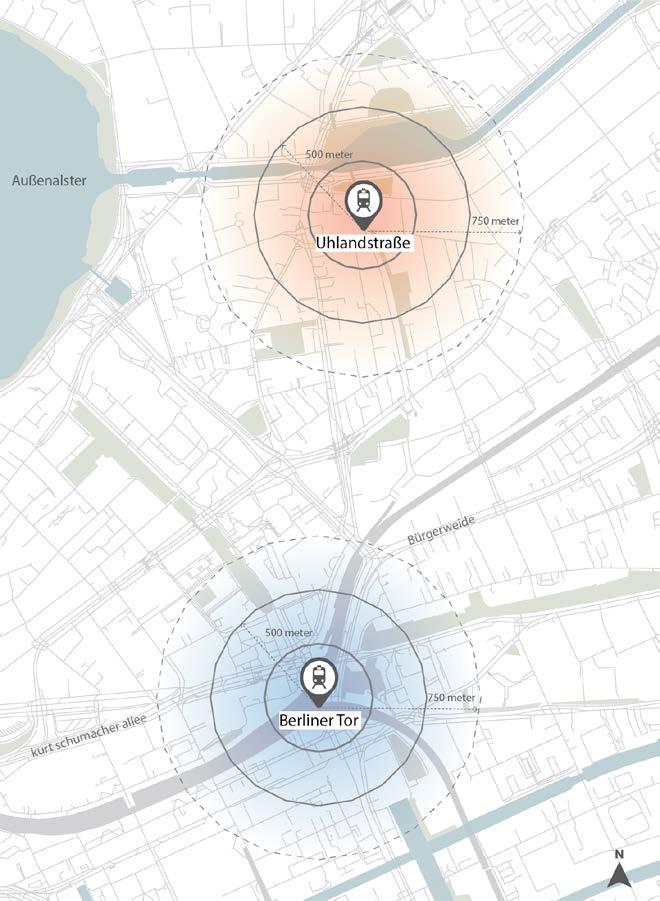
Network Analysis Mobility and Access
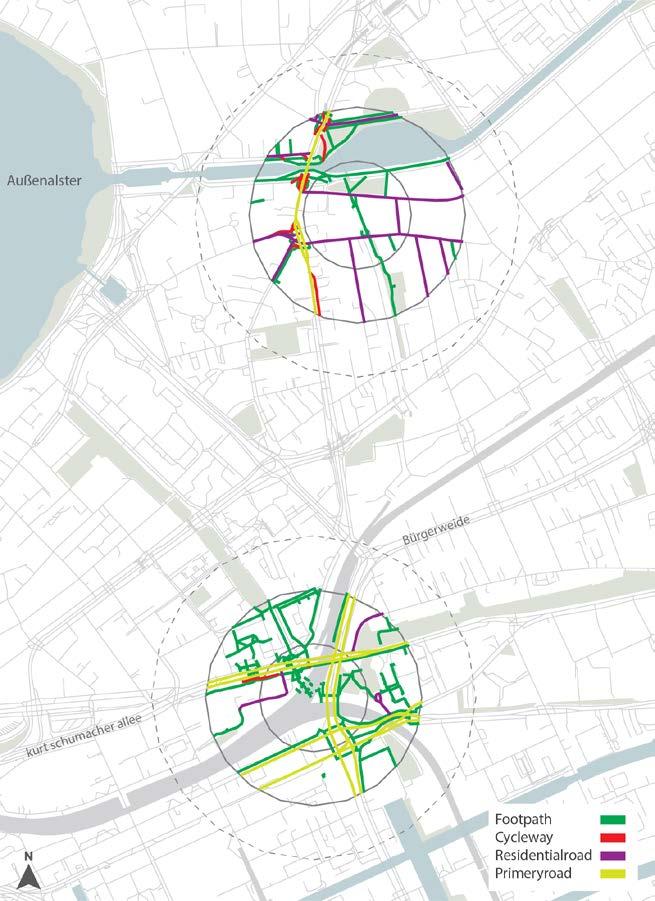

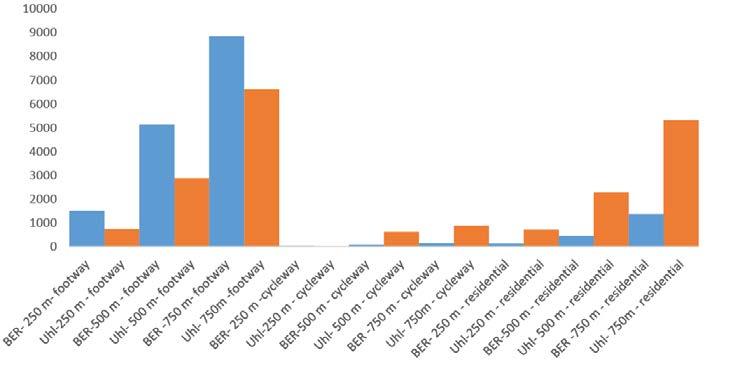
Spatial Analysis
Land Use Greenery and Tree density
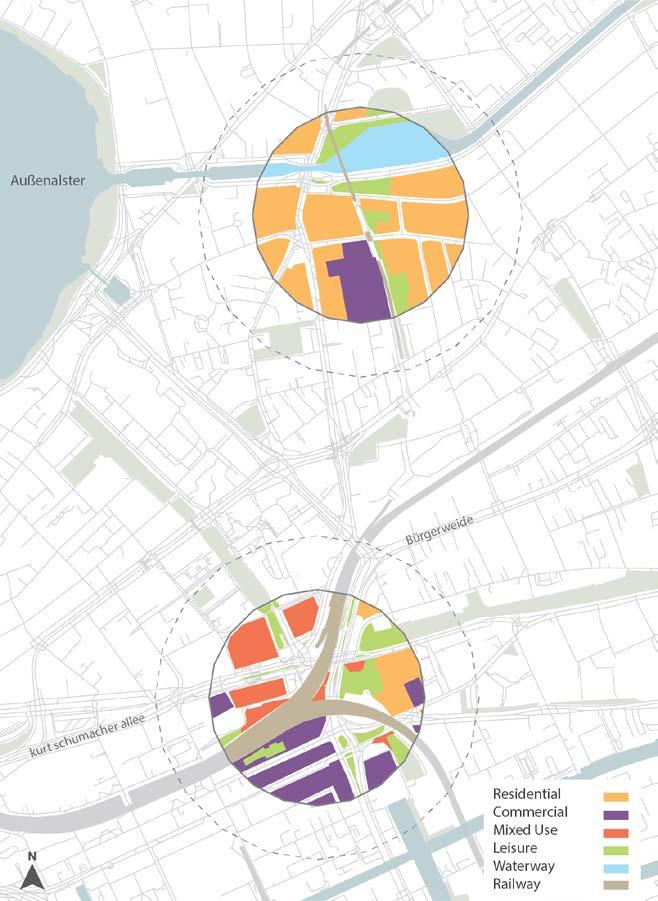

Lighting and Visibility
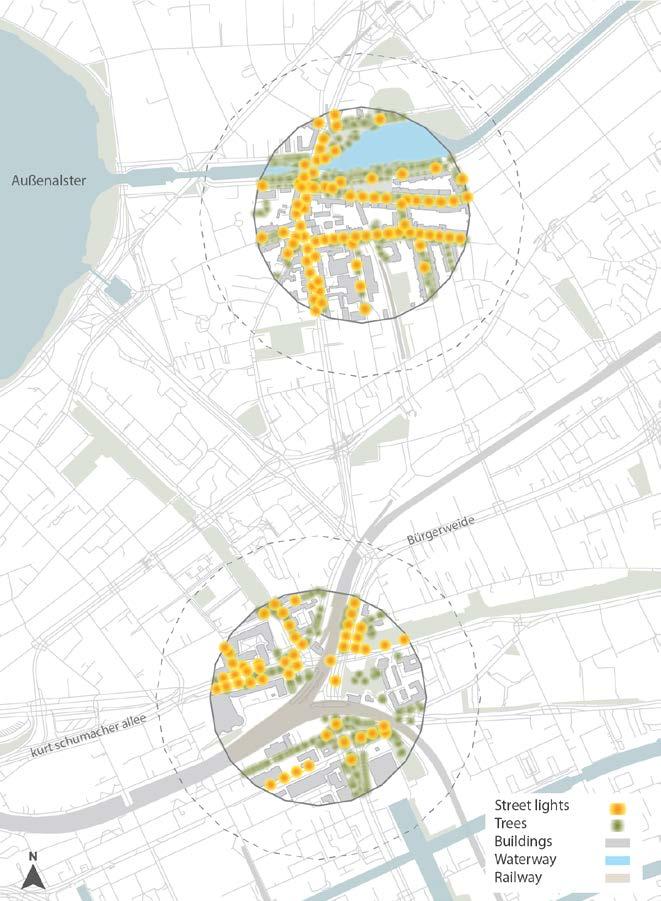

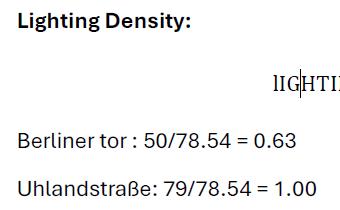


FEAST 2040
Farming Education
Art Society Technology
Institute: TU Berlin
Location: Berlin, DE | 2023
Course: Design Studio
Boutique For Future Retail
Typologies
ISR
Institut für Stadt- und Regionalplanung
Supervisor: Prof. Dr. Grit, Bürgow
Team Size: 5 Members
Team Members:
Sepideh Farmahini, Yu Chen, Pedram Jahanian, Zhiyuan Jiang, Huei-Yun Weng
Contributions:
- Contributed the master plan using Rhino and Adobe Illustrator
- Design and conceptual development for the courtyard and vertical city typologies
- Research on the Actor-Network of the site, analyzing stakeholder relationships
- «15-minute city» diagrams and explored achievable urban goals through future retail models
This project prioritizes breaking down barriers between students, local residents, and the homeless by analyzing their shared needs and spatial interactions. Located within a 15-minute neighborhood, the site offers potential to meet daily needs while revitalizing local retail and strengthening community dynamics.
The introduction of urban vertical farming integrates commercial and educational functions, increasing local food production while reducing transport emissions. Beyond sustainability, the farming initiative acts as a model for corporate social responsibility, fostering connections between the university and surrounding neighborhood—and creating opportunities for homeless individuals to participate in the urban value chain.
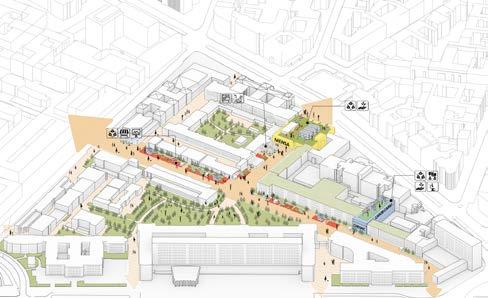
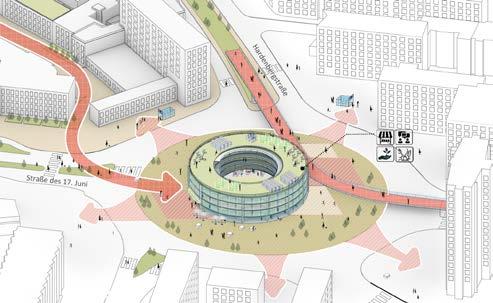
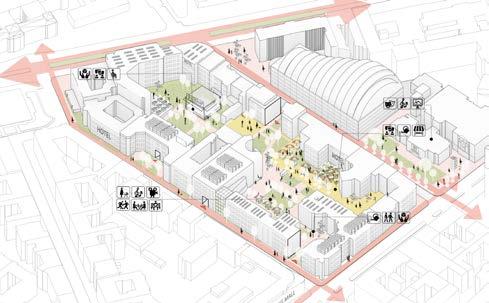
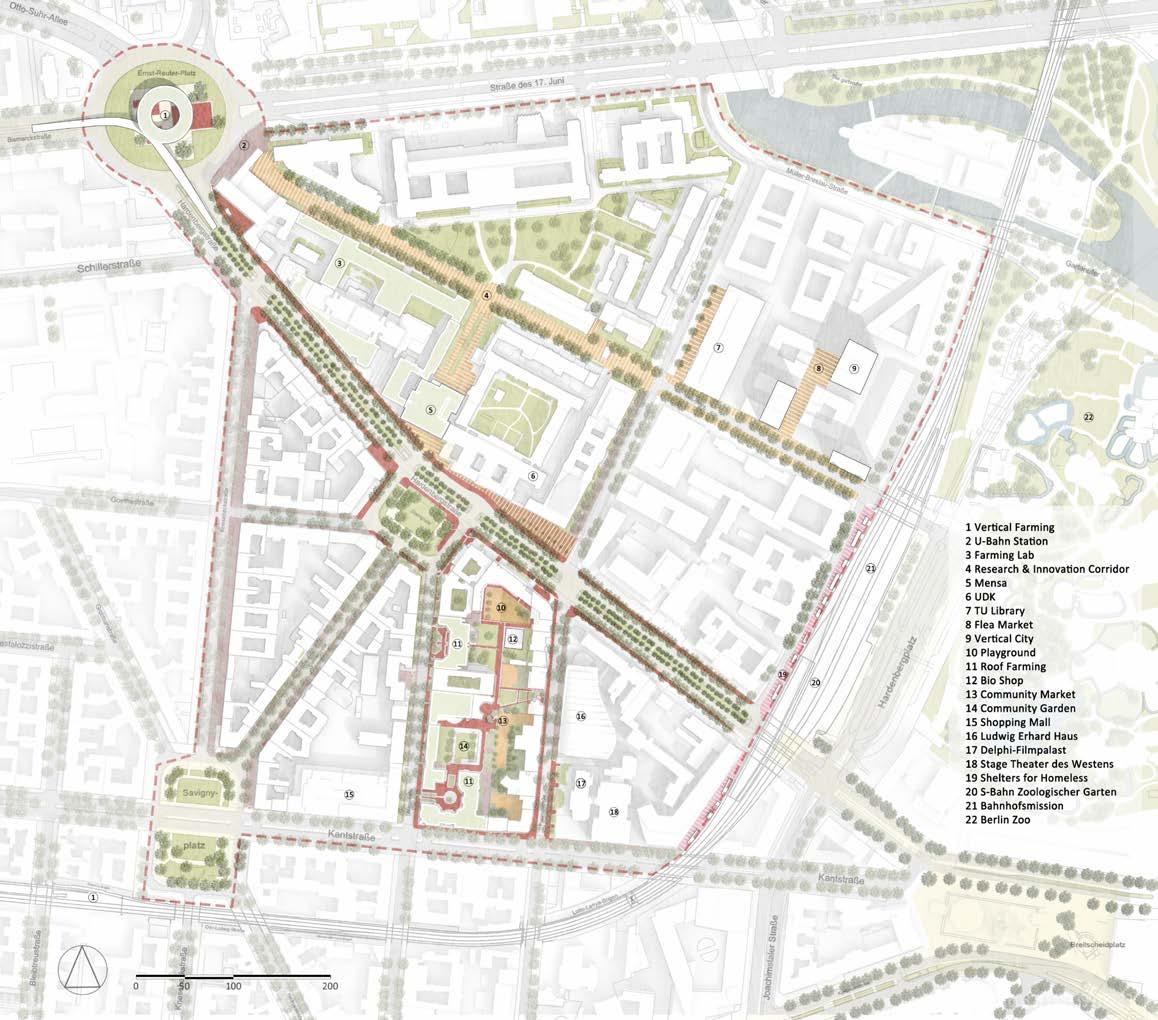
SCIENCE HILL
Tehran Science Museum
(Architectural Competition)
Company: SNP Office
Location: Tehran, Iran | 2022
Type: Architectural Competition
Supervisor: Eng. Saman Sayar
Team Size: 8 Members
Team Members: Saman Sayar, Mohammad
Nikbaksh, Sepideh Farmahini, Shima Aghae, Arezo Zamani, Shadan Bromand, Arash Sheikhi, Mohammadreza Kadkhoda
Role: Junior Architect
Contributions:
- Participated in the conceptual design and early development phase
- Produced 2D architectural drawings using AutoCAD
- Created 3D models with Rhino
- Designed diagrams and visuals using Adobe Illustrator
- Contributed to physical model (maquette) design and assembly
- Involved in site and programmatic studies during the research phase.

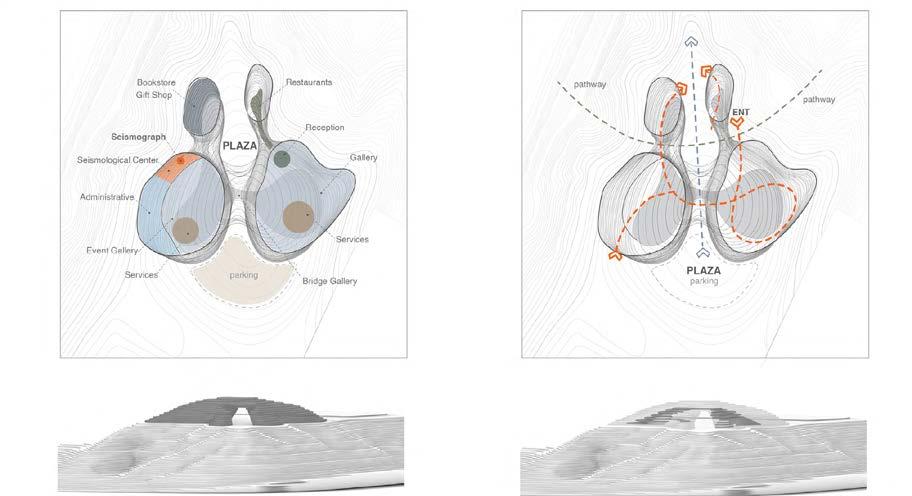
This 2020 competition called for a museum atop a hill at the intersection of Hemmat and Chamran Highways—one of Tehran’s key urban nodes.
The design concept centered on reviving the natural form of the hill, sculpting it to integrate open, semi-open, and enclosed spaces within its terrain. Beyond architectural form and interior layout, the project also introduced a strong urban design component: using the museum as a catalyst to reduce traffic congestion, promote active mobility, and establish a connected bicycle lane network that runs through and around the site—blending architecture, landscape, and sustainable urban planning.
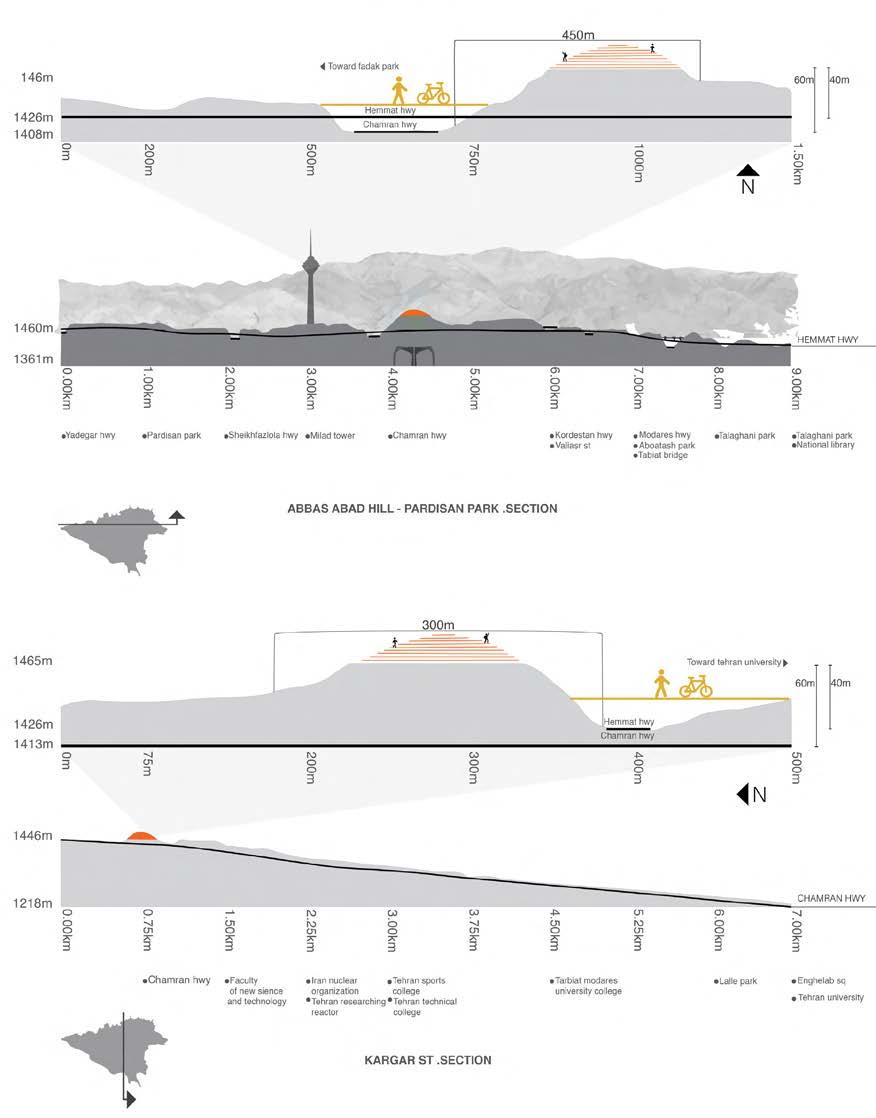
Urban Research Project
Valiasr Street study
URBAN STUDY
PHASE I:
Tehran_ Urban research project
Valiasr Street›s Study Community
Mapping and data collection
Supervisor: Mr. Saman Sayar
PHASE ll:
Design Concepts and Urban Strategies
Valiasr Street›s Study Community
Design Prposal enhance mobility, safety
Supervisor: Mr. Saman Sayar
VALIASR STREET PROJECT
PHASE I:
Valiasr Street›s Study Community (Kavosh)
Location: Tehran, Iran
2017-present
Volunteer project
Supervisor: Eng. Saman Sayar
Team Work project
The results of this project were published in Architecture and Construction Magazine (Iran) in:
Issue No. 53 – February 2018
Issue No. 55 – August 2018
Contributions:
- Participated in two main phases of the project: analysis and proposal.
- Created street maps and sections to document existing spatial conditions
- Conducted analytical studies to identify urban challenges and user needs
- Collaborated on design strategies
- Proposed a mobile application to share findings and engage the public
Valiasr Street, built in the 1890s to connect two royal palaces, is one of the longest and most historic streets in the Middle East. As a key artery in Tehran, it plays a vital role in shaping the city’s cultural and social life.
In 2017, under the leadership of Saman Sayar, over 60 students collaborated to map and analyze the street’s physical and social layers. The project produced over 30 thematic maps, covering green spaces, cultural hubs, abandoned zones, and street furniture.
Our analysis revealed a high concentration of cultural centers and daily activity hubs along the street. The results were published in Architecture and Construction Magazine (Issues 53 & 55, 2018).
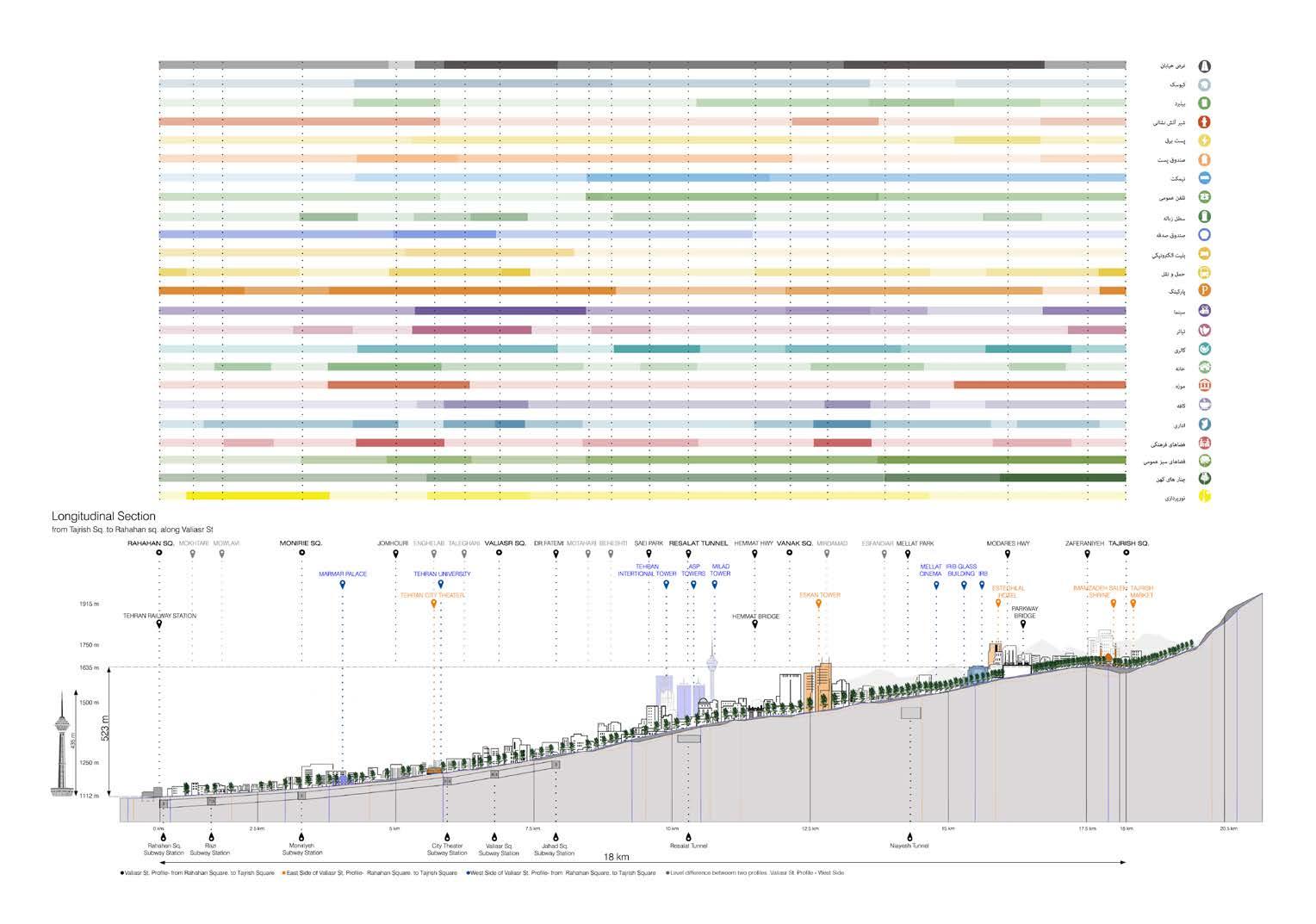
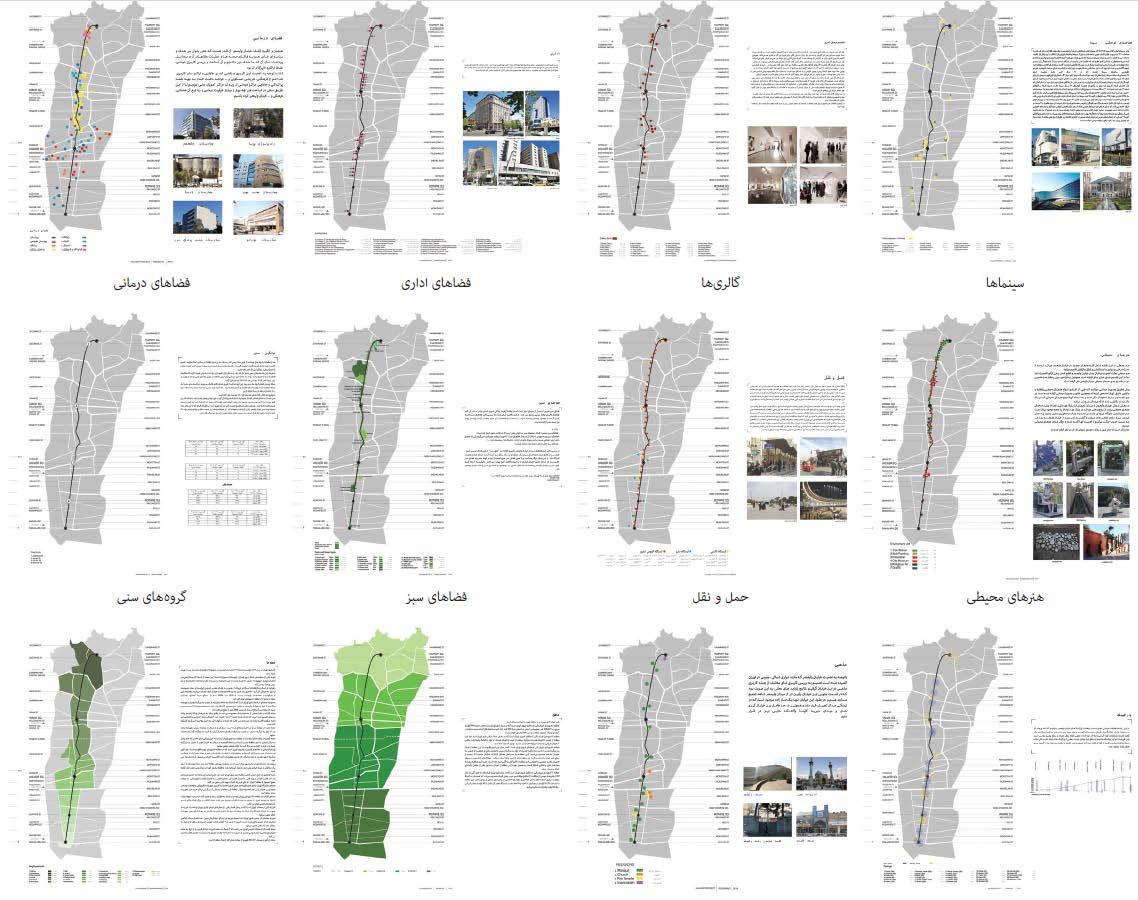
In this project, we tried to study the street from different perspectives. First step in this regard was to create more than 30 different maps and pinpoint various subjects like green space, districts, cultural centers, offices, restaurants and abandoned area or even the street furniture, etc.
Then we created a map to analyze all the information above a section of the street on a same page to make it easier for us to analyze them.
We realized that the most the cultural centers of Tehran have been located near the Valiasr Street and other hot spots can also attract so many people to this part of the city every day.
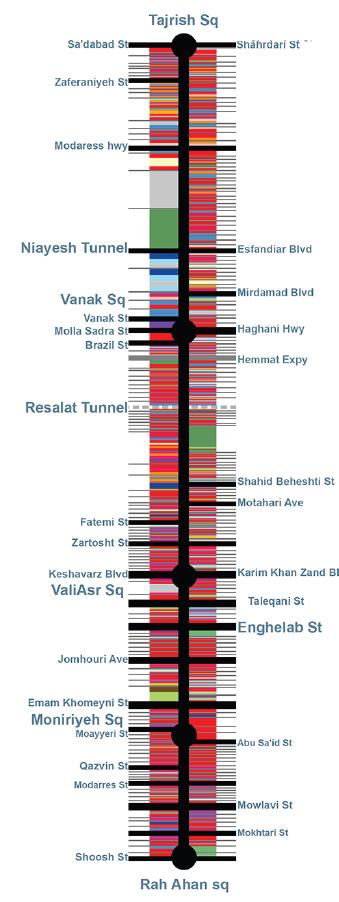
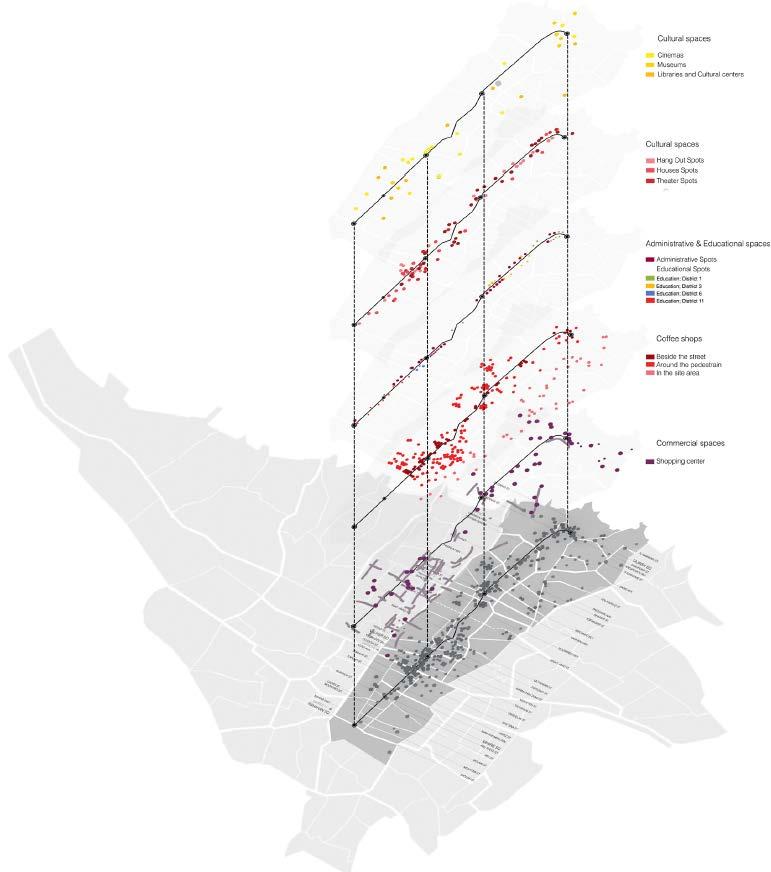
DESIGN CONCEPTS AND STRATEGIES
PHASE ll:
Following the first phase of data collection and spatial analysis, the second phase focused on design strategies to enhance mobility, public transport, and walkability along Valiasr Street. The goal was to reconnect fragmented urban spaces and encourage people to use and enjoy public areas more actively.
A series of small-scale, sitespecific interventions were developed, such as improvements to sidewalks, bicycle routes, and public seating, to promote safety, comfort, and a stronger sense of belonging. These proposals aimed to activate underused spaces and create a more cohesive and livable urban corridor.
The concepts were compiled into a design booklet, illustrating how tactical and low-cost interventions could positively influence the character of the street and everyday urban life.
