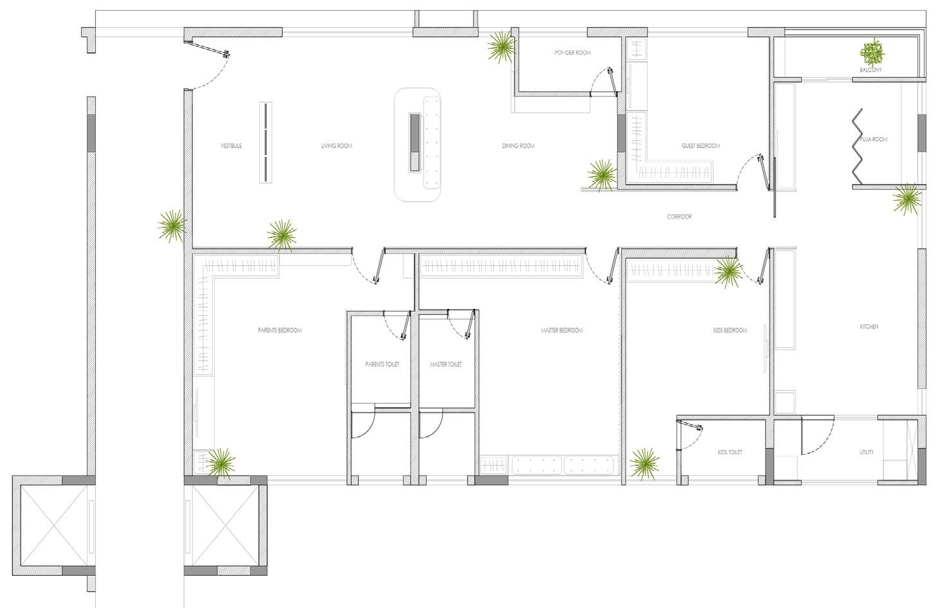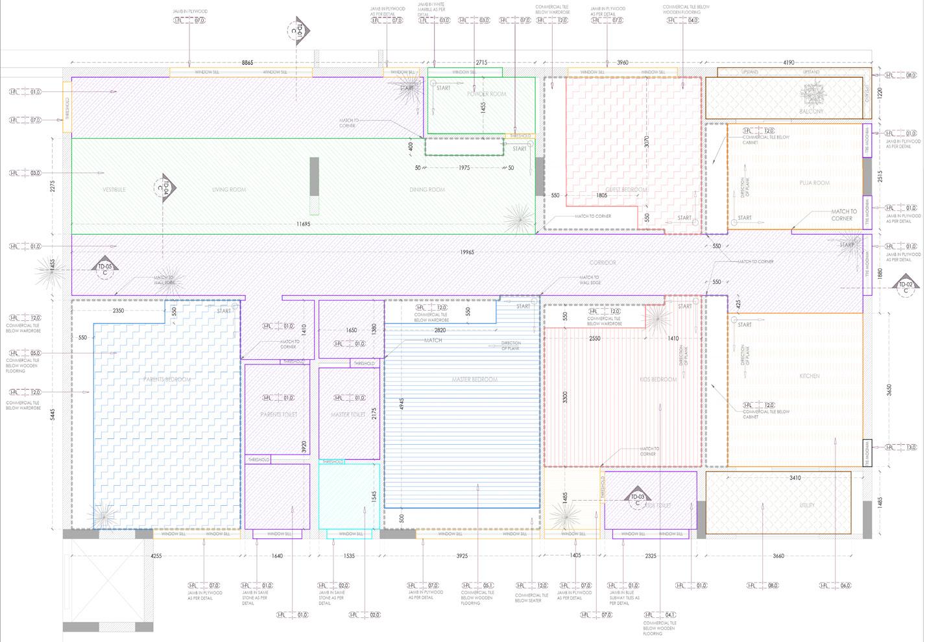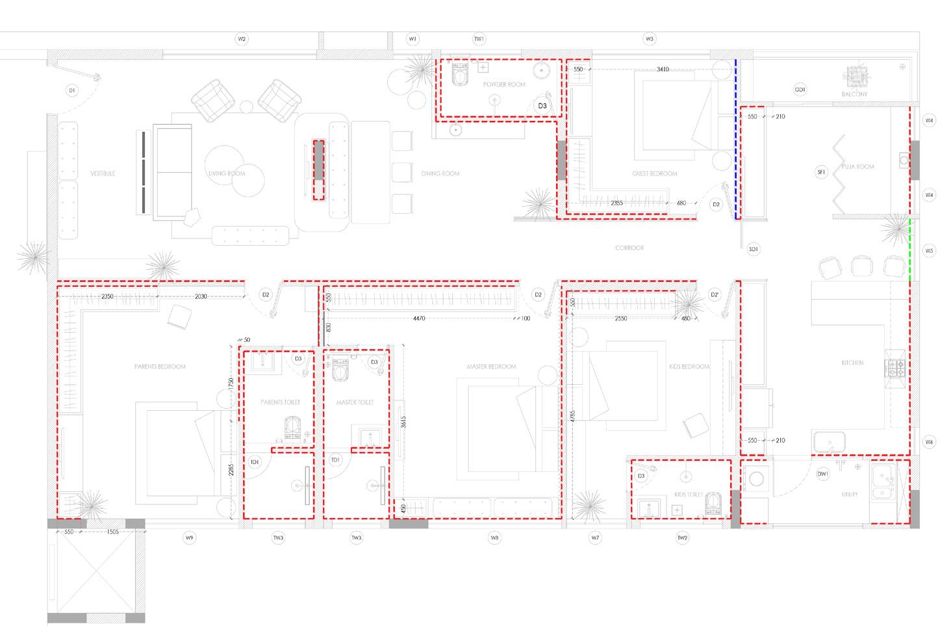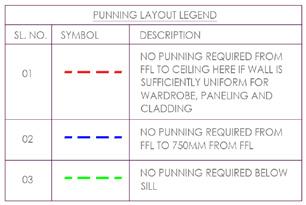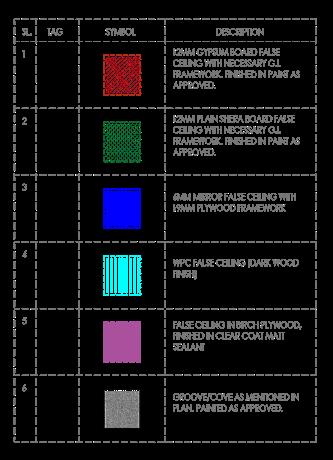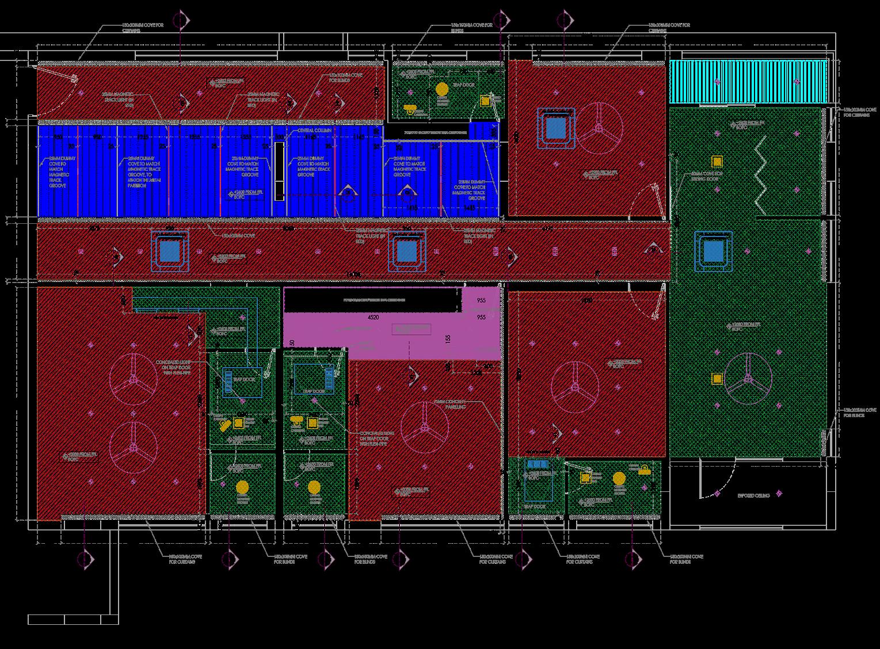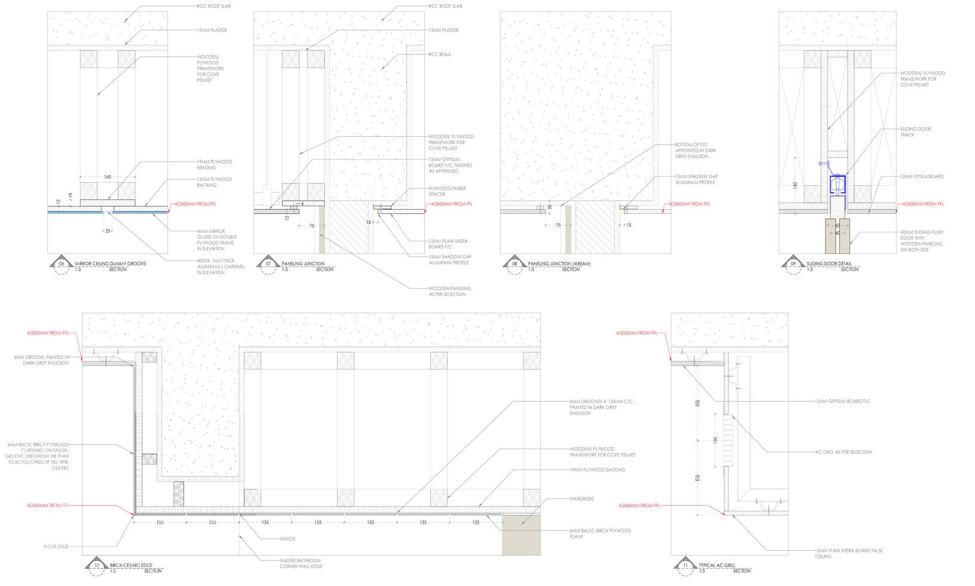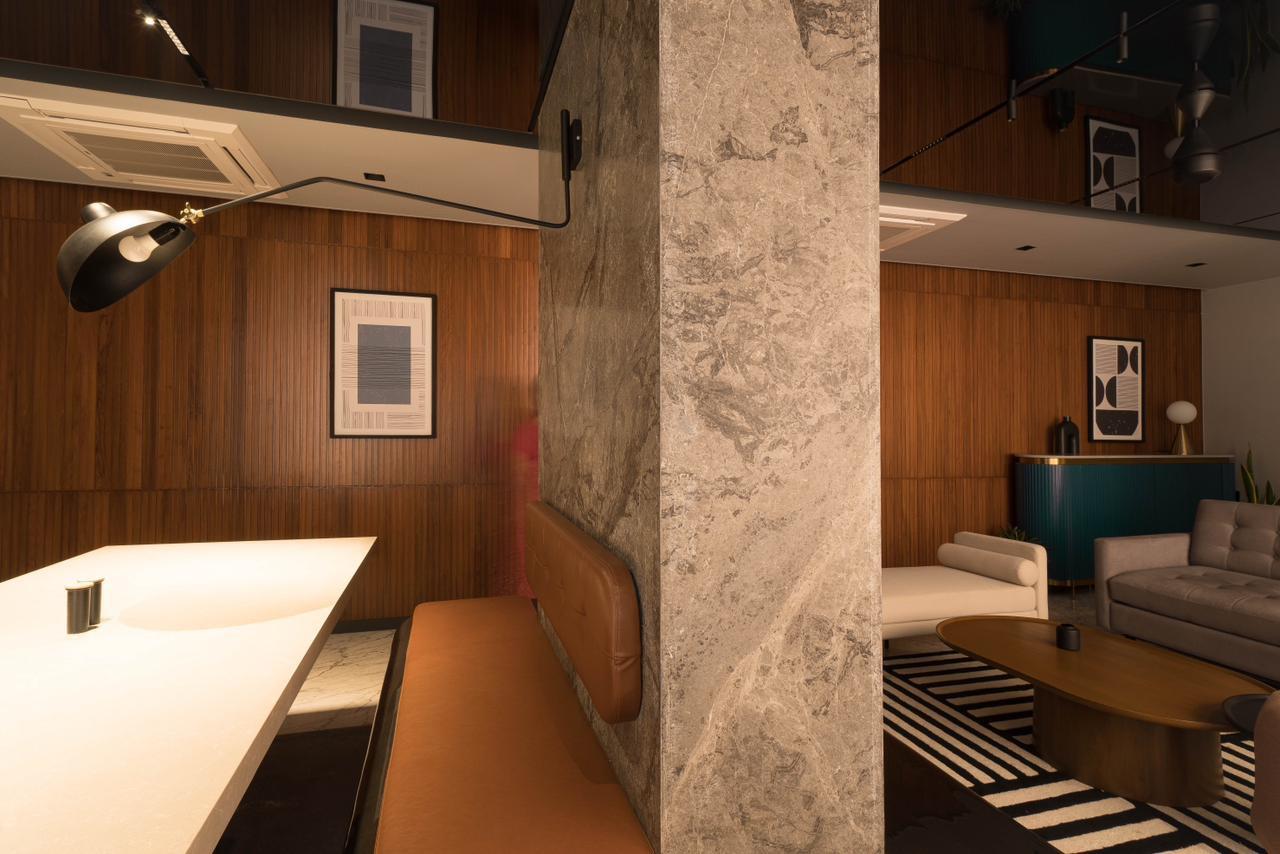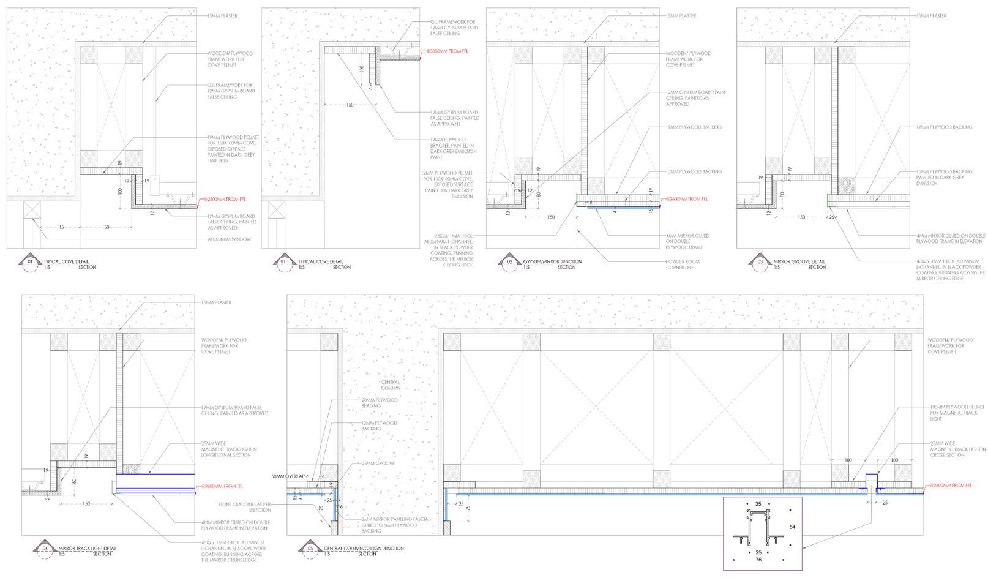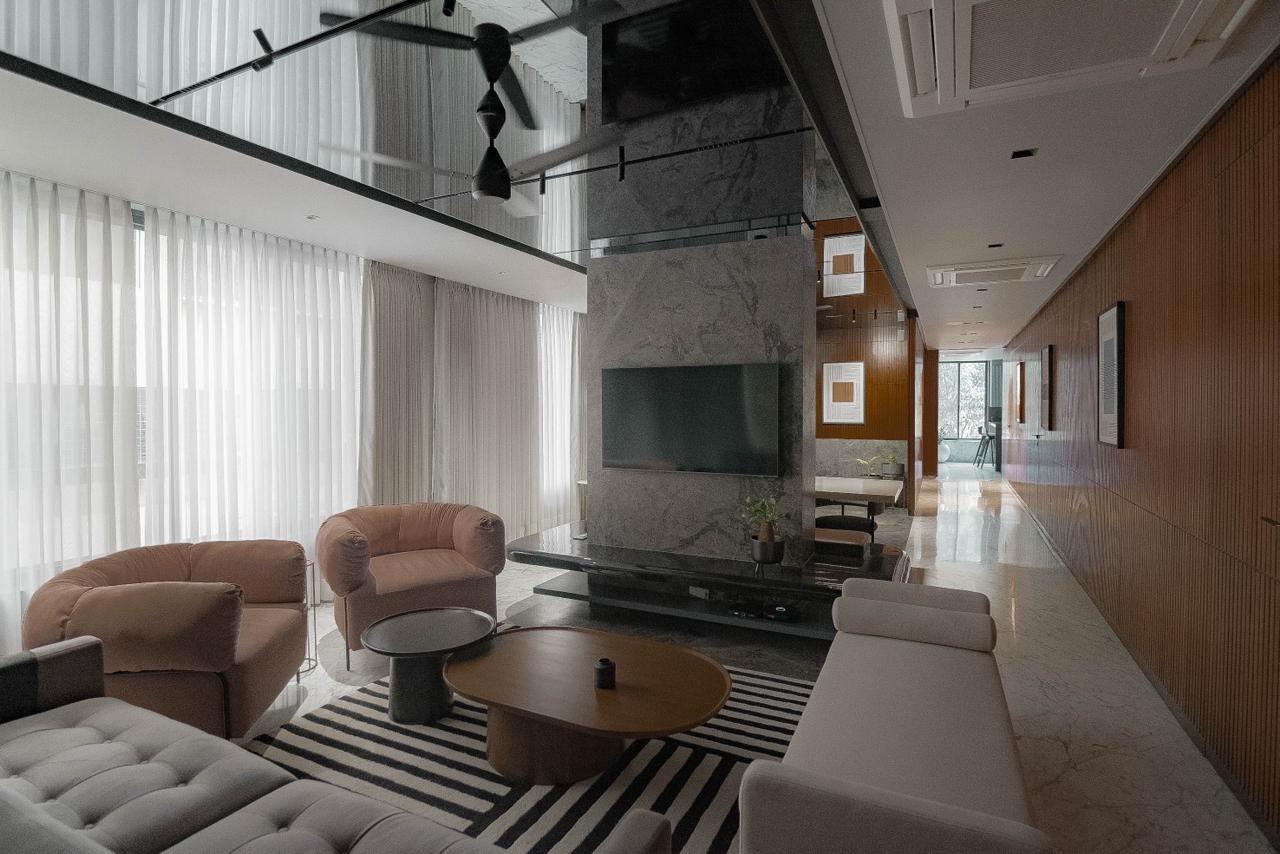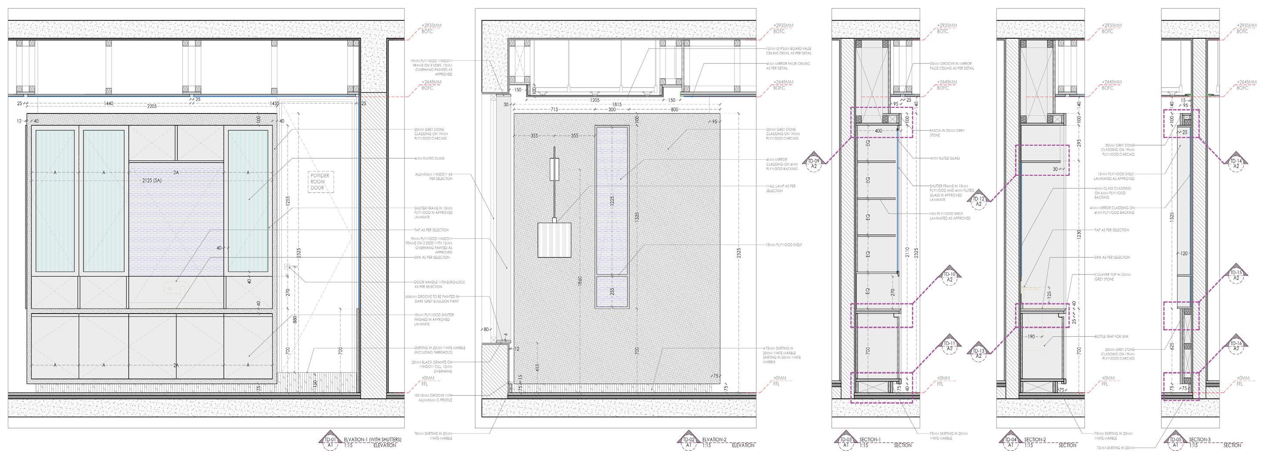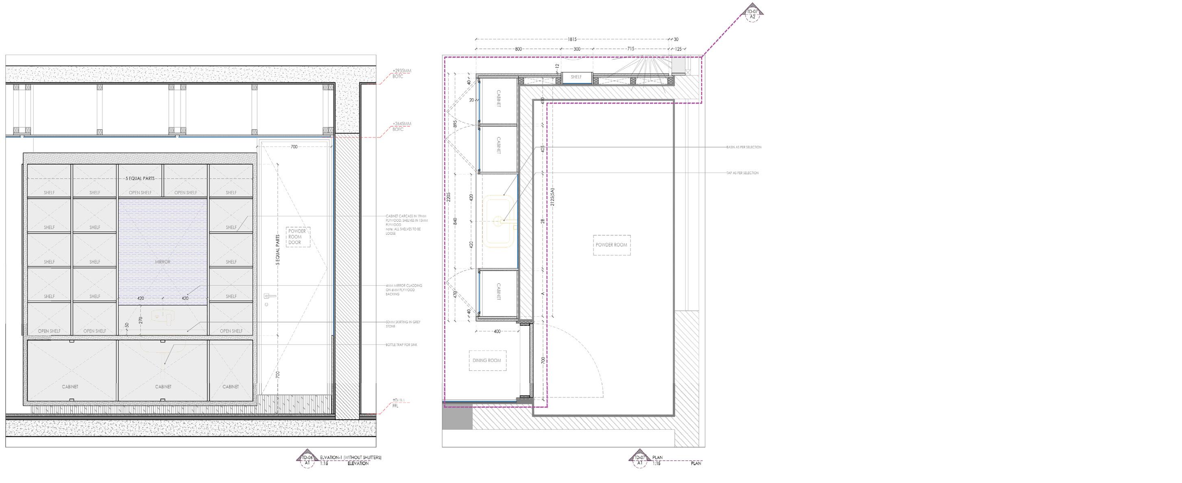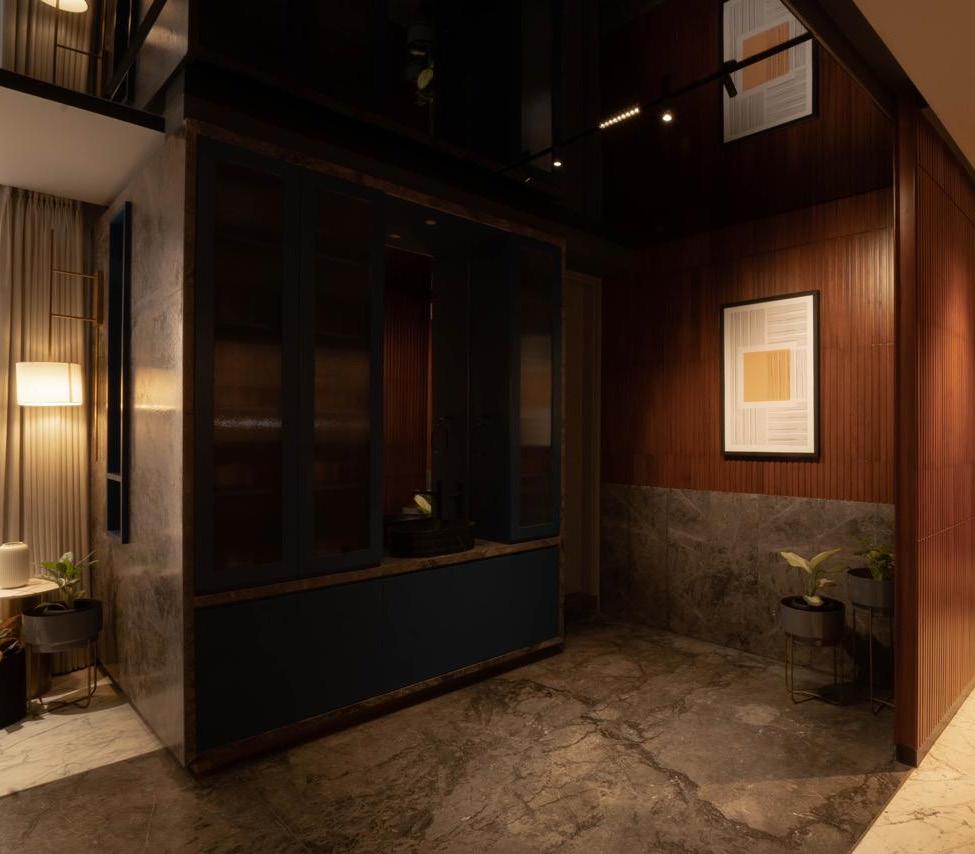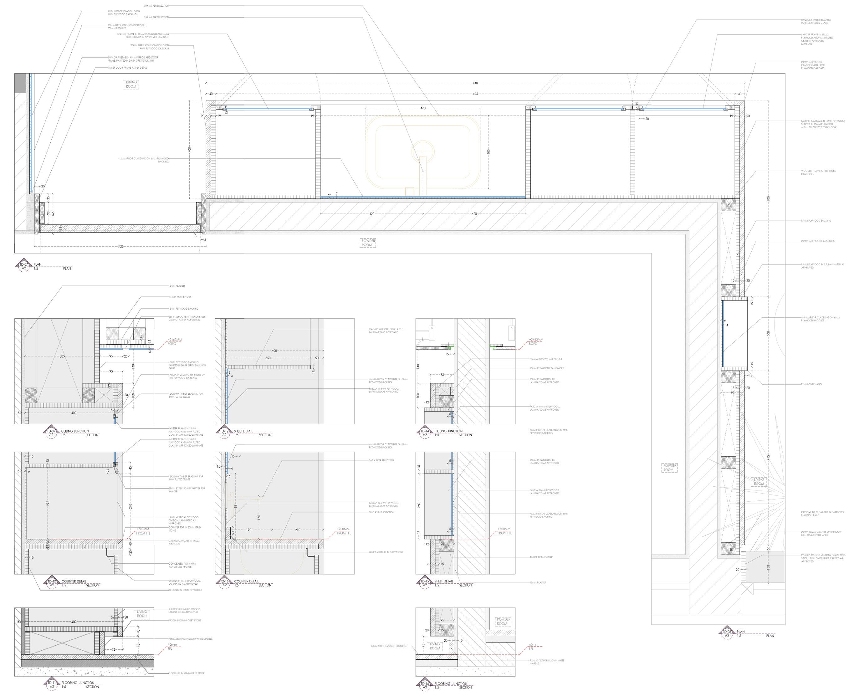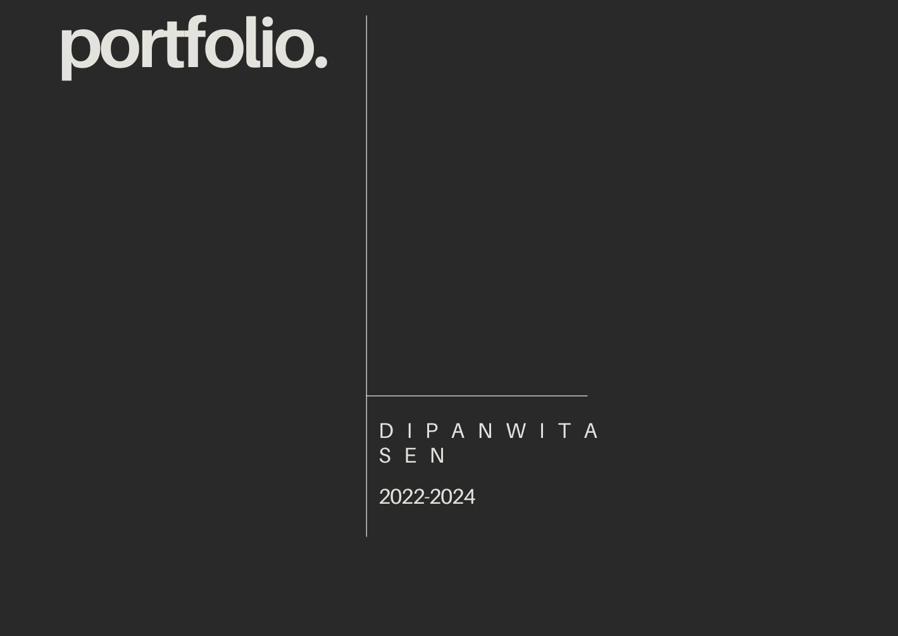
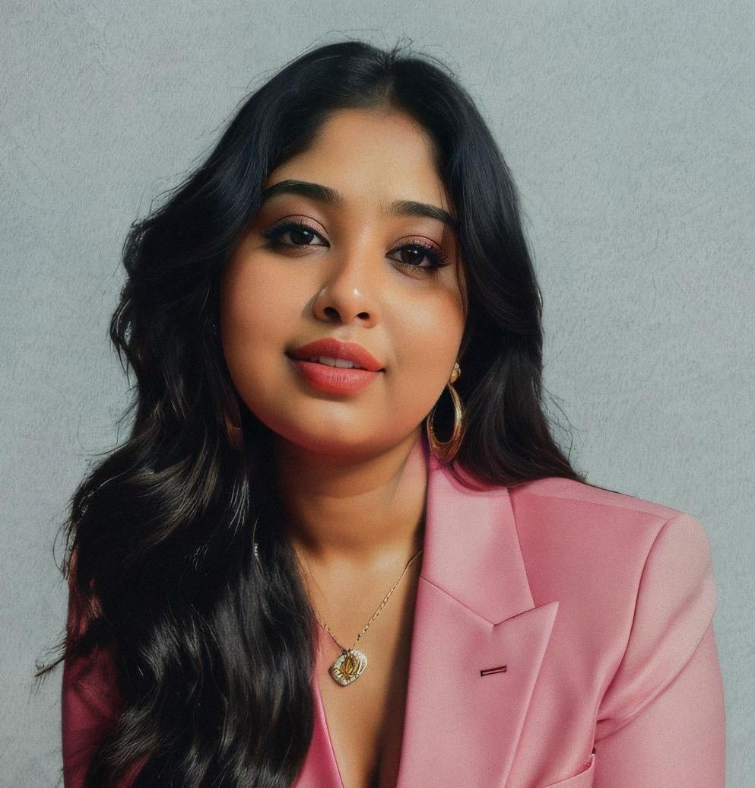



Methodist School, Dankuni|Class of 2016-Graduated with 73.2%
Techno India University, Kolkata|Batch of 2021-Graduated with 7.78 CGPA
EXPERIENCE
Architectural Intern| Agrawal & Agrawal Architects, Kolkata| Jul 2020- Dec 2020
Assisting with design work and pepared sanction drawings for residential and commercial projects
Design Partner| HomeLane, Kolkata| Oct 2021 - Jan 2022
A dynamic and multifaceted role that combined creativity, project management, client interaction and teamwork
Junior Designer| Studio Kusinara, Kolkata| Jan 2022- Feb 2024
Extensively involved in architectural and interior design of residential, commercial and hospitality projects. Had the opportunity to work on several end-to-end projects, taking them from conceptualization to execution while handling client interactions, conducting site visits, and managing vendor relationships
SOFTWARE SKILLS
Autocad| Sketchup| Enscape| Lumion| Adobe Photoshop| Adobe Indesign| Adobe Illustrator
Hello, I’m Dipanwita, an architect and designer driven by a deep sense of empathy and a commitment to creating spaces that resonate with people on a personal level. With a two and a half year journey in the industry, I’ve cultivated a unique approach that places human experience at the forefront of every design endeavor.
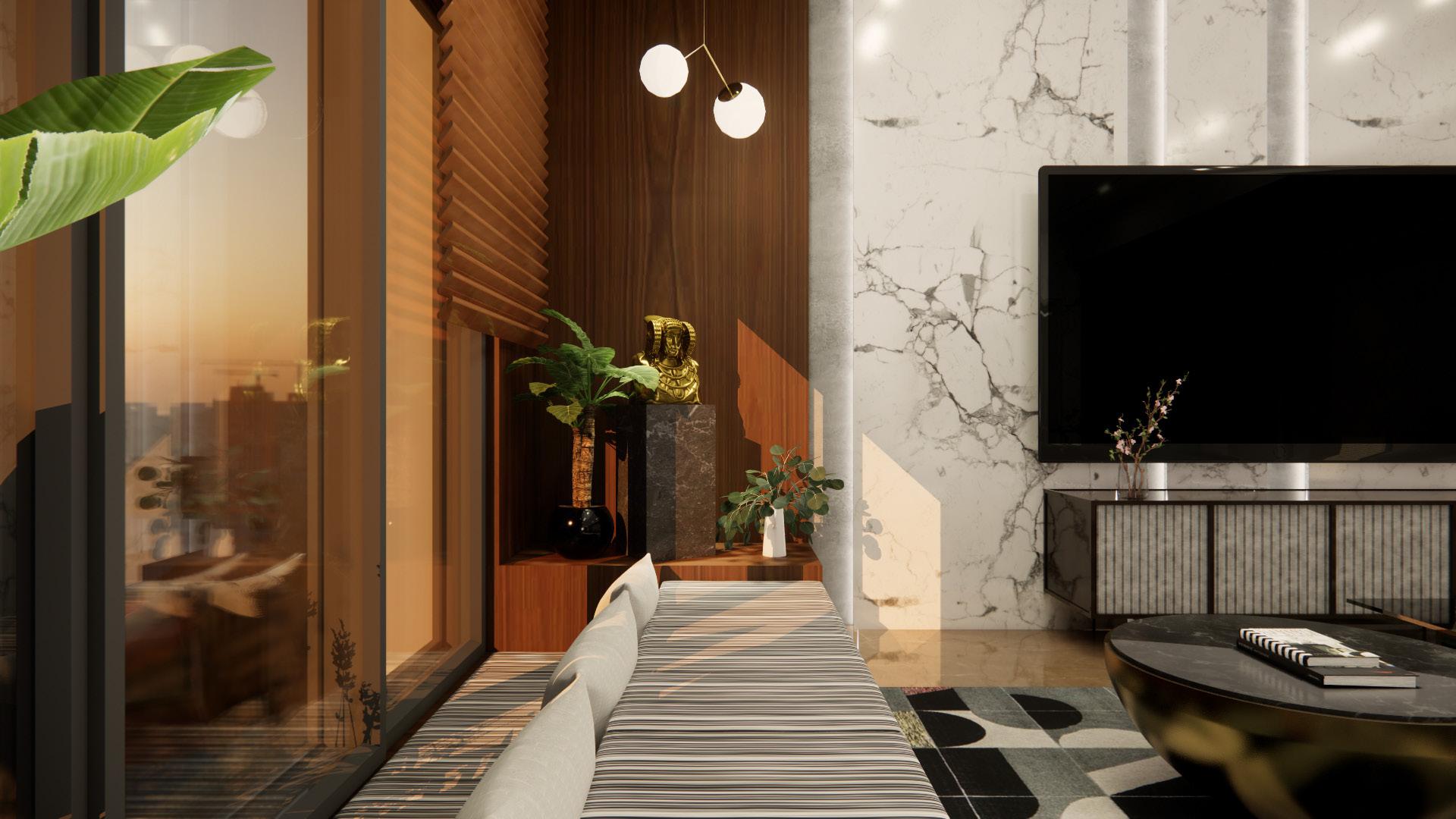
Type- Residential
Area- 2250 sqft
Site- Anassa,Kolkata
Involvement- Drawing production, Site involvement
The layout is spacious and thoughtfully designed, with an open-concept living area that seamlessly blends the kitchen, dining, and lounging spaces. This interior space epitomizes luxury with its neutral color palette, high-end finishes, and thoughtful design elements, creating a haven of sophistication and style that exudes both comfort and refinement.
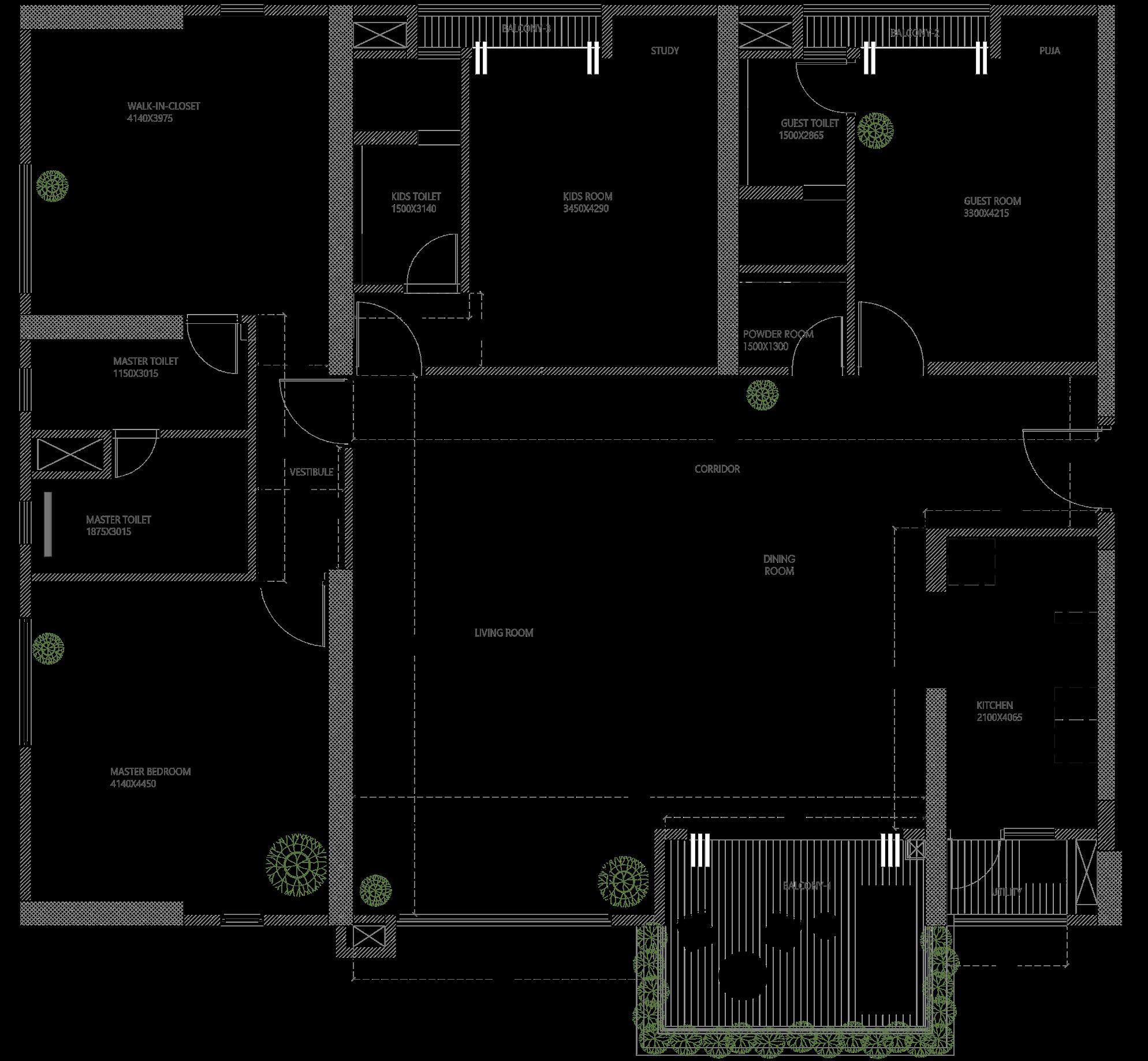
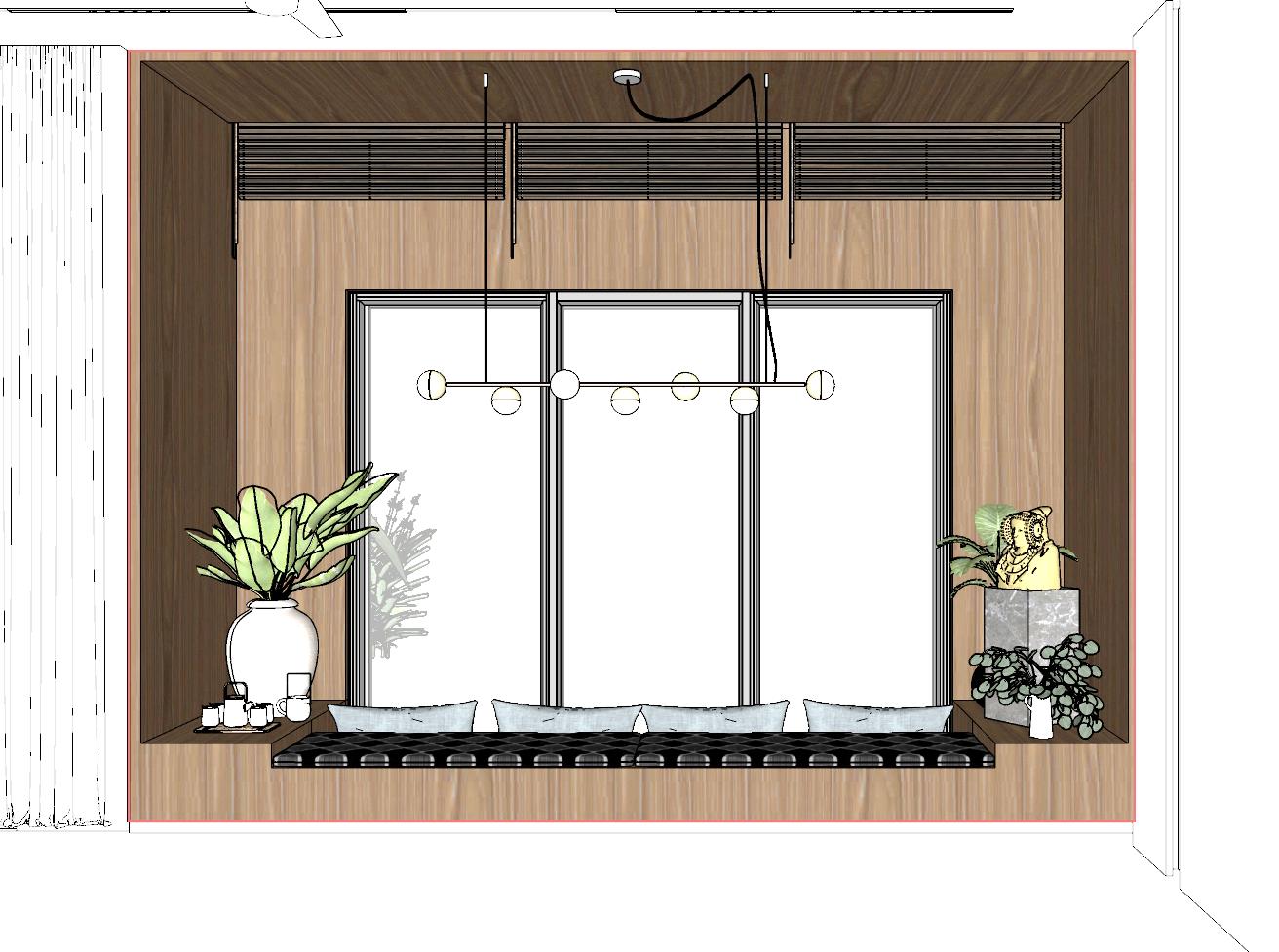
The living room is integrated with an in-situ wooden seating system. With two levels of seating, it can be both inwardlooking as well as outward-looking.
Inspired by the setting of a tradition Japanese tea ceremony, this element frames the view of the city for a warm cozy, flexible corner to unwind.
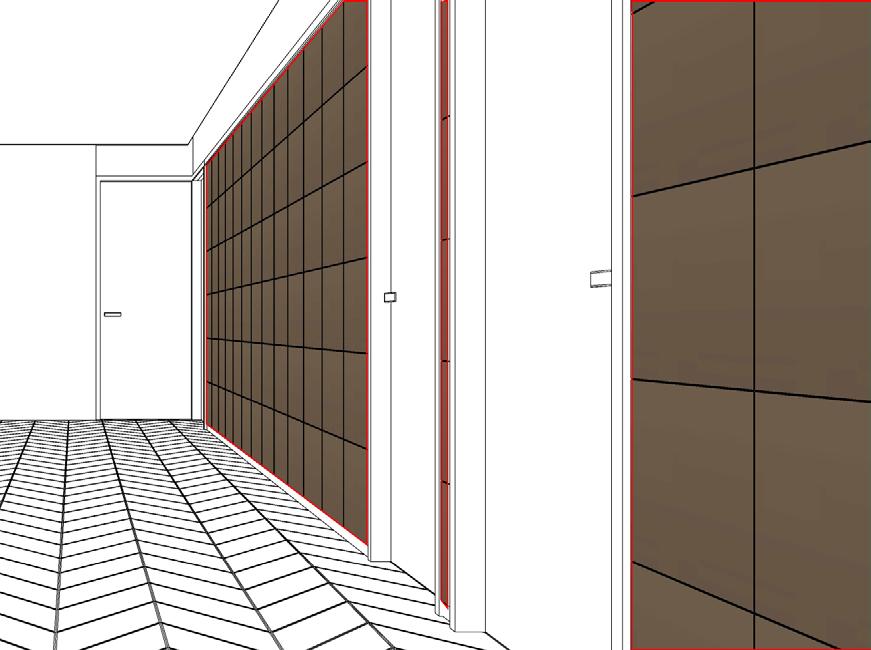
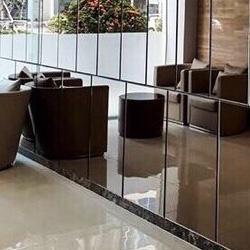
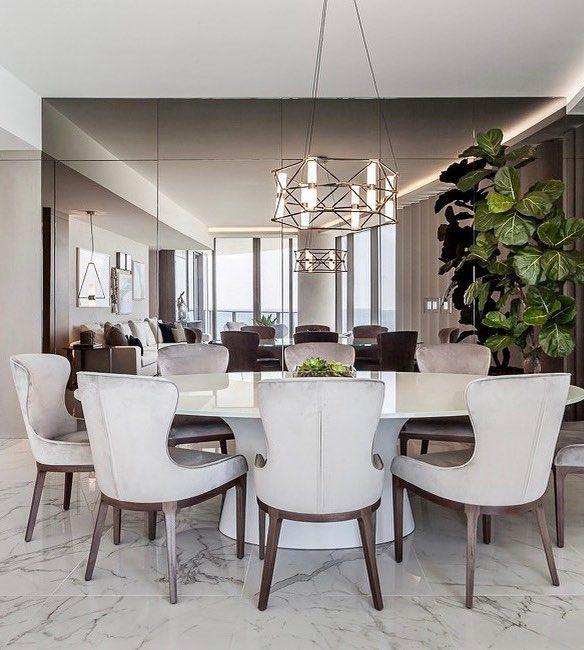
The volume of the living/dining space is doubled by cladding the entire wall western wall in bronze mirror While adding an element of luxury, it also adds warmth to the space- especially during dusk with the setting sun reflecting on it.
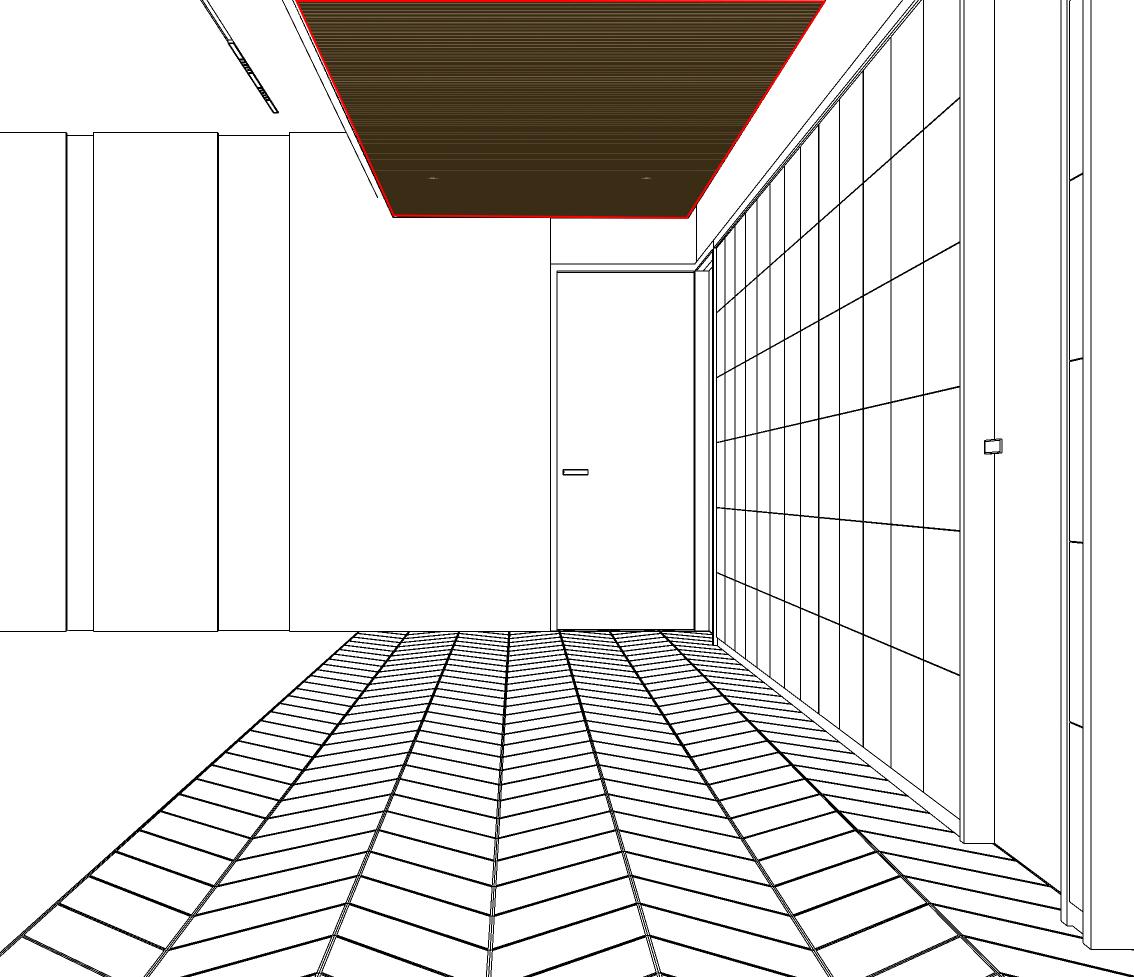
A flooring pattern with white, grey and black marble inserts leads one from the entrance corridor to the living, dining and the bedrooms.
It demarcates the circulation area and creates a welcoming atmosphere.
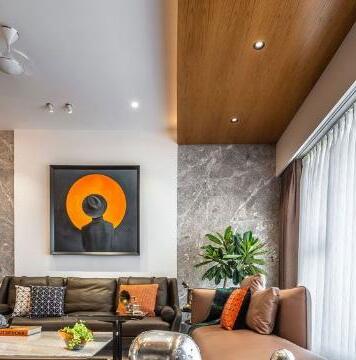
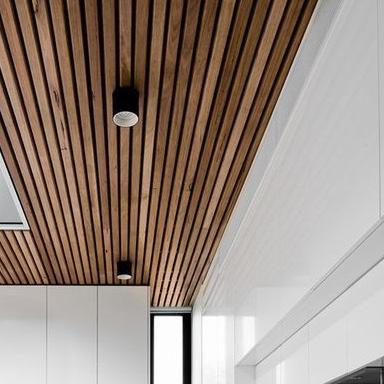
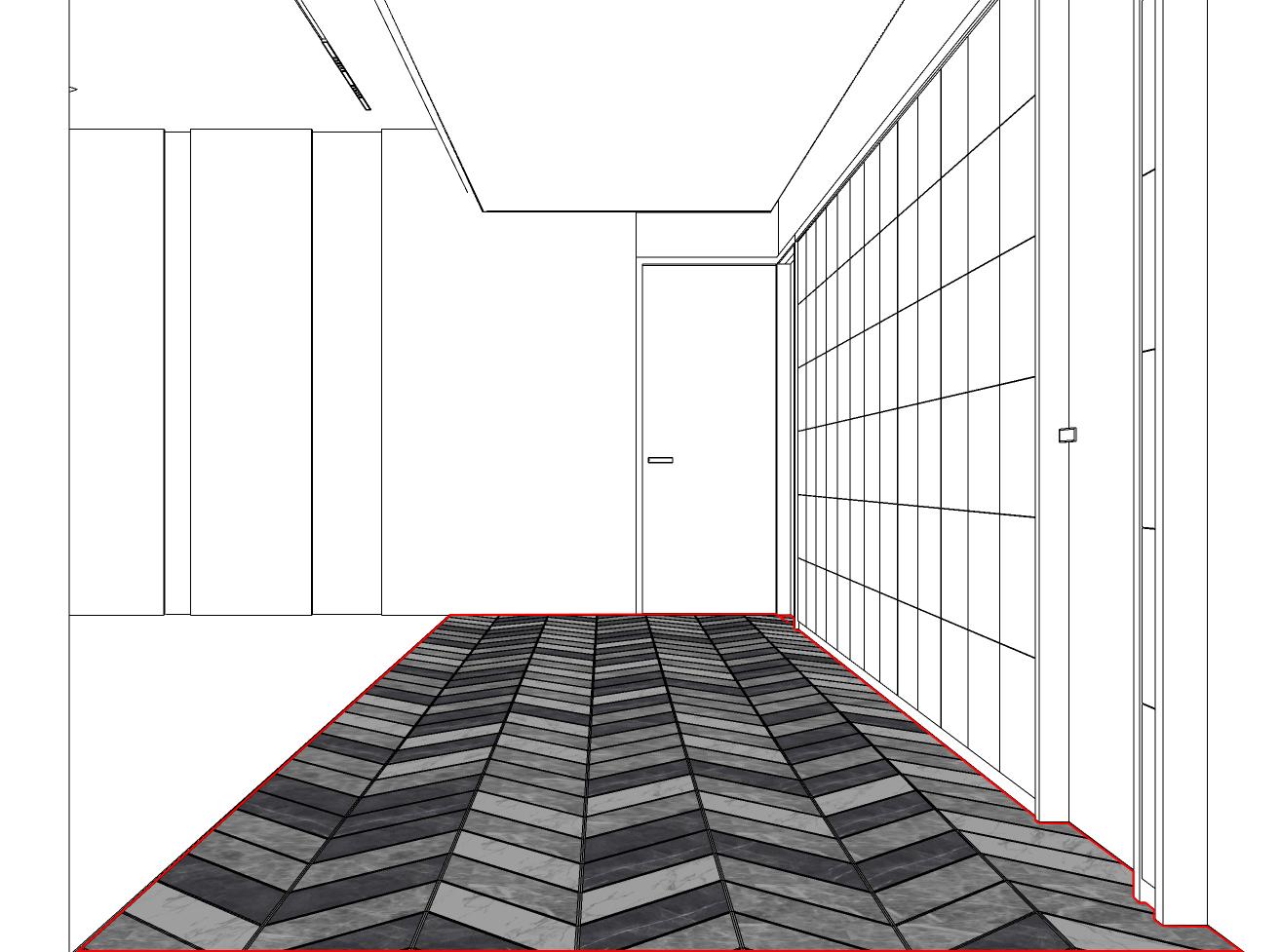
In order to compliment the flooring in the entrance corridor the ceiling is dropped down and cladded in ribbed wooden panels.
The drop in the ceiling is also used to house the air conditioning for the entire space.
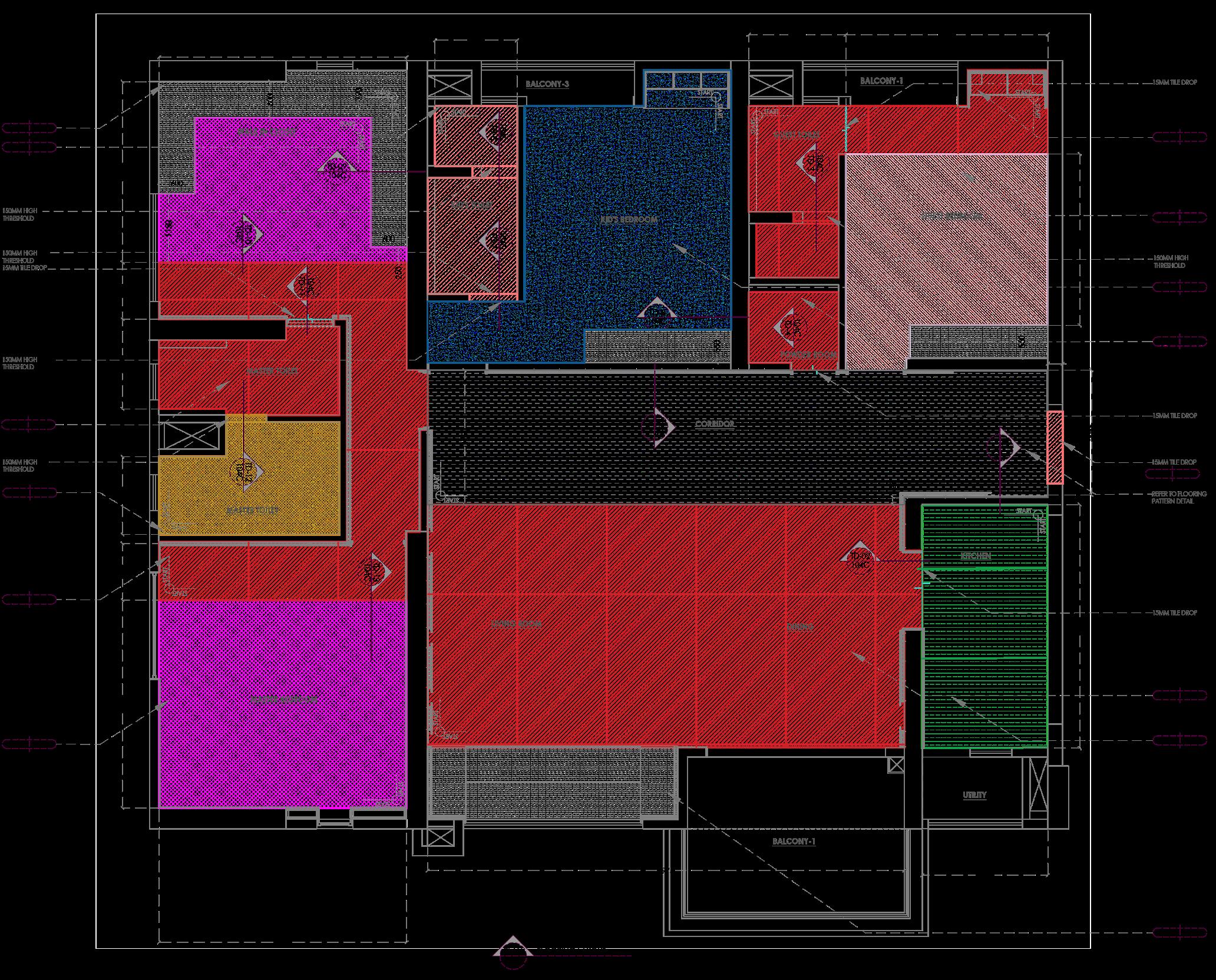
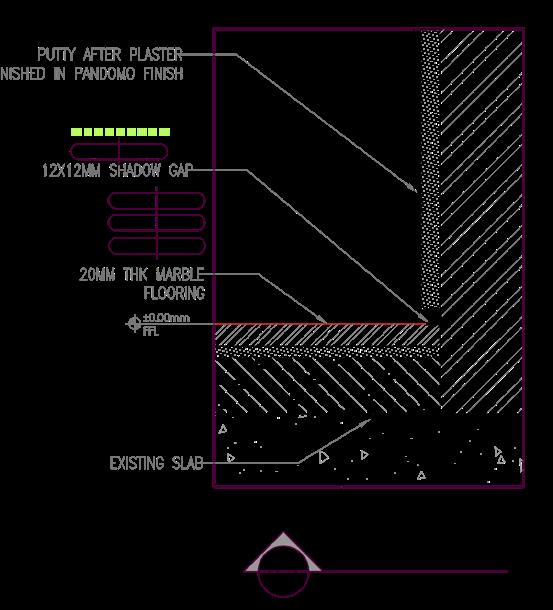
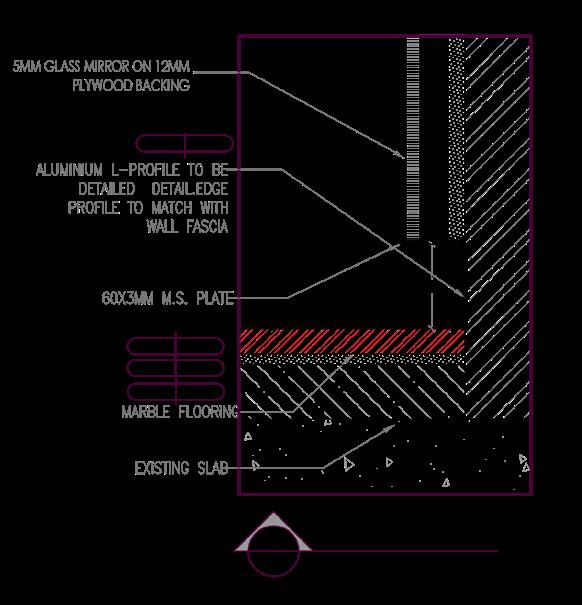
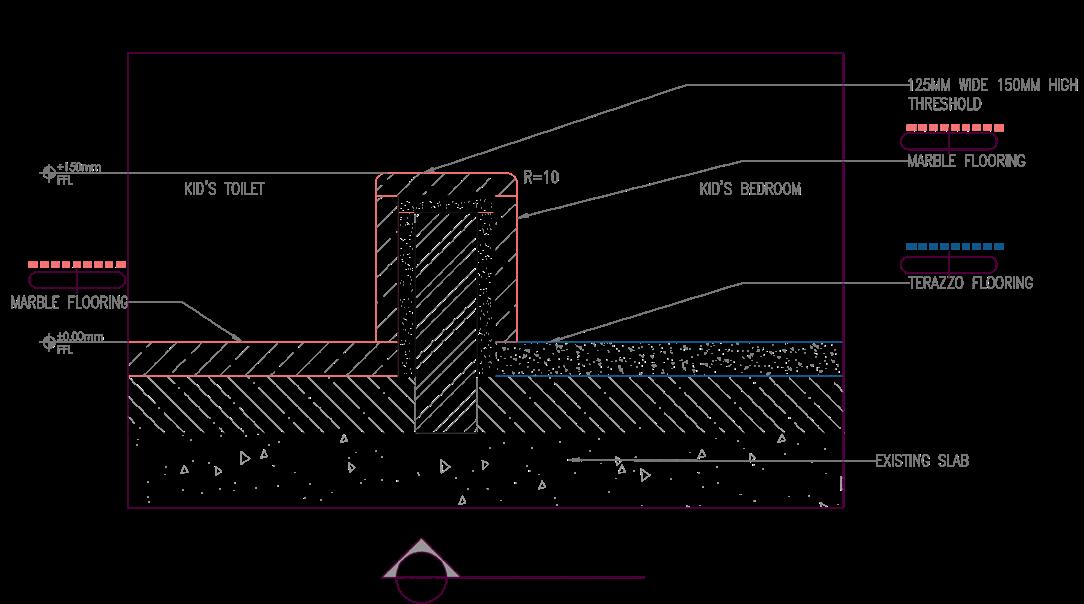
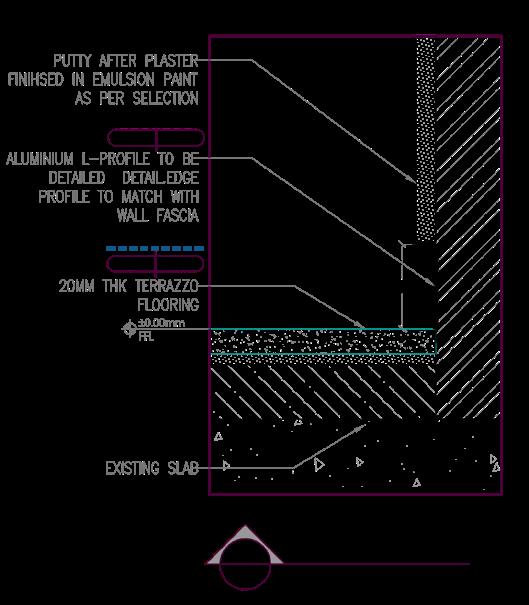
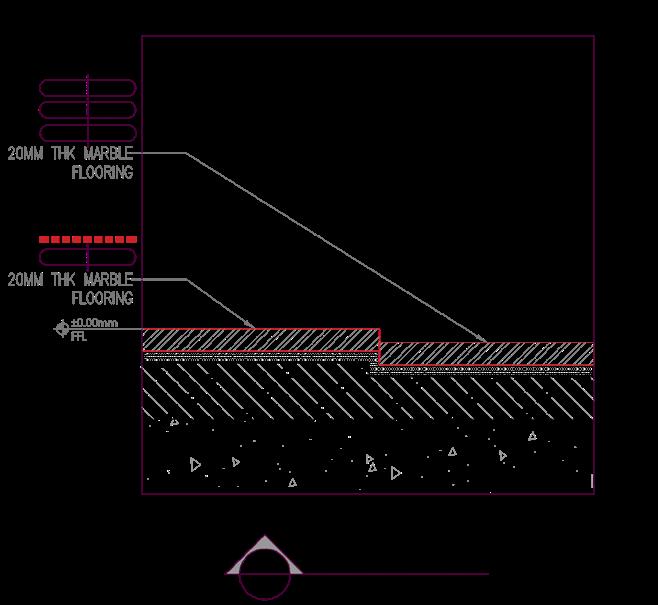
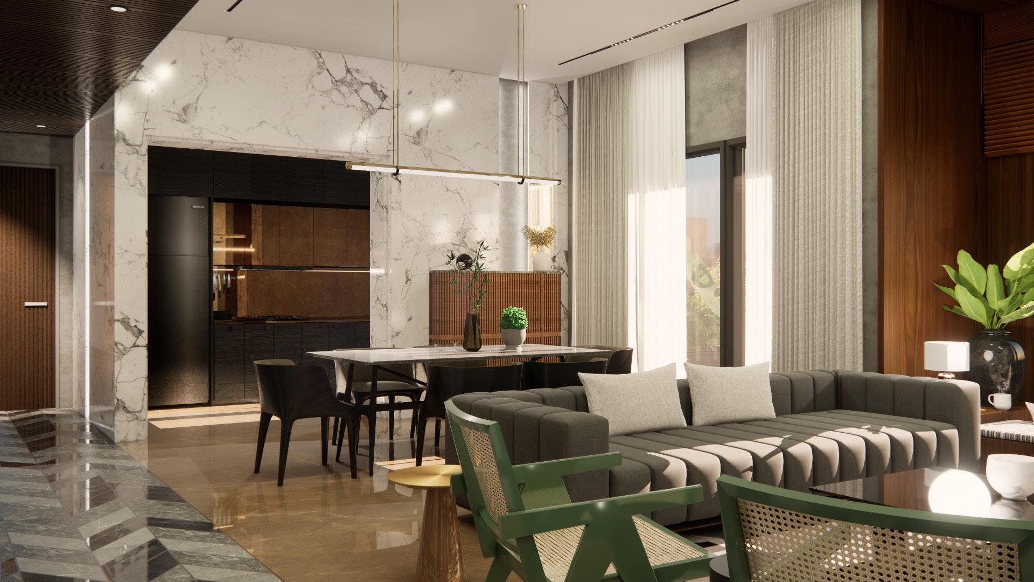
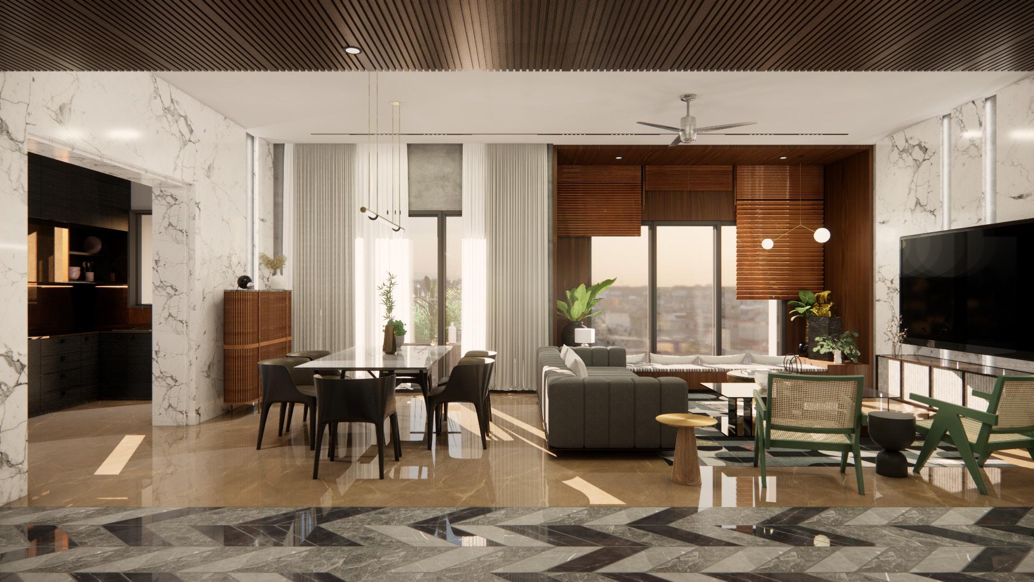
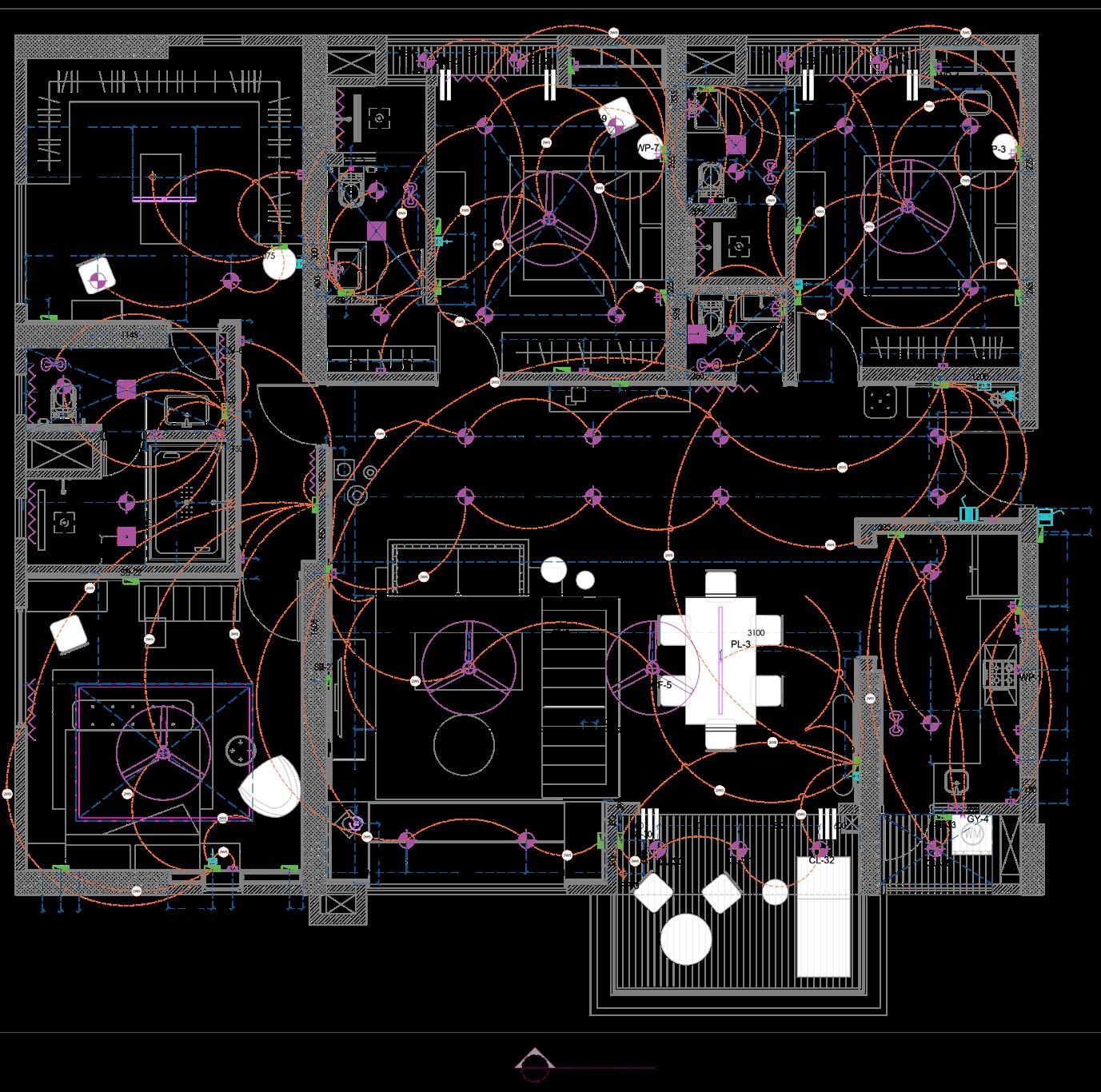
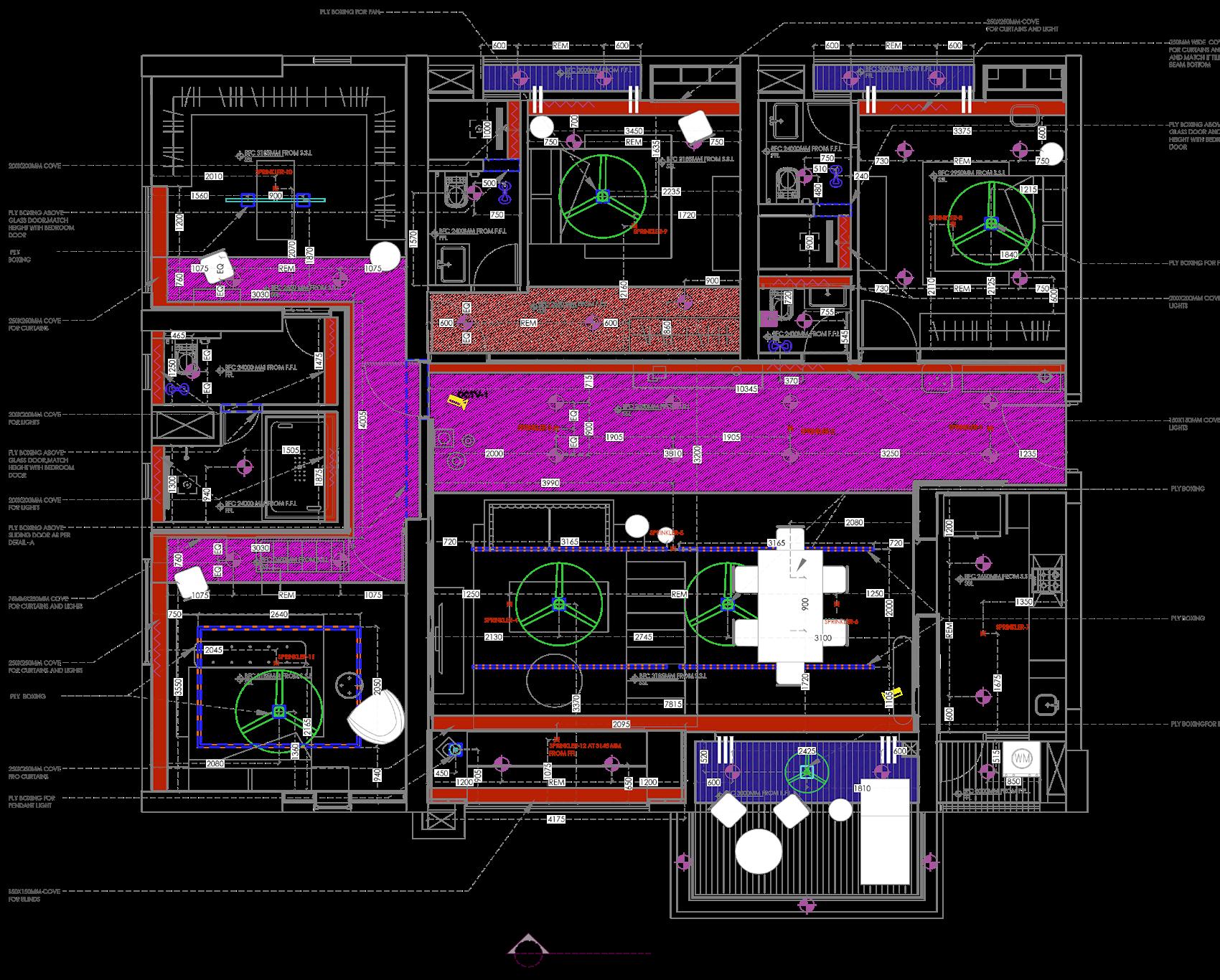
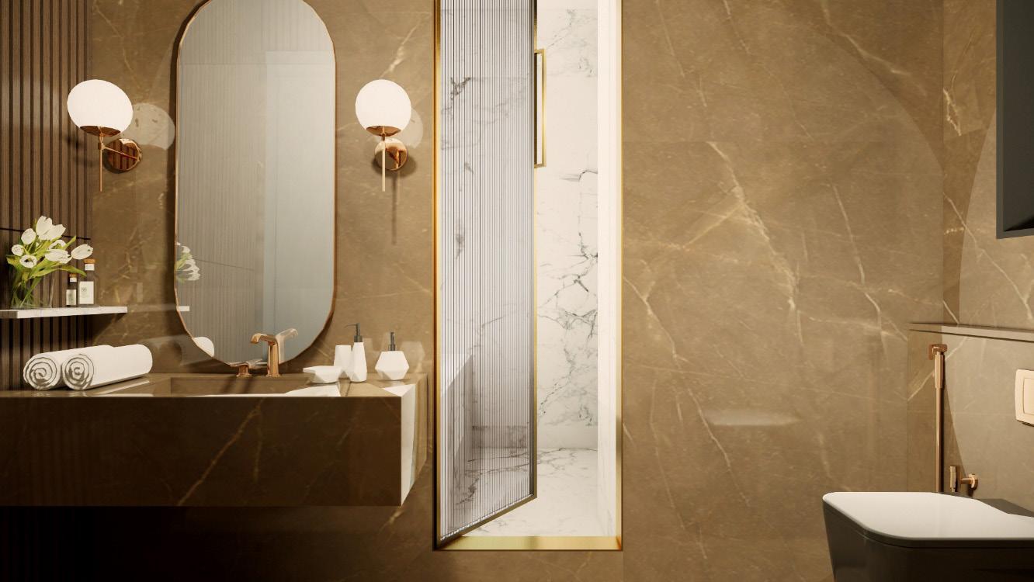
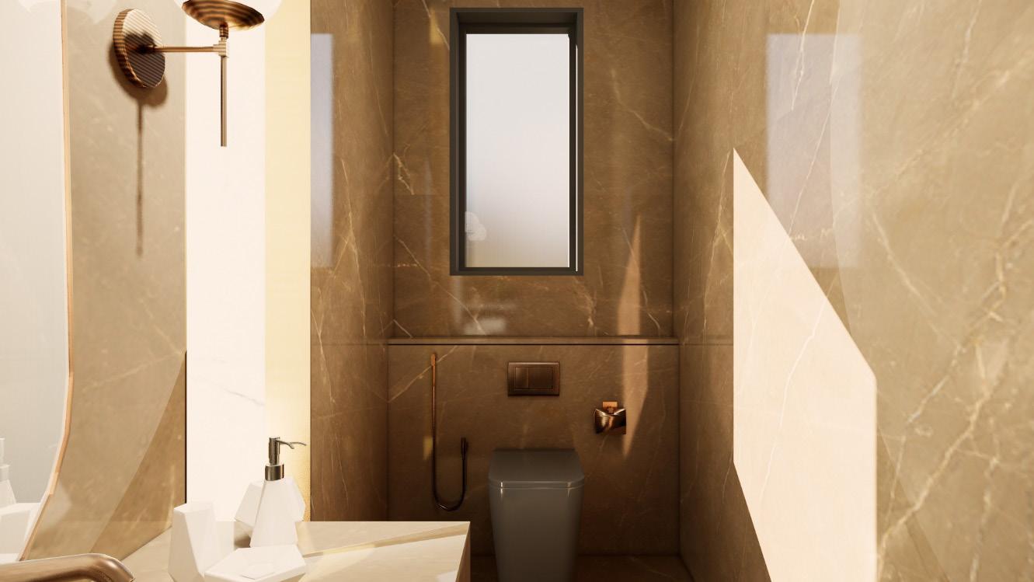
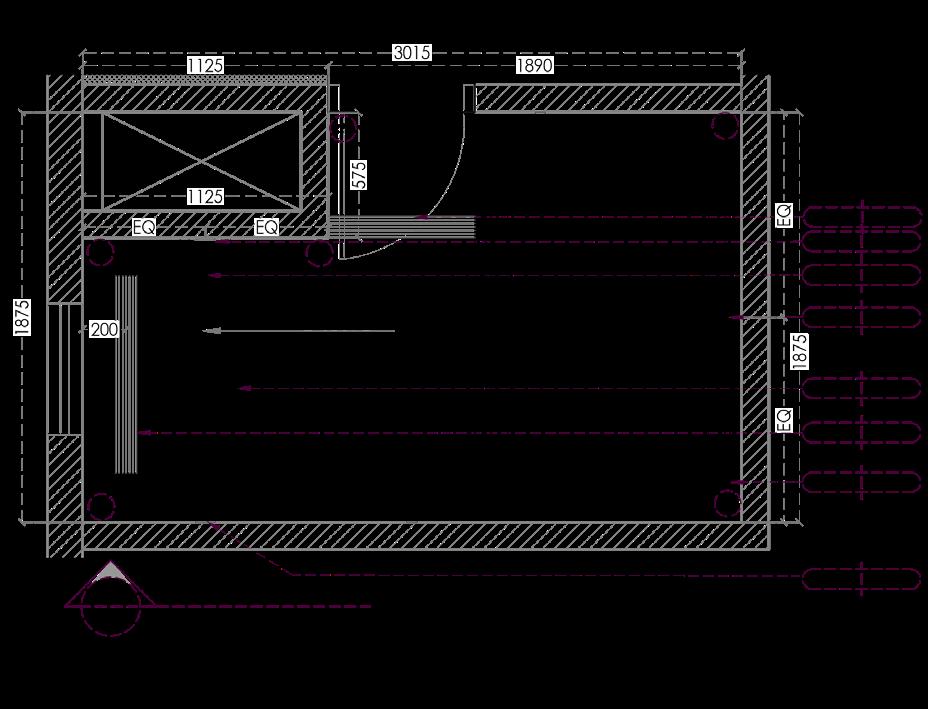
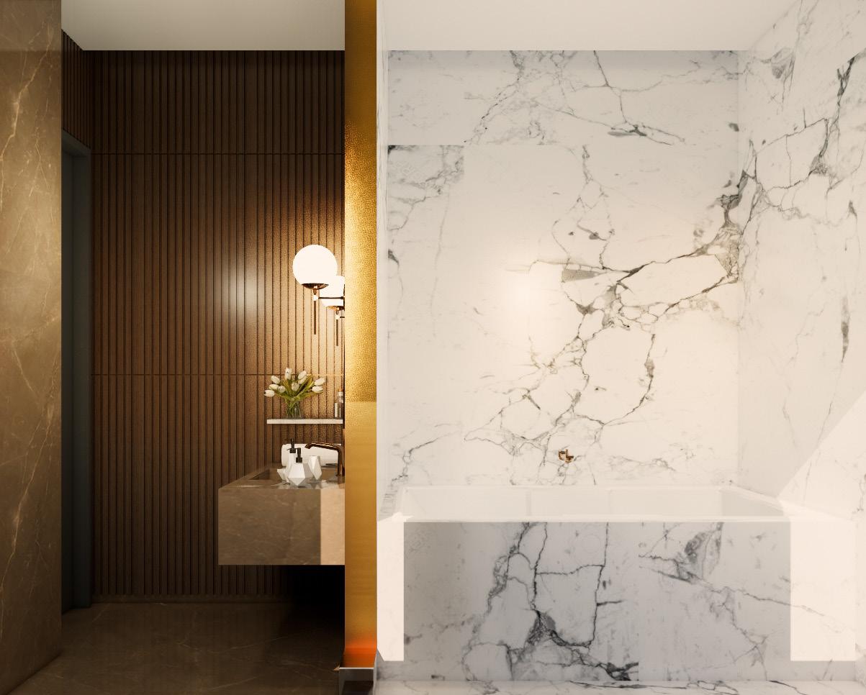
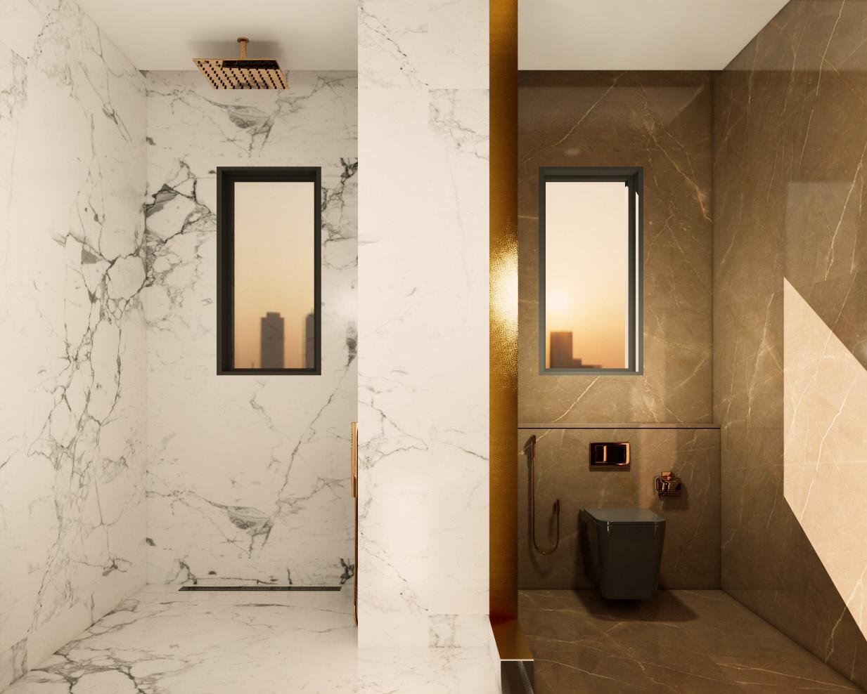
The toilet is divided into wet and dry zones using contrasting materials and a fluted glass door. Using brass fixtures the two spaces are tied together.
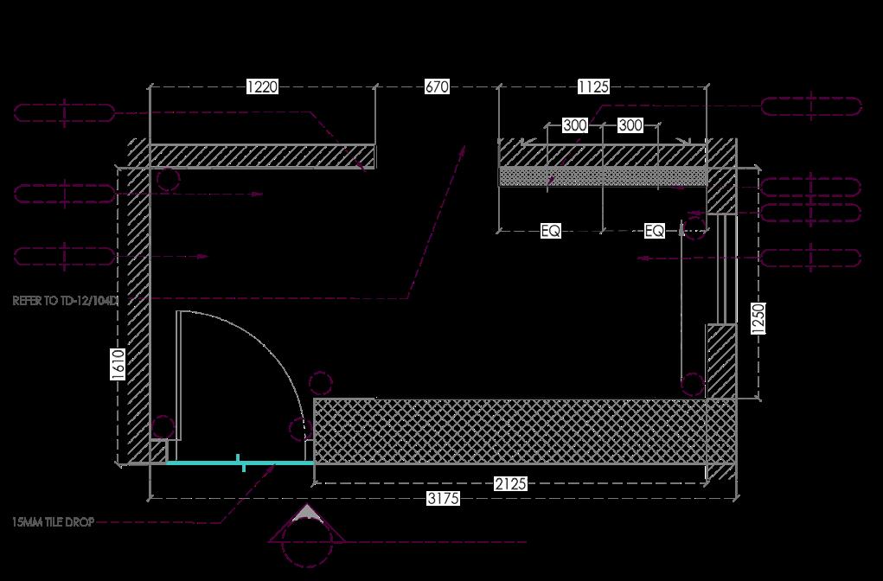
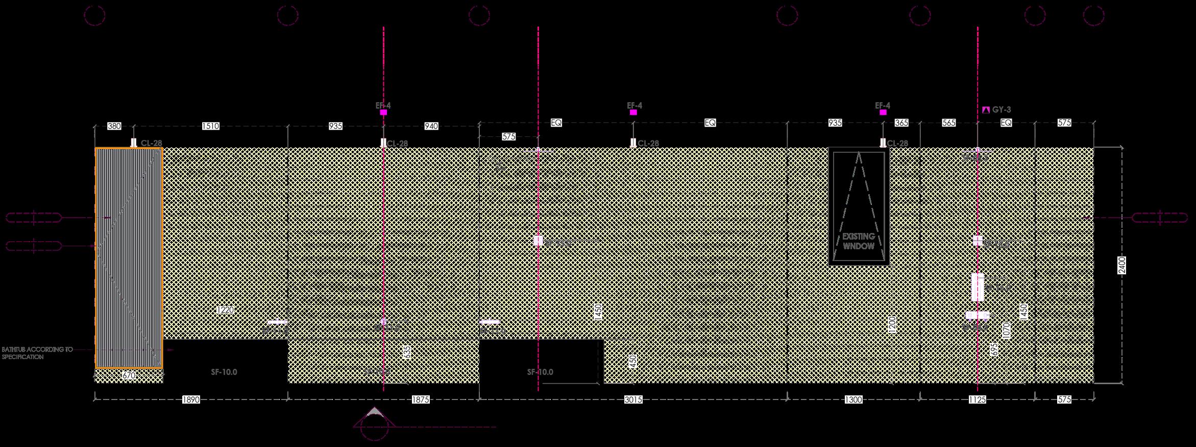
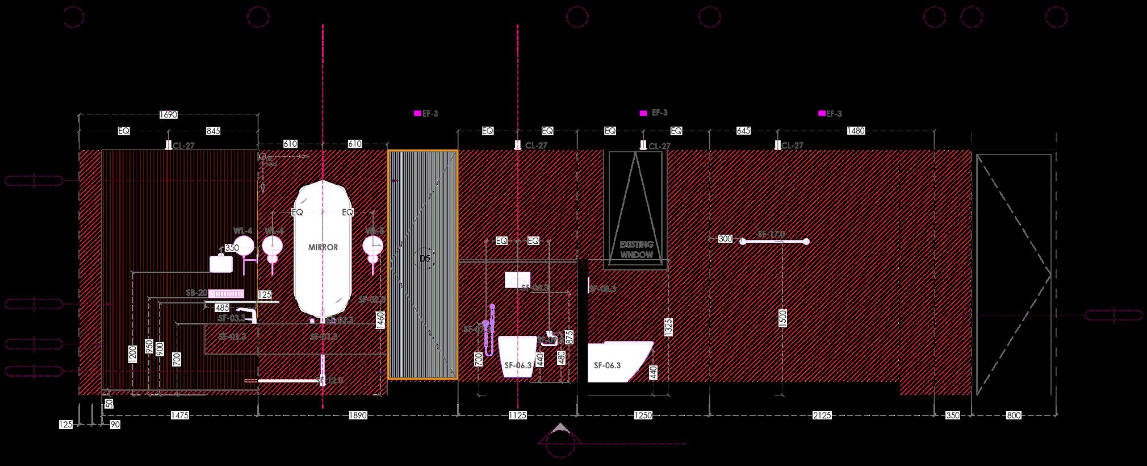
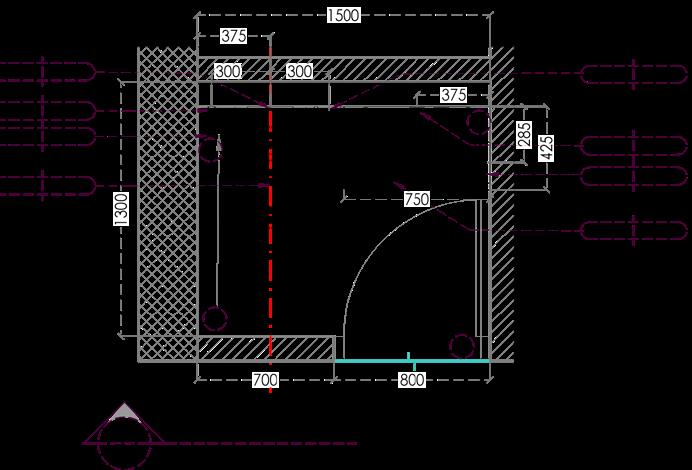
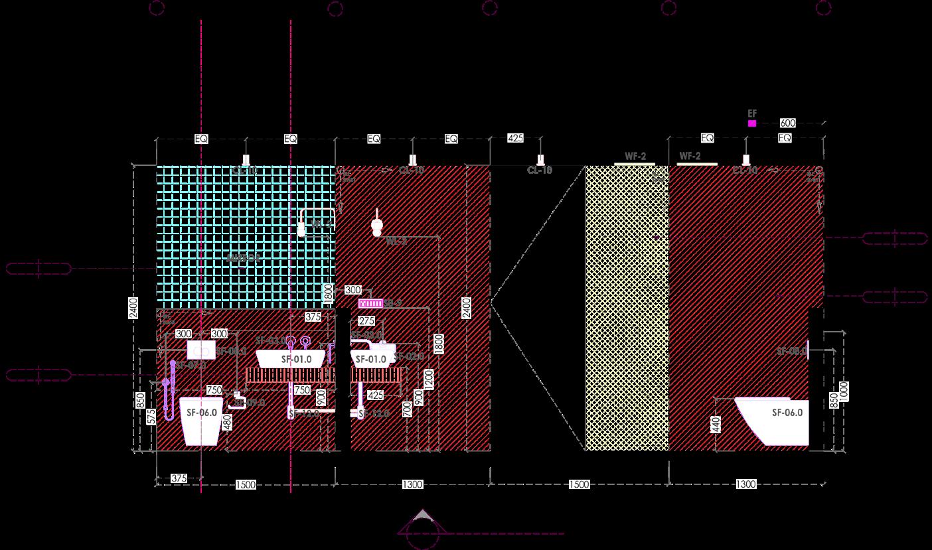
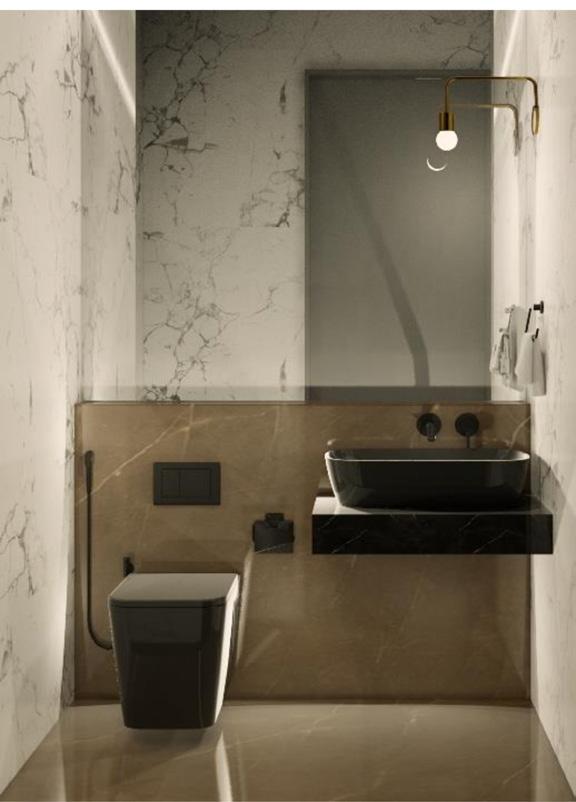
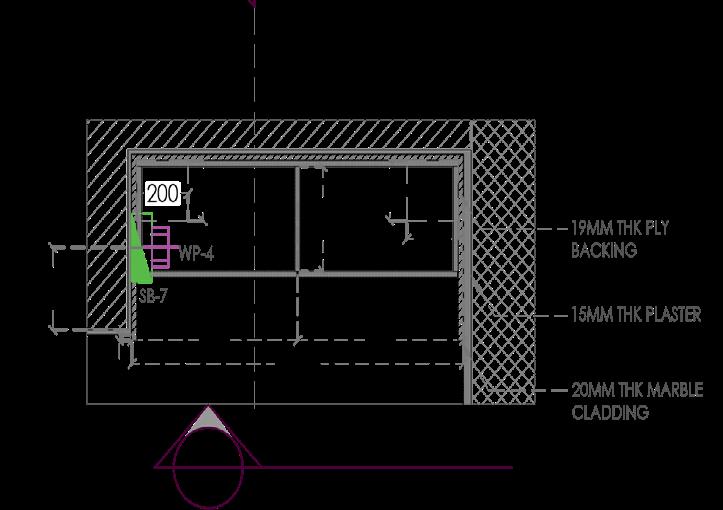
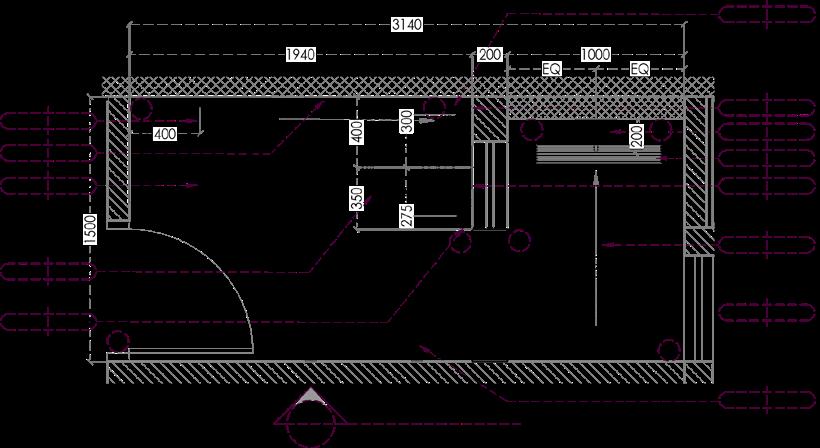
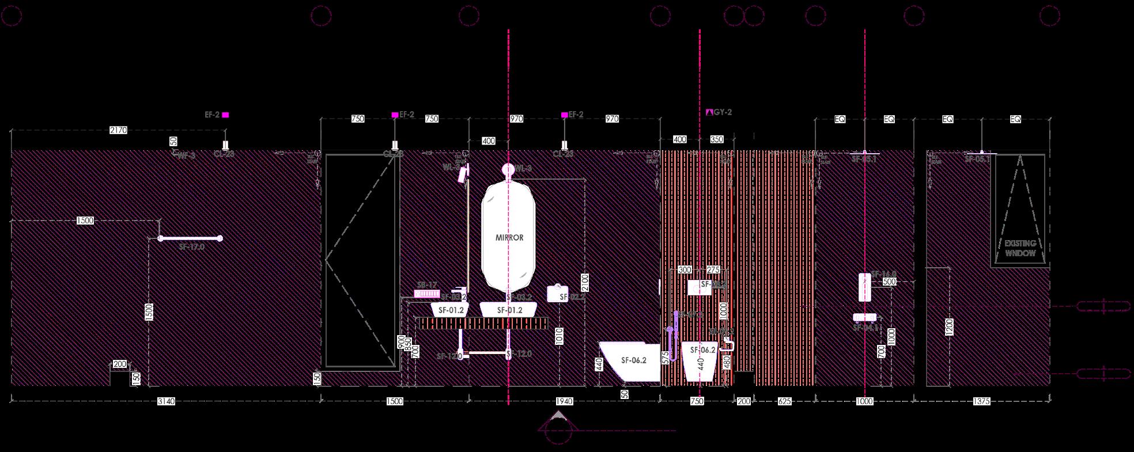
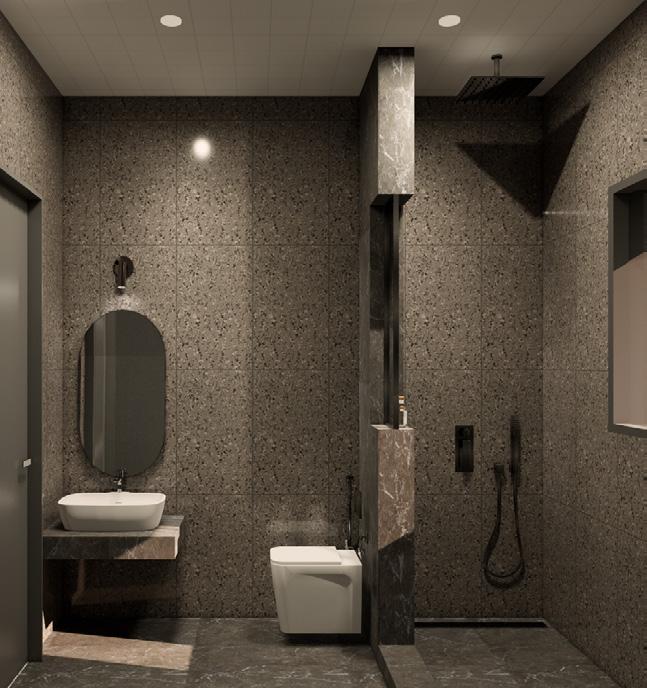
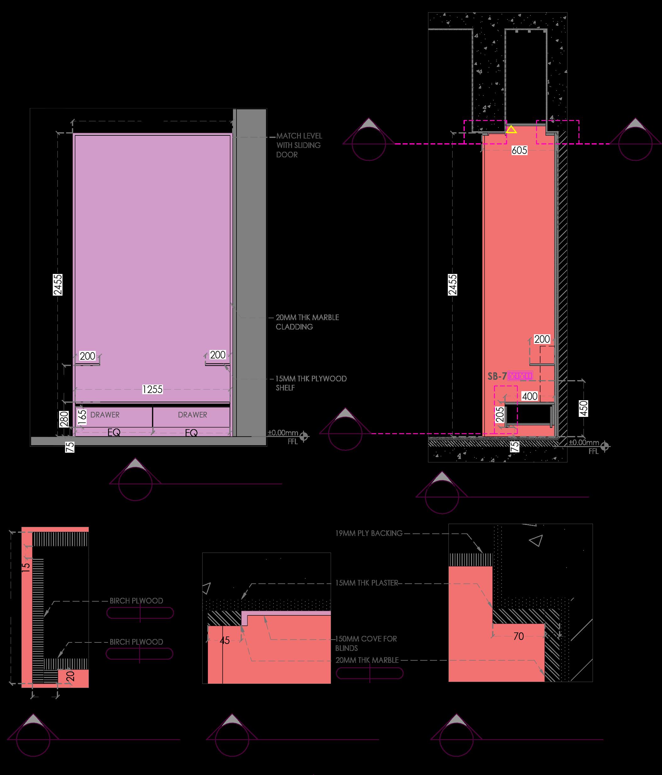
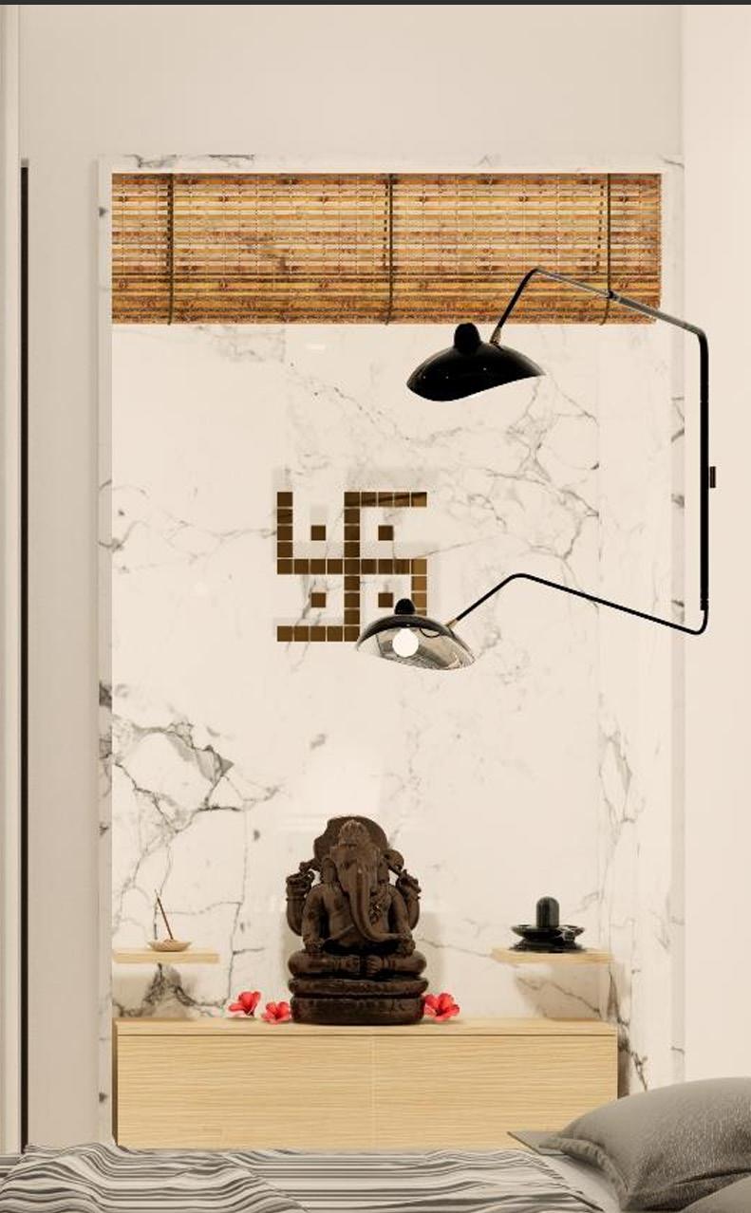
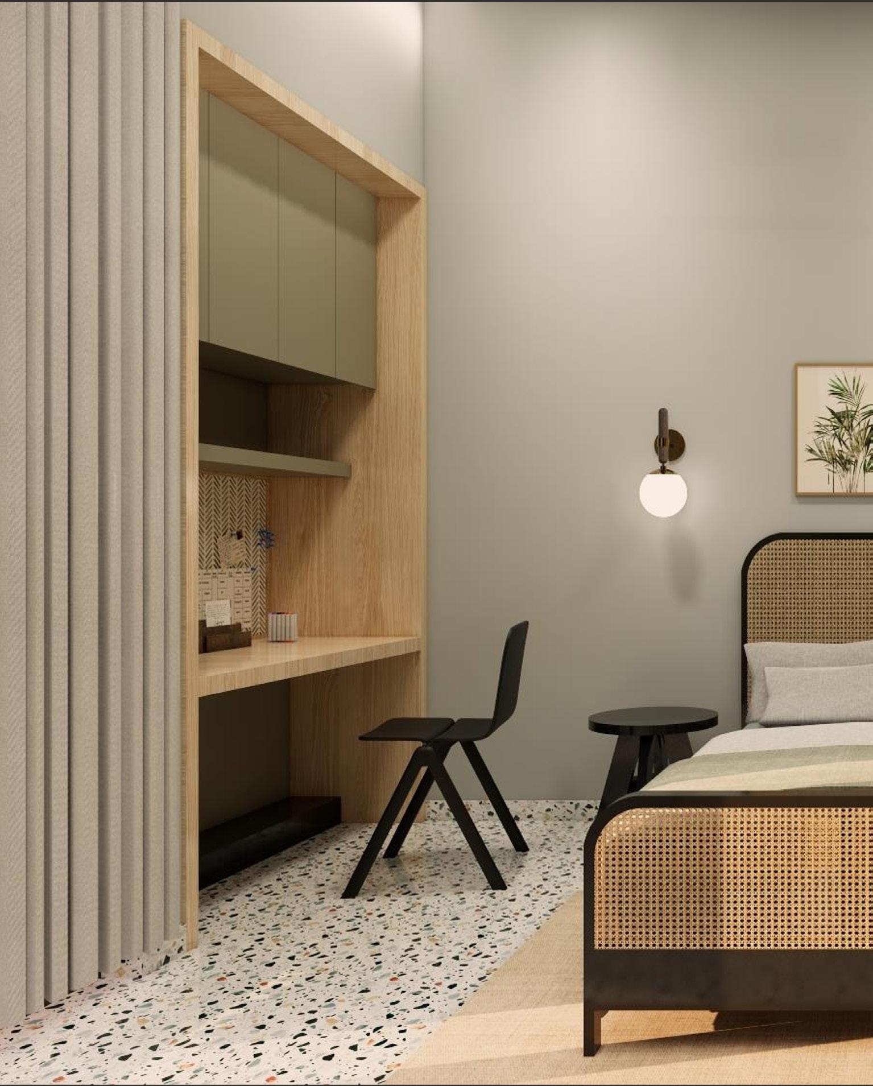
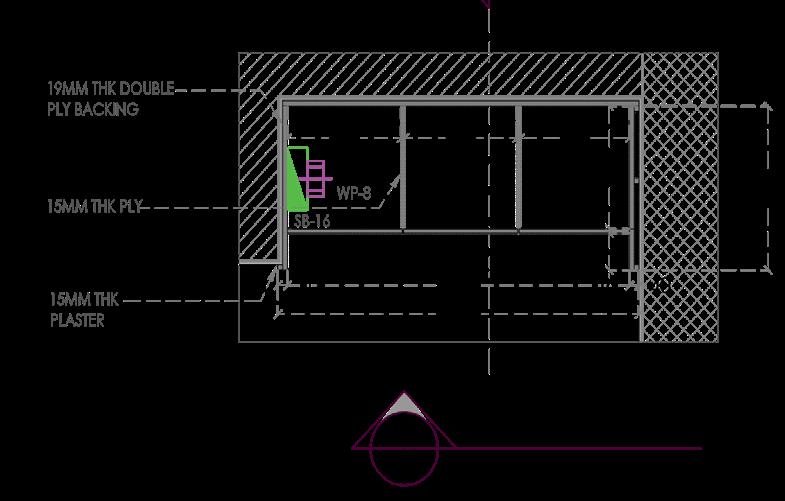
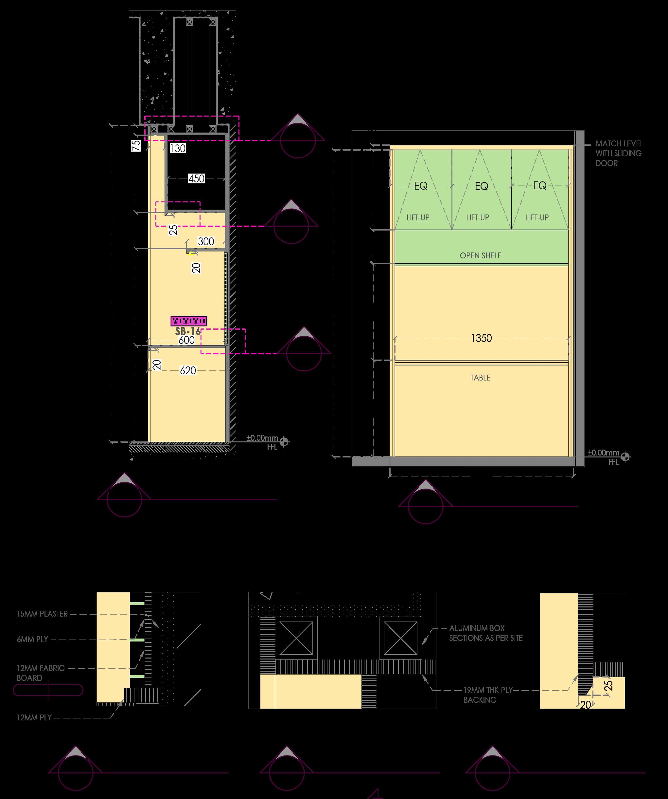
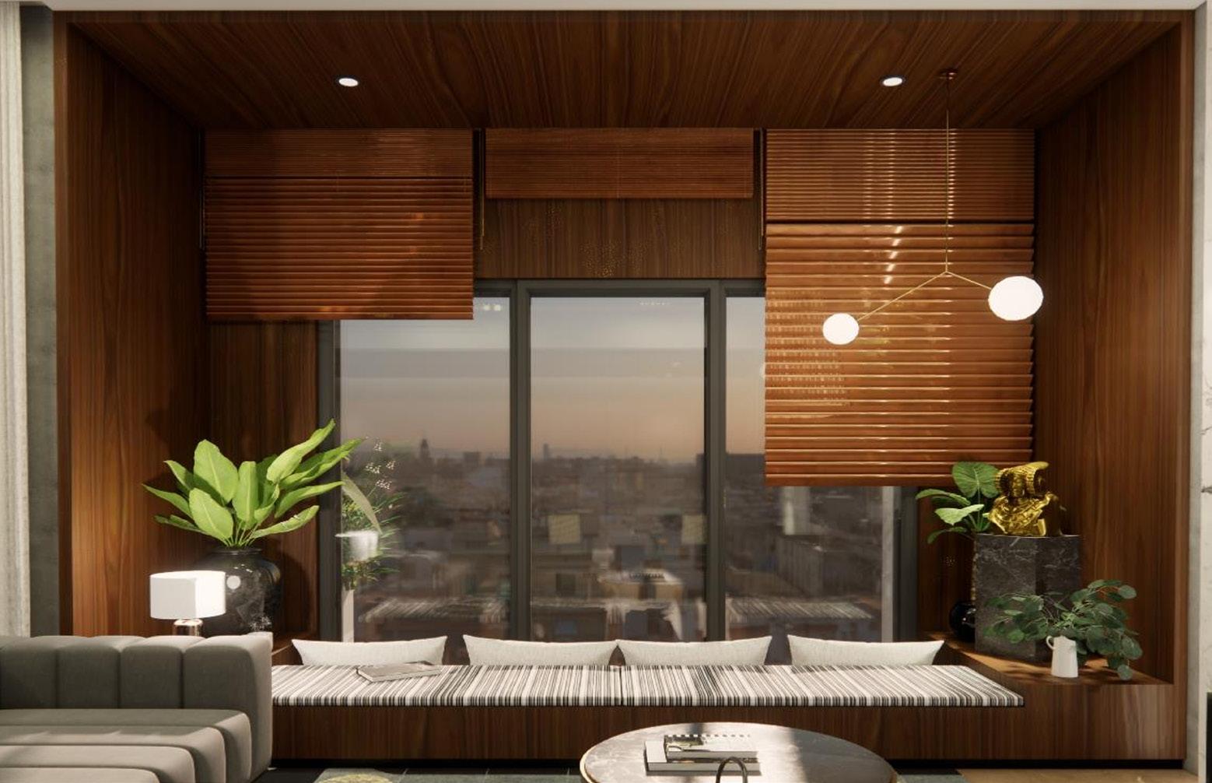



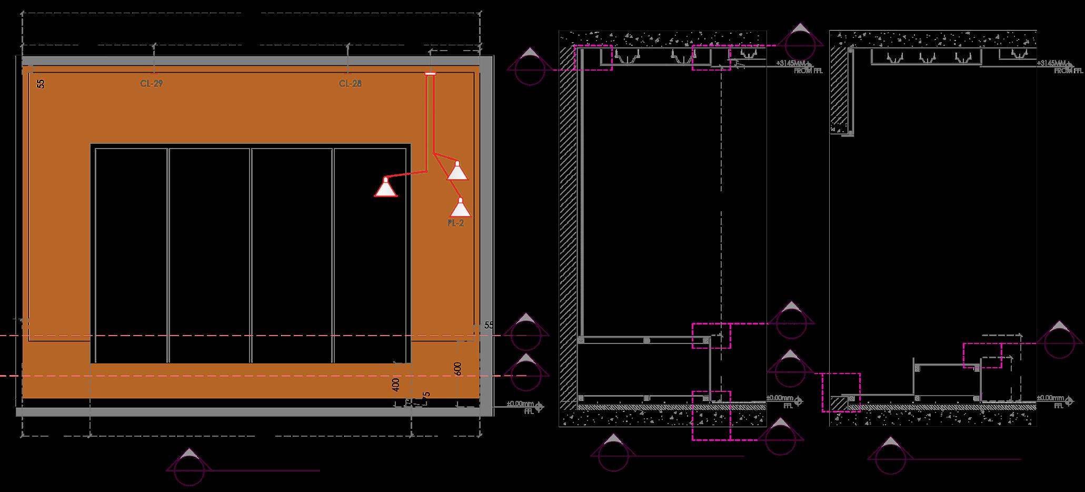
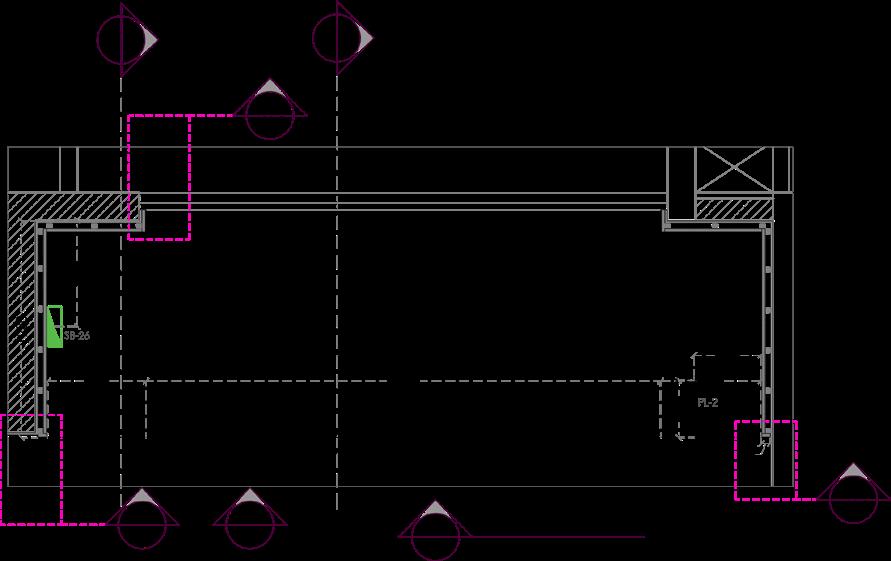
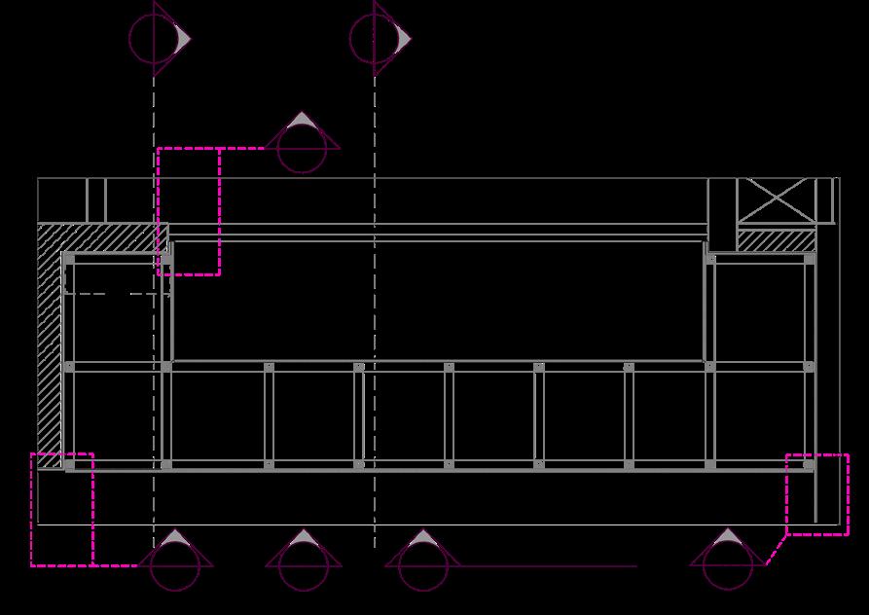
Type- Commercial
Area- 670 sqft
Site- Quest mall,Kolkata
Involvement-Drawing production
The layout embraces an open concept, allowing for fluid movement and a sense of spaciousness. Marble flooring or accents add a touch of elegance, while veneer finishes on display fixtures and furniture provide warmth and richness. Sleek and minimalistic display shelving showcases eyewear collections, allowing them to become focal points within the space. Lighting fixtures are carefully selected to enhance the ambiance and highlight key areas such as the reception desk. Overall, the design exudes sophistication and refinement, creating an inviting environment that elevates the optical studio experience for both customers and staff.
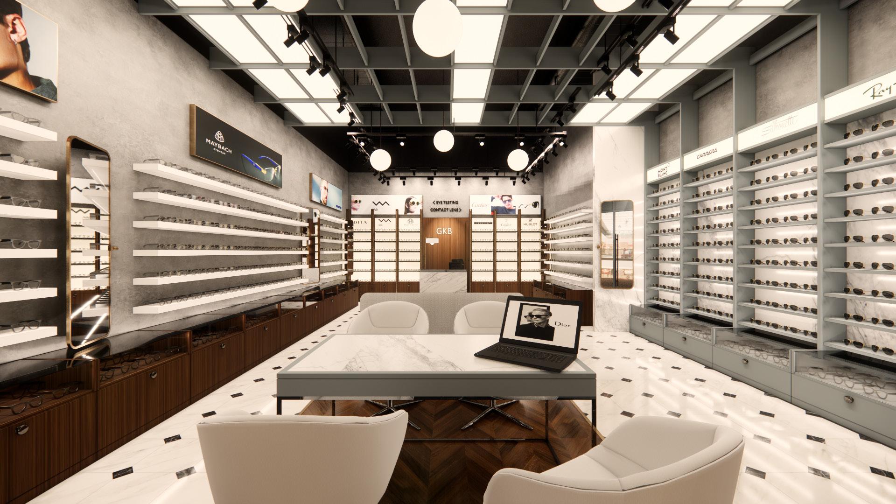
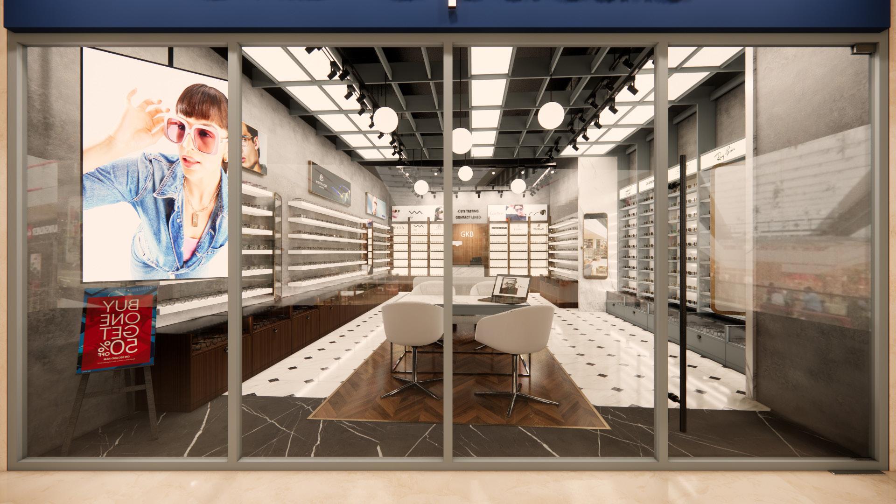
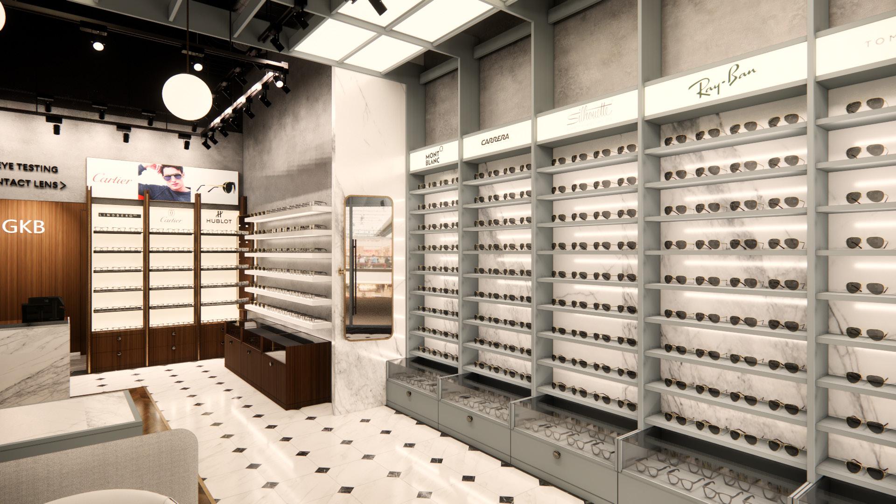
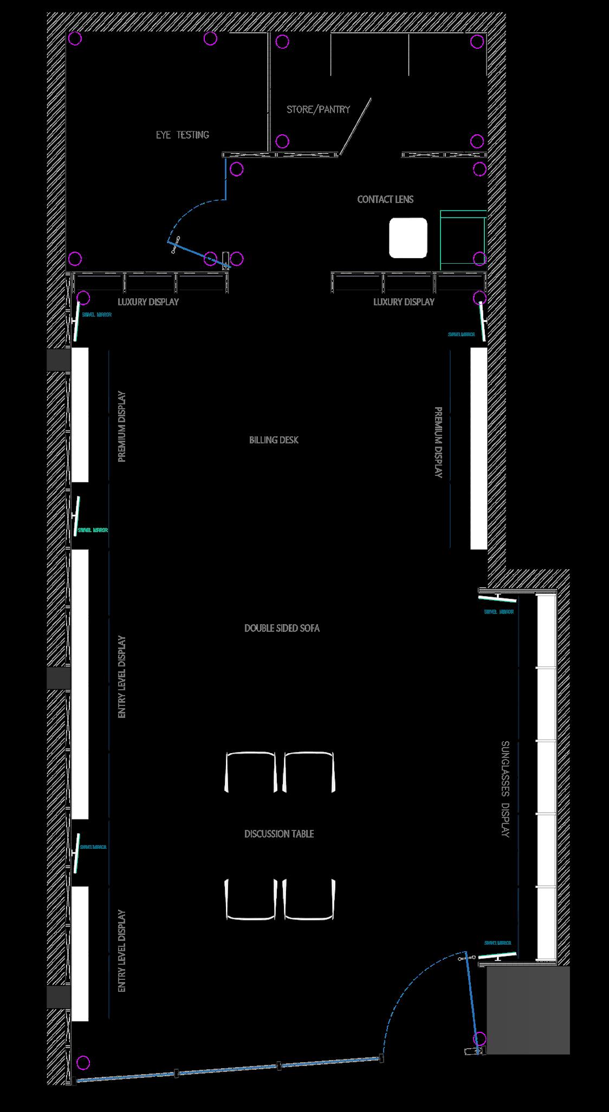
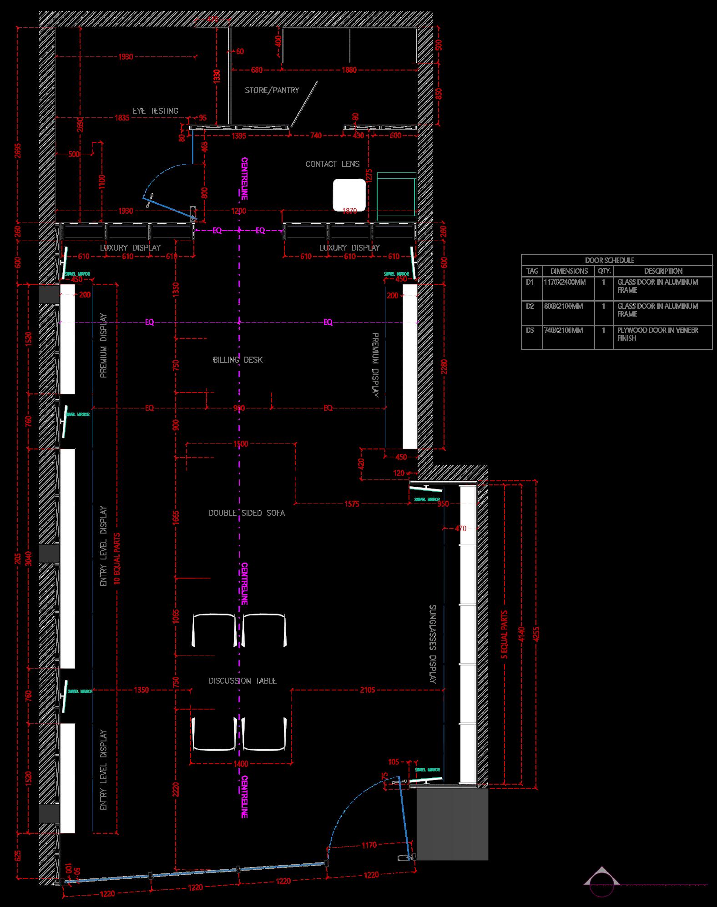
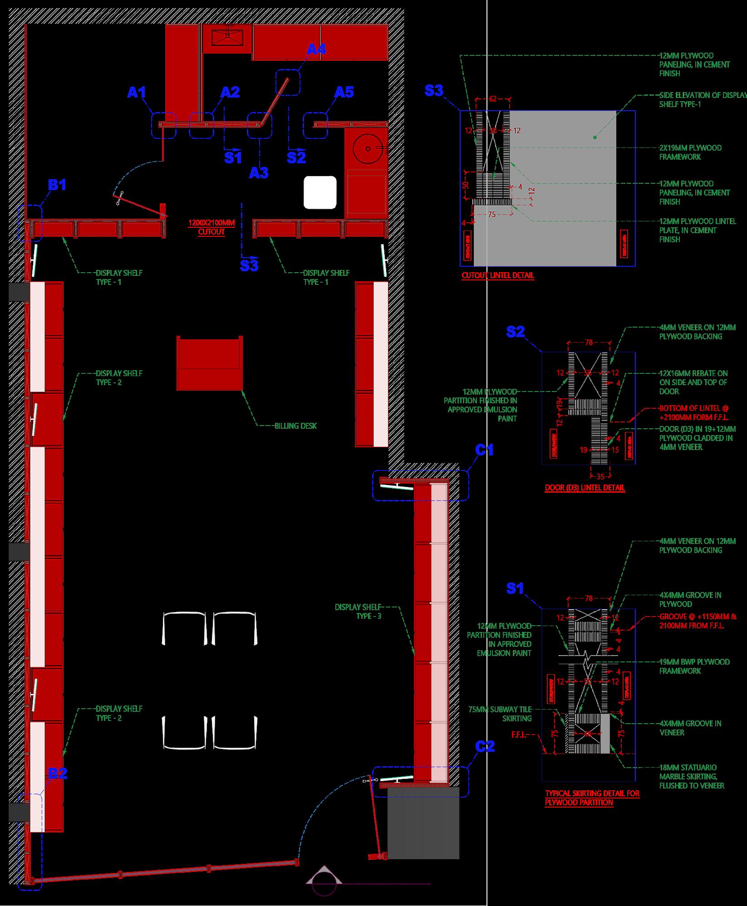
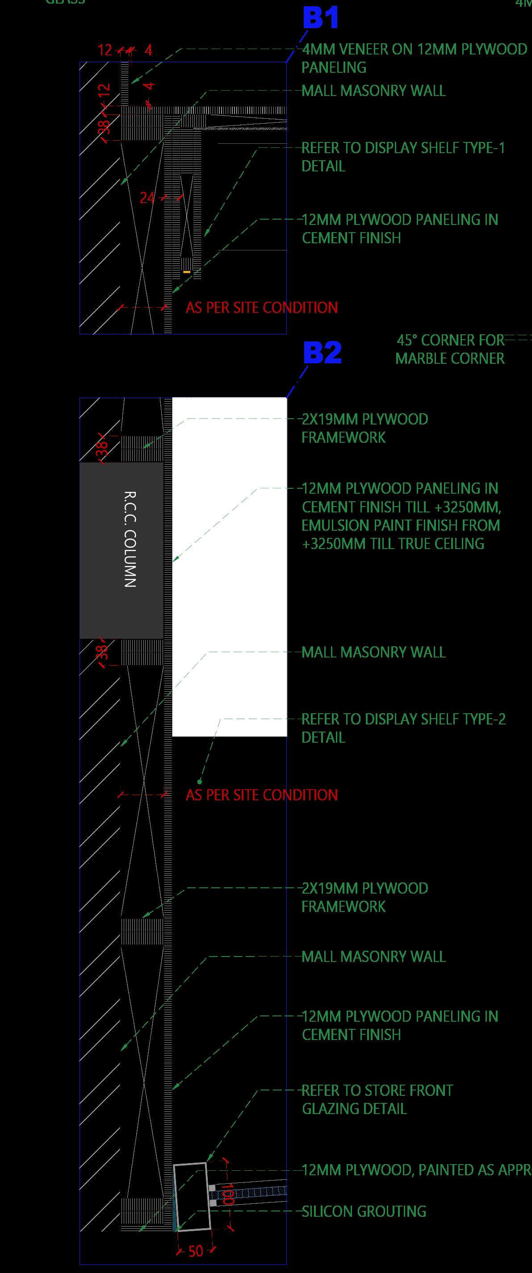
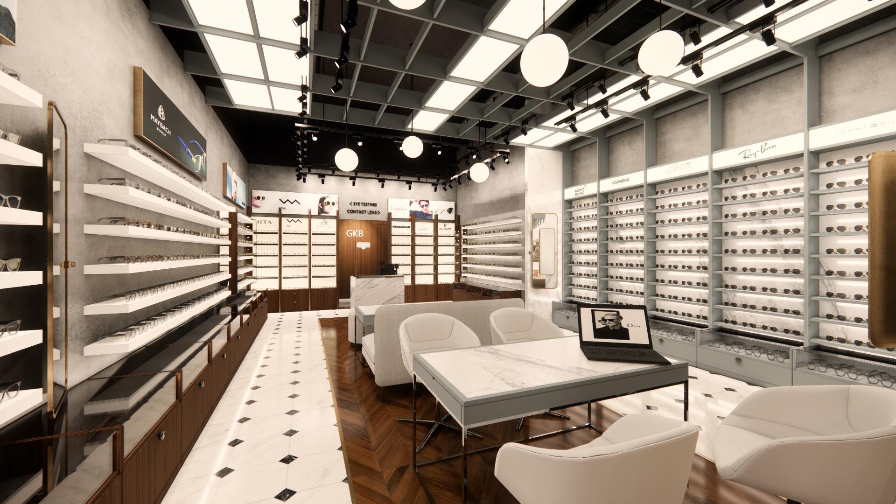
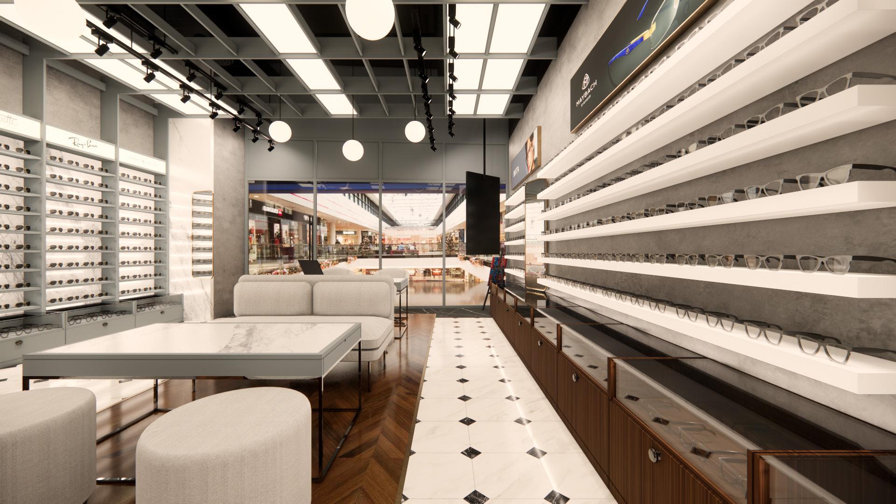
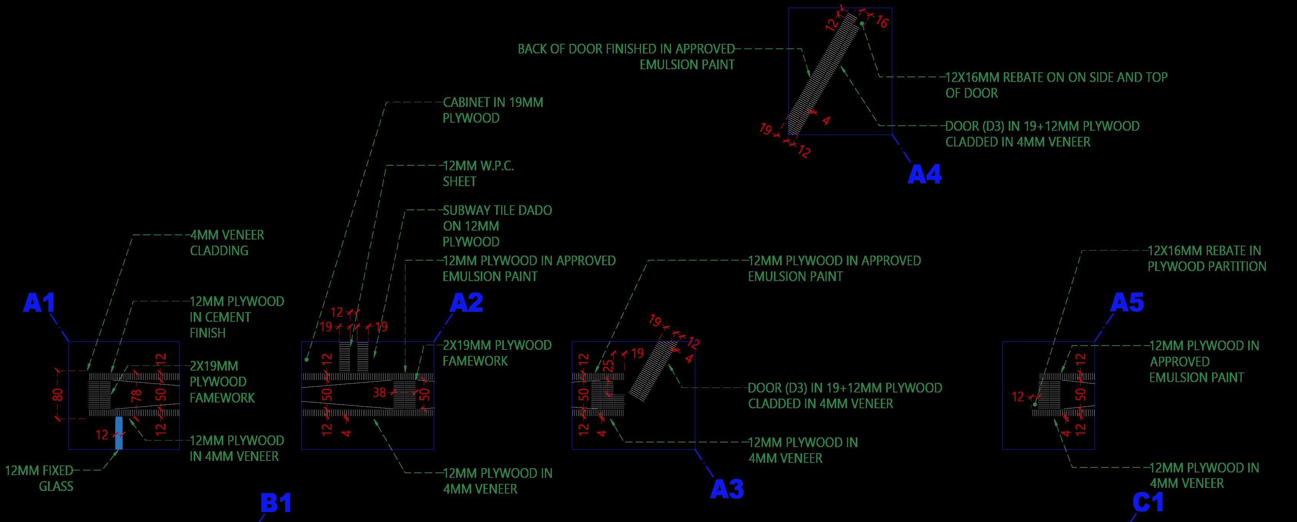
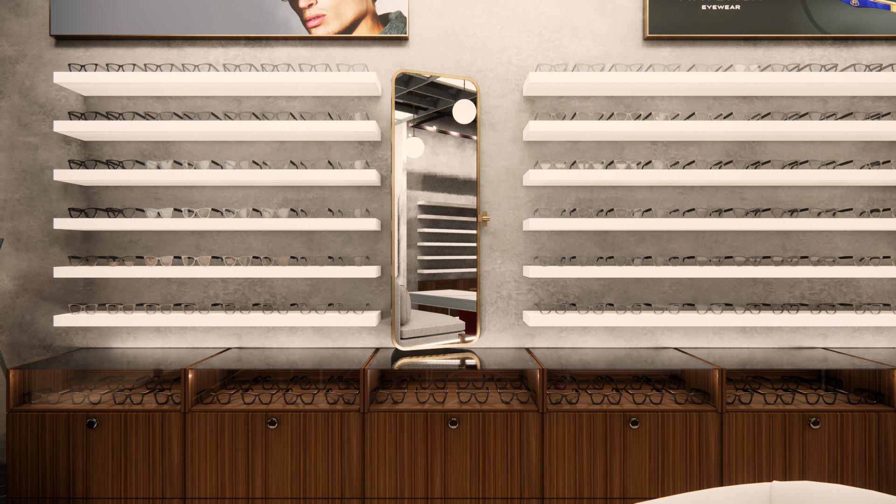
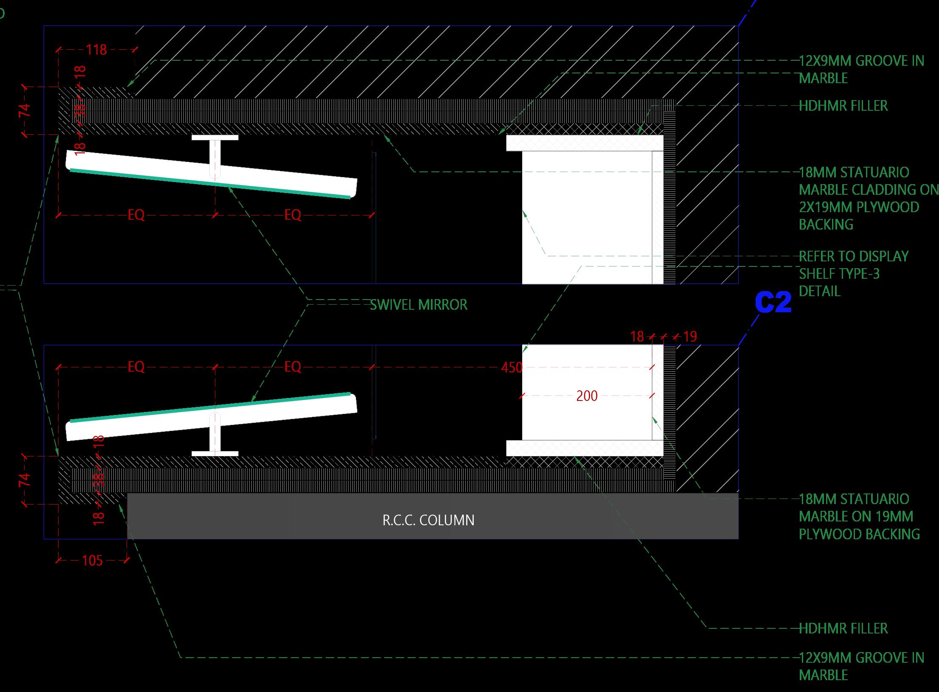
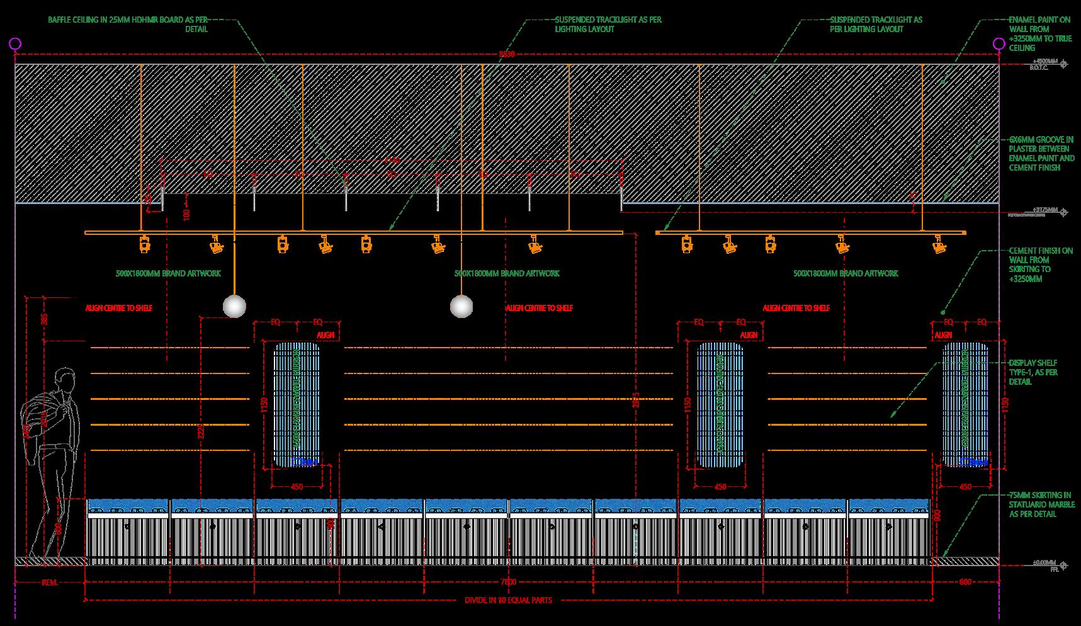
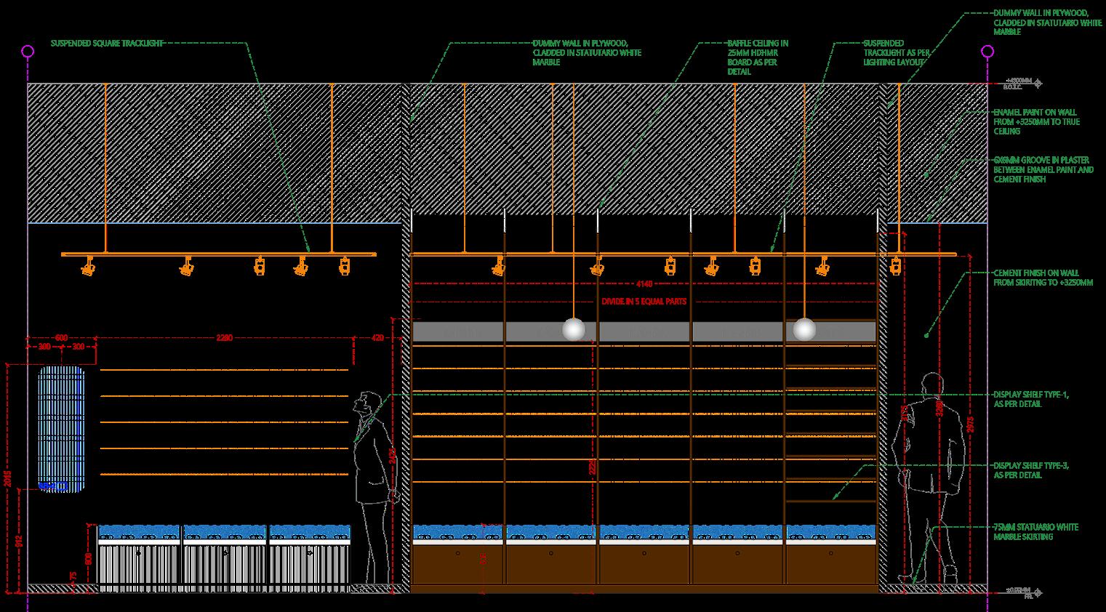
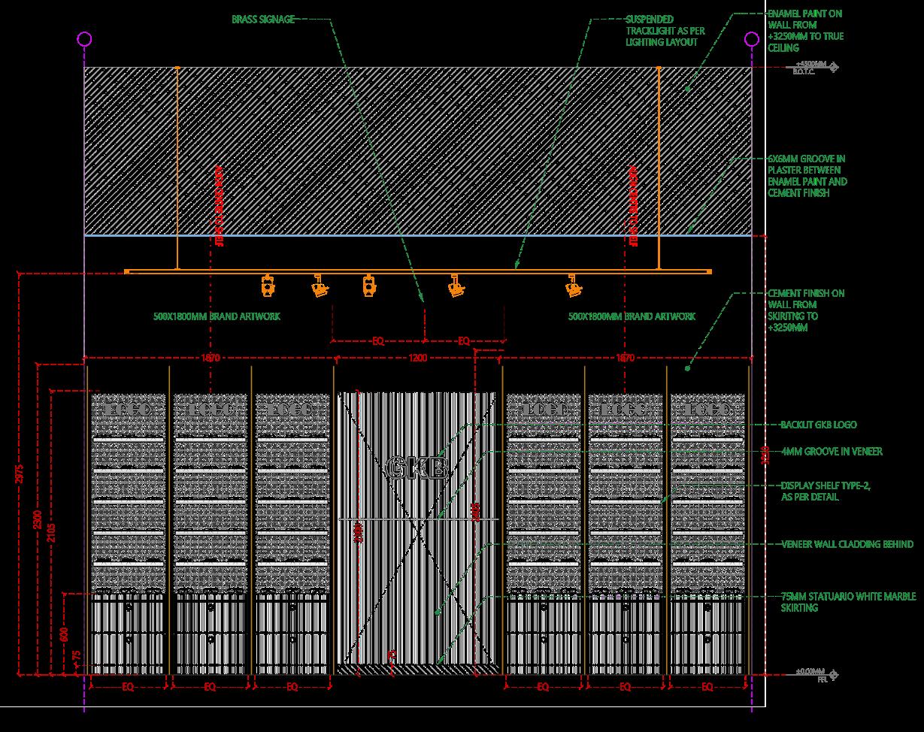
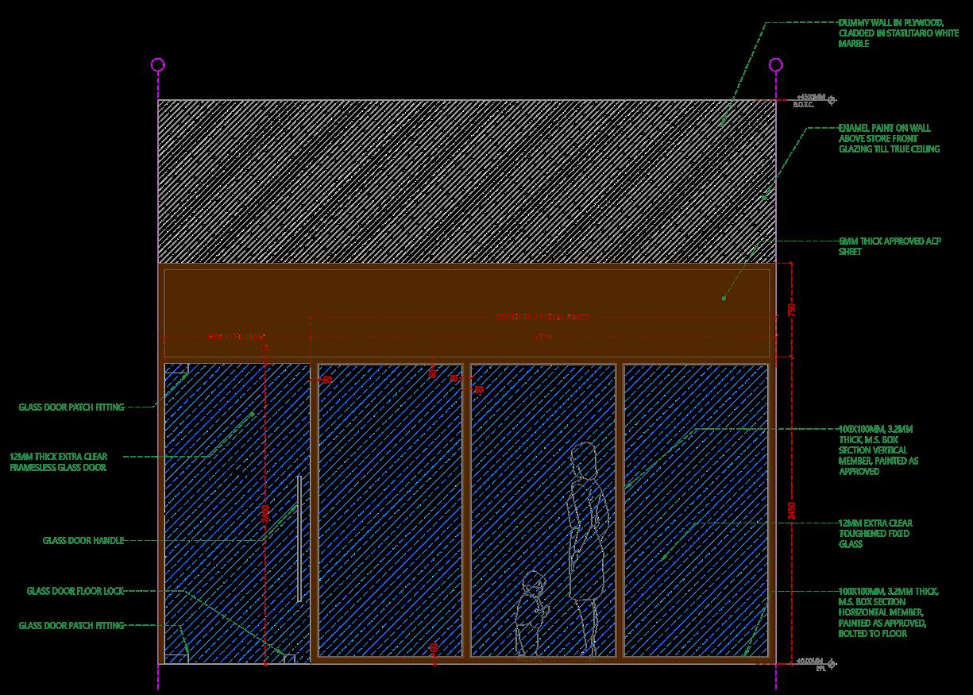
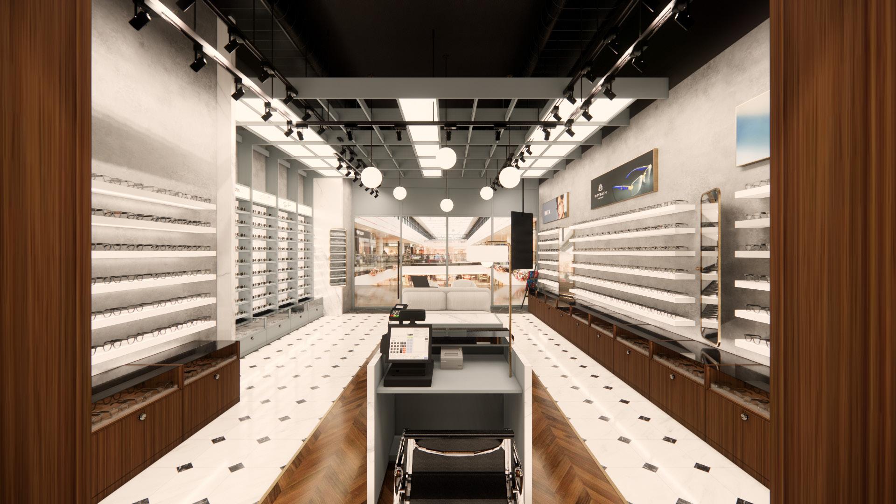
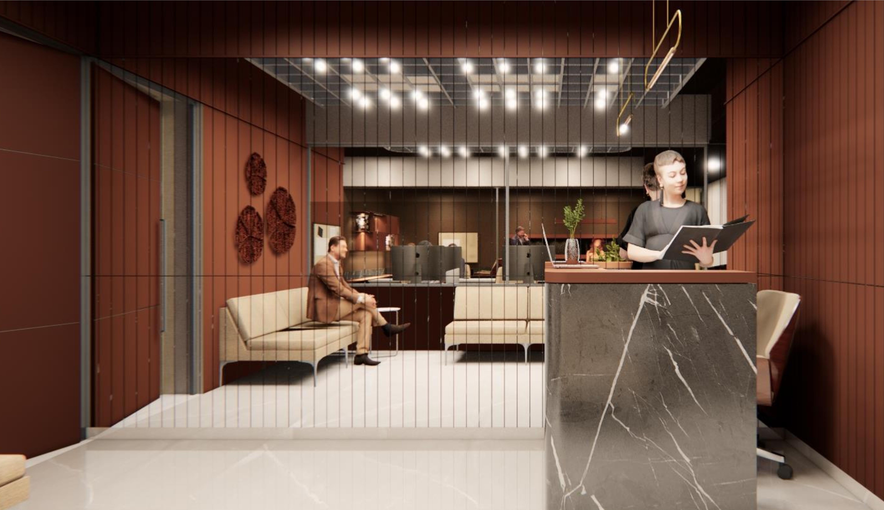
Type- Commercial Area- 1342 sqft
Site- Hyderabad Involvement- Designing, 3D visualization
The jewelry office interior features a warm color palette with brown tones, creating an inviting ambiance. White marble flooring throughout the space provides a clean and bright backdrop, while grey marble flooring adds sophistication and contrast in select areas. A prominent mirror wall in the reception area enhances the sense of space and elegance, while a baffle ceiling seamlessly extends from the reception to the accounts area, providing a cohesive design element. The studio area is meticulously designed to display jewelry pieces effectively, with well-placed lighting fixtures highlighting the beauty of the collections. Overall, the office exudes a luxurious yet welcoming atmosphere, perfect for showcasing exquisite jewelry.
RENDERED VIEWS
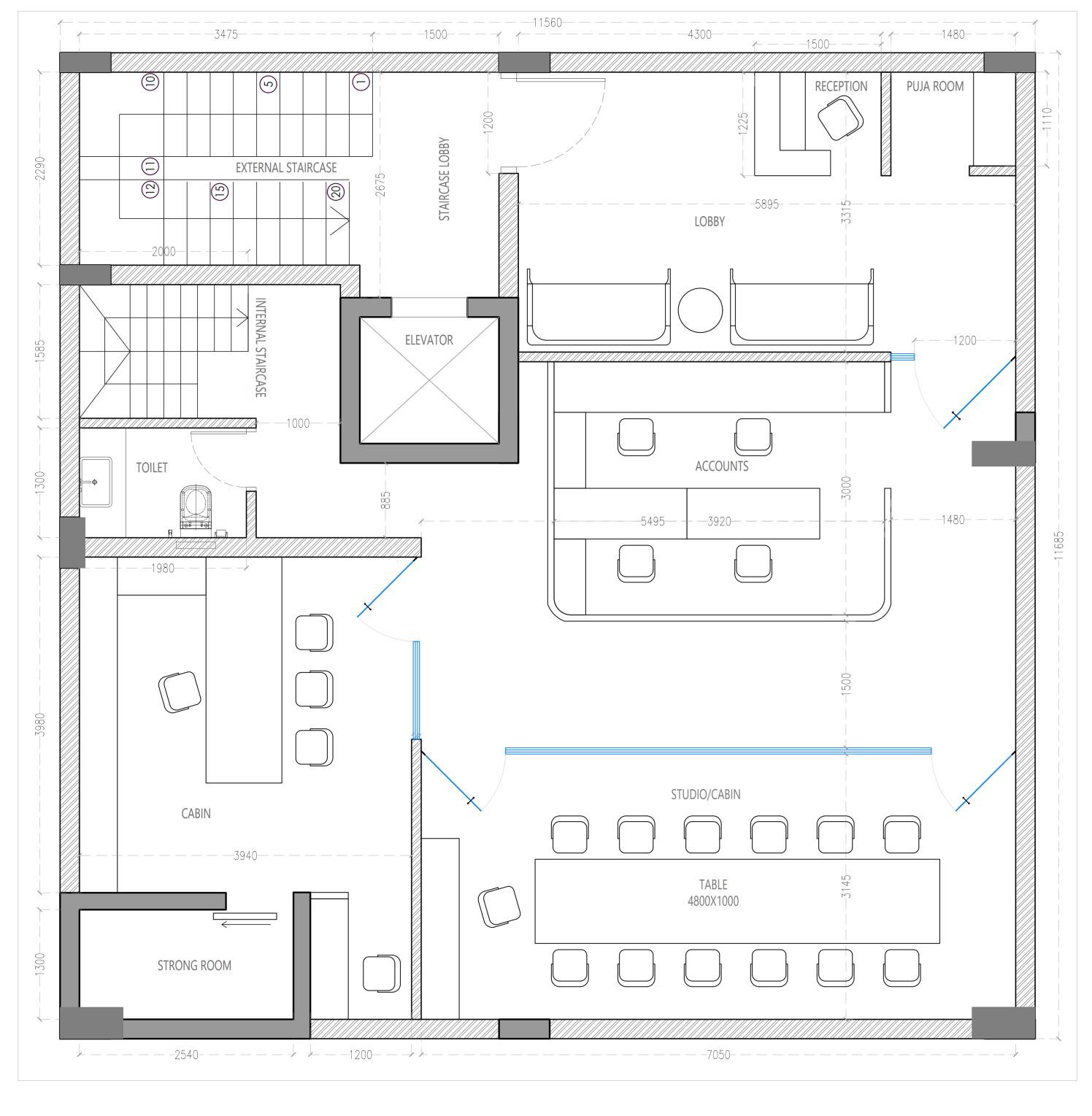

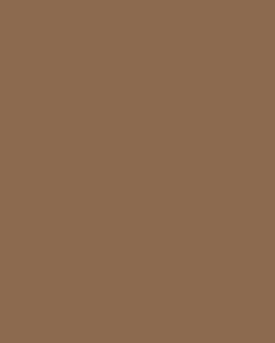
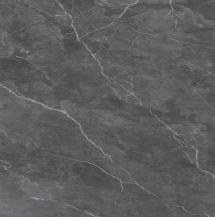

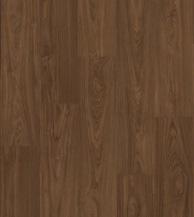
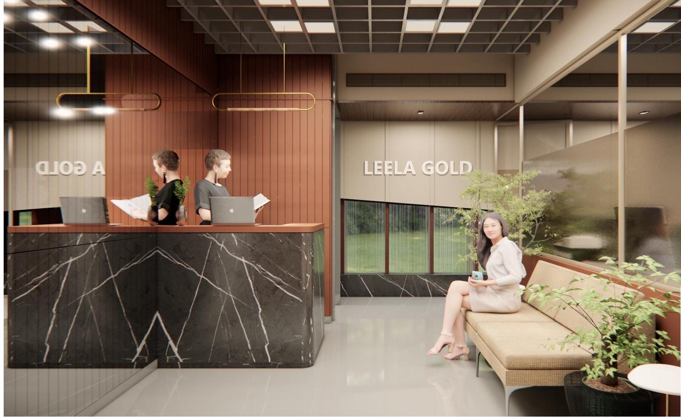
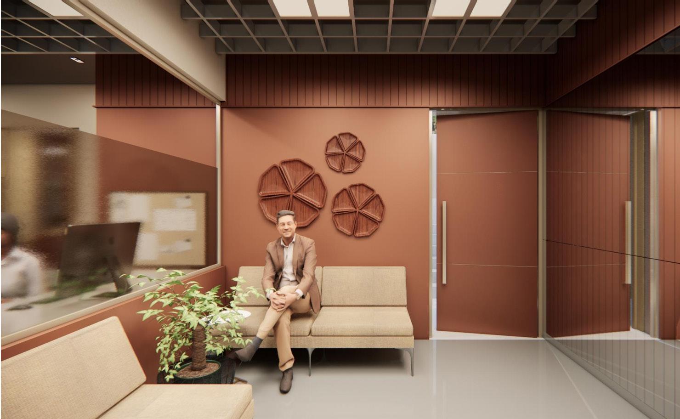
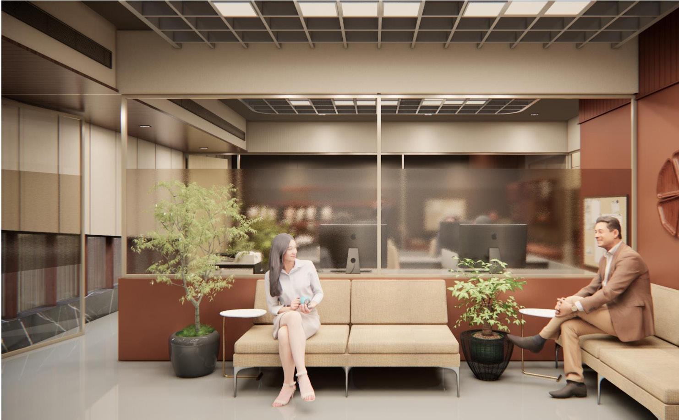
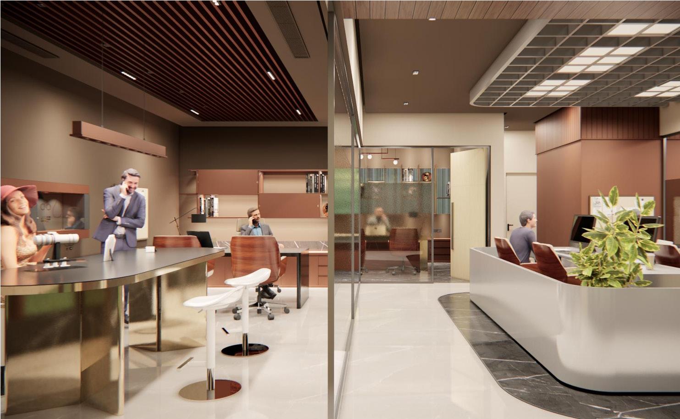
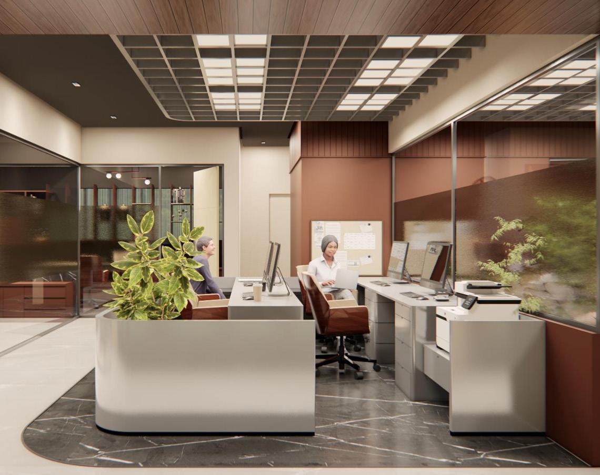
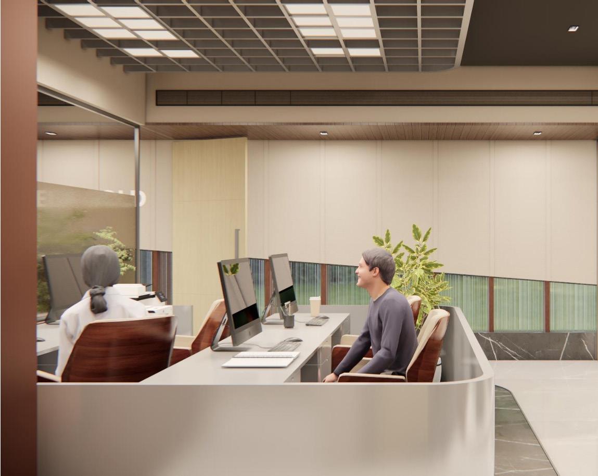
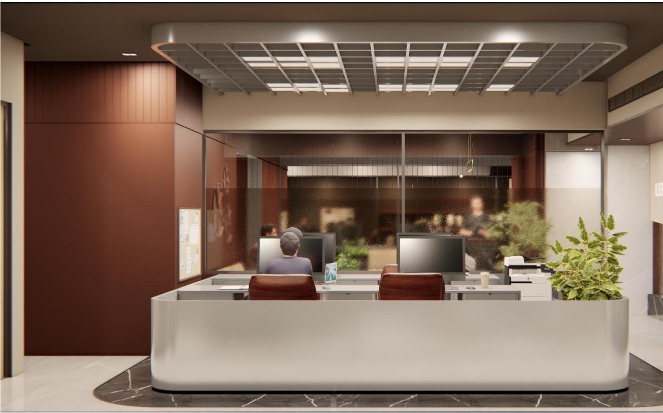
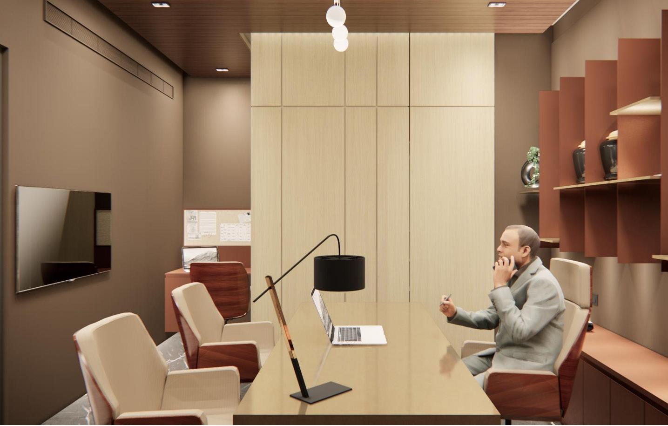
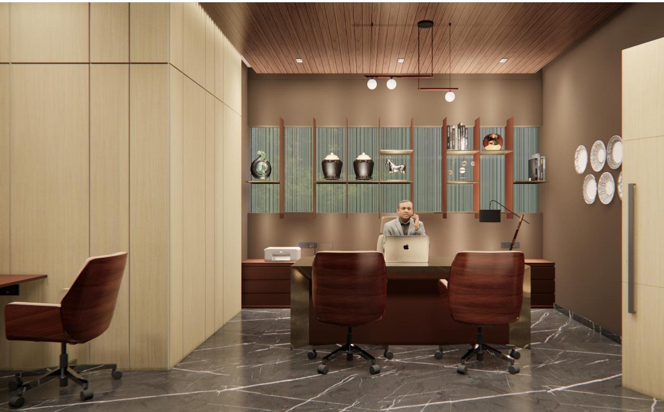
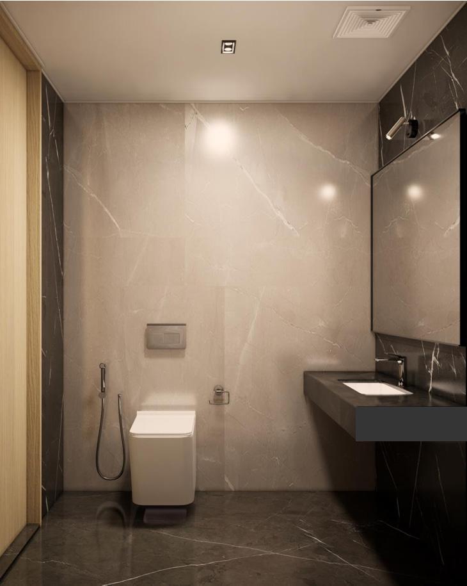
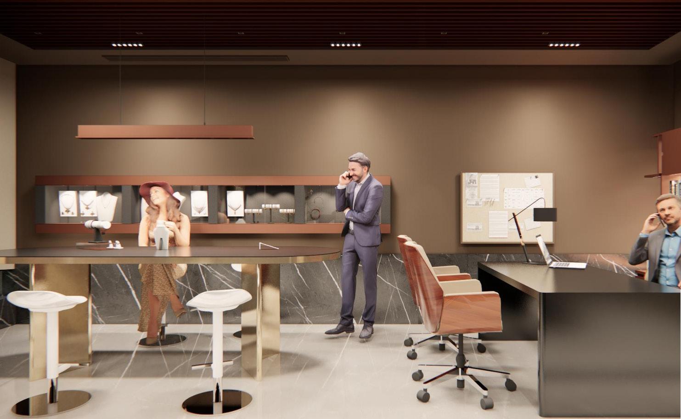
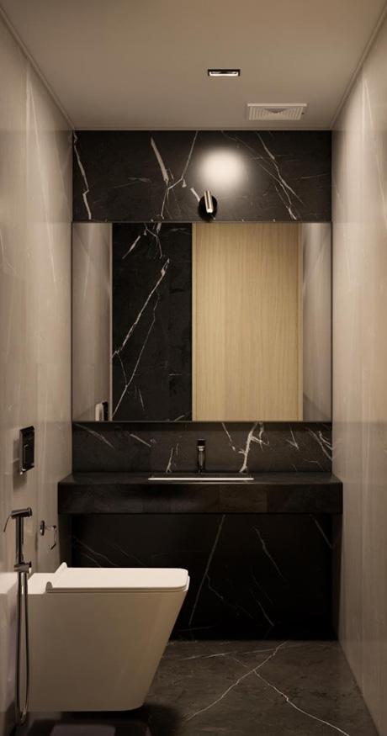
Type- Hospitality
Area- 1800sqft
Site- Siliguri, West Bengal
Involvement-Designing, 3d visualization,
The guest house boasts a contemporary design featuring concrete finish walls that exude a sleek and modern aesthetic. Its inviting entrance is adorned with a portico, offering a welcoming ambiance to guests. The structure is characterized by expansive arch windows, allowing ample natural light to flood the interior while providing picturesque views of the surrounding landscape. Topped with a durable metal roof, the guest house stands as a resilient and enduring structure amidst the lush greenery of dense trees, creating a tranquil and secluded retreat for visitors to enjoy.
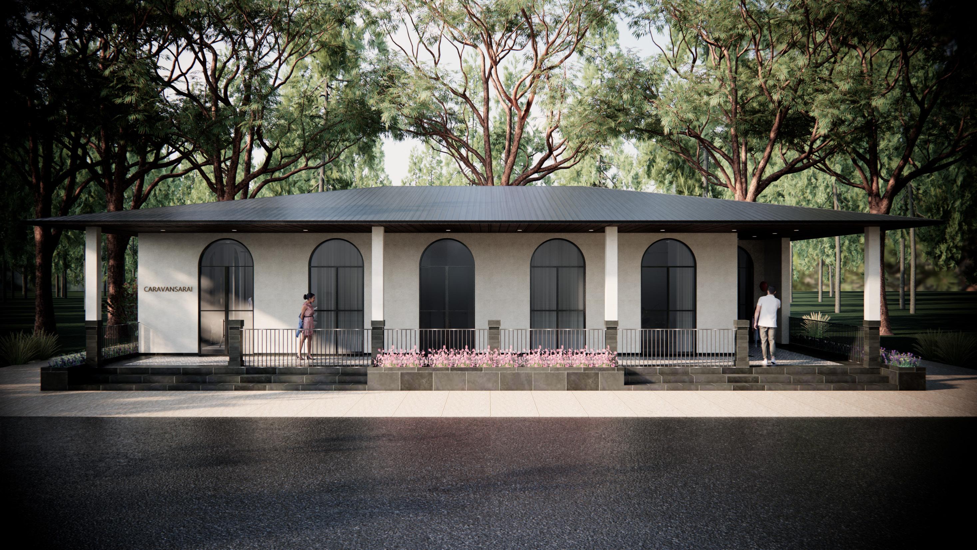
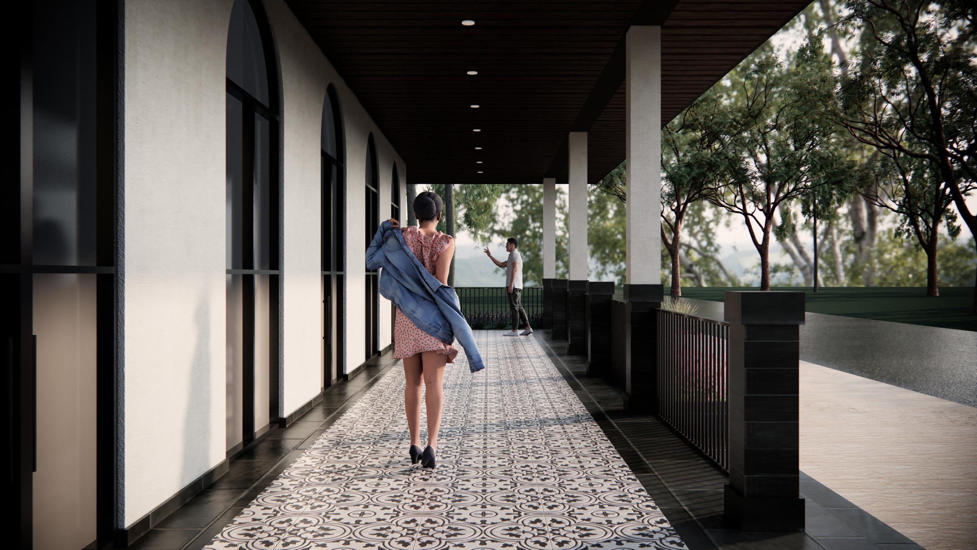
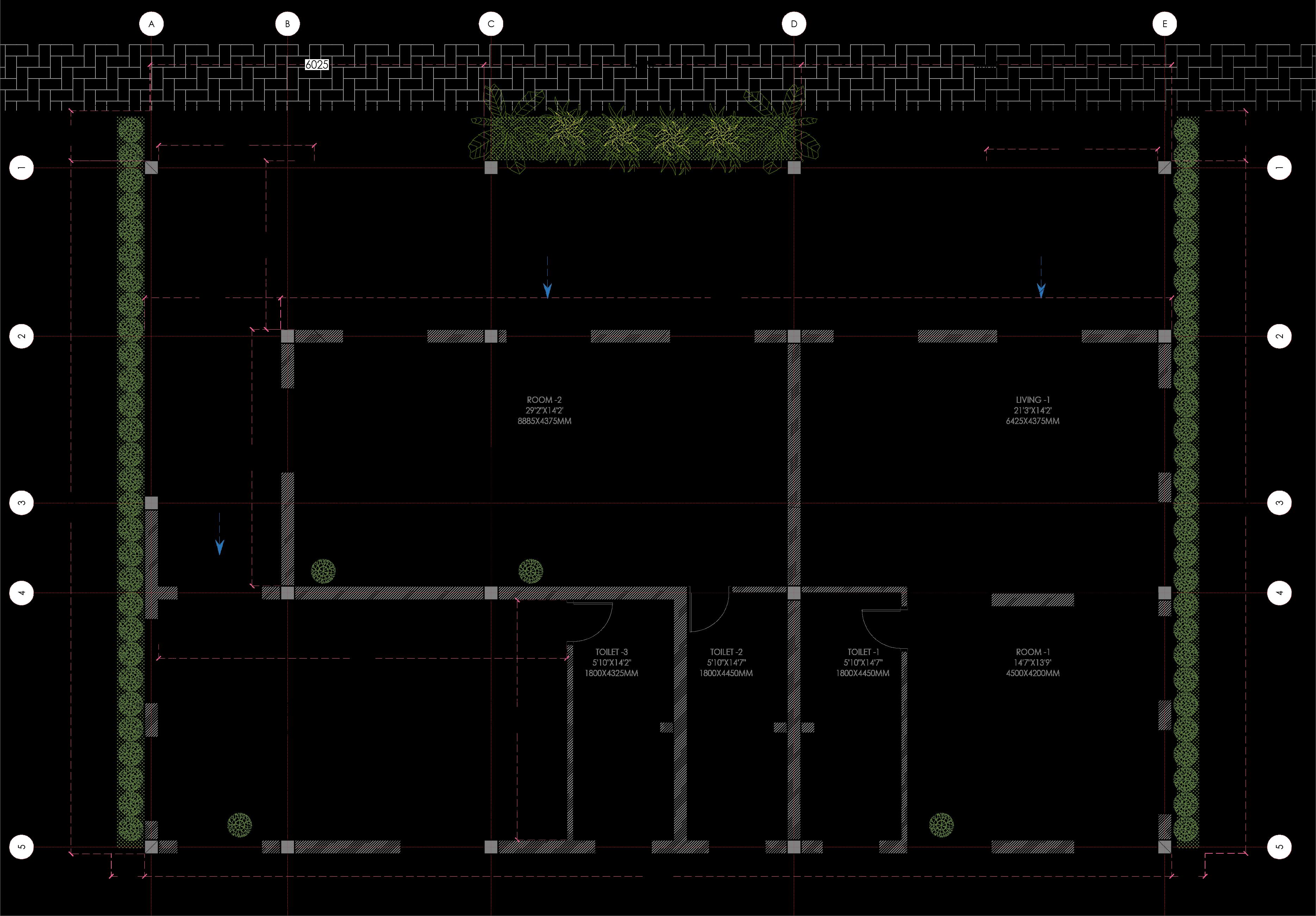
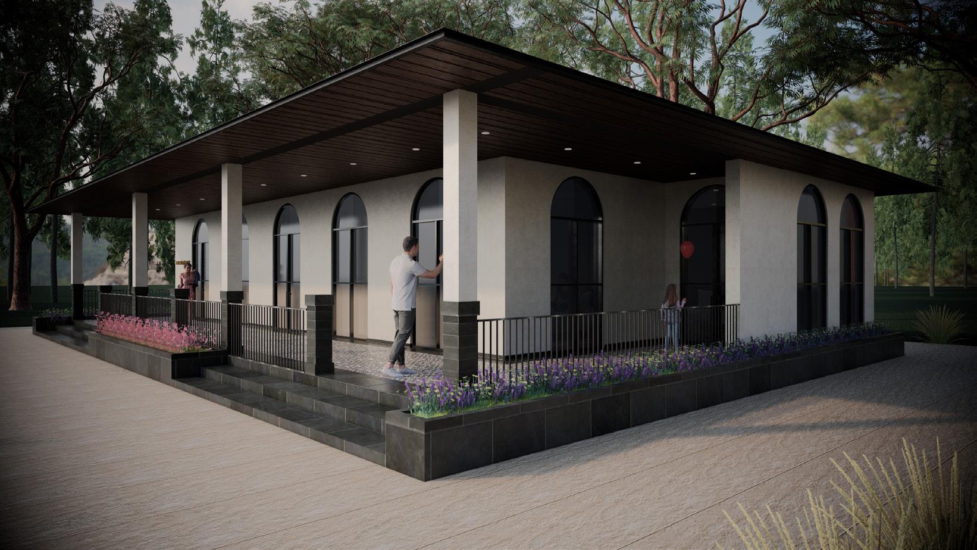
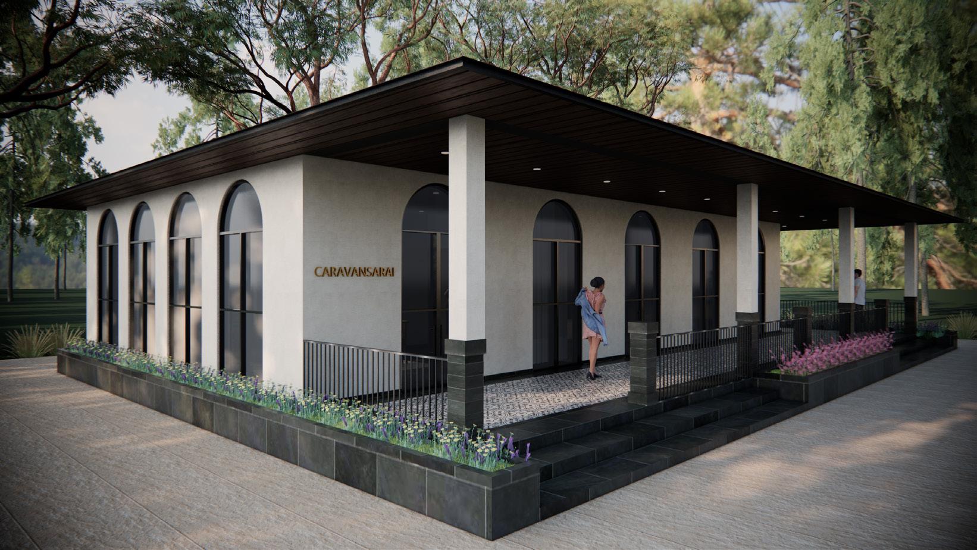
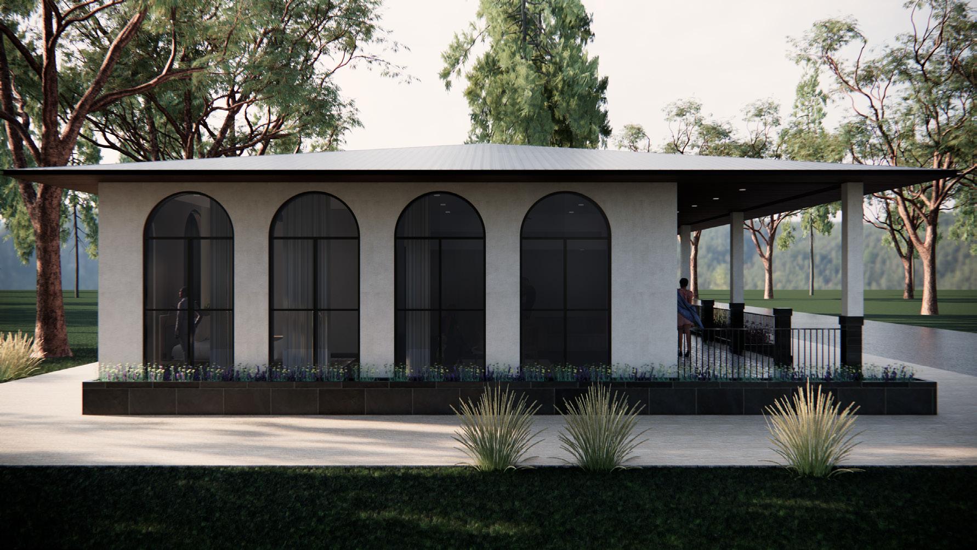
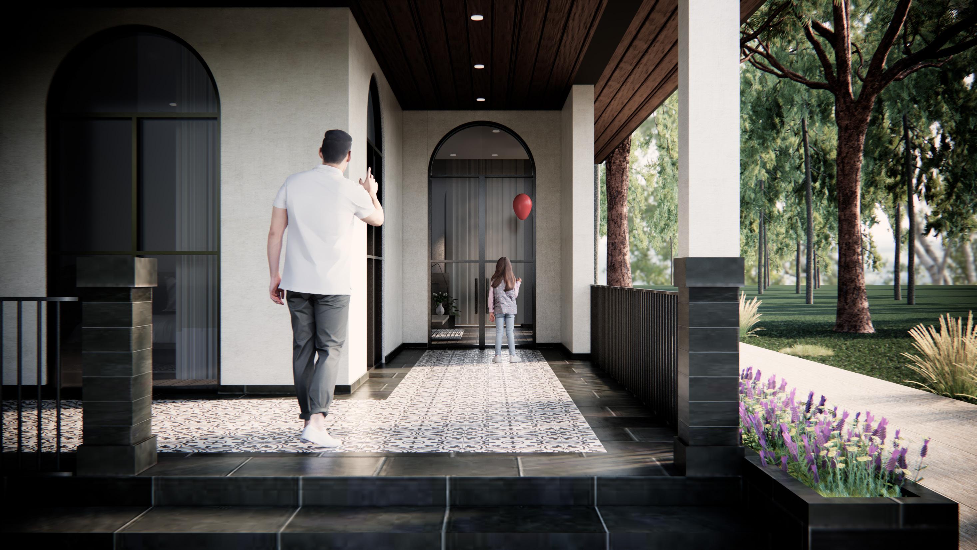
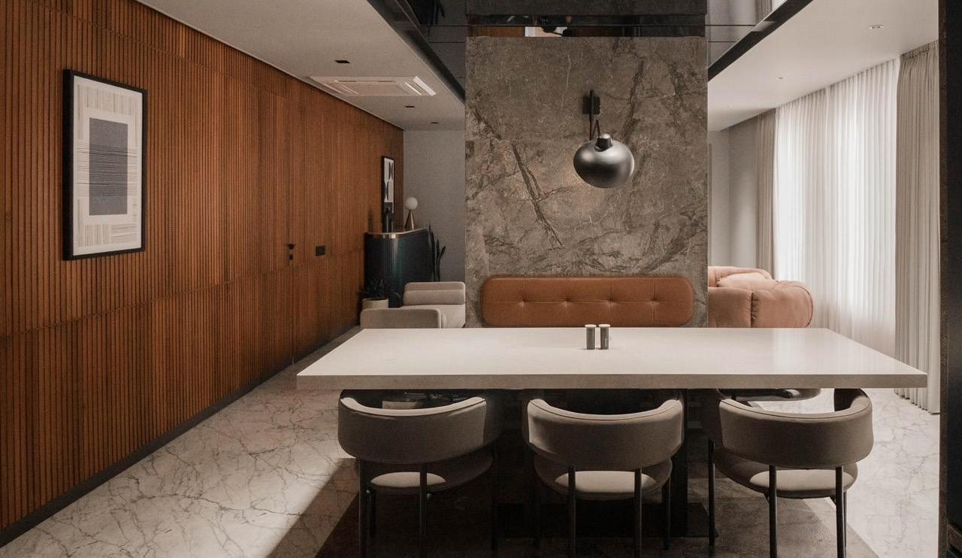
Type- Commercial
Area- 2000 sqft
Site- Hyderabad
Involvement- Drawing production
The apartment interior epitomizes contemporary sophistication with a neutral color palette accentuated by luxurious wood textures, achieving a seamless equilibrium between modernity and warmth. Minimalist furniture pieces enhance the sense of spaciousness while fulfilling functional needs. A distinct feature of the space is the clever use of varying levels of transparency to establish privacy without compromising on openness. This innovative approach to design is complemented by a thoughtful integration of different design elements adding layers of visual interest and depth to the overall ambiance.
