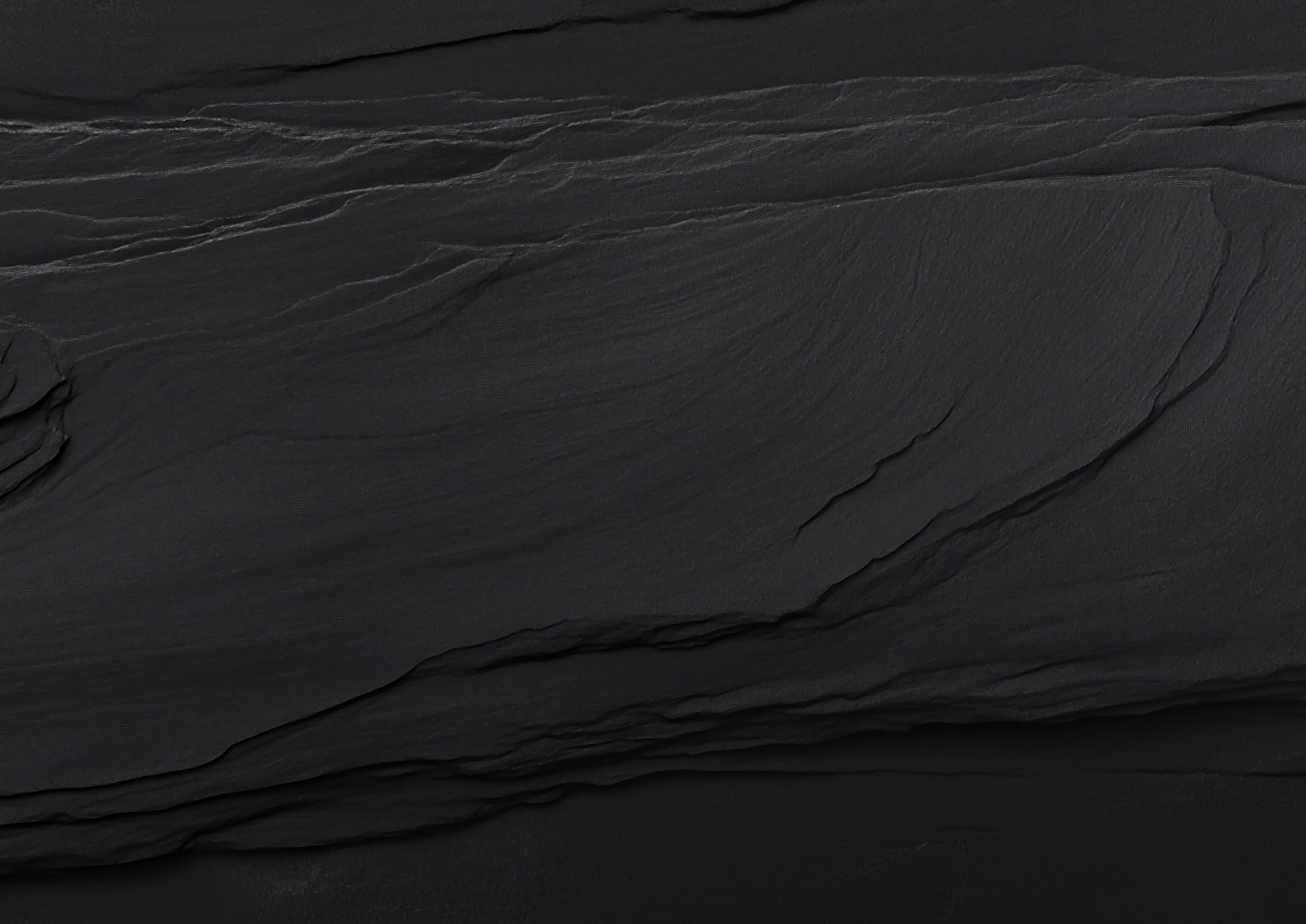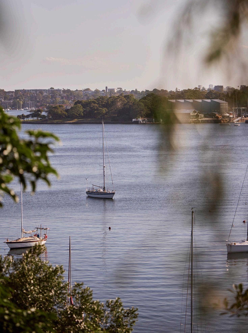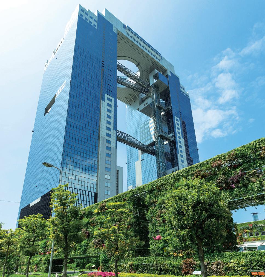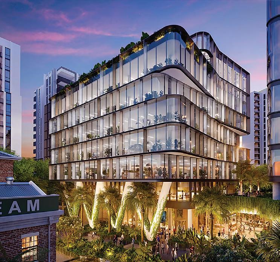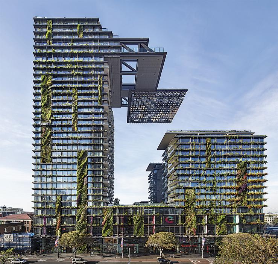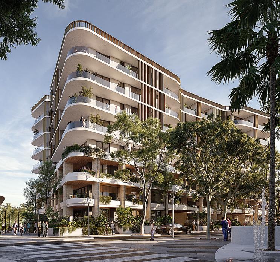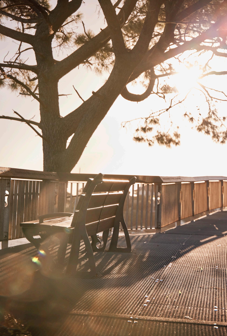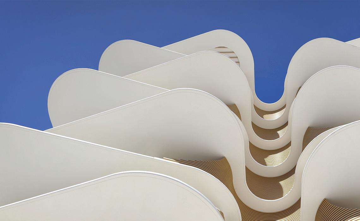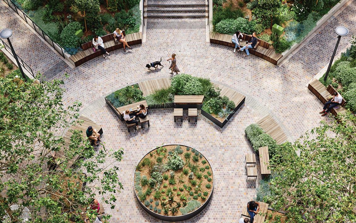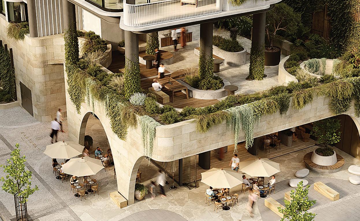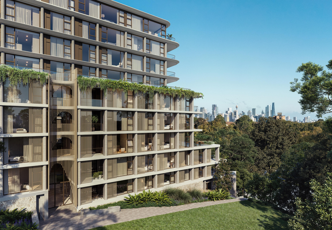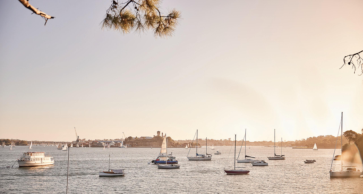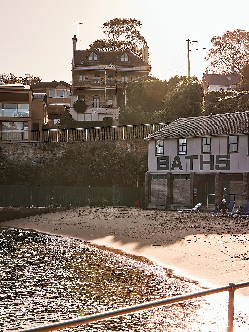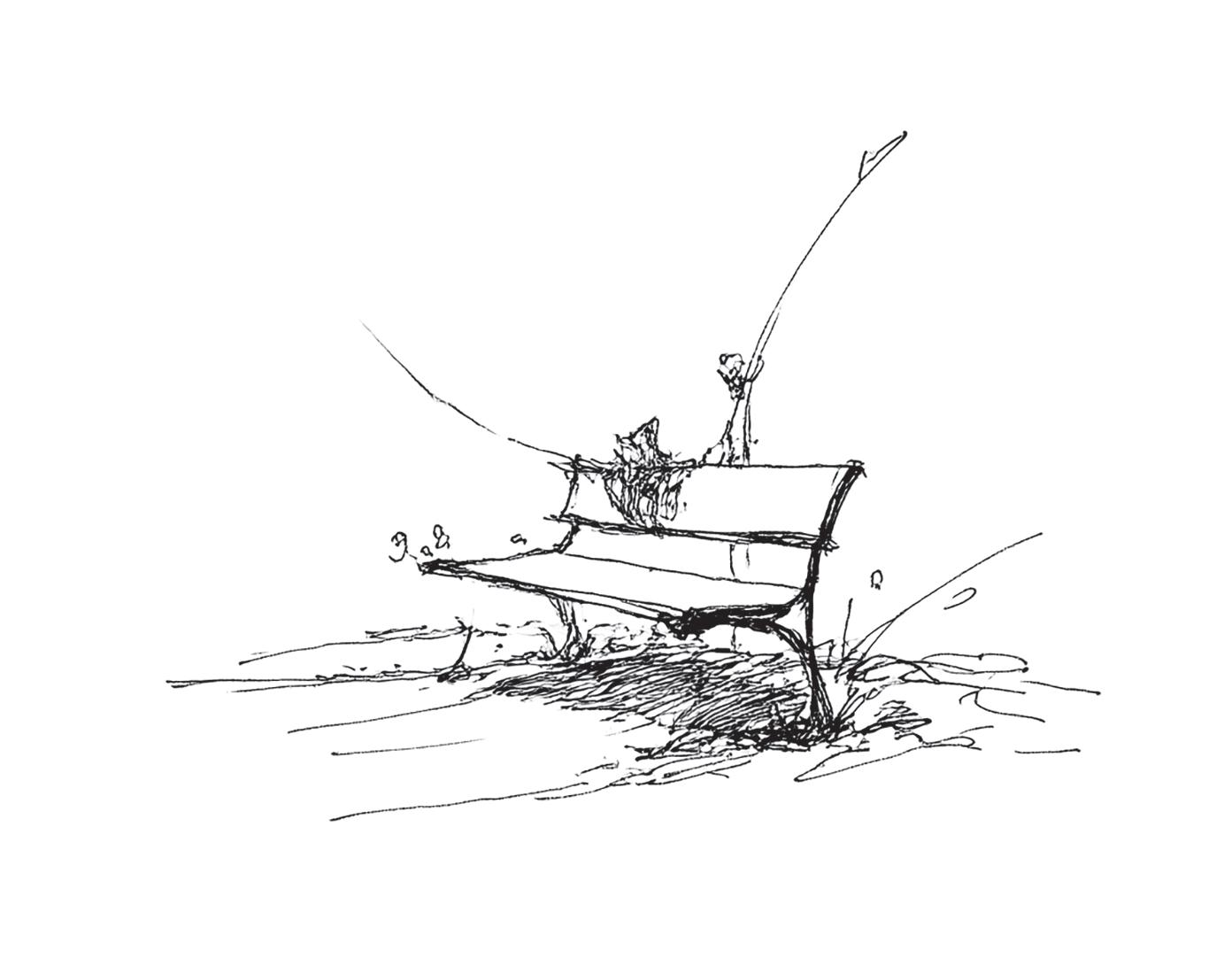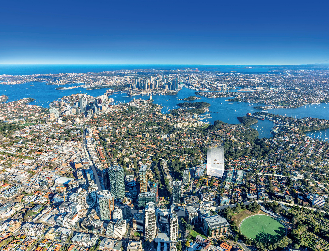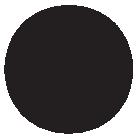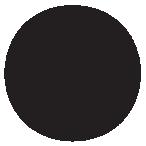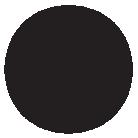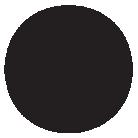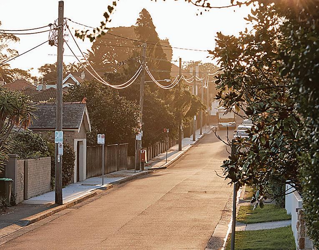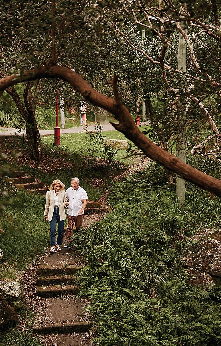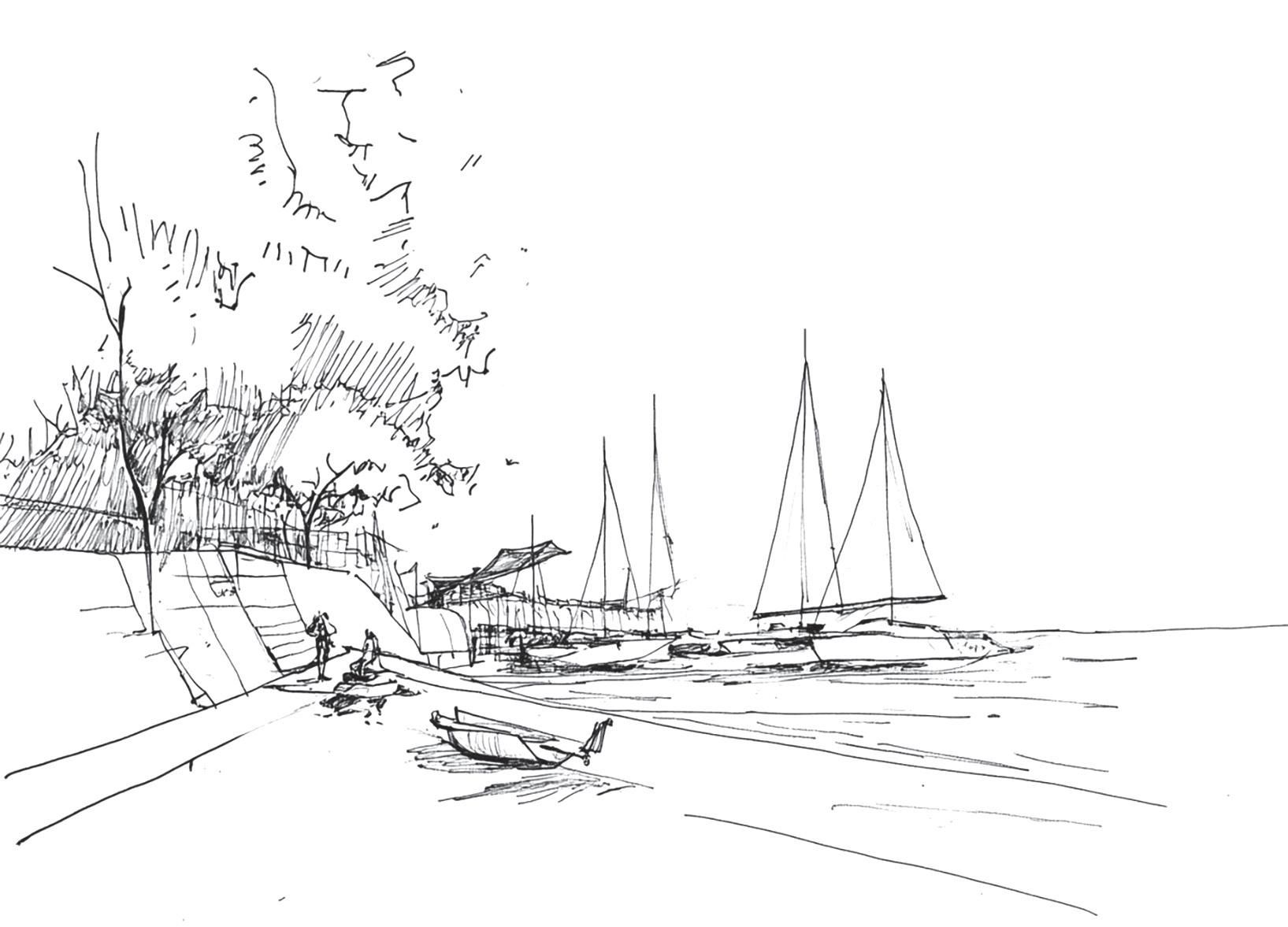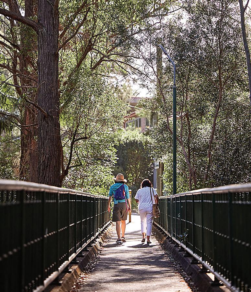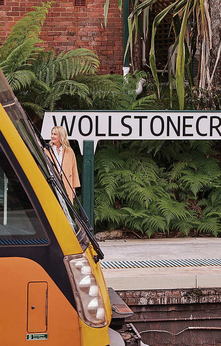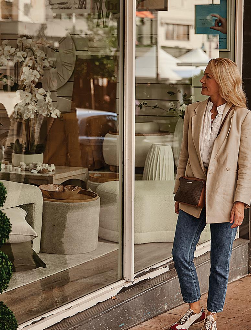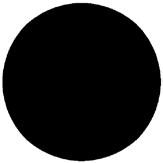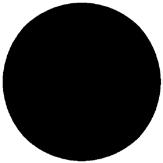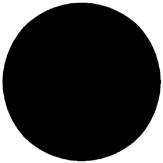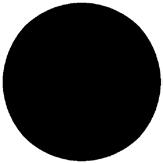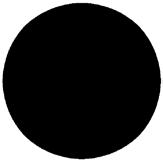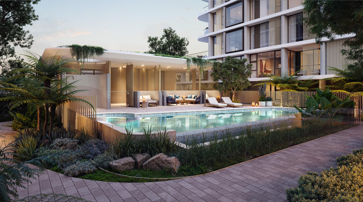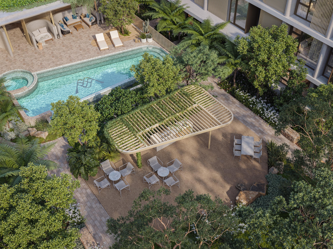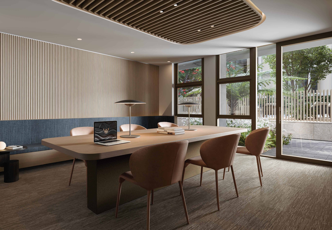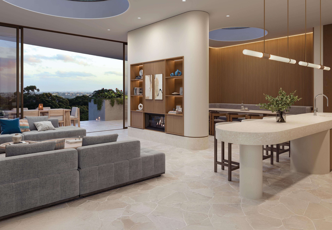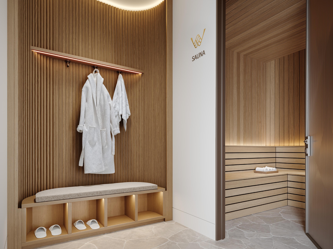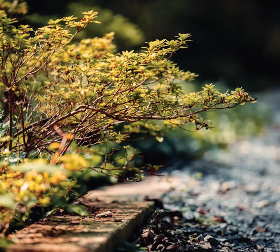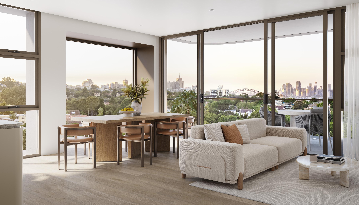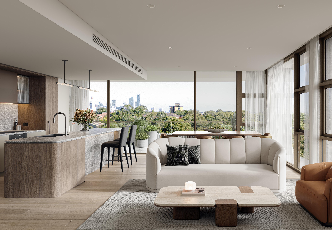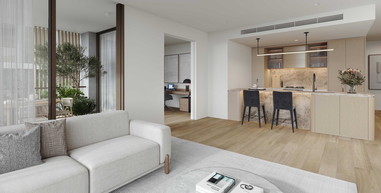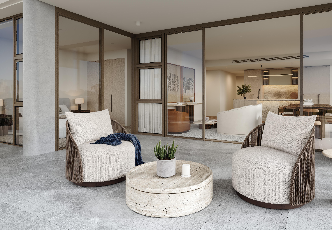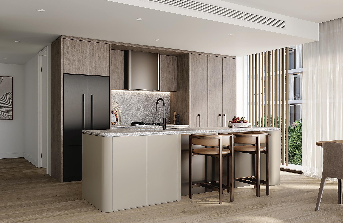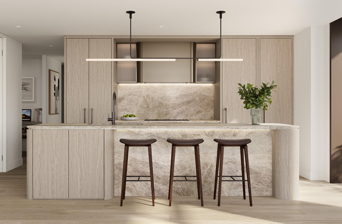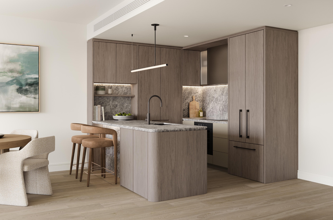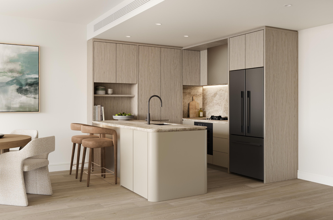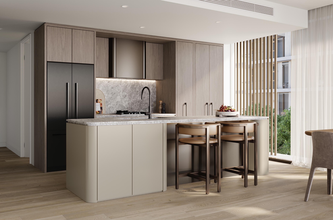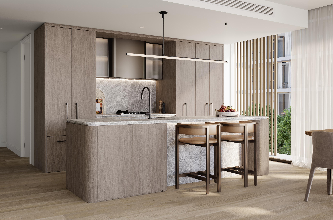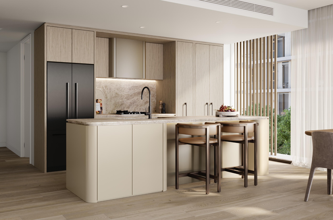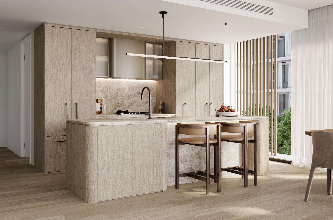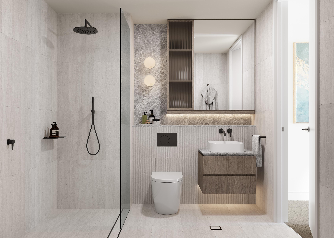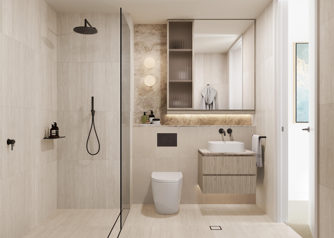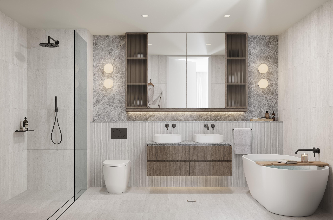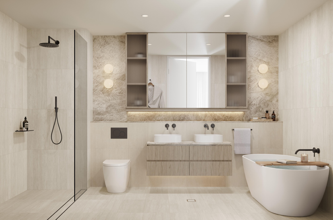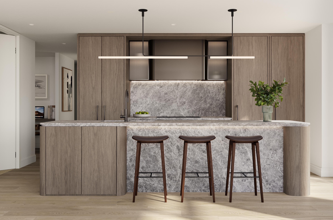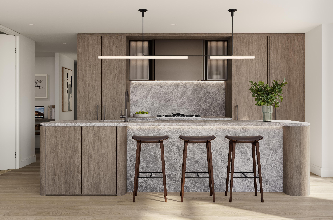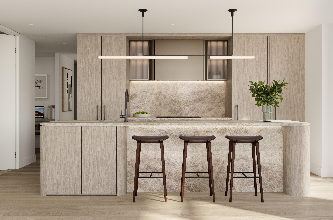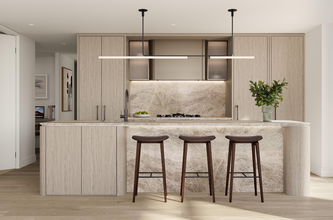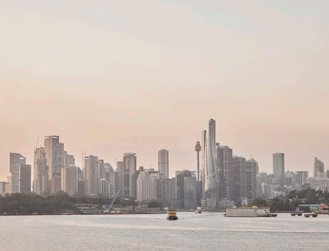AUSTRALIAN LANDMARK DEVELOPMENTS
A vibrant, award-winning community featuring eight residential buildings and restored heritage architecture. Set within nearly one hectare of green space, the development includes leafy laneways, parks, and curated retail.
A landmark development of 623 apartments across two towers, famous for its vertical gardens and world-leading sustainable design. Includes a major retail precinct and innovative public art.
A masterplanned community across 8.8 hectares offering premium apartments. With a strong focus on sustainability, it features landscaped gardens, water elements, and open-air communal spaces.
A waterfront masterplanned community of 2,300 residences across six stages. Features lush green spaces, a lagoon pool, wellness amenities and retail, just moments from the ferry wharf.
WEST VILLAGE, WEST END, BRISBANE
ONE CENTRAL PARK, CHIPPENDALE, SYDNEY
THE ORCHARDS, NORWEST, SYDNEY
SANCTUARY, WENTWORTH POINT, SYDNEY
OUR DEFINING PHILOSOPHY; LOVE OF HUMANITY.
Treating customers with a personalised level of respect and service is at the heart of everything we do.
It’s the spirit of service that underpins Sekisui House’s key philosophy – ‘Love of Humanity’. From the earliest stages of design, right through to construction and handover, we are committed to taking the stress out of buying or building a new home.
SEKISUI HOUSE’S CORE DESIGN PHILOSOPHIES
URBAN LIVING IN HARMONY WITH NATURE, FOSTERING SUSTAINABLE COMMUNITIES FOR PEOPLE AND THE ENVIRONMENT.
MICHI
Enhances daily activities and pedestrian experiences through well-planned spatial design.
T he ‘ribbons of green’ concept, where humans and nature coexist and benefit from one another through thoughtful environmental management.
5 TREE PROJECT ( Go-hon-no-ki)
Encourages planting native vegetation, to support local ecosystems, enrich daily life, and pass on environmental values to future generations.
ENU BAI YUTAKA (n by abundance) concept
Creates unity between residential areas and nature by linking gardens, buildings and environments.
SATOYAMA
BUILDING TRUST, DELIVERING EXCELLENCE.
No.1 builder in the world, cumulatively delivering more homes than any other builder.
2.6+ million homes worldwide.
32,000+ employees worldwide.
Drawing from over 65 years of rich history and expertise.
Transforming communities across Australia with trusted, large-scale developments.
$17.1b+ in development value.
13,000+ homes delivered.
4 gold star i CIRT rating.
SUSTAINABILITY COMMITMENT
Pioneering sustainable living for future generations.
19+ million trees planted globally.
85,000+ net-zero energy homes in Japan.
Crafting bespoke residences for discerning homeowners.
700+ SHAWOOD luxury homes delivered in Australia.
Honoured with over 60 prestigious national and state awards.
GLOBAL LEADER
AUSTRALIAN EXPERTISE
LUXURY LIVING
SEKISUI HOUSE IN AUSTRALIA
We took Sekisui House to the world because we saw that there was a demand for better quality housing.
Today, our achievements in applying our legacy, skills and sustainable initiatives to our growing international operations has made us a world leader in sustainable residential development.
2009
We acquire
our first development sites in Australia.
2010
Open our Australian Manufacturing and Quality Control Centre in Ingleburn, NSW.
2011
We partner with Frasers Property Australia to jointly develop the visionary Central Park project in Chippendale, Sydney.
We deliver our first masterplanned apartment community in Australia at The Waterfront, Wentworth Point, NSW.
2012
We launch our flagship masterplanned community and our first SHAWOOD exhibition homes are opened in Gledswood Hills, NSW.
2013
We commence development on Ecco Ripley, our first masterplanned community in QLD. Over 10 million trees have been planted by Sekisui House globally since 2001.
2014
One Central Park is awarded the Best Tall Building Worldwide by the Council on Tall Buildings and Urban Habitat (CTBUH).
2015
We officially partner with golfing legend, Greg Norman to design and build a premium signature golf course at Gledswood Hills, NSW.
Ecco Ripley achieves a 5-star Green Star Rating from the Green Building Council Australia.
2016
We jointly open the $63 million Bennelong Bridge connecting the peninsula suburbs of Wentworth Point and Rhodes in Sydney’s innerwest.
We complete $600million+ worth of new land acquisitions across NSW and QLD.
2017
We commence construction of The Orchards, Norwest and West Village, Brisbane, adding another 2,500 properties to our existing pipeline.
Over 14 million trees have been planted by Sekisui House globally since 2001.
2018
We launch Sanctuary, our third masterplanned apartment community in Wentworth Point, comprising approximately 2,000 premium waterfront units.
We reach delivery of 10,000 properties across Australia.
2019
We celebrate 10 years in Australia and complete construction on SHINKA House, Sekisui House’s first net-zero energy home outside of Japan.
2020
We commence construction of the second stage of The Orchards, Norwest.
The first residents of Sanctuary, Wentworth Point move in at the end of 2020.
2021
We celebrate the completion of the 500th SHAWOOD home in Australia.
We commence construction of Altura residences and the Greenhouse commercial office at West Village in Queensland, marking the halfway completion point for the masterplanned village.
2022
We add to our growing portfolio of premium housing sites in Sydney through acquisitions in the north, south and west of the city.
Over 18 million trees have been planted by Sekisui House globally since 2001
2023
We are proud to announce we have been awarded a 4-Star iCIRT rating –recognising our commitment to quality and customer satisfaction.
2024
We acquired a new site, Waterstone, in St Leonards. This new residential community will add 204 apartments to our existing pipeline, enhancing our portfolio and commitment to providing high quality living spaces.
We celebrate 15 years in Australia.
Koichi Takada Architects brought the original architectural vision for Waterstone to life. Known for their organic, nature-inspired designs, the studio creates emotive spaces that connect people with the natural world. Their influence shaped the early design direction of the project.
Following our sustainability-inspired design principles, we have incorporated a ribbon of greenery – a densely landscaped green spine, that connects from one end of the site to the other.
This has been designed by ASPECT Studios, a global design practice specialising in landscape architecture and urban design. ASPECT studios is renowned for its creative approach to shaping public spaces that are sustainable, inclusive, and deeply connected to both people and the natural environment.
TURNER is a multi-award-winning design firm, specialising in Architecture, Urban Design, Interiors and Experiential Design, with offices in Sydney and London. As Cityshaping Alchemists, they bring the magic to shape places for people. Their folio of projects is extensive and evolving as they continue to create living, working and leisure spaces that energise communities and drive positive change. TURNER believes design is for everyone and weave inclusivity, connectivity, and enjoyment into every aspect of their work, creating spaces that are both beautiful and functional. Building on the original design vision, TURNER has carried Waterstone through to realisation.
THAT ENHANCE MODERN LIFE
Flexibility is key at Waterstone. Considered layouts include dedicated study zones and multi-purpose spaces ideal for remote working or quiet reflection.
COLOUR SCHEMES
WARM OR COOL, ALWAYS ELEGANT
Waterstone offers two elegant colour schemes. The warm palette creates an airy, serene feel with soft neutrals and warm textures. The cool option adds depth and drama through rich tones and bold contrasts.
WARM
COOL
Artist’s Impression
Artist’s Impression
ELEVATE WITH PREMIUM UPGRADES
For those seeking an extra layer of luxury, a range of premium upgrades are available. Enhanced finishes, feature stone, and bespoke details elevate each space, allowing residents to personalise their home with a refined, designer touch.
the full package selection in the Finishes and Upgrades section.
WARM UPGRADE
COOL UPGRADE
Artist’s Impression
Artist’s Impression
BATHROOM COOL FINISHES
Artist's Impression
BATHROOM WARM FINISHES
Artist's Impression
FINISHES AND UPGRADES
APARTMENT INTERIORS
Flooring: Living, Dining and Entry Engineered timber flooring.
Bedroom Floors Carpet.
Walls Paint finish.
Skirting Painted timber or MDF skirting.
Entry Doors Fire door in metal frame with paint finish.
Internal Doors Hollow core door, paint finish, on metal or timber frames.
Electricity Double power points.
Door Furniture Lever handles.
Ceilings Painted plasterboard or set ceilings.
Lighting Recessed downlights to kitchens, bathroom and laundry. Recessed downlights to bedrooms and living areas, Soffit light to balconies.
Intercom Audio and visual intercom with remote access to entry lobby and lifts.
TV Connections for Pay TV and free-to-air television to living area and main bedroom.
Internet Provision for data points to study (where applicable), media (where applicable), living area and master bedroom.
Air Conditioning Ducted or concealed multi-head system, condenser on roof.
Hot Water Central hot water plant - individually metered.
Wardrobes Melamine shelving with rail in all bedrooms with laminate finished hinged doors or open shelving.
Balconies Paver on pedestals.
BATHROOMS
Floor Tiles Vitrified or porcelain tiles.
Wall Tiles Full height vitrified, porcelain or ceramic ties.
Taps Single lever mixers.
Shower Head Fixed overhead shower rose with handheld shower.
Bathroom Accessories Metallic towel rail, toilet roll holder and robe hook.
Toilet Vitreous China concealed cistern toilet - white.
Basin Solid surface or Vitreous China.
Bath (where applicable) Freestanding Acrylic Bath (select units only).
Shower Screen Frameless or semi-framed shower screen.
Vanity Wall hung Vanity in timber look laminate finish with drawers and internal melamine or laminate finish. Natural stone benchtop.
Mirror Cabinet Mirror and storage cabinet with internal laminate shelving.
Ventilation Mechanical ventilation ducted to outside of building.
KITCHEN
Cooktop
3 burner gas on black glass cooktop.
Oven 60cm pyrolytic electric oven.
Rangehood built-in ducted rangehood.
Dishwasher integrated dishwasher.
Microwave black glass microwave.
Floor Finish Engineered timber flooring.
Skirting Painted timber or MDF.
Splashback Select natural stone.
Kick Plate Laminate.
Cupboards Polyurethane and timber look laminate finish to doors, drawers and exposed panels. Powder-coat or anodised metallic finish to feature exposed panels and range hood. Melamine interior and soft close drawers and doors.
Benchtop Select natural stone.
Sink Undermount double bowl, 1.5 bowl or single bowl stainless steel kitchen sink.
Taps Metallic lever mixer.
LAUNDRY
Floor Vitrified or porcelain tiles.
Skirting Tiles.
Splashback Tiles.
Laundry Tub Stainless steel tub with steel cabinet.
Laundry Taps Metallic lever mixer.
Clothes Dryer dryer.
Washing Machine washing machine.
Walls and Ceiling Paint finish.
Ventilation Mechanical ventilation ducted to outside of building.
Joinery Open laminate shelving.
BUILDING INTERIOR - COMMON AREAS
ENTRIES AND LOBBIES
Floors Tiles and/or paving to ground floor entry lobbies, carpet and/or tiles to upper levels.
Walls Plasterboard with paint and combination of concrete and/or feature cladding.
Ceiling Paint on plasterboard.
Doors and Windows Aluminium frame glass doors and windows. Timber doors for service cupboards and stairwells.
Lift Interior Stainless steel, mirrors and/or wall panelling combination with tiled floors.
Lift Doors Stainless steel finish.
CARPARK
Floors Sealed concrete with painted line marking and parking bay numbers.
Walls Concrete and/or block walls.
Ceiling Off-form concrete finishes to soffits, columns and beam to carpark.
Doors Paint finish to timber doors and steel frames.
Carpark Security Door Electrically operated aluminium door with remote control sensors.
Garbage Room Concrete or blockwork walls. Off-form finish to ceiling and sealed concrete floor.
Storage Room Steel cage walls and door. Off-form finish to ceiling and sealed concrete floor.
CORRIDORS
Floors Carpet and/or combination of carpet and tile.
Walls Paint or cladding finish.
BUILDING
EXTERIOR
Walls Combination of concrete, glazing, powder coated aluminium screening, stone cladding and exterior cladding.
Windows Powder coated aluminium frames.
Sliding Doors Powder coated aluminium frames.
External Terrace Tiles and/or paving and/or concrete.
Handrails Powder coated aluminium.
Roof Concrete.
Driveway Concrete or bitumen/asphalt.
Landscaping Soft landscape of selected trees, shrubs and groundcover with paving and pathways.
Disclaimer:
APARTMENT INTERIORS
Flooring: Living, Dining and Entry Engineered timber flooring.
Bedroom Floors Carpet.
Walls Paint finish.
Skirting Painted timber or MDF skirting.
Entry Doors Fire door in metal frame with paint finish.
Internal Doors Hollow core door, paint finish, on metal or timber frames.
Electricity Double power points.
Door Furniture Lever handles.
Ceilings Painted plasterboard or set ceilings.
Lighting Recessed downlights to kitchens, bathroom and laundry. Recessed downlights to bedrooms and living areas, Soffit light to balconies. Feature pendant light to kitchen.
Intercom Audio and visual intercom with remote access to entry lobby and lifts.
TV Connections for Pay TV and free-to-air television to living area and main bedroom.
Internet Provision for data points to study (where applicable), media (where applicable), living area and master bedroom.
Air Conditioning Concealed multi-head system, condenser on roof.
Hot Water Central hot water plant - individually metered.
Wardrobes Timber look laminate shelving with rail in Master bedroom with laminate finished hinged doors or open shelving and LED lighting. Melamine shelving with rail in second and third bedrooms with laminate finished hinged doors or open shelving (where applicable).
Balconies Paver on pedestals.
BATHROOMS
Floor Tiles Vitrified or porcelain tiles.
Wall Tiles Full height vitrified, porcelain or ceramic ties.
Taps Single lever mixers.
Shower Head Fixed overhead shower rose with handheld shower.
Bathroom Accessories Metallic towel rail, toilet roll holder and robe hook.
Toilet Vitreous China concealed cistern toilet - white.
Basin Solid surface or Vitreous China.
Bath (where applicable ) Freestanding Acrylic Bath (select units only).
Shower Screen Frameless or semi-framed shower screen.
Vanity Wall hung Vanity in timber look laminate finish with drawers and internal melamine or laminate finish. Natural stone benchtop.
Mirror Cabinet Mirror and storage cabinet with internal laminate shelving.
Ventilation Mechanical ventilation ducted to outside of building.
KITCHEN
Cooktop 5 burner gas on black glass cooktop
Oven 60cm pyrolytic electric oven.
Rangehood built-in ducted rangehood.
Dishwasher integrated dishwasher.
Combi-Oven speed oven with built-in microwave.
Refrigerator 80cm integrated refrigerator and freezer.
Floor Finish Engineered timber flooring.
Skirting Painted timber or MDF.
Splashback Select natural stone.
Kick Plate Laminate.
Cupboards Polyurethane and timber look laminate finish to doors, drawers and exposed panels. Powdercoat or anodised metallic finish to feature exposed panels and range hood. Melamine interior and soft close drawers and doors.
Benchtop Select natural stone.
Sink Undermount double bowl
Taps Metallic lever mixer.
LAUNDRY
Floor Vitrified or porcelain tiles.
Skirting and Walls Tiles.
Splashback Tiles.
Sink Undermount stainless steel single bowl sink.
Laundry Taps Metallic lever mixer.
Clothes Dryer dryer.
Washing Machine washing machine.
Benchtop Stone benchtop.
Ceiling Paint finish.
Ventilation Mechanical ventilation ducted to outside of building.
Joinery Timber look laminate finish to doors and internal shelving.
BUILDING INTERIOR - COMMON AREAS
ENTRIES AND LOBBIES
Floors Tiles and/or paving to ground floor entry lobbies, carpet and/or tiles to upper levels.
Walls Plasterboard with paint and combination of concrete and/or feature cladding.
Ceiling Paint on plasterboard.
Doors and Windows Aluminium frame glass doors and windows. Timber doors for service cupboards and stairwells.
Lift Interior Stainless steel, mirrors and/or wall panelling combination with tiled floors.
Lift Doors Stainless steel finish.
CARPARK
Floors Sealed concrete with painted line marking and parking bay numbers.
Walls Concrete and/or block walls.
Ceiling Off-form concrete finishes to soffits, columns and beam to carpark.
Doors Paint finish to timber doors and steel frames.
Carpark Security Door Electrically operated aluminium door with remote control sensors.
Garbage Room Concrete or blockwork walls. Off-form finish to ceiling and sealed concrete floor.
Storage Room Steel cage walls and door. Off-form finish to ceiling and sealed concrete floor.
CORRIDORS
Floors Carpet and/or combination of carpet and tile.
Walls Paint or cladding finish.
BUILDING EXTERIOR
Walls Combination of concrete, glazing, powder coated aluminium screening, stone cladding and exterior cladding.
Windows Powder coated aluminium frames.
Sliding Doors Powder coated aluminium frames.
External Terrace Tiles and/or paving and/or concrete.
Handrails Powder coated aluminium.
Roof Concrete.
Driveway Concrete or bitumen/asphalt.
Landscaping Soft landscape of selected trees, shrubs and groundcover with paving and pathways.
UNIVERSAL UPGRADES
CEILING FAN (DC)
Bedroom or Living - per fan.
ENGINEERED TIMBER FLOORING
To replace carpet - per Bedroom.
DOOR HARDWARE UPGRADE
Novas door hardware upgrade - Smart lock system (battery operated).
EV CHARGING STATION
Includes charger and infrastructure.
BEDROOM ROBE UPGRADE - per Bedroom
- Upgrade internal robe finish from white melamine to timber-look laminate finish.
- LED Lighting to Robe internal.
BLINDS UPGRADE
Dual Roller Blind with Sheer and Blockout Fabric.
$1,200.00
$2,000.00
$1,000.00
$8,000.00
$4,000.00
1 & 2 BEDROOM UPGRADES
KITCHEN PREMIUM FINISHES UPGRADE PACKAGE
*Not available for Galley-Type Kitchens
- Natural stone to replace metallic joinery finish to front of island.
- Stone to replace joinery finish in side niche (C shape kitchens only).
- Timber look joinery to replace polyurethane finish on front island.
- Fluted glass to replace timber look joinery finish on overhead cupboard doors adjacent to range hood.
- Add LED lights to fluted glass cupboards.
FEATURE LIGHT UPGRADE
*Not available for Galley-Type kitchens
$9,000.00
1 Bedroom $ 4,500.00
2 Bedroom $ 5,500.00
3 Bedroom $ 7,500.00
Add battery operated motor
$ 600.00 per blind
Feature pendant light to kitchen island: Length: 1200mm - Select kitchen types. $ 3,000.00 Length: 1800mm - Select kitchen types. $ 3,000.00 Length: 2100mm - Select kitchen types. $ 3,500.00
KITCHEN APPLIANCES UPGRADES
Miele 60cm premium pyrolytic moisture plus oven to replace Miele 60cm pyrolytic oven. $2,500.00 Miele 43 L combi speed oven to replace Miele built-in microwave. $2,250.00 Miele 60cm induction cooktop to replace Miele 60cm gas cooktop.
LAUNDRY UPGRADE PACKAGE
- Natural stone benchtop.
- Joinery package - Timber-look laminate cupboards.
- Undermount Parisi single bowl sink to replace laundry tub.
- Parisi Gooseneck mixer to replace laundry mixer.
- Full height tiling to walls
3 BEDROOM UPGRADES
KITCHEN APPLIANCES UPGRADES
Miele 48L steam oven to replace Miele combi speed oven.
$6,000.00
$3,000.00
Miele 90cm induction cooktop to replace Miele 90cm gas cooktop. $1,500.00
FLOOR PLATES
9 LEVELS
39 APARTMENTS
ZENITH
EVORA
FUTURE RELEASES
FUTURE RELEASES
ZENITH
EVORA AELLA
FUTURE RELEASES
FUTURE RELEASES
FLOOR PLANS
LIVKEY
