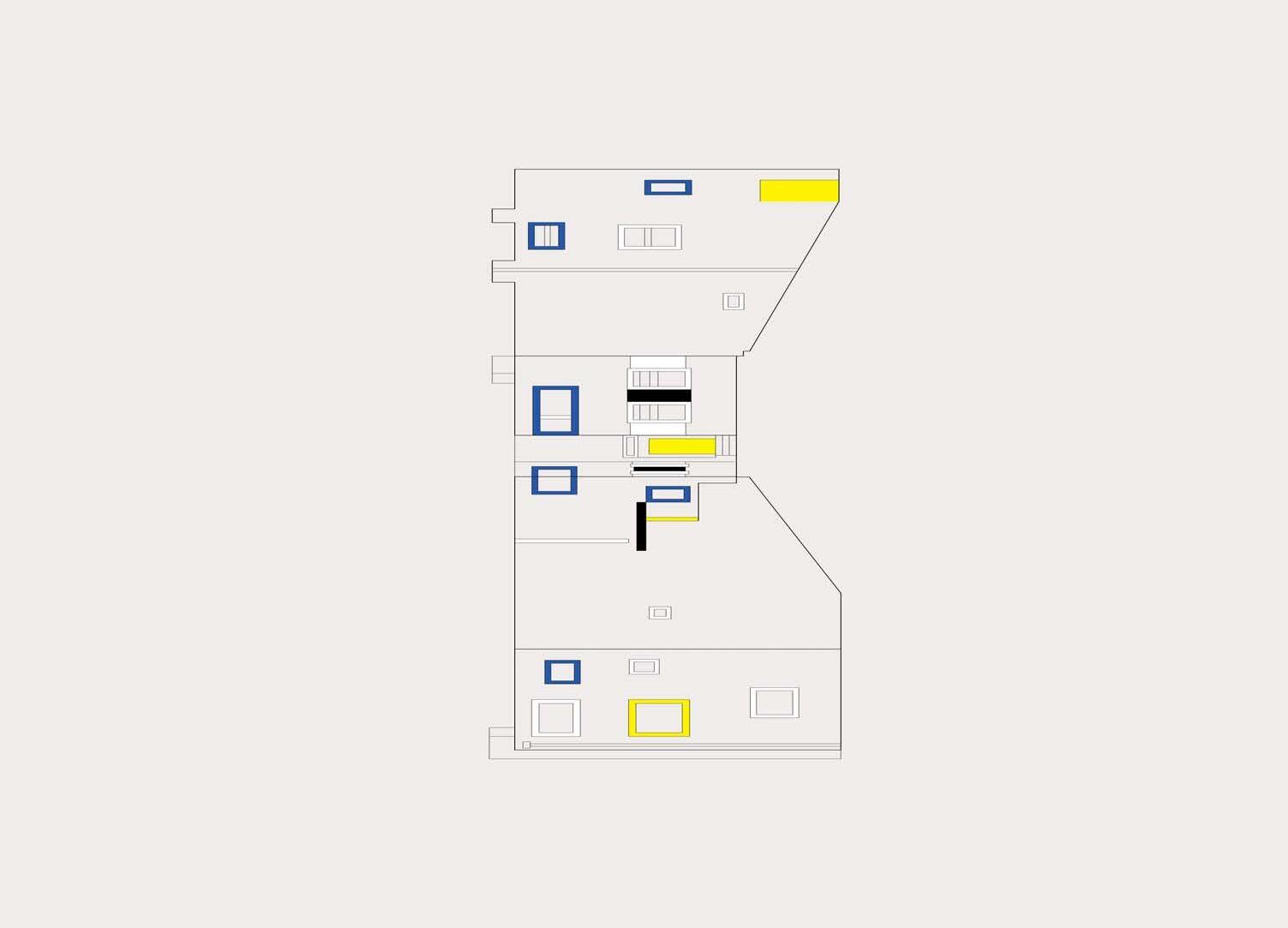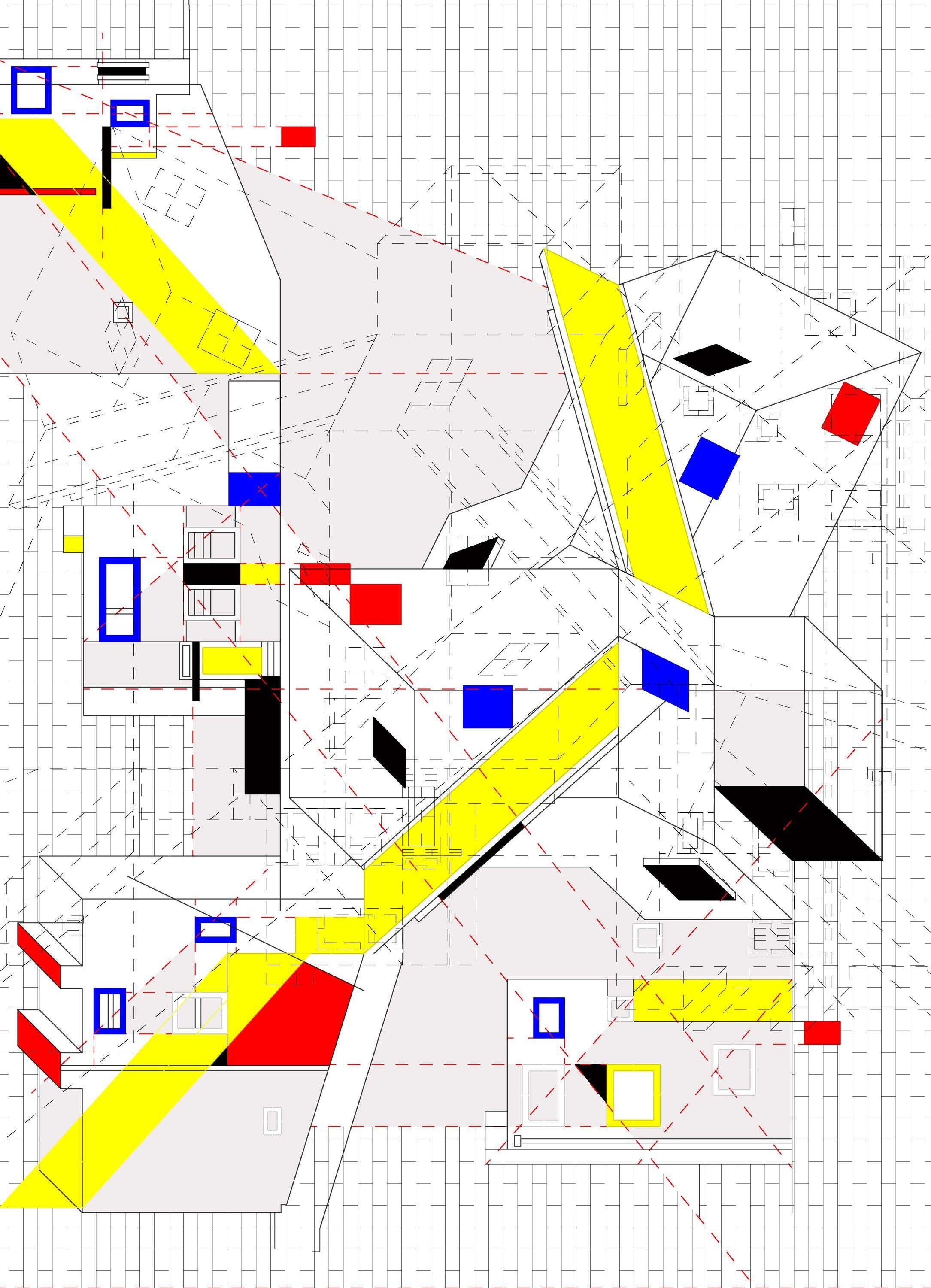

ABOUT ME
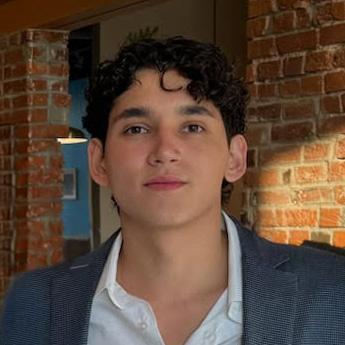
Graduating in May 2025 with a B. Arch and minor in Urban Studies, Sebas Hernandez is a Foote Fellow and club athlete at the University of Miami.
University of Miami, Coral Gables FL 314-745-1441
sebashernandez.architecture@gmail.com jsebastianhernandez.myportfolio.com
RESUME
EDUCATION
Washington University
Summer Architecture Program B. Arch
in Urban Studies
LANGUAGE SOFTWARE
WORK EXPERIENCES
FORESIGHT REALTY
Property Acquisitions Mesa, AZ (remote)
VILLA LIGHTING 2022 2023
Internship Saint Louis, MO
HOBBIES
SOCCER - COOKING - PHOTOGRAPHY
GARDENING - DANCING - READING
PAINTING - RUNNING - COACHING
Currently employed by the Cuban Heritage Collection at the University of Miami.
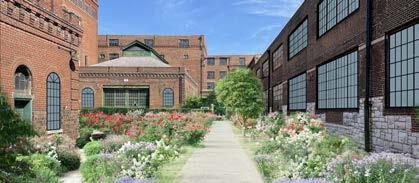
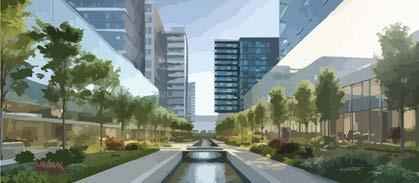
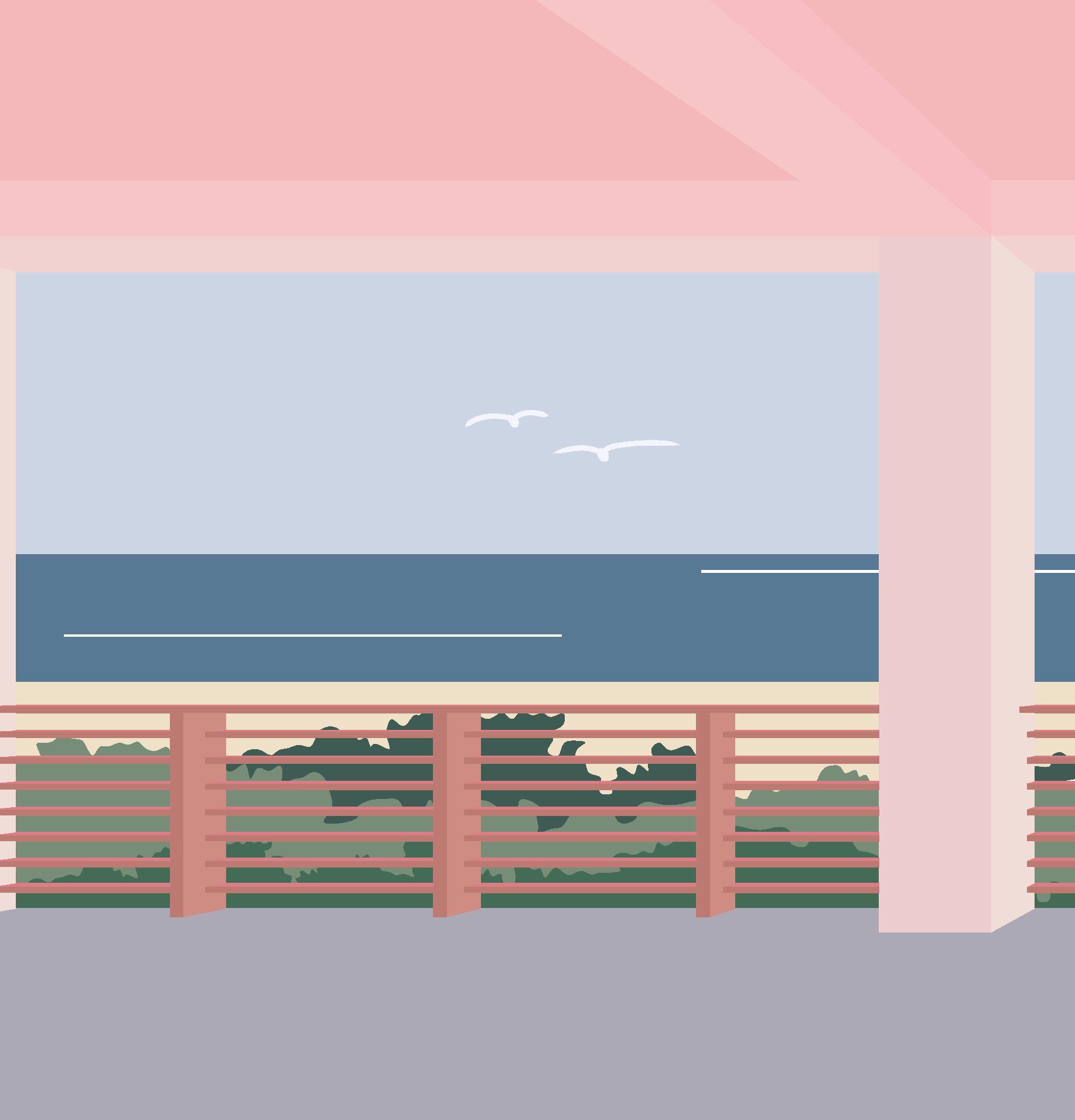
01
BREWERY FIELDS DISTRICT
Research and design thesis for a mixeduse soccer complex in Saint Louis, MO.
02
ULI HINES COMPETITION
Urban master plan for a lakeside development in Cleveland, OH.
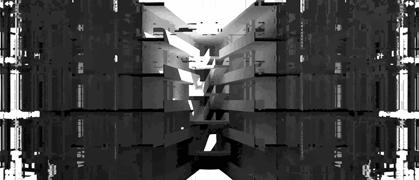
03
HOUSING TYPOLOGY
Proposal for a new Miami housing type based on the Roman Palazzina.
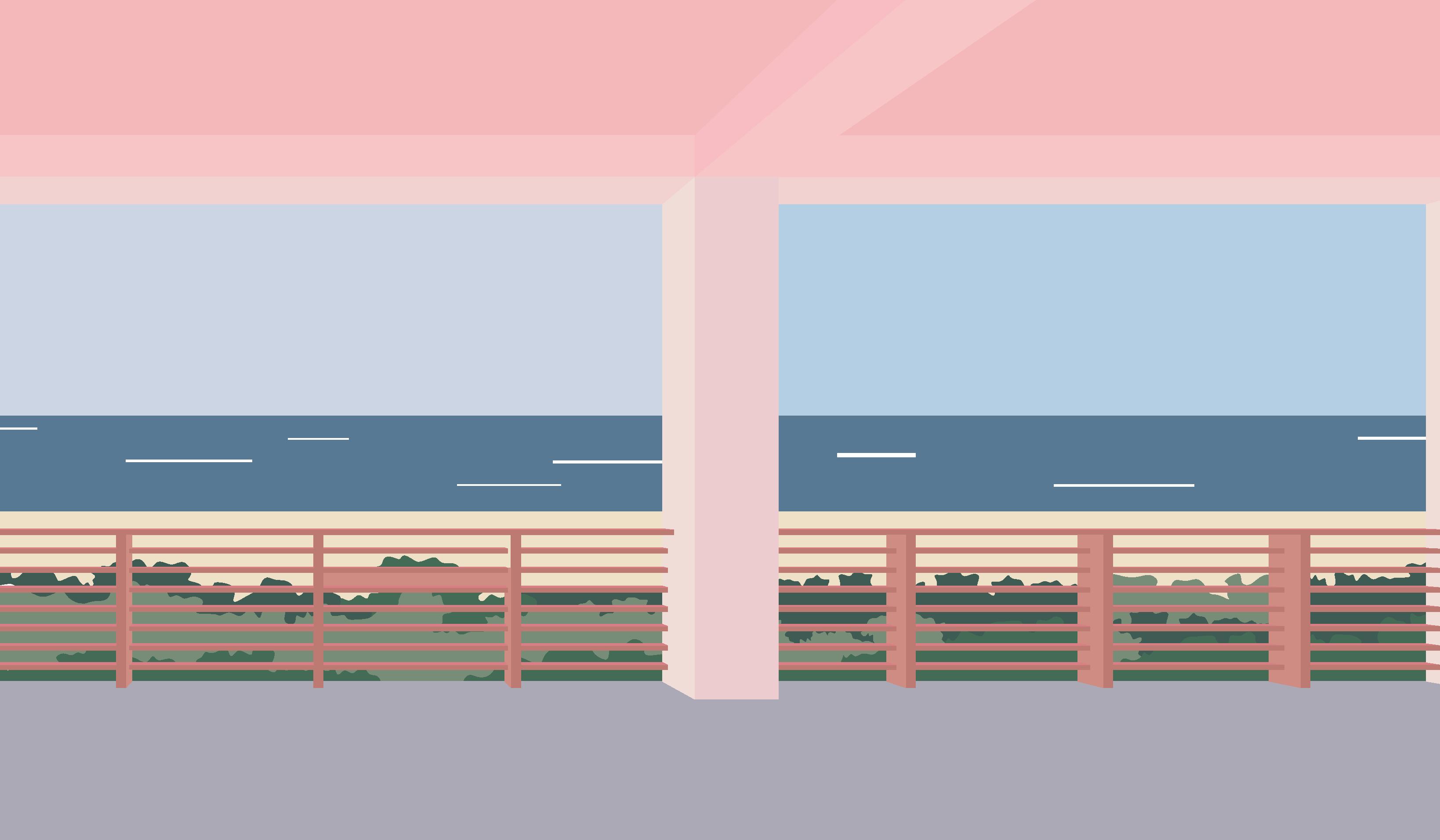
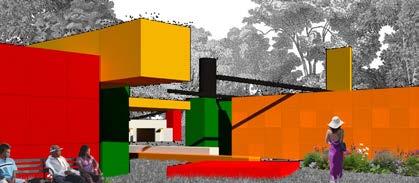
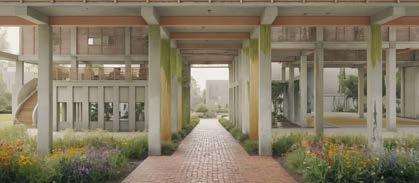
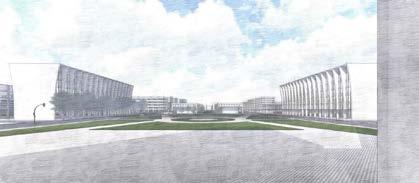
INSTALLATION
Hypo-style, climate-forward design for a skate park site in North Miami Beach, FL.
YOUTH CENTER
Hypo-style, climate-forward design for a skate park site in North Miami Beach, FL.
04 05 06
BRASILIA MASTER PLAN
Intensive master plan and urban intervention for a Brasilia super-block.
1. THESIS PROJECT
A proposal for a mixed-use soccer village on the riverfront.
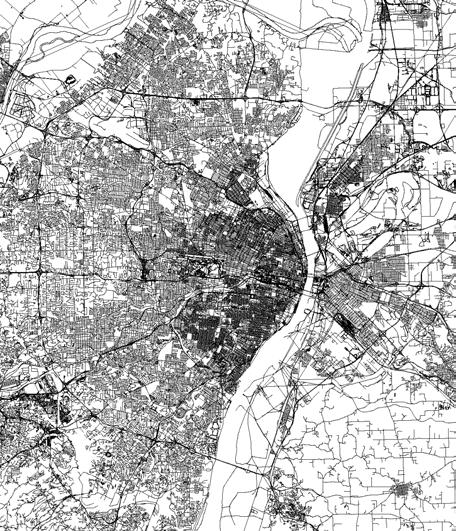
SITE PLAN
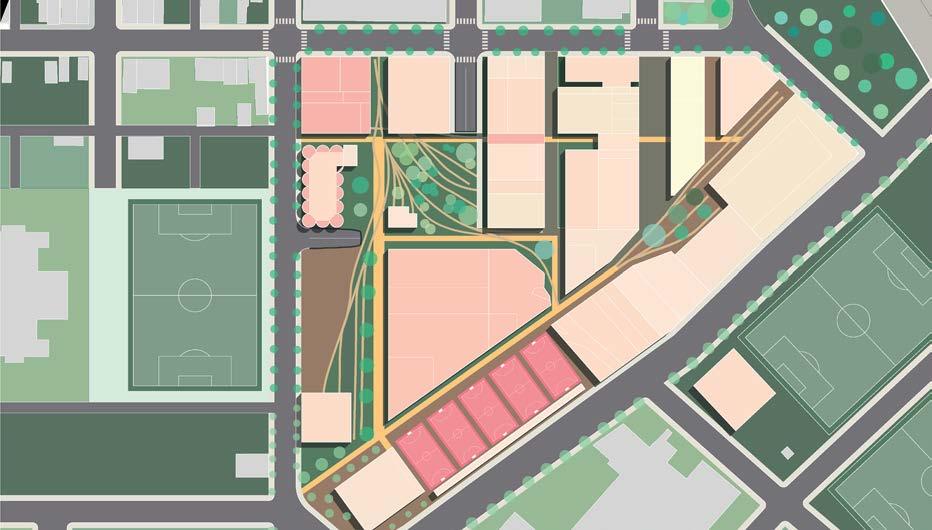
Located along the Missisipi River, Lemp Brewery is relic of the vibrant industrial past on which the city was built. The Brewery Fields District pairs St. Louis’ passion for the game of soccer with a site in need of preservation.
Marine Villa, Saint Louis
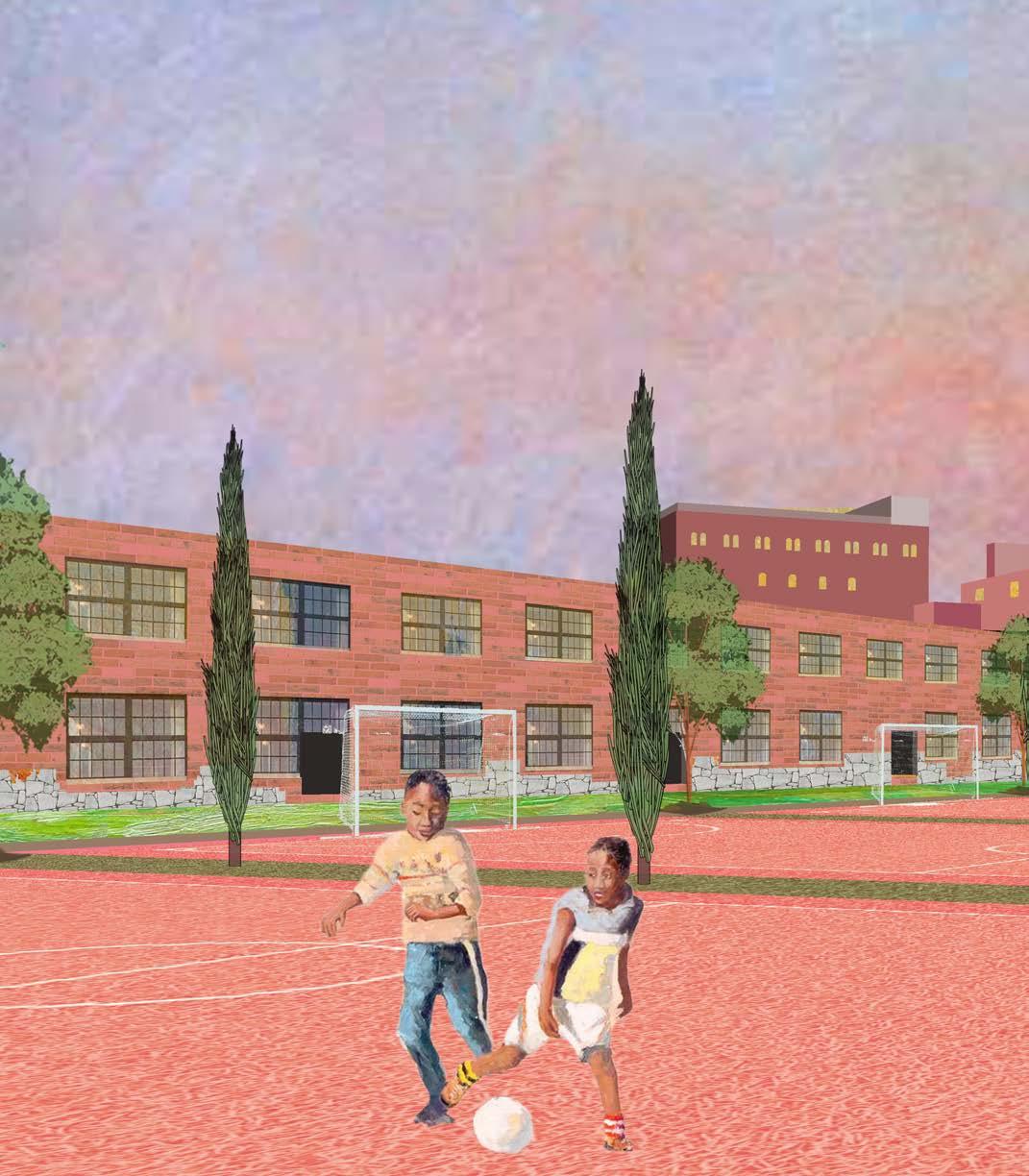
Reimagined development model for United States’ soccer capital.
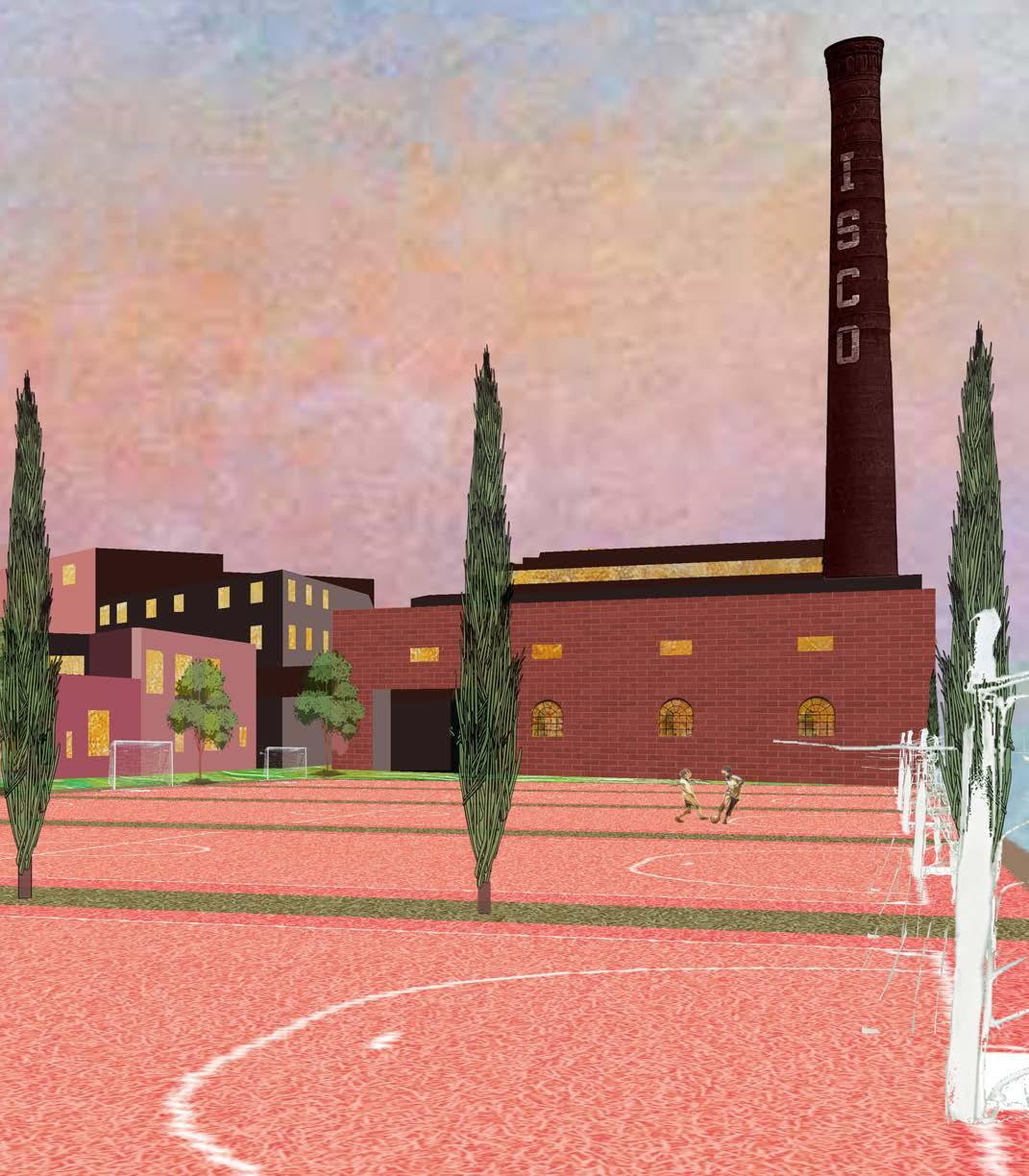
FUTSAL COURTS

Field network anchored by Lemp’s historic manufacturing plant.
MASTER PLAN
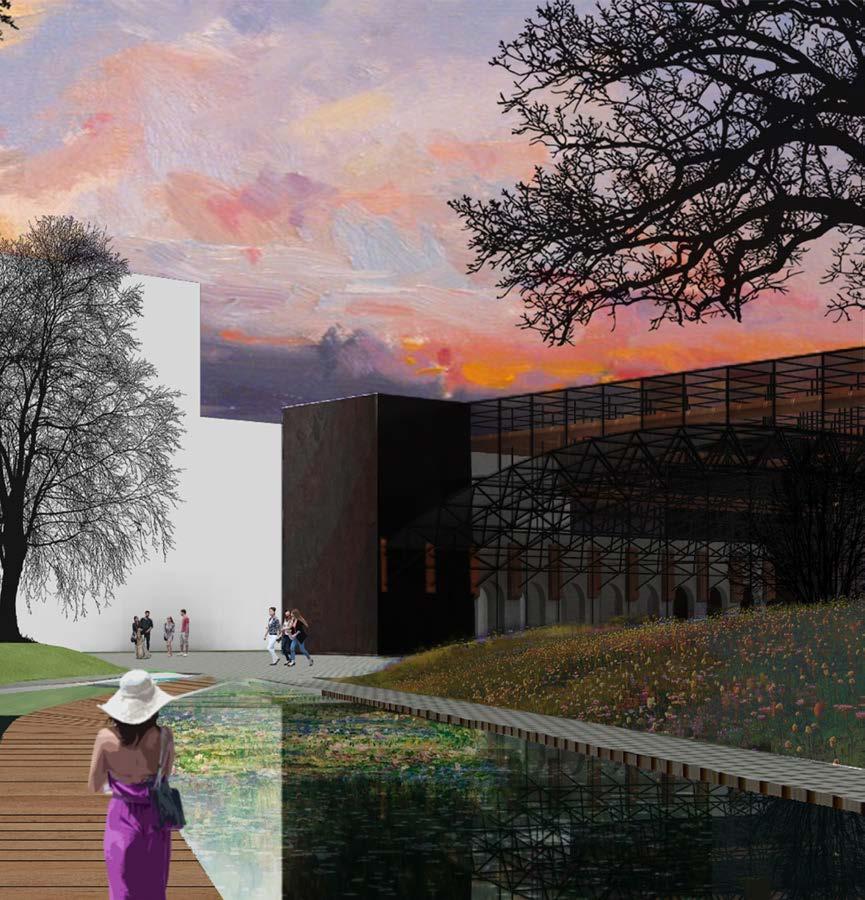
Inspired by the steel truss system introduced by the 1874 Eads Bridge.
VISITOR CENTER
FLOOR PLAN
Rooftop office space, accessible by a semi-detatched grain elevator.
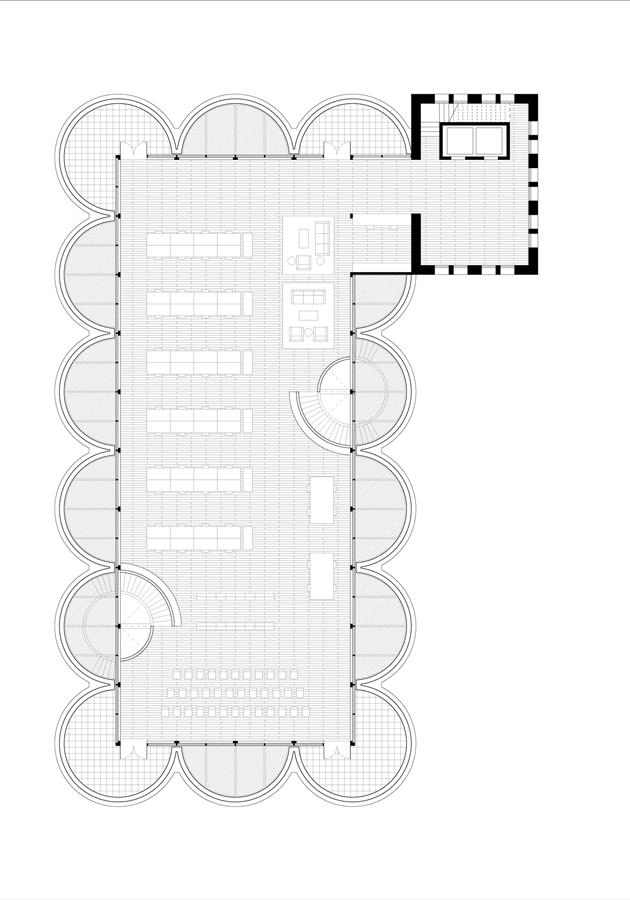
ISOMETRICS
Three dimensional reconstruction of Lemp’s historic grain silos.
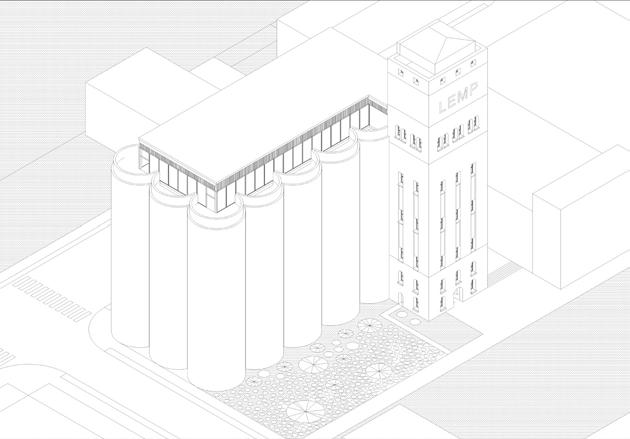
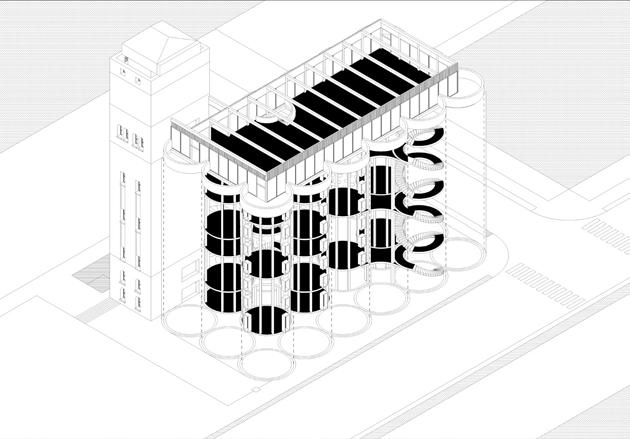
Adaptive reuse design and retrofit for Class A office space.
GRAIN SILOS
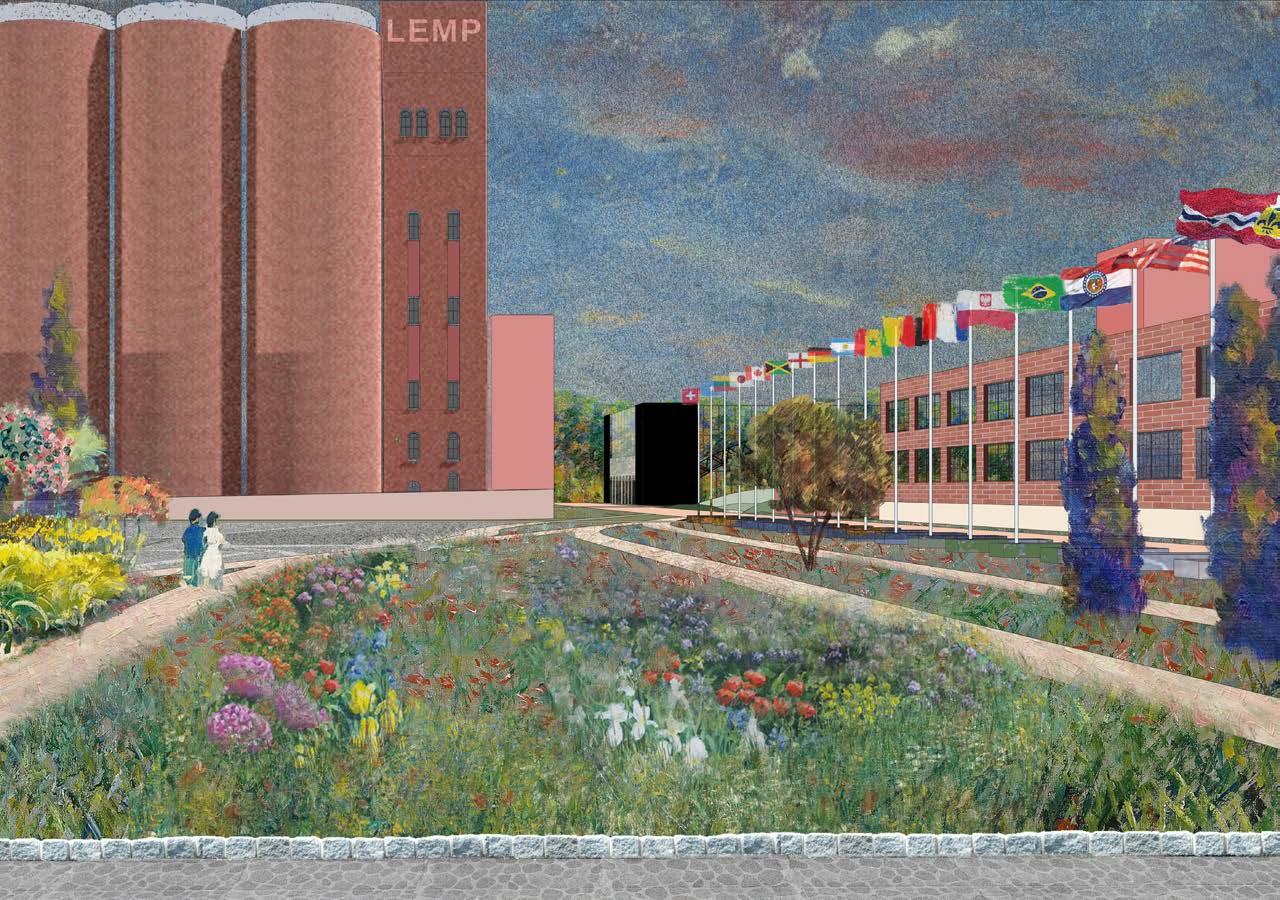
OF NATIONS PLAZA
Designed to welcome and celebrate St.Louis’ rich immigrant history.
CUP
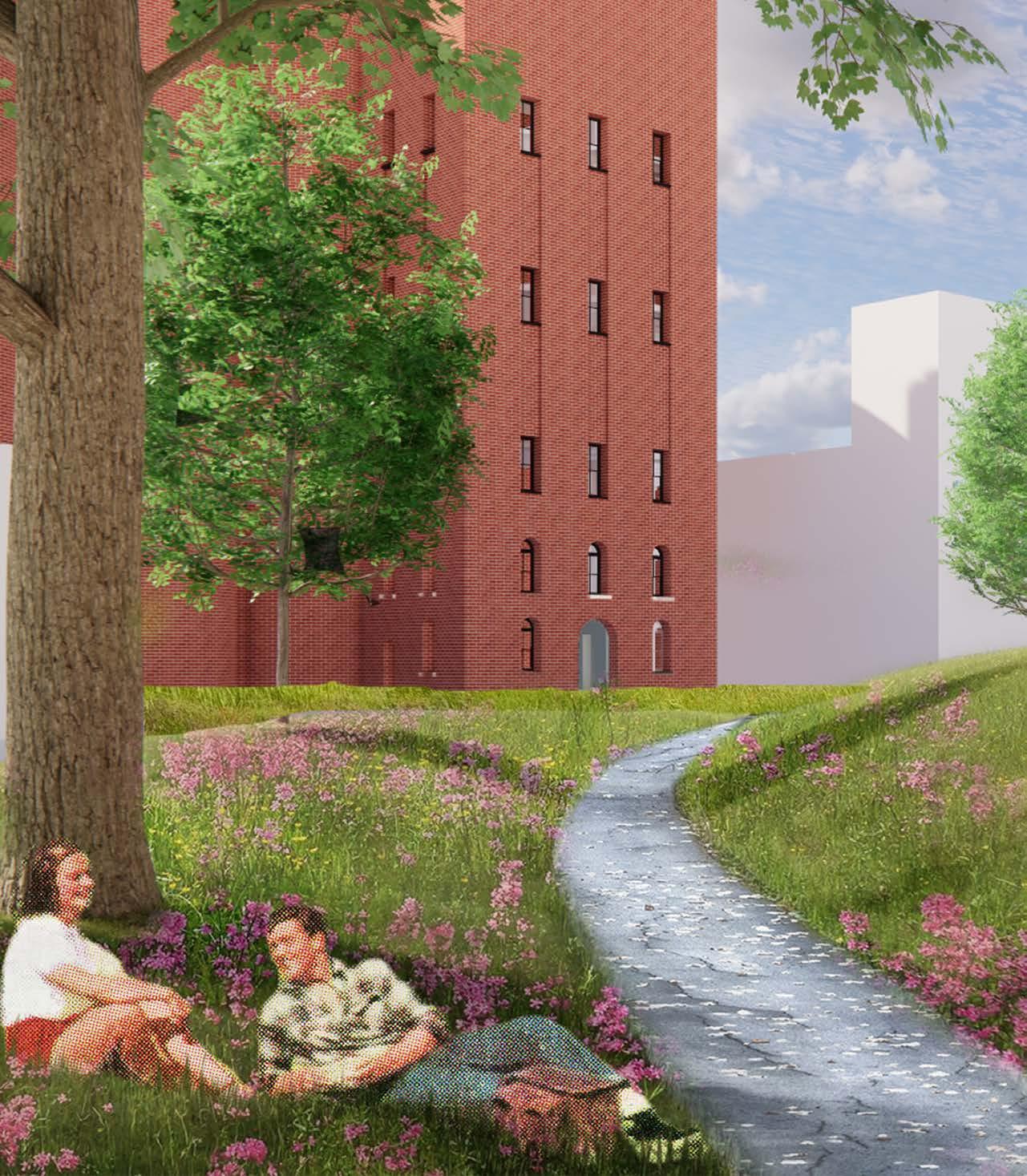
Exaggerated mounds pay homage to indigenous communities that once called this area home. Known colloquially as “Mound City”, all but one of these native structures were erased.
PARK
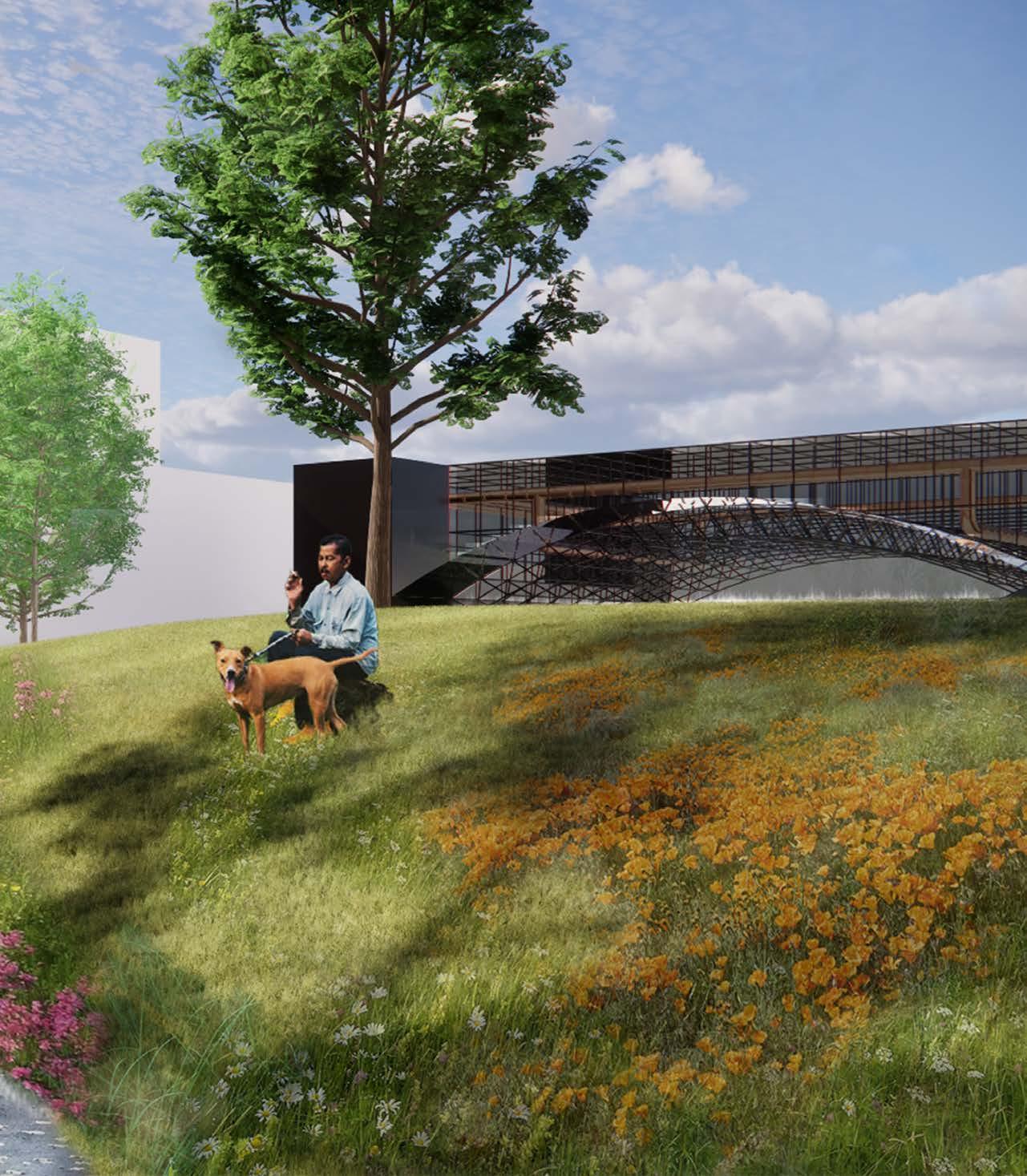
PUBLIC Together with the Nations Plaza, the park delivers a sense of permiabilty necessary to achieve integration within a primarily residential context.



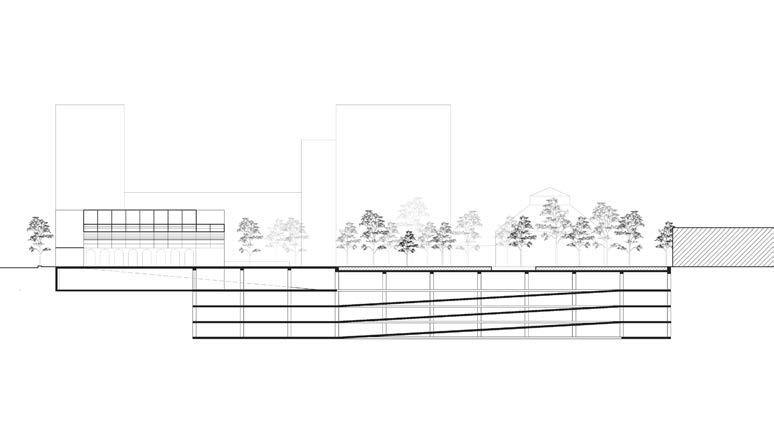

2. ULI HINES COMPETION
The 2025 competition prompt called for the design of a mixed-use, mixed income development on an industrial site along Lake Eerie in Cleveland, OH. Our team consisted of other designers from the University of Miami and Finance students at Columbia University in New York City. The competition mirrors an intense two week charrette, in which teams perform market analysis and research to defend their proposals. This year, the teams at the University of Miami were advised by fulltime Professor Veruska Vasconez and David Erdman, chairperson for the Graduate
Architecture and Urban Design department at the Pratt Institute in NYC.
Our team pursued a focus on information and water storage, embedding data centers into a thriving research-based neighborhood. With tenants like Case Western and NOAA, the development brings job opportunities and affordable housing to Cleveland’s already thriving tech community. At the same time, the design accentuates and integrates the site’s rich natural ammenities.
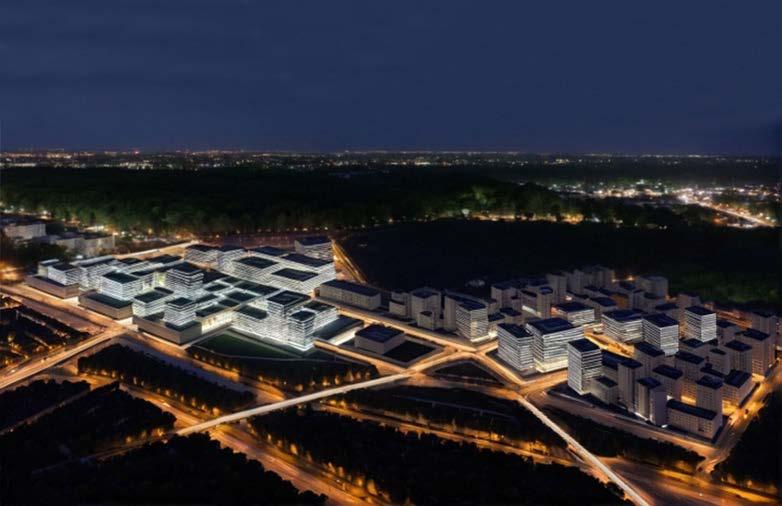

AERIAL VIEW SITE PLAN
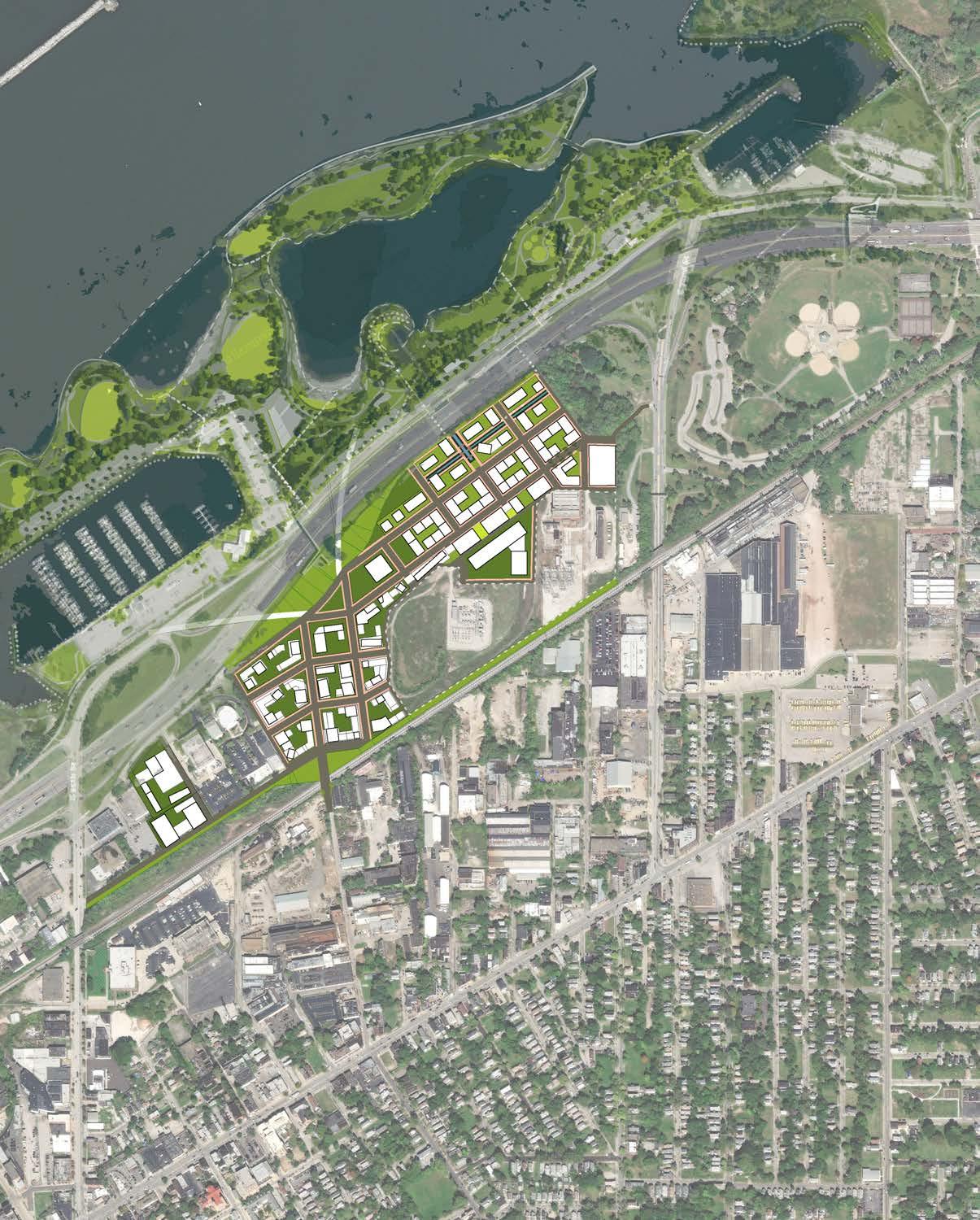
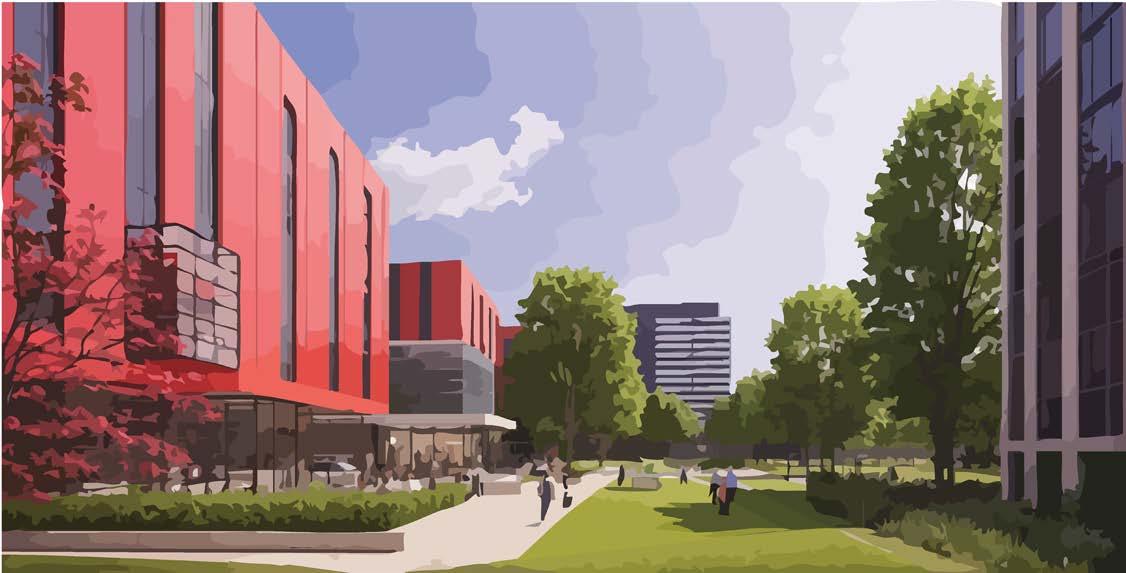
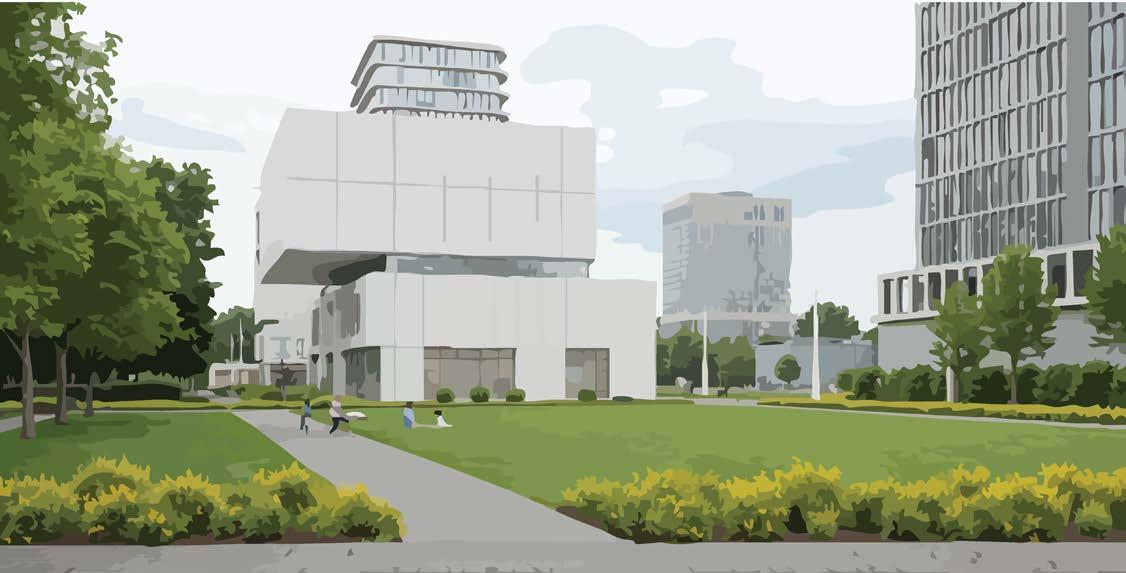
Research Campus
Waterfront Residential Towers VIEWS
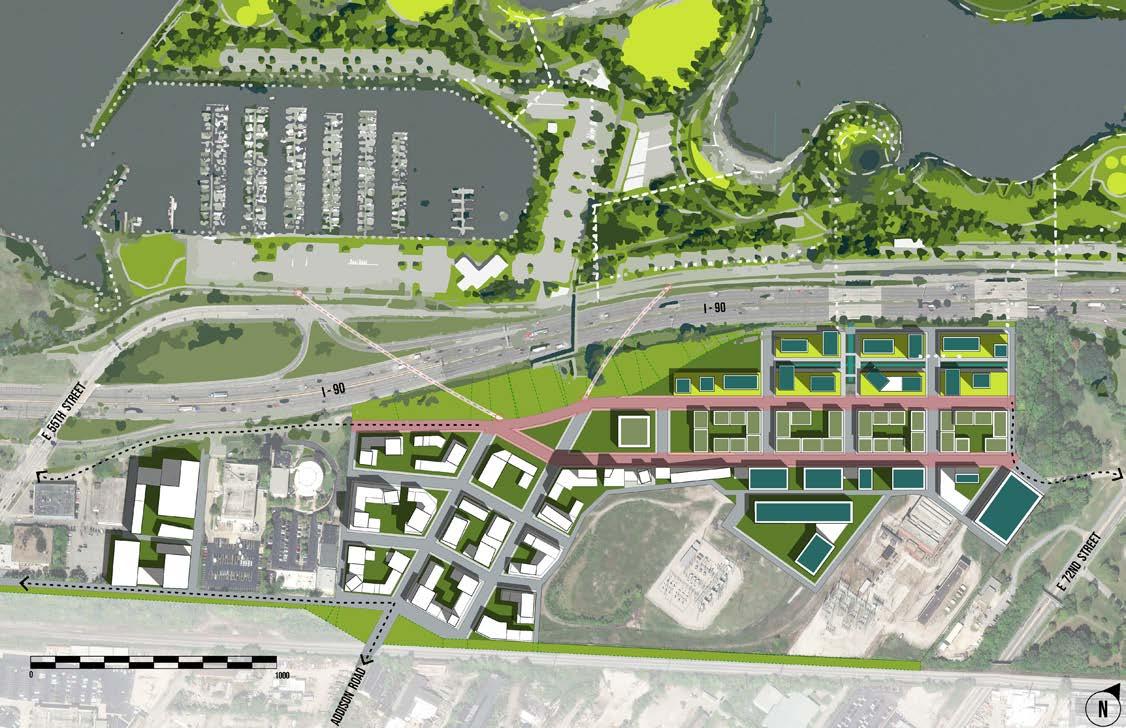
Mixed-use development along Lake Eerie in Cleveland, OH. Master Plan
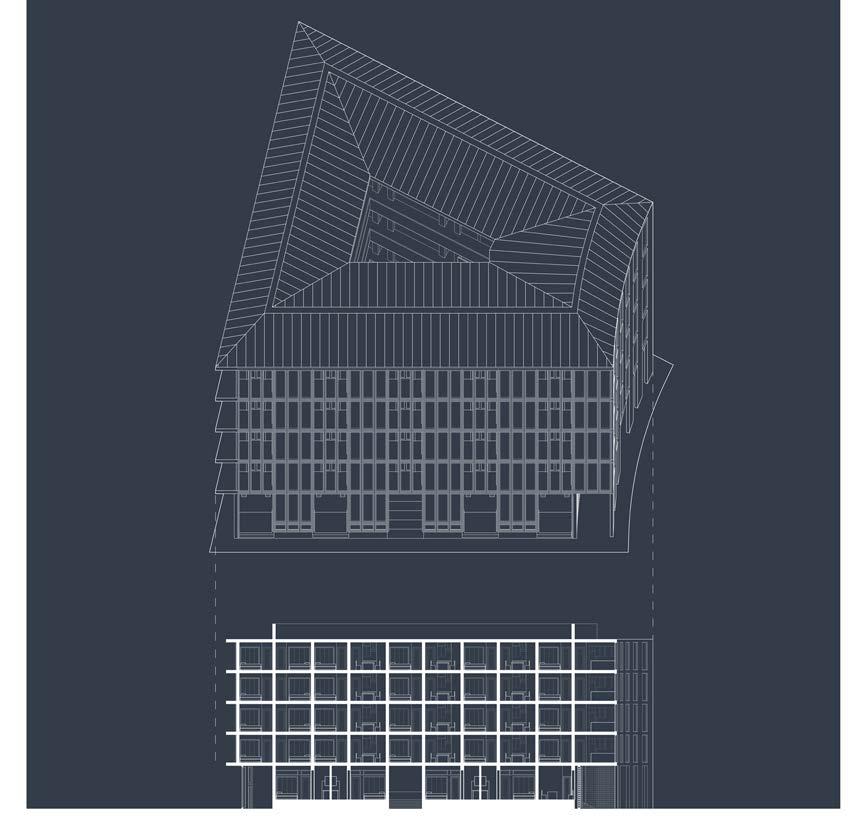
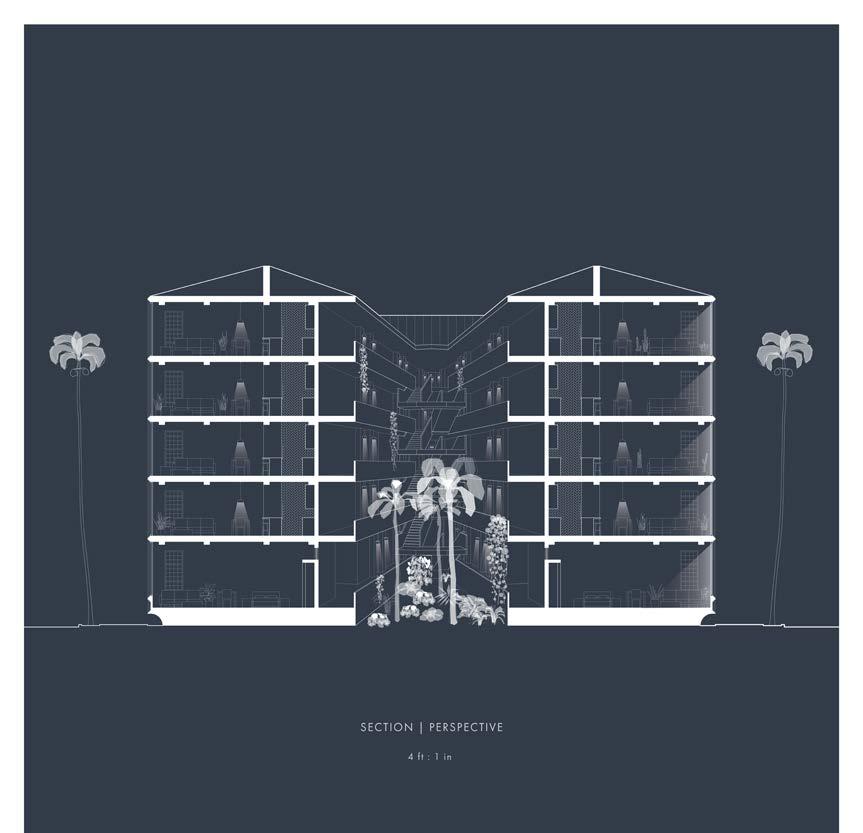
3. HOUSING TYPOLOGY
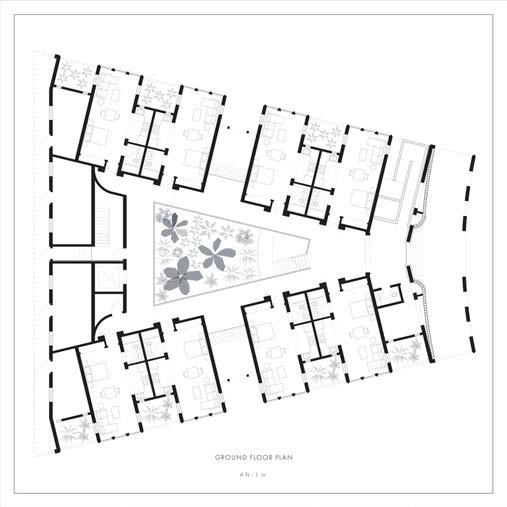
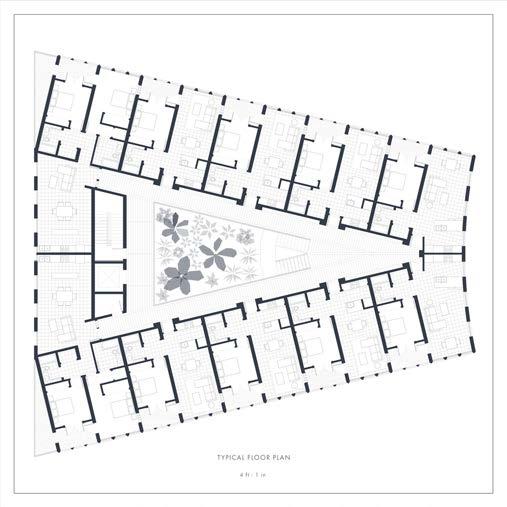
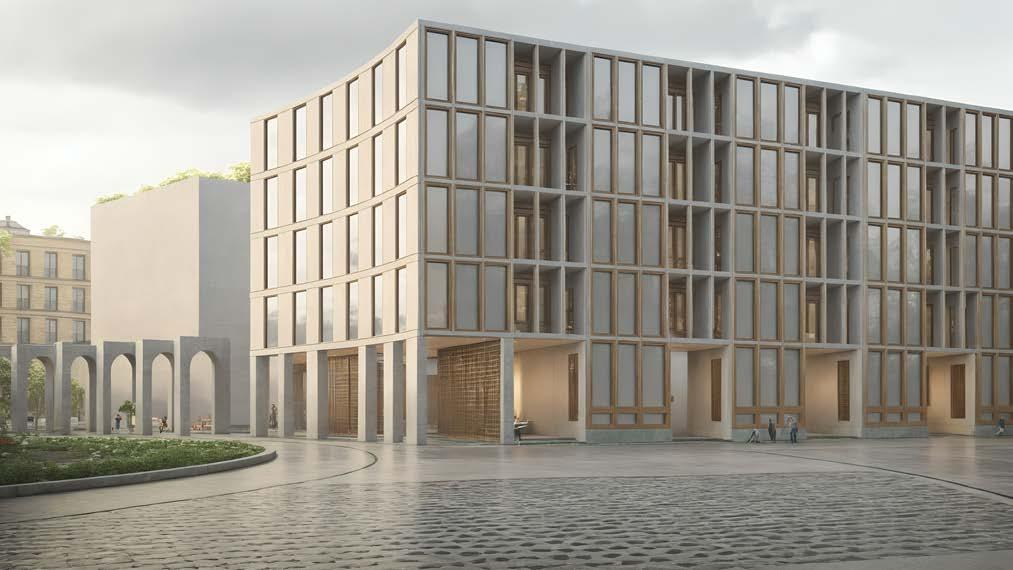
Palazzina Little Havana, Miami, FL
4. INSTALLATION
Course: 510 Upper-Level Design Studio
Title: The Additional Element - Exploration of the Ideas of Color, Simplicity, Harmony and Abstraction
Project Description:
“The task is to turn a piece of neoplastic artwork into a functional architectural design. The architectural interpretation should convert the abstract into concrete structures, drawing inspiration from the De Stijl movement’s emphasis on geometric shapes, primary colors, and harmonious harmonies. By reimagining flat layouts as dynamic spaces, this technique embodies the movements’s architectural goal of creating a utopian, cohesive environment by producing a harmonious inteplay of function, beauty, and universal order.”
The design for the installation derives from Kazimir Malevich’s “Supremus 56”, a piece that reflects his rejection of natural forms and the limitations of the physical world.
He postulates that art should be free of objectivity, and instead move towards pure expression and spirituality.
The installation’s clean geomteric forms are pulled directly from the composition, generating sculptural assemblies, some functional and others purely experiential.
Set in an anonynymous forest, the result is intentionally without a point of origin. A timeless, placeless architecture which asks many questions, yet offers few certainties. In this way, the proposal honors the Supremetist ideal of pure, uninterrupted abstraction.
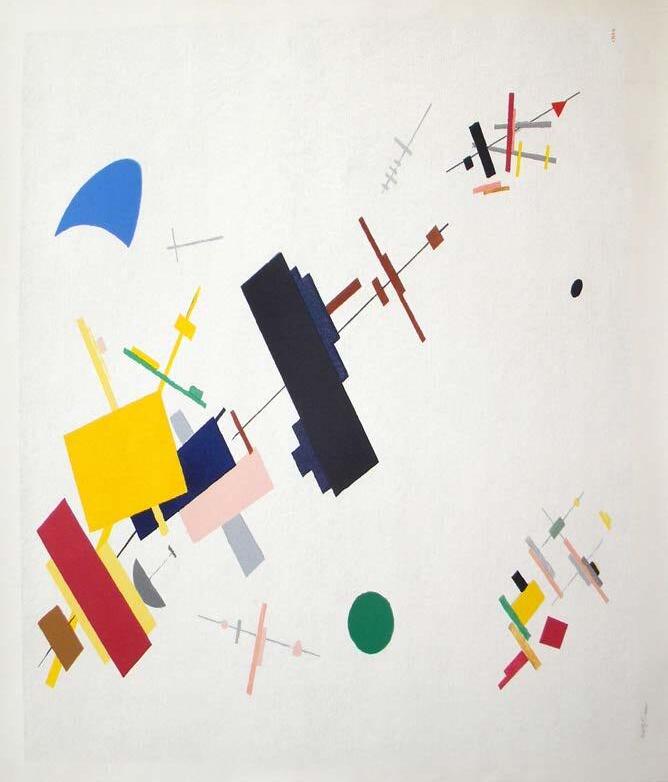

ISOMETRIC
KAZIMIR MALEVICH, “SUPREMUS 56”
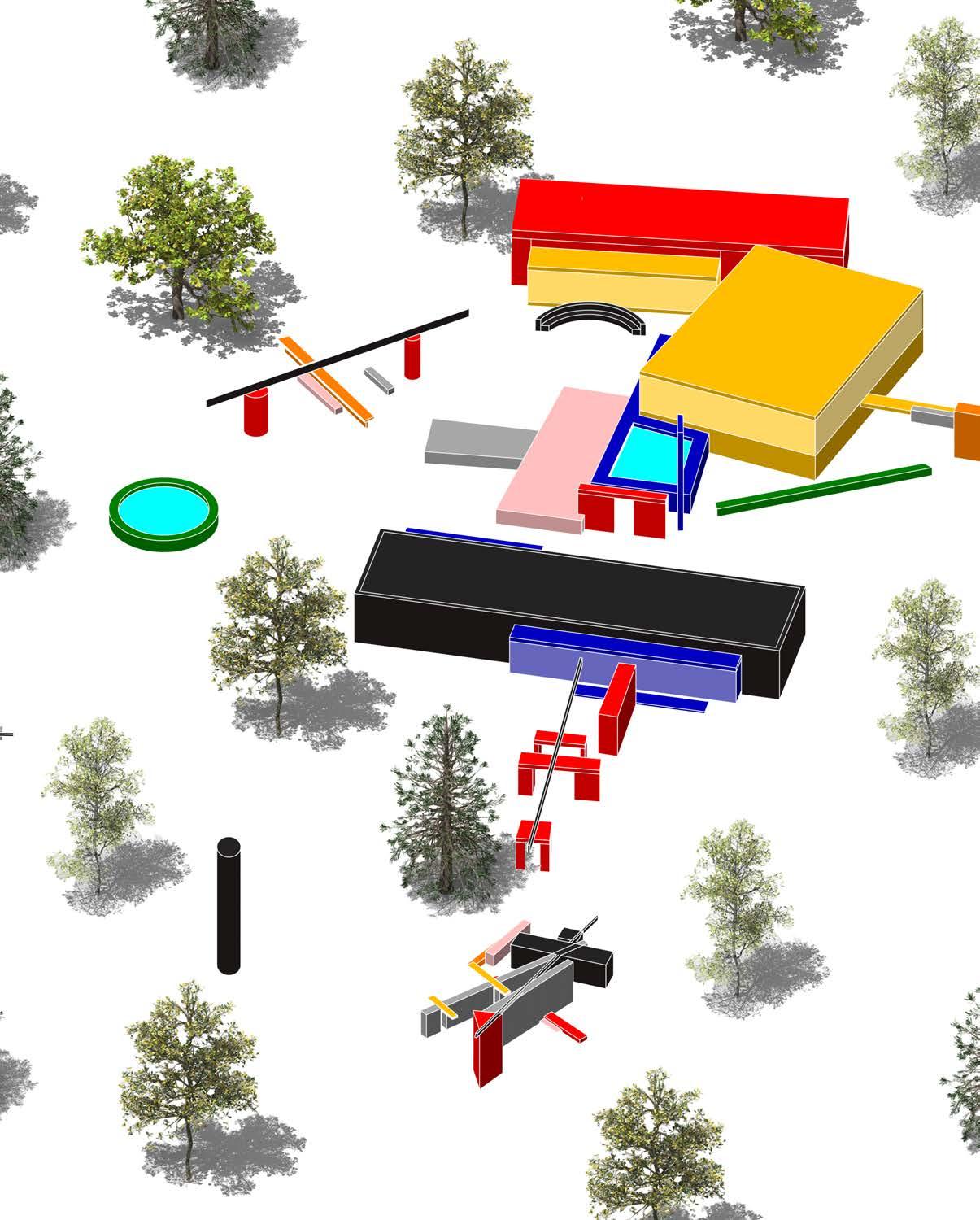

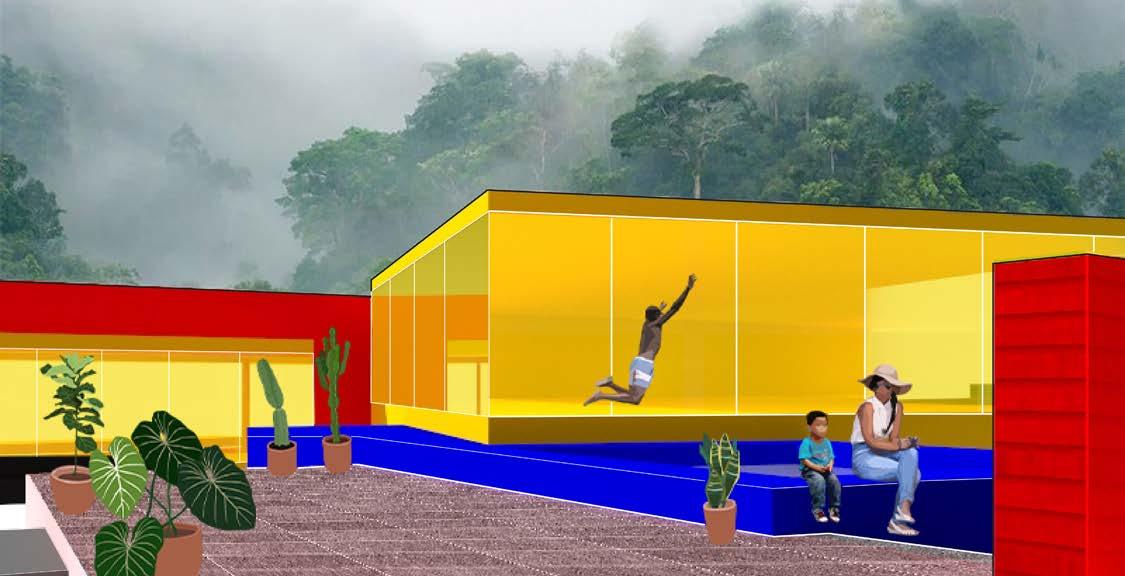
AERIAL VIEW
Installation in an anonymous forest.
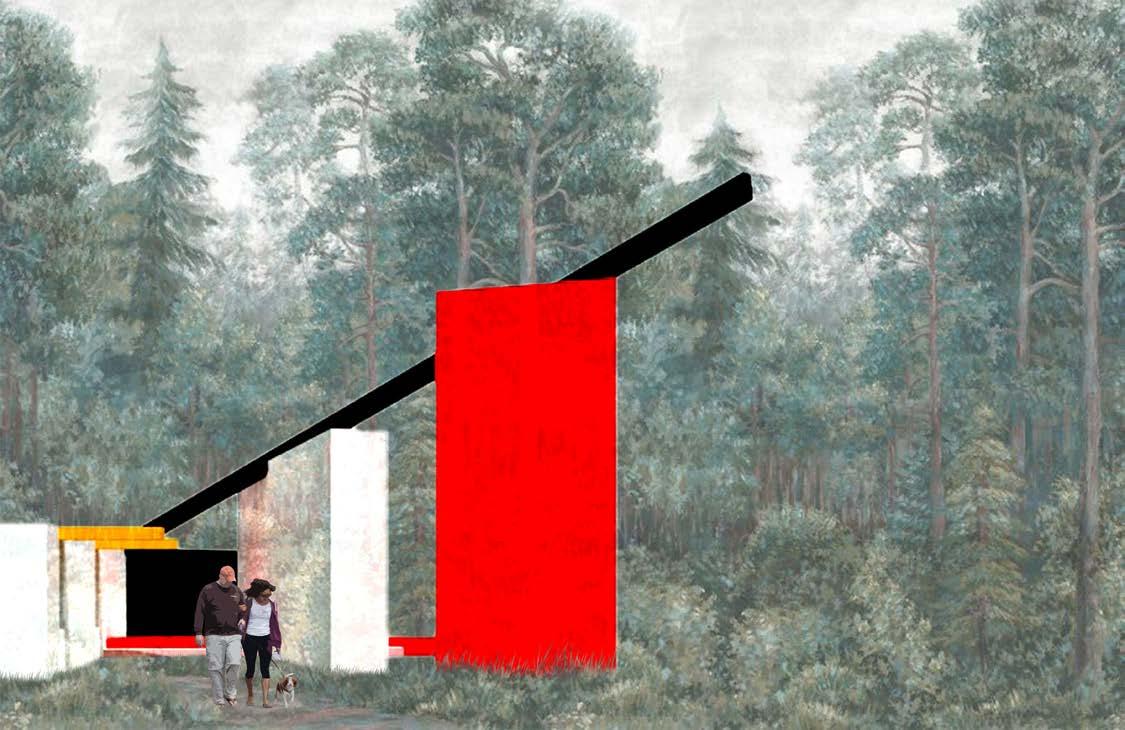
As-found sculptural assemblies in a densely forested landscape. VIEWS
5. BRASILIA MASTER PLAN
Course: Urban Design Studio
Title: Brasilia - The Modern Superblock Reconsidered
Project Description:
“The final design exercise of the semester will challenge students to react and adapt to an existing set of built conditions, constituting an approach to design referred to as urban retrofit. The subject of the intervention will be two unbuilt Superblocks in Brasilia. This unique city’s inception and built history is charged with architectural theory. It remains the most complete example of urban modernism ever built in the world. The complex and rich past that has given Brasilia its form should be investigated, researched and diagramed graphically prior to ultimately making an urban design proposal for the two unbuilt superblocks. Students should use the research collectively gathered in studio to ultimately make their own value assessments – determining what “works” in the plan of Brasilia and therefore, should be replicated, and where there is room for improvement.”
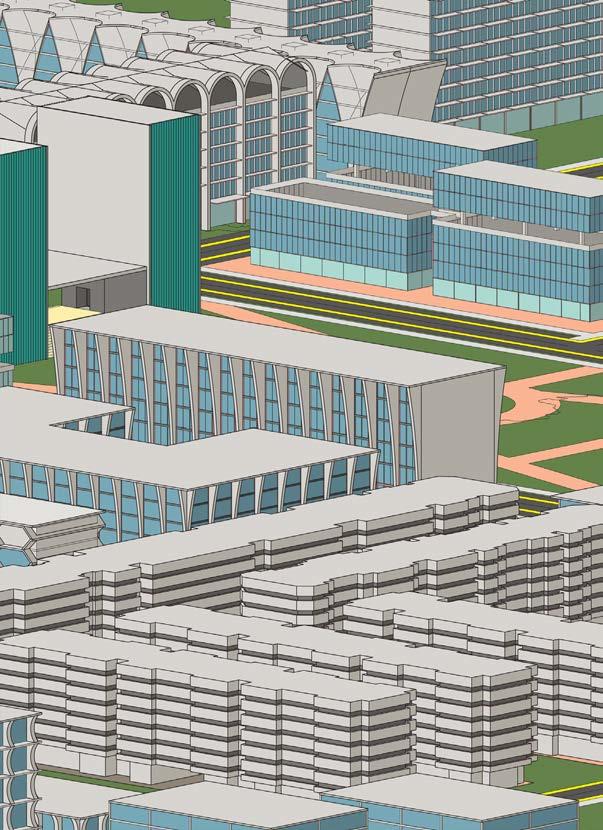
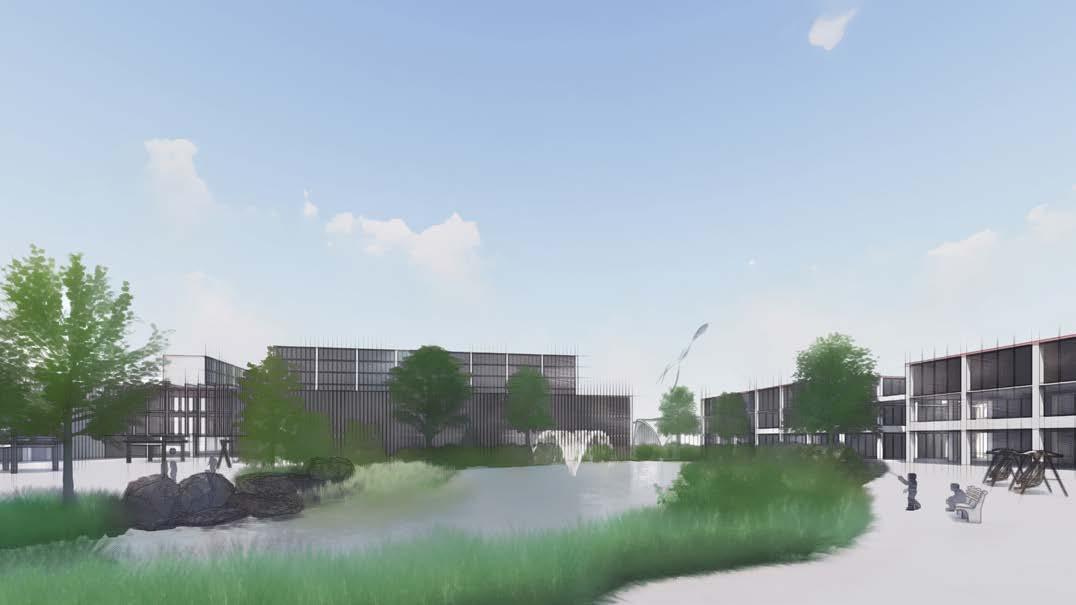
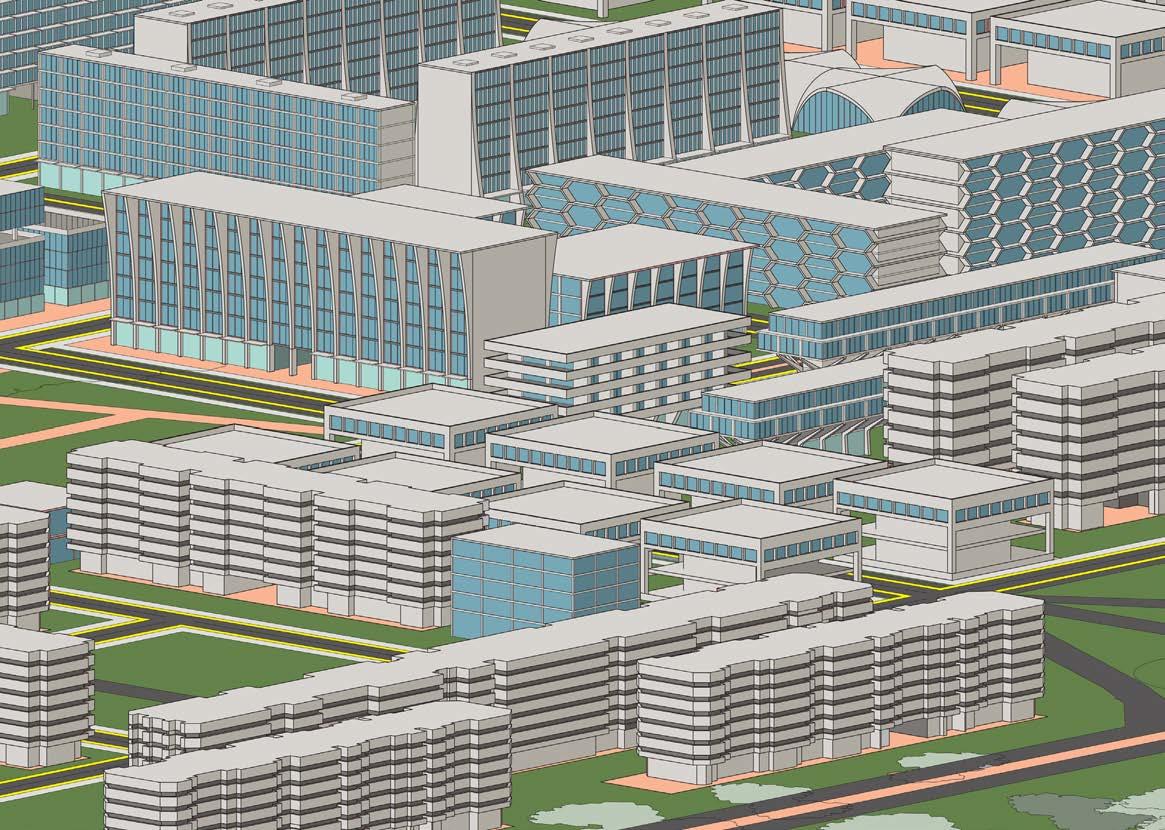
ISOMETRIC
A dismantling of Brasilia’s oppressive, superblock reintroduces the city block and above all, the corner - a crucial intervention aimed at building community.
The result is a walkable, humane urbanism that connects homogenous, mixed-use, mid-rise buildings. It is a reinvigorating proposal that champions the pedestrian.
VIEWS
Parks and public space circulate the masterplan, providing natural, pleasant connectivity throughout.
Raised buildings relinquish territory to the public domain, and ease the restrictions of zoning parameters. These changes outline the makings of a true neighborhood, conditions that are currently out of favor in Brazil’s capitol.

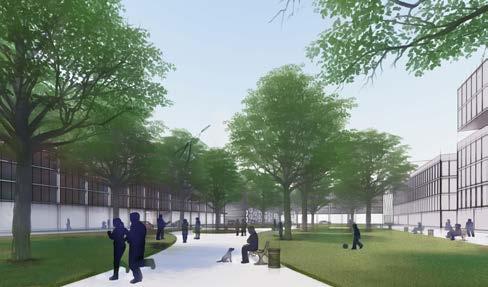
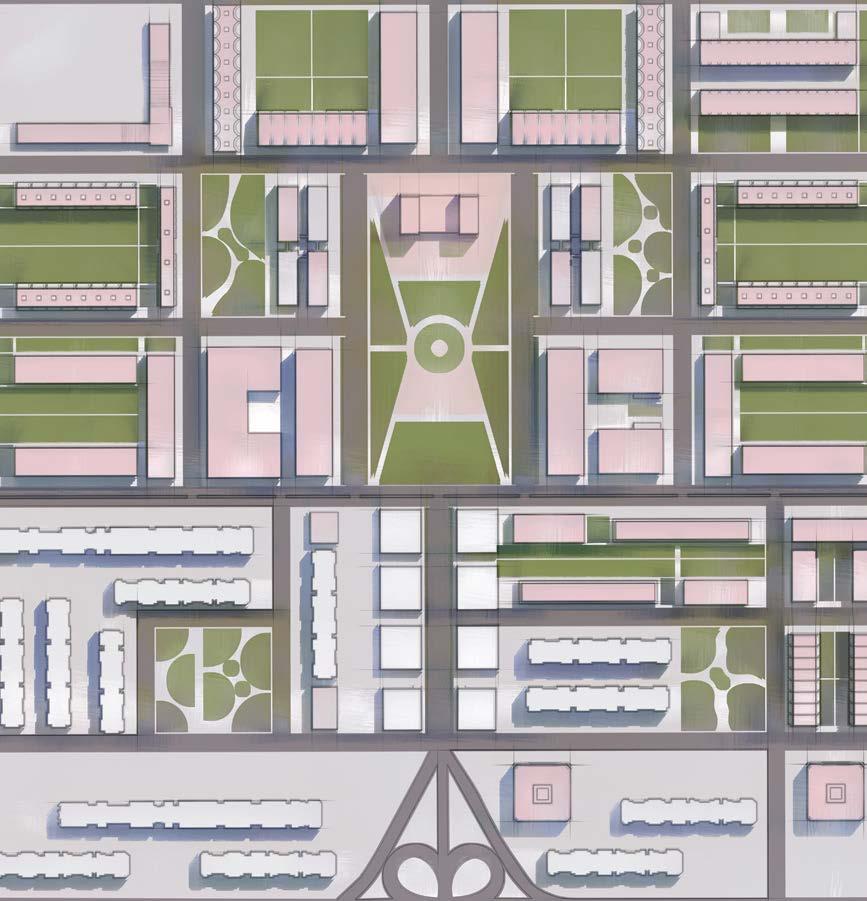
Proposed layout for a typical Brasilia superblock.
MASTER PLAN
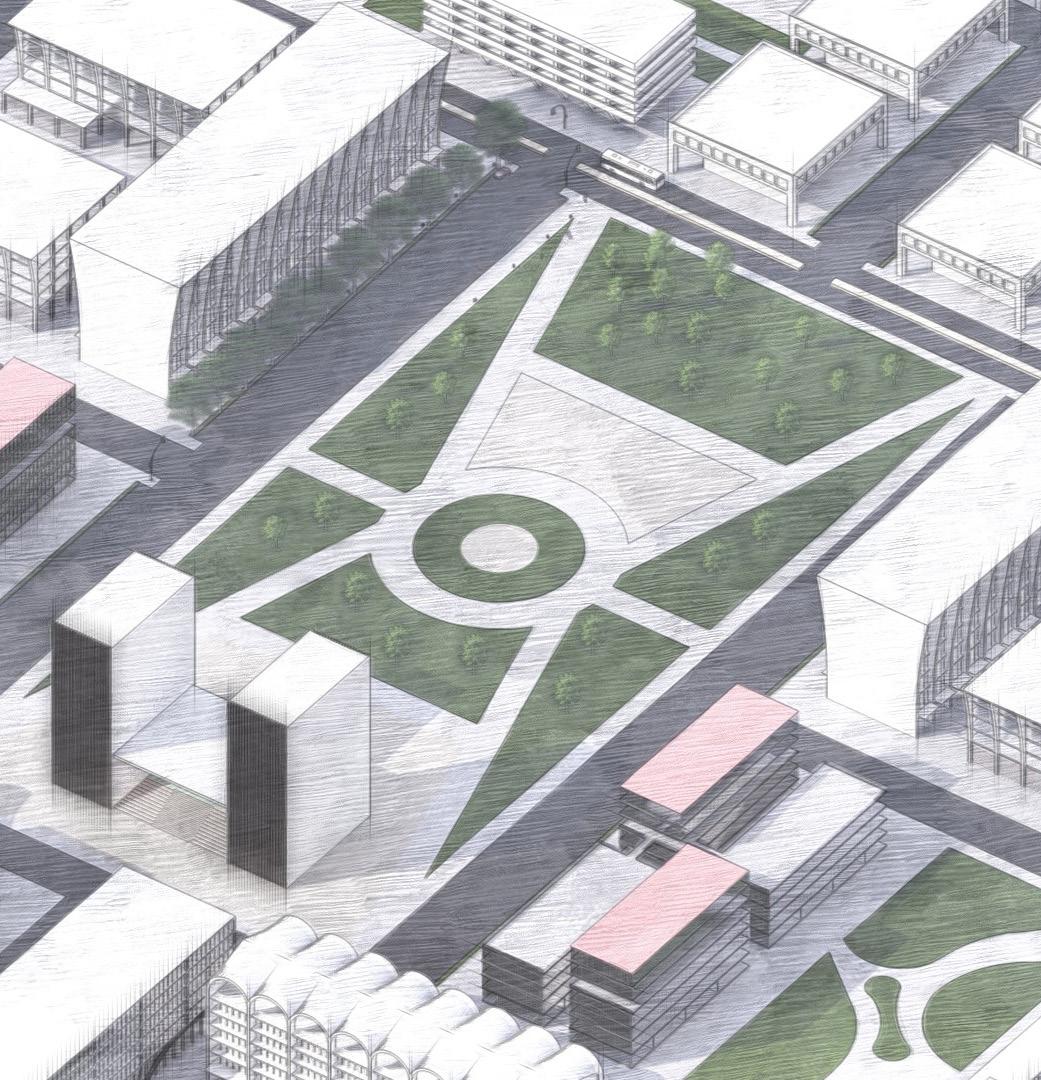
The plan centers around a central park and a library shaped like twin books.
ISOMETRIC
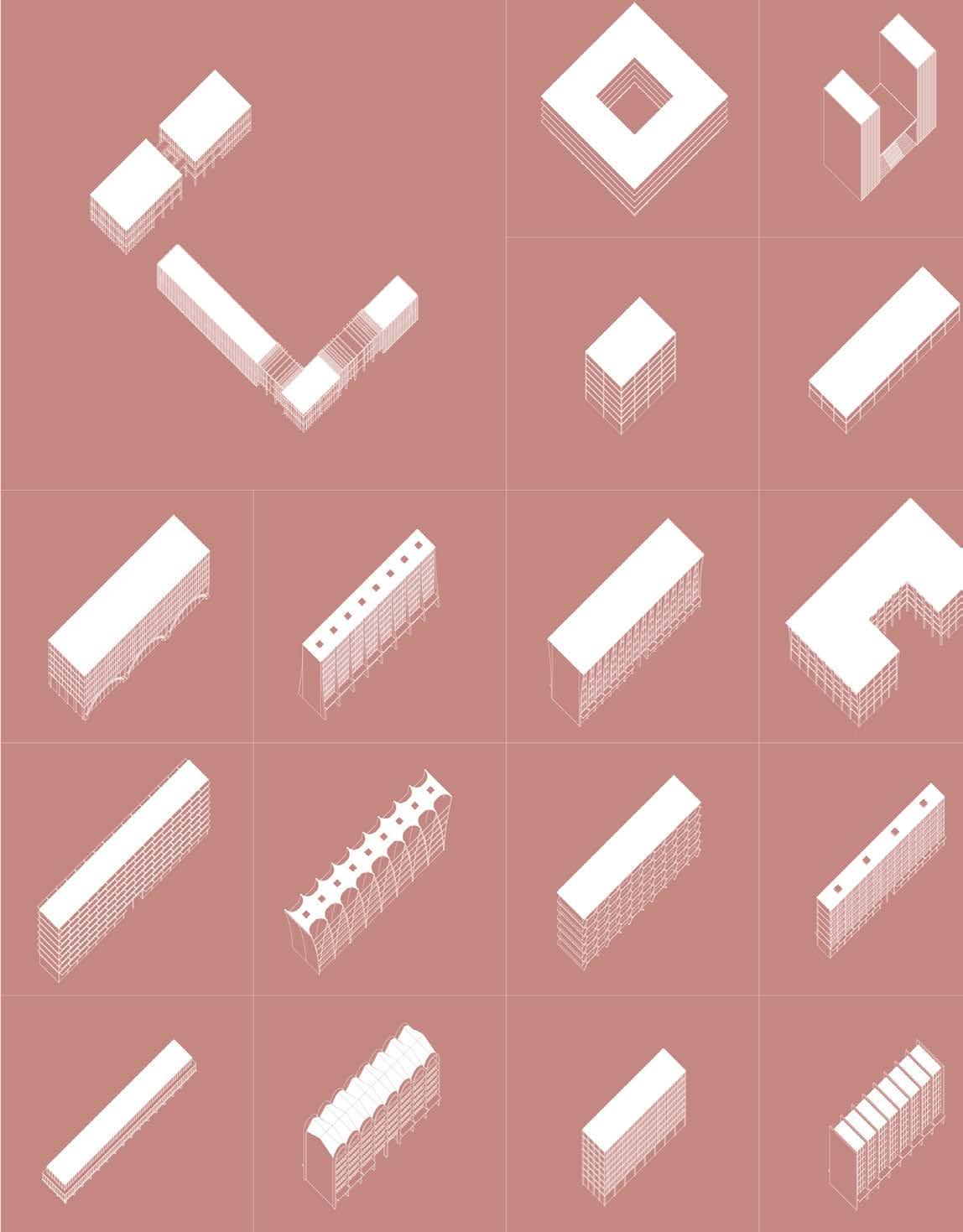

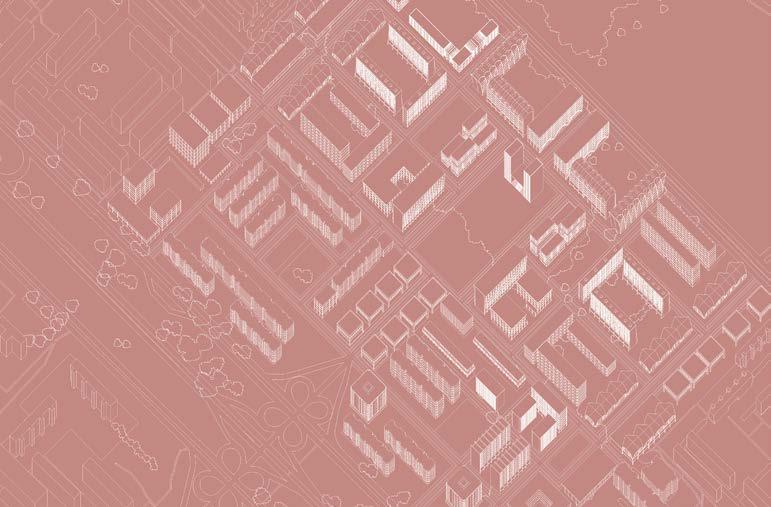
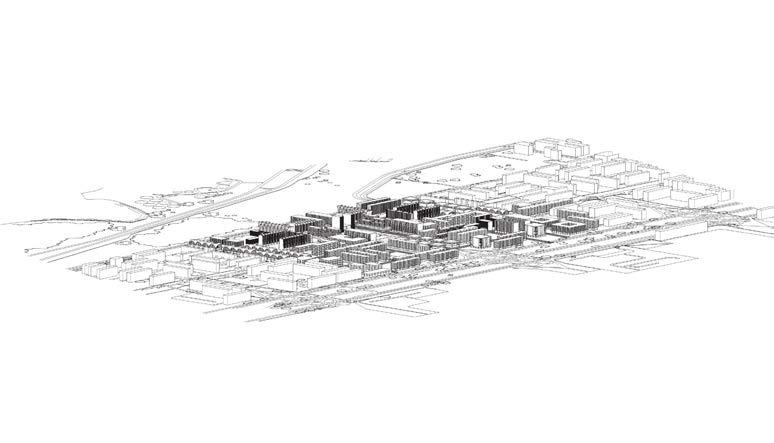
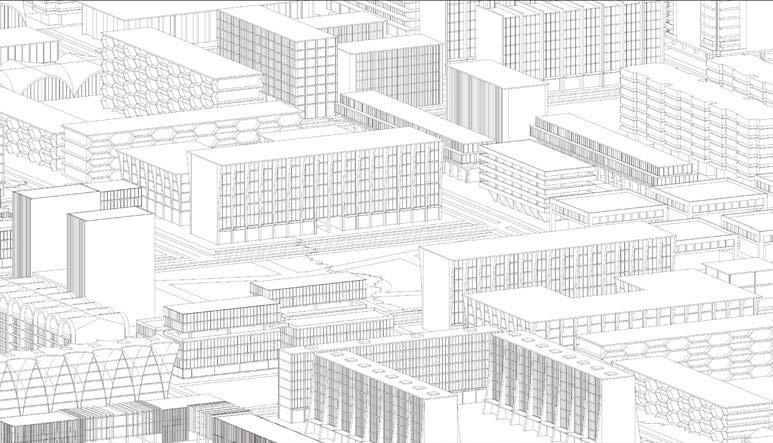
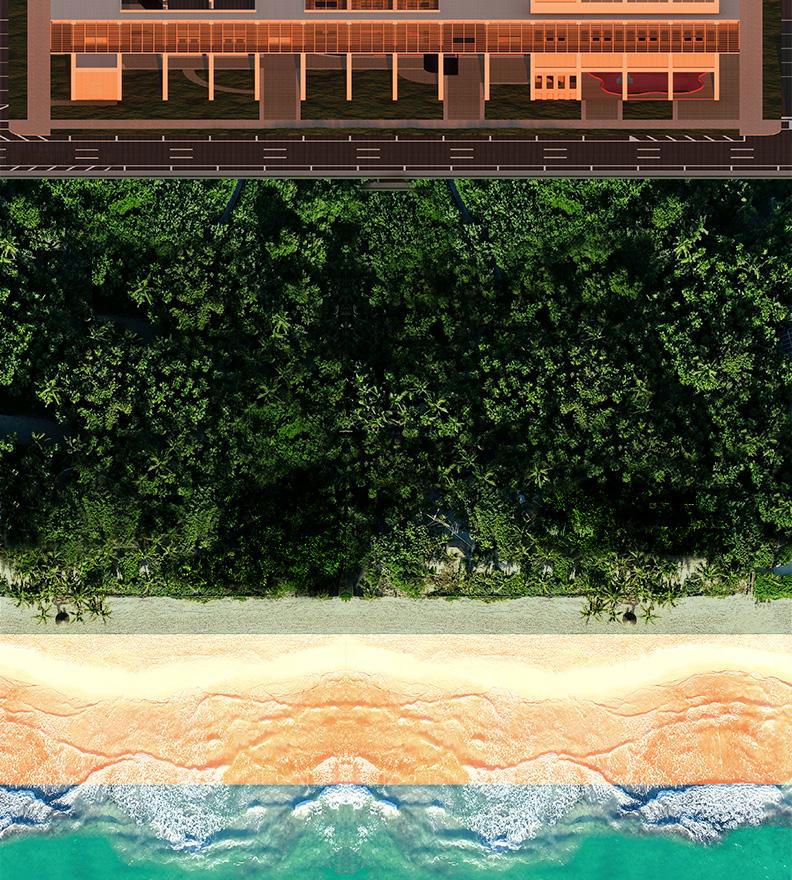
6. YOUTH CENTER
Miami Beach, Florida is a vibrant, coastal city currently being threatenened by rising sea levels due to climate change.
By 2080, the flood zone is projected to be over twelve feet in elevation, causing significant challenges for a city just seven feet above sea level. In this context, development projects in Miami Beach must consider the potential impact of flooding on their designs.
Our youth center’s proactive climateforward solution anticipates these challenges by elevating essential program on top of a hypostyle. This resolution offers built-in flexibility for a ground floor
condition expected to be unpredicatble in the near future, all without comprimising design or accessibility. An open, outdoor hall and skatepark reside under the the raised structure, providing shade and breeze for guests.
A Mat-building system organizes the structures many programs, including the gymnasium which anchors the structures’ northern end. as a network of screened catwalks provide connectivity.
Rectilinear voids protrude through the organization, breaking down its footprint for the incorporation of multilevel courtyards and vertical dynamism.
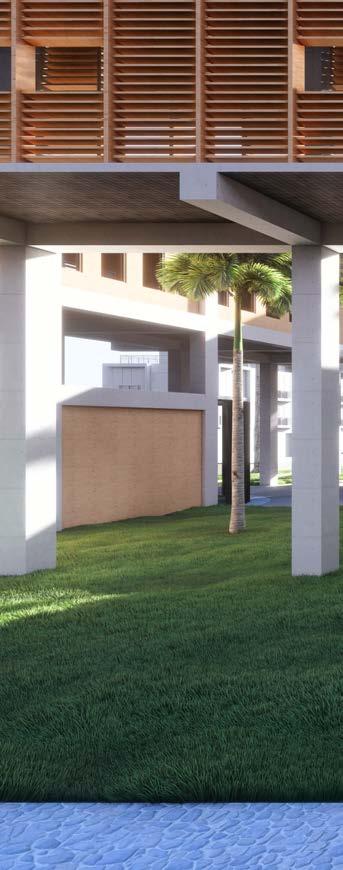
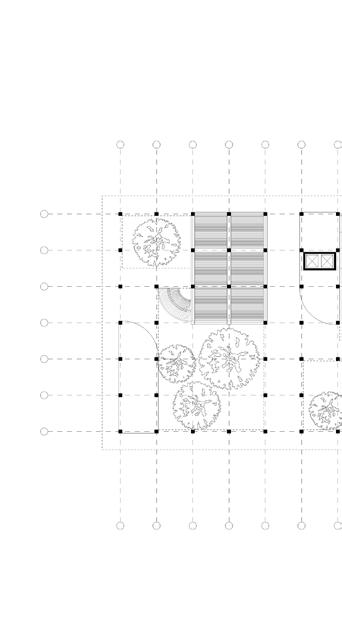
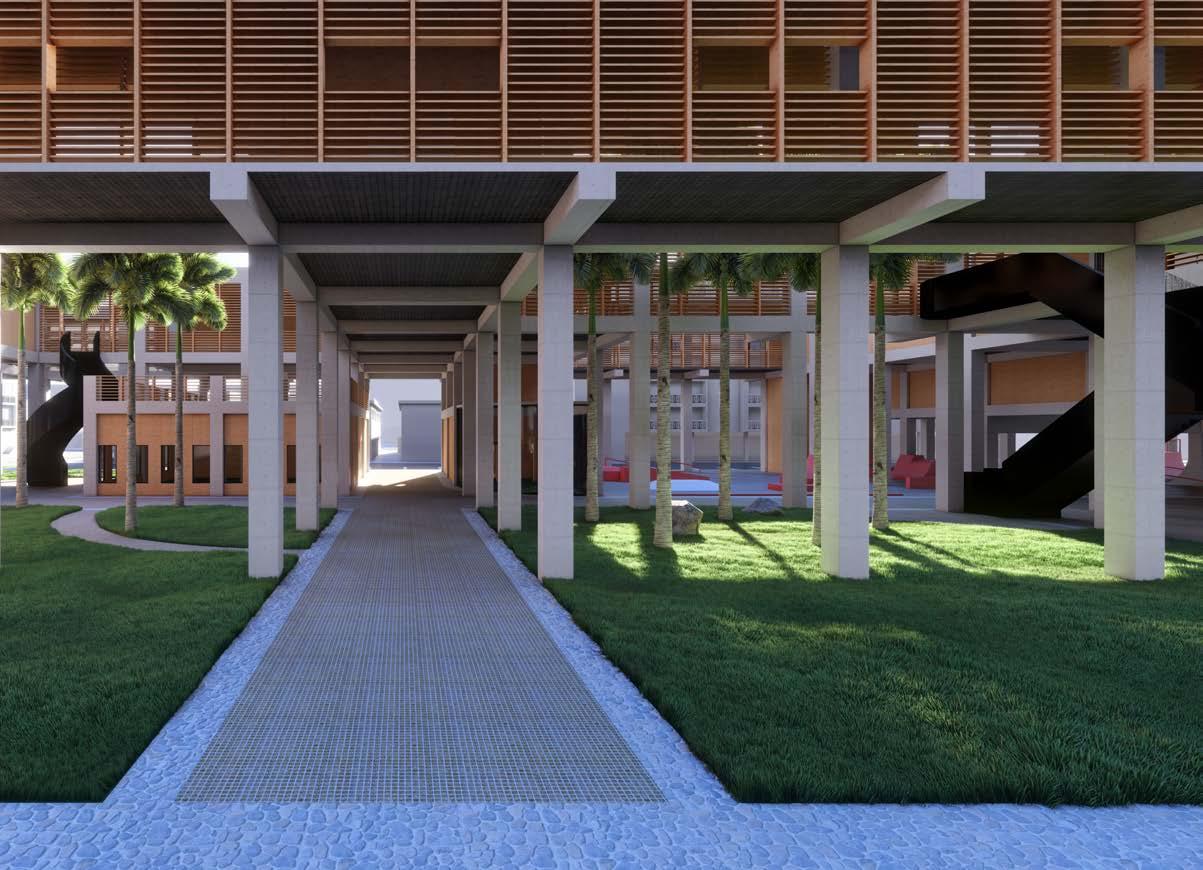
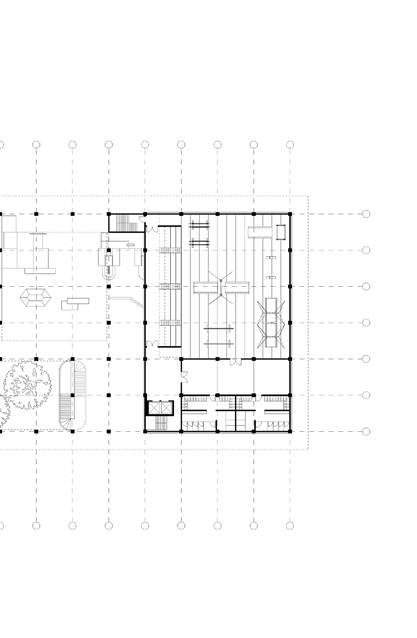
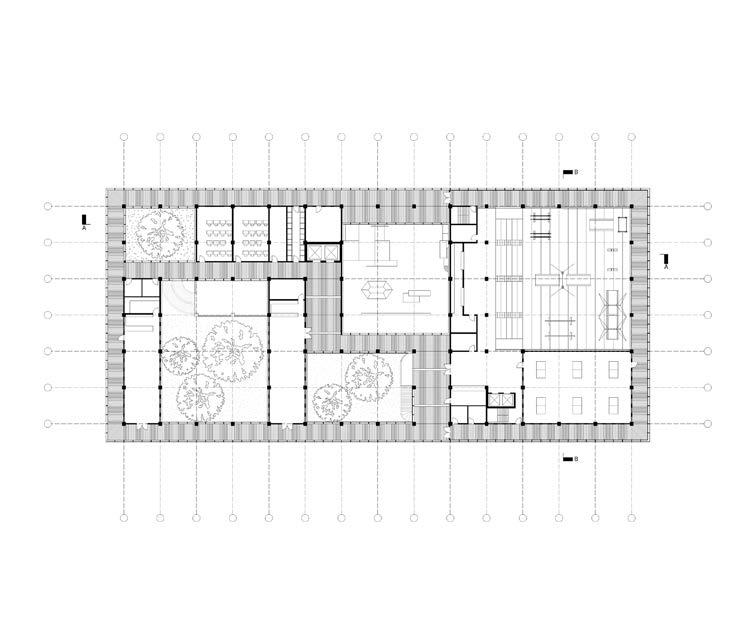
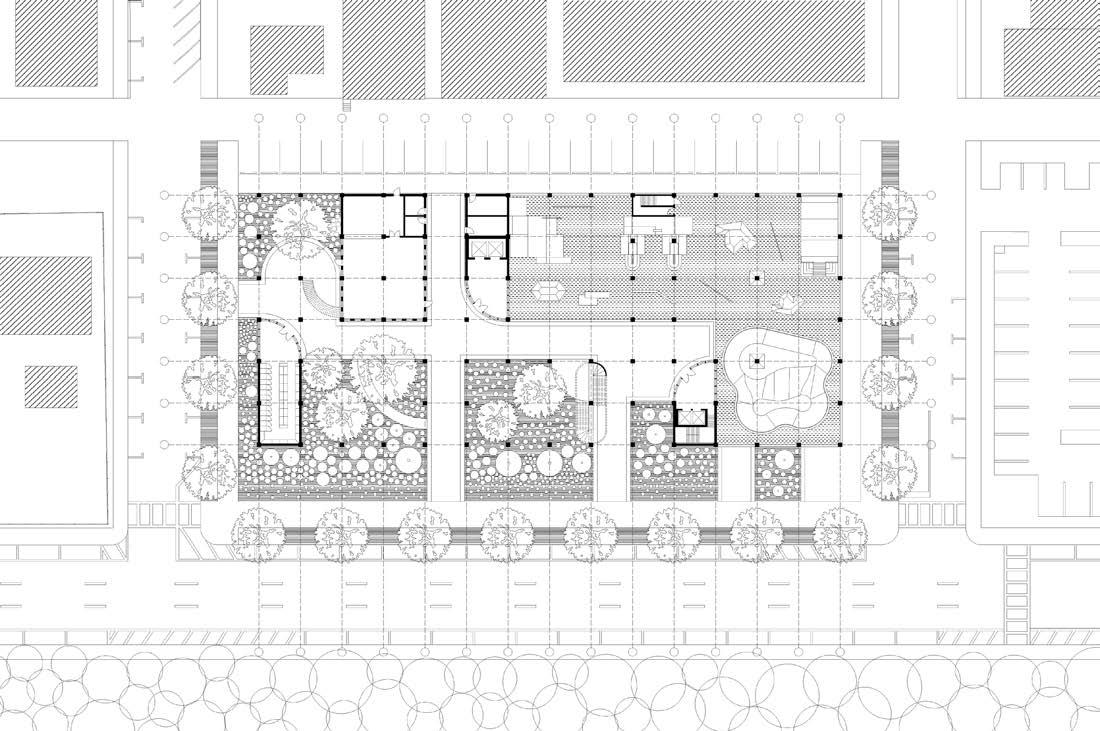
SITE PLAN
The floating structure touches down strategically, implementing crucial ground floor program without imposing on the public condition generated below.
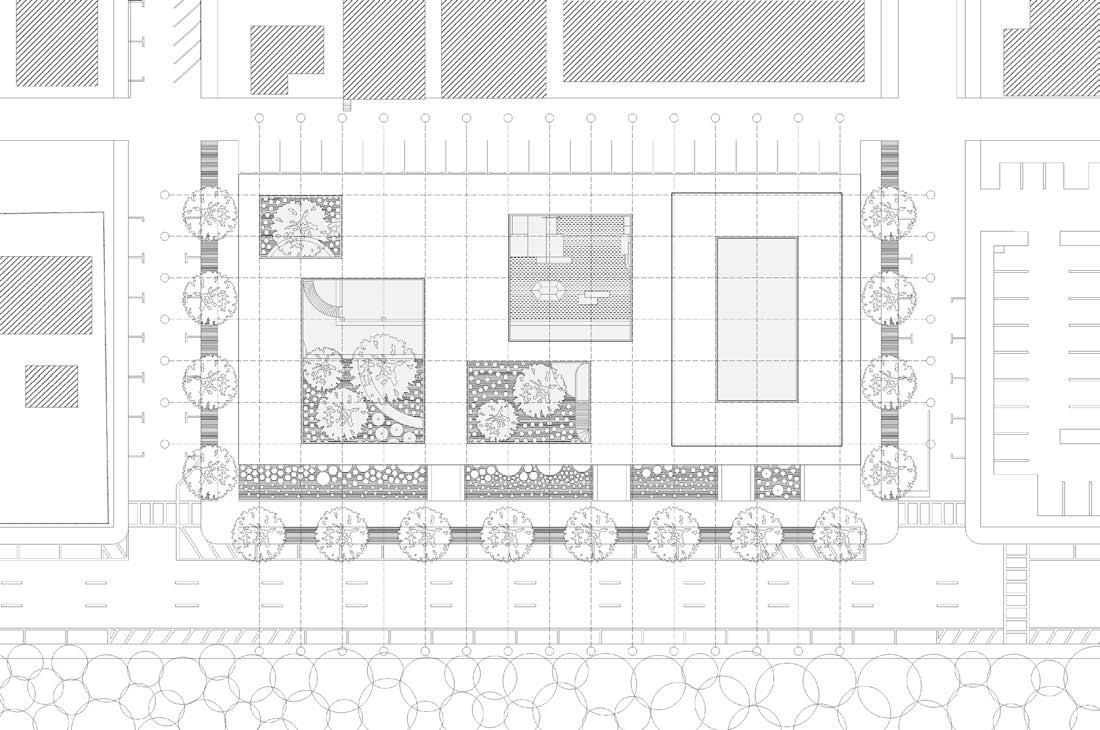
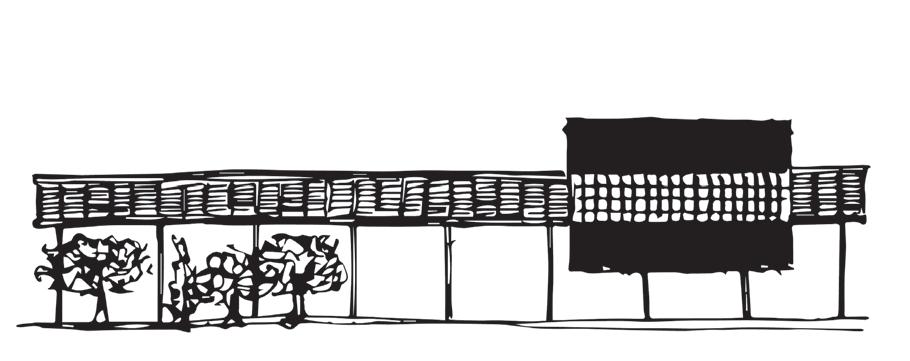
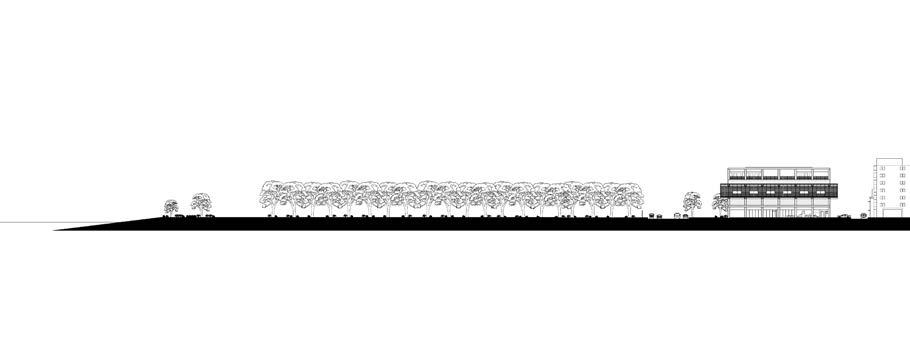
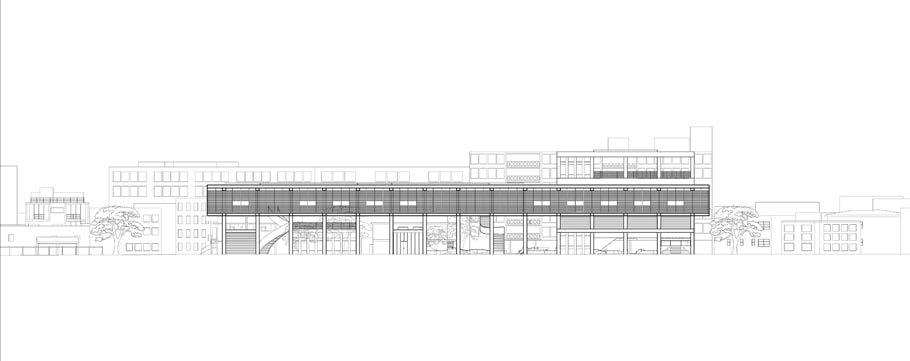
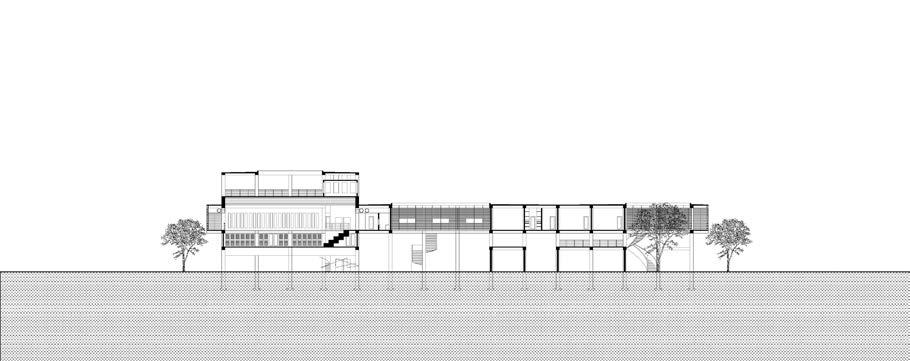
jsebastianhernandez.myportfolio.com
University of Miami, Coral Gables FL Phone 314-745-1441 | sebashernandez.architecture@gmail.com
