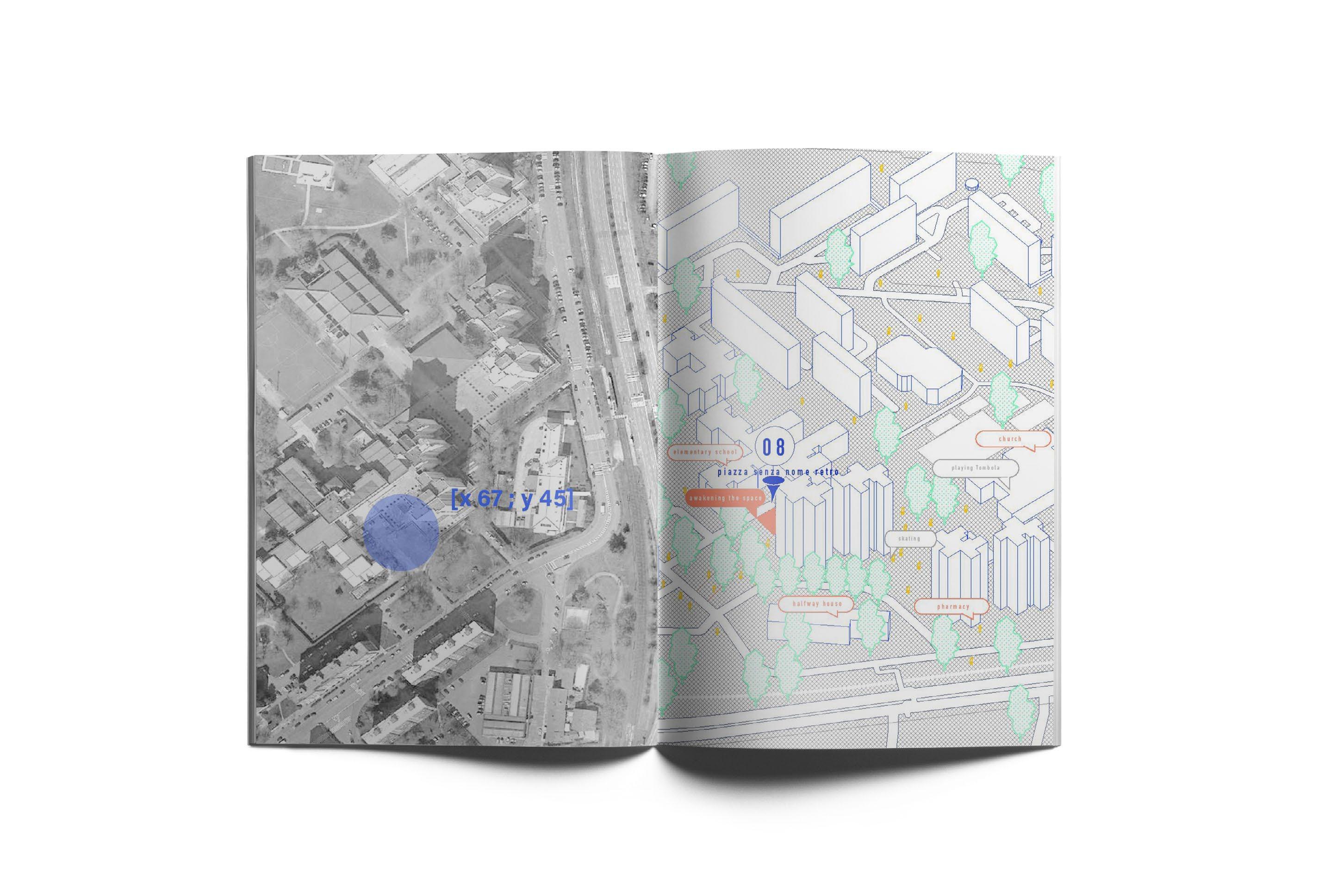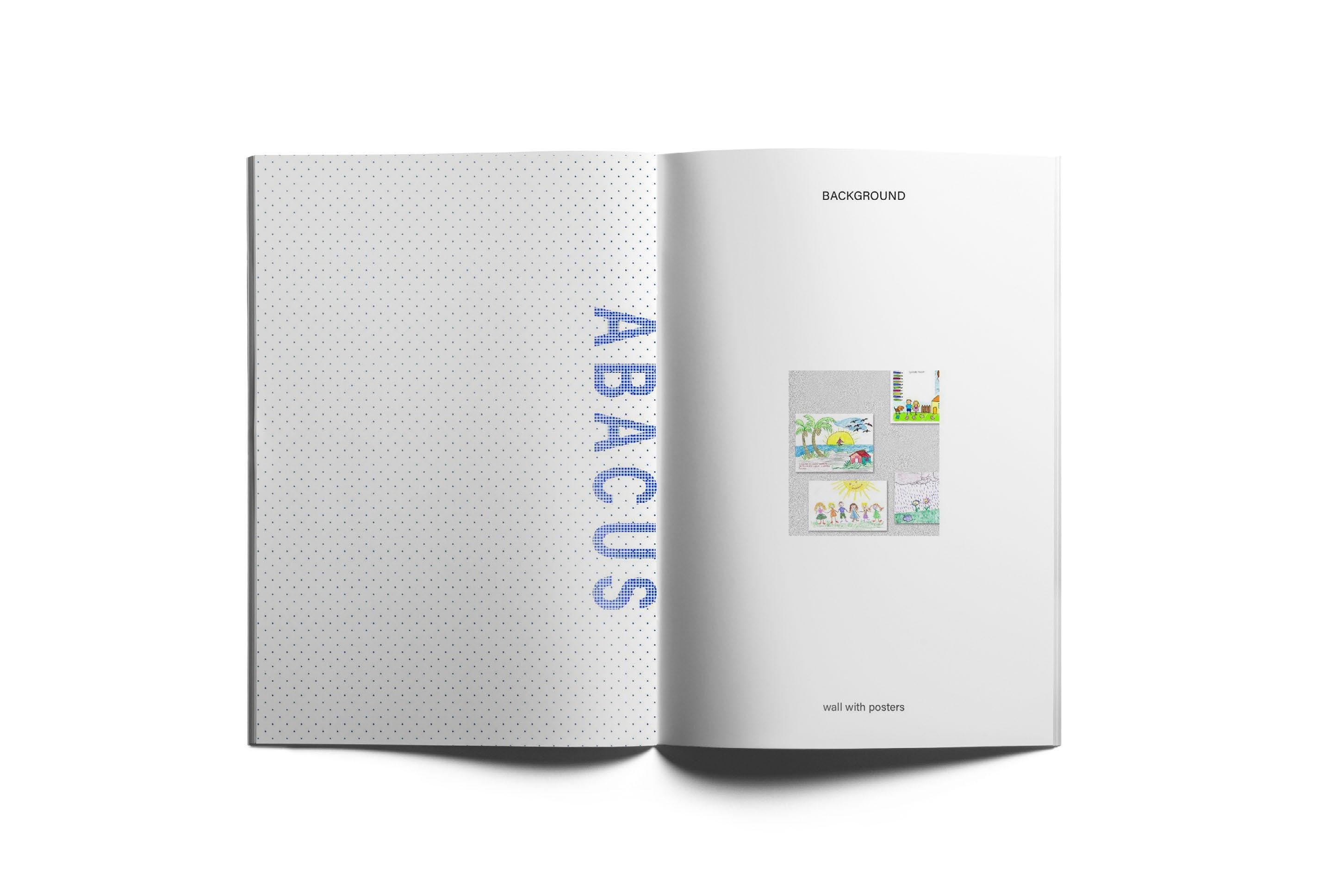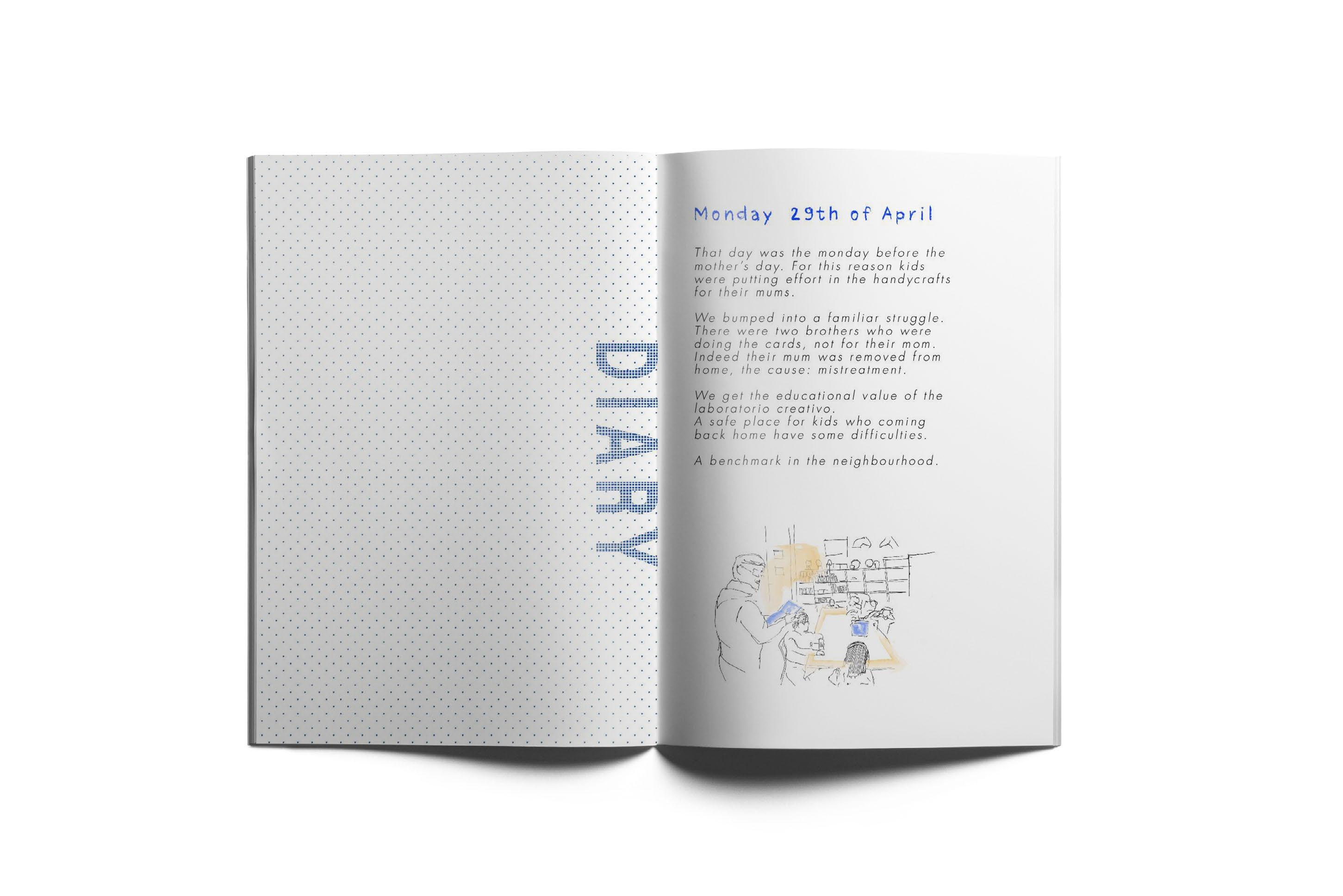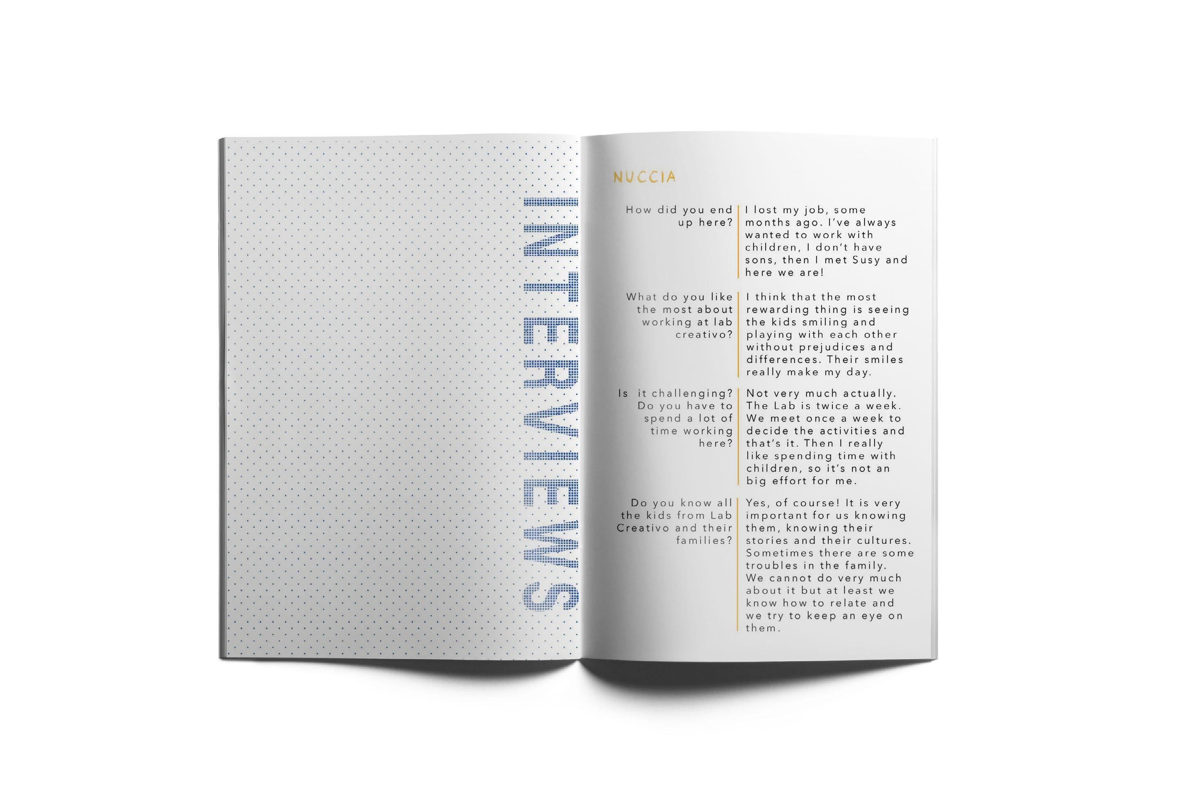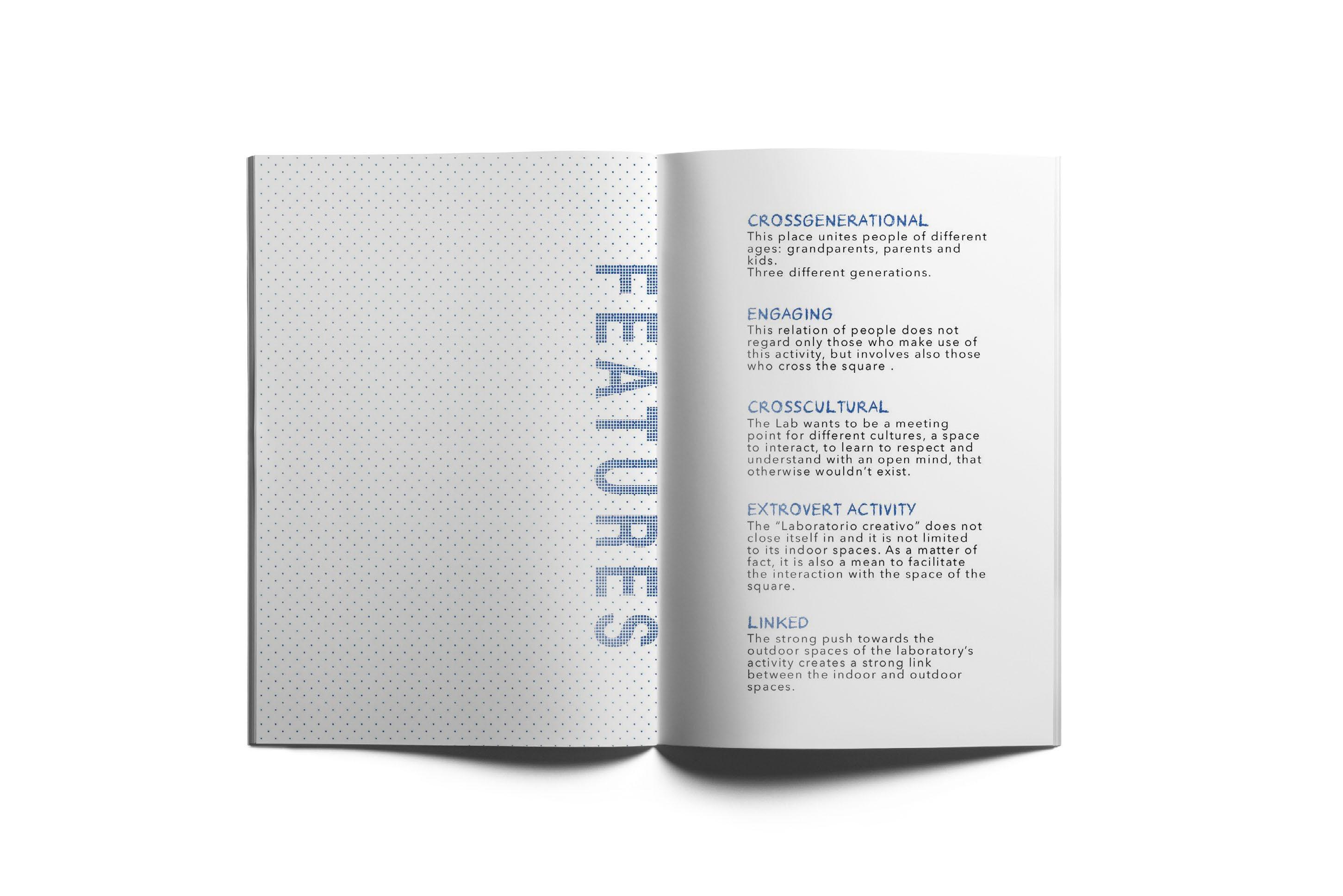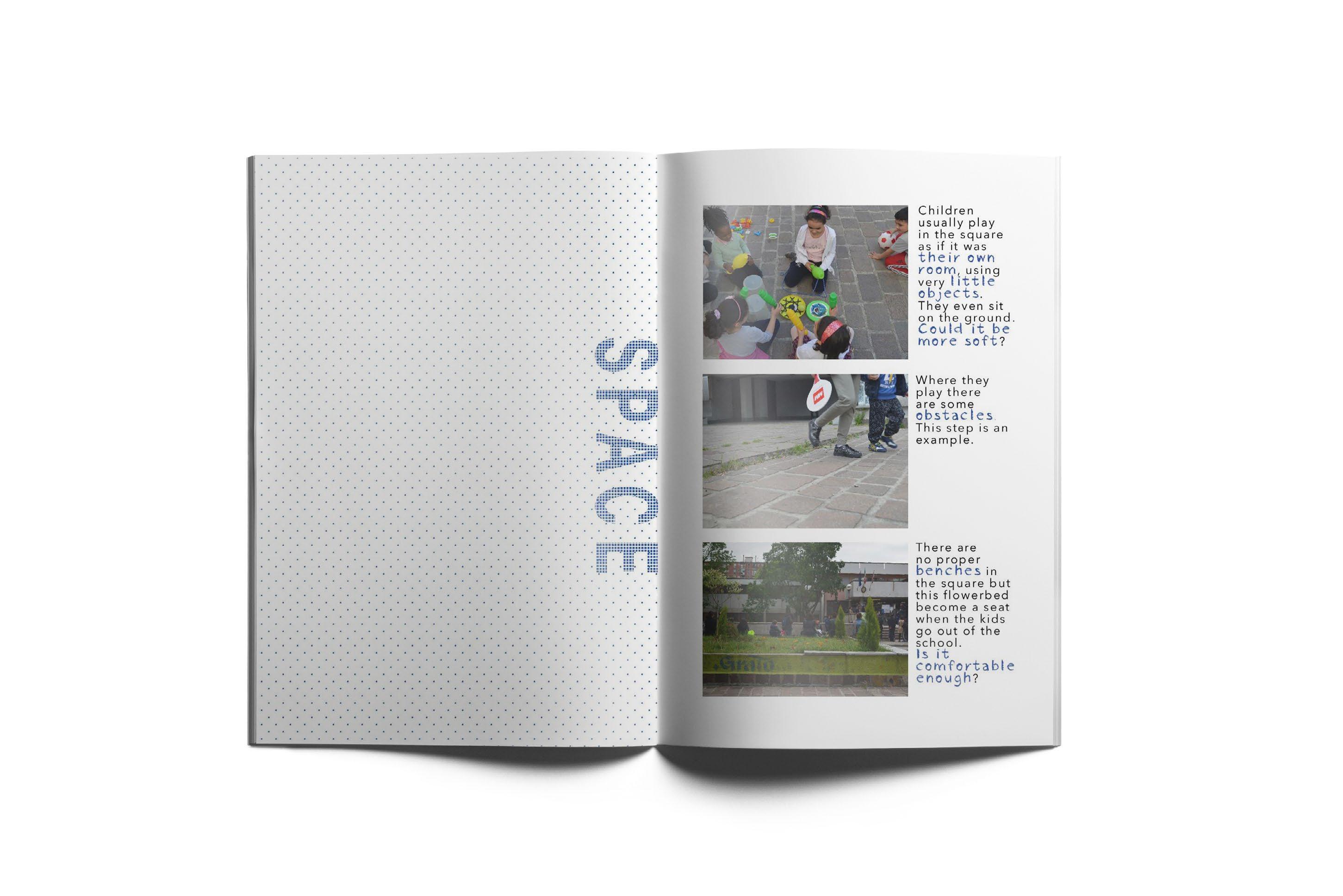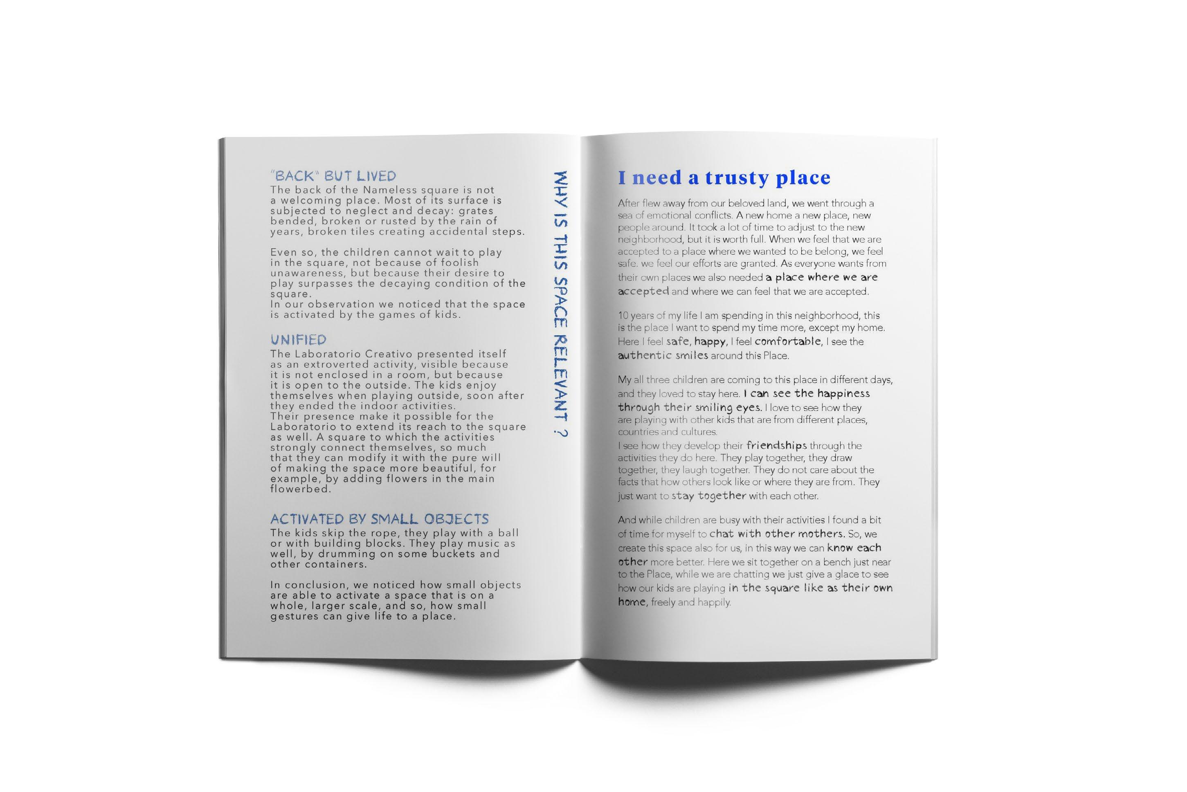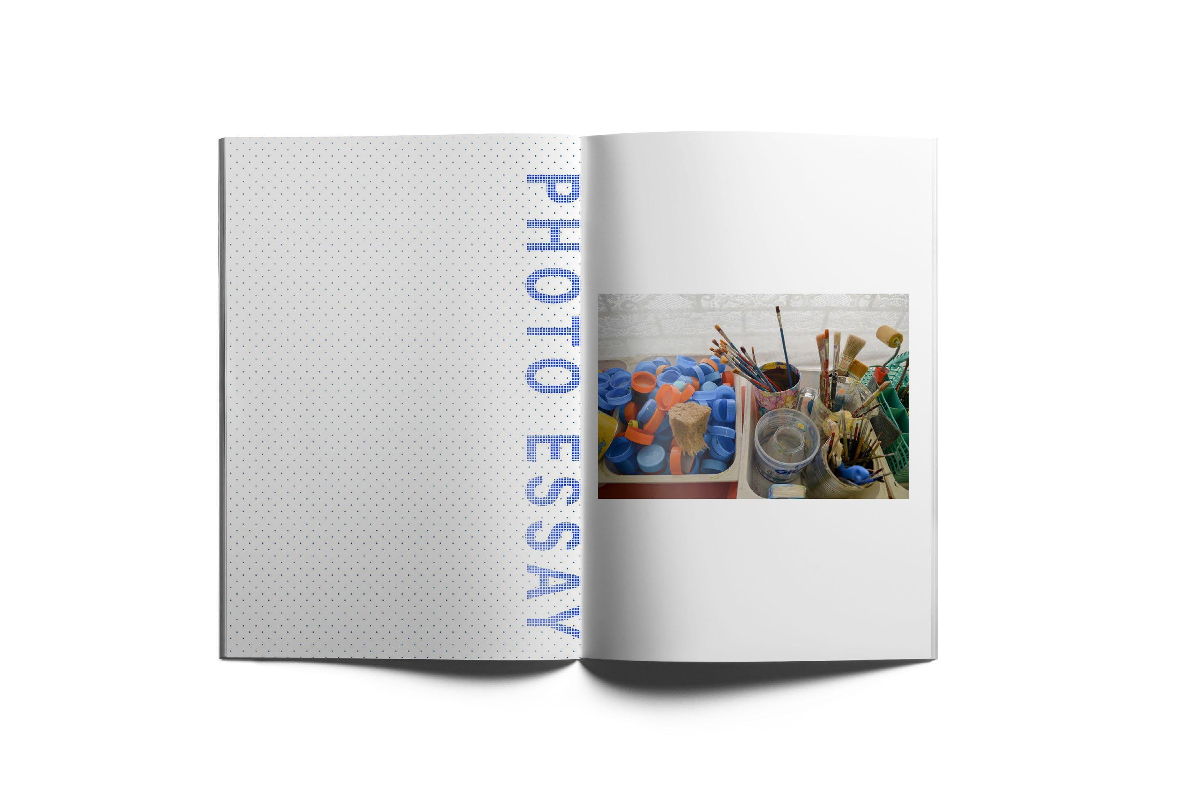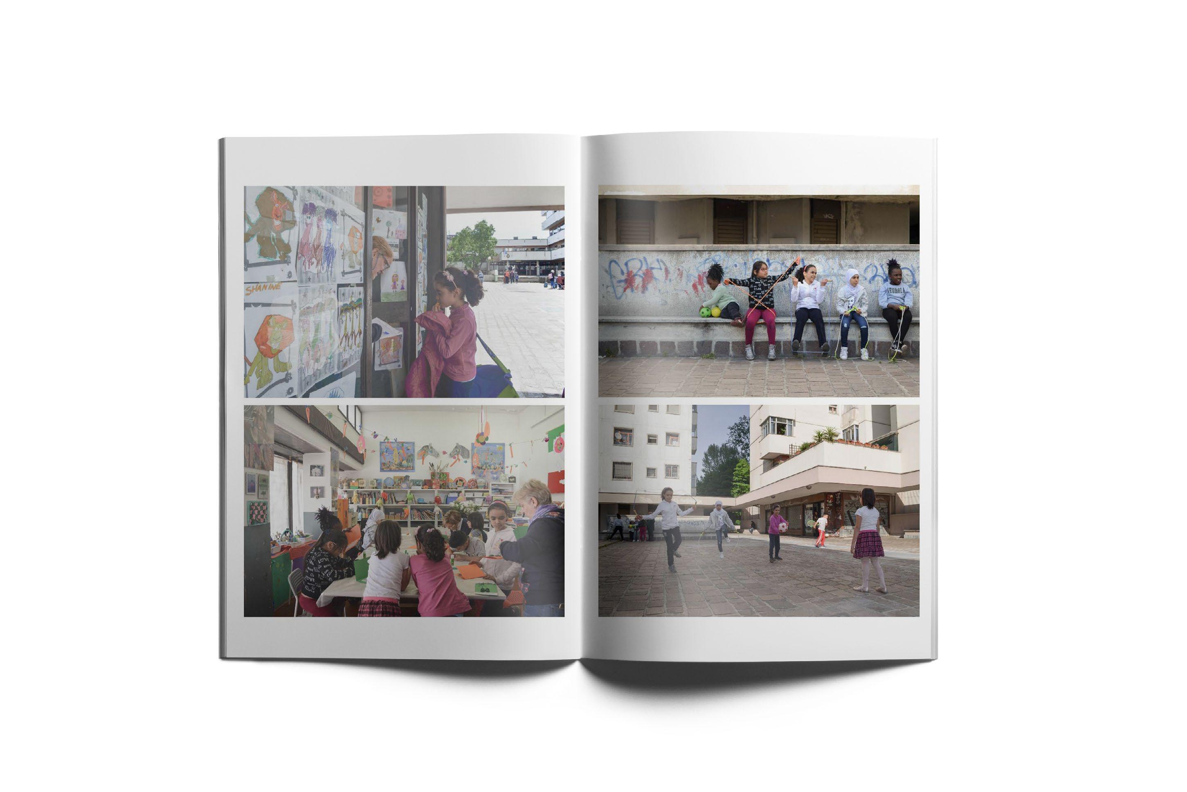Portfolio. Hey Vaust Studio,
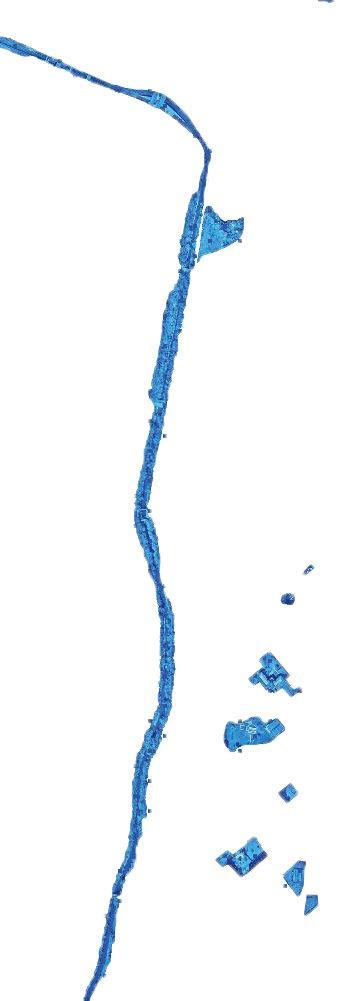
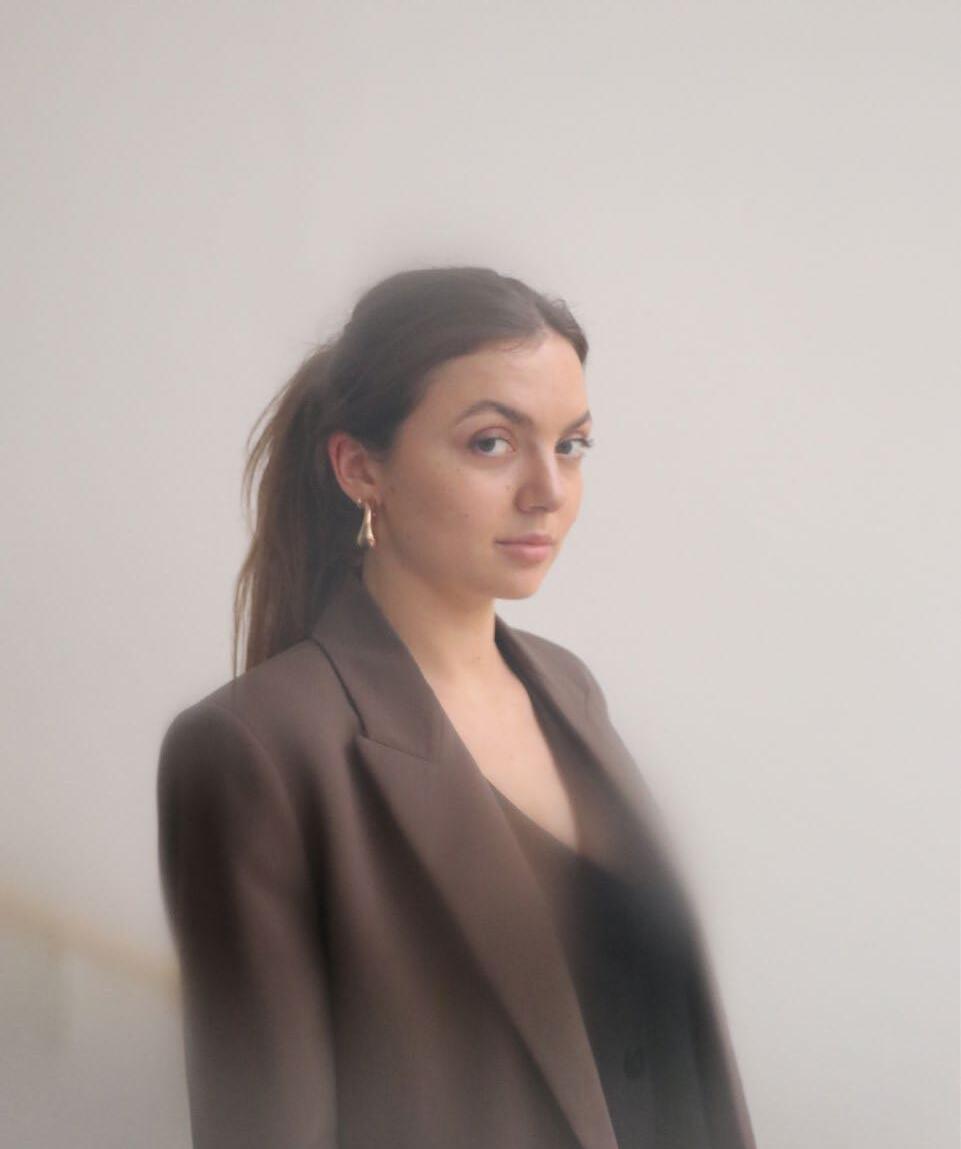
Two years ago, I moved from Prague to Berlin after earning my Master’s degree. During my first week living here, I attended New Perspectives by Architectural Digest exhibition, where I first encountered Vaust Studio’s work. I vividly recall the immersive experience, the interplay of exhibited objects, and your kind approach overall. That moment left a lasting impression, and I have been following your work with great interest and curiosity ever since.
Today, I am writing to express my enthusiasm for the internship opportunity at Vaust Studio. For the past two years, I have been working as an architect in Berlin, primarily focusing on larger-scale projects, from concepts all the way to Ausführungsplanung. While this experience has been invaluable and instilled a lot of structure in me, I am eager to immerse myself in the dynamic intersection of interior architecture, art, and design that your studio embodies.
Outside of my full-time role, I have explored various creative avenues: participating in a flagship store competition in Prague this December, developing conceptual designs for a site in Madeira, and most recently, being ask for a creative direction and interior design for a Pilates studio in Prague. These opportunities have reinforced my desire to step beyond traditional architectural boundaries and embrace a multidisciplinary approach to design. My intuition is now telling me to go and find people and community to learn from, so I can embrace any new challenge with a clear conscience and mind.
What draws me to Vaust Studio is the opportunity to collaborate with a team whose work continuously inspires me. I am excited by the prospect of connecting with designers, artists, and other creatives while gaining hands-on experience in innovative projects. I believe my flexible mind, annoyingly positive mindset, proactive attitude and a deep desire to learn align with your values.
I see this internship as more than just a role; it is a chance to immerse myself in a world that I have always been so tempted by, to expand my creative boundaries, and to contribute meaningfully to projects that push the limits of contemporary design. My only expectation is to discover new perspectives - much like I did in 2022.
Thank you for considering my application. I would be thrilled to bring my enthusiasm and dedication to your team and am looking forward to the possibility of discussing how I can contribute to Vaust Studio’s exciting projects.
Curriculum Vitae.
EXPERIENCE
Architect JWA Berlin 10 / 2022 - present Berlin, Germany
Architectural Assistant deyl-sestak-architects 09 / 2020 - 09 / 2022
Media Team, socials CTU Team FIRSTLife 03 / 2021 - 09 / 2021 Solar Decathlon Competition
Architectural Assistant Hrdý Architekt 01 / 2019 - 04 / 2019
Volunteer Extinction Rebellion 06 / 2019 - 08 / 2019 Organizing lectures, communication
AIESEC Global Volunteer English teacher, Arts teacher 06 / 2018 - 09 / 2018 Mandalay, Myanmar
ACADEMIC BACKGROUND
Czech Technical University Faculty of Civil Engineering 2016 - 2022
Ms - Architecture and Building Sciences
cum laude
Bc - Architecture and Building Sciences cum laude
Politecnico di Milano Faculty of Architecture spring 2018 Erasmus student
AWARDED PROJECTS
Mayerka The Cultural Hub Wooden Structures competition 2022 Ministry of Industry and Trade Prize Winner
Student complex by the Džbán reservoir Inspirelli Awards finalist, shortlisted 2021 future member of the AIA
Hotel Lobby - St. Gabriel monastery Yellow Card Award 2021
Bachelor‘s Thesis Awarded by the Dean of Faculty of 2020 Civil Engineering Nominated for the Yellow Card Award
Marketplace Nominated for the Yellow Card Award 2019
COURSES
Procreate - Digital Illustration and sketching
ATHENS Politecnico di Milano
Global Warming and Ecological Milan
BEST Course Sapienza University of Rome
Shape of Rome : this is how we made it!
FestAD
Festival of Architecture and Design
LANGUAGES
Czech Native Language
English Advanced (C1)
German Intermediate (B1)
COMPUTER PROFICIENCY
Adobe Photoshop
Adobe InDesign
Adobe Illustrator
ArchiCad
Autodesk Autocad
Sketch Up
Revit
Rhinoceros 3D
Lumion
TwinMotion
MS Office
Procreate
My current mind.
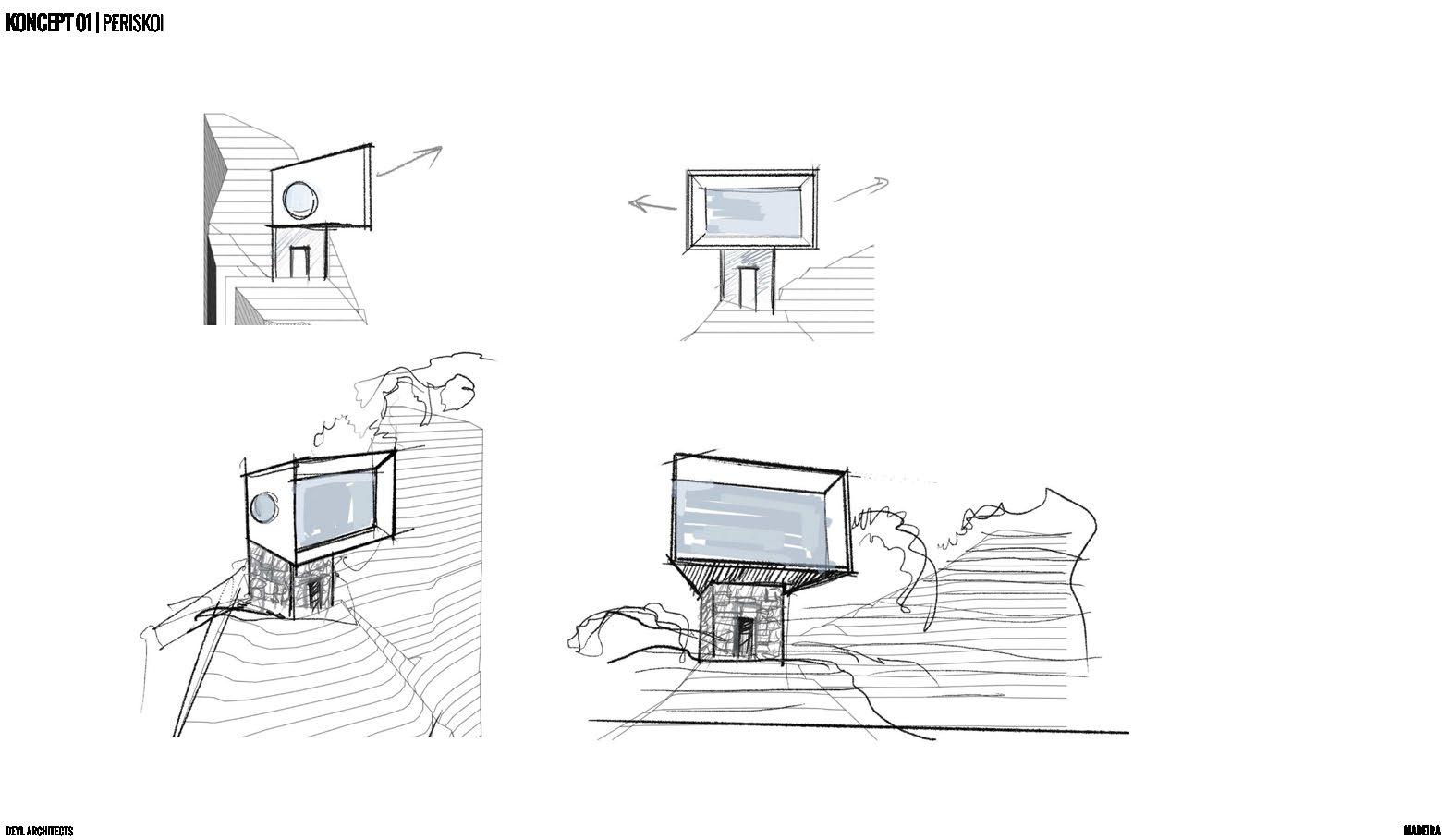
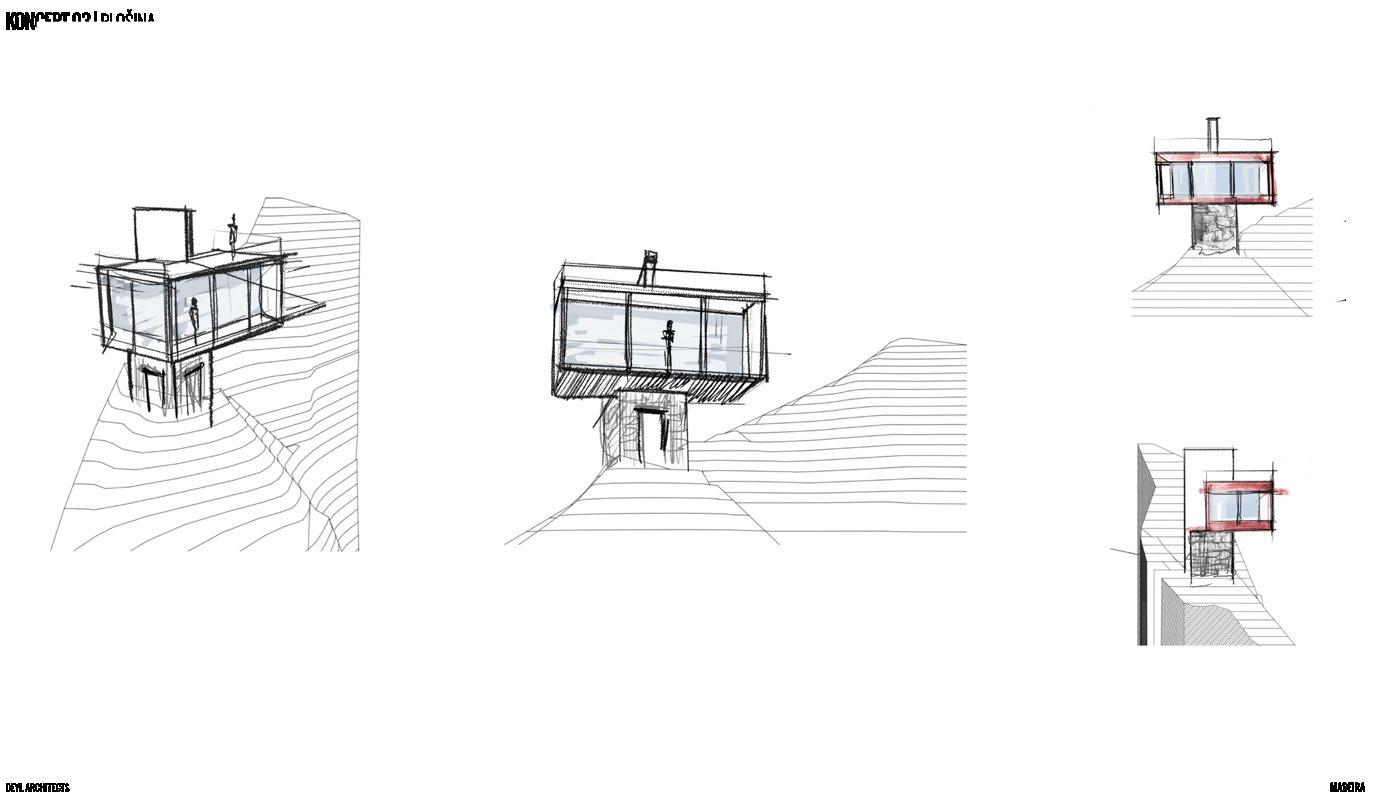
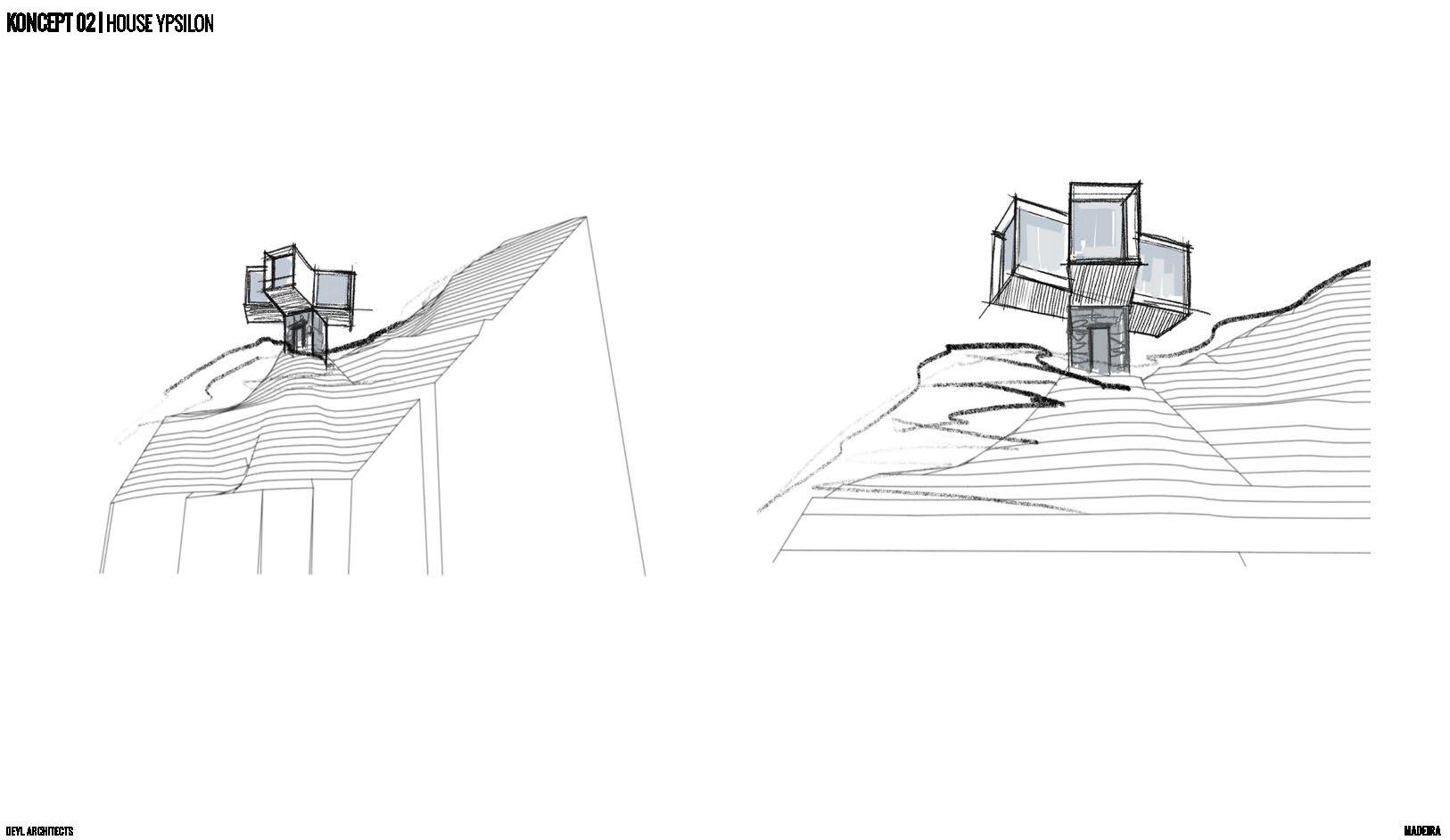
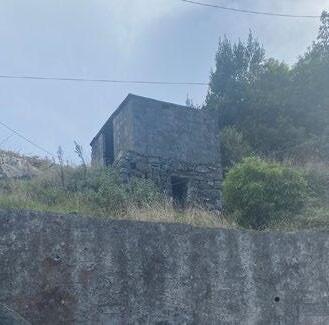
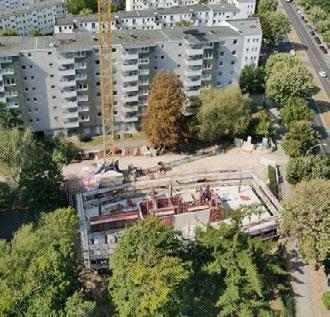
figuring out Baustelle in Berlin
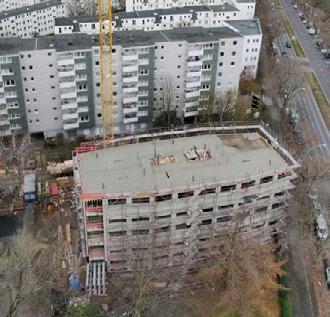
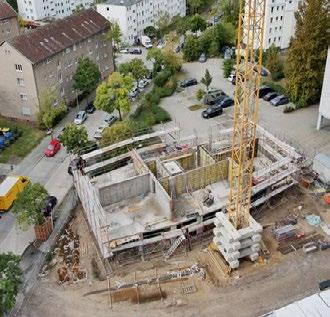
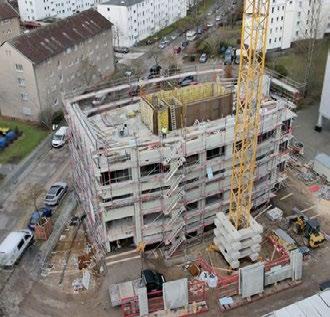
WATCHING
Fashion Neurosis with Bella Freud
Interstella 5555: The 5tory of the 5ecret 5tar 5ystem
LISTENING
Tetragrammaton with Rick Rubin
All my Shades of Blue - Ruen Brothers produced by Rick Rubin, not a coincidence haha Mum Does the Washing - Joshua Idehen
READING
What I talk about when I talk about Running - Harumi Murakami Minibuch Adventskalender mit 24 Minibuchern - Disney
VISITING
Chiharu Shiota: Neklidná duše - Kunsthalle, Praha Koenig Galerie during my lunch breaks
Projects.
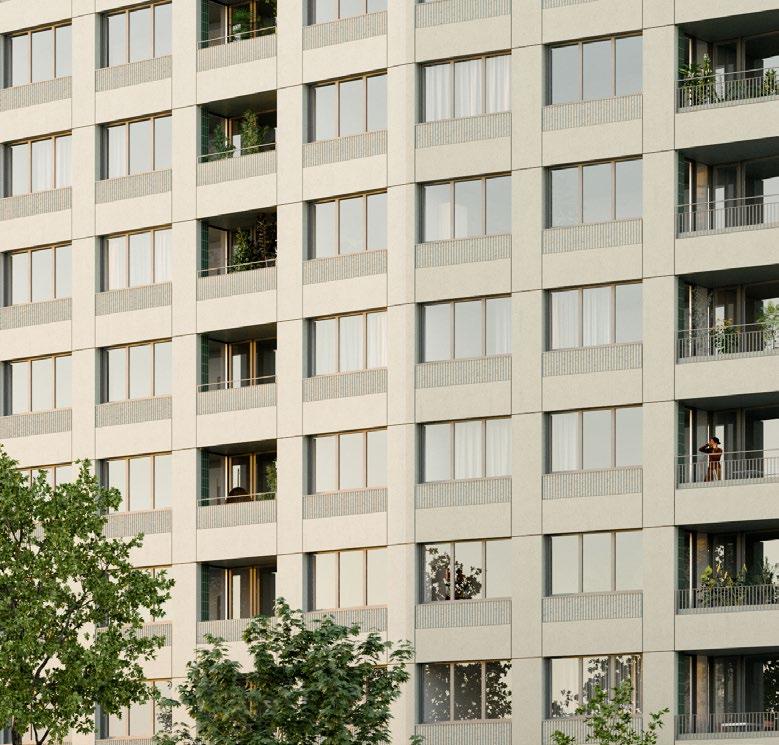

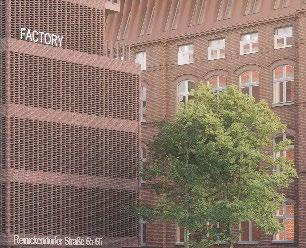

05 FAMILY HOUSE W/ BISTRO
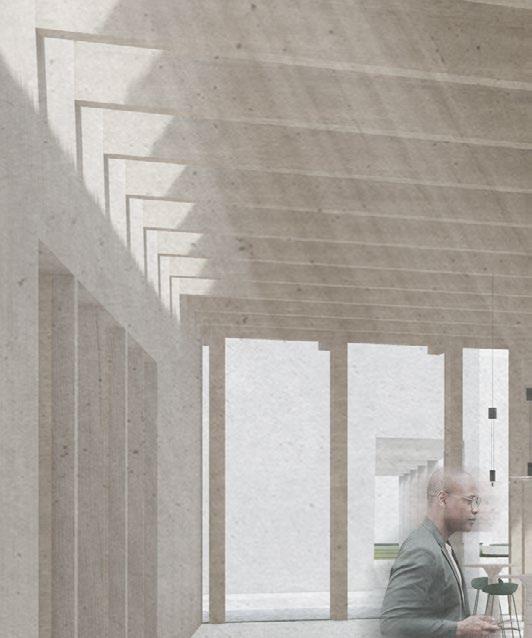
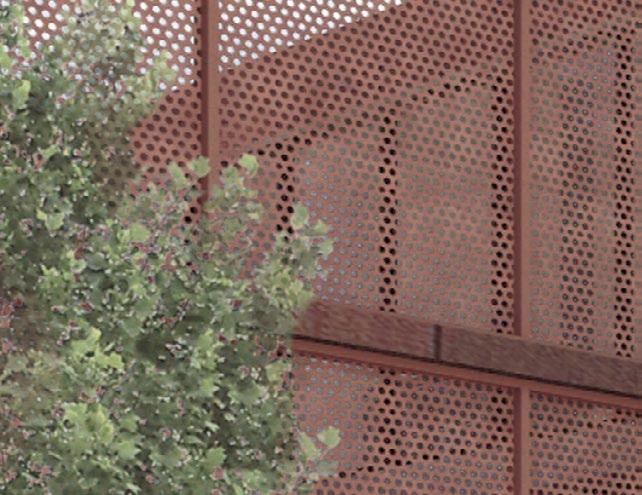
06 MARKETPLACE
SUSPENDED CITY
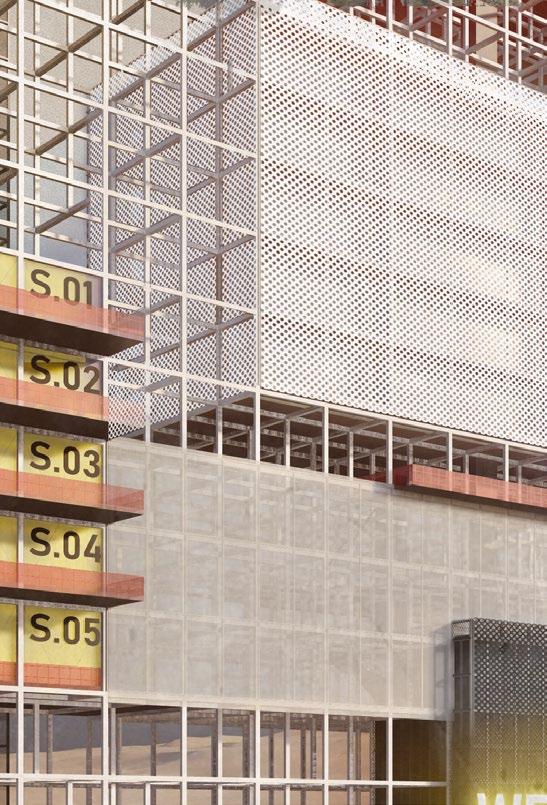
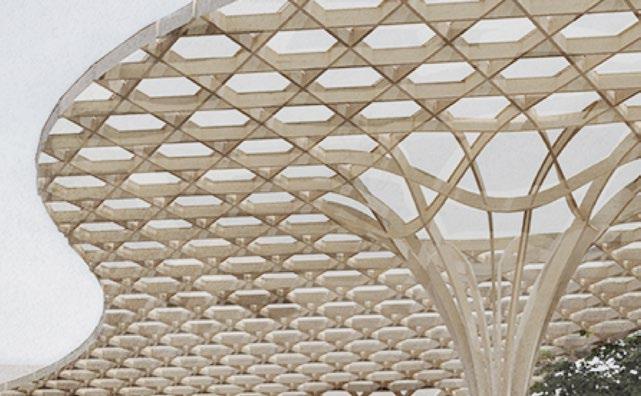
07 BISTRO IN BETWEEN THE LINES
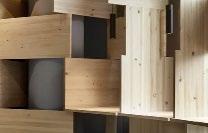
08 GRATOSOGLIO GROUND ZERO
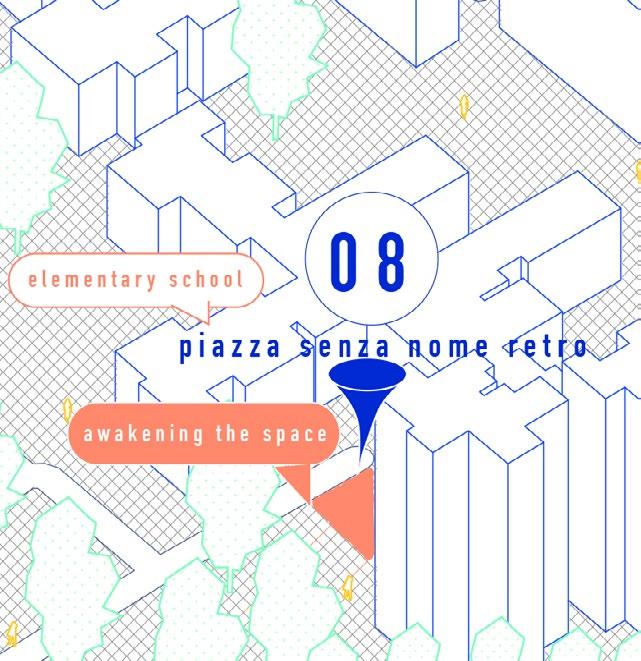
09 SEEDS FOR THE CITY
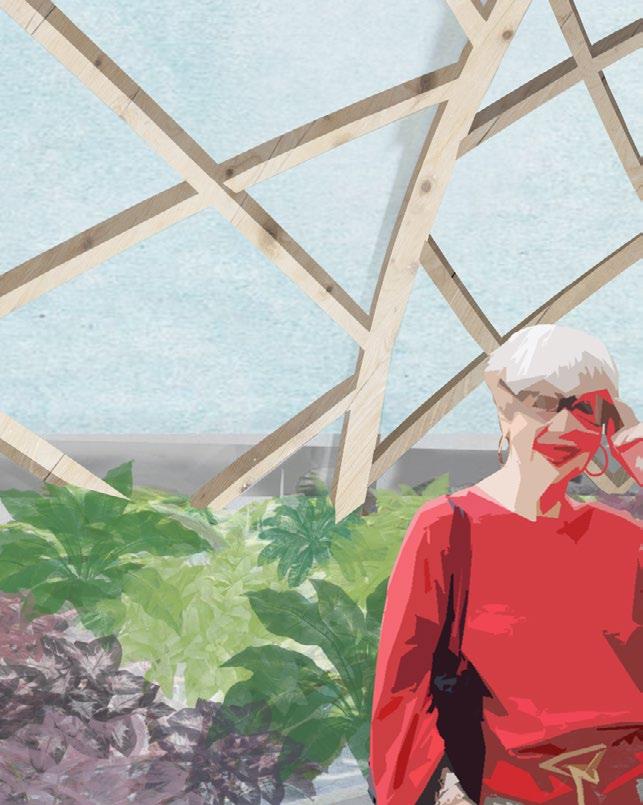
Berlin experience.
SPANDAUER DAMM 217-233 01
Year: 2023 - ongoing
Location: Berlin, Germany
Jan Wiese Architekten
The Spandau residential project in Berlin consists of two new buildings, standing 11 and 6 stories high, designed to integrate seamlessly into the urban fabric. The design draws on a contextual study of the surrounding area, with careful attention paid to maintaining harmony with existing structures. Influenced by urban planning research and identity-quality assessments, the buildings blend into their environment while also serving as dynamic focal points.
One of the project’s standout features are the faccade’s patterns, which provide a unique identity to the buildings while maintaining coherence. Prefabricated concrete modules are used for the façade, combining sustainability with innovation. Selecting the perfect shades for the windows and fine-tuning cement mixtures has been an integral part of the process, ensuring both technical precision and aesthetic excellence. reconfiguration of living spaces.
Inspiration for the façade comes from notable modernist examples, such as Pierre Vago’s Klopstockstraße 14–18 and Le Corbusier’s Flatowallee 16 Unité d’Habitation Typ Berlin. The design’s adaptability extends to its floor plans, which allow for the creation of 2- to 4-room apartments, including maisonettes. Non-load-bearing partition walls enable flexible reconfiguration of living spaces.
Bathrooms are standardized using a limited number of prefabricated modules to accelerate construction, while maintaining functionality and quality.
This experience has deepened my understanding of the intricate interplay between design, construction, and urban context. It has also taught me the value of a structured approach to any project and the importance of effective teamwork and communication.
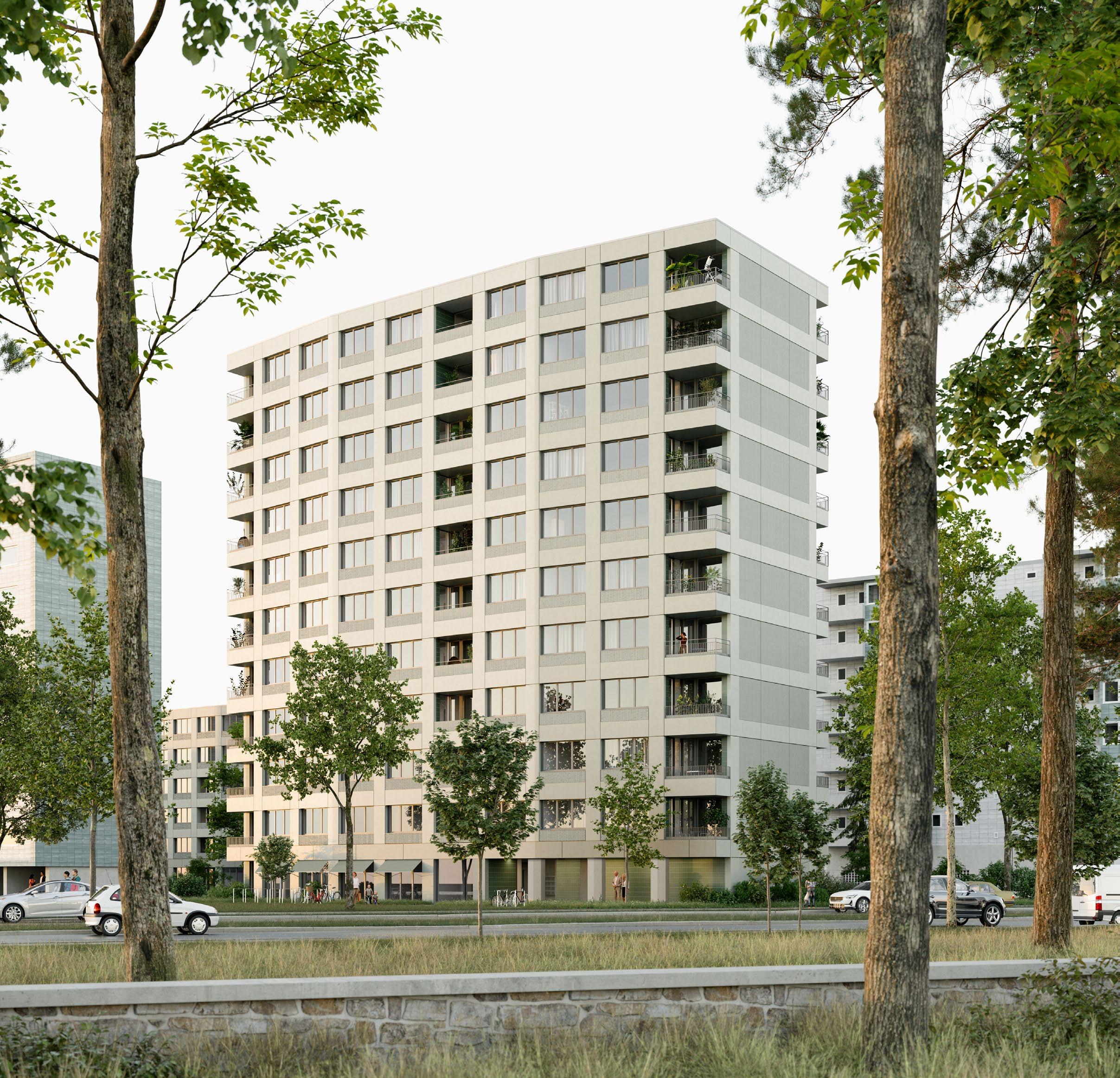
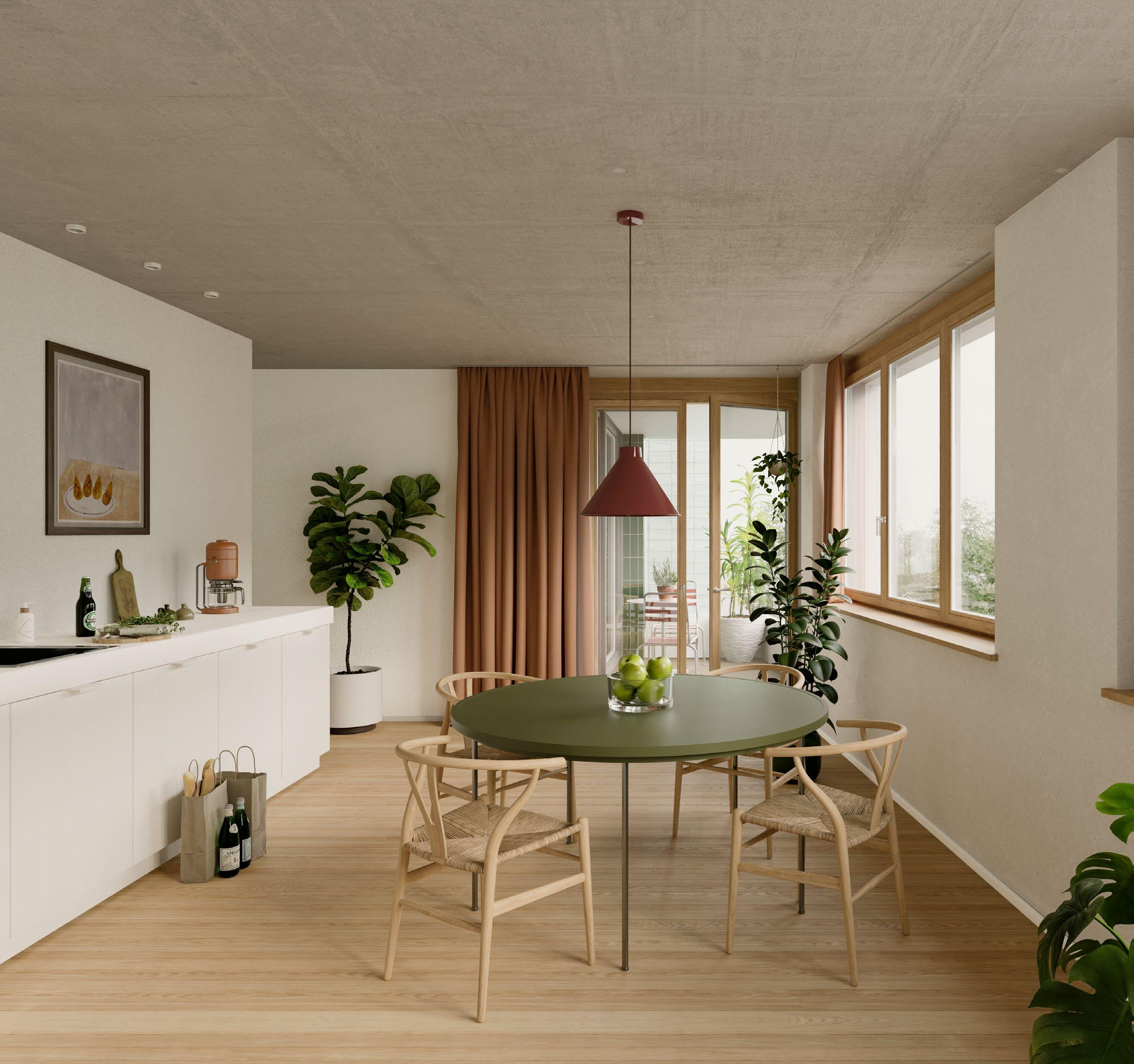

industrial warehouse
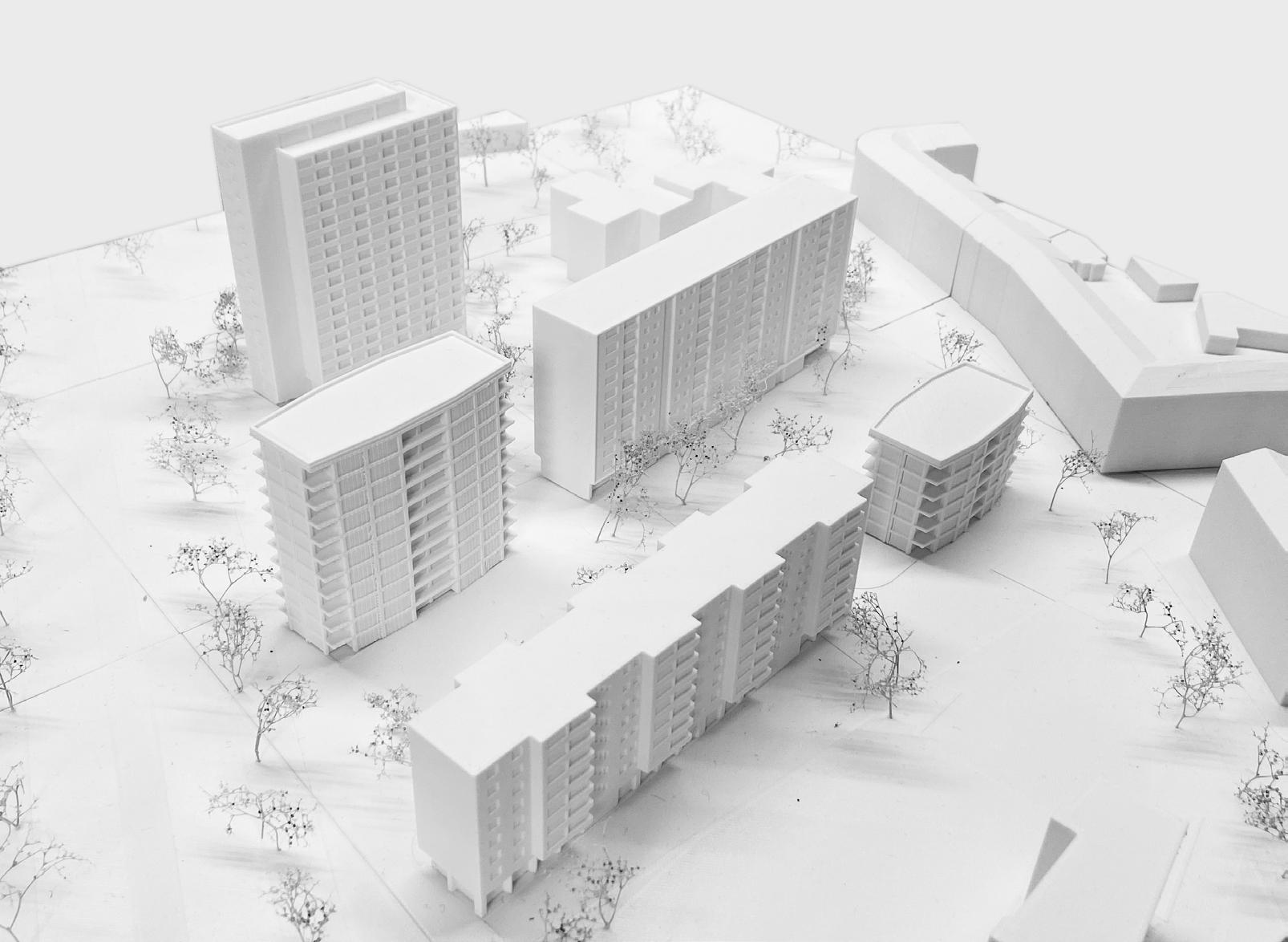
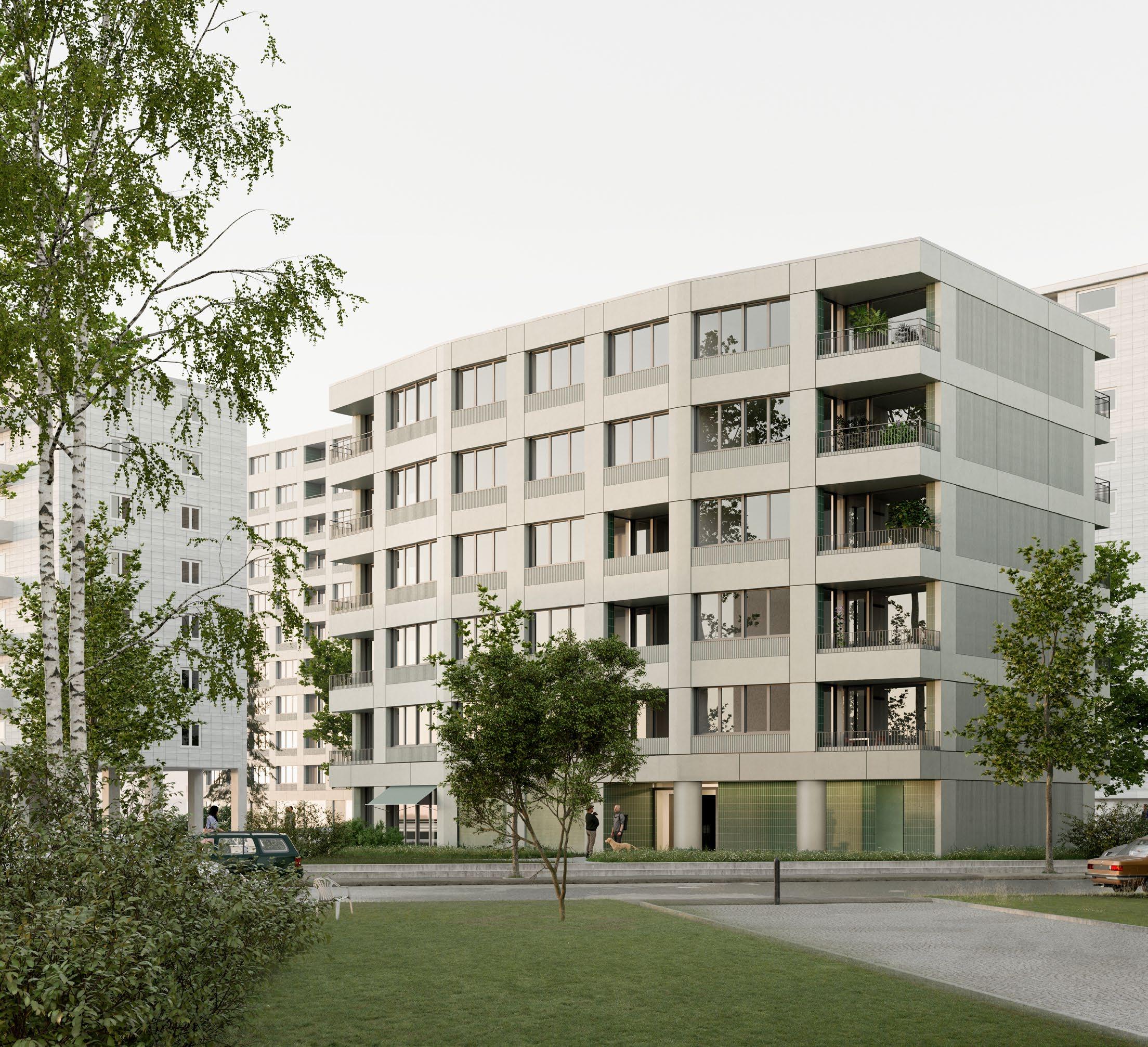
FACTORY 02
Year: 2022 - on hold
Location: Berlin, Germany
Jan Wiese Architekten
I was fortunate to be involved in this project from its inception, from the initial concept sketches to the detailed construction plans. This experience allowed me to gain valuable insights into all phases of the project, particularly the challenges and considerations involved in working with a historic building.
The existing 19th-century factory building in Berlin‘s Wedding district has been meticulously transformed into modern office spaces. A new wooden rooftop extension has been added, providing flexible work areas. The interior has been comprehensively redesigned to create a seamless connection between the old and new.
To complement the workspace, a new five-story building, which I was completely responsible for, has been added to the site. This building houses 12 apartments, ranging from compact studios to spacious three-room units, each with a private outdoor space. monious blend with the historic architecture.
For this Neubau, we used recycled bricks to maintain a harmonious blend with the historic architecture.
The facade design pays homage to the building‘s historic architecture while incorporating modern elements like Corten steel. A new green space, featuring a playground and relaxation zones, enhances the site‘s appeal and provides a tranquil outdoor retreat.
This project harmoniously blends past and present, transforming a historic industrial building into a vibrant urban hub that offers both modern workspaces and comfortable living spaces.
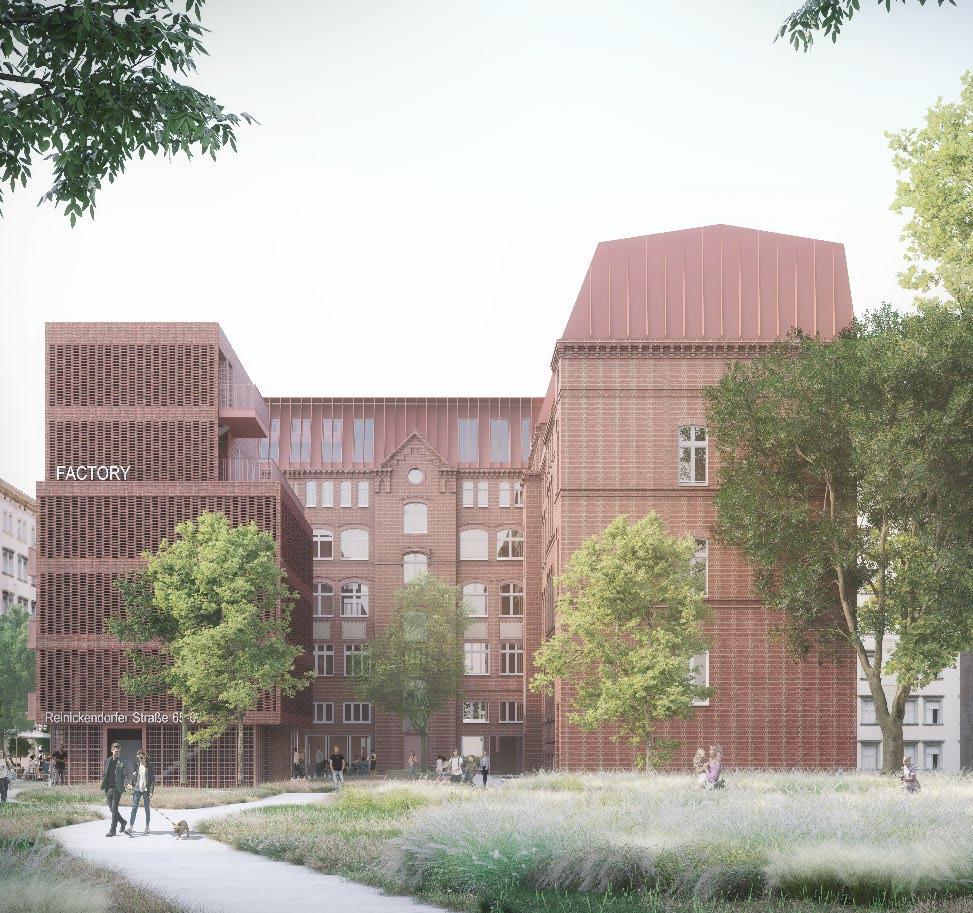
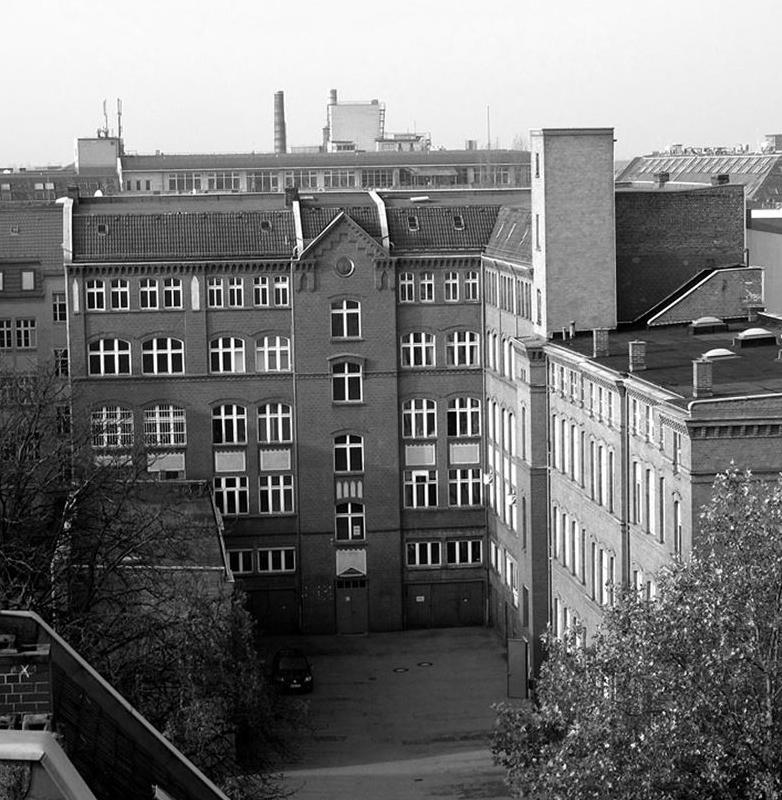
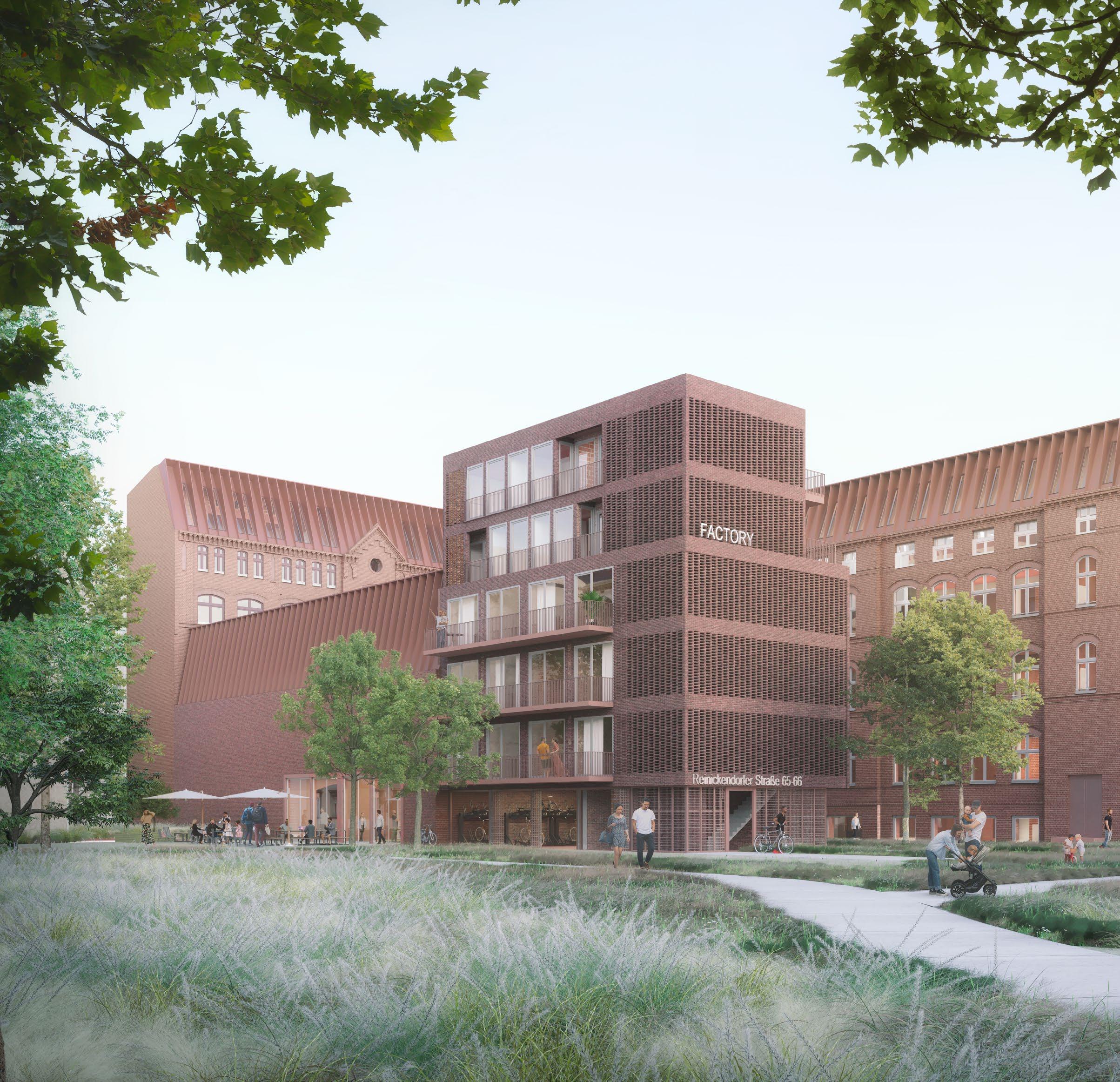

Prague experience.
MAYERKA THE CULTURAL HUB 03
Year: 2022
Location: Dvúr Králové nad Labem Czechia
Czech Technical University
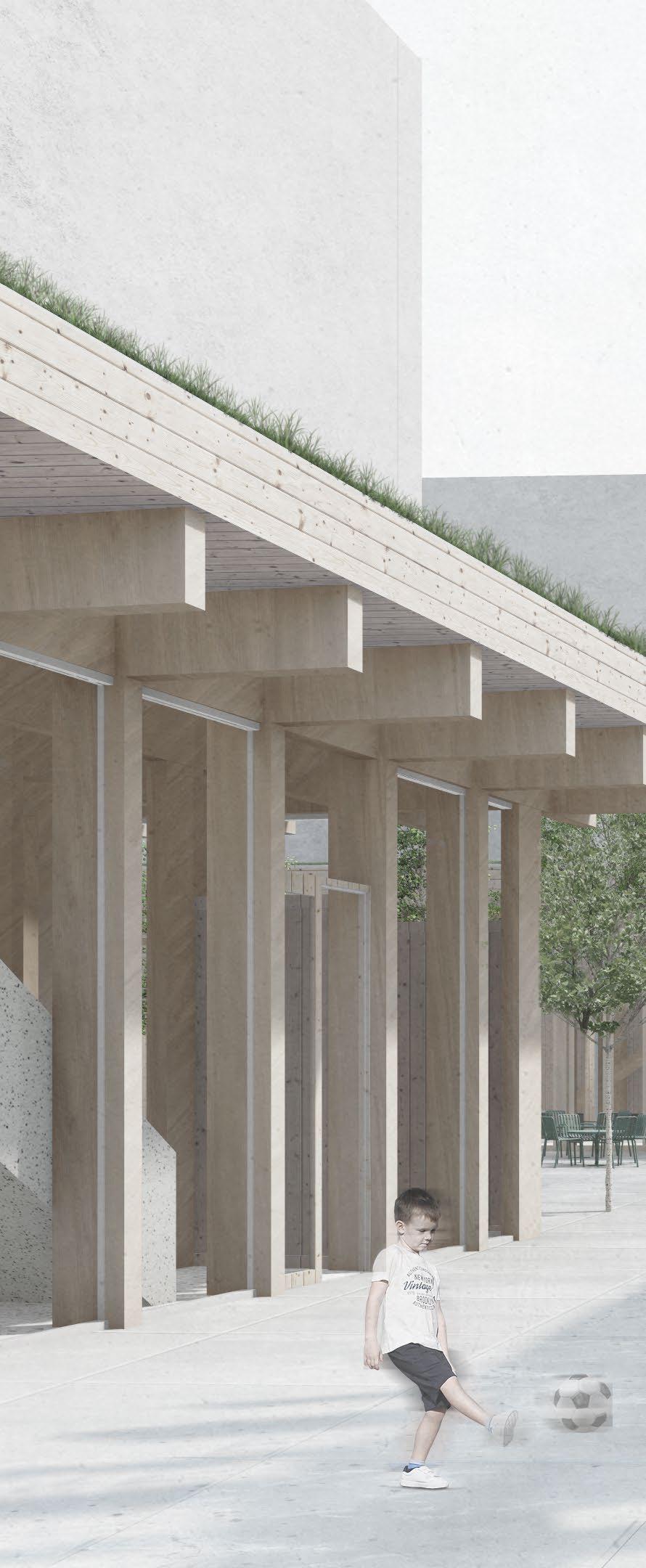
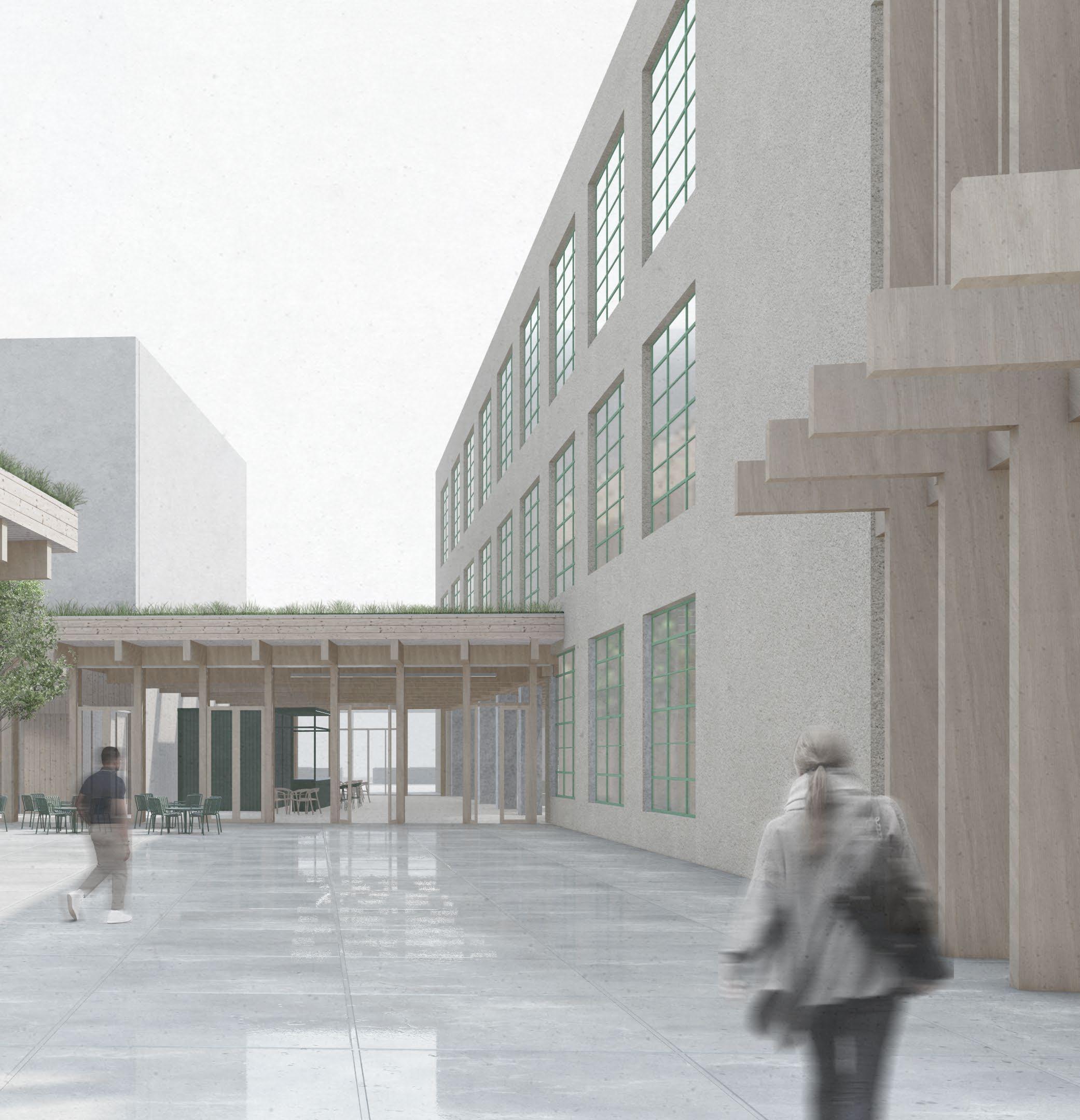
Location
The area is located in the wider historical center of the town Dvůr Králové nad Labem in Czechia. The land is bordered by Tylova and Fugnerova street and the Republic square. On the square, there is a dominant feature of the area and the whole city - the Church od St. John the Baptist. The church was historically built on a rampart and ended the main axis of the city leading from the Elbe. After the demolition of the fortifications, with the development of the textile industry, Mayer‘s factory was gradually built next to the church, which is located on the plot. The development around the land has the character of lower burgher houses with a sloping roof. The land is part of the city‘s conservation zone.
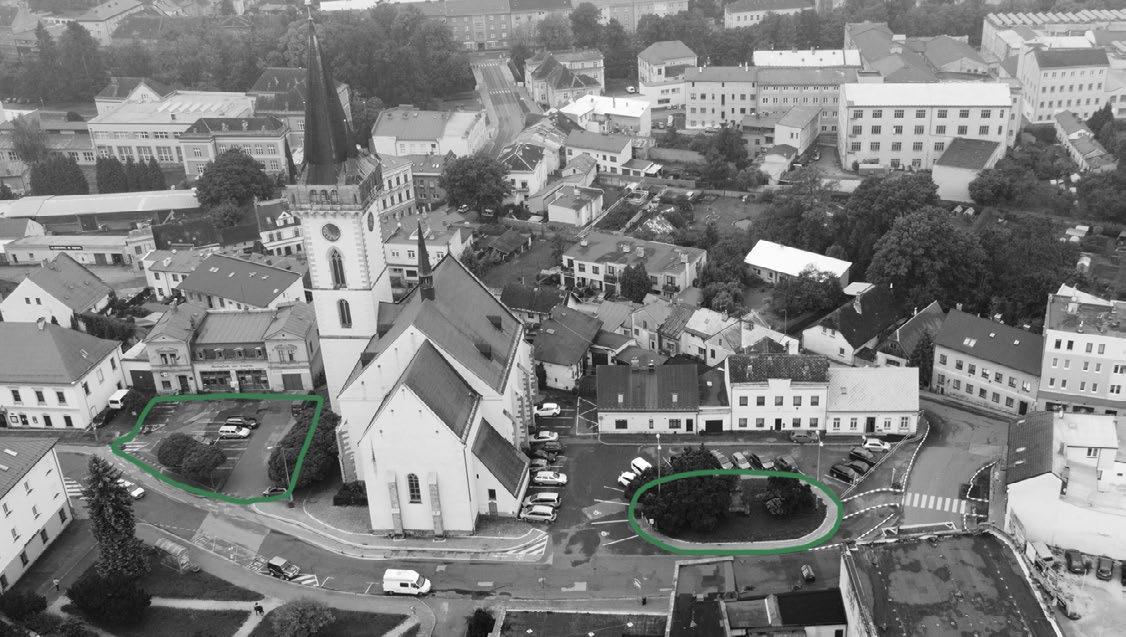
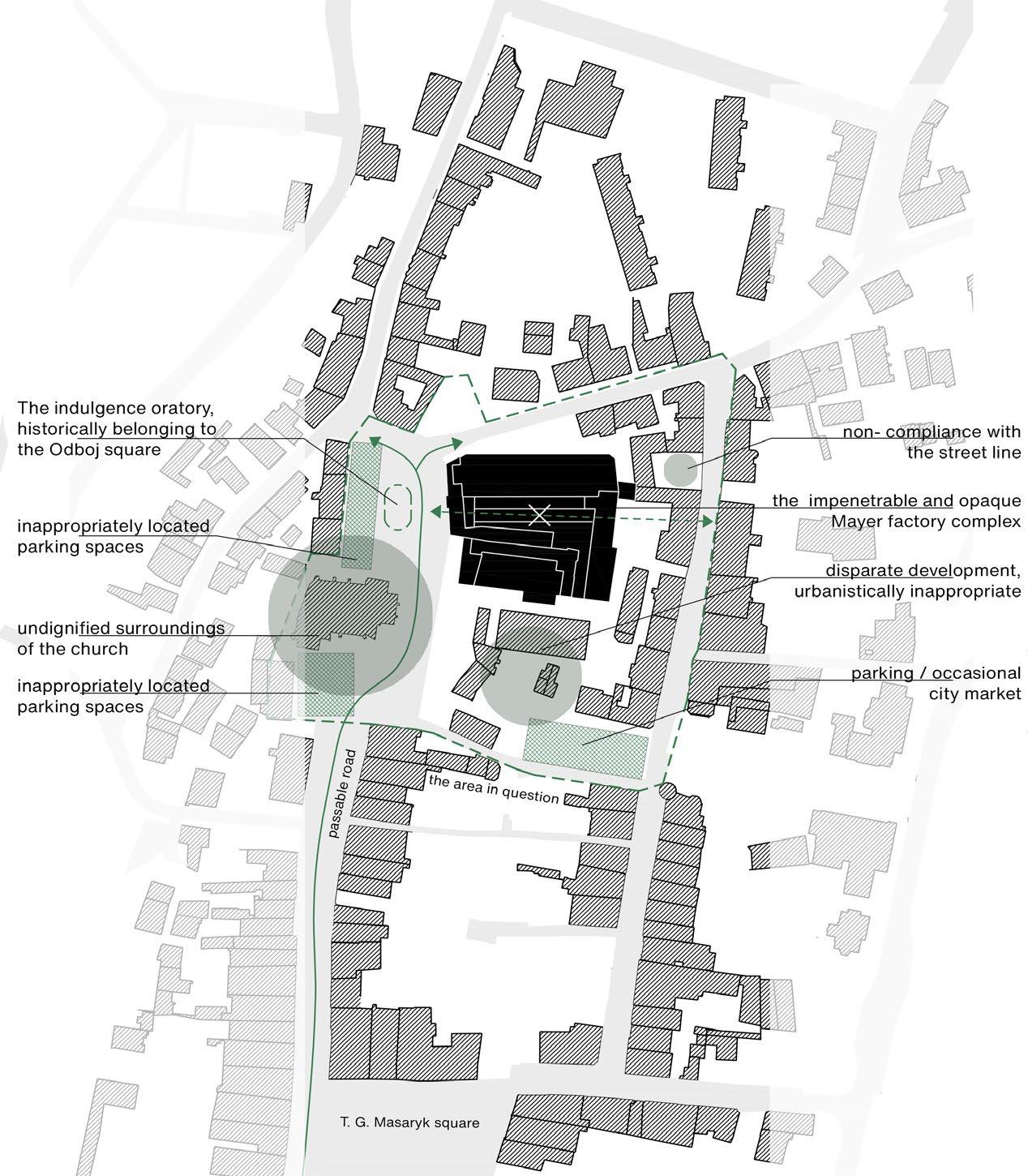
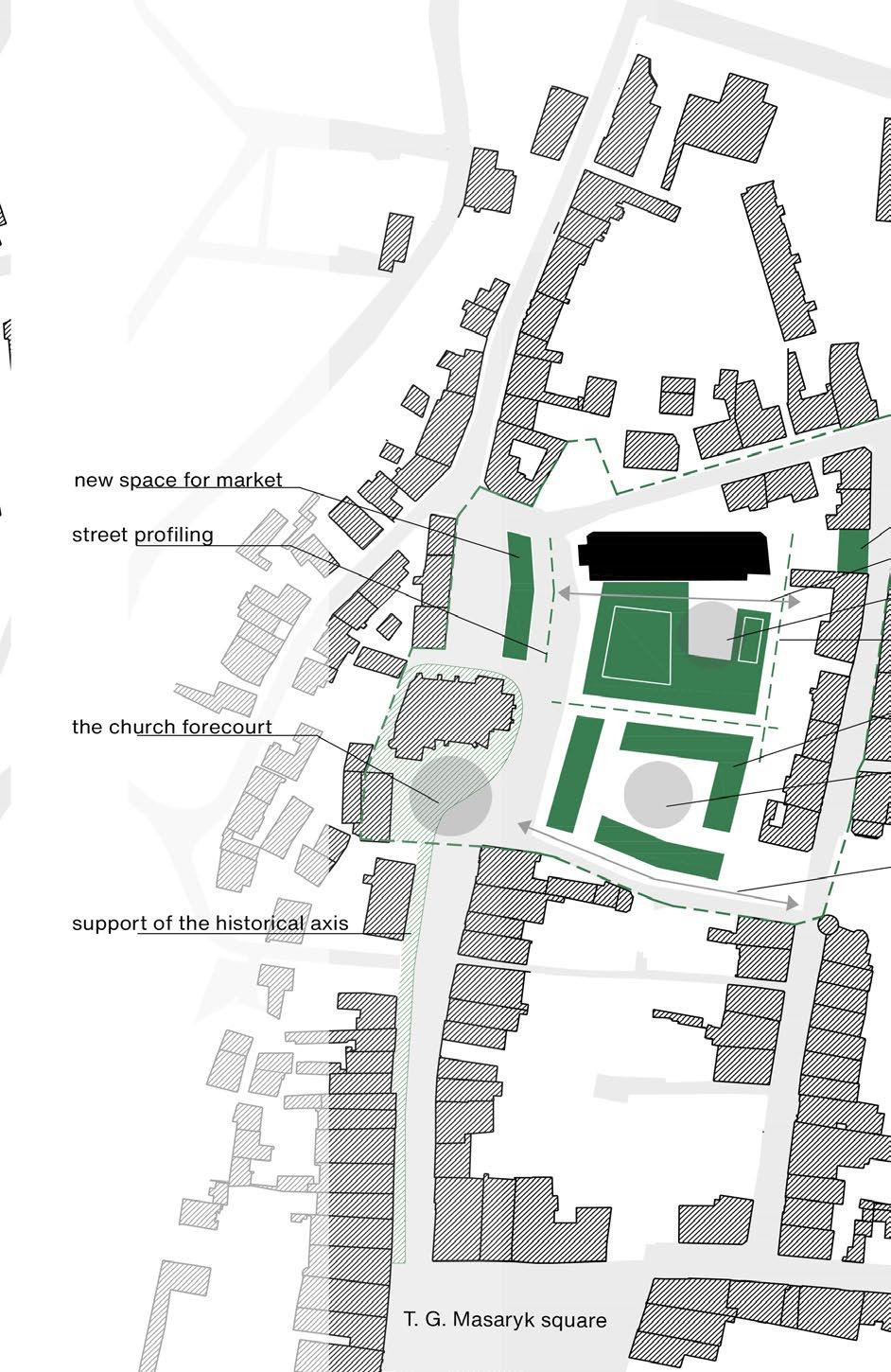
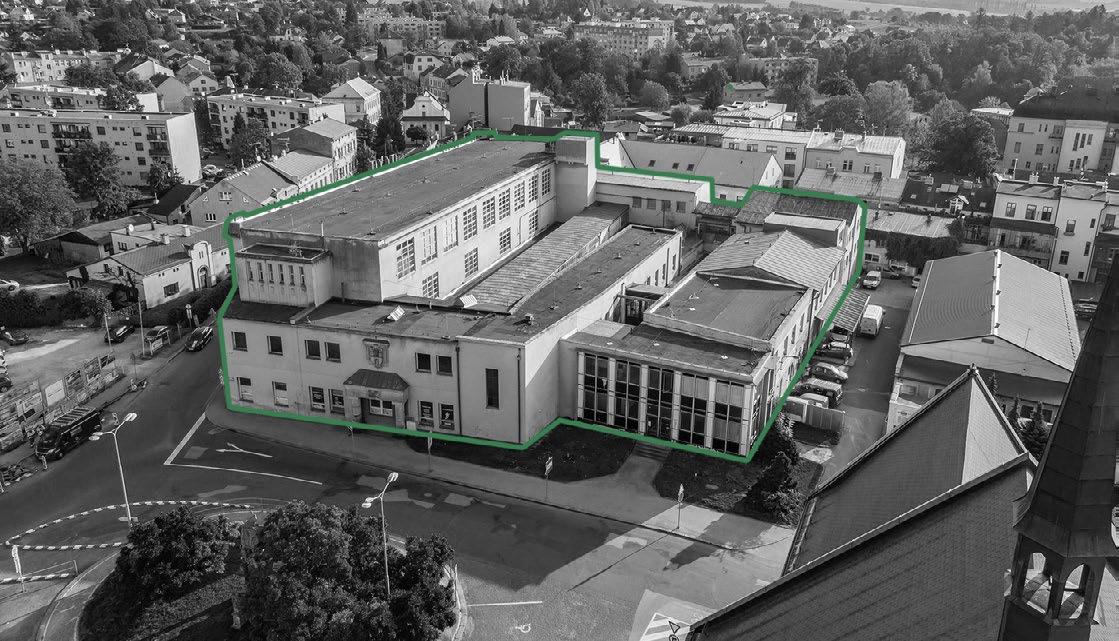
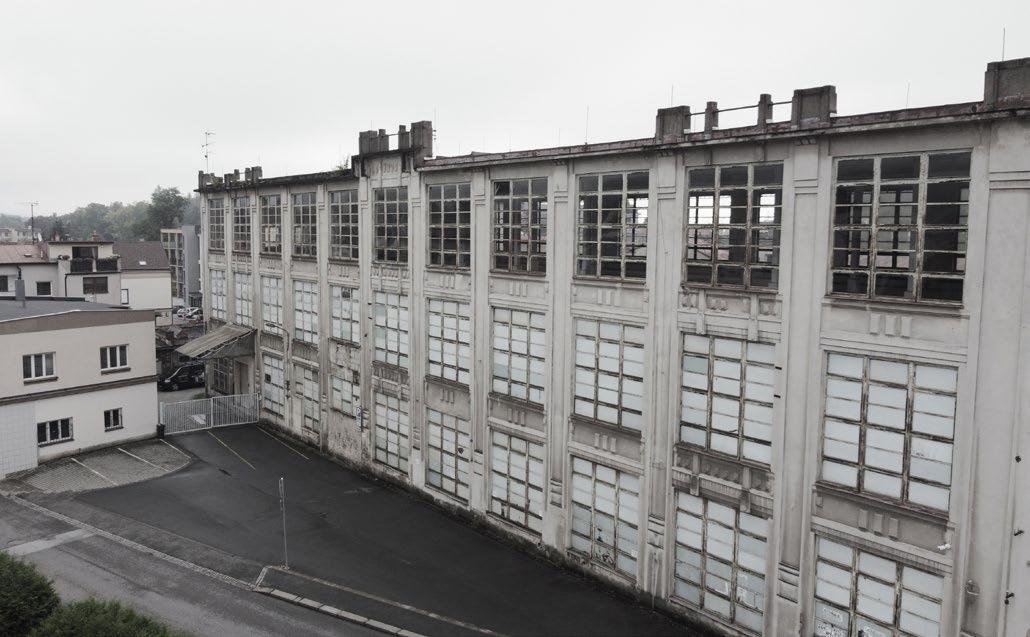

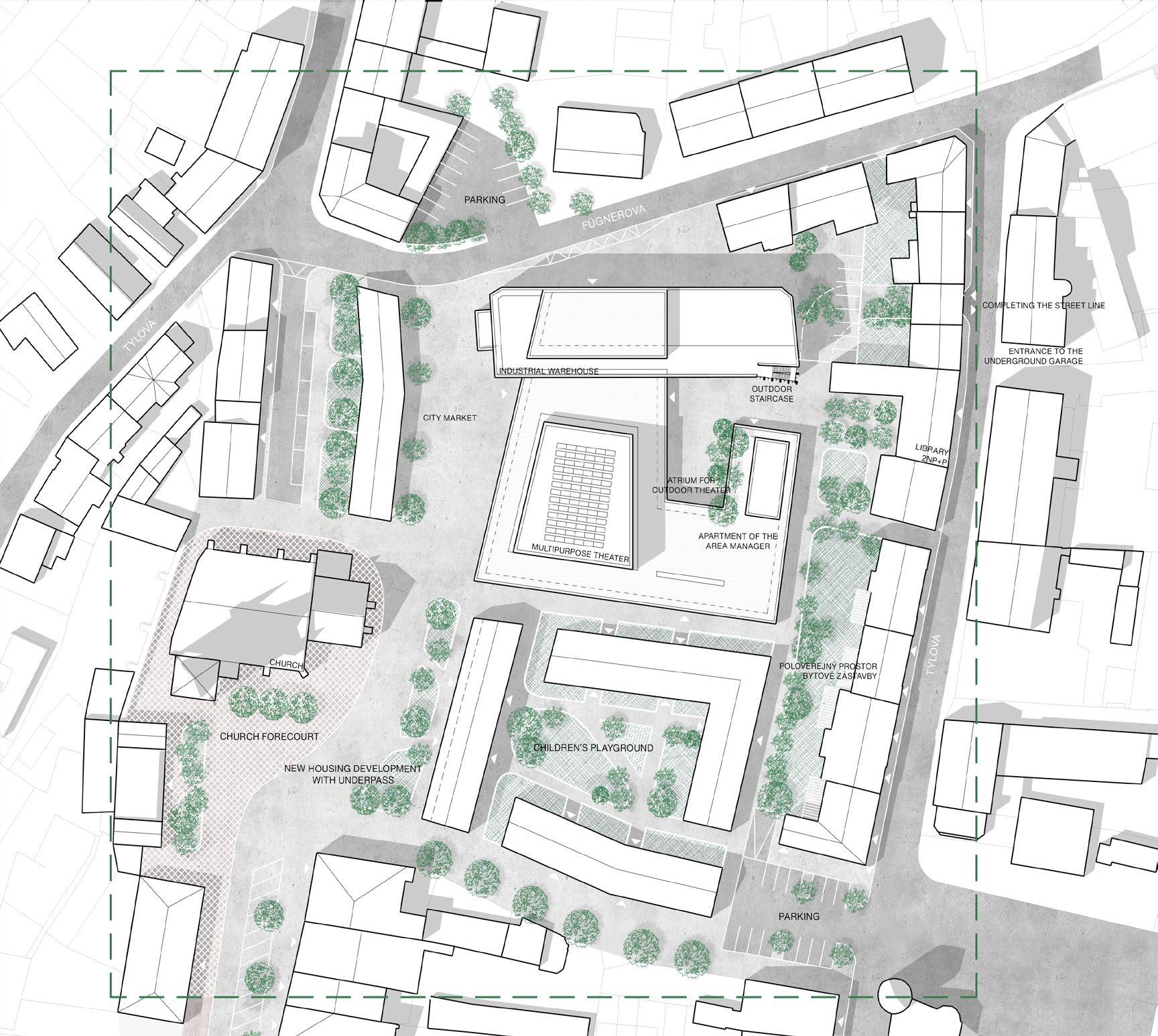
01
Current state of the site
The Mayer’s Factory site is currently unused and dilapidated. In the context of the city it acts as a barrier in the area.
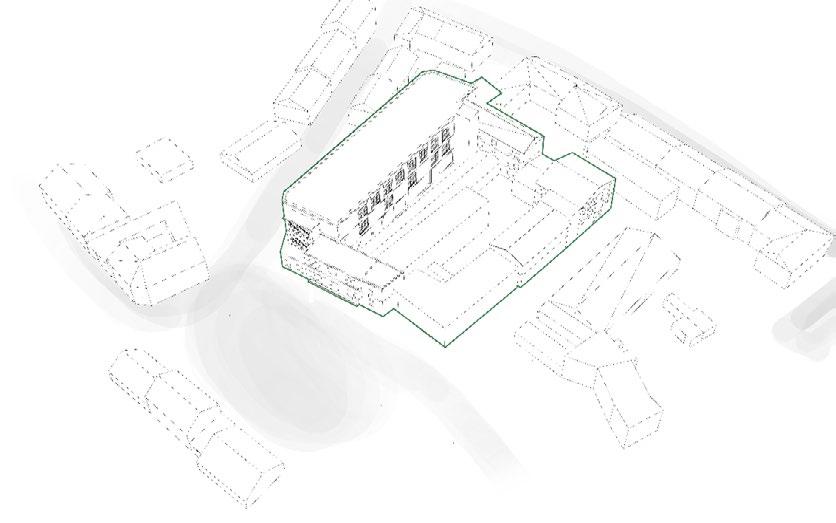
02 Masses
The demolition of inappropriate buildings makes the site an uncluttered location. In their place, suitable volumes are being created to fulfill the building programme. All of the proposed masses are centered around a newly created atrium, a space for outdoor cultural events.
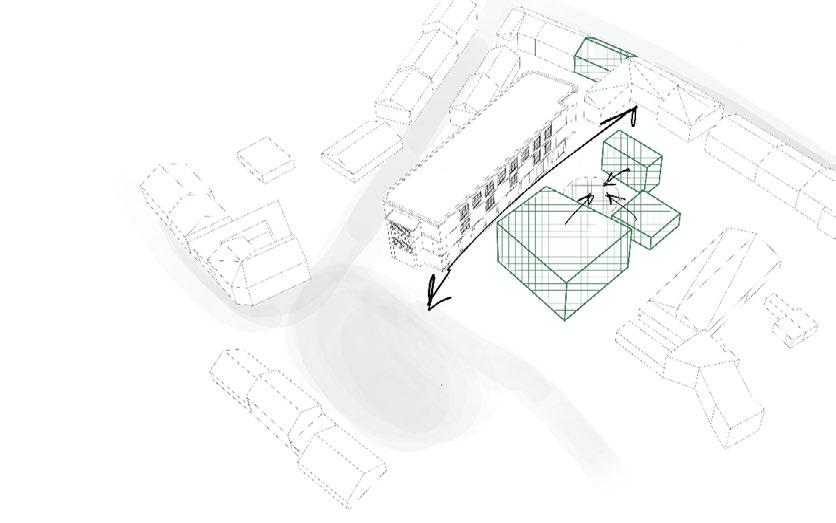
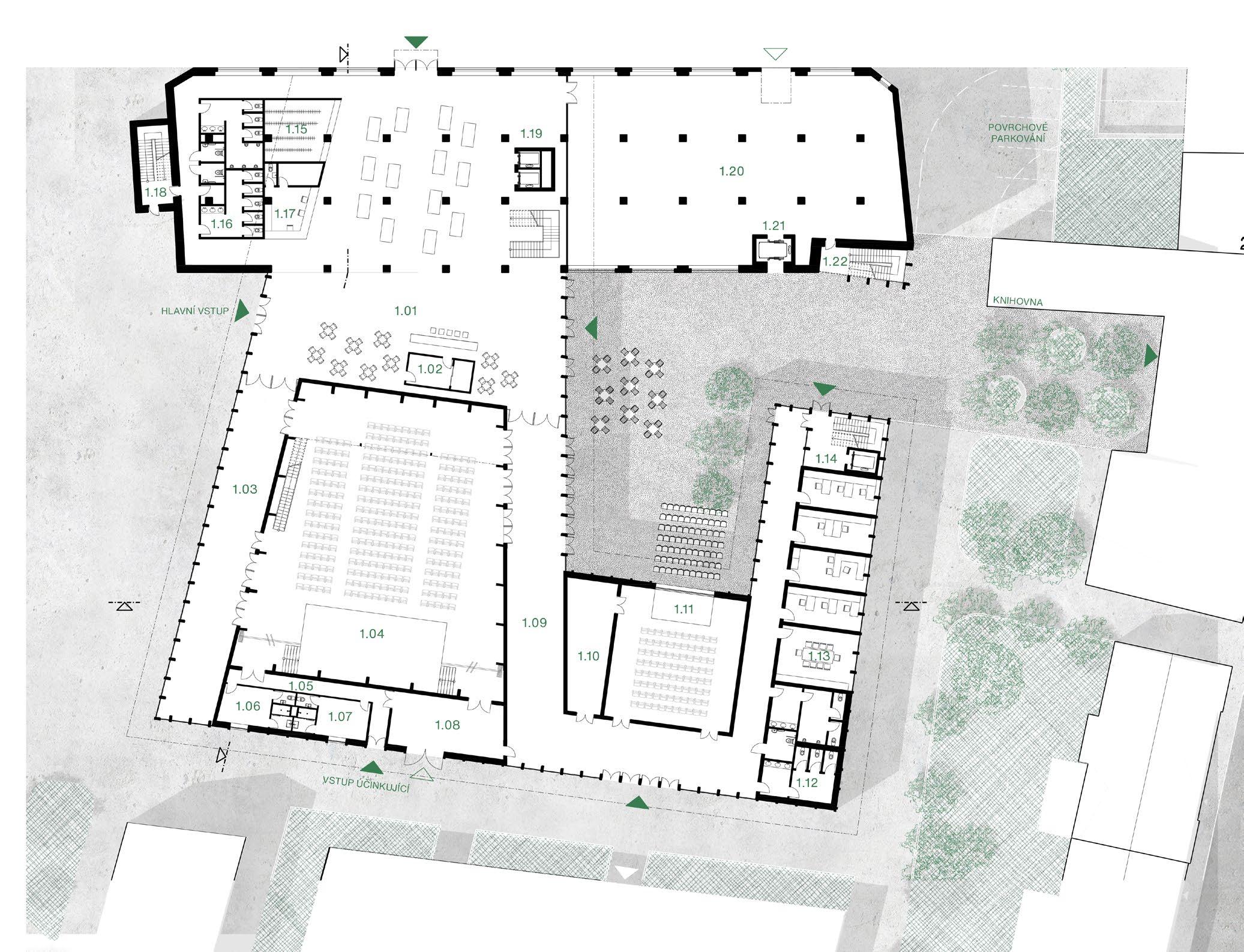
03 Connecting functions
To preserve the communal character of the site and to link the original development with the new, the volumes are crossed, wrapped or bypassed by timber roof structures. The overlapping wooden roof additionally screens the largely glazed façade of the first floor.
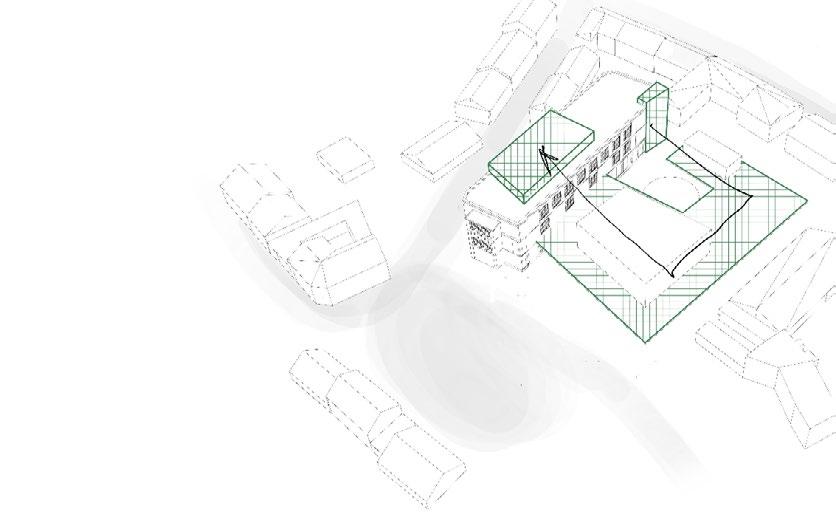
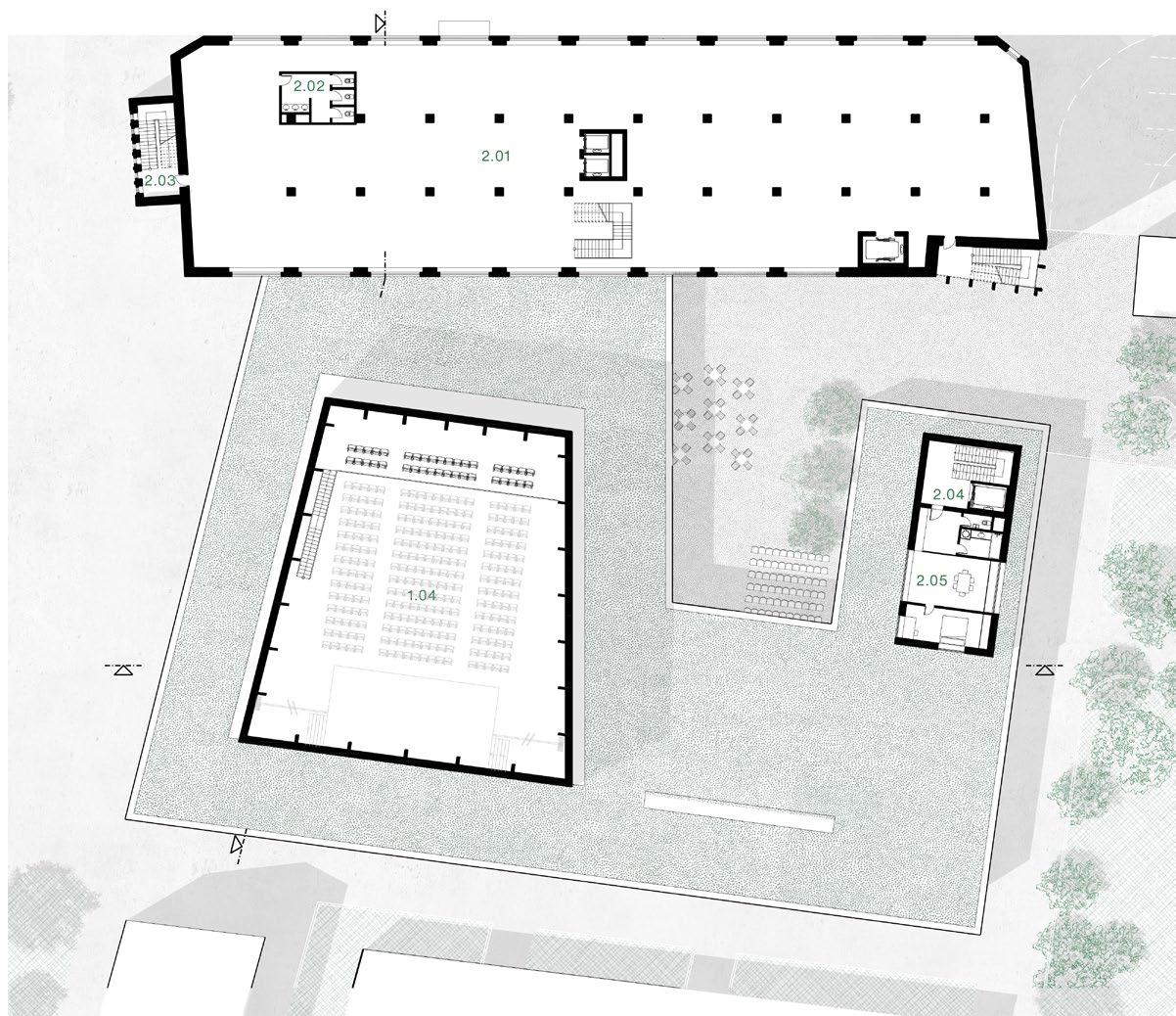
The layout concept is based on interconnected foyers connecting the original warehouse with the wooden extension. The visitor has freedom of movement in the cultural centre and the functions flow into each other. Everything is arranged around two main spaces - the multipurpose theater and an atrium - a multifunctional outdoor space.
04 Cultural hub
The Mayer factory site is transformed into a cultural centre. The solution plays with the contrast of the concrete, massive warehouse, which is mirrored by the new volumes, and the wooden intruder, connecting all functions.
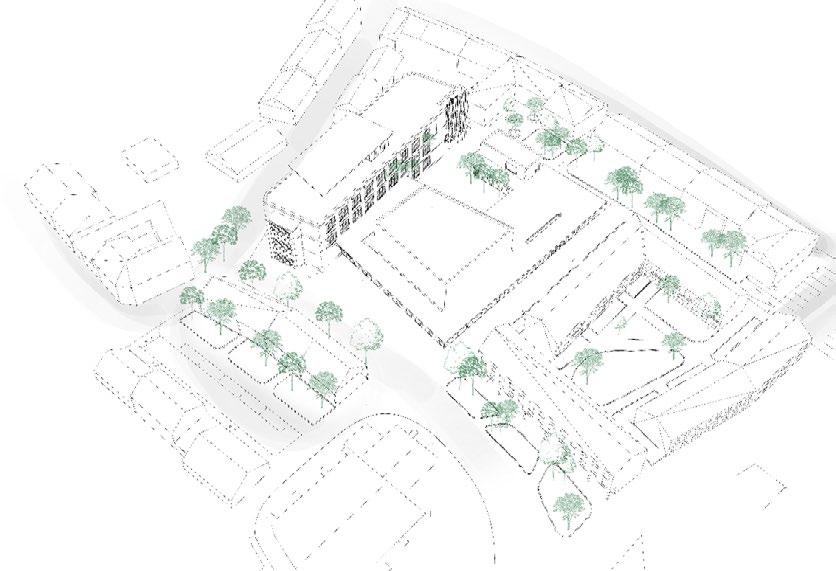
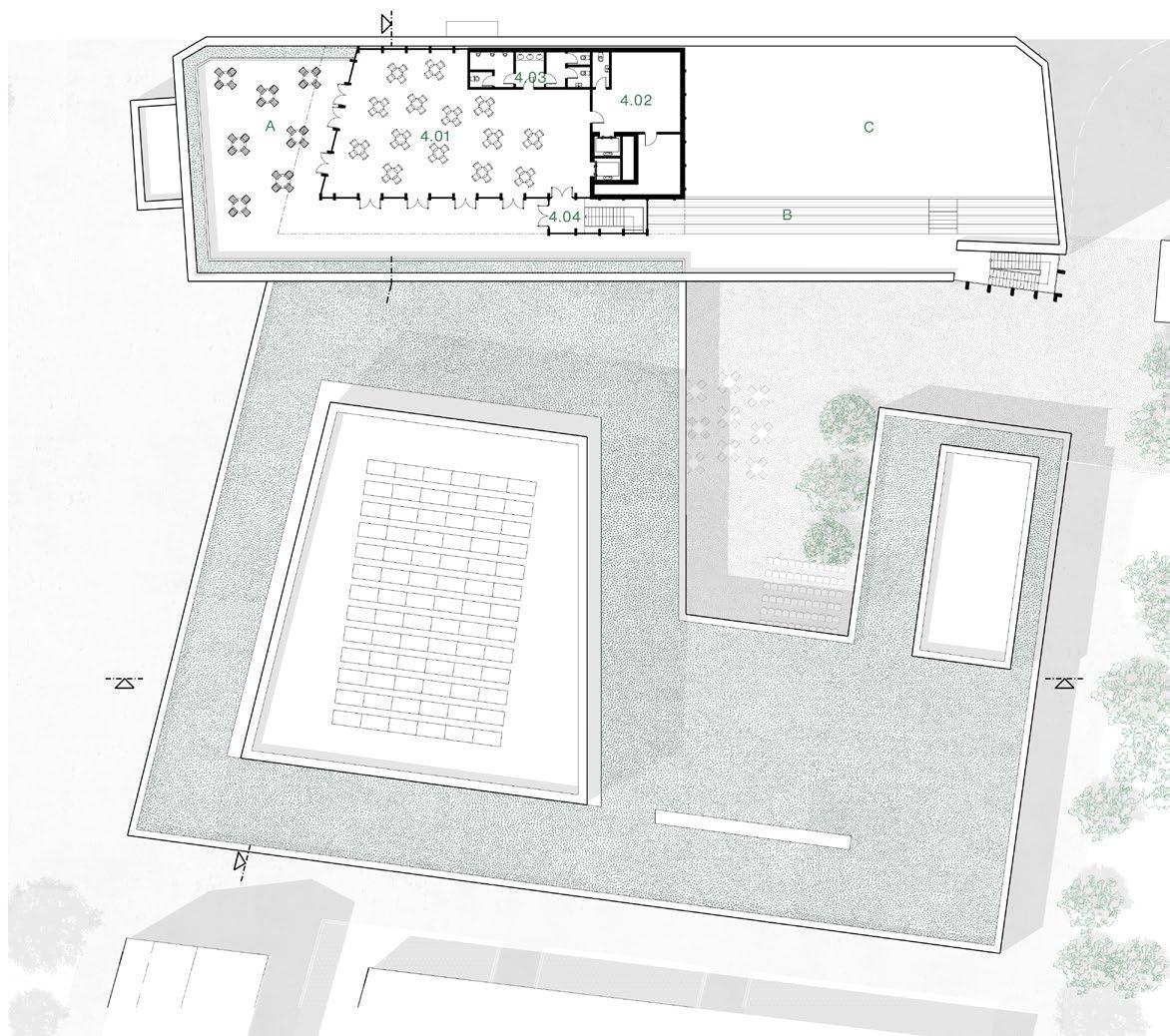
In the second ground floor, there is the apartment of the area manager, while the warehouse is being used as an exhibition space. The roof of the warehouse will be made accessible both through the internal stairs and elevators and external staircase.
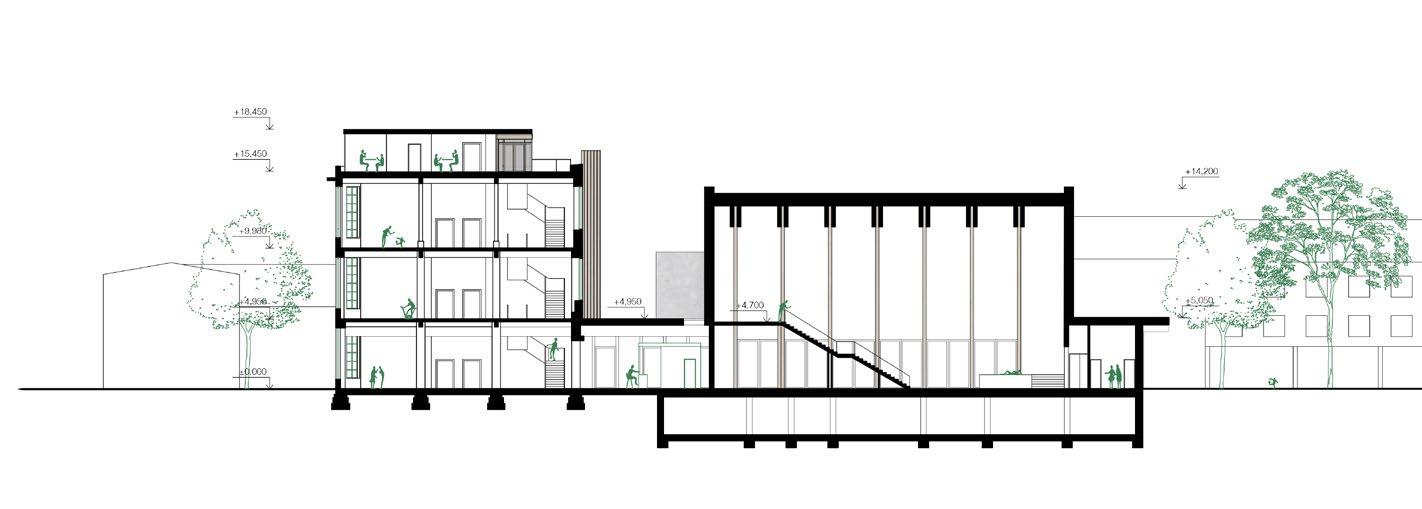
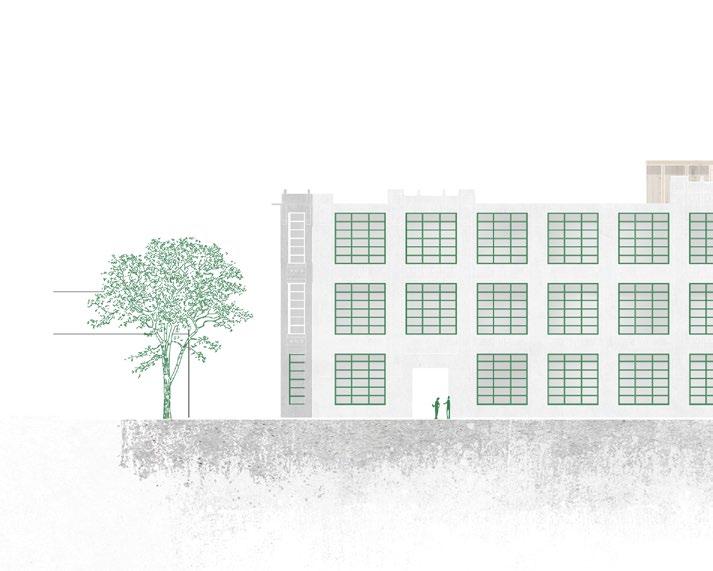
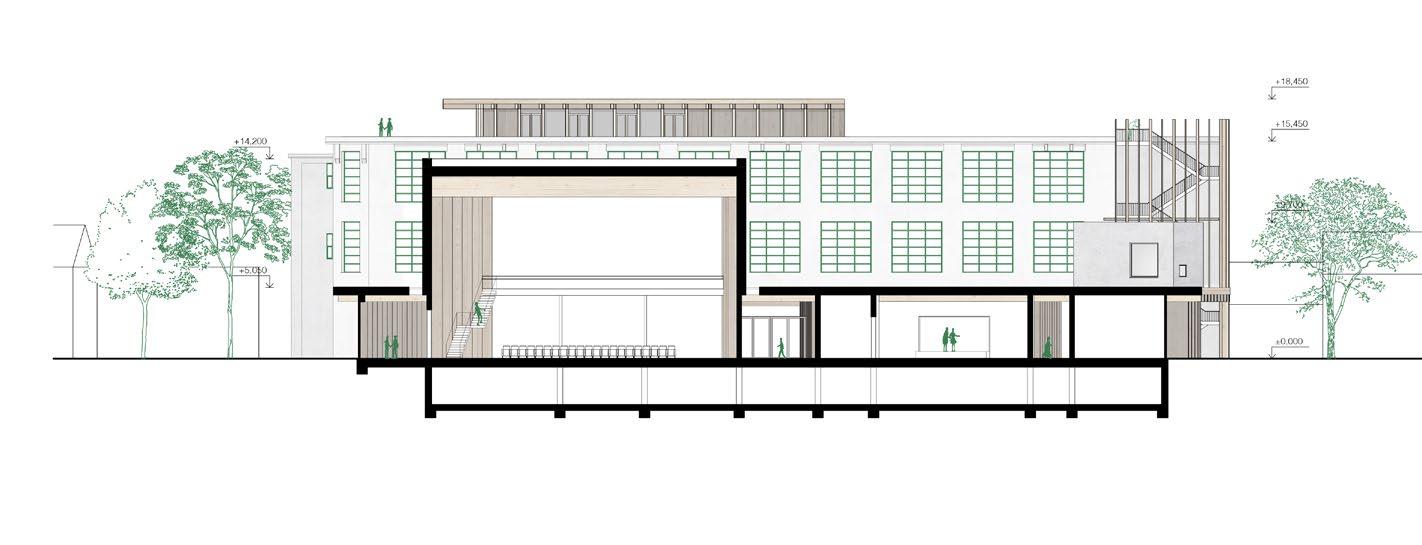
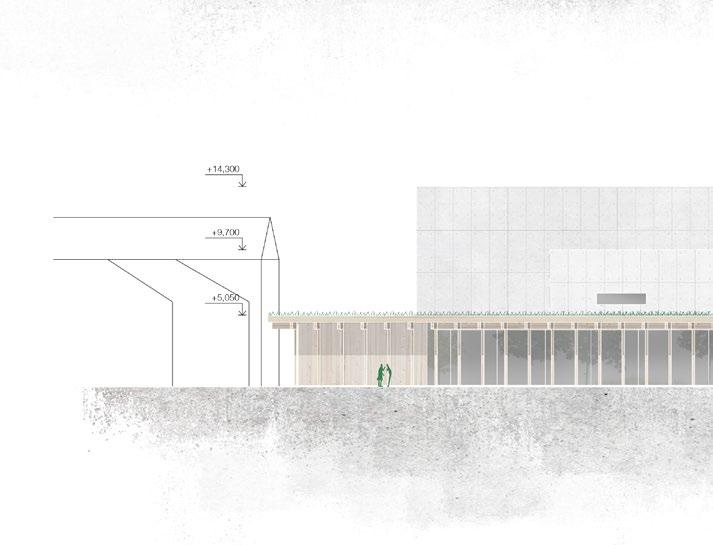
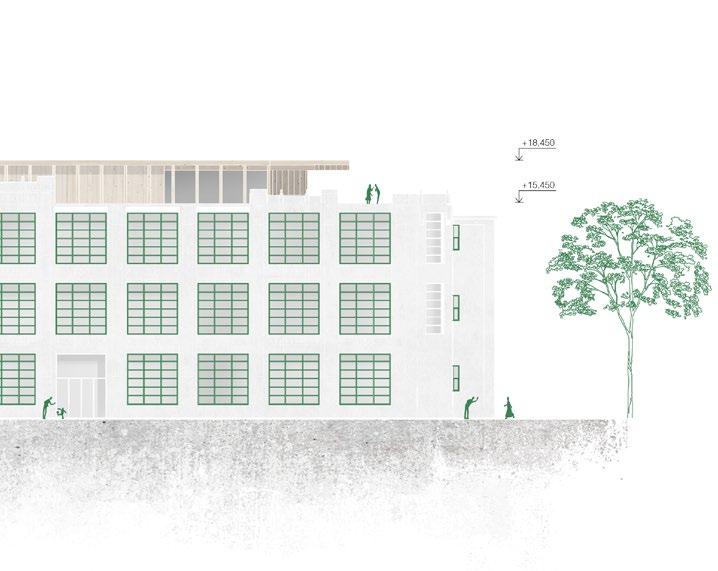
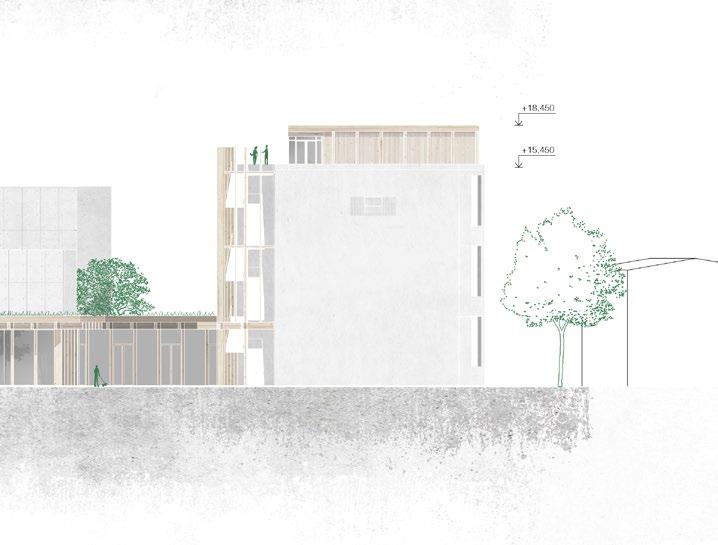
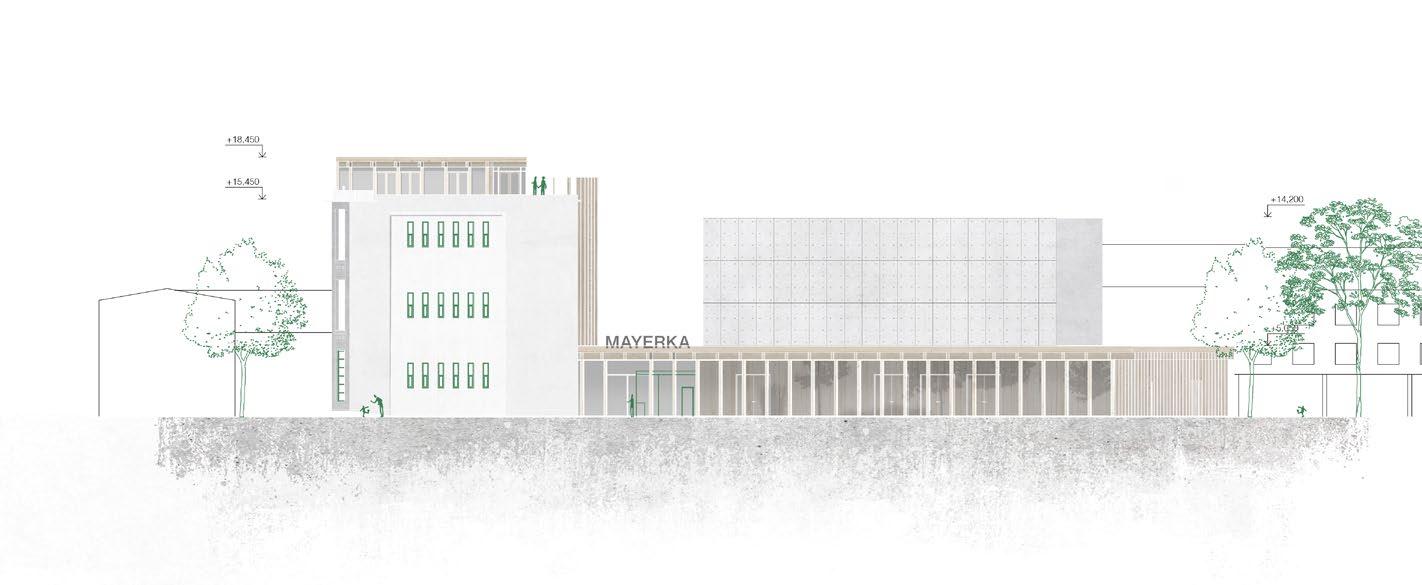
West Elevation
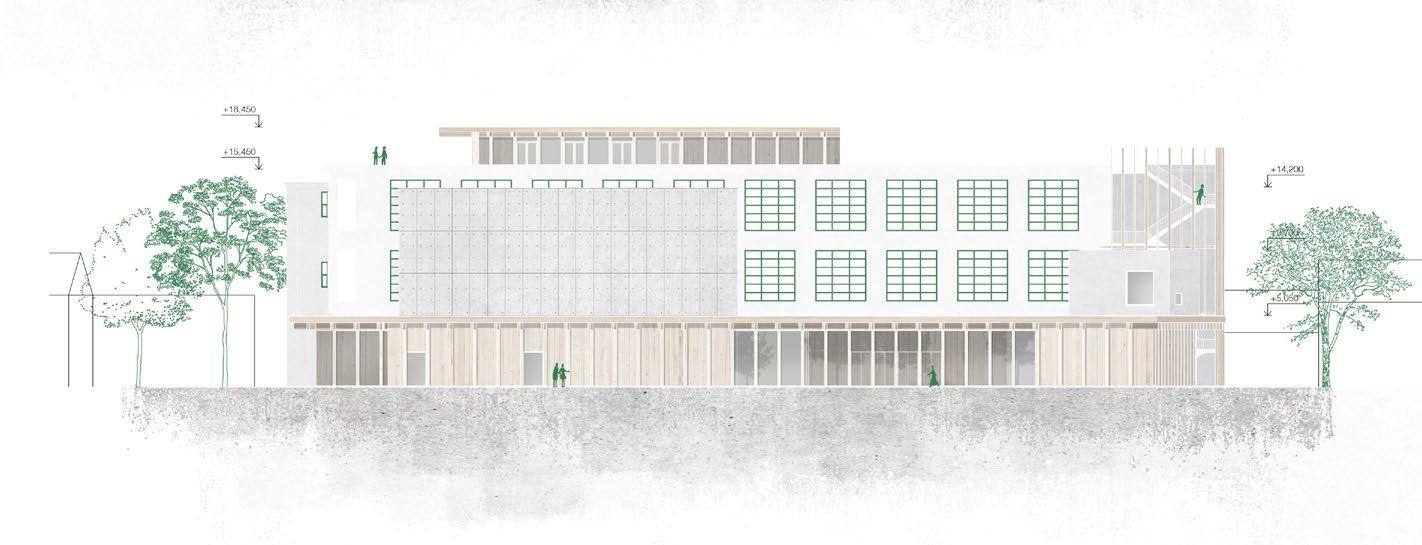
South Elevation
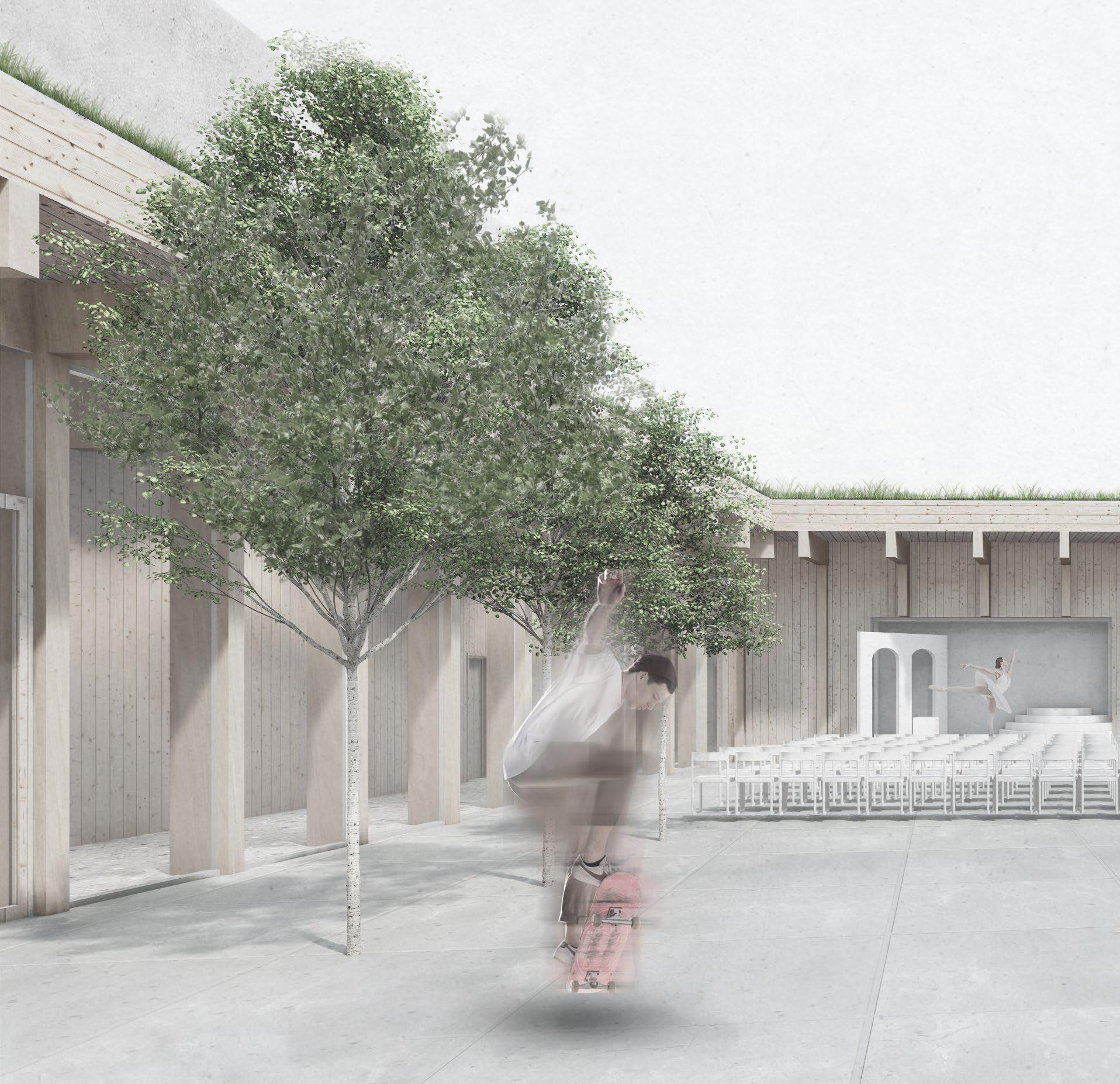
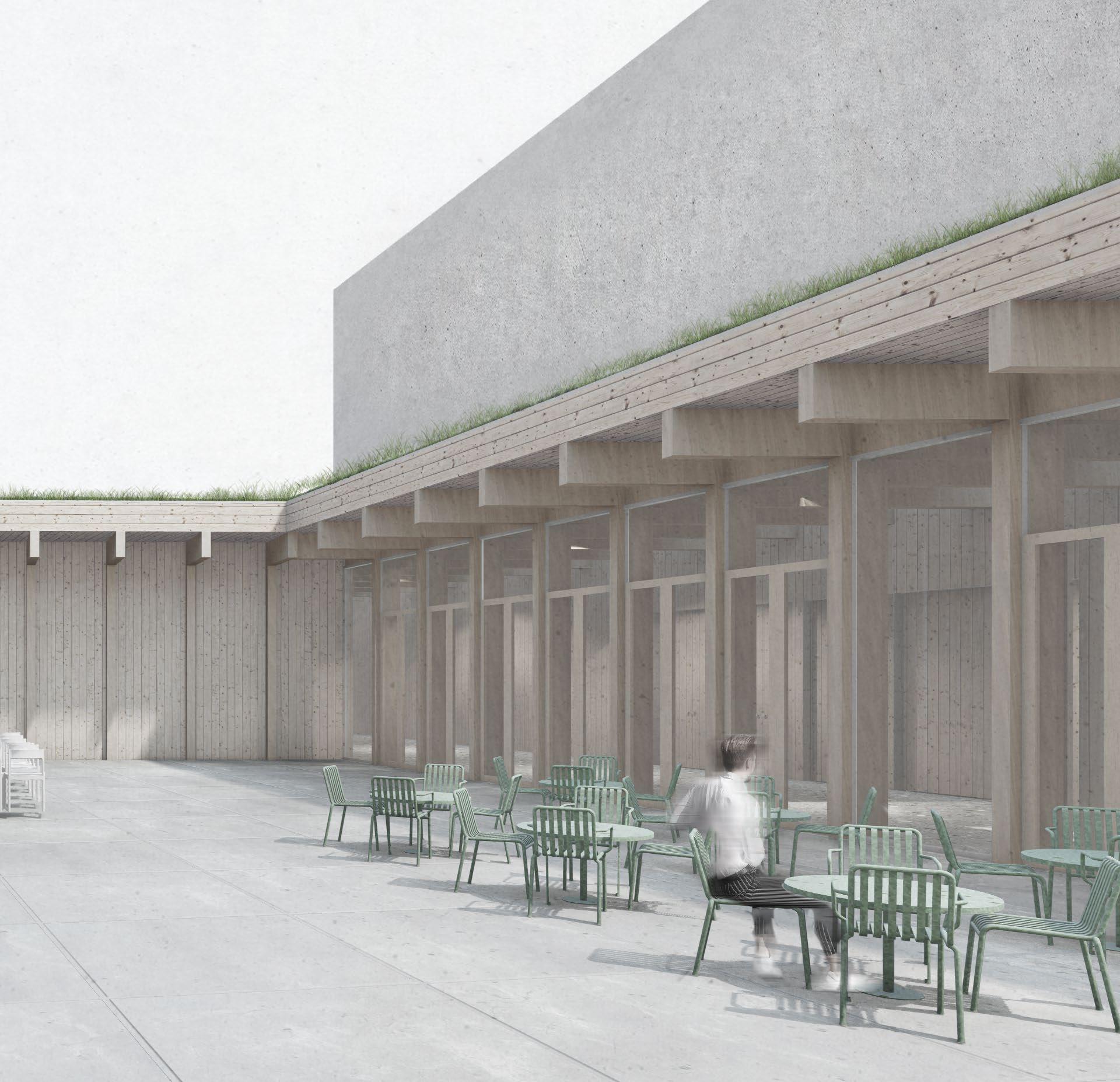
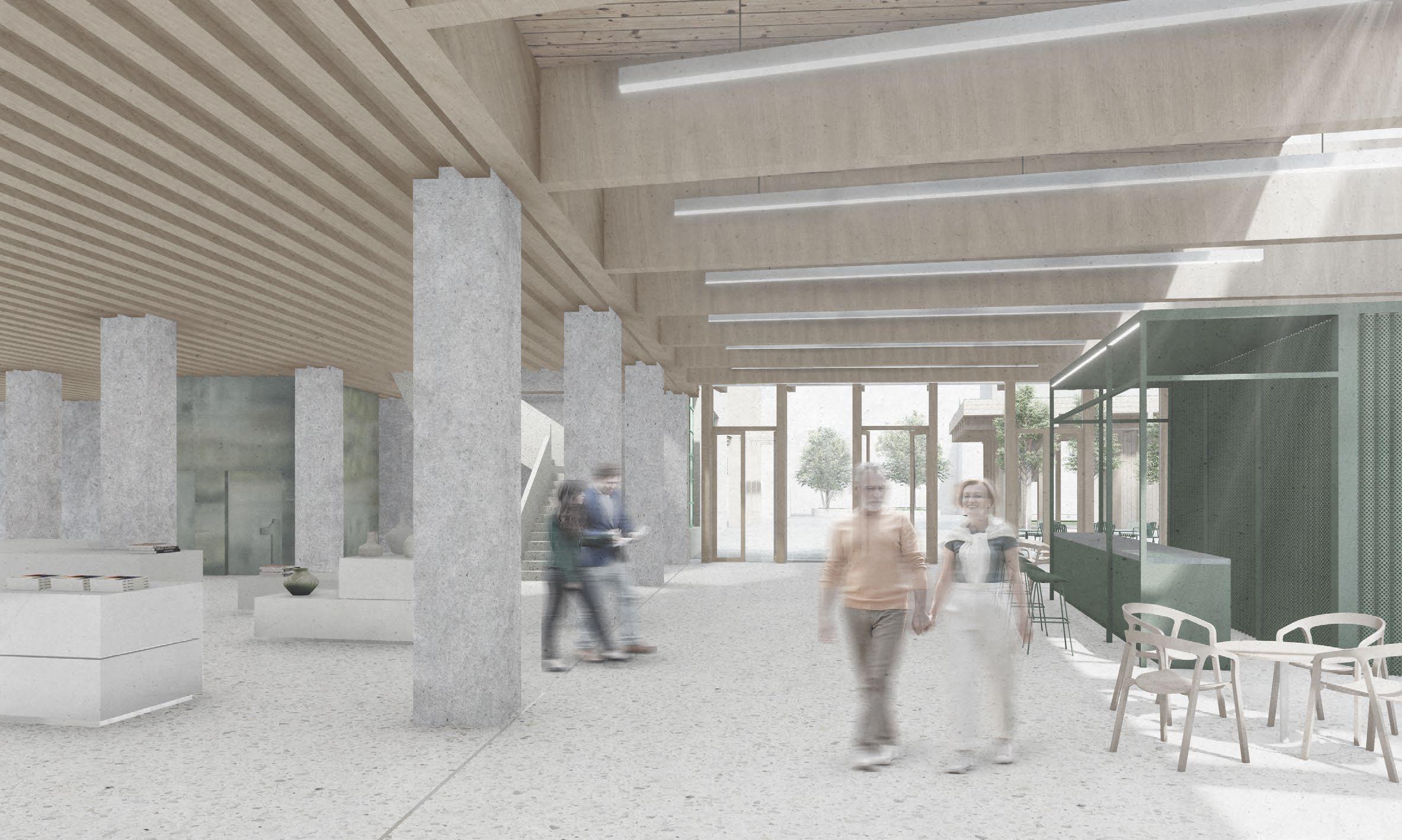
Entrance foyer
Space connecting the original industrial warehouse with wooden extension.
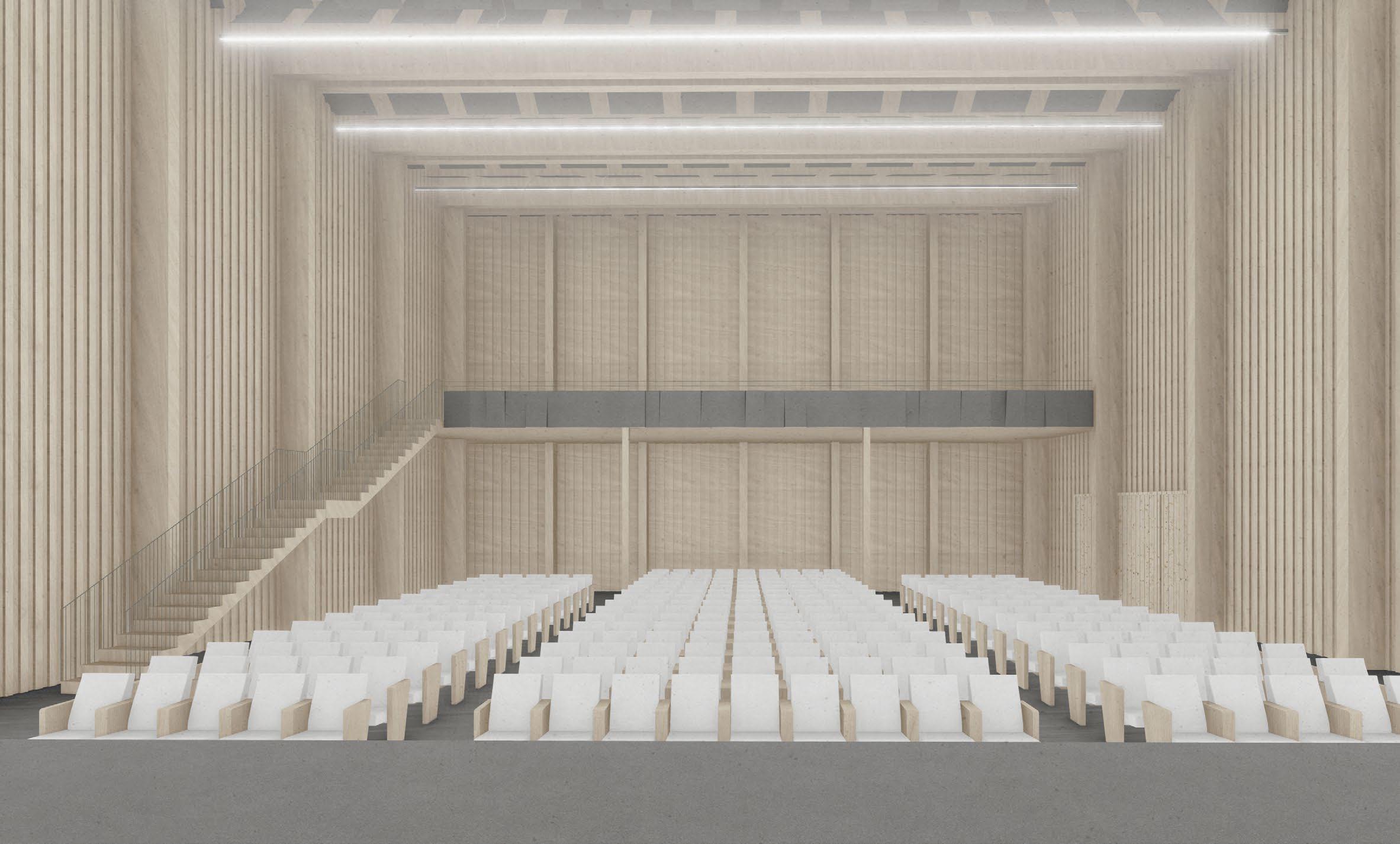
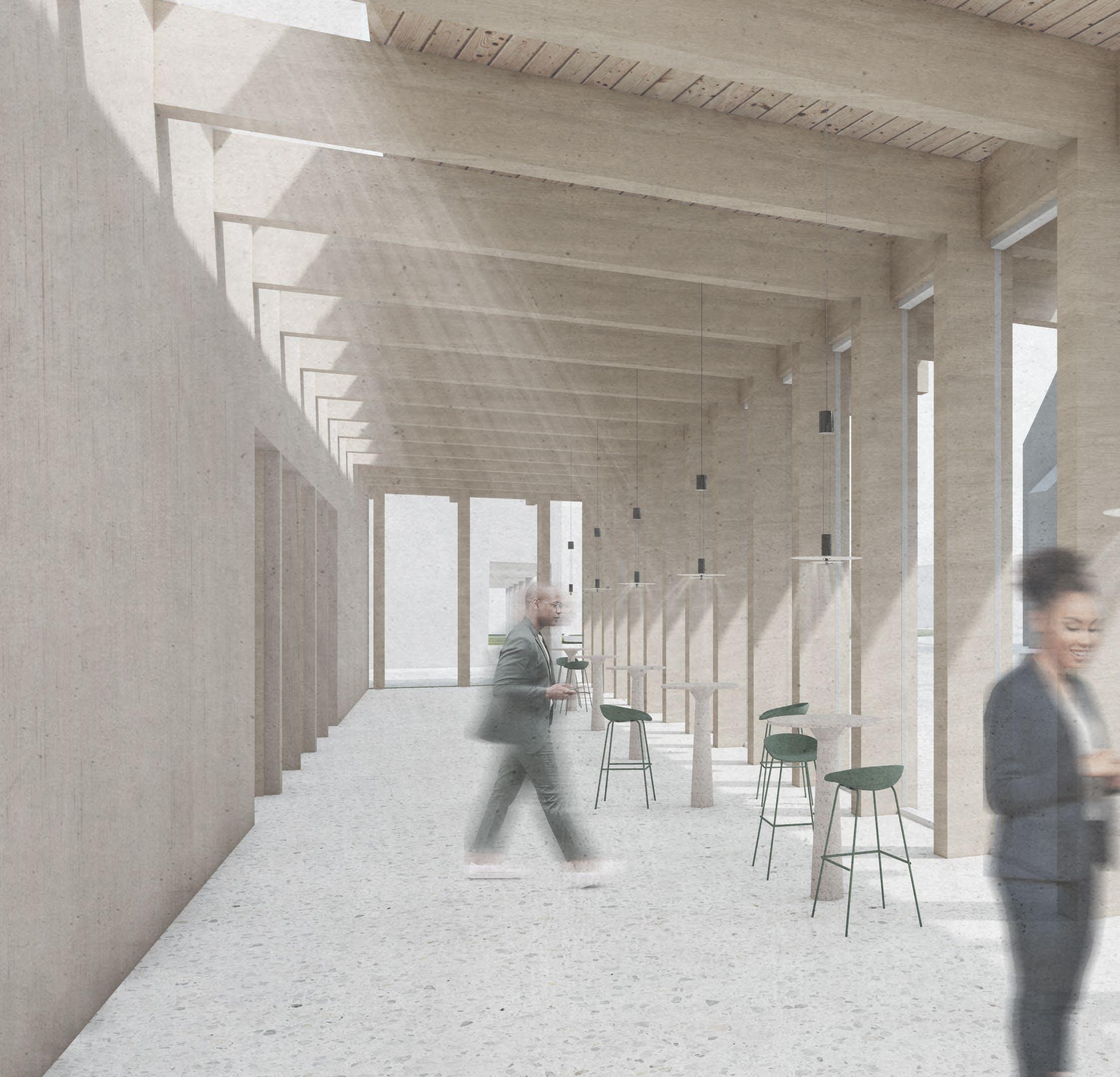
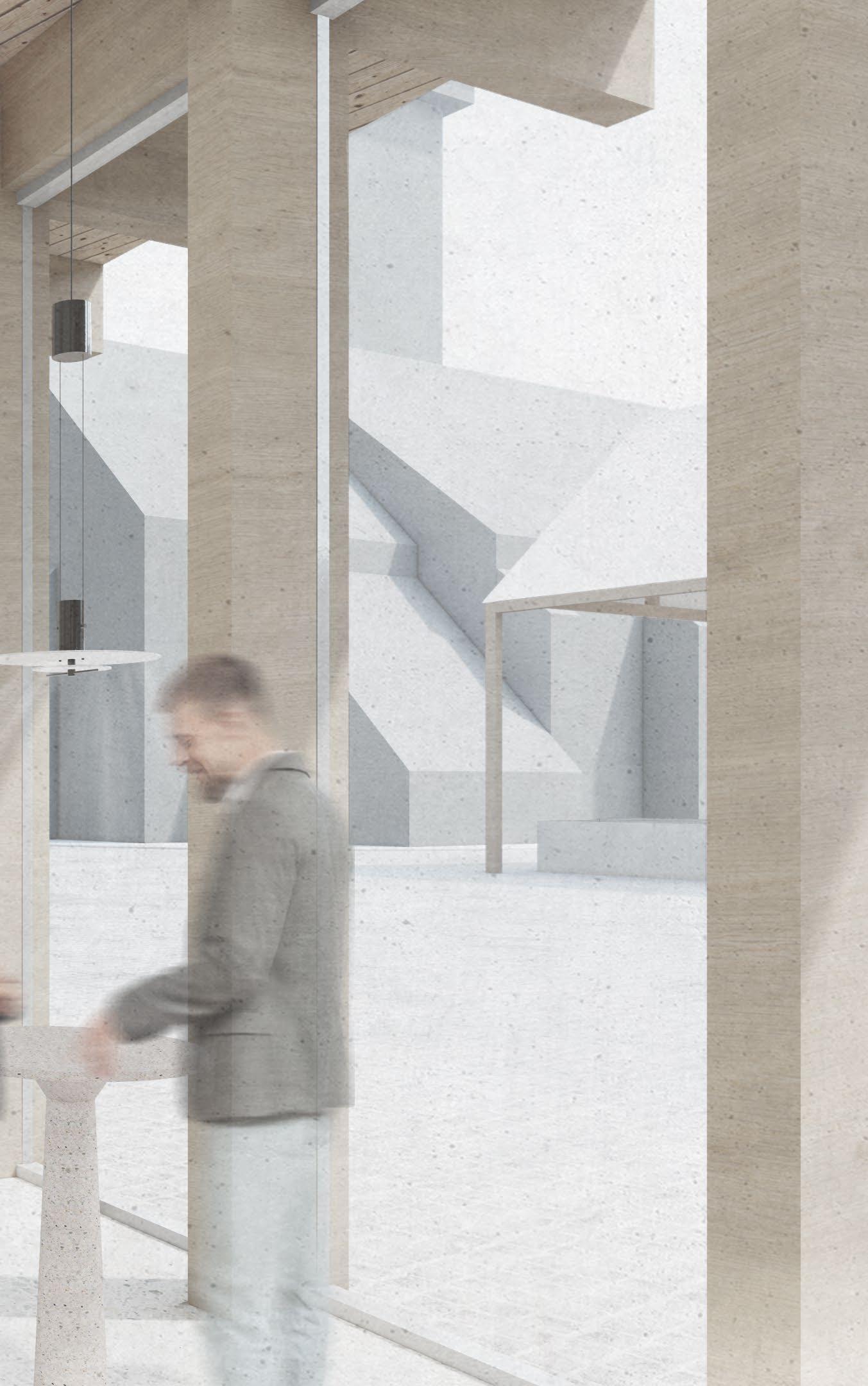
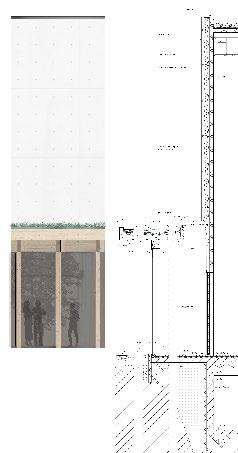
vegetační vrstva - rozchodníková rohož 25 mm substrát pro suchomilné rostliny 80 mm filtrační vrstva - netkaná geotextilie 200 g/m2 2 mm drenážní vrstva - nopová folie 20 mm s perforacemi na horním povrchu ochranná vrstva - netkaná geotextilie 300 g/m2 3 mm hydroizolace odolná vůči prorůstání kořenů2x samolepící asfaltový pás 8 mm
TI - spádové desky EPS
OSB deska 15 mm
TI EPS + STEICO nosník 220 mm parotěsná vrstva - 2x samolepící asf. pás SBS 8 mm podhled - obkladové palubky 19 mm nosník z lepeného dřeva 180x360 mm
CRETOX fasádní panel tl. 11 mm 2950x1220mm stěnový úhelník
střešní světlík
kačírek fr. 16/32
vzduchová mezera
nosník lepené dřevo 120x360 mm
fasáda Schuco FWS 50.SI
nosník lepené dřevo 120x360 mm
obklad biodeska tl. 19 mm
CLT tl. 124mm pro uložení lepených nosníků
rozpěrná kotva
Temporary use of the Factory
The temporary use of the Mayer factory in Dvůr Králové nad Labem aims to revive the factory before its conversion. It tries to draw attention to itself and get the public to change their perception of the area. The gallery is located in the now unused area of the storey building on the north side of the complex. Visitors thus have the opportunity to experience the most valuable part of the area, which will be preserved in the subsequent process. The concept of the solution is based on variability and easier to handle elements. Sheet metal walls and frames are designed to be movable. Part of the design is a distinctive painting of the beamed ceiling, which trivially aims at a more intense experience of the space and increased attention of the visitor. At the same time, an experimental context is created for contemporary exhibitions, where works are part of space and interact with it.
3 elements - WALL, CURTAIN and BOX allow you to easily and variably rearrange the space based on the need for a specific exhibition. They have an expression themselves; sheet metal elements playfully reflect the color of the works, the curtain is light in contrast to the industrial environment and forms the air border of space.
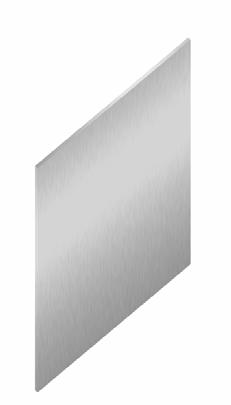
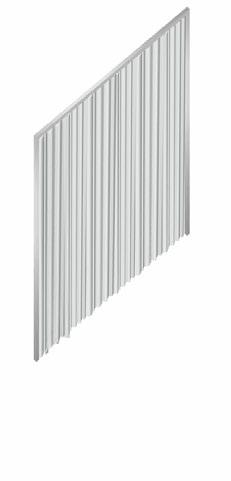
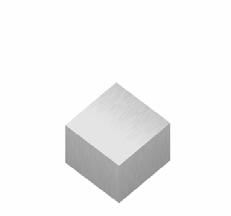
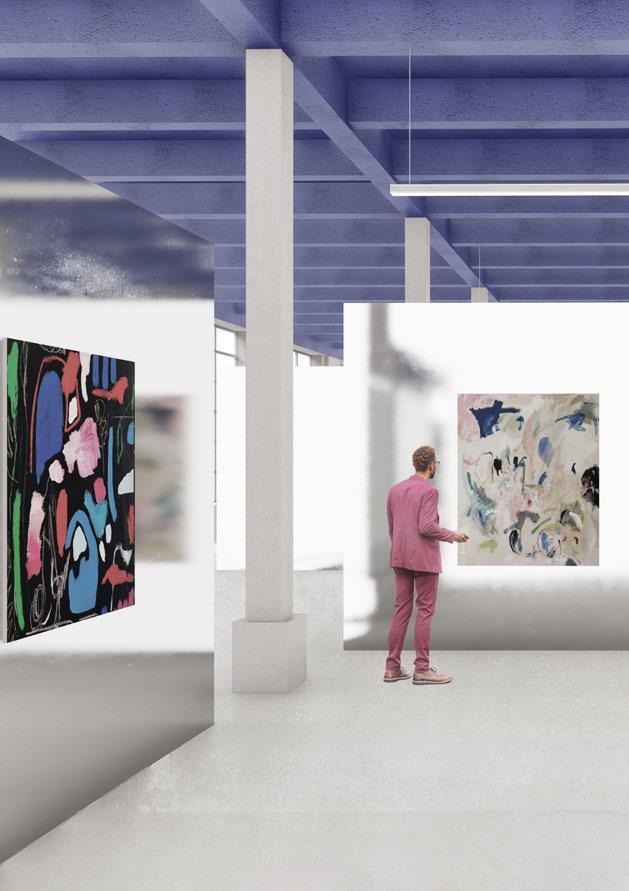
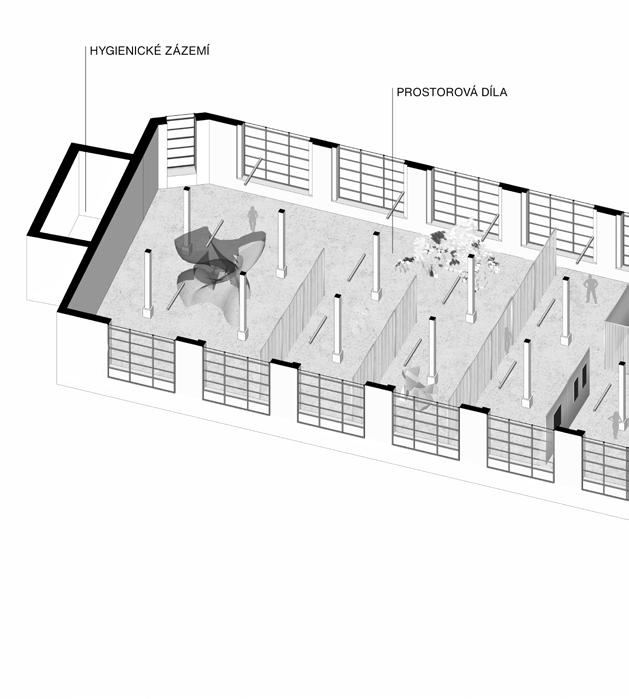
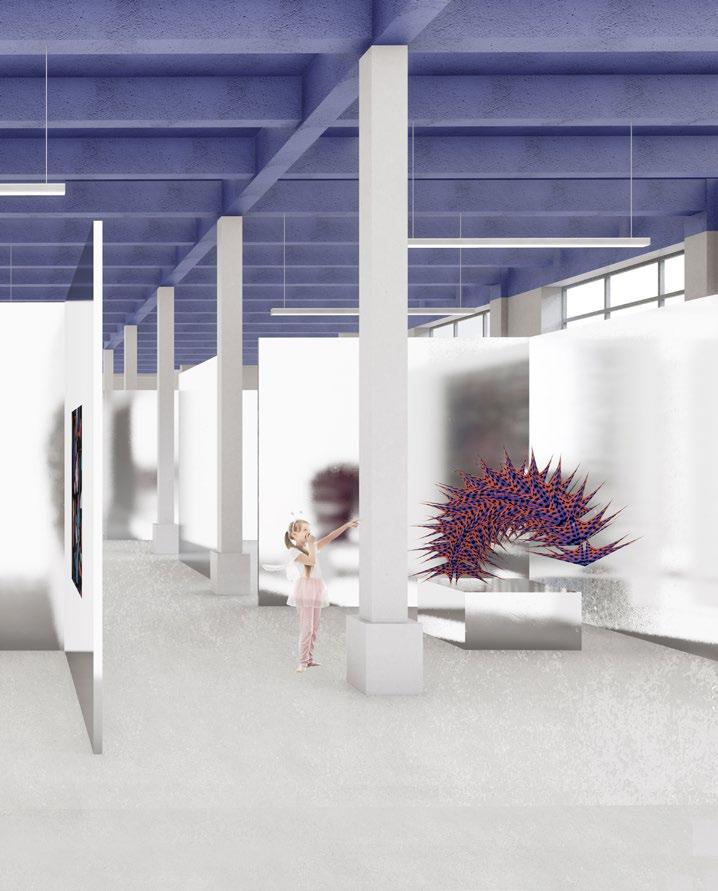
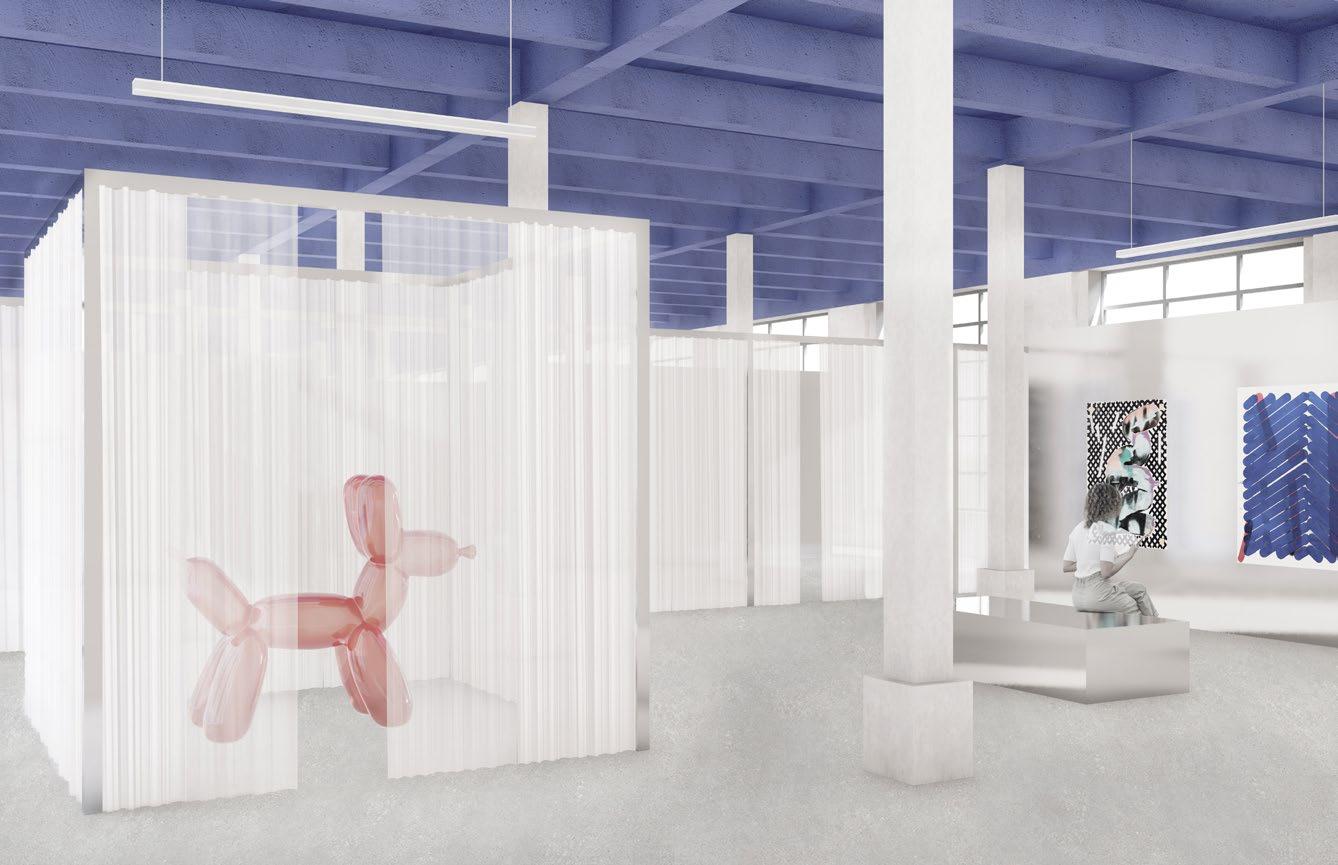
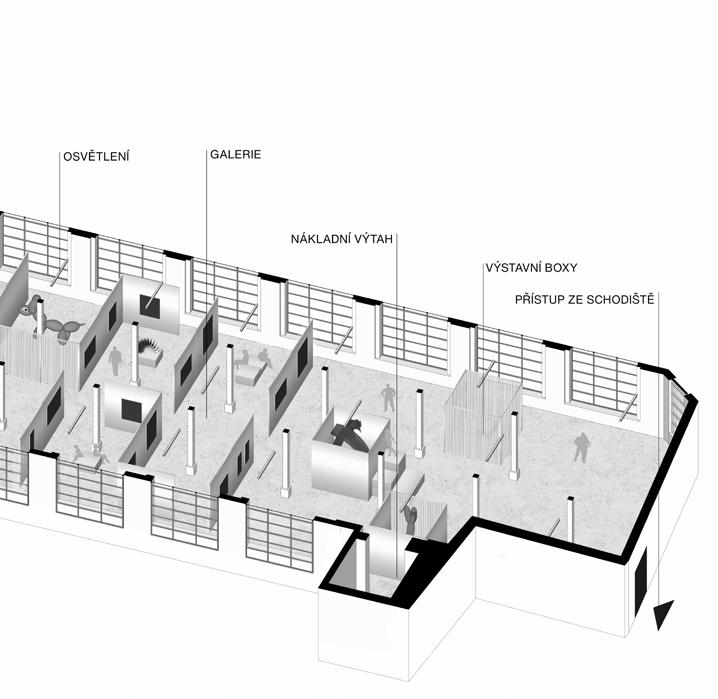
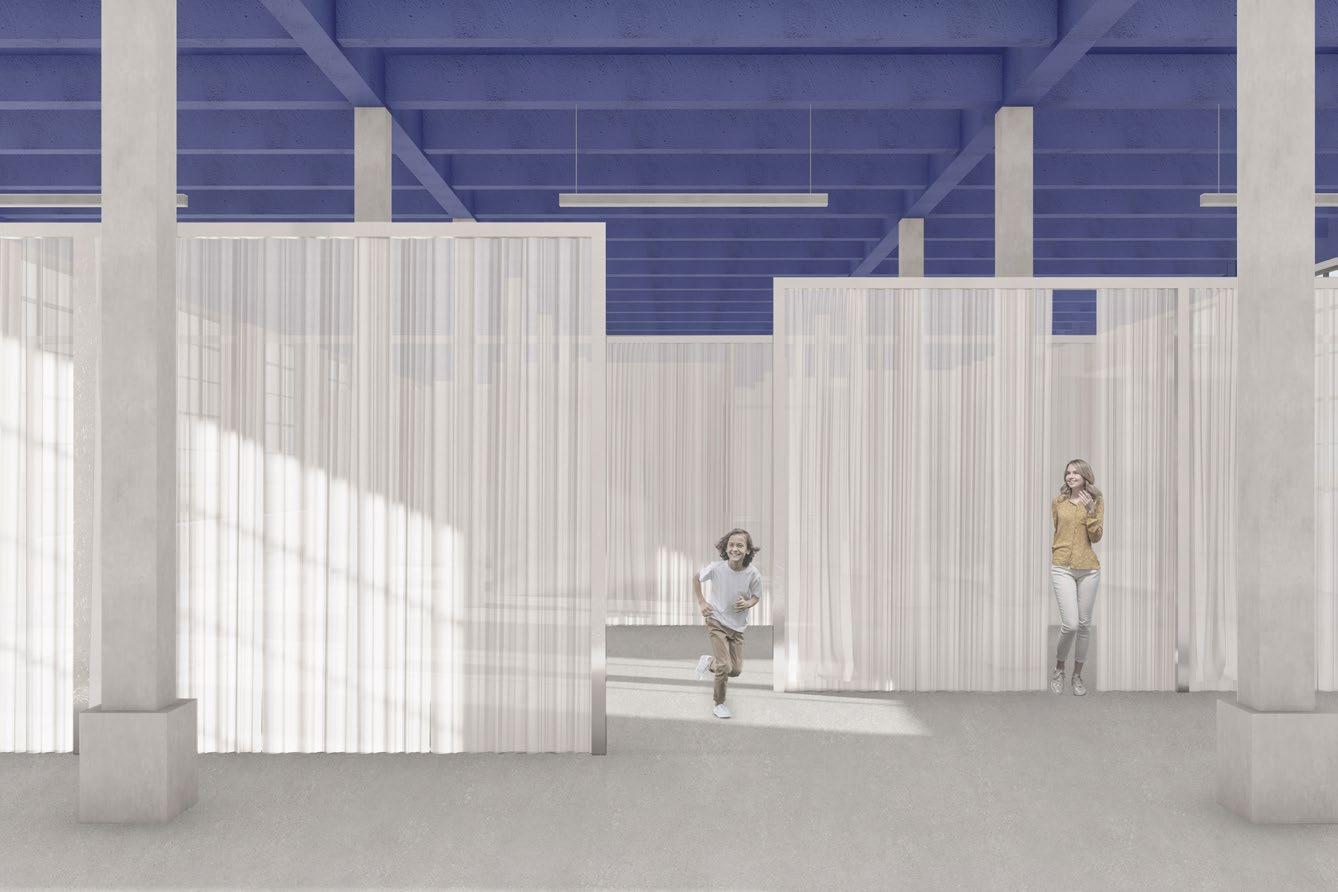
SUSPENDED CITY 04
Year: 2021
Location: The Czechoslovak Army Mine, Mostecko, Czech Republic
Czech Technical University
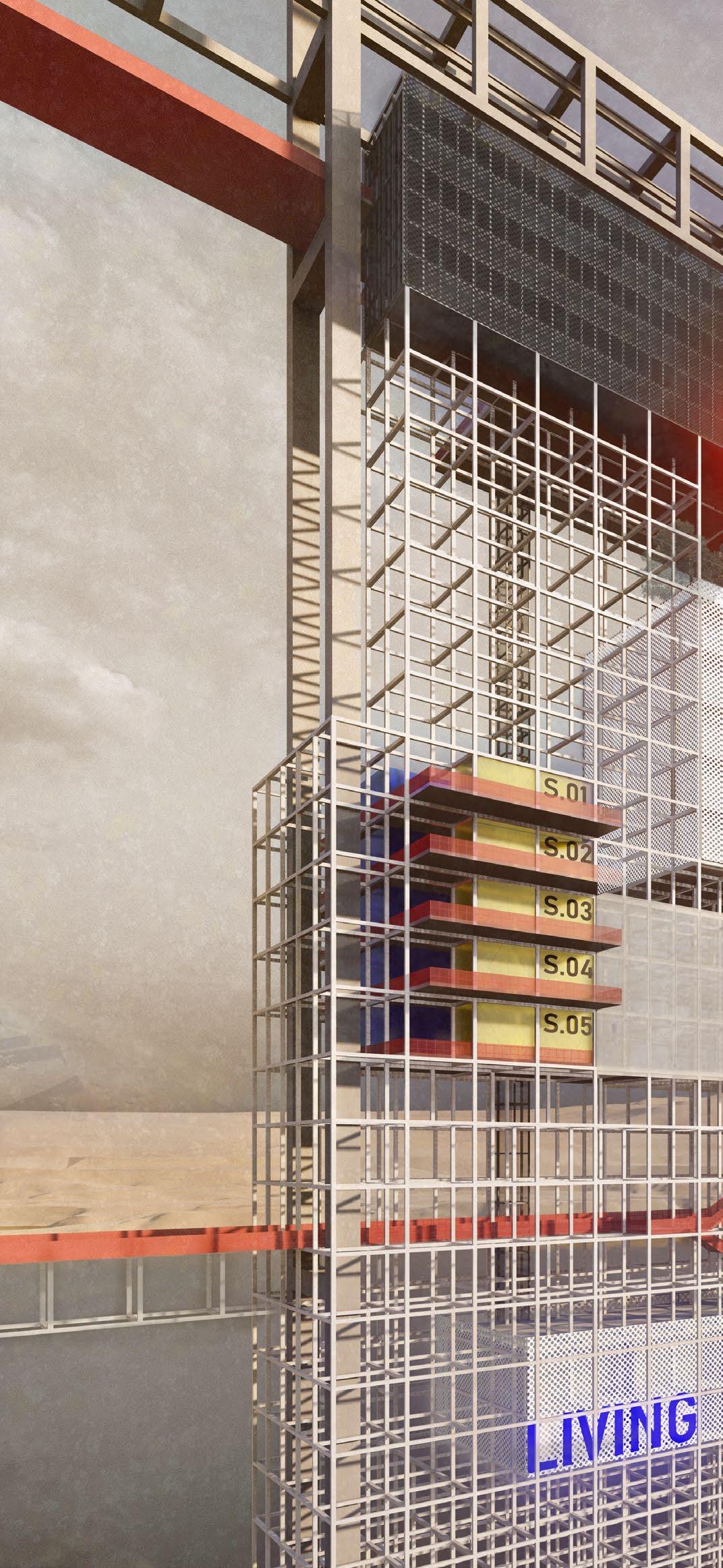
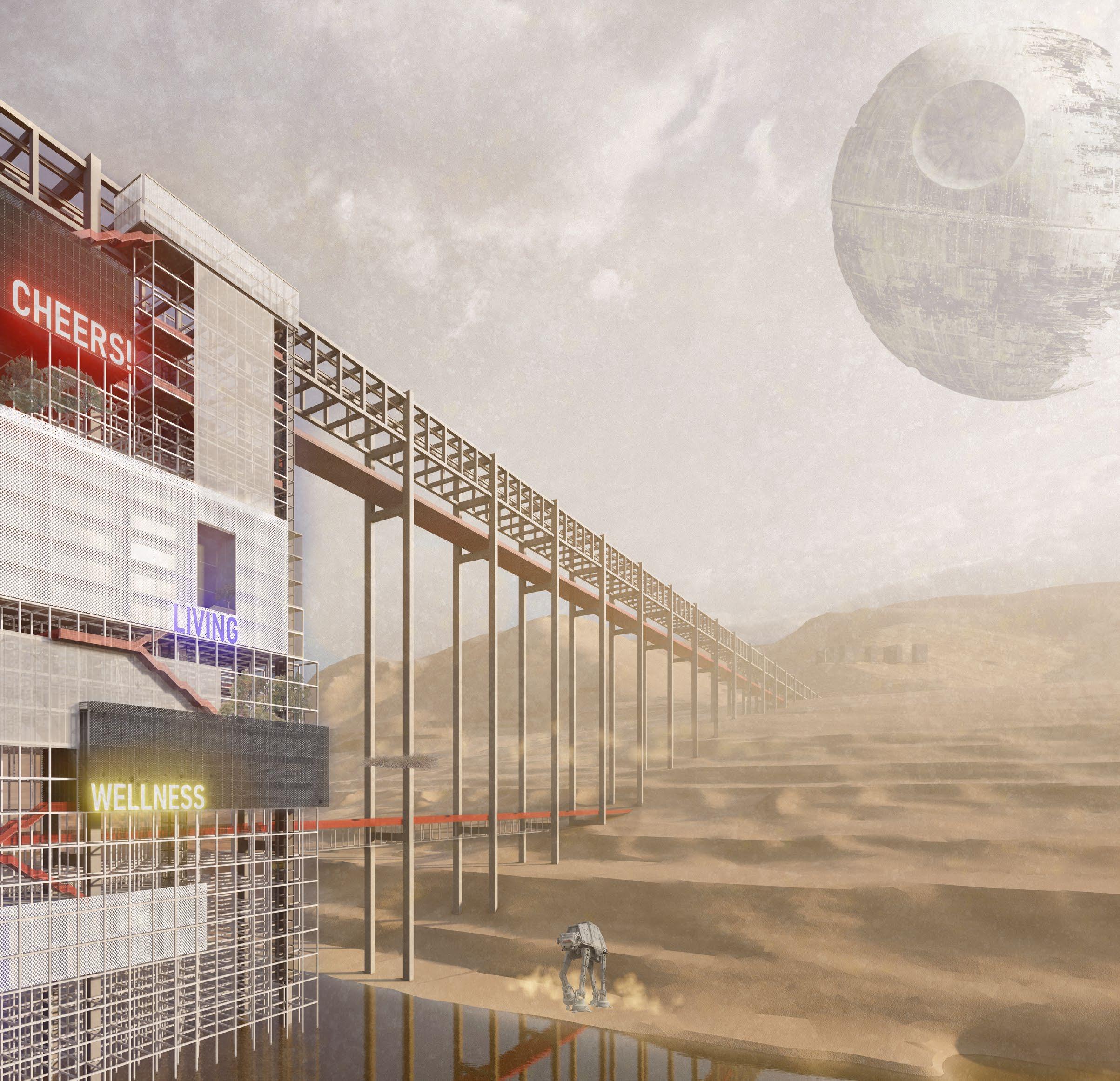
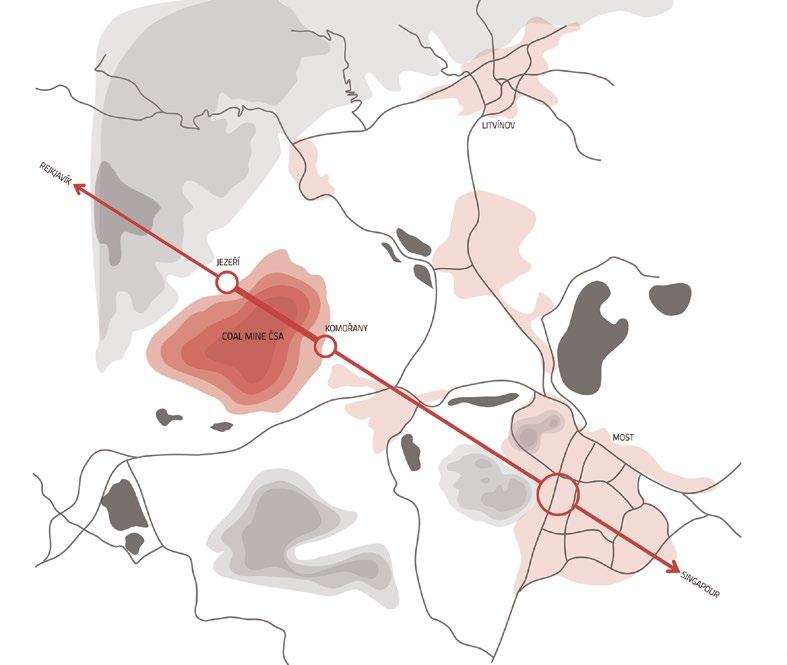
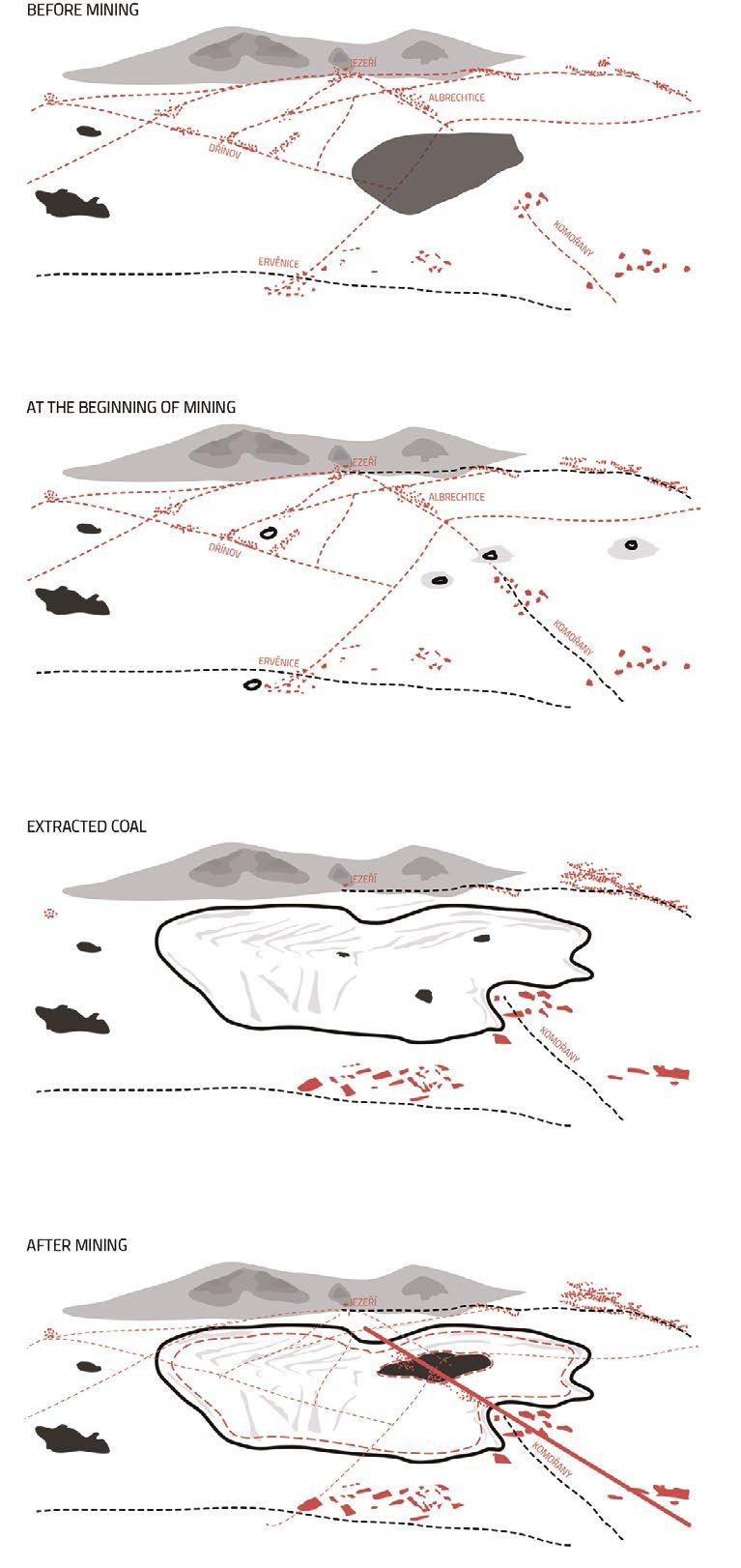
Urbanism
urbanist group: Daniel Boruch, Jakub Ficenec, Anna Karbanová, Sára Šnejdarová
The urban concept of the transformation of the SA (the Czechoslovak Army Mine) lignite mine is based on a combination of 3 historical layers. We consider the development of villages before the beginning of mining activities as the first stage of development, the mining of coal until its planned end as the second one and the third stage is a future development.
LAYERS
First layer is is infiltred into the design in the form of prints of floorplans of the extinct villages and important historical paths - either in the form of a new path or in the form of another linear land element (alleys, land art, ...) The second layer will be formed by maintaining the current state and creating monuments in the ares of significant original deep mines. The third layer will focus on attracting attention, changing the popular view of the territory and the current view of energetics. The new structures are intended to enable a various range of activities to attract the general public.
THE AXIS
The subject of a more detailed solution is the above-mentioned third layer. Its layout is given by spatial connections. Mining activity was limited around the chateau Jezeí, so a promontory was created here. Our goal is to involve the chateau Jezeí in the overall solution, as an object on the list of the most endangered monuments in the Czech Republic. The direct connection of artificial promontories creates a connection between the well-accessible Komoany and the chateau. On this axis, extending to the town of Most, there is a transport system crossing the quarry. Within the structure carrying this monorail, there are integrated buildings for temporary accommodation, studios, research centers etc.
GROWTH
Due to their large scope, the buildings are designed so that they can be implemented in phases according to possibilities and interests. At the same time, thanks to this system, they are adaptable to changes. In the initial phase, the transport system stations will be established and with them the basis of the main objects (the science center near Komoany, the towers of the studios with the auditorium, the accommodation capacity and the Ježeí transfer station).
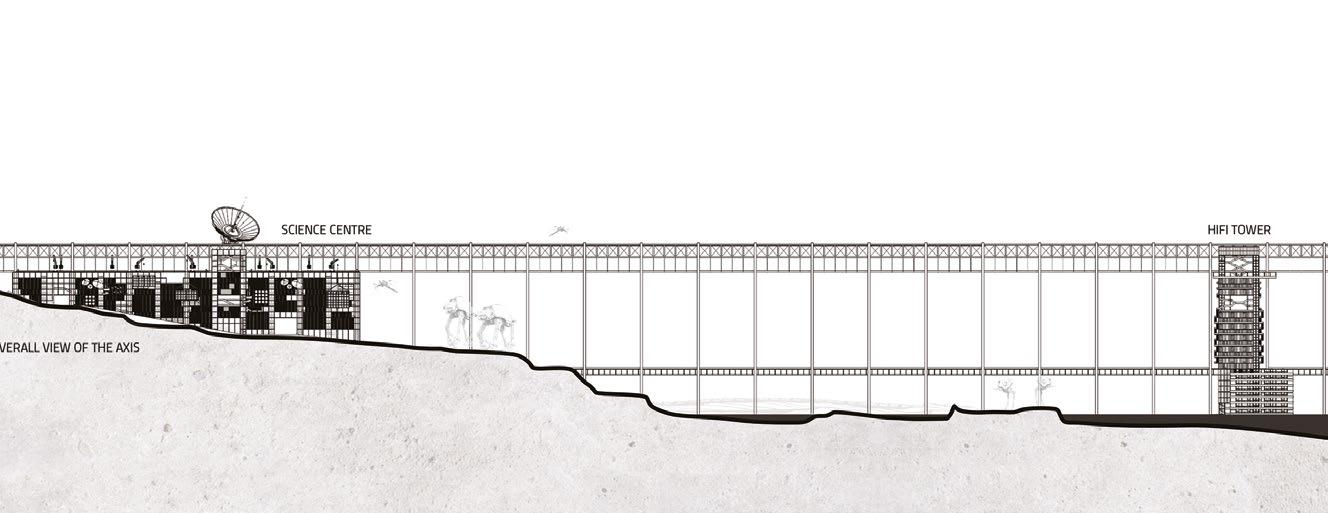
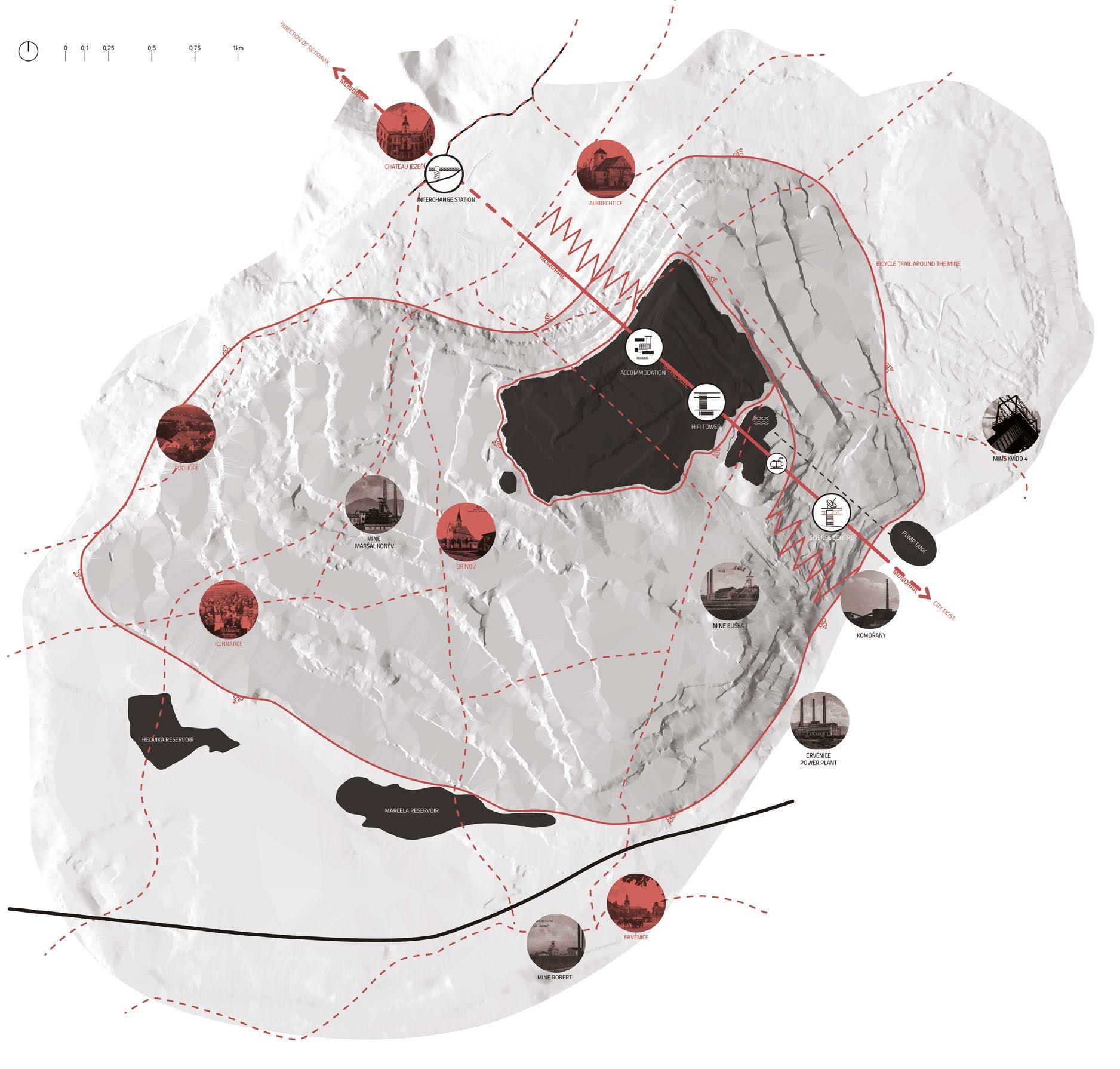
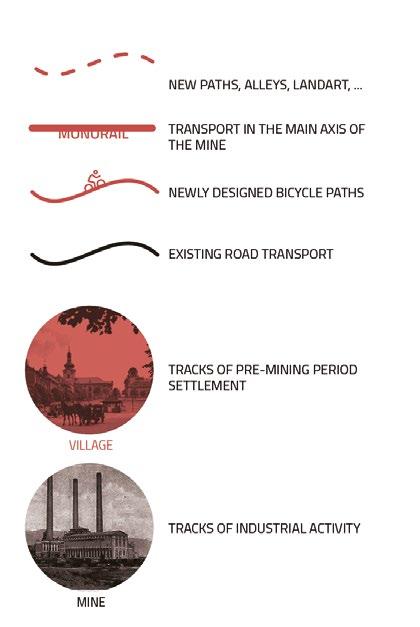

RESTAURANTS, BARS WELLNESS
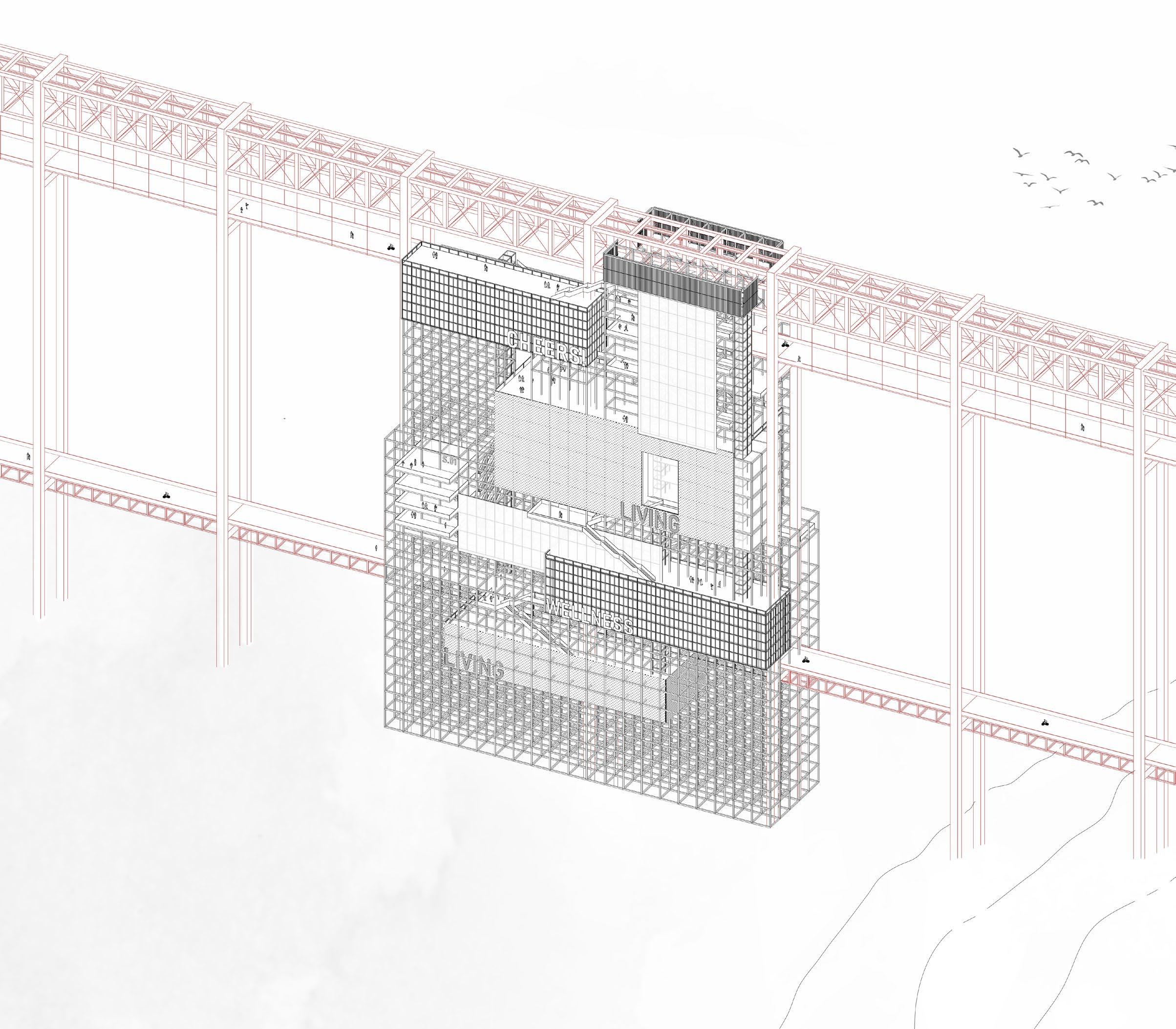
VERTICAL MARKET
WELLNESS AND FITNESS CENTRE
ACCOMMODATION
SHADING
CONNECTION OF ACCOMMODATION WITH PUBLIC SPACES
BICYCLE PATH
PRIMARY SUPPORTING STRUCTURE STEEL 2000 x 2000mm
ACCOMMODATION CELL 94m2

PERMEATION OF THE PRIMARY STRUCTURE
CONNECTION OF PUBLIC SPACE WITH ACCOMMODATION
ELEVATORS PASSING THE ENTIRE BUILDINGS

ELEVATORS PASSING THE ENTIRE BUILDINGS
ACCOMMODATION CELL 112m2
BALCONY 2000mm
STAIRCASE CONNECTING THE BUILDING’S LEVELS
Suspended City
This project is trying to bring life into the ČSA quarry. We created a radical section of the whole landscape that clearly defines the axis of the main events. With the past on our mind, we choose a futuristic design that maximally uses the potential of the area.
The design of the suspended city revolves around creating accommodation possibilities. It is places above the water level as the last stop before exiting the axis. Accommodation itself is divided into 2 volumes - main, dominant, located in the center of events in connection with other functions. Second volume is smaller, hidden in the grid of the secondary structure and above water level, promising unique experience. Both hide accommodation cells of different volumes.
The composition is completed with public spaces and additional functions. It is possible to arbitrarily repeat anywhere on the axis, the functions of volumes can be adjusted as required and more suspended cities can be established.
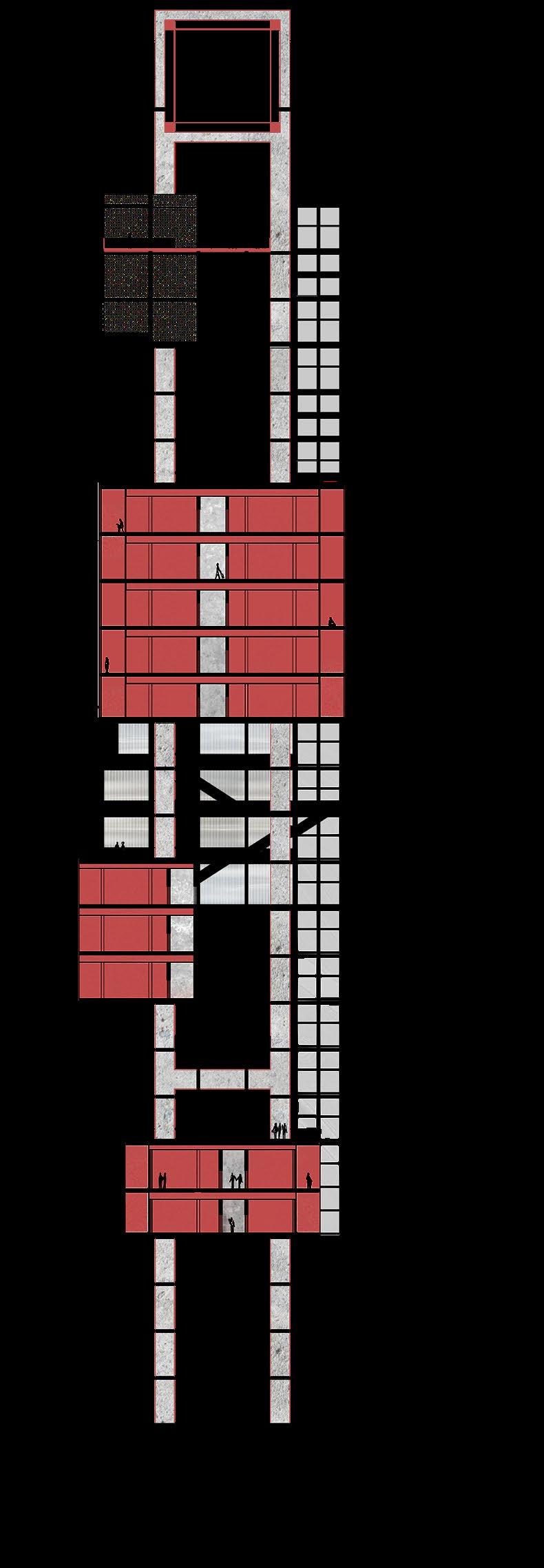
VOLUMES + WRAPS
MARKETS WITH POLYCARBONATE FACADE
WELLNESS CENTRE WITH DOUBLE PERFORATED FACADE
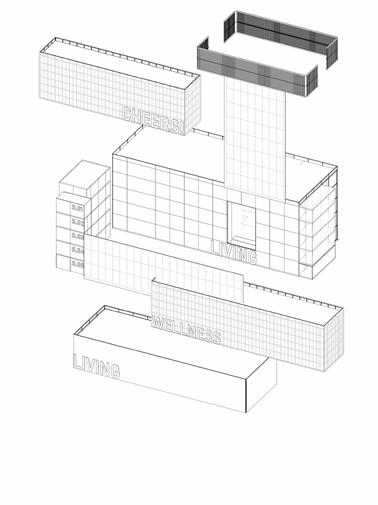
PATHS
POLYCARBONATE SHADING OF MONORAIL STATIONS
SOCIAL SPACES WITH DOUBLE PERFORATED FACADE
PUBLIC SPACES’ SHADING
ACCOMMODATION WITH BALCONIES AND PERFORATED FACADE
PUBLIC SPACES’ SHADING
ACCOMMODATION WITH BALCONIES AND PERFORATED FACADE
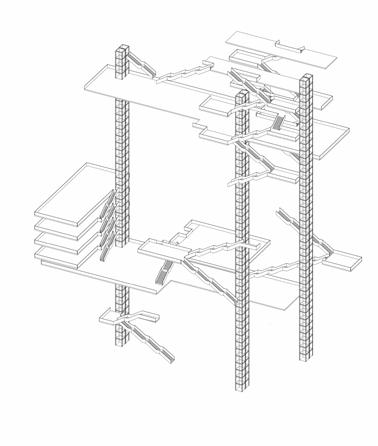
SECONDARY STRUCTURE
SECONDARYSTRUCTUREIS MADE OF STEEL PROFILES CONNECTED TO A GRID OF 5m
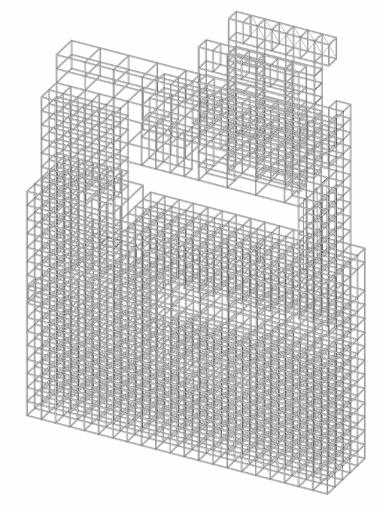
PRIMARY STRUCTURE
MONORAIL STATION
ELEVATORS GREEN PUBLIC SPACE
MAIN GREEN PUBLIC SPACE
MAIN GREEN PUBLIC SPACE
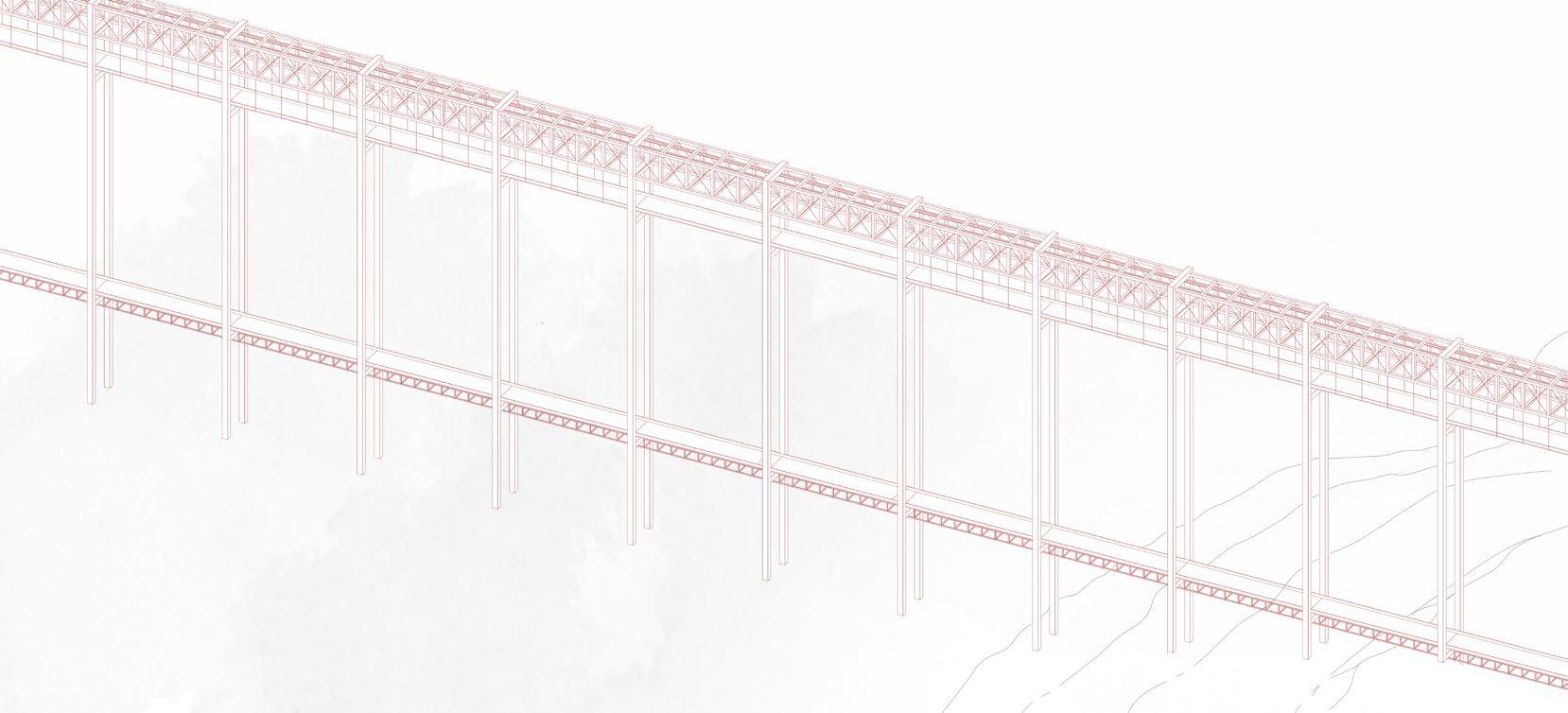
UPPER BRIDGE SUSPENSION
STRUCTURE CARRYING MONORAIL AND BRIDGES
MONORAIL TRANSPORT TRACK
STEEL PROFILE FOR SHADING
FIXED POLYCARBONATE SHAD-
PRIMARY STRUCTURE FOR BEARING
SUSPENDED TRACK AND FOOTBRIDGE COMPOSED OF ENCLOSED STEEL PROFILES
STAIRCASE WITH EPOXY TROWEL WITH NON-SLIP SURFACE TREATMENT
PANORAMIC FOOTBRIDGE LEADING OVER THE WHOLE QUARRY, WIDTH 9,9 m
STEEL PLATE RAILING
INSERTED MEZZANINE
POLYCARBONATE SHADING COVERING
SECONDARY STRUCTURE FOR INSERTING AND BEARING OBJECTS, SQUARE PROFILES STEEL 300x300 mm, ARRANGED IN A GRATING 5X5X5
VERTICAL COMMUNICATION CONNECTING PUBLIC SPACES WITH ACCOMODATION
WALKABLE ROOF OF INSERTED VOLUME CREATING PUBLIC SPACE
PERFORATED SHEET METAL FACADE AS A SHADING ELEMENT OF ACCOMMODATION AS WELL AS A RAILING FOR PUBLIC SPACE
ACCOMMODATION CELL WITH BALCONY
INNER COMMUNICATION OF ACCOMMODATION
STAIRCASE CONNECTING ACCOMMODATION WITH PUBLIC SPACE
NEON SIGN
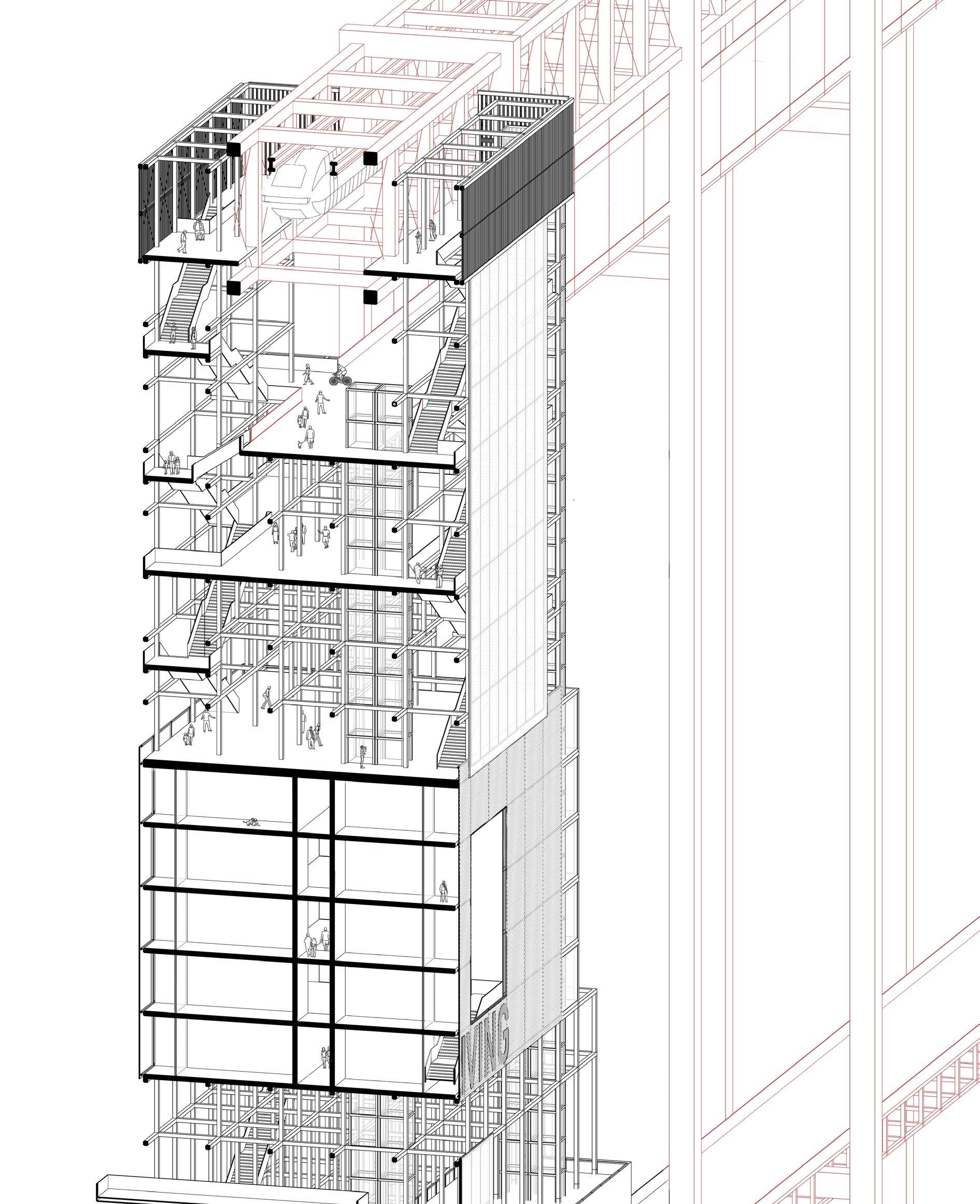
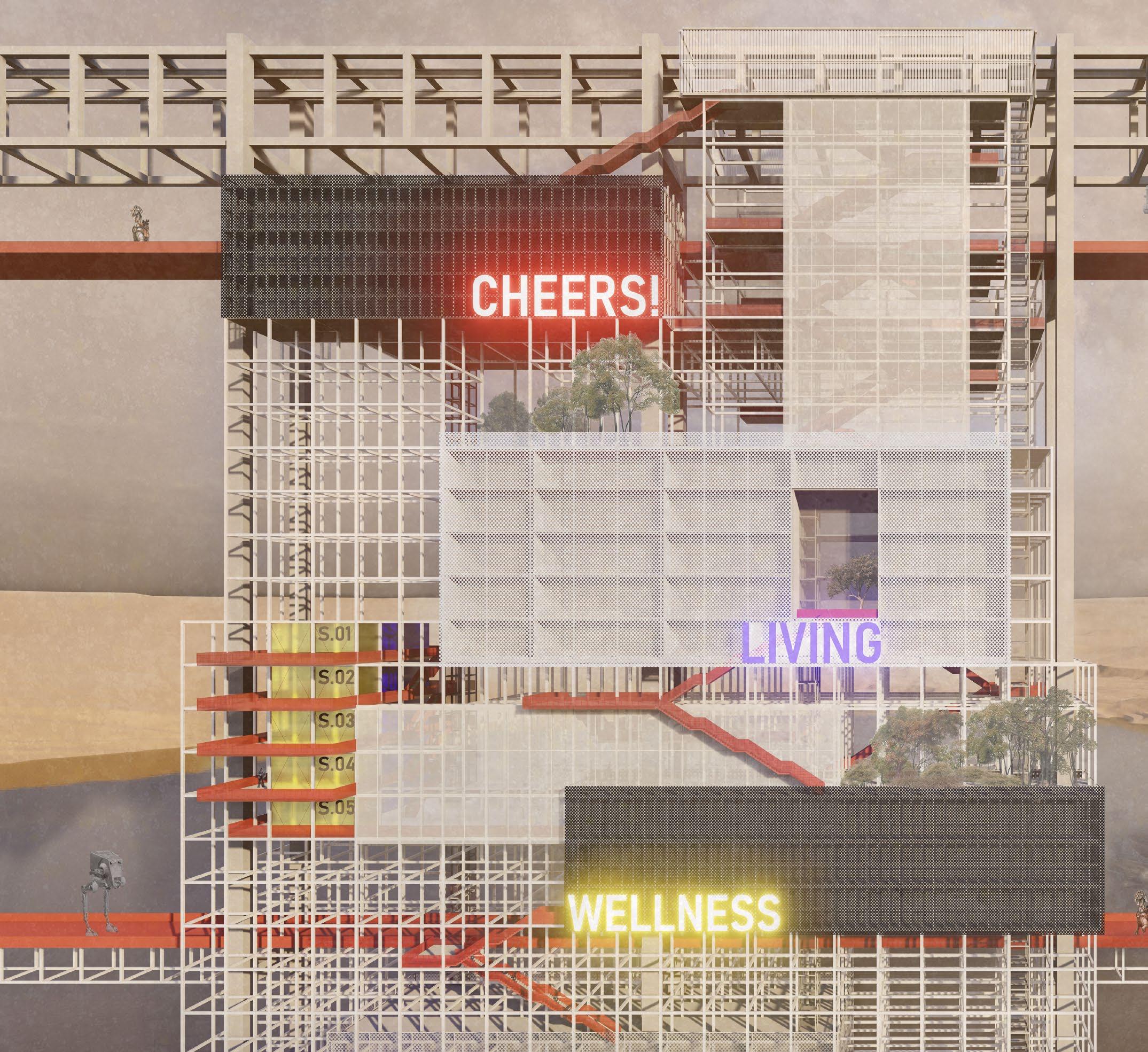
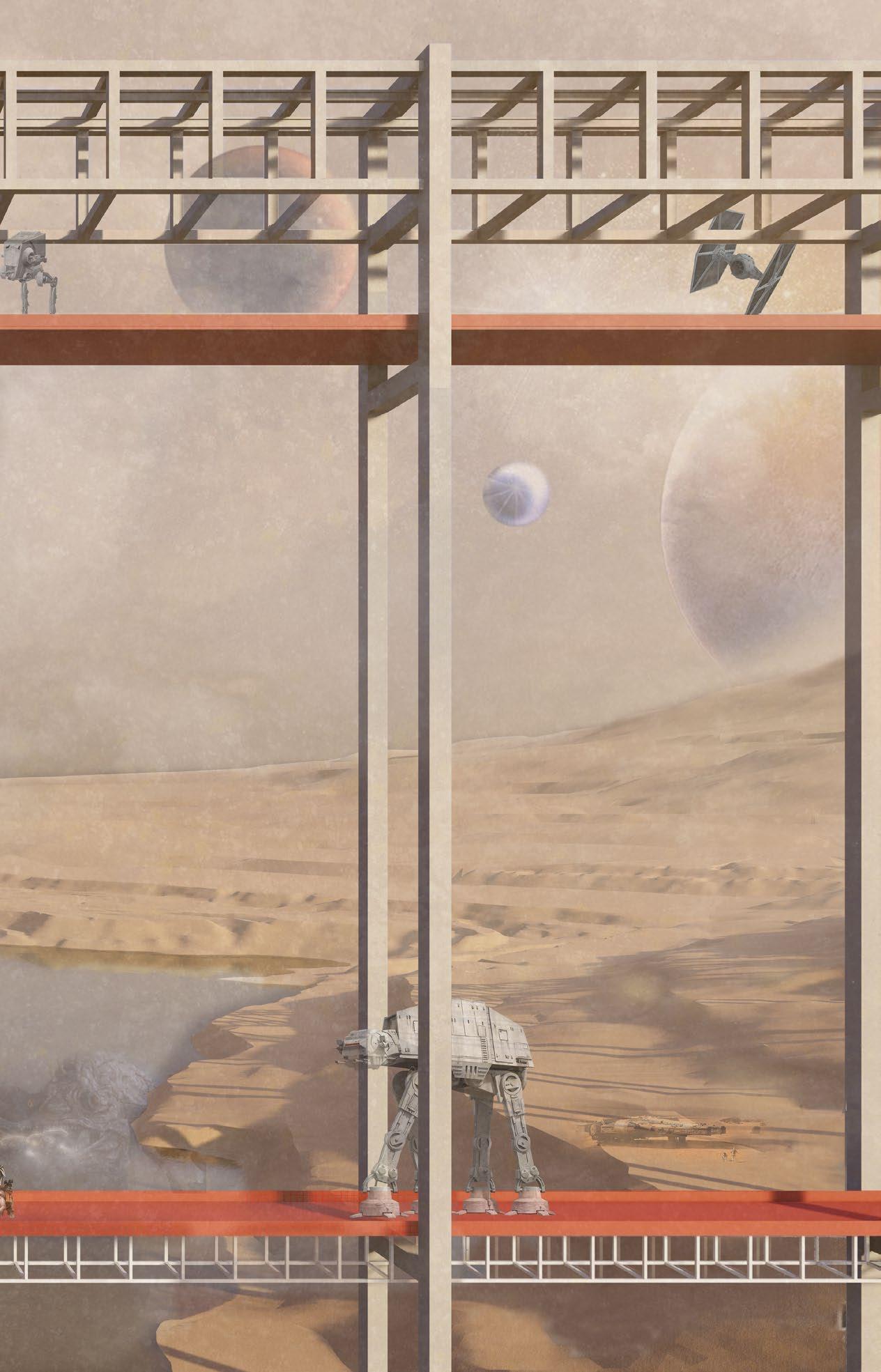
FAMILY HOUSE
W/ BISTRO
Final Bachelor Project 2020
Location: Prague, Czechia
Czech Technical University
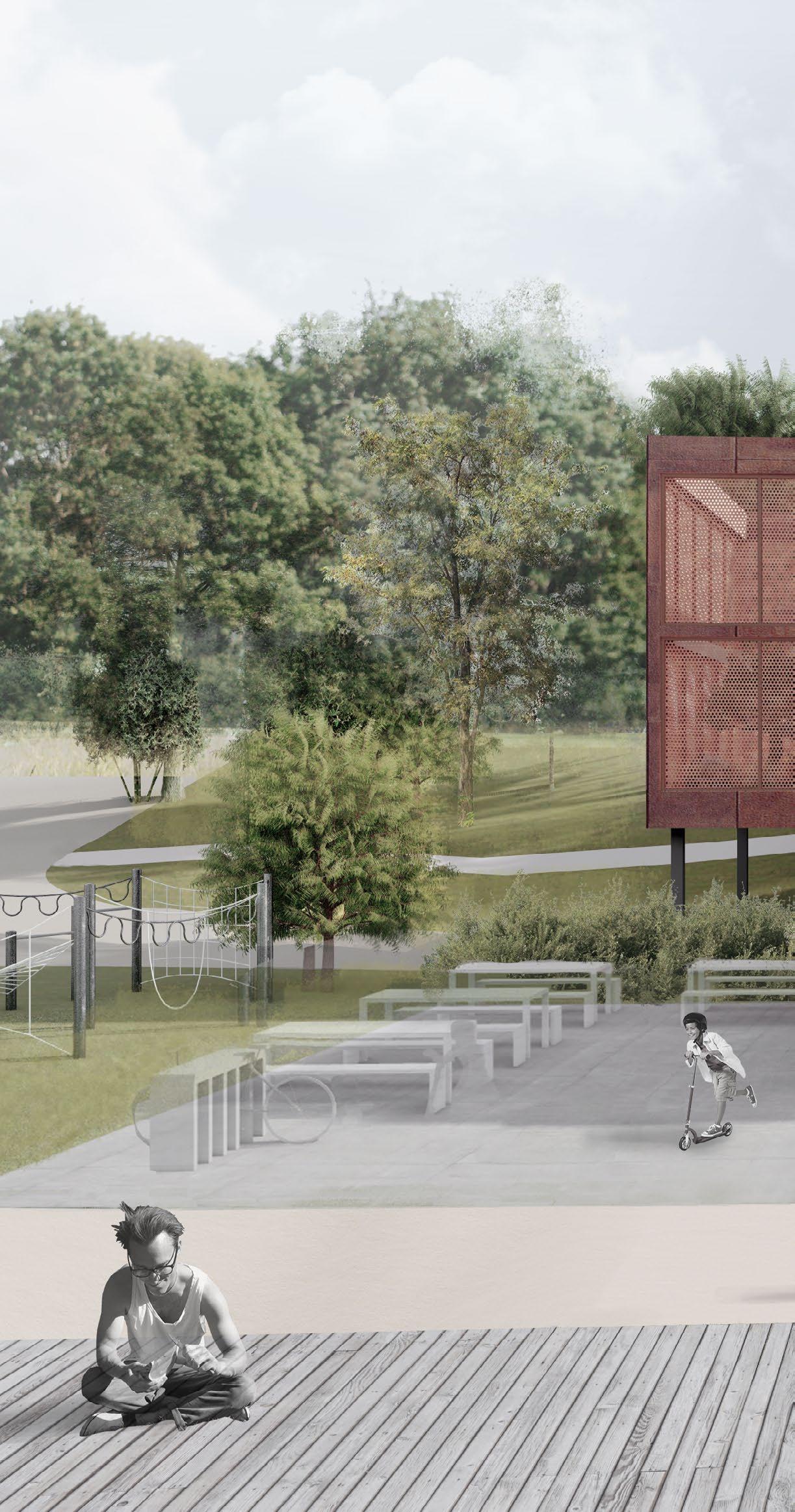
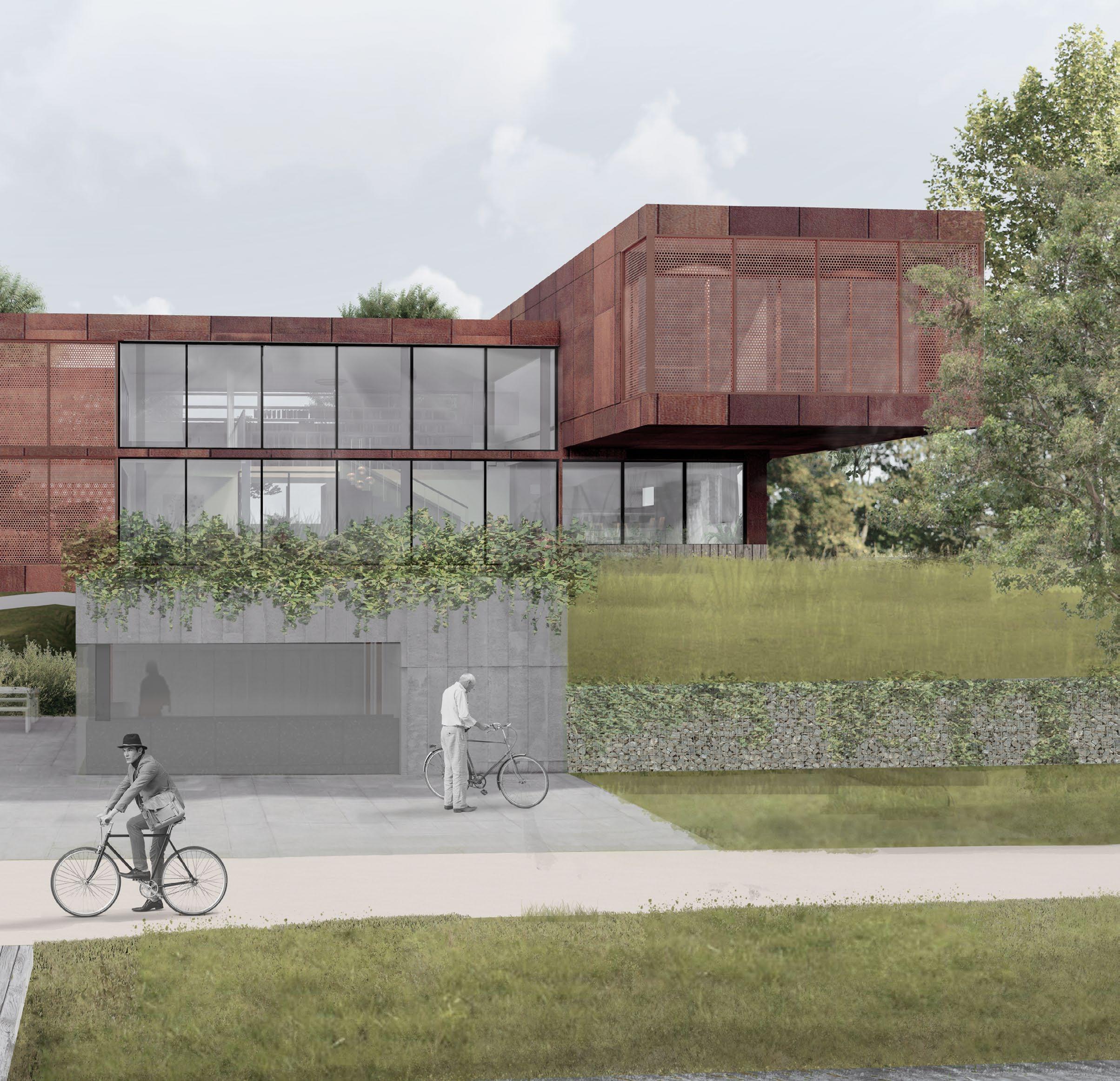
Located in Libčice nad Vltavou near the industrial areal of Screws and Wire, this projects combines a family house with public space composed of a bistro and an office for a ferryman. The design highlights the industrial potential of the area and rationally divides different functions using both orientation and various levels.
As the land is surrounded by nature and bounded by Vltava river, the architecture is not afraid to stand out and create an extraordinary view from the riverbank.
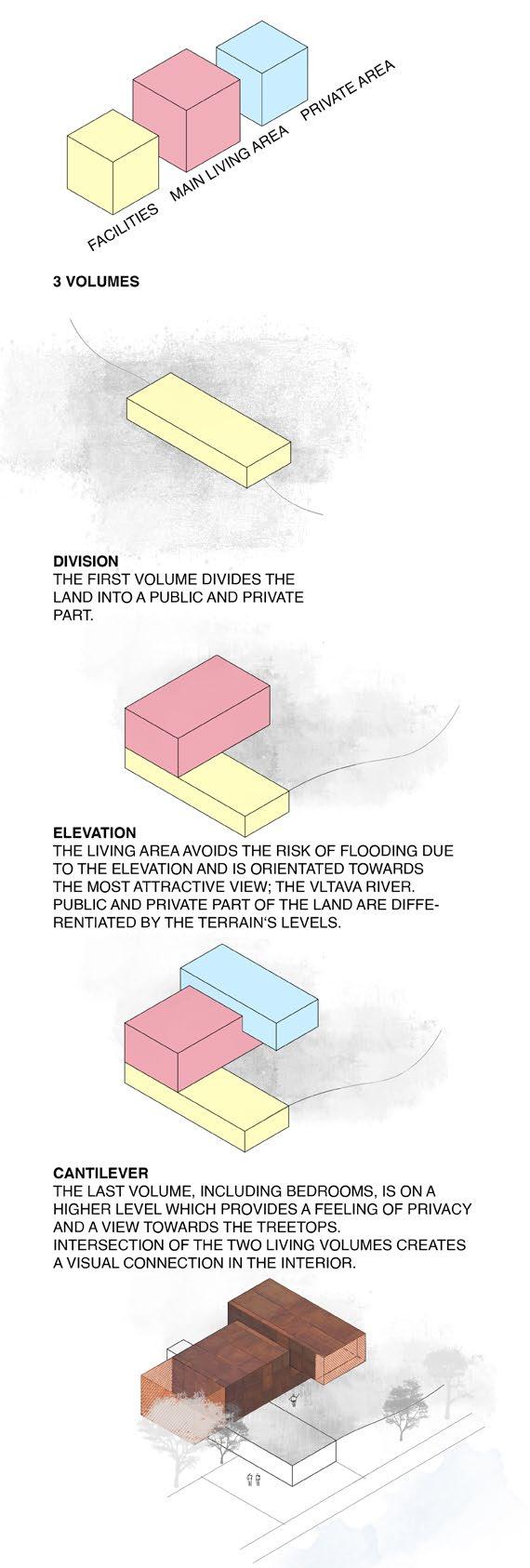
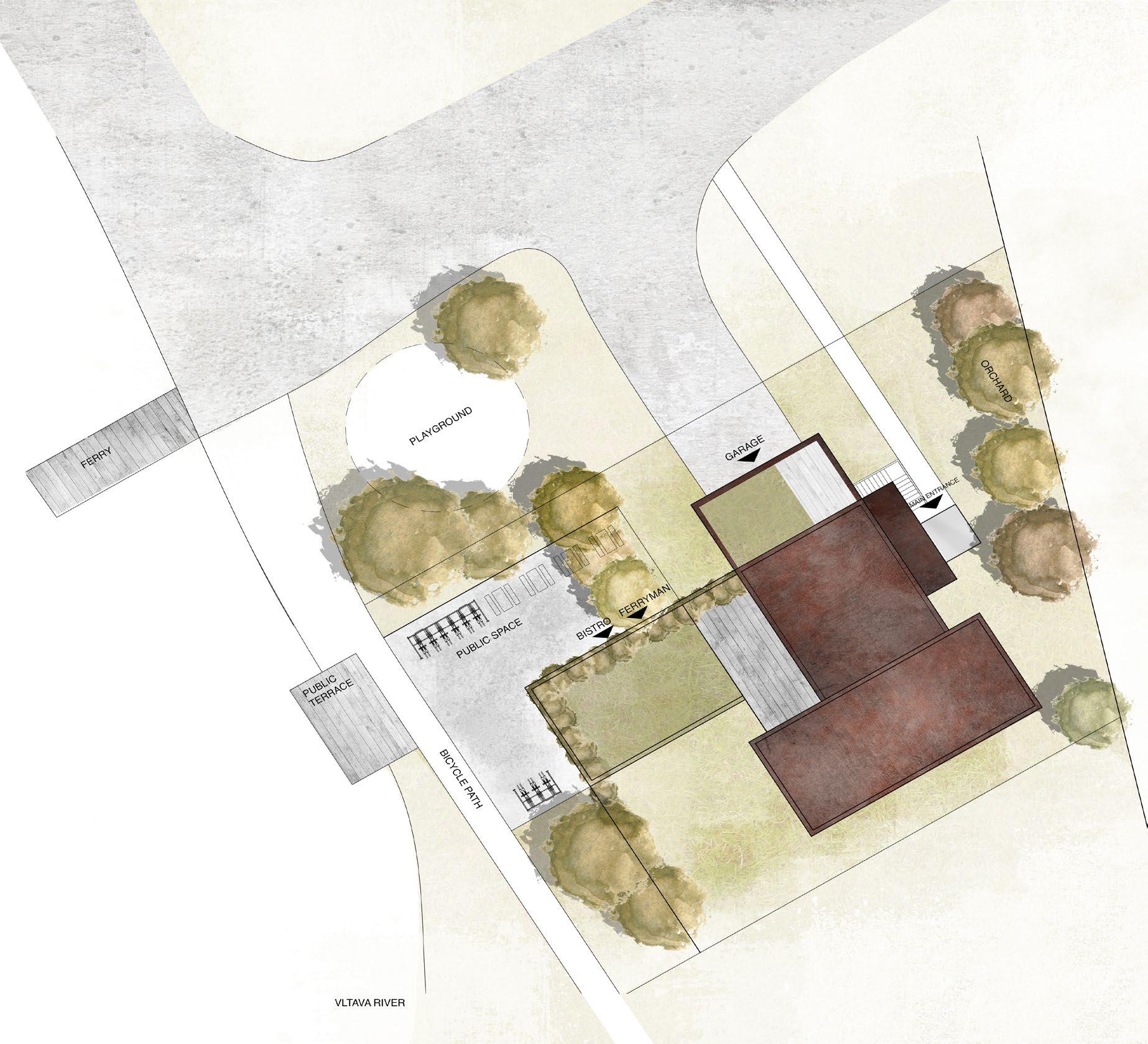
The family house is a residence designed for a young family of four, where the members are very close and like living together. The design enables everyone to feel the presence of each other regardless of where they are in the house. Being inspired by Adolf Loos‘ raumplan, the house is connected through many levels. The main living space is surrounded by a gallery which transforms itself into an office, a playroom or an inner garden.
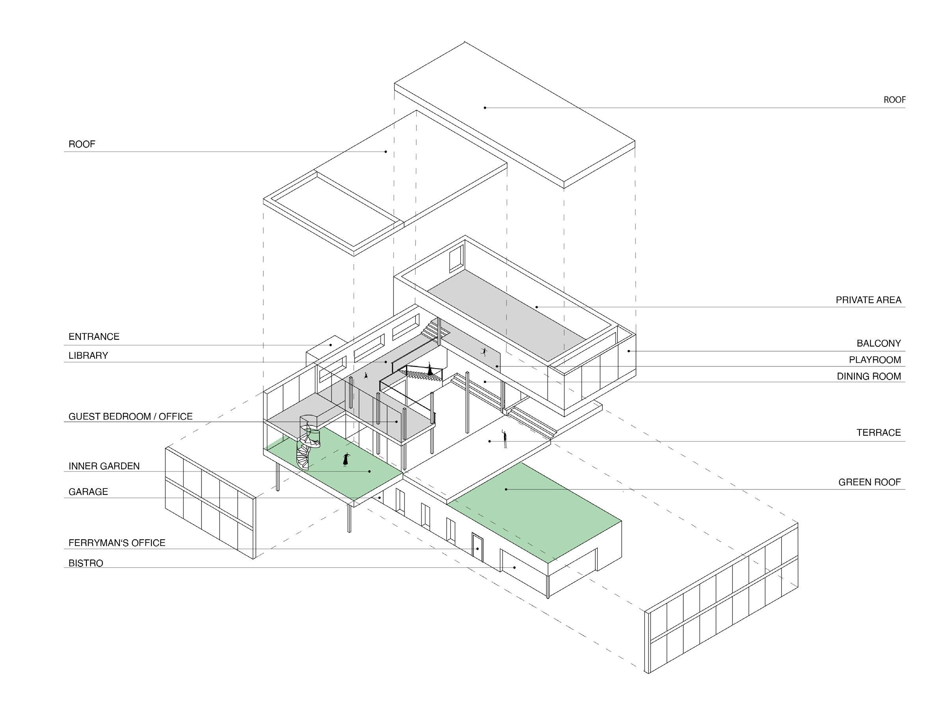
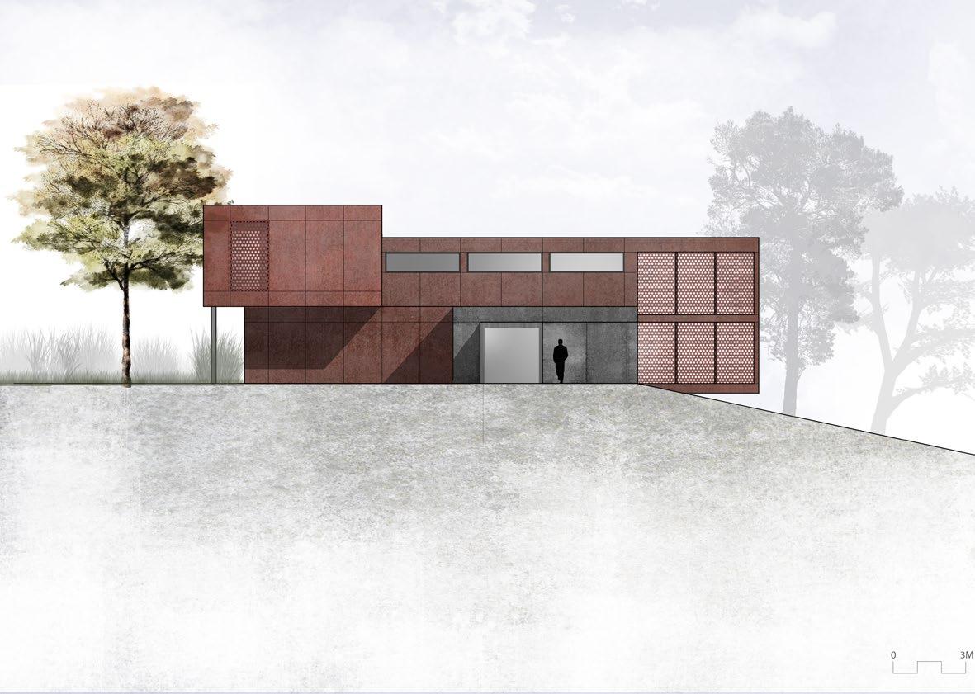
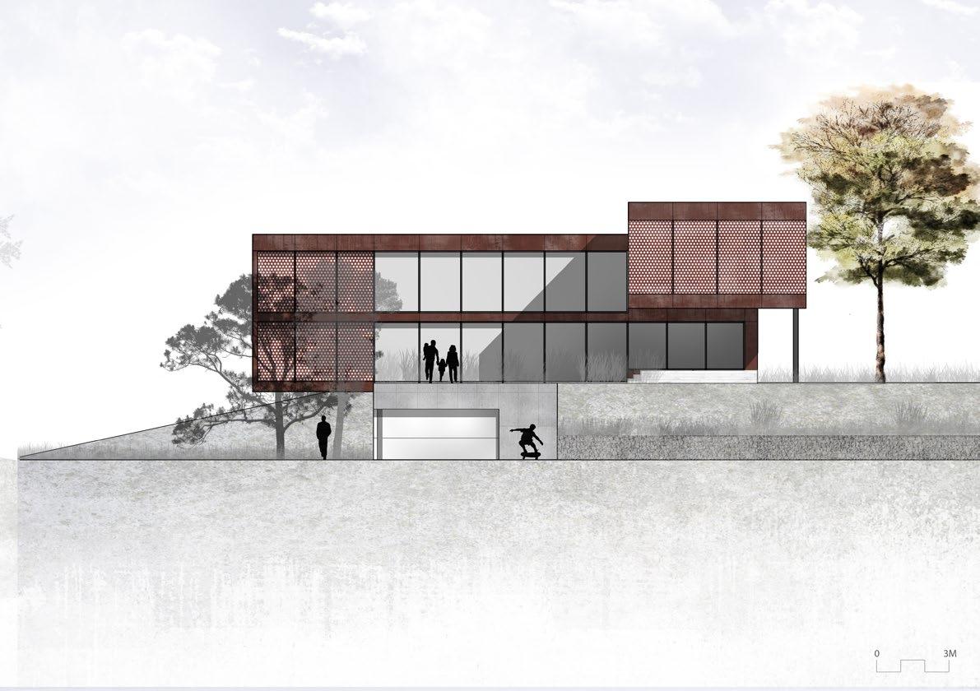
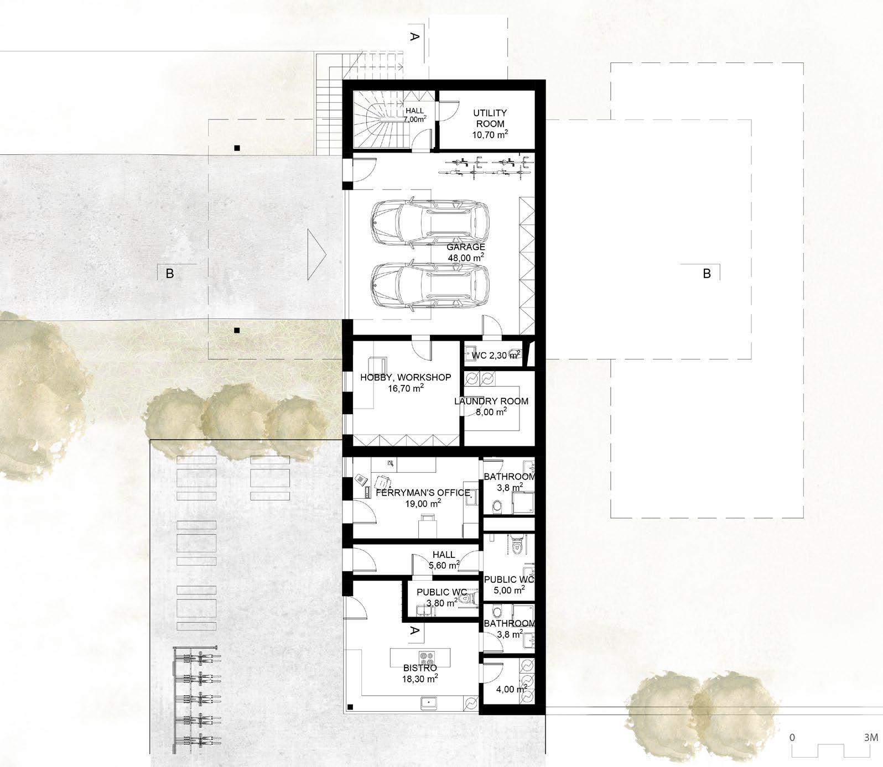
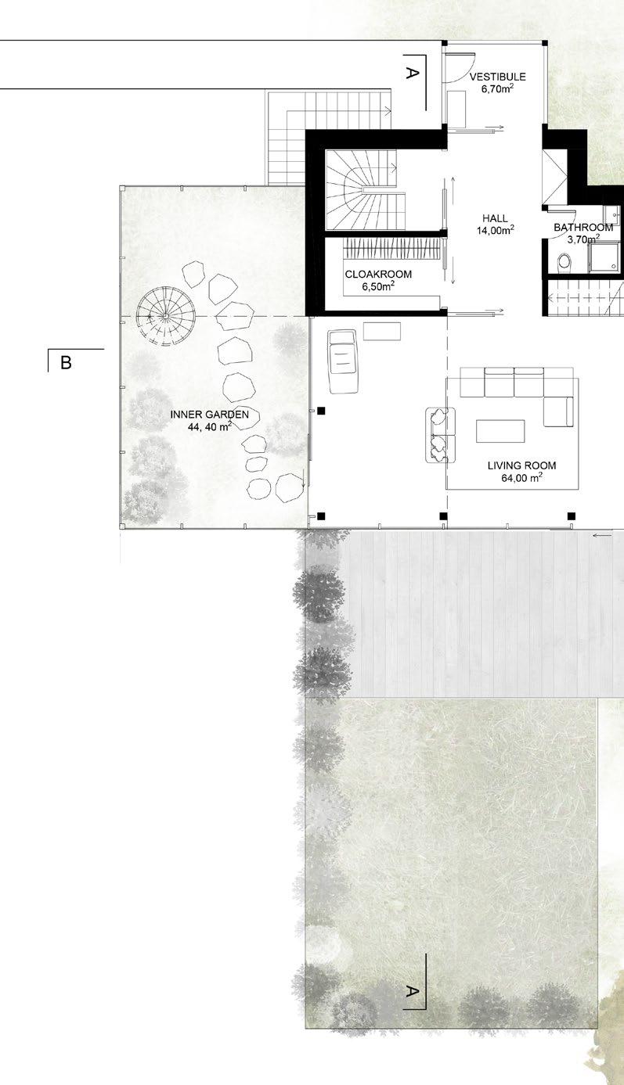
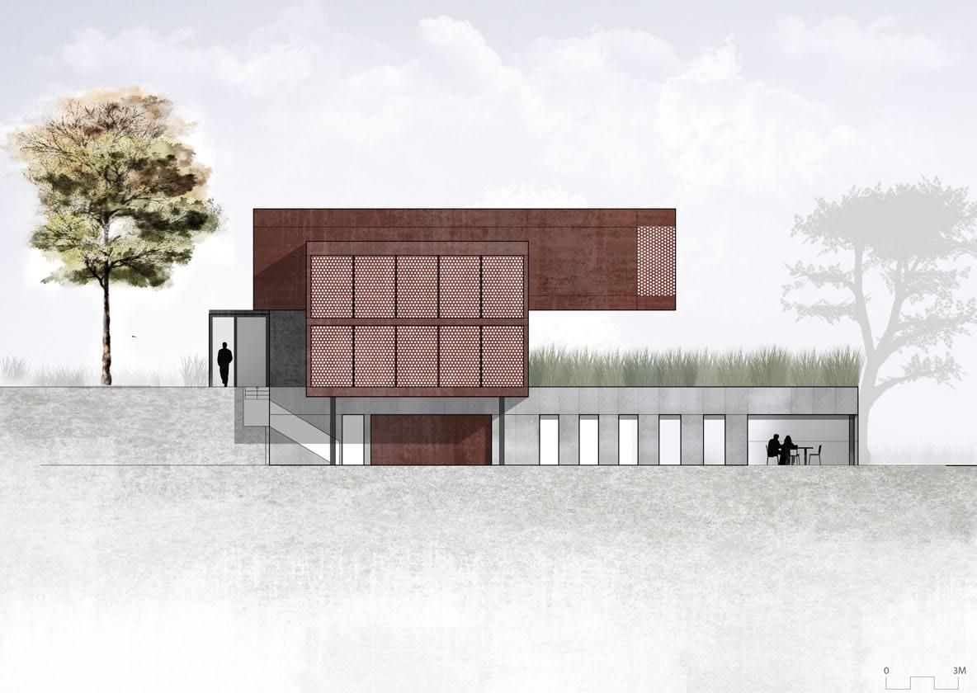
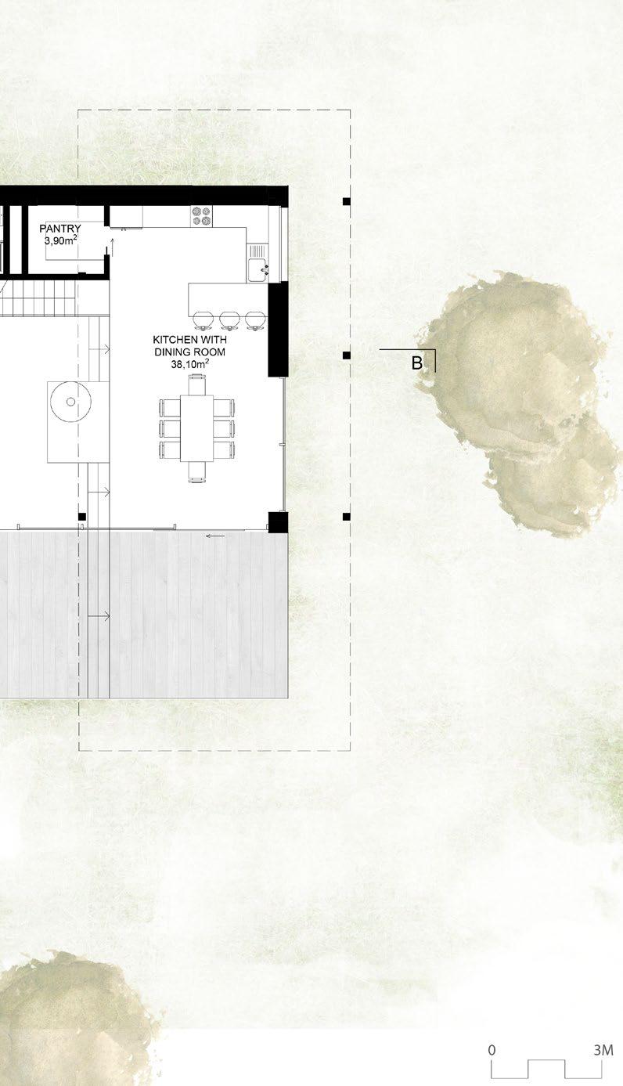
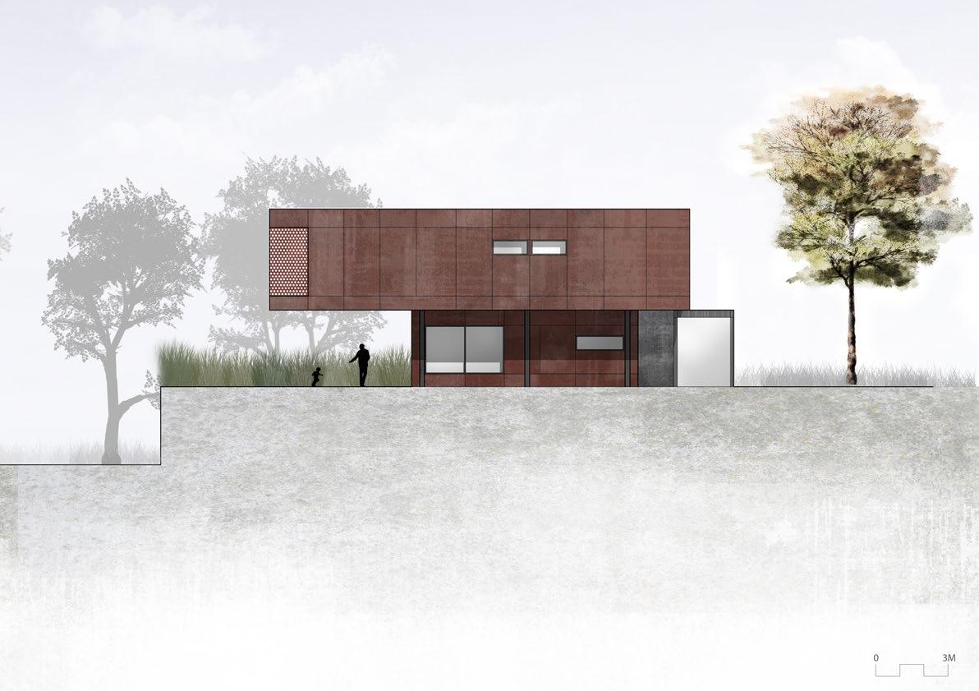
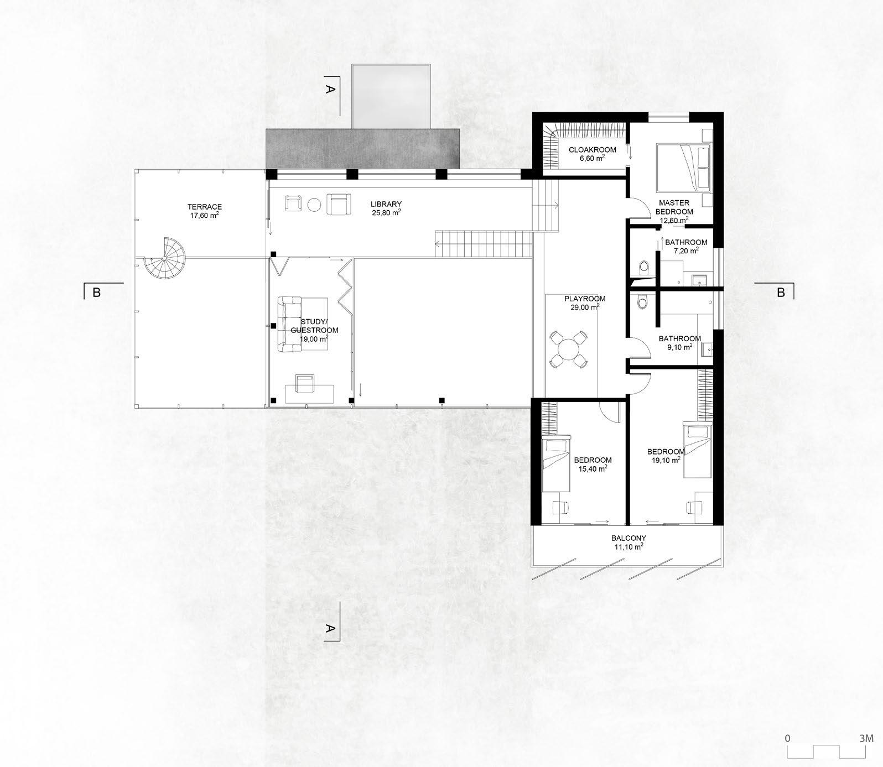
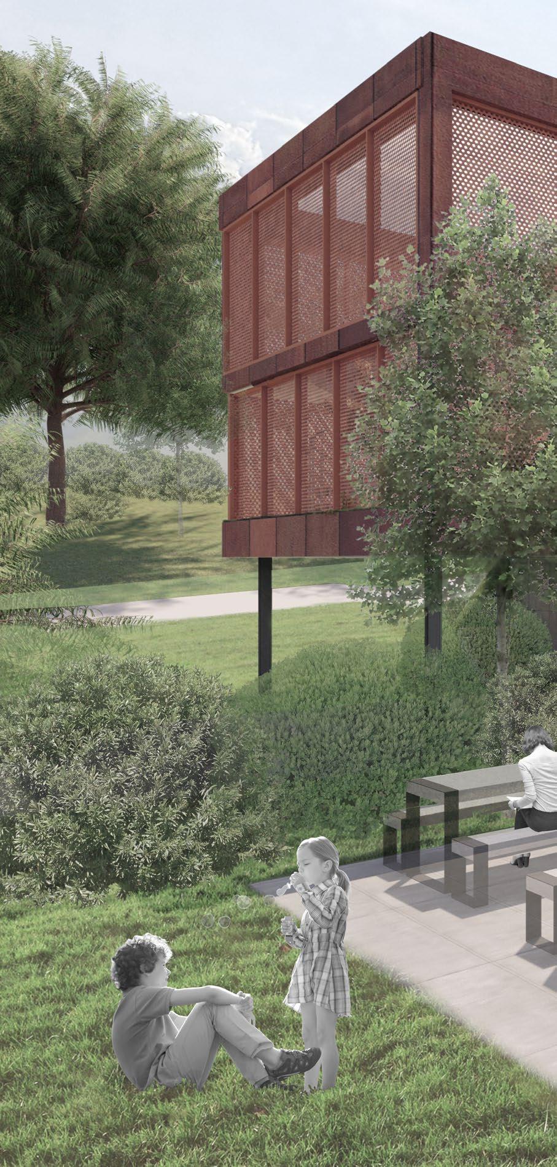
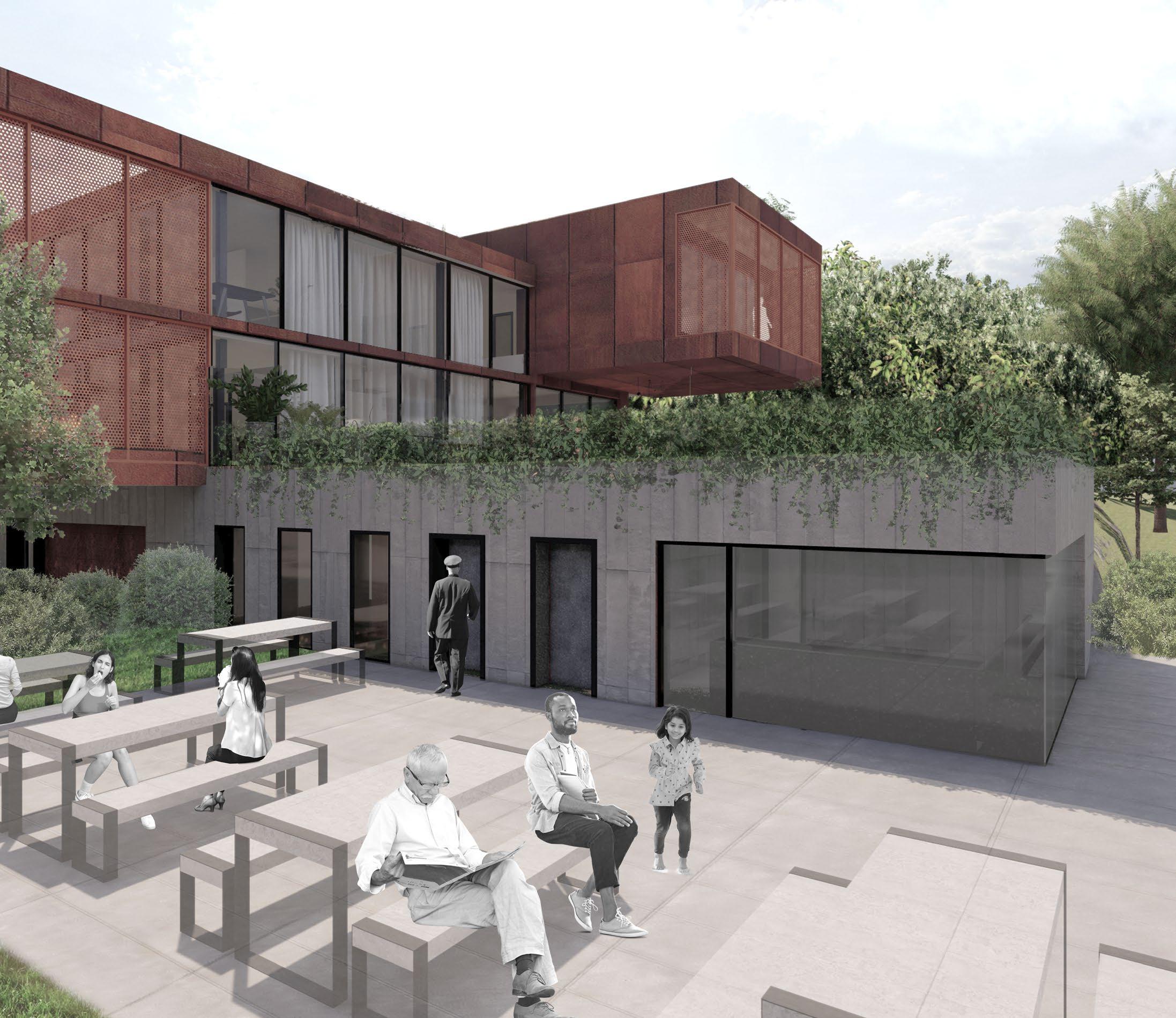
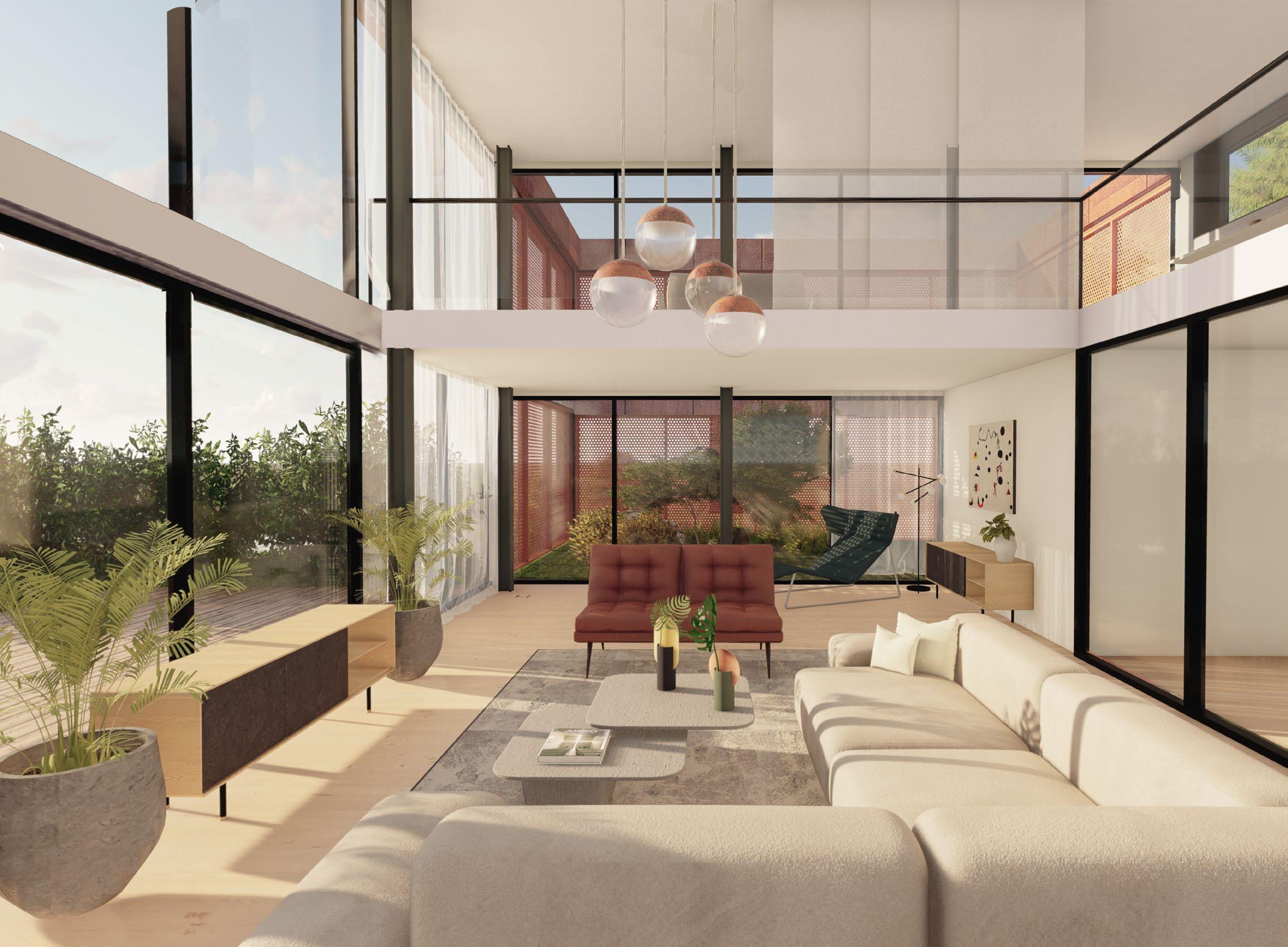
Living room
View from the kitchen, where the indoor living space transforms into outdoor.
Dining room
View from the living room, where the playground above the dining is visualy connected to the living room.
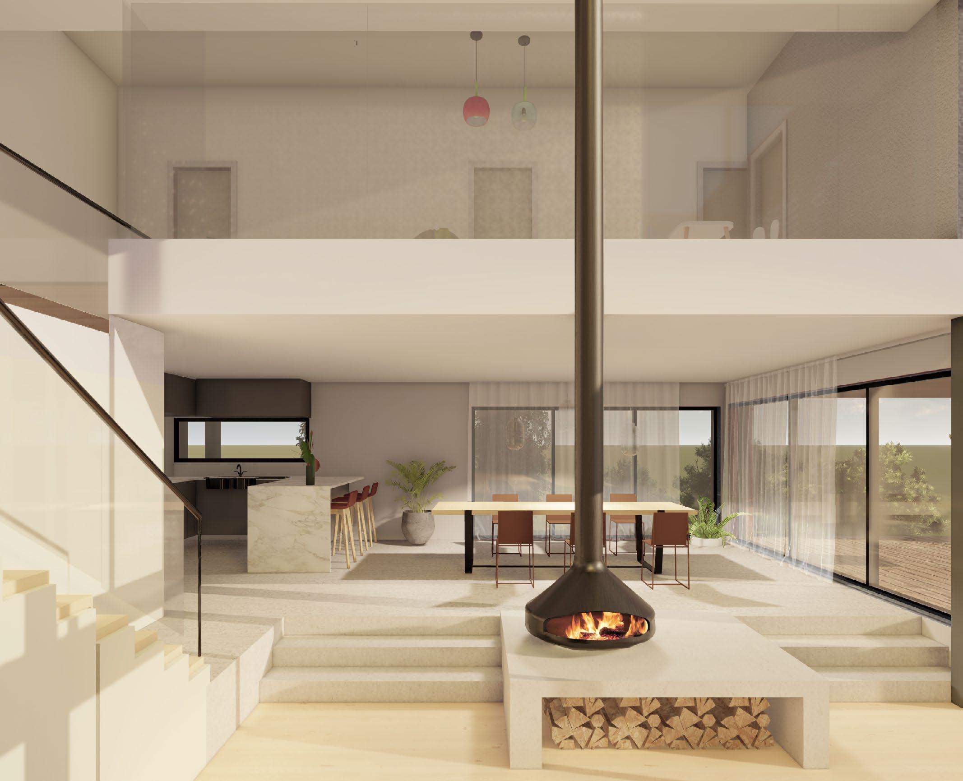
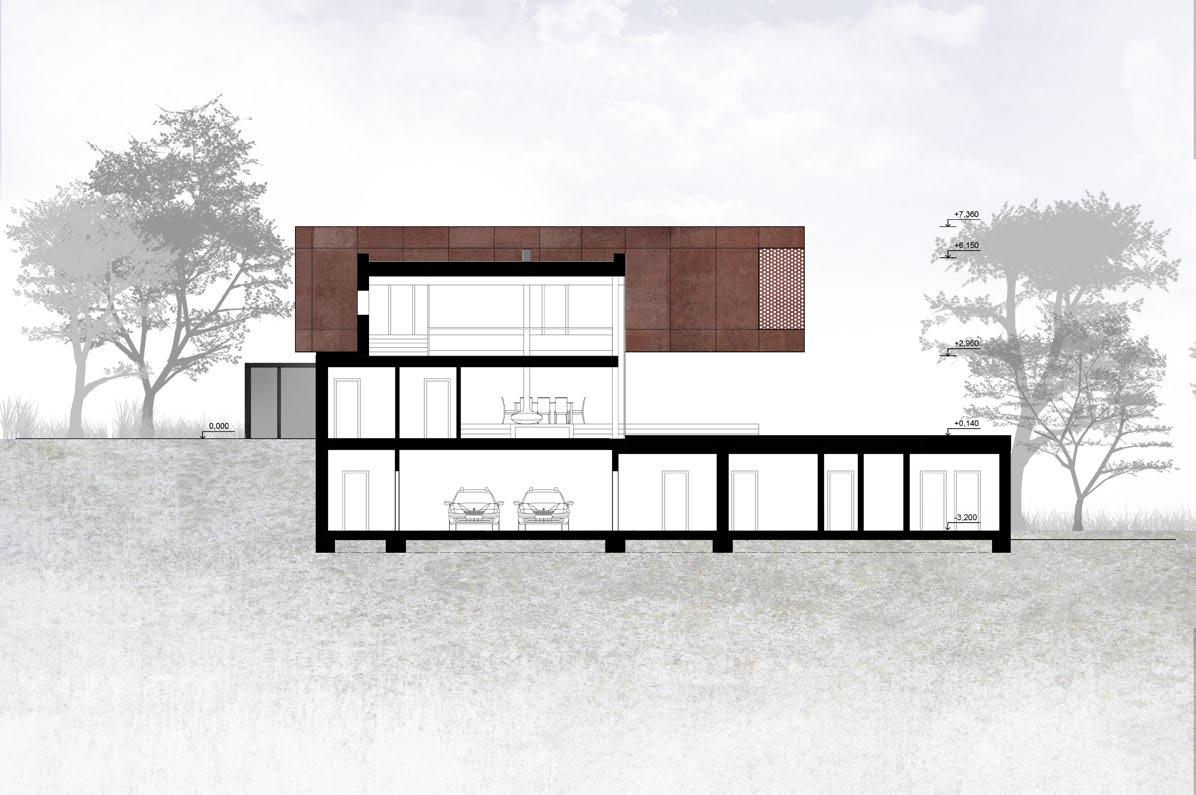
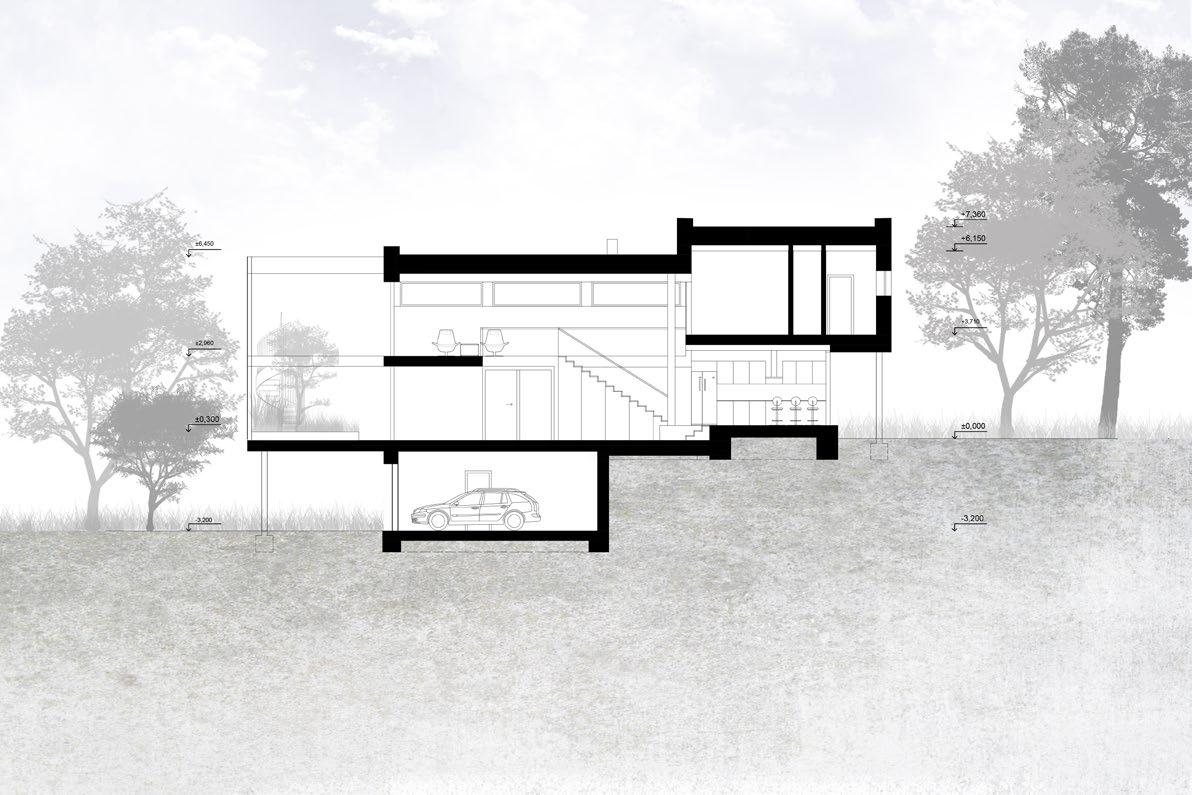
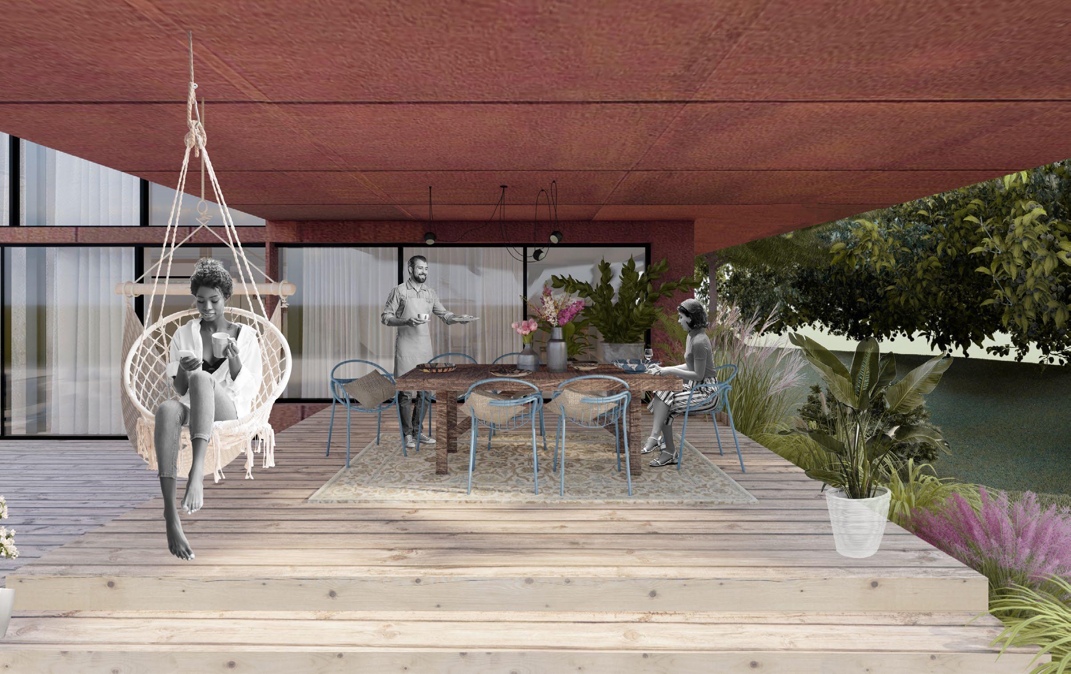
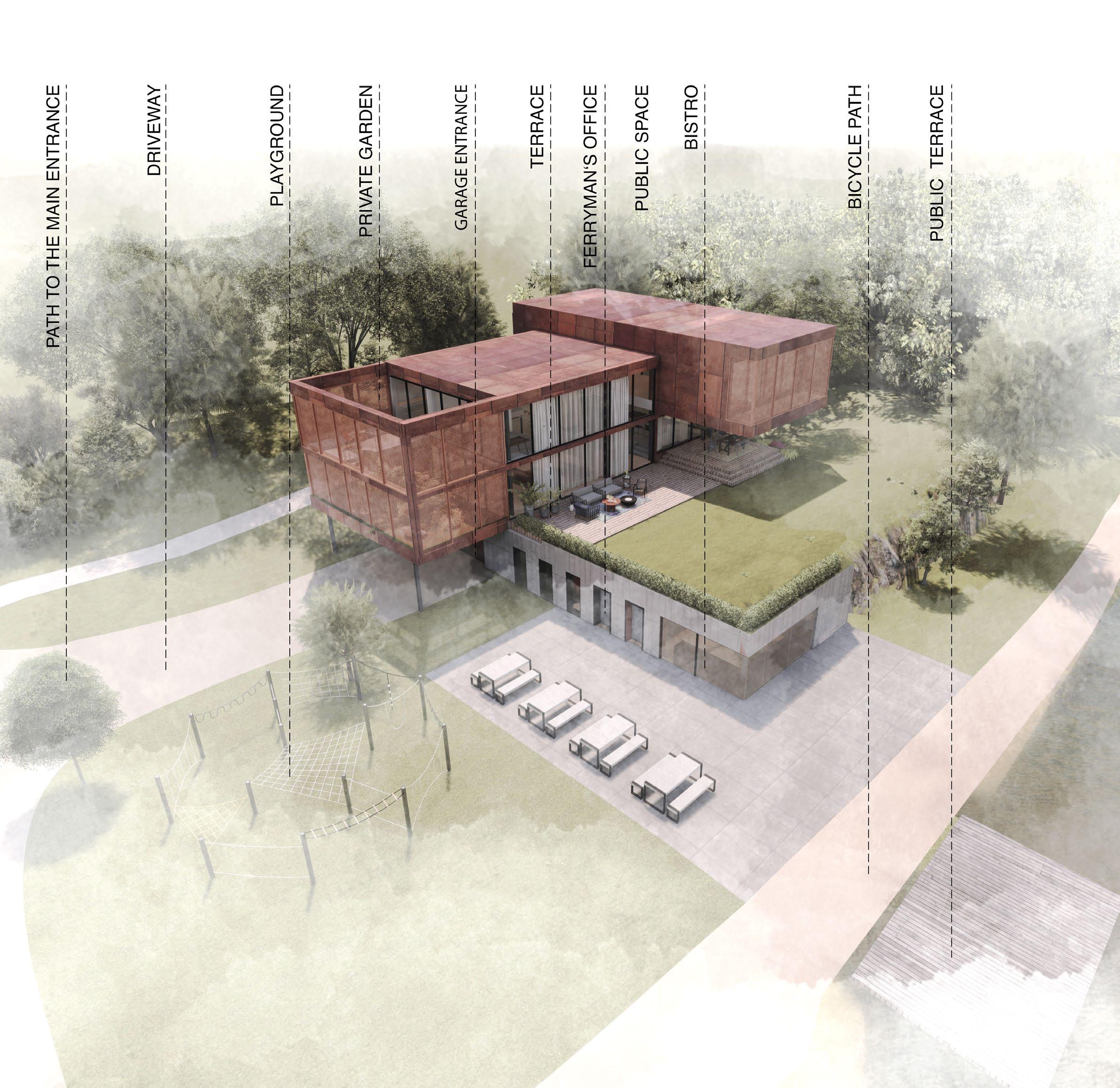
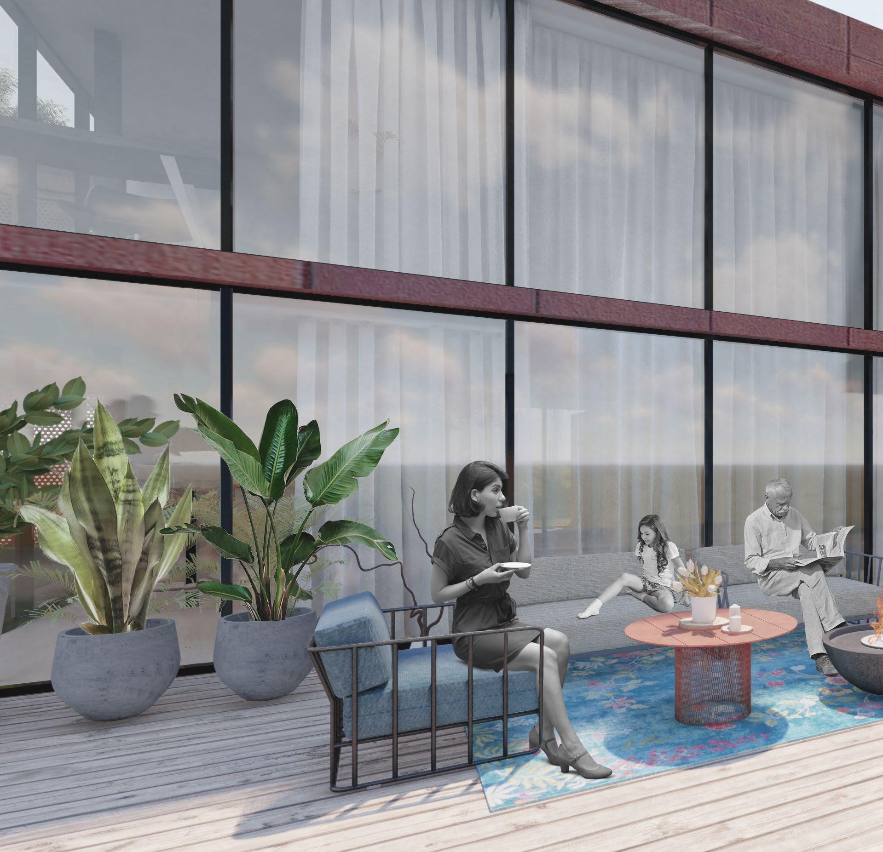
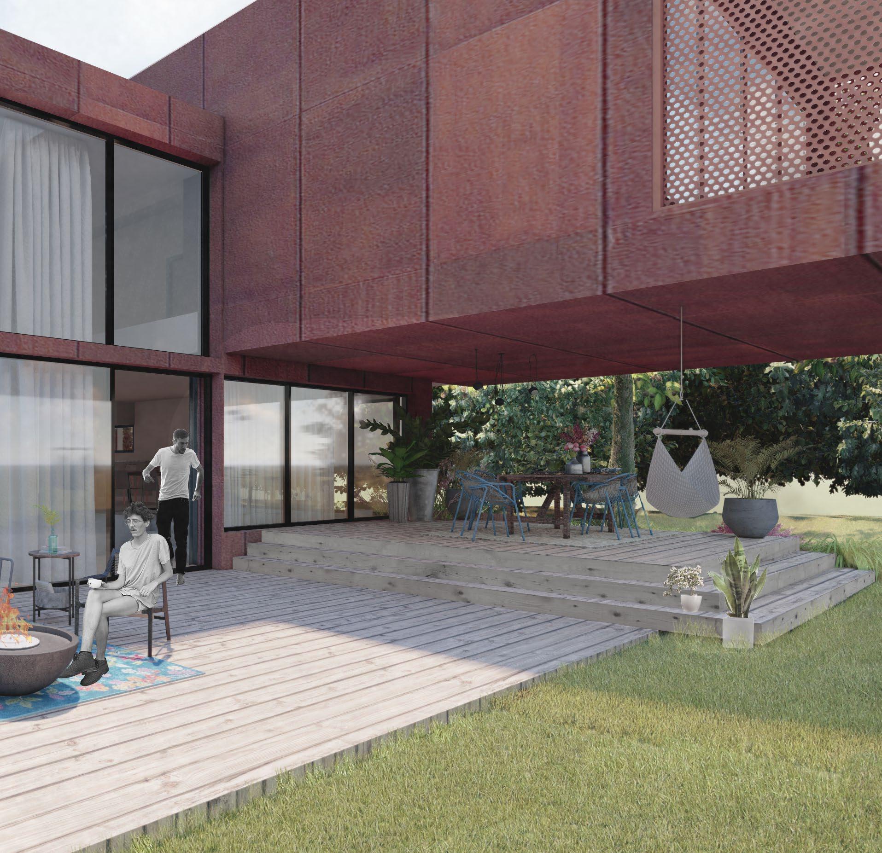
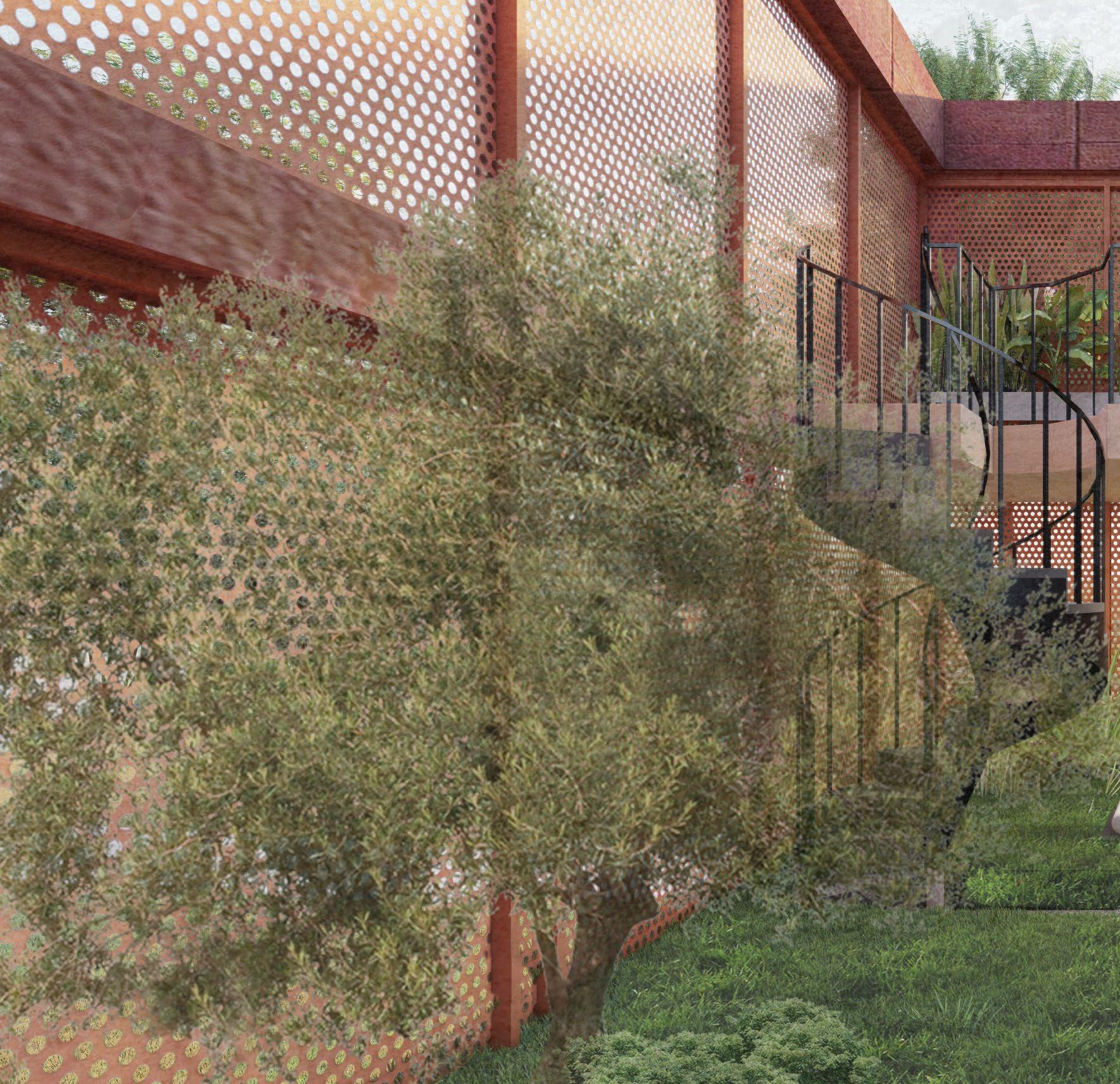
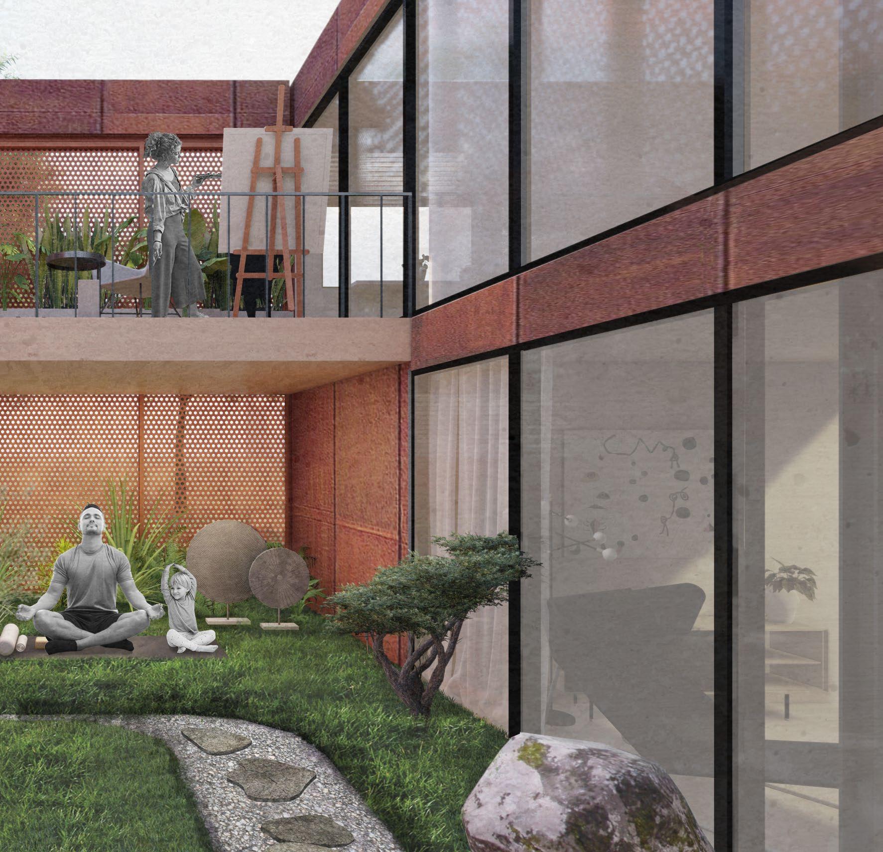
MARKETPLACE 06
Year: 2018/2019
Location: Jablonec nad Nisou, Czech Republic
Czech Technical University
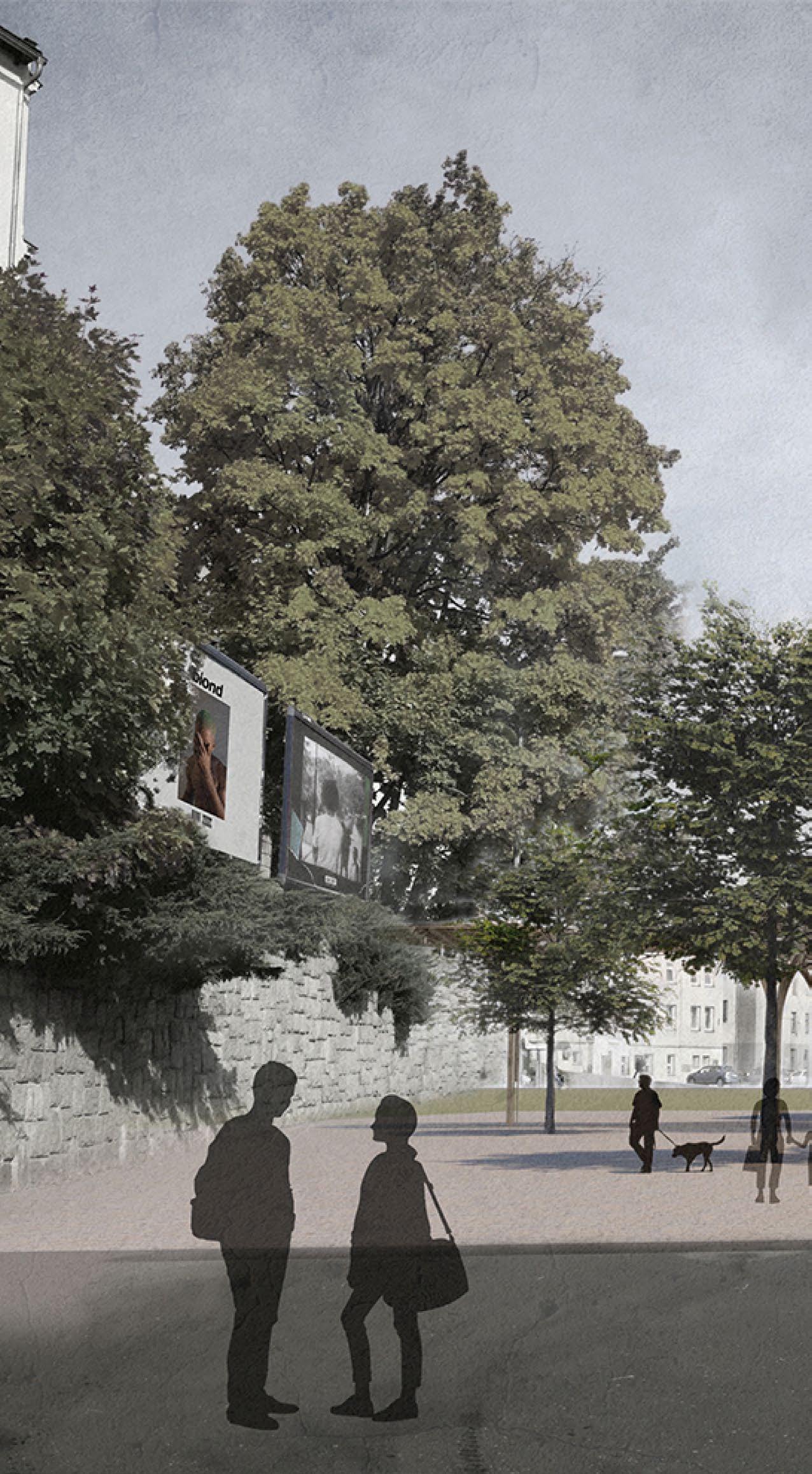
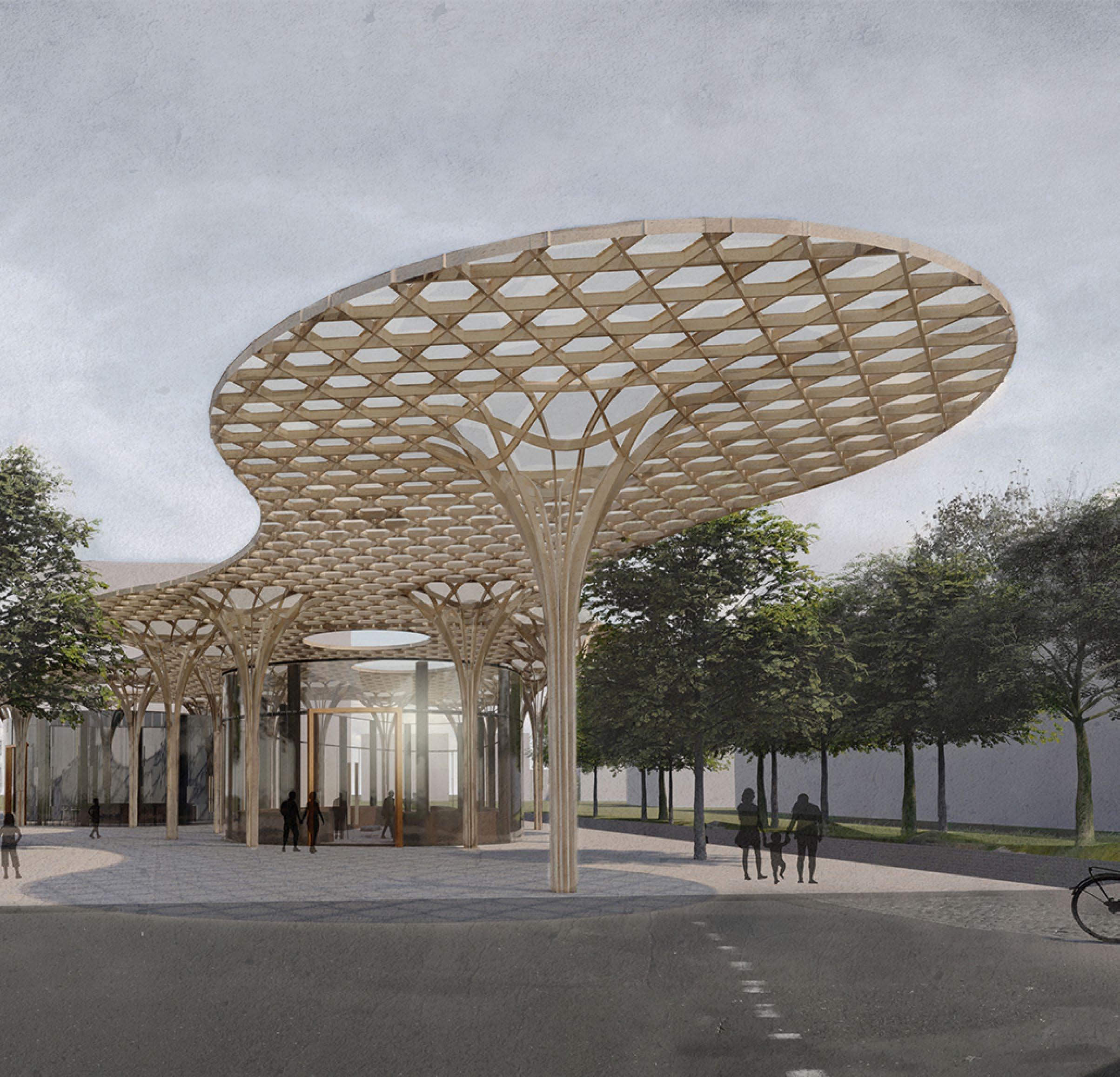
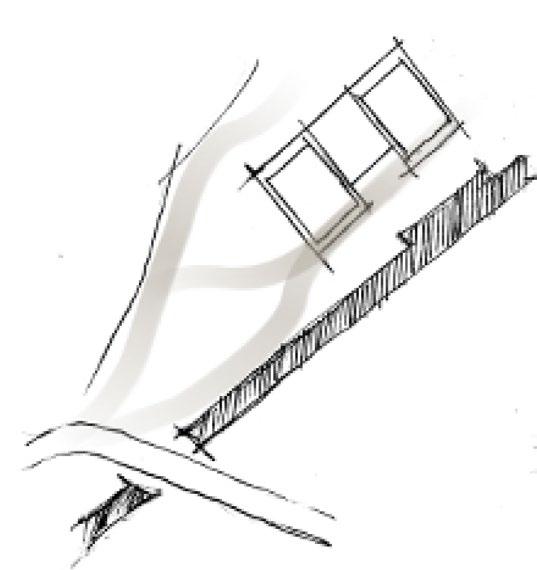

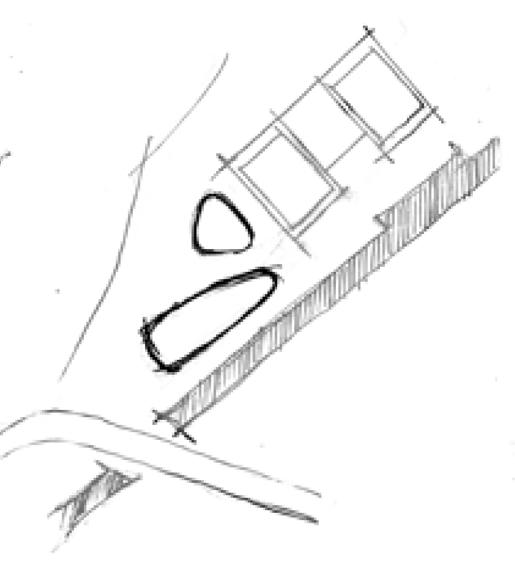

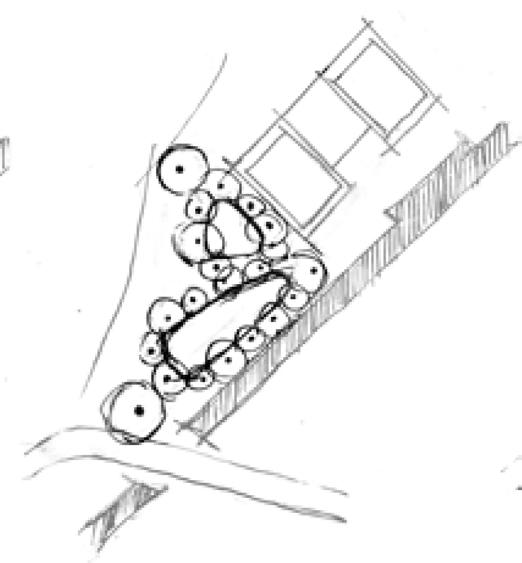

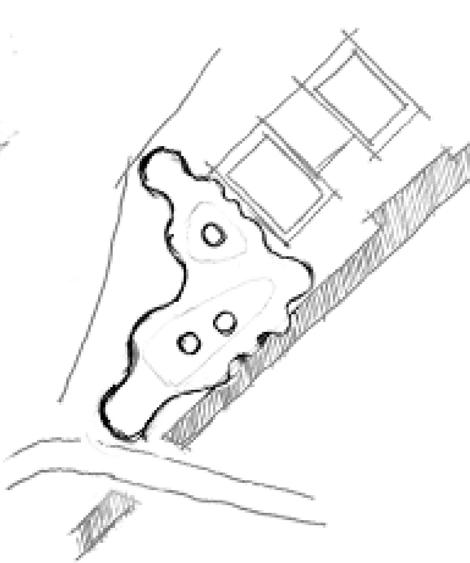
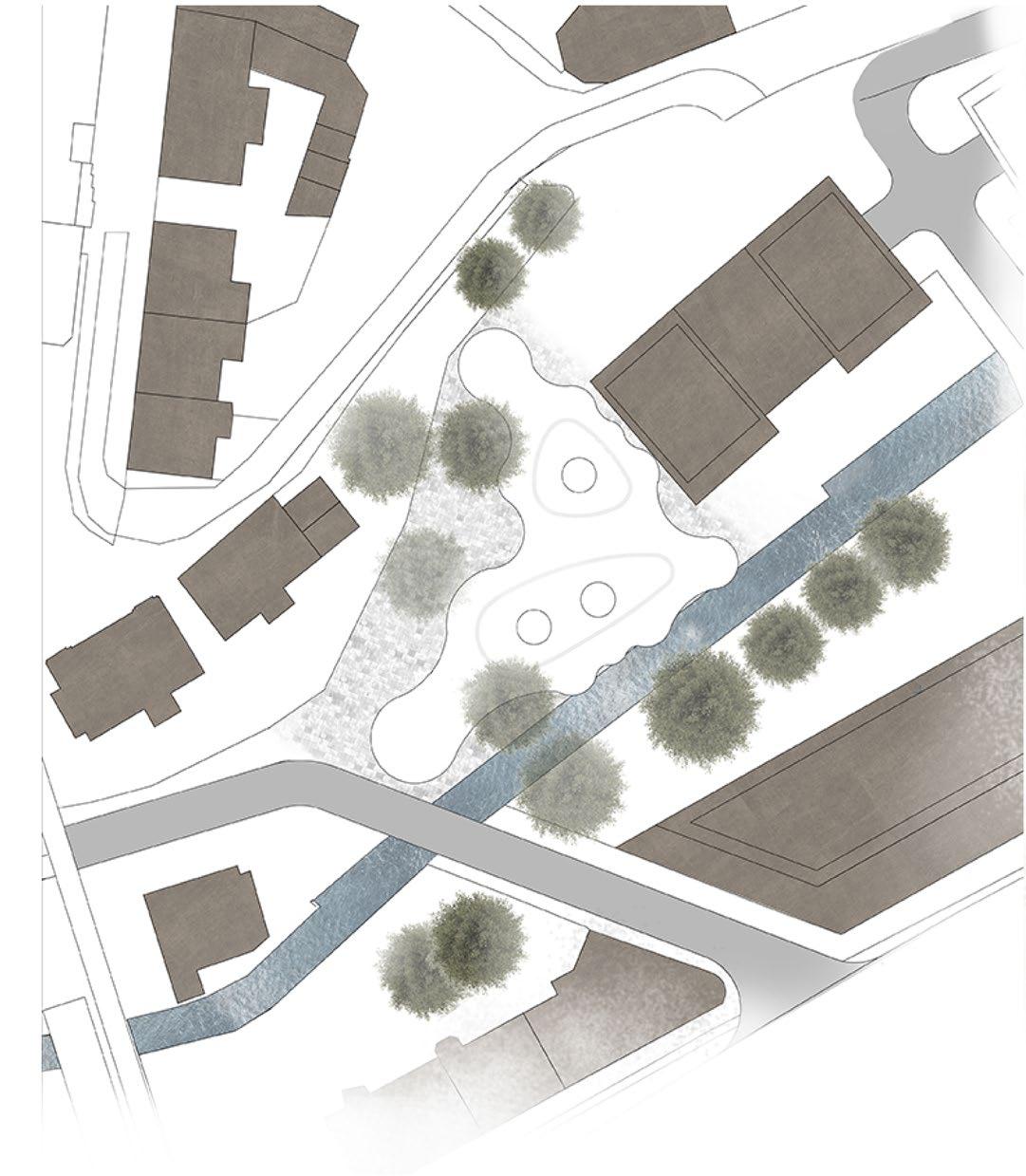
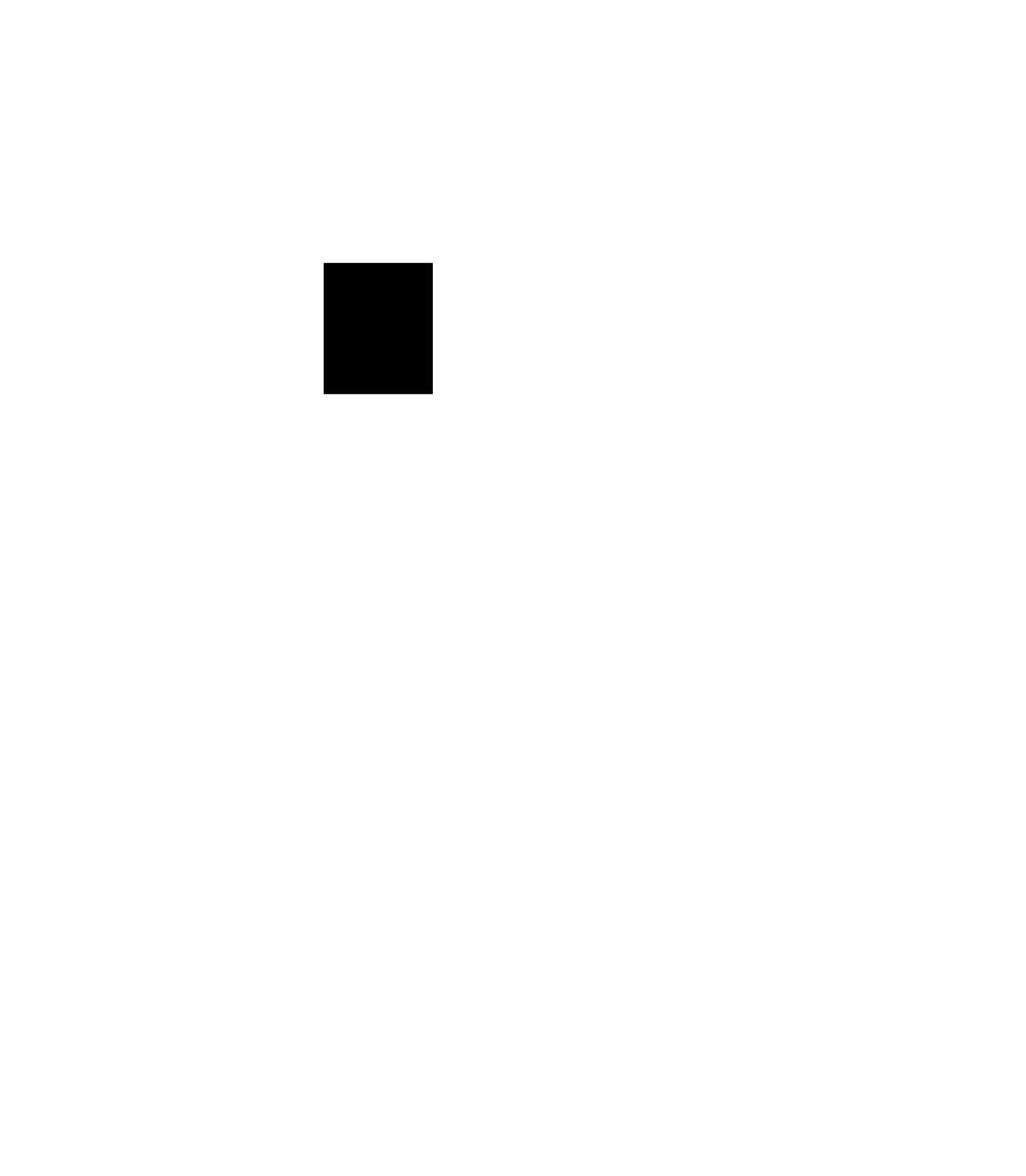
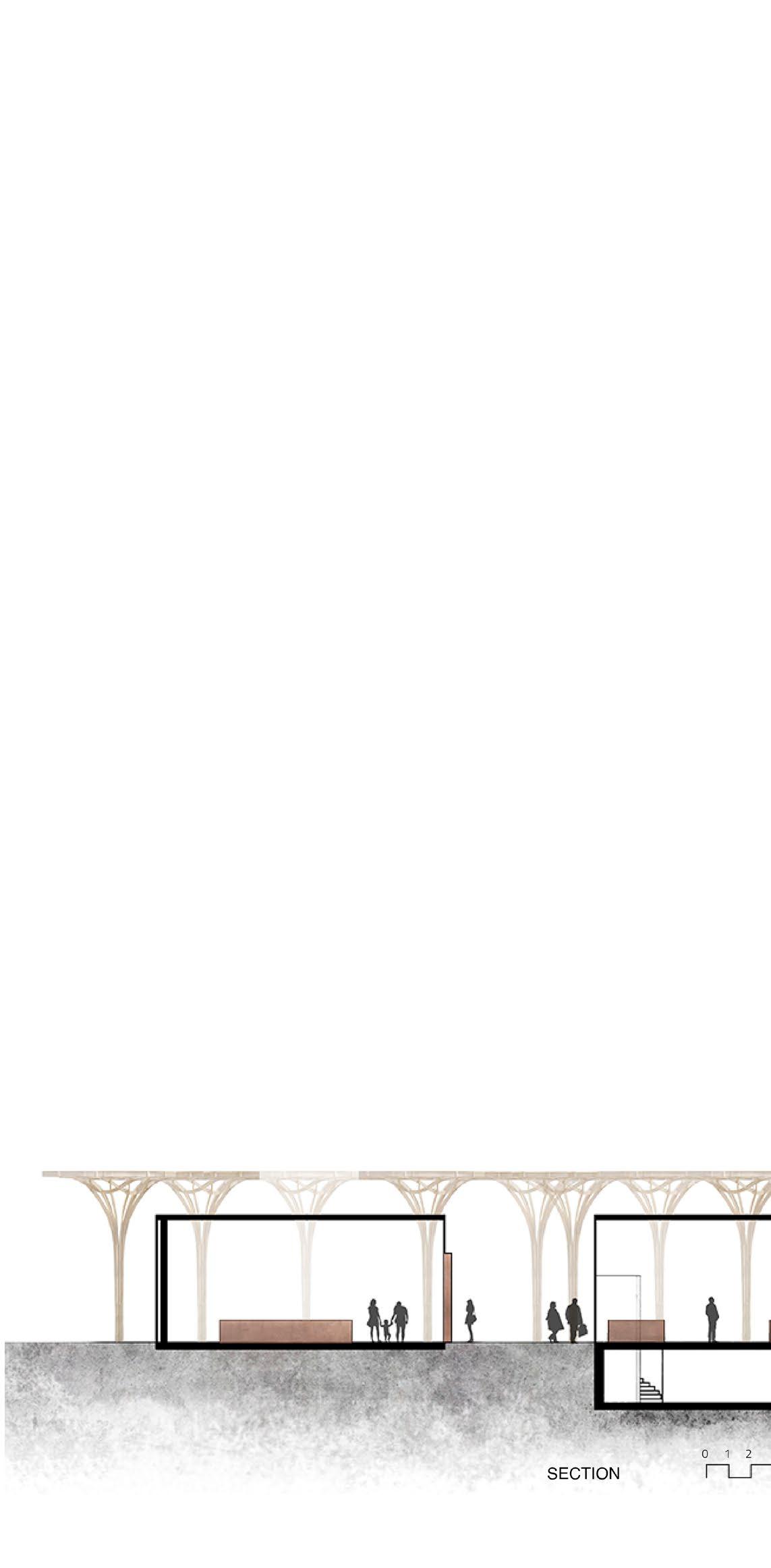
Concept
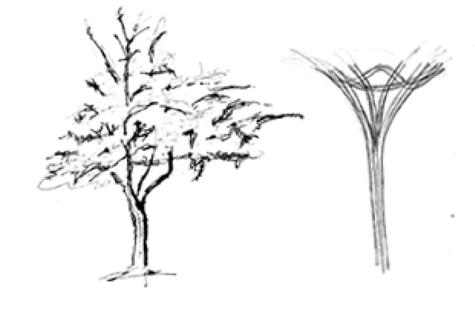
The main concept is to bring back greenery to the place where it used to be. Jablonec is mosly surrounded by forests, which are the main inspiration behind the design. Marketplace, just as forrest, is perceived as an urbanism more than a solid building. The design respects the most used pedestrian paths and unveils around them. Any person walking through the area naturally meets parts of the marketplace and is drawn inside.

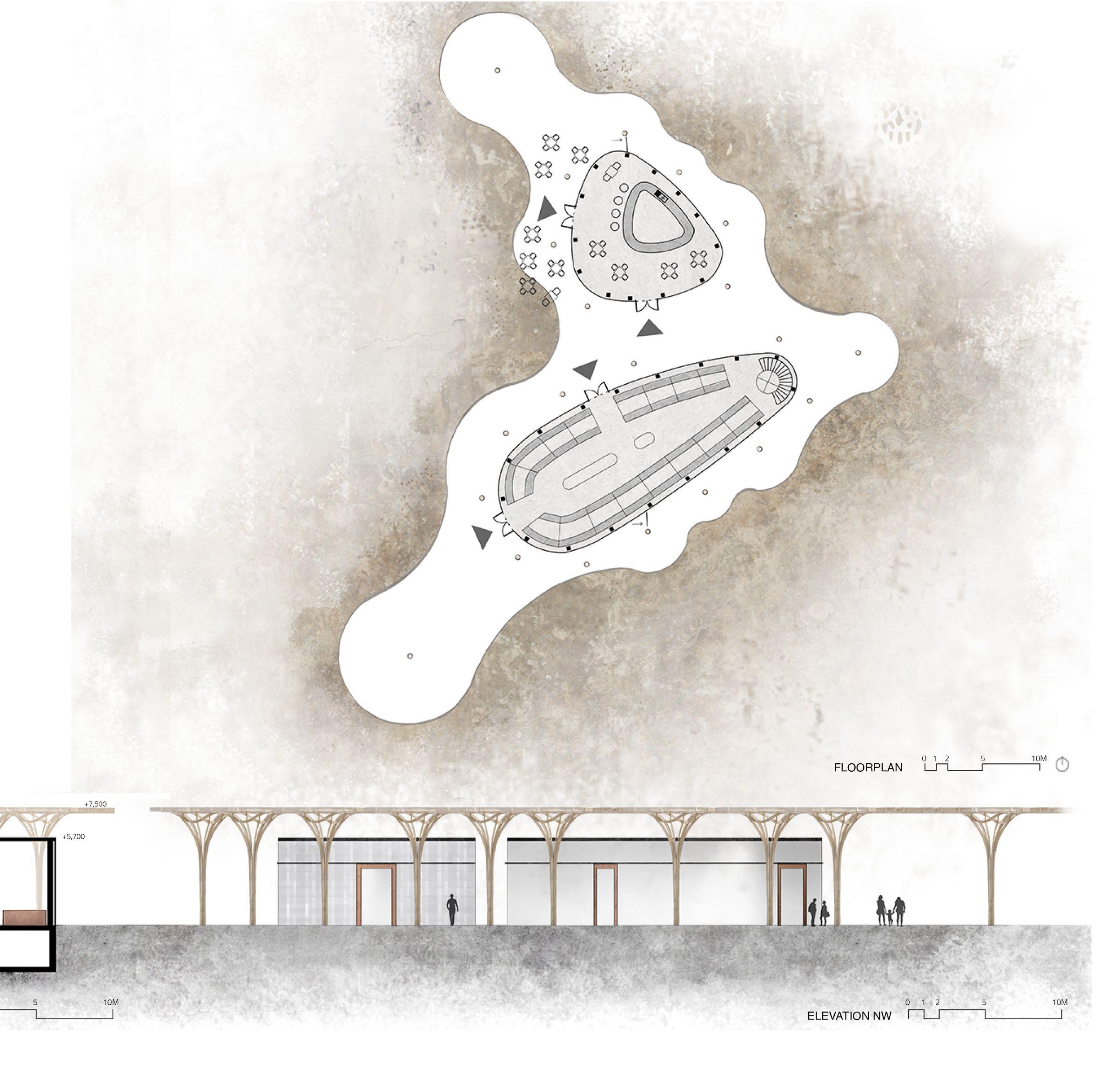
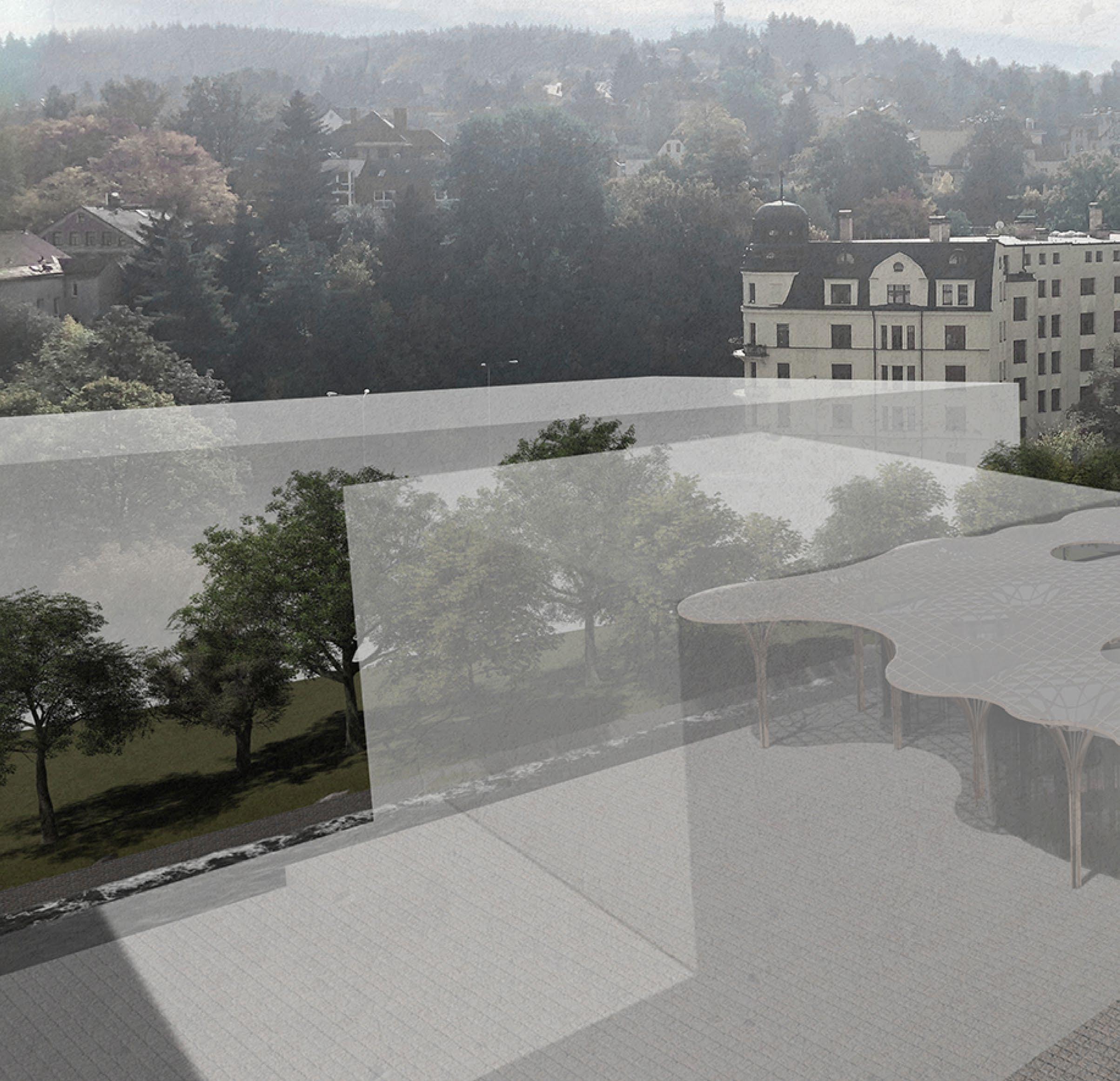
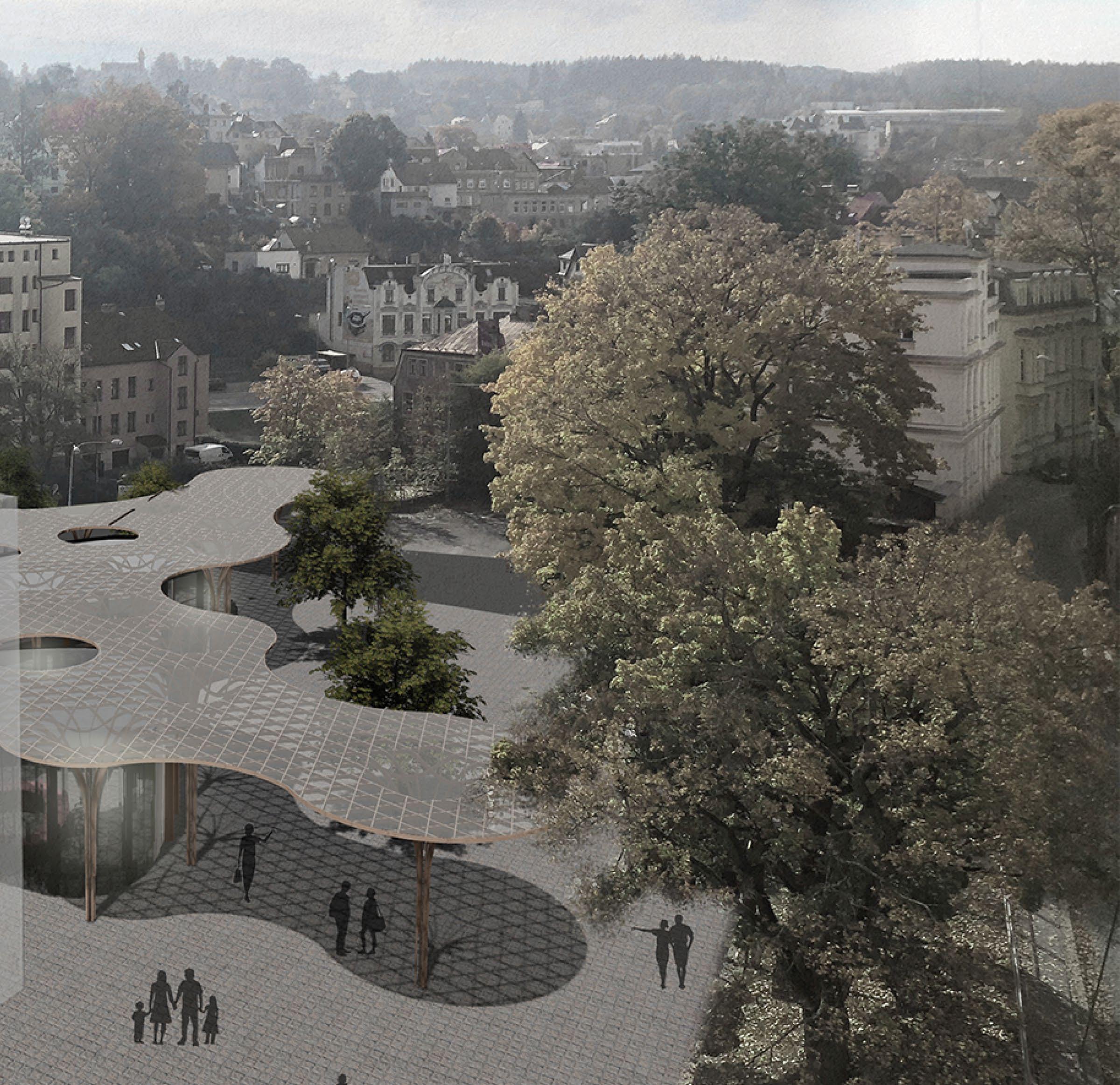
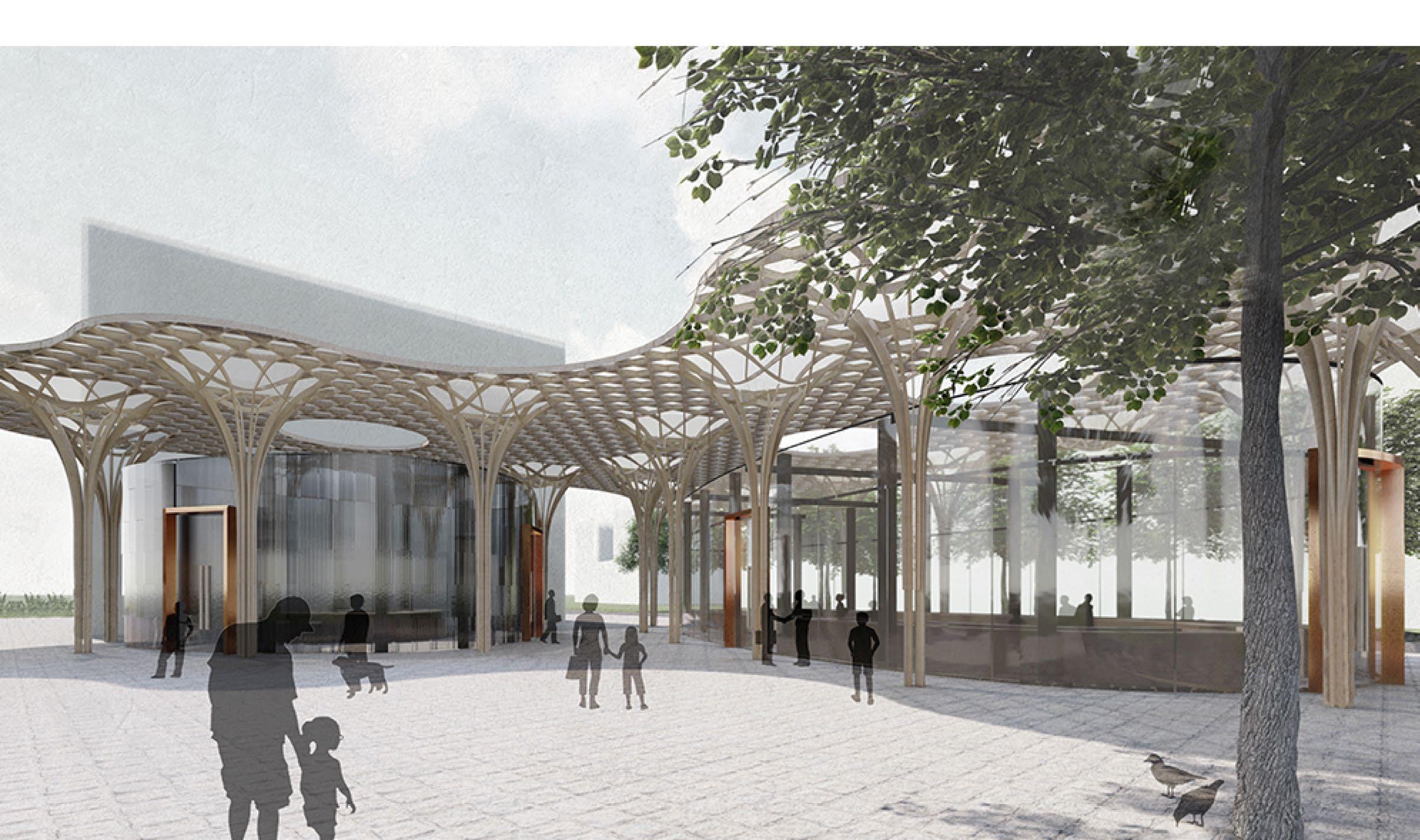
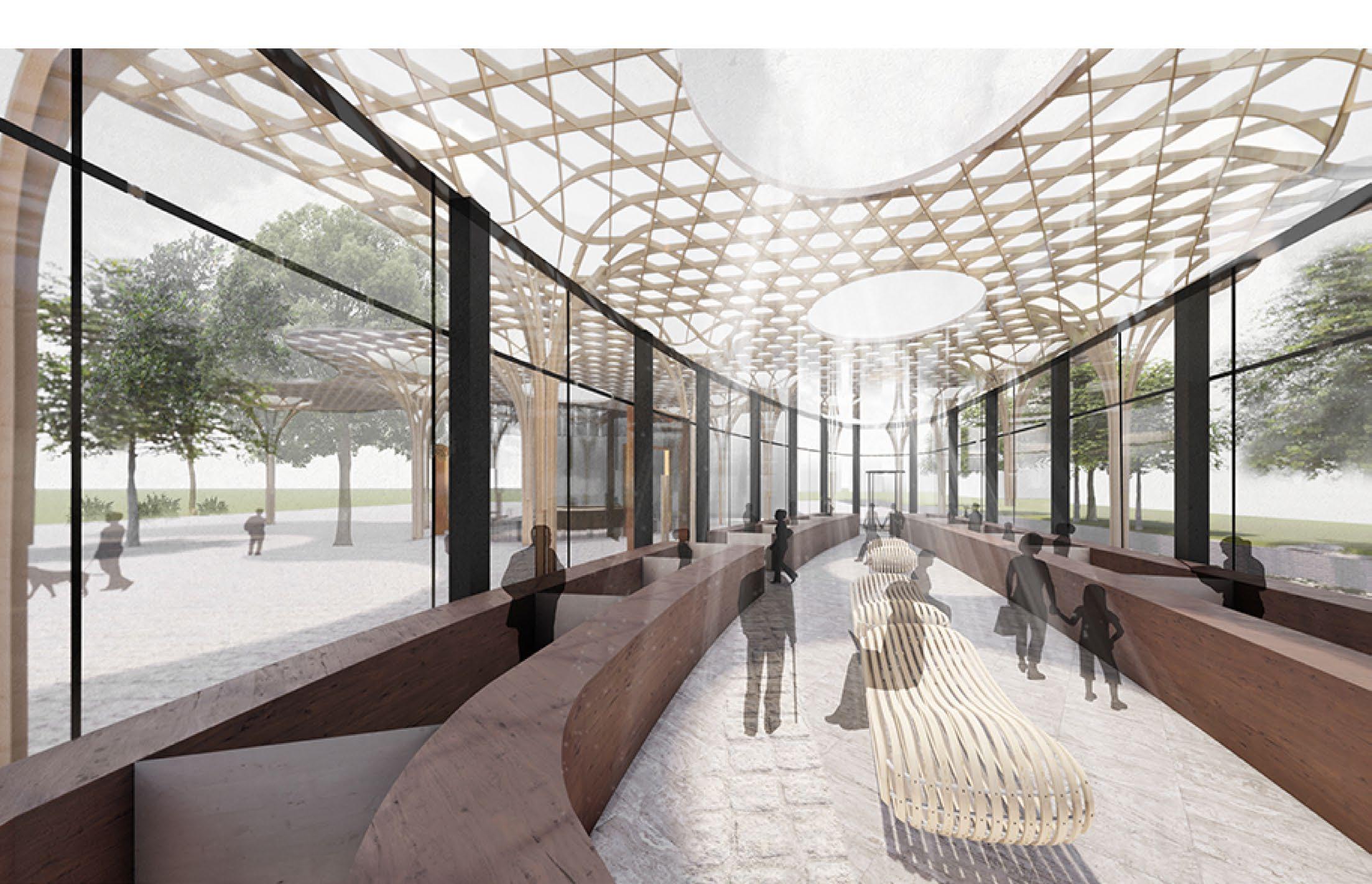
BETWEEN THE LINES 07
Year: 2021 - 2022
Location: Prague Czechia
Studio: deyl-sestak-architects
Architects: Marek Deyl
Sára Šnejdarová
Ondej Michálek

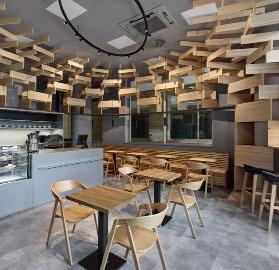
Original State Concept
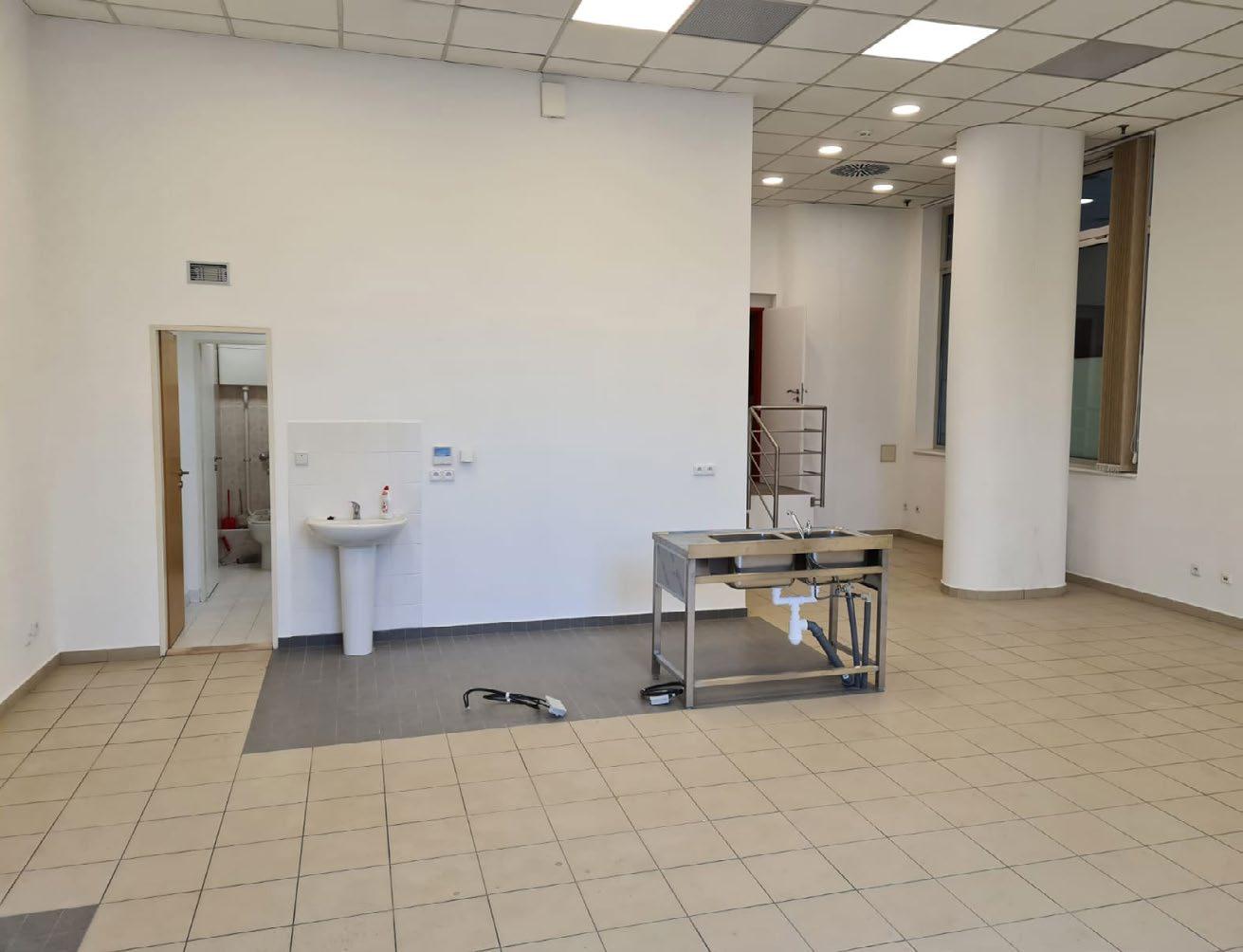
Nestled within an architecturally unremarkable building belonging to the Transport Company of Prague, the space presented an intriguing challenge: a small, irregular layout with varying ceiling heights and awkwardly placed columns. The client envisioned transforming this space into a warm and inviting social bistro—a haven designed to employ disabled workers and embody the ethos of their brand, Between the Lines, which includes bistros, cafés, and catering services rooted in social impact.
With a modest budget, our approach had to prioritize creativity over extensive reconstruction. The design strategy embraced the constraints of the existing structure, creating a cohesive environment that shields visitors from the bustling cityscape while allowing natural light to pour through the windows. The concept sought to transport both patrons and staff into a tranquil retreat, fostering connection and comfort.
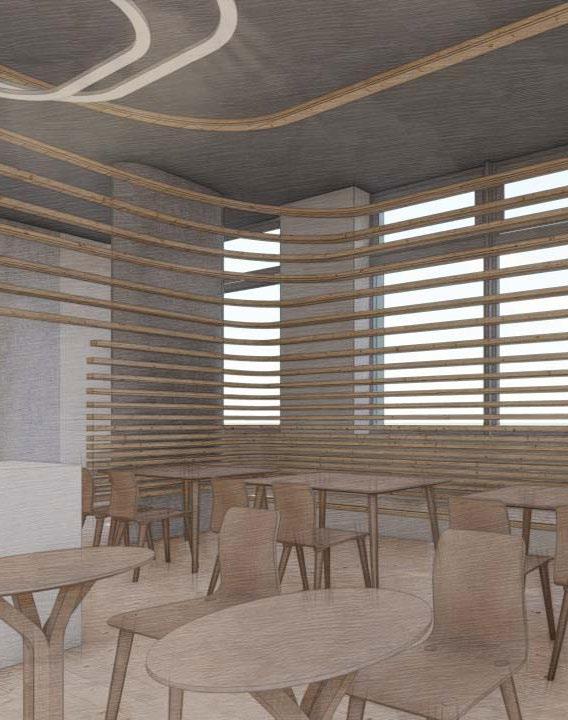
Inspired by the brand’s name, Between the wooden installation that anchors the interior, from the surroundings and into the heart re, meticulously designed to balance form rhythm and warmth. Its proportions were carefully it integrates seamlessly into the compact space rations. The result is an interior that redefines re, offering a sanctuary for community and echoing the social mission at its core.
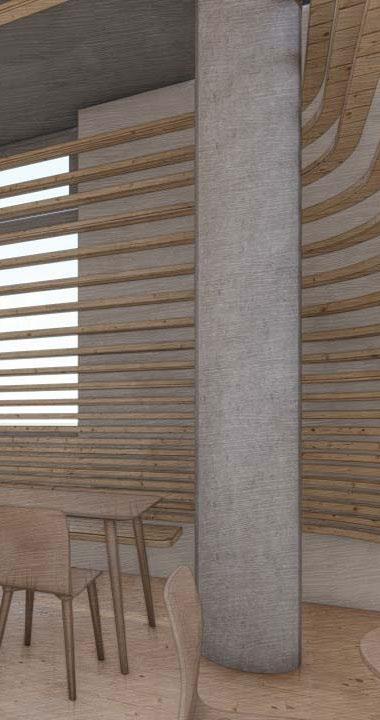
the Lines, we crafted a linear interior, drawing attention away of the space. This structuform and function, introduces carefully calibrated to ensure space without hindering operedefines the existing architectuand conversation while subtly
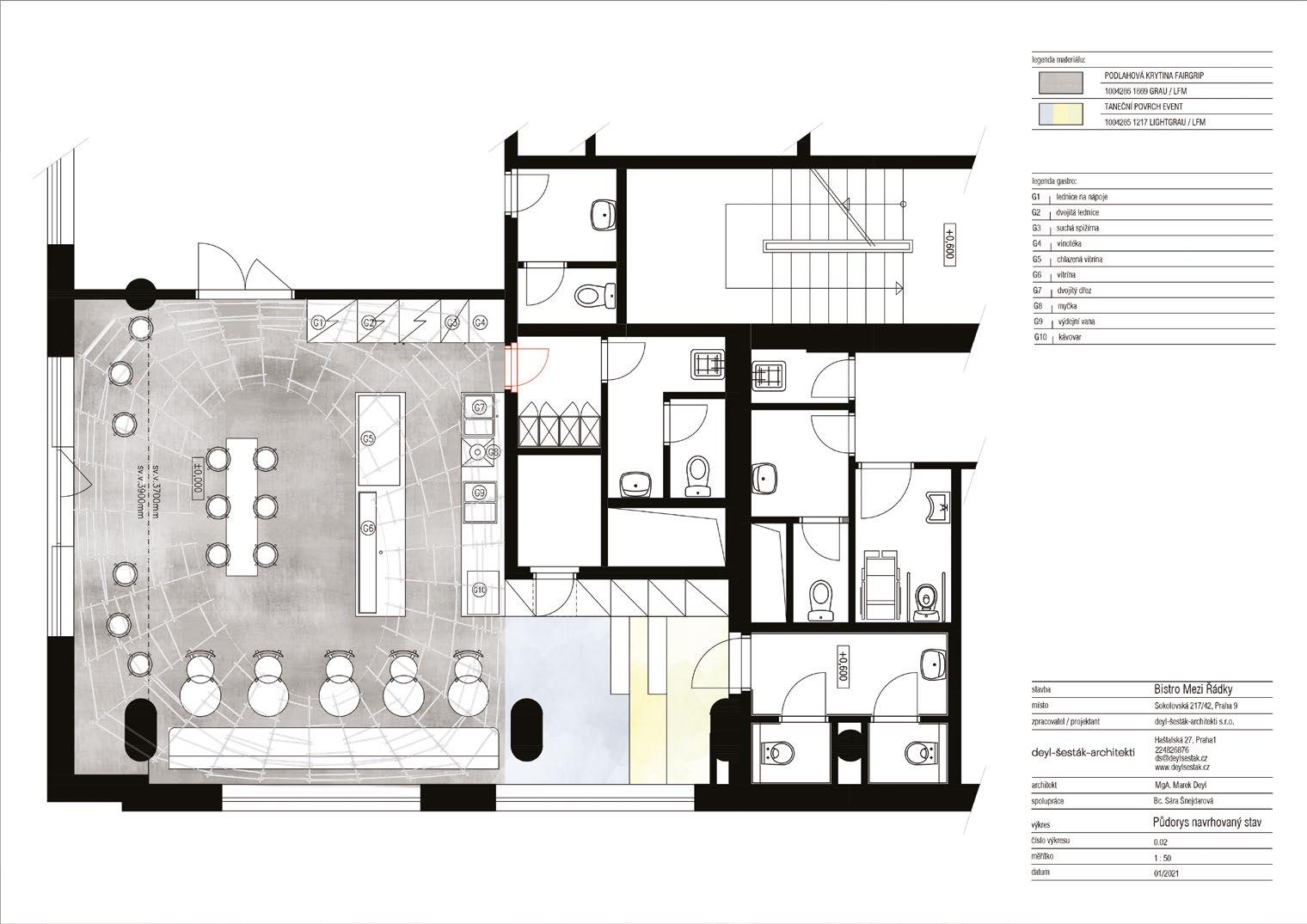
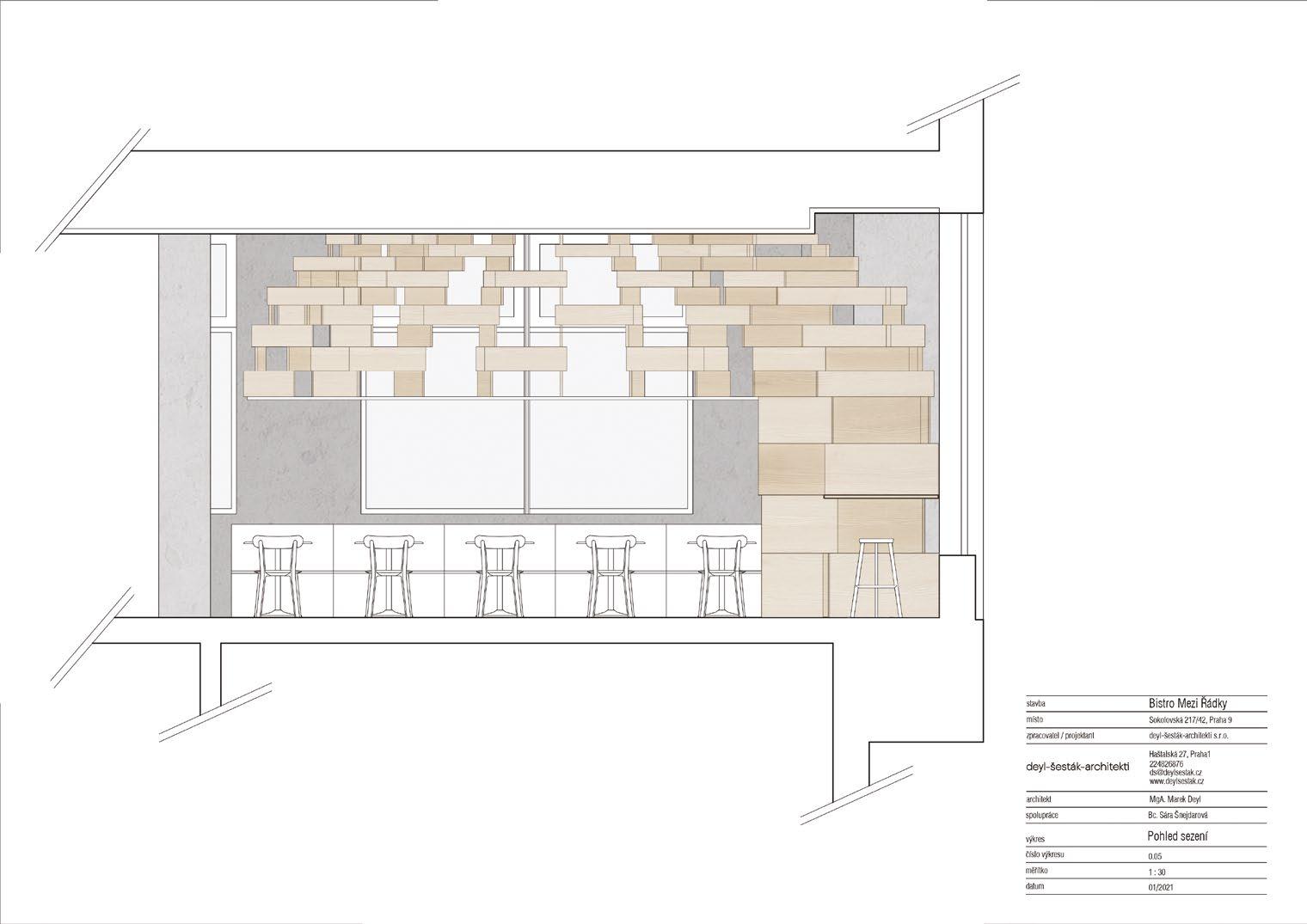
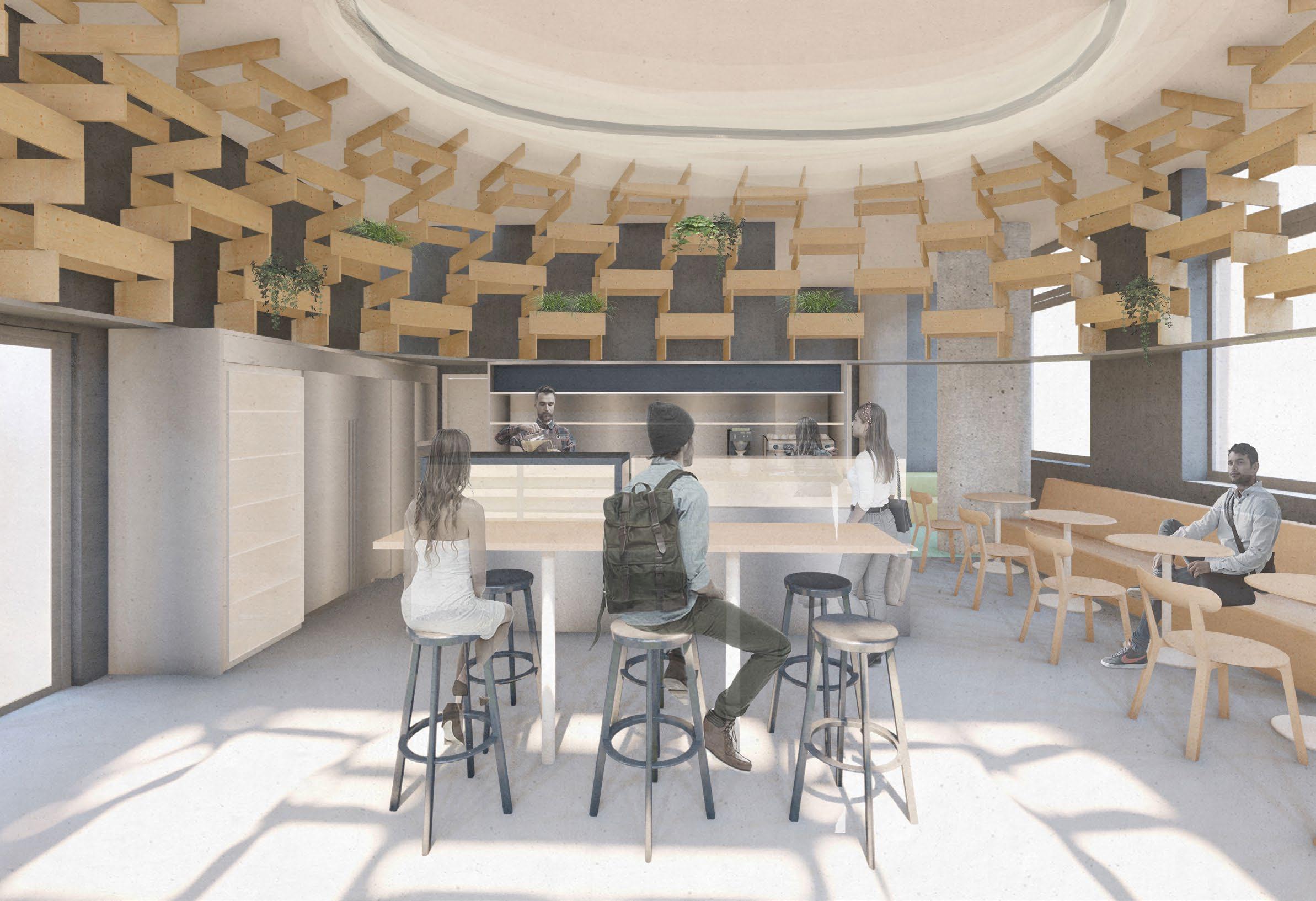
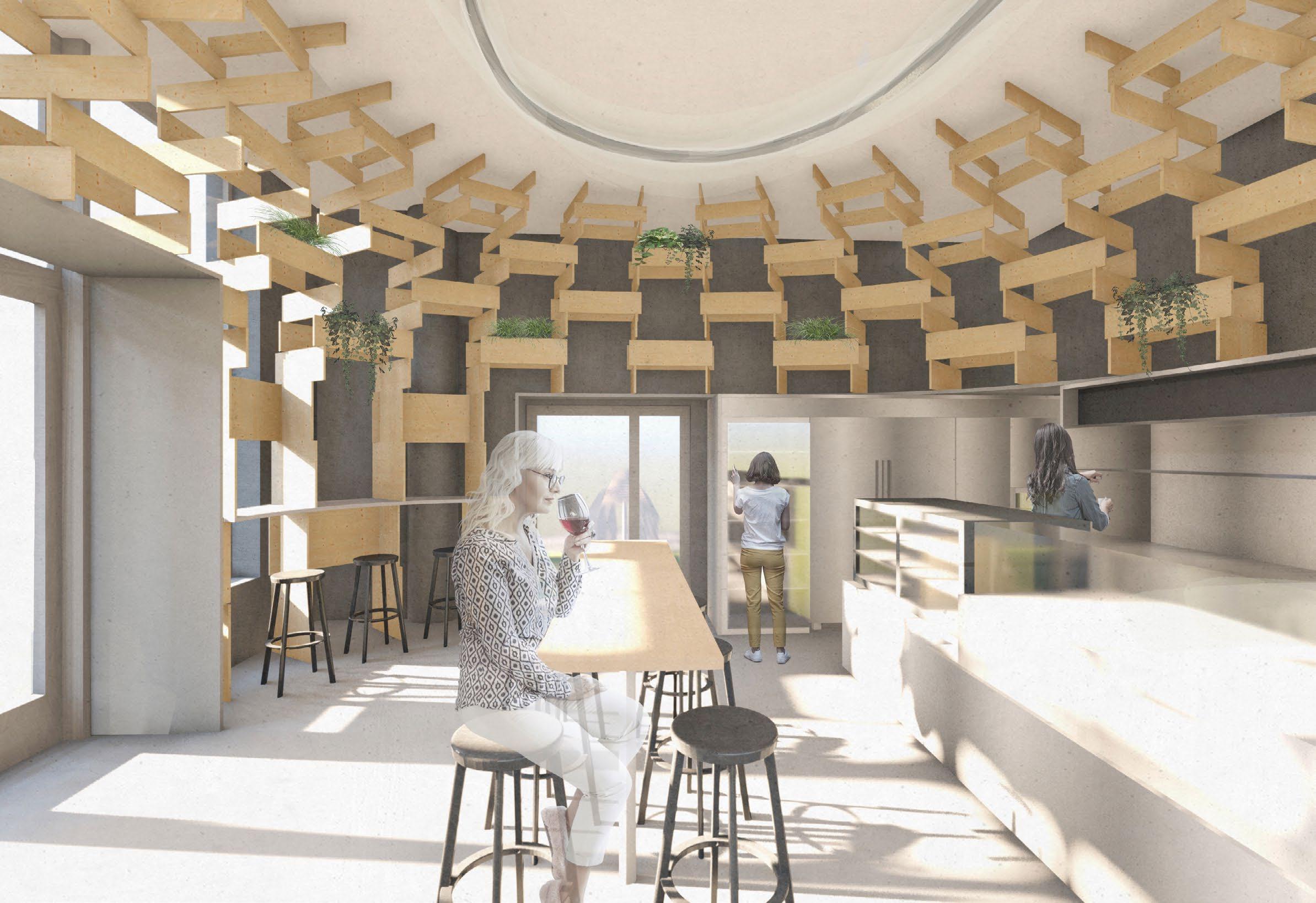
The bistro Mezi Řádky was opened in the May of 2022.
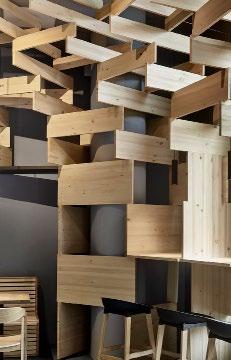
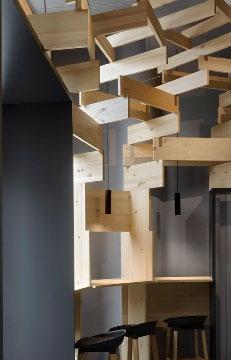
Realisation.
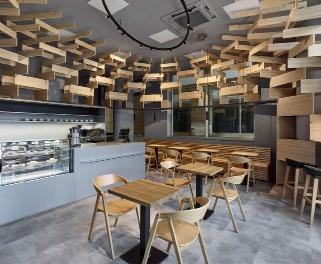
Milano experience.
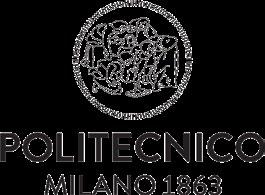
SEEDS FOR CITY 08
Year: 2019
Location: Milano, Italy
Group: Maria Antonova
Omar Perez Carbajal Sára Šnejdarová
Politecnico di Milano
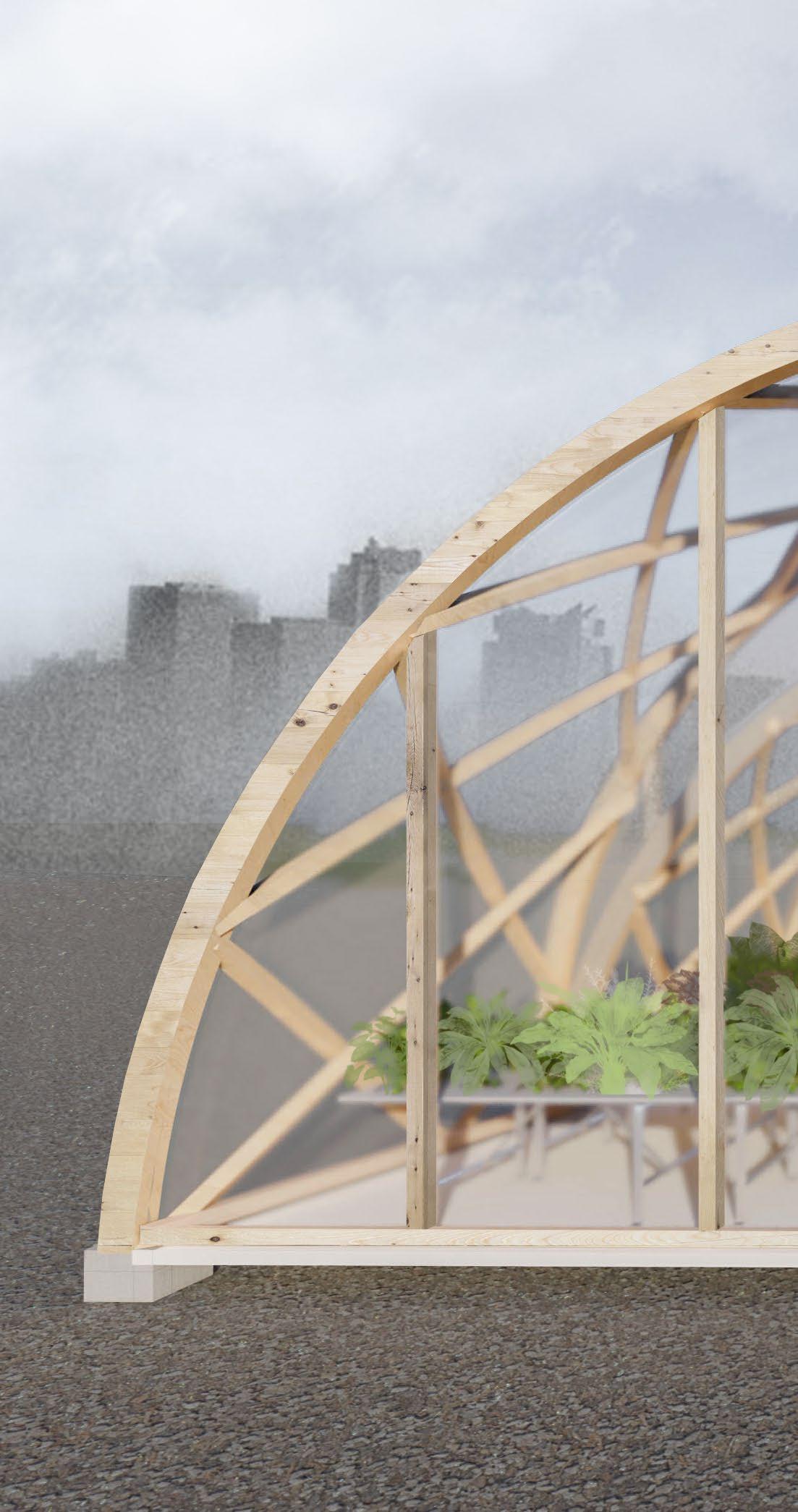
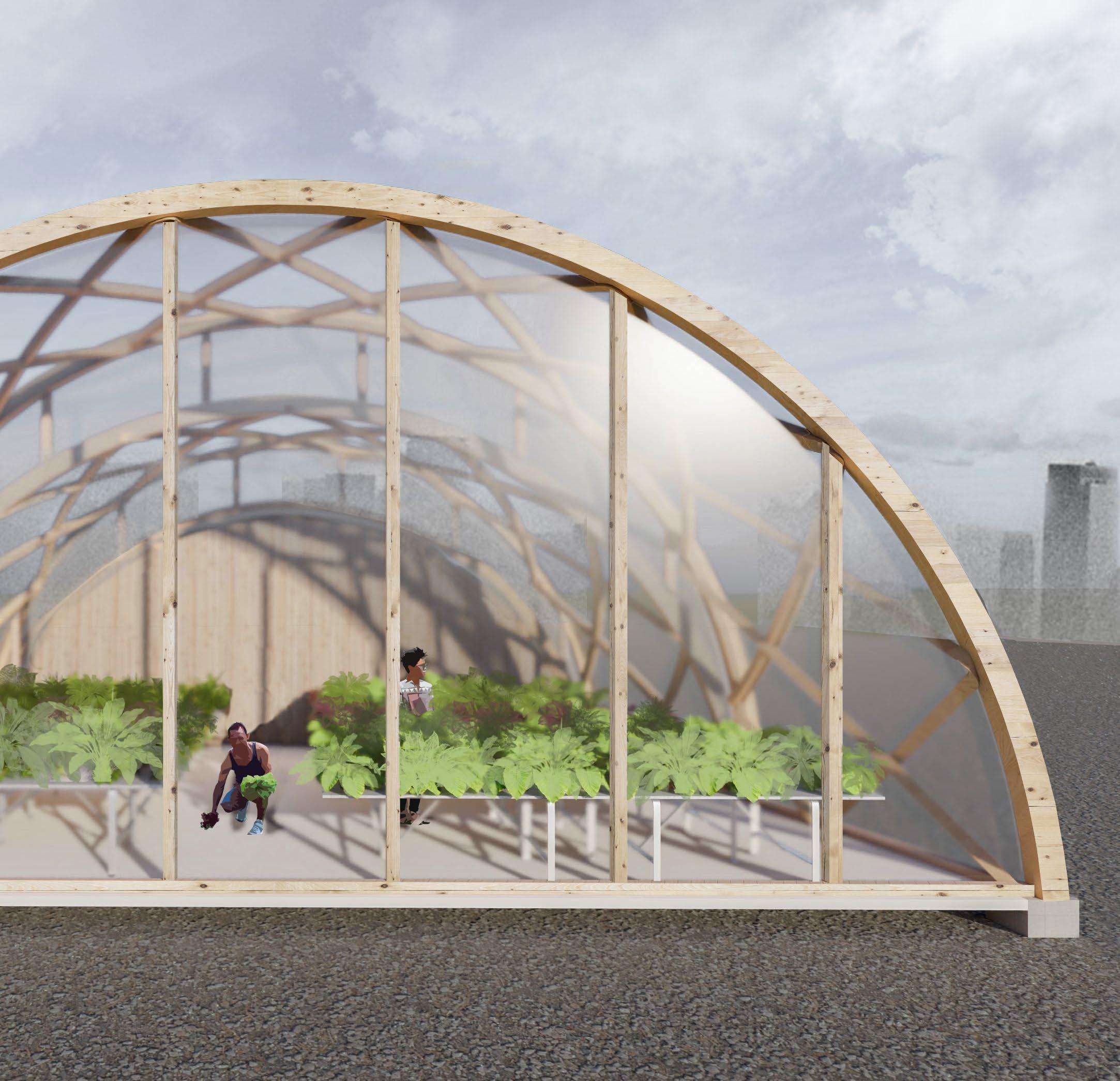
SITE LIMITS
Milano, Via Don Luigi Palazzolo, 20 5000 m2 roof of hypermarket
GREENERY
Parco del Portello, Parco Monte Stella
ACCESS POINT
metro Cinesio, Portello, Domodossola
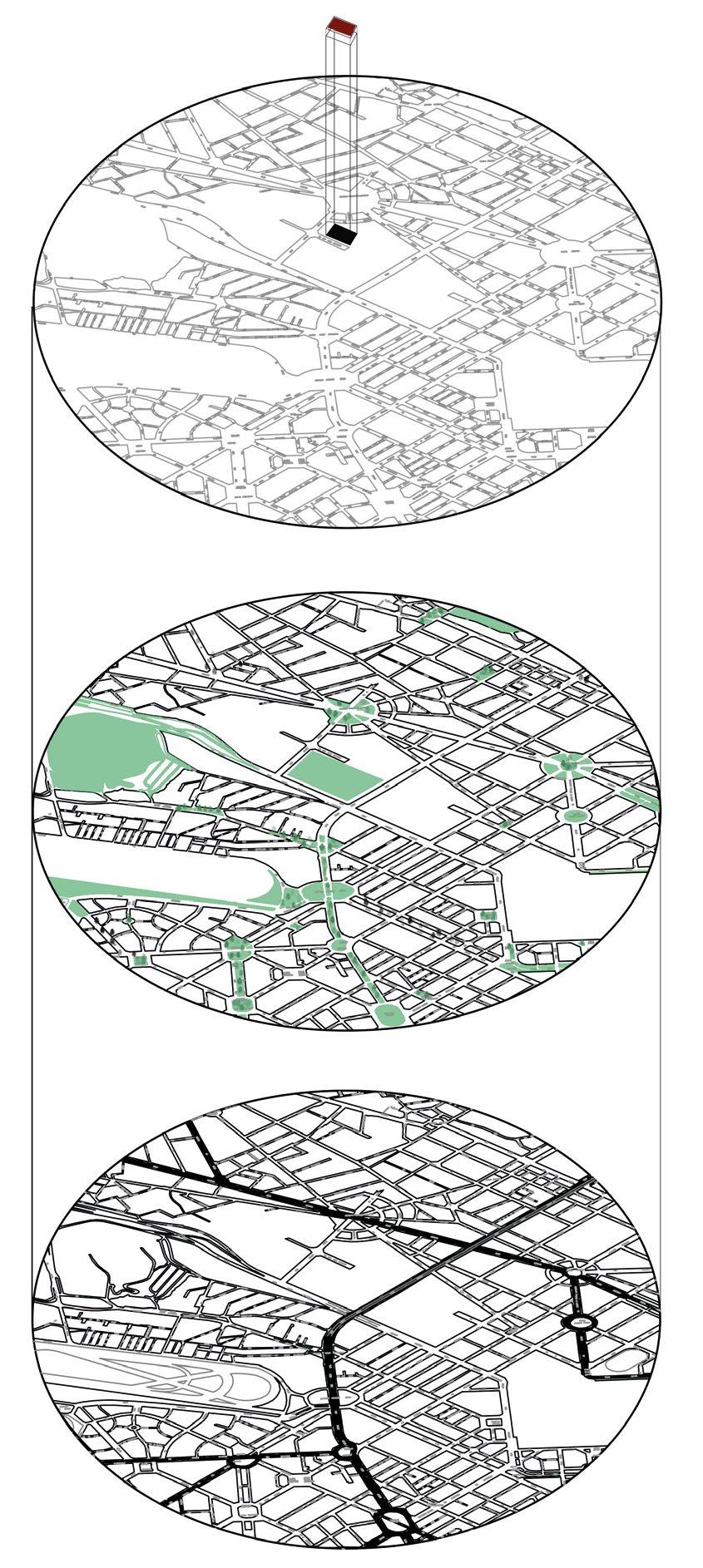
SWOT analysis - Strength, Weakness, Opportunity and Threats.
Due to the fact that the object will be located on the roof of the hypermarket IPER, around which there are no high buildings, we will be able to provide a greater amount of solar radiation for plant to grow and we can provide water collectors for cycle use.
Wind pressure increases with increasing the height, in this case we must consider the influence of wind on our construction.
Growing plants on the roof of the supermarket, we can provide all the conditions for their highest freshness in the sale.
Since the roof of the supermarket was not designed for the construction of the additional objects, we must make the greenhouse as light as possible.
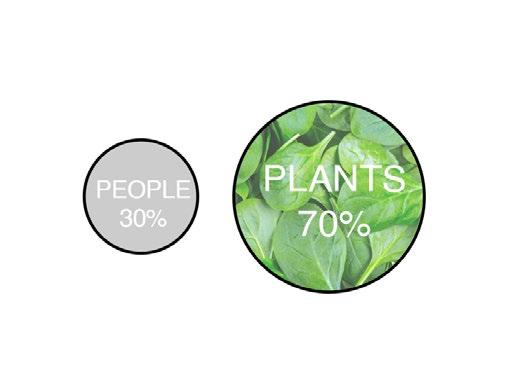

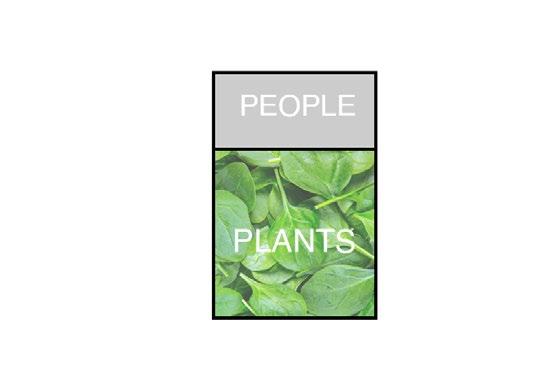
ETFE CUSHIONS
ETFE cushions were chosen after considering it‘s leight weight, adaptability, installation and cleaning. As ETFE is self-cleaning, very light material that adapts to the thermal heat in each season. Additionaly, on top of the two smaller parts, there are photovoltaic panels to cover energetic demands.
ALUMINIUM PROFILE
There is an aluminium frame to provide support for ETFE cushions which copies the shape of the main frame.
SECONDARY BEAMS
Secondary glulam beams ensure rigidy in the second direction and complete the basic structure.
MAIN FRAME
Main frame is made of pine glulam timber. The space will be provided with the required height for a correct ventilation needed for the plants growth. This height also allows the usage of vertical hydroponic racks.

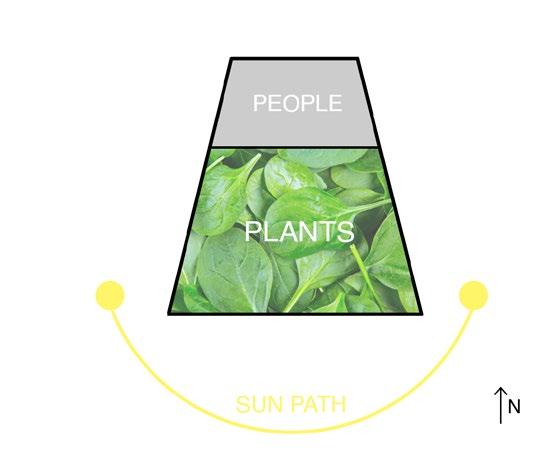
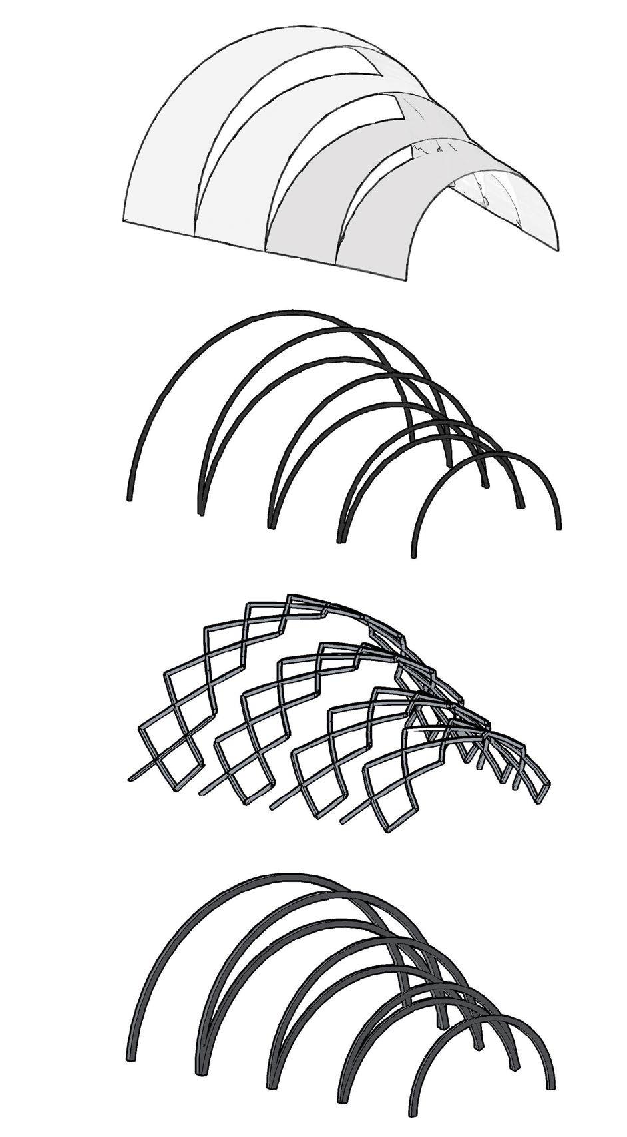
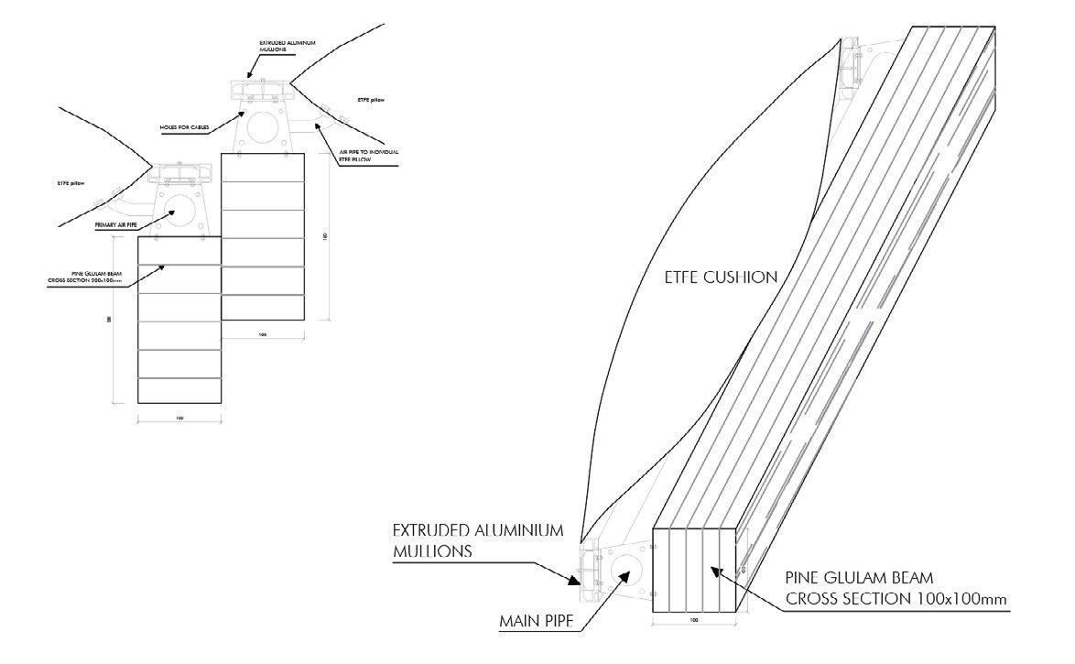
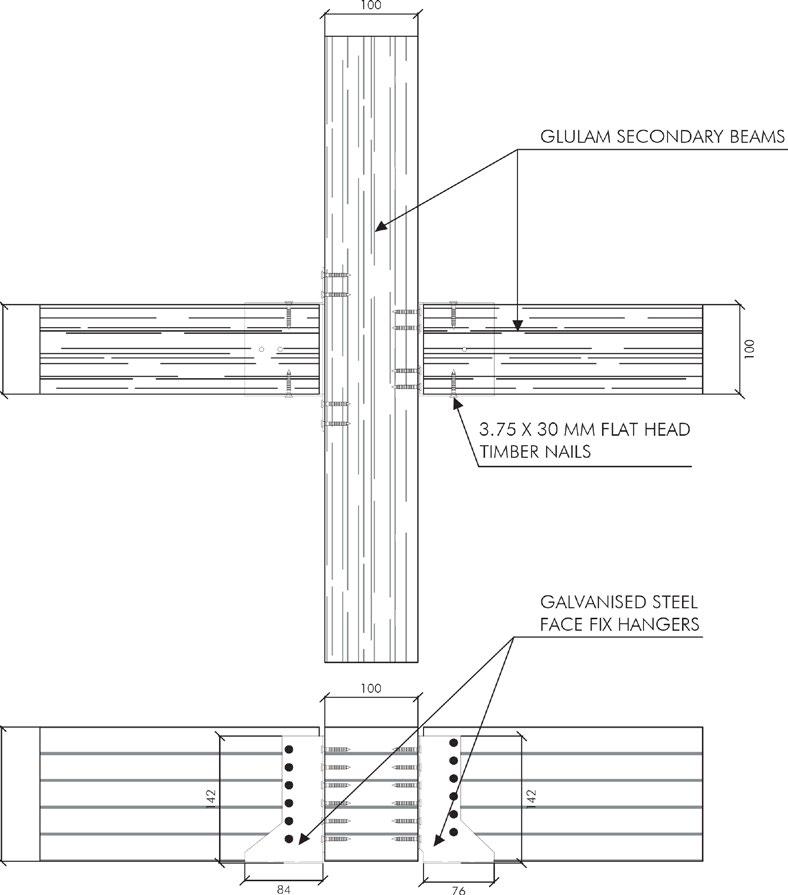
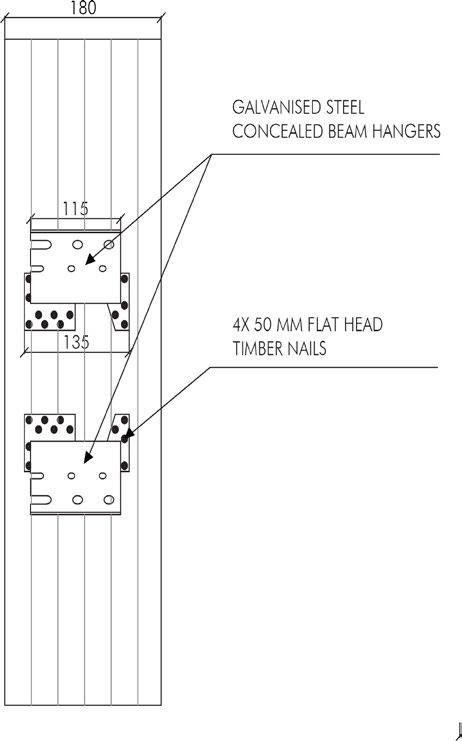
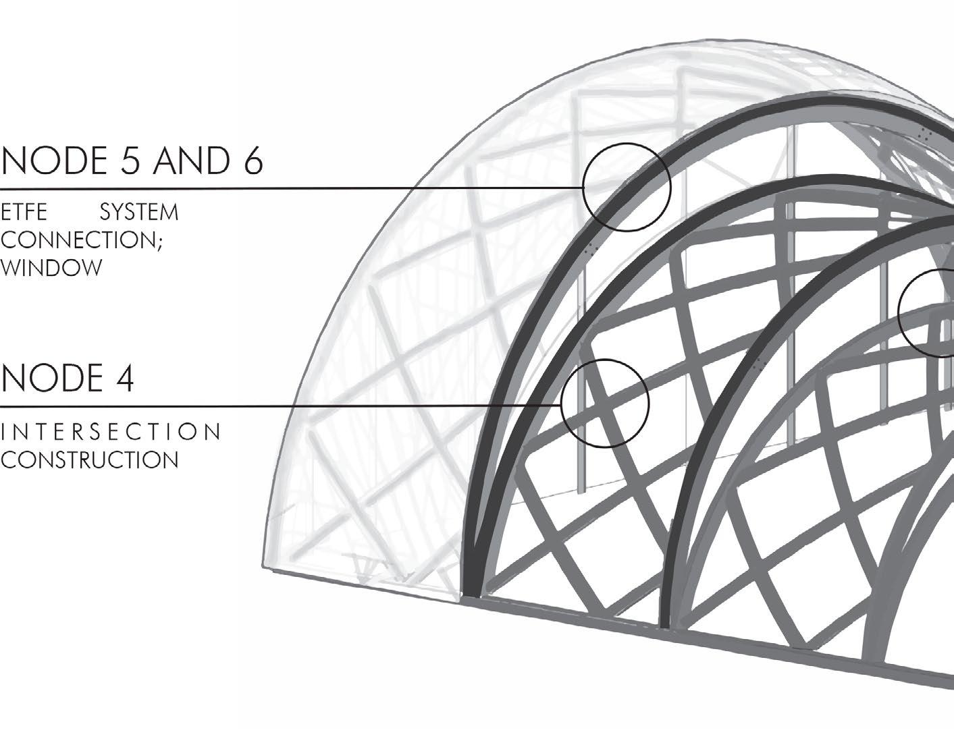
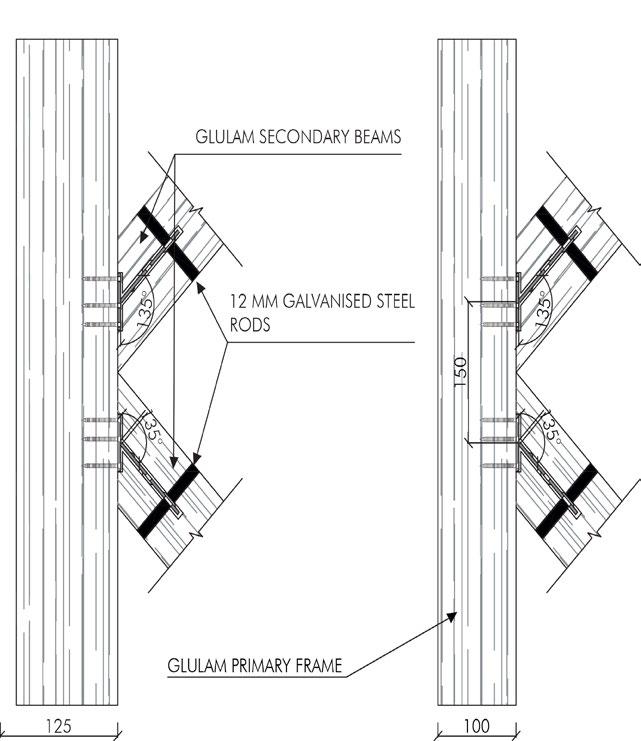
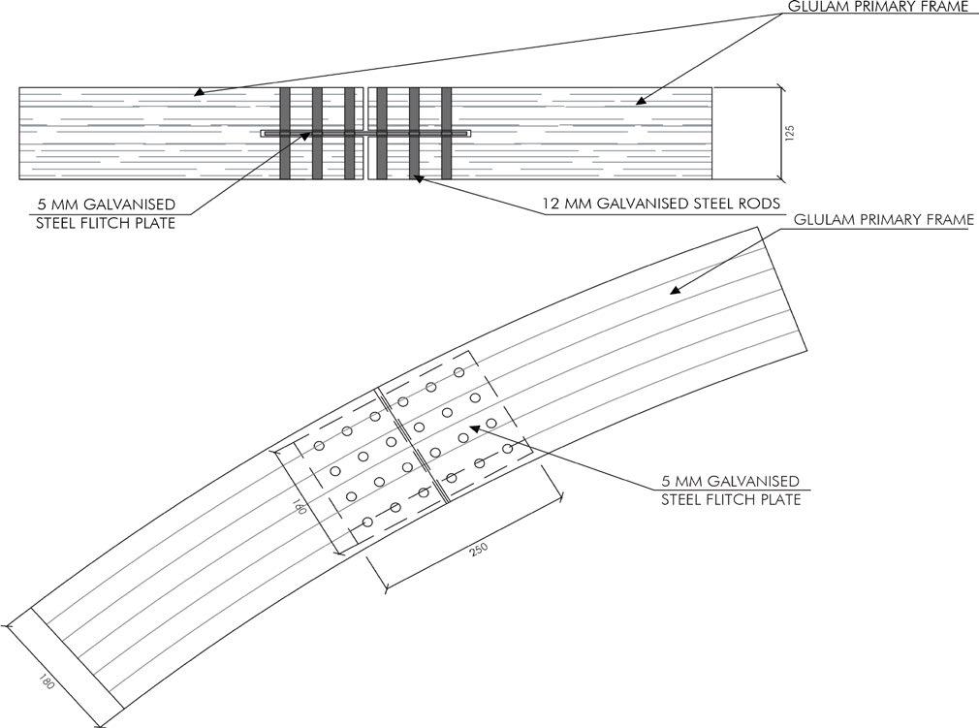
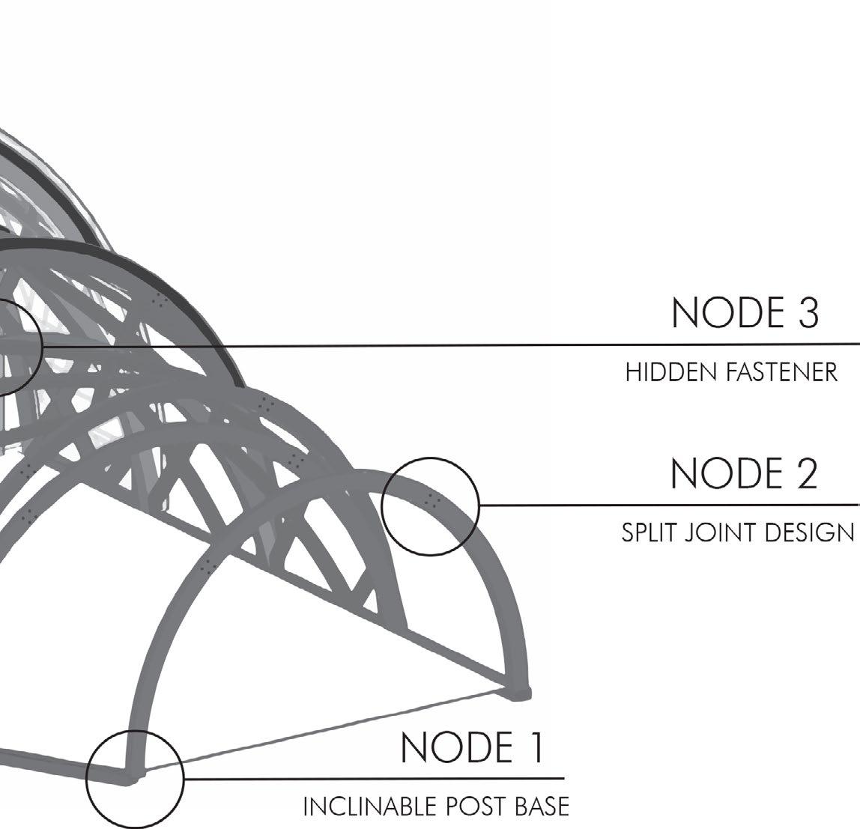
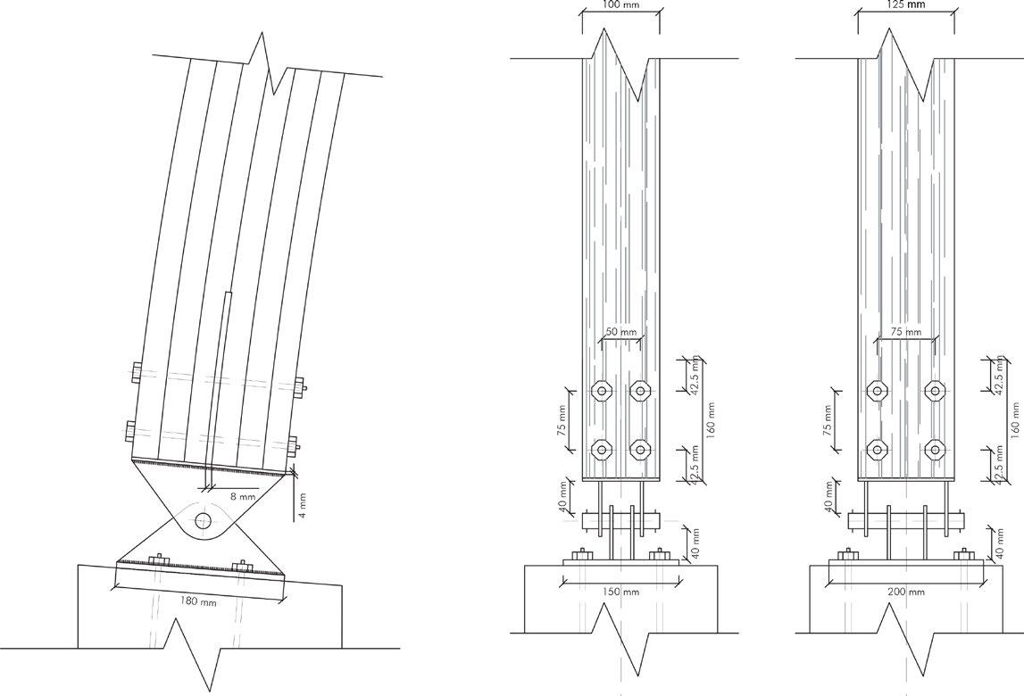
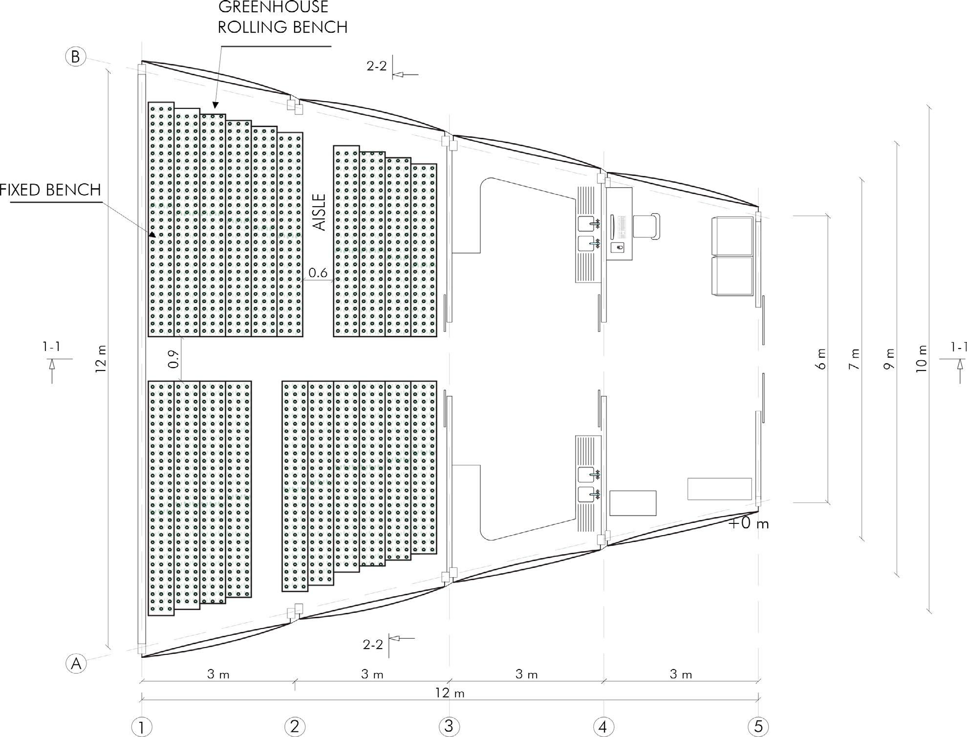
Plants area is provided with the required height for a correct ventilation. Plants are arranged using a method of rolling and fixed benches.The height also allows the use of a vertical hydroponic systems.
Packaging is isolated from the plant growing sector for hygiene, in this spacel will be ensured that the products arrive in optimal conditions to the final user.
In the office area, the user will have control over the production area and interior ambient, as well as the monitoring of the incomes and outcomes of the greenhouse
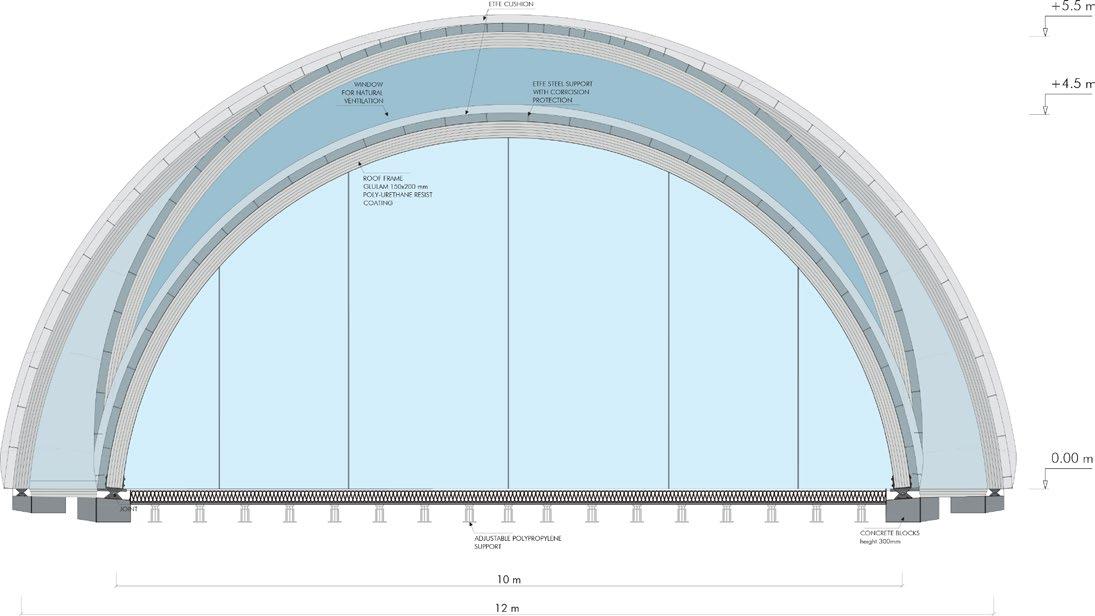
Cross-Section
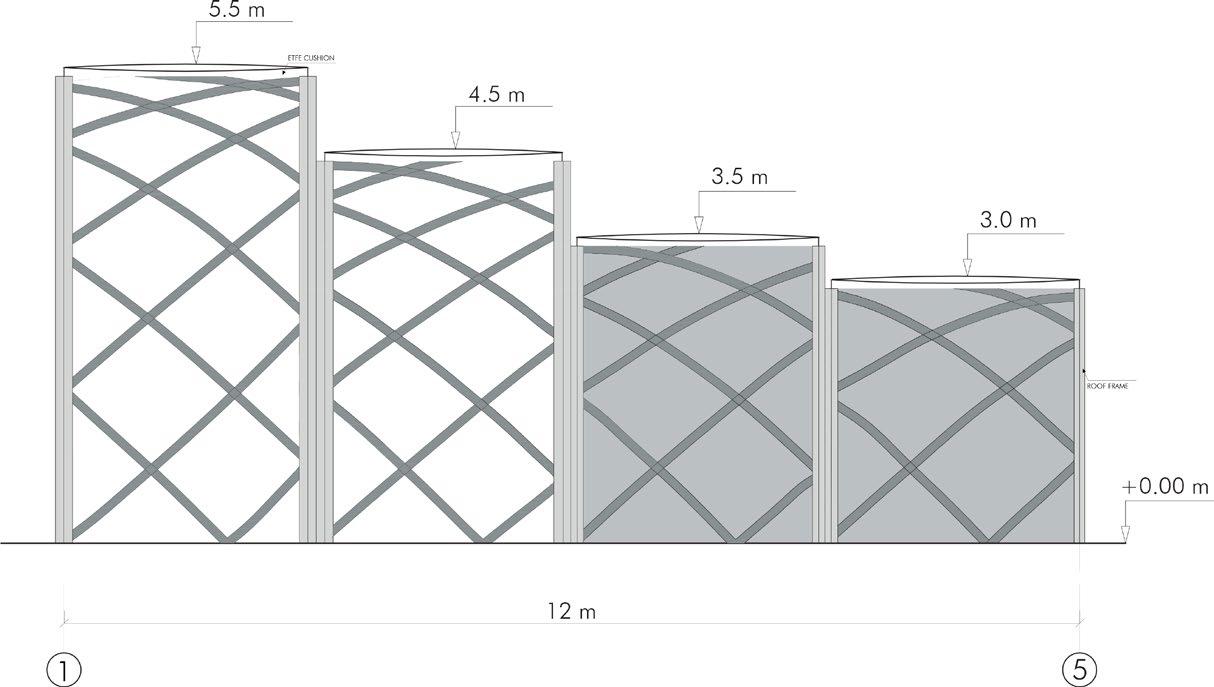
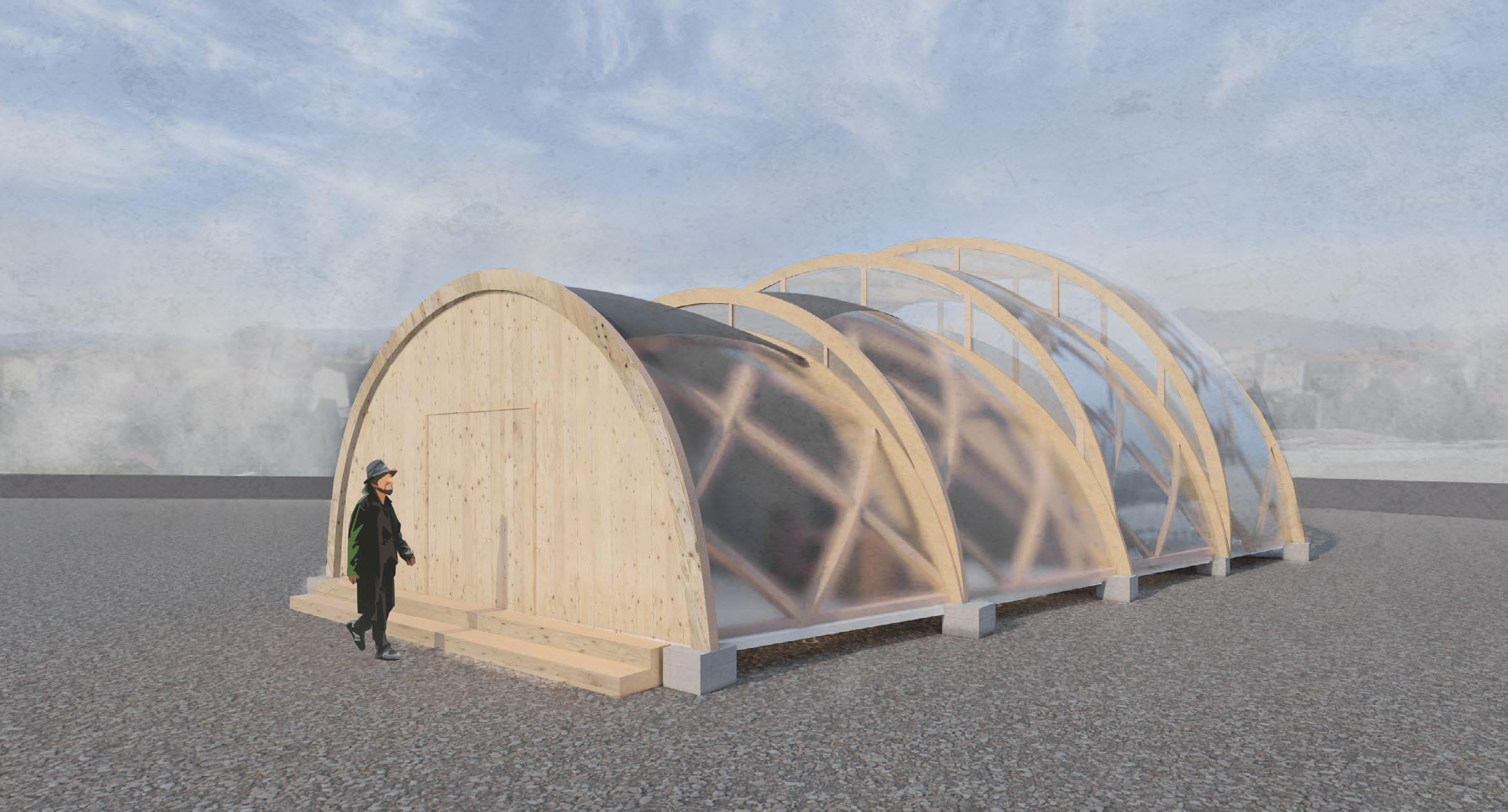
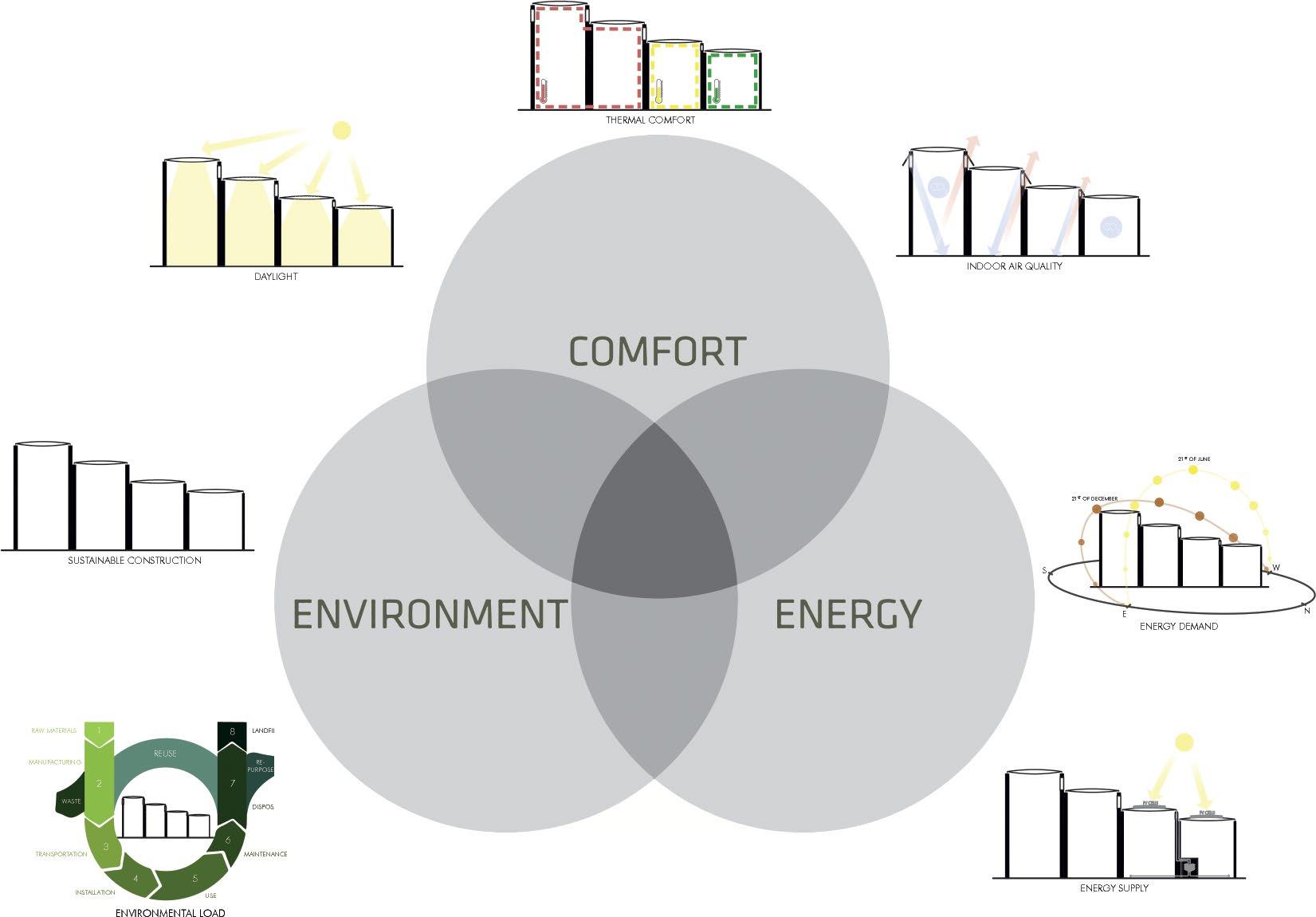
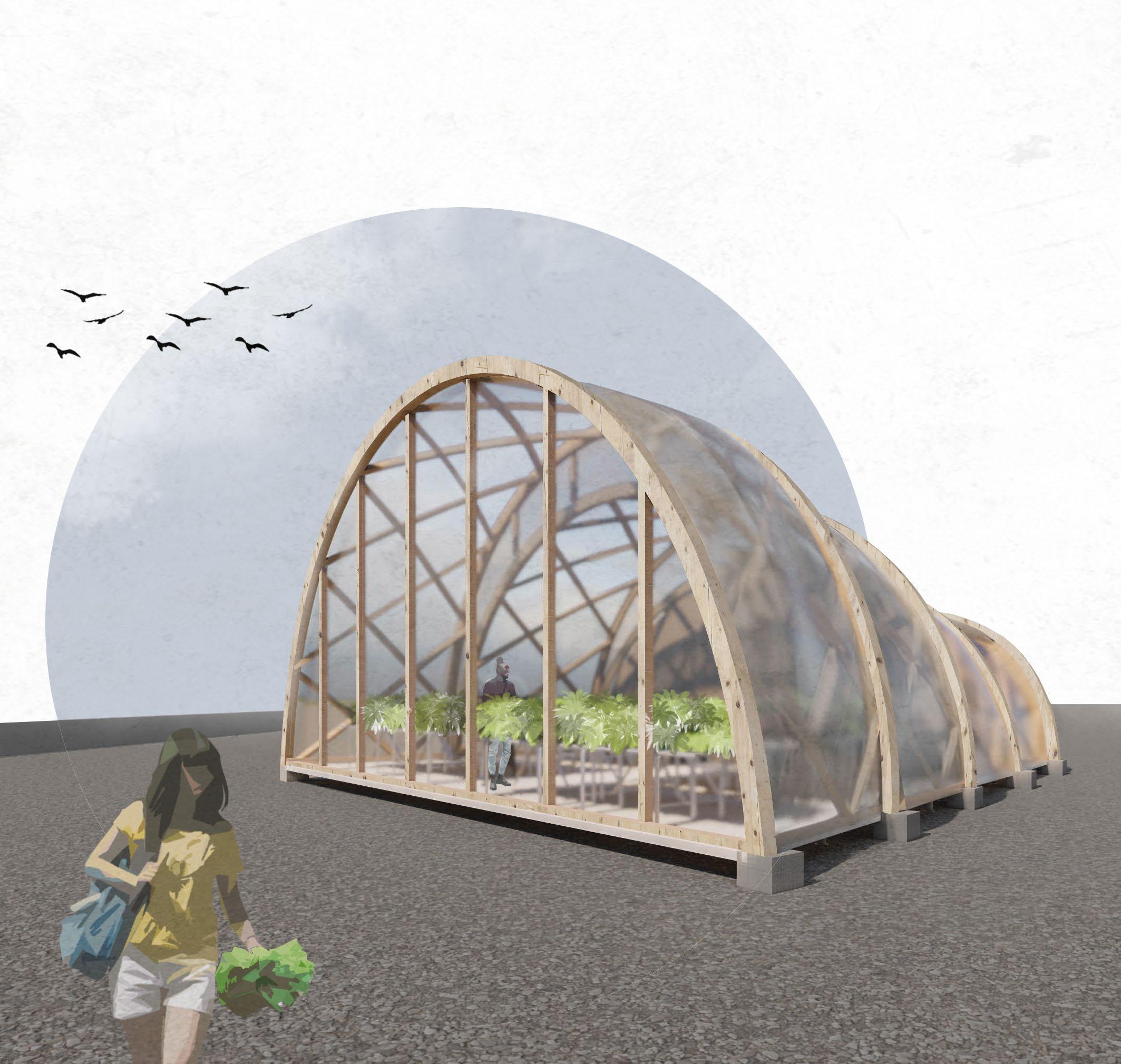
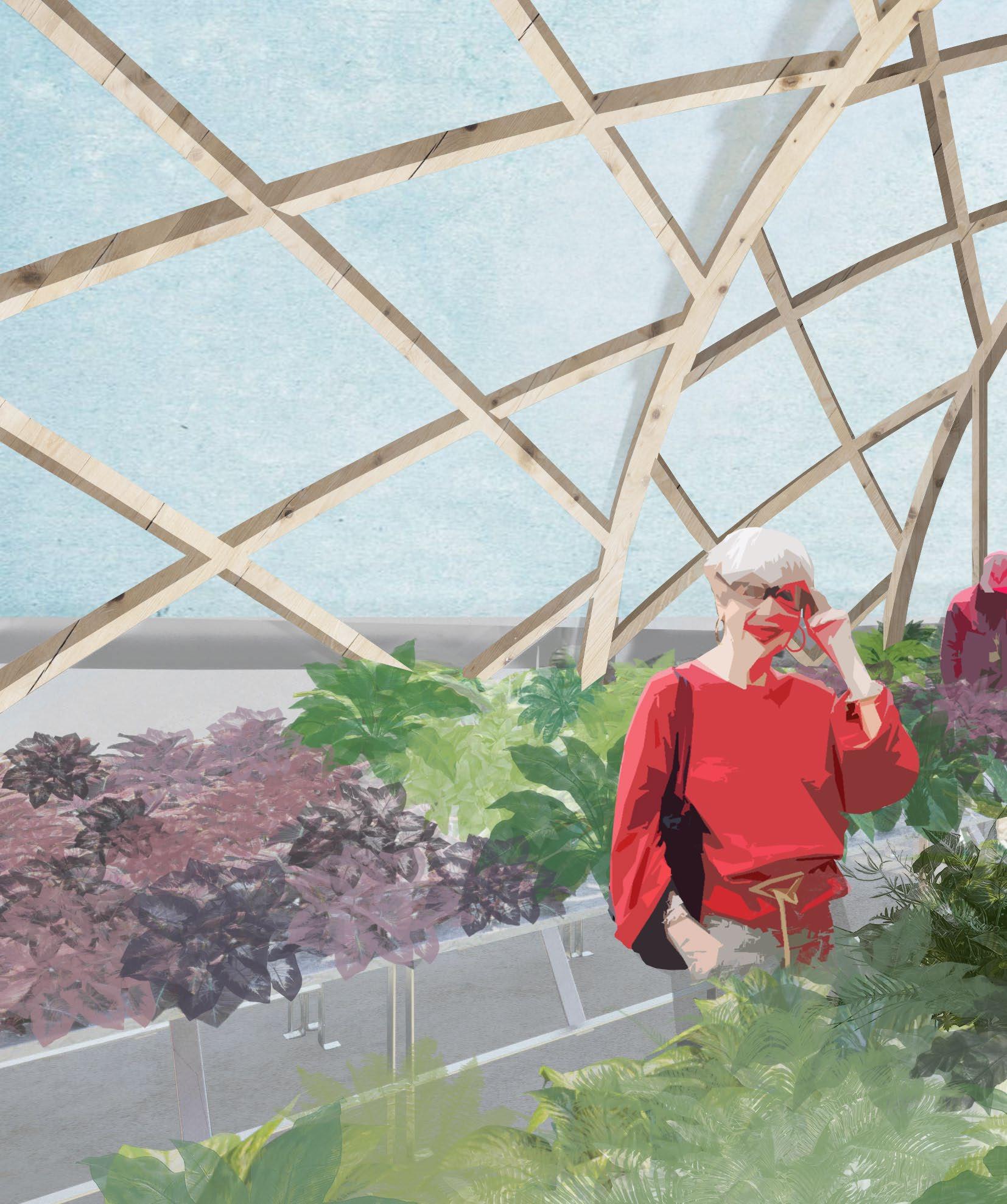
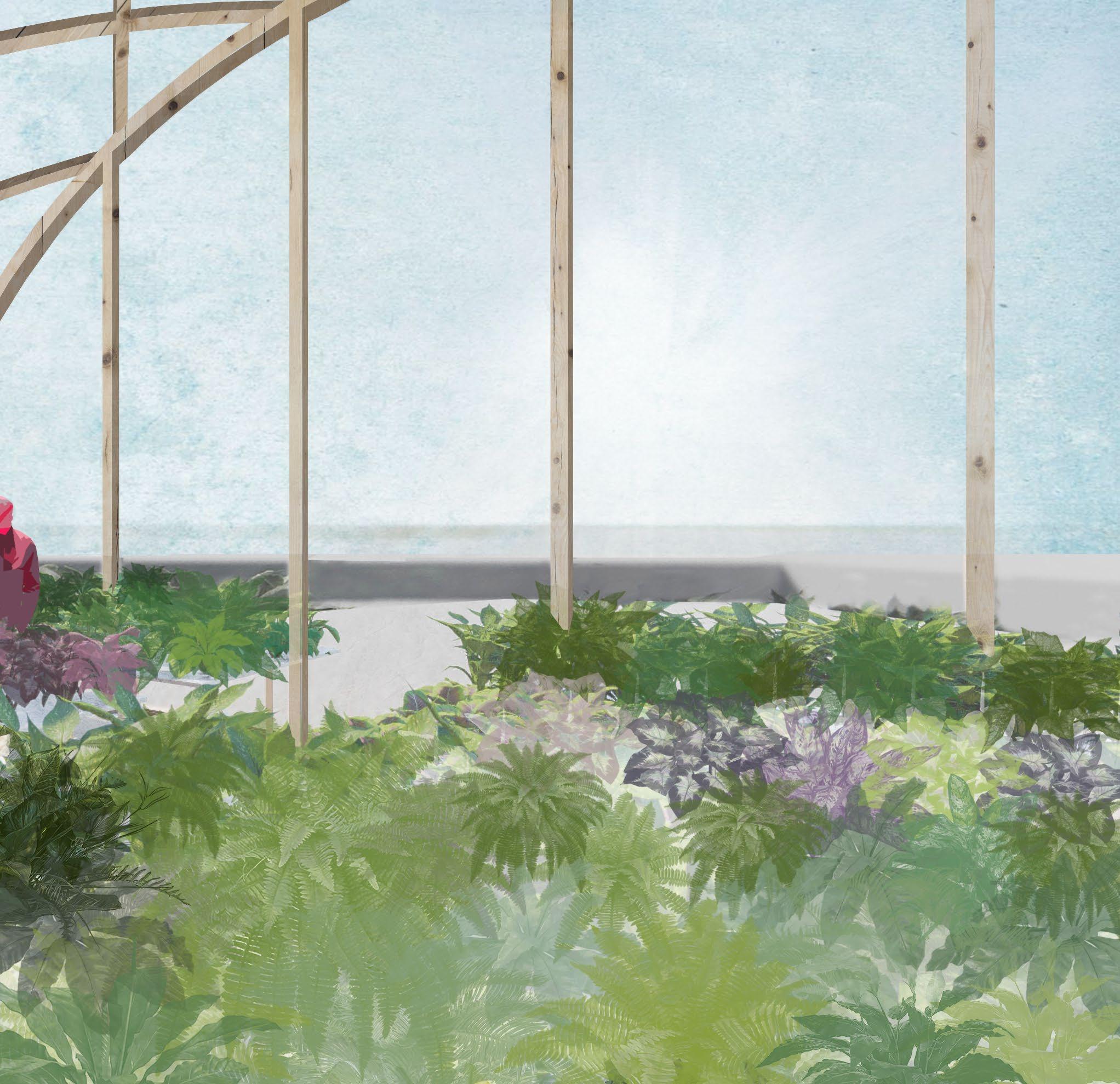
GRATOSOGLIO GROUND ZERO FINAL DESIGN STUDIO 10
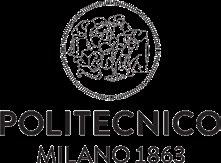
abstract
Gratosoglio Ground Zero is a workshop where students in the third year of a Bachelor’s Course in Architecture have been stimulated to observe the relationship between people, spaces and practices in Gratosoglio, a big housing estate in the South of Milan. Ground Zero has a twofold meaning: on the one hand, going back to the roots of places, keeping the project dimension in the background; on the other hand, exploring uses and practices occurring at the ground floors – interiors and exteriors, public and publicly-used spaces. Discoveries came from explorations of everyday practices and small dimensions: micro-spaces of encounter, but also more or less visible boundaries. Ground zero reveals itself as a place of big potentialities, contrasts and surprises.
Through the guide of an expert of urban ethnography, a professional photographer, and an expert of domestic culture, students explored different ways of observing, representing and narrating practices, the places where they occur, the spatial devices and objects mobilized to produce new forms of appropriation of the space.
methodologies
observing, representing, collecting, comparing;
tools
walking, speaking, interviewing, photographing, drawing, doing maquettes and editing postcards, writing and video-recording
keywords people, materiality, resources, policies, boundaries, practices, dimensions, places, uses.
group members
Selen Cakar, Giorgia Concato, Francesca Facchinetti, Sára Šnejdarová
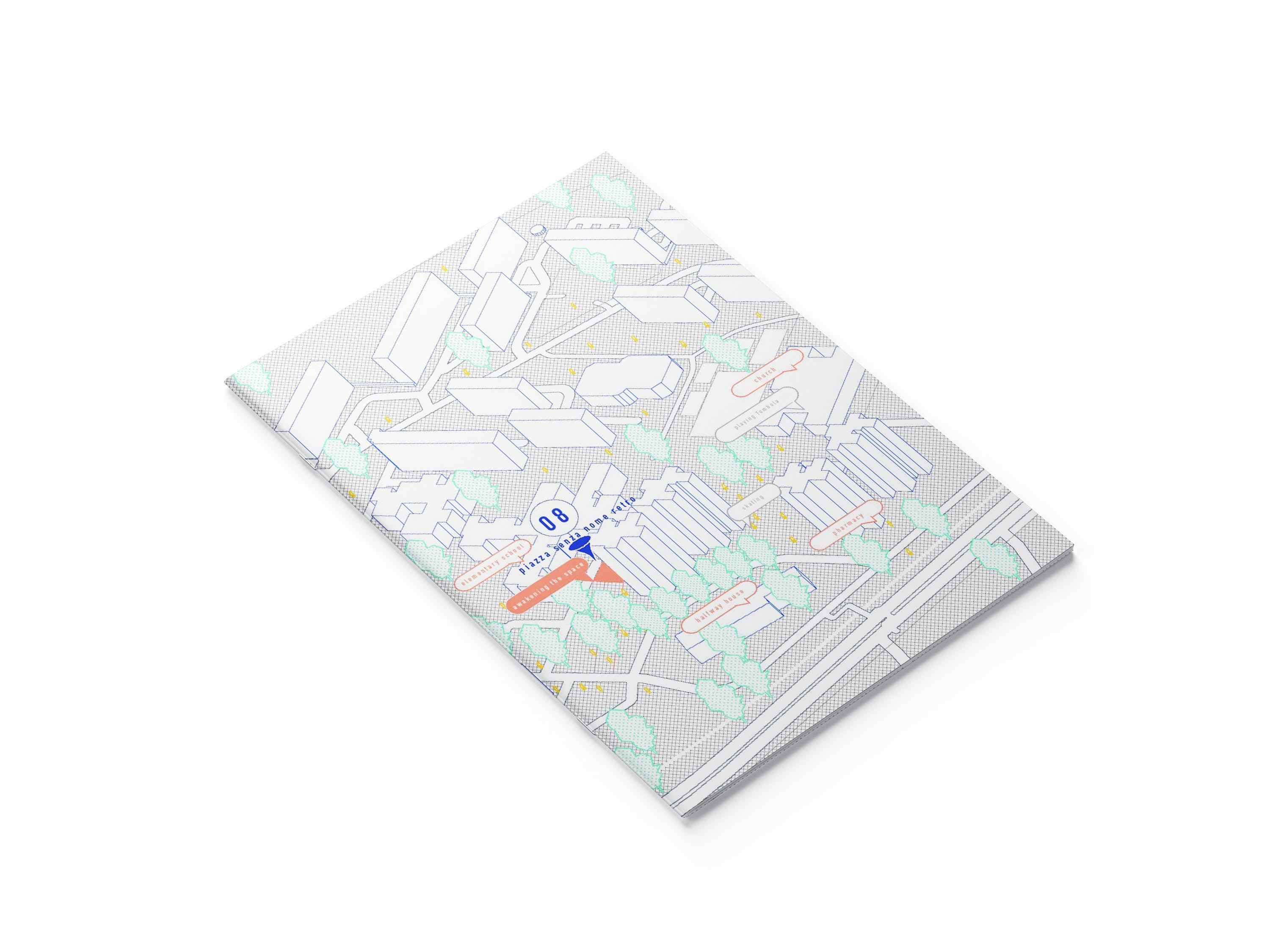

Gratosoglio Ground Zero
Former industrial buildings where, through some very simple objects, many religions are practised; gardens where, through an old carpet, an extension of a sitting room is created; a name-less square where, through bottle-caps or ropes, kids can play all together beyond any cultural background. The main square used for car washing; material fences and mental boundaries as an answer to urban fears related to ‘otherness’: migrants, teenagers going to a professional school, political activists.
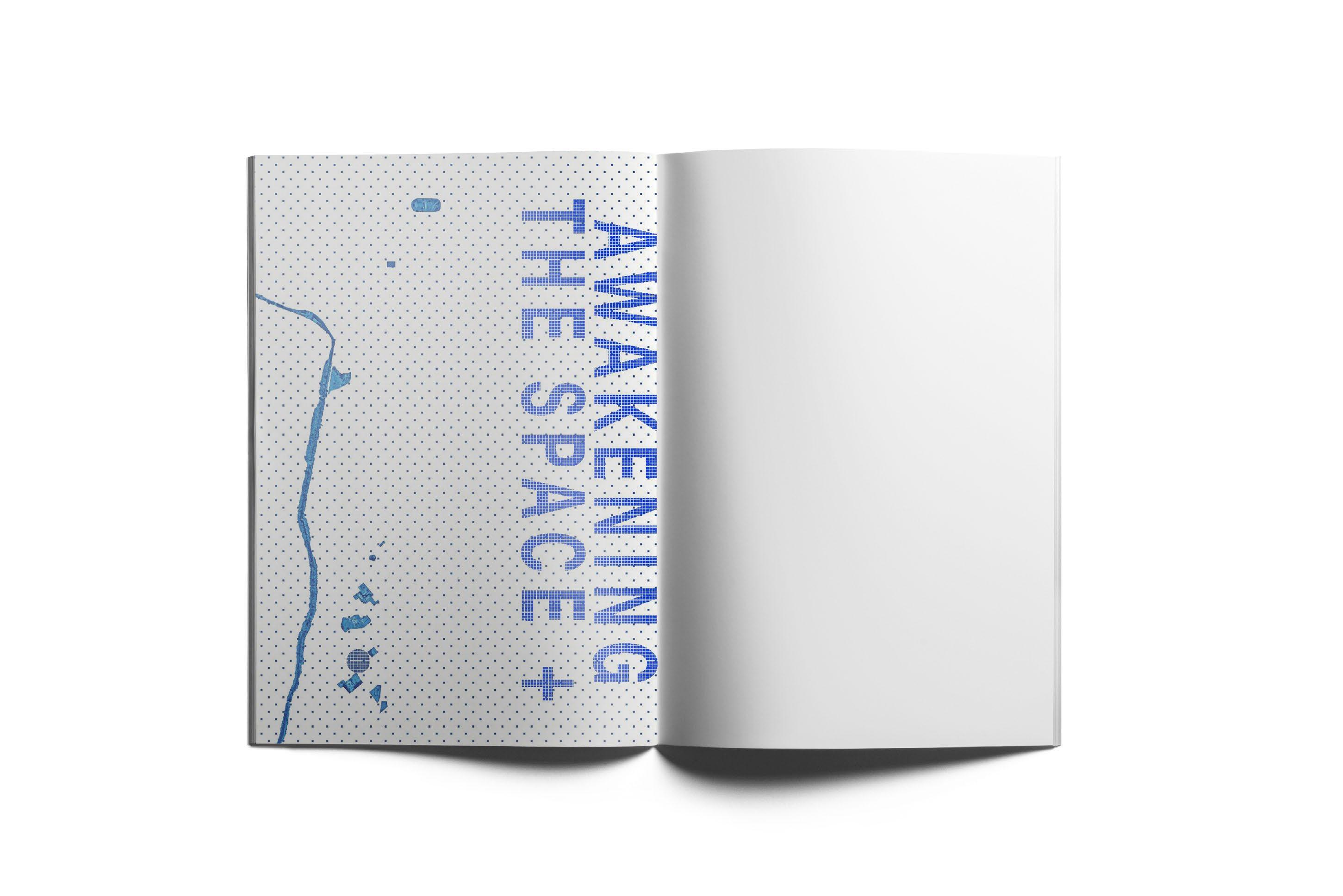
A brief showcase of booklets we produced during the semester. As we were looking for unexpected practises spontaneously happening on the ground zero, we were telling the discovered stories through different mediums;
