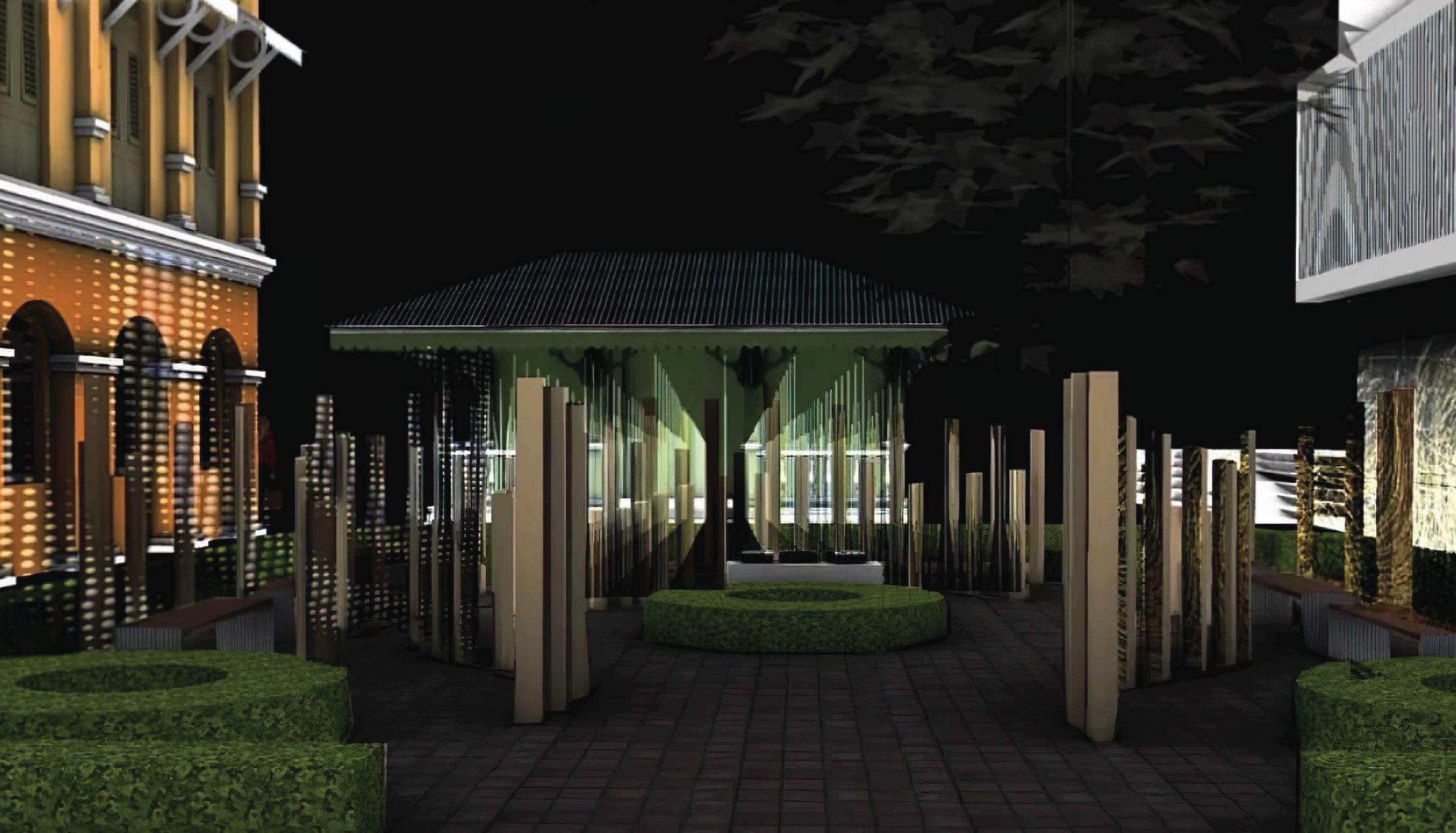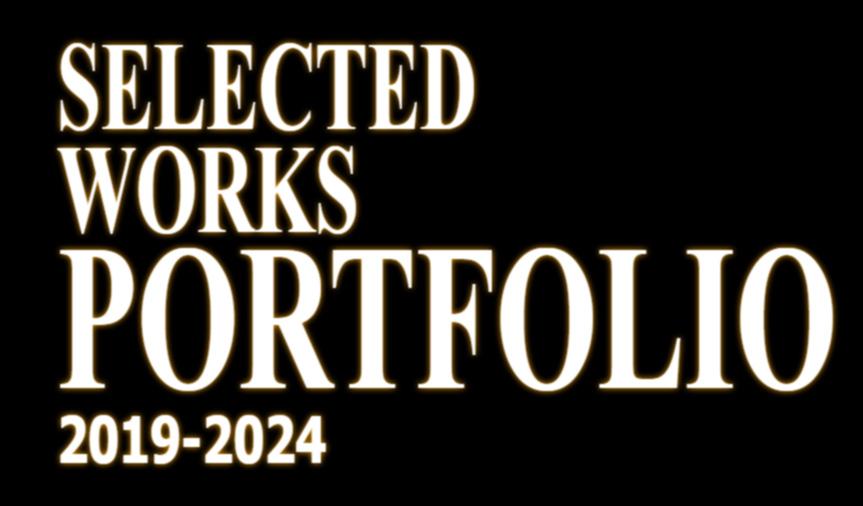




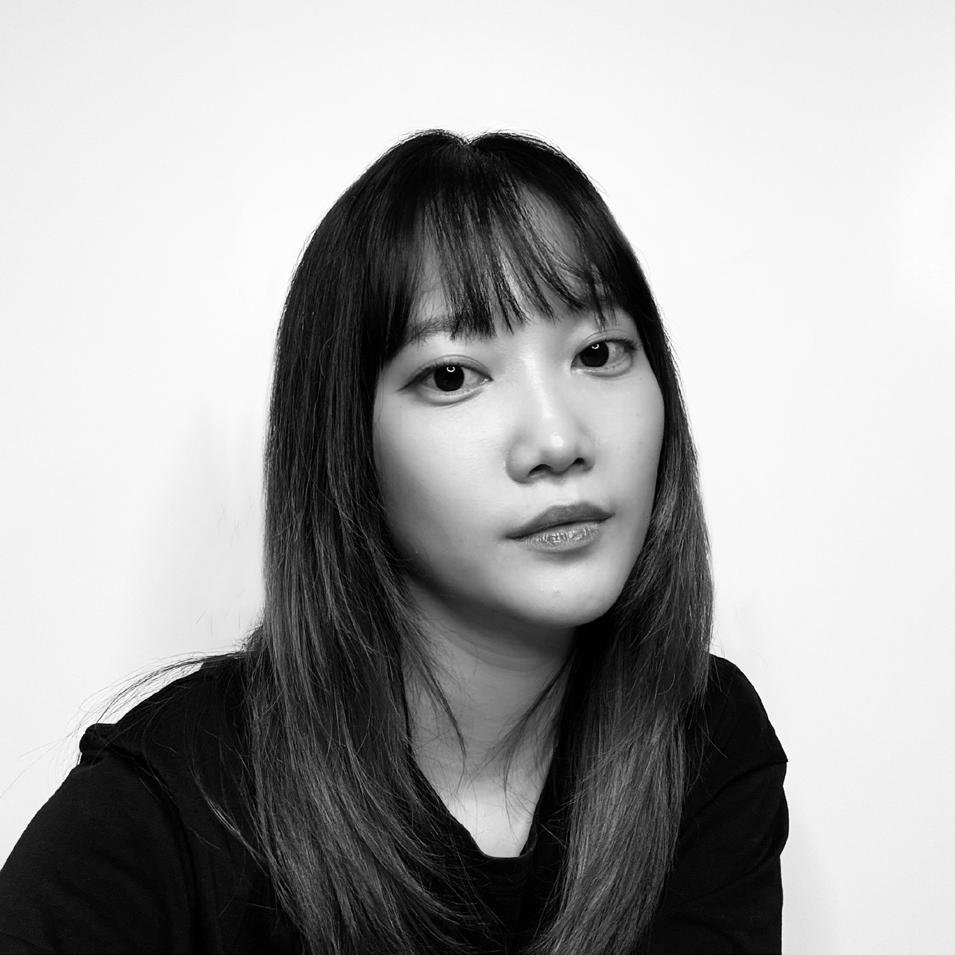
2022 - Bangkok Design week
“Anemography” Installation
Role : Data Artist
2022 - Hidden Temple : Way Finding
Role : Wayfinding Designer
Apr 18, 2023 - June 18, 2023
Internship at Paon Architect
Role : Intern Architect
Feb 1, 2024 - May 30, 2024
Internship at 0cm Architect
Role : Intern Architect
Bachelor in Architecture - Silpakorn University, Bangkok
2019-2025
Global UGRAD Exchange Program - University of Wisconsin, USA
August 2024 - December 2024
Sketch up : Advanced, for mass modeling
Autocad : Intermediate, for Drawing
Rhinoceros+Grasshopper : Intermediate, for parametric modeling
Revit : Advanced, for Drawing and modeling
Enscape : Advanced, for rendering
Lumion : Advanced, for rendering
V-ray : Basic, for rendering
3Ds max : Basic, for model editing
Corona : Intermediate, for rendering
Photoshop : Intermediate, for post-production
Illustrator : Advanced, for diagram making
Indesign : Intermediate, for page layout and presentation
Language
English : Upper Intermediate, CEFR B2 level
Thai : Native speaker
Thesis
4th year studio project
Art in motion : A metabolic approach to artist residency
2nd year studio project
Rattanakosin Performing Art & Convention Center
The Thinker House
Interior design studio project
Palmspring Accessible Home
Internship Works
Assakarn Condominium - Facility zone : Interior Schematic Design
Vanillin Fahion Store design
Option 1
Vanillin Fahion Store design
Option 2
Bangkok Design Week 2022 “Anemography” Data art installation
The project aims to explore the artist-in-residence program as more than just a space for creation and exhibition. It investigates how adaptable architectural design can enhance the working environment for artists, allowing for greater flexibility, inclusivity, and cross-disciplinary collaboration across various art forms and lifestyles.
In addition, the thesis explores the integration of old and new architectural elements to symbolically represent the transition from past to present and into the future—reflecting the evolving identity of Banglamphu, the culturally rich neighborhood in which the project is located. This layered approach connects physical space with historical narrative, grounding the design within its local context.

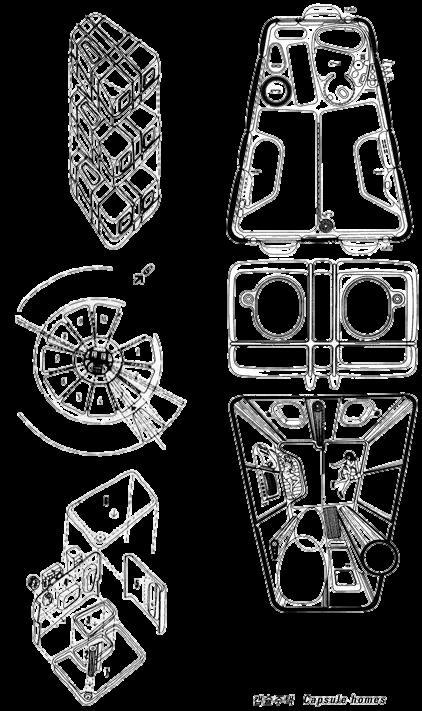
During post-World War II, The Metabolism concept emerged in Japan and became one of the most influential architectural movements by focusing on urban and architectural development that could adapt and grow according to economic and social changes. Meanwhile, not only in Japan the idea of flexibility and adaptability took place, but also in England. The Archigram group believes in Technology and the future of architecture, They believe that architecture should not be static but be able to adjust and respond to the needs of society. As the result, This kind of architecture use of modular systems or unit cells attached to a core structure. for easy disassembly and transport


The program is designed in response to issues within the art ecosystem, as shown in the diagram on the left. It supports both artistic production and interaction with the public through six main components: Meet the Maker Space – for public engagement and artist interaction.
-Technical Studio & Workshop for hands-on making and experimentation.
-Creative Studio for concept development and interdisciplinary work.
-Exhibition Space for showcasing both process and completed works.
-Living and Accommodation for resident artists to stay and work comfortably.
-Service Area for operational support and maintenance.
Due to the concept of flexibility in architecture, Factors are researched to create dynamic framework of flexibility Factors that affect architecture are art form and nomadic lifestyle of artists.
Art form can influence artist’s workspace, for example, performance artist need a space where they can show off their performance to public , Interactive artist need a space where they can interact with public while artists need personal space to concentrate and work. Artist s also has nomadic lifestyle, they travel to many places to seek new inspiration which align with the concept of dynamic and flexible space
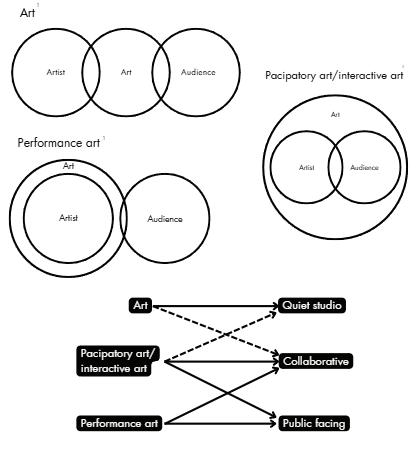
Ar t form and ar tist’s workspace Nomadic lifestyle
Studio module changes module extension module reallocation within the building and site
Plug-in structure that allow w orkspace t o be plugged to other places
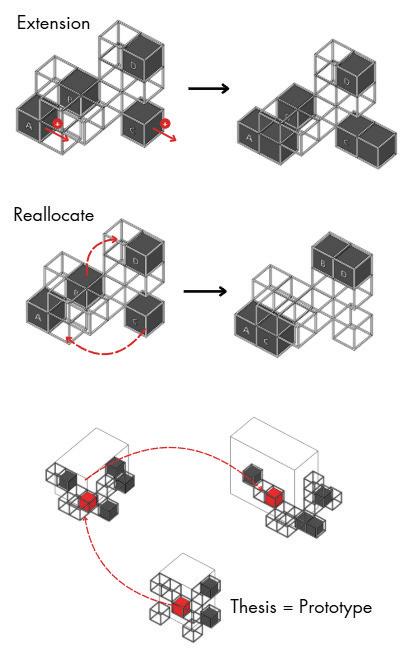
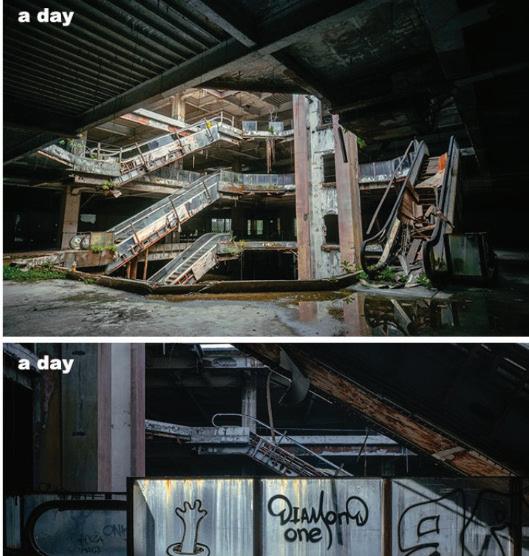
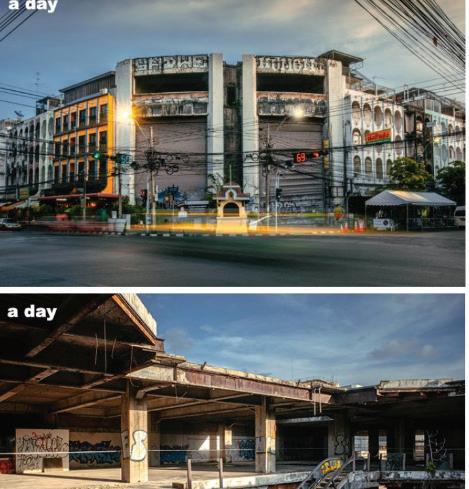
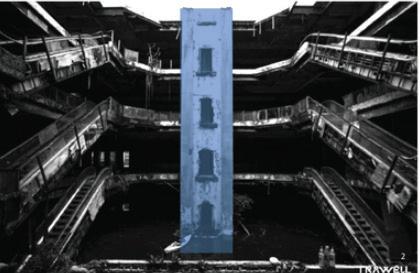
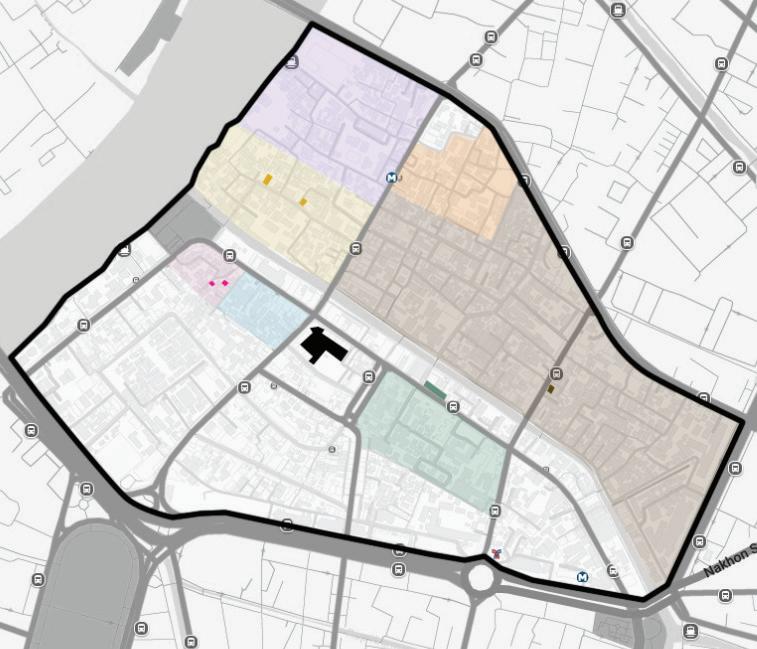
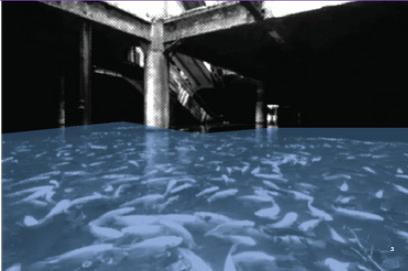
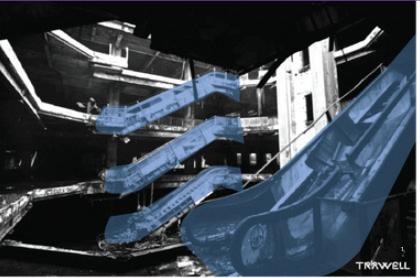

The site is New world building located in Banglamphu where old and new culture merge surrounded by local communities.
• Traditional Costume Embroidery community
• Thai Classical Music community
• Sweet Jelly Dessert community
• Gaysorn lamphu community
• Mangrove Flower Carving community
• Tissue Paper craft community
• Offering tray craft community
• Gold Leaf craft community
Artist residencies can visit these communities in Banglamphu to learn about local art and culture.
Building approach and Route
The pathway starts from public access as the right diagram shown , The empty space behind is where new structure is designed
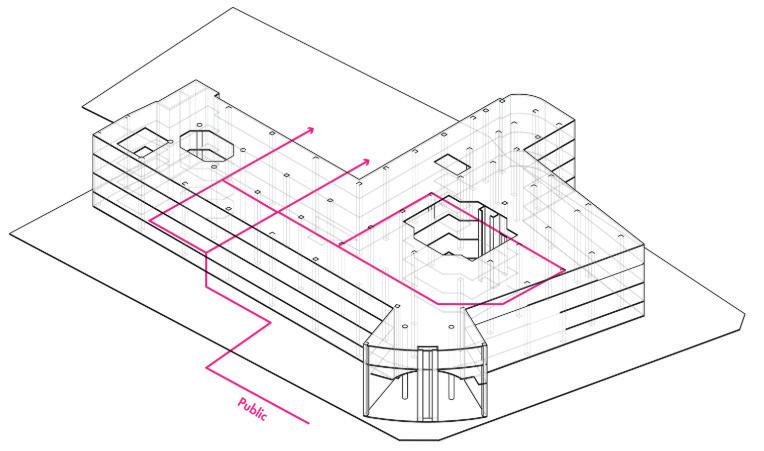

MODULE
DISPLAY MODULE
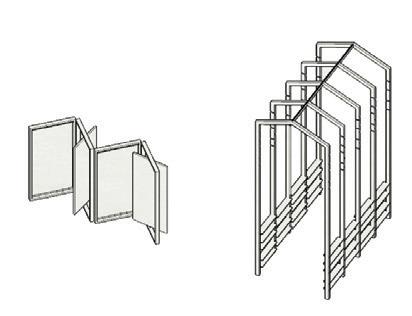
RECEPTION MODULE
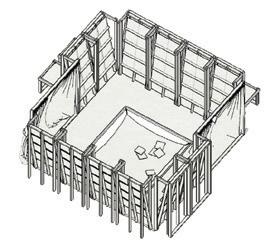

WORKING MODULE
MODULE
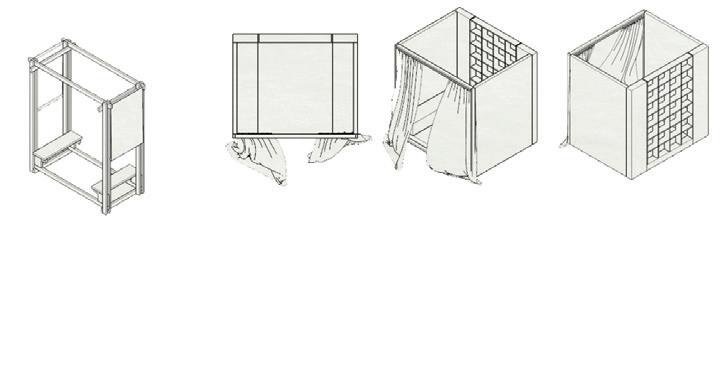

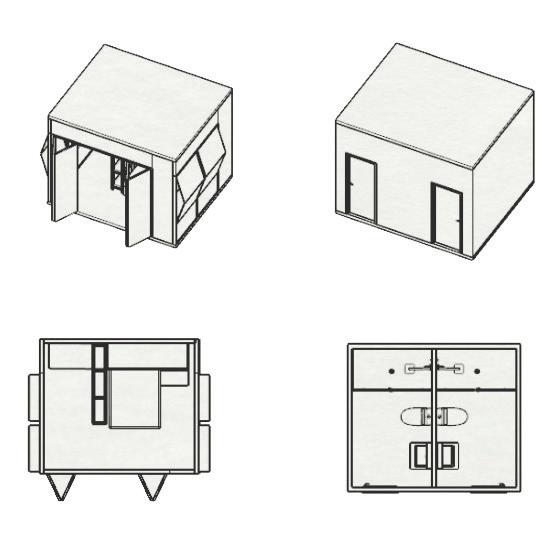
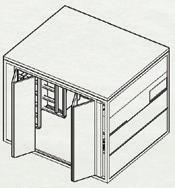
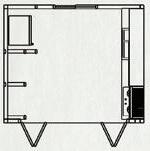

The structure consists of four columns held a module by beams. The structure also allows module to move and change. The modules consist of display module, leisure module, reception module , living module , and working module. For working module, Artists start with base skeleton to fill and customize their workspaces as above diagram shown. The aim of customization is to allow artists freely tailor their spaces according to their needs.
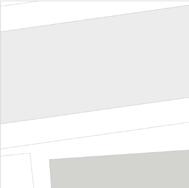
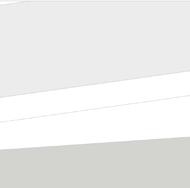

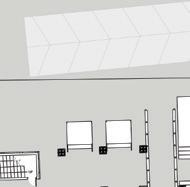
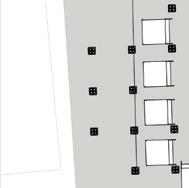

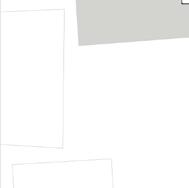
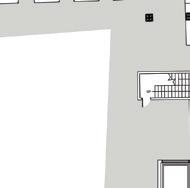

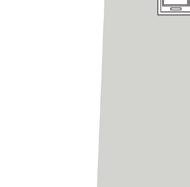


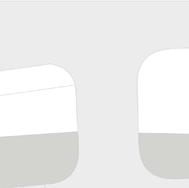

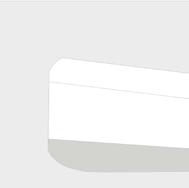
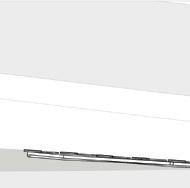
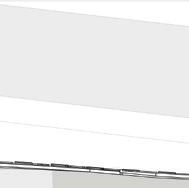
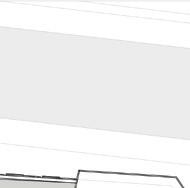
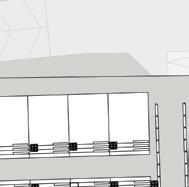
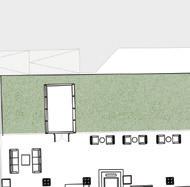



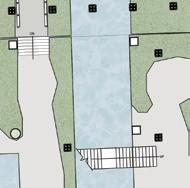
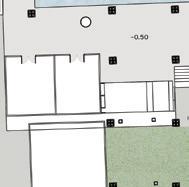
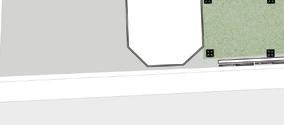
3rd floor plan

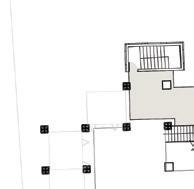
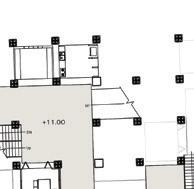
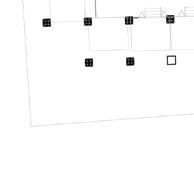
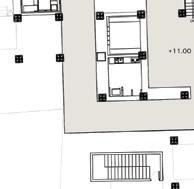

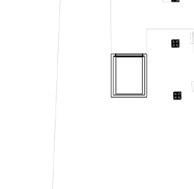

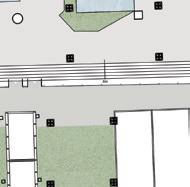

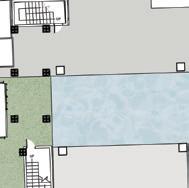
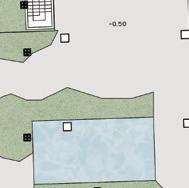

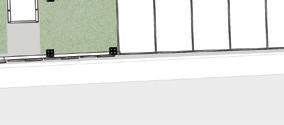

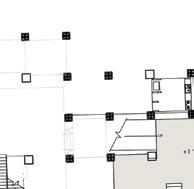
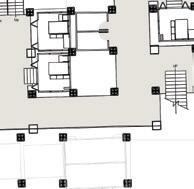
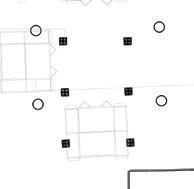
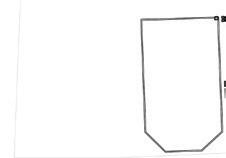
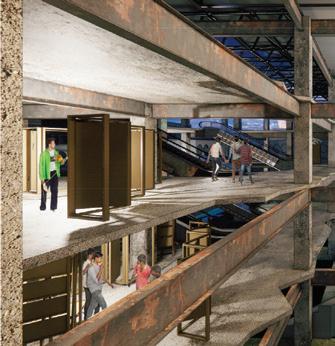
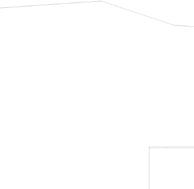
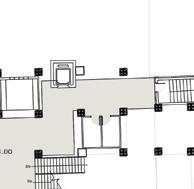

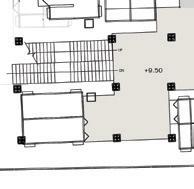
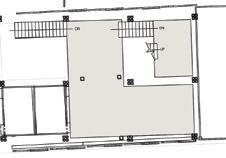
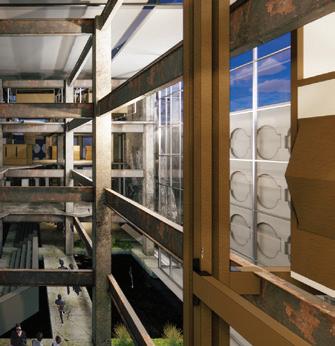
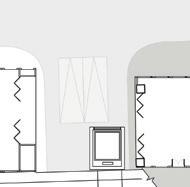

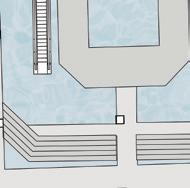
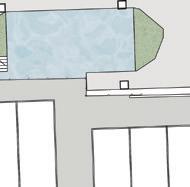
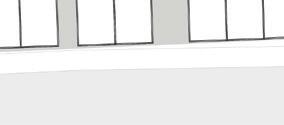
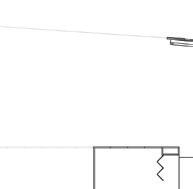



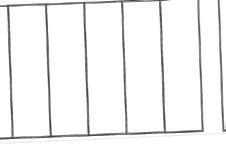


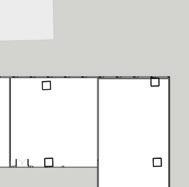
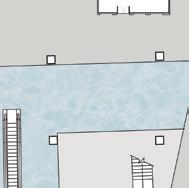
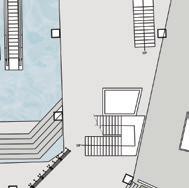
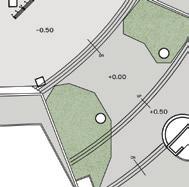
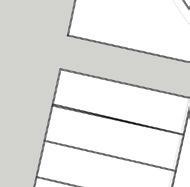
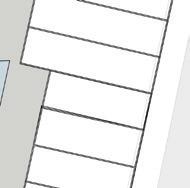
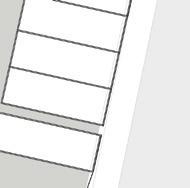
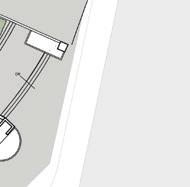
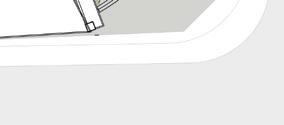

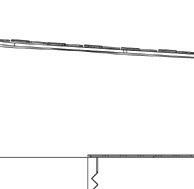


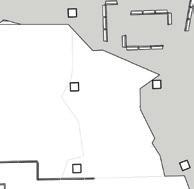
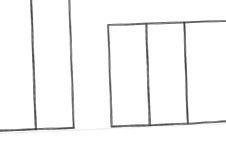
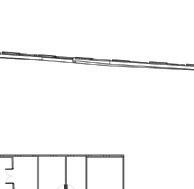

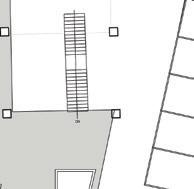
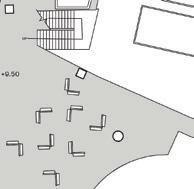




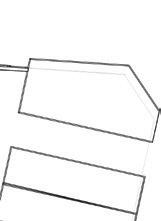
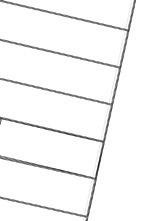



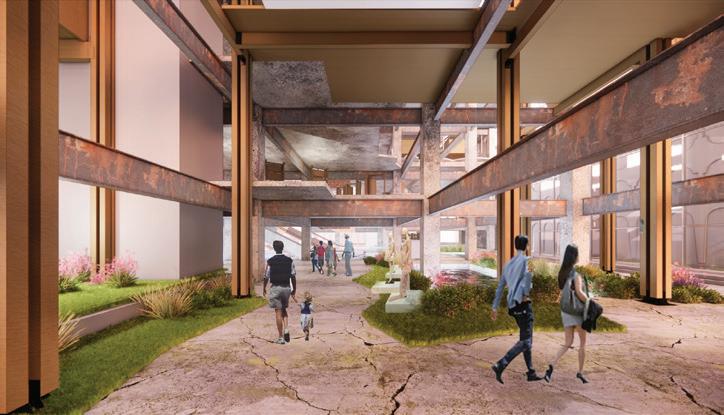

2nd

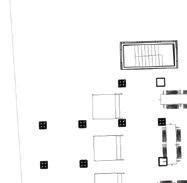
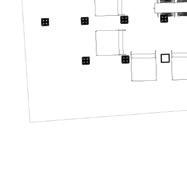

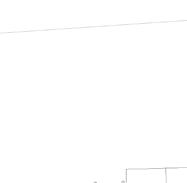

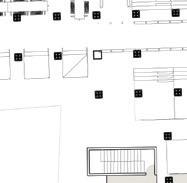
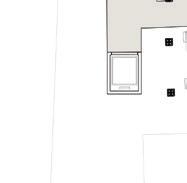

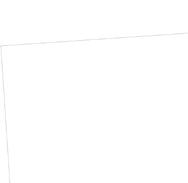
4th
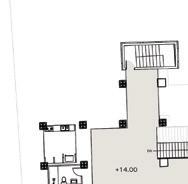
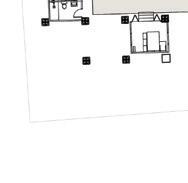

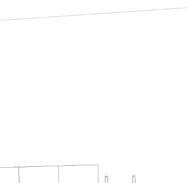

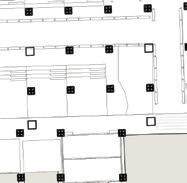
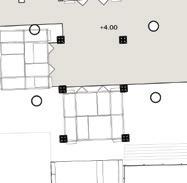


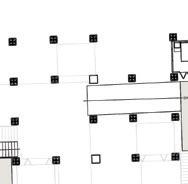
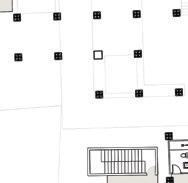


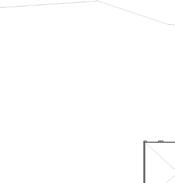
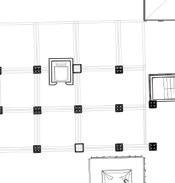
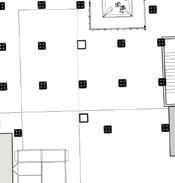
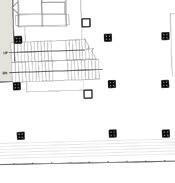



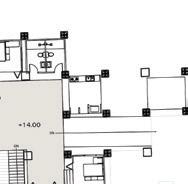
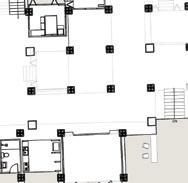
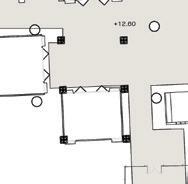
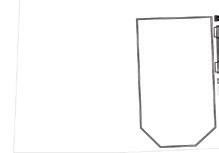
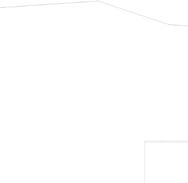
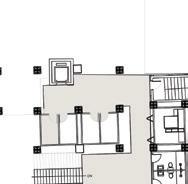
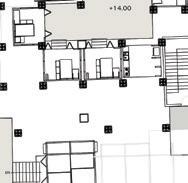
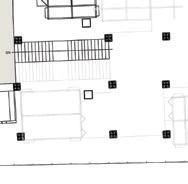
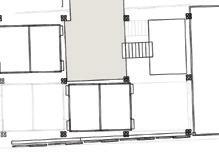
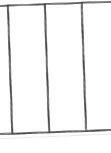


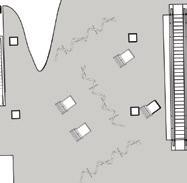
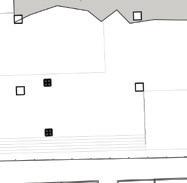

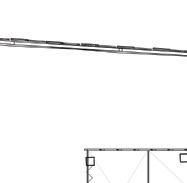

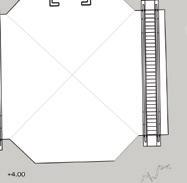
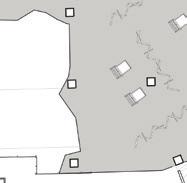
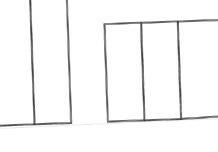

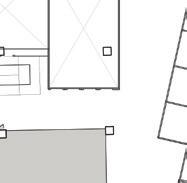
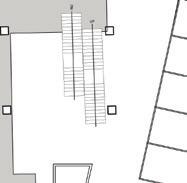

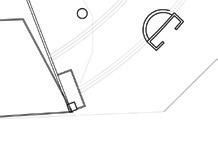

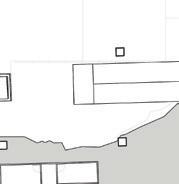
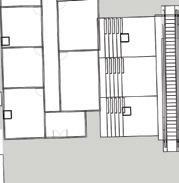
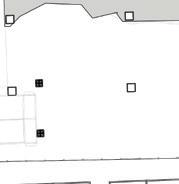

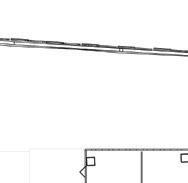

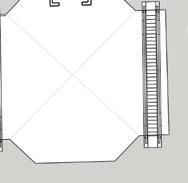
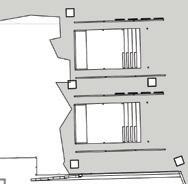
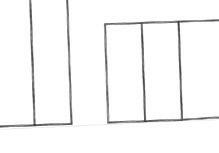
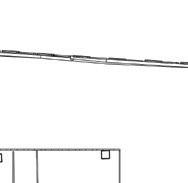
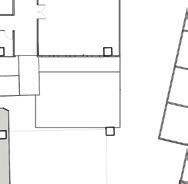
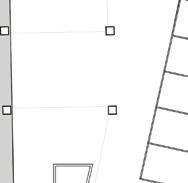
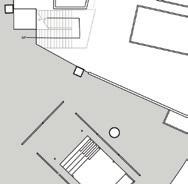
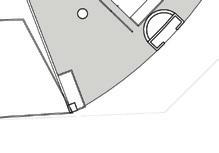
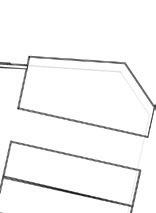
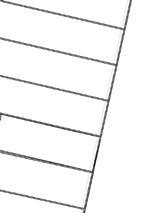




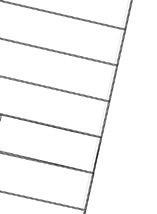

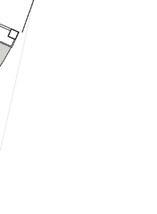

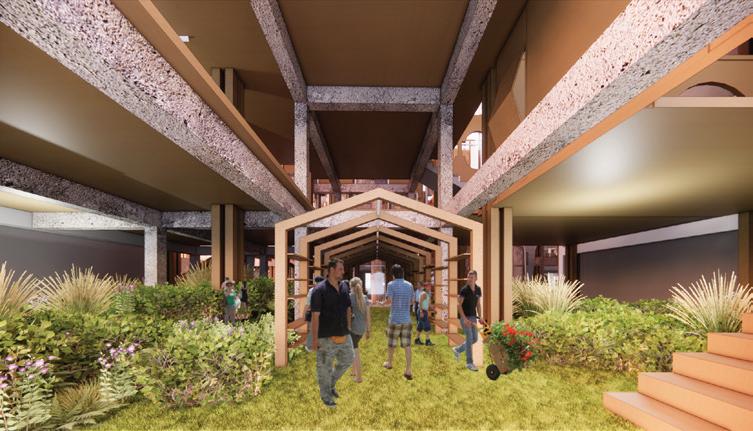
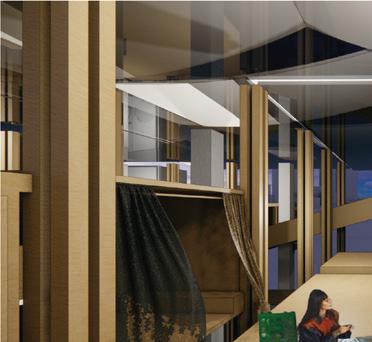
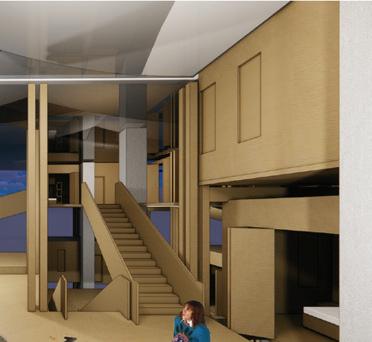
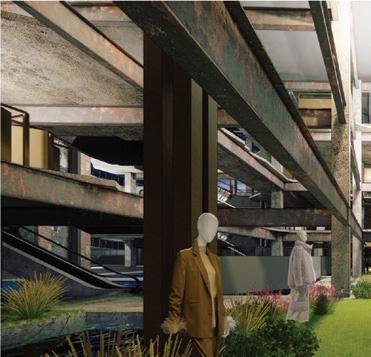
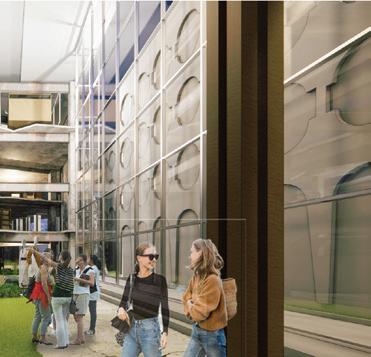



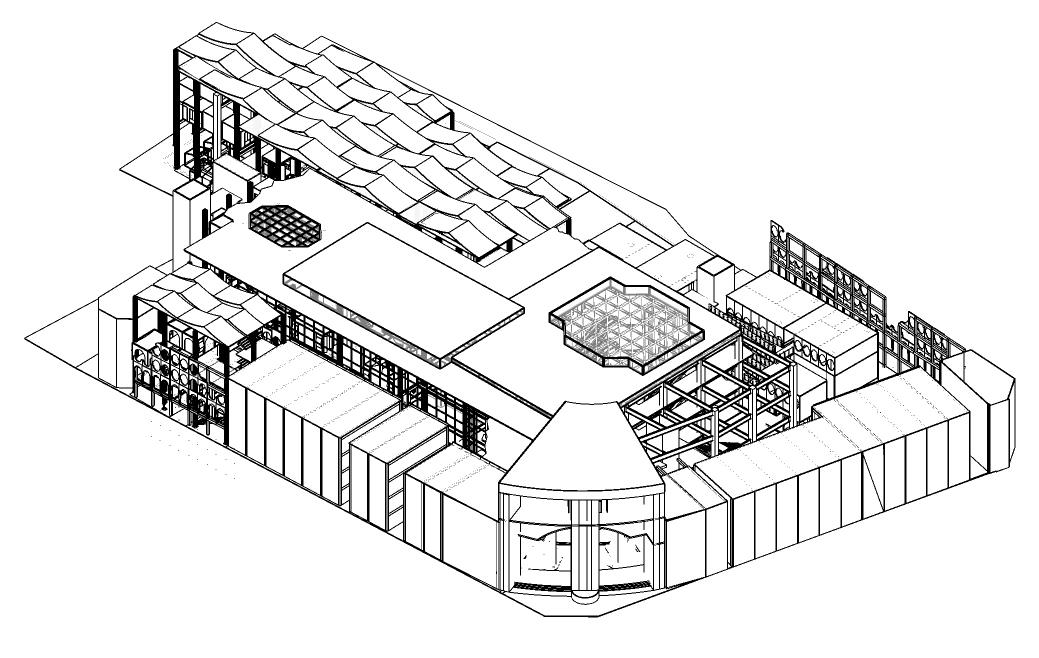
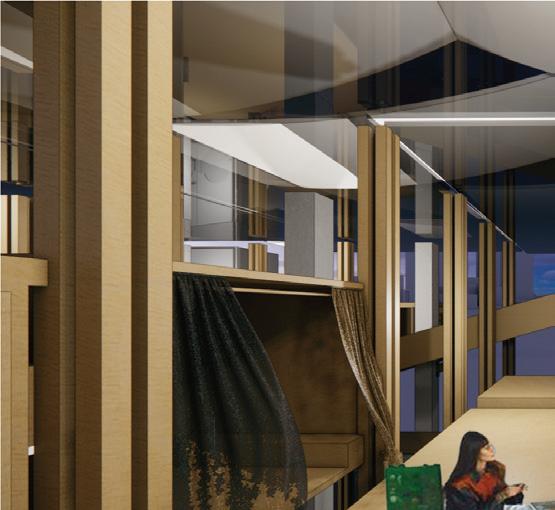
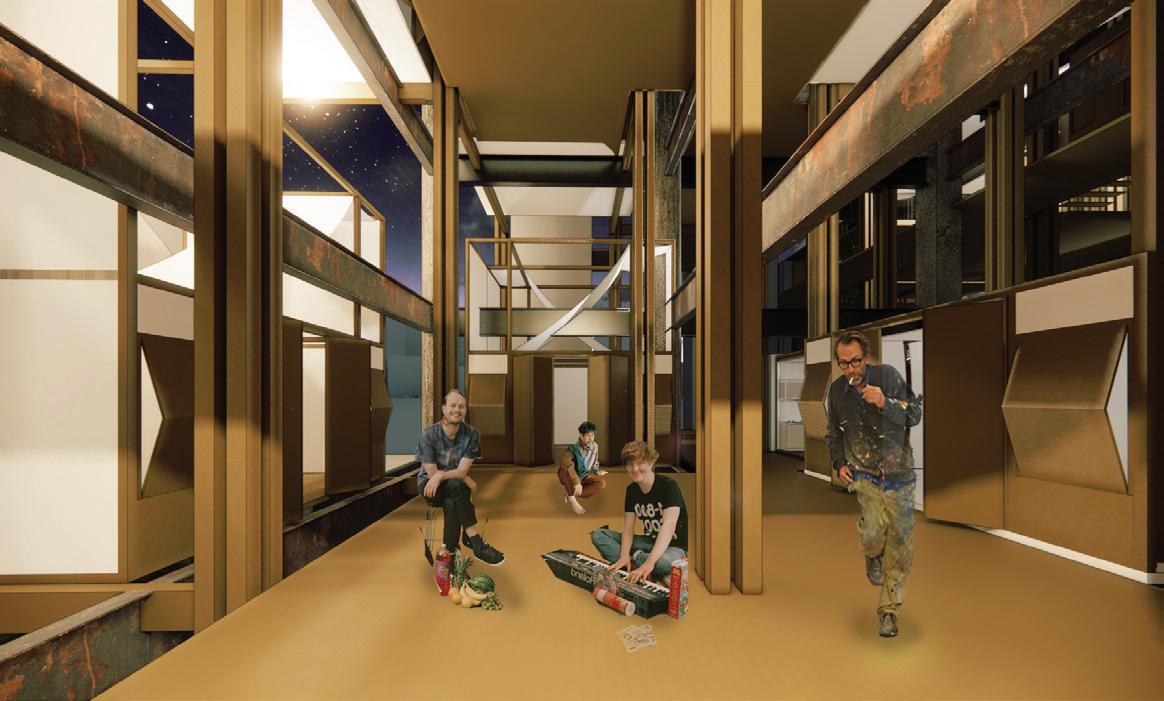
Theatre, A place for showing performance. Due to digital disruption, Online media replaced analog media,therefore, it may not be used as much as in the past decade. We decided to enhance the use of theatre by adding activity spaces, which invite people from different backgrounds and generations to invest, showcase and exchange their creativity, ideas, and reflections.
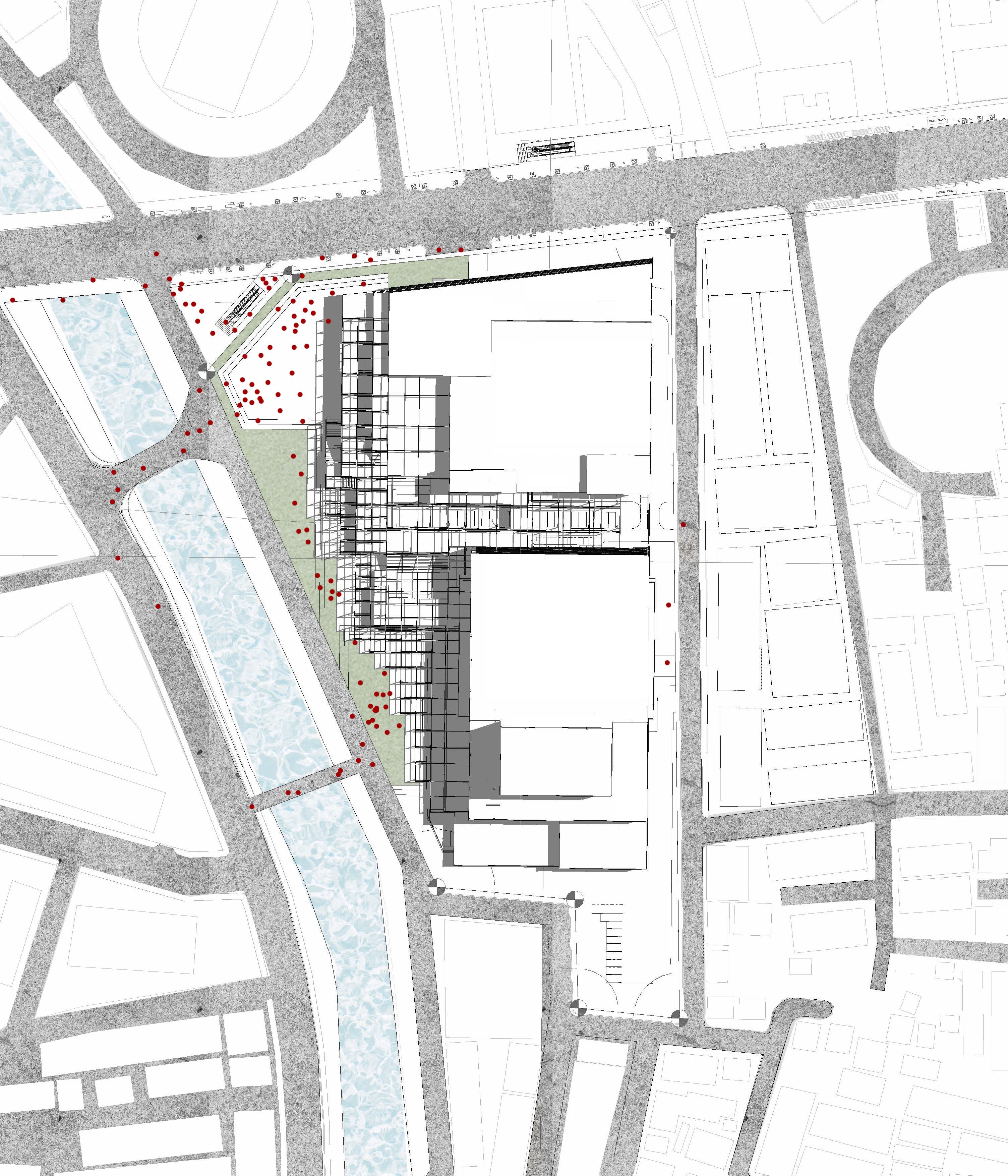

The activities are determined by existing activities of Mahanak market, Klongphadungsilp market, and students studying nearby the site. Mahanak market is a fruit market, which is connected to the community. Therefore, We provide kiosks and selling space. Klongphadung-silp market is an art market that is held a few times per year so we decided to provide art space for the project. Playground, Music court, Ping-pong, Basket-ball, Football, Outdoor movie, and Aerobic dancing space is provided for students and communities.
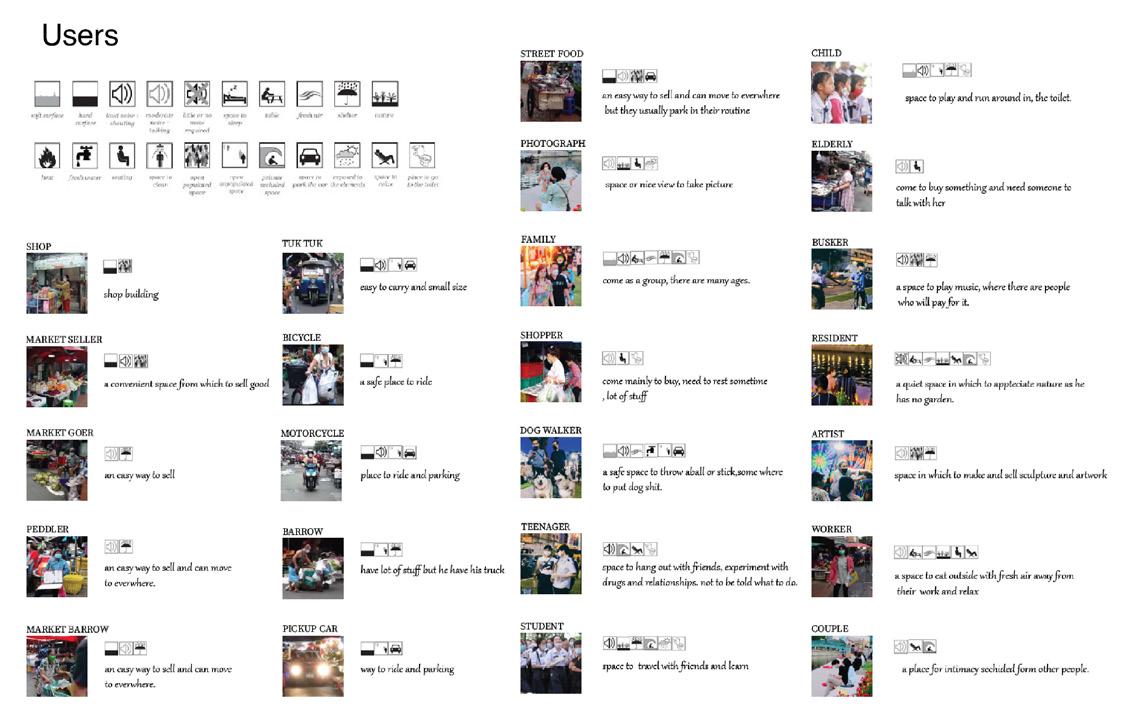




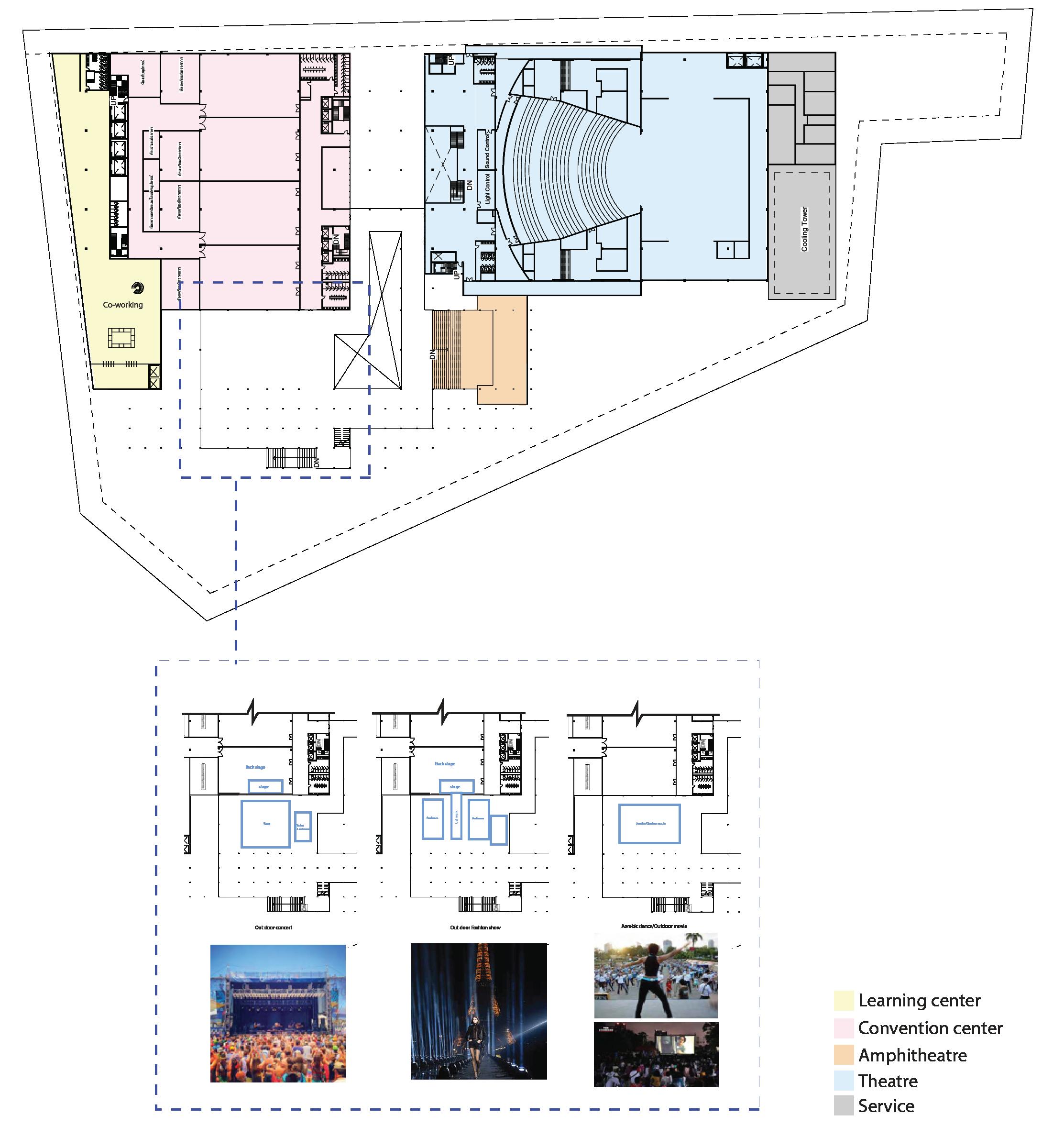
The flexible space of the convention center is designed to accommodate a variety of activities, both formal and informal. It can be adapted for outdoor concerts, fashion shows, open-air movie screenings, and aerobic dance sessions, supporting a dynamic range of cultural and recreational events that foster community engagement and creativity.
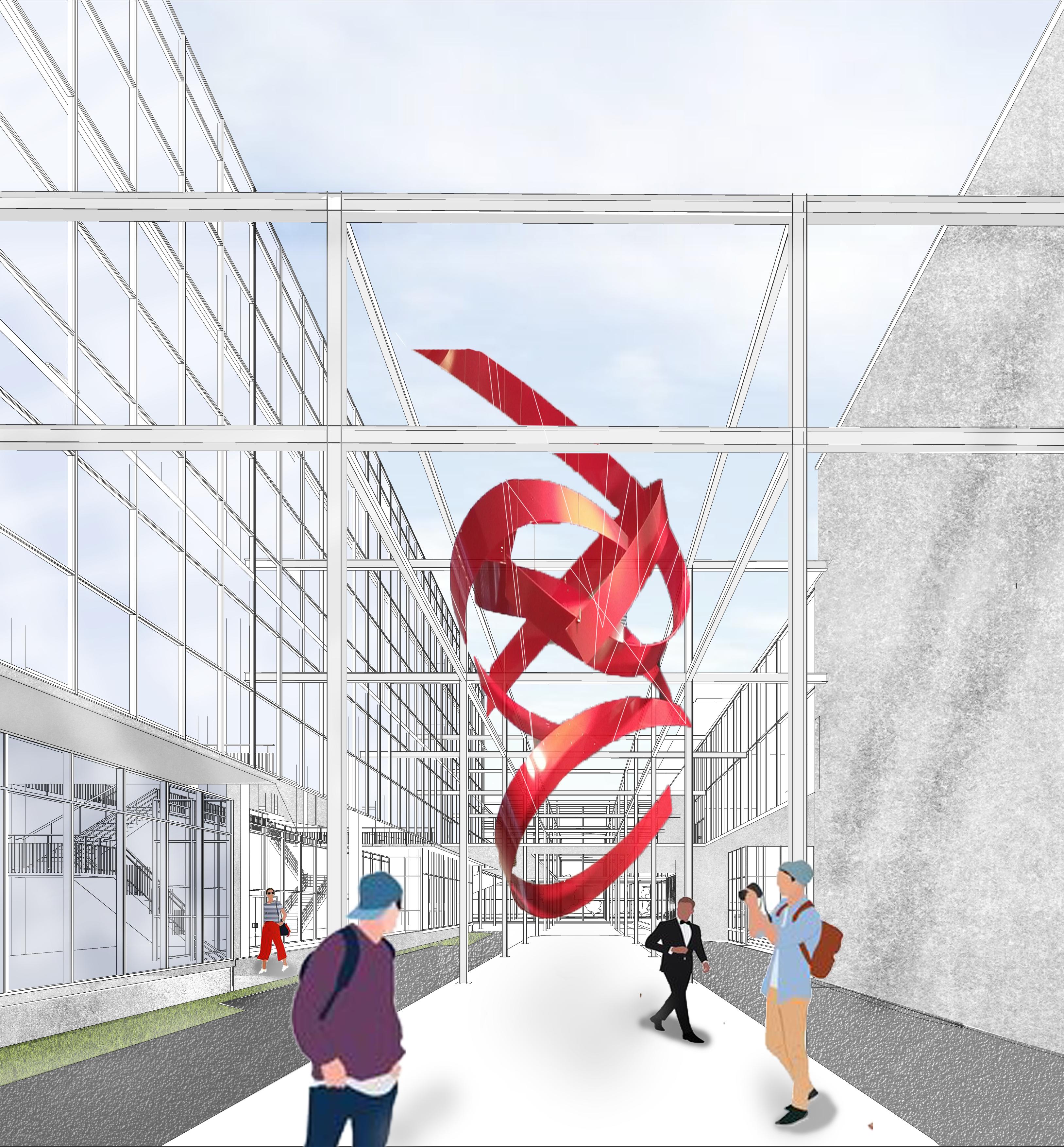




The perspectives illustrate how the spaces and modular structures can be adapted for various uses, such as art exhibitions, outdoor movie screenings, and playground areas. The project functions not only as a theater or convention center, but also as a flexible civic space that serves the surrounding neighborhood—supporting cultural, recreational, and communal activities that strengthen the local community.
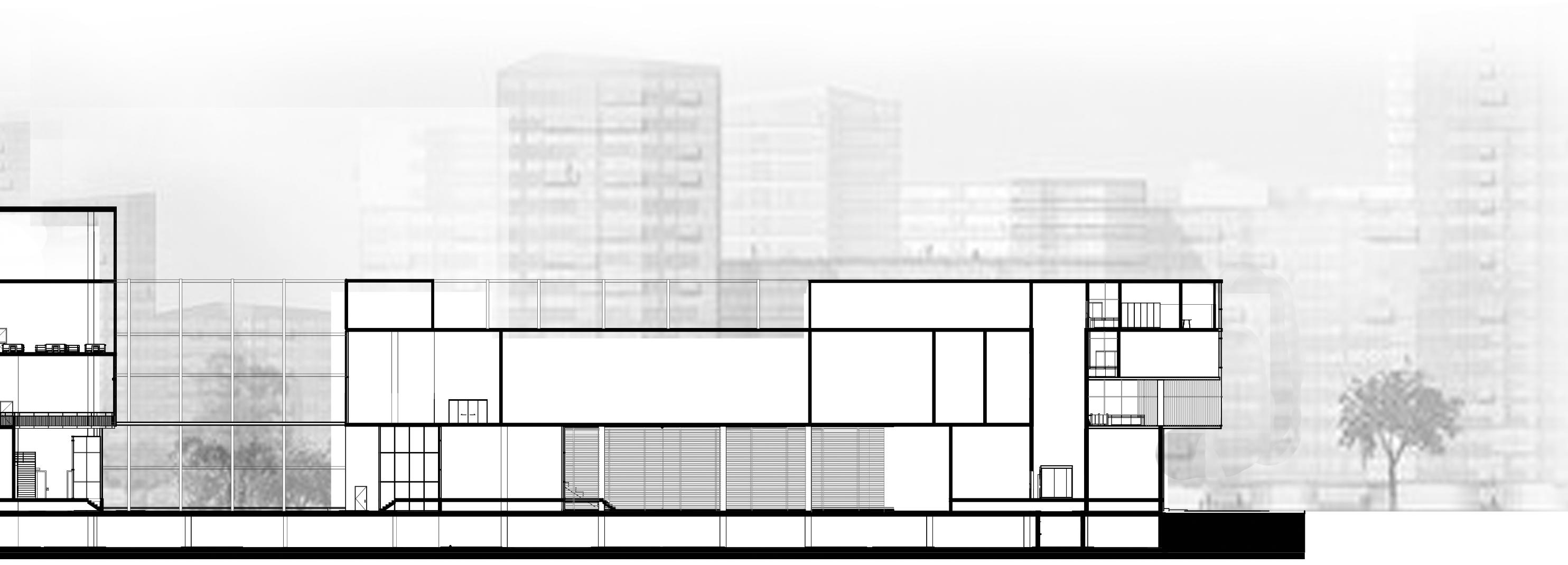
The thinker’s house is a place where the owner, a songwriter,writes his song and also discusses his song with his band’s members. To create a connection between the house’s members, The intention is to create visual interaction between the visitors and the owner by volume and void connections.
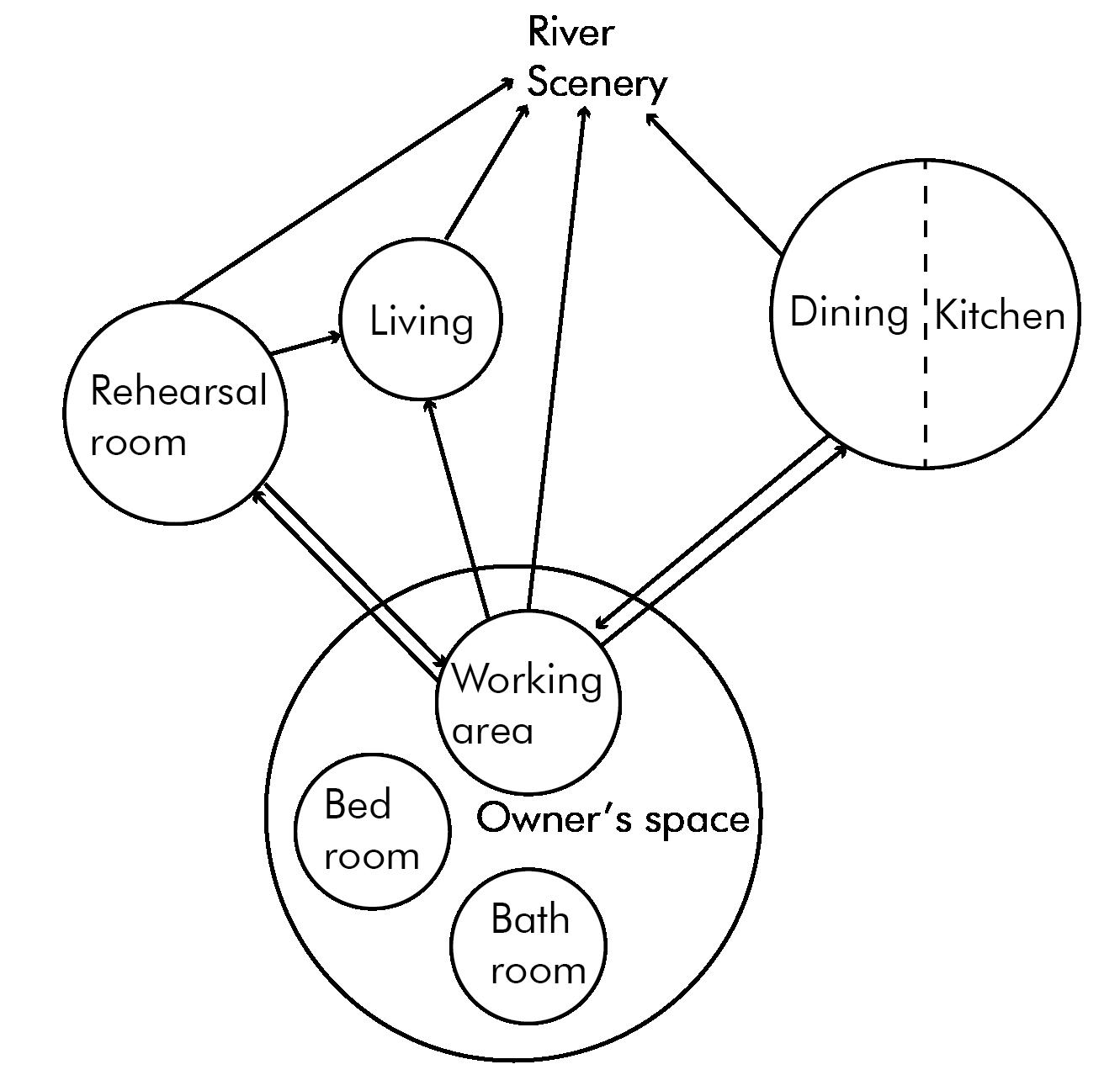
Visual relationship diagram
owner’s area
Rehearsal room
Living area
Living area

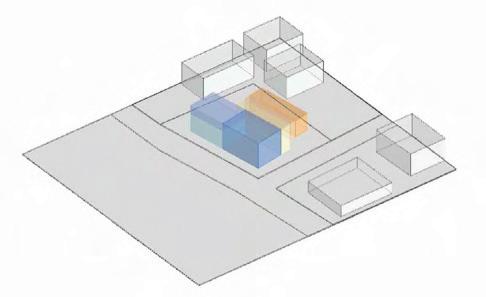
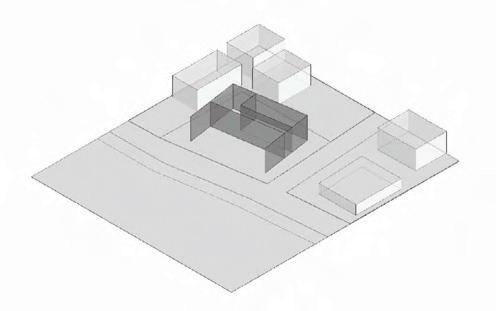

The program consist of public part, where the owner and owner’s friends collaborate and the private part where the owner spend his time alone. To balance privacy and openness to the living river space and scenery. buffer space I created between space and owner’s living space to promote sense of distance between these two functions
The project is situated near the Mae Klong River in Chanthaburi, offering a serene and calming waterside atmosphere that enhances the overall experience of the space. The gentle presence of the river becomes an integral part of the project’s ambiance, creating a peaceful backdrop that invites relaxation and reflection. Site
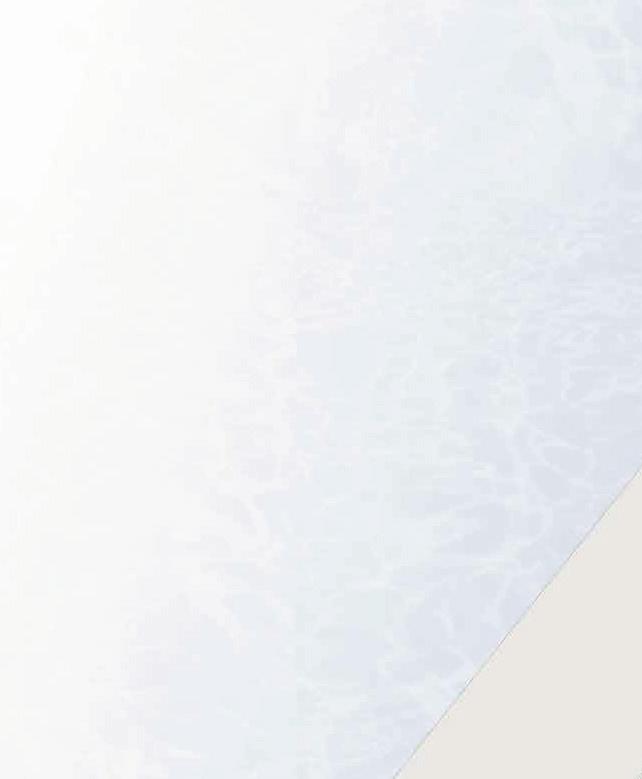
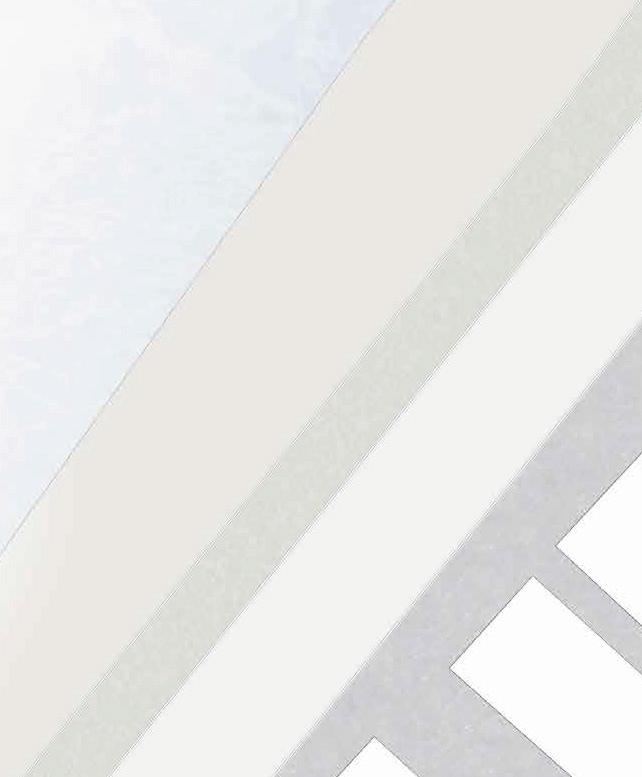
River 6 metre road
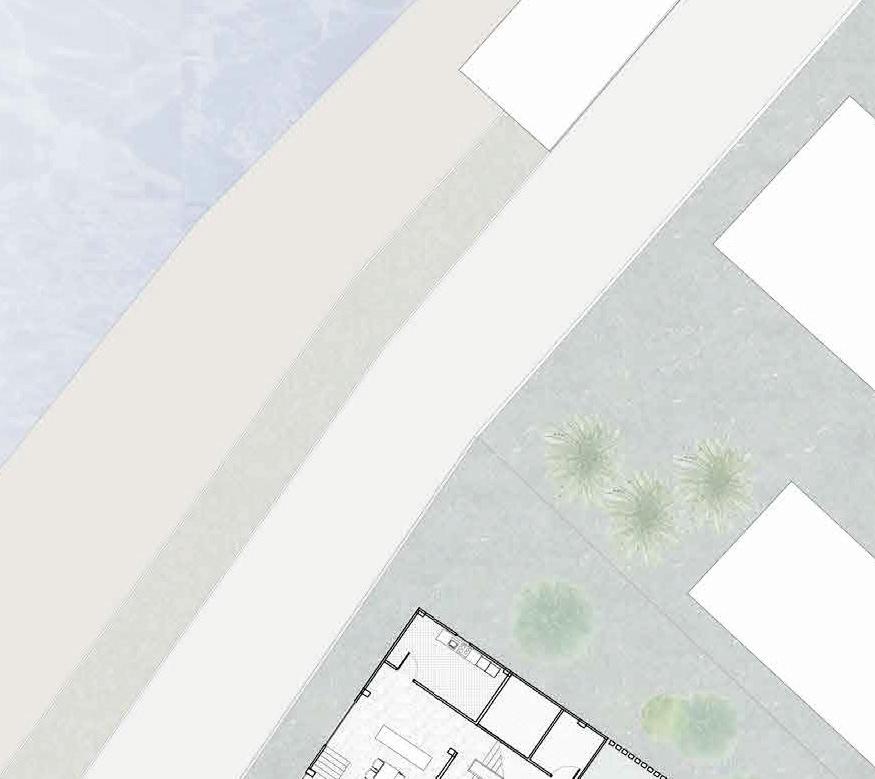
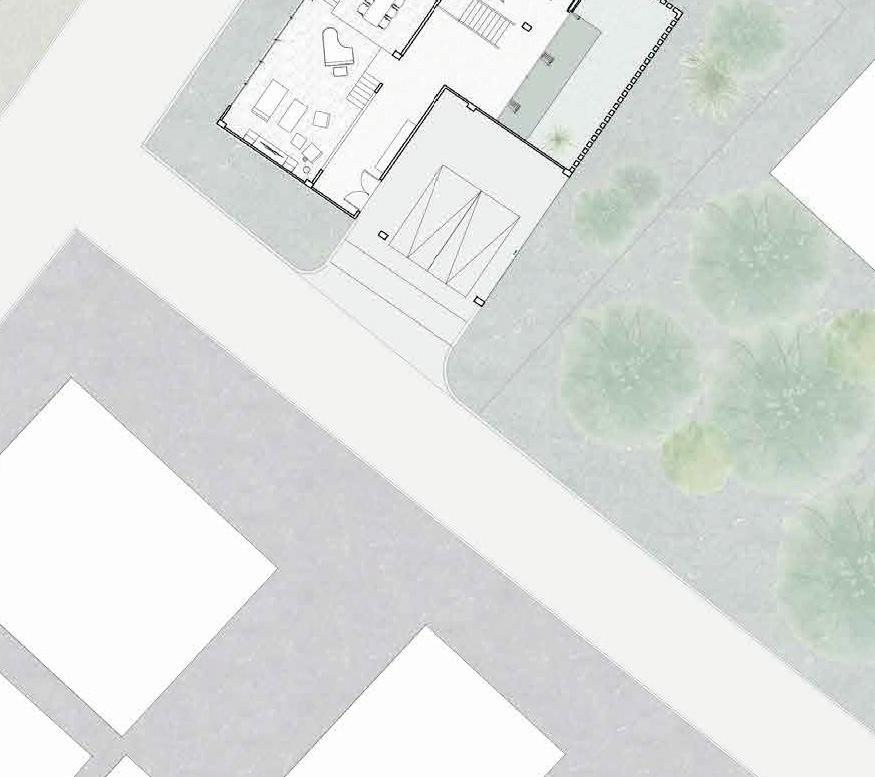

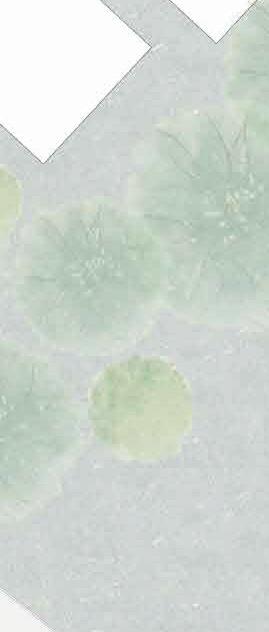
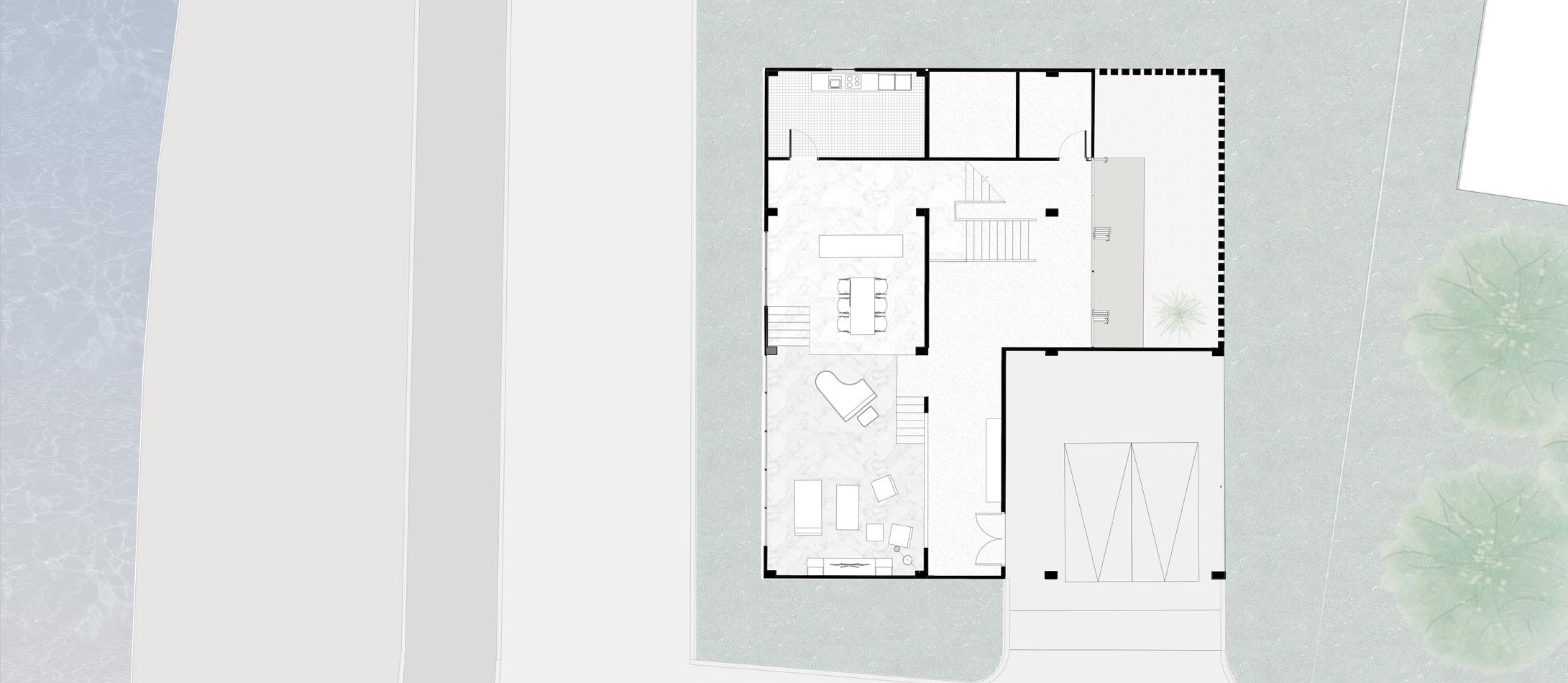

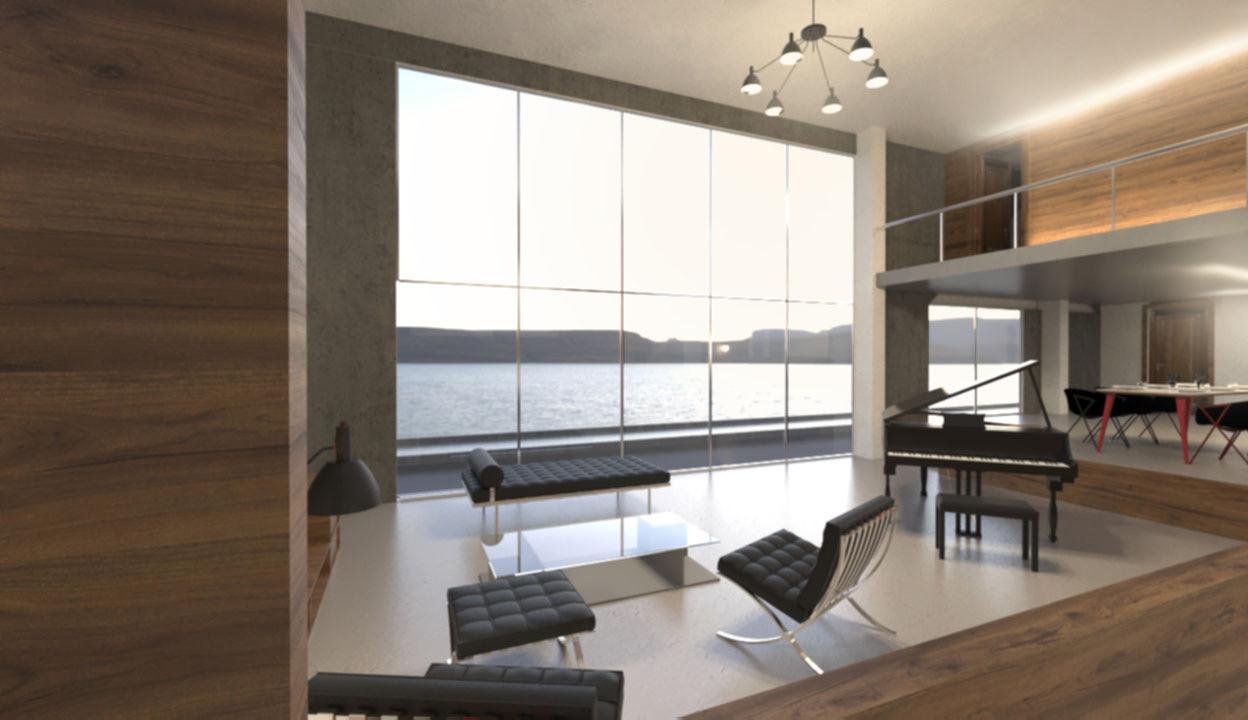
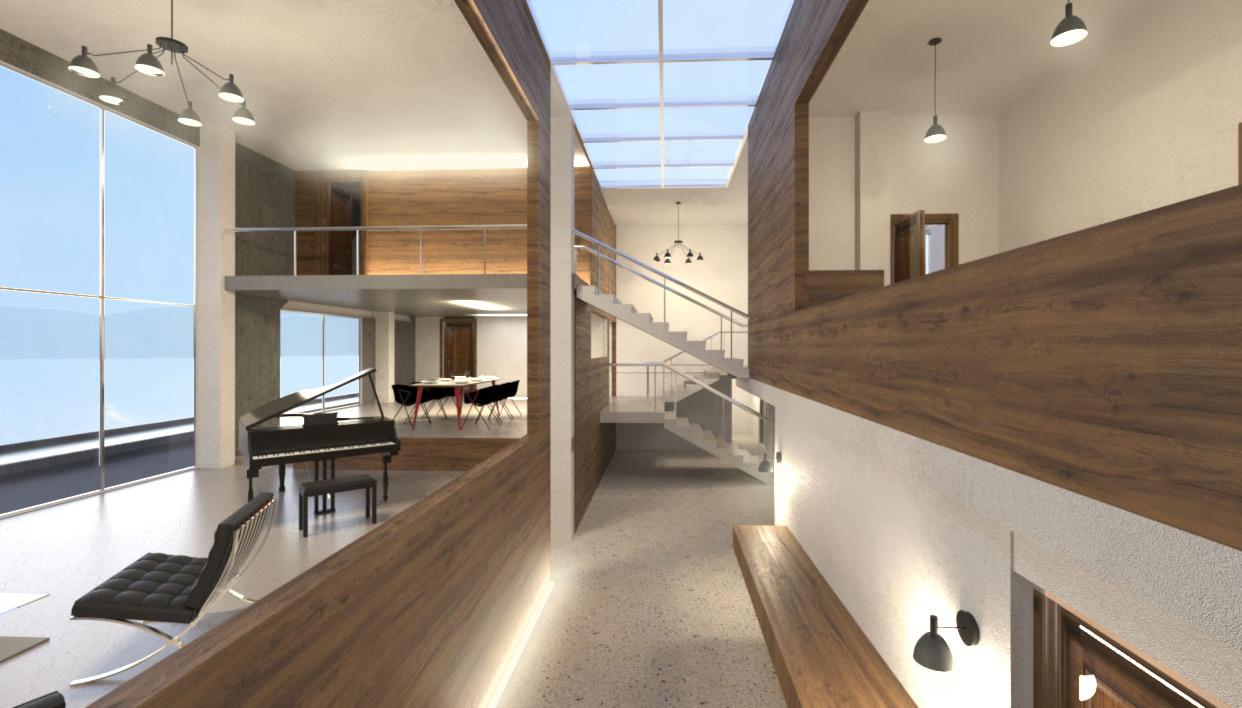
The section illustrates the spatial connection between the working area and the living space, designed to enhance interaction between the owner and guests. Key areas such as the rehearsal room, living space, private quarters (including bedroom, bathroom, and walk-in closet), and dining area are all arranged with open views, allowing both the owner and visitors to enjoy the tranquil river scenery throughout the space.
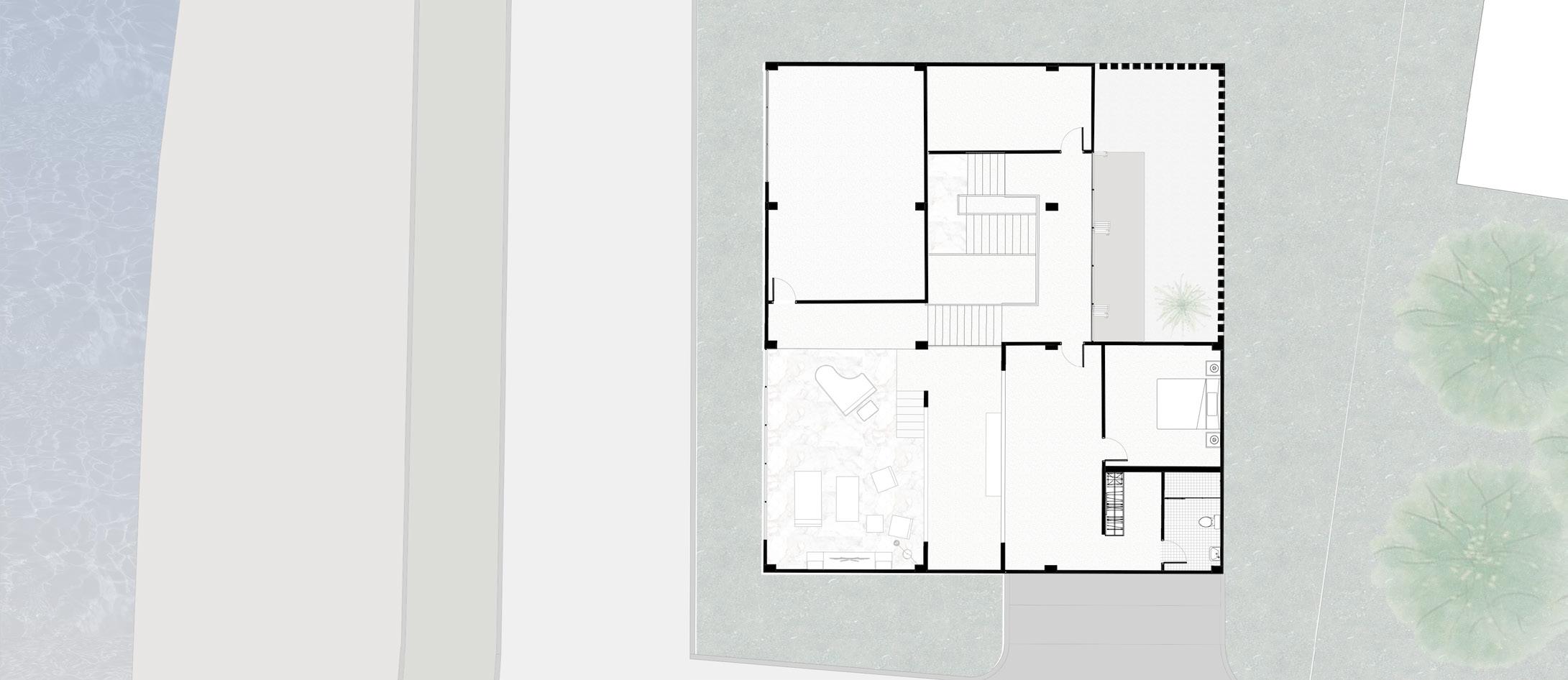

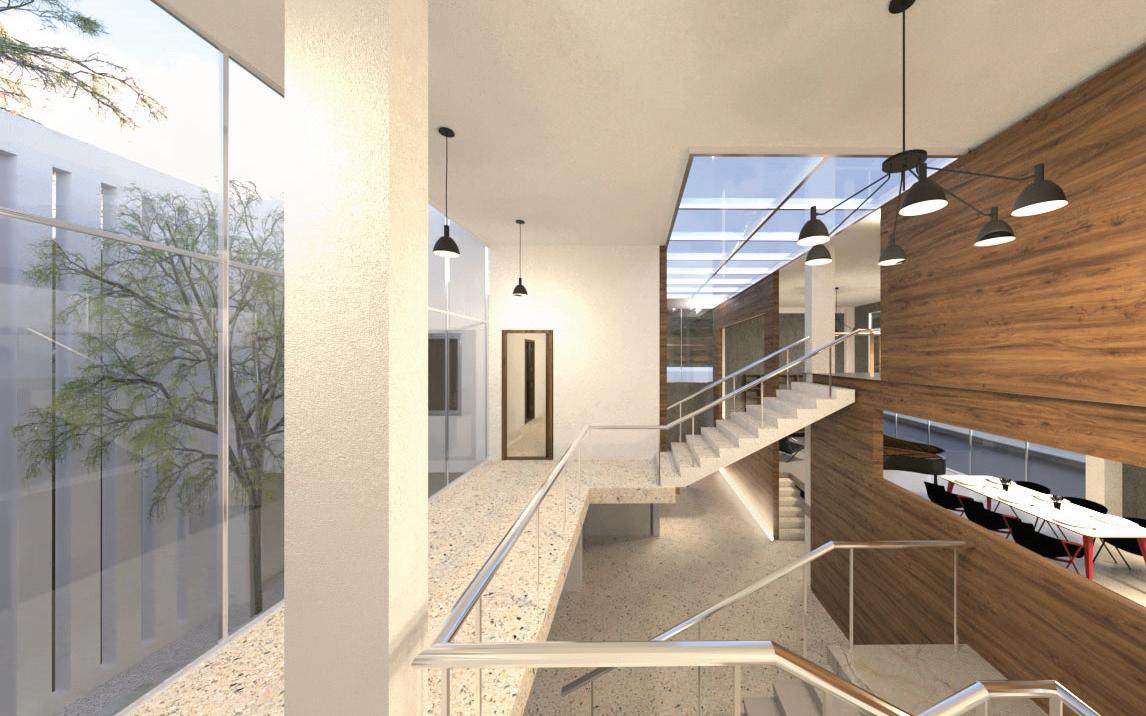

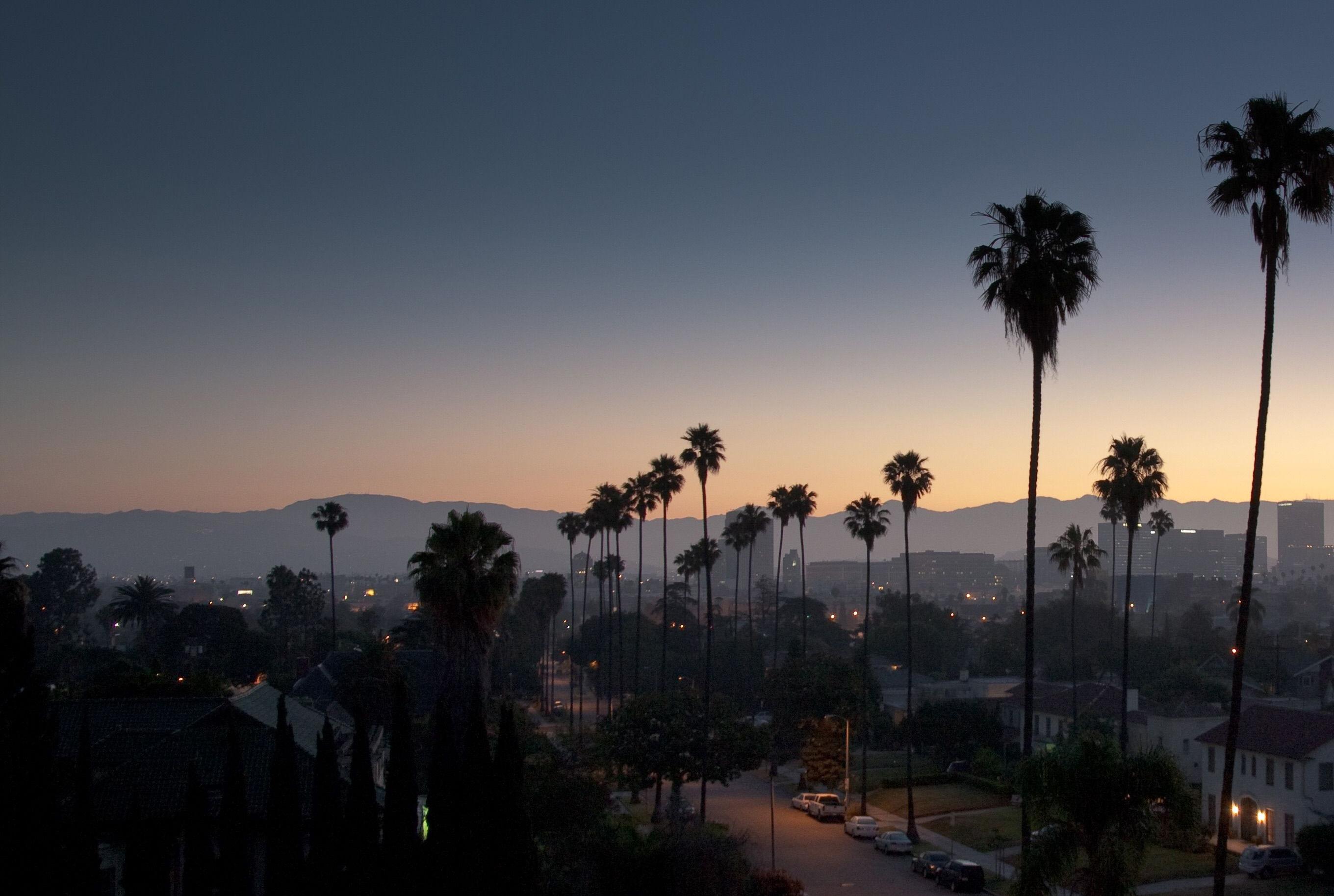
Branden Dana and Ethan Branden are a married couple in their mid-40s. Ethan, the 41-year-old man, had been diagnosed with a lumbar spinal cord injury because of a car accident. Consequently, It’s crucial to permanently use a wheelchair. They preferred the designer to design the
Midcentury Modern planning has inviting living space and connection between indoor and outdoor space. Midcentury Modern style is considered a subset of modern design. The common material of Midcentury Modern is teak wood due to its richness in color and durability.
Wheelchair dimension checklists
- 48 x30” (4’x2.5’)
- 60” (5’) for turning space
- minimum door width 32” (2.7’)
-Maneuvering space at the door minimum 60”
- minimum clear width of wheelchair-accessible route 36” (3’)
Kitchen work triangle
- Legs length 4-9 ft.
- Summed length of 3 legs = 12-26 ft.
- Obstacles shouldn’t intersect any leg more than 12”
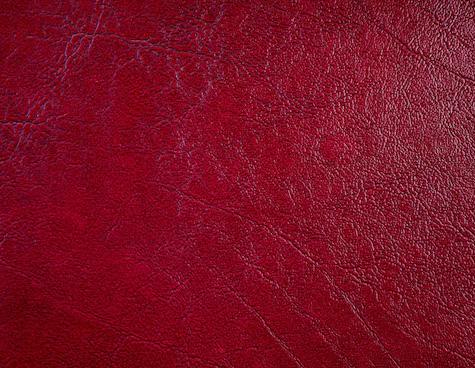
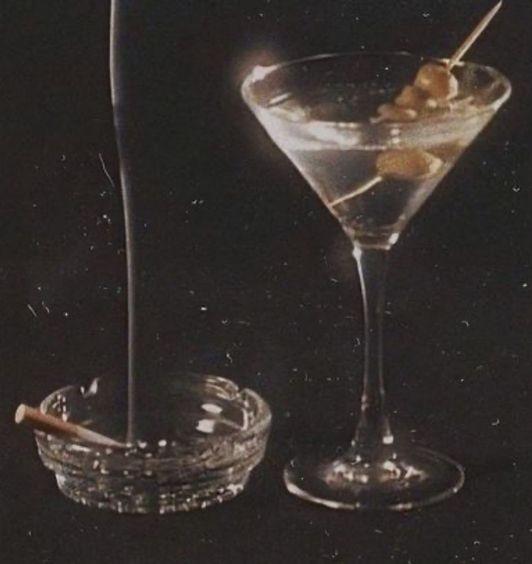
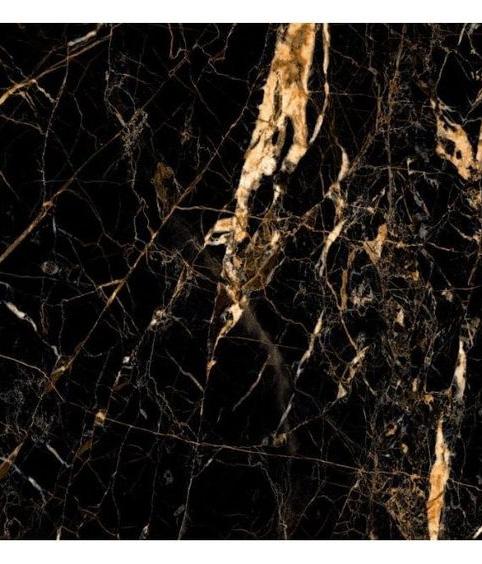


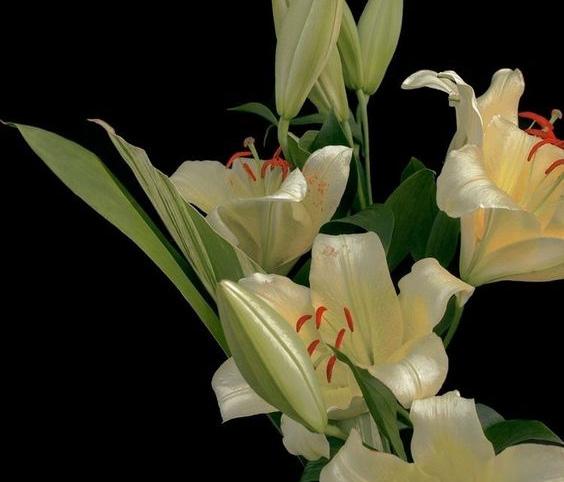
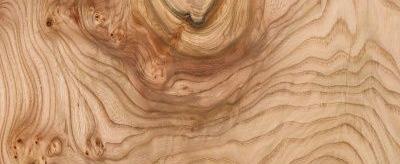
The house is surrounded by a Palm Springs landscape, which gives a tropical vibe. Using black marble and gold texture give a luxury and sophisticated feeling and pairs well with teak wood and black leather, which is the common materials of MCM. Tropical flowers and wild animal patterns give a warm feeling and help to enhance the the Palm Spring spirit.

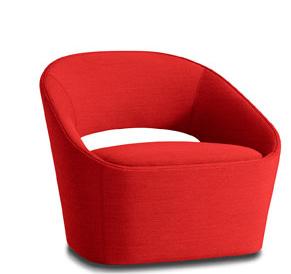

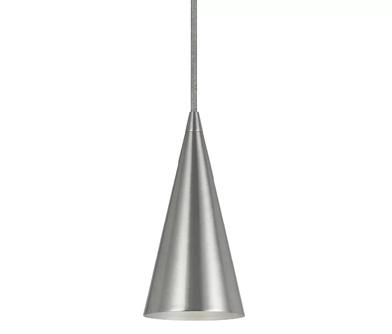
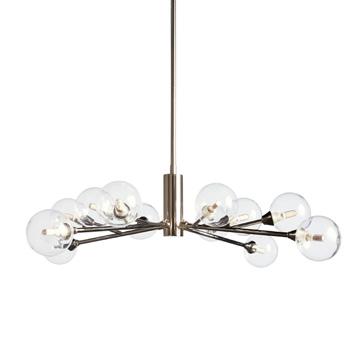

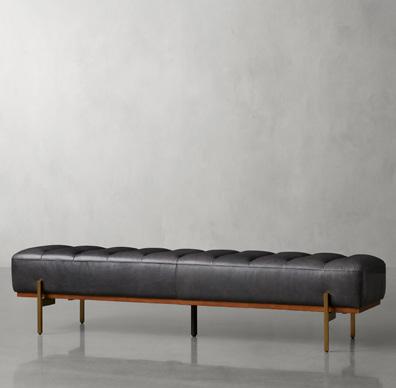
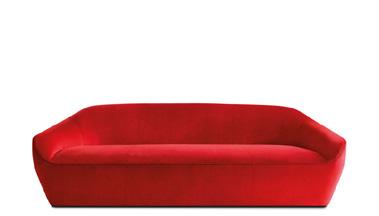
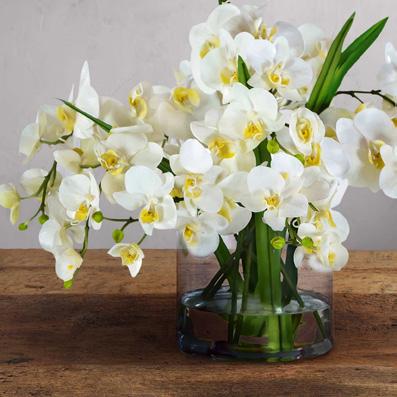
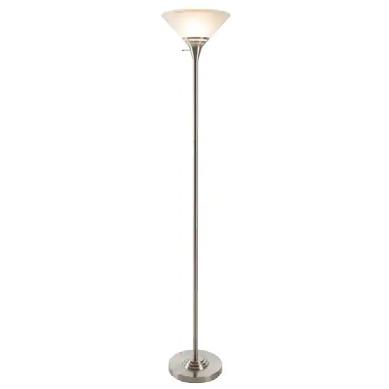


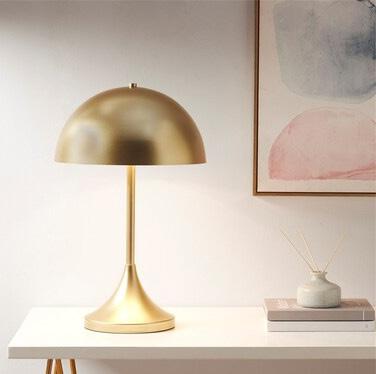
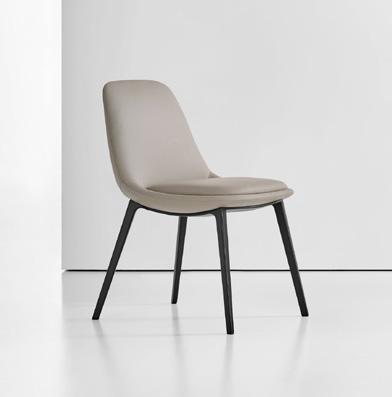
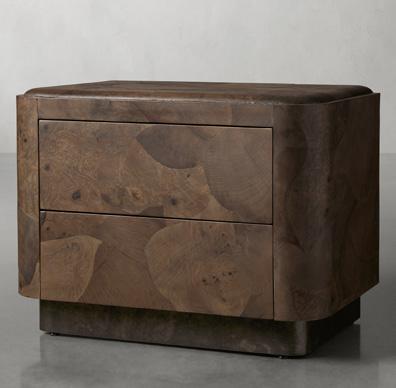
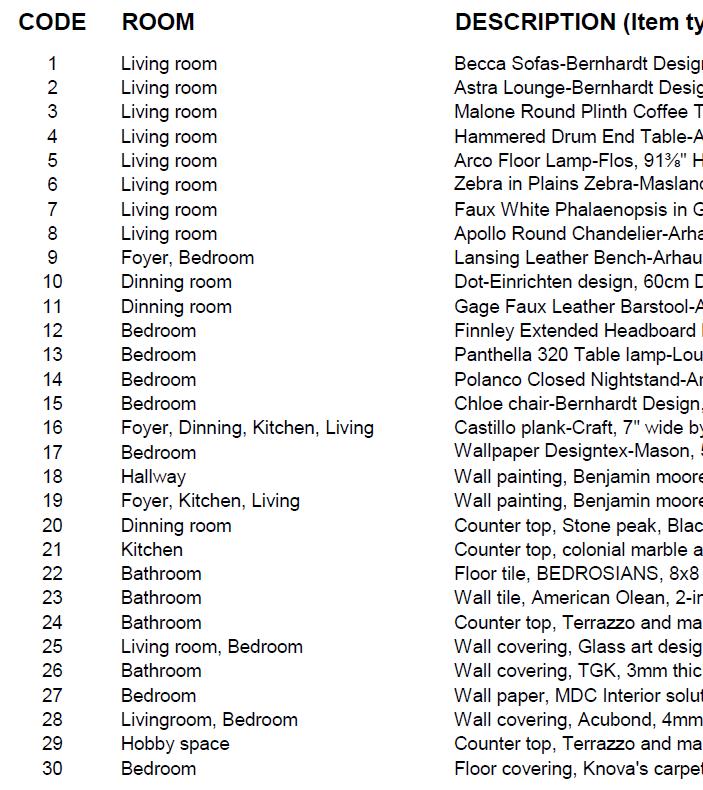

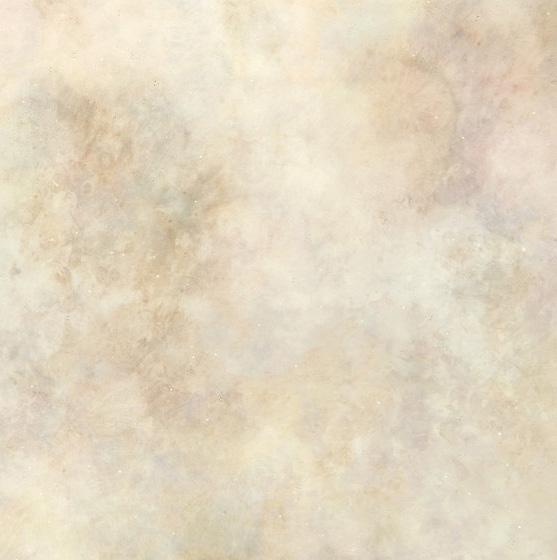

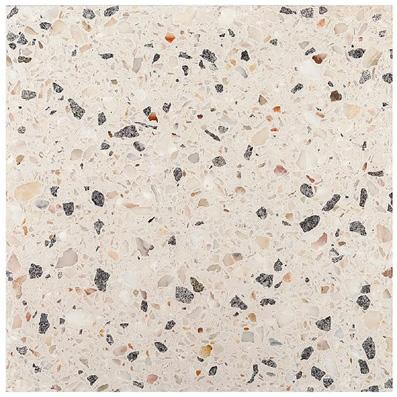

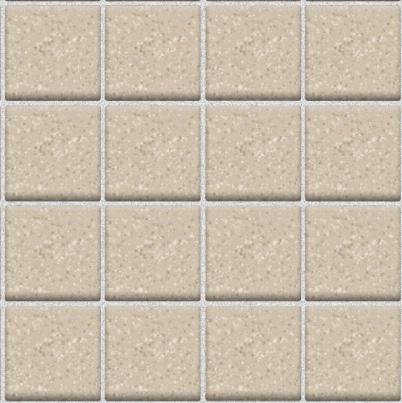



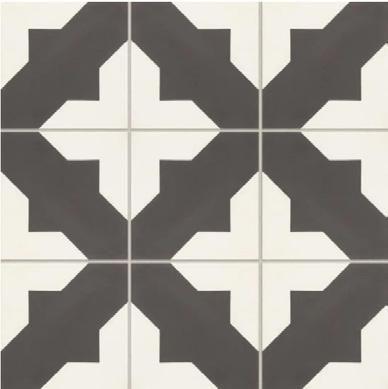

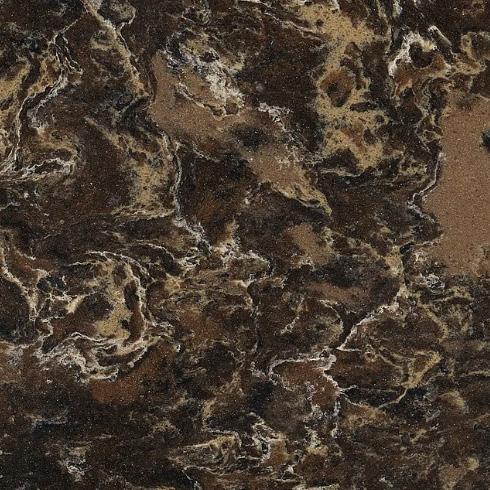
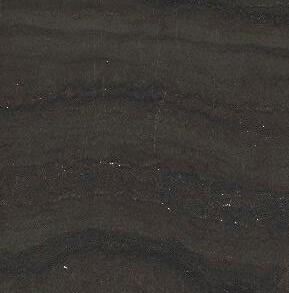

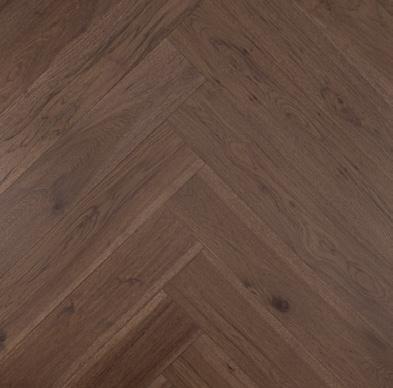
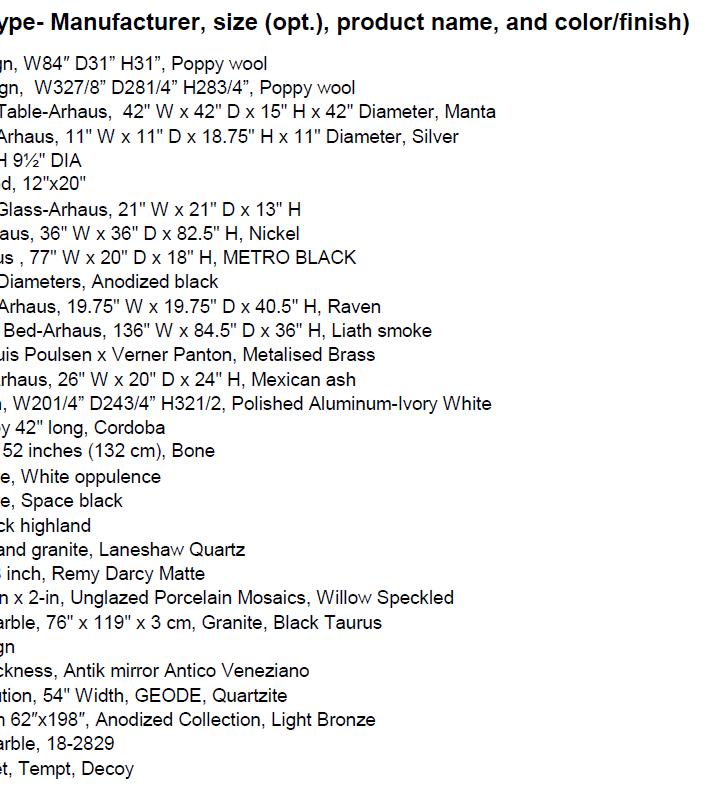
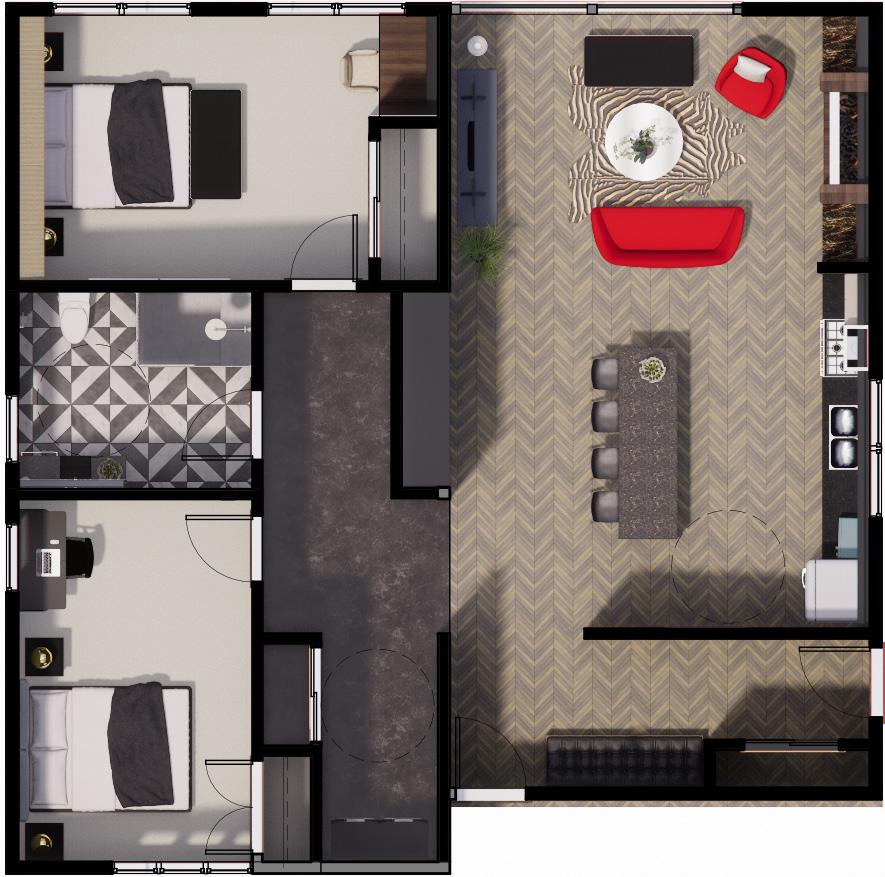
Maneuvering space at the door minimum 60” 60” (5’) for turning space
Door width 32” (2.7’)
Clear width of wheelchair-accessible route 36” (3’)
30” x 48” Parallel clear space at dishwasher plan view
Required space at range minimum 3”-12”+
Required space at sink 33”-48”
Swinging door cabinet allow for wheelchair access.

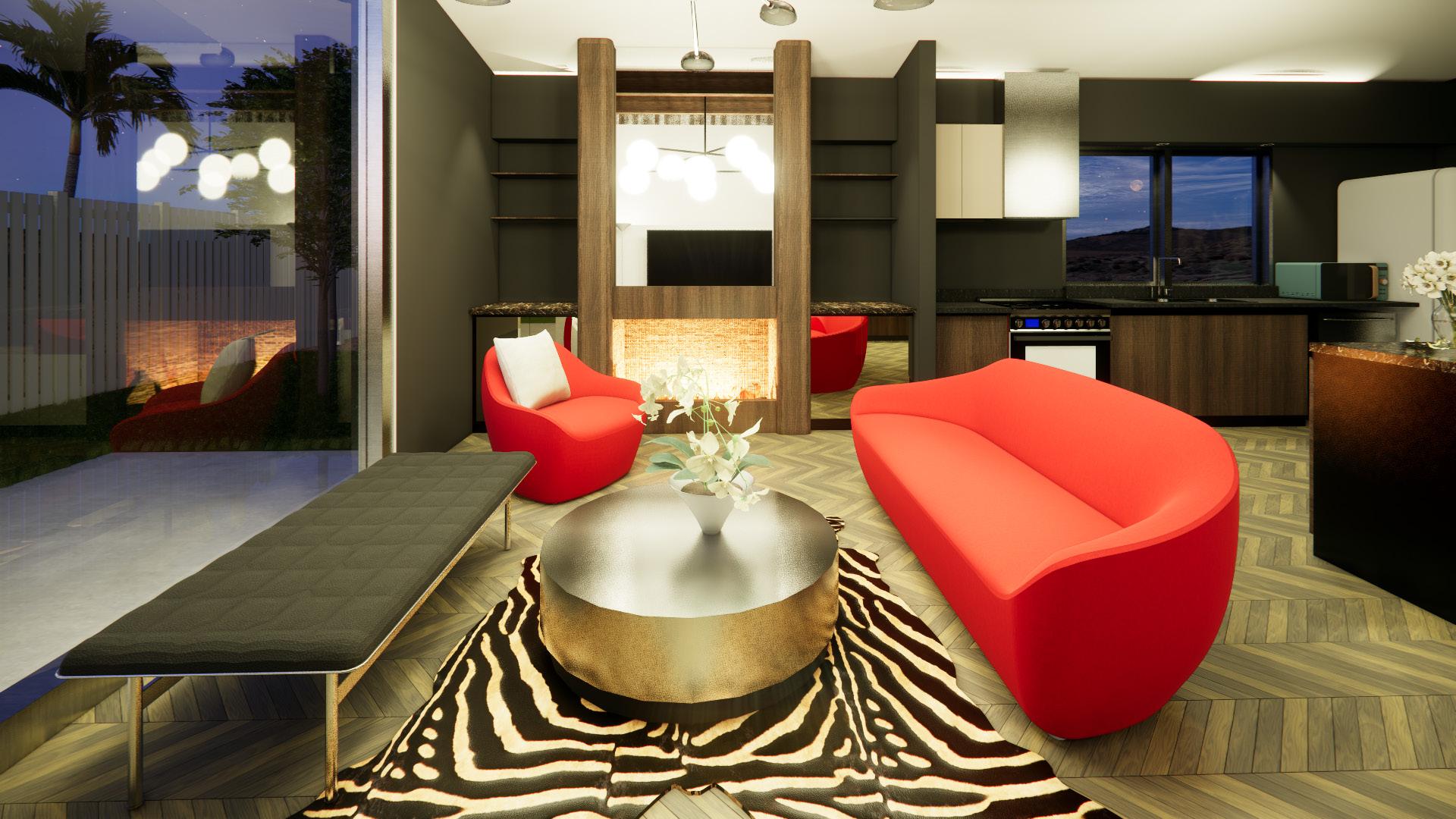
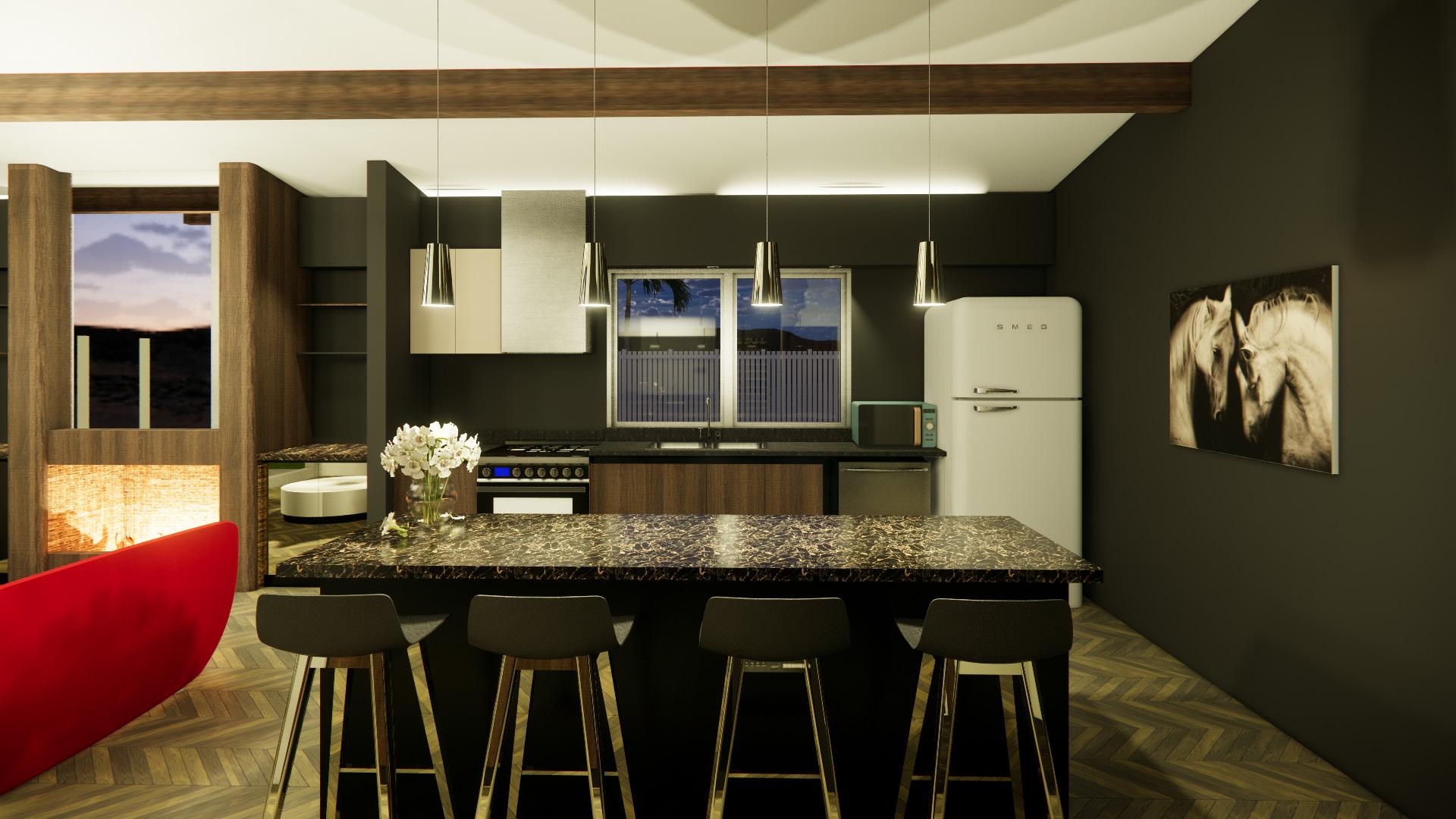

Client’s preference
-Friendly and Playful vibes
-color preference
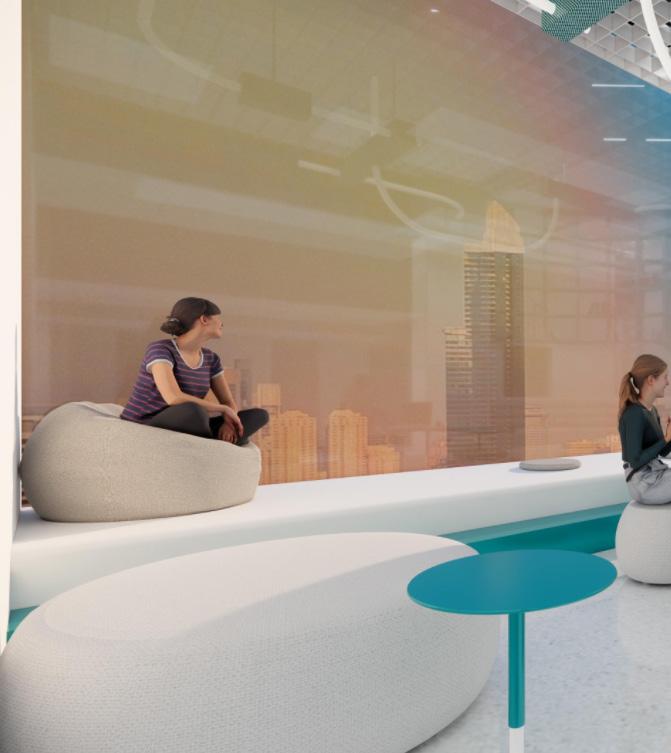
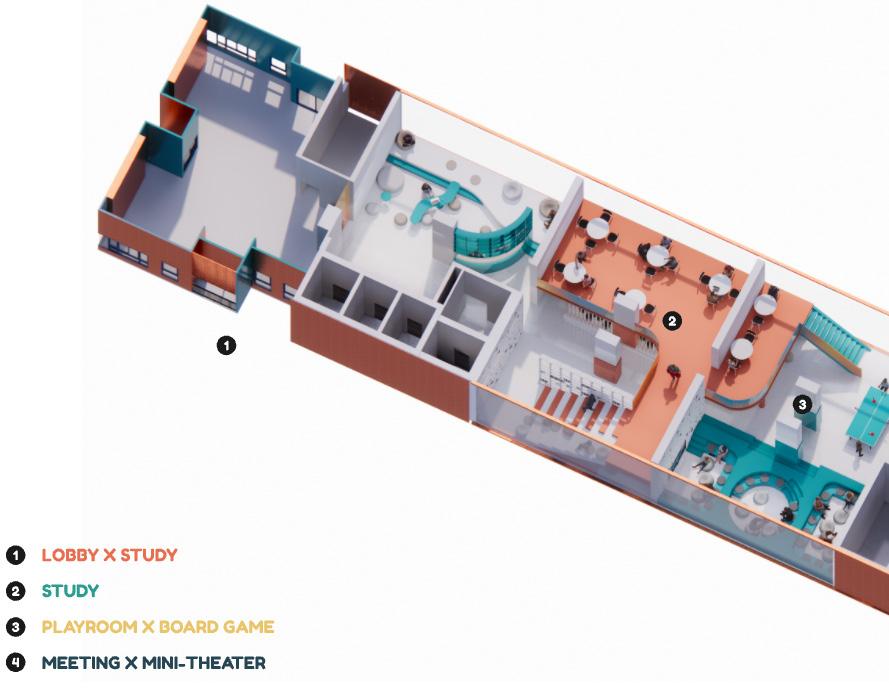
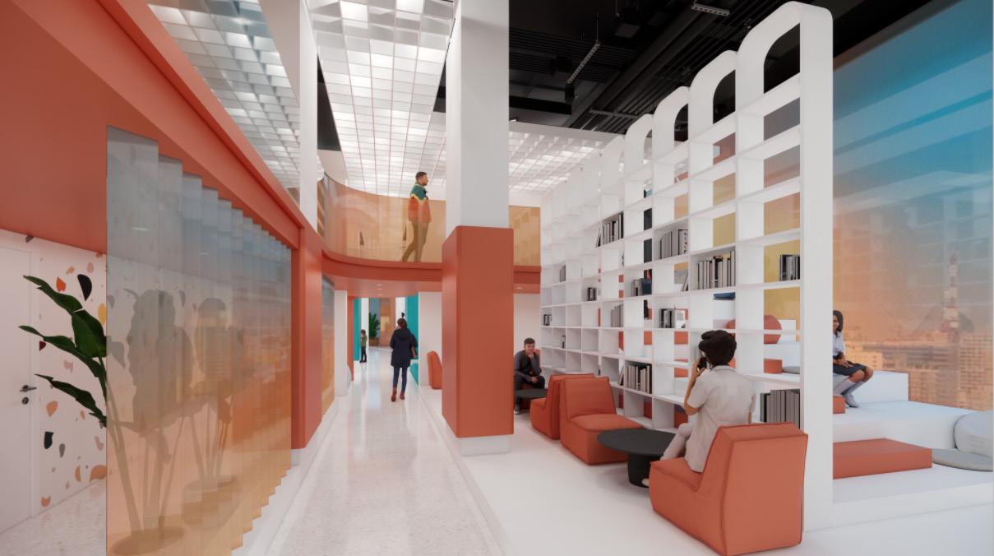
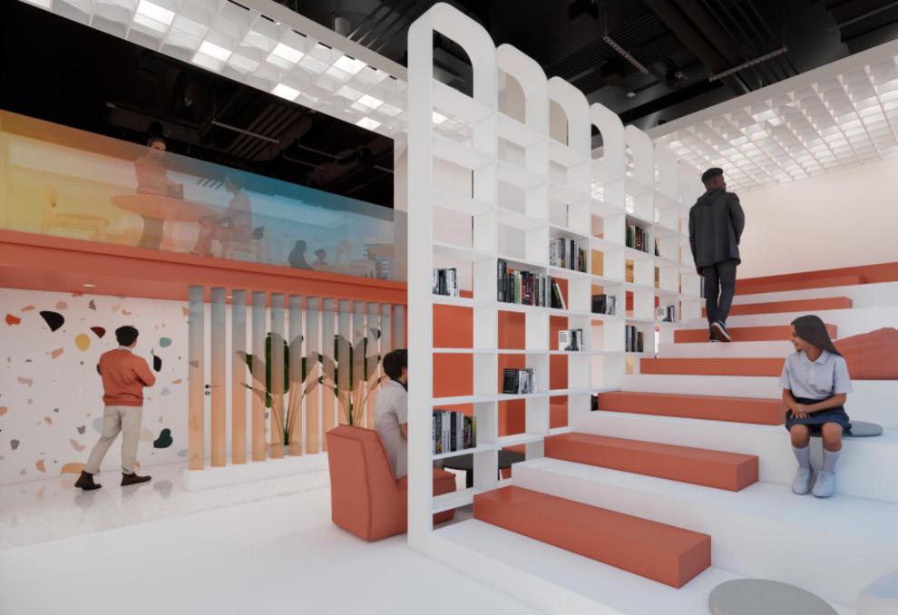
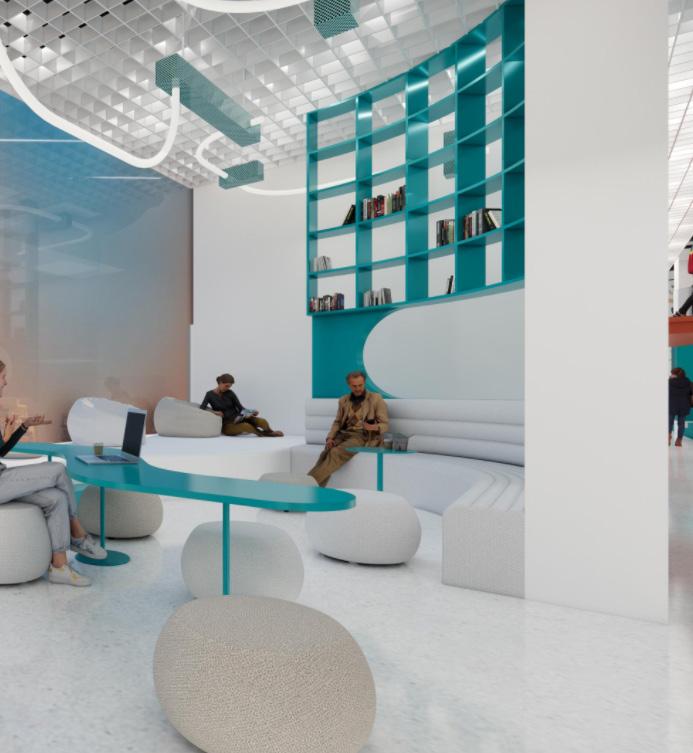
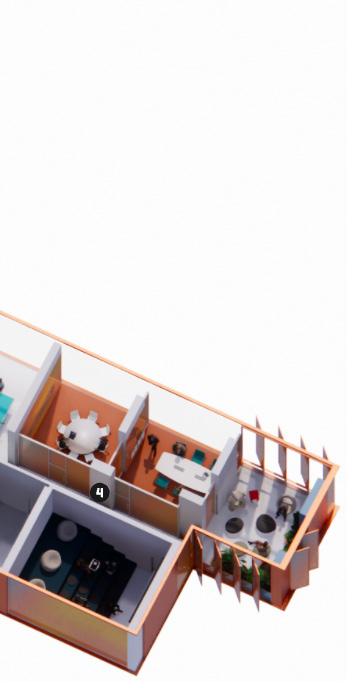


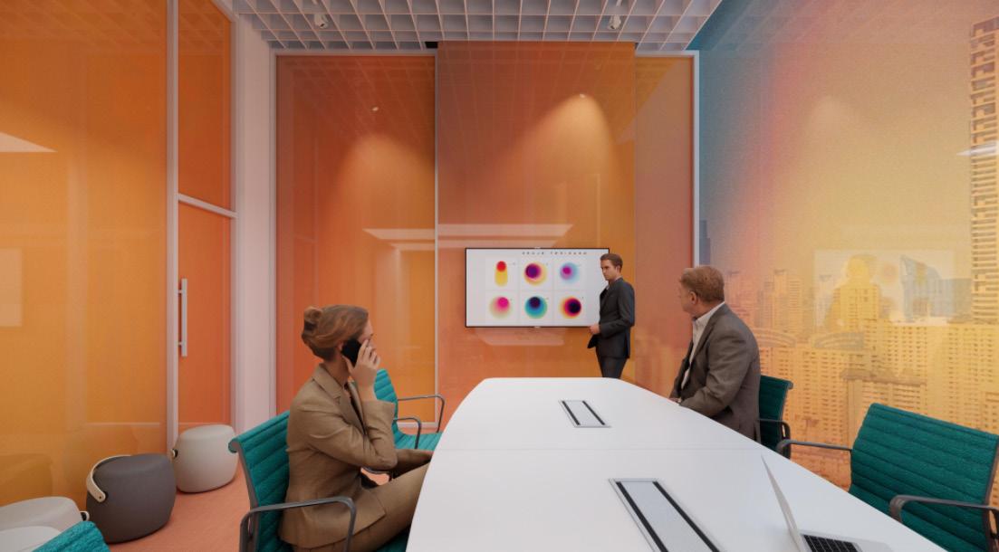
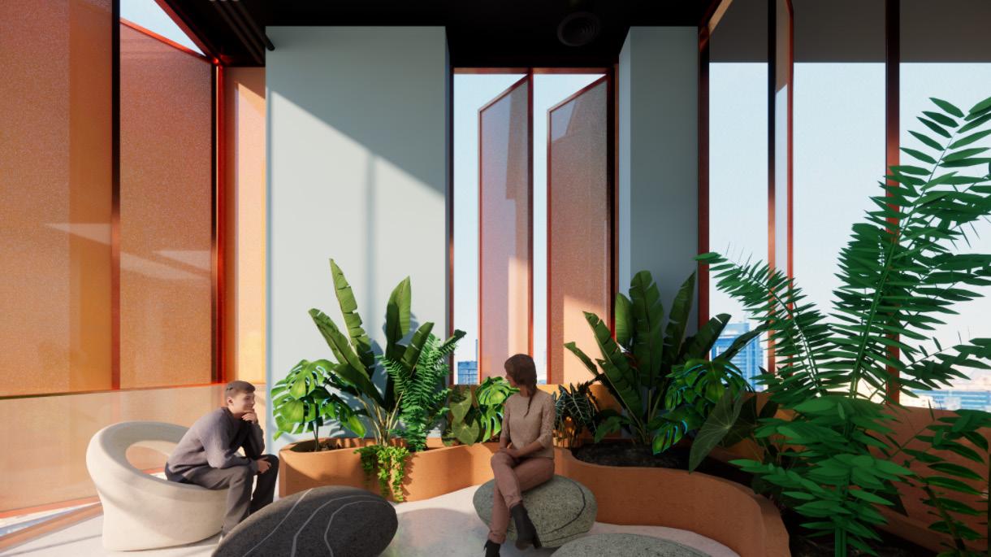
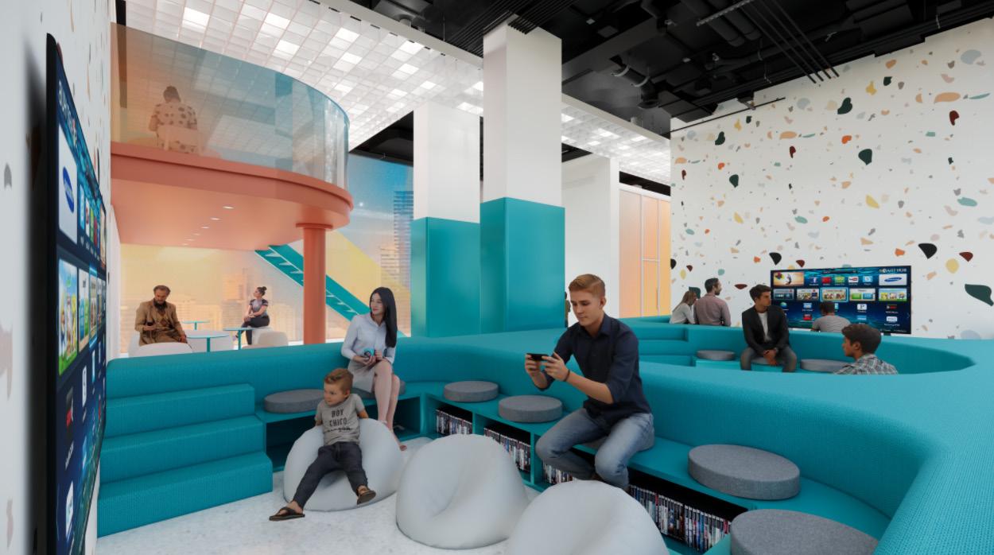
Option 1
Mood Board option 1
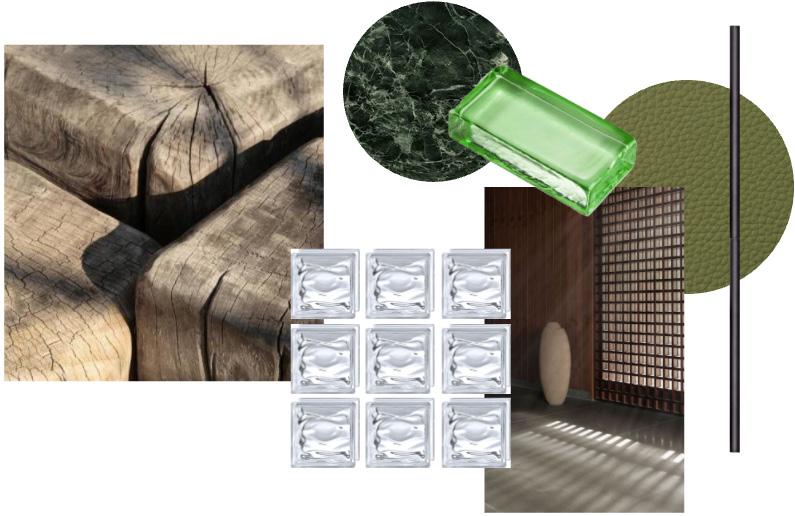




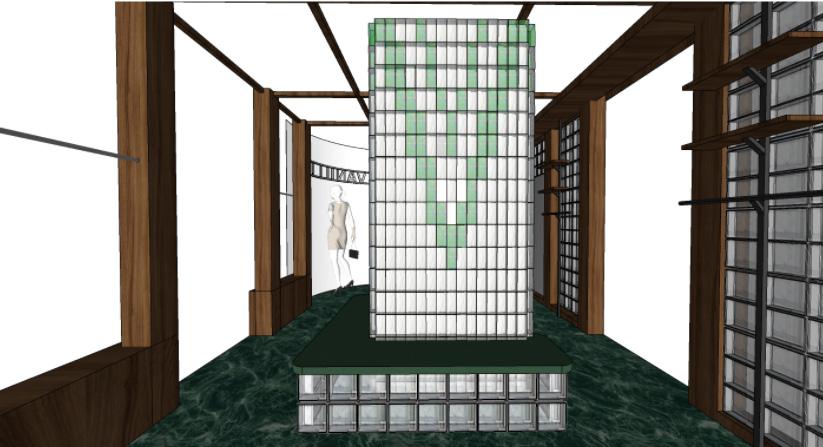
Mood Board option 2
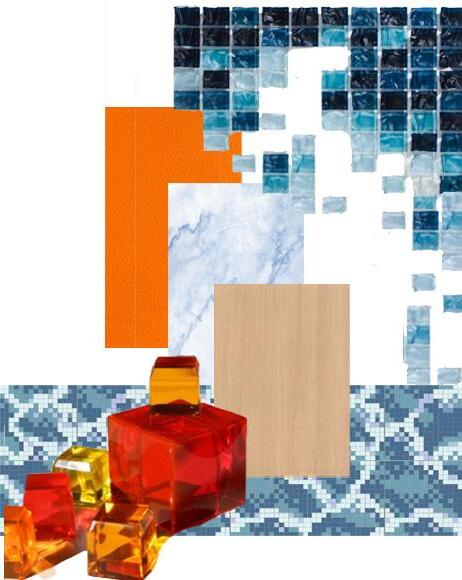
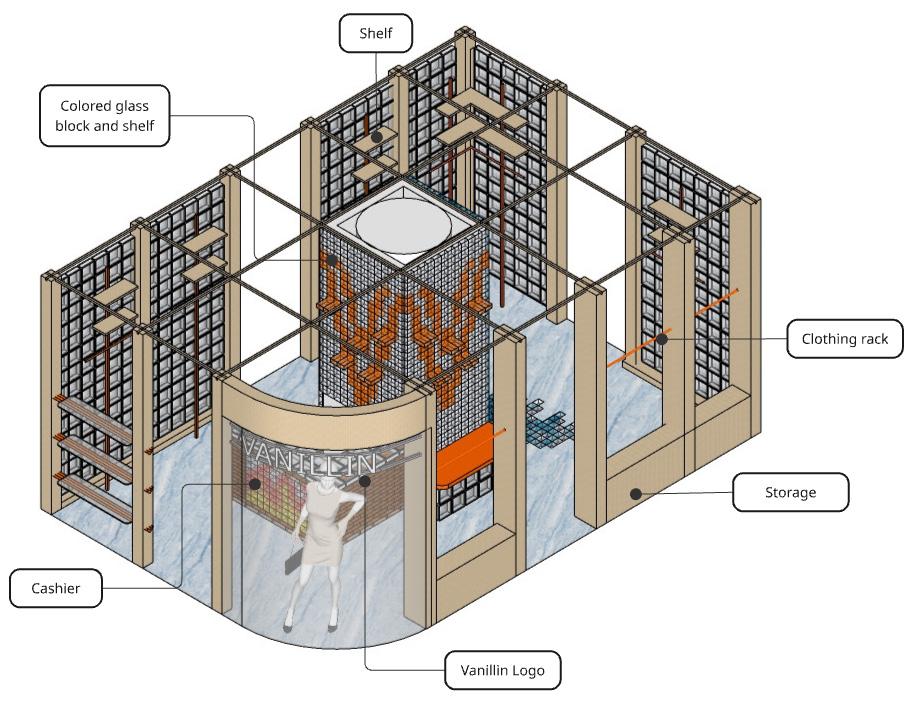
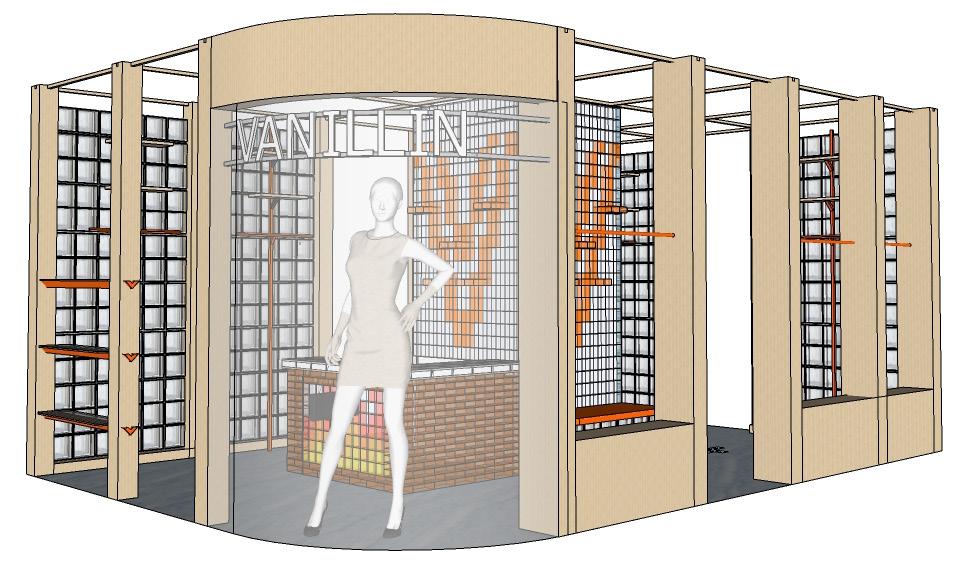
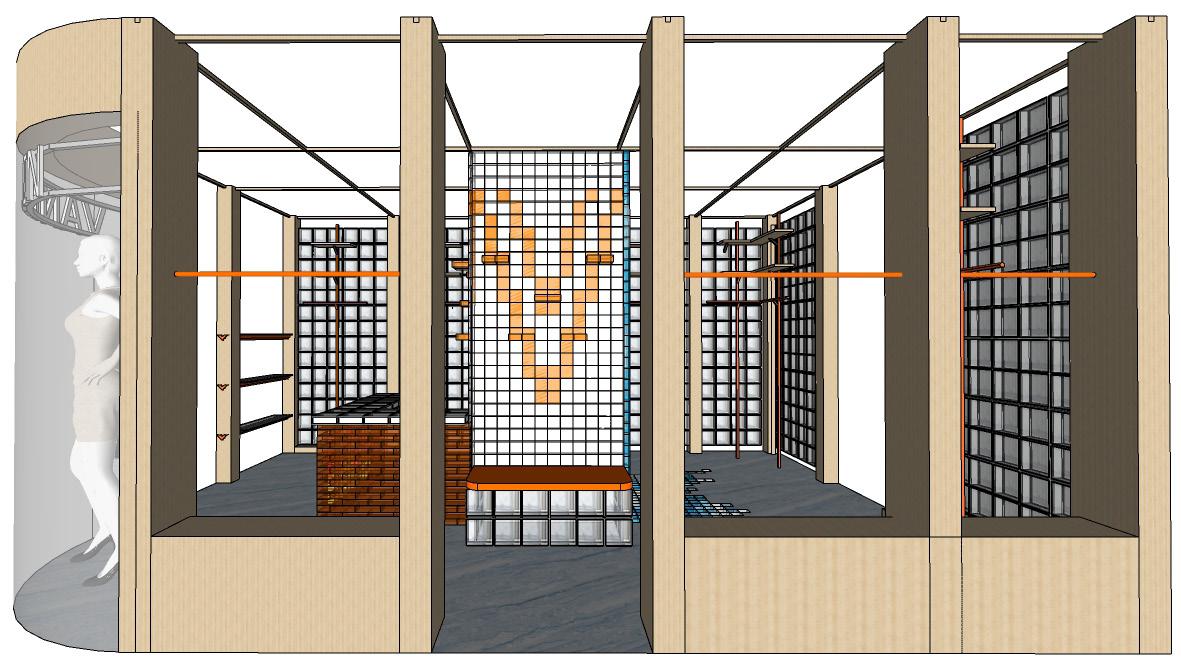
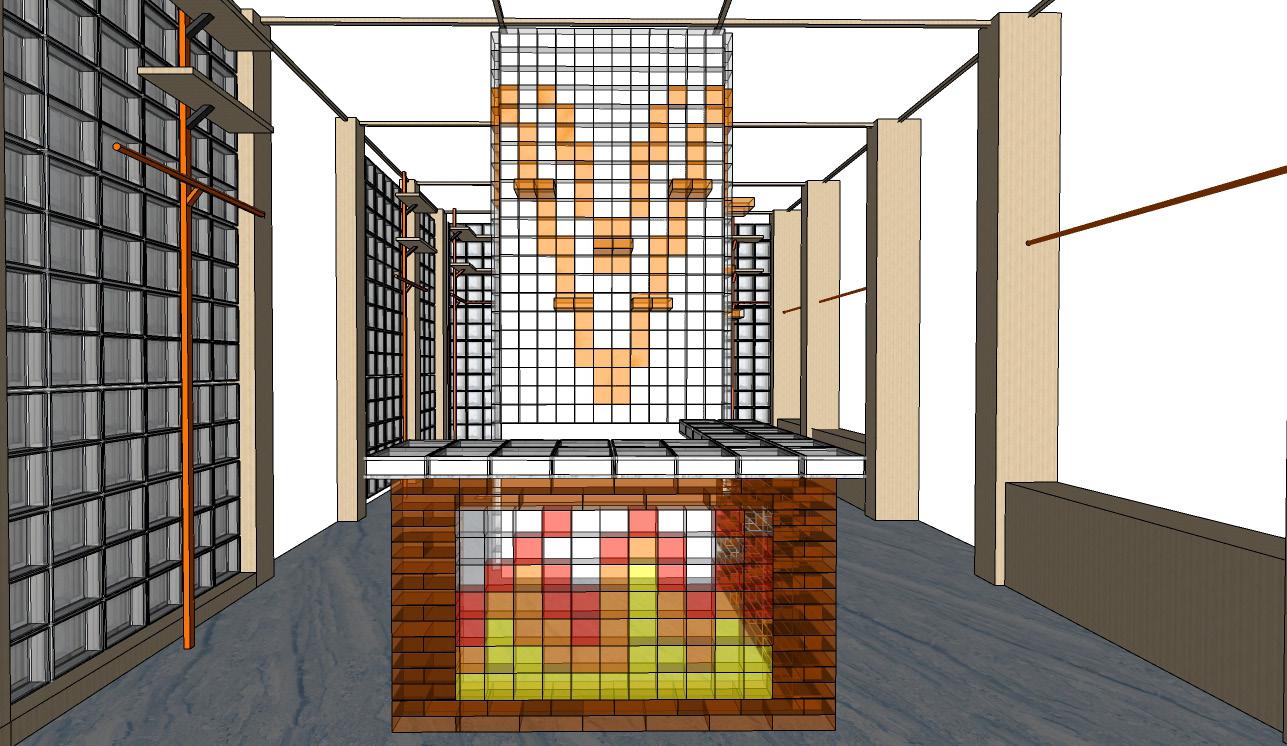
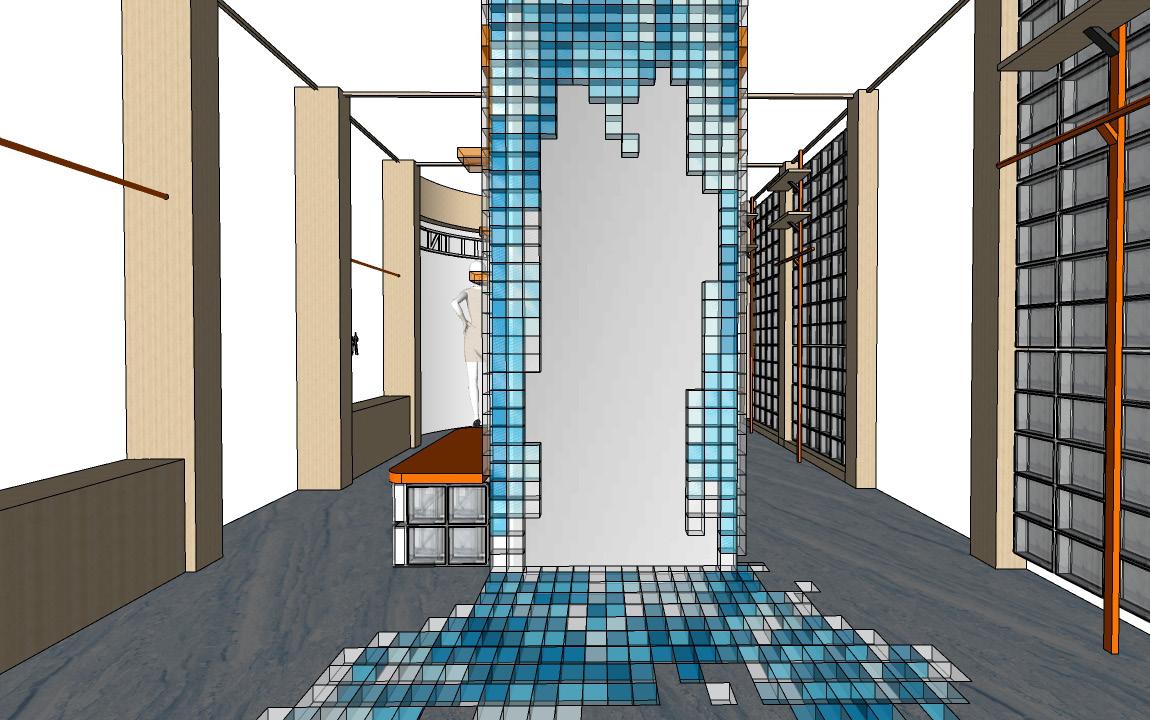
The process begins with collecting wind speed data, which is then translated into parameters applied to five distinct algorithmic scripts. Each script interprets the data differently, generating unique visual forms that represent five characteristics or expressions of wind. Through this method, the intangible qualities of wind are transformed into visible, dynamic patterns shaped by real environmental input.
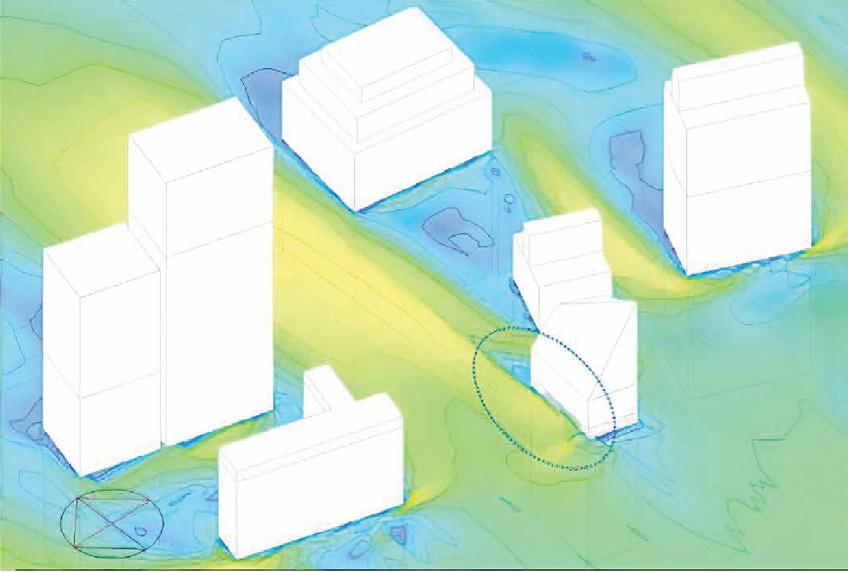
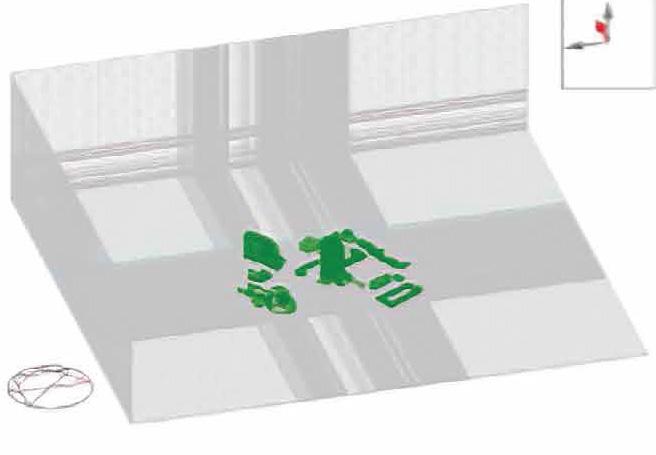


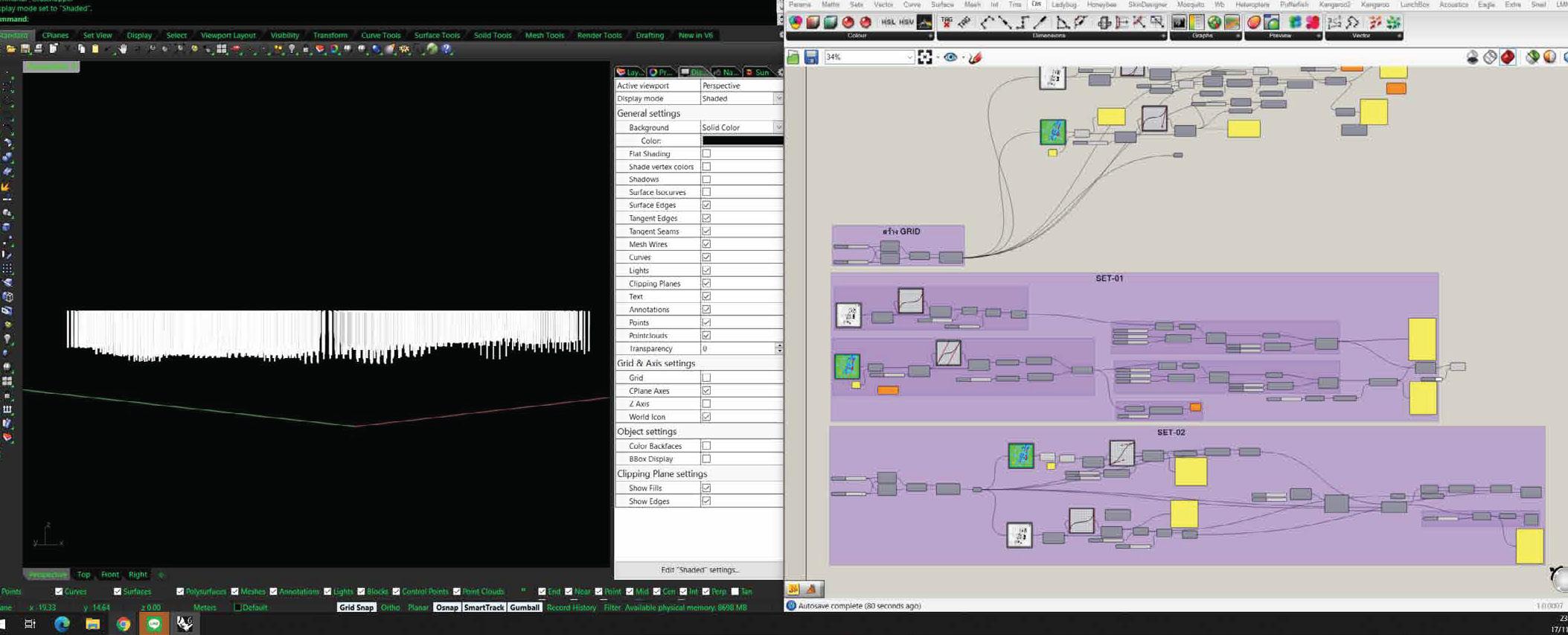
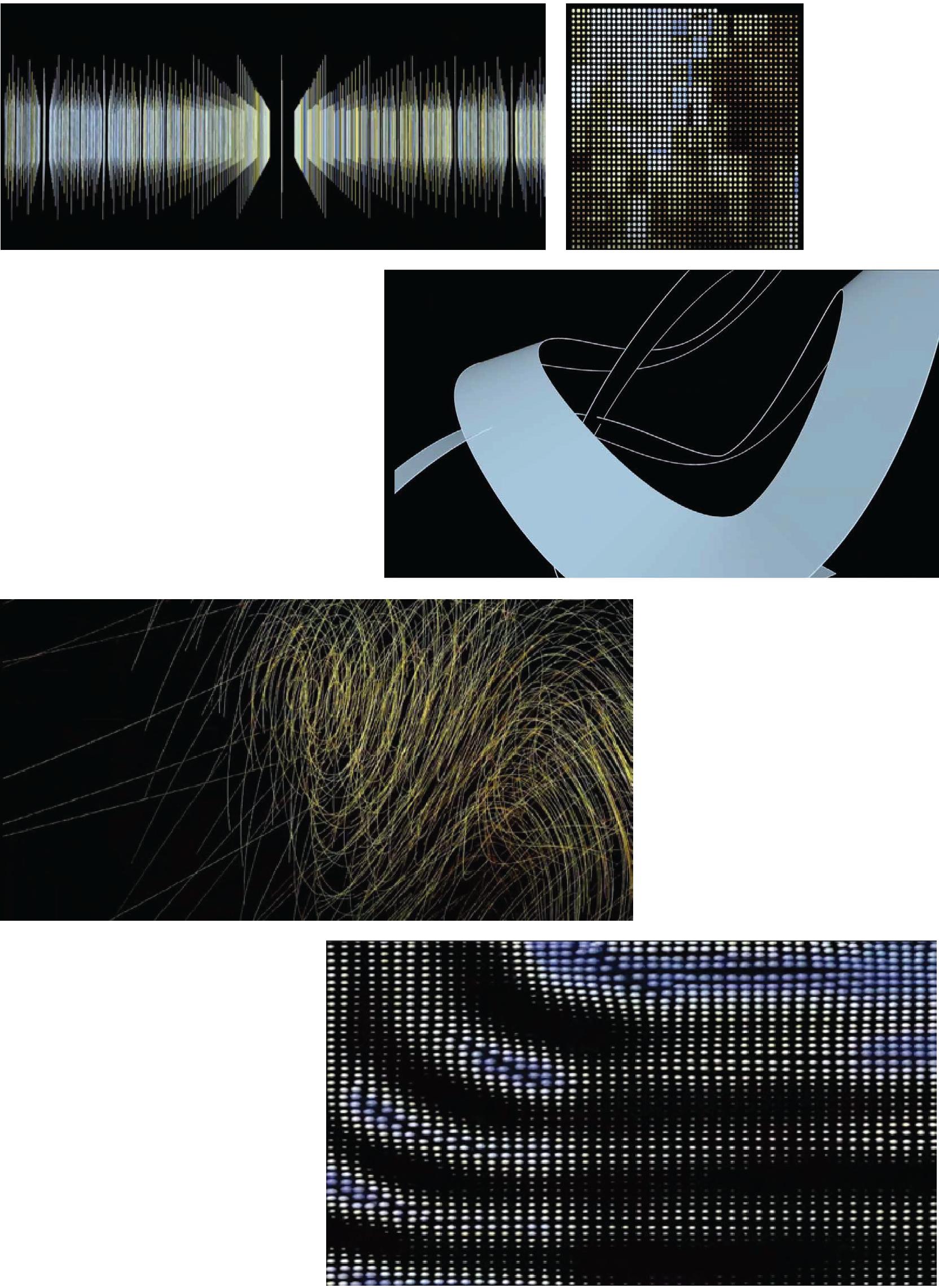
The existence of wind suggests more than just movement—it is alive, dynamic, and ever-changing. This generative art piece explores five distinct wind characters, each derived from the parameters of wind diagrams. It visualizes how wind behaves as it passes through different mediums, giving form to the invisible. As the amplitude increases, a greater volume of air flows from high-pressure zones to low-pressure ones, revealing the natural rhythm and force within the unseen currents. Through this work, wind is not only observed but felt—alive in motion, and present in space.

