
Undergraduate Architecture Portfolio University of Florida

Spring 2024 | Studio Design 4
Instructor Gabriel Gonzalez Depalo
Fall 2024 | Studio Design 5
Instructor Mick Richmond
Fall 2024 | Studio Design 5
Instructor Mick Richmond


Undergraduate Architecture Portfolio University of Florida

Spring 2024 | Studio Design 4
Instructor Gabriel Gonzalez Depalo
Fall 2024 | Studio Design 5
Instructor Mick Richmond
Fall 2024 | Studio Design 5
Instructor Mick Richmond
The site, located in the coastal small town of Cedar Key, Florida, is very low in elevation, with the environment taking up the majority of the area, playing a large role in the dynamics of the ecosystems and human-environment relationships found there. The project is situated on a pre-existing landscape, Cemetery Point Park, which is a somewhat barren but peaceful public park and beach area surrounded by water nature. The project focuses on finding a way that locals can connect with the nature of their hometown without heavily interfering with the peacefulness and naturalness of the landscape while also providing just enough entertainment and facilities for the locals that enjoy the space.


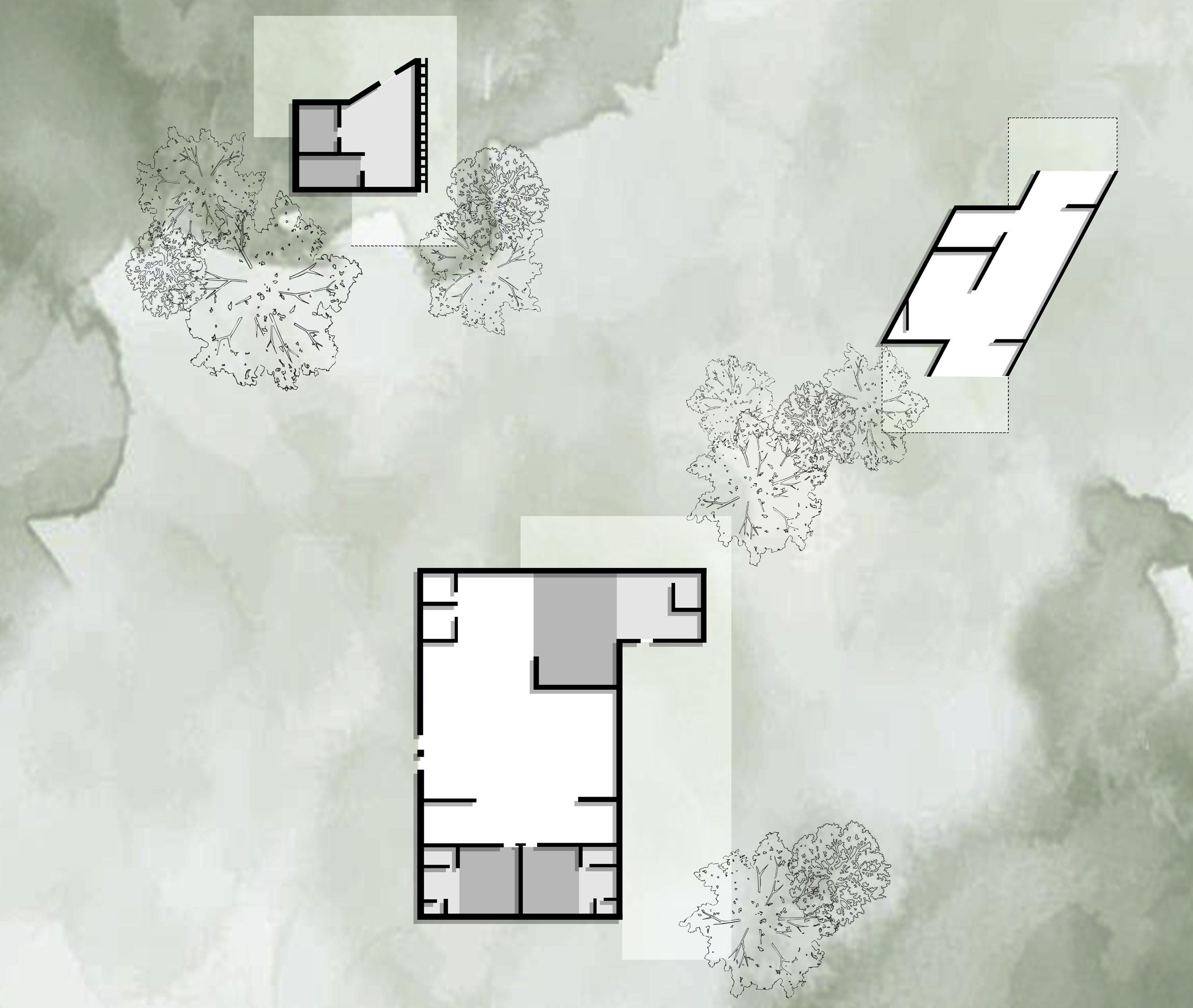
Element Diagram Studies


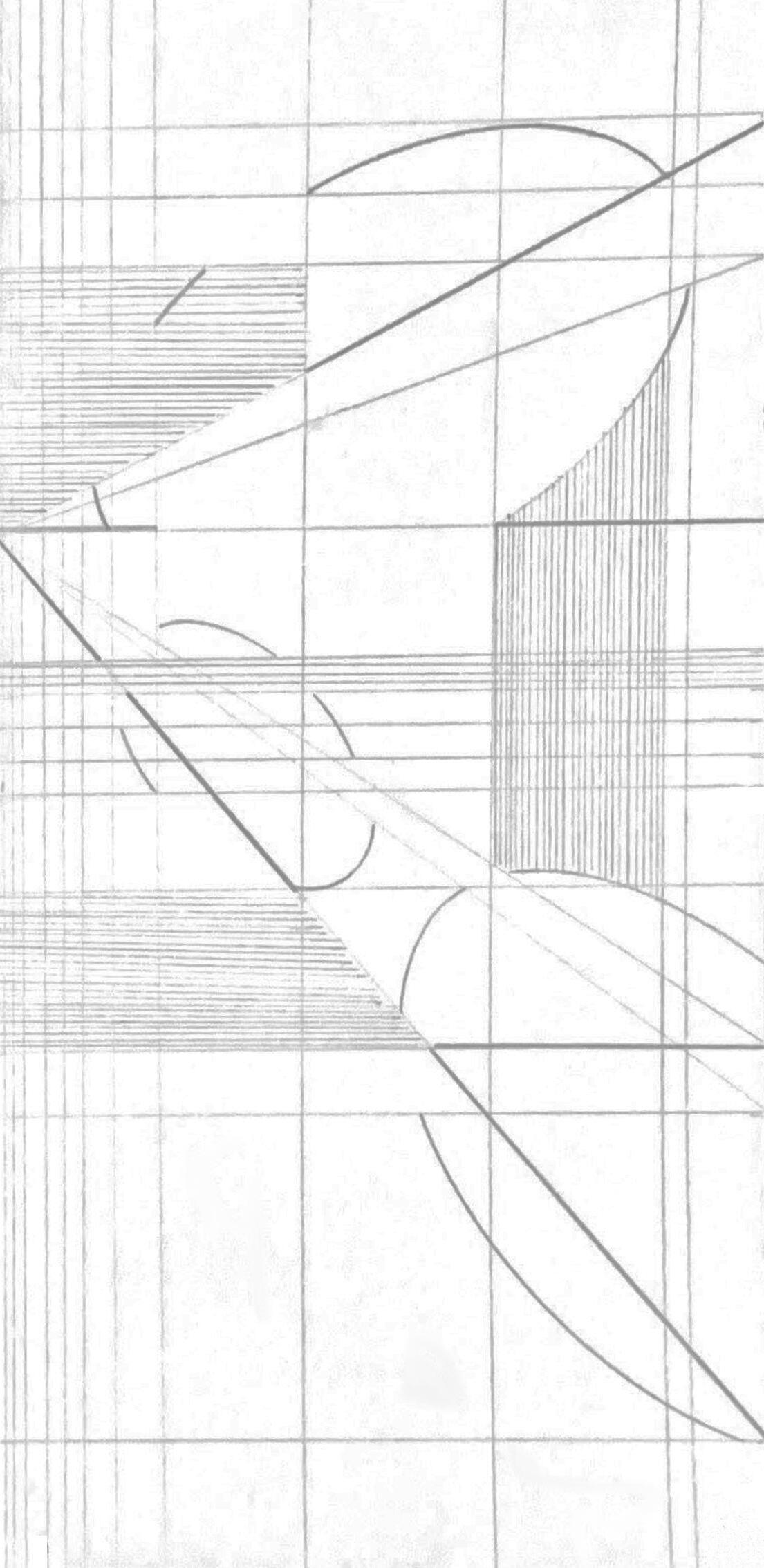
Site Plan




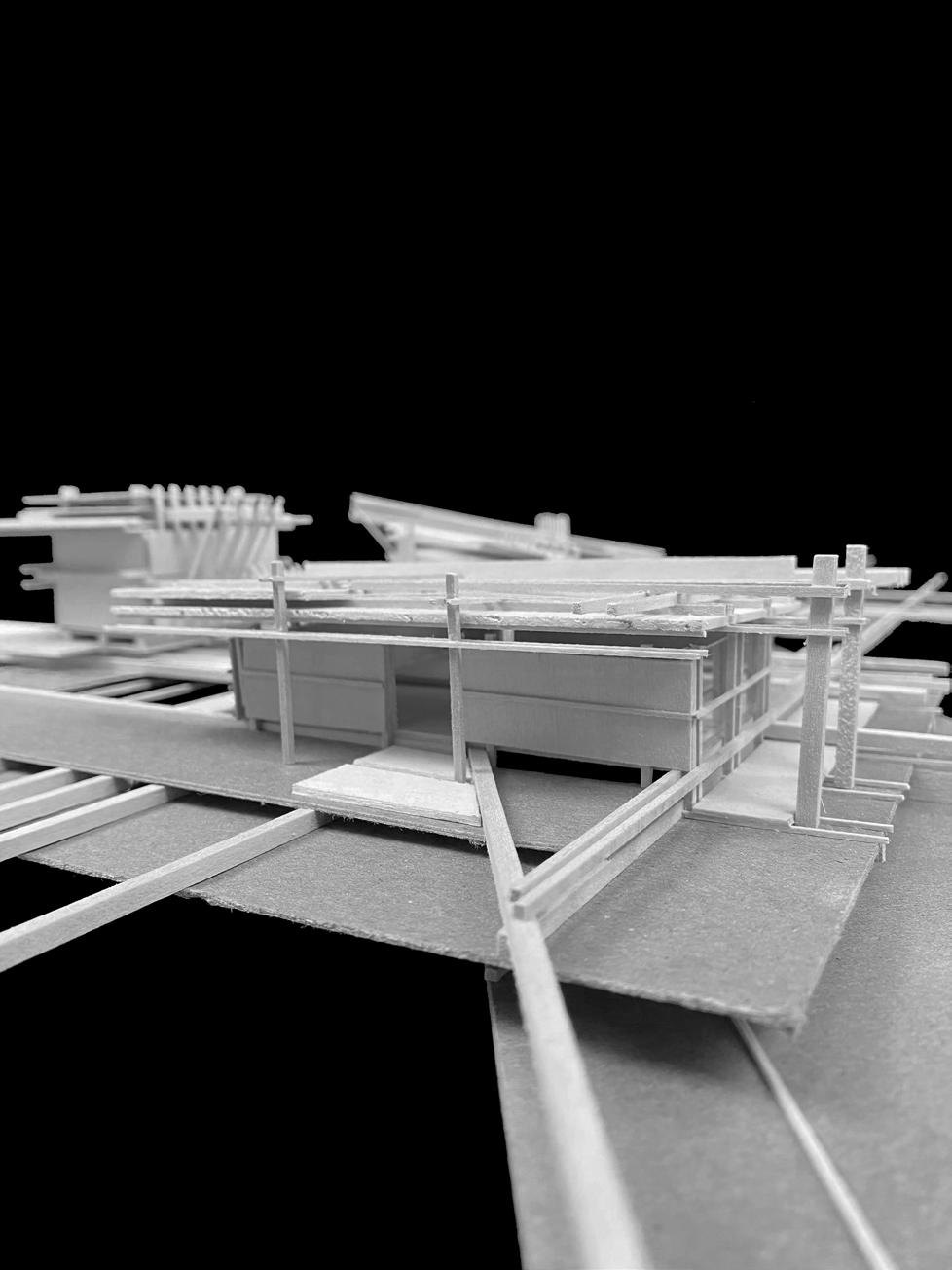


The program features three main structures, all interconnected in a specific, functional way. The entrance to the site features the reception/office space that serves as an introductory historical information center closer to the entrance of the park. Since the park is located directly next to a cemetery, which stores a lot of local history that often goes overlooked, a reception area with a gallery, management offices, and restrooms for the cemetery would be needed to educate and guide visitors as well as provide maintenance and supervision of the property.
Past the welcome center and connected by a covered pathway is the space of gathering and entertainment center, which is meant to be an accessible space for the public to use it to host events, entertain children, etc. Spaces like these are important to connect the residents in areas like Cedar Key, where the community often feels very sparse or dispersed, and public spaces, such as the beach, are highly important to be used to connect members of the community.
The last programmatic node is the spirituality center, located the most secluded away from the other programs and facing the water. It serves as a center for spirituality and is meant to be a getaway and place of reflection. There is a separate private prayer room inside for those who need extra privacy, but the main center room is meant to provide shelter and comfortable seating, as well as a space of gathering for people to connect to spirituality and nature.

After understanding the city of Charleston, South Carolina, and its renowned distinctive and well-preserved architecture, the Charleston Performing Arts Center incorporates different systems of modern lighting techniques, structure, and materiality that simultaneously reflect the style of traditional Charleston architecture. This project is designed with the intention of providing a community building space while also encouraging the appreciation and education of all branches of the arts, including dance, music, and visual arts.

Site Study















The building’s design also features floor to ceiling windows on either side of the building to maximize natural sunlight during the daytime, particularly in spaces like the gallery and reception. In addition to an art gallery and a 250 seat performance hall, the center also includes a separate residential unit allowing for artists from all over the world to find temporary lodging.
To organize the educational, rehearsal, and gathering spaces, the floors are arranged in levels of privacy and volume, with the bottom floor being most open to the public, including the reception, gallery, and performance hall. The second and third floors contain the more private rooms such as dressing rooms, rehearsal rooms, recording rooms, and offices, allowing for the building to be a collection of functional spaces that blend seamlessly together.


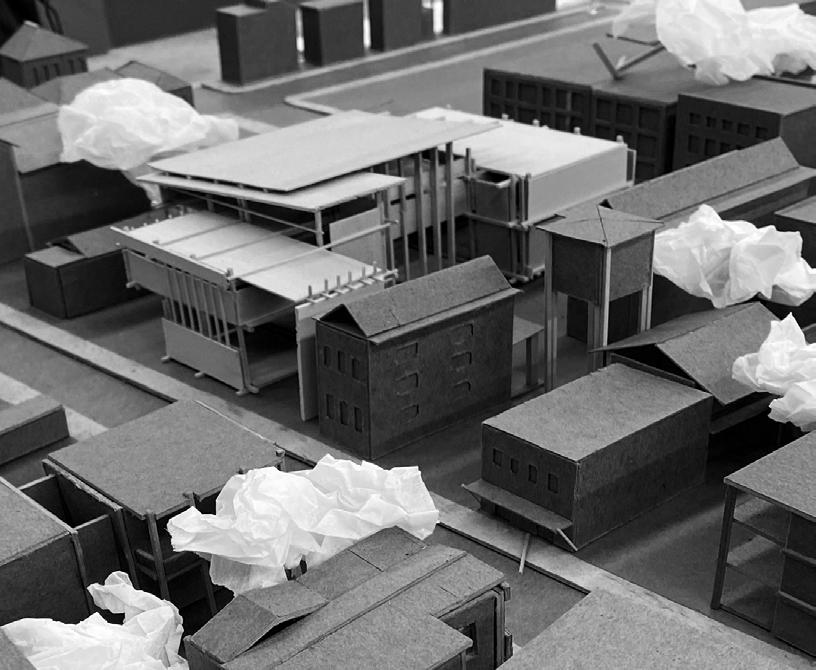
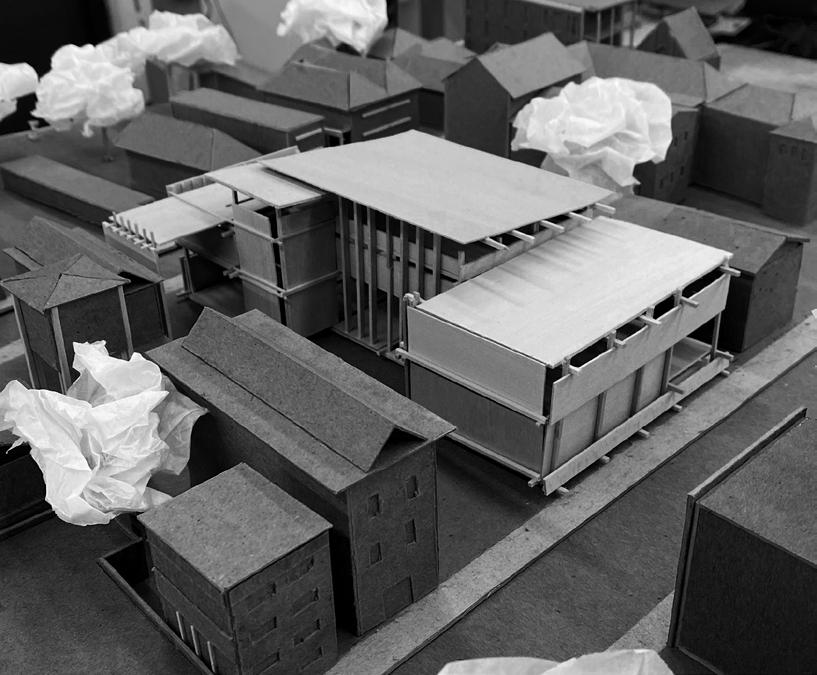







Located right outside of the heart of downtown Gainesville, Motif features a variety of music scenes intended to serve as a place of community, education, and culture for the city of Gainesville. By providing a series of performances and educational programs for people of all ages, it offers a creative outlet for people to learn, interact, and create with each other. Focused on allowing for musicians to have a space to contribute to the Gainesville music culture, the project is equipped with multi-functional spaces and expansive spaces that connect throughout the circulation of the building to encourage human interaction and a full experience of what the building has to offer.


The project’s style is influenced by the traditional brick material used throughout many parts of Gainesville, but with a unique color scheme, balancing the grey-toned brick with dark wood and concrete accents, allowing the building to stand out at the end of the block just enough. Large windows not only allow natural light in for the occupants, but also let viewers from the outside to feel a part of the music and happenings on the inside. The design incorporates a variety of spaces that range from more public to private, all opening into one uniform circulatory space of gathering, being one of the main design themes.

The ground floor features the performing hall, a record store and reception gathering space that includes a bar and cafe for visitors to enjoy. The additional two upper floors contain the more reserved spaces meant for the artists rather than the public, including recording, practice, collaboration, and writing rooms. Since circulation is an important factor of the project, the second floor features a balcony and central gathering space meant for the musicians to take a break or interact with each other for inspiration.

As a dedicated architecture student, I am eager to apply my strong design skills, technical knowledge, and passion for architecture in a professional environment through an internship This would provide a valuable opportunity to grow, collaborate, and gain hands-on experience in the field, while gaining valuable experience in the field I am looking forward to learning from seasoned architects, collaborating with teams, and expanding my understanding of real-world architectural challenges to help bring ideas to life
University of Florida
Bachelor of Design: Architecture | 2022-Current
Bachelor of Music: Piano Performance | 2023-Current
Tazga LLC
(561) 603-4219
saraabdo2004@hotmail com
Palm Beach Gardens, FL Gainesville, FL
www linkedin com/in/sara-abdo6b372a261
Digital
Adobe Photoshop
Rhino 3D Revit Lumion
Adobe InDesign
Adobe Illustrator
Microsoft Office
Adobe Lightroom
Physical Hand Drafting
Sketching
Model Making
Personal Time Management
Retail Sales Associate Summer 2023 - 2024
Organized store clothing displays and racks
Greeted customers upon entering and provided any personal assistance if needed
Maintained fitting rooms
Unpacked, tagged, and ironed new shipments of clothing
Followed manager’s sales and promotions requirements
INVOLVEMENT
American Institute of Architecture Students
Member 2022-Present
Architrave
Member 2023-Present (closed)
Critical Thinking
Organizational Skills
Communication
Gabriel Gonzalez Depalo
Adjunct Architecture Professor gabriel gonzalez@ufl edu gagd0913@gmail com
Evan Mitchell
Piano Professor evan mitchell@ufl edu