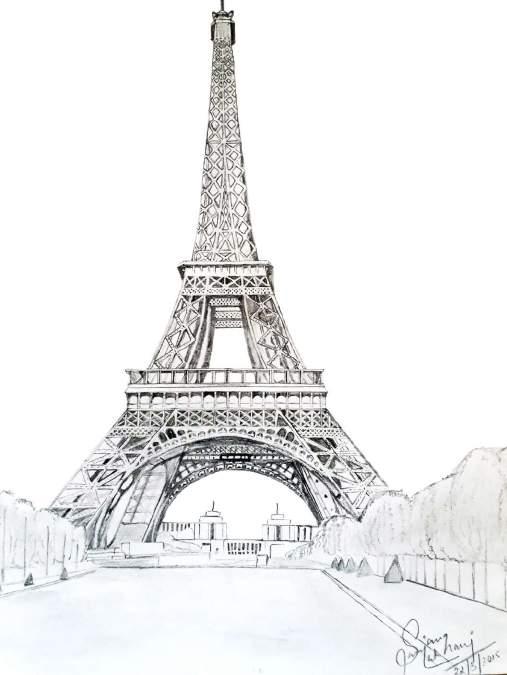




Education:
Higher Secondary Education: St. Anselm’s Sr. Sec. School, Alwar, Rajasthan (2015- 2016)
Under Graduation: Dr. B.N. College of Architecture,Pune, Maharashtra (SPPU) (2016- 2021)
Analog Skills:
Oration Skills
Presentation Skills
Freehand Sketching
SANJANA LAKHANI
M: 7774041298
E: lakhanisanjana.bnca@gmail.com
A: A - 28, Vaishali Nagar, Alwar, Rajasthan,301001
Achievements:
PCERF Vidyarthi Awards: Best Academic Project 3rd Year B.Arch Category (Jan 2020)
Ethos Volunteer: AYDA Design Competition Volunteer Badge (College Representative) (Nov 2019)
Autodesk Student Ambassador: Gold level (Jan 2020)
INSDAG Architecture Awards: Third Prize (April 2021)
Digital Skills:
AutoCad (Certified Professional)

Sketchup
Lumion
Fuison 360
Photohsop
Indesign
Enscape
Twinmotion
MS Office
Hobbies:
Reading Books
Sketching
Fusion 360 sculpting
Writing poems
Hand made artifacts
Competitions:
HOSMAC - Hospital Design Project
AYDA - School Design Project
PCERF - Resort Design Project
Lockdown Design Discourse - Furniture Design
INSDAG - 200 Beded COVID - 19 Hospital Project
The Drawing Board - Transient Worker Shelter
Languages:
English
Hindi
Sindhi
Marathi
Academic Projects
Sandhi - Sarai Kale Khan Transit Hub, Delhi
Competition Entries
Bharat Bhavan - India House, Pune
Internship Works
The Silent Rebirth Resort, Lonavla - PCERF Vidyarthi Awards
Detail Drawings

Hospital in a Box - INSDAG Architecture Awards

Creative Works
DCM Daurala Gate Office - Containerized Office, Meerut
Auditorium Design

SANDHI - SARAI KALE KHAN TRANSIT HUB, NEW DELHI
Where all lines merge.

The thesis project aimed at designing an elevated RRTS rail based system in Delhi. RRTS is a rail-based high speed, high frequency, high capacity, comfortable, air-conditioned, reliable, and safe commuter service connecting regional nodes. RRTS is different from conventional Railway as it will provide reliable, high frequency, point to point regional travel at high speed along dedicated pathway. The program included the design of the RRTS station accompanied by the ISBT as the primary functions of the hub along with providing various other public amenities. The brief aims at designing a hub that includes commercial areas and hospitality services.

TRANSIT SCENARIO IN DELHI:
The National Capital Region (NCR) has grown over the years to cover parts of states around Delhi namely, Haryana, Uttar Pradesh and Rajasthan. Today the total area which falls under NCR is about 55,083 km2 with the total population of over 46 million (4.6 crores) (Census 2011). The region has seen a decadal population growth of ~24% between 2001 and 2011. Entire NCR is an urban agglomeration with an urbanization of about 62%. Further, in 2007, the number of Passenger vehicles crossing Delhi borders breached 1,100,000 (Eleven Lakhs) per day. Further, the rail-based interregional commuter demand in NCR is estimated to be 1.7 million passengers per day by 2032. This has triggered the need to have effective regional public transport system on a priority. This need eventually led to the concept of RRTS (Regional Rapid Transit System).

WHAT IS RRTS?
RRTS is a rail-based high speed, high frequency, high capacity, comfortable, airconditioned, reliable, and safe commuter service connecting regional nodes. RRTS is different from conventional Railway as it will provide reliable, high frequency, point to point regional travel at high speed along dedicated pathway. It is different from metro as it caters to passengers looking to travel relatively longer distance with fewer stops and at higher speed. The proposed corridors radiate from National Capital Territory Delhi (NCTD) across the NCR area and terminate at Rest of NCR (RNCR) towns which are the exit nodes of NCR.
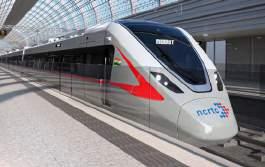
SITE LOCATION:
The site is located in Sarai Kale Khan, Delhi on the Ring Road – Mudrika Marg at the presently situated Sarai Kale Khan ISBT. This land has been reserved as a site for transit use only as per Master Plan of Delhi, 2021.
SITE CONTEXT:
ACCESS TO THE SITE:
• The site can be accessed from the Ring Road – Mudrika Marg from the East side acting as the main road that feeds the site.
• A bye lane from the Barapullah Flyover also feeds the Mudrika Marg, running along the South of the site.
• The site can be accessed through the Hazarat Nizamuddin Railway and the Sarai Kale Khan Metro Station.
LEGEND:
- Bus Circulation
- IPT Circulation
- PVT Circulation
- Railway Route
- Underground Metro (Pink Line)
- Pedestrian Circulation
PASSENGER DROP OFFS:
• The major passenger drop off point is at the ISBT, where passengers exit from a single exit towards an informal Auto Rickshaw stand.
• There is a parking area for PRIVATE VEHICLES.
• The arriving passenger can park their PVT at this parking area.
• The second major drop off is at the Underground Metro Station exit.
• These passengers can walk a walkable distance to reach the ISBT.
• The passenger also drop off at the terminal for Hazarat Nizamuddin Station near the Metro Station exit.
LEGEND:
- ISBT
- Railway Station
- Metro Station Exits
- Railway Route
- Underground Metro (Pink Line)
- Four - Wheeler Parking
- Two - Wheeler Parking
- Auto Rickshaw Stand
- Pedestrian Collection / Drop off point
ROAD HIERARCHY:
• The primary road that feeds the site is the Ring Road - Mudrika Marg that runs in the East of the site.


• The Barapullah Flyover in the South of the site also feeds the Ring Road.
• The Nizamuddin Entry II road leads towards the Metro station Exits and Railway Station’s second Entry.
• The Sarai Kale Khan Road leads to the ISBT from the Ring Road.
• The buses can also exit the ISBT from the South of the site using a service line for buses only that connects to the Sankat Mochan Mandir Road on the other side of the water stream.
LEGEND:
- Primary Road
- Secondary Road
- Tertiary Road
PRESENT LAND USE PLAN:
• The major landuse near the site is residential.
• The site has the Millennium Park near it in the North.
• The area on the East of the Ring Road has been addressed as an urbanisable areato be utilized in the future as per the DDA Zonal Plan of Zone - D.
• The site also has the Hazarat Nizamuddin Station in its vicinity.
• The site also has a CNG Fuel Station and a fueling station near it.
LEGEND:
- Residential
- Recreational Open Space
- Training and Research Centre
- Electrical Substation
- ISBT
- Railway Lines
C
- Crematorium
- Existing CNG Station
- Petrol Pump
- Urbanisable Area (Presently not utilized)


- Water Body

BUILT
HYDROLOGY ANALYSIS:

VEGETATION ANALYSIS:

- LARGE FOLIAGE TREES
- SMALL FOLIAGE TREES
- DENSE VEGETATION
- SPARSE VEGETATION
- BARREN LAND (/ WILD GRASS)
BUILT - UNBUILT:
- BUILT
- UNBUILT - ROADS
BUILDING HEIGHTS:
- GROUND STRUCTURE

- G+1 - G+3
- G+4 - G+6
- G+7 - G+9
BUILDING TYPOLOGY:
- RESIDENTIAL
- COMMERCIAL
- MIXED USE
- TRANSIT MODE
- FUEL STATION
- EDUCATIONAL
- RELIGIOUS
ROAD HIERARCHY:
- PRIMARY - SECONDARY - TERTIARY
HYDROLOGY
SITE ANALYSIS: 1 KM RADIUS EXTENT: SITE ANALYSIS: 2.5 RADIUS EXTENT:
BUILT - UNBUILT: - BUILT - UNBUILT - ROADS
SITE SYNTHESIS:
PUBLIC TRANSIT ROUTES:
- BUS ROUTE
- METRO ROUTE
- TRAIN ROUTE
- BUS STOP
- METRO EXIT
- RAILWAY STATION
OPEN SPACE HIERARCHY: - RECREATIONAL
- URBANISABLE
- VACANT LAND
- AGRICULTURAL - GREEN POCKET
TRAFFIC ANALYSIS:
- FAST
- MEDIUM - SLOW - MAX. DELAY
SITE SUITABILITY:
ROAD HIERARCHY:
- PRIMARY
- SECONDARY - TERTIARY
PUBLIC TRANSIT ROUTES:
- BUS ROUTE
- METRO ROUTE
- TRAIN ROUTE
- BUS STOP
- METRO EXIT
- RAILWAY STATION
LEGEND:
- BUILDABLE SLOPE
- SEMI - BUILDABLE SLOPE
- STEEP SLOPE
- DENSE VEGETATION
- SPARSE VEGETATION
- UNDERGROUND METRO TRACK
- POSSIBLE ENTRY / EXIT POINTS
- WIND DIRECTION (OVERALL YEAR)
- LARGE FOLIAGE TREES
- SMALL FOLIAGE TREES
LAND USE:
- RESIDENTIAL
- RECREATIONAL OPEN SPACE
- TRAINING AND RESEARCH CENTRE
- ELECTRICAL SUBSTATION
E
C
- ISBT
- RAILWAY STATION AREA
- RAILWAY LINES
- CREMATORIUM
- EXISTING CNG STATION
- PETROL PUMP
- URBANISABLE AREA (PRESENTLY NOT UTILIZED)

- LOCAL SHOPPING CENTRE
- NEIGHBORHOOD PLAY AREA
- PARLIAMENT / PRESIDENT HOUSE
- GOVERNMENT LAND
- REGIONAL PARK
- WATER / SEWAGE TREATMENT AREA
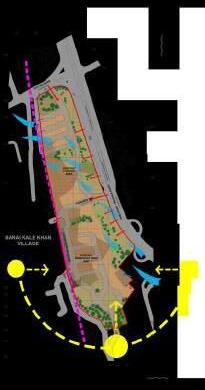
- ROADS
- WATER BODY
LEGEND:
- BUILDABLE AREA
- DROP OFF POINTS / ENTRANCE AREA
- AREA UNDER RRTS TRACK
- PARKING AREA
- PUBLIC PLAZAS / GREEN SPACES

- UNDERGROUND METRO TRACK
- POSSIBLE VEHICULAR CIRCULATION

- POSSIBLE PEDESTRIAN CIRCULATION
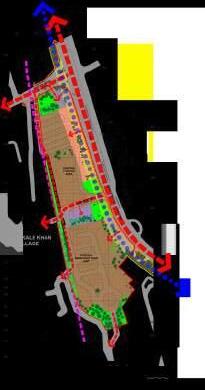
- RRTS ROUTE
- LARGE FOLIAGE TREES
- SMALL FOLIAGE TREES
- PLANT BUFFER
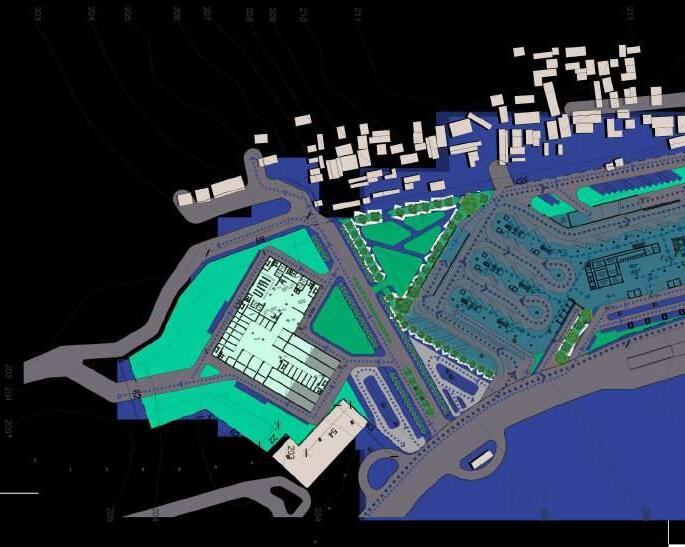

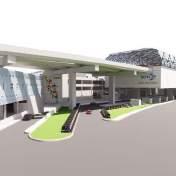
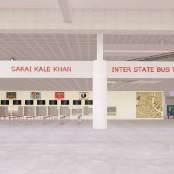


LEGEND:
- ISBT
- RRTS STATION
- COMMERCIAL
- OPEN SPACE
- PARKING
- IPT CENTRE

CONCEPT: ‘A KNOT THAT TIES ALL’
The design is based on the concept of a knot that ties different ropes into a unit in such a way that they are tied together but still remain a separate entity of their own.
- BUS CIRCULATION

- ISBT PASSENGER
- RRTS PASSENGER
- VEHICULAR CIRCULATION

Intertwined areas inside a single complex acting their roles individually while holding onto other components.

SANDHI - Meaning convergence
A knot is the best way of intertwining two different entities into one unit still keeping their individuality intact.

PLANNING:

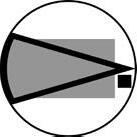
The site has been divided into three major parts aligned in a linear fashion along the site. The transit hub in the centre with the food court and the commercial tower as the anchors. The hotel has been cordoned off in a corner of the site for making way for a direct route from Ring Road to the Sarai Kale Khan Village.This road also segregates the transit hub which might have a noisy atmosphere from the hotel which requires calmness for the comfort of the guests. The transit hub has the first level of ISBT bus boarding bays on the ground with an access to the RRTS station unpaid concourse level. The food court has been placed near the transit hub acting as the central area for the ISBT passengers, RRTS passengers, Metro passengers coming from the nearby above ground metro station exit and also from the passengers entering or exiting the Hazarat Nizamuddin Railway Station through the Station road.



In front of the transit hub the area has been screened from the Ring Road by the Local IPT centre for Call – In Cab Stands and Auto Stands. An intercity bus stop for intercity DTC bus service in Delhi has been provided to segregate these from the buses coming inside the ISBT.
Surface parking areas have been provided near the transit hub, commercial tower and the food court. Way for basement parking have been provided for the passengers near the entrance of the transit hub. Access to multi – level parking has been provided near the Food court for ease of access to the passengers.


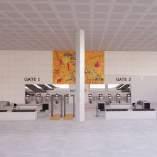



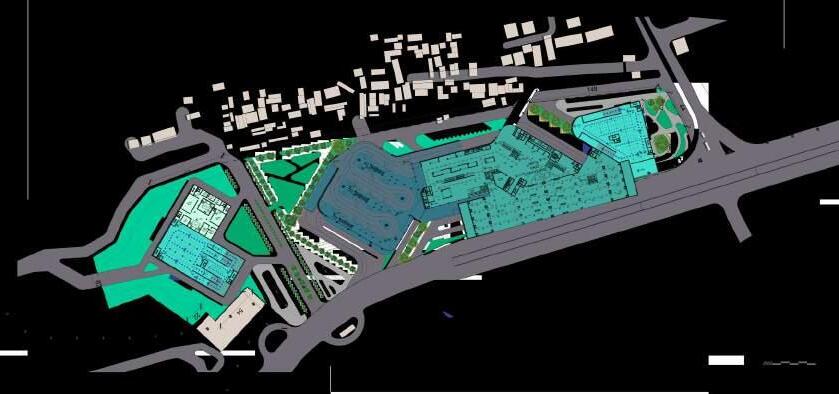

The design of the facade has been based on use of solar energy as a trigger for opening and closing of the apertures. The size of apertures increases with the intensity of light perceived by the panels.
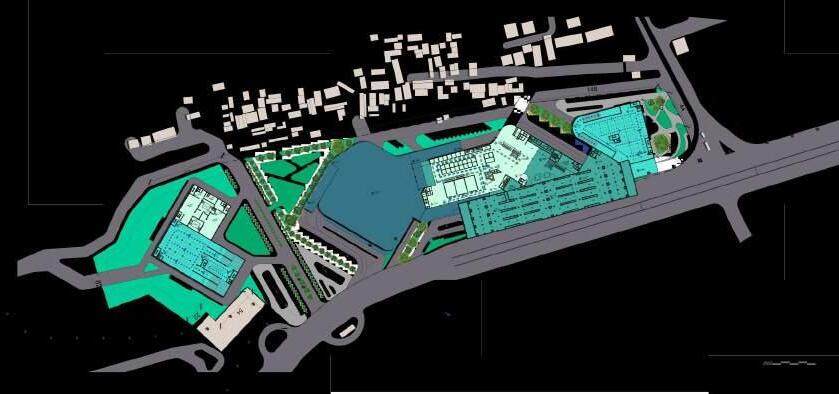

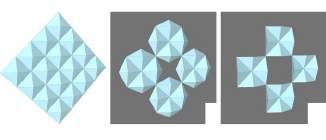
The mechanism of the envelope has been based on that of an umbrella. Connected by a central axis the fixed panels remain in position while the foldable panels have mounted wheels that move on designated light gauge steel frame structurs acting as rails.

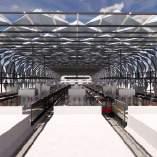


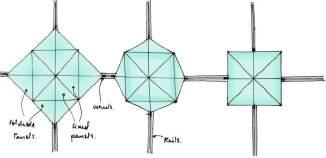
These are panels have been made of Solar cell fabric is a fabric with embedded Photovoltaic (PV) cells which generate electricity when exposed to light. Hence, the facade not only makes the structure dynamic but also makes a useful contribution to solar energy saving.


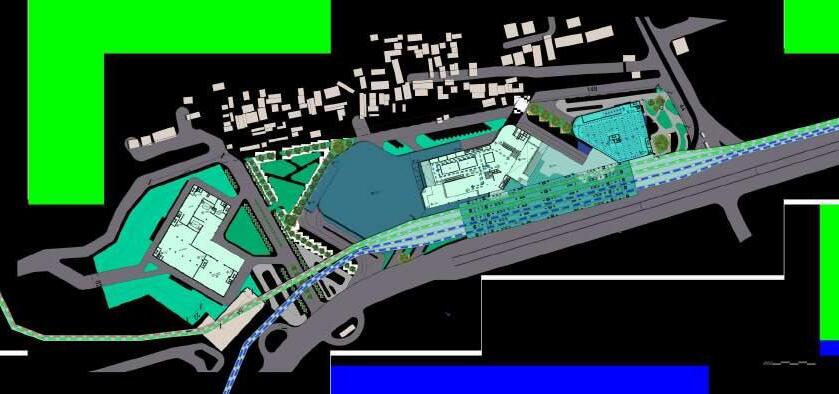


BHARAT BHAVAN - INDIA HOUSE, PUNE
A house for the people, by the people.
Under the leadership of Jawaharlal Nehru (India’s first prime minister), India saw the formation of various new academies and retrofitting of heritage buildings with cultural institutions. After his death, the vision was carried forward by the forthcoming governments in the 1970s. A new draft stating the need for cultural revival and sustaining India’s intangible and tangible heritage was drawn. This is how the vision of ‘India House’ or ‘Bharat Bhavan’ was born, envisioned to be built in each of the 21 states (in 1970). It was imagined to be a cultural center that spoke this vision through a series of galleries and exhibition/performance spaces. The design challenge was to build a new Bharat Bhavan in the context of 2020, encapsulating things that have Made India and are Made in India.

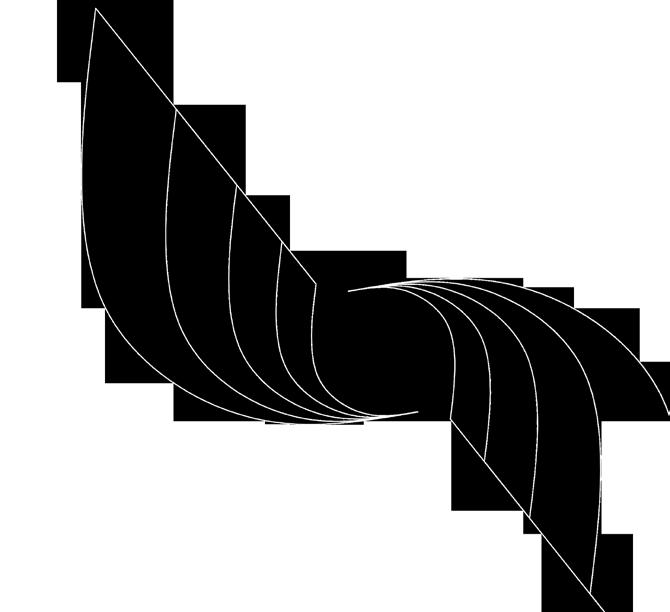
CHANGING THE CITY DYNAMIC:
• The tourist map of pune has many landmarks and tourist spots such as Shaniwar Wada, Aga Khan Palace, Dagdusheth Halwai Temple, Vetal Tekdi, Raja Dinkar Kelkar Museum and many others.
• The site selected is at the outskirts of the city. This increases the expanse of tourist exploration of Pune.
• Choosing a site which is out of the city helps the traveler to explore the calmness of the city.
SITE LOCATION:
SITE CONTEXT:
LANDUSE:
• The major landuse within the 2.5 km study radius of the site is non buildable area mentioned as hill slope area as per PMC.
• The present landuse on site is that of agricultural land.
LEGEND:
- Residential zone
- Residential zone (hotels and lodges)


- Institutional zone
- Agricultural land
- Open spaces
- Open spaces (parks or garden spaces)
- Water body
- Hill slope
OPEN SPACE HIERARCHY:
• The open spaces near the site are majorly hill slope area near the Peacock Bay covered with forest vegetation.
• There are parks and recreational spaces near institutional areas within this radius.

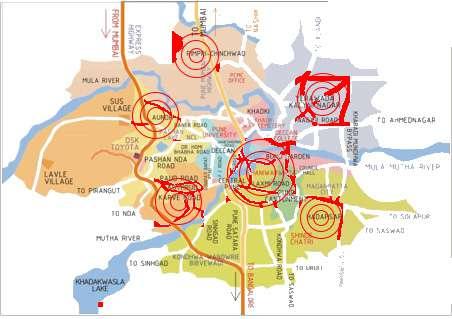
LEGEND:
- Hill slope
- Recreational spaces
- Parks and gardens
ACCESSIBILITY:
• The primary road that feeds the site runs along the Khadakwasla Lake and connects both the opposite shores.
• The secondary roads lead to the institutional areas and residential areas.
LEGEND:
- Primary Road
- Secondary Road
- Tertiary Road
POPULATION DENSITY:
• The population density is higher at the residential area.
• It is also higher near the agricultural lands.
LEGEND:
- Less traffic on road
- High traffic on road
- High population zones
- Low population zones
BUILT - UNBUILT:
• The built percentage is less than 10% in the 2.5 km radius near the site.


• The unbuilt area surrounds the site in majority, mostly because of the presence of the hill slope area near the site that is not buildable.`

BUILT - UNBUILT:
- BUILT
- UNBUILT
- ROADS
Pune Tourist Map - Then Pune Tourist Map - As Will Be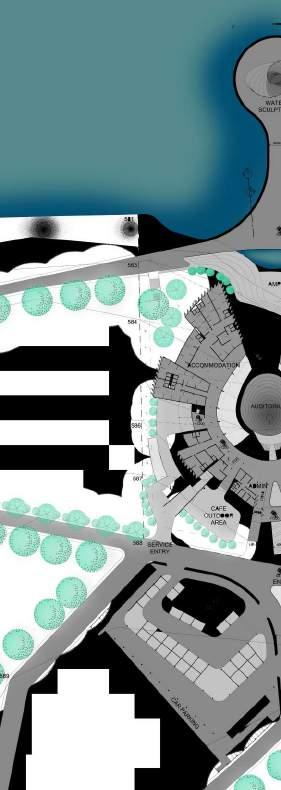


NORTH WEST ELEVATION

CONCEPT: ‘HOUSE FOR SKILL INDIA’

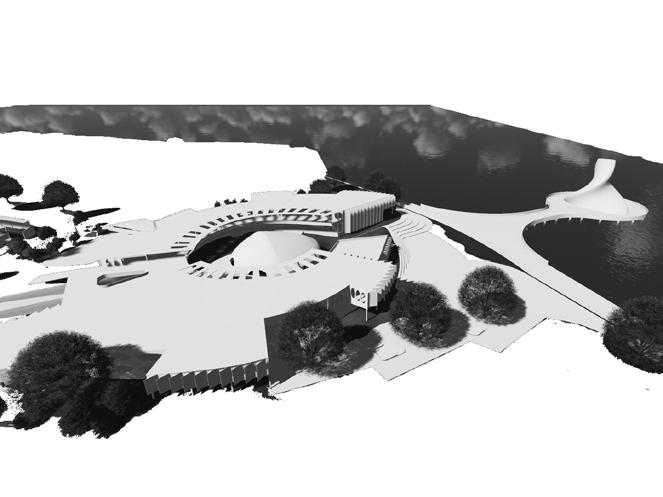


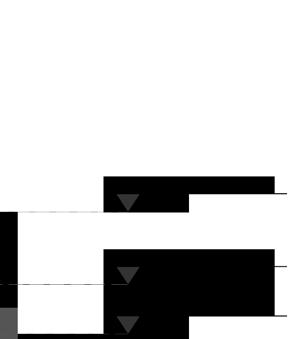





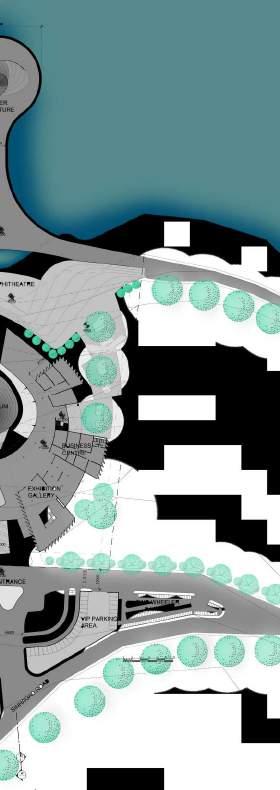
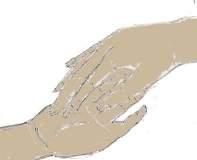
To create a space that acts a centre for Skill India campaign, with the skill development centre acting as the backbone of the function cycle of Bharat Bhavan. The Skill Development Centre promotes business of local people around the area hence supports the business centre. The goods produced in the same also act as the main attraction for the exhibition gallery.
The idea of a dynamic structure is best suited for a space which is multifunctional in nature and can be used as a different space for different functions.

WHAT IT HOUSES?
Creating an ‘India House’ for real for the people under the Skill India program. A space which promotes various regional crafts along with further development of the people involved in the same. The aim of the Bharat Bhavan is to design an area which provides night shelter for those promoting their traditional crafts and also teaching the same to other people. Along with the promotion of the arts the promotion of business activities. It can act as a business centre for many who want to spread their business in the midst of a space developed to promote welfare. The spaces included in the design of Bharat Bhavan are Night shelters for the poor, Night Skill Schools for education in traditional crafts, Centre for Performing Arts for promotion of visual arts and Conference halls for business related activities. The main purpose of design is to provide a multi-functional space for skill development, business related activities and recreation.
Developing a society that supports itself.
SILENT REBIRTH RESORT, LONAVALA
A luxury resort in Lonavala away from the hustle of the city.
A luxury resort that not even provides the guests a comfortable and luxurious stay but also an ever changing experience. The concept of the resort was to provide dynamic buildings which could suit the needs of the guest and can be customized as per need.
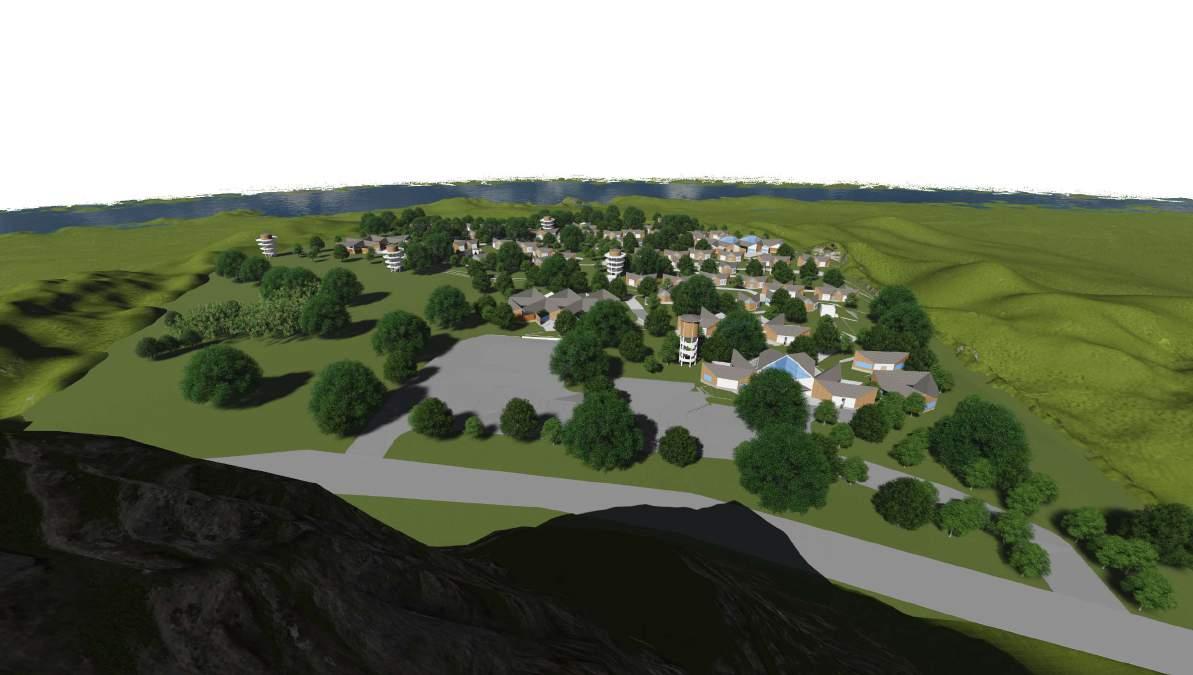
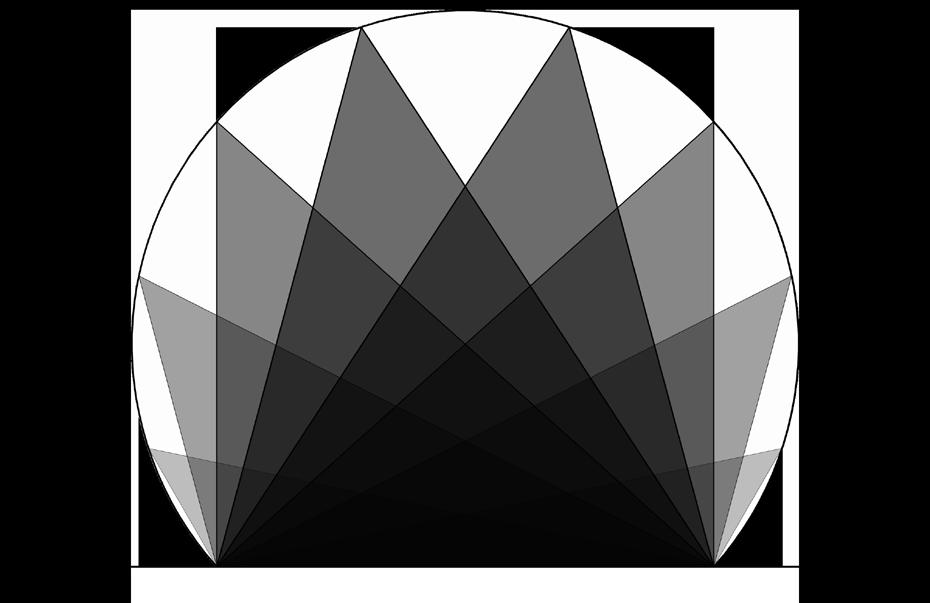
CONCEPT: ‘EVER CHANGING EXPERIENCE’
• Designing with flexibility and dynamicity.
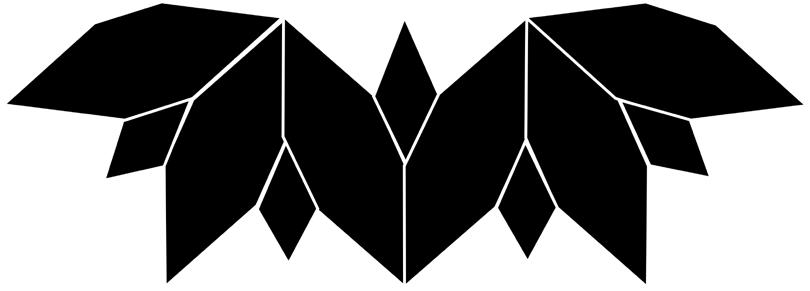
• The view should not remain stagnant but rather change everyday.
• The experiences of visitors each day should be different even after staying in the accommodation unit.
• Flexible design making the stay comfortable for all visitors.
While moving from down to up the mural represented the magnanimity of freedom increasing

Derivation:
Increasing the privacy of the accommodations while going further in site.



After turning upside down the mural represented the evolution of a flower while going from up to down
Derivation:
Increasing the complexity of design while going further in the site.
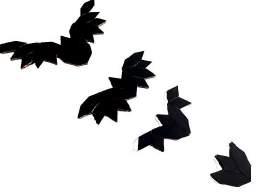 Freedom of the bird
Freedom of the bird


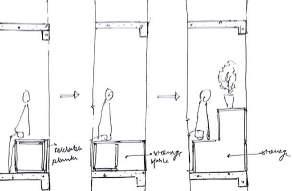
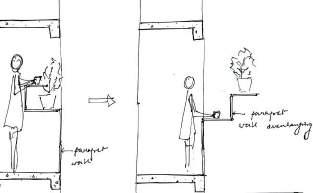
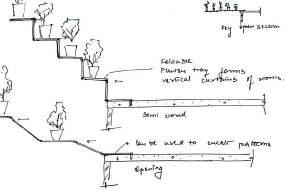


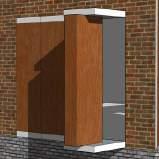





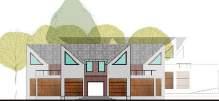
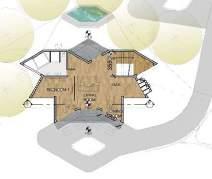
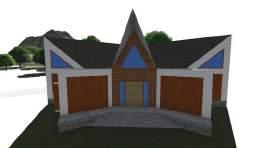
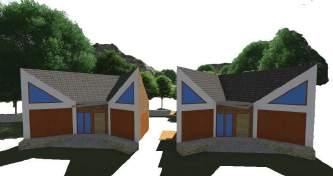
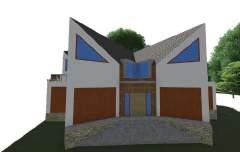



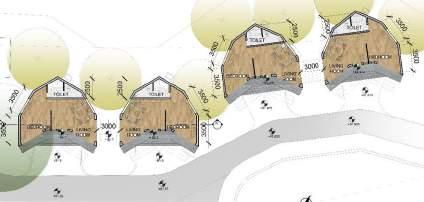
HOSPITAL IN A BOX - INSDAG,2020

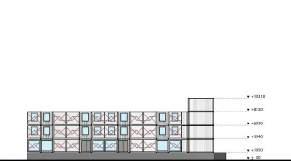
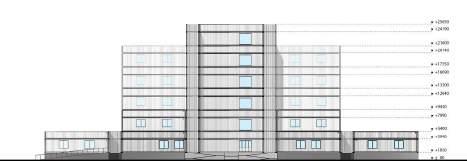


A medicube pod design for makeshift COVID - 19 hospital.
Health care sector had to be revolutionized in a very short time in the wake of COVID–19. The concept of this project was to propose a dynamic pod design for a makeshift hospital that can be used as a portable medical care system and can be made available even in remote areas.
It also aimed at designing a structure that easily add onto the required no. of beds if the need increases to a north of 200 beds. It is also proposed that these pods can be put to use as individual care units to be sent to rural areas as a post pandemic permanent hospital, i.e., these pods can be dispersed to areas lacking basic health facilities.
STRUCTURE:
• The shipping container of 40’, 20’ and 16’ lengths have been put to use by deforming the walls to be extended outside so as to increase the original 8’ width of a container to a triple fold of 24’.
• The mechanism put to use for this extension is the scissor mechanism made of steel flats of sizes 50 x 10 mm fixed using riveting assemblies of 25 mm diameter.
CONCEPT: ‘DYNAMIC POD DESIGN’
The project aimed at a dynamic pod design that can be opened up, set up in place and wrapped up with similar ease to move from place to place. The main idea of dynamic building had been explored in this project by taking up a type of flexible structural system, i.e., deformable structures. These can be characterized by, ‘their dual functionality as load-bearing structures or mechanisms.’
The intent of using these structures is to simply increase the space for a particular function. These have been used to shrink into smaller spaces so as to carry the essentials in each pod individually. These have been used to design extendable, expandable, and opening mechanisms, while maintaining its ability to function as a container to be transported using trucks.

SINGLE POD DESIGN:
• Every pod has a bed capacity of 6 beds, which can be stored in the container while in transit.
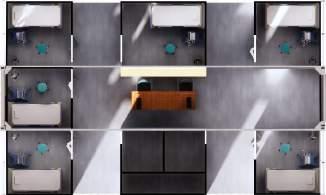
• It has a centrally located nurse station specifically assigned to assist the beds inside the pod.
• The pods can also act as individual units independent from the main structure and hence can be dispersed to other areas when the hospital needs to dissolved.
• These can be installed anywhere regardless of geographical location. The hospital as well is not dependent on a particular site to be used and can assembled with ease anywhere the requirement arises.
Conceptual
Plan of POD in Closed Condition


LGSF INTERNAL STRUCTURE:
• The partitions have been made using LGSF steel framing members for light weight partitions, also to be carried inside the pods while in travel. Angle and channel sections have been used for the same.
• Gypsum boards on plywood rectangular wooden flats have been used to finish the internal walls of the container called internal plaining.
• Acoustic panels as infill panels for the partition walls have been used so as to keep the vibration noise from entering into the bedding areas.
Conceptual
Plan of POD in Open Condition
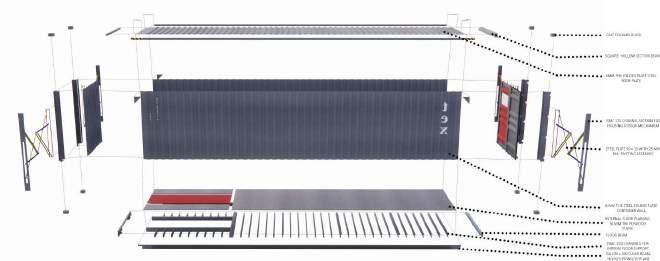
DYNAMIC POD OPENING MECHANISM:
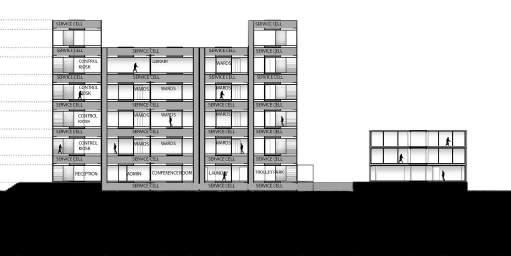
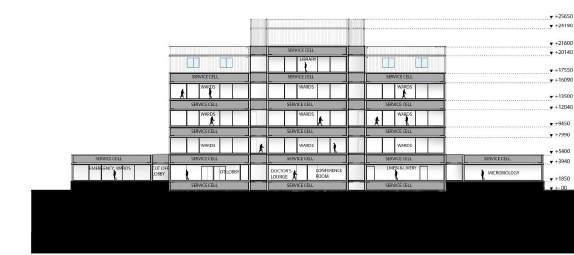
SERVICE CELL OPENING MECHANISM:



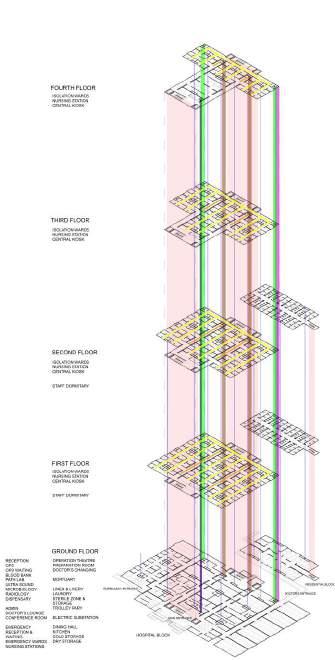

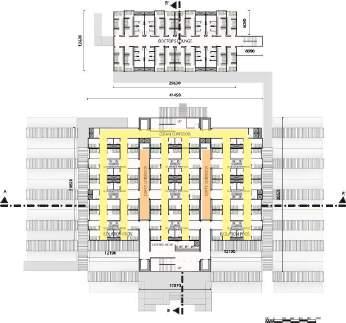
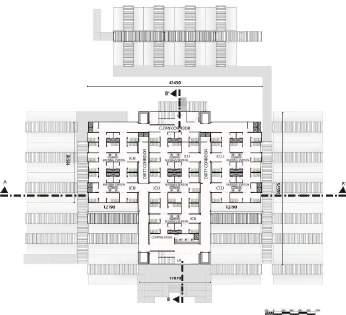


DCM DAURALA GATE OFFICE - CONTAINERIZED OFFICE, MEERUT
A office campus design project with shipping containers as building blocks.

CONCEPT: ‘CONTAINERIZED OFFICE’
The project is located in Daurala, Meerut. It is a redesign project for the Daurala Gate Office. The site plan had to reimagined as per the site clerances required for installation of shipping container, keeping in mind the new requirements of the client.


The office blocks had to be designed within the restrictions of the shipping container. The project was based on recycling the containers that were not fit to be used for transportation. The construction process was mainly three fold with the procurement of the containers, fabricating it for providing apertures and door fixtures.



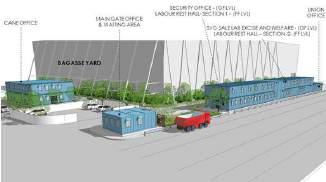 1. VIEW FROM SERVICE ROAD SIDE
1. VIEW FROM SERVICE ROAD SIDE
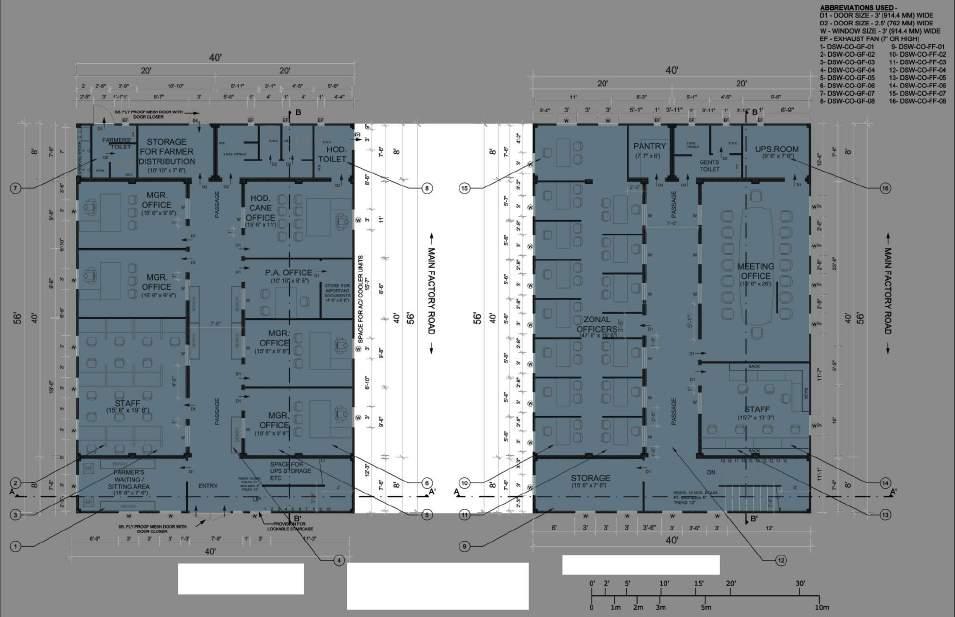

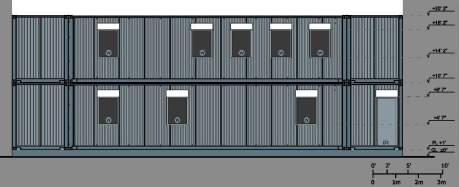
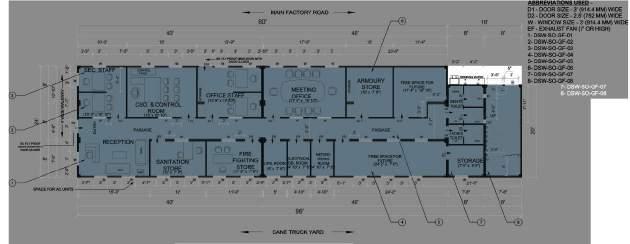

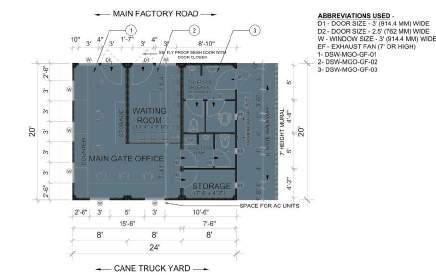


DETAIL DRAWINGS - AUDITORIUM DESIGN
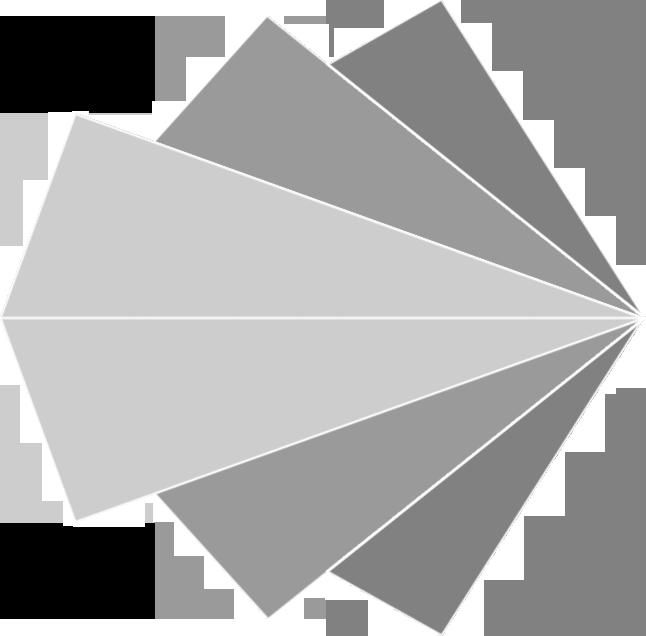

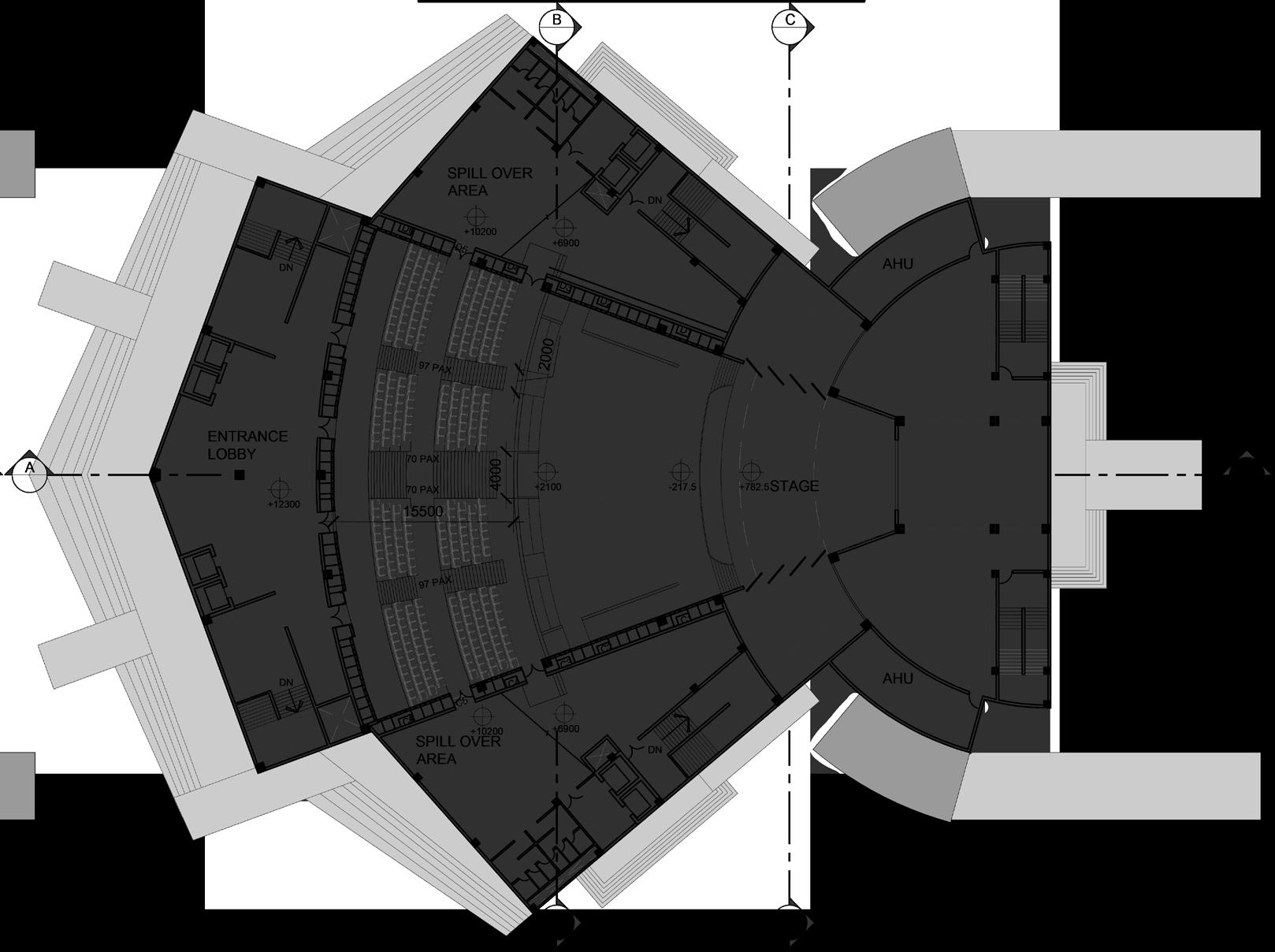


An auditorium design project with 250 pax capacity.
The auditorium has been designed as a speech and performing arts auditorium with a 250 people capacity. The detailed design included the design for acoustical considerations for the same along with the HVAC functioning. The auditorium has a stepped balcony design in section.
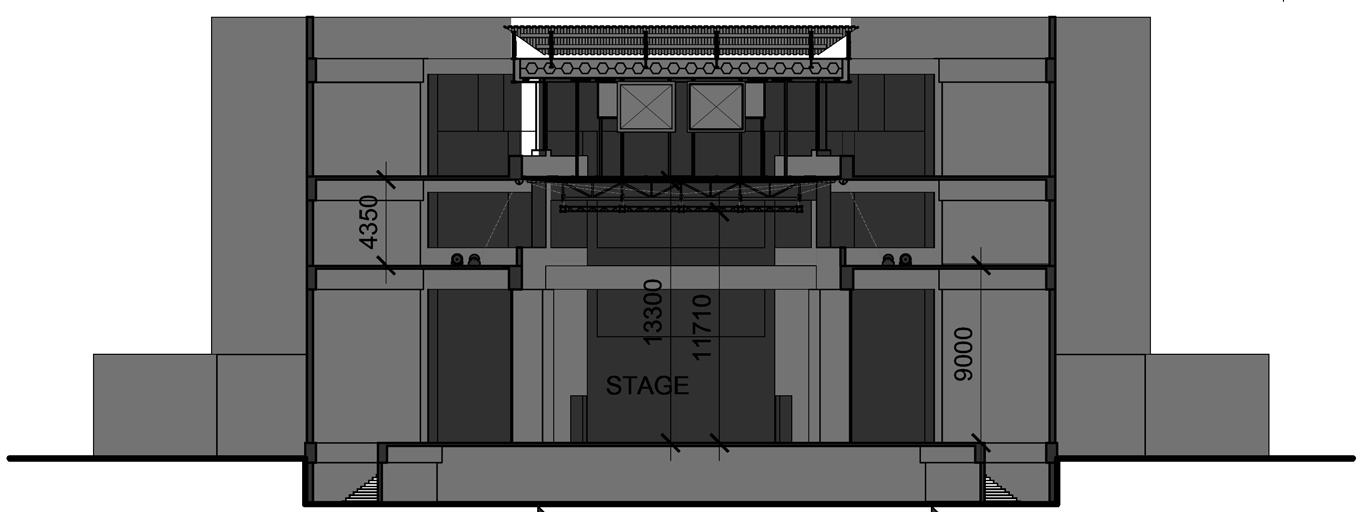
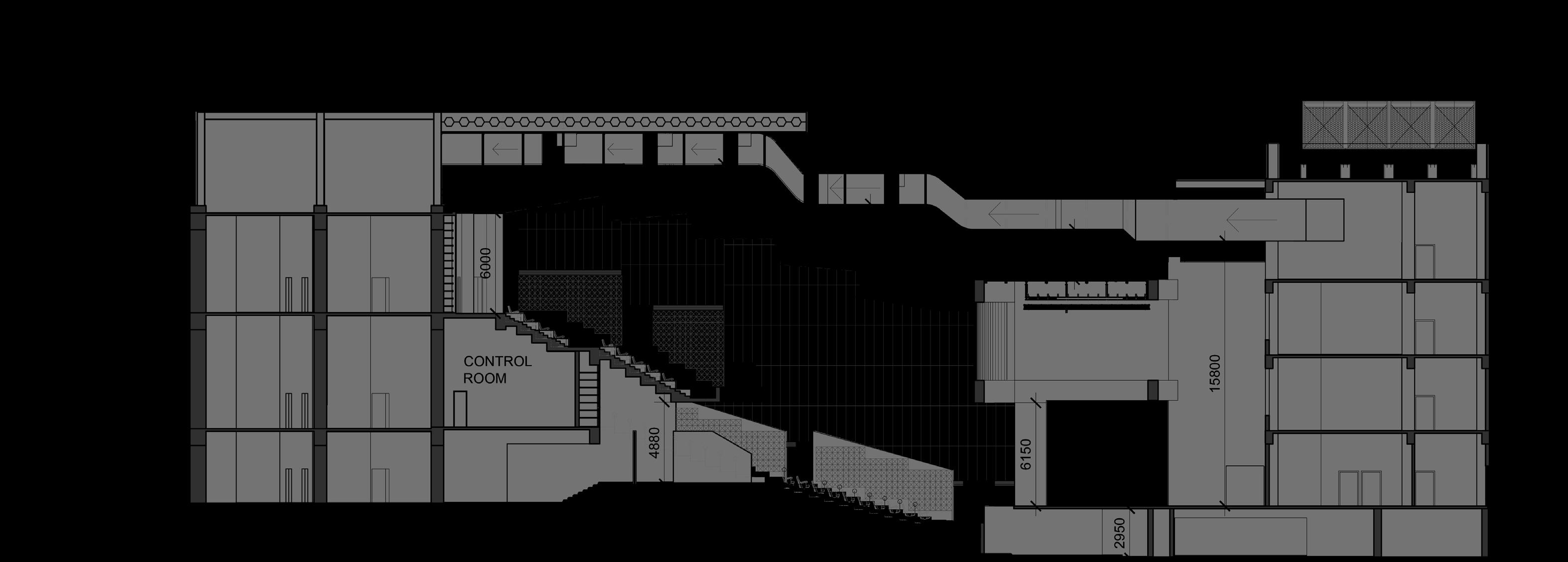
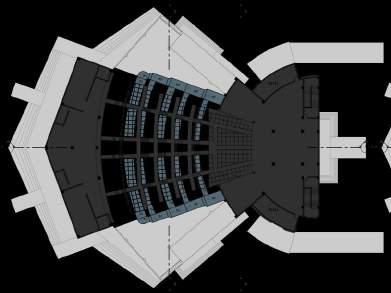
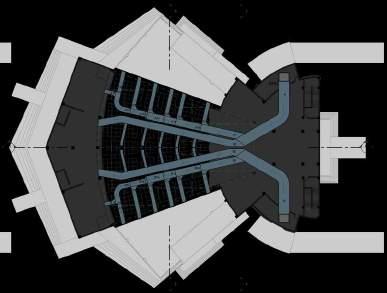

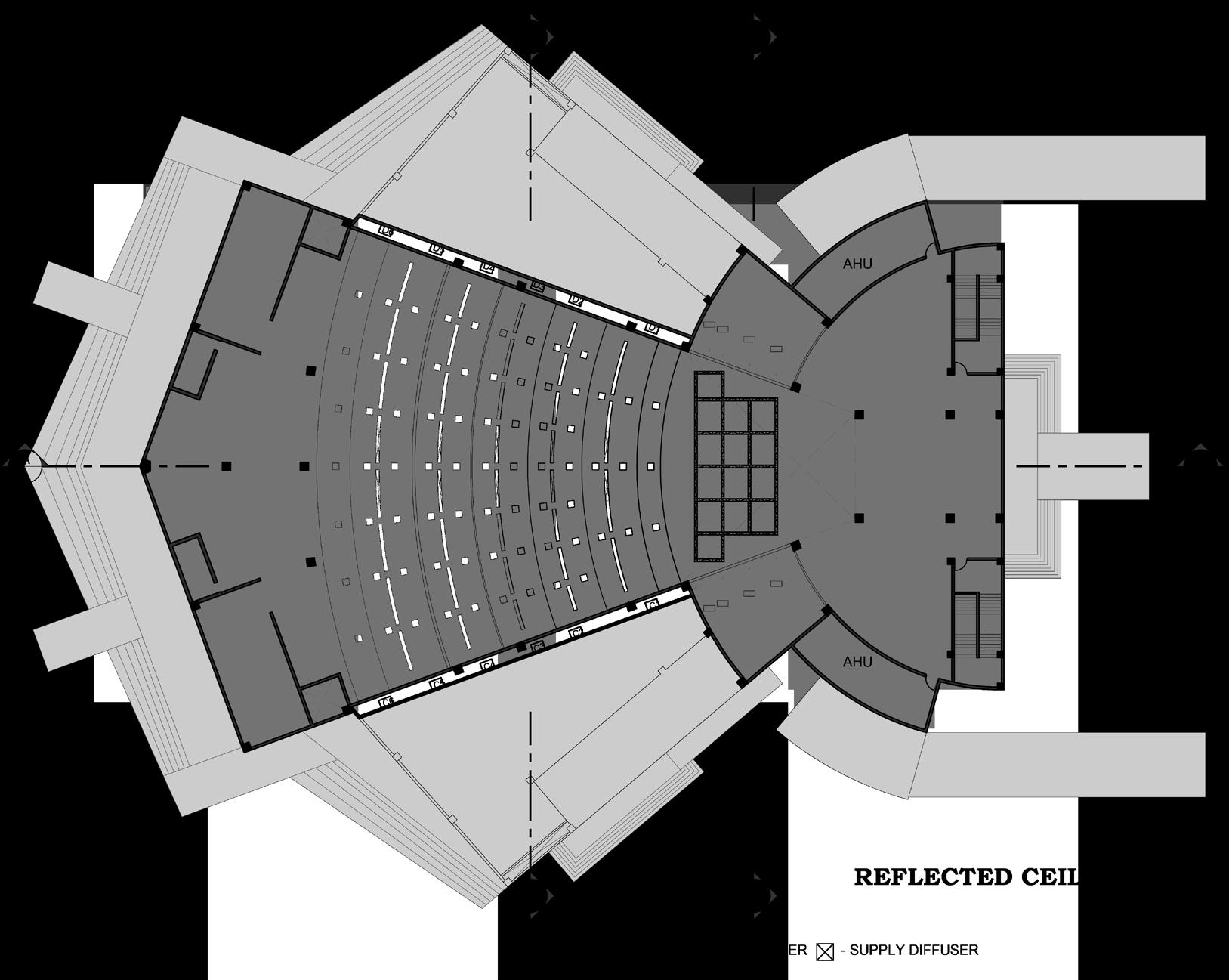
FURNITURE DESIGN AND PRODUCT DESIGN:
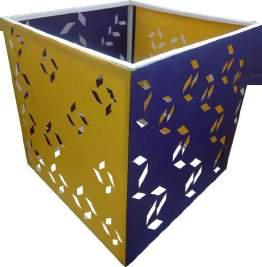

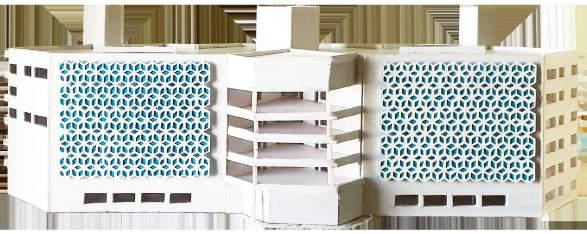
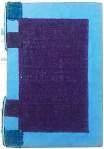


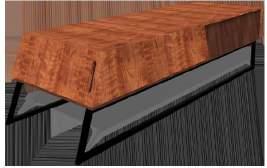
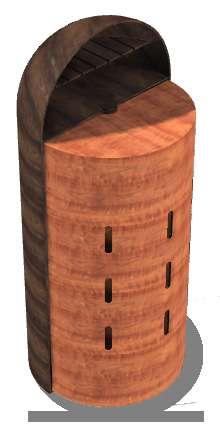
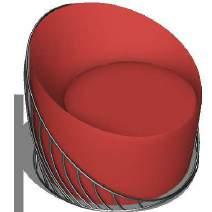



CREATIVE WORKS

