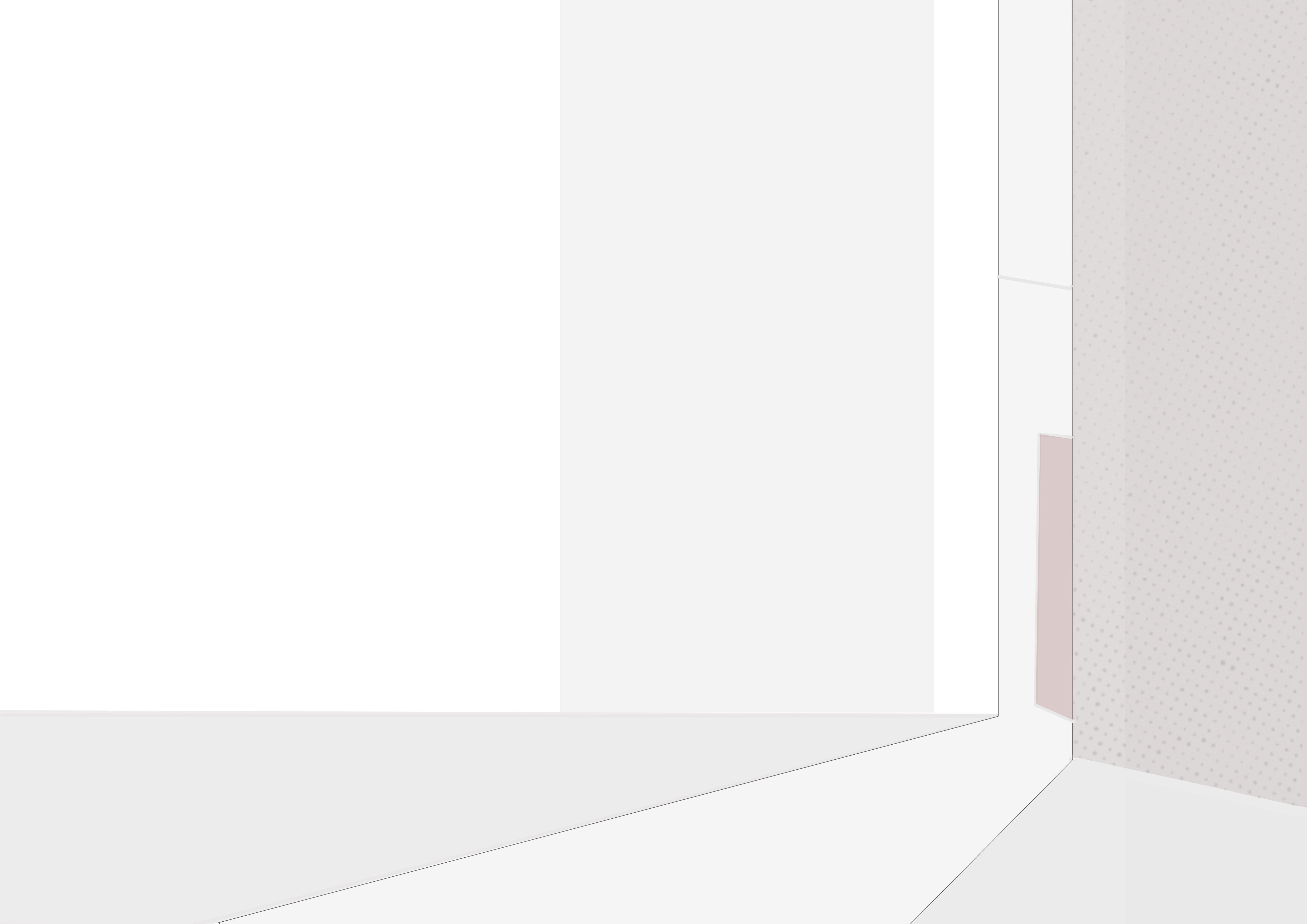

Portfolio
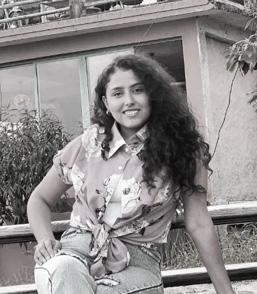
EDUCATION:
2020- current BACHELORS OF ARCHITECTURE
Khowpa Engineering College, Libali, Bhaktapur
2017- 2019 SCHOOL LEAVING CERTFICATE (SLC)
Nightingale H.S. School, Kupondole, Lalitpur
2018 Secondary EDUCATION EXAMINATION (SEE)
Mount SEB School, Jadibuti, Kathmandu
COMPETITIONS:
2022 PAVILION DESIGN
Organized by Himalaya College of Engineering
2023 BISHRAM
Organized by Purbanchal University
2023 THE LIVING PAVILION (2ND PRIZE WINNER)
Organized by Indian Autism Center
2023 THE PEDESTRIAN PULSE
Organized by Himalaya College of Engineering
2024 EVOLVING HORIZONS
Organized by Kathmandu University
PARTICIPATION:
2022
2023
2023
2024
Participant at 2nd National Conference on trends in Architecture of Nepal
Participant at National Exhibition ‘AROHAN’ organized by Khowpa Engineering College
Participant at Sustainable Architecture Won der Women Architects 2.I.II,III.V.
Participant at Wokshop on “Inclusivity in Architectural Design” organized by SONA
SKILLS:
Drafting AutoCad
Rendering Lumion, Vray
3d Modeling Sketchup
Adobe Photoshop, Indesign
MS Office Word, Powerpoint, Excel

Nurturing Nest
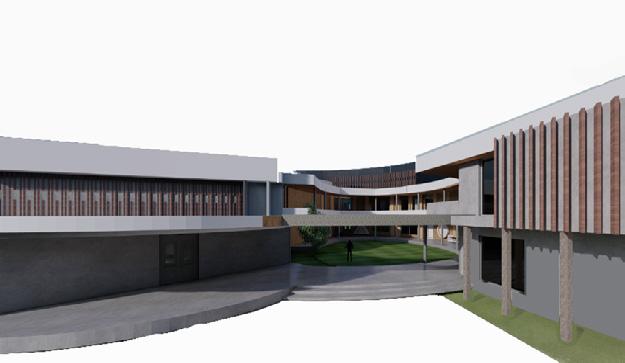
The Living Pavilion
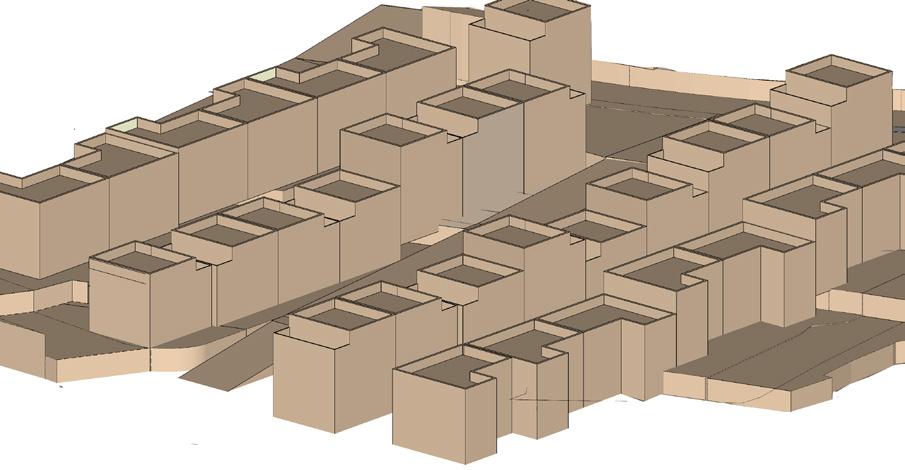

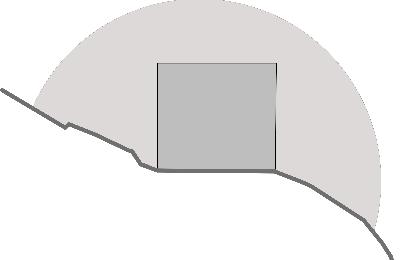
The Living Pavilion
PROJECT TYPE: Pavilion for autistic children on the grounds of India Autism Center
LOCATION: Kolkata, West Bengal, India
SITE AREA: 3000 sq.ft.
DESIGN COMPETITION (2nd prize)
Autocad, Sketchup, Lumion, Photoshop
The philosophy of the project revolves around designing a place that emphasizes on catering to the different senses- visual, tactile, olfactory along with psychological sensitivity imagining and exploring things at a unique, indiviual place. The very first step in the design was trying to understand what made people on the spectrum special and one of the major was- hyper sensibility, feeling emotions and experiencing things at a higher frequency than others, so as a response to that all the spaxes were created to calm them down, but not dull them. The design was thought in such a way that it didnot limit them within boundaries, rather let them take a journey, isolate them at times they needed, but not too far to socialize either. The curved perforated walls in between the spaces defined the functions of the area. The perforation in walls allow children to be by their own personal space on need, while always being one peep away from their friends in case they want company.
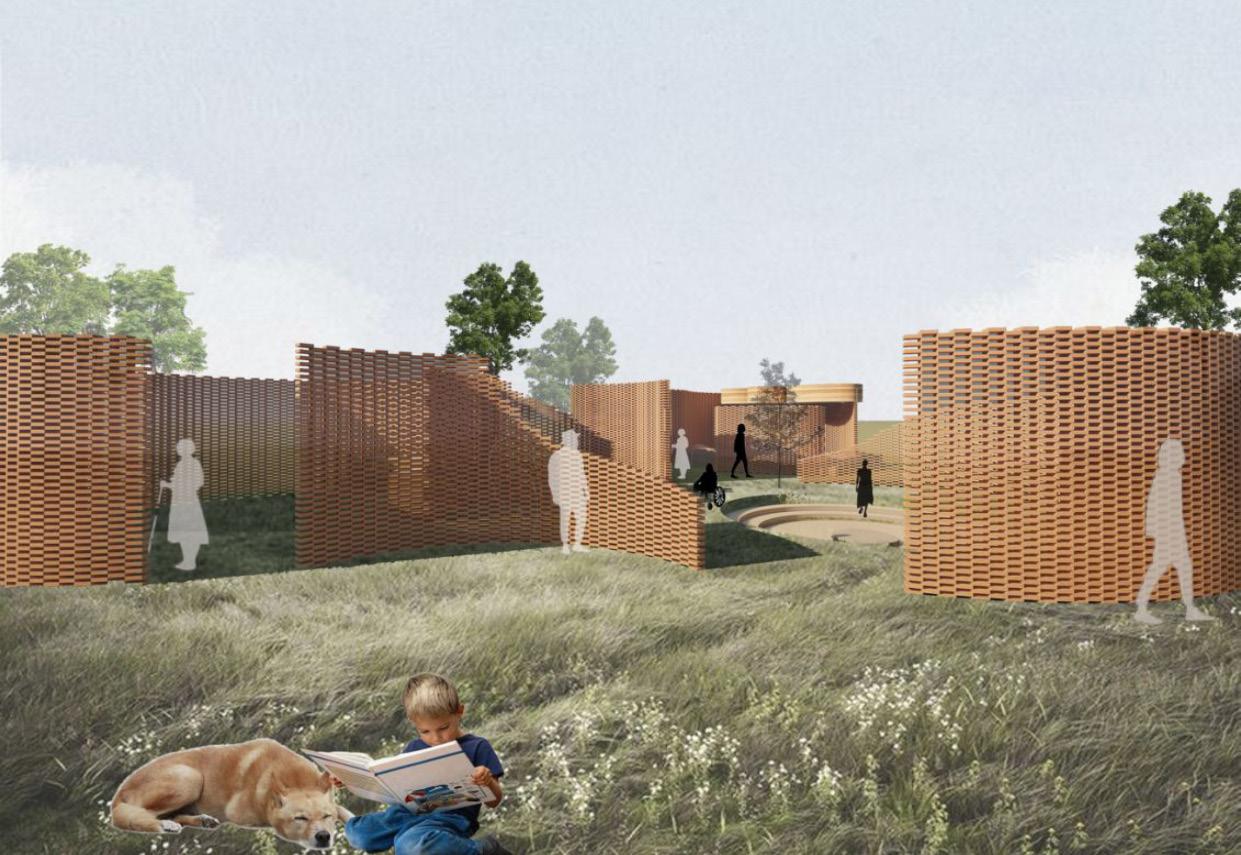
Multipurpose space wall made in differing height for the visual connection between the space
Exhibition space for donor display in the walls
Softscape to cater children to encourage outdooe play at their own place
THE PLAYING SPACE
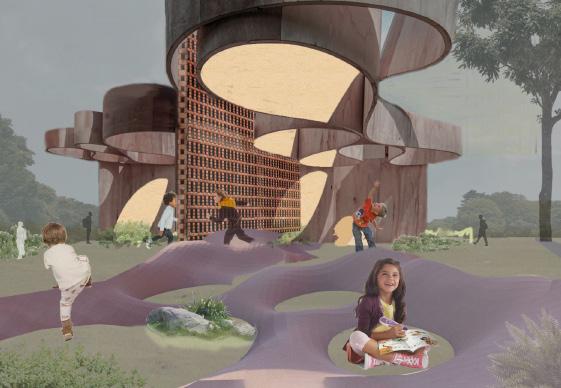
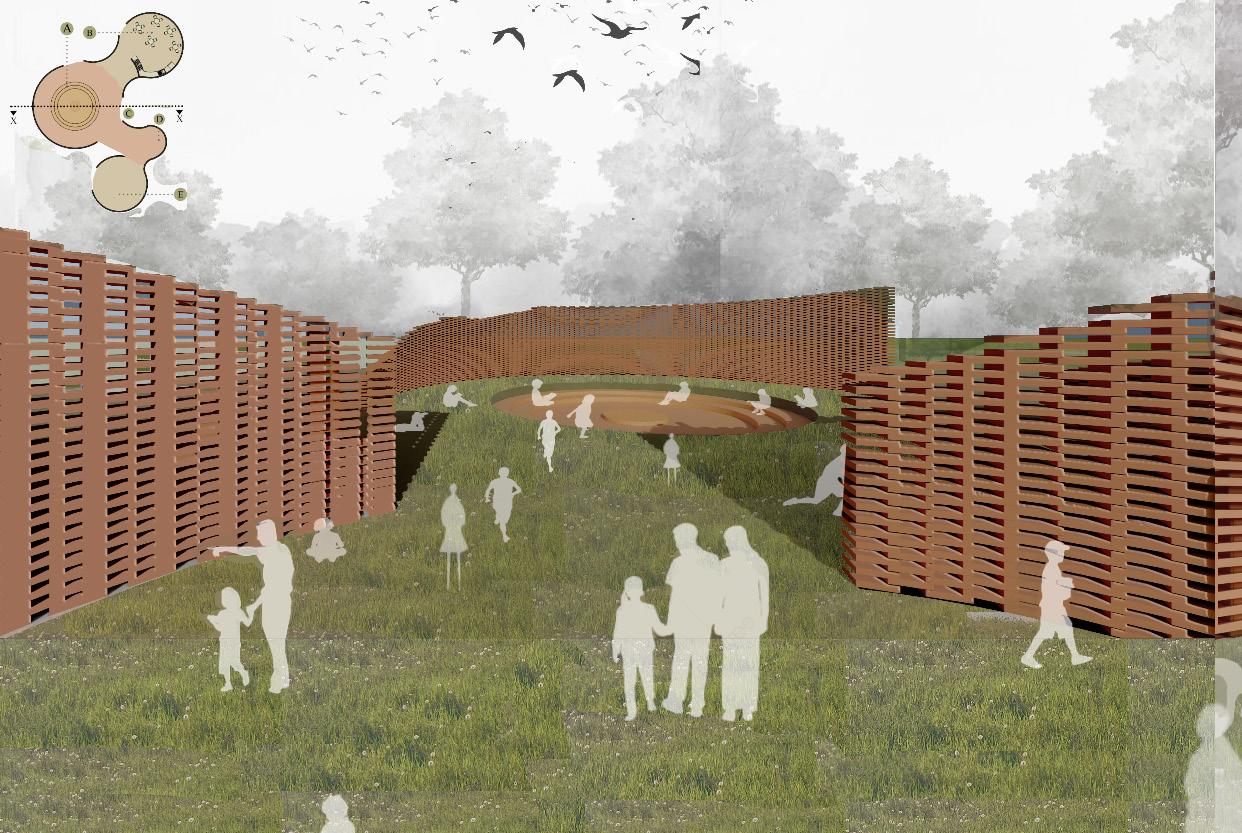
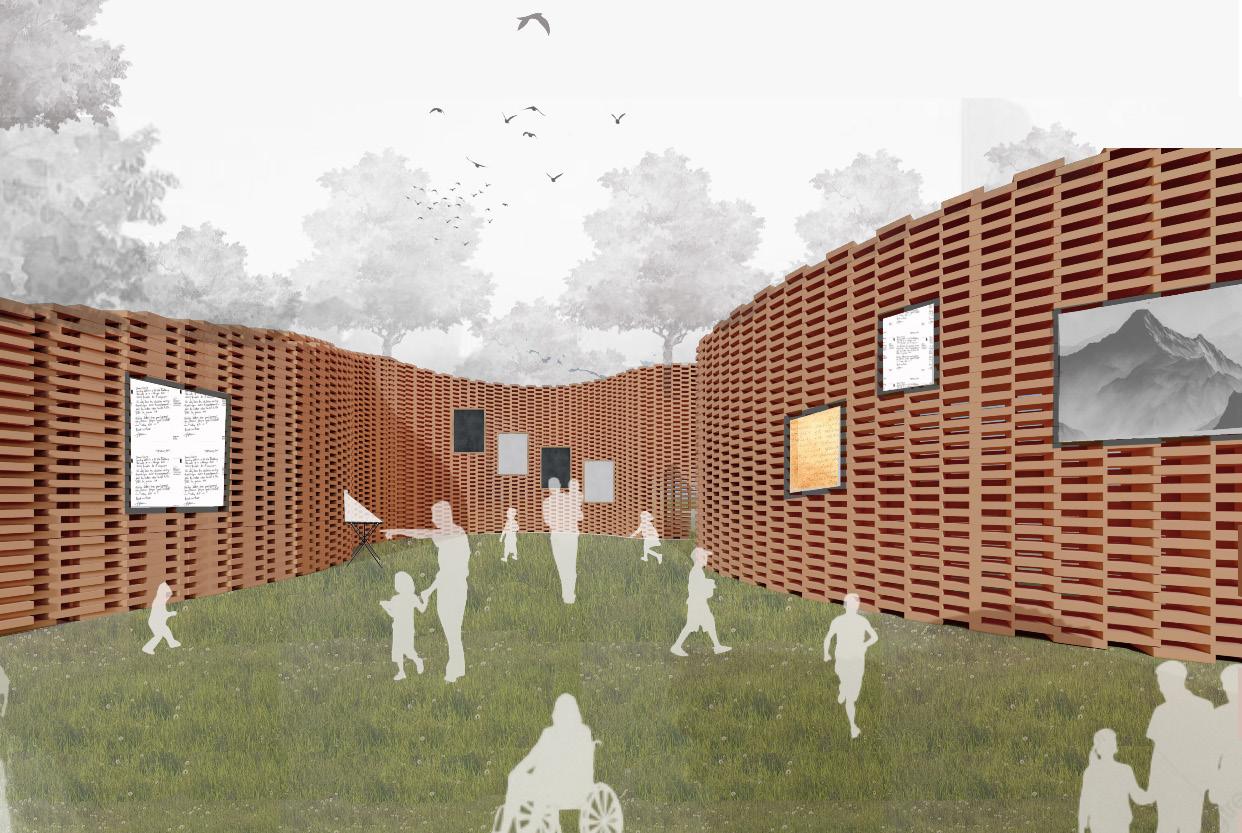
THE EXHIBITION SPACE
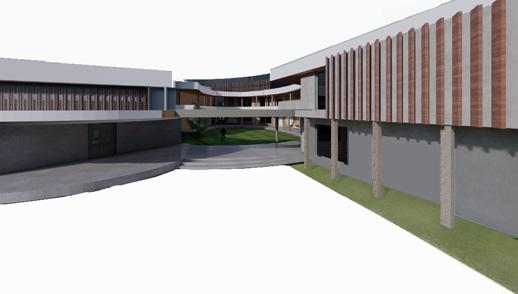
The Nurturing Nest
PROJECT TYPE: Primary School design
LOCATION: Srijananagar, Bhaktapur, Nepal
SITE AREA: 5470 sq.ft.
Academic project (II/II)
Autocad, Sketchup, Lumion, Photoshop
The school accommodates 150 students within a 5,470 square foot site. It features two main units: public and educational. The public unit can operate independently from the educational unit, allowing events to be held without disrupting the academic environment. This unit includes a café, an assembly space, and a sports area. Educational areas are organized by level: the elementary school and its recreation zone are on the first floor, while the primary school spans the second, third, and fourth floors. The school’s semi-circular design creates a secure environment for pre-primary and primary students. An inner courtyard brings additional light and a cozy atmosphere to the interior. There are designated spaces for children to relax, spend time, and study. The facade’s varied textures and shapes not only enhance the building’s aesthetic but also regulate the amount of sunlight entering the school.
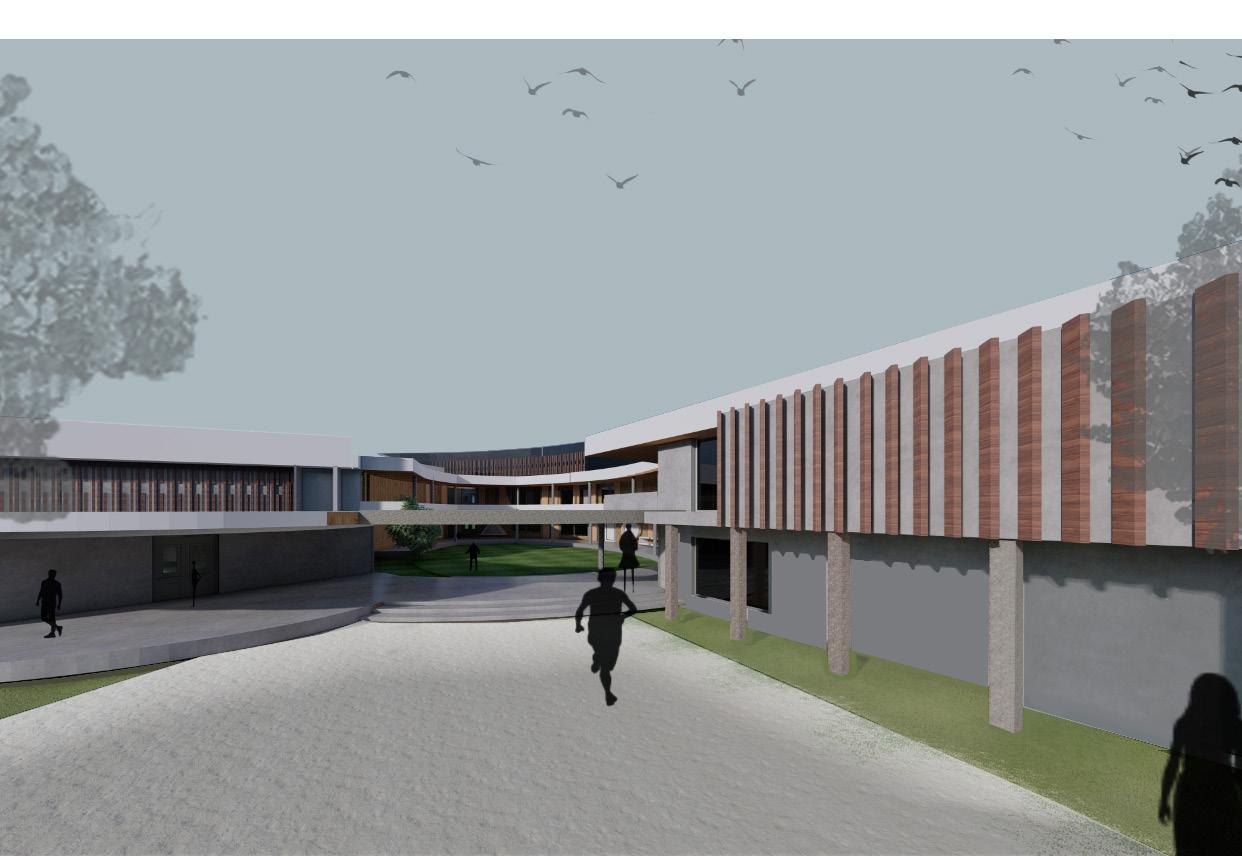
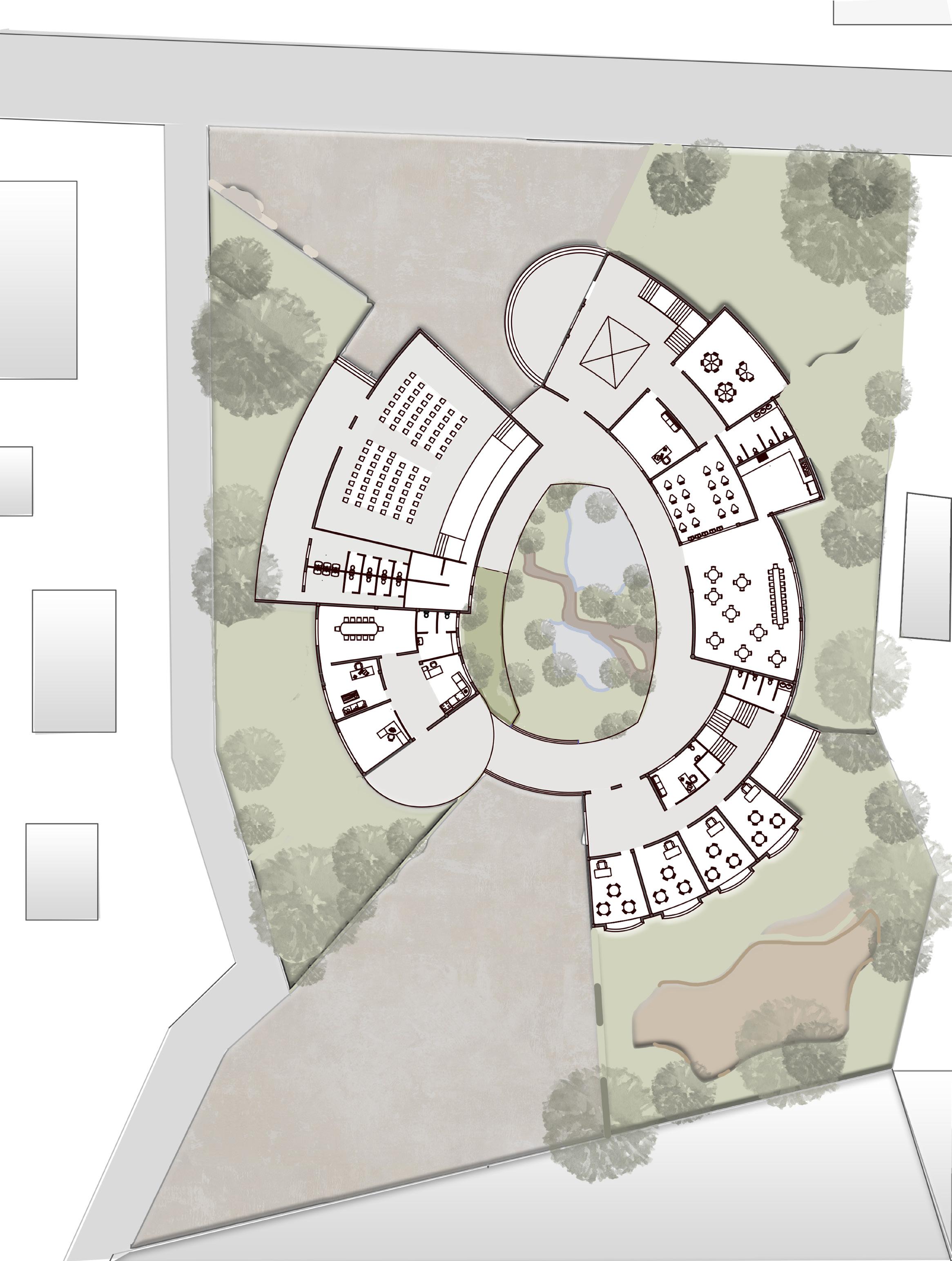
MASSING
1.PROGRAM
The required functions for an educational building are fitted into a three storey height volume. By curving the volume, it is possible to create a better engagement between the spaces.
2.
EXTROVERSION AND INTROVERSION
The circular volume provides an intimate common central area and in the same time allows for 360 degrees exposure to the surrounding nature.
3.
ARTICULATING SPACES
Slight shift in the positions of ring help to create a central secured courtyard for the students of pre primary and primary level.
4.
EDUCATIONAL CENTER
The final scheme provides 2 autonomous schools that belong to the same architectural entity. The inner courtyard brings additional light and cozy atmosphere to the interior space.
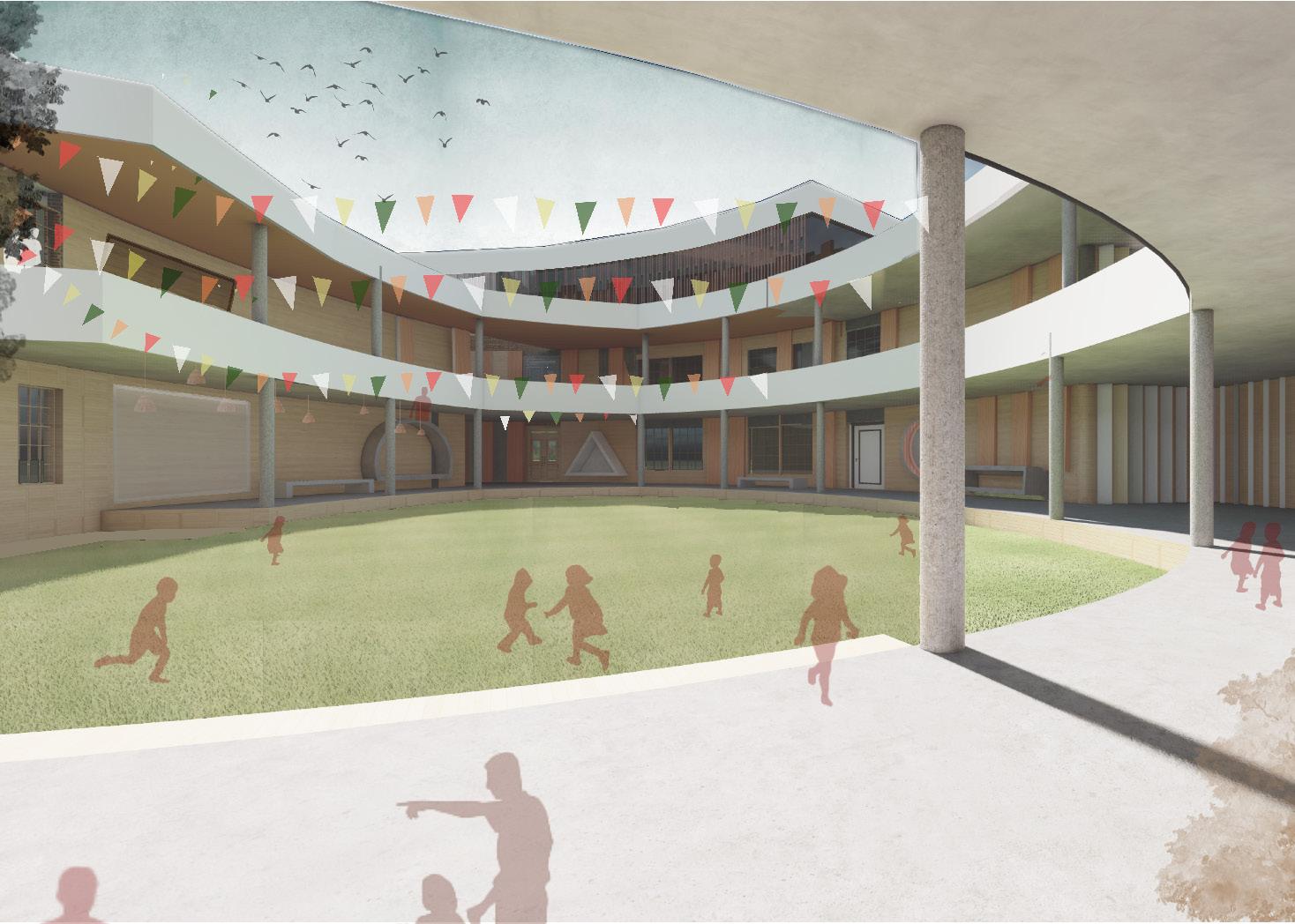
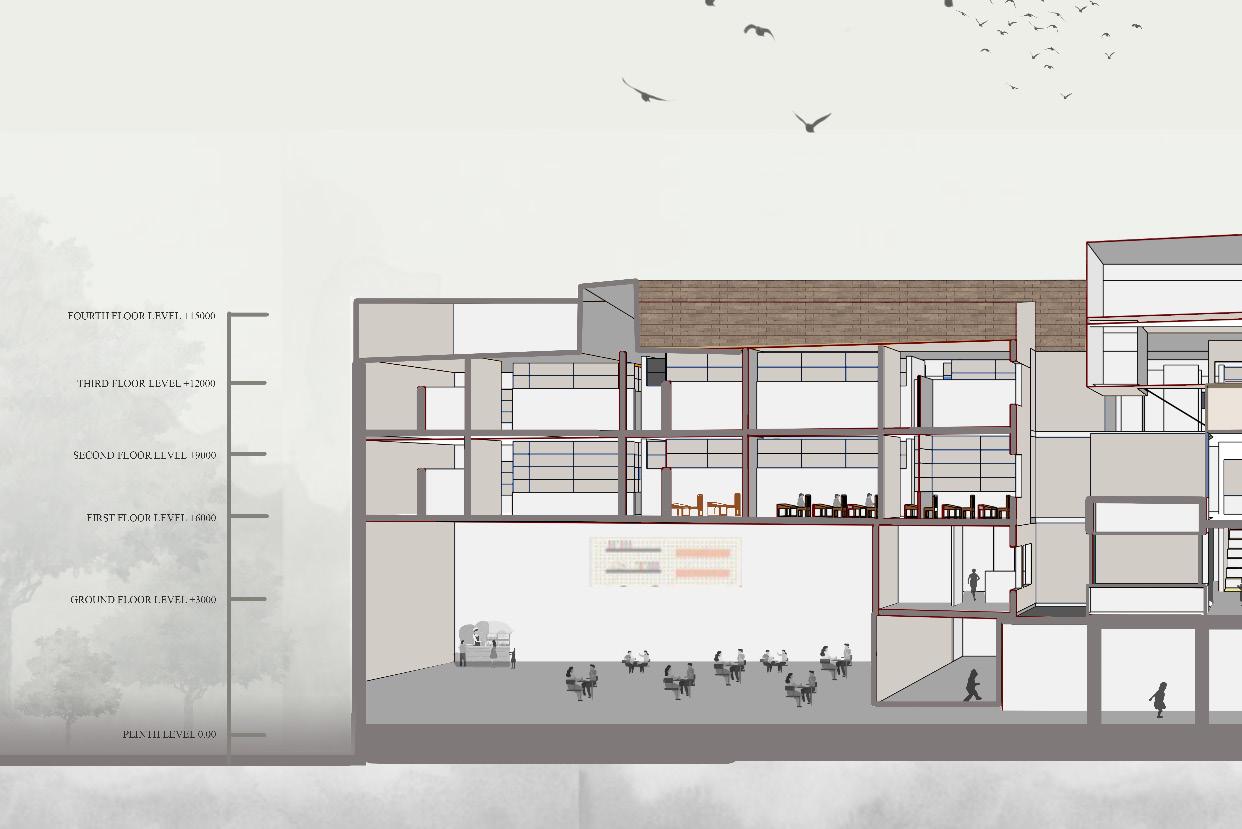
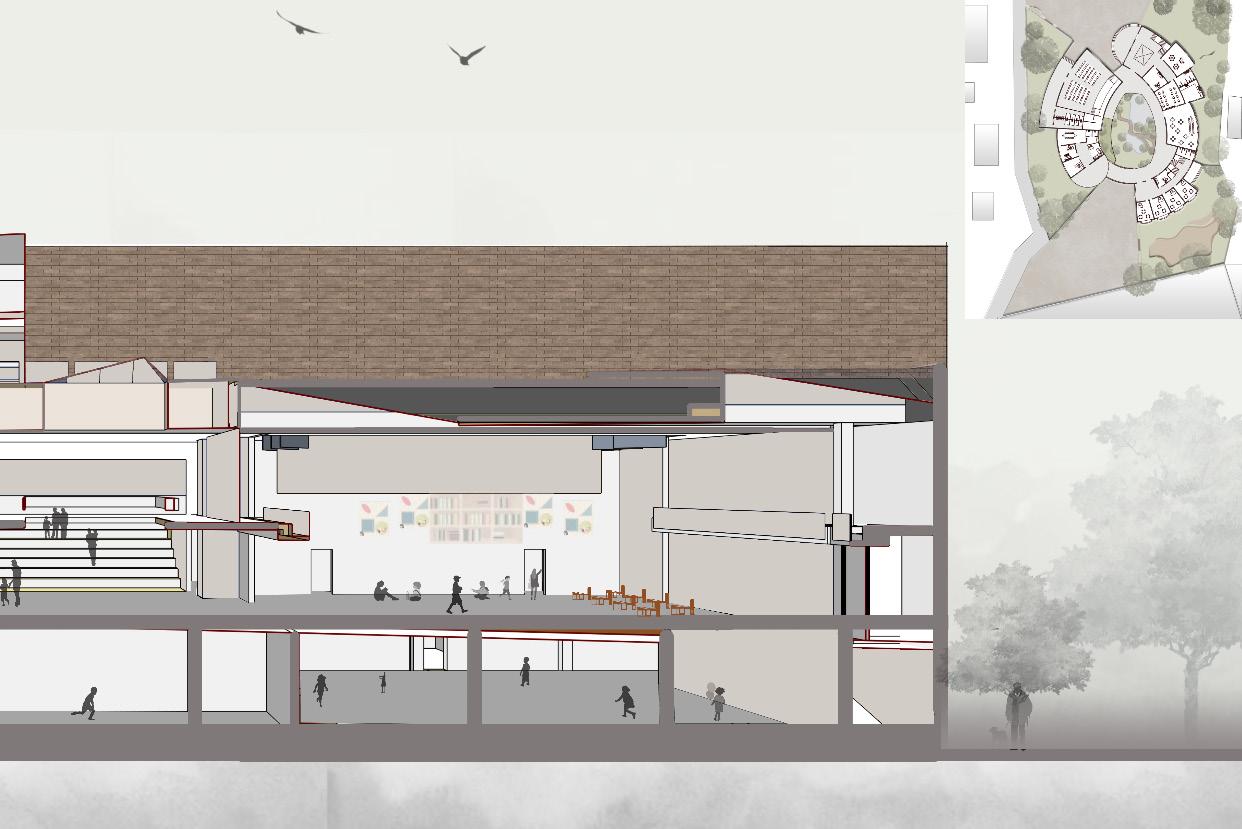
PROJECT TYPE: Housing and Apartment design
LOCATION: Khokana, Lalitpur, Nepal
SITE AREA: 4 ha.
Academic project (III/II)
Autocad, Sketchup, Lumion, Vray, Photoshop
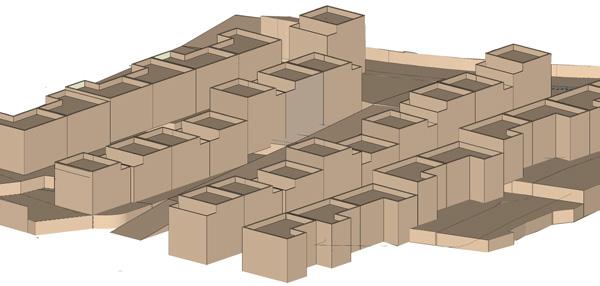
The Roots and Roofs
The site is situated in a traditional settlement of the Kathmandu Valley. A key concept of the project was to create a platform that showcases the area’s authenticity, leading to the introduction of a marketplace. Additionally, since the Shikali Jatra route passes by the road adjacent to the site, another major concept was to honor this route by incorporating resting places along the site’s periphery near the road. Furthermore, an 8-meter-wide road was introduced within the site to facilitate easy movement during the Jatra period.
The provided site had a terrain with a 4-meter contour and a total depth of 24 meters. A design challenge involved managing the road network’s slope while accommodating a population of 1,050. The project includes 52 houses and three six-story apartment buildings, meeting the specified requirements.
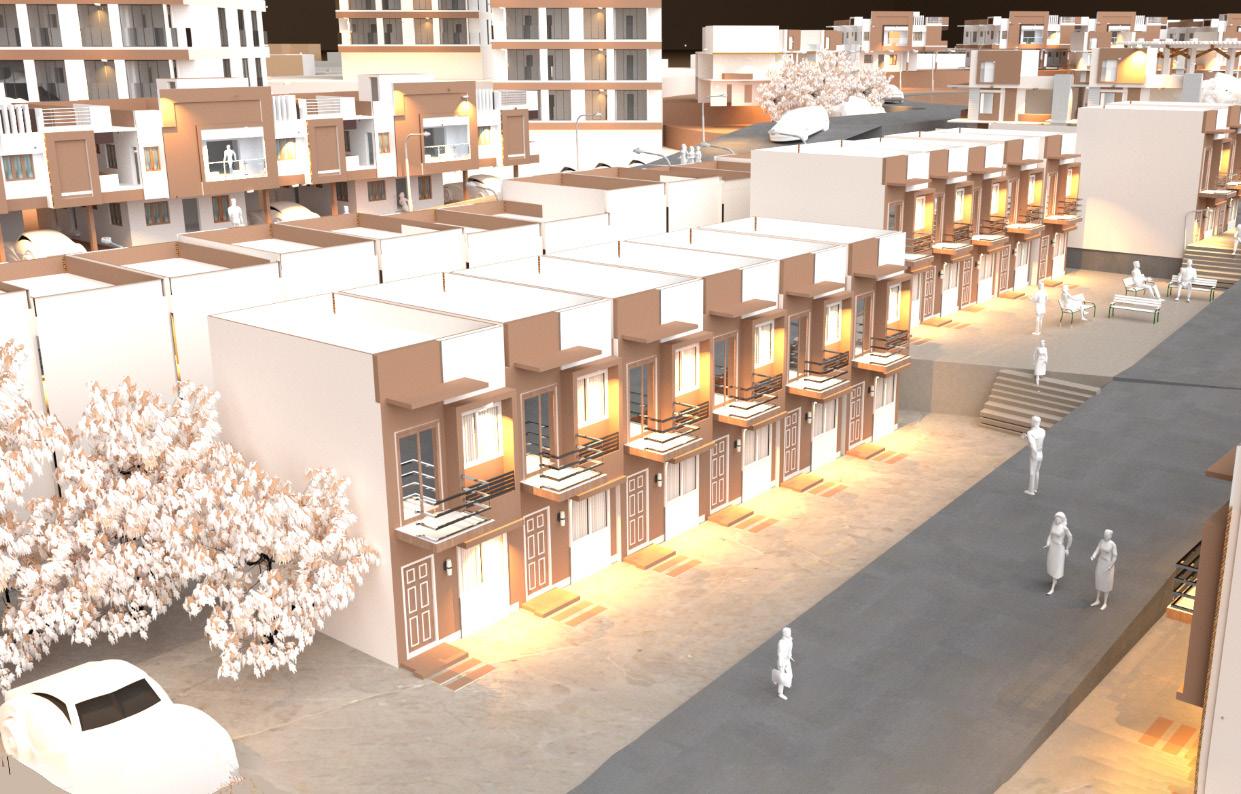
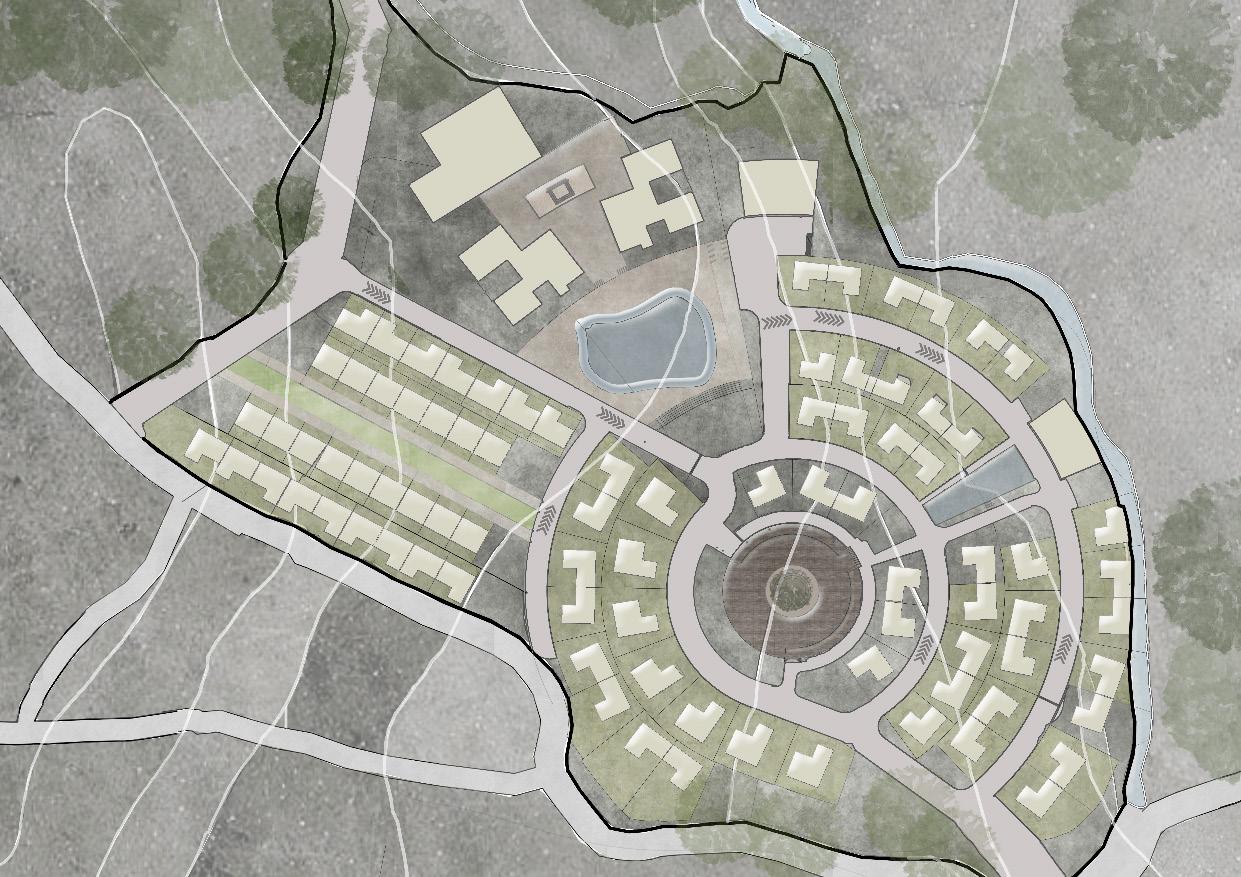
1. Main entrance
2. The market place “Khel” 3. Mixed use buildings
4. Detatched residential buildings
5. Semi detatched residential buildings
6. Residential buildings (Row) 7. Apartments 8. Community building
KHEL: HUB FOR SOCIALIZATION AND COMMERCIAL ACTIVITIES
The site for the housing project is situated in Khokana, a traditional settlement in the Kathmandu Valley. Khokana is renowned primarily for its mustard oil production and secondarily for the local arts and crafts. Therefore, one of the main ideas behind incorporating a market space; KHEL in the center of the housing project is to create a platform for showcasing the traditional craftsmanship of Khokana and the broader Kathmandu Valley.
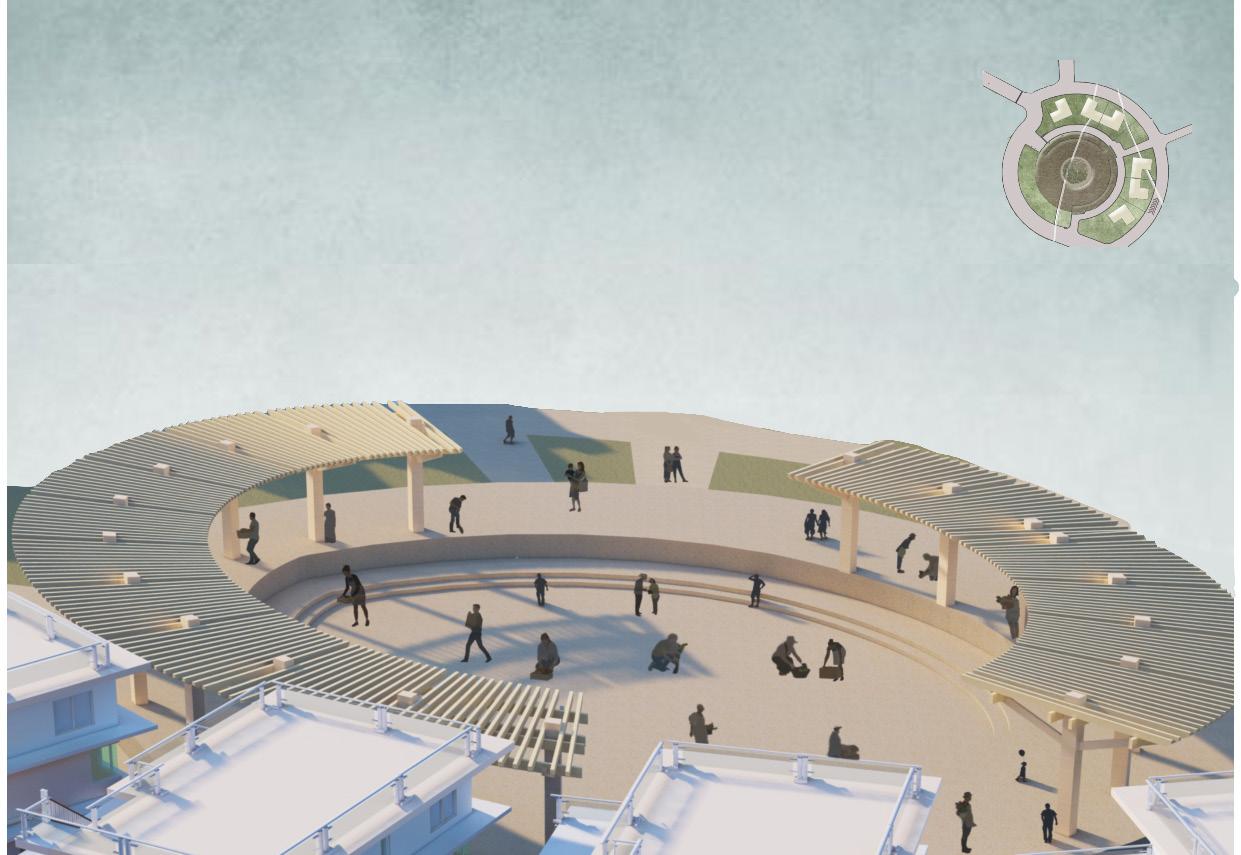
1. Placement of Mixed use buildings around the central market place.
2. Followed by the placement of Residential units
3. Offering large numbers of pocket and large open spaces.
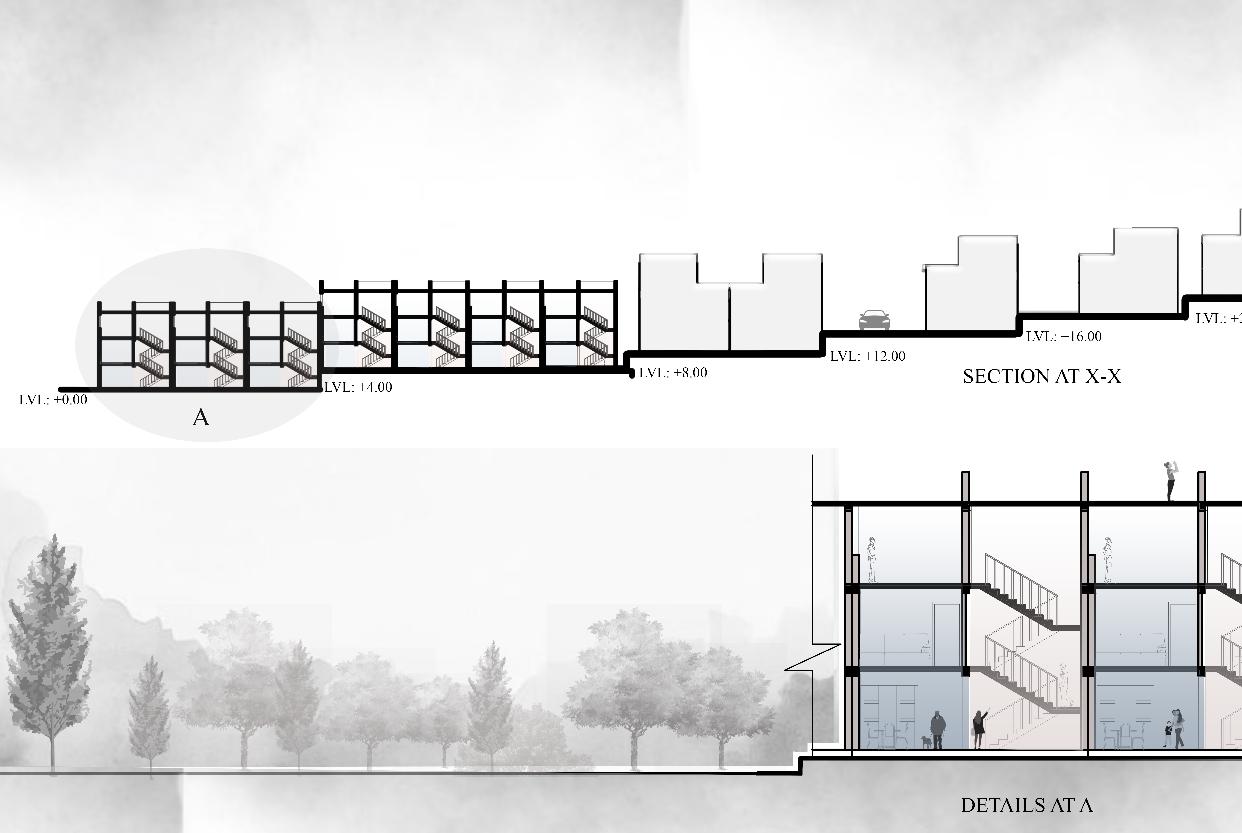
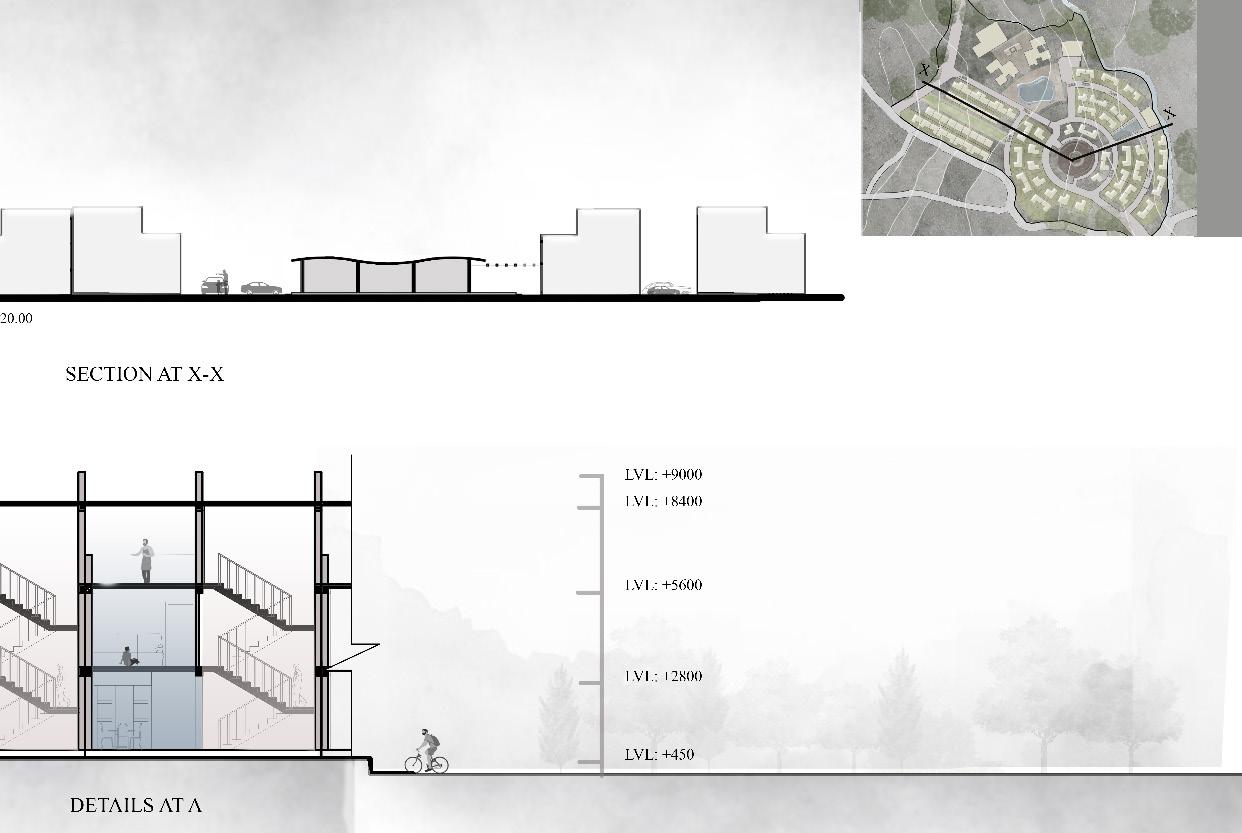
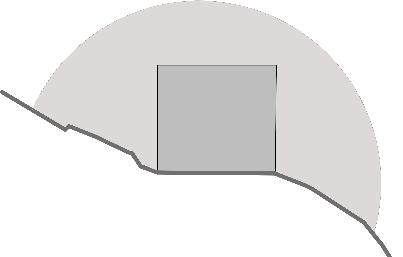
NEXUS: THE CHOHESIVE WHOLE
PROJECT TYPE: Residential design
LOCATION: Khokana, Lalitpur, Nepal
SITE AREA: 2050 sq.ft.
Academic project (III/II)
Autocad, Sketchup, Lumion, Vray, Photoshop
This residential project was part of the housing project. The detached unit was situated on a 6-anna plot, the largest available. These plots were highly valued due to their direct view of the marketplace and direct access to the road of the Jatra route, making them the most luxurious. The 6-anna plots were strategically planned to maximize sunlight during winter months, enhancing the surrounding views.
They featured amenities such as a swimming pool, vehicle parking area, and spacious, luxurious rooms.The visual connection is built before stepping into the building through openings and balconies provided. The landscape and the built form act together as a medium to bring the occupants closer together.
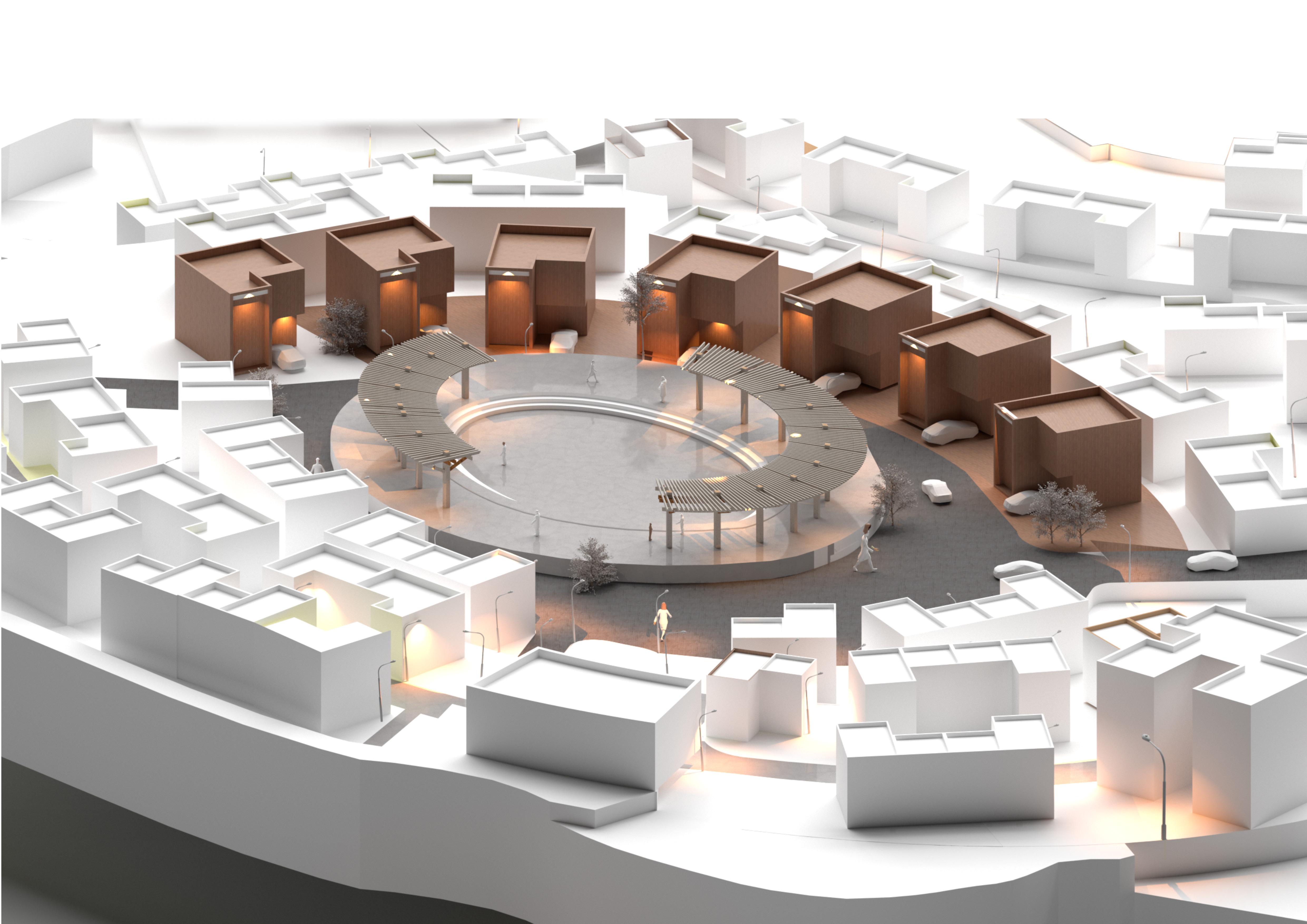
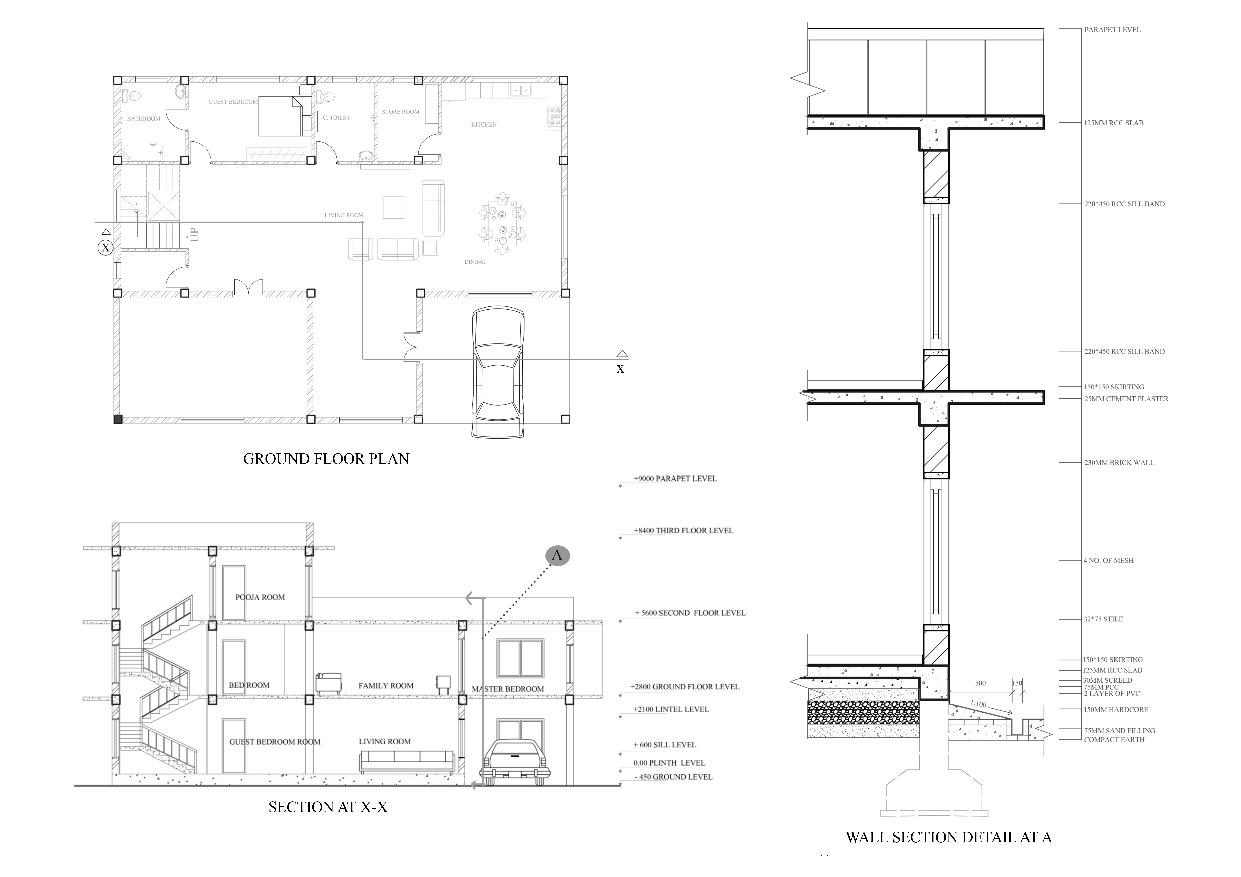
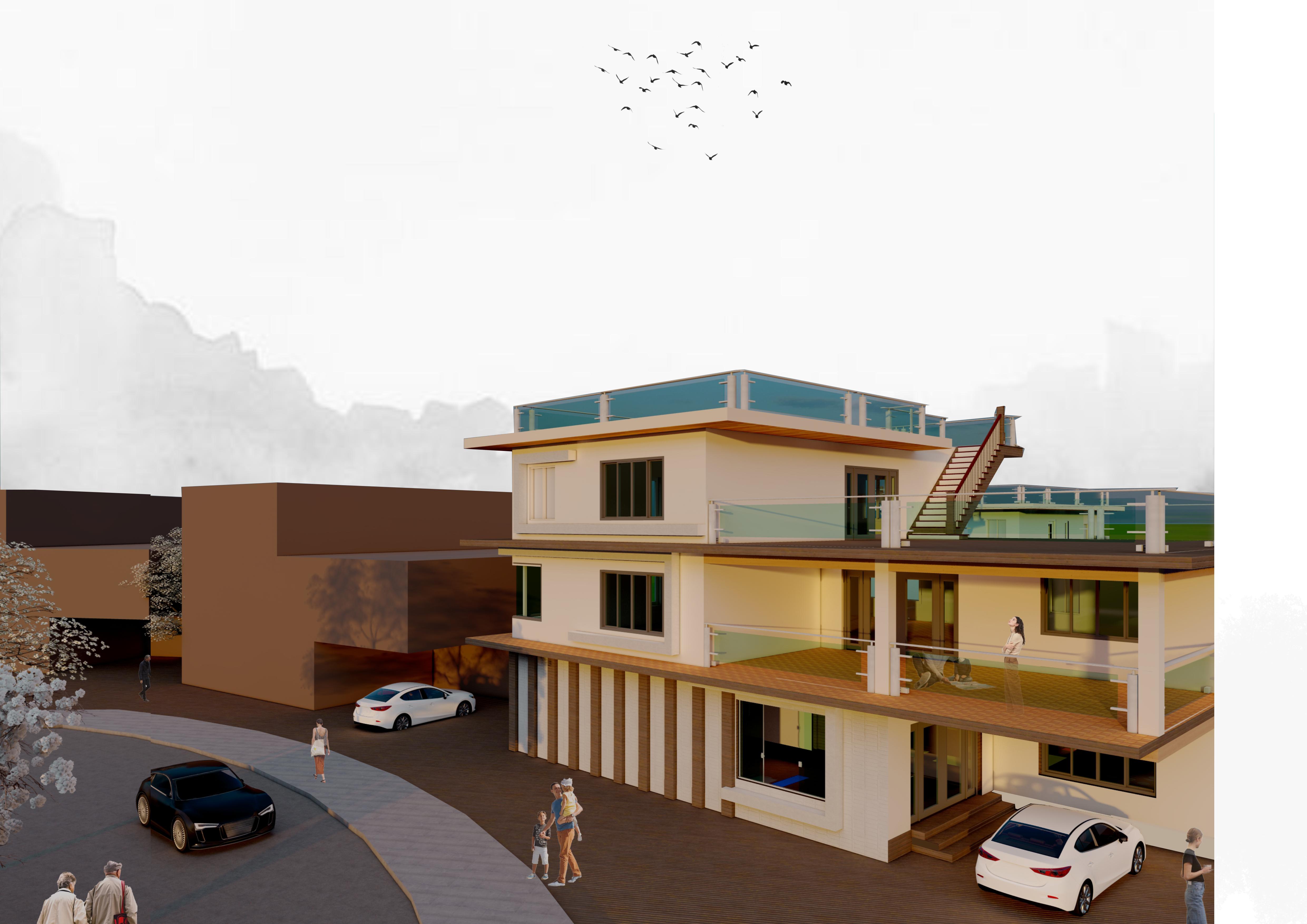
MISCELLANEOUS
Model making
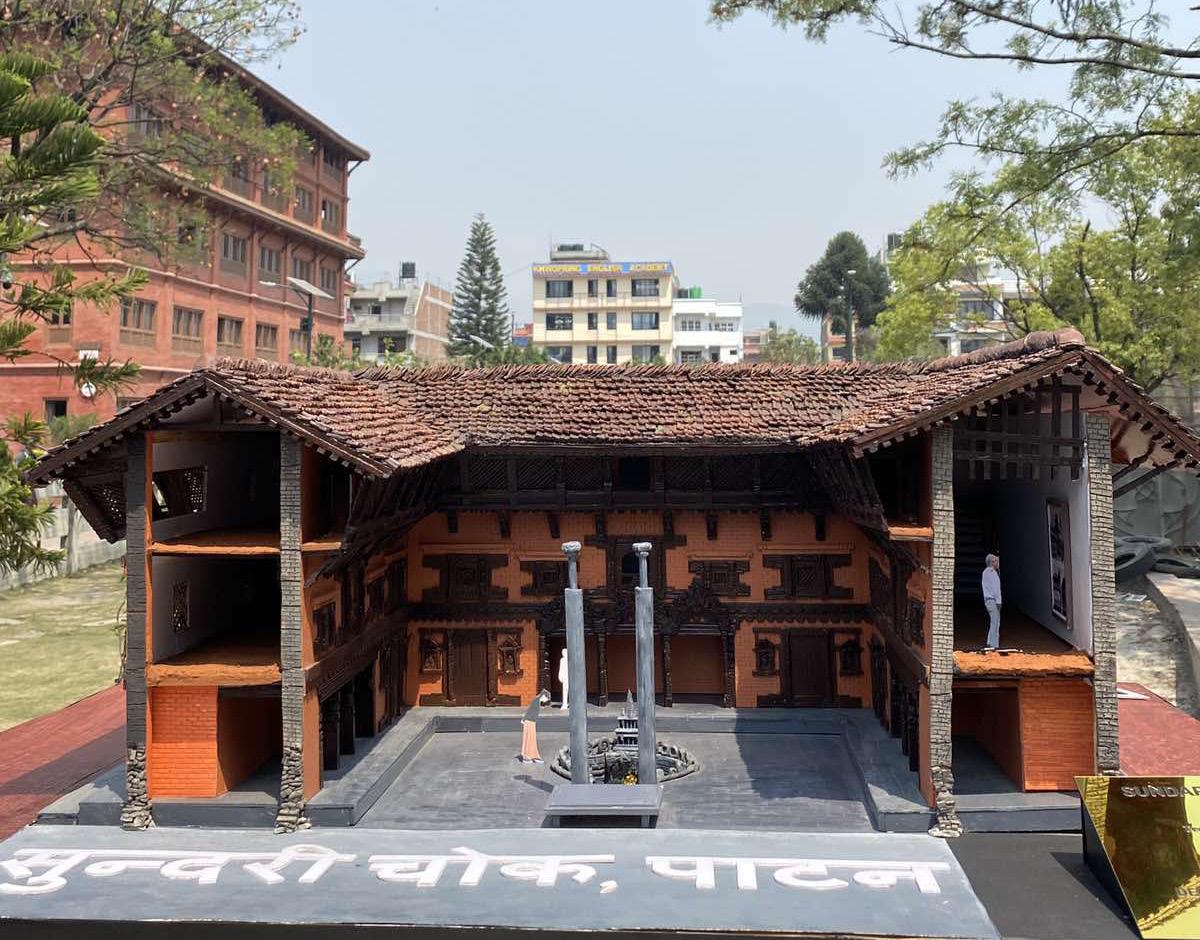
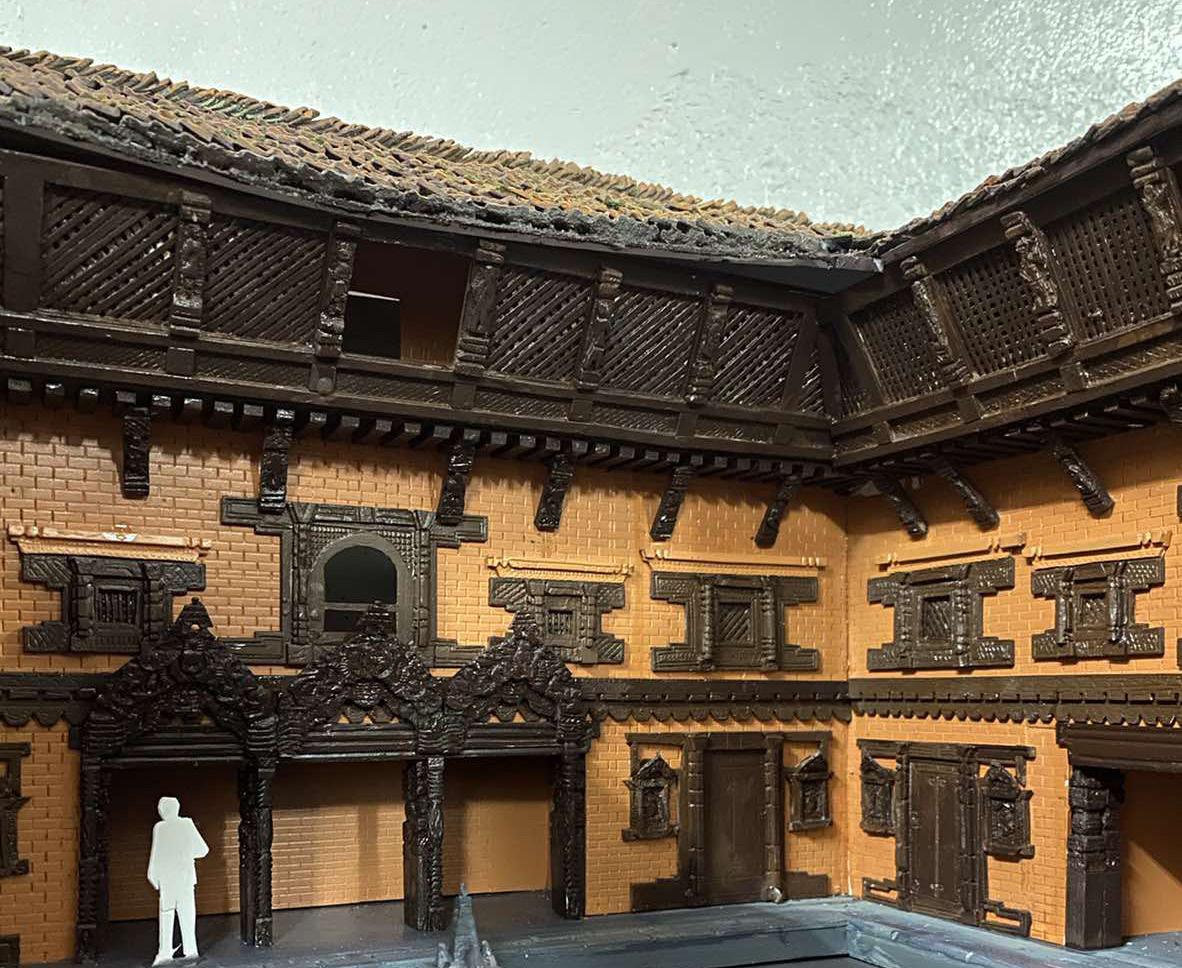
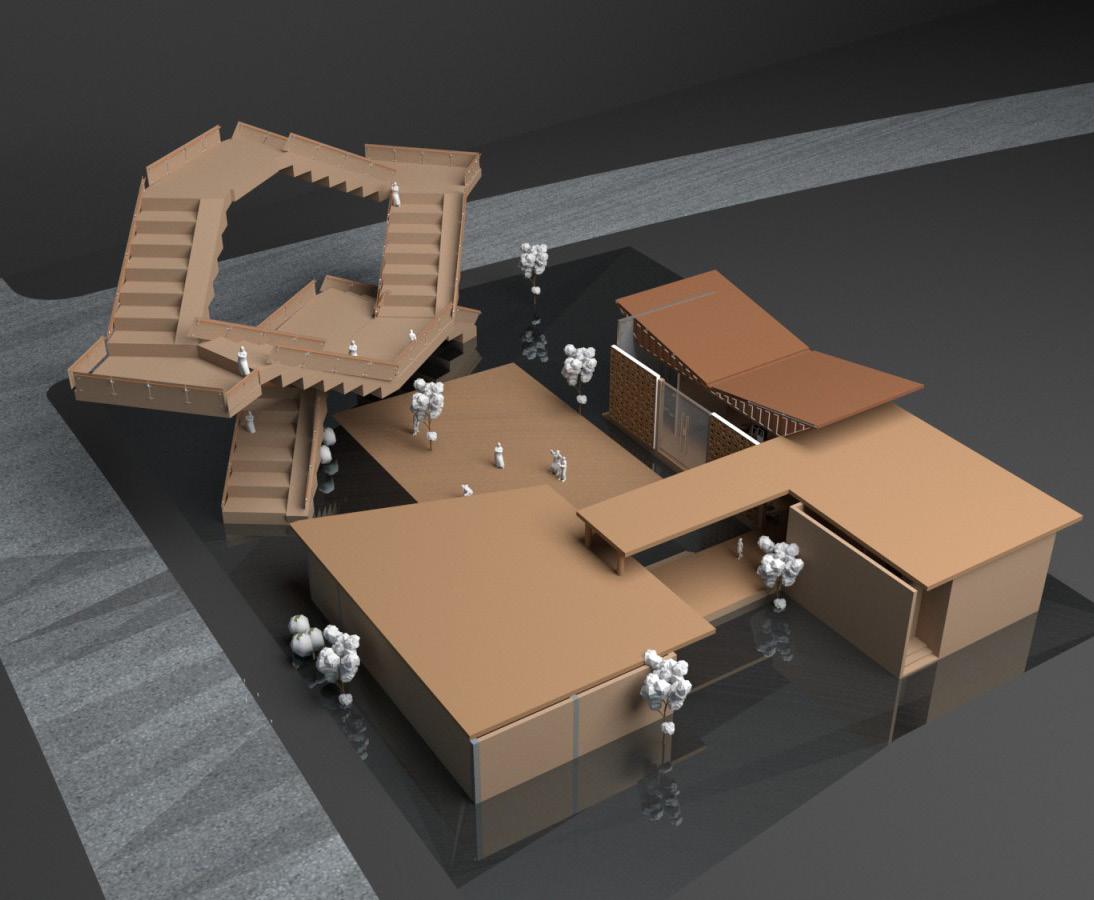
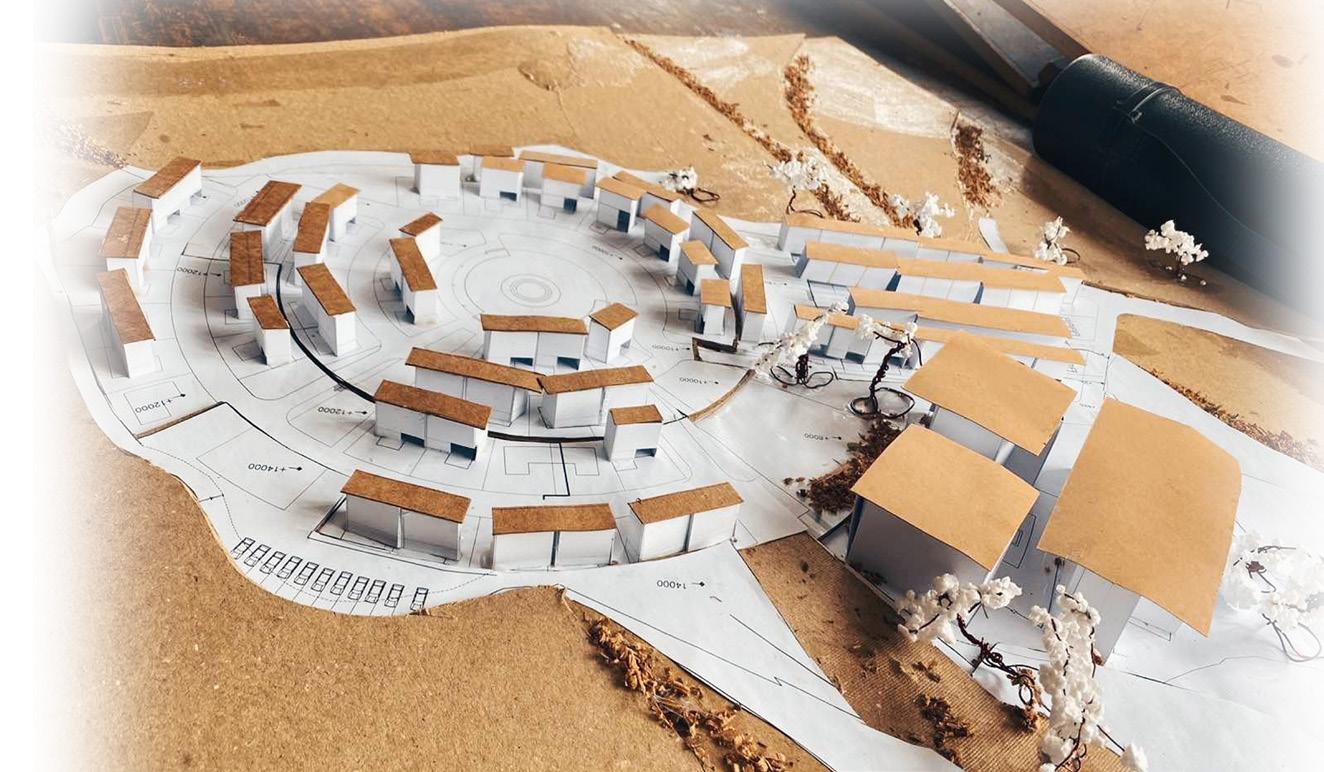
Logo design

 Sundari Chowk, Patan, Group work of 5 members
Organised on the occasion of Earthquake day
3rd Position
Handed over to Patan Museum
Housing and apartment Design, III/II
Cafe design, I/II
Sundari Chowk, Patan, Group work of 5 members
Organised on the occasion of Earthquake day
3rd Position
Handed over to Patan Museum
Housing and apartment Design, III/II
Cafe design, I/II
Sandhyakhatiwada777@gmail.com 9867978878
