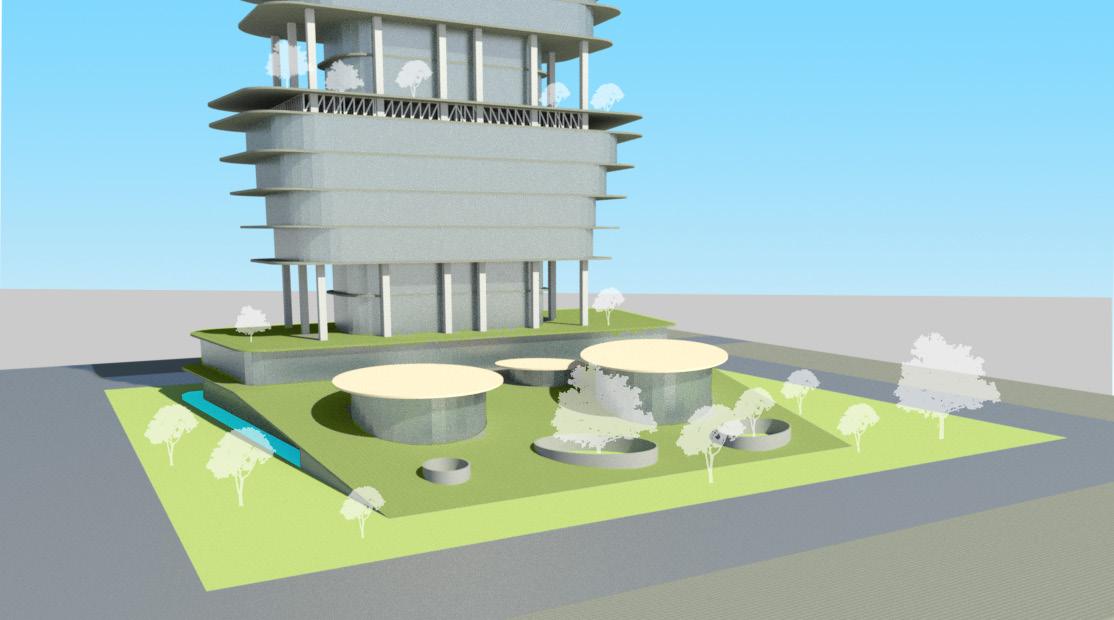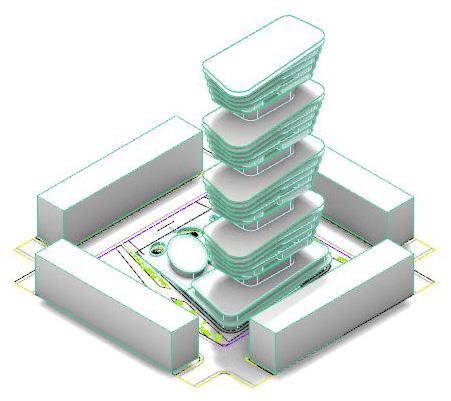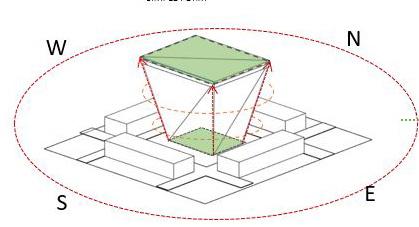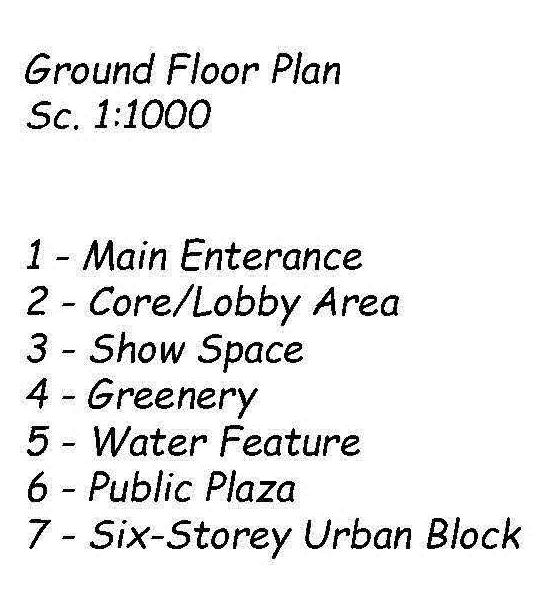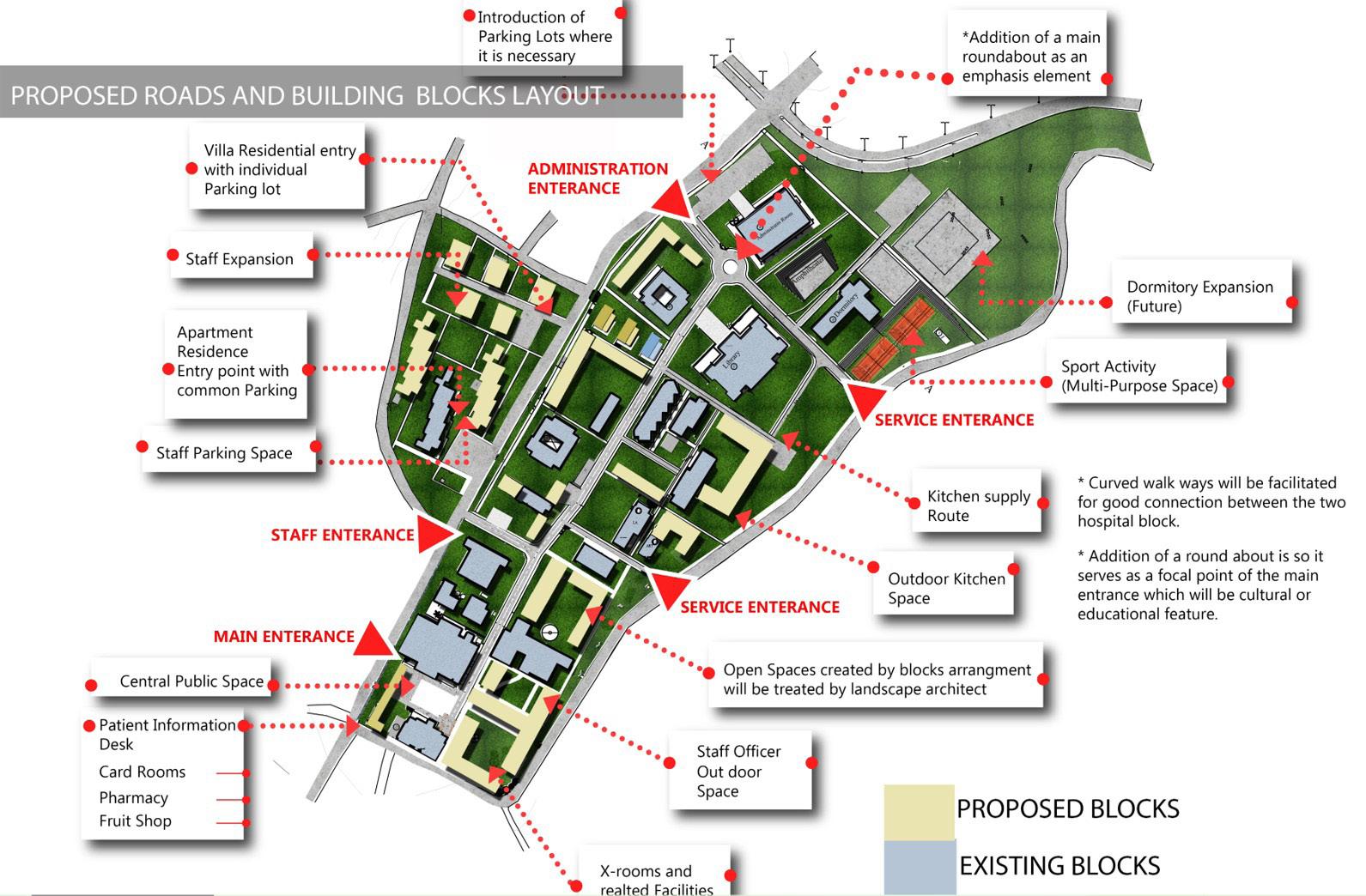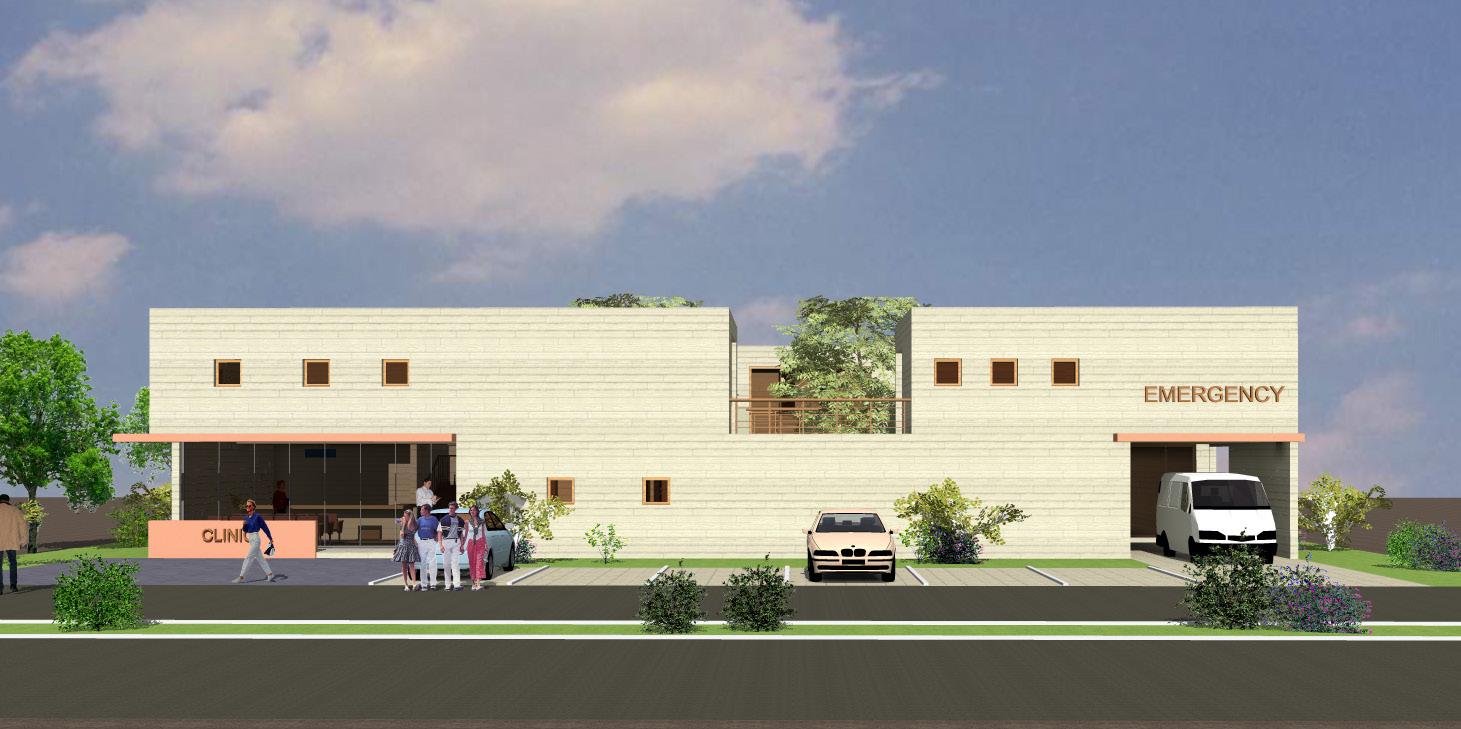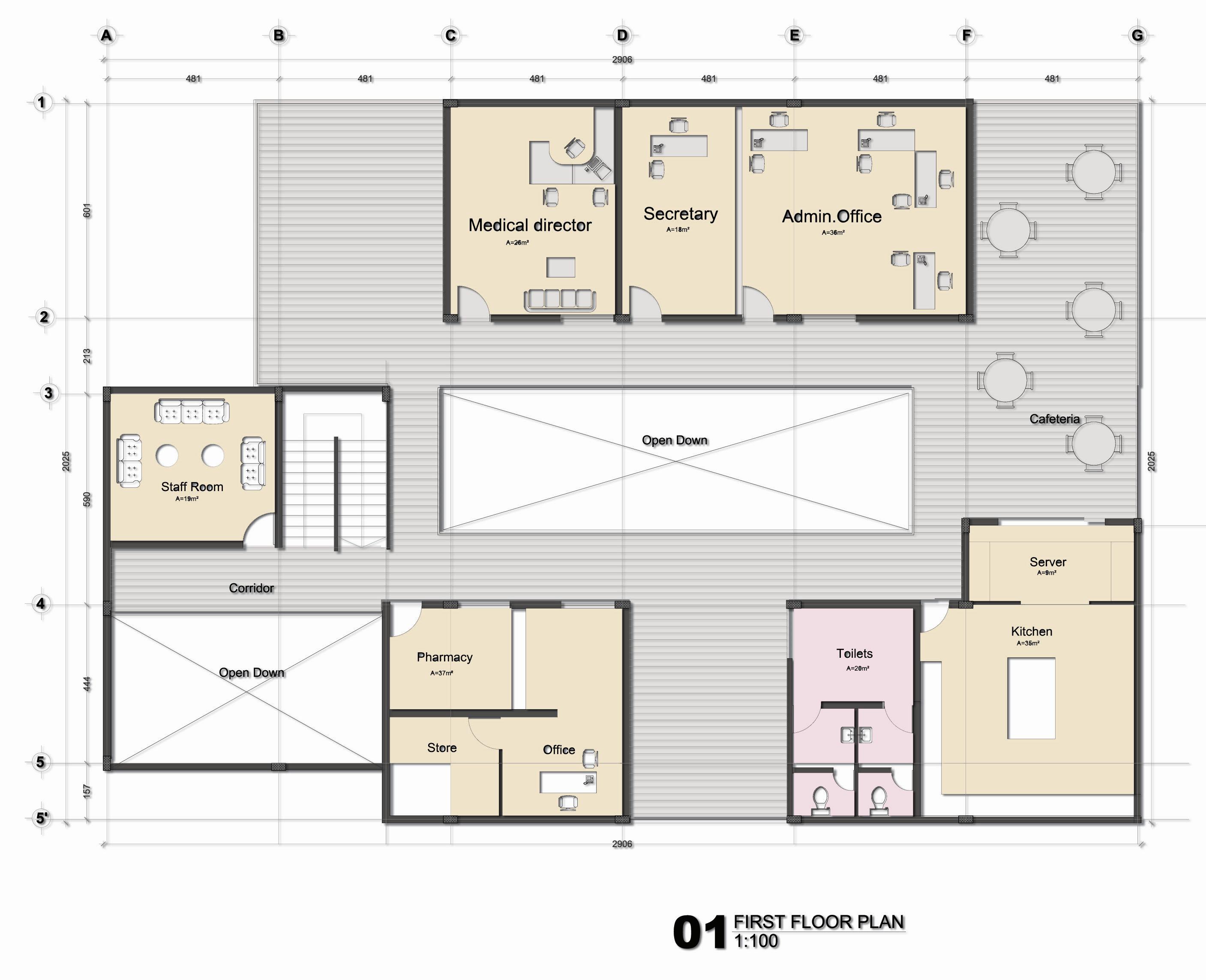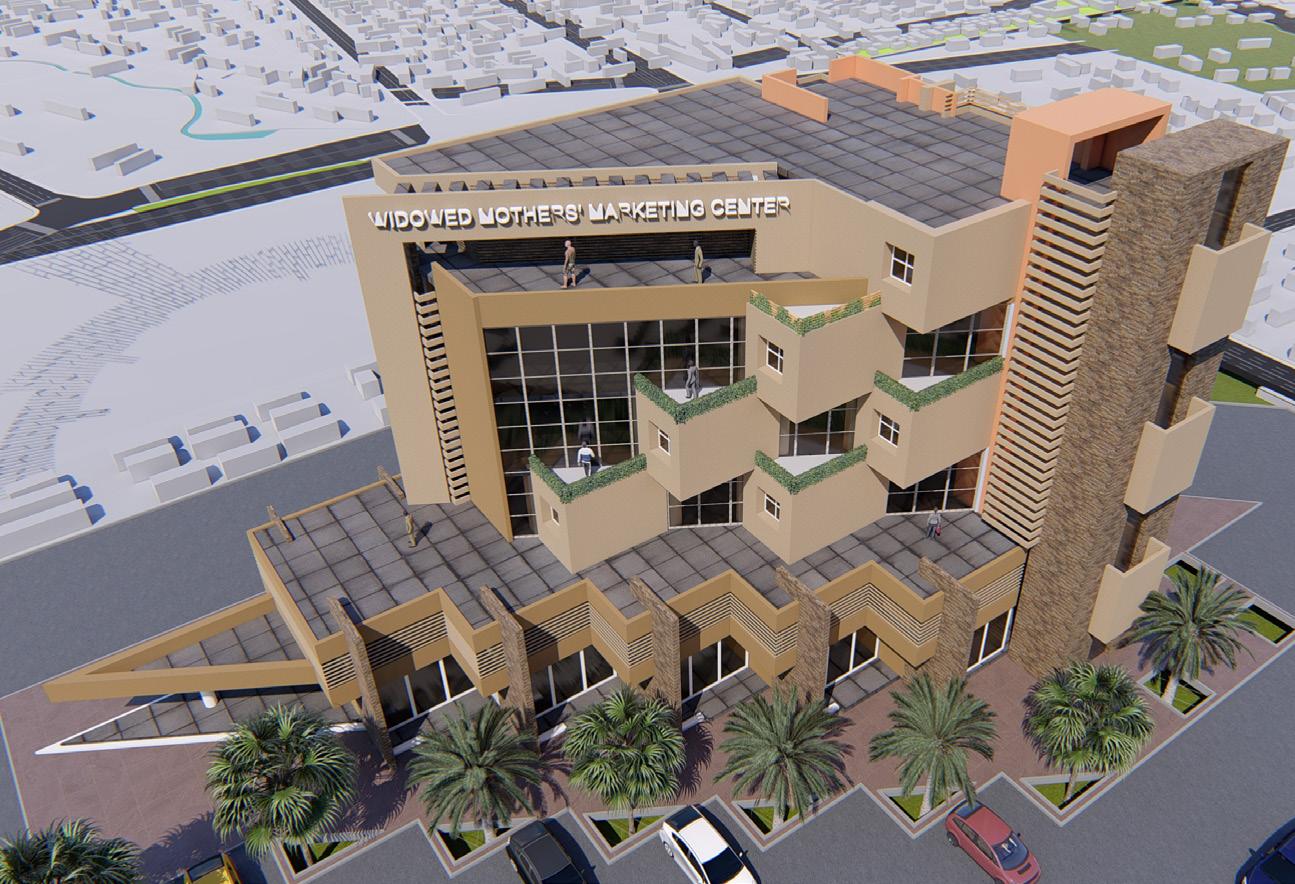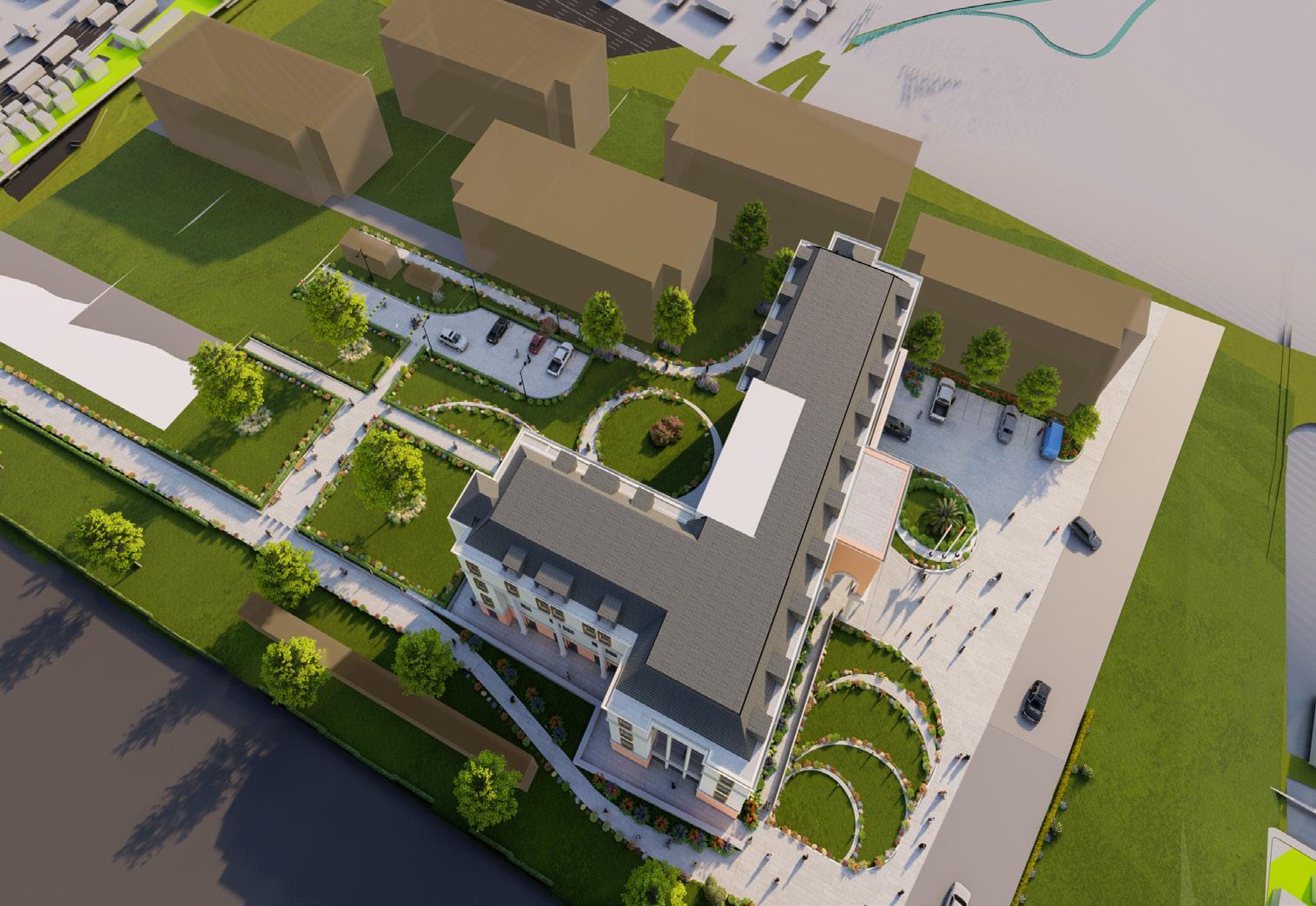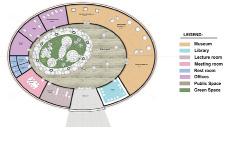Featured School Project(NTNU)
The M!ND
Green Link
The self-Shading Umbrella
Featured Work Project (MH)
Master plan and Infrastructure
University Clinic
Wollo University Adminstration
Science Museum
The M!ND:
Project year: 2021, NTNU
Project location: Trondheim, Norway
Project objective:
The project idea was to deliver a high architectural quality, low maintenance and sustainable commercial office building that has a ZEB balance of ZEB O-EQ. Having a built-up area of 11,000m2 across seven floors and abasement accommodating service facilities and bicycle parking.

The design is paid attention to deliver high architecture quality, low maintenance, variation of spatial distribution and sustainable approach, craving a connection to green recreation areas, friendly lanes for pedestrian and bikes, promoting public transport and accommodating neighborhood that are active throughout the day and night.
The design focuses on flexibility by providing area for both temporary and permanent tenants. The vertical circulation is designed in the two cores, accommodating services, circulation and other functions. The horizontal circulation is dependable on the area design, function, accessibility and zone segregation.
As the structure is placed in the prime location of the ZEN pilot project, the southern facade is detailed to efficiently contribute in solar energy production to achieve the ZEB O-EQ ambition.
Form Development:



































Finding the optimum form that fits the building requirement, site conditions and climate is always important to achieve building efficiency. For this reason, different forms have put to evaluation which also considers maximized energy production from building integrated photovoltaics.

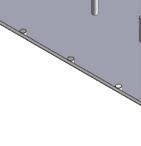















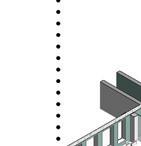









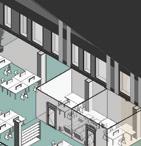


Optimized Building form








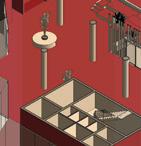









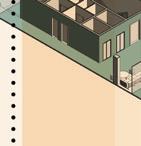



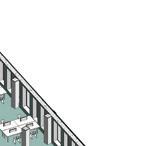











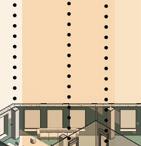














Accessability:








The site can be accessed at the first level at the North-west corner, South-west corner and the Southern end. Due to a level difference the ground floor is closed by a retaining wall at the eastern end. The building can however be accessed directly from the North-east corner on the first level, which is the closest entry to the Bus-stop.








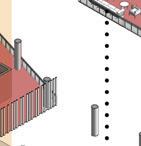







Ventilation strategy:

Form and Energy production:


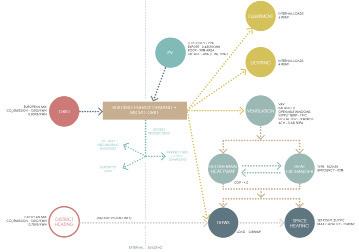
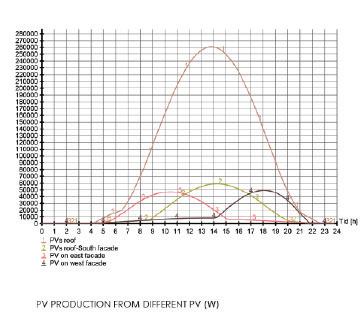
The Roof size, roof openings were redesigned multiple times. The final option has a dedicated distribution of PVs on the roof and the south facade (90% coverage) and remaining are distributed along the East and West facades (45%).

Two alternatives are considered for the energy supply system.The purpose was to evaluate the impact of district heating, considering the fact that regulations hold it mandatory to use it.
The aim of the building is to reach the ZEB-O-EQ ambition level. After evaluating the emissions from the delivered energy and the renewable energy, It was seen that PV generation compensates for all the emissions that are caused by the operational phases. For this reason, the building can be considered as nZEB.

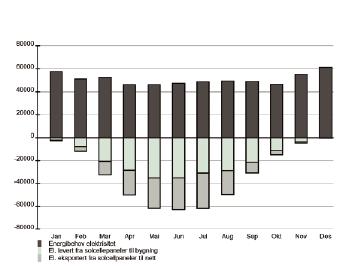
The strategy uses TEK17 minimum requirements for ventilation in public buildings; where fresh air supply due to pollutio from persons in light activity shall be a minimum of 26 m3/h per person.
Furthermore, the average supply of fresh air must be at least 2,5 m3/hm2 when the rooms are in use. This can be reduced to 0,7 m3/hm2 when the rooms are not in use.
3D Physical Model: Lesson Learned:









• every solution needs to achieve the energy balance, and hence needs to go through a rigorous process of optimising PV surface, floor areas without compromising on architectural and practical concerns.




• Super-insulated or superior performing buildings come with unique challenges that need to be addressed, in terms of design integration as well as functional characteristics.

Green link:
Project year: 2021, NTNU

Project location: Trondheim, Norway
Project objective:
The purpose is to quantify and study the impact of renovating an existing Industrial building called Langeland and Schei constructed in the 1960s, in Trondheim. It focuses on the adaptive reuse of the industrial building into a mix-use building that serves the existing local community and also supports the upcoming developments in the Nyhavna neighbourhood.
The study hypothesizes that the existing structural elements of the building, like steel columns, slabs, retaining wall are in good conditions to be used over for next 60 years, hence a large part of the existing building is retained with integration of the design concept - Greenhouse Zones, that brings a large amount of daylight into the structure, maintain internal comfort temperature and creates an active space throughout the year.
Site and Building:

The existing building (L&S) is used for industrial purposes as a mechanical workshop and was originally built in the 1960s. The building has been extended and renovated at least five times after the initial construction, with a construction time spanning between 1963 to 1998. The building’s footprint area is 3500m2 and has a gross floor area of approx. 4800m2 before renovation and 5200m2 after renovation.
Design approach:
The parameter that LCA is being used to find is the Global Warming Potential (GWP) measured in CO2eq. This way the analysis will describe the greenhouse gas emissions that the project will generate.
The concept aims to keep and reuse large parts of the existing building. All structural elements like slabs, columns, retaining walls are unchanged. Some materials of the existing building are demolished, like parts of the exterior walls will be taken out to add the glass box in the front part of the building as a part of the design concept to create a Greenhouse zone. This would bring in transparency, daylight while reducing heating loads for the structure.

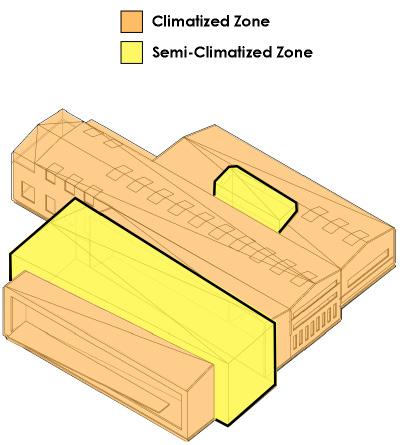

The LCA calculations for this project is only the new components added to the building The existing building is thought to have lived its’ lifetime of 60 years and therefore the emissions from the initial building should not be accounted for again.



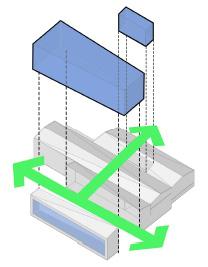
To offset the operational emissions PV panels have been added to the roof


The PV energy analysis made in Revit show coverage 74 building’s energy need This is obtained from 1460 m 2 PV panels installation over the roof. The PV panels both decrease the emissions by generating local renewable energy, also contribute with material emissions The results show an almost 2 5 times increase of the total GHG emissions, hence can be concluede that the biggest contributor from material GHG emissions comes from PV panels.

As an adaptive reuse project, the initial emissions are low as the building has lived its life. For the further additions, care has been taken to do only necessary additions keeping most of the structural components intact. The chosen materials are done based minimal emissions, local availability and maximum reuse potential.

Throughout the project, multiple choices have been made in order to minimize the final operational energy need of the building. Initial temperature and energy analysis were made in the concept stage to find out the potential benefit of glazed atriums in reducing the heating needs of the building.












