Selected Works
Fall 2023 - Present

Selected Works
Fall 2023 - Present
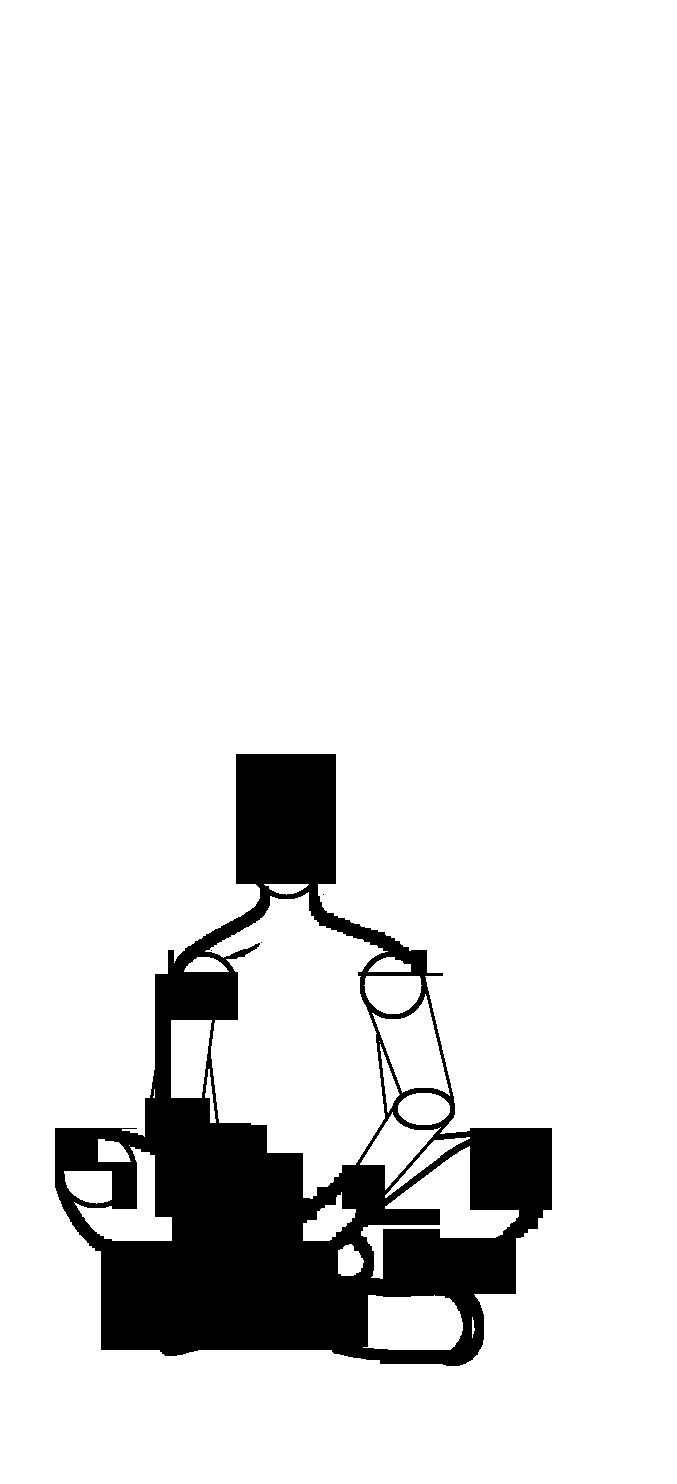

My name is Sammy, and I’m currently a third-year architecture student at the University of Kansas. I have a passion for design and creativity, which really drives my love for architecture. I’m always inspired by how design can shape spaces and impact the way we live, and I’m excited to continue developing my skills in this field. Outside of my studies, I enjoy crafting and crossstitching. These hobbies allow me to tap into my creative side in a different way, letting me bring small, detailed designs to life with my hands. I also love to watch and play soccer. I’m constantly looking for ways to blend my love for design, creativity, and personal connections.
3rd Year
Contact
913-309-5921
sammypherron@gmail.com
Skills
Aquainted
Rhino
Grasshopper
Proficient
Revit
Twinmotion
Enscape
Knowledgeable
Sketchup
Indesign
Photoshop
Illustrator
Achievements
KU Chancellor - Scholarship
|2023 - Present
Education
University of Kansas
Master of Architecture | Class of 2028
Current GPA | 3.51
Lets Grow Preschool | Aug 2019 - May 2023
Assistant Preschool Teacher
Beth Bremenkamp | 913-269-3548
Bickimer Electric LLC | May 2023 - Present
Warehouse Manager and Parts Driver
Michael Bickimer | 913-626-8867
KU AIAS Member | Fall 2023 - Present
FBD Member | Fall 2023 - Present
National Forum 2024
National Forum 2025
Creators Ball Planner 2025
References
University of Kansas
Jason Reece | AIA
DLR Group
Senior Associate - Project Manager 913-207-0388
jreece@dlrgroup.com
Dan Finnell | Professor danfinnell@ku.edu
Marianne Remboldt | Professor 913-558-1339
mgremboldt@ku.edu
Personal
Dennis Grayless | Teacher and NJROTC Coach 913-271-8336
dennisgrayless@smsd.org


02 pg. 24
03 pg. 30 Echo of the Kaw
04 pg. 42 Makerplace

Location: 7th and Vermont, Lawrence, Kansas
Project Type: Catalyst Site Spring 2025 | ARCH 209 | Jason Reece
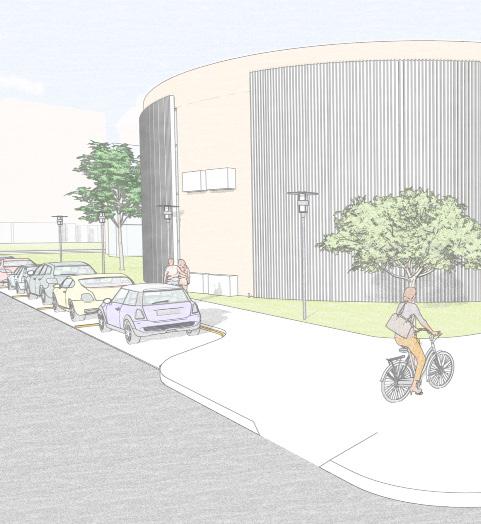
The arts center is imagined as a vibrant cultural hub nestled just two blocks off Massachusetts Street in downtown Lawrence. Designed to inspire creativity, inclusivity, and community connection, the center will offer visual arts,
theater, music, dance, and digital media. With accessible and adaptable environments, it will serve as a welcoming place for both professional artists and the public to create, experience, and engage with art in all its forms.
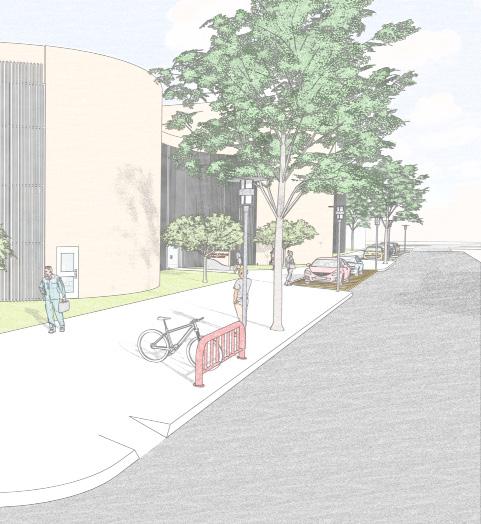




Sustainability:
Green roof, water collection system, energy efficient HVAC, energy collection, recycled steel structure, hempcrete insulation, bamboo finish on walls, and cork flooring
Flexibility: The use of spaces and events
Community Connectivity: Theater, events, and gathering
Fluidity: Form and function

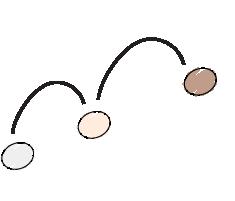
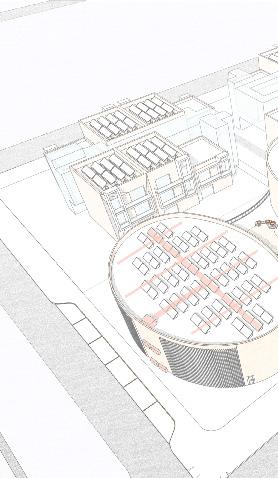

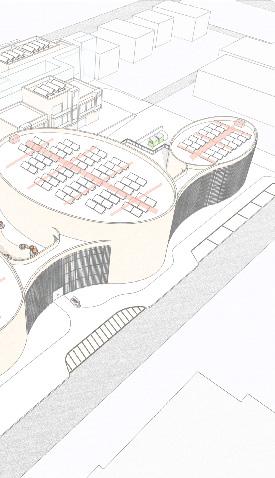
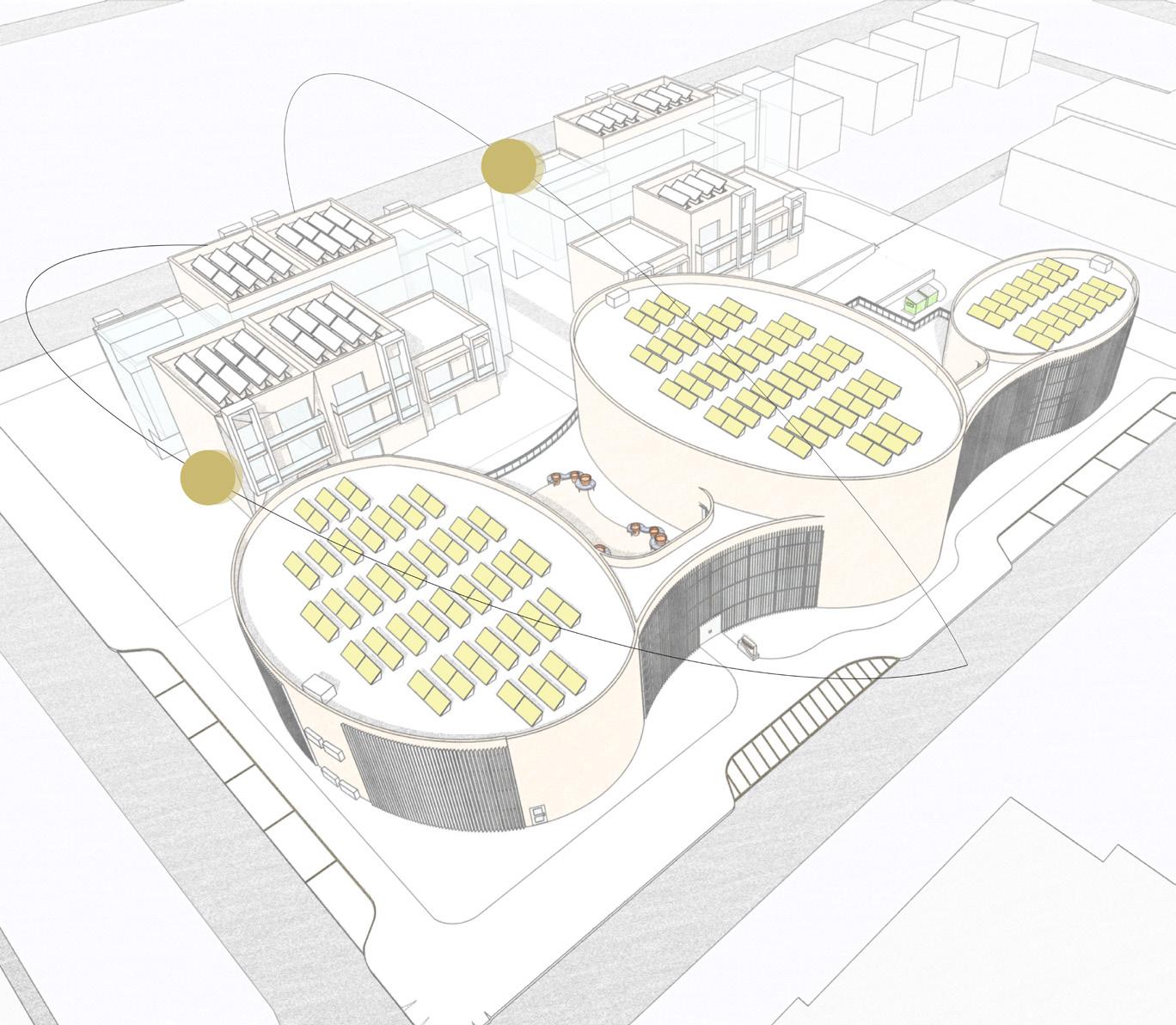
Efficient HVAC Energy Collection (Solar Panels)
7thSt. KentuckySt.
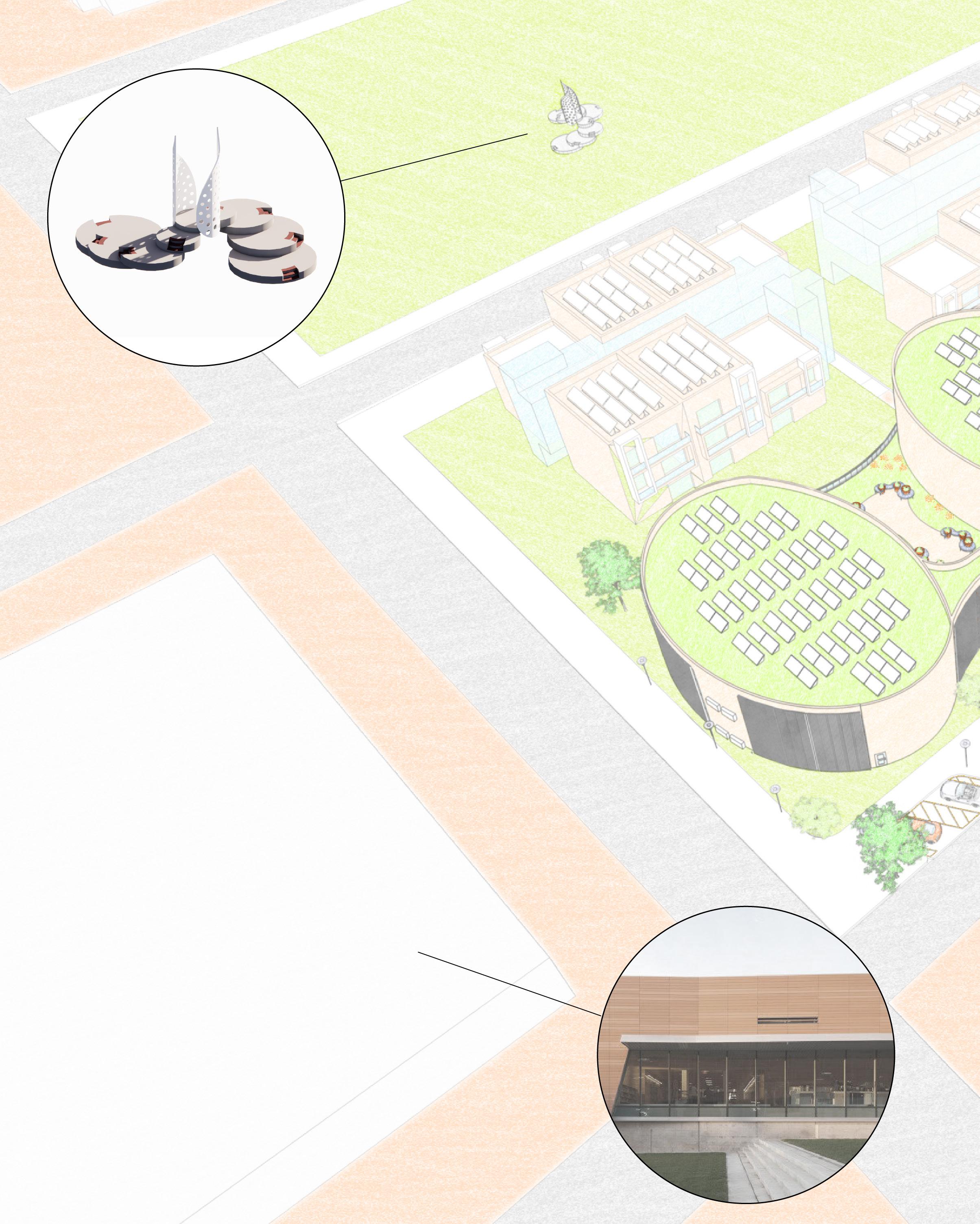
Lawrence Public Library
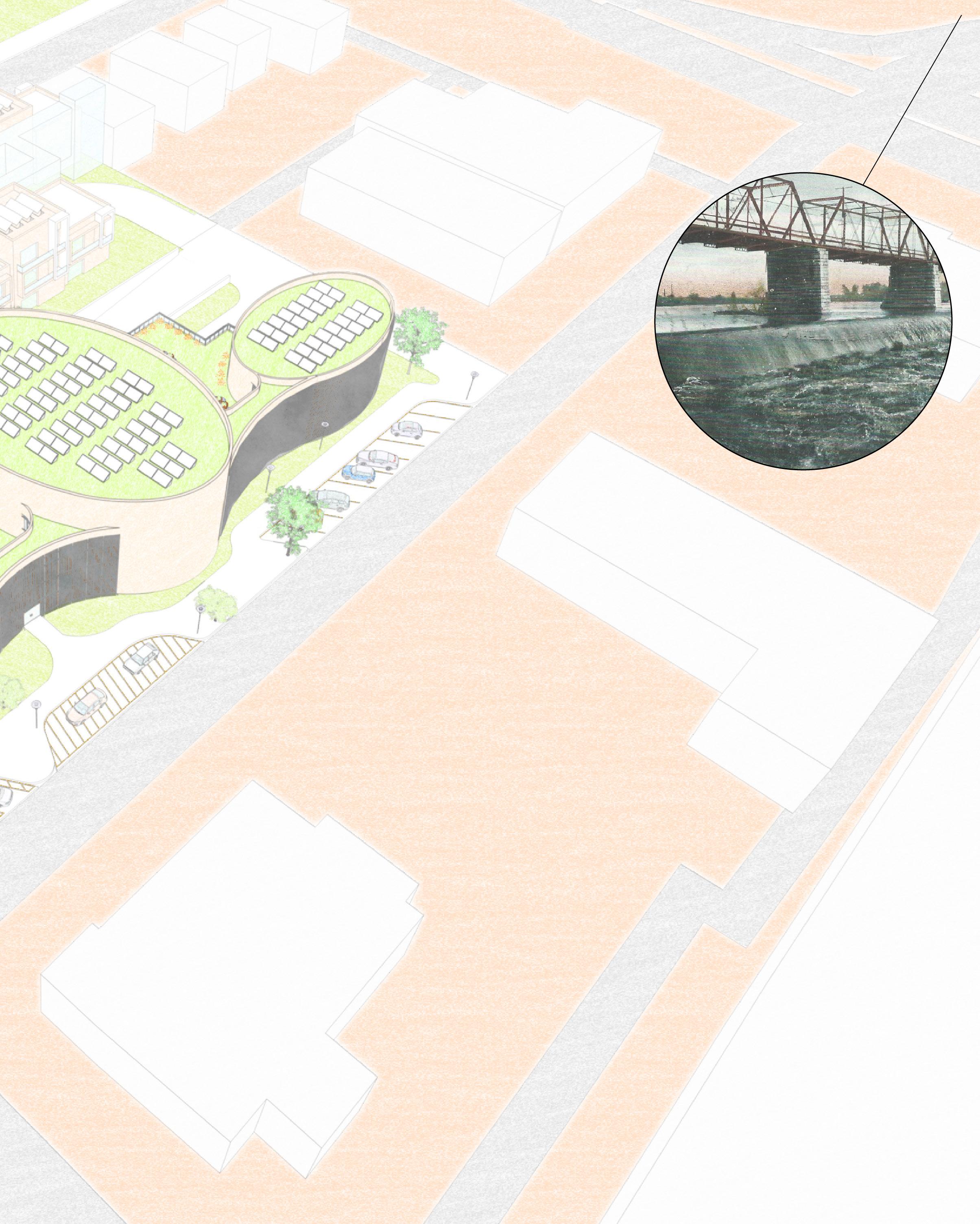
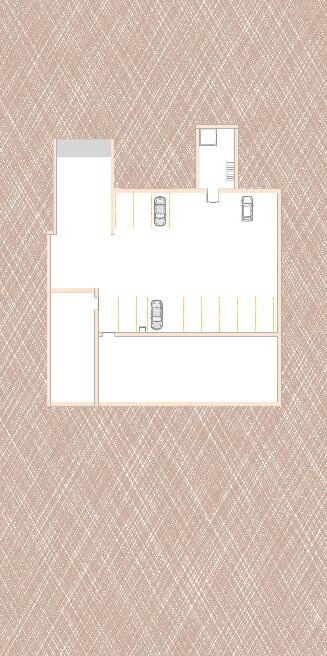


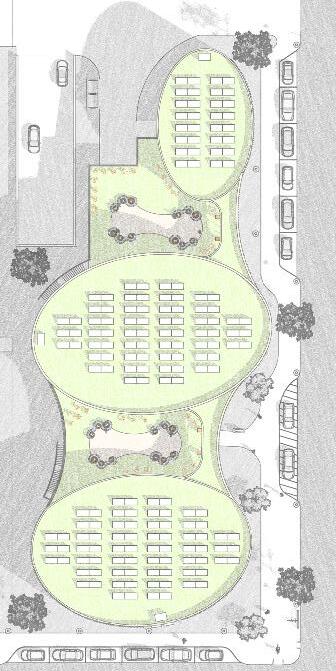
East - West
1/32” = 1’ - 0”
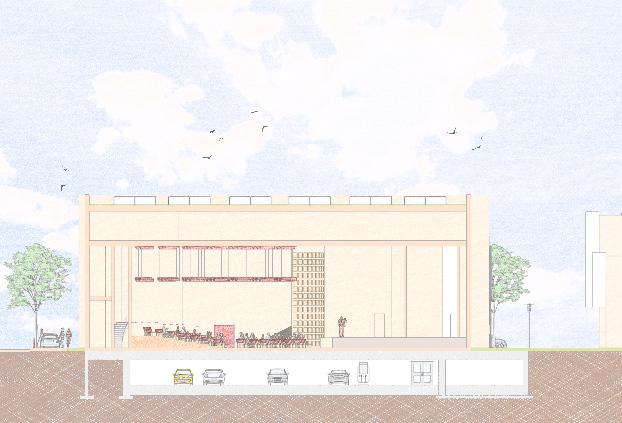
South - North
1/32” = 1’ - 0”
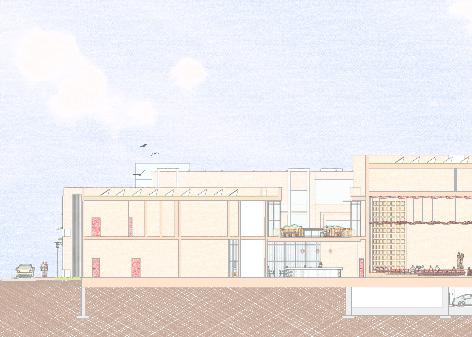
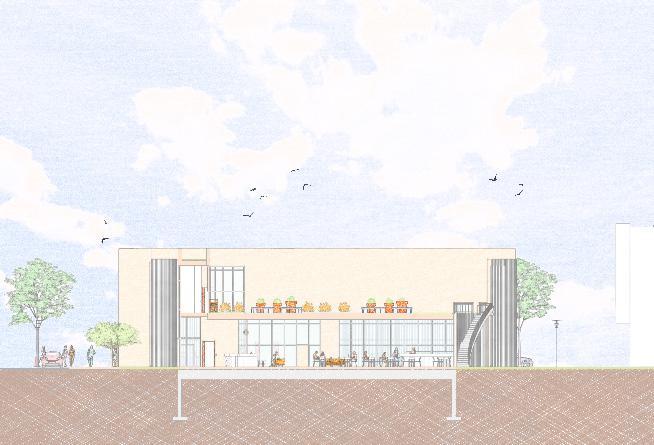
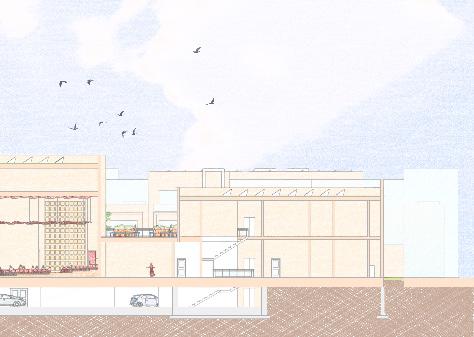
1/16” = 1’ - 0”
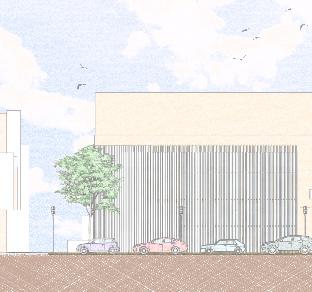
Vermont Elevation
East South
1/32” = 1’ - 0”
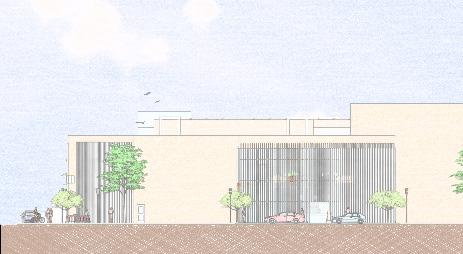
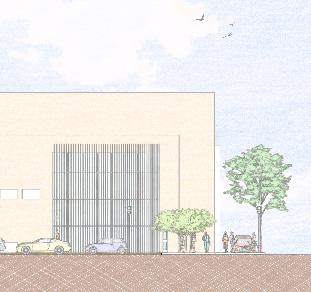



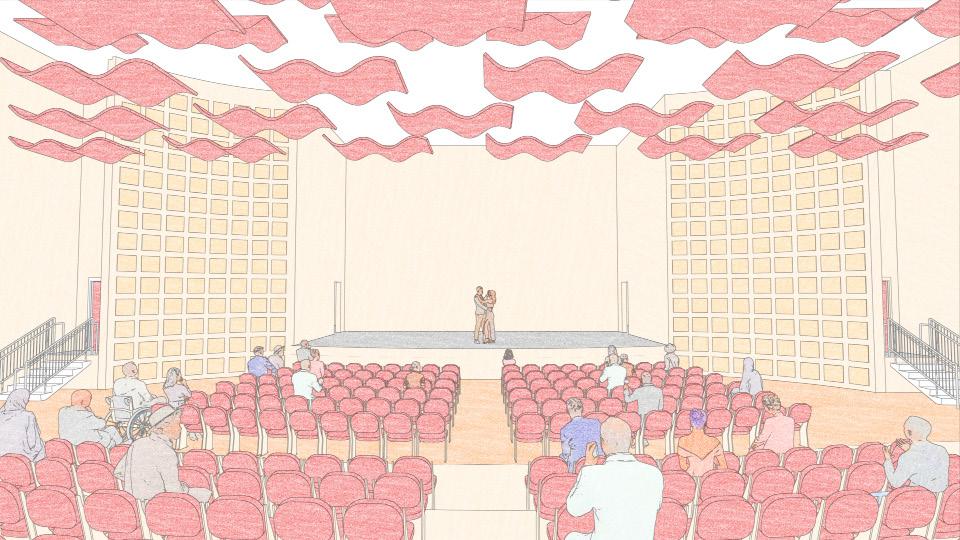
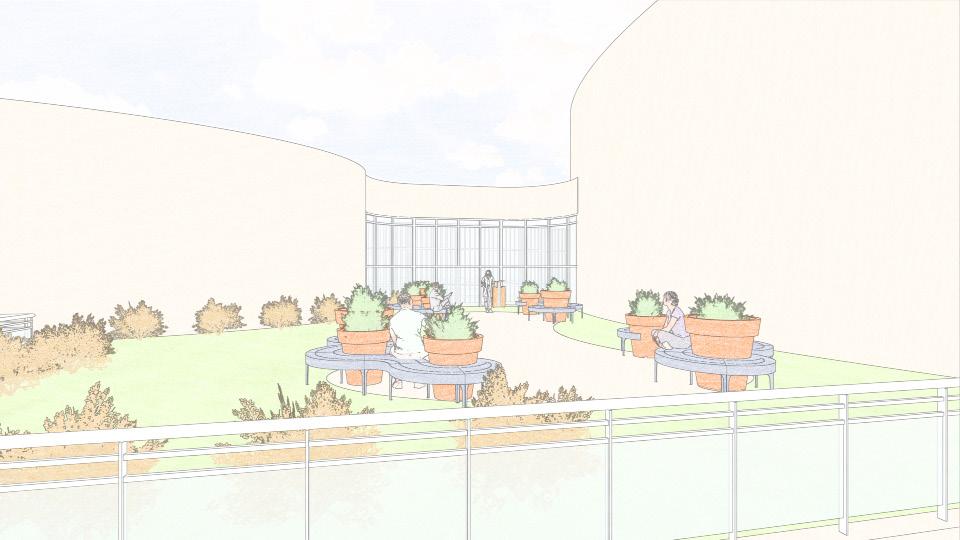



Location: 706 New Jersey, Lawrence, Kansas
Project Type: Community Center Fall 2024 | ARCH 208 | Marianne Remboldt

This project envisions an extension to the Lawrence Art Center, creating a dedicated space for a design school that fosters creativity, learning, and community engagement. Located on the Amtrak parking lot, the new facility will integrate with the surrounding context, including the
Amtrak station, Van Go Center, and the historic La Yarda community. The design will reflect the artistic mission of the Lawrence Art Center while establishing a modern and functional environment for students and faculty.
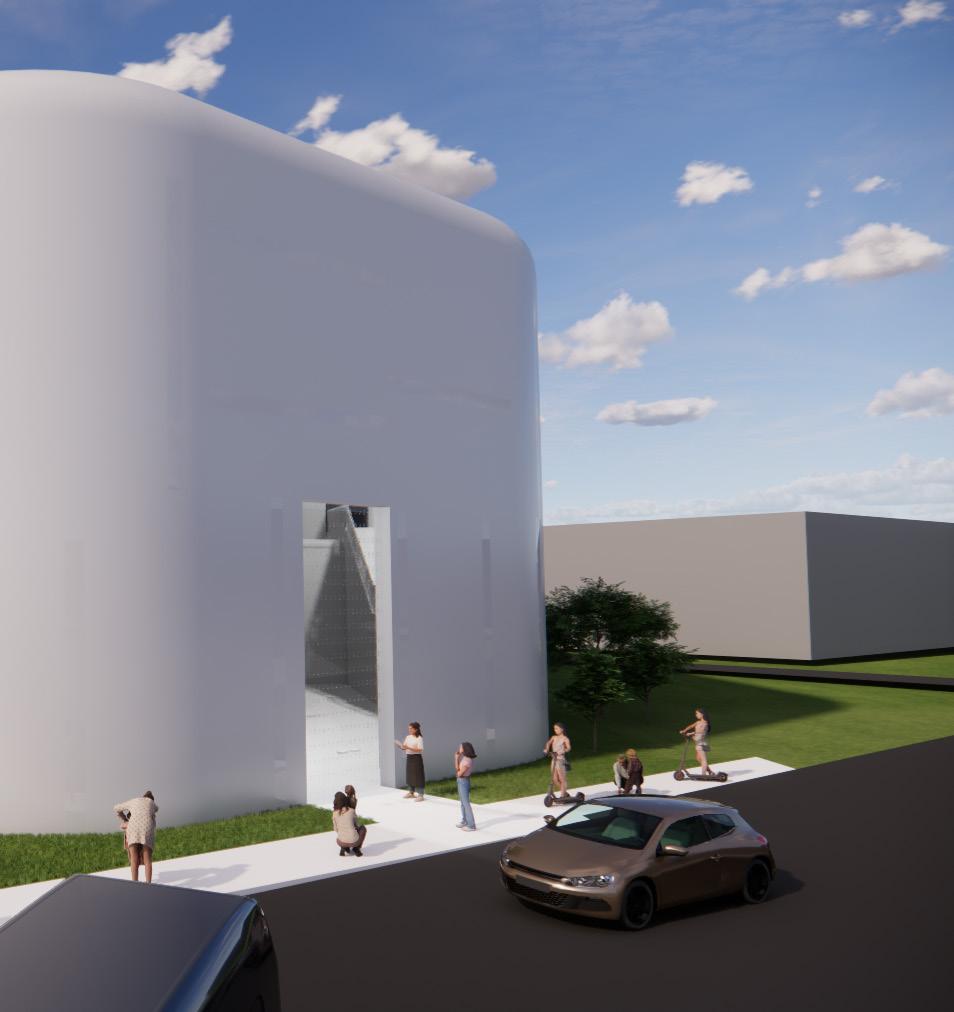
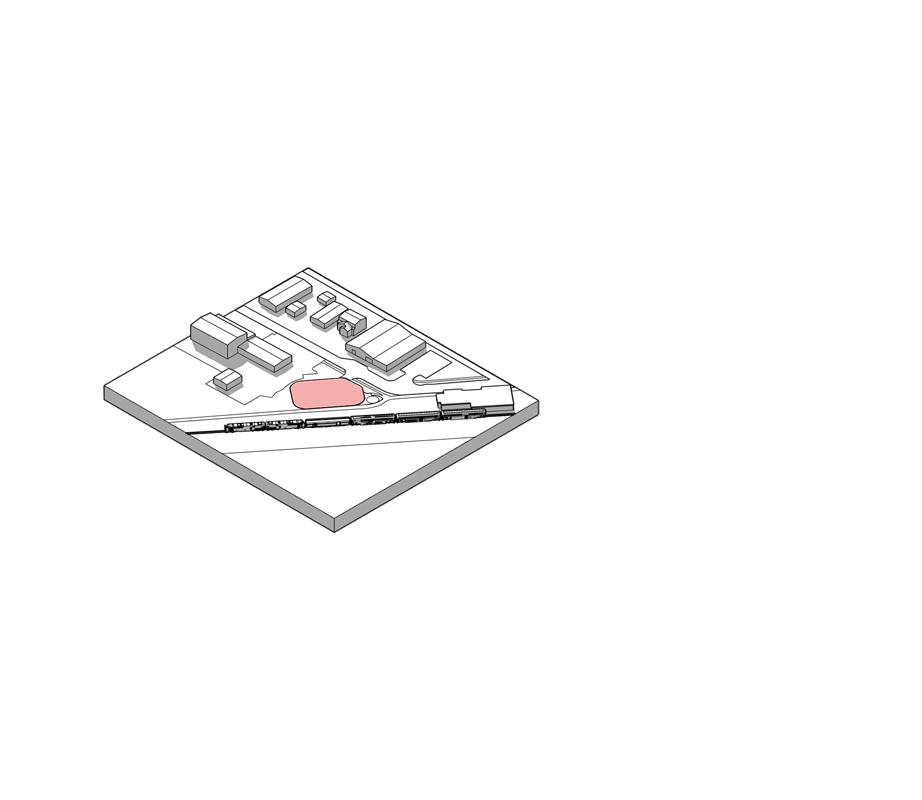
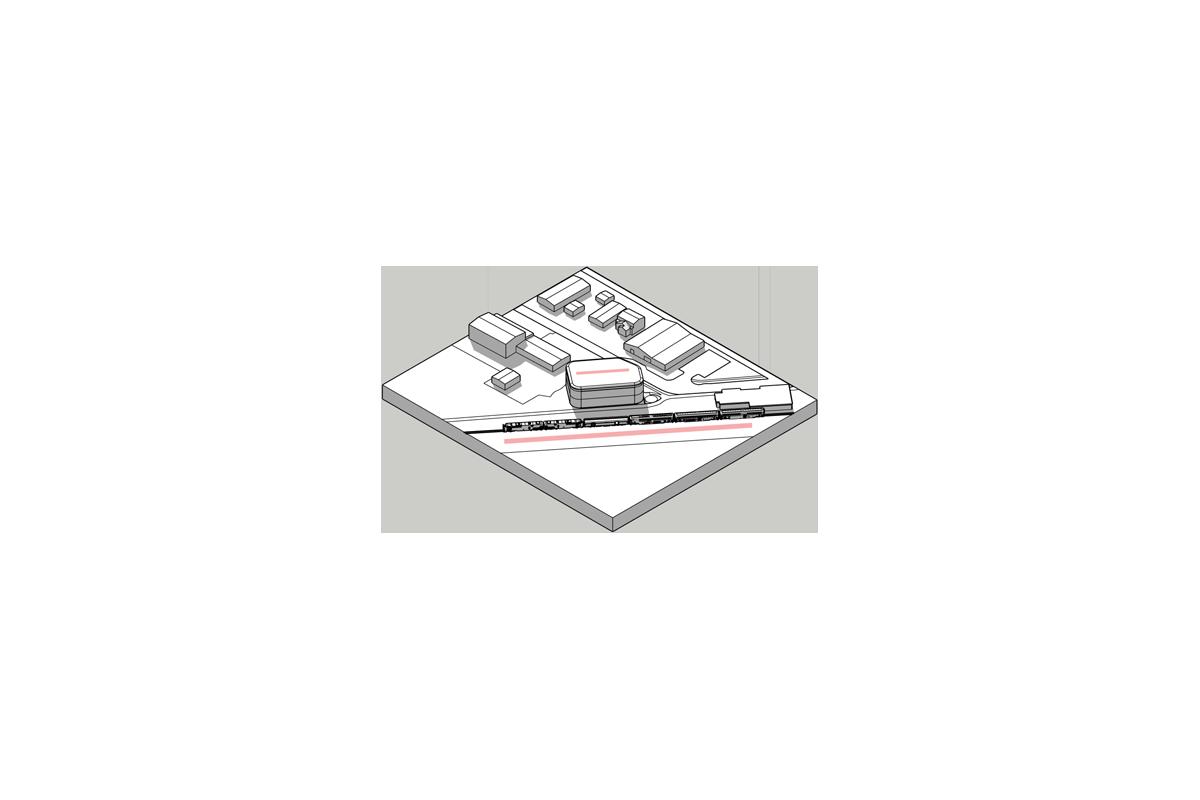
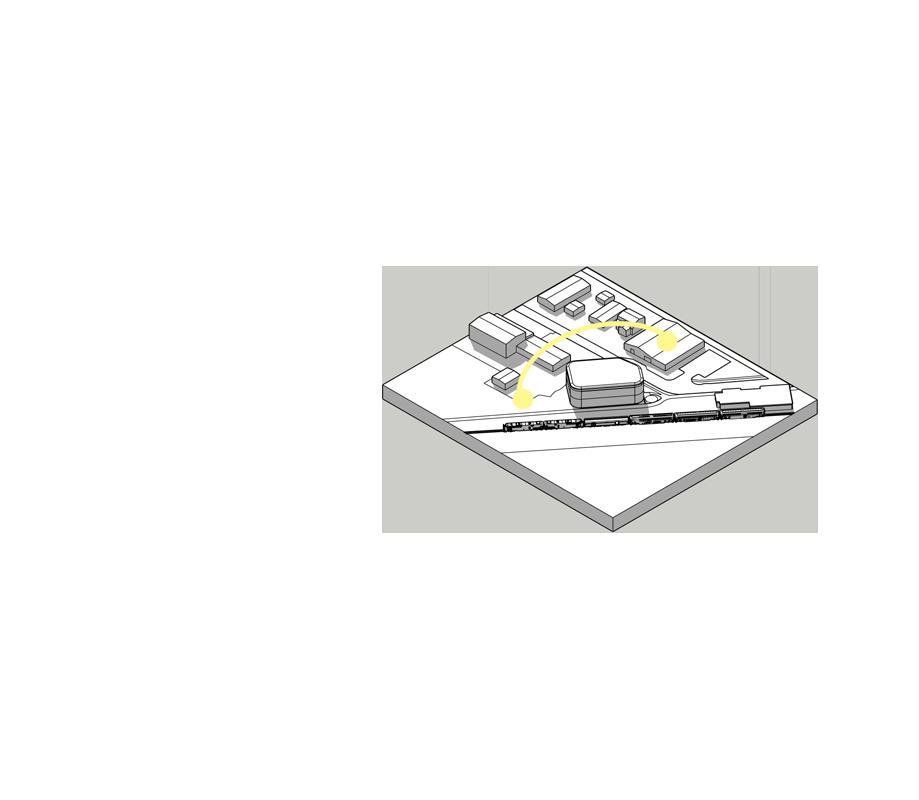
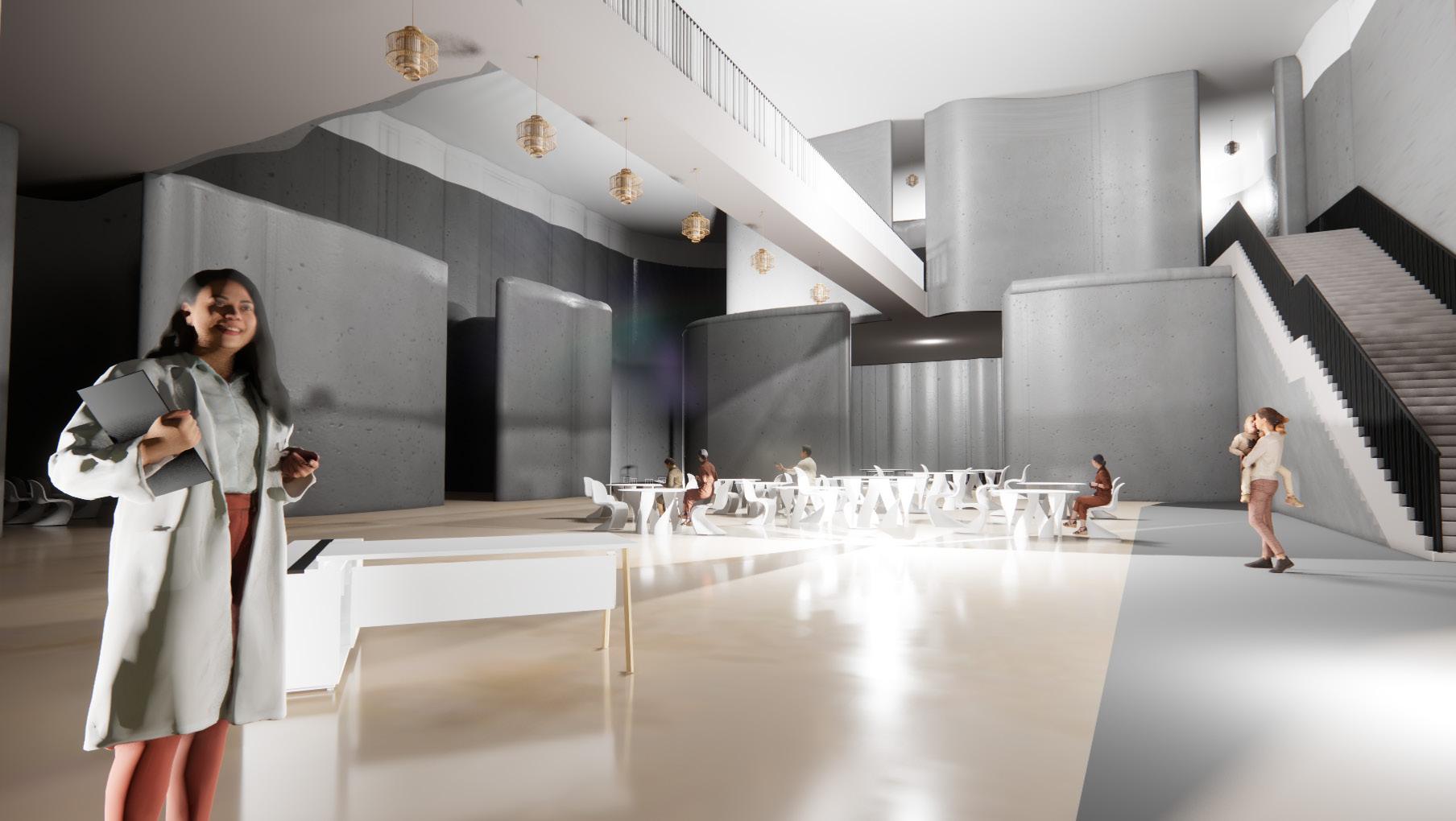


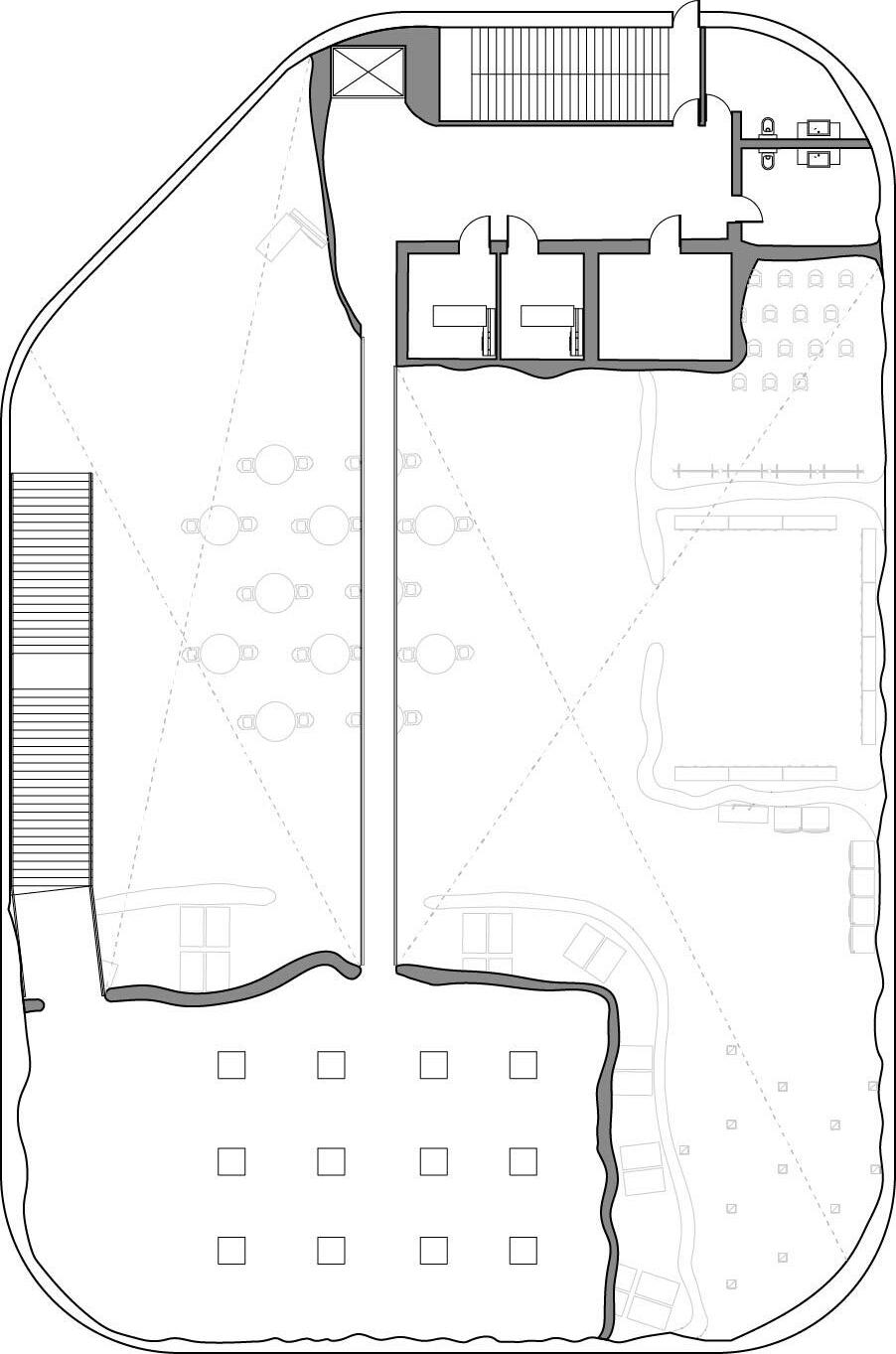


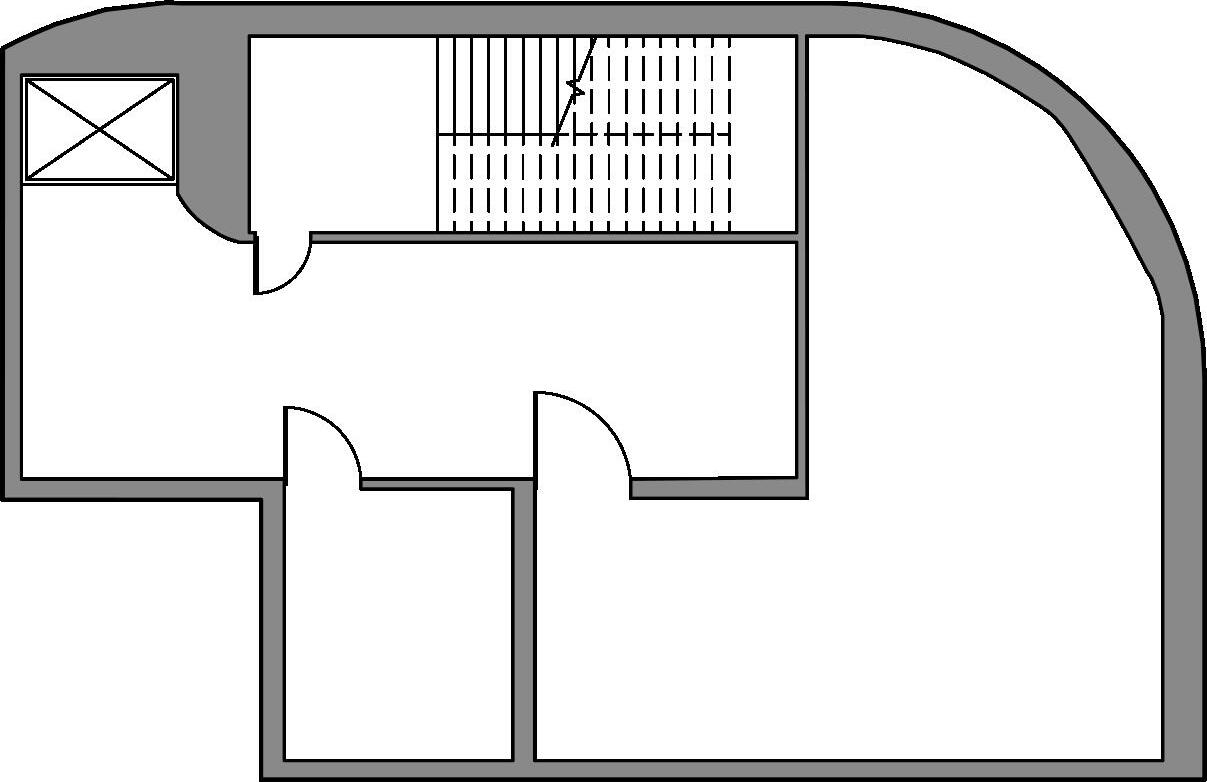
Location: Buford M. Watson Jr. Park, Lawrence, Kansas
Project Type: Sculptural Spring 2025 | ARCH 209 | Jason Reece
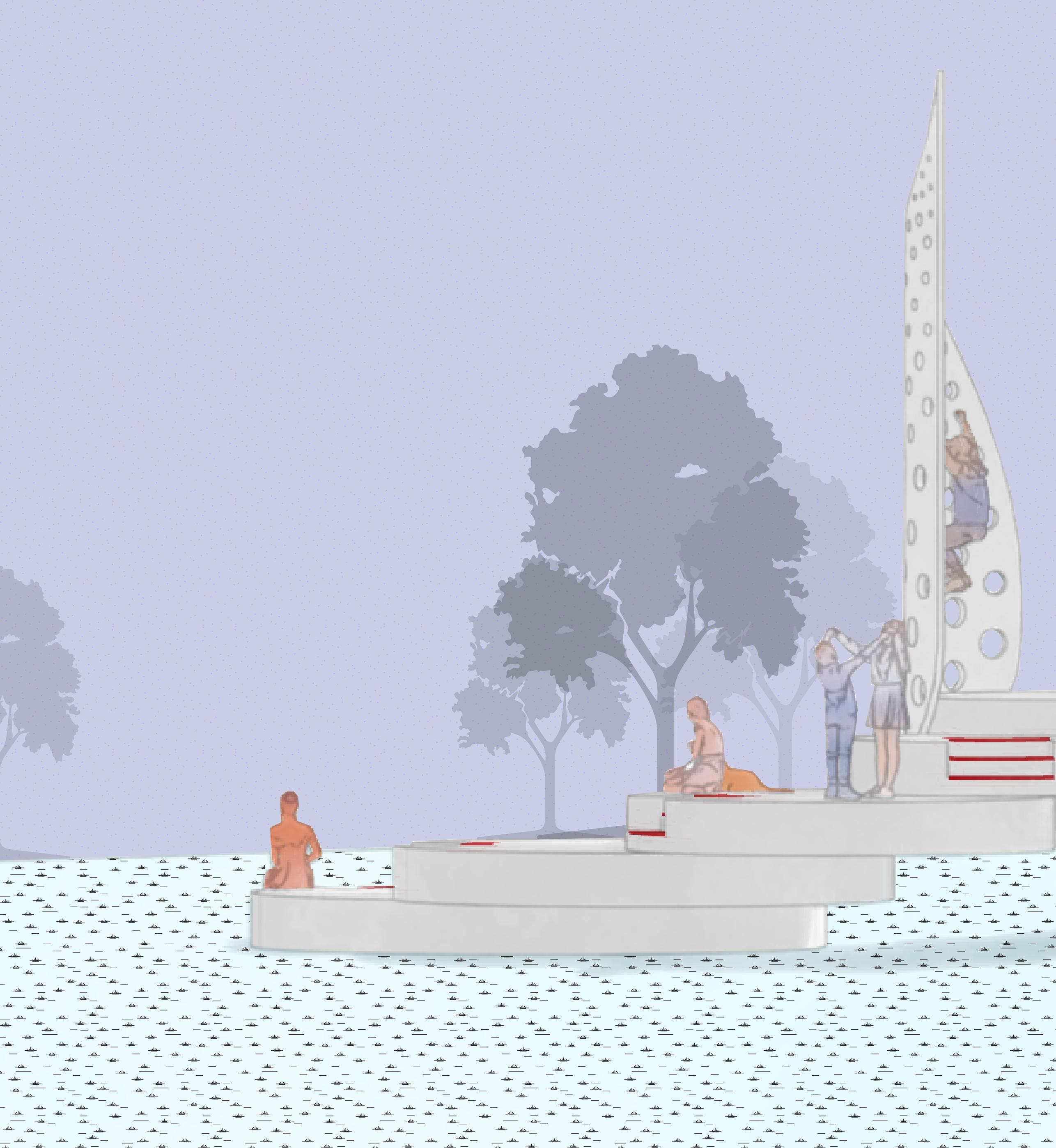
The architectural folly located in Buford M. Watson Jr. Park is a sculptural intervention designed to evoke beauty, mystery, and contemplation while subtly connecting to the Kansas River through its form, materiality, and spatial experience. Inspired by the river’s movement, the folly integrates natural light, shadow play, and framed views,
creating a dynamic interaction between visitors and the landscape. Positioned as a gateway to Lawrence, it harmonizes with the park’s evolving context, including future connections to the Cultural Arts Center, while offering a space for reflection and engagement with both the built and natural environment.
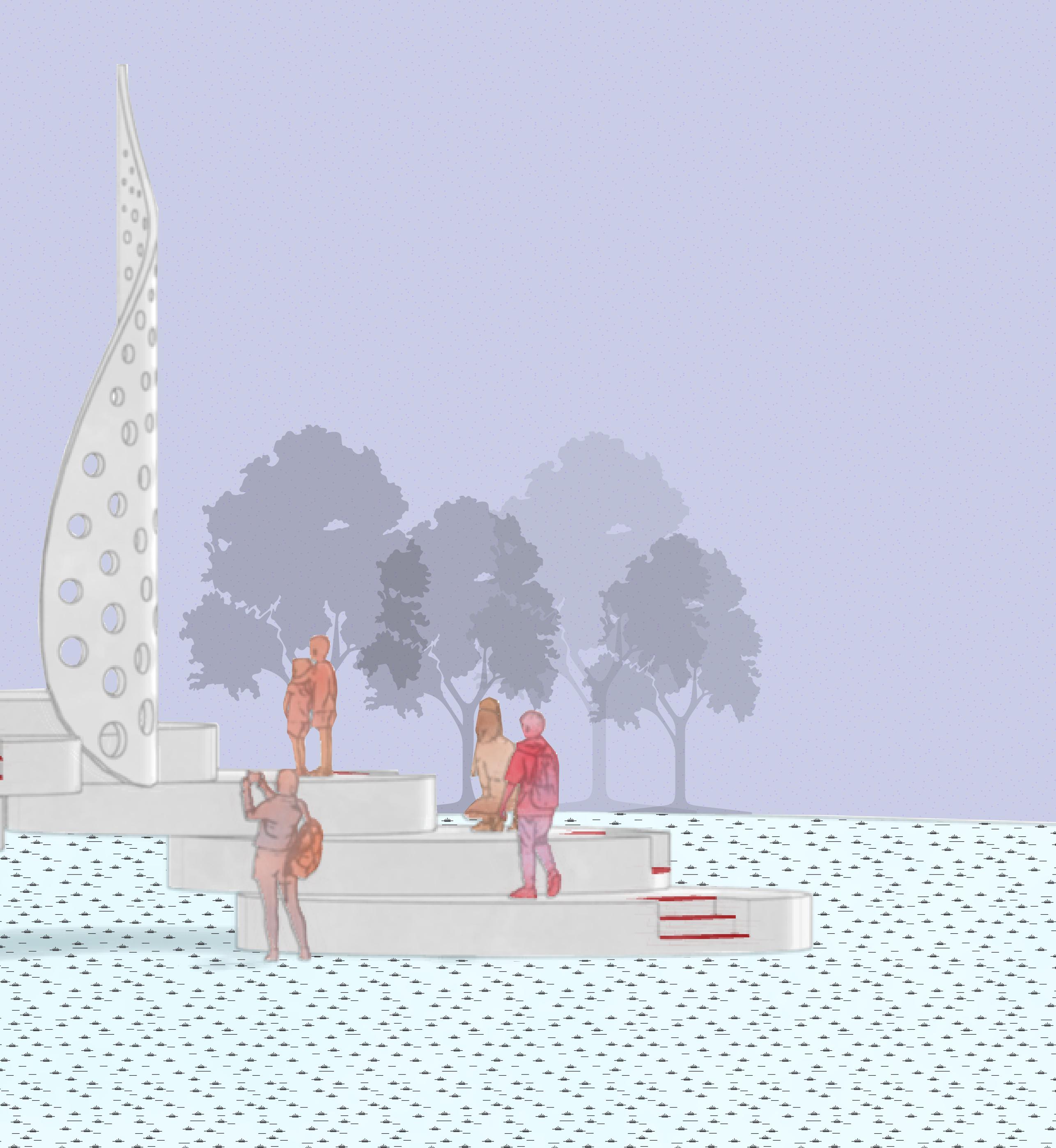
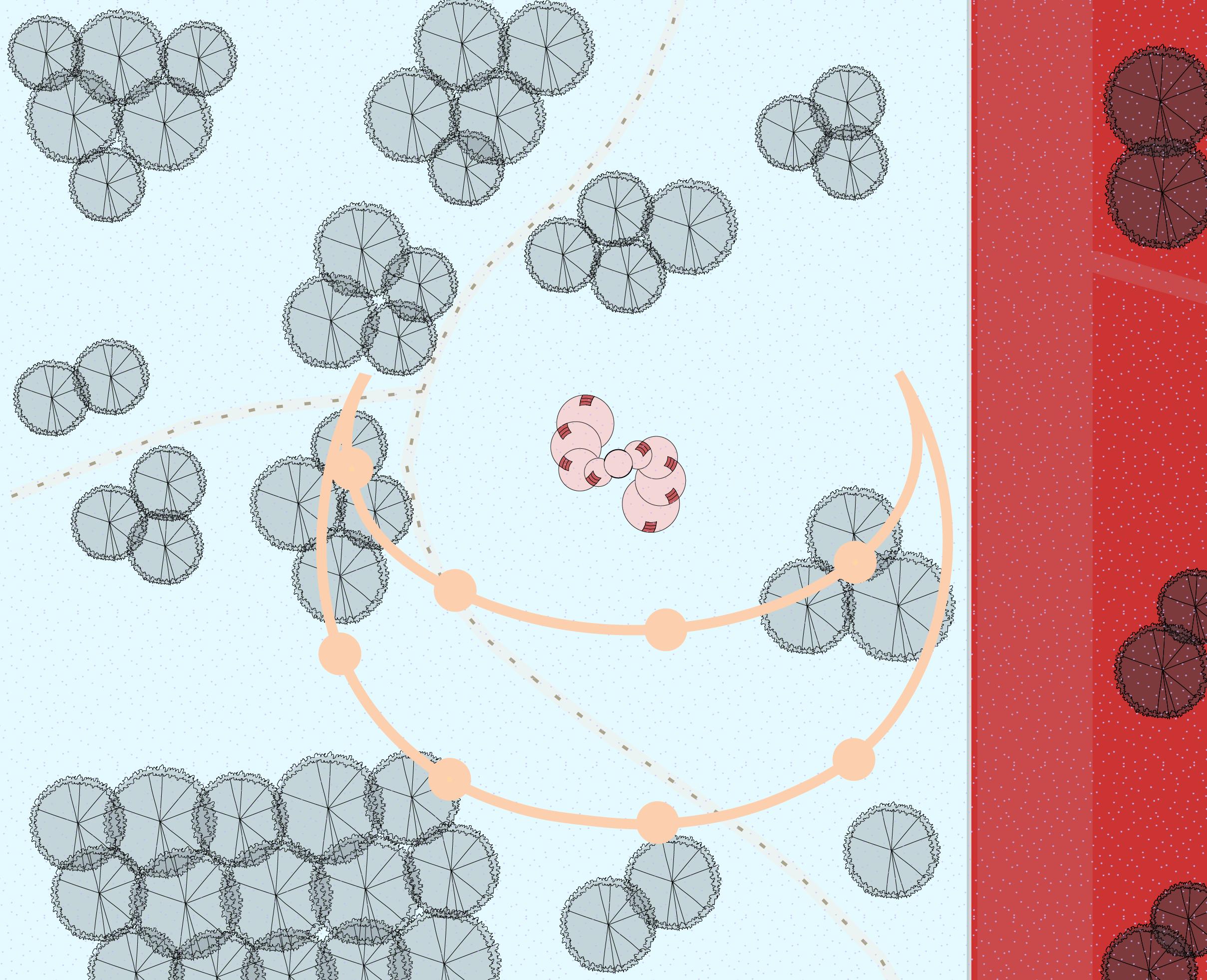
Plan
1/16” = 1’ - 0”
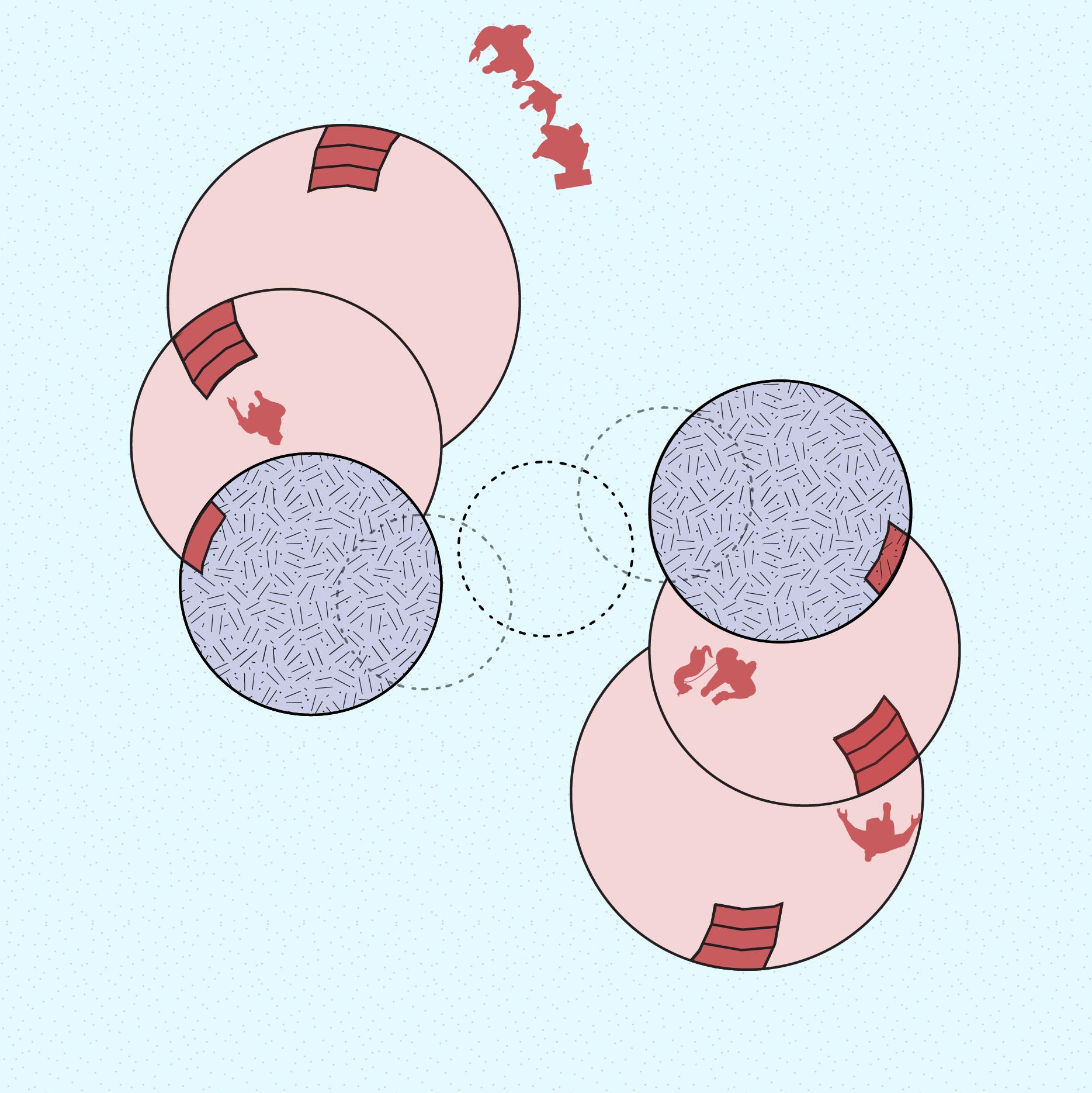
The sculpture encourages physical activity, exploration, and interaction with the presence of people climbing, sitting, and engaging with the structure.
Community and The stepped platforms levels invite people and socialize. There community
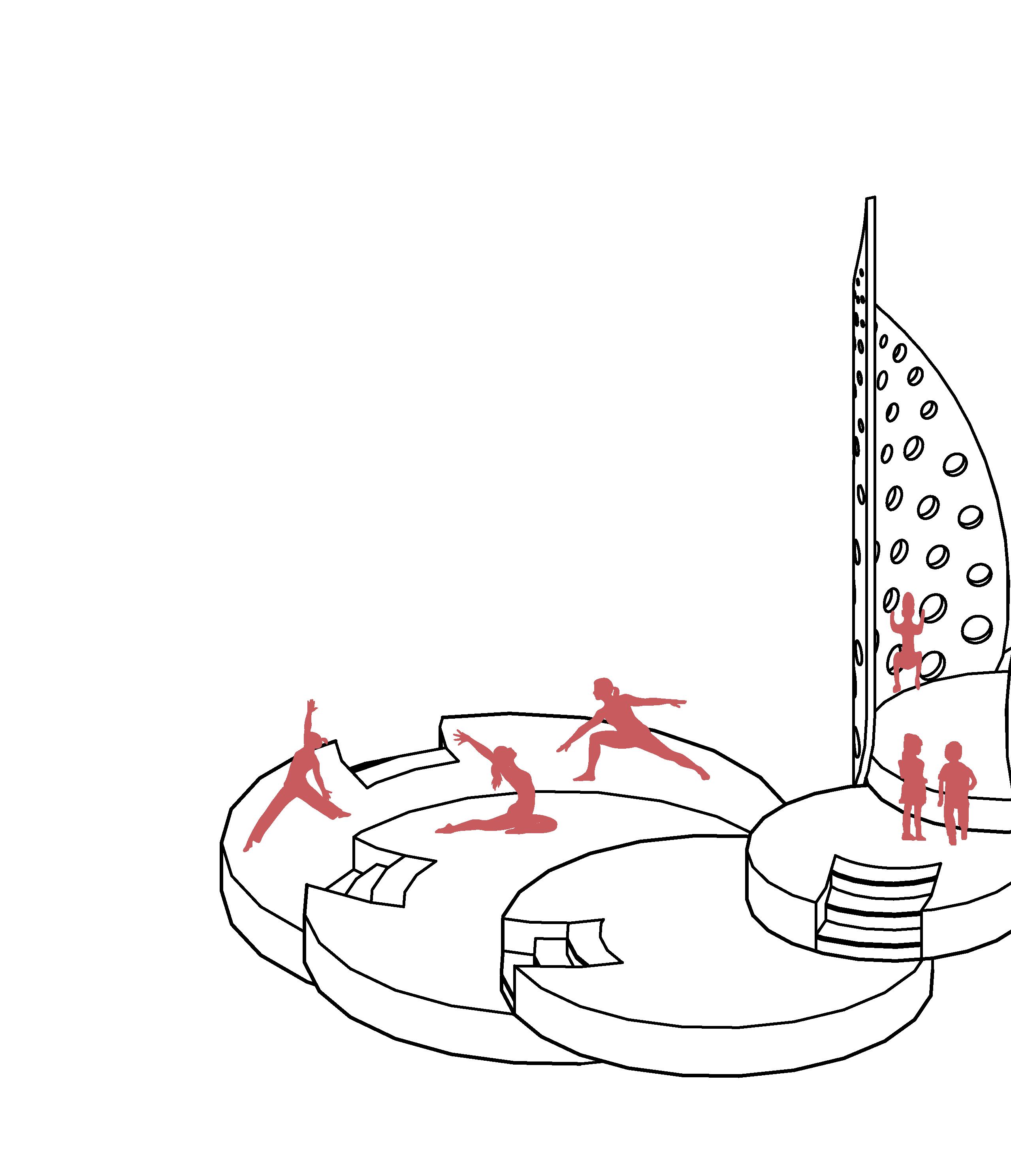
and Gathering: platforms and varied to gather, sit, relax There is a focus on community building.
Creativity: The abstract, organic form looks artistic and imaginative. This promotes creativity, expression, and appreciation for sculpture.
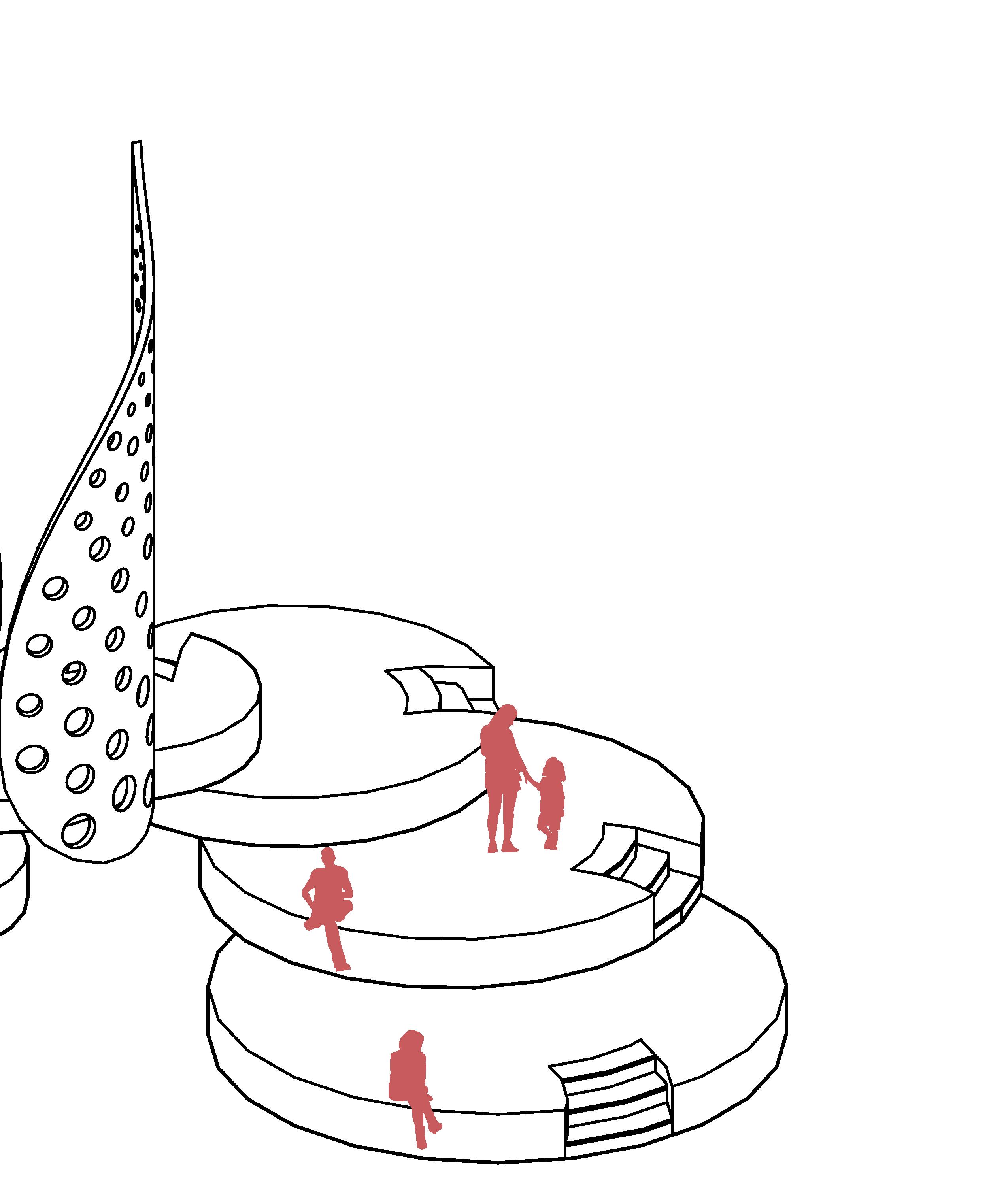
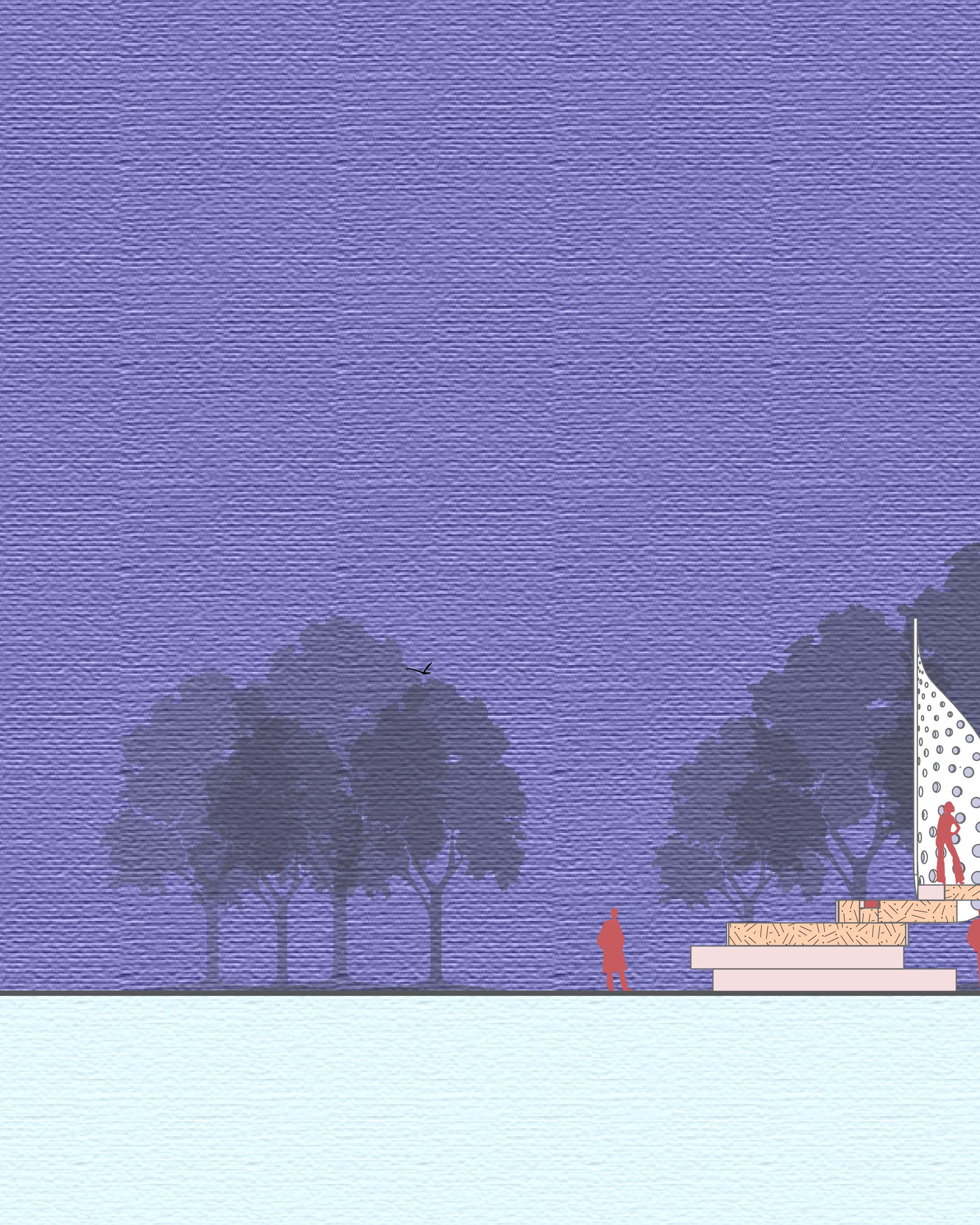
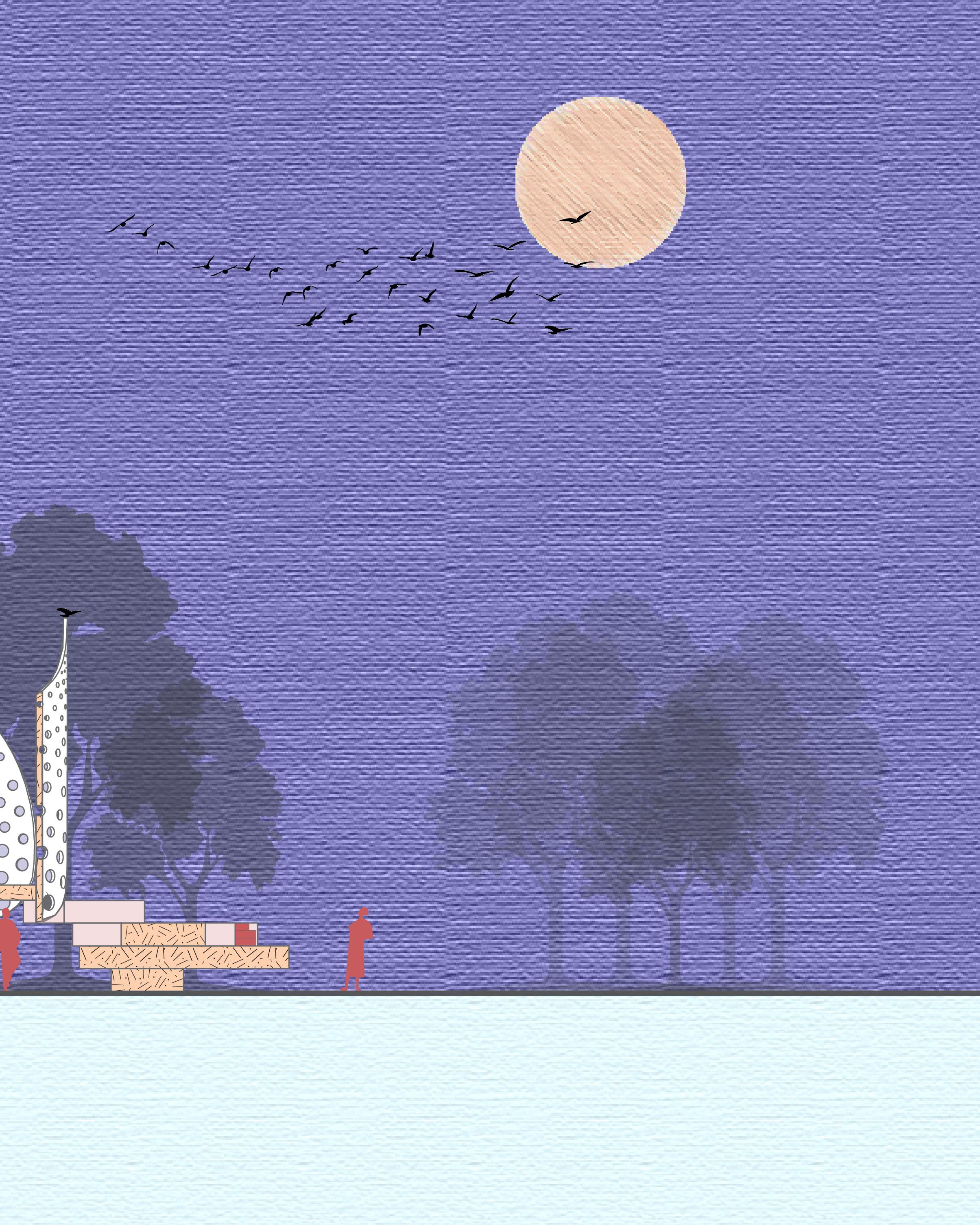


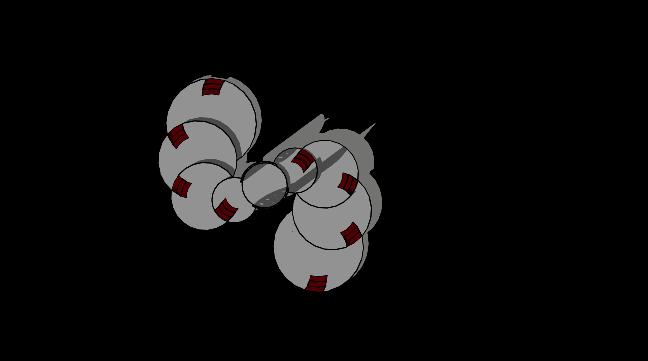
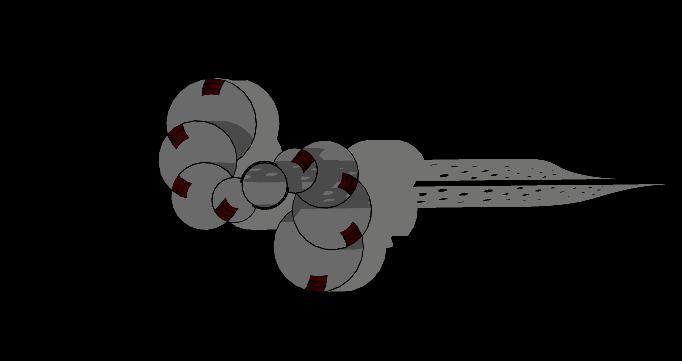


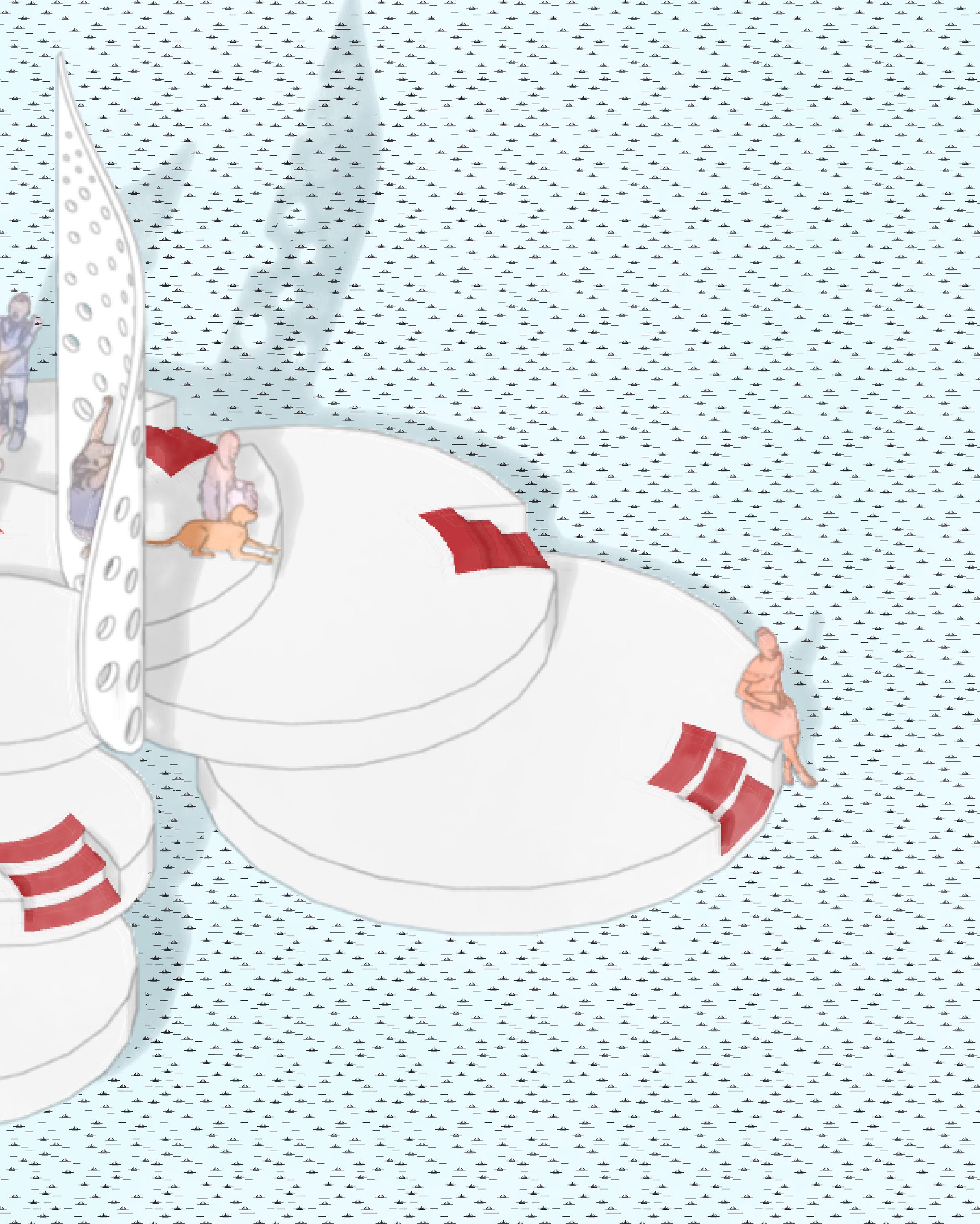
Location: Sunflower Rd., behind Watson Library, Lawrence, Kansas Project Type: Mixed Spring 2024 | ARCH 109 | Dan Finnell
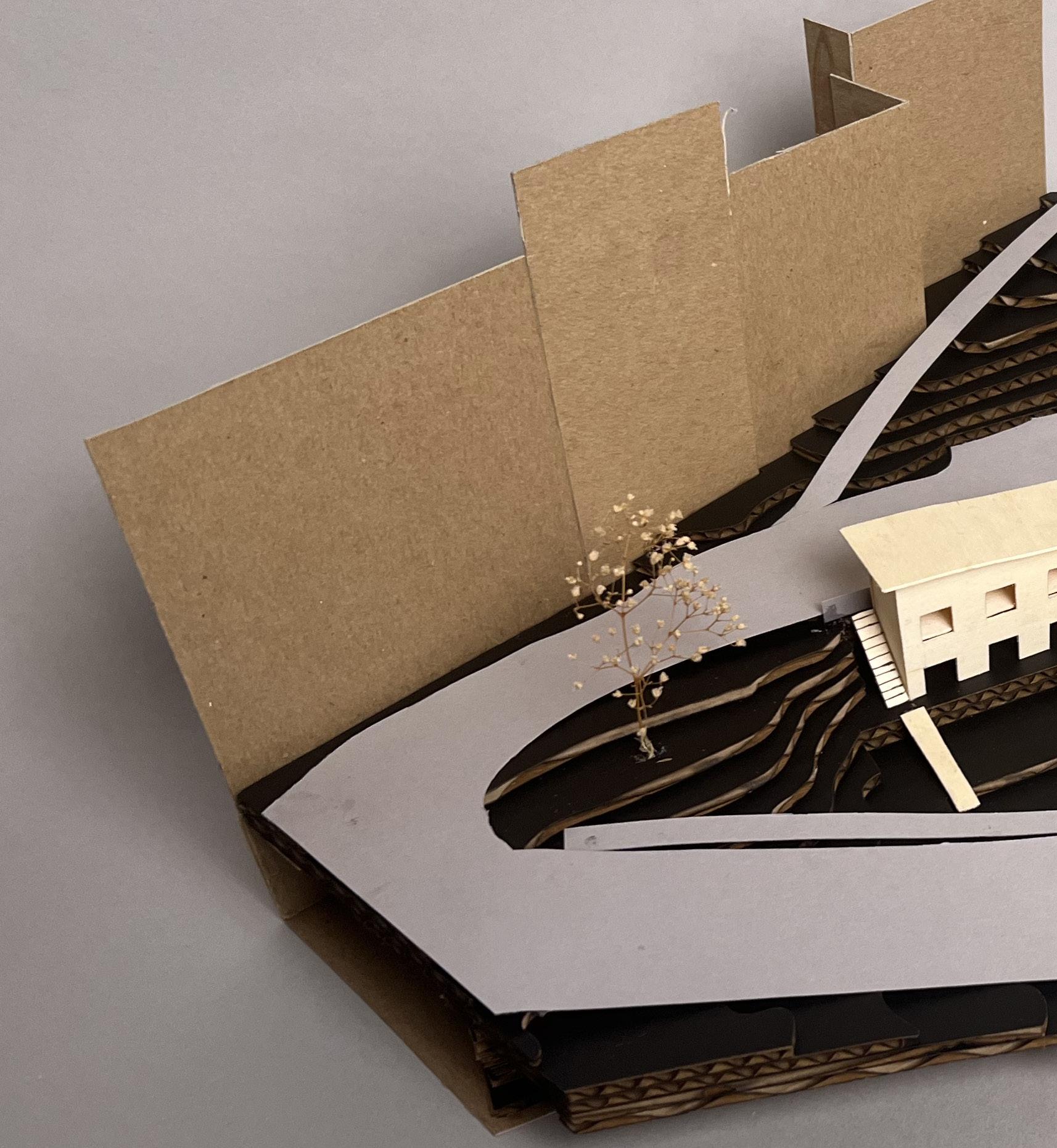
The goal of this project is to understand both the impact of external site forces and the impact of internal forces on design. It is the hope that we will make architecture where use and site are inseparable. Makerplace includes individual studios for artists and a common space for sharing work.
Each individual studio accommodates a resident artist who will spend a semester-long fellowship here at KU. The artists will create their own work, collaborate with each other, teach, and share their work with the public.
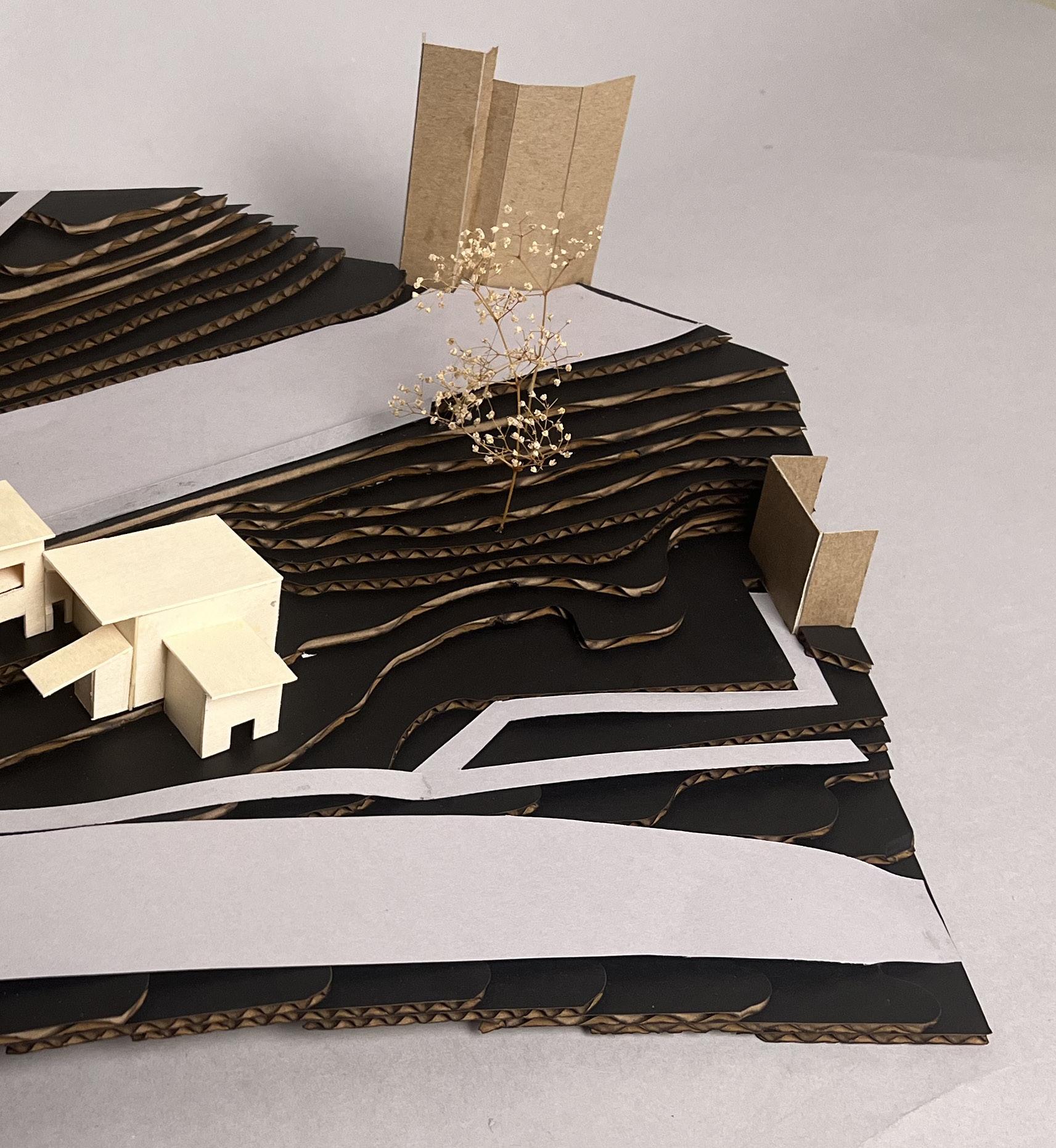
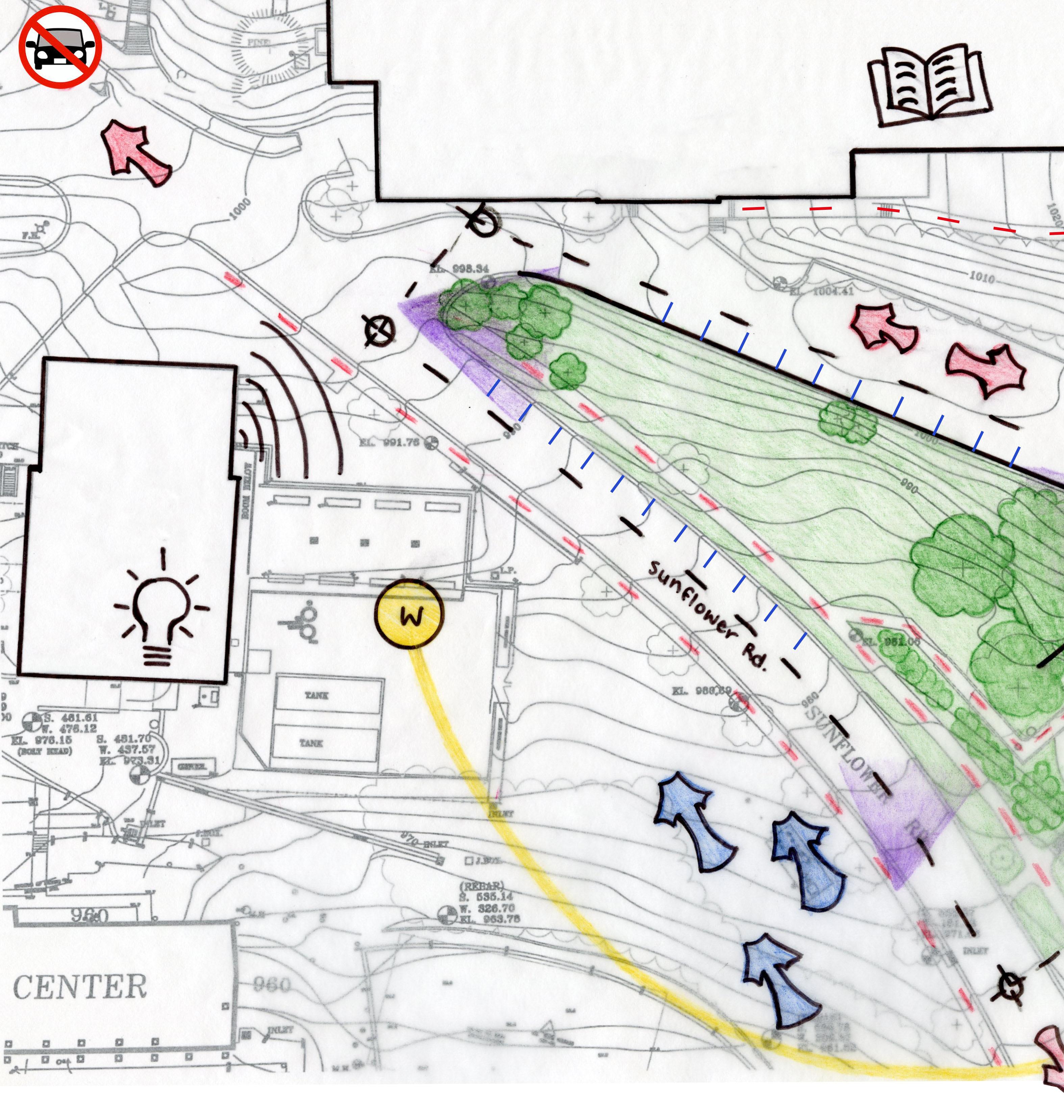
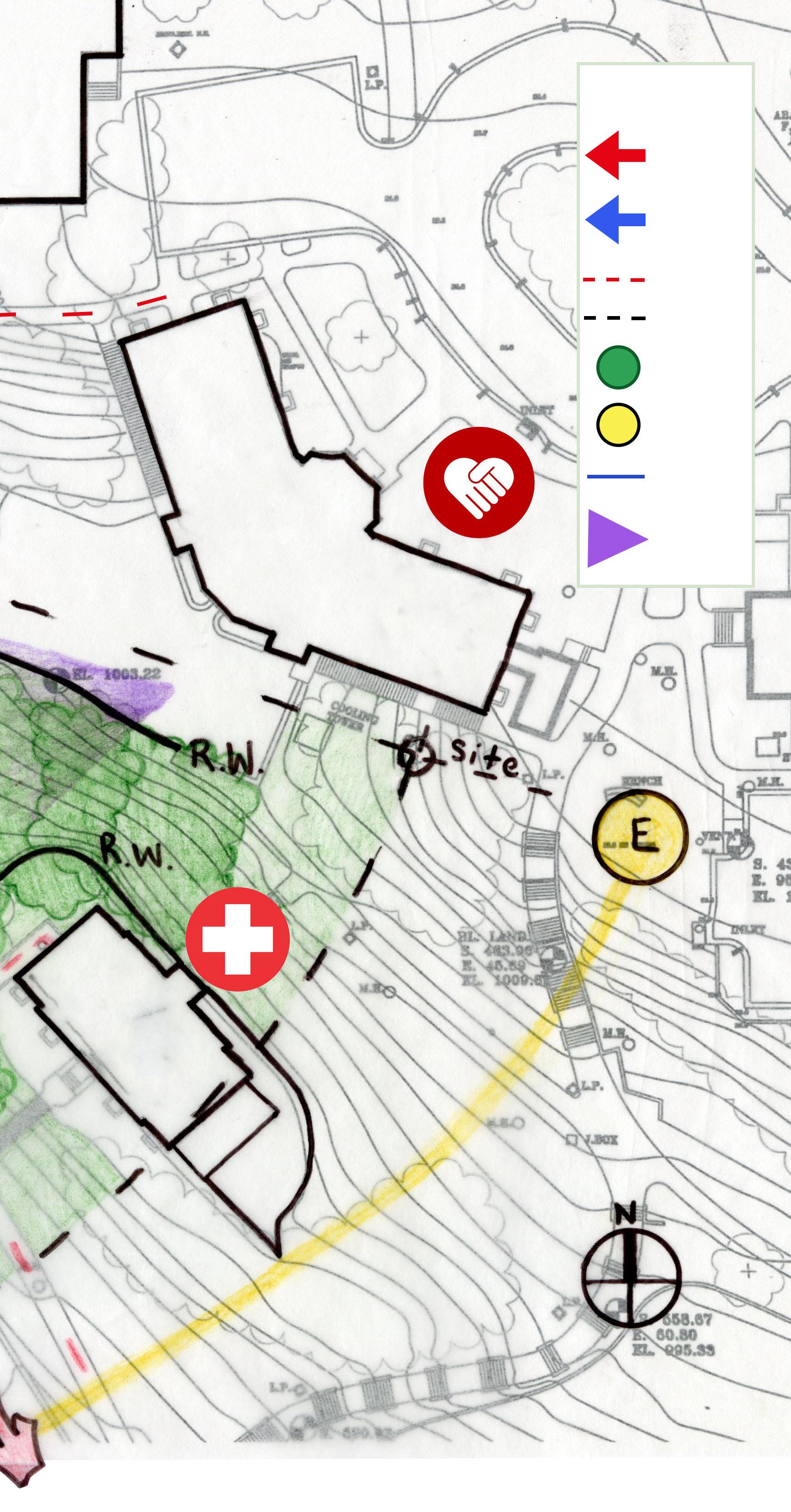
Sunnyside Ave. - Additional Parking
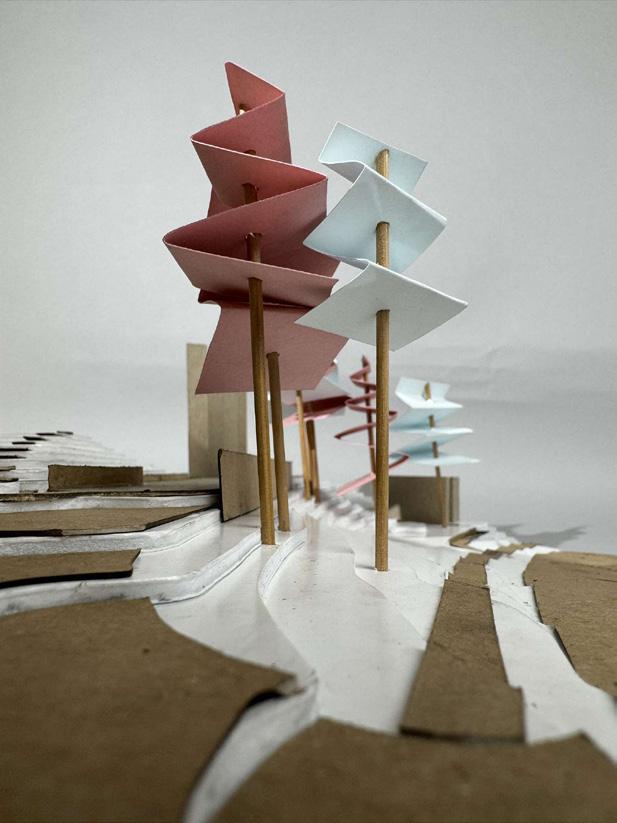
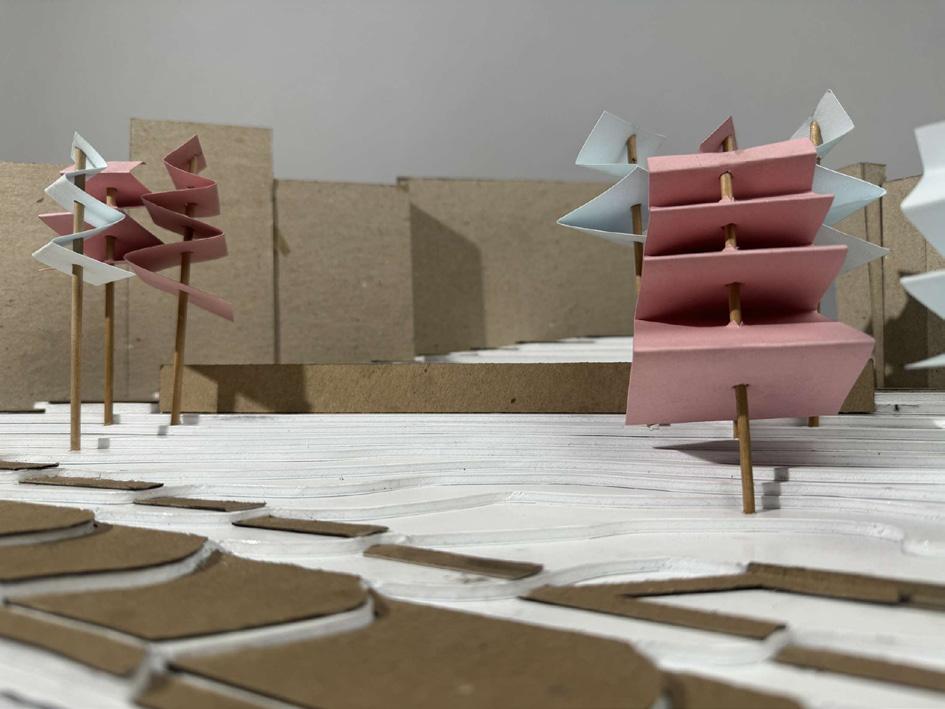
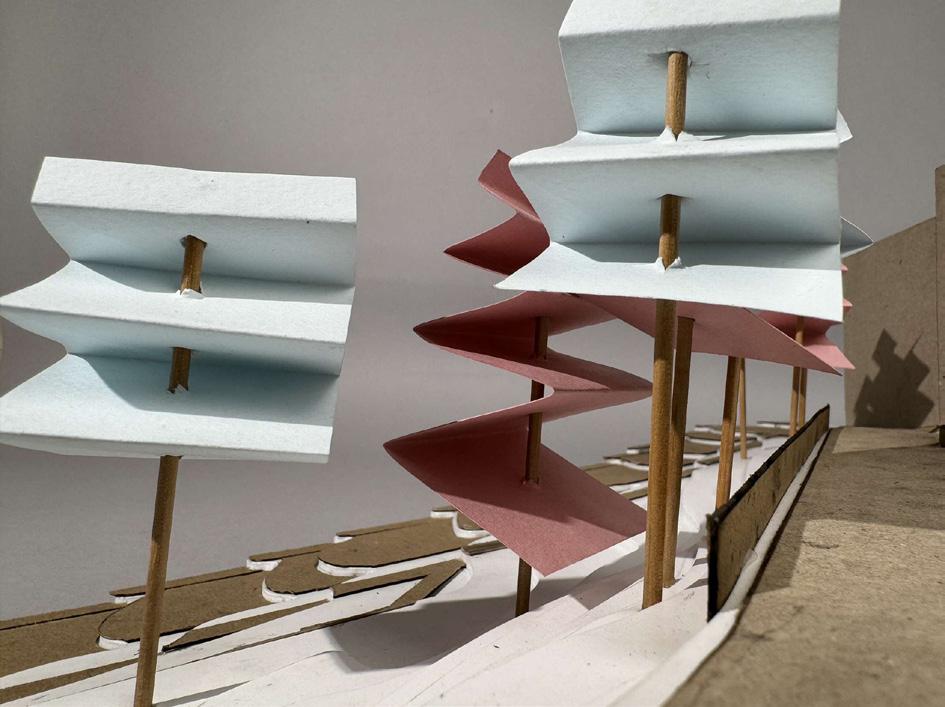
1/16" = 1'-0" Partner Model
Section and Plan 1/8” = 1’ - 0”
Section 1
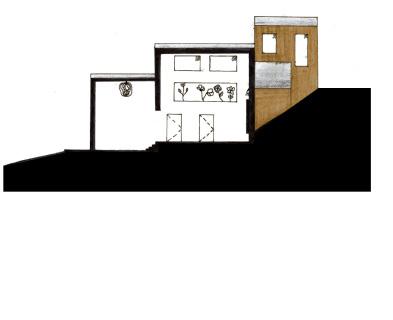
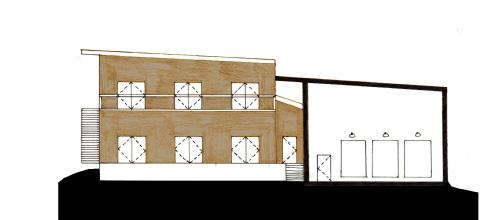
Section 2
1/16” = 1’ - 0”
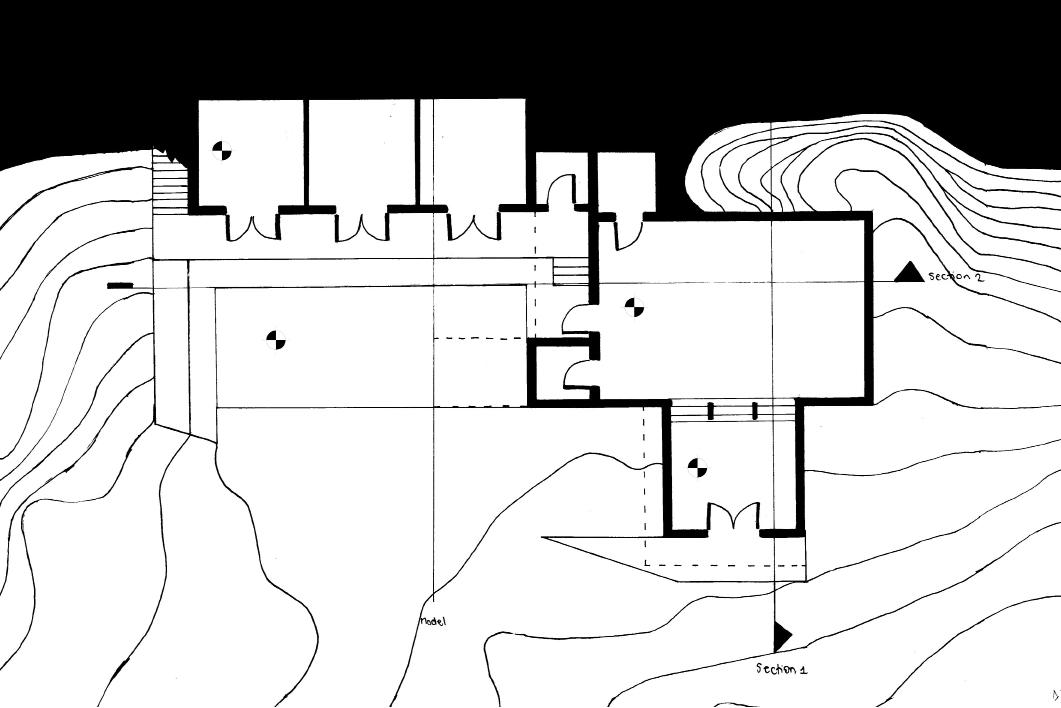
Level 1 Plan
Level 2 Plan
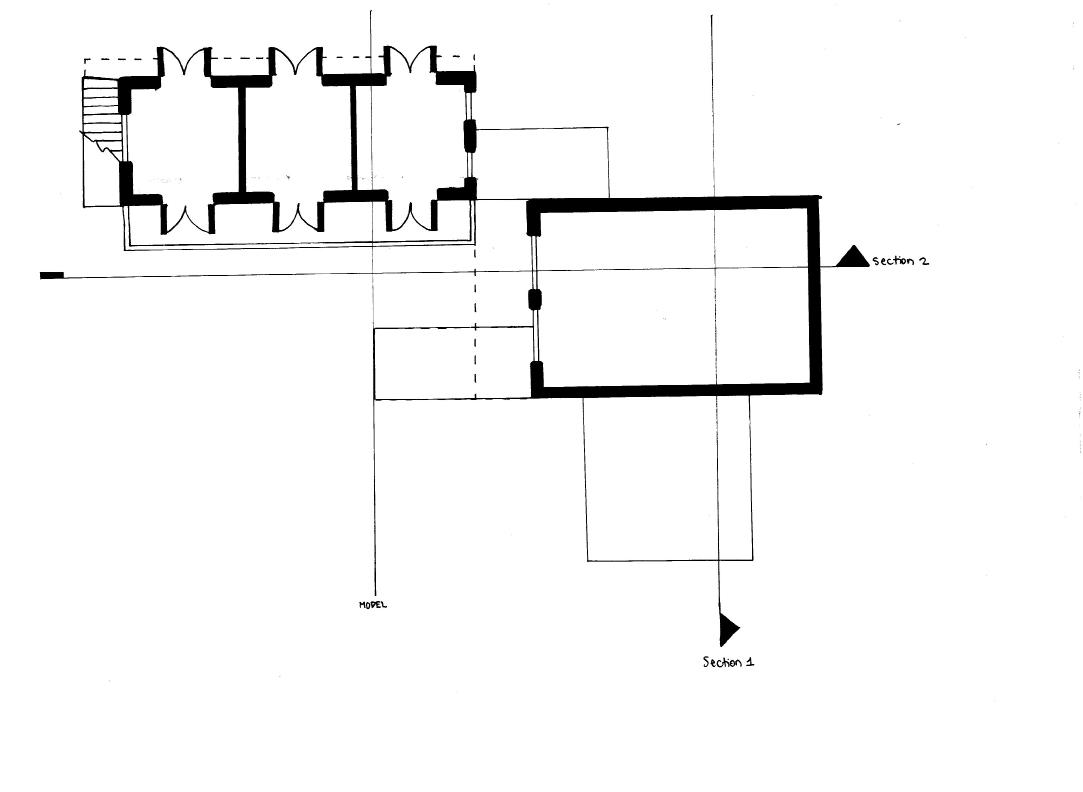
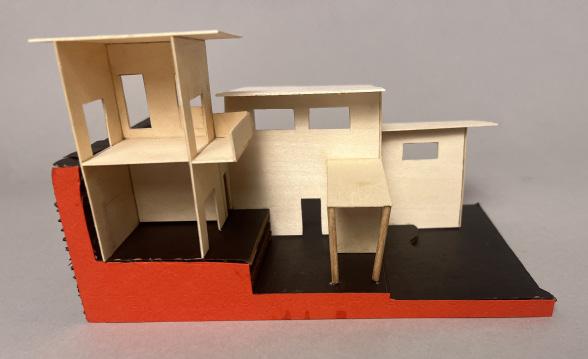
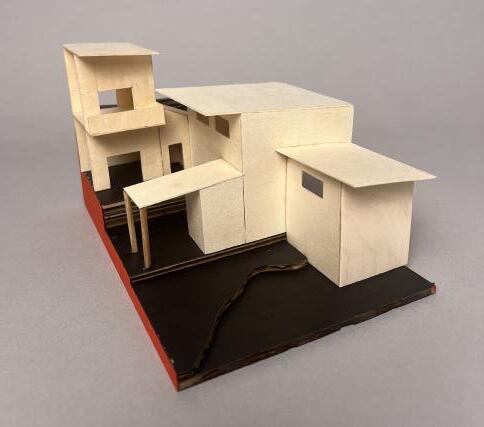
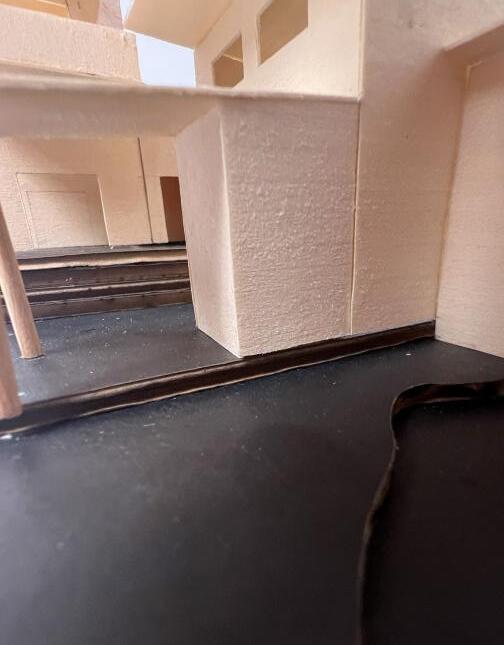
Entering site through green space:
I start my journey by reaching the site and seeing the available ways to go. I choose to enter the site through the green space. The most prominent part in my vision is the lunch space.
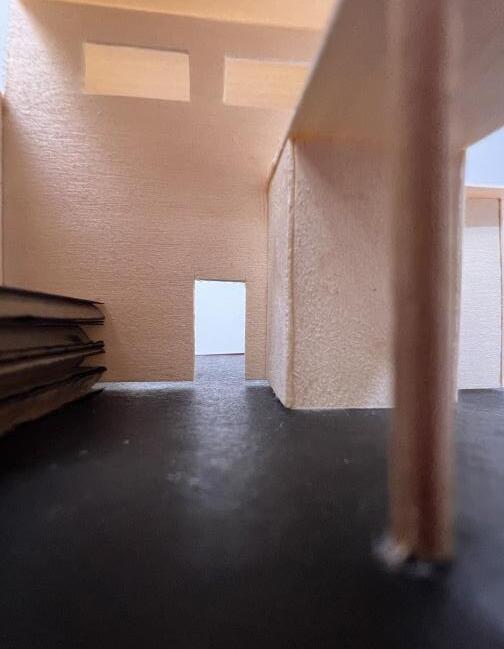
Going through the gallery side entrance:
The gallery looks intriguing because it is the large building that has multiple entrances which helps the flow of traffic. When open the public goes through the foyer and out this door to help keep everyone moving.
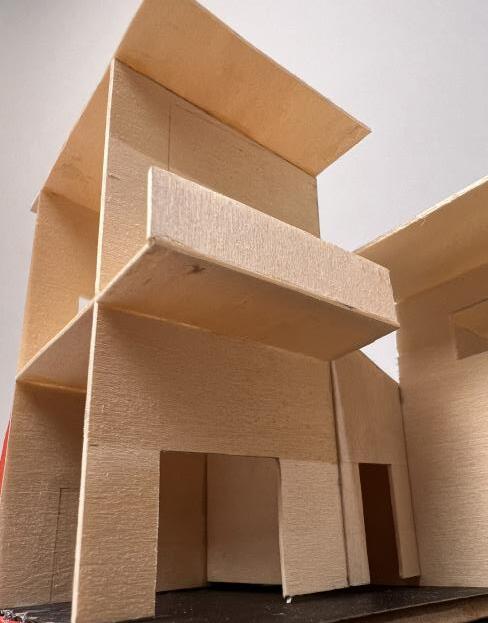
Pass through green space:
From this point on the journey the studios are catching my eye because of the liveliness and color that pours out.

Observing gallery space:
The inside of the gallery has room to show many pieces of artwork. Anytime you come into the gallery you will typically see new pieces. This keeps you coming back.
