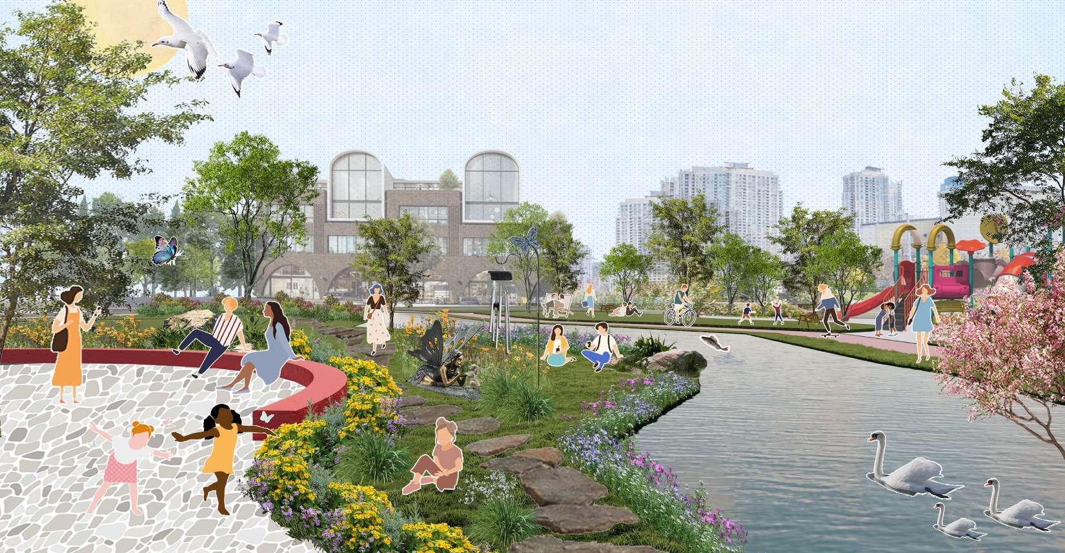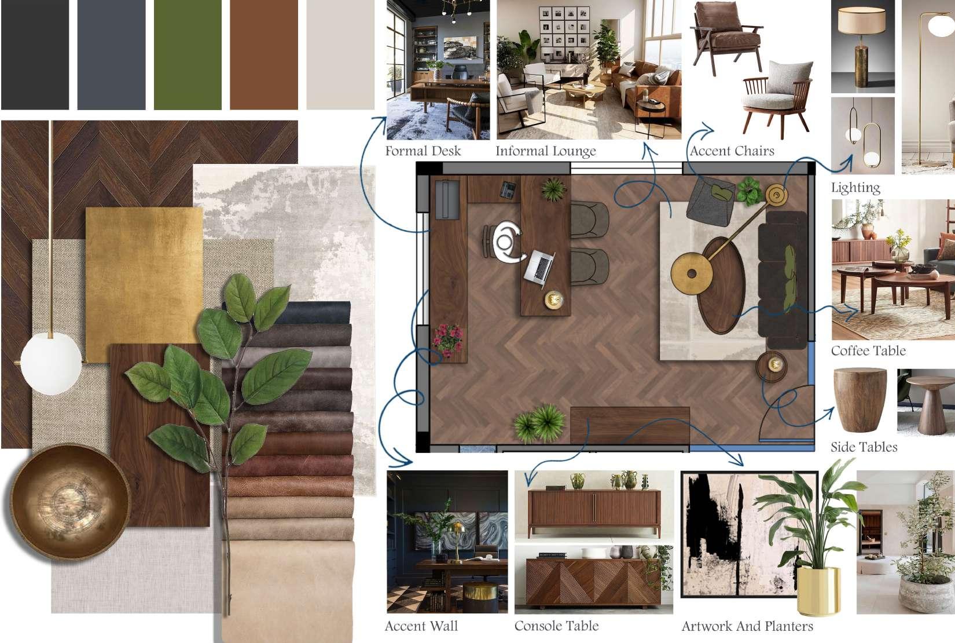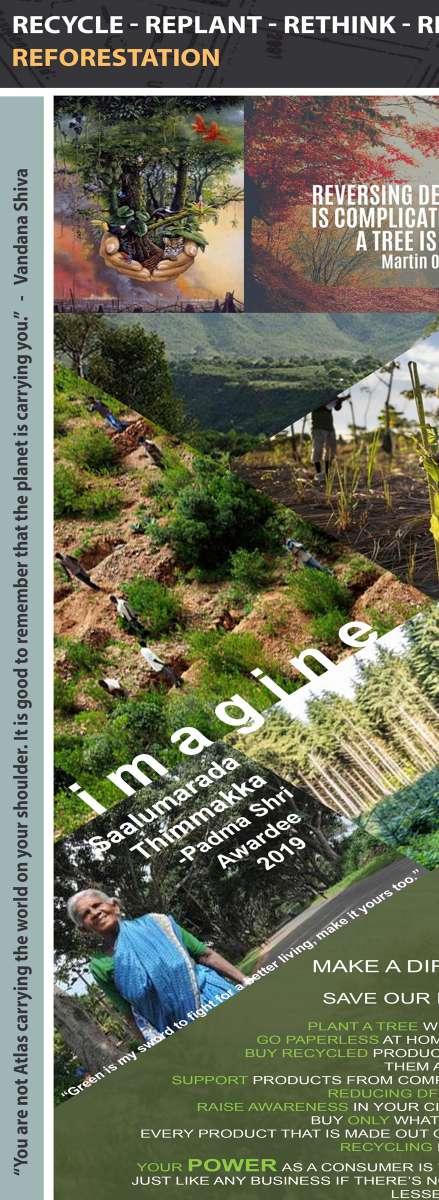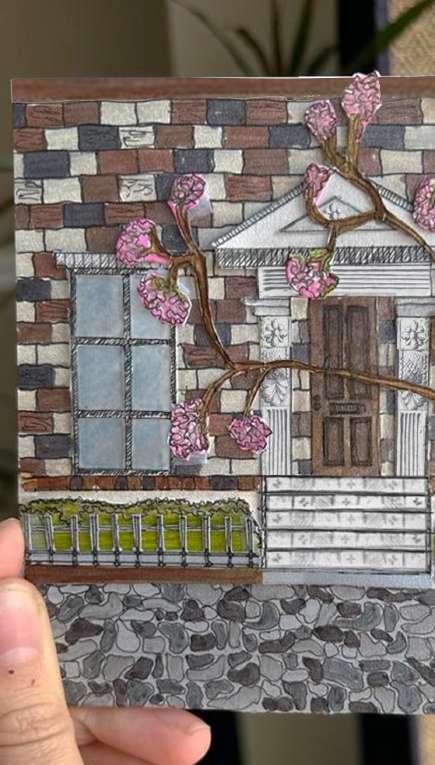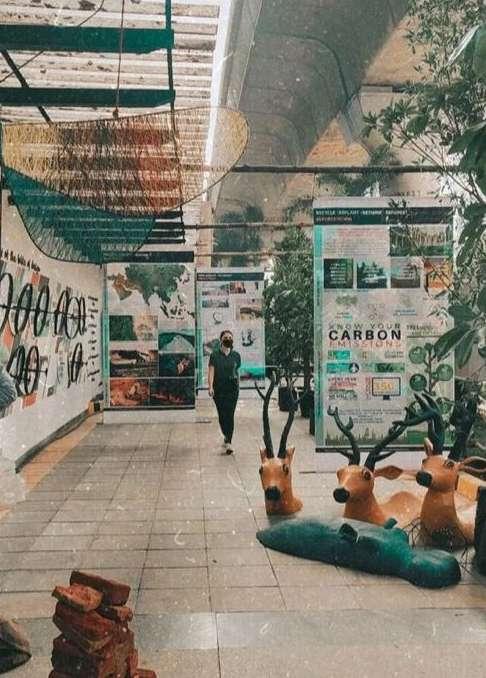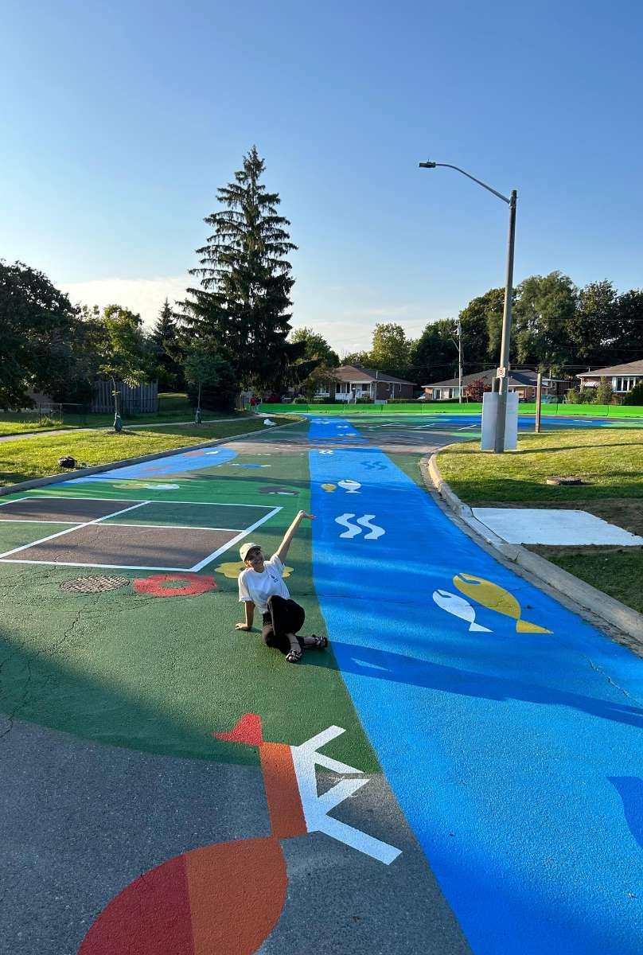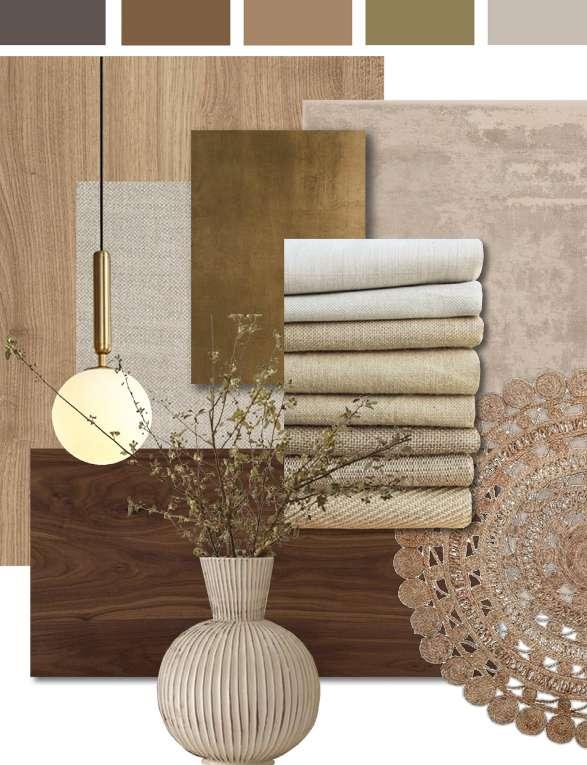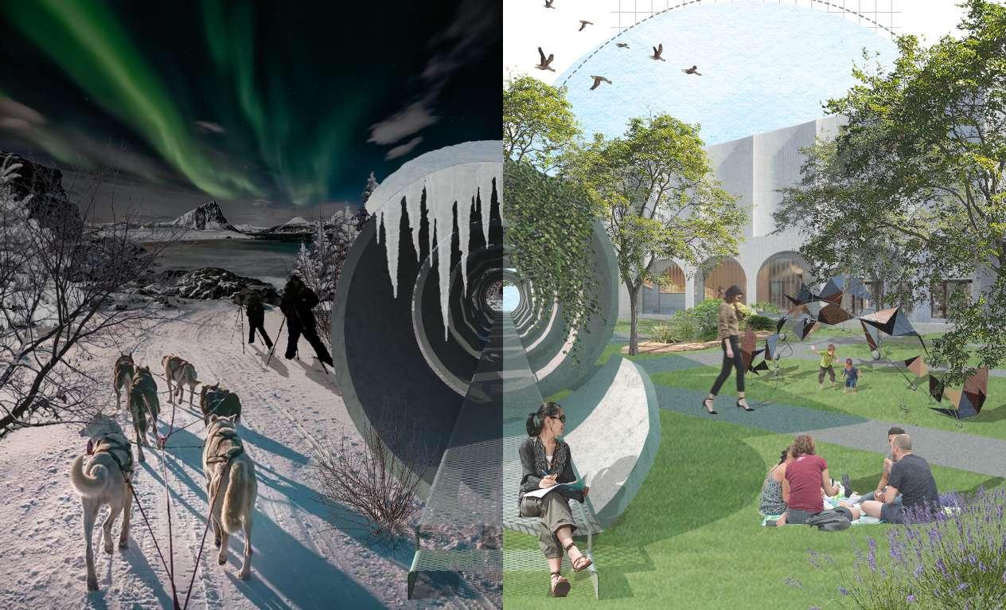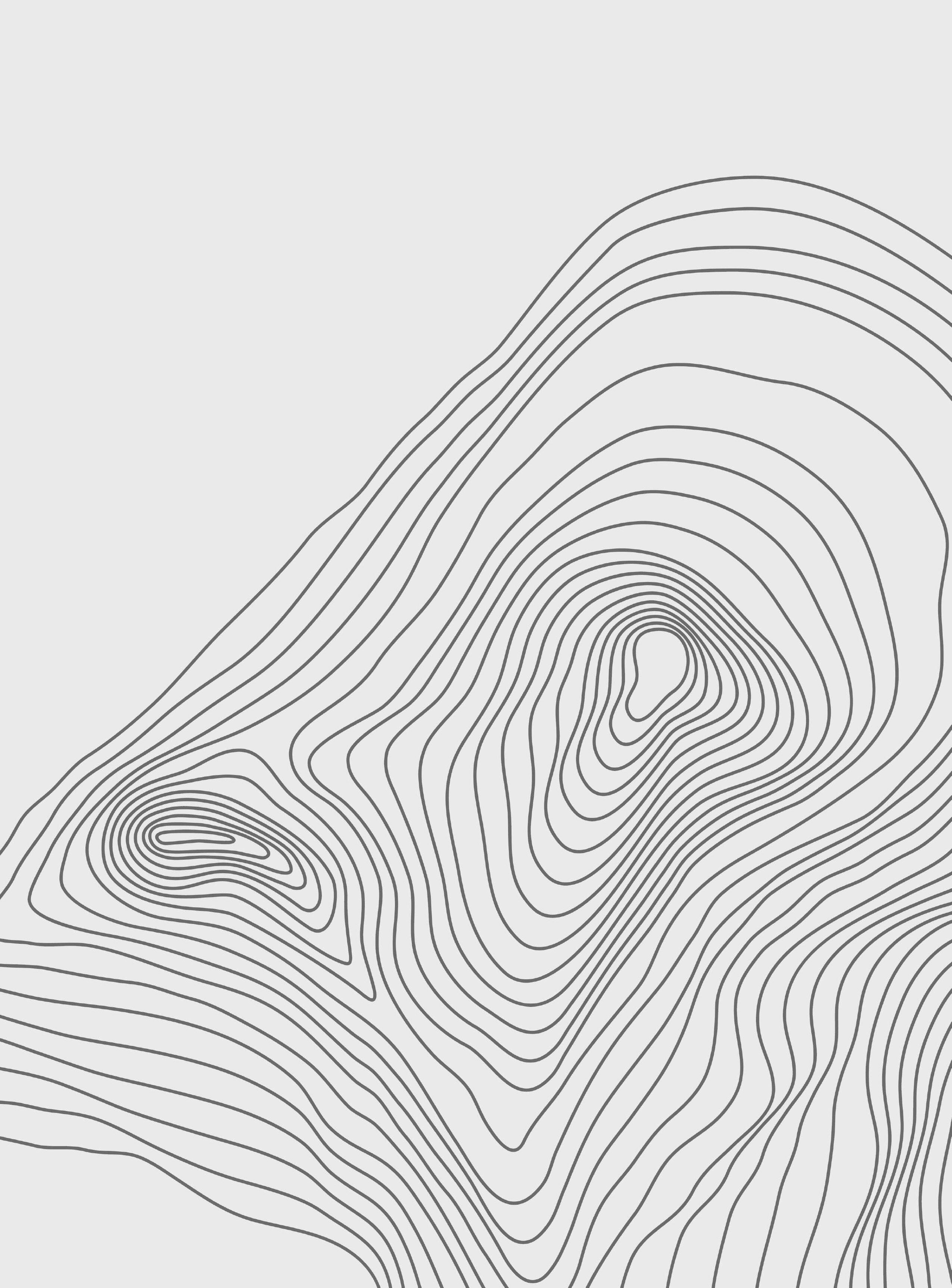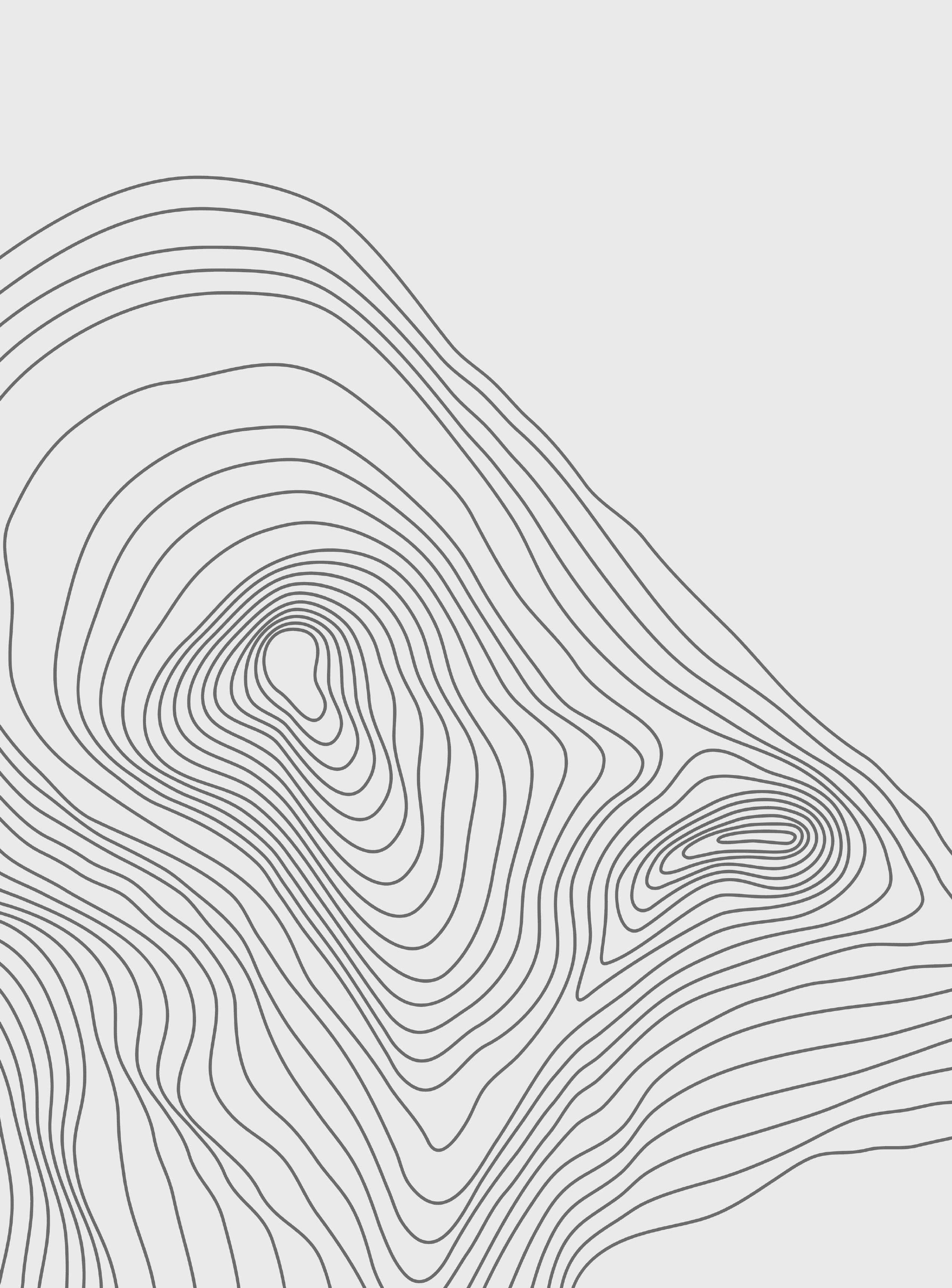

PORTFOLIO
Selected Work
2024
- Samantha Violet Lopez -

Thank you for stopping by! My name is Samantha, an architectural and interior designer with a passion for pushing the boundaries of design. My fascination with design lies in its ability to blend functionality, aesthetics, and the intangible essence of space to evoke emotions and shape experiences. With a background in design, I approach projects with a holistic perspective, considering the broader urban context and the impact of design on the community.
My portfolio showcases a collection of innovative, sustainable, and socially responsible designs that stand the test of time, with each project narrating a unique story. Join me on this journey through my portfolio, where you will discover the expression of my artistic vision and my commitment to creating spaces that elevate human experiences.
- Content -
1. 2. 3. 4. 5. 6.
Rhythm
Urban Design
Academic Work
Urban Weave
Urban Design
Academic Work
Kumiko Residence
Interior Design Professional Work
Boond
Architectural Design Professional Work
Botanic Villa
Architectural Design Professional Work
Miscellaneous Work Personal & Professional Work
Rhythm -
“Feel the Rhythm, Embrace the Harmony: Where community, nature, and vibrancy come together!”
Mixed-Use Urban Design at Port Credit, Mississauga Sheridan College, Semester 1, 2023
In collaboration with Hasnaa M, and Maheshwari D

Rhythm is commonly understood as the repeated and consistent flow of different elements together, in harmony. This word defines the design concept of this redevelopment design of the Port Credit waterfront area in Mississauga. All its elements operate with intentional interdependence to create a collection of conjoined parts. Together they produce an enjoyable, accessible, and inclusive space for all visitors. The repeated pattern and connectedness between buildings as well as landscapes illustrated in this design cultivate an everflowing built environment, sparking better opportunities for community engagement and social interaction to flourish.
The concept name “Rhythm” flows continually throughout the entire site. Consistency and repetition keep the design aligned with its core vision of being an inviting, comfortable, and lively area. This is illuminated in Rhythm’s design master plan, land-use and massing plan, streetscape design, as well as the plaza space design.
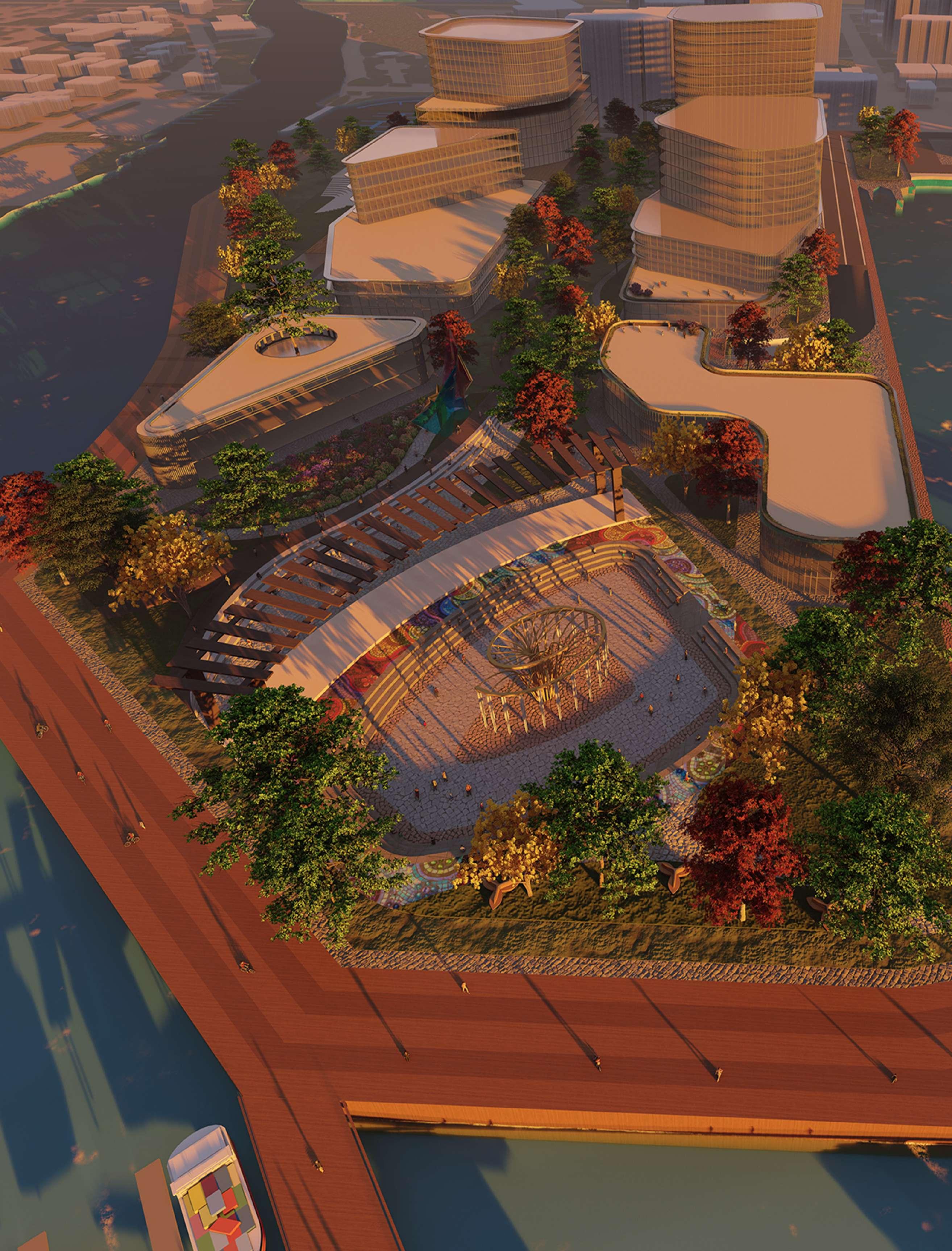

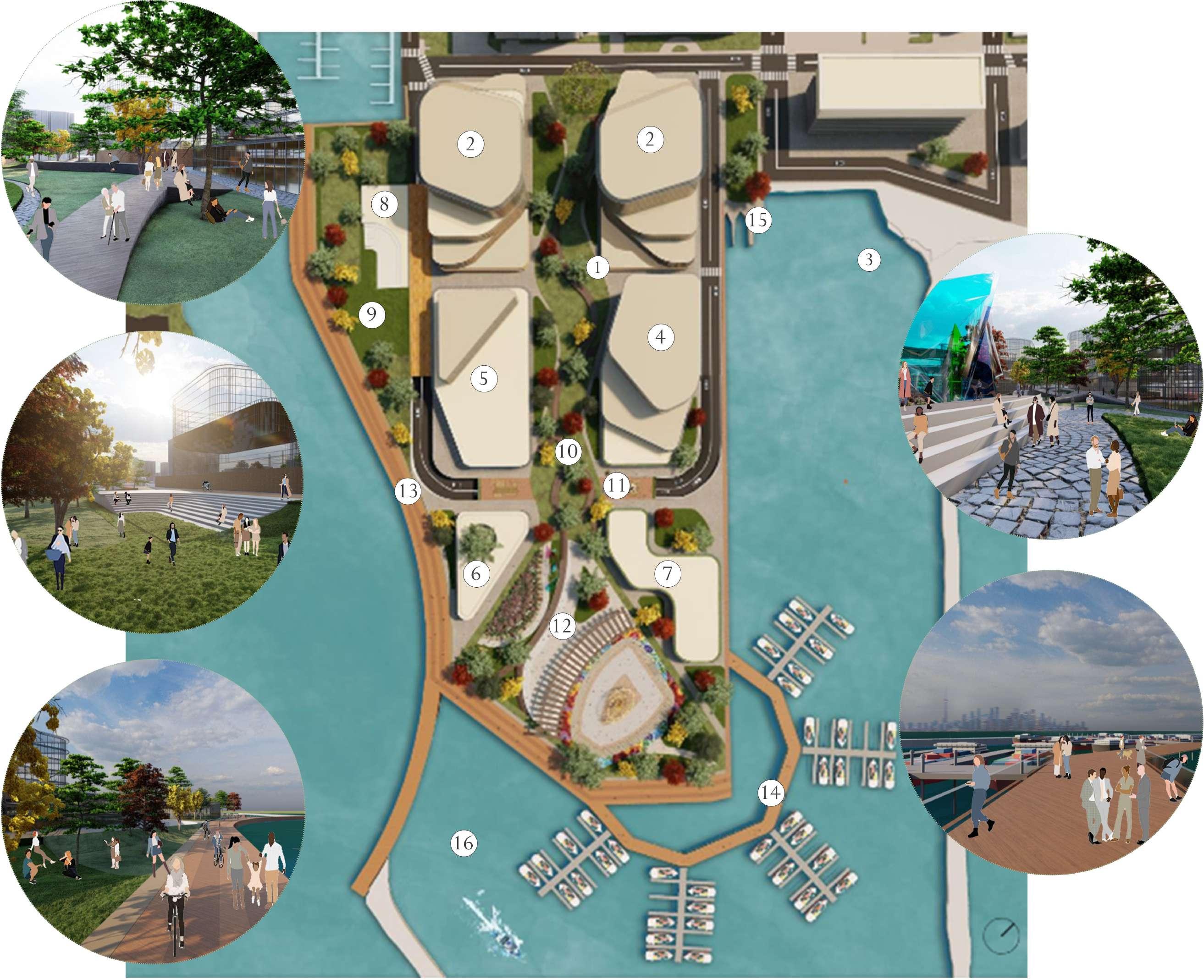
1. Main Entry
2. Condo Building
3. Retail + Parking + Offices
4. Retail + Office Building
5. Retail + Cafe
6. Restaurant
7. Community Centre
8. Urban Garden + Art Gallery
11. Interactive Patio Space
12. Plaza & Stepped Seating Area
13. Cycle Path & Boardwalk
15. Port St E
The design plan for Rhythm focuses on creating a pedestrian-friendly environment with green spaces, street furniture, and natural vegetation. The center of the plan is an underground vehicular road, allowing for an uninterrupted flow of pedestrians. At the heart of the plan is Harmony Park, which is adaptable and flexible, serving as a multi-purpose space for outdoor festivals, street performances, and farmers’ markets. The park includes a butterfly garden for tranquility and aesthetic elements to attract visitors. The park also includes benches and communal spaces, a lookout with panoramic views, and a gazebo to create a unique experience. The design aim is to provide a functional, interactive, and lively gathering space for people of all ages.
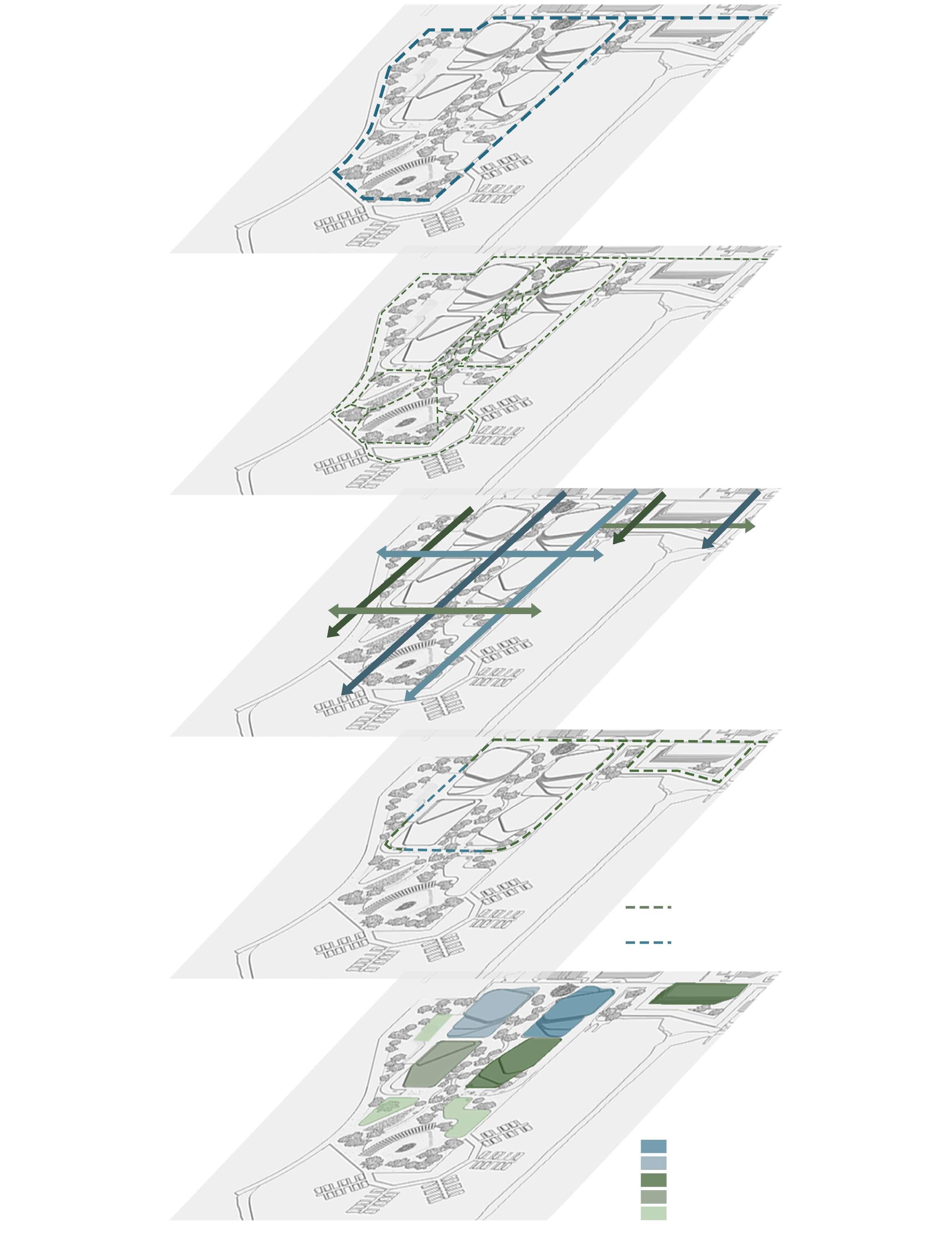
Experience the Layers of Life at Rhythm: A Sectional Journey through the dynamic levels of the vibrant spaces and lively activities.
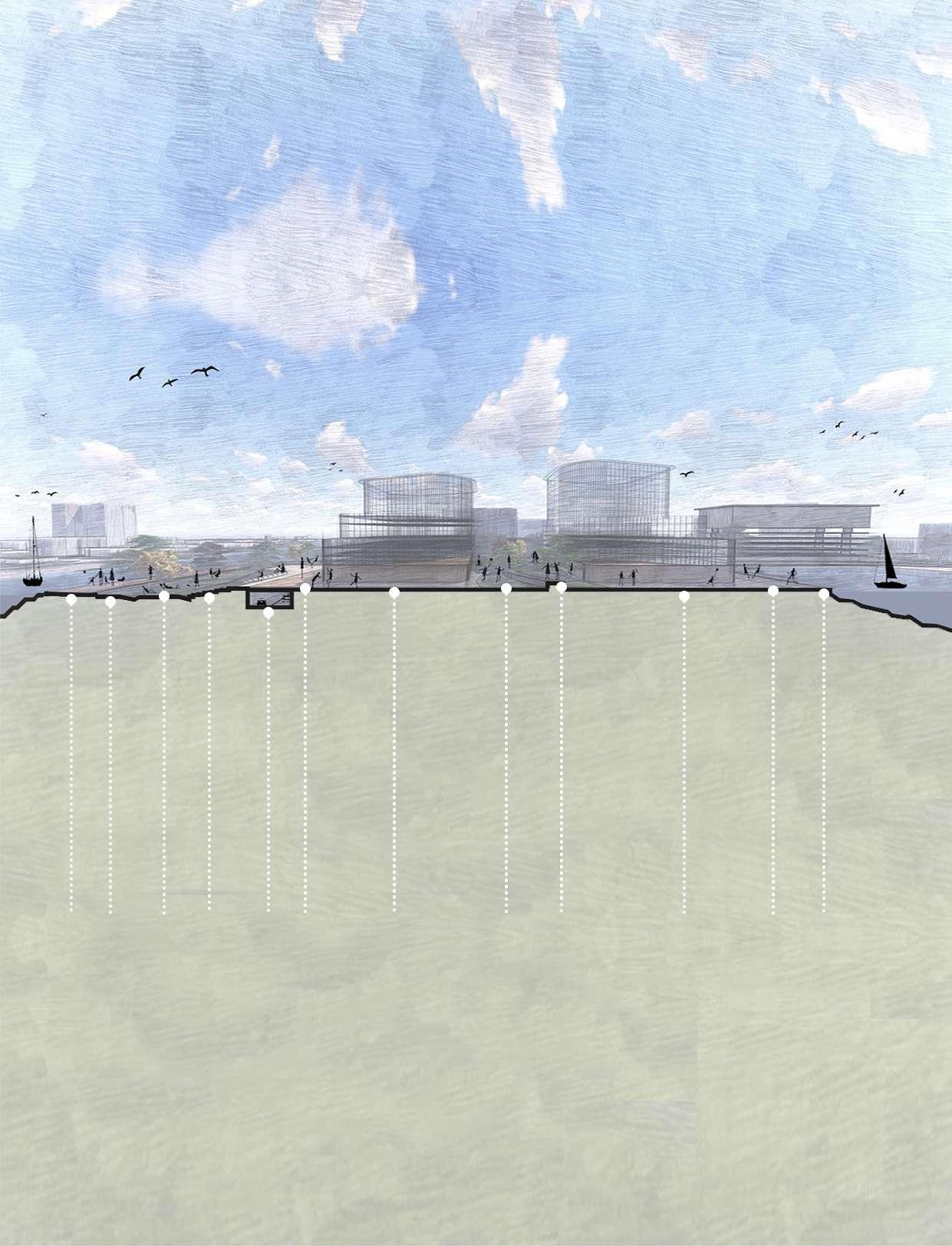
The design plan for Rhythm focuses on creating a pedestrian-friendly environment with green spaces, street furniture, and natural vegetation. The center of the plan is an underground vehicular road, allowing for an uninterrupted flow of pedestrians. At the heart of the plan is Harmony Park, which is adaptable and flexible, serving as a multi-purpose space for outdoor festivals, street performances, and farmers’ markets. The park includes a butterfly garden for tranquility and aesthetic elements to attract visitors. The park also includes benches and communal spaces, a lookout with panoramic views, and a gazebo to create a unique experience. The design aim is to provide a functional, interactive, and lively gathering space for people of all ages.
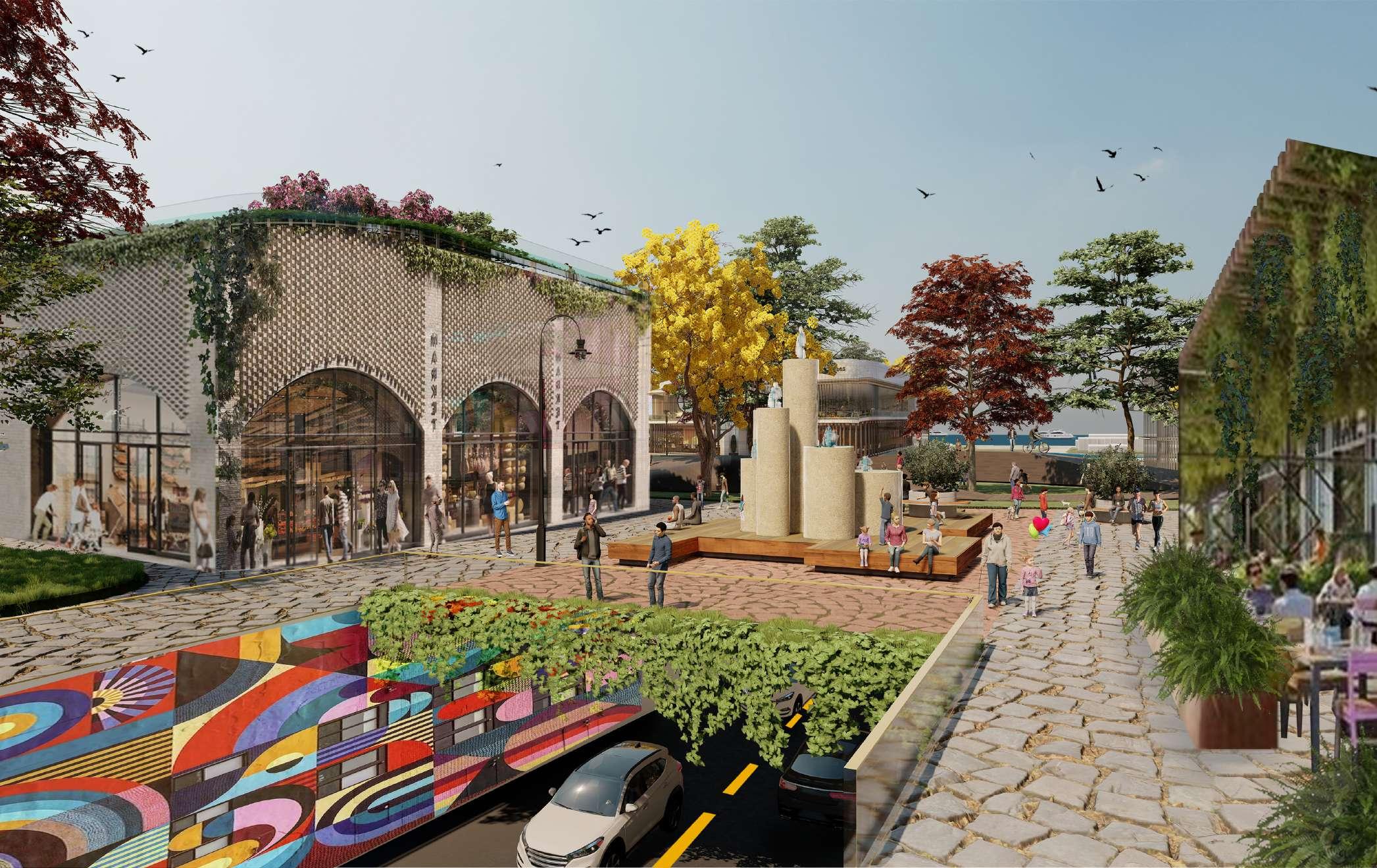

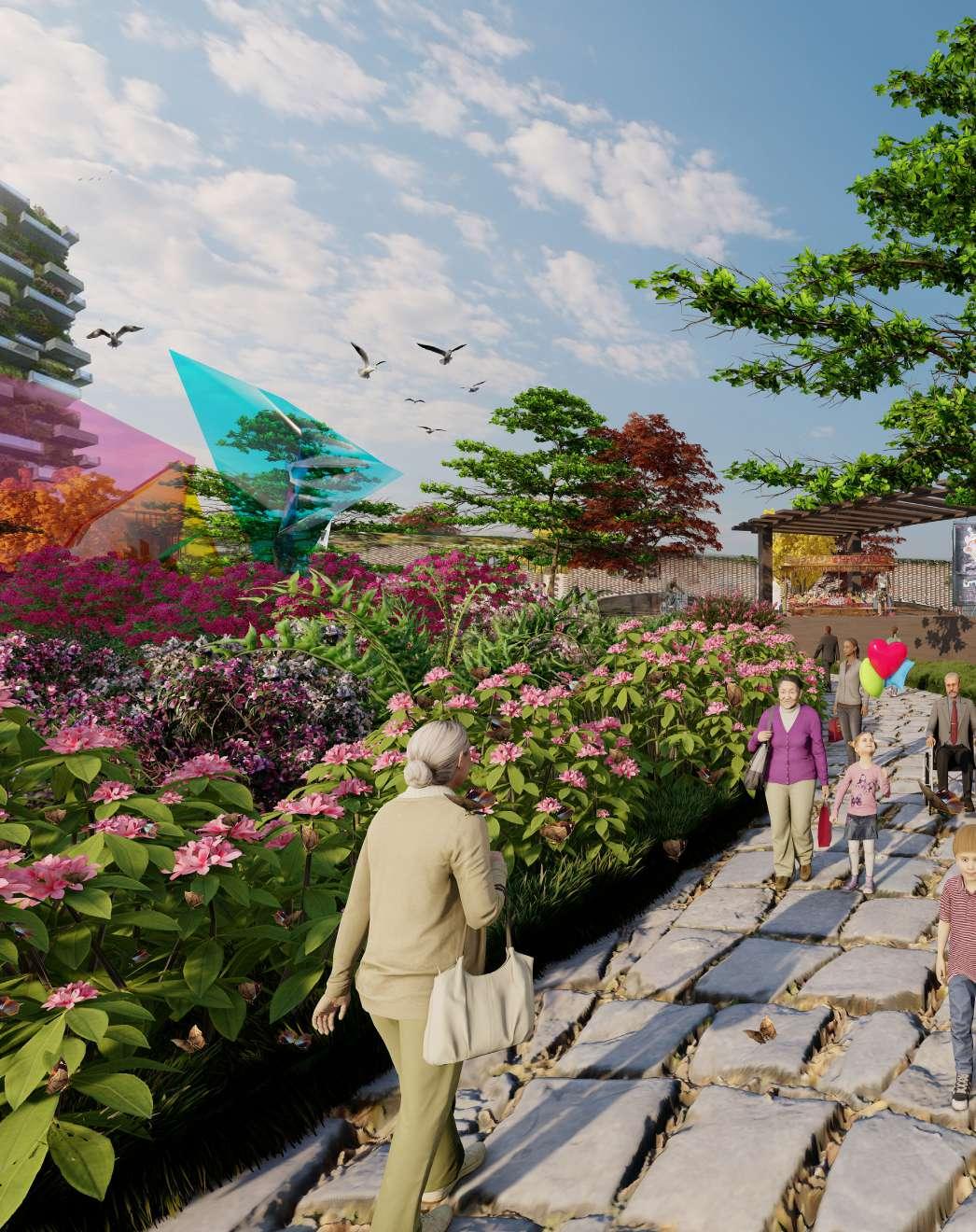
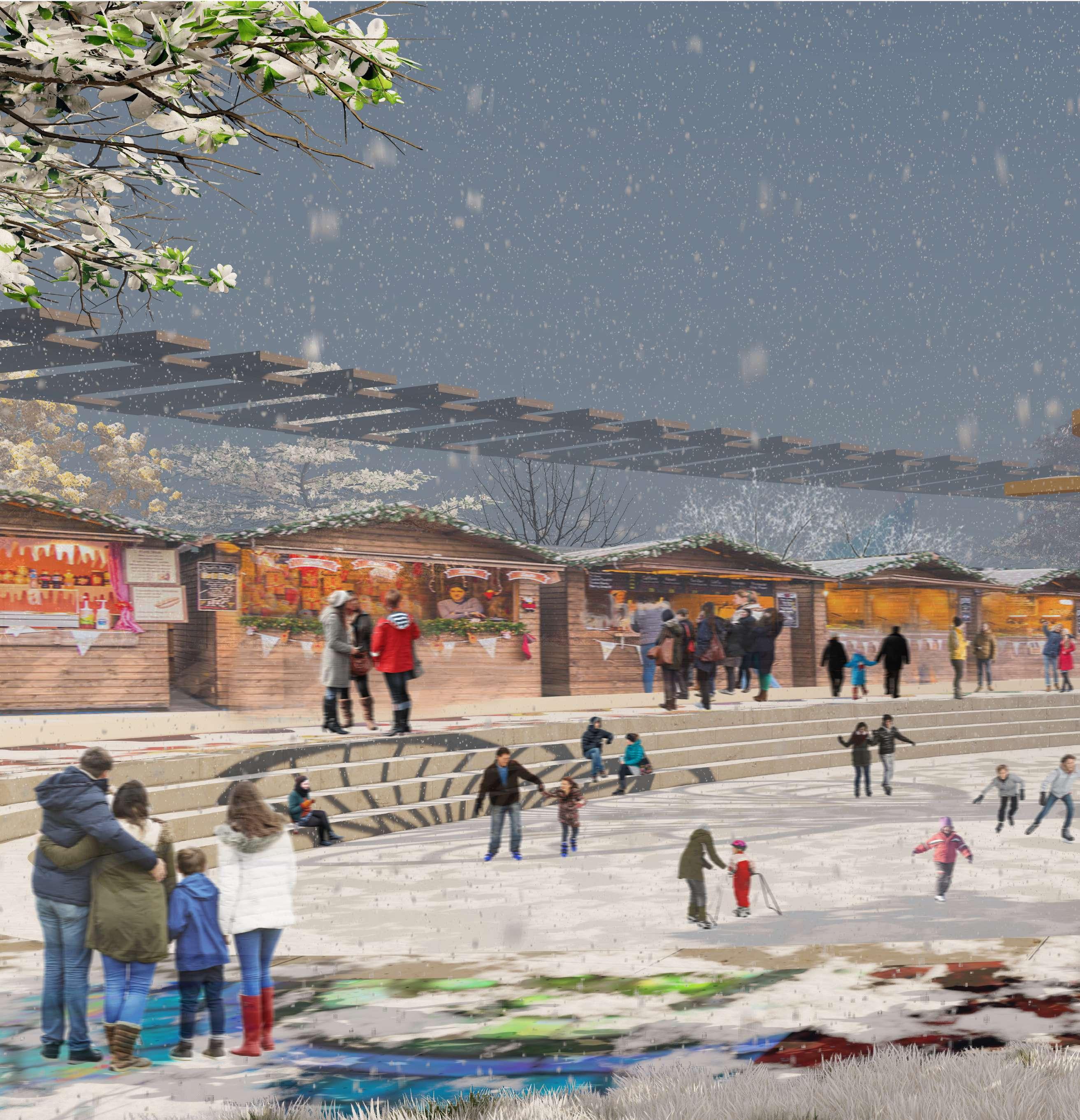
A space that transforms with the seasons, keeping you engaged all year round.
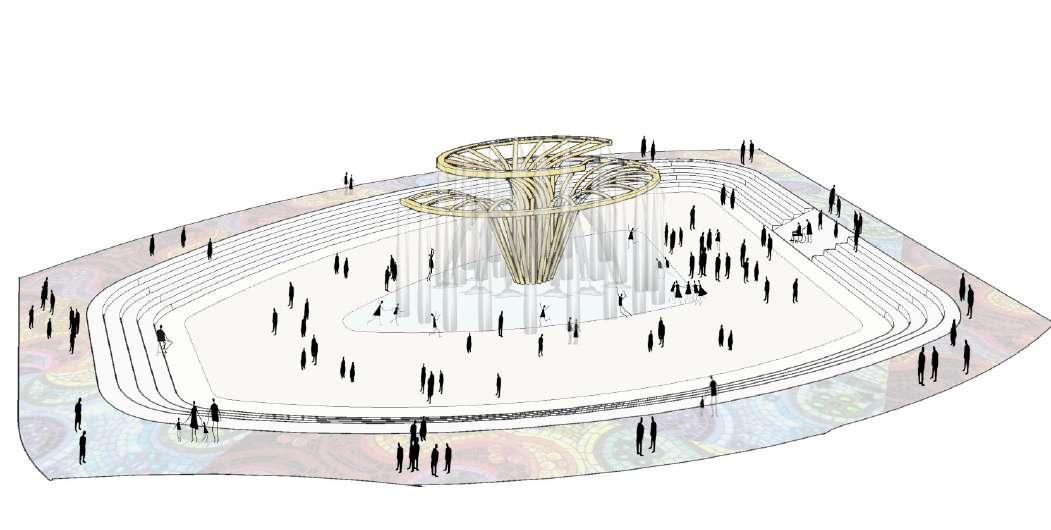
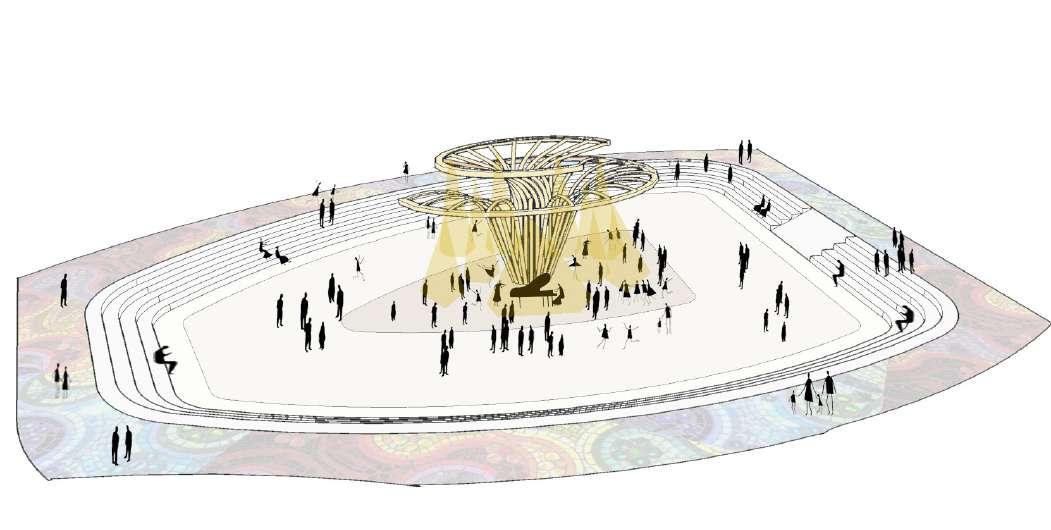
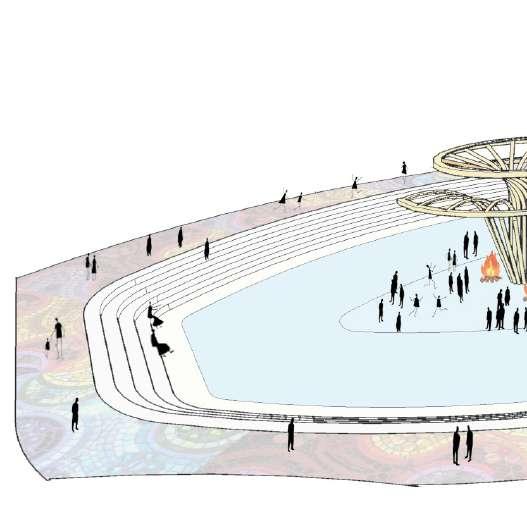
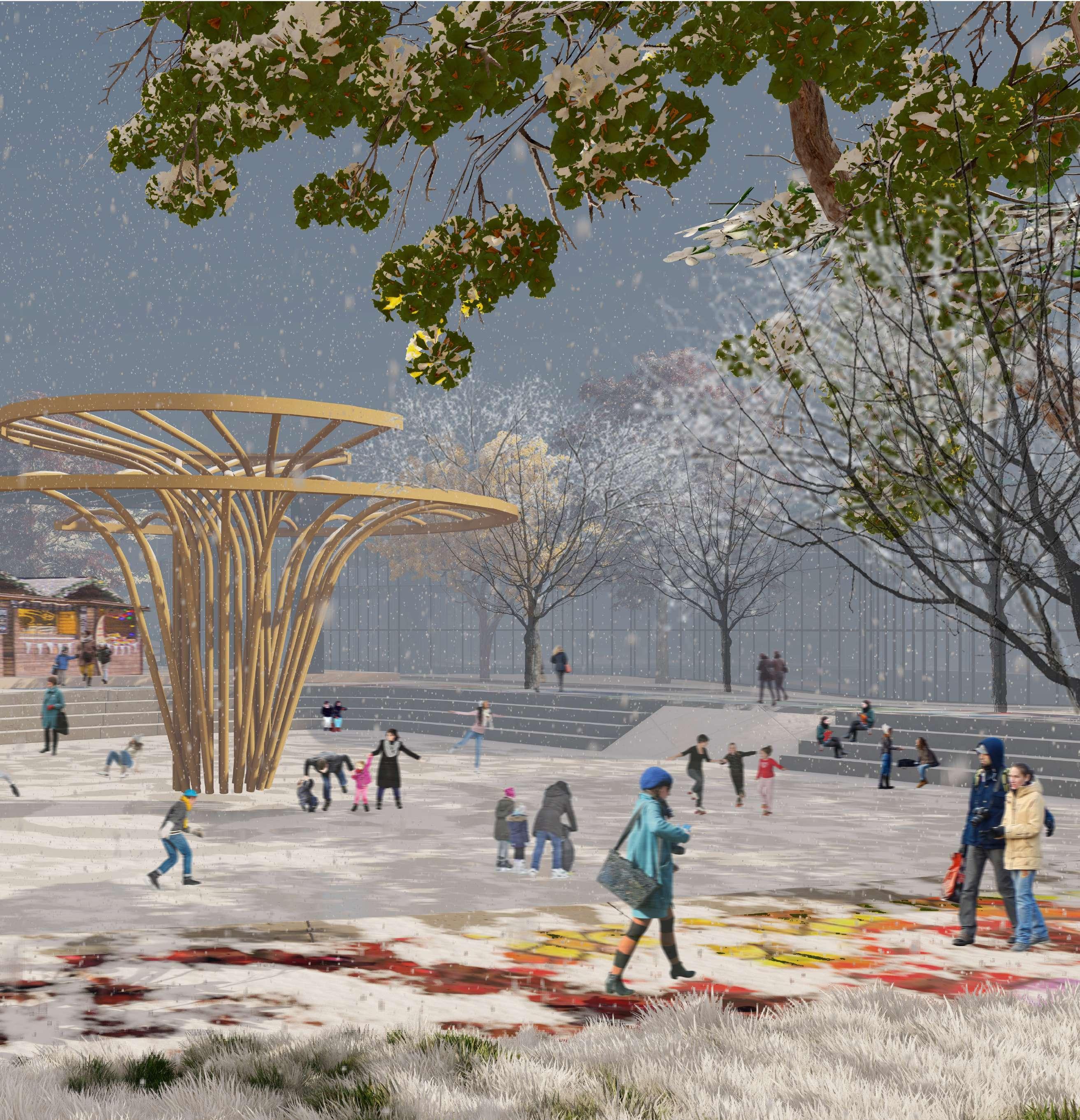
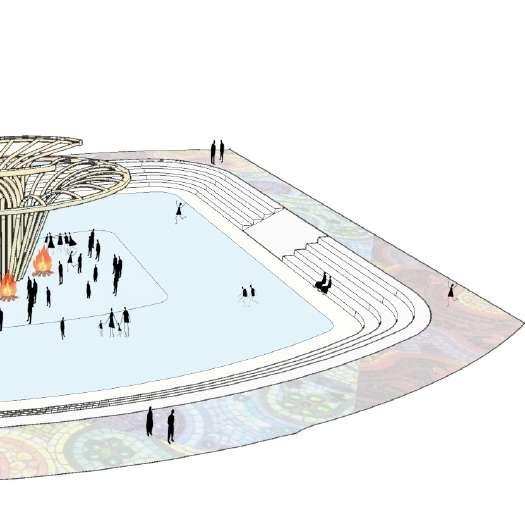
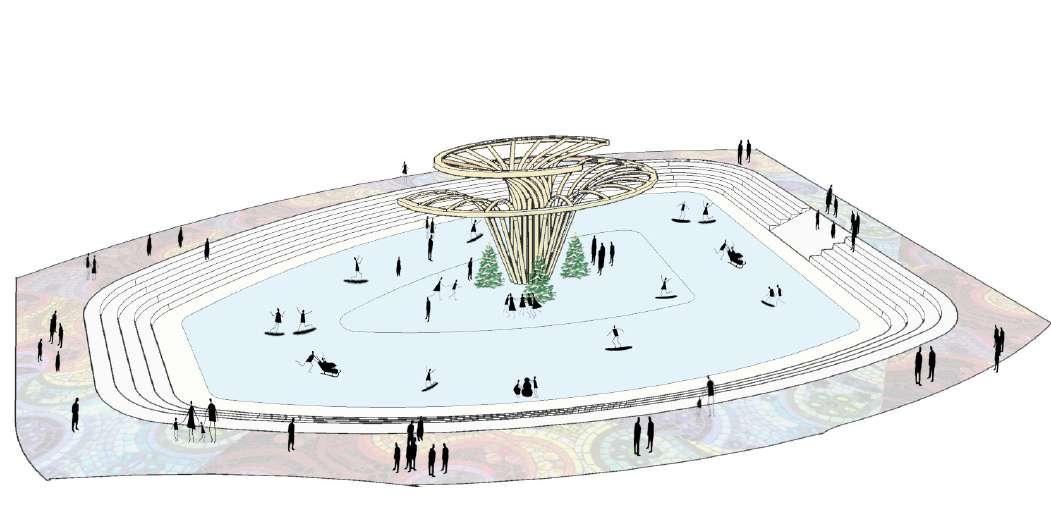
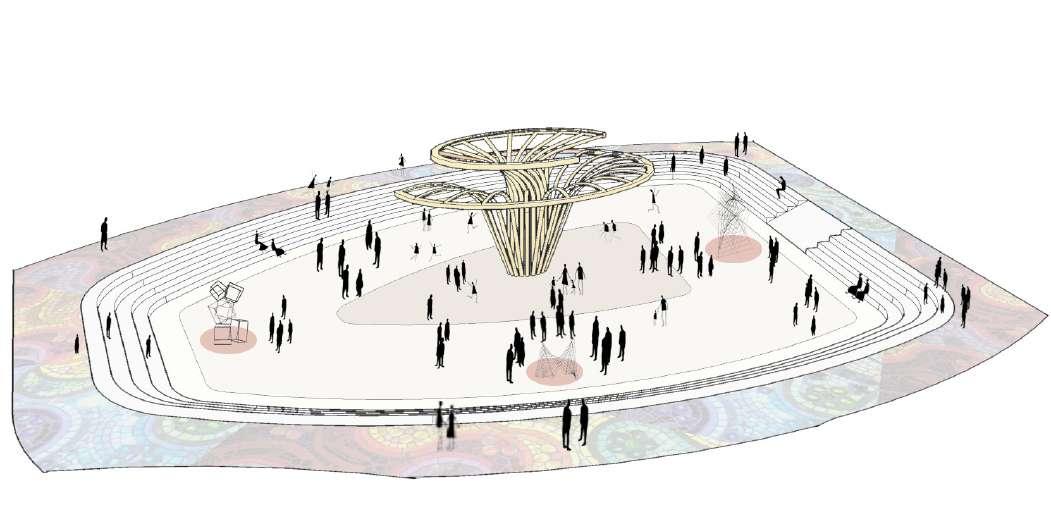
- Urban Weave -
“Weaving Community, Nature, and Convenience for a 15-Minute City!”
Visualisation Major Project Sheridan College, Semester 2, 2023
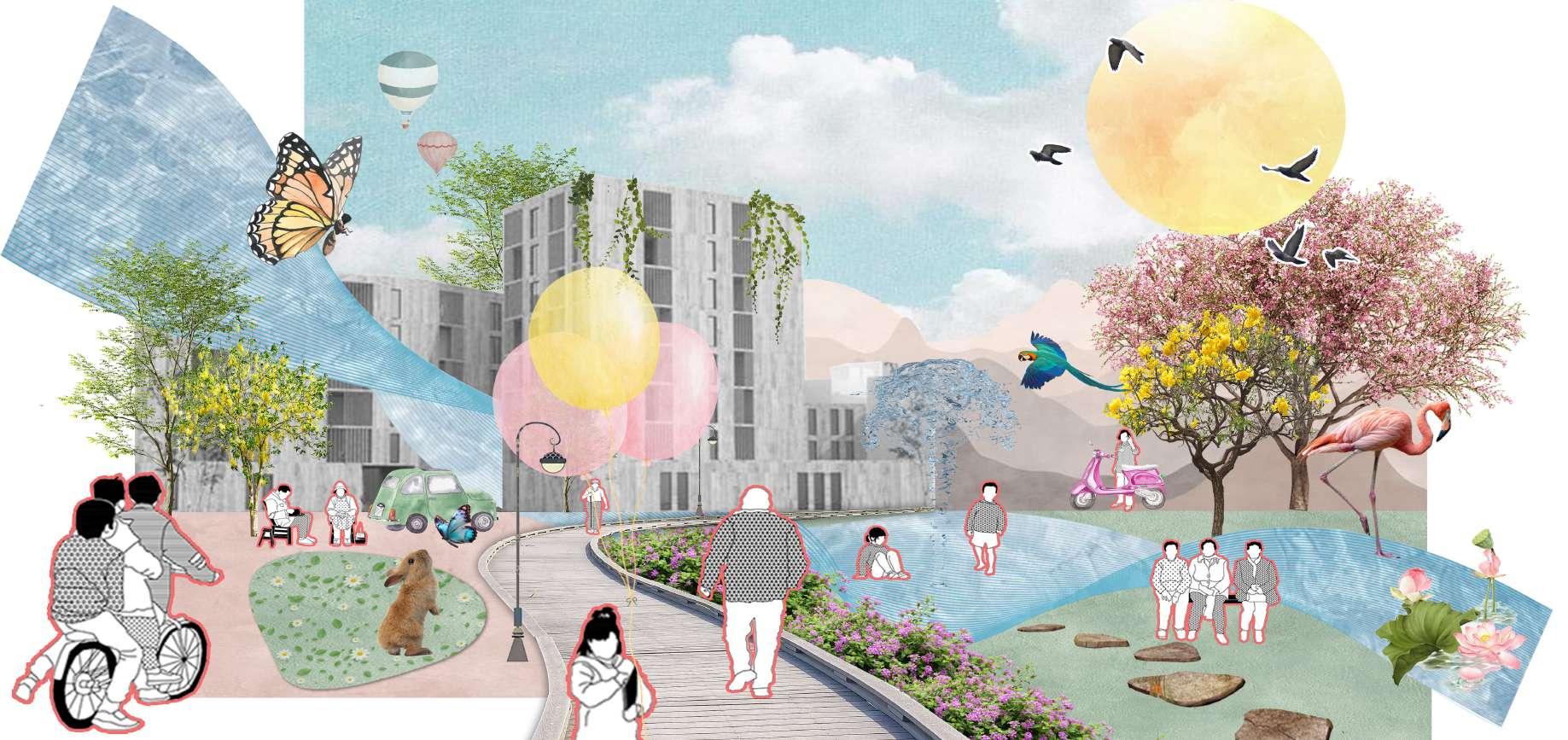
Urban Weave is an elegant urban design project that reimagines city living through the seamless integration of landscape and hardscape elements to create a central activity spine. Inspired by the 15-minute city concept, this project strives to weave together the charm of nature, the sophistication of modern design, and the convenience of urban living.
Along the meticulously planned central spine, residents and visitors will delight in a harmonious blend of green spaces, serene parks, and thoughtfully designed pedestrian-friendly pathways. With a focus on sustainability and community engagement, Urban Weave aims to provide a truly delightful urban experience where residents can effortlessly access essential amenities and immerse themselves in the beauty of an elegantly interconnected urban landscape.
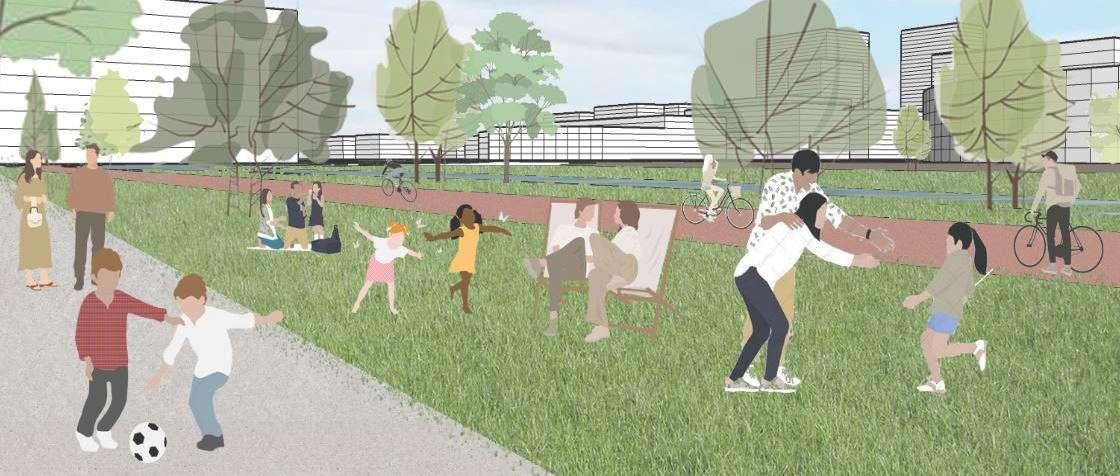

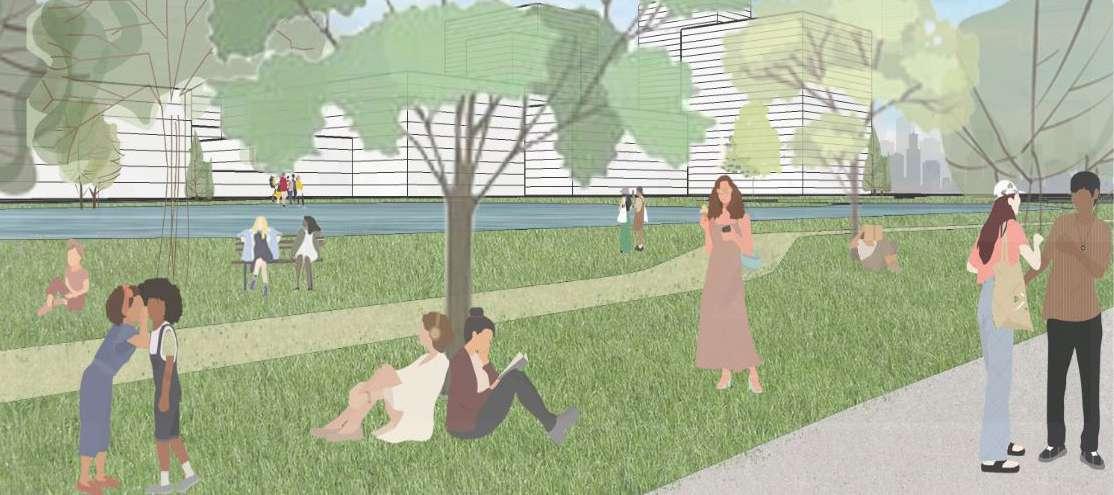
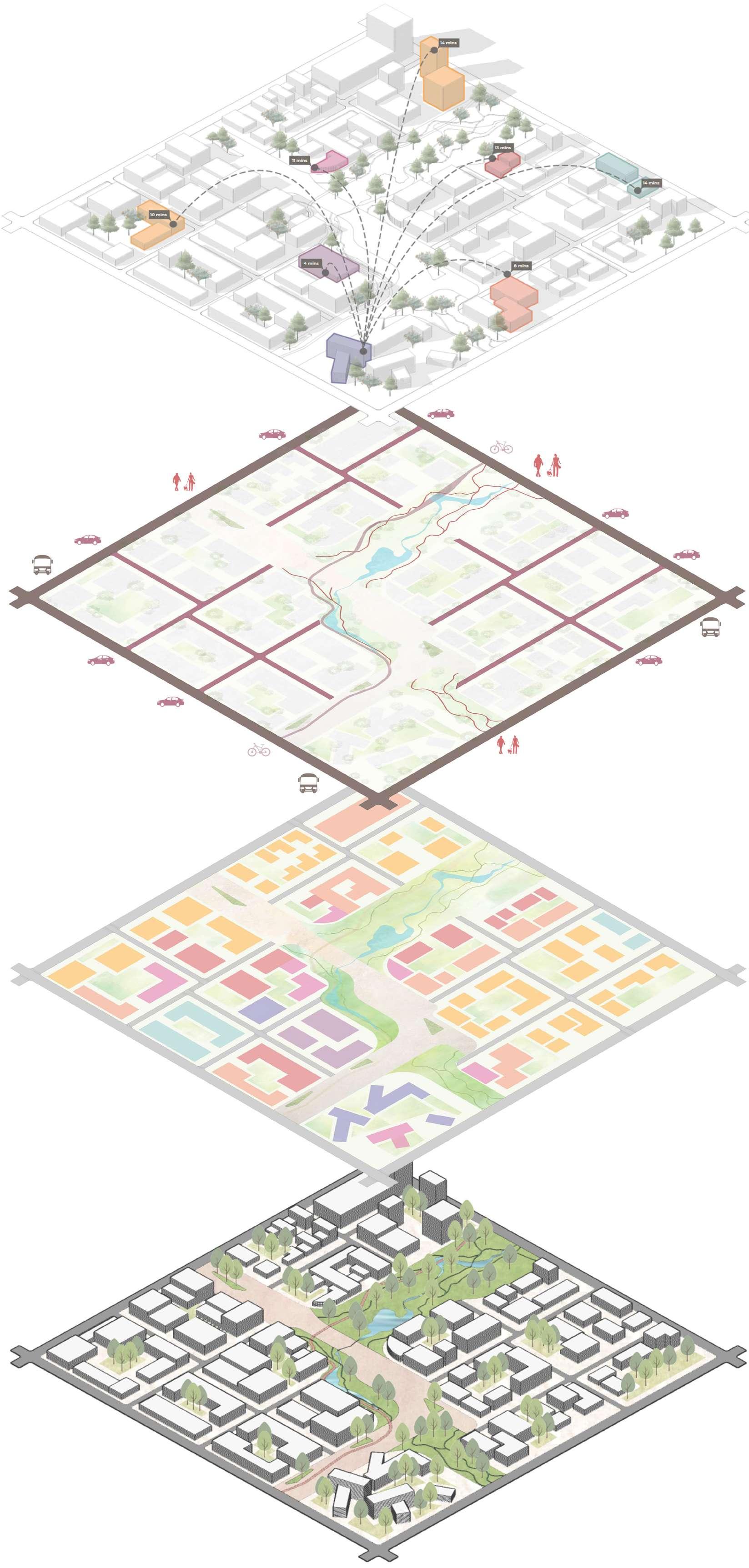
Connectivity Diagram

Residences Office
Grocery
Community


Massing Diagram
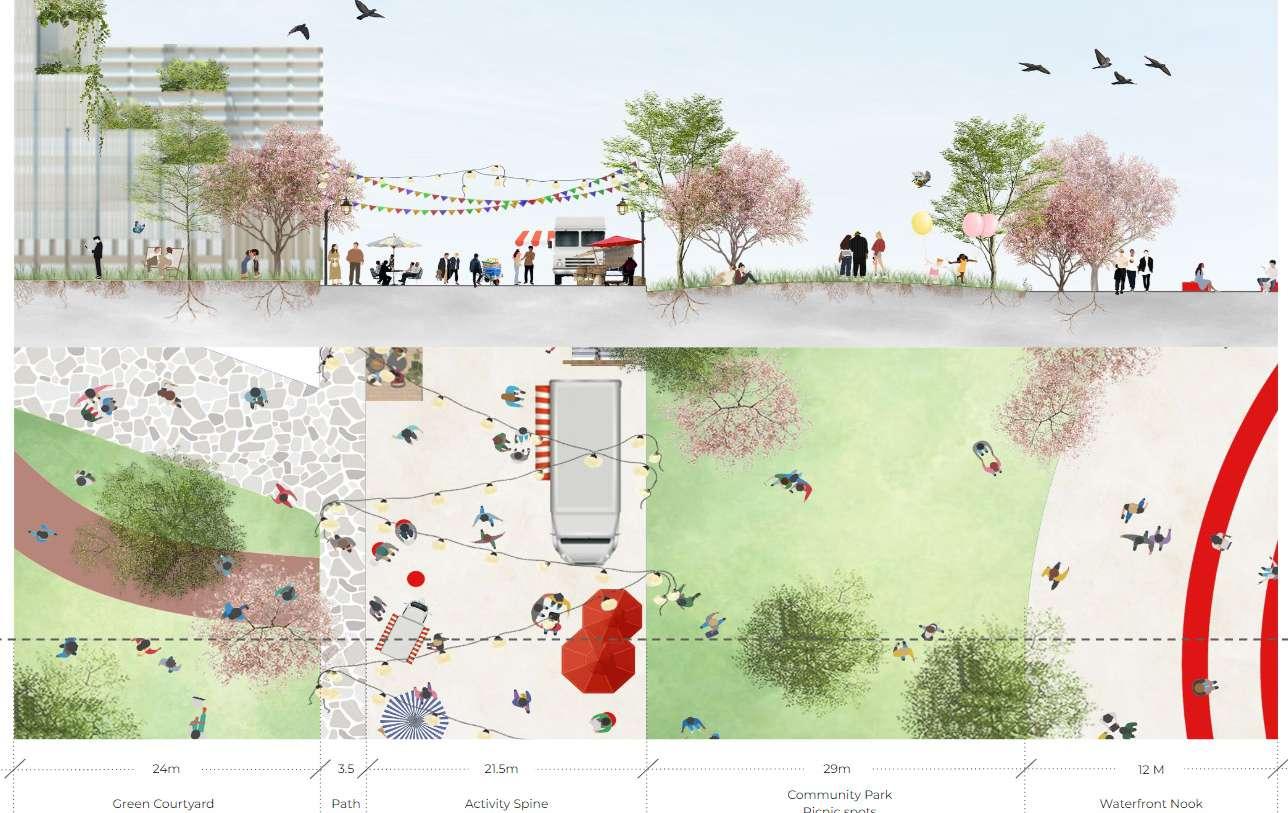
Activity Street connected to the Landscape
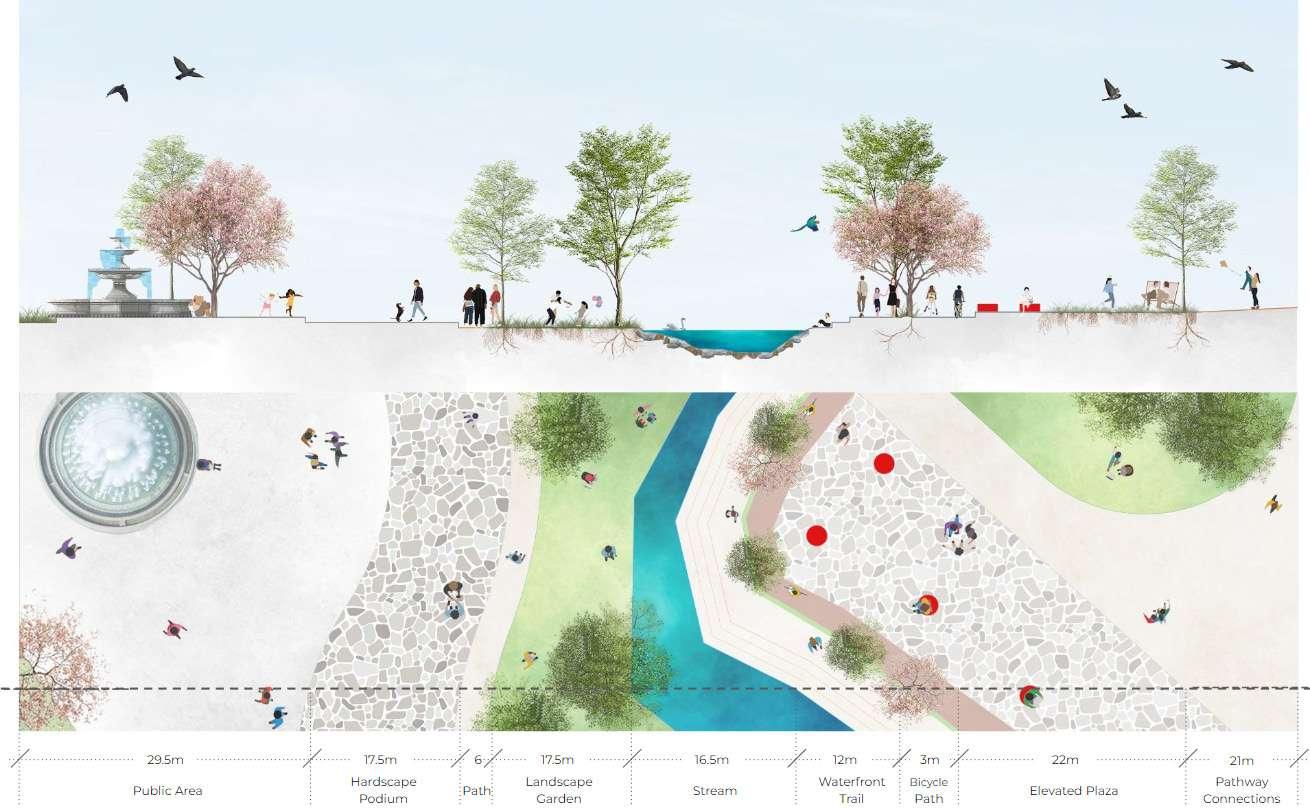
Central
Plaza with pedestrian and bicycle trails
- Kumiko Residence -
“A Fusion of Garden and Structure!”
Residence at Bangalore, Karnataka Mistry Architects, 2022
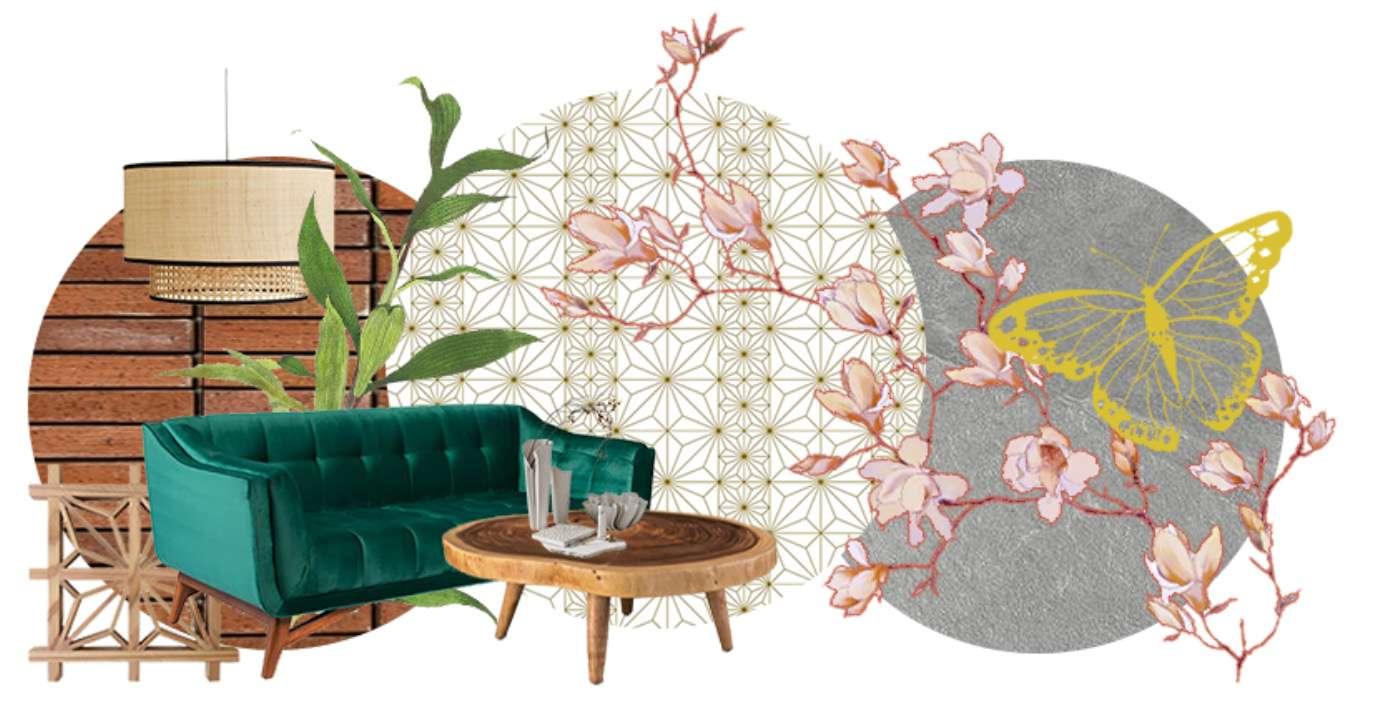
Set within the tranquil premises of Bangalore, this guest house interior offers a serene retreat, blending materials and aesthetics into a harmonious whole. Inspired by Japanese craftsmanship, it features intricate Kumiko patterns, rice paper screens, and warm wood finishes, creating a refined atmosphere. The continuity of glass, wood, and polished Kota stone with leaf imprints enhances the sense of flow, while vibrant accent cushions and contemporary art add a modern touch. Thoughtfully selected cane-accented furniture complements the understated elegance, with a textured brick accent wall and Kota stone flooring extending through common areas. In the dining space, a crockery unit adorned with Kumiko patterns brings traditional artistry into this sophisticated, cohesive retreat. This thoughtfully crafted guest house interior is a perfect blend of tradition and modernity, offering a tranquil, refined space that invites comfort and connection at every turn.
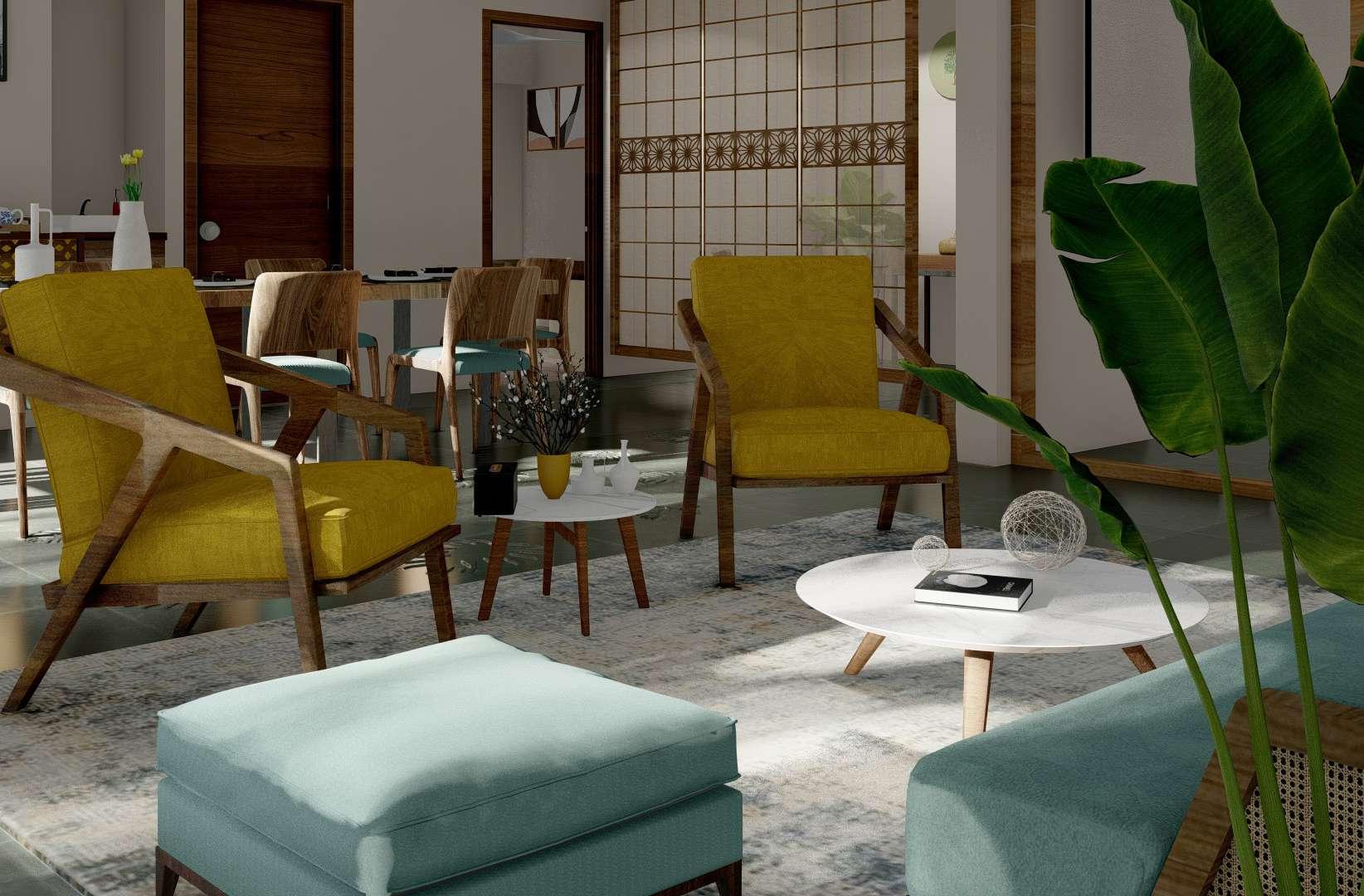
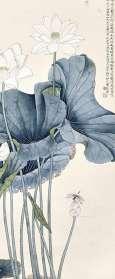
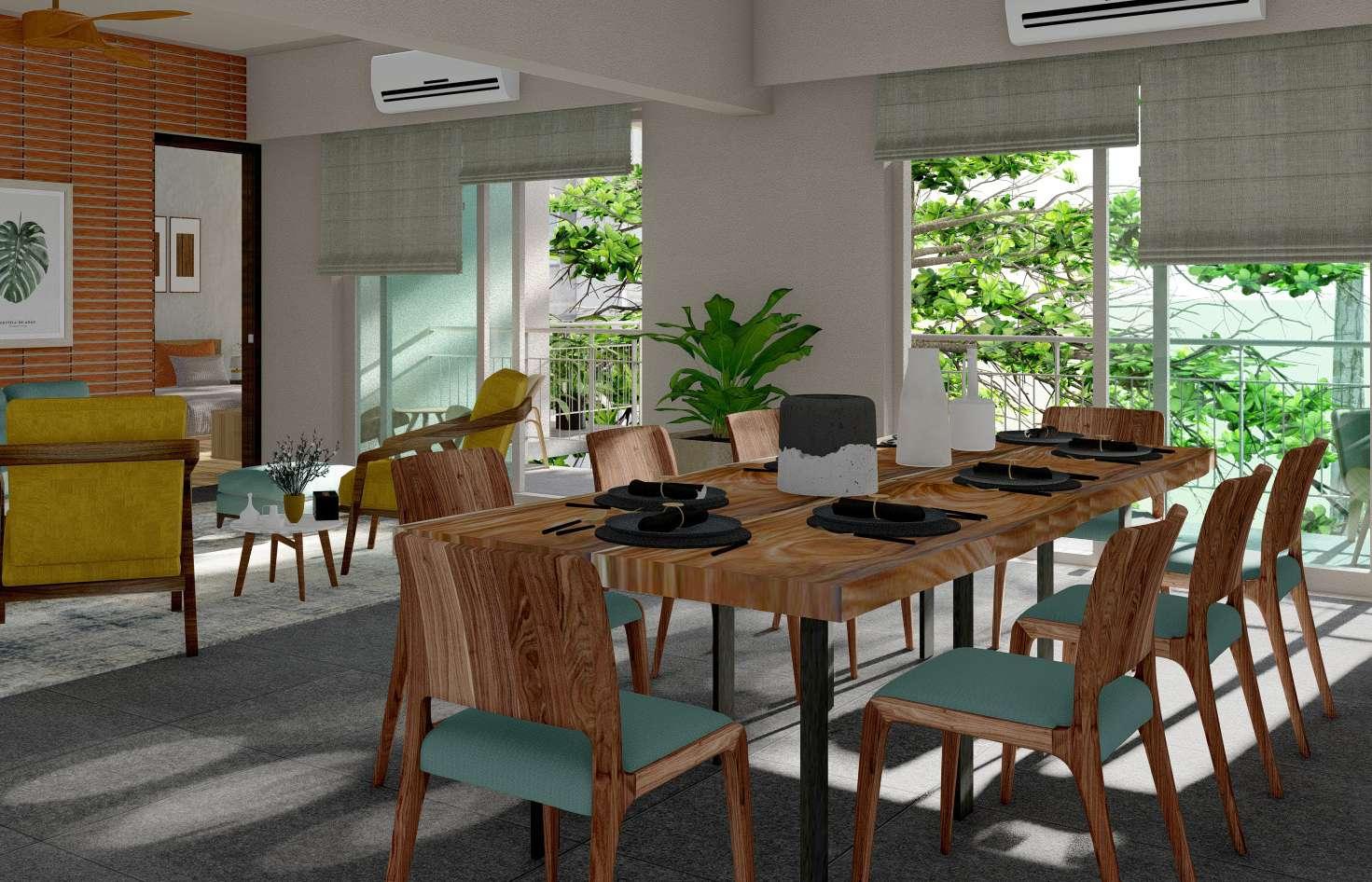
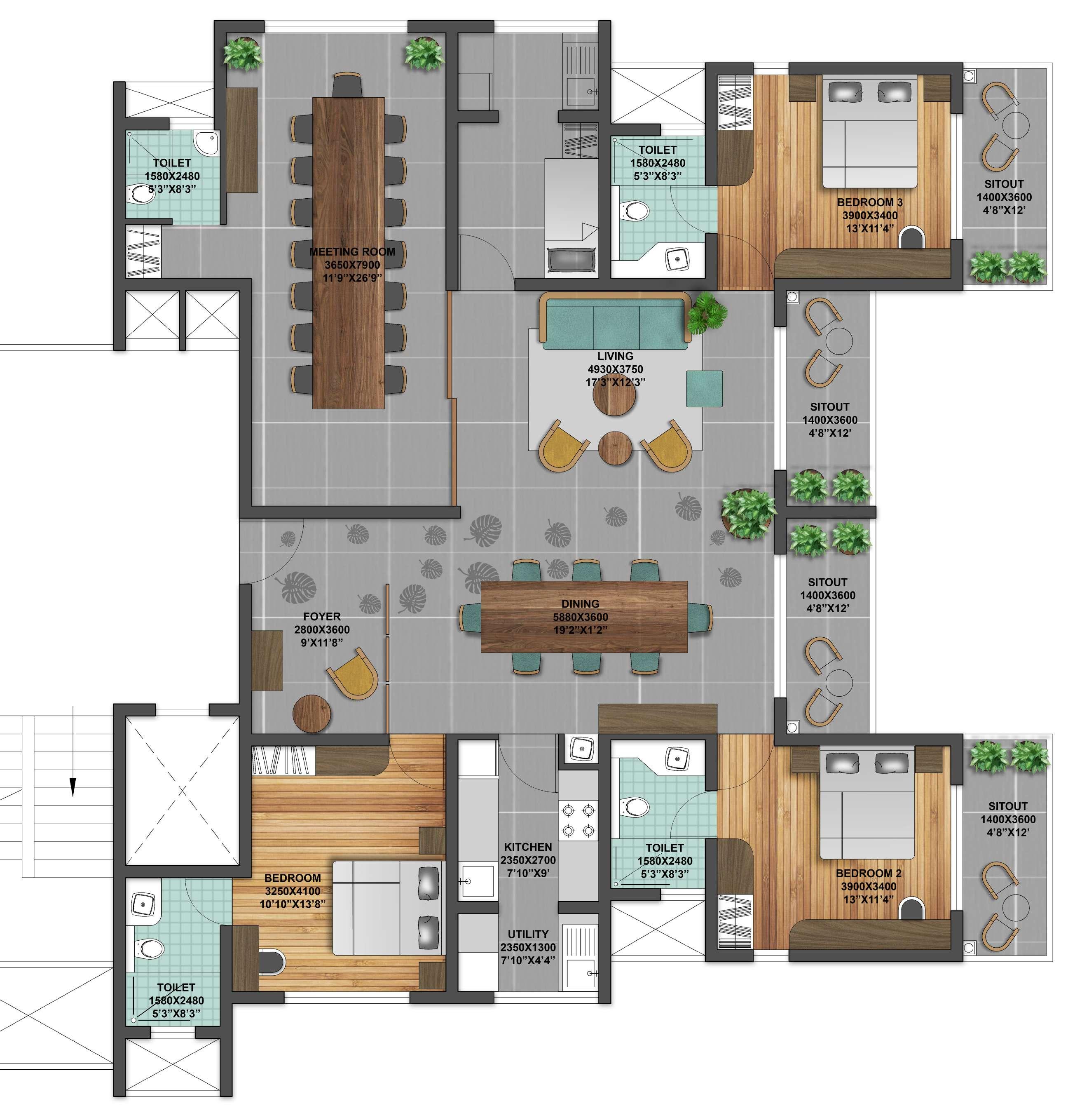
13. Servant Room
14. S Block Entry
15. Podium Landscape below
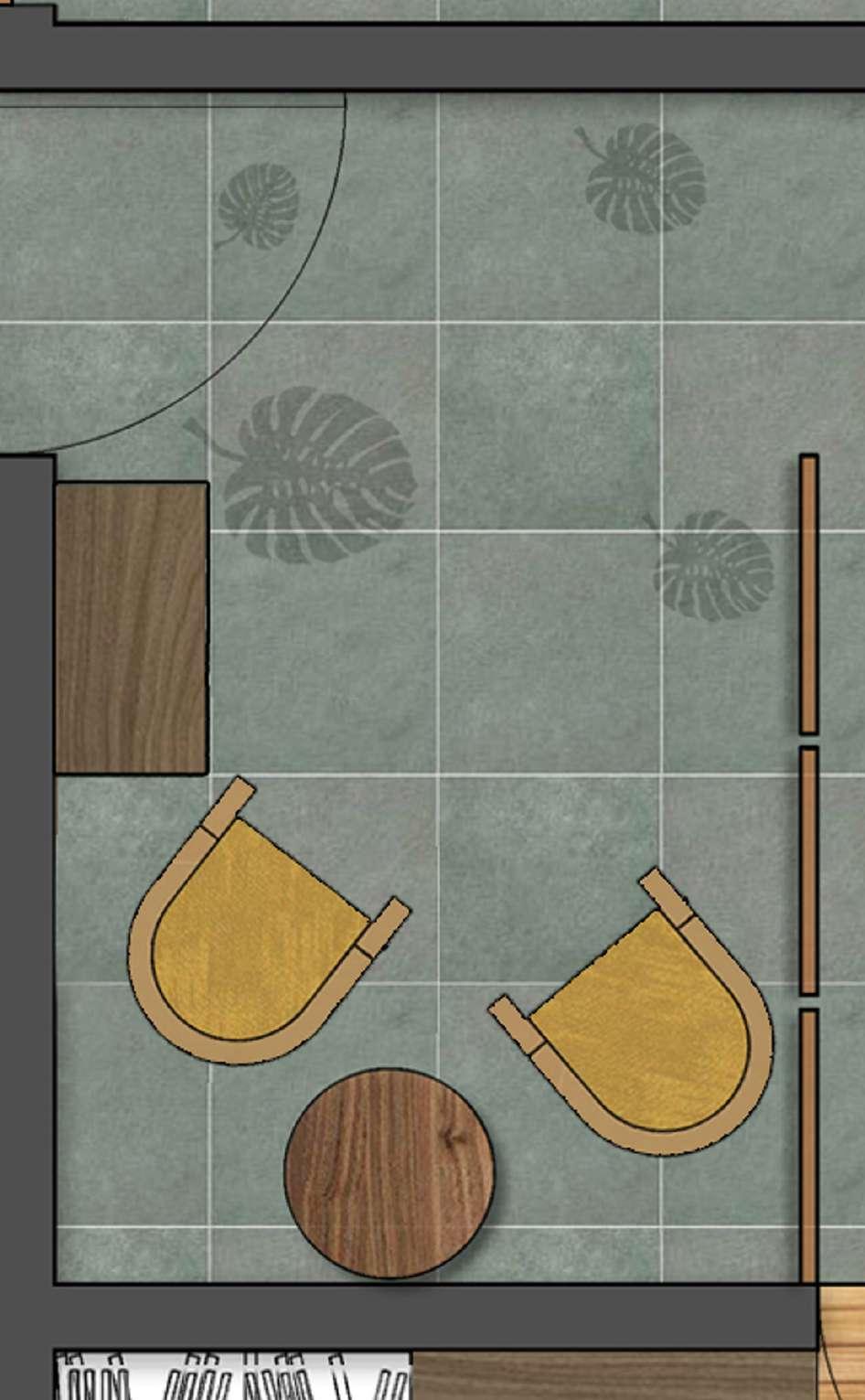
Foyer Details
Sliding Door Details
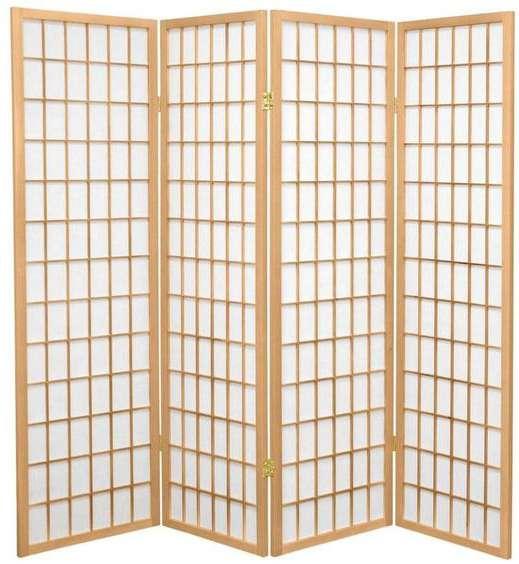

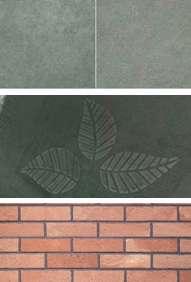
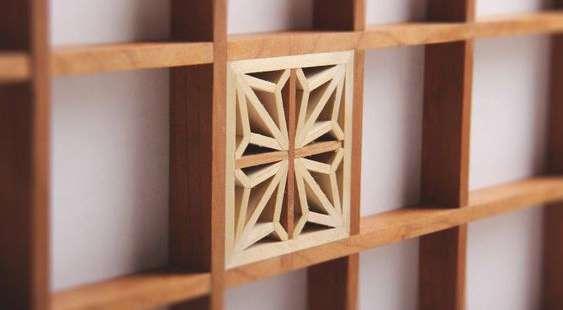
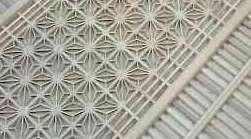
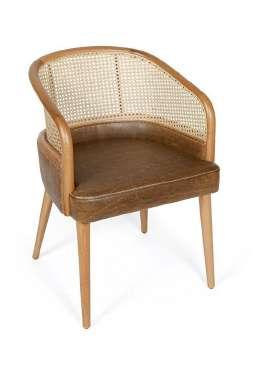
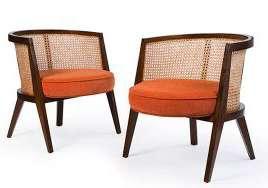
Elegant furniture with cane, accent color cushions, contemporary art and Japanese rice paper partition with a touch of traditional Kumiko art pattern.
ISMB
12mm thk plywood cover 20mm thk gypsum pelmet
Wheel sliding track
100 x 50mm wooden stile (fixed shutter)
Sliding shutter with rice paper sandwiched glass (6+6 mm thk)
25mm teak wood beading
Fixed shutter with rice paper sandwiched glass (6+6 mm thk)
100 x 50mm wooden stile (sliding shutter) SS Guide
- Boond -
“Nature’s
Sanctuary: Where Sustainability and Serenity Embrace!”
Eco Resort at Bagalur, Tamil Nadu Mistry Architects, 2022
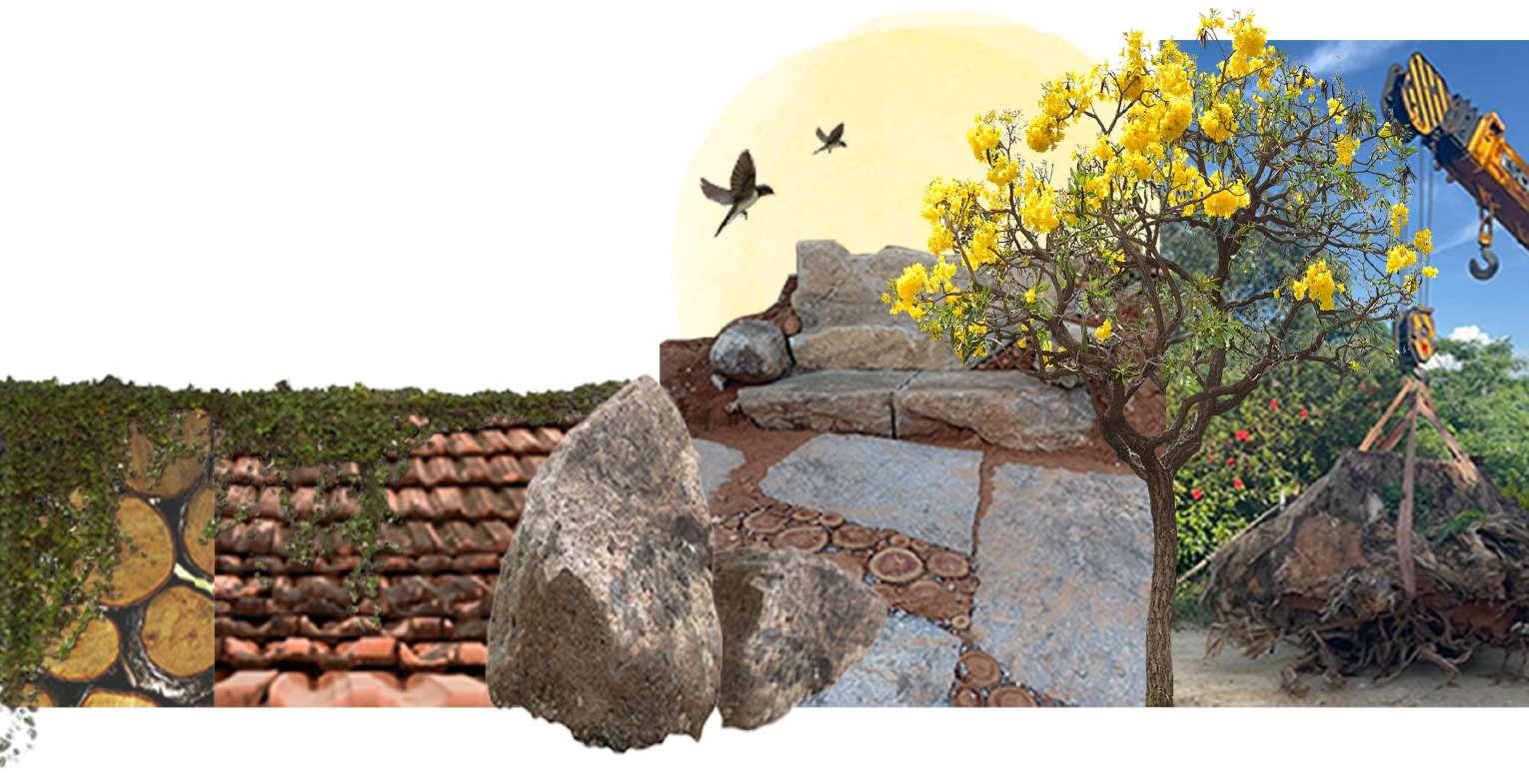
This eco resort, nestled in Bagalur, Tamil Nadu, is situated on a 15-acre property with notable variations in terrain. The southwest corner stands as the highest point, and a thorough mapping of water flow has been conducted. To harness maximum rainfall precipitation, a strategically positioned large water harvest pond has been created at the lowest point of the site.
The Green Wishlist focuses on self-sufficiency by generating and feeding surplus energy back into the grid. Preserving and enhancing the natural ecosystem is a key objective, alongside combating the heat island effect through the use of recyclable materials, such as mud blocks sourced from the site. Waste materials are repurposed for landscaping and flooring, promoting a circular economy. The resort’s design philosophy emphasizes harmonious integration with the surroundings and sustainability, creating an eco-friendly haven that blends seamlessly with Bagalur’s natural beauty.
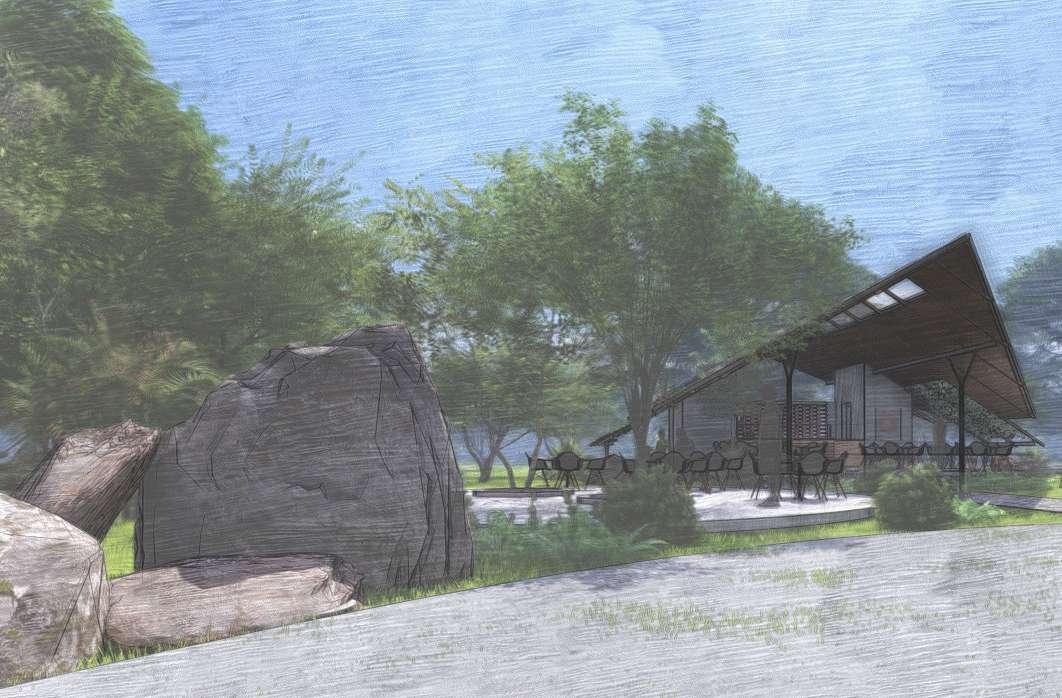
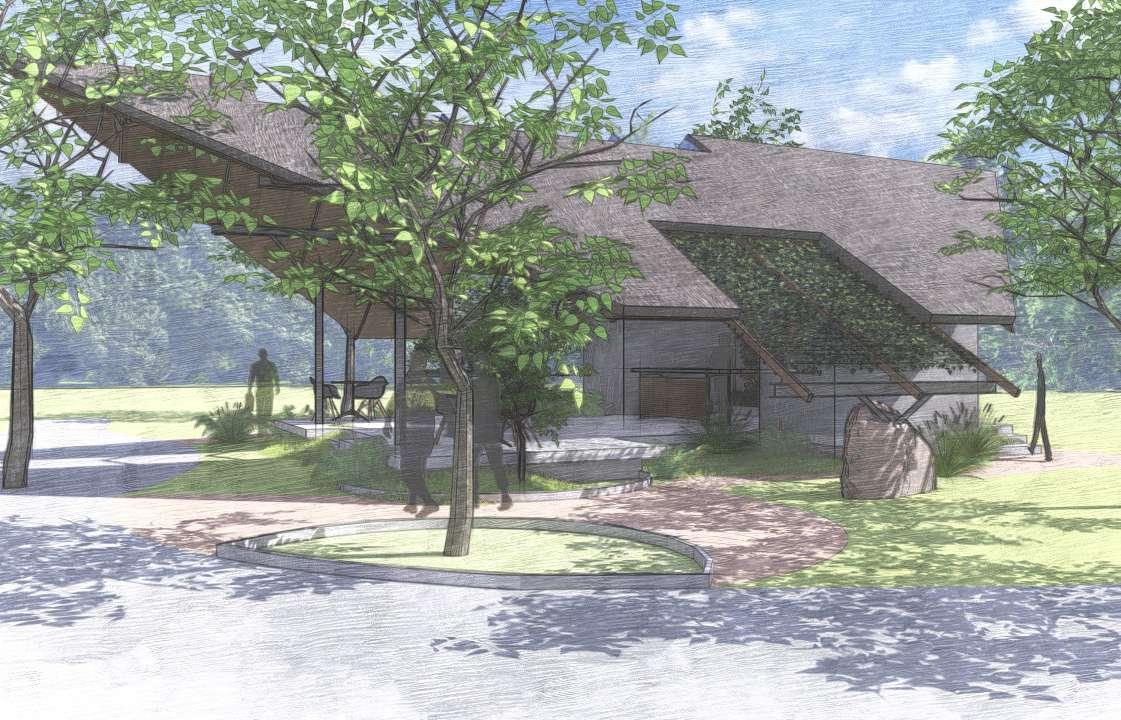













































































































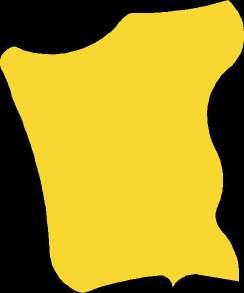
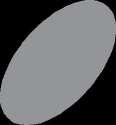


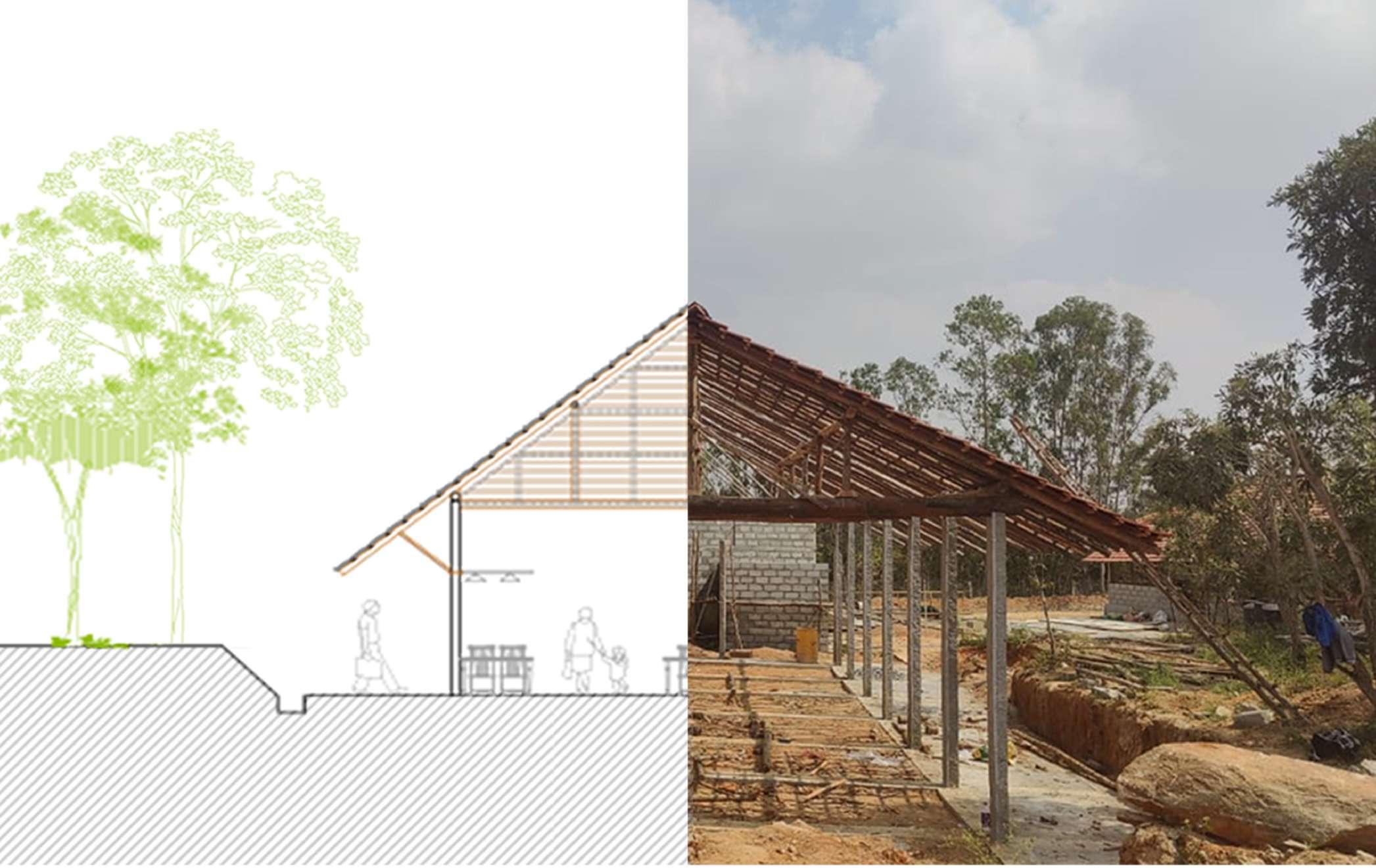
The Dining Area- Bringing Vision to Life
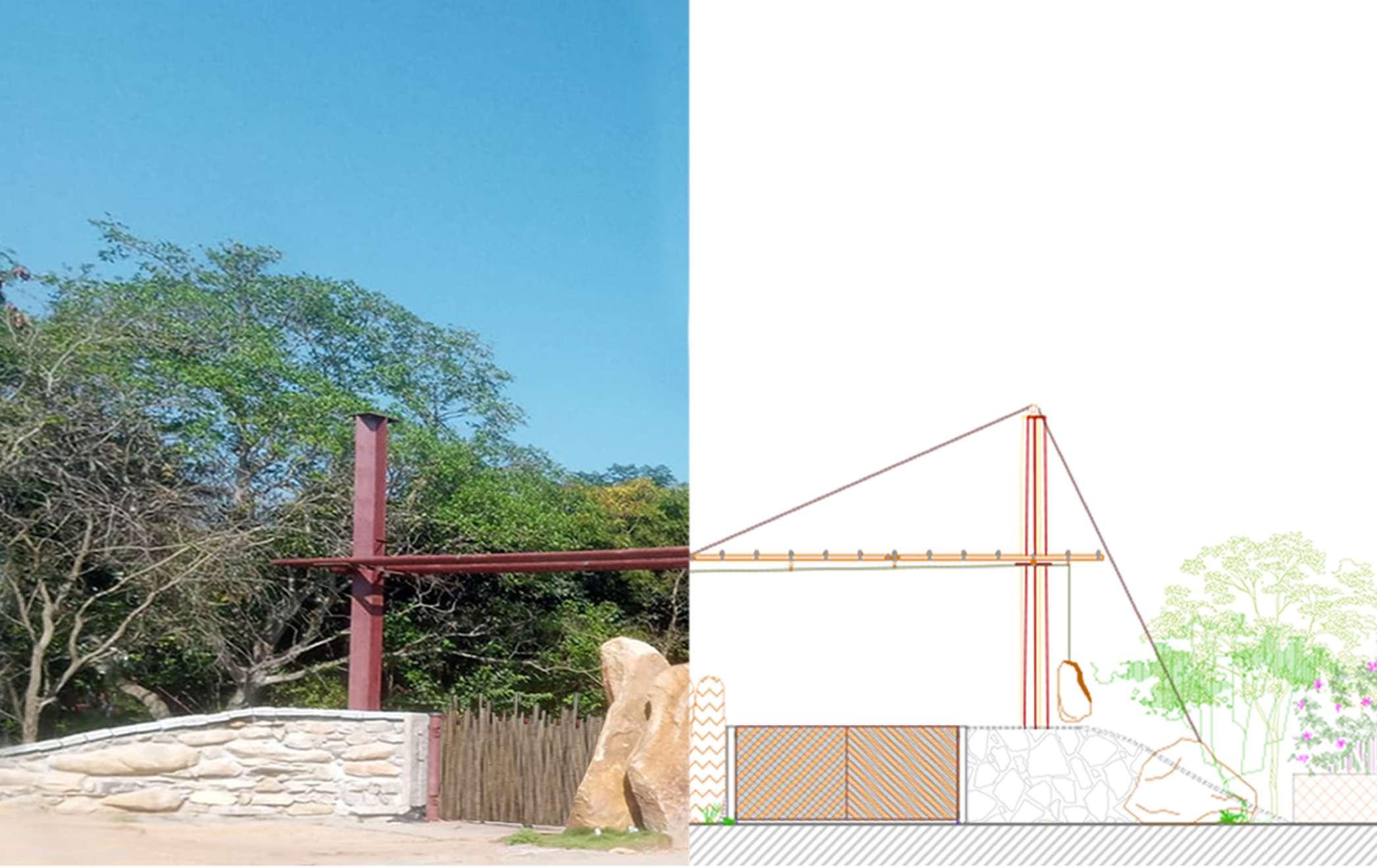
- Botanic Villa -
“A Symphony of Nature and Craftsmanship,”
Residence at Coimbatore, Tamil Nadu Mistry Architects, 2022
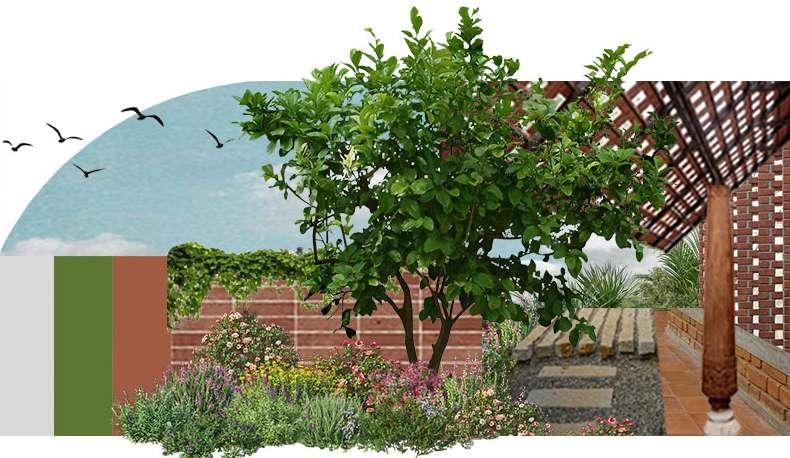
Situated amidst the lush landscapes of Coimbatore, Tamil Nadu, the Botanic Villa renovation project is a transformative endeavor that seeks to seamlessly blend modern living with the breathtaking natural surroundings. This renovation endeavors to elevate the existing structure to new heights by integrating sustainable design principles, indigenous materials, and region-specific aesthetics. With a focus on blurring the boundaries between indoor and outdoor spaces, Botanic Villa will offer its residents a unique and immersive experience where the serene beauty of the Coimbatore landscape becomes an integral part of their daily lives. Through its harmonious blend of architecture and nature, Botanic Villa promises to redefine luxurious and environmentally-conscious living in this picturesque corner of Tamil Nadu.
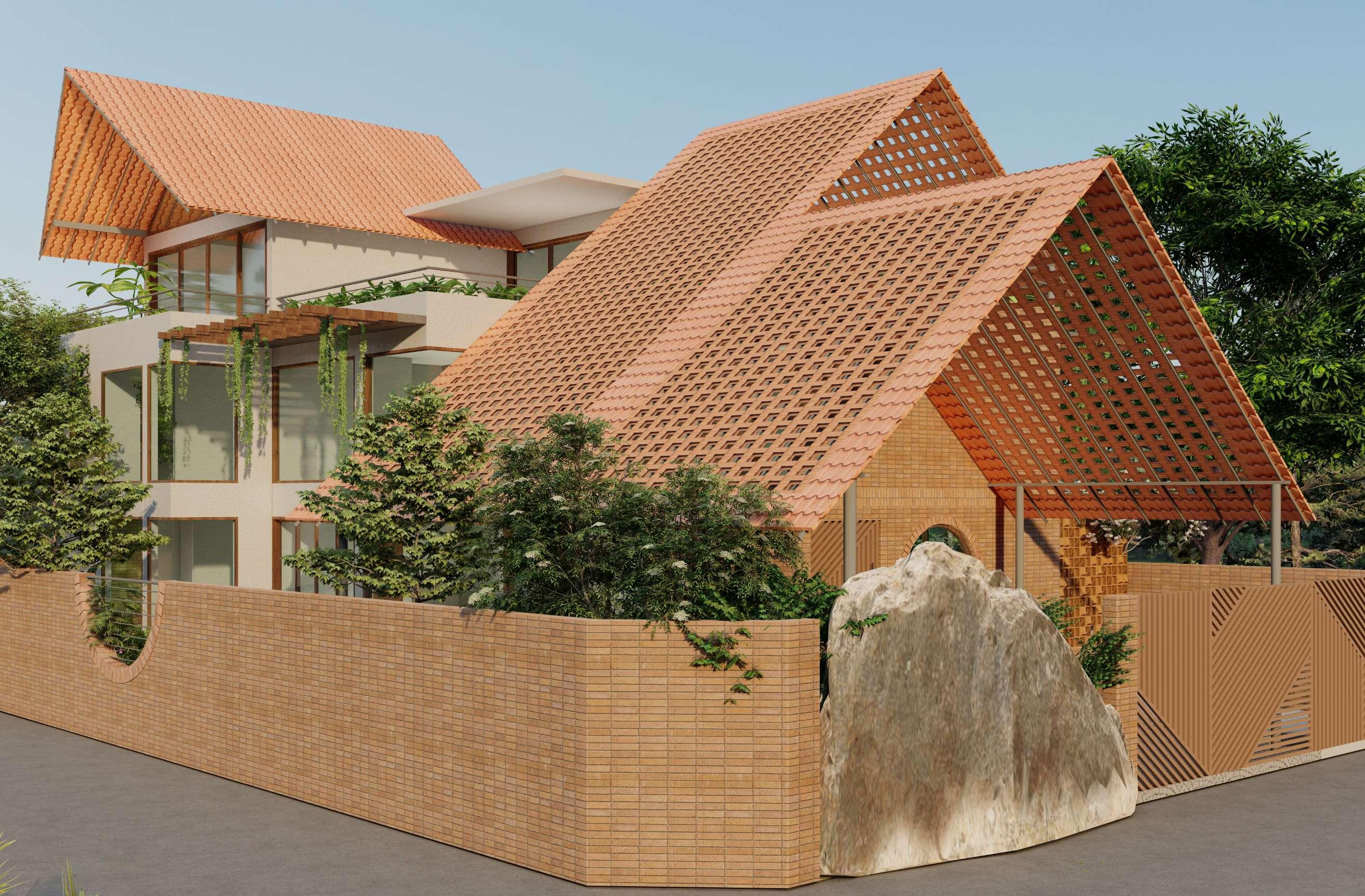

6'7" X 8'3"
x 2510mm
5'6" x 7'10" 1675 x 2400mm
C13
20' X 16'3" 6095 x 4945mm
20'9" X 5'9" 6325 x 1745mm
32' X 11'1" 9755 x 3380mm
5'11" X 7'1" 1800 x 2165mm +7' LVL
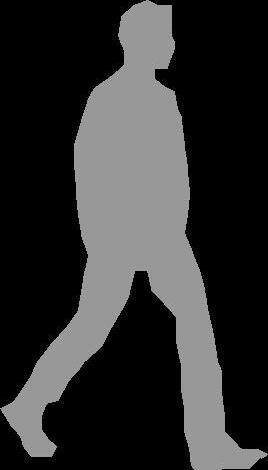
Part Section

- Miscellaneous Work -
