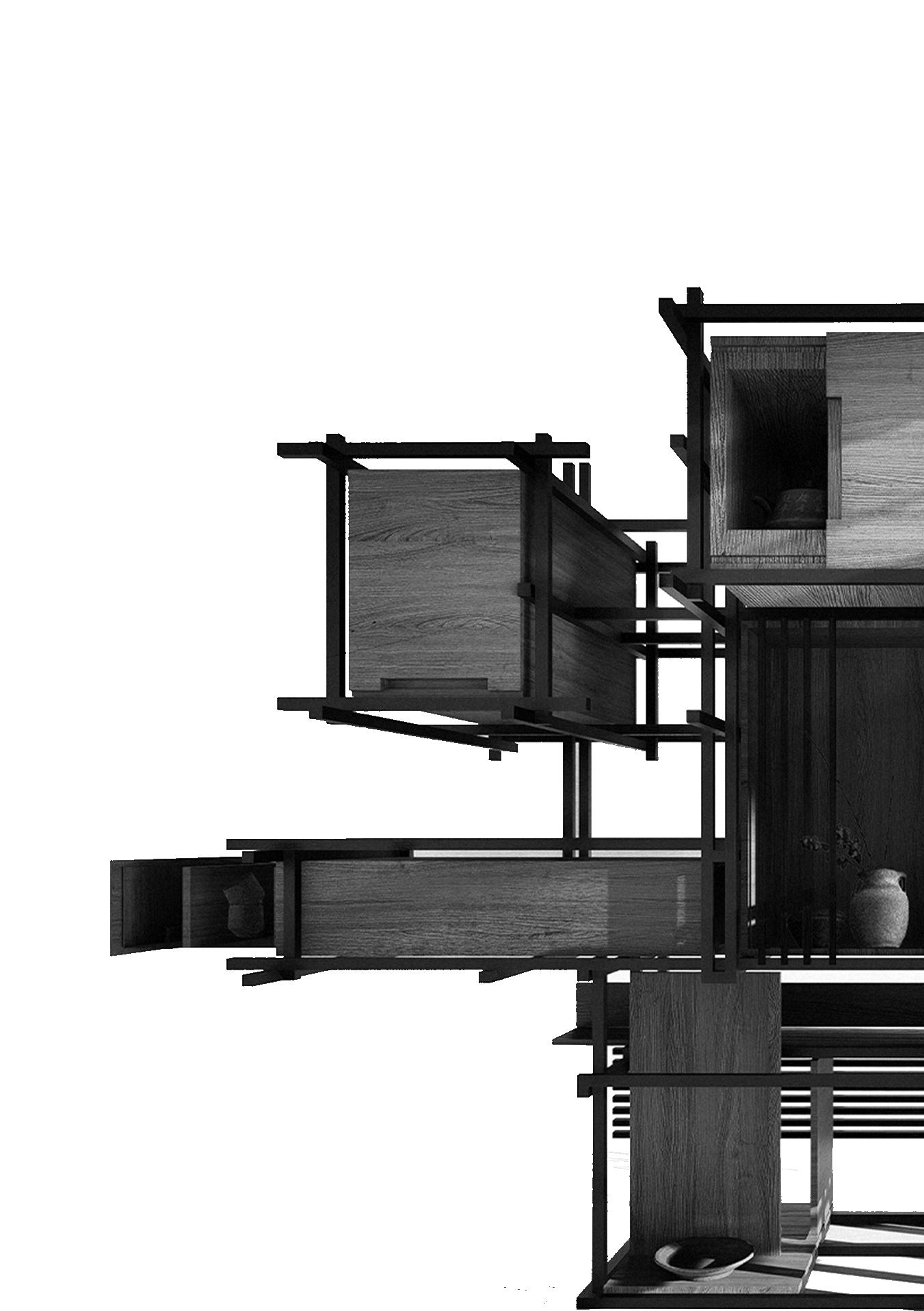

SALMA HYTHAM
salmahytham3010@gmail.com | (+20) 01094773896 | Cairo,Egypt
PROFILE
I’m a recently graduated Junior Interior Architect with hands-on experience in designing functional and visually compelling spaces. A creative professional who thrives on challenges, skilled in spatial planning, material selection, and design execution, with proven expertise in creating mood boards, producing photorealistic renders, and developing shop drawings for execution. Eager to apply my creativity and technical skills to innovative projects and collaborate with dynamic teams to deliver impactful designs.
EXPERIENCE
Junior Interior Architect | Line Designs Studio
February 2025 - Present
Designed and developed mood boards to establish project concepts, created photorealistic 3D renders, produced detailed shop drawings, and selected final materials such as fabrics, wood, and finishes to ensure alignment with the overall design vision and successful project execution.
Interior Architecture Designer | Freelance
July 2024 - Present
Collaborated with an interior designer freelancer to refine design plans and produce detailed working drawings for execution. Conducted site visits to oversee progress and ensure project alignment, while managing on-site labor to maintain workflow and quality
3D Renderer | Freelance
August 2024 - October 2024
Completed a freelance project refining a residential house plan, delivering a comprehensive design package that included a furniture plan, moodboard, and 3D renders to visualize the final layout.
EDUCATION
Bachelor in Interior Architecture Design | German International University
September 2024 - February 2025
SKILLS
+3 Years of Experience
+2 Years of Experience
0-1 Years of Experience
LANGUAGES
Extracurricular Activities
Event Organizer, University Architecture Club | Bau+
March 2024 - September 2024
CONTENTS
Wellness Center | 2025 | Academic
Boutique Hotel | 2024 | Academic
Caravanserai | 2023 | Academic
Maritime Mueseum | 2022 | Academic
THE FLOW PAVILION
Shading Element | 2023 | Academic
Wall Display Unit | 2022 | Academic
WORKING DRAWINGS
Full Package | 2023 | Academic
3D RENDERS
DUBAI HOUSE | 2024 | Freelance
PORT MARITIME MUESEUM
TSUKURU
ABSTRACT:
Sukoon is a self-discovery and inner-peace retreat es such as meditation, creative workshops, and ral materials and inspired by local crafts, it blends emotional, and spiritual well-being. Each space reconnect with themselves, and embark on a journey
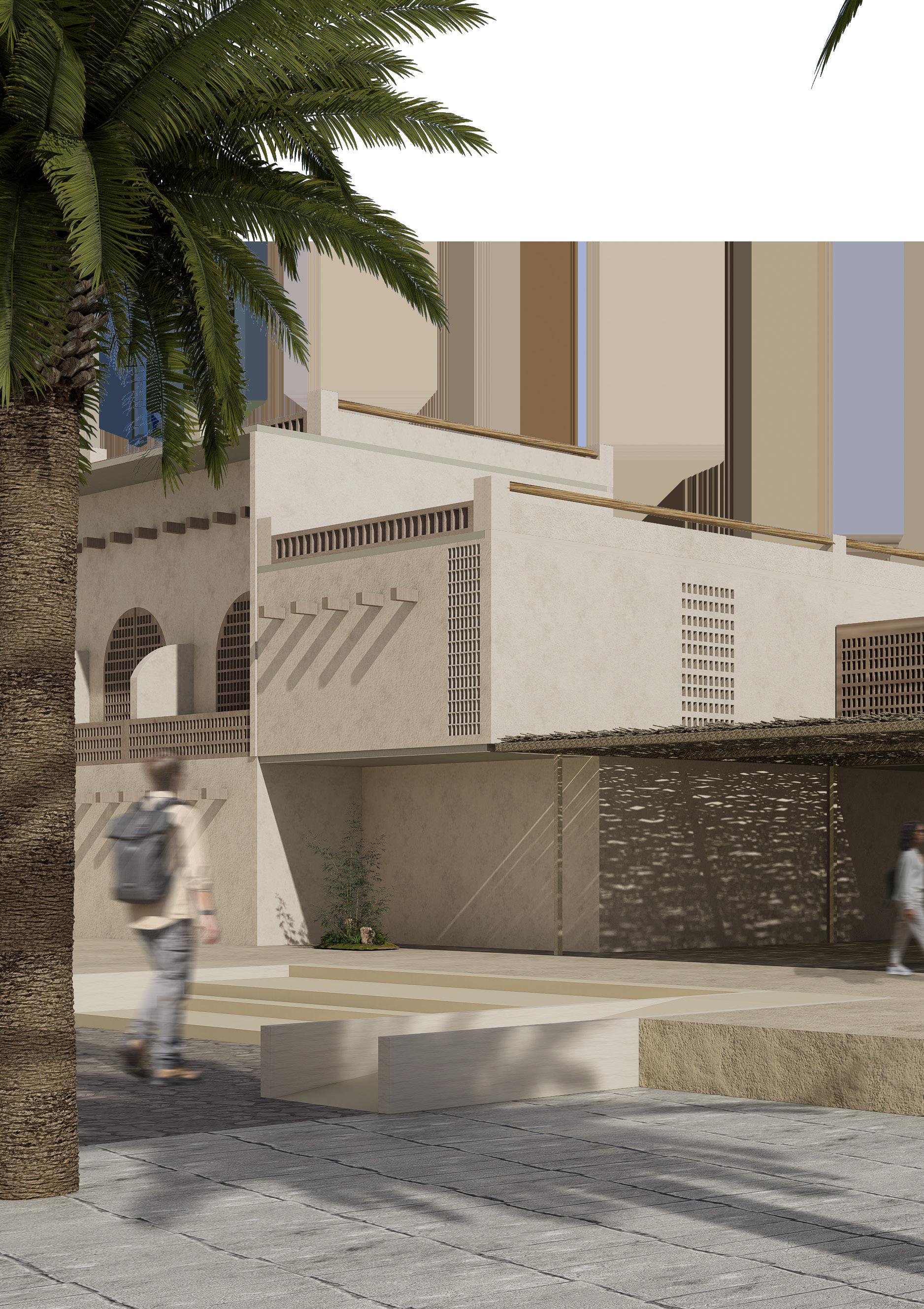
retreat set in nature, offering transformative experiencrejuvenating hot spring pools. Designed with natublends heritage with modern design to foster physical, invites guests to disconnect from the outside world, journey of healing, reflection, and personal growth.
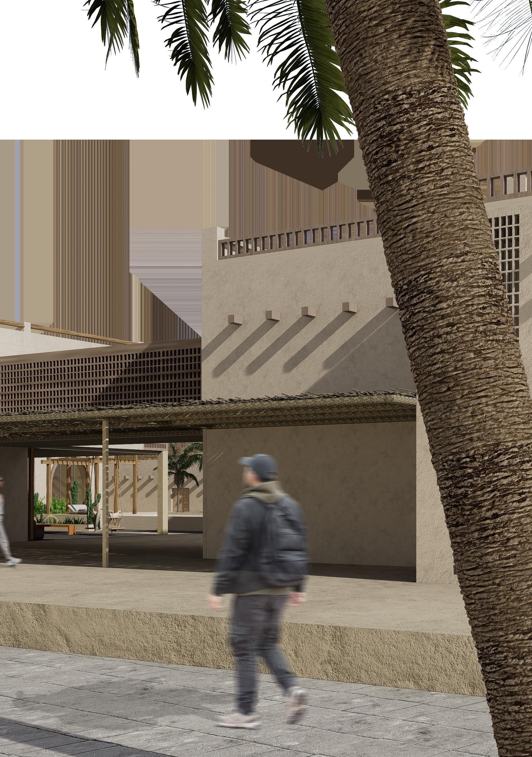

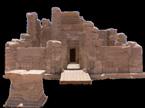
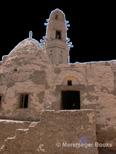
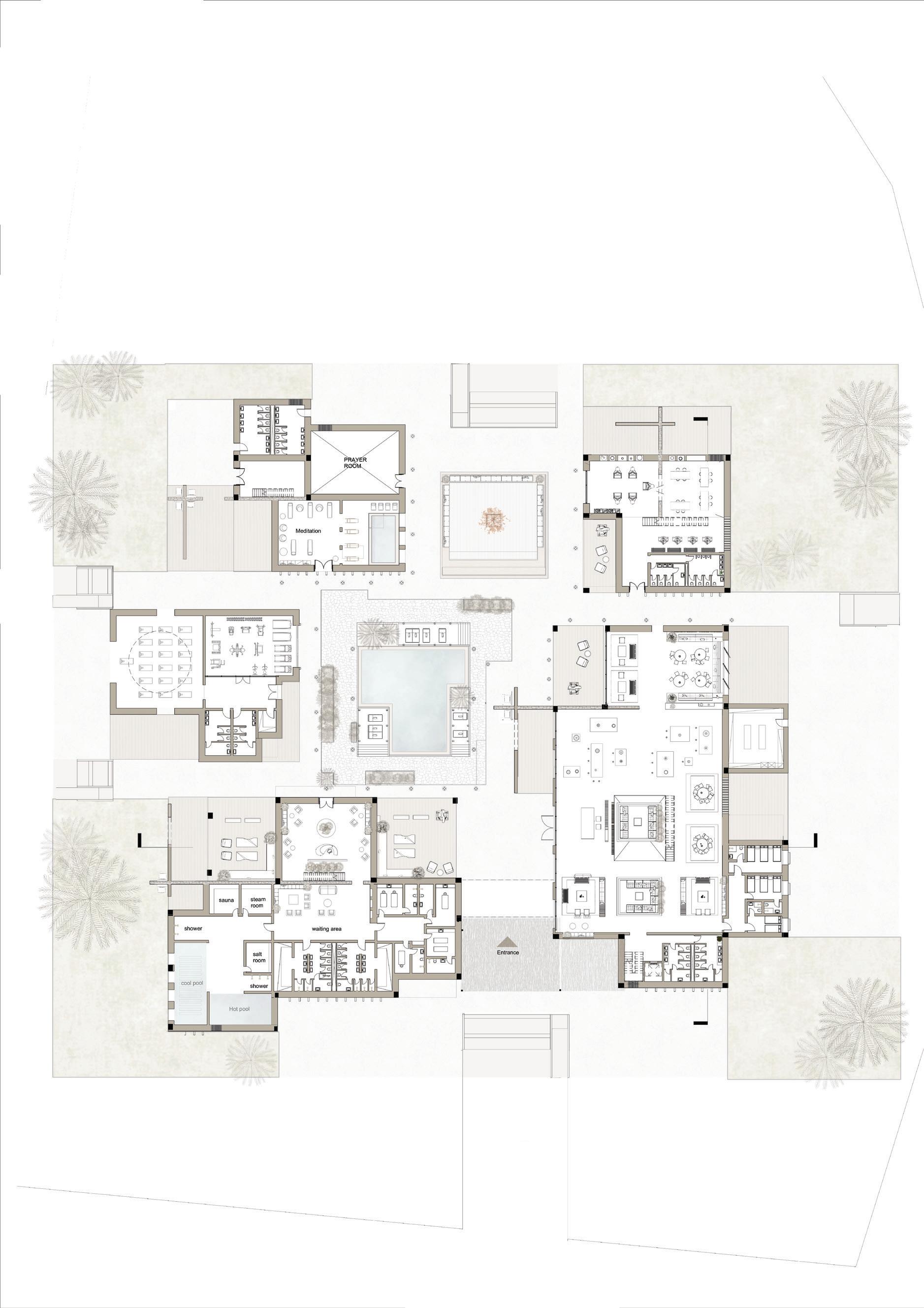


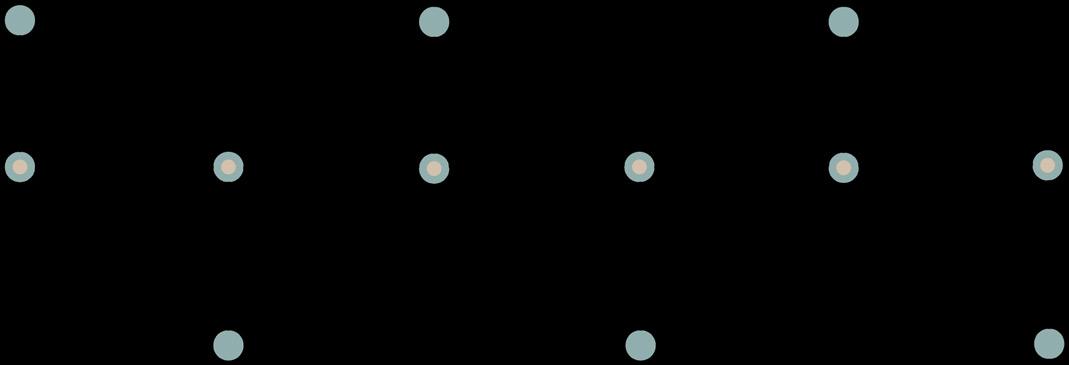

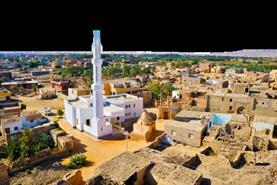

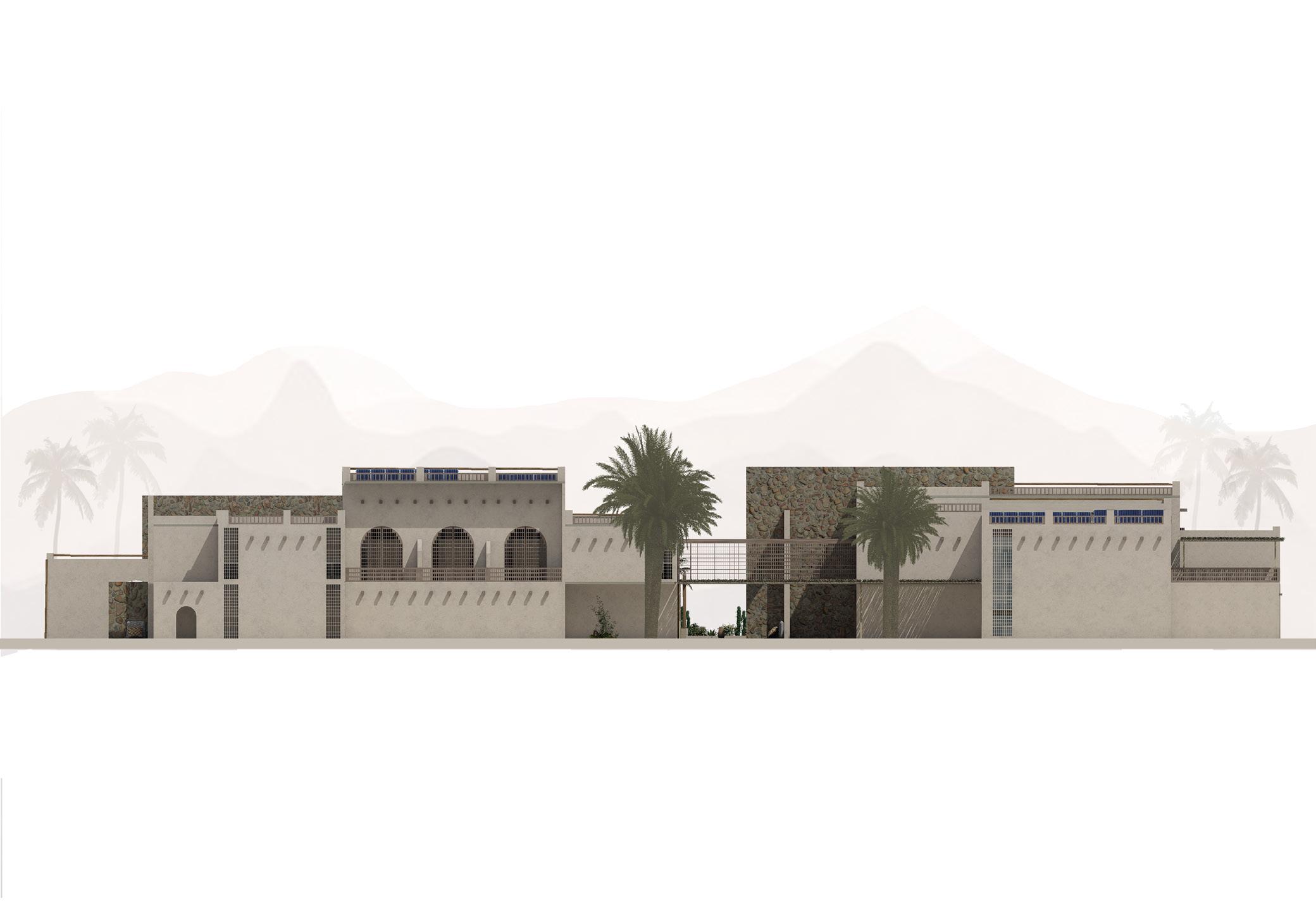



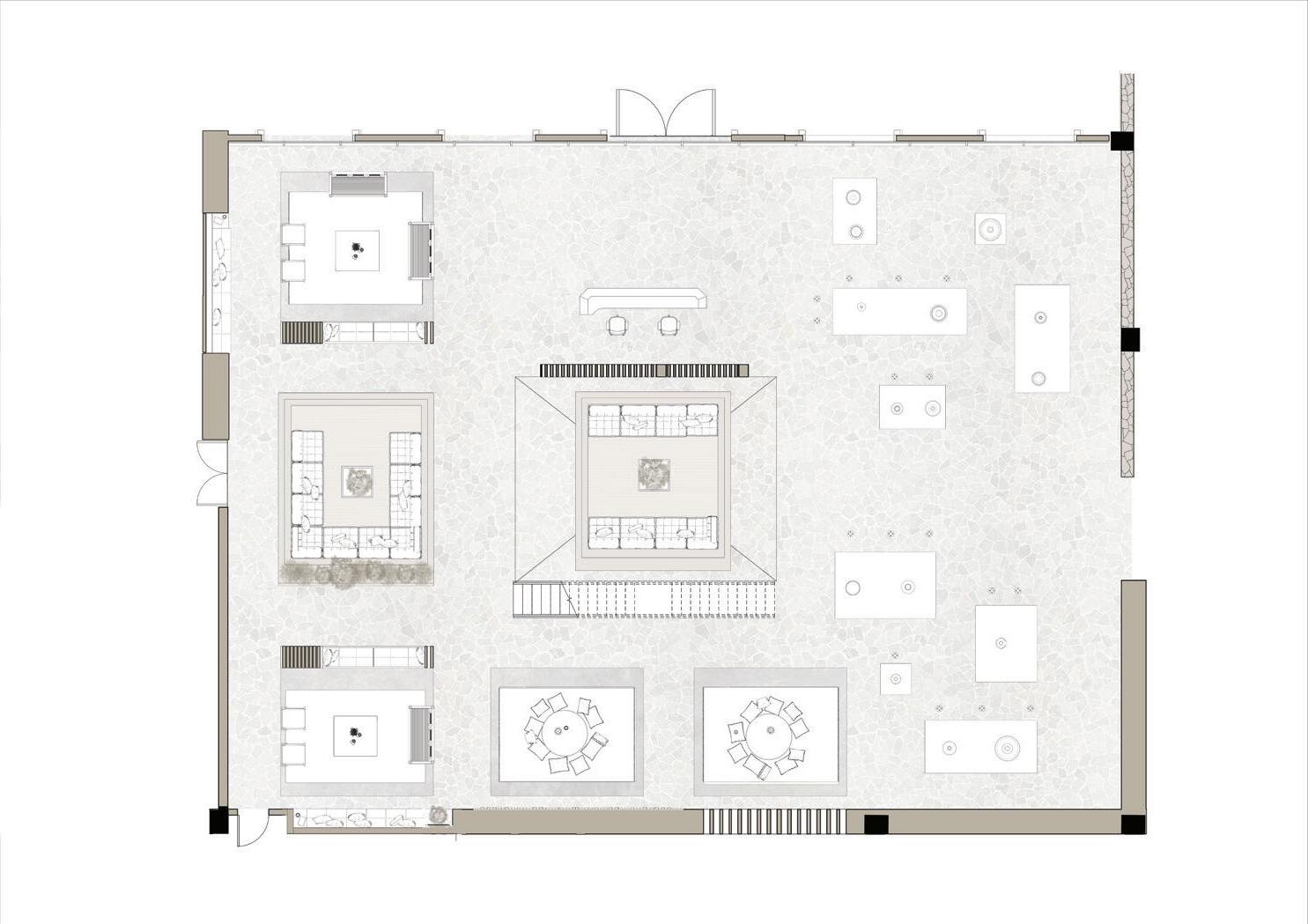


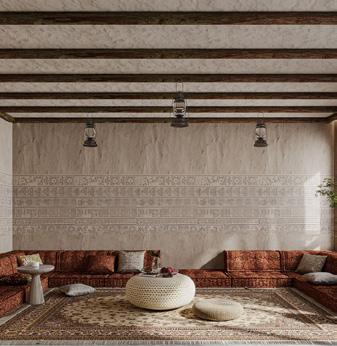
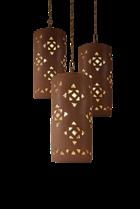
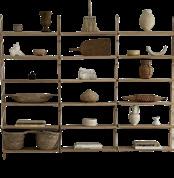
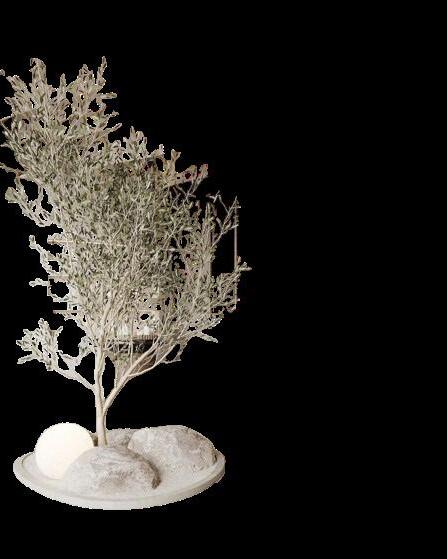
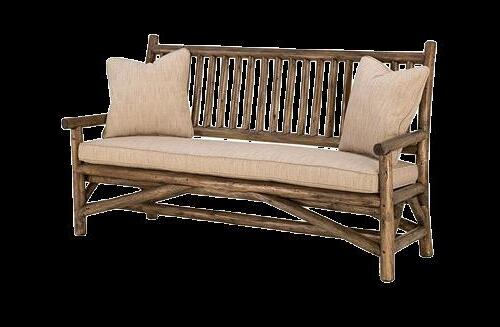
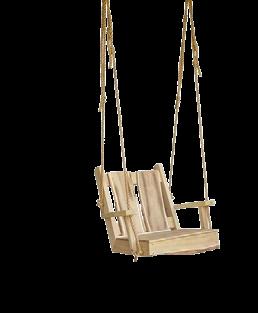
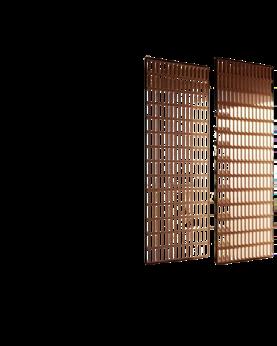

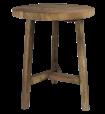
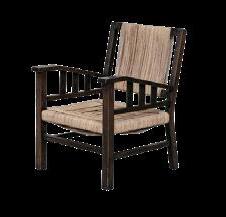
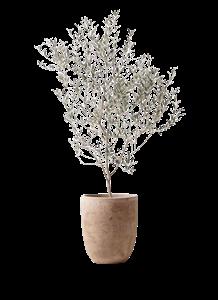
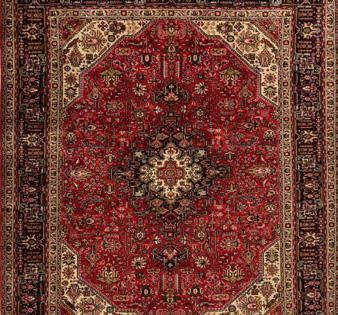

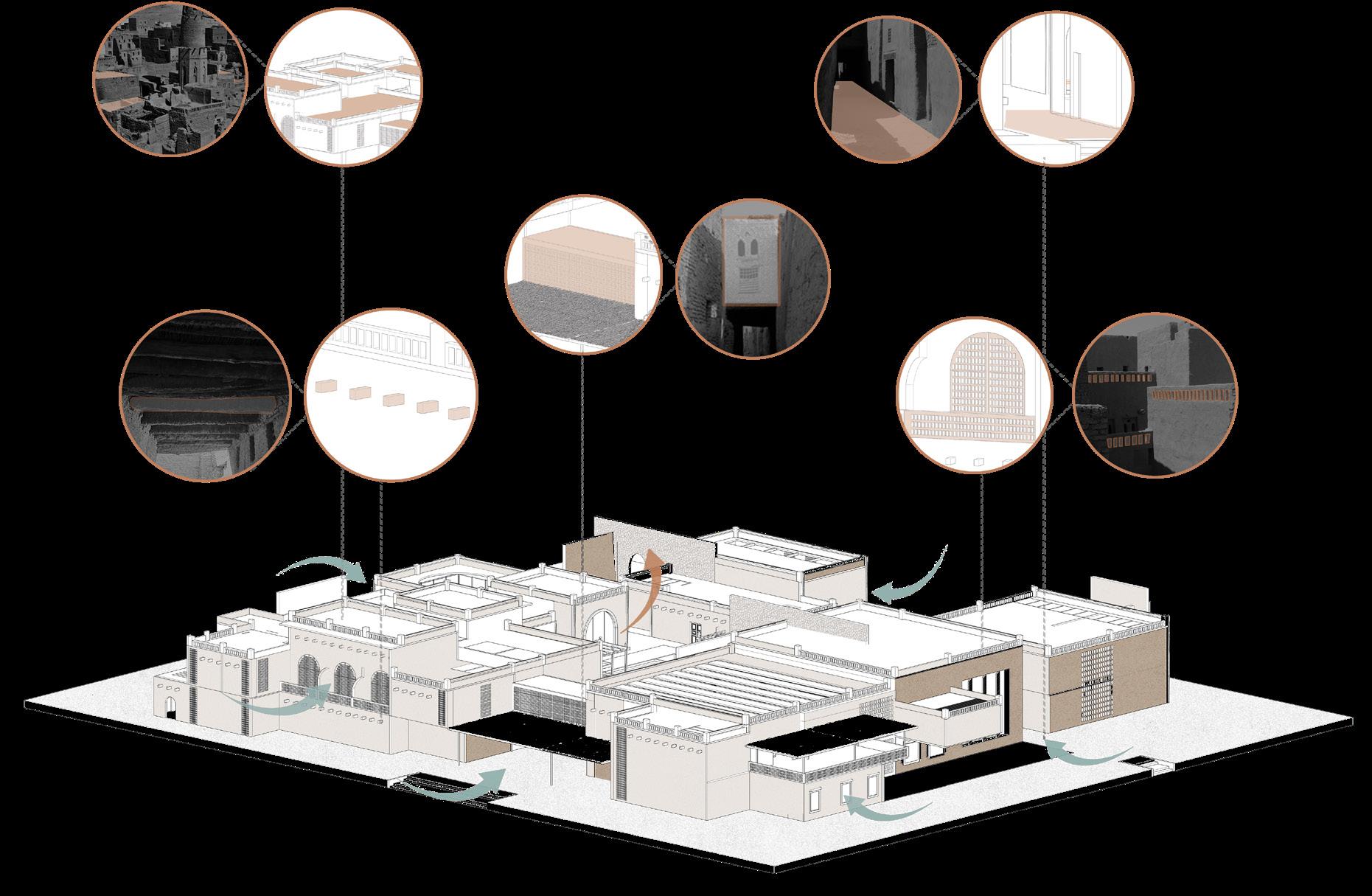
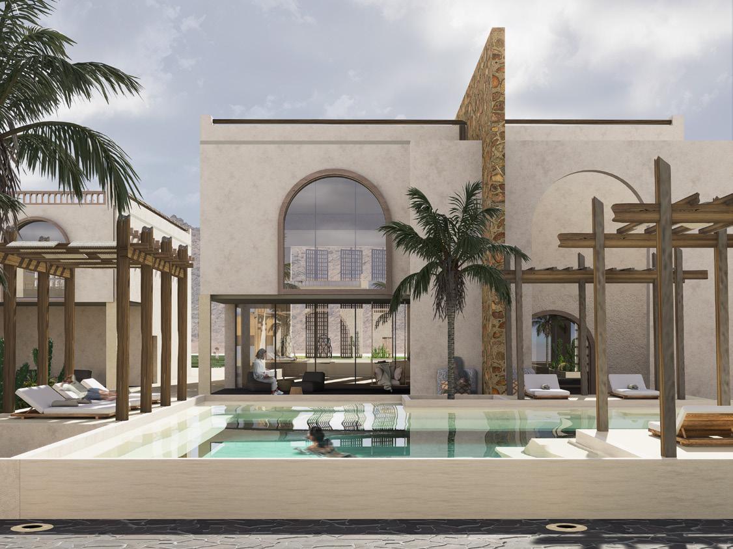

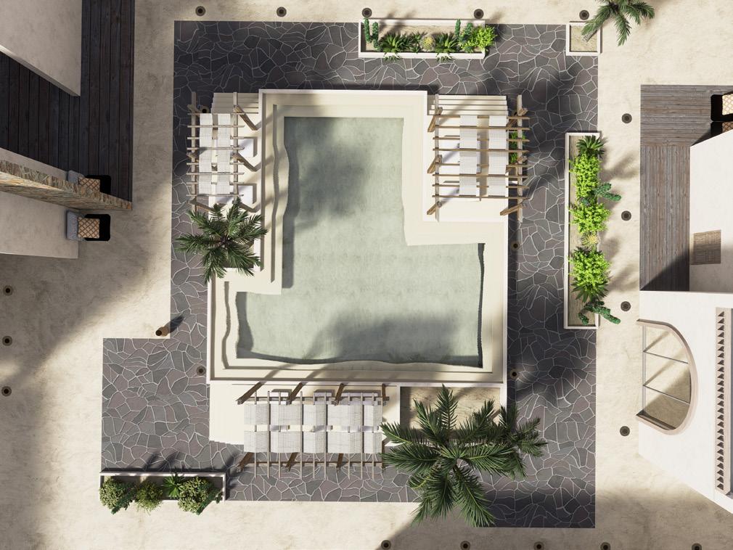
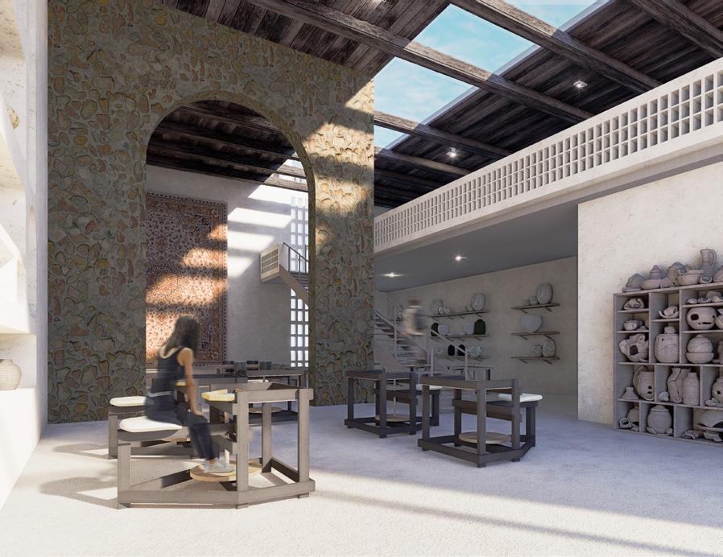
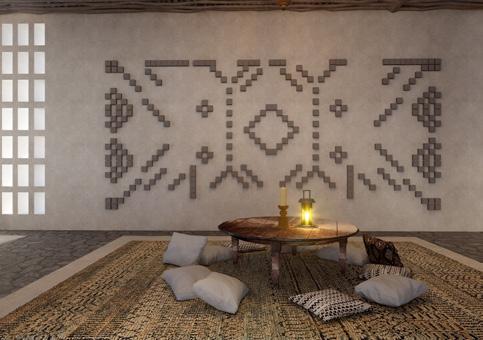
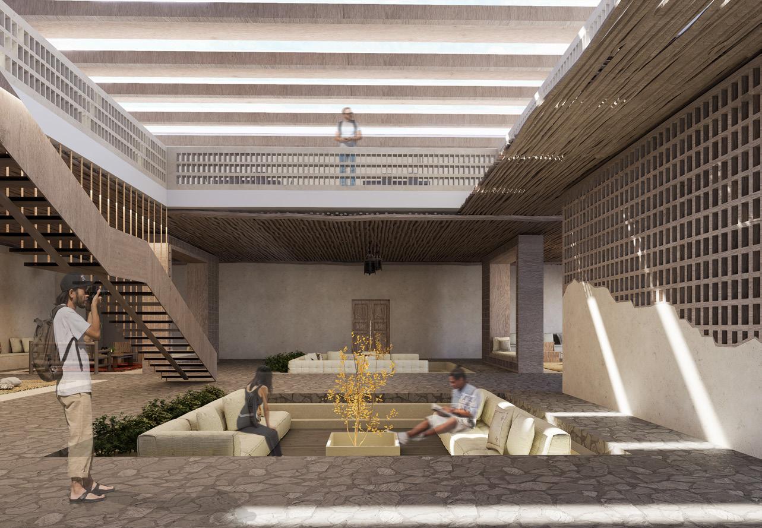
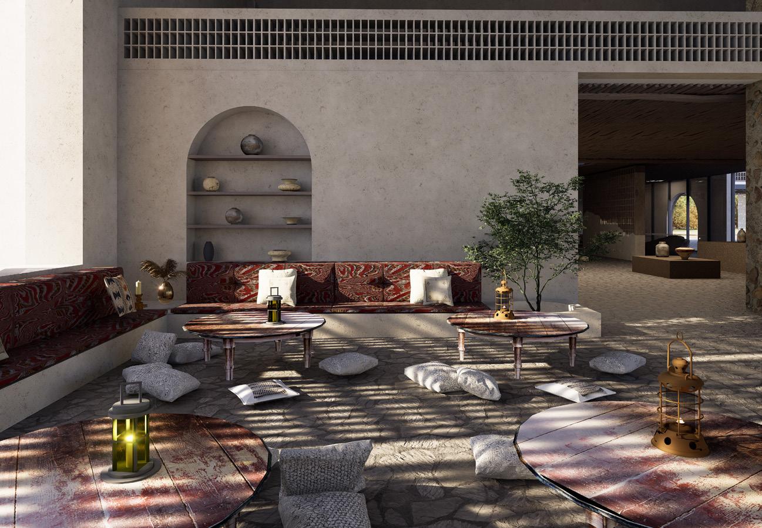
02 | Serenatura
ABSTRACT:
Our boutique hotel,“ SERENATURA” is overlooking the Ain El Sera Lake, is designed for wellness seekers who are drawn to nature and seek a place for meditation and rejuvenation. Inspired by the healing properties of Ain El Sera, our hotel offers a modern approach to recapturing its therapeutic benefits through mindfulness practices and connection with the natural surroundings.
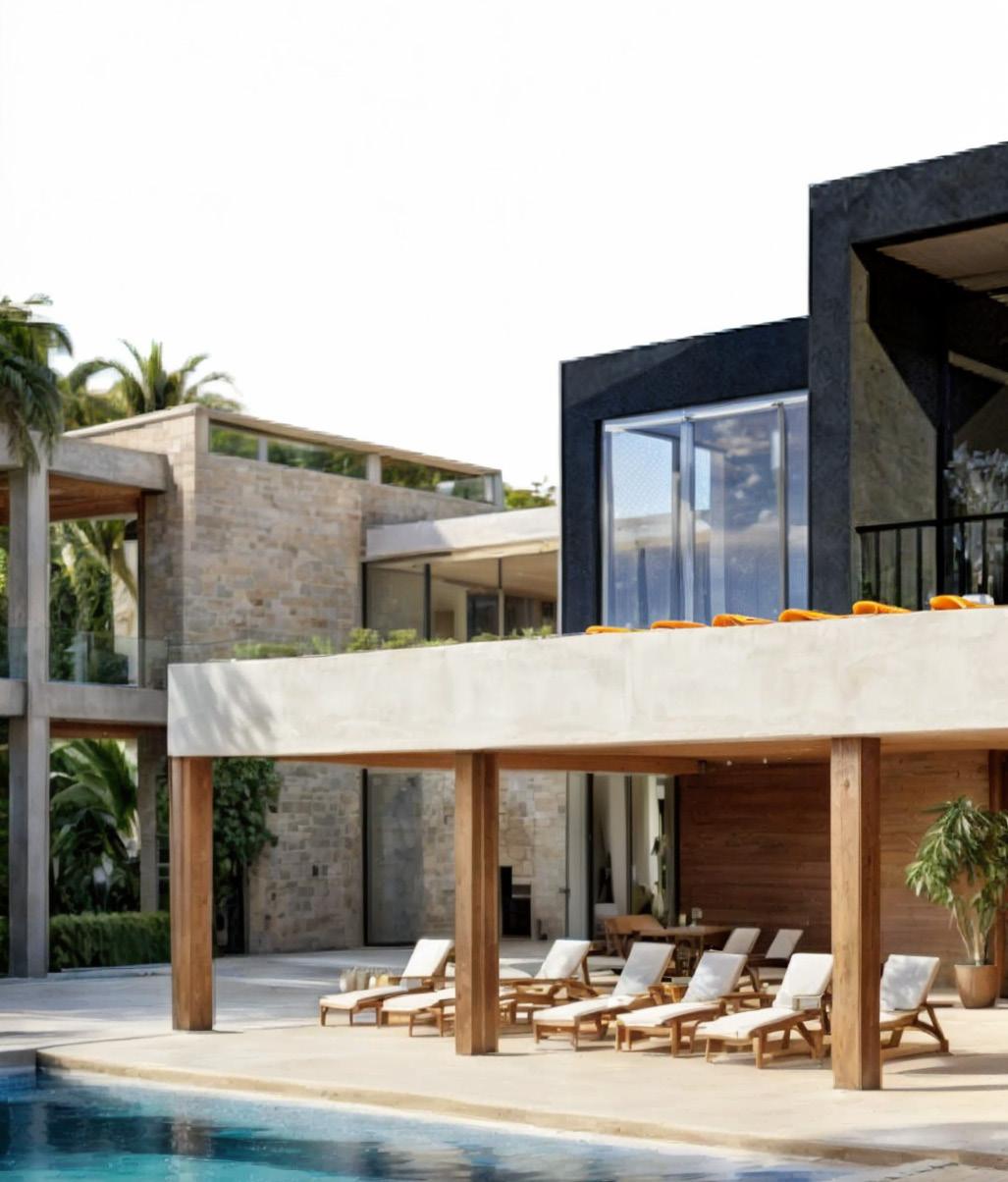

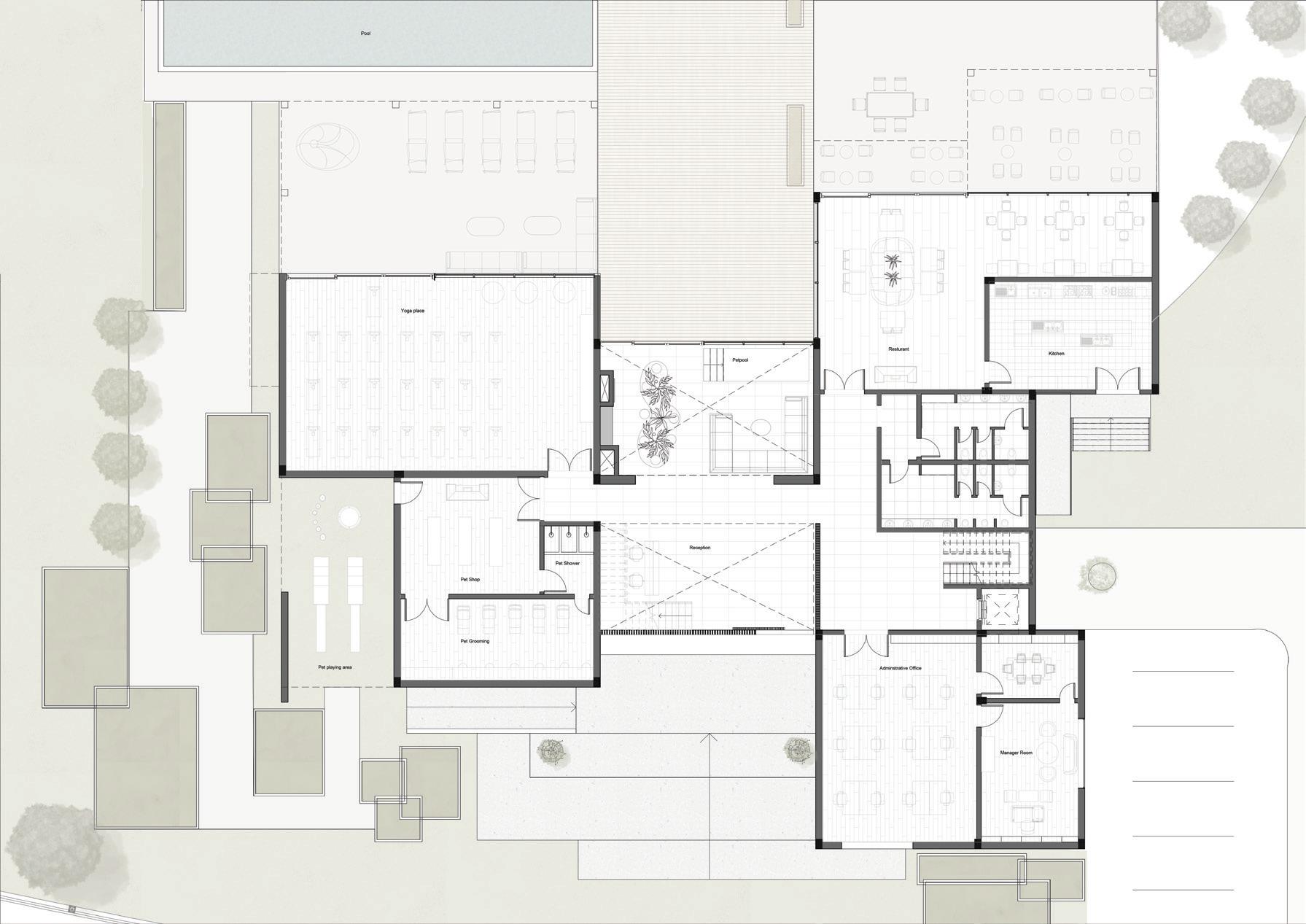
Ground Floor Plan
Bedroom Plan
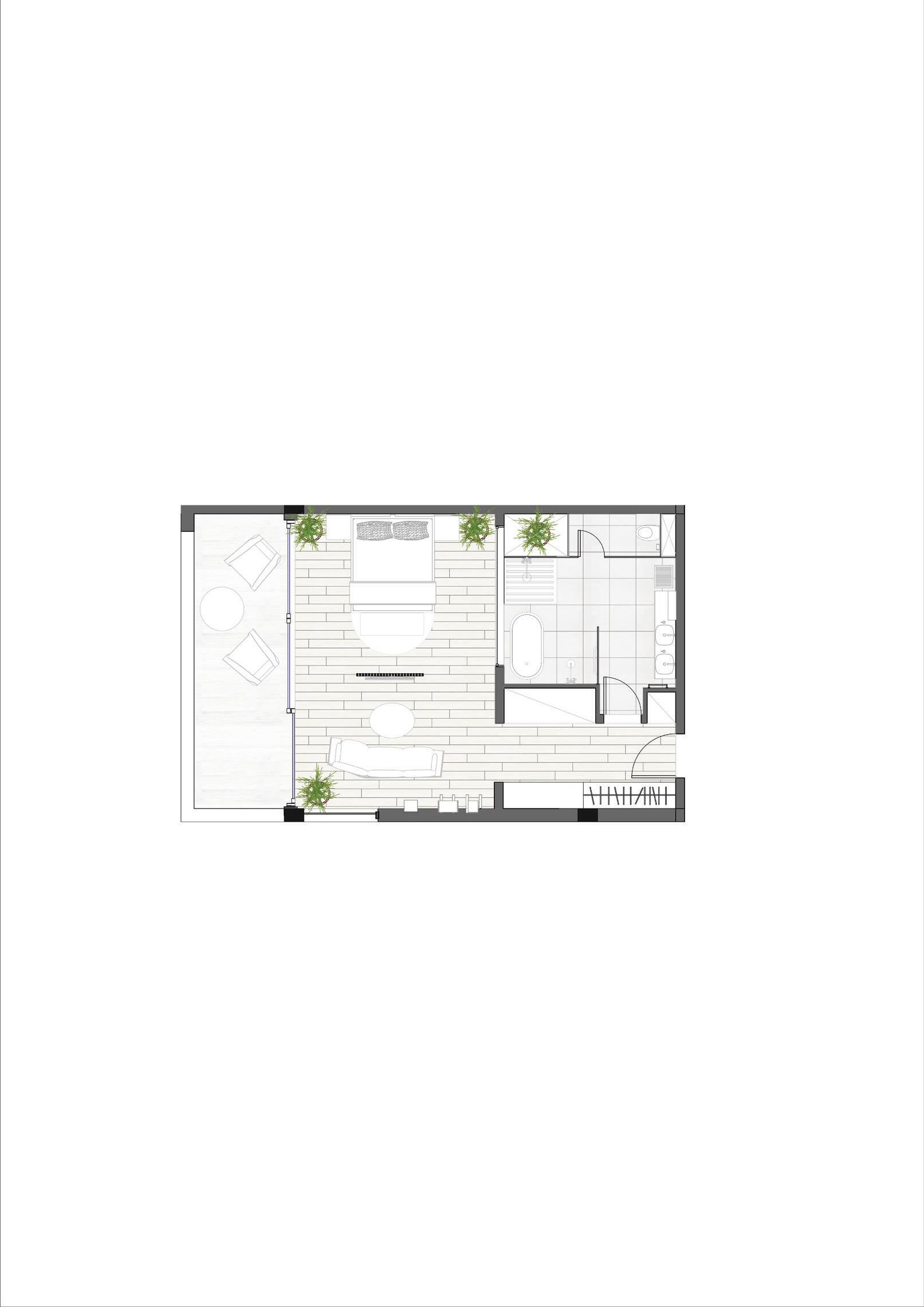
Furniture Layout
Scale 1:50
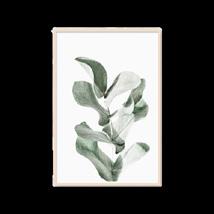
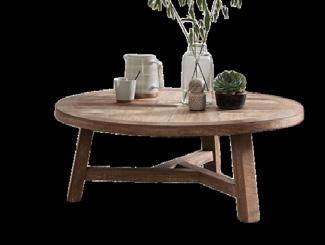
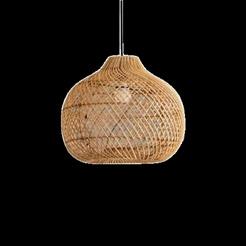
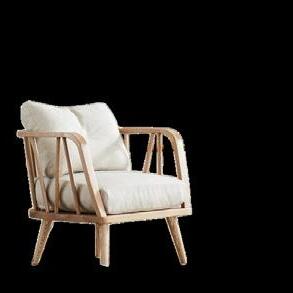
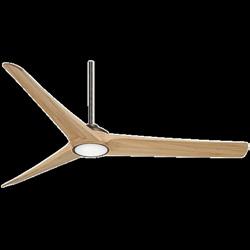

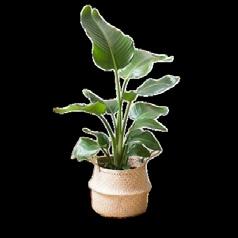
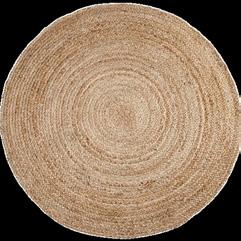
Furniture Selection
Mood Board
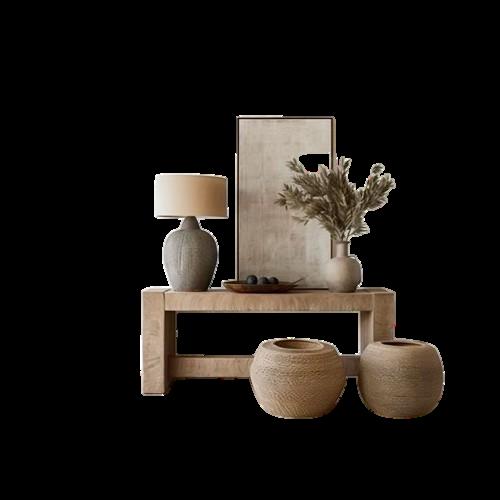
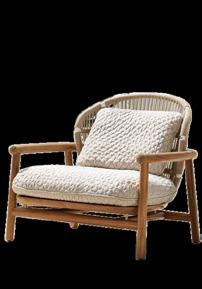
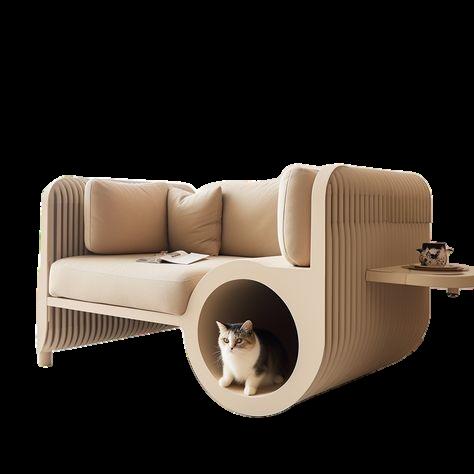
Sec Scale
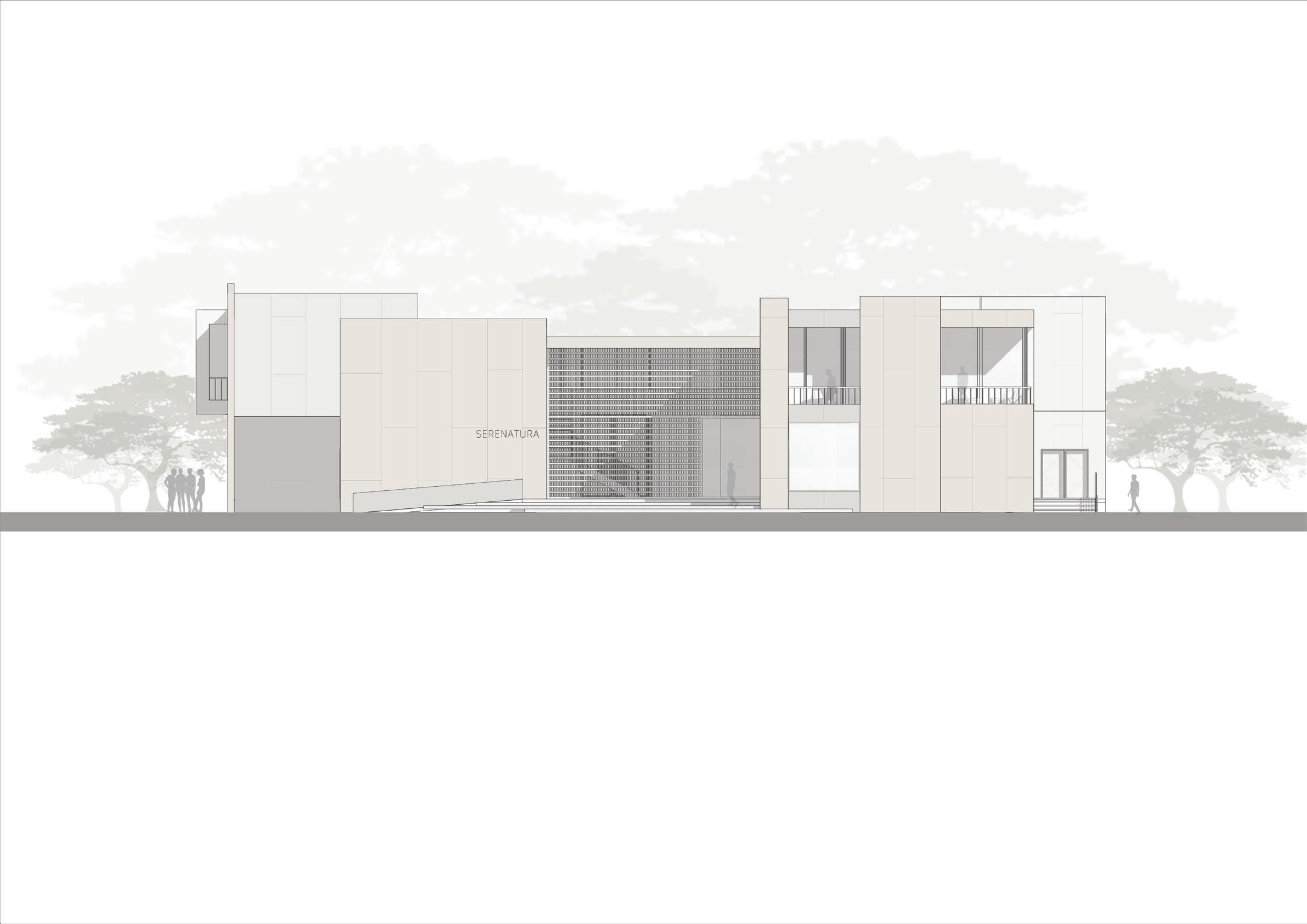
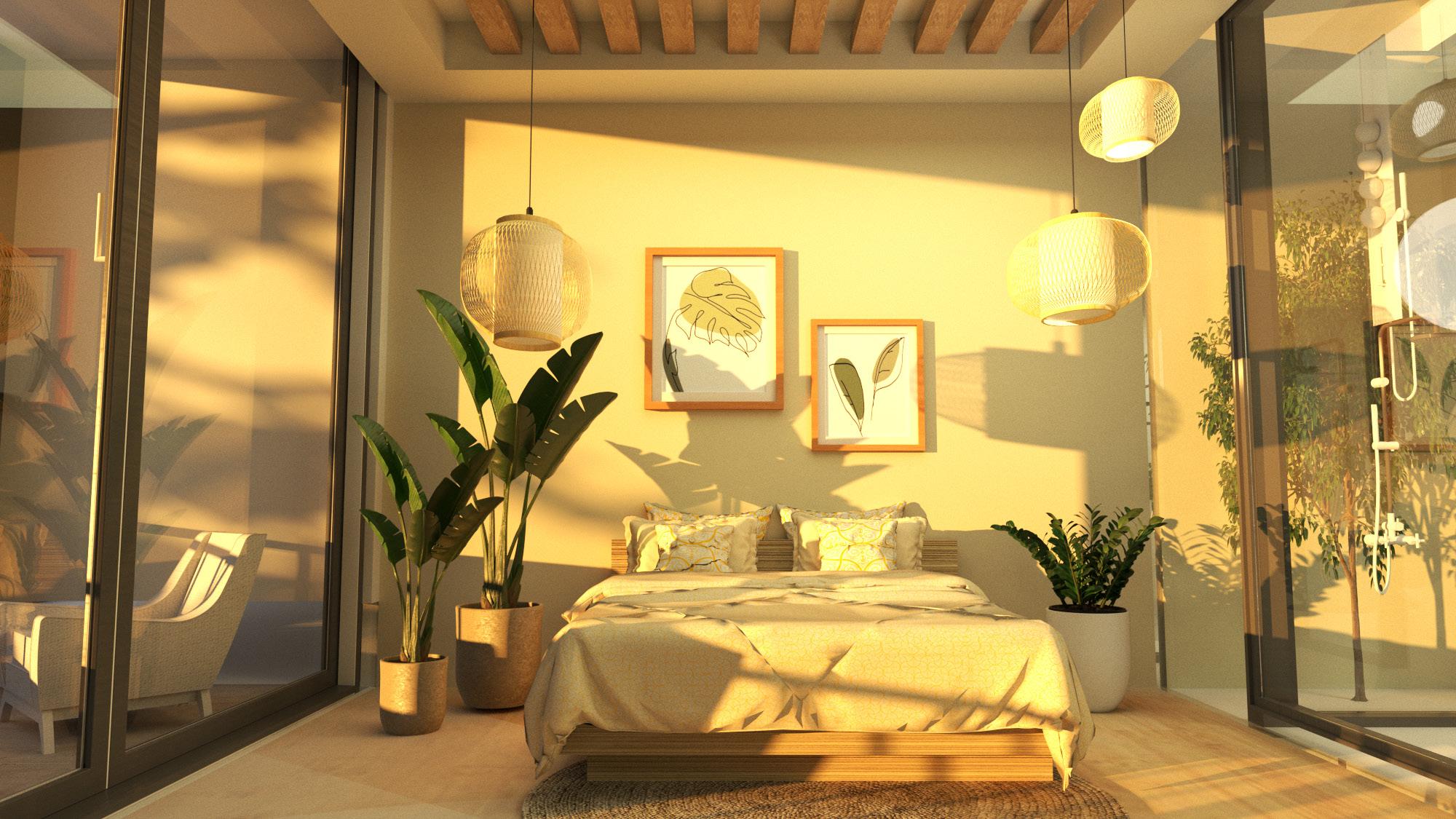
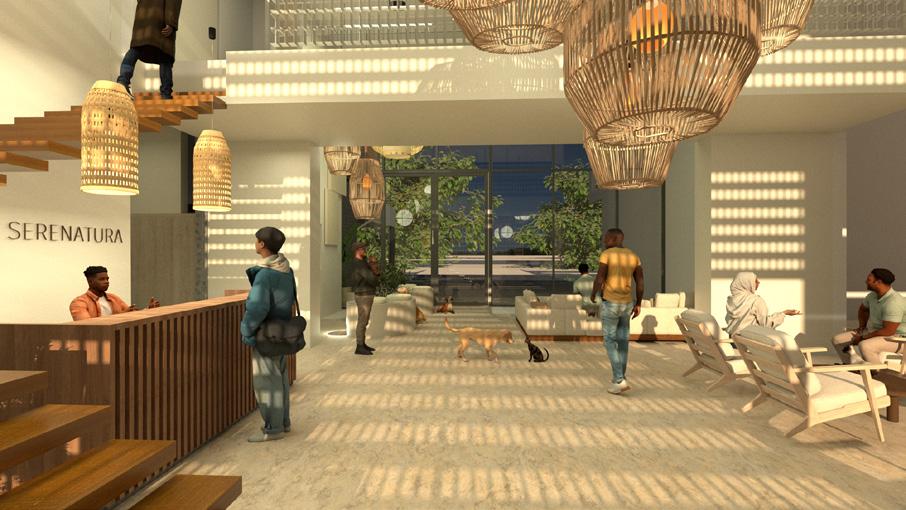
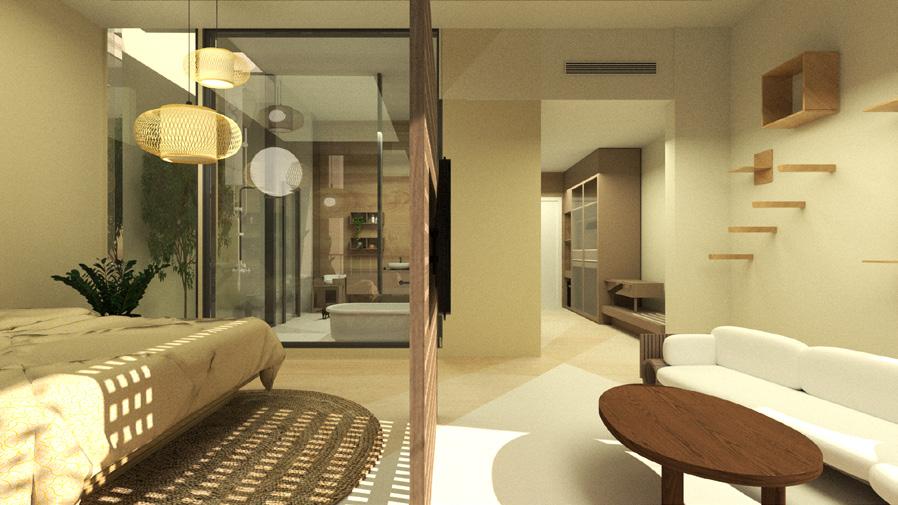
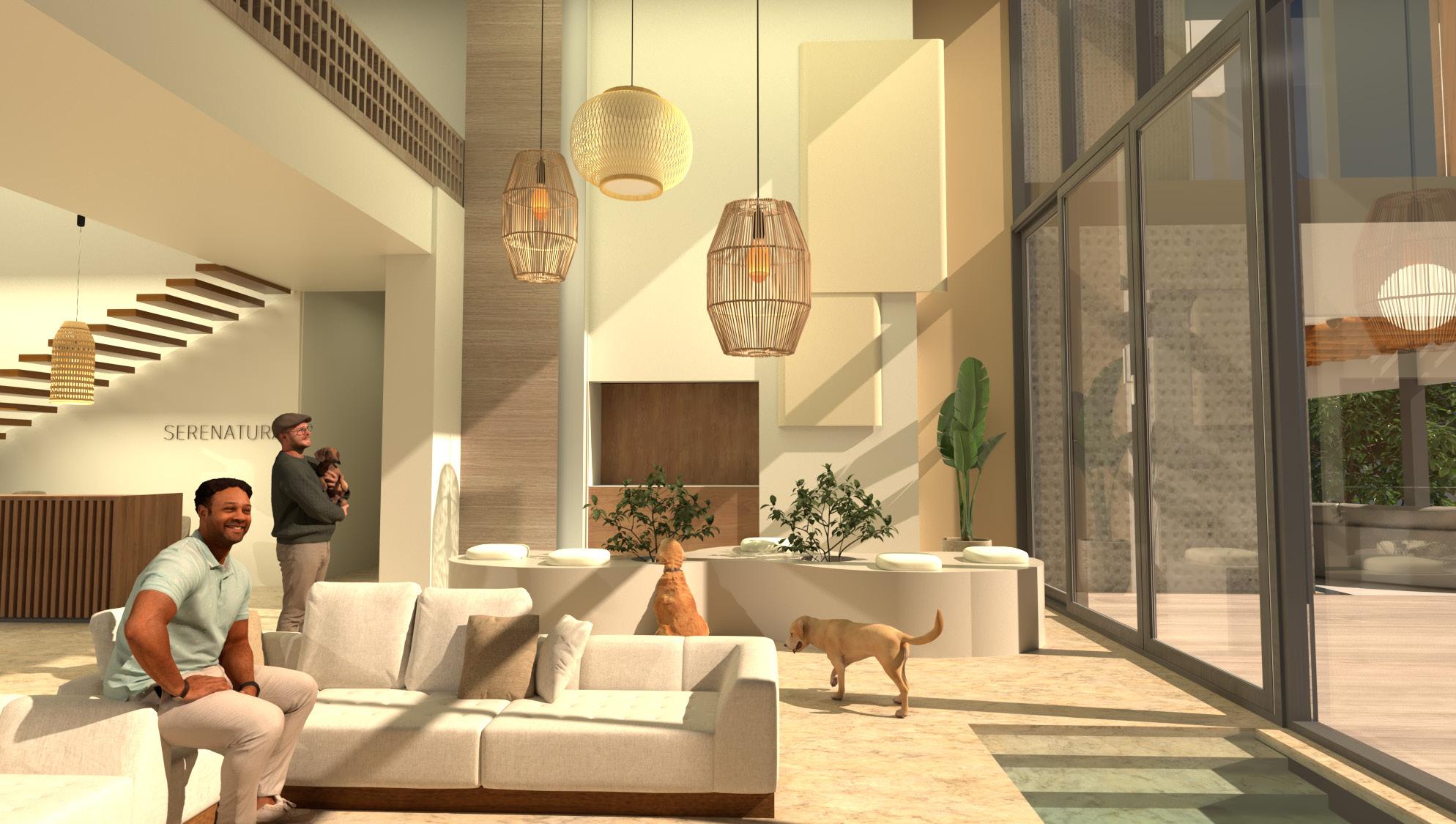
03 | FLYING CARVANSERAI
ABSTRACT:
An adaptive reuse project transforming an abandoned cotton factory turned cinema into a vibrant caravanserai. The design preserves the building’s historic walls while creating spaces for cultural engagement and local craftsmanship, celebrating the site’s heritage and identity.
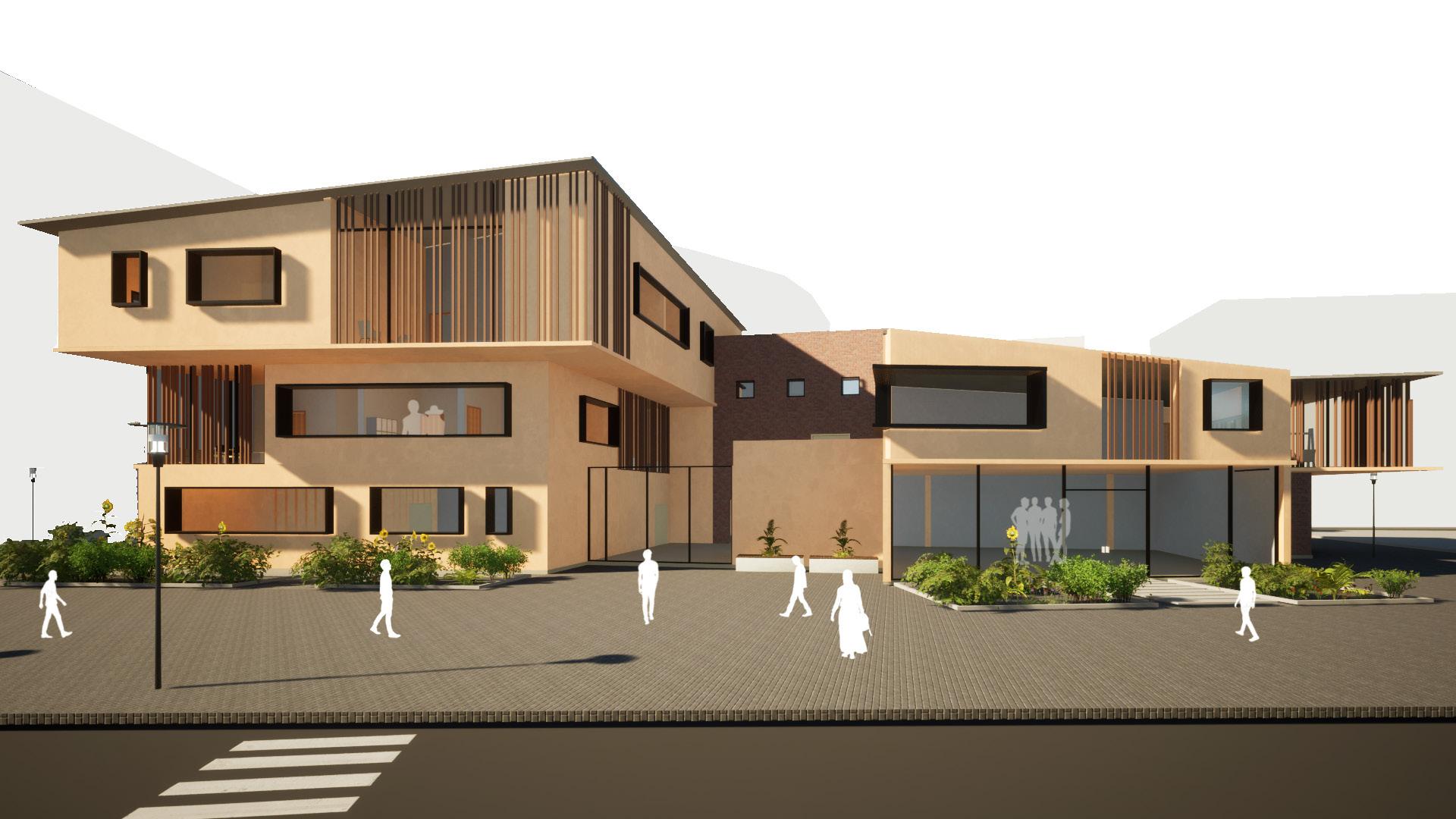

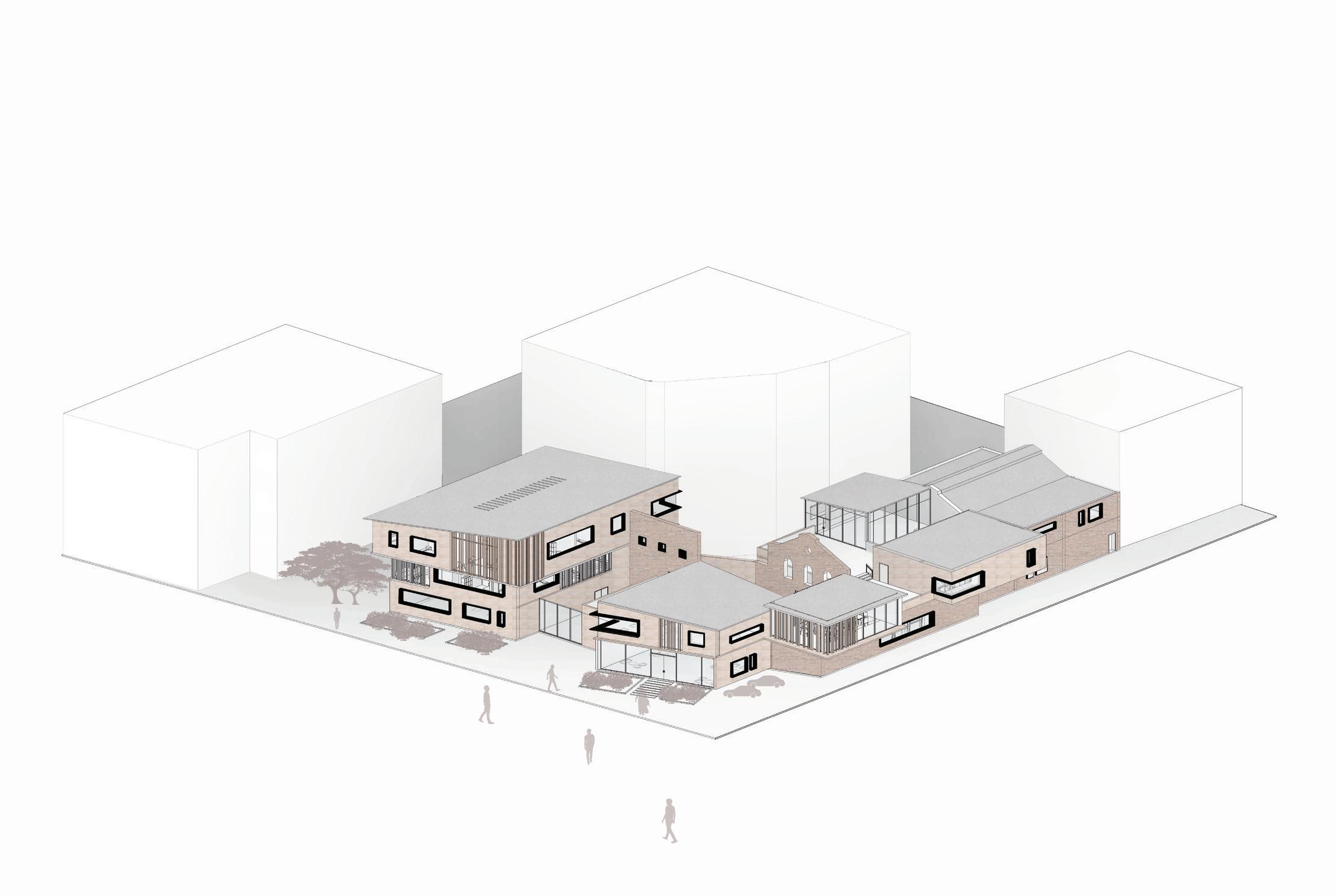
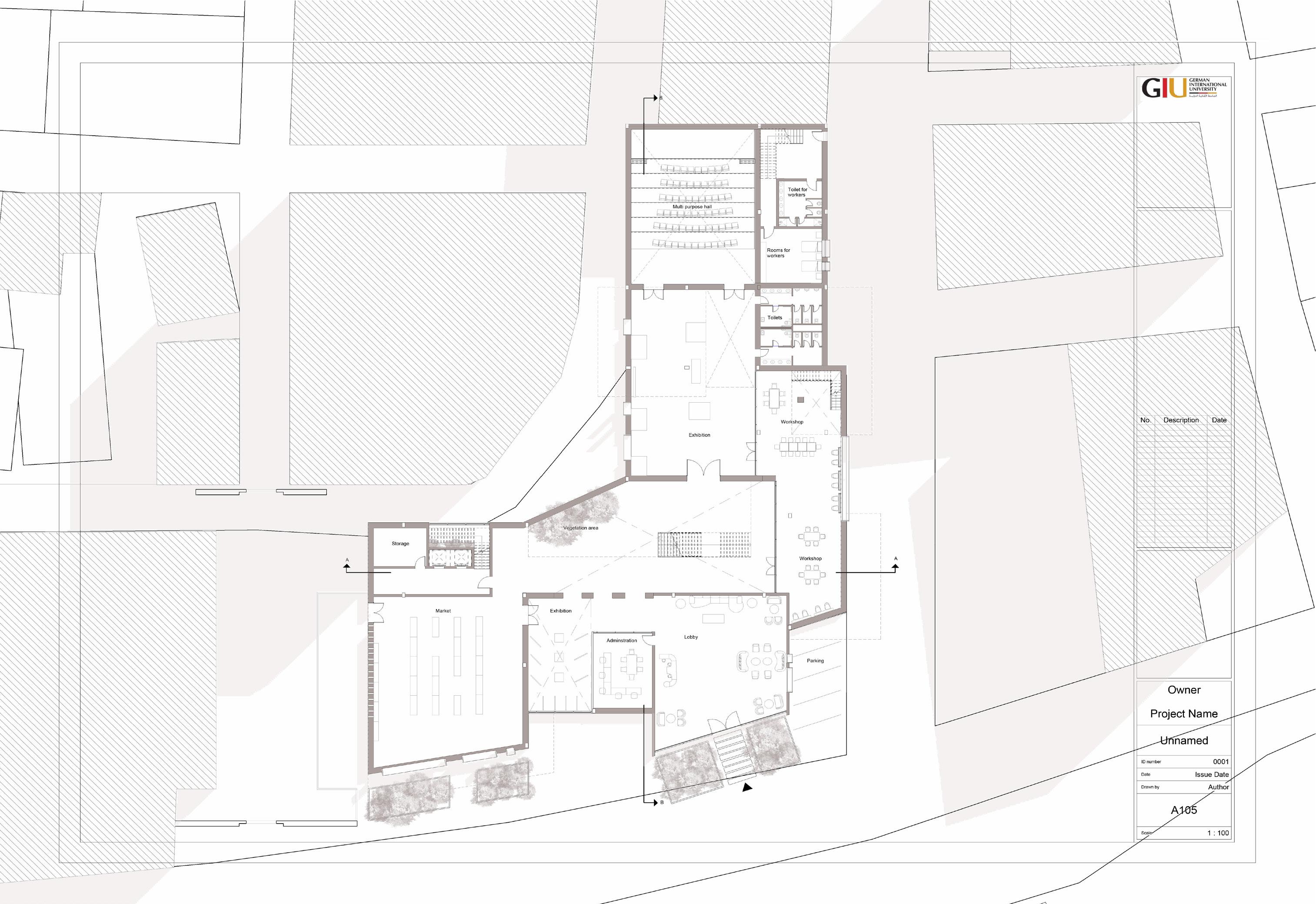
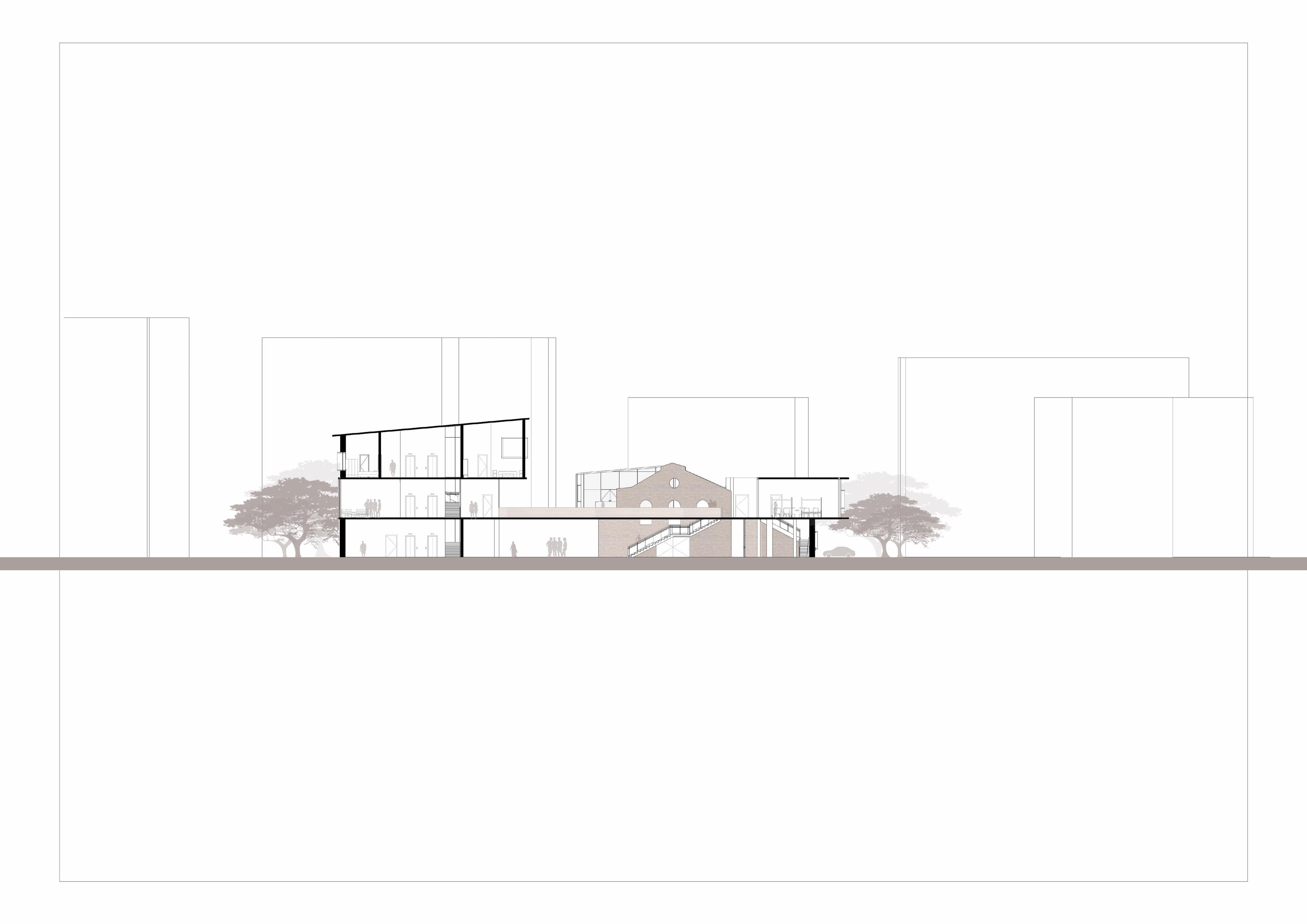
Ground Floor Plan


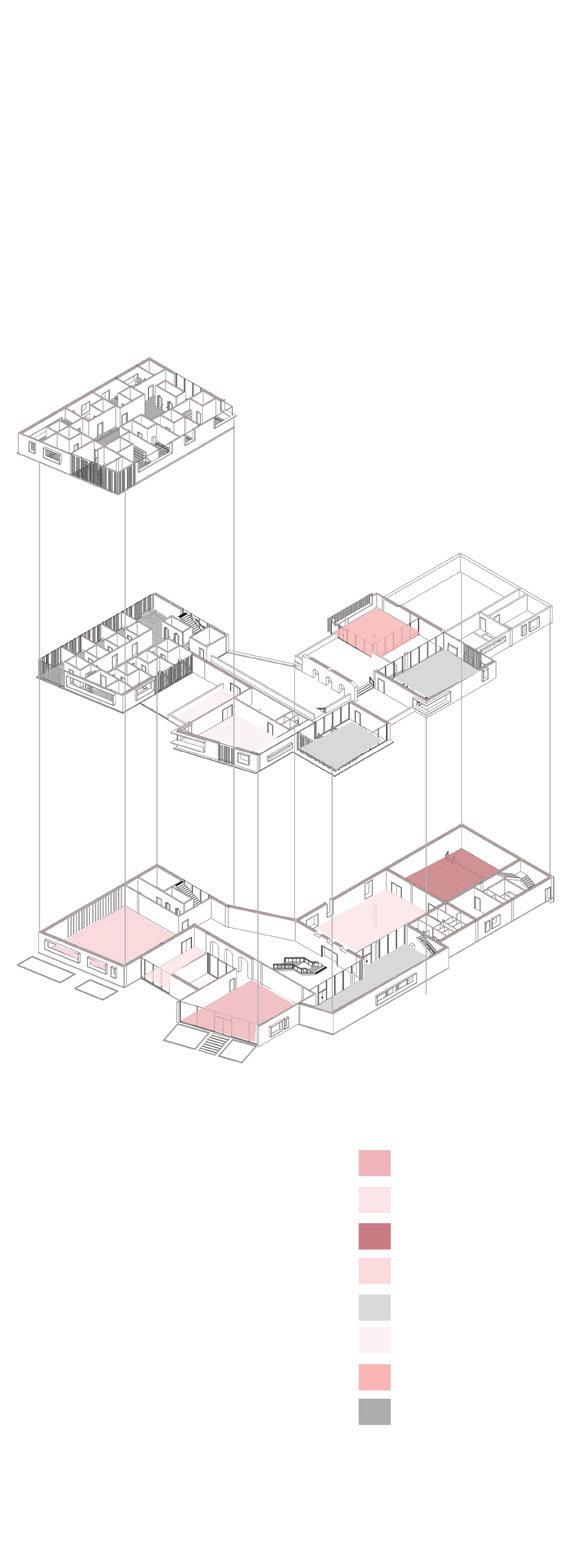

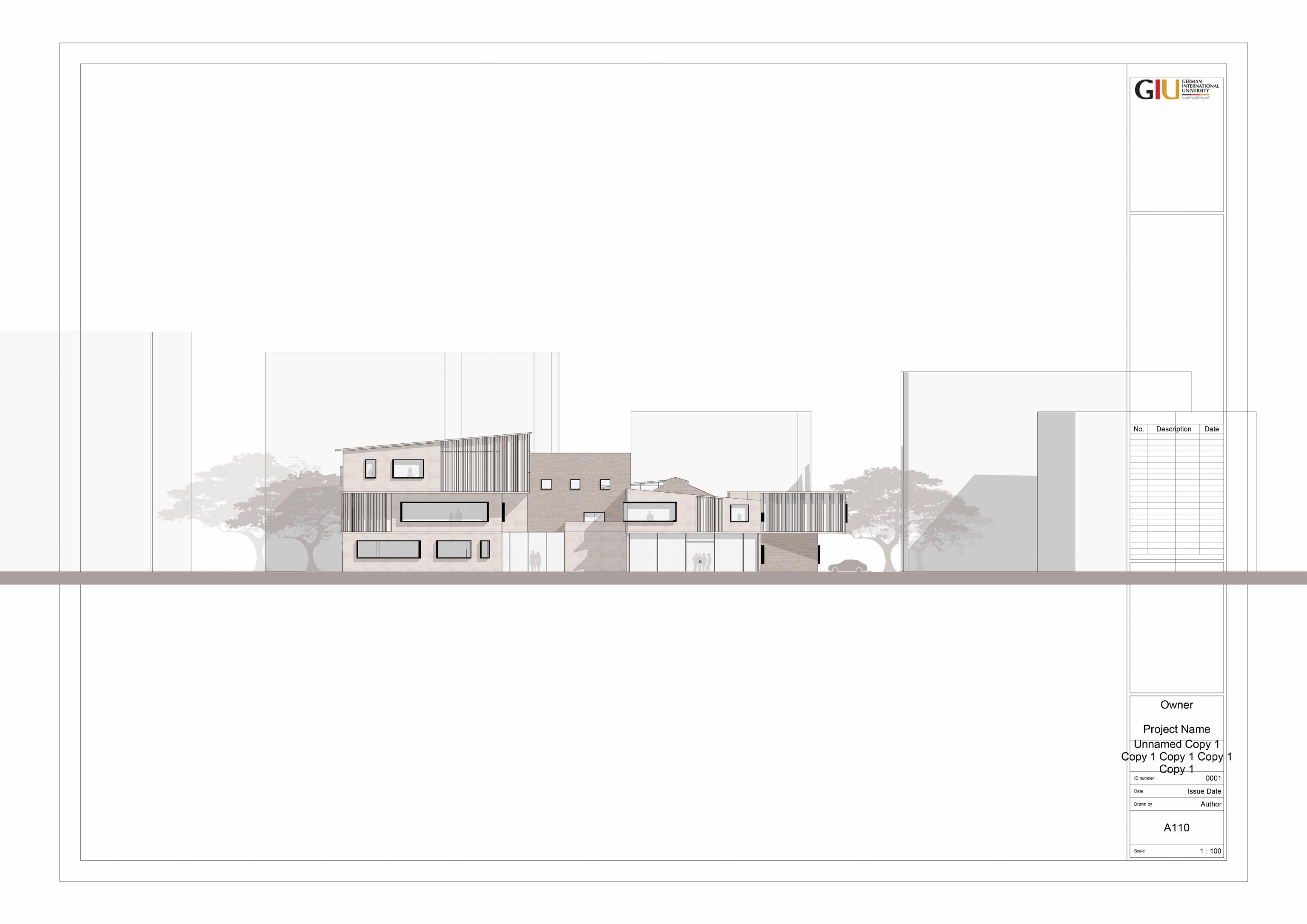
ABSTRACT:
Blending bold design with maritime heritage, this museum celebrates the spirit of ships passing through the Suez Canal. Inspired by hulls, decks, and masts, its architecture reflects seafaring traditions while offering immersive spaces and stunning waterfront views.
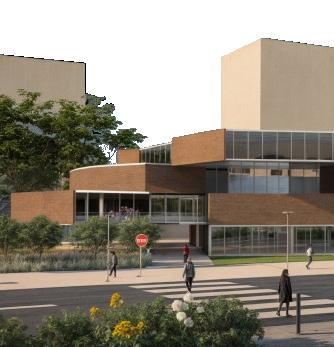
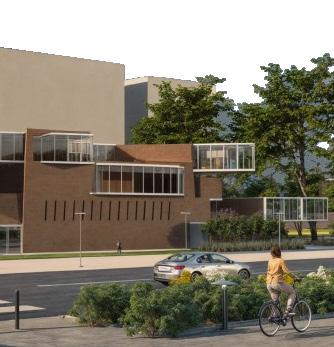
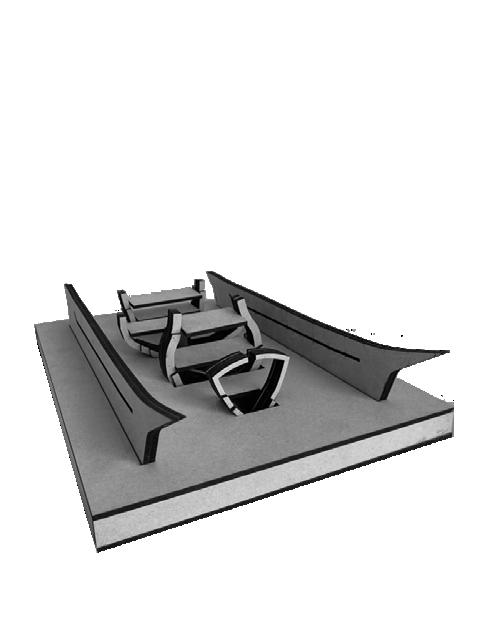
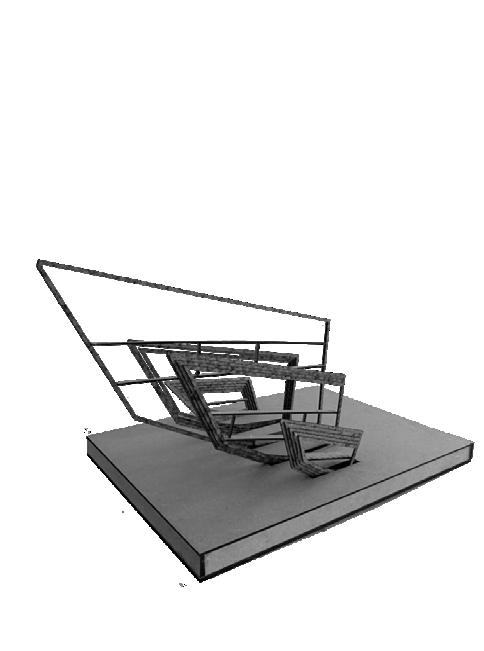
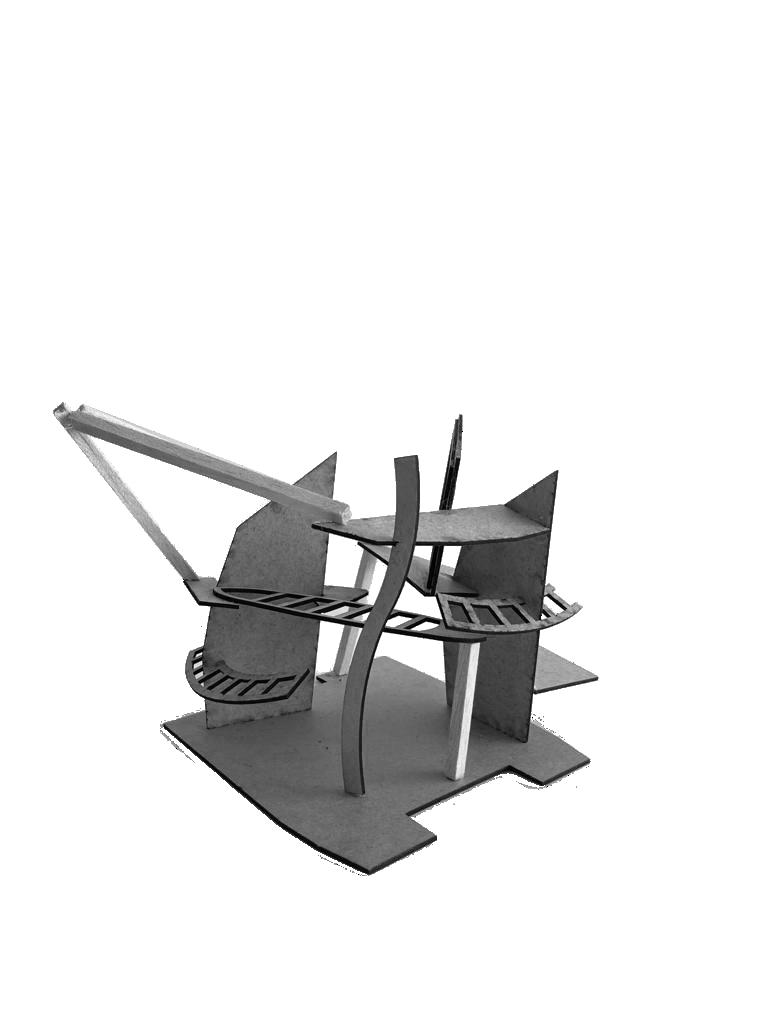
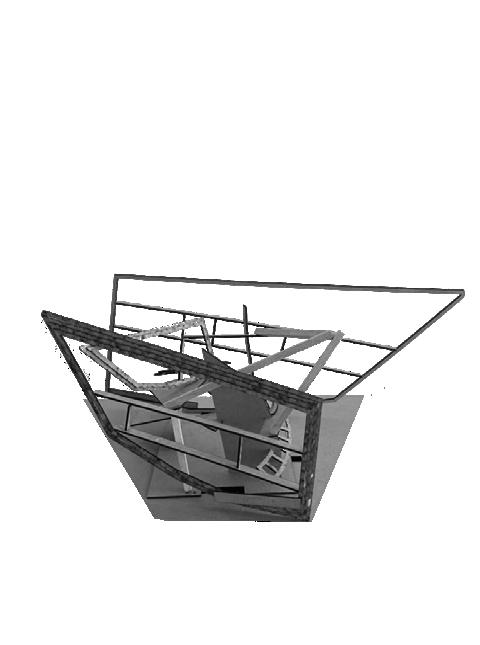

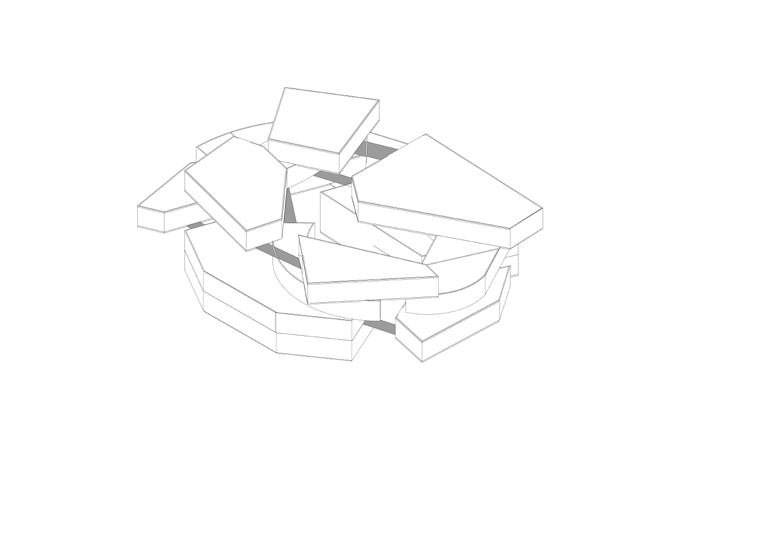
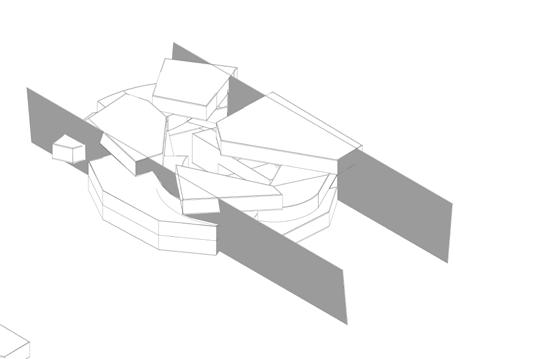
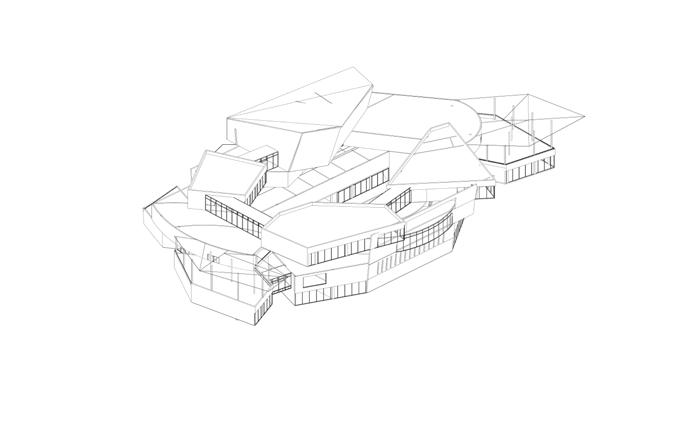

02 | FORM GENERATION
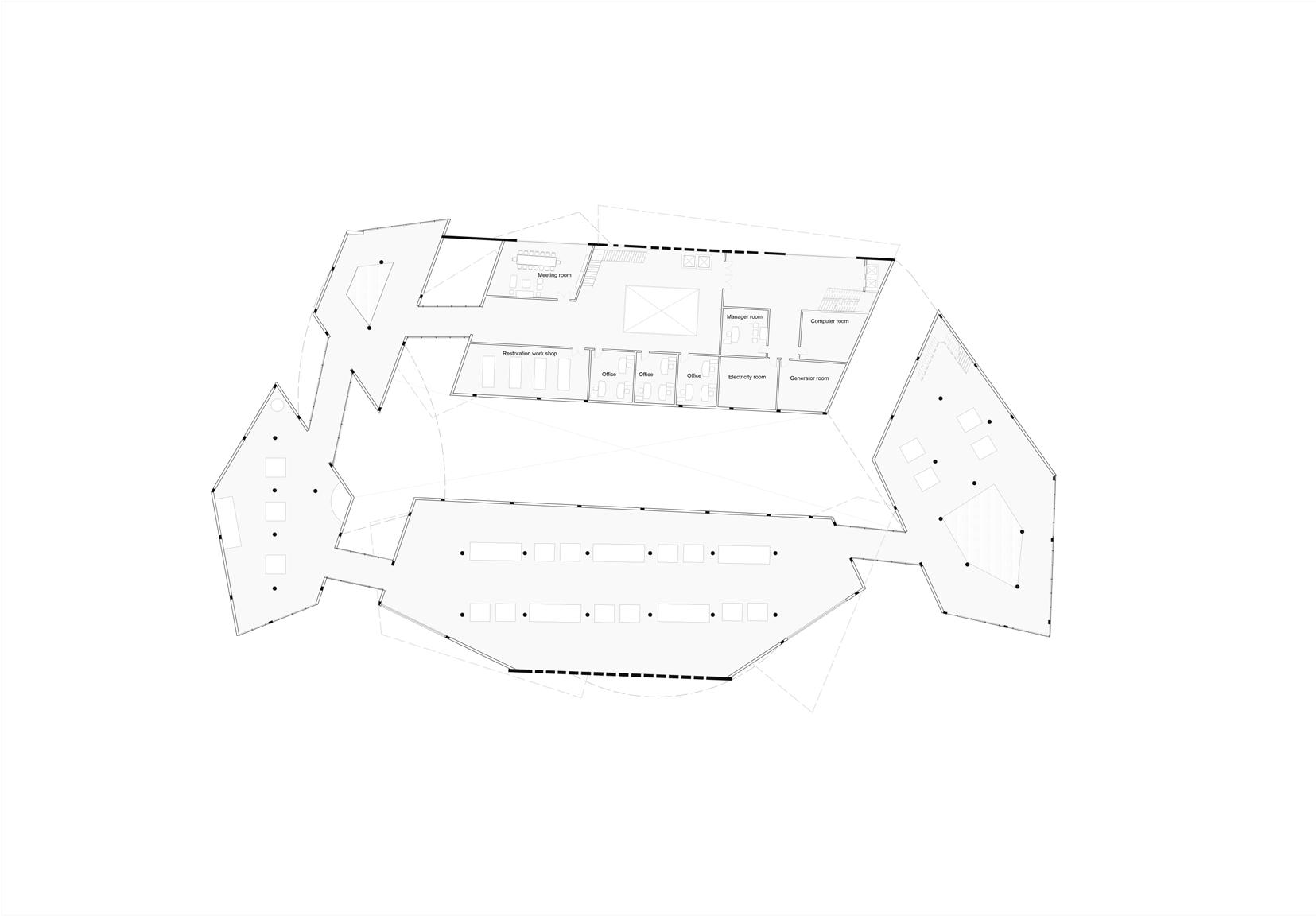
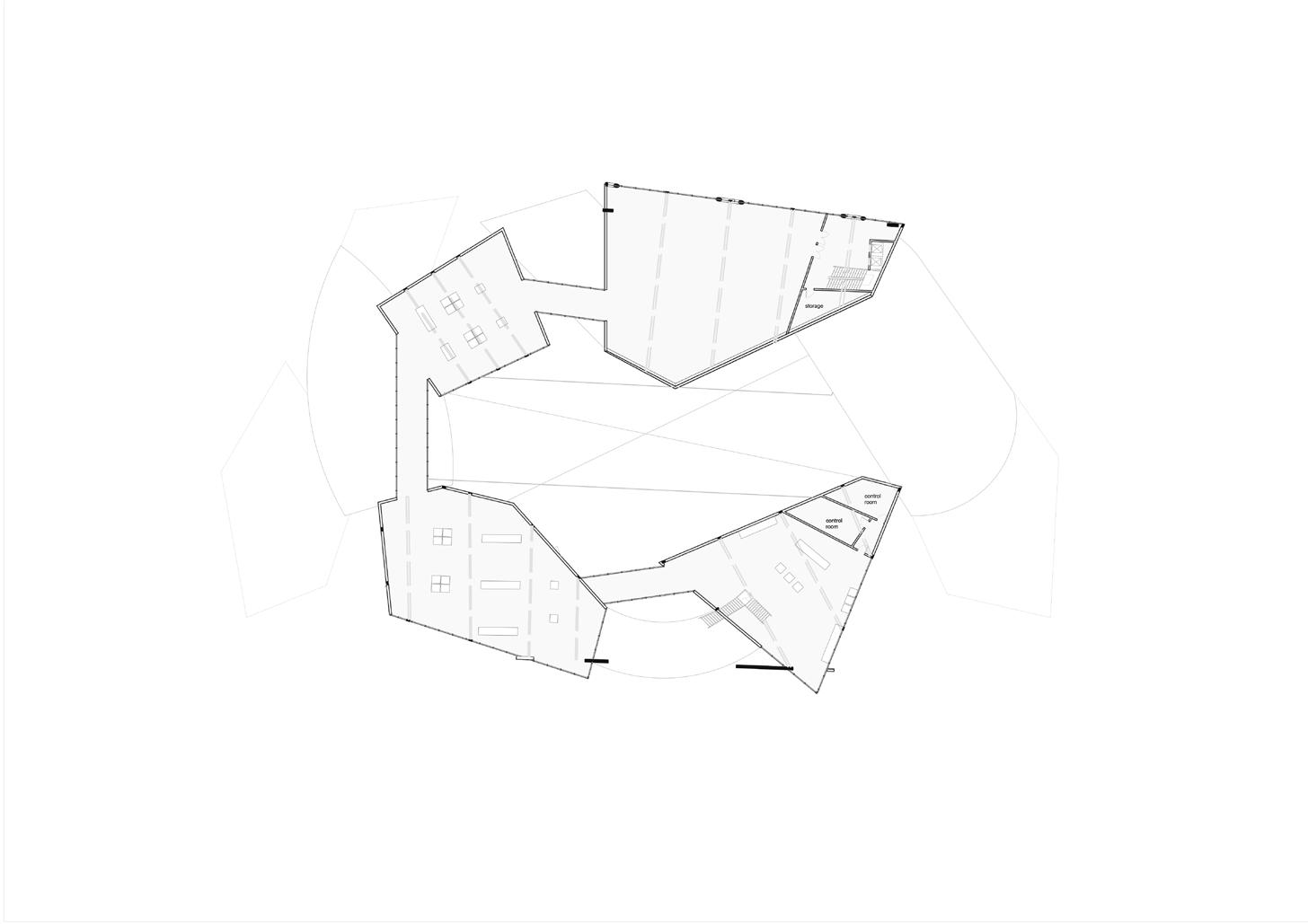

First Floor Plan
Second Floor Plan
05 | The Flow Pavilion
ABSTRACT:
The Flow Pavilion is a unique architectural marvel that draws inspiration from the organic motion of individuals gravitating towards food trucks. With its innovative design, the pavilion appears as a captivating network of branches, elegantly extending and intertwining from a central point, creating a visually dynamic space for culinary delights and communal interactions.
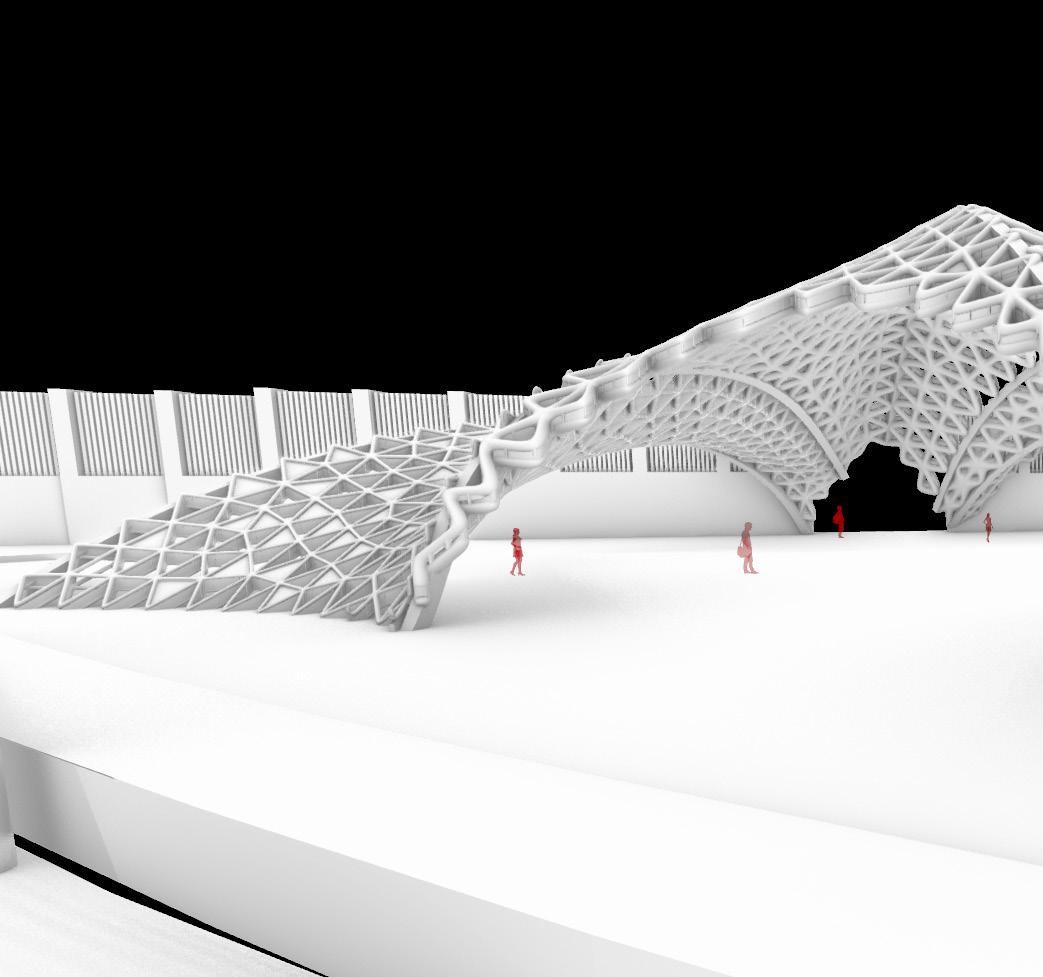
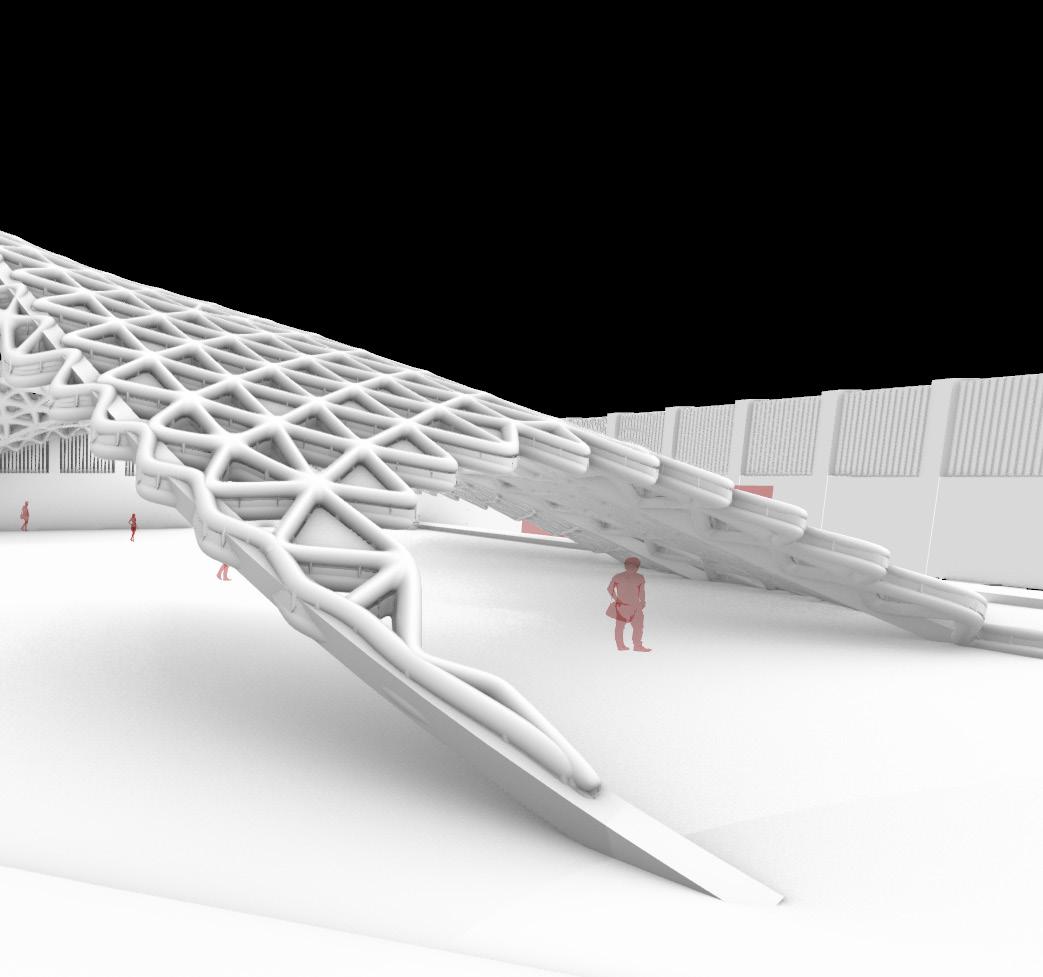
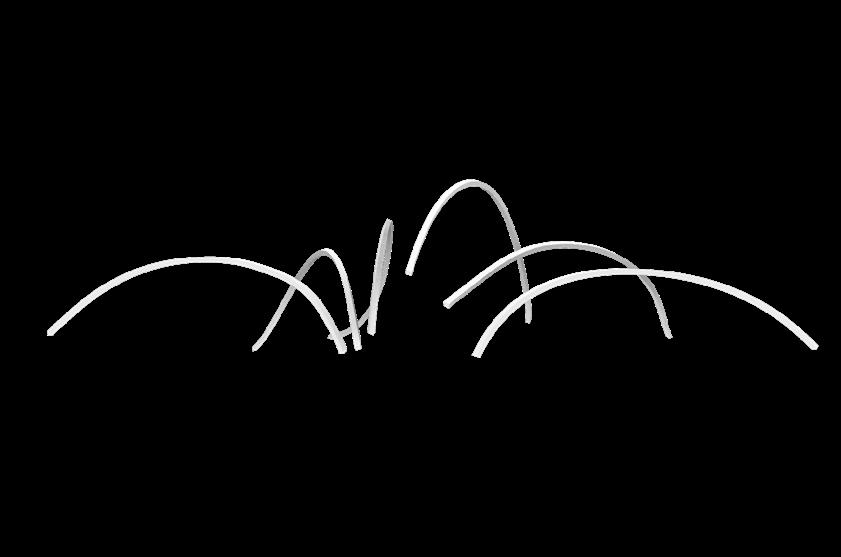
EXTRACTING THE USERS FLOW TOWARDS FOOD TRUCKS FORMING BRANCHES WITH DIFFERENT HEIGHTS.
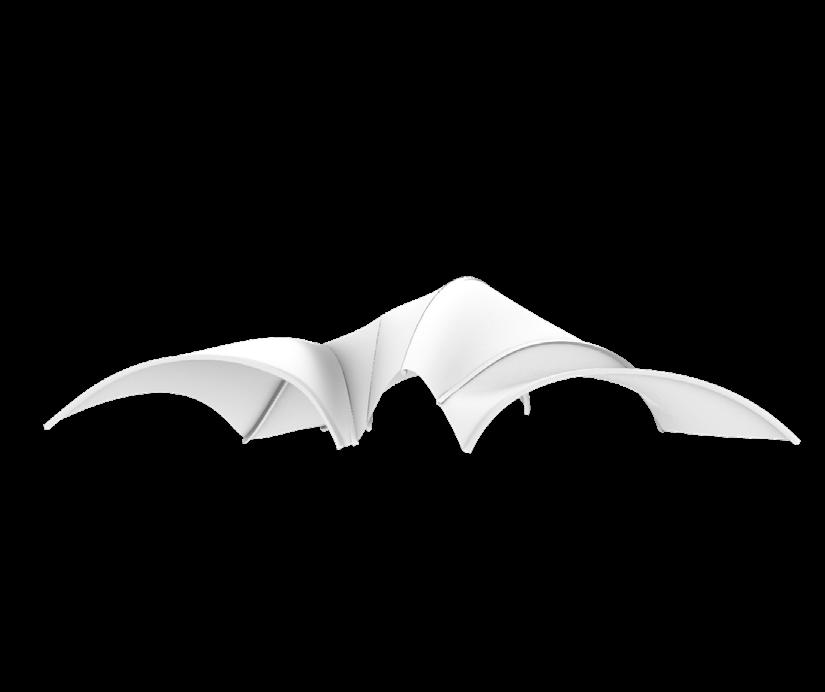
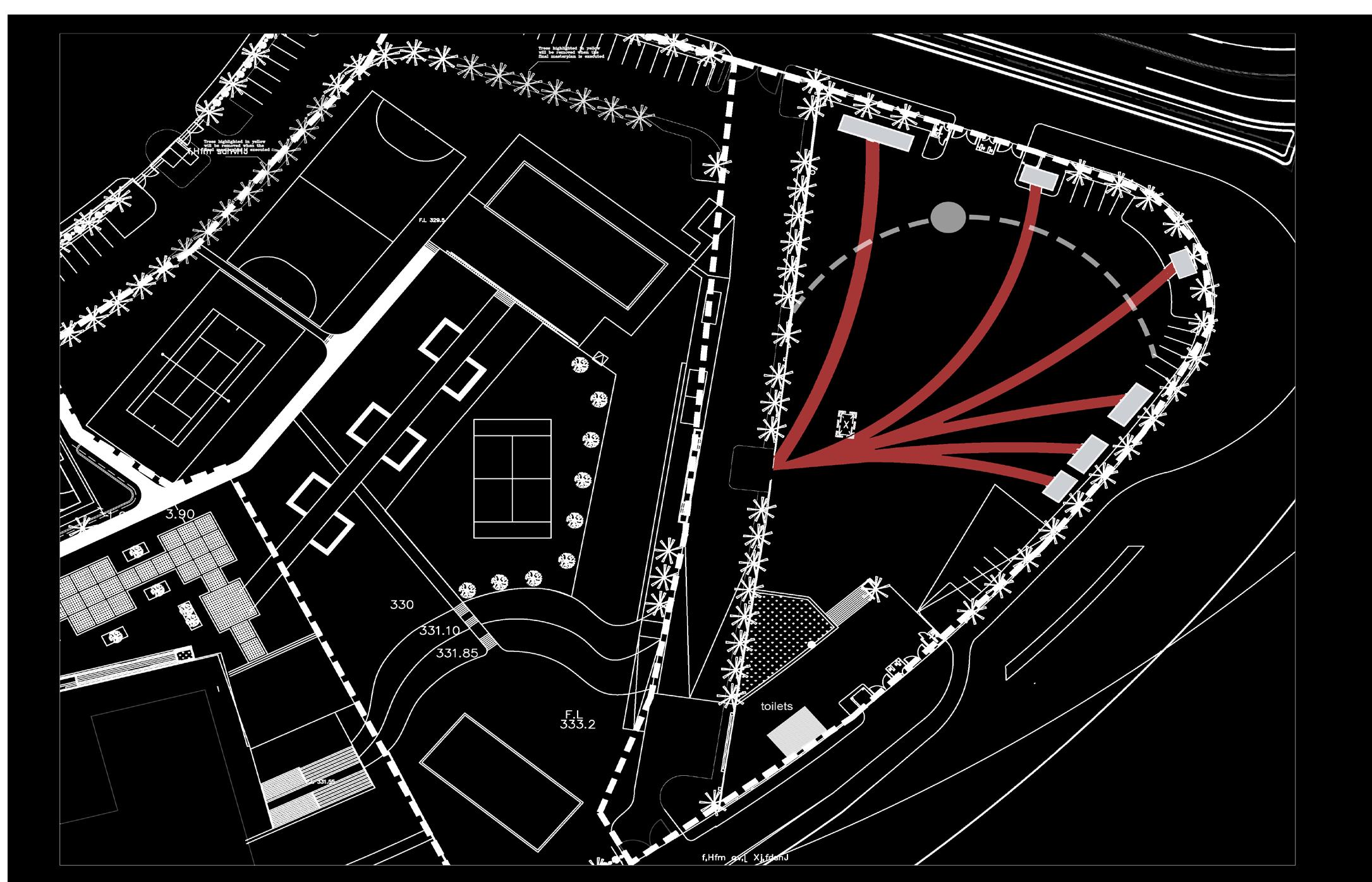
CONNECTING THE BRANCHES FORMING THE WHOLE SHAPE.
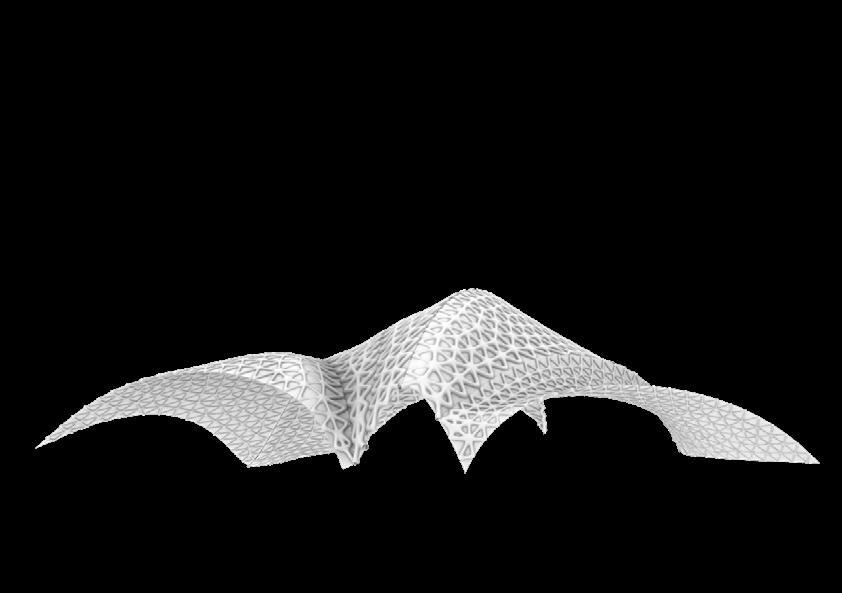
CREATING THE OUTER SKIN WITH DIFFEERENT OPENINGS BASED ON THE SUN PATH AND THE AREA BENEATH IT.
//SCRIPT:


GIVING THE SKIN A DEPTH TO FORM DIFFERENT SHADOWS FOR THE DIFFERENT AREAS.
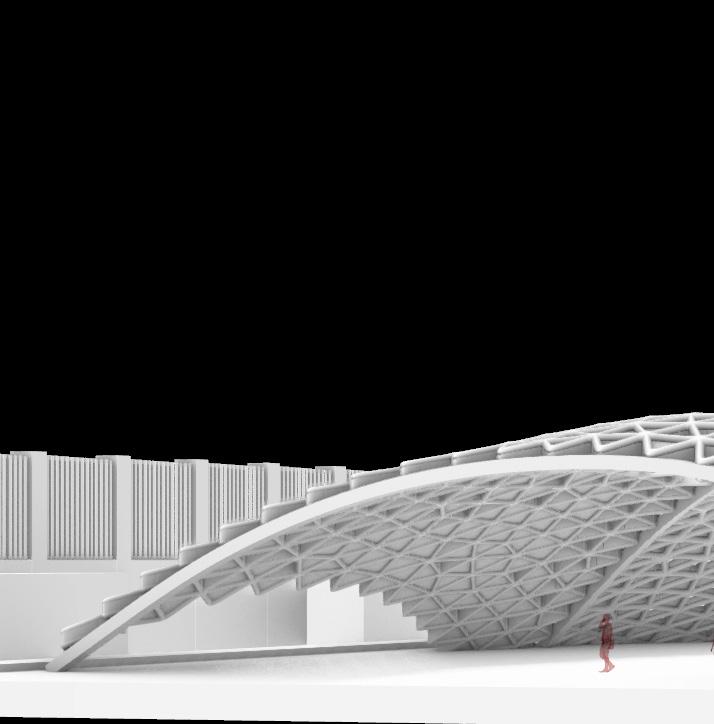

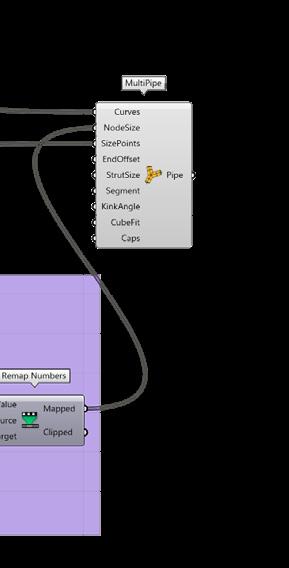
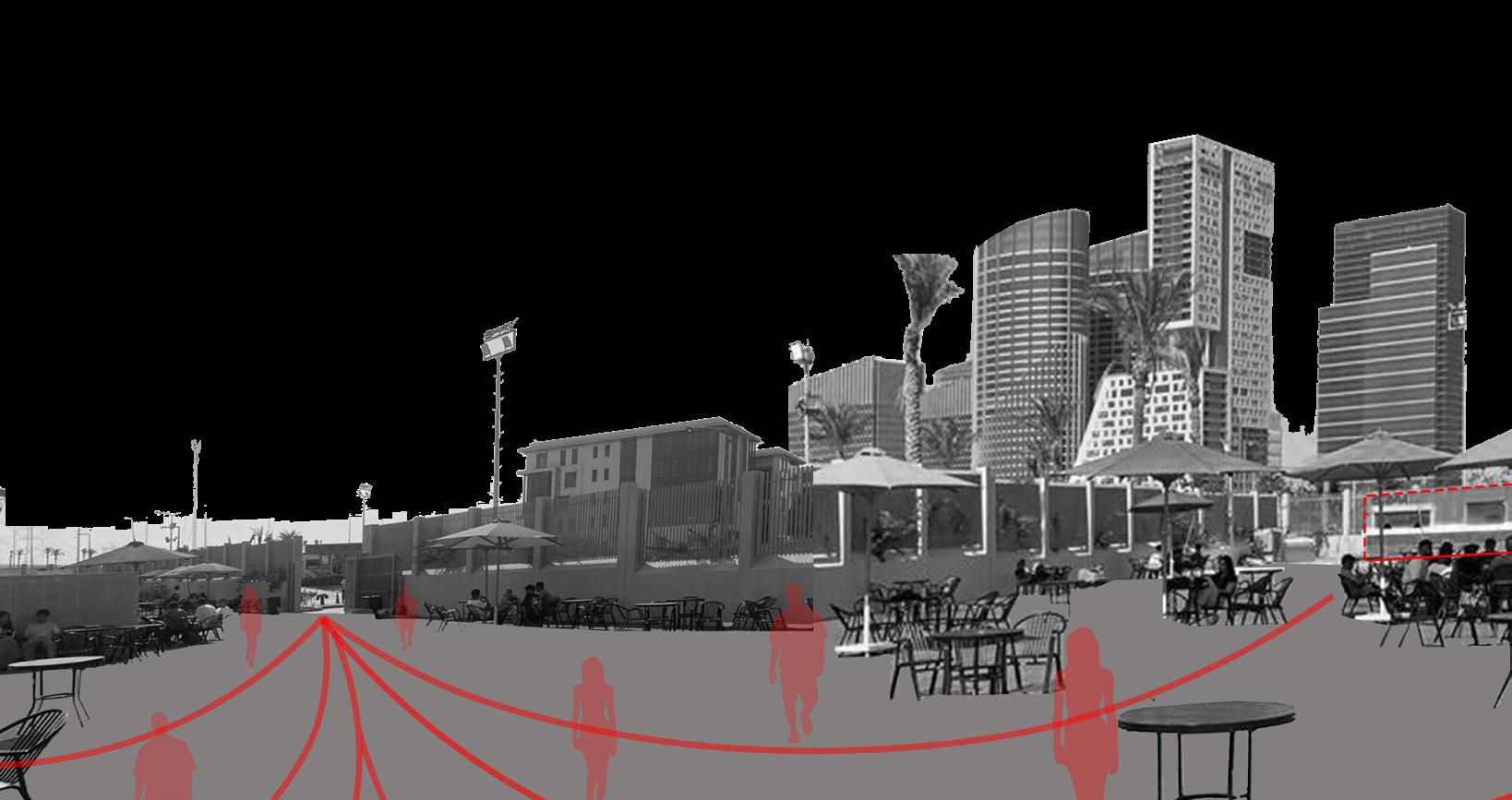
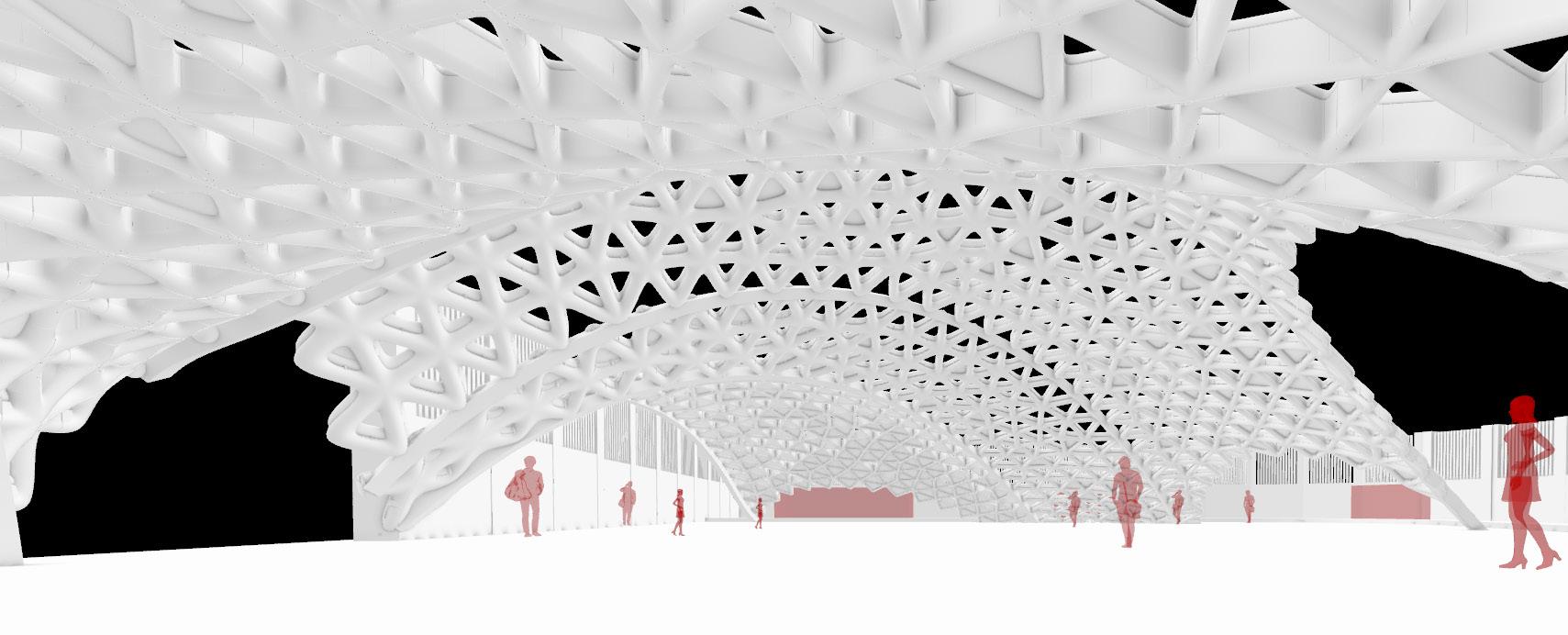
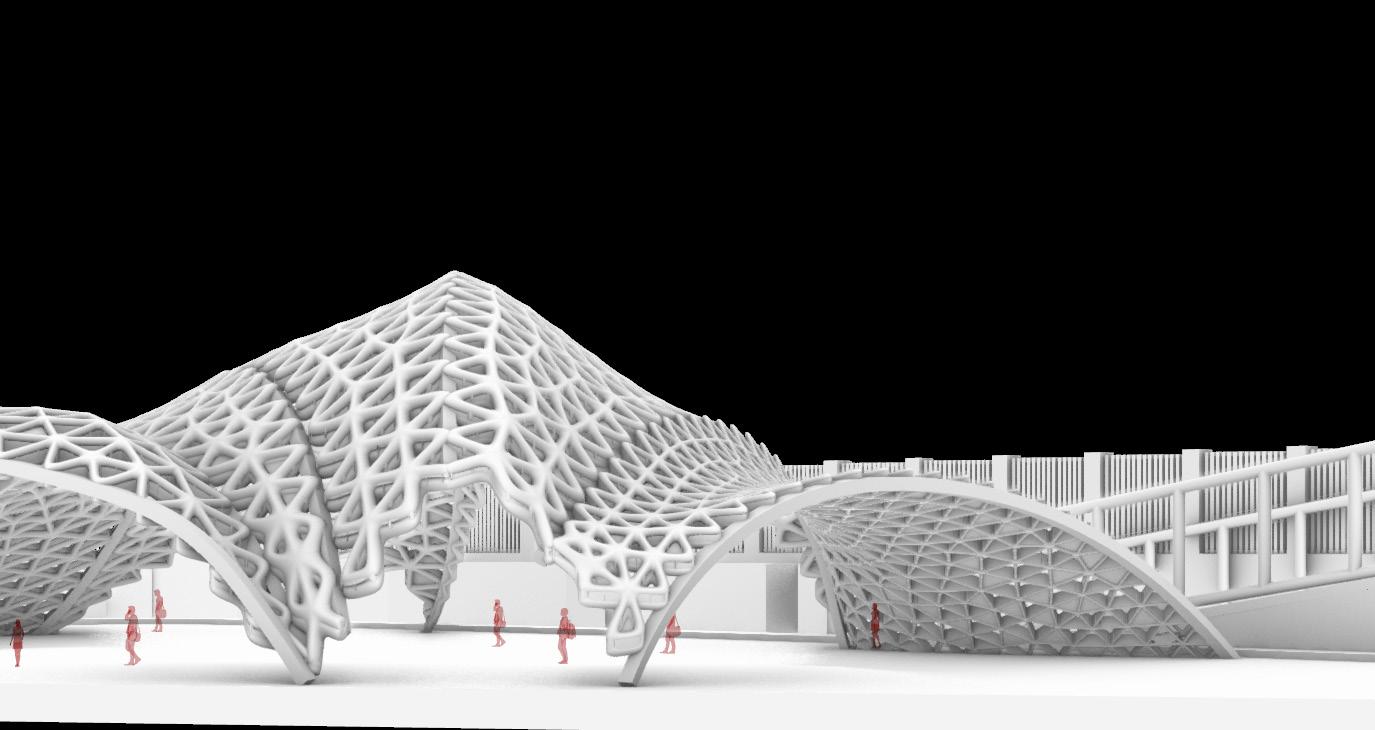
ABSTRACT:
Tsukuru is a mericulously crafted furniture piece inspired by the elegance ef traditionel Japanese tonsu chests. Seamlessly blending elements from both the che tansu and kannen ransu, Tsukuru embodies a harmonious balence of form and function. The ce-sign draws frem the rhyhmic grie of a tatami room, integrating the timeless princi-ples of the golden ratio to achieve a sense of proportion and aes hetic beauty. Eoch compartment ane drawer is thoughtfully arranged to provide both practical storage and a visuelly pleasing strueture. Tsukuru stands es a testament to the artistry and pre cision of jepanese crefismenship, bringing a touch of serene elegance to any space.
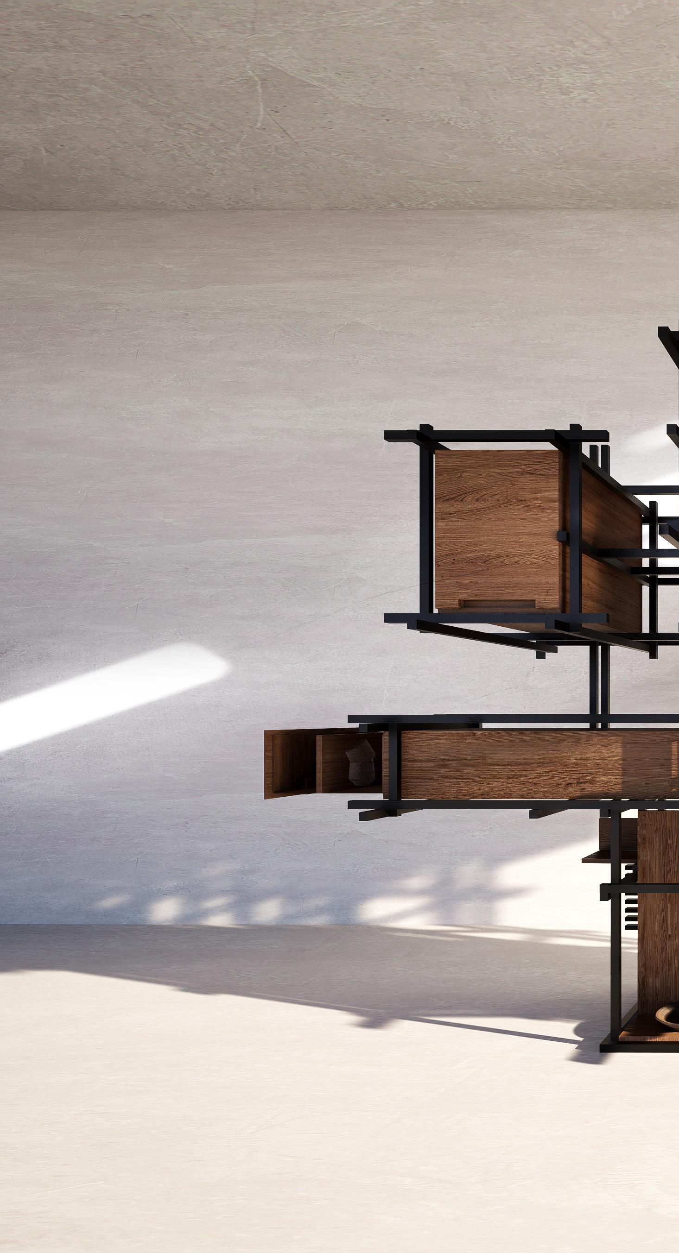
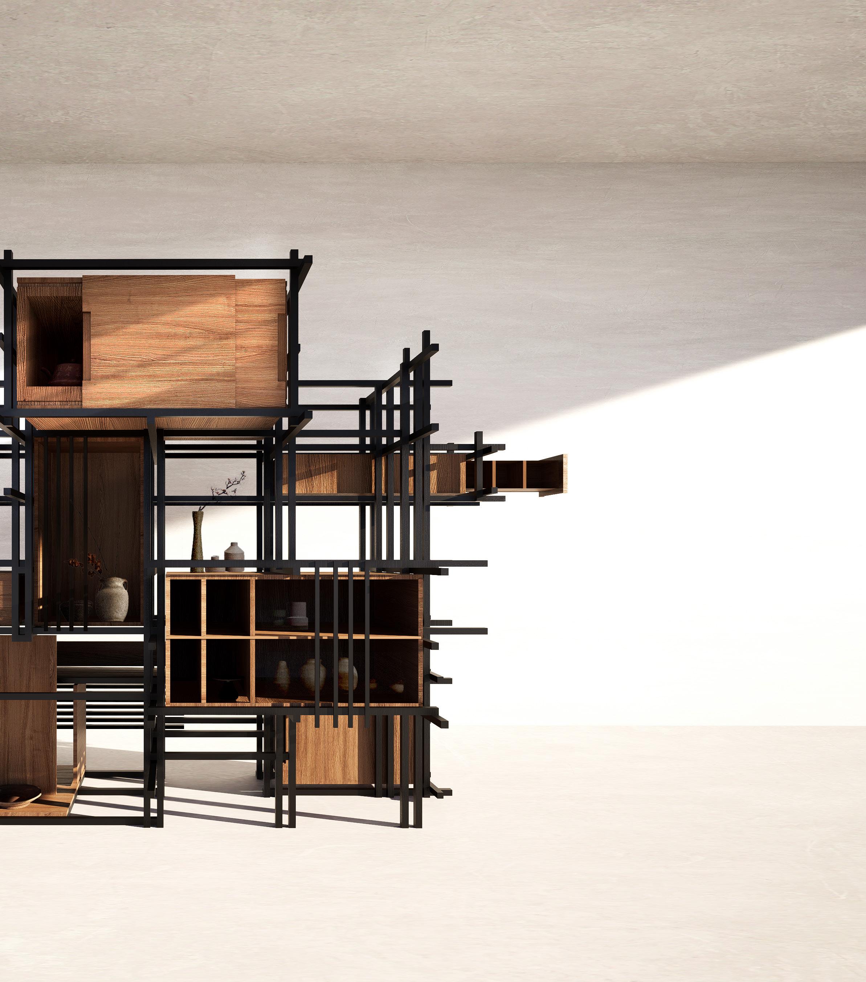
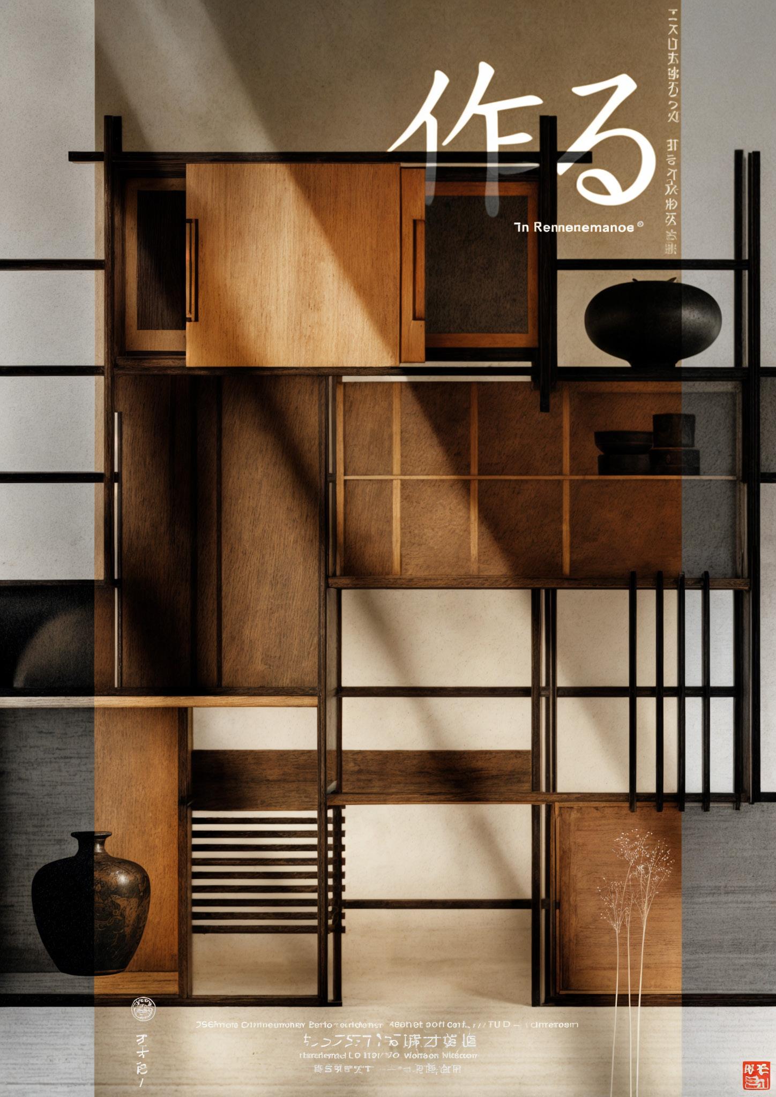


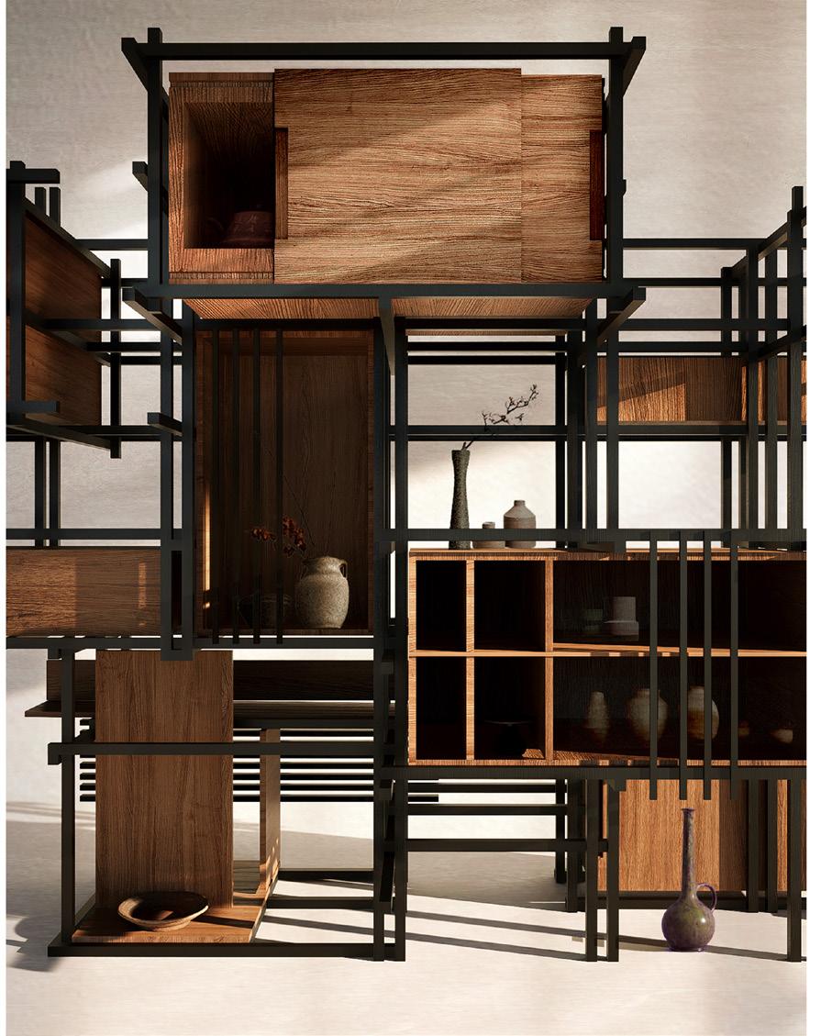
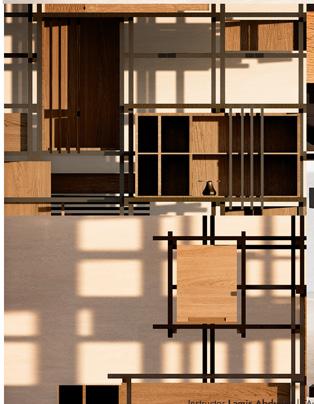
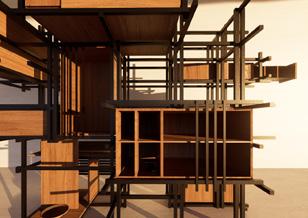
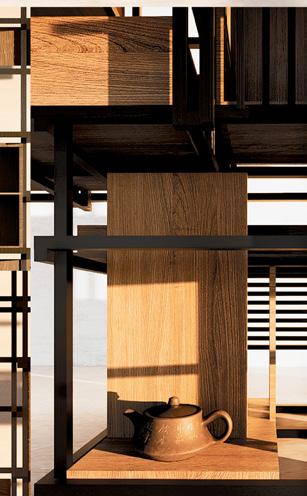
07 | Working Drawings
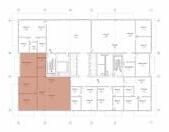

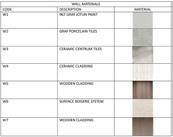


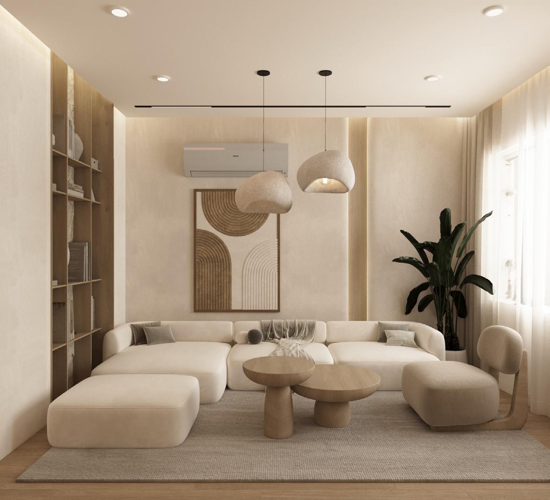
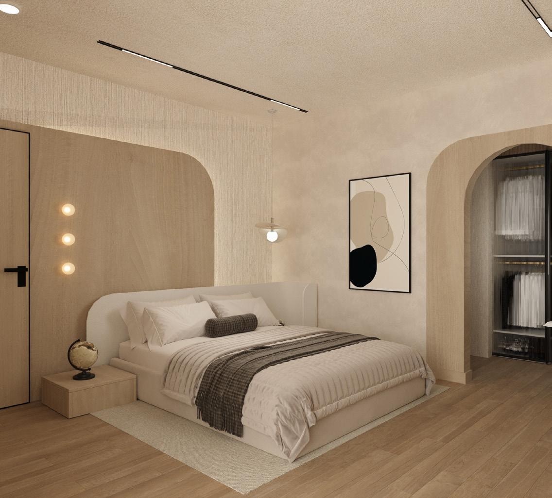


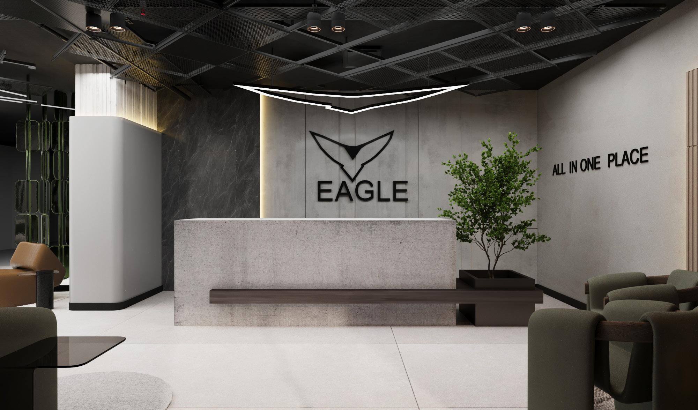
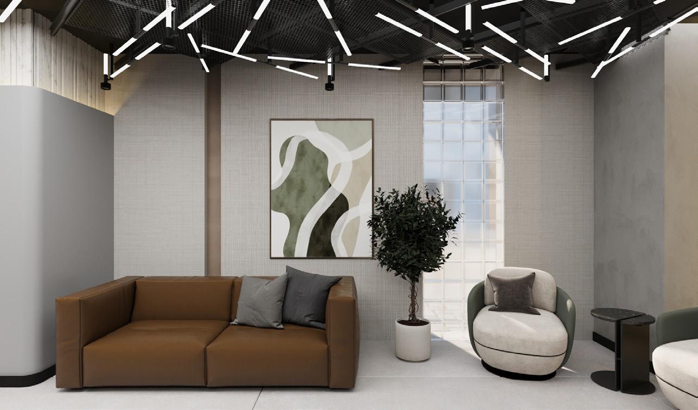
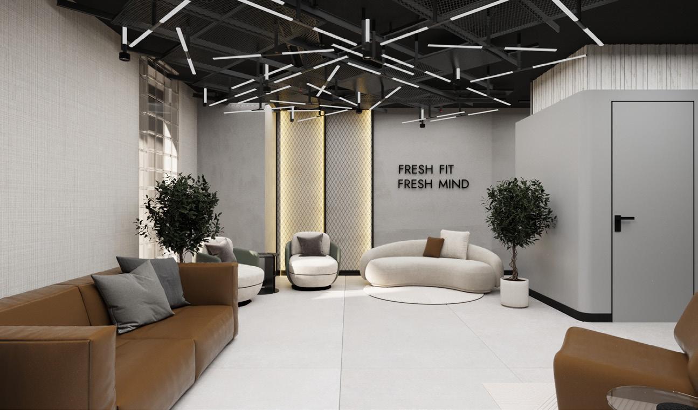

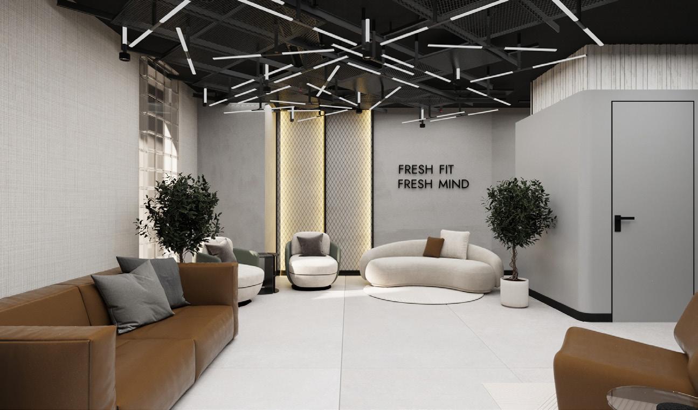
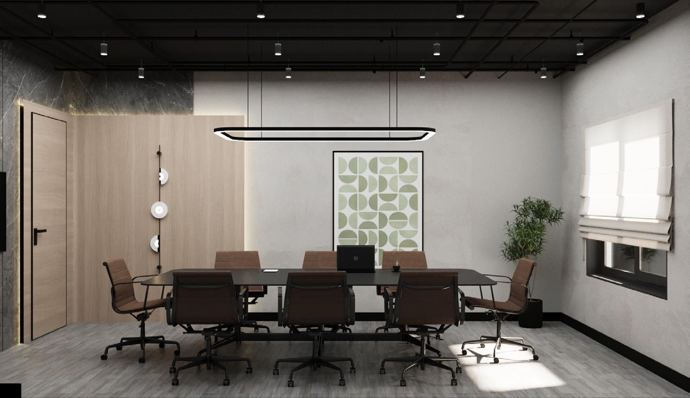
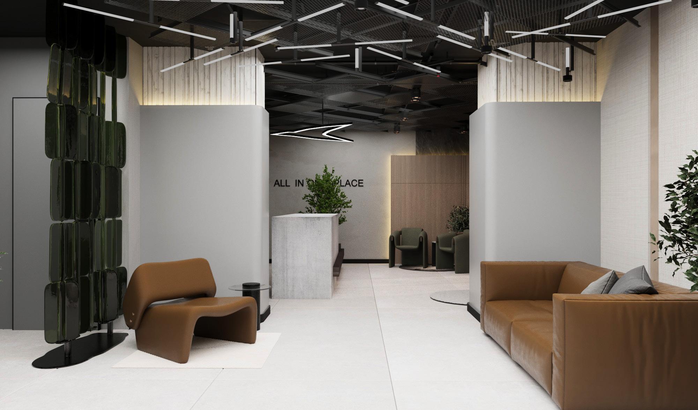
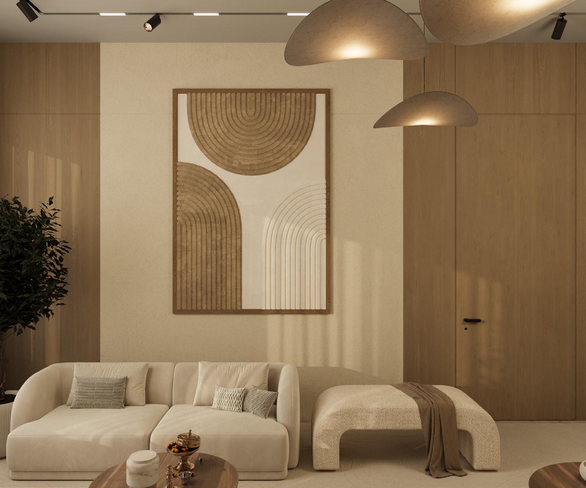
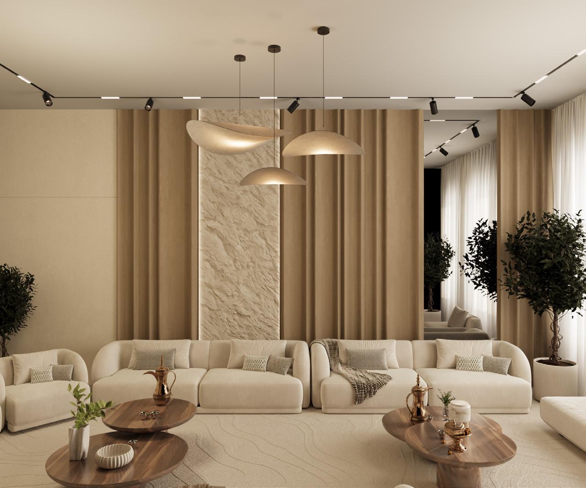

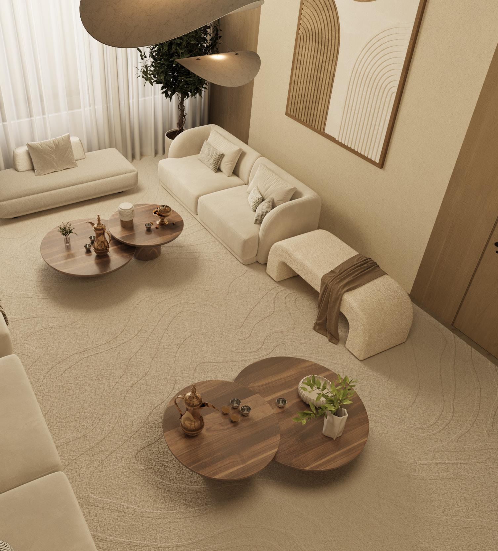




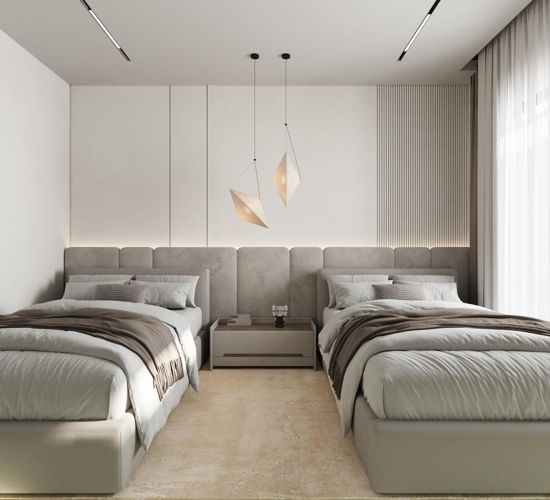


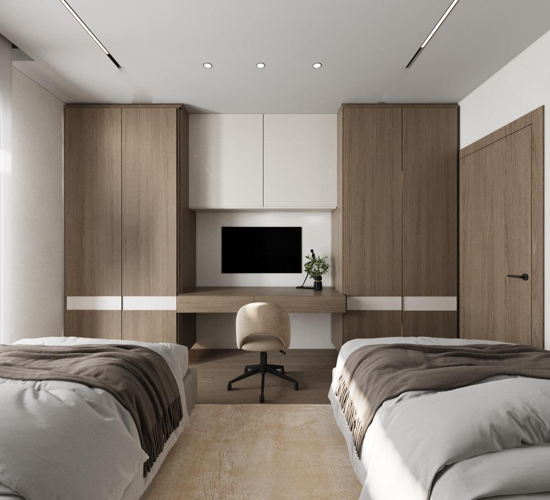
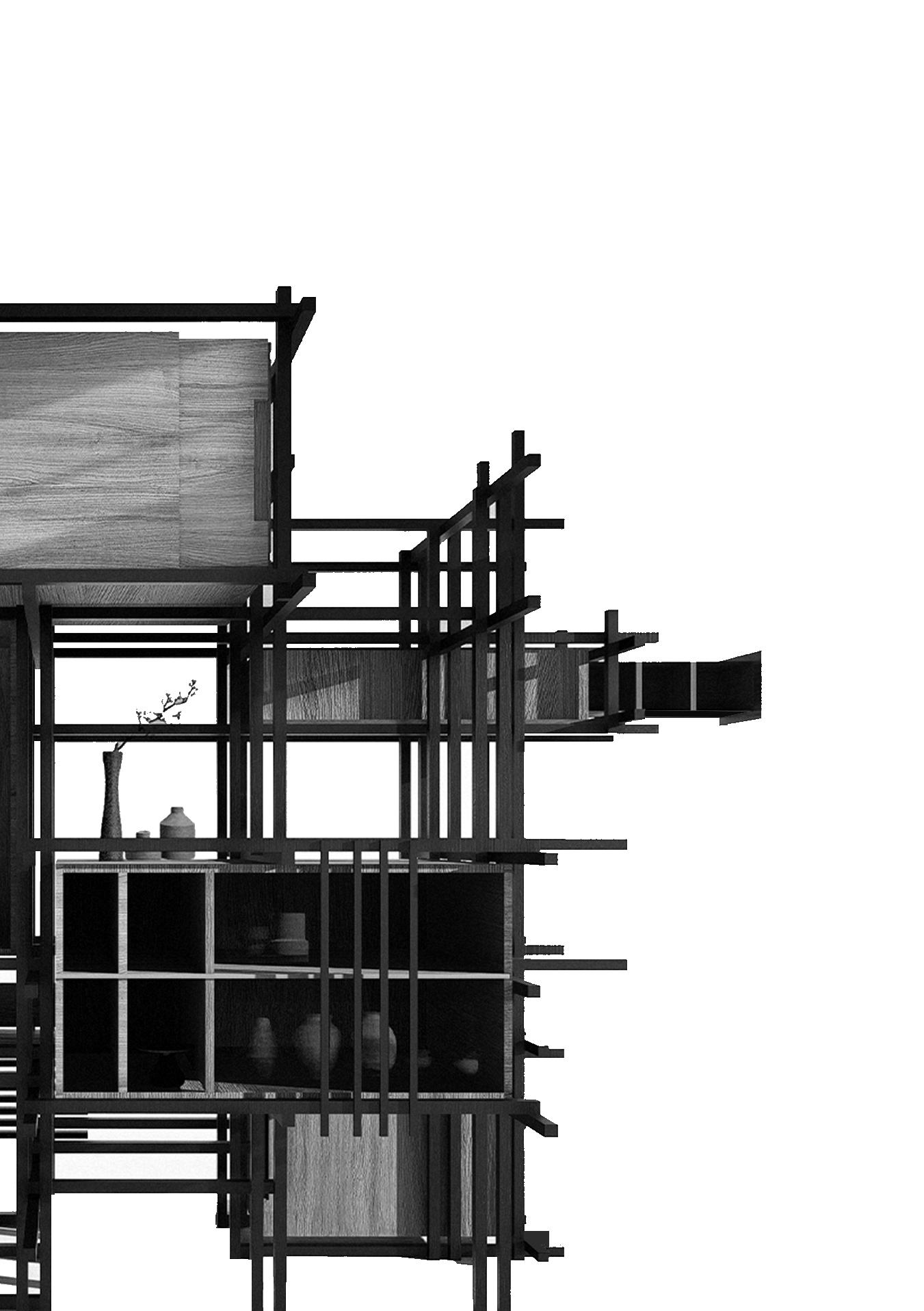
THANK YOU
