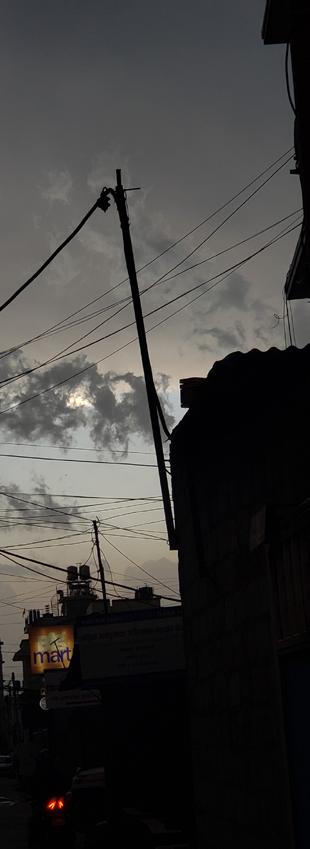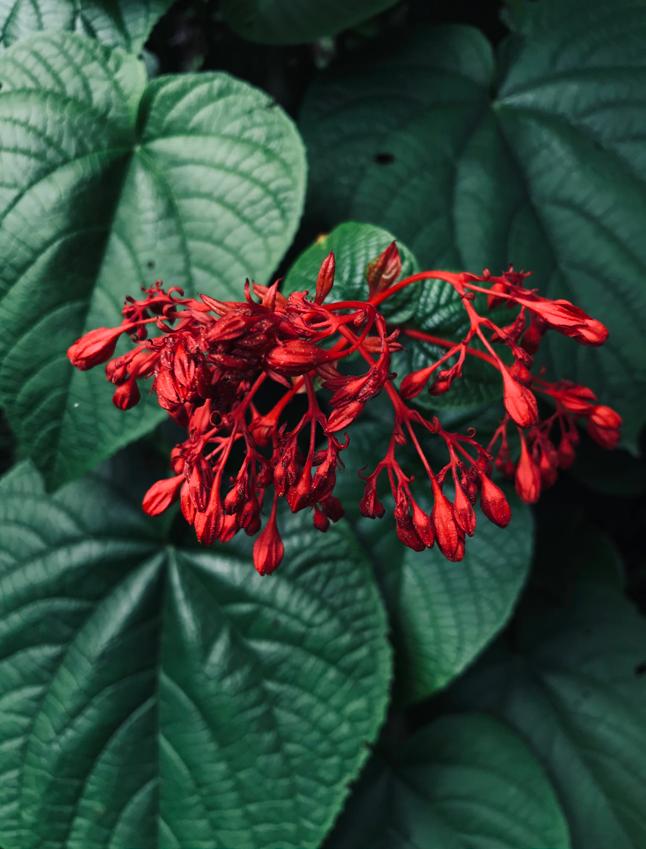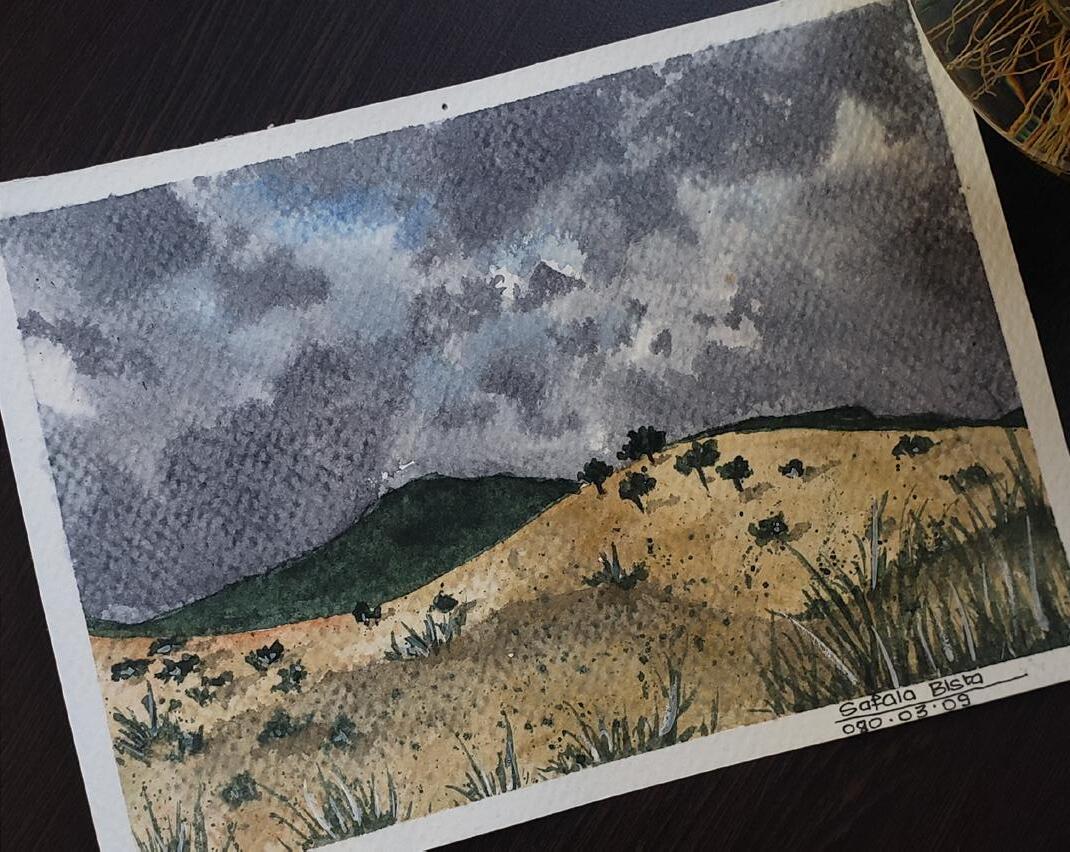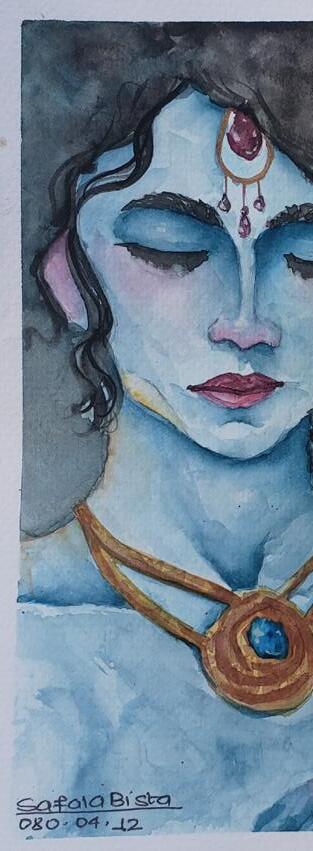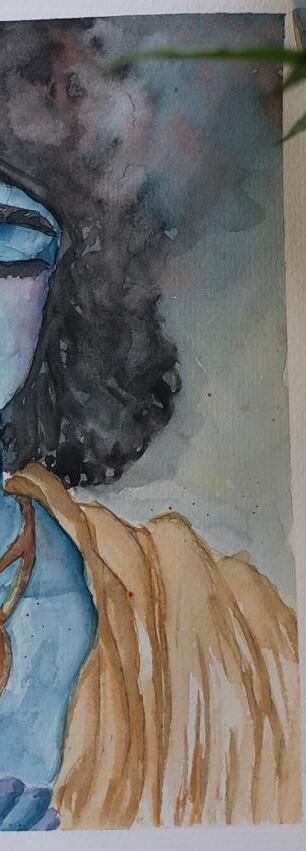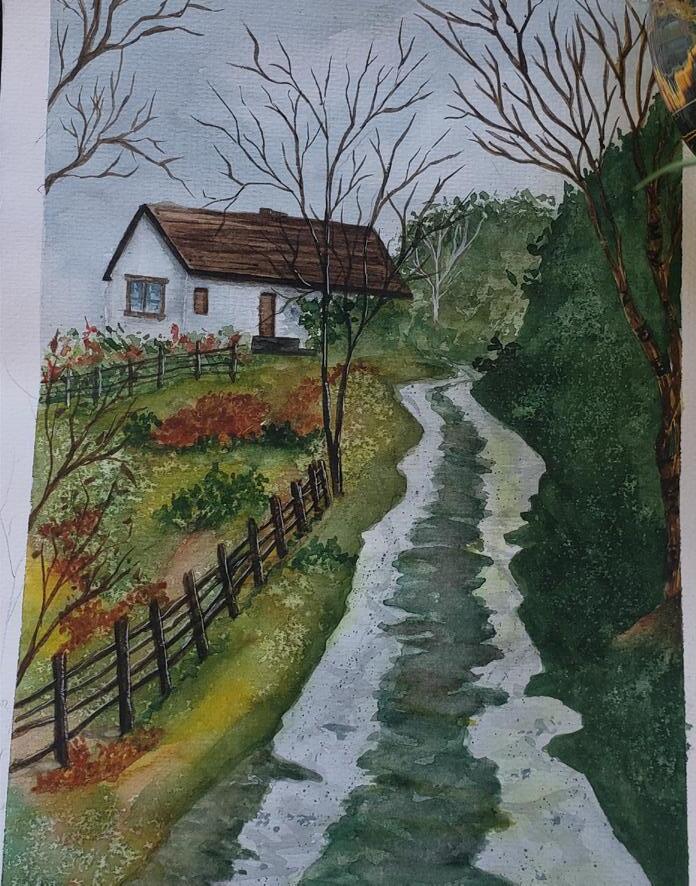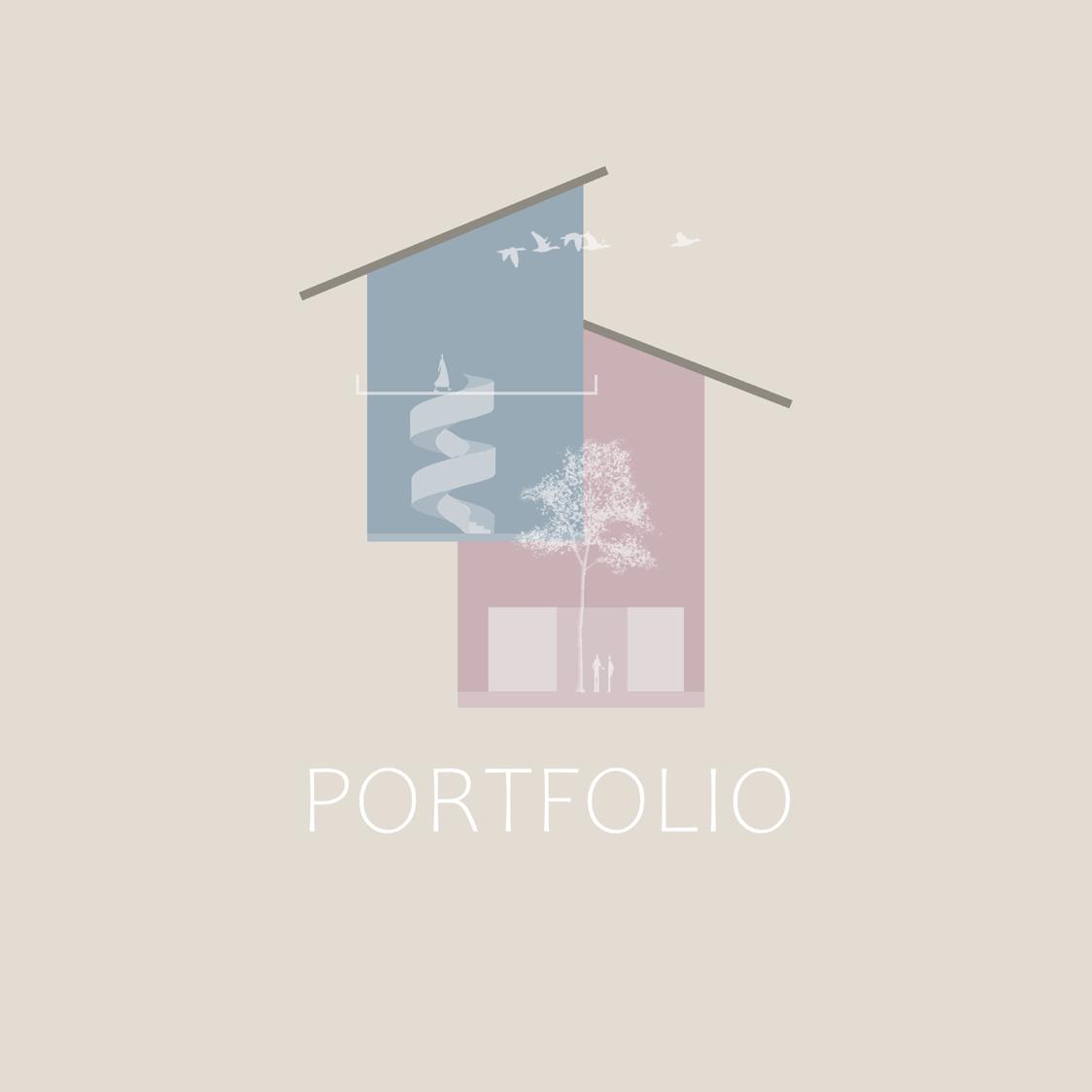

EDUCATION
2021-Present Thapathali IOE, Kathmandu Bachelor’s Degree in Architecture
2018-2020 Kathmandu Institute of Scienceand Technology, Kathmandu Higher Seconary School in Science| School Leaving Certificae
2004-2017 Anmol Jyoti Secondary English Boarding School School Education Examination
EXPERIENCE
Volunteer Utsarga_2079| Wall Art Team
Volunteer Utsarga_2079| Spatial Design Team
Volunteer Yathartha_2080| Spatial Design Team
Volunteer Yathartha_2080| Wall Art Team
LANGUAGES
Nepali English Hindi SKILLS
CAD/ BIM AutoCAD| SketchUp| Revit
Rendering Enscape| V-Ray
Adobe Photoshop| InDesign
Lightroom| Illustrator
Microsoft Office Word| Power point| Excel
PARTICIPATION
2079 Live Art Samsara_2079|CompetitionParticipant
2080 The Pedestration Pulse
Marga_2080| Top 10
2080 Bishraam Yatra_2080| Participant
OTHER SKILLS
Painting | Photography | Writing | Crocheting


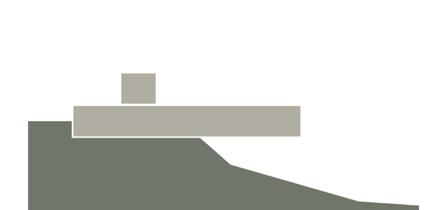




KSHITIZ
Project Type: Residence
Location: Thecho, Lalitpur
Academic project ( II/I)
A man’s home is his castle and while protection from invaders may no longer be necessary, a home on top of a hill still provides many benefits. Kshitiz, meaning horizon, aims to take advantage of one such benefit: the scenic views of the hills and valley towards the east. It also aims to bring its residents closer to the traditional architecture of Nepal by employing elements of traditional Newari architecture with a modern twist.






GROUND FLOOR PLAN

FIRST FLOOR

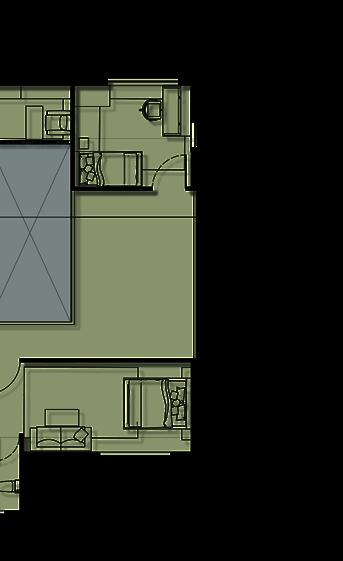
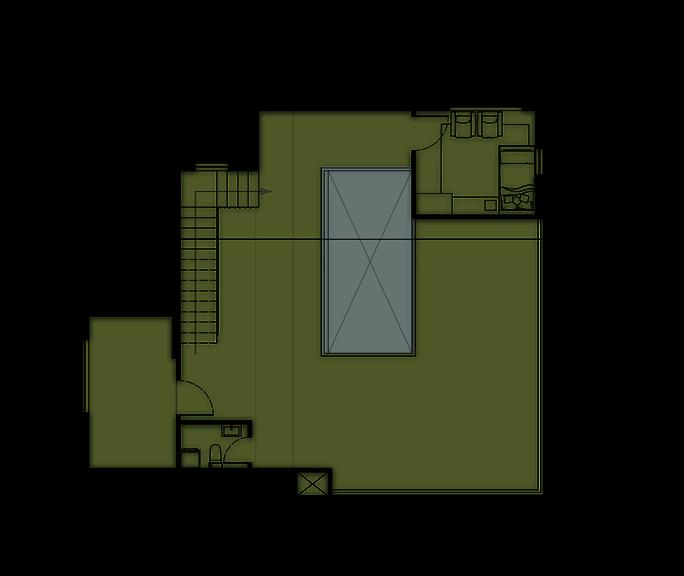
TOP FLOOR PLAN





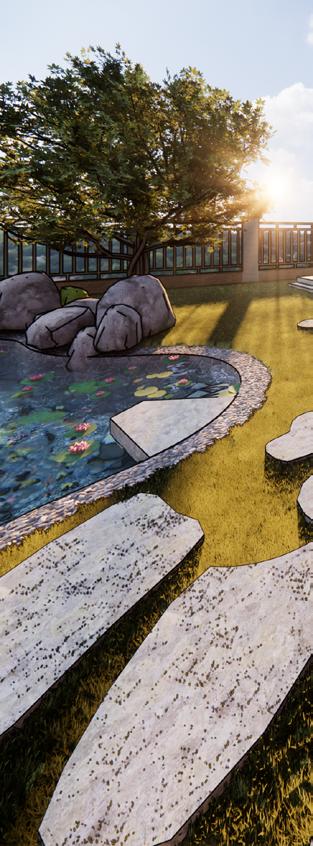

 Space and Pool
View from Terrace
Space and Pool
View from Terrace
CANOPY
Project type: Public Toilet
Location: Dhobighat, Lalitpur
Academic project ( I\I)
Everybody prays that nature doesn’t call when they’re in public. In Nepal, the words ‘public toilet’ conjure up an image of dingy, rectuangular buildings and the belief that toilets are meant to be tucked away in the furthest corners of buildings, hidden from public view persists. Canopy attempts to challenge that notion and asks the question: what if public toilets were bold, visible and inviting? What if they didn’t make you want to flee, but to gather?

Circular plan for efficient circulation. Also used to sumbolize unity.

Adding volume to plan
Courtyard for air circulation and light
Separation of volumes as per use. ‘Floating roof’ to allow light and ventilation.

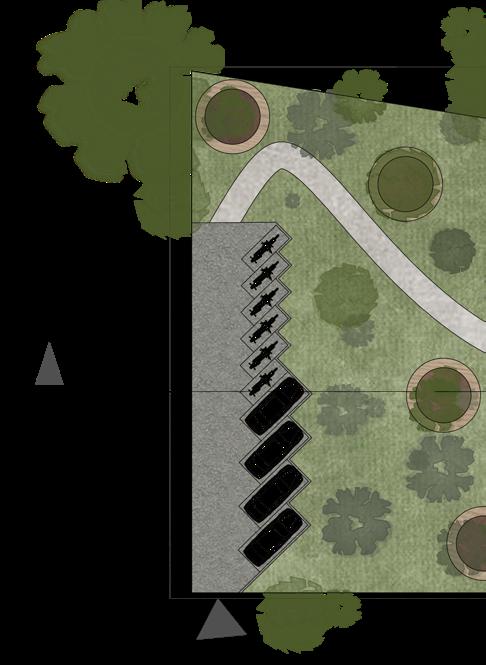


MASTER

Wheelchair Accessible Toilet
Janitor’s Closet
Men’s Toilet
Women’s Toilet
Janitor’s Closet
Women’s Toilet
Wheelchair Accessible Toilet
Men’s Changing Room
Men’s Toilet
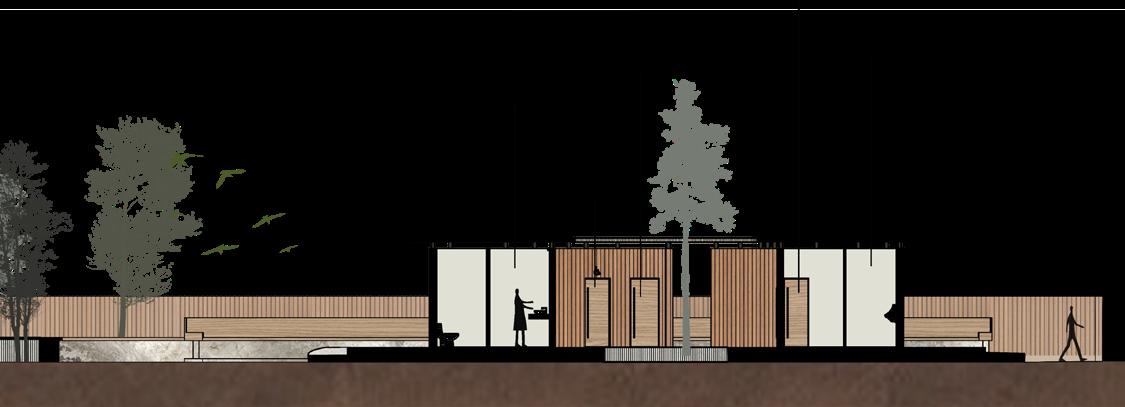
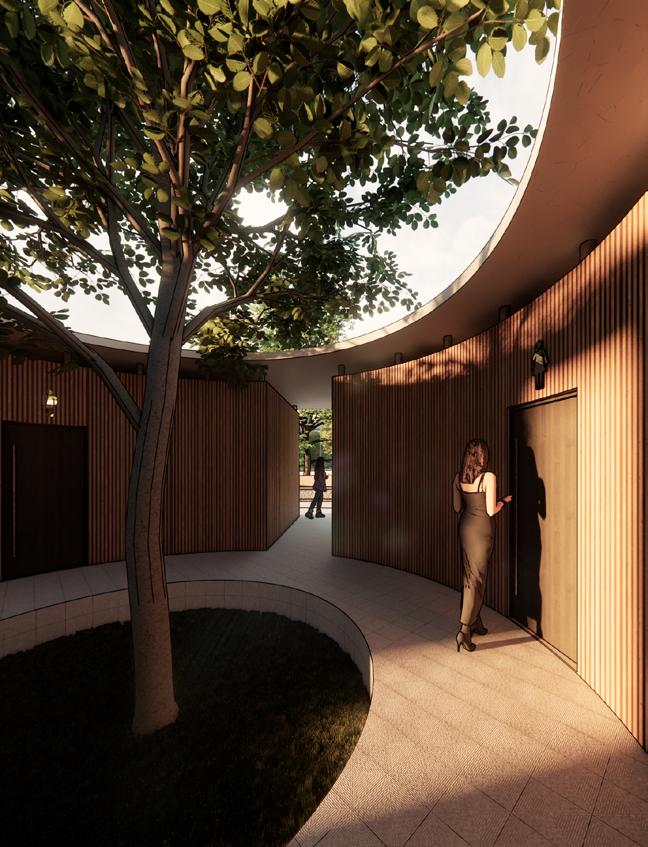



HEMPIRE
Project type: Mixed Use Urban Complex
Location: Hattiban, Lalitpur
Academic project ( III/II)
Product: Hemp Textile and Hempcrete
Unfortunately, you cannot get high off of hemp. But in Hempire you can get high enough to take in the suburban landscape of the Hattiban area.
Hempire is a mixed-use urban complex which marries the idea of a factory with public space. With a park, cafe and co-working space open for public access, Hempire creates a hub for public gathering in a place which didn’t have any before. Not only that, Hempire attempts to steer the public towards a more sustainable lifestyle by showing the amazing possibilites of hempcrete as a construction material via its exhibition hall and by using it as a construction material of its own wings as well. After all, what better way to show the pros of a product than by allowing people to experience it themselves?

Site volume pushed down to nestle building into the site.
Production space underground to prevent blocking light towards the surrounding residences.
Addition of cantilevered cafe and exhibition hall to create visual interest.
Coworking space added perpendicular to the cafe and coworking space to frame the scenery at west.

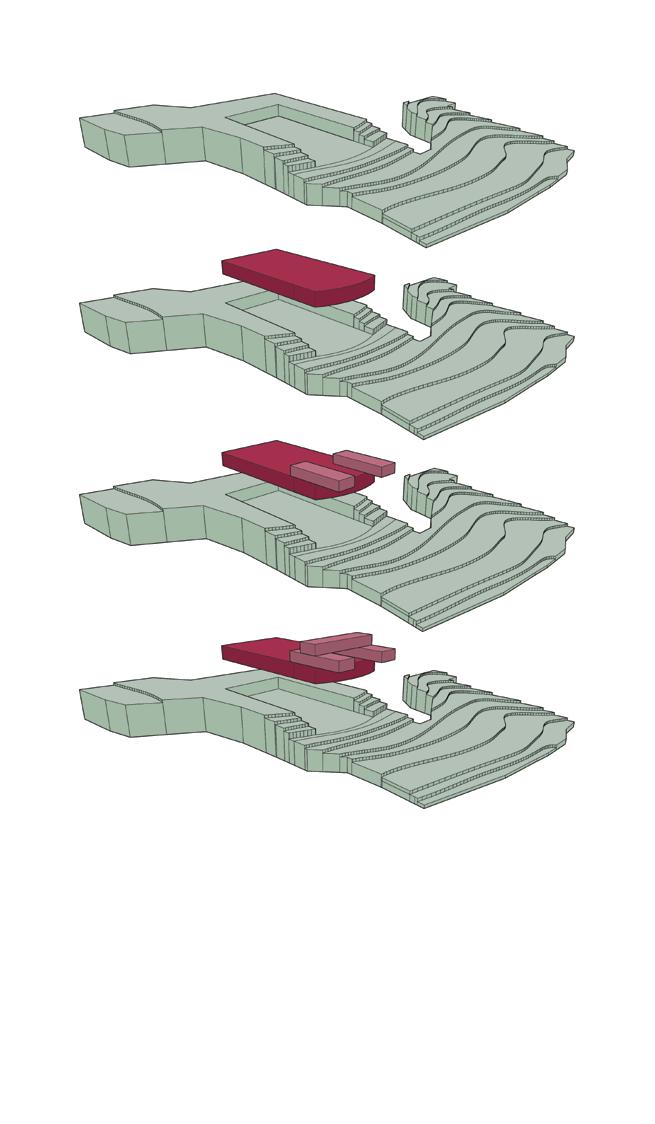 Production Co-working
Production Co-working



GROUND FLOOR PLAN

FIRST FLOOR PLAN


TOP FLOOR PLAN
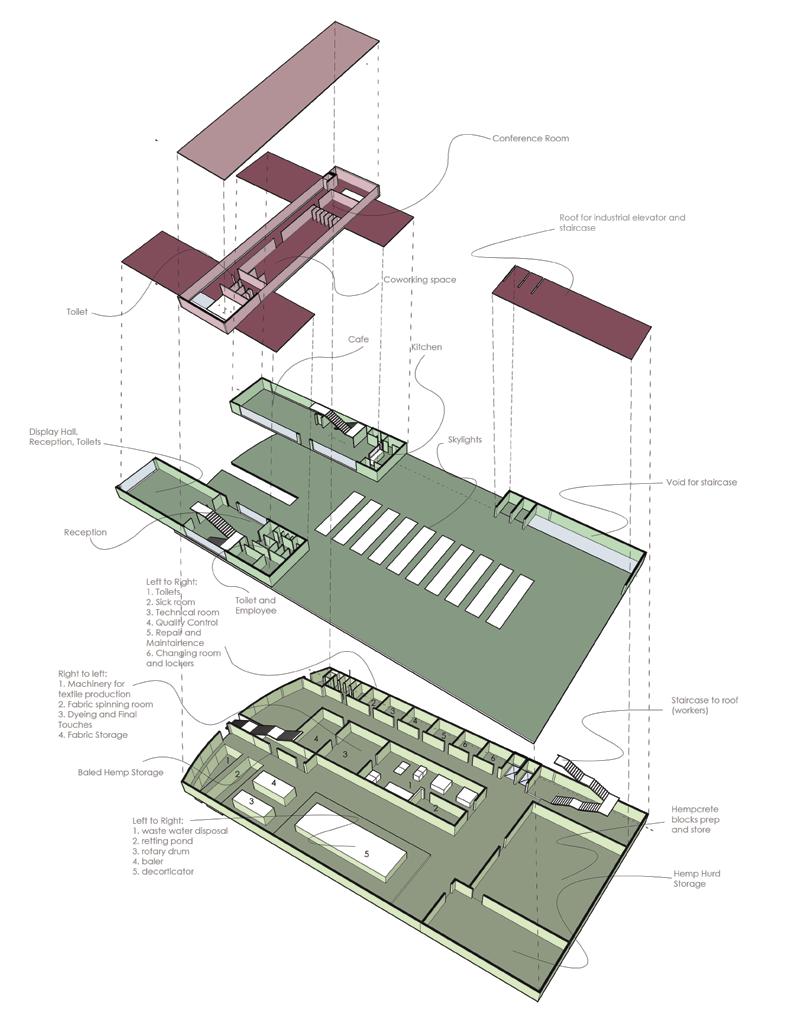
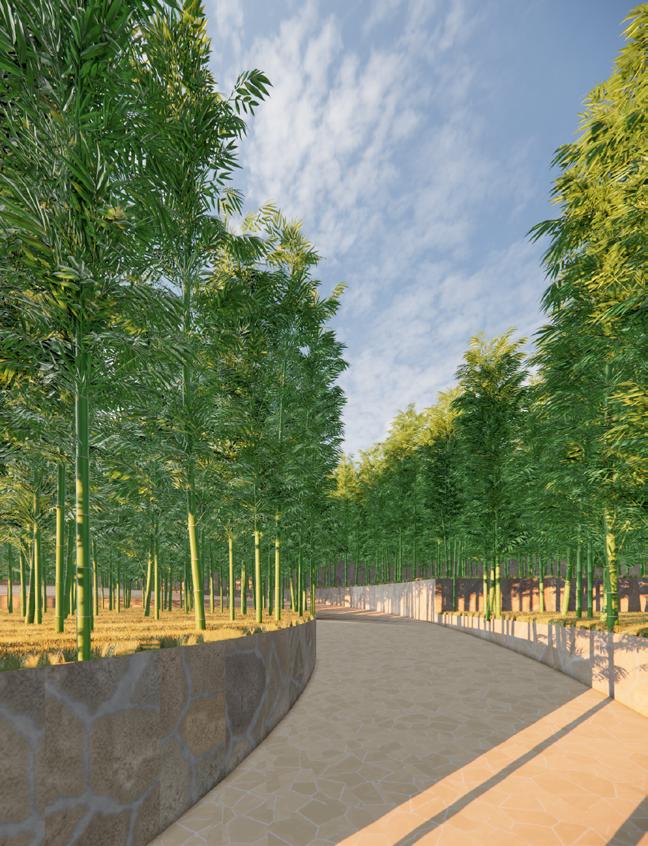
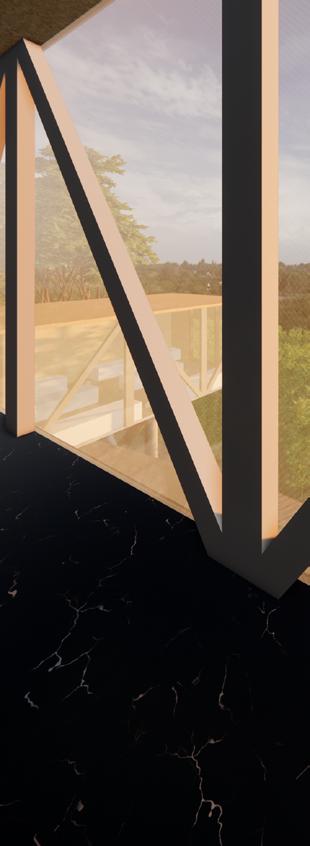 Walk Through the Hemp Fields
View from Co-Working
Walk Through the Hemp Fields
View from Co-Working
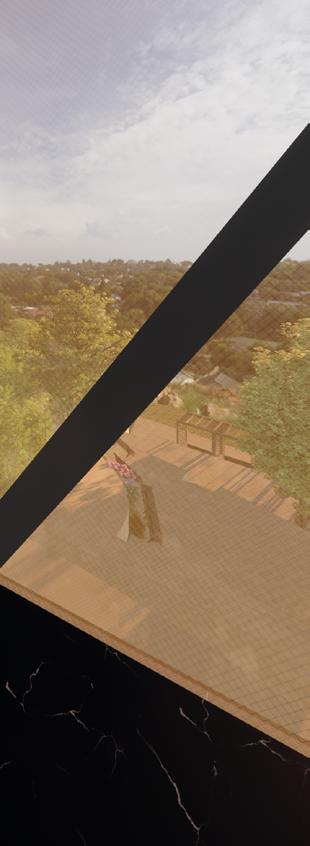

THE CHARIOT
Project type:The Pedestrain Pulse
Location: Patan Dhoka, Lalitpur
Competition Project (Top 10)
Group Member: Safala Bista| Umesha Mainali| Sanskriti Lamsal
Being a pedestrian— especially one without an umbrella— under the sweltering heat of the summer or torrential downpour of the monsoon is, to put it simply, brutal. The Chariot aims to provide a brief respite to the pedestrians, whether it be from the harsh weather conditions or the exhaustion that comes from walking. Meanwhile, the addition of a tea shop as an aspect of the design of The Chariot attempts to turn this place from a simple resting space to a communal space.





Working Drawing
Bookmarks
Paintings
Photography
A collection of working drawings and some of my artworks and photography
Working Drawing



PARAPET LVL +33'-3"
TERRACE LVL +30'-0"
SECOND FLOOR LVL +20'-0"
FIRST FLOOR LVL +10'-0"
LINTEL LVL +8'-0"
SILL LVL +3'-6"
PLINTH LVL ±0'-0" GROUND LVL -1'-6"




