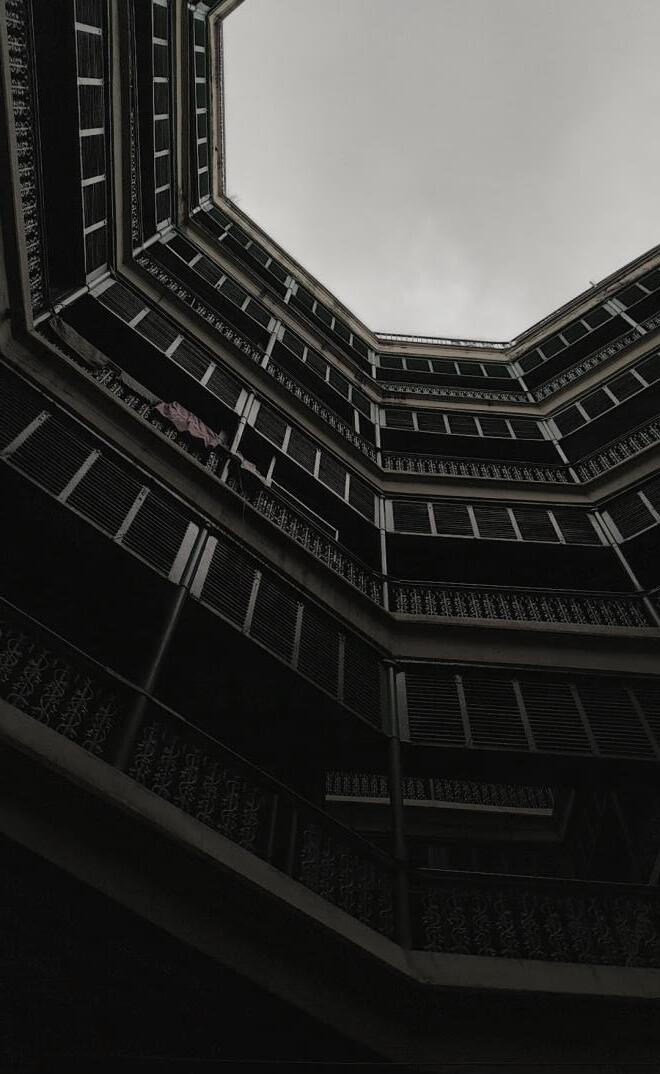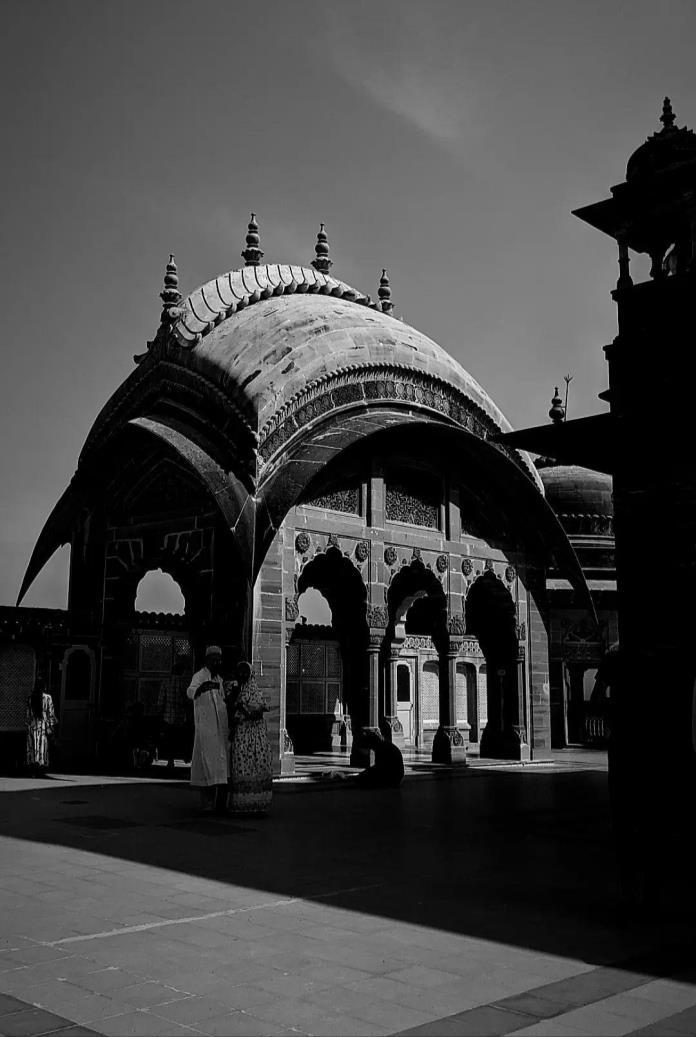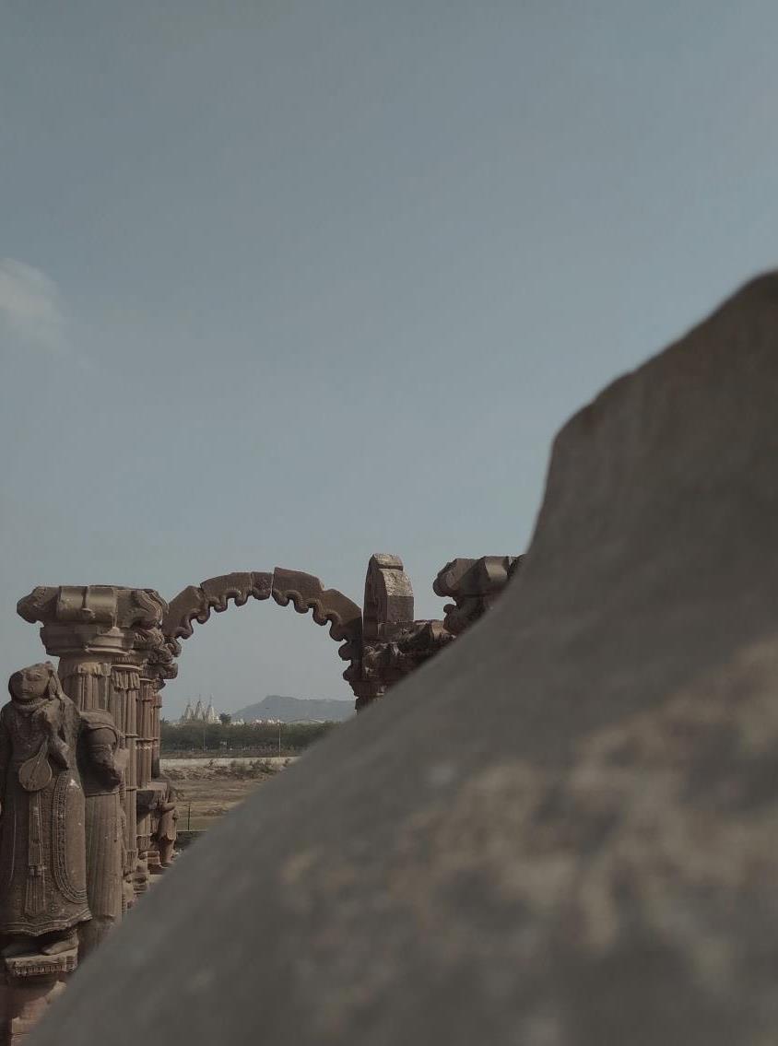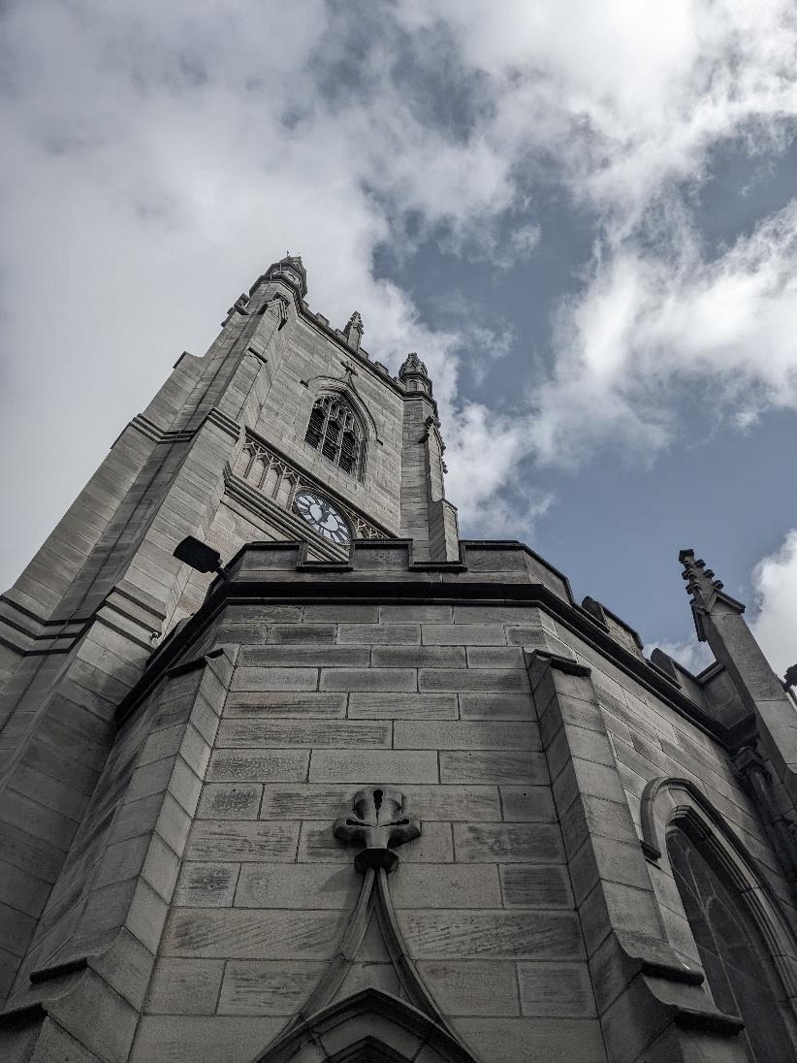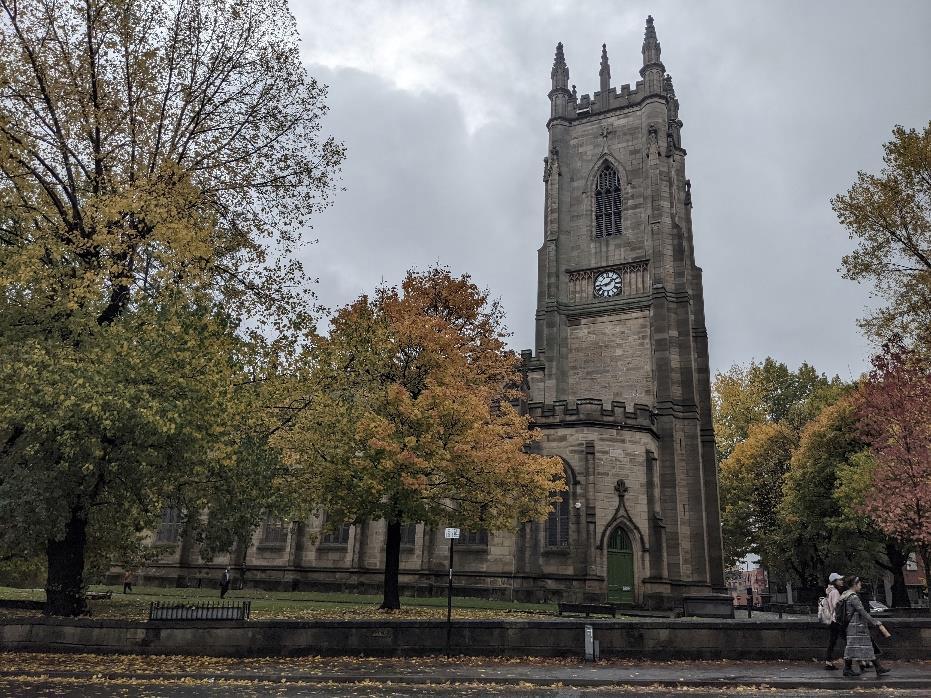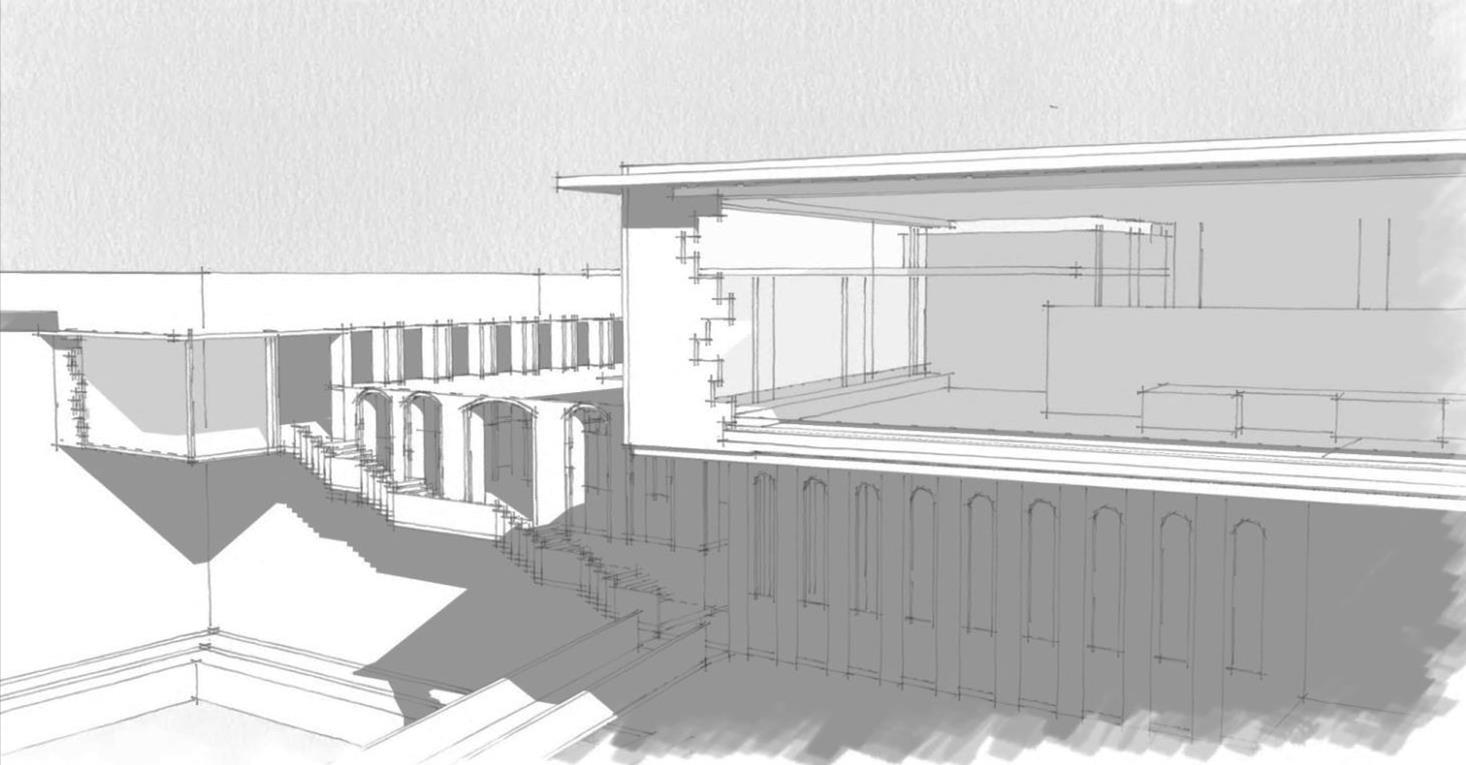
PROFESSIONAL ACADEMIC MISCELLANEOUS
AW DESIGN STUDIO
Internship
Location: Ahmedabad, Gujarat
Firm: AW DESIGN STUDIO
Year: 2018-19
AW DESIGN STUDIO, Ahmedabad
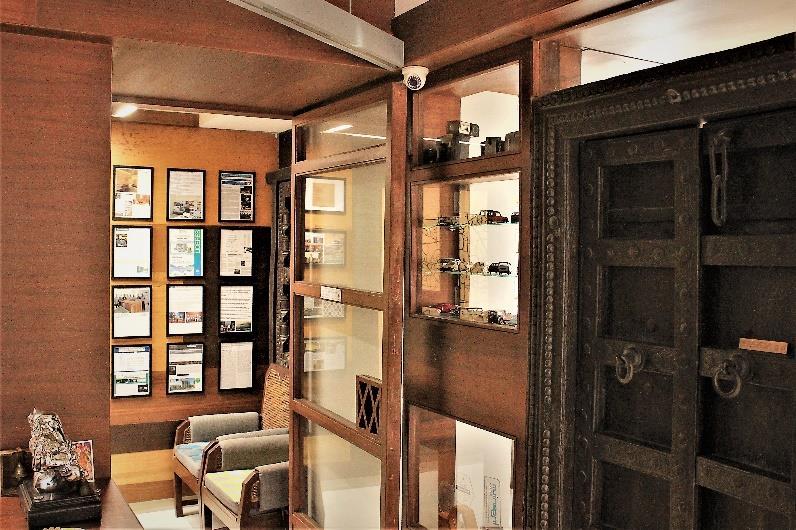
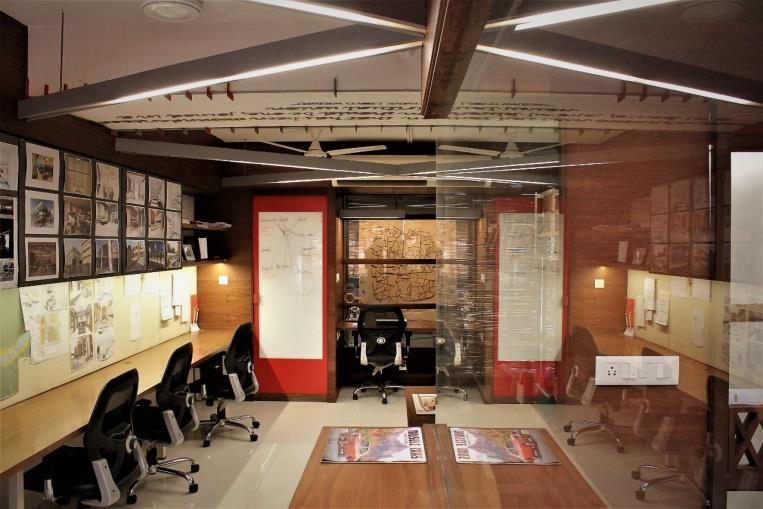
Platinum certified IGBC interior
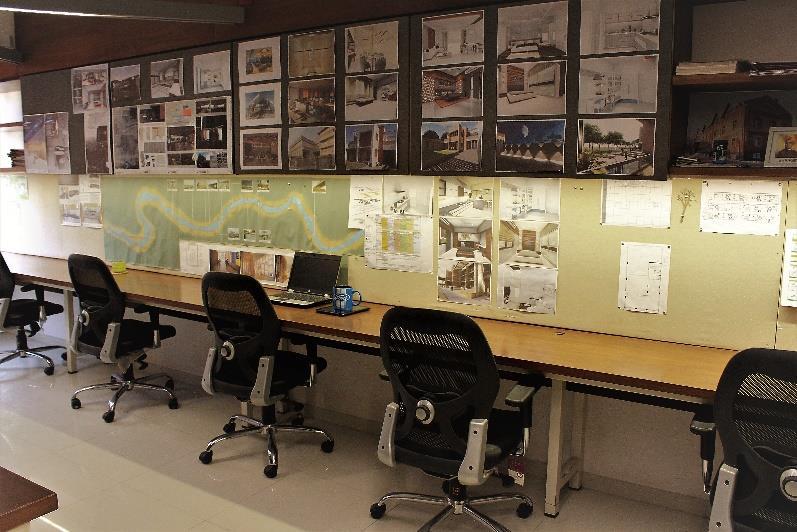
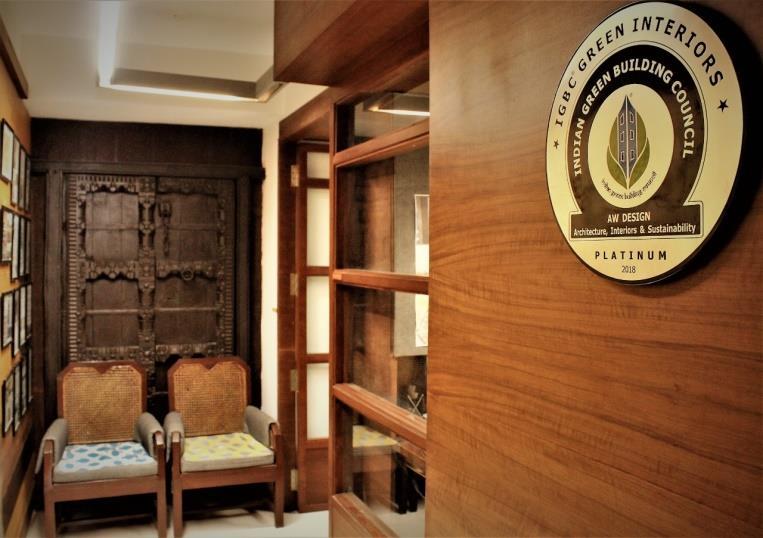
Design a compact and productive workspace that reflects upon Ahmedabad’s rich timber work heritage and serves as a source of inspiration and learning for users and visitors alike. Thinking sustainably, extension of life of the office and reduce the embodied energy in materials that are no longer considered to be of any use.
Energy consumed in extraction, manufacture, logistics and end of life treatment of building materials is one of the largest contributors to CO2 emissions. Simple goals for the design:
1) To go green by not using any virgin raw materials
2) Prove that doing so is possible and will save your money.
AW Design studio, led by Ar. Arpan Johari, whose designs are defined by keen attention to the smallest detail, a drive for the best aesthetics, a hunger for latest in technology, a passion to deliver a well rounded project which is user centric.
Adapting natural cooling and lighting methods and complying with the regulations by UGBC and GRIHA,, the designs are sustainable and green rated. It was an interesting journey at AW Design Studio, where I got to explore various aspects of Architecture from doing documentation of IGBC green rating system to participating in IEF (India environment Festival) planning and execution team. I also got to make the presentation on transit oriented development.
Energy Efficiency – reduction to 71.4 % in Light Power Density
Energy Sub- Meter for Lighting Systems & Air-conditioning system
Interior Materials
Local Materials – 94.2%
Recycle Content Materials – 27.5%
Salvaged Materials – 57%
Eco-friendly Wood Based Materials – 68.4%
Eco-certified Interior Material – 43%
Waste Management – 95.2%
Indoor Environment
Open able area to the carpet area – 17.2%
Low VOC content materials
Academy of Art & Architecture
Retrofit Project
Location Maastricht, Nethrlands
Type Institute
Area 8000 sq.mt
Year 2022
The brief is to study the climatic and existing conditions of Maastricht city and then to apply suitable sustainable strategies into the building which was built in 1993 with a plain glass block façade. In order to do that, some simulations in Revit software with plugins were run. The new design is based on the demerits of the building such as poor ventilation, lack of sunlight in textile workshop, heatloss in façade and dead spaces in the courtyard. The vision was to create an educational environment which can interact with society and help people develop a deep understanding about art, culture and history in scope of sustainability by transforming physical environment and improving the comfort and performance. Some kiosks for exhibition were added in courtyard to make it more lively and useful for people of Masstricht as well as some informal spaces such as cafes, study spaces were also introduced for the students. Looking at the heavy rainfall in Netherlands, water collection tanks were designed in the courtyard which will also act as a gathering point. Natural materials such as timber was used for newer functions to give it a natural look.
Conceptual energy model
Model inputs:
1.Existing building has around 80% of glazing ratio on the majority of the facades.

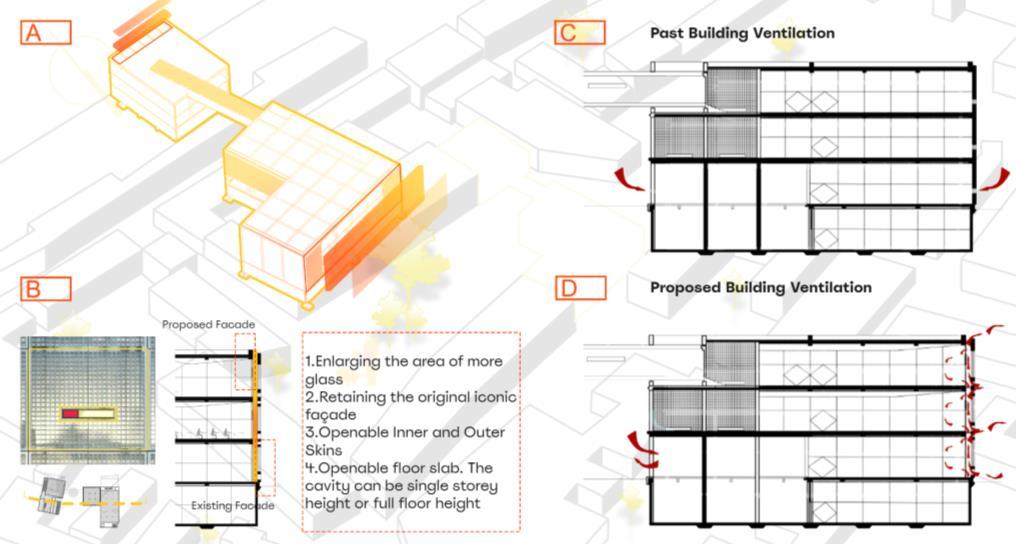
2.Glass block has a similar U-value with Double Layer Low-e glass.
3.Building envelope is assumed to be without insulation since the significant proportion is made of glass.
Annual wind rose: Wind speed in radial sectors
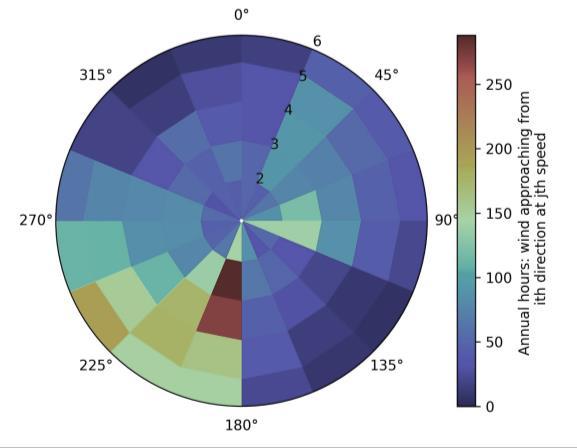
Summer Solstice Sun Path (04.30-21.00 16.5 hours day)
Energy model with proposed double wall sections or more sunlight and ventilation strategies
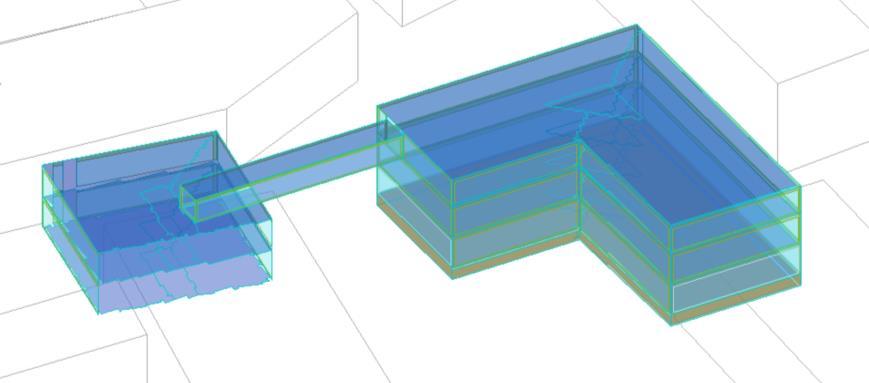
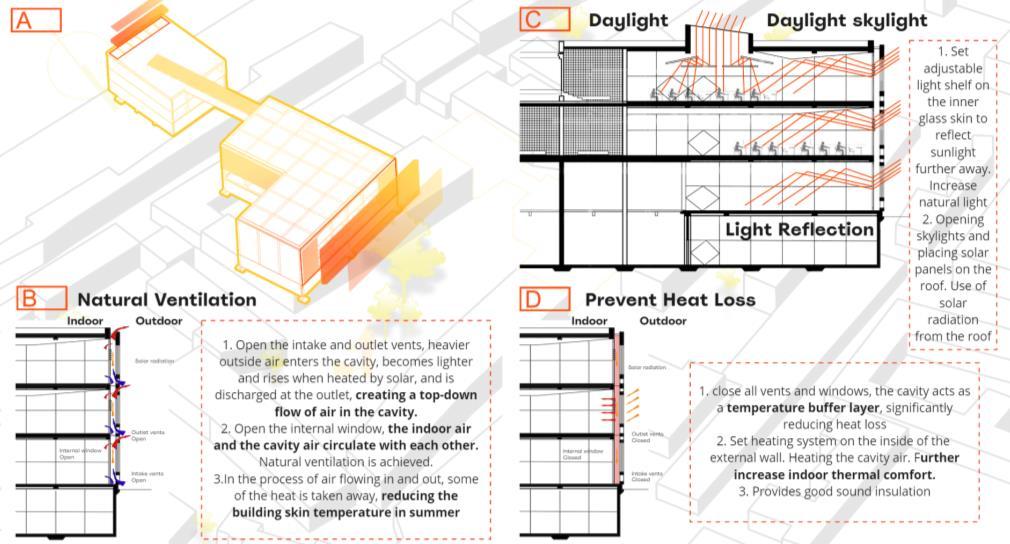
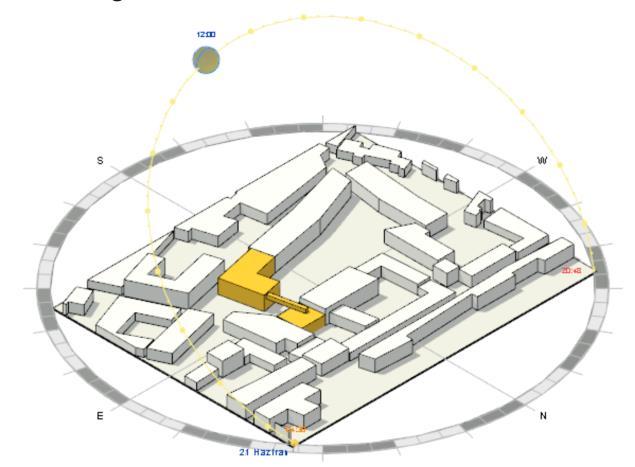
Museum of Kathiyawad
Adaptive Reuse of Sandstone Mines
Thesis Design
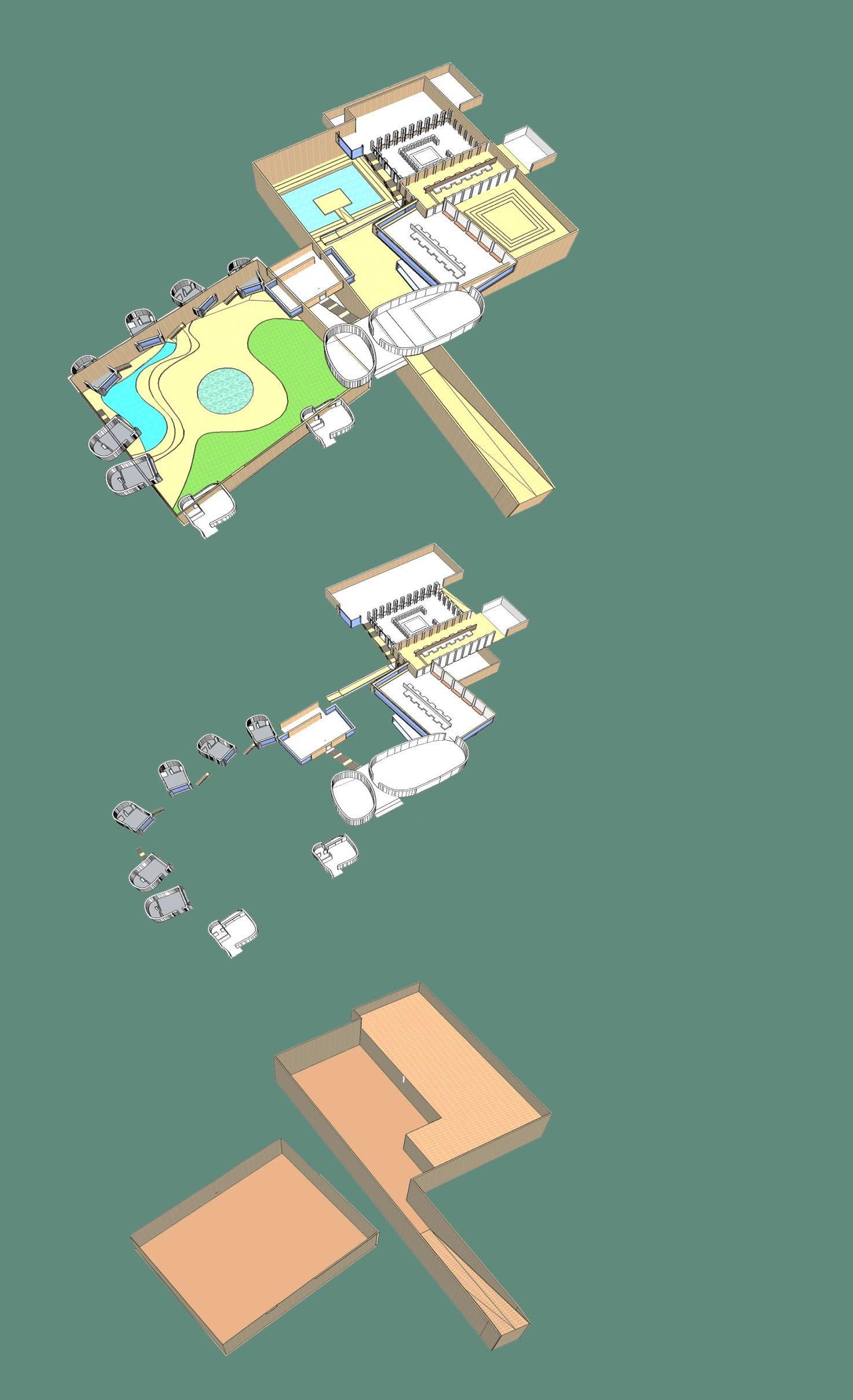
Location Porbandar,Gujarat
Type Museum
Area 7500 sq.mt


Year 2020
The project is about rethinking of a sea edgeincorporating community spaces along with the intension of reviving the lost identity of Sandstone mines as well as to readapt the mine land. To create a Urban garden or a park, within the premises of a city centre acting as a plaza for the people of Porbandar as well as nearby villages like Madhvpur, Odadar, Tukda, etc. far away from the city sprawl but closer to history. Celebrating these mines in a form of representing the kathiyawad region under one roof, showing all the historical aspects.
VISION is to reuse of abandoned sandstone mines through incorporating a Museum and other community spaces. AIM Recycling has been second nature to modern communities as we strive for environmental sustainability. Aiming to reduce, reuse and recycle waste through this project.
OBJECTIVE is to build a museum showcasing the past history of mines and minerals, also a recreational centre for the people of Porabandar district as well as for whole Gujarat tourism.
CONTEXT here is dominating the existence of the void, and the form, an architecture regenerated from the last momentum of activities that cut through the traditional principles and creates a feeling of newness.
FORM AND FUNCTION
Considering the unique shape of the site as a frame, wherein a frame withholding the negative volume, which is the demarcation of the figure. Hence the frame and the figure playing a major role in reading the physical aspect of the mine as a site can be named as the context and the form.
This architecture was supposed to arrive to reveal its own self-estrangement and flow into a limbo of astronomy realized through the use of elements of neutrality whose region was to destroy the sense of the context in order to reconstitute it and to place itself beyond function to form an ARCHETYPE.

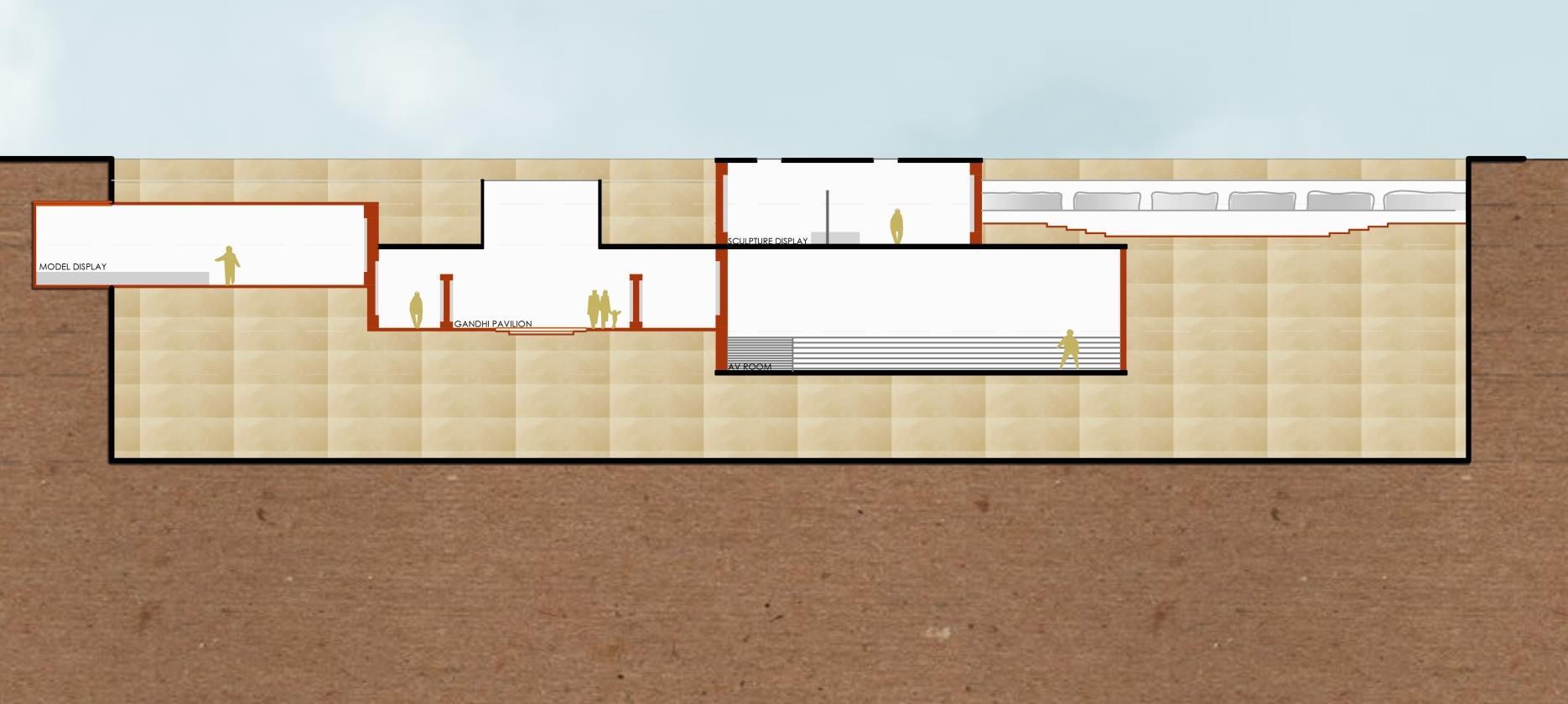
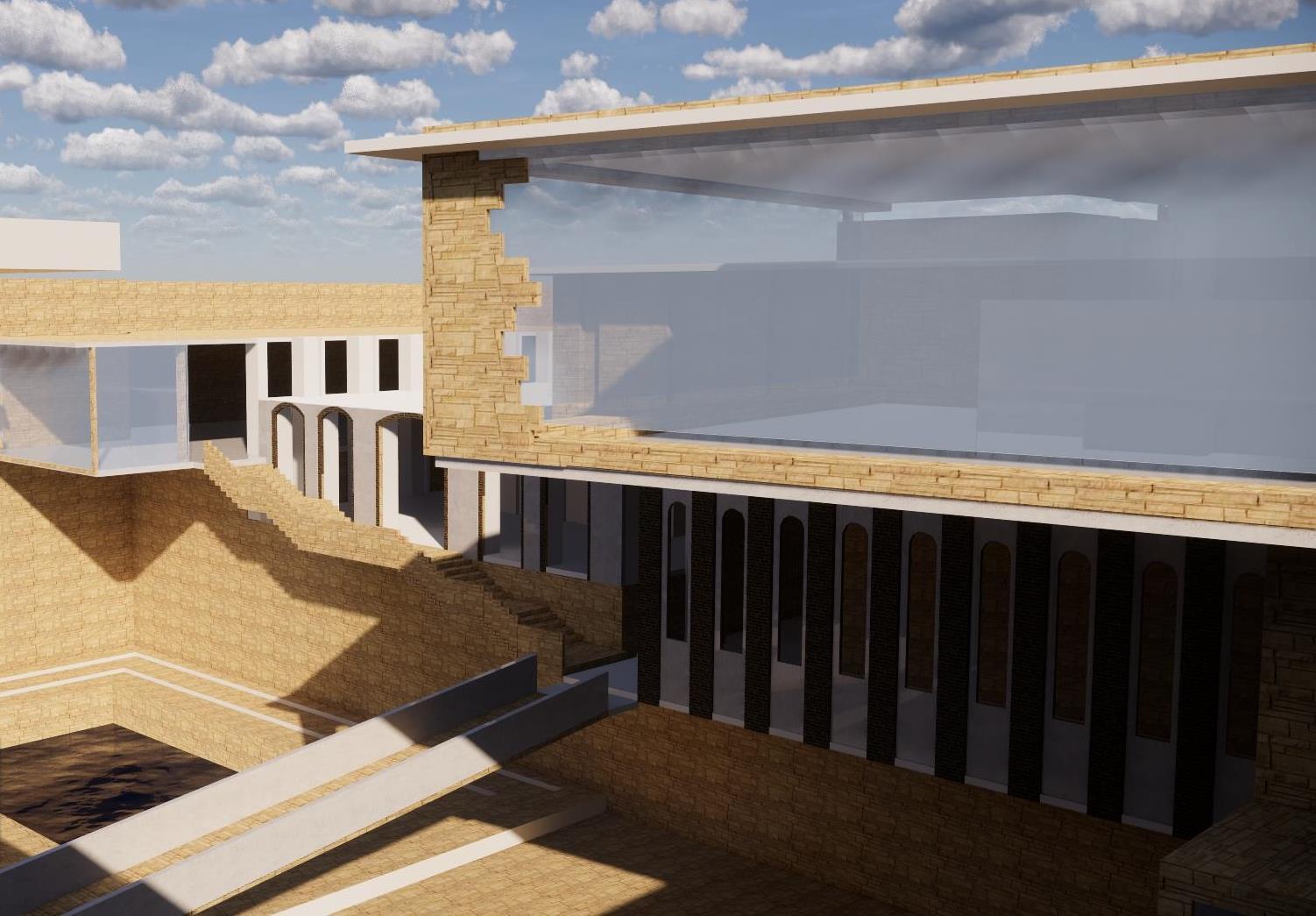

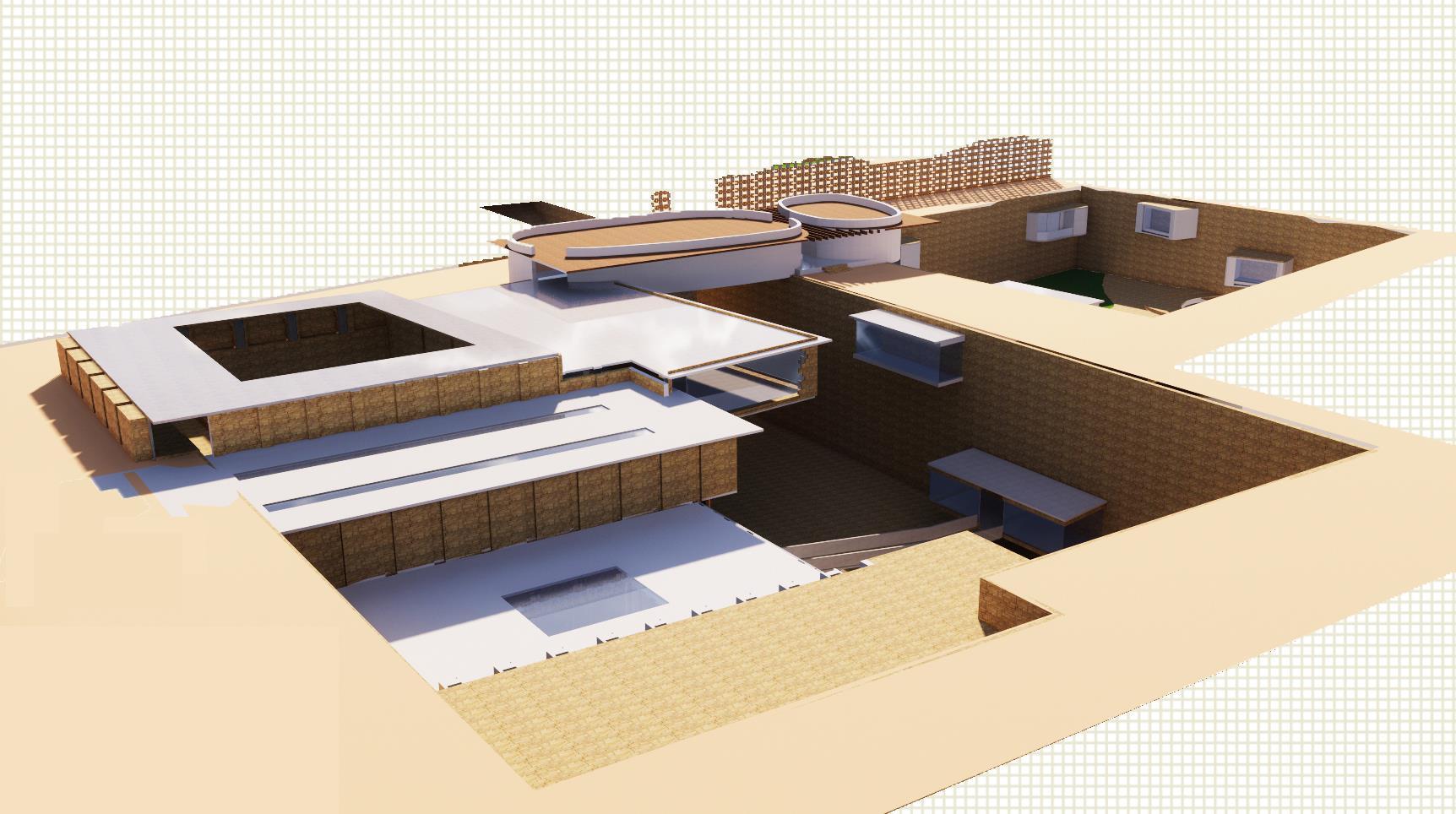 Gandhi Pavilion Paintings & Artifacts
Model Display Sorath Harppan Sites In Kathiyawad Jaidak & Rojdi
Display Of Mining Activities
History Of Kathiyawad Princely States Of Kathiyawad Region
Audio Visual room for short movies
Gandhi Pavilion Paintings & Artifacts
Model Display Sorath Harppan Sites In Kathiyawad Jaidak & Rojdi
Display Of Mining Activities
History Of Kathiyawad Princely States Of Kathiyawad Region
Audio Visual room for short movies
Sustainable Research Center
Rethinking Industrial Zone
Urban Design
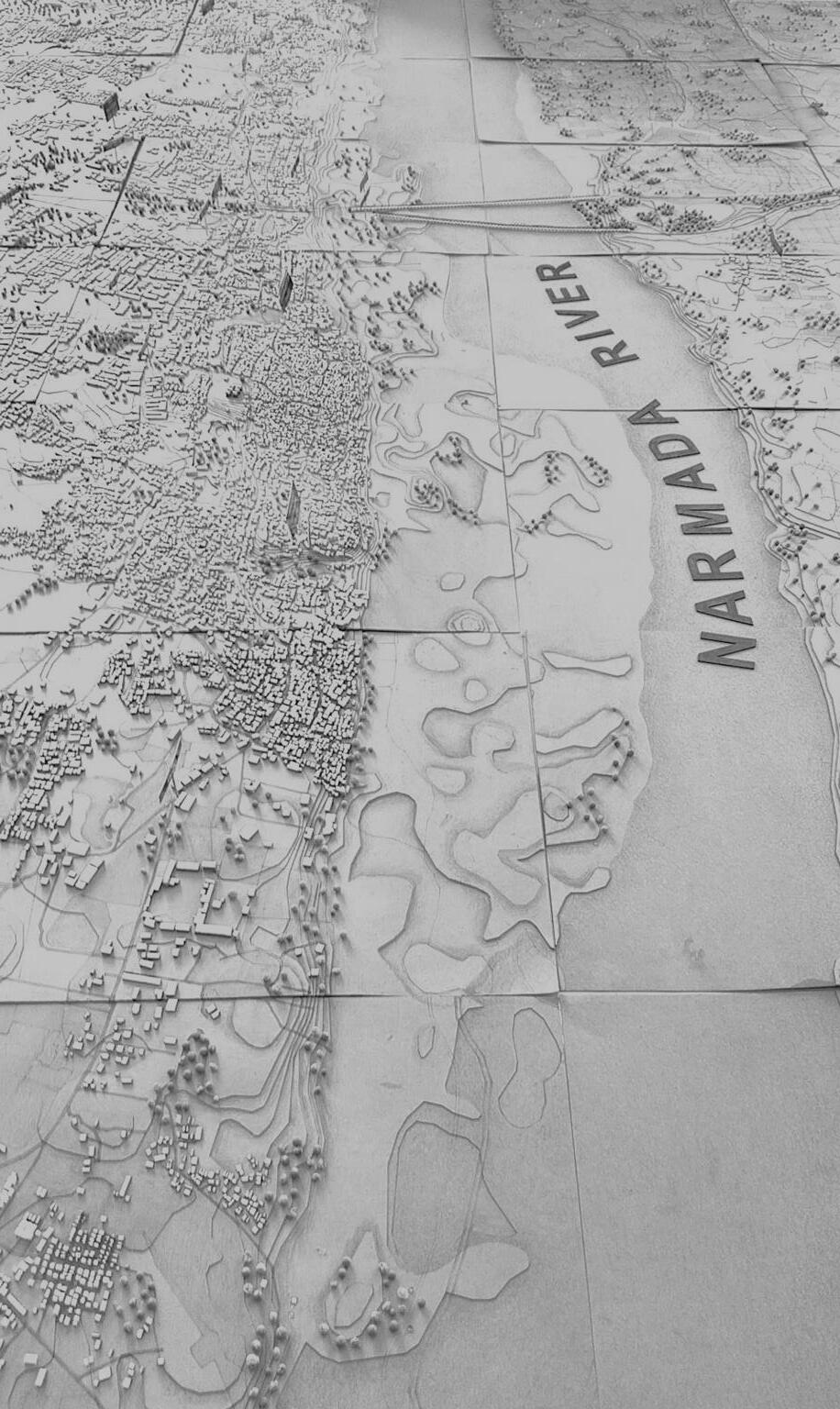
Location: Ankleshwar, Gujarat, India
Type: Research & recreation space
Area: 8900 sq.mt
Year: 2019
The project is to insert a sustainable prototype of an industrial research unit which would aid in logistics of creating guidelines or standards for future sustainable industrial zones.
To adapt renewable energy resources by setting up of plants of solar energy, thereby introducing sustainability to the existing industrial zone. To prevent heat island effect by introducing green patches, reviving the existing creek and less paved area as much as possible. To adapt waste management techniques as a sustainable prototype for a creek industry belt.
The town is known for its industrial township called GIDC (Gujarat Industrial Development Corporation). Ankleshwar has over 1500 chemical plants, producing products such as pesticides, pharmaceuticals, chemicals & paints. Connected to both NH-8 and western railways, making it convenient for people aand goods to commute. Being second largest industrial hub of Asia, serves more than 70% employment to people.

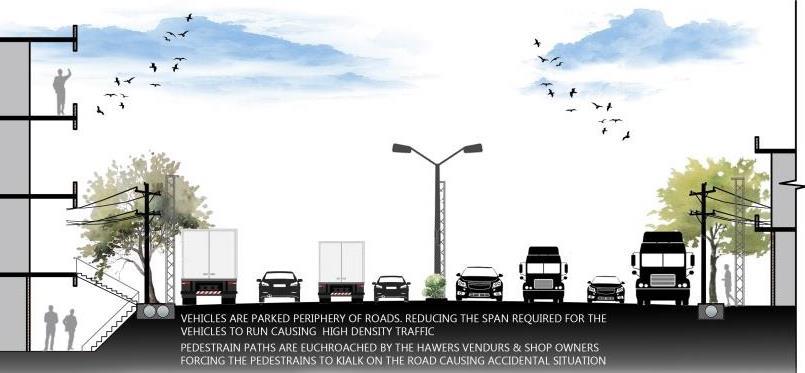
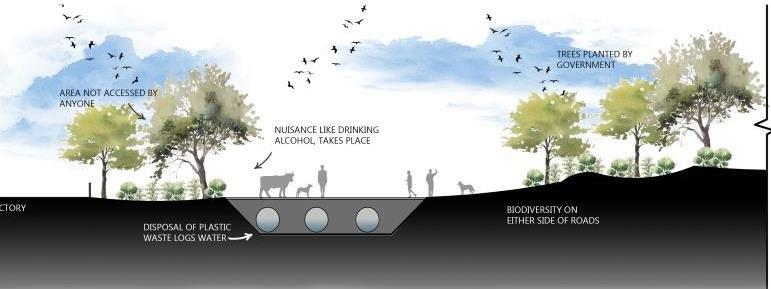
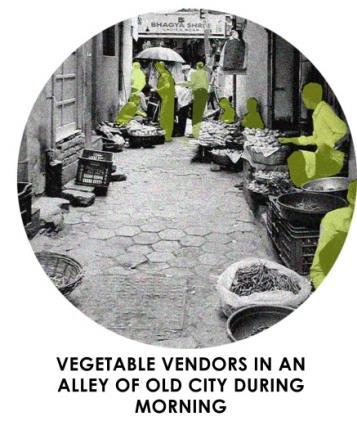
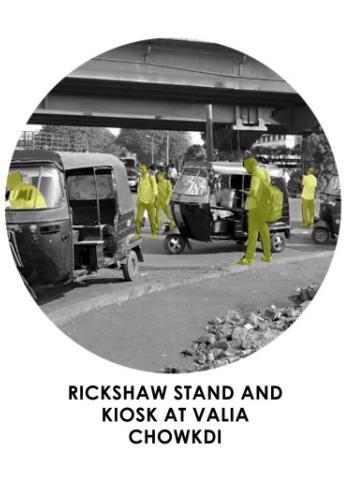
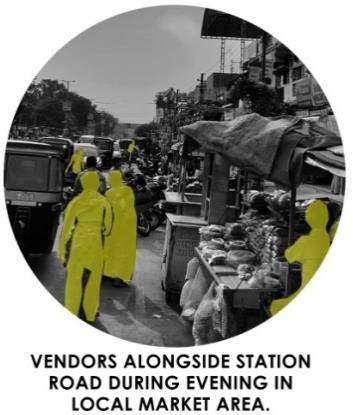
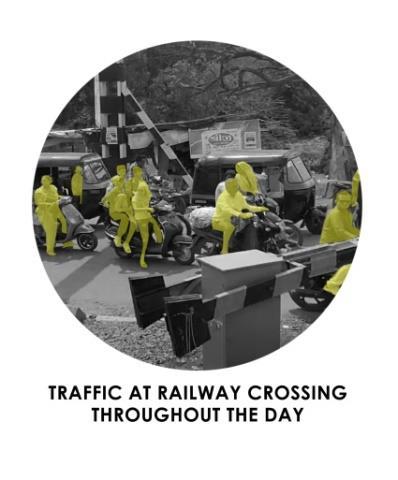
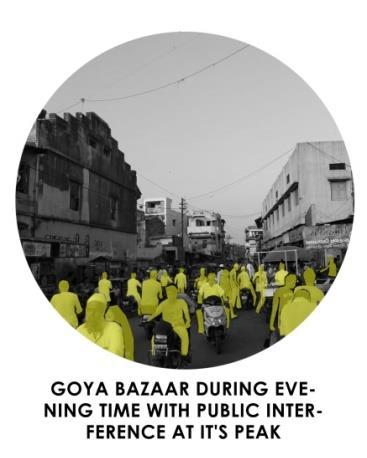
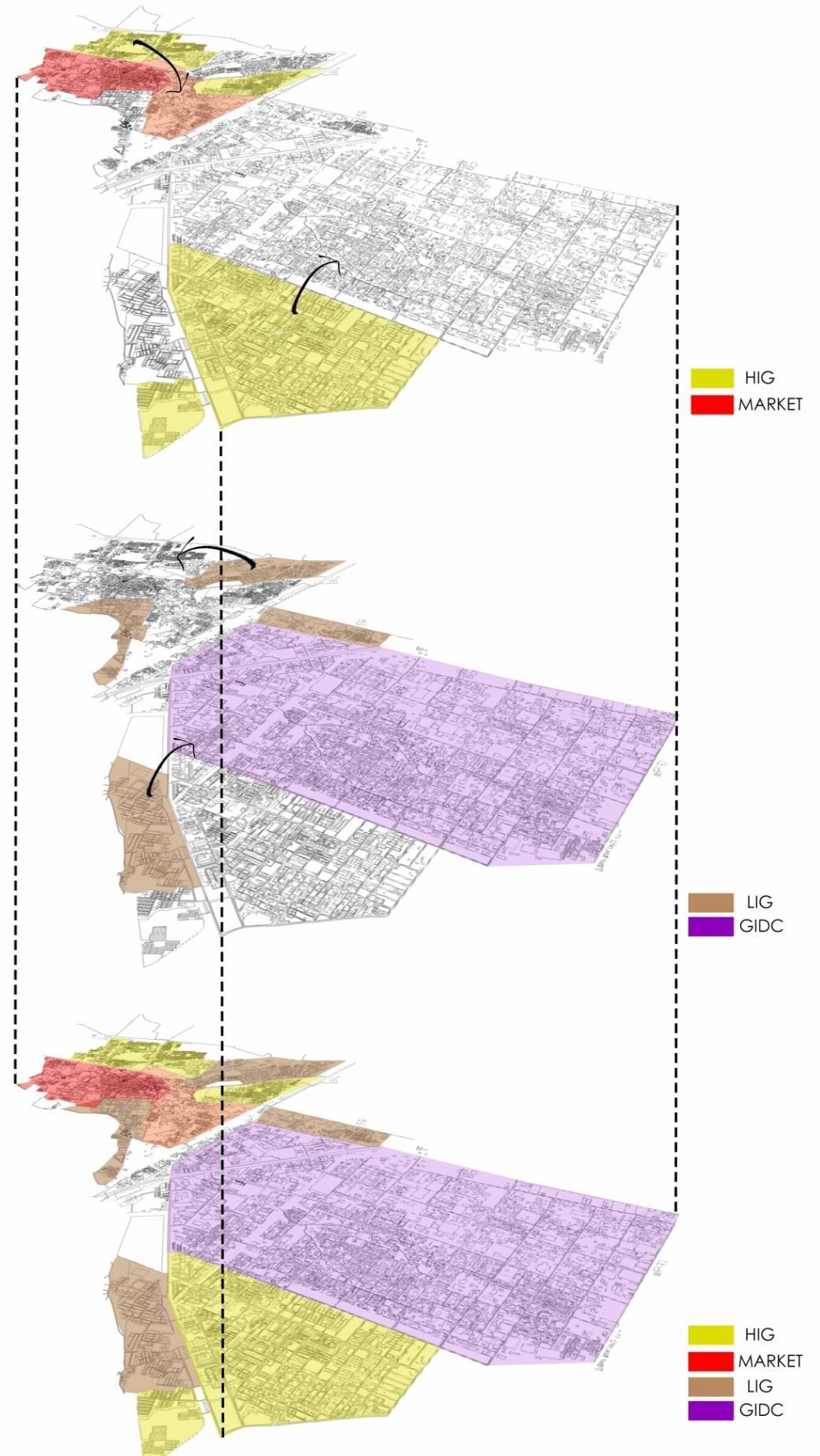
SOLAR FARM
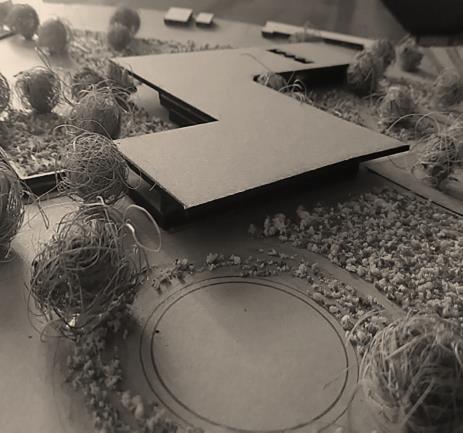
CRICKET GROUND

CANTEEN
EXISITNG CHEMICAL FACTORY
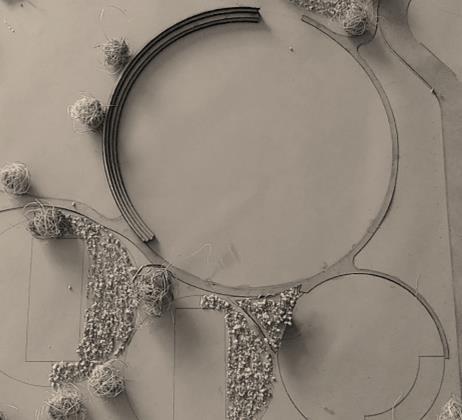
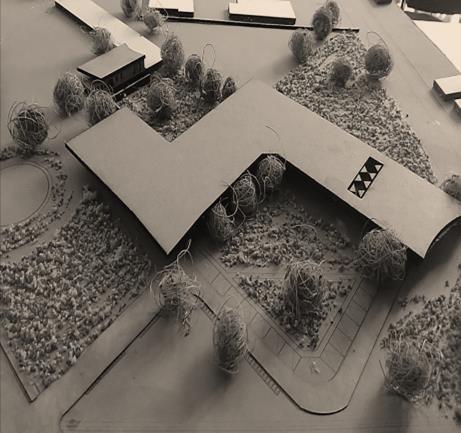

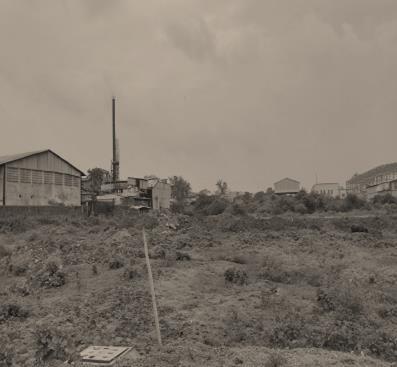
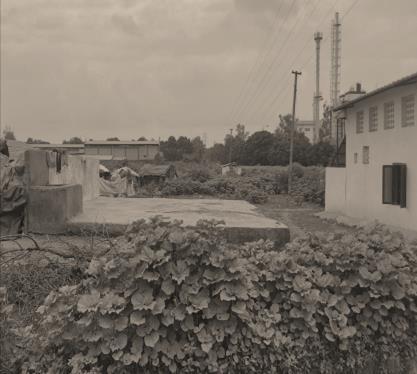
PUBLIC GARDEN
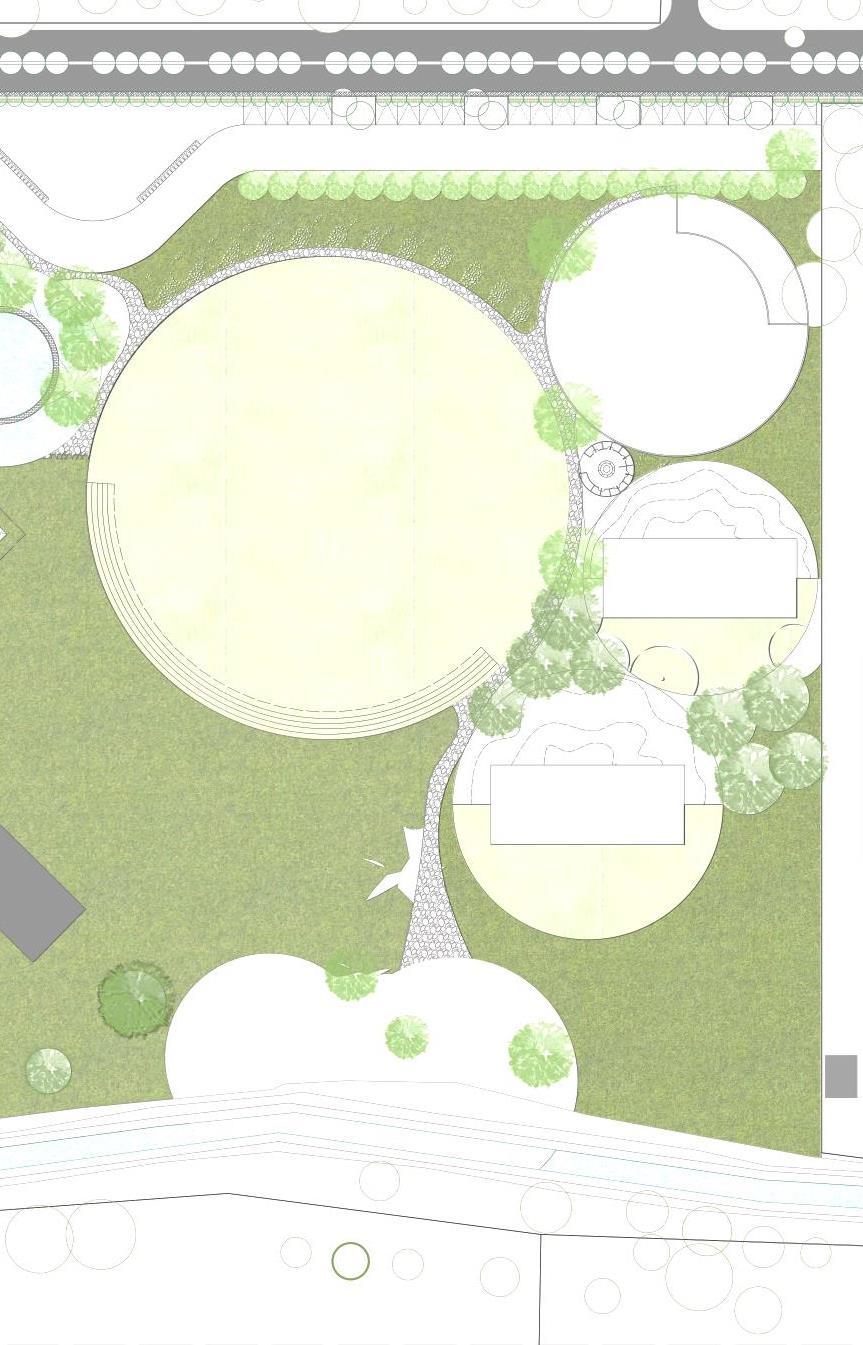
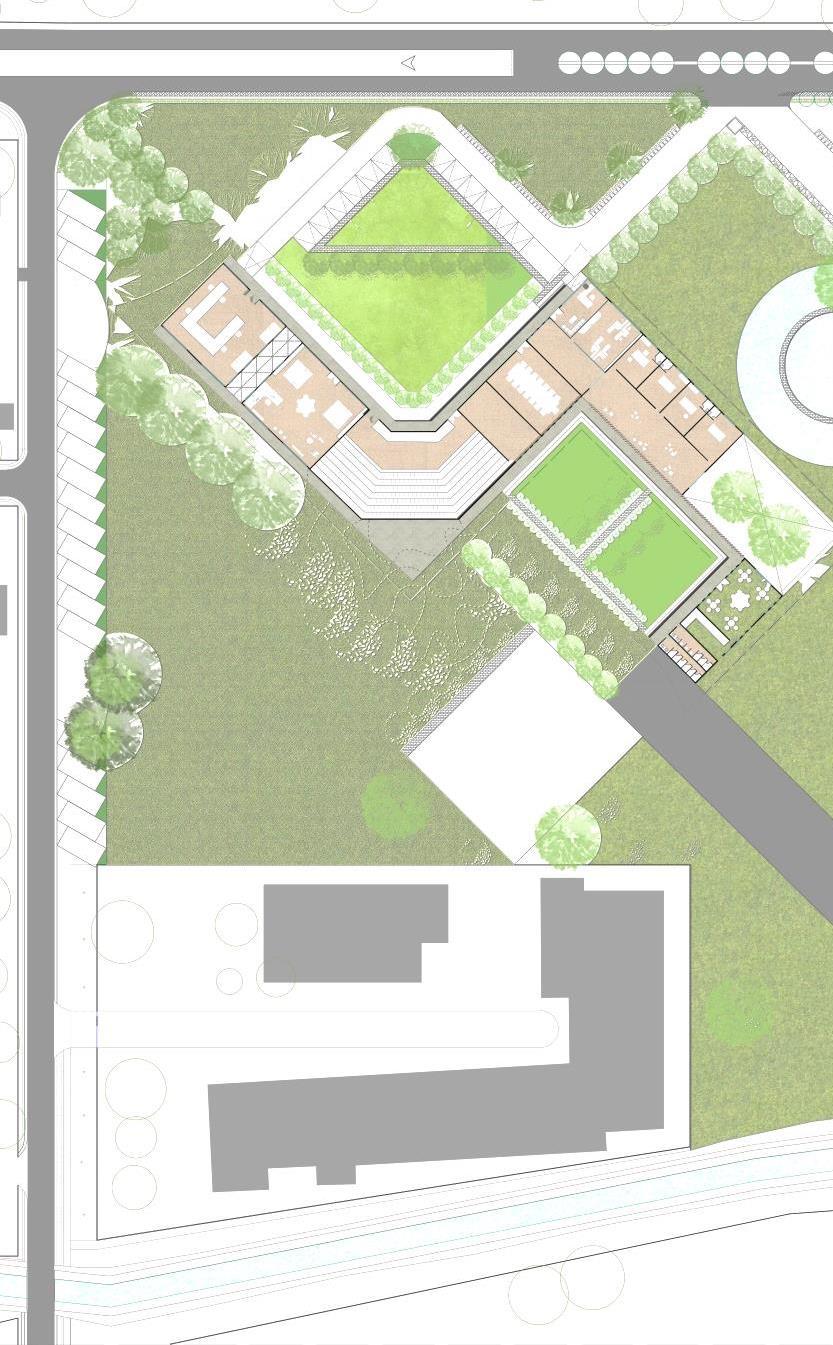
VIEWING DECK

MISCELLANEOUS
