Sabrina Lane
architecture portfolio
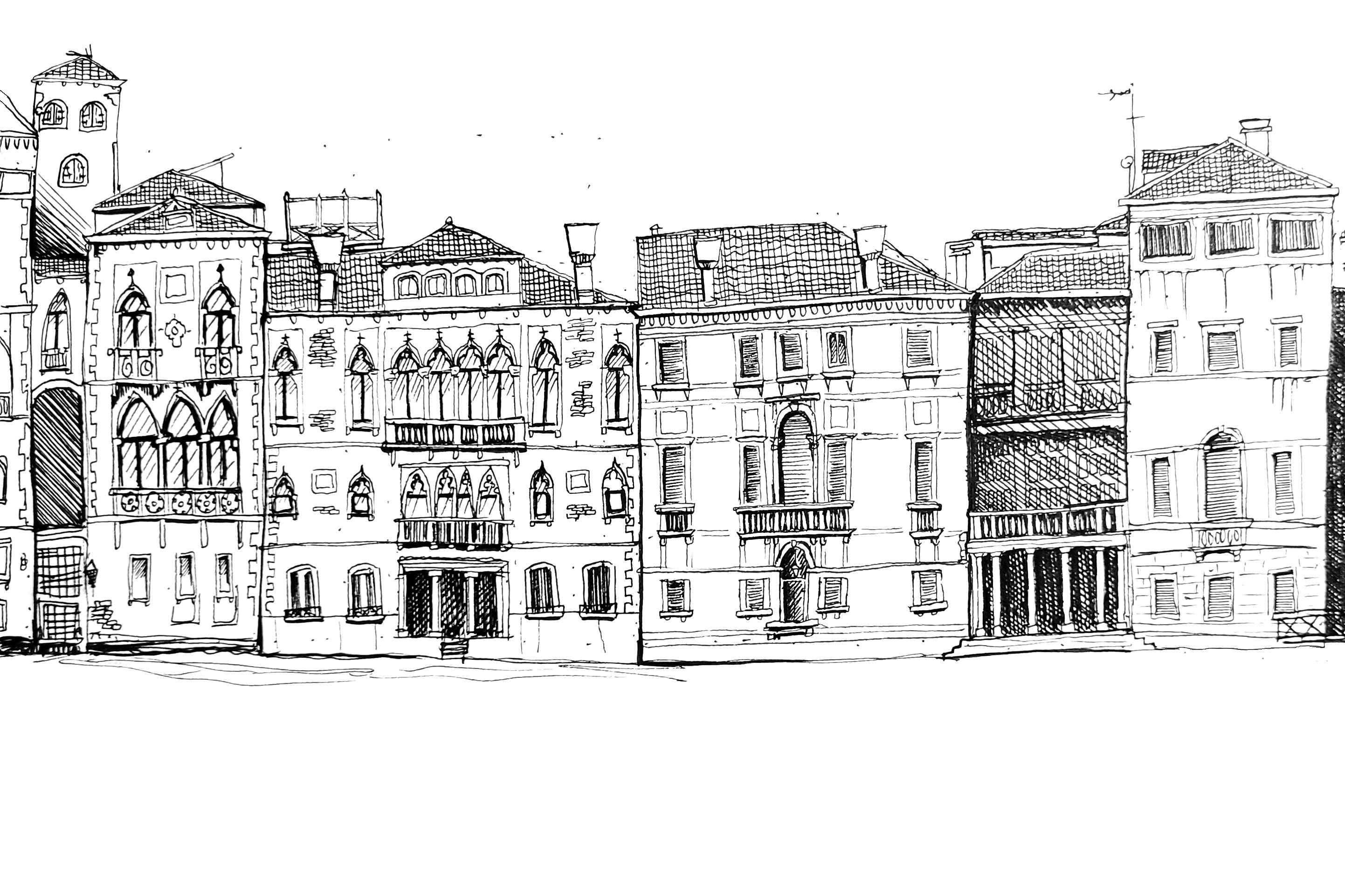
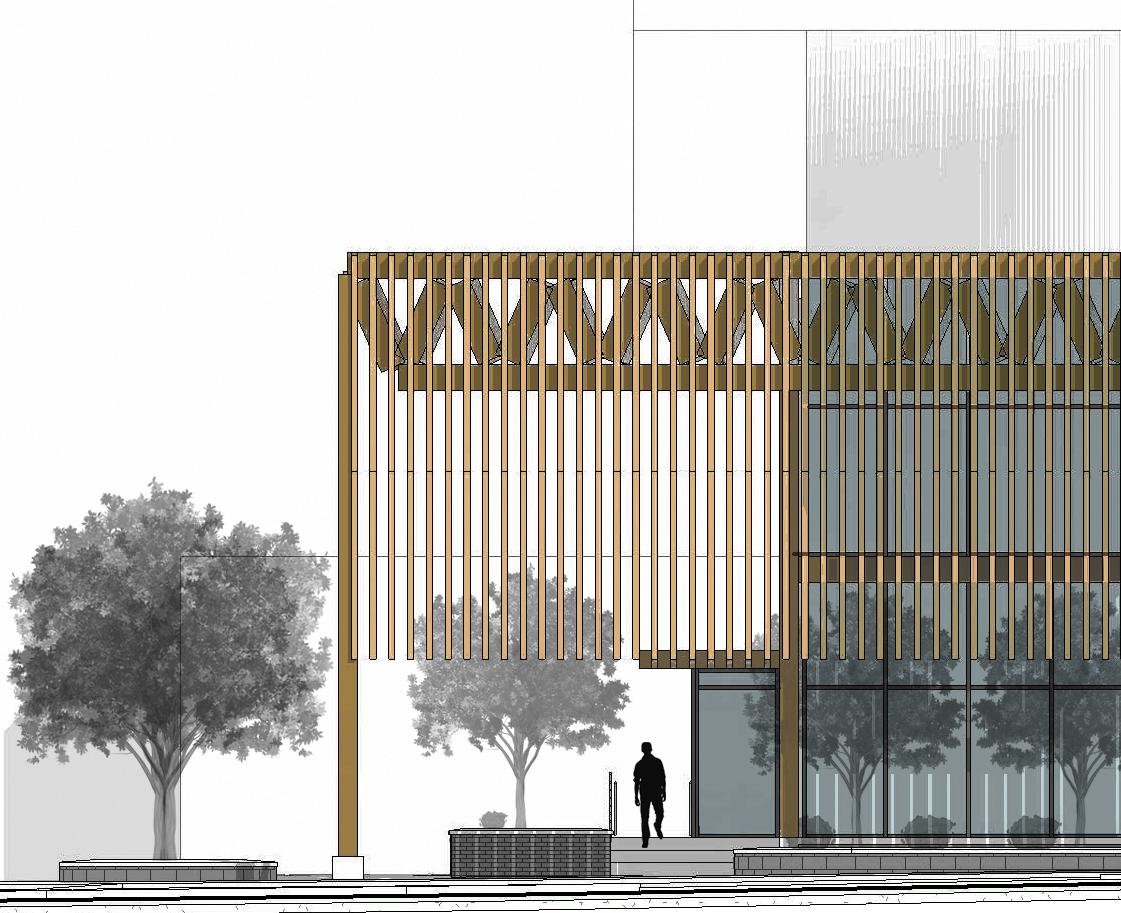
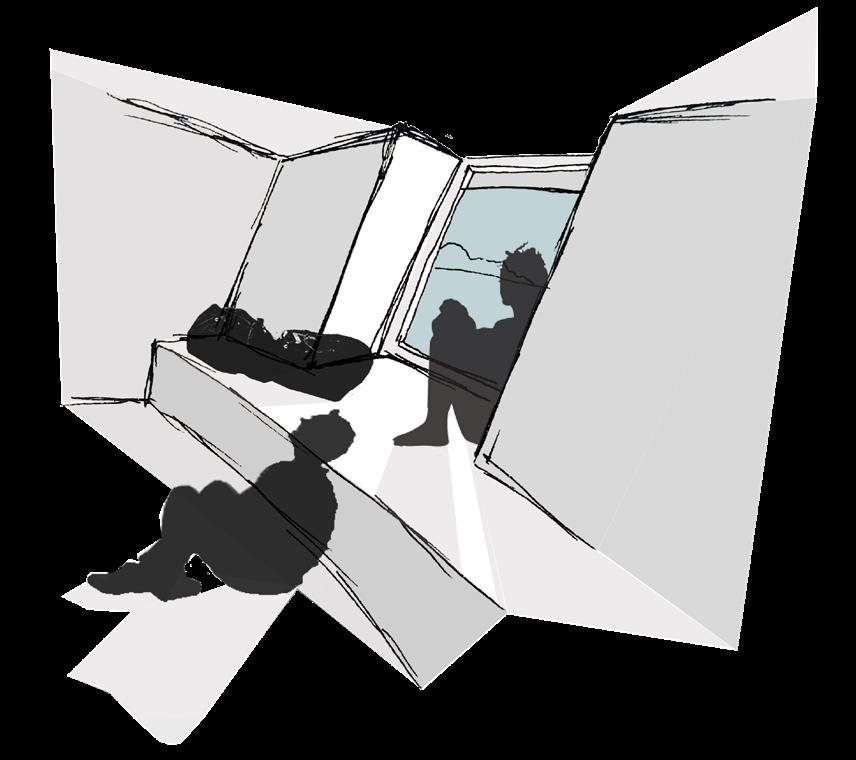
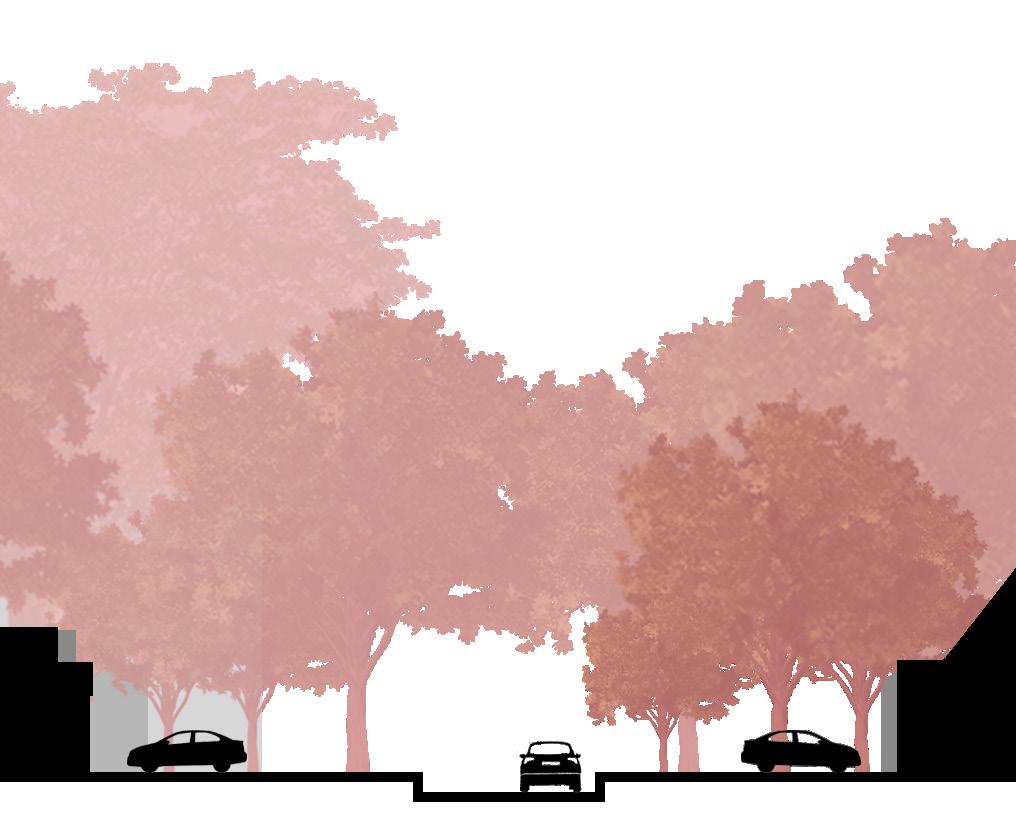
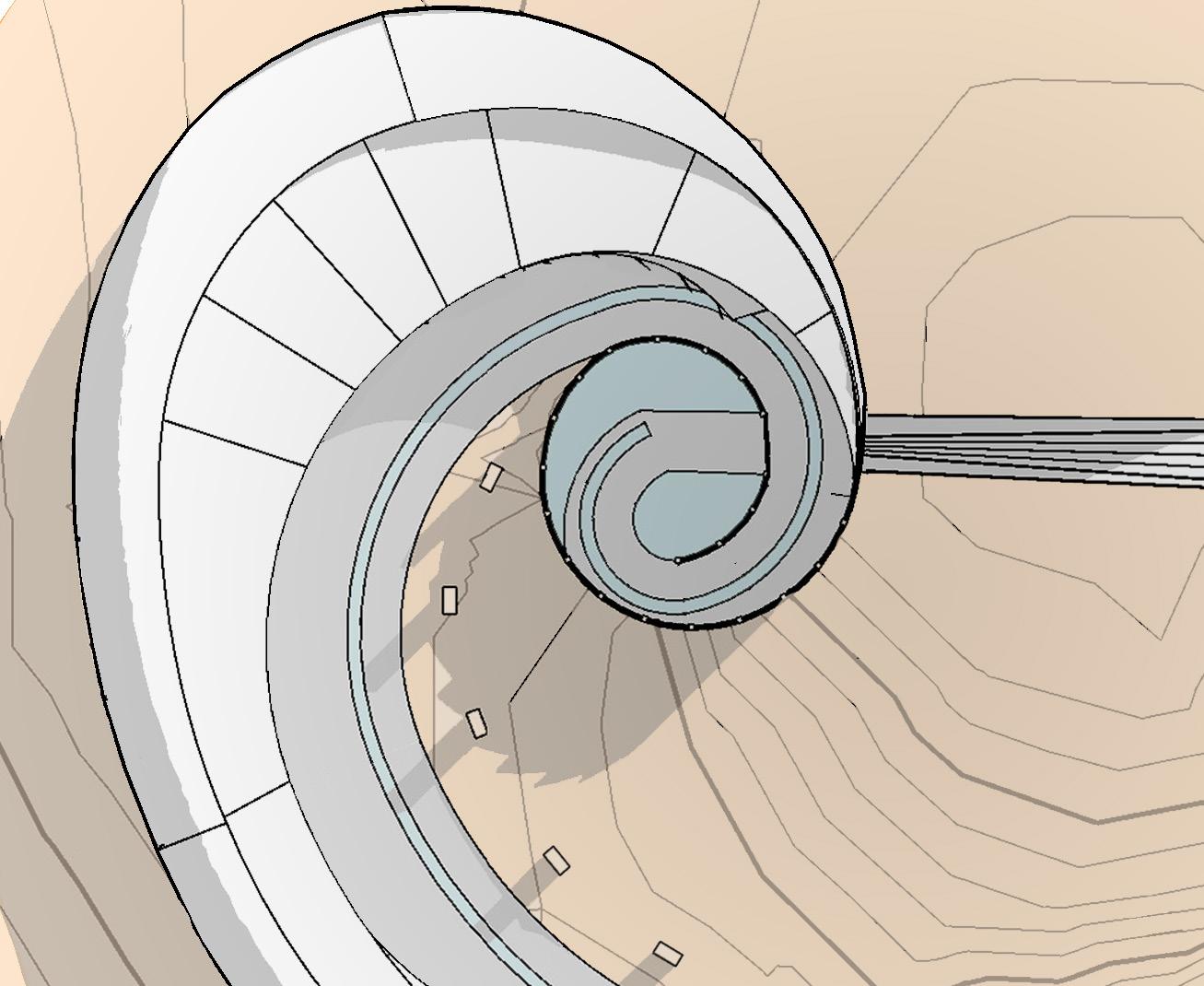
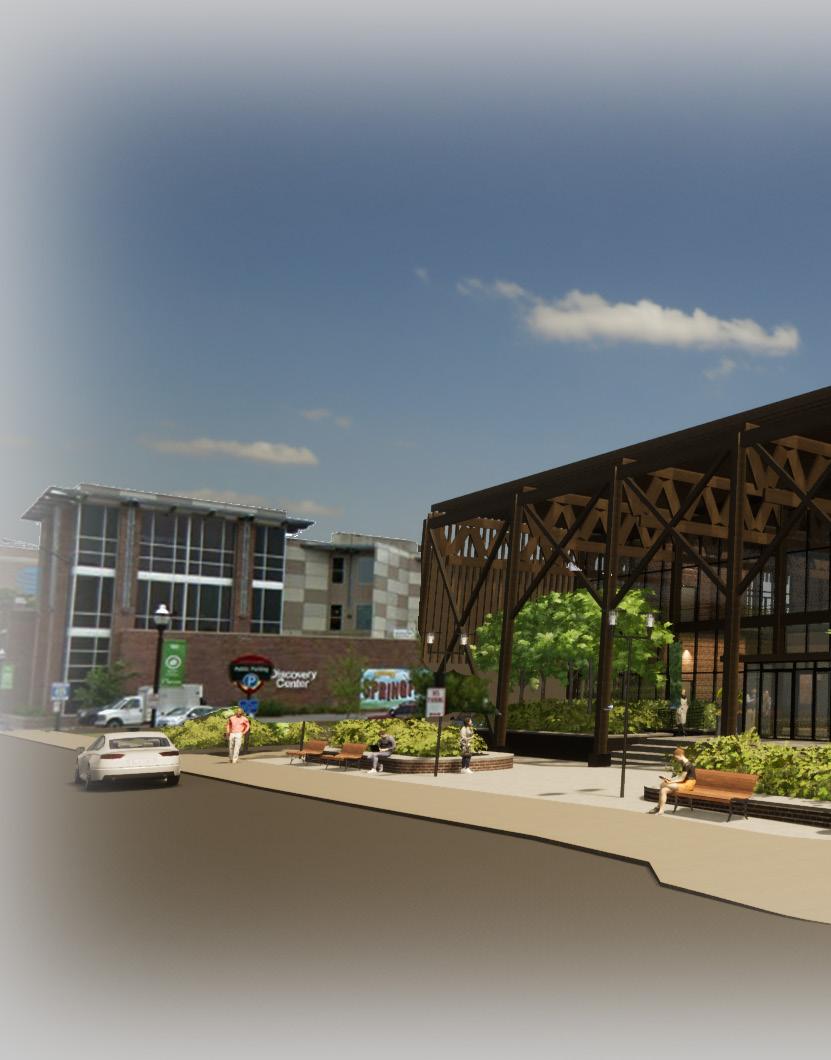
Spring 2023 The Jubilee Theater Music Hall with Residency and Classrooms Springfield, Missouri

This project is a music hall in remembrance of the Ozark Jubilee that use to inhabit this piece of land that is currently a public park in Downtown Springfield The concept of this building is to mimic the layering of music by displaying the layers of the building while also tying into the country aspect of the Ozark Jubilee through materiality, programming, and atmosphere.
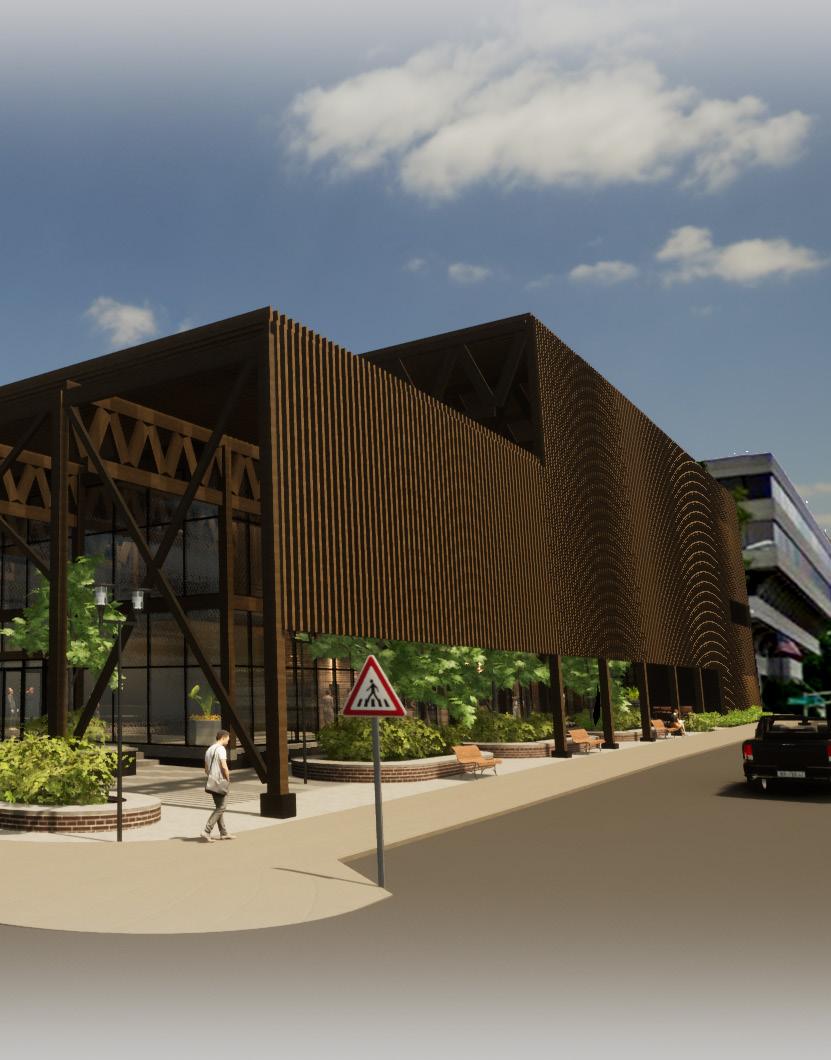
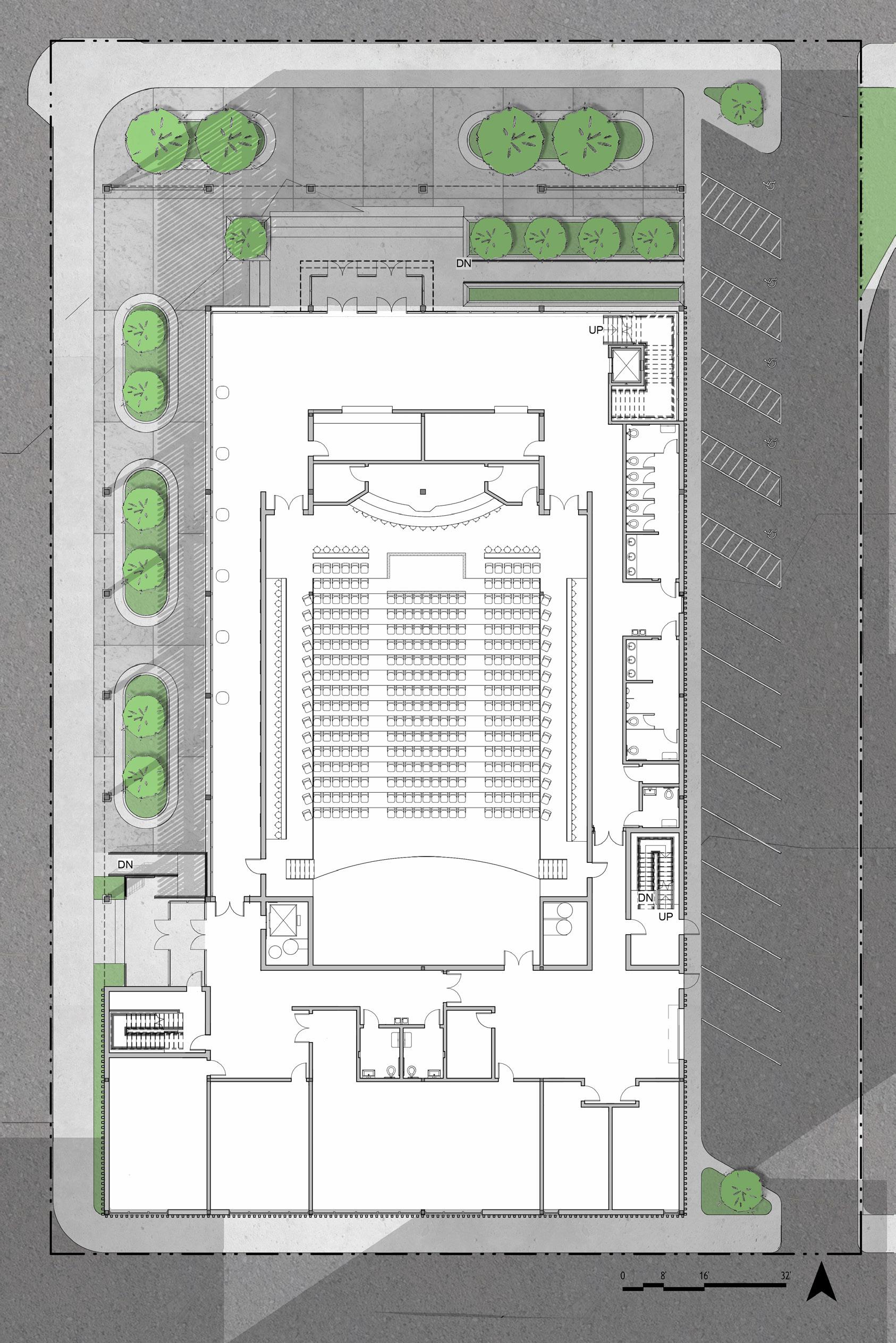
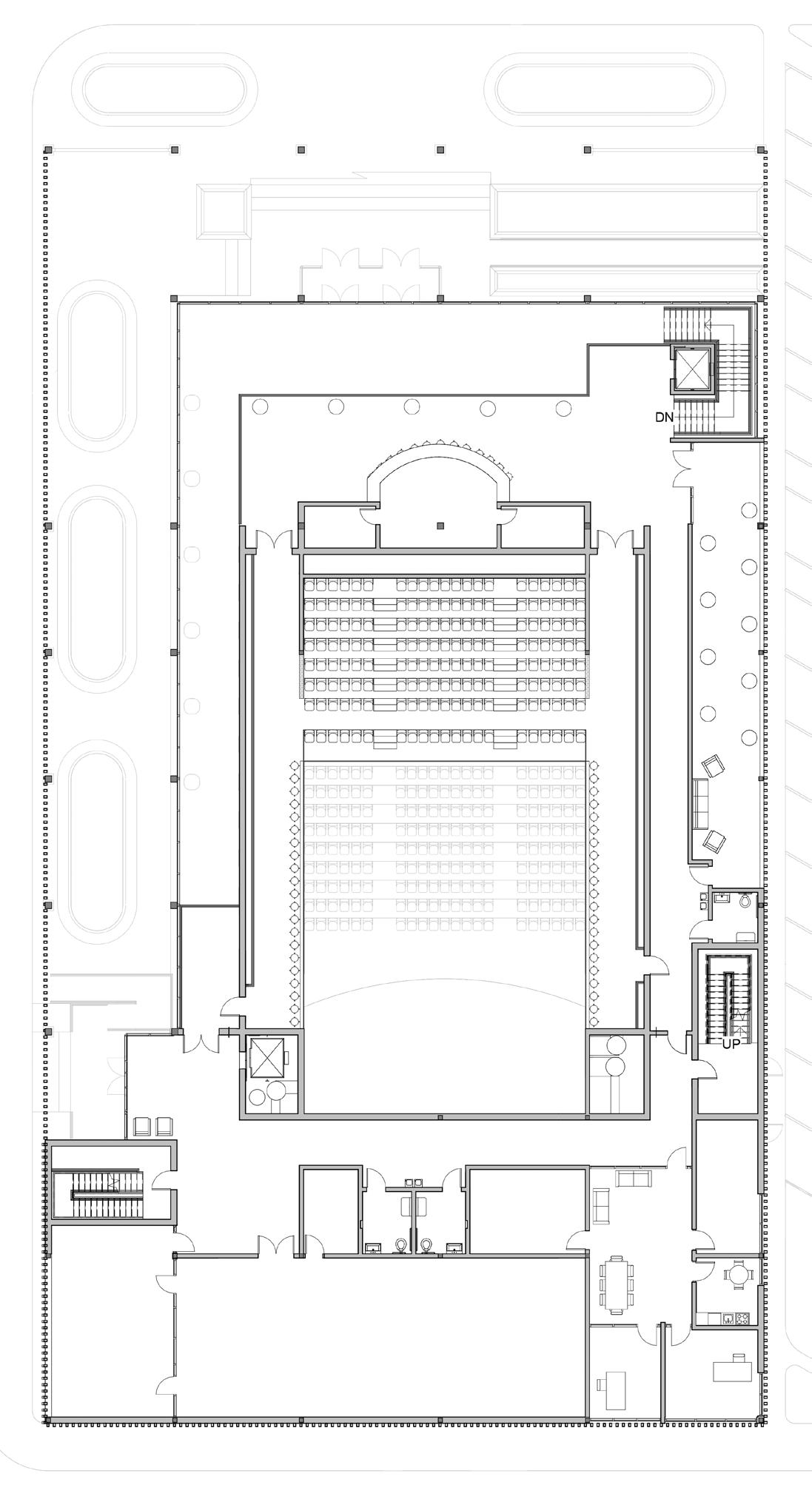

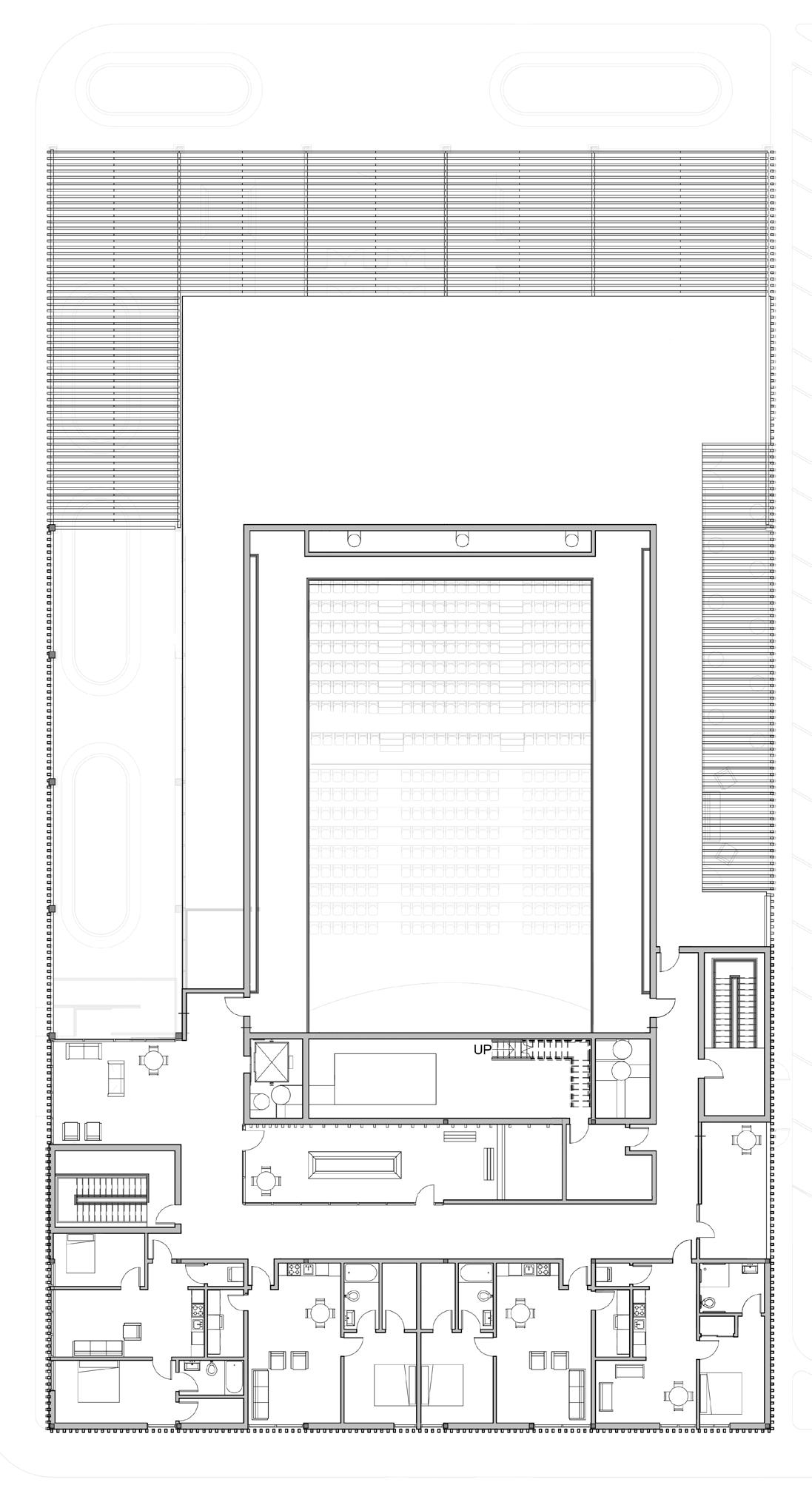

SECOND FLOOR
1. BAR
2. TERRACE
3. OFFICE SUITE
A. BACK OF HOUSE OFFICE
B. FRONT OF HOUSE OFFICE
C. BREAK ROOM
D. WARDROBE
4. RECORDING STUDIO
5. STUDIO TERRACE
6. PRACTICE ROOM
S. STORAGE
THIRD FLOOR
1. RESIDENTIAL LOBBY
2. COURTYARD
3. TERRACE
4. MAINTENANCE
5. CONDENSER
6. LIGHTING
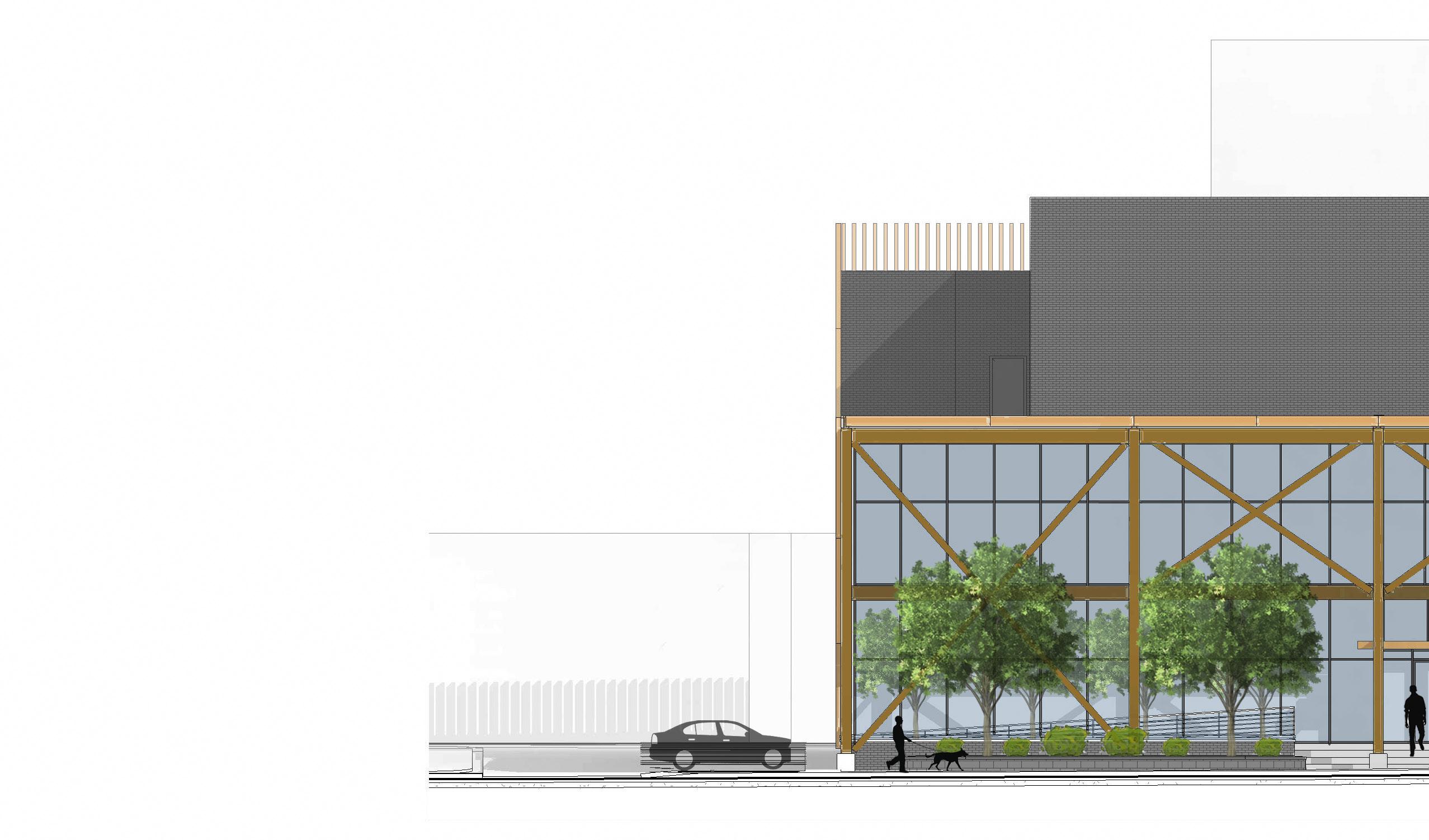
NORTH ELEVATION
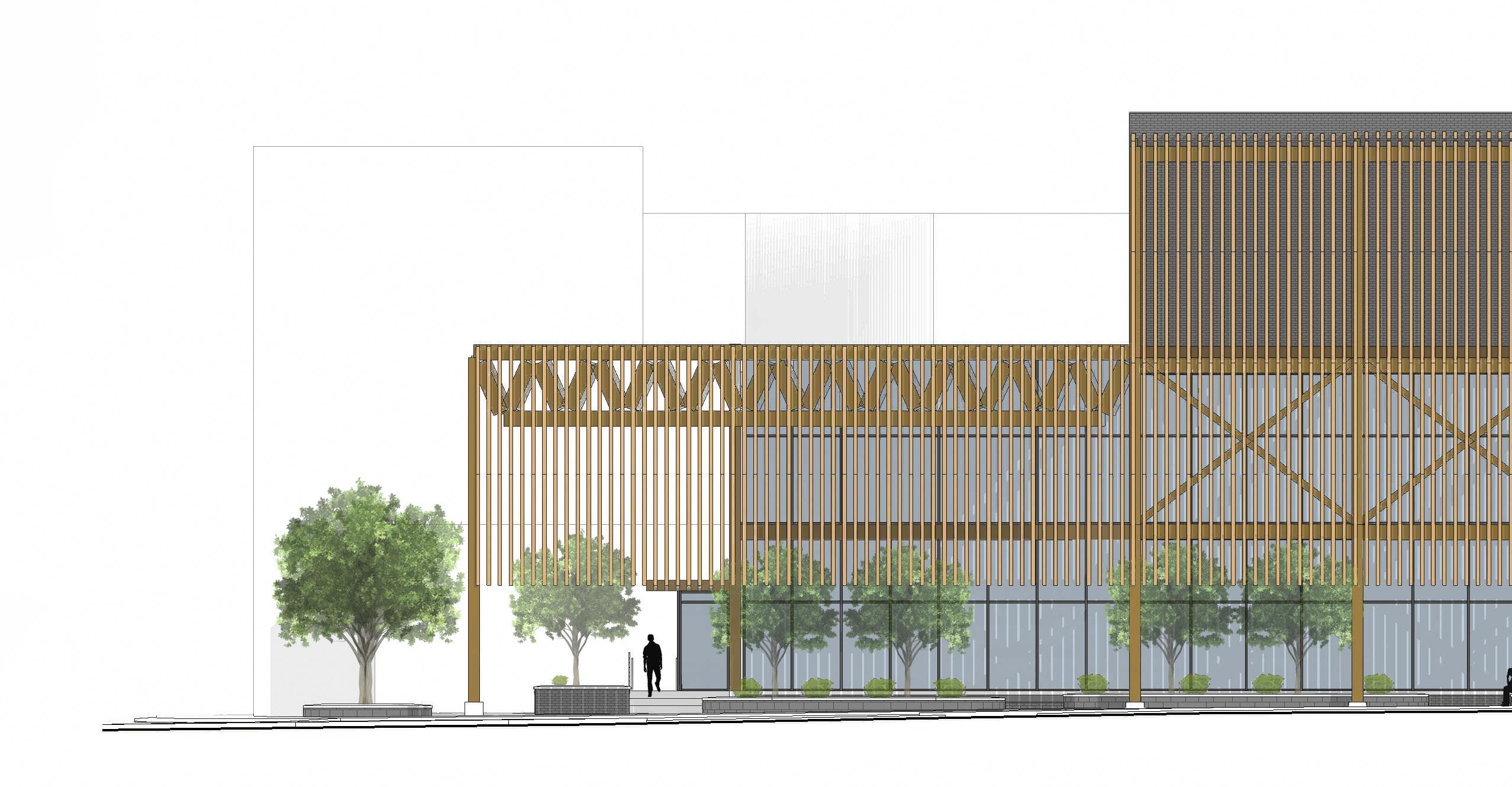
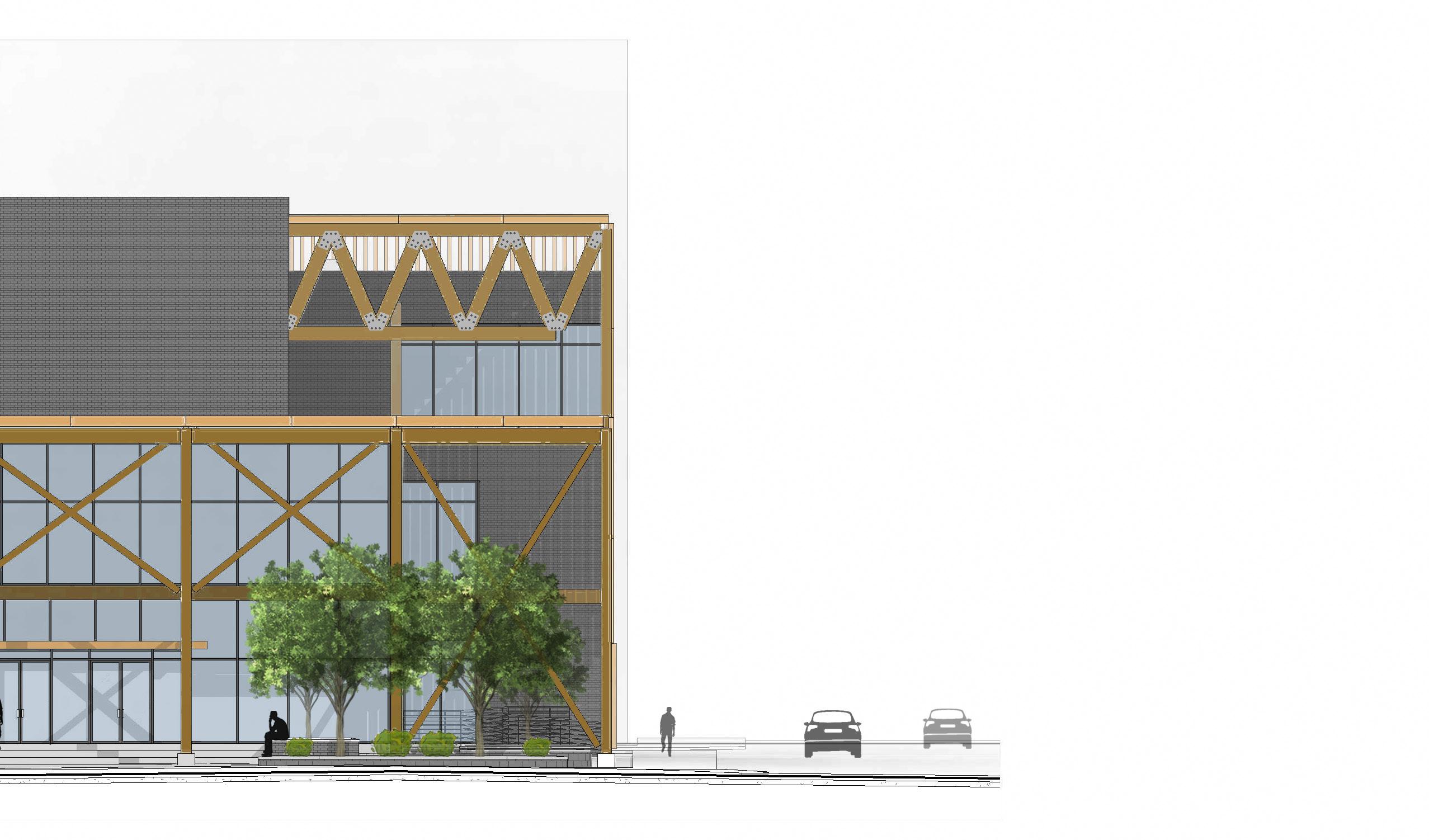
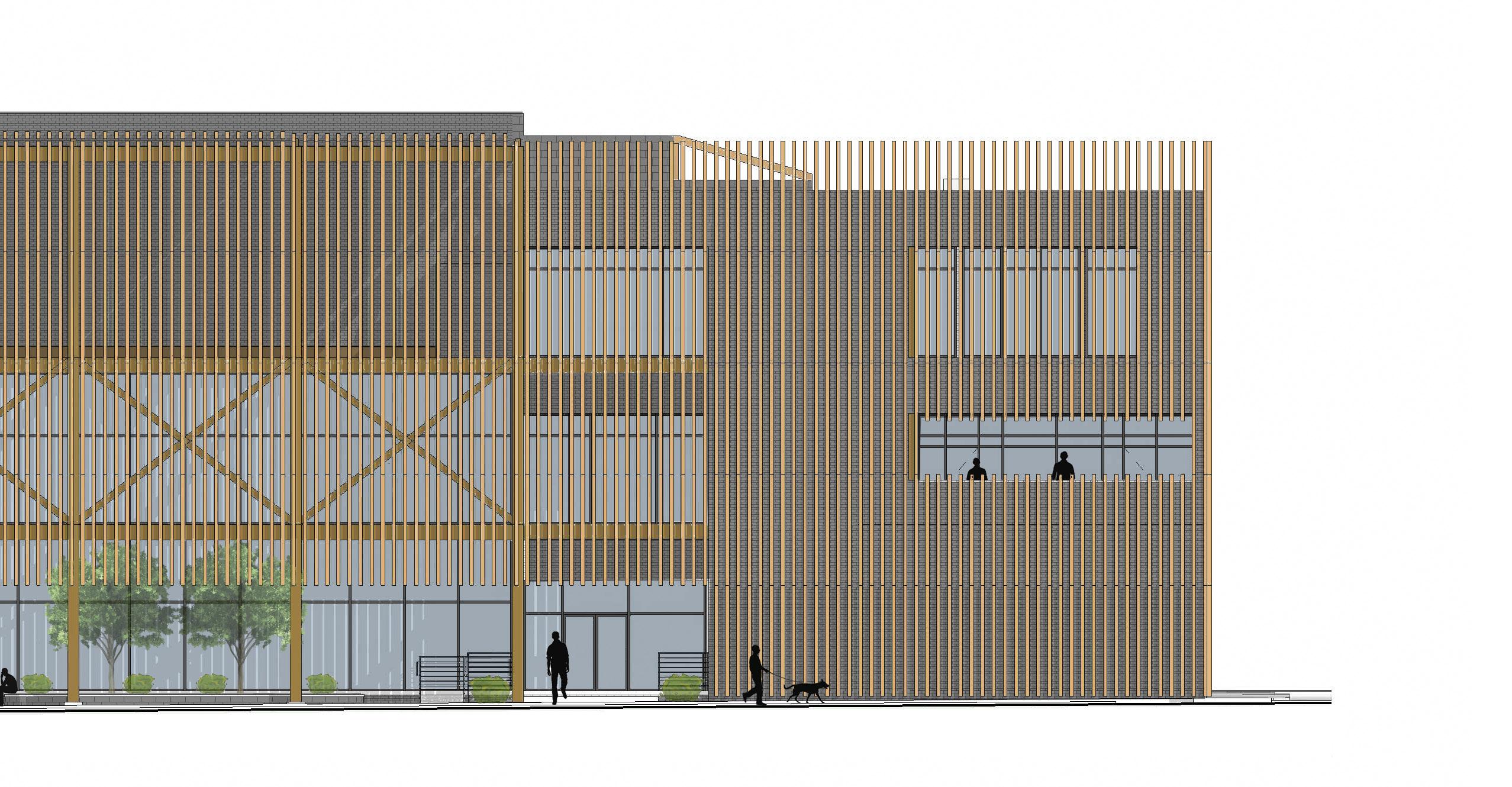
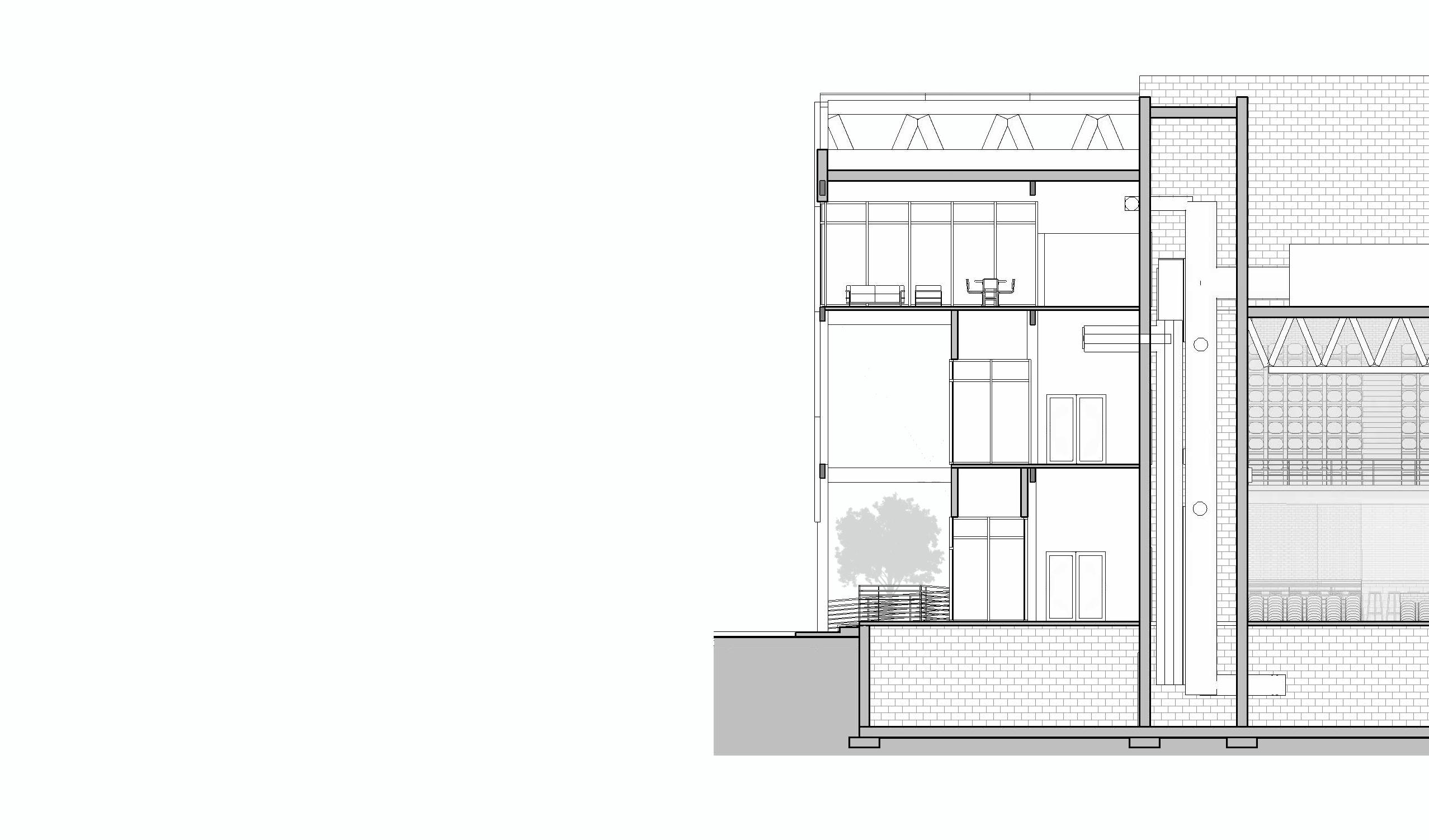
WEST-EAST SECTION
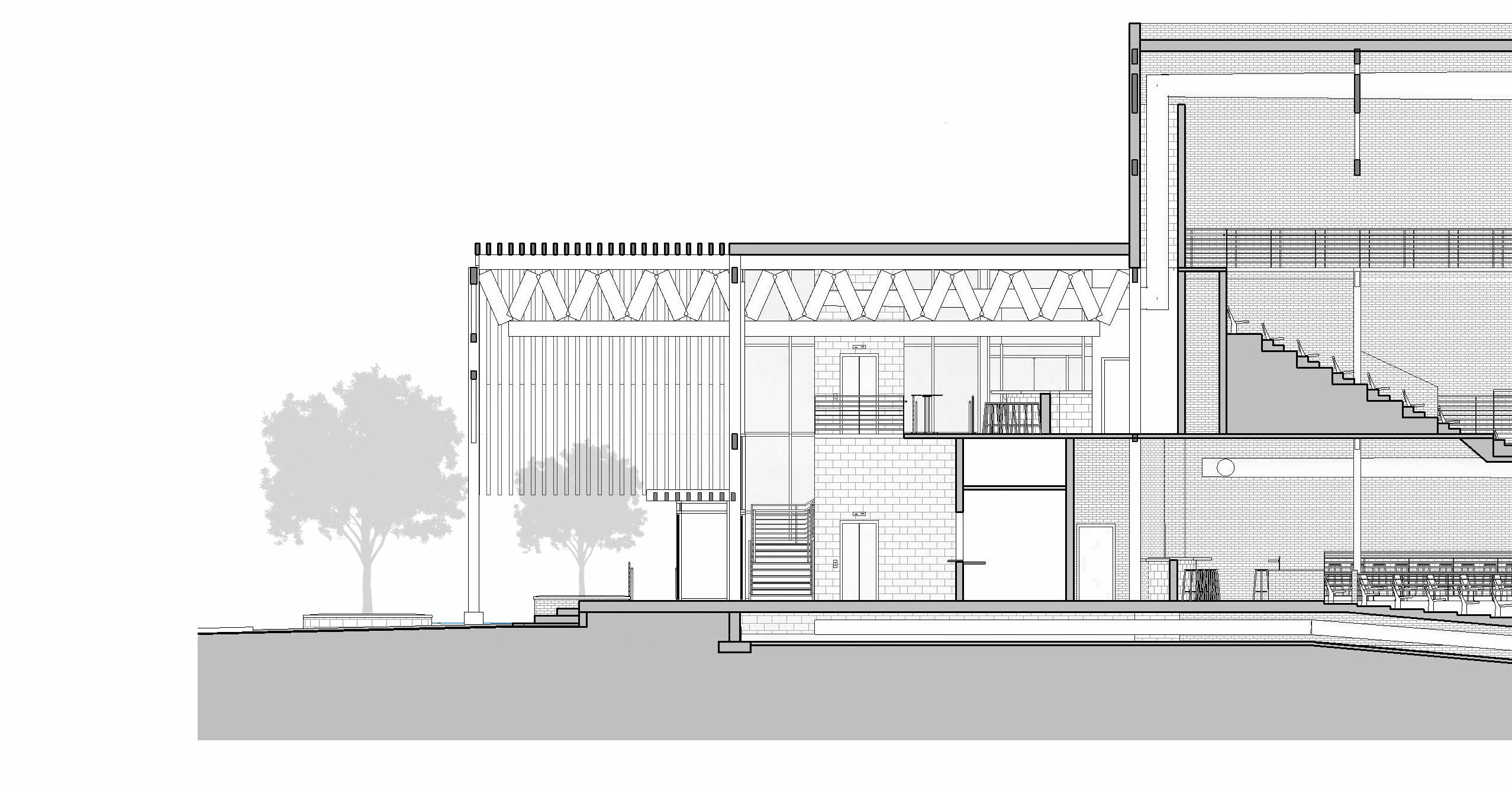
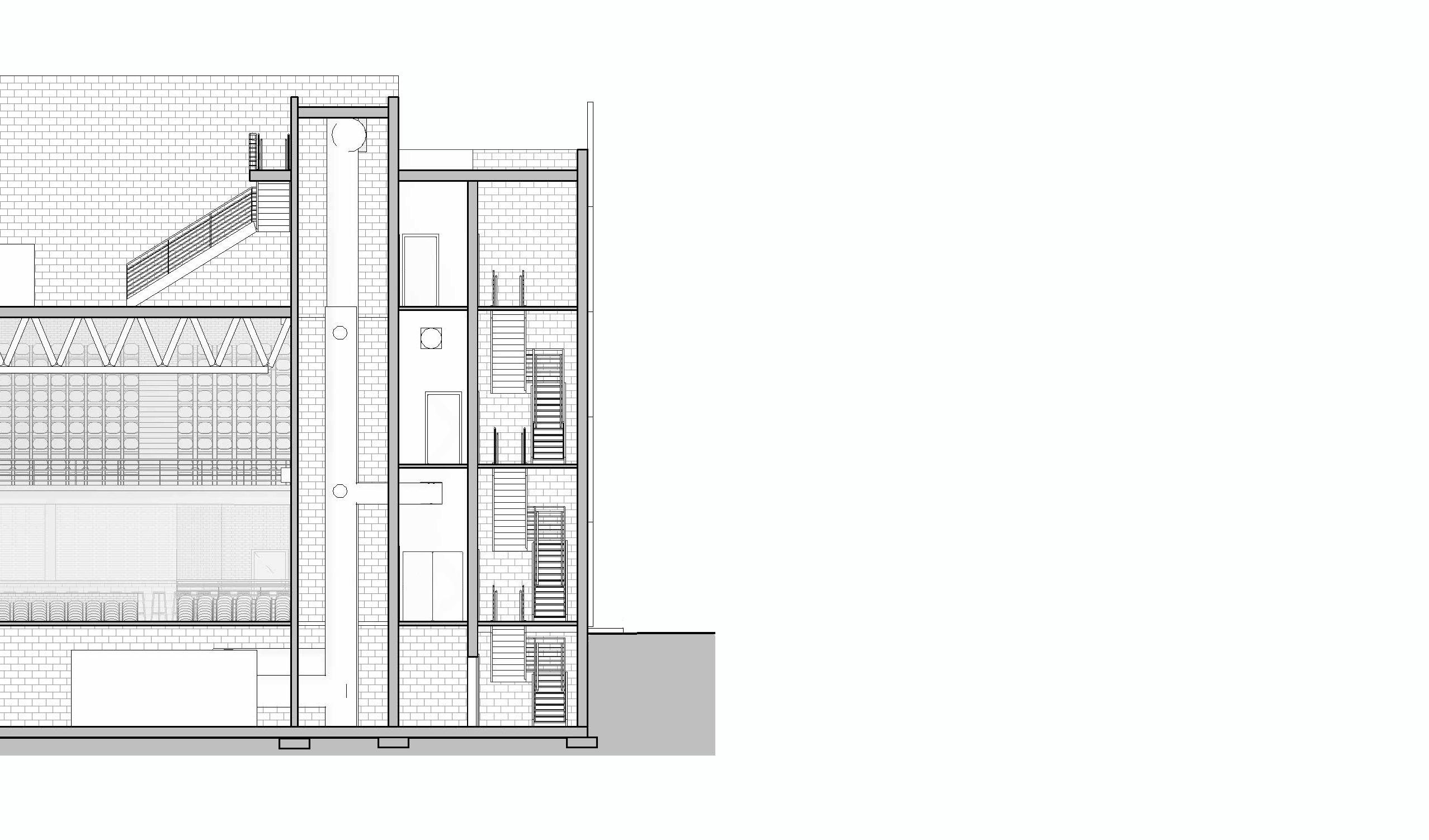
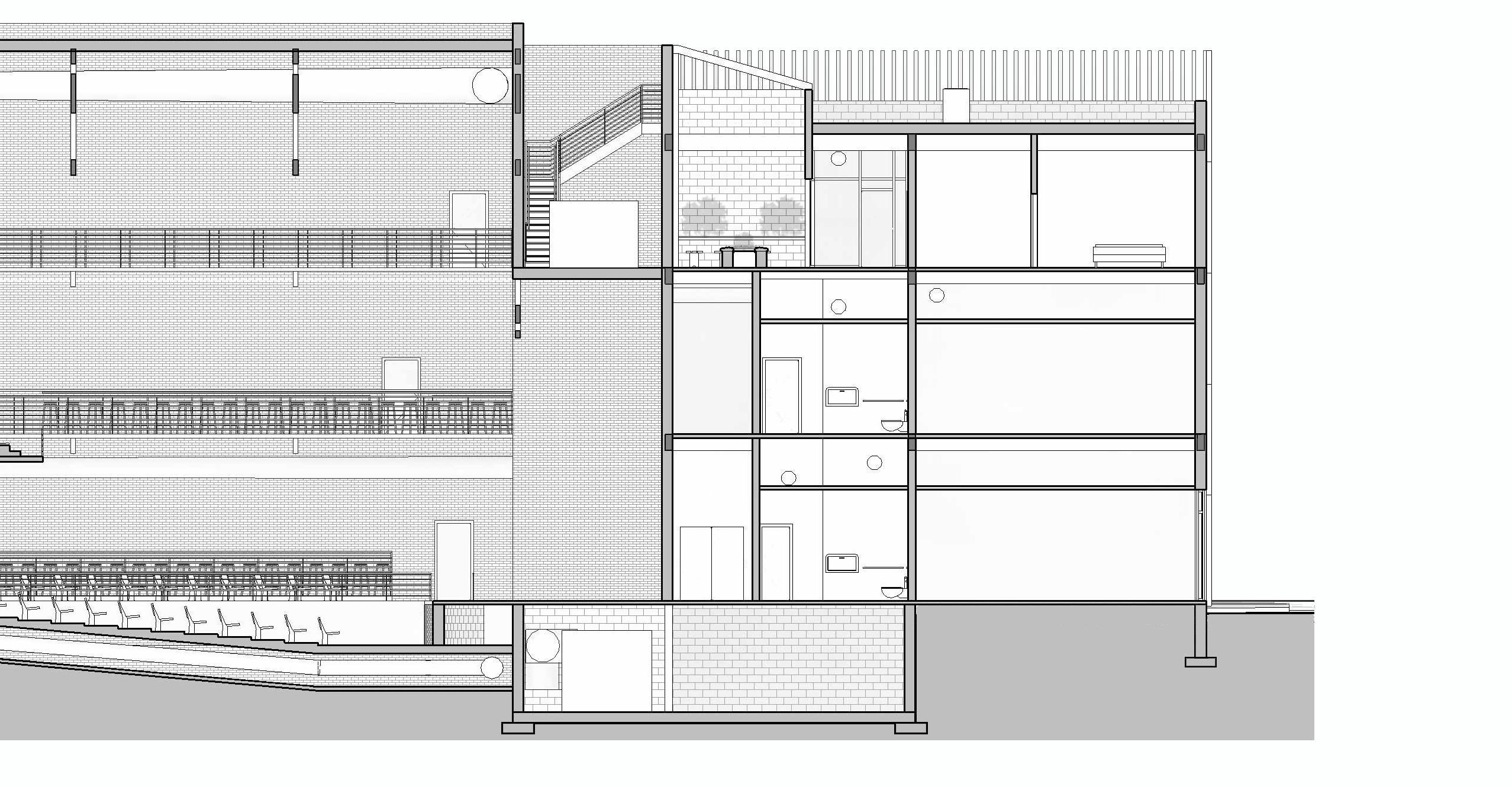
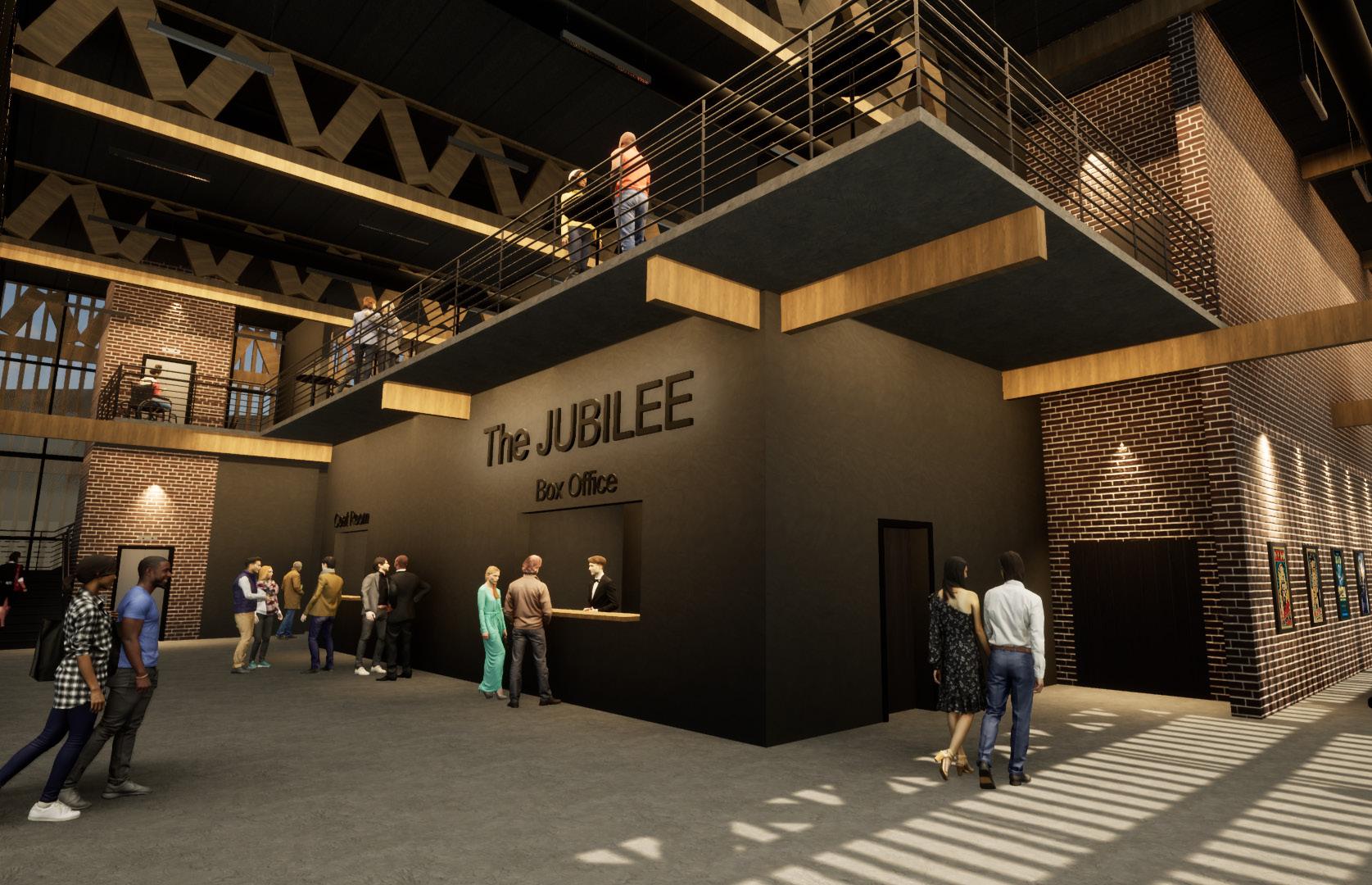
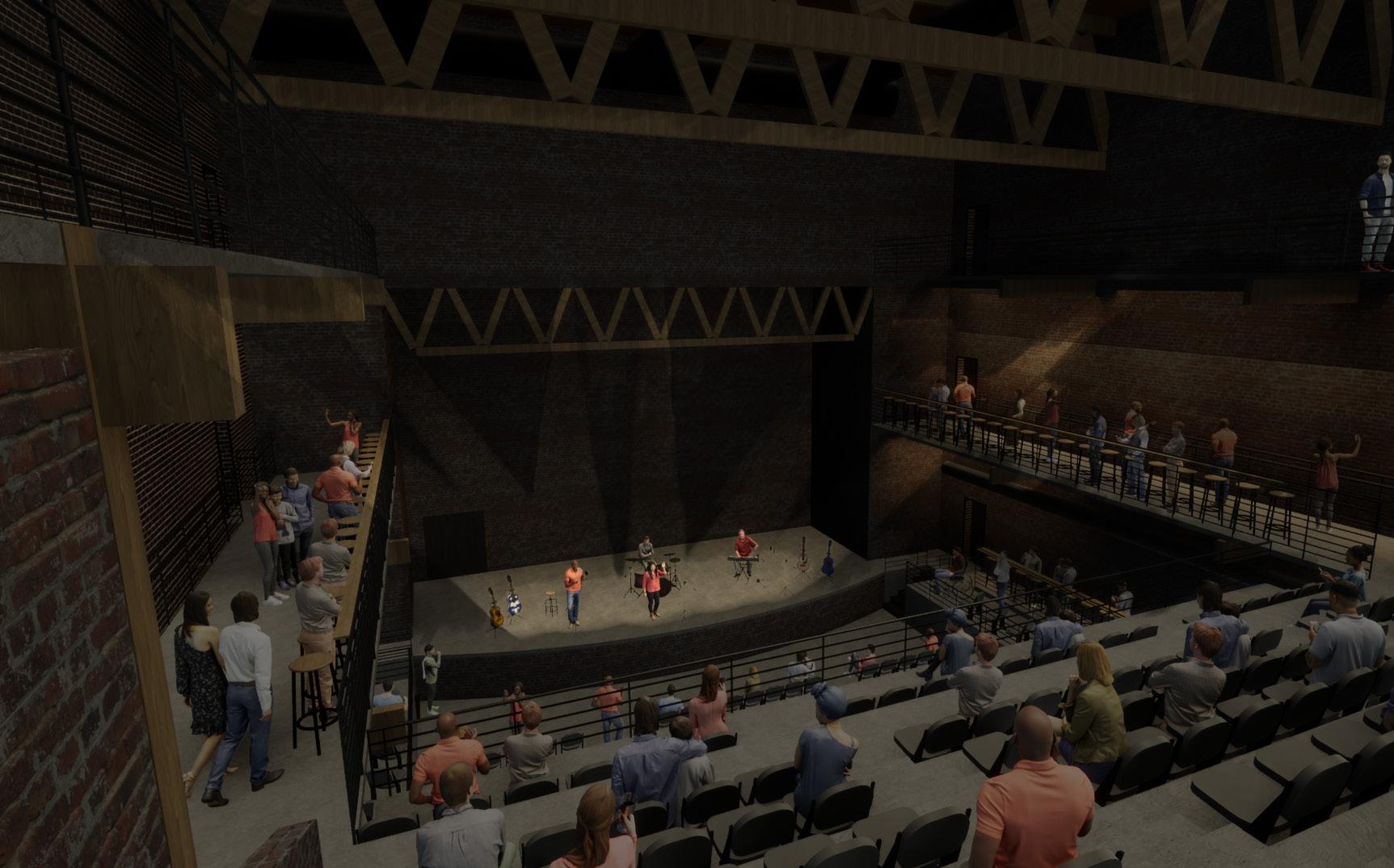
THEATER


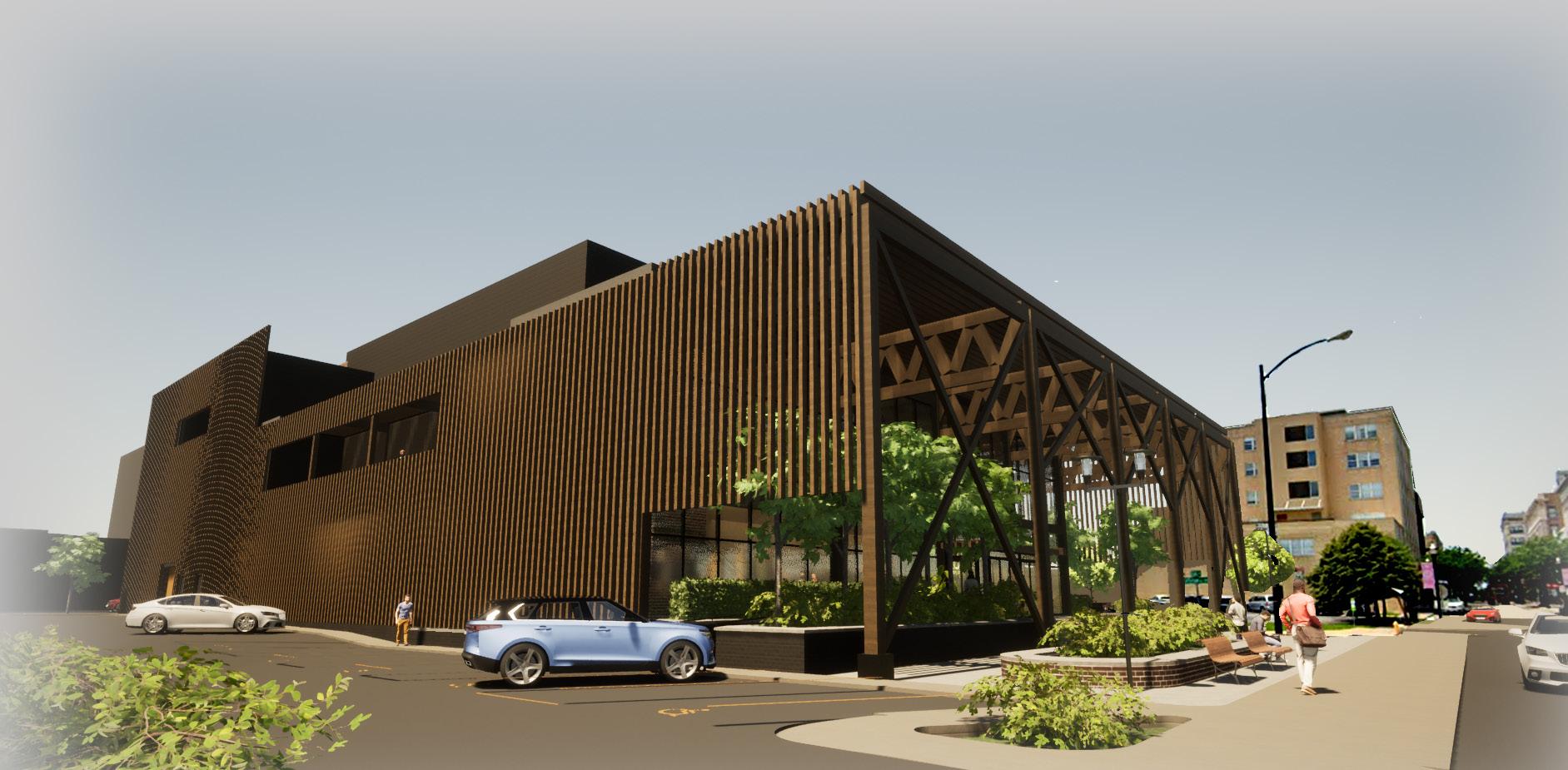
PRIVATE ENTRY
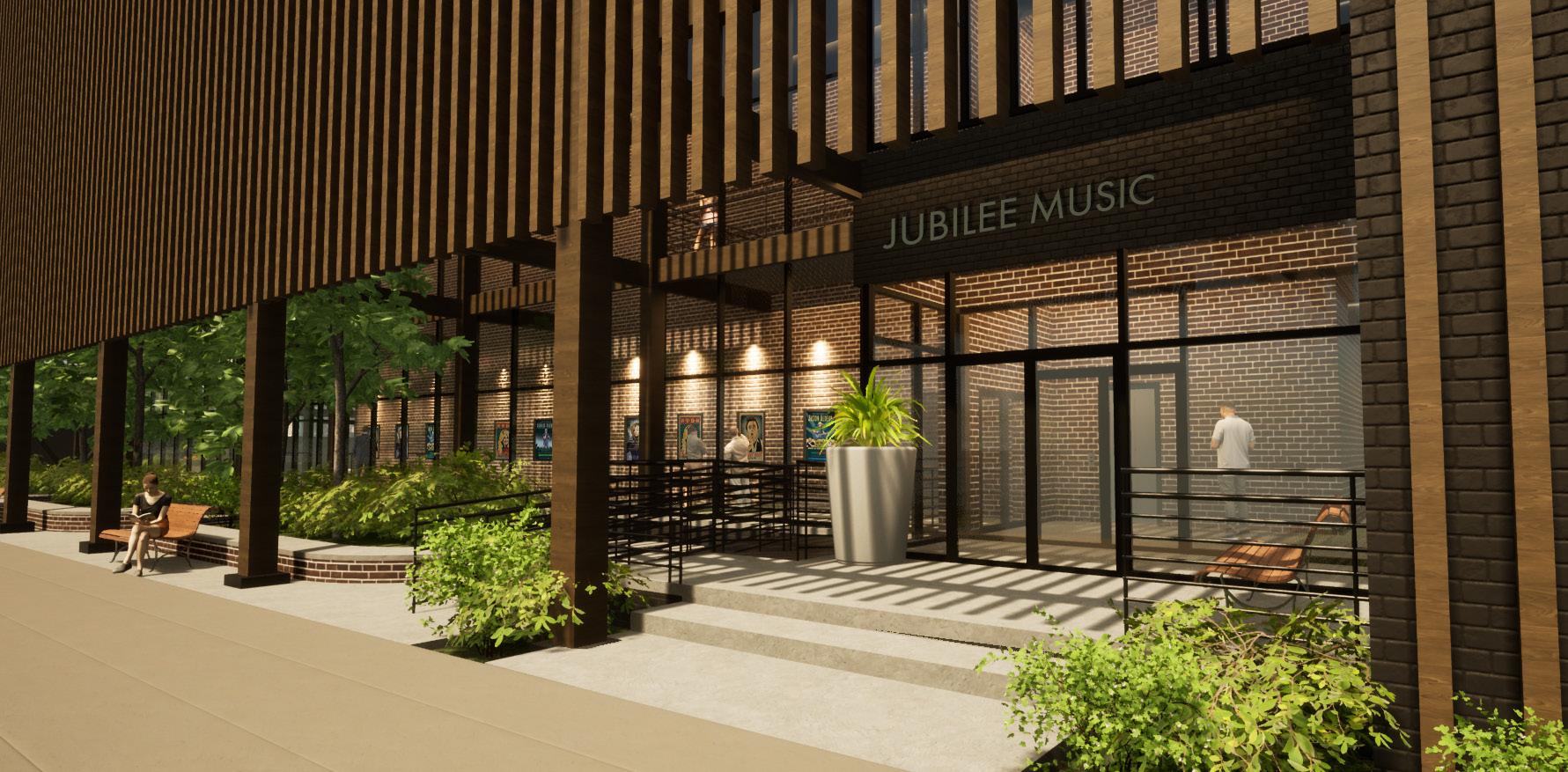
RESIDENTIAL COURTYARD
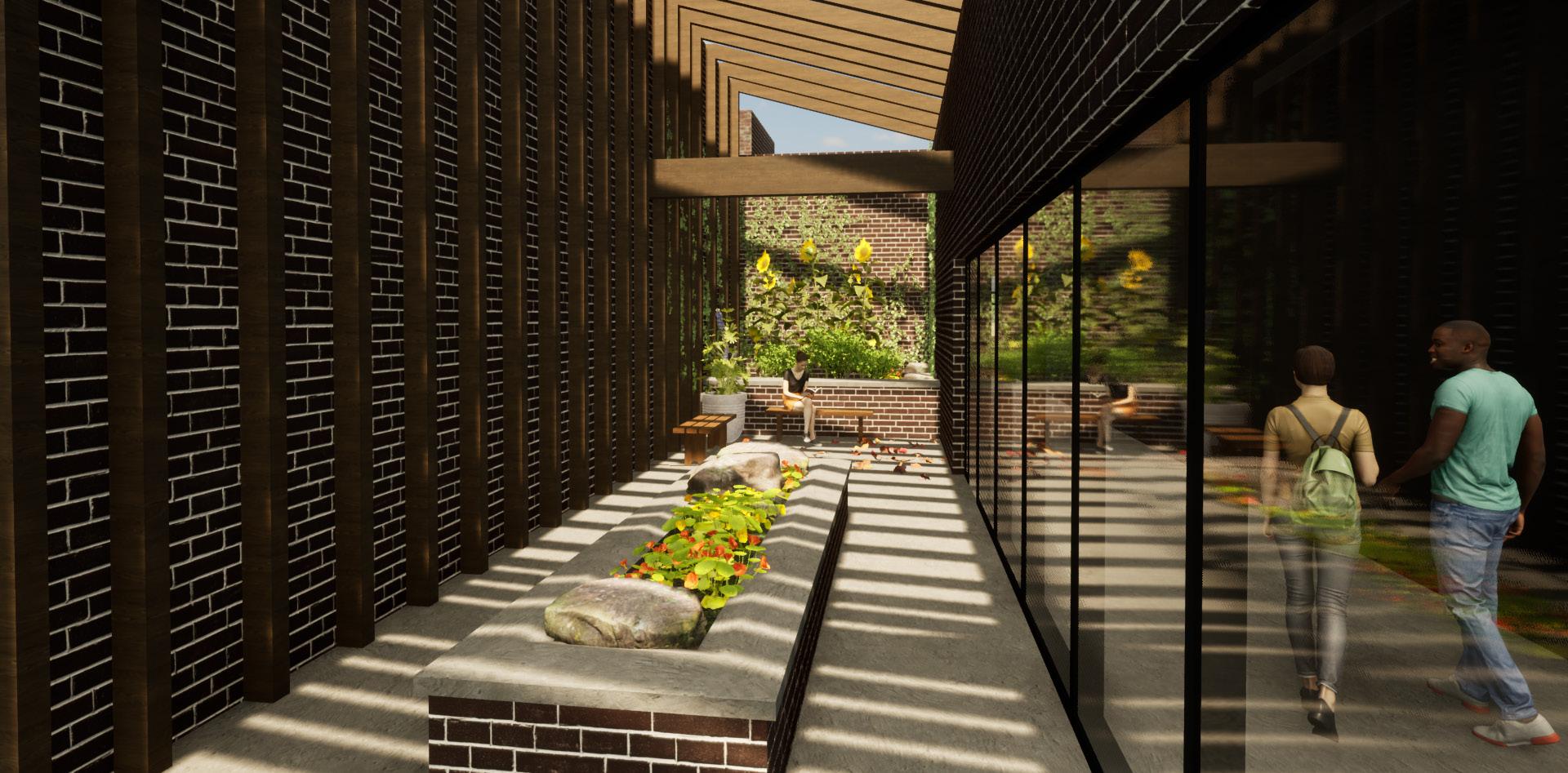
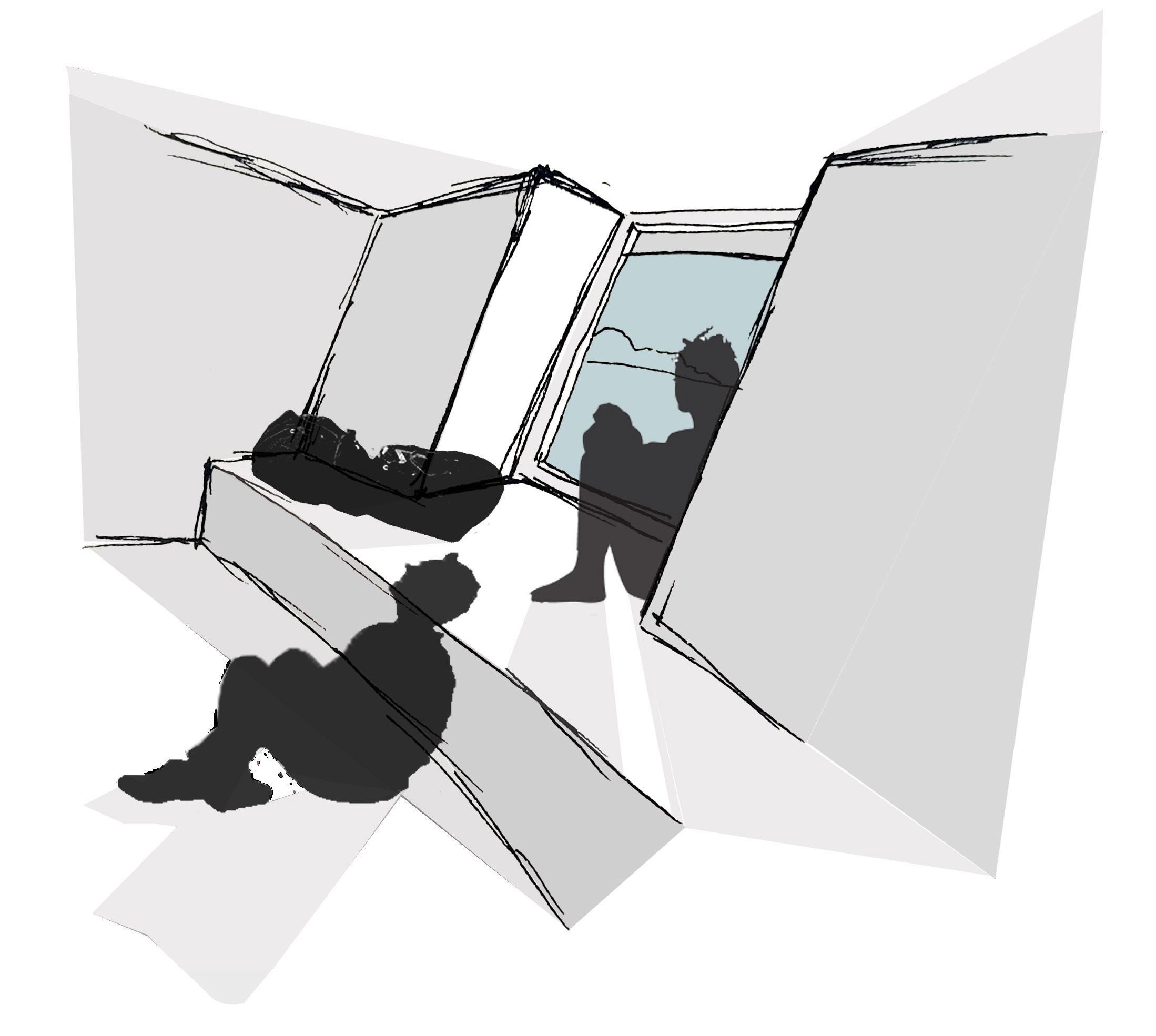
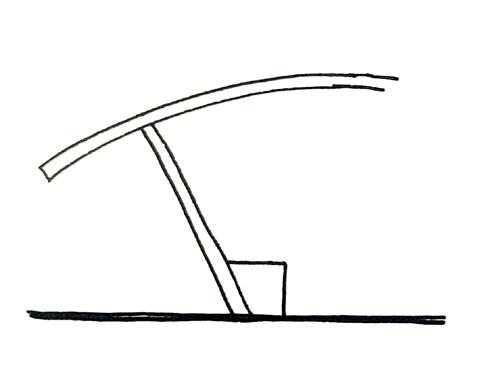
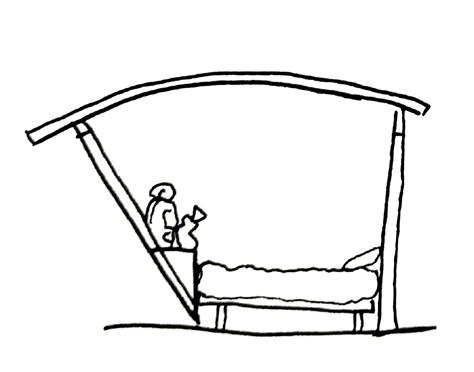
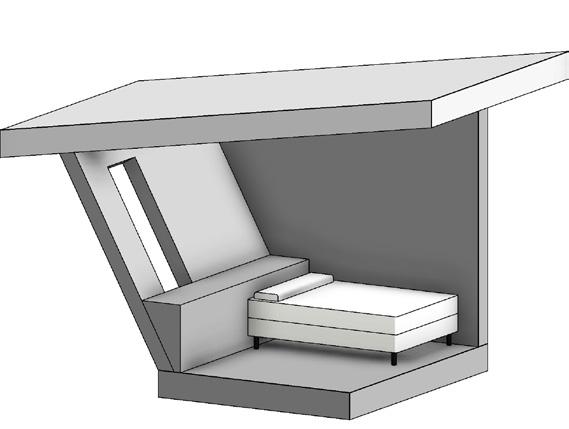
Spring 2023 Homeless Shelter
Route 66 Campground Overnight Housing

Springfield, Missouri
Architecture students designed and built this accessible shelter available to couples. Passively cooled, the completed project incorporates rain-screen technology, an innovative roof drainage system, and a solar-powered radiant heated floor.
Students sought to transcend conventional shelters and elevate the individual’s sense of comfort and belonging within the community. The design conveys security, felt in the warmth of the embracing curvilinear wood bed and seat and the inviting front porch.
Strength and elegance are intertwined within the form. Influenced by a sponsor’s love of Blues music, the blue light and undulating scores of the feature wall are intended to ignite inspiration and hope.
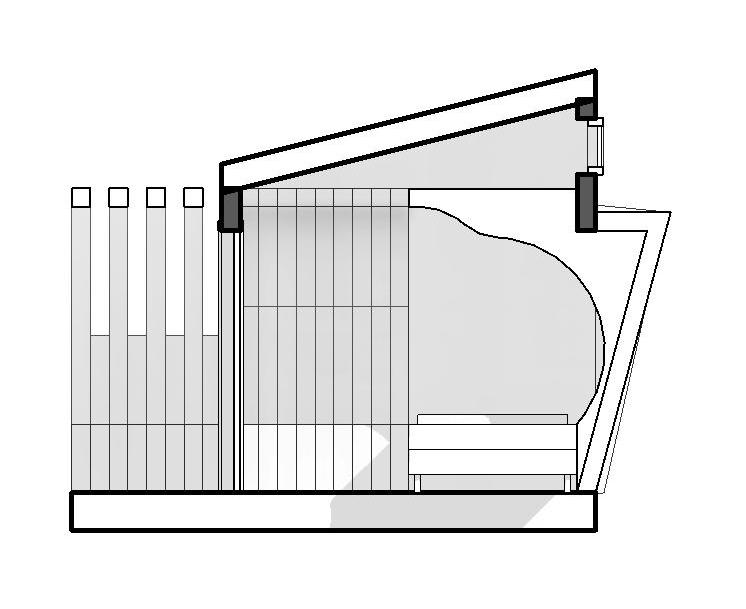
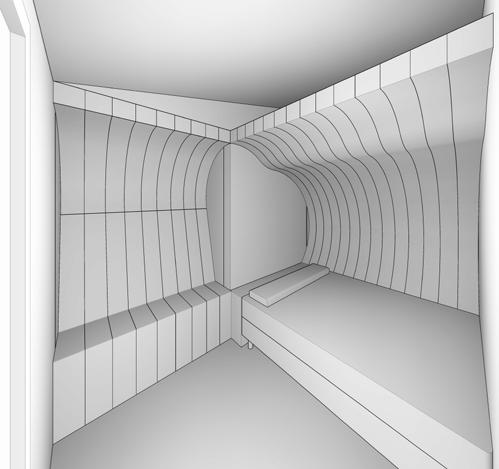
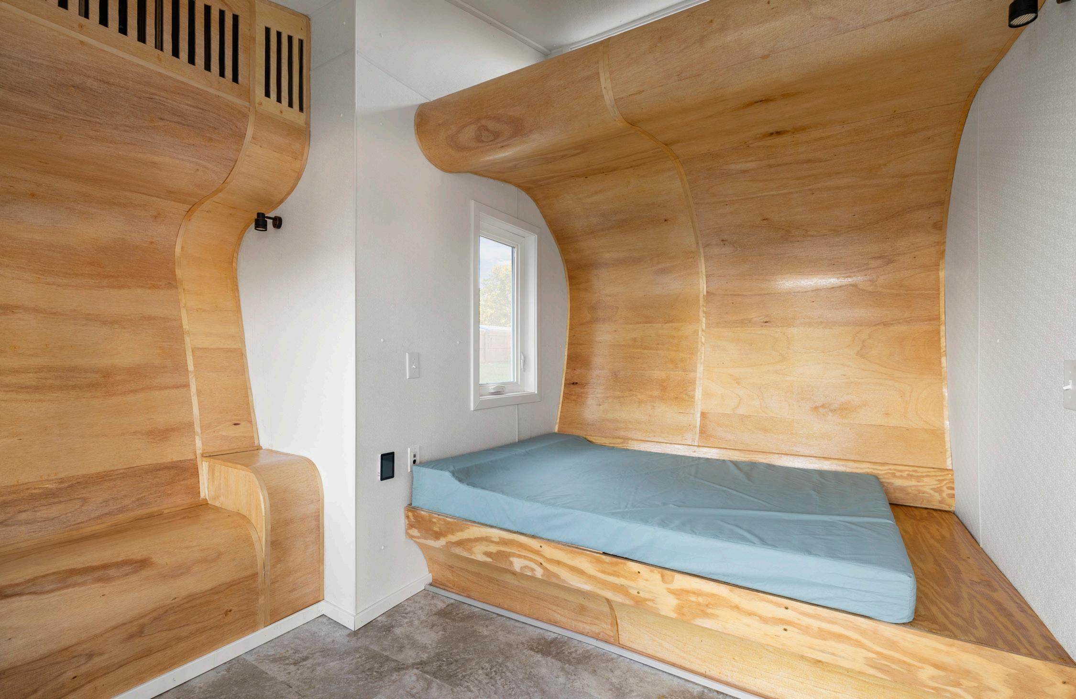
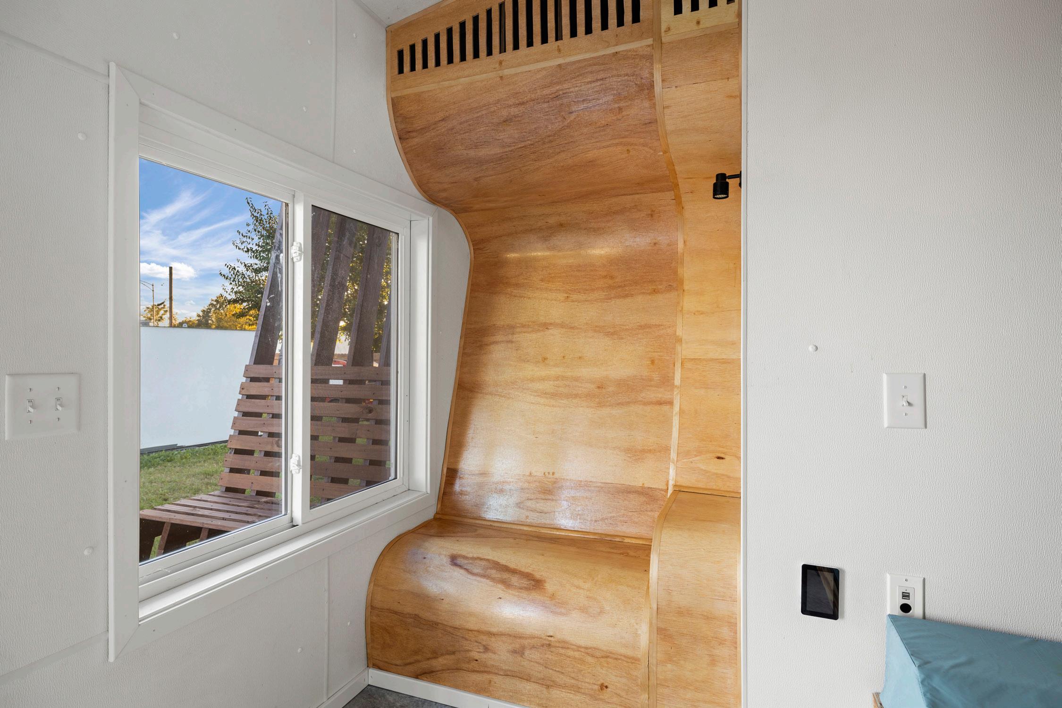
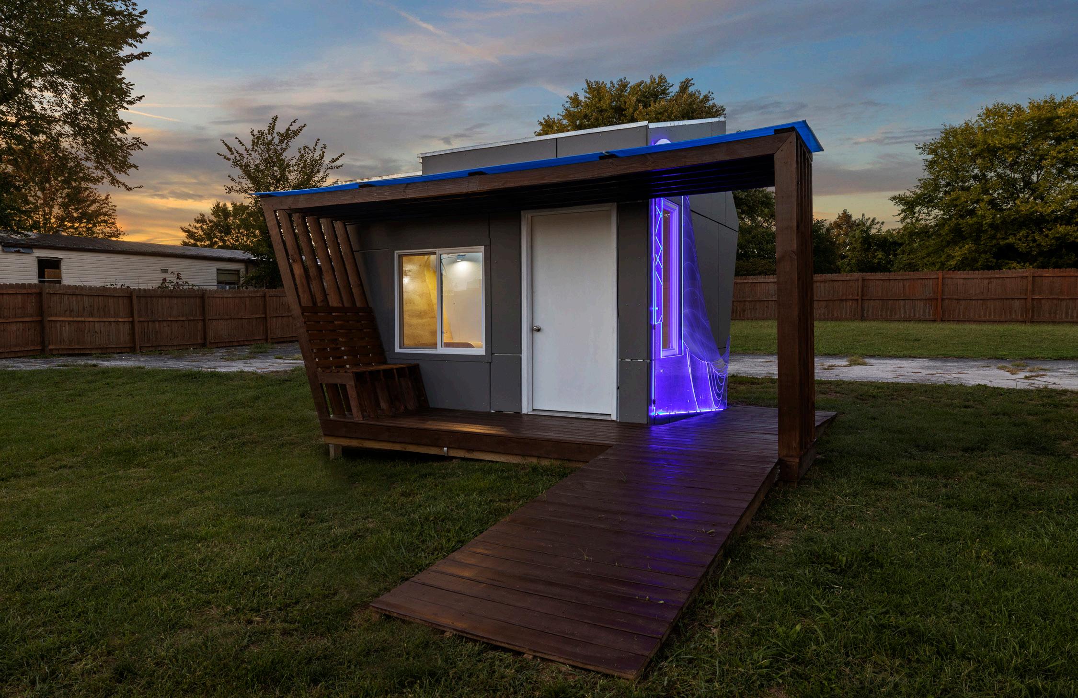
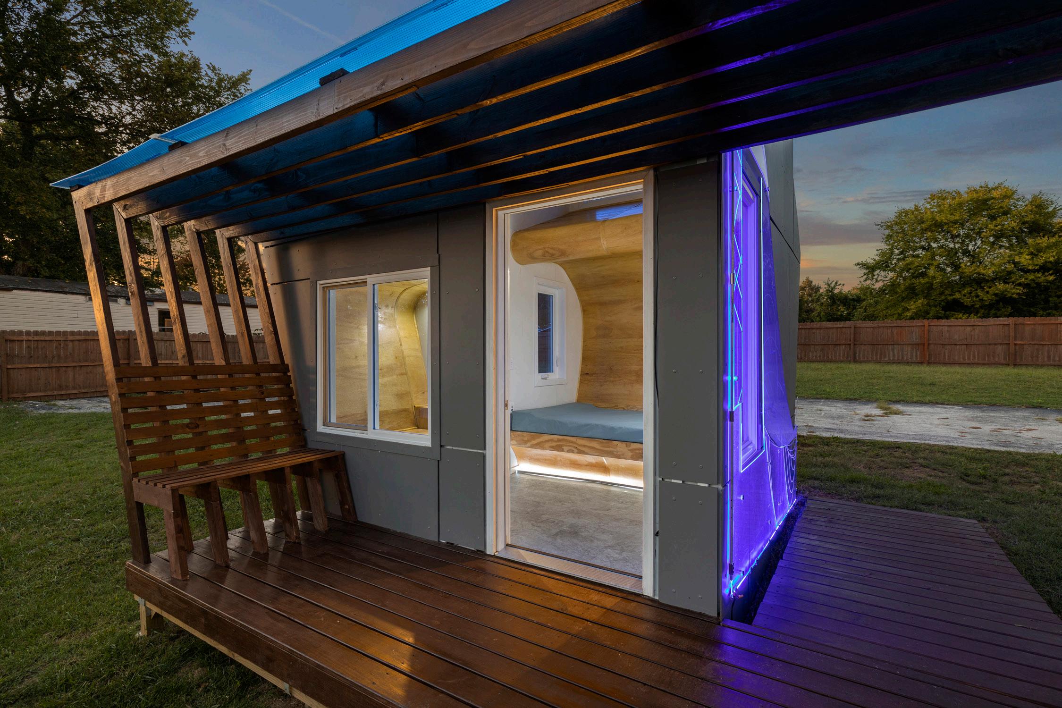
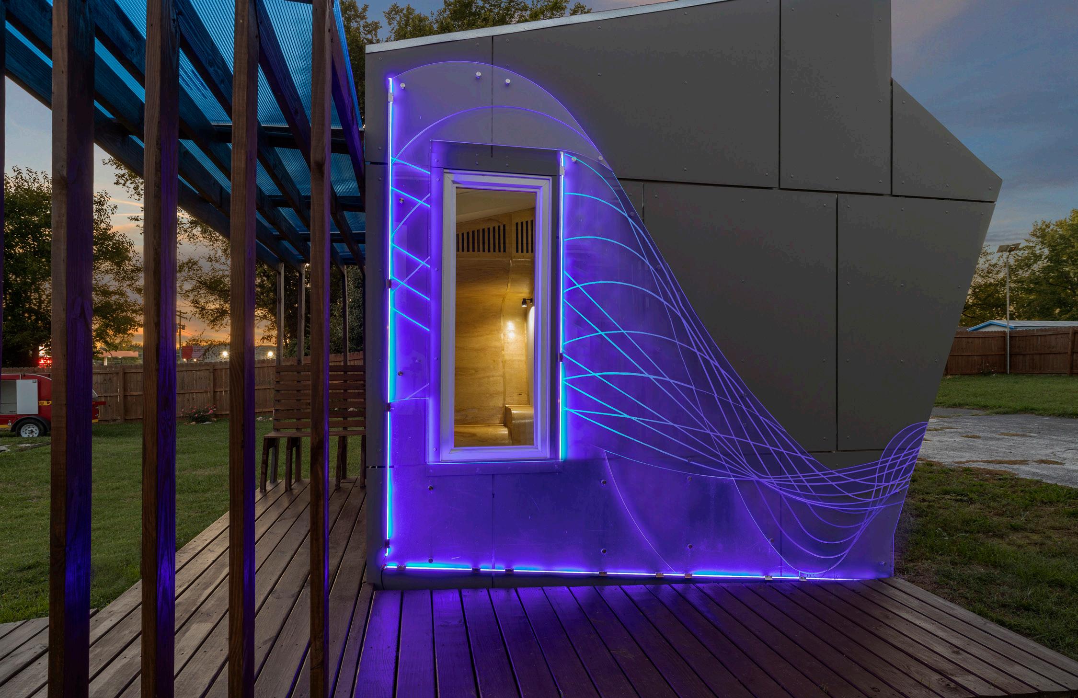

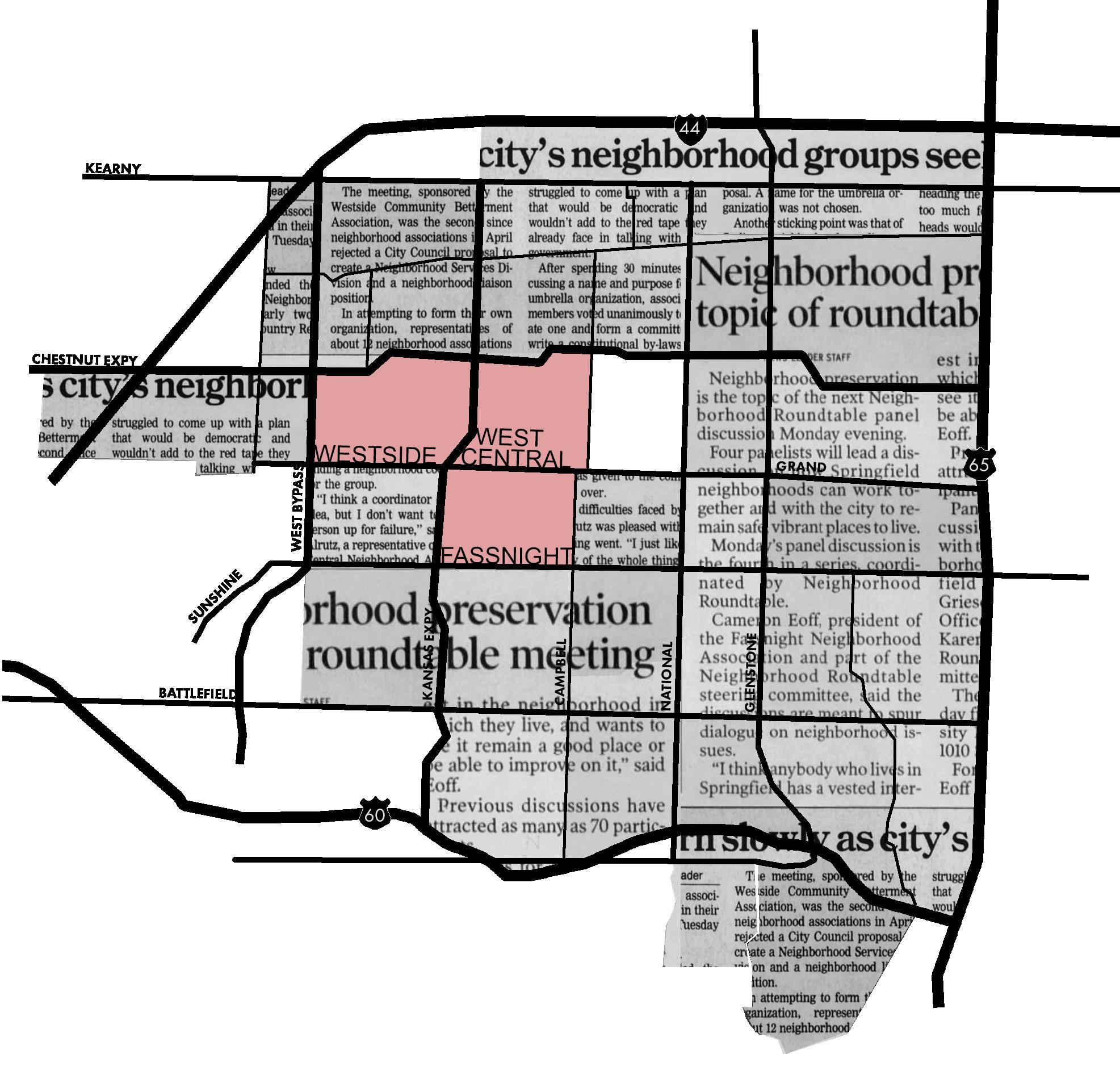

Fall 2022 Neighborhood Study Westside, West Central, and Fassnight

Springfield, Missouri
Springfield, Missouri is a city with challenges that stem from its original development. This work was an investigation into three neighborhoods in the city; Westside, West Central, and Fassnight. The study sought to understand how these neighborhoods developed the way they did, to understand their history and to assess their current situation. This was done by focusing on different aspects of the neighborhoods such as commercial, residential, public spaces, transportation, and etc. After historical and current research was done the group focused on addressing the major theme of disconnection within and between the neighborhoods caused by the low-density infrastructure. Focusing on resolutions that would give residents and visitors greater access to the community spaces and the rest of the city.
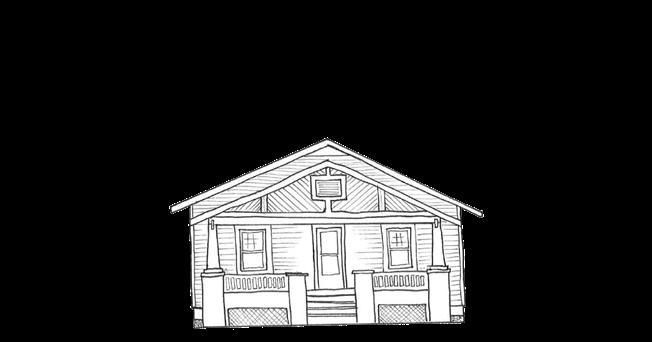
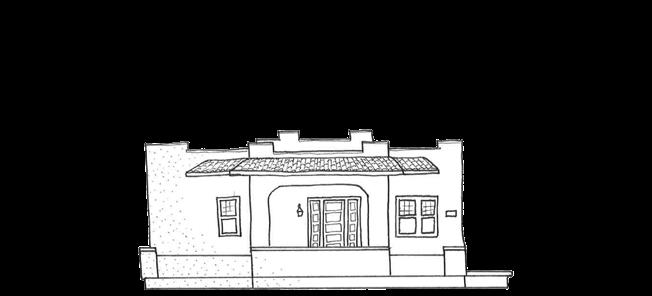
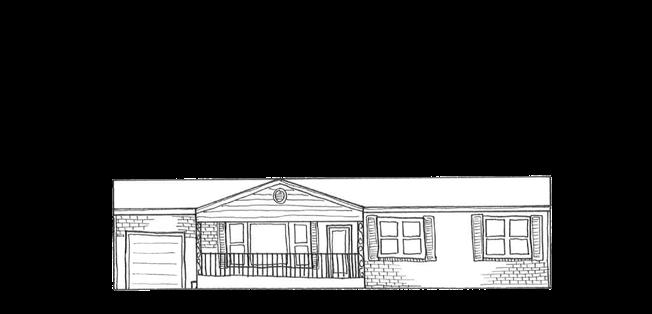
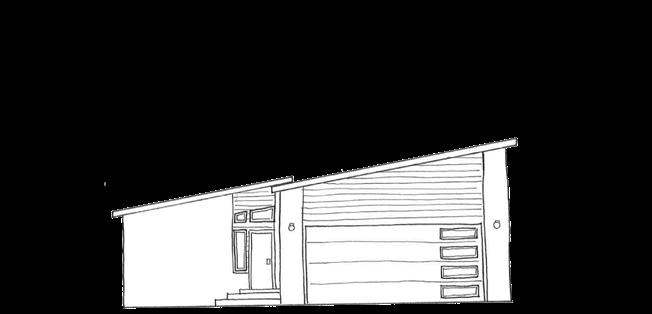
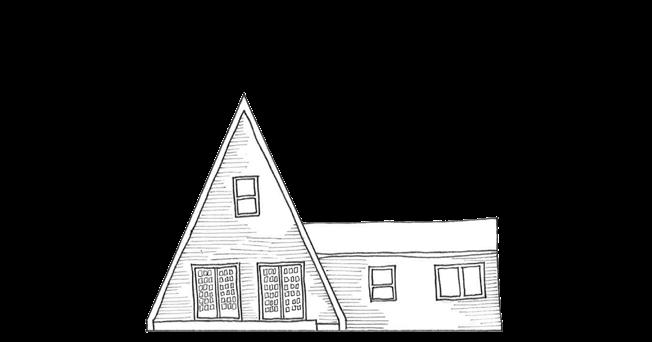
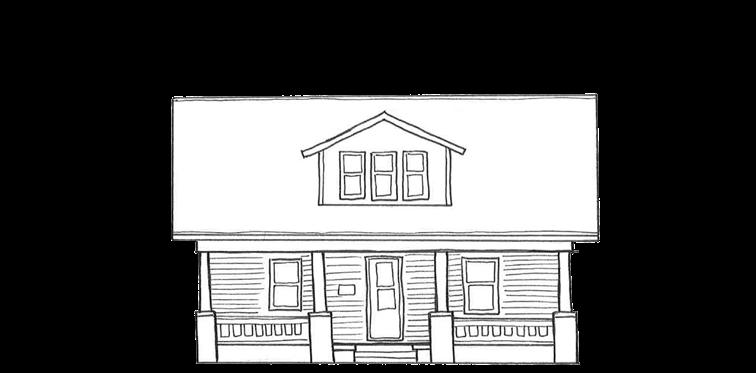
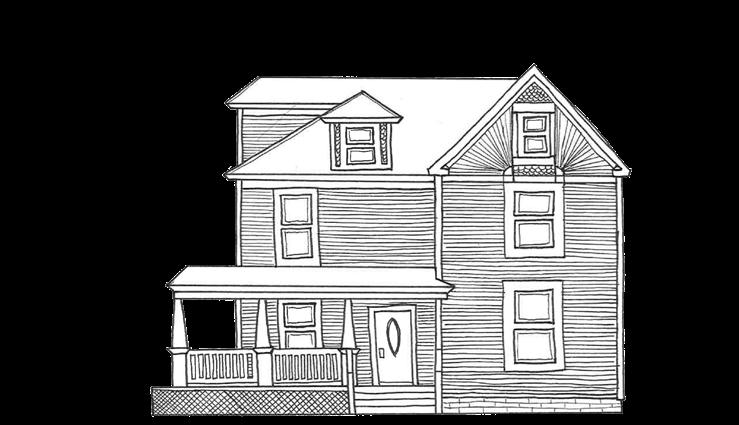
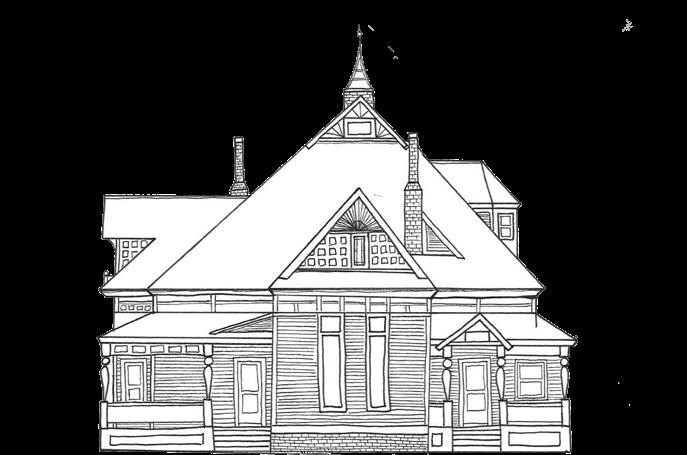


 WEST CENTRAL STREET SECTION
WESTSIDE STREET SECTION
WEST CENTRAL STREET SECTION
WESTSIDE STREET SECTION
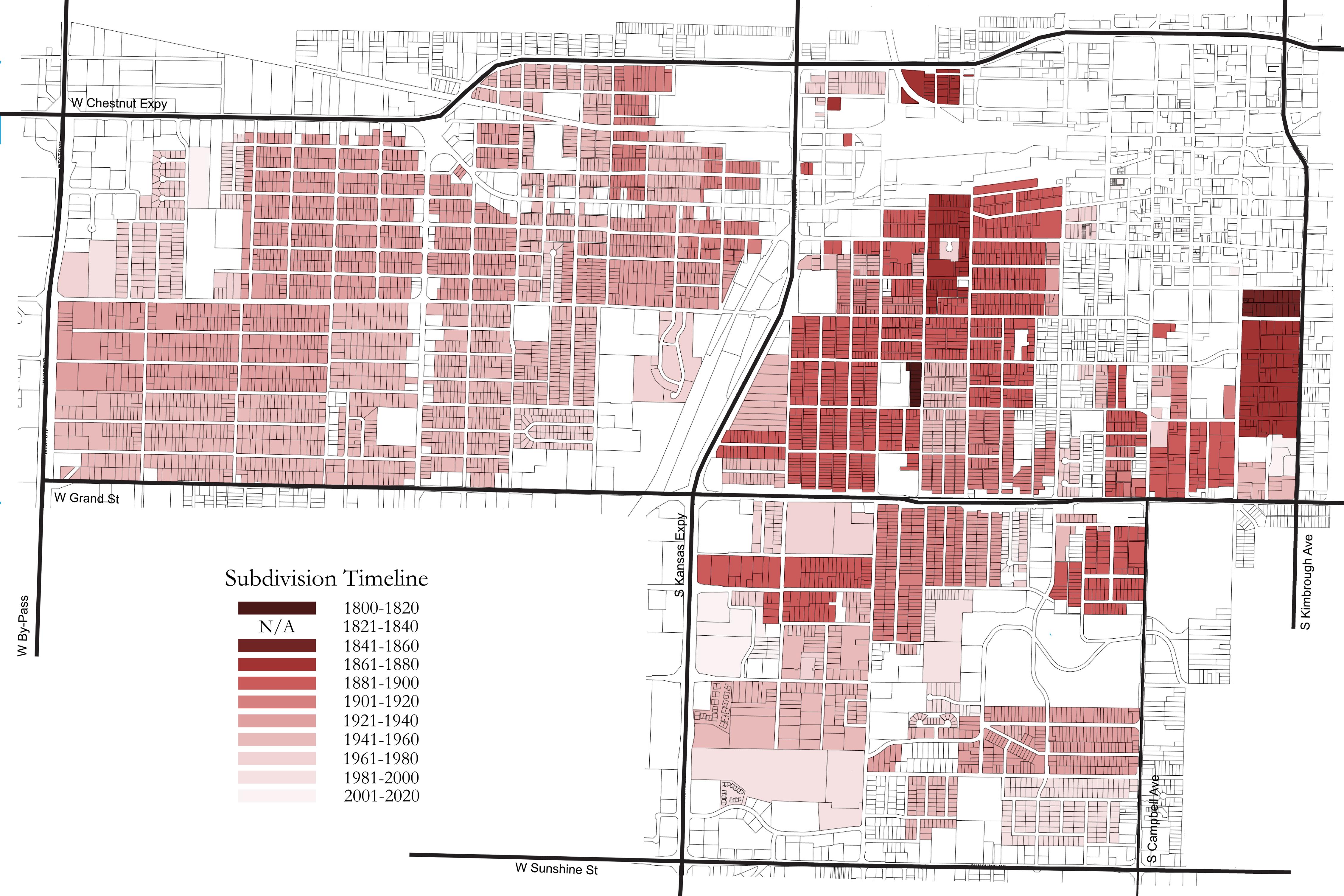


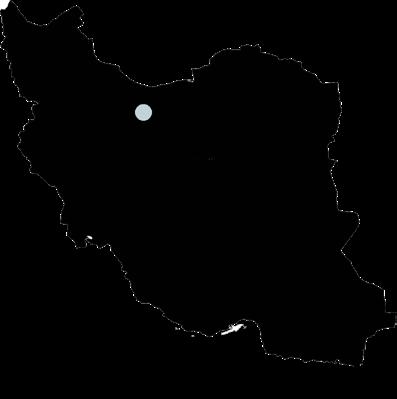
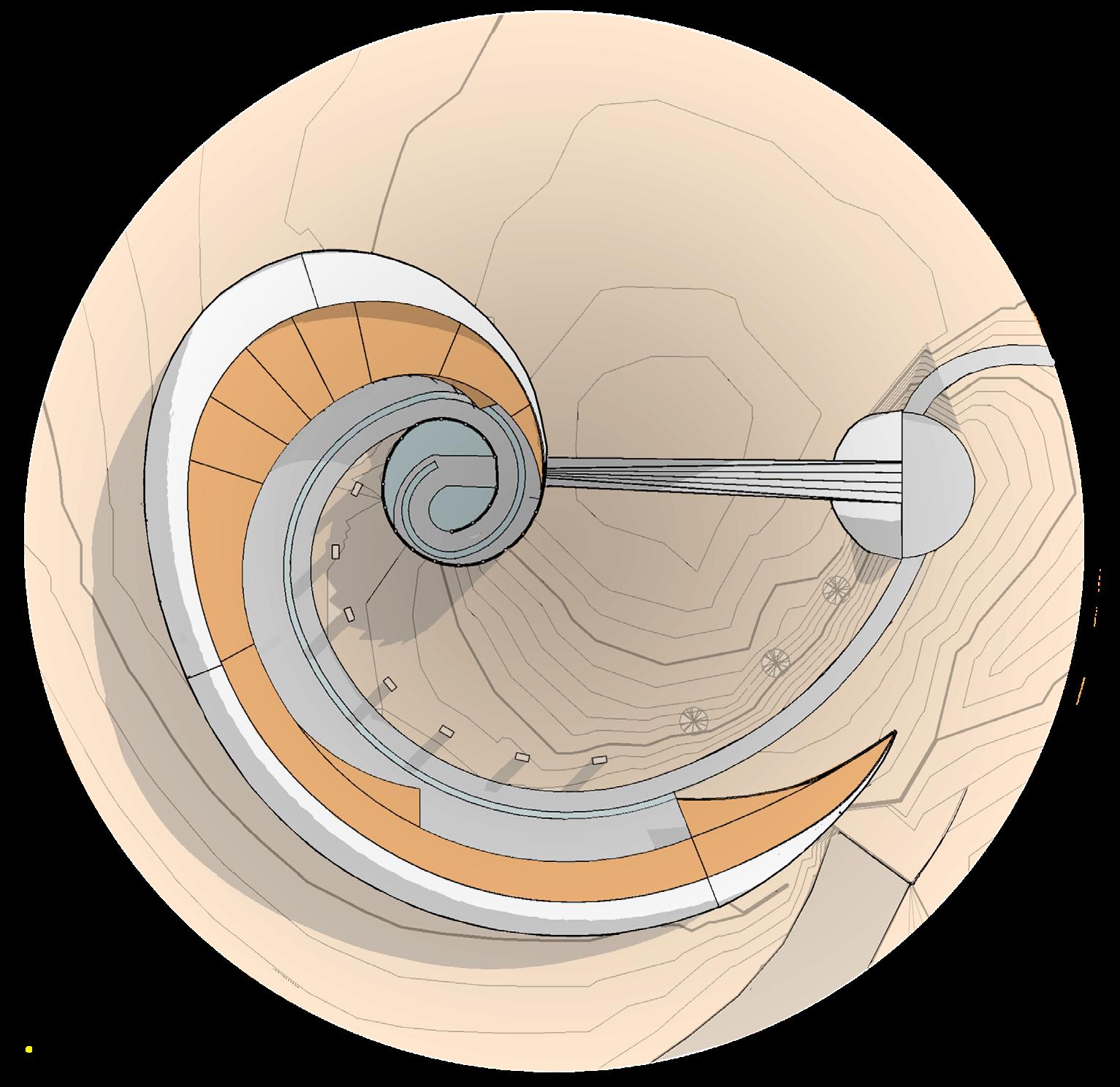

Memorial Museum
For the Passengers of Flight PS-752
Spring 2022

Tehran, Iran
This project is to be built in memory of the victims of flight PS752. The site is intended to be in Tehran, Iran on a hilly site in city center. The concept started by studying the final path of the civilian passenger flight. This was paired with the study of the golden ratio and its definition of nature’s perfect path. It was connected that the passengers natural path through life was disrupted by the suspicious downing of the flight and is represented in the museum’s path that fractures from the golden ratio’s spiral.
Flight PS-752’s Flight Path

Golden Ratio

Flight Path + Golden Ratio

Museum Path
 IRAN
TEHRAN
IRAN
TEHRAN
ADMIN LEVEL
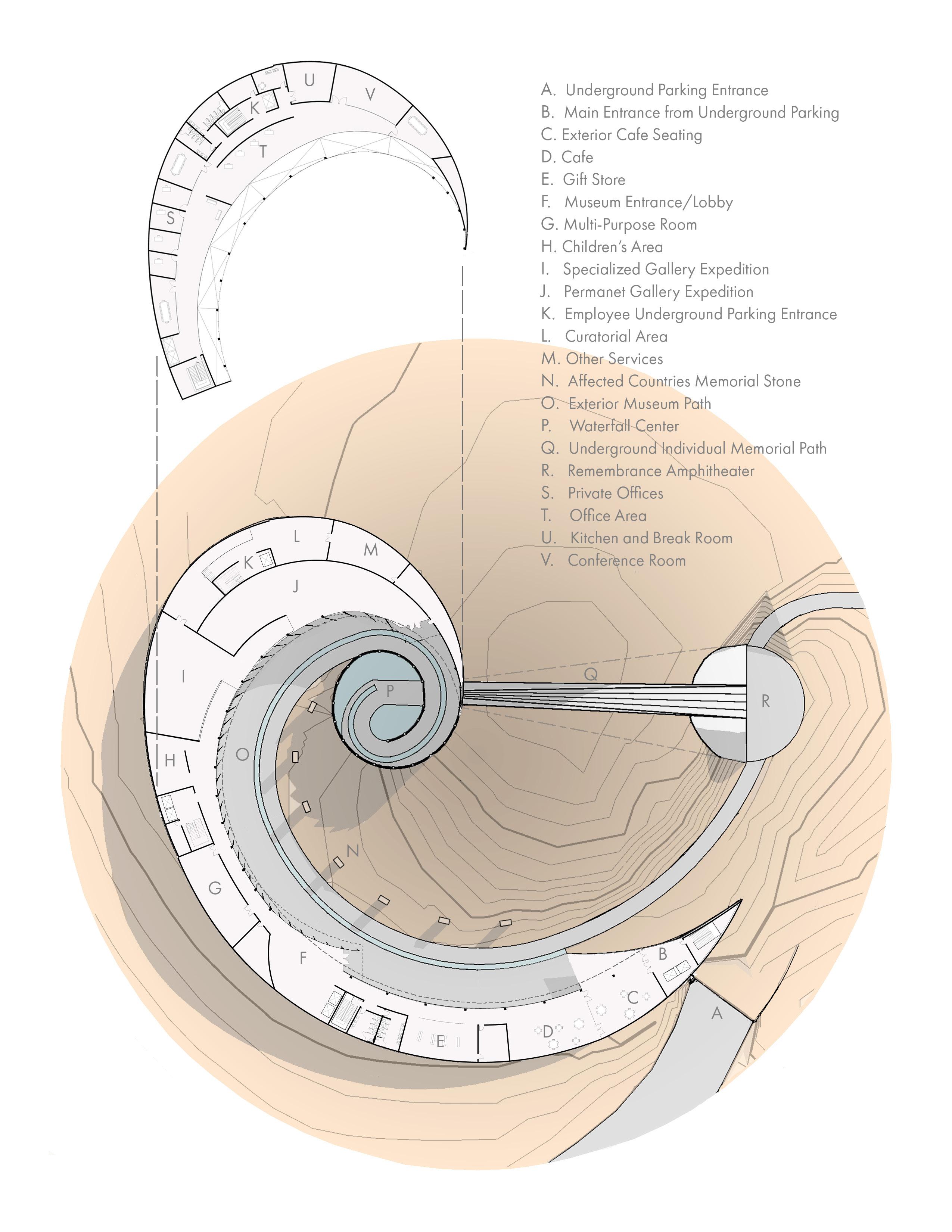

MUSEUM LEVEL
EXTERIOR PATH AERIAL VIEW
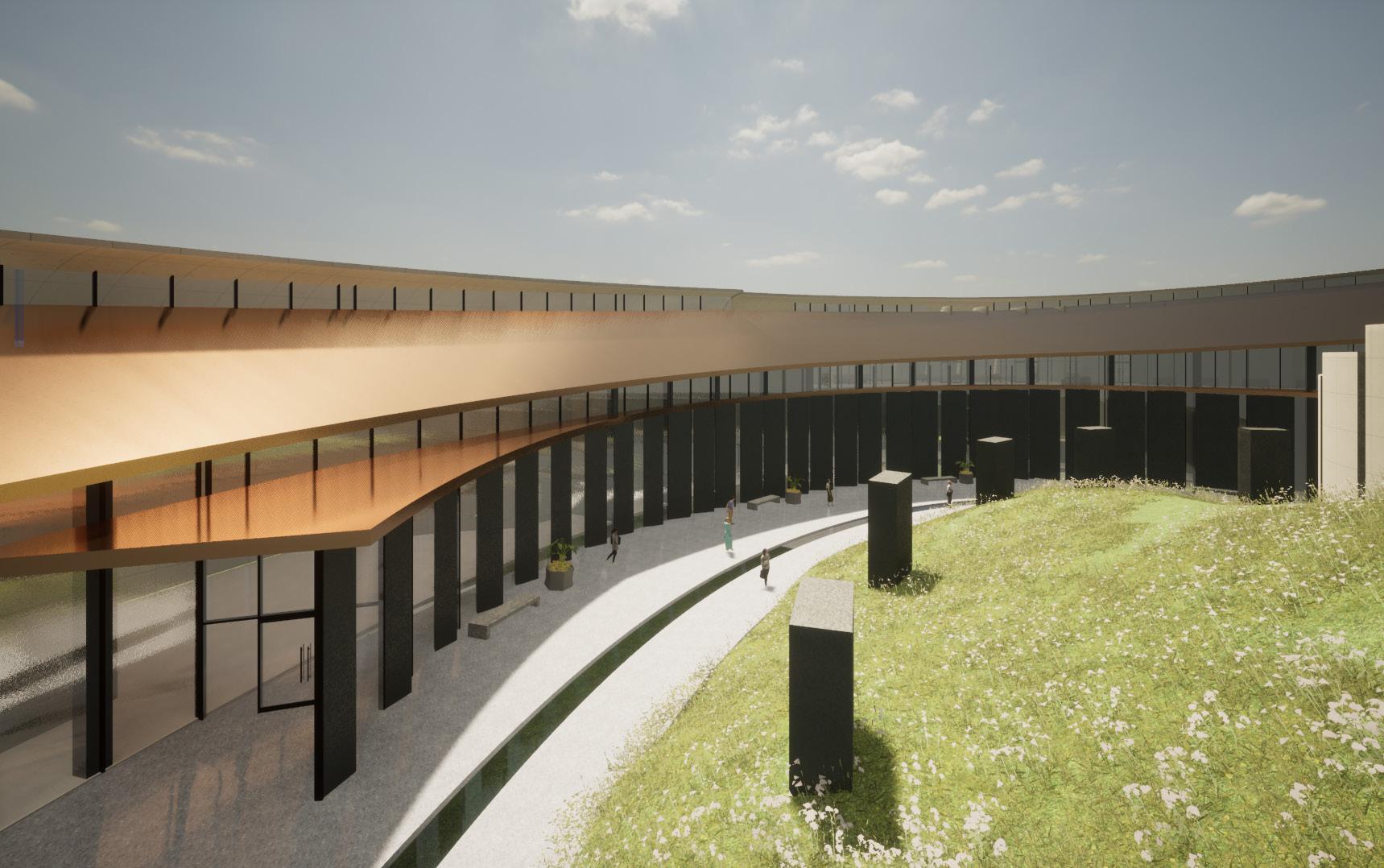
FRONT ENTRANCE
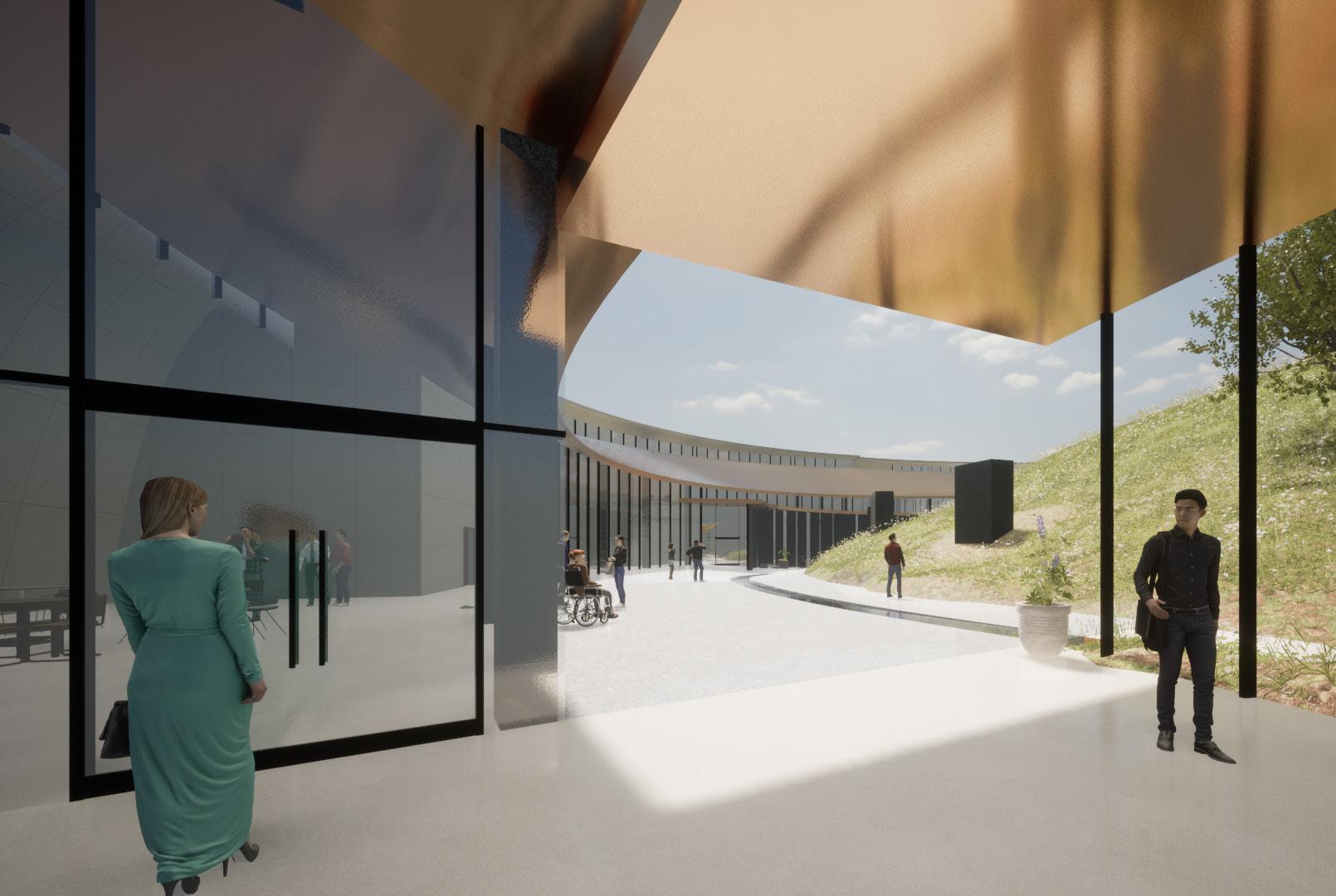
EXTERIOR PATH VIEW
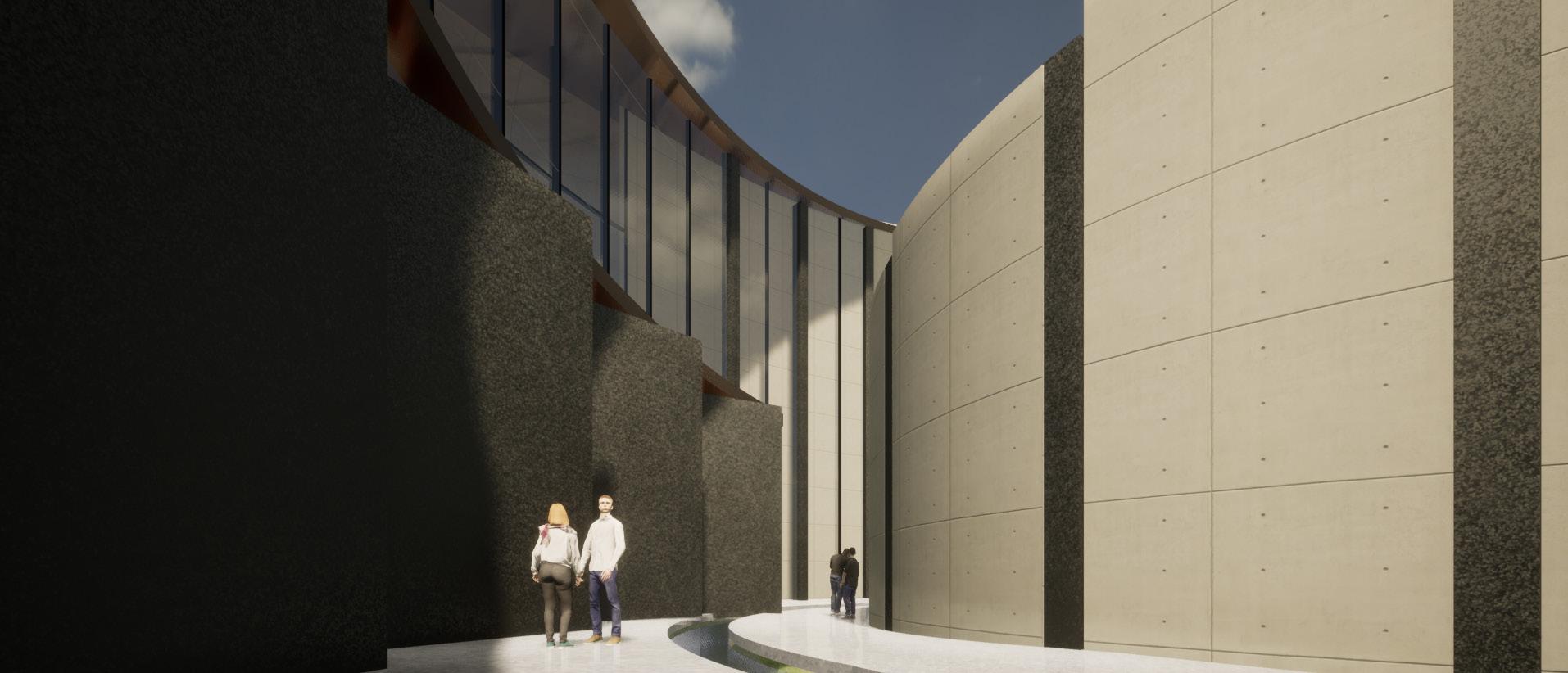
REMEMBRANCE AMPHITHEATER
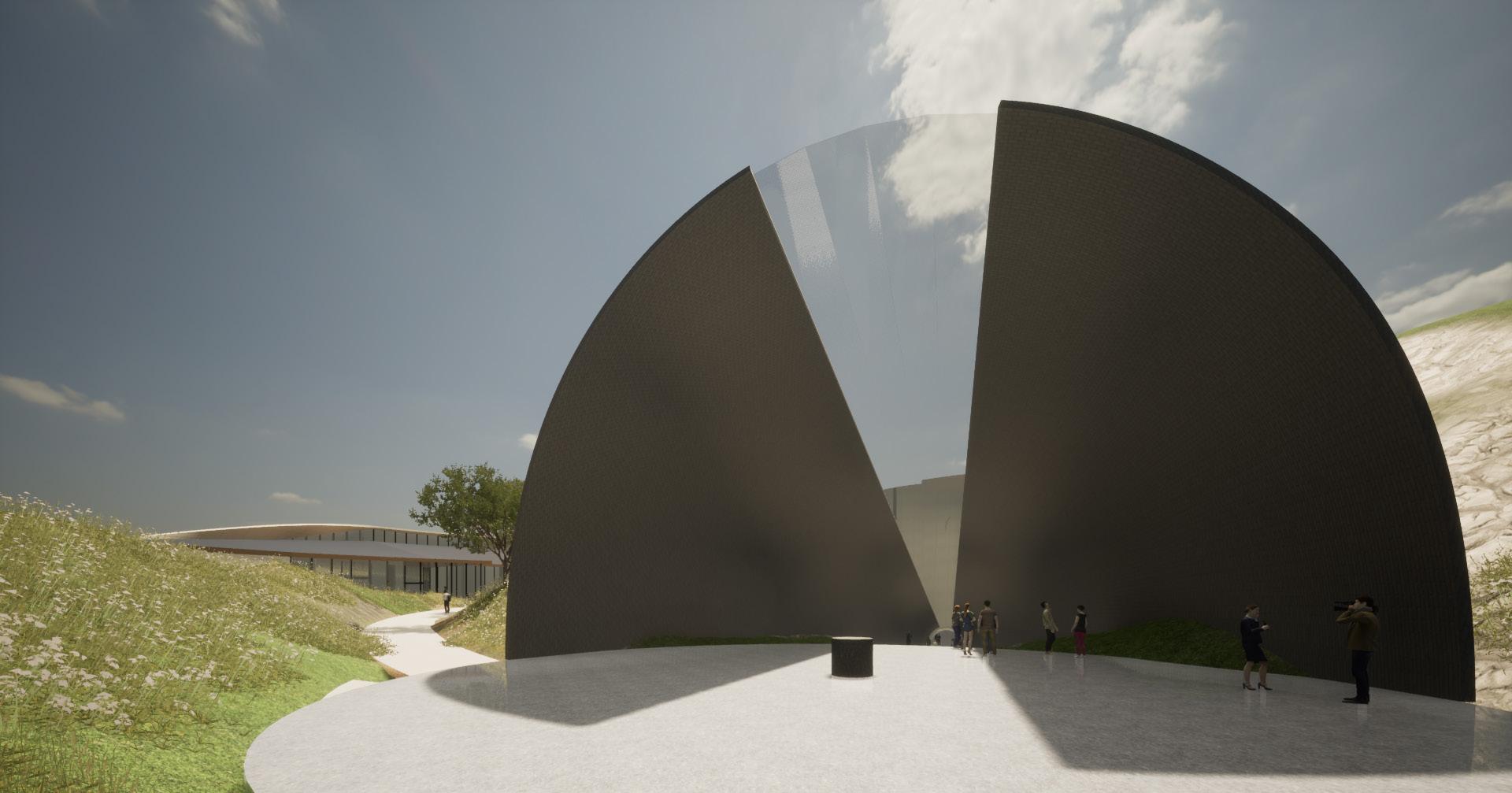
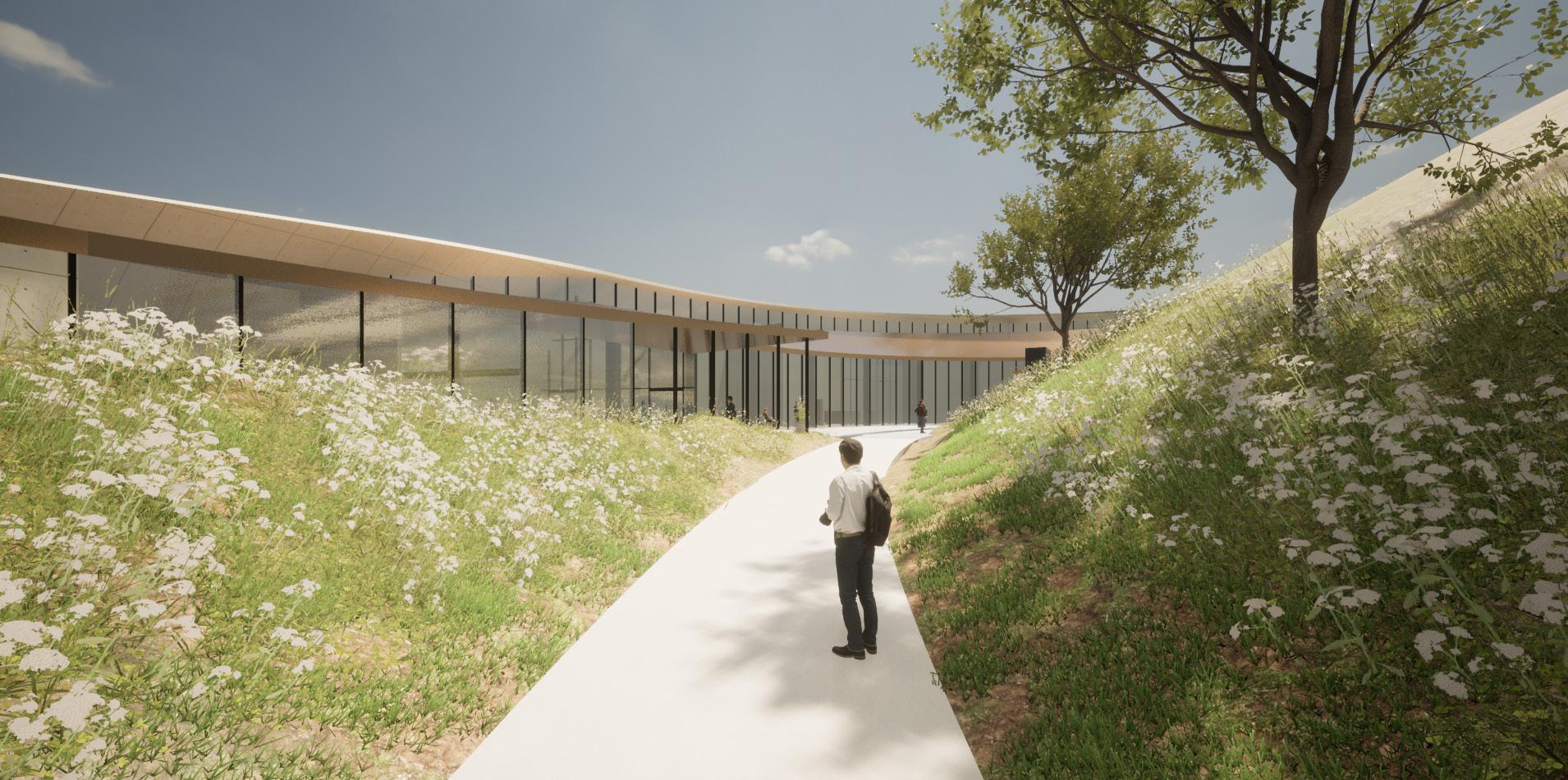
EXTERIOR PATH VIEW
