ONTARIO





Passive House a precedent for supportive housing
Multi-generational home a learning opportunity for community CALABOGIE COTTAGE
NET ZERO TRANSITION PLAN
Kingston tackles building emissions
PETERBOROUGH FIRE STATION NO. 2
Civic infrastructure redefined through sustainability, wellness, and resilience
Fiberglass windows and doors don’t just look good they are checking all the boxes
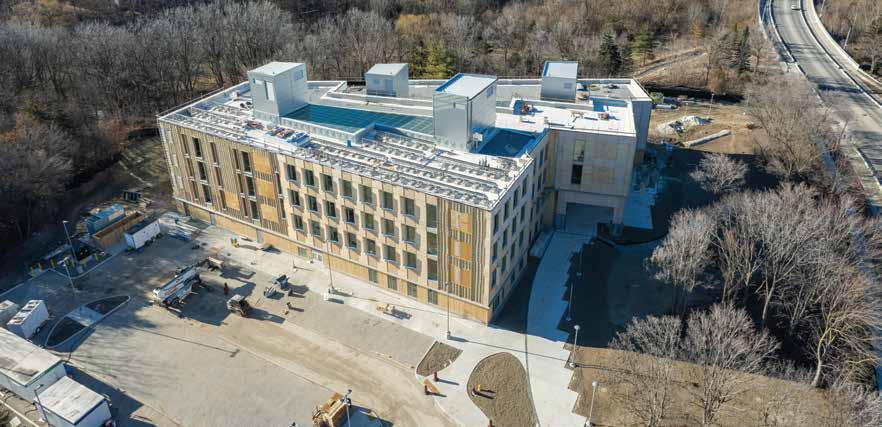
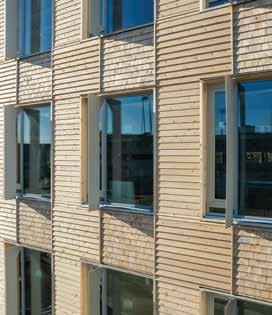
TRCA showcase project, enveloping active and passive processes to create a comfortable living and working environment. The building is designed to meet low current and future energy demands while “conserving” its own environmental impact in its operations.
INLINE’S role is to meet the consultant’s requirements for LEED platinum, WELL Building certifications, accessibility, ease of operation, energy conservation, solar heat gain, air flow management and sustainability. INLINE is extremely proud to have been chosen to be part of this amazing project.

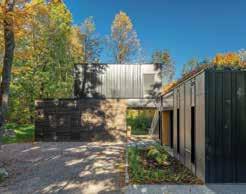
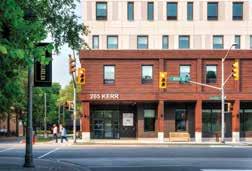
Welcome to Fall: Thomas Mueller, President & CEO, Canada Green Building Council

The Buildings Show: Program and Collaborative Roundtable Features
Transition Planning: CAGBC bringing confidence and clarity 21 Kerr Street Residences and Community Hub: First Passive House a precedent for supportive housing
Calabogie Cottage: Multi-generational home a learning opportunity for community
Peterborough Fire Station No. 2: Civic infrastructure redefined through sustainability, wellness, and resilience
Green Building as a business strategy: World Green Building Week underscores shift toward sustainability as a competitive advantage
Net Zero Transition Plan: Kingston tackles building emissions
A joint publishing project of the CAGBC and SABMag Address all inquiries to Don Griffith: dgriffith@sabmagazine.com
by Janam Publications Inc. | www.sabmagazine.com | www.janam.net
Printed on Domtar Husky Opaque text offset paper.
Cover: Kerr Street Residences and Community Hub. Cynthia Zahoruk Architects. Photo: Craft Architecture Photography & Video
As professionals shaping the future of Canada’s built environment, you understand better than most the power of design to deliver lasting impact. That’s why I’m especially pleased to introduce this Ontario FOCUS edition of Sustainable Architecture & Building Magazine, which highlights the innovative thinking, practical solutions, and leadership behind today’s most sustainable projects.
Inside, you’ll find “Green Building as a Bold Business Strategy,” which explores how sustainability is becoming a driver of long-term value and competitive advantage; a feature on the City of Kingston’s leadership in tackling building emissions at the municipal level; and a look at how Transition Planning Now is helping building owners take the guesswork out of decarbonizing their assets — providing the strategic support needed to plan deep retrofits that prioritize energy performance and carbon reduction.
Together, these stories reflect the growing alignment between market momentum and government policy— a theme that was front and centre at our fourth annual Green Building Day on the Hill on October 21.
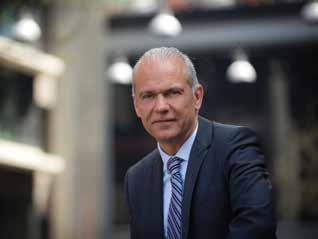
This year, we’re advocating for two key federal opportunities: ensuring affordable housing programs deliver energy-efficient, healthy and resilient homes, and advancing a Canadian “Green Taxonomy” to align financial investments with Canada’s climate change priorities and building design and construction.
These efforts are about positioning green building as a business opportunity for your clients to future proof their project investments for lower risks and better returns. And it’s also about setting up our industry for long-term success by embedding sustainability into the value proposition of every building.
At CAGBC, we know that the best ideas often start with those closest to the work — the architects, engineers, consultants, builders and sustainability champions who are advancing better building practices every day. This issue celebrates that leadership, and I hope it leaves you inspired by what’s possible through innovative design and forward-looking policy.
Sincerely,
Thomas Mueller President & CEO, Canada Green Building Council

• A quick read every month
• Industry news and events




• SABMag Canadian Green Building Awards updates
• Highlights of past SABMag and regional FOCUS articles
SUBSCRIBE: https://sabmagazine.com/newsletter

Climate change, resilience and adaptation – three concepts that are changing the way building owners are approaching assets and portfolios.
According to the World Economic Forum, 80 percent of the buildings that will be standing in 2050 have already been built. With national and global net-zero carbon targets looming, how we approach retrofits must change to prioritize climate and resilience. Yet, JLL estimates that demand for zero-carbon buildings will outstrip supply by 70 percent by 2030.
That’s why CAGBC is working to support strategic transition planning – a new way of managing capital investments to address carbon and retain asset value for the long-term. At the heart of this movement is Transition Planning Now — an initiative that will provide the support building owners need to develop strategic retrofit plans that prioritize energy efficiency and carbon reductions.
A transition plan is not just a technical document—it’s a call to action. It helps building owners leverage interventions at the asset level to achieve specific sustainability and efficiency goals, effectively extending the value of the asset and minimizing costs by taking advantage of the natural life cycle of building systems.
Taking the guesswork out of decarbonizing building assets through Transition Planning Now, CAGBC and partner the Real Property Association of Canada (REALPAC) are working to bring clarity and focus to transition planning. This growing online platform will serve as a hub for tools and resources as well as capacity-building events and discussions.
An additional area of focus is helping building owners navigate changing codes and regulations, emerging technologies and evolving reporting requirements so they can advance the building and portfolio level plans that will address decarbonization and ensure assets don’t get stranded. One of the first resources on Transition Planning Now is a quick reference guide to help industry keep track of applicable codes, programs, and sustainability frameworks.
A forthcoming report from the Canadian Council for Indigenous Business, another partner in the initiative, will also highlight opportunities for Indigenous businesses in green building and transition planning.
See the quick reference guide: https://www.transitionplanningnow.ca/wp-content/ uploads/2025/07/CAGBC_Existing_Buidings.pdf
Buildings account for a significant portion of Canada’s carbon emissions. Transition Planning Now aims to guide the sector toward a low-carbon future by providing actionable strategies and fostering a community of changemakers.
New resources, case studies, and events are added regularly. Visit transitionplanningnow.ca to explore the report and check back often for updates that support your sustainable building transformation journey.
Transition Planning Now is supported by Natural Resources Canada through the Codes Acceleration Fund, which aims to accelerate the adoption and compliance of advanced energy codes in Canada.
Interested in more CAGBC initiatives?
Check out the latest:
• “Market Primer: Carbon Capture and Utilization in Cementitious Building Materials” – Part of an ongoing research project, get an introduction to CCU-CBM technologies and their status in Canada, and the potential role it can plan in decarbonizing the building sector.
• “Rapidly Scaling Canada’s Deep Retrofit Market” – Featuring perspectives from a broad range of Canadian building professionals, this report explores barriers and opportunities for deep retrofits.
• “Reducing Embodied Carbon in Canada’s Buildings” –Following the National Embodied Carbon Summit, this report summarizes highest-priority gaps and barriers, proposes solutions, and outlines the next steps for continued collaboration.

• Manage and optimize home energy consumption with remote breaker control, circuit scheduling, and electrical anomaly detection.
• Real-time consumption, total and by circuit.
• Schedule or control indoor/outdoor lighting using app or voice assistant.
• For new construction or older homes.
• Schedule charging sessions, view charging status, remotely start and stop charging.
• Notification if a fault occurs during a charging session.
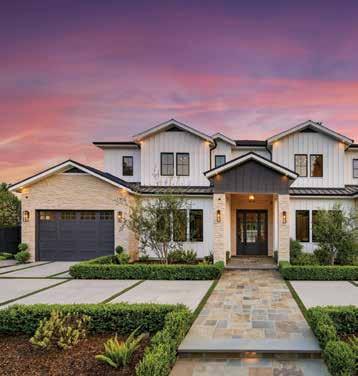
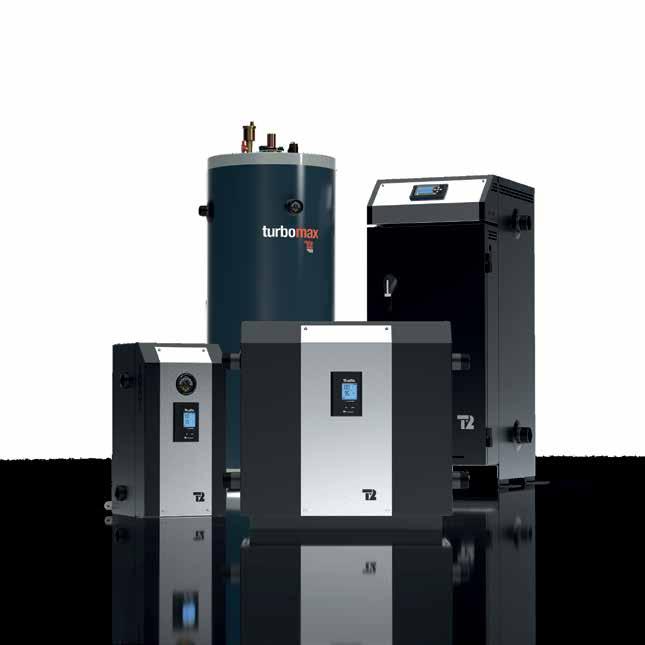
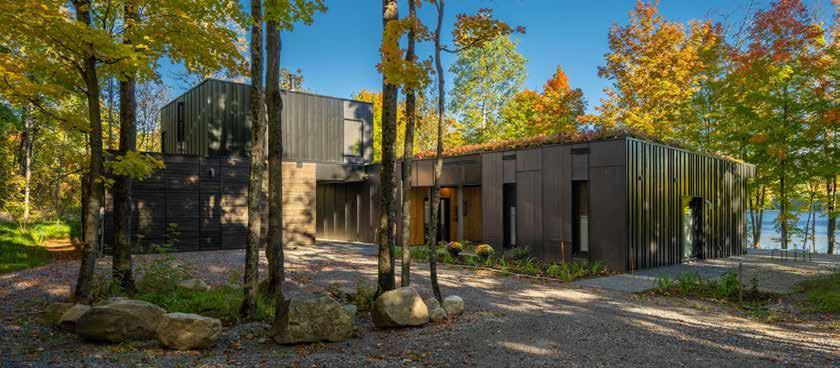
By Ralph Wiesbrock
The Calabogie Cottage sits on a tranquil site along the Madawaska River in the Ottawa Valley. Designed as a flexible multi-generational home, it can accommodate as many as three-vacationing couples or families just as easily as in-laws with growing mobility challenges or care needs.
With all primary living spaces arranged on one slab-ongrade floor with low profile transitions to the exterior and roll-in showers in the bathrooms and transfer space beside the toilets, the home accommodates present arrangements and anticipates additional needs in the future.
The home touches lightly on the land by receding and blending into its surroundings, at times disappearing into the shadows. From the roadside above the cottage the distinction between roof and ground planes is also blurred, while the cladding materials are modulated to echo the staccato rhythms of the forest.
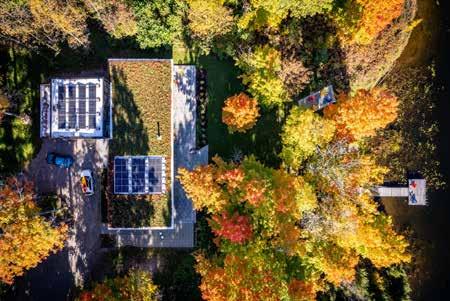

The design combines traditional passive solar and contemporary passive house principles. The house is largely covered by a green roof which helps to manage storm water while enhancing summer cooling effects and providing habitat for birds and insects.
Photovoltaic panels occupy the balance of the roof areas and offset approximately 60% of the home’s annual energy consumption. With the exception of the gravel driveway, the rest of the site area was seeded with clover or retained in its natural state.
The bulk of the home’s 25% fenestration ratio is located on the south side of the house where it floods the house with daylight and warming solar gain in the winter, while the remaining windows along the east, west, and north sides are smaller and located to optimize cross ventilation. The carefully calibrated roof overhang on the south side provides effective shading in the summer throughout the day.
Ample daylighting allows the house to do without artificial lighting at most times of the day with dimmable LED fixtures available as needed. 1. Kitchenette
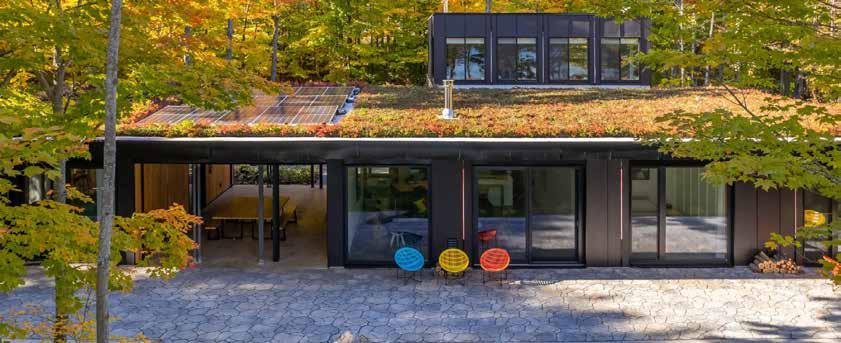
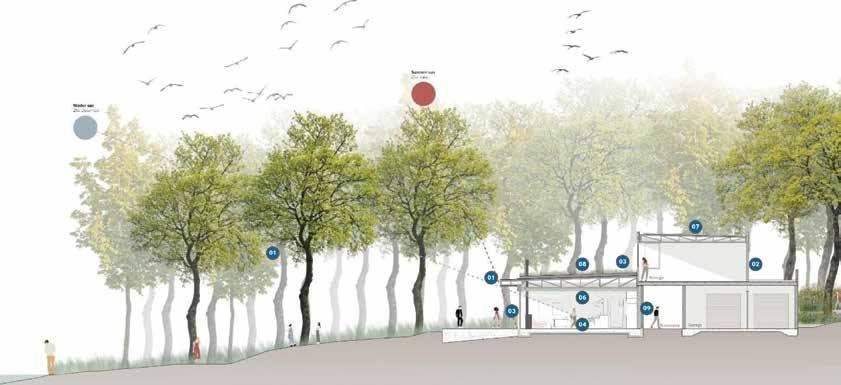
1. Shade trees and south-facing roof overhang maximize solar shading in summer and solar gain in winter.
2. Super-insulated and air-tight building envelope.
3. High performance triple glazed windows and doors; low window-to-wall ratio with most openings located on the south façade and to support cross-ventilation.
4. Hydronic radiant floor heating.
5. Heat recovery ventilation.
6. Natural daylighting and LED dimmable lighting.
7. PV array results in a net-zero operational building.
8. Vegetated roof slows storm water run-off and supports natural ecosystems.
9. Building materials selected to minimize embodied carbon.
3. The roof overhang on the south side provides shading in the summer. The project uses an ULTRA electric boiler with the T2 UltraSmartTM controller by Thermo 2000 Inc. which for 45 years has designed and manufactured hydronic heating systems for residential, commercial and institutional applications - a Gold standard product offering.
4. Cladding materials consist of cement composite panels, metal siding, and v-groove cedar. The house uses SANCTUARY® cellulose insulation by Greenfiber® which is engineered to fill voids and joints in the building envelope to create a dense barrier capable of reducing air infiltration and mitigating sound.
5. The breezeway provides outdoor space during inclement weather.
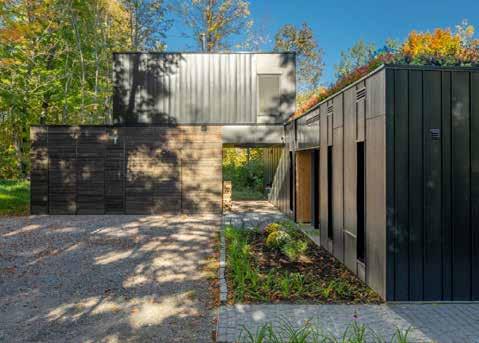

LiveRoof vegetated roof on SBS modified bitumen roofing
200mm blown cellulose insulation (continuous with roof insulation)
Cementitious siding on wood strapping (rainscreen)
40mm wood fibreboard insulation
T&G OSB sheathing with caulked and taped joints
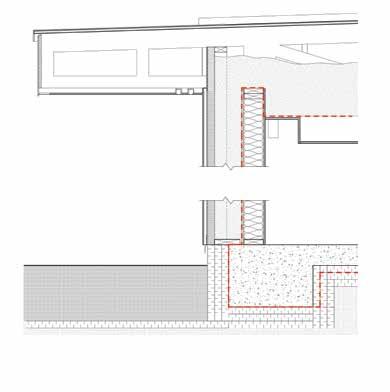
Mechanical / electrical service cavity
2x6 wood stud structural wall with 150mm blown cellulose insulation
The building envelope consists of a double-stud, cellulosefilled exterior wall assembly. Three types of siding are used: black cement composite panels in 4ft widths with custom metal trims at the primarily vertical joints; custom standing seam black metal siding in 6, 9, and 12” widths, and horizontal v-groove cedar stained black. A polished concrete floor finish provides thermal mass and avoids the need for additional finishing materials.
PROJECT CREDITS
ARCHITECT KWC Architects Inc. - Ralph Wiesbrock (project principal / project architect) - Stefan Kraus / Jemma Johnson (project team) – Sean Siddons (senior technologist)
STRUCTURAL ENGINEER Vriend Engineering
MECHANICAL/ELECTRICAL ENGINEER Synergy HVAC Design Inc.
COMMISSIONING AGENT Homesol Building Solutions Inc.
GENERAL CONTRACTOR OTG Construction Inc.
PHOTOS Eric Fruhauf
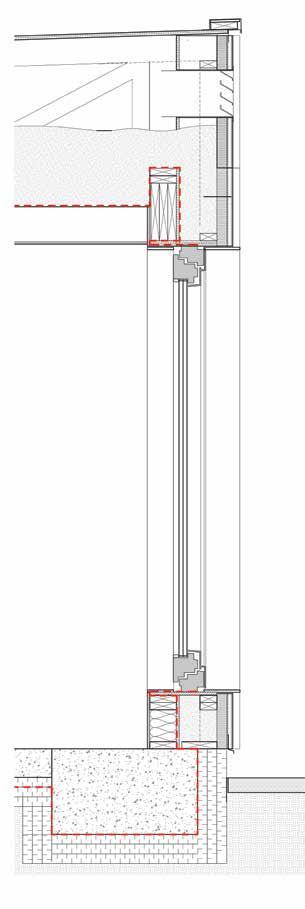
150mm reinforced polished concrete slab on grade with radiant heating
Almost two years of actual hydro consumption data has resulted in a total annual operating energy of 13,988 kWh resulting in an effective EUI of 43.2 kWh/m2/yr which, in turn, is substantially offset by the onsite solar generation credits of 7,845 kWh (approximately 60%). This leaves an actual net EUI of 19.0 kWh/ m2/yr.
The original Thermal Energy Demand Intensity (TEDI) values resulting from energy modelling for permit application purposes (HOT2000 v10.51) were conservatively estimated at 77 kWh kWh/ m2/yr. The calculated EUI cited above (based on actual hydro energy consumption from Hydro One utility bills) demonstrates that the built and operated performance has eclipsed this projection.
The heating system is a hydronic radiant floor system served by a small electric boiler. Air conditioning is not required due to the passive solar and cross ventilation design strategies.
A key limiting factor to achieving a fully net zero installation is the Hydro One policy of only providing generation credits against consumption. Any surplus electricity generated and supplied is lost to the grid. This creates a disincentive to fully offsetting with additional solar panels and requires a risk assessment on future energy needs in a warming environment.
The owners expect to further reduce the overall annual energy consumption through additional learning of the home’s operating rhythms.
The home serves as a demonstration project both for the architects and for the community. The architectural design process explored ideas about traditional passive solar strategies, passive house principles, simplified building forms, and low carbon construction.
Two years of energy consumption data have confirmed the low operating energy performance of the house while embodied carbon calculations show that the concrete slab on grade represents approximately 50% of the embodied carbon content of the building. These all become discussion items with curious neighbours and local contractors, as well as office colleagues, and point the way to future improvements.
6. All primary living spaces are arranged on one slab-on-grade floor with low profile transitions to the exterior. Leviton lighting dimmers, available in multiple styles and configurations, improve occupant comfort, support energy code compliance, and enable adjustable light levels.
6



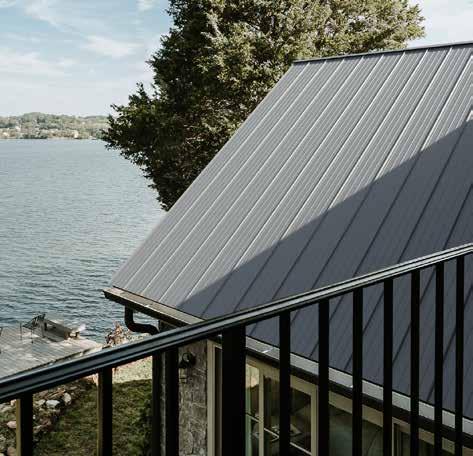





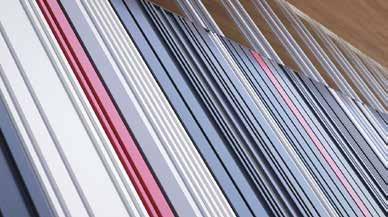
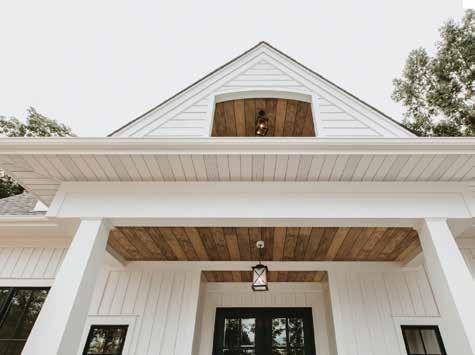

1
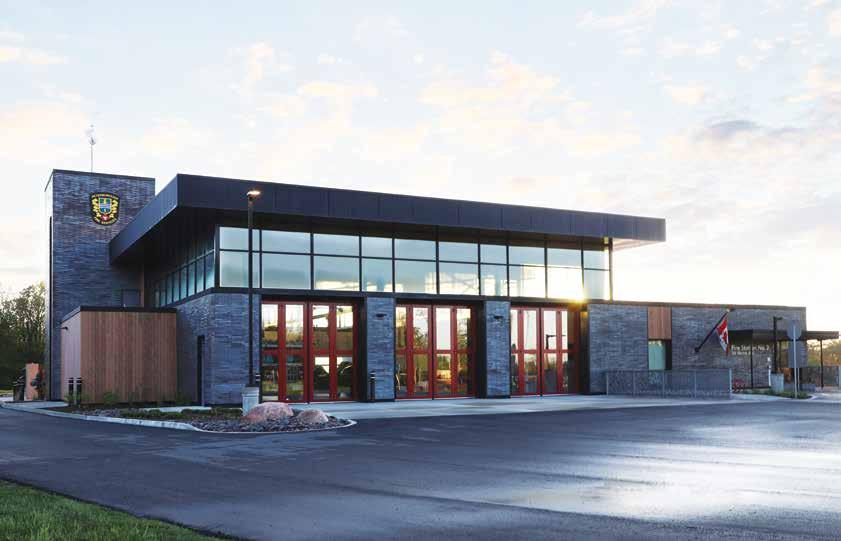
By Bill Lett
Completed in 2024, Peterborough Fire Station No. 2 reflects a new direction in civic architecture. It prioritizes environmental performance, operational resilience, and the well-being of its occupants. More than a fire station, the building functions as a high-performance emergency response hub that meets the City’s goals for climate action, public service, and long-term value. The result is a durable, mass timber facility designed to perform under pressure and stand the test of time.
The City set clear objectives for this project. The station needed to operate as a post-disaster facility, achieve net-zero energy and carbon, and support the physical and mental wellness of its firefighters. It also had to integrate into the Northcrest neighbourhood, replacing the former arena on a site surrounded by parkland and mature trees.
The design brief called for:
• Net-zero energy and carbon performance
• 24/7 emergency service functionality, even during extreme events
• High indoor air quality and access to daylight
• Long-term durability and efficient operations
• Connection to the surrounding community and public realm
• LEED v4 Gold eligibility and Zero Carbon Building Design certification
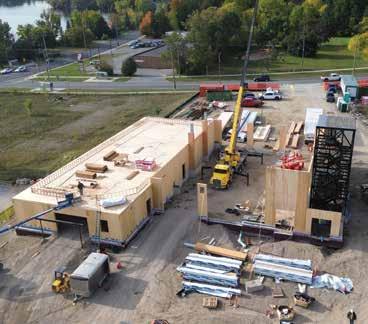
PROJECT TEAM
ARCHITECT Unity Design Studio
STRUCTURAL ENGINEER AMR Engineering
MECHANICAL/ELECTRICAL ENGINEER CIMA+
CIVIL ENGINEER Engage Engineering
COMMISSIONING AGENT JBL
BUILDING ENVELOPE COMMISSIONING Cambium
GENERAL CONTRACTOR JCB Construction
SUSTAINABILITY CONSULTANT Fluent Group Consulting Engineers
PROFESSIONAL QUANTITY SURVEYOR
Marshall & Murray
LANDSCAPE ARCHITECT Basterfield & Associates
PHOTOS Logan Brazeau
Unity Design Studio led the project through a focused and collaborative design process. Early on, a feasibility study was completed comparing six modelled energy performance strategies. The strategy chosen combined geothermal heating and cooling with a high-performance envelope and a 96-kilowatt rooftop photovoltaic array. With these systems in place, the facility’s operating energy costs were forecasted to drop to nearly zero.
The design–bid–build delivery model didn’t stop the team from taking an integrated approach. Two early workshops brought together municipal staff, fire personnel, consultants, and community voices.
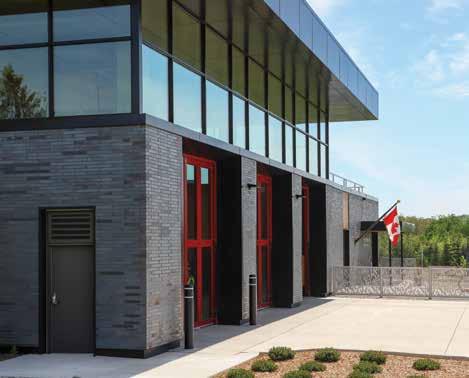
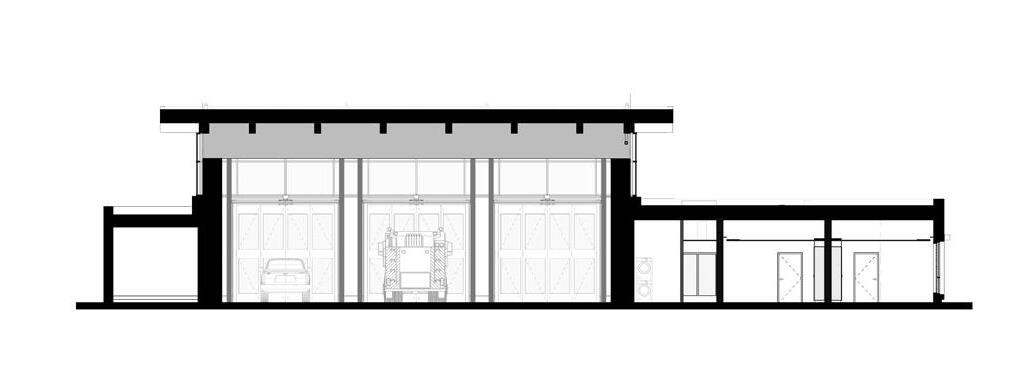
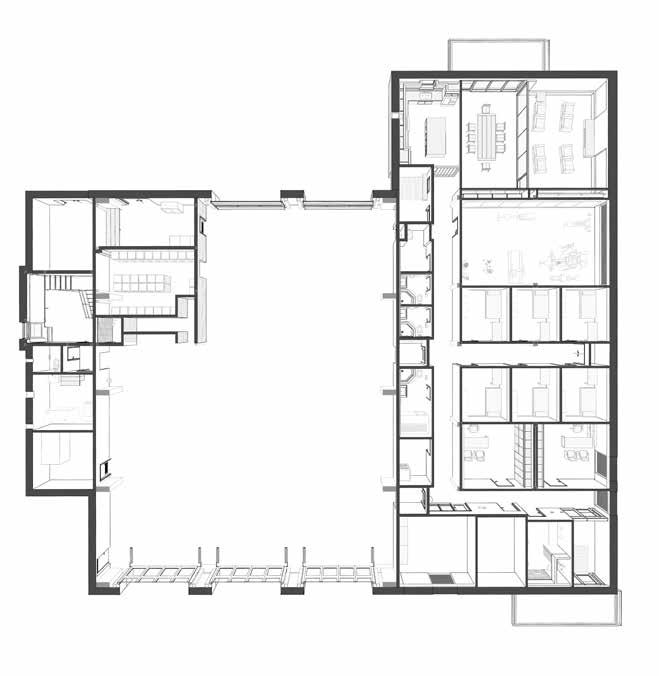
15. Janitorial 16. North vestibule
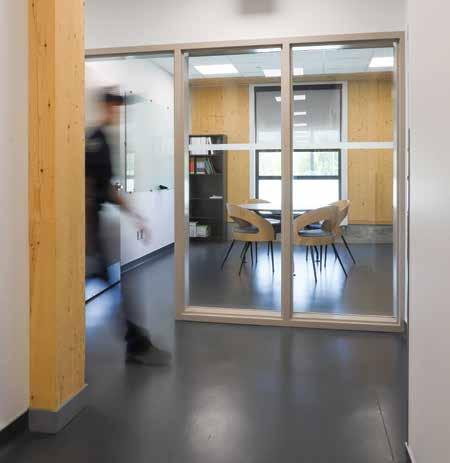
These sessions clarified values, set shared priorities, and ensured that performance goals were understood by everyone involved. They also helped align the project with federal funding programs.
Sustainability shaped decisions at every level, from structural systems to interior finishes. The building is efficient, healthy, and built to last.
The project team reduced operational energy through an envelope-first strategy, geothermal systems, LED lighting, and solar power. Together, these systems brought the project to net-zero energy and supported the City’s climate targets.
A life-cycle cost analysis confirmed the long-term savings, with an expected eight-year payback period thanks to support from the Green Municipal Fund.
Large windows and thoughtful orientation bring natural light into key spaces. The design minimizes glare while maximizing comfort and visibility. Mechanical ventilation systems use MERV-13 filtration, delivering fresh air that exceeds ASHRAE 62.1 standards. These measures support both performance and wellness.
More than a workplace, the station also provides space for recovery, rest, and focus. The design incorporates quiet dormitories, a dedicated fitness area, and a sauna. Low-emitting, natural materials were used throughout to reduce chemical exposure and foster a calm atmosphere. Views to surrounding greenery help reinforce a sense of connection to nature.
Site planning minimized ecological disturbance, retaining existing woodlands and reconnecting the site with the adjacent park.
A full mass timber structure reduces embodied carbon and adds warmth to interior spaces. Gluelaminated beams and cross-laminated wall and roof panels provide strength and resilience. Where feasible, materials from the former arena on the site were salvaged and reused, contributing to waste reduction and resource conservation.
The project shows how sustainability, wellness, and emergency service can be combined without compromise. The station’s systems, layout, and structure were designed to withstand disasters, protect its users, and operate at peak efficiency.
During construction, the team maintained close coordination with the City and consultants. Together, they resolved challenges related to demolition, grading, and existing subsurface conditions. Adjustments were made in real time to preserve performance goals. For example, the solar PV system layout was fine-tuned to ensure maximum output, while envelope details were refined to meet thermal targets without sacrificing constructability.
From initial feasibility to final commissioning, the team worked as one. Such collaboration helped protect highvalue features from being value-engineered out. It also helped streamline certification efforts, including documentation for Zero Carbon Building Design.
A modern emergency response facility, Fire Station No. 2 is also a public building with civic presence. Its placement, materials, and massing reflect a sensitivity to its surroundings. Its performance reflects a commitment to climate responsibility, and its interior supports the people who serve the community every day.
The project is infrastructure with intention, delivering on the City’s promise to build smarter, safer, and more sustainably and to serve as a model for others to follow.
BILL LETT ARCHITECT, B.ARCH, OAA, FRAIC, LEED AP IS A PRINCIPAL AT UNITY DESIGN STUDIO.
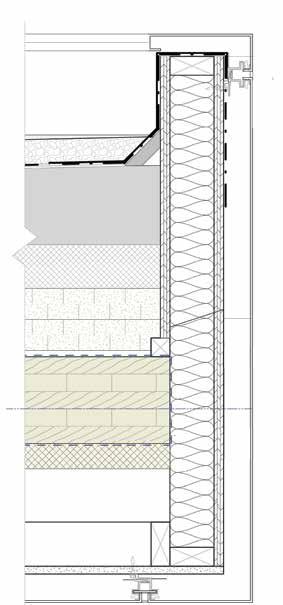
2x2 ledger to help in hanging and levelling
Screw studs to
Board insulation
Aluminum composite prefinished panel
2x4 soffit framing with extended grade GWB sheathing
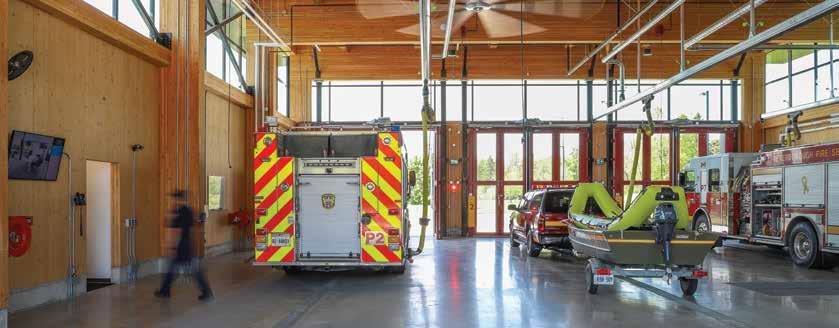
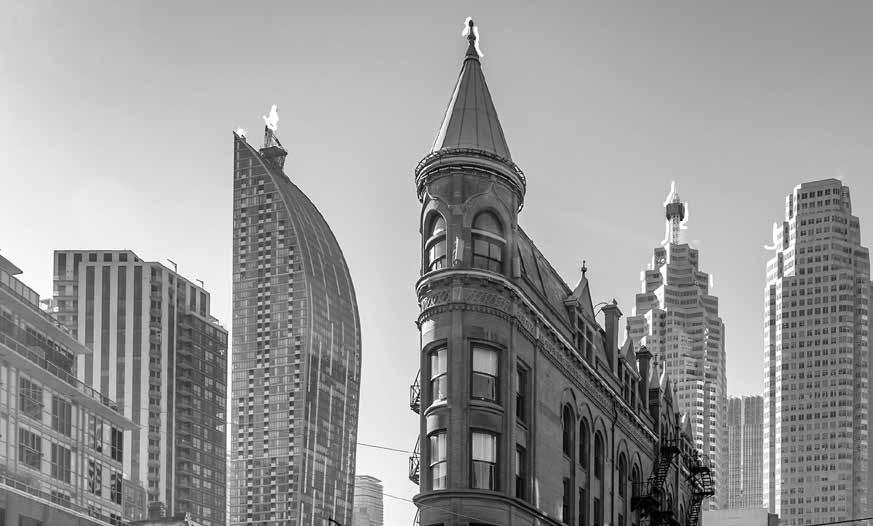
In 2025, The Buildings Show is expanding into both the North and South Halls of the Metro Toronto Convention Centre. Join us for expert-led seminars, two expo floors filled with cutting-edge product and services suppliers, and more meaningful business connections than ever before.
Wednesday, December 4
WS204 - ESG Disruption: How Sustainability Goals are Transforming Real Estate in Canada
WSM101 - Practical Solutions for Building a Sustainable Workforce
WS152 - Exploring Canada’s Carbon Markets and the Future of Sustainable Building Materials
WS130 - Humber College Building Nx: Canada’s First Passive House and Zero Carbon Retrofit
Thursday, December 5
AS102 - Beyond Sustainability: Futureproofing Real Estate through Resilience and Risk Mitigation (BOMA Canada)
TS110 - Integrating Resilience Standards into Sustainable Design
TS205 - Sustainable and Healthy Spaces through Enhanced Resiliency and Indoor Environmental Quality (IEQ)
TS130 - Tracking Construction Emissions: From Data to Decarbonization
TN200 - A Data-Driven Approach to Holistic MURB Energy Retrofits
TS204 - Derisking Portfolios and Assets through Decarbonization and Resilience Planning
TAS101 - Harnessing Heat Pump Technology for Decarbonization
Speed Networking: Sustainability And Decarbonization Advocates
This speed networking event brings together sustainability and decarbonization advocates in the built environment’s version of speed dating. In this memorable fast-paced format, attendees will connect with a wide range of building and construction industry professionals committed to environmental innovation, optimizing networking time for maximum efficiency and impact while advancing green building practices.
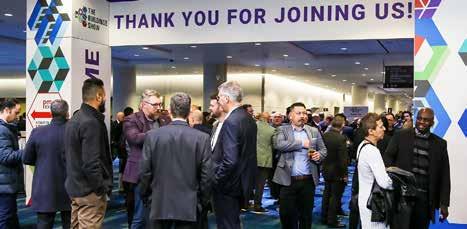
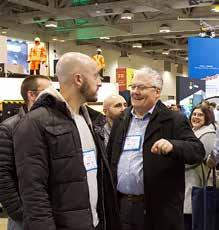
Mixed-use developments have emerged as multi-faceted solutions for tackling global challenges including housing shortages, environmental sustainability and economic resilience. While developers are increasingly capitalizing on the convergence of product types to achieve significant returns, architects face the challenge of designing cohesive and innovative mixed-use environments. This year’s roundtable will delve into design strategies and ideas that effectively integrate diverse programmatic elements within mixed-use developments.

The inaugural Engineering Roundtable at The Buildings Show brings together engineering leaders to discuss transformative trends, pressing challenges, and the opportunities facing the profession and society. Attendees will gain valuable insights into the outlook of engineering in the built environment landscape.

Join leading property management executives for an insightful roundtable discussion exploring key trends, emerging challenges, and strategic priorities shaping the industry heading into 2026. This session offers a forward-looking and candid perspective on operations, technology, evolving tenant expectations, and market dynamics, providing valuable takeaways as you prepare for the future.


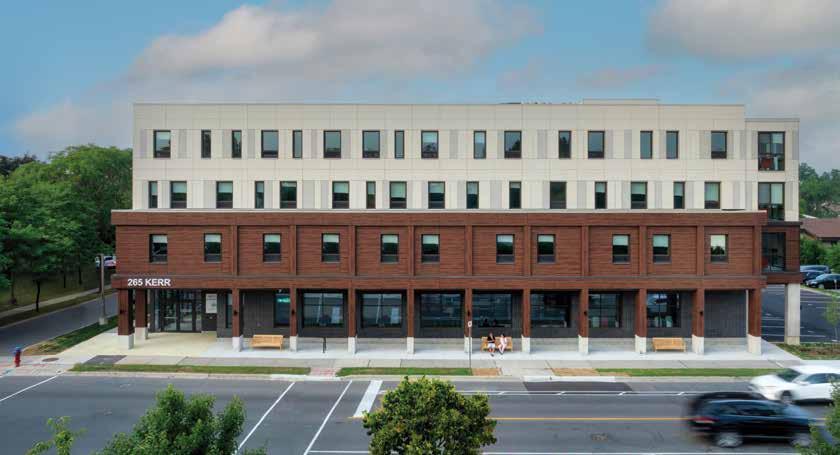
1 1.
By Cynthia Zahoruk
The four-storey Kerr Street Residences and Community Wellness Hub is more than just a building—it’s a certified Passive House, designed to deliver exceptional energy performance, indoor comfort, and environmental stewardship for supportive housing for seniors. As the first Passive House building constructed by the Region of Halton, Kerr Street sets a new precedent in Oakville for what sustainable supportive housing can look like.
The building is designed for accessibility and to meet the Town of Oakville Accessibility standards which far exceed AODA requirements.
Commissioned by the Region of Halton and supported through a funding partnership with the Federal and Provincial Governments, the Kerr Street project was conceived as a model of inclusive, sustainable housing. The building provides 52 affordable suites; 22 studio units and 30 one-bedroom units. Managed by Halton Community Housing Corporation (HCHC), the building prioritizes ageing-in-place with each unit featuring barrier-free design.
The building also houses a Community Wellness Hub offering seniors multipurpose meeting rooms, service provider offices, dining facilities and general support.
The small infill site and building footprint, beside a parkette and surrounded by shopping, transit, and other community centres, are an ideal starting point for the energy efficiency of a compact Passive House design.
The site fronts on to a larger existing apartment building, also managed by HCHC, which was required to remain accessible during construction and resulted in very constrained construction access.
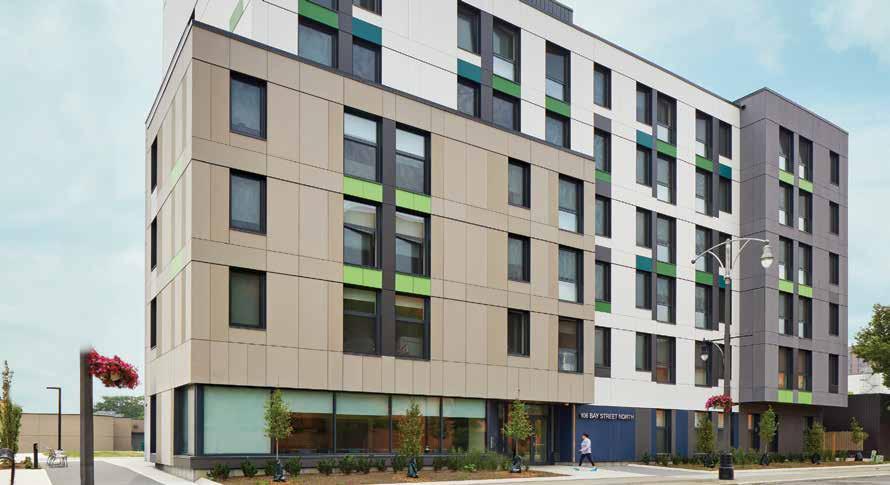

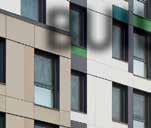
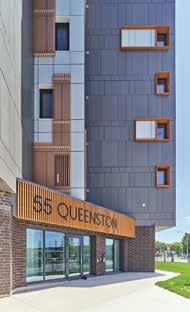
PHOTOGRAPHY CRAFT ARCHITECTURE PHOTOGRAPHY
ARCHITECT INVIZIJ ARCHITECTS
PHOTOGRAPHER INDUSTRYOUS PHOTOGRAPHY
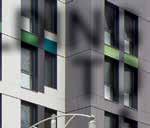
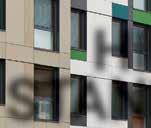
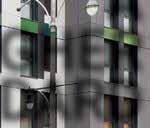

1 Schüco AWS 90.SI+
High-performance aluminum window system available in tilt/turn and inward opening casement configurations. Exceptional thermal insulation and refined European engineering combine to deliver comfort and precision without compromise.
2 Schüco FWS 50.SI
A slim-line curtain wall system with narrow sightlines of just 50 mm and system depths up to 250 mm, enabling soaring spans and expansive glass facades without sacrificing strength or aesthetics.
3 Schüco AD UP 90
An ultra-performing door system featuring triple-shell construction and a double central gasket for superior energy efficiency, insulation, and weather tightness. Designed for strength, security, and lasting performance.
Our Schüco Passive House certified windows and doors are engineered to stand up to extreme weather conditions, perform at the highest level of energy efficiency and thermal comfort, while substantially reducing the building’s carbon footprint. Bigfoot Door is the North American wholesale distributor of Schüco systems.
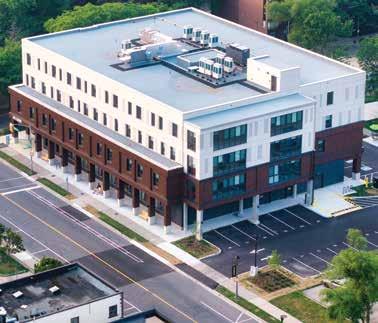

2. Roof-top units include ERVs and Mitsubishi Electric Sales
Canada electric VRF heat pumps and electric VRF outdoor condenser units. An ACO StormBrixx SD detention system with ACO pipe adapters and access covers, supplied and designed by ACO Systems Ltd., handles site drainage.
To maximize the number of units desired by the Owner some suites on the third and fourth floors have interior bedrooms with glass sliding doors which allow sunlight to infiltrate through the living room into the bedroom efficiently using valuable exterior wall space and reducing window openings.
Natural ventilation is provided in each residential suite with operable fibreglass windows by INLINE Fiberglass optimized with triple-pane glazing. The HVAC/ERV unit switches off the heating and cooling for the suite when the windows are left open.
Each residential floor includes common amenity spaces, such as kitchens, living rooms and dining spaces, laundry and guest washrooms, where residents, visitors and family members can gather.
Enclosed south-facing outdoor terraces on each residential floor provide socialization space and replace individual balconies. A 50mm gap between the terraces and building structure eliminates thermal bridging.
Aided by the Passive House experience of Schilthuis Construction, the design team focused on five core principles:
OWNER The Regional Municipality of Halton - Halton
Community Housing Corp.
ARCHITECT Cynthia Zahoruk Architects
PASSIVE HOUSE CONSULTANT Peel Passive House
BUILDER Schilthuis Construction Inc. as Design-Builder
CIVIL ENGINEER S. Llewellyn & Associates Limited
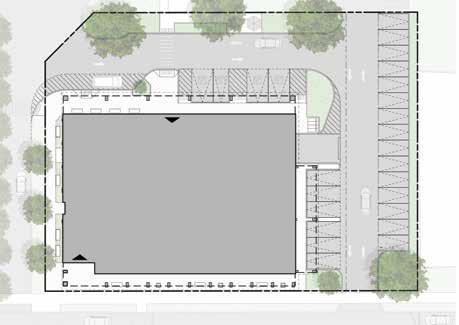
1.
The building envelope features 7 inches of continuous insulation. Wall assemblies achieve an R-value of 33.8, while the roof reaches an impressive R-68.4.
2. Airtight Construction
The air leakage rate of just 0.22 air changes per hour (ACH), far below conventional standards, minimizes drafts, improves thermal comfort, and enhances indoor air quality.
3. Triple-Pane Glazing
High-performance windows by Inline Fiberglass and Schuco curtain wall system with thermally-broken frames and a U-value of 0.91 help maintain consistent indoor temperatures and bring daylight deep into the building, reducing the use of artificial lighting. The operable windows support natural ventilation.
4. Thermal Bridge-Free Detailing
Every junction and connection in the building envelope was carefully designed to eliminate thermal bridges which also prevents condensation and mould.
5. Efficient Heating, Ventilation, and Cooling
The building eliminates natural gas HVAC usage through a minimized, balanced electric heat pump system providing both heating and cooling through individual in-suite thermostat controls. Energy Recovery Ventilators contribute to minimizing heating and cooling loads, providing a draft-free living environment, and preventing infiltration of pollutants and allergens.
STRUCTURAL ENGINEER Kalos Engineering
MECHANICAL ENGINEER CK Engineering
COMMISSIONING JLSR Consultants
LANDSCAPE ARCHITECT OMC Landscape Architecture
CURTAIN WALL SYSTEM Schuco/Bigfoot Door
PHOTOS Simon Tingle, Craft Architecture Photography & Video
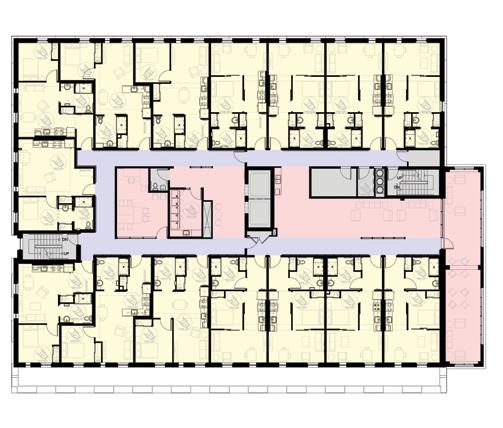
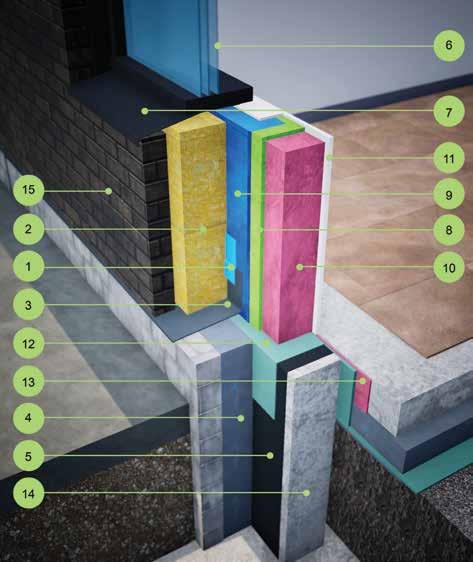
Third/Fourth Floor Plan
1. Ageing-in-place units
2. Elevator
3. Multi-purpose room
4. Laundry
5. Residents amenity area
6. Fully-enclosed terrace
The Client, having a large rental portfolio, requested materials with recycled content, durability, resilience, easy maintenance and longevity. Low-VOC materials and finishes were favoured for the interior to support occupant health.
Low-flow fixtures and water-efficient appliances reduce water consumption. Construction was planned to minimize landfill waste and locally-sourced products reduced transportation emissions and supported regional suppliers.
Brick and masonry block at the building base provides durability in areas subject to high traffic, ice and salt exposure. Exterior HPL (high pressure laminate) rainscreen panels on upper floors are designed for easy assembly/ disassembly with a face-applied fastening system.
Wall section detail
1. Transition membrane
2. 7” continuous insulation
3. Flashing
4. Rigid insulation
5. Water proofing membrane
6. Triple-pane glazing
7. Thermally-broken frame
8. Exterior sheathing
9. Air and moisture barrier
10. Insulation
11. Dry wall finish
12. Vapour barrier
13. Foam barrier
14. Foundation wall
15. External finish
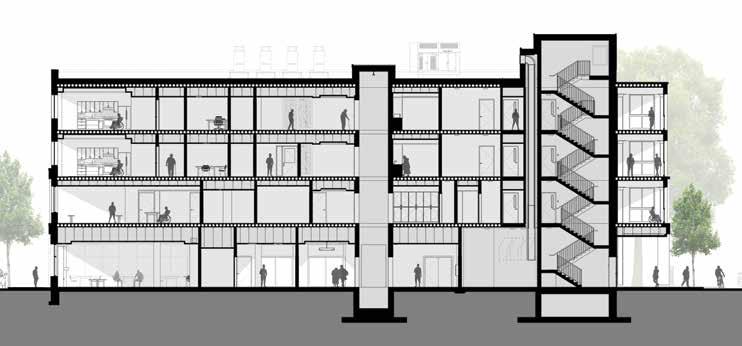
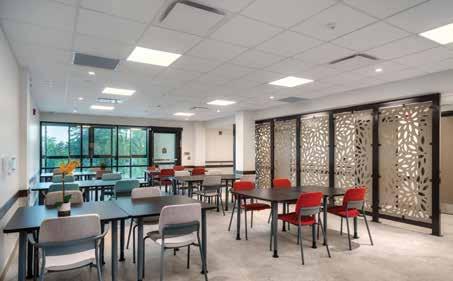
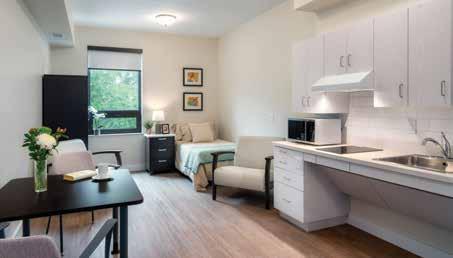
The Kerr Street Residences and Community Hub demonstrates what can be achieved when sustainability is embedded in every layer of design. The building offers quiet, comfortable, and healthy living for seniors while dramatically reducing energy use and environmental impact over the life span of ownership – critical for public owners.
As cities across Canada grapple with climate change and housing challenges, Kerr Street stands as a beacon—a model for how buildings can serve both people and the planet now and in the future.
3. The residential lounge. Noble, a leading wholesale distributor in Ontario, supplied the high-performance HVAC and plumbing systems that help make the Kerr Street Residences and Community Wellness Hub a certified Passive House.
4. Second-floor studio suite: High-performance Passive House-certified windows by INLINE Fiberglass help maintain consistent indoor temperatures.
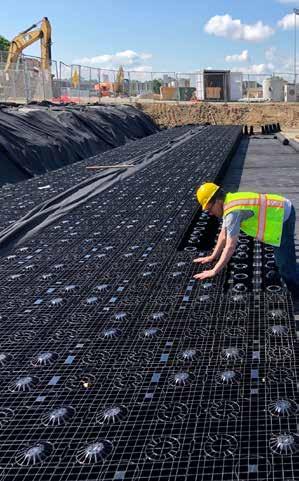
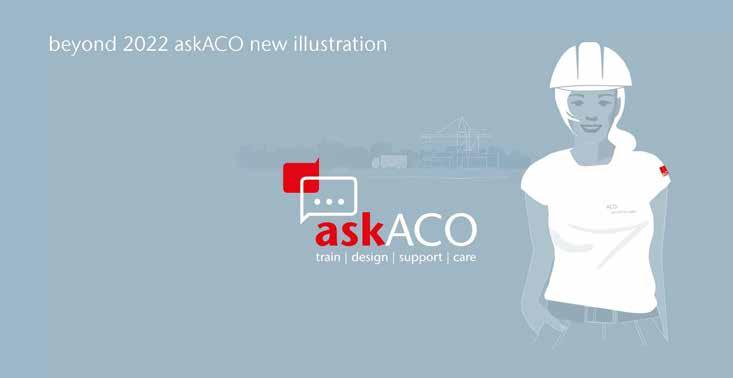
www.ACOStormBrixx.ca ■

www.acocan.ca



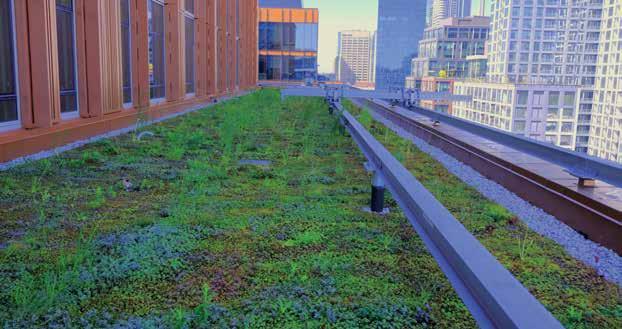
Limberlost Place, a new addition to George Brown College’s Waterfront Campus in Toronto, is a ten-storey, low-carbon building that will feature ecological innovation across its entire life cycle.
The first-of-its-kind mass timber building features a revolutionary exposed cross-laminated timber and glulam structure with a striking, angular rooftop silhouette.
A triple-height atrium with a series of cascading seatstairs will display learning activities to the surrounding neighbourhood while admitting large amounts of natural light. Net zero-ready building components include a thermally-efficient prefabricated building envelope, deep lake water cooling, rooftop photovoltaic panels and two soaring natural ventilation solar chimneys to draw air up and through the building.
The new home of George Brown College’s School of Architecture, Limberlost Place is a collaboration of Moriyama & Teshima Architects and Acton Ostry Architects, and designed to achieve Net Zero Carbon, LEED Platinum and Toronto Green Standard V3 Tier 4 Design.
As part of the ecological intent of the design, a vegetated roof completes the building envelope. The flat portions of the roof consist of a 150 mm (6 in.) deep biodiverse vegetated roof by LiveRoof® Ontario. The 19 different plant species, chosen in collaboration with the landscape architect, were provided in 11 different plant mixes. The plant mixes accommodate the various conditions of sun and shade experienced on the flat roof on the north side of the building, and the sunnier exposure of the smaller flat roof on the south side. The two roofs together make up 697 sq. m (7,500 sq. ft.). Sponsored by


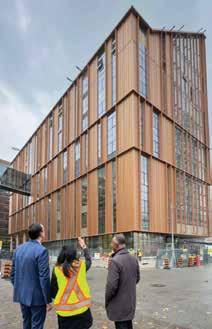
LiveRoof® Ontario produces and ships fully mature green roof vegetated modules which arrive on site ready to install. In this project, the 150 mm-deep modules were installed in a designed randomness layout.
According to Kees Govers of LiveRoof® Ontario, “The installation of vegetated roofs is growing as more and more municipalities have issued requirements for stormwater management. It can be less expensive to use a vegetated roof to handle stormwater rather than relying only on underground stormwater infrastructure, or to reduce the stormwater volume in existing infrastructure.”
Helping to manage stormwater run-off has been well recognized as a main benefit of vegetated roofs, especially in built-up urban areas. For example, all Tier 2 applications under the Toronto Green Standard (TGS) V3 Alternative Compliance Pathway, including low rise, mid high rise, non-residential and City-owned new developments, must retain a minimum of 10 mm depth of rainfall from all horizontal site surfaces through infiltration, evapotranspiration, water harvesting and reuse for every rainfall. Since not all surfaces can be covered with vegetated roofs, the TGS acknowledges that this requirement can also be met by:
• A Green (vegetated) Roof covering at least 80% of Available Roof Space;
• An Intensive Green Roof for 80% of the Green Roof Area provided; or by a
• Biodiverse green roof to support pollinator species covering a minimum of 50% Green Roof Area.
In addition to reducing stormwater runoff, vegetated roofs can help to conserve energy, protect building envelopes, and create habitat for pollinators. LiveRoof® Ontario has installed vegetated roofs on many buildings across Ontario, both on government and private projects, including multiple hospital projects across the province, retail shopping facilities across the GTA and many offices and condo buildings in Toronto, the GTA and Ottawa, as well as multiple transit projects across the GTA.
Contact us for your next project: LiveRoof.ca kees@liveroofontario.ca


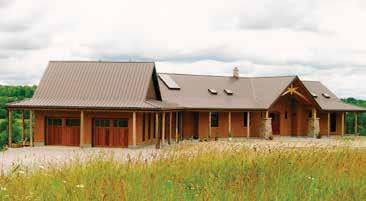
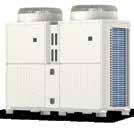



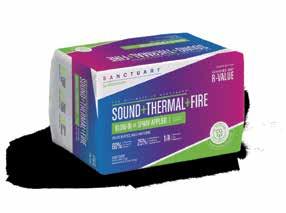
Responsible for managing and maintaining the City of Kingston‘s buildings, infrastructure, and construction projects, the Facilities Management & Construction Services (FMCS) team is setting a new municipal standard for climate leadership. Thanks to a centralized management model, the team in charge of over 160 municipal facilities has successfully deployed a Net Zero Transition Plan that resulted in a 21 percent reduction in GHG emissions per square foot since 2018, a remarkable accomplishment recognized by the CAGBC Award for Government Leadership. In this interview, FMCS Director Speros Kanellos sheds light on the team’s winning approach.
Can you tell us a bit about the FMCS team and its role in promoting sustainable practice?
FMCS plays a central role in ensuring that the City’s buildings are safe, efficient, and sustainable. Beyond managing day-today operations and maintenance for municipal facilities, FMCS leads the integration of sustainability into both construction and ongoing facility management. This includes implementing energy-efficient systems, tracking and reducing greenhouse gas emissions, and incorporating low-carbon technologies in new builds and retrofits. FMCS also drives preventive maintenance and asset management strategies that extend building life and reduce waste, while ensuring that projects align with the City’s decarbonization and operational goals. By embedding sustainable practices into planning, design, construction, and operations, FMCS not only optimizes municipal assets but also contributes to broader community and environmental objectives.
One of the City’s priorities is to embed climate considerations throughout infrastructure, policy and investment opportunities. Can you tell us a bit about how the City is doing this?
In facilities, all new projects and major retrofits are designed with energy efficiency, electrification, and resilience in mind, ensuring buildings minimize emissions and withstand climate impacts. Policy-wise, climate action is integrated into corporate plans, procurement guidelines, and capital prioritization processes, ensuring every investment decision aligns with the City’s net-zero and sustainability goals. The City leverages funding programs and grant opportunities to support low-carbon technologies, renewable energy projects, and sustainable transportation initiatives. By connecting asset planning, policy, and financial decisions, Kingston ensures that climate considerations are not an afterthought but a core component of municipal decisionmaking and long-term community resilience.
One of your initiatives identified 61 municipal buildings responsible for 90 percent of all facility related GHG emissions. How do you prioritize these projects?
We use a data-driven approach that balances emissions reduction potential, asset condition, and operational impact. Buildings with the highest emissions intensity and the greatest opportunities for energy savings are assessed first, alongside considerations such as system age, risk of failure, and service delivery importance. Projects that can achieve significant carbon reductions while extending asset life or improving occupant comfort are given higher priority. We also factor in cost-effectiveness, available funding, and alignment with the City’s net-zero goals to ensure that investments deliver both environmental and operational value. This structured approach allows us to focus resources on interventions that have the largest impact on overall emissions while supporting long-term sustainability across the municipal portfolio.
Under the City’s Net Zero Transition Plan, your team has driven a 21 percent reduction in GHG per square foot since 2018. What benefits are you seeing, and how does that help figure into which buildings you will tackle next?
Achieving a 21 percent reduction in greenhouse gas emissions per square foot since 2018 has delivered multiple benefits, including lower energy costs, improved building performance, and enhanced occupant comfort. It also provides a robust data set that allows us to identify which strategies are most effective in different building types and systems. This insight informs our prioritization for future projects, enabling us to target facilities where additional retrofits or upgrades will achieve the greatest emissions reductions and operational efficiencies. By measuring results and understanding performance trends, we can replicate successful approaches across similar assets, optimize investments, and accelerate progress toward the City’s netzero goals.
World Green Building Week underscores the global shift toward sustainability as a competitive advantage.
The global building sector is coming together to recognize the power of green buildings in delivering business value, improving efficiency, and enhancing long-term asset performance. This growing number of forward-thinking companies and investors appreciate the importance of green buildings – for people, planet and prosperity. As a result, adoption is on the rise and new sustainable financing models are accelerating both new projects and retrofits. Yet, many businesses still underestimate just how much value green buildings can deliver to their bottom line.
That’s why the theme for World Green Building Week 2025 is “Business goes better when you’re bold on buildings.”
WorldGBC, along with its 75 GBC members are working to put green buildings at the top of many organizations’ agenda. As sustainability becomes an increasing priority for governments, investors, and consumers, businesses are recognizing that green building practices can deliver tangible returns on investment while contributing to a more sustainable future. Today, sustainability is no longer a nice-to-have, but a strategic business priority. By opting for new green buildings or deep carbon retrofits in existing assets business have the power to:
• Future proof assets and protect local communities through sustainable, climate-resilient design
• Lower operating costs through greater energy and water efficiency, and reduced maintenance costs
• Increase occupancy rates and tenant satisfaction by providing healthier, more productive and desirable spaces that people want to work and live in
• Ensure readiness for new reporting needs, especially around carbon emissions and sustainability commitments for boards and shareholders
• Improve long-term asset value and open doors to green financing opportunities
• Shield against economic shocks including the rising cost of energy and carbon
• Enhance brand reputation by leading on climate and resilience
Did you know? A recent study conducted by CAGBC member Akonovia on behalf of Fonds immobilier de solidarité FTQ, found that the value of a sustainably designed building can appreciate by as much as 45 percent in the tenth year following construction.
Being inherently climate-risk averse, green building also makes a strong case for safer investments. From an investor’s perspective, structures designed to be more resilient and energy efficient are better prepared for extreme weather, and to comply with future building codes and updated regulations. In Canada, 2024 was the costliest year on record for severe weather-related loses – at $8.5 billion – nearly triple 2023’s insured losses. In 2025, according to the Insurance Bureau of Canada, two days of flooding in Quebec alone resulted in nearly $120 million in insured damage. And with weather intensity increasing, those costs will only increase, creating real demand for resilient buildings.
Investors and developers may also benefit from incentives and financing programs reserved for green retrofit projects and climate-resilient new builds. For example, many government programs offer incentives– in the form of tax credits, or others – to encourage green retrofits, including access to low-cost financing through the Canada Infrastructure Bank’s Building Retrofits Initiative, the Federal Clean Economy Investment Tax Credits for clean technologies, and the CMHC Canada Greener Affordable Housing Program for multi-residential building retrofits. Many lenders are also exploring green loan or financing programs like BMO, RBC, VanCity and others.
Did you know? A better Environment, Social & Governance (ESG) score translates to about a 10 percent lower cost of capital as the risks that affect your business are reduced. (McKinsey).
From reduced operating costs and higher asset values to healthier, more productive workplaces, the evidence is clear: sustainable buildings aren’t just good for the environment, they make strategic business sense.
“Through its colors, Trespa offers the words to tell a story with the façade”
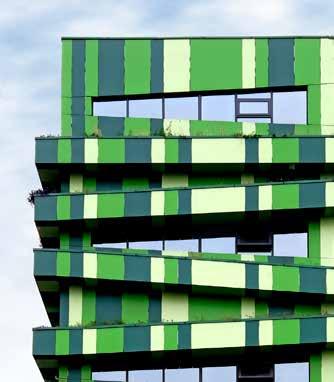
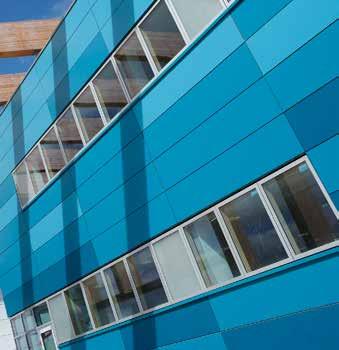
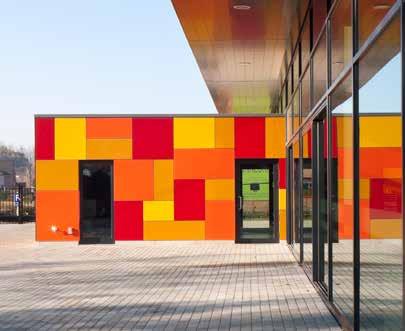
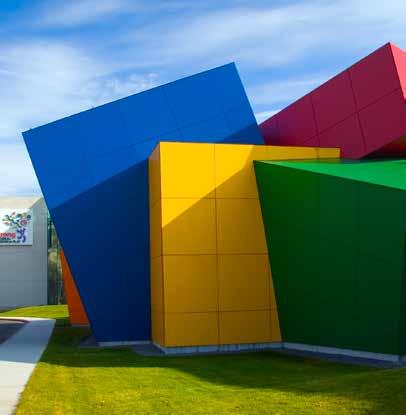

Visit our on-line Directory to see hundreds of listings of companies which supply products and services for sustainable, high-performance building. Listings are organized by Product Category and by LEED Category. Our Directory is created with the help of our partner:

SITE | LANDSCAPING |
RAINWATER HARVESTING
ACO Systems
Filterra Bioretention Systems/Langley Concrete Group
Make Way Environmental Technologies
Molok North America Ltd.
Roth North America
Wishbone Site Furnishings
STRUCTURE & EXTERIOR ENVELOPE
Airfoam Industries
Arriscraft
Canada Brick
CAYAKI Charred Wood/ CFP Woods
CBC Specialty Metals and Processing
Corbec
Engineered Assemblies
475.Supply
International Timberframes
Live Roof Ontario
MAPEI Canada
Radon Environmental
Sapphire Balconies Ltd.
Siga
Thames Valley Brick & Tile
Unitiwall
THERMAL, WINDOWS & DYNAMIC GLASS
Cascadia Windows & Doors
Duxton Windows & Doors
Inline Fiberglass Ltd.
Innotech Windows + Doors
JELD-WEN Windows & Doors
KALWALL
Kohltech Windows & Entrance Systems Our 2025 Partners
NZP Fenestration passivhaus windows and doors
Silex Fiberglass Windows and Doors
Unicel Architectural Corp.
VETTA Windows & Doors
COATINGS AND INTERIOR FINISH PRODUCTS
Dulux/PPG
Eco Building Resource
Forbo Flooring Systems
MAPEI Canada
Rockfon
ELECTRICAL | PLUMBING | HVAC | RENEWABLES
AquaTech Sales and Marketing Inc.
Daikin Applied
Fantech Canada Ltd
Mitsubishi Electric Sales Canada Inc.
Sharc Energy
Sloan Valve/Dobbins Sales
Tempeff Inc.
Teritt Indoor Environmental
TRANE
GREEN DESIGN SUPPORT + PROFESSIONALS
Alberta Ecotrust
Canada Green Building Council
Canadian Precast Concrete Quality Assurance
Certification Program
Evolve Builders Group
FABRIQ architecture
Green Building Initiative
Pretium Engineering
Save EnergyNB