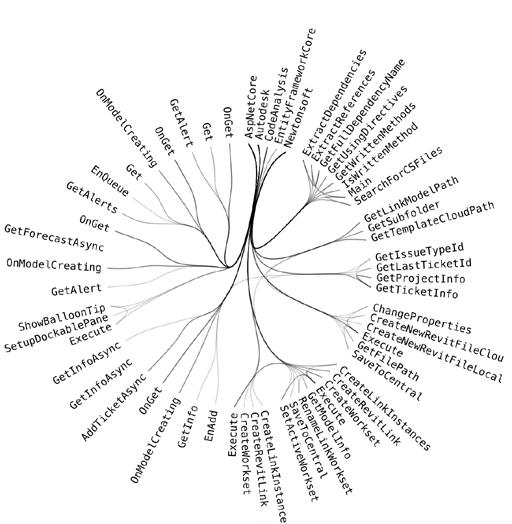SELECTED WORKS SABRINA MADERA
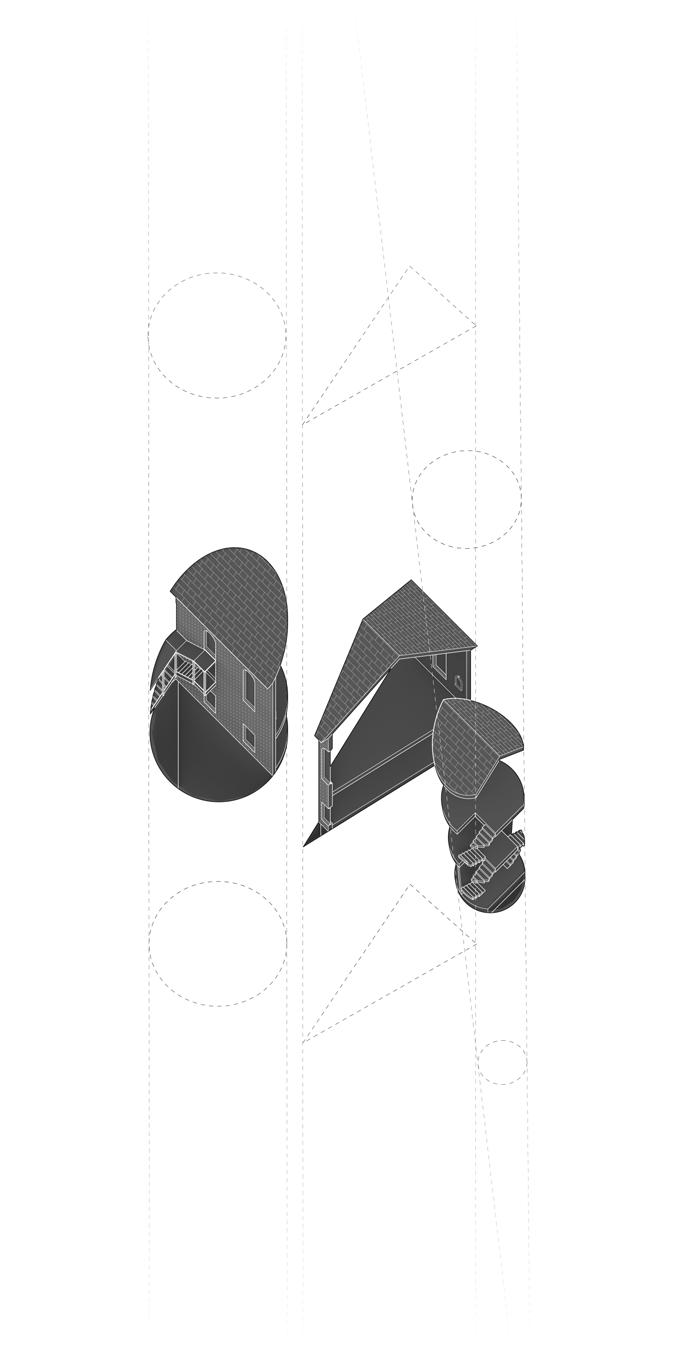
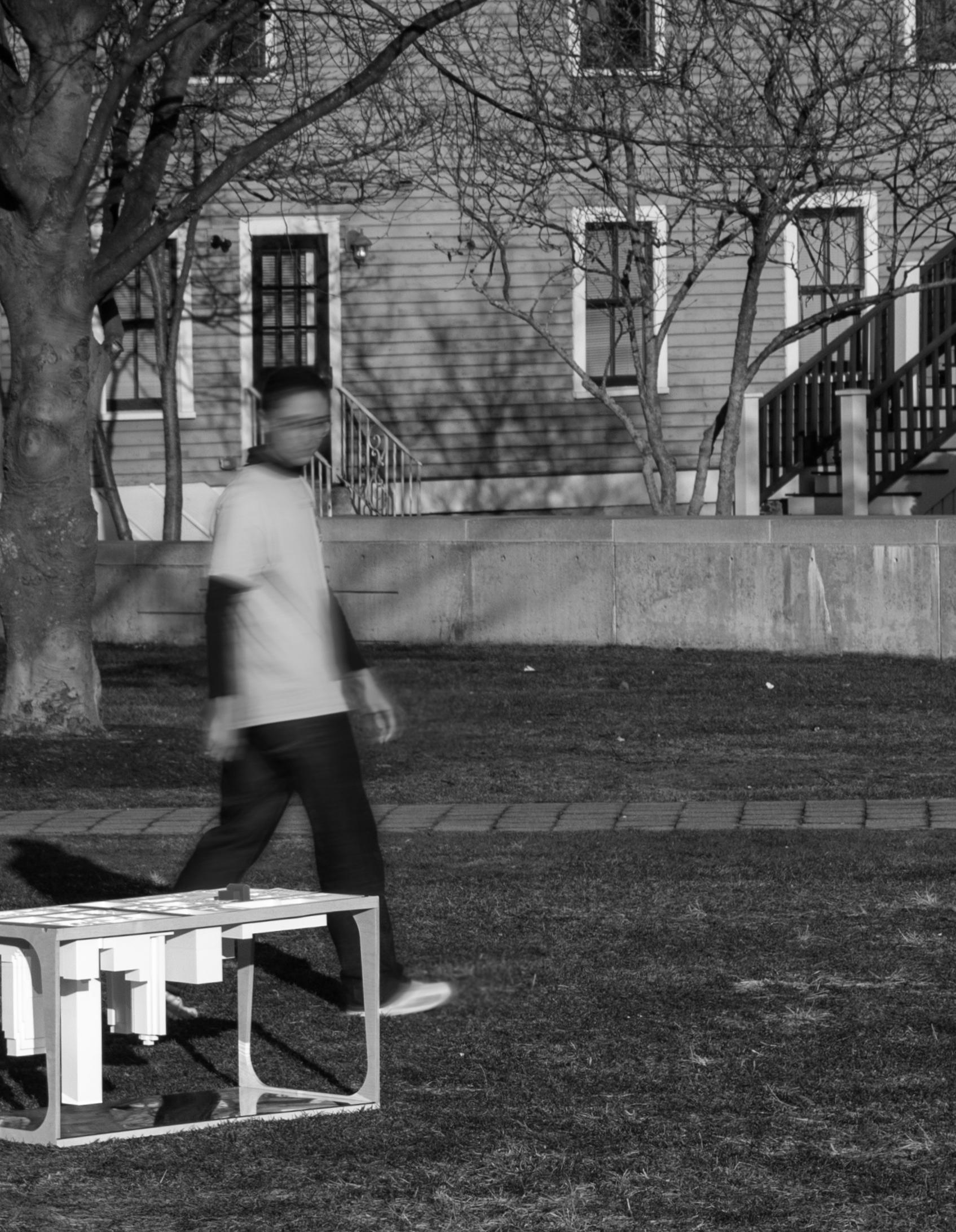
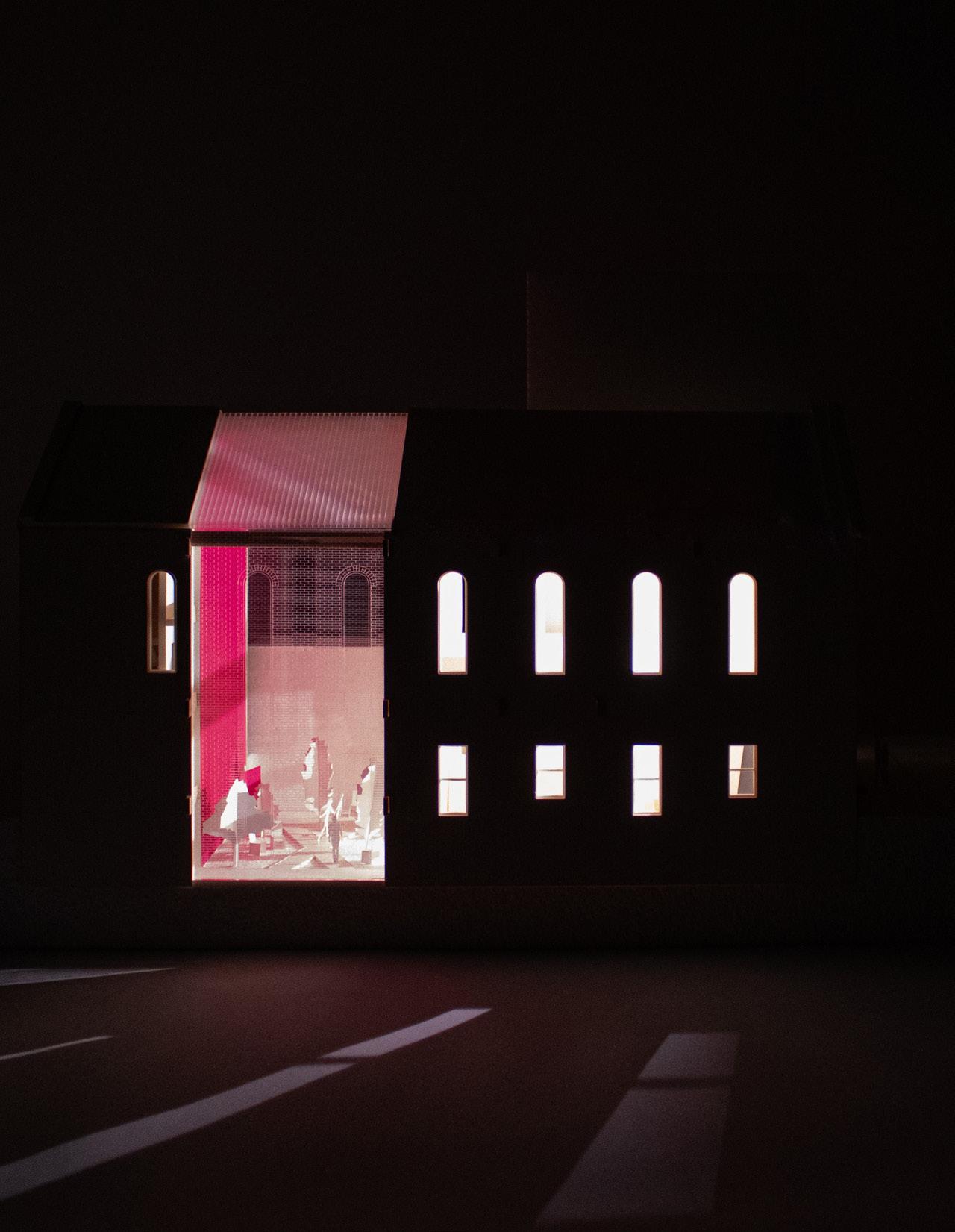




Advised by Iman Fayyad and Christine Smith
Can queer theory be used to reclaim and recreate spiritual spaces for new communities? Using a former Catholic Church in Hell’s Kitchen, Hollowed Ground deconstructs and reevaluates the spiritual space of a Catholic church to offer a new, queer understanding of spaces of worship.
This thesis latches onto the concept of the void and empty spaces as intergal parts of queer understandings of both lives and space. Reclaiming the abandoned church for the queer community, the design utilizes a flexible programming strategy that echoes the stagecraft of nearby Broadway, anticipating shifts for changing community needs.
As opposed to Catholicism, queer lives contend with the body as being an inseparable part of the spirit. Queer space is activated through the body, not the built. The architecture requires form and program to be secondary to experience.
The main church is hollowed out: removing interior partitions and floors throughout the building. Traditional architectural notions of space are disrupted when remnants of the former form remain visible after voiding: a window now too high to see through; a door unreachable.
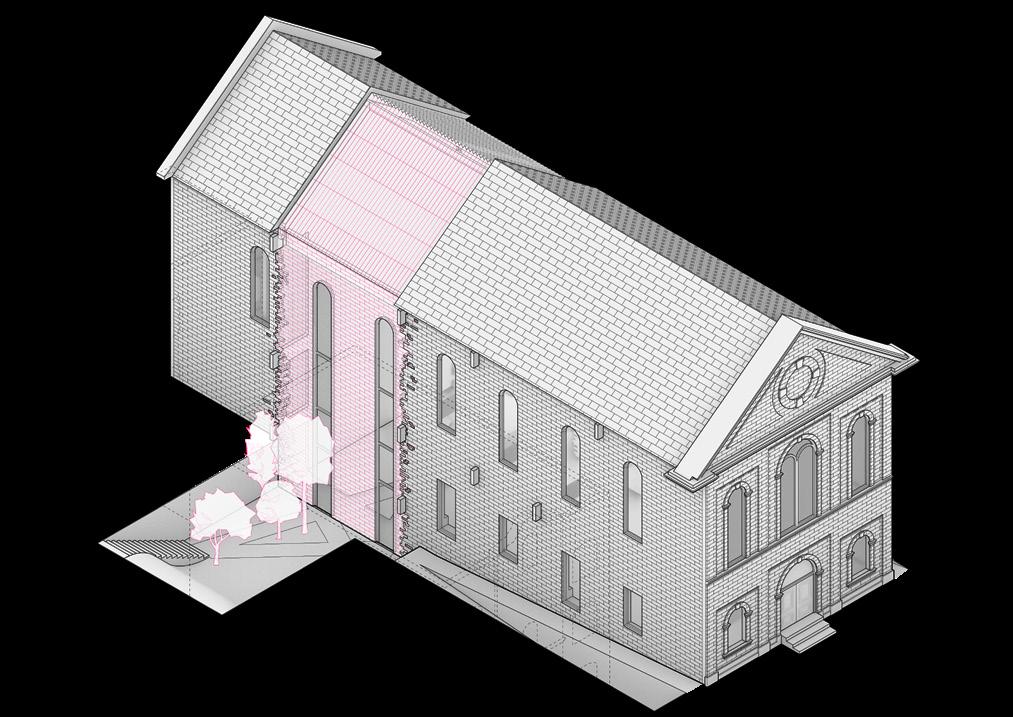
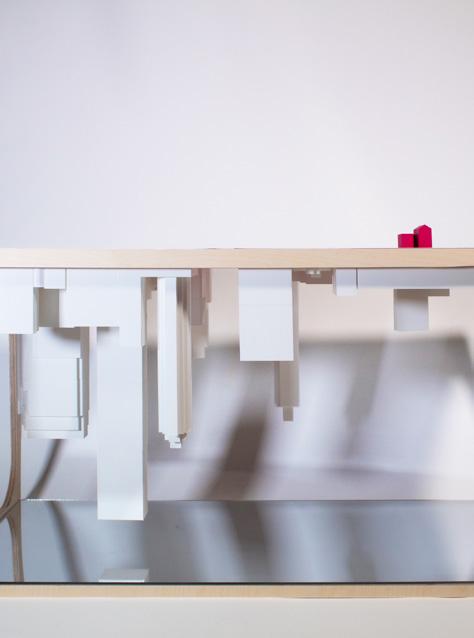



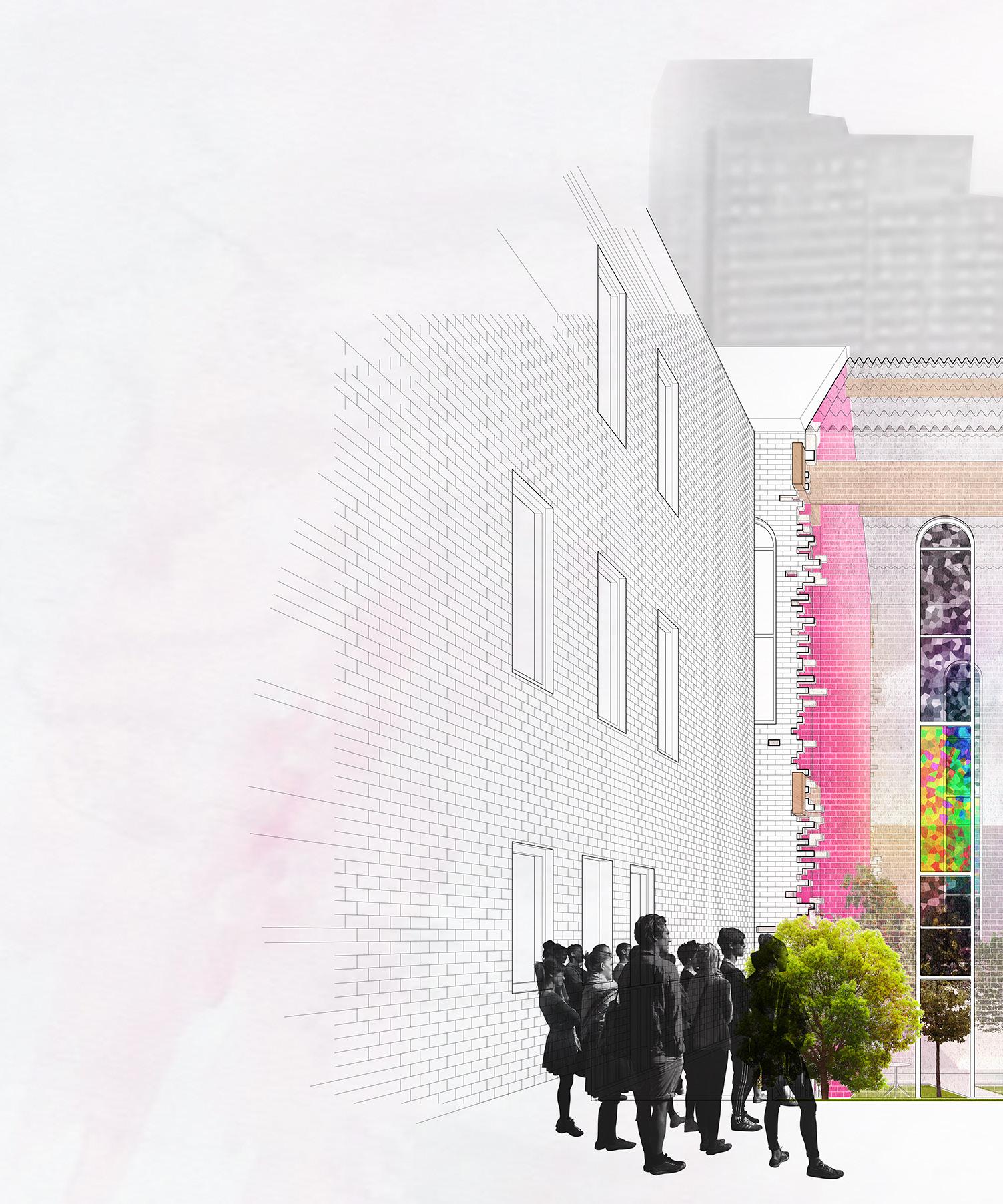
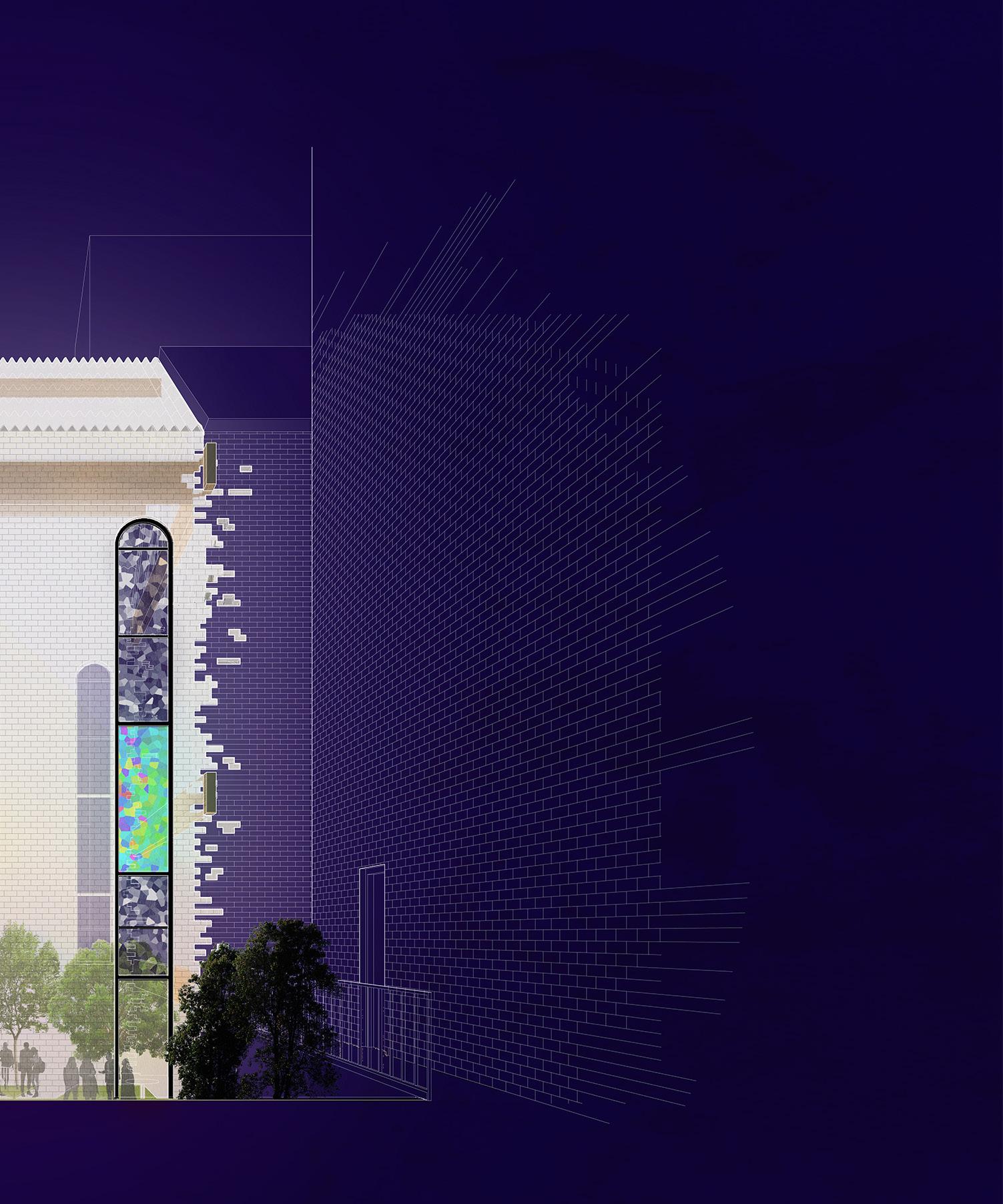


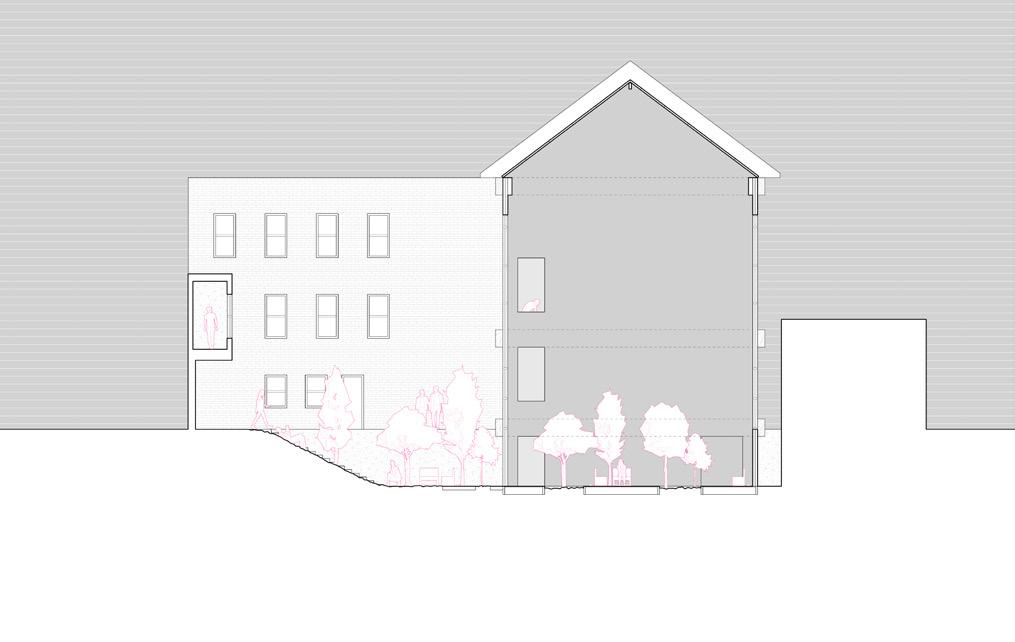

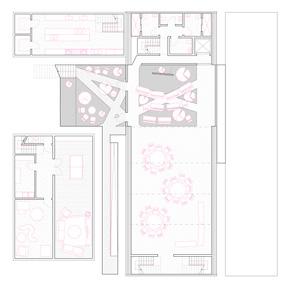
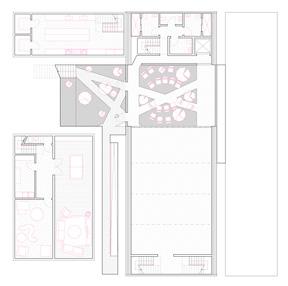
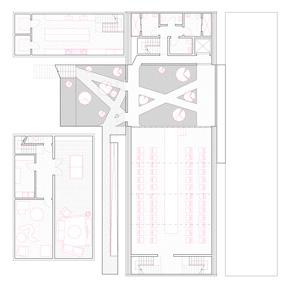



Stage flats are used as space making partitions to accomodate many different programs.
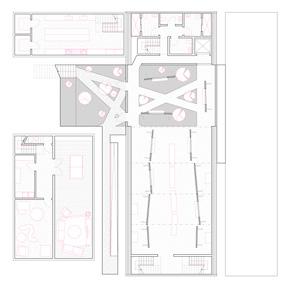

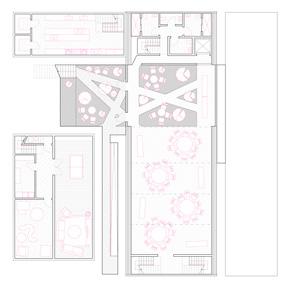
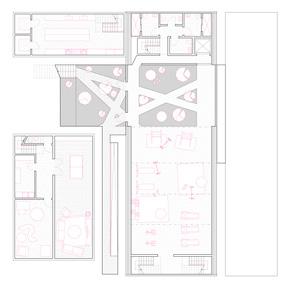

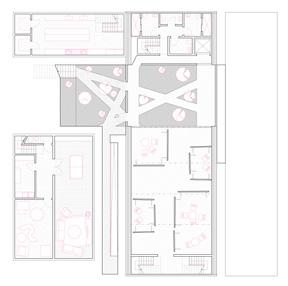


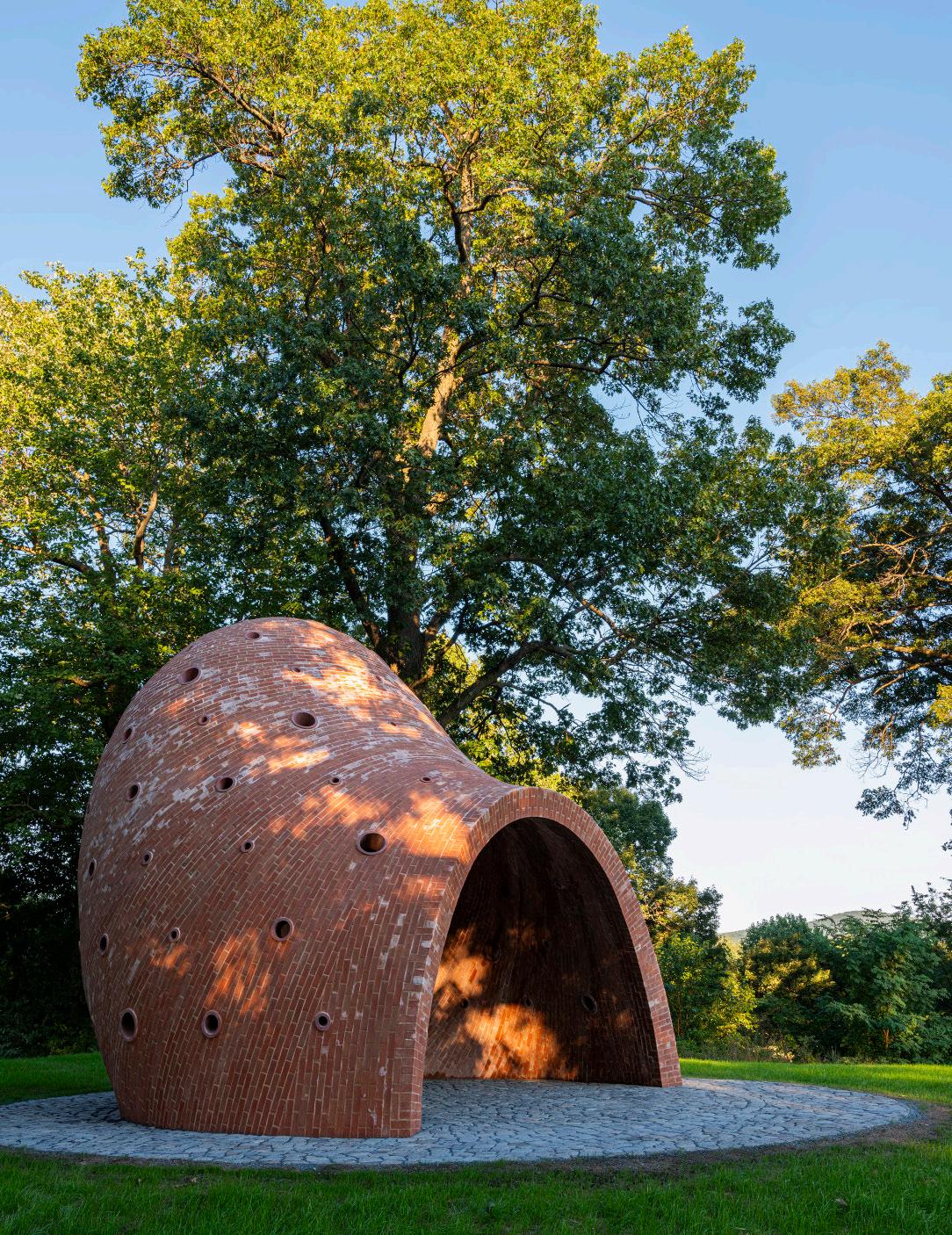
Worked with John Ochsendorf
Working directly with sculptor Martin Puryear, I was tasked with analyzing his masonry structure Lookout , both to discover material constraints through simulation, and to devise a plan for construction. I analyzed the curvature of the structure and wrote a parametric script to simulate the bricks in order to determine material costs and to accurately render the sculpture.
I also planned and modelled a half-scale mockup for construction, using the construction method planned for the full rendition: two layers of standard bricks spaced 4” apart for a concrete shell and steel frame.
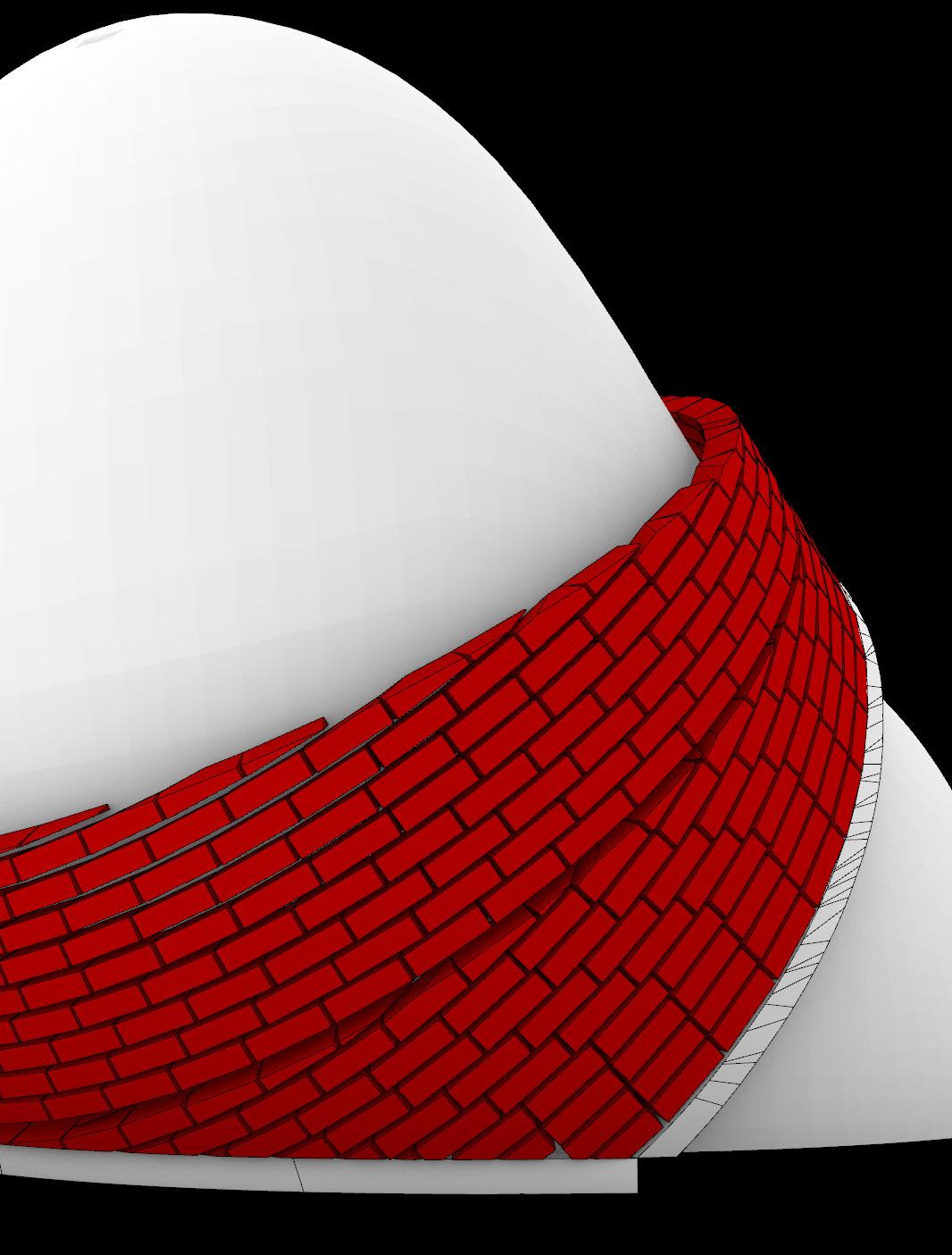
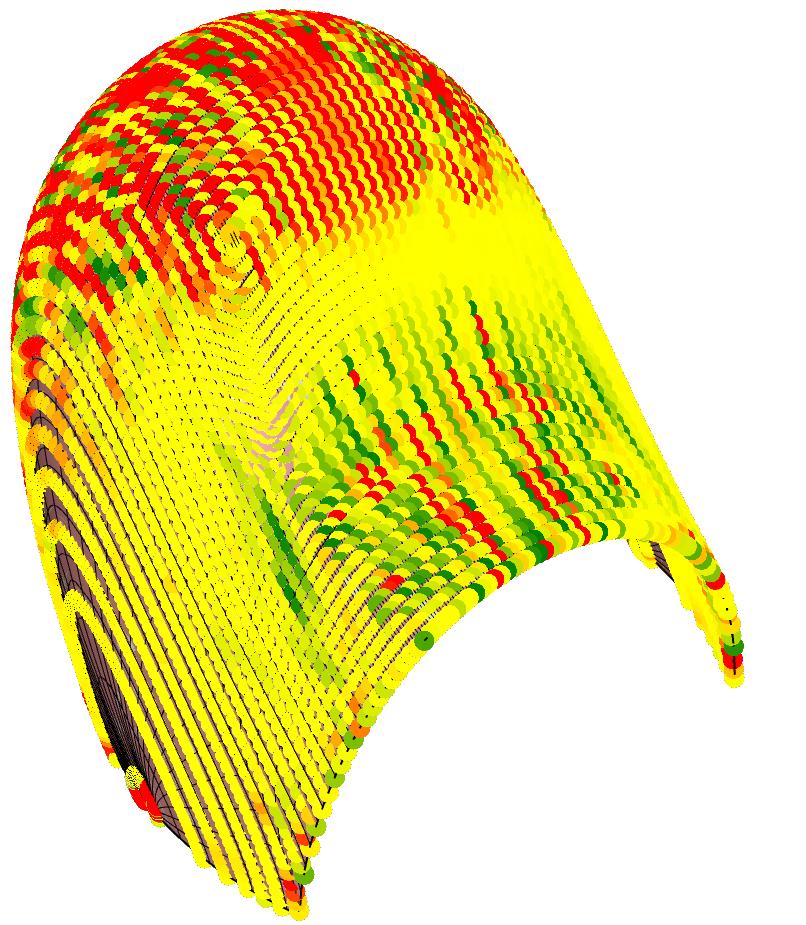


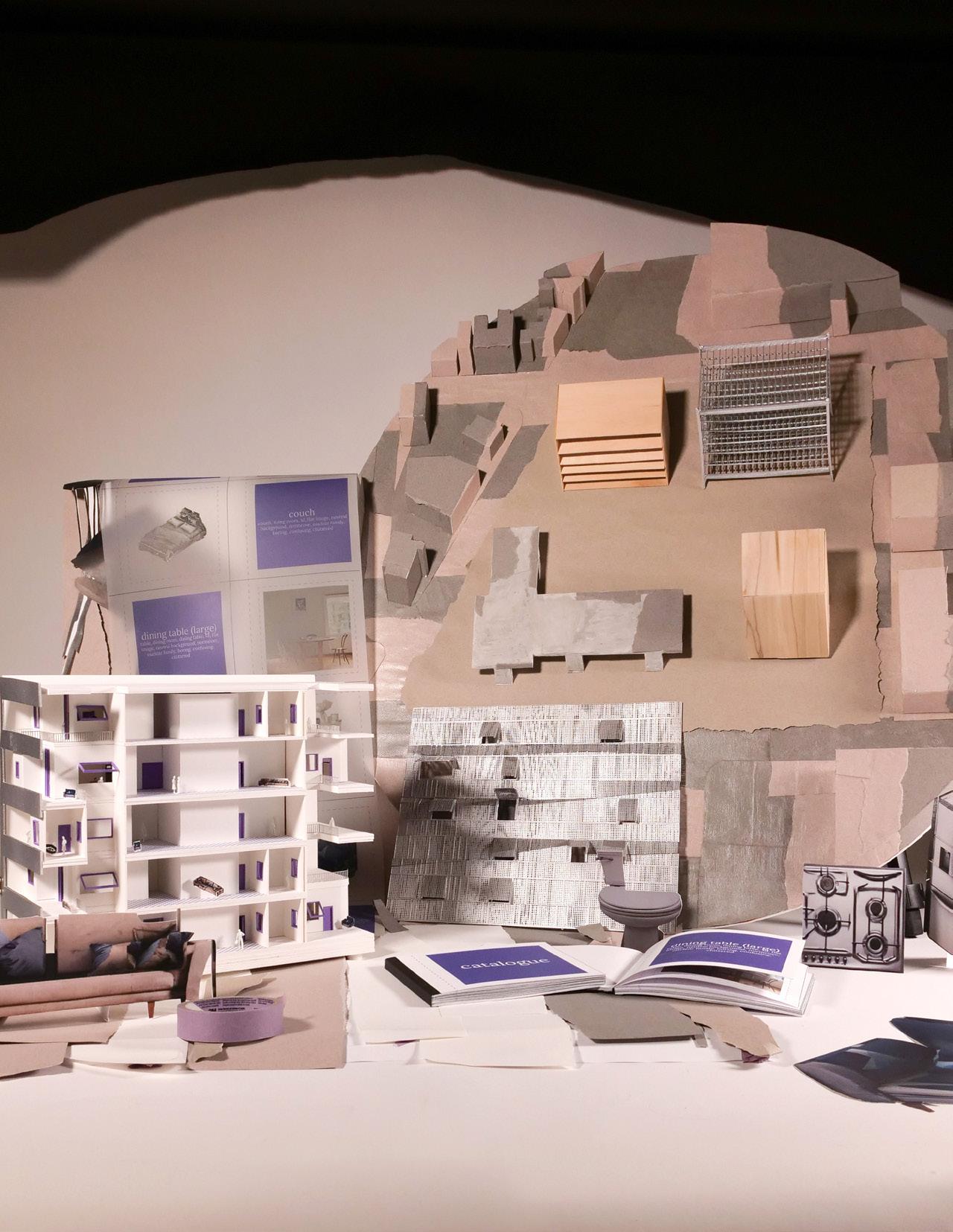
Taught by Jennifer Bonner Collaboration with Dylan Herrmann-Holt
Tasked with adaptively reusing four existing office buildings in Chelsea, MA, House of... explores the idea of queer or non-normative housing by taking ideas from Ballroom culture and its chosen families, and the still life as a collection of separate objects coming together.
Each building takes on a unique character represented through every day objects: shelves and tables, and the items we can find inside them.
These playful analogs become architecture through different material treatments and levels of porosity: a wooden shelf becomes a building framed by thick layers of CLT on two sides, a wire rack becomes a steel curtain wall building, a table becomes a suspended concrete platform that frames the site as a still life once the inhabitants walk under it. Fruits, cups, and books become programmatic modules that can aggregate, stack, and infinitely expand and shift to accommodate different needs.
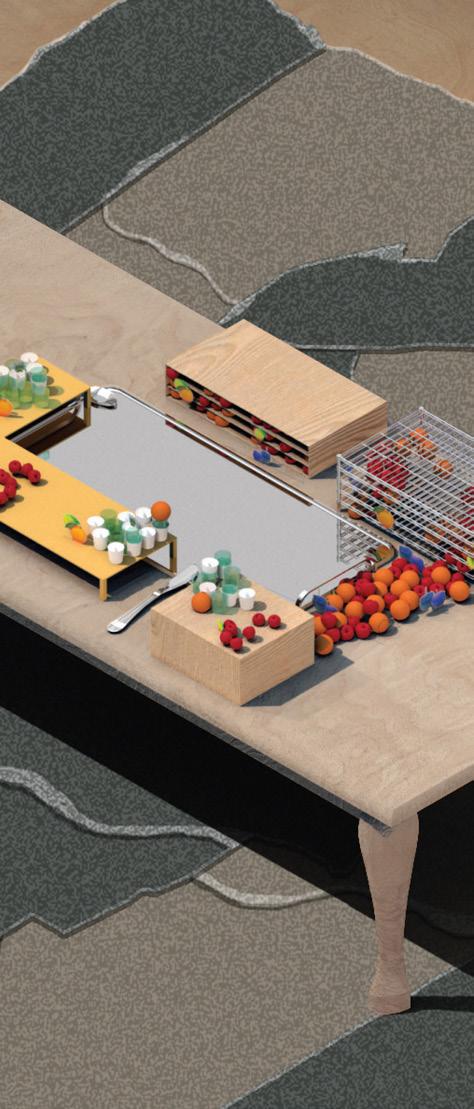



Through large, doubled doors, modules can aggregate and join with each other and the runway space running between them.
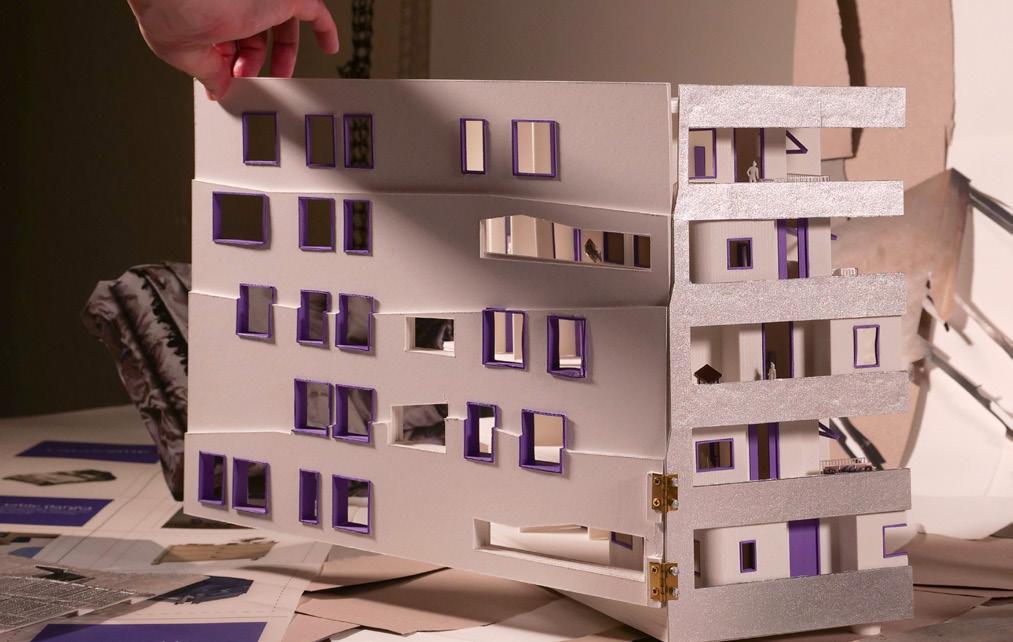

Larger, commercial modules expand bidirectionally to create a mat for the smaller housing modules on top.
table plan stacks (top), section (bottom)

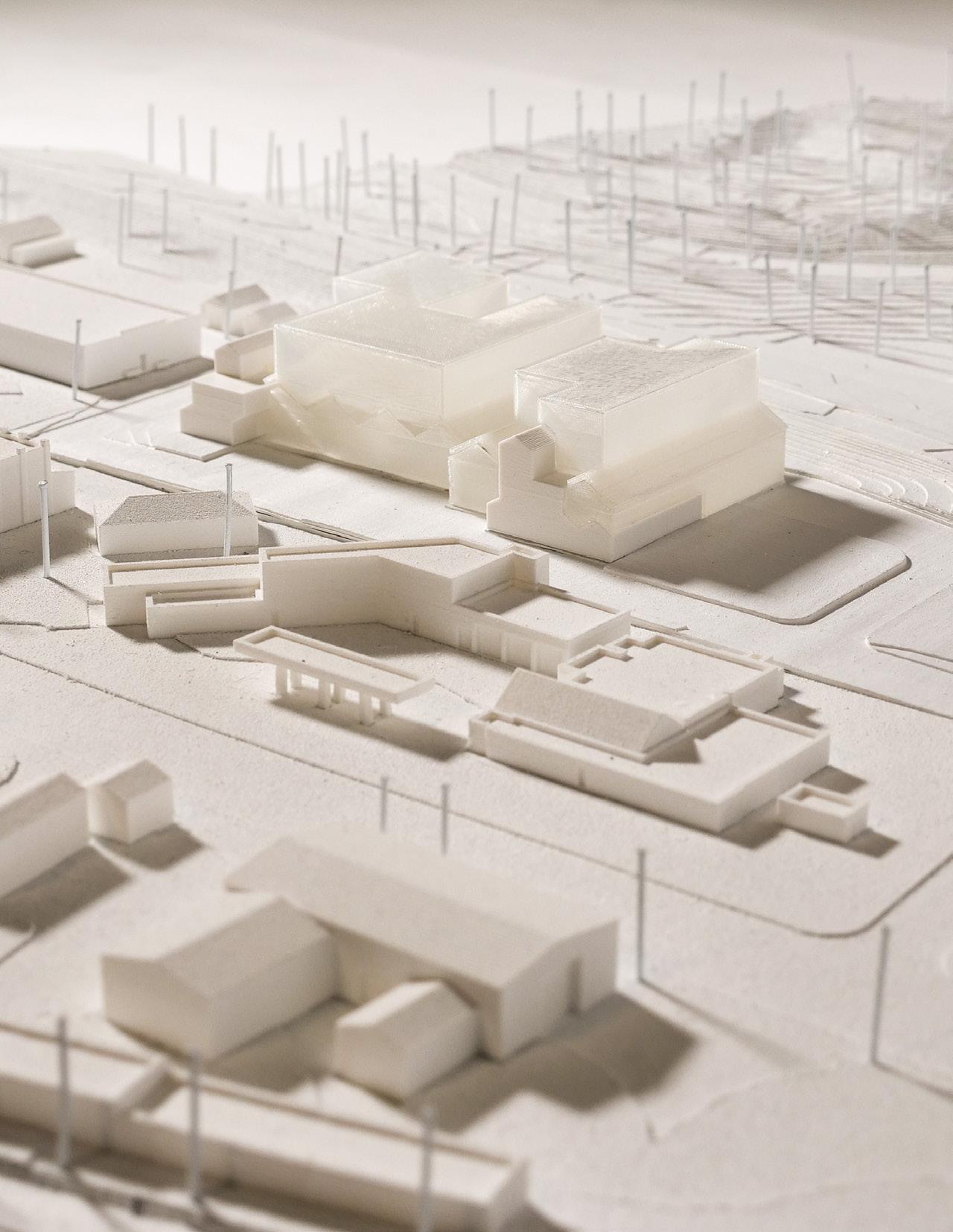
Taught by Grace La
As a nod to the large Carribean-Latino diaspora near the site in Jamaica Plain, the Bohío Distillery draws inspiration from the historic bohío: a small, gabled form made from local palm trees and usually porous in nature from the use of weaved wood and lack of glass. Using the form as a module, the program is subdivided into spaces that had to be thermally sealed, could be open, or flexible spaces depending on weather.
The module defines the architecture: public program uses a small, bohio scaled form that is interjected into the larger, factory scaled form of the distilling program. Each form is fitted together like a puzzle, flipping vertically to line gables together and create new spaces. Meanwhile, thermal differences in the program lead to unique adjacencies and facade conditions as porosity levels shift.
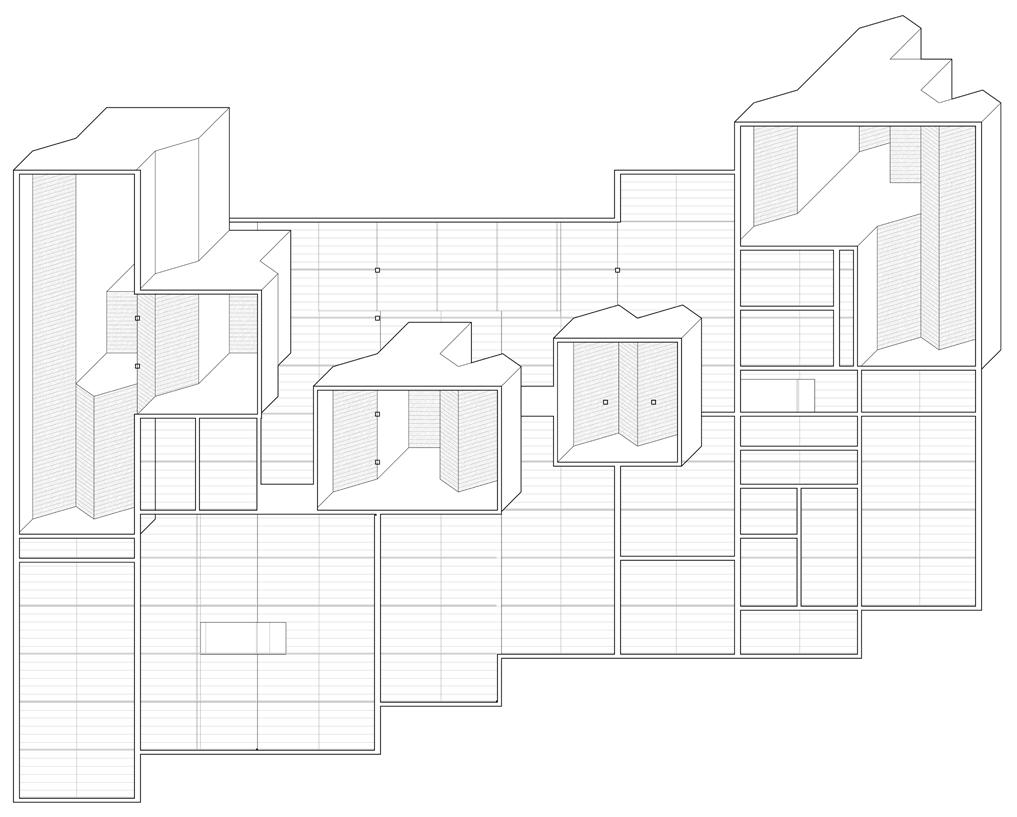
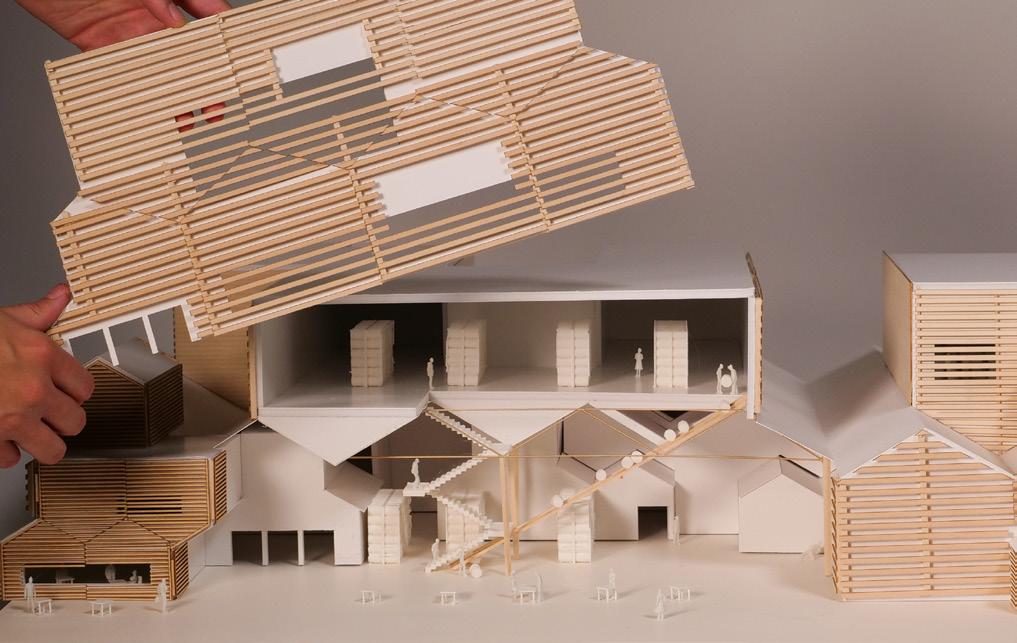
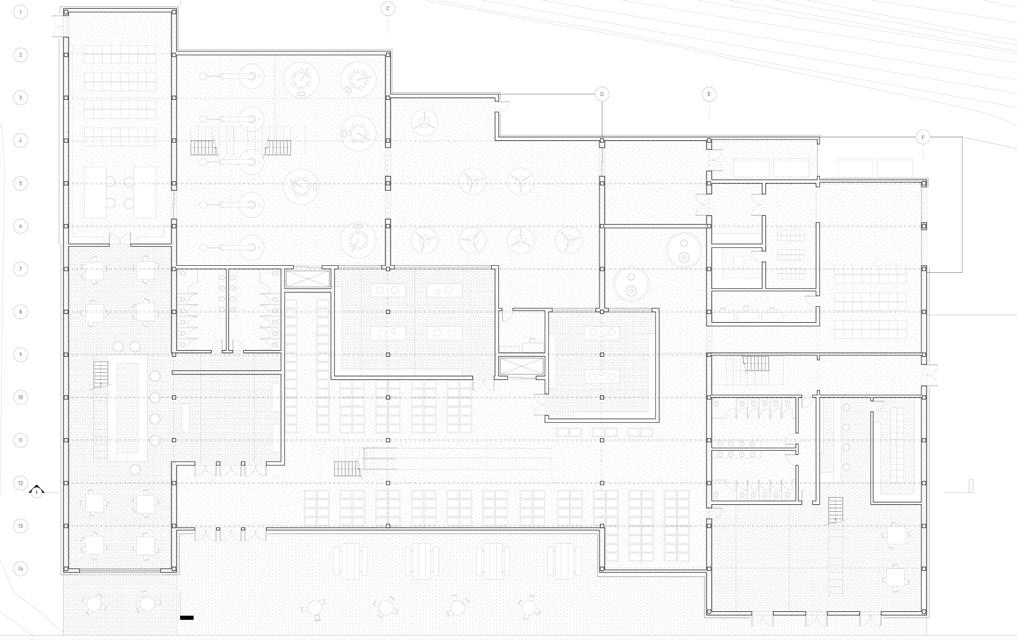
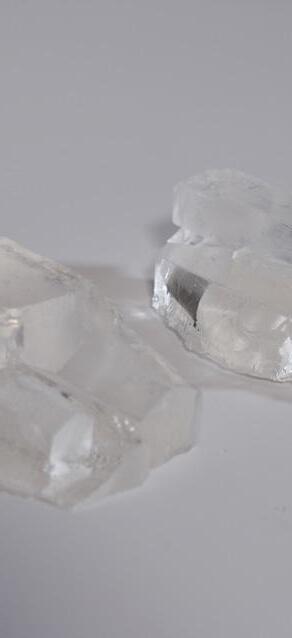
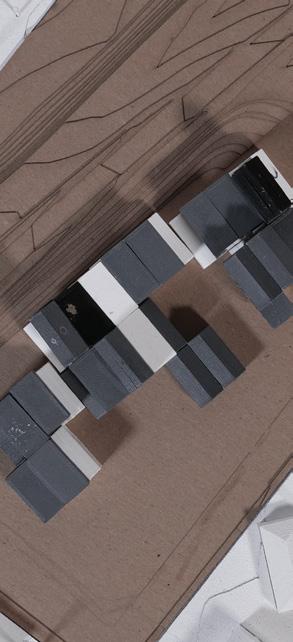
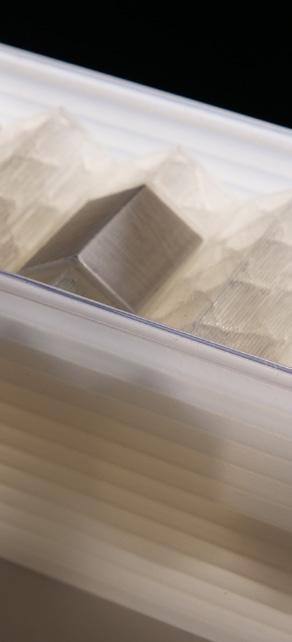
In the massing diagram, public program is rendered in black and embedded into the transluscent manufacturing program. In the porosity diagram, the most hermetic program is rendered in the darkest color, which becomes lighter as openness increases.
massing studies (top), massing and porosity diagrams (bottom)

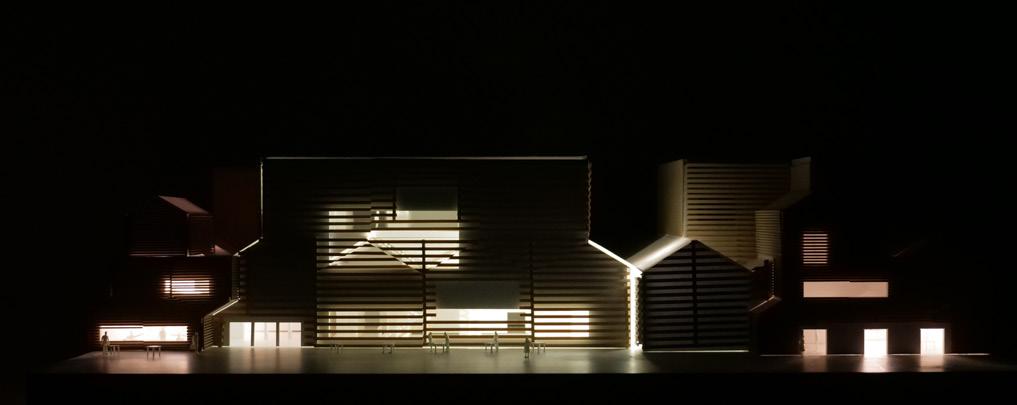
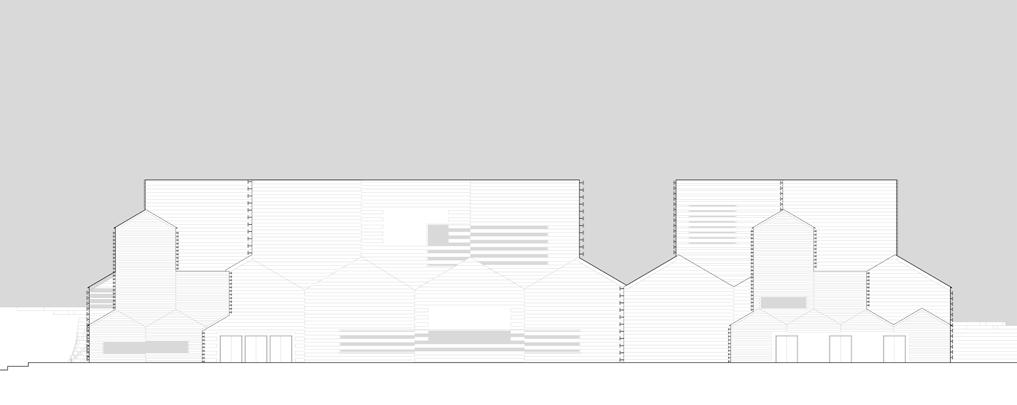
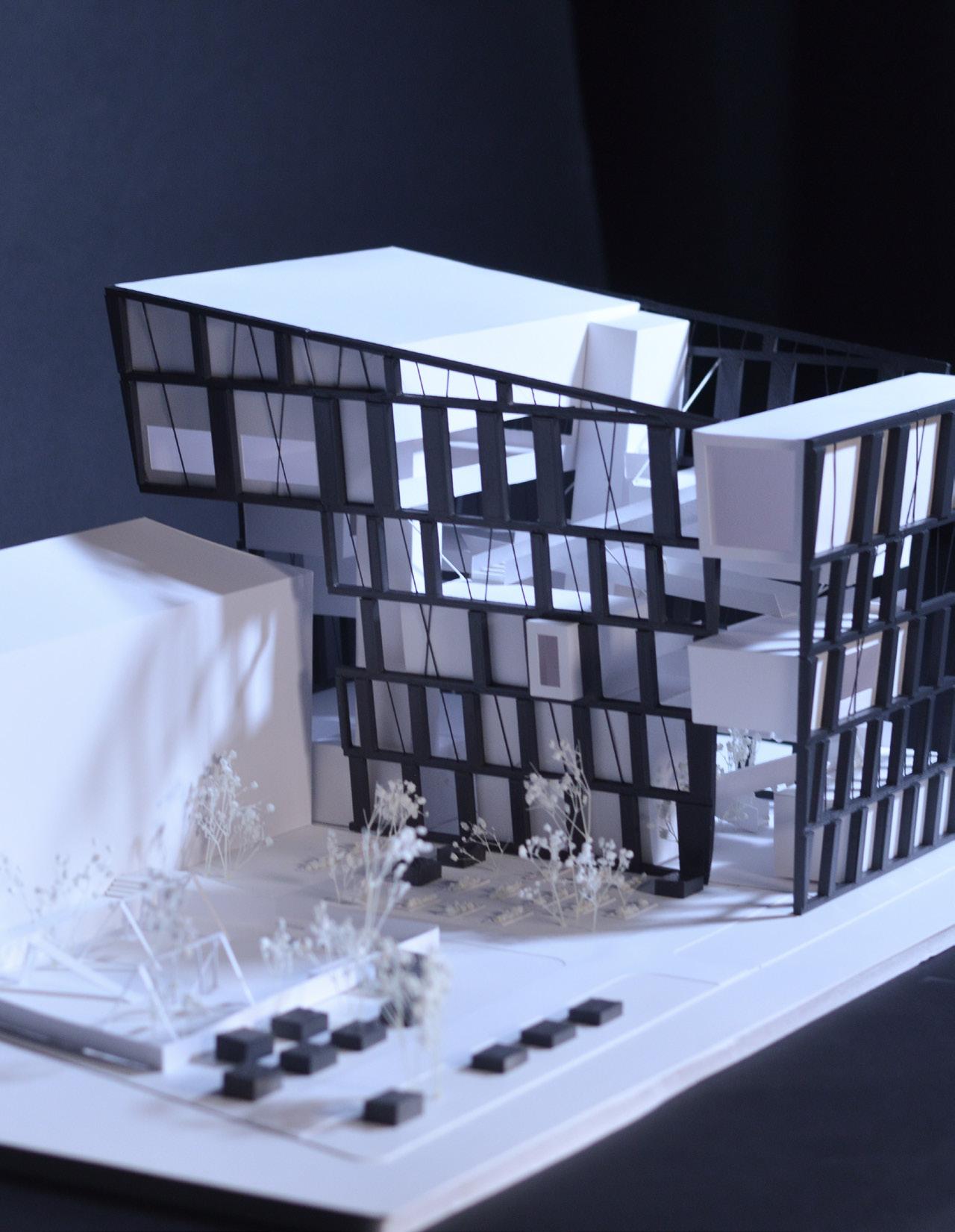
Taught by Yasmin Vobis
Located in Boston’s Charlestown neighborhood, the People’s Palace aims to bring much needed spaces to the low income communities in the area. The building’s main feature is the central atrium and indoor community garden, which sustains the surrounding program such as a community kitchen, snack bar, and spaces to make art and play games. The empty atrium and program blocks are made possible by the structural system made of granite, concrete, and steel.
The structure and form borrow yet invert the nearby Bunker Hill Memorial, creating a duality between the two that frames the larger context. Where the Bunker Hill Memorial is solid granite, the People’s Palace uses an open, composite frame with granite columns. In form, this project flips the tapered obelisk shape and expands upward.






massing iterations (top), frame iterations (bottom)
The leaning structure relies on the cantilevered blocks to act as a counterweight to balance it out as it expands. The frame acts as a composite - granite columns support the load, decreasing in number upward as load decreases, concrete beams transfer the forces, and steel cables act in tension throughout the whole frame, becoming exposed as the granite goes away.




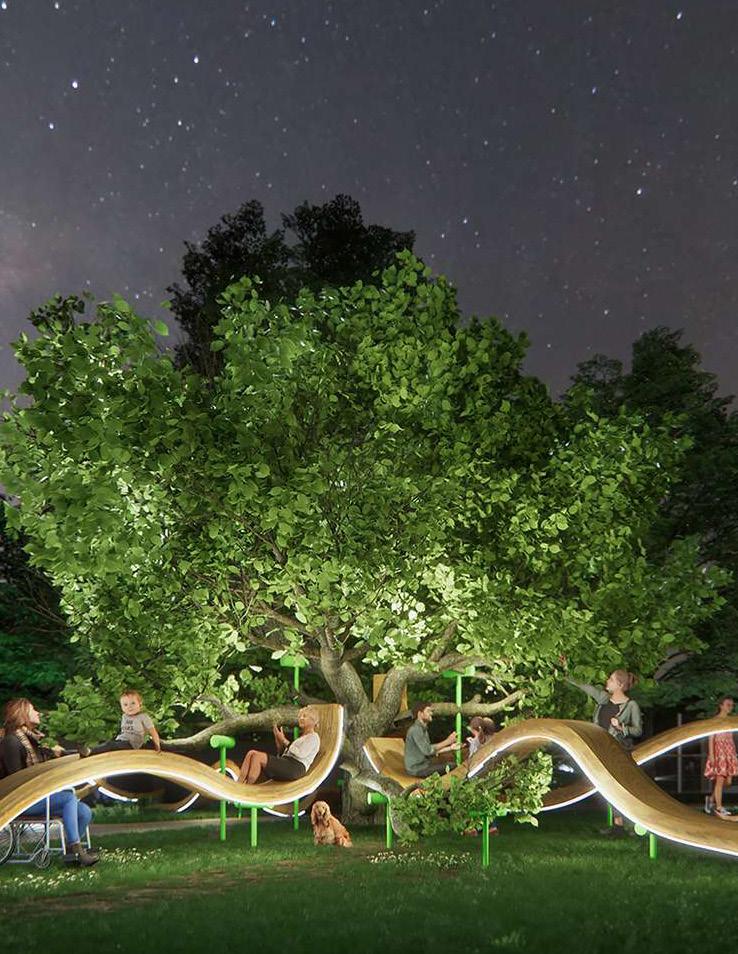
While at IKD, I developed and pushed the design for the upcoming installation at the Tobin Public School in Cambridge, MA. The structure would be made of curved glue laminated beams, all using different sources for their wood. I iterated through different designs, analyzed the curvature, researched wood types, simplified construction by standardizing pieces, and drafted fabrication drawings to send to the manufacturers.
1/2"=1'-0"

Taught by Jose Luis Garcia del Castillo Lopez
The Artist’s Apprentice is an ML tool to aid collaborative, multidirectional sketching between AI and human through the use of both speech and visual input. By combining large language models, computer vision, automatic speech recognition, and text-to-image models, the Apprentice can be used as an art tool that is more seamlessly integrated into traditional art processes than typical image generation models.
Using Python and various libraries including OpenCV, Pillow, PyGame, requests, audioop , and the two libraries for the API endpoints, OpenAI and Replicate , the Apprentice can analyze and predict what a user is drawing, listen for audio feedback, and then offer suggestions to the sketch via projection.


During the course of the summer internship, I developed a series of code to use internally for different software such as Revit and BIM 360. I then wrote code to create a hierarchical edge bundling chart showing how different code files and packages were dependant on each other.
