PORTFOLIO external view
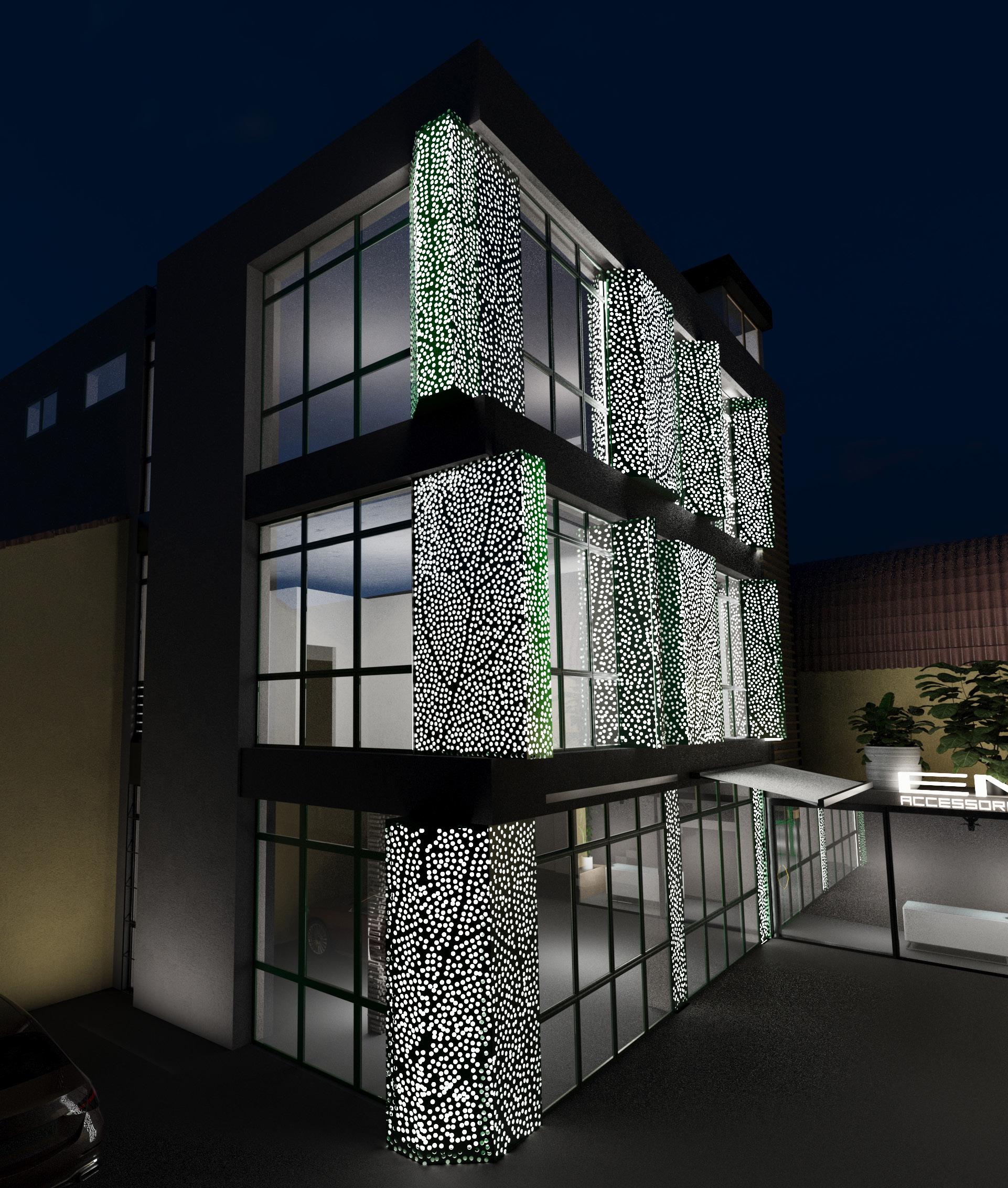
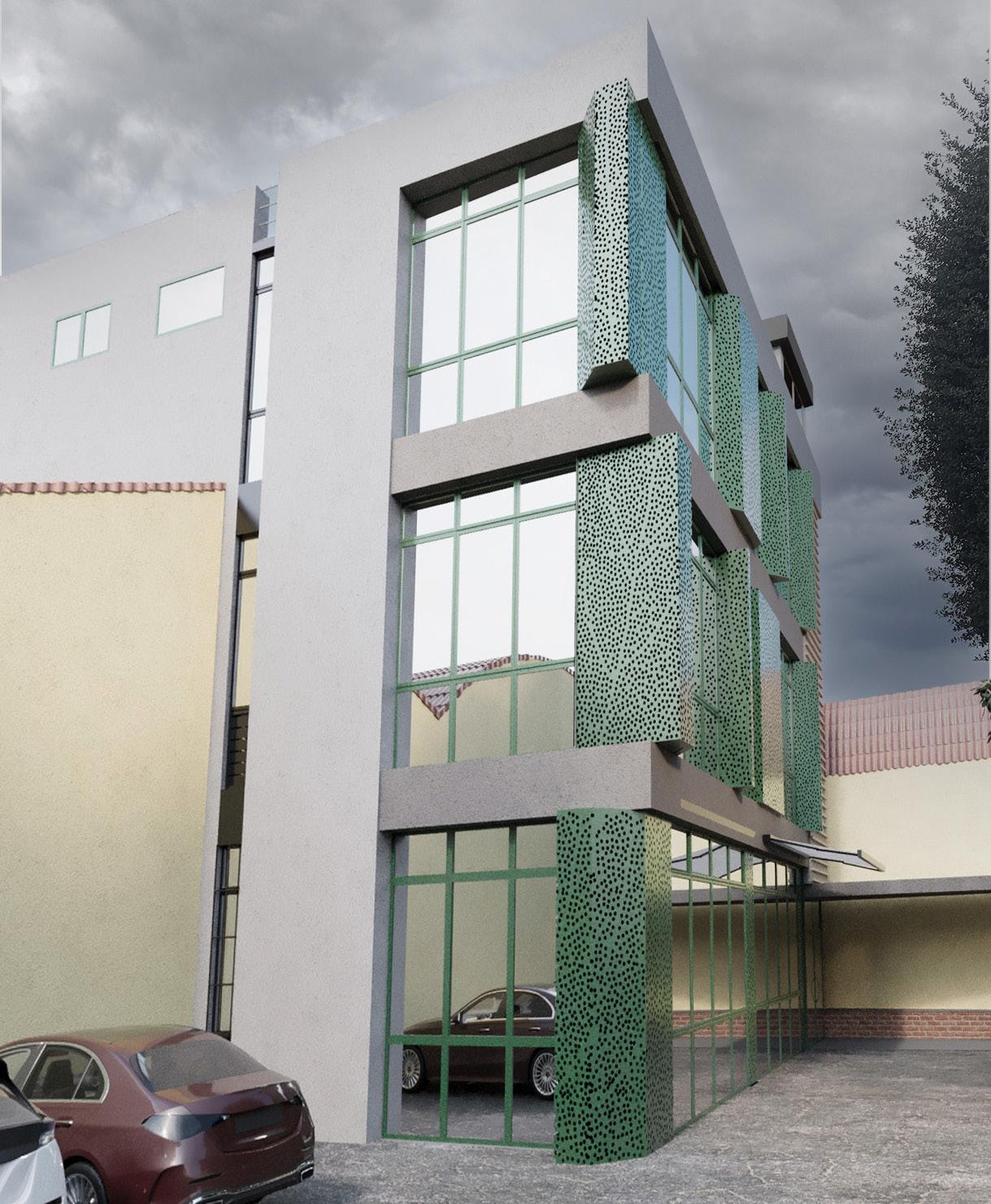
This project consisted in the renovation of a commercial building in Florence. The existing building externally was renovated only trough the placement of iron’s element nearby the windows and the renovation af the veramnda in front of the entrance. The modeling was executed in autocad 3d given the floor plan and the section planimetry in autocad. To render the images the used software is 3d studio max with Corona.

This project made for a big company in south of Italy, consist in the creation of 5 buildings (as the next 4 rendering) used as offices and general quarter. The existing place is merely a big filed in the middle of nowhere. The committee wanted to show the potential of a place surrounded by green and wide windows. The modeling was executed in sketchup. To render the images the used software is 3d studio max with Corona.

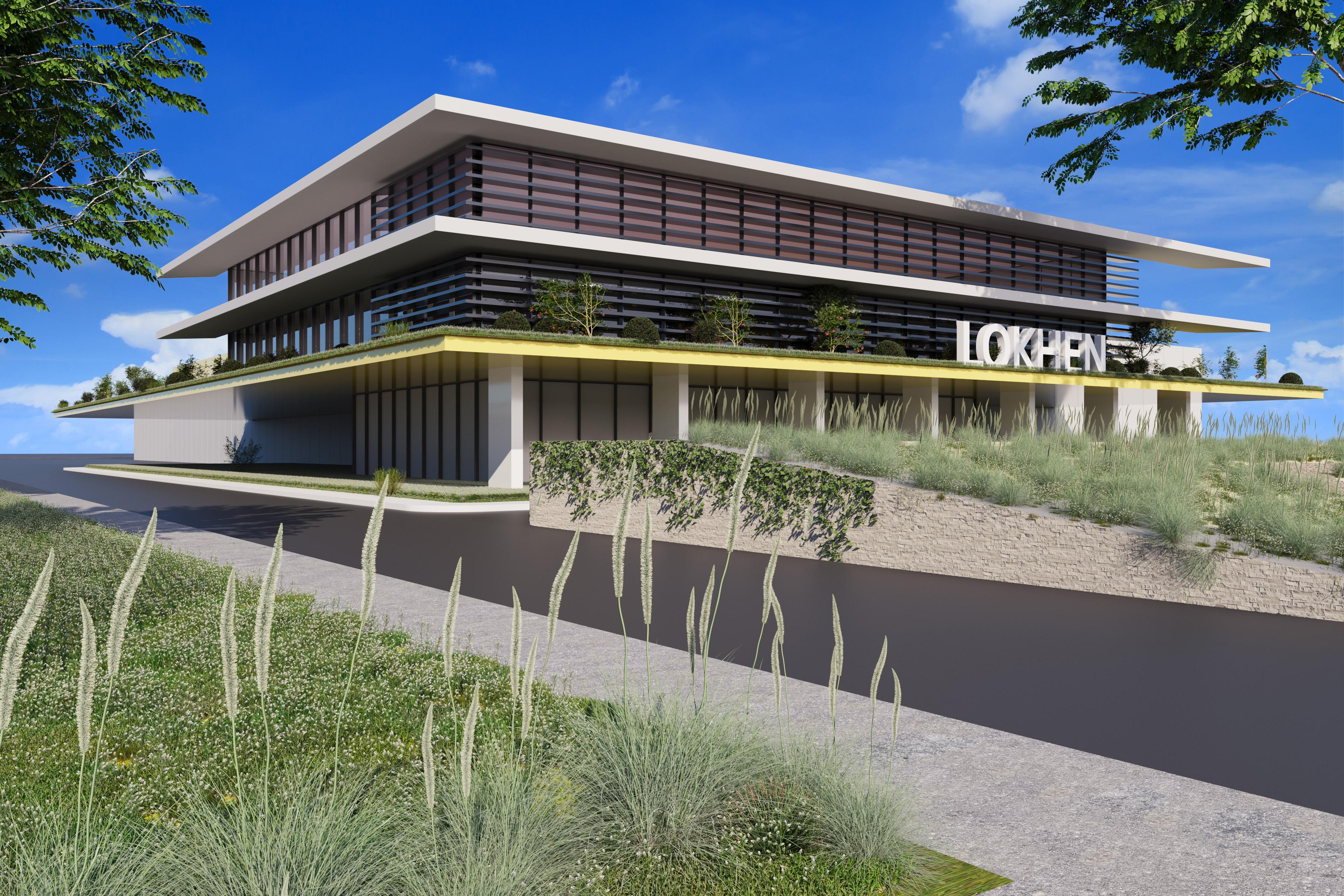
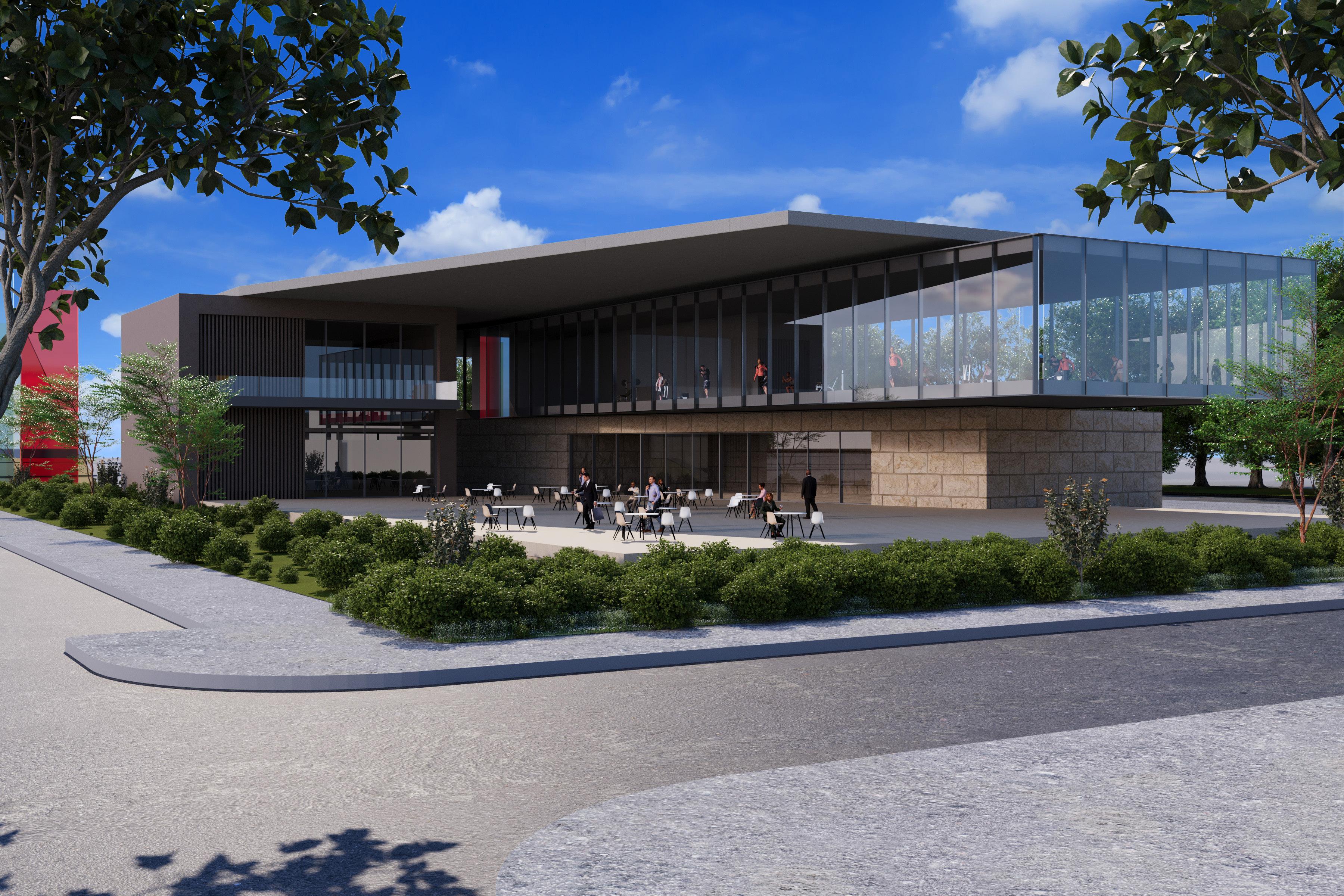


This project of four rendering consisted in the private renovation of an ancient farmer’s ruin in Apulia, Italy . The project aim to show the private pool and the surrounding veranda of new fabrication to the committee. The modeling was executed in autocad 3d given the floor plan and the section planimetry in autocad. To render the images the used software is 3d studio max with Corona.



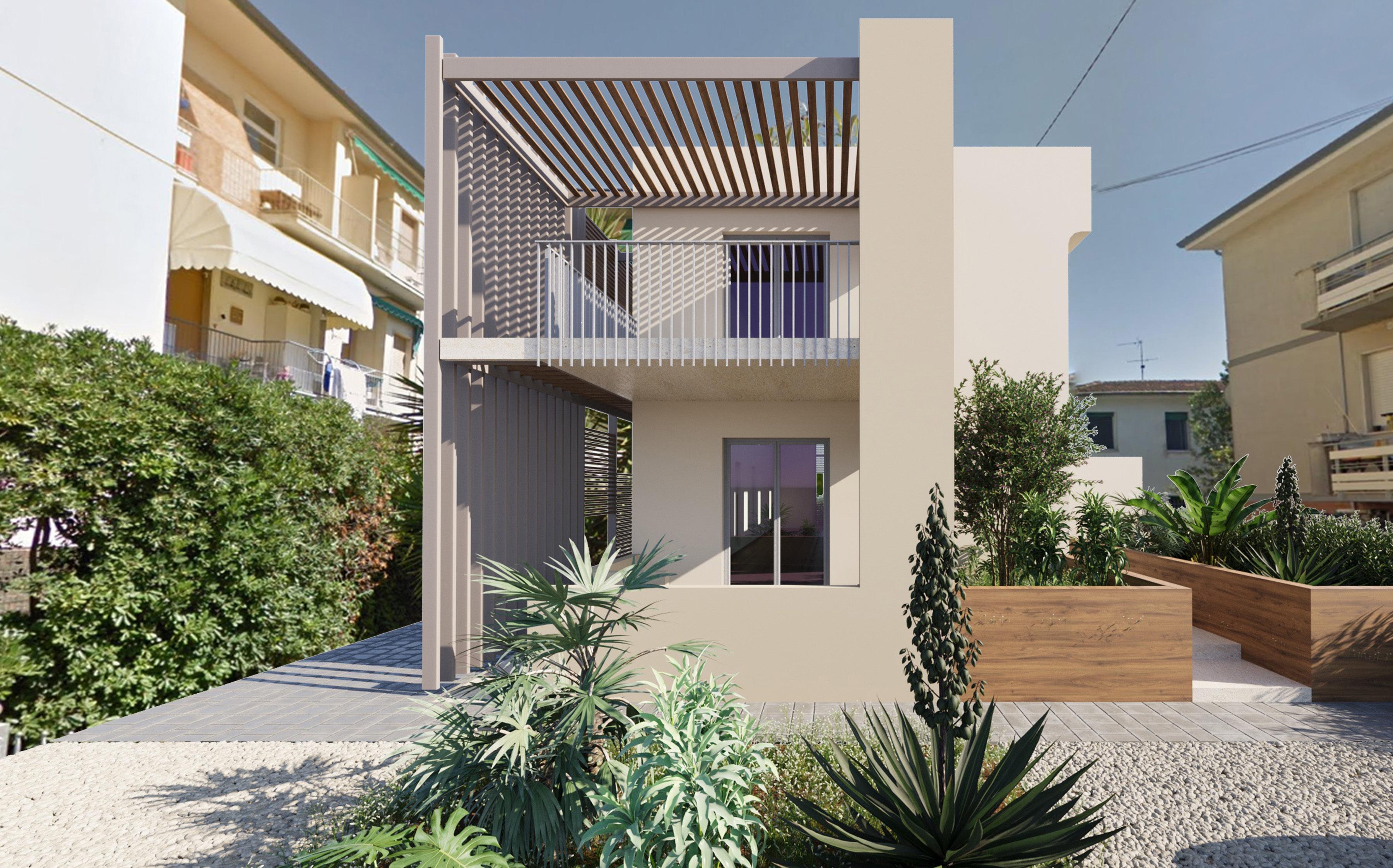
This project of two rendering consisted in the renovation of a private villa by the sea in Tuscany , Italy . The project aim to show the modernization of the facade with a “before and after”. The modeling was executed in autocad 3d given the floor plan and the section planimetry in autocad. To render the images the used software is 3d studio max with Corona.


This project of two rendering consisted in the placement of a pool in a private house in Tuscany , Italy . The project aim to show the new design of the garden and the placement of the pool in front of the house.The modeling was executed in autocad 3d given the floor plan and the section planimetry in autocad. To render the images the used software is 3d studio max with Corona.
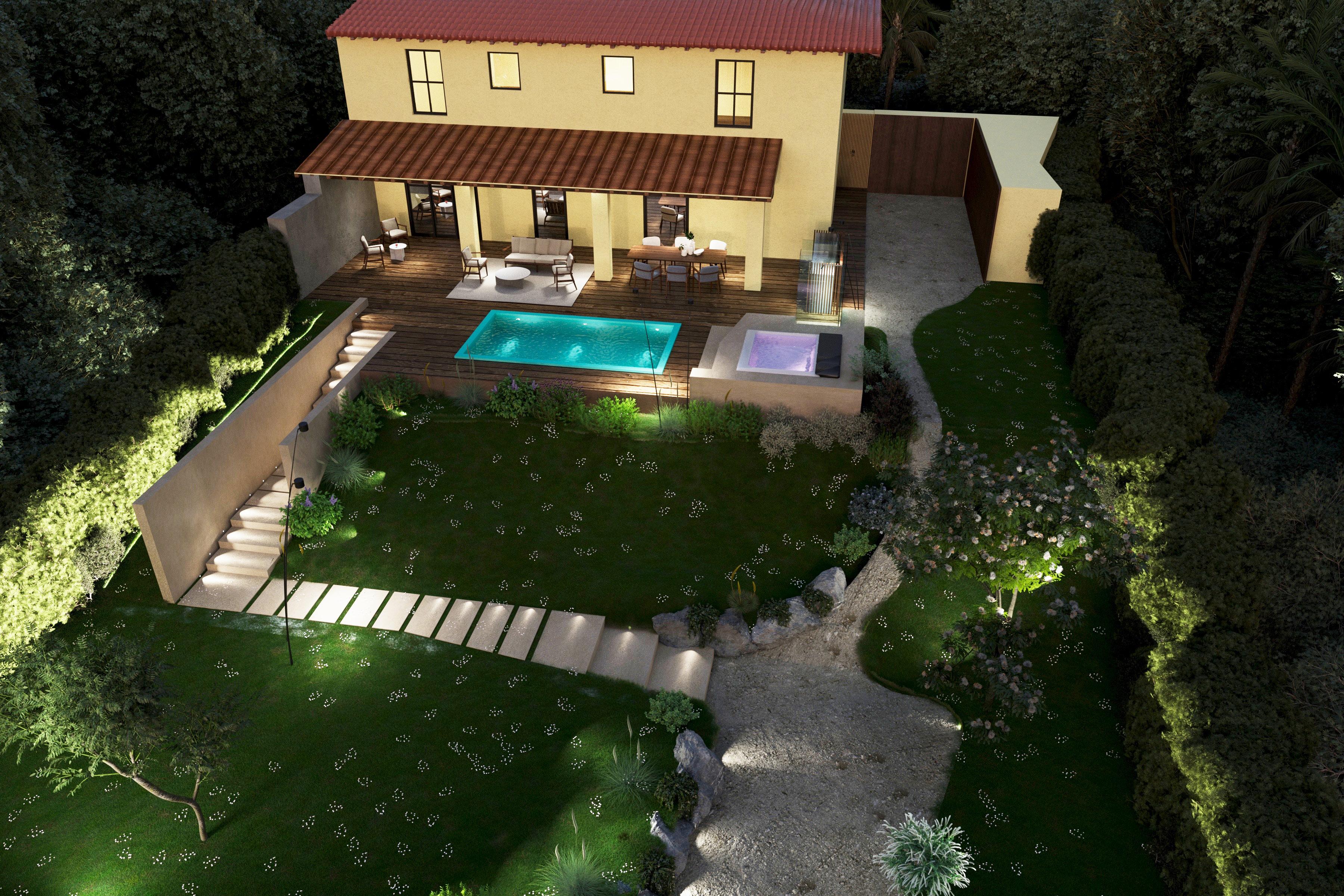
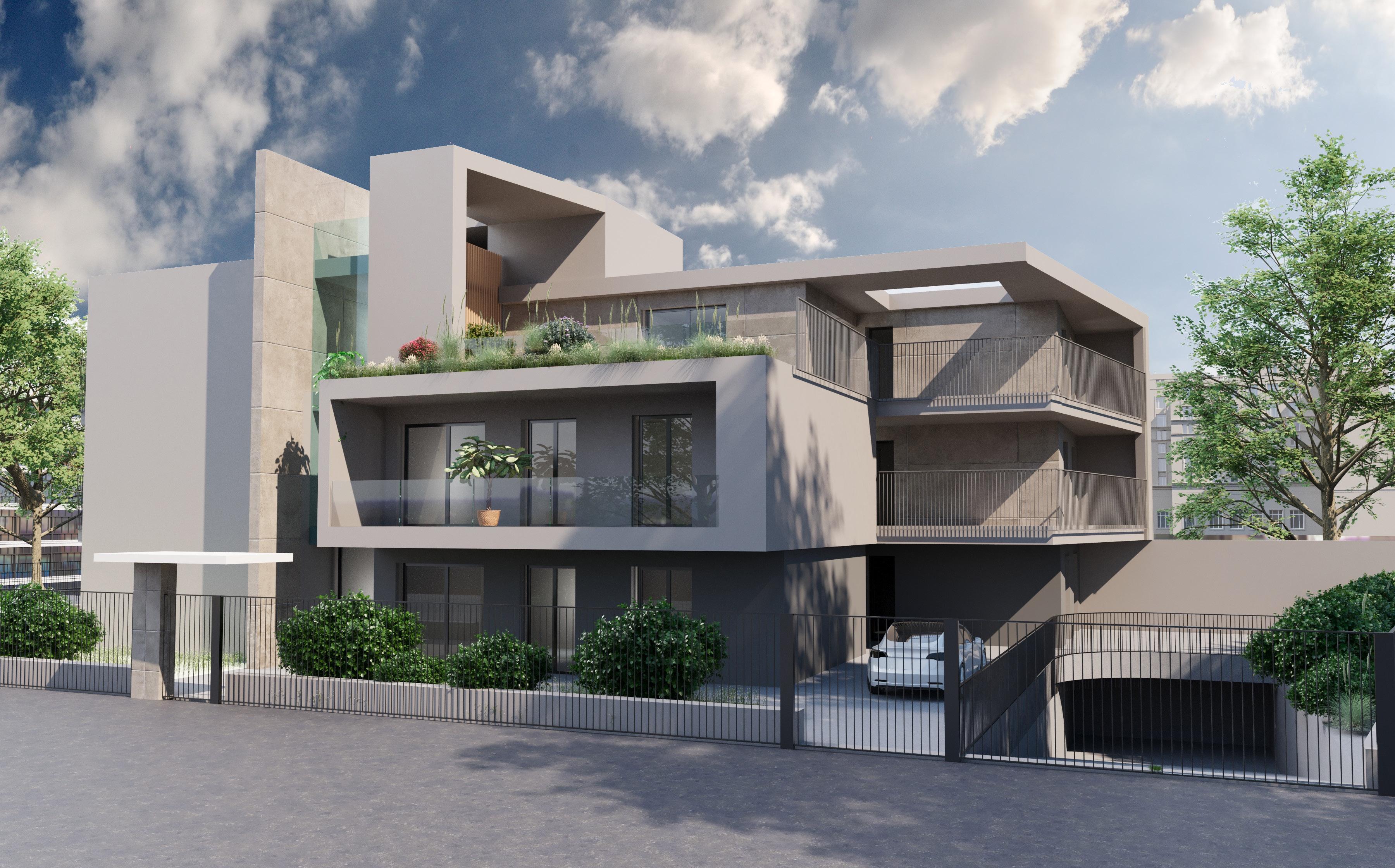
This project of two rendering consisted in the brand new construction af an entire building in the region of Apulia . The project aim to show the design of the building with the materials and the placement of volumes.The modeling was executed in autocad 3d given the floor plan and the section planimetry in autocad. To render the images the used software is 3d studio max with Corona.


