ARCHITECTURE
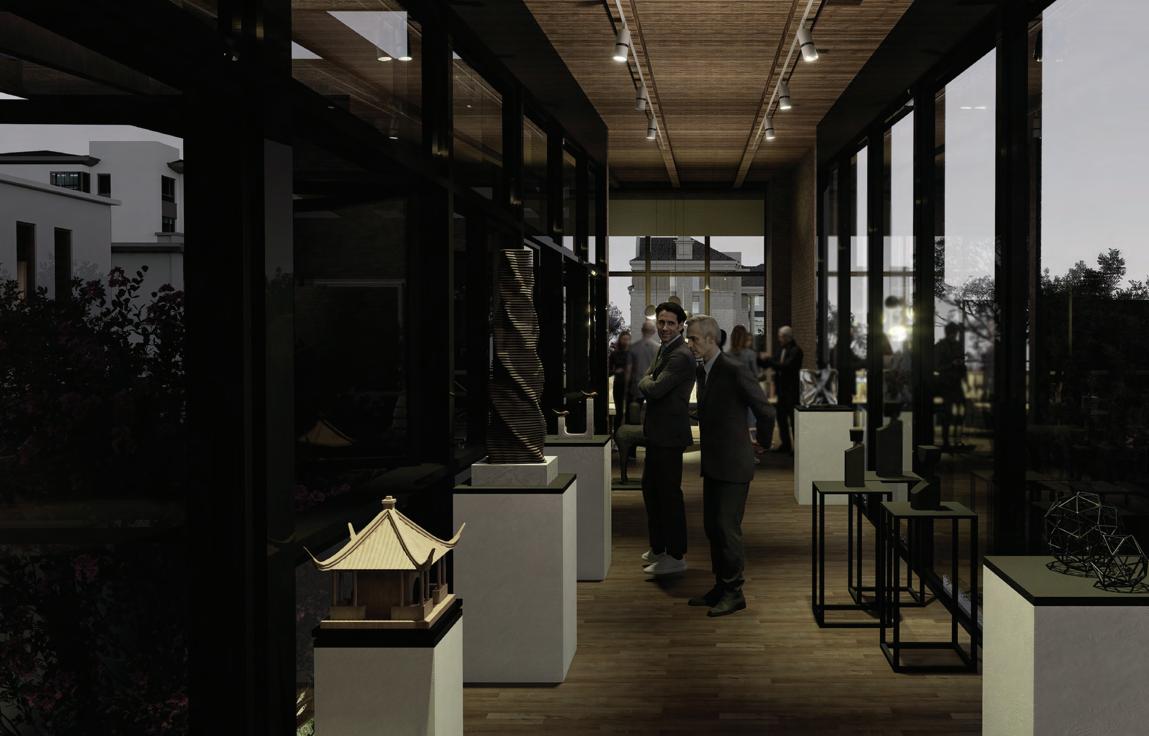



I am currently a full-time third year student studying at the University of Western Australia, and I am looking for internship opportunities to gain experience within the industry. I am a highly motivated and creative problem-solver, ready to take on any challenges. I believe architecture should be flexible, innovative, and functional which benefits everyone- humans, animals. and the environment. I am always eager to explore new design possibilities, challenge approaches, and contribute to projects that create positive changes.
Email: Contact: Instagram: Linkedin: rylansutiono10@gmail.com
+61 459 049 857 @tio.designs linkedin.com/in/rylan-sutiono-69375b2b7
Education
• University of Western Australia
• Bachelor of Environmental Design
• 2023 - Present. WAM: 80.333
• Participated in: “Super Studio” competition by SONA Australia (2024)
• Participated in “ADAPT ME” competition by AUDRC (2024)
• Participated in “The Walls Around Us” competition by the Robin Boyd Foundation (2025)
• Collaborator, SMAR studio, EMT Museum Competition, Madrid (2025)
–Modeled surrounding site context with detailed building studies to support design development.
–Produced and refined 5 alternative site plans (1:2000) exploring orientation, style, and scale.
–Contributed to the design process through clear communication, sketching and timely coordination with the team.
Publications
• Centre for Environmental Studies, UWA School of Design, Summer Exhibition 2023
• Triptych tower, UWA School of Design, Winter Collective 2024
• Kempsey Crescent Head Surf Club structural analysis, UWA School of Design, Winter Collective 2025
Awards
• Linda Clarke Memorial Prize (2025)


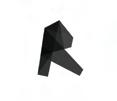




The Walls Around Us Student Competition
Summer 25’, Jury: Eve Castle, Dr Christine Phillips and Gerard Reinmuth
Robin Boyd, the renowned Australian architect, was not only a designer but also an entertainer. He and his wife would regularly host architects, artists, and writers at Walsh Street, fostering an environment of creativity and discussion. Inspired by this tradition, this concept titled “Connecting Boyd’s House” introduces a floating bridge between the two wings serving as both an exhibition space and a practical connection that allows residents to remain indoors as they traverse the house without stepping out into the cold, especially during winter.
This “connection” constructed from lightweight steel, features floor-to-ceiling windows on both sides which flood the space with natural light. Boyd enjoyed openness and interaction, so this idea is reflected in the concept; from the upper floors, residents can observe activities below and perhaps even interact with people downstairs through the openable windows, which also allows for natural ventilation.
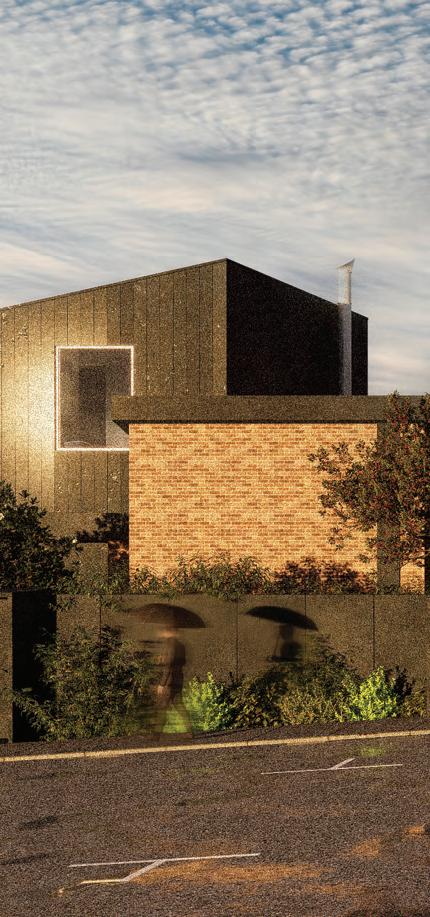
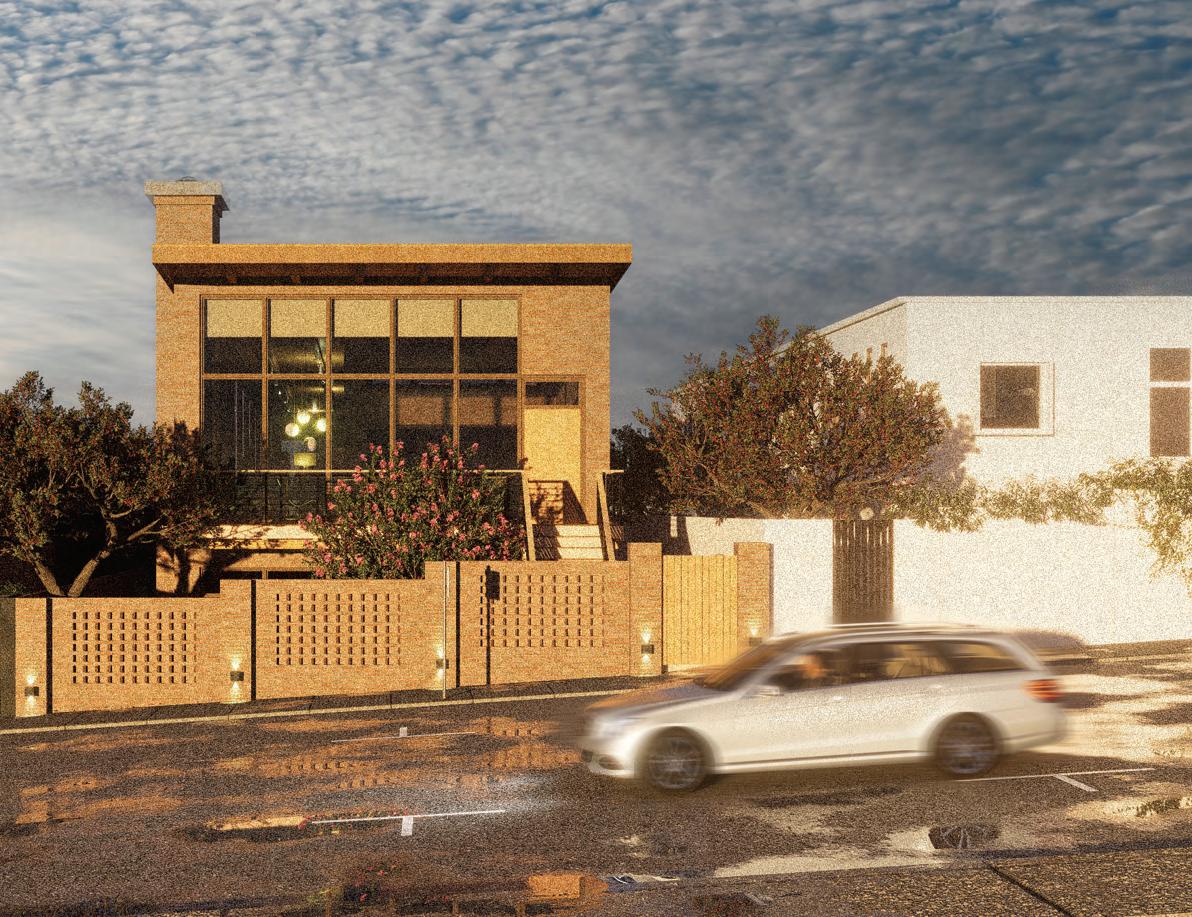
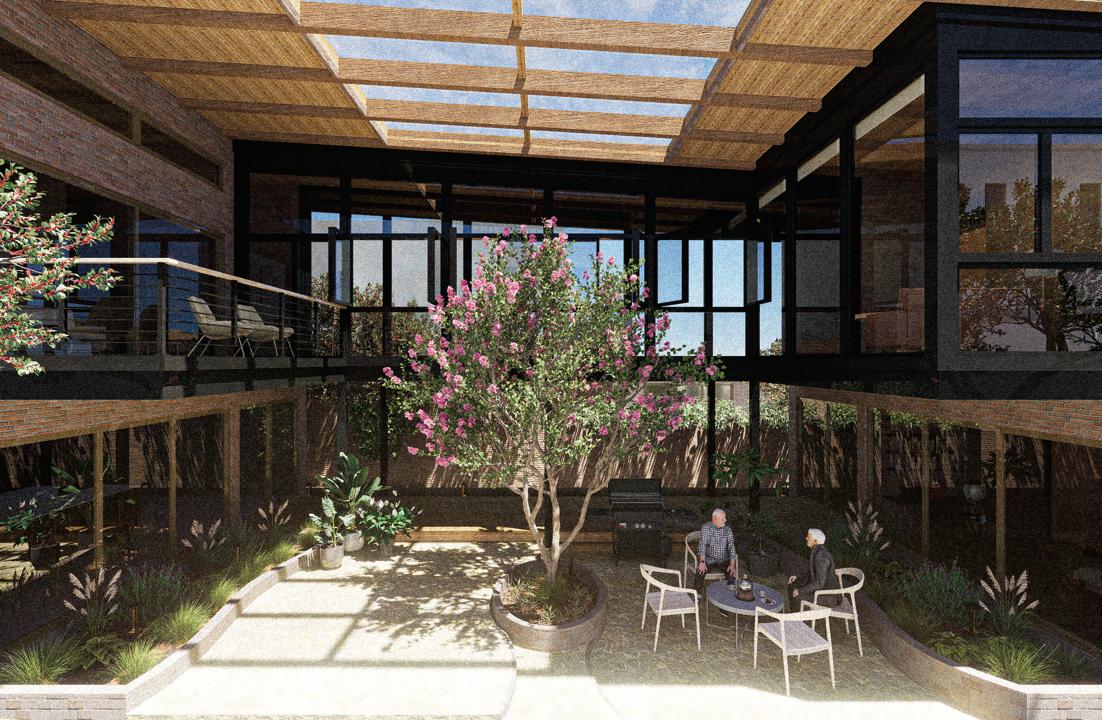
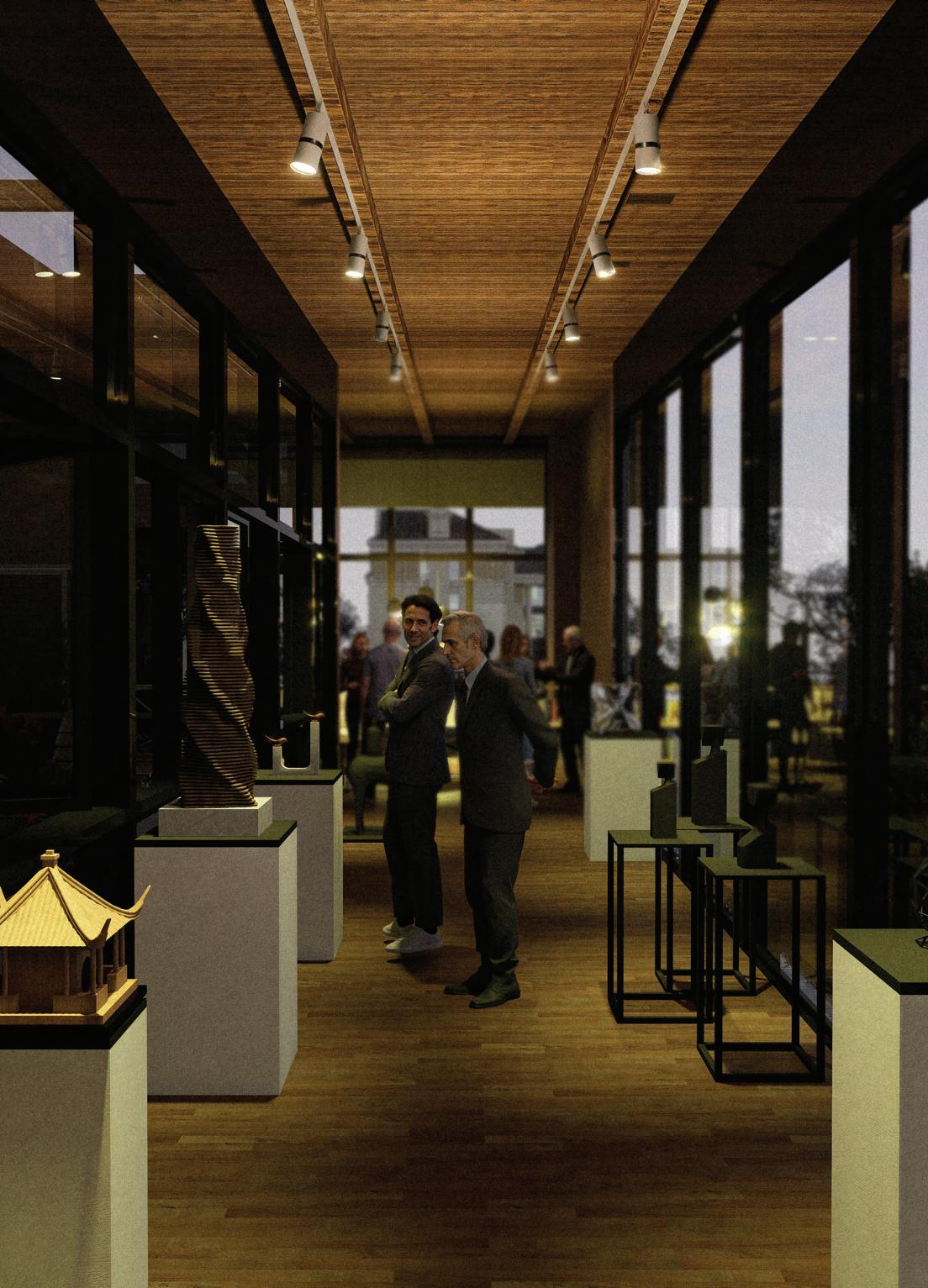
‘Connection’ can be used to host Walsh St exhibitions in the evening.
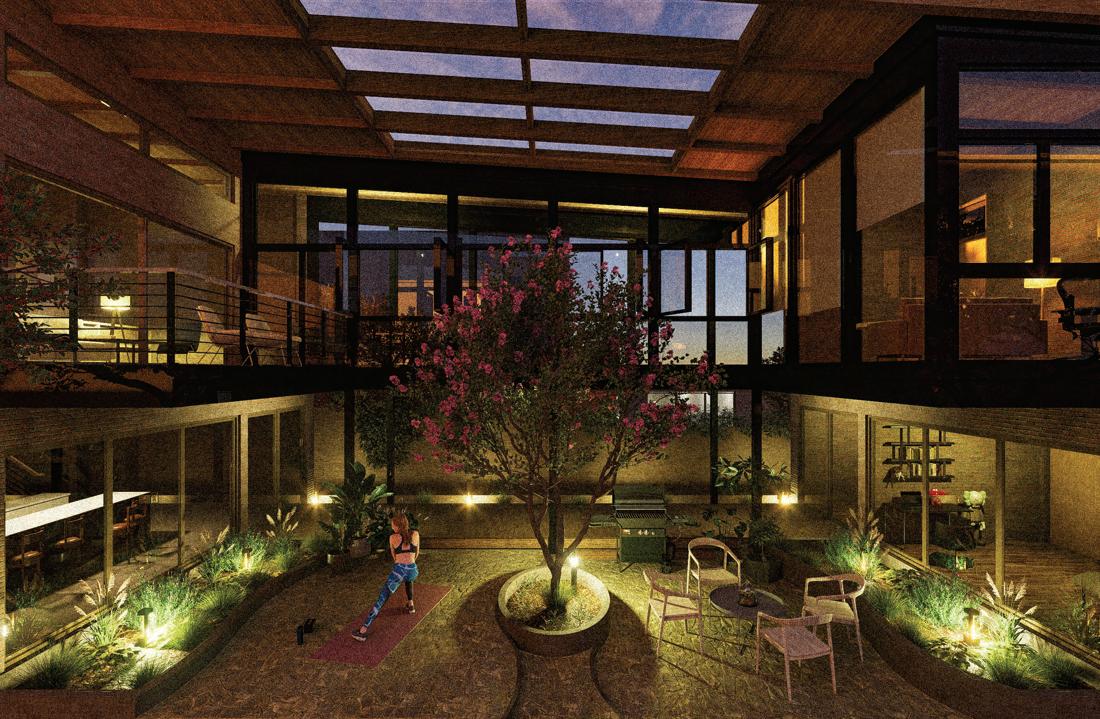
The Madrid “Empresa Municipal de Transportes” de Museo competition
Autumn 25’, SMAR studio: Fernando Jerez, Daniel Jan Martin, Bradley Millis and Gabrielle Farrant
Puertas Abiertas, otherwise ‘open doors’ in Spanish, this new EMT Museum concept emerges as an opportunity to address the neighborhood’s connection to the new “Madrid Rio” park. A grand architectural gesture, two planes that separate, creates an urban gateway that serves as access to the Museum and the park, opening up the possibility of establishing a physical and visual connection with the River. The large urban void created allows for the organization of outdoor exhibitions and events.
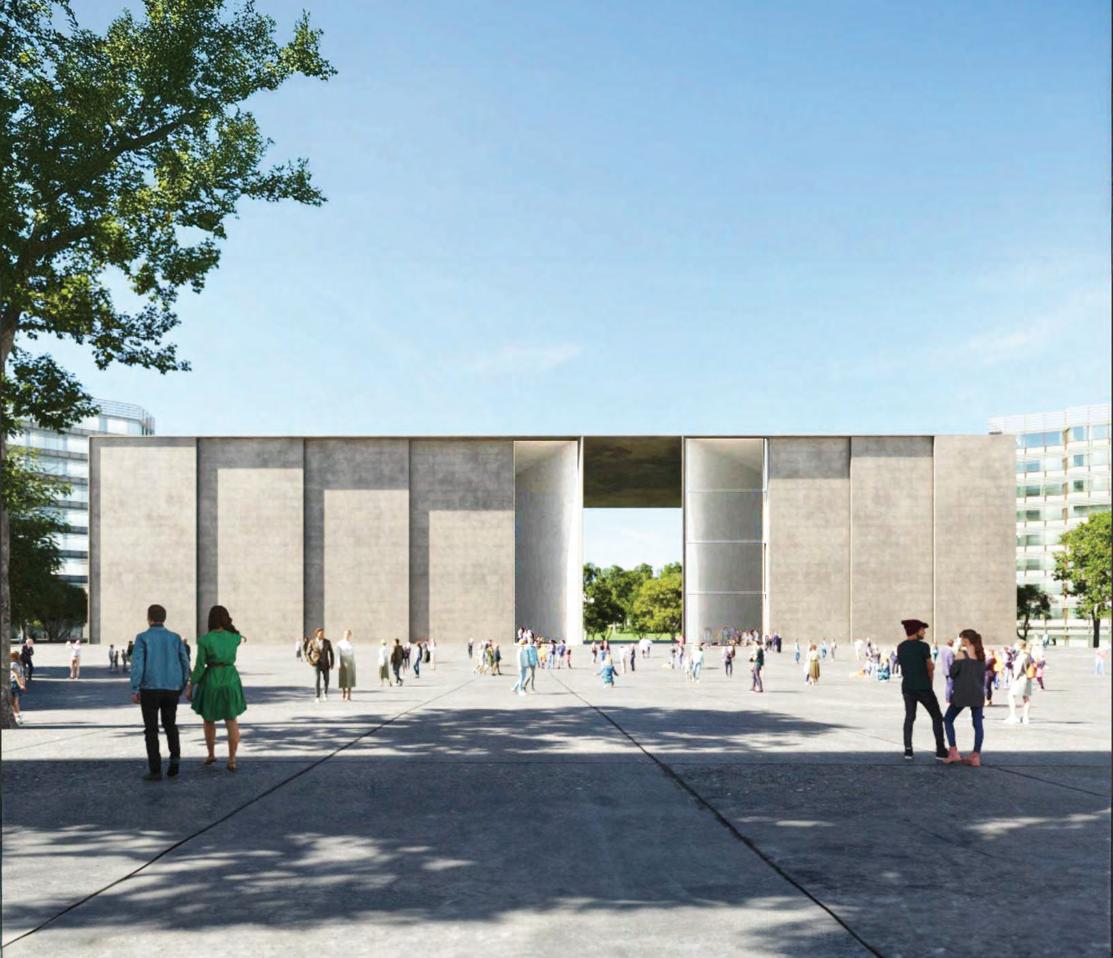
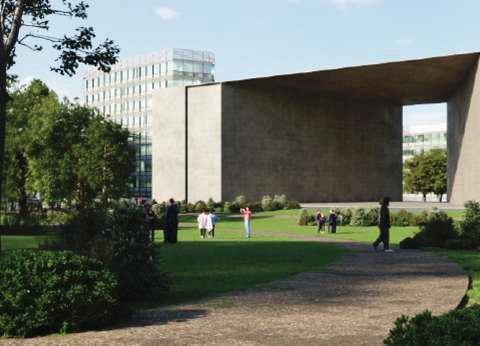
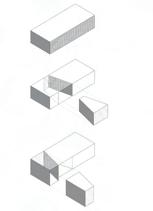
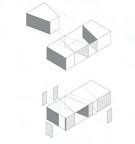






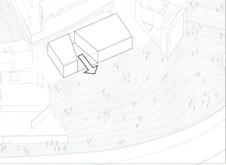
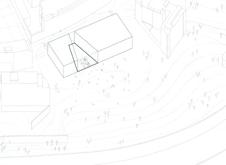
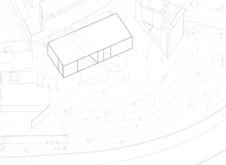
La EMT ha abierto las puertas a los madrileños desde 1947 Ahora, también abre las puertas al Rio
El Museo surge como una oportunidad para dar respuesta a la conexión del barrio con el nuevo parque “Madrid Rio”.
Un gran gesto arquitectónico, dos planos que se despegan, genera una puerta urbana que sirve de acceso al Museo y al parque, abriendo la posibilidad de establecer una conexión fisica y visual con el Rio. El gran vacío urbano generado permite la organización de exposiciones y eventos al aire libre.
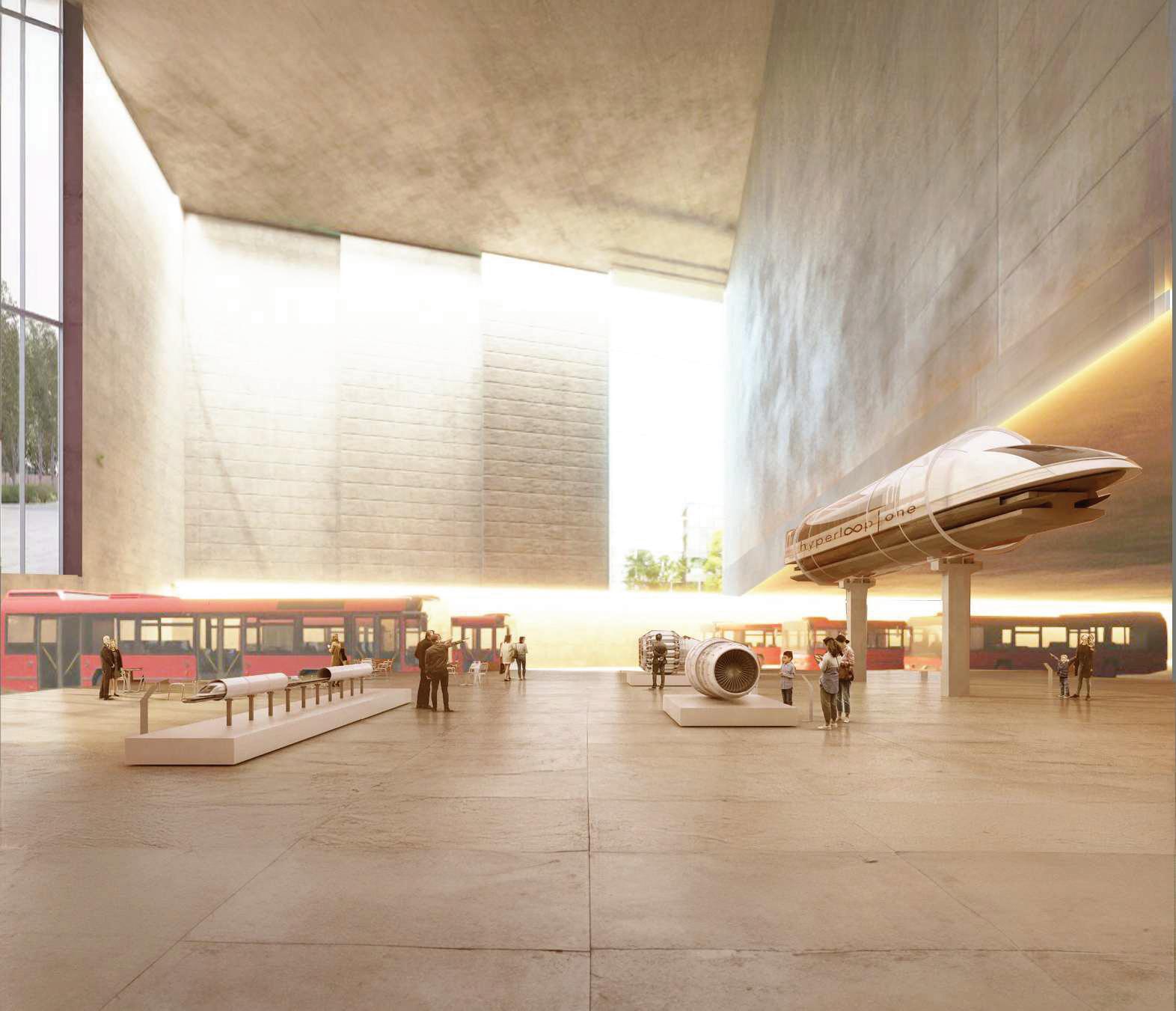
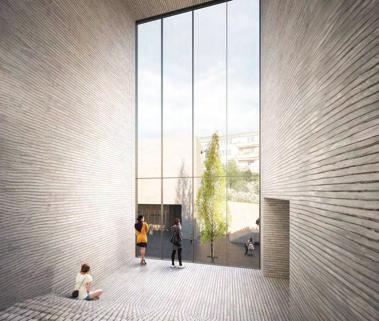
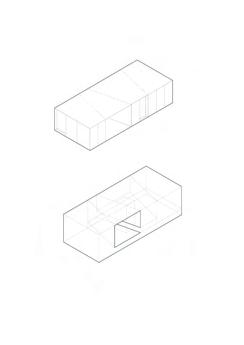

‘Adapt me’ competition by AUDRC
Spring ‘24, Studio tutor: Alex Stevens ARCT2001
This studio focused on the ‘ADAPT ME’ competition by AUDRC was a mix of urban design and architecture to research innovative urban planning and design strategies to mitigate the ever-increasing urban heat island effect. The concept is situated in the year 2099 where climate conditions have risen over 4Cº worldwide. “The Building Block” is my vision for housing typologies for future housing adapted to these warming scenarios. CLTs or cross-laminated timber, is the only readily available carbon-negative structural material and is my proposed material for future housing typologies.
The design are modular prefabricated timber boxes (3mx3mx4m) that are affordable and simple to construct, as well as being easily modified/configurable like that of a LEGO set or puzzle. This type of housing could provide affordable, communal and equitable housing for the high population growth in the future in dire need for it. Due to flexible design, these dwellings can be made open-air to encourage cross-ventilation and reduce the need for air-conditioning, while vegetation can be planted to cool incoming air in the increased temperatures.
Roofs of existing houses is setback to match the grid system of the modules
Shows calculations of built area and undisturbed deep root zone
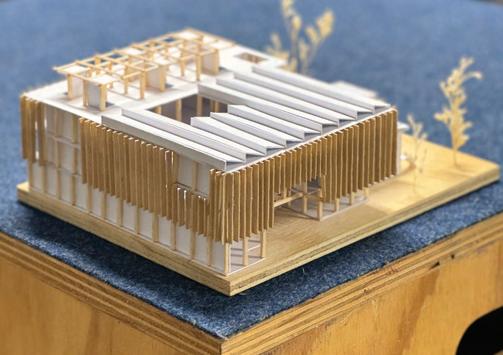
EXTRUDE
Extrude massing of proposed not to go against adjacent building
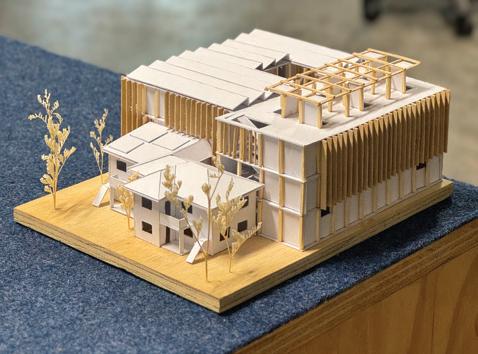
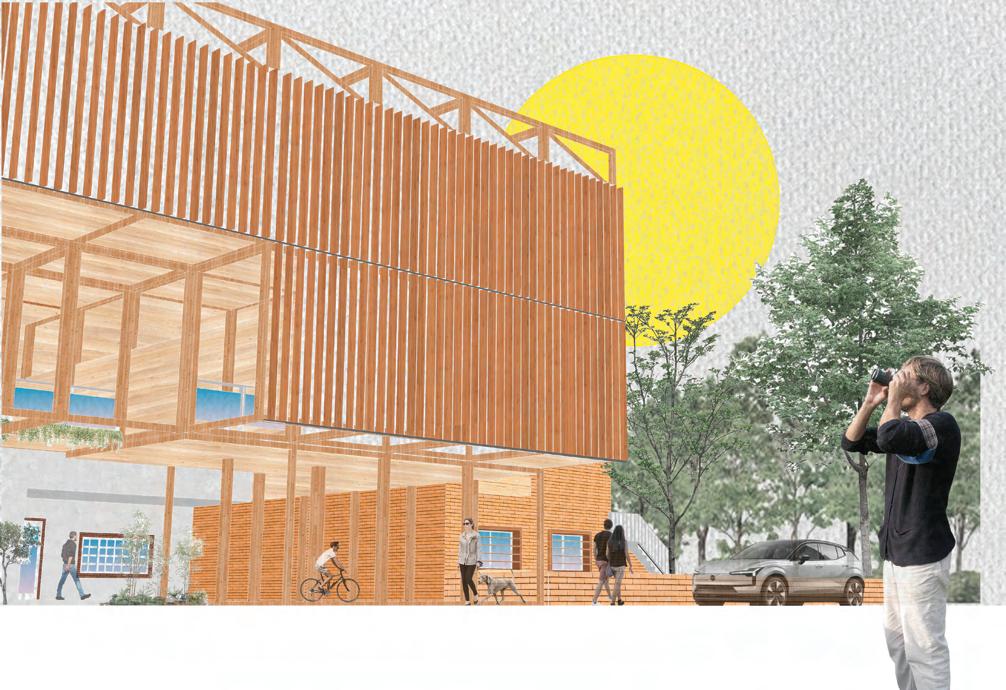
proposed
housing which is 15m high, building height proportions
SUBTRACT
Subtractions allow for cross-ventilation and passive temperature reduction within the building
Rooftop greenery for recreational areas and community garden
FINAL FORM
Solar panels are added as they are highly efficient for energy production and provide some self-sustainability
First floor plan
Second floor plan
Architecture studio 2
Winter ‘25, Studio tutor: Sion Bourne ARCT2000
Located on a spacious 762 m² lot in Pownall Gardens, Woodlands, this project explores form and function through Belgian architectural references. Drawing inspiration from Villa Buggenhout (KGDVS) and House VS (B-bis Architecten), the design features a dynamic roofscape influenced by Alvar Aalto’s Wolfsburg Cultural Centre, guiding sunlight and reducing glare.
At the heart of the design is a shared courtyard with two trees, serving as both a social anchor and a thermal buffer, reinforcing connections between the Belgian and Australian households. The project employs cross-laminated timber (CLT) and hedged walls to blend Belgian aesthetics with the local context.
Both dwellings are tailored to their occupants: a Belgian couple in the north dwelling and an Australian family with a newborn in the south. The design emphasizes passive cooling, natural light, and privacy while fostering a sense of community under a continuous, unifying roof — aptly named “Een Dak House” (One Roof House). This concept celebrates cultural unity and shared living while maintaining individual identity.
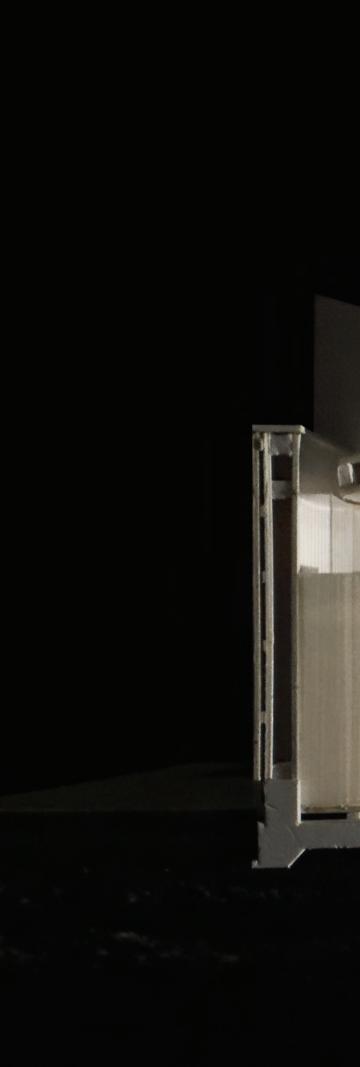
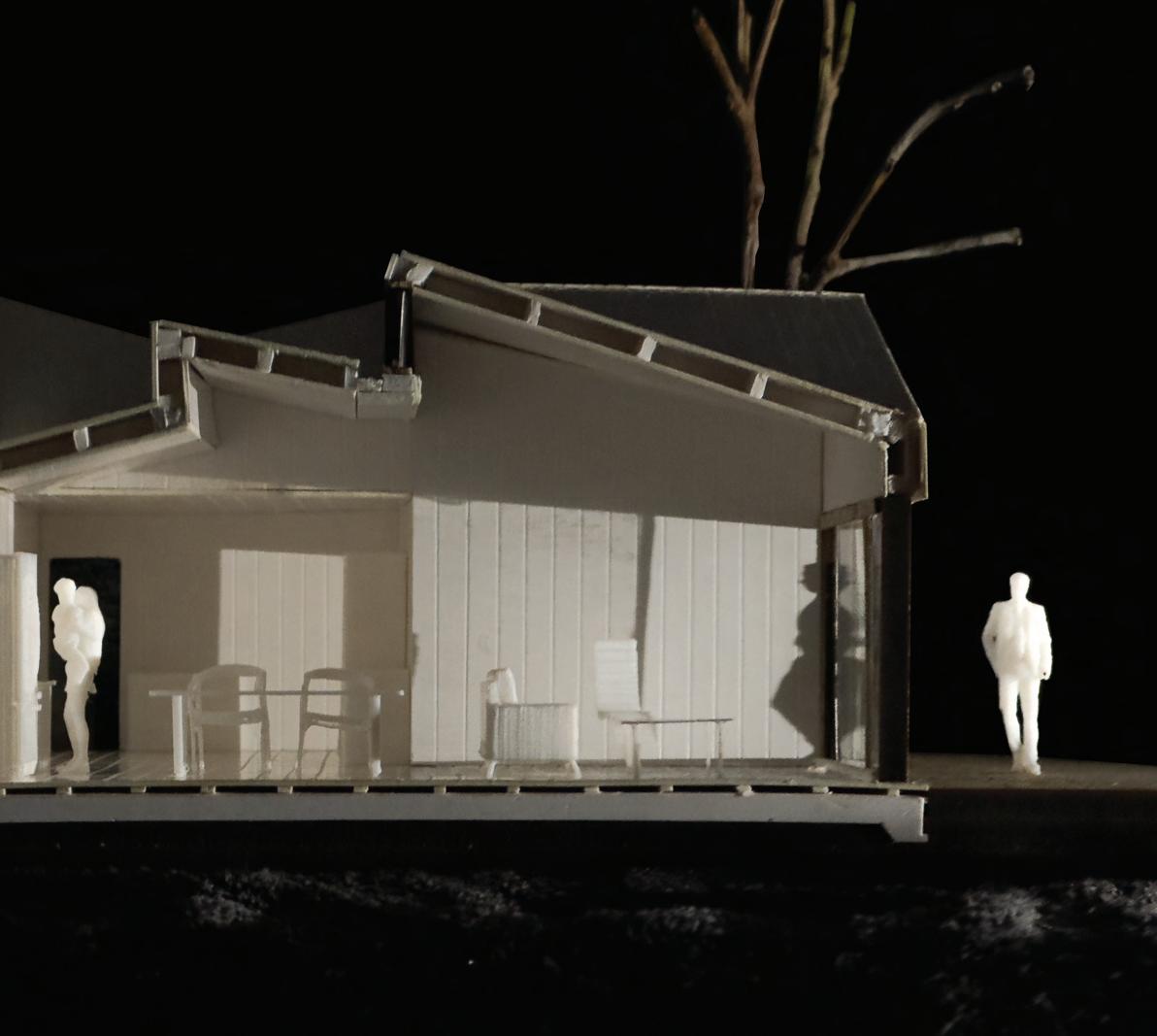
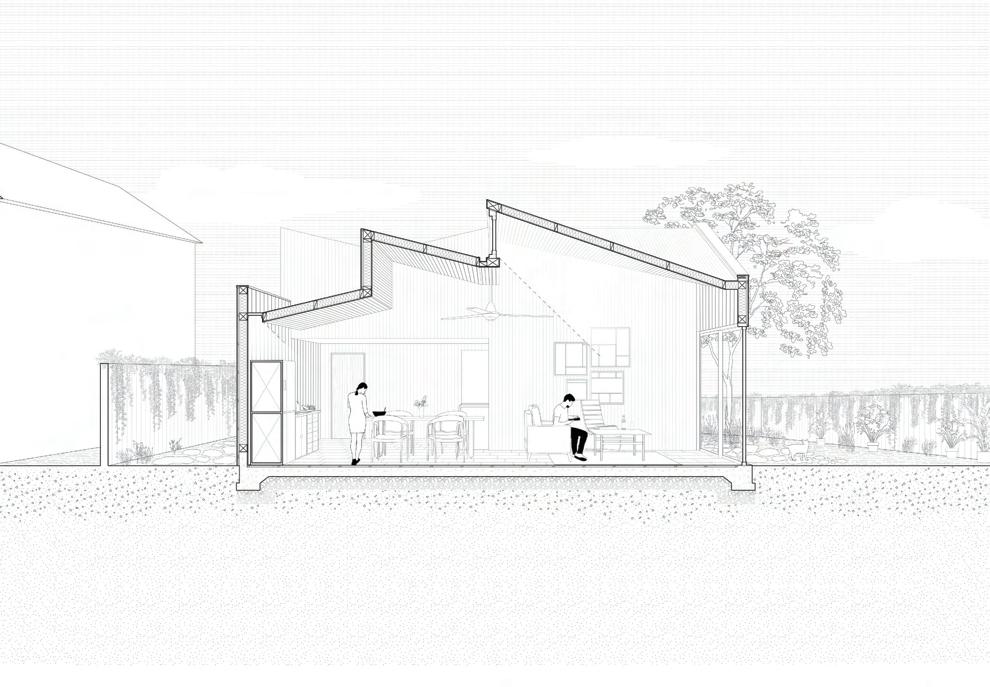
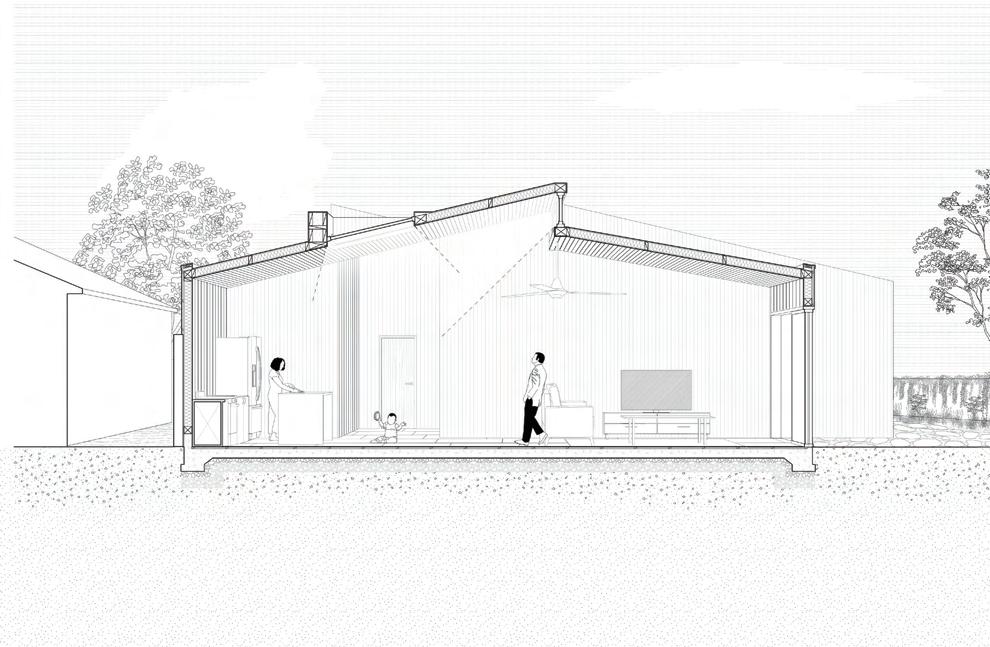
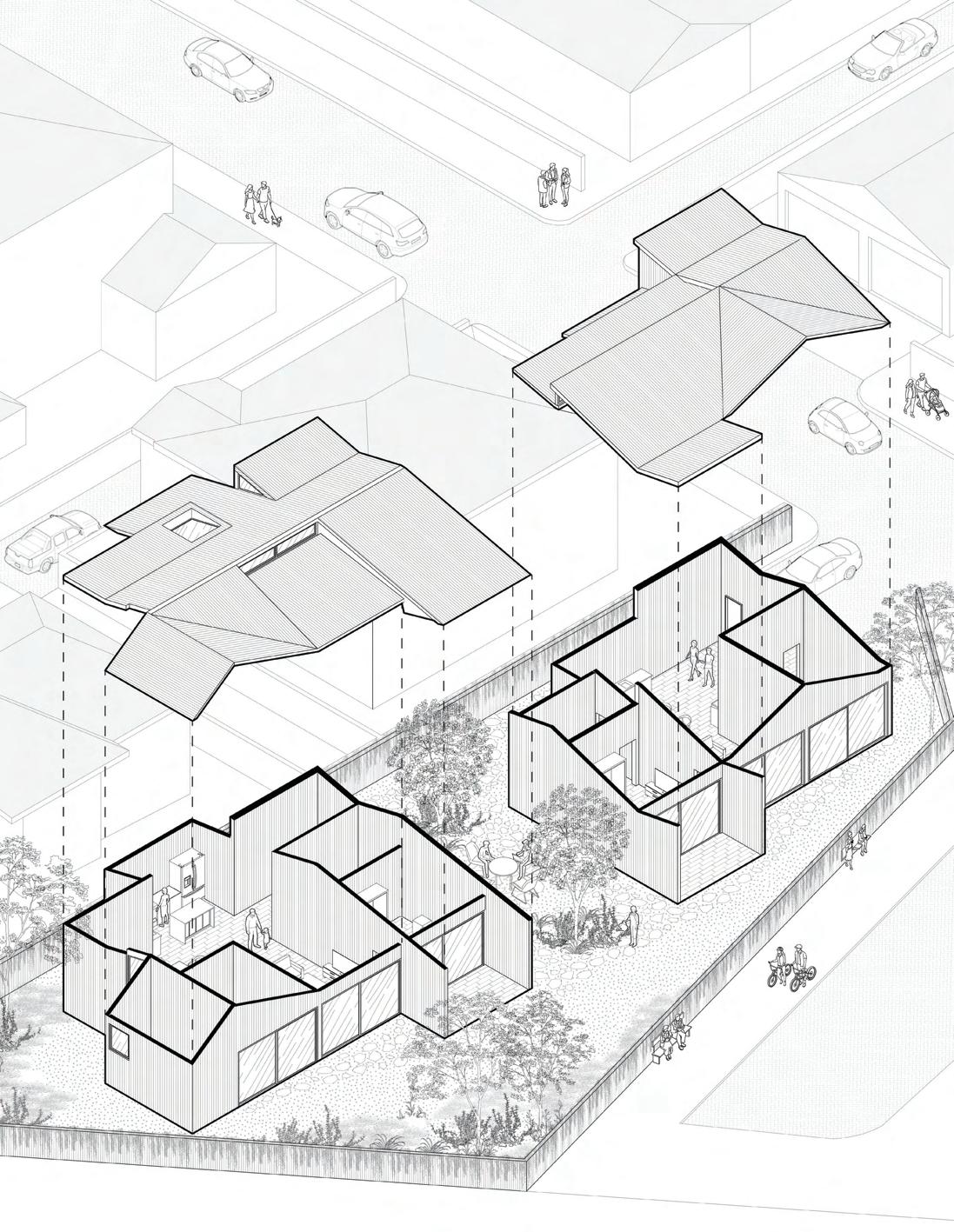
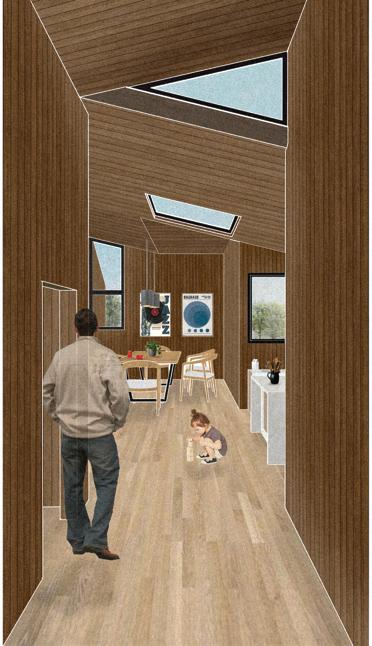
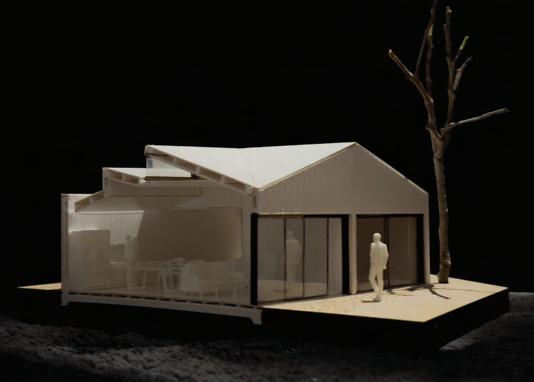
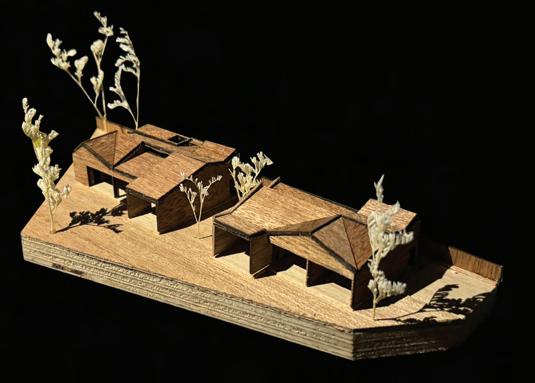
A new context for the House for the poem of the right an-
Environmental
Spring ‘24, Studio tutors: Fernando Jerez and Bradley Millis
ARCT2050
In the second assignment of the Environmental Design unit, students were tasked with adapting various precedents into a new context site in Dalkeith, Perth. Assigned with Smiljan Radic’s House for the Poem of the Right Angle originally situated in Chile, the assignment included an analysis of the house’s environmental performance in its new location.
The adaptation involved partially embedding the structure into the earth, transforming it into a “hobbit” house. This approach was intended to shield residents from the strong river winds while providing natural insulation, thereby improving energy efficiency and occupant comfort.

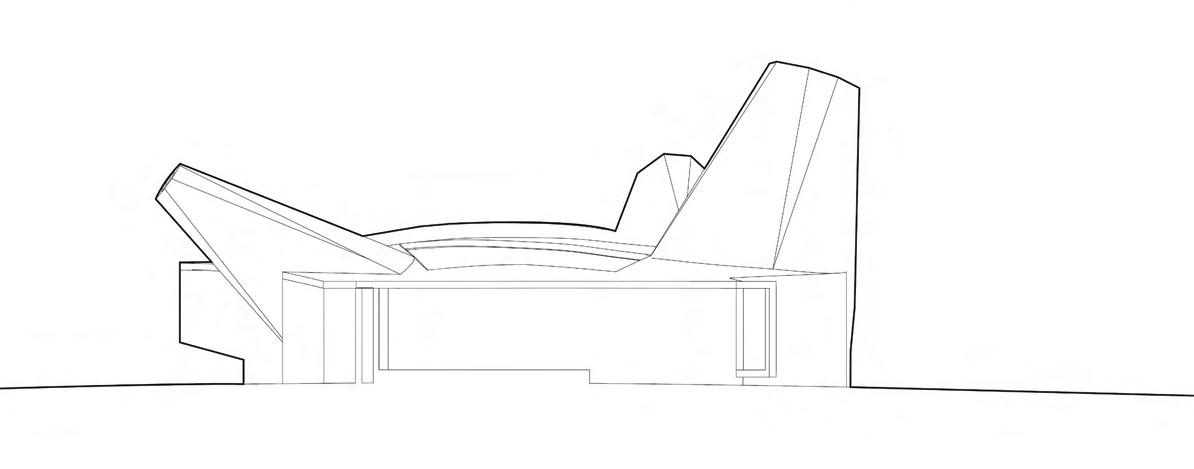
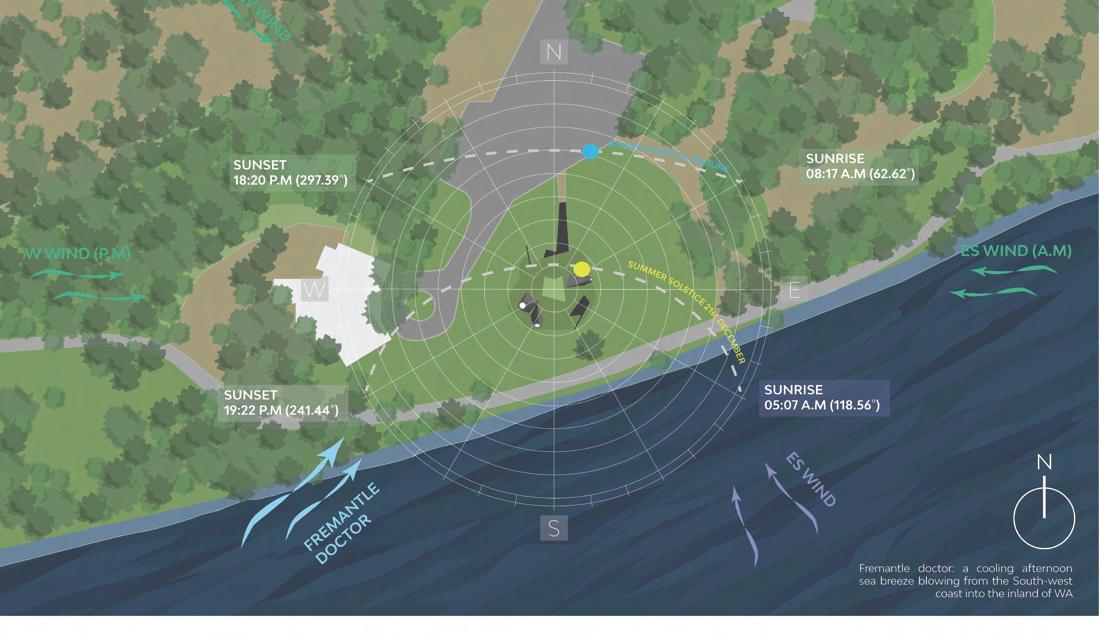
(bottom-hung) window
The original design of the Right Angle House was built for Vilches’ temperate climate, with cool conditions and large forests. However, it suits the new location in Dalkeith, Perth as the site is located beside the riverbank, where cool sea breezes are constantly blowing past the house. I added clerestory windows in the North-facing entrance of the house for cross-ventilation, and refurbished the protuding skylights to also act as ‘wind catchers’.
The tree proposed is the Jacaranda Mimosifolia (cluster pine); known for its stunning purple flowers as well as good shade; low maintenance; decidious and drought tolerant and absorbs runoff
Existing panel sliding door in the courtyard can be opened to let some warm air escape
showing cross-ventilation during summer
3, 4 and 5: Sun study in indoor spaces
The soft morning sun shines into the dining area and art installation space in the west-side of the house. Sunlight also briefly illuminates part of the skylight, as it is painted white, light is reflected into the space softly without excessive heat gain.
12:00 AM: The sun is the strongest at this time but briefly shines into the space, almost shining fully into the courtyard. Since the sun is almost 90º into the space, the skylight lids can be closed (shown in fig 2) to prevent the hot sun directly shining into the spaces, but since it is perforated it can also allow for cross-ventilation. The green-roof cover also lowers overall temperature within the building and the rooftop.
3:00 PM: In the afternoon, the sun starts to shine through into the walkway from the entrance and the bedroom, sun shades installed outside the windows (seen in fig 2) in the courtyard can be rolled down to prevent the harsh sunlight from coming into the space. The tree planted in the courtyard also acts as an extra shading device.
Bottom-hung clerestory windows can be utilized for crossventilation during hot summer days
6: Clipped-isometric showing crossventilation during winter
7: Section showing indoor-areas shaded by vegetation and other shading devices
clerestory
8, 9 and 10: Sun study in indoor spaces
9:00 AM: During winter the sun’s angle is relatively low in the north-eastern sky (17.4º). Due to this angle sunlight is
between the art installation and living area. (Fig 8)
12:00 AM: Since the orientation of the house is positioned true North, the winter sun is fully utilized to warm the living area. (Fig 9) Windows are also double-glazed to prevent heat loss. The sun shades fixed outside the windows can be rolled down slightly in case of overheating. 3:00 PM: During the afternoon, the low-angle in the south-east shines in between the living and bedroom area.
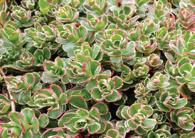
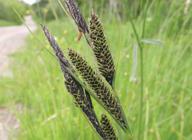
Growth medium
Filter fabric and drainage/storage layer
Membrane protection and root barrier
Roofing membrane
Rammed earth
Vegetation: keeps the roof fresh and supplies oxygen. Plants that can be used are succulents or grasses such as sedum sp, or Carex Nigra which can grow on small layers.
Growth medium: a substract used to keep the green roof healthy. Usually a mixture of hummus, expanded clay or other organic additives.
Filter fabric: Keeps vegetation above the roof, allowing water to go in the green roof.
Drainage/storage layer: keep necessary water and drains out unecessary water.
Root barrier: Protects the roof against the roots growing beyond this layer.