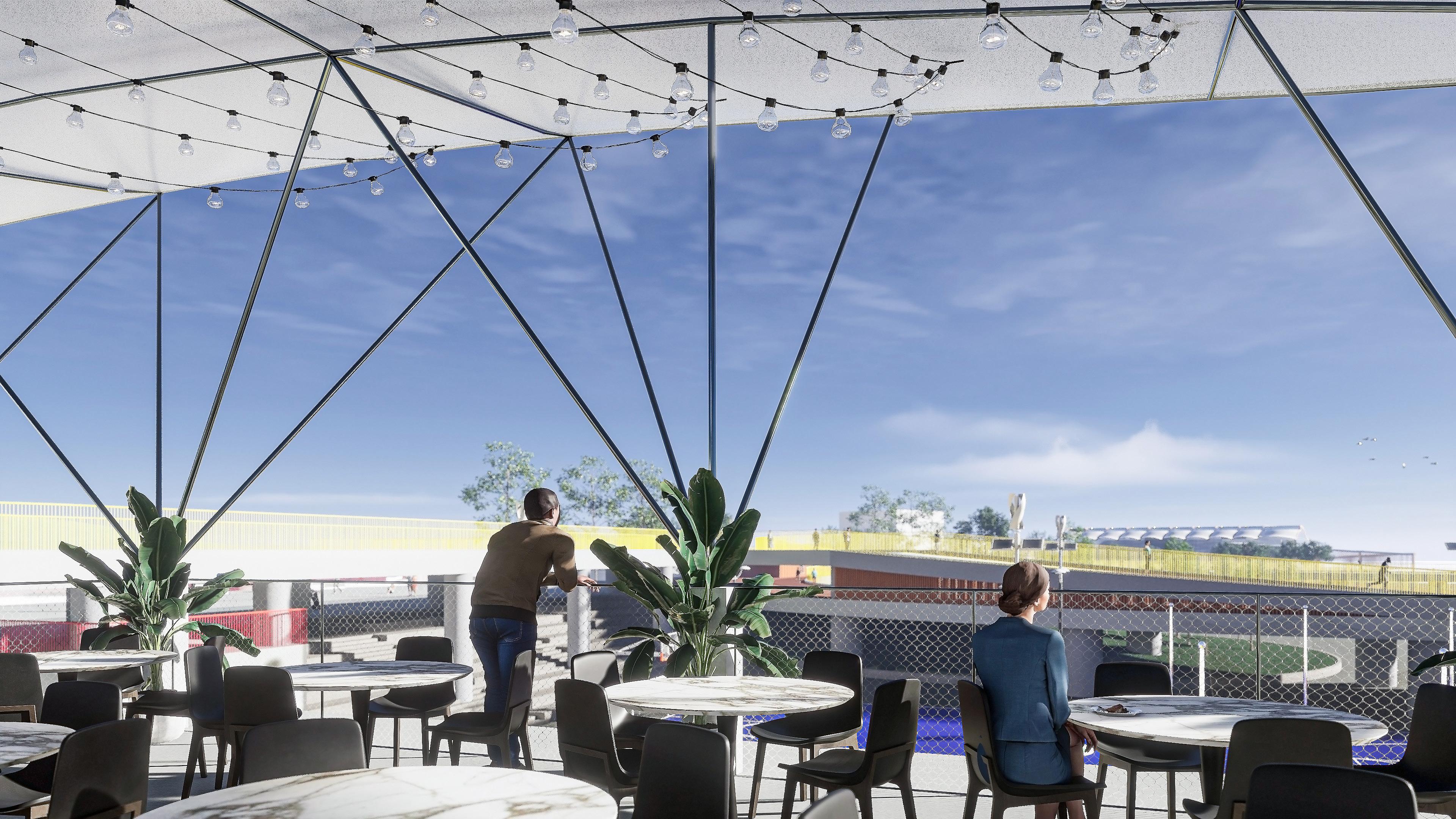PORTFOLIO


EDUCATION
2019 - 2024 2017 - 2019
Bachelor of Science in Architecture
Cebu Institute of Technology-University
Senior High School
Saint Joseph College
SKILLS
BIM | CAD
Modelling
Rendering
Adobe CC
AutoCAD | Archicad | Revit
Sketchup
Lumion | D5 | Vray | Enscape
Photoshop | Indesign | Premiere
LANGUAGE
English
Tagalog
ACHIEVEMENT
2023-2024
Placed second among the top ten finalist of the Thesis Awards entitled “Danawan: A proposed Revitalization and Integration of Danao City Center’s Waterfront Development with Public Open Space”
DANAWAN
A proposed Revitalization and Integration of Danao City Center’s Waterfront Development with Public Open Space”
Waterfront development is a crucial aspect of urban planning and design. It provides an opportunity to create public spaces that are aesthetically pleasing and serve as a hub for recreational and tourism-oriented activities.
Danao City, one of the rising cities in Cebu, envisions a future marked by sustainable economic growth and improved public spaces. The city recognizes the role of public transport in economic development, and it is a powerful catalyst that drives progress, prosperity, and growth.
The study is situated in the coastal area of the city center of Danao City. The location of the proposed development currently houses the Sidlak Danao signage, Macapagal-Durano Fish Port, Boardwalk, and the Port of Danao. The Macapagal-Durano Fish Port lacks facilities for sustainable post-harvests and vitality to the commercial area above. The Boardwalk lacks community engagement and activities during the day due to the lack of shaded areas. The existing Port of Danao needs more space and facilities and uses the adjacent mall as its passengers’ waiting area. In addition, these existing waterfront developments contribute to the Urban Heat Island Effect in the city with the excessive use of concrete pavements and the lack of vegetation.
In light of these circumstances, the vision of revitalizing the city center’s waterfront into a bustling Waterfront Development with Public Open Spacesbecomes an enticing reality.
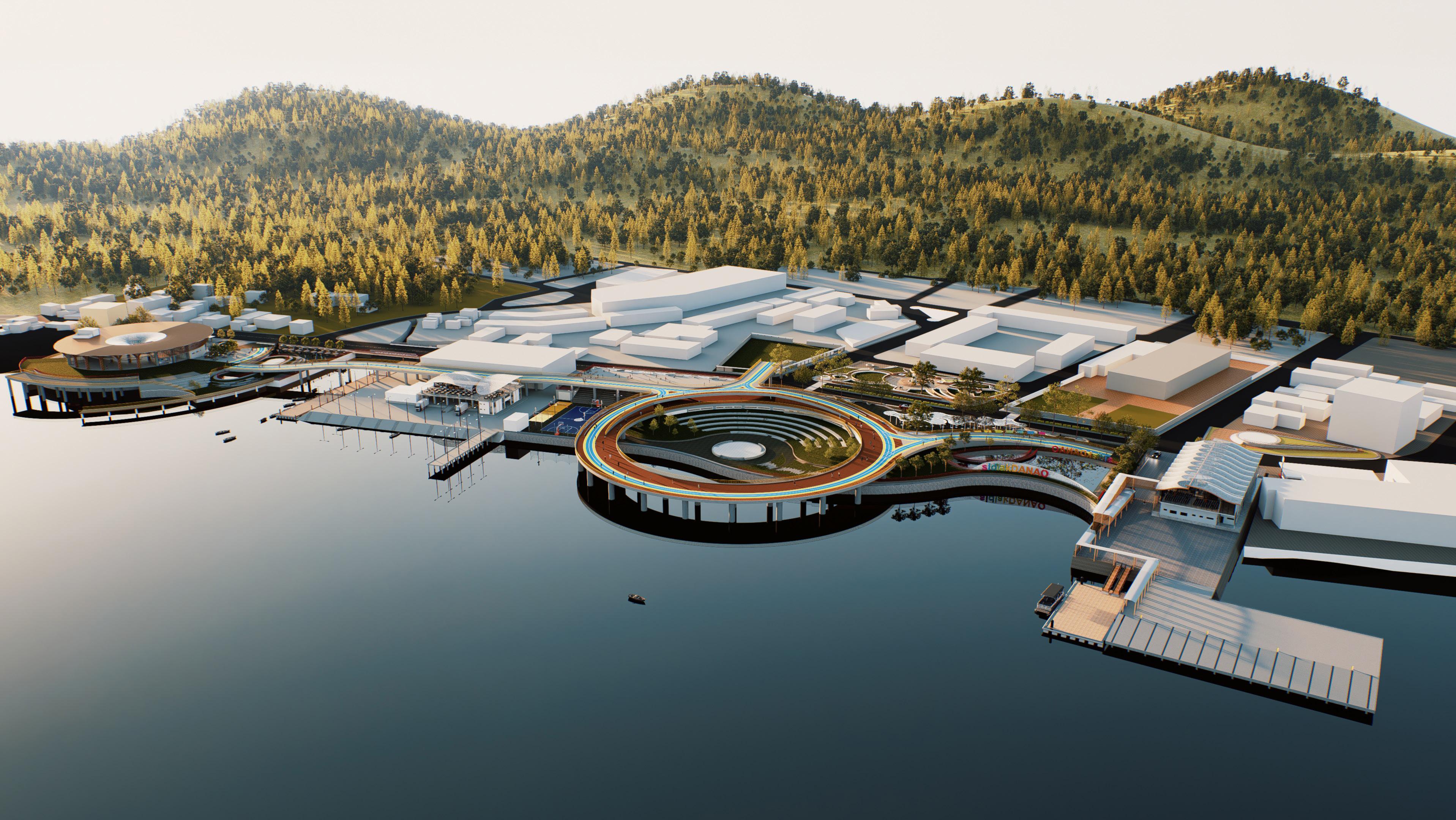
AERIAL VIEW OF THE WATERFRONT DEVELOPMENT

PORT OF DANAO SITE DEVELOPMENT PLAN
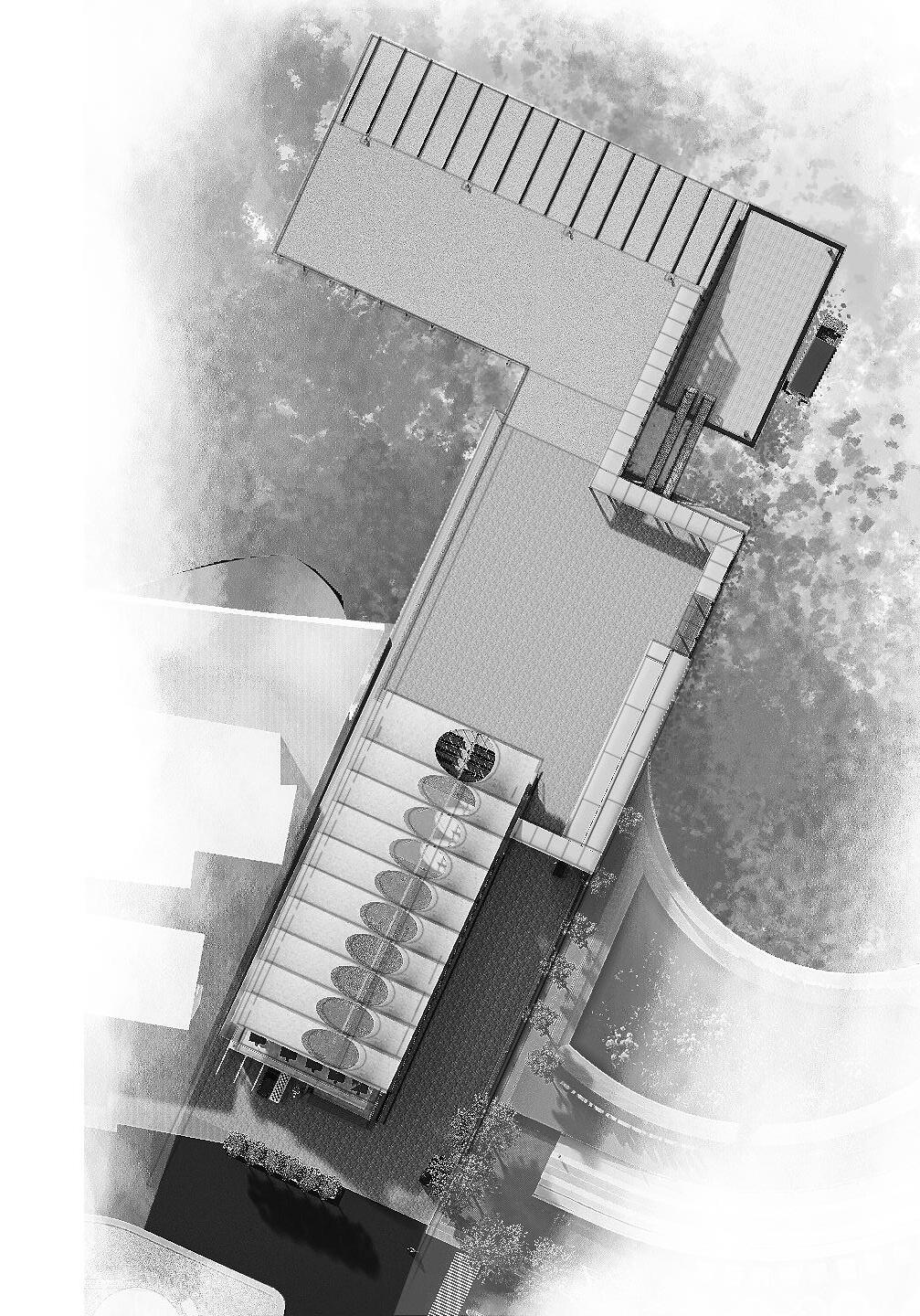
Road right of way
Entrance
Drop off
Parking
Port fees
Departure area
Security area
Boarding area
Ramp
Covered walk way
Floating pontoon
Roro berth
PORT OF DANAO
The design concept for the Port of Danao Terminal Building is inspired by the natural flow of water, reflected in its roofing and façade, symbolizing both the sea’s beauty and the movement of people through the space.
This idea is further linked to local heritage by using perforated clay bricks as part of the façade, honoring Danao City’s pottery culture. This approach combines functionality with cultural significance, creating a cohesive and forward-looking design that enhances the terminal’s utility and embeds it within the local context.

AERIAL PERSPECTIVE OF PORT OF DANAO
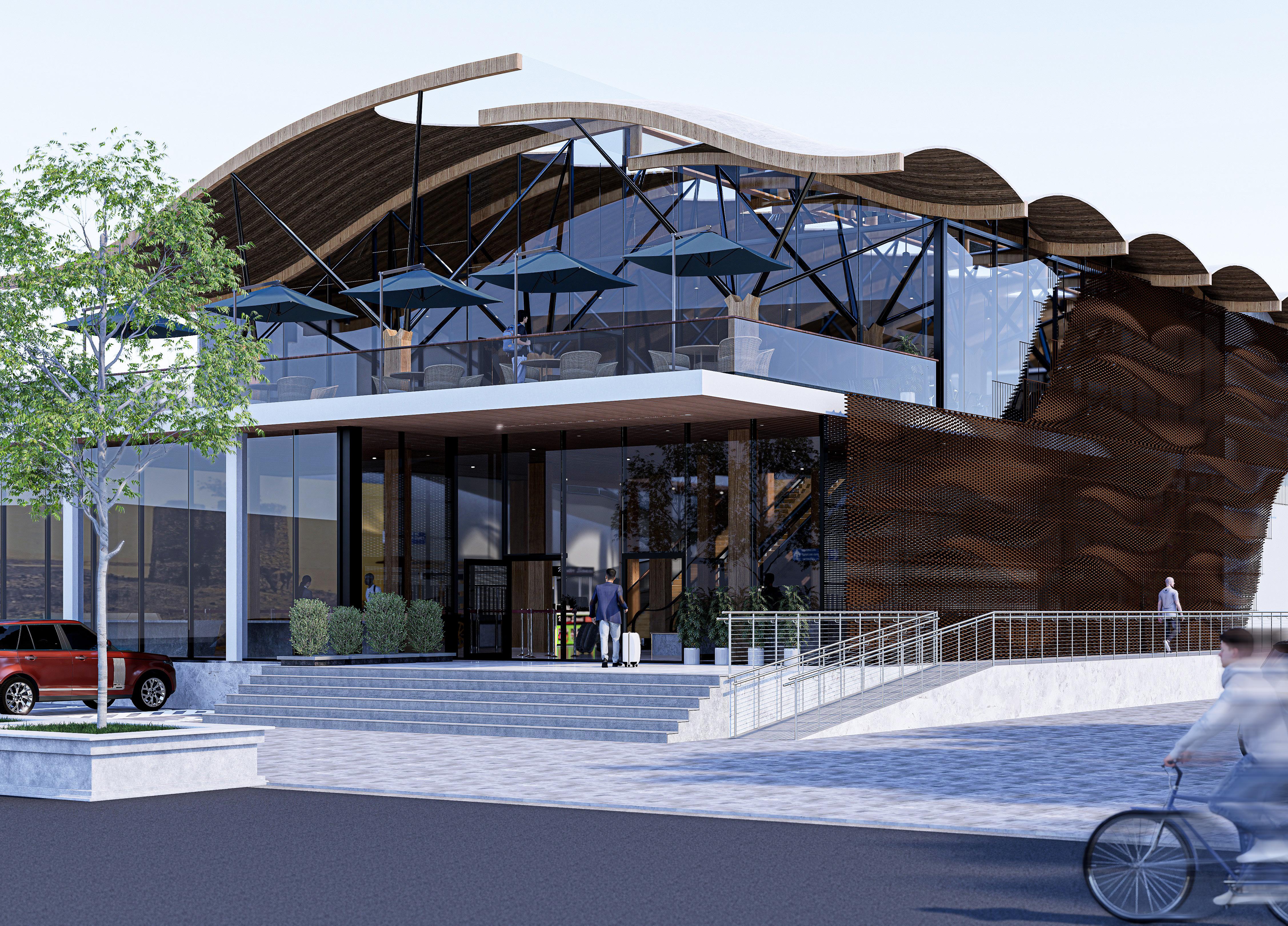
EXTERIOR PERSPECTIVE OF PORT OF

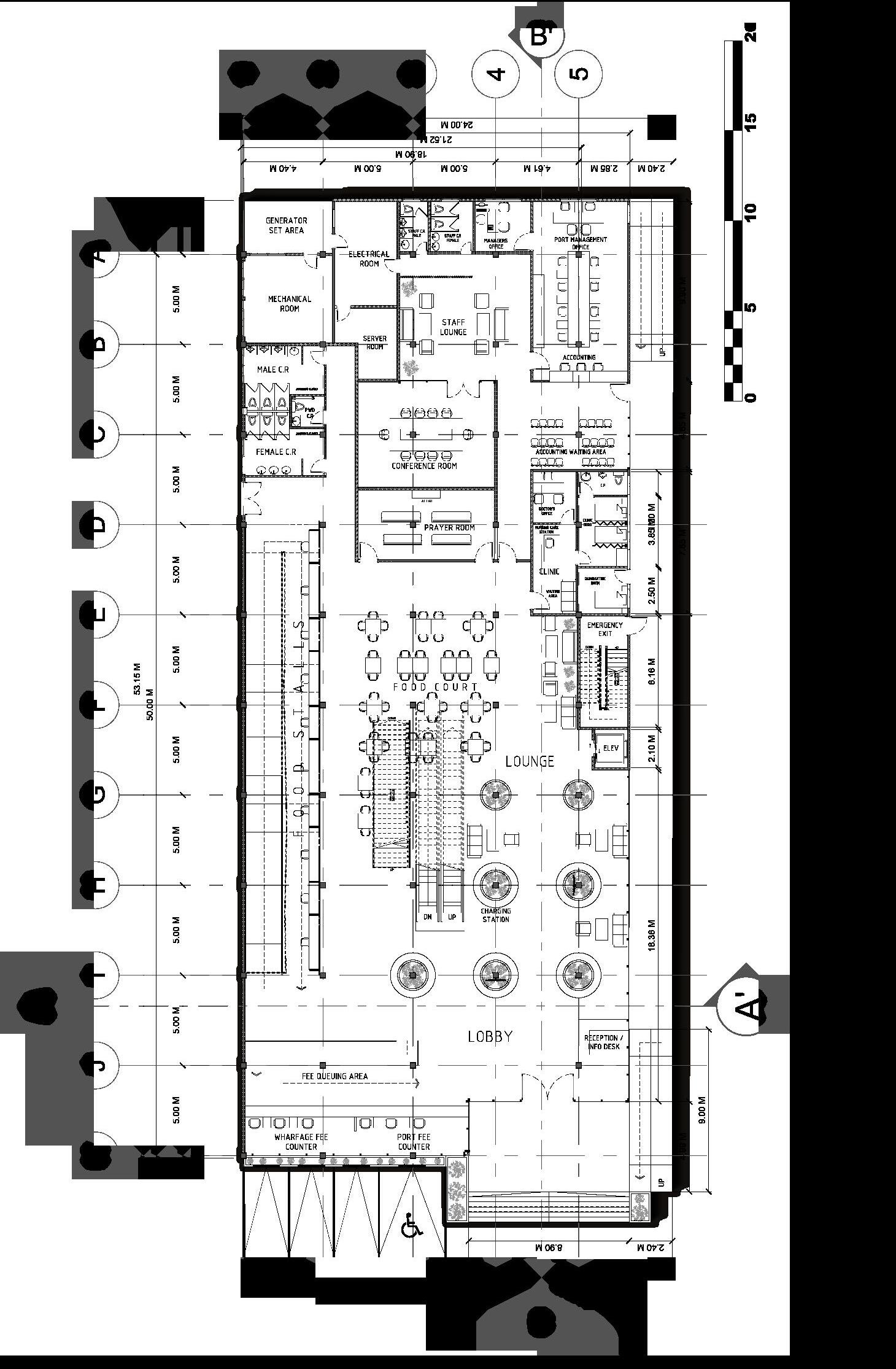

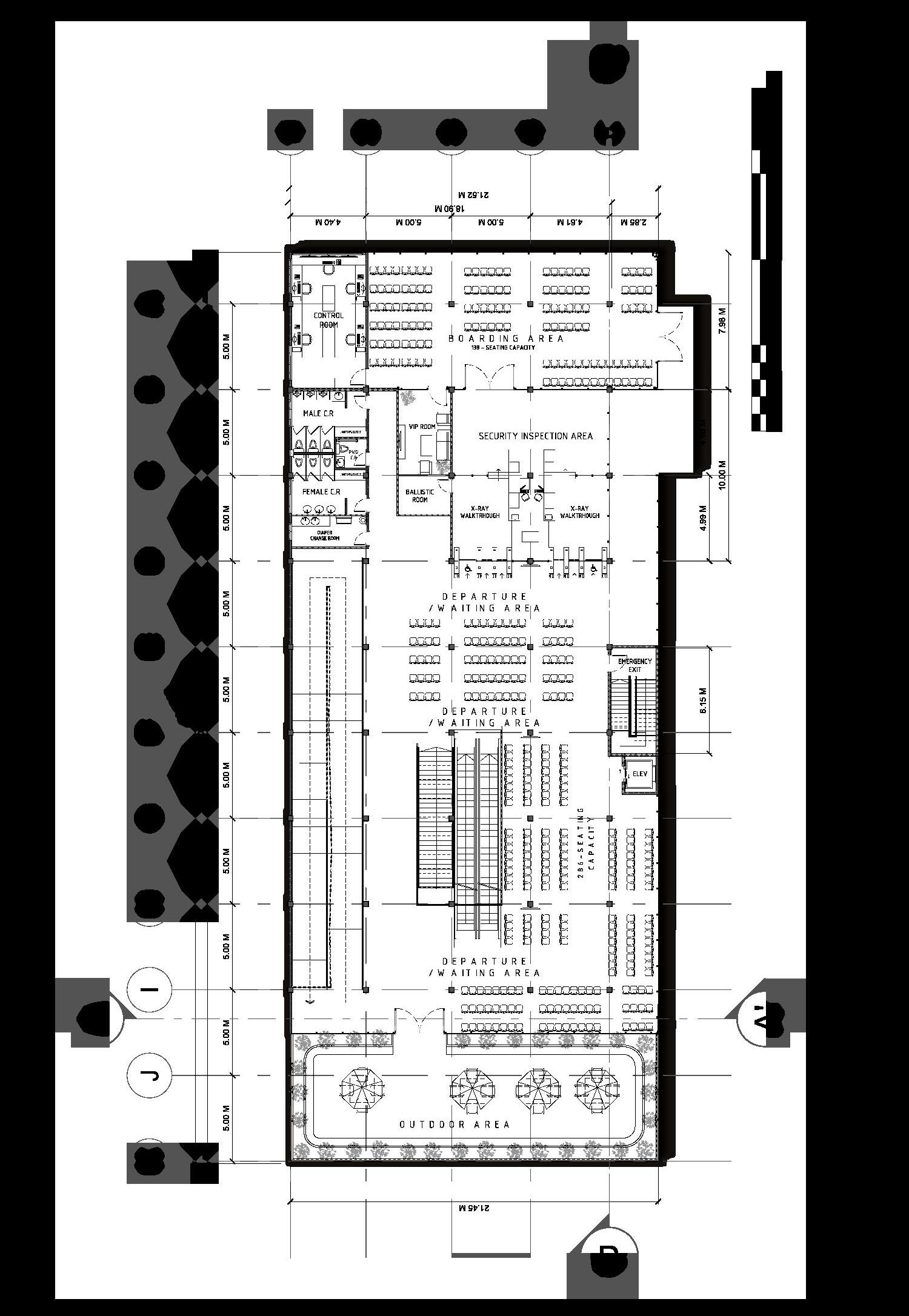

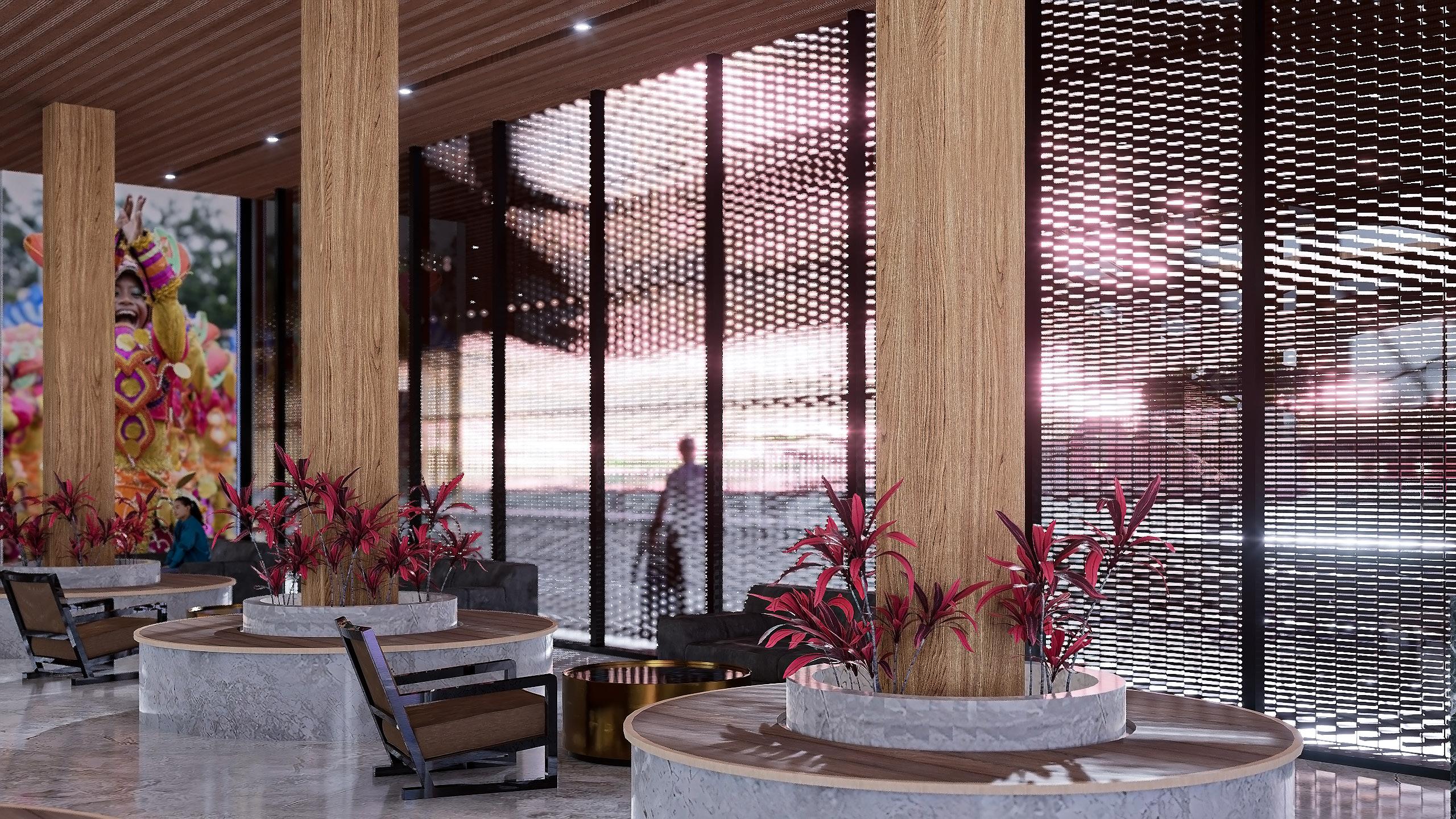
LOBBY INTERIOR PERSPECTIVE
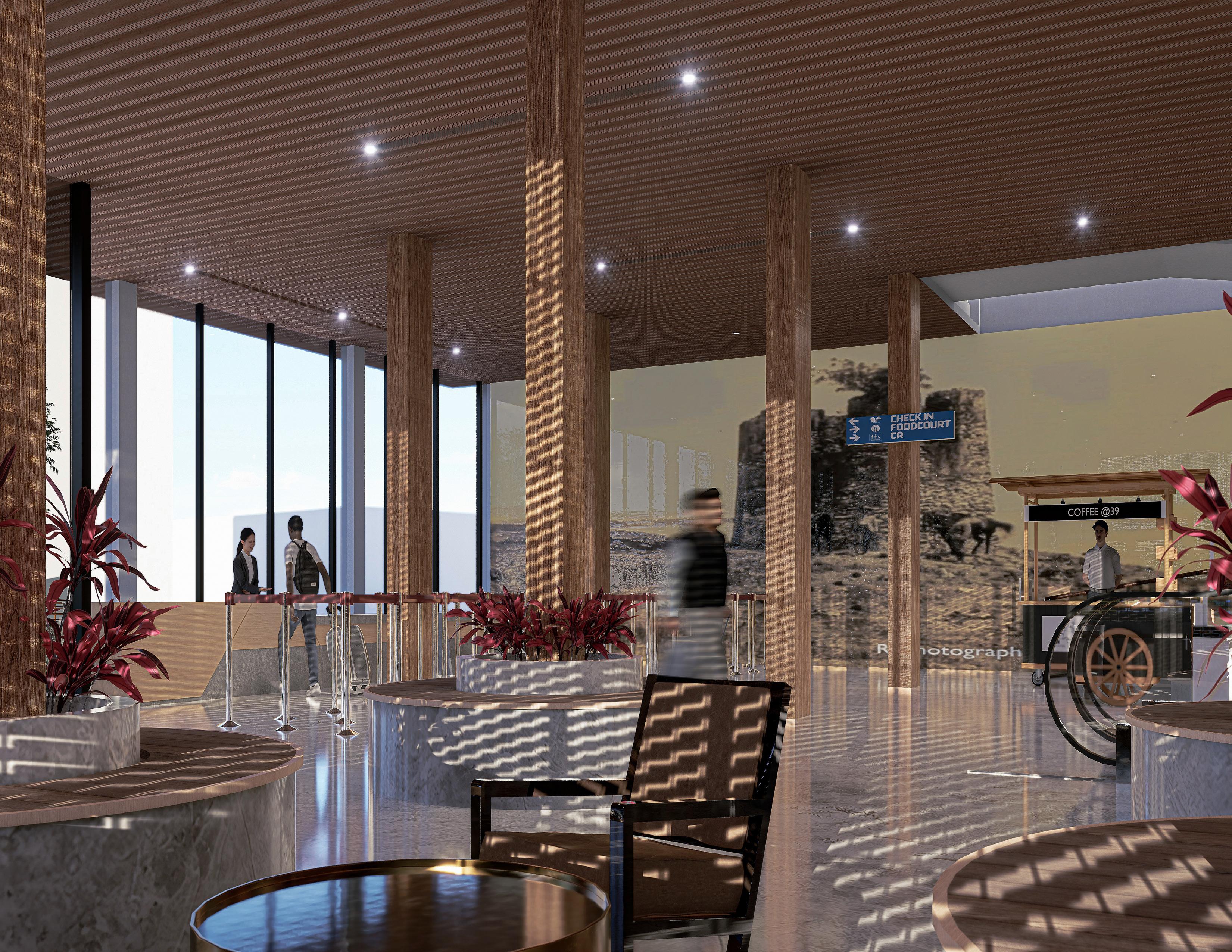
LOBBY INTERIOR PERSPECTIVE

LEGENDS
EF = 1
EF = 2
Concrete
Standing seam aluminum roofing
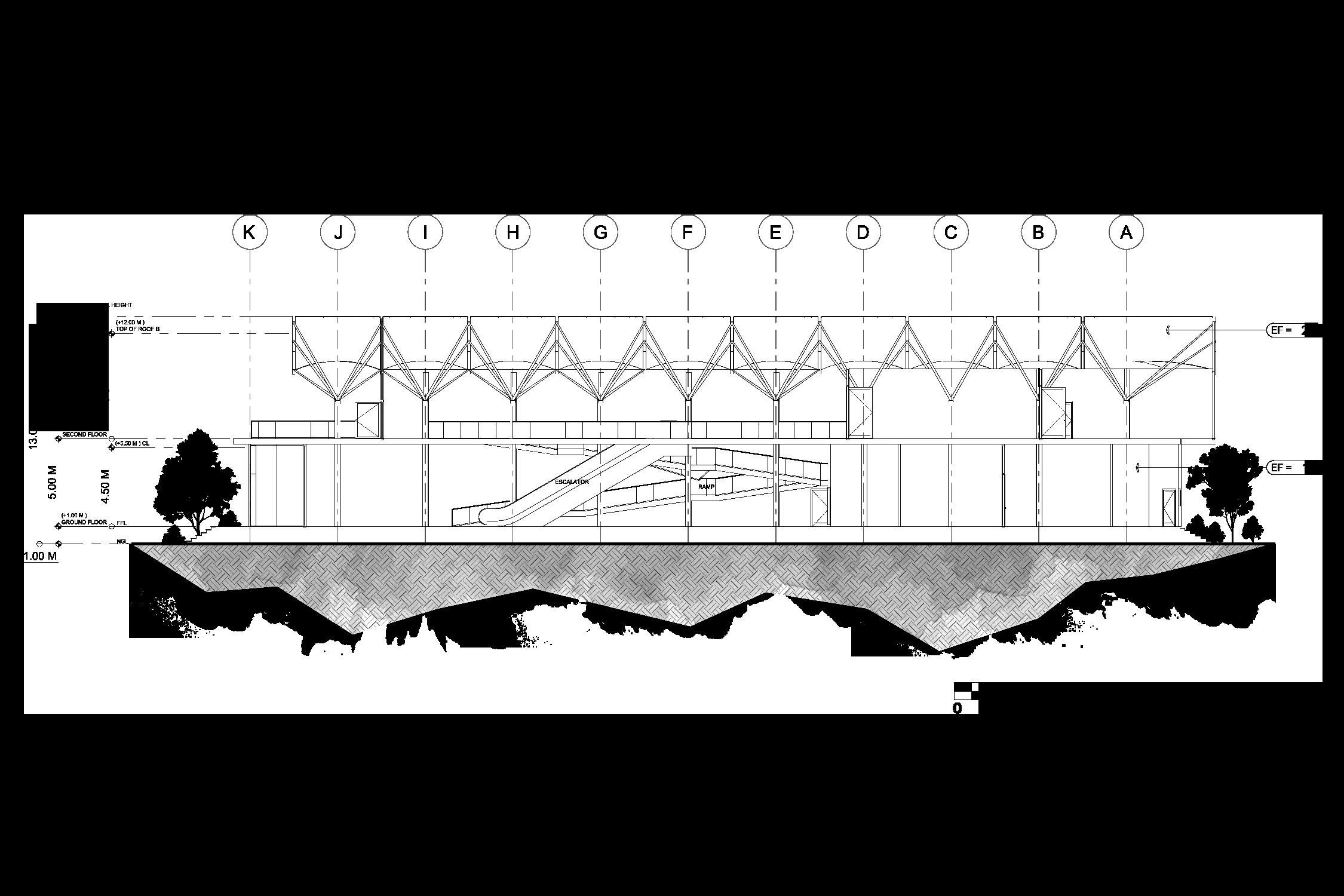

Admin
Parking
Utilities
Food
Food park
Senior citizens park
Amphitheatre
Multi-purpose park
Zumba & calisthenics area
Boardwalk
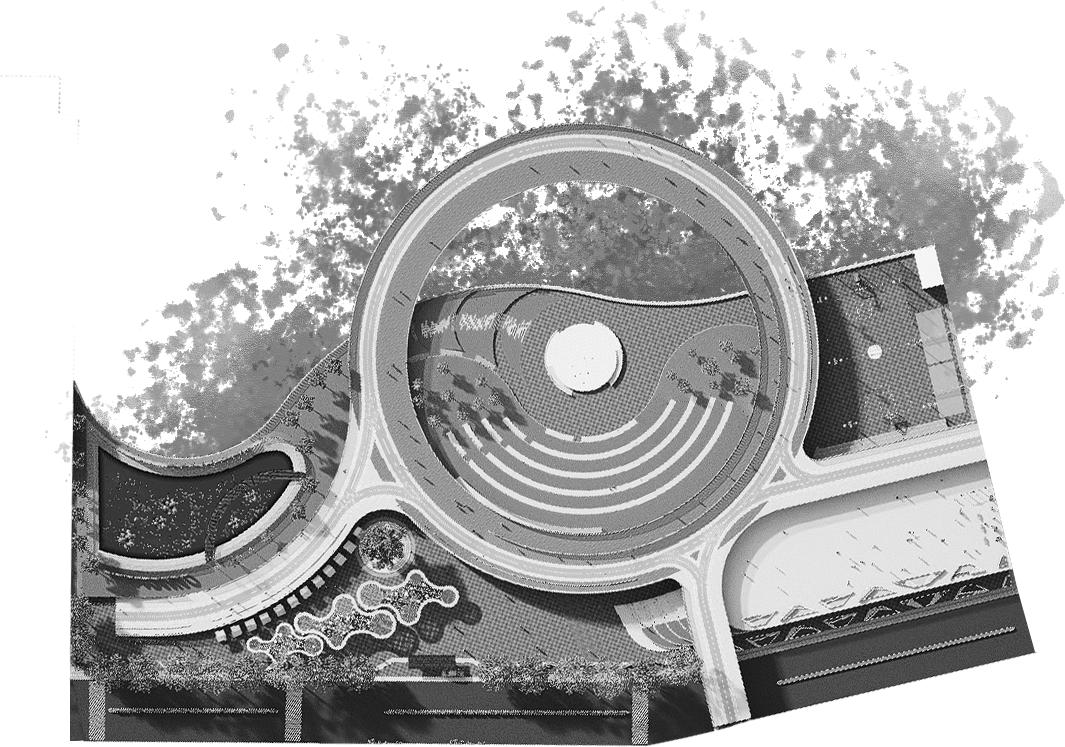
SIDLAK PARK
The concept behind Sidlak Park in Danao City is inspired by the ripple effect of water, which catalyzes activity and fosters connections and smooth movement throughout the space. As the heart of the development, Sidlak Park connects various elements and establishes the area’s unique identity. It features water elements like retention ponds, adding natural beauty and sustainability throughout the development.

SIDLAK PARK AERIAL PERSPECTIVE
LEGENDS
EF = 1
EF = 2 Concrete Curtain wall

The pedestrian bridge is equipped with a rainwater harvesting system. Its pavement surfaces catch rainwater going down to the retention ponds, which will be used for watering and maintaining the green features.
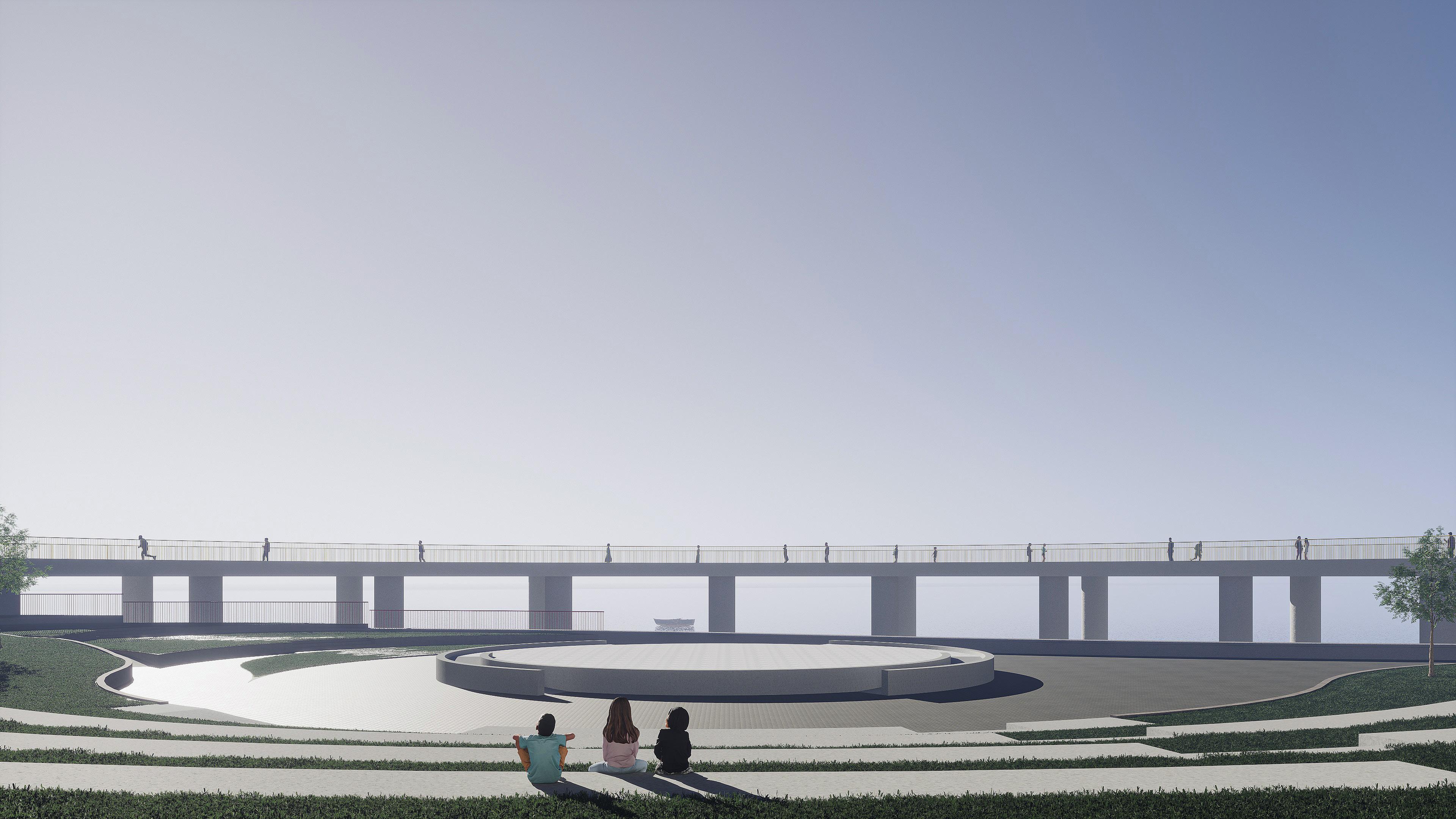
AMPHITHEATRE AREA

BRIDGE SECTION
Pedestrian bridges are designed with dedicated lanes for pedestrians, joggers, and cyclists to ensure safety and comfort for all users
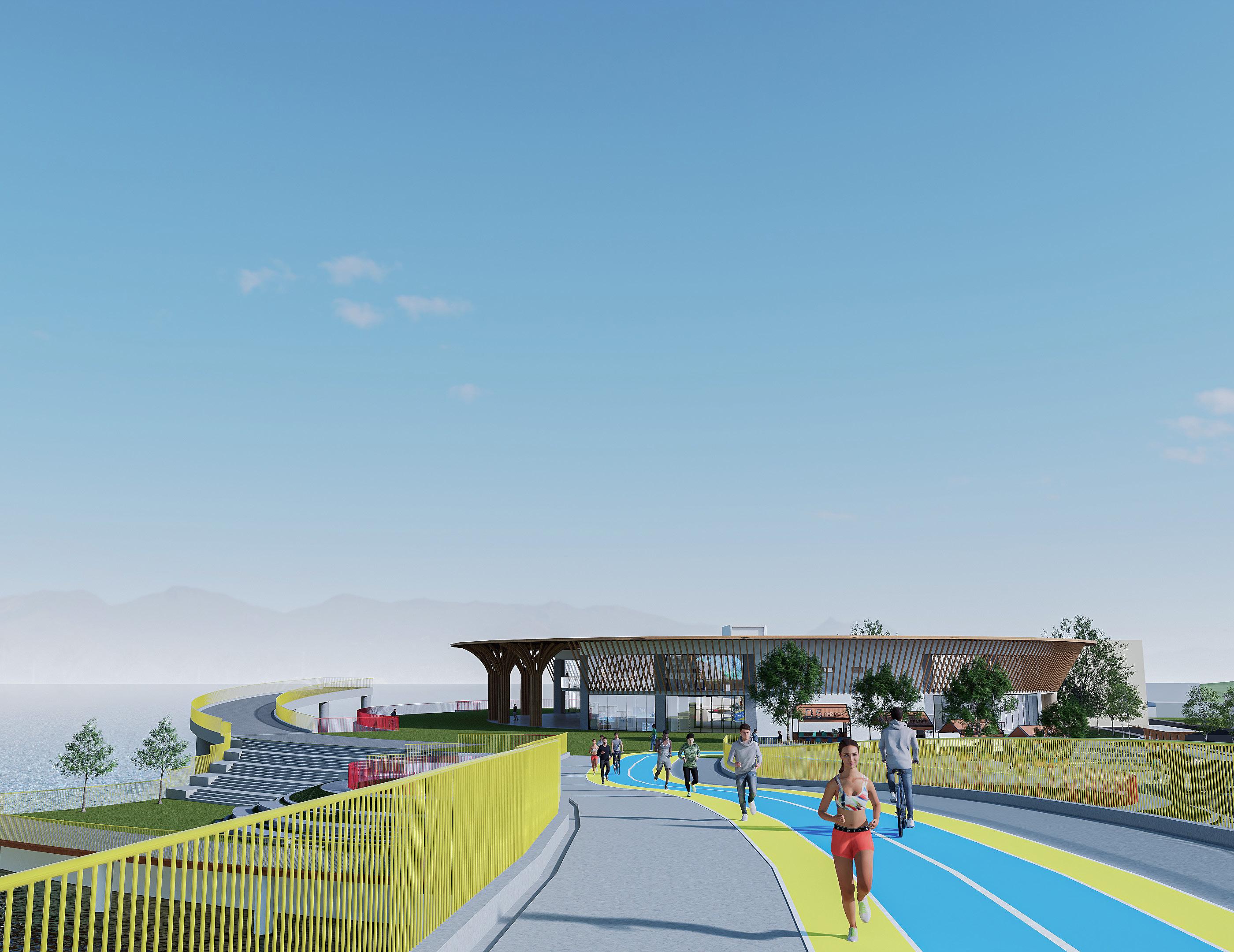
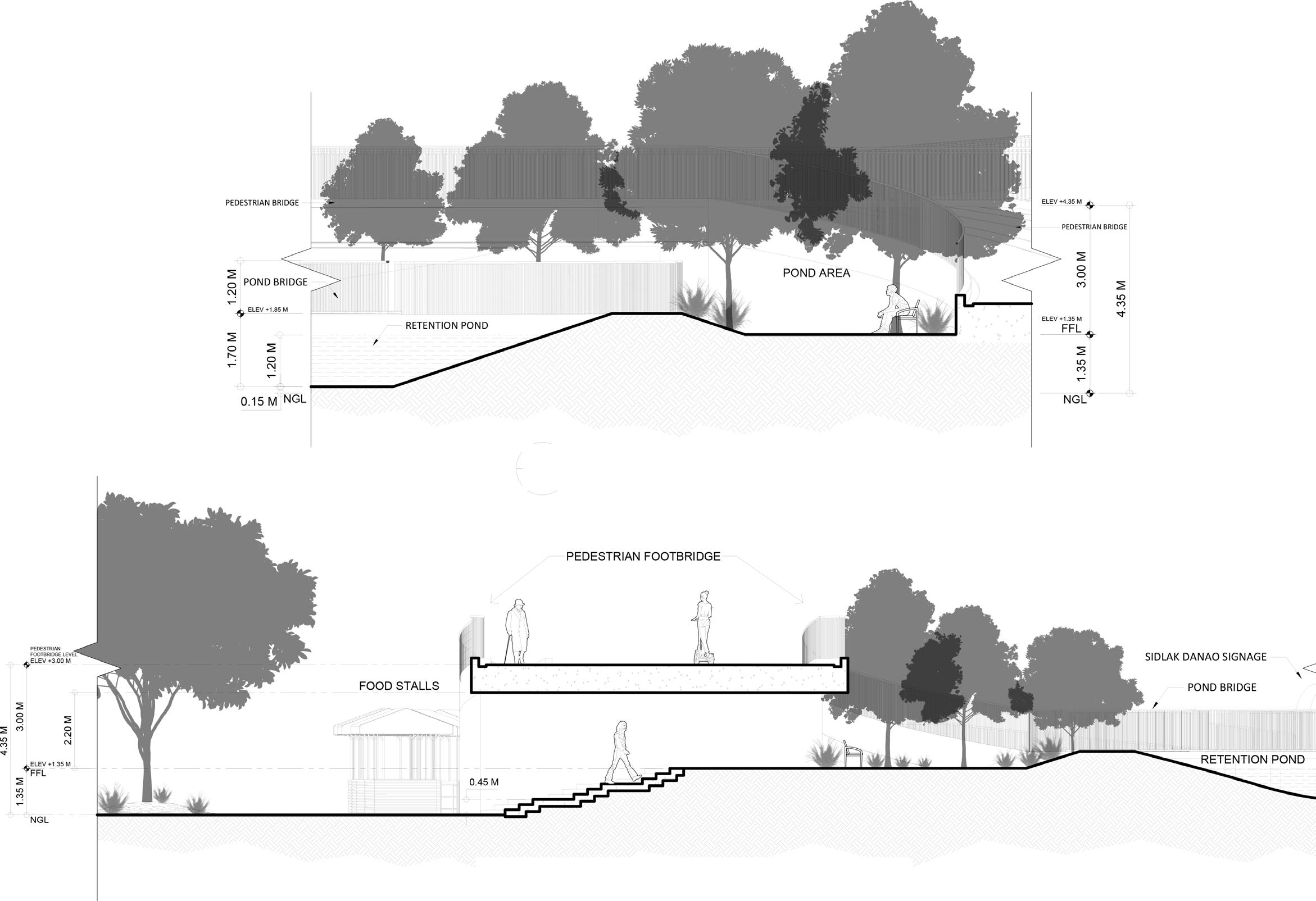
SECTION OF RETENTION POND AREA FOCUSING ON MICROCLIMATE
Application of dike systems spanning from the Port of Danao to the Macapagal– Durano Fish Port protects the city’s critical areas, such as the church, schools, and government buildings.
The dike incorporates a tiered system of barriers, including a primary seawall for high-impact protection, followed by a series of graduated terraces that dissipate wave energy. These terraces are vegetated with native, salt-tolerant plants that add a layer of defense while supporting biodiversity.
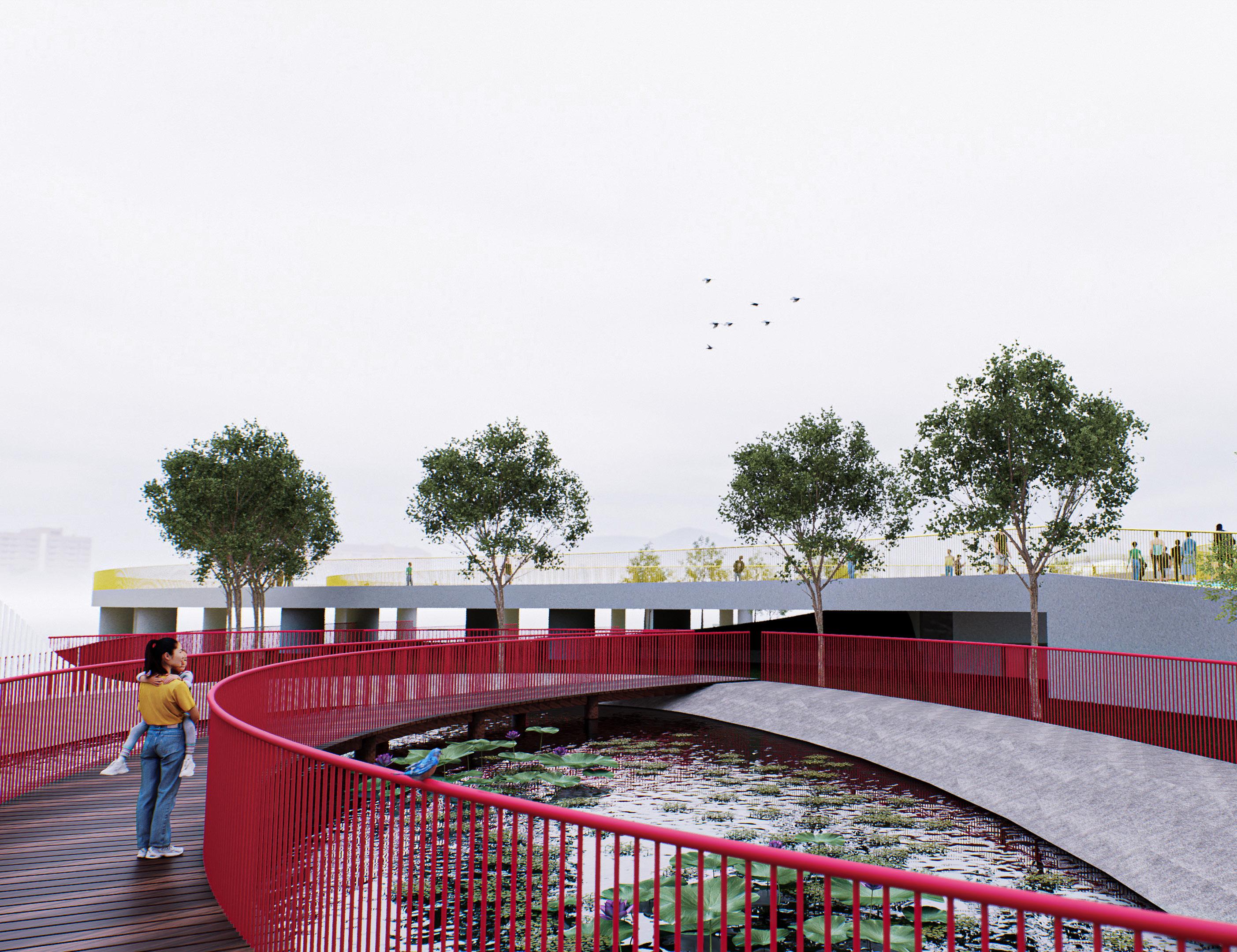
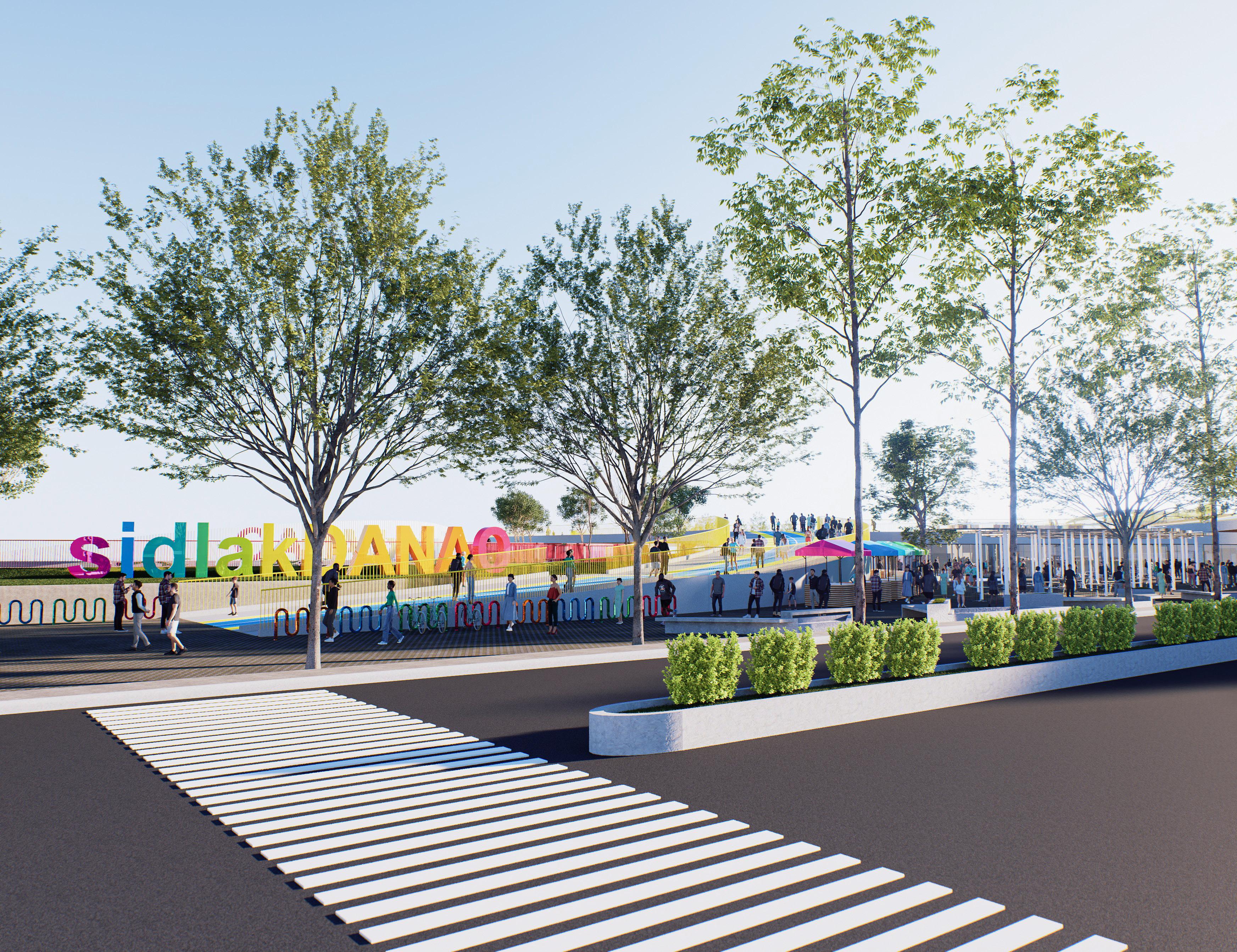

FUNCTION ROOM INTERIOR PERSPECTIVE

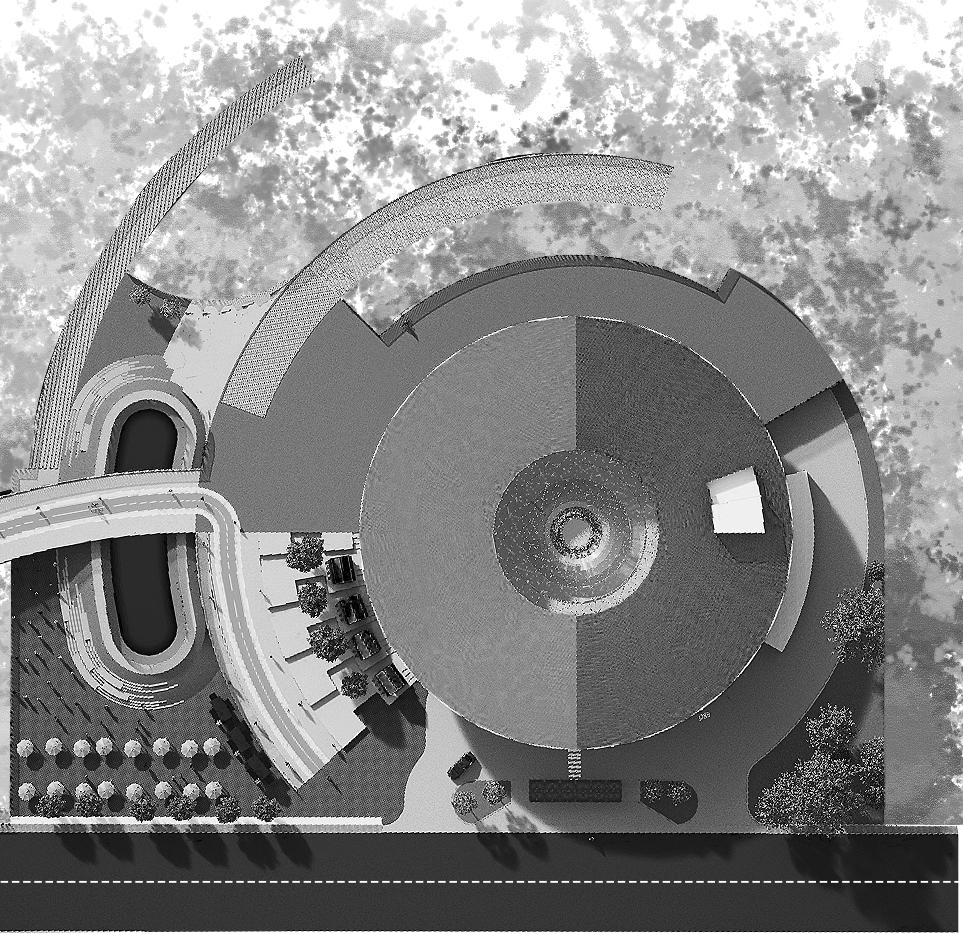
RETAIL PARK
Danao City’s retail park design draws inspirat ion from a ripple, integrating well with the site and prioritizing exceptional views for retail spaces and sustainability. Central to its design is a rainwater catchment system, emphasizing eco-friendly practices and connecting public open spaces, fostering a cohesive and accessible community area. This makes the retail park a business hub and a sustainable, interconnected space enhancing Danao City’s urban landscape.
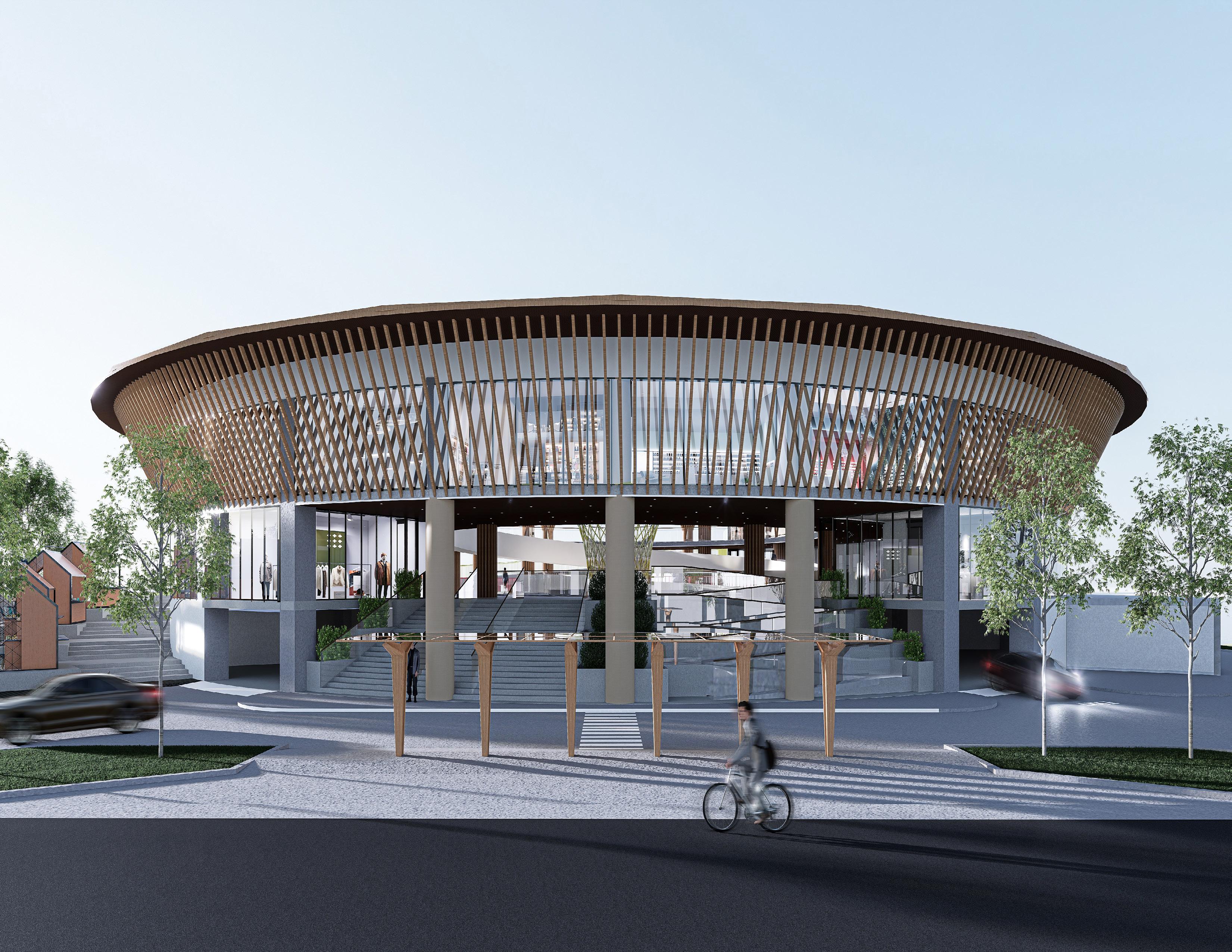

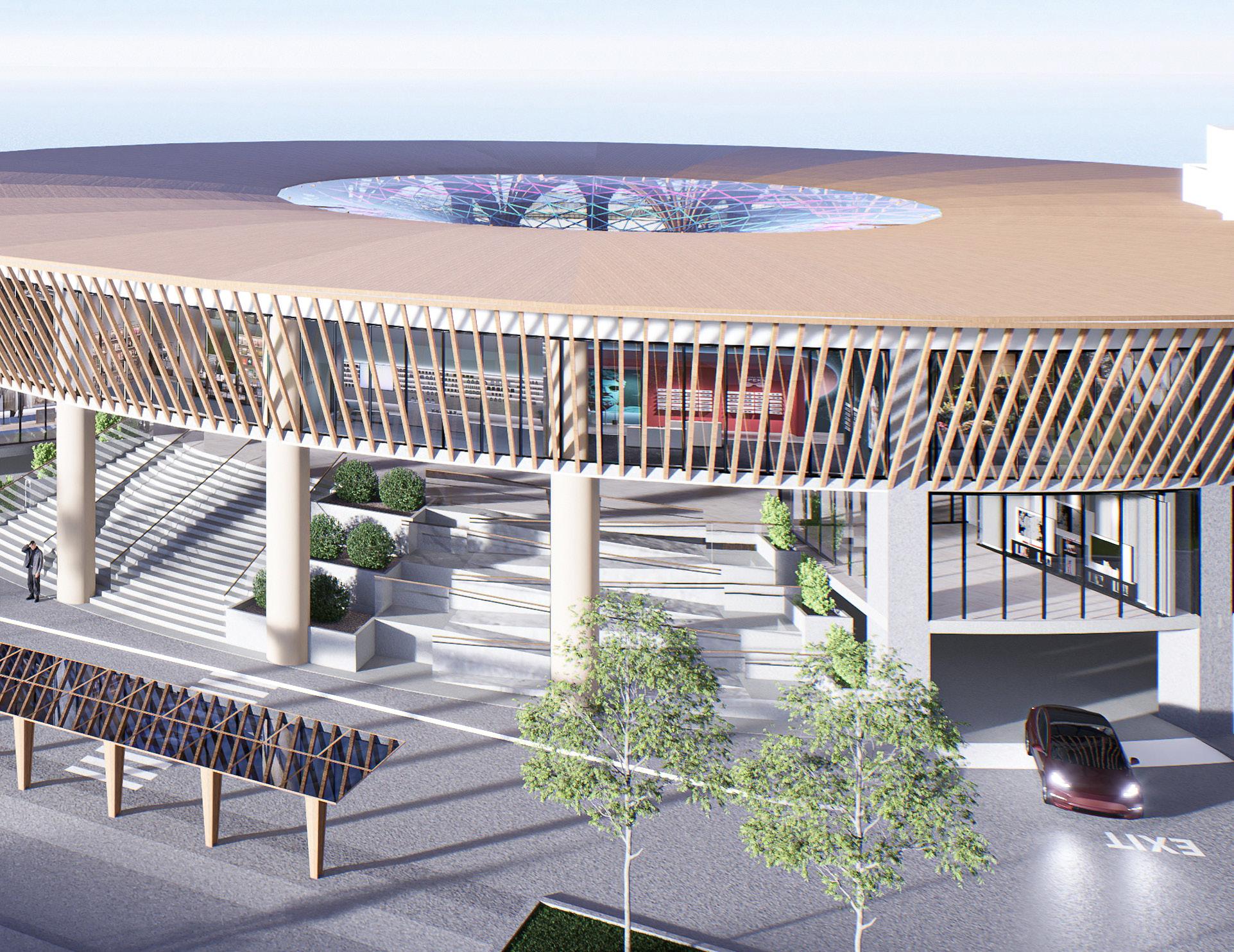
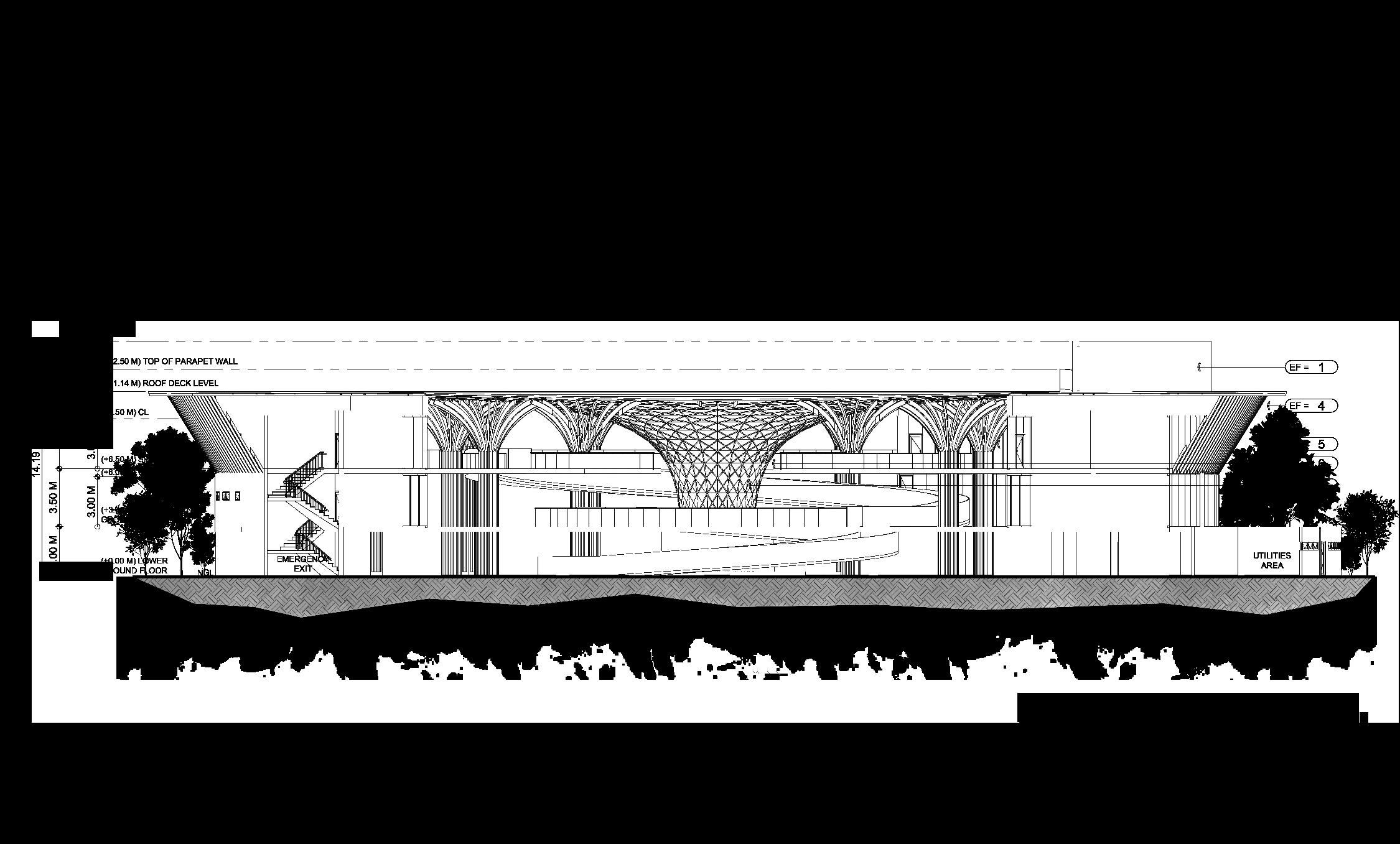
RETAIL BUILDING SECTION
A funnel roof at the center of its design is a catchment system for rainwater harvesting. A circular ramp was designed at the center to offer cohesiveness and accessibility
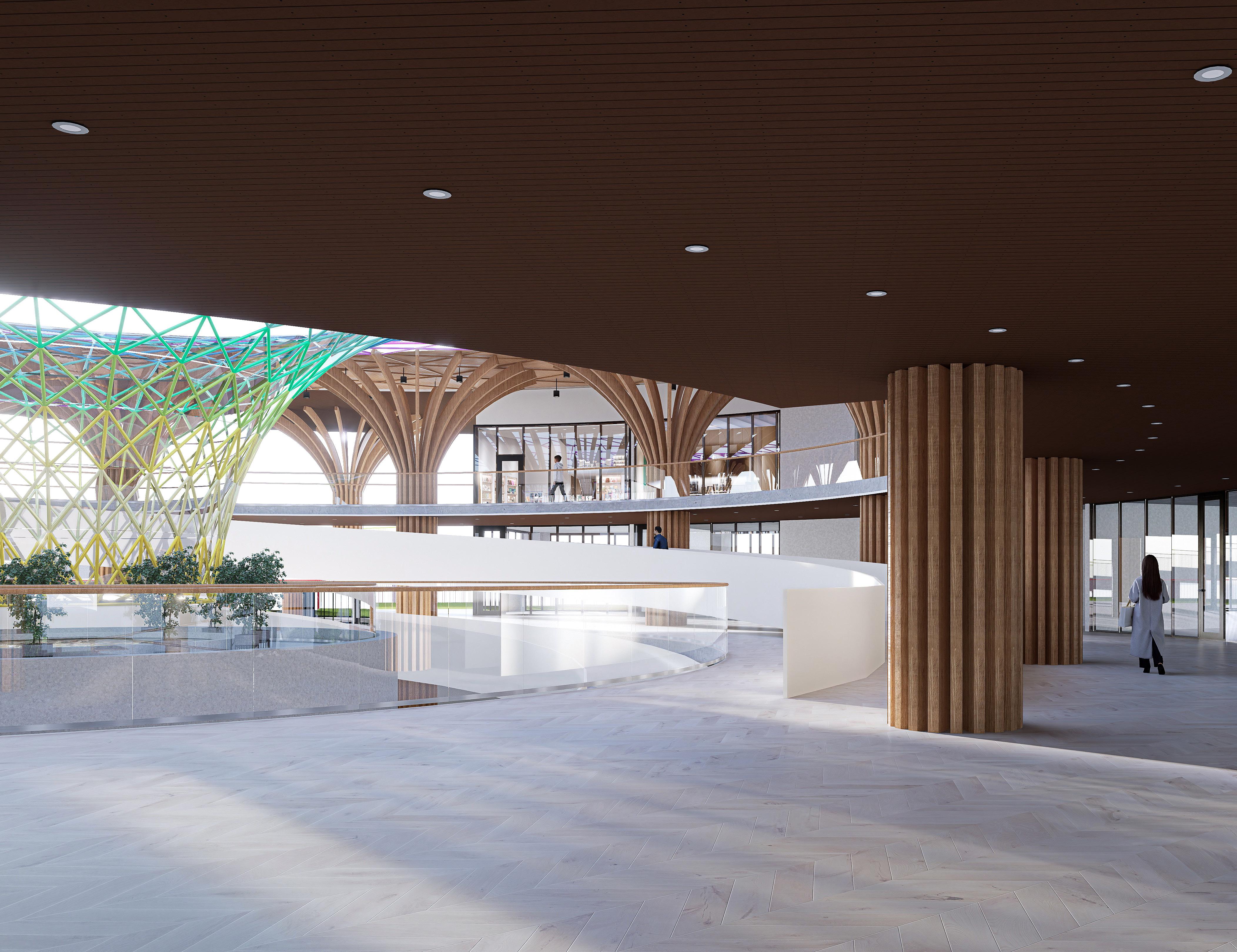
RETAIL PARK UPPER GROUND INTERIOR PERSPECTIVE
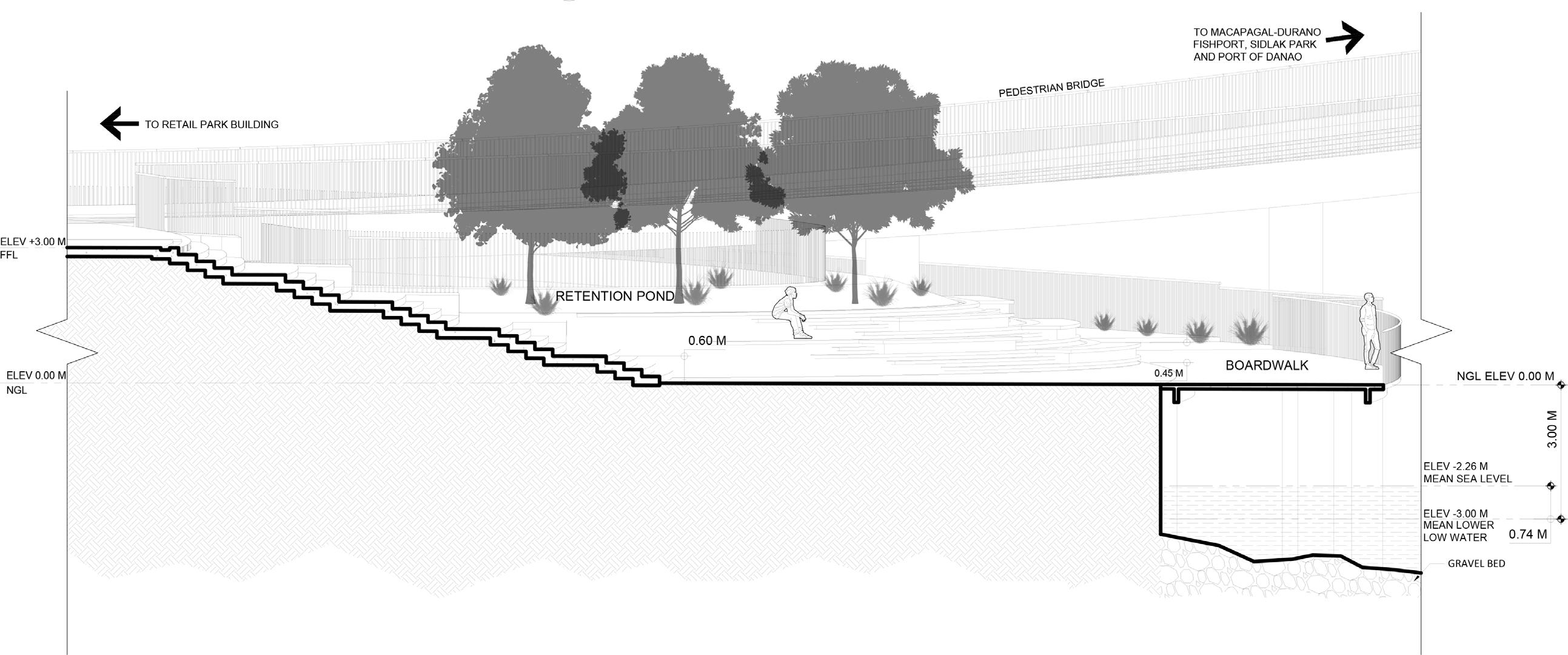
RETAIL PARK RETENTION POND AREA SECTION
The retention pond is designed with vegetation and ample trees to create shade and improve microclimate in the area
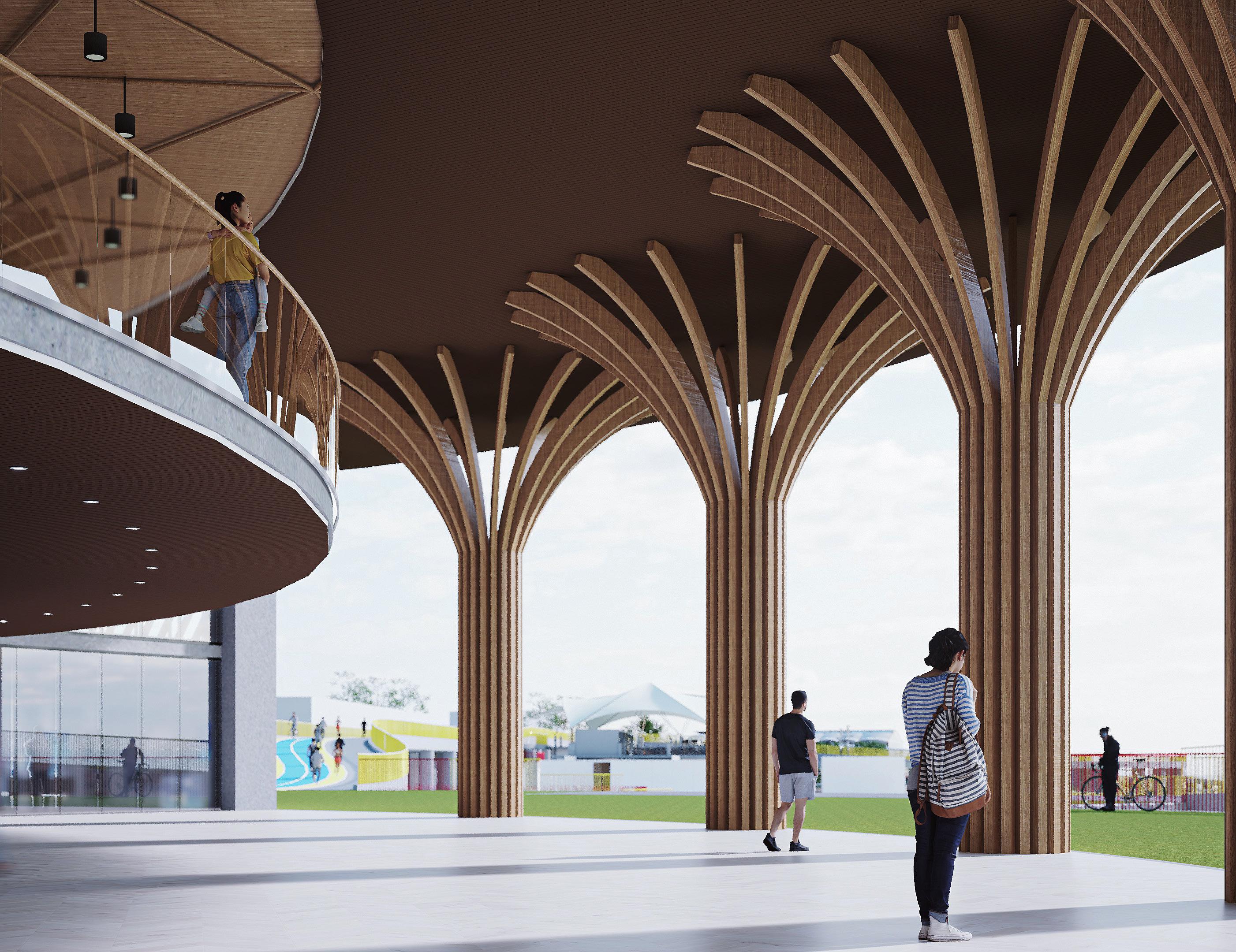

RETAIL PARK UPPER GROUND INTERIOR PERSPECTIVE SHOWING THE FUNNEL ROOF
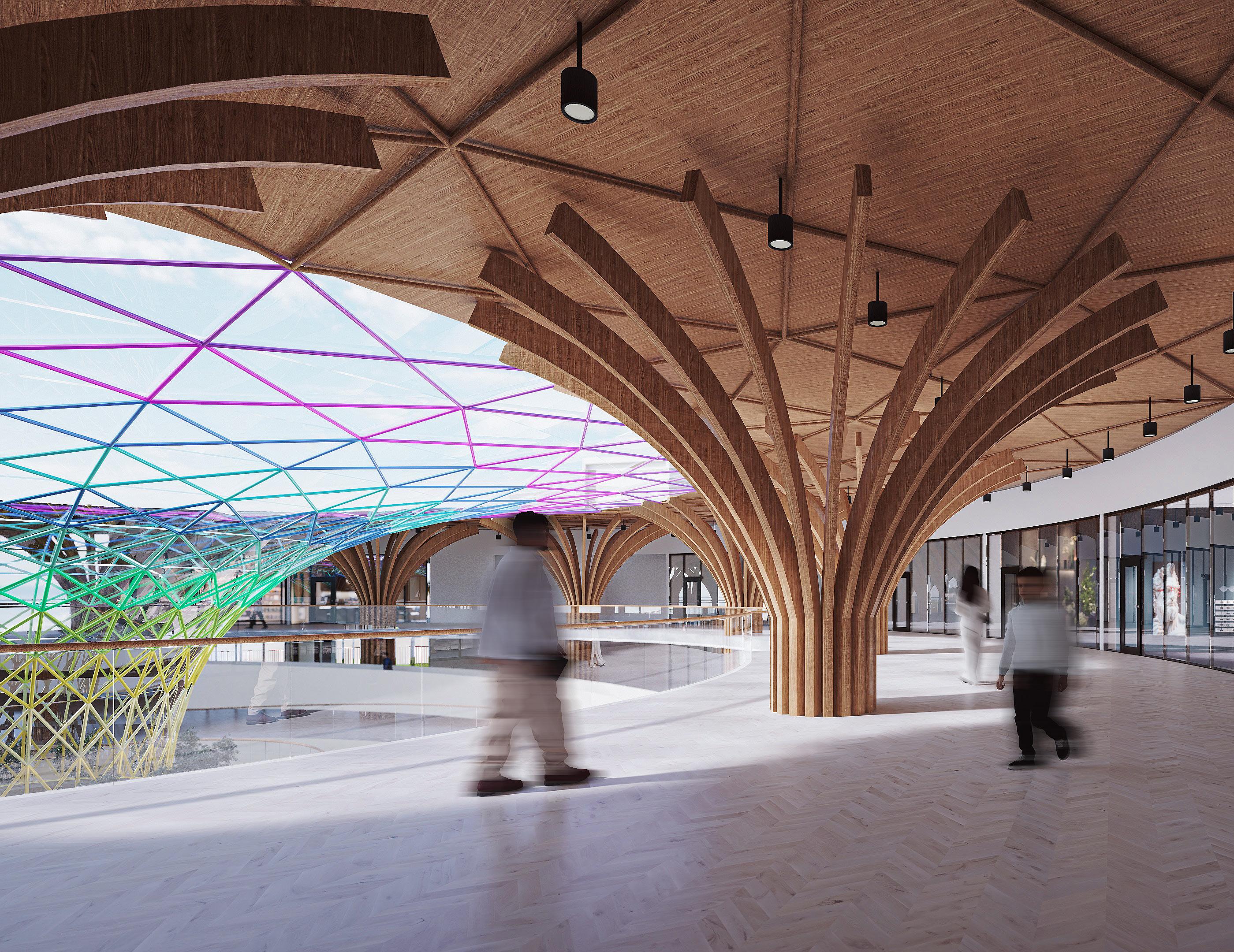
RETAIL PARK UPPER GROUND INTERIOR PERSPECTIVE

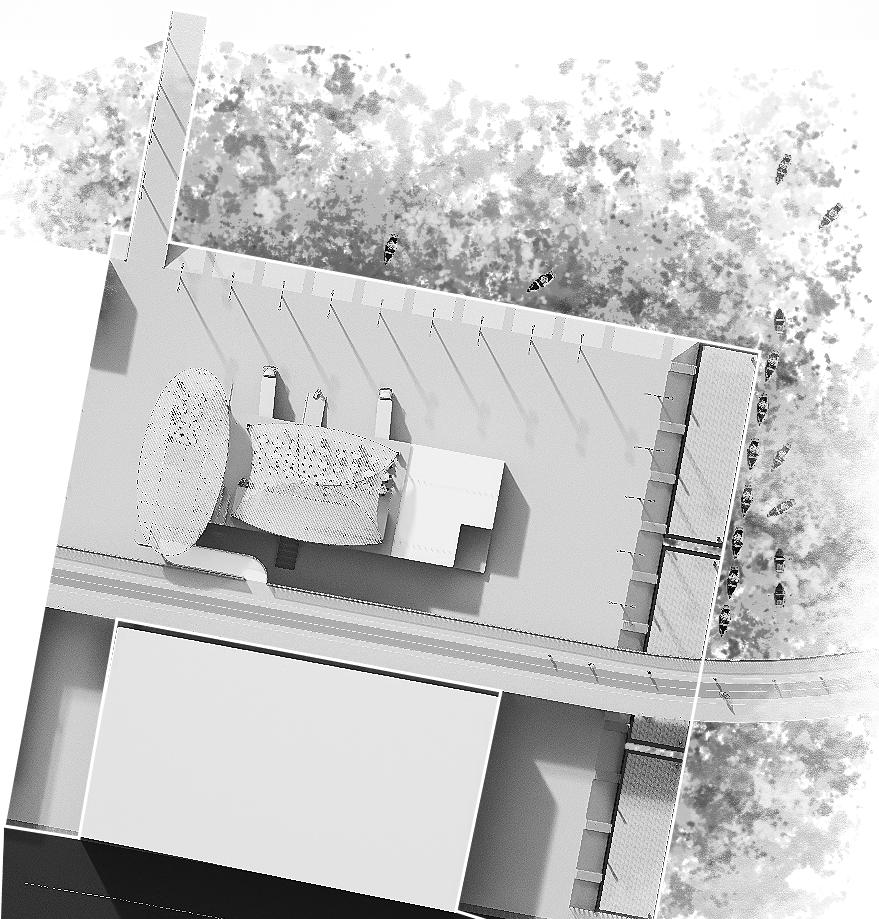
MACAPAGAL-DU -
RANO FISH PORT
The design of Danao City’s Macapagal-Durano Fish port is rooted in local fishing culture, drawing from “bangka” boat shapes and the “Tapahan” dish. It’s practical, supporting all users, especially small fishers and vendors, to ensure the community thrives. The design blends fishing and culinary traditions, aiming to create a welcoming, functional space that celebrates the community’s sea connection.


Existing building form Reintegration of fishport food court
Adding of modular cold storage and providing space for small scale fisherfolks
Integration of tensile roof
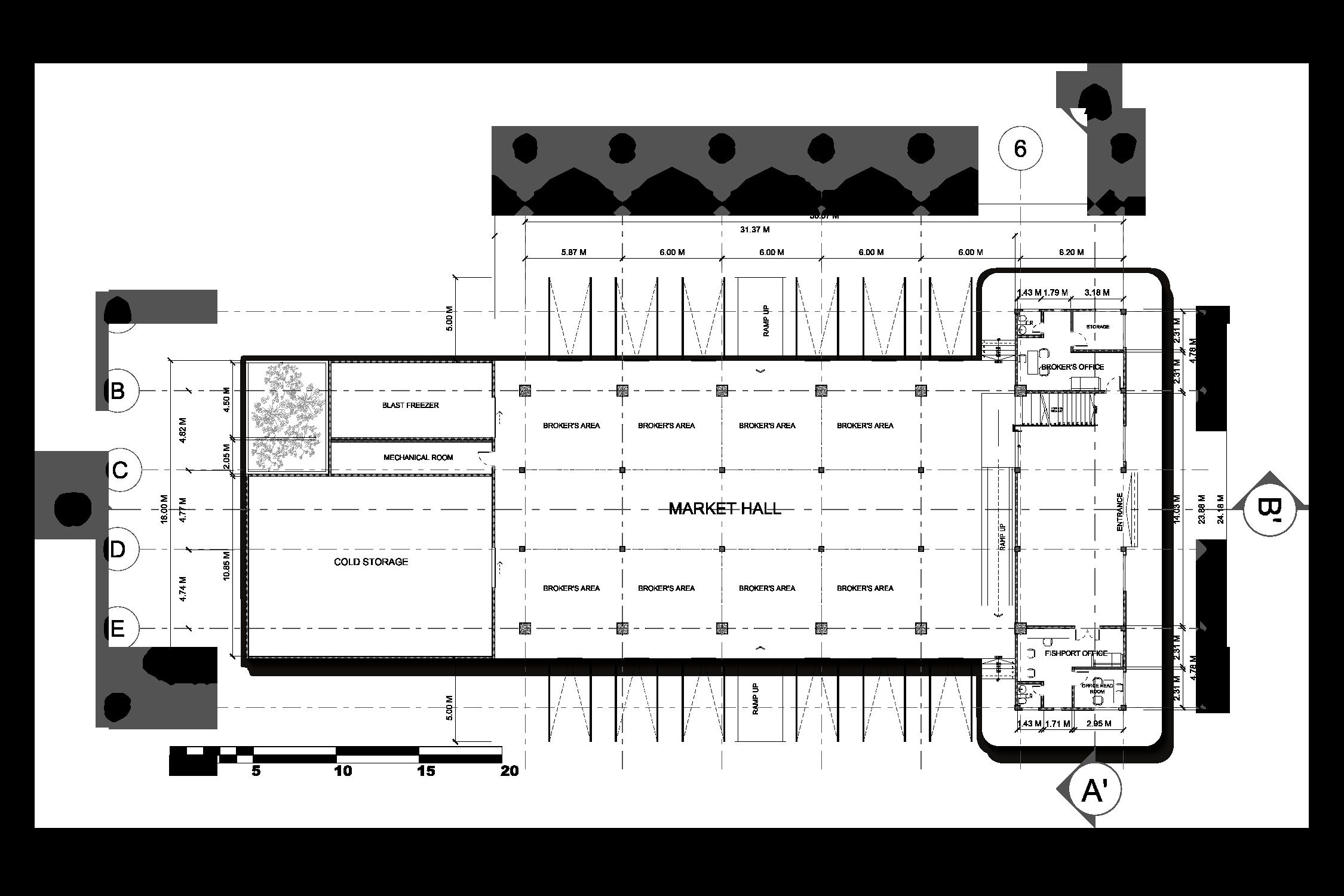
GROUND FLOOR PLAN

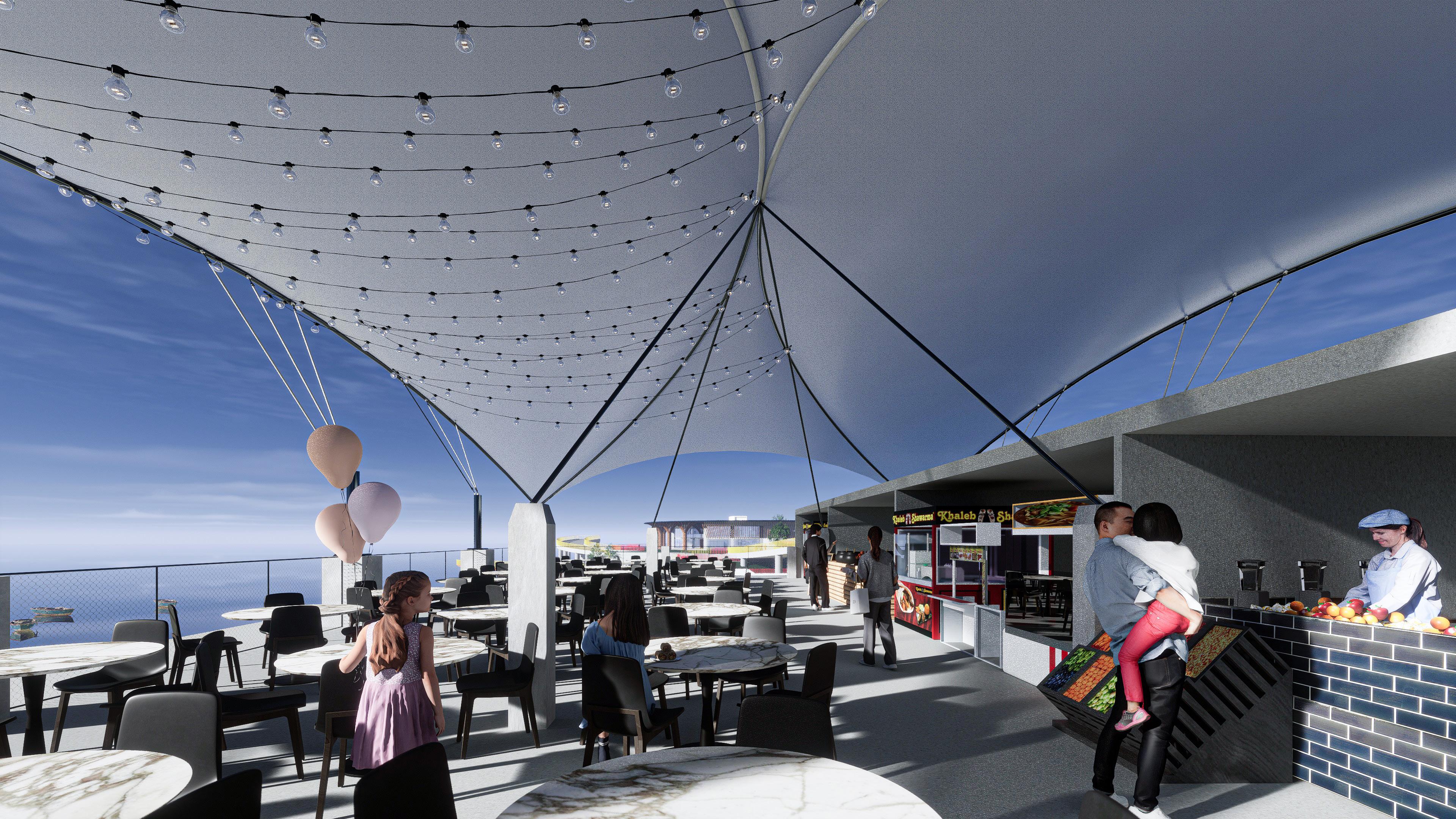
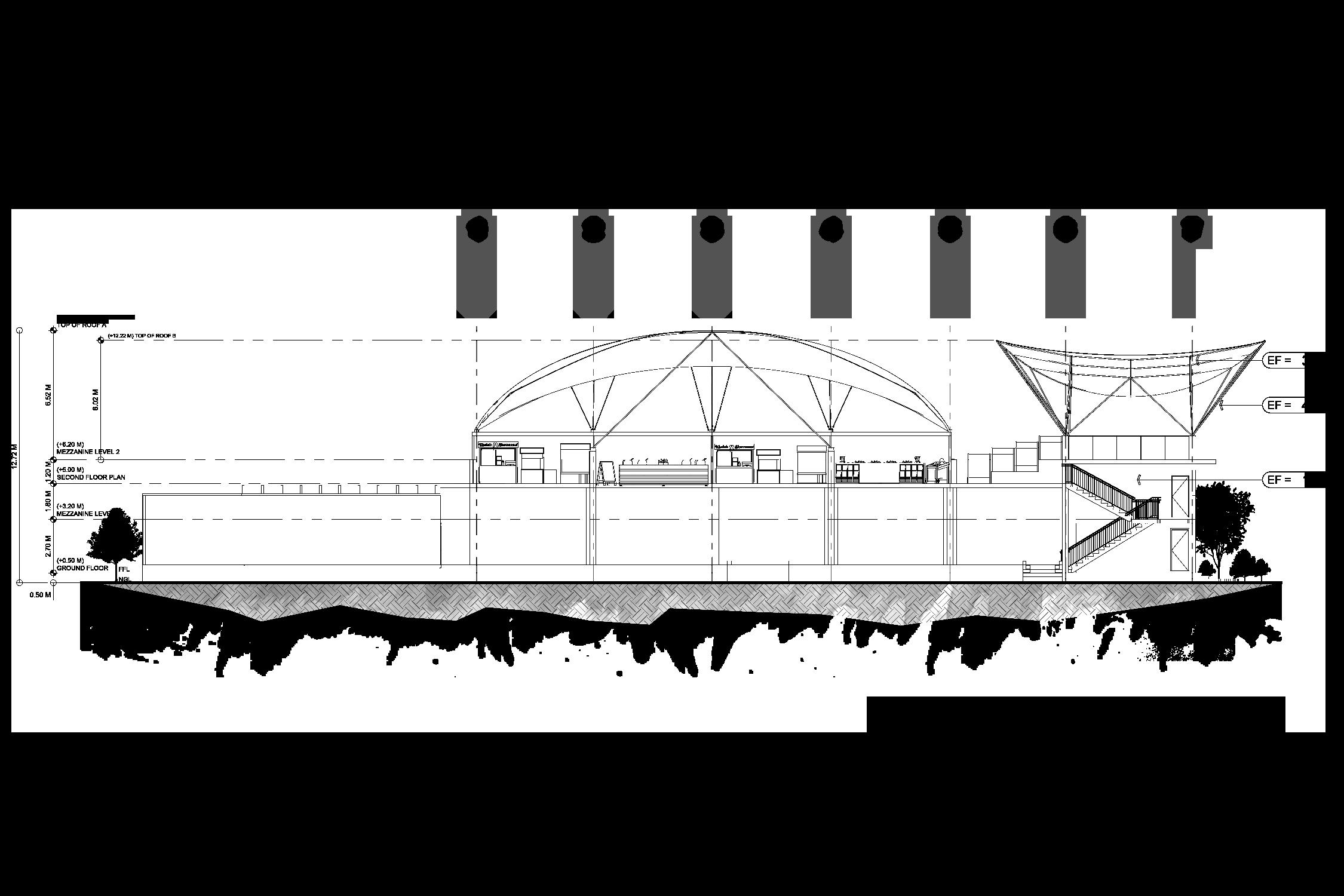
SECTION THROUGH B-B’
The upper floor of Fish Port is redeveloped, retaining the actual plan as a food court and redesigning the roof
