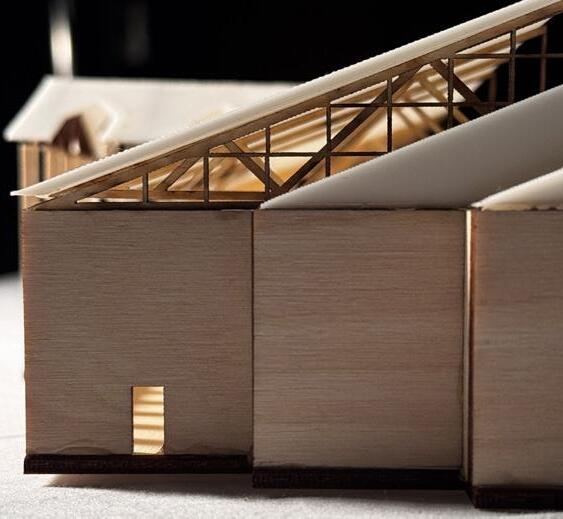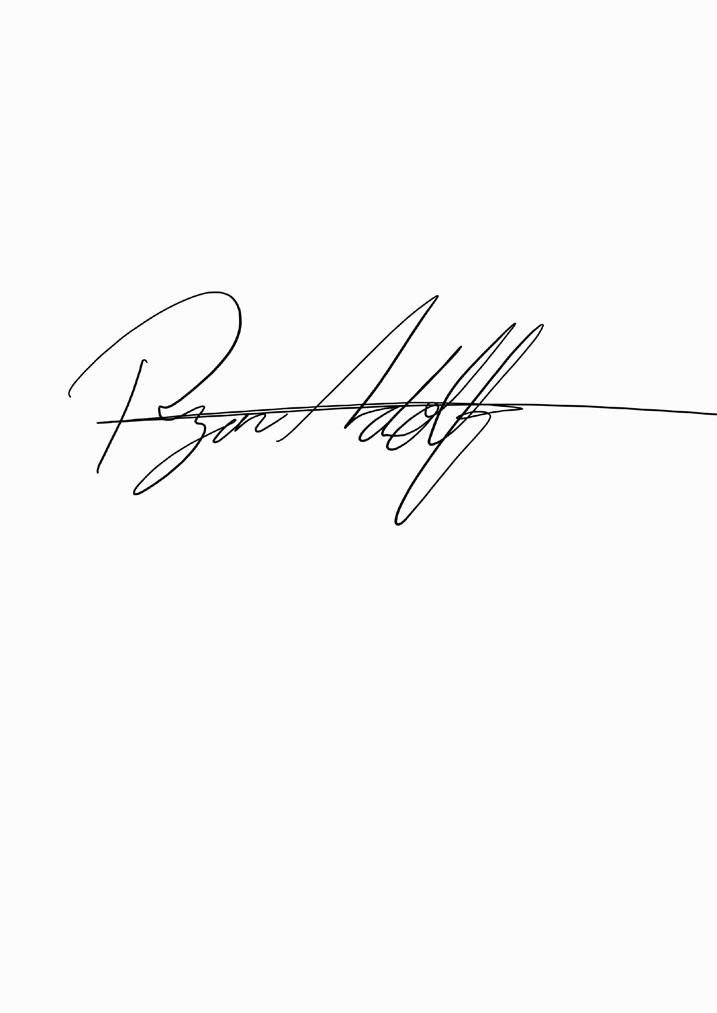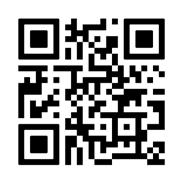CONTENTS
URBAN CANVAS
Market
Seville, Spain
Spring 2024 (4-9)
FORM
Art School and Gallery
Lubbock, Texas
Fall 2022 (10-15)
SOLAR INTEGRATION
Solar Observatory Center
Svalbard, Norway
Spring 2023 (16-21)
21st CENTURY LEARNING
Academic Village
Lubbock, Texas
Fall 2024 (22-29)
URBAN CANVAS
Spring 2024 Study Abroad
Public Market
Individual Project
OBJECTIVE
• Design a standout public market in a dense urban space
CONCEPTS
• Combine modern design with historic landscape
• Introduce contemporary architecture
• Honor cultural context
GOAL
• Create a dynamic and vibrant space
• Strengthen community ties
• Contribute to city’s evolution
The objective of this semester was to design a public market that not only stands out architecturally but also integrates seamlessly within the dense urban fabric of Seville, Spain. Named in honor of Seville’s patron saint, Mercado de San Isidoro introduces a contemporary architectural vision to the city’s historic landscape.
The market aims to provide a dynamic and vibrant space, fostering social interaction and strengthening community ties among Seville’s residents. By blending modern design with the city’s rich cultural context, the project creates a welcoming environment that encourages engagement and contributes to the ongoing evolution of the city center. This market becomes more than just a place of commerce—it becomes a central hub for community life, offering a space where tradition and innovation coexist harmoniously.
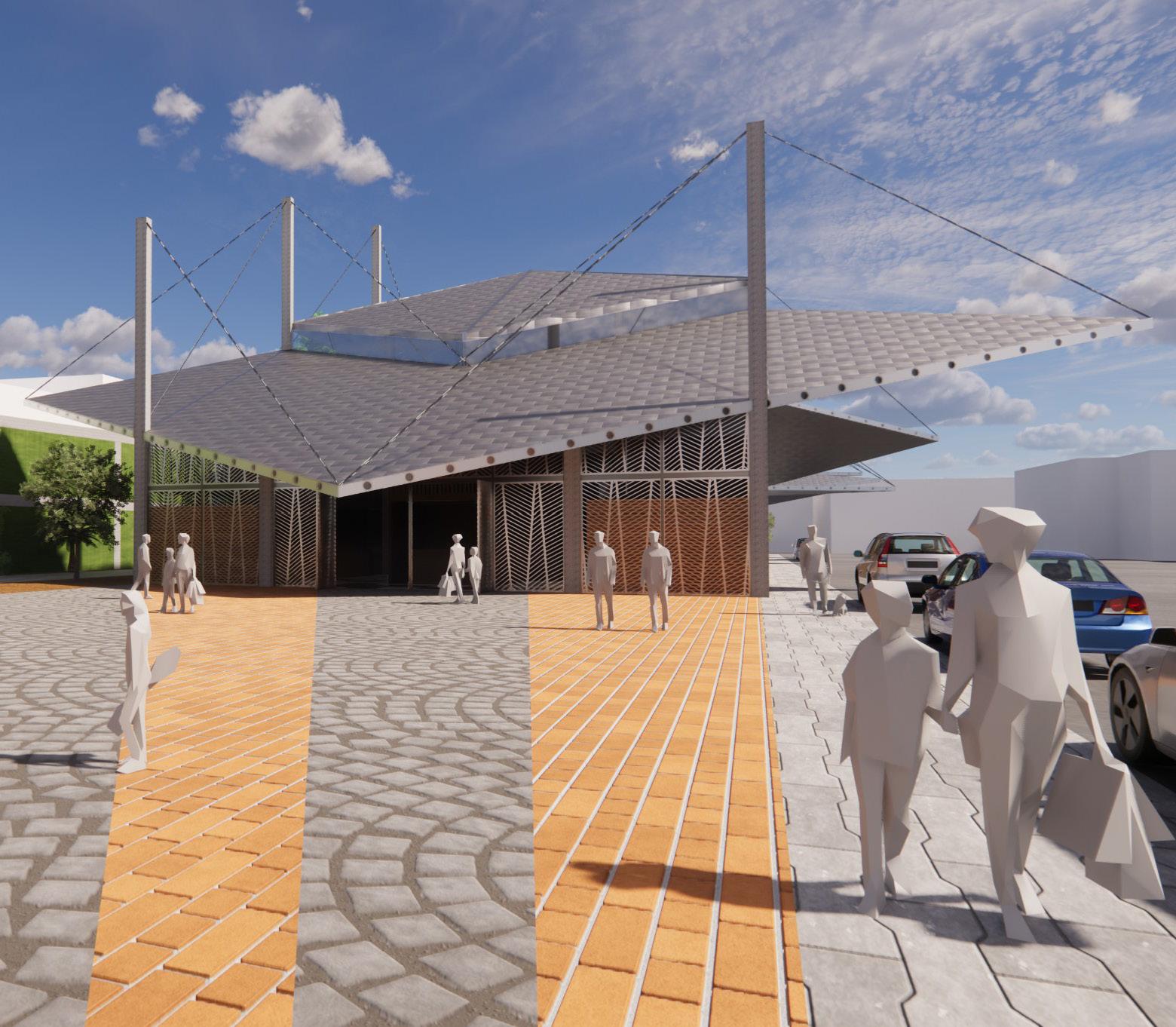


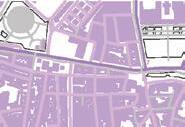






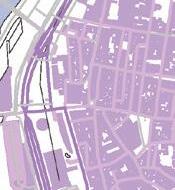
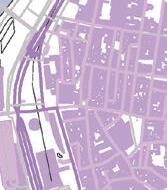
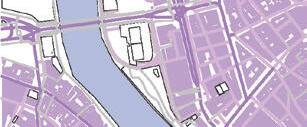

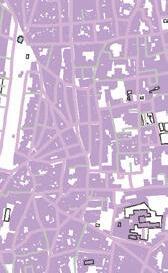





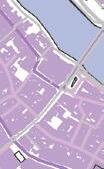
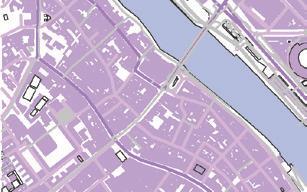
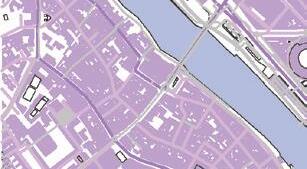

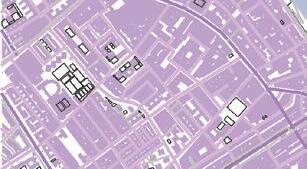
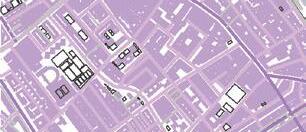
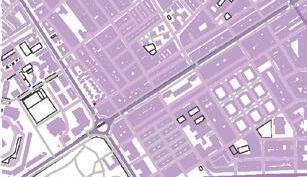

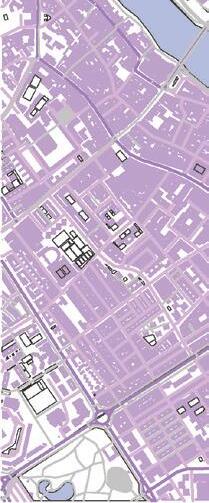
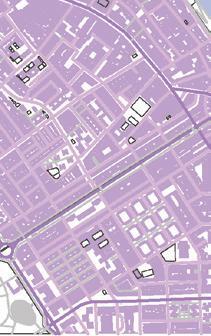


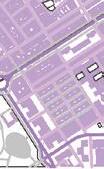





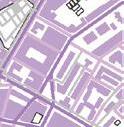


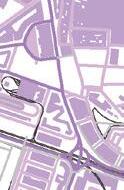
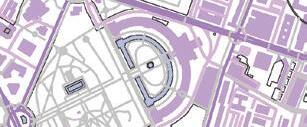


This project takes place in Seville, the capital of Andalusia, Spain. This city holds centuries of history, culture, and architecture. But as the city expands, Seville looks towards the future of design to be integrated in this ancient city.
The site is ideal for a market space as the site is surrounded in high density residential spaces with very little shopping areas. It would increase a sense of convenience for residences as the nearest market is roughly 1 kilometer away from the site.
Legend -Site -Residence -Hotel -Shop -Church -Hospital
Legend -Site -Sun -Sun Path -Winter Shadows -Summer Shadows
Legend -Site -Minor Roads -Major Roads
Legend -Site -Park Area
One of the structural is the tension roof structure. continue within the the roof.
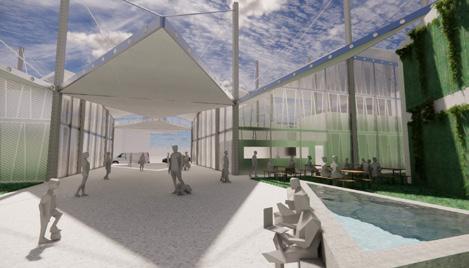
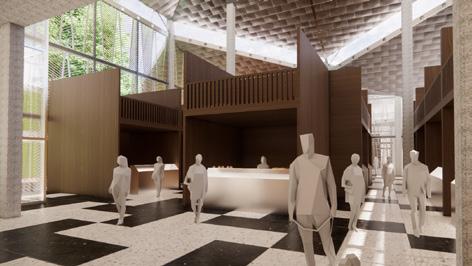
The market is organized into two distinct sections: one dedicated to non-perishable goods and the other to perishable items. The first floor houses administrative spaces and areas for multi-purpose use. The void between the two market areas serves as a secondary public space, featuring two water fountains to provide a sense of tranquility and natural cooling in the intense Spanish heat.
The design is centered around a tent-like structure, paying homage to the temporary markets that frequently populate the city. This architectural approach not only reflects the city’s market culture but also reinforces the idea that this space is purpose-built specifically for market activities, unlike many existing markets in the city that occupy re-purposed buildings not originally designed for such use.
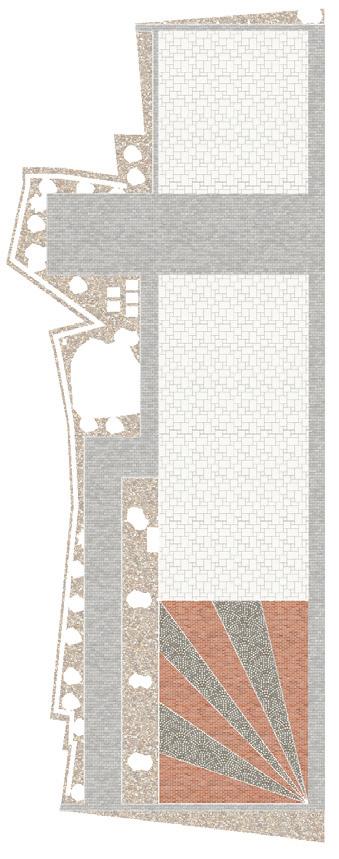
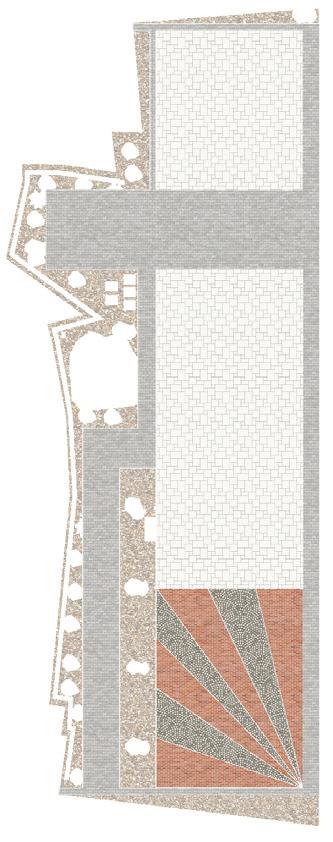
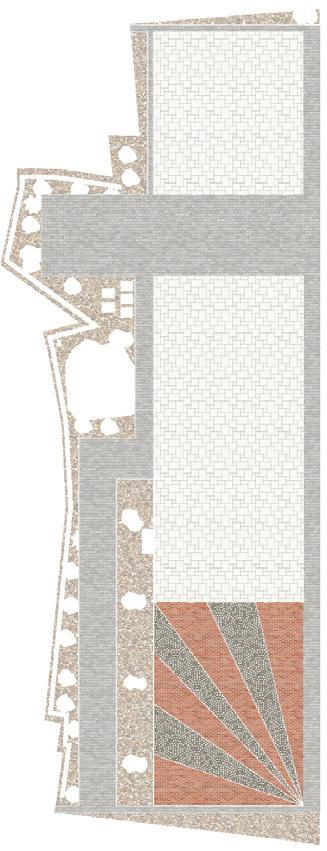

FORM
Fall 2022 Art School and Gallery
Individual Project OBJECTIVE
• Design a multifunctional cultural center within Lubbock’s arts district
CONCEPTS
• Integrates formal, tectonic, spatial and sequential strategies from existing projects
GOAL
• Provide a space that nurtures Lubbock’s creative spirit
• Offering opprotunites for both education and exhibition
The objective for this semester was to design a multifunctional cultural center situated in the heart of Lubbock, Texas’ vibrant Arts District.
The city of Lubbock hosts a public art event on the first Friday of every month, known as the “First Friday Art Trail”. This experince brings together artists, musicians, desingers, performers, and other creatives that contribute to the arts within this West Texas haven.
As part of the design challenge, each student was tasked with analyzing formal, tectonic, spatial, and sequential strategies drawn from existing architectural precedents. These strategies were to be adapted and integrated into the design of the center, ensuring a thoughtful and contextually sensitive approach.
This space design serves a dual purpose, to provide opprotunites to cultivate and expand the creative spirit of the residents of Lubbock, as well as to showcase works created within this space, blending education and exhibition.
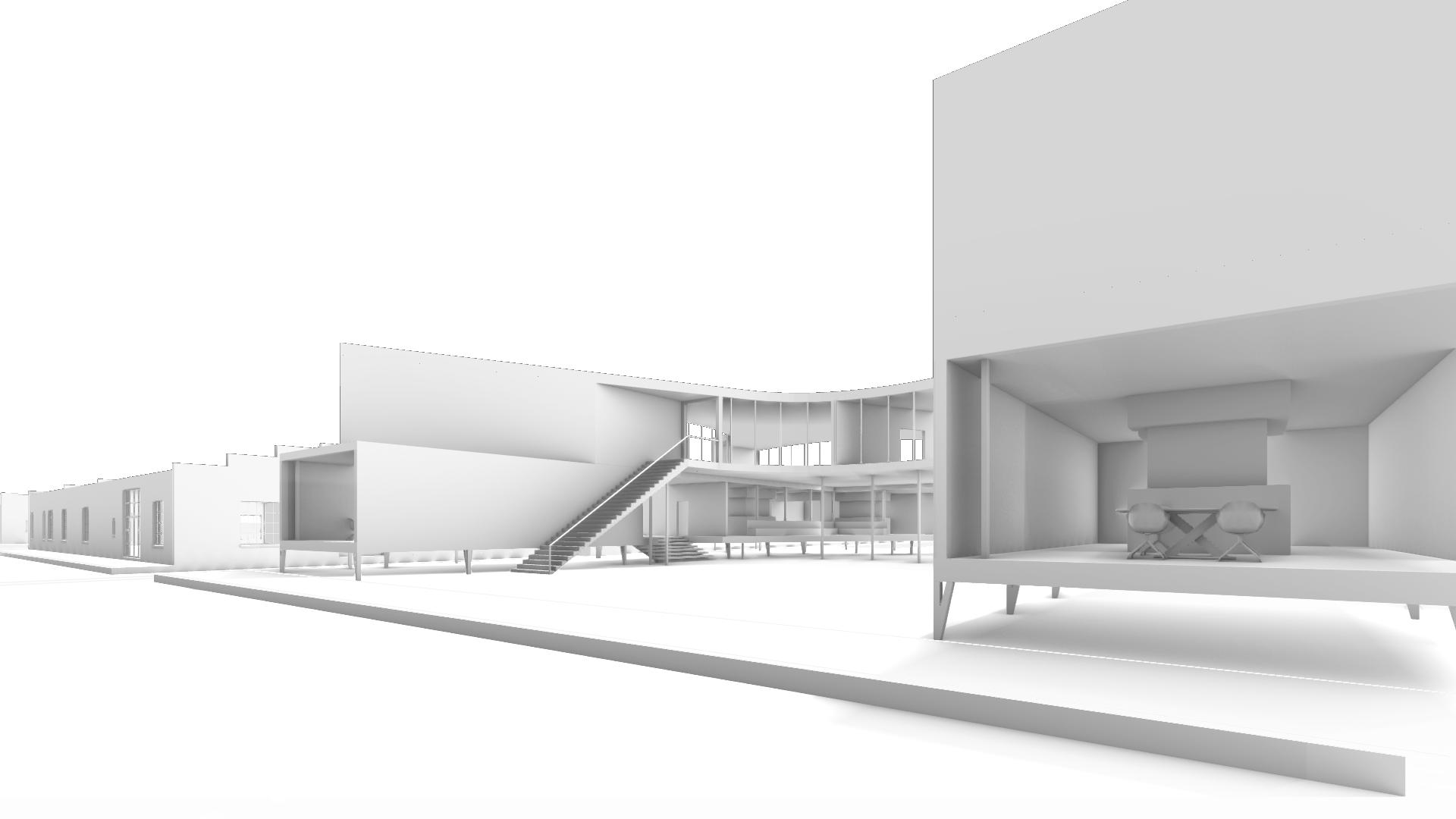
First Floor Plan
Second Floor Plan

















































































































































The school’s design combines elements from Mies van der Rohe’s Farnsworth House and FOA’s Yokohama Port Terminal. The model is then repeated five times to form the overall structure. A curvilinear shape is used to homogenize the design.







































































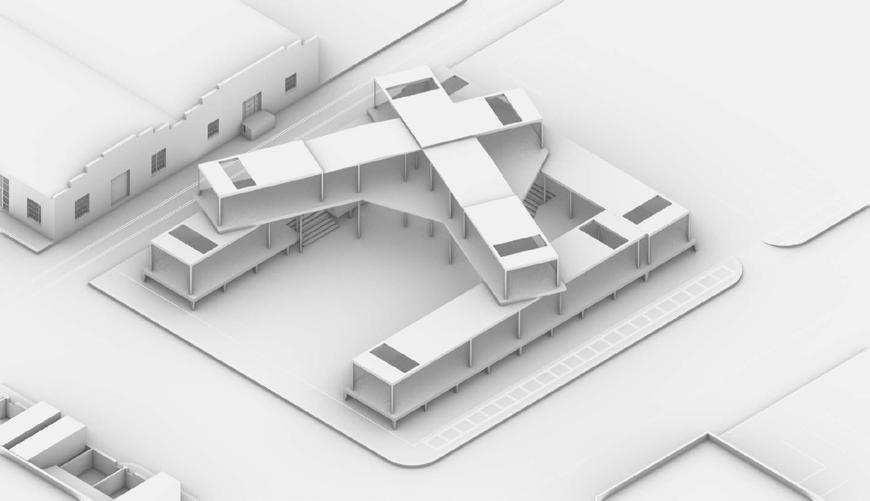

The art studios are positioned on the ground floor of the building to provide direct access and ample space for artists to work. This layout allows for efficient use of the lower levels, ensuring that the primary focus is on the creation of art. Meanwhile, the gallery, administration offices, library, and café lounge are located on the upper floors. This arrangement elevates the public spaces, giving prominence to the display of student work.
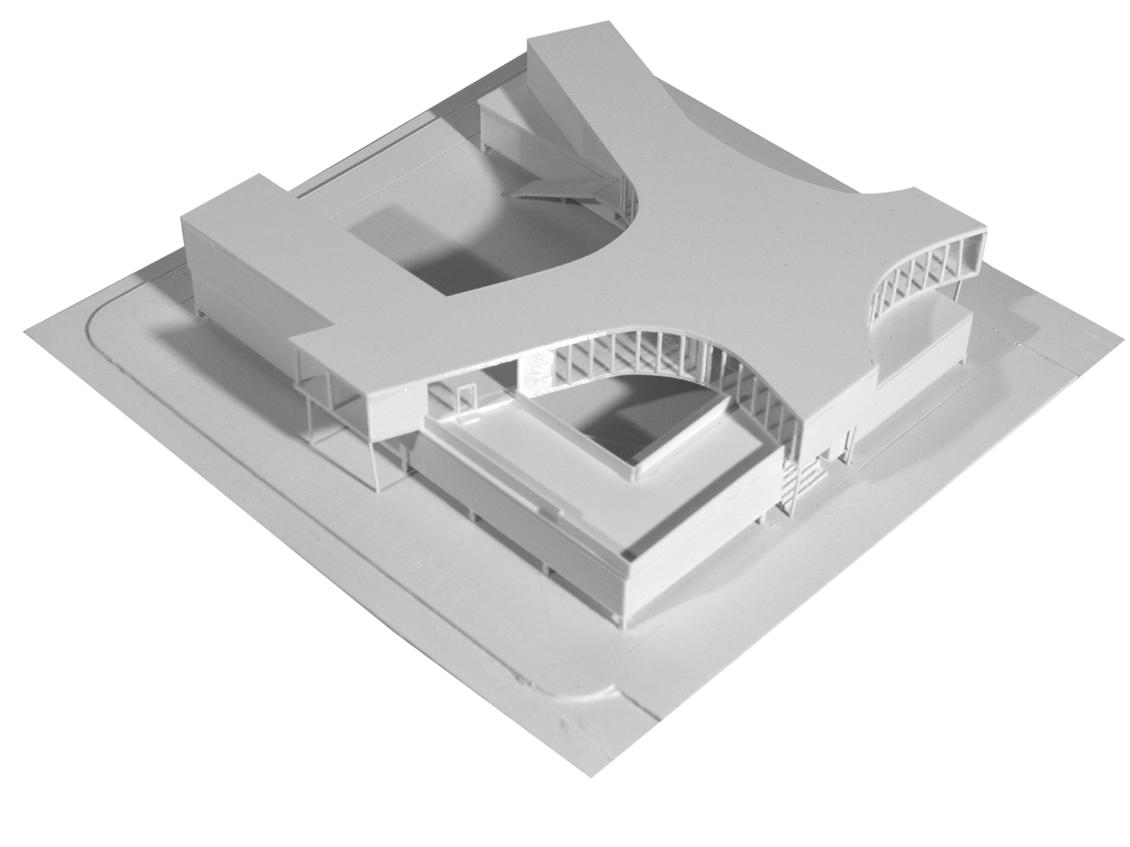

SCALE:
SOLAR INTEGRATION
Spring 2023 Solar Observatory
Individual Project
OBJECTIVE
• Design a solar observatory to respond to extreme lighting conditions
CONCEPTS
• Integrate the principles of palladian architecture within the design
• Address unique environment context of the region
GOAL
• Create a Space for observing solar patterns
• Showcase local art
• Foster a relationship between the environment, the arts, and architecture
The objective of this semester was to design a solar observatory in Svalbard, Norway, the northernmost inhabited town in the world, where light patterns are extreme—ranging from scarce daylight to constant sun or complete darkness. The challenge was to create a space that responds to these unique lighting conditions while integrating with the raw beauty of the Arctic landscape.
Students analyzed Palladian architecture, using his principles of proportion and light as a foundation, and incorporated solar studies to understand how light shifts throughout the year in this extreme environment.
The observatory would serve as both a space for observing solar patterns and a cultural venue for showcasing local art on the Island. It would create a dialogue between the natural environment, the arts, and architecture, offering a place for reflection on the unique light and landscape of the Arctic.
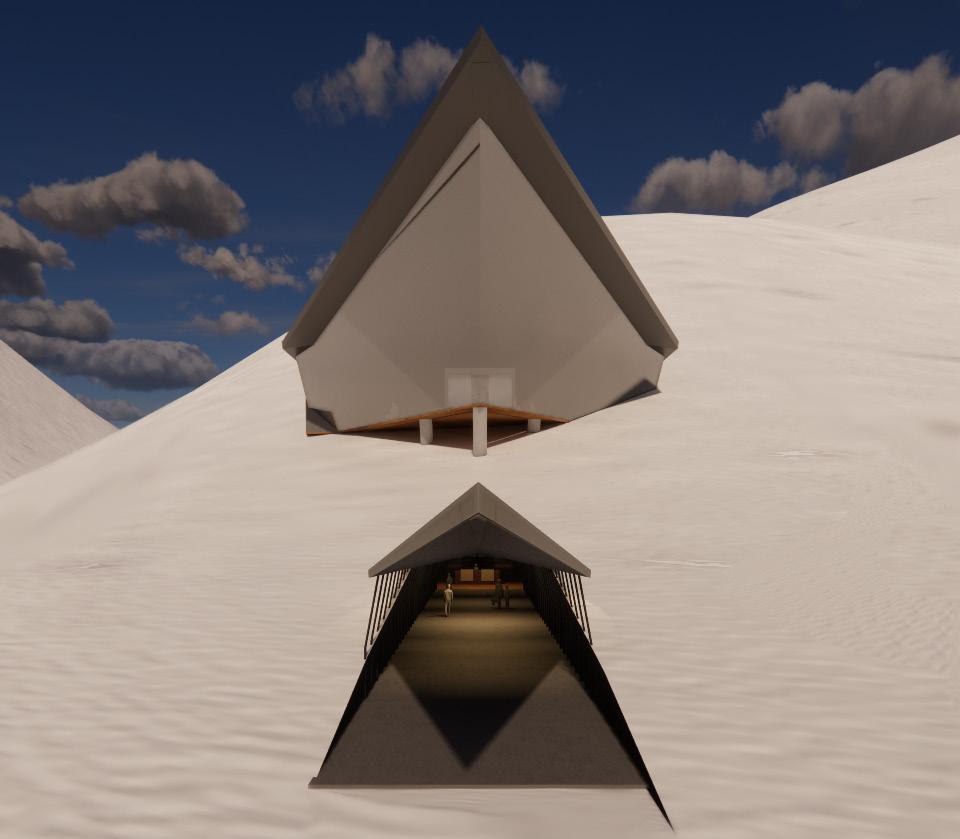
MERGE EXTRUDE ELEVATE

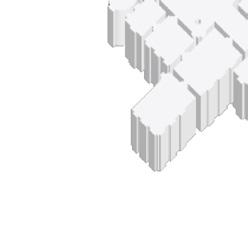

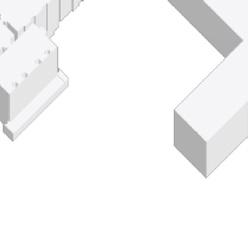
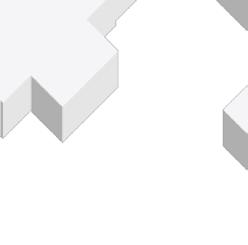
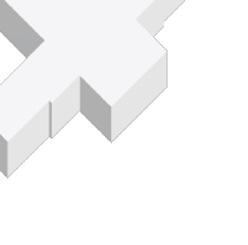
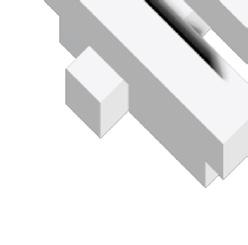
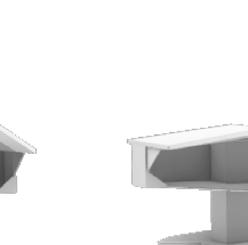
Palladio’s Villa Cornaro was the selected precedent for analysis. Overall form was distilled for further manipulation.
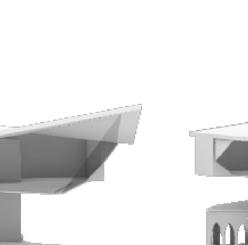
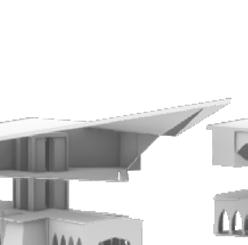
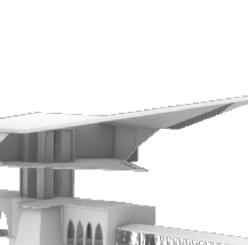
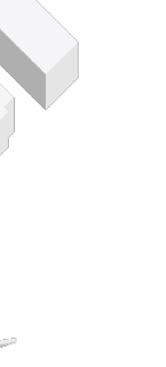
The form is elevated due to the project constraint of a certain percentage of the observatory that must be above the mountain surface.
TRIANGULATE BURROW EXTEND

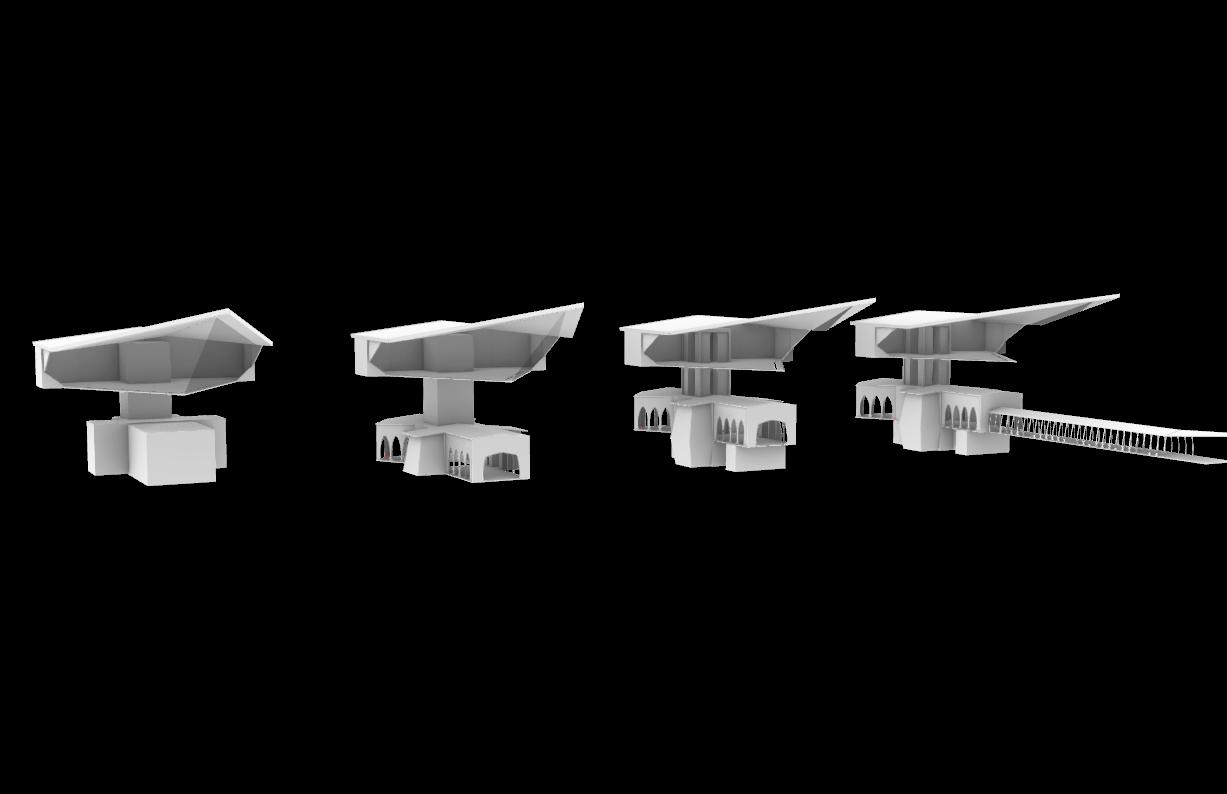

The two corridors were merged to create a delta wing design with an overhanging roof, allowing different light and shadow patterns to appear.
A path was created to the entrance due to the observatory’s deep location within the Svalbard mountain ranges.
All Plans
Pointed Arches were integrated into the design in order to observe the permafrost inside the mountain. This creates a dialogue on the beauty of a mountain’s exterior as well as the interior.

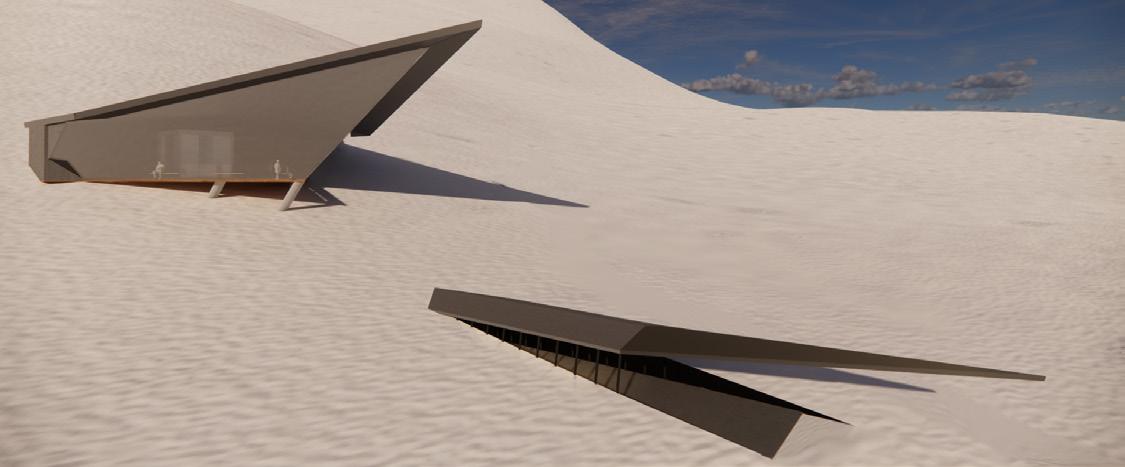
Render

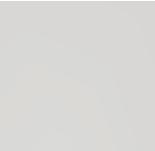
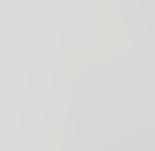
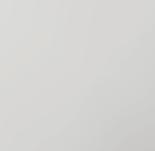
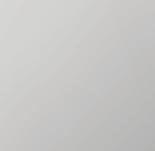

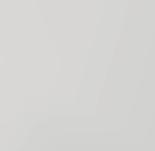
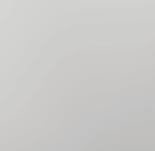
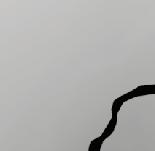

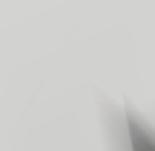

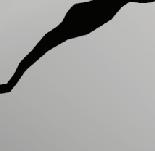
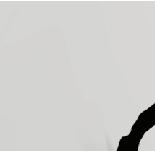

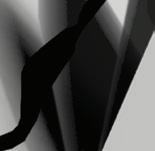
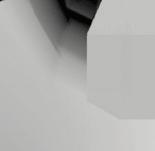
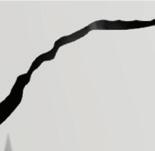
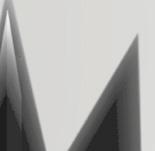
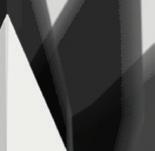
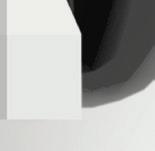
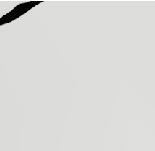
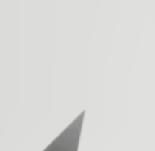
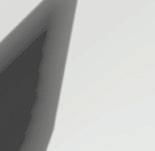
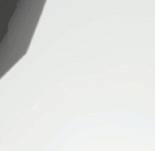
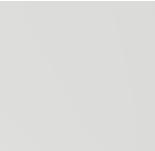
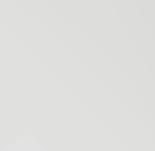



Render
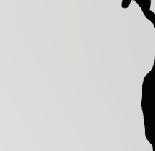
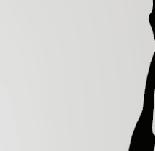
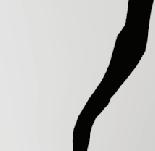
Hour Shadow Study, Summer Solstice
21st CENTURY LEARNING
Fall 2024 Academic Village
Individual Project
OBJECTIVE
• Re-imagine and modernize the Jeffersonian concept for the academic village
CONCEPTS
• Collaboration of educational disciplines
• Degrees of Privacy
• Cross pollination of ideas
GOAL
• Generate the future model of higher education
This semester’s objective was to re-imagine and modernize the Jeffersonian concept of the academic village for a select group of students at Texas Tech University, set a few miles outside the main campus. The village is designed as a hub for several academic disciplines, each tailored to foster success in a 21stcentury living environment.
The layout of the village places each discipline’s building in strategic proximity to encourage crosspollination of ideas, inviting students from different fields to explore one another’s work. While the buildings are interconnected, each academic space maintains a degree of separation, providing students with the privacy and focus needed for deep study, while also offering opportunities for collaboration across disciplines.
This design is envisioned as a model for the future of higher education, one that integrates academic rigor with comfort and immersion.
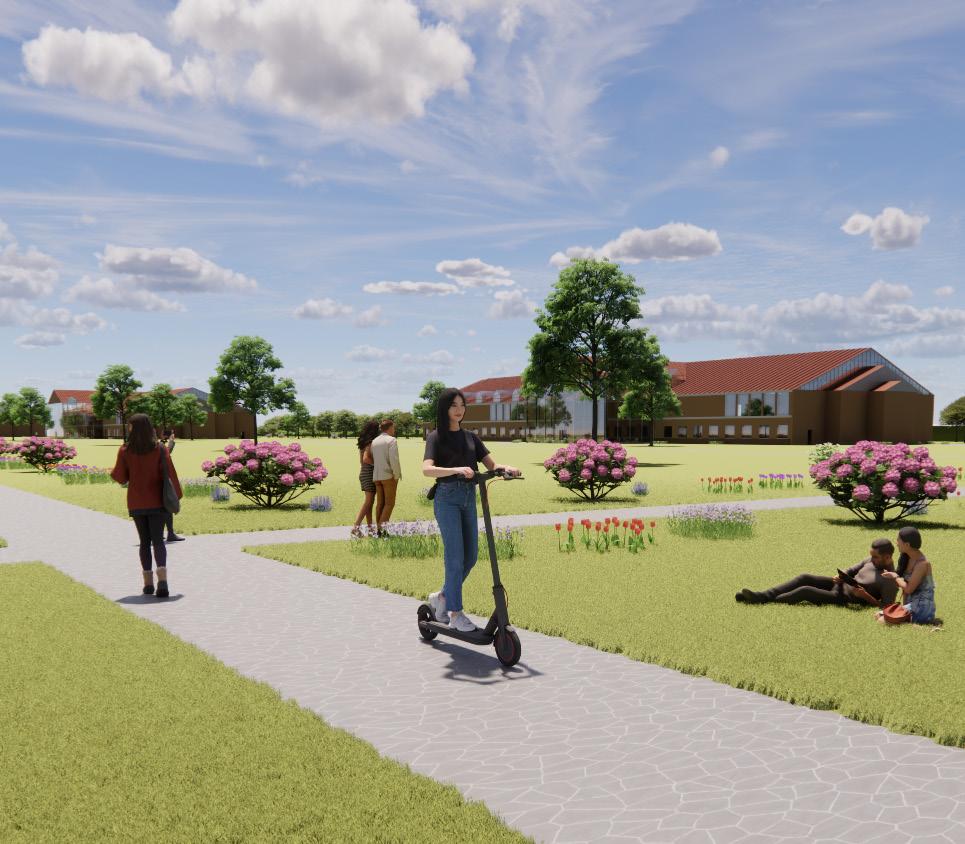

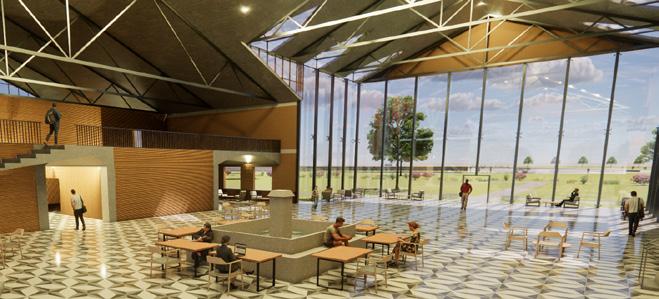
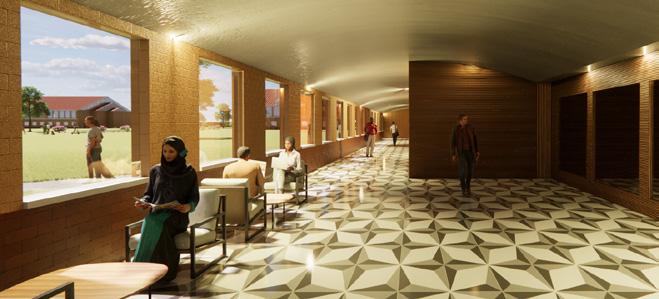
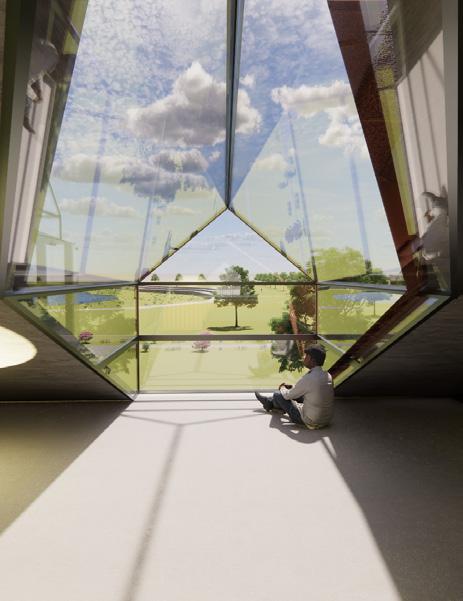

At the heart of this 6,000,000 square-foot site lies a playa lake, a vital feature for preserving the natural beauty of Lubbock in its predominantly arid climate, supporting local fauna and flora annually
The Fibonacci grid was employed to guide the circulation and building placement across the village, fostering a unique and spacious village layout. To preserve the integrity of the landscape, paths of least resistance were strategically incorporated, minimizing potential damage to the surrounding horticulture.


1. Lobby
2. Lecture Hall
3. Studio
4. WC
5. Faculty Lab
6. Faculty Office
7. Computer Lab
8. Fabrication Lab
9. Staff Orientation Lounge
10. Staff Office
11. Student Gathering Space/Lounge

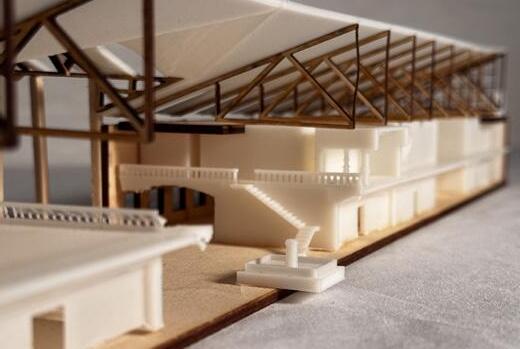
Inspired by Texas Tech University’s Spanish Renaissance style, the academic village blends traditional exterior elements with modern interiors to bring balance with the traditional campus design while introducing modern spaces for a contemporary education
