P O R T F O L I O
A Series of Works by Ryan Adolf
2022-2023
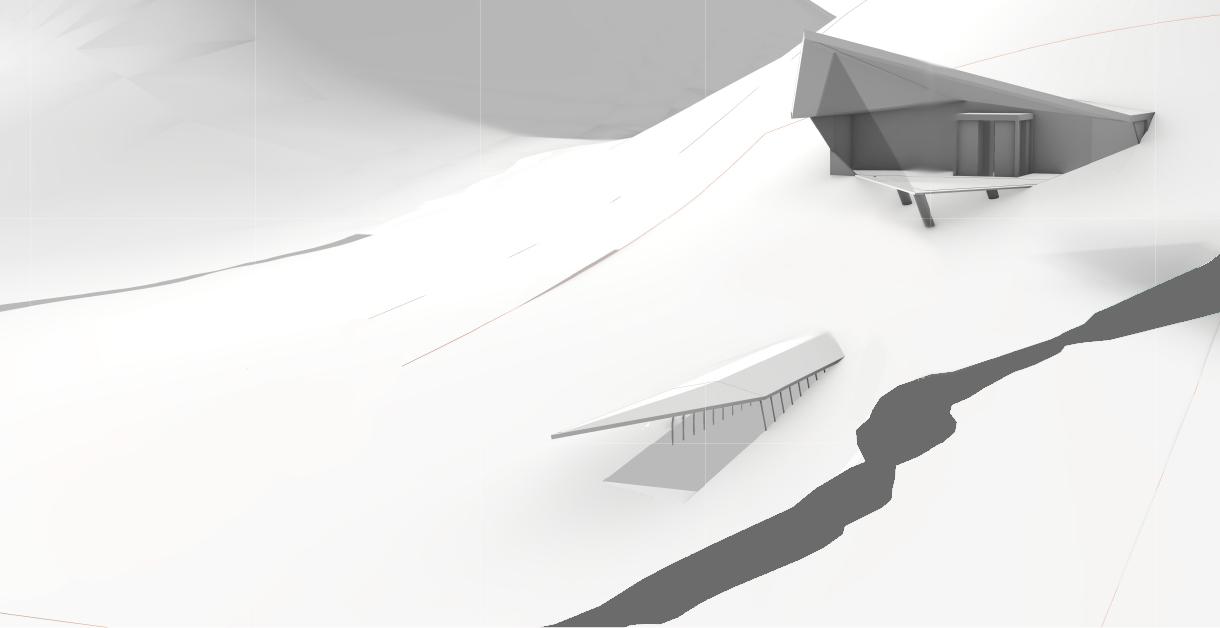


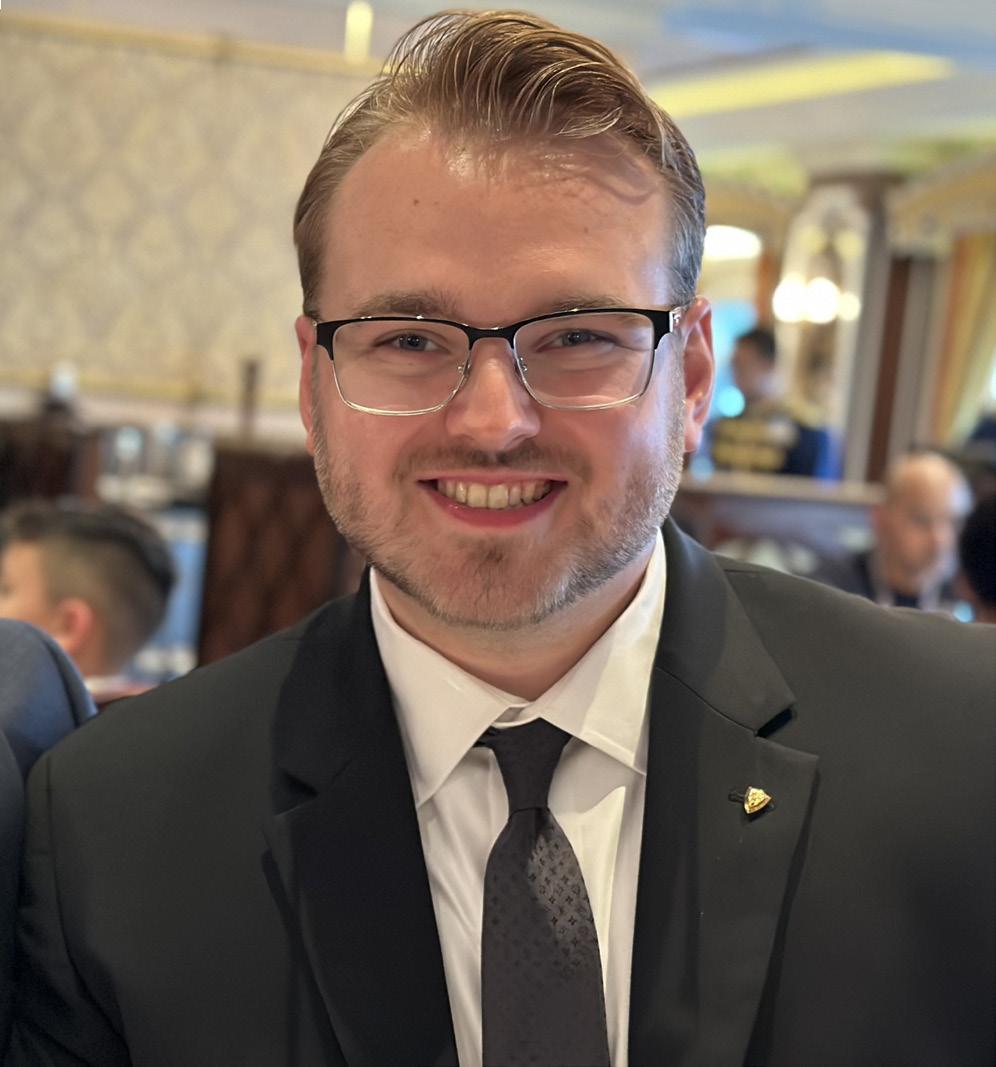
Hello!
My name is Ryan Adolf and I am a third year studying architecture at Texas Tech Universtiy.
16635 W Basil Drive Lockport, IL, 60441 (815)-582-1479
radolf@ttu.edu
BS Architecture - 2025 Candidate
Current GPA : 3.7
Relevant Courses
• Architectural Design I-VI
• Architectural Technology I-IV
• Architectural Representation I-IV
TTU Presidental Merit Scholarship (2021-2024)
Hinsdale Masonic Student Scholarship (2021-2024)
Texas Tech’s Dean’s List (2021-2024)
Adobe
Modeling
Rhino 7 Autodesk Revit
Rendering
Communication Presentation
Team player
Handcrafting Leadership Organization Collaboration
FarmHouse Fraternity Positions Held
• Director of Alumni Relations (2023-2024)
• Director of Homecoming (2023-2024)
• ZTA’s Big Man on Campus Winner (2023)
1
Introduction
2
Art School and Gallery
Lubbock, Texas
Fall 2022
3 4
Solar Observatory Center
Svalbard, Norway
Spring 2023
Mulit-Modal Transit Hub
Lubbock, Texas
Fall 2023
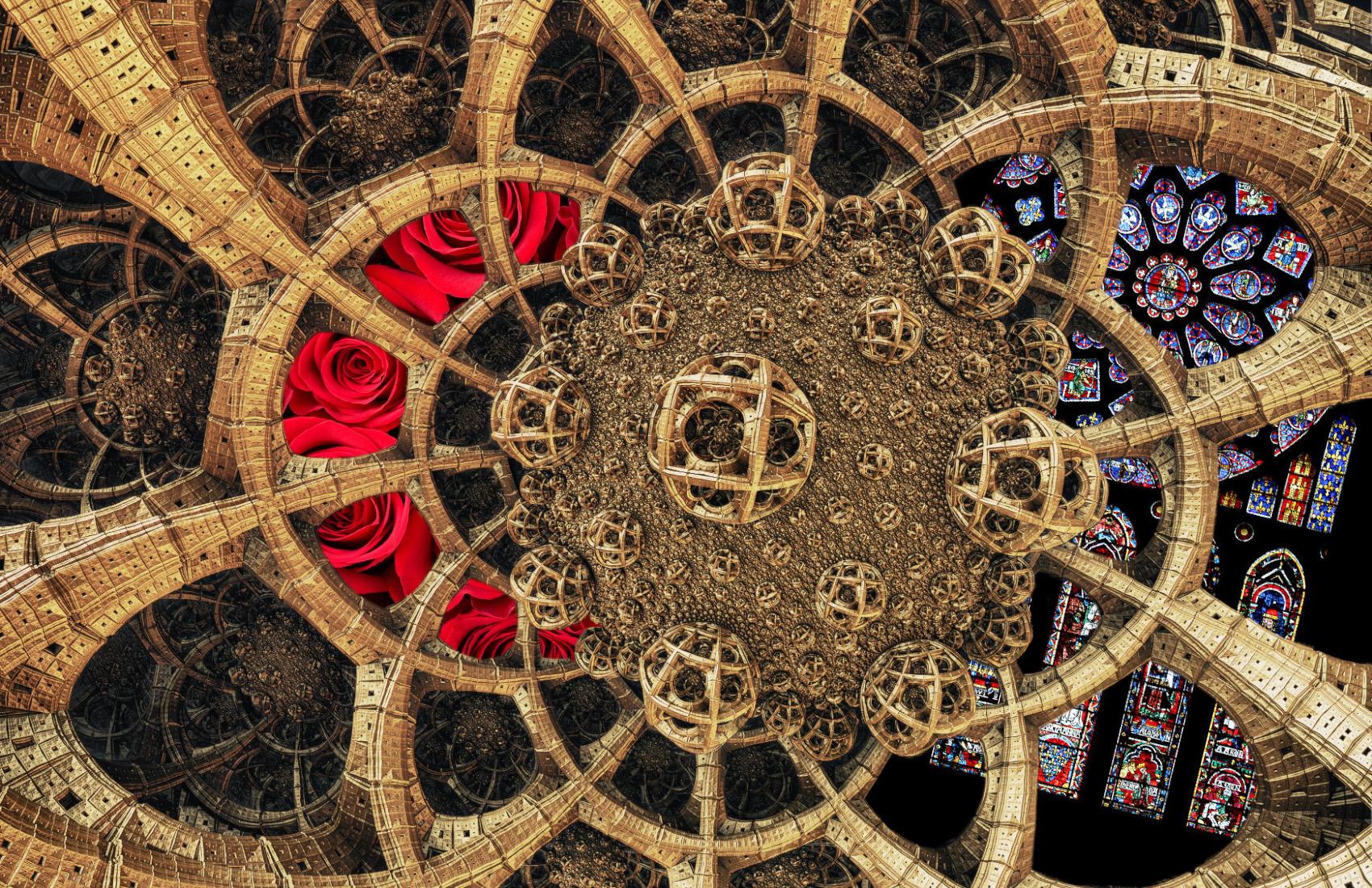
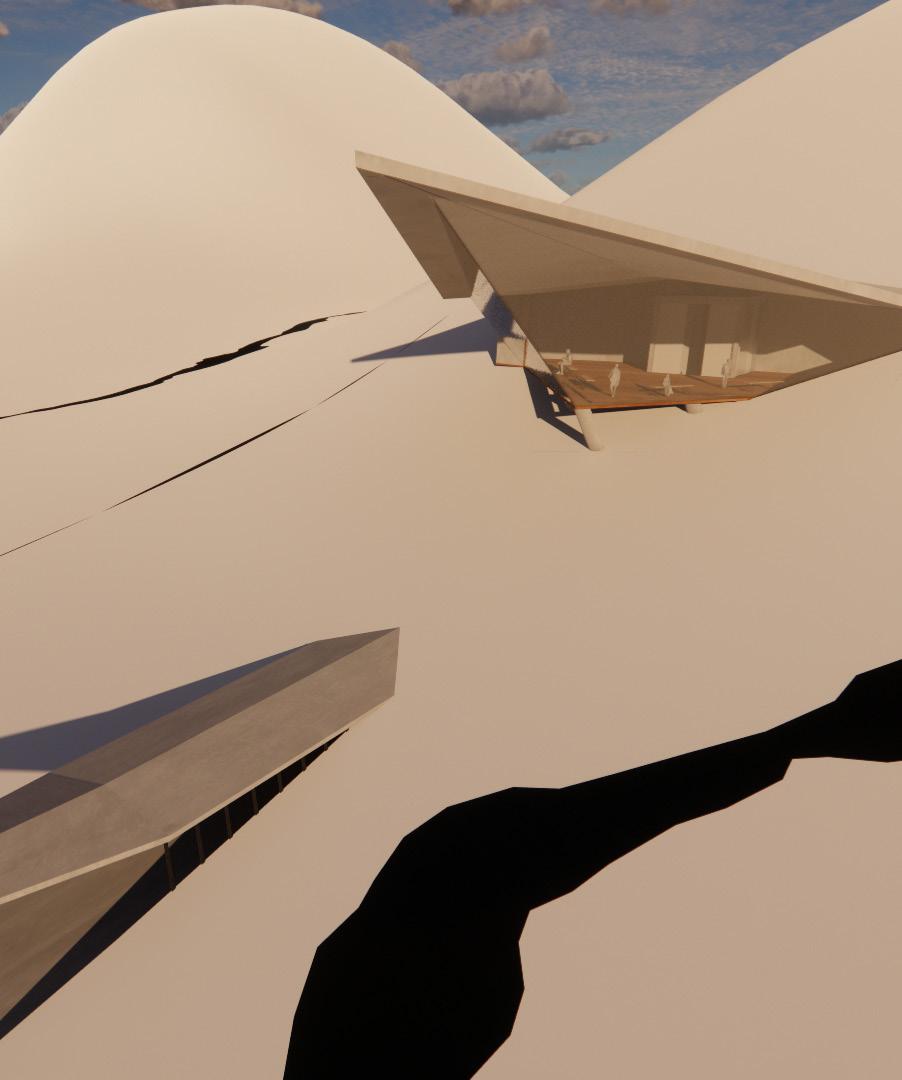
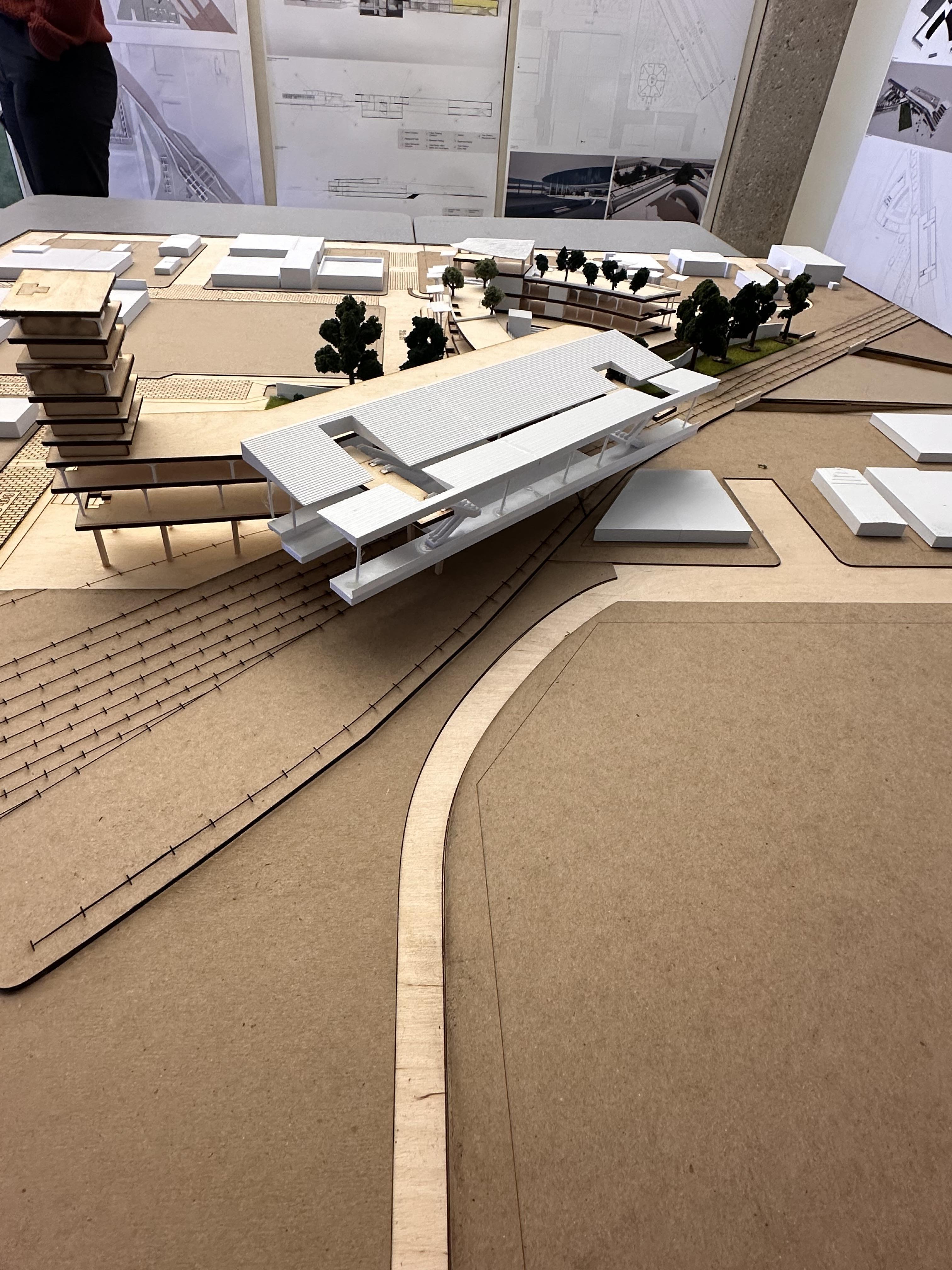
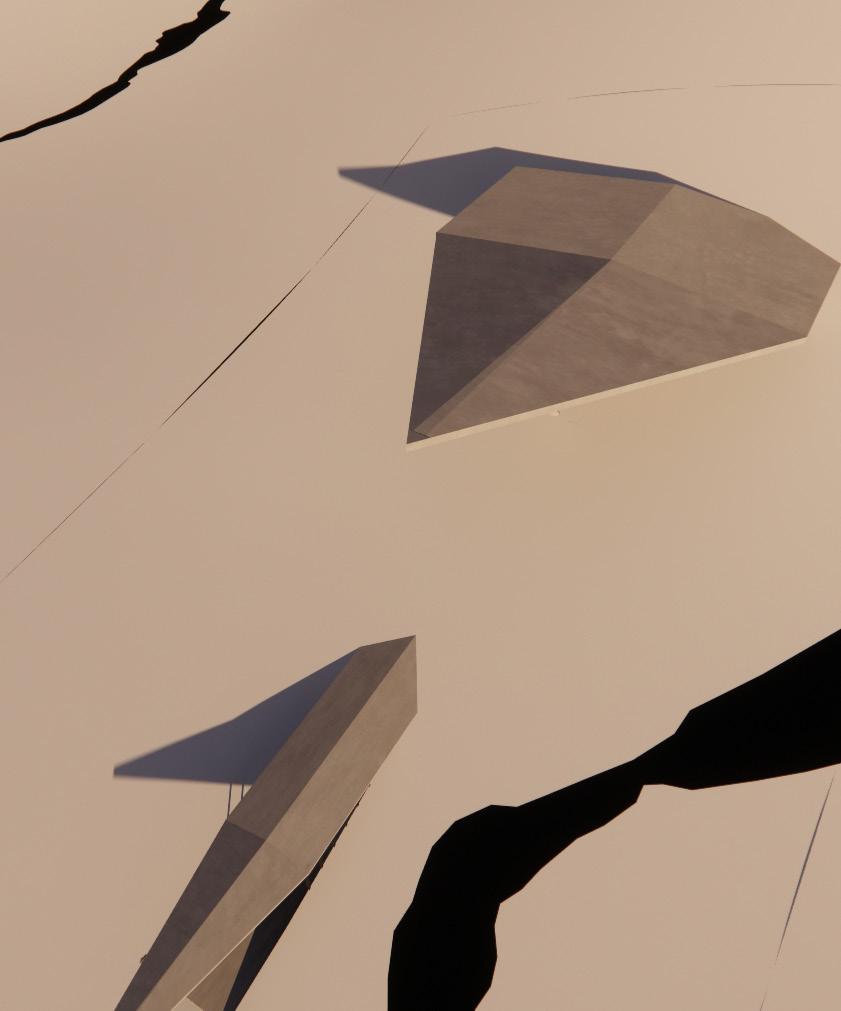
The objective of the semester was to design a multi functioning center in the heart of Lubbock, Texas’ arts district.
During the design process, two architectural precedents were given to each student. These precendents were Mies van der Rohe’s Farnsworth House and FOA’s Yokohama Port Terminal. Each student was tasked to analyze formal, tectonic, spatial, and sequential strategies that could be implemented into the center’s design.
This space would serve as both a gallery to display art, as well as a school to spread the influence of art within this West Texas community.
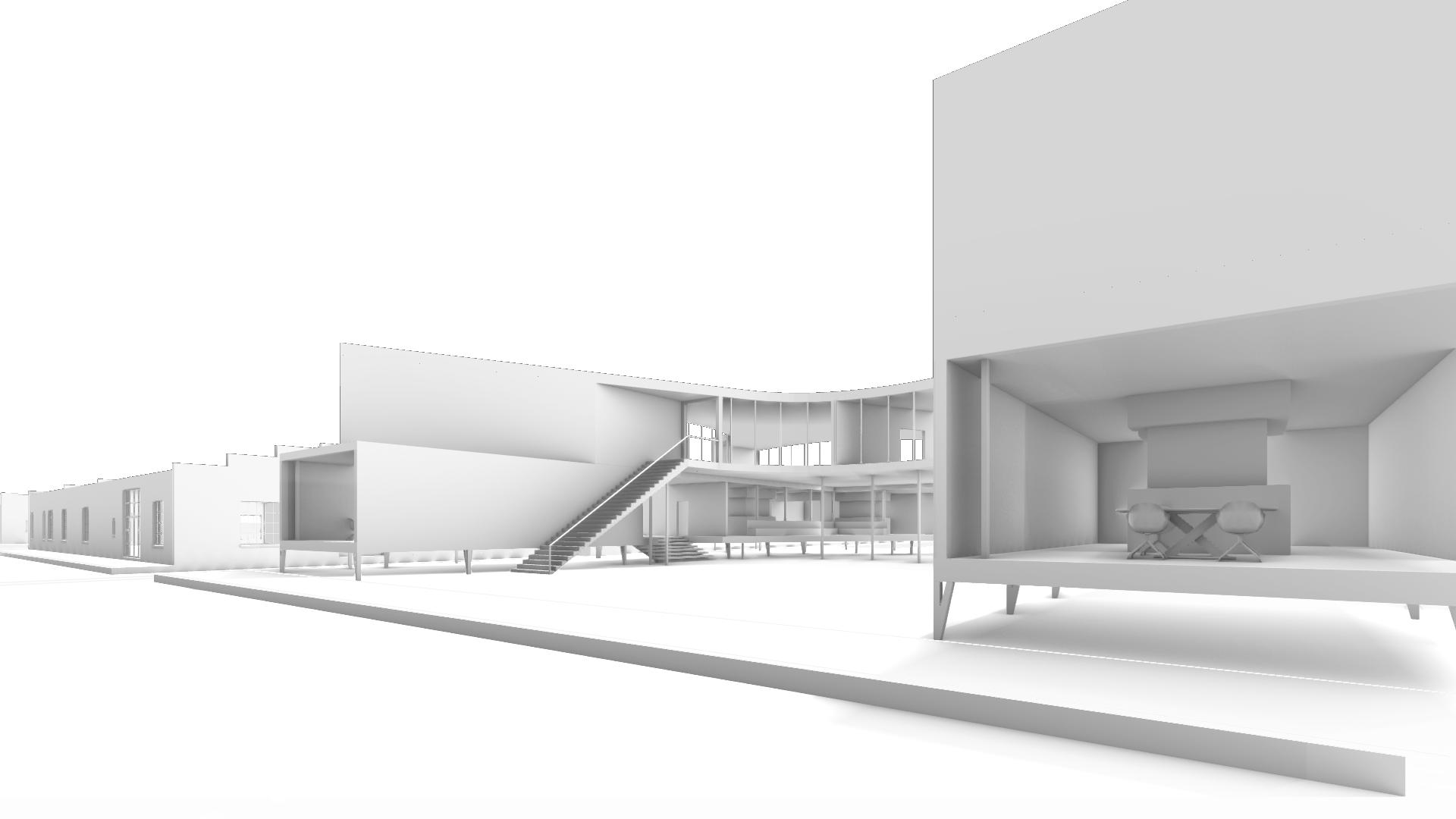

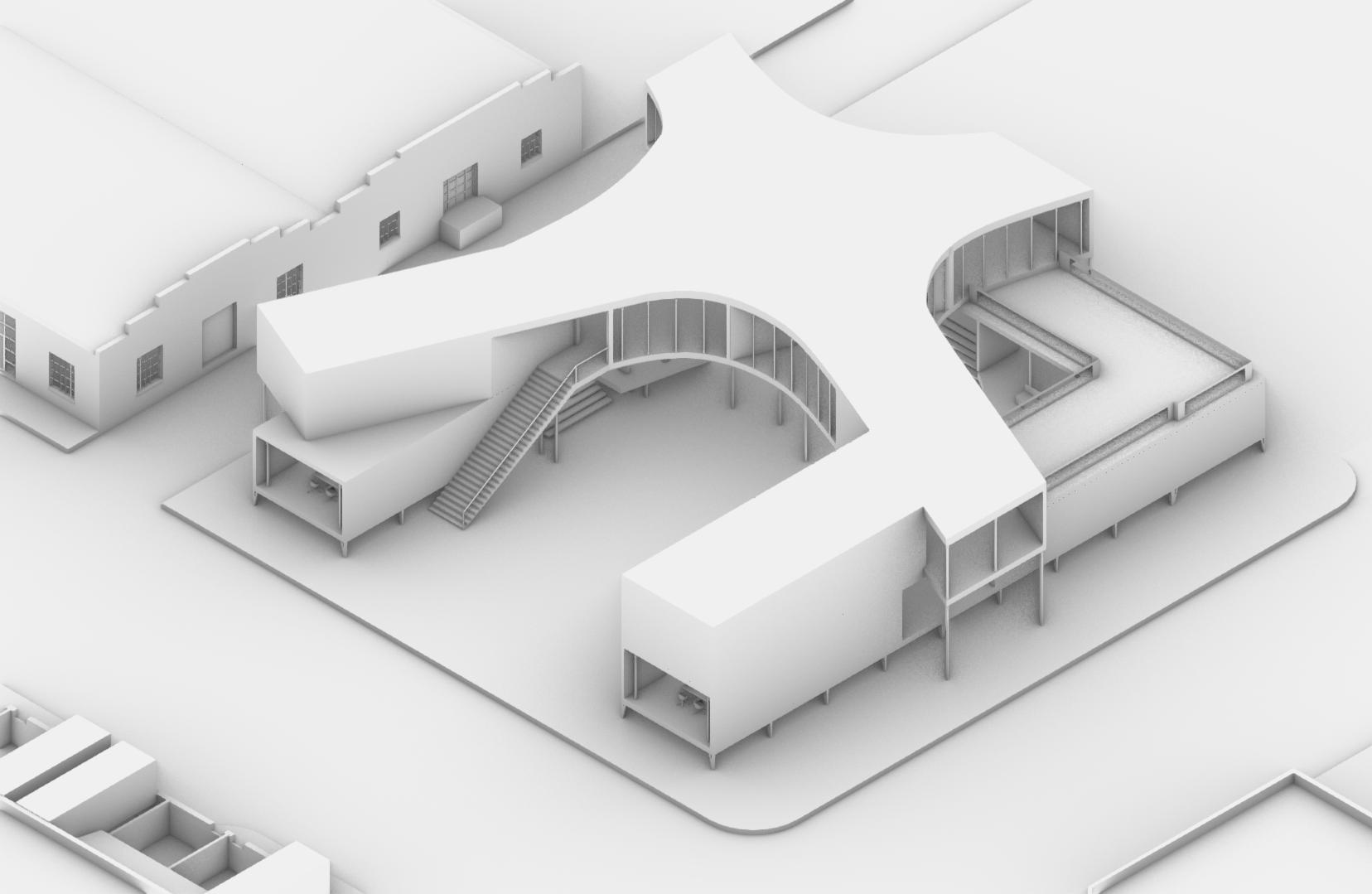
Final Rendtion Plan Oblique
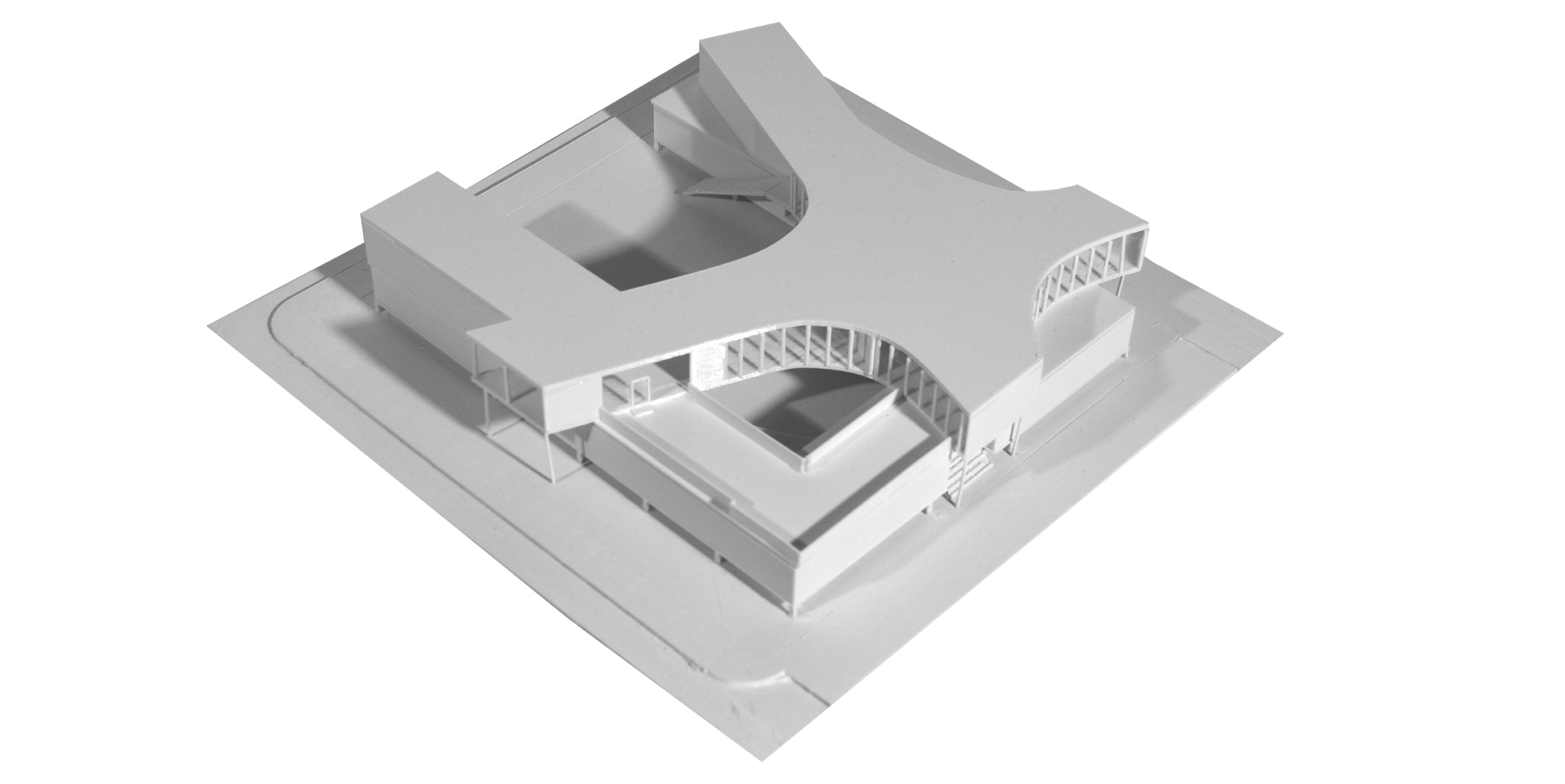
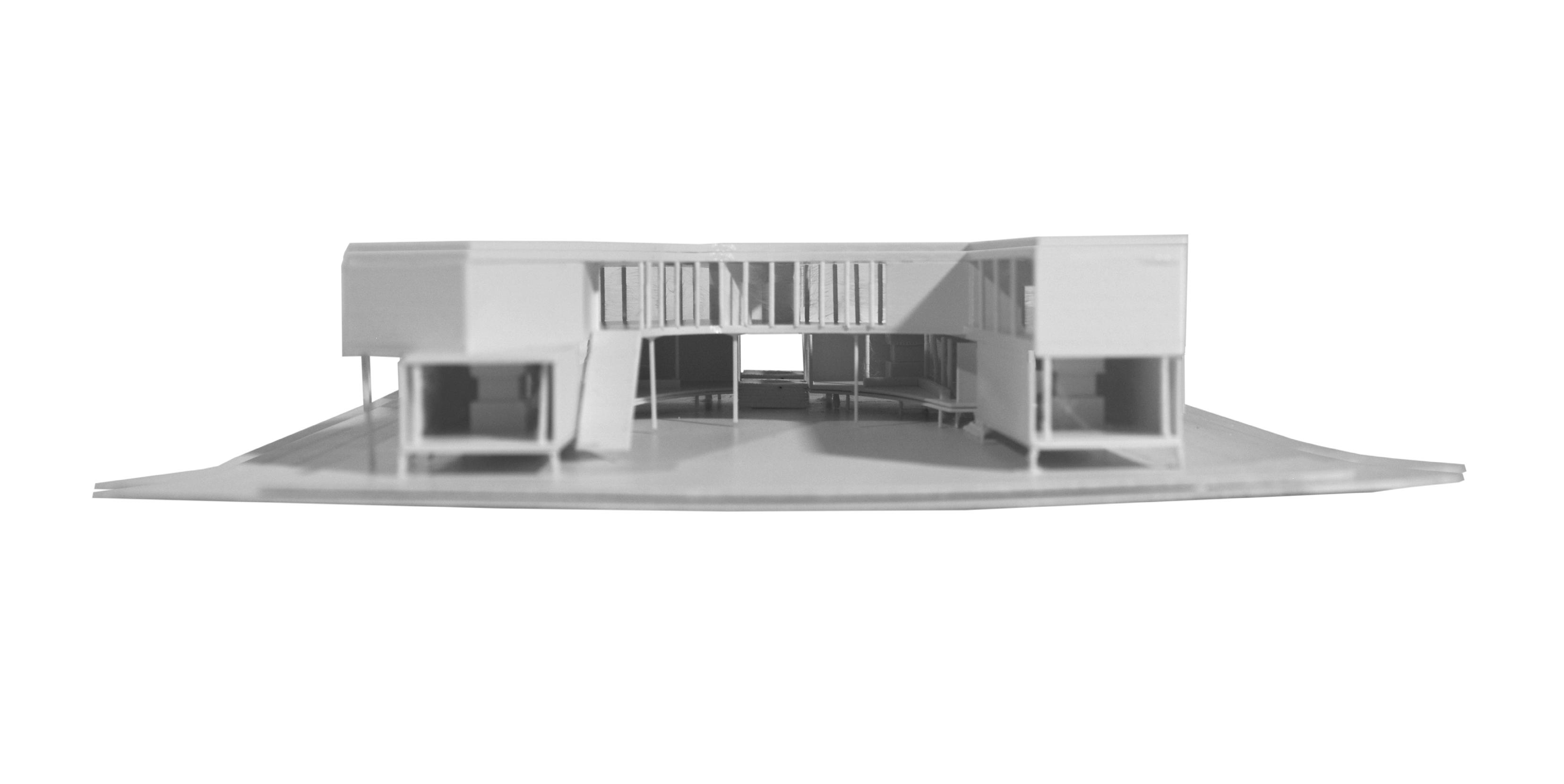 Model Photos
Model Photos

The objective of this semester was to design a solar observatory in the tundra town of Svalbard, Norway, a town in which light is scarce.
Throughout the semester, each student was tasked to analyze a selection of Palladian works as a baseline for the project. The same design variables were documented as the previous semester with the addition of solar studies.
Elements studied within these precedents were applied to the final design iteration within the mountain ranges of Norway.
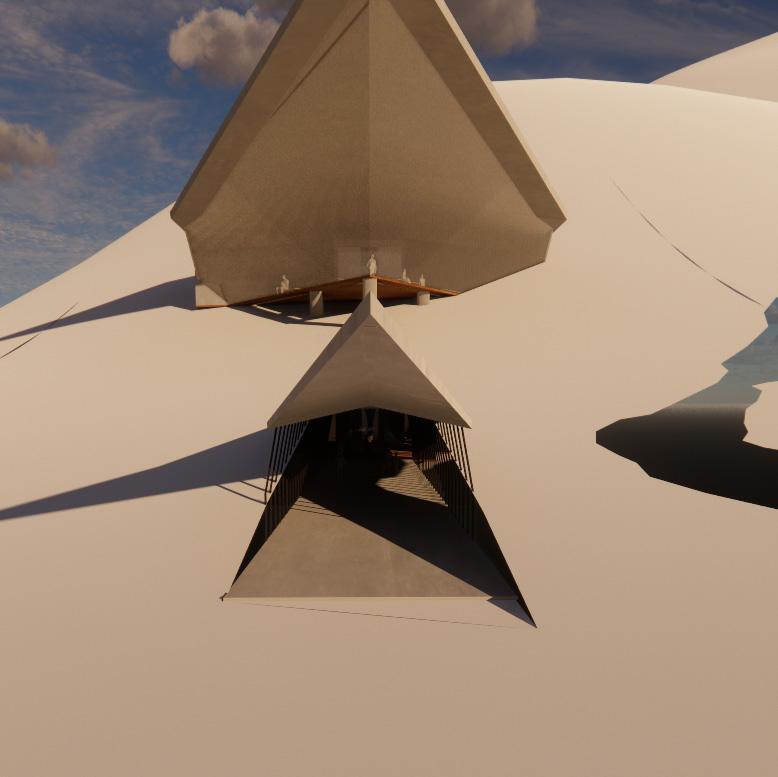

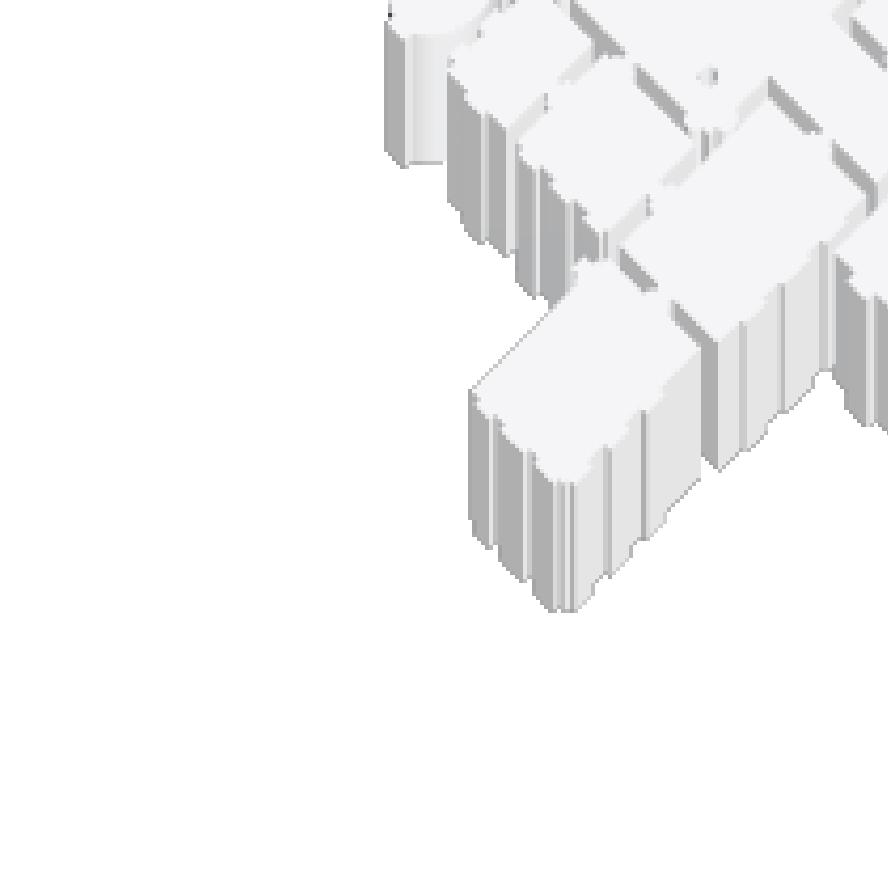
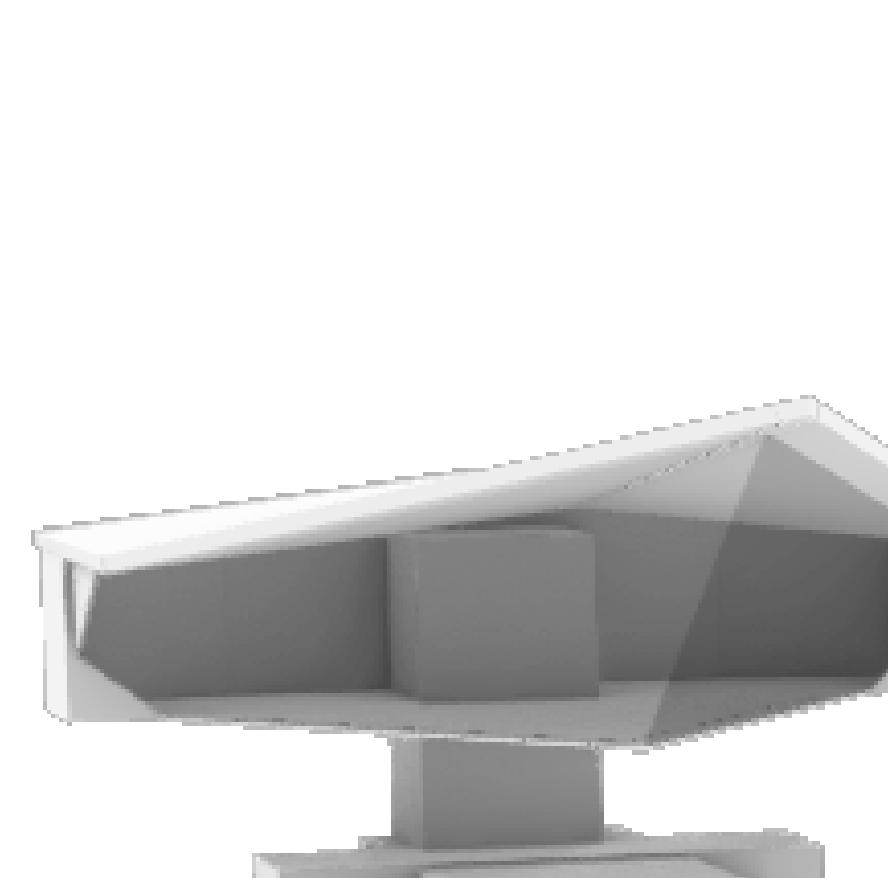
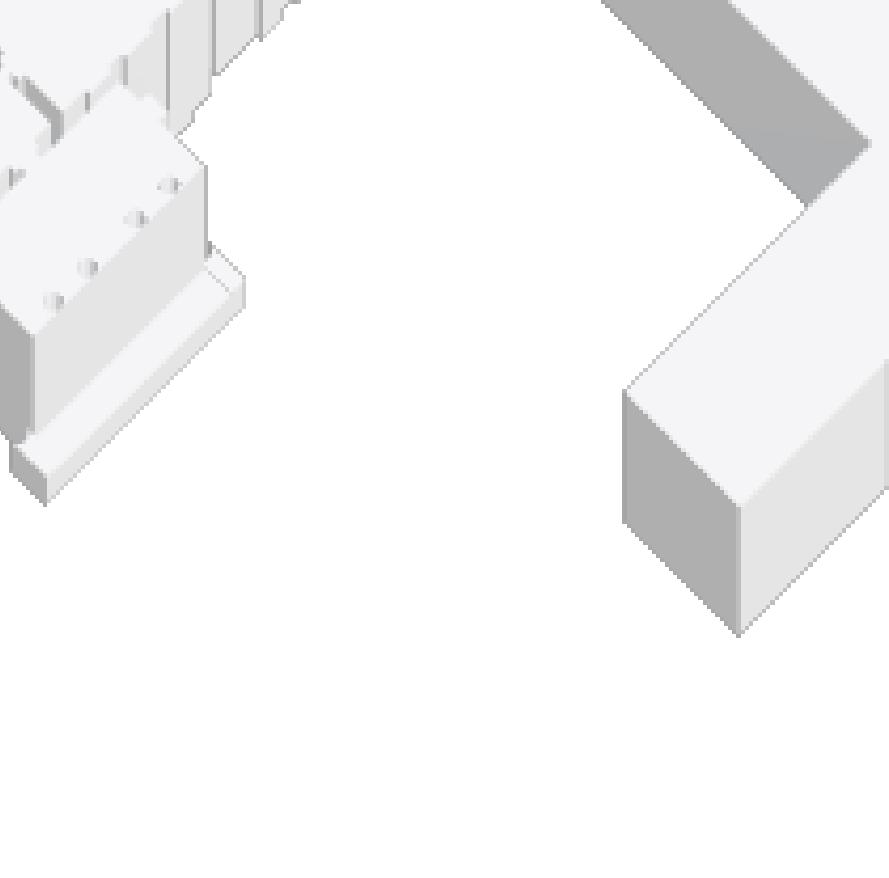
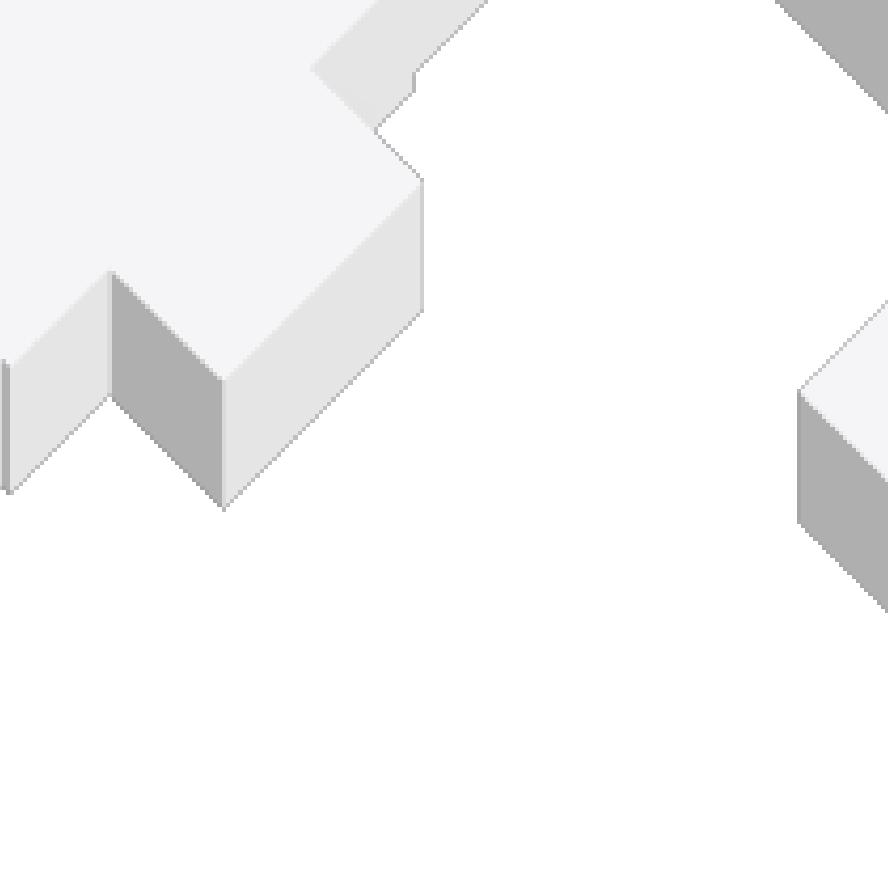
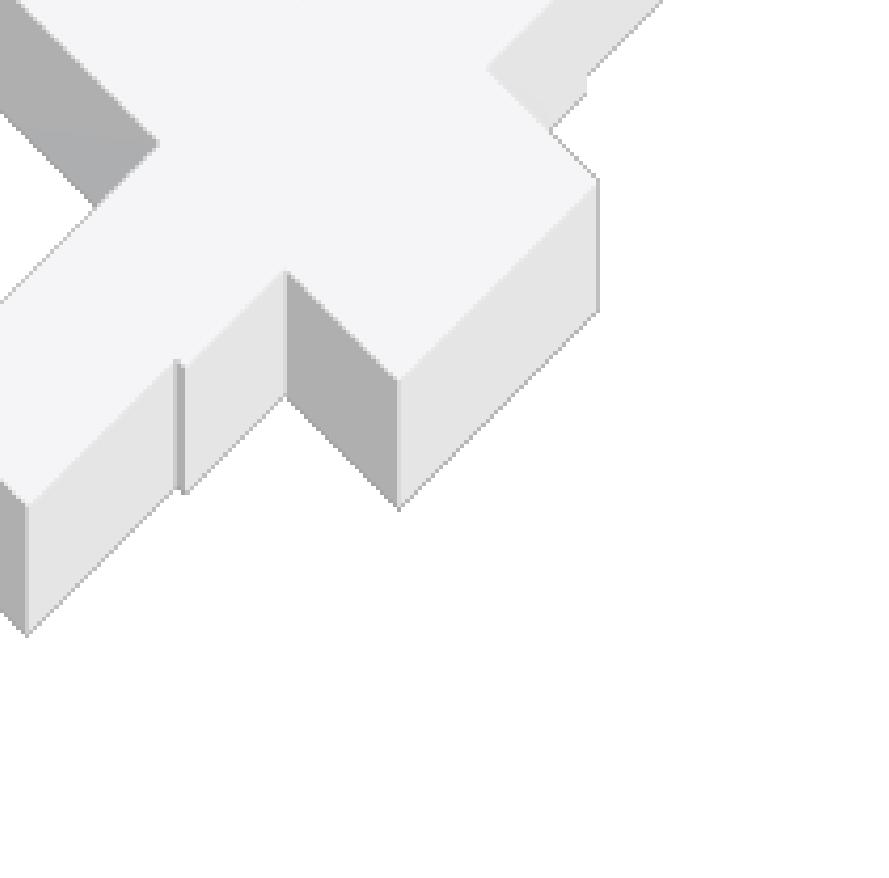
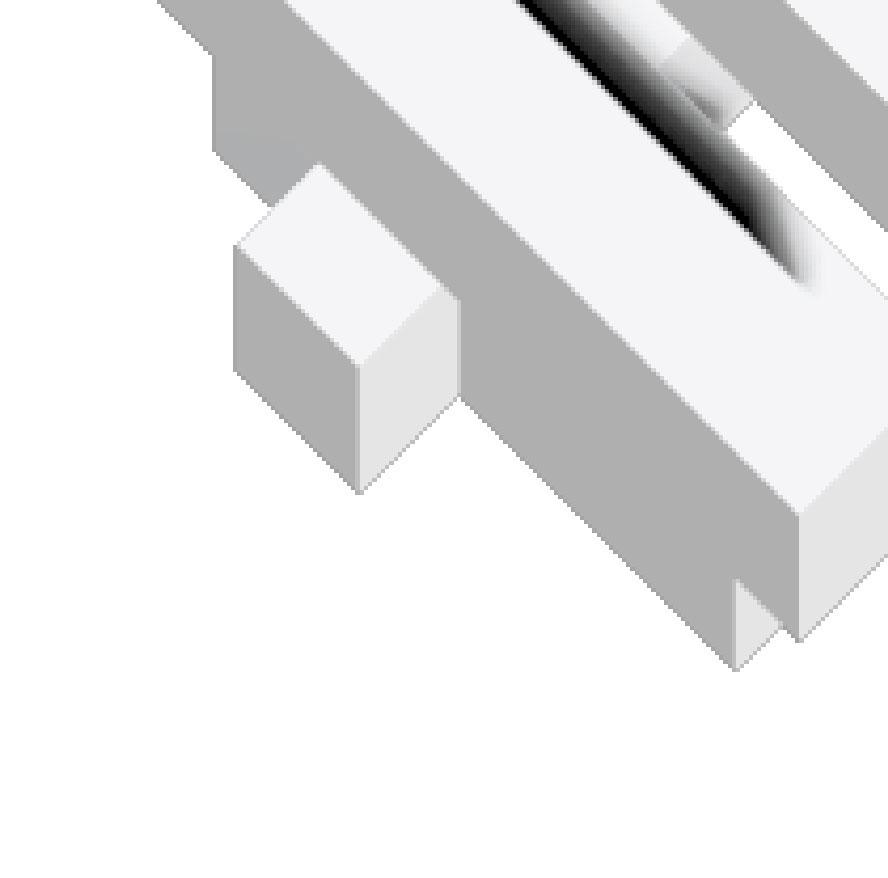
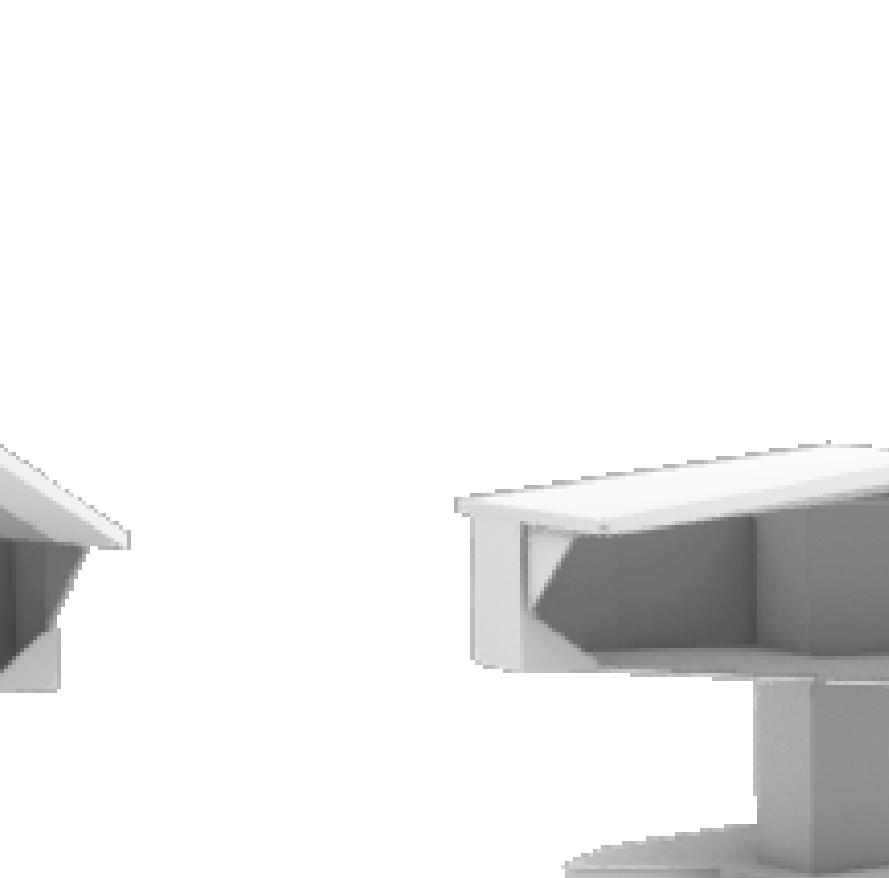
Palladio’s Villa Cornaro was the selected precedent for analysis. Spaces were homogenized for further manipulation.

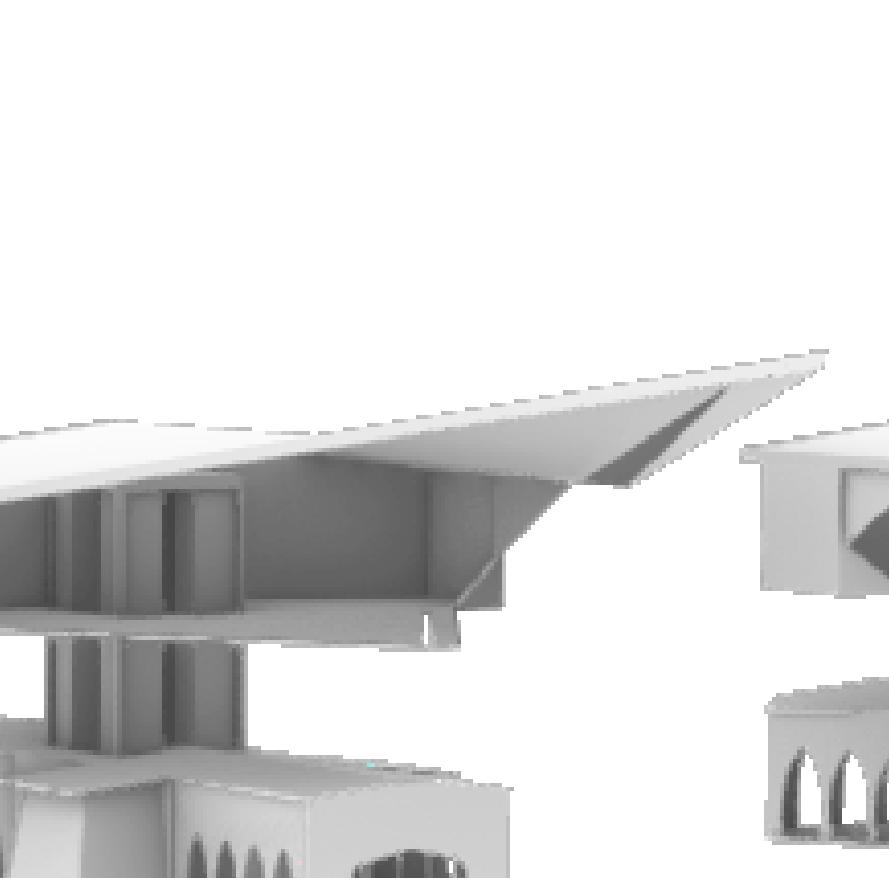
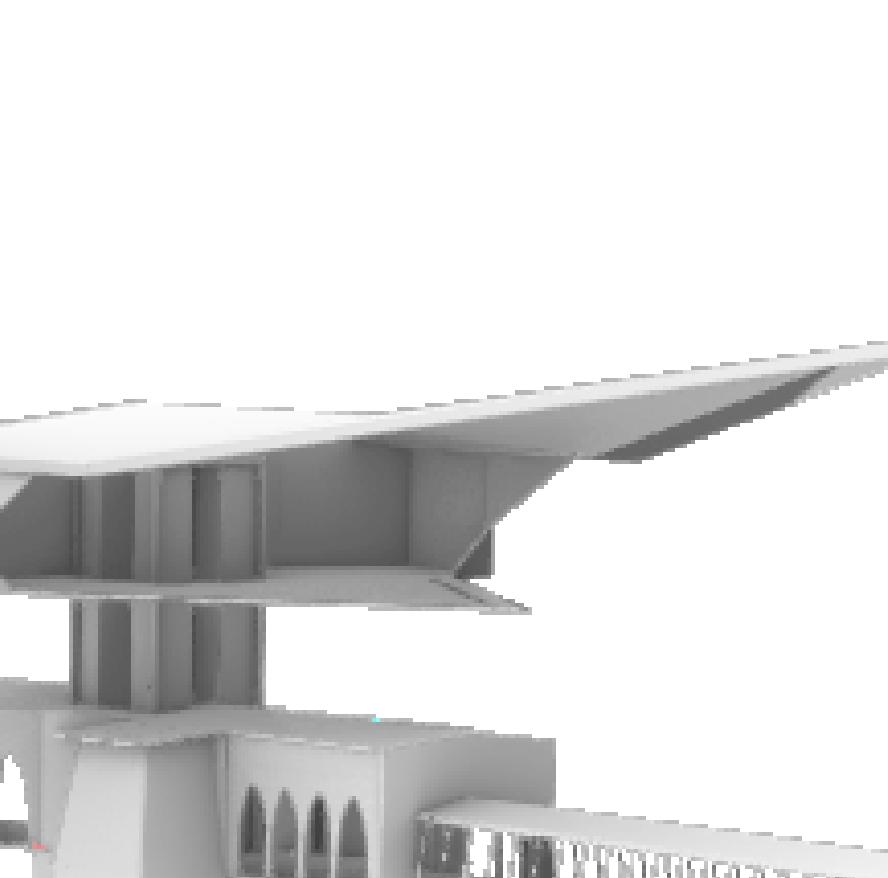
The form of the horizontal axis was taken for the first rendition of the observation deck.
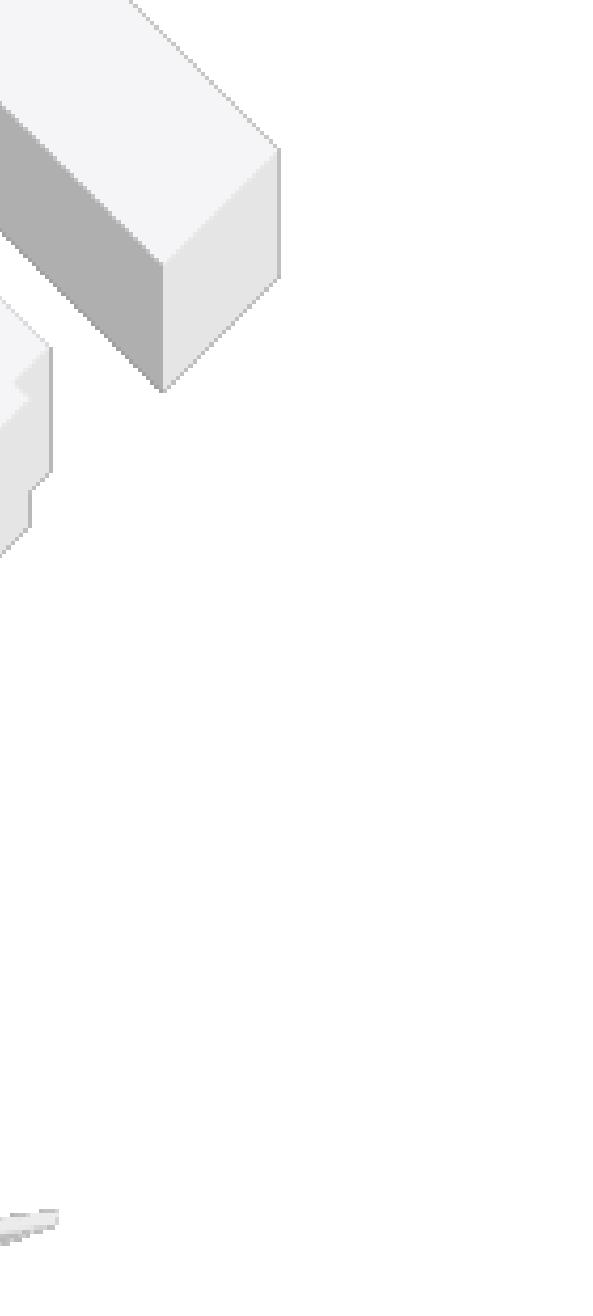

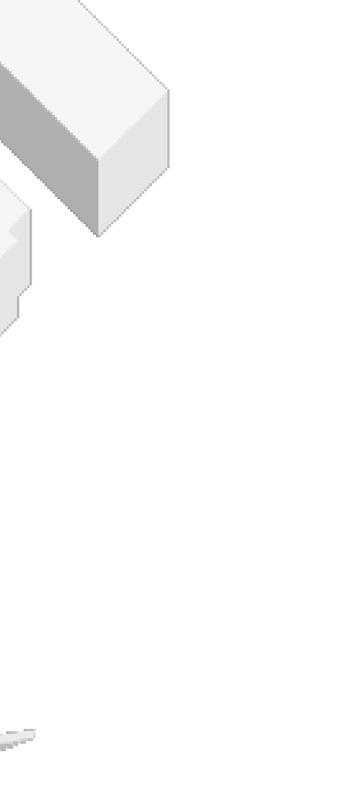
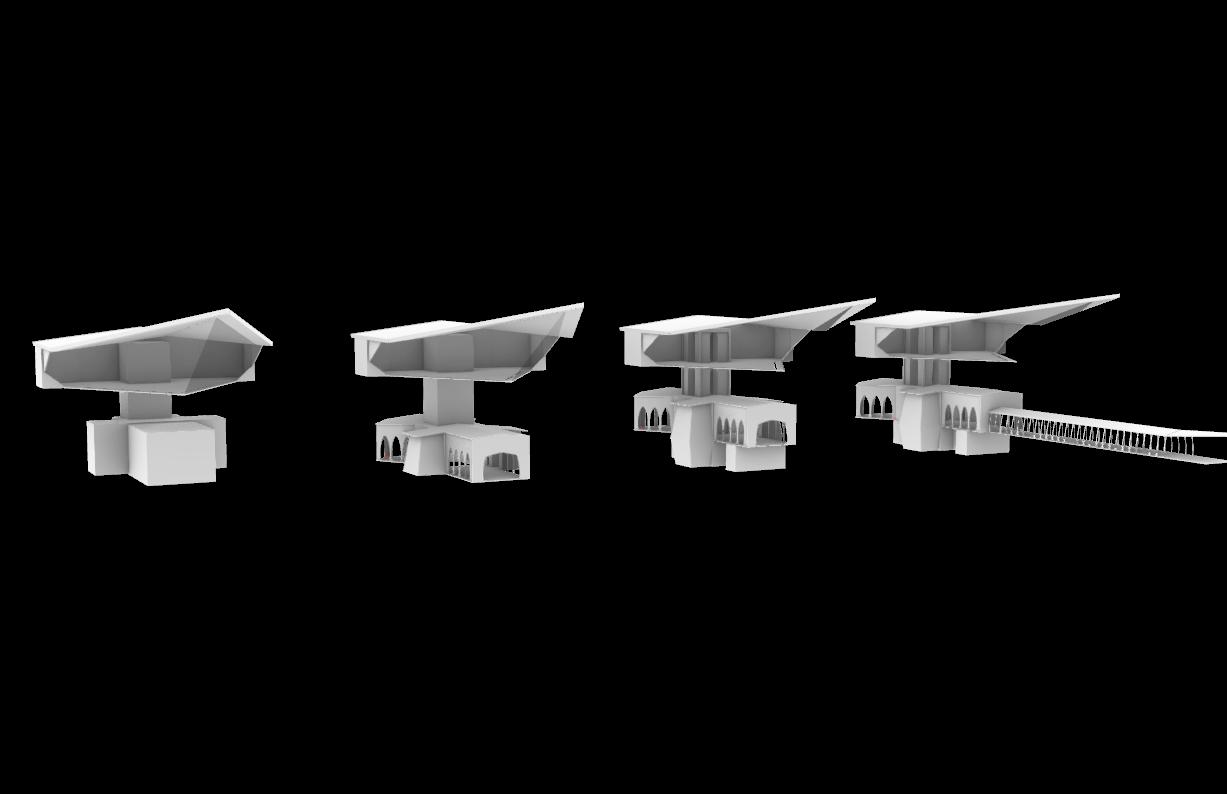
An American postmodern design was used for the final rendition of the observation deck. The floor to ceiling glass wall is to transmit as much sunlight to be circulated within the subterranean levels of the program.
Interior arches were added to compliment the natural beauty of the Norwegian mountain peaks whilst being inside them. The entrance to the observatory mimics the design of the roof for a congruent exterior.
All Plans













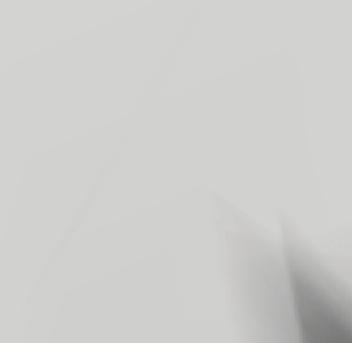
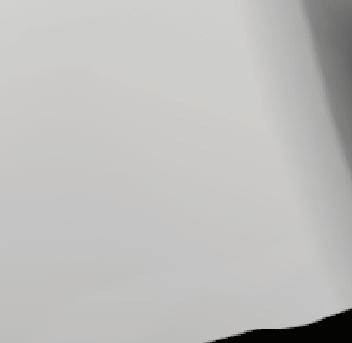
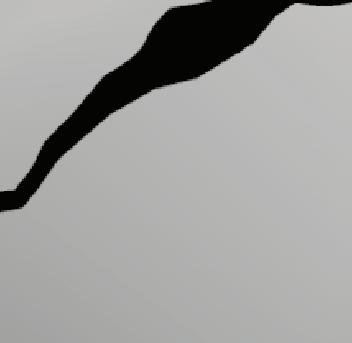

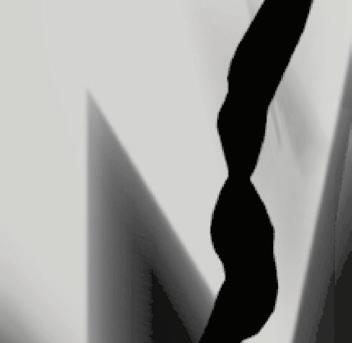
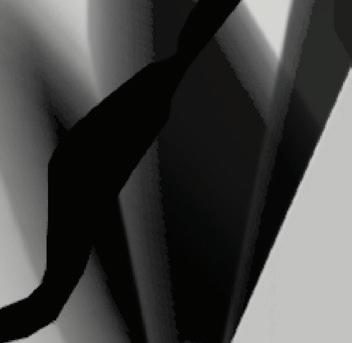
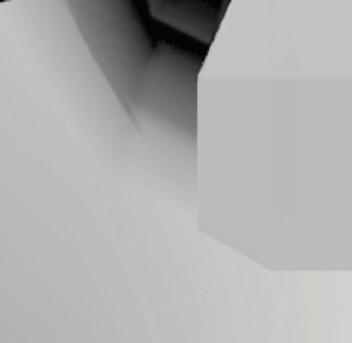
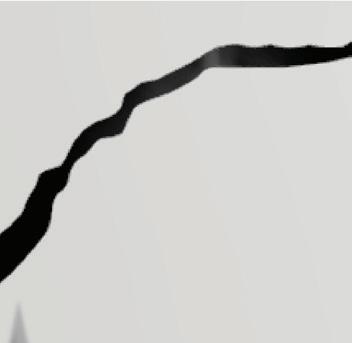
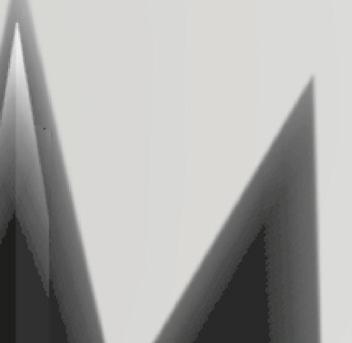
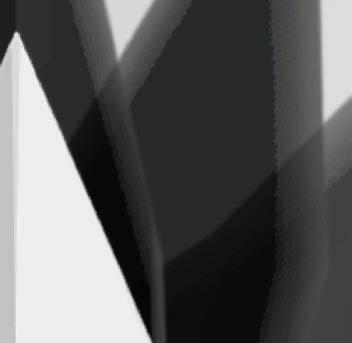
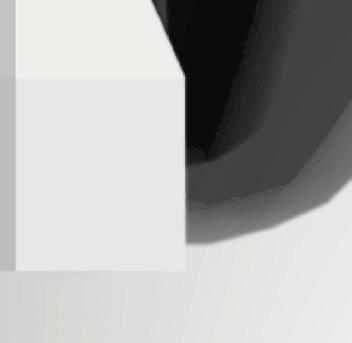
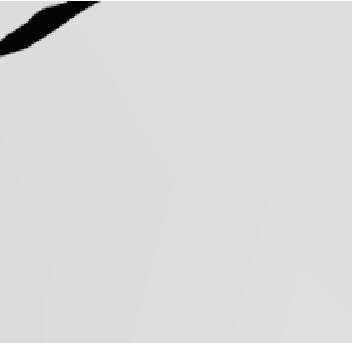
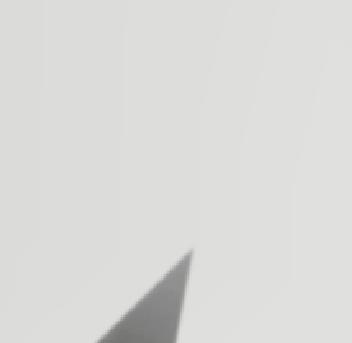
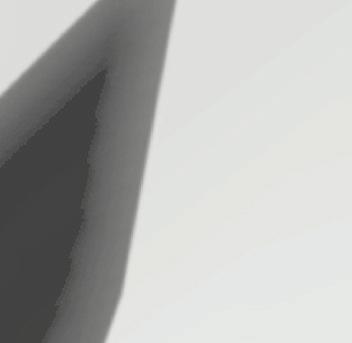
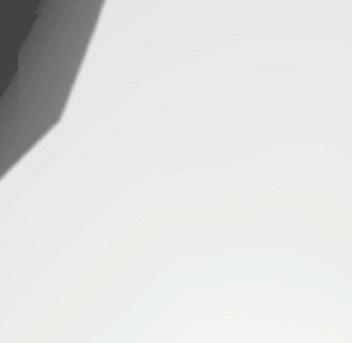






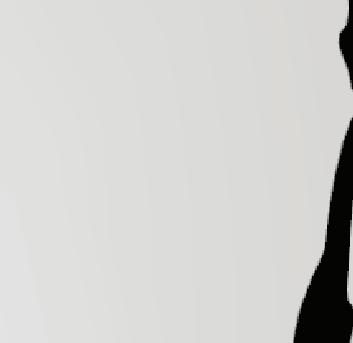
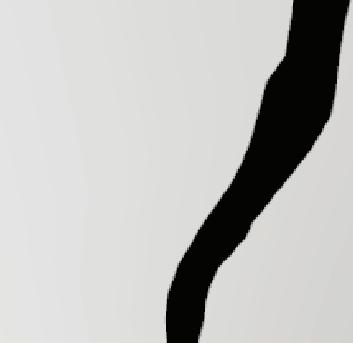
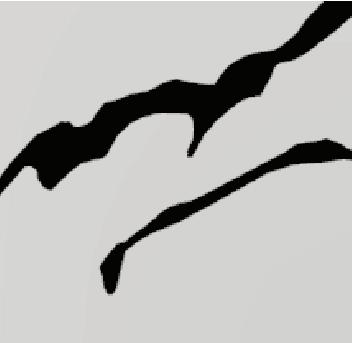
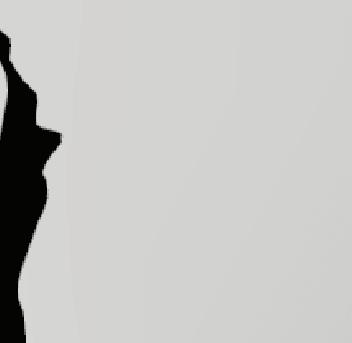


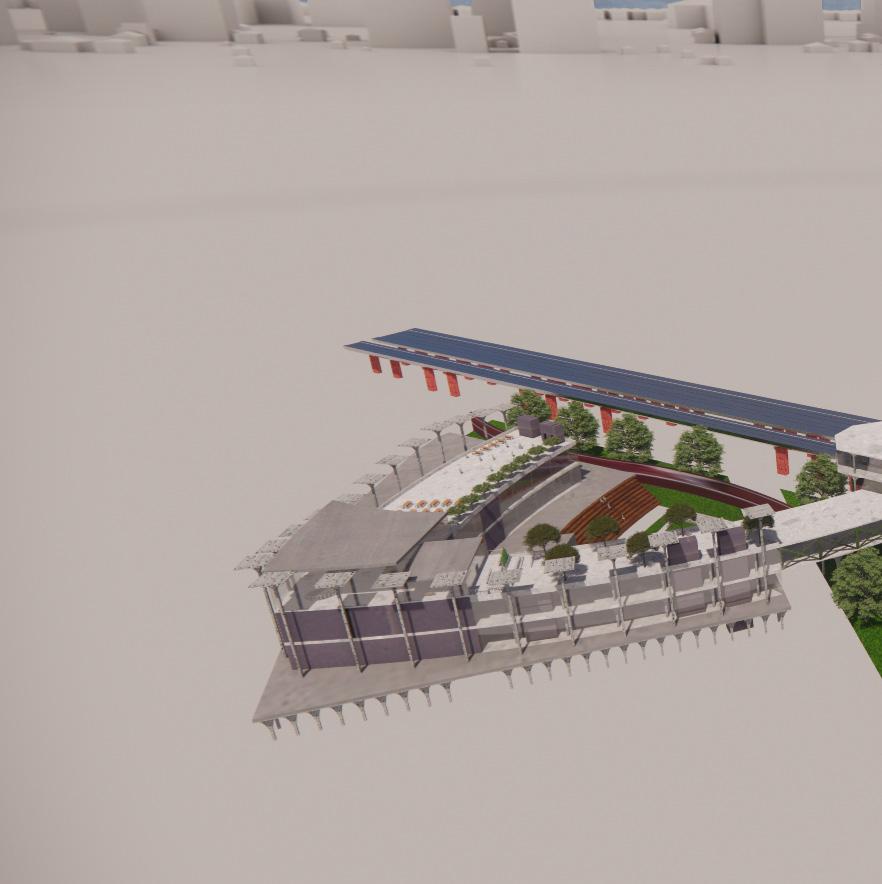
The objective for this semester was to submit a proposal for the Llano Estacado Migration and Cultural Center in downtown Lubbock, Texas.
In this design scenario,a hypothetical high-speed train system would pass through the city of Lubbock. As a result, The proposal design would have to include a high speed train station which would be connected with bus, tram, and commuter train access.
The center acts as an ambassador to the city, introducing travelers to the culture of Lubbock within this complex program.
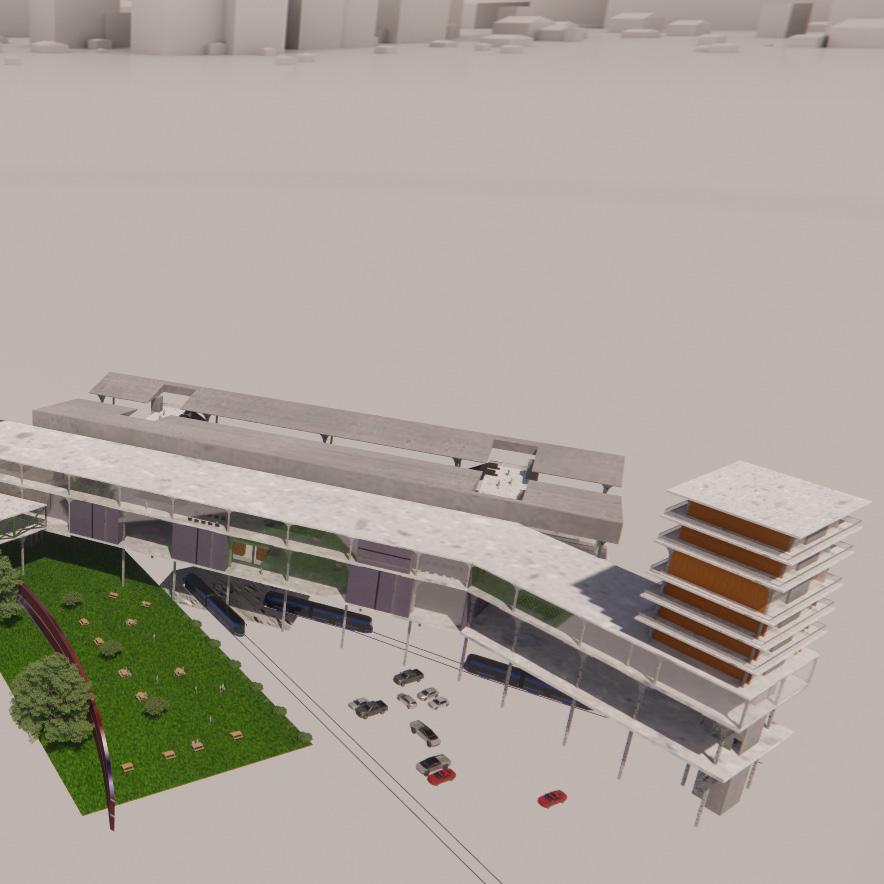
This first half of the site is dedicated to the welcome center, where visitors can experience the culture of West Texas.
The second half of the site is dedicated to the high speed train station as well as the high rise art studios. These studios offer a unique point of view for creating art within the city center.
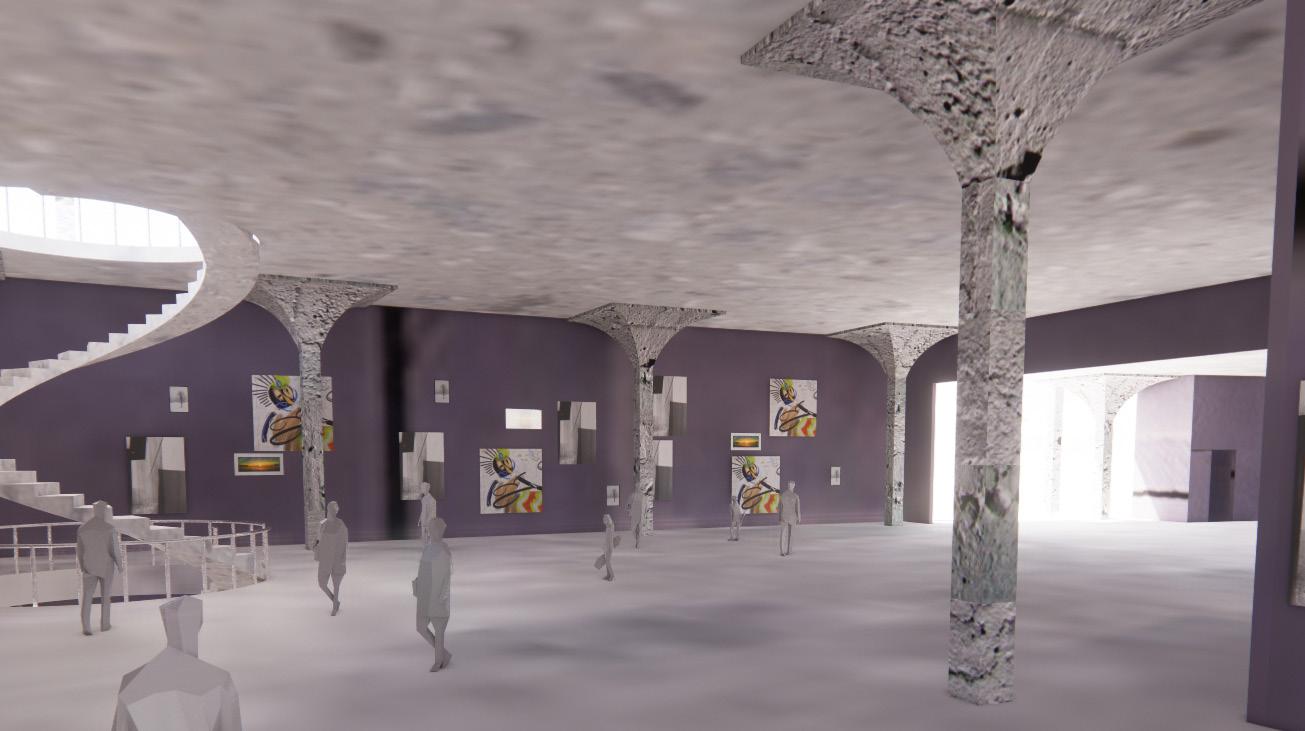
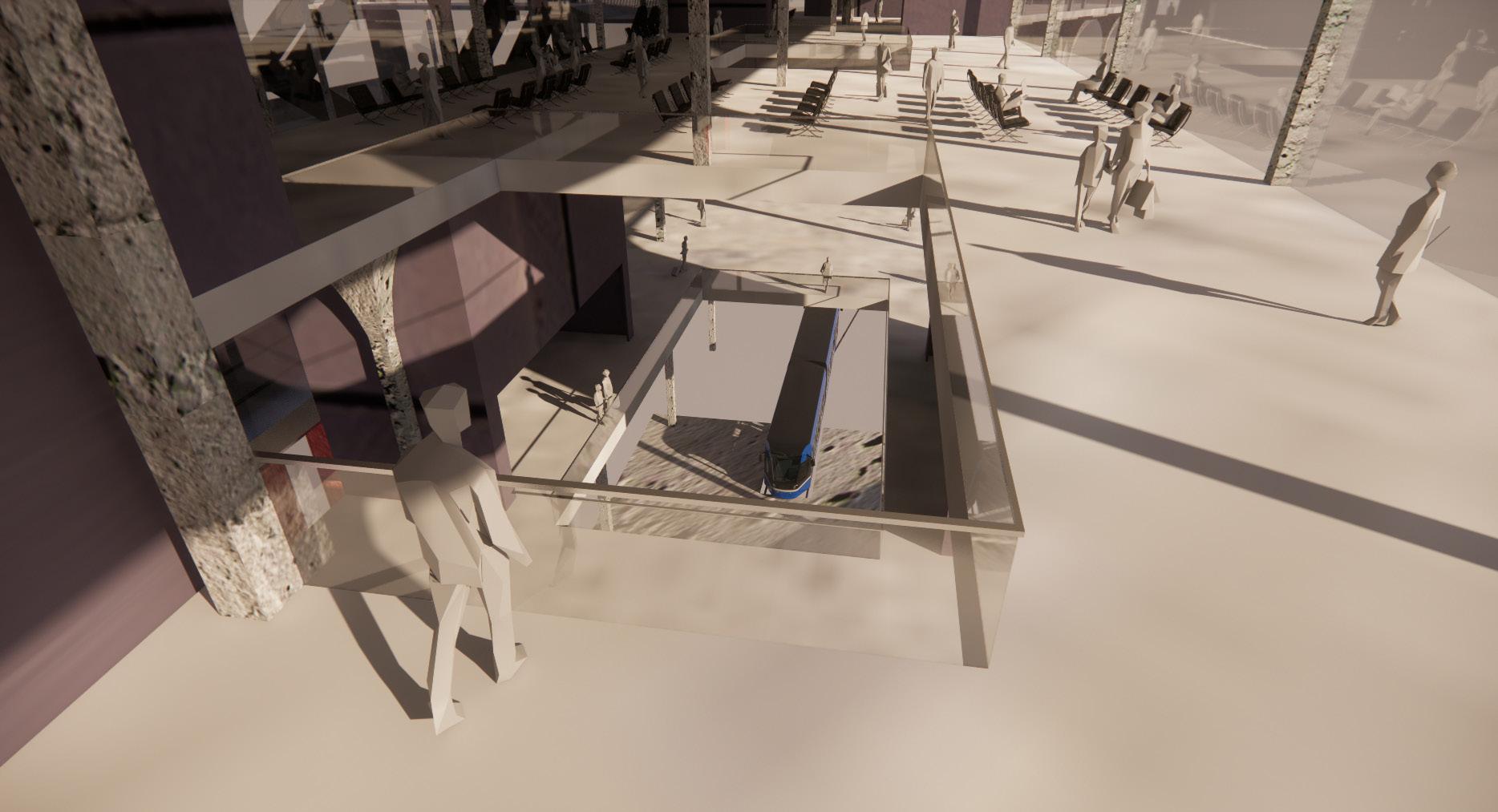
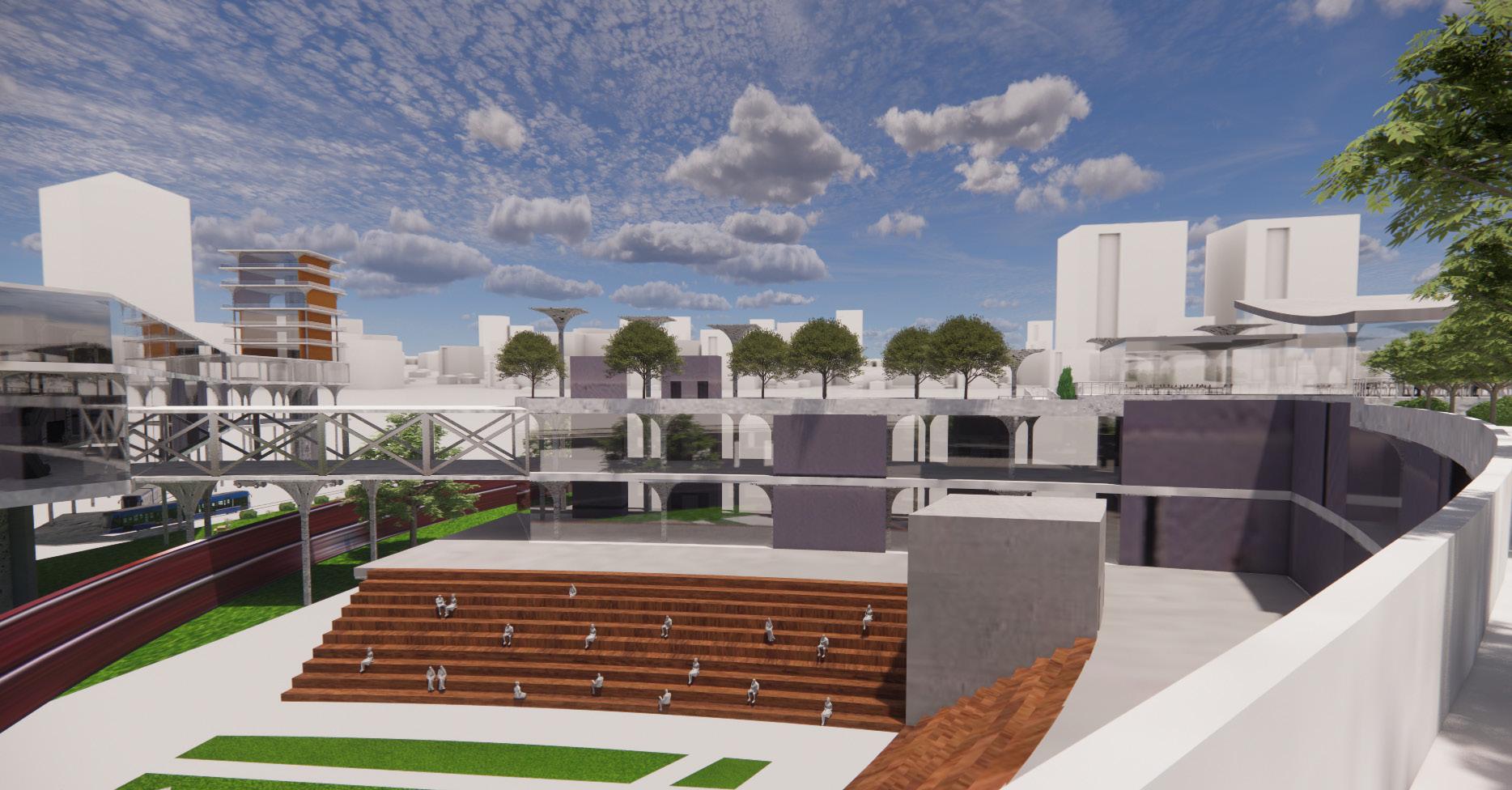
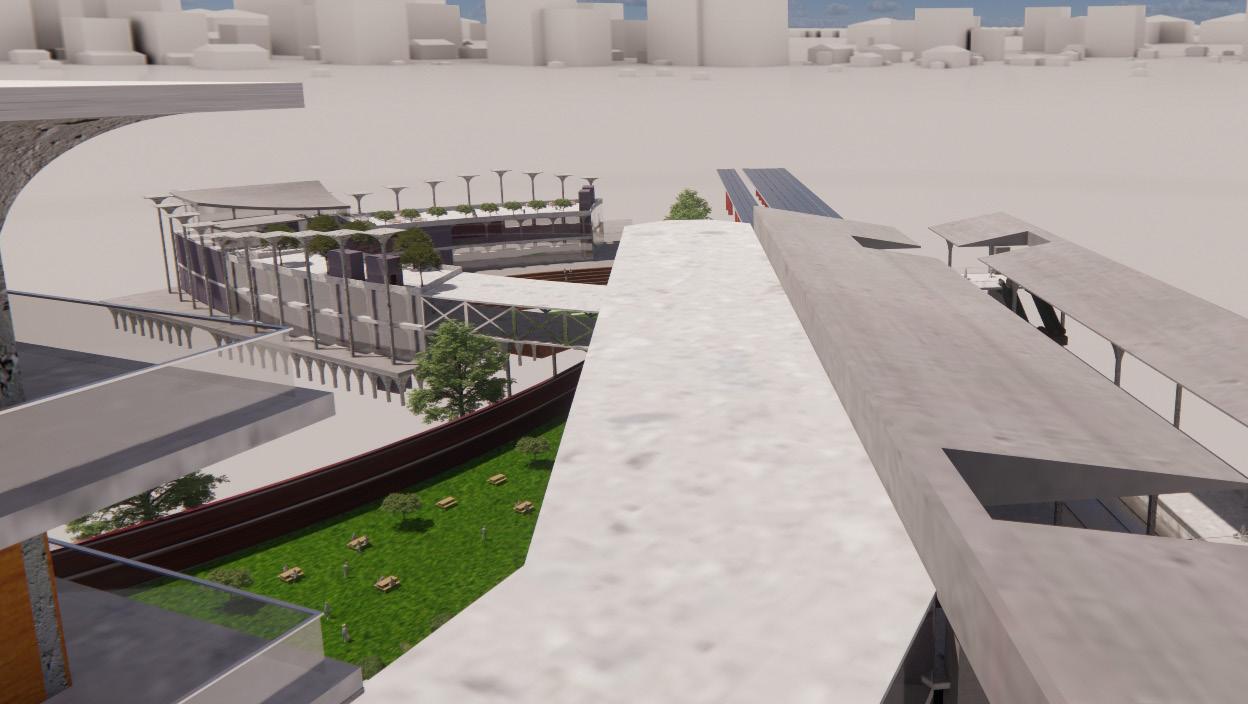
M O D E L
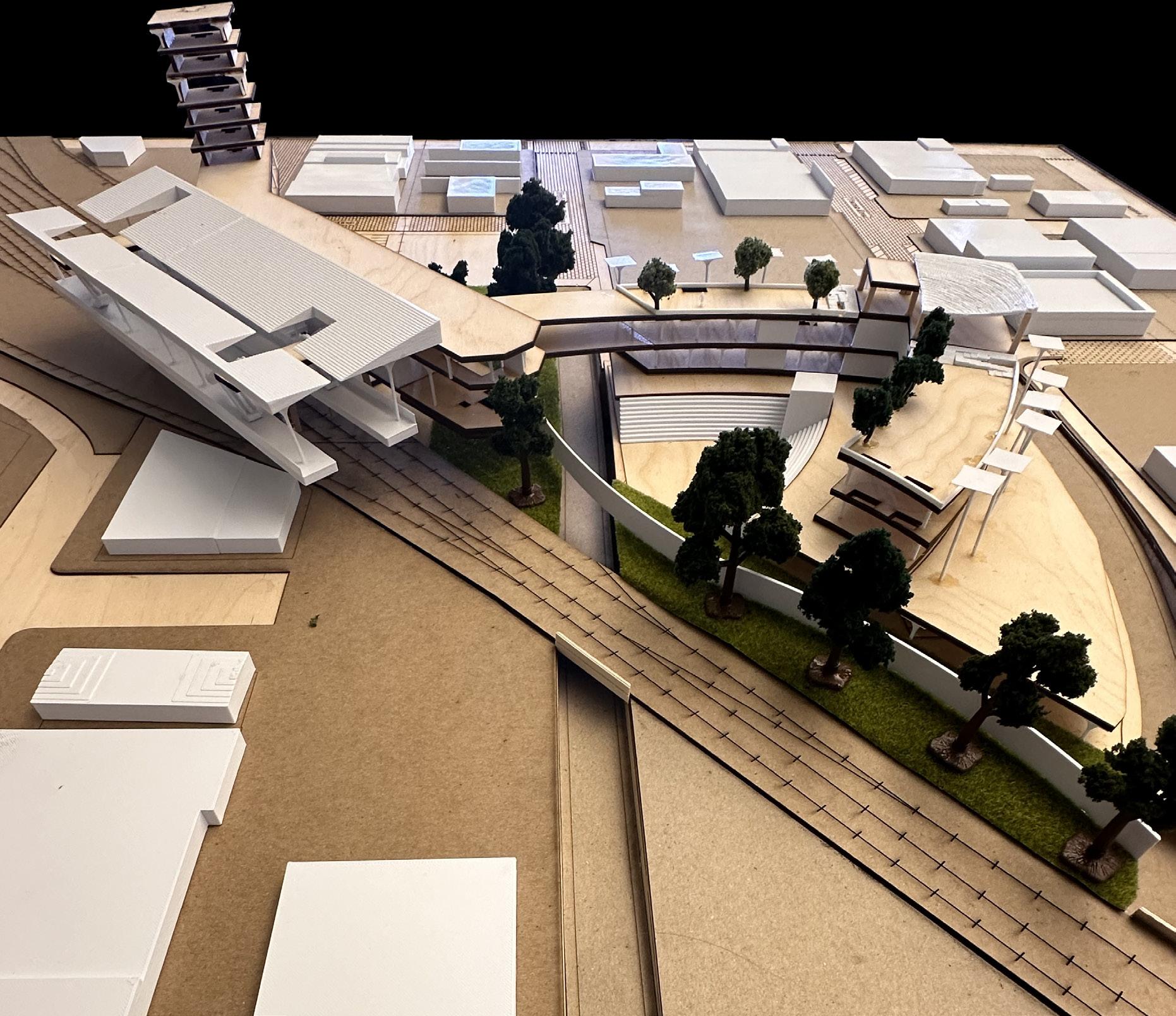

I M A G E S