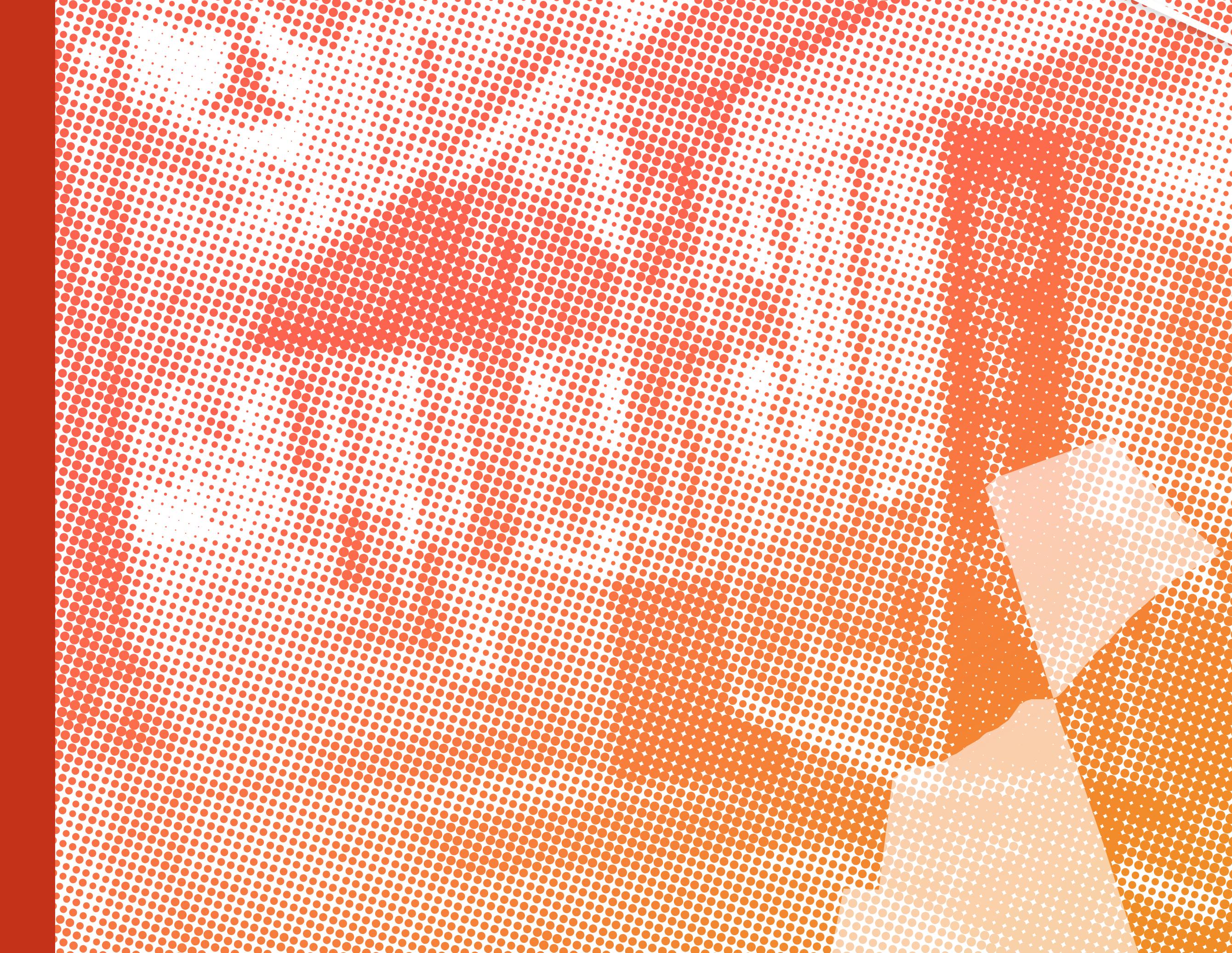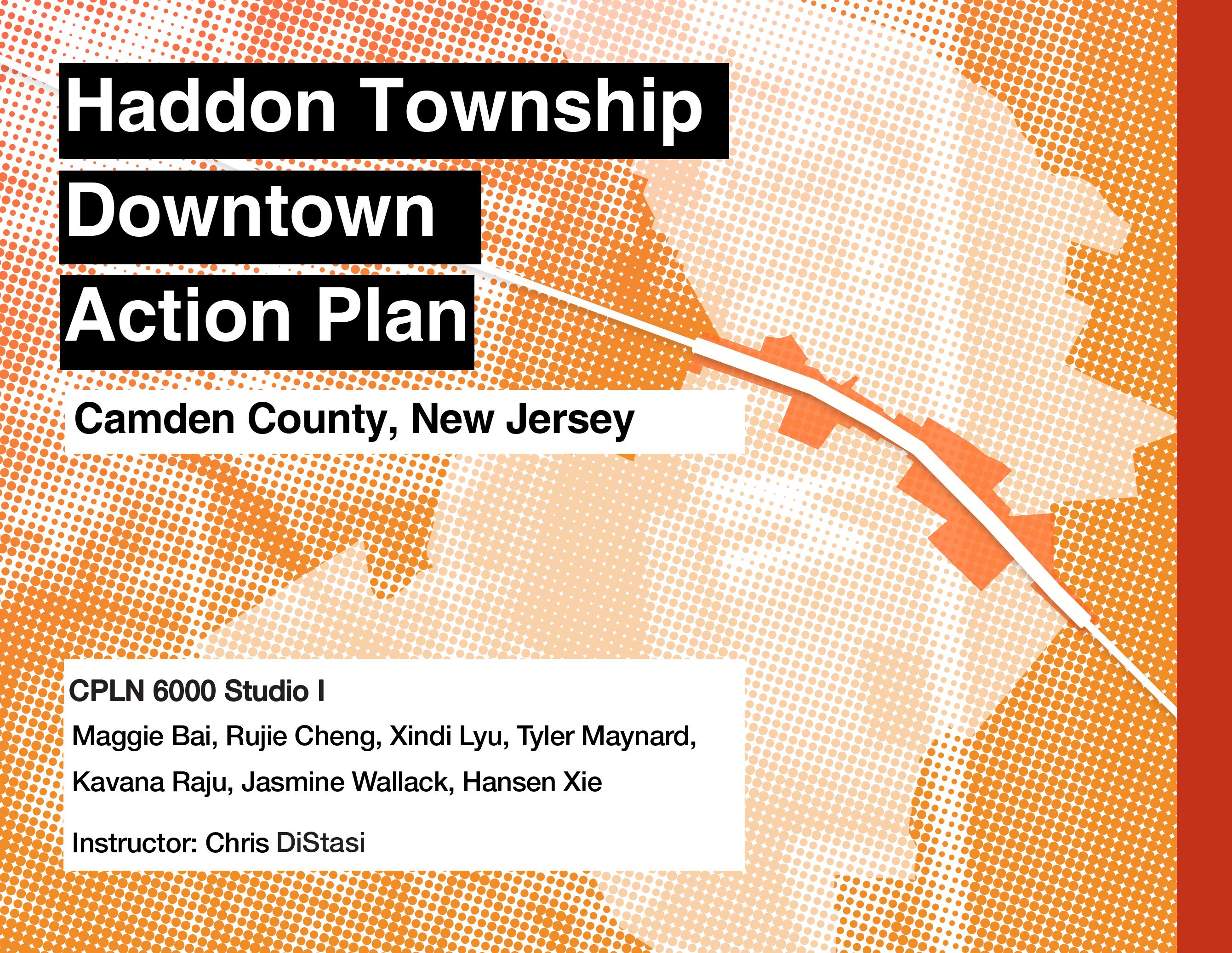

Acknowledgments
Special thanks to Nando Micale, Jim Mulroy, Gregory Fusco, and Kate Burns for their participation in stakeholder interviews.
Team Members








Maggie Bai MCP ’26 PPD
Rujie Cheng MCP ’26 HCED
Xindi Lyu MCP ’26 UD
Tyler Maynard MCP ’26 SMT
Kavana Raju MCP ’26 STIP
Jasmine Wallack MCP ’26 LUEP
Hansen Xie MCP ’26 STIP
Chris DiStasi Instructor
Executive Summary
This document was produced by a group of first-year Master of City Planning students at the University of Pennsylvania’s Stuart Weitzman School of Design as the final product for the Studio I course.
The Haddon Township Downtown Action Plan identifies goals and recommendations to reinvigorate and strengthen downtown Haddon Township’s main commercial corridor, Haddon Avenue.
Over the last 150 years, Haddon Avenue has transitioned from a thriving streetcar suburb to an auto-dependent corridor. This shift has led to an overabundance of parking and vehicle-centric infrastructure that prioritizes cars over pedestrians. At the same time, many parts of downtown retain the charm and form of walkable downtown district featuring welcoming storefronts, outdoor dining, and a central public square. With a significant portion of the community living on or near Haddon Avenue, enhancing the pedestrian experience is a top priority.
This plan envisions Downtown Haddon Township striking the perfect balance between serving as a lively commercial district and a neighborhood for locals.
● Friends will gather over coffee or a picnic in the shade of Haddon Square and visitors will pause on benches to peoplewatch and admire vibrant public art.
● Local storefronts will come alive for events and restaurant owners will know your name and regular order.
● Housing will be accessible to all, and new developments will complement historic architecture.
● It will be safe for children to explore on foot or by bicycle, and all residents regardless of ability will be able to comfortably navigate streets and sidewalks.
Downtown Haddon Township will become a more vibrant, beautiful, inclusive destination and place to live.

To achieve vision, the plan identifies four focus areas, each guided by a central goal:
● Placemaking: To enhance streetscapes and public spaces to reflect local identity and create a more engaging experience for residents and visitors.
● Businesses: To support local businesses through promotions, programming, and storefront design guidelines.
● Development: To encourage higher density mixed-use residential redevelopment to create diverse, affordable, and attractive housing options.
● Transportation: To create safe, sustainable, and healthy transportation options for all residents and visitors to access and navigate Haddon Avenue.
Every recommendation is tied to a real location to ensure the corridor evolves in a connected and context-sensitive way. Each goal reinforces the others: strong public spaces and better mobility will help businesses thrive, while new development and parking strategies will make the Avenue more welcoming and accessible for everyone. These strategies are not isolated, they are part of a coordinated effort to shape the future of Haddon Avenue as a place for people, not just cars.
How to Use This Document
The purpose of this document is to spark discussion about how Haddon Township, NJ, and its partners can coordinate public action and spending to improve the Haddon Avenue commercial corridor. This plan is an academic exercise. While three community leaders and one former resident were interviewed, there was not any significant community engagement or coordination with the Township and its partners.
The document includes five main sections:
● Introduction: provides an overview of the study area, past plans/ongoing planning initiatives, the planning process
for this plan, historical context, and a summary of existing conditions within the study area.
● Issues & Opportunities: outlines four key focus areas of this plan: placemaking, businesses, development, and transportation. Each section explains its significance and is supported by analysis that highlights issues and opportunities.
● Vision, Goals, & Plan Summary: describes the vision for the future that guides the plan and details the four goals related to the vision. There is also
a list of all proposed recommendations and a map summarizing where each recommendation could be implemented.
● Recommendations: shares actionoriented strategies for achieving the goals and precedents for using similar approaches in other contexts. Some recommendations support more than one of the four goals.
● Implementation: provides detailed information about how to transition ideas into action.

Westmont PATCO Station (Source: Homes.com)
01 Introduction
Study Area
How Does This Plan Relate to Previous Plans & Ongoing Initiatives?
Schedule & Methodology
Historical Context
Downtown Haddon Township Today

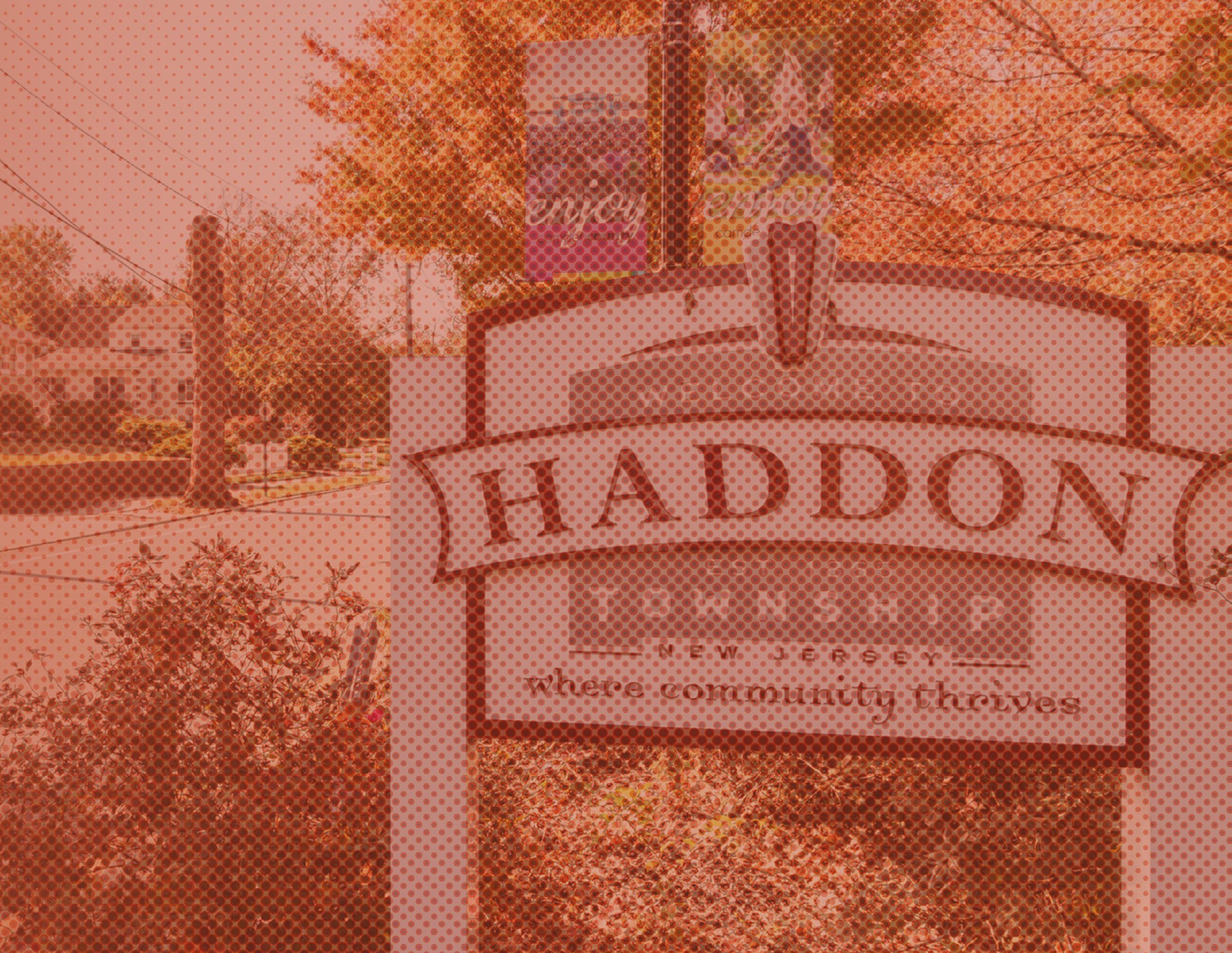
Study Area
Haddon Township is located in Camden County, New Jersey, about six miles southeast of Philadelphia. The study area for the Downtown Action Plan covers approximately 64 acres in the heart of Haddon Township. It includes all parcels along Haddon Avenue, as well as key developments and public assets within a five-minute walking radius of the main street. The study area is bounded by Cuthbert Avenue to the west and the municipal boundary with Haddonfield to the east (just after Ardmore Avenue). This boundary captures the core of the township’s commercial, residential, entertainment, and transportation activity.
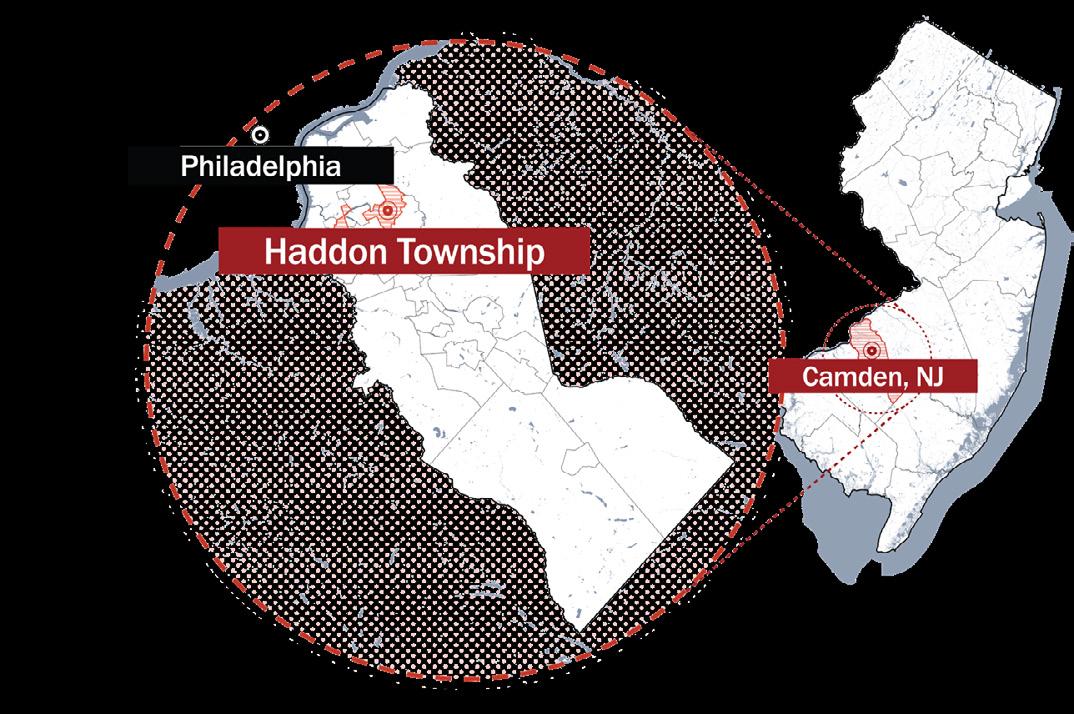
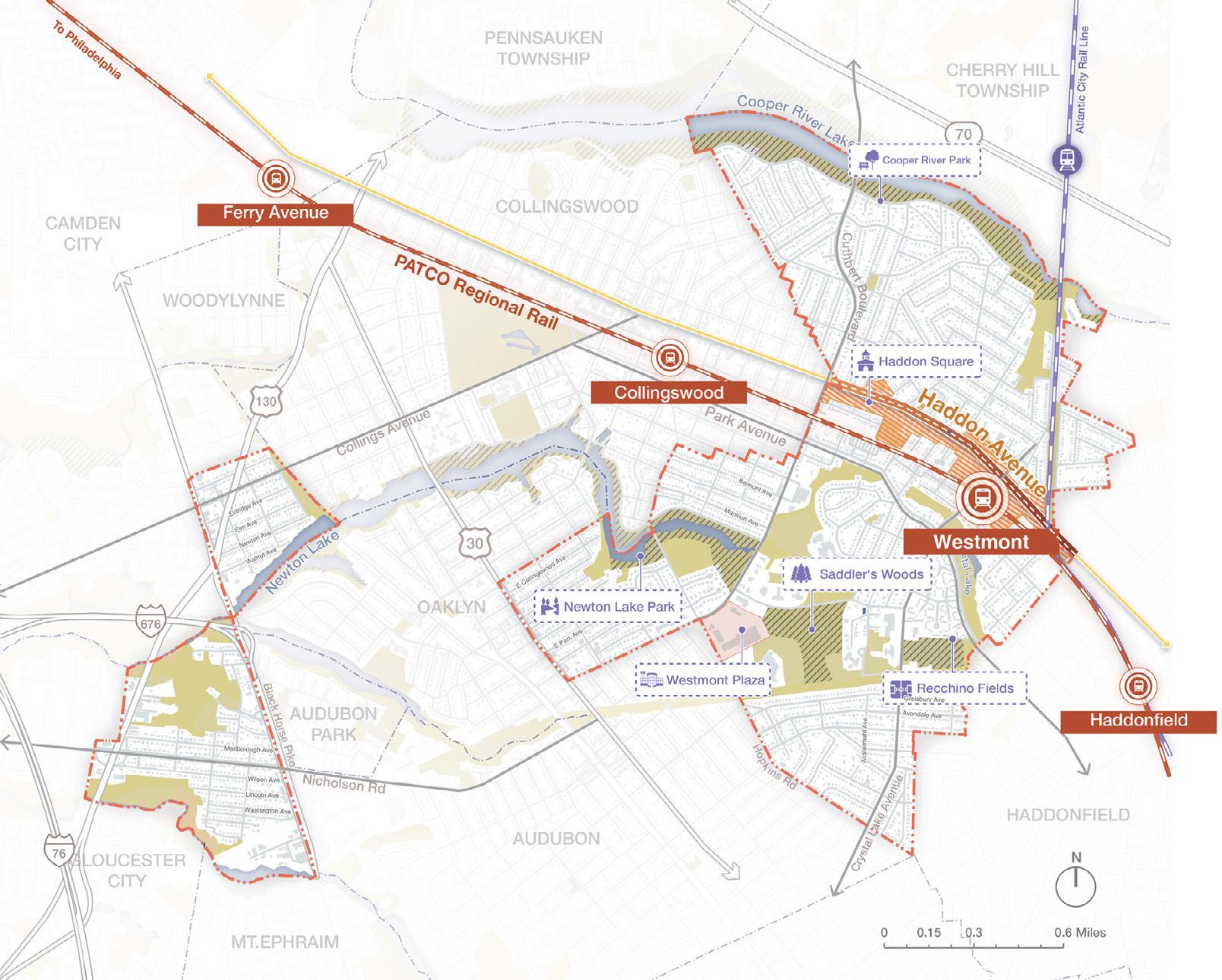
Figure 1: Map of Haddon Township
Parking Area
Food & Drink
Professional Businesses
Personal Care
Residential
Retail & Convenience
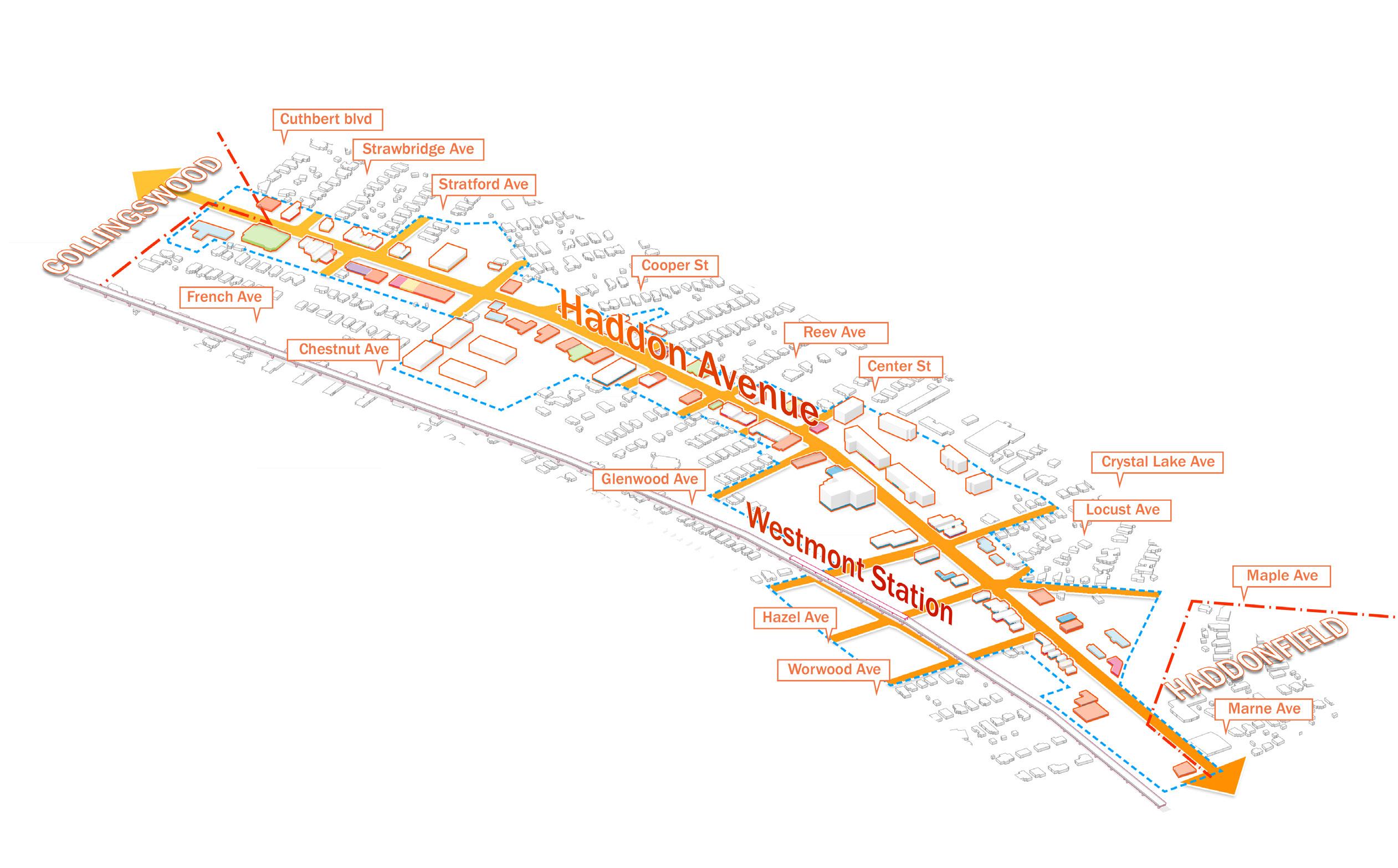
Hobbies & Recreation
Automotive
Health & Wellness
Alcohol Sales
Vacant
Figure 2: Map of Study Area
How Does This Plan Relate to Previous
Plans & Ongoing Initiatives?
To help Haddon Avenue achieve the goals and vision outlined in this plan, it is important to consider initiatives that have been undertaken or are currently in progress from previous plans. Learning from the successes and failures of past efforts to revitalize Haddon Avenue’s primary corridor will inform how this plan is developed and lead to practical and appealing recommendations. Additionally, taking into account current demands and expectations will ensure that this plan supports rather than hinders ongoing initiatives. This plan aims to enhance existing strategies for the corridor by providing a more detailed examination of how previous documents have addressed Haddon Avenue. A brief overview of current plans can be found below:
The Haddon Township Master Plan (2019) is an updated plan based on the 2008 municipal comprehensive plan. The plan’s overarching goal is to “encourage municipal action to guide appropriate use or development of land within the Township so as to promote public health, safety, morals and general welfare,” and names affordable housing, smart land use, conservation of historic and natural resources, promotion of renewable energy, and use of creative design to produce attractive development as
its primary objectives. It breaks down future initiatives into the following categories:
● Land Use: Incorporate green technology into land use ordinances, work with landowners to provide tax incentives and funding for redeveloping properties and explore ways to integrate short term residential rentals.
● Housing: Concentrate on mix-use developments and complying with Camden County rehabilitation program to create new affordable housing units.
● Transportation and Circulation: Provide bikeways, improve sidewalk and handicap accessibility through ordinance changes, and identify potential locations for electric vehicle charging stations.
● Environmental: Evaluate disposition of municipally owned lands and maintaining the integrity of wetlands, addressing stormwater management, and complying with flood hazard area rules.
● Community Facilities: Promote performing arts and other arts on Haddon Avenue and rectify code violations of and restore the Municipal Building and Annex.
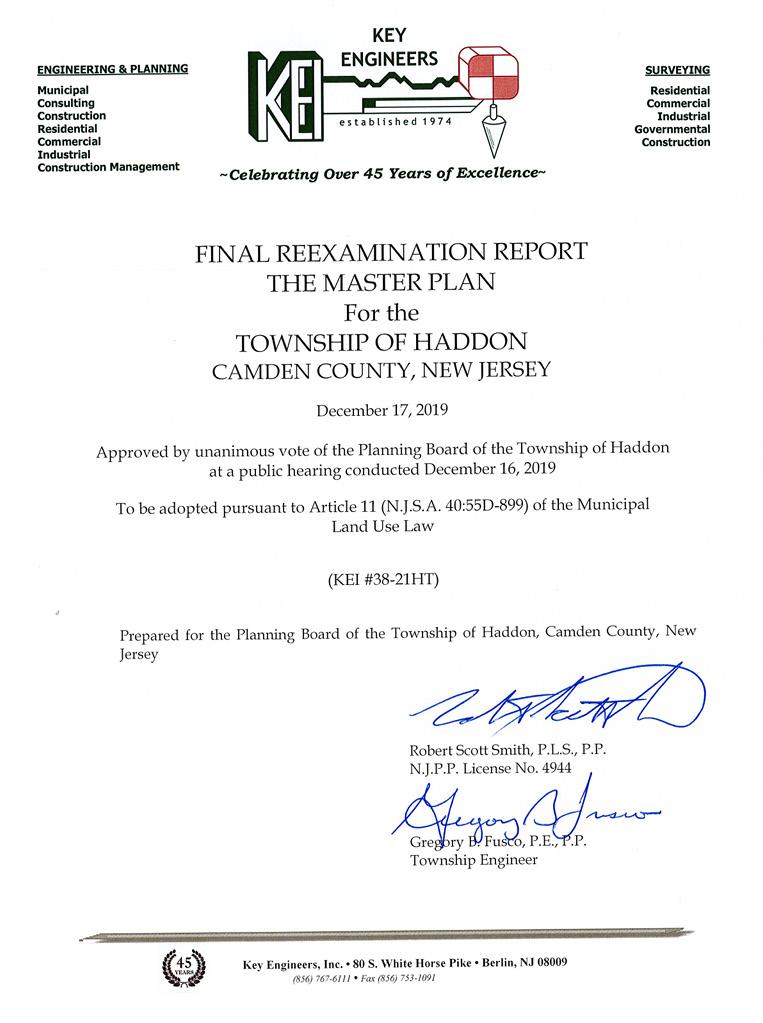
● State and Redevelopment: Ensure redevelopments comply with local and state plans and revitalize aging infrastructure.
Haddon Township Master Plan (2019)
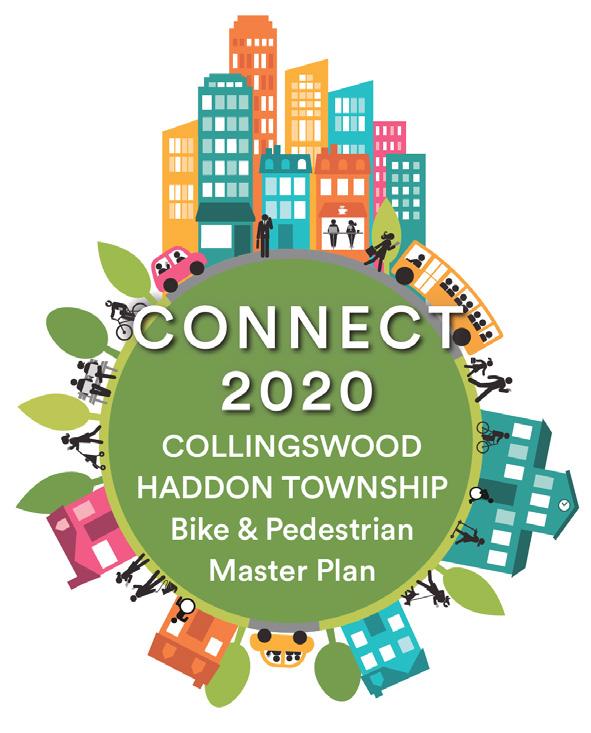
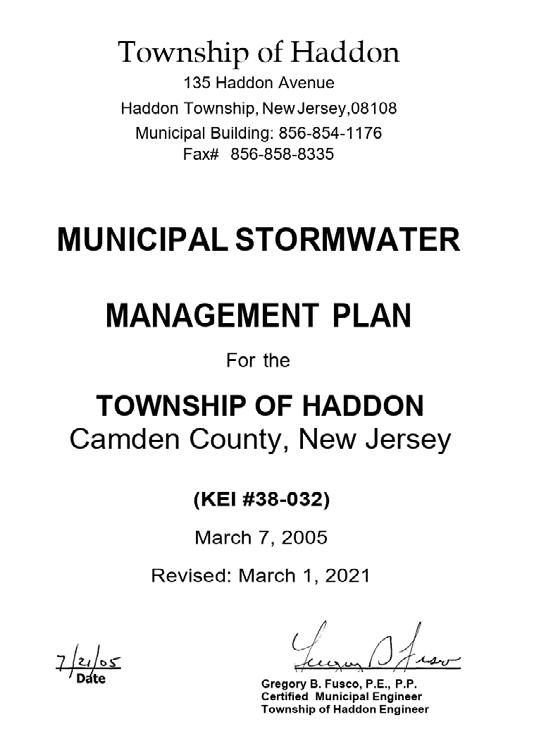
Township Stormwater Management Plan
Connect 2020 Collingswood Haddon Township Bike & Pedestrian Master Plan (2020) is a joint initiative between Haddon Township and Collingswood in coordination with the Delaware Valley Regional Planning Commission (DVRPC), to foster better multimodal connection between the two municipalities and improve transportation safety for bikes and pedestrians. Informed by observed travel patterns, conditions of transit facilities and infrastructure, demographics, and a series of in-person and online public engagement meetings across both municipalities, this plan outlines a series of recommendations aimed at rectifying gaps in connectivity in and across both Collingswood and Haddon Township. Recommendations include both short-term and long-term solutions, as well as minor changes and ambitious corridor overhauls. Each project and policy recommendation identifies the projected timeline for implementation as well as parties responsible, potential funding sources, and levels of cost.
The Haddon Township Stormwater Management Plan (2021) describes strategies to address stormwater management in Haddon Township in line with goals like reducing flooding, reducing soil erosion, minimizing pollutants in stormwater runoff, and ensuing public safety. Though Haddon Township does not reside within a Regional Stormwater Management Planning Area, and Total Maximum Daily Loads (TMDLs) are not mandated, this plan still identifies how the municipality can develop in accordance with New Jersey’s Soil Erosion
and Sediment Control Standards. In addition to setting standards for new development to support improved water quality and groundwater recharge, this plan describes different green infrastructure stormwater management best practices and how they contribute to total suspended solids (TSS) removal rates, stormwater runoff quality, groundwater recharge, and minimum separation from seasonal high-water table.
Connect 2020 Plan (2020)
Haddon
(2021)
Schedule & Methodology
Schedule & Plan Development
The Haddon Township Downtown Action Plan was produced over a four-month period in Spring 2025 at the University of Pennsylvania’s Stuart Weitzman School of Design. It aims to provide clear directions and feasible strategies for the future development of Haddon Avenue through an in-depth analysis of existing conditions and the identification of opportunities and challenges. To achieve these objectives, the planning team conducted extensive data collection, research, and stakeholder interviews to integrate data, observations, and community needs into the final plan.
Existing Conditions
The first month of the planning process encompassed field assessments and the stakeholder interview. The planning team analyzed Haddon Township’s fundamental conditions related to economics, demographics, and land use. The findings from this phase were compiled into a comprehensive existing conditions report, presented during the first mid-term review for feedback, and served as a factual foundation for subsequent stages.
Issues, Opportunities, & Goals
From March to April 2025, the planning team conducted additional field research and hosted the second and third stakeholder interview to gain a deeper understanding of existing challenges and development opportunities within the area. Drawing from these insights, the team identified four key focus areas — placemaking, businesses, development, and transportation — and established a core goal to guide recommendations and implementation strategies within each area.

Figure 3: Project Timeline
Proposal, Implementation, & Next Steps
From April to May 2025, the planning team transitioned from issues, opportunities and goals to the development of concrete recommendations and implementation strategies. This phase involved synthesizing findings from earlier site visits and stakeholder interviews to create a series of actionable proposals aimed at creating a cohesive vision for the future of Haddon Avenue, organized into four key sections: Placemaking, Businesses, Development, and Transportation. Each section of the plan addressed specific challenges identified during the earlier stages of the project, with an emphasis on place activation, economic vitality, sustainable growth, and multimodal connectivity. The team worked to ensure that these recommendations were practical, context-sensitive, and responsive to community needs, integrating insights from stakeholder interviews and site observations.
Data collection
As part of our 4-month planning process, the team conducted two rounds of site visits to systematically collect on-the-ground data about the physical and functional conditions along Haddon Avenue. The data collection process was essential for understanding the existing conditions and identifying opportunities and challenges for future downtown corridor improvements.
Placemaking
The team conducted a sidewalk and streetscape survey, mapping the distribution of street trees, planters, benches, lighting, and other street furniture to assess the quality of the pedestrian experience. This process included measuring sidewalk widths, documenting tactile paving for accessibility, and capturing detailed notes and photos to record tree size, planter conditions, and the availability of public seating. In addition, the team observed stationary activities and event gatherings in key public spaces like Haddon Square, Municipal Plaza and fire company space to understand how these areas are currently being used and where additional amenities might encourage people to linger. Also, the team identified potential locations for parklets — small public spaces that can replace underutilized curbside parking — by examining existing curb conditions and nearby land use patterns.
Businesses
The team focused on the economic health and visual character of Haddon Avenue. The data collection process included counting active and vacant storefronts, assessing façade quality, and documenting signage, window displays, and architectural details to understand the retail diversity and business vitality along the corridor. The team also collected data on the distribution of liquor licenses and year-round event calendars to evaluate the potential for business promotion and destination retail. Furthermore, the team
took a storefront inventory to focus not just on the presence or absence of businesses, but also on the quality and character of each building’s street frontage. Storefronts were categorized into five levels: Vibrant, Active, Dull, Buffered, and Underutilized.
Development
The team used parcel data to identify clusters of underutilized or vacant properties and track the success of past redevelopment projects. This effort involved measuring lot sizes, evaluating current land uses, and assessing ownership patterns to identify potential barriers to redevelopment. In addition, the team conducted a targeted survey of vacant lots, parking lot areas, and potential redevelopment sites to better understand the physical and economic challenges facing the corridor. This combined analysis provided a clear picture of potential investment opportunities and formed the basis for recommending targeted interventions to revitalize the corridor.
Transportation
The planning team documented crosswalks, curb cuts, and bike racks to assess pedestrian accessibility and street safety. This included evaluating the condition and visibility of crosswalk markings, confirming the presence of ADA-compliant curb ramps. To understand the broader connectivity of the corridor, the team also mapped pedestrian infrastructure, including walking routes and transit access points. These firsthand
accounts provided valuable context for how people navigate the area and highlighted potential barriers to safe, accessible movement. During site visits, the planning team also observed that many riders used the sidewalks instead of the roadway, potentially due to the lack of dedicated bike lanes. This highlighted a critical gap in the corridor’s bicycle infrastructure.
This comprehensive, multi-layered approach to data collection ensured that the team’s diagnosis of Existing Conditions was thorough and accurate, laying a strong foundation for the Opportunities, Issues & Goals analysis that followed.
Interviews
The planning team conducted targeted interviews with key community representatives to gain valuable insights and expert opinions about Haddon Avenue. Participants include:
● Nando Micale: A Penn urban design lecturer who grew up in Haddon Township.
● Jim Mulroy: Haddon Township Commissioner/Director of Public Safety & Public Affairs.
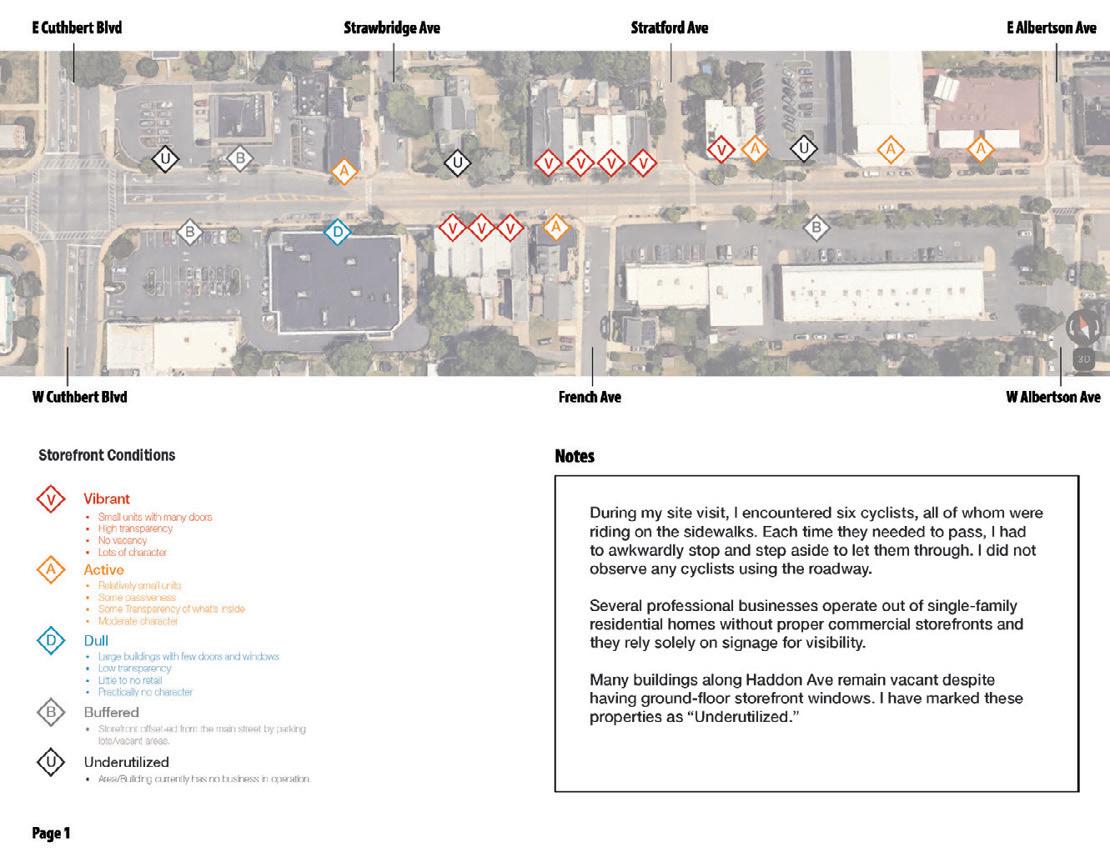
● Gregory Fusco: Haddon Township Engineer and Planner.
● Kate Burns: Director of the Haddon Township Business Improvement District (BID).
These detailed conversations provided essential insights into local conditions, directly influencing the Existing Conditions analysis and shaping the Opportunities, Issues & Goals framework, ensuring alignment with community priorities and practical needs.
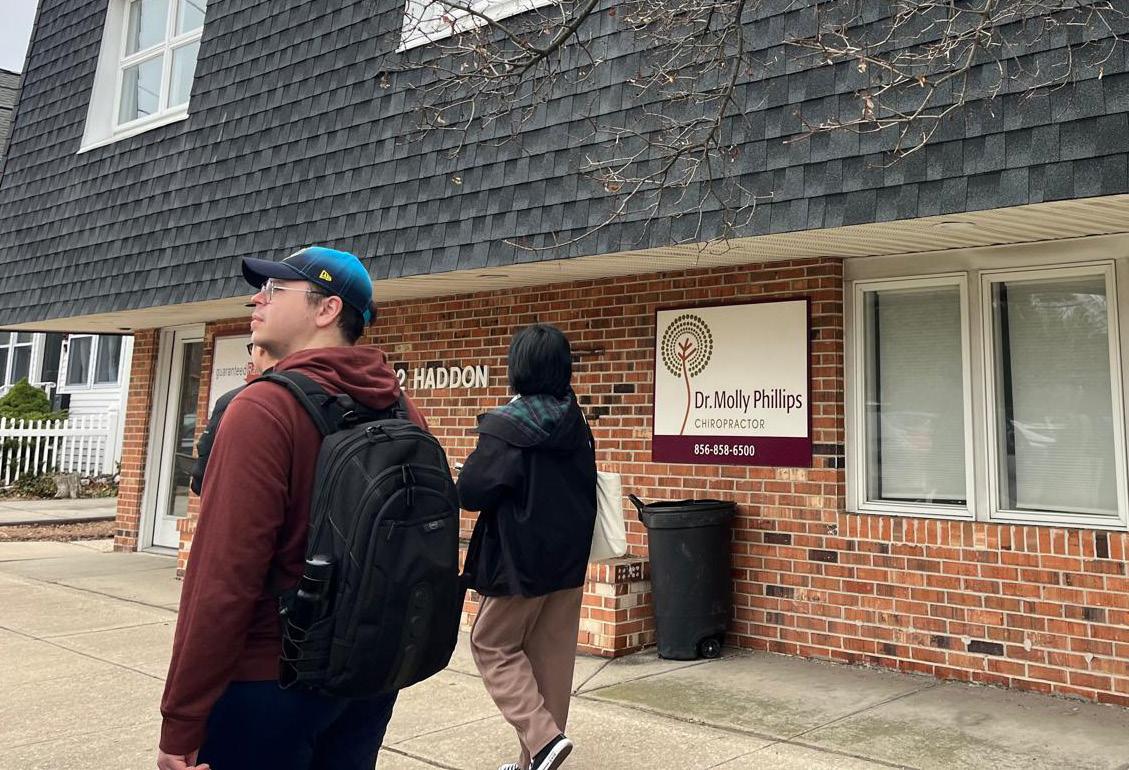
Team Members Collecting Data
Sample of Data Collection Sheet for Storefront Inventory
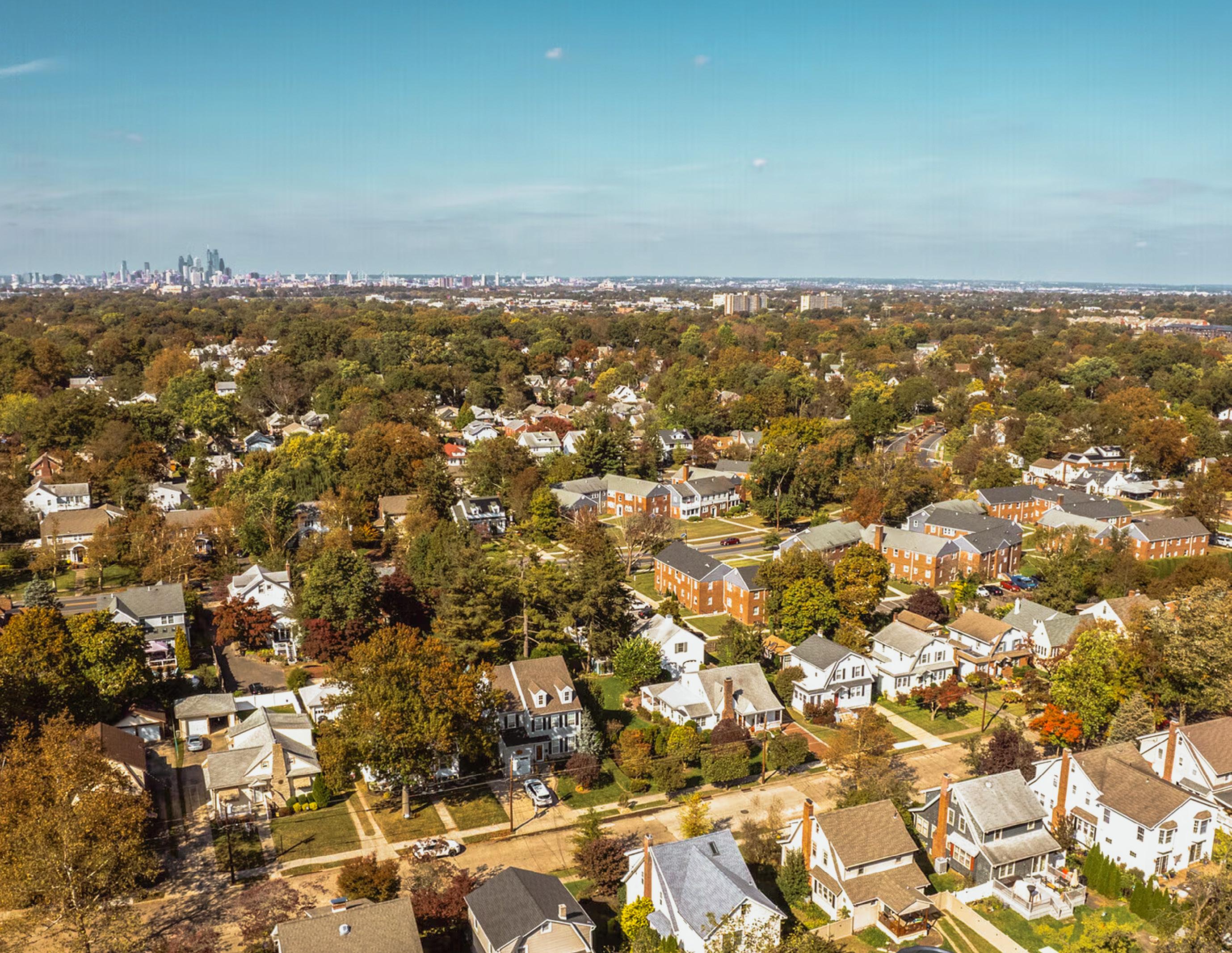
Historical Context
From its origins as a footpath to its current role as an arterial road and center of commerce for Haddon Township, Haddon Avenue’s development reflects the changing needs and aspirations of its community.
The evolution of Haddon Township and its main street, Haddon Avenue, dates back to before it became officially incorporated as a municipality in 1865. The avenue has long served as a connector between other municipalities and the cities of Philadelphia and Camden.
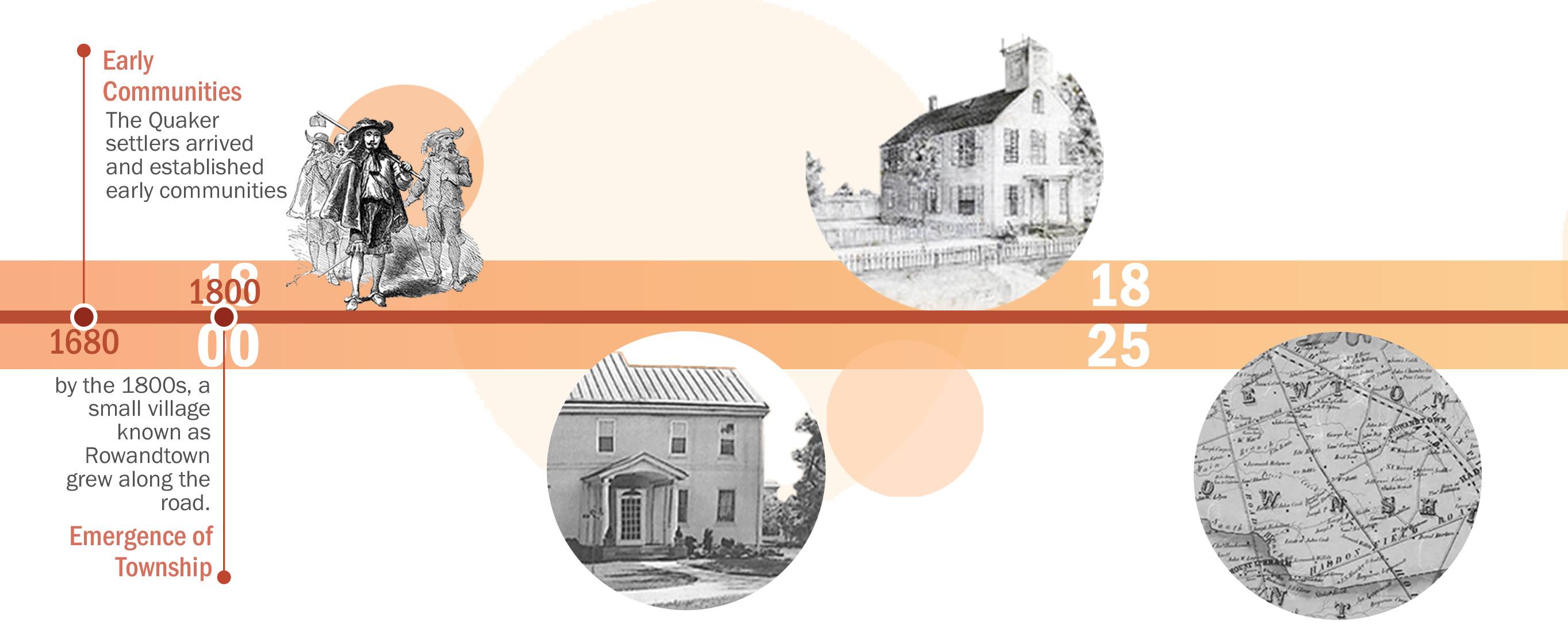
Figure 4: Historic Timeline of Haddon Avenue, Before 1900
The Lenni Lenape were the first inhabitants of the land now known as Haddon Township. Before Europeans arrived, they lived around Newton Creek. The Lenape established a trail between Cooper Point in Camden and the area now known as Haddonfield that was the precursor to Haddon Avenue.1
European settlers, particularly Quakers seeking religious freedom, arrived in the area in the late 1600s and 1700s. Among them was Elizabeth Haddon whose father
had bought a plot of land and for whom both the Township and road eventually were named.2 The new settlers continued to use the Lenape trail as a travel route, primarily as a bridle path for riding horseback.
By the early 1800s, the Haddon Avenue had gained prominence as a travel corridor and was subsequently graveled to support increased use. A small cluster of homes and shops formed along the road, known as “Rowandtown” after resident John
Rowand (later renamed Westmont). The village became a popular summer retreat for wealthy professionals because of its proximity to Philadelphia and Camden. Among the residents was Samuel Vaughan Merrick, the first president of the Pennsylvania Railroad and founder of the Franklin Institute.3
The village was made even more accessible because the Camden and Atlantic Railroad started to provide passenger service to
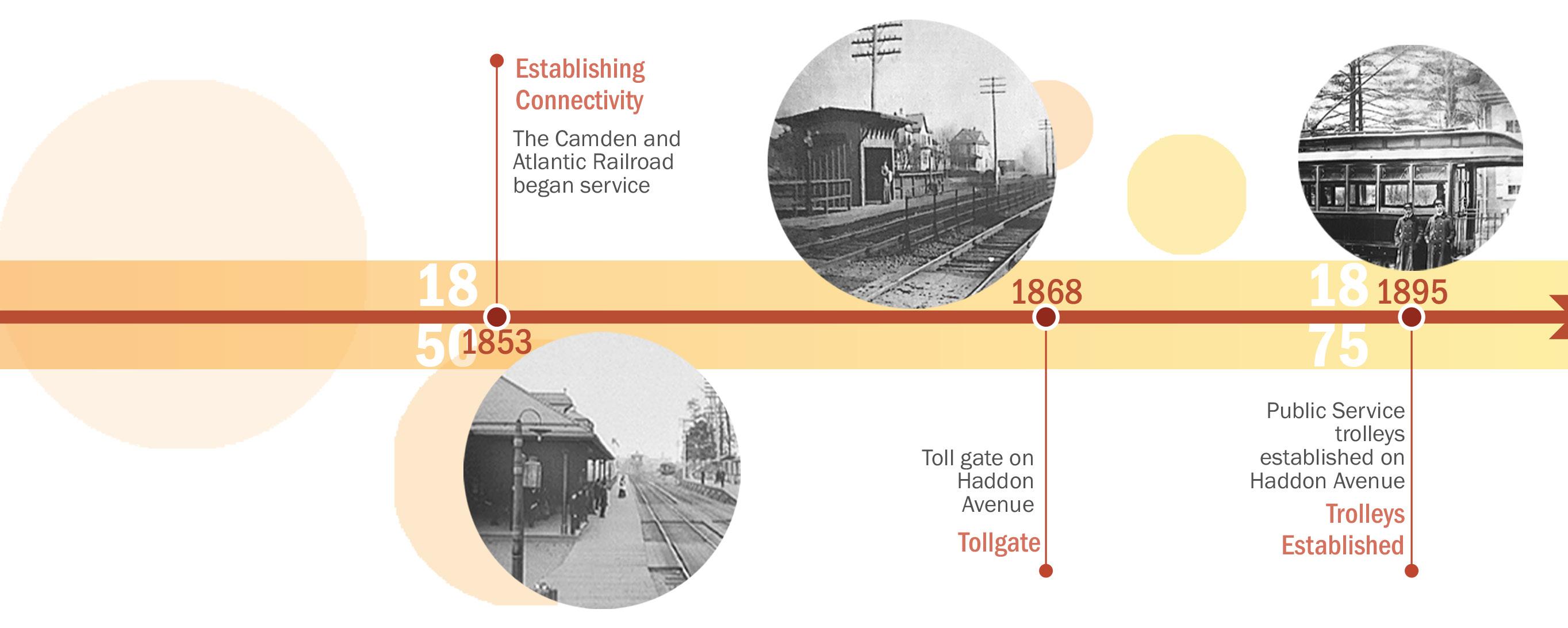
Westmont in 1854. Because of the corridor’s growing popularity, the Haddonfield and Camden Turnpike was incorporated and began to operate Haddon Avenue as a toll road to fund its maintenance.4
Just before the turn of the century, in 1895, trolley service commenced on Haddon Avenue. This complimented heavy rail service by providing direct access from downtown Haddon Township to other municipalities and Philadelphia. The
convenience of the streetcars allowed the village of Westmont to grow rapidly with more businesses and homes lining Haddon Avenue’s tree-lined streets and transforming it into a densely populated streetcar suburb. However, the trolleys were replaced with buses in 1932 because they were cheaper to operate.5
After World War II, the popularity of the automobile swept the country, including Haddon Township. For many years, there
were two car dealerships on Haddon Avenue in Camden, making it particularly convenient for local residents to purchase personal vehicles. The avenue was widened to accommodate more motor vehicle traffic in 1959.6 Consequently, the sidewalks had to be reduced to accommodate the roads. These road widths remain today.
A decade later, in 1969, the Port Authority Transit Corporation began operating the PATCO Speedline on the former right-of-way
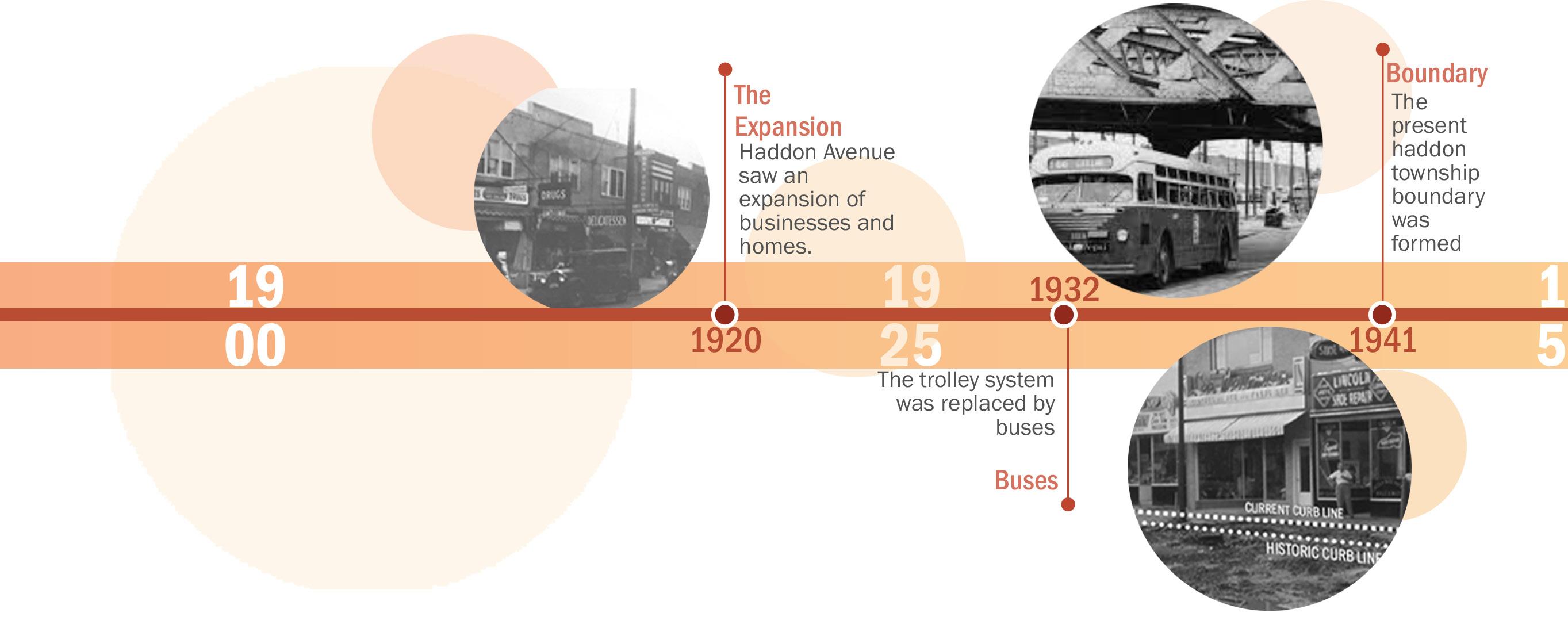
Figure 5: Historic Timeline of Haddon Avenue, 1900 – Present
of the Camden and Atlantic Railroad.7 Once again, service to Philadelphia was available within about one tenth of a mile of Haddon Avenue.8 This has helped Haddon Avenue maintain its status as a thriving commuter suburb through the twenty-first century, even as many residents continue to rely on personal vehicles for transportation.
Like many other small towns in America in the twenty first century, some Haddon Township residents demonstrated a desire
to reverse some of the auto-oriented trends to make Haddon Avenue more pedestrian and bicycle friendly. To achieve this goal, the township founded a business improvement district (BID), in 2002, to foster local economic growth. The BID organizes promotional events along Haddon Avenue as well as greening and beautification efforts to attract more downtown foot traffic. In 2005, the Township started planning to install lighting and traffic calming devices on the avenue.9 The installation of bump-outs to
slow traffic for safer pedestrian crossings is an ongoing source of controversy between pedestrian-minded residents who prefer safer walking conditions and drivers who complain that they exacerbate congestion. In 2020, Haddon Township and Collingswood unveiled a plan with recommendations for a joint bicycle and pedestrian master plan.
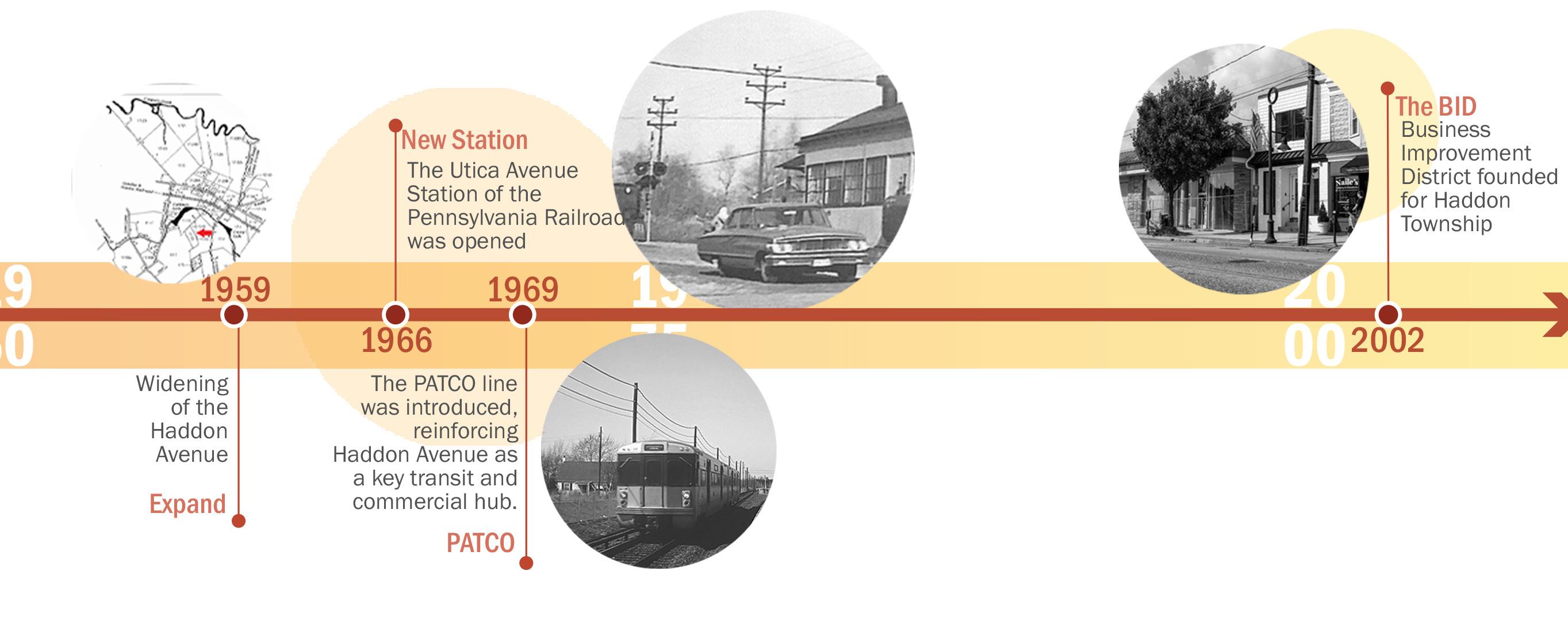
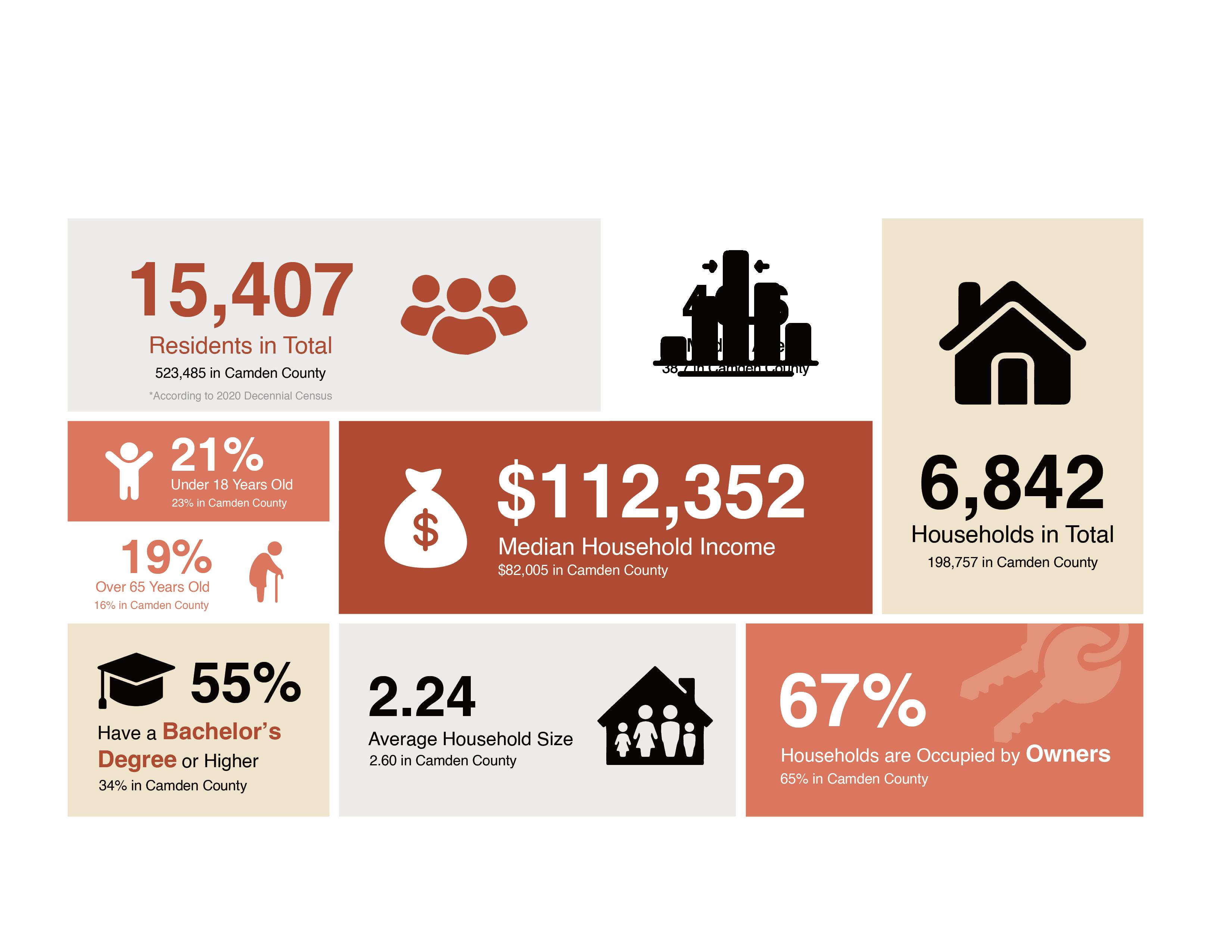
Downtown Haddon Township Today
A Growing & Diversifying Population
Figure 6: Key Statistics of Haddon Township (Data Source: 2020 Decennial Census; ACS 2022 5-Year Estimates)
An affluent and predominantly White community, Haddon Township has experienced population growth and increasing racial diversity in recent years.
Haddon Township is home to over 15,000 residents, with children and older adults each comprising approximately one-fifth of the population. The township attracts many young and mid-career professionals, and more than half of its residents hold a bachelor’s degree or higher. As of 2022, the median household income exceeded $112,000, which is higher compared to neighboring Collingswood ($78,000), but lower than that of Haddonfield ($178,000).
While the community remains 88 percent White, it has grown more diverse over the past decade with increasing numbers of Black and Asian residents (see Figure 7).
According to the U.S. Census Bureau, the population grew by 5% between 2010 and 2020.10 Based on this growth rate, the township population is on track to reach 16,457 residents by 2035.
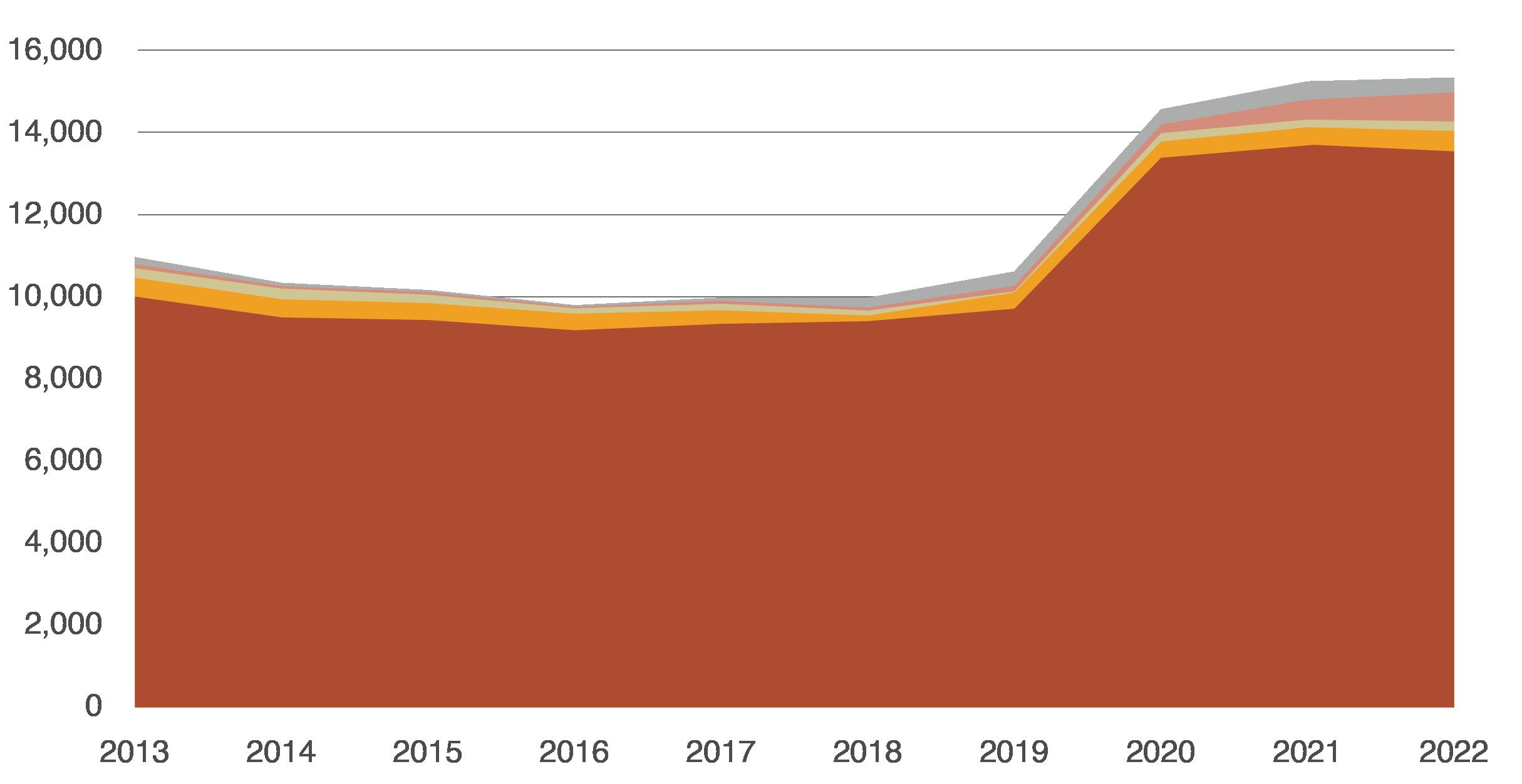
Figure 7: Haddon Township Population by Race, 2013 – 2022 (Data Source: ACS 5-Year Estimates)
Land Use & Zoning
Figure 8 illustrates the existing land-use pattern in Haddon Township. Single-family housing dominates the landscape, accounting for 56 percent of total land area. Recreational and green spaces make up 16 percent, offering significant open space for residents. Multifamily housing occupies just one percent of the land, yet nearly one-third of them are located near Haddon Avenue. As the primary commercial corridor, Haddon Avenue plays a vital role in concentrating both economic activity and higher-density residential options.
Single-Family Residential
Multifamily Residential
Commercial & Services
Industrial
Institutional
Transportation
Water
Recreational Land
Green Space
Undeveloped/Vacant
Utility
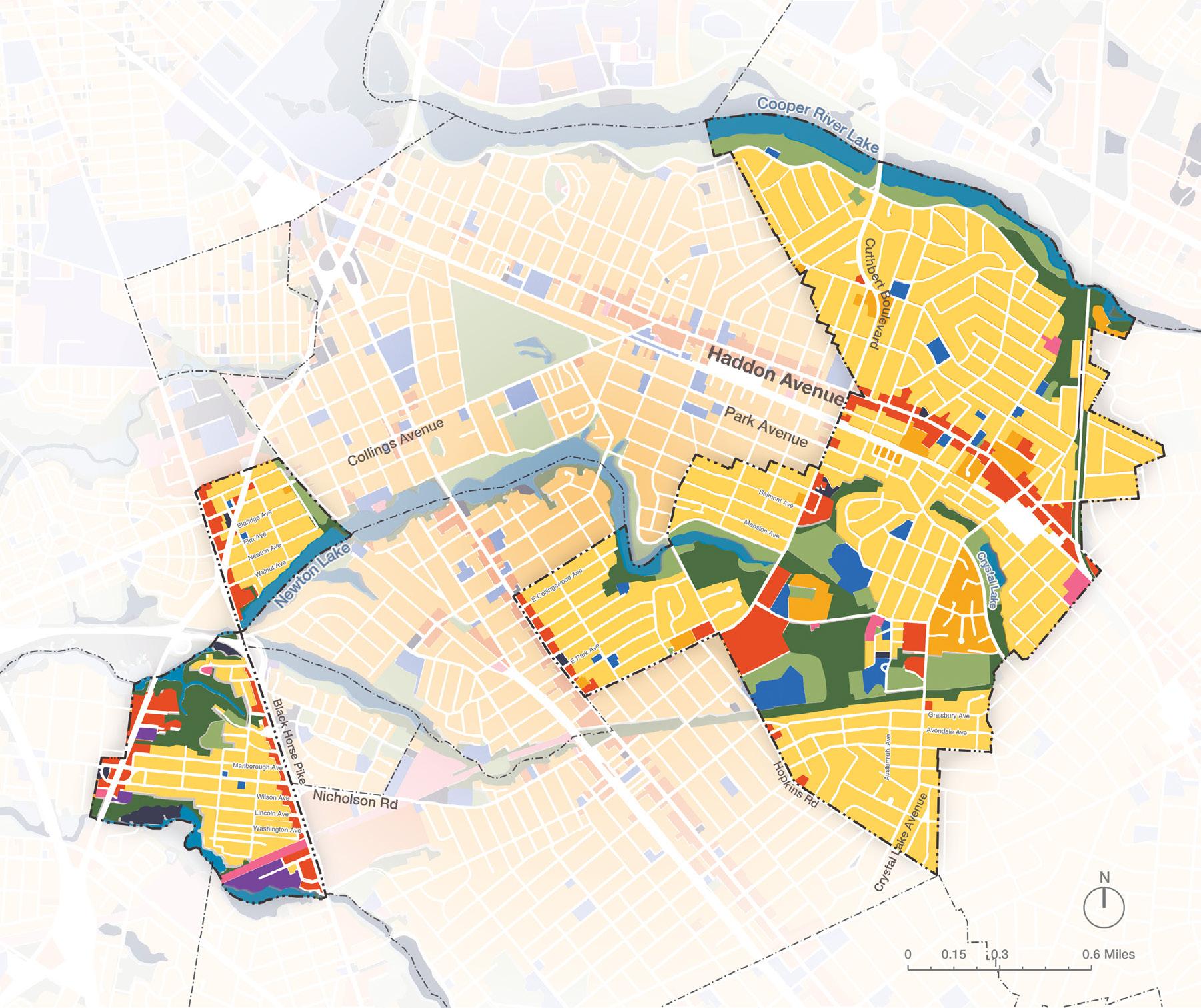
Figure 8: Existing Land Use Map of Haddon Township (Data Source: xxx)
The zoning map (Figure 9) largely reinforces existing land use patterns in Haddon Township. Haddon Avenue is the only corridor in the Town zoned C-1 (Downtown Commercial), which allows mixed-use commercial and residential development by right. It also includes C-4 (Office and Business) zoning, along with several residential districts:
R-1 and R-2 (single-family), R-H (residential high-rise), and R-D (downtown residential). This mix is important because it supports a wider variety of housing types compared to the rest of the township, where most areas are zoned R-1 for single-family homes.
R-1: Single Family Residential (10,000 sf)
R-2: Single Family Residential (6,000 sf)
R-G: Garden Apartments
R-D: Downtown Residential
R-H: High-rise Apartments
I-1: Light Industrial
C-1: Downtown Commercial
C-2: Shopping Center Commercial
C-3: Highway Commercial
C-4: Office & Businesses
PCR: Public Conservation/Recreation
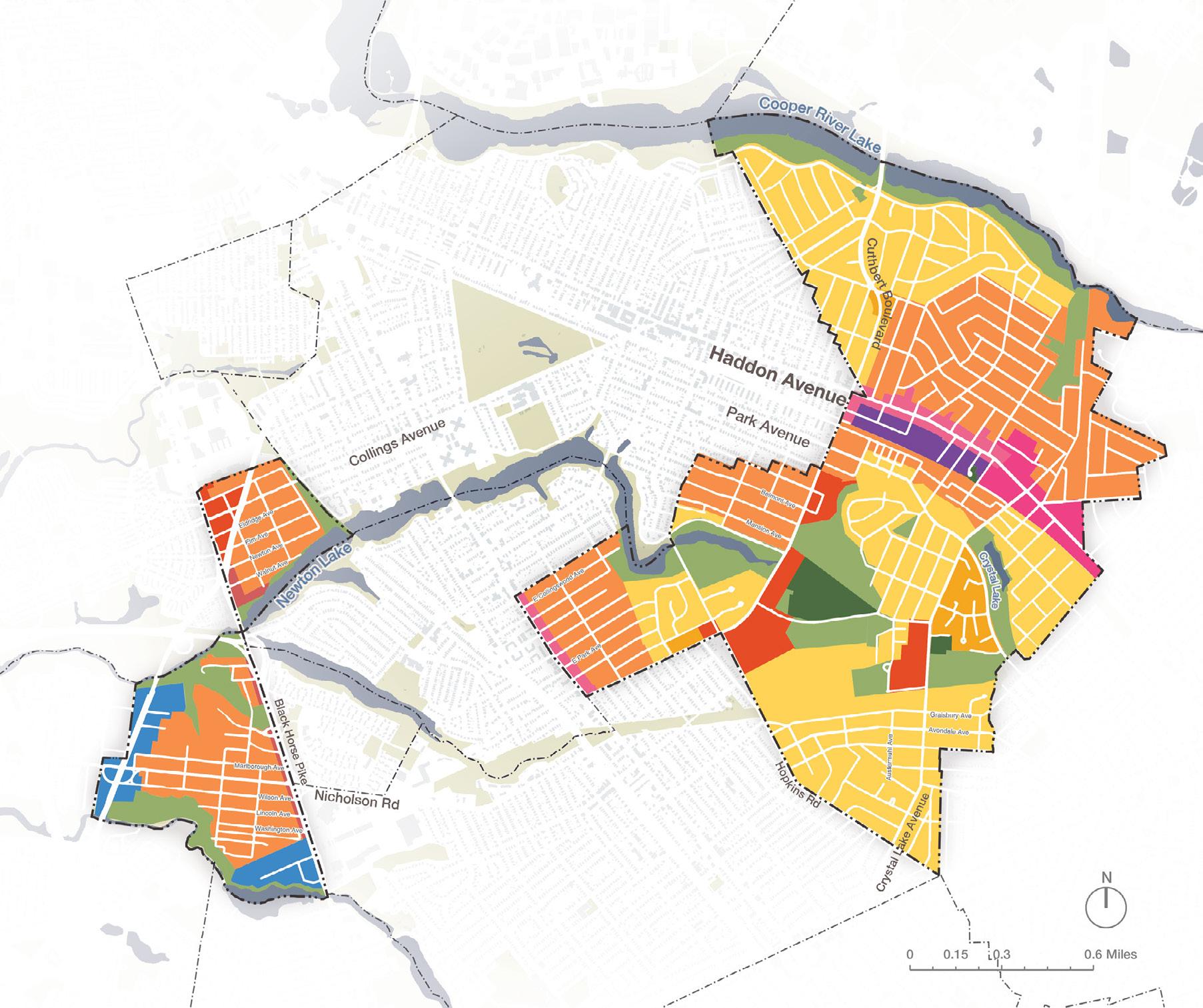
Figure 9: Haddon Township Zoning Map
Key Stakeholders
Haddon Township is a tight-knit community with strong civic engagement from local government, nonprofit organizations, and other institutions. These entities are particularly invested in Haddon Avenue’s success because it is the cultural and economic heart of the township. There are several key stakeholders that need to be mentioned.
First, the local government is deeply involved in planning for Haddon Avenue. The township has a threecommissioner structure with one commissioner nominated to serve as mayor, Randy Teague. In coordination with the town planning department, they have identified increasing affordable housing and leveraging the downtown’s “restaurant district” for economic growth as top administrative goals.
Second, the township oversees the Haddon Township Business Improvement District (BID) that is dedicated to promoting economic and employment growth. BID Direct Kate Burns and her board members are committed to making Haddon Avenue clean, safe, and attractive. She also has fostered growth through programing and downtown events that keep the avenue busy.
Finally, there are many organizations responsible for organizing community-wide events that take place on Haddon Avenue. This includes the Westmont Lions Club, a local chapter of the international civic service organization, that is known for sponsoring the famous Haddon Township Halloween Parade for over 75 years. A newer organization called Haddon Township Equity Initiative that does social justice education programming, has gained attention for organizing the local Pride Parade. These organizations work closely with the BID to create events that contribute to the cultural fabric of Haddon Township while also benefiting local businesses.
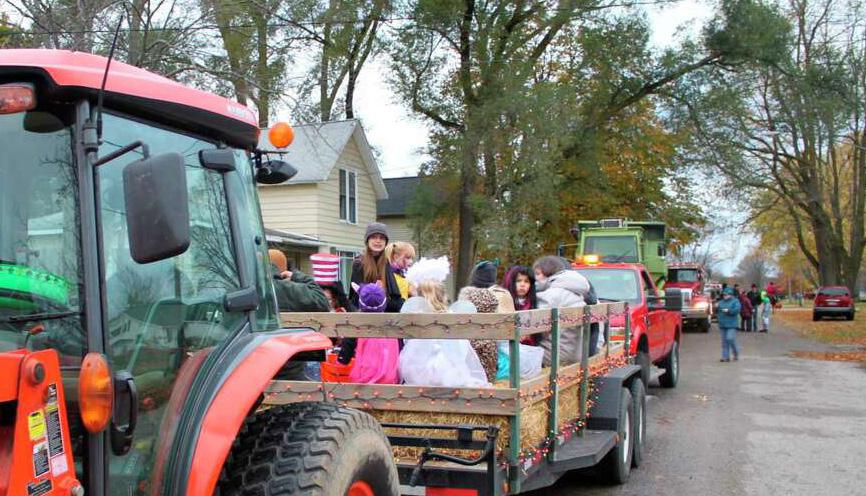

2024 Haddon Township Pride Parade (Source: HT Pride)
2023 Haddon Township Halloween Parade (Source: elisahandtucseacof1978’s Ownd)
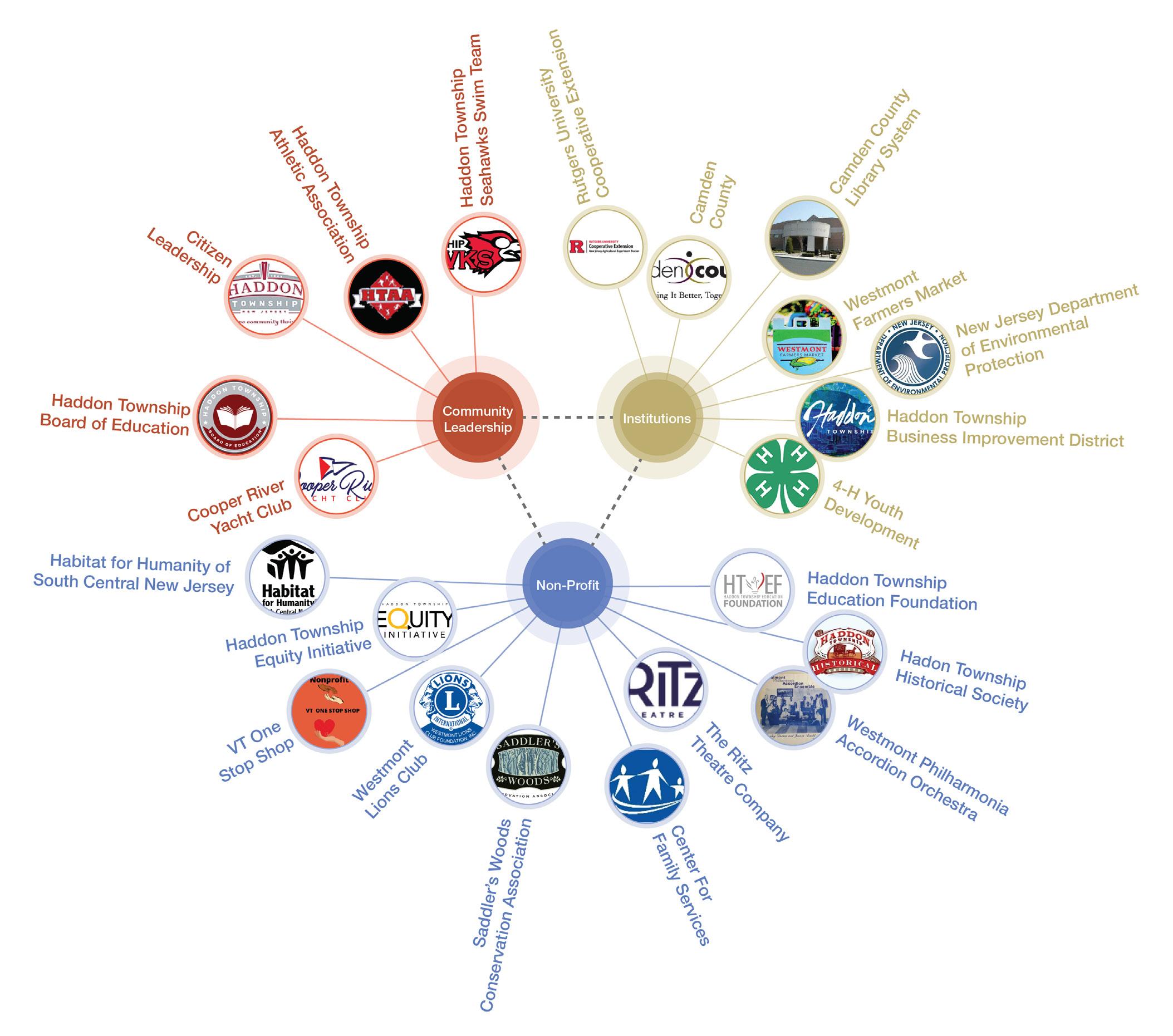
Figure 10: Key Stakeholders of Haddon Township
Key Businesses
Haddon Avenue is home to beloved businesses with deep local ties. Mainstays like McMillan’s Bakery and Westmont Ace Hardware have been family-owned and operated for generations, while newcomer Reunion Hall’s owner Dave Welsh grew up in Haddon Township and owns other local businesses. Blue Salon’s owner Doug Kelly has been a leader in advocating for cleaning and greening the avenue. Local businesses are committed to more than just their bottom lines, they seek to provide high quality customer service and unique products to everyone who visits the avenue.
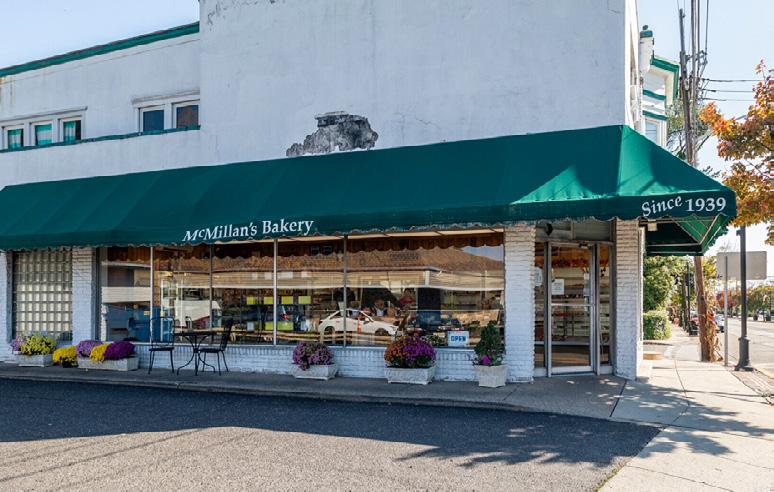
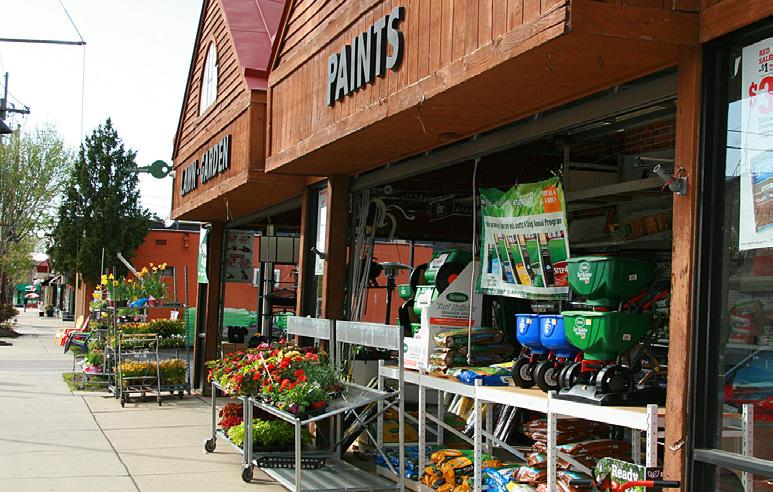
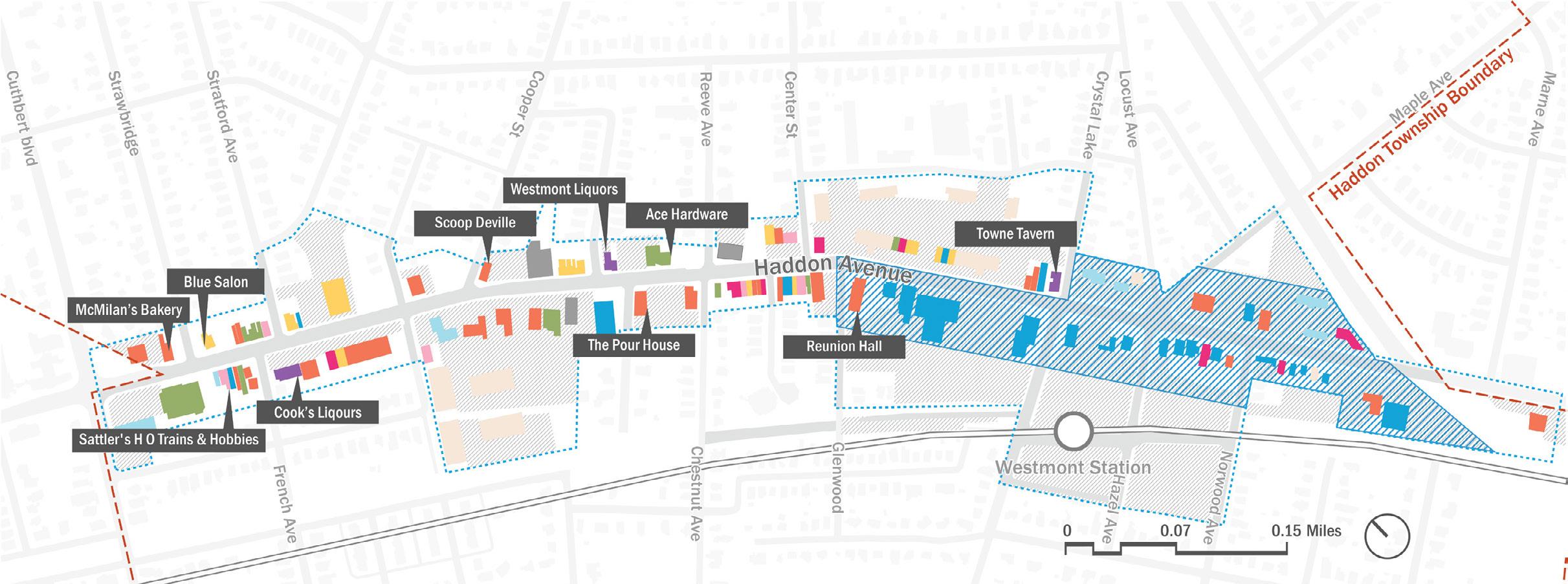
Figure 11: Map of Key Businesses on Haddon Avenue
McMillan’s Bakery (Source: Homes.com)
Westmont Ace Hardware (Source: Haddon Township)
Calendar of Events
Year-round public events and programming are a core part of Haddon Township’s identity. Community-wide events put on in coordination with the BID, like the St. Patrick’s Day bar crawl and Halloween Parade, take over downtown and drive people from around the region to Haddon Avenue.
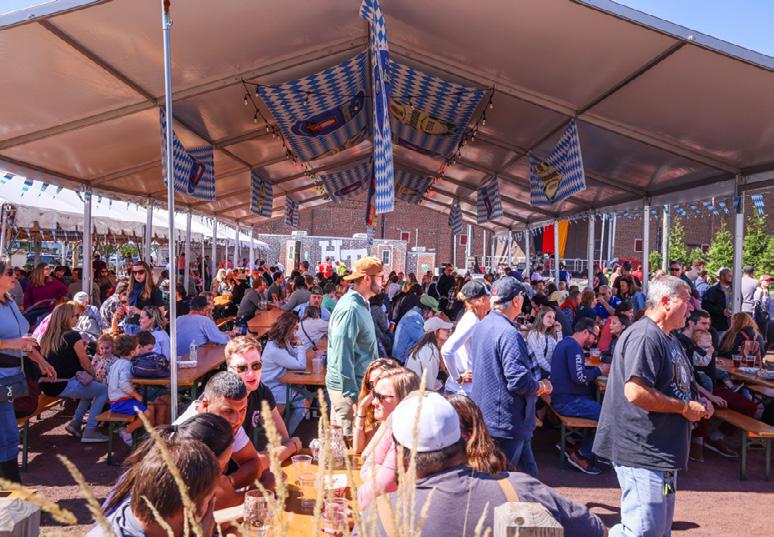
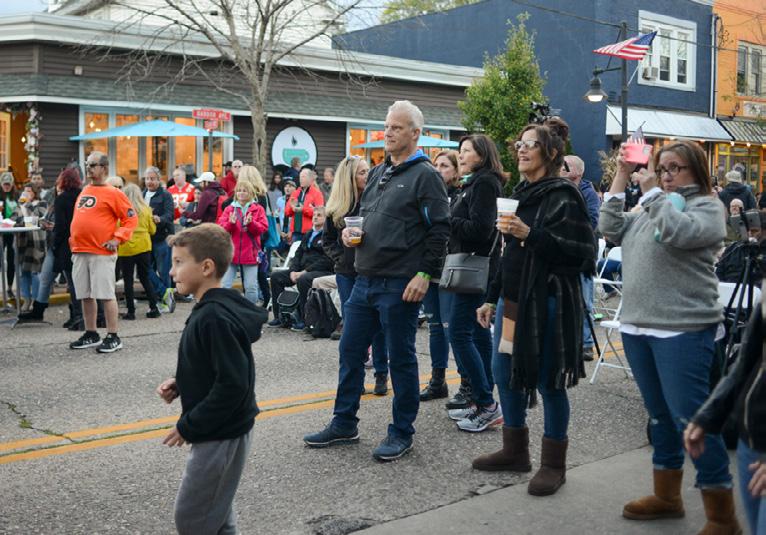
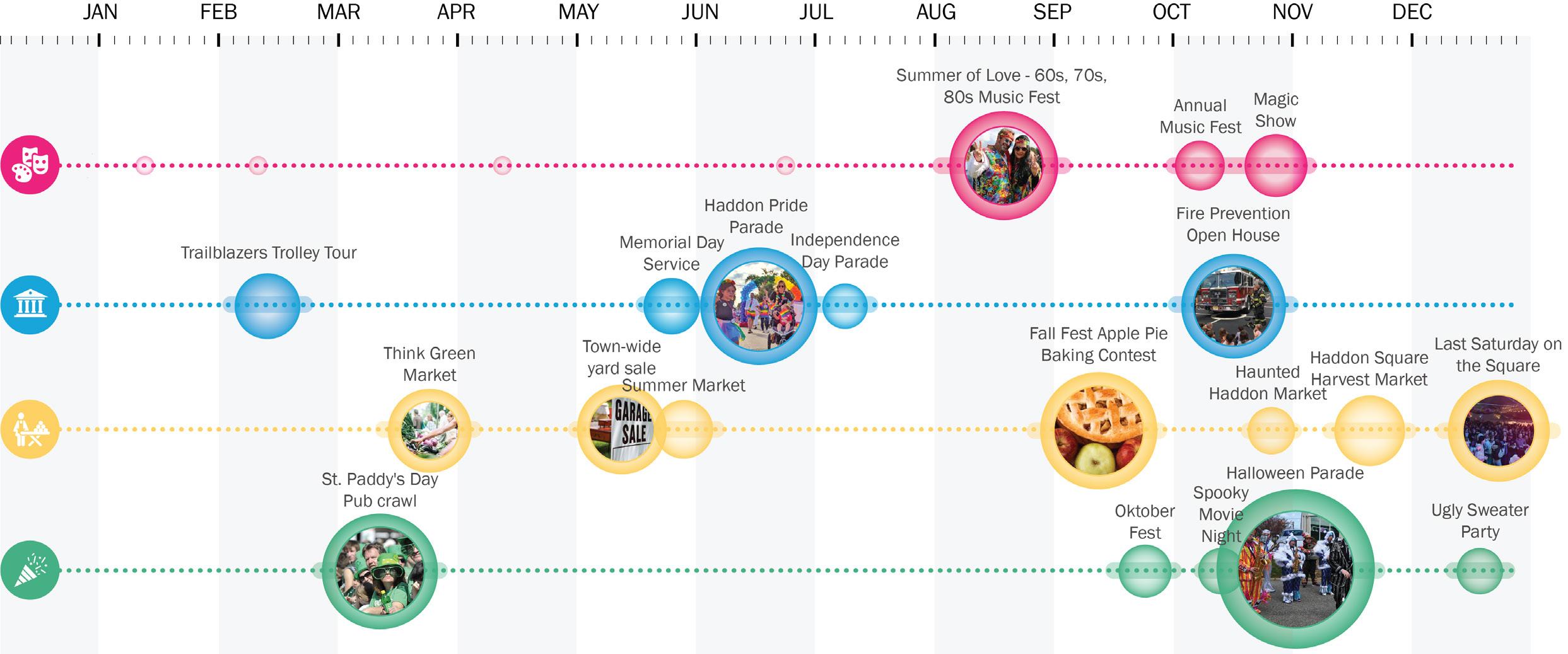
Figure 12: Haddon Avenue Event Calendar
Oktoberfest Celebration on the Square (Source: NJ.com) Summer Solstice Audience (Source: NJ.com)
Cultural
Civic Market
Seasonal
Opportunities for Improvement
Haddon Avenue stands out amongst a sea of mid-Atlantic suburbs full of shopping malls and cookie cutter houses because of its charming local businesses, relatively compact organization, and walkable main street. However, its current design limits its ability to be a fully accessible and welcoming downtown for all users. As Haddon Township evolved from a streetcar suburb to a more typical auto-oriented suburb, the physical realm evolved to prioritize the needs of motor vehicles and perpetuate sprawl. Consequently, Haddon Avenue faces the following challenges related to the competing demands of cars, people, and businesses throughout its downtown:
● Lack of Visual Identity: The lack of cohesive visual and architectural identity makes commercial branding and creating a sense of place challenging.
● Limited Public Space Access: There are numerous parks in Haddon Township,
but none of them are located on Haddon Avenue or within safe walking/biking distance. Existing public spaces on the avenue are small, have few amenities, and are underutilized.
● Low Tree Coverage: While most of Haddon Township has decent tree coverage, the downtown area’s high share of paved surfaces result in a low level of tree coverage. As a result, there can be an urban heat effect during warmer months.
● Inconsistent Storefronts: There is a diverse portfolio of businesses throughout the corridor many with vibrant windows and lots of character. Others are not as engaging for pedestrians because they are buffered by parking lots, have plain façades/no windows, or are vacant.
● Insufficient (Affordable) Downtown Housing: Low vacancy rates point to the demand for more housing in general, and
a state quota is adding pressure for the town to plan for more affordable housing.
● Abundant Parking Lots: While convenient for visitors, parking lots consume valuable downtown real estate and contribute to urban heat and stormwater runoff and increase motor vehicle traffic that competes for space with pedestrians.
● Pedestrian Infrastructure Unsuitable in Places: Narrow sidewalks, missing/ faded crosswalks, no tactile pavers, and gaps in provision of street furniture make navigating the avenue less safe and comfortable.
● Inadequate Bicycle Infrastructure: Not only are there no bike lanes on the avenue, but there are few bike racks, making it even more unfriendly for cyclists to access downtown amenities.
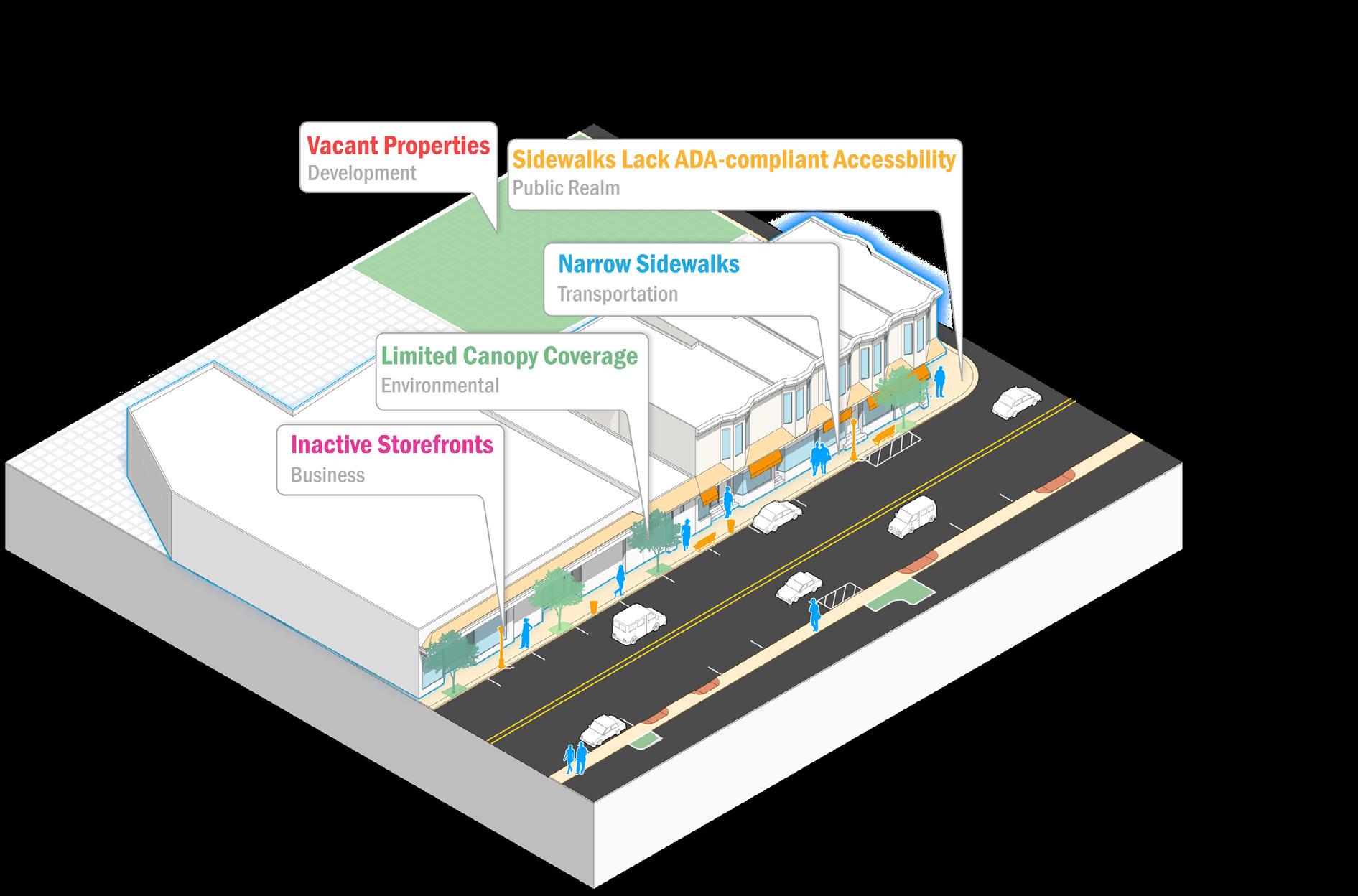
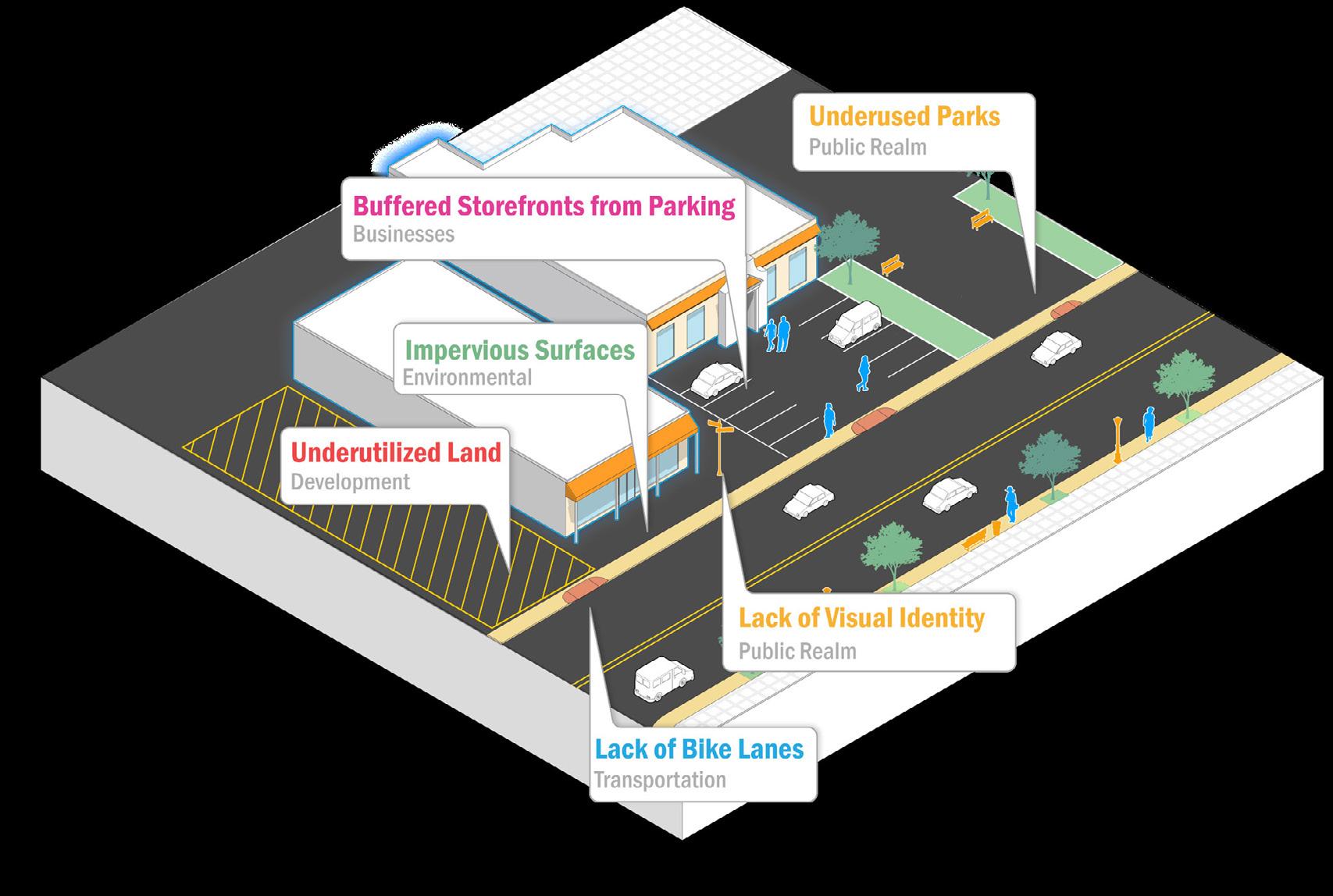
Figure 13: Opportunities for Improvement

Issues & Opportunities
Placemaking
Businesses
Development
Transportation
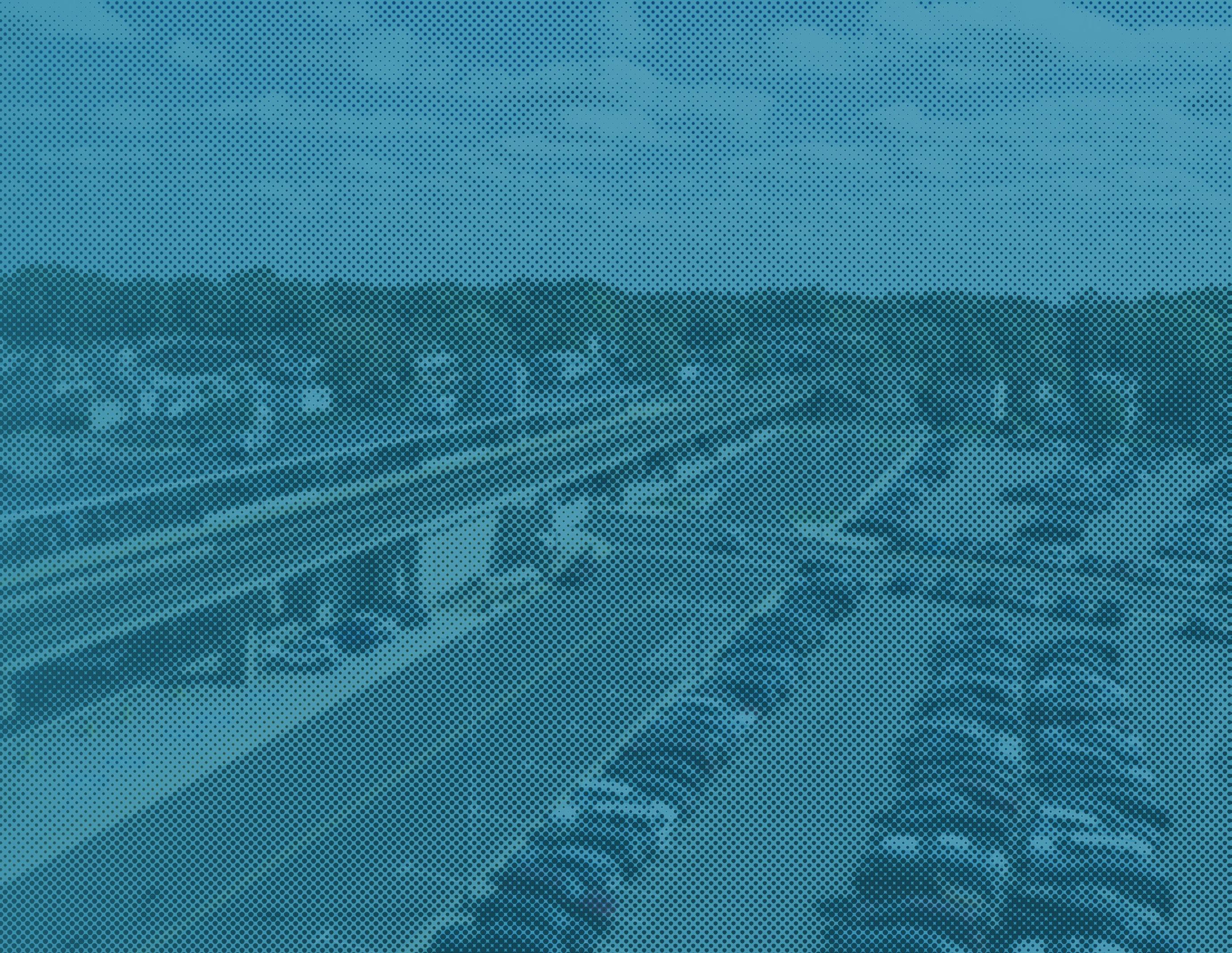
Placemaking
Why This Matters?
While Haddon Township has excellent parks, they are located away from Haddon Avenue, which weakens the connection between daily activity and accessible green space. Along the avenue, too few trees, a lack of street furniture, underused public spaces, and a lack of cohesive visual identity contribute to an uninviting pedestrian experience. These conditions limit opportunities for casual gathering, local pride, and neighborhood vibrancy. Strengthening placemaking along Haddon Avenue can transform it into a more welcoming, active, and connected community hub.
Lack of Cohesive Visual Identity
From a visual standpoint, Haddon Avenue lacks a cohesive brand and a clearly defined visual identity. The existing building styles, storefront designs, and architectural typologies are generally inconsistent and, at times, visually unremarkable.
Despite the general lack of visual cohesion, two sites along Haddon Avenue stand out for their distinctive architecture and appearance. The first is the historic Westmont Theater, built in 1927 in the neoclassical revival style. Although it now houses a Planet Fitness, its preserved exterior remains a prominent and character-defining feature of the corridor. The second is the vibrant mosaic on the side of Aster Floral Shop, complemented by string lights that span the street. These distinctive elements offer valuable cues and a strong foundation for shaping a more cohesive and memorable visual identity for the entire avenue.
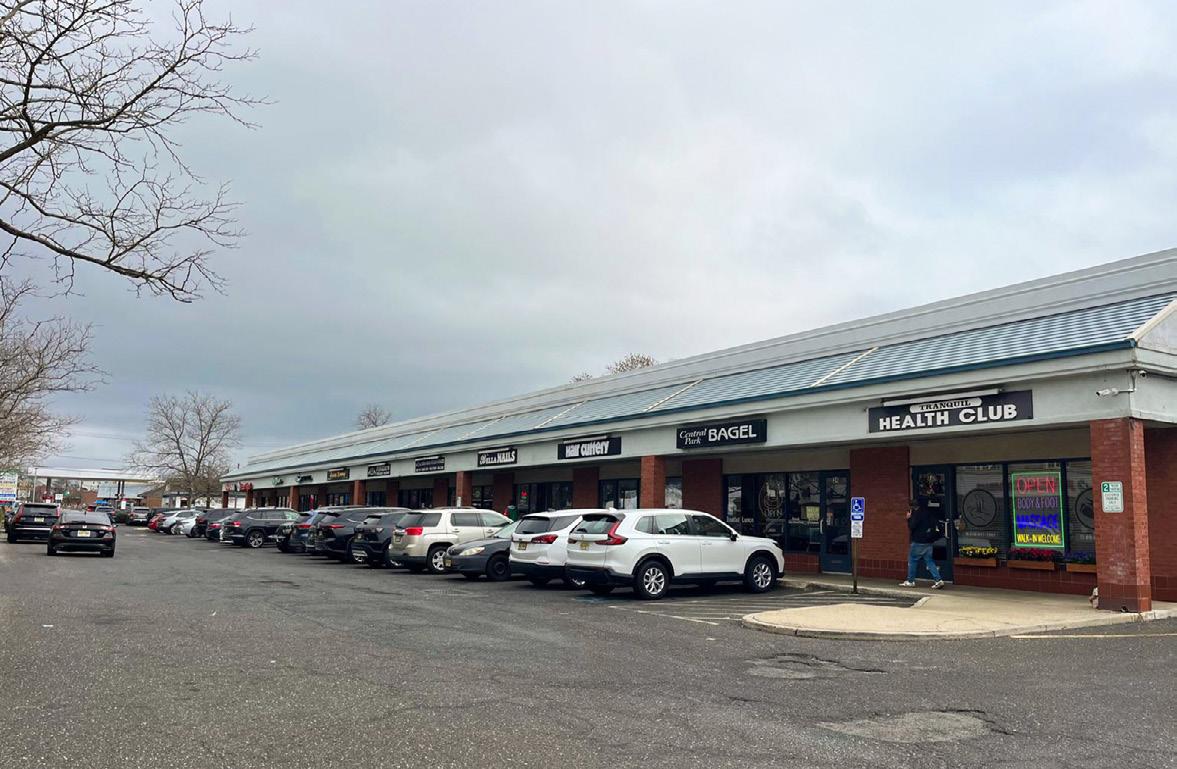
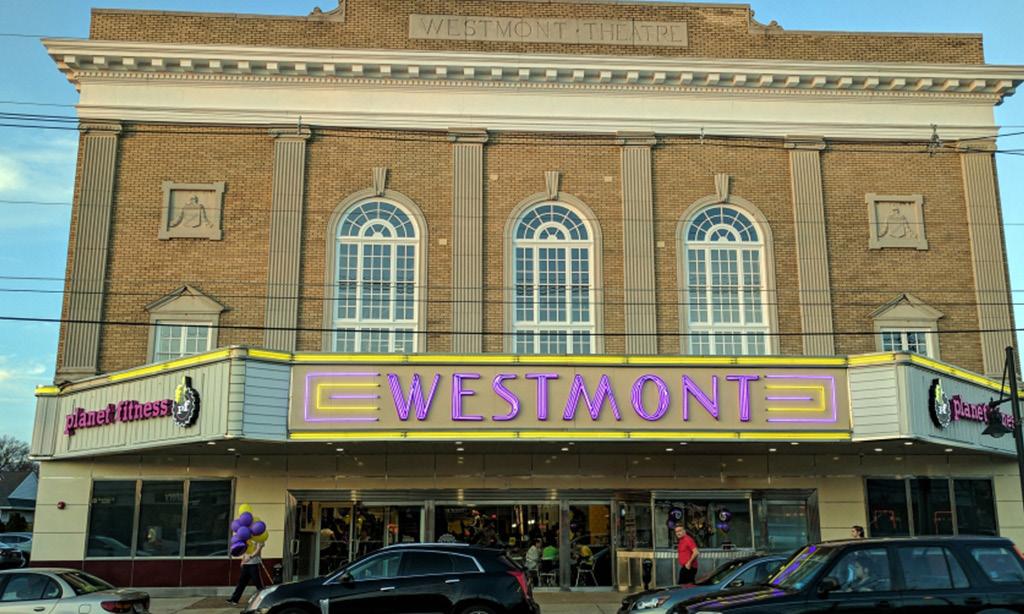
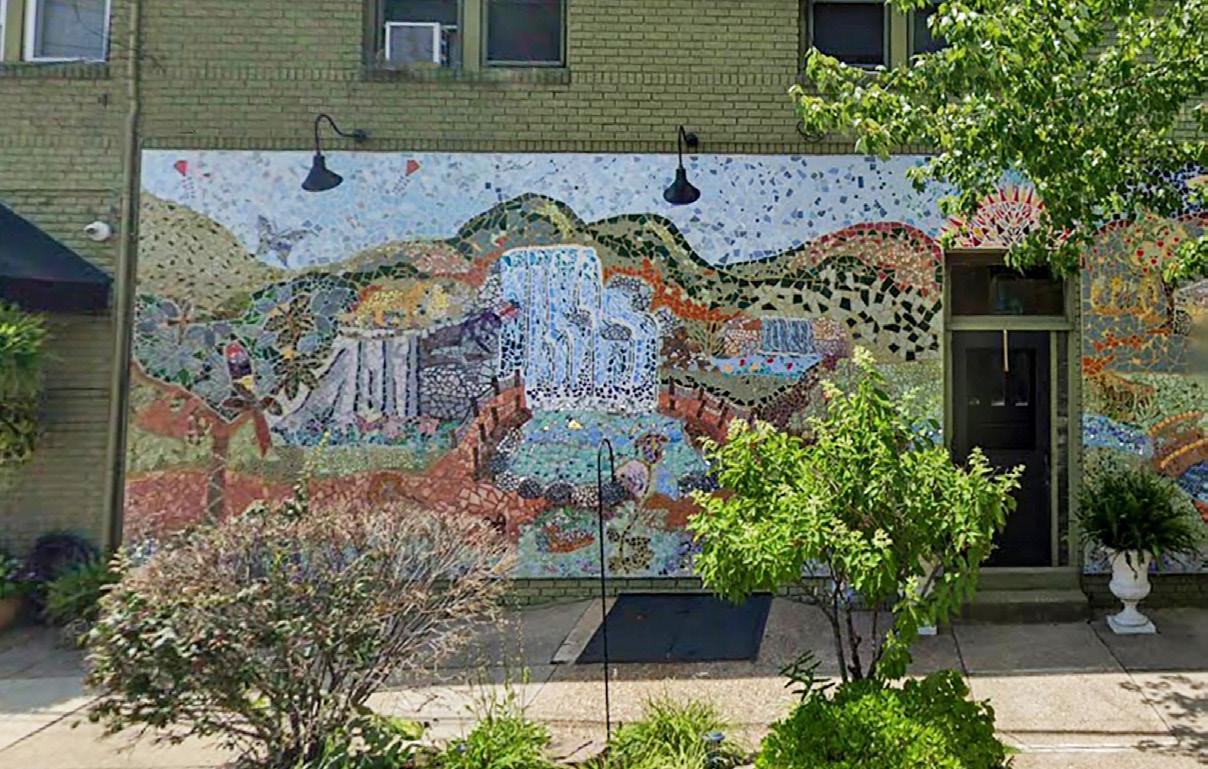
Strip Mall on Haddon Avenue with Buffered and Homogeneous Storefronts
Westmont Theater (Source: South Jersey Film Office Cooperative)
Mosaic Mural Outside Aster Floral Shop (Source: Google Maps)
Lack of Access to Parks from Haddon Avenue
Haddon Avenue is not only a destination for visitors and workers but also home to residents. However, residents along this avenue face challenges in accessing open green spaces like parks. Although the town has several public parks, including Cooper River Park, Crystal Lake Park, Newton Lake Park, and Saddler’s Woods, they are all located beyond the 10-minute walkshed of Haddon Avenue.
Moreover, the roads connecting Haddon Avenue to these parks have high motor vehicle traffic and lack bike lanes, which significantly limits safe multimodal access to these recreational spaces.
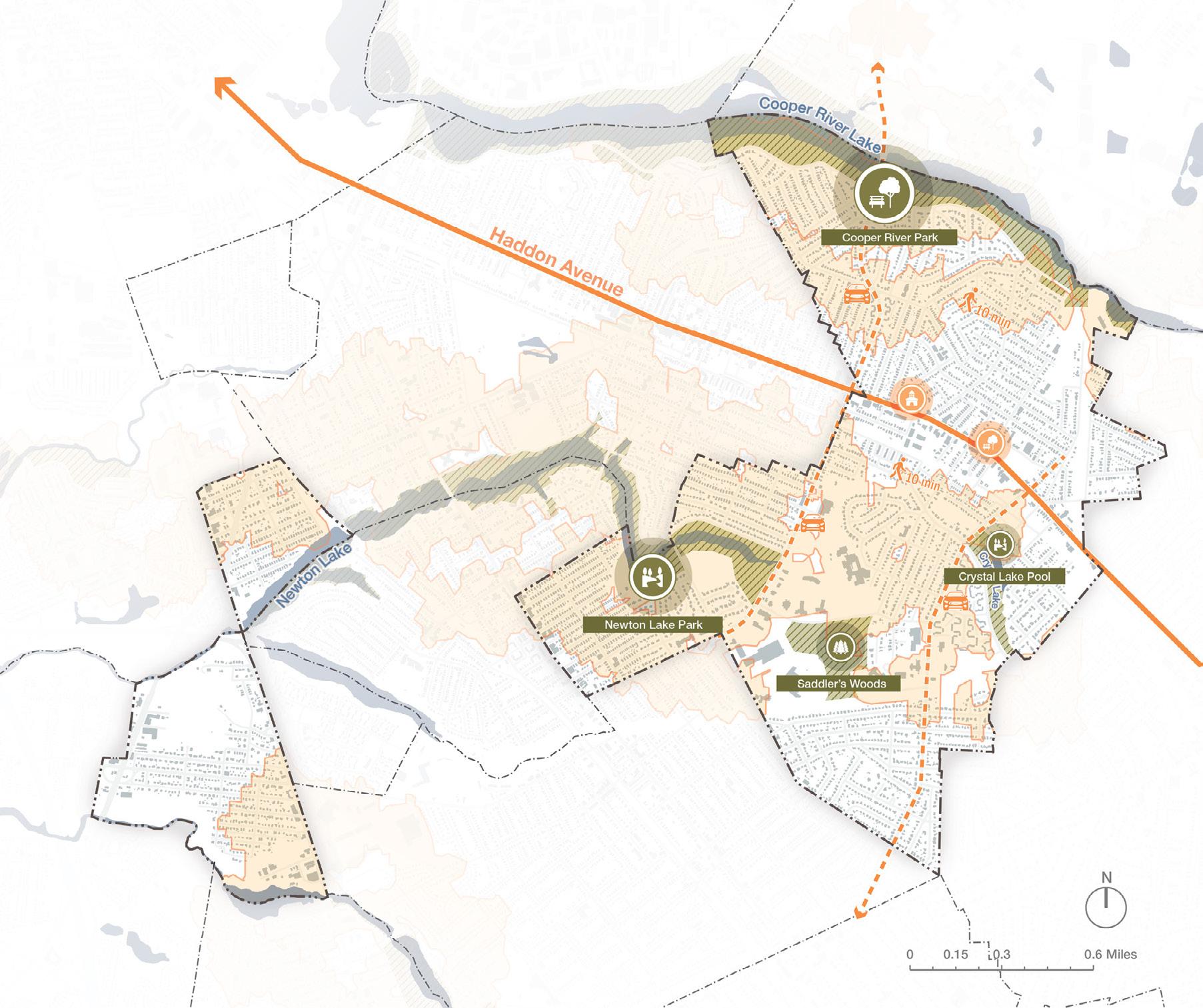
Figure 14: Map Showing Poor Access to Public Spaces from Haddon Avenue
Park
10-Minute Walkshed from Park
Underutilized Public Spaces
Haddon Avenue features several public spaces with strong potential for community events, but they remain underutilized, particularly on ordinary days. These potential sites include Haddon Square, the municipal plaza, and the green areas near the Westmont Fire Company.
Haddon Square, the largest public space on the Avenue, was transformed by the township from a parking lot into an event space. The square serves as a central venue for Haddon Township’s major events throughout the year such as Saint Patrick’s Day and Halloween Magic Show. While the square is vibrant and well-used during these events, it remains mostly empty and underutilized on weekdays.
The plaza adjacent to the municipal building is another underutilized space. As of 2025, the area is covered with a black gravel surface and lacks any amenities. The BID director, Kate Burns, expressed a strong interest in utilizing this space more effectively.
The green spaces near the Westmont Fire Company represent another opportunity for improved use. This is a small, yet powerful place centered around a World War I memorial that honors 81 local residents who served in the war.11 It offers a meaningful opportunity to become a place for quiet reflection, remembrance, and civic pride. In addition to the memorial itself, the front and side lawns of the fire station represent an untapped opportunity for accessible green space. Given the limited green space along Haddon Avenue, these areas could be repurposed as accessible green space.
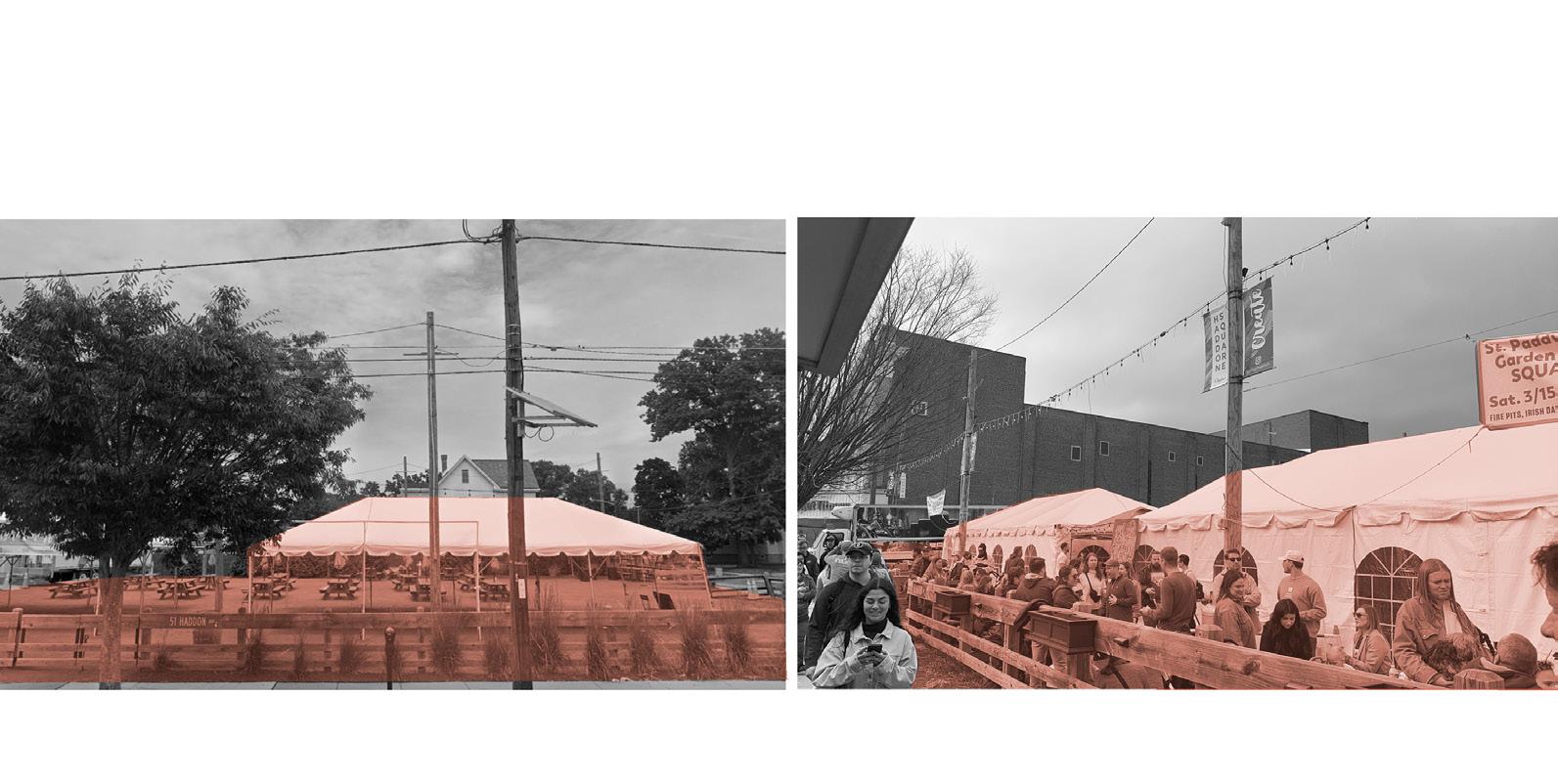
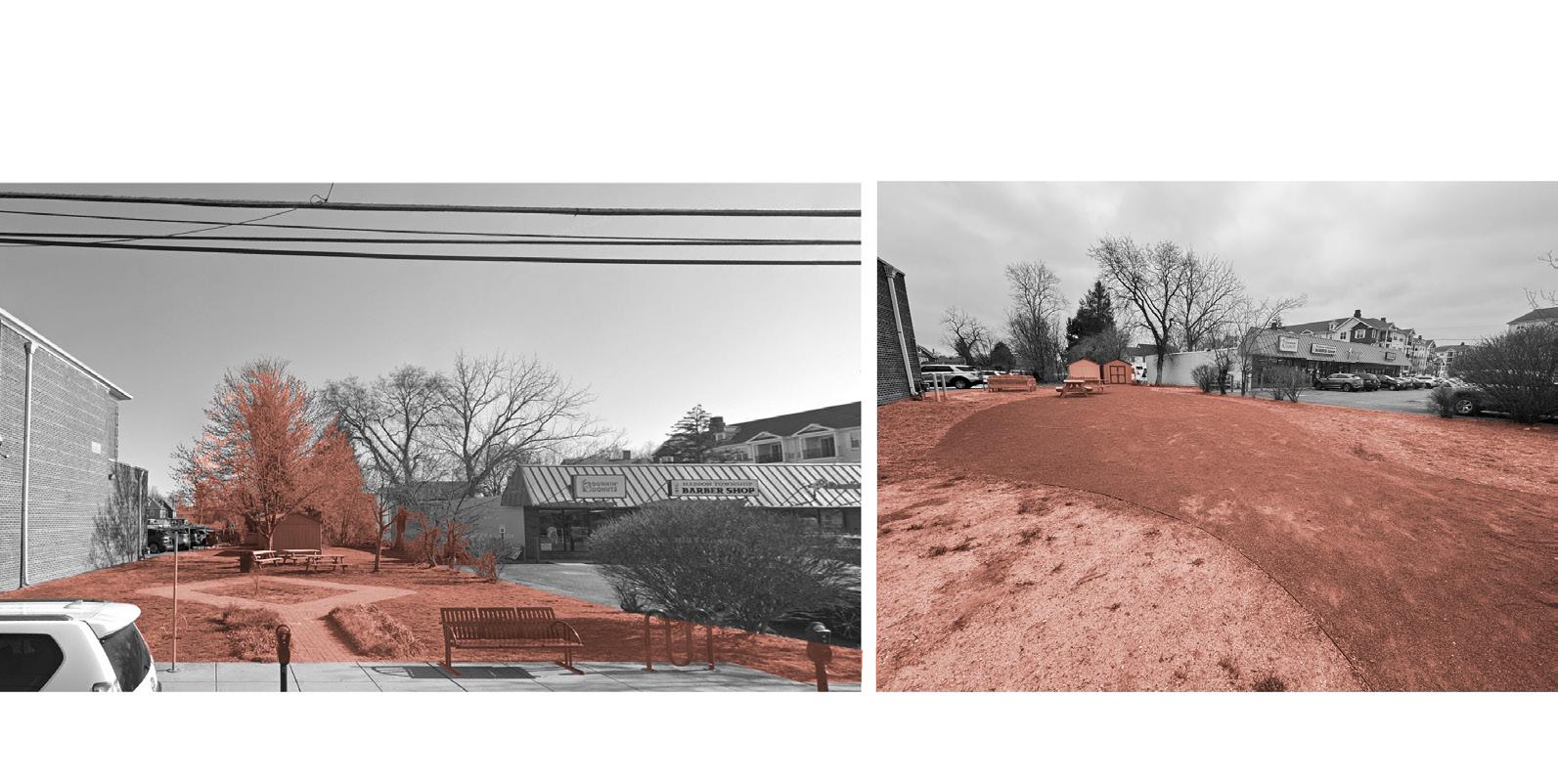
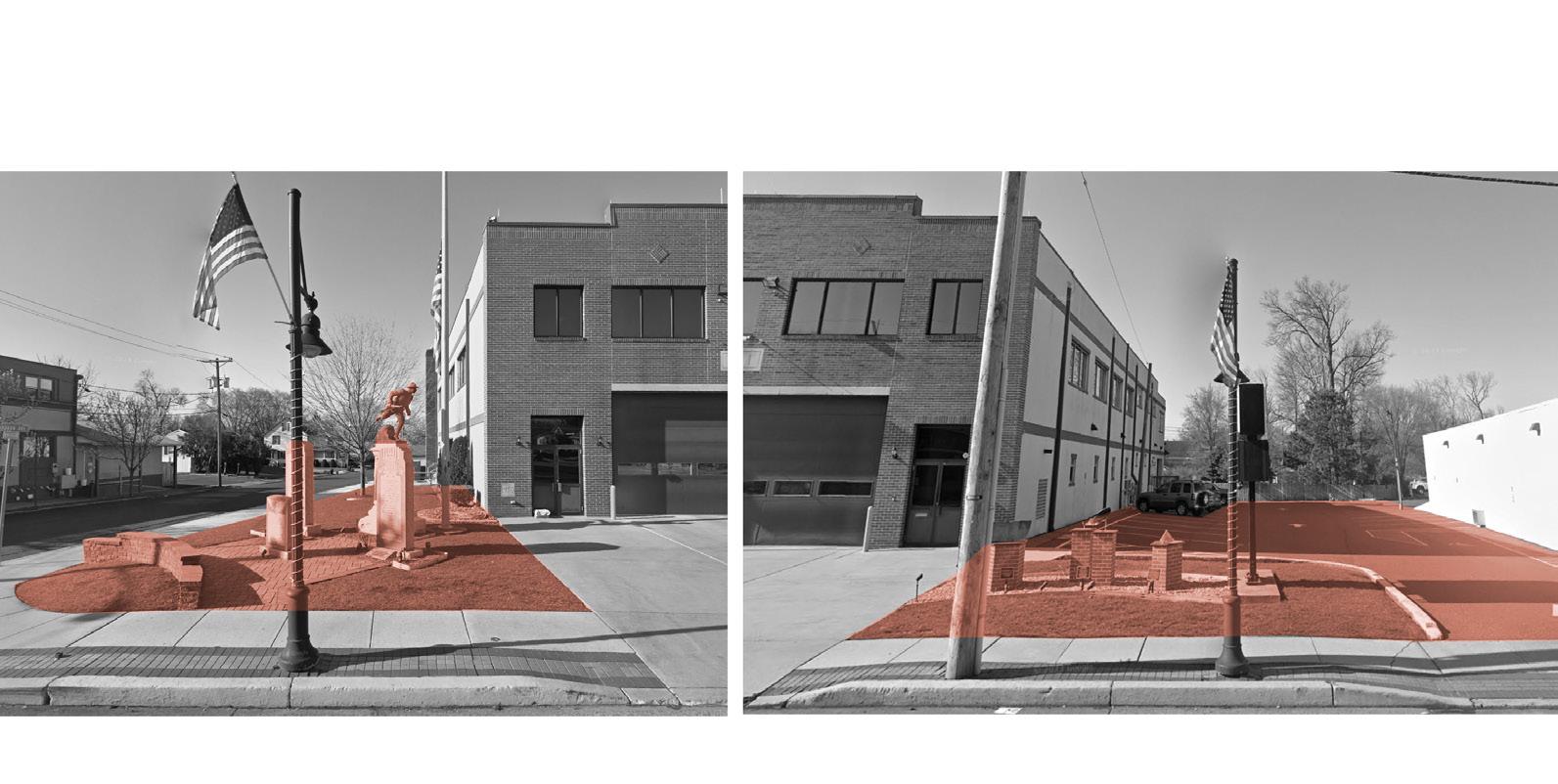
Table & Chairs
Space
Municipal Plaza (2023) Municipal Plaza (2025)
Unused Square Empty Street
Space
of People
Chatting
Haddon Square (Weekday)
Haddon Square (Events)
Westmont Fire Company
Lot
Monuments & Statue
Brick-paved Road
Westmont Fire Company Space
Insufficient Street Furniture
The pedestrian experience plays a crucial role in shaping public life. Safe, walkable, and comfortable sidewalks encourage people to linger and interact, while poorly managed sidewalks create an uninviting feeling that discourages people from spending time in outdoor public spaces.
Haddon Avenue generally has clean sidewalks, but issues related to street furniture and greenery diminish the overall pedestrian experience. Existing street
furniture is poorly placed and insufficient in quantity. Benches are clustered at road intersections, with some positioned uncomfortably close to car lanes, which creates an uneasy and unsafe feeling for potential users. Furthermore, there is no street furniture east of the PATCO station. These conditions contribute to an unwelcoming pedestrian environment, resulting in limited public seating space along the avenue.
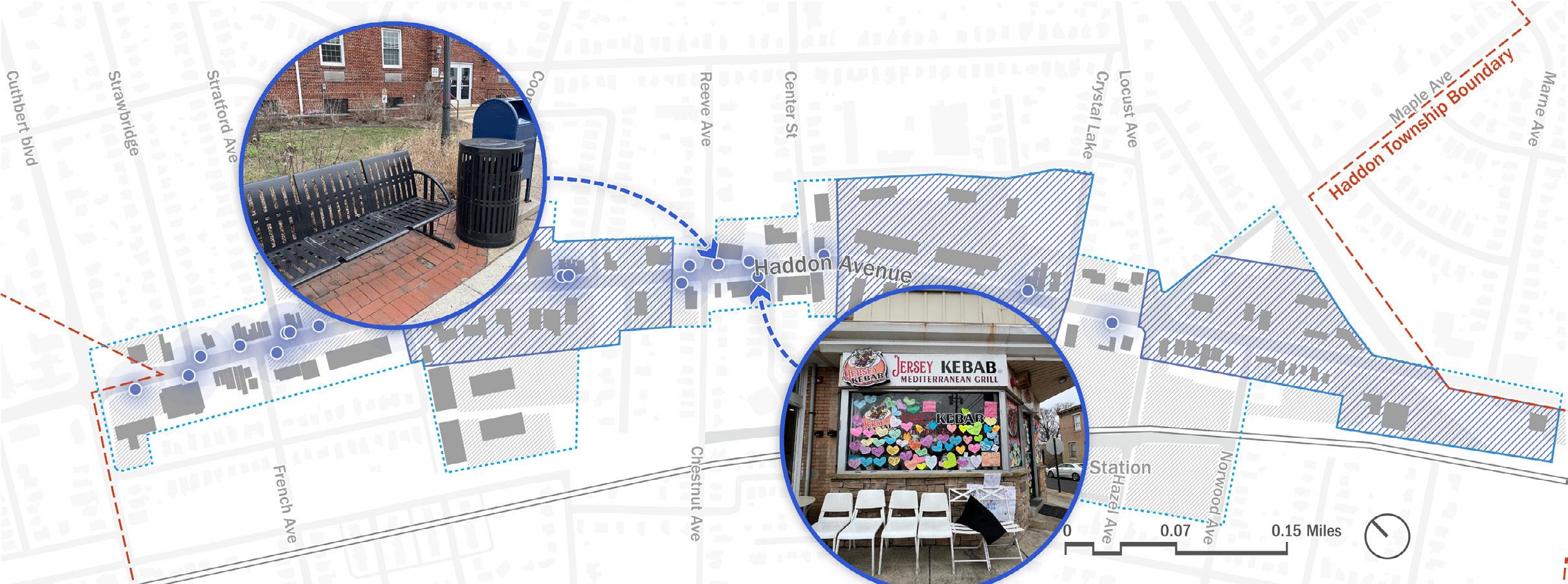
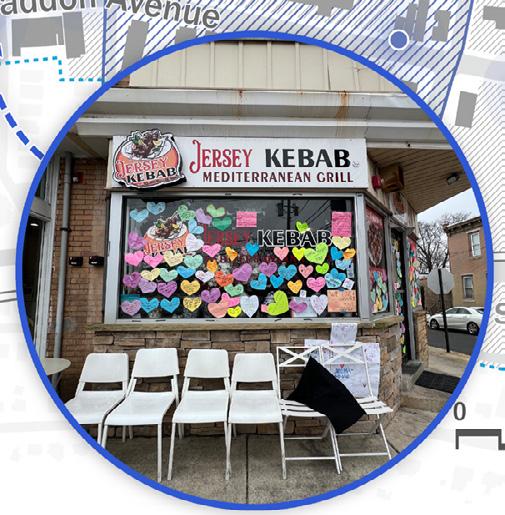
Figure 15: Map of Street Furniture on Haddon Avenue
Typical Street Furniture on Haddon Avenue
Outdoor Seating Provided by Restaurants
Gaps in Tree Coverage
Haddon Avenue has some tree coverage along the corridor, but noticeable gaps remain along the corridors. As shown in Figure 16, tree coverage along Haddon Avenue is sparse, while the eastern portion of Haddon Avenue is significantly less dense in trees compared to other sections.
Lack of tree coverage makes walking in these areas less comfortable and contributes to the urban heat island effect during warmer months. During summer months (June to
August), ground temperatures along the avenue often exceed 120 degrees.
Additionally, a few existing empty tree pits along the corridor present immediate opportunities for planting new trees. Enhancing tree coverage in these areas would help lower temperatures, improve walkability, and therefore enhance the overall experience of outdoor public activities.
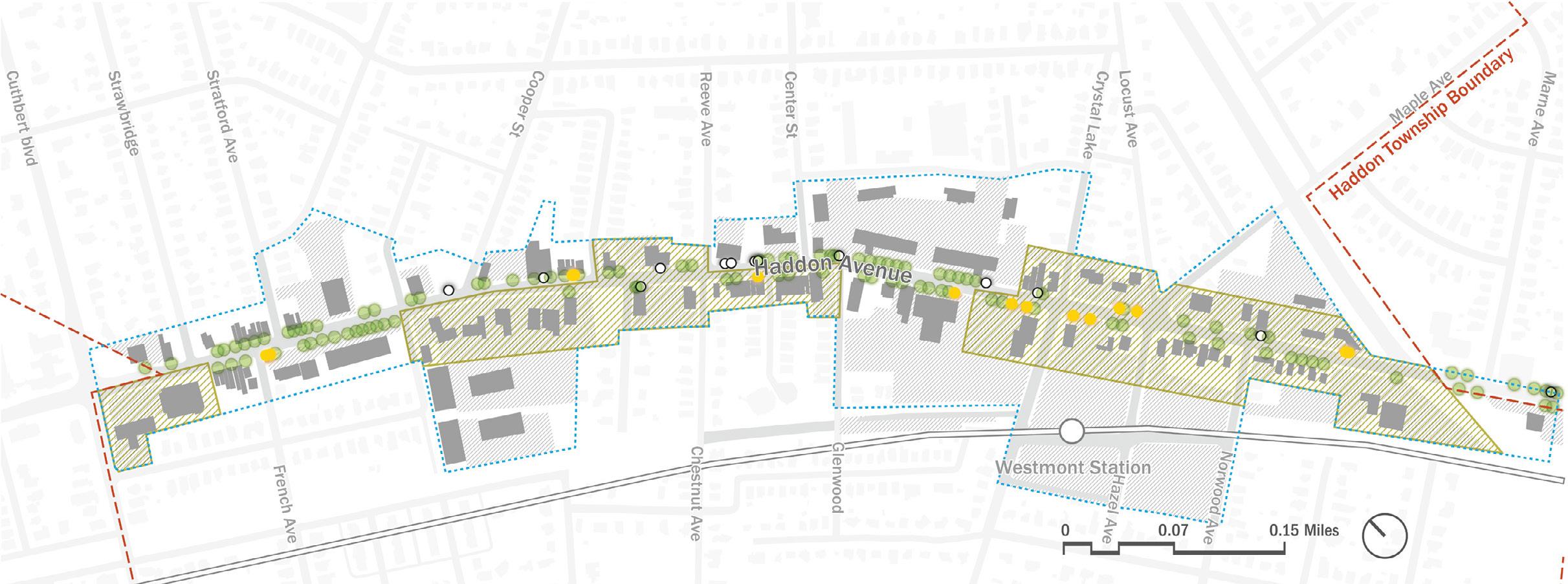
Figure 16: Map of Tree Coverage on Haddon Avenue
Tree in the Ground
Tree in a Planter
Empty Tree Pit
Area with Low Tree Coverage
Businesses
Why This Matters?
As the commercial heart of Haddon Township, Haddon Avenue offers a vibrant mix of businesses, active public events, and a lively bar scene. However, it lacks several key resident-serving businesses. Ground-floor engagement is inconsistent, with vibrant stretches interrupted by long inactive frontages. The corridor also lacks regular multi-business promotions and cohesive storefront design, both of which could help make it more inviting to pedestrians. Addressing these gaps will help create a more cohesive, welcoming, and responsive commercial environment for both residents and visitors.
Primary Business Corridor with Unmet Local Needs
Haddon Avenue contains 164 businesses, which accounts for nearly 90% of all businesses in Haddon Township. Although the corridor is anchored by food and drink establishments, there is also a significant concentration of professional services, retail shops, and convenience stores. This diverse mix positions Haddon Avenue as the township’s primary commercial spine, making it a well-rounded destination for dining, specialty shopping, and local services.
Additionally, Haddon Avenue holds a unique niche as a regional destination for bars and alcohol sales due to its location adjacent to the dry towns of Haddonfield and Collingswood. With 10 bars and liquor stores located on the avenue alone, compared to just three in Haddonfield and one in Collingswood, it stands out as a lively hub for dining and entertainment in the region.
While the corridor offers a range of retail and service businesses, several key needs of local residents remain underserved or entirely unrepresented. Notably, there are no food or produce markets, daycare centers, or veterinary/pet services within the study area. The corridor currently includes only one pharmacy, located at the far western end, and one laundromat. These gaps limit the corridor’s ability to fully meet the daily needs of nearby residents.
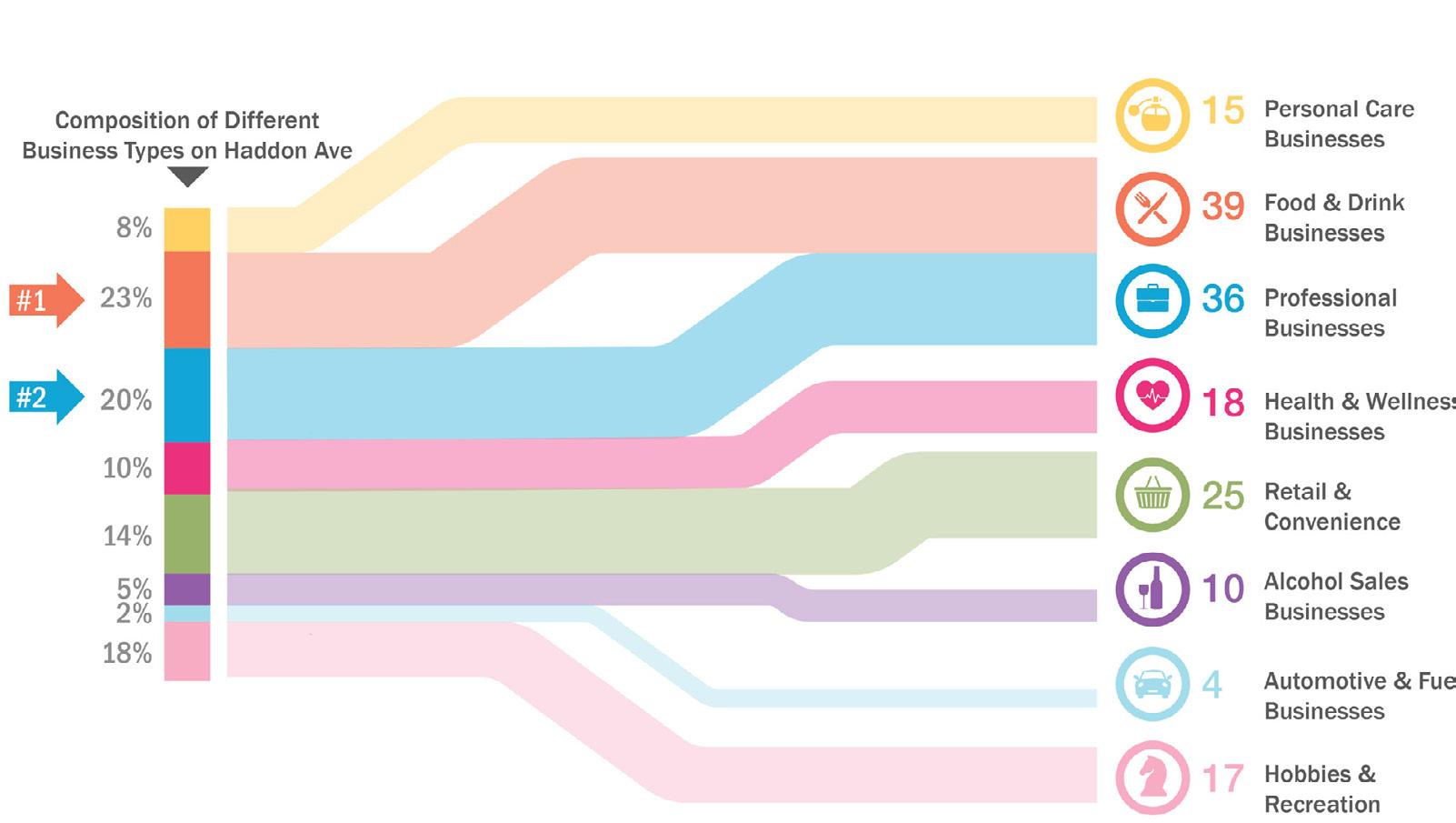
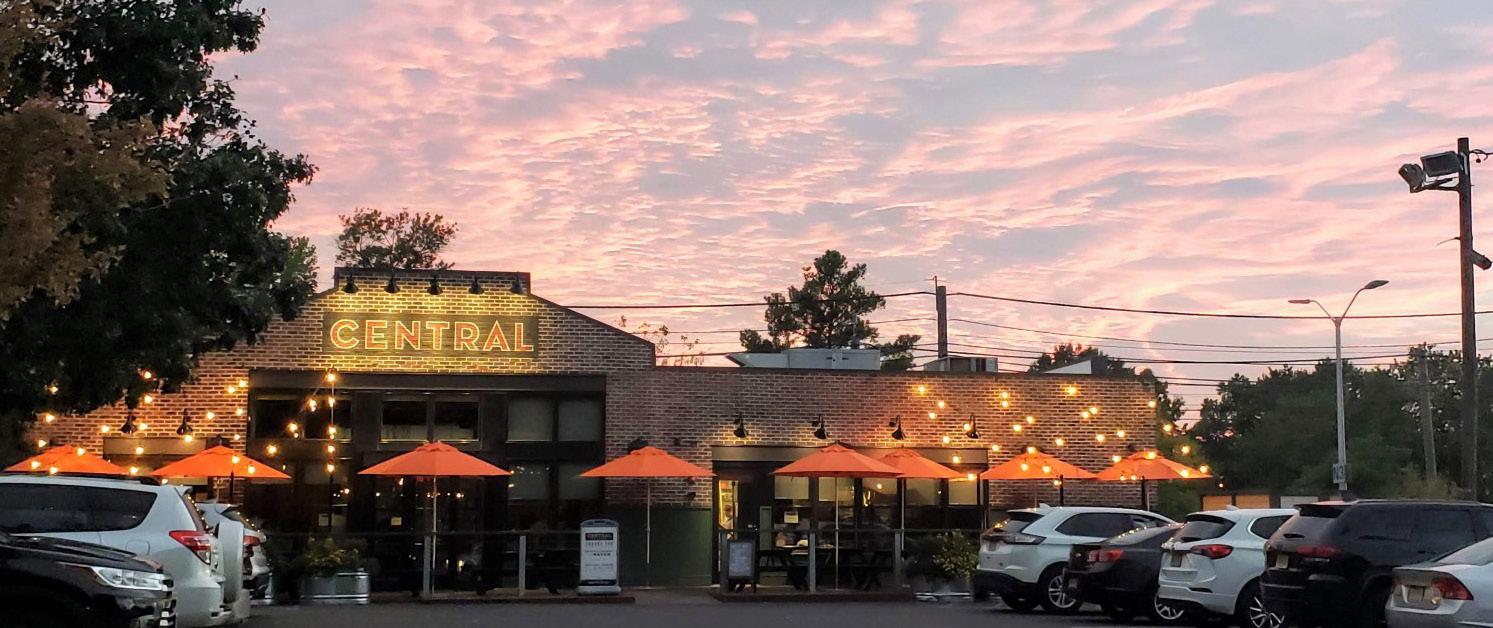
Figure 17: The Quantity and Distribution of Different Types of Businesses on Haddon Avenue
Central Taco and Tequila, a Restaurant & Bar on Haddon Avenue (Source: Shophaddon.com)
Uneven Ground-Floor Engagement Across the Avenue
The ground-floor frontages of businesses and other spaces along Haddon Avenue comprise the majority of its street wall and thus define the character and ambiance of the commercial corridor for pedestrians. Retail storefronts with larger windows and vibrant façade designs offer a more inviting experience for people to linger, thereby generating more spill-over activities in the area. On the contrary, larger units, inactive façades and excessive setbacks create discontinuities in the commercial experience for pedestrians and provide few reasons for them to stop and stay.
On Haddon Avenue, some sections feature storefronts that create a noticeably more vibrant and engaging pedestrian experience than others. To understand where and why this occurs, the planning team conducted a storefront inventory analysis based on a survey used by the urban design firm Gehl in their Vancouver Public Space Public Life Study.12 Storefronts were classified into five categories: vibrant, active, opaque, buffered, and vacant
As shown in Figure 19, while certain segments of Haddon Avenue feature vibrant
and engaging storefronts, the presence of large parking lots along the corridor often creates deep setbacks that weaken the connection between businesses and the sidewalk, disrupting the overall continuity of the commercial streetscape. Additionally, a substantial stretch on the southeast side is occupied primarily by professional offices housed in residential buildings, which offer minimal street-level engagement. As a result, this area presents a long, uninterrupted inactive frontage that diminishes the corridor’s pedestrian appeal.
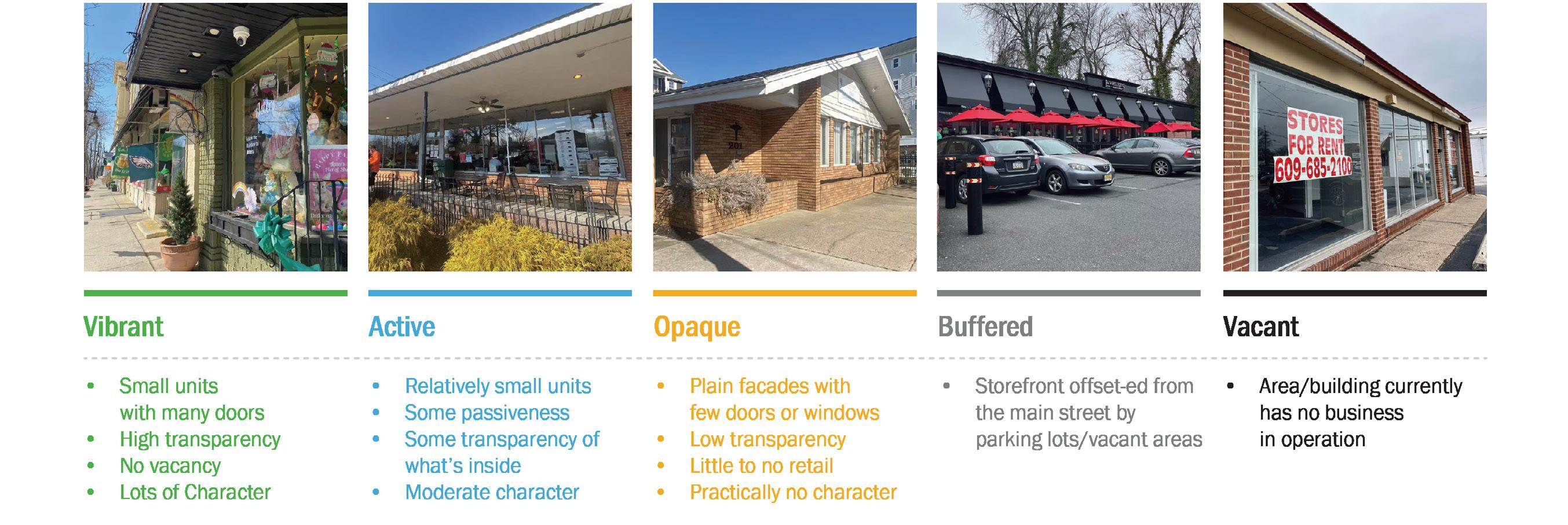
Figure 18: Storefront Inventory
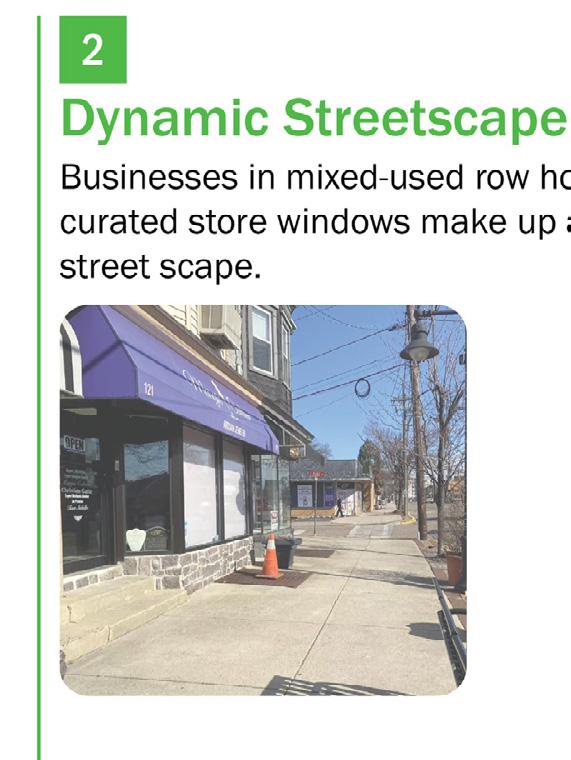
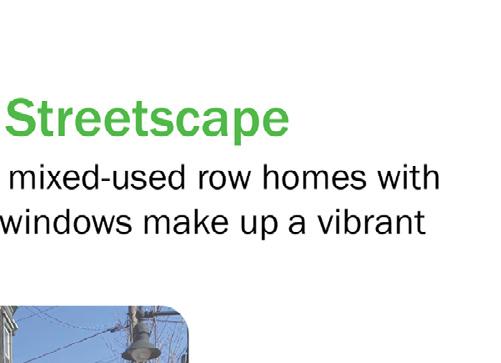
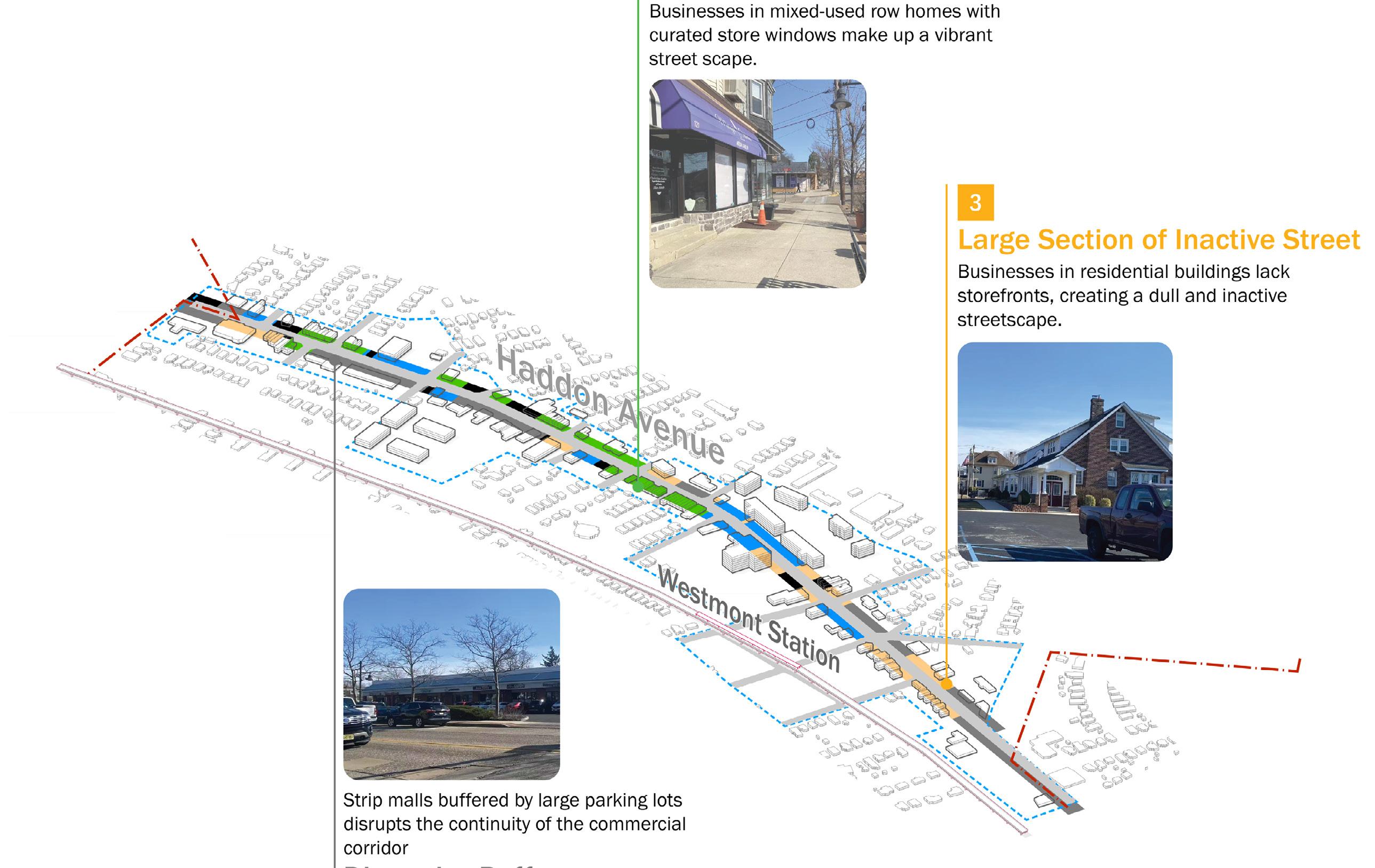
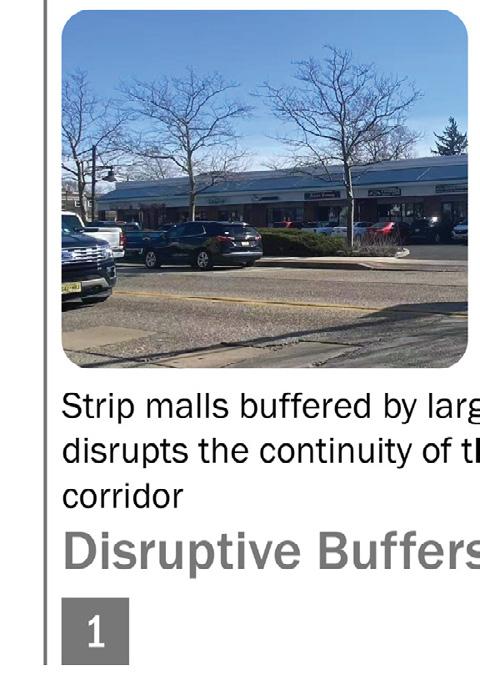

Figure 19: Map of Storefront Conditions on Haddon Avenue
Weekly & Annual Events, but No Monthly Promotions
Haddon Avenue hosts various events that support local businesses, including weekly promotions such as Taco Tuesday at Central Taco and Tequila and half-price pizza nights at Treno. Annual events like the St. Paddy’s Day and Halloween bar crawls also attract large crowds, with a jitney service offering transportation between participating establishments.
However, despite the success of these events, Haddon Avenue lacks recurring monthly or weekly events that involve multiple businesses collaborating. Creating such events would strengthen partnerships among businesses, increase foot traffic throughout the corridor, and provide more consistent opportunities to engage both residents and visitors.



St. Paddy’s Day Pub Crawl on Haddon Avenue
Weekly Promotions on Haddon Avenue (Source: shophaddon.com)
Storefront Design Inconsistency
In addition to the variation in storefront types throughout the corridor, businesses on the same block showcase inconsistency in style, further perpetuating the lack of cohesion. Neighboring businesses invoke contrasting façades that disrupt the tapestry of the avenue. Signs are in different places, awnings are not standardized, establishments have different amounts of lighting, and windows are not always used optimally to show off the business. Creating a consistent set of design guidelines that allow businesses to reflect their brand will make it easier for residents and visitors to identify shops, see what is inside, and render the storefronts more fluid with one another.
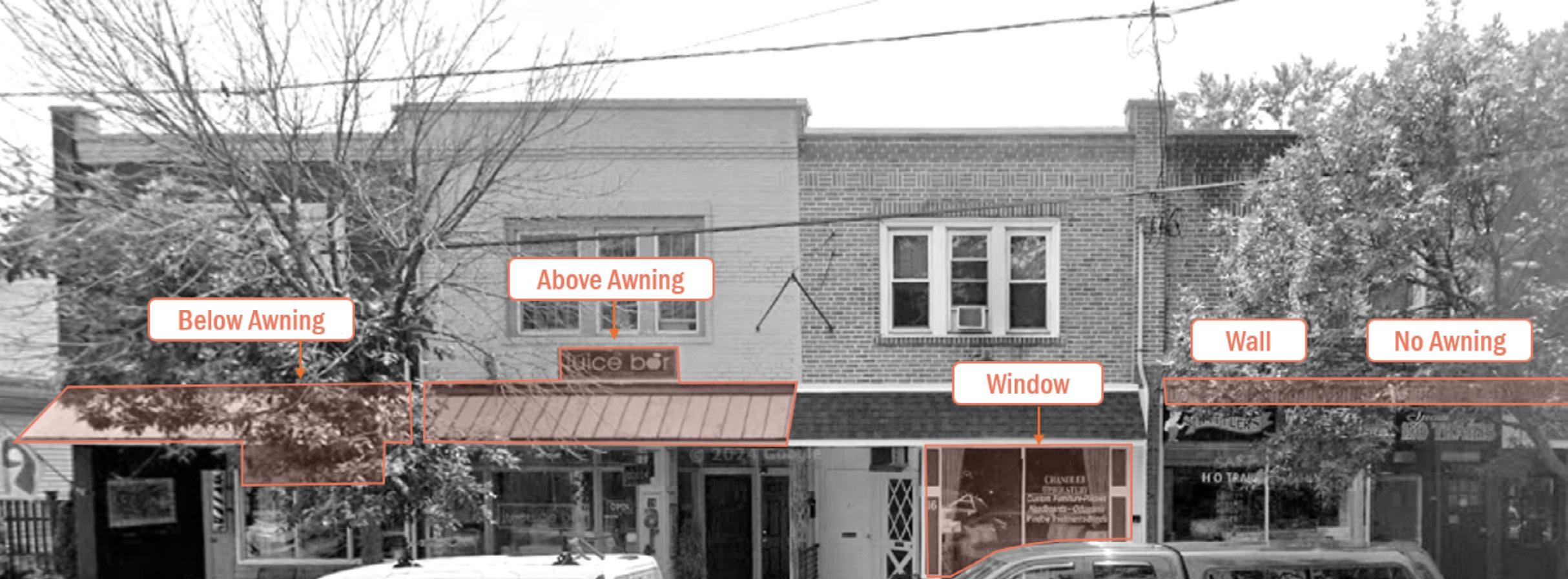
Example of Inconsistent Storefront Design (Source: Google Maps)
Below Awning
Above Awning
Window
Wall No Awning
Development
Why This Matters?
Increasing the supply of affordable housing units is Haddon Township’s number one priority. However, identifying suitable locations for new units is a challenge because the town is nearly fully built out. Underutilized properties downtown offer a valuable opportunity for redevelopment. By transforming sites into mixeduse buildings with residential units above and active ground-floor businesses, Haddon Avenue can become a vibrant, walkable hub that supports both housing needs and economic vitality.
Growing Demand for Diverse and Affordable Housing Types
As Haddon Township grows, housing availability and affordability will become increasingly pressing issues.
After decades in which large-scale subdivisions, McMansions, and shopping malls reigned supreme, pedestrianoriented, human-scale downtowns are in vogue again. Most home buyers are seeking short commutes, walkability, and good access to transportation. This is especially
true for millennials who make up the largest share of home buyers and place particularly strong emphasis on their desire to be in amenity-rich environments.13 Of Haddon Township’s 15,407 residents, millennials make up about 20% of the population. Millennials’ housing preferences are also driven by the decline in childbearing which increases the demand for smaller housing types like apartments or condominiums.14
Based on the population projection for 2035, the township needs to plan for an additional 1,050 residents. As a
densely developed town, adding even a few new units is difficult and is the reason why the housing vacancy rate in Haddon Township remains very low at 4.8%.15 Adding to this pressure is the requirement for the township to provide 35 additional affordable housing units by 2035, based on the New Jersey Fair Housing Act which requires all municipalities to meet a quota for affordable housing based on factors such as available vacant land and median household income.16 Haddon Township has until July 2025 to file a housing plan that includes the mandated number of affordable units.
Successful Downtown Mixed-Income Redevelopments
Recent redevelopment projects along Haddon Avenue provide models for how adding mixed-use development can enliven the avenue while also meeting needs for housing. In 2015, the Albertson Village Apartments were completed one block away from the avenue and provided 82 new units. In 2017, the Haddon Towne Center apartments were completed over the site of a former industrial diaper washing facility and added over 200 new units. The units are on Haddon Avenue and include first-floor retail. Between these two developments, there are only 11 vacant units as of April 2025, which shows that demand for housing is strong.
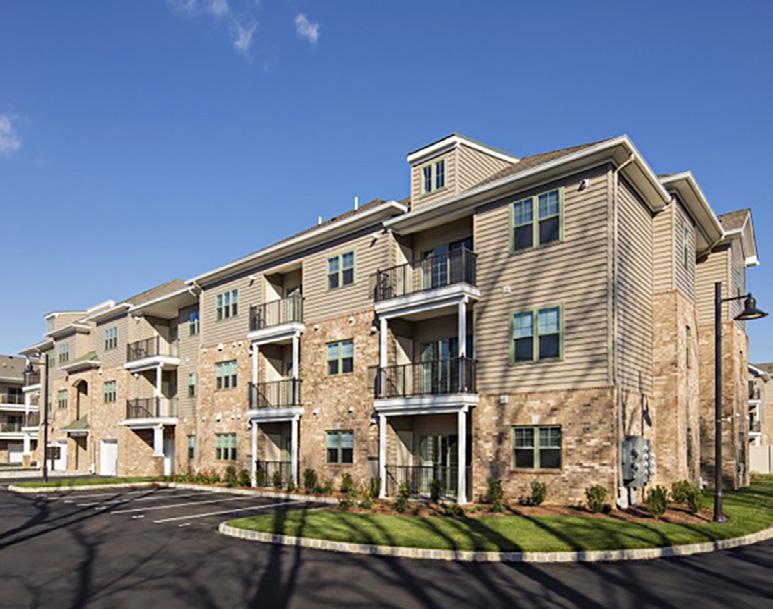
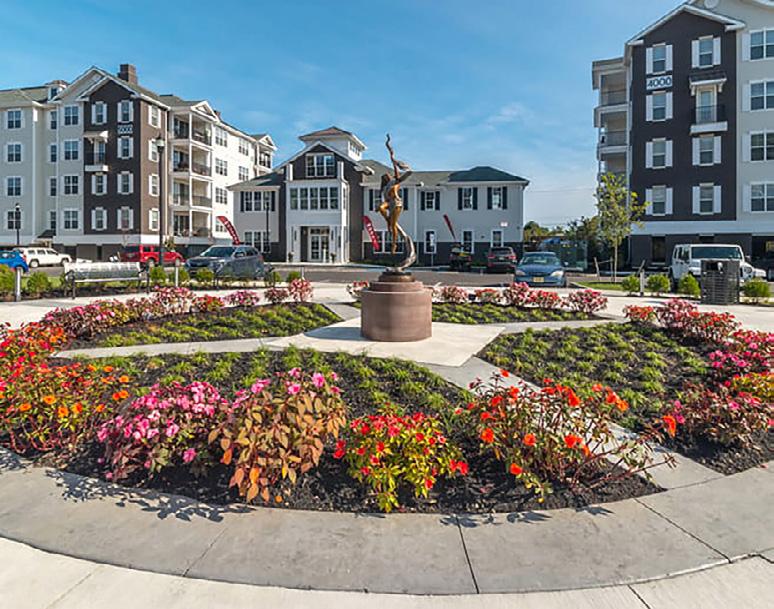
Albertson Village Apartments (Source: apartments.com) Haddon Towne Center (Source: Haddon Towne Center)
Zoning Discourages Mixed-Use Redevelopment
There are two main zoning districts within the study area: Downtown Commercial (C-1) to the west, and Office & Business (C-4) to the east. These districts primarily exist only on Haddon Avenue. The current regulations make it difficult for developers to take advantage of the prime access to amenities that exist on the avenue within these districts.
In C-1, residential use is limited by a residential unit to lot size ratio that
only allows for one above ground floor apartment per every 5,000 square feet of lot. Since there is also a height limit of 35 feet, there is also a vertical limit on development that makes it hard to add many units above ground floor businesses.
In the C-4 district, no residential use is permitted. This is a missed opportunity to take advantage of the fact that the entire district is within a five-minute walk of Westmont Station.
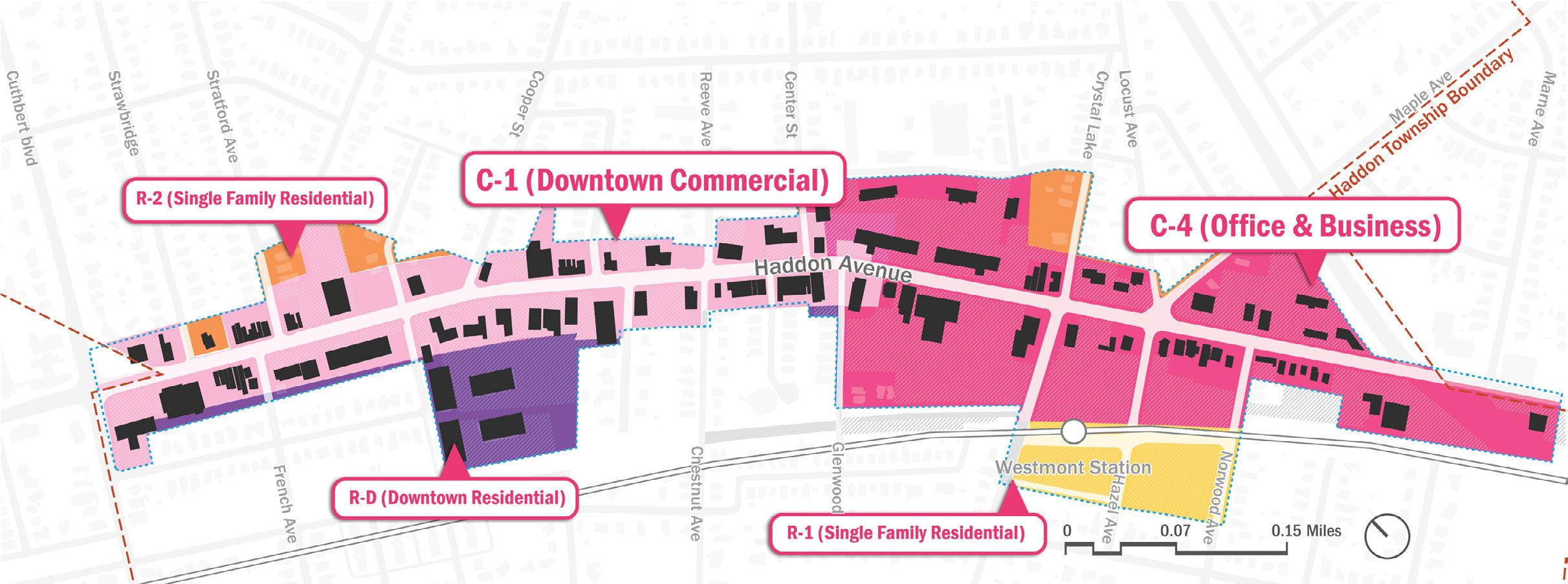
Figure 20: Zoning Map of Haddon Avenue
C-1: Downtown Residential
C-4: Office & Businesses
R-1: Single-Family Residential (10,000 sf)
R-2: Single-Family Residential (6,000 sf)
R-D: Downtown Residential
Parking Requirements Limit Development
Parking requirements also limit development potential. The current regulations result in an abundance of parking lots, totaling 32 acres. Haddonfield also has a bustling downtown but only requires three spaces per every 1,000 square feet of leasable space.17
Additionally, neither Collingswood nor Haddonfield permit parking lots facing their commercial corridors.18,19 The result is that both downtowns provide more pedestrian friendly experiences than Haddon Township.
Table 1: Parking Requirements
Parking Lots Permitted in Front Yes No
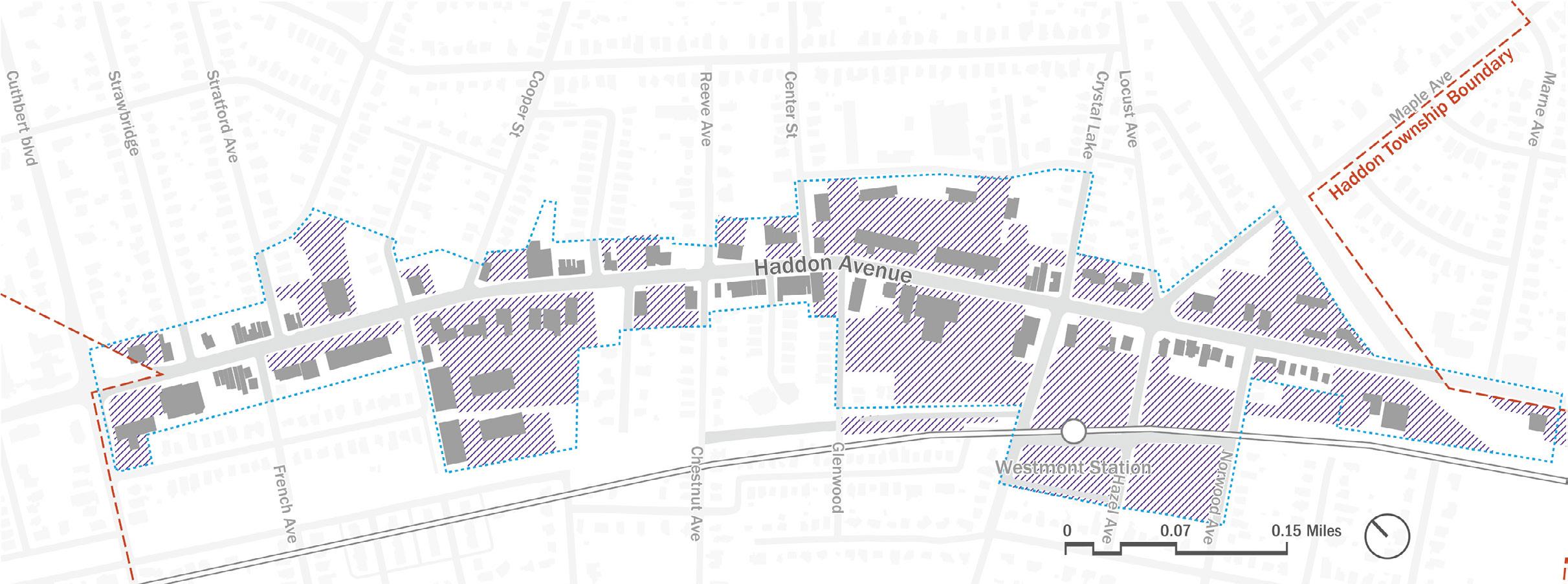
Haddon Township Haddonfield
Figure 21: Map of Parking Lots on Haddon Avenue Parking Lots
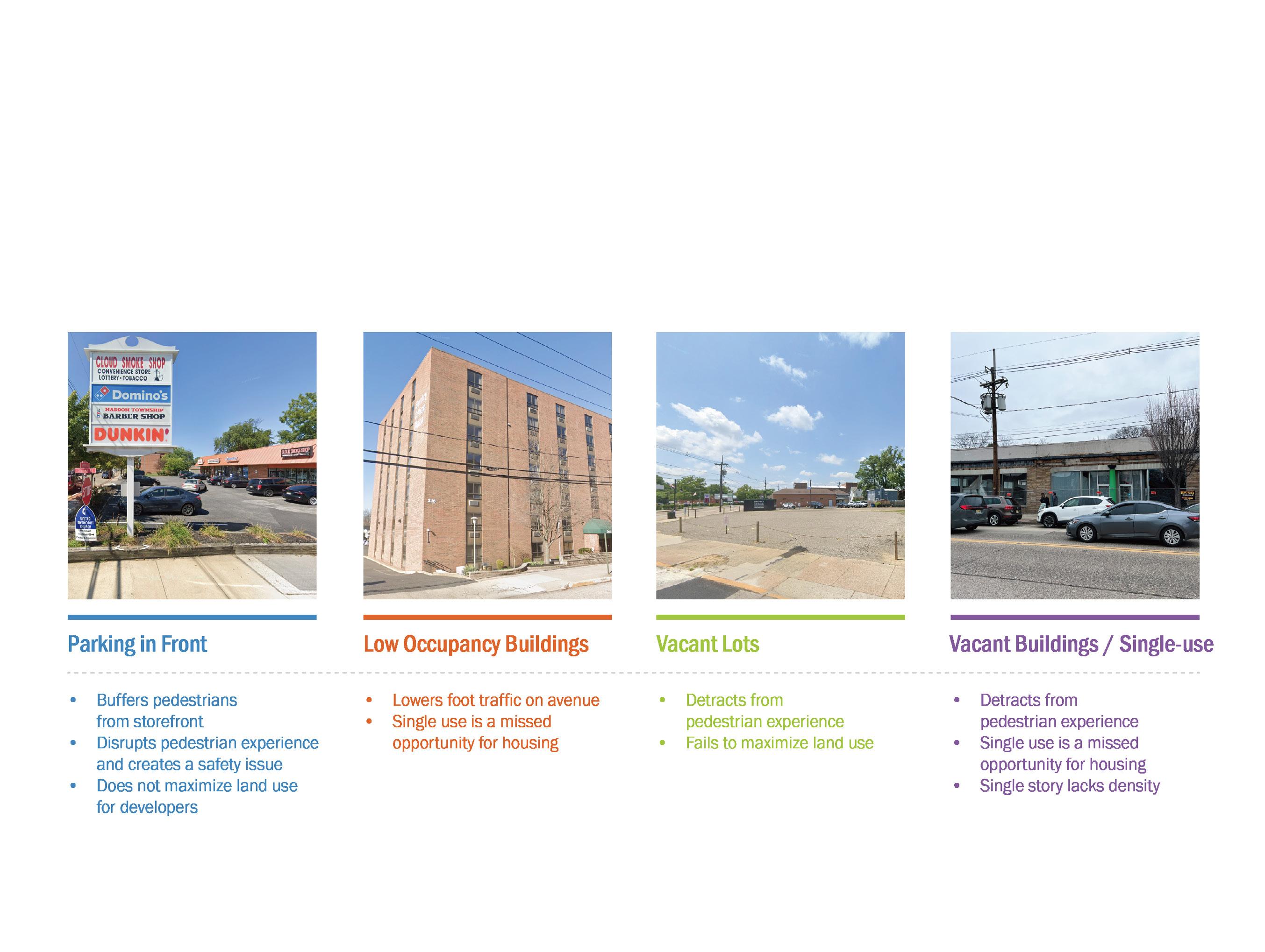
Underutilized Parcels
Although Haddon Township is mostly built out, there are a number of vacant or underutilized parcels downtown that are ideal candidates for redevelopment. To understand where they exist, the planning team conducted an inventory (see Figure 22) of underutilized parcels based on whether they had parking in front, low occupancy, vacant lots, or vacant buildings/single-use buildings. Thoughtful, targeted redevelopment of these properties can enhance Haddon Avenue’s appeal while reinforcing its walkable, amenity-rich qualities.
The planning team identified 10 underutilized properties (see Table 2). Half the properties are under 20,000 square feet and half are over 20,000 square feet.
Figure 22: Inventory of Underutilized Parcels
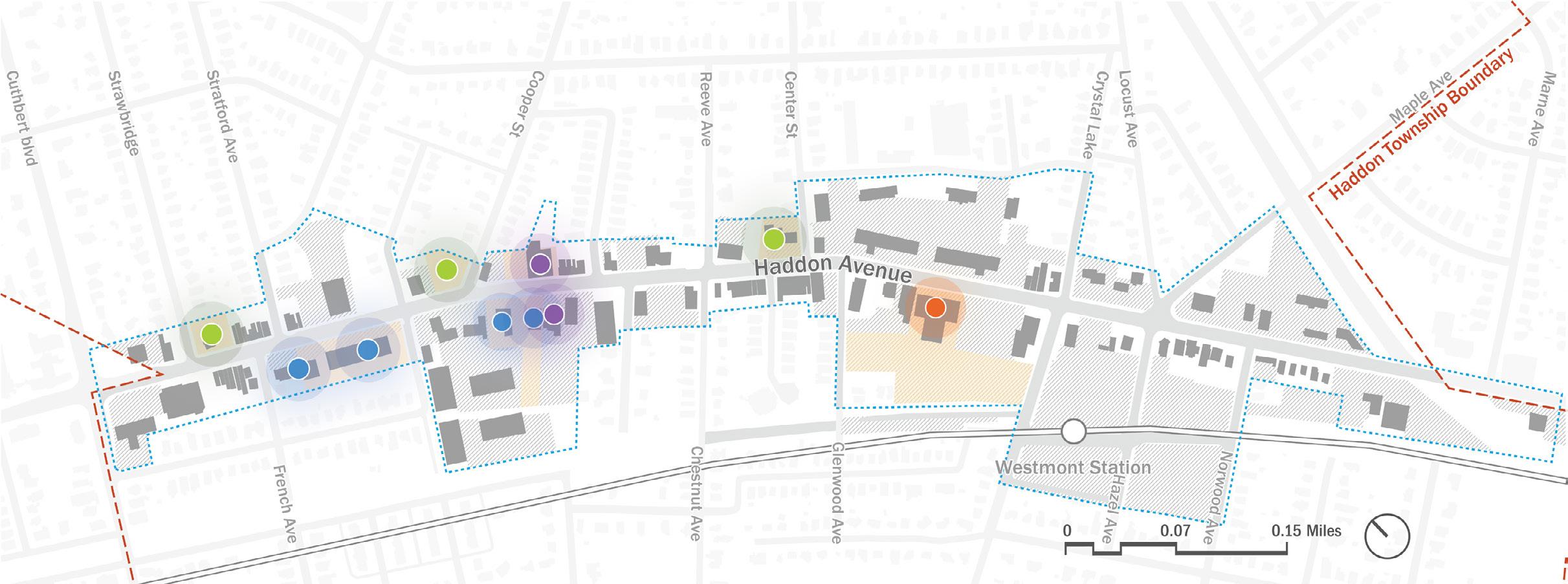
Figure 23: Locations of Underutilized Parcels
Transportation
Why This Matters?
Haddon Township serves as a key connector within Haddon Township and to the surrounding region, linking residents and visitors to local businesses, civic spaces, and nearby cities like Camden and Philadelphia. The corridor is well served by Westmont PATCO Station and NJ Transit bus routes. However, the corridor lacks the infrastructure to support safe and comfortable walking, biking, and transit use. Frequent curb cuts, narrow sidewalks, and missing bike lanes create a caroriented environment.
Strong Regional Access, Limited Local Connectivity
The Westmont PATCO Station, located just one block from the corridor, serves as a primary gateway to Haddon Avenue. However, the pedestrian connection between the station and the avenue is poorly defined. Inconsistent lighting, obstructed sightlines, and limited signage make it difficult to navigate, especially during the evening hours. This disconnect weakens the relationship between the township’s most important transit hub and its commercial core. Commissioner Jim Mulroy noted that many residents are moving to the township specifically because of its walkable proximity to transit, and improving this connection is key to supporting that shift.
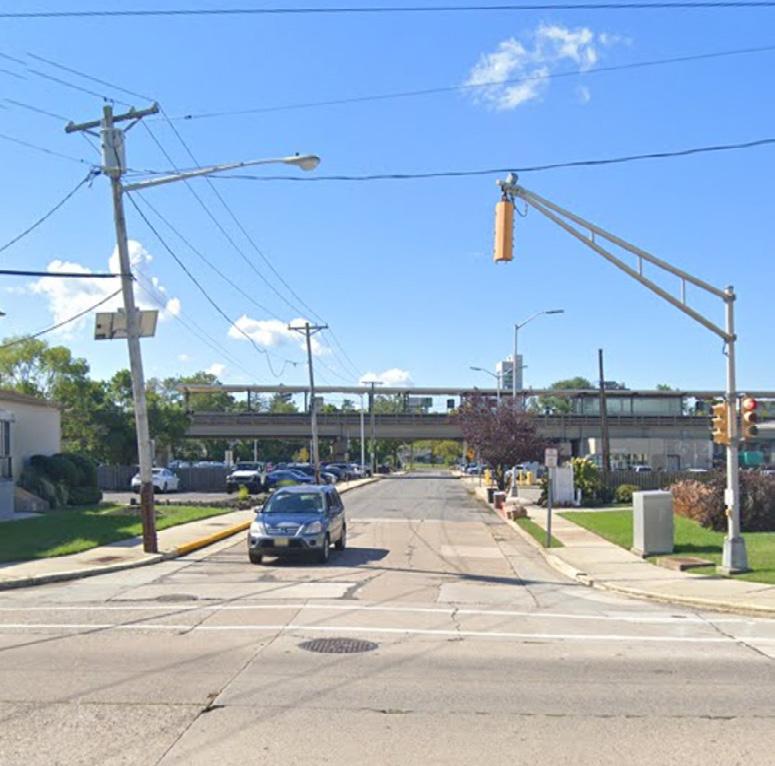
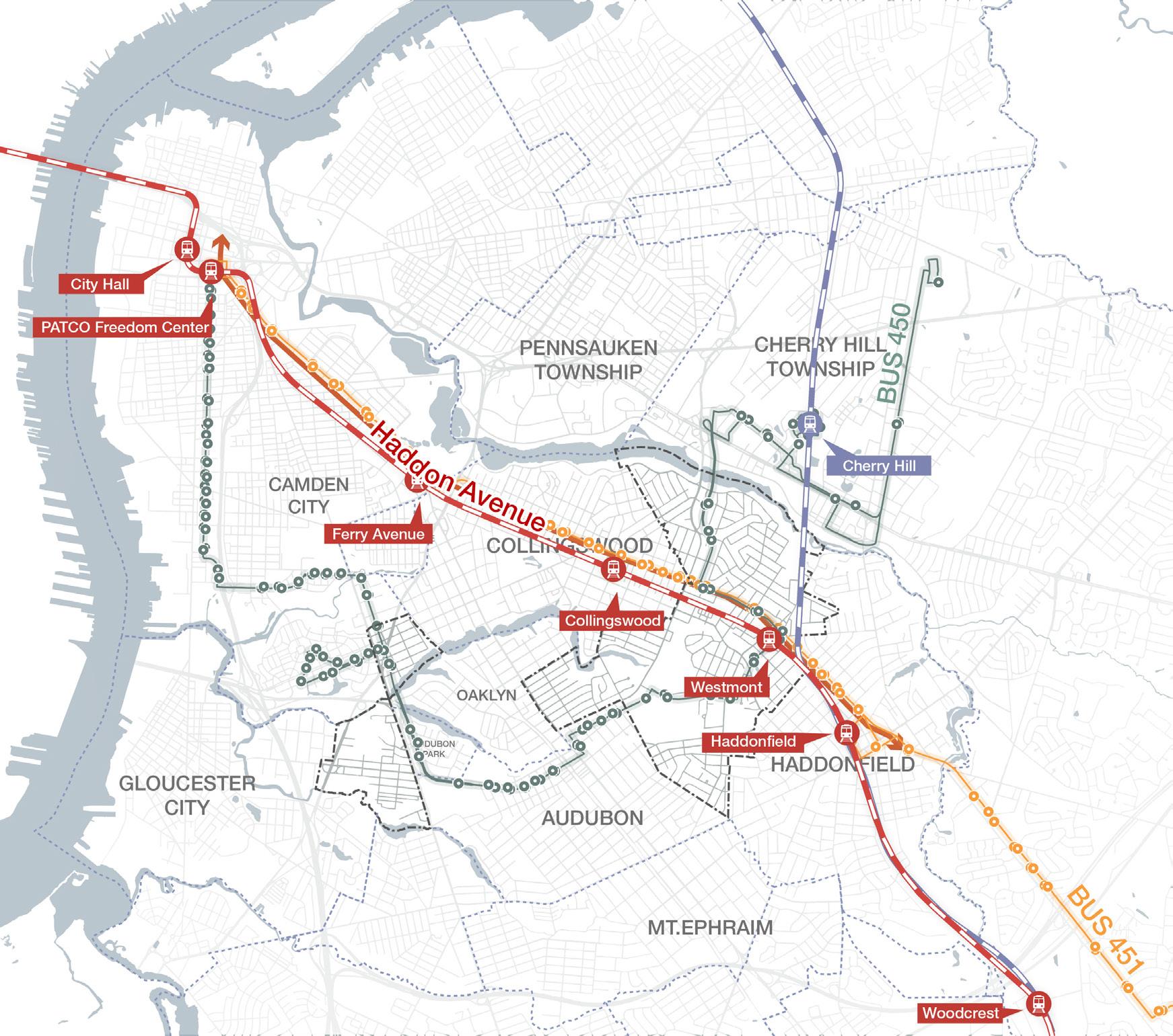
Figure 24: Haddon Ave’s High Level of Connectivity to Other Parts of the Region
View of Westmont Station from Haddon Ave
(Source: Google Maps)
Narrow & Obstructed Sidewalks
Conditions along the avenue itself reveal similar challenges. Nearly 20% of sidewalk segments are disrupted by curb cuts, and many do not meet the five-foot clear path required by New Jersey’s Complete Streets Design Guide.20 Sidewalk widths are inconsistent, particularly near parking lots and driveways, creating pinch points that limit accessibility for individuals using mobility devices, pushing strollers, or walking in groups. These constraints are especially problematic near bus stops and commercial clusters, where pedestrian volumes are highest.
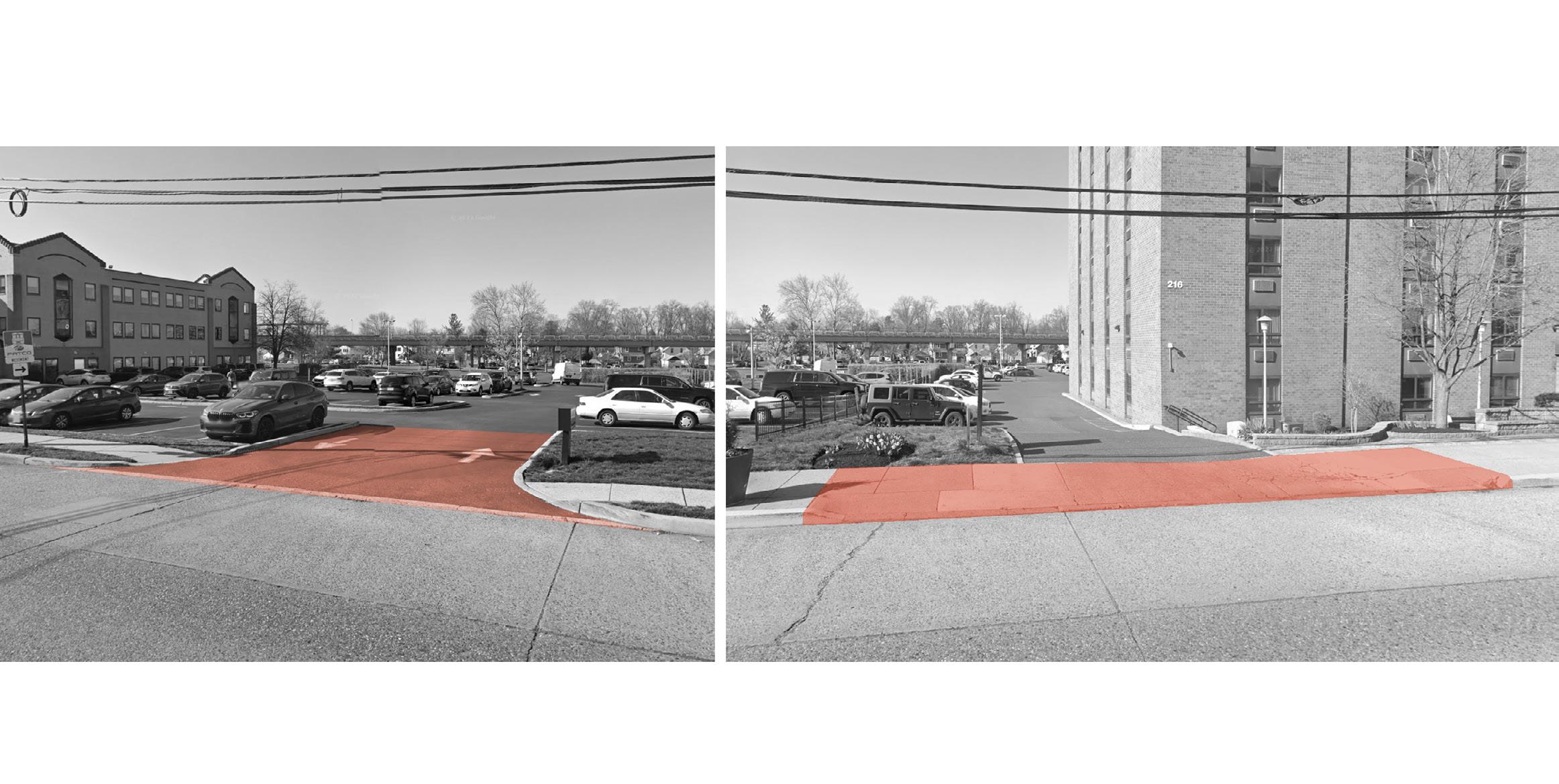
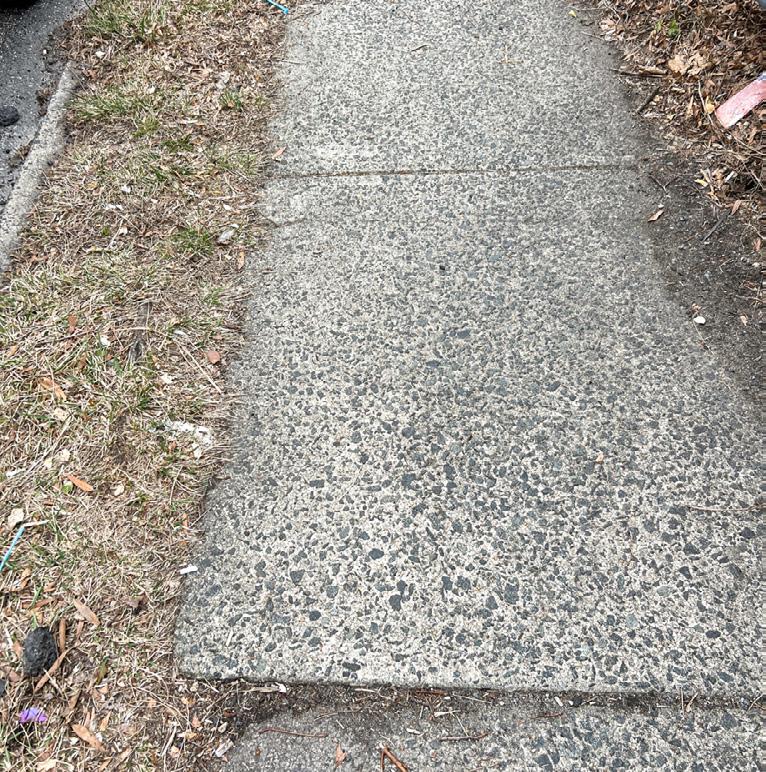
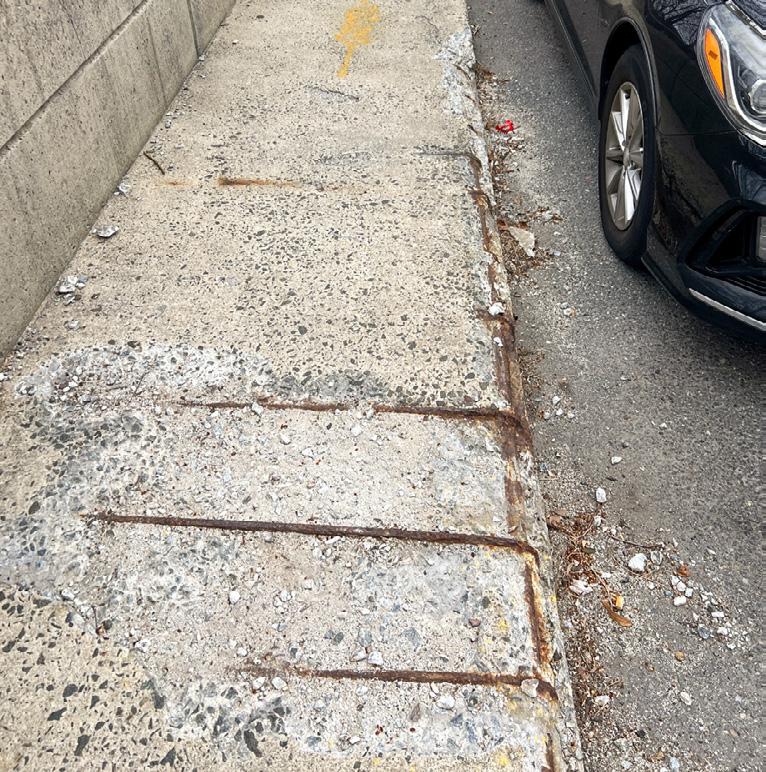
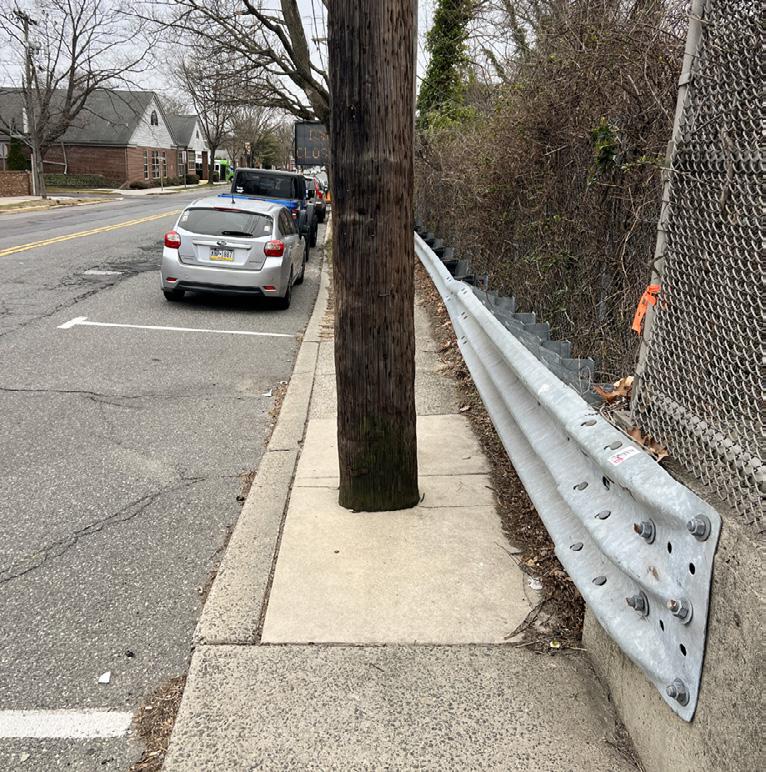
Uneven Pavement
Erosion
Pole in Sidewalk
Curb Cut for Cars
No Tactile Pavers for Pedestrians
Curb Cut for Cars
Examples of Sidewalk Problems
Infrequent & Faded Crosswalks
Crosswalks also vary widely in their visibility and condition. Some are well-marked and signalized, but others are faded or lack appropriate signage and safety features. Without tools such as flashing beacons, raised crossings, or pedestrian islands, crossing Haddon Avenue can be stressful and unsafe particularly for older adults, children, and those with mobility challenges. Municipal leaders acknowledged that even relatively simple improvements like better signage or cones can help make drivers more aware of pedestrians, but high costs and coordination with county agencies present barriers to implementation.
Needs Repainting Signalized, Needs Repainting Signalized, in Good Condition In Good Condition
Stretches Over 400 ft Without Crosswalks
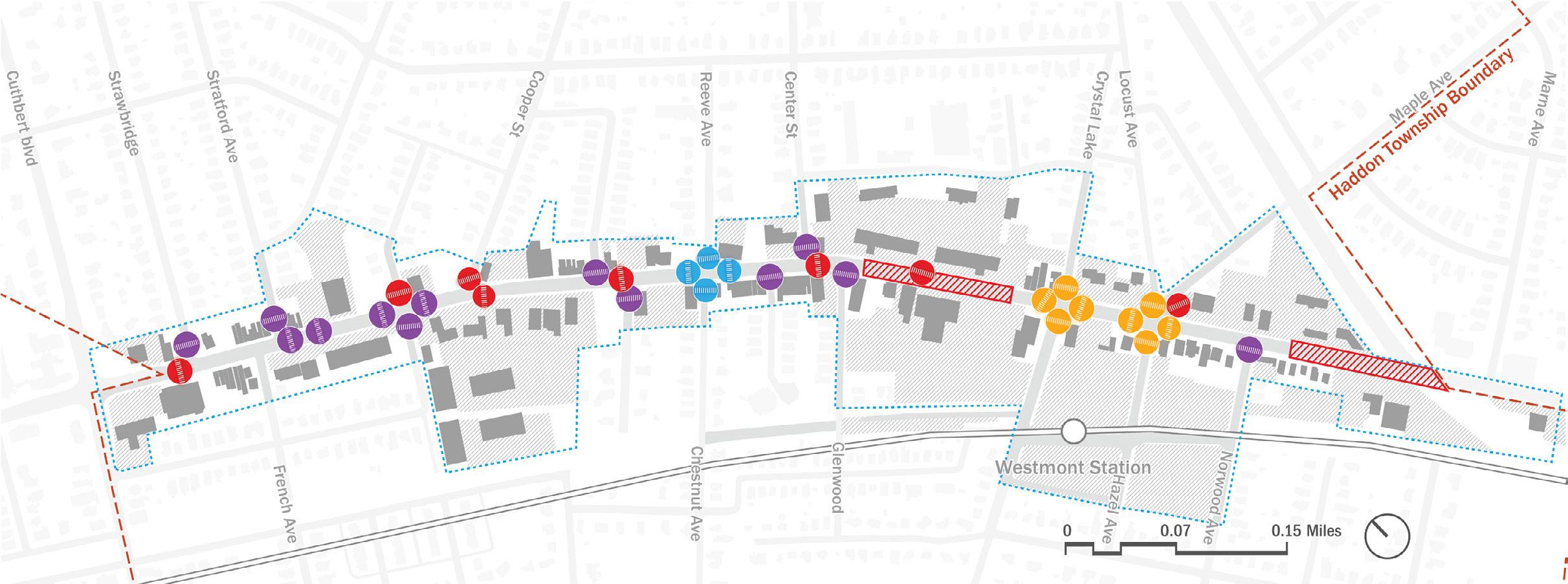
Figure 25: Map of Crosswalk Conditions on Haddon Avenue
Lack of Bicycle Infrastructure
For bikers, the corridor offers even fewer accommodations. There are currently no dedicated bike lanes on Haddon Avenue, and limited space between building frontages and curbs leaves little room to retrofit them. Cyclists must choose between riding in fastmoving traffic or using sidewalks, which raises additional safety concerns. Township Engineer Gregory Fusco noted that creating dedicated bike lanes would require the removal of on-street parking, a trade-off that could negatively impact local businesses that depend on easy customer access.
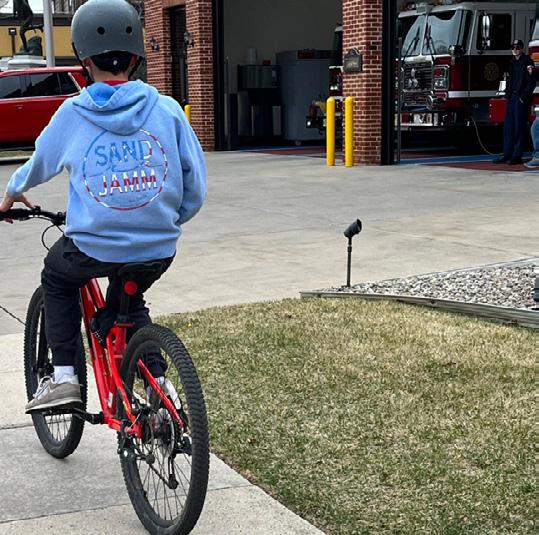
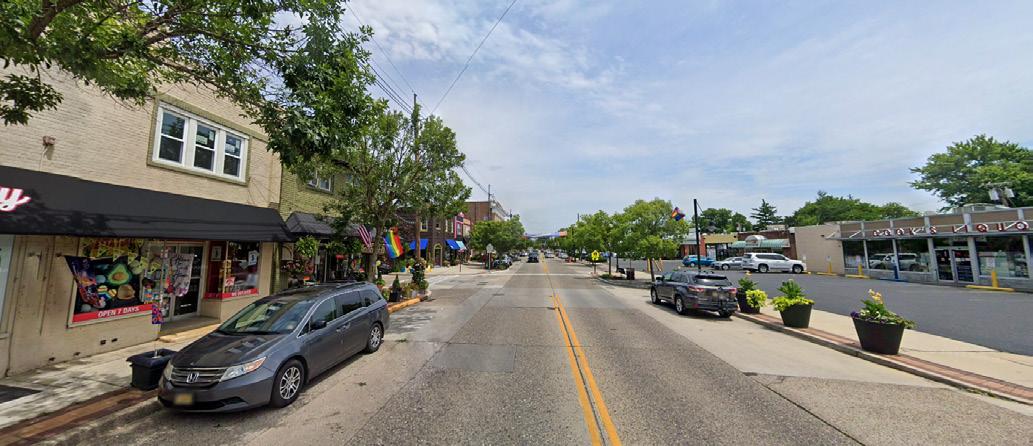
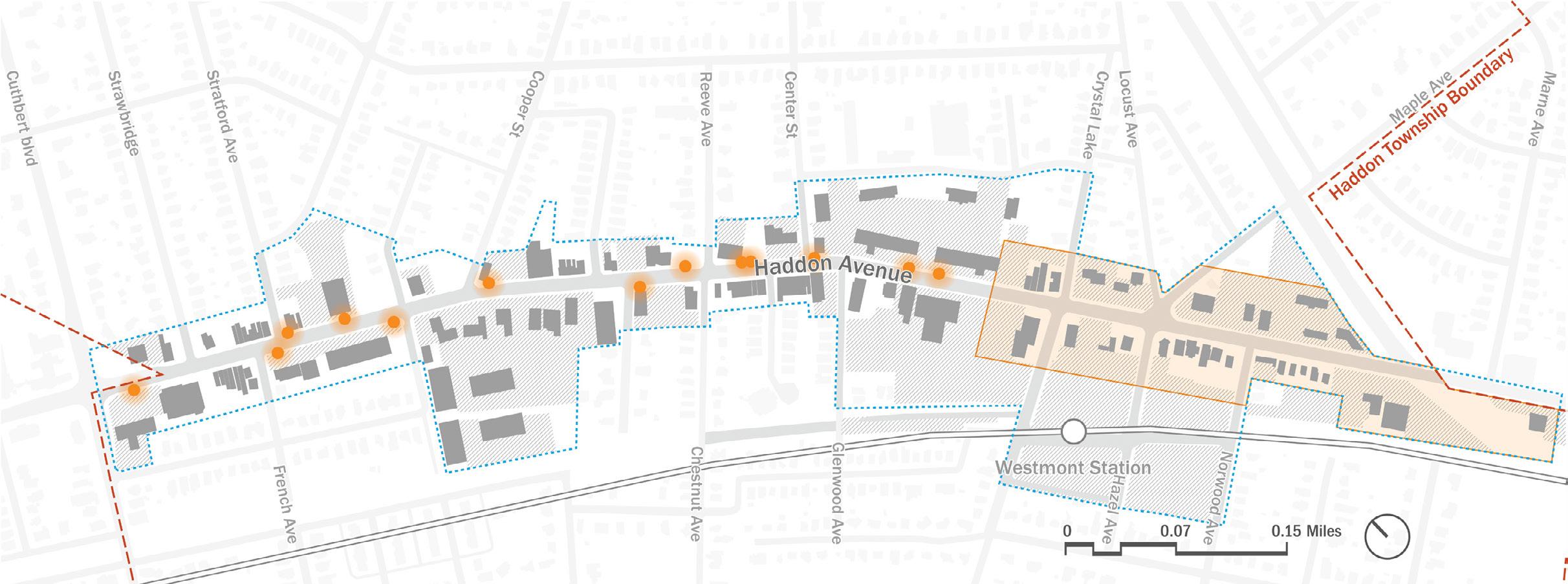
Figure 26: Map of Bike Racks on Haddon Avenue
No Bike Lanes on Haddon Avenue (Source: Google Maps)
Child Cycling on the Sidewalk
Area with no Bike Racks Bike Racks
Safe Streets Ordinance Supporting Corridor Transformation
Despite these challenges, township officials are taking steps to create a more multimodal future. Haddon Township recently adopted a Safe Streets ordinance that formalizes a checklist of design requirements for all street projects and private development applications. This includes provisions for sidewalk standards, crosswalks, bike amenities, and green infrastructure. The policy reflects a broader shift away from carcentric planning and provides a tool to support funding applications and implementation.
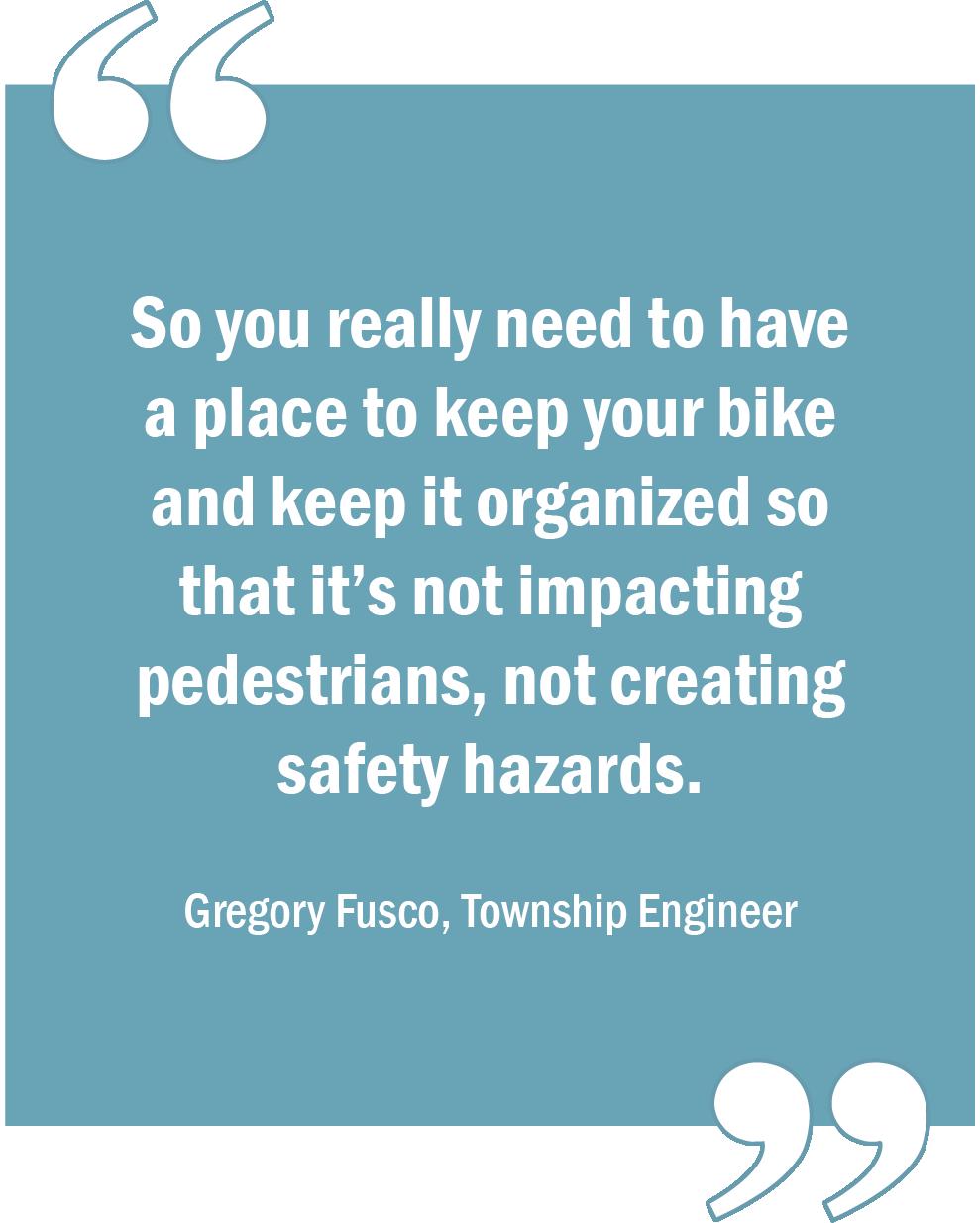
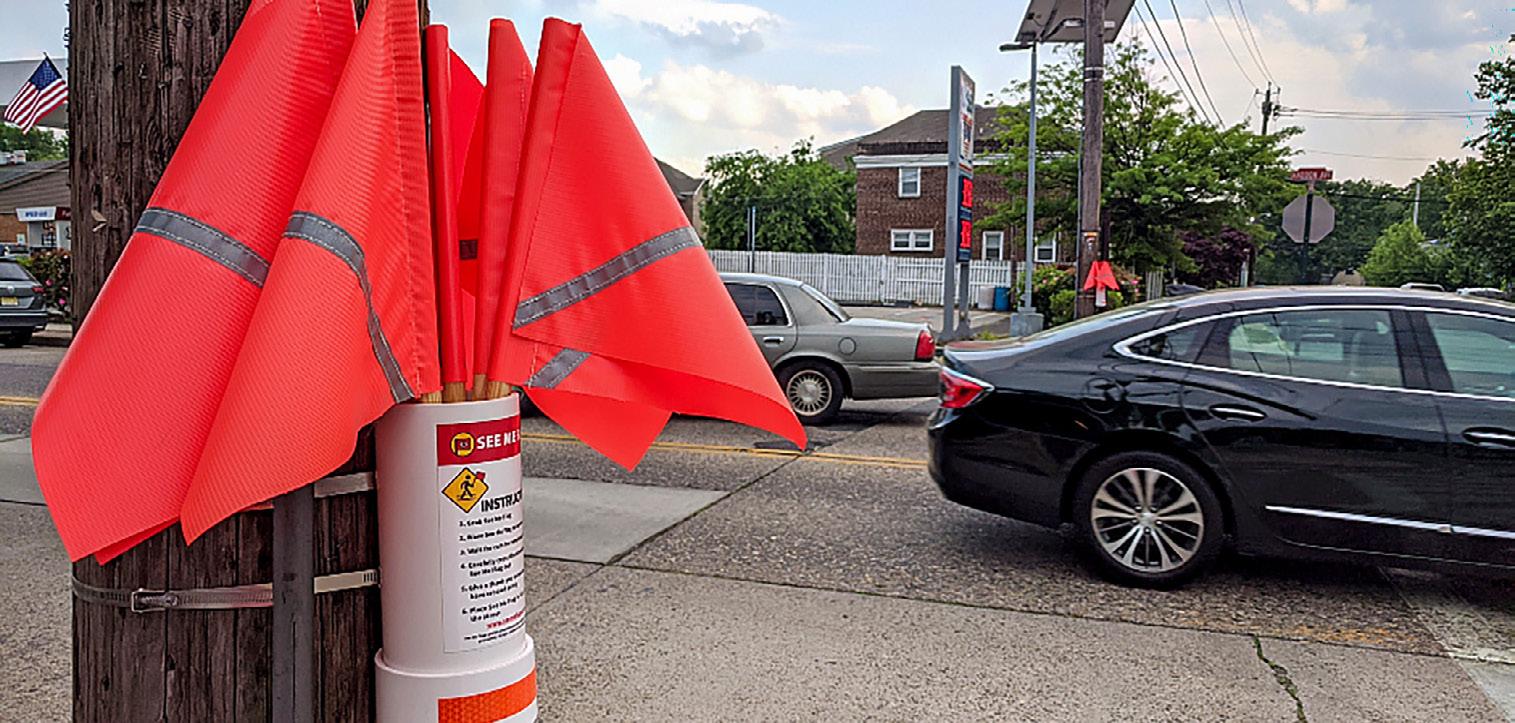
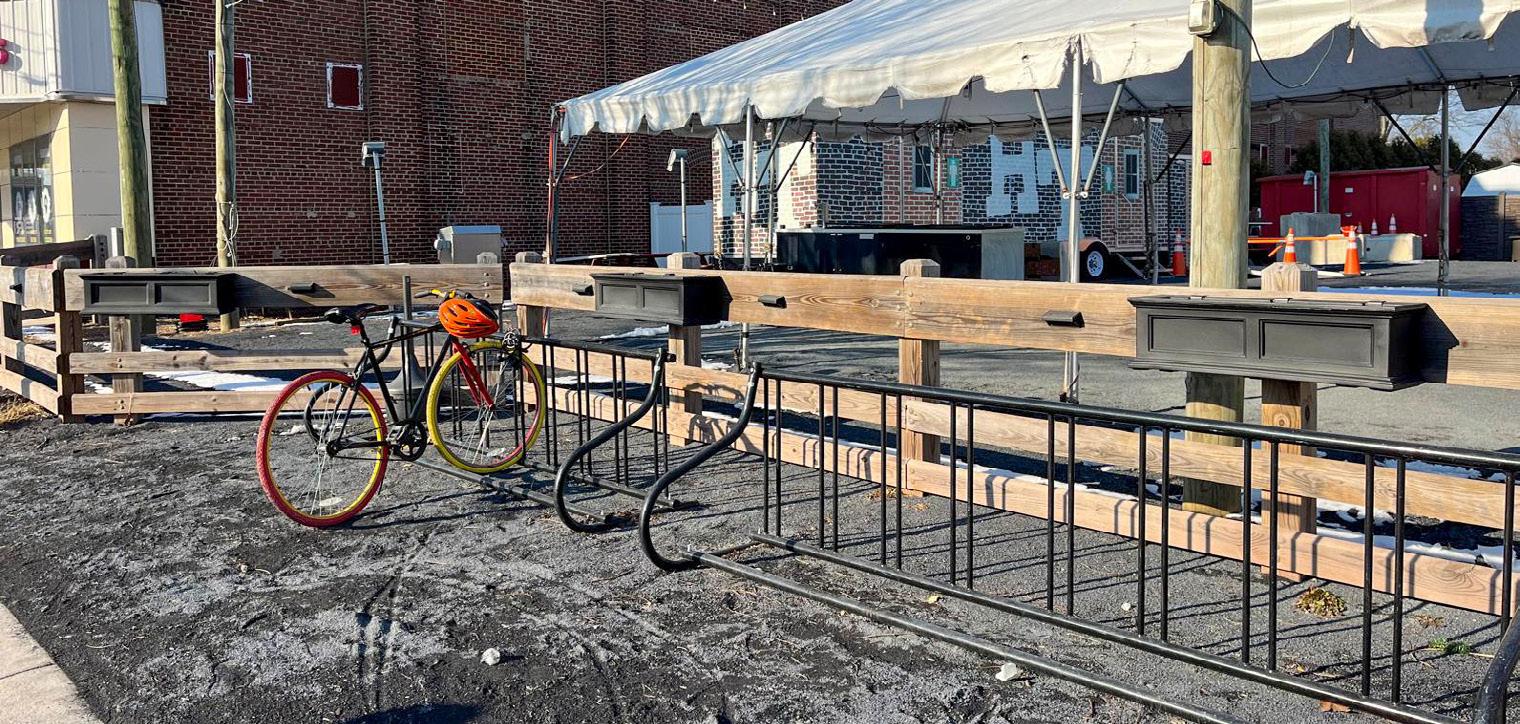
Bike Racks at Haddon Square
“See Me Flags” on Haddon Avenue (Source: NJ PEN)

Vision, Goals, & Plan Summary
The Vision Goals
Summary of Recommendations
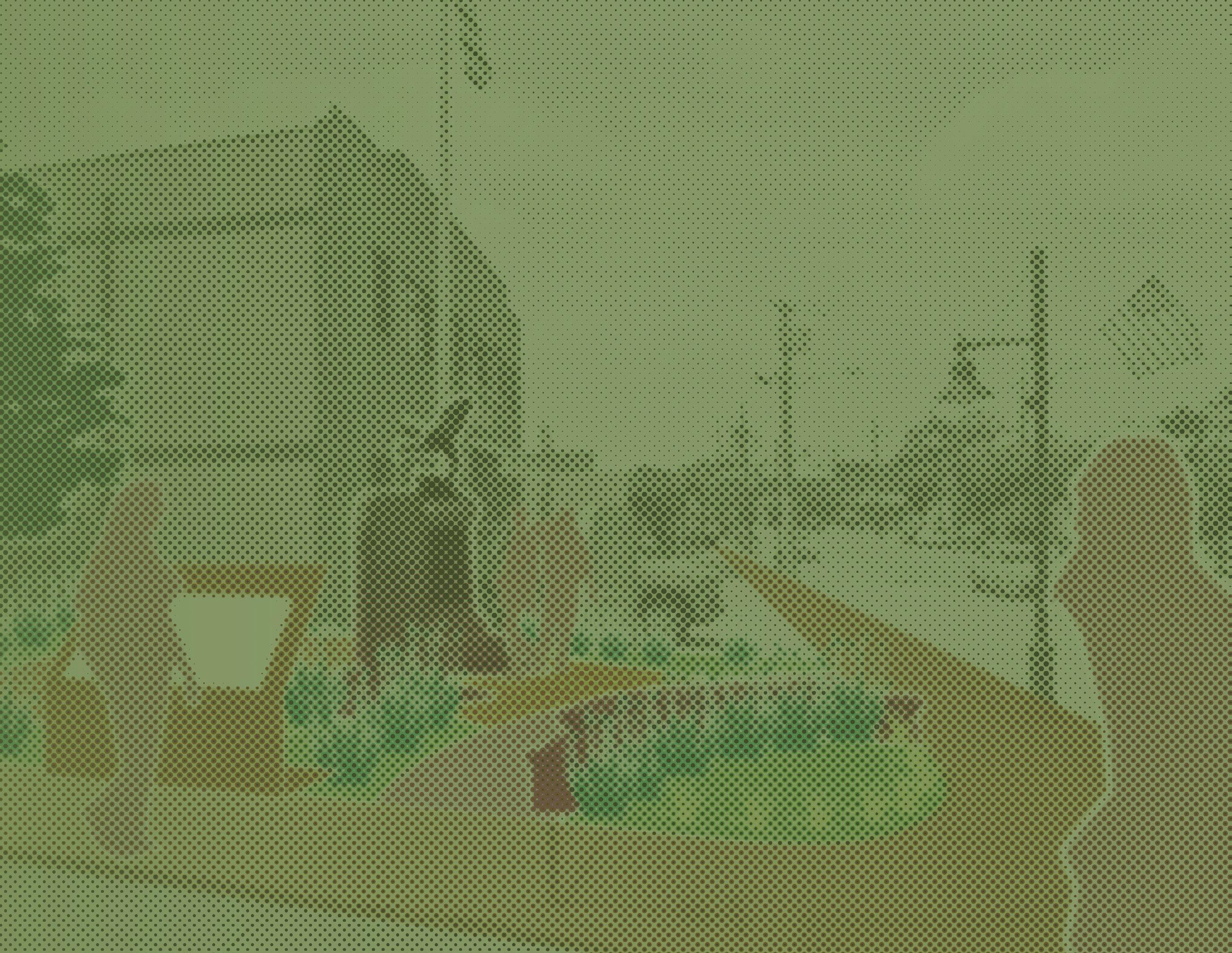
The Vision
Downtown Haddon Township will strike the perfect balance between serving as a lively commercial district and a neighborhood for locals.
• Friends will gather over coffee or a picnic in the shade of Haddon Square and visitors will pause on benches to people-watch and admire vibrant public art.
• Local storefronts will come alive for events and restaurant owners will know your name and regular order.
• Housing will be accessible to all, and new developments will complement historic architecture.
• It will be safe for children to explore on foot or by bicycle, and all residents regardless of ability will be able to comfortably navigate streets and sidewalks.
Downtown Haddon Township will become a more vibrant, beautiful, inclusive destination and place to live.
Goals
1 Placemaking
Enhance streetscapes and public spaces to reflect local identity and create a more engaging experience for residents and visitors.
2 Businesses
Support local businesses through promotions, programming, and storefront design guidelines.
3 Development
Encourage higher density mixed-use residential redevelopment to create diverse, affordable, and attractive housing options.
4 Transportation
Create safe, sustainable, and healthy transportation options for all residents and visitors to access and navigate Haddon Avenue.
Summary of Recommendations
1 Placemaking
1.1 Establish a cohesive visual identity to strengthen Haddon Avenue’s internal cohesion and connectivity to other public spaces.
1.2 Activate neighborhood public spaces through tailored design and purposeful placemaking.
1.3 Add tree canopy along Haddon Avenue to mitigate urban heat effect.
2 Businesses
2.1 Encourage weekday foot traffic by creating programs and promotions for local businesses.
2.2 Create a business incubator program to attract and grow new businesses on Haddon Avenue.
2.3 Establish building design guidelines by creating a zoning overlay to enhance Haddon Avenue’s wayfinding and visual appeal.
3 Development
3.1 Reduce the required number of parking spaces in C-1 and C-4 Districts to maximize land use available to developers.
3.2 Prohibit parking lots that face Haddon Avenue in C-1 and C-4 Districts to create a more continuous, safe, and engaging pedestrian experience.
3.3 Eliminate housing restrictions in C-1 and C-4 Districts to increase housing supply and promote density
3.4 Create an inclusionary zoning ordinance in C-1 and C-4 Districts that requires 10% of units to be affordable to increase the supply of affordable housing.
4 Transportation
4.1 Expand and upgrade sidewalks to ensure safe, accessible travel for all users.
4.2 Improve pedestrian crossings and driver awareness to create a safer, more walkable Haddon Avenue.
4.3 Add a two-way protected bike lane to create a safe and continuous cycling connection along Haddon Avenue.
4.4 Strengthen the connection between Westmont Station and Haddon Avenue to encourage transit use.
4.5 Implement a comprehensive parking strategy to balance walkability, transit use, and vehicle access.
Parking Area
Placemaking Recommendations
Businesses Recommendations
Development Recommendations
Transportation Recommendations
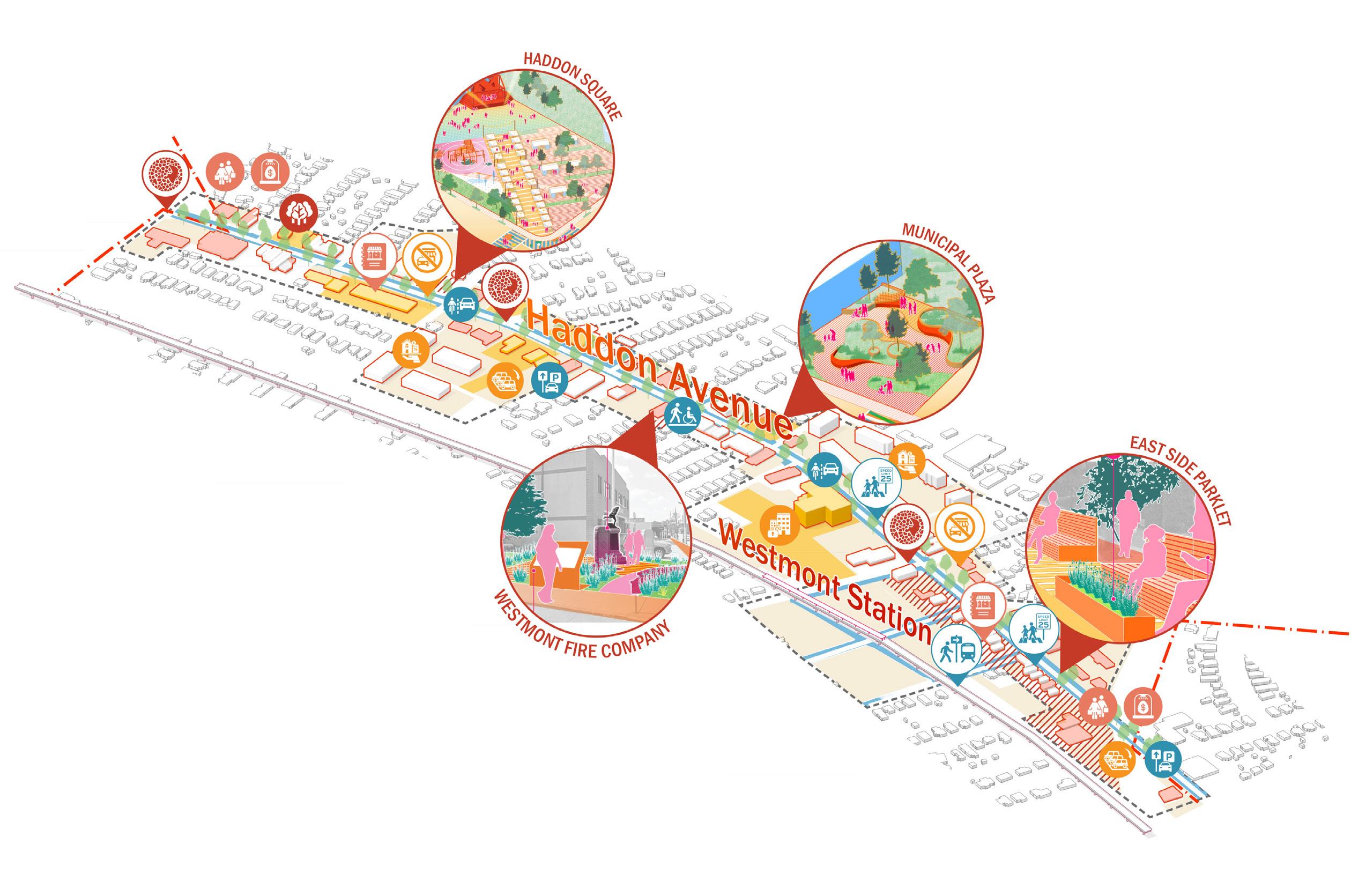
27: Summary of Recommendations
Figure

Recommendations
Placemaking Businesses Development Transportation
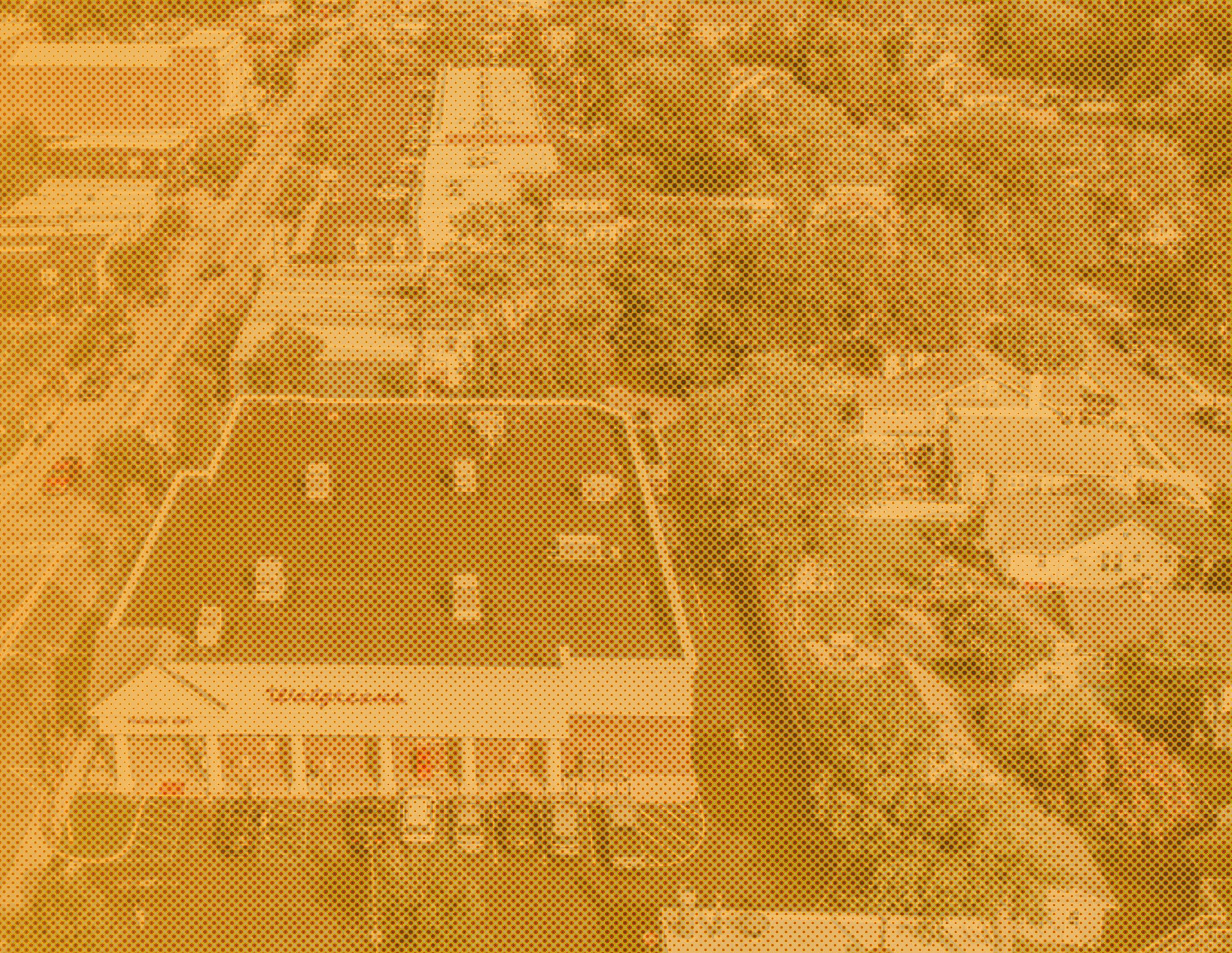
1 Placemaking
Enhance streetscapes and public spaces to reflect local identity and create a more engaging experience for residents and visitors.
Recommendations
1.1 Establish a cohesive visual identity to strengthen Haddon Avenue’s internal cohesion and connectivity to other public spaces.
1.2 Activate neighborhood public spaces through tailored design and purposeful placemaking.
1.3 Add tree canopy along Haddon Avenue to mitigate urban heat effect.
Establish a cohesive visual identity to strengthen Haddon Avenue’s internal cohesion and connectivity to other public spaces.
Implementer Township, BID
Partners Community
Cost $$
Funding TIF District
Timeline 0–3 Years
Case Study: East Passyunk Avenue BID, Philadelphia, PA
The East Passyunk Avenue BID in Philadelphia offers a successful precedent. Its visual identity draws from local materials and the unique diagonal street geometry, which are translated into a recognizable design system. This identity is consistently reflected in sidewalk decorations, website visuals, and promotional materials, effectively reinforcing

The first recommendation is to establish a cohesive visual identity to strengthen Haddon Avenue’s internal cohesion and its visual and spatial connection to other public spaces in Haddon Township.


Guiding Design by Local Context & Community Insight
To create a distinctive and authentic visual brand, the plan recommends grounding the design process in Haddon Township’s cultural traditions and physical characteristics, such as signature colors, architectural elements, and geographic form. Moreover, the plan suggests incorporating community input through public design contests to gather feedback and ensure the final identity is locally meaningful.
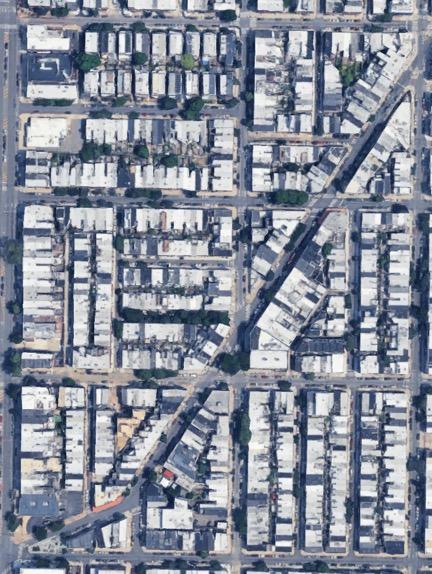
(Source: East Passyunk Avenue BID)
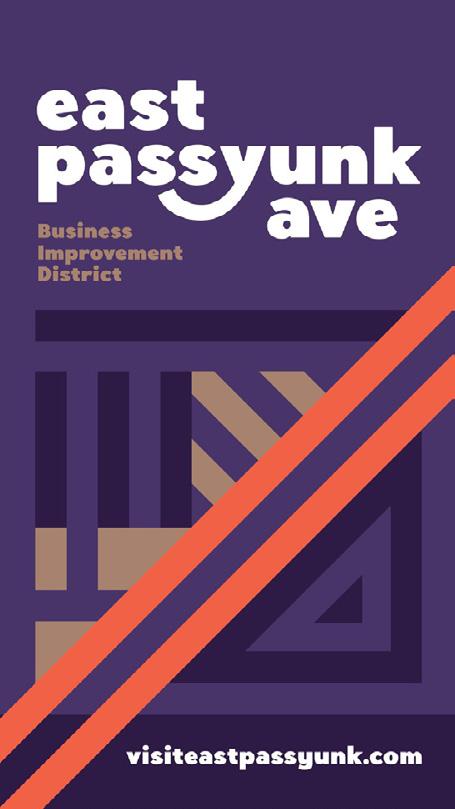
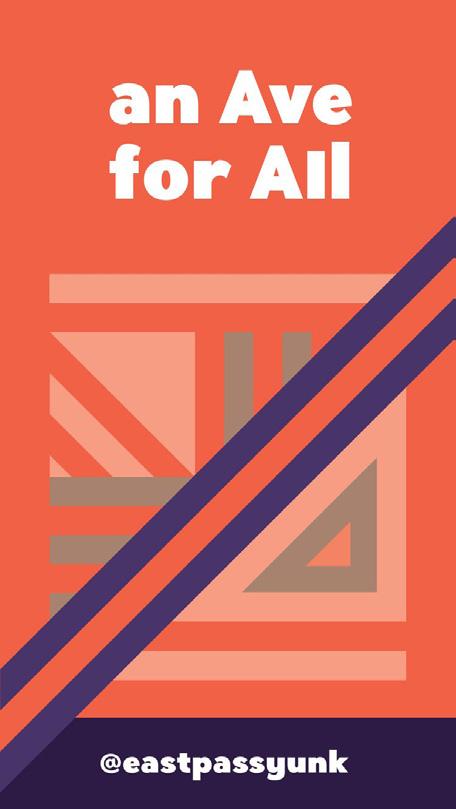
Figure 28 illustrates a potential process and outcome for developing this identity. Key design elements include:
● A color palette derived from recognizable features along the avenue.
● Mosaic patterns inspired by the mural outside Aster’s floral shop, which stands as an impressive landmark on the Avenue.
● The outline of the Township boundary, which anchors the identity in a clear geographic context.
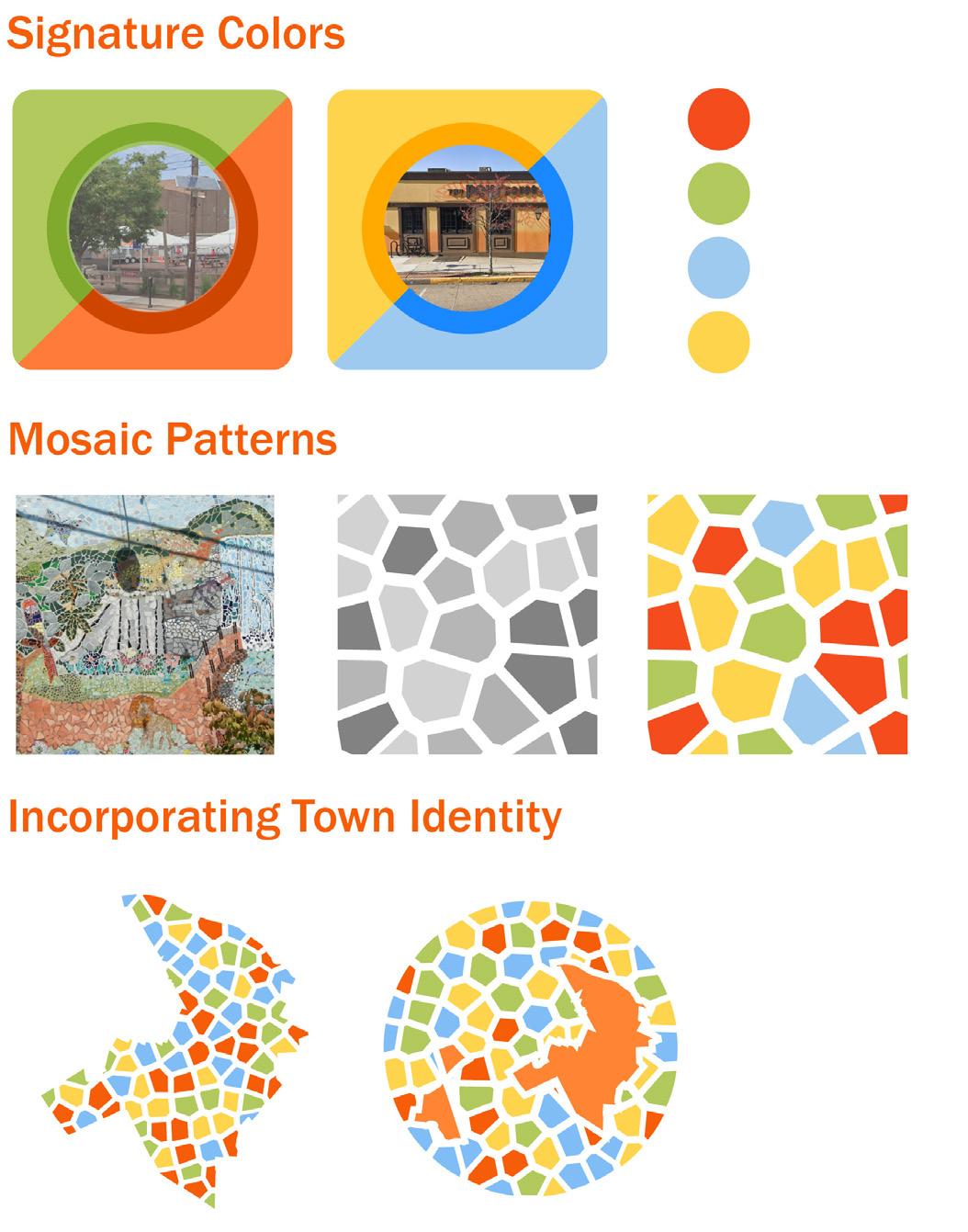
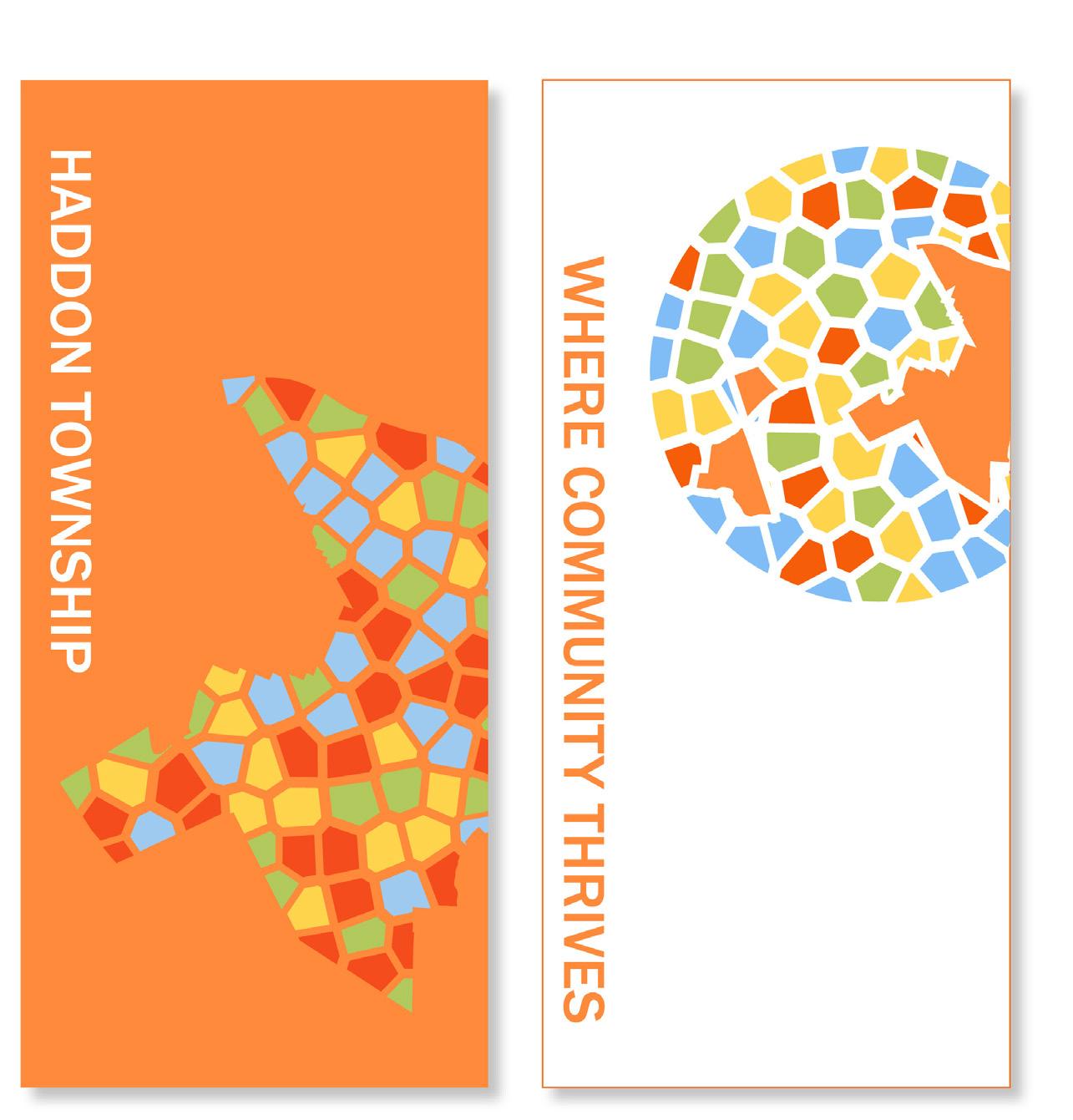
Figure 28: Example of Visual Identity Design Process
Embedding Visual Identity in Physical Form
Figure 29 outlines potential applications of the visual identity in physical space. These applications can include benches, bike racks, wayfinding signage, and streetlights. When applied consistently and strategically along Haddon Avenue, these elements can help establish a stronger sense of place, making the corridor more recognizable and cohesive. In addition, they can improve pedestrian and cyclist navigation to nearby destinations within Haddon Township and creating a more welcoming, attractive public realm that encourages people to spend time in and engage with the area.
Street Furniture
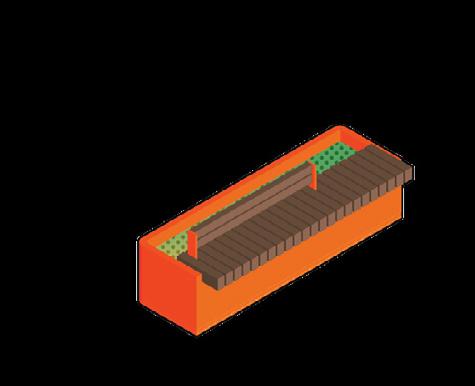
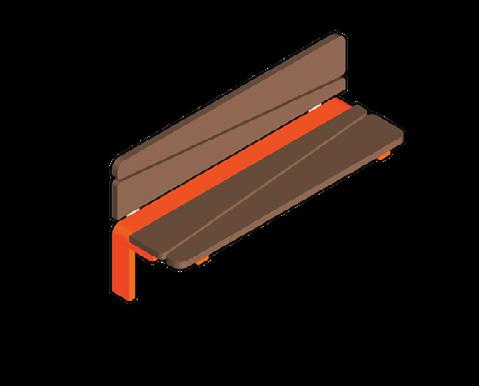
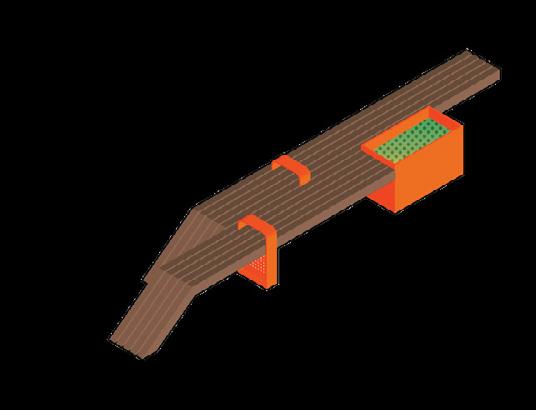

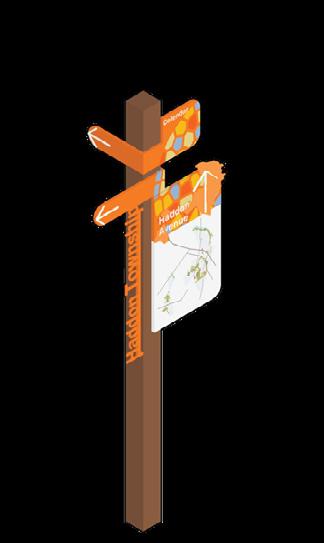
Wayfinding Signage Streetlight

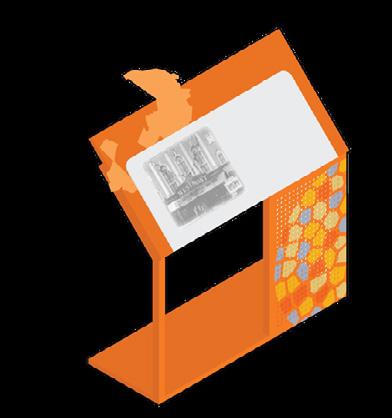
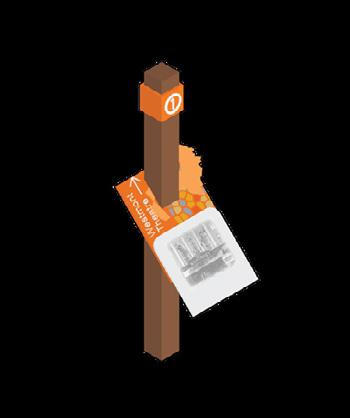


Figure 29: Potential Applications of Visual Identity
neighborhood public spaces through tailored design and purposeful placemaking.
Implementer Haddon Township
Partners BID
Cost $$
Funding KABOOM!, TIF District
Timeline 5–10 Years
Haddon Square: A Flexible Space for Events & Everyday Use
For Haddon Square, the priority is to create a space that can seamlessly transition between daily community use and special event gatherings, ensuring it remains vibrant and active year-round. The design emphasizes flexibility to accommodate a wide range of activities, from casual weekday lunches to large-scale weekend events.
Haddon Square: Event Gathering
Haddon Square is a vibrant community hub for public gatherings and special events. Its central location and generous open space make it well-suited to hosting markets, concerts, outdoor movie nights, and seasonal festivals. However, to fully realize the square’s potential, the design should
consider the needs of both large events and day-to-day use, ensuring the square remains active throughout the year.
To achieve this, the space should incorporate flexible infrastructure that can support a wide range of programming. For example, temporary event shelters can provide shade and weather protection while remaining easy to remove or reconfigure for larger gatherings.
Additionally, a dedicated performance stage should be integrated into the landscape, providing a focal point for live music, theater, and community performances. This stage should be carefully scaled to complement the square’s overall design, allowing for seamless transitions between everyday use and special events.
Phased Implementation
● Short Term: Pop-up markets, picnic pavilions, and temporary event shelters to quickly activate the space.
● Long Term: Permanent community stage and integrated seating to establish Haddon Square as a central event hub.
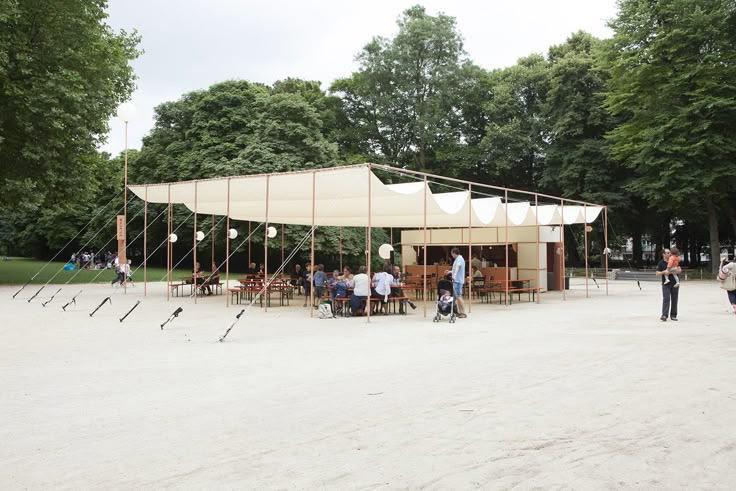
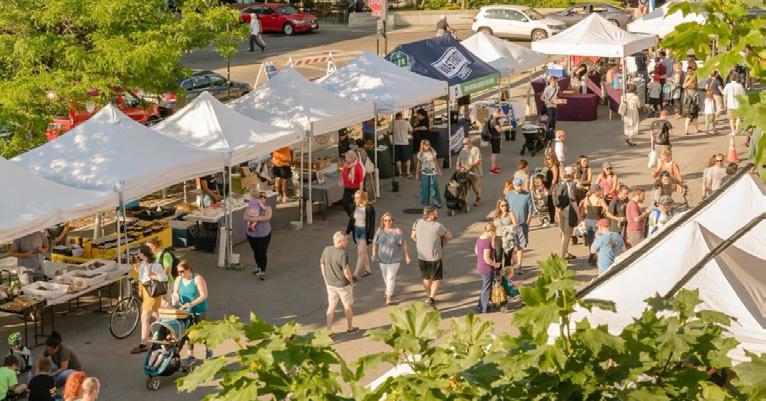
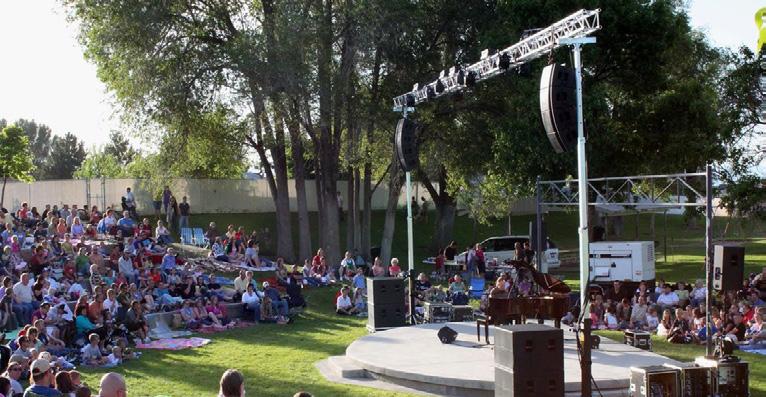
Picnic Pavilion (Short Term) (Source: espazium.ch)
Weekend Market (Short Term) (Source: Lincoln Square Ravenswood)
Community Stage (Long Term) (Source: Wood’s Stock)
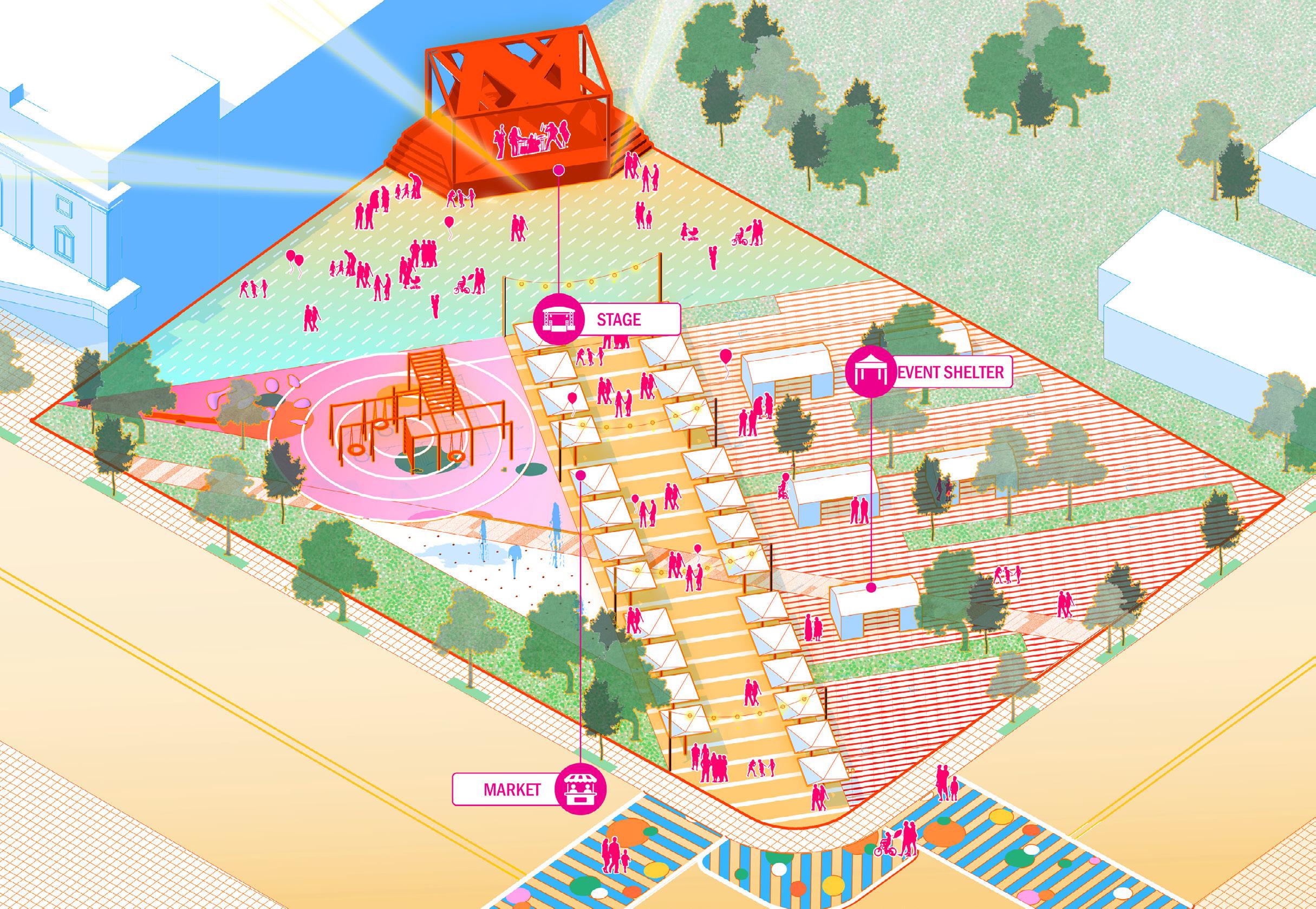
Figure 30: Rendering of Haddon Square (Event Setting)
Haddon Square: Everyday Moments
When not hosting large events, Haddon Square should transform into a comfortable, welcoming space for everyday use, inviting both quiet reflection and active play.
Haddon Square has the potential to become a vibrant destination for everyday life and casual social interactions, not just a site for special events. Given its central location and ample open space, it can support a broader range of daily programming that invites people to linger, connect, and relax.
To achieve this, the design should break down the scale of the plaza, creating smaller, more intimate spaces within the larger footprint. Movable seating, shade structures, and playful elements like modular green seating units and interactive play features can provide a comfortable, adaptable environment for a wide range of activities — from morning coffee breaks to afternoon playdates and evening meetups.
It’s also an opportunity to soften the edges of the plaza, incorporating more green elements and shaded areas to make it a welcoming space for all ages, especially for children and people aged over 60.
Simple, low-cost interventions like popup lawns and small play installations can activate the space year-round, ensuring it remains a vital part of the community even without large-scale events.
Key Design Features
● Movable Canopies and Seating: Shade structures can be relocated closer to the landscaped areas, creating smaller, more intimate pockets for casual conversations or work breaks. Paired with modular seating units, these areas offer flexibility for group gatherings or solo downtime.
● Play and Recreational Spaces: A playground supports family-friendly activities, providing children a safe and engaging space for exploration. The splash park and ground fountain add interactive, sensory elements, perfect for summer afternoons.
● Flexible Green Space: Lush, open lawn areas provide a soft, natural surface for picnics, sunbathing, or community yoga classes. Easily adapted for both organized programming and spontaneous use.
Phased Implementation
● Short Term: Modular green seating units, temporary play installations, and pop-up shade structures.
● Long Term: Permanent playground, splash pad, and integrated lawn areas for year-round enjoyment.
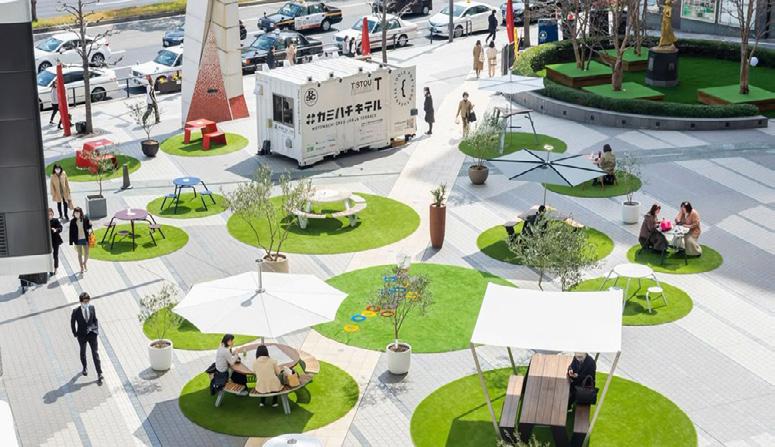
GK Design Soken Hiroshima)
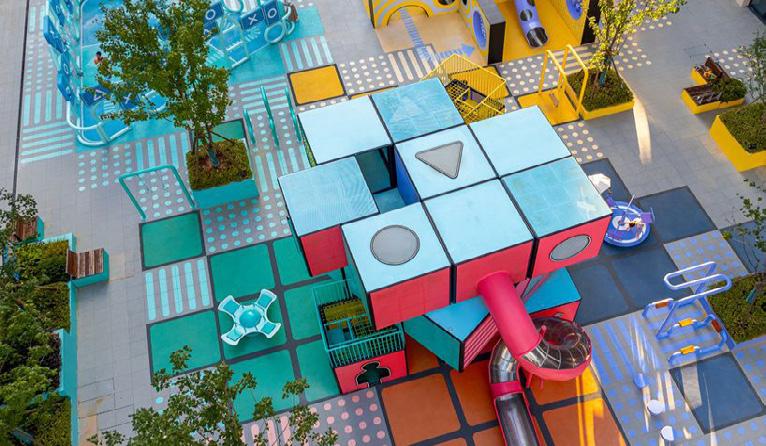
(Source: 100architects)
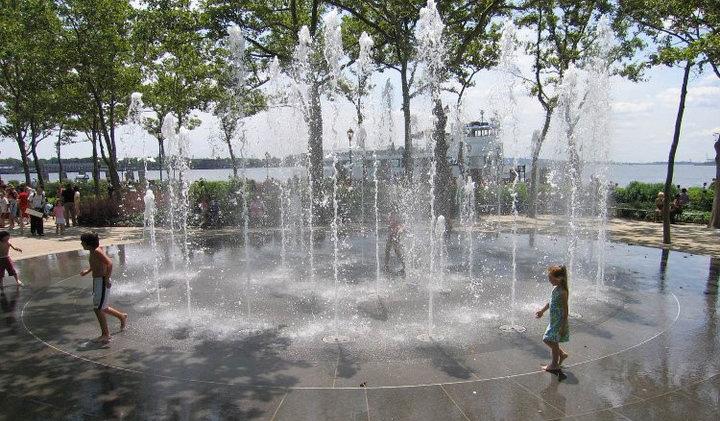
(Source: The Battery)
Modular Green Seating Units (Short Term) (Source:
Play Program (Short Term)
Ground Fountain (Long Term)
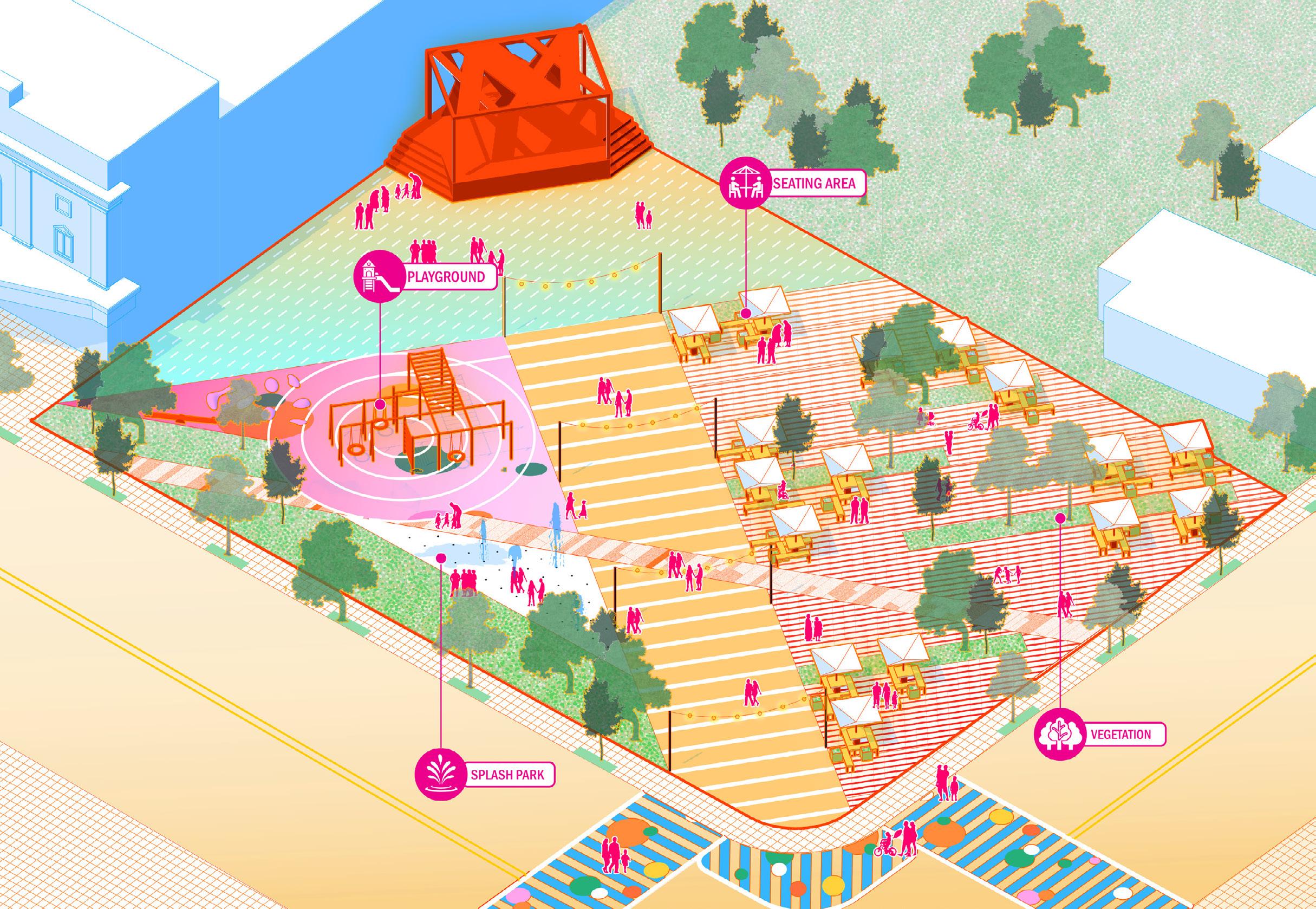
Figure 31: Rendering of Haddon Square (Daily Setting)
Municipal Plaza: A Green Pocket of Calm
For the Municipal Plaza, the priority is to create a quiet, green retreat that complements the more active spaces along Haddon Avenue. This design focuses on providing a natural, calming environment for everyday use, encouraging people to pause, reflect, and connect with nature.
The Municipal Plaza holds the potential to become a calm, green retreat for the Haddon Avenue corridor, providing a muchneeded space for quiet reflection, community connection, and small-scale gatherings. To make the space more inviting, the design should incorporate layered landscaping along the edges, creating a natural buffer that defines the plaza while providing a sense of enclosure. This can help break down the scale of the space, making it feel more intimate and welcoming.
In addition, integrated seating beneath shade trees can provide a comfortable place for people to pause, chat, or simply enjoy the outdoors. An outdoor reading corner could also be included, offering a quiet space for reflection and a connection to the broader community, especially given the distance to the nearest library.
By enhancing the physical comfort and visual appeal of the plaza, this small green space can become a vital part of the neighborhood’s public realm, supporting the relaxing, cheerful and quiet daily routines and special moments.
Key Design Features
● Layered Edge Landscaping: Dense plantings along the edges provide a natural buffer from the surrounding streets, enhancing privacy and reducing noise. Varied plant heights and textures create a visually interesting and immersive experience.
● Integrated Seating Under Shade Trees: Seating areas are woven into the landscape, offering shaded spots for quiet conversations, small group gatherings, or solitary reflection. Organic forms and natural materials encourage longer stays and a stronger sense of connection to nature.
● Outdoor Reading Corner: Given the distance to the nearest library, a small, informal reading corner is included at the back of the plaza, providing a cozy nook for book lovers, students, and families. This area can also serve as a pop-up event space for community storytelling or small workshops.
Phased Implementation
● Short Term: Install edge landscaping, shade trees, and basic seating.
● Long Term: Add permanent reading corners, small-scale outdoor rooms, and integrated public art elements.
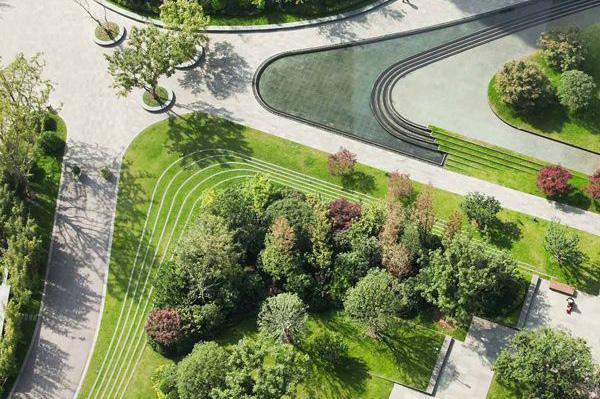
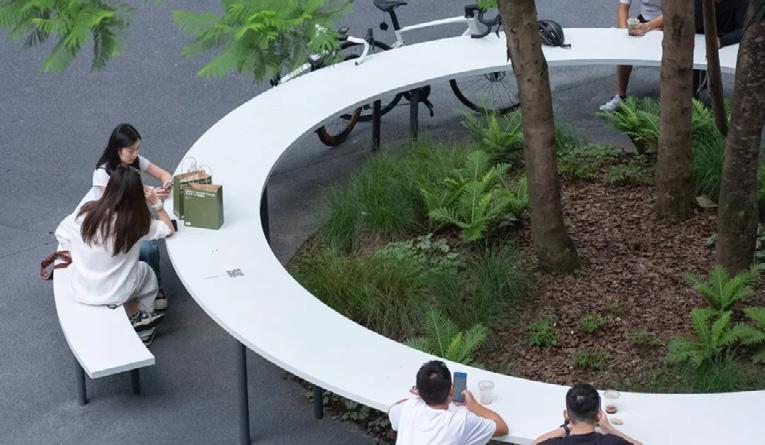
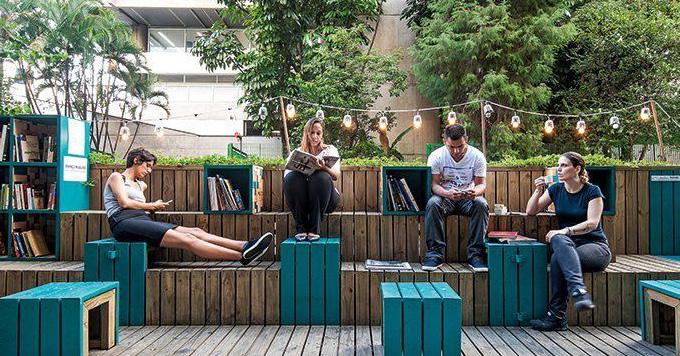
Edge Landscaping (Short Term)
(Source: roads-pro.ru)
Seats Under Shade Trees (Short Term) (Source: ARCHINA.com)
Outdoor Reading Corner (Short Term) (Source: arquiteturae construcao)
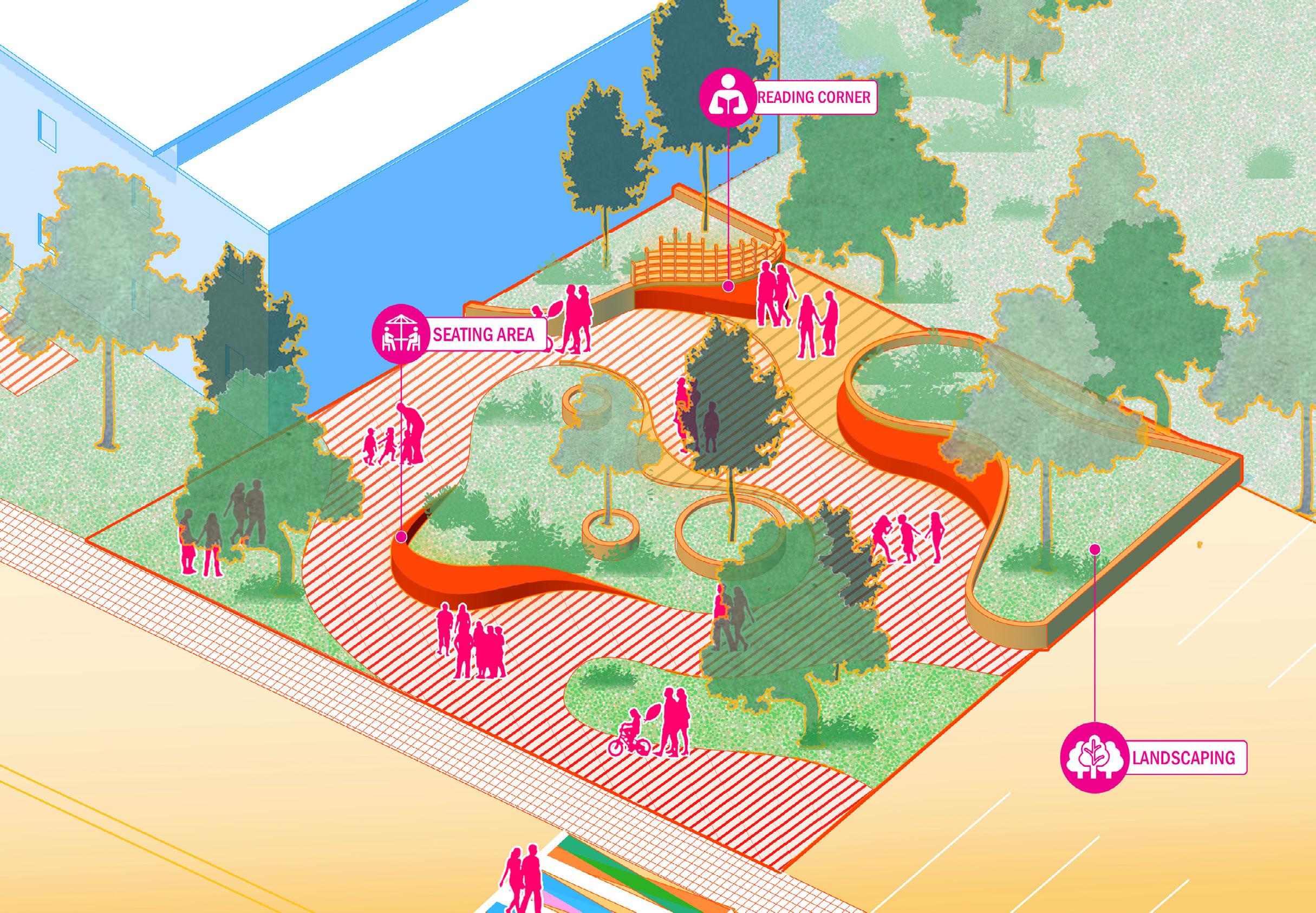
Figure 32: Rendering of Municipal Plaza
Fire Company Space: A Civic Node for Memory and Reflection
For the Fire Company Space, the priority is to transform it into a civic gathering spot that balances commemoration and community use. This new design respects the site’s historical significance while enhancing its role as a welcoming, green public space for everyday use.
The Fire Company Space holds the potential to become a meaningful civic gathering place that honors the legacy of local heroes while providing a quiet space for reflection and remembrance. As one of the few historically significant sites along Haddon Avenue, this space can serve both as a memorial and as a neighborhood gathering point for small-scale ceremonies and community events. To strengthen its identity as a civic node, the design should incorporate layered landscaping and integrated seating to encourage people to pause and reflect. This can include low stone walls or benches that frame the memorial, providing informal seating while enhancing the sense of place.
The addition of interpretive elements — such as commemorative plaques, historical markers, or memorial pavers — can further enhance the space’s connection to the local community, ensuring the stories of those it honors remain part of the public consciousness. Furthermore, given the limited green space along Haddon Avenue, the front or side lawn can also be reimagined as a pocket park, providing
a small but meaningful green buffer for the neighborhood. This space can support both quiet reflection and small gatherings, creating a flexible, welcoming environment for all who visit.
Key Design Features
● Memorial Garden: The centerpiece of this space remains the World War I memorial, honoring 81 local residents who served in the war. Surrounding the memorial, a layered garden provides a peaceful setting for reflection, with diverse plantings that shift with the seasons.
● Flexible Seating and Quiet Spaces: Integrated seating along the pathways and under shaded areas encourages quiet conversations and moments of reflection. Curved benches and low walls offer flexible seating options, supporting both small gatherings and solitary visits.
Phased Implementation
● Short Term: Install memorial garden plantings, seating, and interpretive signage.
● Long Term: Develop additional quiet spaces, garden pathways, and lowimpact landscaping to enhance the reflective atmosphere.
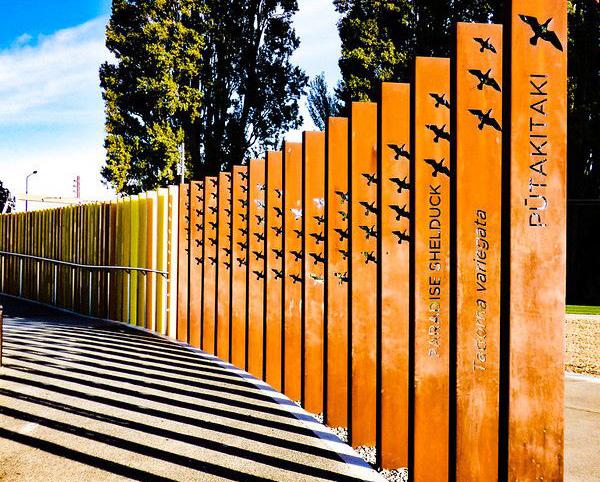
Garden (Short Term) (Source: flickr.com)
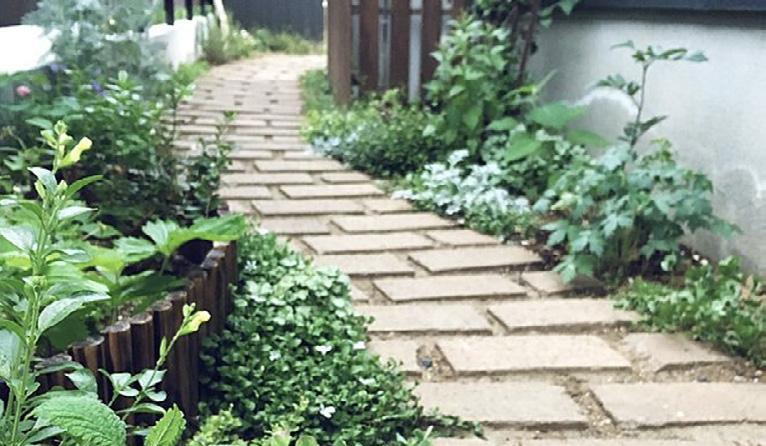
(Short Term) (Source: roomclip.jp)

Space (Long Term) (Source: Pinterest)
Memorial
Path
Quite
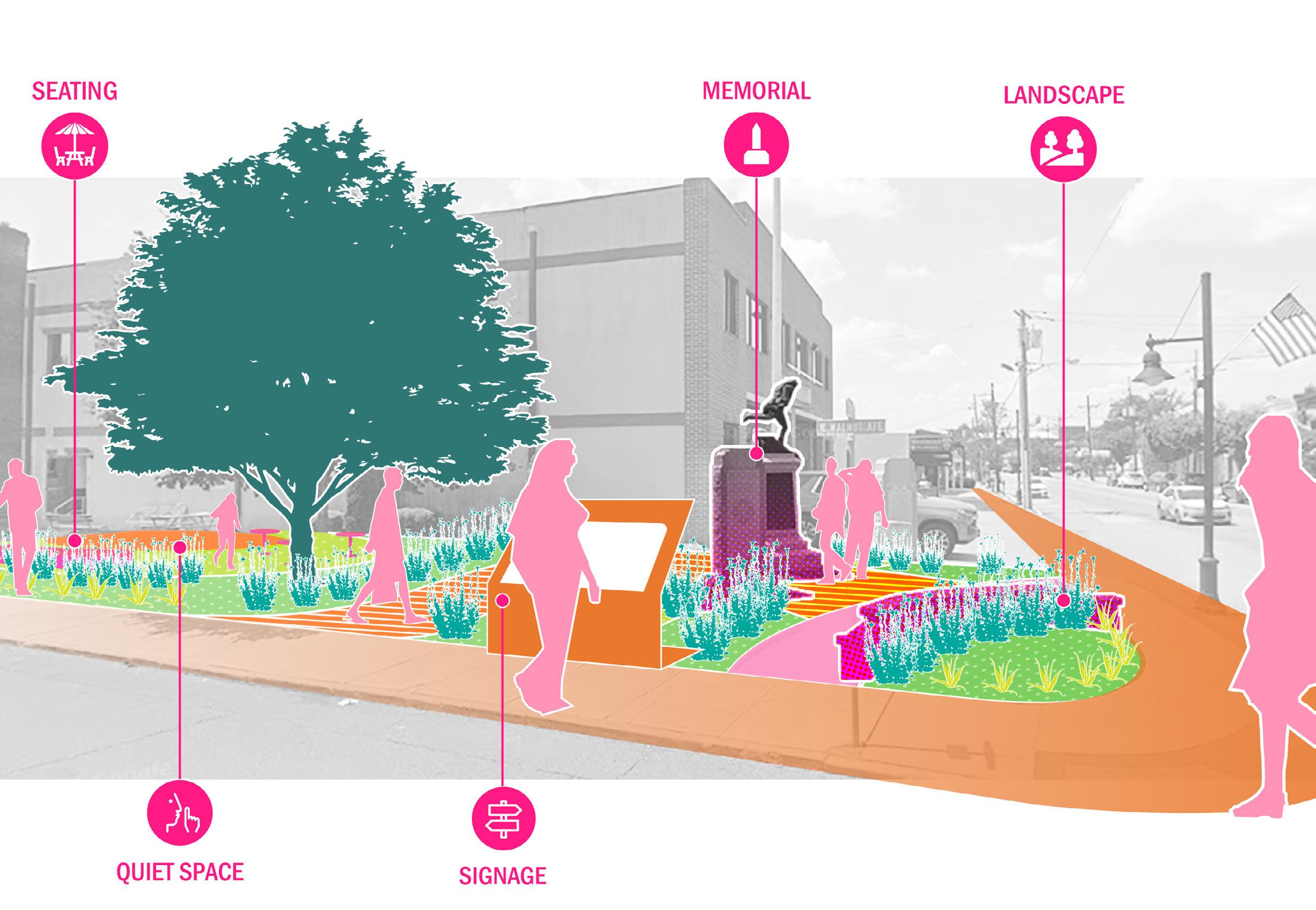
Figure 33: Rendering of Fire Company Space
East Side Parklet: Small Spaces Bridging Rest Gaps
For the eastern section of Haddon Avenue, it could be beneficial to create a series of small parklet spaces to fill the gaps in resting opportunities and provide muchneeded outdoor seating. These parklets will transform underutilized street parking into vibrant, flexible social spaces that support both individual relaxation and community interaction.
The East Side Parklet presents a unique opportunity to reclaim underutilized street space and provide a much-needed public resting area on the eastern end of Haddon Avenue. This small but impactful intervention can bridge gaps in the pedestrian network, draw people further east, and activate a quieter stretch of the corridor.
To achieve this, the parklet should prioritize movable seating, layered planters, and compact shade structures that can be easily reconfigured based on changing needs. These elements can create a comfortable, adaptable space for workers looking for a quick break, residents enjoying a sunny afternoon, or visitors pausing during a stroll. Additionally, integrating small-scale, interactive elements — like chalkboards, free library boxes, or public art installations — can invite more spontaneous use, encouraging people to linger, interact, and explore the eastern end of the avenue.
By transforming a few parking spaces into a vibrant, human-centered space, the East
Side Parklet can strengthen the sense of place along Haddon Avenue, creating new opportunities for connection and discovery.
Key Design Features
● Seating: Movable, modular benches that can be rearranged to accommodate both small groups and solo visitors. Designed for comfort and flexibility, encouraging longer stays.
● Planters: Integrated greenery adds a natural element, providing shade and a sense of enclosure. Layered plantings can include a mix of flowering perennials, native grasses, and small shrubs for year-round interest.
● Community Interaction Spaces: Open layouts encourage casual conversations and spontaneous gatherings, creating a more social street edge. Can be combined with portable structures (e.g., small tables, popup kiosks) for temporary events.
Phased Implementation
● Short Term: Install movable seating, planters, and pop-up interaction spaces.
● Long Term: Expand with additional modular units, public art, and seasonal installations to enhance the parklet’s visual appeal and usability.
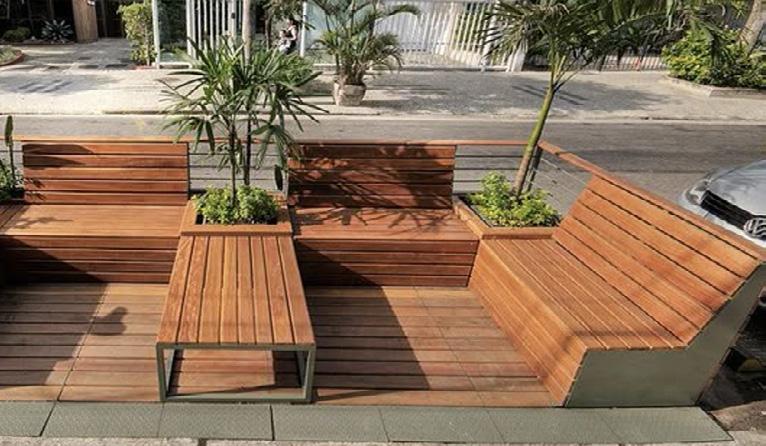
Edge Landscaping (Short Term) (Source: architizer.com)

Planter (Short Term) (Source: Amazon.com)
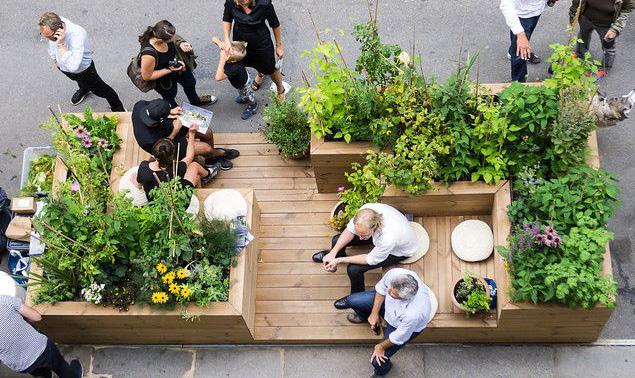
Community Interaction (Short Term) (Source: VEGA Landskab)
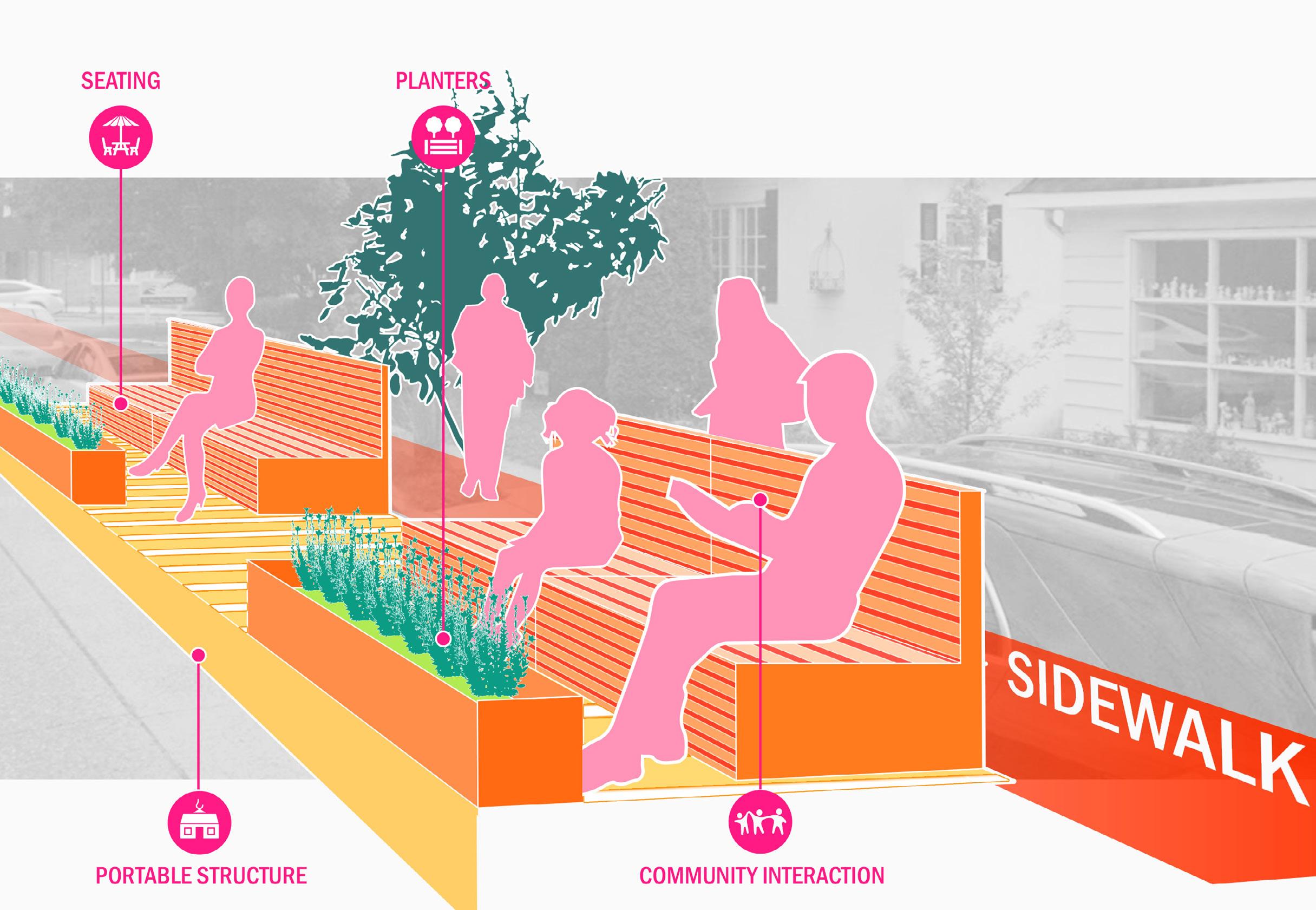
Figure 34: Rendering of East Side Parklet
Add tree canopy along Haddon Avenue to mitigate urban heat effect. 1.3
Implementer
Haddon Township Shade Tree Commission
Partners Community, NJTF
Cost $
Funding TIF District
Timeline 3–5 Years
The plan recommends increasing tree canopy along Haddon Avenue to enhance the pedestrian experience and help mitigate the significant urban heat island effect present along the corridor. Notably, the Township’s Shade Tree Commission is already working in partnership with the New Jersey Tree Foundation (NJTF) to expand tree planting efforts. Building on this ongoing work, several targeted strategies can further improve outcomes.
First, given Haddon Avenue’s role as the township’s primary commercial corridor, the plan recommends prioritizing watering and pruning to address stakeholder concerns. Many business owners may be hesitant to support tree planting due to concerns
that trees may obstruct storefront visibility.21 Regular maintenance, especially pruning, can preserve sightlines, reduce the likelihood of tree removal, and build trust among property owners. Maintenance efforts should be concentrated along commercial sections of the corridor to maximize impact.
Second, to ensure long-term success, the plan recommends strengthening incentives and training opportunities for community partners. This includes clearly defining maintenance responsibilities, establishing community-based tree care training programs, and offering stipends or other forms of support to encourage volunteer participation. These strategies can help foster local stewardship, increase tree canopy along Haddon Avenue, and most importantly, create a more attractive, resilient, and inclusive public realm.
In summary, improving tree care effectiveness along Haddon Avenue is not only about increasing the number of trees but also about ensuring they are well-maintained and supported through community partnerships. By addressing maintenance concerns and building local capacity, the township can create a greener, cooler, and more welcoming corridor for all.
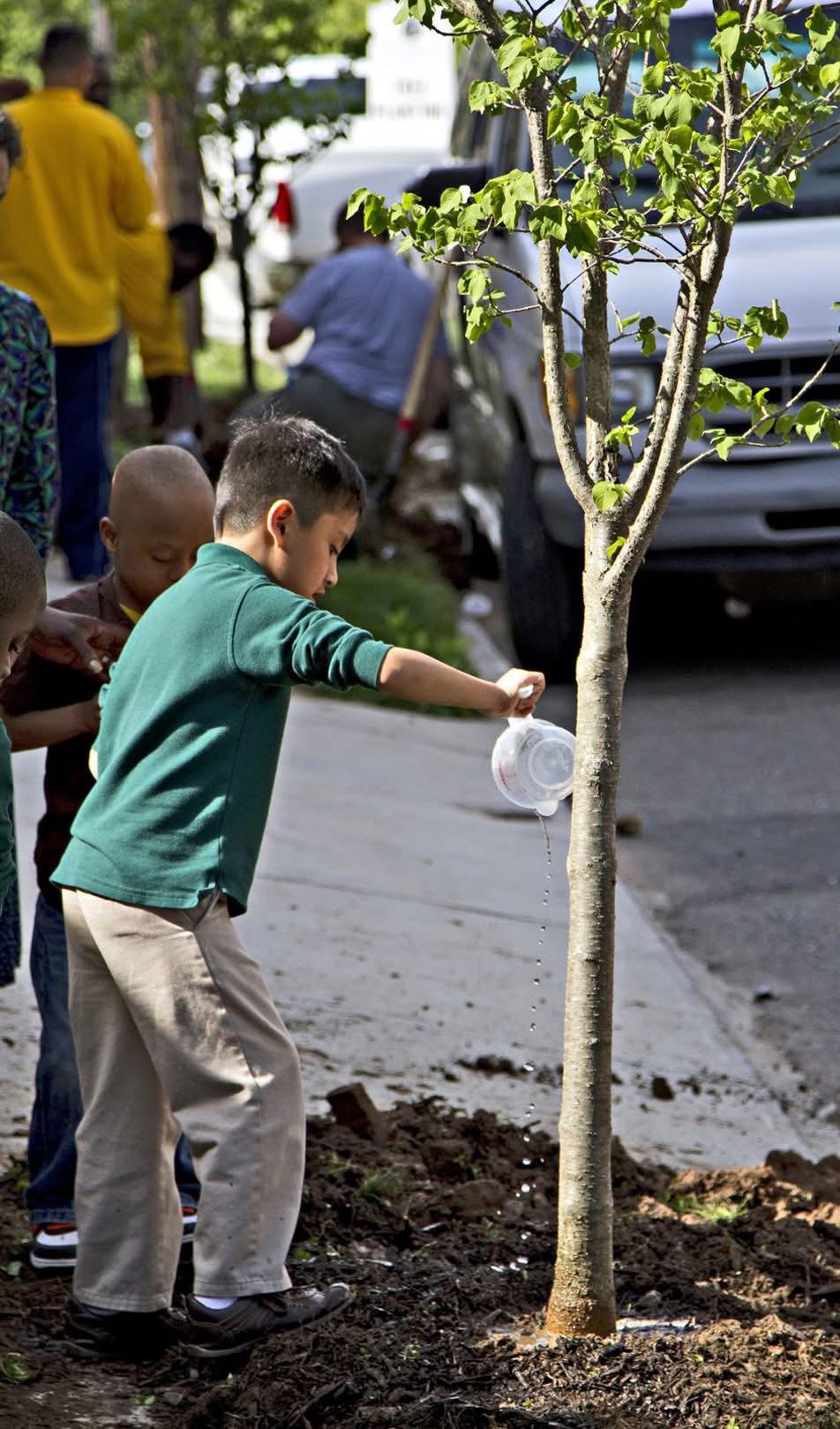
Children Watering Trees in a New Jersey Neighborhood (Source: NJTF Facebook)
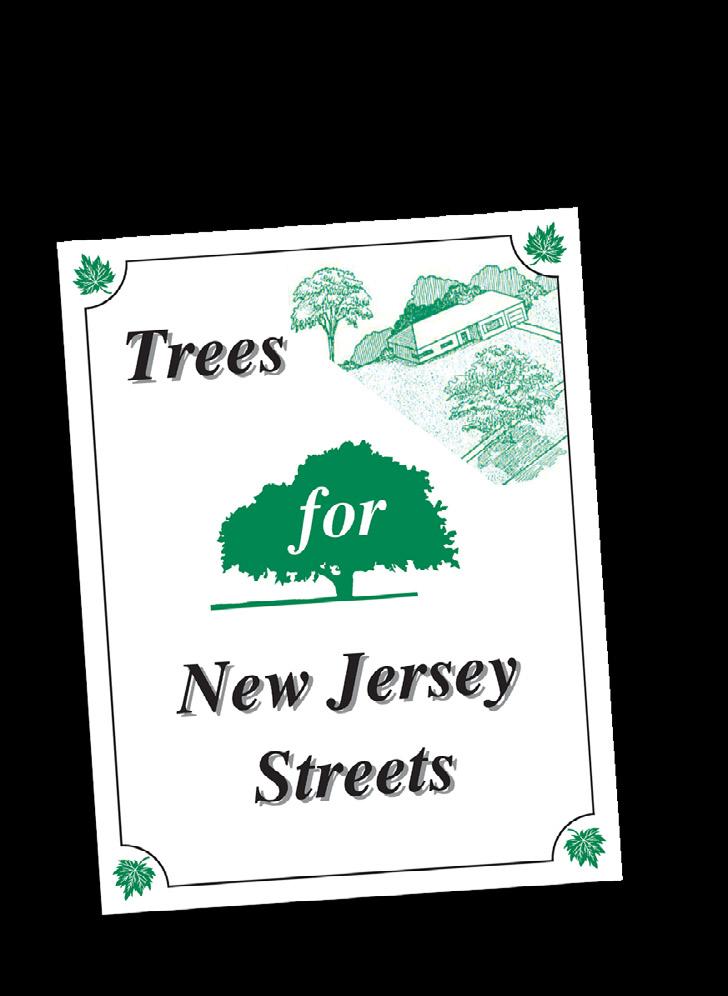
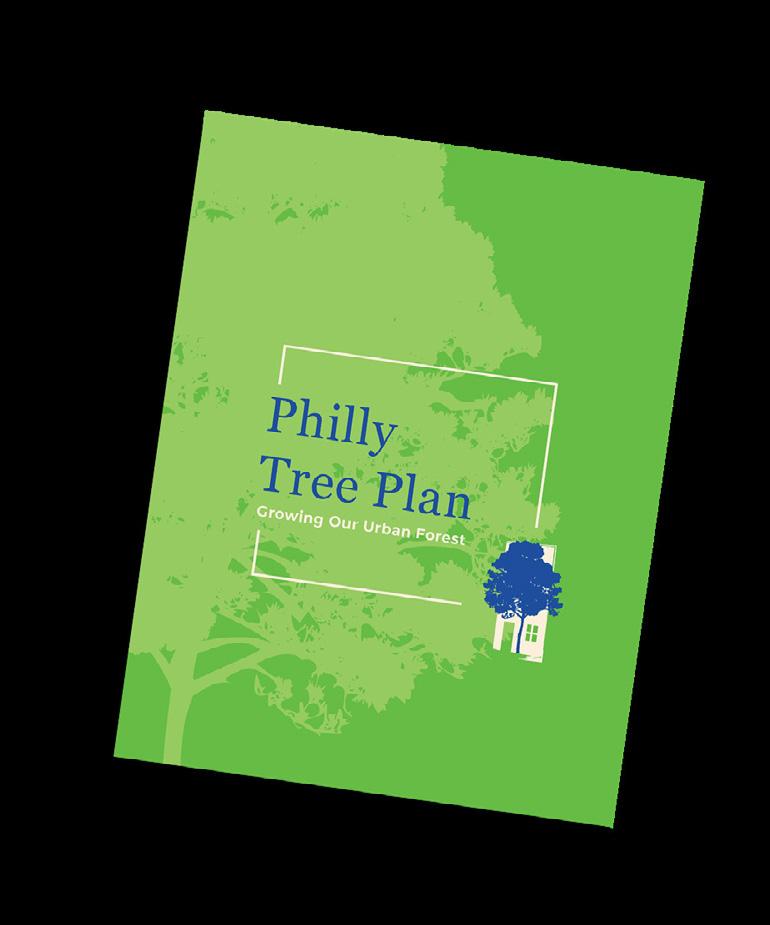
Key References:
Trees for New Jersey Streets (2016) & Philly Tree Plan (2023)
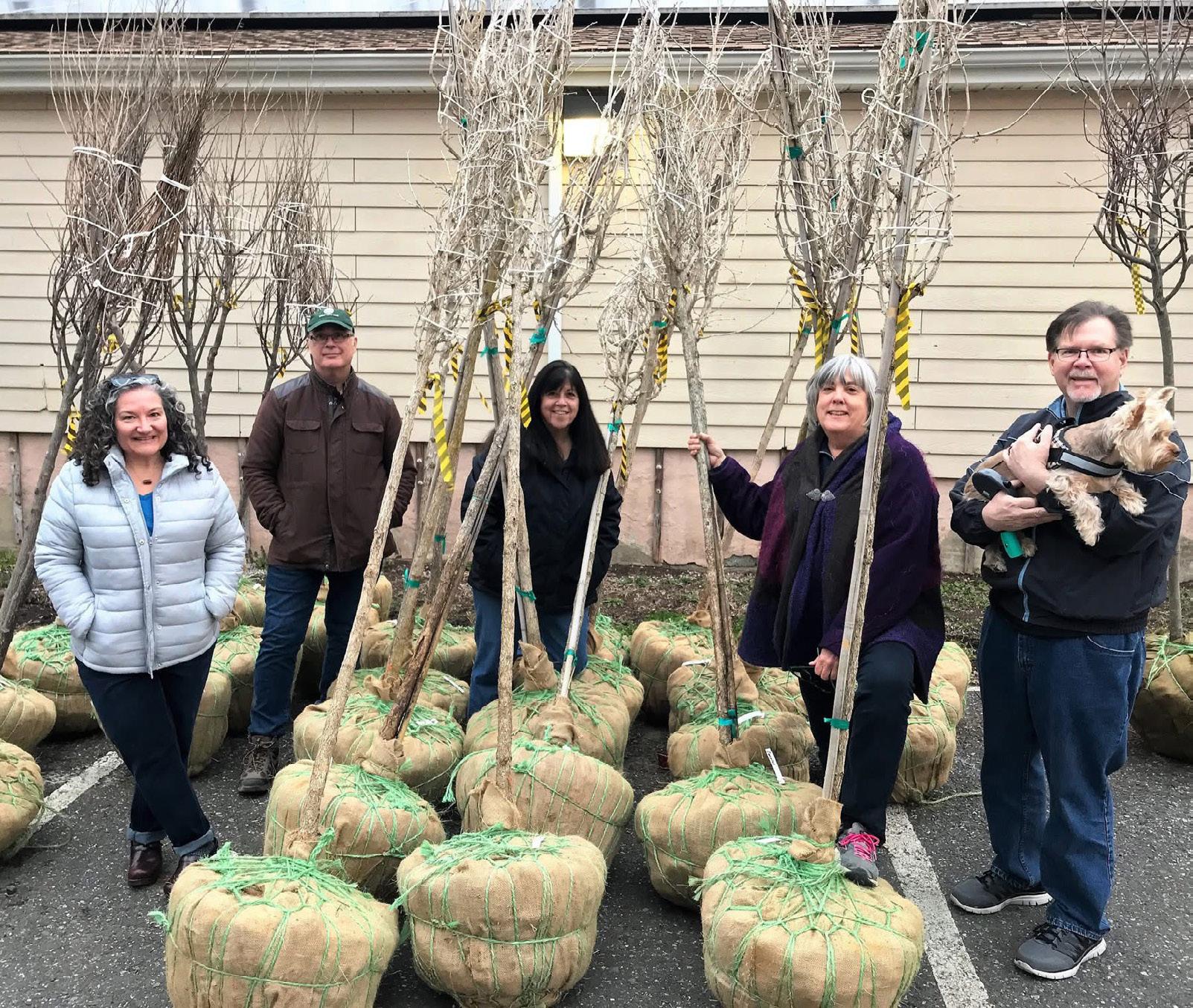
Township Residents Participating in Spring Planting (Source: Haddon Twp. Shade Tree Commission Facebook)
2 Businesses
Support local businesses through promotions, programming, and storefront design guidelines.
Recommendations
2.1 Encourage weekday foot traffic by creating programs and promotions for local businesses.
2.2 Create a business incubator program to attract and grow new businesses on Haddon Avenue.
2.3 Establish building design guidelines by creating a zoning overlay to enhance Haddon Avenue’s wayfinding and visual appeal.
Encourage weekday foot traffic by creating programs and promotions for local businesses.
Implementer BID
Partners Local Businesses
Cost $
Funding BID budget, Businesses
Timeline 0–3 Years
Many current promotions along Haddon Avenue focus on individual restaurants (e.g., Taco Tuesdays at Central Taco & Tequila) or are limited to annual events that typically last just one to two days (e.g., St. Paddy’s Day Bar Crawl). The plan recommends introducing multi-day events held annually, semiannually, or even monthly, in addition to existing promotions. Coordinated events that involve multiple businesses have the potential to drive broader foot traffic, increase cross-promotion opportunities, and create a shared sense of identity. These programs can elevate visibility for all participating businesses and encourage visitors to explore more of what the Avenue has to offer. With its strong restaurant and pub presence, Haddon Avenue is well-positioned to put on programs that can attract visitors and strengthen the commercial network through collective participation.
Case Study: Lexington Burger Week, KY
Lexington’s Burger Week features several key elements that make it a successful promotional program (see Table 3). These components can offer valuable inspiration for developing similar initiatives along Haddon Avenue.

(Source: Facebook)
Key Elements
Encourage Repeated Business
Example:
Promote Other Businesses
Occurs On Predictable Days
Inspires Competition Among Patrons
Off-menu items encourage return for on-menu items
Chance to win free tickets to local movie theater with three stamps
One calendar week in early to mid-July
Prizes are offered through a raffle based on the number of visits
Discounted Products and Services
Able To Track
Progress/ Involvement
Special burgers are $7
Passport with stamps and social media hashtags
Table 3: Key Promotional Elements
Lexington Burger Week
Create a business incubator program to attract and grow new businesses on Haddon Avenue.
Implementer BID
Partners
Haddon Township, Property Owners, Local Businesses
Cost $$$
Funding BID Budget
Timeline 3–5 Years
In an incubator, vacant buildings can be repurposed at a low rent cost to test new ideas and grow existing businesses. This comes together through partnerships between companies, government officials, property owners, and Business Improvement Districts, working to incorporate businesses into the urban fabric and character of the corridor. As Haddon Avenue currently supports an array of business types, an incubator program could enable more types of businesses to enter the market, especially those not currently represented on the corridor. It can also be used as a tool for existing businesses to extend their commercial footprint or pilot different business strategies without permanent commitment or the high costs of expanding independently.
Case Study: Webster City, IA
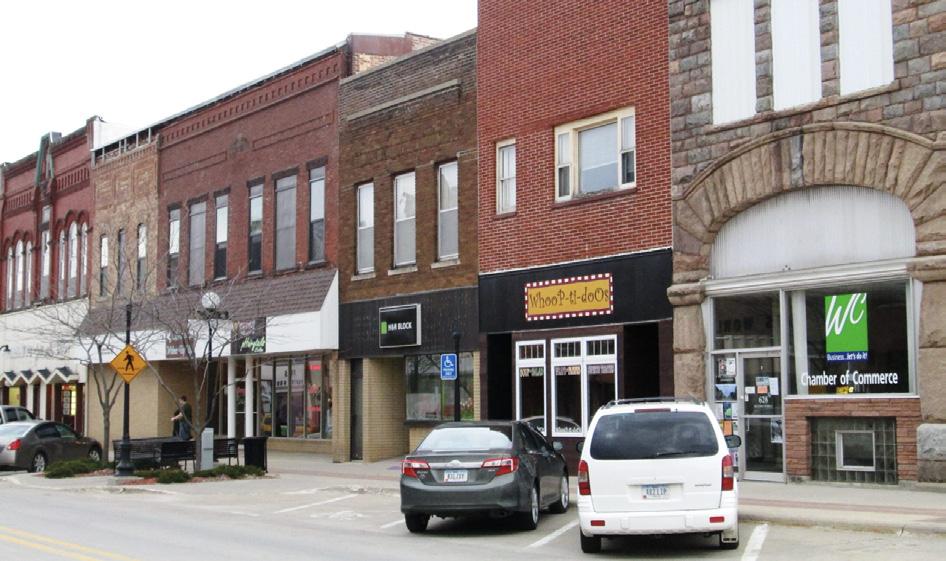
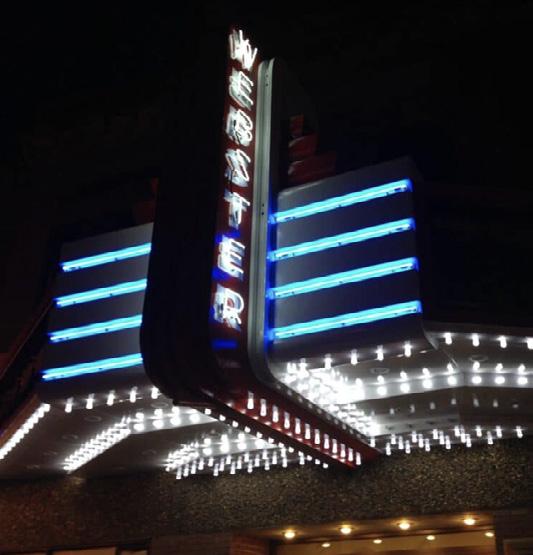
(Source: Building Possibility)
In 2013, Webster City, Iowa, residents and existing and prospective business owners engaged in a city- and property-owner-led tour of empty buildings that featured 12 vacant buildings. Prospective tenants were offered the first three months of rent for free with reduced rent for the remaining nine months of the first year, as well marketing and business planning assistance from the City and Small Business Development Center (SBDC).22 Over the next few years, several businesses transitioned in and out of the spaces, with some businesses experiencing so much success that they outgrew the rental spaces. Within the first 18 months following the tour, 10 buildings attained occupancy. Additionally, the local community raised $250 million to buy and reopen and restore a defunct movie theater through fundraising efforts that included selling theater seat sponsorship plaques, movie poster sales, and general crowdsource fundraising. Finding innovative ways to incorporate similar approaches in Haddon Township could benefit entrepreneurs and offer residents and visitors a more pleasant and lively experience downtown.
Establish building design guidelines by creating a zoning overlay to enhance Haddon Avenue’s wayfinding and visual appeal.
Implementer Haddon Township
Partners BID, Property Owners, Local Businesses
Cost $$
Funding BID Budget, NJEDA Small Business Grant
Timeline 0–3 Years
Key elements What to Avoid Recommendation
Signage
Window
Lighting
Entry
Clashing colors & cluttered text
Blocked/ tinted/no windows
Harsh/no lighting
Solid door, no clear entry sign
Clean creative sign, fits building style, easy to read
Transparent glass, curated display, clean & engaging
Downward, warm lighting, marking sign & entry
Recessed, visible, with lighting/ planters
This recommendation aims to support a more cohesive and attractive streetscape that reflects the character of Haddon Township while still allowing businesses to showcase their own identities. Clear design guidelines can help businesses present their brand effectively while contributing to a unified corridor identity. Standardizing sign placement, establishing style guidelines, and ensuring adequate storefront lighting enhances both visual appeal and safety. Features such as consistent signage, attractive window displays, and well-lit entrances can make the corridor more welcoming. Table 4 indicates key storefront
Case Study: Medford, MA
components, highlighting both desirable and undesirable characteristics. Though not an exhaustive list nor specific guidelines to be enforced, it offers a starting point for improving storefront design.
Haddon Township’s BID Director, Kate Burns, shared that the BID’s initial purpose was to offer façade grants for minor improvements in the early 2000s. This history shows a shared interest from both the Township and businesses community in enhancing storefronts. Adding design guidelines to such programs would support better efforts by sharing best practices with business owners.
The Office of Planning, Development and Sustainability in Medford, Massachusetts developed the Medford Storefronts Façade Improvement Program to guide small businesses in maintaining and improving their storefronts. The document sets design standards for elements like awnings, signs, and lighting. It also outlines a grant program offering up to $5,000 per storefront. Pictures on the right exemplify how the plan identified inconsistencies between neighboring storefronts and proposed design renderings that improve streetscape cohesion while still preserving each business’s character.
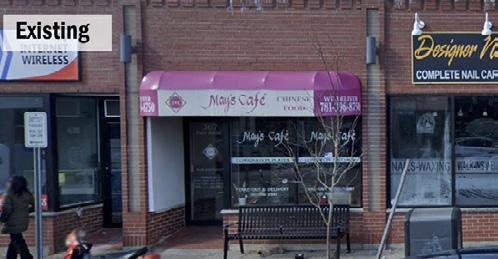
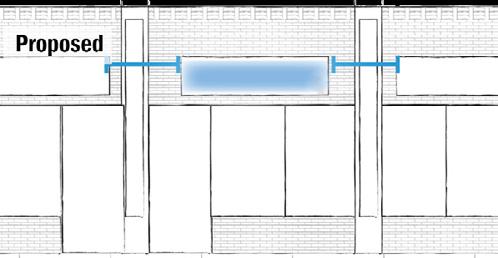
Existing & Proposed Designs
(Source: Medford Storefronts Guidelines23)
Table 4: Key Storefront Design Elements
3 Development
Encourage higher density mixed-use residential redevelopment to create diverse, affordable, and attractive housing options.
Recommendations
3.1 Reduce the required number of parking spaces in C-1 and C-4 Districts to maximize land use available to developers.
3.2 Prohibit parking lots that face Haddon Avenue in C-1 and C-4 Districts to create a more continuous, safe, and engaging pedestrian experience.
3.3 Eliminate housing restrictions in C-1 and C-4 Districts to increase housing supply and promote density.
3.4 Create an inclusionary zoning ordinance in C-1 and C-4 Districts that requires 10% of units to be affordable to increase the supply of affordable housing.
See the end of this section for a summary of these recommendations’ potential impact.
Reduce the required number of parking spaces in C-1 and C-4 Districts to maximize land use available to developers. 3.1
Implementer Haddon Township Zoning Board
Partners Community, BID
Cost N/a
Funding N/a
Timeline 0–3 Years
Amending the zoning ordinance by reducing the required number of parking spaces on Haddon Avenue would maximize the land available to developers. This plan recommends reducing the required parking to three spaces per 1,000 square feet for retail and offices and one space per eight seats for restaurants.
Reducing the required number of parking spaces would help to optimize the land use and lower the costs associated with redevelopment. These regulations are burdensome for developers because parking consumes valuable land and capital, and these costs get passed on to property owners/residents causing rental and housing costs to rise. Reducing the amount of parking will also deprivilege auto-oriented development and encourage walking and other modes of transportation.
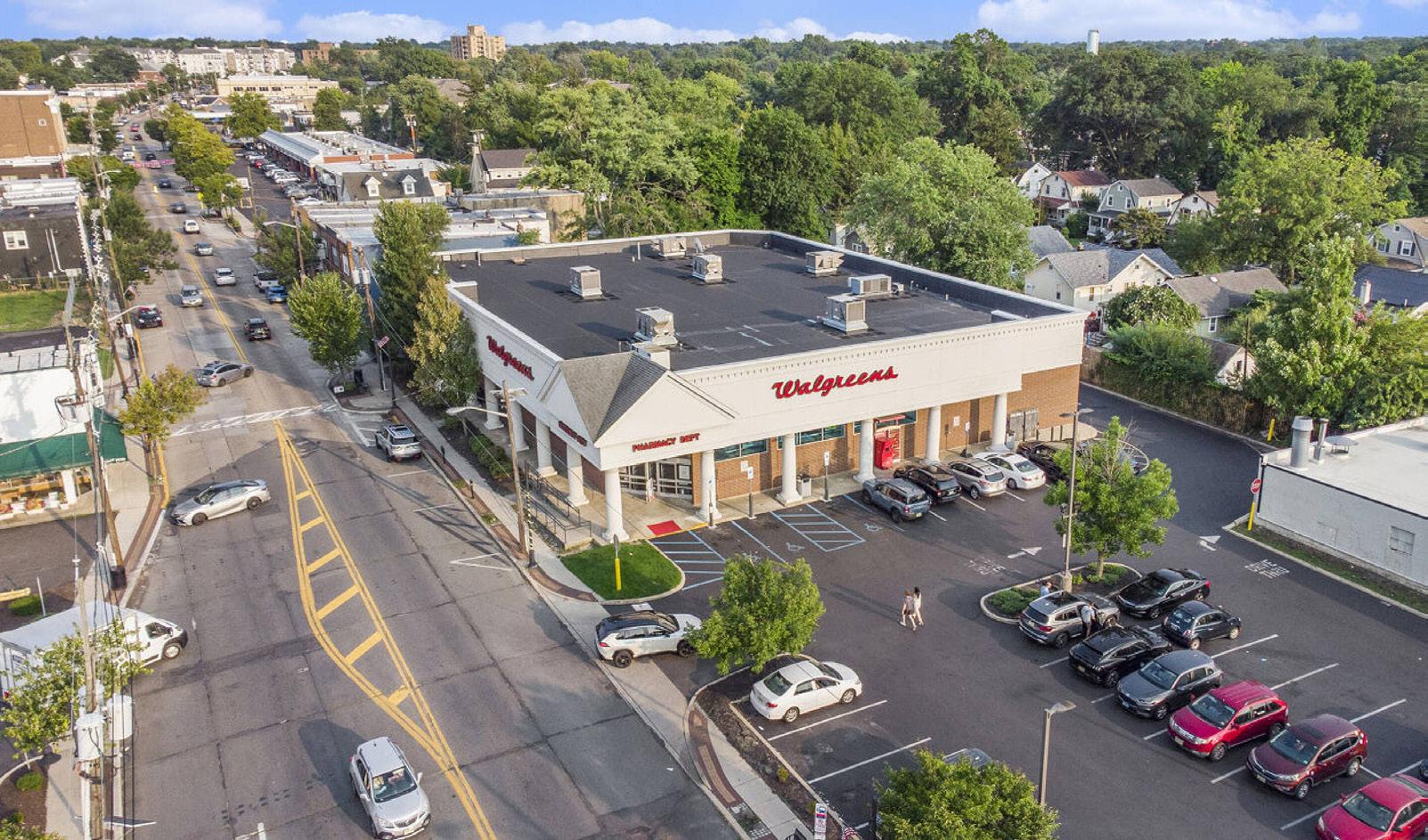
Parking Lots Outside 8 Haddon Avenue (Source: crexi.com)
Table 5: Proposed Parking Reductions
Prohibit parking lots that face Haddon Avenue in C-1 and C-4 Districts to create a more continuous, safe, and engaging pedestrian experience.
Implementer Haddon Township Zoning Board
Partners Community, BID
Cost N/a
Funding N/a
Timeline 0–3 Years
By prohibiting parking lots that face Haddon Avenue, the zoning regulations would eliminate large setbacks created by parking. As a result, ground floor businesses would help activate the street and reciprocally benefit by having greater visibility to prospective customers. Redevelopments would also be subject to the Building Design Guidelines recommended in the previous chapter, which would further facilitate the creation of engaging ground floor frontages. Another benefit of prohibiting street-facing
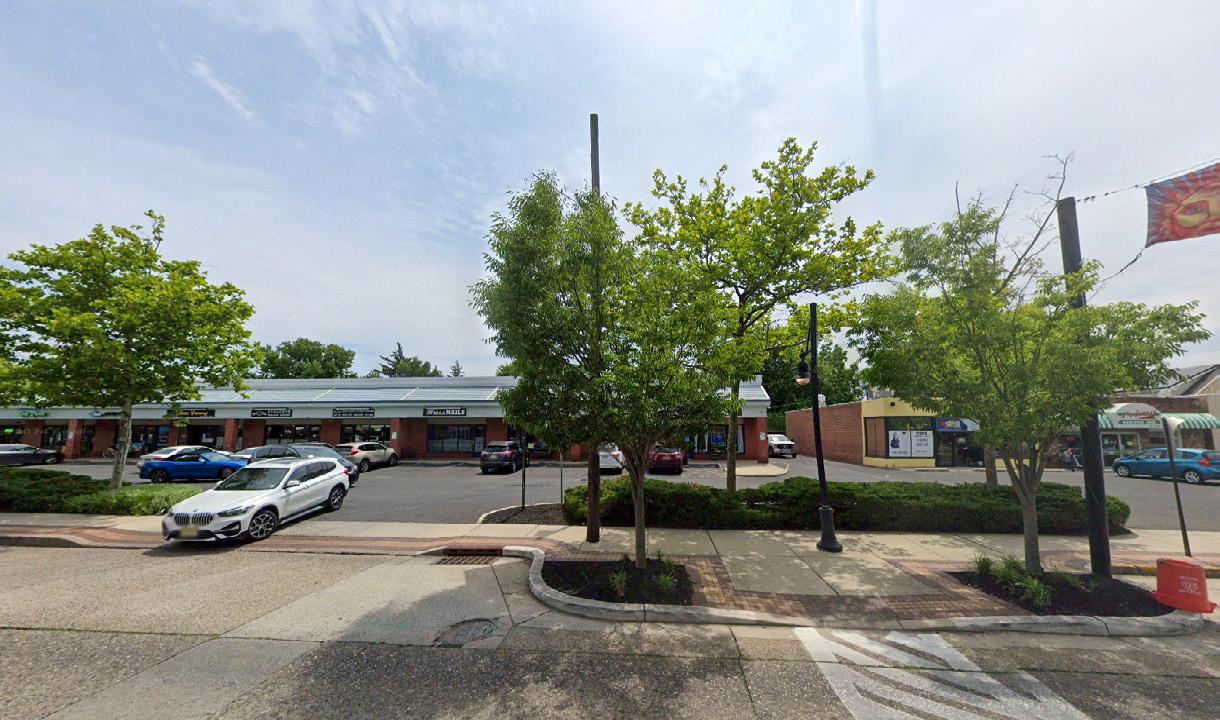
parking lots is a safer and more continuous pedestrian experience. Today, nearly 20% of the sidewalks on Haddon Avenue contain curb cuts because of the abundance of driveways that splinter the Avenue into short segments. Removing these interruptions in the pedestrian experience would be particularly beneficial for individuals with mobility disabilities or visual impairments because it would eliminate the need to navigate on and off curbs or to anticipate vehicles turning into pedestrian crossings.
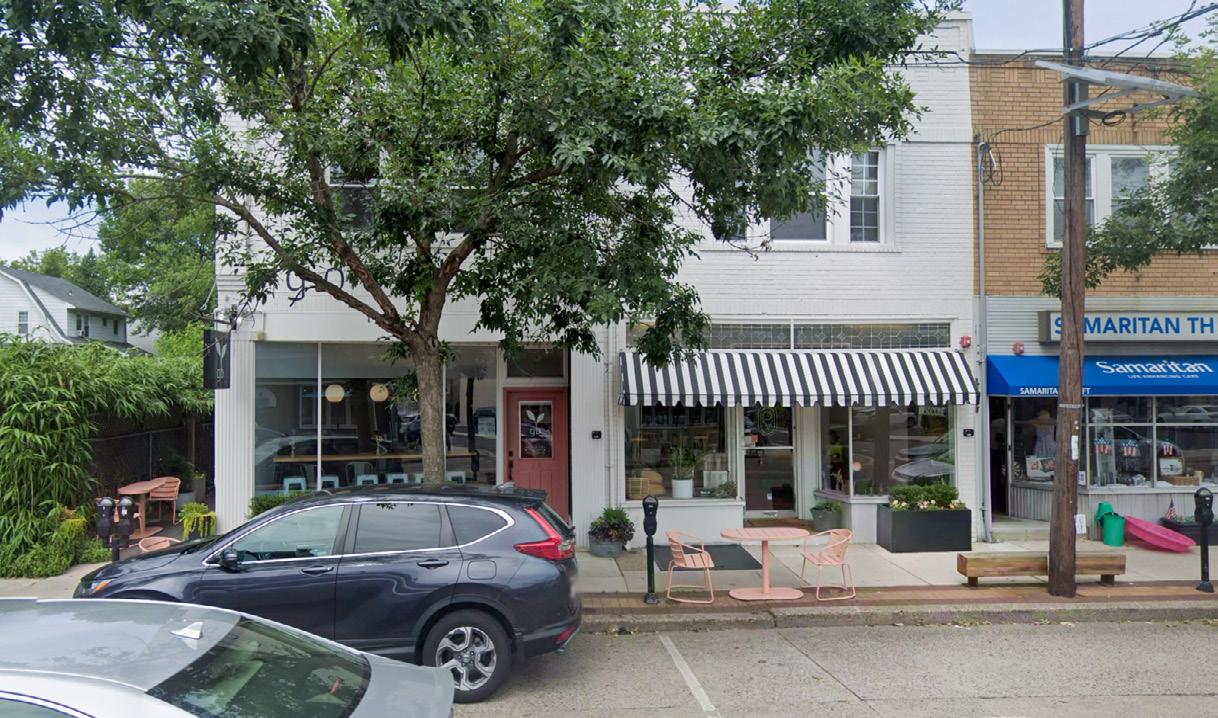
Welcoming Storefronts & Safe Pedestrian Experience (Source: Google Maps)
Street-facing Lots Buffer Pedestrians from Storefronts (Source: Google Maps)
Implementer
because it falls entirely within a five-minute walk of Westmont Station. Moreover, there are already residences within the C-4 district, but they only exist as nonconforming uses or zoning variances. By codifying the district for mixed-use residential (still no groundfloor residential), Haddon Township will streamline the development process while 3.3
Eliminate housing restrictions in C-1 and C-4 Districts to increase housing supply and promote density.
Haddon Township Zoning Board
Partners Community, BID
Cost N/a
Funding N/a
Timeline 0–3 Years
For the C-1 District, the plan recommends eliminating residential development restrictions based on lot size. The photo below Table 6 is an example of a 5,000 square foot lot on Haddon Avenue. Under current regulations, only one apartment is permitted above the ground floor on a lot of this size. Although the plan does not propose redevelopment on this site, with the proposed changes it could reasonably accommodate ten one-bedroom or twobedroom apartments if the property were redeveloped as a mixed-use project with two stories of apartments above a ground floor commercial use. This change would increase both the total number of units and the supply of more affordable, smaller-sized units.
For the C-4 District, the plan recommends permitting housing as a by-right use. This district is prime real estate for housing
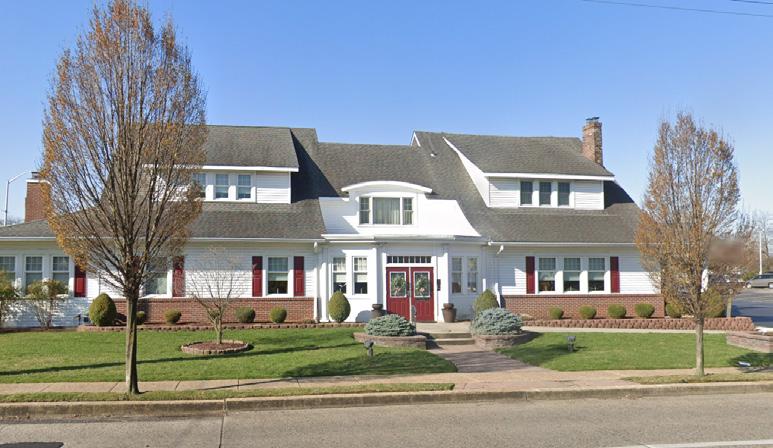
still maintaining control over the outcomes of future residential projects. To address potential community member concerns about the impact and appearance of large multifamily buildings, the township might consider strategies such as impact fees to pay for public services, a design review, or a form-based code.
Table
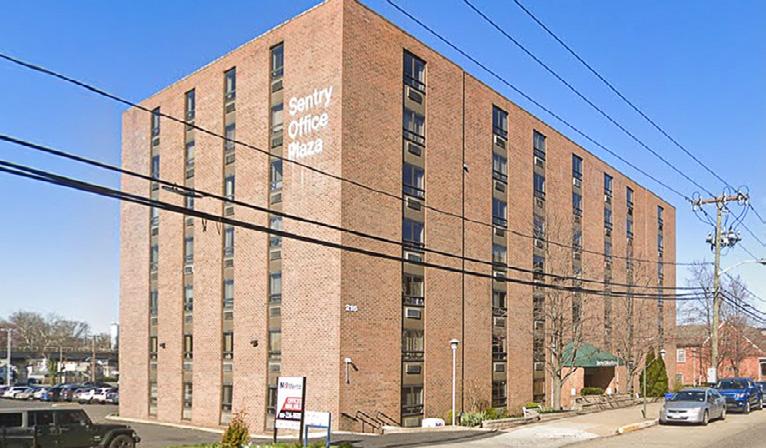
Example of a 5,000 sf Lot, 308 Haddon Avenue (Source: Google Maps)
Sentry Building, 216 Haddon Avenue (Source: Google Maps) Current C-1 Proposed C-1
Table 6: Potential Impact on a 5k sf Lot
C-4 Proposed C-4
7: Potential Impact on 216 HA
Create an inclusionary zoning ordinance in C-1 and C-4 Districts that requires 10% of units to be affordable to increase the supply of affordable housing.
Implementer Haddon Township Zoning Board
Partners Community, BID
Cost N/a
Funding N/a
Timeline 0–3 Years
Increasing affordable housing is a top priority for Haddon Township because of the New Jersey Fair Housing Act quota, projections for community growth, and the low vacancy rates. By creating an inclusionary zoning ordinance that requires 10% of units in new developments to be affordable, it would be possible for the township to meet its affordable housing requirements.
This policy would only apply to developments with eight or more units. With an inclusionary zoning ordinance, a property like 104 Haddon Avenue could accommodate 16 new units of housing with two affordable units.
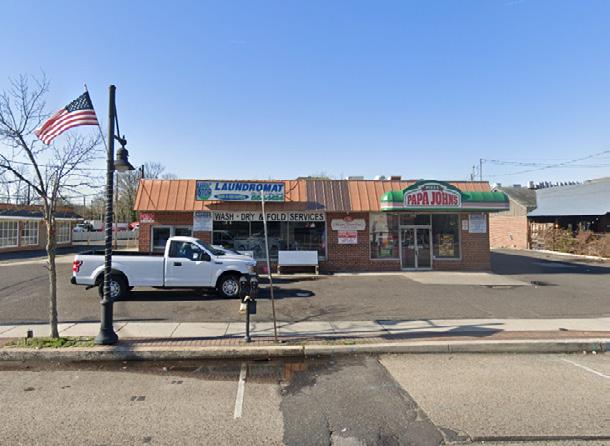
Case Study: Montclair, NJ
There is precedent for using inclusionary zoning to increase affordable housing in other New Jersey municipalities. For example, Montclair, New Jersey, a wealthy north Jersey suburb, has been using inclusionary zoning since 2006. Based on a 2025 community survey, 65% of residents believe that prioritizing affordable housing is very important, which shows that there is strong community support.24
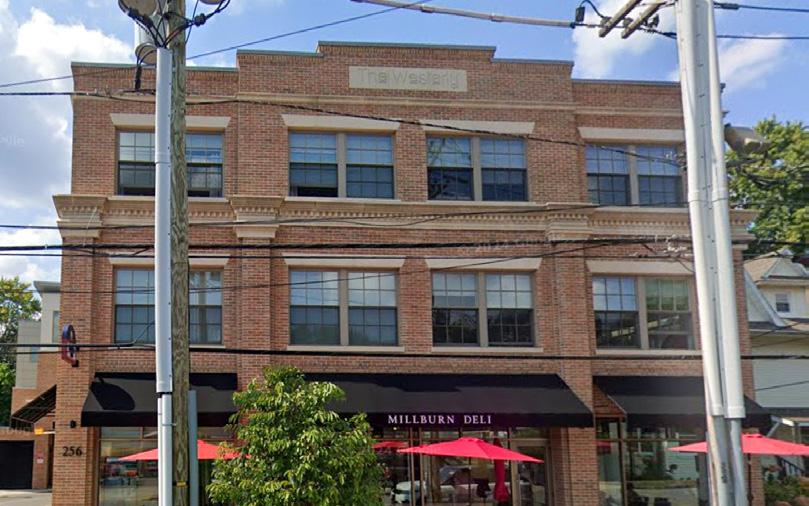
The Westerly, a mixed-use apartment with two affordable units in Montclair, NJ (Source: Google Maps)
104 Haddon Avenue (Source: Google Maps)
Table 8: Potential Impact on 104 Haddon Avenue
Implementing all these recommendations on the 10 identified underutilized parcels would allow for up to 356 units, including 35 affordable units. This would be just enough to meet the affordable housing quota.
Table 9: Impact of Proposed Zoning Amendments on Haddon Avenue
4 Transportation
Create safe, sustainable, and healthy transportation options for all residents and visitors to access and navigate Haddon Avenue.
Recommendations
4.1 Expand and upgrade sidewalks to ensure safe, accessible travel for all users.
4.2 Improve pedestrian crossings and driver awareness to create a safer, more walkable Haddon Avenue.
4.3 Add a two-way protected bike lane to create a safe and continuous cycling connection along Haddon Avenue.
4.4 Strengthen the connection between Westmont Station and Haddon Avenue to encourage transit use.
4.5 Implement a comprehensive parking strategy to balance walkability, transit use, and vehicle access.
See the end of this section for a summary of these recommendations’ potential impact.
Implementer
Expand and upgrade sidewalks to ensure safe, accessible travel for all
users.
Camden County Department of Public Works
Partners Haddon Township Department of Public Works,
New Jersey Department of Transportation Complete Streets Unit,
Disability rights advocacy organizations
Cost $$$$
Funding
NJDOT Municipal Aid,
DVRPC Mitigation & Air Quality Improvement Program Funds, Camden County Complete Streets Program
Widening and clearing sidewalks along Haddon Avenue in places where they are too narrow or obstructed would improve accessibility for all users, especially people using mobility devices, pushing strollers, or walking in pairs. A clear pedestrian zone of at least five feet in width should be maintained,
along with a two-foot buffer along storefronts. These buffers may include landscaping, benches, or other pedestrian amenities. Tactile pavers should be installed at all curb ramps to ensure access for individuals with vision impairments.
Timeline 3–5 Years (phase with repaving projects or Complete Streets retrofits)
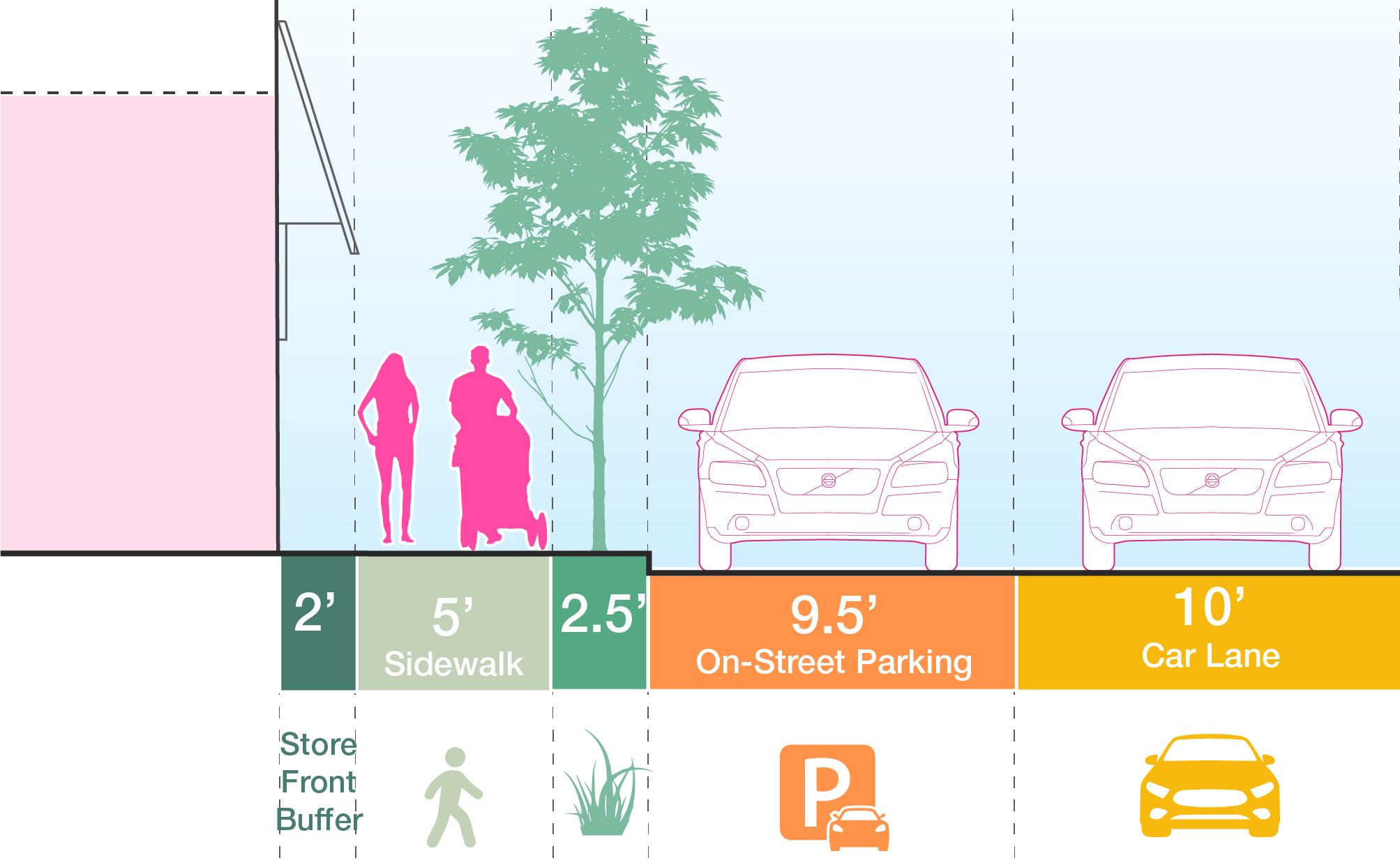
Figure 35: Street Section with Wider Sidewalks Based on Guidelines
Implementer
Improve pedestrian crossings and driver awareness to create a safer, more walkable Haddon Avenue.
Camden County Department of Public Works
Partners
Camden County Traffic Division, Delaware Valley Regional Planning Commission, New Jersey Department of Transportation Local Safety Program
Cost
Funding
New Jersey Safe Routes to School, DVRPC
Transportation & Community Development Initiative, New Jersey Local Safety Program
Repainting existing crosswalks, installing pedestrian beacons at key locations, and introducing mid-block crossings where needed would address the existing gaps between crosswalks, faded markings, and lack of pedestrian signage to further promote driver awareness and reduce vehicle speeds.
Needs Repainting Signalized, Needs Repainting
Timeline 0–3 Years Signalized, in Good Condition In Good Condition Proposed Crossing
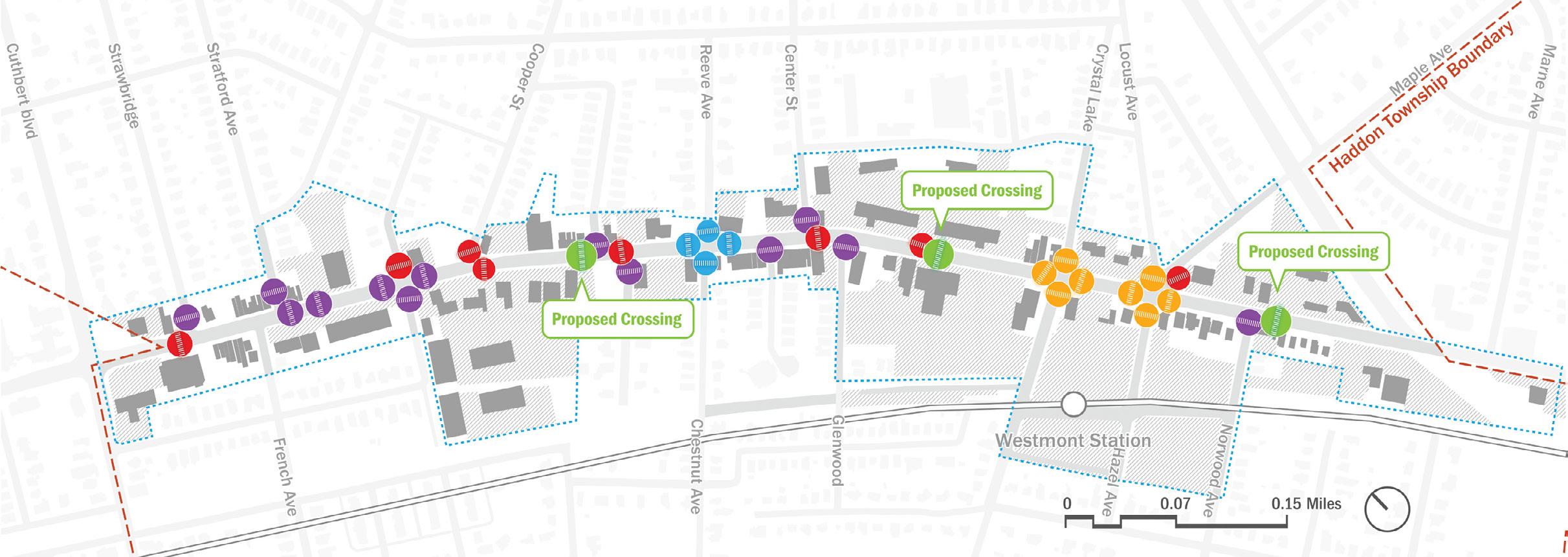
Figure 36: Map of Existing & Proposed Crosswalks on Haddon Avenue
Implementer
Add a two-way protected bike lane to create a safe and continuous cycling connection along Haddon Avenue.
Camden County Engineering and Planning Departments
Partners Haddon Township
Engineering and Planning Departments, Camden County Division of Environmental Affairs, Delaware Valley Regional Planning Commission, Bicycle Coalition of Greater Philadelphia
Cost $$
Funding
New Jersey Department of Transportation Bikeways Program, Camden County
Timeline 3–5 years
There are currently no dedicated bike lanes on Haddon Avenue. Cyclists must navigate fast-moving traffic or ride on sidewalks, creating conflicts with pedestrians. A twoway protected bike lane on one side of the avenue would create a safer and more comfortable environment for cycling. This strategy would require the removal of 87 on-street parking spots on one side of the
street, so this recommendation should be paired with the comprehensive parking strategy outlined in Recommendation 4.5.
Several alternatives were evaluated before selecting this approach. Shared lane markings were considered but do not provide adequate safety due to the high vehicular speeds and volume of traffic. A parallel route was also explored but it is not continuous and also would divert riders away from key destinations along the avenue. The Connect 2020 Plan proposed removing parking from both sides of Haddon Avenue to install one-way bike lanes, which was determined to be more disruptive to business
access. The current proposal improves upon these earlier concepts by balancing multimodal safety with parking access and business frontage.
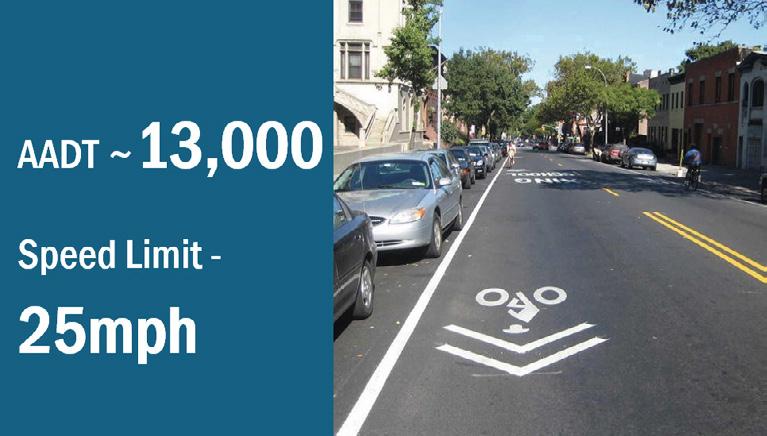
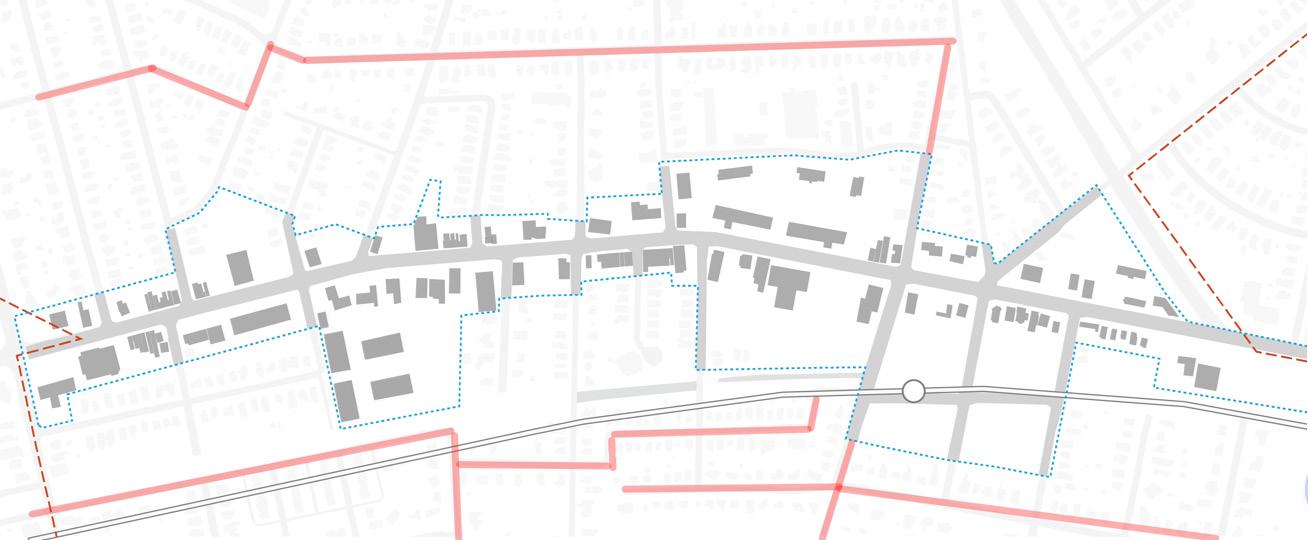
Figure 37: Alternate Option 1: Shared Lane Markings
Figure 38: Alternate Option 2: Alternate Routes Would Not Be Continuous or Easy to Navigate
4.4
Strengthen the connection between Westmont Station and Haddon Avenue to encourage transit use.
Implementer Haddon Township Planning Departments
Partners PATCO, Camden County Open Space Advisory Committee, BID
Cost $
Funding PATCO Transit Access Improvements Program, DVRPC, Camden County
Timeline 0–3 years
The path between Haddon Avenue and the Westmont PATCO Station should be enhanced through upgraded pedestrian lighting, removal of physical and visual barriers, and the addition of branded wayfinding signage. These improvements will support transit use and make it easier for visitors from outside the Township to navigate between the station and the businesses and public spaces along Haddon Avenue.
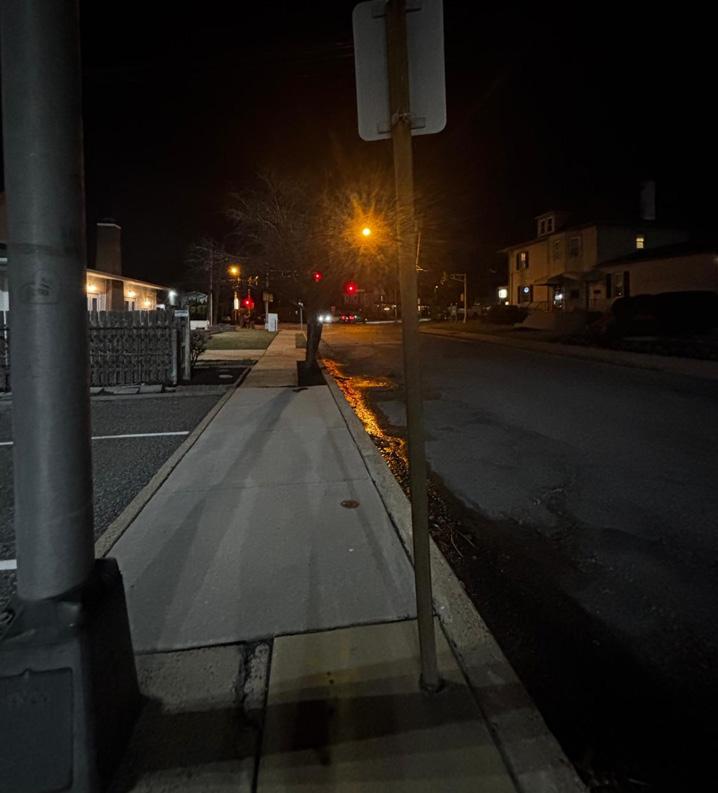


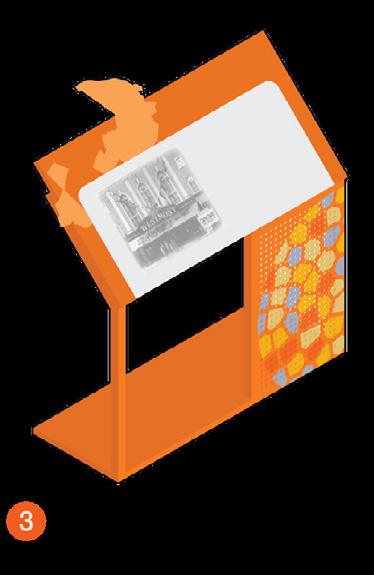
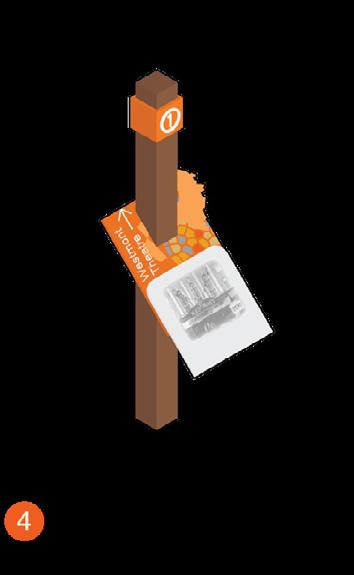
Limited Lighting on Haddon Avenue
Figure 39: Example of Branded Wayfinding Signage
Implement a comprehensive parking strategy to balance walkability, transit use, and vehicle access.
Implementer Haddon Township
Partners PATCO, Private Business Owners,
Camden County Planning
Cost $
Funding
Township Capital Funds, Parking Fee Revenues
Timeline 0–3 years
As street space is reallocated to support walking and biking, parking management strategies can help balance the needs of residents, visitors, and businesses. These may include shared parking agreements between businesses, the use of the underutilized PATCO parking lot for public access, and residential permit parking in adjacent neighborhoods.
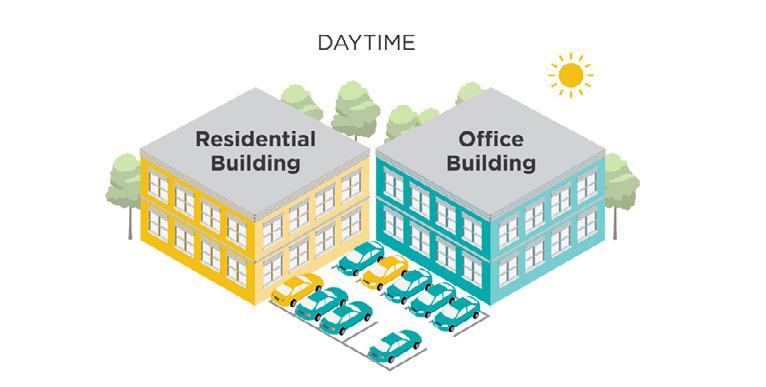
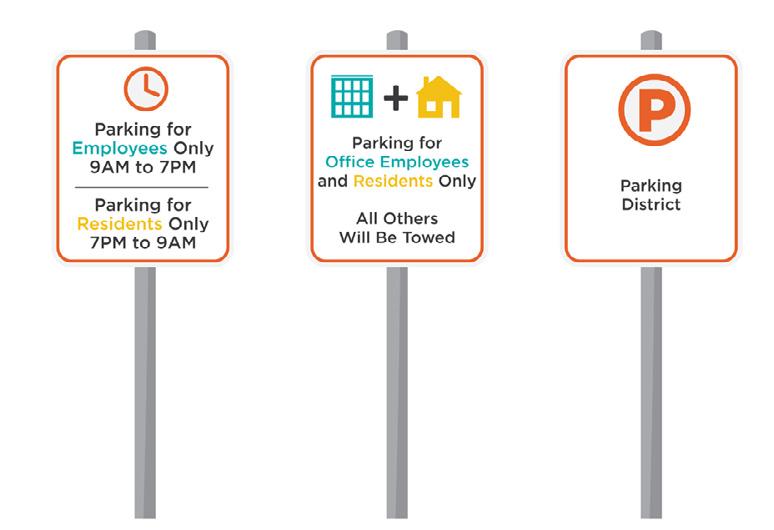

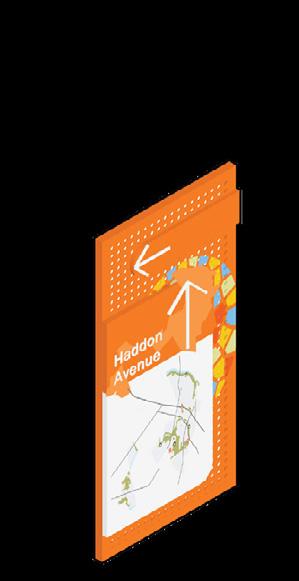
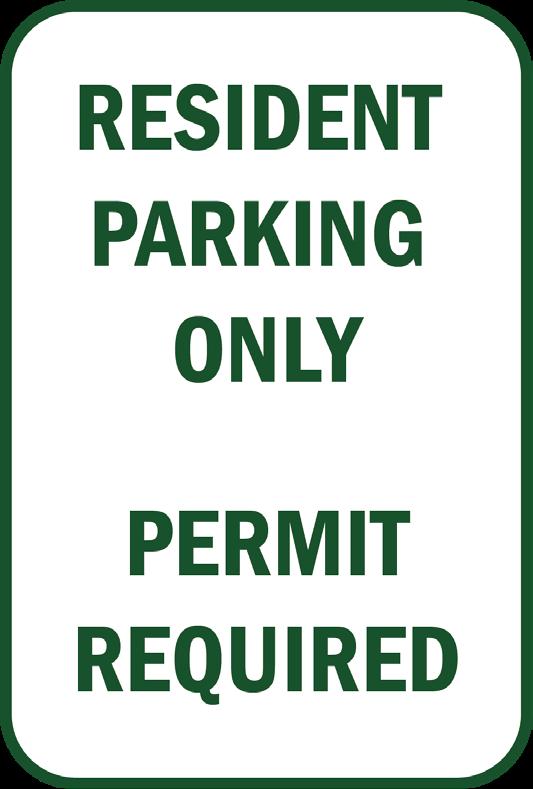
Figure 40: Example of Branded Wayfinding Signage
Example of Residential Permit Parking Signage
Example of Shared Parking Agreements
(Source: Nelson\Nygaard)
Short-Term Implementation: What We Can Do Now
● Stripe crosswalks, add signage
● Pilot bike lane with paint + posts
● Ensure 5’ sidewalk clearance + tactile pavers
● Improve lighting, remove barriers to PATCO
● Install bike racks + signage
● Launch permit parking, promote PATCO lot
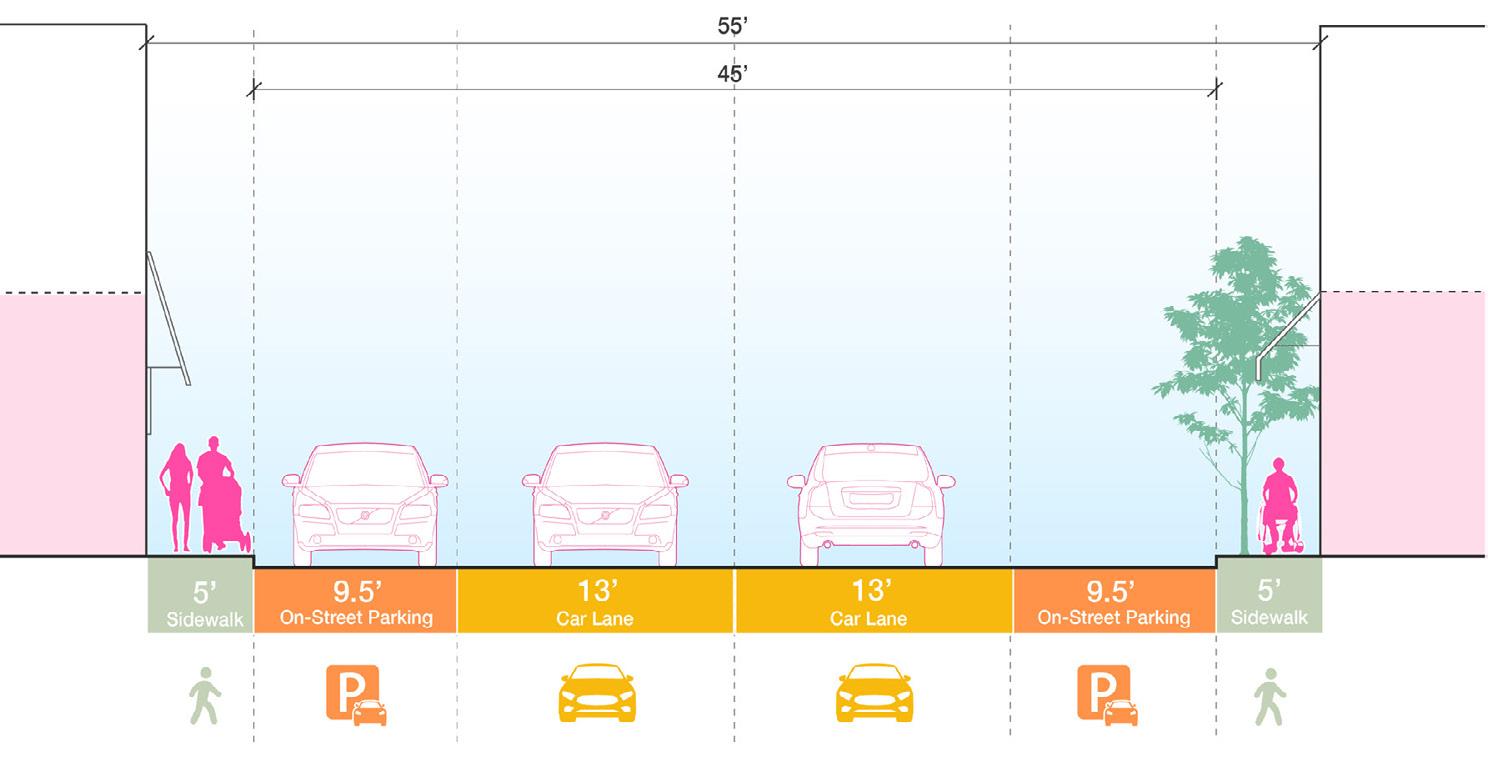
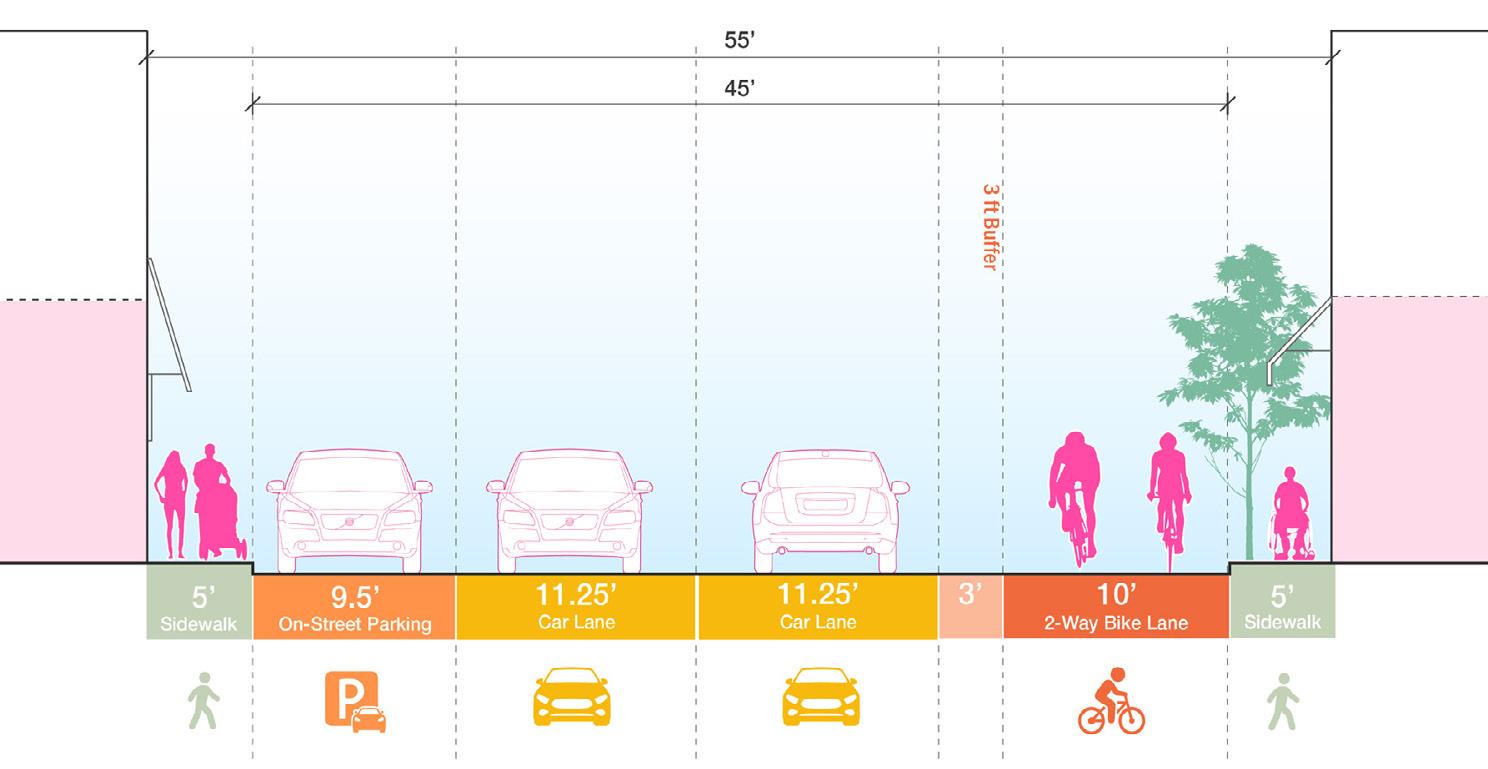
Figure 41: Existing Section
Figure 42: Proposed Section With 2-Way Bike Lane
Long-Term Implementation: Investing in a Complete Street
● Widen sidewalks, add buffers, landscaping and furniture
● Plant trees, manage stormwater
● Build separated bike lanes
● Link signage from PATCO to shops
● Formalize shared parking deals
● Integrate bike racks in sidewalk design
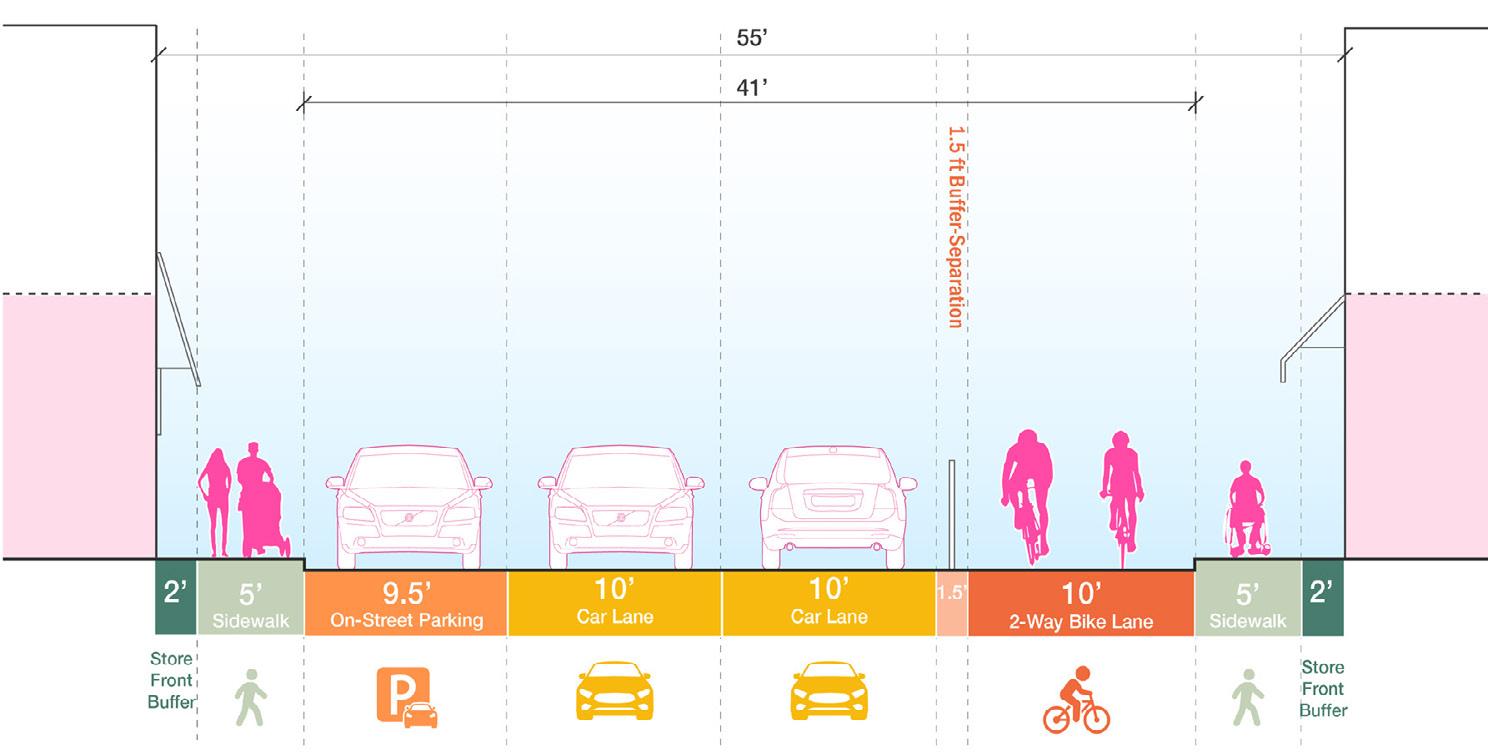
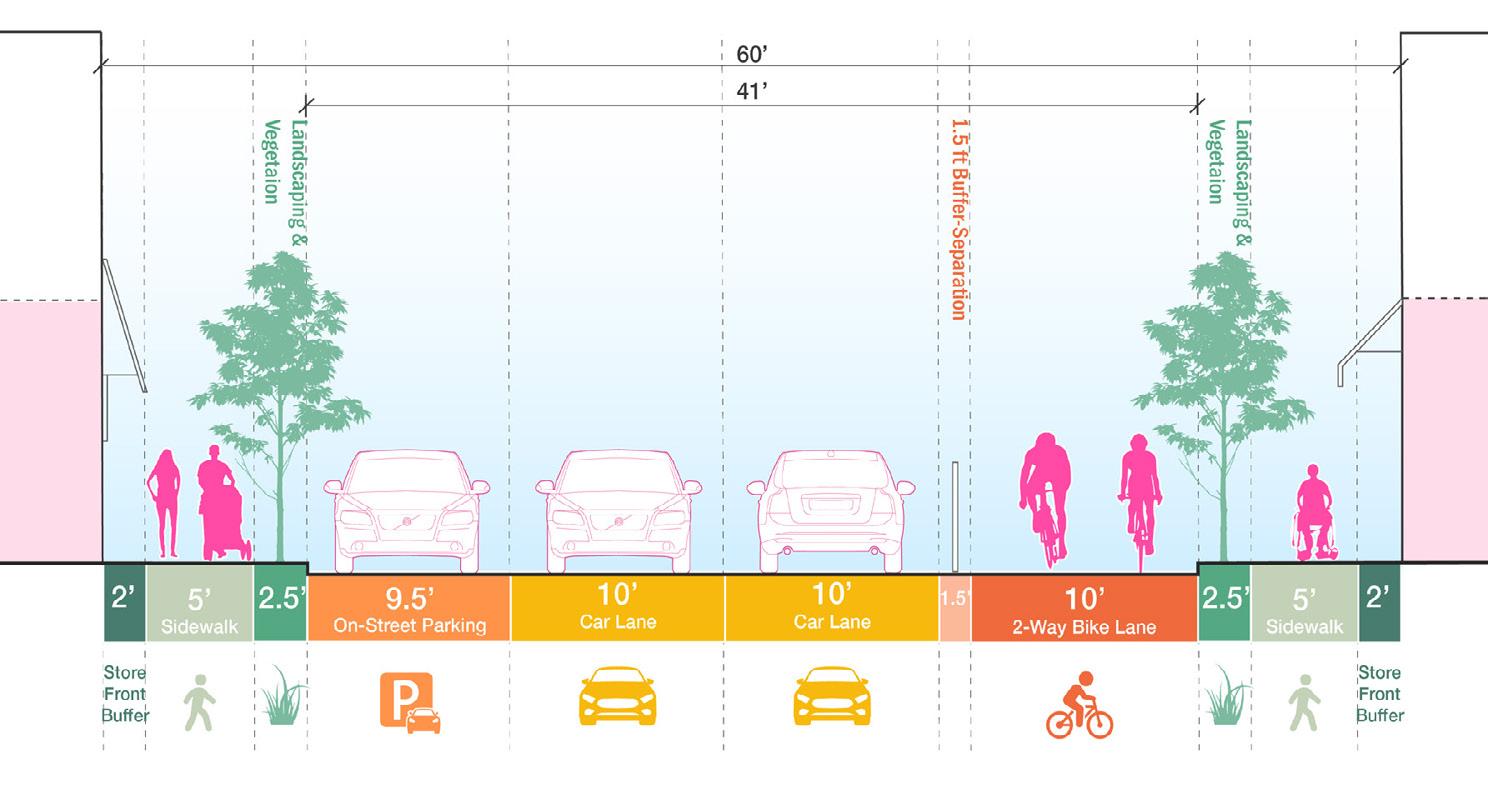
Figure 43: Proposed Section Without Landscaping / Street Furniture Buffer
Figure 44: Proposed Section With Landscaping / Street Furniture Buffer
05 Implementation
Phasing the Actions
Implementation Matrix

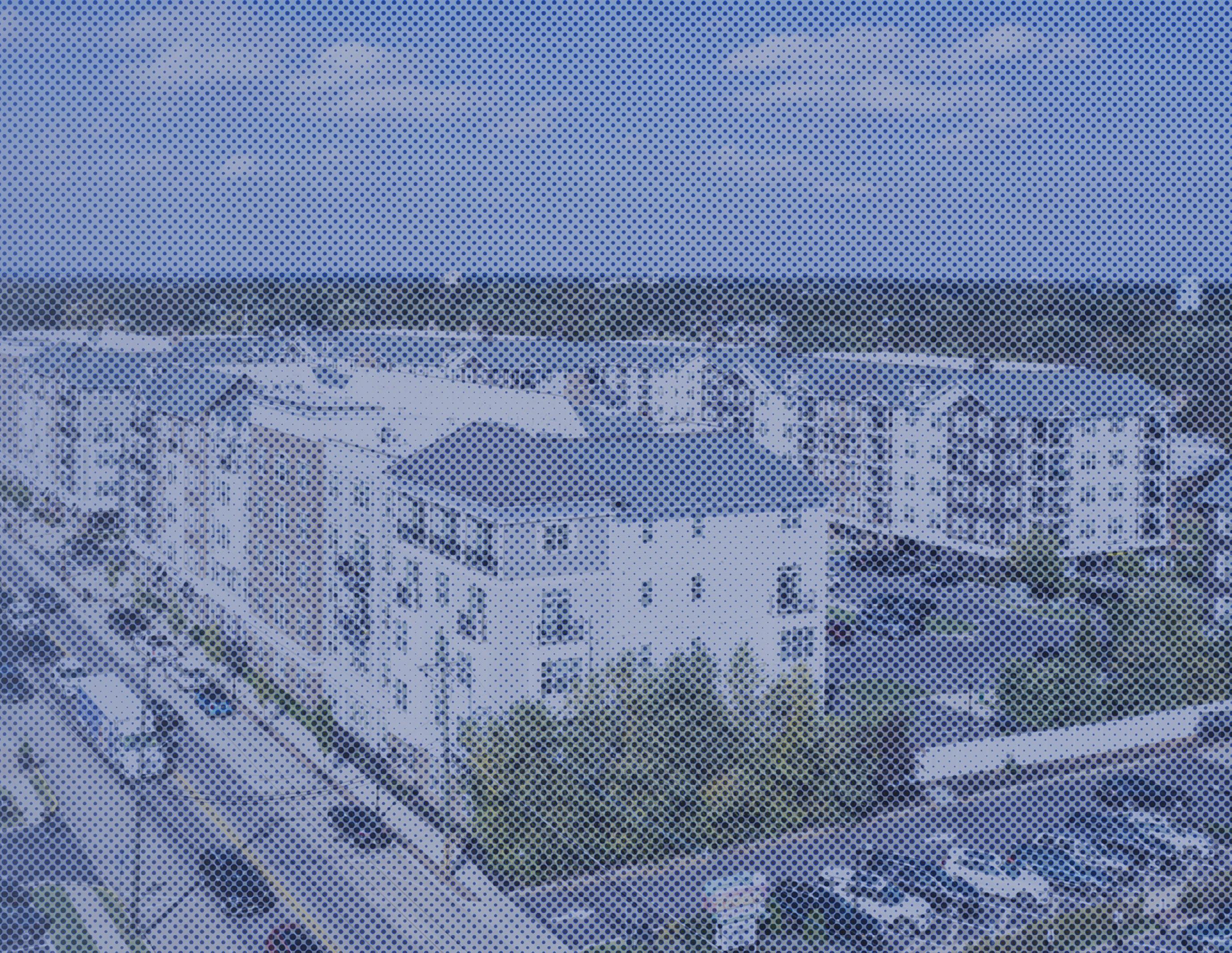
Phasing the Actions
A phased approach can help balance immediate improvements with long-term investments. Short-term actions focus on low-cost, high-impact changes that build momentum and can be delivered using existing resources. Long-term actions involve more substantial capital investments and policy coordination that align with the township’s broader vision. Implementing these recommendations will require coordinated planning, funding, and construction.
Short-Term Priorities
Placemaking
● Establish visual identity through town branding on street furniture, bike racks, signage, or streetlights;
● Activate Haddon Square with shade canopies, weekend markets, modular seating, and play structures;
● Implement edge landscaping, seating, or a reading corner in the municipal plaza;
● Create a memorial garden or walking path at the Fire Station;
● Install parklets on the east side of Haddon Avenue.
Businesses
● Create programs and promotions for local businesses;
● Establish building design guidelines.
Development
● Reduce off-street parking requirements;
● Prohibit parking lots from facing Haddon Avenue;
● Eliminate housing restrictions;
● Introduce an inclusionary zoning ordinance.
Transportation
● Repaint faded crosswalks and add temporary pedestrian safety features at key intersections;
● Install modular bike racks at key destinations and nodes along Haddon Avenue;
● Pilot a protected bike lane using paint and flexible bollards in a test segment of the corridor;
● Improve lighting and visibility near Westmont Station and major bus stops;
● Implement a residential permit parking system;
● Introduce wayfinding signage to guide pedestrians and cyclists to public spaces and key destinations.
Long-Term Priorities
Placemaking
● Activate Haddon Square with a community stage, a lawn, or a ground fountain;
● Create a quiet memorial space at the Fire Station.
Businesses
● Create a business incubator program
Transportation
● Reconstruct sidewalks to maintain a minimum five-foot clear width and add buffers with landscaping and furniture where space allows;
● Build permanent protected bike lanes with curb separation and integrate stormwater management features;
● Redesign intersections to include raised crosswalks, curb extensions, and pedestrian signals;
● Pursue shared parking agreements with businesses and institutions;
● Complete a permanent redesign of the corridor to reflect a complete street vision that supports all users.
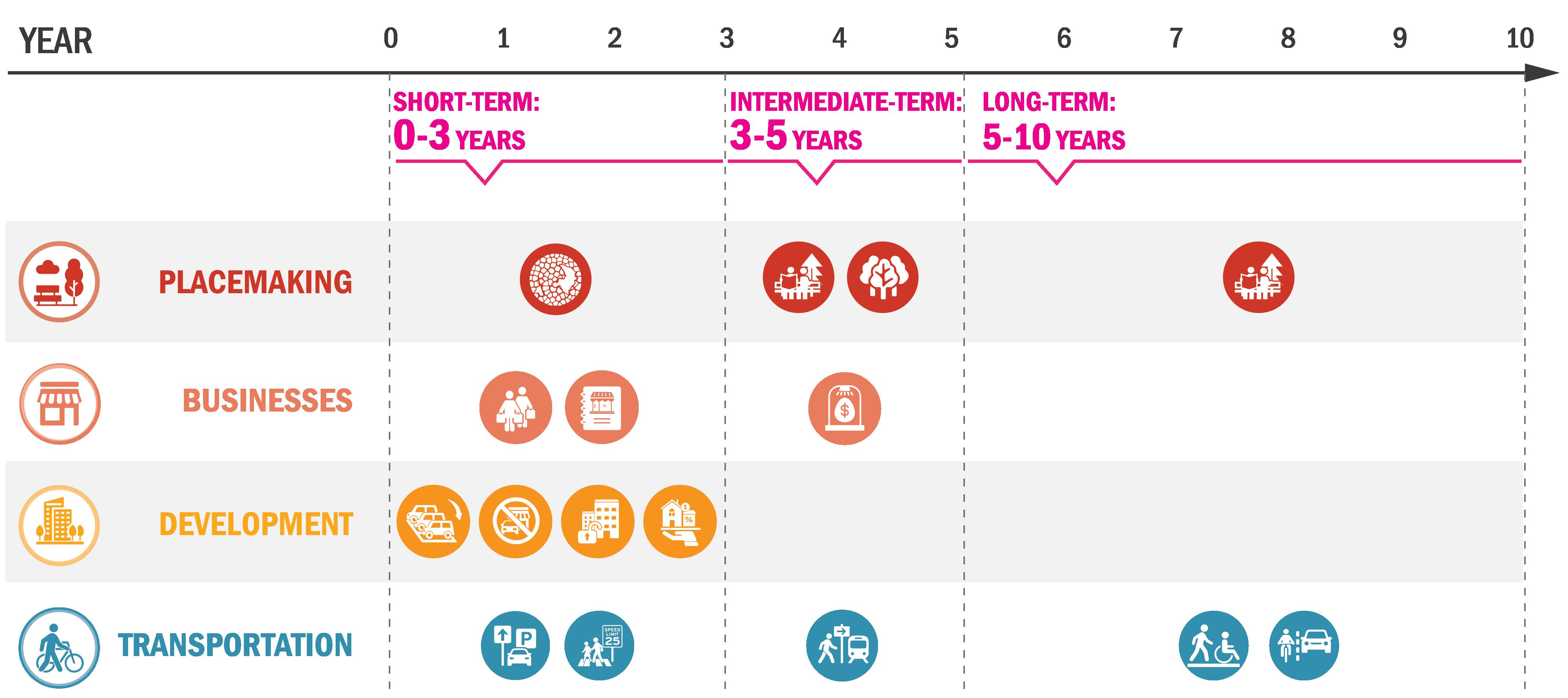
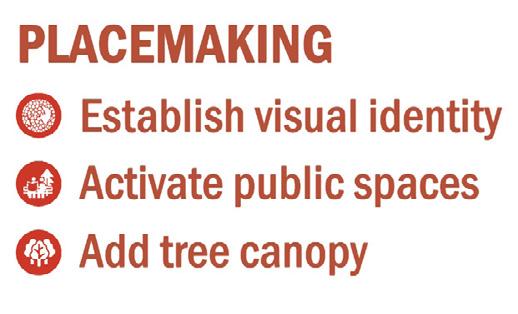

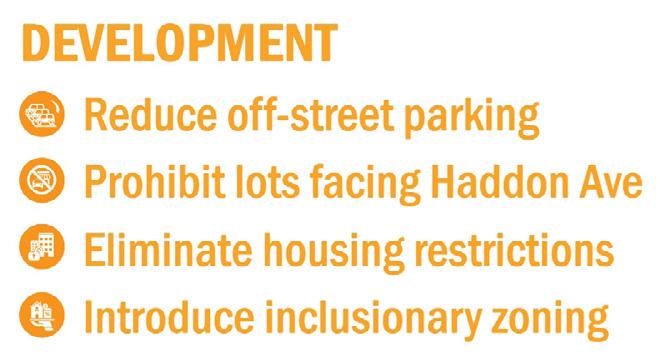
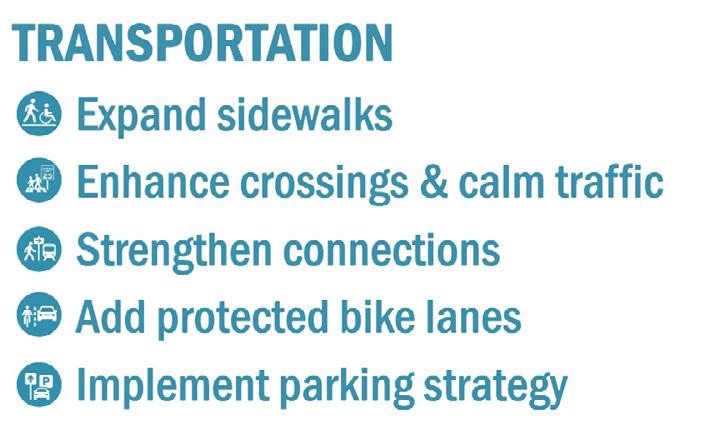
Figure 45: Implementation Timeline
Implementation Matrix
3.3
3.4
Eliminate housing restrictions in C-1 & C-4 Districts to increase housing supply and promote density
Create an inclusionary zoning ordinance in C-1 & C-4 Districts that requires 10% of units to be affordable to increase the supply of affordable housing
–
BID
Zoning Board
Zoning Board
4.1
4.2
Expand and upgrade sidewalks to ensure safe, accessible travel for all users Camden County DPW
4.3
Improve pedestrian crossings and driver awareness to create a safer, more walkable Haddon Avenue
Camden County DPW
Haddon Township DPW, NJDOT Complete Streets Unit, Disability rights advocacy organizations
Municipal Aid, DVRPC MAQI Program Funds, Camden County Complete Streets Program
Camden County Traffic Division, DVRPC, NJDOT Local Safety Program
Add a two-way protected bike lane to create a safe and continuous cycling connection along Haddon Avenue Camden County Engineering & Planning Departments Haddon Township Engineering & Planning Departments, Camden County Division of Environmental Affairs, DVRPC, Bicycle Coalition of Greater Philadelphia
NJDOT Bikeways Program, Camden County
4.4
Strengthen the connection between Westmont Station and Haddon Avenue to encourage transit use
4.5
Implement a comprehensive parking strategy to balance walkability, transit use, and vehicle access
Haddon Township Planning Departments PATCO, Camden County Open Space Advisory Committee, BID
Township PATCO, Private Business Owners, Camden County Planning
Township Capital Funds, Parking Fee Revenues
1 “History,” Saddler’s Woods Conservation Association, accessed April 6, 2025, https://www.saddlerswoods.org/history-2.
2 “History of the Town of Haddonfield | Historical Society of Haddonfield,” https://Haddonfieldhistory.org/ (blog), February 4, 2014, https://haddonfieldhistory.org/about/ history-of-the-town-of-haddonfield/.
3 William B. Brahms and Sandra White-Grear, Images of America Haddon Township (Arcadia Publishing, 2011).
4 Brahms and White-Grear.
5 Brahms and White-Grear.
6 Brahms and White-Grear.
7 Brahms and White-Grear.
8 “Camden Streets — Colton Street, Aka Old White Horse Pike, Aka Venner Street, Aka Colt,” accessed April 10, 2025, https://dvrbs.camdenhistory.com/camden-streets/ camdennj-streets-coltonstreet.htm#gsc.tab=0.
9 Timothy Green, “Streetscape Plans Unveiled during Township Meeting,” Trentonian, February 8, 2005, https://www.trentonian.com/2005/02/08/streetscape-plansunveiled-during-township-meeting/.
10 “U.S. Census Bureau QuickFacts: Haddon Township, Camden County, New Jersey.” Accessed May 11, 2025. https://www.census.gov/quickfacts/fact/table/ haddontownshipcamdencountynewjersey/PST045223.
11 Brahms and White-Grear.
12 Gehl, City of Vancouver. Downtown Vancouver Public Space & Public Life. 2017. https://issuu.com/gehlarchitects/docs/20180627_pspl_findings_final_ report.
13 W. Leblanc, “Understanding the Preferences of Millennials: Implications for Chicago’s Suburbs,” Illinois Municipal Policy Journal 3, no. 1 (2018), https://www.semanticscholar.org/paper/UNDERSTANDING-THE-PREFERENCES-OF-MILLENNIALS%3A-FOR-Leblanc/ bcd68a07f7da6ef275a96b20e61d724785ff75d8.
14 Anna Brown, “Growing Share of Childless Adults in U.S. Don’t Expect to Ever Have Children,” Pew Research Center (blog), November 19, 2021, https:// www.pewresearch.org/short-reads/2021/11/19/growing-share-of-childless-adults-in-u-s-dont-expect-to-ever-have-children/.
15 “H1: OCCUPANCY STATUS — Census Bureau Table,” accessed April 3, 2025, https://data.census.gov/table/DECENNIALPL2020. H1?t=Vacancy&g=160XX00US3479520.
16 Colleen O’Dea, “New NJ Affordable Housing Quotas Announced,” NJ Spotlight News, October 21, 2024, https://www.njspotlightnews.org/2024/10/newjersey-sets-new-municipal-affordable-housing-quotas/.
17 “Borough of Haddonfield, NJ: Downtown Zoning Districts.,” Borough of Haddonfield, NJ Code, accessed May 1, 2025, https://ecode360.com/10201373.
18 “Borough of Collingswood, NJ: Off-Street Parking and Loading.,” Borough of Collingswood, NJ Code, accessed May 1, 2025, https://ecode360. com/10015133.
19 “Borough of Haddonfield, NJ.”
20 State of New Jersey. Complete Streets Design Guide. 2017. https://nj.gov/transportation/eng/completestreets/pdf/NJCS_DesignGuide.pdf.
21 City of Philadelphia. Philly Tree Plan. 2023. https://www.phila.gov/media/20230223005617/Philly-Tree-Plan.pdf.
22 Deb Brown, “The Tour of Empty Buildings Long Story,” Building Possibility (blog), November 7, 2022, https://buildingpossibility.com/articles/the-tour-ofempty-buildings-long-story/.
23 City of Medford. Storefront and Façade Design Guidelines. Massachusetts Gaming Commission, n.d. https://massgaming.com/wp-content/uploads/ Medford-Storefronts-Guidelines.pdf.
24 Kadosh, Matt. “Draft Plan IDs Opportunities to Build Affordable Housing in Montclair.” Montclair Local, May 1, 2025. http://montclairlocal.news/2025/05/ draft-plan-ids-opportunities-to-build-affordable-housing-in-montclair/.
