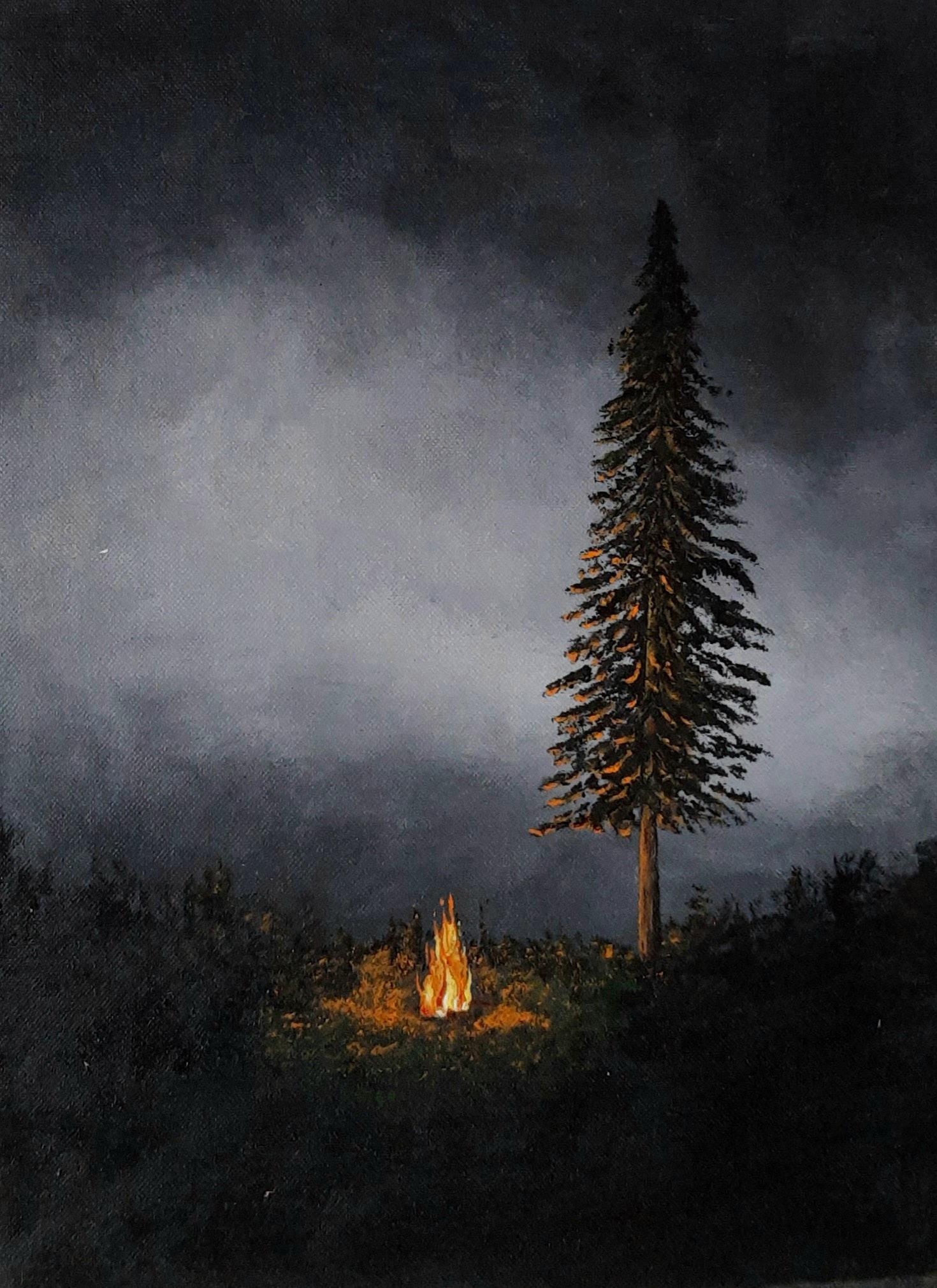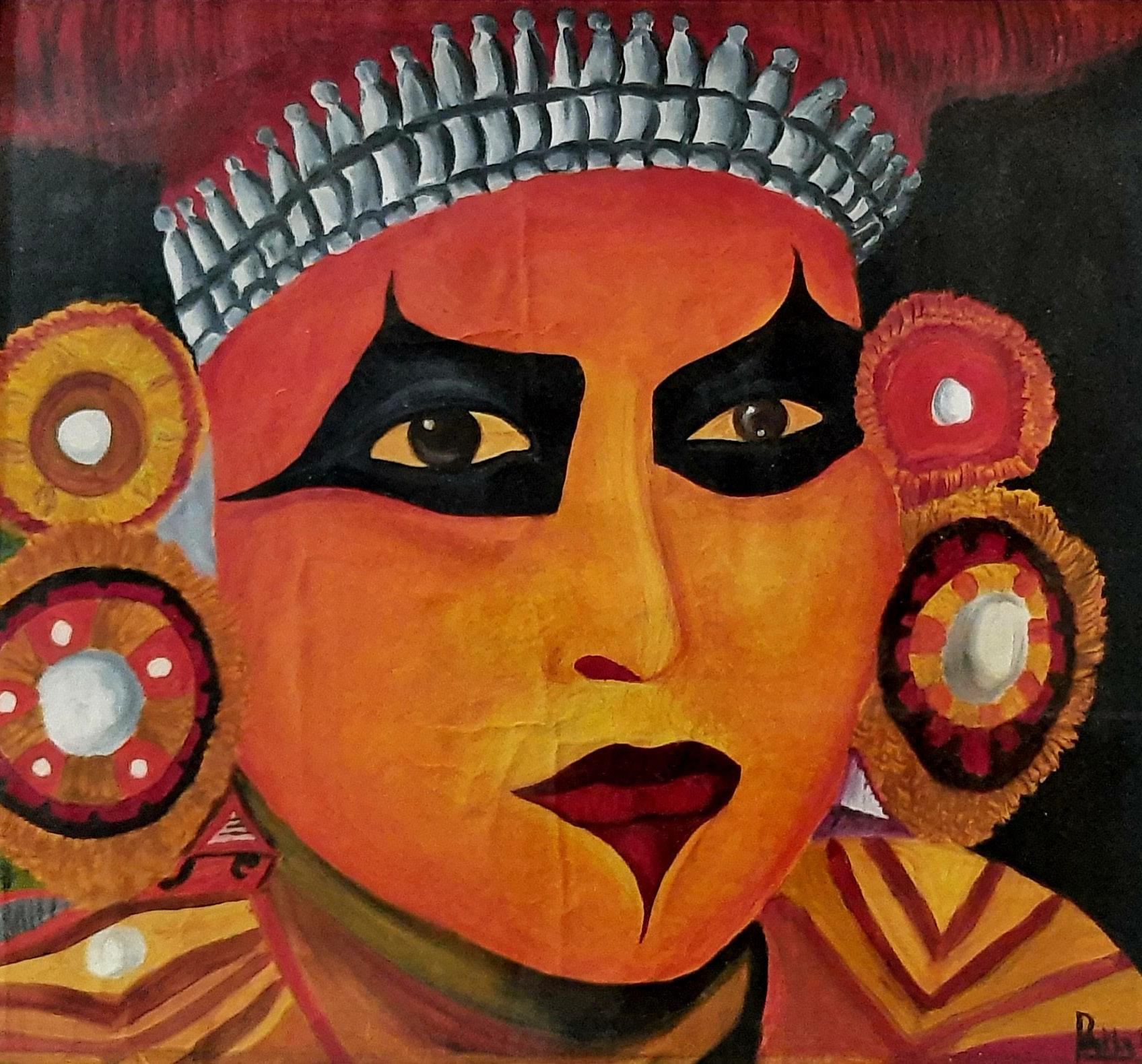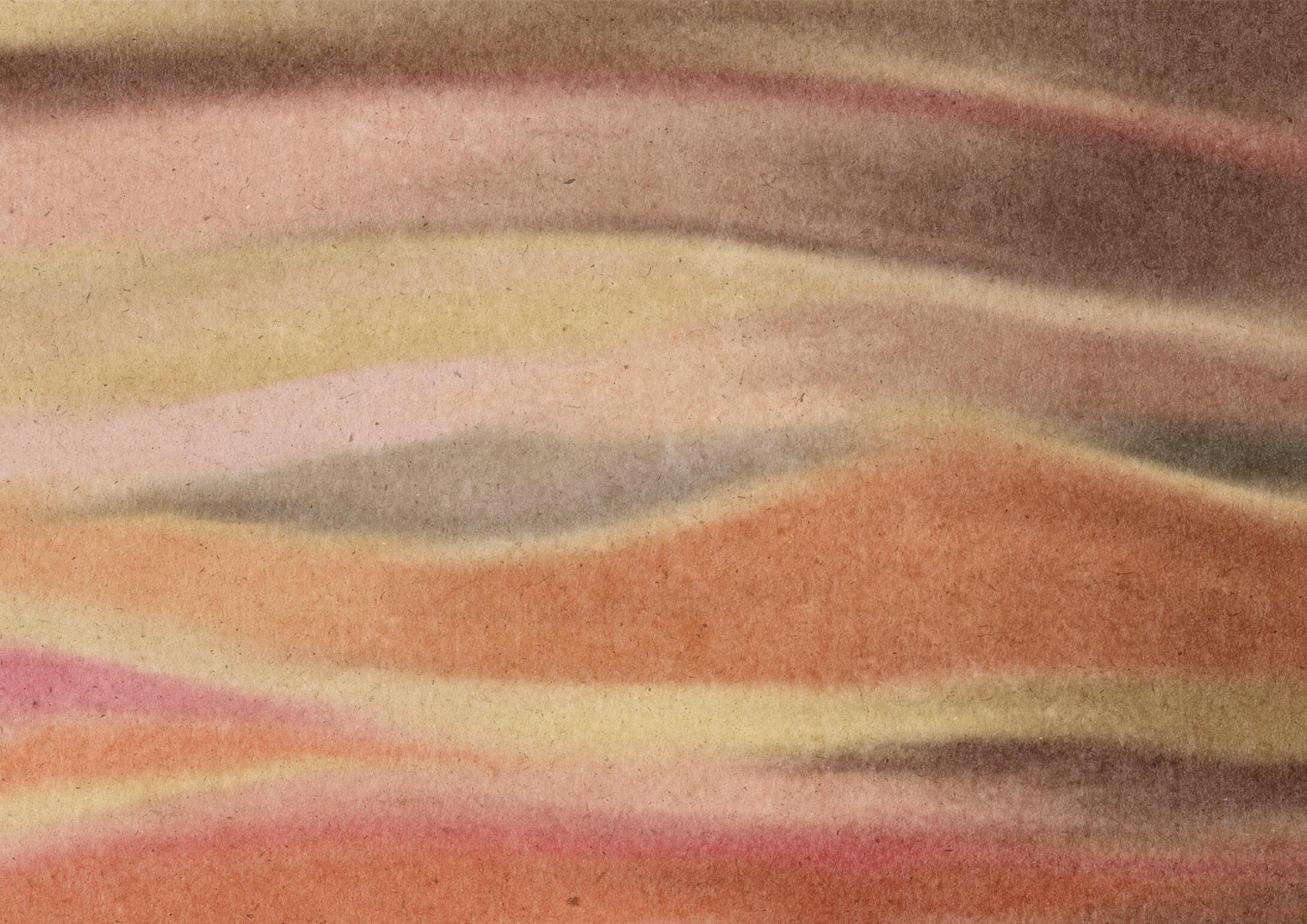




I am
an aspiring student architect at National Institute of Technology, Thiruchirappalli.
My portfolio showcases a range of projects that reflect my commitment to creating harmonious environments, fueled by a passion for bringing my imagination to life.
D.O.B: 30-06-2003
CONTACT: ADDRESS:
+91 9446634011
LikedIn: Rugmini B Raj
Instagram: rugminibalraj rugminibalraj@gmail.com
Puthenveedu
Kadakkarappally.P.O
Cherthala
Alappuzha, Kerala
EDUCATION
Currently Bachelor of Architecture, National Institute of Technology, Trichy
2007-2021
Bishop Moore Vidyapith, Cherthala, Alappuzha
Architectural Design
Sketching
Painting
Model making
3D visualization and rendering LANGUAGES
Malayalam
English Hindi Tamil
66th Hudco team head 2023-2024
66th ANDC team member 2023-2024 (special mention 3)
66th LIK team member 2023-2024 (special mention 2)
AIS design olympiad 2023
65th HUDCO team member 2022-2023
65th ANDC team member 2022-2023
65th LBT team member 2022-20
Festember publicity team member
Archcult public responsibility team member
Archcult events team member
NSS executive commitee member
AutoCAD
Revit
SketchUp
Twinmotion
Photoshop (basics)
Illustrator (basics)
Indesign
Procreate
Rhino (basics)
Pottery workshop
Athangudi Tile workshop
Interior Design workshop
Rhino basics workshop

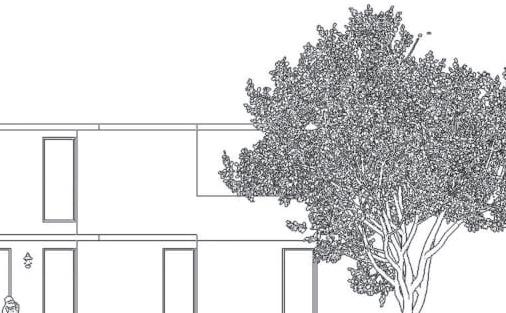
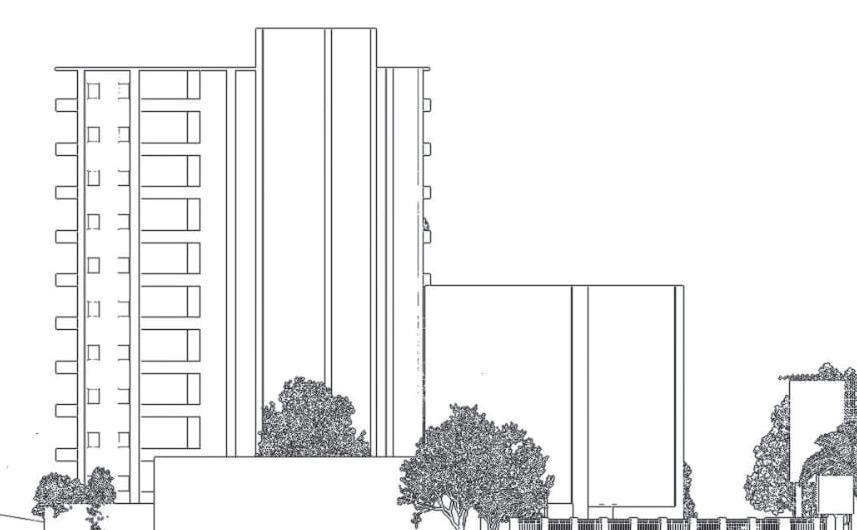


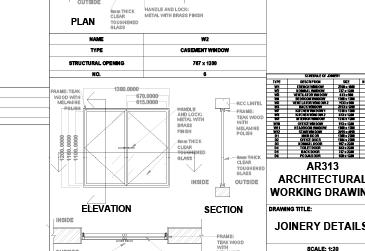
WORKING DRAWINGS.
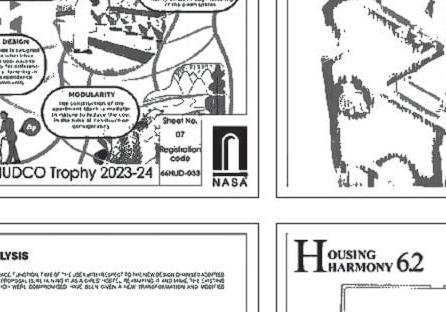
COMPETITION WORKS.
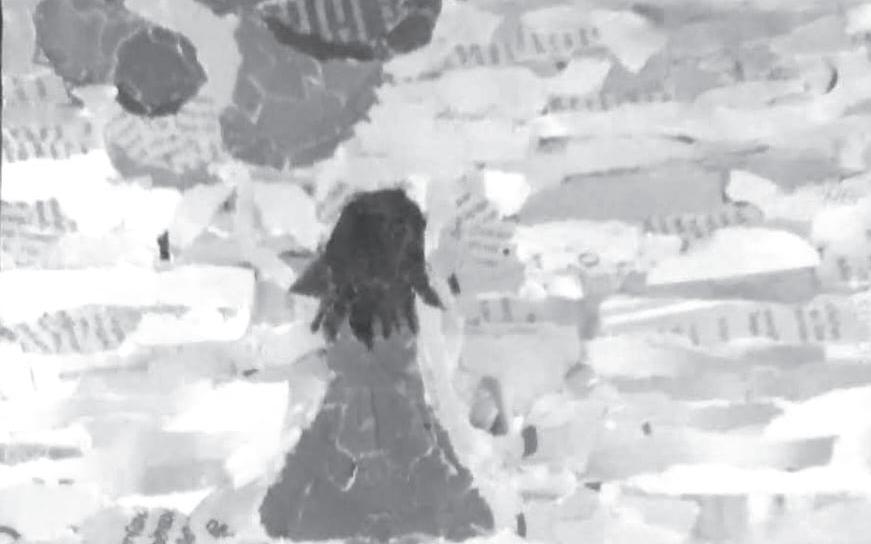
CREATIVE WORKS.
A food kiosk tailored for Trichy’s hot climate, crafted with sustainable materials.
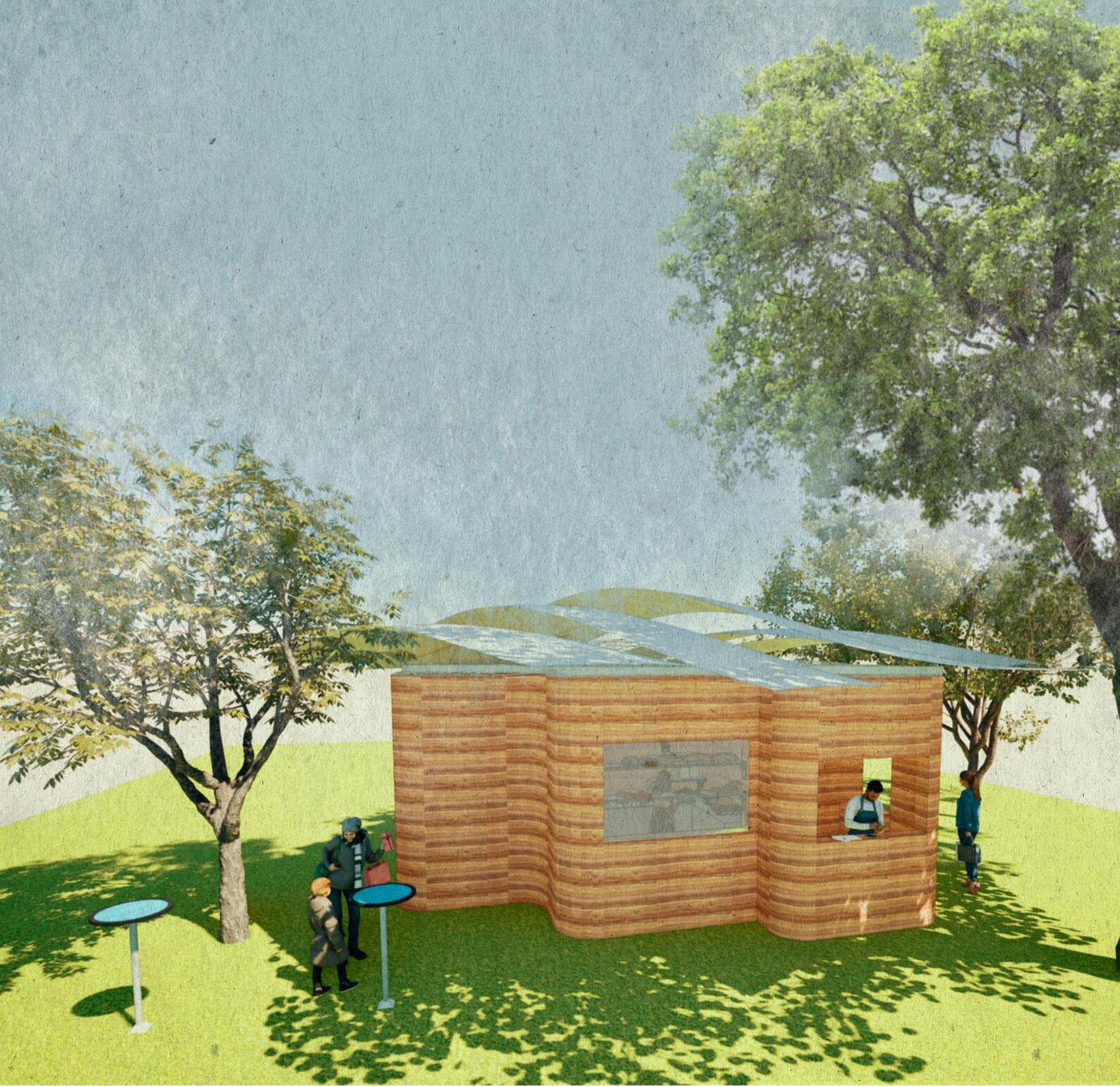


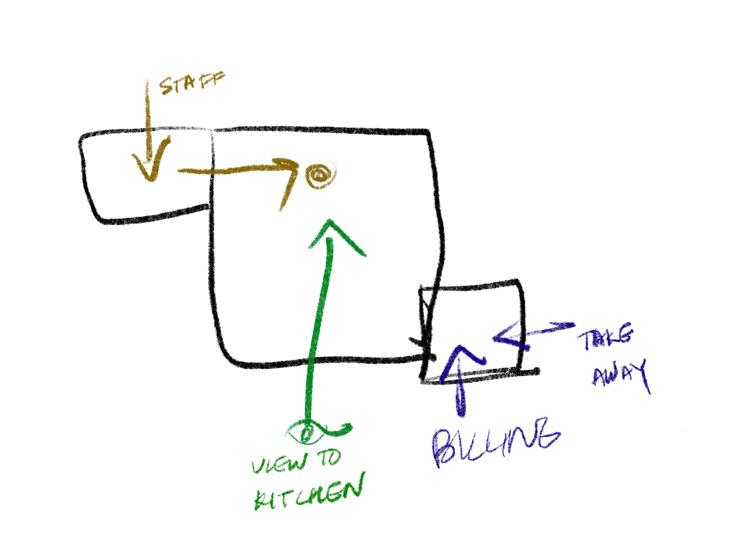
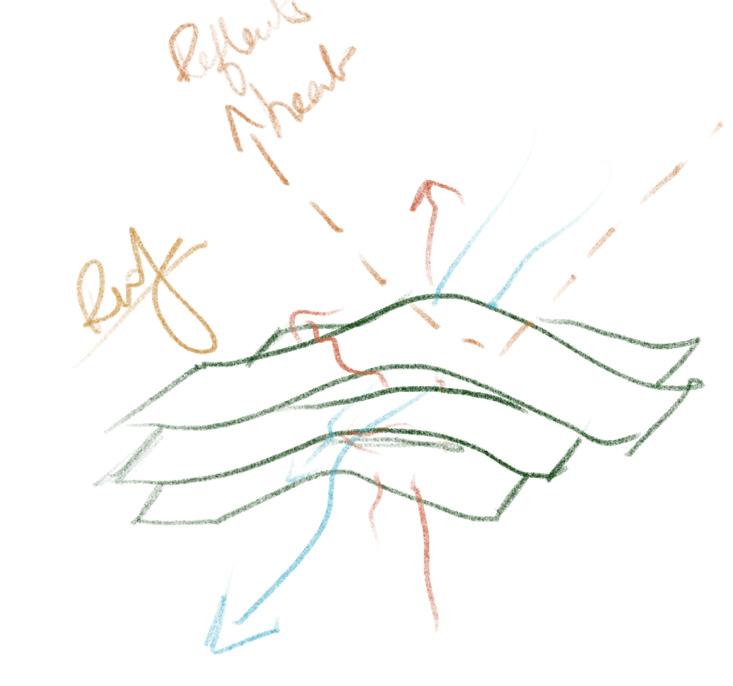
Seggregation of spa ces within kiosk.Stone cladding, Lime finish walls, wooden furni Making provision for customers to view kitchen.tone cladding, Lime finish walls,
Moving the sink away, a direct view to kitchen through display area.one Roof is designed provide easy ventila tion without distur bing kitchen fire.ne cladding, Lime finish walls, wooden furni
Location: Thiruchirappalli, Tamil Nadu.
Area: 15 sq.m
Primary materials: Rammed earth, Alumi nium.: Stone cladding, Lime finish walls,

Aluminium sheets shaped to facilitate ventilation, take out hot air and reflect heat. Stone cladding, Lime finish walls, wooden furnitu-
Aluminium space frame structure to hold the roof sheets. Stone cladding, Lime finish Aluminium roof band that connect the space frame structure and walls. Stone clad-

Rammed earth walls reduce heat build up and resists any accidental fire in kitchen.tone


This house is designed to foster a close connection with nature amidst a village that’s gradually becoming more urban. Emphasizing lush vegetation, private green spaces, and natural materials, the home creates a sanctuary within its surroundings.

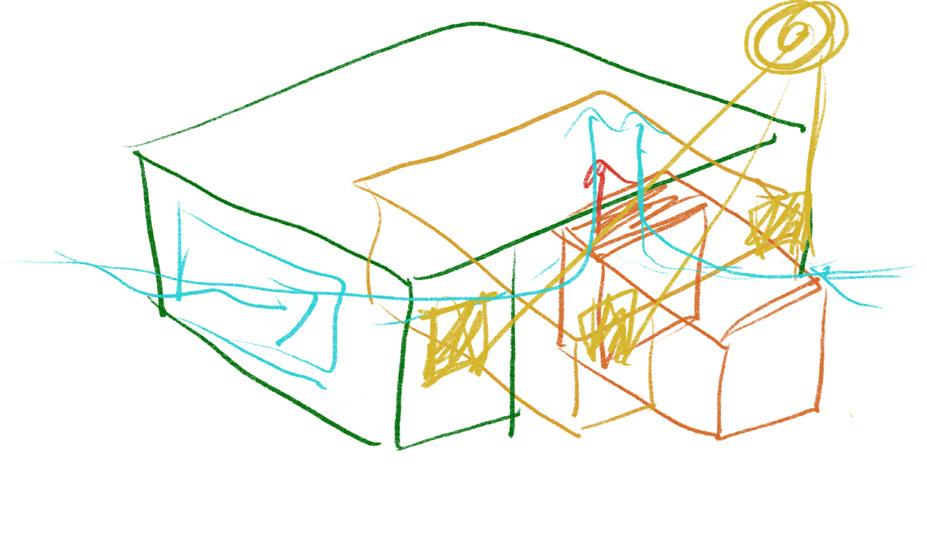

The design features a series of cuboidal spaces, each with a unique level of privacy. The most private areas, such as bedrooms and utility rooms, are secluded from other zones. Semi-private spaces, including the dining room, kitchen, private garden, and TV room, allow for both connection and seclusion. Lastly, open areas like the formal living room and central courtyard offer a welcoming, communal environment with no privacy barriers, inviting free flow and interaction.
The house is thoughtfully designed to respond to the site’s climate, with abundant openings on the south-west side to harness the predominant wind direction for natural ventilation. A central courtyard aids in expelling hot air, keeping the interiors cool and comfortable. Large corner windows throughout the home bring in ample natural light, creating bright, airy spaces while reducing the need for artificial lighting during the day.
A unique feature of this house is the enclosed private garden. Since the residence is located near national highways, it is designed to ensure privacy from passersby. This allows residents to enjoy a tranquil outdoor space without being overlooked.

The site is near the national highway, surrounded mainly by commercial buildings, with a few residential structures nearby.
Location: Alappuzha, Kerala
Site area: 875 sq. m
Built-up area: 406.6 sq.m
Primary materials: Brick, Stone, concrete, glass, wood.als used: Stone

1. BUILT MASS
2. PAVEMENT
3. CAR PORCH
4. SITE ENTRANCE
5. RESIDENCE’S ENTRANCE
6.COURTYARD
7. PRIVATE GARDENS

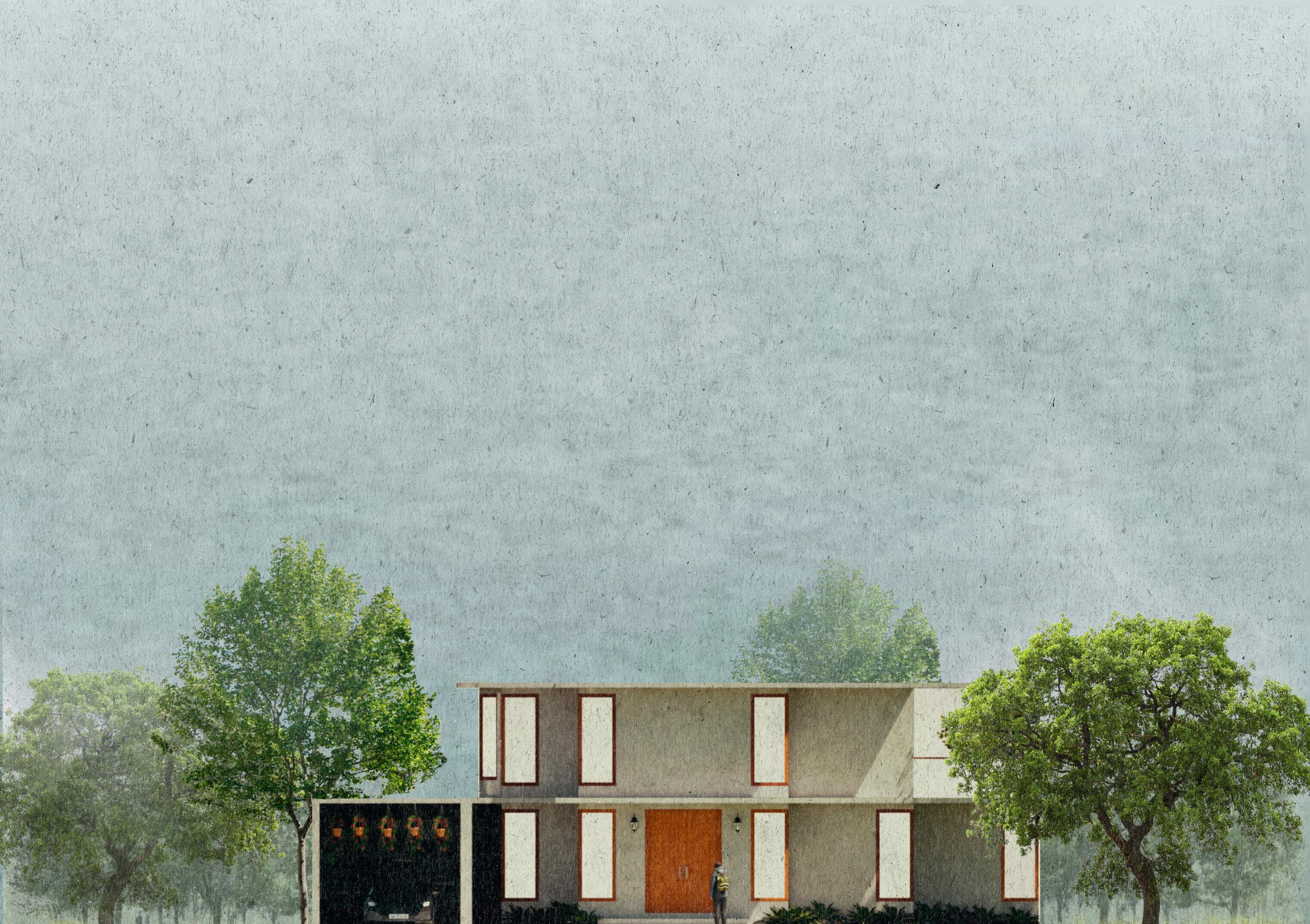

Bay windows are positioned near the informal living area, providing a scenic view of the private garden and fostering a closer connection to nature for the residents.
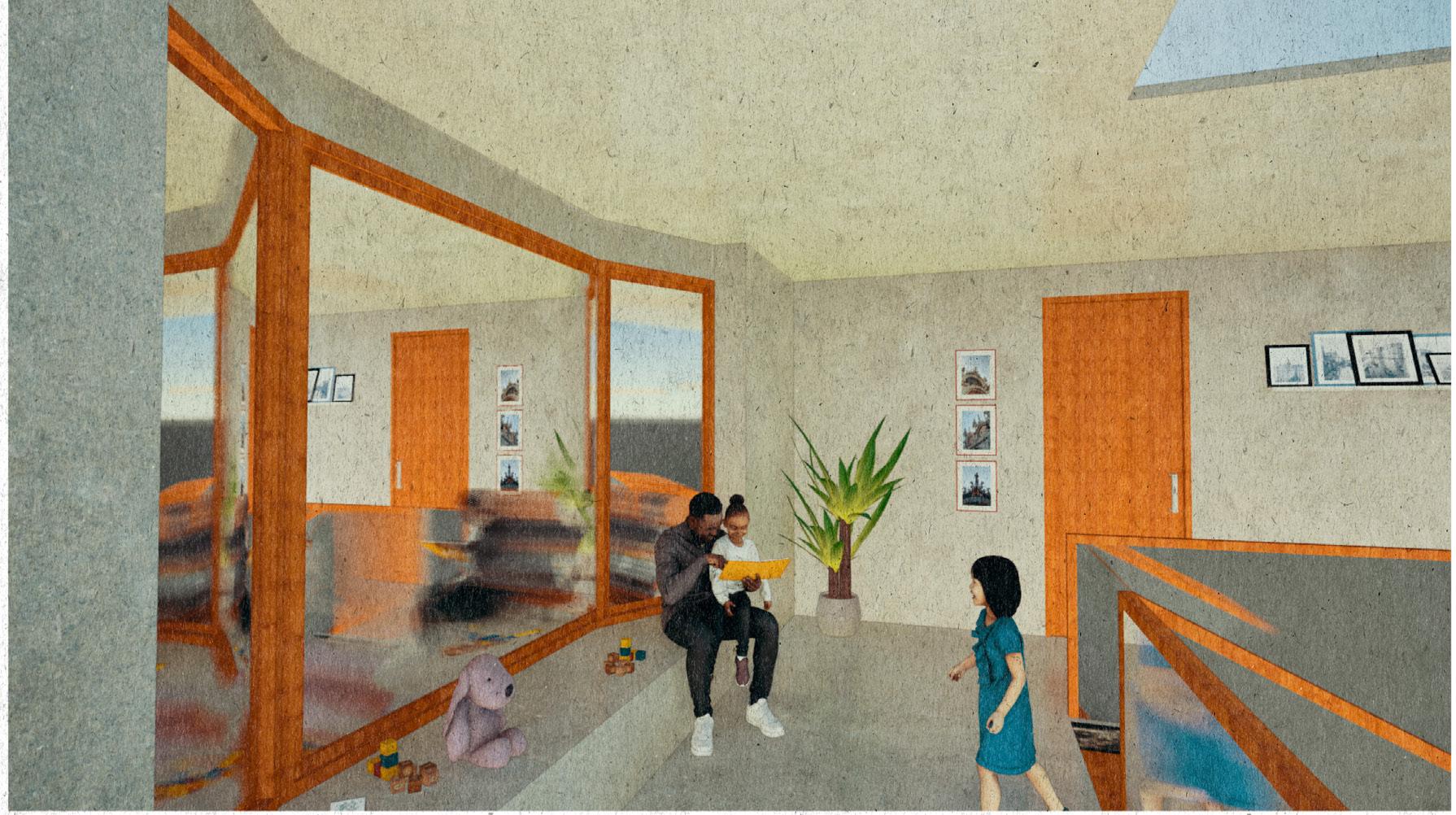
The private garden resembles a secluded forest retreat, enclosed by stone walls and filled with lush vegetation and a water feature. Tucked seating nooks provide peaceful spots to relax—an ideal escape from the urbanizing village.
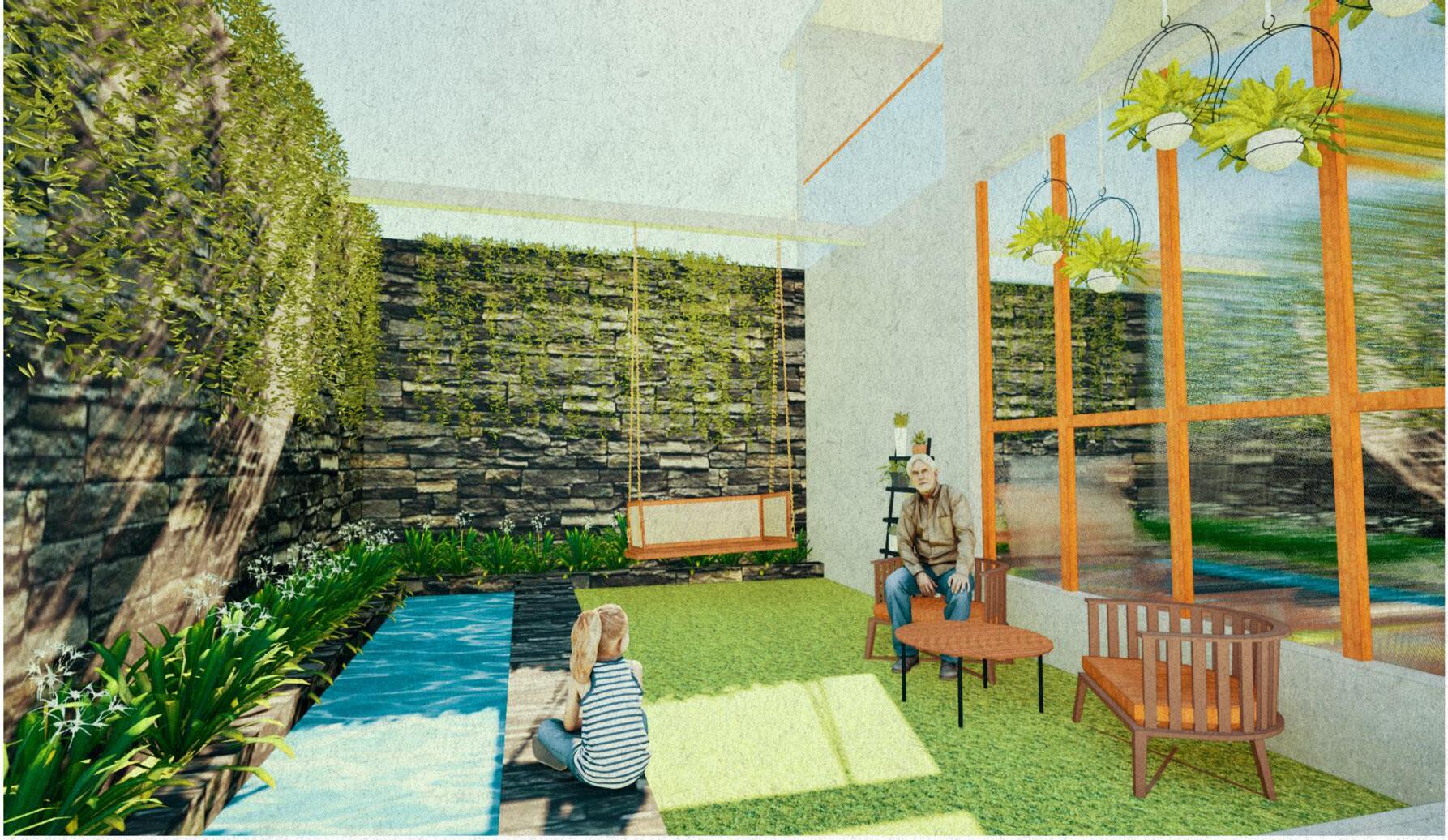
The rocky stone cladding along with embedded stone stairs is the first view of anyone entering the residence. These natural materials and textures, combined with the light and ventilation from the central courtyard, enhance the overall ambiance.

Vast rotating windows are provided at South-east side, aligning with most predominant wind direction to invite more ventilation and provide a view to private garden.
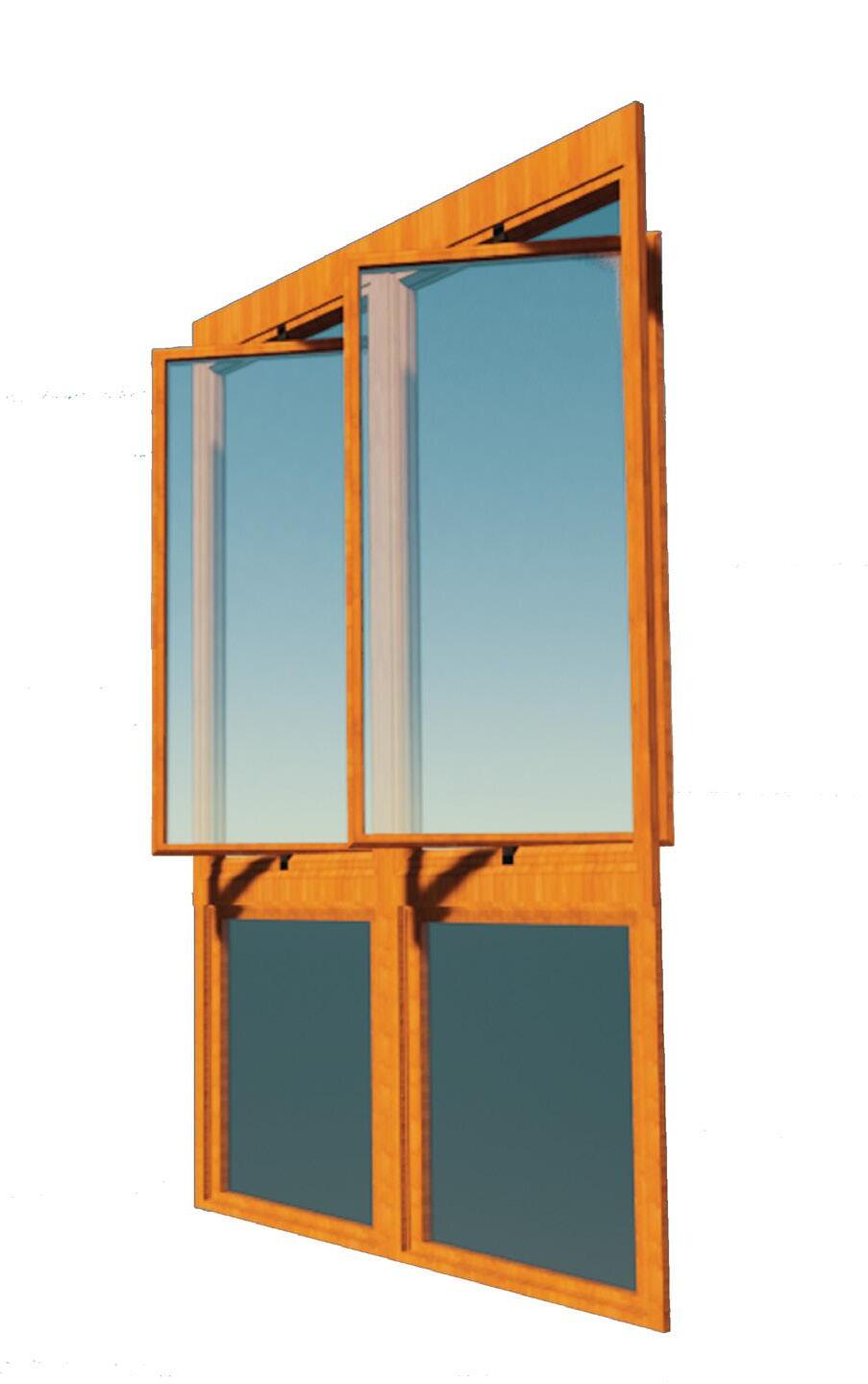
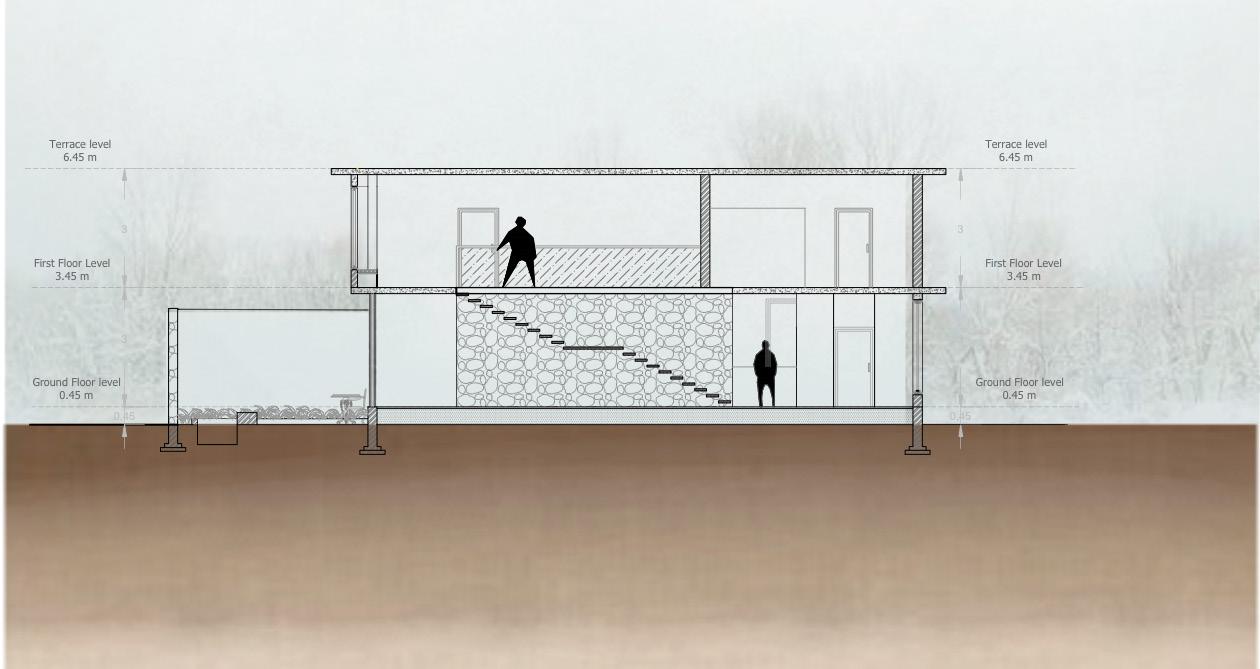

A distinctive feature of this residence is its openable corner windows, designed with expansive glass to welcome morning sunlight and provide excellent ventilation.
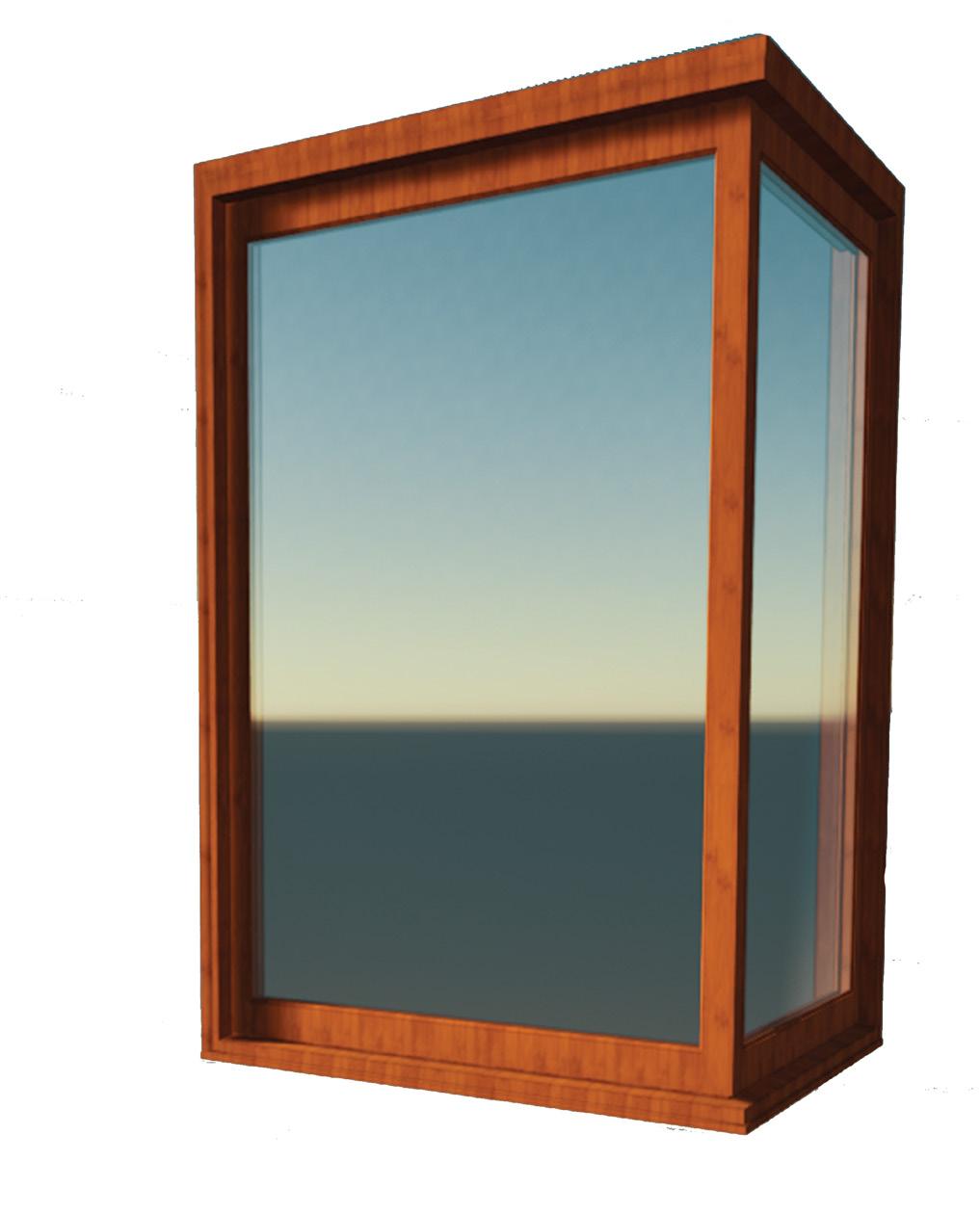
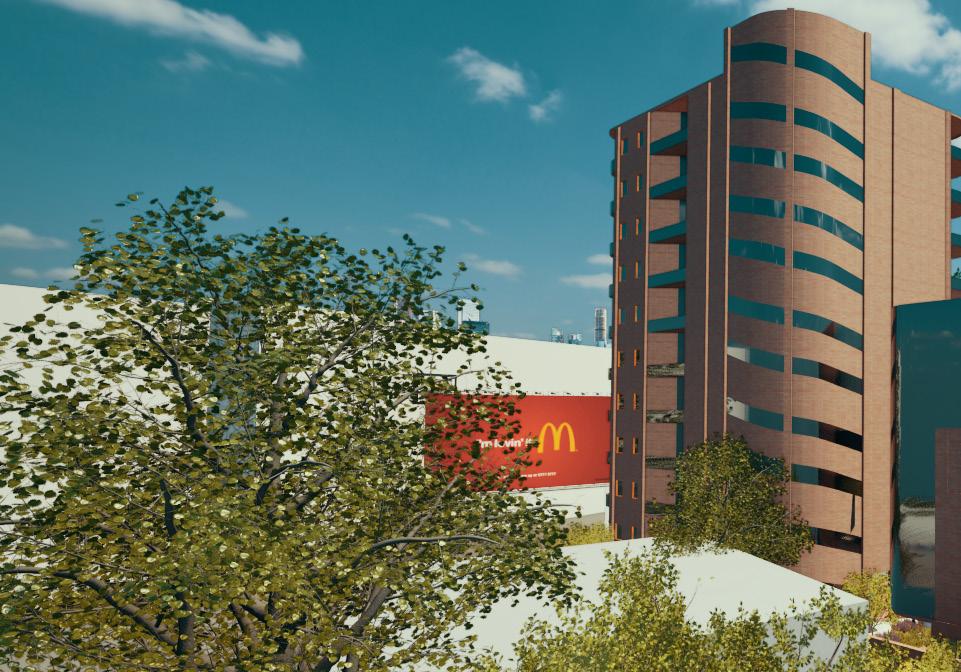

Nestled on a compact urban lot, the innovative building maximizes space without sacrificing comfort. It seamlessly integrates residences, retail shops, and offices, creating a vibrant, multifunctional hub. Thoughtful design ensures ample natural light, efficient layouts, and modern amenities, providing a harmonious blend of convenience and luxury in a minimal footprint.



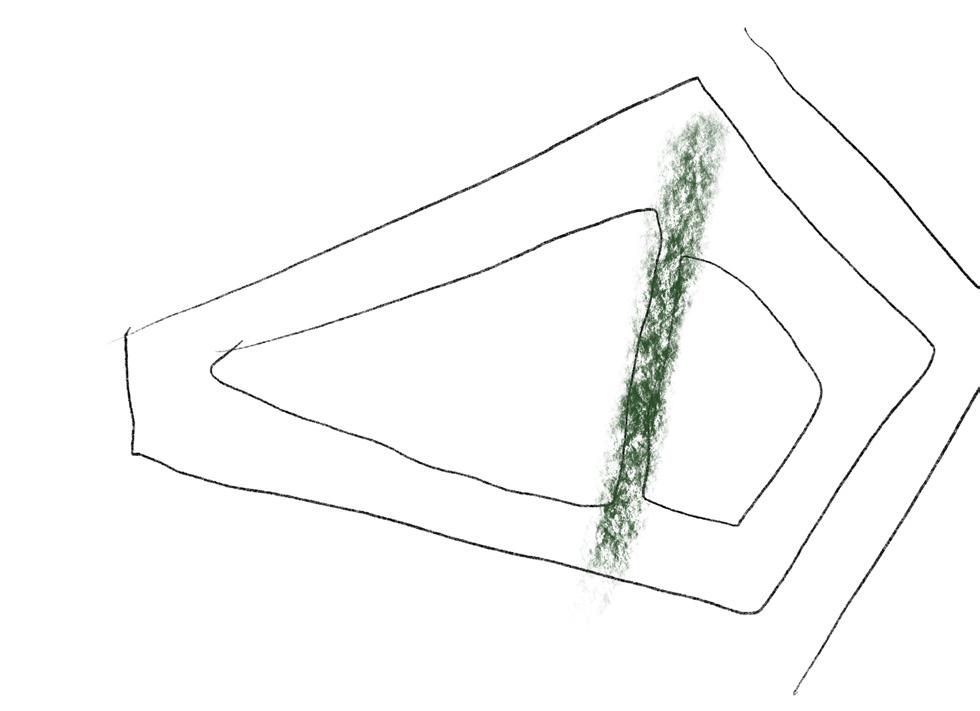
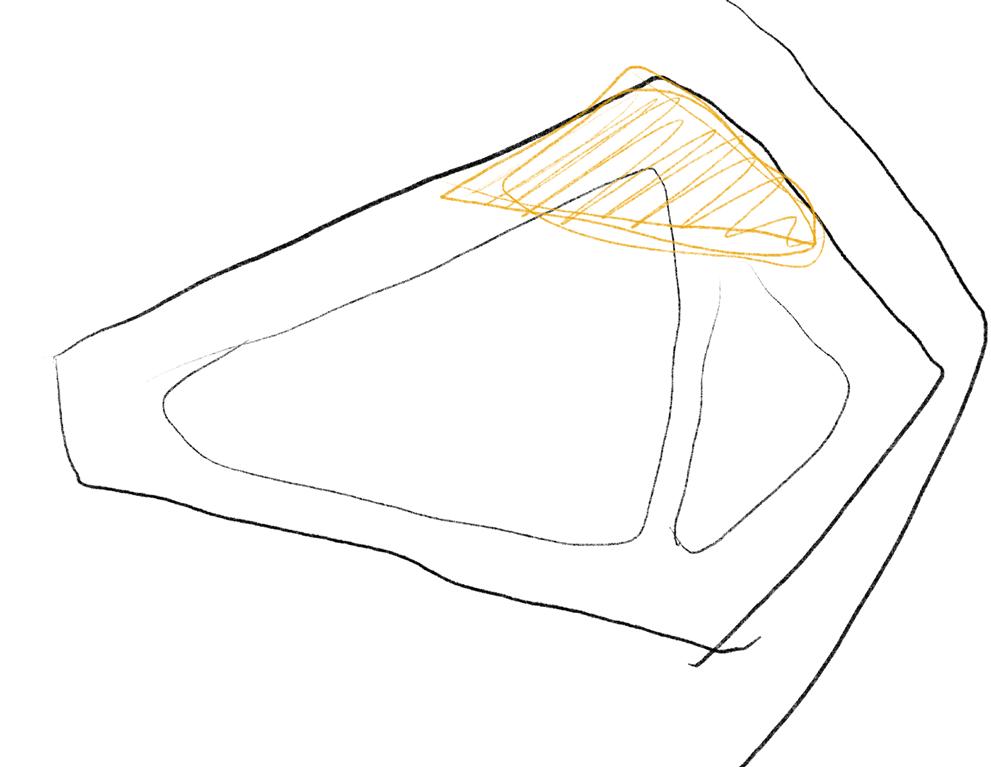
The site is divided into public and private zones, with public amenities near the main road for easy access, minimizing disruption to private residents and preserving a peaceful environment.

The site is split into two blocks, divided by a landscaped strip that enhances privacy, reduces noise, and visually separates the public and private zones.
A section of the site is dedicated to an open green space, providing residents with a serene area for recreation, relaxation, and social interaction.
All residential units are oriented to align with the predominant wind direction, maximizing natural ventilation and enhancing indoor comfort.
The layout ensures that mutual shading minimizes direct sunlight exposure on the public buildings, reducing heat gain and promoting a more energy-efficient environment.
This thoughtful orientation fosters a comfortable and sustainable living space for residents and visitors alike.
Location: Mumbai, Maharashtra Site Area: 793.32 sq.m
Area: 2522.75 sq.m Primary materials: Brick, Photovoltaic glass





Green barrier separates the two blocks, enhancing privacy visually, acoustically, and in terms of access.
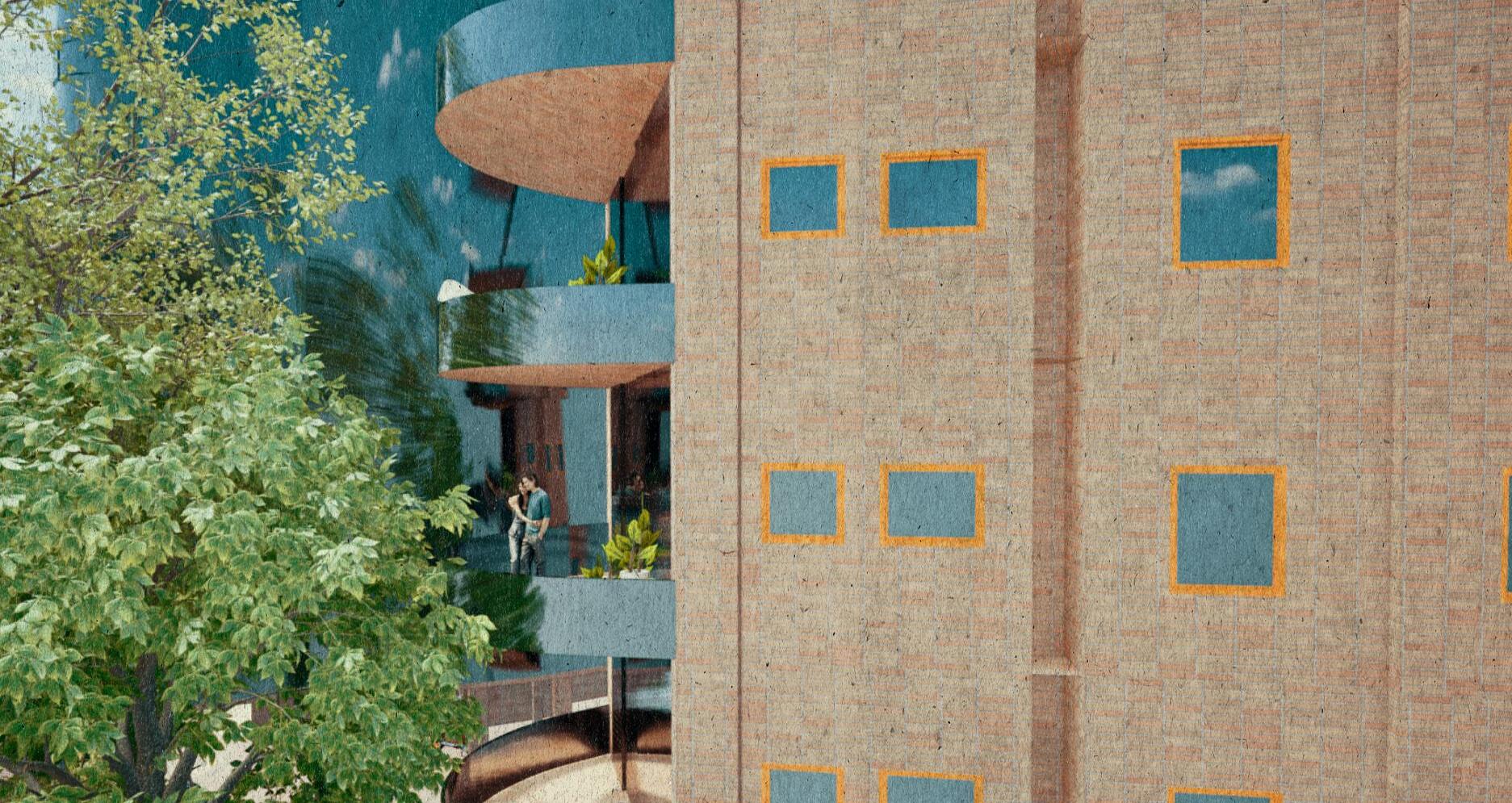
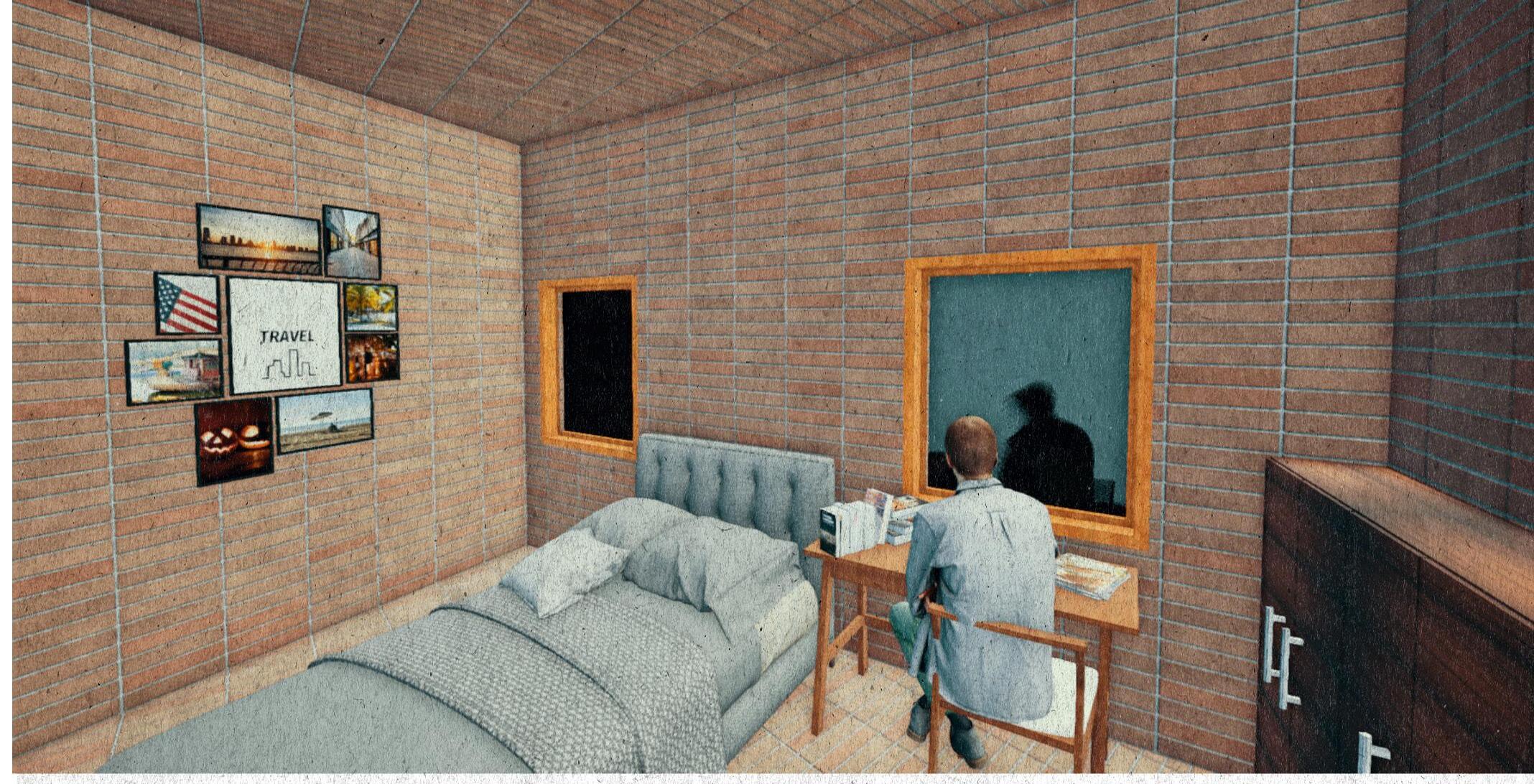

B PLAN 3rd FLOOR

BLOCK B PLAN
4th and 5th FLOOR
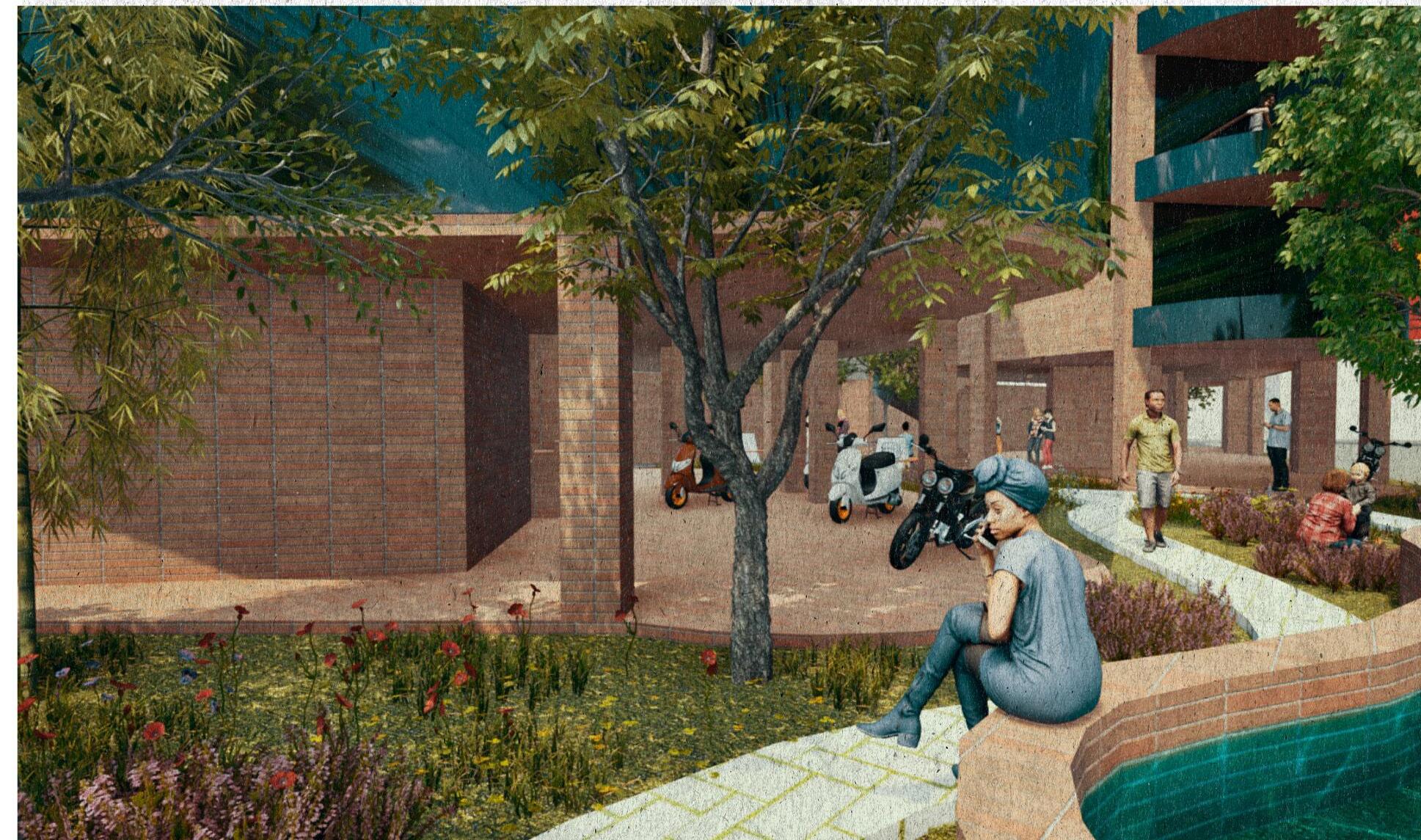
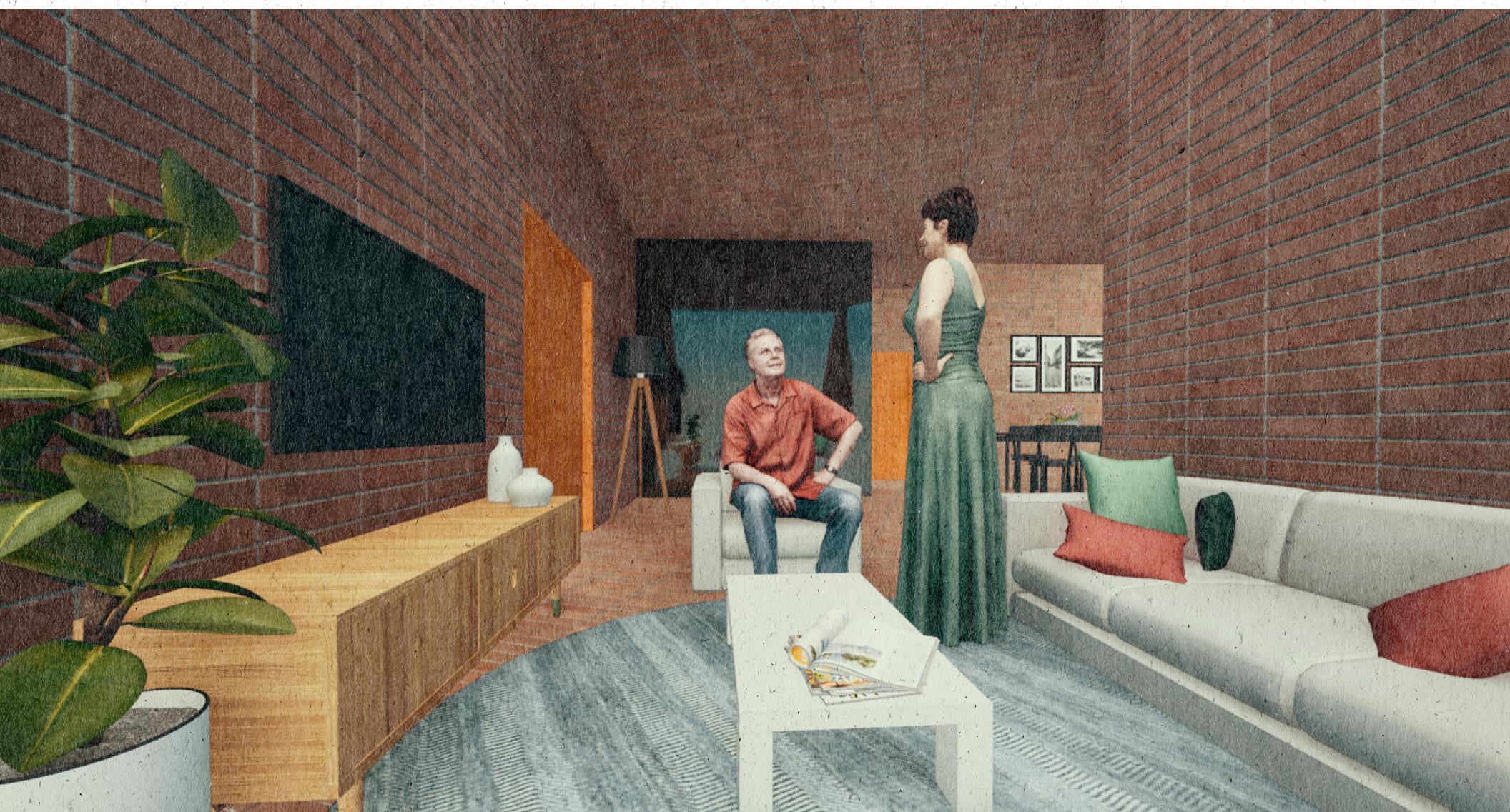

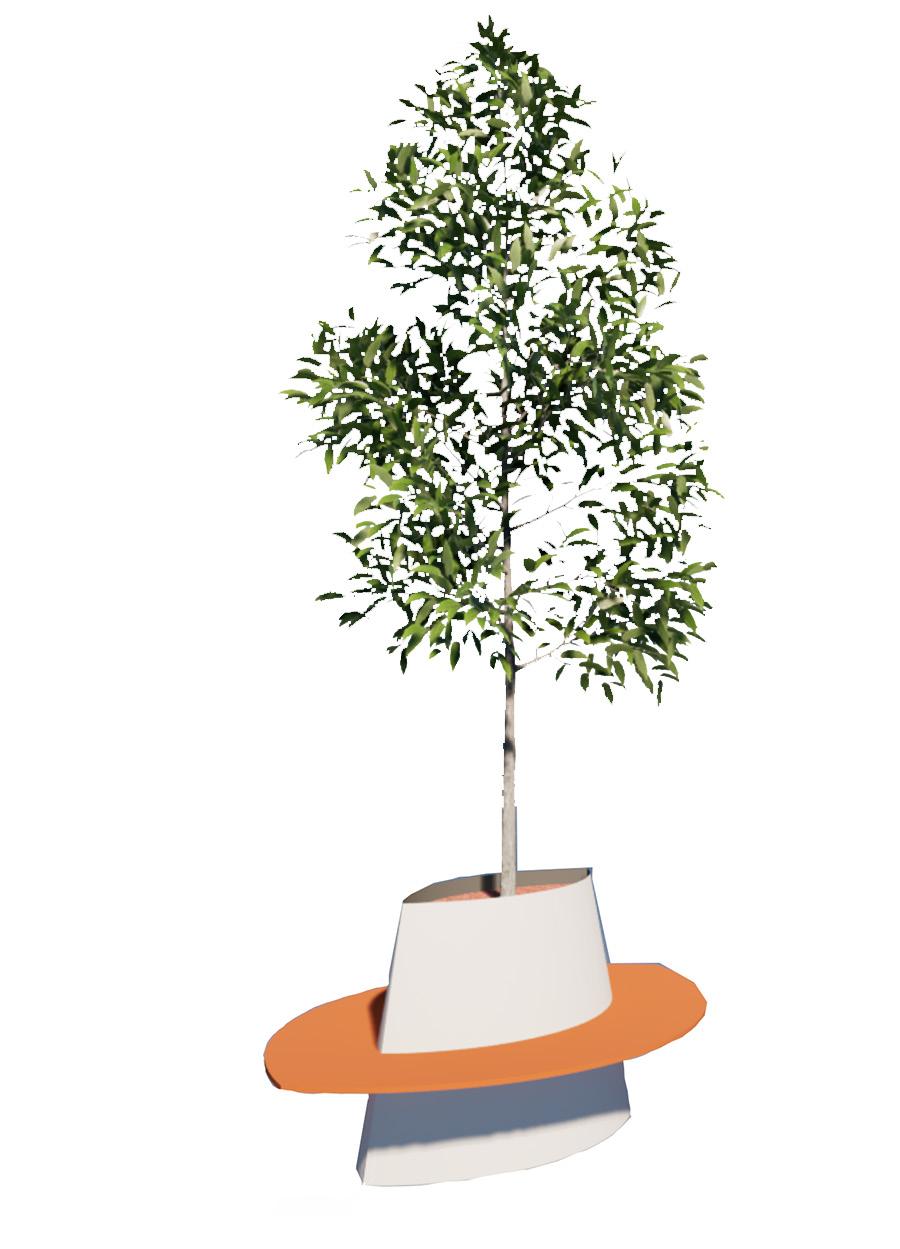
Pruned trees are grown in containers.
Tree containers and seats are integrated for recreational area.
Kerb to contain soil.
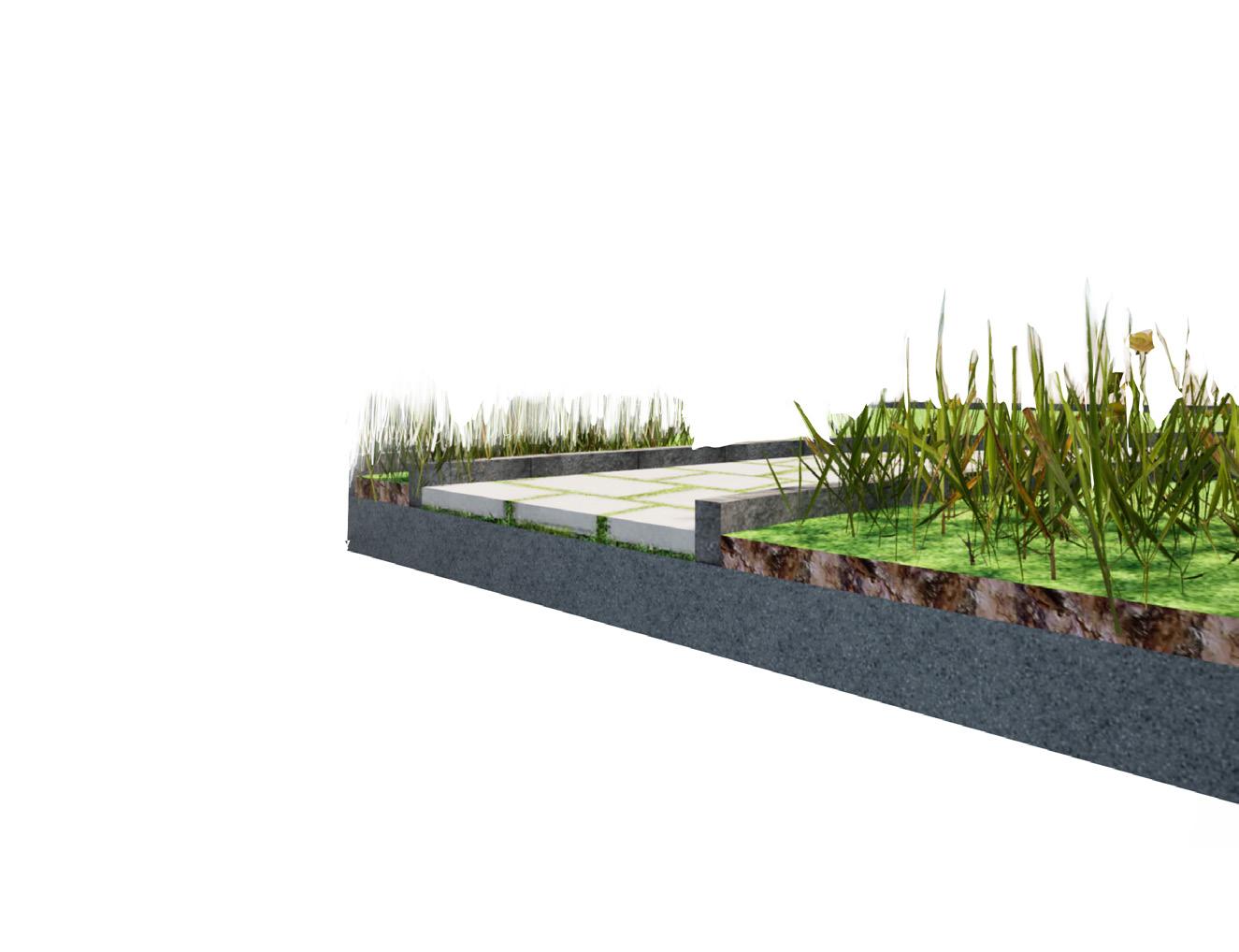
Soil layer over basement slab to grow lawn.
GROUND FLOOR : STILT PARKING

0,15
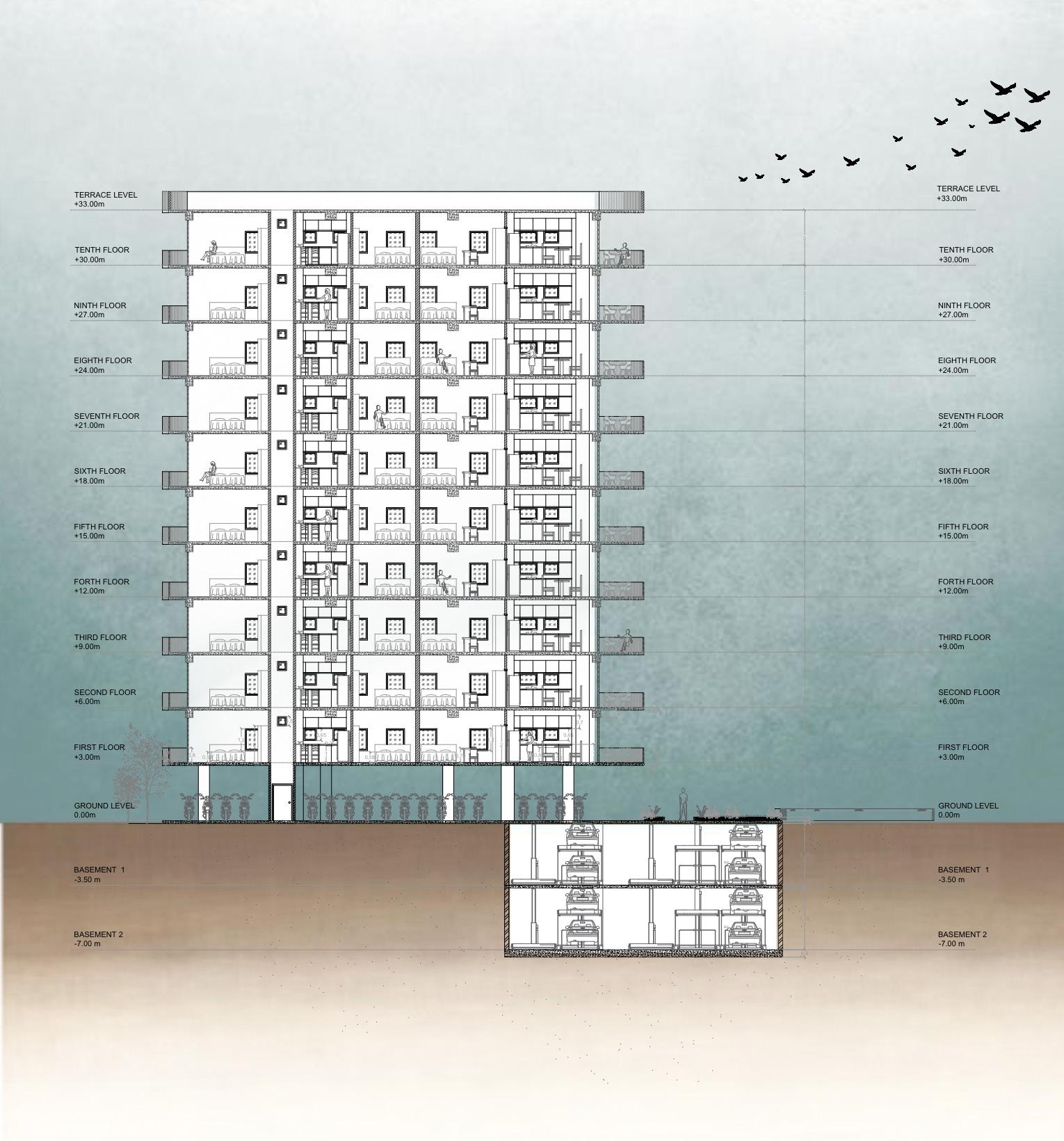
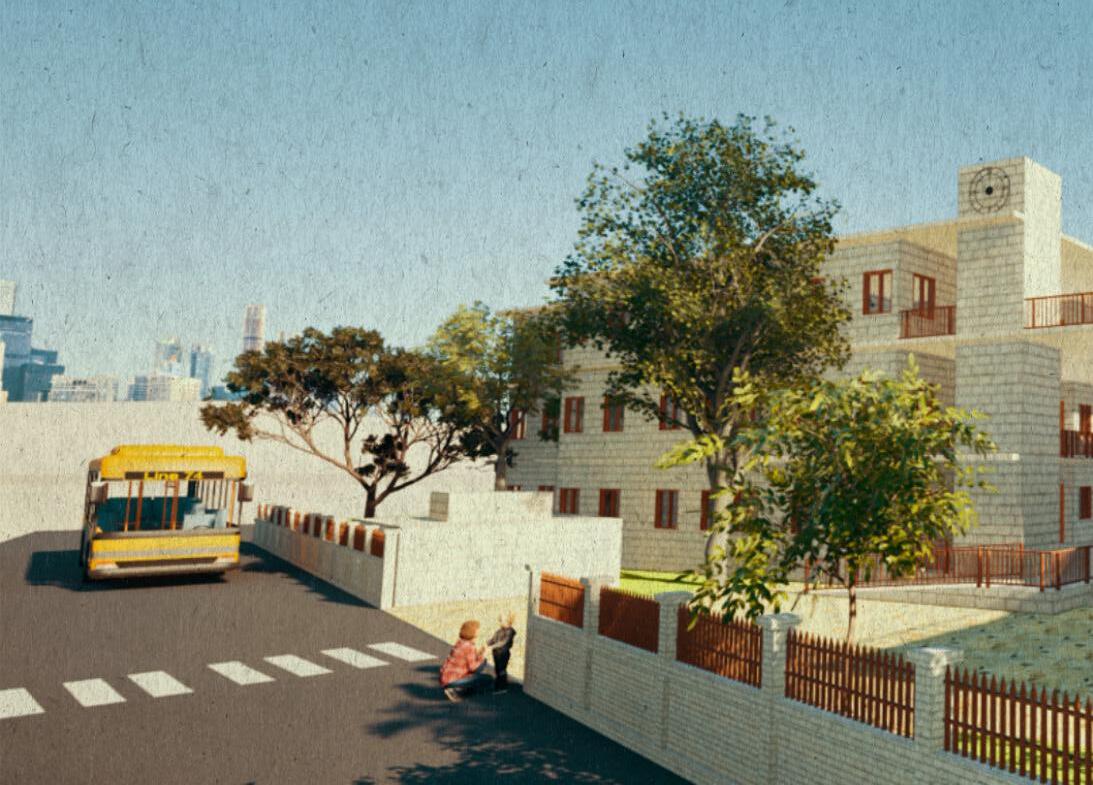
This high school, offering classes from LKG to 12th grade, is designed to maximize natural daylight and ample ventilation, specially for the warm climate. The school offers engaging views and a welcoming atmosphere, with designated classrooms and activity areas that create an inviting, organized learning environment.


The existing temple on the site was preserved, and the area was zoned into distinct sections for built mass, playground, park, and parking, with consideration for both vehicular and pedestrian circulation.
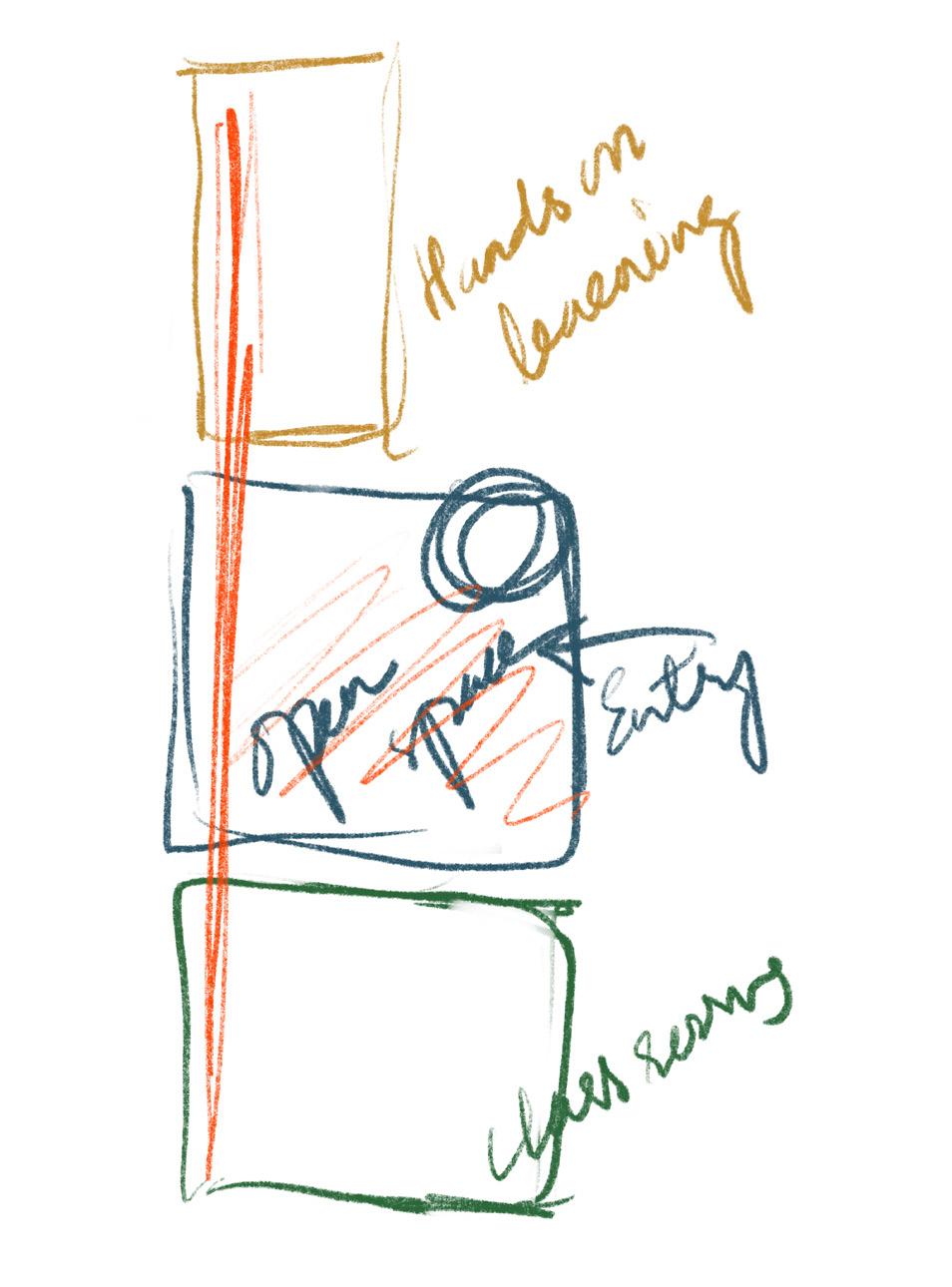
The building is organized into distinct zones for classrooms, hands-on learning, and an open space that connects the two, serving as both an entry and morning assembly area. All these spaces are linked by a circulation stem.

Classrooms are clustered together for better sheltering of children, easy interaction and a conducive learning environment, with the central courtyard and corridor serving as a cohesive hub.
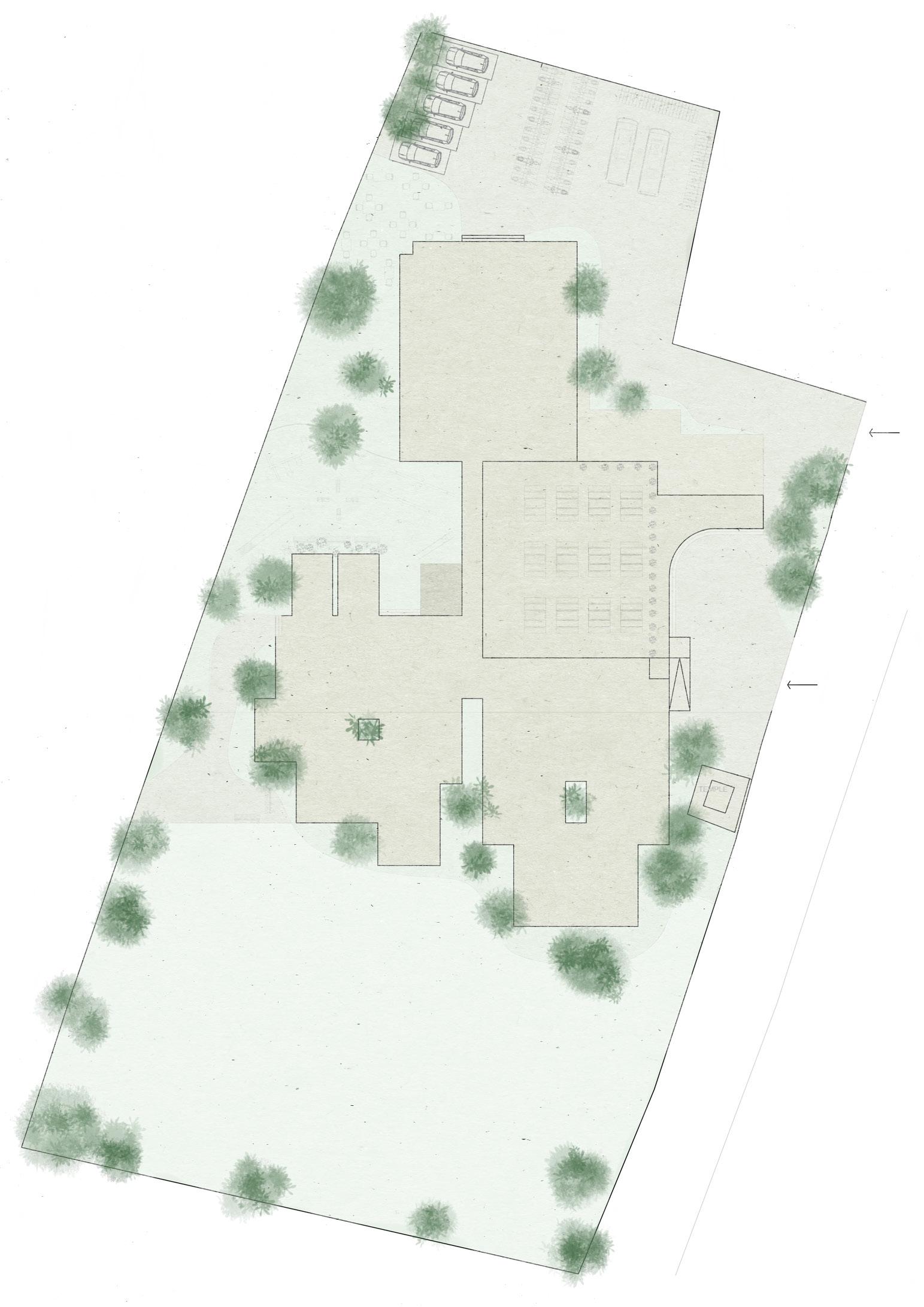
Location: Thiruchirappalli, Tamil Nadu.
Site Area: 5690 sq.m
Built-up Area: 4502 sq.m
Primary materials: Cinder blocks, Wood.

SITE PLAN
1. BUILT MASS
2. EXISTING TEMPLE
3. BUILDING ENTRY
4. PEDESTRIAN ENTRY
5. VEHICULAR ENTRY
6. PARKING
7. OUTDOOR SEATING OF CANTEEN
8. CHILDREN’S PARK
9. PLAYGROUND





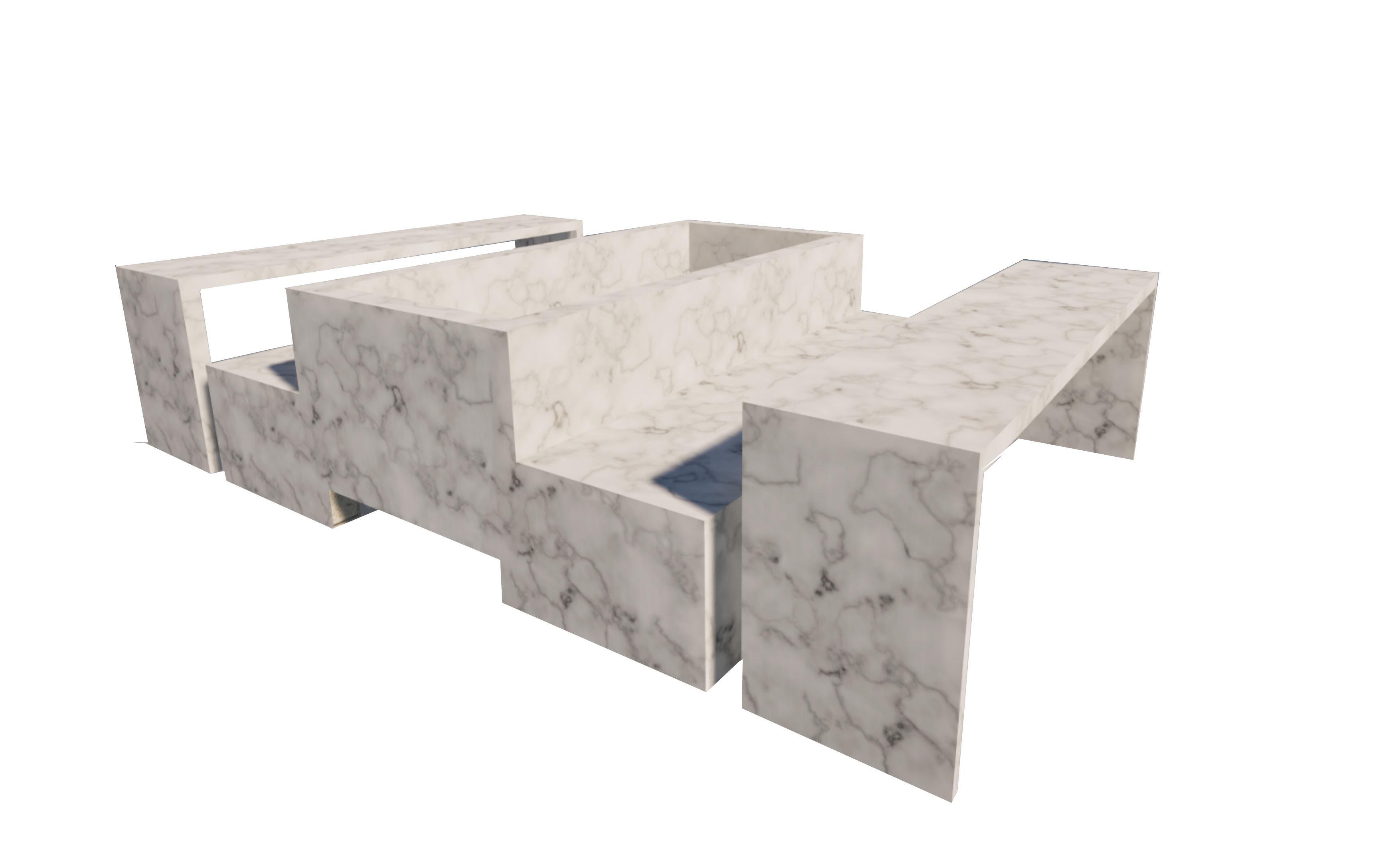
Gap to allow rain water to drain.
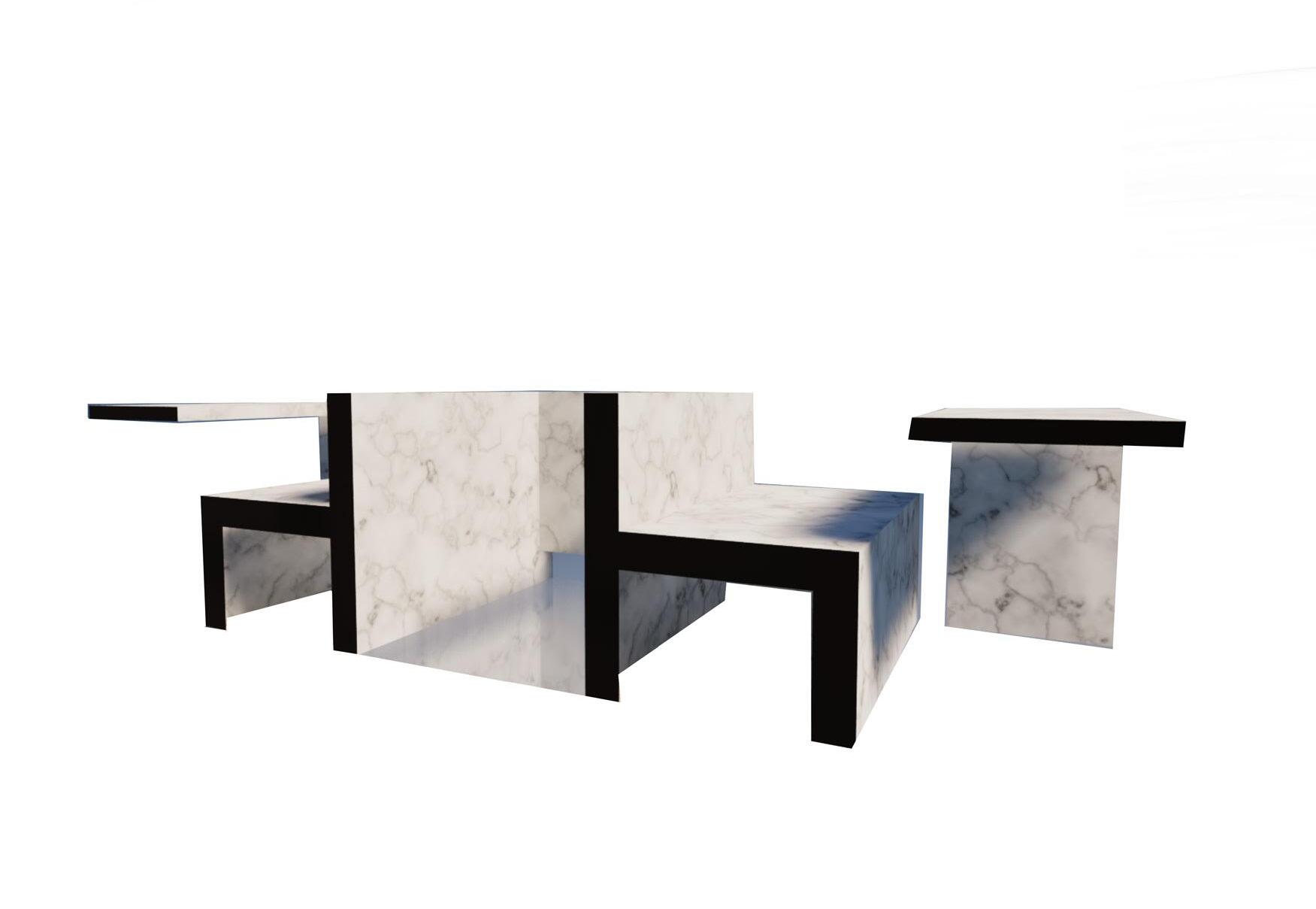
Seating and stopper for glass integrated.
Glass to bring in light to lower floor.
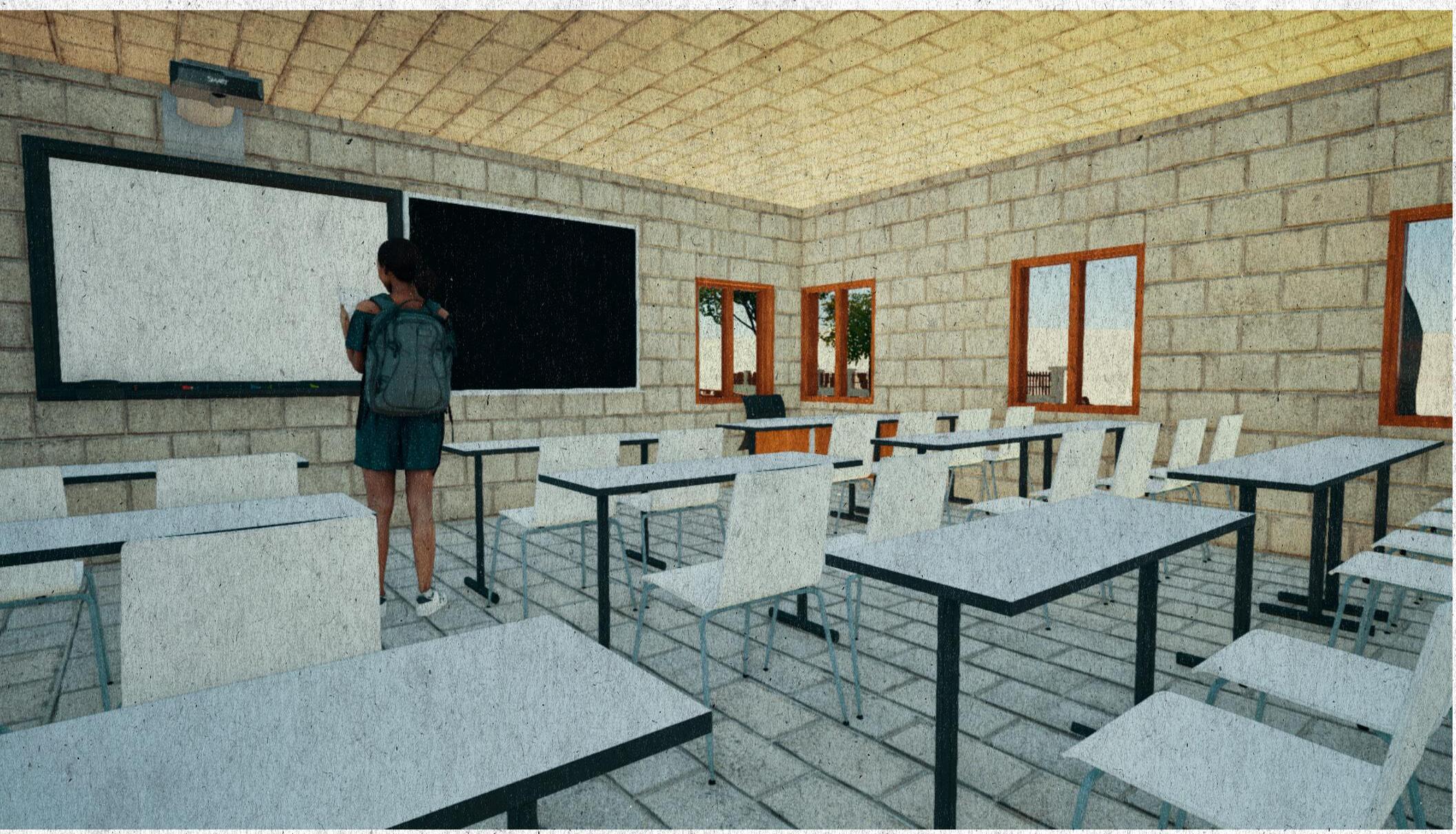


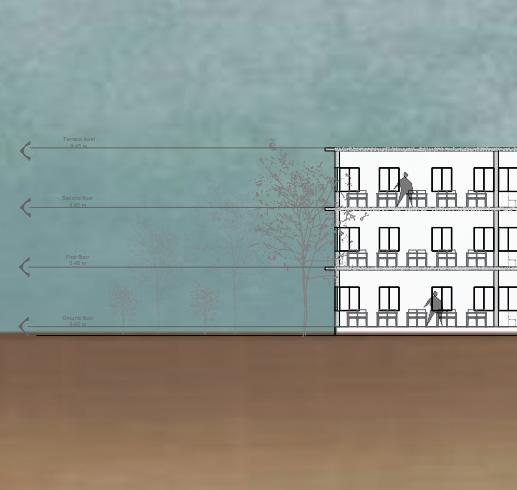
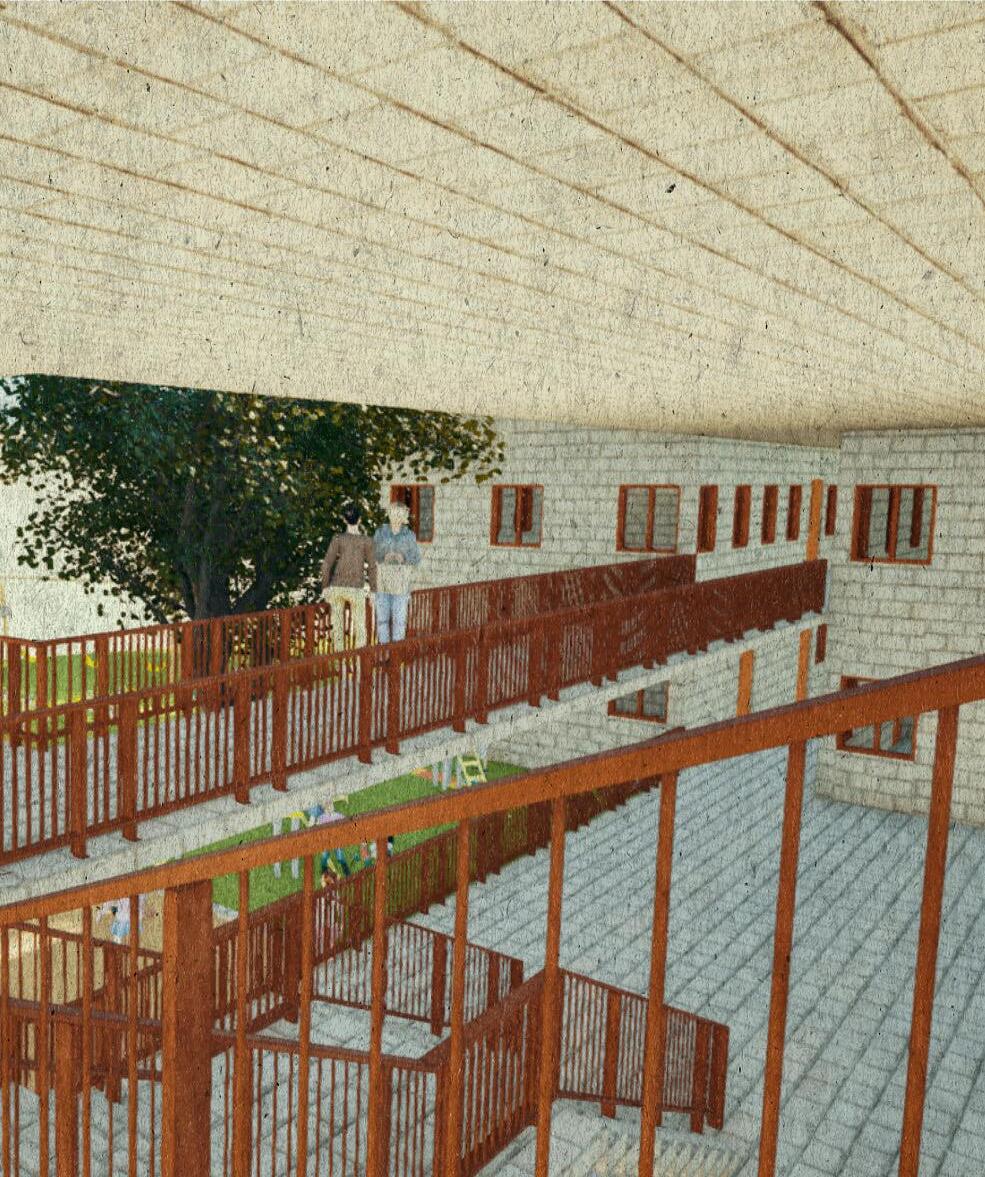


SECTION BB’
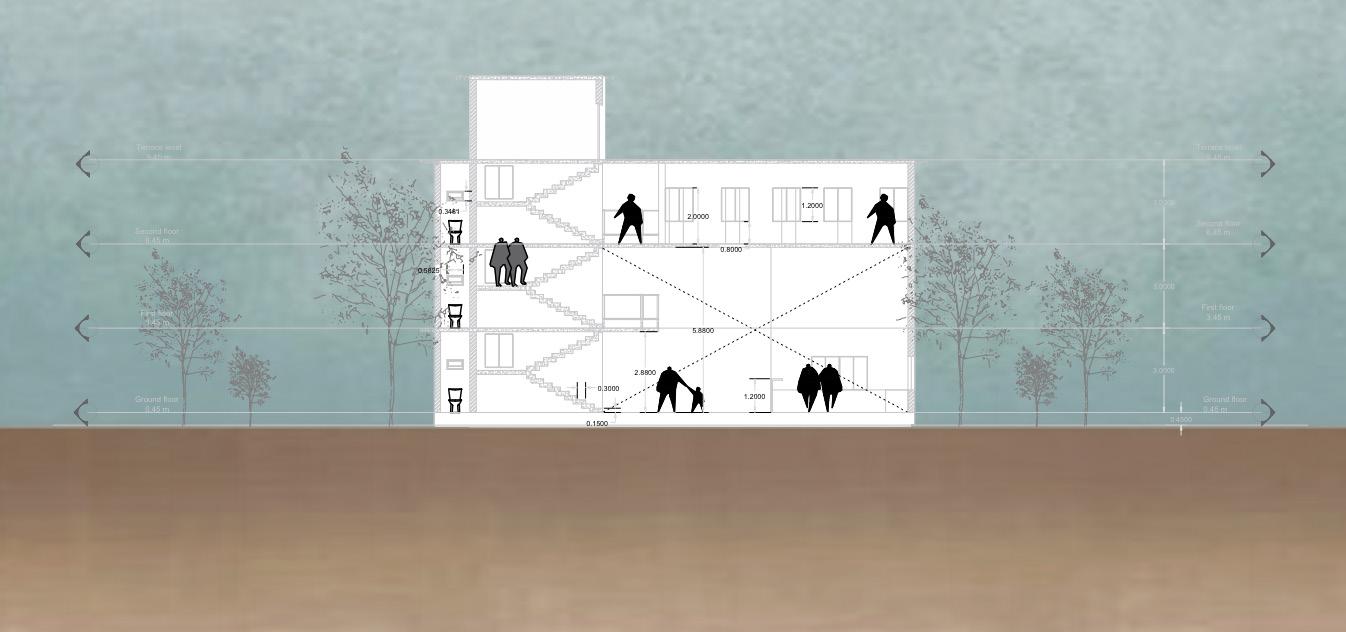



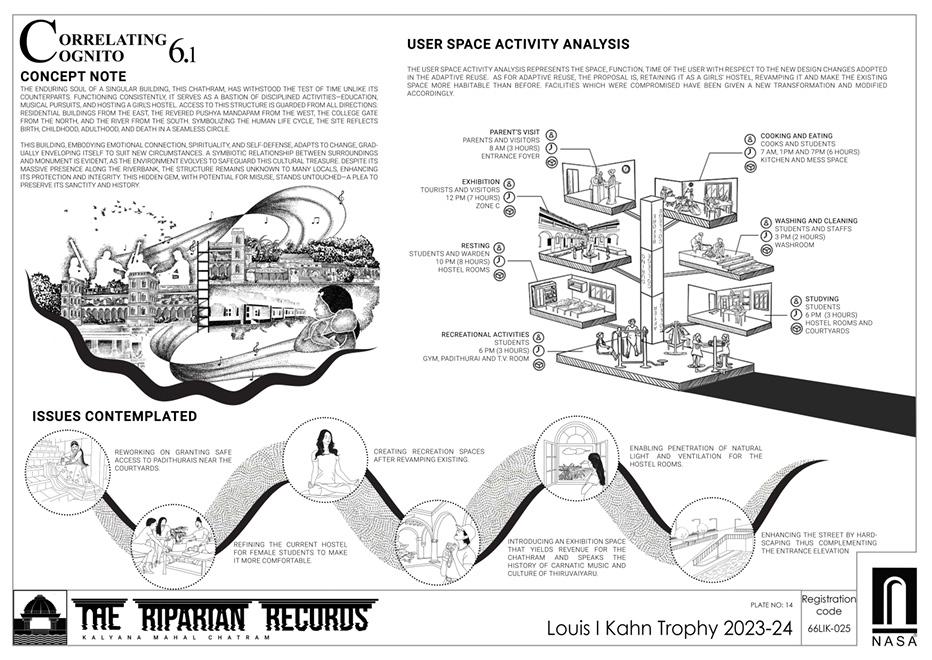
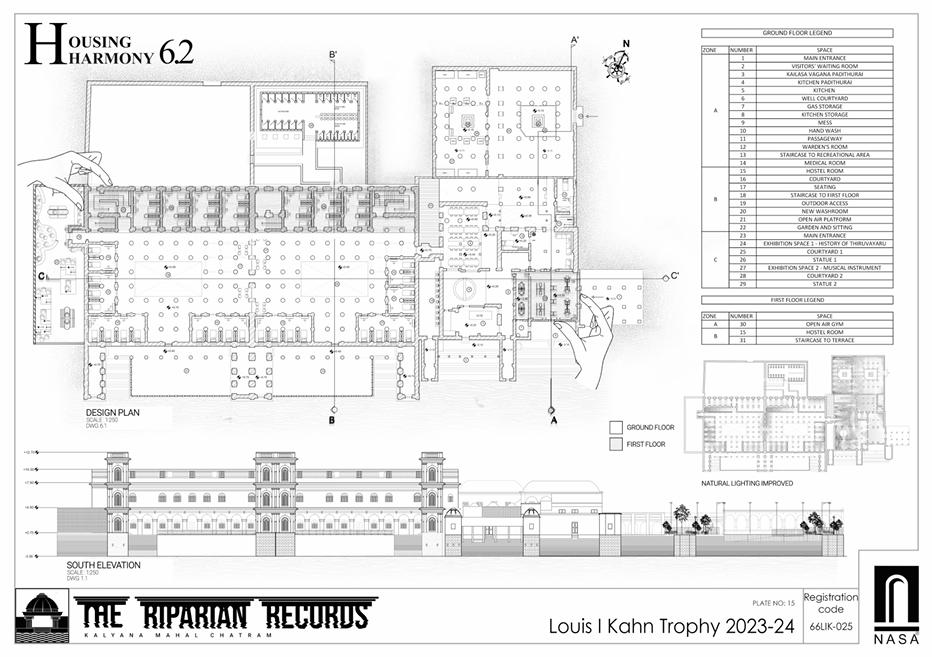
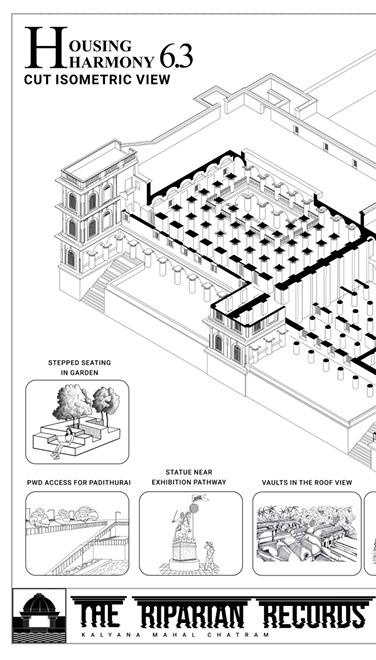

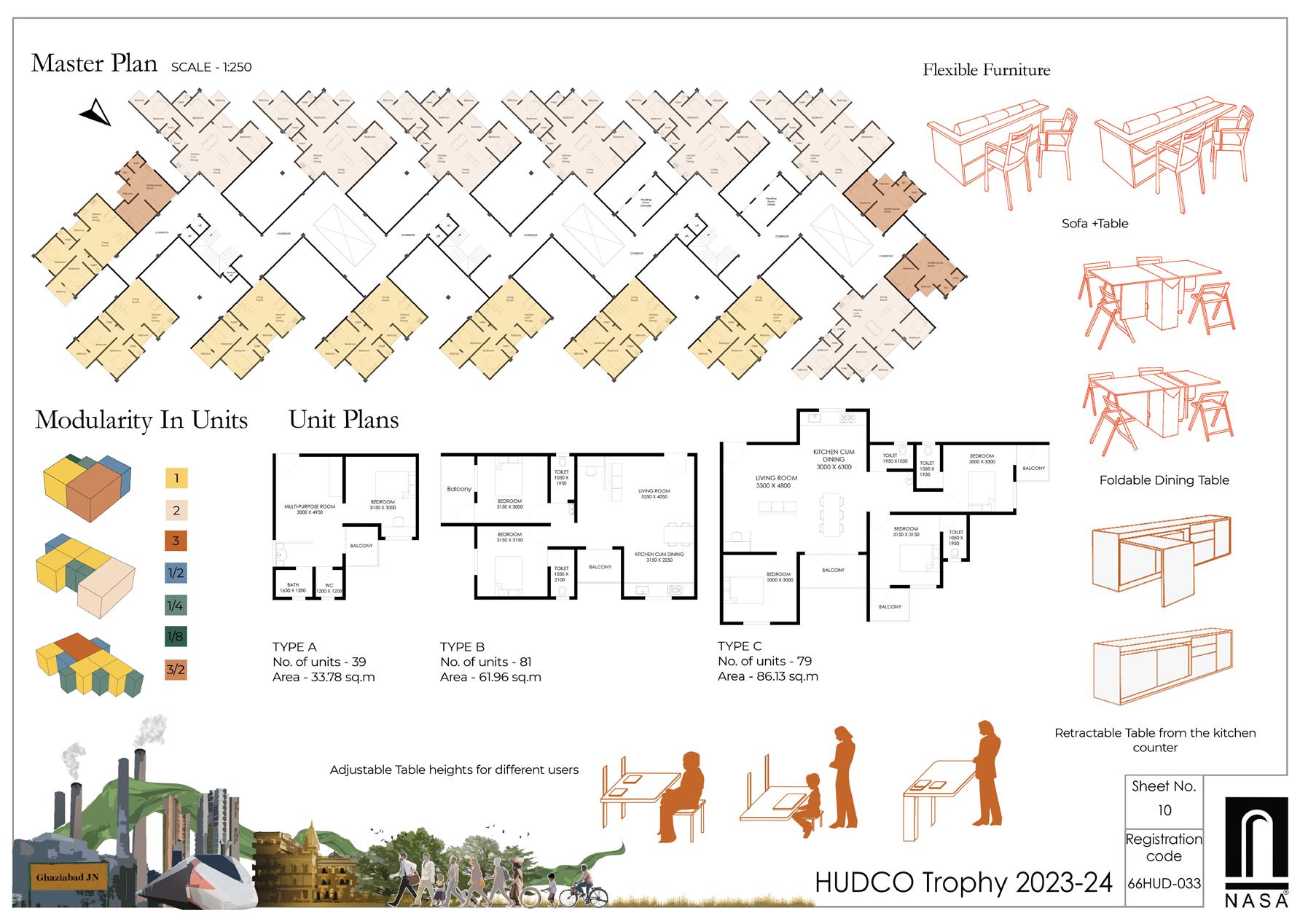
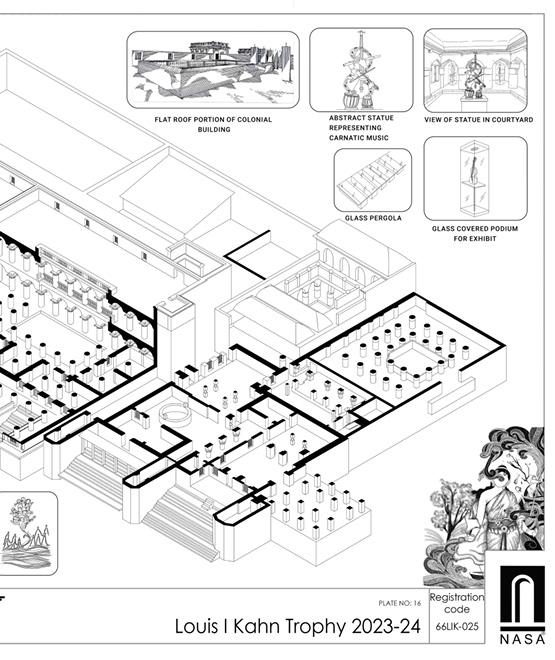
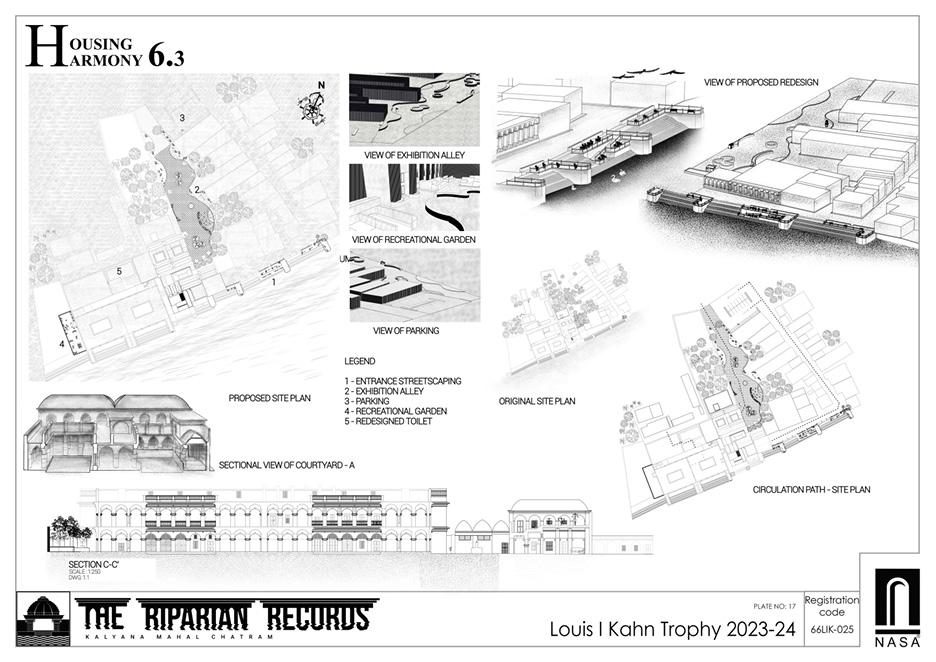
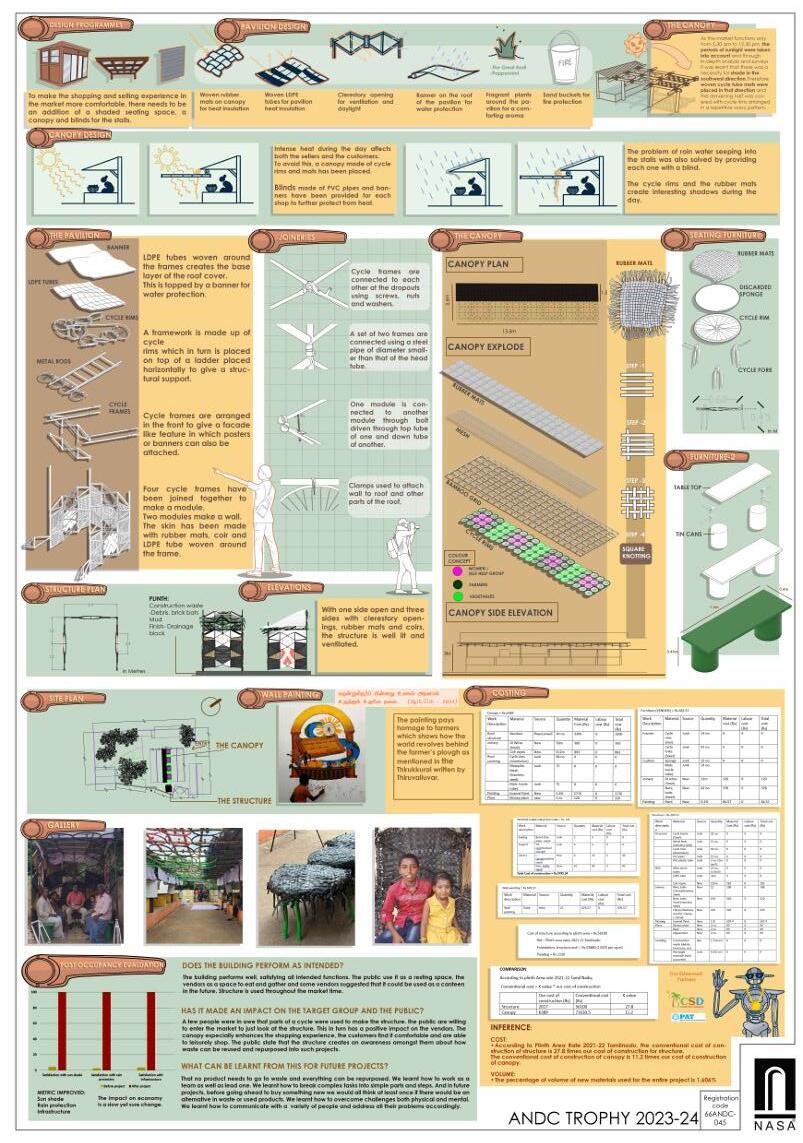
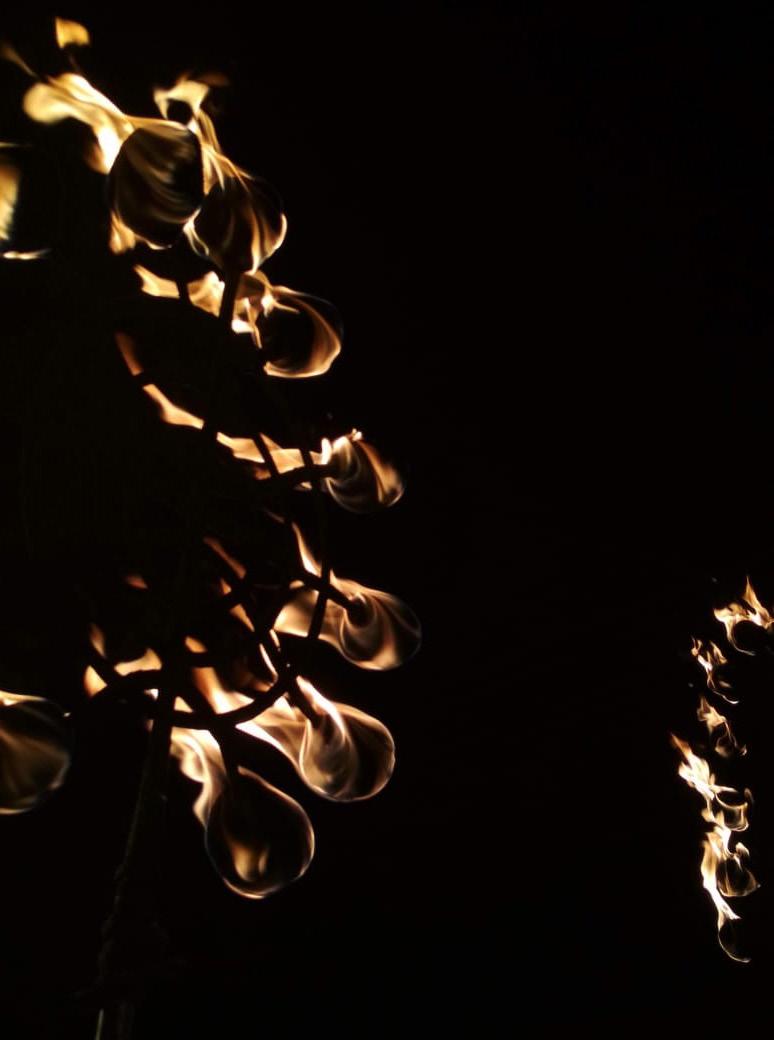
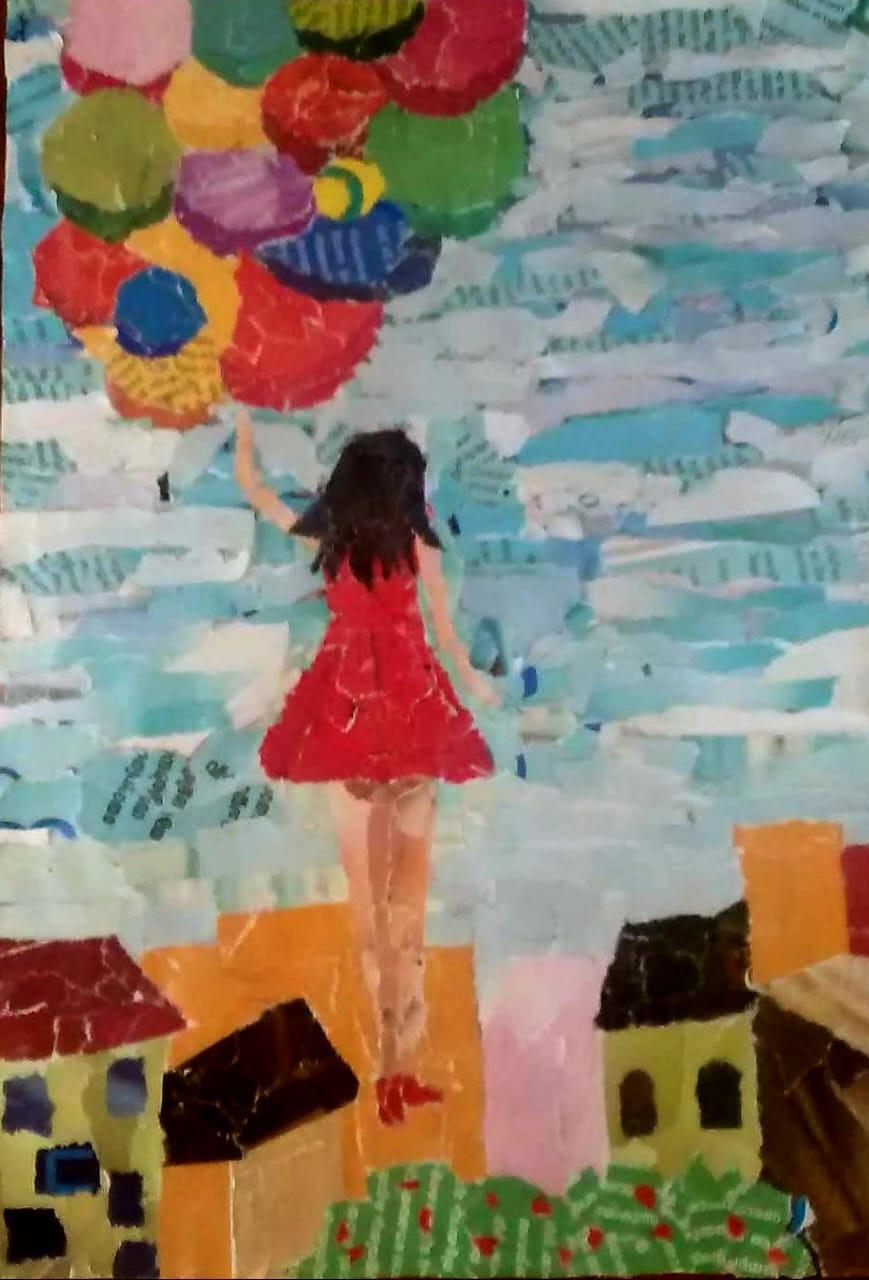
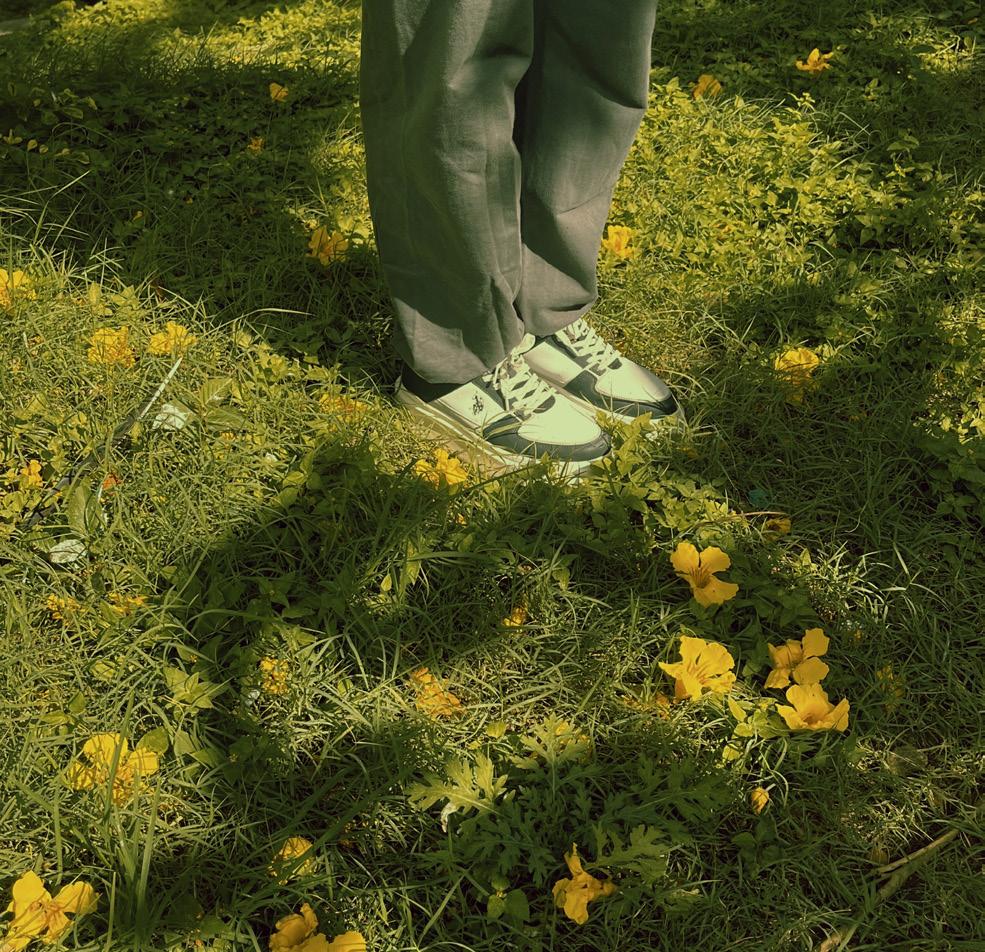
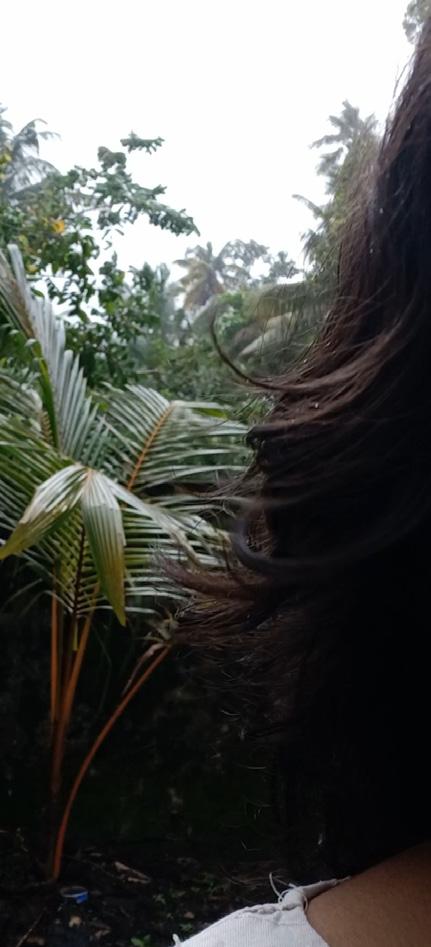
A creative technique that involves unwanted papers to create a new unified artwork.
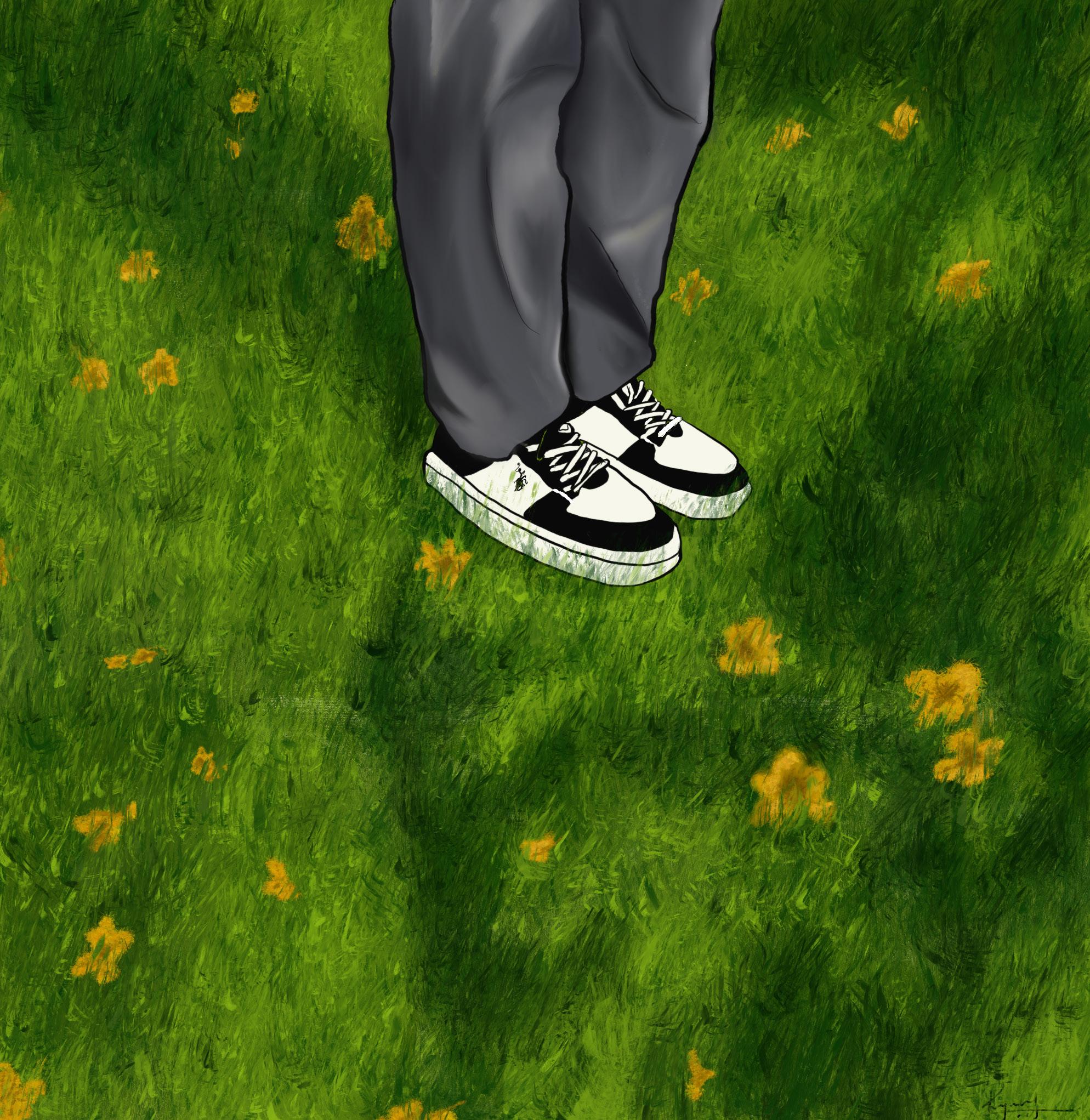
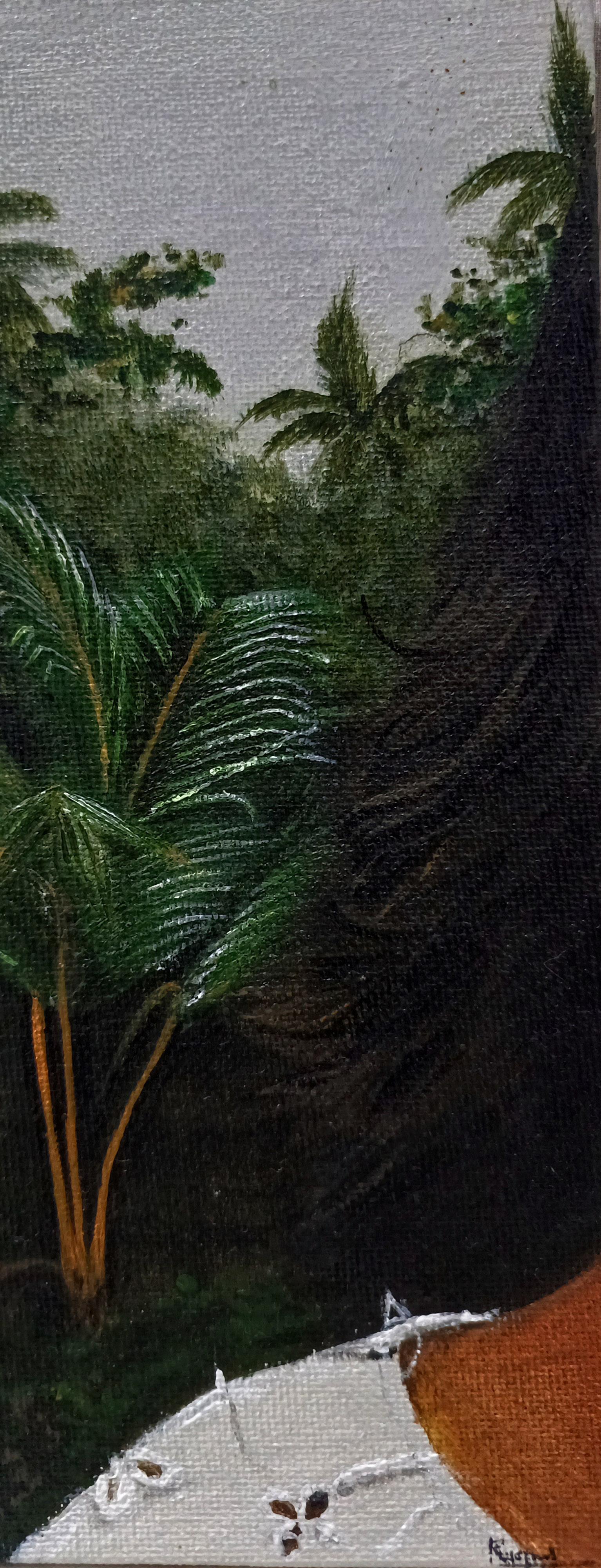
PAINTING
