PORTFOLIO
Rui Zhang
SELECTED WORKS 2021 - 2025

Rui Zhang
SELECTED WORKS 2021 - 2025
ruii.zhang@mail.utoronto.ca/ruizhang@gsd.harvard.edu
136 Yorkminster Road, North York, Ontario, CA
+1 647 302 6966
University of Toronto
John H. Daniels Faculty of Architecture, Landscape and Design
Honours Bachelor of Arts, Architectural Studies with specialist in the design of architecture, landscape, and urbanism.
University of Toronto
John H. Daniels Faculty of Architecture, Landscape and Design
Master of Architecture (Professional)
Harvard University
Graduate School of Design
Master of Architecture II (Post-Professional)
*Research Focuses on Sustainable Building Conservation and Adaptive Reuse and Real Estate Development
Recognition of Exceptional Academic Achievement
Dean’s List Scholar
Guided Distraction 2.0: Abstraction & Experimentation in Architecture
Collision Gallery, Toronto, Canada. Group Exhibition
Academic Merit Award
June 2020 and June 2023 Graduation
Toronto Affordable Housing Challenge 2021
Shortlisted
Rammed Earth Pavilion Idea Competition
Shortlisted
Daniels End of Year Show
Larry Wayne Richards Gallery, Toronto, Canada. Group Exhibition
Best Buy Canada Back-to-school Campaign: “See Your Future Take Flight” Canada. Model Feature
Percent for Art. Untold East Cambridge (Harvard GSD)
Middlesex South Registry of Deeds, Boston, United States, Group Exhibition
Building Adaptive Reuse as Housing: A Feasibility Study on Adaptive Reuse as a Development Strategy (Harvard GSD)
Real Estate Development Pilot Study Publication
Commencement Exhibition 2025 (Harvard GSD)
Harvard University, Boston, United States, Group Exhibition
Climate Positive Design Lab in partner with Envision Resilience (Harvard GSD)
Harvard University, Boston, United States, Group Exhibition
Site Analysis and Preliminary Estimation
Architecture Grafting
Physical Model Making and Coordinating
Concrete Molding and Casting
Public Speaking and Communication
Sketching
Cooking
Furniture Making
Driving
DJing
MIX Architecture, Nanjing, China
Junior Architectural Designer
Participating in the schematic design and design developments of commercial, residential, educational projects during this internship. Providing digital supports via grasshopper and processing for the urban renewal proposal to the local government.
University of Toronto
John H. Daniels Faculty of Architecture, Landscape and Design, Toronto, Canada
Teaching Assistant for ARC201H1, ARC280H1, ARC361H1
ARC201H1- Assist undergraduate students with their studio projects and provide weekly feedback and guidance on their studio works during office hour. Helping the Professor with the marking of assignments.
ARC280H1- Hosting weekly tutorial sessions and giving back weekly assignment evaluation. Answering students’ questions and concerns regarding their coursework, and hosting monthly project review.
ARC361H1- Assist undergraduate students with their core studio projects and provide weekly feedback and guidance on their studio works during office hour.
PETROS BABASIKAS OFFICE, Athens, Greece/Toronto, Canada
Research Assistant and Architectural Designer
Exploring the potential of sustainable building materials and public space renewal through vernacular architectures and large-scale urban design experiments.
Leading and participating in numerous international design competition entries in Greece, Toronto, and Finland. In charge of coordinating team members and executing key decisions on digital renderings and physical model representation.
3XN/GXN, Toronto, Canada
Student Shadowing
Engaging in schematic design and design development of 3XN /GXN’s student centre project for Rotman School of Management. Participate in weekly meetings during the schematic design and design development stages.
Giannone Petricone Associates, Toronto, Canada
Architectural Assistant
During the four-month internship, the scope of works mainly focusing on residential and commercial projects. Contributed to design development, technical drafting, 3D modeling, and project documentation mainly in Revit and Rhino. Collaborated with architects and various consultants to support project coordination and adherence to design standards.
Harvard University
Graduate School of Design, Cambridge, United States
Graduate Student Mentor
Provide the mentees with both daily and academic supports to help transition into the GSD community. Frequently meet with mentees in order to follow up with their lives at school as well as recent experiences at school.
It appears to me clearer and clearer that many of the architectures of our time-be they conceptual or physical-are often ways of addressing and responding to crises unique to our time. Following this school of thinking, documentation and countermeasures regarding crises have been a recurring theme in most of my academic and professional works. These studies seek to analyze, document and eventually understand our times’ social, political, and environmental crises. Furthermore, based on such understanding, they seek to generate potential architectural solutions.
Several crisis-related projects are featured in this portfolio and address ongoing emergencies such as climate change and sea level rise, the worsening housing shortage, along with the failures to capture the already sequestered carbon, as well as the reconciliation/conciliation with indigenous civilizations. These projects, which use architecture and architectural thinking as their primary vehicles, combined with a deep understanding of real estate development and the importance of sustainability and carbon sequestration, seek to identify potential solutions to these emergencies.
Journey
Joint Space between Two Existing Building
Brutalist
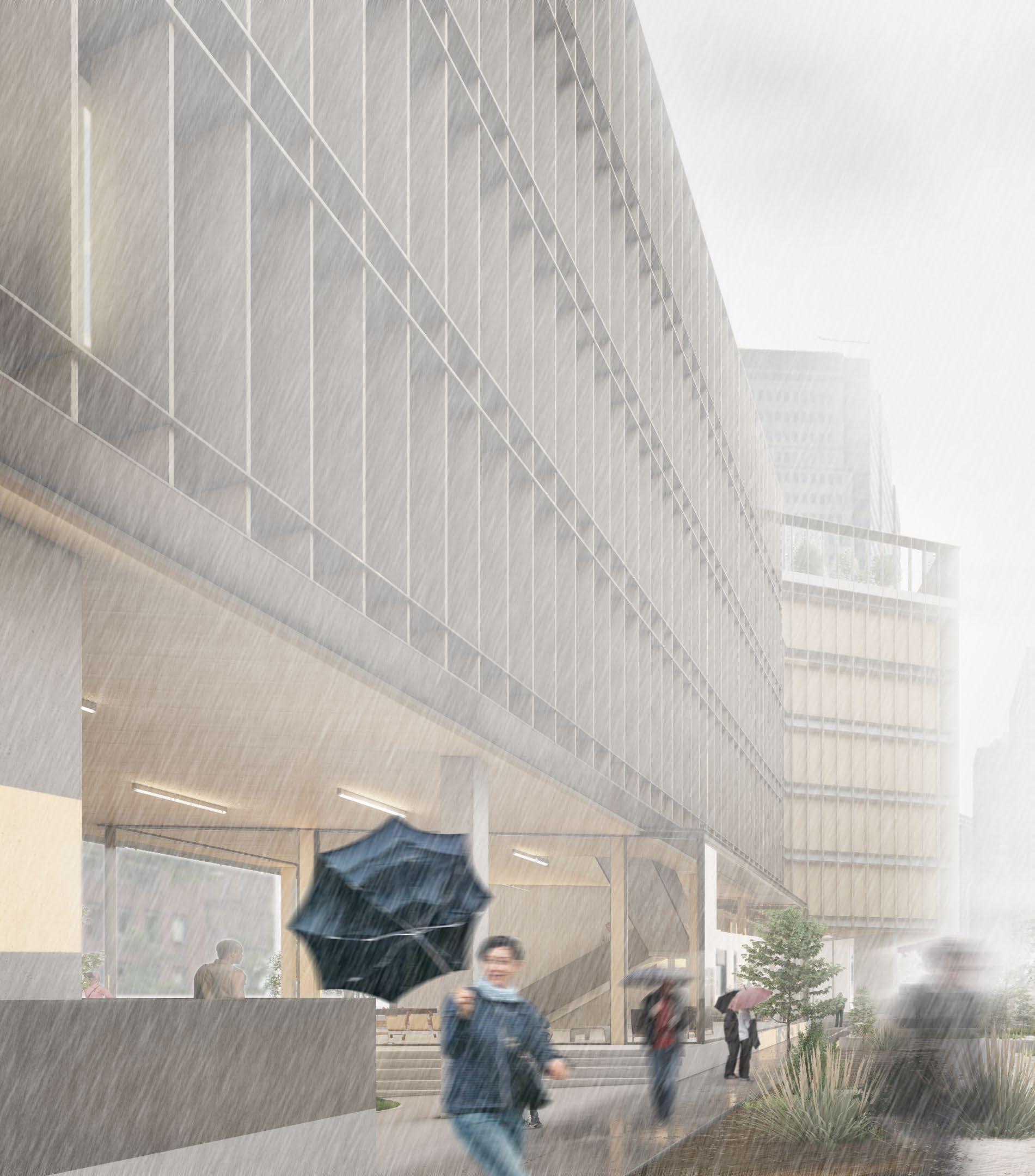
CLIMATORIUM AS URBAN OASIS
Urban Flooding Adaptation
NEW YORK CITY, NEW YORK, USA
UNIVERSITY OF TORONTO
Academic- Comprehensive Studio-2022 Instructor: Maria Denegri
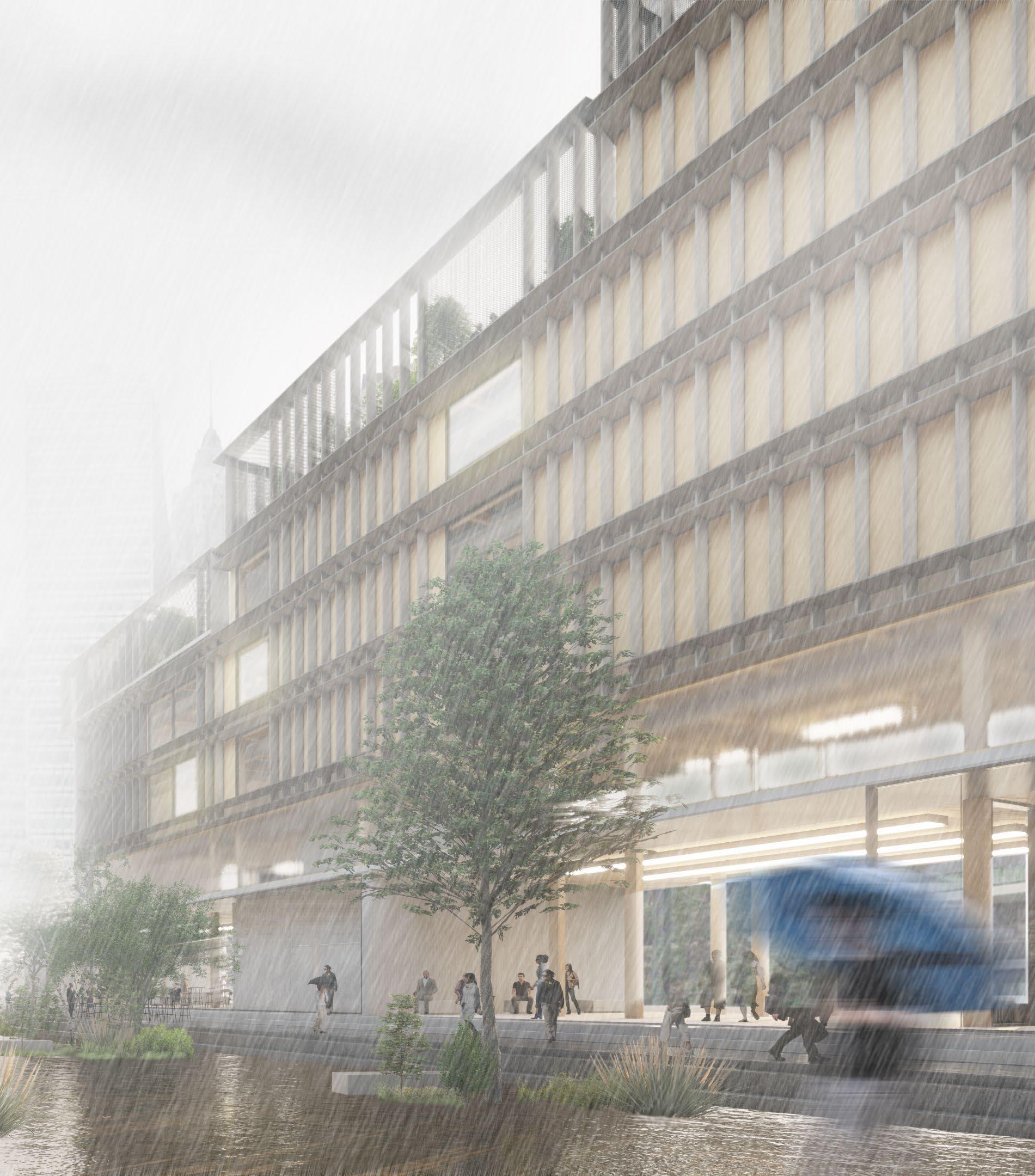
Located in the heart of Lower Manhattan area, this mass timber Climatorium for the Climate Change Committee (CCC) seeks to explores the potential of water-resistant buildings in dense urban areas. Here, instead of fighting the water, the complex welcomes and embraces the presence of water as a spectacle. In addition to mass timber construction, on-site water filtration and power generation and carbon sinks were also used to address the ongoing global climate crisis further.
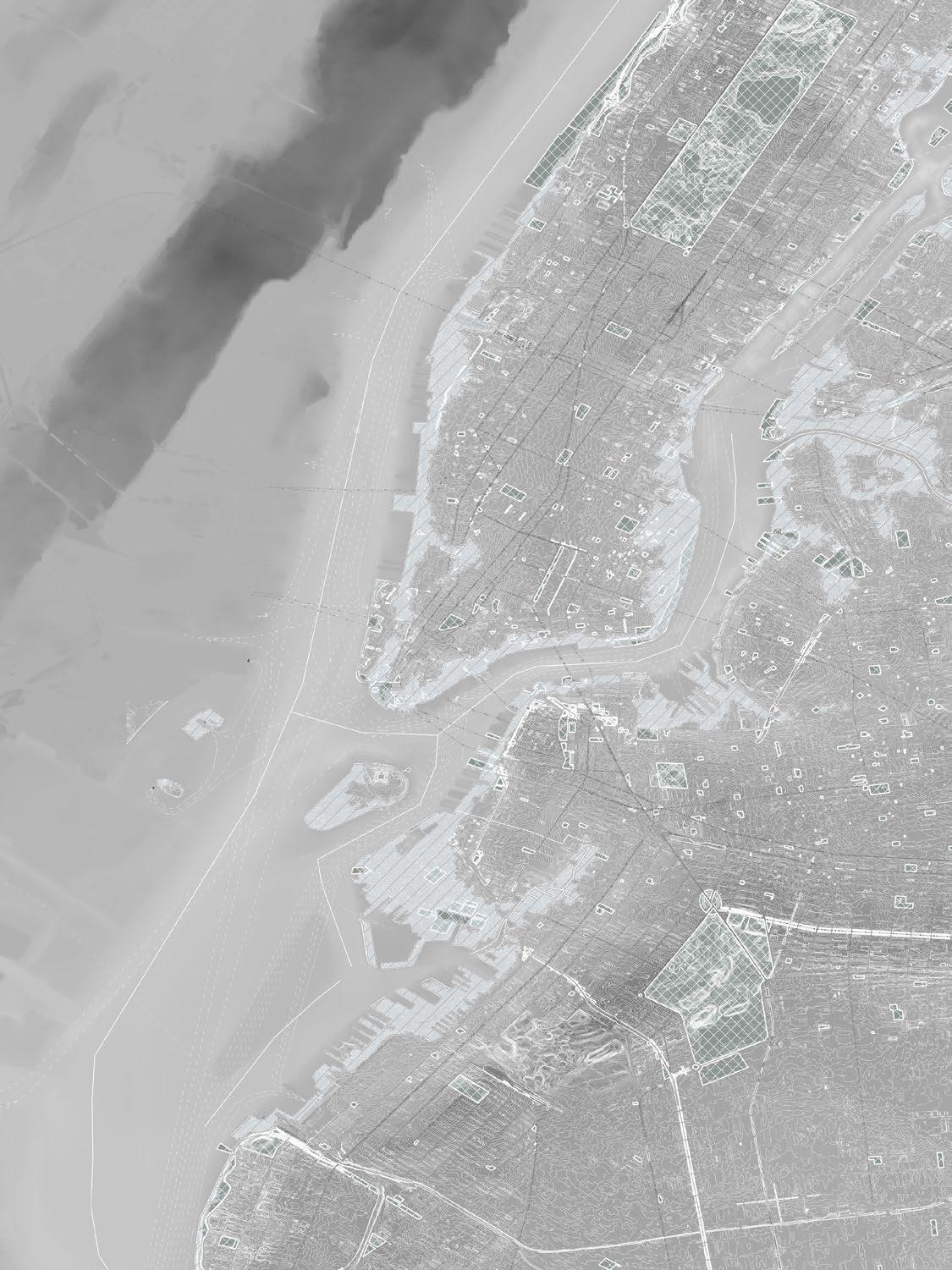
The site of this Climatorium project is located on the southeast side of the Lower Manhattan area, one of the most severely impacted areas in the city during Hurricane Sandy in 2013 which resulted in the deaths of 44 City residents, causing an estimated 32 billion dollars in damages across New York City. A direct measurement of 4.7 ft above ground level was made at One World Trade Center in the Financial District, which is at a similar elevation as the project site.


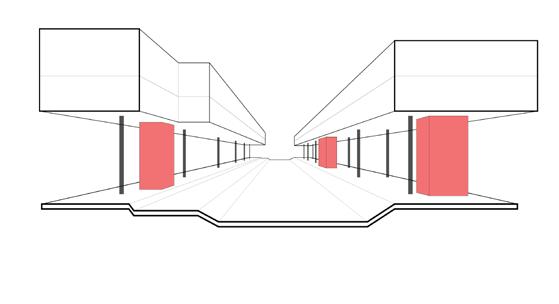



In this project, flood water is celebrated instead of being fought against. When it is dry, the courtyard functions as a multi-purpose gathering space and circulation space in the city’s heart with various programs/activities in different seasons and weather. When severe weather events such as storm and hurricane occur, it is collected and recycled onsite via the central courtyard and the corresponding filtration system in order to reuse these water.
The form of the building complex is also a direct response to such coexistence with water. The complex’s column grid imitate the form of the tree trunks, and the tree canopy transforms into lifted building volumes supported by the trunks. Afterwards, vertical circulations are inserted into the volumes to act as anchoring points for access during severe flooding events and enhance urban connectivity by freeing up the ground floor.
10-12m Floor Depth
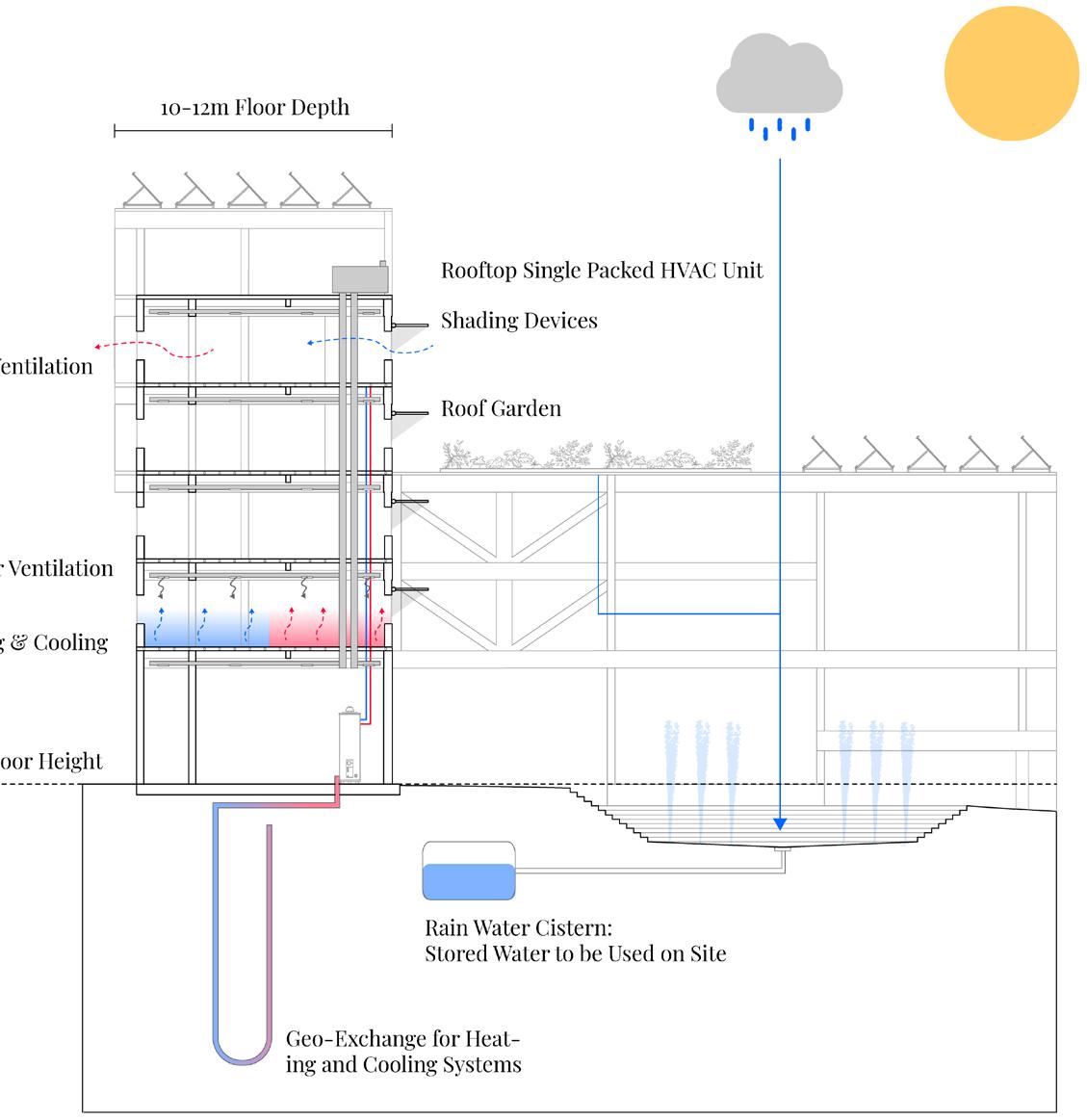
Geo-Exchange for Heating and Cooling Systems
The building volumes are lifted off the ground to prevent potential water damage, and the anchor points are inserted into the building as a series of egress staircases and elevator cores. By elevating the volumes off the ground, excavation work is also significantly reduced, while the amount of concrete needed for foundations decreases drastically.
Storm, rain, flood, and wastewater is collected and stored when immediately coming in contact with the site in the courtyard. The stored water is then filtered and used for daily building operations like irrigation, toilet flushing and courtyard water features.
Solar energy and geo-exchange help to activate the buildings’ active heating and cooling systems. Additionally, shading devices and narrow depth of the building floor plate allows passive heating and cooling to take place.
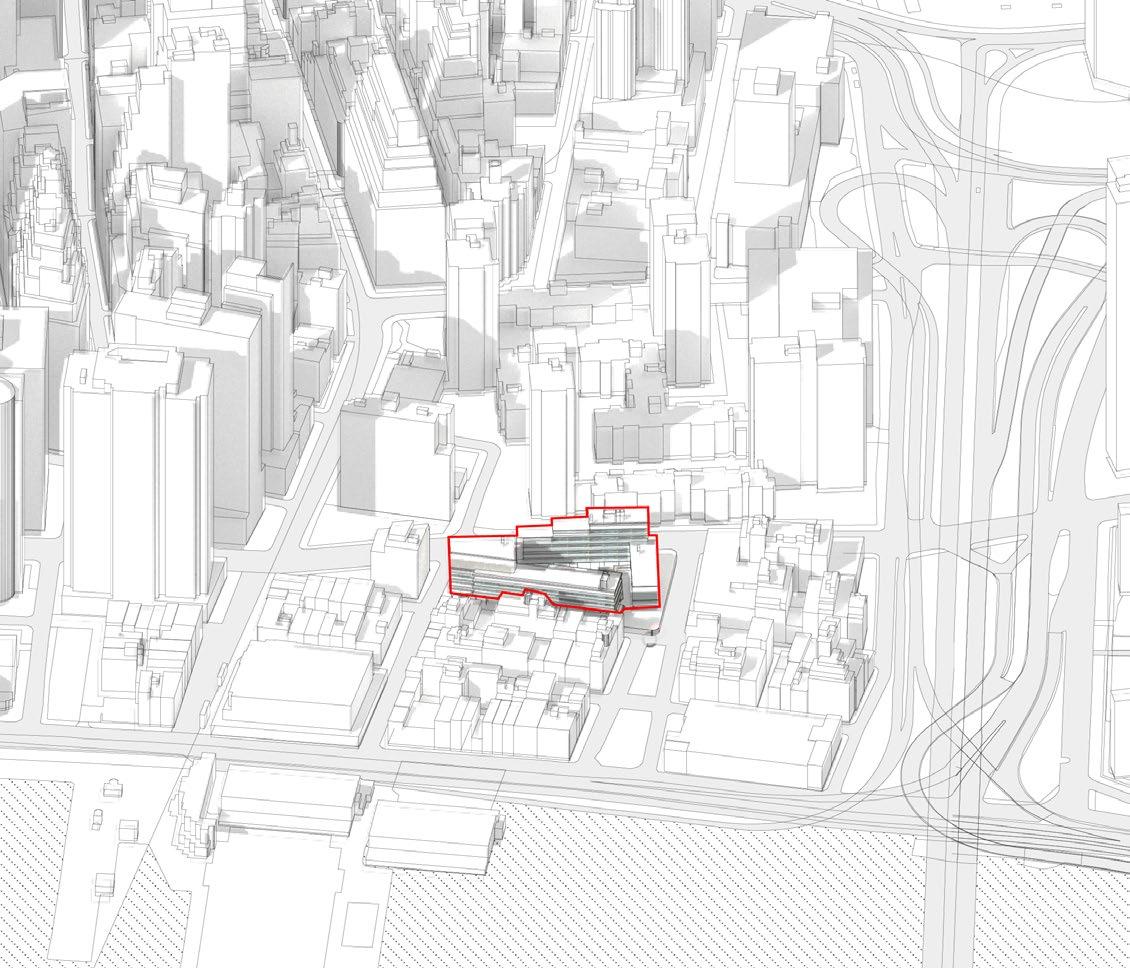

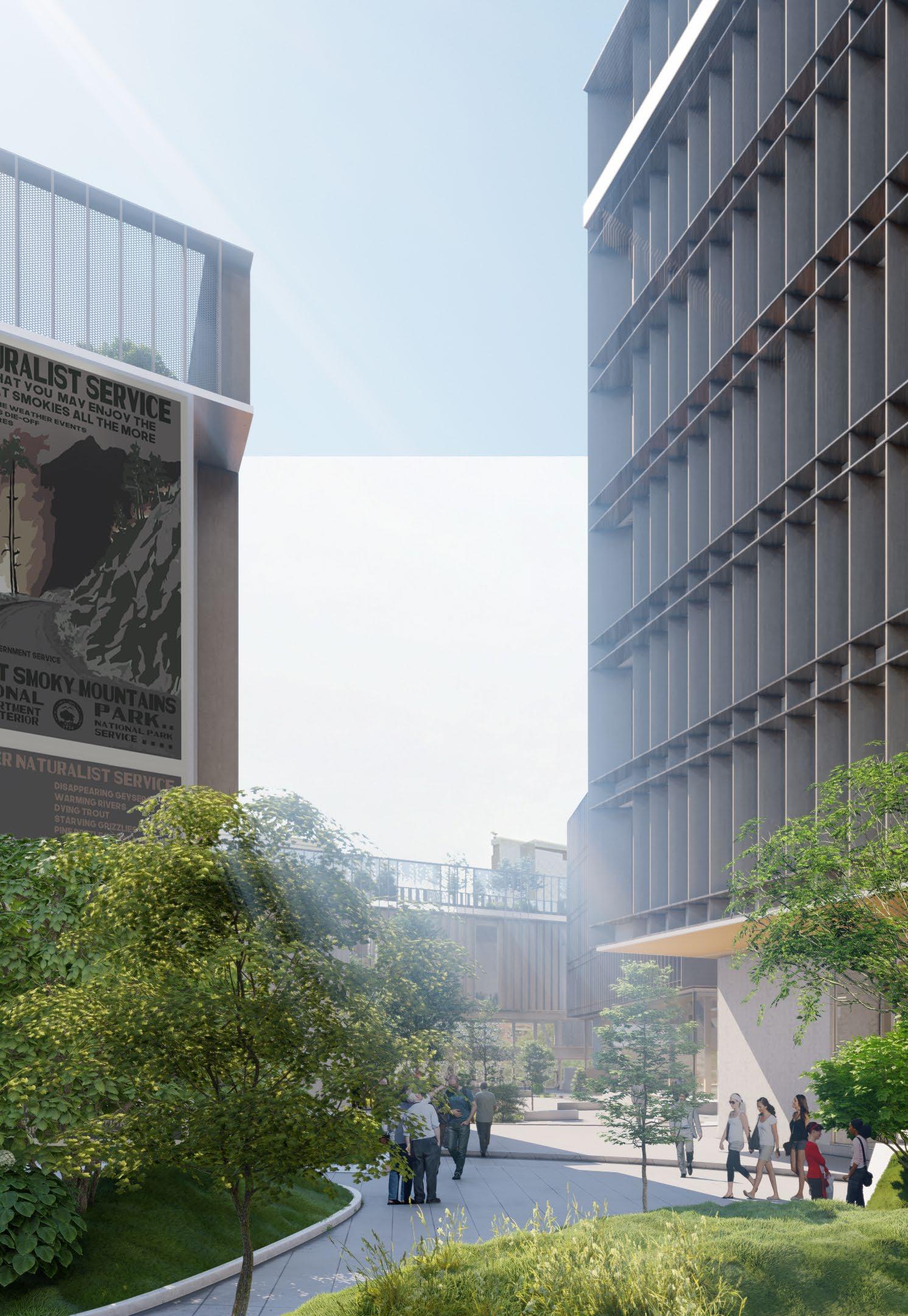
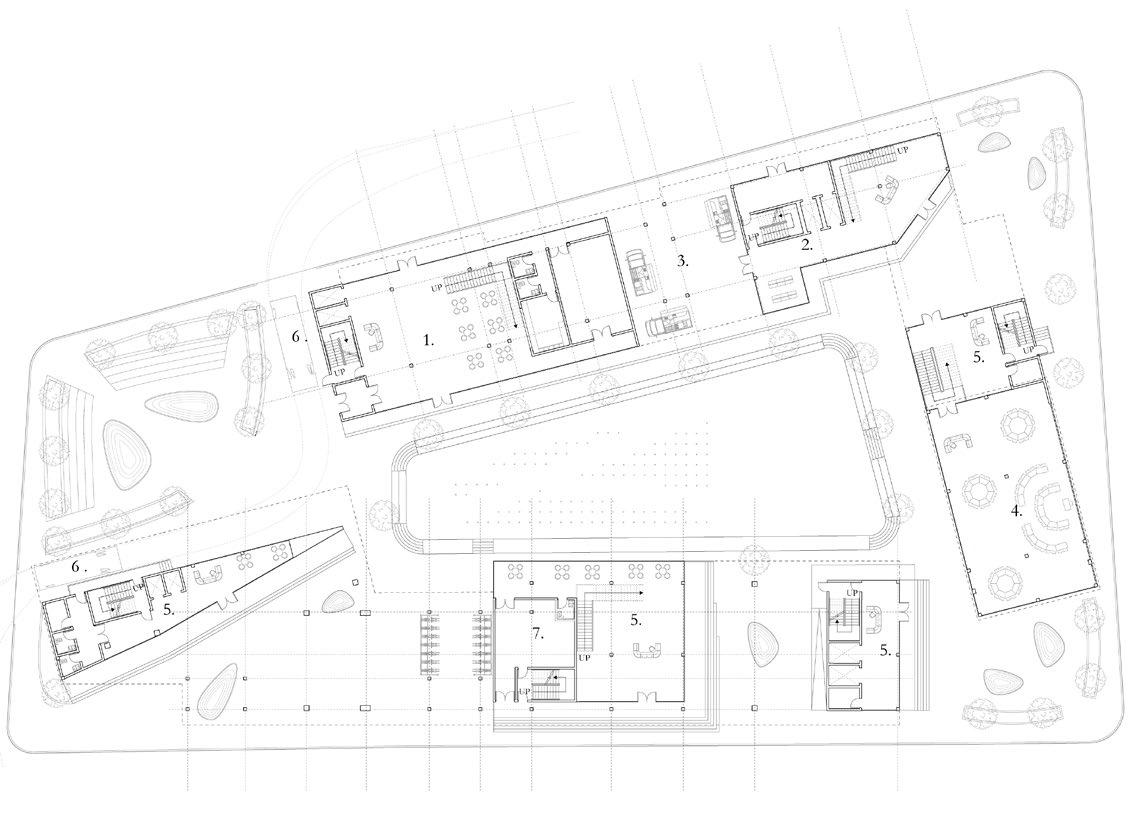

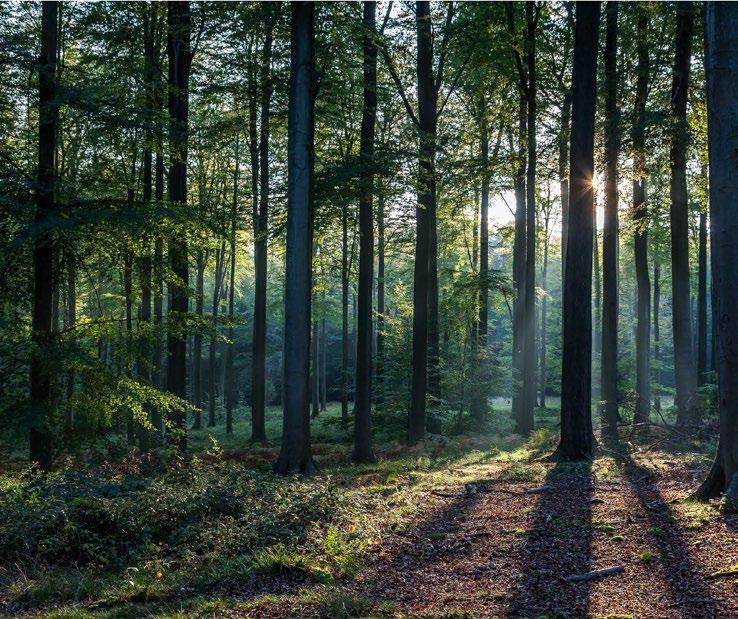
gettyimages.ca

The façade system is tied to the image of tree trunks and canopies in a forest. The tree trunks function similarly to the louver system on a building’s façade, which filters the sunlight dynamically. The material of the façade louver is set to be wood as well to better meet the carbon neutral goal and potentially make the building a carbon sink. The density and coverage of these louvers responses to the varying needs for natural light throughout the building.




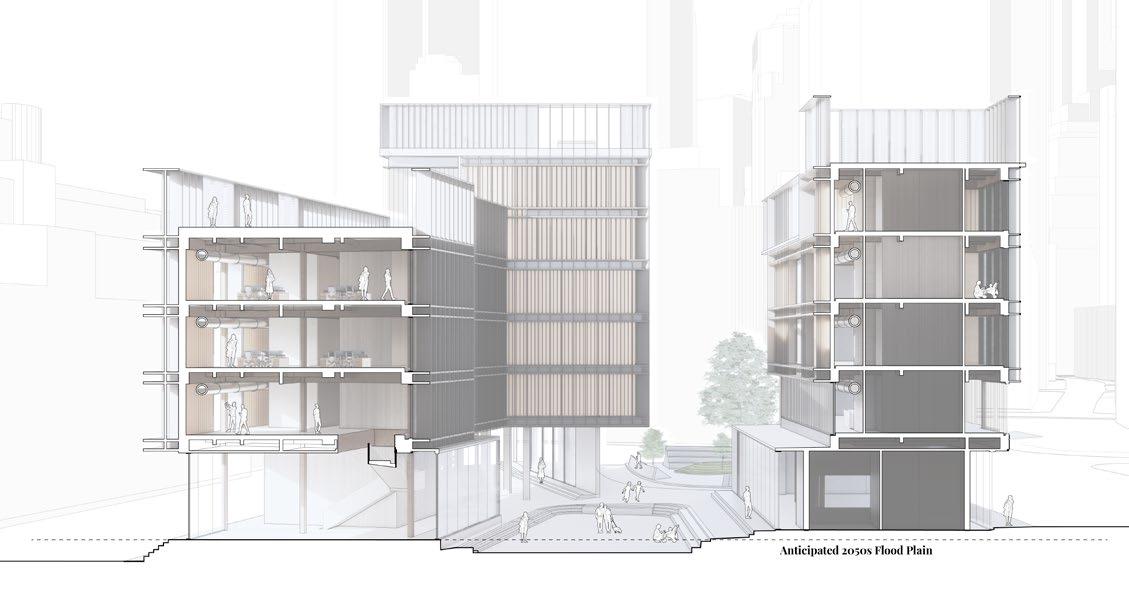
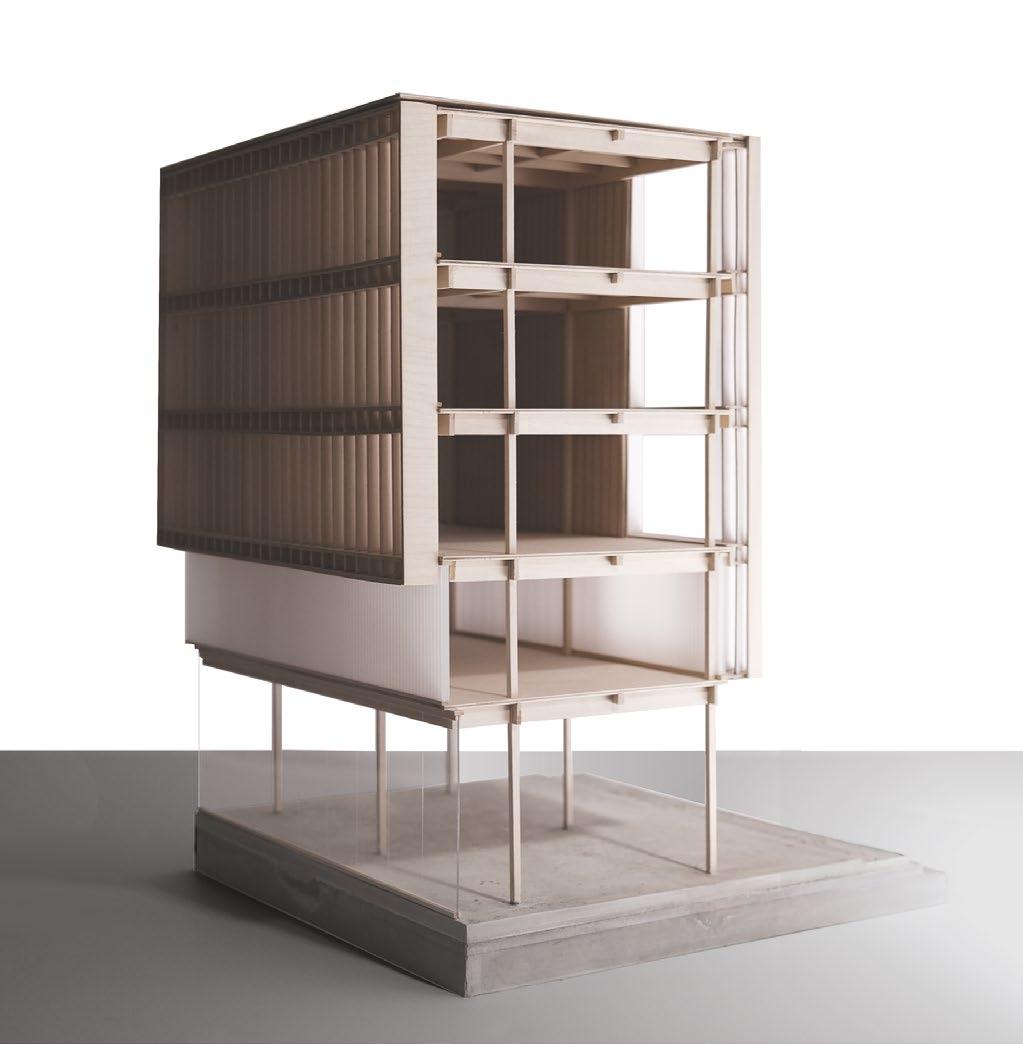
Section Model 1:250
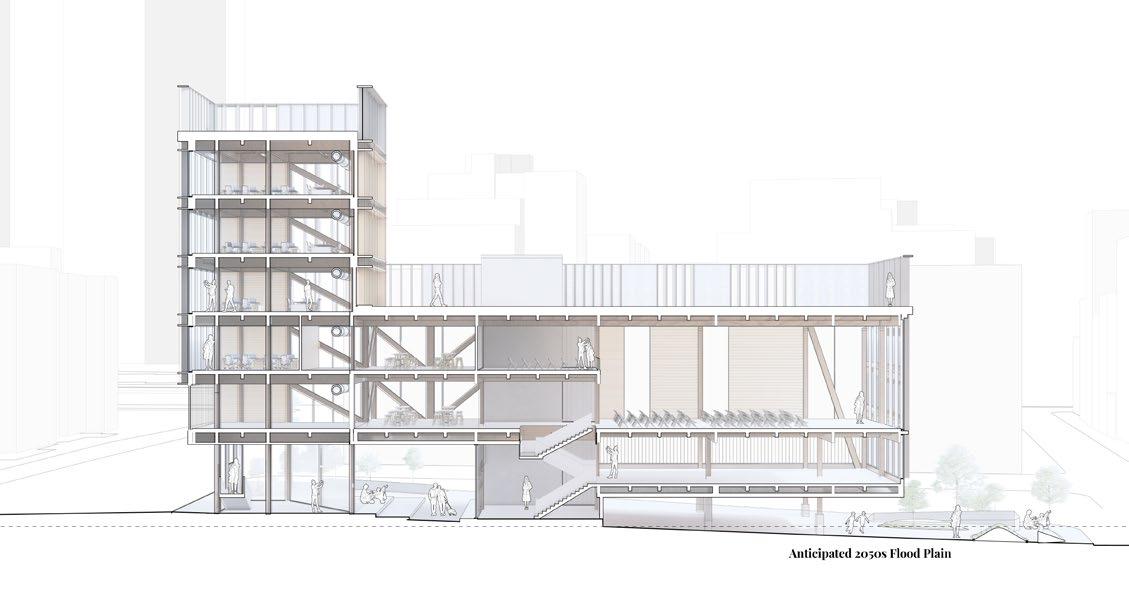

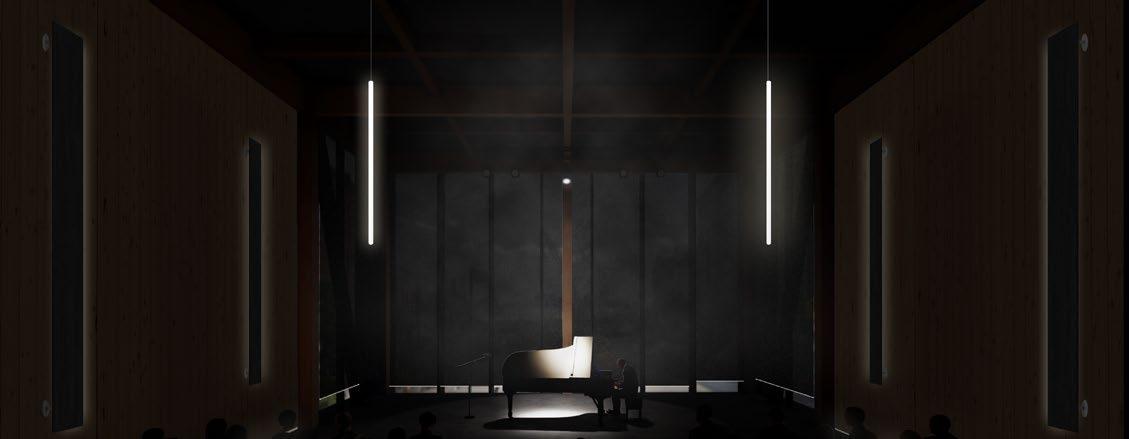
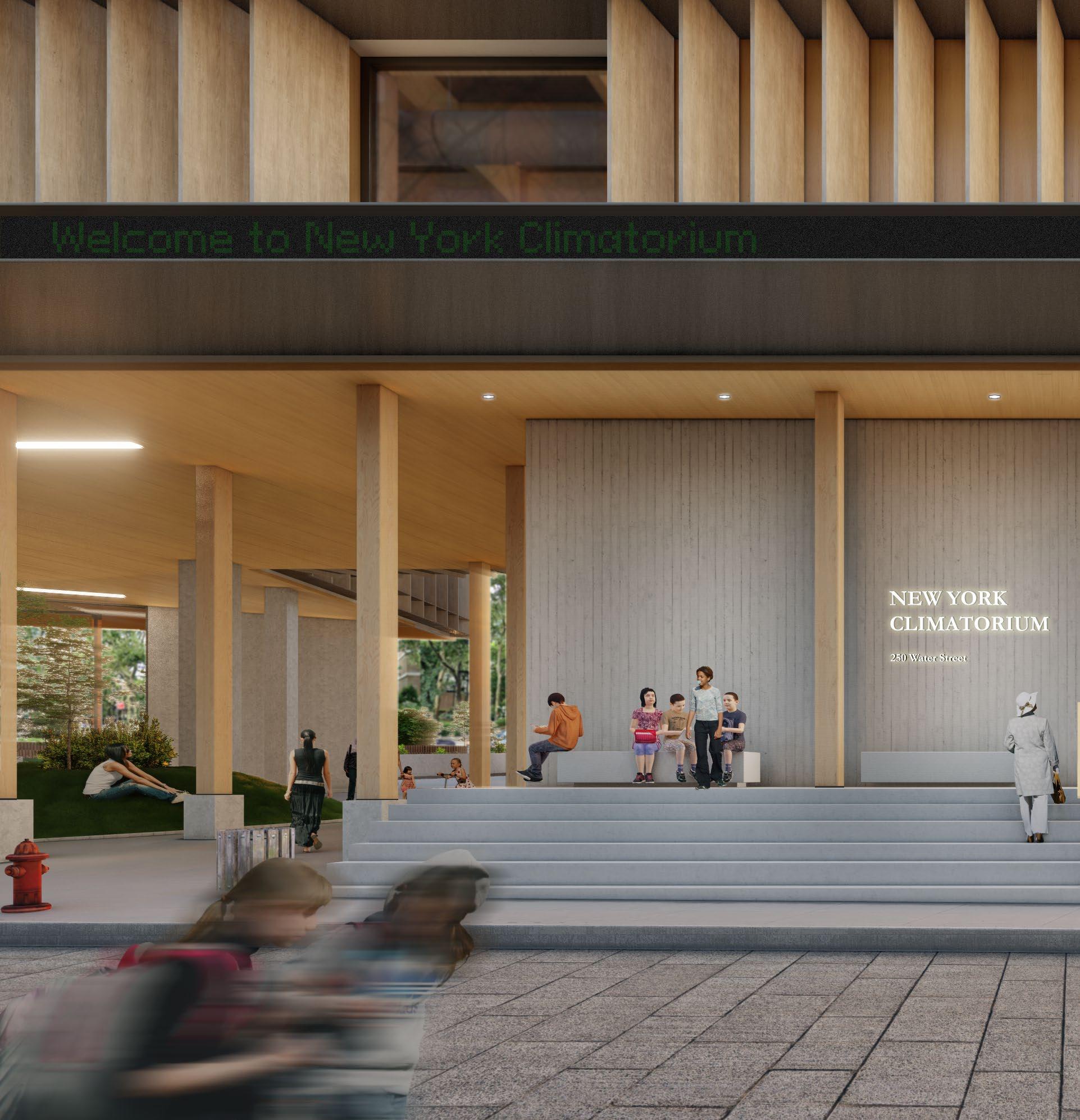
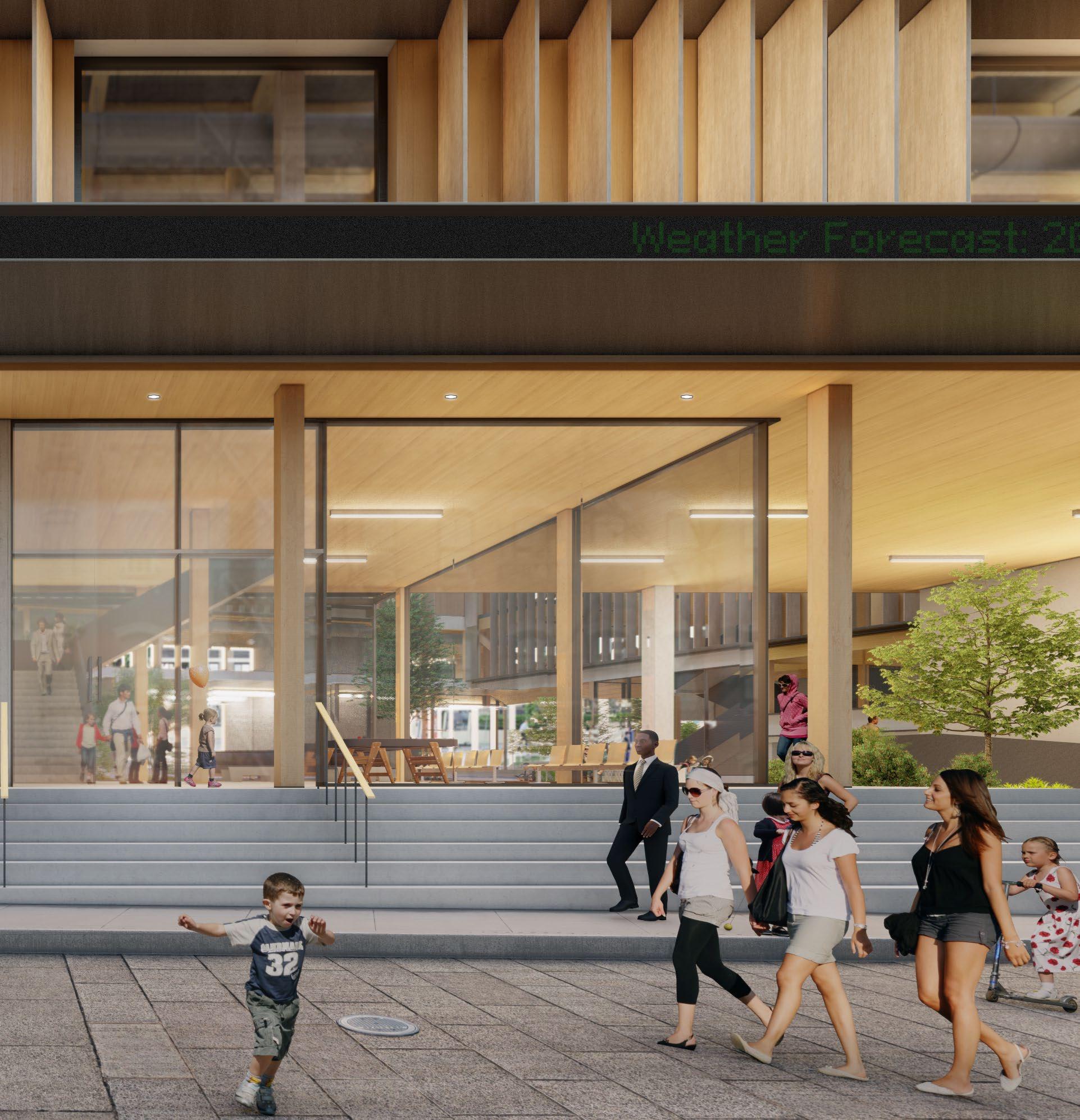
ROUGHNESS

Journey of the Indigenous Civilization BRANTFORD, ONTARIO, CANADA
UNIVERSITY OF TORONTO Academic- Core II Studio-2021
Instructor: Mauricio Quiros Pacheco
The Woodland Cultural Centre (WCC) is established after the closure of the Mohawk Institute Residential School. As one of only a handful of residential school buildings left still standing in Canada, the Mohawk Institute Indian Residential School is a physical reminder of the assimilation and deindividualization imposed upon Indigenous children in Canada. Hence, this project seeks to achieve reconciliation or conciliation with the indigenous civilization in the form of a public museum that is dedicated to the display of indigenous arts and history.
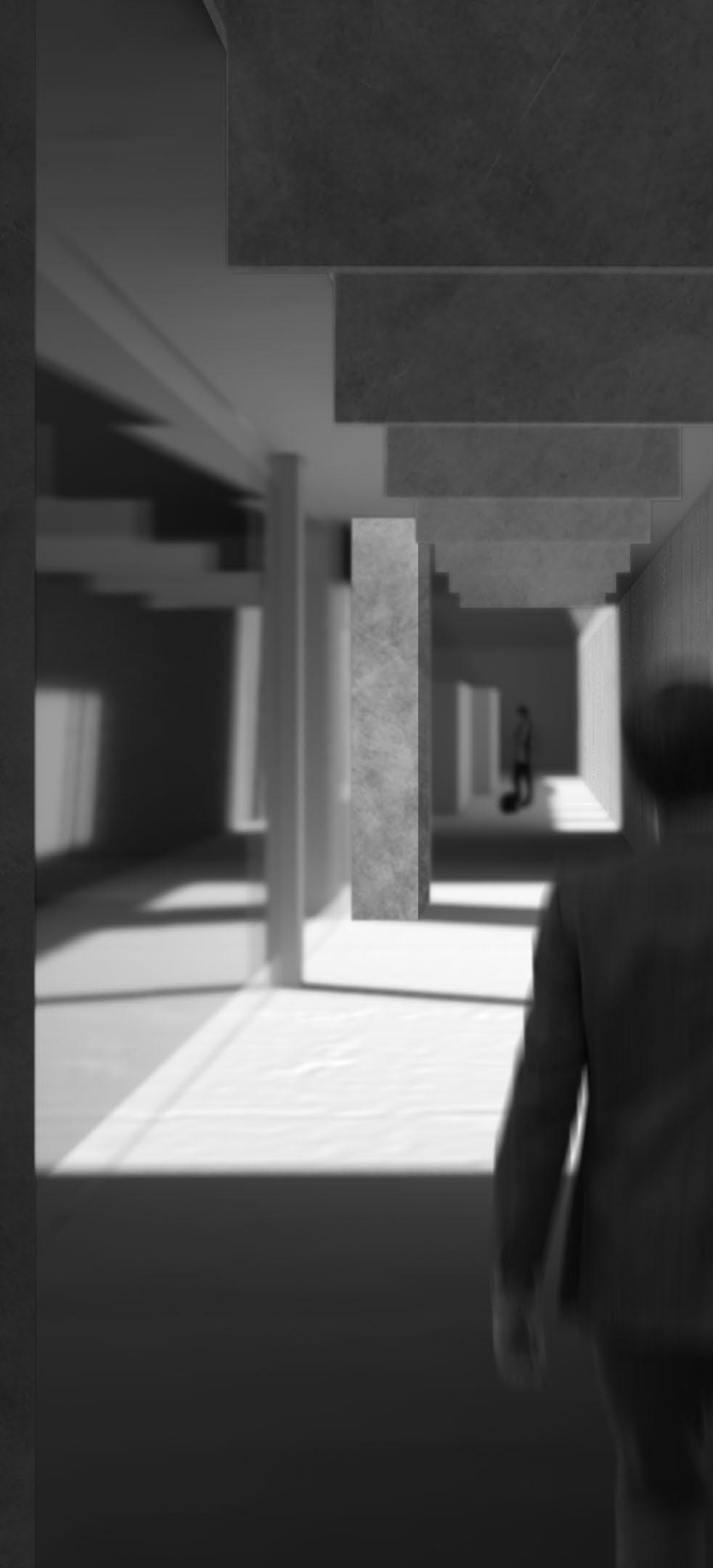



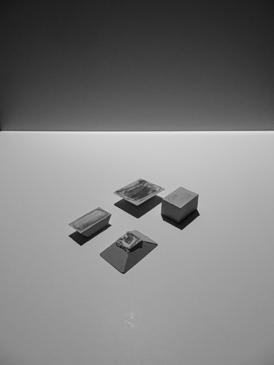
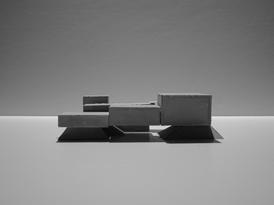
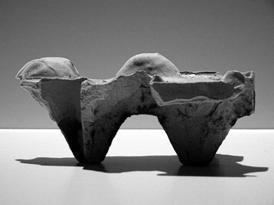
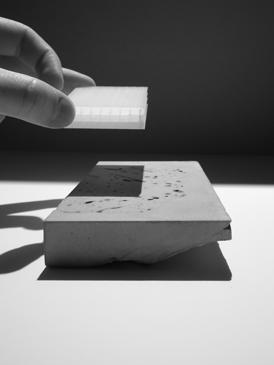

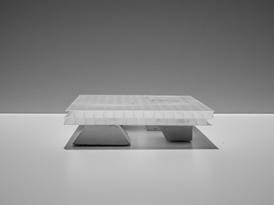


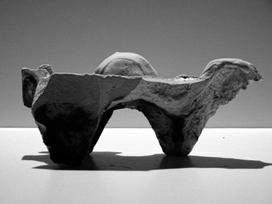
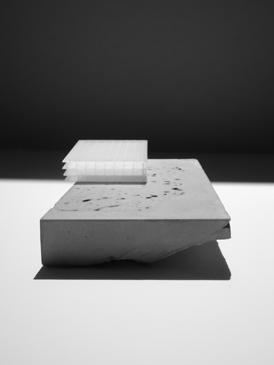

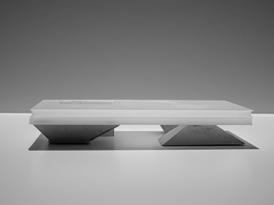

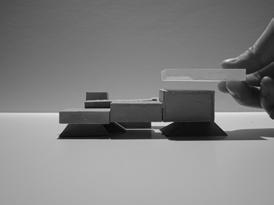
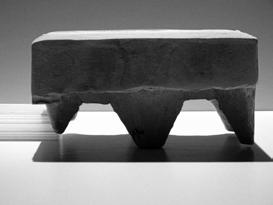
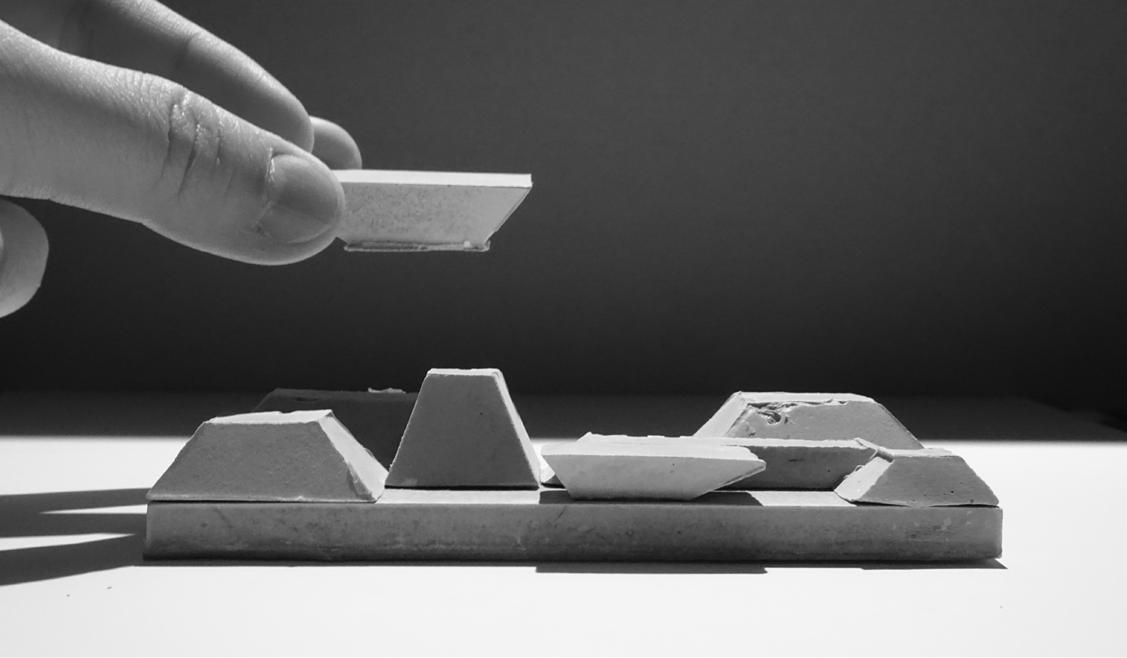


Haudenosaunee Centre of Excellence is a museum dedicated to the education and preservation of indigenous art and language. This museum complex seeks to bring together people of all ages and backgrounds for better awareness of the history of indigenous communities in Canada. Simultaneously, the project’s site is situated adjacent to a former residential school; the site inevitably carries the burden of the dark and disturbing history of unjustified treatments towards the indigenous civilization in Canada.
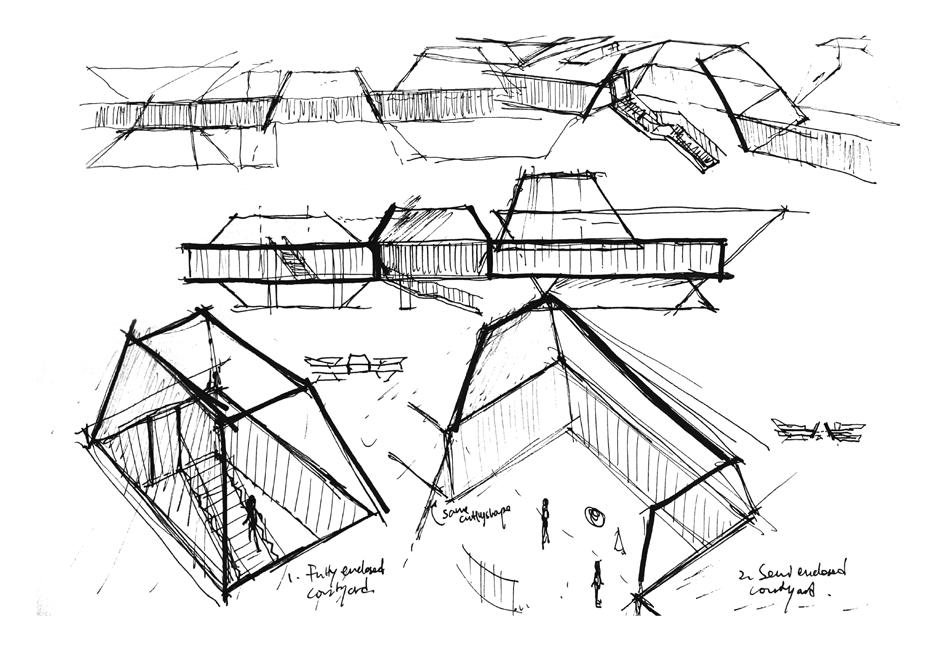

As a reflection of the value of the centre and the history of residential schools in Canada, the museum embeds the often-overlooked history of indigenous civilization in Canada into its architecture. The museum offers a series of carefully curated exhibition spaces, each represents a period in history that is significant to the indigenous people.
All the exhibition rooms are interconnected with each other in chronological order as a coherent journey, a journey that travels through the history of the indigenous civilization. Each significant period within this journey is parallelled to a series of unique spatial experiences within each display room. The visitors of the museum are encouraged to follow along this trek for a better understanding of the museum and the historical significance of its artifacts.



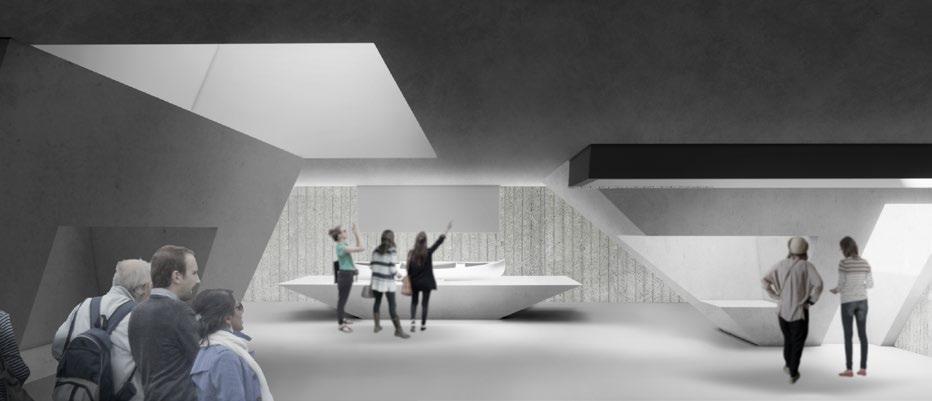
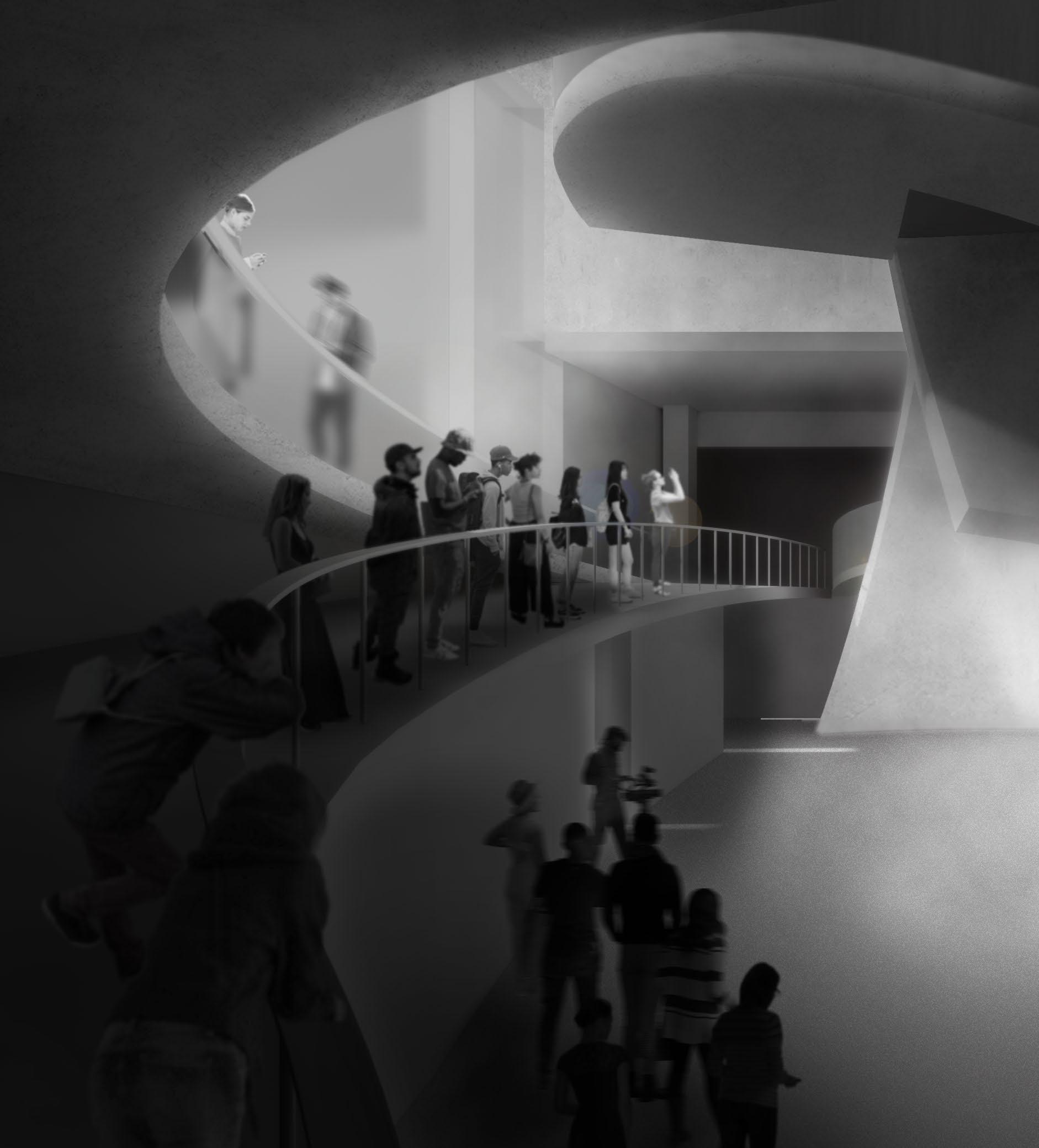
Joint Space for Two Departments
Academic- Core I Studio-2021

This project reimagines the possibility of an insertion of space between two linked landmarked buildings housing the Art and Architecture school in an urban academic campus. This new student commons will house a public performance centre and at the same time, serve as a series of collective social and studio spaces for students from both departments.
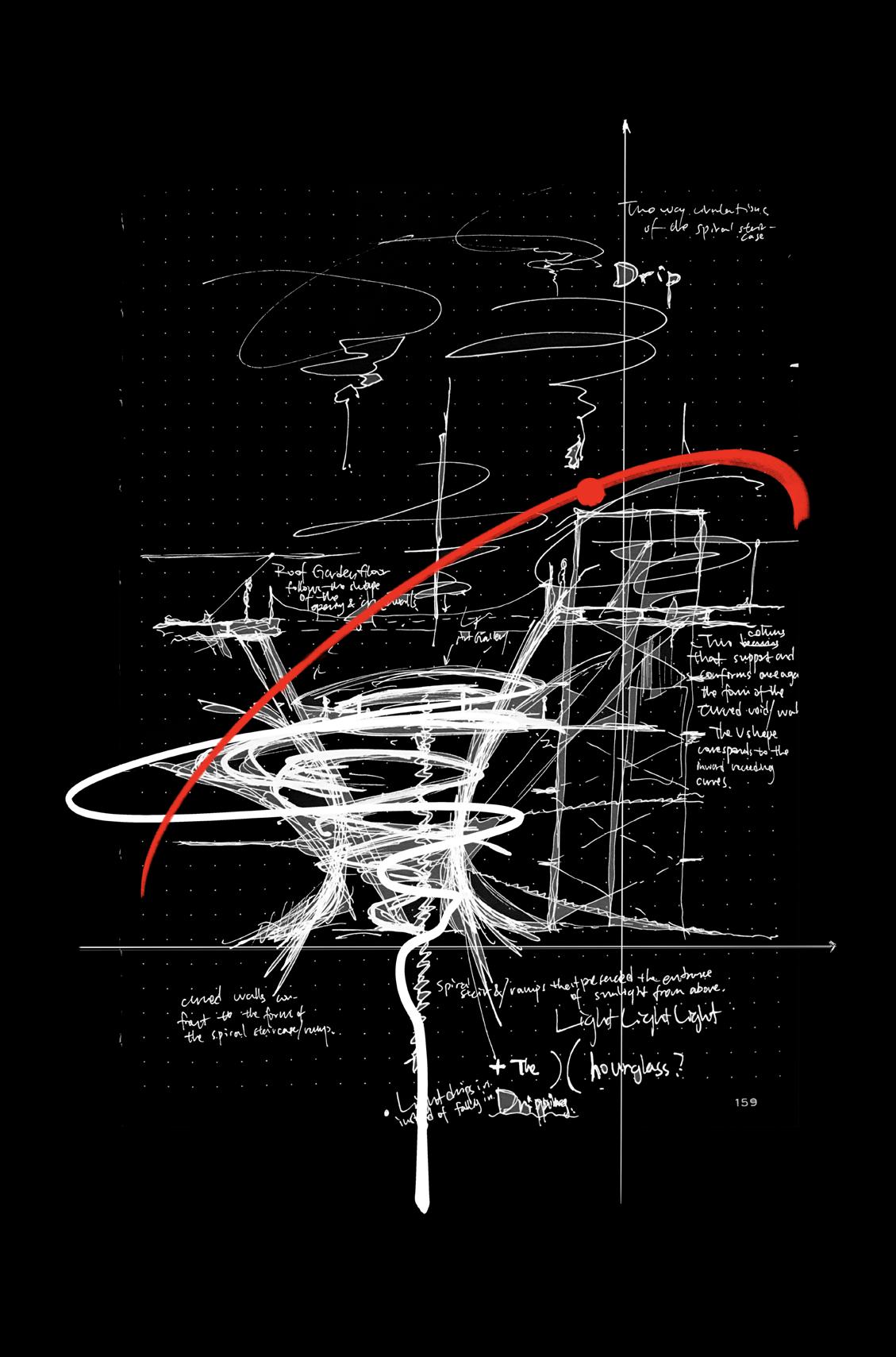




Converge, suggests both the convergence of circulation and light. Both convergences are made possible by the insertion of the hourglass geometry into the center of the massing. The system of circulation within the building is attached to the hourglass geometry. More accurately , they surround the geometry and spiral around it like a continuous ribbon. The series of staircases and ramps are connected to different spaces. Eventually, all the circulations converge into one point, and it leads to the roof garden.
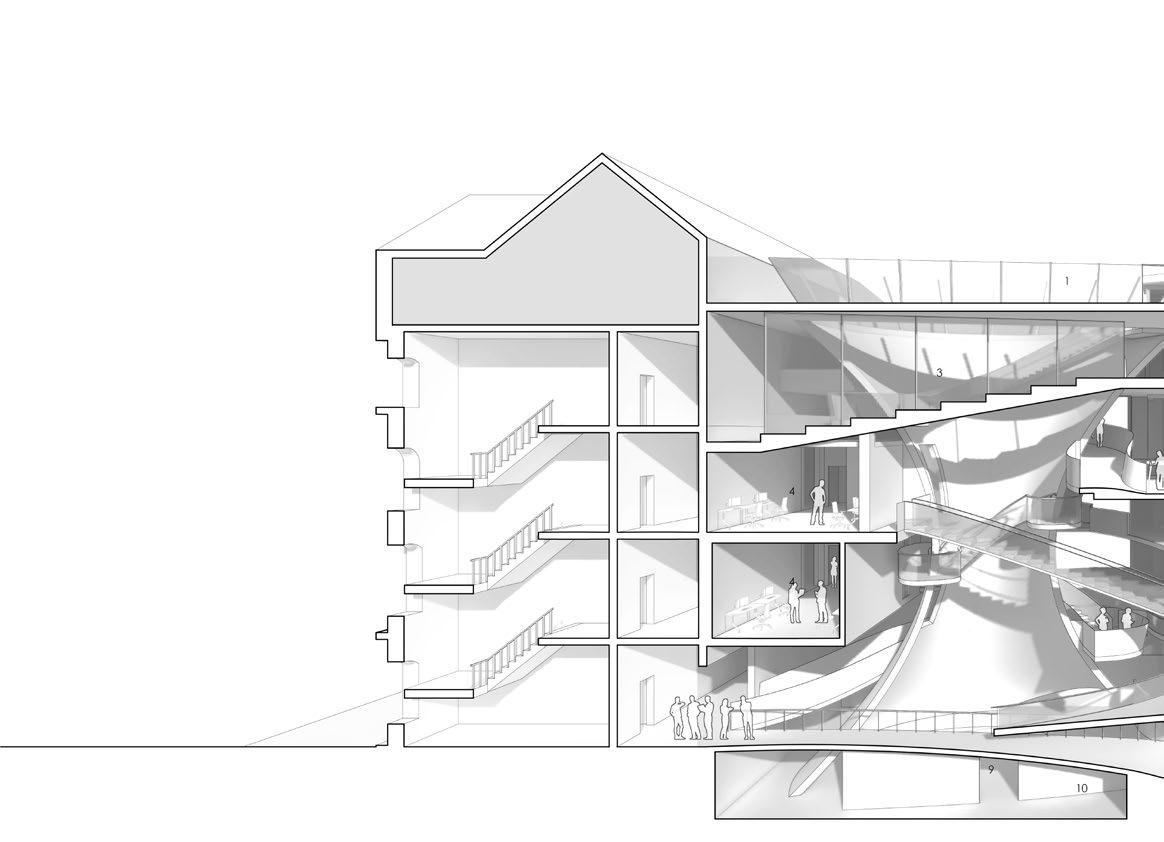
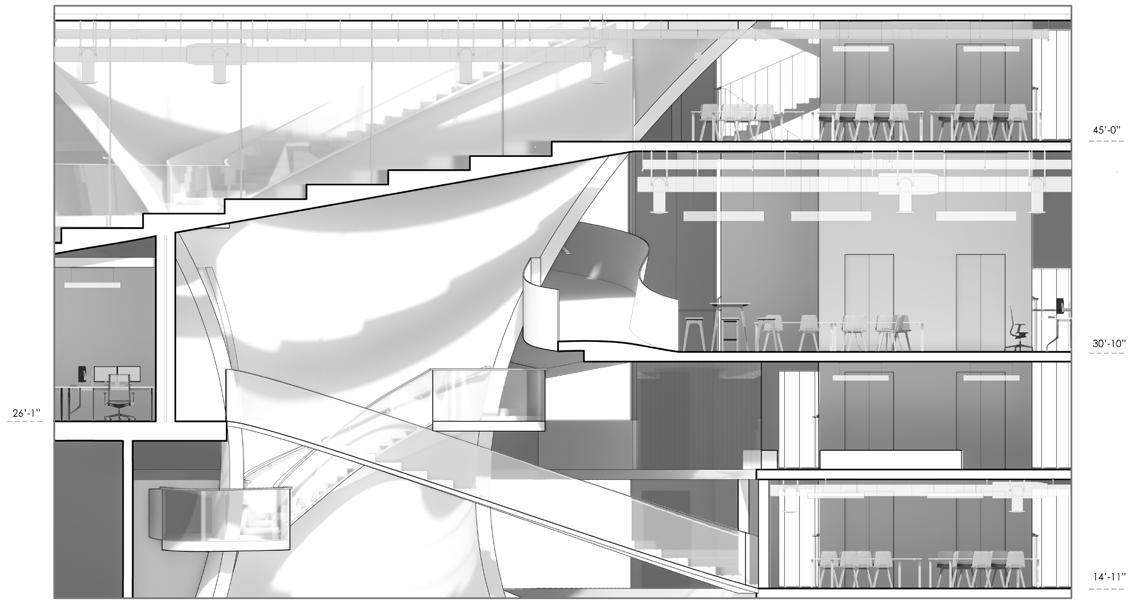
In response to the west and east facing conditions, the facade adapts gradient system of transparency. By using different facade materials in response to needs for natural lighting, the front facade forms a mosaic facade that is tiled with different glazing materials.
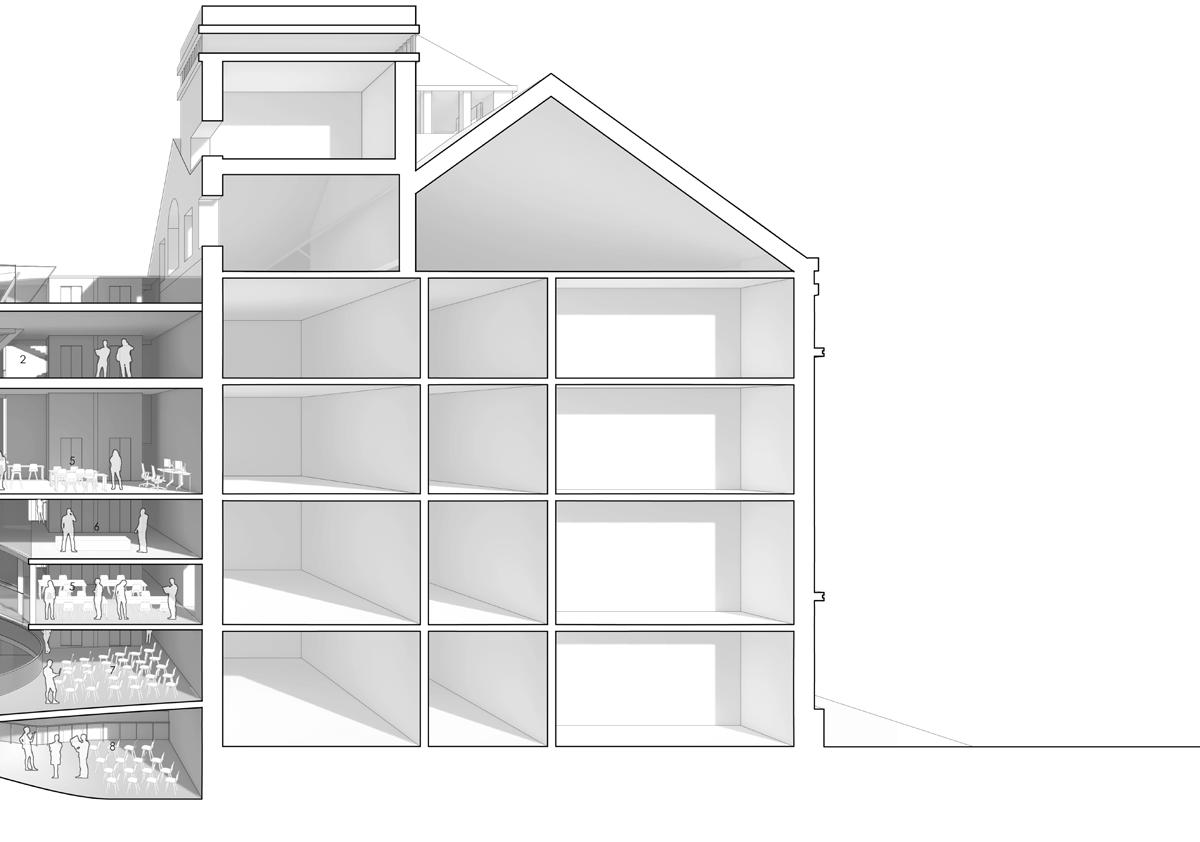

The centre of the facade are mostly transparent glazing units that frame the hourglass in the center of the building, and at the same time, provides sufficient amount of daylighting for the common area at the bottom of the building. However, studio and activity spaces are covered with translucent materials according to the allocated programs to each room. In this case, computer rooms and dining areas that require little direct sunlight is covered with channel glasses that diffuse direct sunlight.

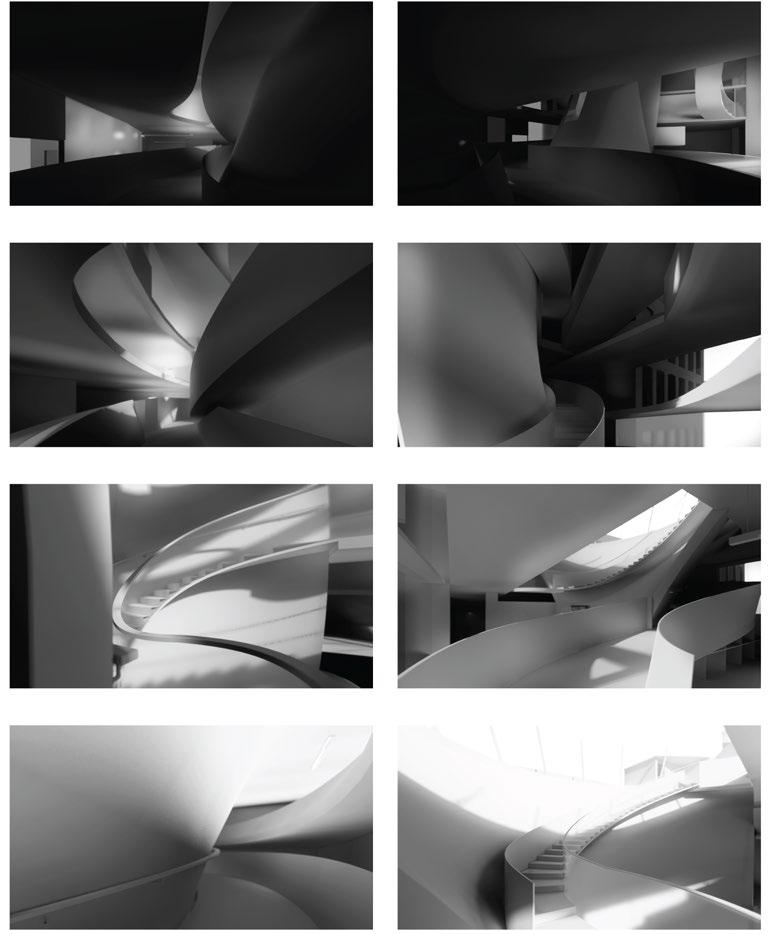
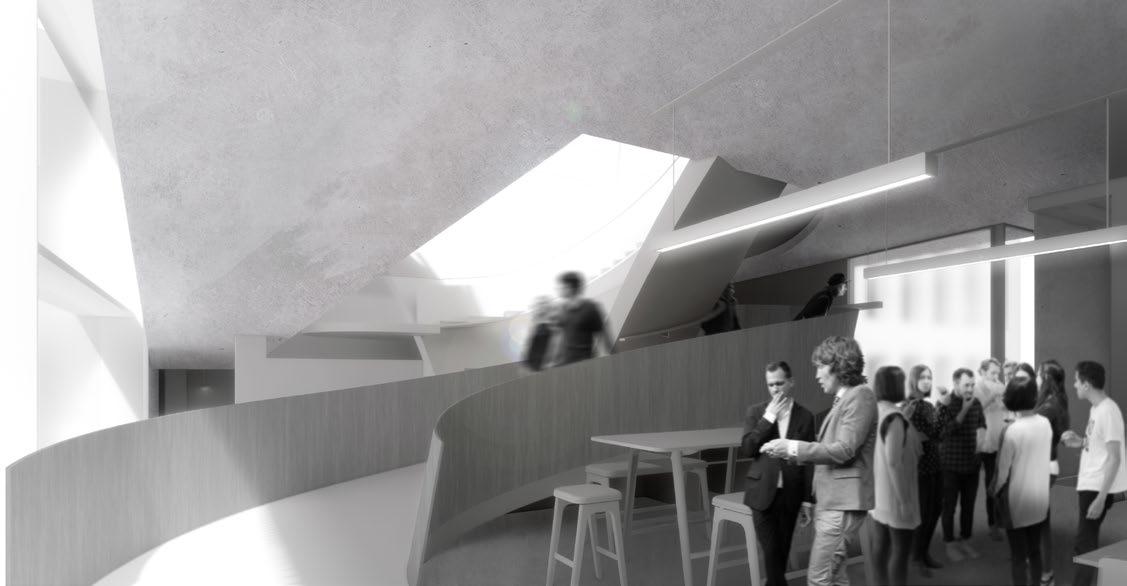
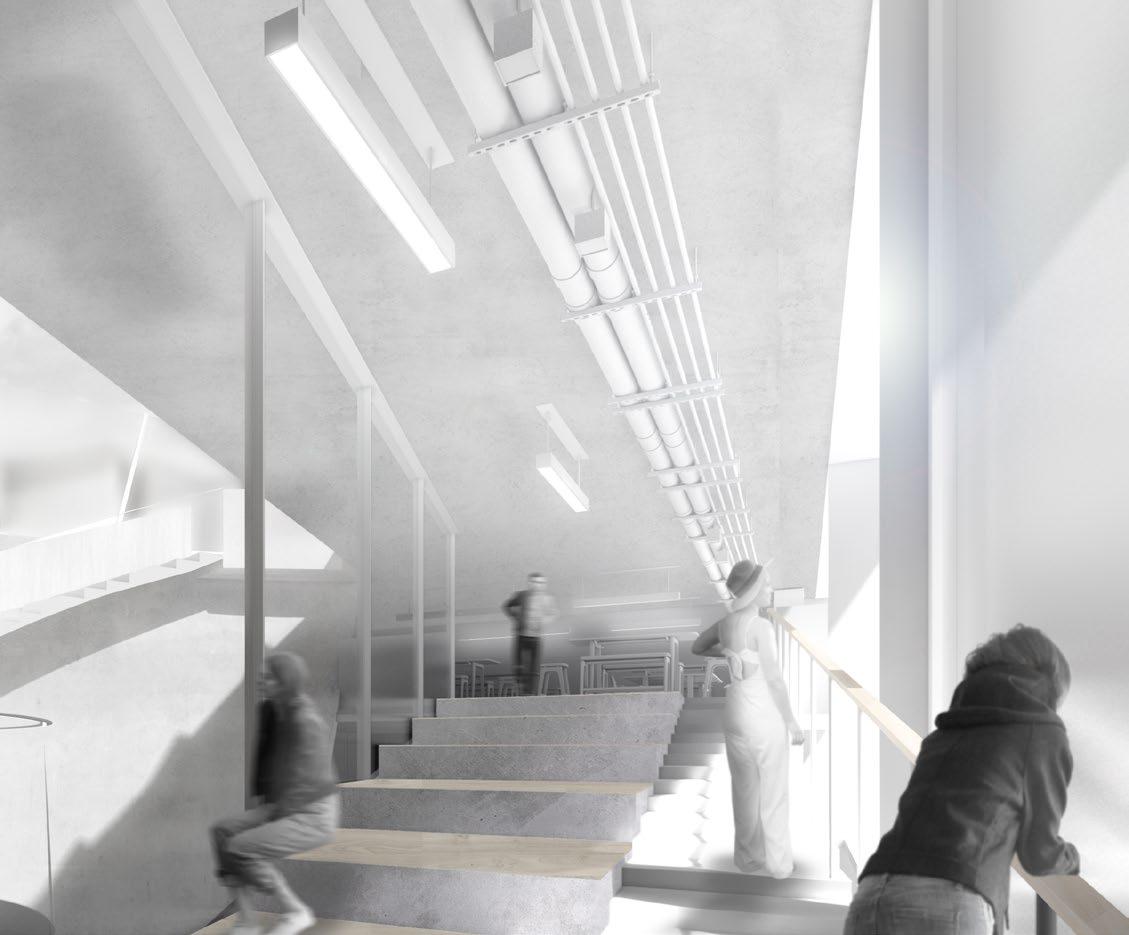

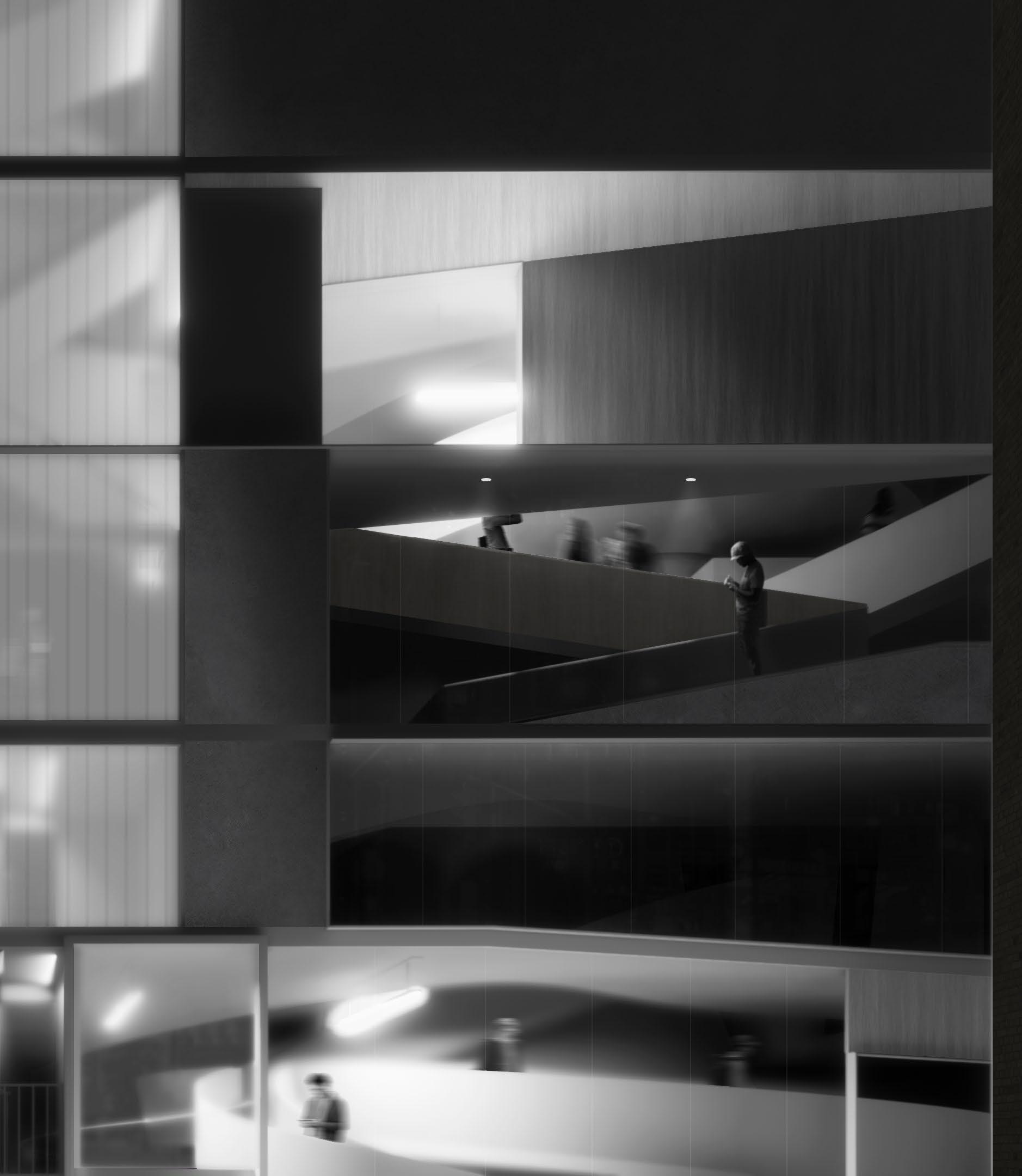
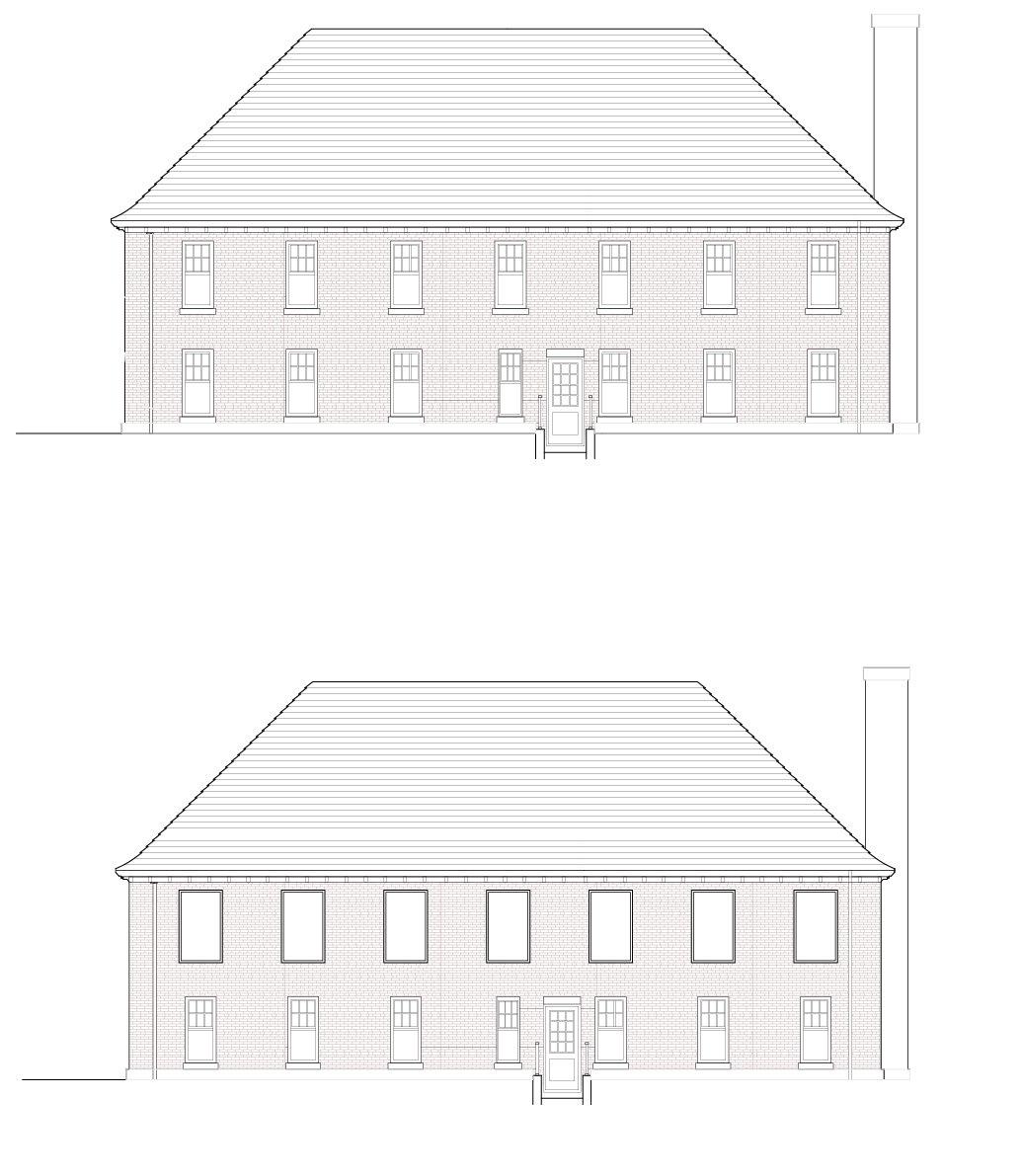
CORPORAL BURNS SHELTER REUSE Building Assessment and Adaptive Reuse
CAMBRIDGE, MASSACHUSETTS, USA
HARVARD UNIVERSITY Academic- HIS 4384 BUILDING AND URBAN CONSERVATION AND RENEWAL Instructor: David N. Fixler
The 1927 Corporal Burns Shelter at the Banks St. playground adjacent to Peabody Terrace was designed by architect Edward T. P. Graham. The City would like to rehabilitate the Shelter for use by the patrons of the Banks St. Playground including a series of new programs and amenities. This project begins with the historical research and physical assessment of the building and its site and is finished with a series of design proposals that would re-adapt this heritage building into something useful and pleasant.

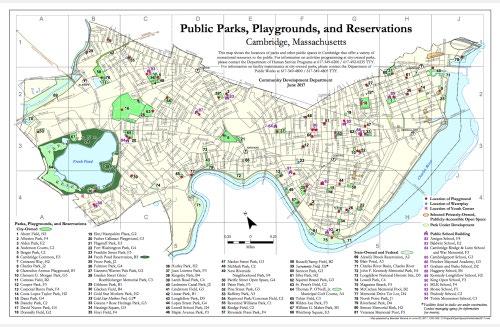
As stated by the Harvard Property Information Center, the site the building sits on is named for Corporal Raymond Burns of Cambridge who died in World War I. The Corporal Burns Playground was dedicated in his honor on May 31, 1920, as a new Ward 8 playground that belongs to a bigger system made of public parks, playgrounds, and reservations, part of the City of Cambridge’s efforts to improve public amenities.
The website also points out that the building is located on the previous site of the Harvard University boat house which was relocated further up the river in 1903 (currently the Weld Boat House).
Though often known as a nice park near the Charles, the playground did not have an attached parkette when first constructed in the early 20th century. The City of Cambridge created a park in this location after the construction of the parkway now called Memorial Drive in the early 1920s. It was only in 1972 that the building had its first major renovation after the completion of both the nearby Mather House and Peabody Terrace housing complex. Harvard University funded the renovation of the park in 1972.
Today, though the building itself is inactive and not being utilized by the public, the adjacent playground and the park remain intact and operational. Besides the beautiful green and vegetation offered by the park, playground amenities such as two full basketball courts, a street hockey ring, as well as a playground area with sprinklers for kids to play all remain functional and are in relatively good condition.

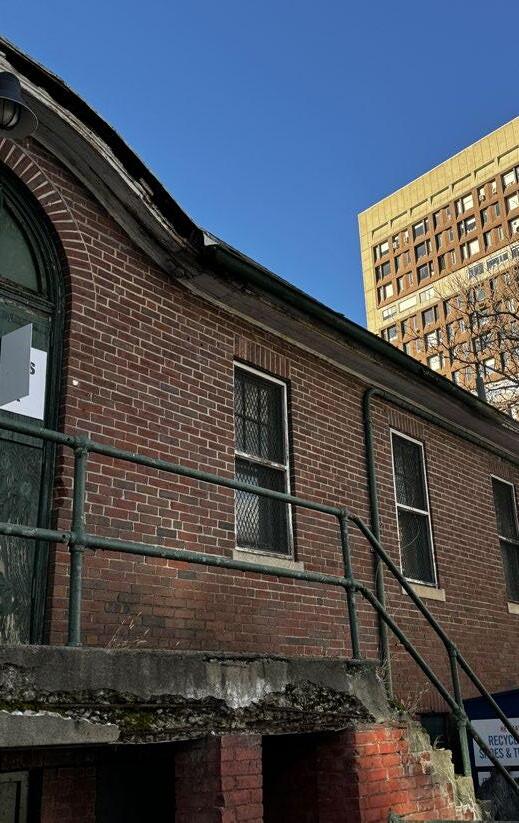
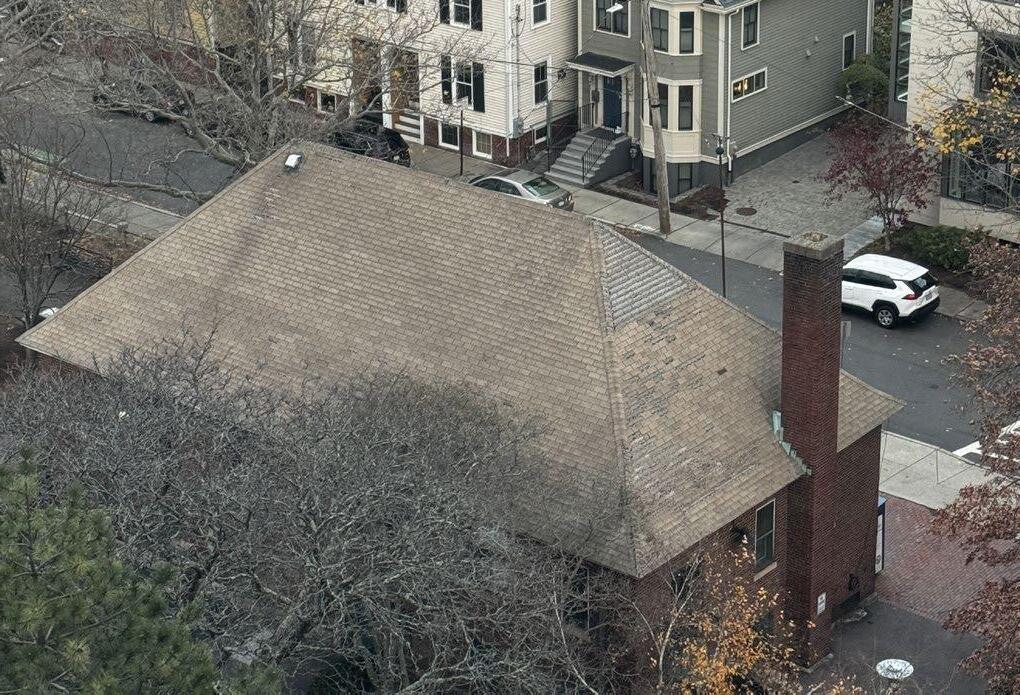

Missing or Damaged Building Components
Severe Water Damage
Building Conservation
Preserving the original building materials, structures, and form as much as possible to better reflect the urban activities and memories attached to the site and the building while reducing the need for new building materials.
1. Maintaining the original historical appearance
2. Retaining the existing uses and social amenities
3. Preserve the original structures and building materials
4. Refurbish materials and building parts that will be preserved
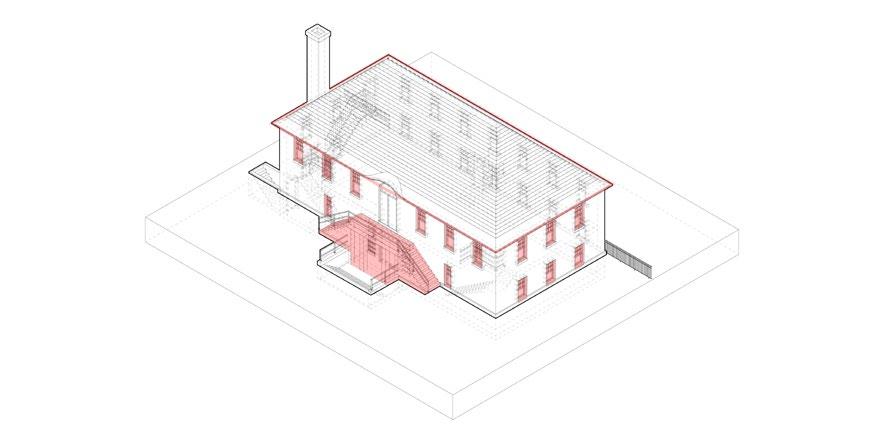
Design Intervention
Updating the building’s outdated MEP systems and spatial configuration to meet the shifting needs of the community as well as the updated building codes and the requirement for accessible entrance and vertical circulation.
1. Replacing damaged building components and MEP system
2. Increasing access to natural lighting
3. Meeting the updated code and ADA requirements
4. Reconfiguring the interior layout to optimize use of space and better reflect the new uses
5. Fostering outdoor public space and condense social activities around the site



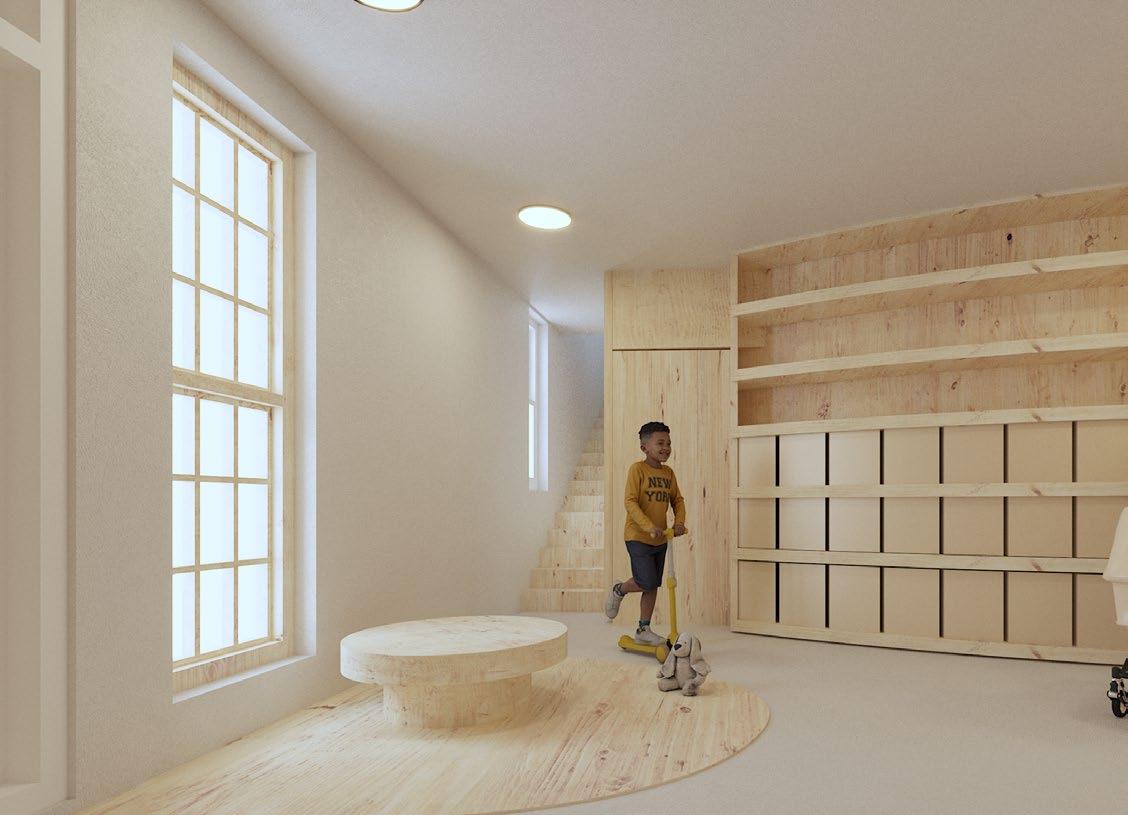

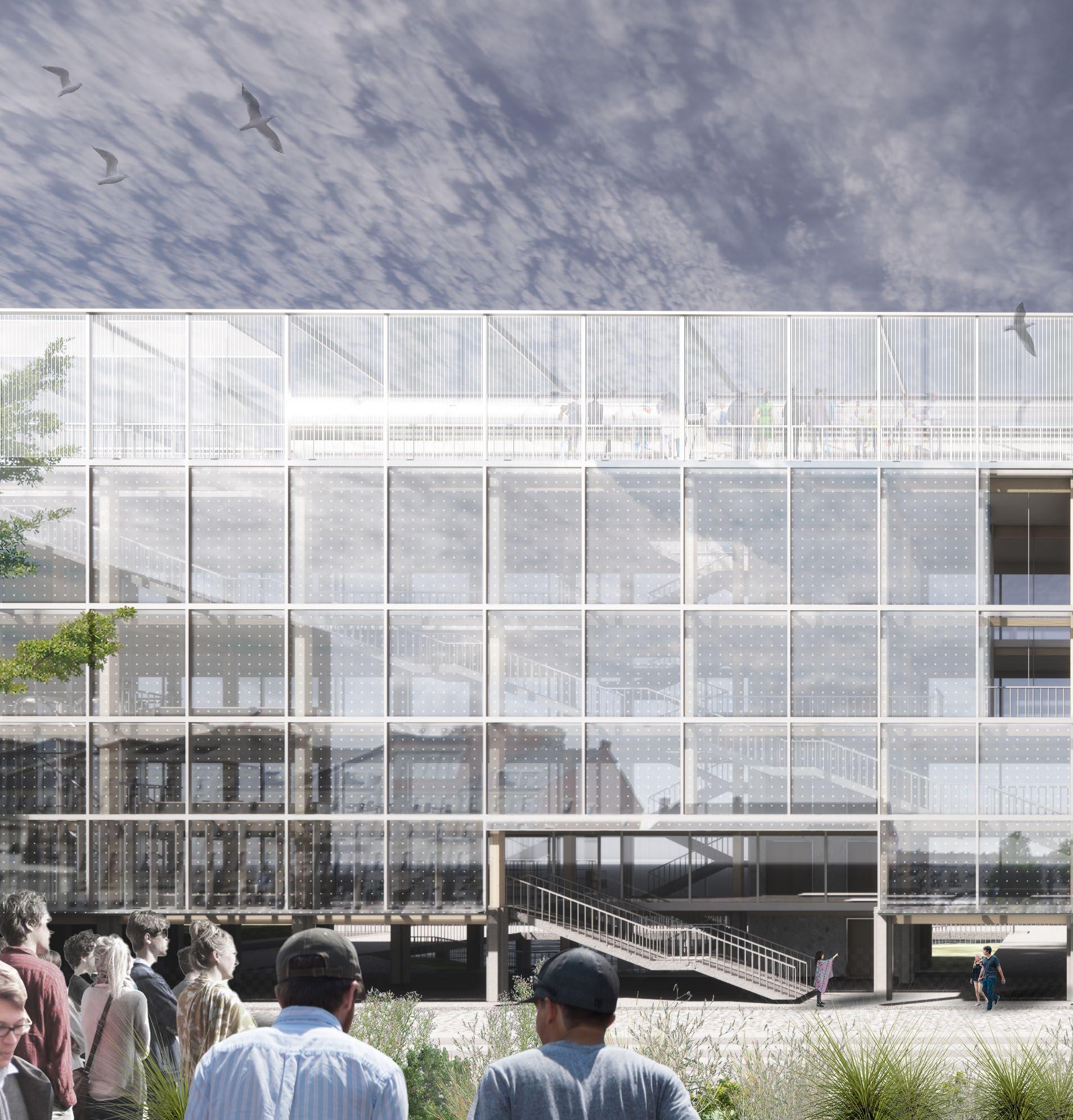
HARVARD UNIVERSITY
Academic- STU 1312
GRAFTING THE AQUARIUM
Brutalist Icon Retrofitted for Future Sea Level Rise BOSTON, MASSACHUSETTS, USA
GRAFTING THE AQUARIUM-2025
Instructor: Jeanne Gang, Eric Zuckerman

Oceans are heavily impacted by climate change. Rising temperatures, acidification, and deoxygenation caused by greenhouse gas emissions are damaging marine ecosystems at an alarming scale and rate. As these ecosystems are significantly threatened, human health and economic stability also grow more precarious. To test these questions, the New England Aquarium will serve as the project site that strategize for climate adaptation while researching Peter Chermayeff’s original Brutalist building from 1969 and its additions.

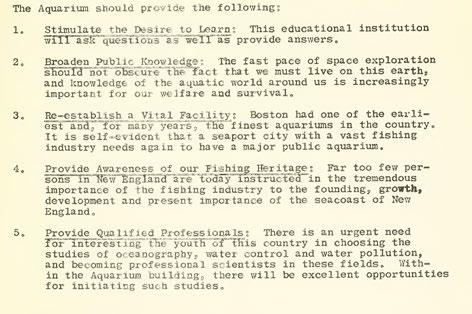
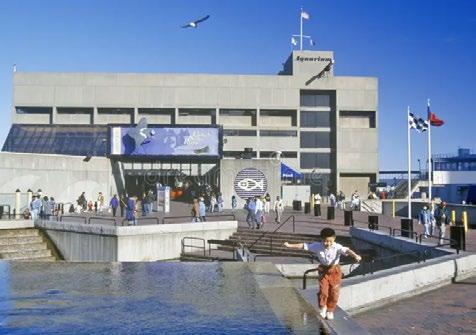
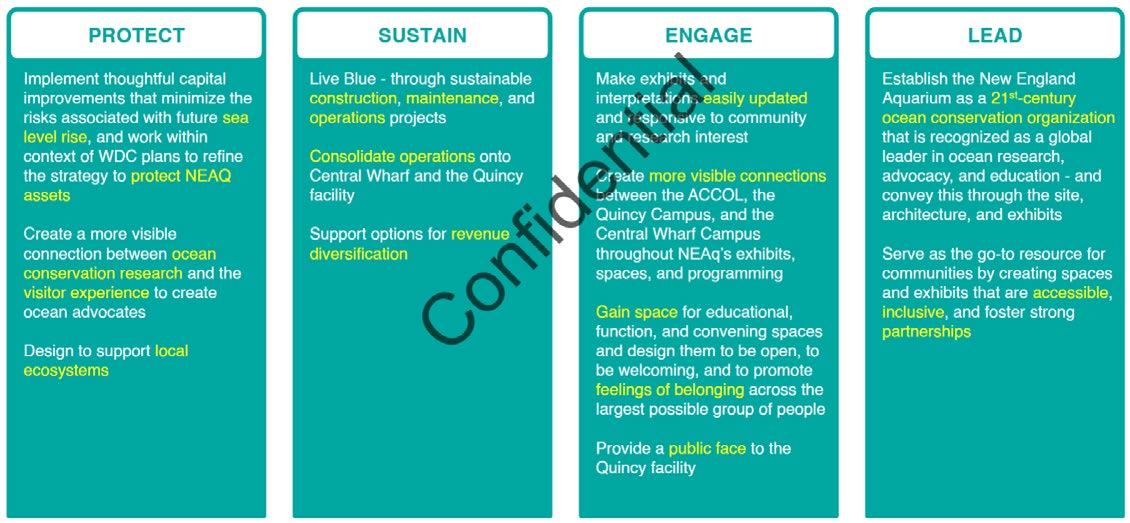
ADVANCE ANIMAL AND OCEAN HEALTH
PARTNER UP TO BUILD RESILIENT COMMUNITY
INSPIRE AND DEVELOP SPACE FOR PUBLIC MARINE EDUCATION AND ADVOCACY


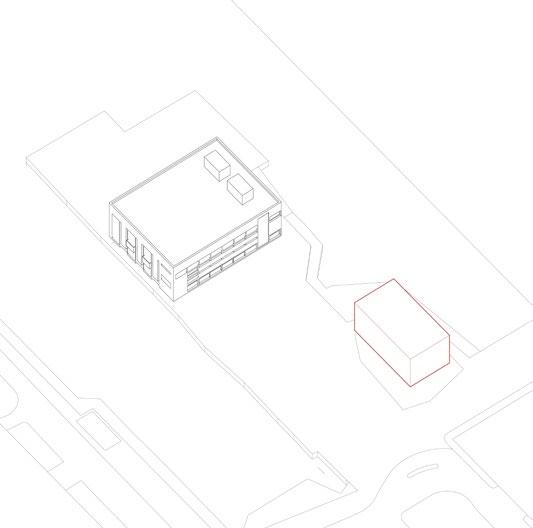
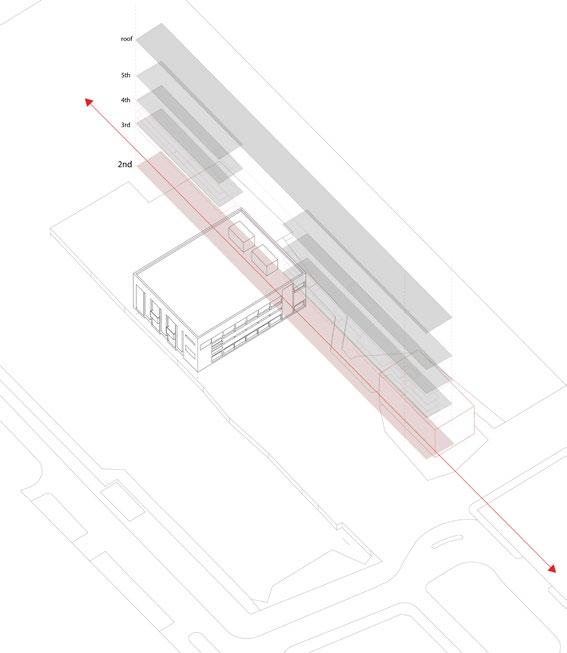
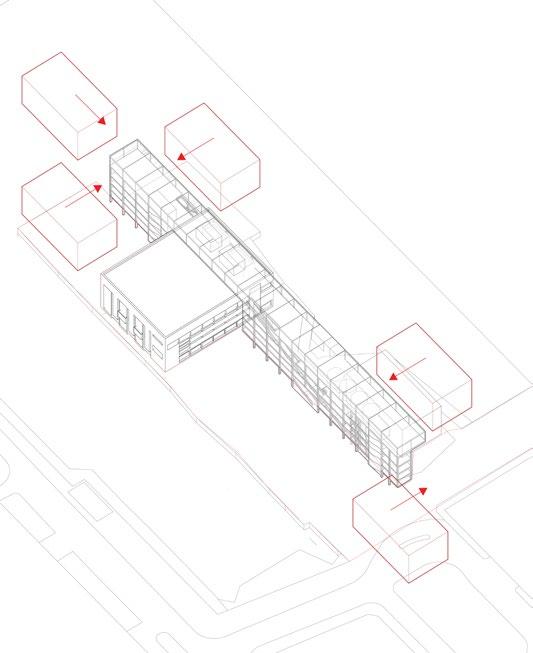
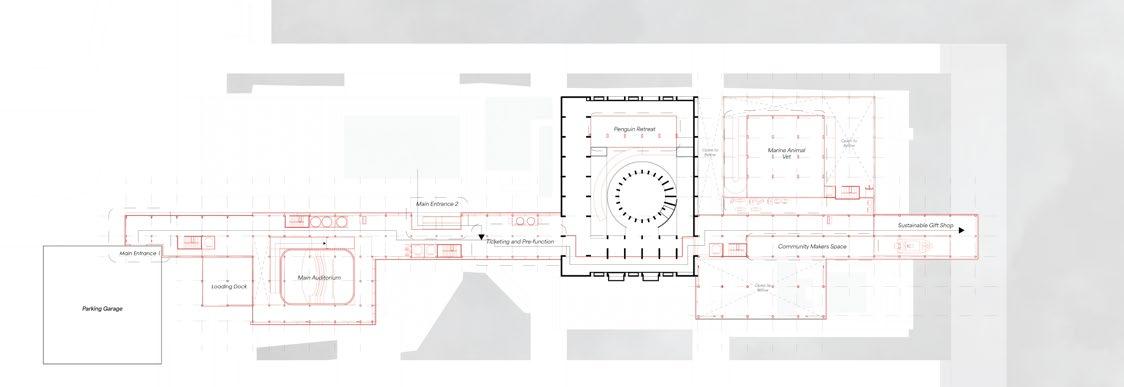

PROJECTED 2070 FLOOD PLAIN OVERLAPPED WITH SECTION
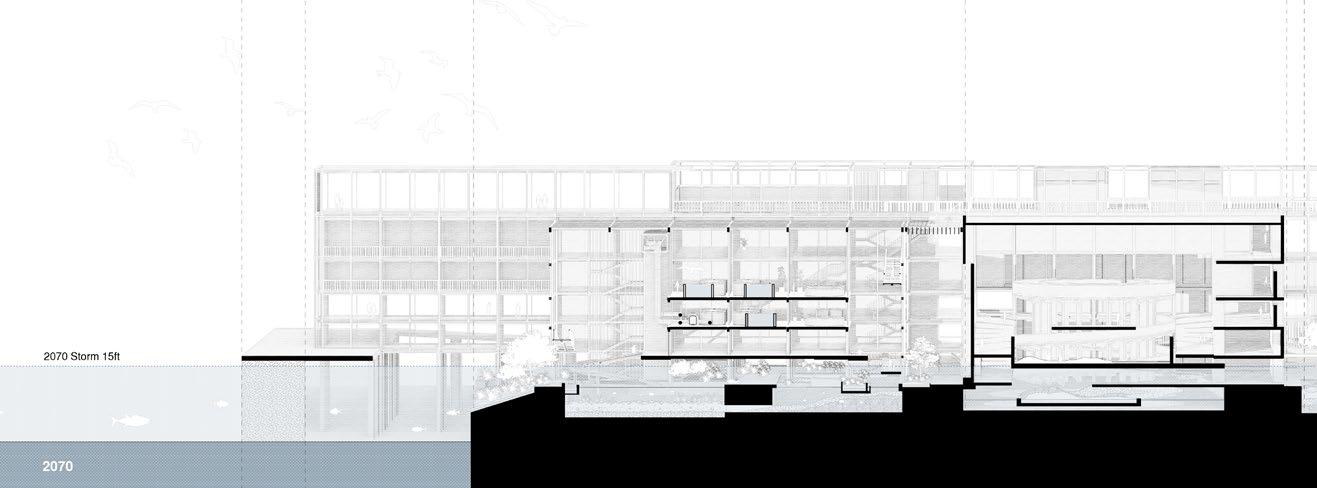


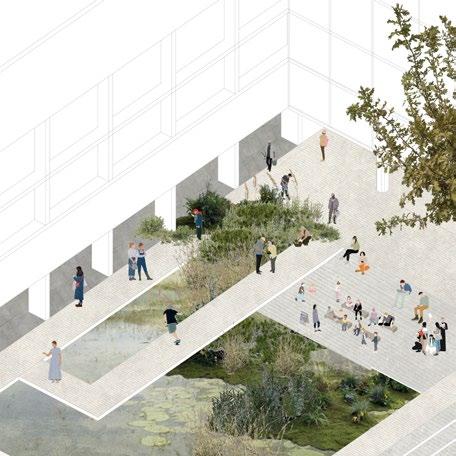


GRAFTED ANIMAL SANCTUARY
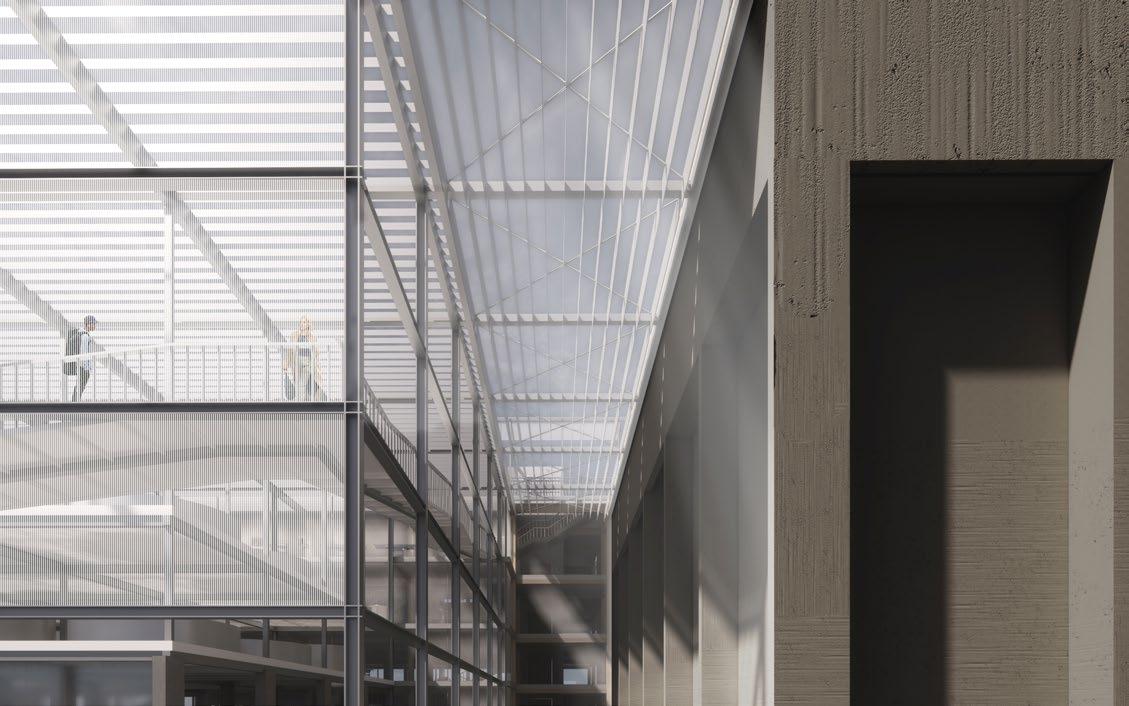

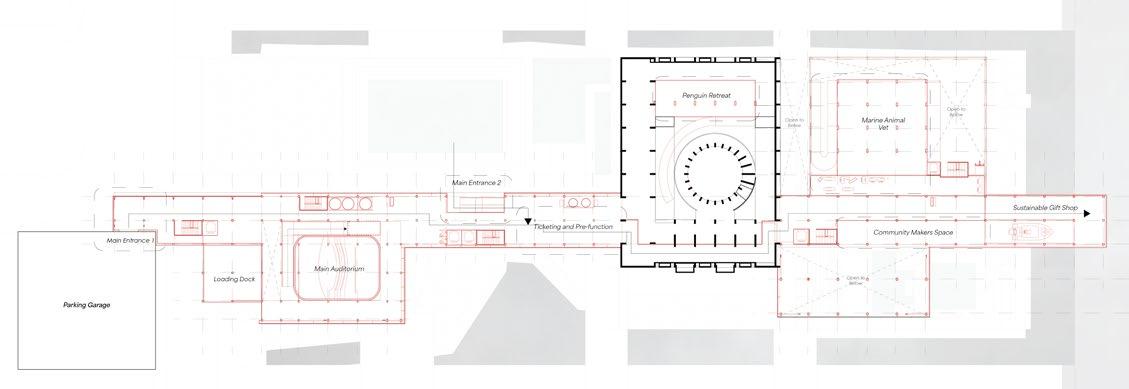
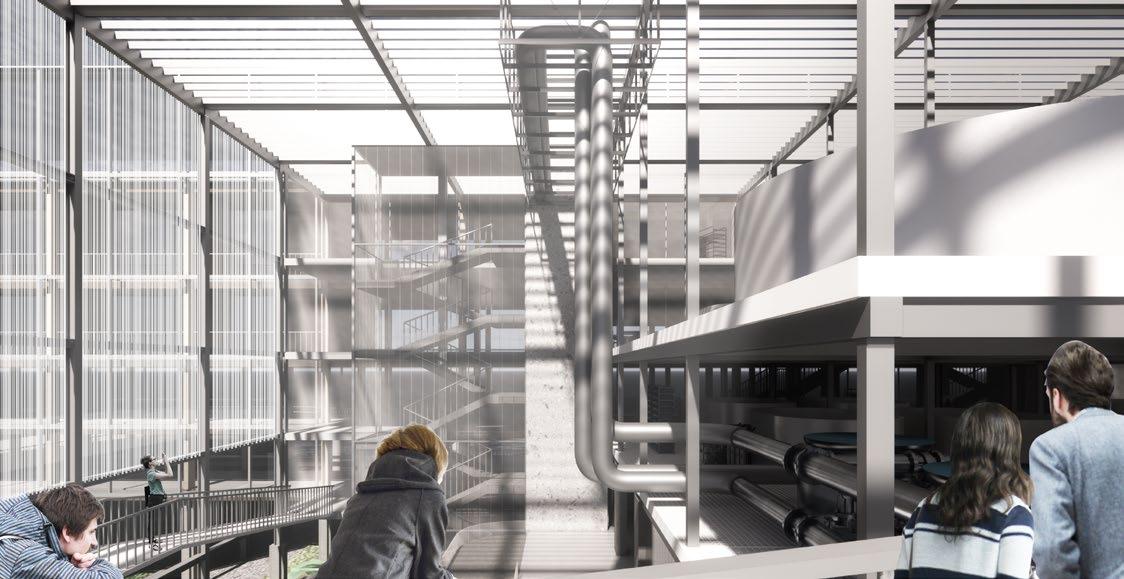
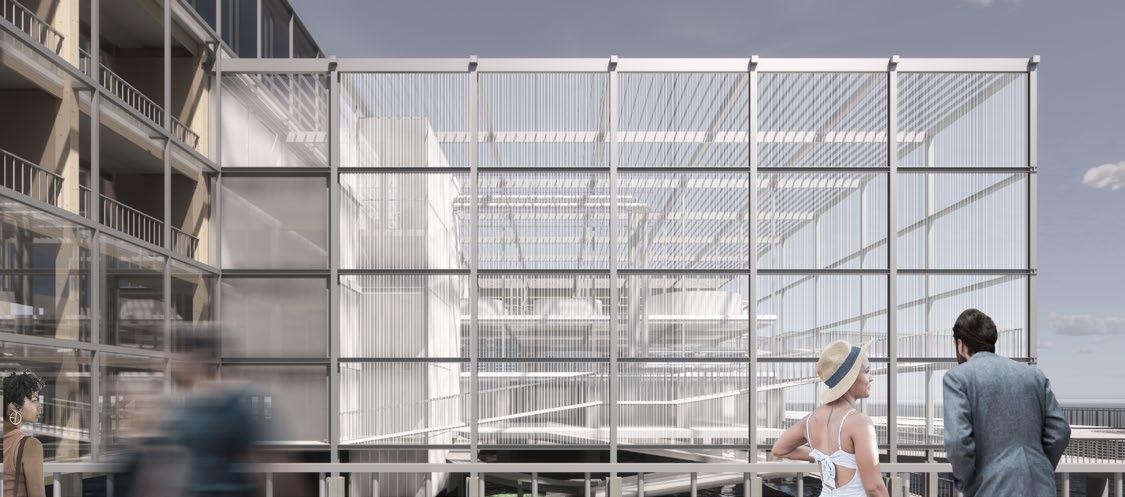

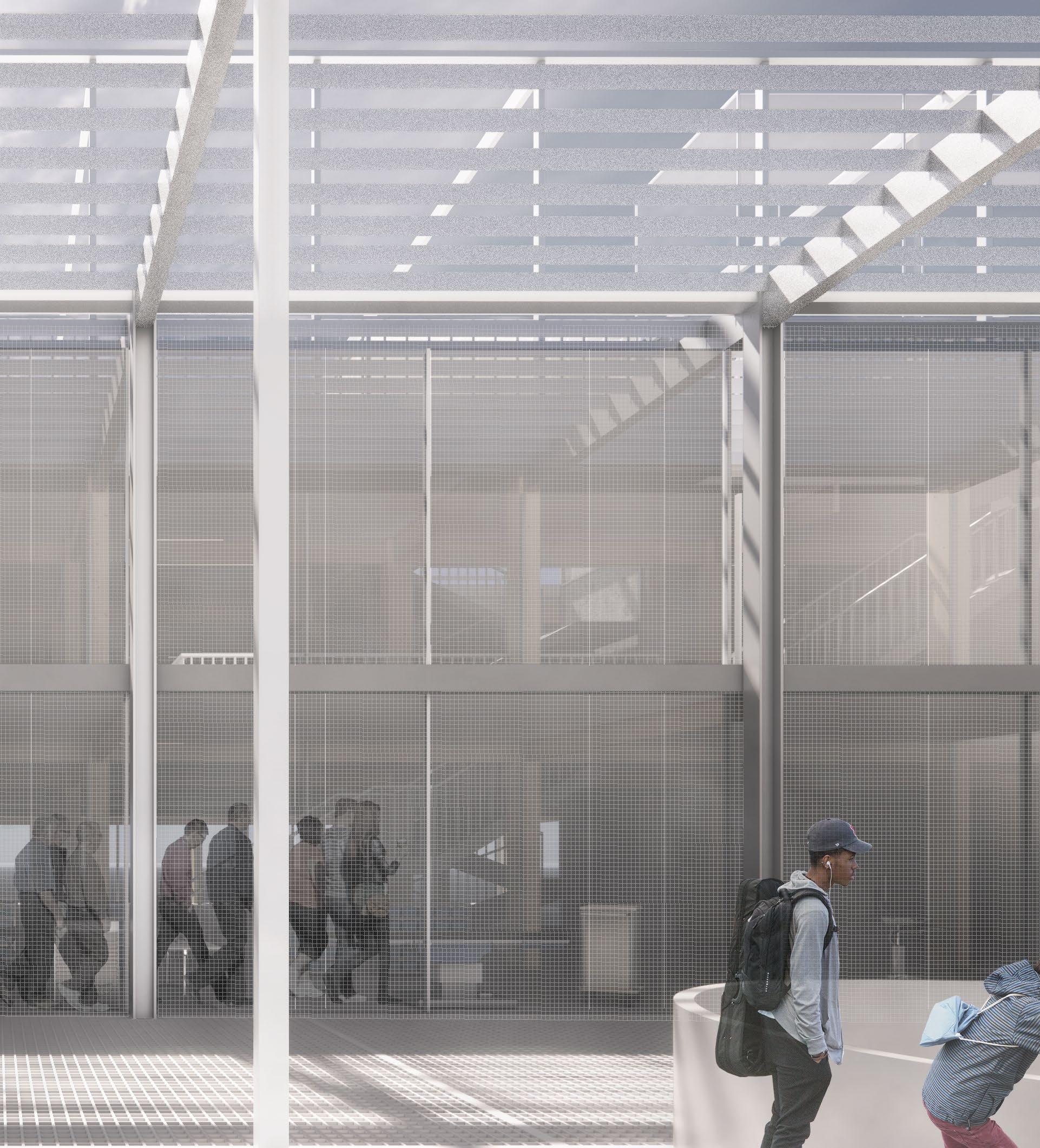
GRAFTED ANIMAL SANCTUARY


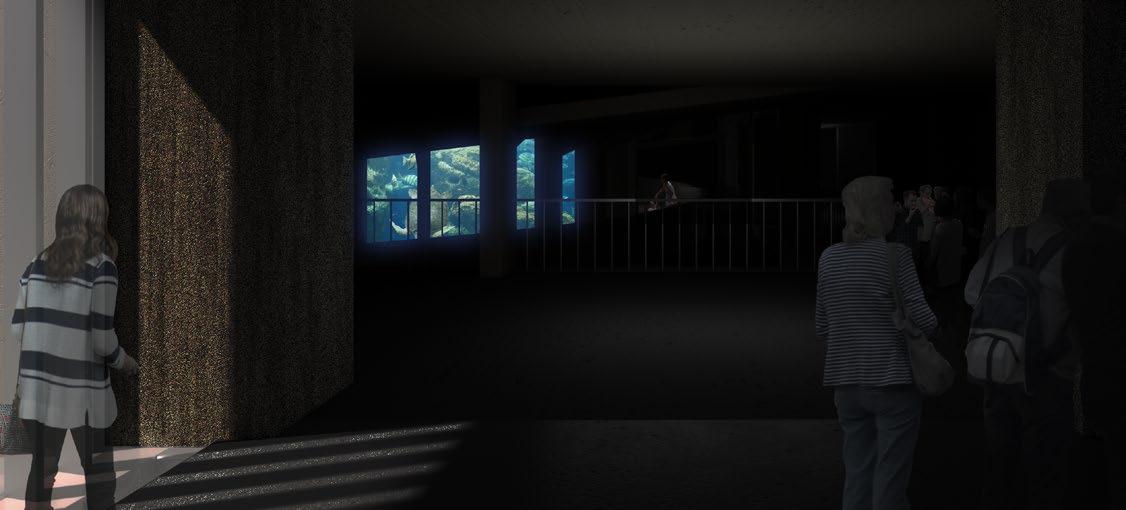







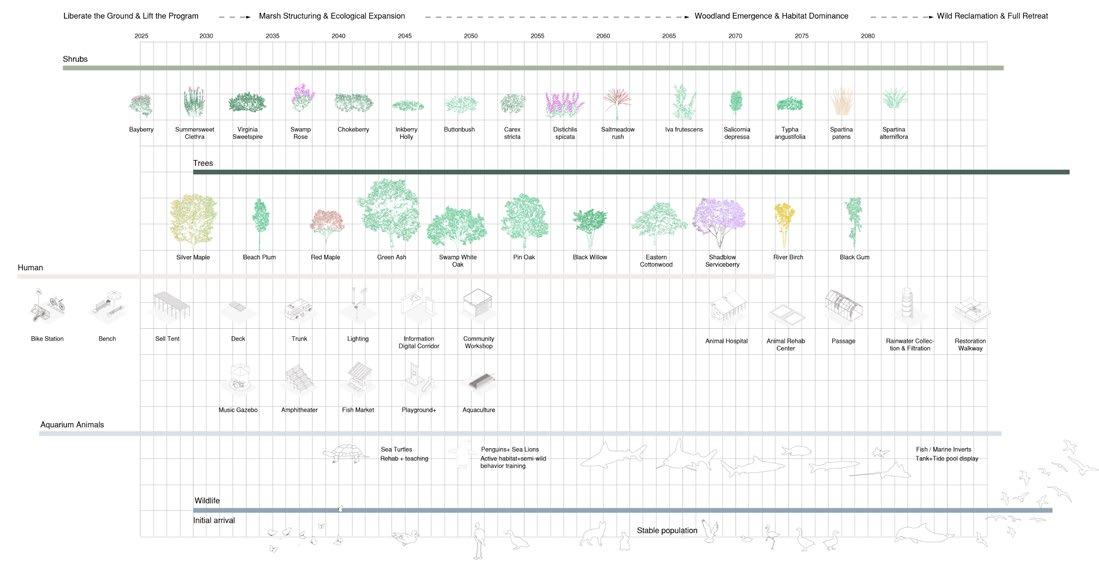

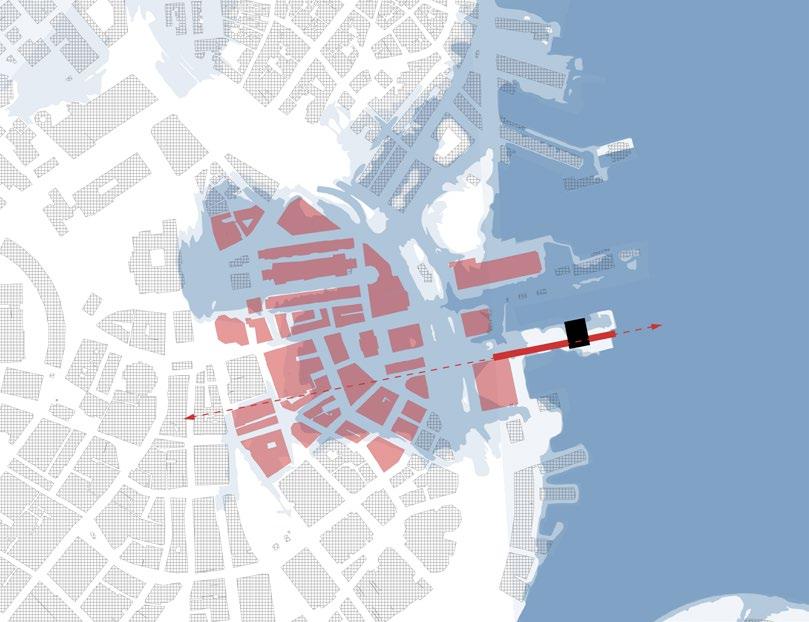

KAZANKA.CITY
Professional Competition Entry
KAZAN, REPUBLIC OF TATARSTAN, RUSSIA
PETROS BABASIKAS OFFICE- Professional-2021
Design Principal: Petros Babasikas
Design Associate: Irina Rouby-Apelbaum
Designers: Rui Zhang, Jim Kurt Ereno, Pearl Cao, Bahia Marks



KAZANKA.CITY proposes a sustainable architecture, infrastructures and program for the development of five urban blocks on Kazanka River in Russia. These blocks are integrated with a regenerated linear coastal park. The meeting of the two systems – blocks & park – forms a unique public domain and a gateway to a new waterscape. KAZANKA.CITY defines the regeneration of the Kazanka riverfront cultural landscape with a new civic identity. It transforms this unique body of water into a single, visible urban space.
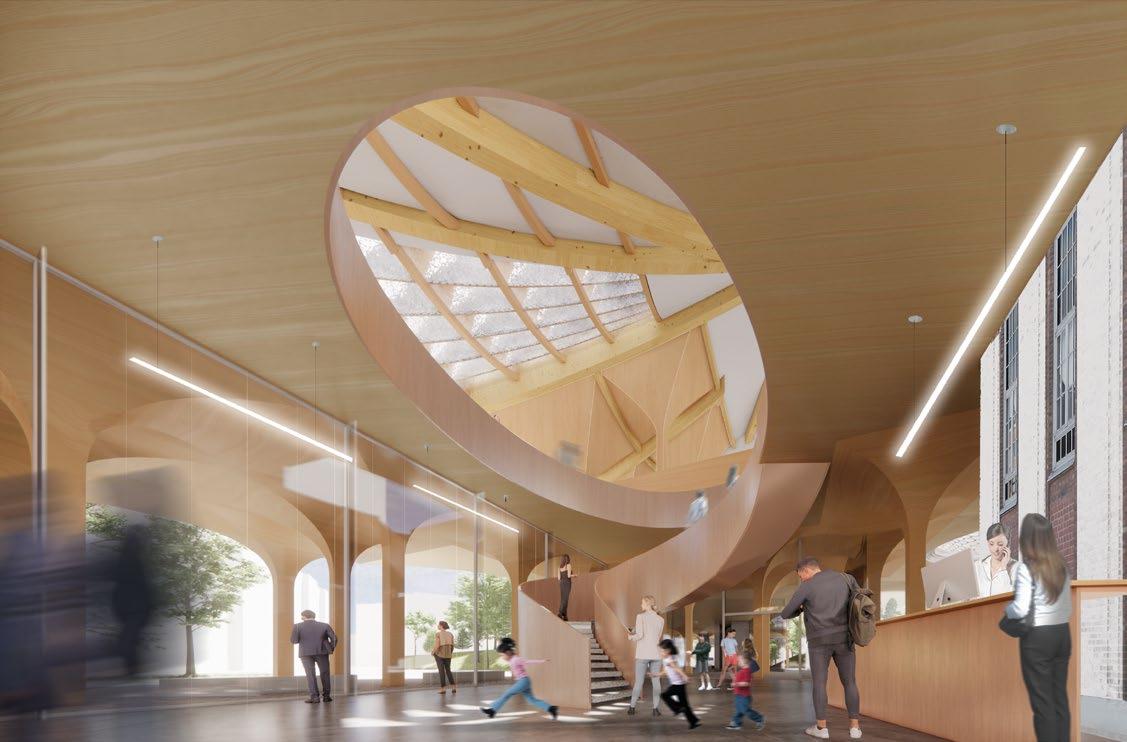
Interior Rendering 1

Interior Rendering 2
OULU VESSEL
Professional Proposal Entry
OULU, NORTH OSTROBOTHNIA, FINLAND
PETROS BABASIKAS OFFICE- Professional-2021
Design Principal: Petros Babasikas Designers: Rui Zhang, Ideh Khadjevand , Yi Zhou, Jia Mi


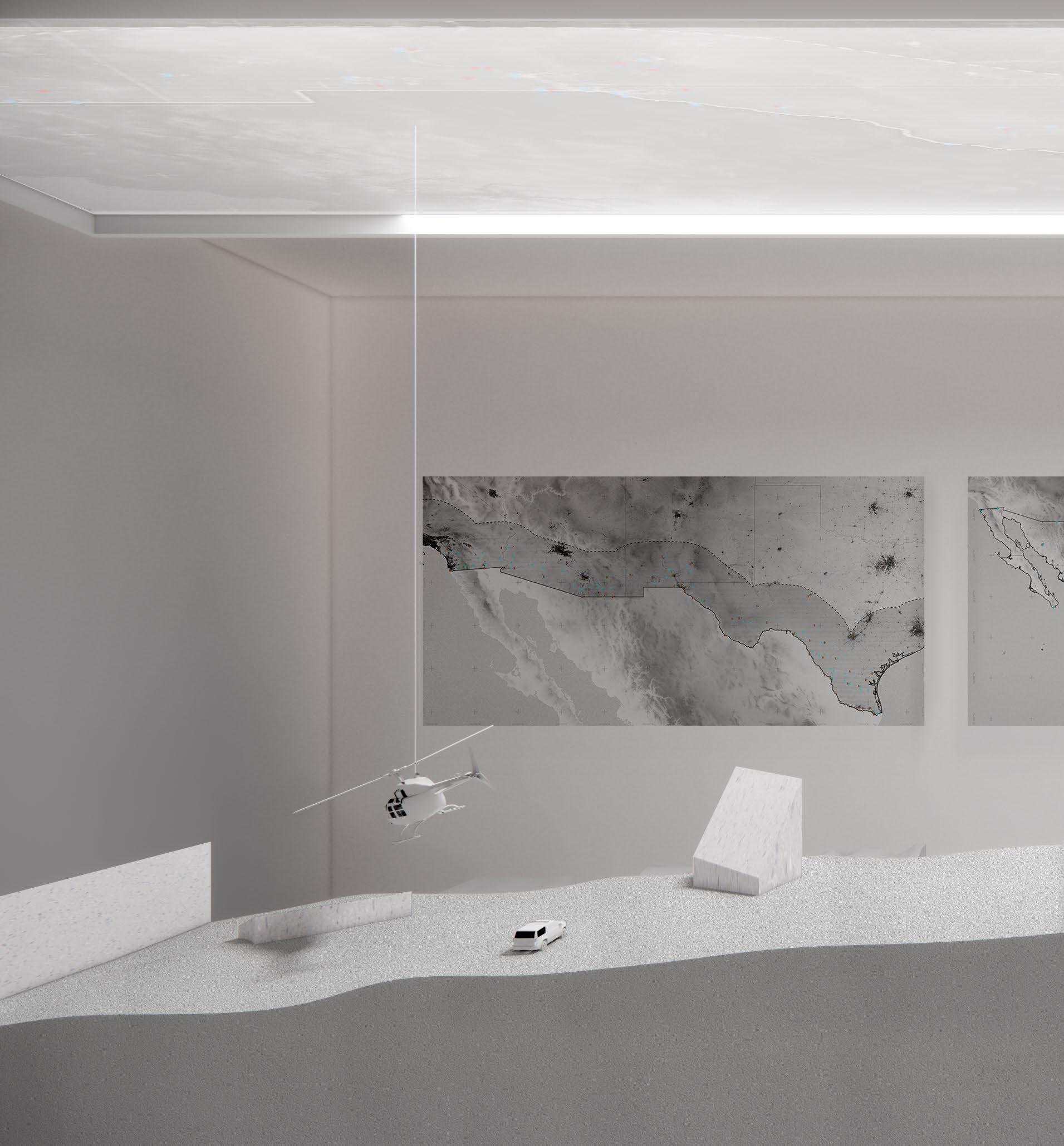
U.S. BORDER CONTROL EXPANSION
Decoding the Duality of Innocuous Objects USA, MEXICO
UNIVERSITY OF TORONTO Graduate Thesis Instructor: Lukas Pauer
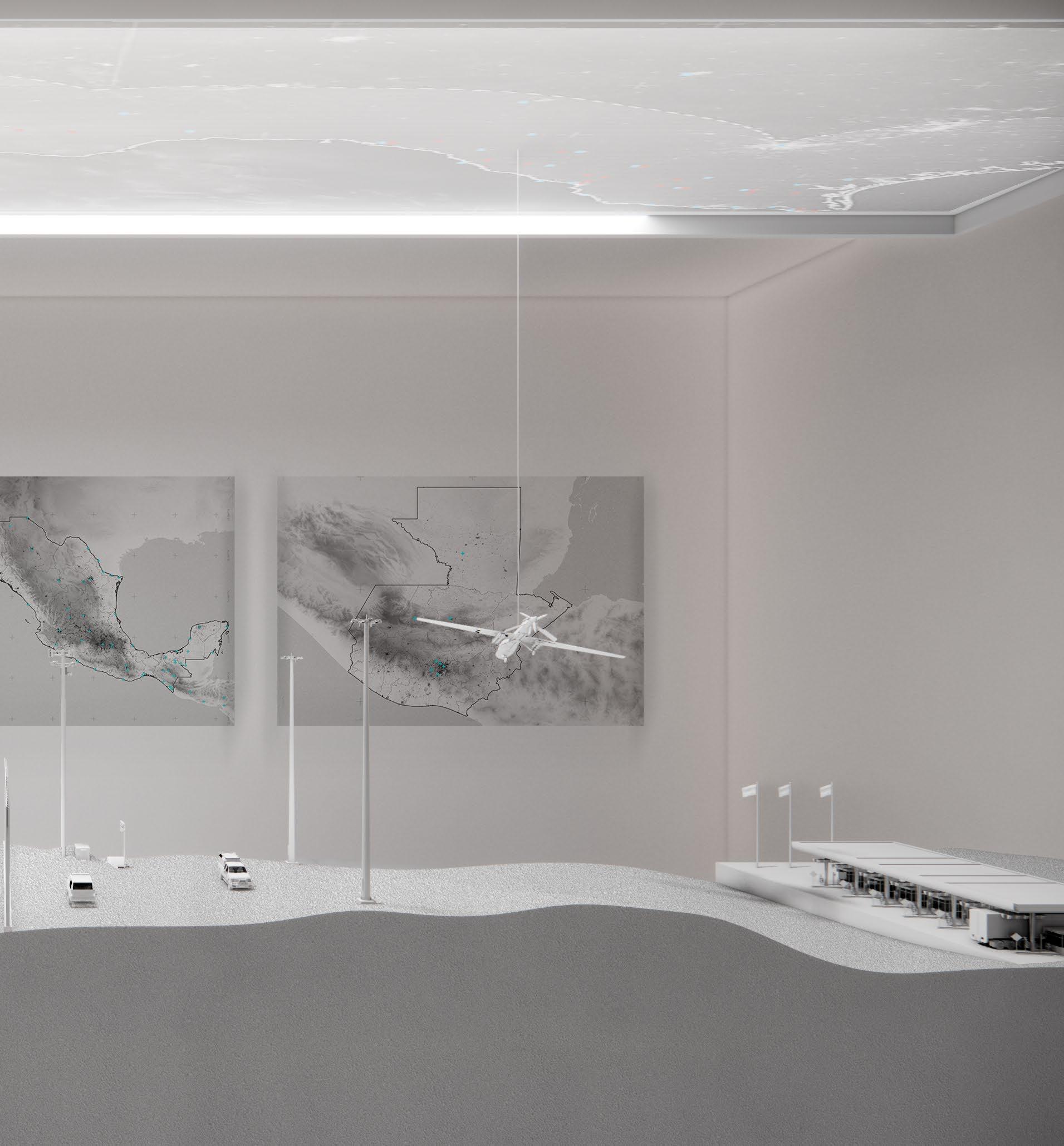
In the form of exhibition and publication, U.S. Border Control Expansion: Decoding the Duality of Innocuous Objects studies both the internal and external expansion of the U.S. border control by dissecting and decoding its seemingly innocuous infrastructures and tools. By displaying these often overlook aspect of border control, this project seeks to advocate changes on the current immigration and border control policies of the United States by reaching out to its public, who have the power to draw public attention to the problem mentioned previously with their votes.
Decoding
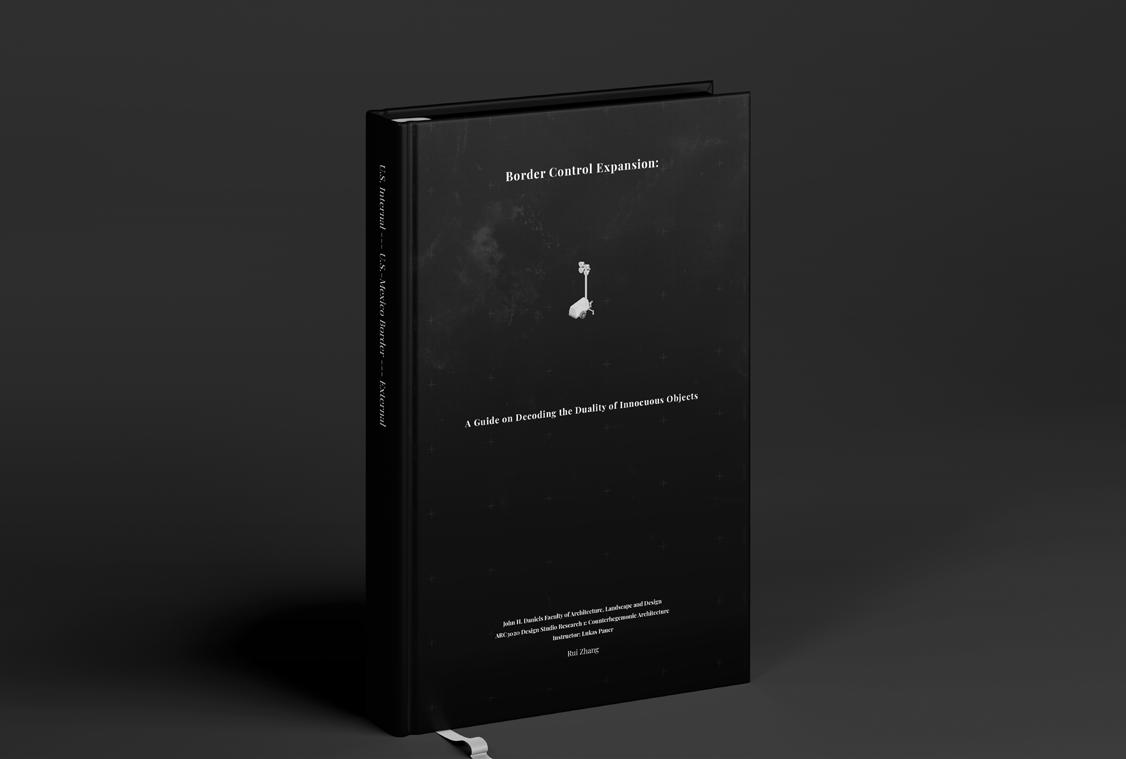



REUSE AS HOUSING
A Feasibility Study on Adaptive Reuse as a Development Strategy
BUILDING ADAPTIVE REUSE AS HOUSING: A FEASIBILITY STUDY ON ADAPTIVE REUSE AS A DEVELOPMENT STRATEGY
OULU, NORTH OSTROBOTHNIA, FINLAND
HARVARD UNIVERSITY
Pilot Study Publication Instructor: Tim Love



Dissecting A Factory, 2019



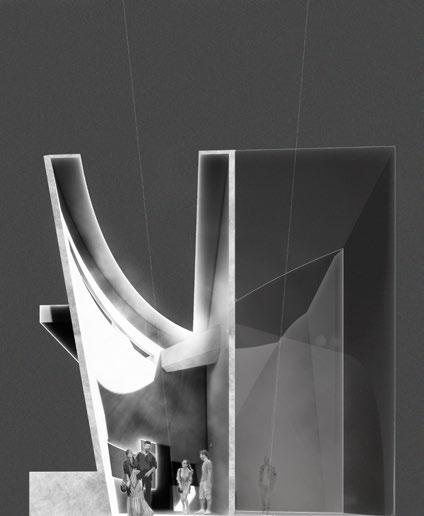
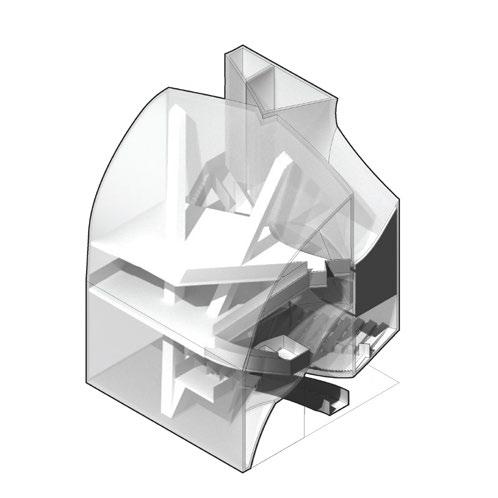
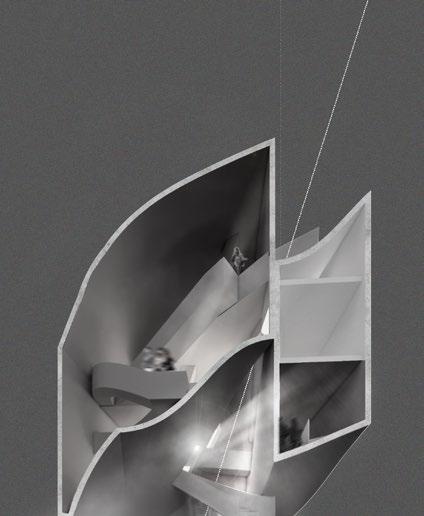
Spatial Sequences 1-6, 2020-2021