ARCHITECTURAL PORTFOLIO
ROSEMARY FLORENCE JOSEPH
ACADEMIC 2019 - 2024
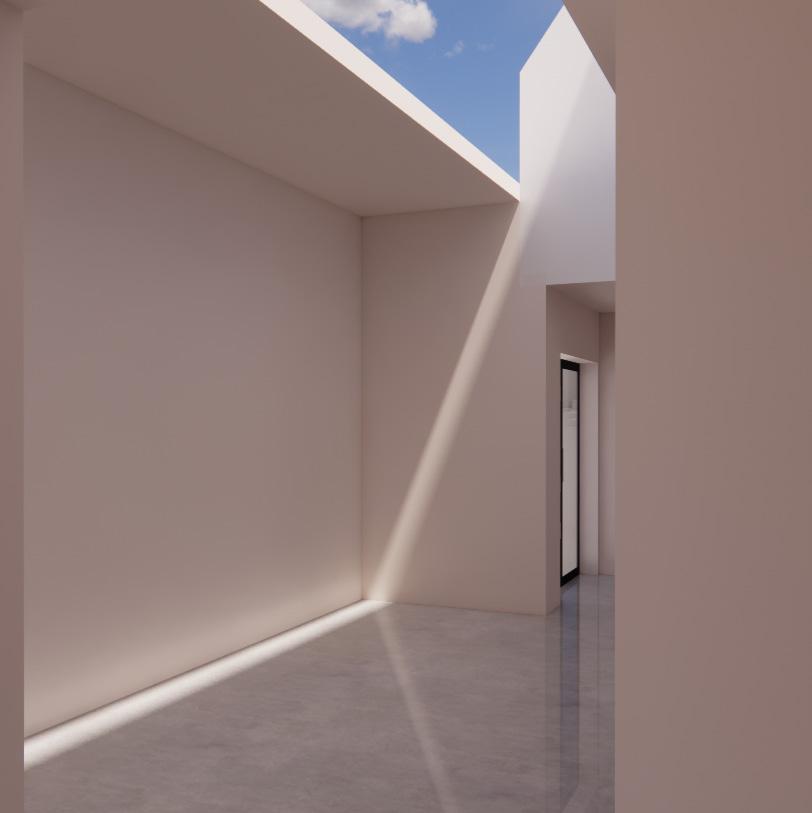

ACADEMIC 2019 - 2024

Email: rosemaryshs@gmail.com l Phone No.: +91 790 298 4181 l
Location: Mangaluru, India
LinkedIn: Rosemary Joseph
An aspring architecture graduate from Nitte Institute of Architecture, Mangalore, India. With an eye for detail and keen interest in art and informed design, am a driven individual. The career at Nitte taught me how to creatively communicate through visuals, model-making and writing as well as developing innovative solutions. As a voracious reader and a learning enthusiast, I am constantly looking for different avenues of skill and knowledge, that enhance upon my base of capabilities to better myself as an architect.
2024 - Present
2019 - 2024
2017 - 2019
2005 - 2017
Diploma, BIM Architecture Professional Course by NOVATR
B.Arch., Nitte Institute of Architecture, Mangaluru, India
12th Grade, St. Aloysius Pre University College, Mangaluru, India
O Levels, Sacred Heart School, Kingdom of Bahrain
Intern, Studio Verge, Bengaluru, India (July 2023 - December 2023)
Working on a range of different projects ranging from earth homes to masterplan designing I was given the opportunity to take part in every step of the design and execution processes with a team of fellow interns. The work experience showed me the importance of precision and clarity in the design and execution phases of a project.
Intern, Philippe Favre Interior Design, Mahooz, Bahrain (February 2022 - July 2022)
Drafting and working with a firm that specializes in regional design styles gave me insight into the small details of what goes into the final product of design. By ensuring accuracy and legibility I was able to produce clear and concise drawings for the projects undertaken.
Drawing out a Place Workshop
Placemaking Week 2022
Working with Adobe
Earth Construction Techniques
Bamboo Joinery Workshop
Lino Cut & Woodcut Print Workshop
Heritage House Documentation
Introduction to GIS
by Ar. Shubhra Raje by Placemaking X
by Ar. Kriti Dhingra
by Ar. Kaushik Uppoor by Ar. Palaksha Shetty
by Mr. Anil Devadiga by 2/3 Studio by Public Health Workshops, Nitte DU

01
BASEL MISSION EVANGELICAL SCHOOL MASTERPLAN
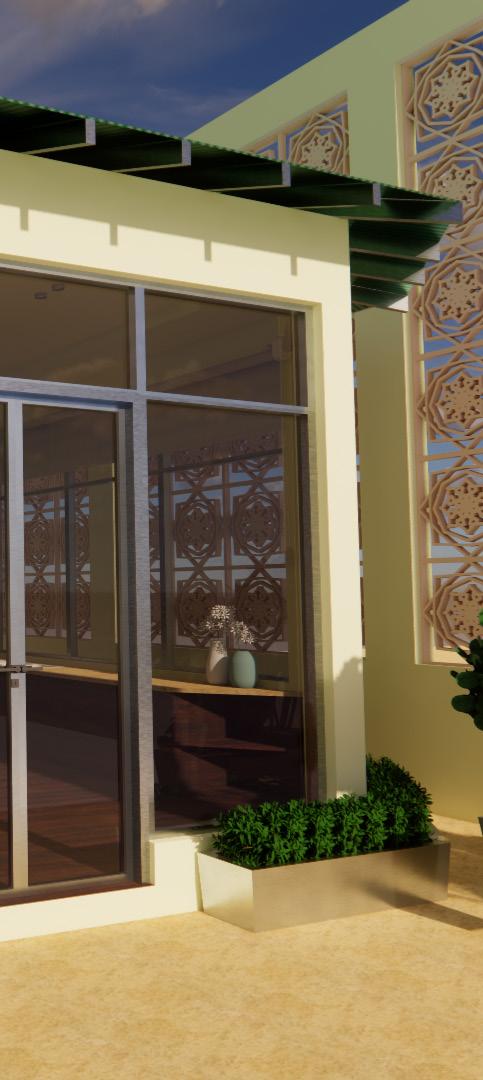

02
GANDHINAGAR - A CASE FOR EVERYDAY URBANISM
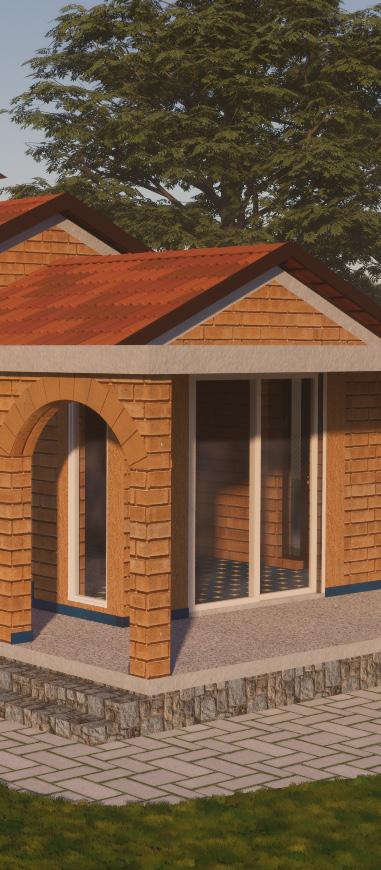

03
PAVILLION AALTO

04 05 06
ATELIER EITR -INTERNSHIP 1
EARTHEN ABODE -INTERNSHIP 2
TECHNICAL DRAWSINGS & MISCELLANEOUS WORKS

Through a series of interventions, the end goal of this masterplan project is to design third spaces in an existing school campus in an effort to ground its identity in its surrounding neighborhood.
The selected site comes with an underrated historical significance, as one of the first formal schools in the city. The built identity of the historic German structures of the school was slowly lost as it blends into the urban elevations characterized by built forms better known as India’s “architecture of impatient capital.“ The resultant isolation of the campus from its urban context results in this floating identity as made evident with the contemporary facade that was forced upon the building during road expansions and subsequent plans of demolition and rebuilding with new structures. With placemaking at the heart of the design intent, the project is divided into 3 phases, based on the scale of the interventions; proposed built, retrofits, and landscaping elements.


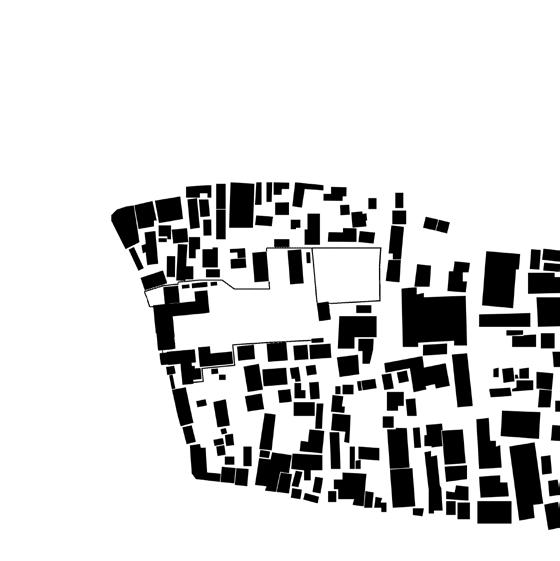
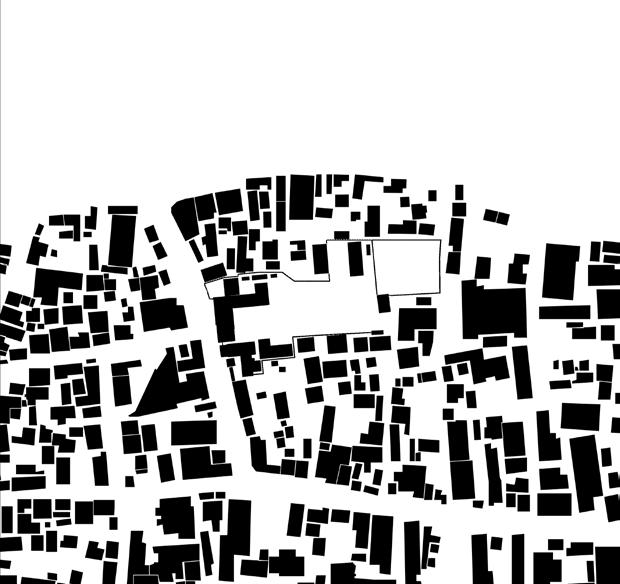

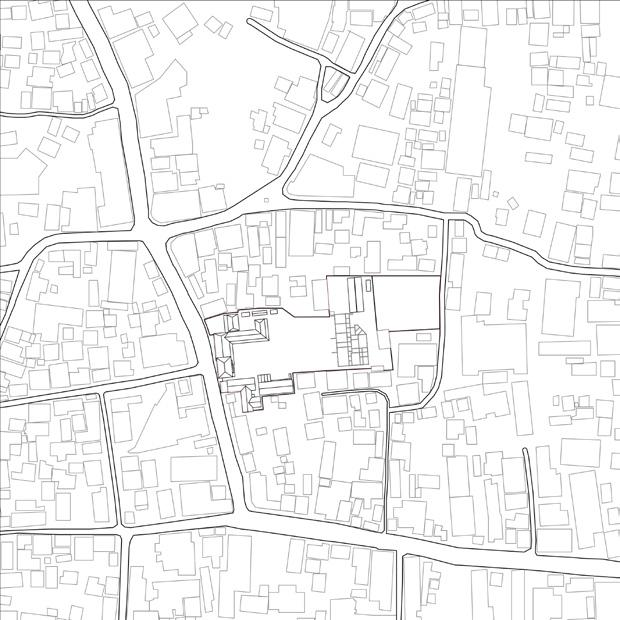

Built Intervention
Entrance walkway
Information Commons
Green Park
Restroom
Bathroom

Retrofit Interventions 6. Main School Block
Centenary Hall
Existing Site Elements 8. Hishschool Block 9.
Block
Assembly Ground
Playground
Informing Factors
Nooky Kindergarten
Preconception that
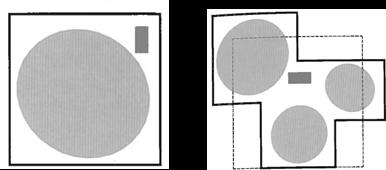

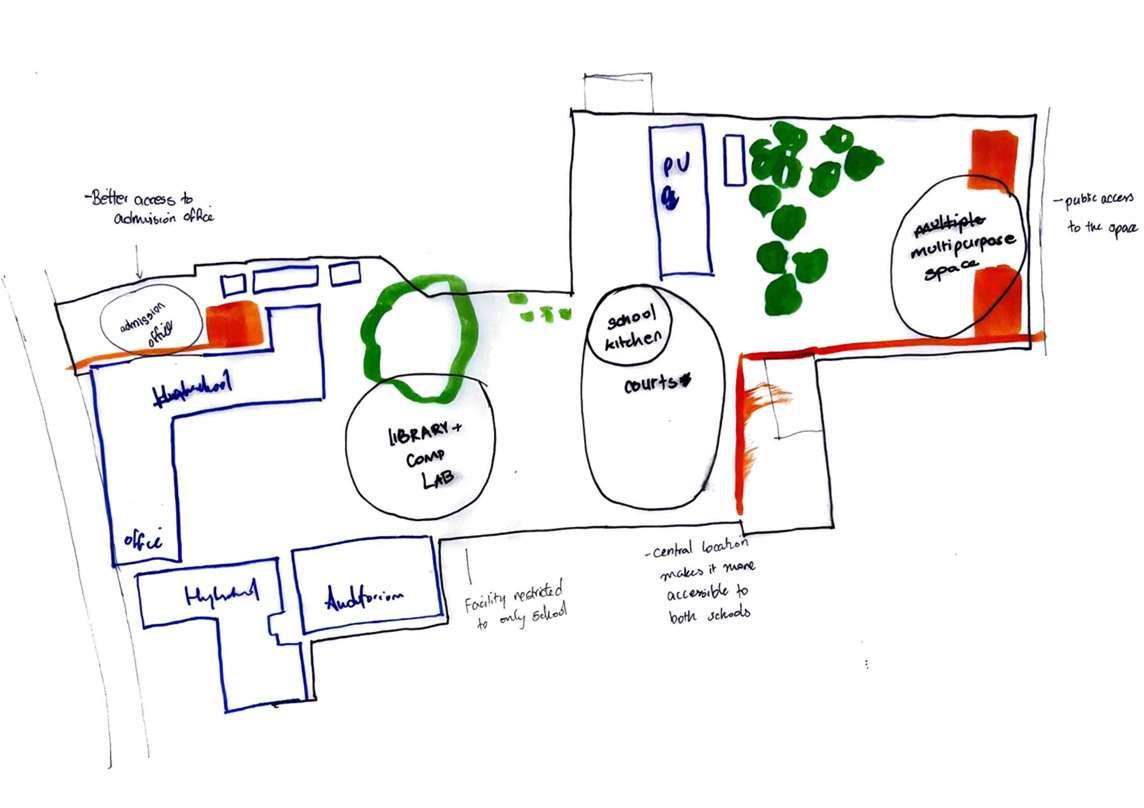
potential features
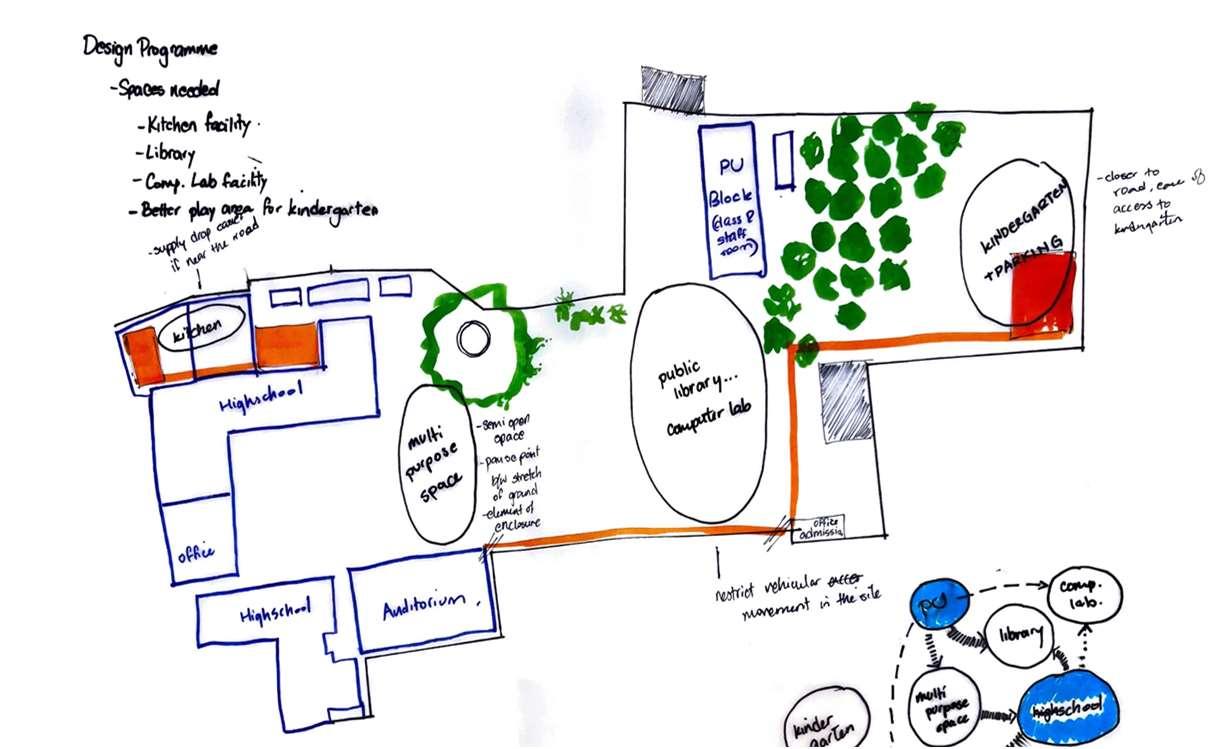




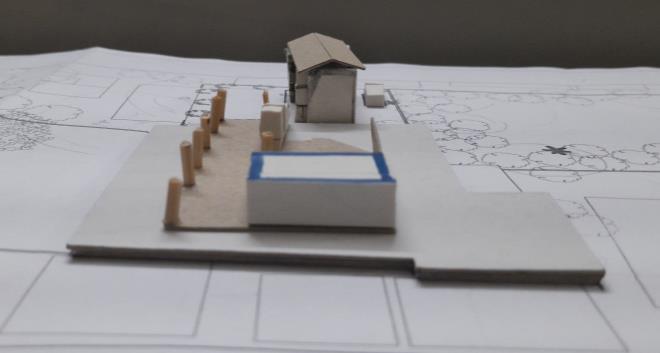
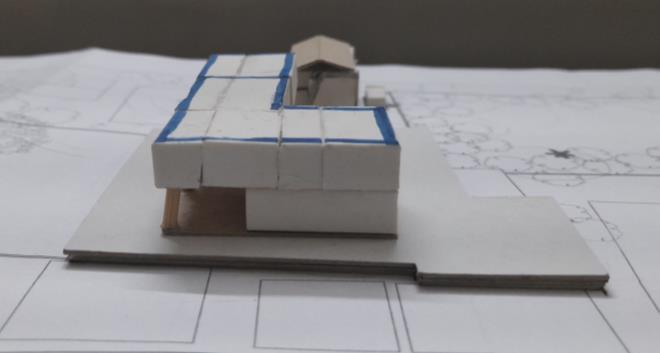
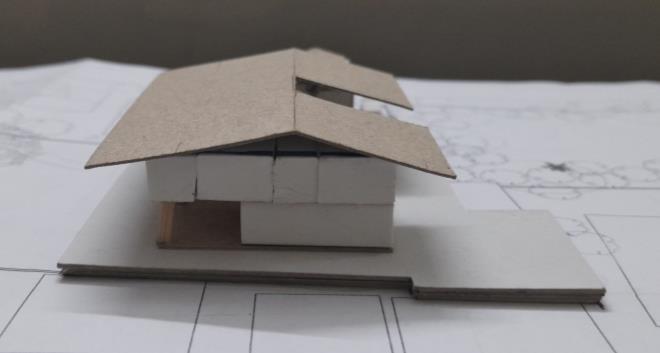



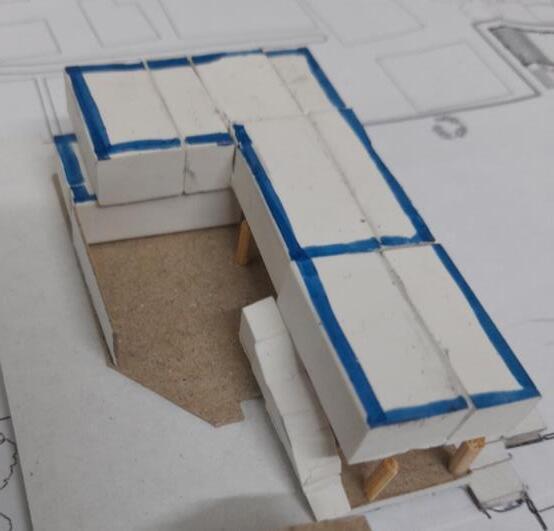
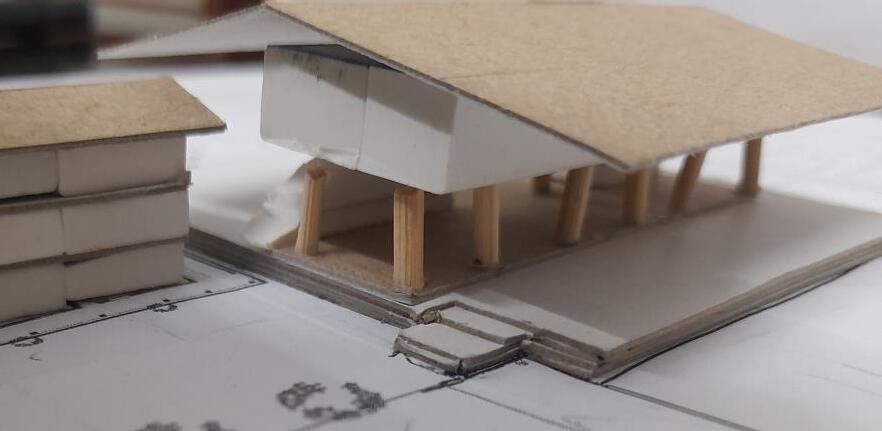

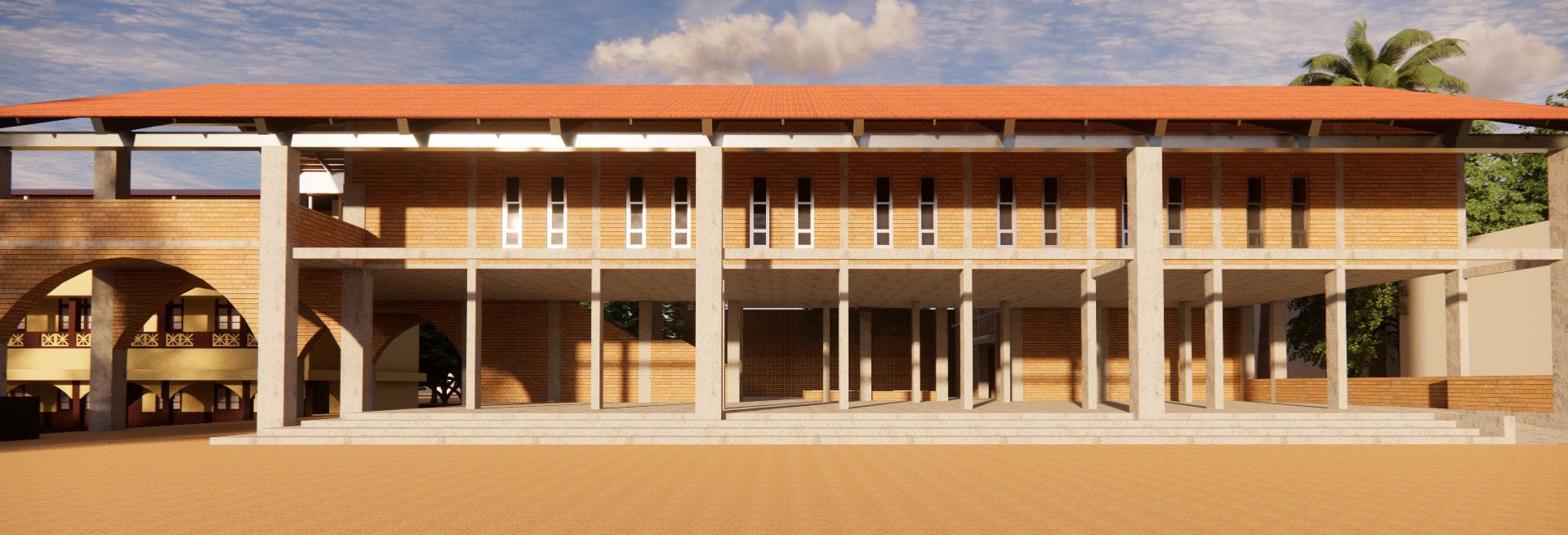
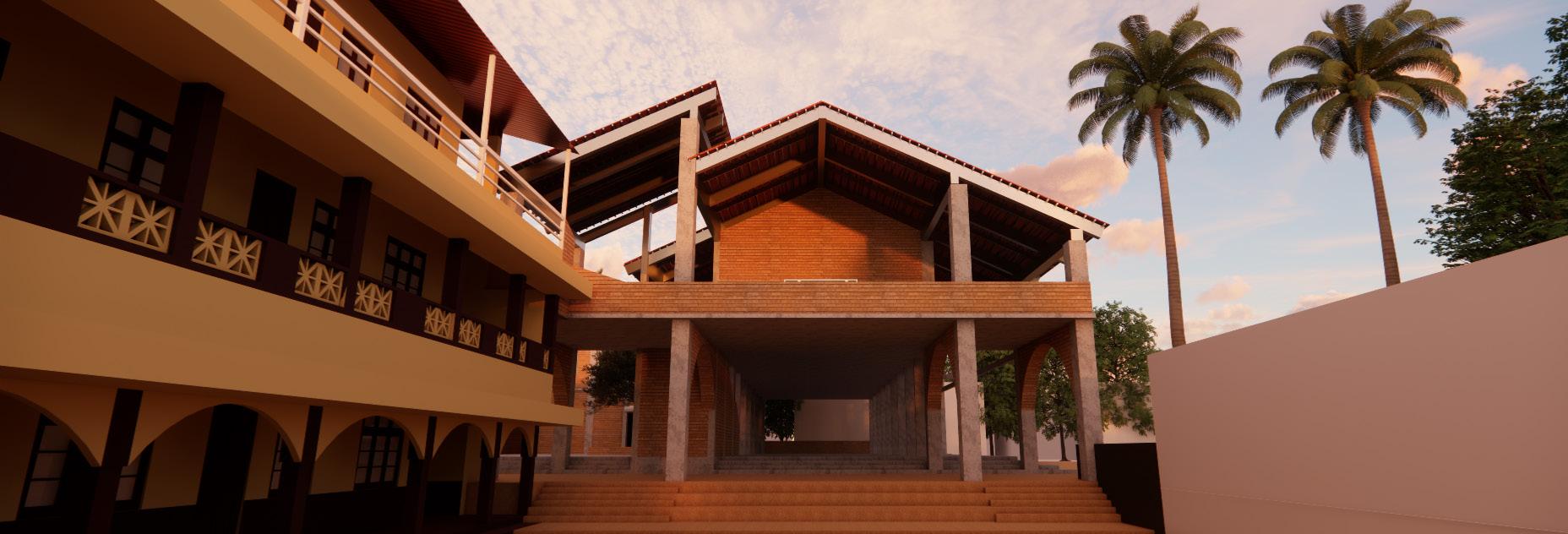
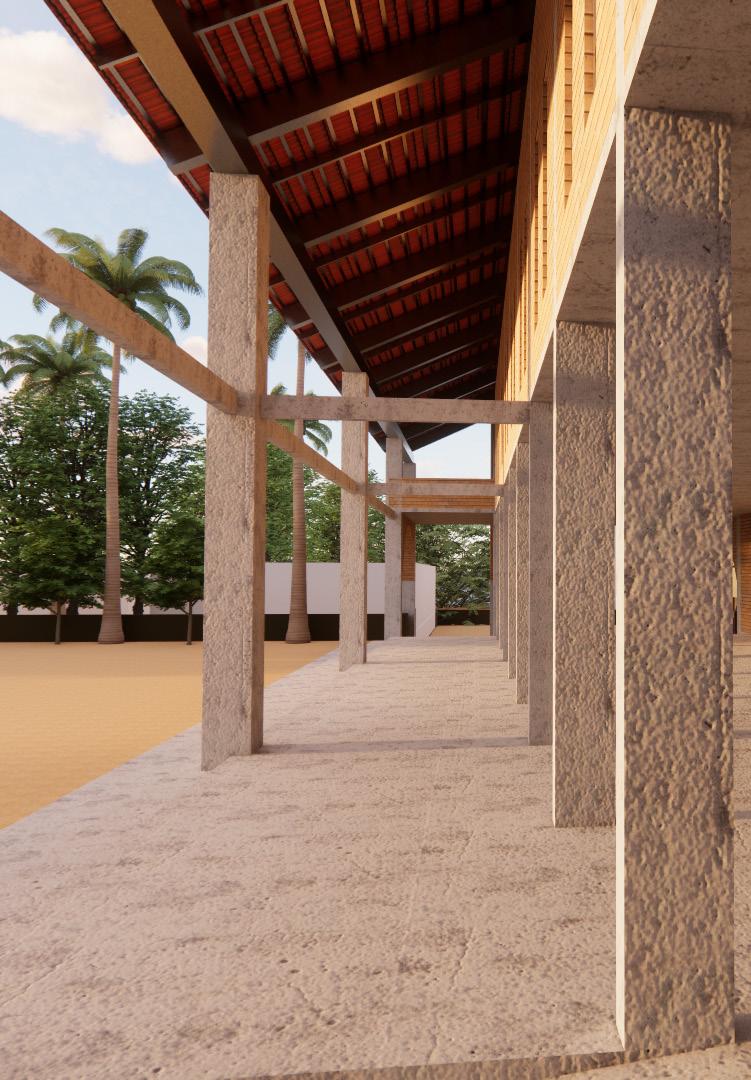
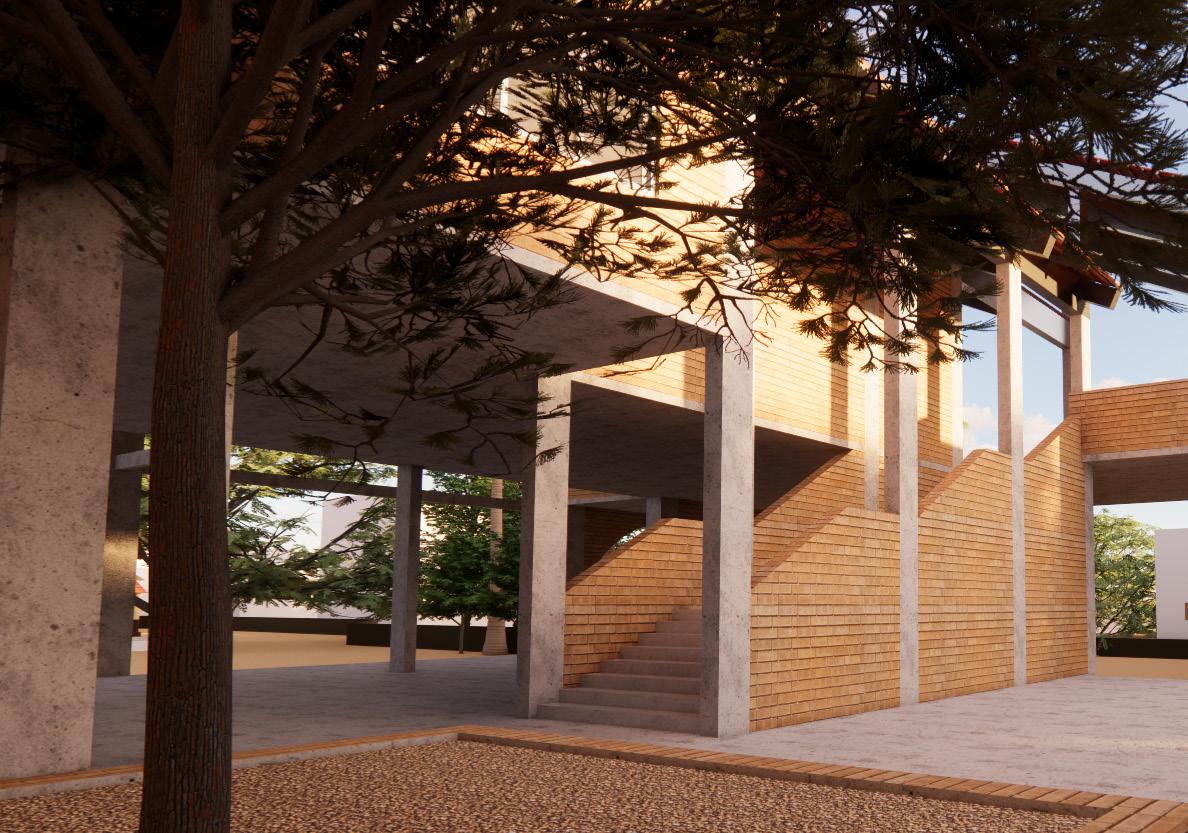
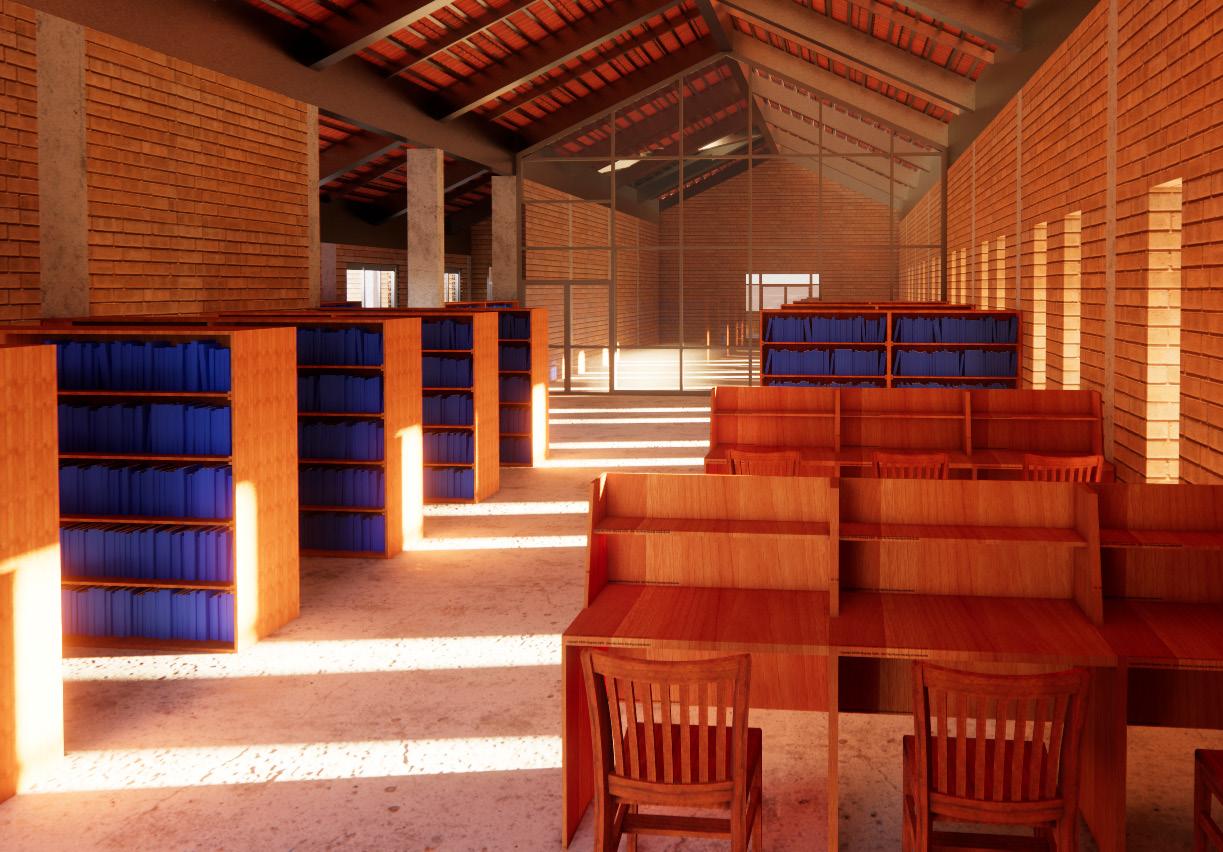
This intervention is in response to:
1. Need for more classrooms
2. Contradictory circulation patterns based on classroom age group such as distance from the kindergarten to the bathrooms
3. Underutilized classrooms
Kindergarten/ Playgroup
Classrooms
Teacher’s Room Offices
Library Hall Toilets
Storage Room
Reinhabited Programme
Kindergarten/ Playgroup
Classrooms
Teacher’s Room Offices
Toilets
Storage Room

4. Hall with inadequate capacity for school events

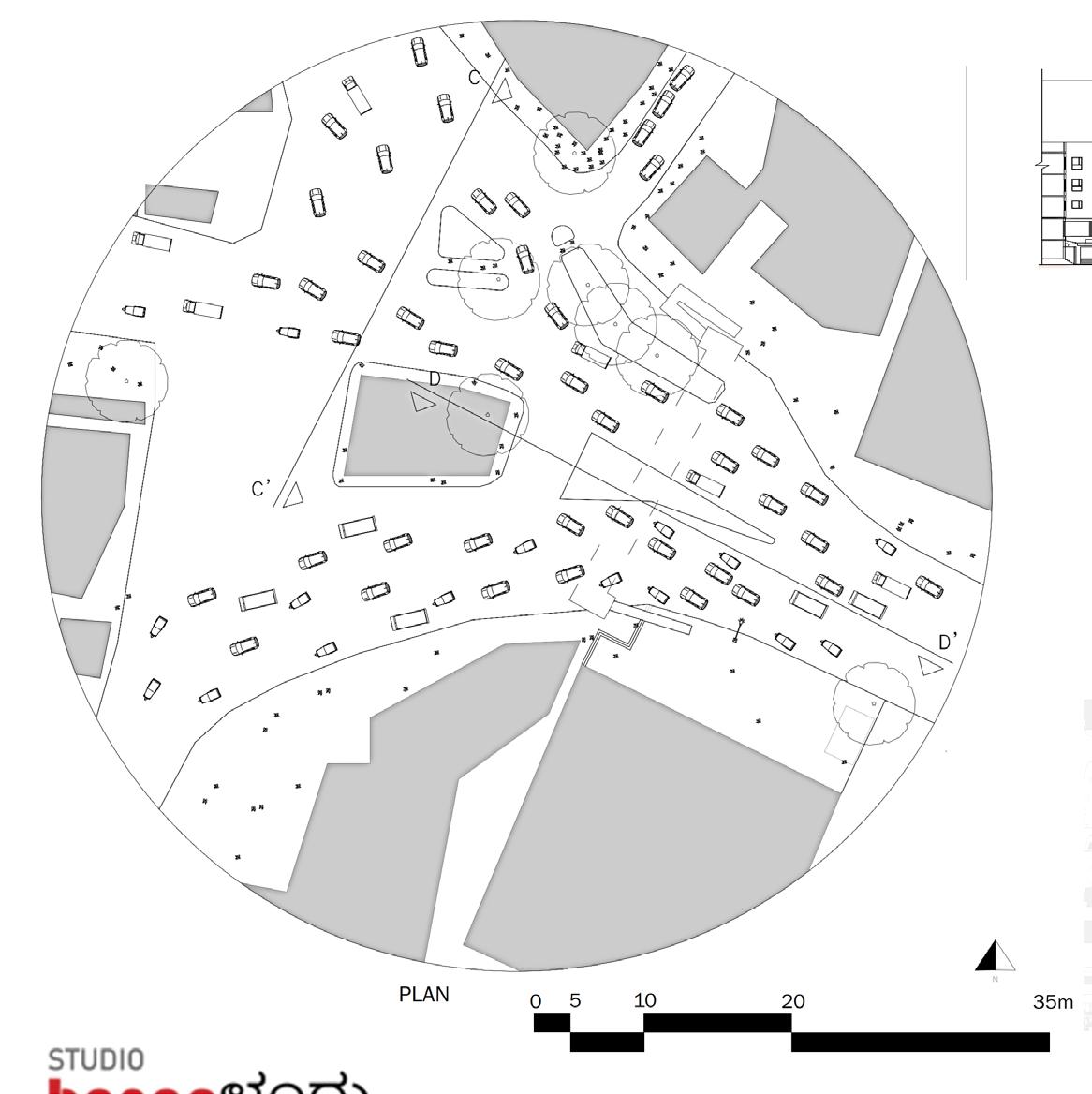

The sites selected for the urban interventions are located along the main roads of Gandhinagar, Bengaluru in Karnataka, India.
As a predominantly commercial locality, the busiest locations were targetted as points for intervention. The design focuses on an Everyday Urbanism, which is an approach to urbanism that focuses on everyday life.
By selecting regions with heavy footfall and underutilized public spaces, the aim of the interventions is to activate these spaces as pause points and tap into its potential as an informal third space that adapts to its surroundings. KEY MAP
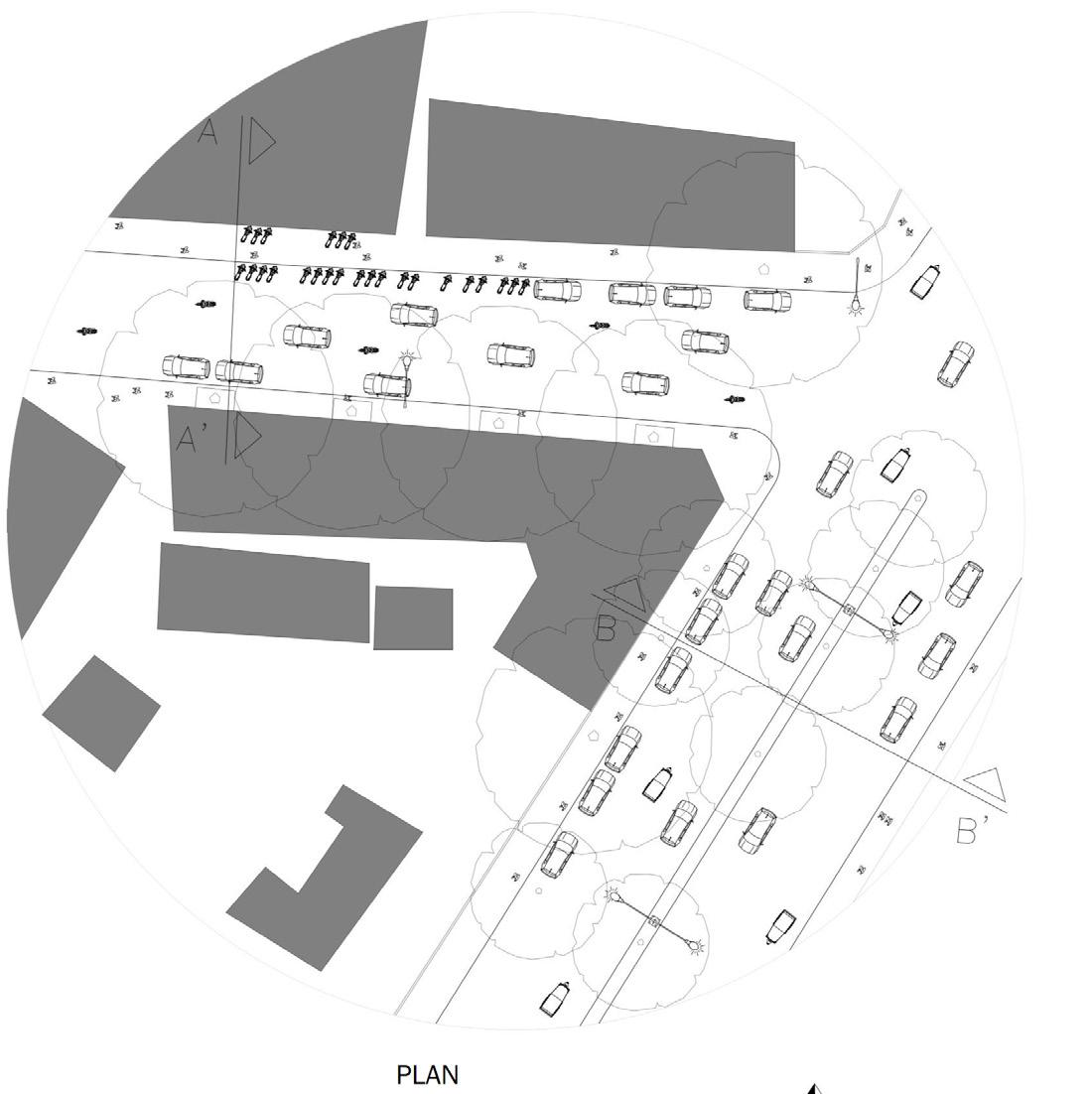
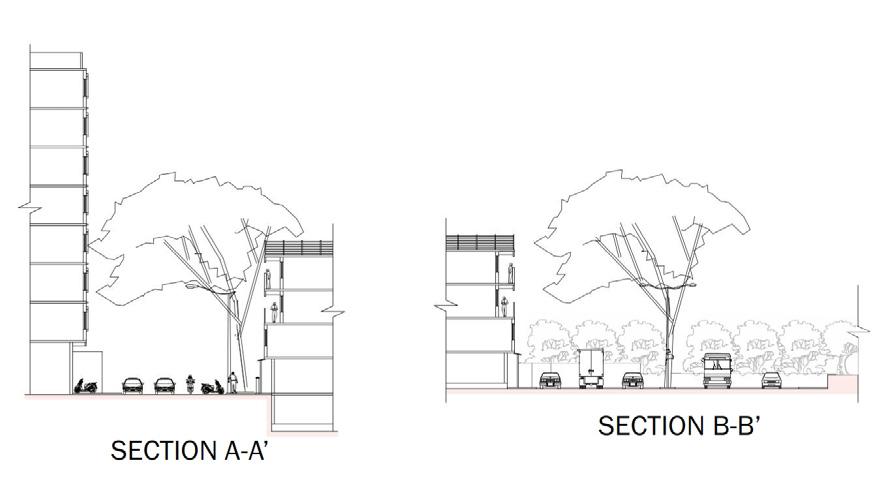
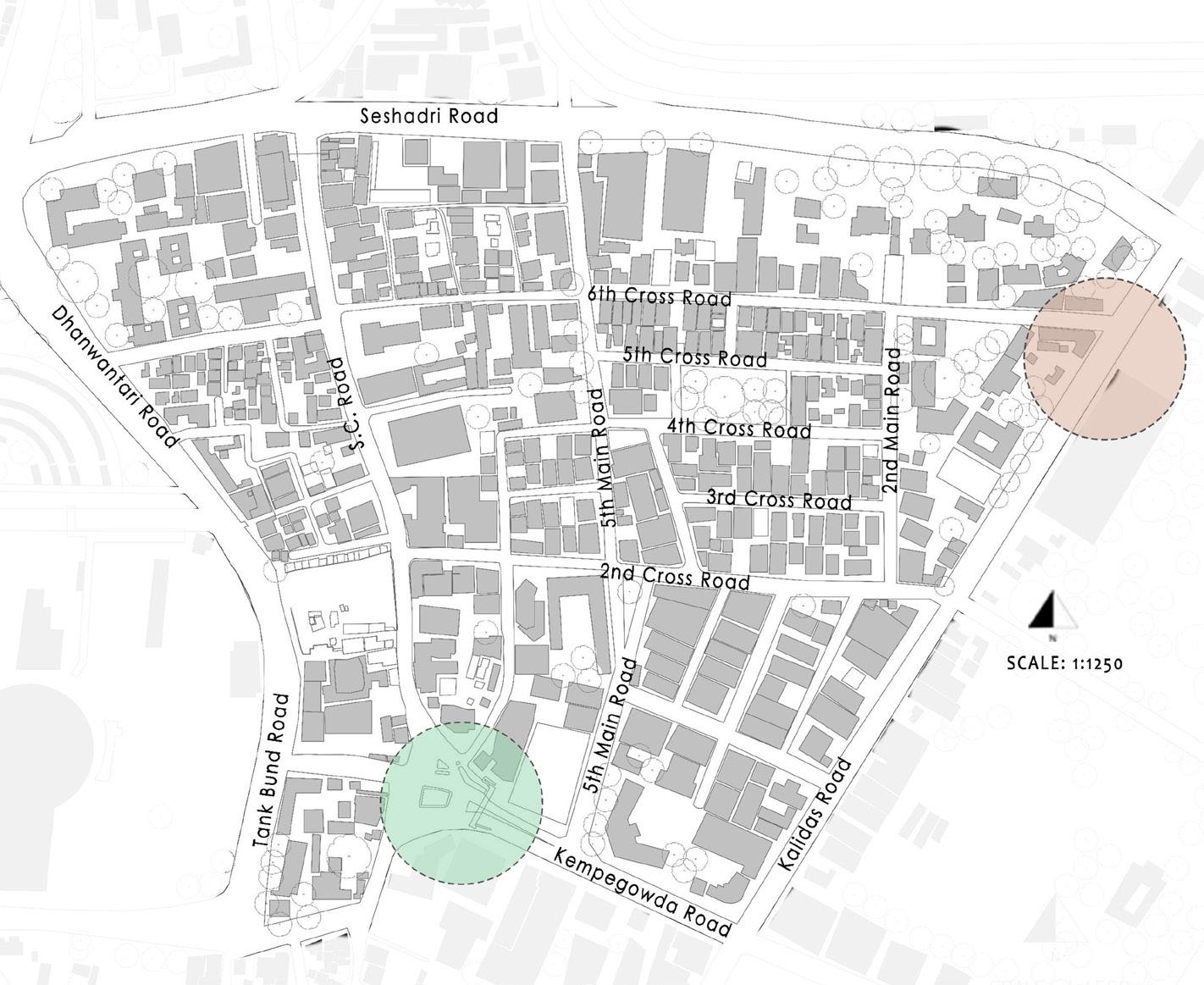
Location: Kalidas Road, Gandhi Nagar, Bengaluru
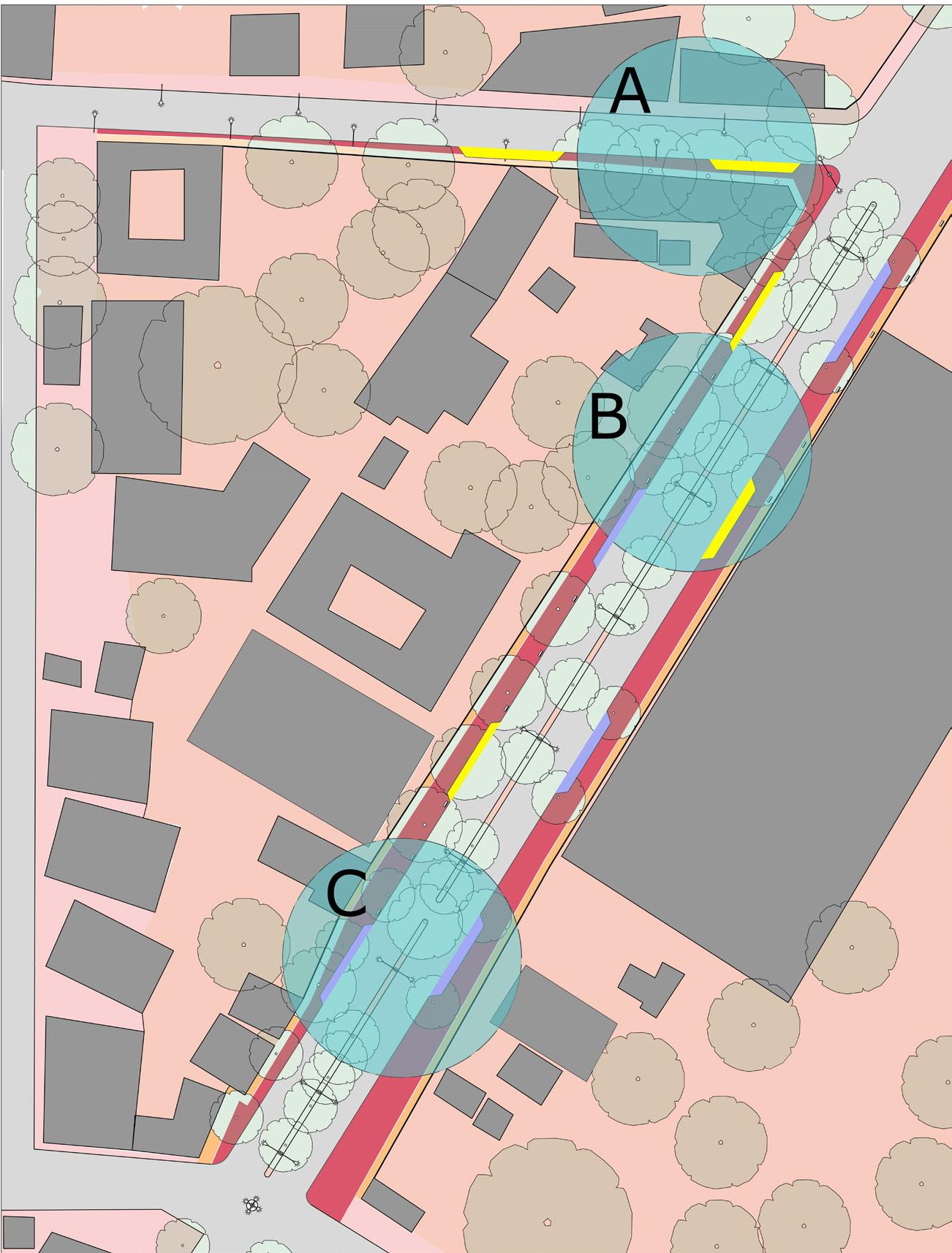
TAXONOMY
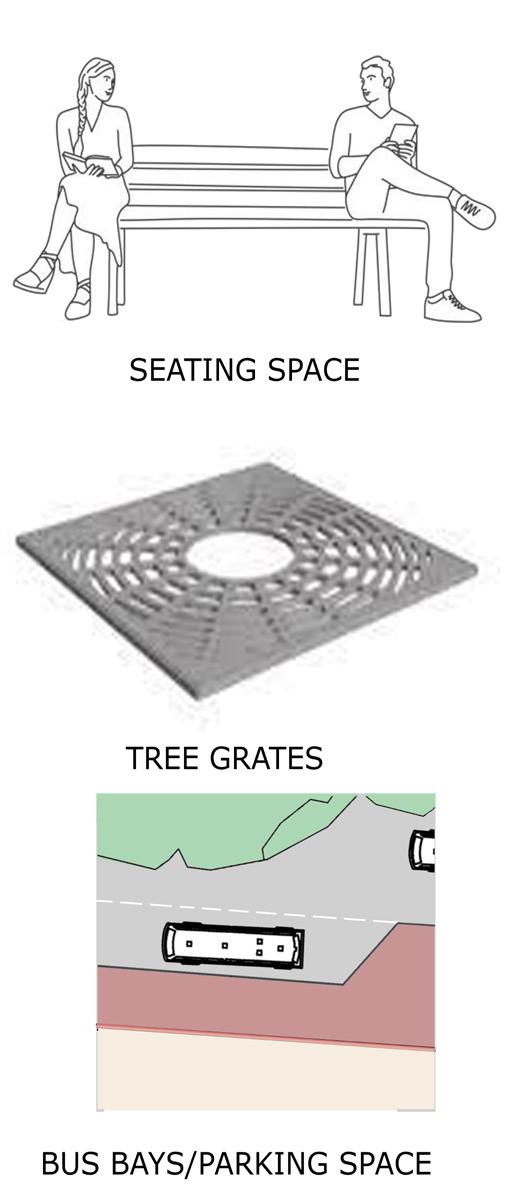


This quiet locality at the Nort-East corner of the site sees the most footfall during the times when peaceful protests are held at Freedom park. Buses frequent this road enroute to Majestic.
The issues this intervention tackles are:
- lack of seating spaces
- non demarcated roadside parking
- lack of bus bays
- narrow footpaths
- waste dumping at the foot of trees

Road
Unpaved Lawn
Buildings
Existing Pavements
Extended Pavements
Bus Bays
Parking Bays
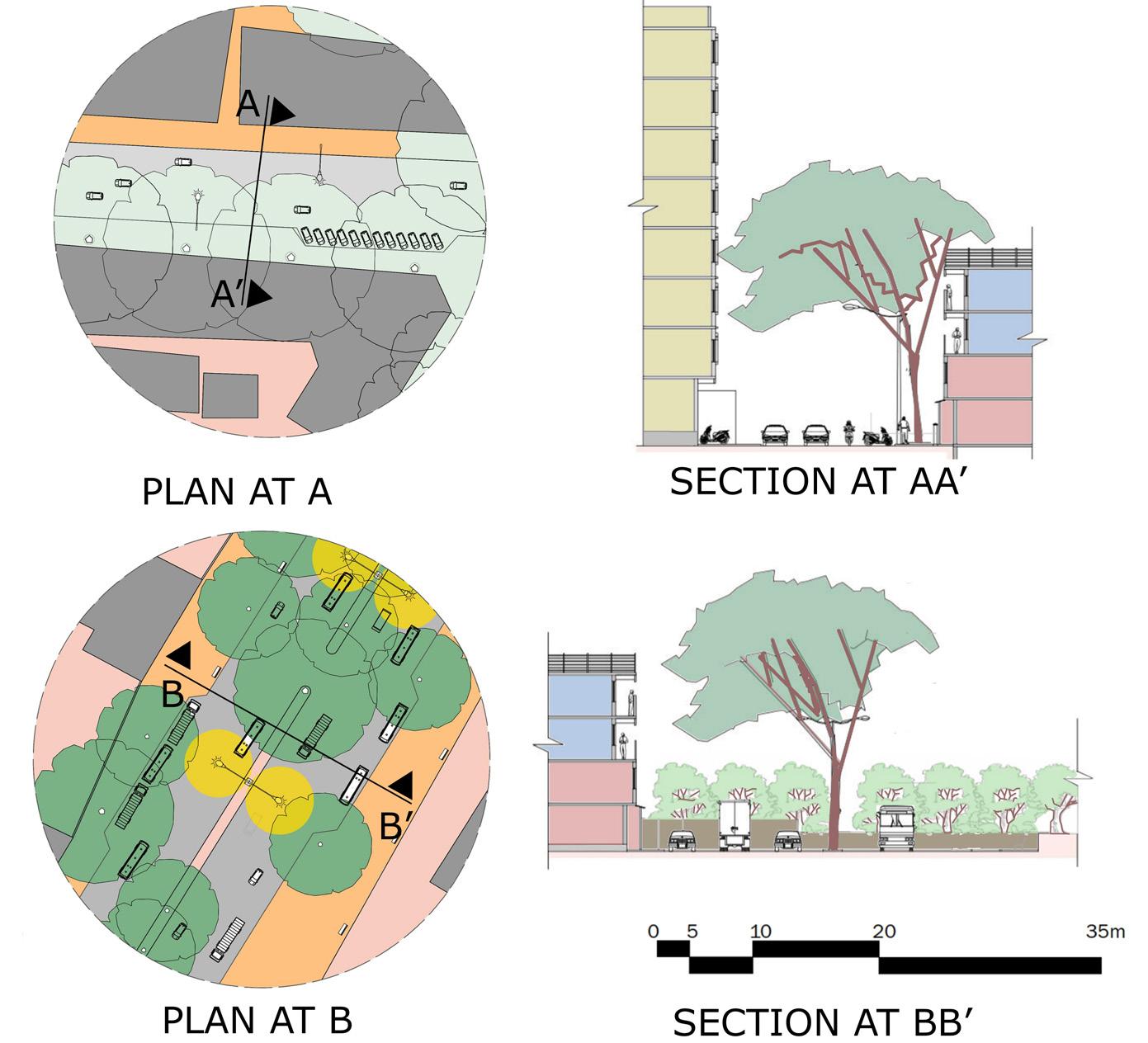
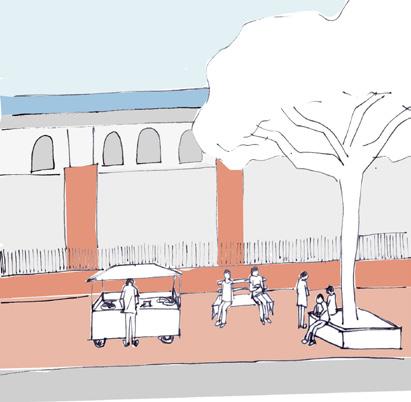
Location: Junction at S.C Road & Kempegowda Road, Gandhinagar, Bengaluru


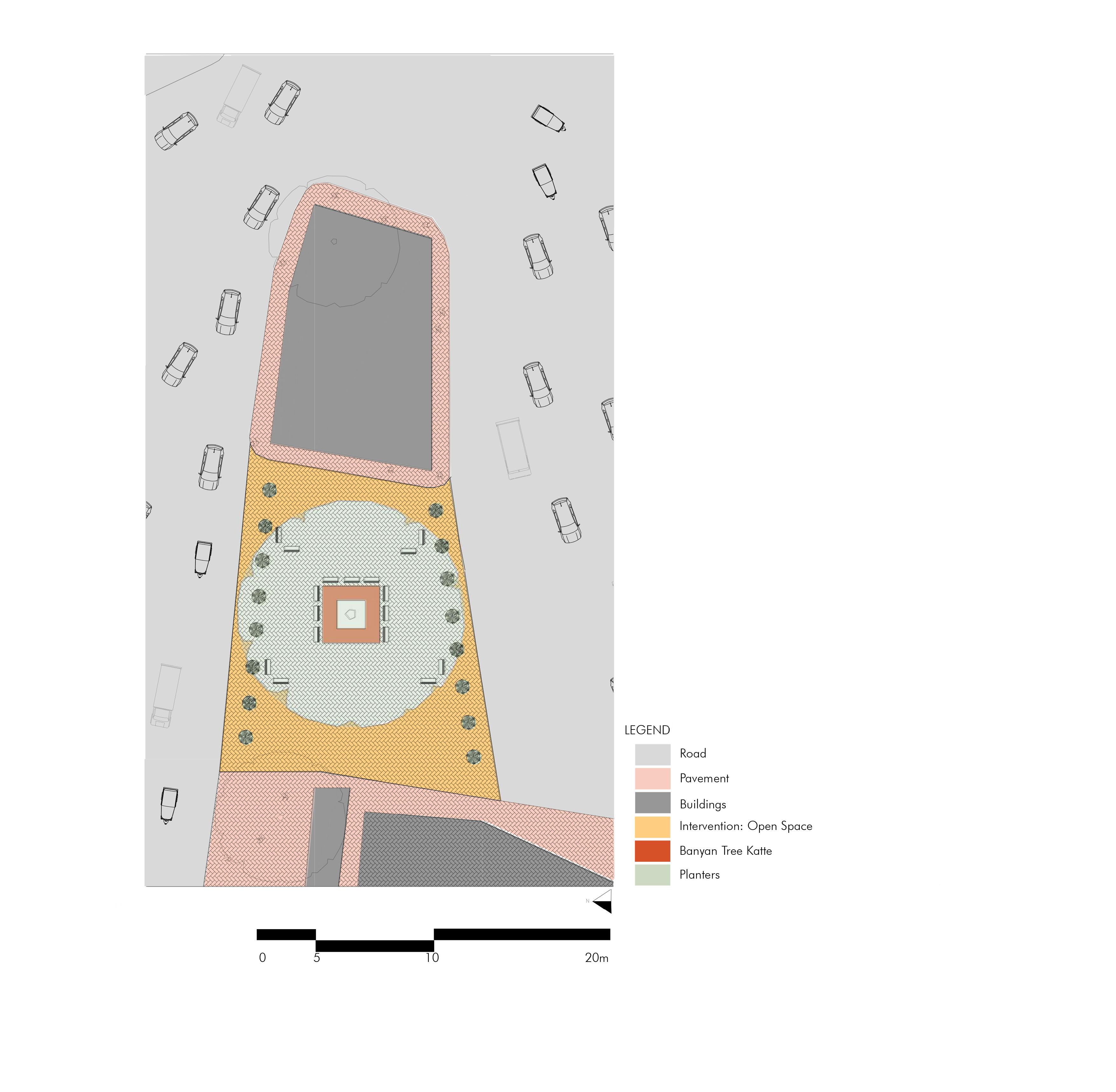
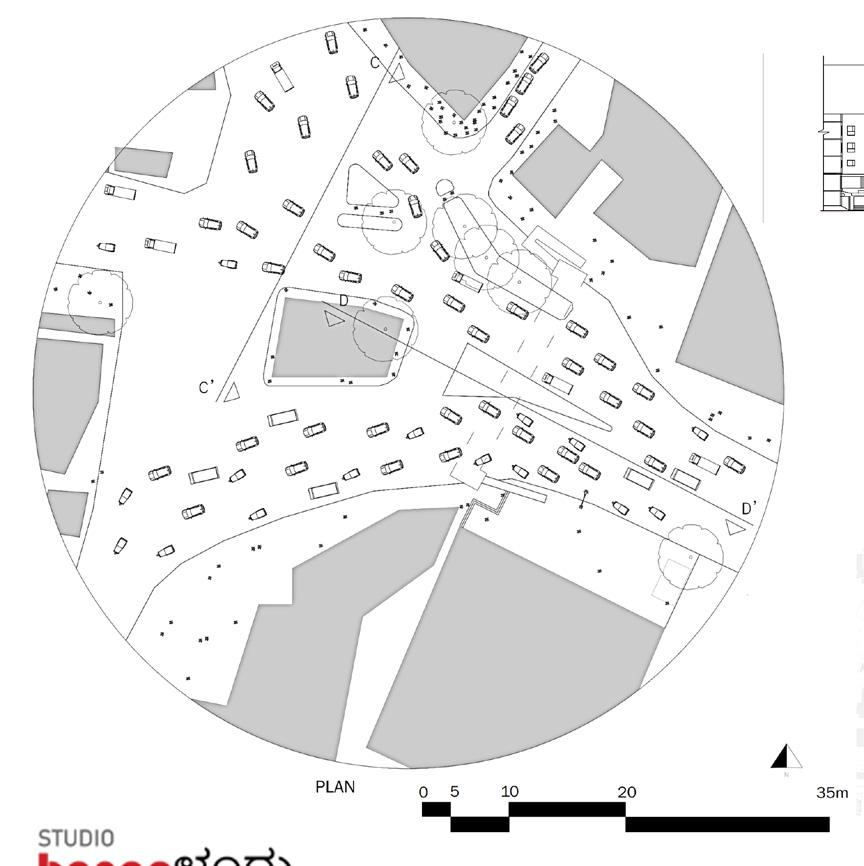


PLAN AT PLAZA INTERVENTION
PLAN AT OVERPASS INTERVENTION SECTION

Extracted Elements

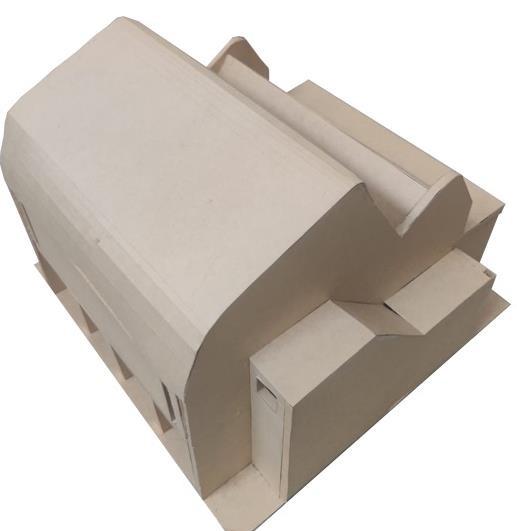
Physical Model


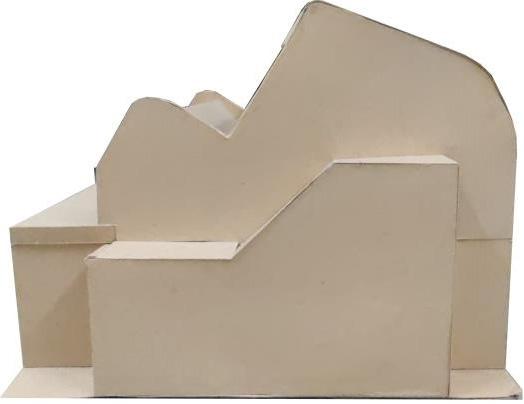
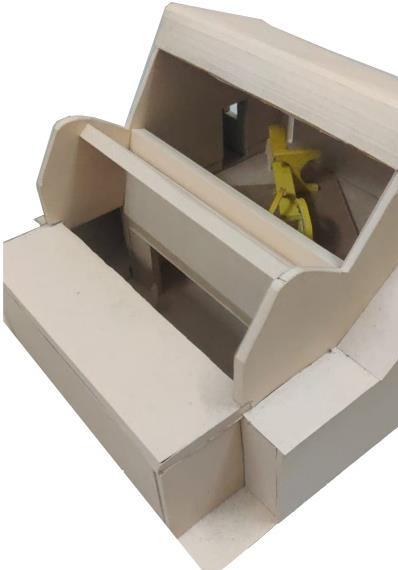
In order to understand how to create an exhibition space which makes the best use of natural light, we studied the works of Alvar Aalto, a Finnish architect and were tasked to design a pavillion where 2 scultpures were assigned to be the subjects. The design was guided by potential placement of the sculptures; Sun Feast and Kouros and how natural light can play into the space
The final forms were inspired by the rhythmic movements in the facades by the master Architect. A further play of loght and shadow was employed to bring about a sense of anticipation... from light to dark and vice-versa.
As the works were done in first year, they are represented through physical models, conceptual visuals & hand drawn sketches
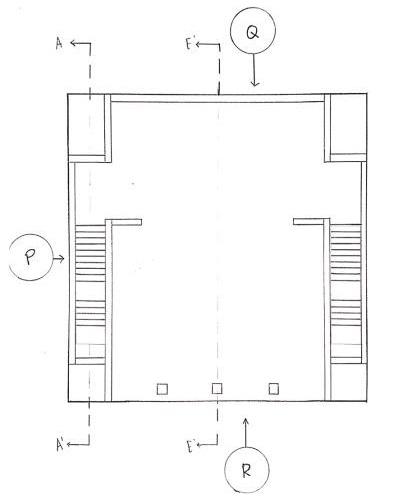
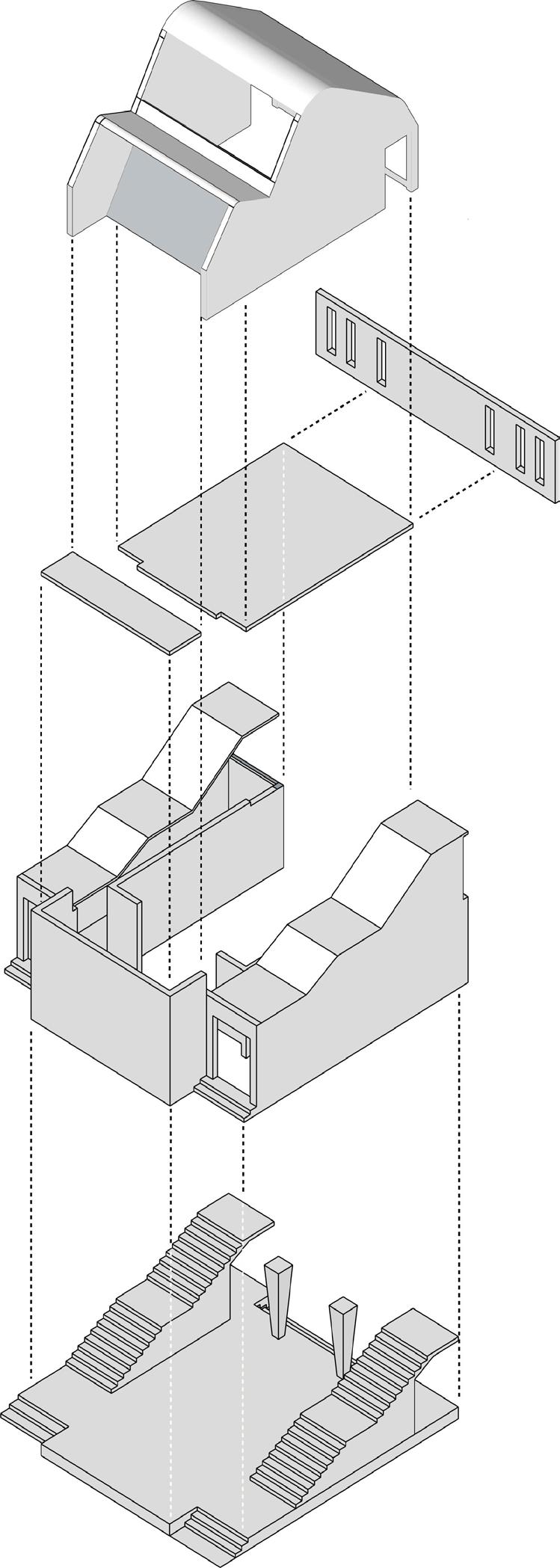
Exploded Axonometric View
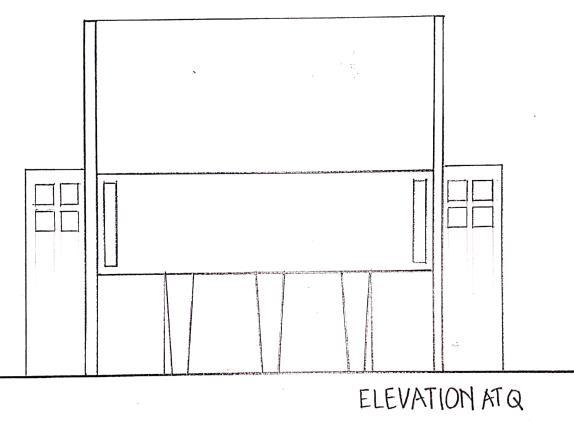
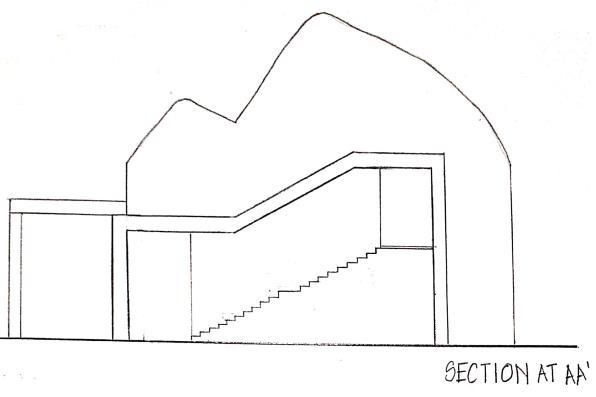
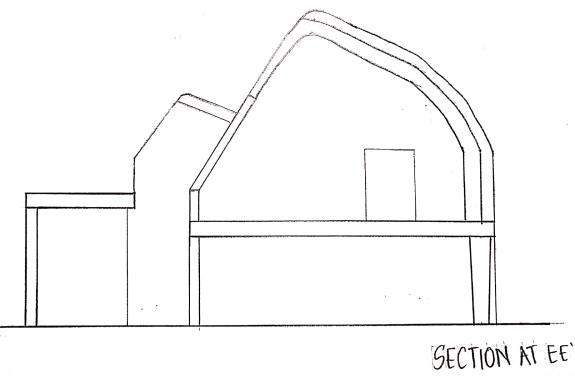


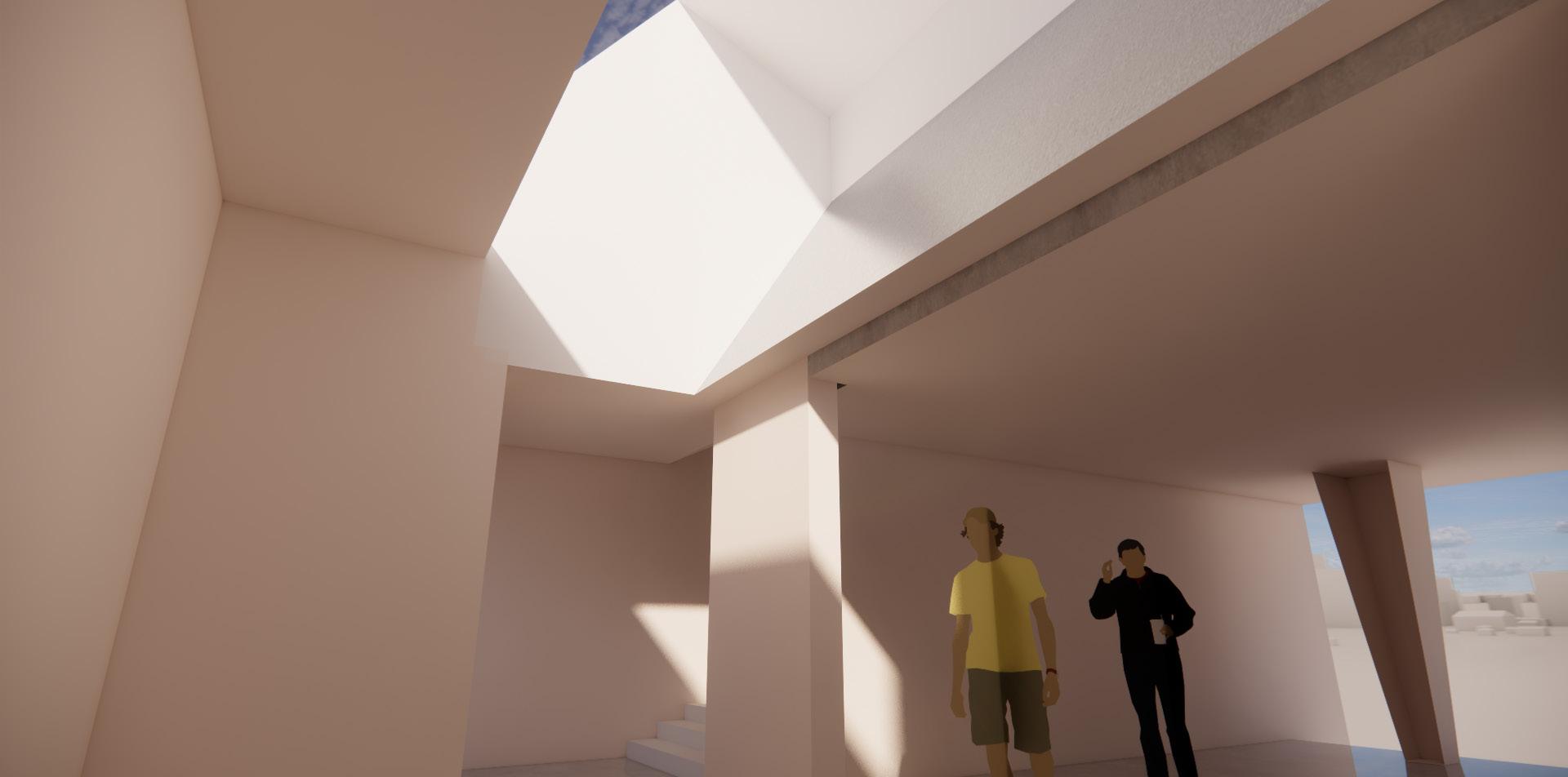
- Internship at Philippe Favre Interior Design, Bahrain
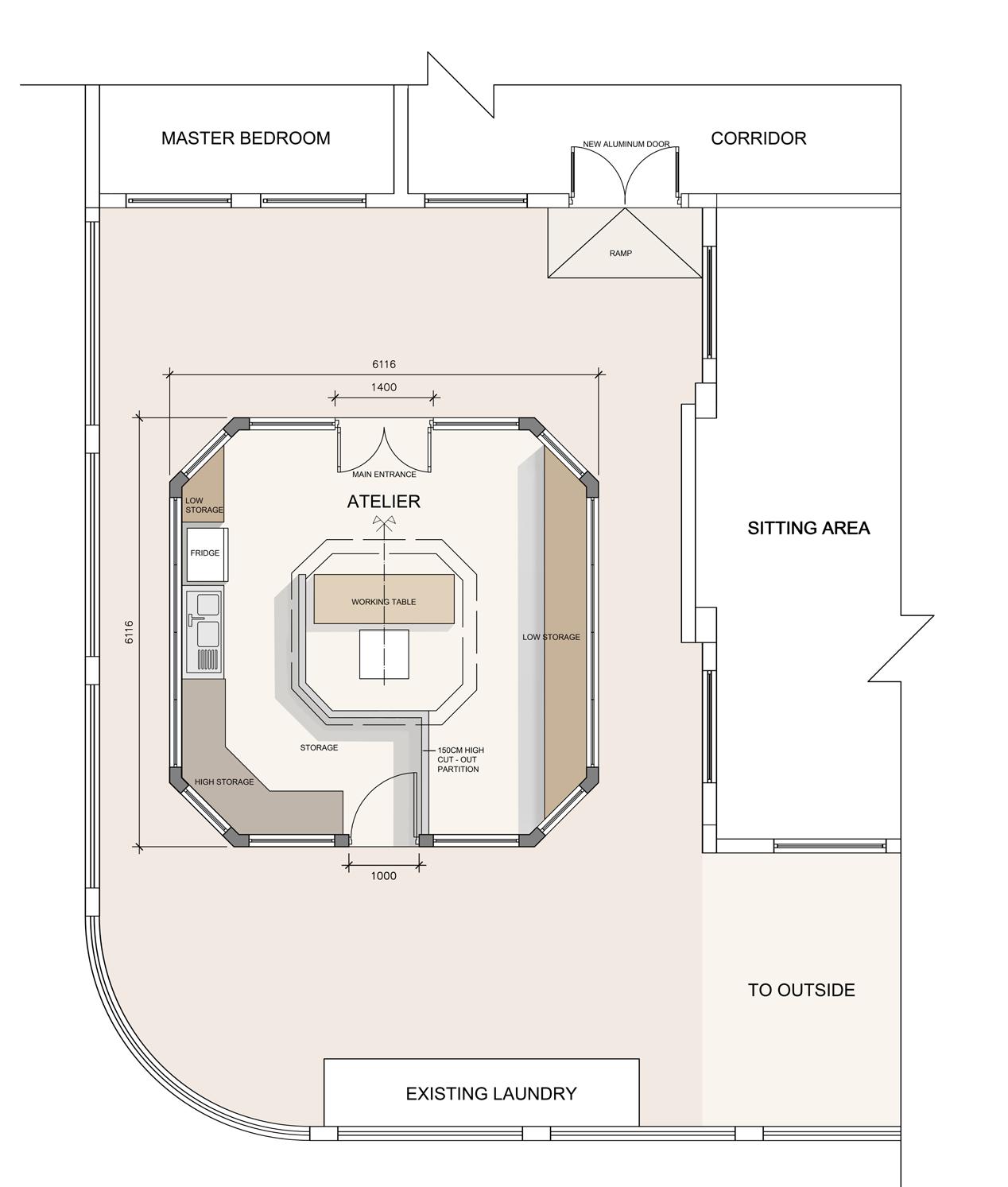


For this project the aim was to design a sleek and cozy perfumer’s workspace in the backyard of the client’s house in Riffa, Bahrain.
The workspace was to include a working area, a lounge space, storage rooms and a washroom, with the workspace designed such that the garden and the house could be viewed from the workspace.





Elevation B

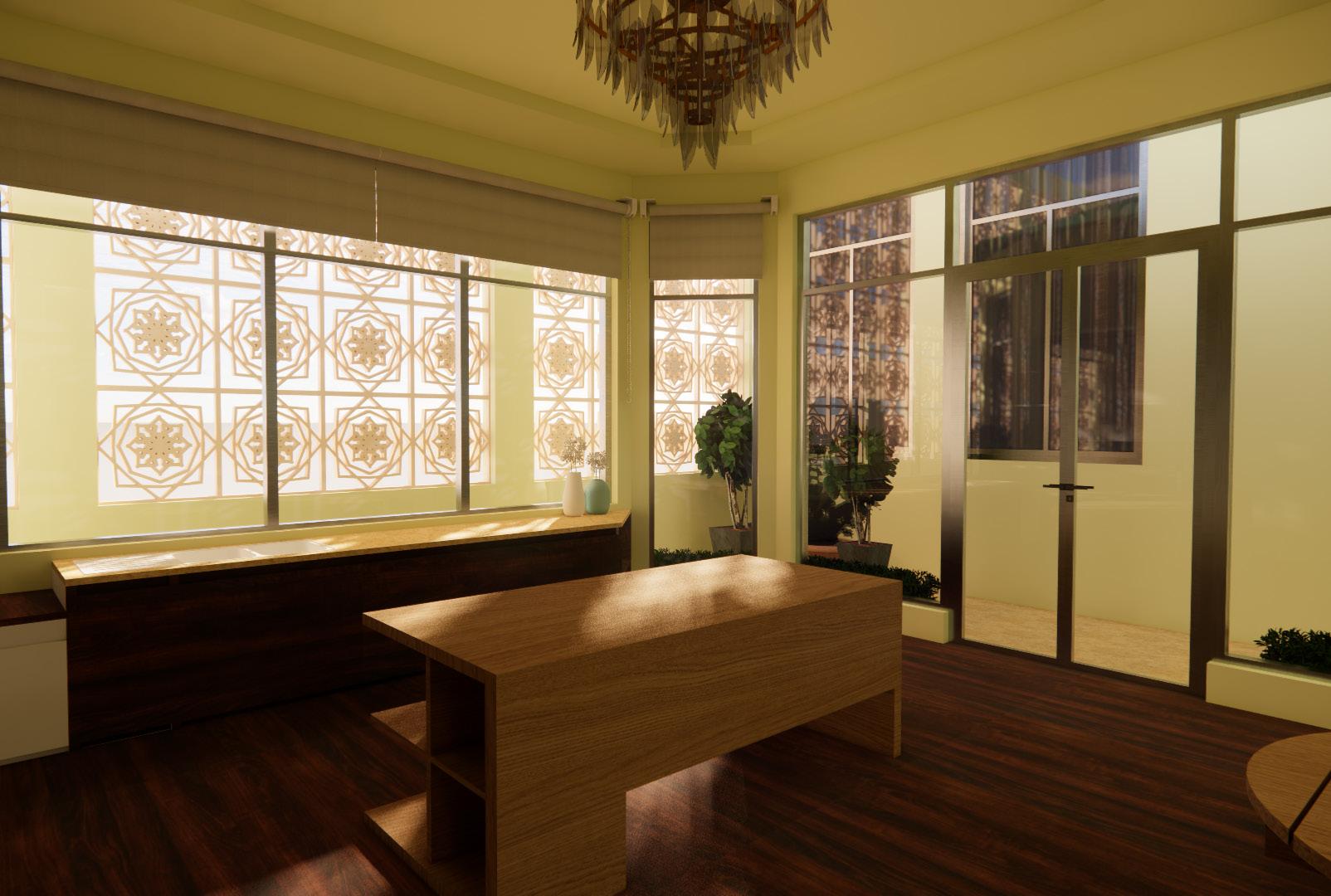
- Internship at Studio Verge, Bengaluru
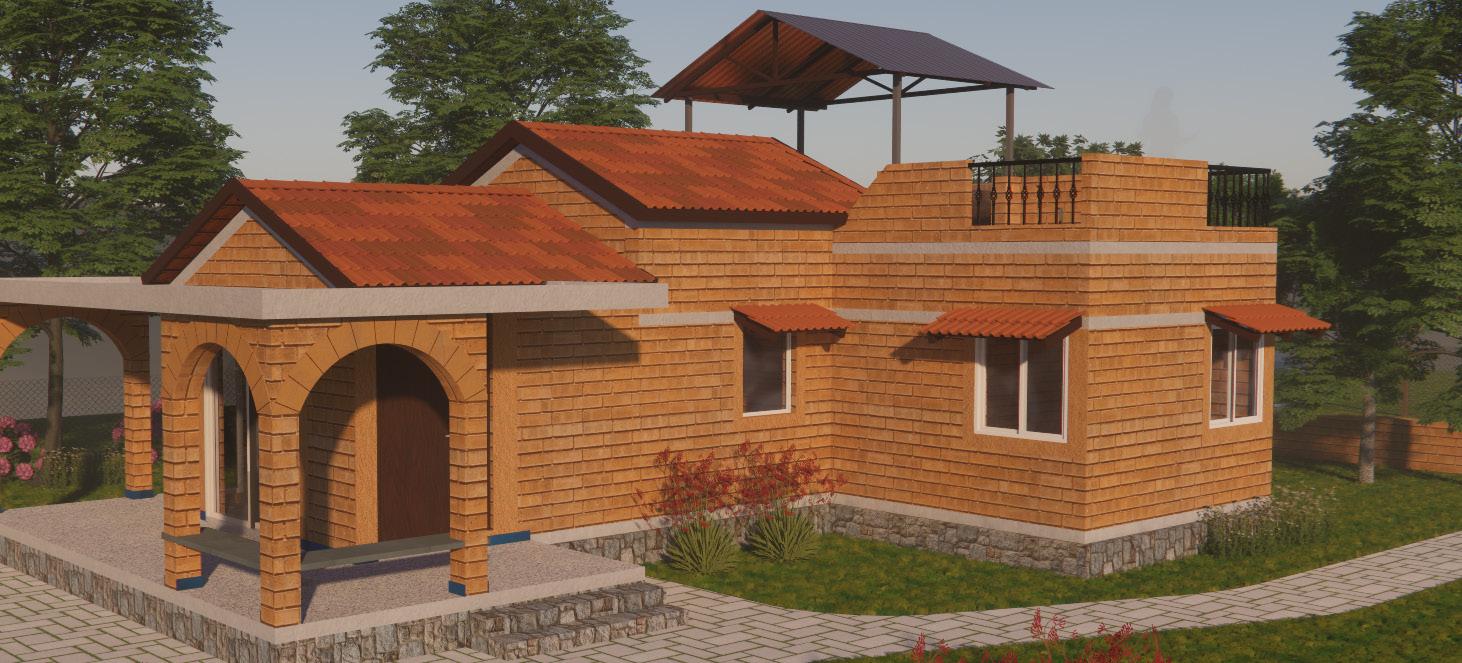

Located in Mathigri, Tamilnadu, this modest 1200sq ft earth home features and a play of verticals.
Segmental arches of varying scale, depth, and composition were introduced and this brought a more refined form of verticality to the space. It would direct the viewer’s eye inwards in a smoother manner, creating a sense of heirarchy.
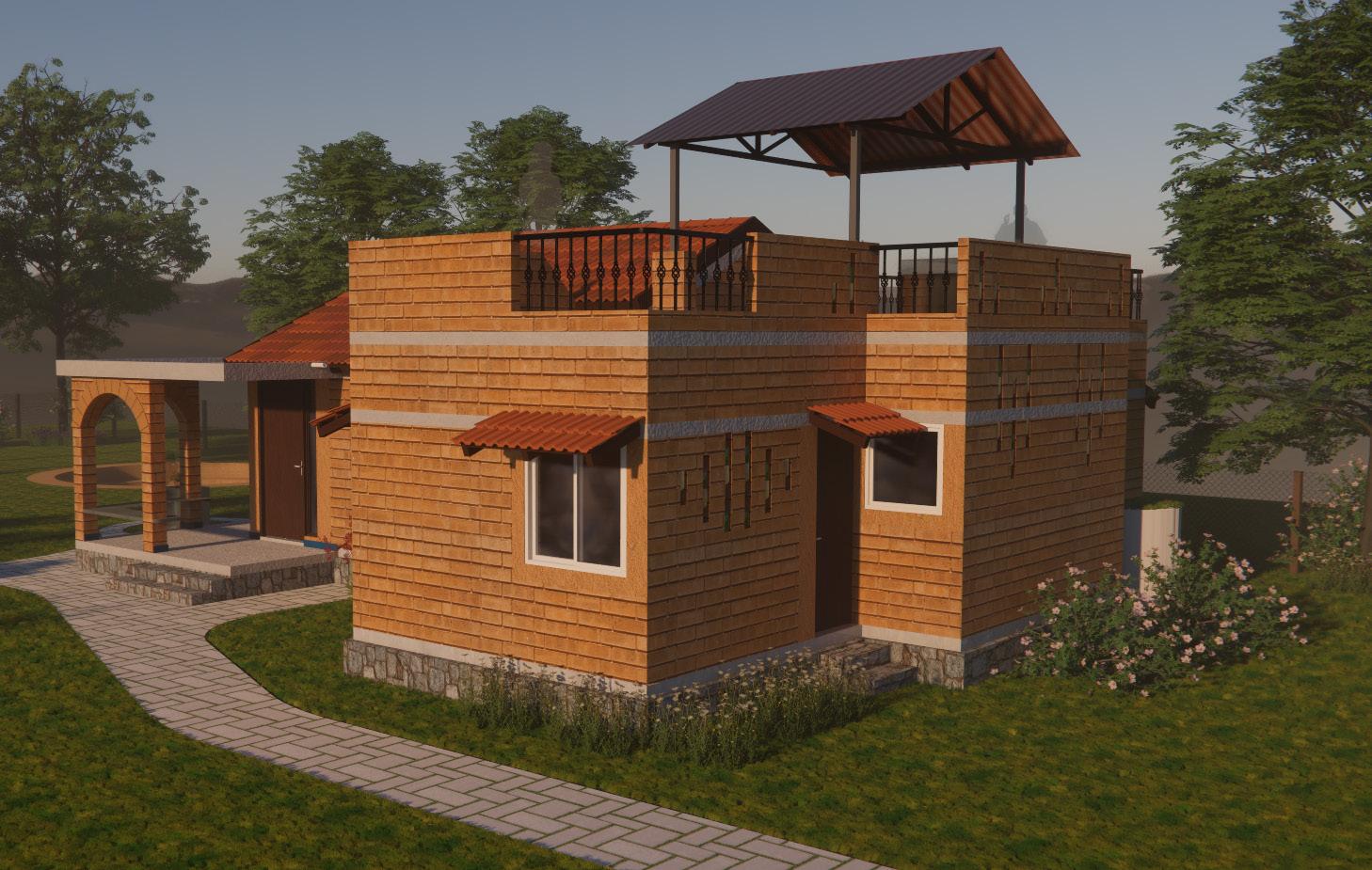
Southeast Elevation
Southwest Elevation
Northwest Elevation
The following are some of the working drawings done as a part of the collrge coursework.


















The following are some of the working drawings done as a part of the graphics collrge coursework.
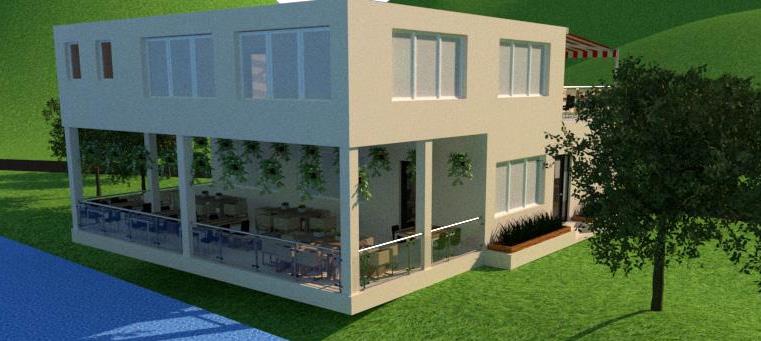
Software used: Sketchup and V-ray
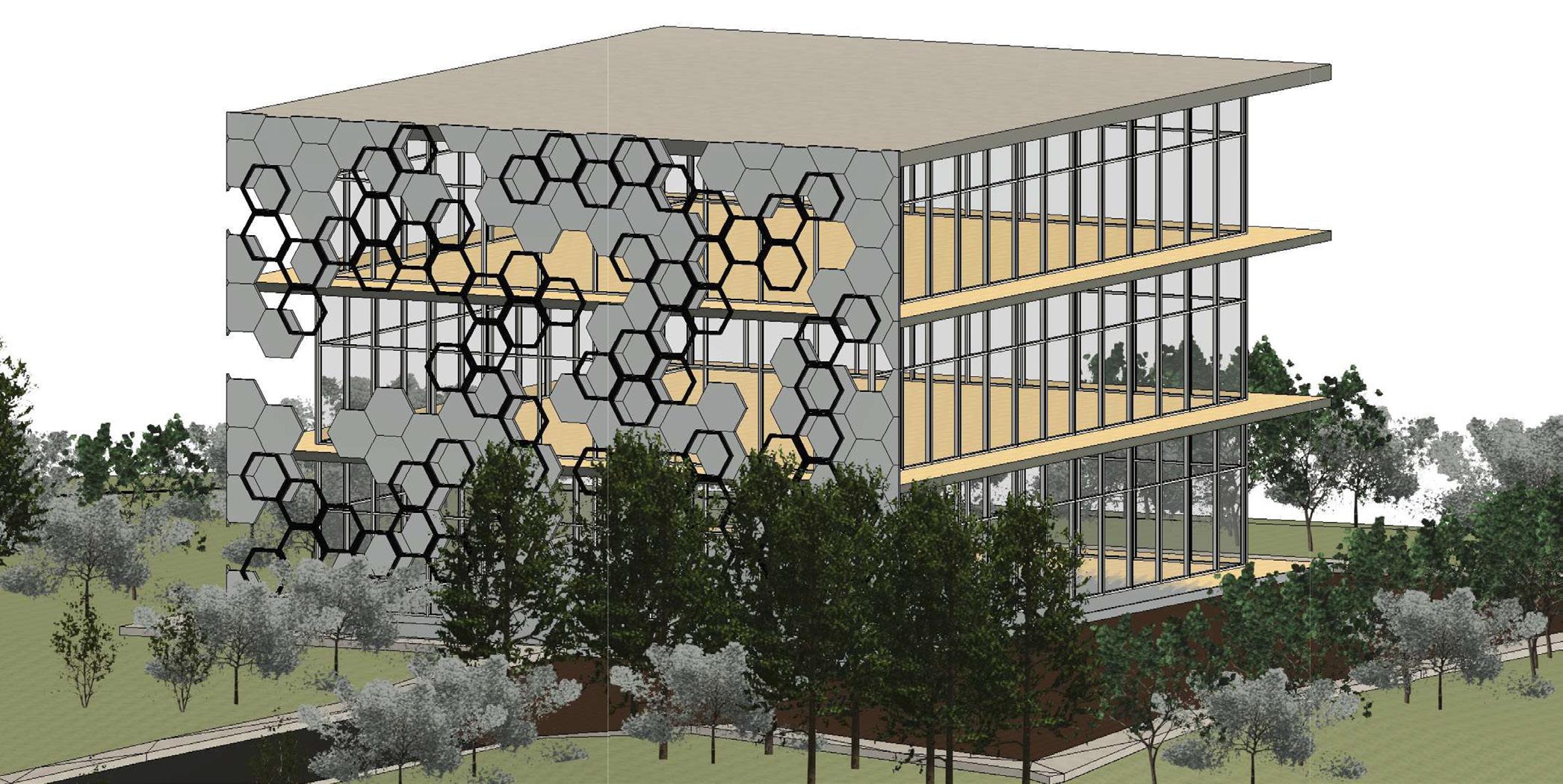
Software used: Revit
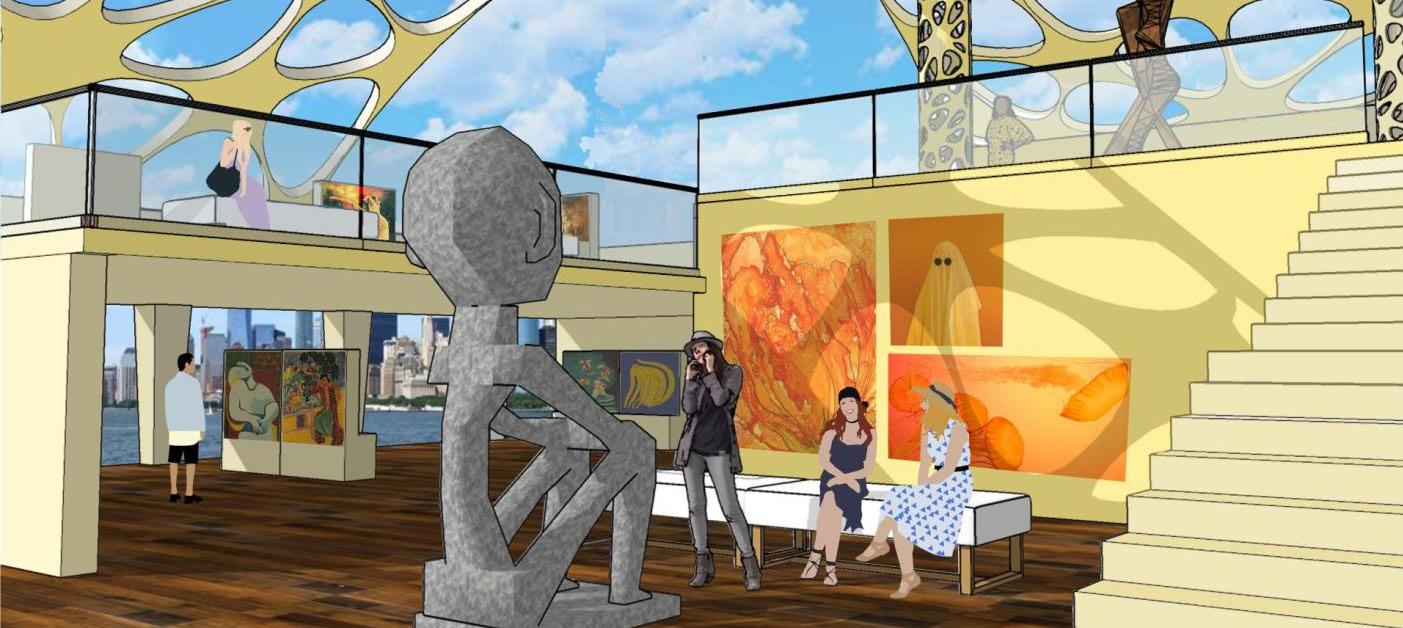
Software used: Sketchup & Photoshop
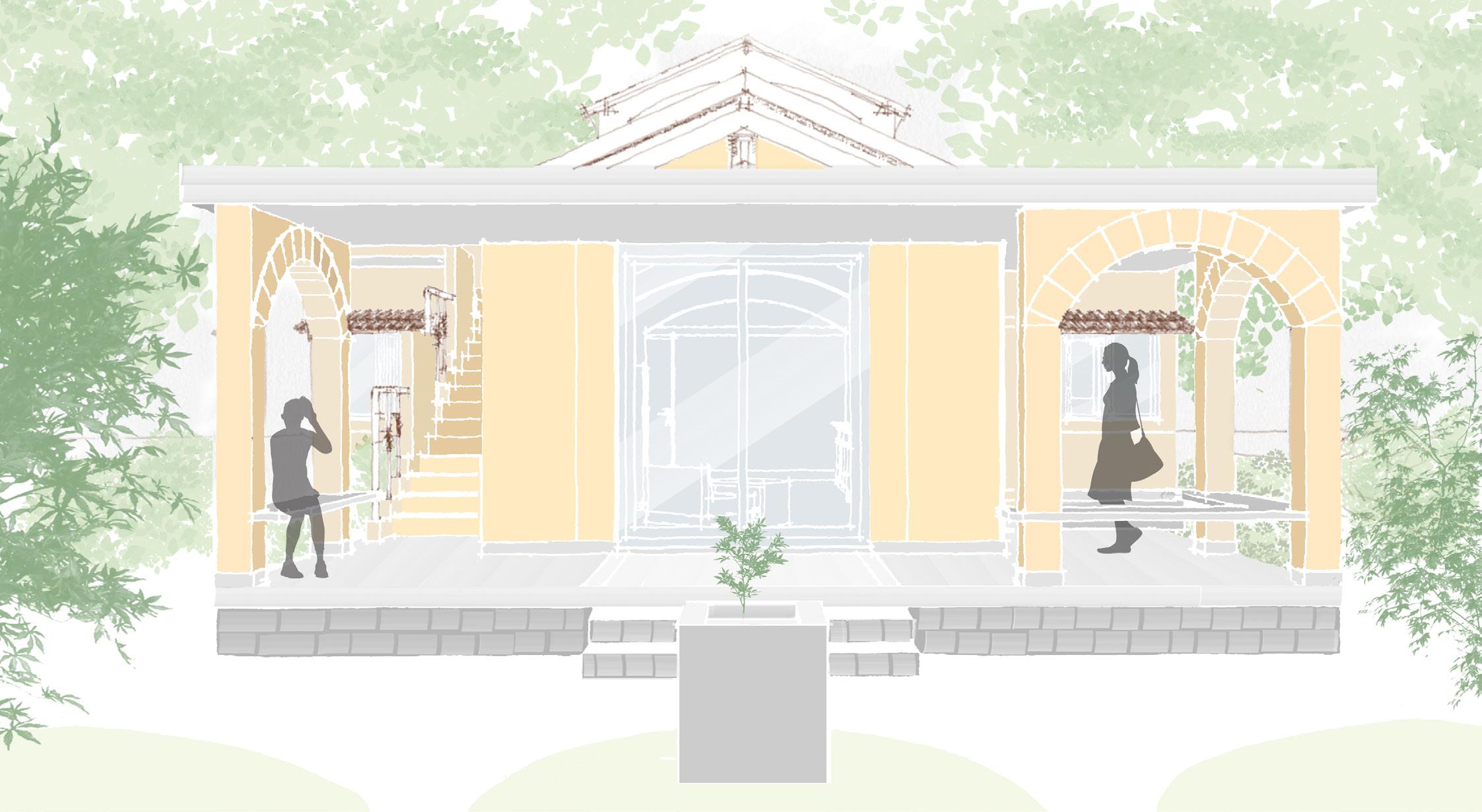
For a 1200sqft country home with an axial internal layout, there was a need to highlight the importance of the public realm of the house; the front porch, the living room, and open kitchen and dining. Given the existing size constants, our gaze shifted upwards. The porch with its lower height would lead one into a double-height space, directing the eye upwards and thus giving a sense of spaciousness.
Segmental arches of varying scale, depth, and composition were introduced and this brought a more refined form of verticality to the space. 3 segmental arches flanked the shorter sides of the entrance porch, two at the North-eastern corner, close to the entrance, and the other at the South-eastern corner. The narrow nature of the main porch with arches at only the corner entices one to move along the path. Upon entering the living, the two large arches, which appear to be recessed further into the open living room, add to the depth and volume of the space, and so making it seem larger than it is. Thus, this subtle play of arches enhances the quality of a seemly narrow living space by breaking up the space in a smoother manner.
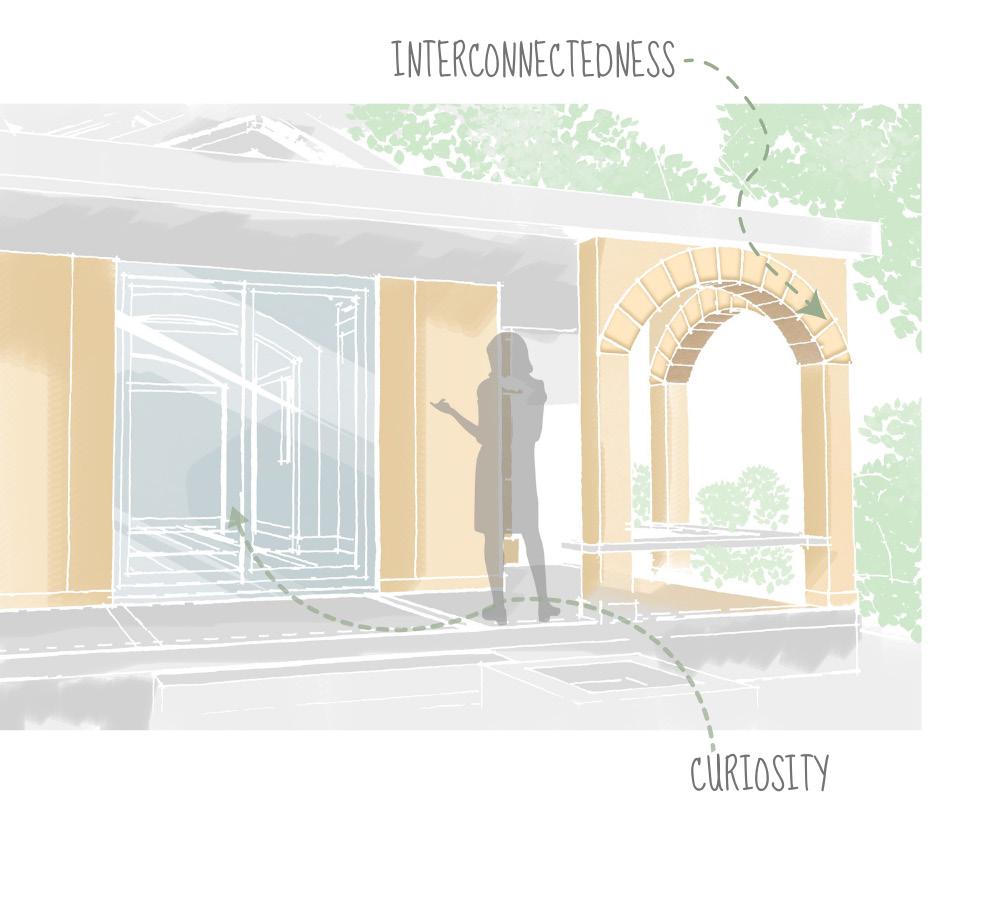

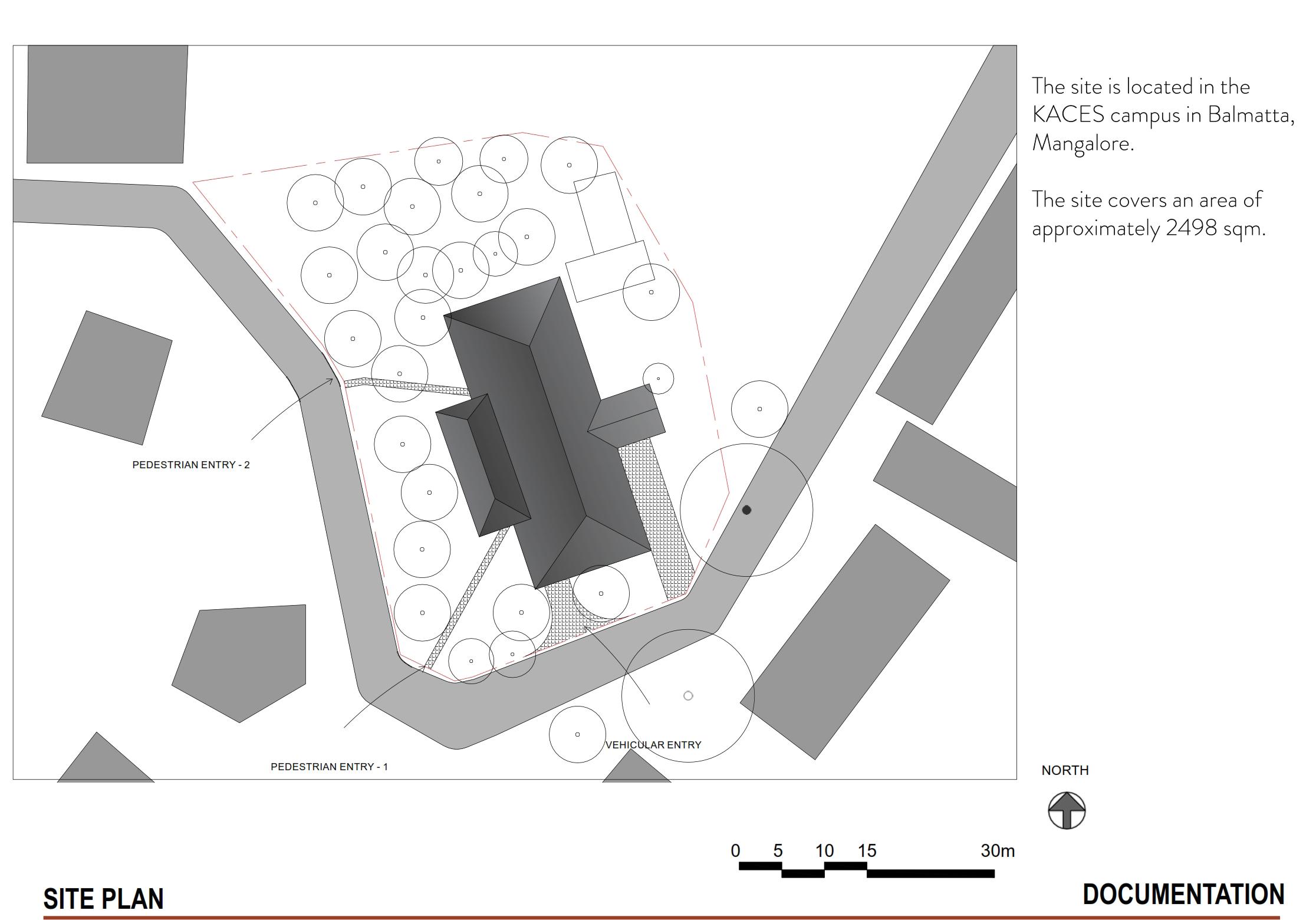
The house selected for the study is located in the Karnataka Theological College Seminary in Balmatta, Mangaluru. It is the on campus residence of the principal of the college. During the Colonial Era it used to be the old Comissioners office.
Our condition assesment had 3 primary objectives:
- Identifying the building’s elements and materials.
- Identify the changes made to the original structure.
- Evaluate the condition and to represent the findings graphically.
The most significant change in the current building compared to the original building was noted to be, that the entrances were reversed. What we saw to be the front porch was a later addition after the back entrance was established as the front entrance which is at the South-Western facade of the building.
This conclusion was arrived at after observing that the carriage way and original shaded porch for parking was preserved as the car park. As the former Commissioners office, it was most likely that the front entrance was originally at the North-Eastern facade as the carriages would stop at the front of the building.
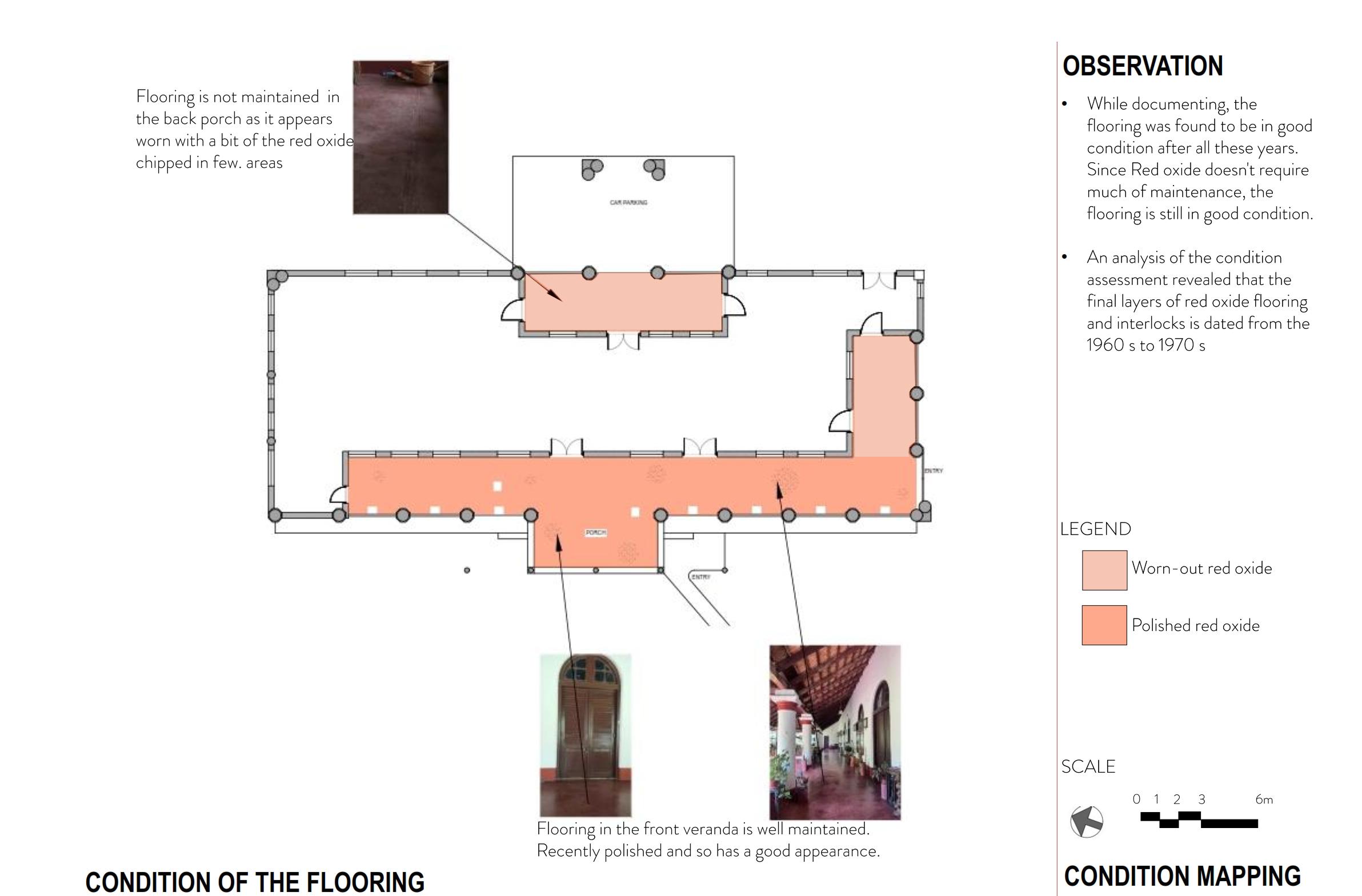

OBSERVATION
• Beams were visible curves at the bottom due to sagging and were found to have cracks on the surface
• Most rafters had its paint peeling off as they were not maintained well
• Roofing tiles were missing at the corners and replaced with a foam sheet or plywood boards
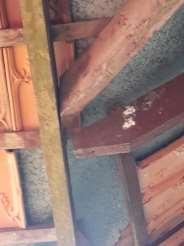
Missing tiles, replaced with foam sheet or wood board with peeling paint from the rafters (occurring at almost all rafters).
Sagging beams
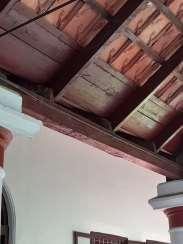

Missing tiles, replaced with foam sheet or wood board
Sagging beams


FRONT ELEVATION OF HOUSE SHOWING THE COLUMNS -

Age old shaped RCC columns painted


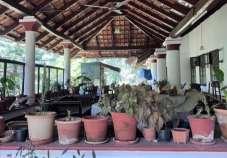

Algae formed around the column

Vegetation around the column
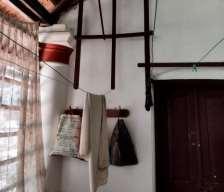
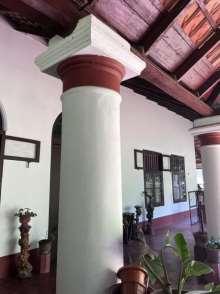

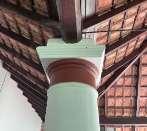
• Algae has been formed downside of the column making it slippery around the area.
• The paint is still looking fine but it has faded a little as per viewed.
• It is low maintained in terms of cleanliness, it has formed dust particles around the body of the column.
• It is well supporting the building structure.
SCALE


Debhora – NU19UAR012 I Ramzeena – NU19UAR013 I Naba – NU19UAR021 I Mariam – NU19UAR019 I Melodia – NU19UAR020 I Rinisa – NU19UAR025 I Rosemary NU19UAR026 I Samyuktha NU19UAR030 I Saniha NU19UAR031 I I Semester 7 I B.Arch I Nitte Institute of Architecture

Email: