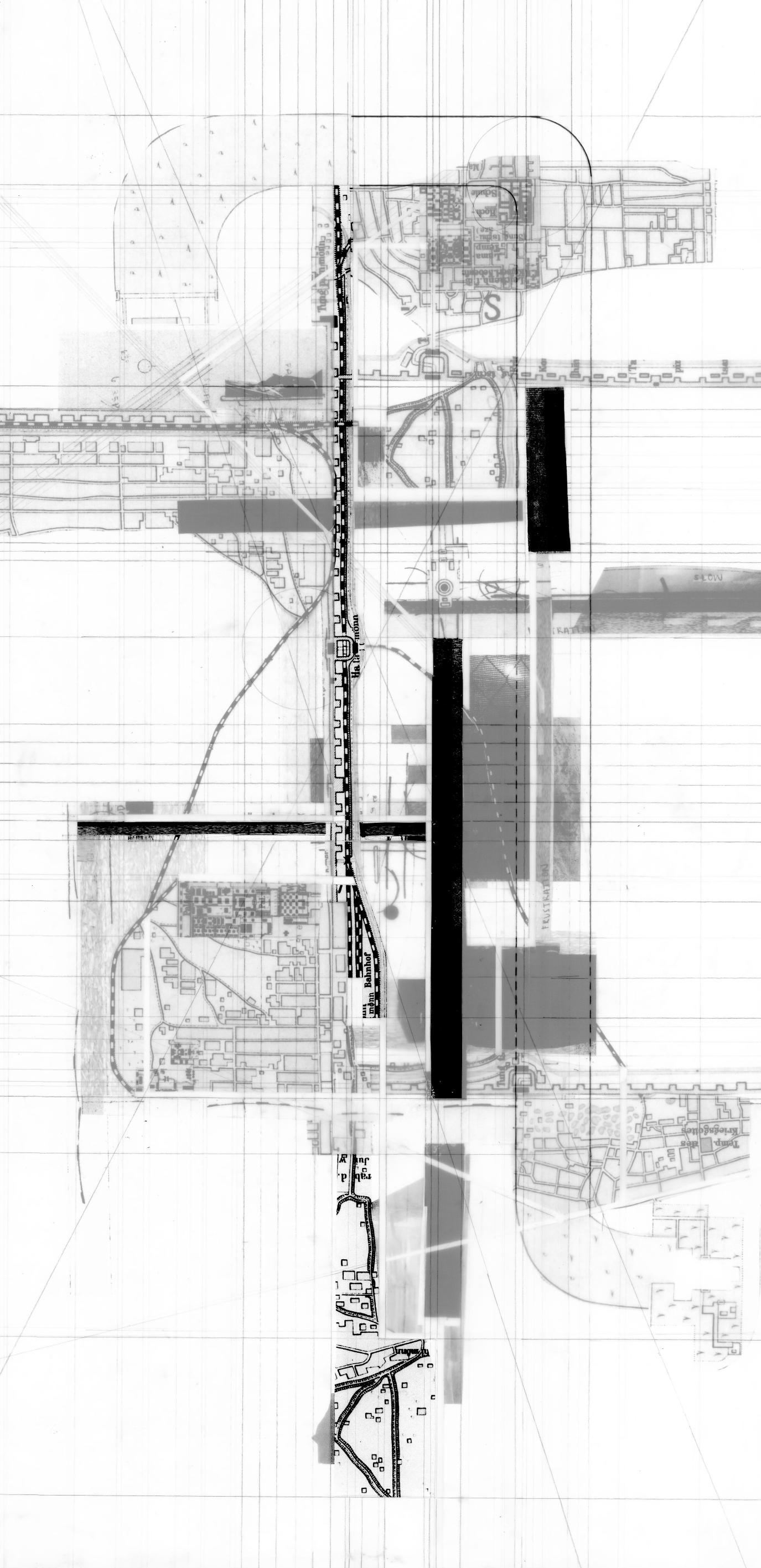

ARCHITECTURE PORTFOLIO
Rebecca Newell
PROCESS OF DESIGN AND CREATIVITY

"Currently, I am a senior undergraduate student at the University of Florida. Through my design process, I have developed valuable skills in critical analysis. I have a strong appreciation for utilizing site context to influence design decisions, particularly in the creation of open public spaces within urban environments. It is imperative to me to design at a human scale and to implement sustainable practices.
My goal for the future is to acquire a master's degree. Additionally, I aim to graduate with my license. I also aspire to obtain LEED certification."
09. 28. 2002
CELL: (615)881-2992
EMAIL: ronewell28@gmail.com
SCHOOL EMAIL: rnewell1@ufl.edu
REBECCA ODESSA NEWELL
1
SELECTED WORKS
MAIN STREET POMODOME
A Public Activity and Recreation space
Professor Peter Sprowls Design 7, Dome Studio 2024

2
A New City Block in Downtown Gainesville
Professor David Rifkind, Design 6 Partners: Lucy Lube and Katie Liang 2024

3
The Charleston Kitchen CULINARY CENTER


Professor Mark Mcglothlin, Design 5 Partner: Tyler Adcock 2023





4
PERFORMANCE HALL
UF School of Music Center
Professor Mark Mcglothlin, Design 5 2023
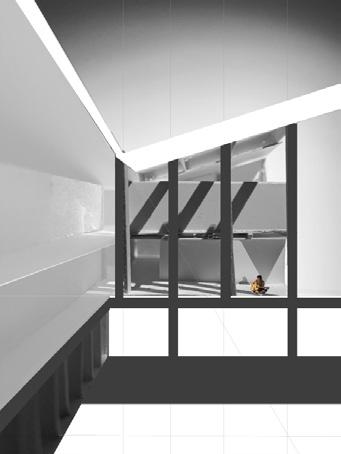
5
Professor Ke Sun, Design 4 2023
VERTICAL FIELD ROSA
6
Fragment of a Tower Luminaire Project
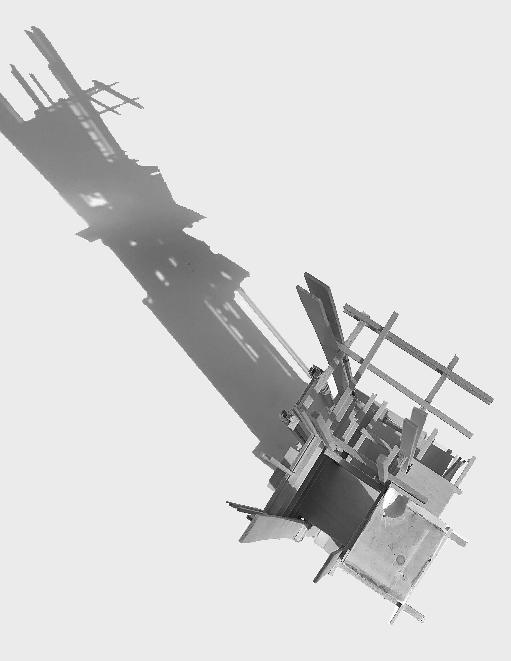
Professor Hassan Azad IBT4 2024
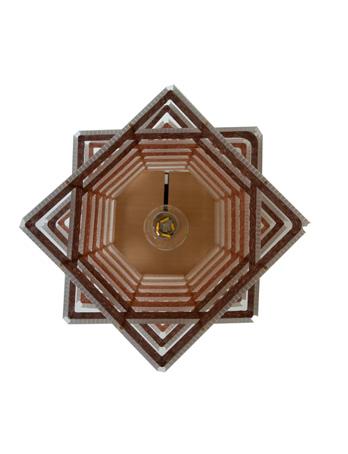
POMODOME
The Pomodome is a unique recreation space for students and faculty. It embraces the Pomodoro Technique, a proven study method encouraging breaks after long periods of focus. After an hour or more of study, the Pomodome invites you to take a fifteen to twenty-minute break, reconnect with nature, and re-energize through movement. Its circular design promotes relaxation and memory, rooted in the psychology of spatial environments. It encourages not only physical movement but also social connection and mental clarity. This space fosters a community, allowing students and faculty to recharge while appreciating the natural world. Whether a quick solo escape or a gathering with friends, the Pomodome transforms breaks into meaningful experiences. The Pomodome reminds us that by pausing, moving, and connecting, we can return to work with a new perspective and renewed energy. UF Campus

Exterior Model Photo, 2024. right: Section of Model, 2024.

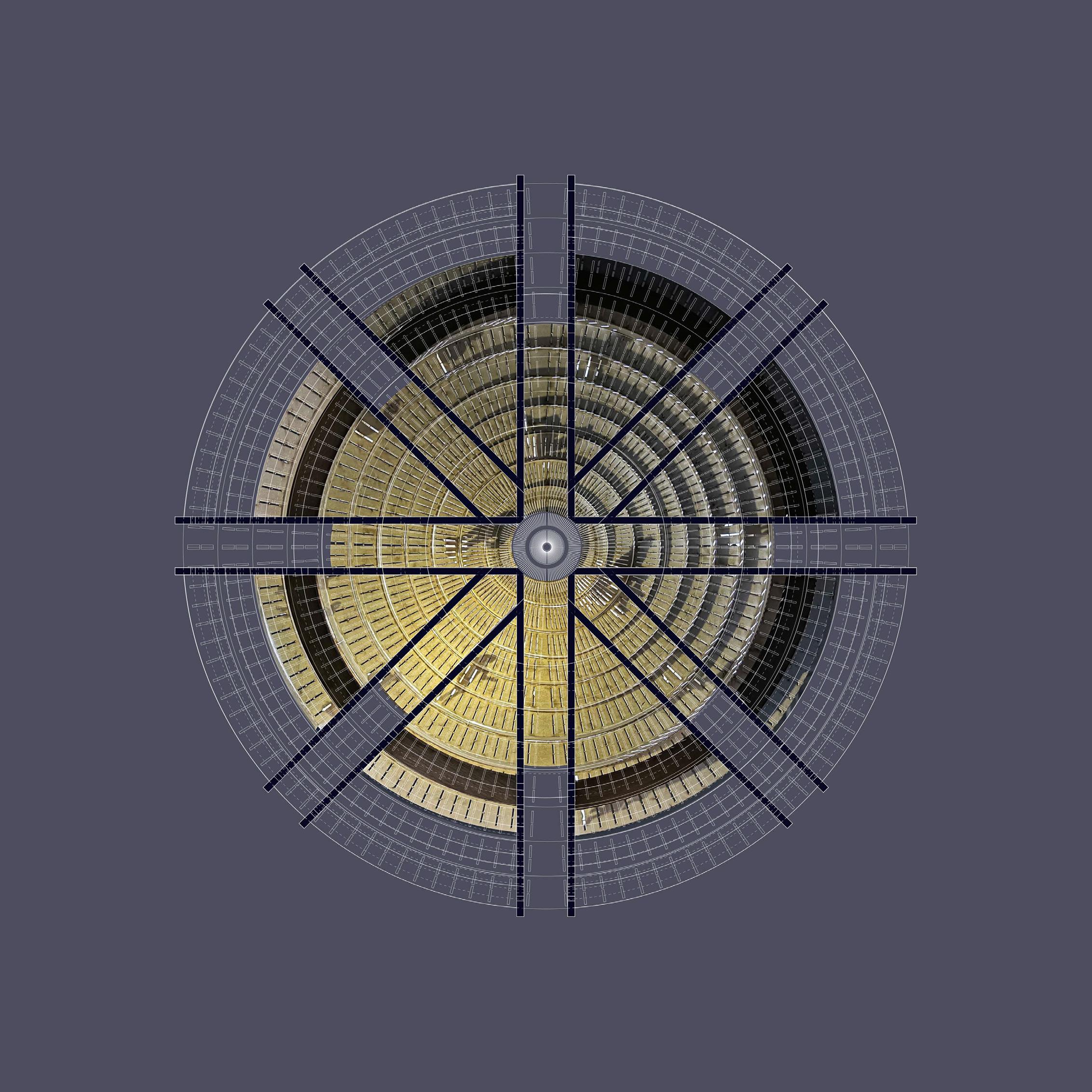

The "Initial Concept Model Photo" is the first iteration of my concept of having a "Camp on Campus. " My narrative was based on the Pomodoro Technique of study and having an outdoor space on UF's campus to take a mental and physical break from studying or classes. It was a tent-like structure designed for a maximum of five people. Further into my design process, I recognized how my design reminded me of chairs. Therefore, I developed the concept of people sitting and climbing above my dome design.
My next iteration transformed my initial concept into a larger structure in which many people could gather and sit on top of the dome. It became a central beacon for UF's campus. I wanted to play with how light could enter inside the dome. I designed a brick pattern to develop a sense of scale in my model. At the same time, allowing light to filter and flood into the dome's interior space.
above:
Initial Concept Model Photo, 2024.
right:
Second Process Model Photo, 2024.
opposite:
Final Plan View Model Photo, 2024
Ceiling Plan Model Photo, 2024
Exterior Perspectvie Model Photo, 2024




My final iteration involved a radial design pattern that filters light to the interior. Four main points of entry invite you to walk around and see the activity above. The symmetrical pattern grows increasingly towards the bottom of the stairs to follow how the stairs descend and grow to the bottom of the dome. The model is two feet in diameter and ten inches in height at a scale of 1:24 inches. Thus, the actual dimensions of the structure are forty-eight feet in diameter and twenty feet tall. It is a beacon for UF's campus. The Pomodome reminds us that by pausing, moving, and reflecting, we can return to our day energized and content.
MAIN STREET
New City Block
Gainesville, Fl.
Partners: Lucy Lube and Katie Liang
The Main Street redesign in Gainesville, Florida, aims to foster unity among diverse communities while enhancing the area's infrastructure and transportation. Integrating with historical context and existing features like the bike trail and Tom Petty Park, our design promotes pedestrian safety and activity. Urban canopies and a central median spanning from 16th to 8th Avenue enrich the district's character and offer protection to visitors. Diverse affordable housing options, including a senior living center and apartments, encourage commercial activity and cater to various demographics. Key resources such as a health and recreational center, public library, grocery store, post office, and bank are strategically located within the district. Material choices for buildings pay homage to the traditional architecture of the University of Florida campus and downtown Gainesville, employing a blend of glass, brick, and stone.
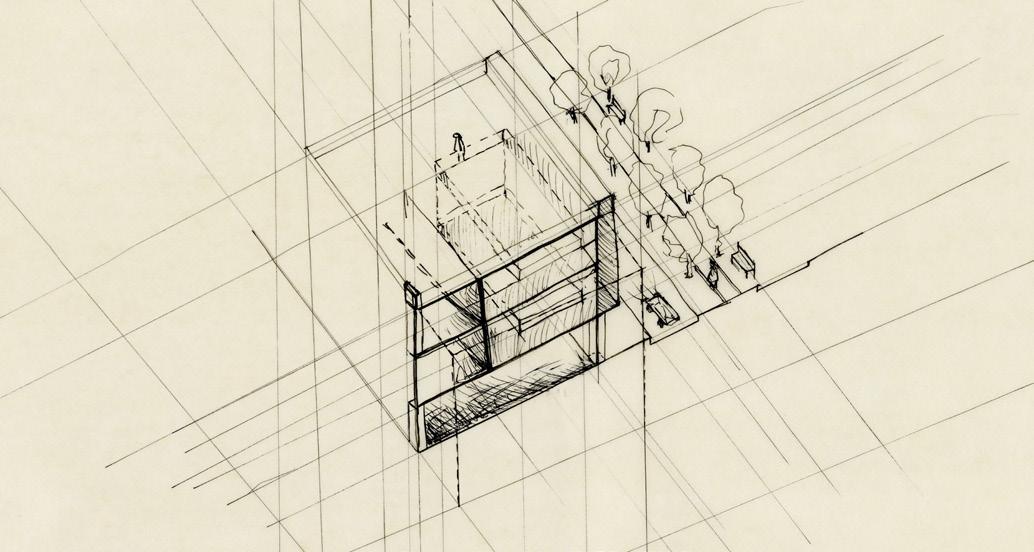
left: Library Sketch, 2024. Individual work
bottom: Library and Hospital, 2024.
Individual work
opposite: Apartment 4th and 1st Floor Plan, 2024. Individual work

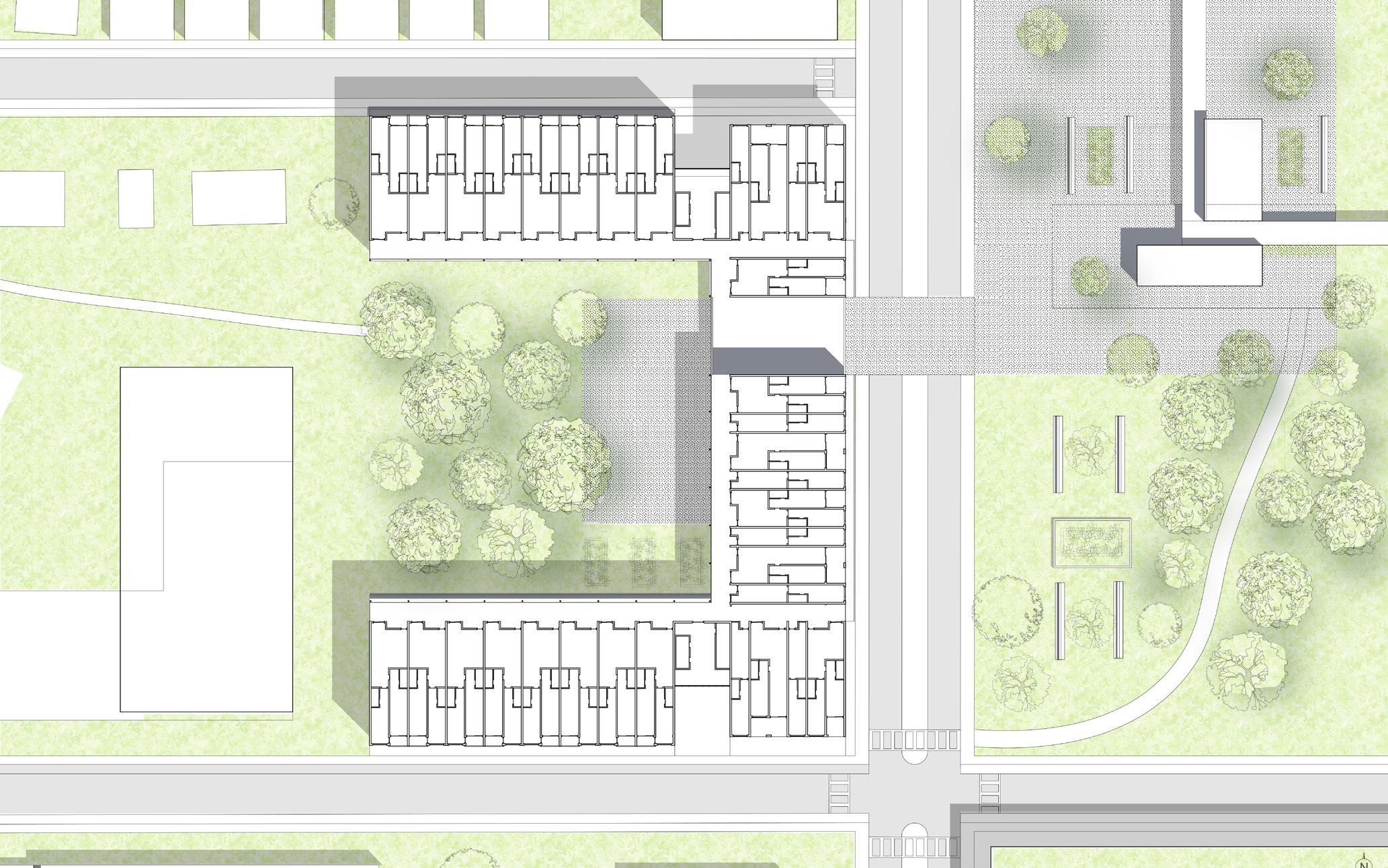
The layout of the fourth floor unveils an array of diverse living arrangements within the apartments, offering both single and double rooms options. On the ground floor, residents are greeted by convenient amenities including a Publlix, Target, and various dining establishments, fostering a vibrant commercial atmosphere. Moreover, a pedestrian crossing facilitates safe and seamless access between the apartments and the expansive park. Thus, enhancing convenience for all residents and the public.

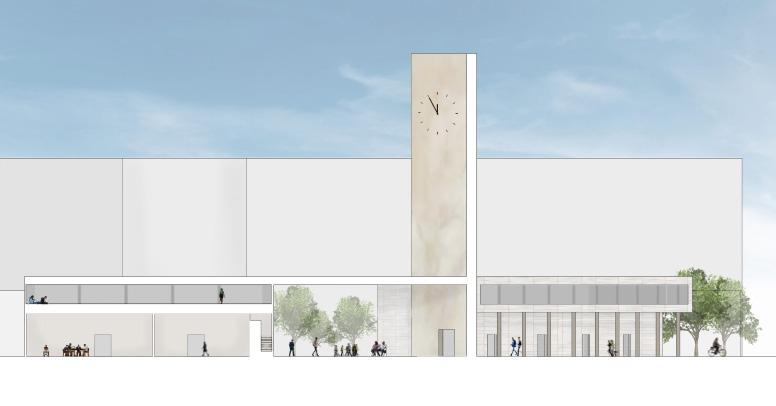

Upon entering Main Street, vistiors are greeted by the clock tower symbolizing the community's beginning. This civic building ties the community together and provides a work environment for businesses and local shops. A plaza sits behind the tower and invites visitors to relax and rest outdoors, enjoying the urban landscaping. Also, pedestrians are provided with thermal comfort through the use of canopies, and tree coverage along the central median.
Partners,
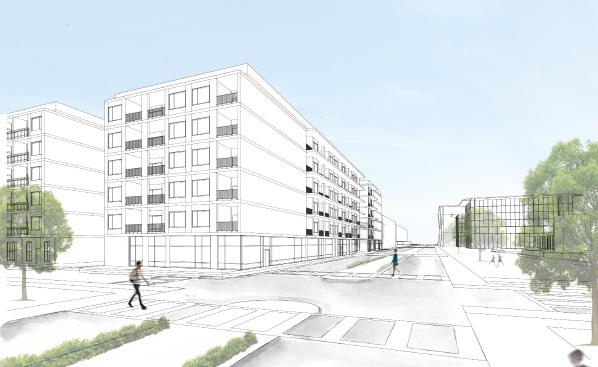
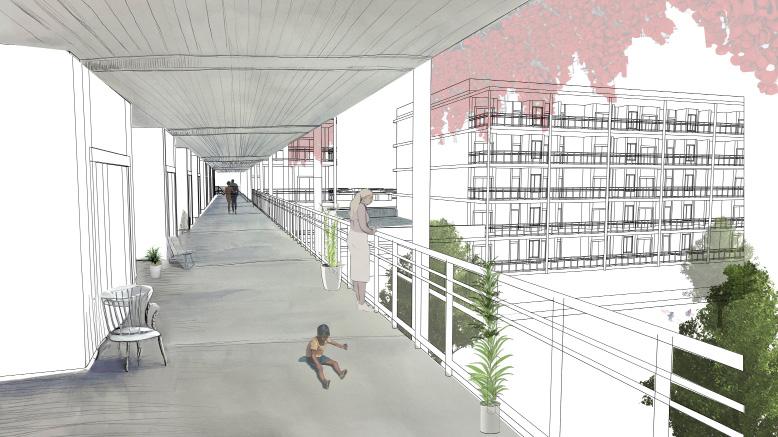
above: Clock Tower Section and Street Canopy Perspec tive, 2024
Lucy Lube and Katie Liang
right: Street Scape Perspective and Apartment Perspec tive 2024.
Partners, Lucy Lube and Katie Liang
opposite: City Block Plan, 2024. Partners: Lucy Lube and Katie Liang


CULINARY CENTER
Charleston, SC
The Charleston Kitchen Partner : Tyler Adcock
The Culinary Center celebrates Charleston, South Carolina's culinary heritage and the iconic front porch. Our visit to Charleston and Savannah, Georgia, inspired our front porch and materials, seamlessly blending with the urban landscape of Charleston. This immersive experience allowed us to fully engage with the urban environment. We analyzed wind and sun patterns of our site, leading to the conceptualization of the vertical well. The well is a lush vertical garden that cascades from the ground level to the rooftop, providing visual allure to the entrance and dining areas on our second and third floors. It intentionally catches the light to create an ambiance and warmth in the dining spaces. Our guests are encouraged to savor their experience, whether indoors or on the front porch, with the option to transition between the two throughout the day.
bottom:
Entrance and Surrounding Buildings, 2023. Individual Work
opposite:
Model Shadow Study of Vertical Garden, 2023 Partner, Tyler Adcock
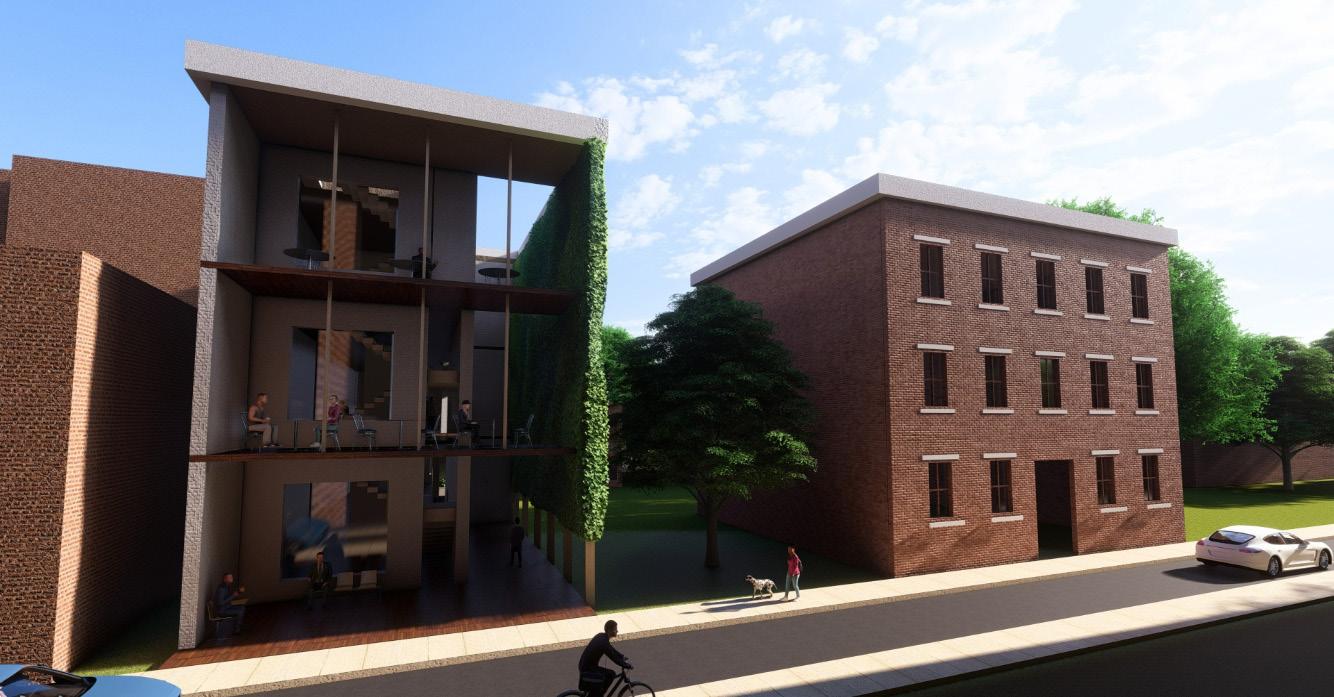

From the vantage point of the second-floor window, the man in a red coat gazes upon the flourishing vertical garden. Meanwhile, an employee transports freshly harvested fruits and vegetables from the rooftop garden, destined for culinary preparation in the bustling kitchen. Downstairs, a couple emerges onto the first floor, leisurely soaking in the vibrant atmosphere of Charleston. The husband's gaze lingers admiringly on the verdant vertical garden, while his wife's enthusiastic exclamations are for the aroma of delectable cuisine wafting through the air.
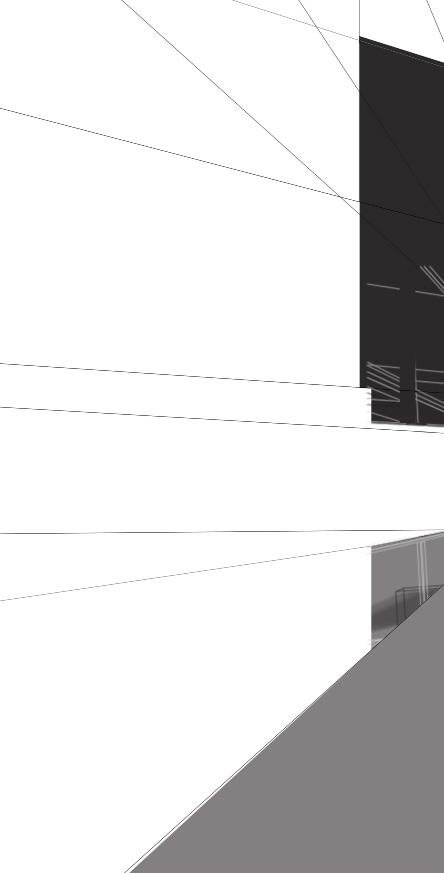
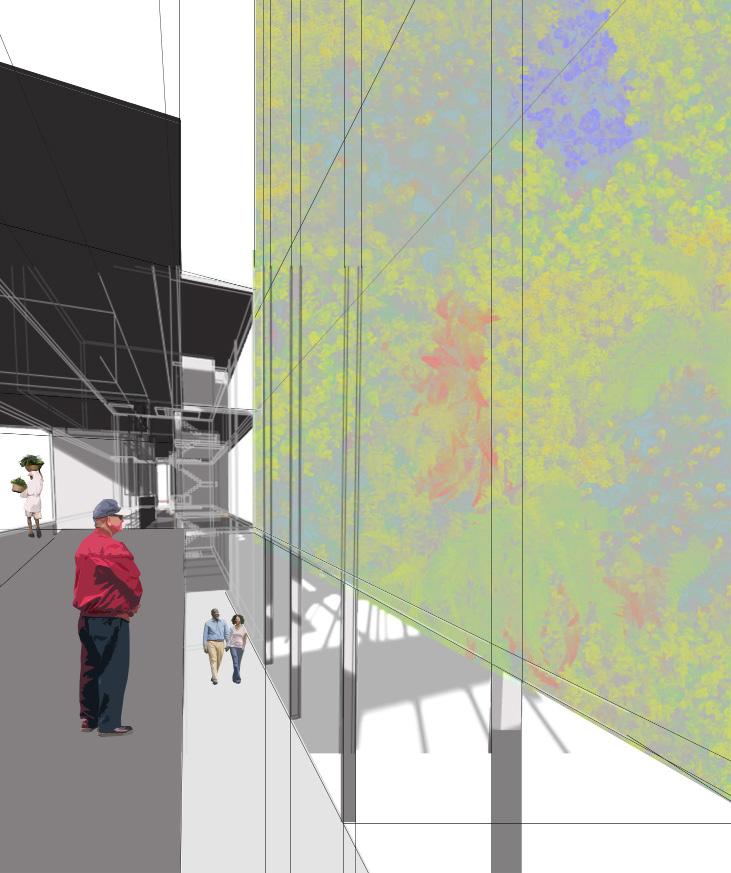
PERFORMANCE HALL
UF School of Music Performance Hall
Gainesville, FL
Located between the Marston Science Library and the Aquatics Products Lab, The Performance Hall stands as a vital extension of the UF School of Music building. Positioned against the duck pond, it offers students a harmonious blend of academia and nature. The Performance Hall houses a plethora of practice rooms and rehearsal spaces, designed to cultivate a sense of ritualistic devotion among students. Here, amidst the busy UF campus, students find a sanctuary for honing their musical craft, immersing themselves in the sounds of their instruments. Central to its design are the teaching spaces, serving as the base upon which students' musical journeys are built. These foundational rooms, spanning the first, second, and third floors, provide the essential guidance and knowledge needed to navigate the complexities of music theory and instrumentation. On the fourth and fifth floors, the triumphal performance hall extends out to the edge of the pond, and serves as the pinnacle of artistic expression, captivating audiences with breathtaking performances. As the large Performance Hall transcends to the ground, it blends with the outdoor retreat inviting students to bask in the tranquility of nature between rehearsals and classes.
below:
The Performance Hall Front Elevation, 2023.
opposite:
Material Wood Study, 2023
The material study profoundly influenced the shape and concept of my final building design. I categorized the various spaces within the building to reflect their roles: teaching spaces as grounding elements, practice spaces as connectors, and performance spaces as dynamic components that harmonize the practice and teaching areas.

The ground floor plan of The Performance Hall emphasizes the outdoor retreat space for students, along with the ground floor practice rooms, strategically aligned to function as a building connector. Convenient back entries provide easy access for students leaving Marston Science Library or the Reitz Union, while multiple front entries cater to those arriving from Newell Drive or the UF Music Hall at the road's end.
above: Ground Floor Plan, 2023.
right: 2nd and 3rd Floor Plan, 2023.
opposite: 4th and 5th Floor Plan, 2023.




On the 4th and 5th floors, the centerpiece is the 9,500 square foot performance space, designed as a gathering place for students, teachers, and families to celebrate their hard work and dedication.
VERTICAL FIELD
Vertical Field represents a fragment of a multi-use tower with four main spaces: congregation, dwelling, serenity, and brightness, each strategically positioned based on differing levels of illumination. This exploration delves into the impact of light on mood and experience at various elevations.The base, serving as a space of congregation, facilitates exchanges and conversations. In the middle section lies the space of dwelling and serenity, where residents immerse themselves in the urban landscape and enjoy a spacious outdoor area created by the plaster mass, with light transitioning from dawn to dusk. The largest stereotomic piece defines the overarching spaces within this area. Near the top, known as the space of brightness, residents reside and enjoy sunlight, accompanied by repeated outdoor patio spaces. The project aims to comprehend tectonic and stereotomic systems, exploring their vertical challenges. The vertical datum is defined by three stereotomic pieces, complemented by repetitive elements for the tectonic system.
ooposite:
Section of Vertical Datum, 2023
ooposite:
Final Vertical Datum Model Photo, 2023
below:
Space of Congregation, Dwelling, and Bright ness Vignettes, 2023





ROSA
Academic Luminaire
Rosa is a versatile lighting fixture crafted to bring warm, gradient lighting to any space, whether used as a bedside lamp, a reading light, or a calming accent in the living room. Made with tinted corrugated plastic, it softly diffuses a yellow-to-pink ombre, creating a serene atmosphere while minimizing blue light exposure to support restful sleep. With its twisting form, Rosa radiates light gently upward, using darker tones at the top to produce a warm lantern effect that avoids harsh glare ideal for relaxing the mind and body before bed. This thoughtful blend of color, form, and diffusion makes Rosa a perfect addition to any nighttime routine, adapting effortlessly to the users needs.

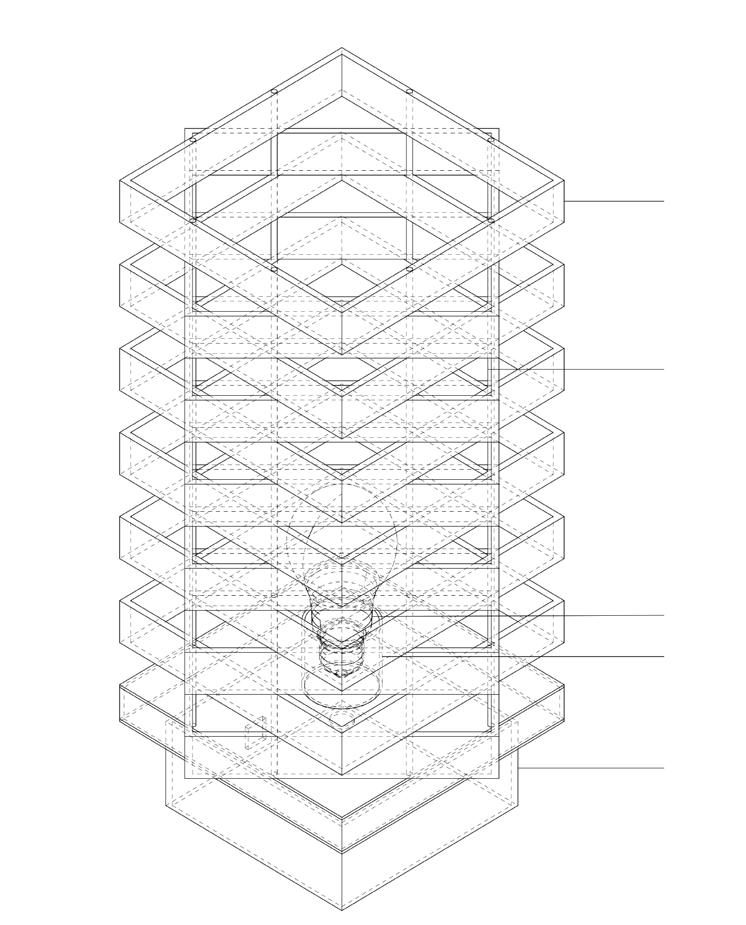

Plastic Corrugated Cardboard
Wood Dowel
Phillips UltraDef LED Lightbulb Pendant Light Cord
Basswood Base
Right:
Plan View Model Photo, 2024 Above:
Final Model Photo of Rosa and Axo Drawing, 2024
Opposite: Tower Concept Mapping, 2023
