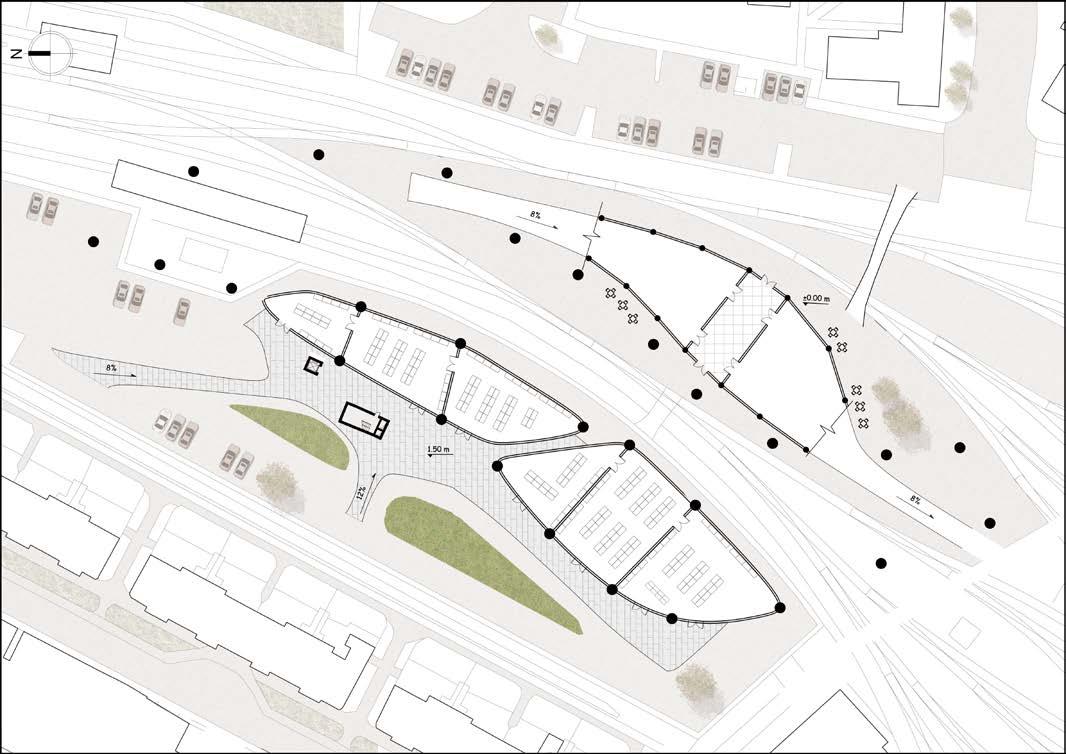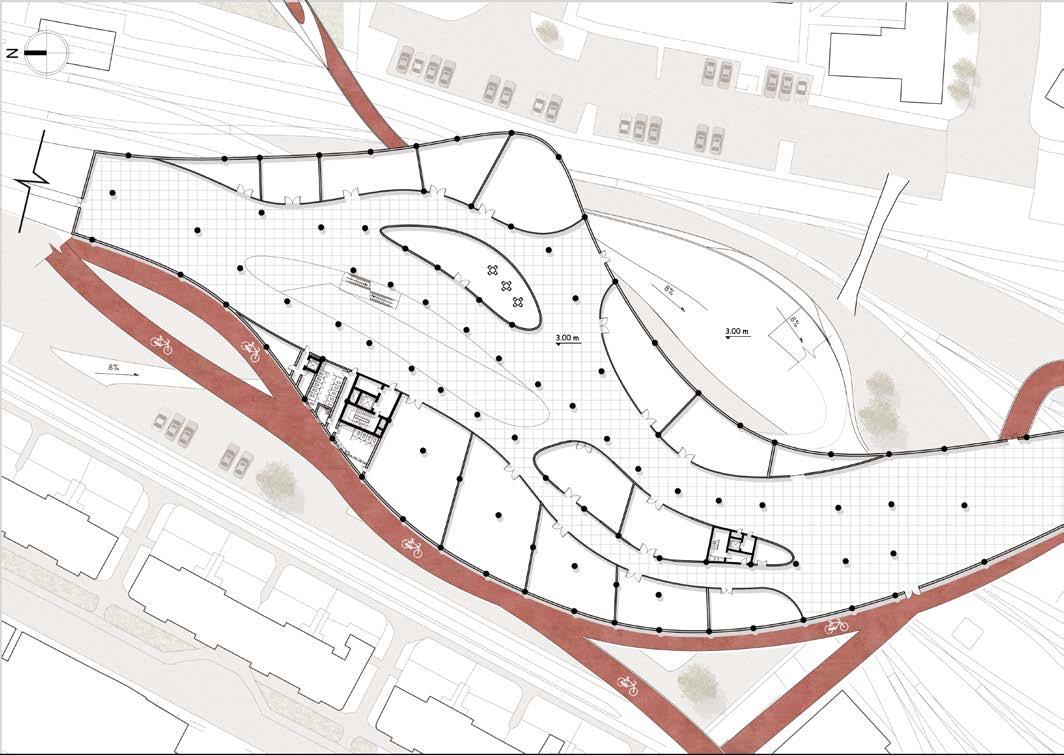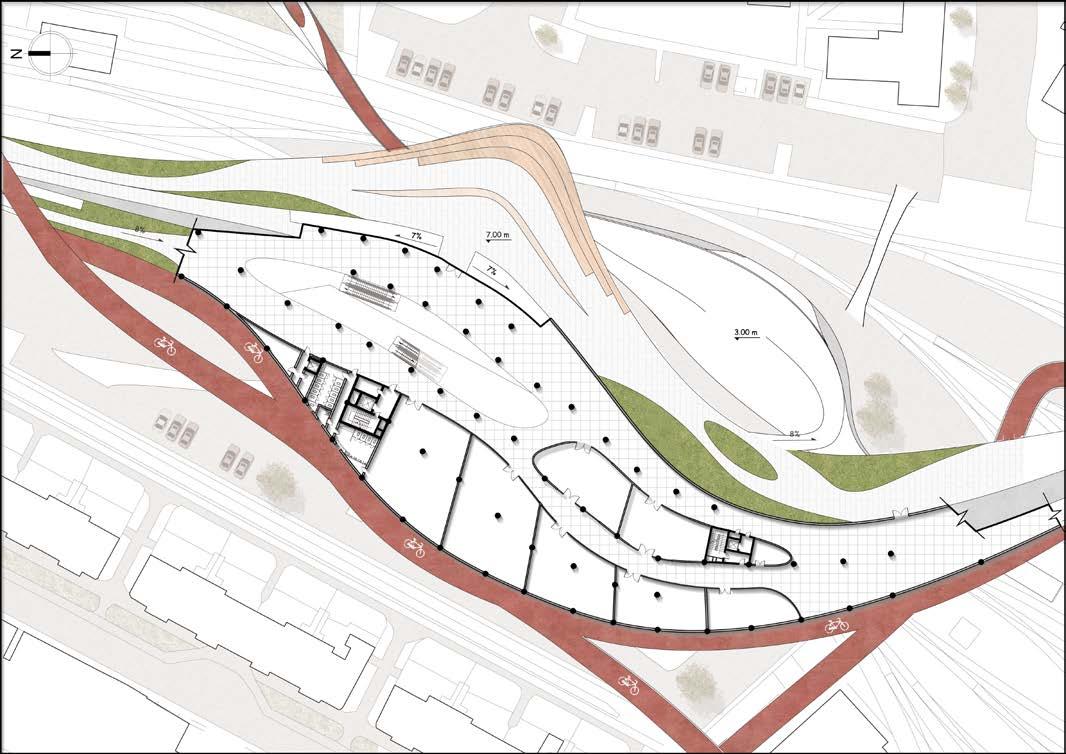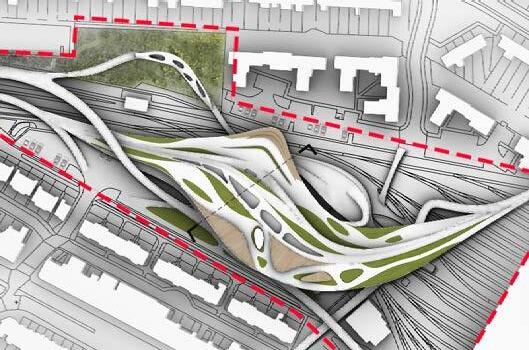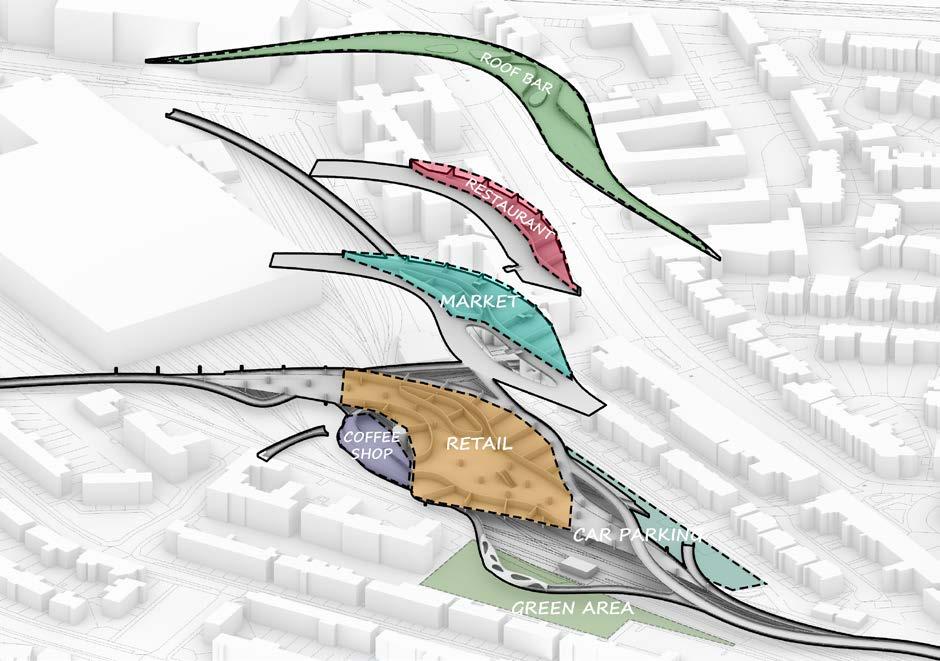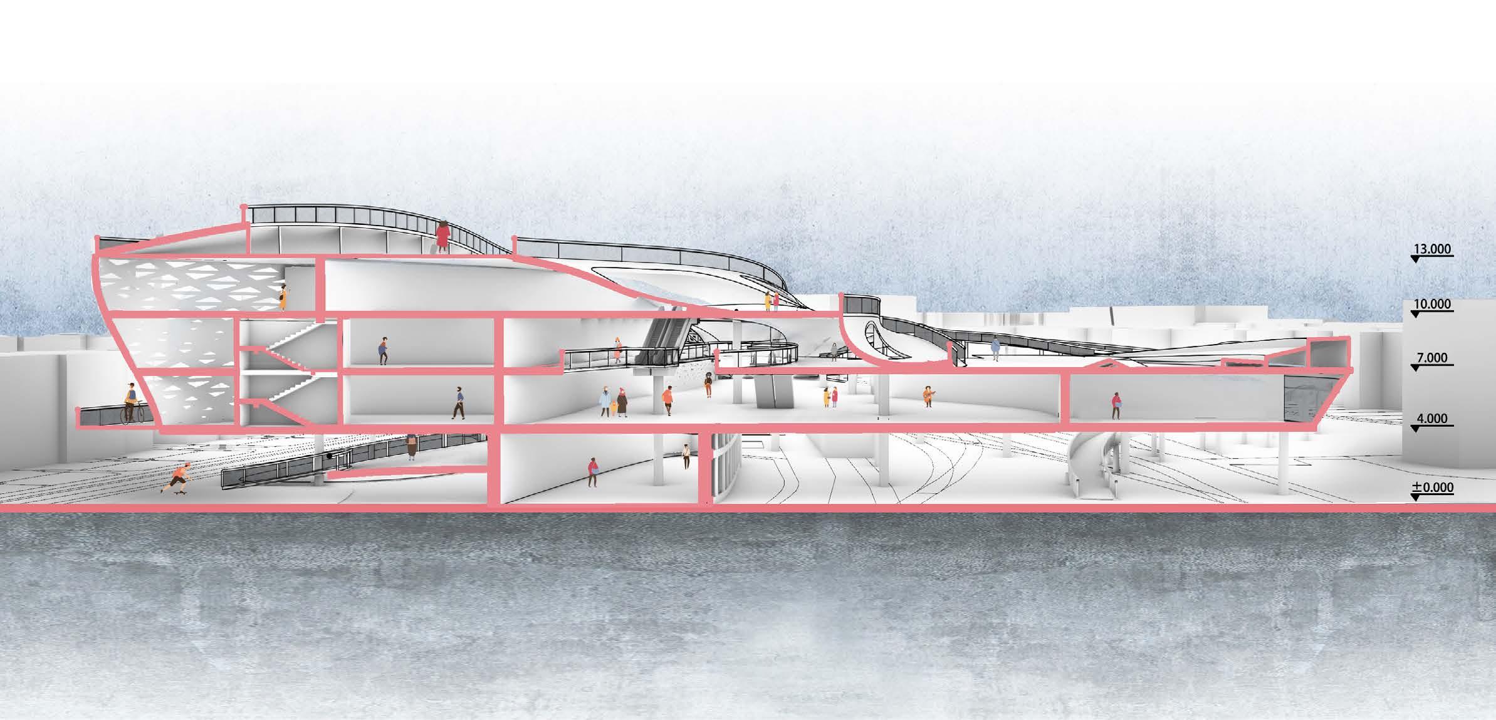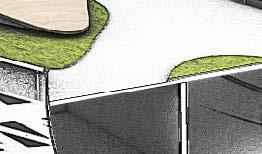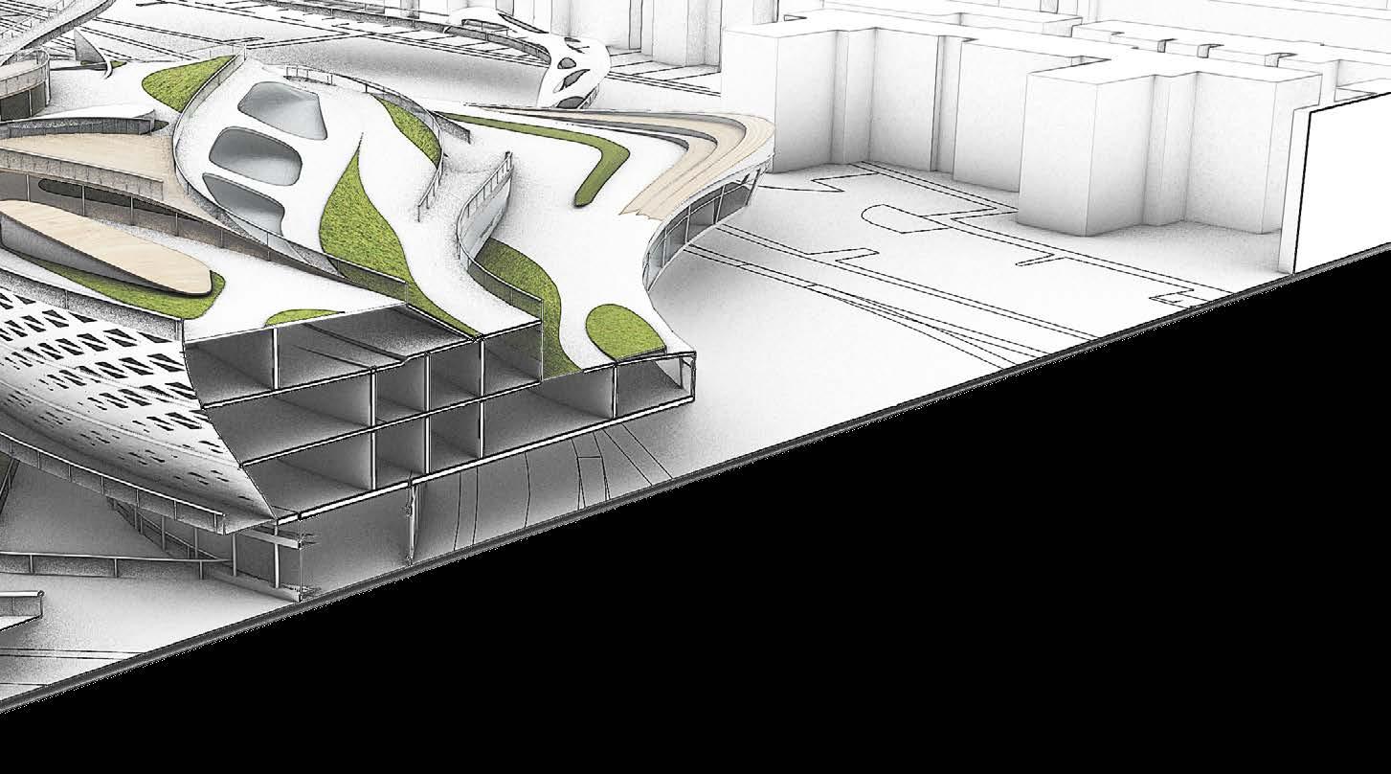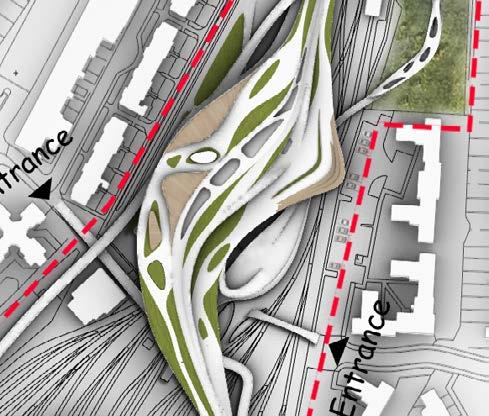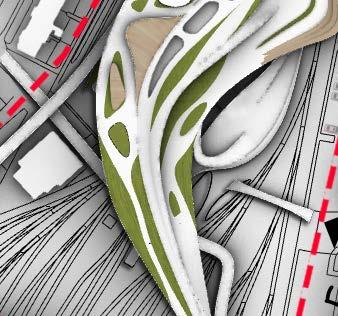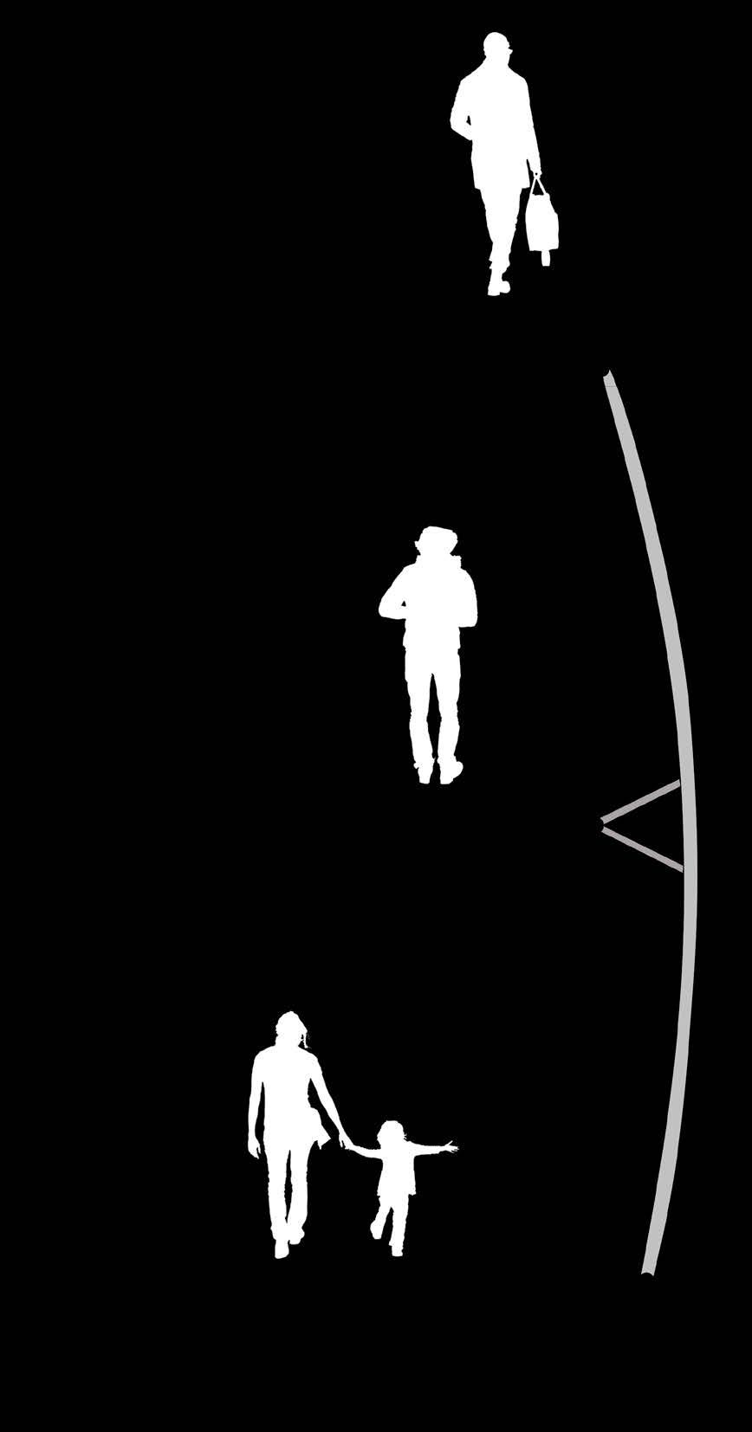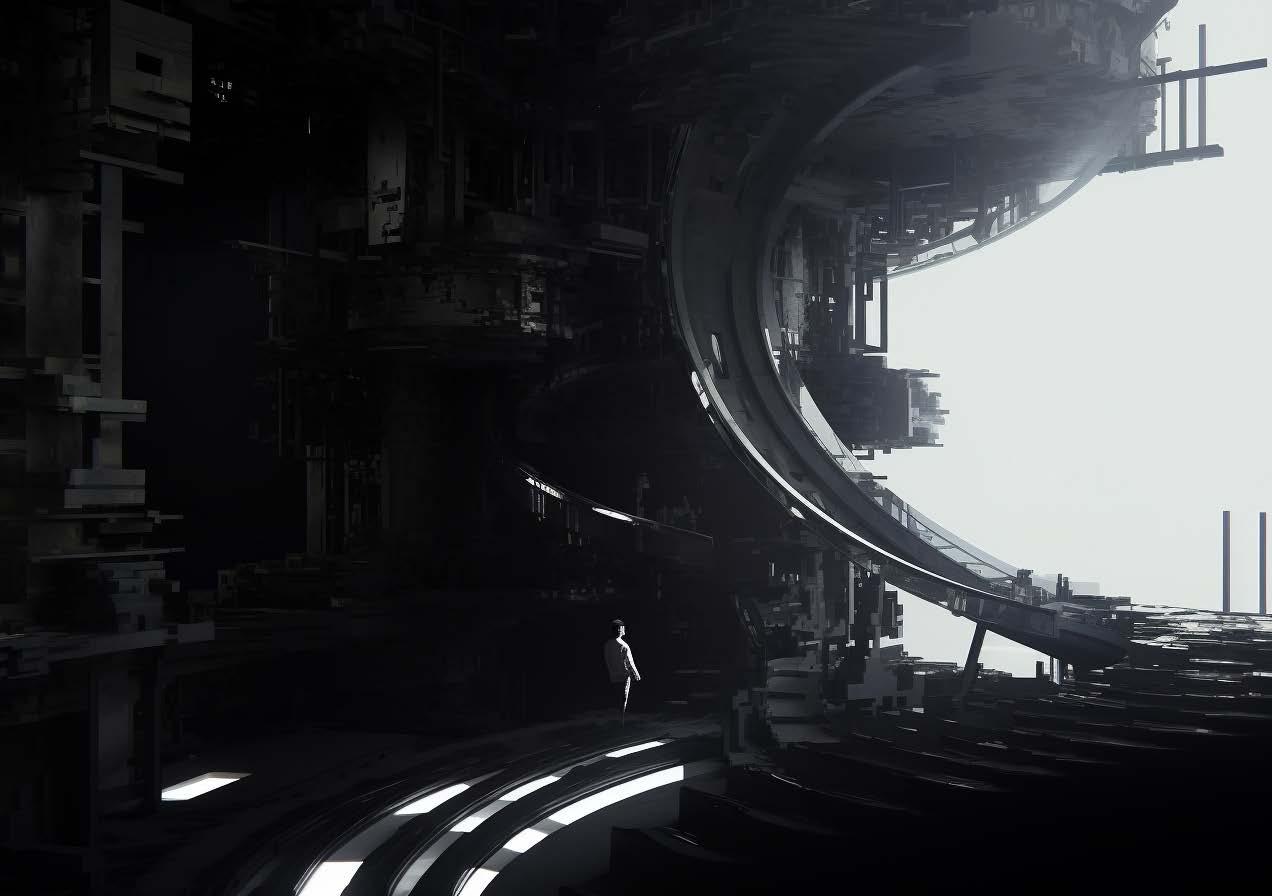Huang.AllrightsreservedHuang.Allrightsreserved
Copyright©2024Zerong Huang.Allrightsreserved
版权作品,请勿商用
版权作品,请勿商用
版权作品,请勿商用
版权作品,请勿商用
版权作品,请勿商用
版权作品,请勿商用
版权作品,请勿商用
版权作品,请勿商用
版权作品,请勿商用
Postgraduate :
Sheffield University
Architectural Design
版权作品,请勿商用
Undergraduate : Guangzhou University
版权作品,请勿商用
版权作品,请勿商用
Urban and Rural Planning
版权作品,请勿商用
版权作品,请勿商用
name:
版权作品,请勿商用
版权作品,请勿商用
版权作品,请勿商用
Huang zerong
版权作品,请勿商用
SELECTED WORKS 2019-2022
版权作品,请勿商用
版权作品,请勿商用
版权作品,请勿商用
版权作品,请勿商用
版权作品,请勿商用
CONTACT


Copyright©2024ZerongHuang.Allrightsreserved ZerongHuang.Allrightsreserved
Copyright©2024ZerongHuang.Allrightsreserved ZerongHuang.Allrightsreserved
版权作品,请勿商用

版权作品,请勿商用
E-MAIL zerongh17@gmail.com PHONE +86 13420251643
版权作品,请勿商用
版权作品,请勿商用
版权作品,请勿商用
版权作品,请勿商用
Copyright©2024ZerongHuang.All
Copyright©2024ZerongHuang.Allrights 2024ZerongHuang.Allrightsreserved
版权作品,请勿商用
版权作品,请勿商用
Copyright©2024ZerongHuang.2024ZerongHuang.
Copyright©2024ZerongHuang.Allrights Huang.Allrightsreserved
版权作品,请勿商用
Portfolio
版权作品,请勿商用版权作品,请勿商用 版权作品,请勿商用 版权作品,请勿商用 版权作品,请勿商用 版权作品,请勿商用
版权作品,请勿商用
版权作品,请勿商用 版权作品,请勿商用
版权作品,请勿商用
版权作品,请勿商用 版权作品,请勿商用
版权作品,
版权作品,请勿商用
版权作品,请勿商用
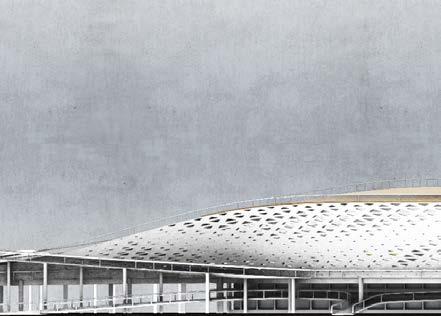
Urban gap
2022 Spring
2024ZerongHuang.Allrightsreserved
The project uses software to simulate the best route for pedestrians to pass through space to guide the design, with the goal of eliminating the "Gap" that appears in the city
Copyright 2024ZerongHuang.Allrightsreserved
Copyright©2024ZerongHuang.
版权作品,请勿商用
版权作品,请勿商用
Chaotic reality
版权作品,请勿商用
版权作品,请勿商用

版权作品,请勿商用
©2024ZerongHuang.Allrightsreserved
版权作品,请勿商用
版权作品,请勿商用
版权作品,请勿商用
Copyright©2024ZerongHuang.
版权作品,请勿商用
2019 Spring
"The pressure of society and life makes people to rely on distorted self-interpretation to find their position in this chaotic world."
版权作品,请勿商用
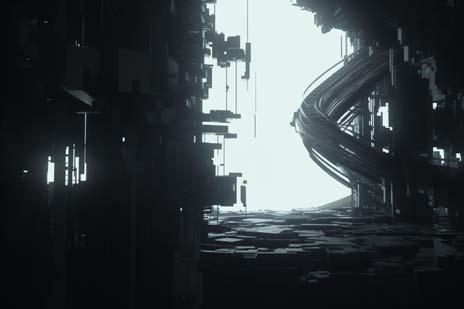
版权作品,请勿商用
Copyright©2024ZerongHuang.

Copyright©2024ZerongHuang.Allrightsreserved
版权作品,请勿商用
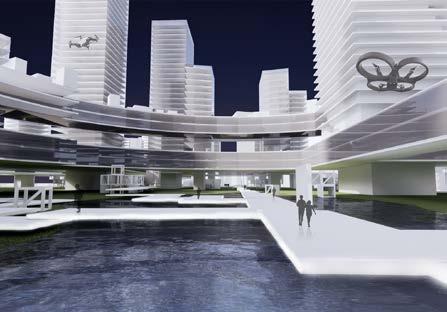

版权作品,请勿商用
版权作品,请勿商用

Co-Building · Symbiosis
版权作品,请勿商用
2021 Summer
版权作品,请勿商用
版权作品,请勿商用
版权作品,请勿商用
Copyright©2024ZerongHuang.Allrightsreserved
Propose urban interaction planning to promote social symbiosis between people and ecological symbiosis between people and nature, and achieve the development balance of mountain, sea and city.
版权作品,请勿商用
版权作品,请勿商用
Redistribution
版权作品,请勿商用
版权作品,请勿商用
版权作品,请勿商用
2020 Autumn
版权作品,请勿商用
版权作品,请勿商用
"Public space should belong to everyone fairly. Create a plaza space suitable for users of various venues by simulating the flow of people and vehicles."
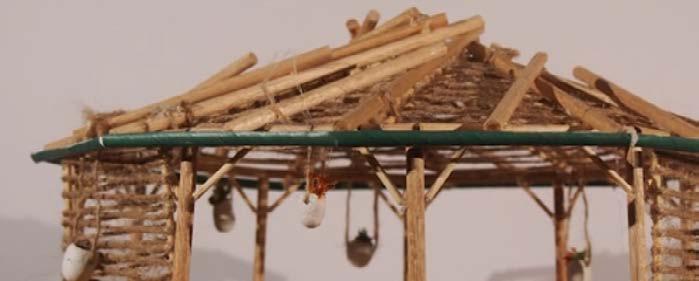
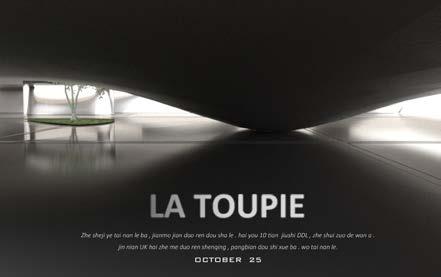
版权作品,请勿商用
版权作品,请勿商用
Copyright©2024Zerong

版权作品,请勿商用
Copyright©2024
版权作品,请勿商用版权作品,请勿商用
Copyright©2024ZerongHuang. 2024ZerongHuang.Allrightsreserved
Copyright©2024Zerong rightsreserved
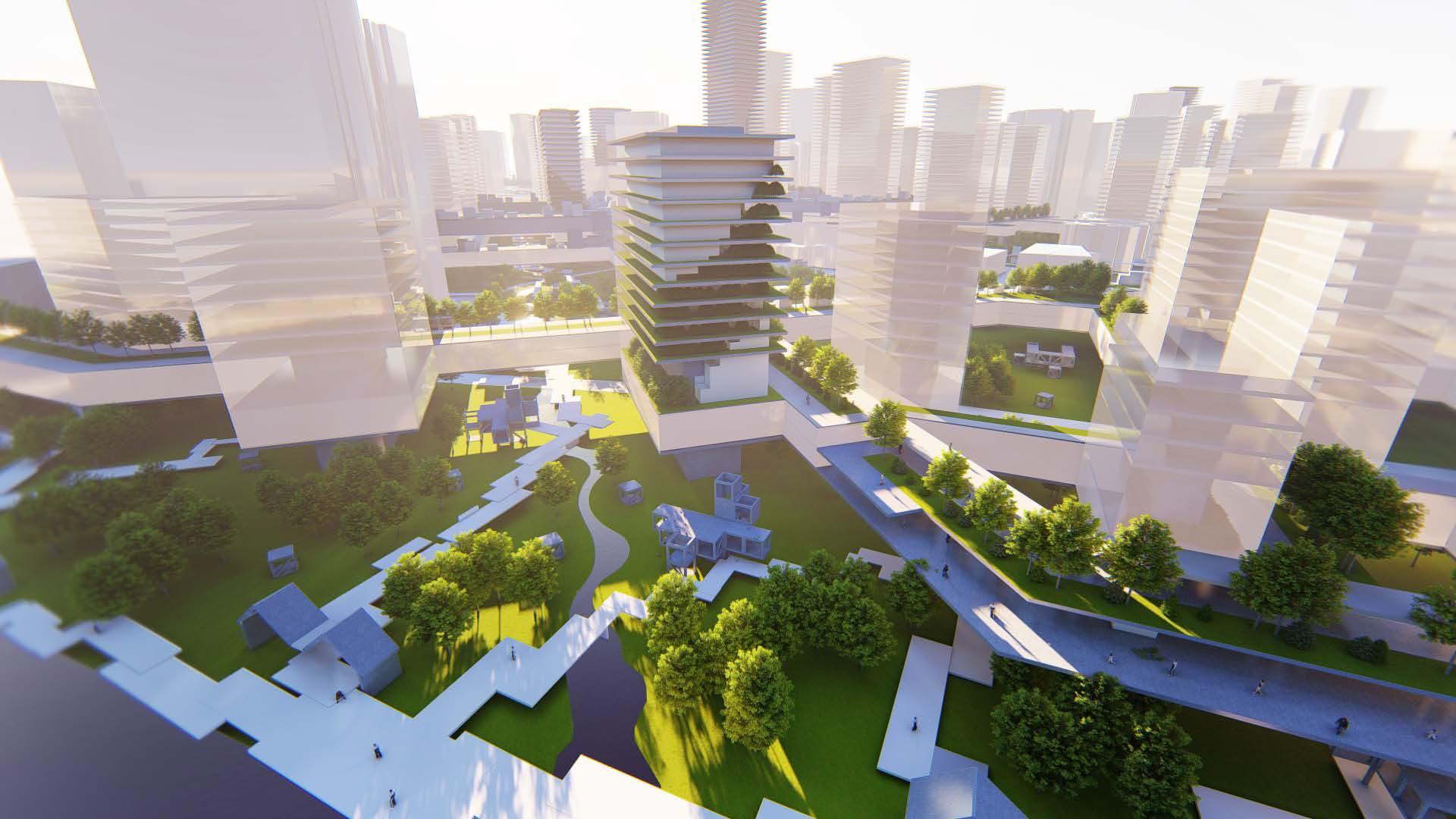
Contents Live Project in Sheffield 2021 Winter Group work 01 02 04 03 05 版权作品,请勿商用版权作品,请勿商用 版权作品,请勿商用 版权作品,请勿商用 版权作品,请勿商用 版权作品,请勿商用 版权作品,请勿商用
版权作品,请勿商用 版权作品,请勿商用 版权作品,请勿商用 版权作品,请勿商用
版权作品,请勿商用 版权作品,请勿商用
版权作品,请勿商用
版权作品,请勿商用 版权作品,请勿商用 版权作品,请勿商用
ZerongHuang.Allrightsreserved
Huang.AllrightsreservedHuang.Allrightsreserved
Copyright©2024Zerong Huang.Allrightsreserved
版权作品,请勿商用
01 Urban gap
版权作品,请勿商用
Work: Individual work
Time: 2022 Spring
版权作品,请勿商用
Location: Morden, London, British
版权作品,请勿商用
版权作品,请勿商用
版权作品,请勿商用
版权作品,请勿商用
Brief:The aim of this project is to identify the ‘gap’ of the urban context and propose development scenarios and designed by simulating the best route for pedestrians through the space.
版权作品,请勿商用
版权作品,请勿商用
版权作品,请勿商用
版权作品,请勿商用
版权作品,请勿商用
版权作品,请勿商用
版权作品,请勿商用
版权作品,请勿商用
版权作品,请勿商用
版权作品,请勿商用
版权作品,请勿商用
版权作品,请勿商用
版权作品,请勿商用
版权作品,请勿商用
版权作品,请勿商用
版权作品,请勿商用
版权作品,请勿商用
Copyright©2024ZerongHuang.Allrightsreserved ZerongHuang.Allrightsreserved
版权作品,请勿商用
版权作品,请勿商用
版权作品,请勿商用
Copyright©2024ZerongHuang.Allrightsreserved ZerongHuang.Allrightsreserved
版权作品,请勿商用 版权作品,请勿商用
版权作品,请勿商用
版权作品,请勿商用
Copyright©2024ZerongHuang.All
Copyright©2024ZerongHuang.Allrights 2024ZerongHuang.Allrightsreserved
版权作品,请勿商用
版权作品,请勿商用
Copyright©2024ZerongHuang.2024ZerongHuang.
Copyright©2024ZerongHuang.Allrights Huang.Allrightsreserved
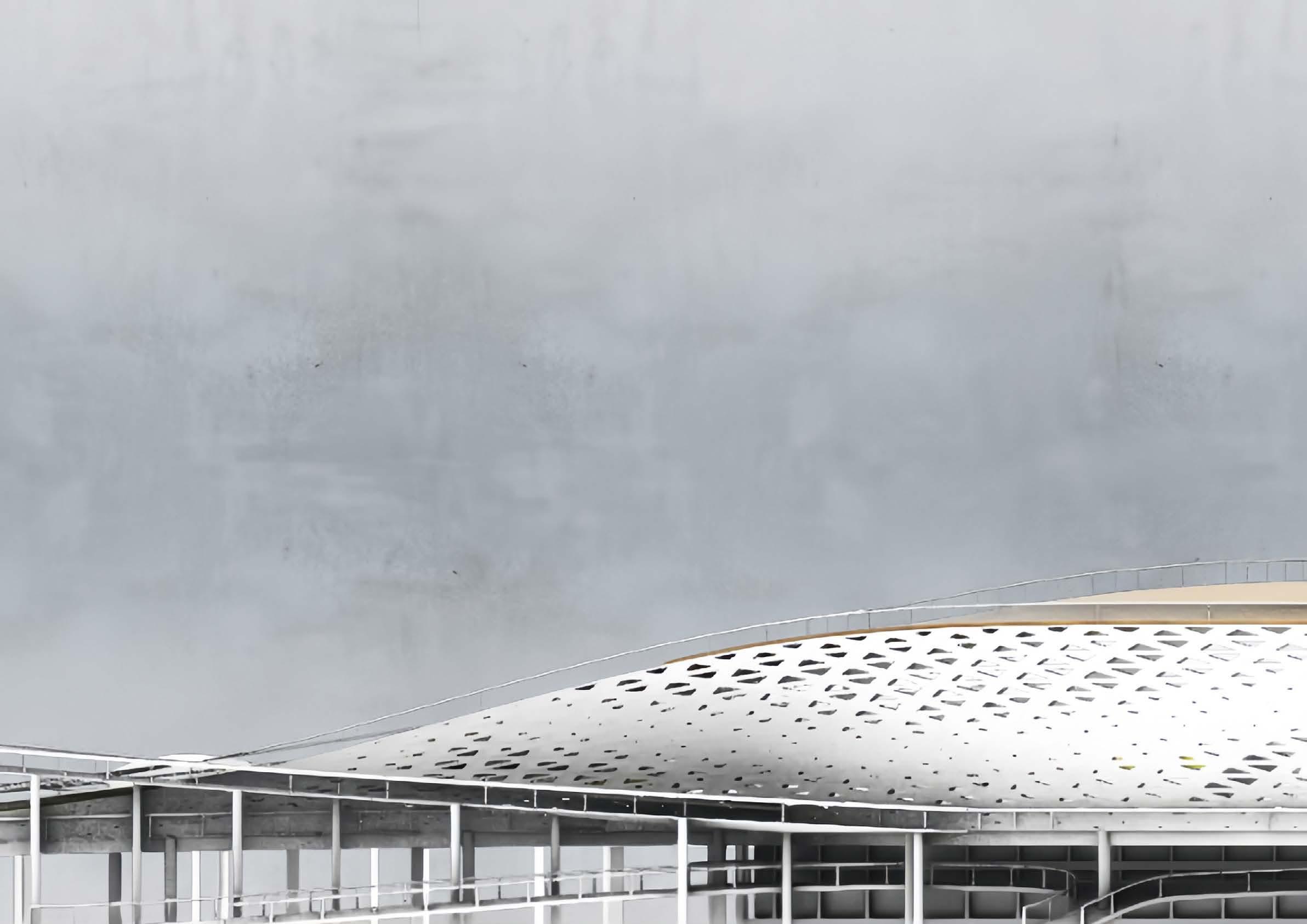
版权作品,请勿商用
版权作品,请勿商用
版权作品,请勿商用版权作品,请勿商用
版权作品,请勿商用 版权作品,请勿商用 版权作品,请勿商用
版权作品,请勿商用
版权作品,请勿商用 版权作品,请勿商用 版权作品,请勿商用
版权作品,
版权作品,请勿商用
版权作品,请勿商用
England
2024ZerongHuang.Allrightsreserved
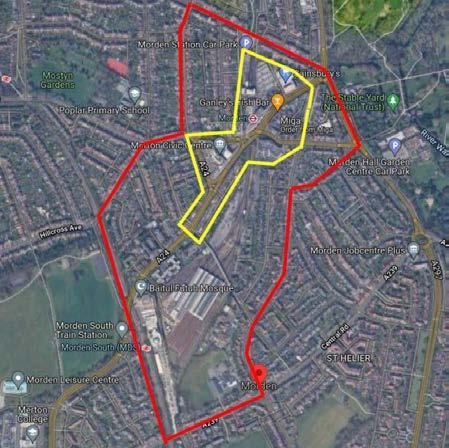
Copyright 2024ZerongHuang.Allrightsreserved
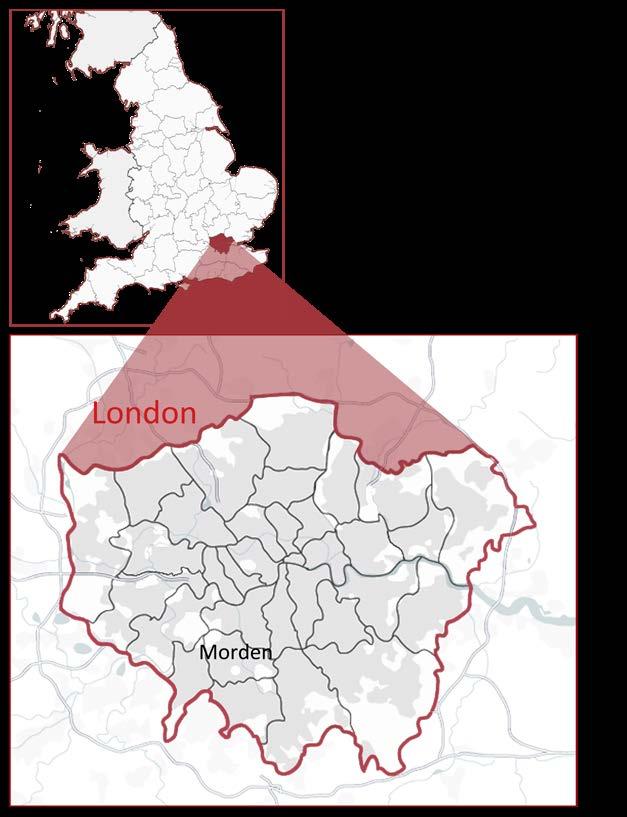
版权作品,请勿商用 版权作品,请勿商用
版权作品,请勿商用
©2024ZerongHuang.Allrightsreserved
版权作品,请勿商用
Location
版权作品,请勿商用
版权作品,请勿商用
Morden is a town centre within the London Borough of Merton, which is an Outer London town, approximately 8 miles south of the centre of London.
版权作品,请勿商用
Background
Copyright©2024ZerongHuang.
版权作品,请勿商用
版权作品,请勿商用
版权作品,请勿商用
版权作品,请勿商用
版权作品,请勿商用
Identifying the urban gap
版权作品,请勿商用
Copyright©2024ZerongHuang.Allrightsreserved
版权作品,请勿商用
版权作品,请勿商用
版权作品,请勿商用
版权作品,请勿商用
版权作品,请勿商用
版权作品,请勿商用
版权作品,请勿商用
Morden South train Station runs through the entire Morden town center. The railway station divides the area into two parts.
版权作品,请勿商用
Copyright©2024ZerongHuang.Allrightsreserved
版权作品,请勿商用
版权作品,请勿商用
版权作品,请勿商用
2024ZerongHuang.Allrightsreserved
版权作品,请勿商用
Copyright©2024ZerongHuang.
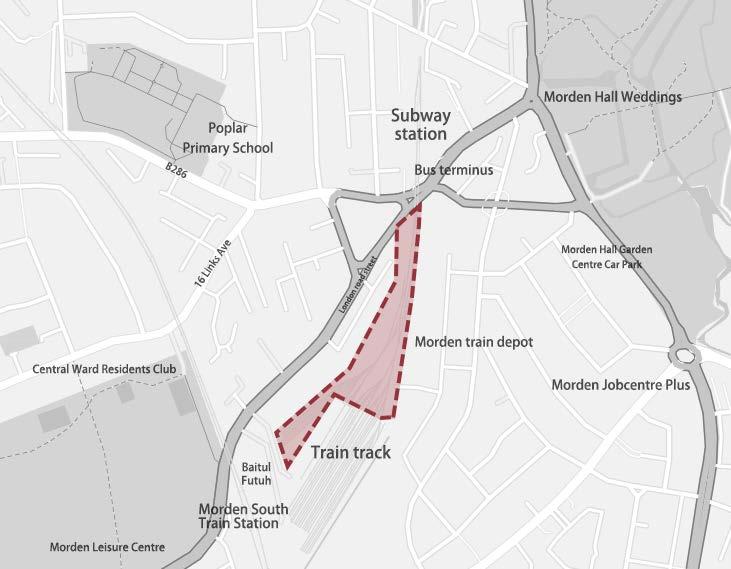
版权作品,请勿商用
版权作品,请勿商用
Copyright©2024ZerongHuang.
版权作品,请勿商用
Site selection
版权作品,请勿商用
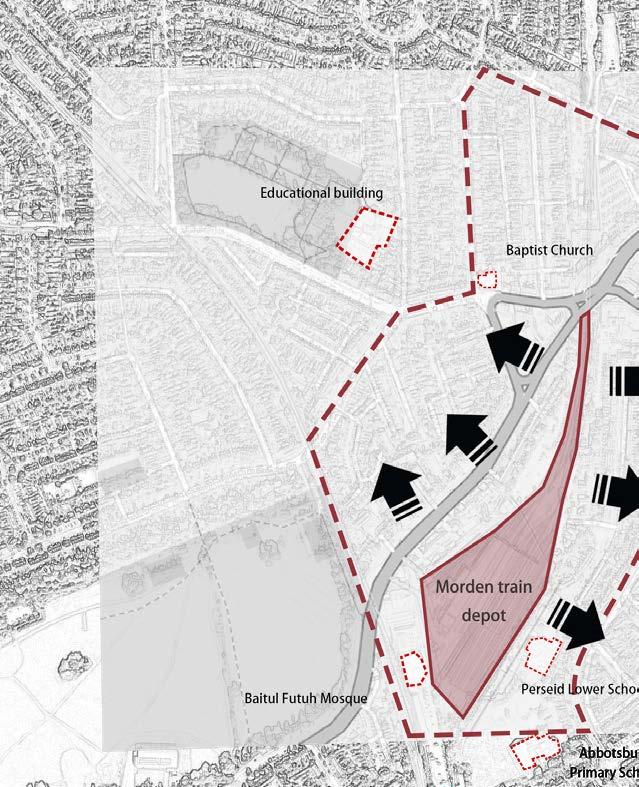
Copyright©2024ZerongHuang.
版权作品,请勿商用
The whole train station acts as a physical barrier and the view from above is of the numerous train tracks that occupy a large part of the town, making it impossible for pedestrians to approach.
版权作品,请勿商用
版权作品,请勿商用
版权作品,请勿商用
版权作品,请勿商用
To address this, I chose the space in the car park adjacent to the station and the train tracks as my design site.
版权作品,请勿商用
Copyright©2024Zerong
版权作品,请勿商用
Copyright©2024
版权作品,请勿商用版权作品,请勿商用
Copyright©2024Zerong rightsreserved
Morden
版权作品,请勿商用版权作品,请勿商用 版权作品,请勿商用 版权作品,请勿商用
版权作品,请勿商用 版权作品,请勿商用
版权作品,请勿商用
版权作品,请勿商用
版权作品,请勿商用
ZerongHuang.Allrightsreserved
Huang.AllrightsreservedHuang.Allrightsreserved
Copyright©2024Zerong Huang.Allrightsreserved
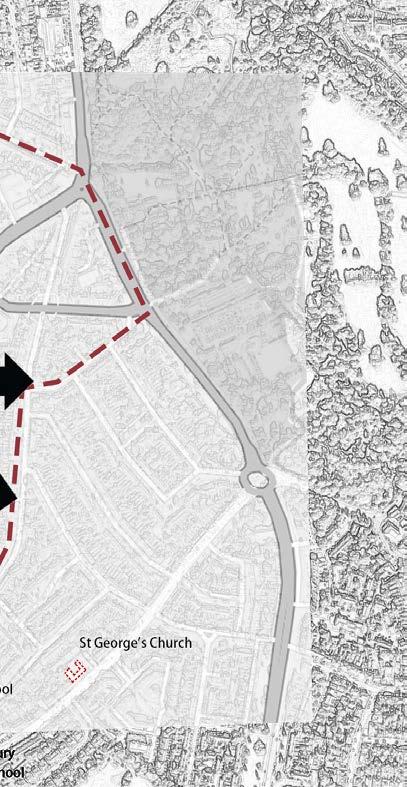
版权作品,请勿商用
版权作品,请勿商用
版权作品,请勿商用
版权作品,请勿商用
版权作品,请勿商用
版权作品,请勿商用
版权作品,请勿商用
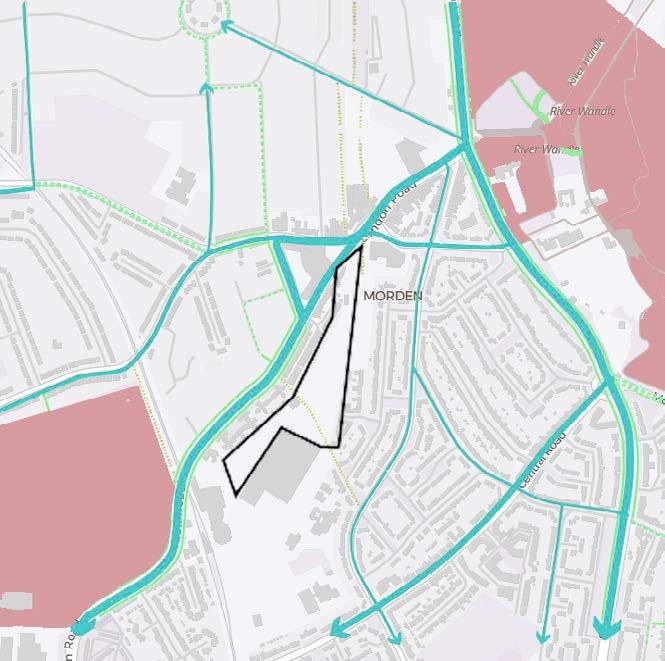
版权作品,请勿商用
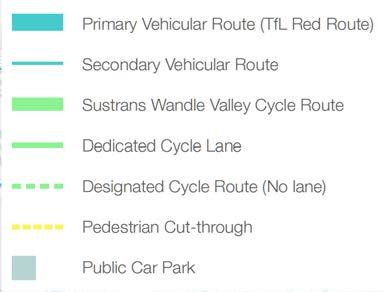
版权作品,请勿商用
版权作品,请勿商用
版权作品,请勿商用
Traffic analysis
版权作品,请勿商用
版权作品,请勿商用
The site is flanked by two of the most heavily trafficked streets in the centre of Morden and is poorly accessible by a pedestrian bridge in the middle of the site.
版权作品,请勿商用
版权作品,请勿商用
版权作品,请勿商用
版权作品,请勿商用
版权作品,请勿商用
Land use
版权作品,请勿商用
版权作品,请勿商用
Copyright©2024ZerongHuang.Allrightsreserved ZerongHuang.Allrightsreserved
版权作品,请勿商用
版权作品,请勿商用
This map shows that Morden's retail businesses are largely located on either side of London Rd, the current commercial centre and transport hub of Morden.
版权作品,请勿商用
版权作品,请勿商用
版权作品,请勿商用
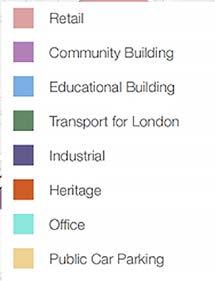
版权作品,请勿商用
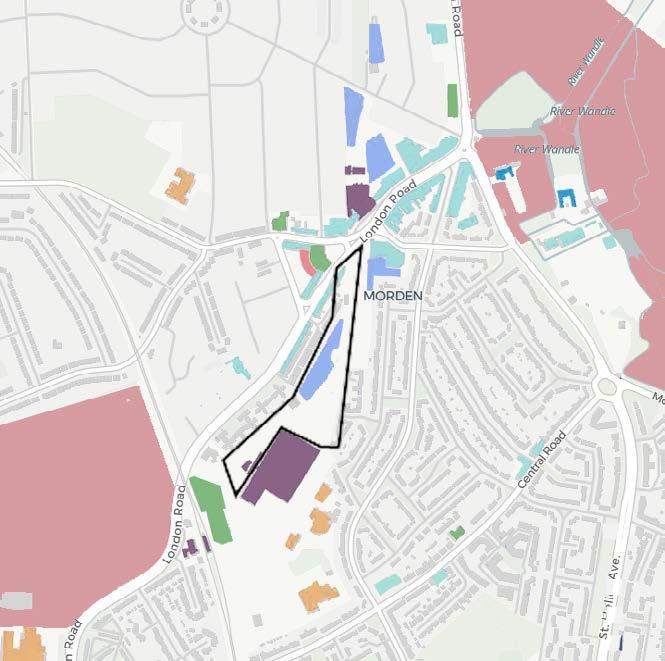
While the two ends of London Rd are preserved to this day with two large parks and green spaces and historic heritage buildings such as Morden Hall.
Surrounding buildings
Copyright©2024ZerongHuang.Allrightsreserved ZerongHuang.Allrightsreserved
版权作品,请勿商用
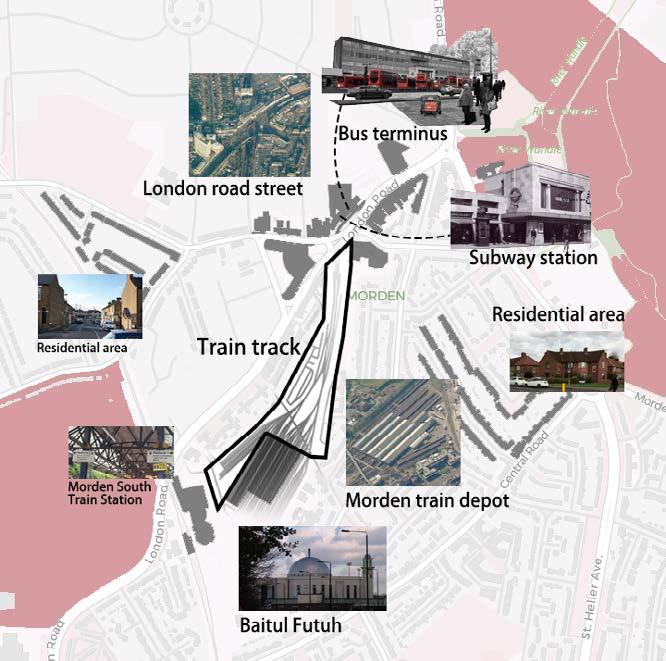
版权作品,请勿商用
版权作品,请勿商用
版权作品,请勿商用
There are many transport facilities around the site, like the bus terminal. As well as a sizeable Mosque in the south.
版权作品,请勿商用
版权作品,请勿商用
版权作品,请勿商用
Copyright©2024ZerongHuang.Allrights 2024ZerongHuang.Allrightsreserved
Copyright©2024ZerongHuang.All
版权作品,请勿商用
Copyright©2024ZerongHuang.2024ZerongHuang.
Copyright©2024ZerongHuang.Allrights Huang.Allrightsreserved
版权作品,请勿商用
版权作品,请勿商用版权作品,请勿商用 版权作品,请勿商用 版权作品,请勿商用 版权作品,请勿商用
版权作品,请勿商用
版权作品,请勿商用 版权作品,请勿商用
版权作品,请勿商用
版权作品,
版权作品,请勿商用
版权作品,请勿商用
ZerongHuang.Allrightsreserved 2024ZerongHuang.Allrightsreserved
版权作品,请勿商用
Copyright 2024ZerongHuang.Allrightsreserved
版权作品,请勿商用
版权作品,请勿商用
版权作品,请勿商用
版权作品,请勿商用
版权作品,请勿商用
版权作品,请勿商用
版权作品,请勿商用
版权作品,请勿商用
版权作品,请勿商用
版权作品,请勿商用
版权作品,请勿商用
Copyright©2024ZerongHuang. ©2024ZerongHuang.Allrightsreserved
版权作品,请勿商用
版权作品,请勿商用
版权作品,请勿商用
版权作品,请勿商用
Copyright©2024ZerongHuang.Allrightsreserved
版权作品,请勿商用
版权作品,请勿商用
版权作品,请勿商用
版权作品,请勿商用
版权作品,请勿商用
版权作品,请勿商用
Copyright©2024ZerongHuang.Allrightsreserved
版权作品,请勿商用
版权作品,请勿商用
版权作品,请勿商用
版权作品,请勿商用
版权作品,请勿商用
版权作品,请勿商用
版权作品,请勿商用
版权作品,请勿商用
Copyright©2024ZerongHuang.
版权作品,请勿商用
版权作品,请勿商用
版权作品,请勿商用
版权作品,请勿商用
版权作品,请勿商用
版权作品,请勿商用
版权作品,请勿商用
版权作品,请勿商用
版权作品,请勿商用
Copyright©2024ZerongHuang.
版权作品,请勿商用
Copyright©2024Zerong
版权作品,请勿商用
Copyright©2024
版权作品,请勿商用版权作品,请勿商用
Copyright©2024ZerongHuang. 2024ZerongHuang.Allrightsreserved
Copyright©2024Zerong rightsreserved
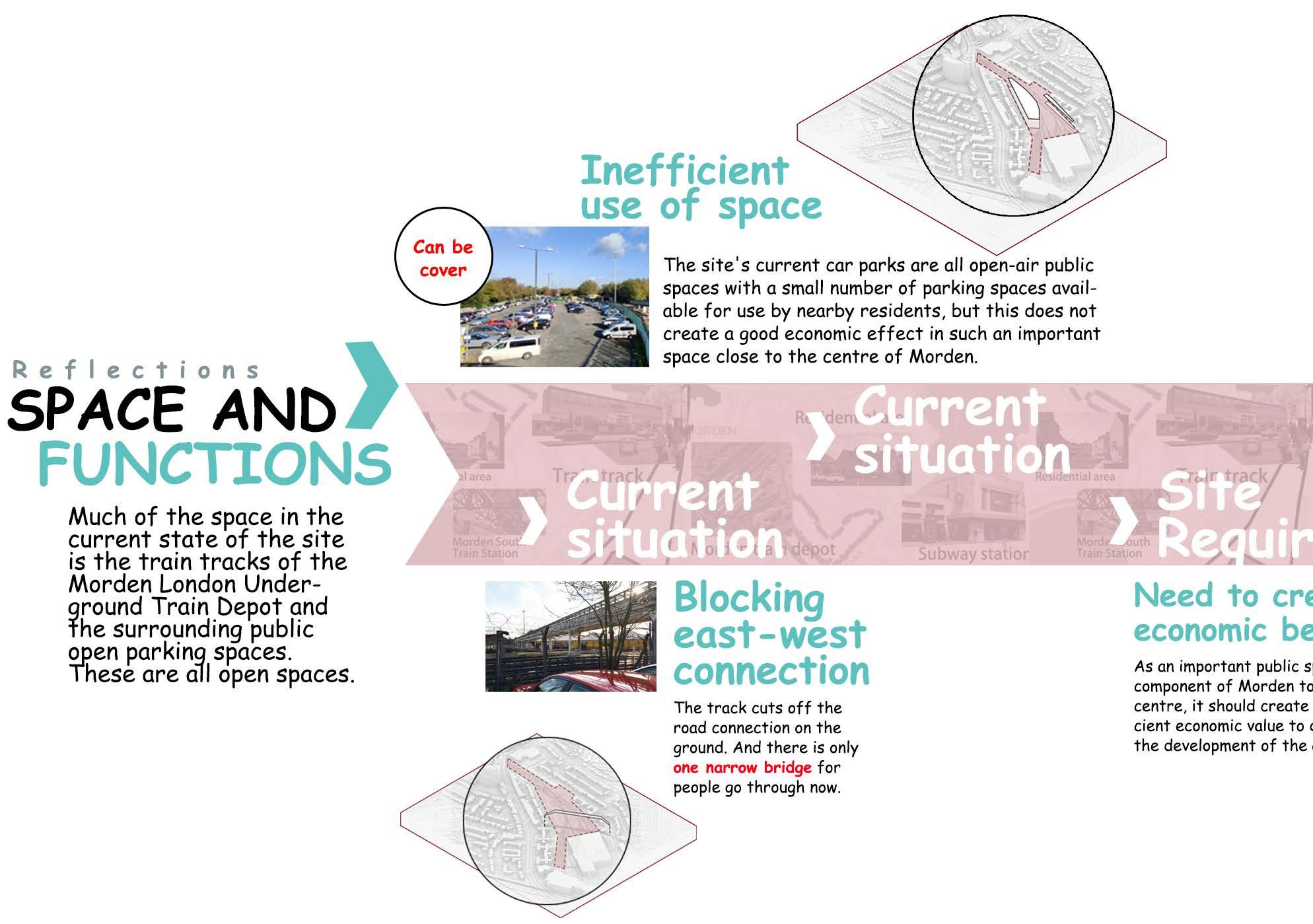
版权作品,请勿商用版权作品,请勿商用
版权作品,请勿商用
版权作品,请勿商用
版权作品,请勿商用版权作品,请勿商用
版权作品,请勿商用
Huang.AllrightsreservedHuang.Allrightsreserved
版权作品,请勿商用
版权作品,请勿商用
版权作品,请勿商用
版权作品,请勿商用
版权作品,请勿商用
版权作品,请勿商用
版权作品,请勿商用
版权作品,请勿商用
Copyright©2024Zerong Huang.Allrightsreserved
版权作品,请勿商用
版权作品,请勿商用
版权作品,请勿商用
版权作品,请勿商用
版权作品,请勿商用
版权作品,请勿商用
版权作品,请勿商用
版权作品,请勿商用
版权作品,请勿商用
版权作品,请勿商用
版权作品,请勿商用
版权作品,请勿商用
版权作品,请勿商用
版权作品,请勿商用
版权作品,请勿商用
版权作品,请勿商用
版权作品,请勿商用
版权作品,请勿商用 版权作品,
版权作品,请勿商用
版权作品,请勿商用
版权作品,请勿商用
版权作品,请勿商用
版权作品,请勿商用
Copyright©2024ZerongHuang.Allrightsreserved ZerongHuang.Allrightsreserved
版权作品,请勿商用
版权作品,请勿商用
版权作品,请勿商用
Copyright©2024ZerongHuang.Allrightsreserved ZerongHuang.Allrightsreserved
版权作品,请勿商用
版权作品,请勿商用
版权作品,请勿商用
Copyright©2024ZerongHuang.All
Copyright©2024ZerongHuang.Allrights 2024ZerongHuang.Allrightsreserved
版权作品,请勿商用
版权作品,请勿商用
Copyright©2024ZerongHuang.2024ZerongHuang.
Copyright©2024ZerongHuang.Allrights Huang.Allrightsreserved
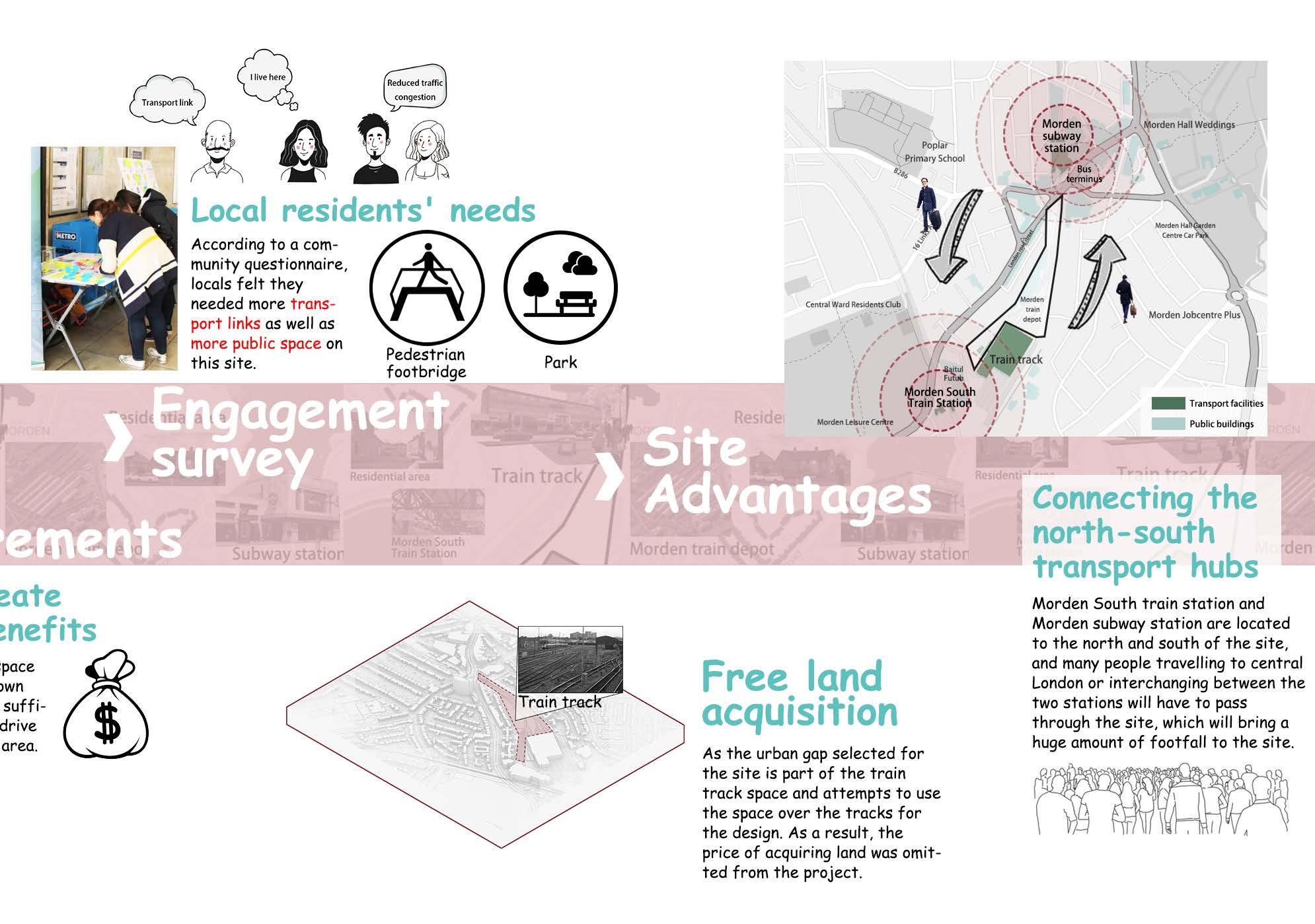
版权作品,请勿商用
版权作品,请勿商用
版权作品,请勿商用
版权作品,请勿商用
ZerongHuang.Allrightsreserved 2024ZerongHuang.Allrightsreserved
Copyright 2024ZerongHuang.Allrightsreserved
版权作品,请勿商用
版权作品,请勿商用
版权作品,请勿商用
版权作品,请勿商用
版权作品,请勿商用
版权作品,请勿商用
版权作品,请勿商用 版权作品,请勿商用
版权作品,请勿商用
版权作品,请勿商用
©2024ZerongHuang.Allrightsreserved
版权作品,请勿商用
版权作品,请勿商用
版权作品,请勿商用
A2 Financial and Professional Services
Copyright©2024ZerongHuang.

A3 Restaurants and Cafes
Copyright©2024ZerongHuang.Allrightsreserved
版权作品,请勿商用
版权作品,请勿商用
版权作品,请勿商用
版权作品,请勿商用
A5 Hot Food Takeaways 8% 1% A4 Drinking Establishments
版权作品,请勿商用
版权作品,请勿商用
Copyright©2024ZerongHuang.Allrightsreserved
版权作品,请勿商用
版权作品,请勿商用
A1 shops
版权作品,请勿商用
版权作品,请勿商用
版权作品,请勿商用
版权作品,请勿商用
版权作品,请勿商用
版权作品,请勿商用
Copyright©2024ZerongHuang.
版权作品,请勿商用
版权作品,请勿商用
版权作品,请勿商用
Copyright©2024ZerongHuang.
版权作品,请勿商用
版权作品,请勿商用
版权作品,请勿商用
版权作品,请勿商用
版权作品,请勿商用
版权作品,请勿商用
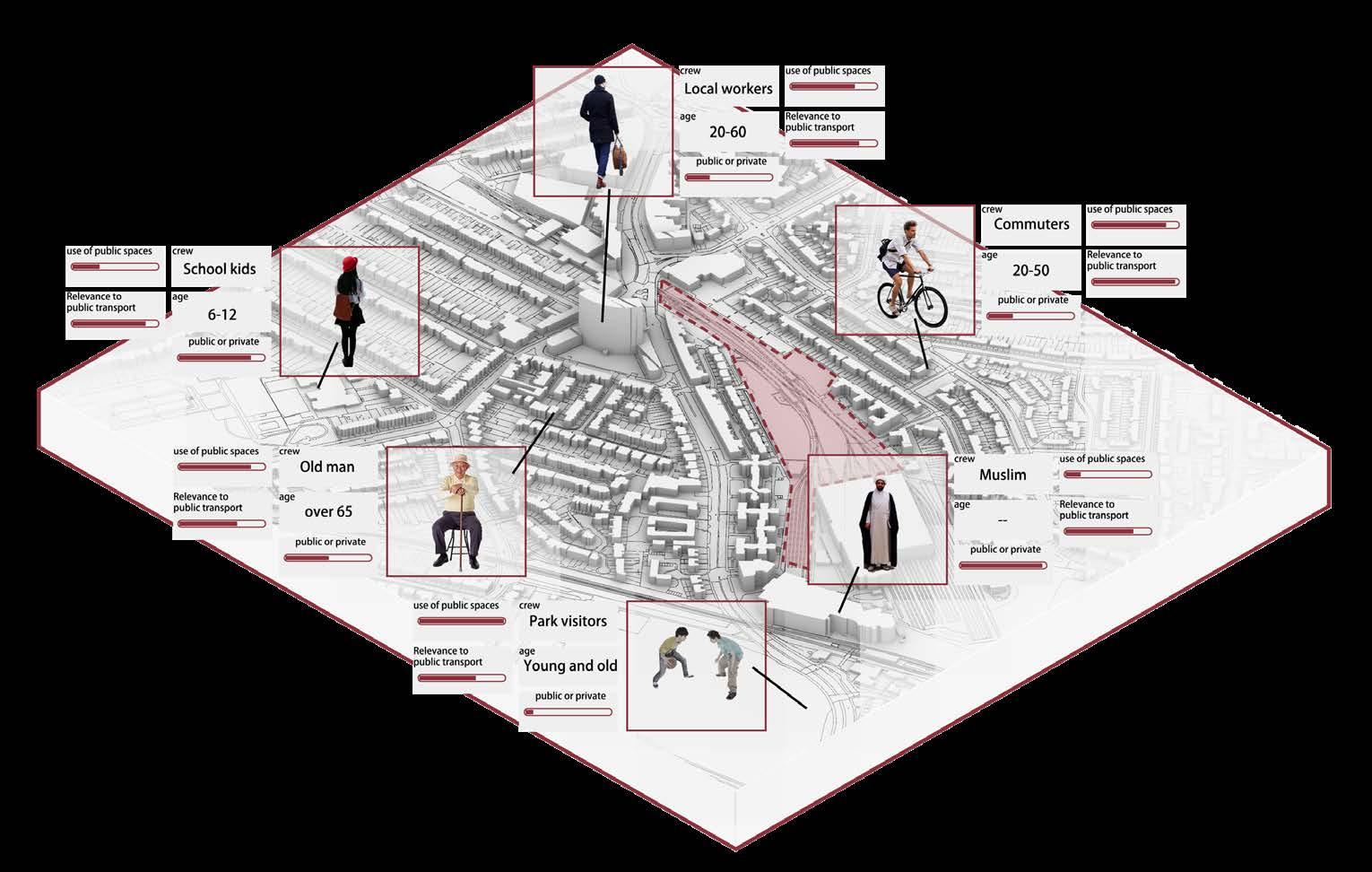
版权作品,请勿商用
版权作品,请勿商用
Copyright©2024Zerong
版权作品,请勿商用
Copyright©2024
版权作品,请勿商用版权作品,请勿商用
Copyright©2024ZerongHuang. 2024ZerongHuang.Allrightsreserved
Copyright©2024Zerong rightsreserved

55%
20%
16%
版权作品,请勿商用版权作品,请勿商用
版权作品,请勿商用
版权作品,请勿商用
版权作品,请勿商用
版权作品,请勿商用
版权作品,请勿商用版权作品,请勿商用
版权作品,请勿商用
Huang.AllrightsreservedHuang.Allrightsreserved
版权作品,请勿商用
版权作品,请勿商用
版权作品,请勿商用
版权作品,请勿商用
版权作品,请勿商用
版权作品,请勿商用
版权作品,请勿商用
版权作品,请勿商用
Copyright©2024Zerong Huang.Allrightsreserved
版权作品,请勿商用
版权作品,请勿商用
版权作品,请勿商用
版权作品,请勿商用
版权作品,请勿商用
版权作品,请勿商用
版权作品,请勿商用
版权作品,请勿商用
版权作品,请勿商用
版权作品,请勿商用
版权作品,请勿商用
版权作品,请勿商用
版权作品,请勿商用
版权作品,请勿商用
版权作品,请勿商用
版权作品,请勿商用
版权作品,请勿商用 版权作品,
版权作品,请勿商用
版权作品,请勿商用
2024ZerongHuang.Allrightsreserved
版权作品,请勿商用
版权作品,请勿商用
版权作品,请勿商用
版权作品,请勿商用
Copyright©2024ZerongHuang.Allrights
Copyright©2024ZerongHuang.Allrightsreserved ZerongHuang.Allrightsreserved
版权作品,请勿商用
版权作品,请勿商用
版权作品,请勿商用
版权作品,请勿商用
版权作品,请勿商用
Copyright©2024ZerongHuang.Allrightsreserved ZerongHuang.Allrightsreserved
Copyright©2024ZerongHuang.All
版权作品,请勿商用
版权作品,请勿商用
版权作品,请勿商用
Copyright©2024ZerongHuang.2024ZerongHuang.
Copyright©2024ZerongHuang.Allrights Huang.Allrightsreserved
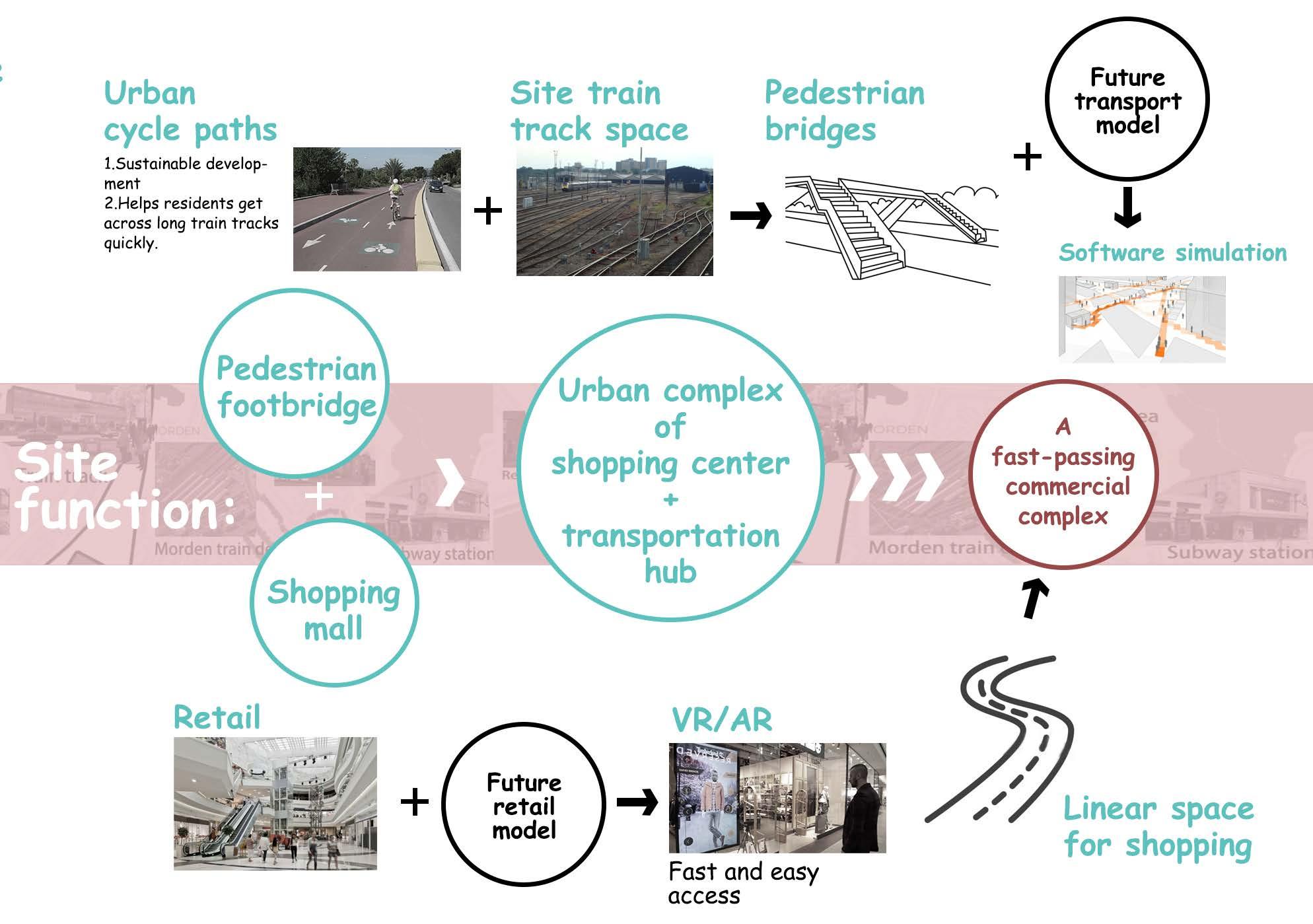
版权作品,请勿商用
版权作品,请勿商用
版权作品,请勿商用
版权作品,请勿商用
ZerongHuang.Allrightsreserved 2024ZerongHuang.Allrightsreserved
Copyright 2024ZerongHuang.Allrightsreserved
Block Generation —— Community building attracting pedestrian
版权作品,请勿商用
版权作品,请勿商用
版权作品,请勿商用
版权作品,请勿商用
版权作品,请勿商用
版权作品,请勿商用
版权作品,请勿商用
版权作品,请勿商用
版权作品,请勿商用
©2024ZerongHuang.Allrightsreserved
版权作品,请勿商用
Copyright©2024ZerongHuang.Allrightsreserved
Copyright©2024ZerongHuang.
版权作品,请勿商用
版权作品,请勿商用
版权作品,请勿商用
版权作品,请勿商用
版权作品,请勿商用
版权作品,请勿商用
版权作品,请勿商用
版权作品,请勿商用
版权作品,请勿商用
版权作品,请勿商用
Copyright©2024ZerongHuang.Allrightsreserved
版权作品,请勿商用
版权作品,请勿商用
版权作品,请勿商用
版权作品,请勿商用
版权作品,请勿商用
版权作品,请勿商用
版权作品,请勿商用
Copyright©2024ZerongHuang.
版权作品,请勿商用
版权作品,请勿商用
版权作品,请勿商用
版权作品,请勿商用
版权作品,请勿商用
版权作品,请勿商用
版权作品,请勿商用
Copyright©2024ZerongHuang.
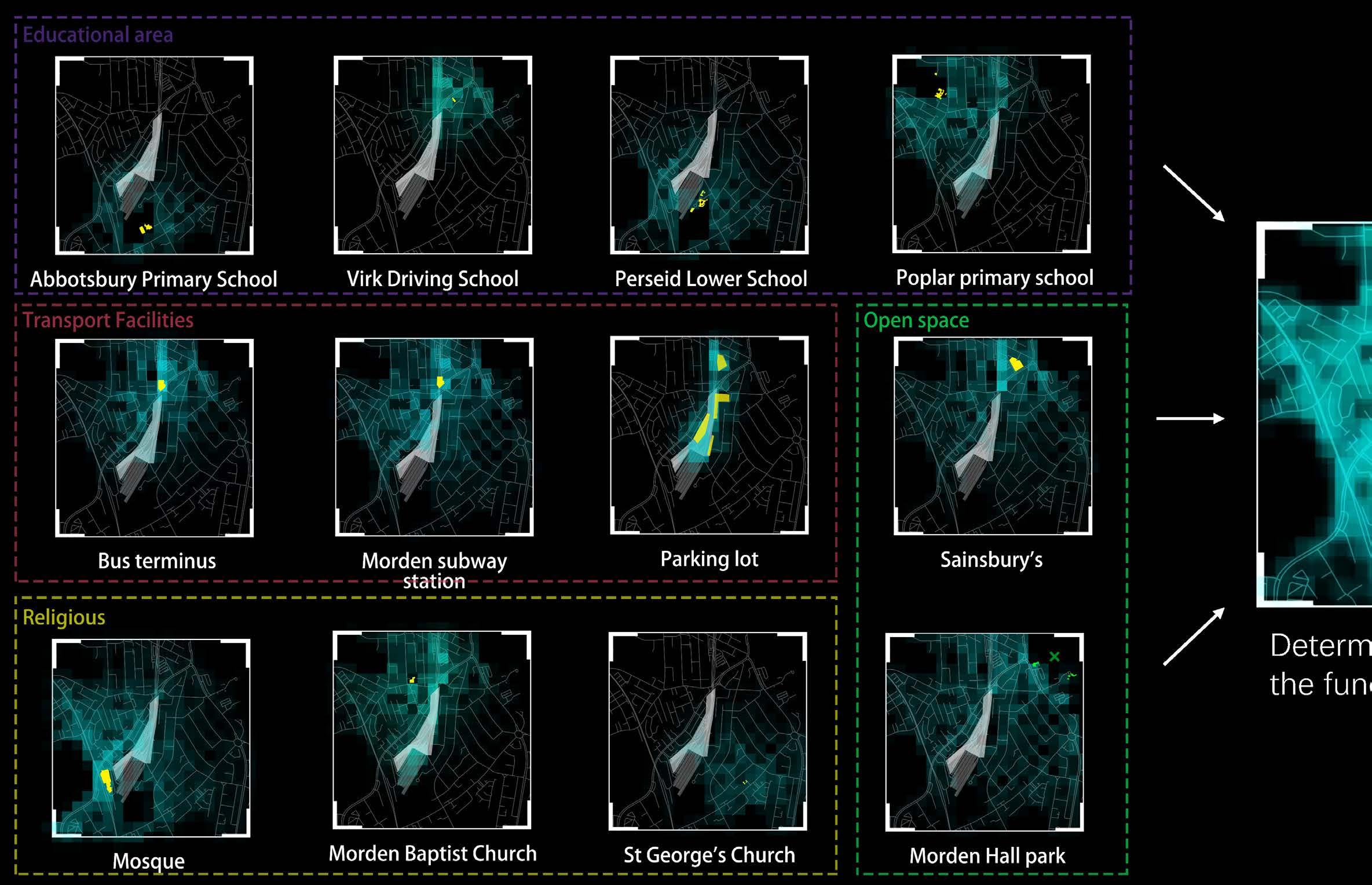
版权作品,请勿商用
版权作品,请勿商用
版权作品,请勿商用
Determining of
版权作品,请勿商用 版权作品,请勿商用版权作品,请勿商用
Copyright©2024Zerong Copyright©2024
Copyright©2024Zerong rightsreserved
Copyright©2024ZerongHuang. 2024ZerongHuang.Allrightsreserved
版权作品,请勿商用版权作品,请勿商用
版权作品,请勿商用
版权作品,请勿商用
版权作品,请勿商用 版权作品,请勿商用
版权作品,请勿商用
Huang.AllrightsreservedHuang.Allrightsreserved
Copyright©2024Zerong Huang.Allrightsreserved
版权作品,请勿商用
版权作品,请勿商用
版权作品,请勿商用
版权作品,请勿商用 版权作品,请勿商用
版权作品,请勿商用
版权作品,请勿商用
版权作品,请勿商用
版权作品,请勿商用
版权作品,请勿商用
版权作品,请勿商用
版权作品,请勿商用
版权作品,请勿商用
版权作品,请勿商用
版权作品,请勿商用
版权作品,请勿商用
版权作品,请勿商用
版权作品,请勿商用
Distributing more blocks in these areas 版权作品,请勿商用版权作品,请勿商用
Determining the location the functions
版权作品,请勿商用
Copyright©2024ZerongHuang.Allrightsreserved ZerongHuang.Allrightsreserved
版权作品,请勿商用
版权作品,请勿商用
版权作品,请勿商用

版权作品,请勿商用
版权作品,请勿商用
Identify some high-traffic gathering spaces
版权作品,请勿商用
版权作品,请勿商用
版权作品,请勿商用
版权作品,请勿商用
版权作品,请勿商用
版权作品,请勿商用

Copyright©2024ZerongHuang.Allrightsreserved ZerongHuang.Allrightsreserved
版权作品,请勿商用
版权作品,请勿商用
版权作品,请勿商用
The visualisation of the spatial impact of the different types of community buildings is used to analyse the impact of the site surroundings on the attraction of pedestrian flows. This leads to a reflection on the arrangement of the different functions of the buildings.
版权作品,请勿商用
Copyright©2024ZerongHuang.Allrights 2024ZerongHuang.Allrightsreserved
版权作品,请勿商用
版权作品,请勿商用
版权作品,请勿商用
Copyright©2024ZerongHuang.Allrights Huang.Allrightsreserved
Copyright©2024ZerongHuang.All Copyright©2024ZerongHuang.2024ZerongHuang.
版权作品,请勿商用
版权作品,请勿商用 版权作品,请勿商用 版权作品,请勿商用
版权作品,请勿商用
版权作品,
版权作品,请勿商用
版权作品,请勿商用
Site condition setting:
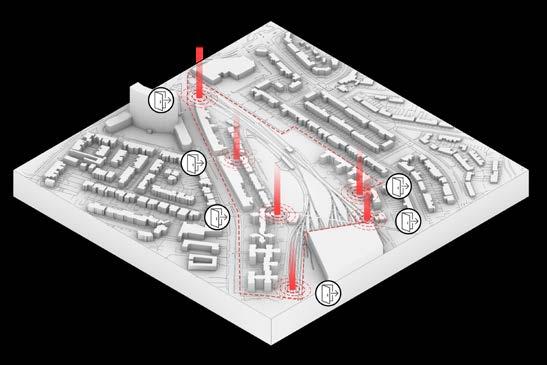
版权作品,请勿商用
版权作品,请勿商用
ZerongHuang.Allrightsreserved 2024ZerongHuang.Allrightsreserved

Copyright 2024ZerongHuang.Allrightsreserved
Copyright©2024ZerongHuang. ©2024ZerongHuang.Allrightsreserved
版权作品,请勿商用
版权作品,请勿商用
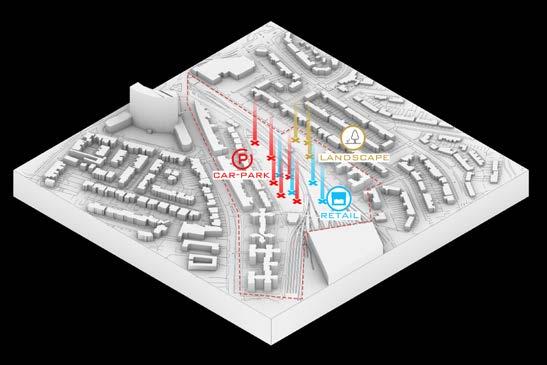

版权作品,请勿商用
Pedestrian Simulation
版权作品,请勿商用
Data aggregation calculations:
版权作品,请勿商用
版权作品,请勿商用
High-traffic spaces
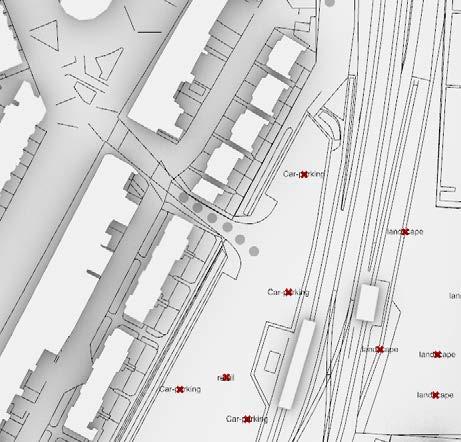
版权作品,请勿商用
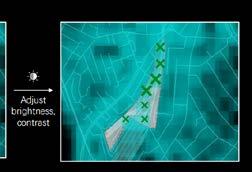
版权作品,请勿商用

版权作品,请勿商用
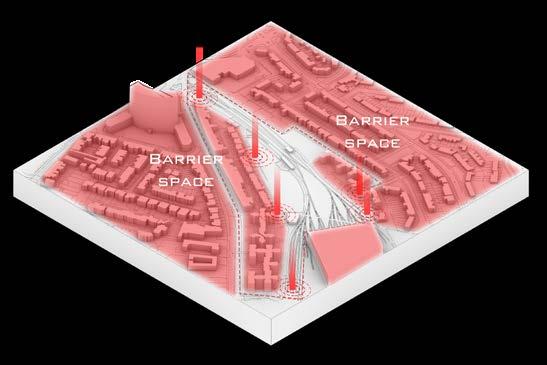
版权作品,请勿商用
Entrance Blocking area
版权作品,请勿商用
Set up three walking routes with high pedestrian traffic in the site.
Copyright©2024ZerongHuang.Allrightsreserved
版权作品,请勿商用
版权作品,请勿商用
版权作品,请勿商用
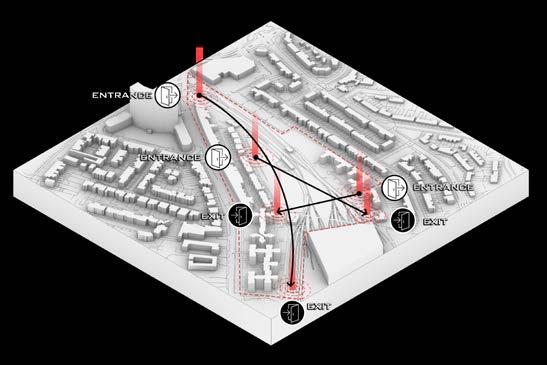
版权作品,请勿商用
版权作品,请勿商用
版权作品,请勿商用
版权作品,请勿商用
版权作品,请勿商用
Copyright©2024ZerongHuang.Allrightsreserved
版权作品,请勿商用
版权作品,请勿商用
Copyright©2024ZerongHuang.
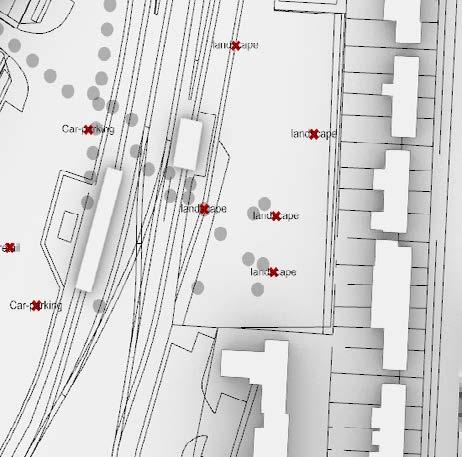
版权作品,请勿商用
版权作品,请勿商用
版权作品,请勿商用
Simulated routes
版权作品,请勿商用
Copyright©2024ZerongHuang.
版权作品,请勿商用
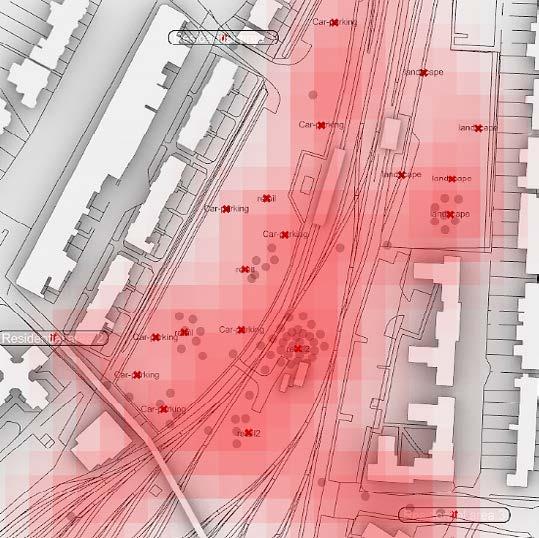
版权作品,请勿商用
版权作品,请勿商用
Find out which route people need to take to get to their destination.
版权作品,请勿商用
版权作品,请勿商用
版权作品,请勿商用
版权作品,请勿商用

Pedestrian Heat Map
版权作品,请勿商用
版权作品,请勿商用
版权作品,请勿商用
Data visualisation
Copyright©2024Zerong
版权作品,请勿商用
Copyright©2024
版权作品,请勿商用版权作品,请勿商用
Copyright©2024ZerongHuang. 2024ZerongHuang.Allrightsreserved
Copyright©2024Zerong rightsreserved
版权作品,请勿商用版权作品,请勿商用
版权作品,请勿商用
版权作品,请勿商用
版权作品,请勿商用
版权作品,请勿商用
版权作品,请勿商用
Block
Huang.AllrightsreservedHuang.Allrightsreserved
1.Find available space
Copyright©2024Zerong Huang.Allrightsreserved
版权作品,请勿商用
As the chosen urban gap is located on a railway station, it was necessary to find ground space in the site that could be used.
版权作品,请勿商用
2. Space Form Generation Generating an overall design form in combination with a spatial footfall analysis.
版权作品,请勿商用
版权作品,请勿商用
版权作品,请勿商用
版权作品,请勿商用
版权作品,请勿商用
版权作品,请勿商用
版权作品,请勿商用
版权作品,请勿商用
版权作品,请勿商用
版权作品,请勿商用
3. Form generation
版权作品,请勿商用
版权作品,请勿商用
版权作品,请勿商用
版权作品,请勿商用
版权作品,请勿商用
Copyright©2024ZerongHuang.Allrightsreserved ZerongHuang.Allrightsreserved
版权作品,请勿商用
Specific architectural space design generation.
版权作品,请勿商用
Generation tracks area track

版权作品,请勿商用
版权作品,请勿商用
版权作品,请勿商用
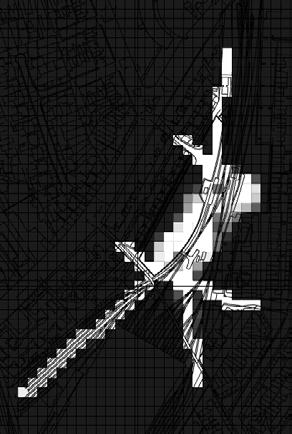
版权作品,请勿商用
版权作品,请勿商用

版权作品,请勿商用
Huang.Allrightsreserved
版权作品,请勿商用
版权作品,请勿商用
版权作品,请勿商用
版权作品,请勿商用
Copyright©2024ZerongHuang.Allrights
Copyright©2024ZerongHuang.Allrightsreserved ZerongHuang.Allrightsreserved
版权作品,请勿商用
版权作品,请勿商用
版权作品,请勿商用
版权作品,请勿商用
Copyright©2024ZerongHuang.All
版权作品,请勿商用

Copyright©2024ZerongHuang.Allrights 2024ZerongHuang.Allrightsreserved
版权作品,请勿商用
Copyright©2024ZerongHuang.2024ZerongHuang.
版权作品,请勿商用
版权作品,请勿商用版权作品,请勿商用 版权作品,请勿商用 版权作品,请勿商用 版权作品,请勿商用
版权作品,请勿商用
版权作品,请勿商用
版权作品,请勿商用
版权作品,
版权作品,请勿商用
版权作品,请勿商用
ZerongHuang.Allrightsreserved 2024ZerongHuang.Allrightsreserved
Copyright 2024ZerongHuang.Allrightsreserved
Site Plan
This map shows the boundaries of the site and the six entrances to the site. Aerial
版权作品,请勿商用
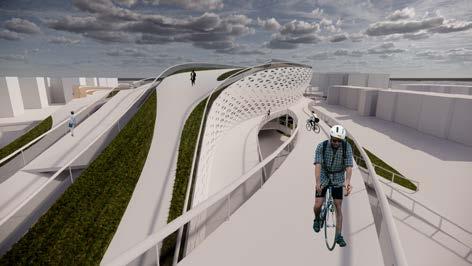
版权作品,请勿商用
版权作品,请勿商用
版权作品,请勿商用
©2024ZerongHuang.Allrightsreserved
版权作品,请勿商用
Copyright©2024ZerongHuang.
版权作品,请勿商用
Roof space
版权作品,请勿商用
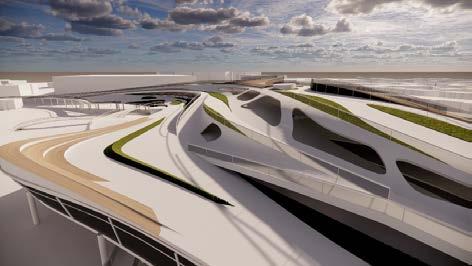
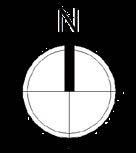
版权作品,请勿商用
版权作品,请勿商用
版权作品,请勿商用
版权作品,请勿商用
Copyright©2024ZerongHuang.Allrightsreserved
版权作品,请勿商用
版权作品,请勿商用
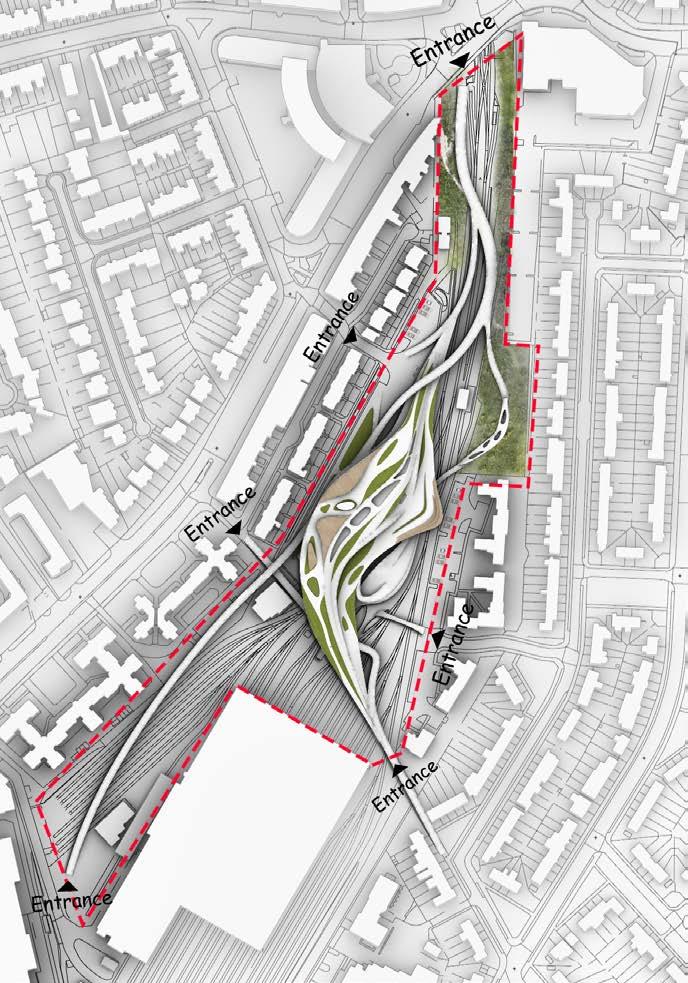
版权作品,请勿商用
版权作品,请勿商用
版权作品,请勿商用
Copyright©2024ZerongHuang.Allrightsreserved
版权作品,请勿商用
版权作品,请勿商用
版权作品,请勿商用
版权作品,请勿商用
版权作品,请勿商用
版权作品,请勿商用
2024ZerongHuang.Allrightsreserved
版权作品,请勿商用
Copyright©2024ZerongHuang.
Detail connection between different roof heights.
版权作品,请勿商用
版权作品,请勿商用
Indoor space
版权作品,请勿商用
版权作品,请勿商用
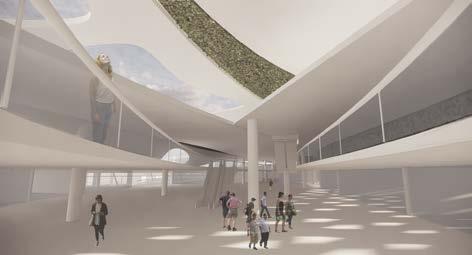
Interior floor space connections.
版权作品,请勿商用
Copyright©2024ZerongHuang.
Copyright©2024ZerongHuang.
版权作品,请勿商用
版权作品,请勿商用
Outdoor activities
版权作品,请勿商用
版权作品,请勿商用
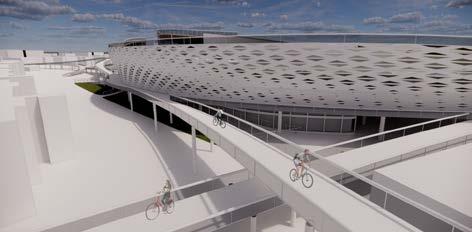
版权作品,请勿商用
Cycle footbridge to all directions in the city centre.
版权作品,请勿商用
Copyright©2024Zerong
版权作品,请勿商用
Copyright©2024
版权作品,请勿商用版权作品,请勿商用
Copyright©2024Zerong rightsreserved
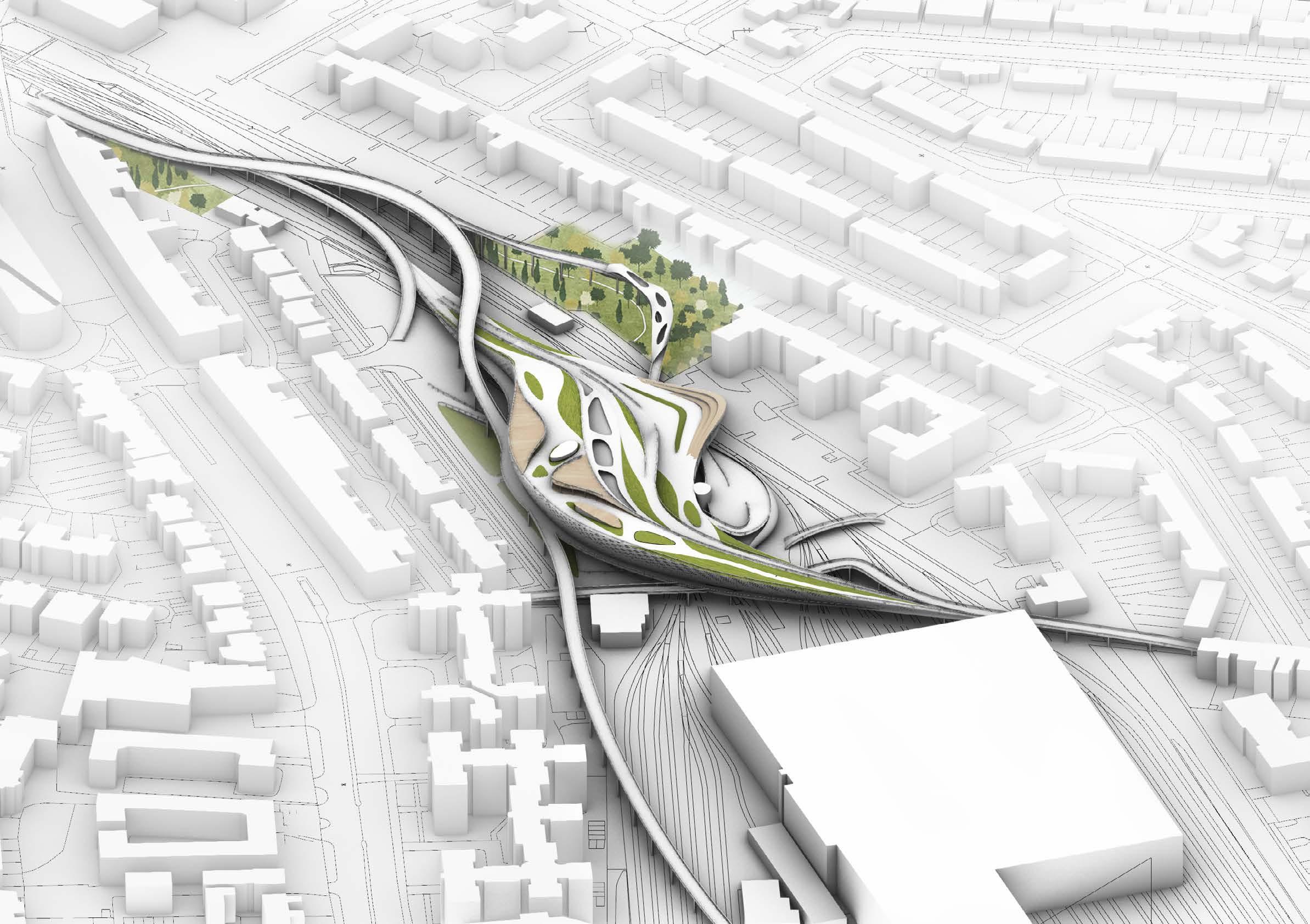
View Cycle path
版权作品,请勿商用版权作品,请勿商用
版权作品,请勿商用
版权作品,请勿商用
版权作品,请勿商用 版权作品,请勿商用
版权作品,请勿商用
版权作品,请勿商用
版权作品,请勿商用
版权作品,请勿商用
Huang.AllrightsreservedHuang.Allrightsreserved
Copyright©2024Zerong Huang.Allrightsreserved
Views of different psychoanalytic schools on dreams
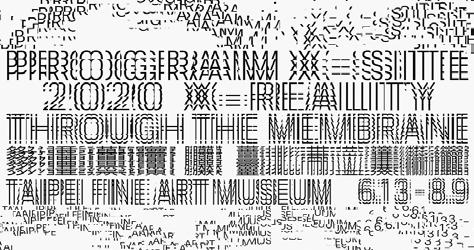
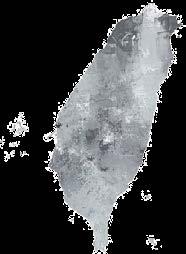
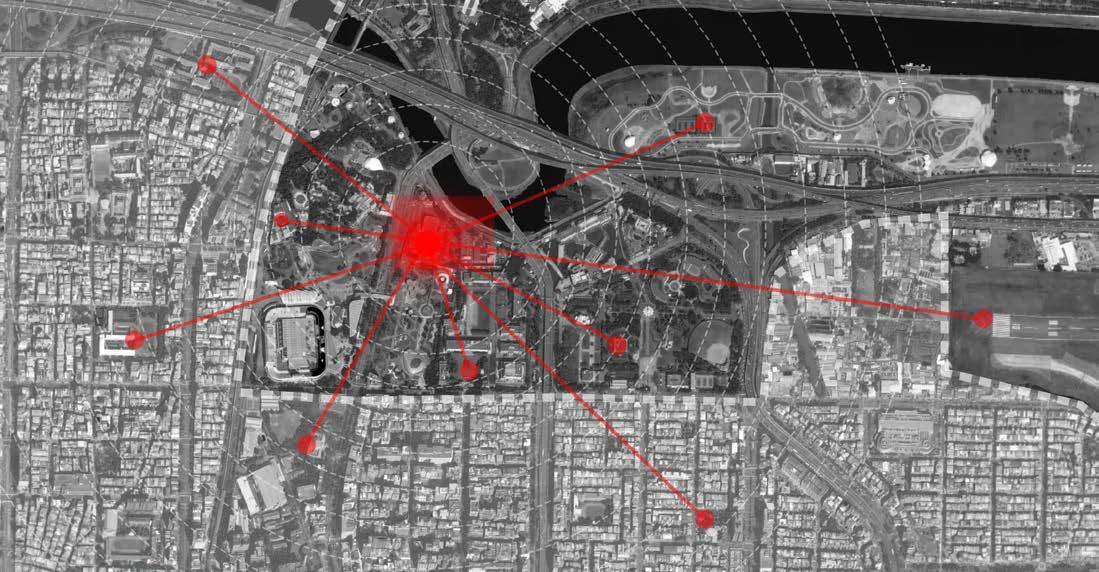
版权作品,请勿商用
Sigmund Freud

版权作品,请勿商用
Carl Gustav Jung
版权作品,请勿商用

版权作品,请勿商用
Copyright©2024ZerongHuang. ©2024ZerongHuang.Allrightsreserved
版权作品,请勿商用
版权作品,请勿商用
Erich Fromm
版权作品,请勿商用
版权作品,请勿商用
版权作品,请勿商用
The venue is located at the Zhongshan Art Museum in Taipei City, covering an area of 620 square meters. To the north is the Keelung River. There is an outdoor plaza of over 2500 square meters in front of the main entrance of the museum.
Copyright©2024ZerongHuang.Allrightsreserved
版权作品,请勿商用
版权作品,请勿商用
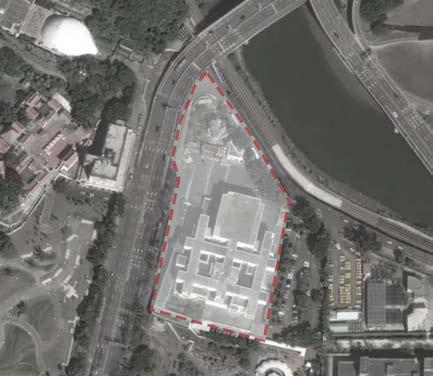
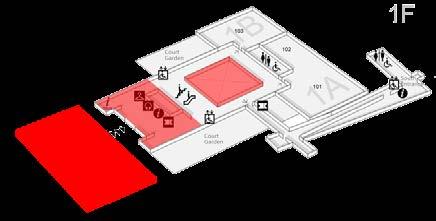
版权作品,请勿商用
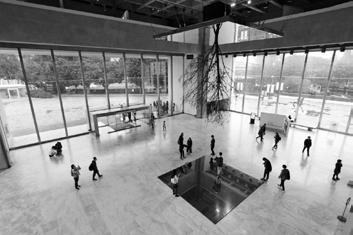
版权作品,请勿商用
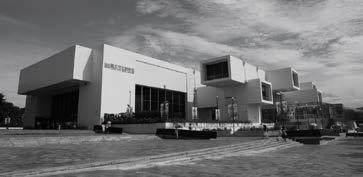
Copyright©2024ZerongHuang.
"Dream is the satisfaction of all desires"
版权作品,请勿商用
——Sigmund Freud
"Dreams are part of human nature and have no intention of deceiving people. Dream is beyond the individual, is the door to collective unconscious wisdom"
版权作品,请勿商用
版权作品,请勿商用
——Carl Gustav Jung
版权作品,请勿商用

版权作品,请勿商用
Copyright©2024ZerongHuang.
"Dream is the expression of all our mental activities, and the symbolic language used in dreams is also neutral"
——Erich Fromm
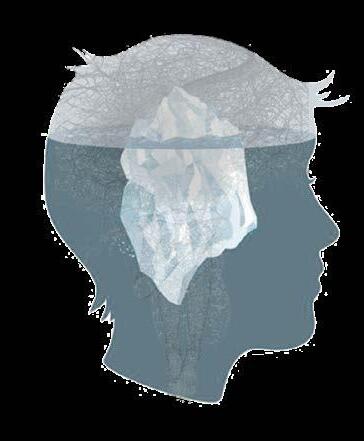
版权作品,请勿商用 版权作品,请勿商用
Consciousness (It can be detected)
Preconsciousness (Memory, knowledge)
Unconscious (Not self aware)
Copyright©2024ZerongHuang.Allrightsreserved
版权作品,请勿商用
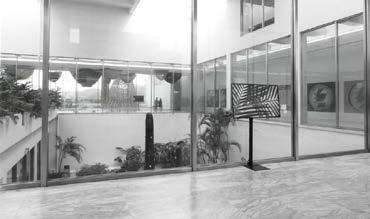
版权作品,请勿商用
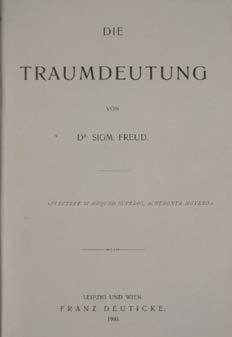
版权作品,请勿商用
版权作品,请勿商用

版权作品,请勿商用

版权作品,请勿商用
版权作品,请勿商用
Dream is the subconscious feedback of a person's self-expression, and it can express the true thoughts of the person's heart.
——The Interpretation of Dreams
"Dream always standing on the opposite sides of persona."

版权作品,请勿商用

版权作品,请勿商用
——Carl Gustav Jung
版权作品,请勿商用
版权作品,请勿商用
Copyright©2024Zerong
版权作品,请勿商用
Copyright©2024
版权作品,请勿商用版权作品,请勿商用
Copyright©2024ZerongHuang. 2024ZerongHuang.Allrightsreserved
Copyright©2024Zerong rightsreserved
Datong University Junior High School Zen Temple Theatre Labyrinth Garden Songshan Airport Riverside Park Senior High School Xinxi Park
Square
Taipei Art Museum
in front of
[1] THE CONCEPT OF DREAM [3] PSYCHOLOGICAL LOGIC OF DREAM
[2] THE THEORIES ABOUT DREAMS
Taipei,Taiwan
Atrium Main entrance hall
Taipei Art Museum
TaipeiArtMuseum Id: Instincts Otherworldly Dream yourselfRecognize Ego: Reality Superego: Morality
"Desire"
"Collective unconscious"
"Mental activity" SITE ANALYSIS
X-SITE 版权作品,请勿商用版权作品,请勿商用 版权作品,请勿商用 版权作品,请勿商用 版权作品,请勿商用 版权作品,请勿商用 版权作品,请勿商用 版权作品,请勿商用 版权作品,请勿商用 版权作品,请勿商用 版权作品,请勿商用 版权作品,请勿商用
Taipei Art Museum
版权作品,请勿商用
版权作品,请勿商用版权作品,请勿商用
CONCEPT
版权作品,请勿商用
Huang.AllrightsreservedHuang.Allrightsreserved
版权作品,请勿商用
版权作品,请勿商用
版权作品,请勿商用 版权作品,请勿商用
版权作品,请勿商用
Copyright©2024Zerong Huang.Allrightsreserved
版权作品,请勿商用
版权作品,请勿商用
版权作品,请勿商用
版权作品,请勿商用
版权作品,请勿商用
版权作品,请勿商用
版权作品,请勿商用
Dreams have a displacement effect. The unconscious does not directly express our psychological desires, but transforms into other images to avoid conscious scrutiny.
Therefore, in the design, the space of the dream is symbolized through the extraction of space elements and the transformation of expression.
版权作品,请勿商用
版权作品,请勿商用
版权作品,请勿商用
版权作品,请勿商用
版权作品,请勿商用
版权作品,请勿商用
版权作品,请勿商用
版权作品,请勿商用
版权作品,请勿商用
版权作品,请勿商用
版权作品,请勿商用
版权作品,请勿商用
版权作品,请勿商用
版权作品,请勿商用
版权作品,请勿商用
版权作品,请勿商用
版权作品,请勿商用
版权作品,请勿商用
版权作品,请勿商用
Copyright©2024ZerongHuang.Allrightsreserved ZerongHuang.Allrightsreserved
版权作品,请勿商用
版权作品,请勿商用
版权作品,请勿商用
Copyright©2024ZerongHuang.Allrightsreserved ZerongHuang.Allrightsreserved
版权作品,请勿商用
版权作品,请勿商用
版权作品,请勿商用
Copyright©2024ZerongHuang.All
Copyright©2024ZerongHuang.Allrights 2024ZerongHuang.Allrightsreserved
版权作品,请勿商用
版权作品,请勿商用
Copyright©2024ZerongHuang.2024ZerongHuang.
Copyright©2024ZerongHuang.Allrights Huang.Allrightsreserved
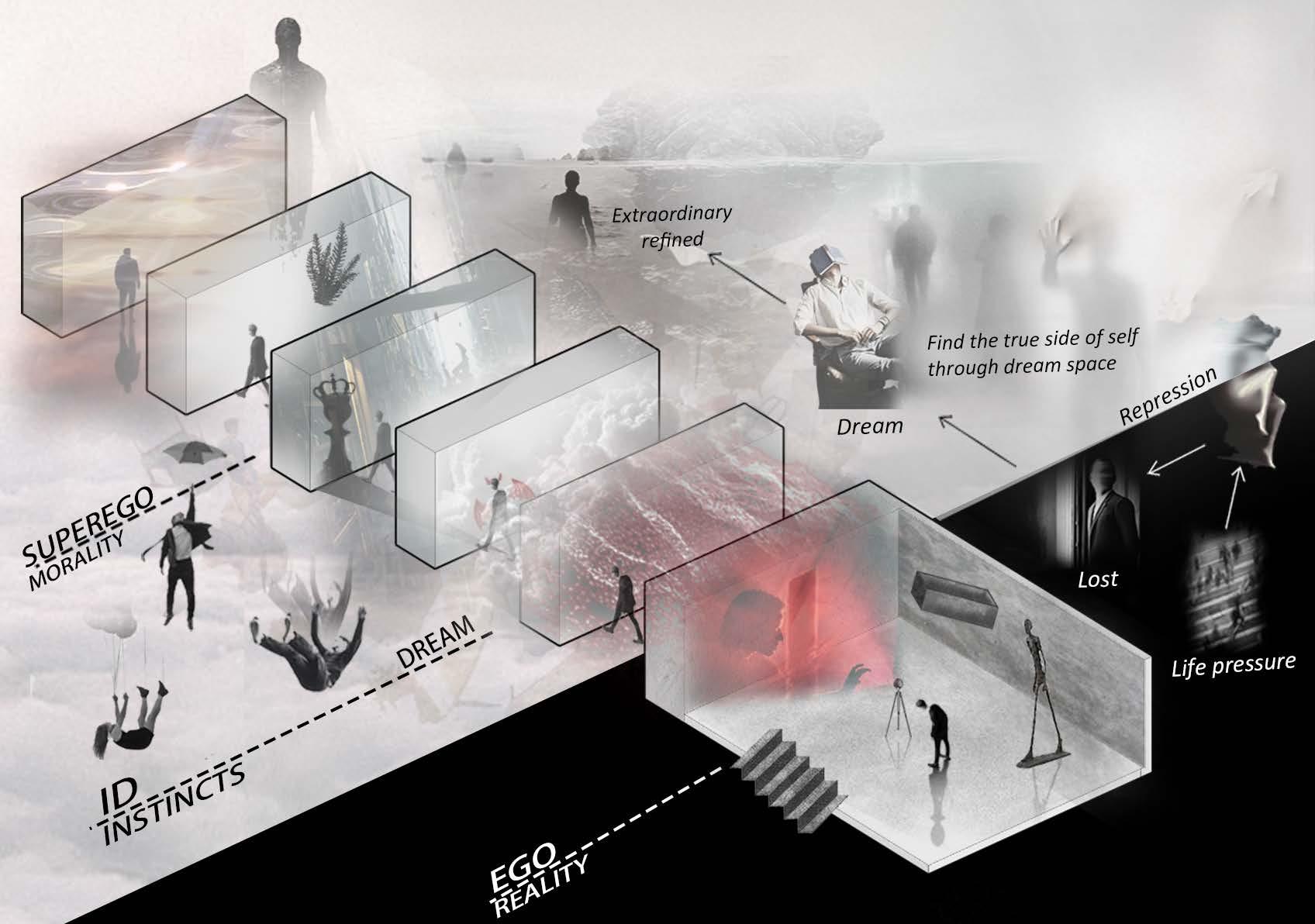
版权作品,请勿商用
版权作品,请勿商用
版权作品,
版权作品,请勿商用
版权作品,请勿商用
STAIRS
Copyright 2024ZerongHuang.Allrightsreserved
ELEMENT
TRANSFORMATION
ZerongHuang.Allrightsreserved 2024ZerongHuang.Allrightsreserved
Copyright©2024ZerongHuang. ©2024ZerongHuang.Allrightsreserved
版权作品,请勿商用
Element
ELEMENT COMBINATION 1
版权作品,请勿商用
版权作品,请勿商用
版权作品,请勿商用
版权作品,请勿商用
版权作品,请勿商用
STACKED
版权作品,请勿商用
版权作品,请勿商用
版权作品,请勿商用
版权作品,请勿商用
版权作品,请勿商用
版权作品,请勿商用
版权作品,请勿商用
版权作品,请勿商用
Copyright©2024ZerongHuang.
Copyright©2024ZerongHuang.
Copyright©2024ZerongHuang.Allrightsreserved
版权作品,请勿商用
版权作品,请勿商用
版权作品,请勿商用
Copyright©2024ZerongHuang.Allrightsreserved
DOOR COLUMN WALL
版权作品,请勿商用
版权作品,请勿商用
版权作品,请勿商用
ABSTRACT
版权作品,请勿商用
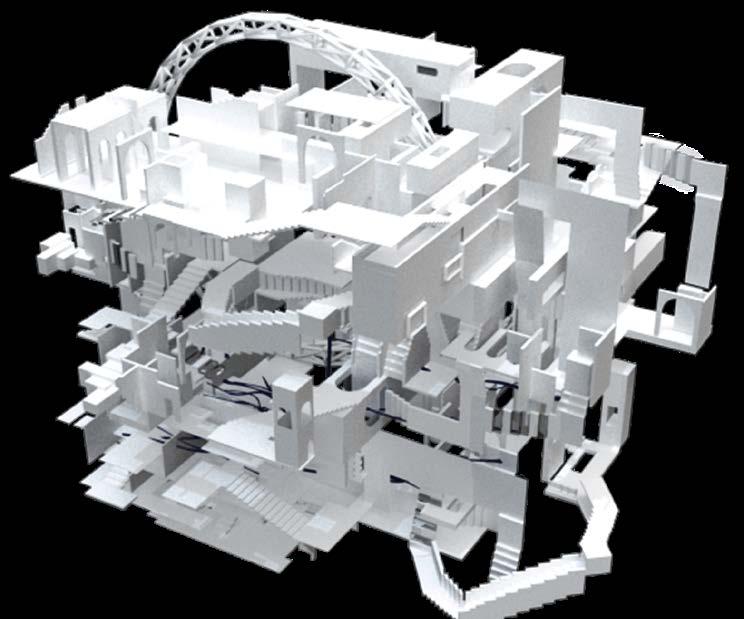
版权作品,请勿商用
TRANSFORMATION
版权作品,请勿商用
版权作品,请勿商用
版权作品,请勿商用
版权作品,请勿商用
版权作品,请勿商用
版权作品,请勿商用

版权作品,请勿商用
版权作品,请勿商用
版权作品,请勿商用
版权作品,请勿商用
版权作品,请勿商用
Copyright©2024Zerong Copyright©2024
版权作品,请勿商用版权作品,请勿商用
Copyright©2024ZerongHuang. 2024ZerongHuang.Allrightsreserved
Copyright©2024Zerong rightsreserved
NATURALIZE
CONCEPT DESIGN
ELEMENT COMBINATION
② ANTI-GRAVITY
elements
stack
Spatial
Element
abstraction
Door Column Vine vegetation Tunnel
版权作品,请勿商用版权作品,请勿商用
版权作品,请勿商用 版权作品,请勿商用 版权作品,请勿商用 版权作品,请勿商用
版权作品,请勿商用 版权作品,请勿商用
Stairs
Combination
版权作品,请勿商用
版权作品,请勿商用 版权作品,请勿商用
版权作品,请勿商用
Huang.AllrightsreservedHuang.Allrightsreserved
版权作品,请勿商用
版权作品,请勿商用
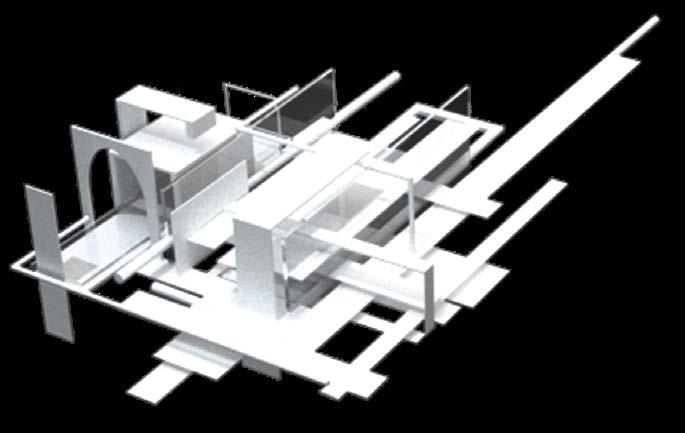
版权作品,请勿商用
Copyright©2024Zerong Huang.Allrightsreserved
版权作品,请勿商用
FRAGILE
版权作品,请勿商用
版权作品,请勿商用
版权作品,请勿商用
版权作品,请勿商用 版权作品,请勿商用
版权作品,请勿商用
版权作品,请勿商用
版权作品,请勿商用
版权作品,请勿商用
版权作品,请勿商用
版权作品,请勿商用
版权作品,请勿商用
版权作品,请勿商用
版权作品,请勿商用
版权作品,请勿商用
版权作品,请勿商用
版权作品,请勿商用
版权作品,请勿商用
版权作品,请勿商用
版权作品,请勿商用
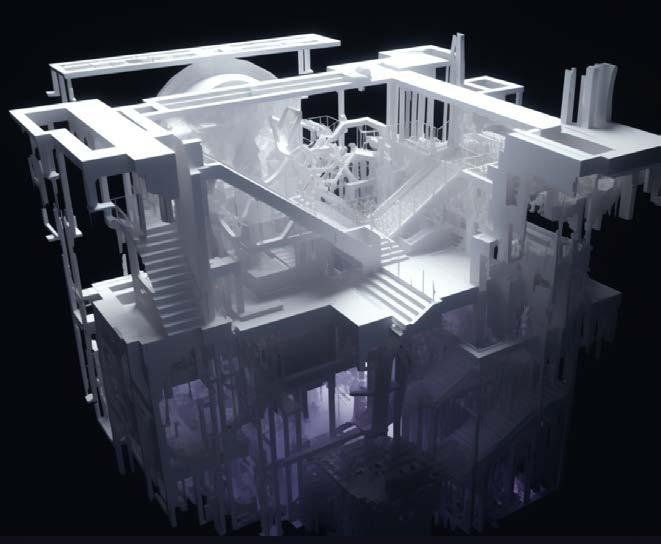
版权作品,请勿商用
版权作品,请勿商用
版权作品,请勿商用
Copyright©2024ZerongHuang.Allrightsreserved ZerongHuang.Allrightsreserved
版权作品,请勿商用
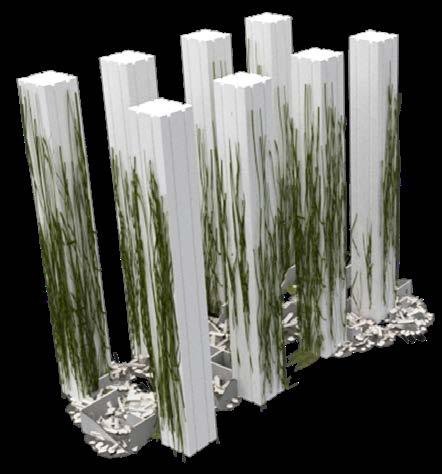
版权作品,请勿商用
版权作品,请勿商用
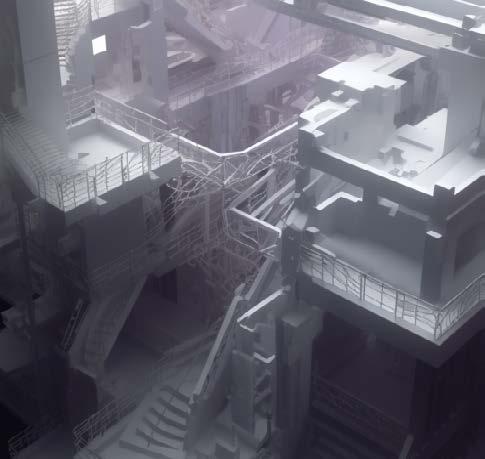
版权作品,请勿商用
版权作品,请勿商用
版权作品,请勿商用
Copyright©2024ZerongHuang.Allrightsreserved ZerongHuang.Allrightsreserved

版权作品,请勿商用
版权作品,请勿商用
Copyright©2024ZerongHuang.All
Copyright©2024ZerongHuang.Allrights 2024ZerongHuang.Allrightsreserved
版权作品,请勿商用
版权作品,请勿商用
Copyright©2024ZerongHuang.2024ZerongHuang.
Copyright©2024ZerongHuang.Allrights Huang.Allrightsreserved
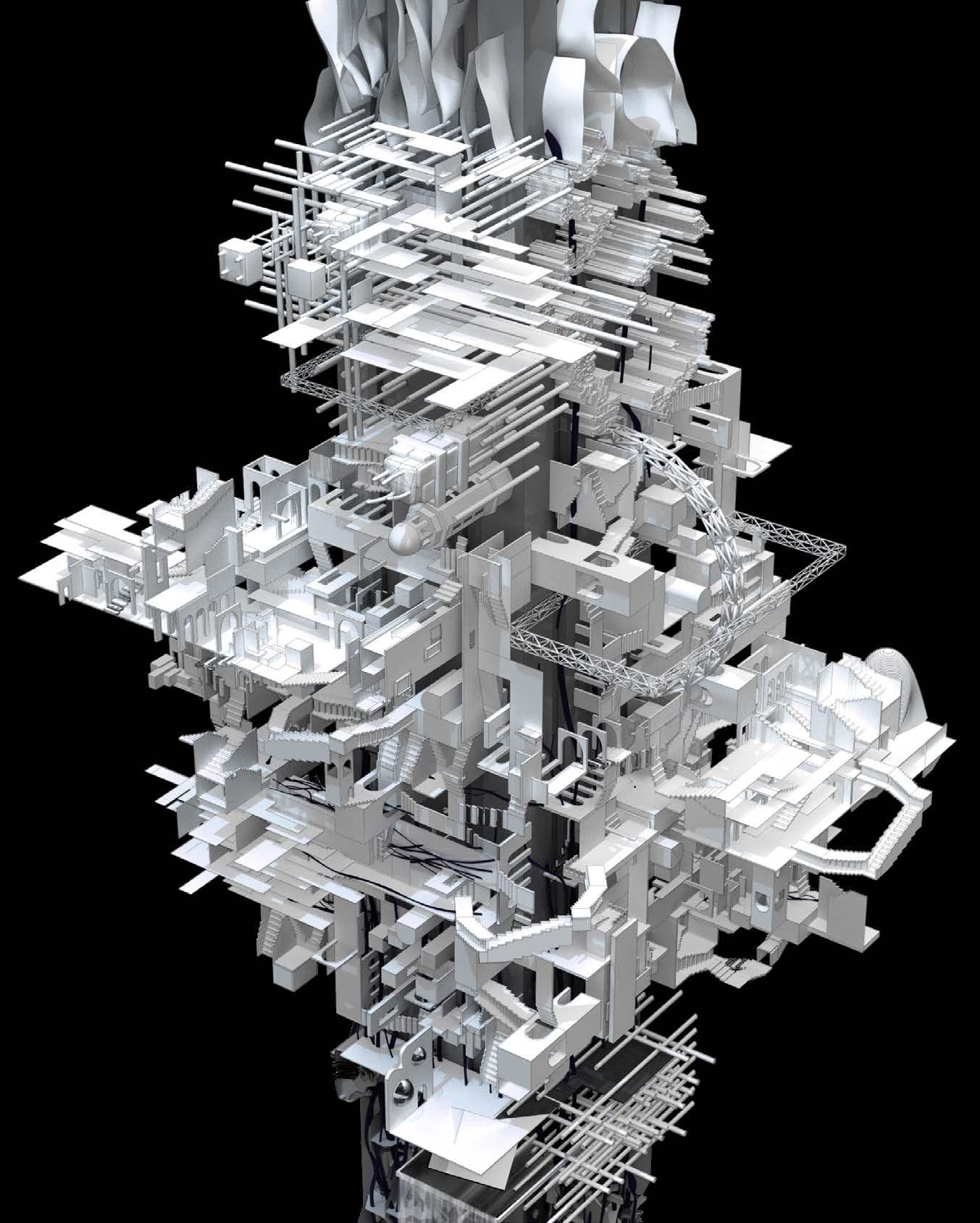
版权作品,请勿商用
①
② ③ ④ ① COMBINATION 2
④ NATURAL
BLURRED BORDER
③
版权作品,请勿商用版权作品,请勿商用 版权作品,请勿商用 版权作品,请勿商用 版权作品,请勿商用 版权作品,请勿商用
版权作品,
版权作品,请勿商用
版权作品,请勿商用
ZerongHuang.Allrightsreserved 2024ZerongHuang.Allrightsreserved
版权作品,请勿商用
版权作品,请勿商用
版权作品,请勿商用
Copyright 2024ZerongHuang.Allrightsreserved
Copyright©2024ZerongHuang.
版权作品,请勿商用
版权作品,请勿商用
版权作品,请勿商用
版权作品,请勿商用
版权作品,请勿商用
©2024ZerongHuang.Allrightsreserved
版权作品,请勿商用
版权作品,请勿商用

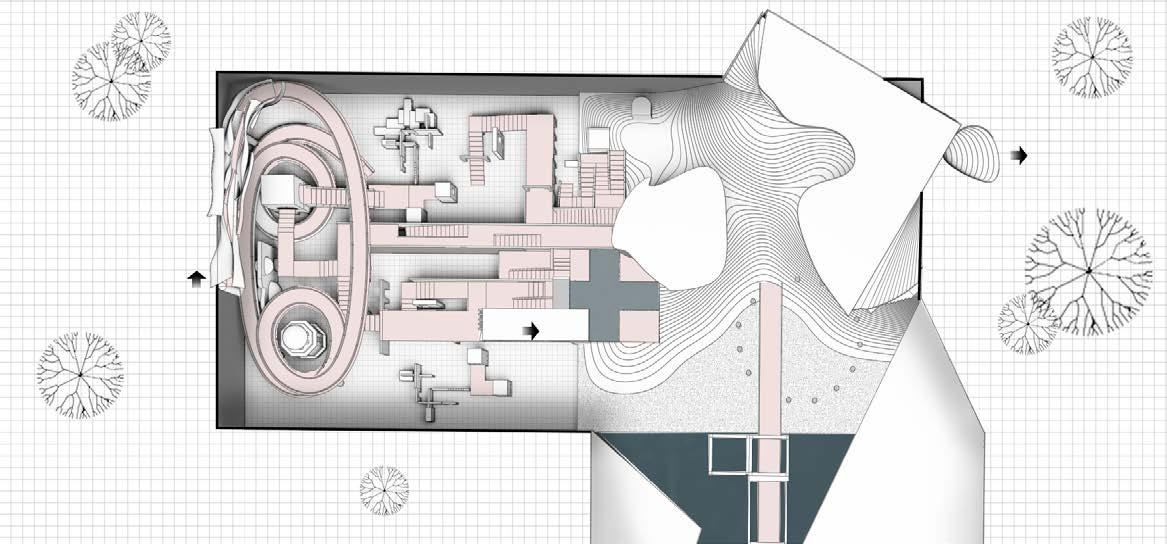

Copyright©2024ZerongHuang.Allrightsreserved
版权作品,请勿商用
版权作品,请勿商用
版权作品,请勿商用
版权作品,请勿商用
版权作品,请勿商用
版权作品,请勿商用
版权作品,请勿商用
Copyright©2024ZerongHuang.Allrightsreserved
版权作品,请勿商用
版权作品,请勿商用
Copyright©2024ZerongHuang.
版权作品,请勿商用
版权作品,请勿商用
版权作品,请勿商用

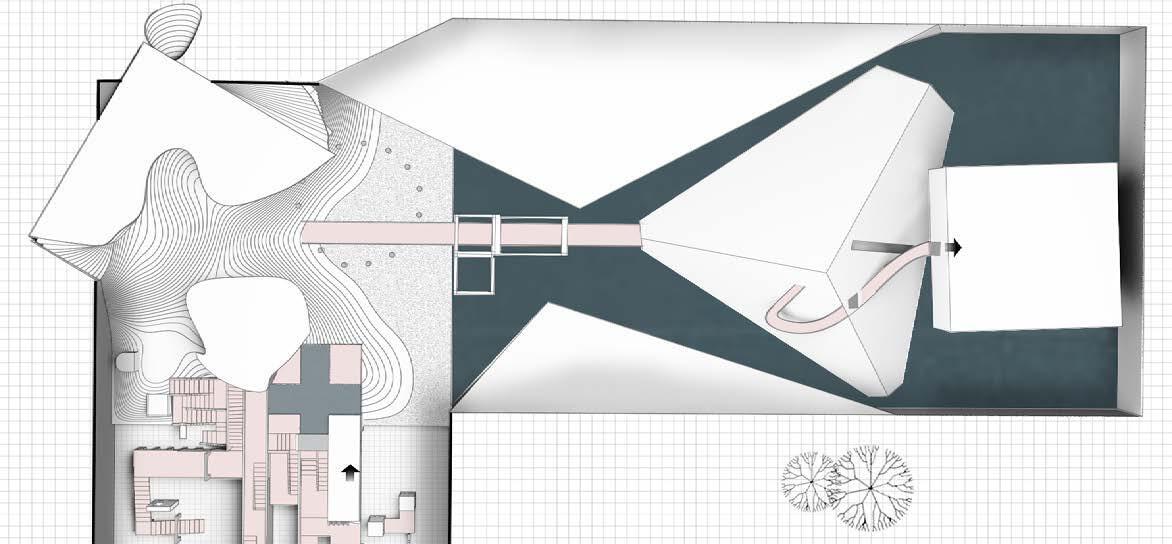
版权作品,请勿商用
2024ZerongHuang.Allrightsreserved
版权作品,请勿商用
Copyright©2024ZerongHuang.
版权作品,请勿商用
版权作品,请勿商用
Copyright©2024ZerongHuang.
版权作品,请勿商用
版权作品,请勿商用
版权作品,请勿商用
版权作品,请勿商用
版权作品,请勿商用
版权作品,请勿商用
Copyright©2024Zerong
版权作品,请勿商用
Copyright©2024

版权作品,请勿商用版权作品,请勿商用
Copyright©2024Zerong rightsreserved
OBSTRUCT HOPE OPPRESSION PUZZLE ASYMMETRY
CONSCIOUSNESS A-A' B-B' PRE-CONSCIOUSNESS UN-CONSCIOUS TAIPEI ART MUSEUM Entrance Entrance Entrance Entrance Entrance Entrance Exit Exit Exit -12.00m ±0.00m DECRYPT FLOOR PLAN LEVEL OF CONSCIOUSNESS A B A' B' Atrium of Taipei Art Museum Observation deck Exit 版权作品,请勿商用版权作品,请勿商用 版权作品,请勿商用 版权作品,请勿商用
版权作品,请勿商用
UNDERGROUND SPACE SECTION
版权作品,请勿商用 版权作品,请勿商用
版权作品,请勿商用
版权作品,请勿商用 版权作品,请勿商用
版权作品,请勿商用
版权作品,请勿商用
LEVEL OF PRE-CONSCIOUSNESS
Huang.AllrightsreservedHuang.Allrightsreserved
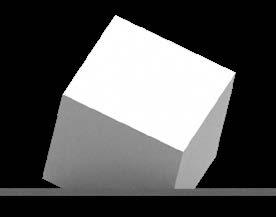
Pre-conscious space means entering a dream state, and the volumetric space floating on the water can express a feeling of submerged dreaming. The inclined cube wall expresses a sense of anti-gravity space. The cube is inserted into the ground to reduce the occupied area.
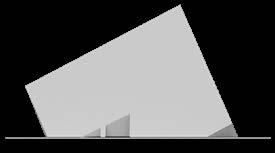
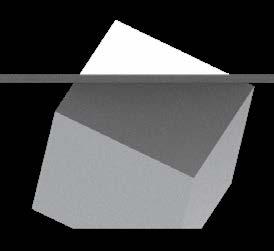
Combined with the site, a small part of the ground is used as an installation in the entrance hall of the art gallery, which retains the sense of volume without affecting the flow of people.
EXPLORED VIEWS
Copyright©2024Zerong Huang.Allrightsreserved
版权作品,请勿商用
版权作品,请勿商用
Use a mirror on the top to increase the openness of the space
版权作品,请勿商用
版权作品,请勿商用
版权作品,请勿商用 版权作品,请勿商用
版权作品,请勿商用
版权作品,请勿商用
版权作品,请勿商用
The corridor interspersed between the colonnades to the unconscious space
版权作品,请勿商用
The entrance of the site, a device on the ground
版权作品,请勿商用
版权作品,请勿商用
版权作品,请勿商用
版权作品,请勿商用
版权作品,请勿商用
Entrance
版权作品,请勿商用
版权作品,请勿商用
版权作品,请勿商用
版权作品,请勿商用
版权作品,请勿商用
版权作品,请勿商用
版权作品,请勿商用
版权作品,请勿商用
版权作品,请勿商用
版权作品,请勿商用
Abstracted by stairs, it becomes vegetation growing along the colonnade
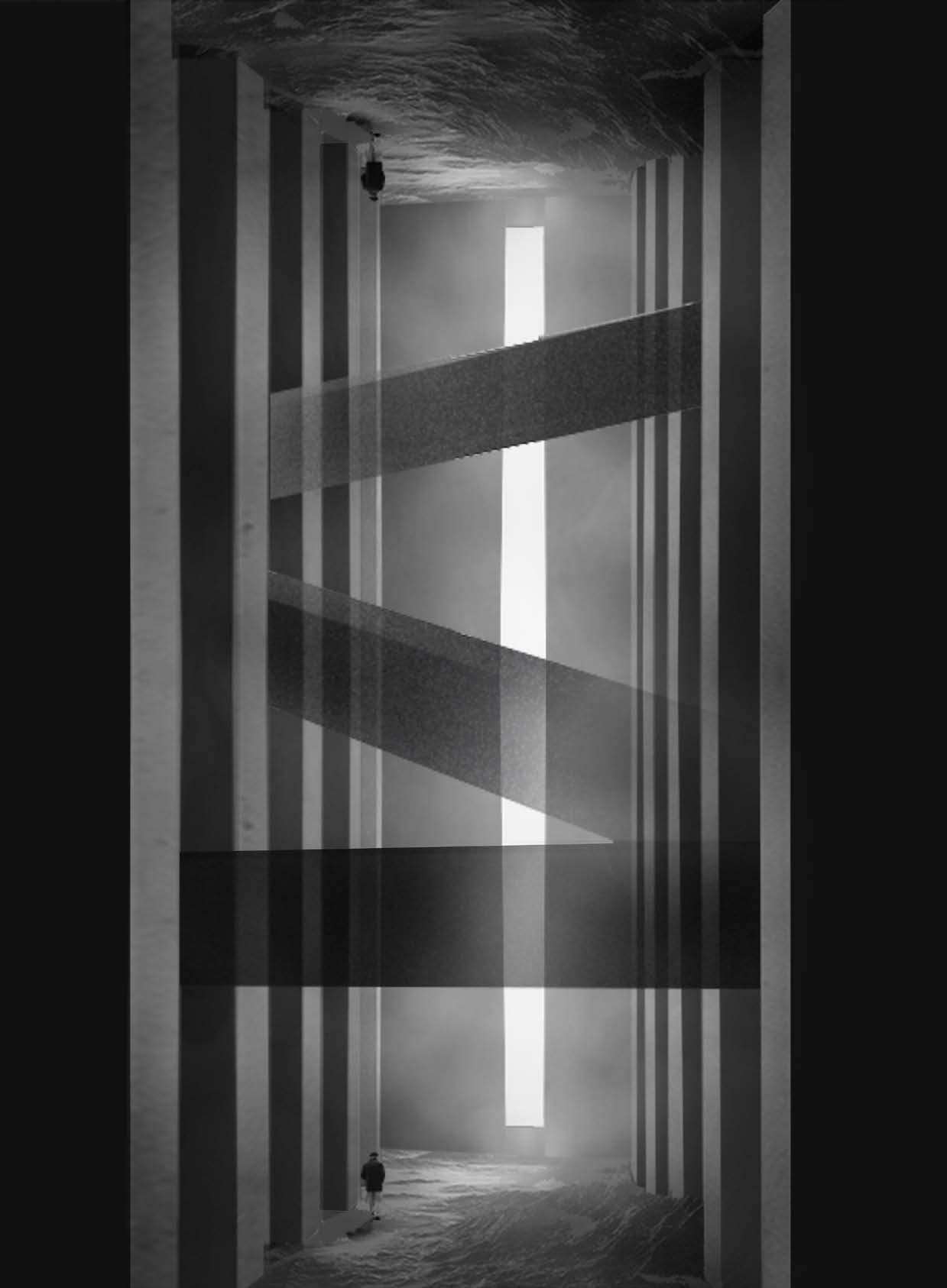
版权作品,请勿商用
Copyright©2024ZerongHuang.Allrightsreserved ZerongHuang.Allrightsreserved
版权作品,请勿商用
版权作品,请勿商用
版权作品,请勿商用
The repeated stacking of elements is the reason for the abstract form of this element in a person’s dream TAIPEIARTMUSEUM
版权作品,请勿商用
Copyright©2024ZerongHuang.Allrightsreserved ZerongHuang.Allrightsreserved
版权作品,请勿商用
版权作品,请勿商用
版权作品,请勿商用
Copyright©2024ZerongHuang.Allrights 2024ZerongHuang.Allrightsreserved
Copyright©2024ZerongHuang.All
版权作品,请勿商用
Copyright©2024ZerongHuang.2024ZerongHuang.
Copyright©2024ZerongHuang.Allrights Huang.Allrightsreserved
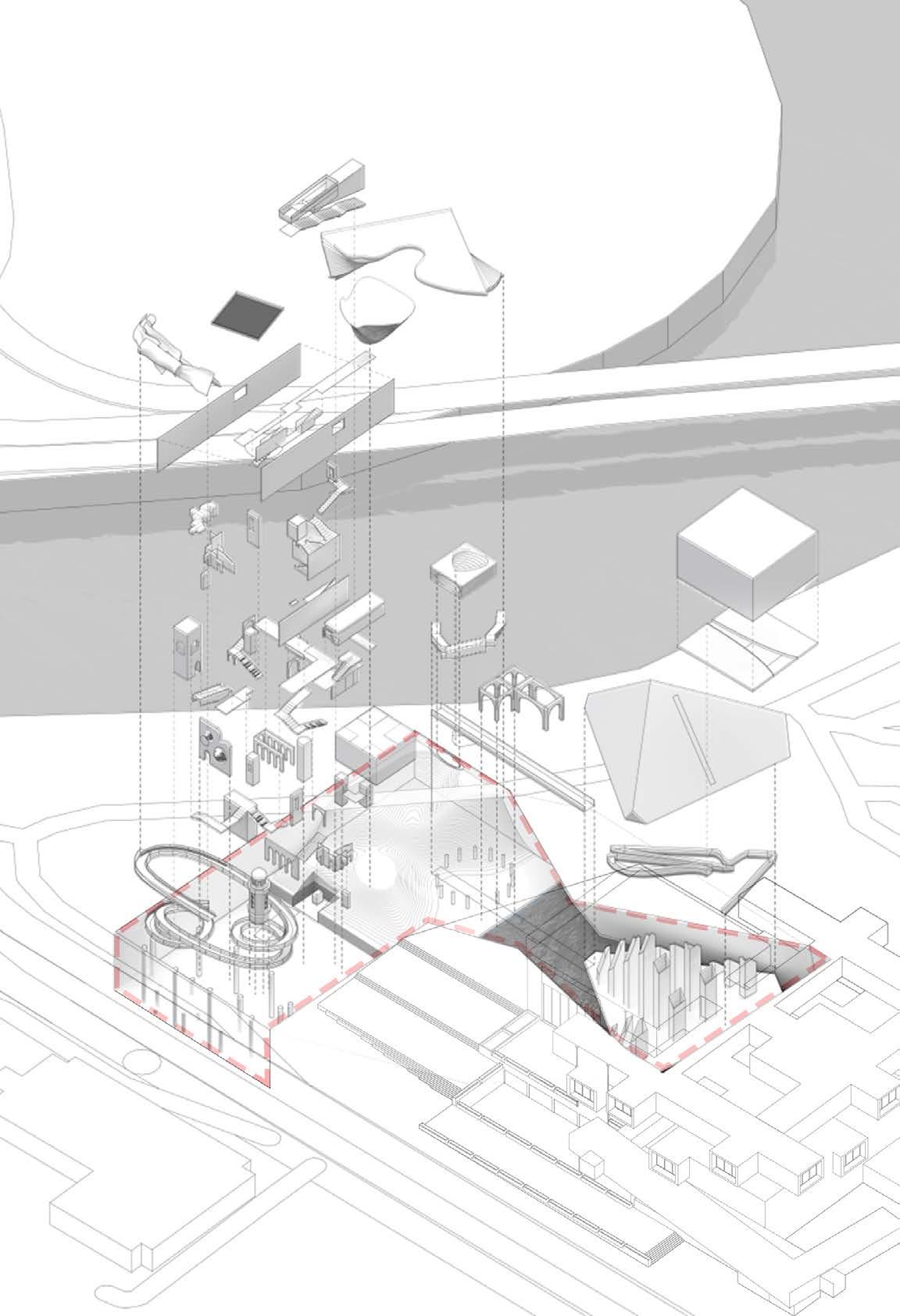
版权作品,请勿商用
版权作品,请勿商用版权作品,请勿商用 版权作品,请勿商用 版权作品,请勿商用 版权作品,请勿商用 版权作品,请勿商用
版权作品,请勿商用
版权作品,请勿商用
版权作品,请勿商用
版权作品,
版权作品,请勿商用
版权作品,请勿商用
2024ZerongHuang.Allrightsreserved
版权作品,请勿商用
版权作品,请勿商用
Copyright 2024ZerongHuang.Allrightsreserved
版权作品,请勿商用
©2024ZerongHuang.Allrightsreserved
版权作品,请勿商用
Copyright©2024ZerongHuang.
版权作品,请勿商用
版权作品,请勿商用
版权作品,请勿商用
版权作品,请勿商用
版权作品,请勿商用
版权作品,请勿商用
版权作品,请勿商用
Copyright©2024ZerongHuang.Allrightsreserved
版权作品,请勿商用
Copyright©2024ZerongHuang.
版权作品,请勿商用
版权作品,请勿商用
版权作品,请勿商用
Copyright©2024ZerongHuang.
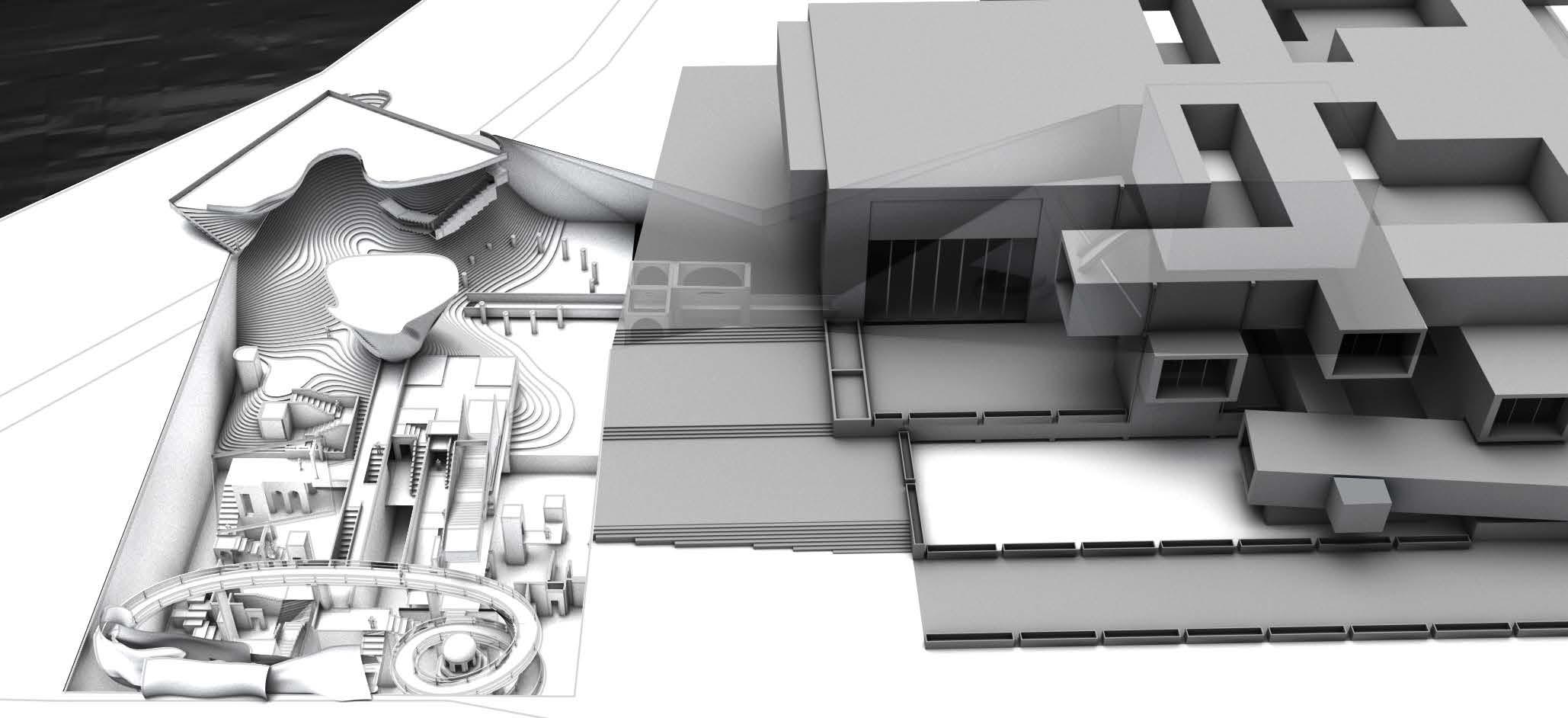
版权作品,请勿商用
The square space in front of the entrance only adds two entrances into the underground space and appropriate light holes.
版权作品,请勿商用
版权作品,请勿商用
Copyright©2024ZerongHuang.Allrightsreserved
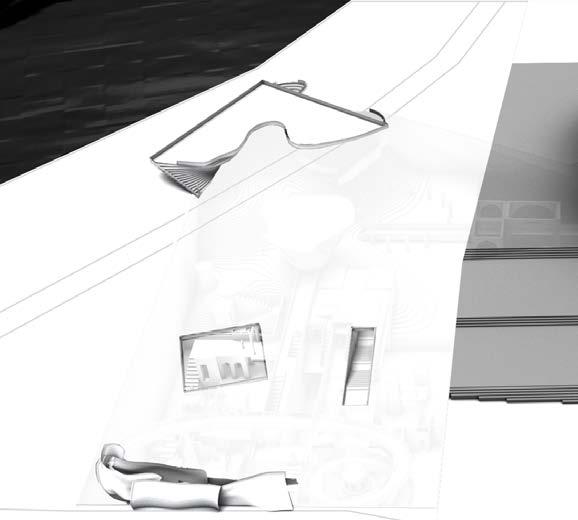
版权作品,请勿商用
版权作品,请勿商用
The entire site is designed and arranged in the underground space. The square in front of the entrance to the north of the museum is the entrance to the conscious space. The preconscious space is located under the entrance hall of the Taipei Art Museum, and the unconscious space is located in the atrium of the museum.
版权作品,请勿商用
版权作品,请勿商用
Perspective View 1 Perspective View 2 Perspective View 3
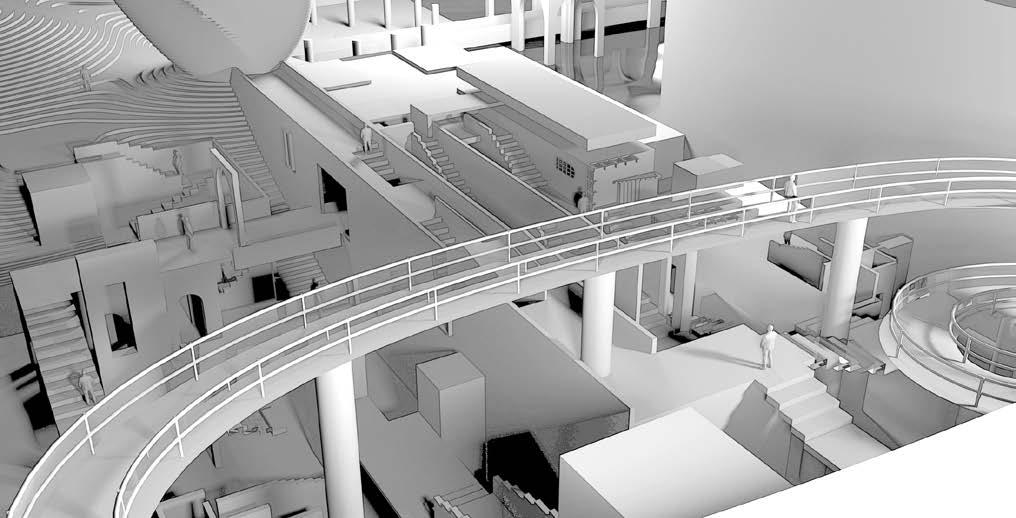
版权作品,请勿商用
版权作品,请勿商用
版权作品,请勿商用
版权作品,请勿商用
版权作品,请勿商用
版权作品,请勿商用
版权作品,请勿商用
版权作品,请勿商用
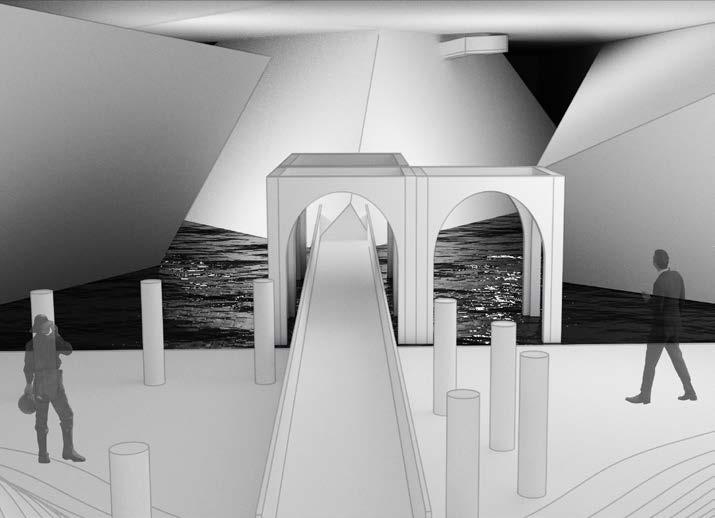
版权作品,请勿商用
Copyright©2024Zerong
版权作品,请勿商用
Copyright©2024
版权作品,请勿商用版权作品,请勿商用
Copyright©2024ZerongHuang. 2024ZerongHuang.Allrightsreserved
Copyright©2024Zerong rightsreserved
AERIAL VIEW
版权作品,请勿商用版权作品,请勿商用 版权作品,请勿商用 版权作品,请勿商用
版权作品,请勿商用
版权作品,请勿商用 版权作品,请勿商用
版权作品,请勿商用 版权作品,请勿商用
版权作品,请勿商用 版权作品,请勿商用
版权作品,请勿商用
版权作品,请勿商用
ZerongHuang.Allrightsreserved
Huang.AllrightsreservedHuang.Allrightsreserved
Copyright©2024Zerong Huang.Allrightsreserved
版权作品,请勿商用
版权作品,请勿商用
版权作品,请勿商用
版权作品,请勿商用
版权作品,请勿商用
版权作品,请勿商用
版权作品,请勿商用
版权作品,请勿商用
版权作品,请勿商用
版权作品,请勿商用
版权作品,请勿商用
版权作品,请勿商用
版权作品,请勿商用
版权作品,请勿商用
版权作品,请勿商用
版权作品,请勿商用
03 Co-Building · Symbiosis
版权作品,请勿商用
版权作品,请勿商用
版权作品,请勿商用
版权作品,请勿商用
版权作品,请勿商用
版权作品,请勿商用
版权作品,请勿商用
版权作品,请勿商用
版权作品,请勿商用
版权作品,请勿商用
Competition Work: The 19th Annual Asian Design Awards (group work)
Time: 2021 Summer
版权作品,请勿商用
版权作品,请勿商用
Location: Shenzhen, Guangdong, China
Copyright©2024ZerongHuang.Allrightsreserved ZerongHuang.Allrightsreserved
版权作品,请勿商用
Brief:It proposes urban interaction planning to promote social symbiosis between people, ecological symbiosis between people and nature, and to achieve a balanced development of the mountain and sea city.
版权作品,请勿商用
版权作品,请勿商用
Copyright©2024ZerongHuang.Allrightsreserved ZerongHuang.Allrightsreserved
版权作品,请勿商用
版权作品,请勿商用
版权作品,请勿商用
Copyright©2024ZerongHuang.All
Copyright©2024ZerongHuang.Allrights 2024ZerongHuang.Allrightsreserved
版权作品,请勿商用
版权作品,请勿商用
Copyright©2024ZerongHuang.2024ZerongHuang.
Copyright©2024ZerongHuang.Allrights Huang.Allrightsreserved

版权作品,请勿商用
版权作品,请勿商用
版权作品,请勿商用版权作品,请勿商用
版权作品,请勿商用 版权作品,请勿商用 版权作品,请勿商用
版权作品,请勿商用
版权作品,
版权作品,请勿商用
版权作品,请勿商用
ZerongHuang.Allrightsreserved 2024ZerongHuang.Allrightsreserved
版权作品,请勿商用
版权作品,请勿商用
版权作品,请勿商用
版权作品,请勿商用
版权作品,请勿商用
版权作品,请勿商用
©2024ZerongHuang.Allrightsreserved
版权作品,请勿商用
版权作品,请勿商用

版权作品,请勿商用
版权作品,请勿商用
版权作品,请勿商用
版权作品,请勿商用
Copyright 2024ZerongHuang.Allrightsreserved
版权作品,请勿商用
Copyright©2024ZerongHuang.
版权作品,请勿商用
版权作品,请勿商用
版权作品,请勿商用
Copyright©2024ZerongHuang.Allrightsreserved
版权作品,请勿商用
版权作品,请勿商用
版权作品,请勿商用
版权作品,请勿商用
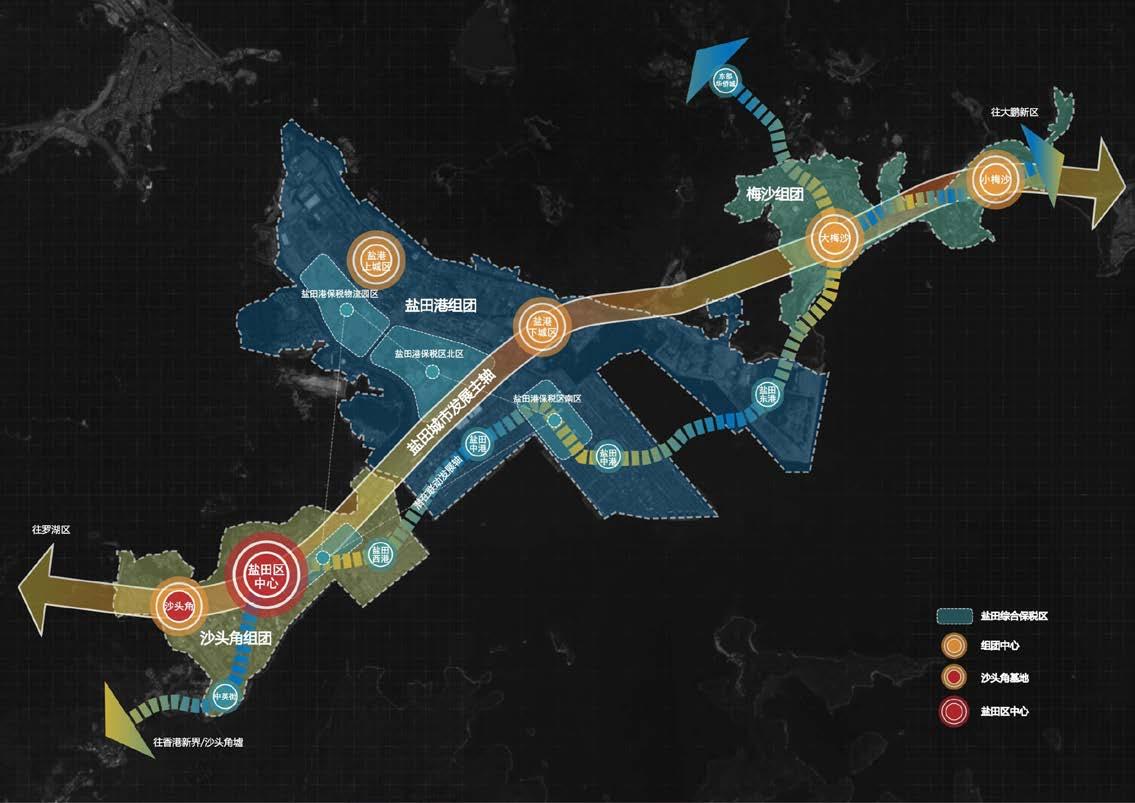
版权作品,请勿商用
Copyright©2024ZerongHuang.Allrightsreserved
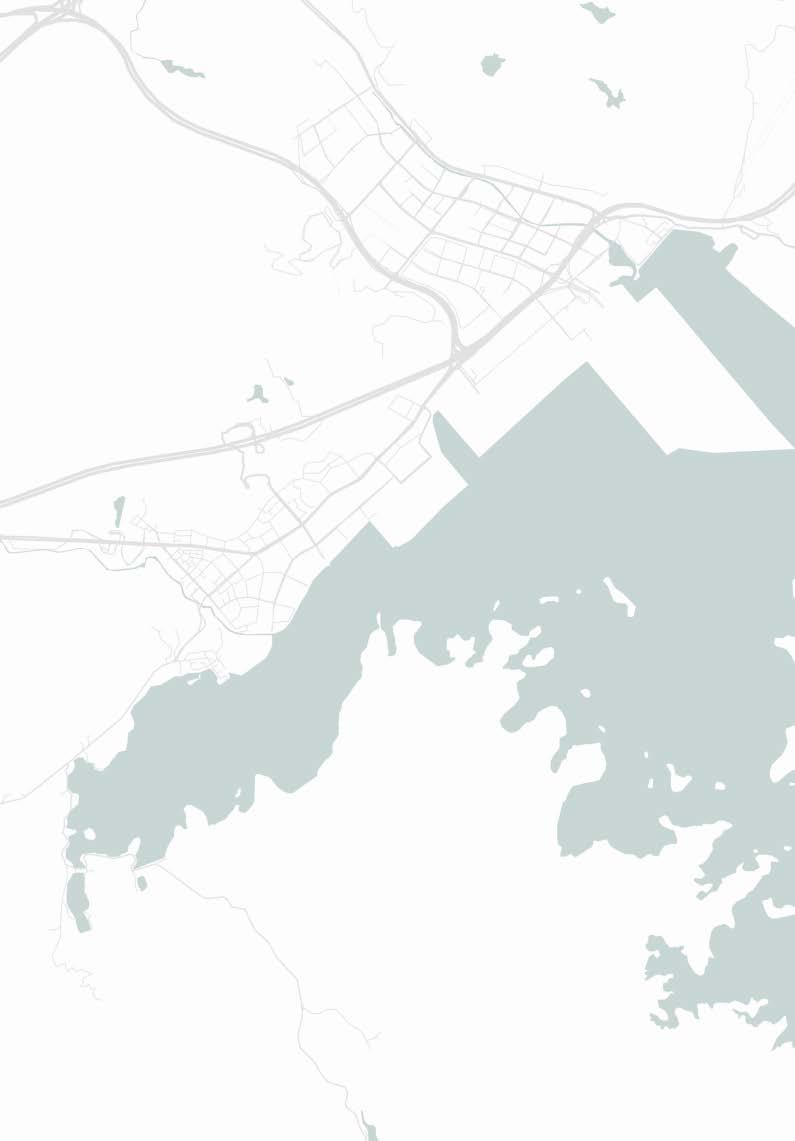
版权作品,请勿商用
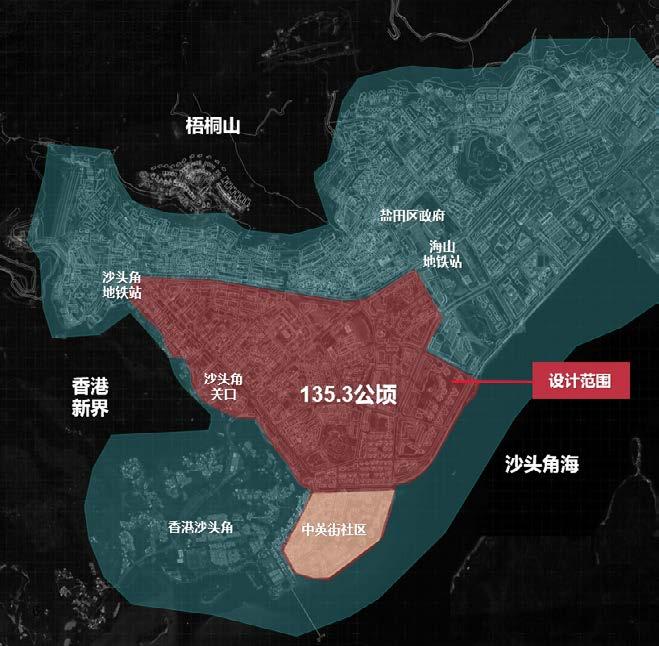
版权作品,请勿商用
版权作品,请勿商用
Copyright©2024ZerongHuang.
版权作品,请勿商用
版权作品,请勿商用
版权作品,请勿商用
版权作品,请勿商用
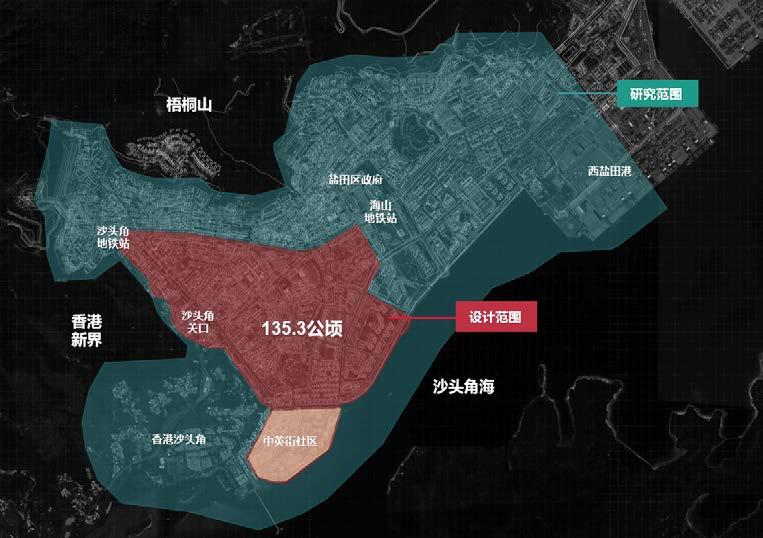
版权作品,请勿商用
版权作品,请勿商用
版权作品,请勿商用
2024ZerongHuang.Allrightsreserved
Copyright©2024ZerongHuang.
版权作品,请勿商用
鹽田區總體規劃的總體空間結構
版权作品,请勿商用
Copyright©2024ZerongHuang.
版权作品,请勿商用
版权作品,请勿商用
場地位於廣東省深圳市鹽田區沙頭角,基地內部南部為中英街社 區,是香港與深圳之間的特殊緩沖區域,地位與功能特殊。
版权作品,请勿商用
· 發展資源豐富,有待整合並協同發展
版权作品,请勿商用
根據鹽田區總體規劃的總體空間結構來看,目前鹽田各組團均有 特色資源且發展情況較好,順延城市發展主軸發展並連成一篇, 但是組團間缺乏聯動,未能協同發展,聯動發展的潛力還未被發 掘。在未來發展趨勢和需求推動下,鹽田區各資源要素必將要進 行整合,在此之中為基地所在的沙頭角帶來新的生機與活力。
版权作品,请勿商用
Copyright©2024Zerong
版权作品,请勿商用
版权作品,请勿商用
Copyright©2024
版权作品,请勿商用版权作品,请勿商用
Copyright©2024Zerong rightsreserved
版权作品,请勿商用版权作品,请勿商用
Location 區位
版权作品,请勿商用
版权作品,请勿商用
版权作品,请勿商用
版权作品,请勿商用版权作品,请勿商用
· 山海資源被深港邊界阻隔
版权作品,请勿商用
Huang.AllrightsreservedHuang.Allrightsreserved
版权作品,请勿商用
深圳鹽田和香港新界一帶具有美麗且自然的山海空間格局,然而由於深港邊 界,鹽田——新界的山海空間被分為兩半,深港兩岸的人們無法同時享受 整個山海空間,十分不利於兩地旅遊資源和生態資源的聯動與共享,也不利 於沙頭角的深港消費合作區構建。

版权作品,请勿商用

版权作品,请勿商用
版权作品,请勿商用
版权作品,请勿商用 版权作品,请勿商用 版权作品,请勿商用
版权作品,请勿商用
版权作品,请勿商用
版权作品,请勿商用
Copyright©2024Zerong Huang.Allrightsreserved
版权作品,请勿商用
版权作品,请勿商用
版权作品,请勿商用
版权作品,请勿商用
版权作品,请勿商用
版权作品,请勿商用
版权作品,请勿商用
版权作品,请勿商用
版权作品,请勿商用
·
版权作品,请勿商用
版权作品,请勿商用
版权作品,请勿商用
版权作品,请勿商用
生態空間明顯退化,山海早已隔斷
沙頭角生態的現狀與以往相比,可以明顯看見陸地生態空間和海洋生 態空間大量減少,被城市空間所取代,而相應的生態基面大面積硬質化, 被城市基面取代,沙頭角生態空間嚴重倒退,山海不再像過去相互連接。
版权作品,请勿商用
現狀城市空間內的綠地所剩無幾,且基本上不成系統,缺乏聯系, 城市內部的生態空間緊缺,人們已難以享受到沙頭角山海相連的自然 生態空間帶來的魅力。
版权作品,请勿商用
版权作品,请勿商用
版权作品,请勿商用
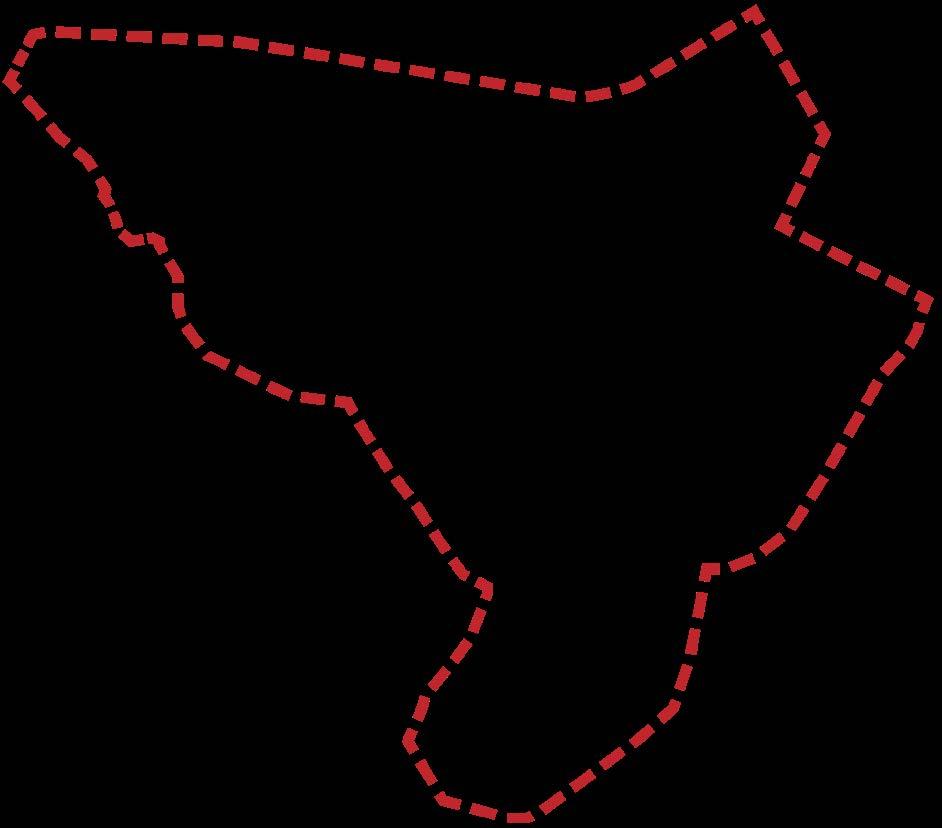
版权作品,请勿商用

版权作品,请勿商用

版权作品,请勿商用
Copyright©2024ZerongHuang.Allrightsreserved ZerongHuang.Allrightsreserved
版权作品,请勿商用
版权作品,请勿商用
版权作品,请勿商用
Copyright©2024ZerongHuang.Allrightsreserved ZerongHuang.Allrightsreserved
版权作品,请勿商用
版权作品,请勿商用
版权作品,请勿商用
Copyright©2024ZerongHuang.All
Copyright©2024ZerongHuang.Allrights 2024ZerongHuang.Allrightsreserved
版权作品,请勿商用
版权作品,请勿商用
Copyright©2024ZerongHuang.2024ZerongHuang.
Copyright©2024ZerongHuang.Allrights Huang.Allrightsreserved
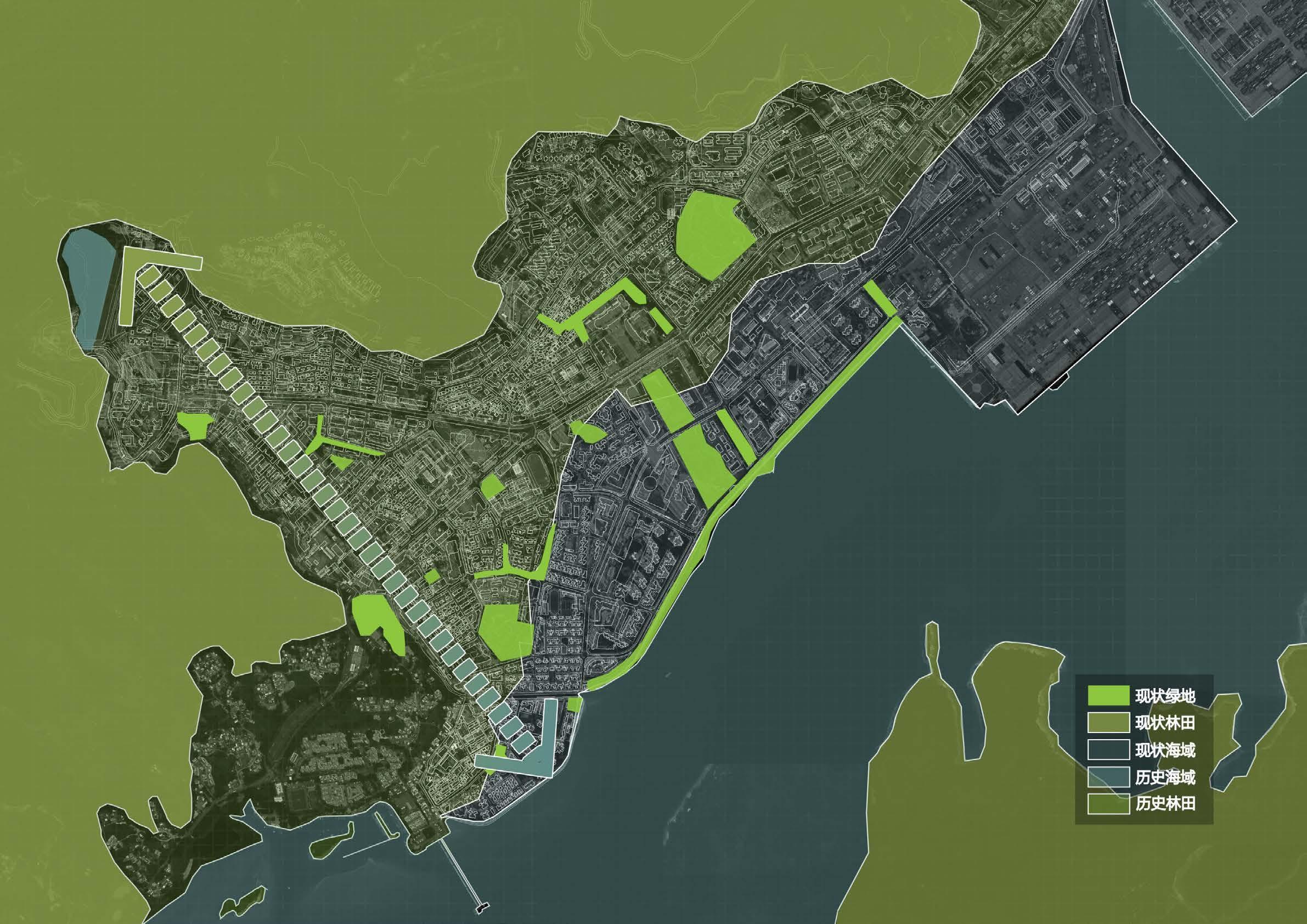
版权作品,请勿商用
现状 海域
现状 林田 Current problems「當下」沙頭角的困局
版权作品,请勿商用
版权作品,请勿商用
版权作品,
版权作品,请勿商用
版权作品,请勿商用
ZerongHuang.Allrightsreserved 2024ZerongHuang.Allrightsreserved
版权作品,请勿商用
Copyright 2024ZerongHuang.Allrightsreserved
Analysis Of Spatial Vitality 空間活力點分析
共享城市總體結構生成邏輯分析
版权作品,请勿商用
版权作品,请勿商用
版权作品,请勿商用
版权作品,请勿商用
版权作品,请勿商用
版权作品,请勿商用 版权作品,请勿商用
版权作品,请勿商用
版权作品,请勿商用
版权作品,请勿商用
版权作品,请勿商用
版权作品,请勿商用
· 區域活力點數據反覆運算
版权作品,请勿商用
版权作品,请勿商用
版权作品,请勿商用
版权作品,请勿商用
根據城市不同功能區分出相應的POI數據,整理叠代, 結合沙頭角人流量熱力圖,得出沙頭角片區5個比較重 要的區域活力點,以此為基礎設計共享社區。
版权作品,请勿商用
選取POI中相關係數較高的數據進行反覆運算分析,得出場地中“空間活力” 較高的點數據。
版权作品,请勿商用
版权作品,请勿商用
版权作品,请勿商用
版权作品,请勿商用
版权作品,请勿商用
版权作品,请勿商用
版权作品,请勿商用
版权作品,请勿商用
版权作品,请勿商用
版权作品,请勿商用
版权作品,请勿商用
版权作品,请勿商用
版权作品,请勿商用
版权作品,请勿商用
版权作品,请勿商用
版权作品,请勿商用
Copyright©2024ZerongHuang. ©2024ZerongHuang.Allrightsreserved Copyright©2024ZerongHuang. Copyright©2024ZerongHuang.Allrightsreserved Copyright©2024ZerongHuang. Copyright©2024ZerongHuang.Allrightsreserved
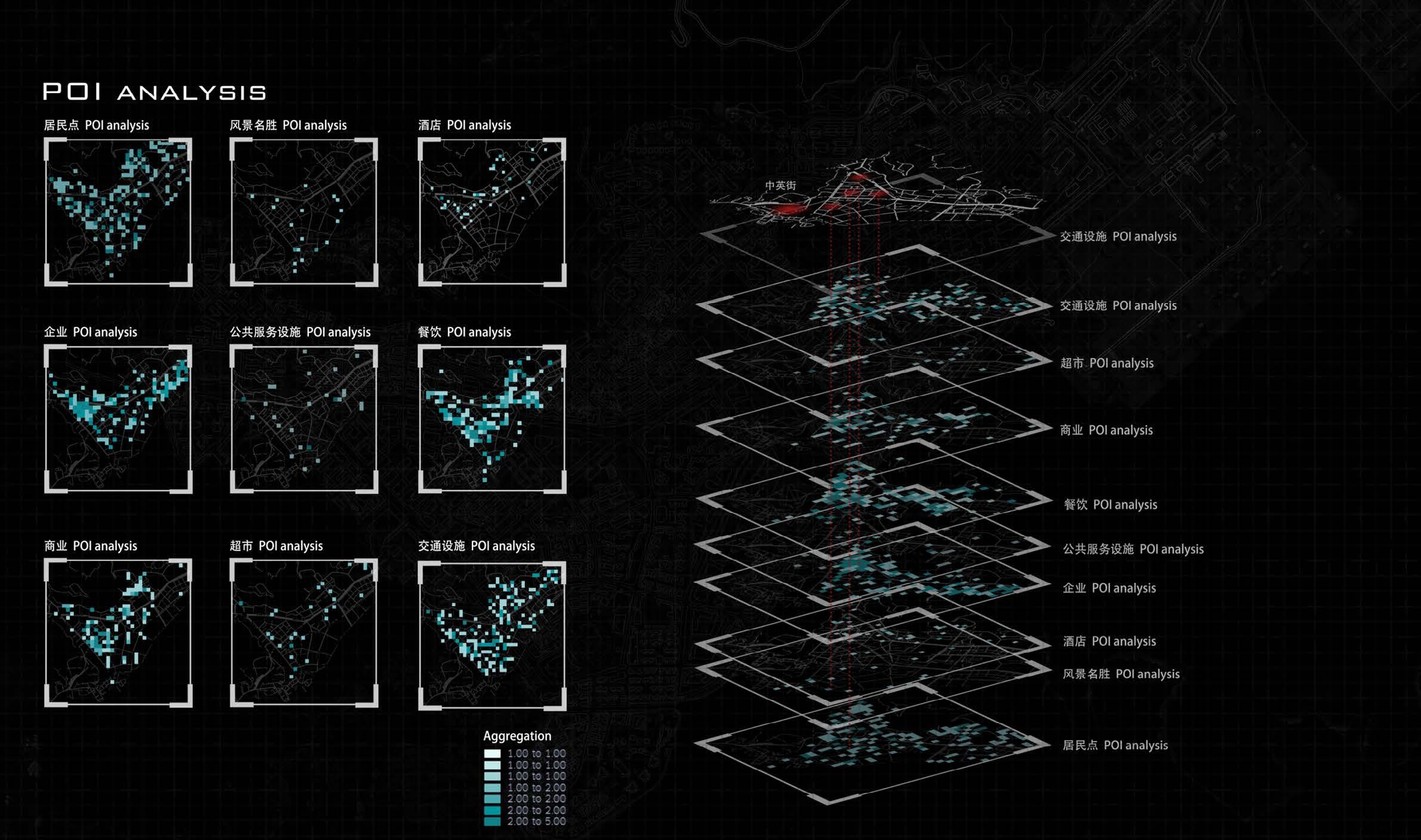
版权作品,请勿商用
版权作品,请勿商用
版权作品,请勿商用
版权作品,请勿商用
版权作品,请勿商用版权作品,请勿商用
Copyright©2024ZerongHuang. 2024ZerongHuang.Allrightsreserved Copyright©2024Zerong rightsreserved Copyright©2024Zerong Copyright©2024
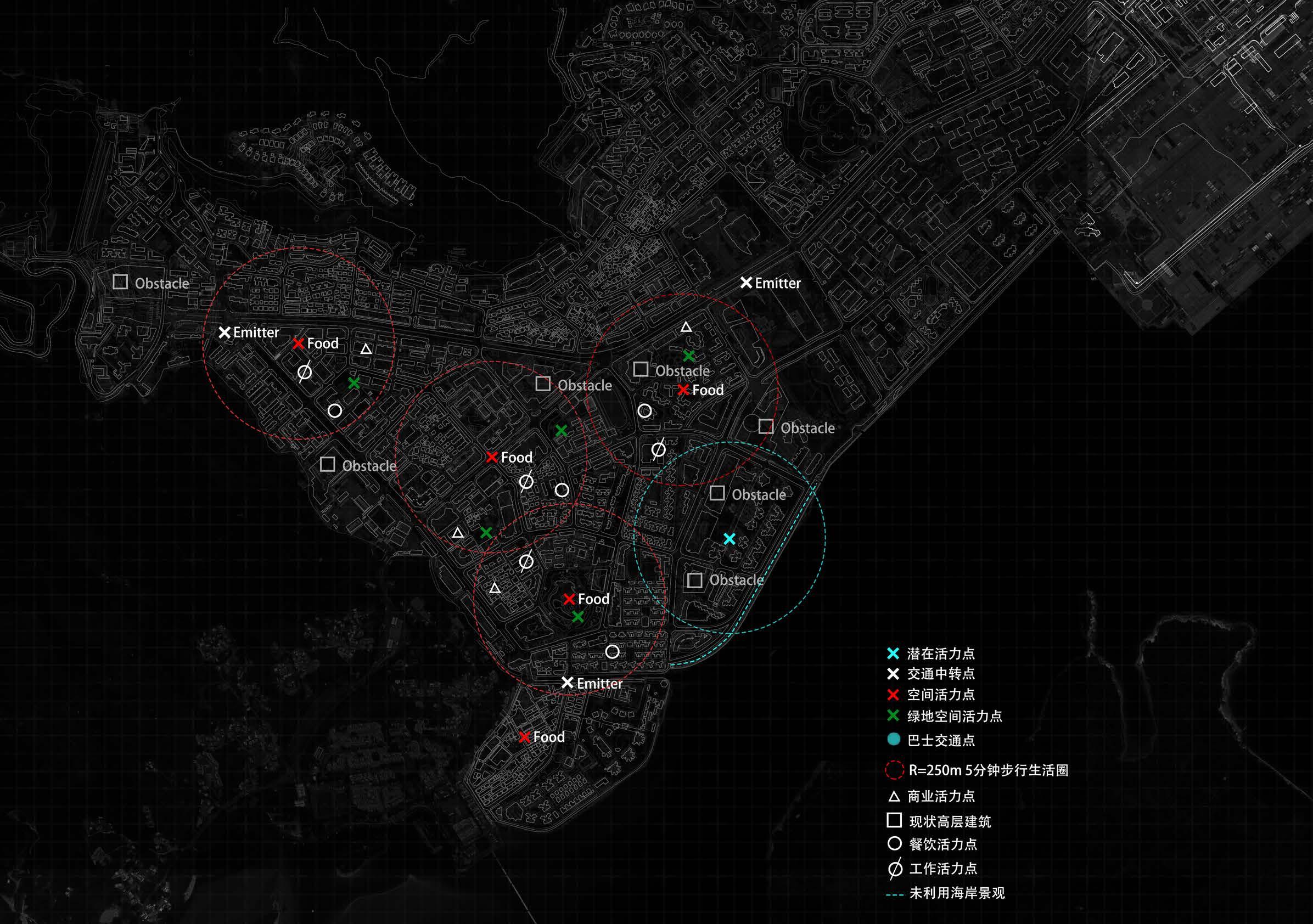
版权作品,请勿商用版权作品,请勿商用
版权作品,请勿商用
版权作品,请勿商用
版权作品,请勿商用 版权作品,请勿商用 版权作品,请勿商用
· 場地活力點分布
版权作品,请勿商用
Huang.AllrightsreservedHuang.Allrightsreserved
版权作品,请勿商用 版权作品,请勿商用
版权作品,请勿商用
版权作品,请勿商用
Copyright©2024Zerong Huang.Allrightsreserved
版权作品,请勿商用
· 形成生活圈功能活力點 版权作品,请勿商用版权作品,请勿商用
版权作品,请勿商用
版权作品,请勿商用
版权作品,请勿商用
版权作品,请勿商用
版权作品,请勿商用
版权作品,请勿商用
版权作品,请勿商用
版权作品,请勿商用
版权作品,请勿商用
在網絡結構秩序基礎上,以五分鐘的步行距離尺度安 排社區公共配套、公交站點、公共空間等,增加交通 滲透性,促進社區的公共資源共享化,培養鄰裏社區 的認同感,讓當地居民融入社區。
版权作品,请勿商用
版权作品,请勿商用
版权作品,请勿商用
版权作品,请勿商用
版权作品,请勿商用
版权作品,请勿商用
版权作品,请勿商用
版权作品,请勿商用
版权作品,请勿商用
版权作品,请勿商用
版权作品,请勿商用
版权作品,请勿商用
版权作品,请勿商用
版权作品,请勿商用
版权作品,请勿商用
版权作品,请勿商用
Copyright©2024ZerongHuang.Allrightsreserved ZerongHuang.Allrightsreserved
版权作品,请勿商用
版权作品,请勿商用
版权作品,请勿商用
Copyright©2024ZerongHuang.Allrightsreserved ZerongHuang.Allrightsreserved
版权作品,请勿商用
版权作品,请勿商用
版权作品,请勿商用
Copyright©2024ZerongHuang.All
Copyright©2024ZerongHuang.Allrights 2024ZerongHuang.Allrightsreserved
版权作品,请勿商用
版权作品,请勿商用
Copyright©2024ZerongHuang.2024ZerongHuang.
Copyright©2024ZerongHuang.Allrights Huang.Allrightsreserved

版权作品,请勿商用
版权作品,请勿商用
版权作品,请勿商用
版权作品,
版权作品,请勿商用
版权作品,请勿商用
DEPTHMAP 視線分析
共享城市總體結構生成邏輯分析
· 空間句法視線分析
版权作品,请勿商用
規劃基地模型分區
Copyright 2024ZerongHuang.Allrightsreserved
版权作品,请勿商用
選取POI中相關系數較高的數據進行叠代分析,得出場地 中「空間活力」較高的點數據。 借助視線分析,更好的 構建沙頭角片區山海格局,布置城市軸線,創造城市視野 通廊,成為真正的山海林城。
版权作品,请勿商用
版权作品,请勿商用
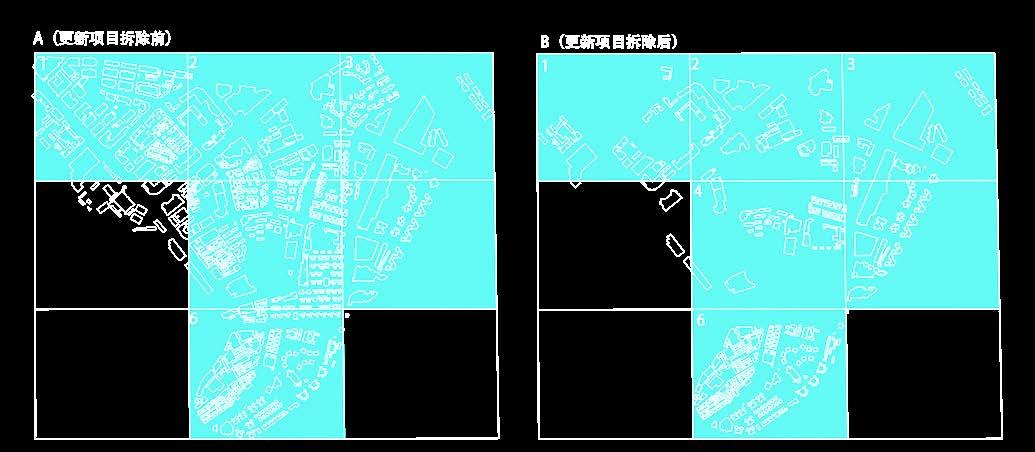
版权作品,请勿商用
· 具體節點處對比分析更新項目
版权作品,请勿商用
版权作品,请勿商用
版权作品,请勿商用
©2024ZerongHuang.Allrightsreserved
版权作品,请勿商用
版权作品,请勿商用
版权作品,请勿商用
Copyright©2024ZerongHuang.Allrightsreserved
版权作品,请勿商用
版权作品,请勿商用
版权作品,请勿商用
Site Wind Environment Simulation
場地風環境模擬
版权作品,请勿商用
· Eddy3d風環境模擬
Copyright©2024ZerongHuang.
版权作品,请勿商用
版权作品,请勿商用
版权作品,请勿商用
版权作品,请勿商用
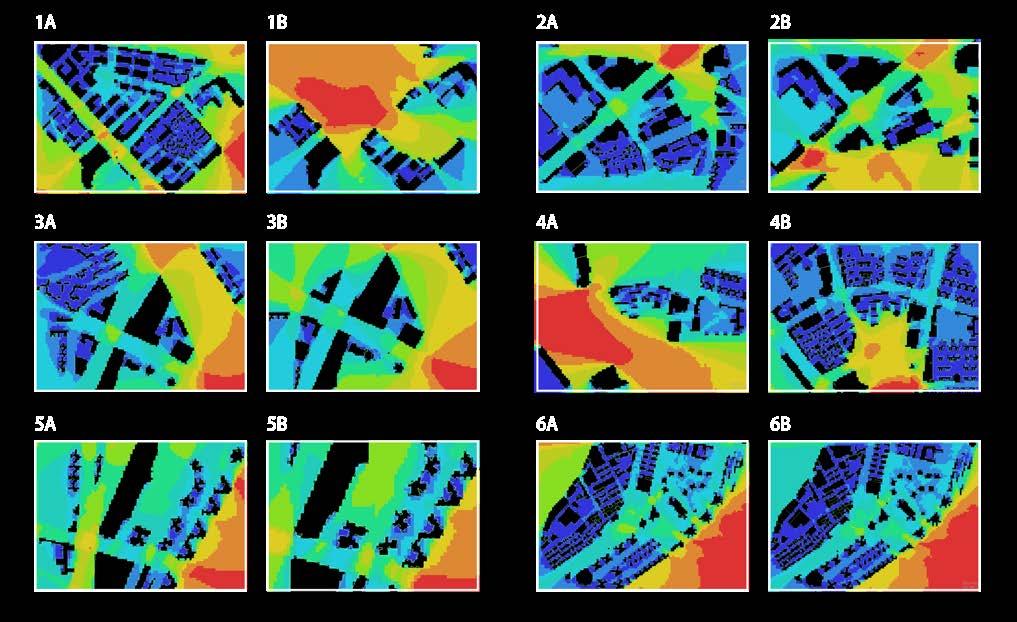
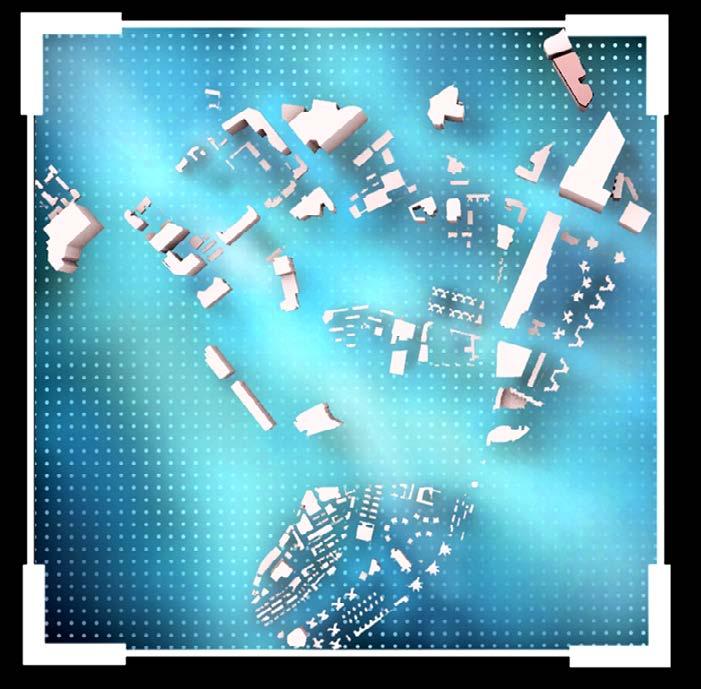
版权作品,请勿商用
Copyright©2024ZerongHuang.Allrightsreserved
版权作品,请勿商用
版权作品,请勿商用
版权作品,请勿商用
版权作品,请勿商用
版权作品,请勿商用
版权作品,请勿商用
版权作品,请勿商用
版权作品,请勿商用
Copyright©2024ZerongHuang.
Grasshopper電池組邏輯
版权作品,请勿商用
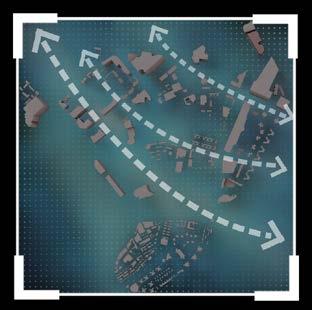
版权作品,请勿商用
版权作品,请勿商用
根據深圳epw環境數據,以3.1米每秒,ESE方向為基礎, 使用grasshopper的Eddy3d插件進行風環境模擬,根據 場地風環境模擬結果分析得出場地軸線。
版权作品,请勿商用
版权作品,请勿商用
版权作品,请勿商用
版权作品,请勿商用

版权作品,请勿商用
版权作品,请勿商用
Copyright©2024ZerongHuang.
版权作品,请勿商用
Copyright©2024Zerong
版权作品,请勿商用
Copyright©2024
版权作品,请勿商用版权作品,请勿商用 ZerongHuang.Allrightsreserved 2024ZerongHuang.Allrightsreserved
Copyright©2024ZerongHuang. 2024ZerongHuang.Allrightsreserved
Copyright©2024Zerong rightsreserved
版权作品,请勿商用版权作品,请勿商用
版权作品,请勿商用
版权作品,请勿商用
版权作品,请勿商用
版权作品,请勿商用
Huang.AllrightsreservedHuang.Allrightsreserved
版权作品,请勿商用版权作品,请勿商用 版权作品,请勿商用 版权作品,请勿商用
版权作品,请勿商用
Copyright©2024Zerong Huang.Allrightsreserved
版权作品,请勿商用
版权作品,请勿商用
版权作品,请勿商用
版权作品,请勿商用
Urban Main Axis Generation 城市主要軸線生成 共享城市總體結構生成邏輯分析
版权作品,请勿商用
版权作品,请勿商用
版权作品,请勿商用
版权作品,请勿商用
版权作品,请勿商用
版权作品,请勿商用
版权作品,请勿商用
版权作品,请勿商用
版权作品,请勿商用
版权作品,请勿商用
版权作品,请勿商用
版权作品,请勿商用
版权作品,请勿商用
版权作品,请勿商用
版权作品,请勿商用
版权作品,请勿商用
版权作品,请勿商用
版权作品,请勿商用
版权作品,请勿商用
版权作品,请勿商用
Copyright©2024ZerongHuang.Allrightsreserved ZerongHuang.Allrightsreserved
版权作品,请勿商用
版权作品,请勿商用
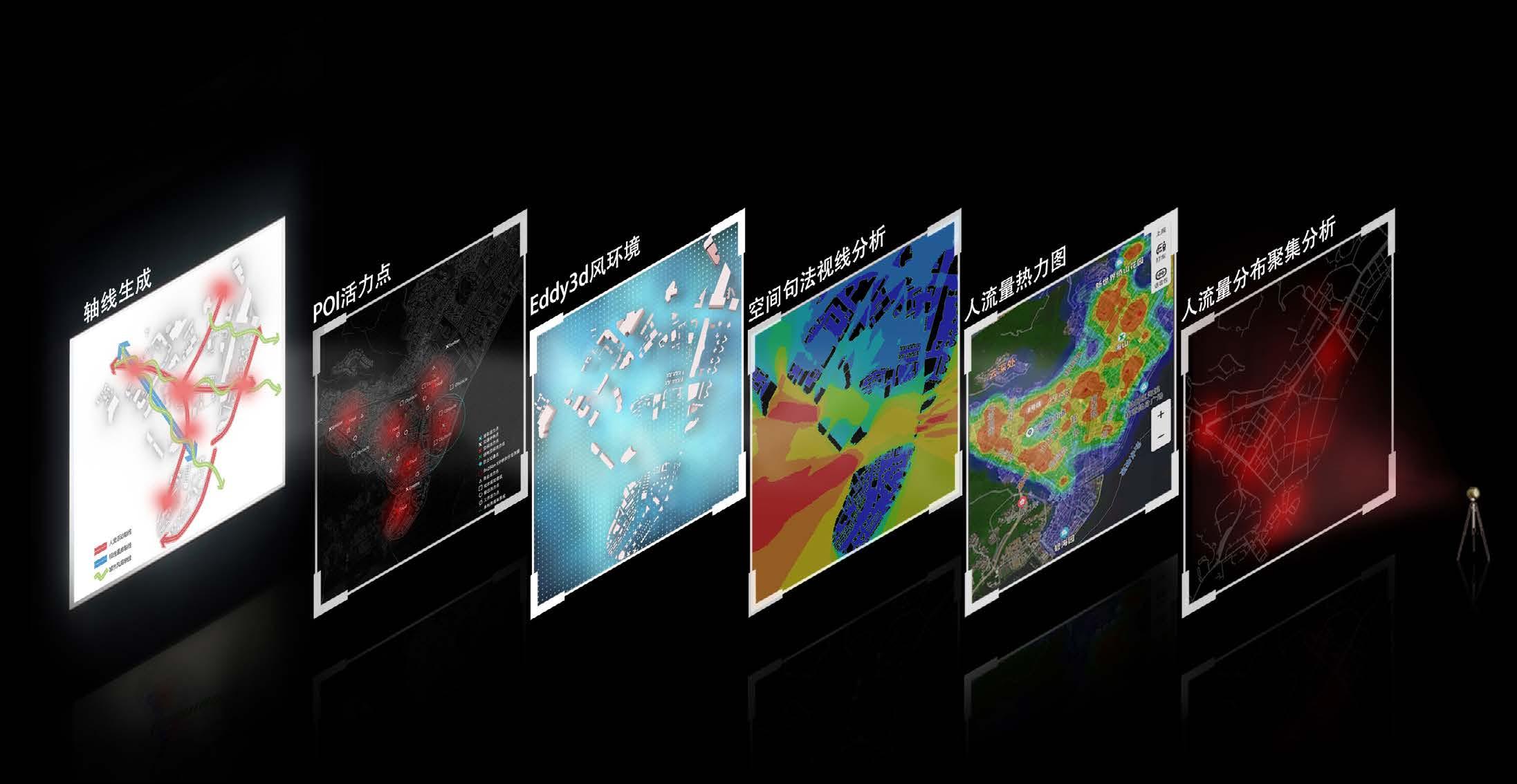
· 多要素分析疊加
版权作品,请勿商用
版权作品,请勿商用
版权作品,请勿商用
版权作品,请勿商用
根據對城市設計範圍內的POI各類數據分析、grasshopper的Eddy3d分環境分析、空間句法 視線分析、百度地圖提供的人流量熱力圖,疊加生成設計範圍內軸線。
版权作品,请勿商用
版权作品,请勿商用
版权作品,请勿商用
Copyright©2024ZerongHuang.Allrightsreserved ZerongHuang.Allrightsreserved
版权作品,请勿商用
版权作品,请勿商用
版权作品,请勿商用
Copyright©2024ZerongHuang.Allrights 2024ZerongHuang.Allrightsreserved
版权作品,请勿商用
版权作品,请勿商用
版权作品,请勿商用
Copyright©2024ZerongHuang.Allrights Huang.Allrightsreserved
Copyright©2024ZerongHuang.All Copyright©2024ZerongHuang.2024ZerongHuang.
版权作品,
版权作品,请勿商用
版权作品,请勿商用
ZerongHuang.Allrightsreserved 2024ZerongHuang.Allrightsreserved
共享城市總體結構生成邏輯分析
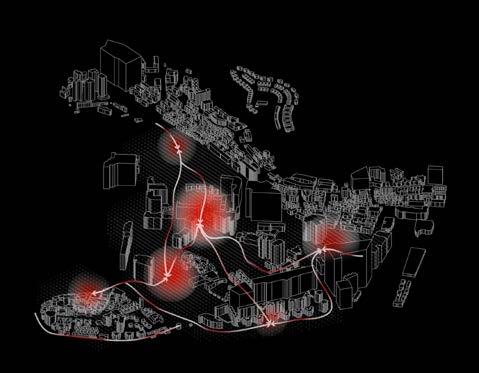
根據多維度數據計算得出軸線結構
版权作品,请勿商用
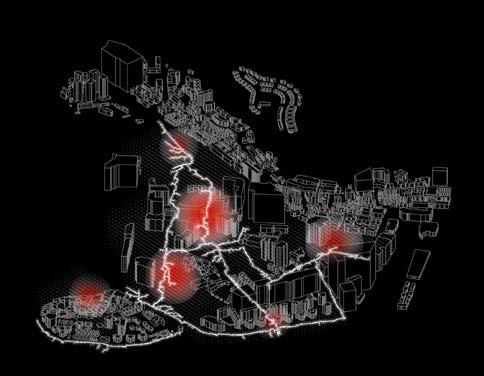
版权作品,请勿商用
版权作品,请勿商用
Copyright 2024ZerongHuang.Allrightsreserved
版权作品,请勿商用
Copyright©2024ZerongHuang.
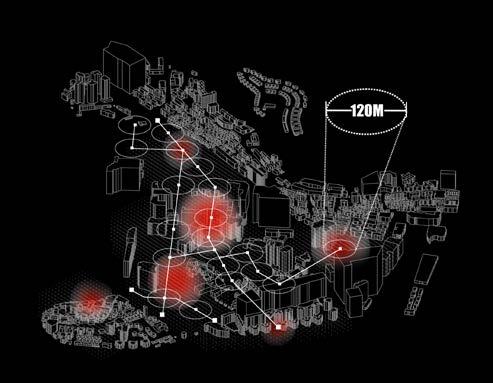
版权作品,请勿商用
版权作品,请勿商用
版权作品,请勿商用
版权作品,请勿商用
根據軸線結構生成棧道。
版权作品,请勿商用
版权作品,请勿商用
版权作品,请勿商用
為保證光照,根據人的舒適步行距離120M設 置範圍。
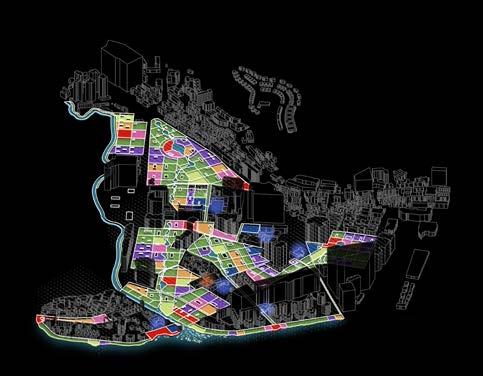
版权作品,请勿商用
版权作品,请勿商用
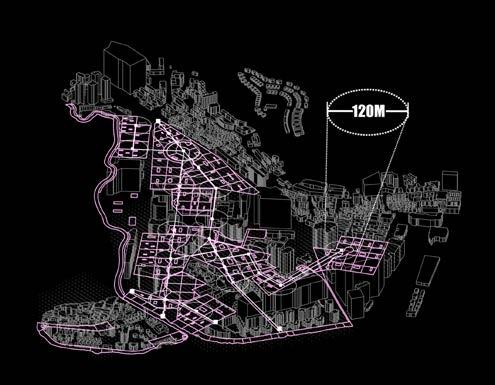
版权作品,请勿商用
根據軸線結構及範圍生成框架結構。
版权作品,请勿商用
版权作品,请勿商用
版权作品,请勿商用
根據框架結構、更新前居住環境及周 邊建築確定各類主題公園空間位置、 二層廊道結構、三層塔樓空間形態。
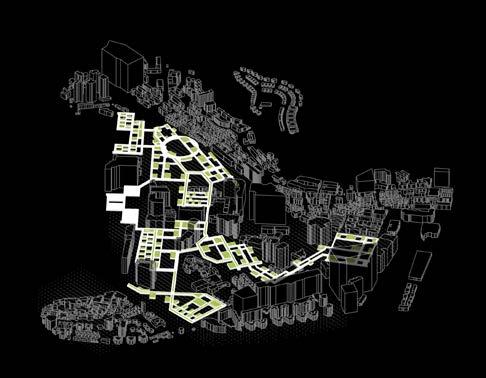
Copyright©2024ZerongHuang.Allrightsreserved
版权作品,请勿商用
版权作品,请勿商用
3
版权作品,请勿商用
版权作品,请勿商用
Copyright©2024ZerongHuang.Allrightsreserved
版权作品,请勿商用

版权作品,请勿商用
版权作品,请勿商用
版权作品,请勿商用
版权作品,请勿商用
版权作品,请勿商用
版权作品,请勿商用
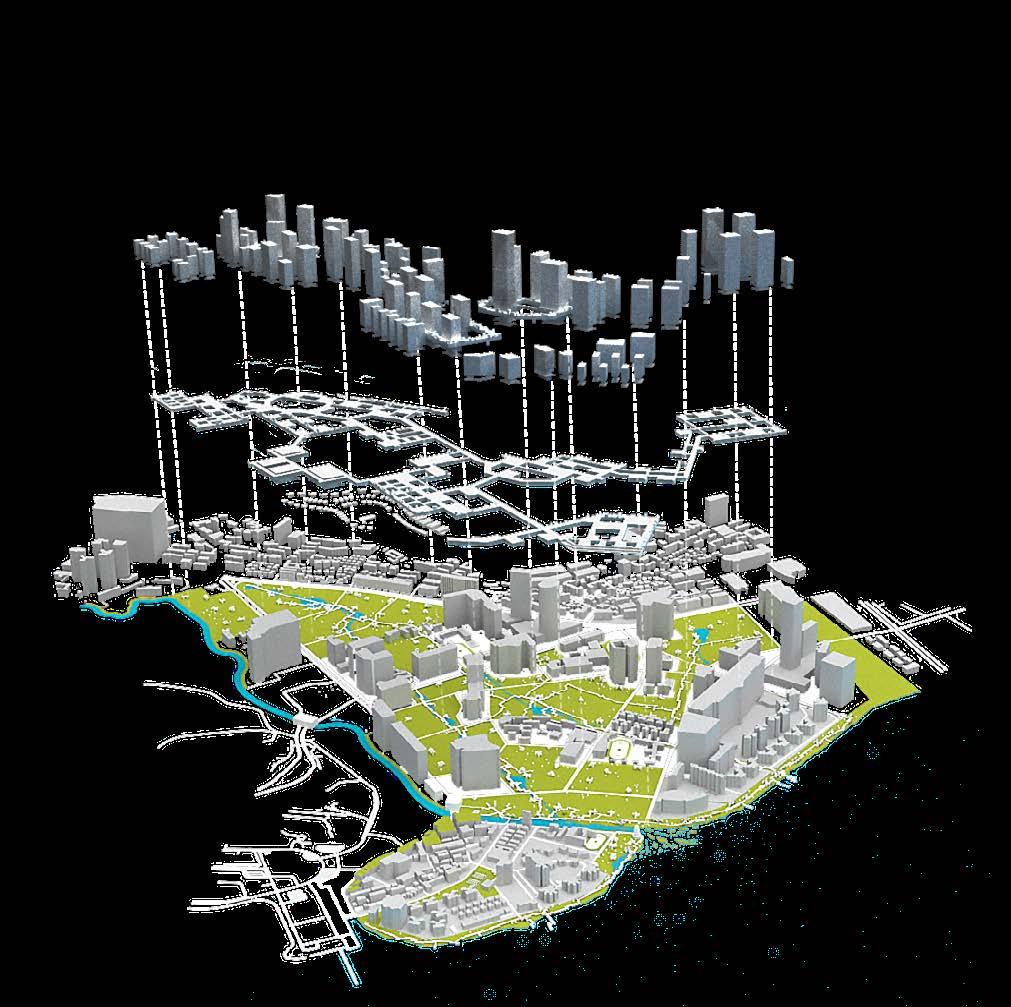
Copyright©2024ZerongHuang.
版权作品,请勿商用
2
版权作品,请勿商用
版权作品,请勿商用
LAYER 1 山海自然共享層
版权作品,请勿商用
©2024ZerongHuang.Allrightsreserved Copyright©2024ZerongHuang.
Copyright©2024ZerongHuang. 2024ZerongHuang.Allrightsreserved Copyright©2024Zerong rightsreserved Copyright©2024Zerong Copyright©2024
版权作品,请勿商用
版权作品,请勿商用
版权作品,请勿商用
版权作品,请勿商用
版权作品,请勿商用版权作品,请勿商用
Structrue Generation 總體結構生成
01 墟市公园 02 展览公园 03 森林公园 04 飞鸟公园 05 社交公园 06 运动公园 07 学生公园 08 雨洪公园
主題公園 三層塔樓 二層廊道 棧道 範圍 框架
軸線
LAYER
生長多元共享層 LAYER
創新智慧共享層 版权作品,请勿商用版权作品,请勿商用
版权作品,请勿商用
版权作品,请勿商用 版权作品,请勿商用 版权作品,请勿商用 版权作品,请勿商用
版权作品,请勿商用
版权作品,请勿商用
Huang.AllrightsreservedHuang.Allrightsreserved
版权作品,请勿商用 版权作品,请勿商用
General Sharing Space 共享空間

版权作品,请勿商用
· 三層共享空間
版权作品,请勿商用
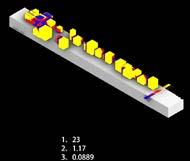

版权作品,请勿商用
版权作品,请勿商用
版权作品,请勿商用 版权作品,请勿商用
版权作品,请勿商用
版权作品,请勿商用
Copyright©2024Zerong Huang.Allrightsreserved
版权作品,请勿商用
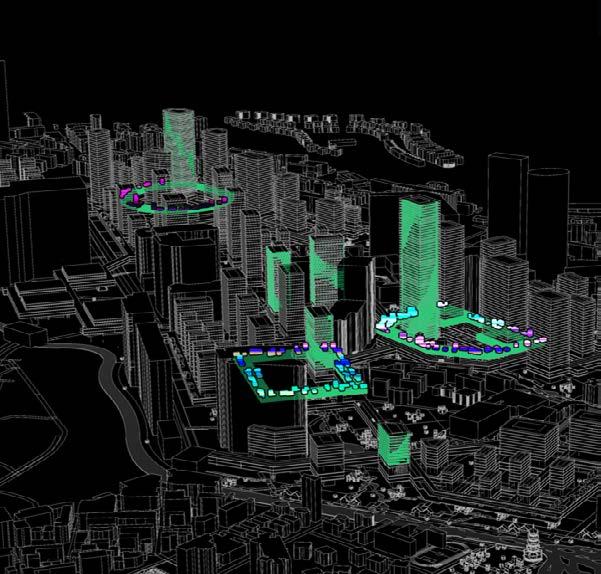
版权作品,请勿商用
版权作品,请勿商用

版权作品,请勿商用
版权作品,请勿商用
版权作品,请勿商用
· 二層共享空間
進一步修正模型後,使用LADYBUG對各個模 型計算結果進行日照分析,選取深圳氣候環境 冬至日日照條件,基於容積率結果和平均日照 時長來優化算法,從而得出較為合理的活力點 空間布置結果。
版权作品,请勿商用

服务功能层

版权作品,请勿商用
户外活动层

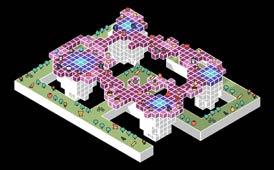
版权作品,请勿商用
版权作品,请勿商用
版权作品,请勿商用
版权作品,请勿商用
版权作品,请勿商用
版权作品,请勿商用
版权作品,请勿商用
版权作品,请勿商用
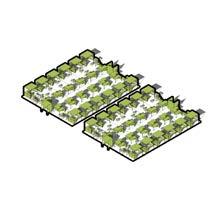
自组织墟市模式
版权作品,请勿商用
版权作品,请勿商用
版权作品,请勿商用
Copyright©2024ZerongHuang.Allrightsreserved ZerongHuang.Allrightsreserved
版权作品,请勿商用
版权作品,请勿商用
版权作品,请勿商用
· 一層共享空間
結合公園主題、生態層、棧道與海之墟 對應布置三種像素活力點。

版权作品,请勿商用
· 最終結果
版权作品,请勿商用
Copyright©2024ZerongHuang.Allrightsreserved ZerongHuang.Allrightsreserved
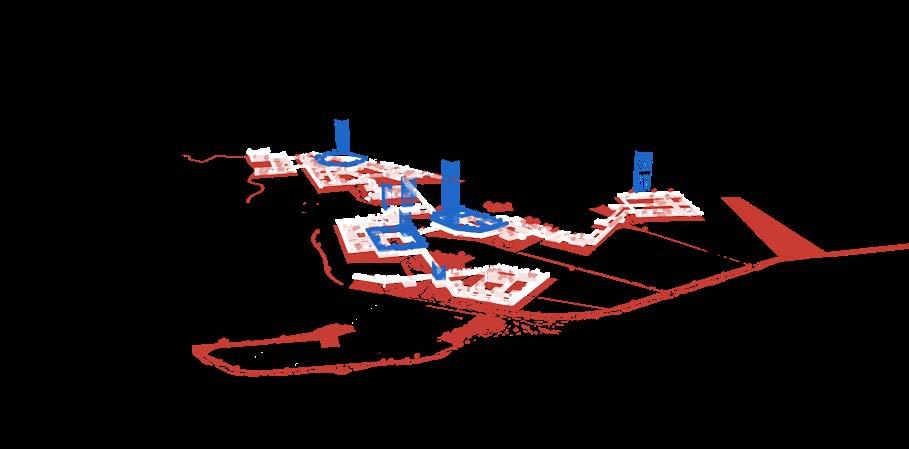
版权作品,请勿商用
版权作品,请勿商用
版权作品,请勿商用
形成人與人共享活力、分享想象的城市空間並隨時間流 逝不斷增值的城市記憶承載體形成人與人共享活力、分 享想象的城市空間並隨時間流逝不斷增值的城市記憶承 載體。
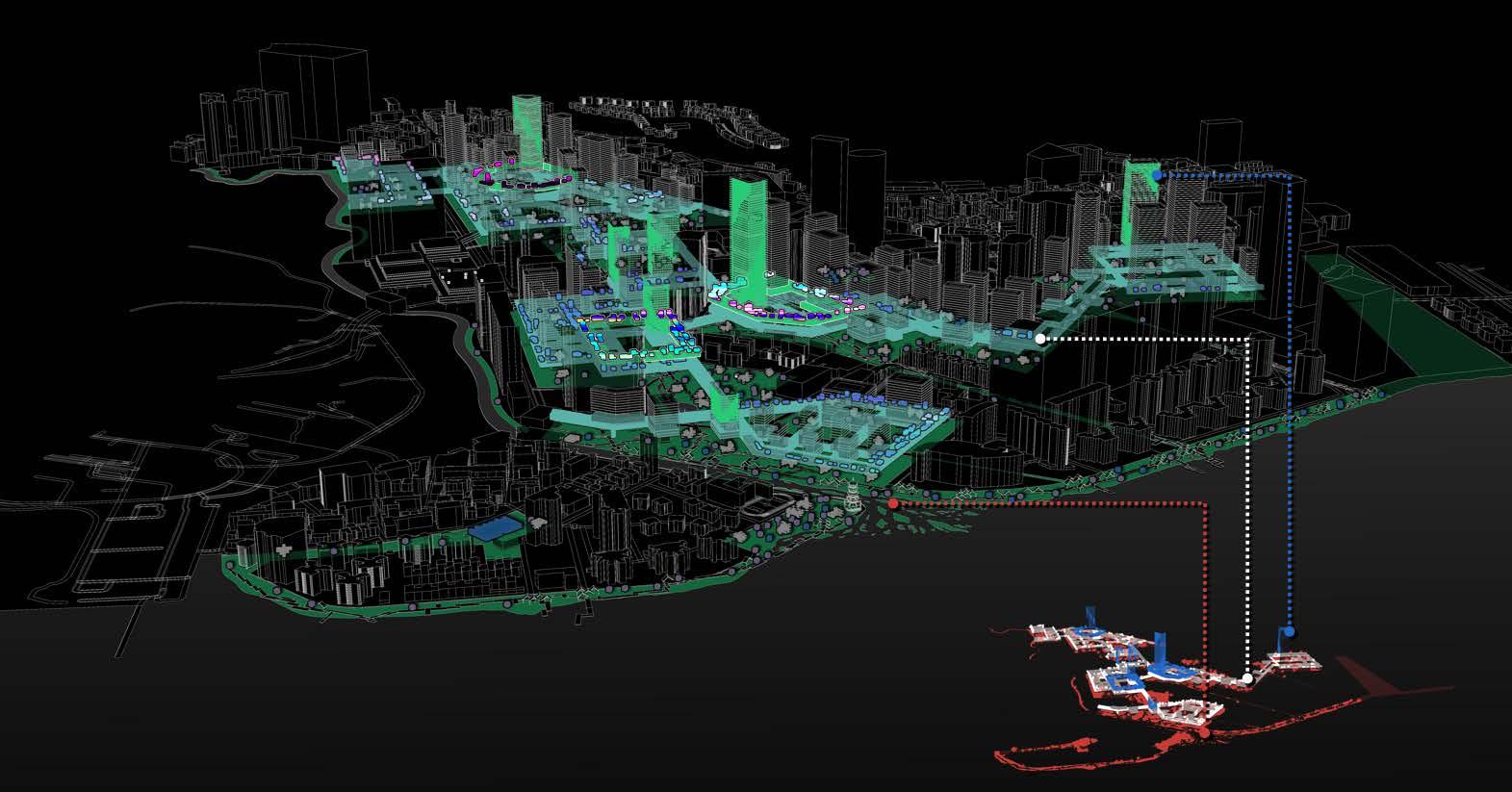
Copyright©2024ZerongHuang.Allrights 2024ZerongHuang.Allrightsreserved
版权作品,请勿商用
版权作品,请勿商用
Copyright©2024ZerongHuang.All
版权作品,请勿商用
Copyright©2024ZerongHuang.2024ZerongHuang.
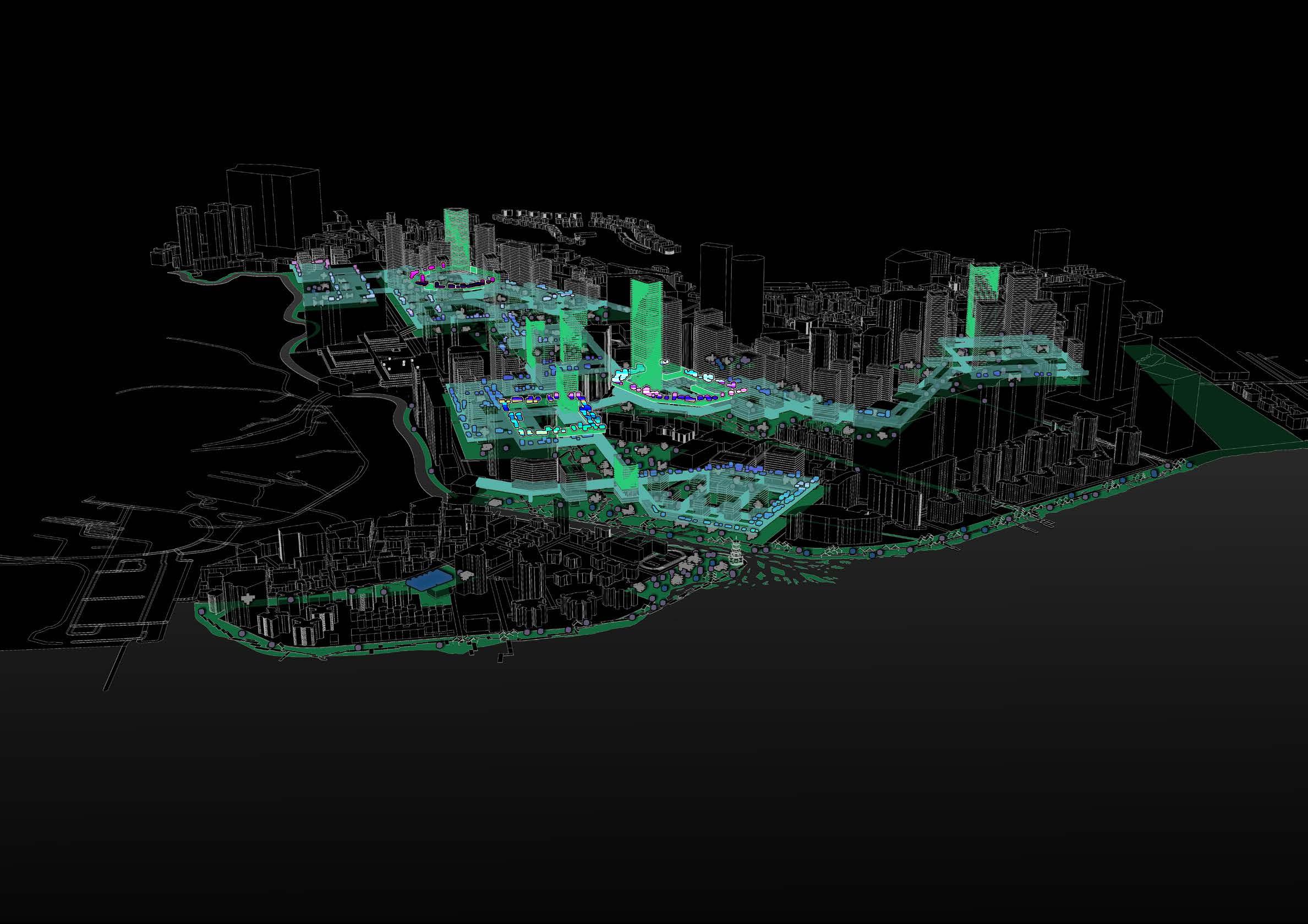
Copyright©2024ZerongHuang.Allrights Huang.Allrightsreserved
版权作品,请勿商用
版权作品,请勿商用版权作品,请勿商用 版权作品,请勿商用
版权作品,
版权作品,请勿商用
版权作品,请勿商用
城市空間使用意向
ZerongHuang.Allrightsreserved 2024ZerongHuang.Allrightsreserved
版权作品,请勿商用 版权作品,请勿商用
版权作品,请勿商用
版权作品,请勿商用
Copyright 2024ZerongHuang.Allrightsreserved
版权作品,请勿商用
版权作品,请勿商用
版权作品,请勿商用
版权作品,请勿商用
版权作品,请勿商用
版权作品,请勿商用
Copyright©2024ZerongHuang. ©2024ZerongHuang.Allrightsreserved
版权作品,请勿商用
版权作品,请勿商用
版权作品,请勿商用
版权作品,请勿商用
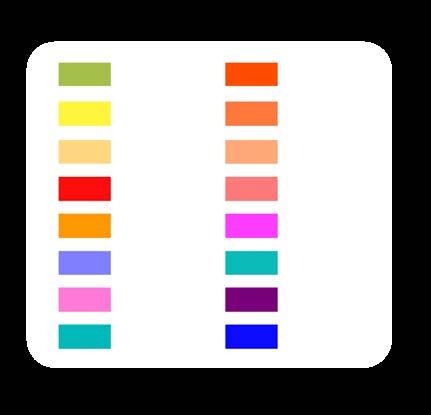
版权作品,请勿商用
版权作品,请勿商用
版权作品,请勿商用
版权作品,请勿商用
版权作品,请勿商用
版权作品,请勿商用
版权作品,请勿商用
版权作品,请勿商用
版权作品,请勿商用
版权作品,请勿商用
版权作品,请勿商用
版权作品,请勿商用
版权作品,请勿商用
版权作品,请勿商用
· 城市規劃結構
版权作品,请勿商用
版权作品,请勿商用
版权作品,请勿商用
版权作品,请勿商用
版权作品,请勿商用
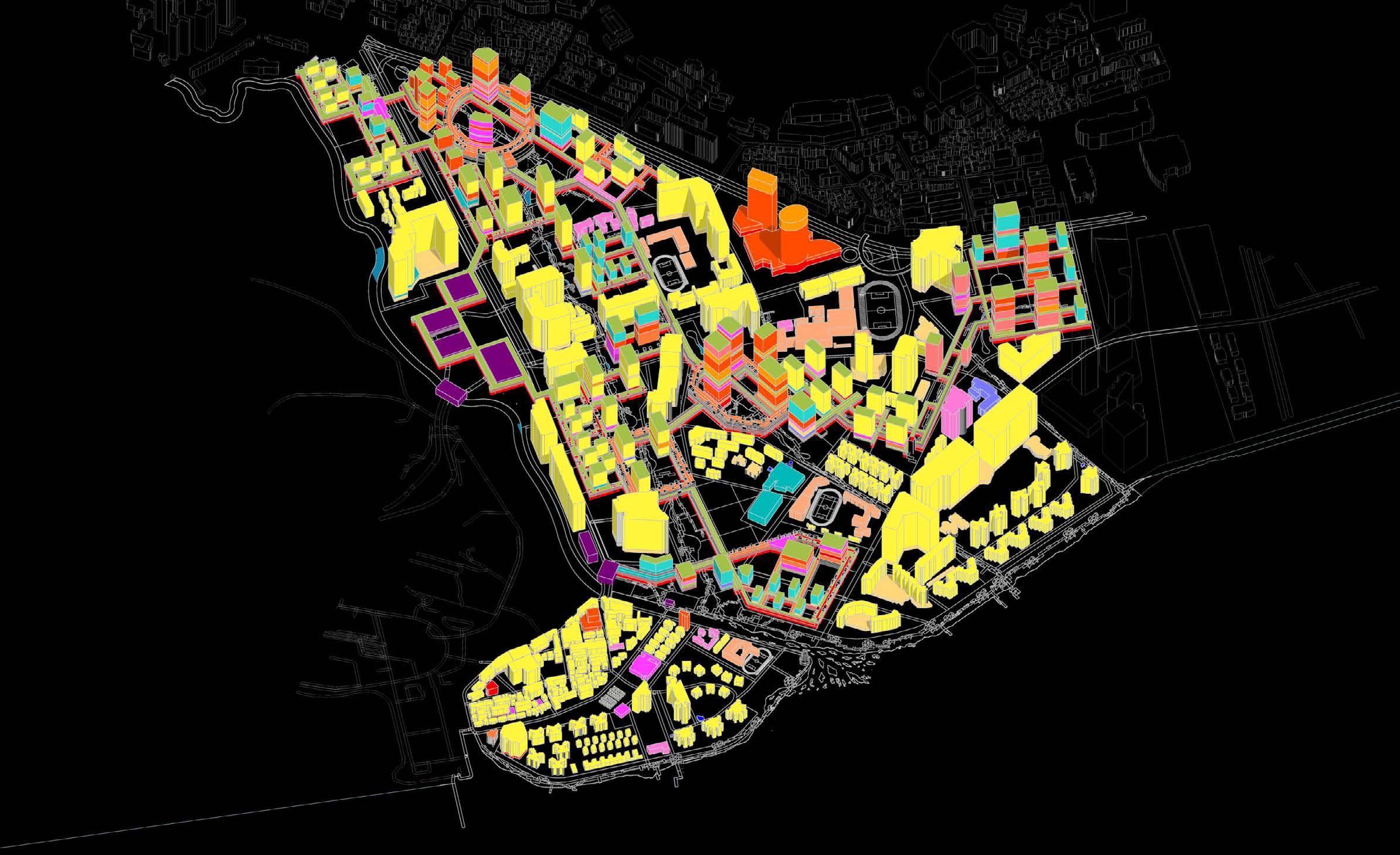
版权作品,请勿商用
版权作品,请勿商用
版权作品,请勿商用
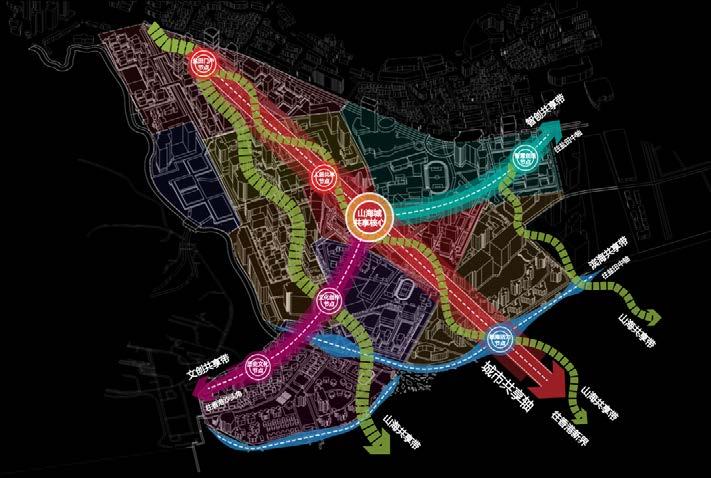
Copyright©2024ZerongHuang. Copyright©2024ZerongHuang.Allrightsreserved
Copyright©2024ZerongHuang. Copyright©2024ZerongHuang.Allrightsreserved
版权作品,请勿商用
版权作品,请勿商用
版权作品,请勿商用
版权作品,请勿商用
Copyright©2024ZerongHuang. 2024ZerongHuang.Allrightsreserved Copyright©2024Zerong rightsreserved Copyright©2024Zerong Copyright©2024
版权作品,请勿商用 版权作品,请勿商用版权作品,请勿商用

空間設計總結
Conclusion Of Sapce Design
版权作品,请勿商用版权作品,请勿商用
版权作品,请勿商用
版权作品,请勿商用
版权作品,请勿商用版权作品,请勿商用
Site plan 總平面圖
成果展示
版权作品,请勿商用
Huang.AllrightsreservedHuang.Allrightsreserved
版权作品,请勿商用
版权作品,请勿商用
版权作品,请勿商用
版权作品,请勿商用
版权作品,请勿商用
版权作品,请勿商用
Copyright©2024Zerong
版权作品,请勿商用
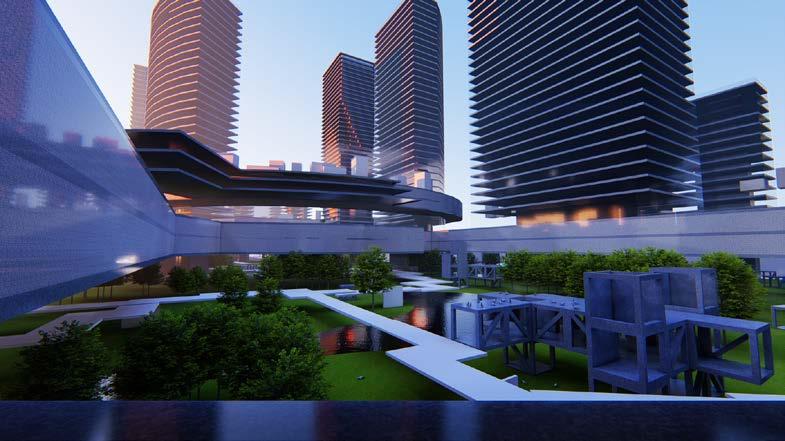
Huang.Allrightsreserved
版权作品,请勿商用
版权作品,请勿商用
版权作品,请勿商用
版权作品,请勿商用
ZerongHuang.Allrightsreserved
版权作品,请勿商用
版权作品,请勿商用
版权作品,请勿商用
版权作品,请勿商用
版权作品,请勿商用
Copyright©2024ZerongHuang.Allrightsreserved
版权作品,请勿商用
版权作品,请勿商用
版权作品,请勿商用
版权作品,请勿商用
版权作品,请勿商用
版权作品,请勿商用
版权作品,请勿商用
版权作品,请勿商用
版权作品,请勿商用
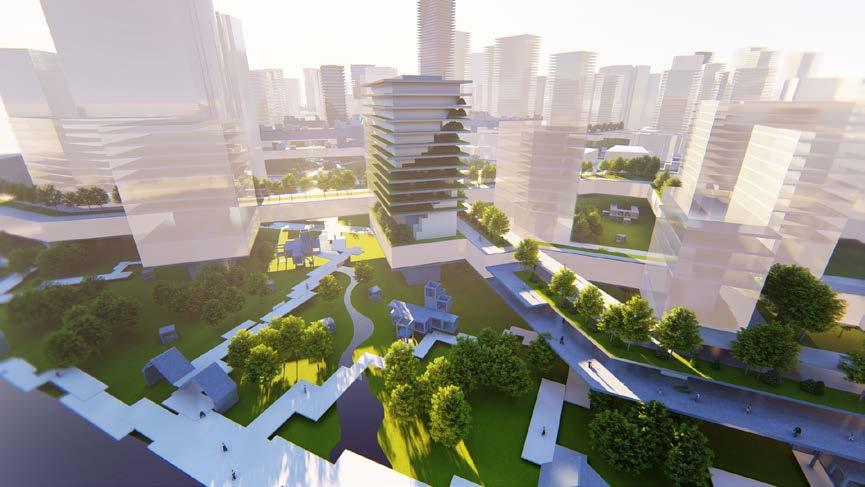
版权作品,请勿商用
版权作品,请勿商用
· 土地利用規劃圖
版权作品,请勿商用
版权作品,请勿商用
版权作品,请勿商用
版权作品,请勿商用
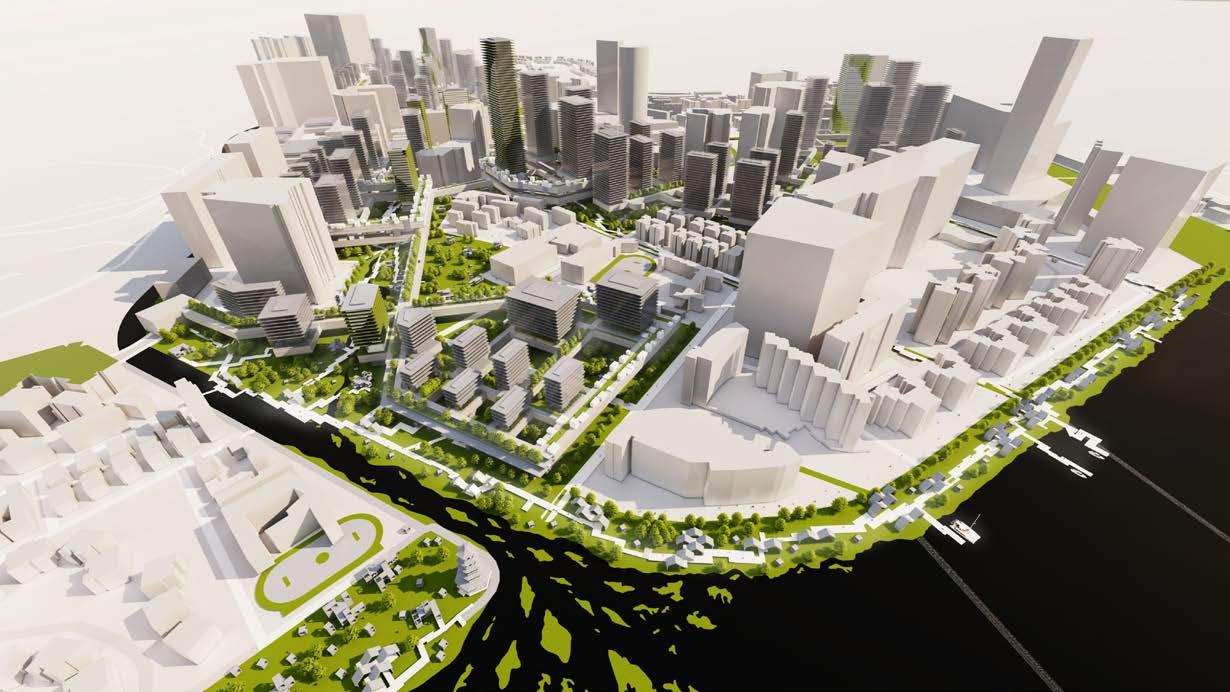
版权作品,请勿商用
版权作品,请勿商用
版权作品,请勿商用
版权作品,请勿商用
Copyright©2024ZerongHuang.Allrightsreserved ZerongHuang.Allrightsreserved
版权作品,请勿商用
版权作品,请勿商用
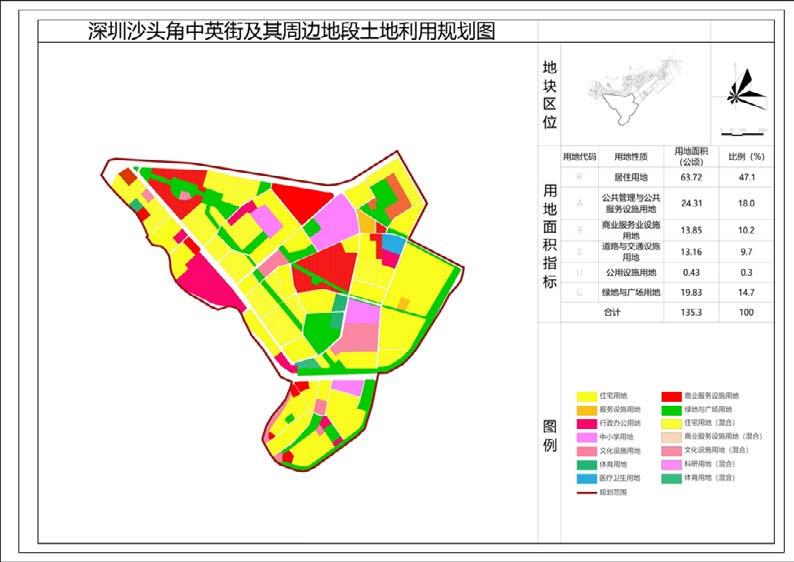
版权作品,请勿商用
Copyright©2024ZerongHuang.All
Copyright©2024ZerongHuang.Allrights 2024ZerongHuang.Allrightsreserved
版权作品,请勿商用
版权作品,请勿商用
Copyright©2024ZerongHuang.2024ZerongHuang.
Copyright©2024ZerongHuang.Allrights Huang.Allrightsreserved

版权作品,请勿商用
版权作品,
版权作品,请勿商用
版权作品,请勿商用
ZerongHuang.Allrightsreserved 2024ZerongHuang.Allrightsreserved
版权作品,请勿商用 版权作品,请勿商用
版权作品,请勿商用
版权作品,请勿商用
Copyright 2024ZerongHuang.Allrightsreserved
版权作品,请勿商用
版权作品,请勿商用 版权作品,请勿商用
版权作品,请勿商用
Copyright©2024ZerongHuang. ©2024ZerongHuang.Allrightsreserved
版权作品,请勿商用
版权作品,请勿商用
版权作品,请勿商用
版权作品,请勿商用
版权作品,请勿商用
版权作品,请勿商用
版权作品,请勿商用
版权作品,请勿商用
版权作品,请勿商用
版权作品,请勿商用
版权作品,请勿商用
版权作品,请勿商用
版权作品,请勿商用
版权作品,请勿商用
版权作品,请勿商用
版权作品,请勿商用
版权作品,请勿商用
版权作品,请勿商用
版权作品,请勿商用
版权作品,请勿商用
Research Project: Individual work
版权作品,请勿商用
Time: 2020 Autumn
Location: Guangzhou,Guangdong,China
版权作品,请勿商用
版权作品,请勿商用
版权作品,请勿商用
版权作品,请勿商用
版权作品,请勿商用
版权作品,请勿商用
"Public space should belong to everyone fairly. Create a plaza space suitable for users of various venues by simulating the flow of people and vehicles." redistribution re edistributionr er 04
版权作品,请勿商用
Copyright©2024ZerongHuang. Copyright©2024ZerongHuang.Allrightsreserved
版权作品,请勿商用
Copyright©2024ZerongHuang. Copyright©2024ZerongHuang.Allrightsreserved
版权作品,请勿商用
版权作品,请勿商用
版权作品,请勿商用
版权作品,请勿商用
Copyright©2024Zerong Copyright©2024
版权作品,请勿商用版权作品,请勿商用
Copyright©2024ZerongHuang. 2024ZerongHuang.Allrightsreserved Copyright©2024Zerong rightsreserved
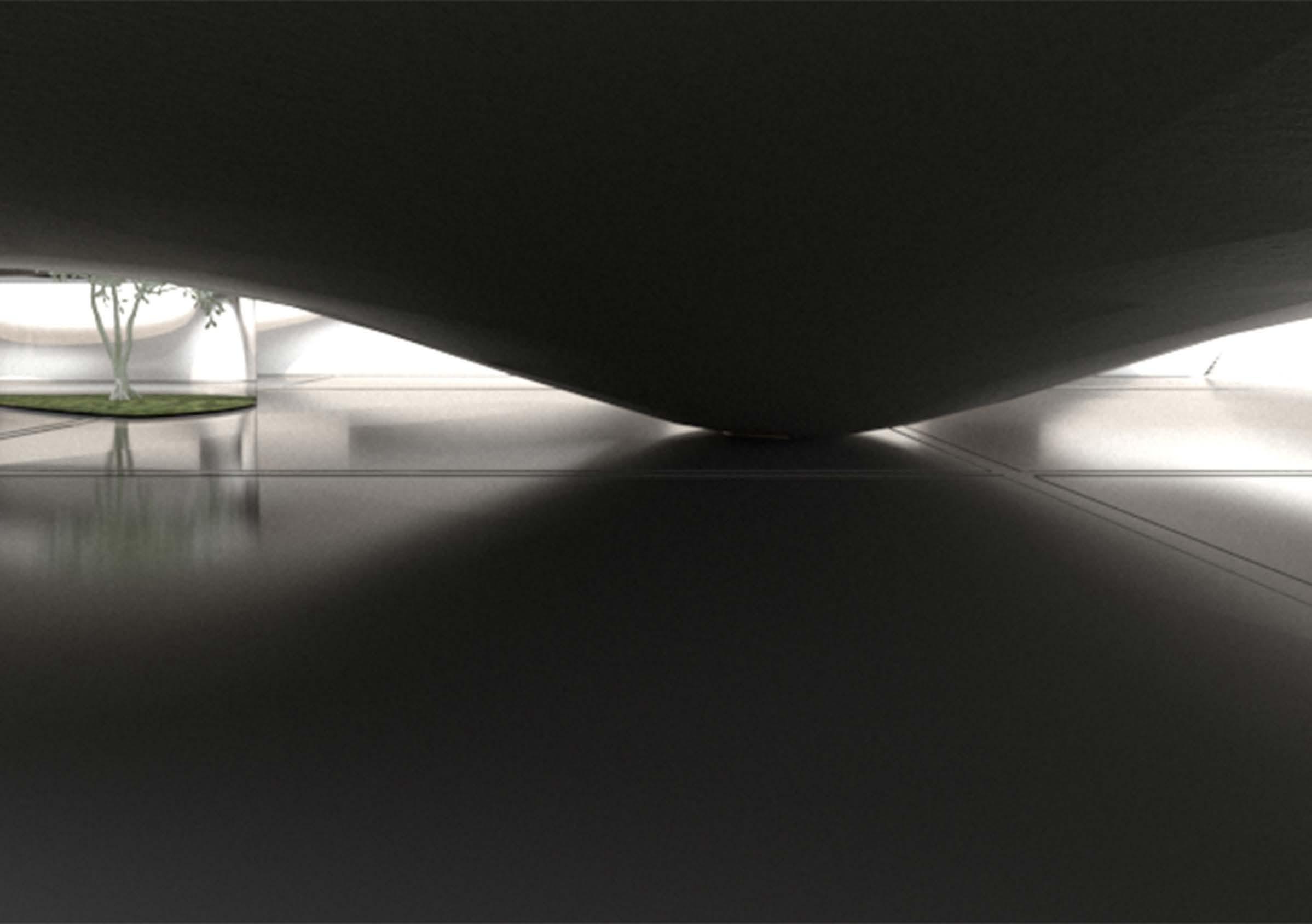
版权作品,请勿商用版权作品,请勿商用
版权作品,请勿商用
版权作品,请勿商用
Huang.AllrightsreservedHuang.Allrightsreserved
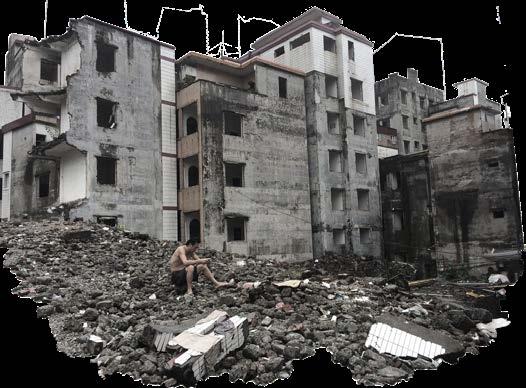

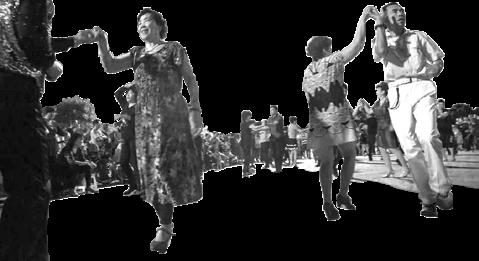

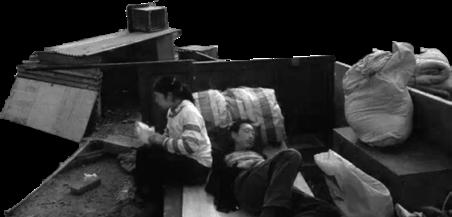
GUANGZHOU HOUSING PRICE DISTRIBUTION
Copyright©2024Zerong Huang.Allrightsreserved
版权作品,请勿商用

版权作品,请勿商用

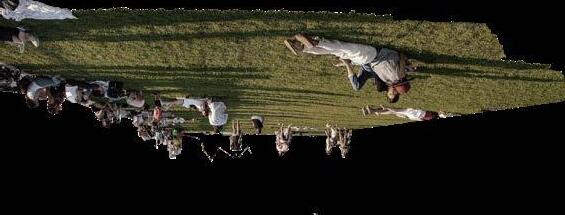
版权作品,请勿商用
版权作品,请勿商用
版权作品,请勿商用
版权作品,请勿商用
版权作品,请勿商用
版权作品,请勿商用
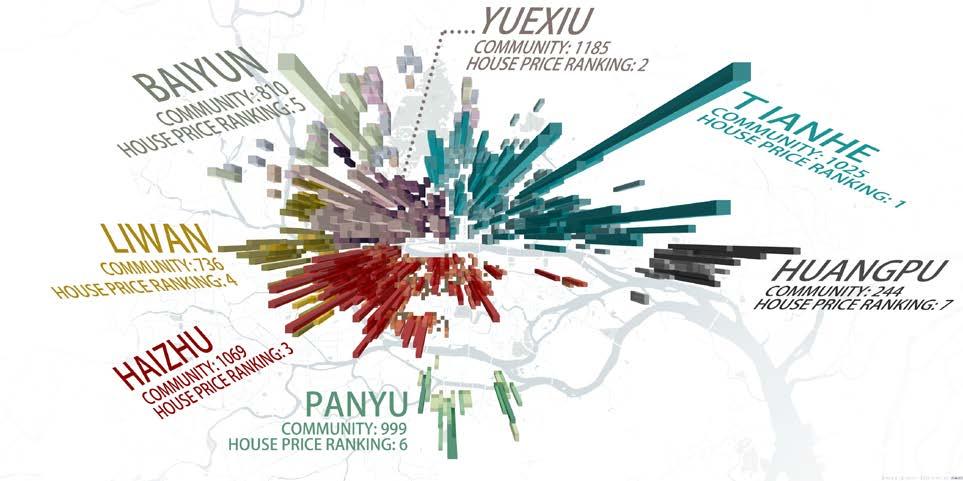
版权作品,请勿商用

版权作品,请勿商用
版权作品,请勿商用
版权作品,请勿商用
版权作品,请勿商用

版权作品,请勿商用
版权作品,请勿商用
版权作品,请勿商用
版权作品,请勿商用
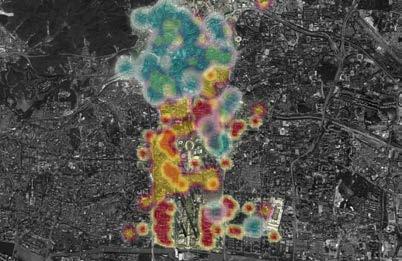
Copyright©2024ZerongHuang.Allrightsreserved ZerongHuang.Allrightsreserved
版权作品,请勿商用
版权作品,请勿商用
版权作品,请勿商用
版权作品,请勿商用
版权作品,请勿商用

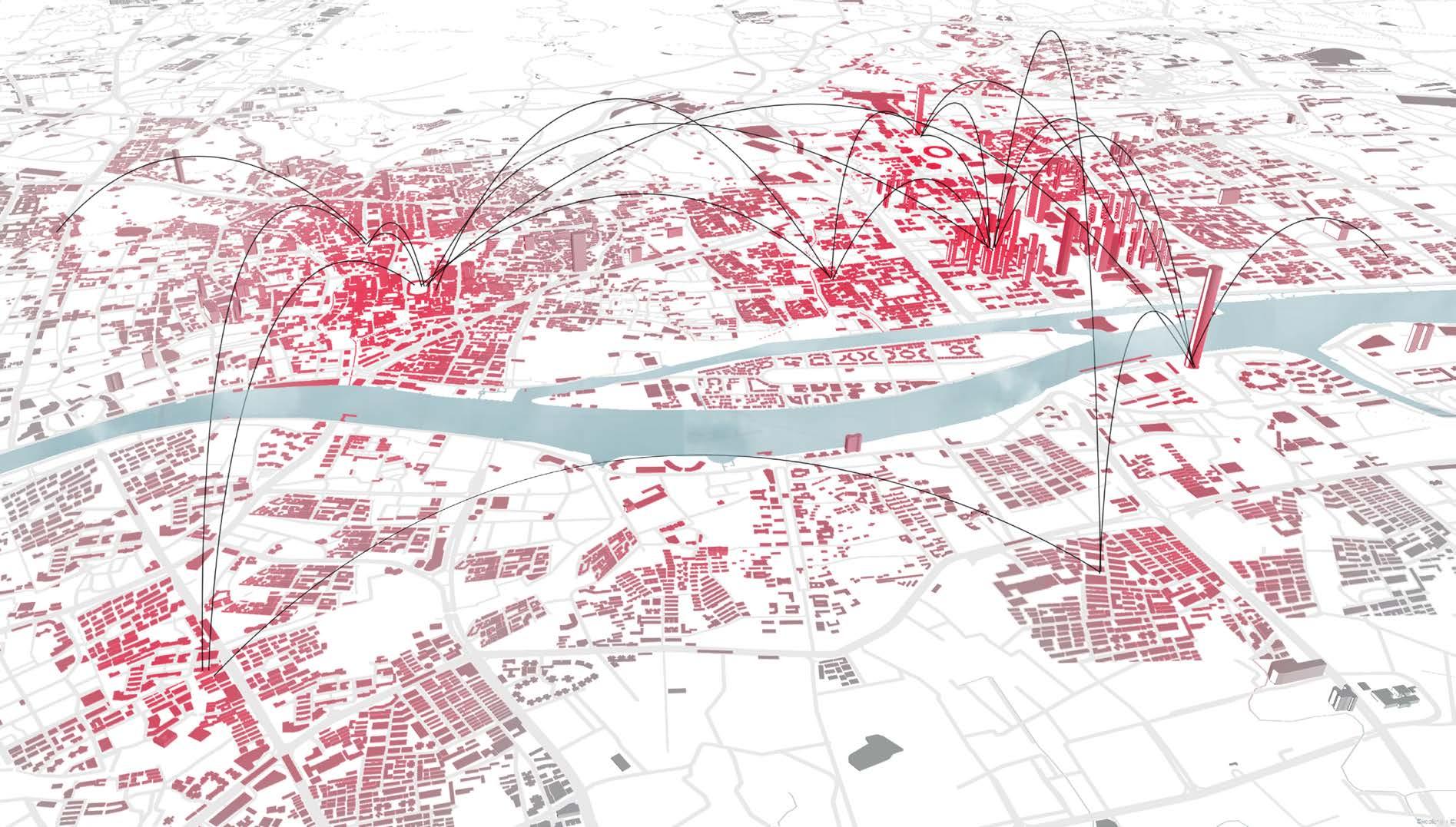
版权作品,请勿商用
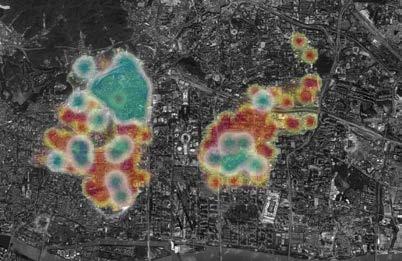
Distribution of residential areas with different housing prices near the central axis of Guangzhou. SITE SELECTION
版权作品,请勿商用
版权作品,请勿商用
Copyright©2024ZerongHuang.Allrightsreserved ZerongHuang.Allrightsreserved
版权作品,请勿商用
版权作品,请勿商用
版权作品,请勿商用
As can be seen in the figure, there is a clear boundary between the concentration of heat in residential areas with different housing prices.
版权作品,请勿商用
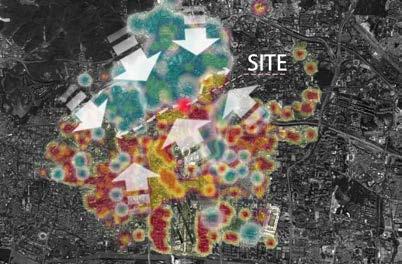
版权作品,请勿商用
Copyright©2024ZerongHuang.All
Copyright©2024ZerongHuang.Allrights 2024ZerongHuang.Allrightsreserved
版权作品,请勿商用
Copyright©2024ZerongHuang.2024ZerongHuang.
Copyright©2024ZerongHuang.Allrights Huang.Allrightsreserved
版权作品,请勿商用
THE GAP BETWEEN RICH AND POOR
Jan Dec Yuexiu District 6596 £/ ㎡ Jan Dec Tianhe District 7005 £/ ㎡ Jan Dec Haizhu District 3977 £/ ㎡ Jan Dec Liwan District 4522 £/ ㎡ Price < 3,400£/ ㎡ Price > 5,700 £/ ㎡ Price 3,400-5,700 £/ ㎡
COMPARISON OF HOUSING PRICES
data of Guangzhou housing prices 版权作品,请勿商用版权作品,请勿商用 版权作品,请勿商用 版权作品,请勿商用 版权作品,请勿商用 版权作品,请勿商用 版权作品,请勿商用 版权作品,请勿商用 版权作品,请勿商用
POI
版权作品,请勿商用
版权作品,请勿商用 版权作品,请勿商用
版权作品,
版权作品,请勿商用
版权作品,请勿商用
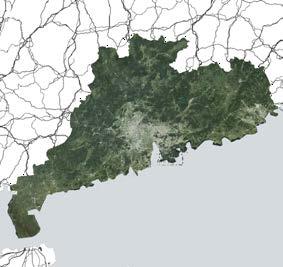
Tianhe,Guangzhou
The district with the largest housing price gap in the city.
Guangzhou Guangdong Provincial capital.
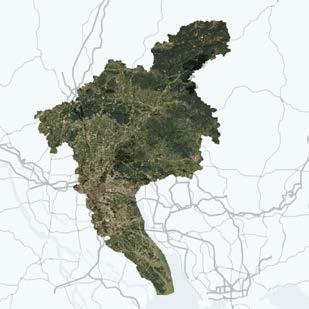

Copyright 2024ZerongHuang.Allrightsreserved
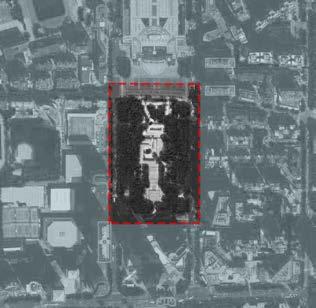
Square in front of Guangzhou East Railway Station.
SITE CROWD ANALYSIS

2024ZerongHuang.Allrightsreserved
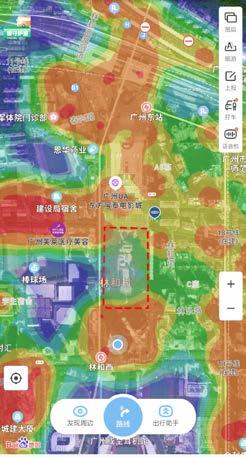
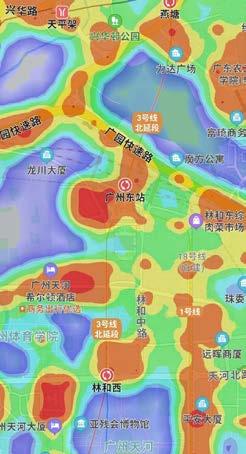
版权作品,请勿商用


版权作品,请勿商用
版权作品,请勿商用
版权作品,请勿商用
版权作品,请勿商用

Copyright©2024ZerongHuang.
版权作品,请勿商用
版权作品,请勿商用

©2024ZerongHuang.Allrightsreserved
版权作品,请勿商用
VISITORS FLOWRATE: WEEKDAY VISITORS FLOWRATE: WEEKEND
Square in front of Guangzhou East Railway Station
Copyright©2024ZerongHuang.Allrightsreserved
版权作品,请勿商用
版权作品,请勿商用
版权作品,请勿商用
版权作品,请勿商用
版权作品,请勿商用
版权作品,请勿商用
版权作品,请勿商用
版权作品,请勿商用
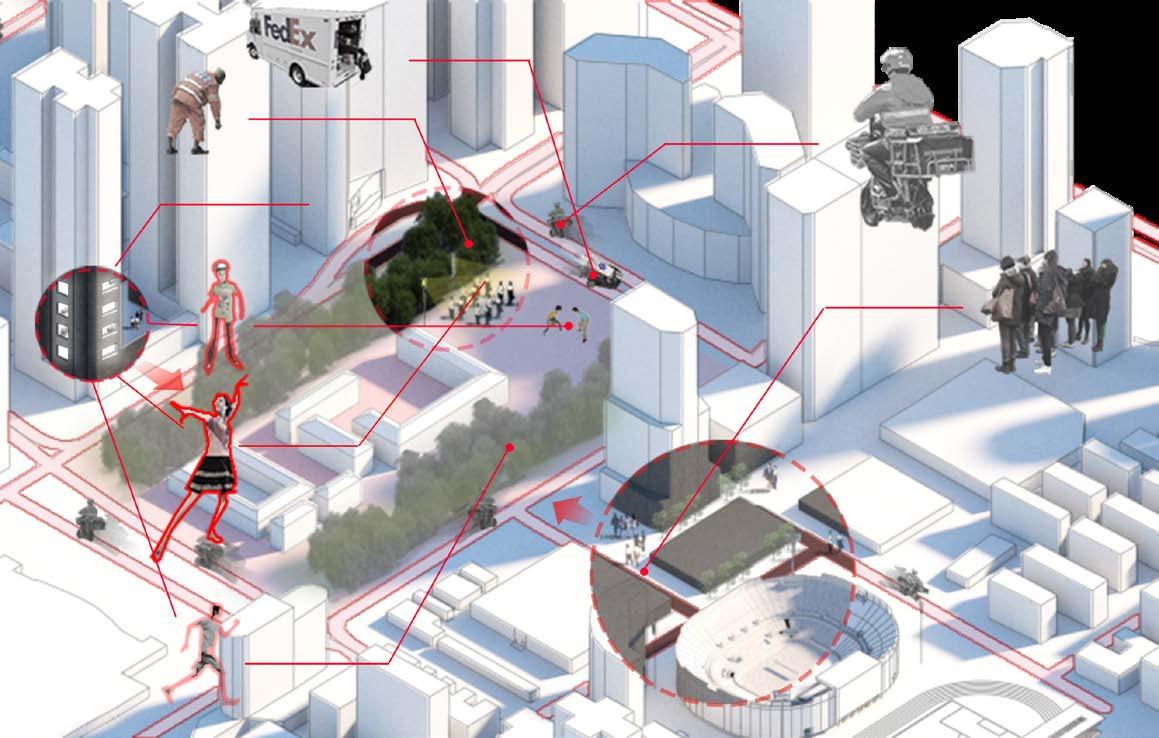
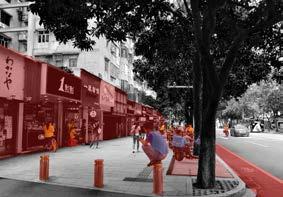
Copyright©2024ZerongHuang.Allrightsreserved
版权作品,请勿商用
版权作品,请勿商用
版权作品,请勿商用
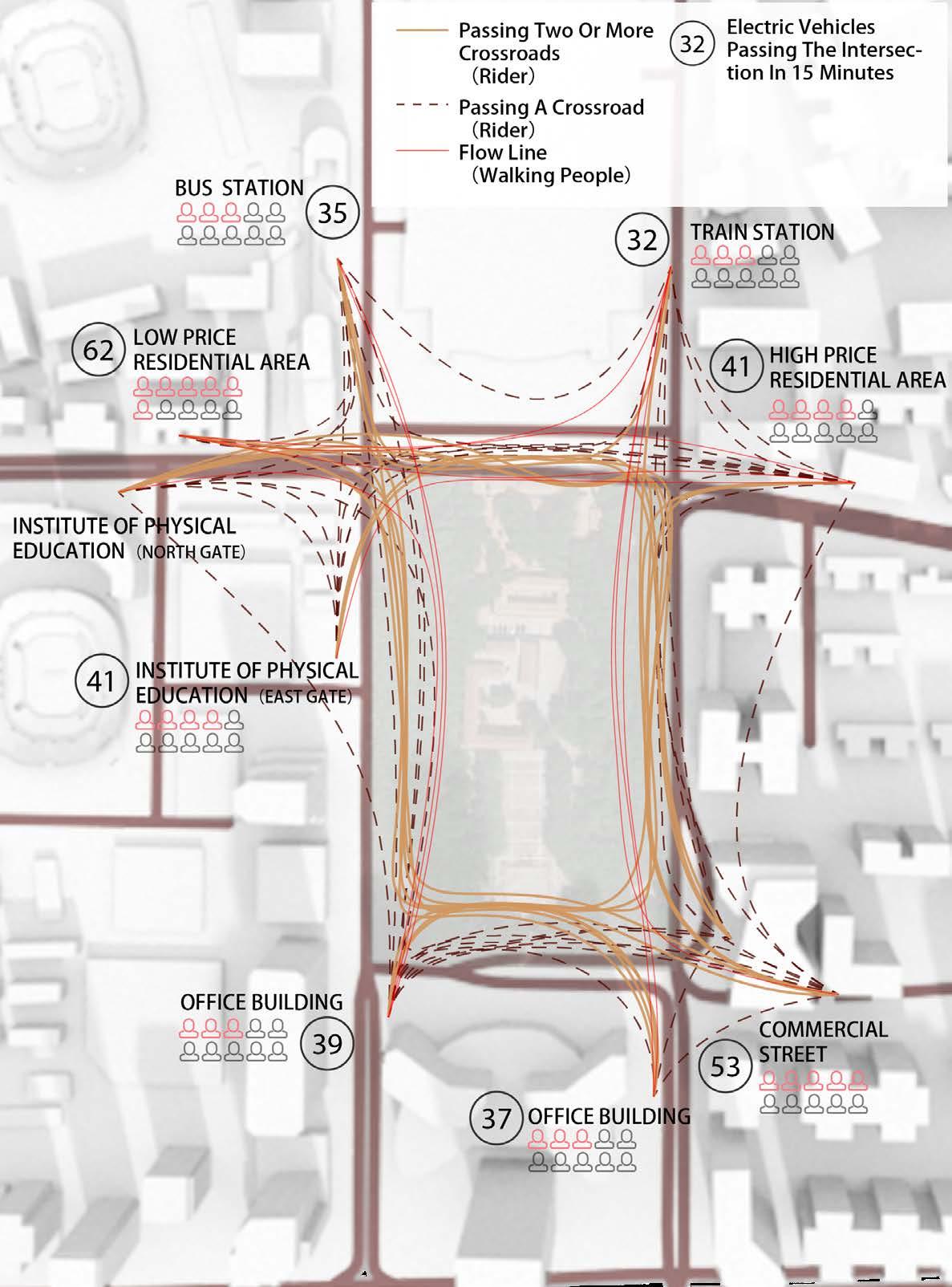
版权作品,请勿商用
2024ZerongHuang.Allrightsreserved
Copyright©2024ZerongHuang.
版权作品,请勿商用
版权作品,请勿商用
版权作品,请勿商用
Copyright©2024ZerongHuang.
版权作品,请勿商用
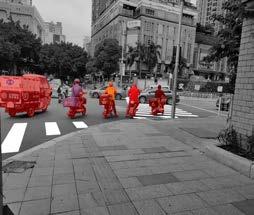
版权作品,请勿商用
Copyright©2024ZerongHuang.
版权作品,请勿商用
版权作品,请勿商用
版权作品,请勿商用
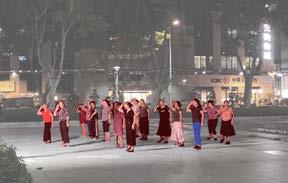
版权作品,请勿商用
版权作品,请勿商用
版权作品,请勿商用
版权作品,请勿商用
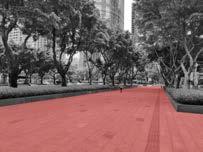
Copyright©2024Zerong
版权作品,请勿商用
Copyright©2024
版权作品,请勿商用版权作品,请勿商用
Copyright©2024Zerong rightsreserved
CROWD POPULARITY ANALYSIS OF FLOW OF PEOPLE
SITE ANALYSIS
SITE
EXPRESS RIDER TAKEAWAY RIDER STUDENT Passing the venue after school Cycling around the field Cycling around the field Playing Rest in the venue at noon Running Square dancing NEARBY RESIDENTS SANITATION WORKER KID OLD MAN OFF FUTY YOUTH PEOPLE
are many takeaway commercial streets nearby, but the delivery staff has no place to rest. Residents in nearby highpriced neighborhoods dance in the square at night
There
The venue is empty during the day.
版权作品,请勿商用版权作品,请勿商用 版权作品,请勿商用 版权作品,请勿商用 版权作品,请勿商用 版权作品,请勿商用 版权作品,请勿商用 版权作品,请勿商用
版权作品,请勿商用 版权作品,请勿商用
Takeaway riders ride fast around the venue.
版权作品,请勿商用
版权作品,请勿商用
ZerongHuang.Allrightsreserved
CORRIDOR SPACE FOR RIDERS
Huang.AllrightsreservedHuang.Allrightsreserved
版权作品,请勿商用
Copyright©2024Zerong
版权作品,请勿商用
版权作品,请勿商用
版权作品,请勿商用
Copyright©2024ZerongHuang.Allrightsreserved

SITE INVESTIGATION
Huang.Allrightsreserved
We need efficiency, but there is no road planning for cycling.


版权作品,请勿商用
版权作品,请勿商用
We need to rest at noon, but there is no shade to take a nap. The square is not well designed, we can only run around the road.
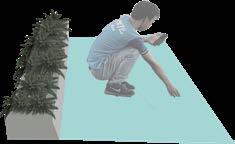
STRATEGY
ZerongHuang.Allrightsreserved
版权作品,请勿商用
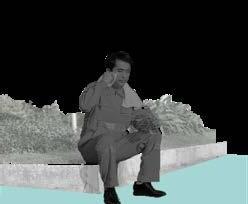

版权作品,请勿商用
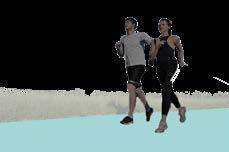
版权作品,请勿商用
版权作品,请勿商用
版权作品,请勿商用
版权作品,请勿商用
版权作品,请勿商用
版权作品,请勿商用

Our school is right next to this square, but there is no space to design for our activities.
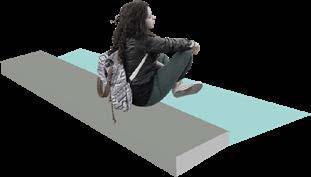
版权作品,请勿商用
版权作品,请勿商用
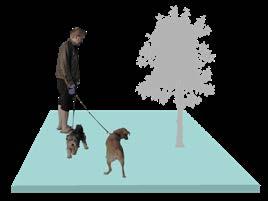

The venue is full of cement bricks, so dogs have no chance to touch nature.
版权作品,请勿商用
After the new subway line is opened, we can go to this square directly when we go to work.

版权作品,请勿商用

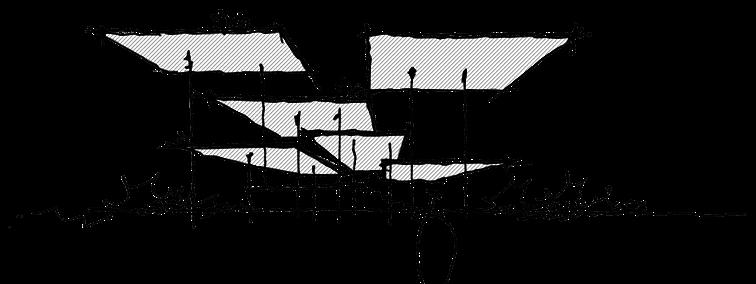
版权作品,请勿商用
The ground floor retains the functions of the landscape and increases the green area. Provide sunlight to the plants below by opening holes.
版权作品,请勿商用
版权作品,请勿商用
Set up three-story sky corridors for different groups of people in the sky above the venue according to the three speed categories of rider, running and walking.
Split-level distribution can improve the efficiency of takeaway and express riders, while reducing the chance of accidents with pedestrians.
版权作品,请勿商用
版权作品,请勿商用

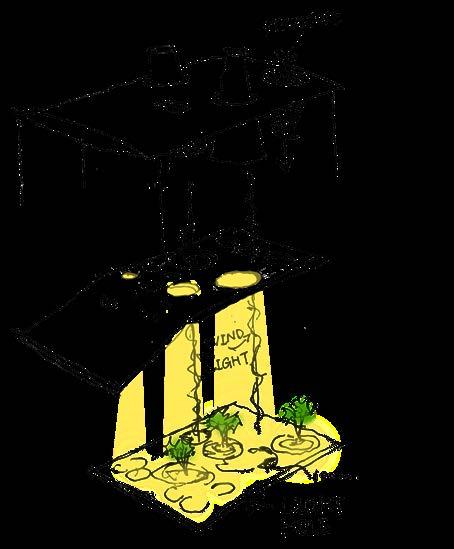
版权作品,请勿商用
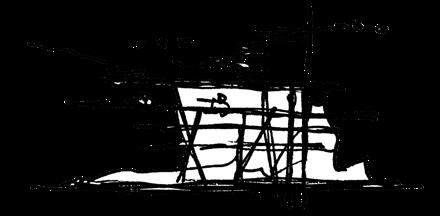
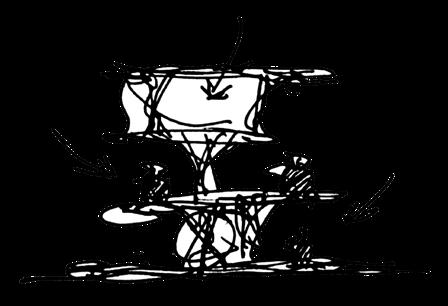
版权作品,请勿商用
Huang.Allrightsreserved
版权作品,请勿商用
版权作品,请勿商用
Open holes on both sides of the subway platform to increase the lighting area, making the subway station better connect the square.
To meet the activity needs by increasing the underground space, the east and west sides are connected by ramps to expand the lighting area.
版权作品,请勿商用
版权作品,请勿商用
版权作品,请勿商用
版权作品,请勿商用
Copyright©2024ZerongHuang.Allrightsreserved ZerongHuang.Allrightsreserved
Copyright©2024ZerongHuang.Allrights
版权作品,请勿商用
Copyright©2024ZerongHuang.All
版权作品,请勿商用
Copyright©2024ZerongHuang.Allrights 2024ZerongHuang.Allrightsreserved

版权作品,请勿商用
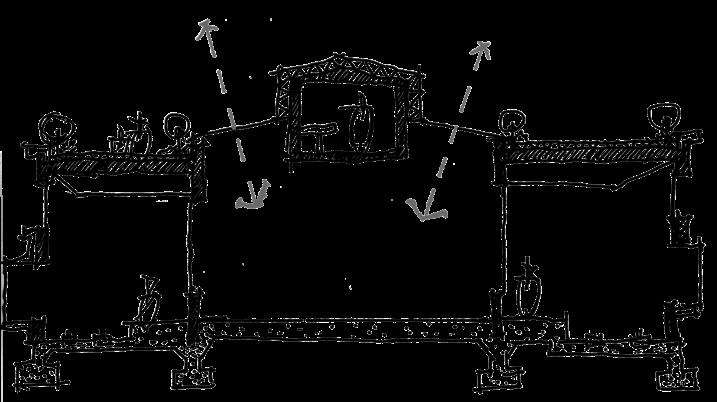
Copyright©2024ZerongHuang.2024ZerongHuang.
版权作品,请勿商用
MULTI LEVEL LANDSCAPE PUBLIC SPACE 2035 2030 2025
FUTURE SUBWAY SPACE CONNECTIVITY
EVENT SPACE PLANT TYPES POPULATION CATEGORY
版权作品,请勿商用版权作品,请勿商用 版权作品,请勿商用 版权作品,请勿商用 版权作品,请勿商用 版权作品,请勿商用
版权作品,请勿商用 版权作品,请勿商用
版权作品,请勿商用
版权作品,
版权作品,请勿商用
版权作品,请勿商用
BLOCK GENERATION
版权作品,请勿商用 版权作品,请勿商用
版权作品,请勿商用
版权作品,请勿商用

版权作品,请勿商用
2024ZerongHuang.Allrightsreserved
POPULATION INTER-CONNECT
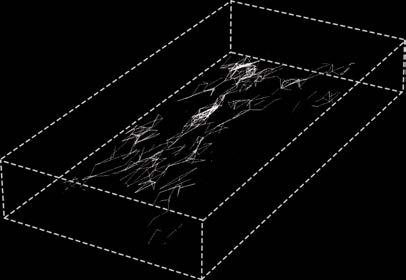
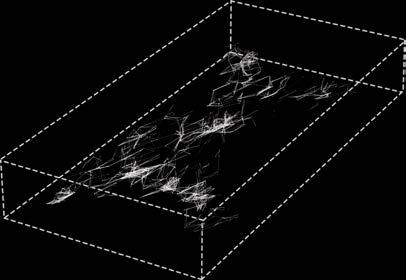
Copyright 2024ZerongHuang.Allrightsreserved
版权作品,请勿商用
版权作品,请勿商用 版权作品,请勿商用
版权作品,请勿商用
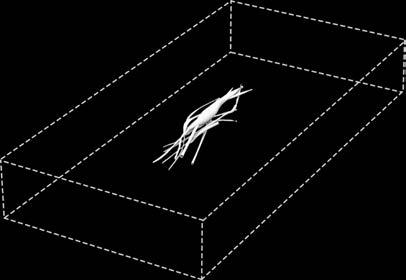
©2024ZerongHuang.Allrightsreserved
版权作品,请勿商用
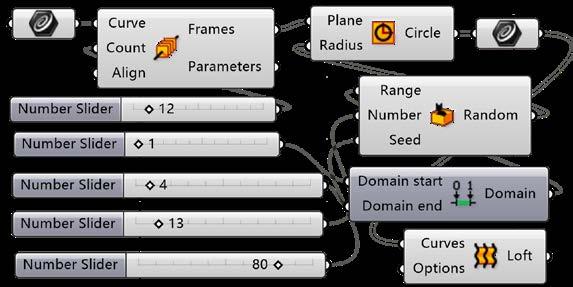
版权作品,请勿商用
NORTH-SOUTH SECTION
Copyright©2024ZerongHuang.
版权作品,请勿商用
版权作品,请勿商用
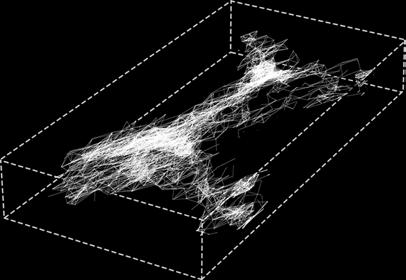
版权作品,请勿商用
版权作品,请勿商用
CIRCULATION SIMULATION
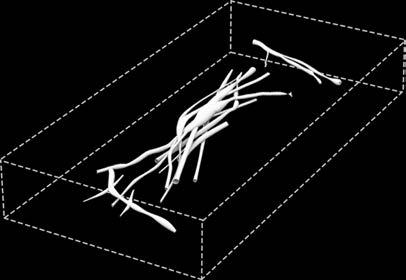
版权作品,请勿商用
Copyright©2024ZerongHuang.Allrightsreserved
版权作品,请勿商用
版权作品,请勿商用
版权作品,请勿商用

版权作品,请勿商用
FINAL ITERATION
版权作品,请勿商用
版权作品,请勿商用
Copyright©2024ZerongHuang.Allrightsreserved
版权作品,请勿商用
版权作品,请勿商用
版权作品,请勿商用
EXPLORED VIEWS
版权作品,请勿商用
版权作品,请勿商用
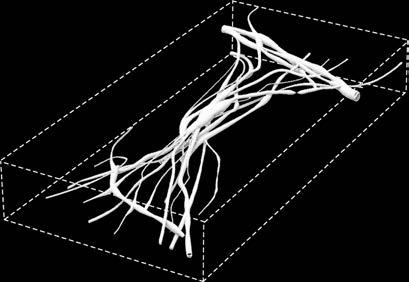
版权作品,请勿商用
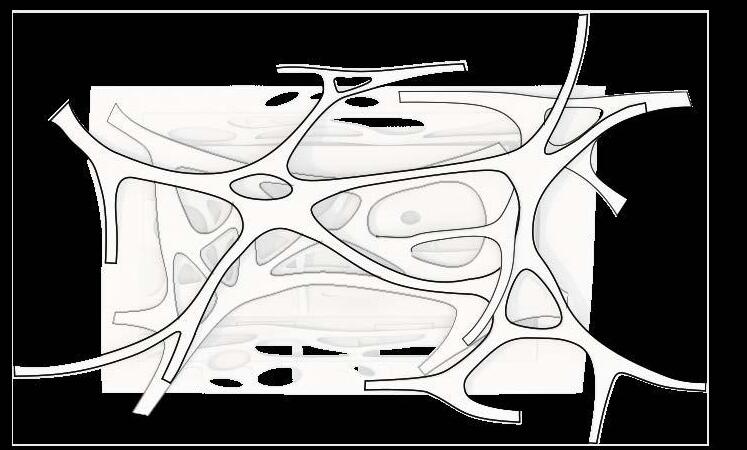
版权作品,请勿商用
Copyright©2024ZerongHuang.
版权作品,请勿商用
版权作品,请勿商用
版权作品,请勿商用
版权作品,请勿商用
版权作品,请勿商用
版权作品,请勿商用
版权作品,请勿商用
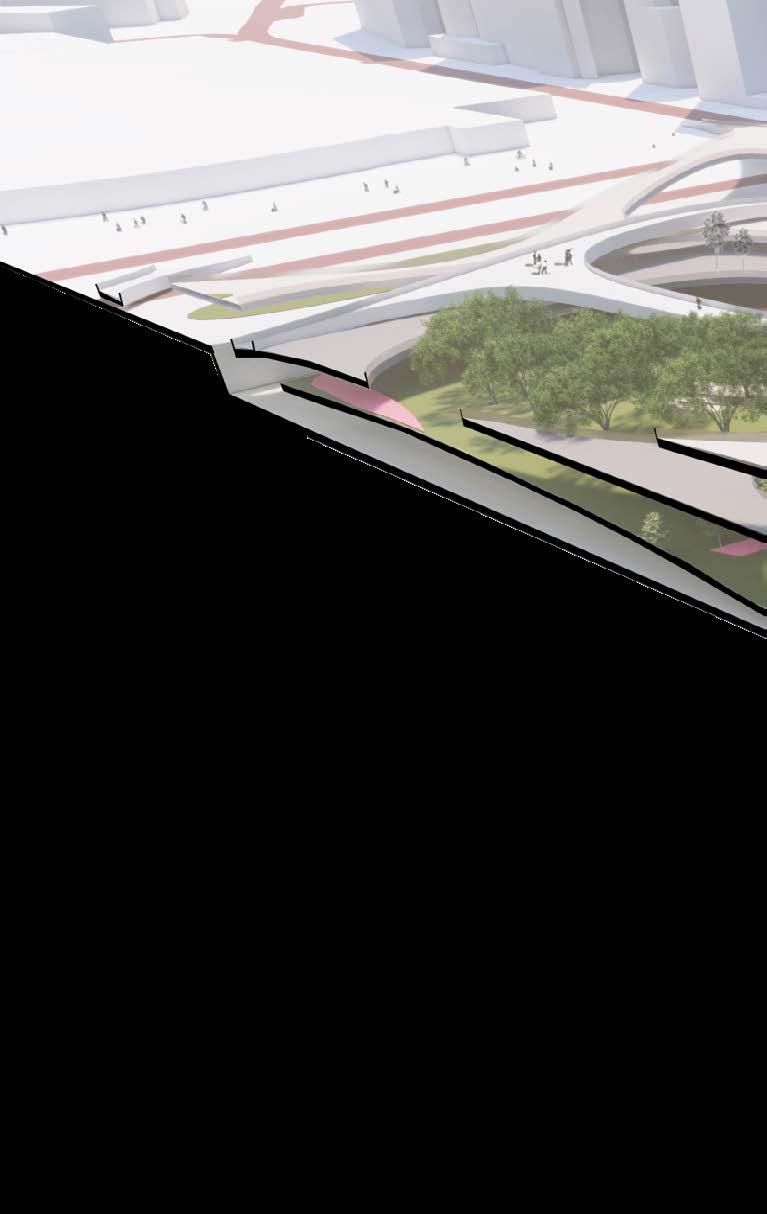
Copyright©2024ZerongHuang.
版权作品,请勿商用
版权作品,请勿商用
版权作品,请勿商用
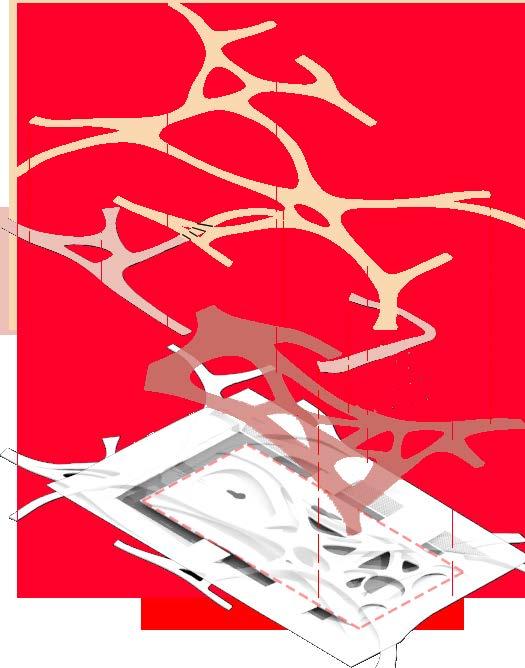
Copyright©2024Zerong
版权作品,请勿商用
Copyright©2024
版权作品,请勿商用版权作品,请勿商用
Copyright©2024ZerongHuang. 2024ZerongHuang.Allrightsreserved
Copyright©2024Zerong rightsreserved
版权作品,请勿商用版权作品,请勿商用
版权作品,请勿商用
版权作品,请勿商用
版权作品,请勿商用
ZerongHuang.Allrightsreserved
Huang.AllrightsreservedHuang.Allrightsreserved
Huang.Allrightsreserved
版权作品,请勿商用
Copyright©2024Zerong
版权作品,请勿商用
版权作品,请勿商用
版权作品,请勿商用
版权作品,请勿商用
版权作品,请勿商用
ZerongHuang.Allrightsreserved
版权作品,请勿商用
版权作品,请勿商用
Copyright©2024ZerongHuang.Allrightsreserved
版权作品,请勿商用
版权作品,请勿商用
版权作品,请勿商用
版权作品,请勿商用
版权作品,请勿商用
Dislocation
版权作品,请勿商用
版权作品,请勿商用
版权作品,请勿商用
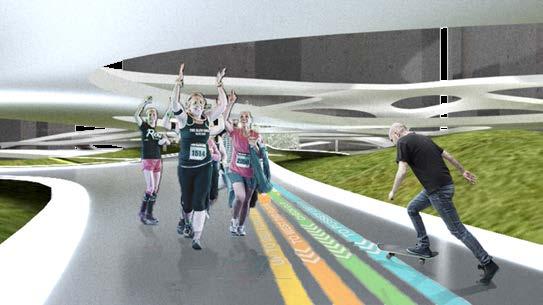
版权作品,请勿商用
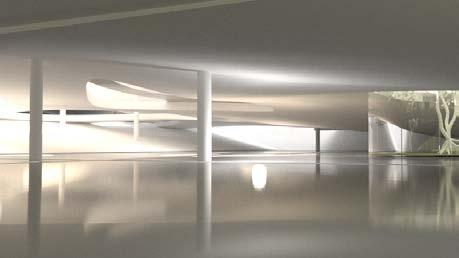
版权作品,请勿商用
版权作品,请勿商用
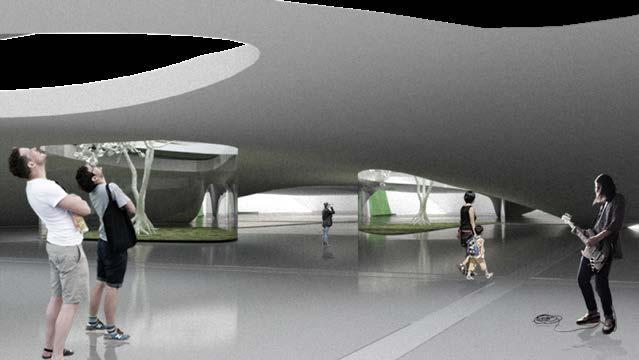
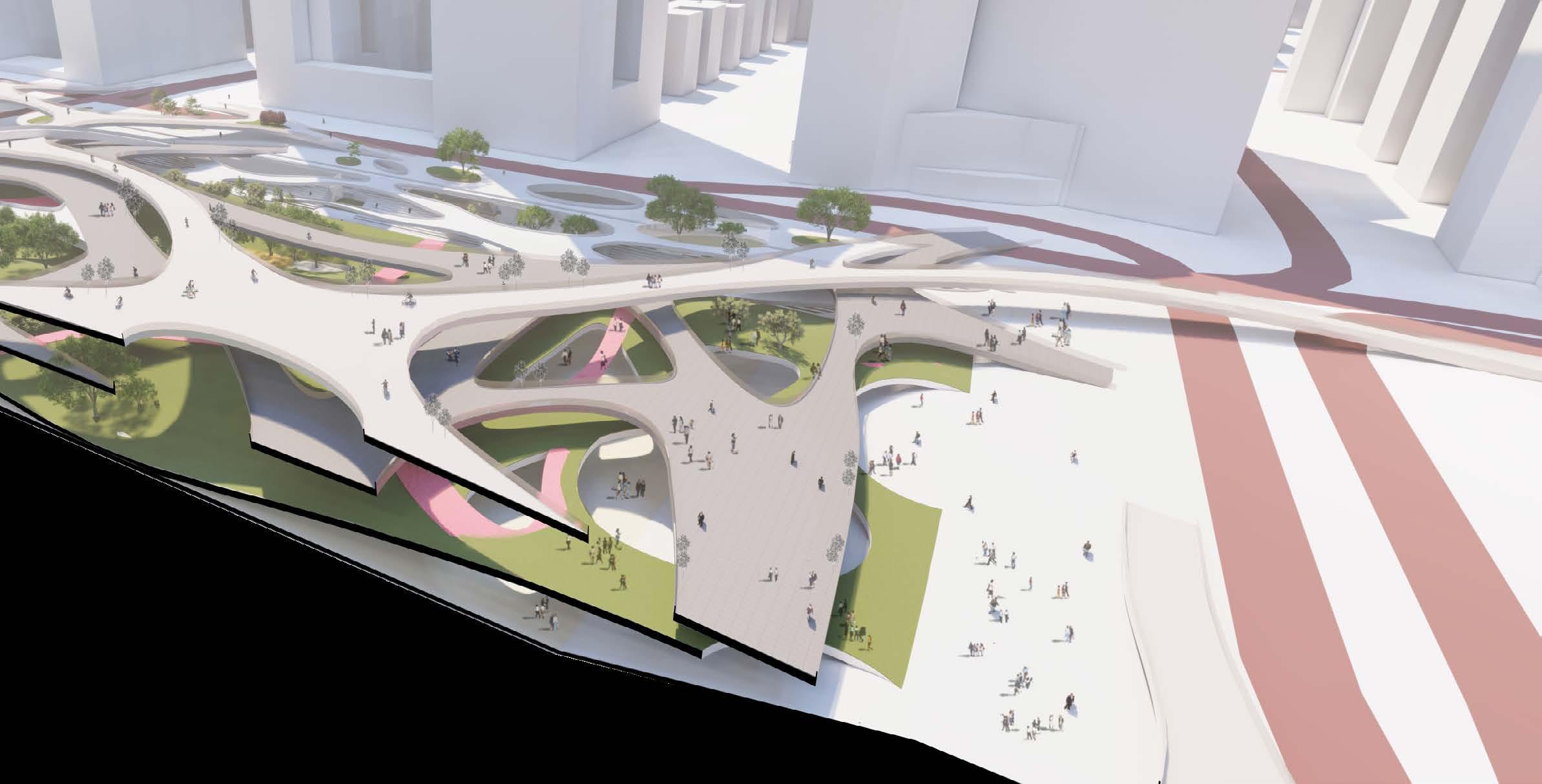
版权作品,请勿商用
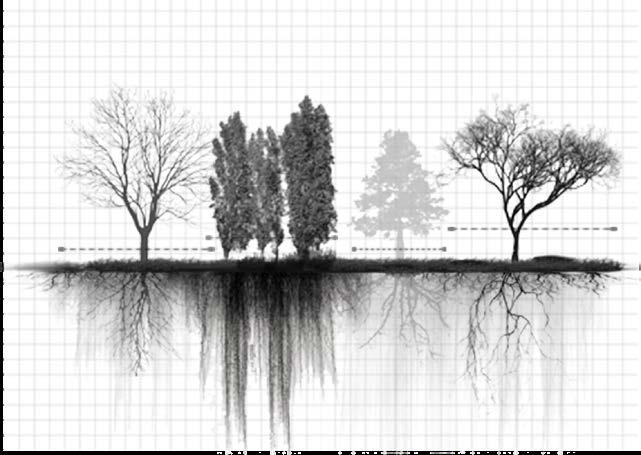
版权作品,请勿商用
版权作品,请勿商用
版权作品,请勿商用
版权作品,请勿商用
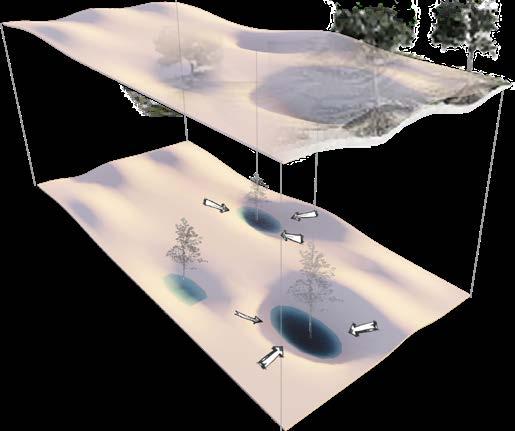
版权作品,请勿商用
版权作品,请勿商用
Copyright©2024ZerongHuang.Allrightsreserved ZerongHuang.Allrightsreserved
版权作品,请勿商用
版权作品,请勿商用
版权作品,请勿商用
版权作品,请勿商用
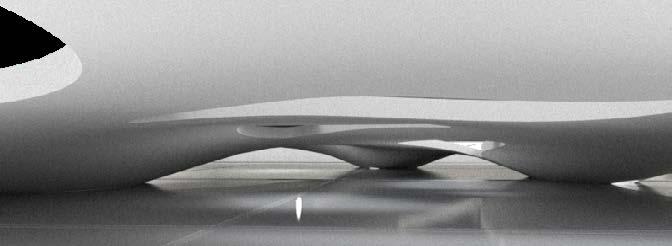
Copyright©2024ZerongHuang.Allrights 2024ZerongHuang.Allrightsreserved
版权作品,请勿商用
版权作品,请勿商用
Copyright©2024ZerongHuang.All
版权作品,请勿商用
Copyright©2024ZerongHuang.2024ZerongHuang.
Copyright©2024ZerongHuang.Allrights Huang.Allrightsreserved
版权作品,请勿商用
"SUSPENDED STRUCTURE"
0 10 20 30 40 50 60 10 8 6 4 2 Sycamore Deciduous tree, up to 12 meters high Extensive The roots are deep. Not suitable for planting Ilex rotunda Thunb Evergreen shrubs or trees, up to 20 meters high Native plants Trees with short roots Water storage capacity GUANGZHOU NATIVE TREE SPECIES Magnolia Magnolia plant. Up to 25 meters ANALYSIS OF TREE SPECIES Choose localized tree species with short roots and strong water storage capacity in the landscape. LANDSCAPE ECOSYSTEM Rainwater Flow In The Landscape Landscape Layer Form The stored water is recycled through the structure in the whole landscape layer UNDERGROUND SPACE Plants allow light, while using glass to isolate the underground space. LANDSCAPE LAYER Set up a runway around greening. LIGHT AND SHADOW
The landscape layer is concave downward to connect the ground to form a supporting structure.
and opening of different layers creates interesting light and shadow effects. 版权作品,请勿商用版权作品,请勿商用 版权作品,请勿商用 版权作品,请勿商用 版权作品,请勿商用 版权作品,请勿商用 版权作品,请勿商用 版权作品,请勿商用
版权作品,请勿商用 版权作品,请勿商用
版权作品,
版权作品,请勿商用
版权作品,请勿商用
INTERIOR DESIGN
2024ZerongHuang.Allrightsreserved
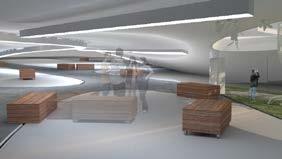
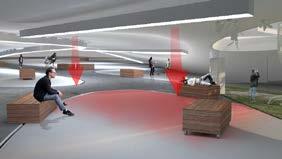
TYPE 1:
Furniture on track: two wheels
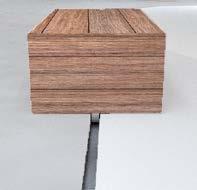
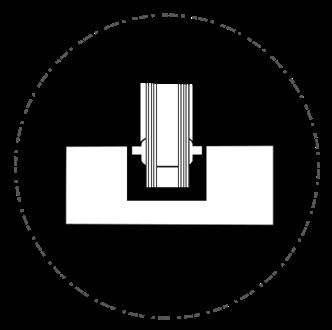
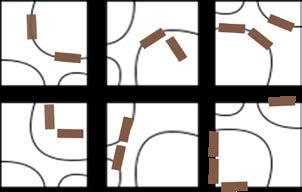
TYPE 2:
Copyright 2024ZerongHuang.Allrightsreserved
Copyright©2024ZerongHuang.
版权作品,请勿商用
The part where the subway connects to the underground plaza has a large area of openings to maintain the light of the subway platform, while rainwater flows along the installation flow line to the street plants. DETAIL STRUCTURE:
Furniture on the square: four wheels
版权作品,请勿商用

©2024ZerongHuang.Allrightsreserved
版权作品,请勿商用
版权作品,请勿商用
版权作品,请勿商用
版权作品,请勿商用
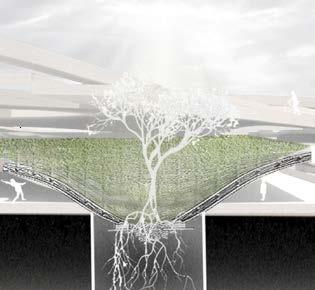
版权作品,请勿商用
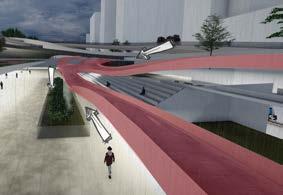
版权作品,请勿商用
版权作品,请勿商用
Copyright©2024ZerongHuang.Allrightsreserved
版权作品,请勿商用
CORRIDOR
版权作品,请勿商用
版权作品,请勿商用
版权作品,请勿商用
版权作品,请勿商用
版权作品,请勿商用
Copyright©2024ZerongHuang.Allrightsreserved
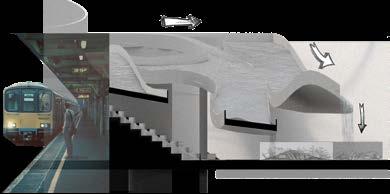
版权作品,请勿商用
版权作品,请勿商用
版权作品,请勿商用
版权作品,请勿商用
Regarding the corridor, multi-agent system (MAS) and logical group intelligence are applied in its design. Human groups in simulated sports (including food delivery and express riders) can design routes according to the real behavior of creatures.
版权作品,请勿商用
版权作品,请勿商用
版权作品,请勿商用
Copyright©2024ZerongHuang.
版权作品,请勿商用
2024ZerongHuang.Allrightsreserved
TO THE SUBWAY
版权作品,请勿商用
版权作品,请勿商用
版权作品,请勿商用
Copyright©2024ZerongHuang.
Copyright©2024ZerongHuang.
版权作品,请勿商用
版权作品,请勿商用
版权作品,请勿商用
版权作品,请勿商用
The underground space adds entrances to both sides to connect with the underground space of the future Guangzhou metro line 18.
版权作品,请勿商用
版权作品,请勿商用
Copyright©2024Zerong
版权作品,请勿商用
Copyright©2024
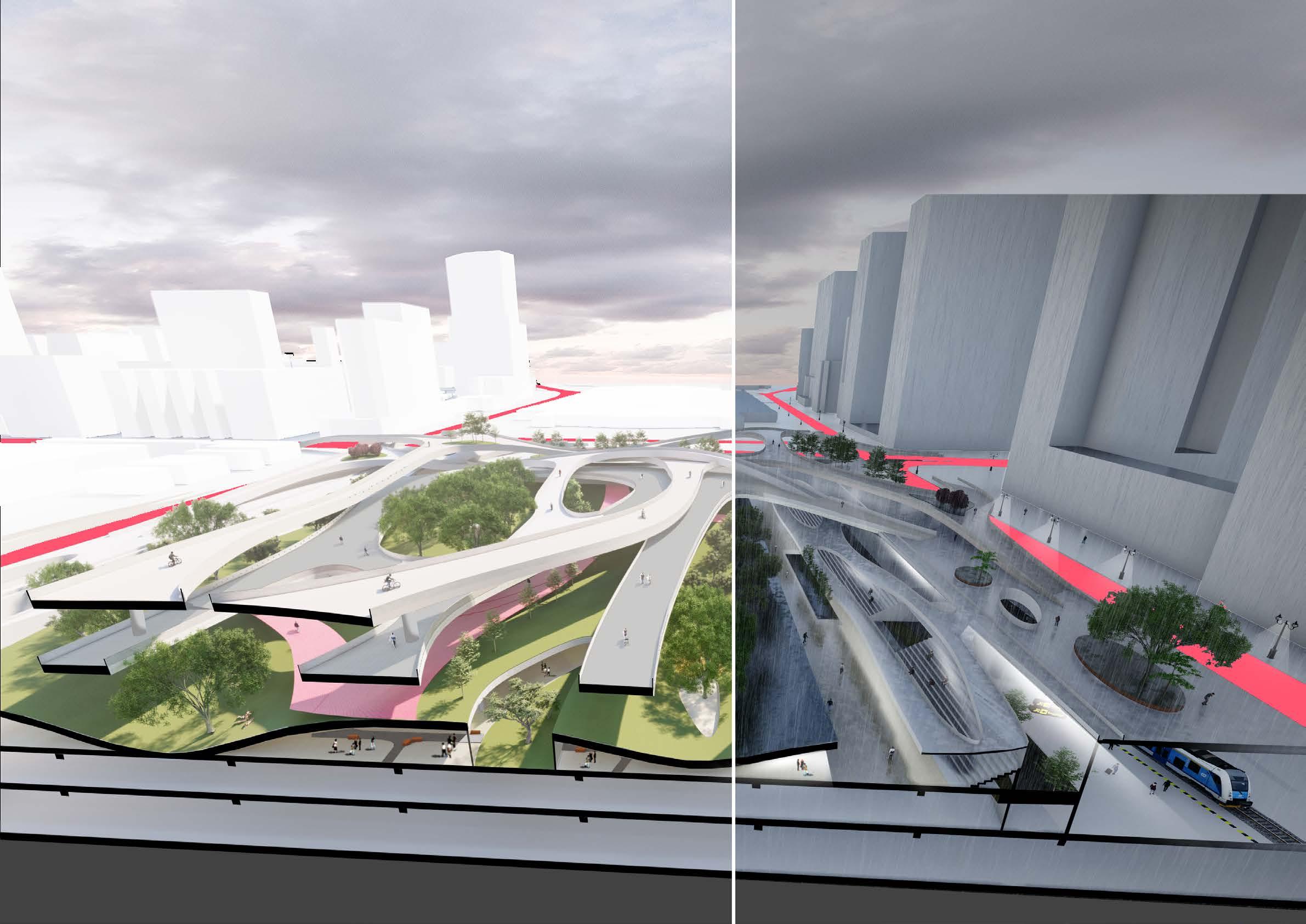
版权作品,请勿商用版权作品,请勿商用
Copyright©2024Zerong rightsreserved
Design phase 2021-2030 Design phase 2031-2035 EAST-WEST SECTION
SPACE DIVISION OF SQUARE
LANDSCAPE STRUCTURE WATER STORAGE COLLECTION STRUCTURE
COMBINATION MODE:
ROLLER TRACK 版权作品,请勿商用版权作品,请勿商用 版权作品,请勿商用 版权作品,请勿商用 版权作品,请勿商用 版权作品,请勿商用 版权作品,请勿商用 版权作品,请勿商用
版权作品,请勿商用
版权作品,请勿商用 版权作品,请勿商用
版权作品,请勿商用
ZerongHuang.Allrightsreserved

Huang.AllrightsreservedHuang.Allrightsreserved
Copyright©2024Zerong Huang.Allrightsreserved
Live Project in Sheffield Group work
The document has been produced by the PEAK Pathways live project group from the Sheffield School of Architecture, Autumn 2021.
版权作品,请勿商用
版权作品,请勿商用
A design of a net-zero forest schoolshelter using low-impact materials found within the landscape of the 300 acre Birchall Estate in Unstone, east of the Peak District.
版权作品,请勿商用
This includes the following construction handbook and the workshoppackage plan. Both are grounded in 1-1 prototyping and consultationswith alow-impact specialist.The following outlines a detailed, illustrated guide to construction.adaptation and use of the forest school shelter design.
版权作品,请勿商用
版权作品,请勿商用
版权作品,请勿商用 版权作品,请勿商用 版权作品,请勿商用
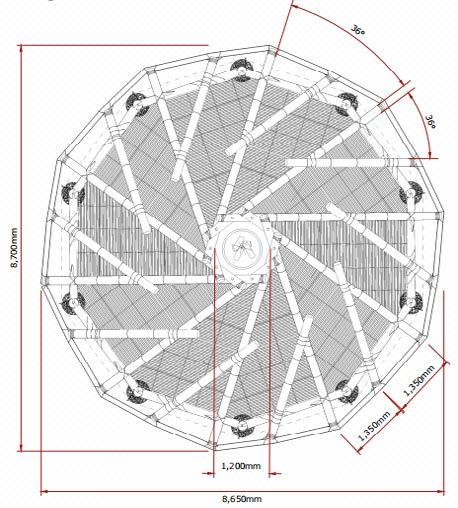
版权作品,请勿商用
版权作品,请勿商用
版权作品,请勿商用
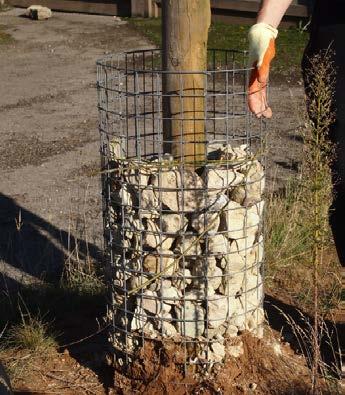
版权作品,请勿商用
版权作品,请勿商用
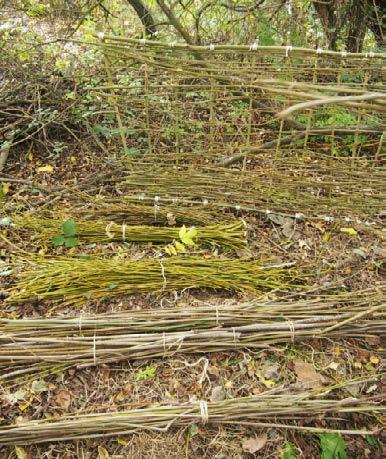
版权作品,请勿商用
版权作品,请勿商用
版权作品,请勿商用
版权作品,请勿商用
版权作品,请勿商用
版权作品,请勿商用
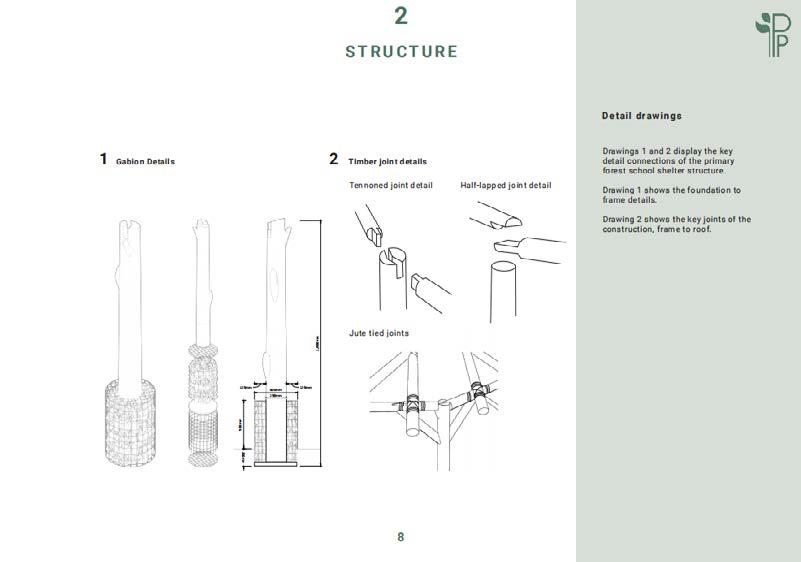
版权作品,请勿商用
版权作品,请勿商用
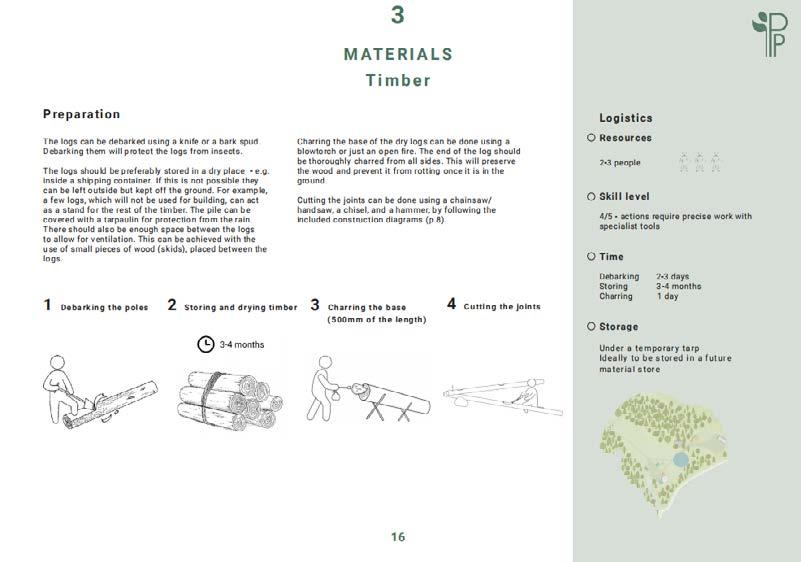
2024ZerongHuang.Allrightsreserved
版权作品,请勿商用
版权作品,请勿商用
Copyright©2024ZerongHuang.Allrights
版权作品,请勿商用
版权作品,请勿商用
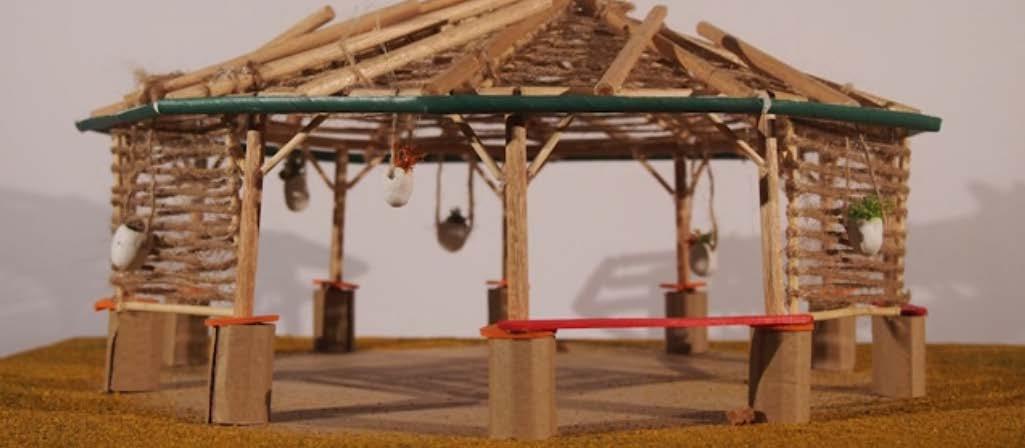
版权作品,请勿商用
版权作品,请勿商用
Copyright©2024ZerongHuang.Allrightsreserved ZerongHuang.Allrightsreserved
版权作品,请勿商用
版权作品,请勿商用
版权作品,请勿商用
版权作品,请勿商用
Copyright©2024ZerongHuang.Allrightsreserved ZerongHuang.Allrightsreserved
版权作品,请勿商用
版权作品,请勿商用
Copyright©2024ZerongHuang.All

版权作品,请勿商用
版权作品,请勿商用
Copyright©2024ZerongHuang.2024ZerongHuang.
Copyright©2024ZerongHuang.Allrights Huang.Allrightsreserved
版权作品,请勿商用
版权作品,请勿商用版权作品,请勿商用 版权作品,请勿商用 版权作品,请勿商用 版权作品,请勿商用 版权作品,请勿商用 版权作品,请勿商用 版权作品,请勿商用
版权作品,
版权作品,请勿商用
版权作品,请勿商用





















































