Roba Abdelhak
Visionary architect with diverse experience pushing the boundaries of architectural design by weaving speculative futures with real-time solutions. With a dynamic foundation in environmental design and engineering, I am passionate about crafting transformative experiences and spaces that inspire and adapt.
Education
2024-2025
Architectural Design MArch
l University College London l Bartlett School of Archietcture
2017-2022
BSc Environmental Architecture and Urbanism Graduate with Distinction l Ain Shams University, Faculty of Engineering
Skills









Hobbies






03.01.2000
+447777937676
rabdelghanyy@gmail.com
Experience
ECB Engineering Consulting Bureau l Cairo, Egypt I Architectural Assistant Aug 2023-May 2024
ECB is a multidisciplinary engineering and consultancy firm providing integrated design and project management services for mega project across Egypt and the Middle East.
development of conceptual and schematic design proposals, integrating client briefs, regulatory constraints, and site context.
Produced comprehensive working drawings, construction documentation, and technical specifications in accordance with local building codes and planning regulations.
Supported material selection, sustainable design strategies, and detail resolution for envelope and interior systems.
Collaborated with facility managers, clients and multiple teams to ensure project requirements are met.
DME Dar Al Mimar Engineeringl Cairo, Egypt I Architectural Intern Aug 2021-Sep 2021
HSI Hany Saad Innovations l Cairo, Egypt I Architectural Intern Aug 2019-Sep 2019
ECB Engineering Consulting Bureau l Cairo, Egypt I Intern, Site Engineer July 2018-Aug 2018
Certificattions
Earth Building Workshop l HandOver Environmental Solutions
Advanced 3DsMax Visualization l M6 Academy Ergonomics In Archaitecture l LinkedIn Learning VDC Virtual Design & Construction-BIM Technology l AUC
IMPULSE CardiologyHospital lHealthcare 2022
01 07 04 02 05
CELLULAR AUTOMATA Algorithmic Play l Computation 2024
APRICITY
Rehabilitation Center lHealthcare 2022
MEDICAL CITY City Planning lHealthcare 2022
03 06
FJORD
Opera House lRecreational 2021
HORIZON
Commercial Complex lRecreational 2023
SPECULATIONS Experimental Architecture l Computation 2025
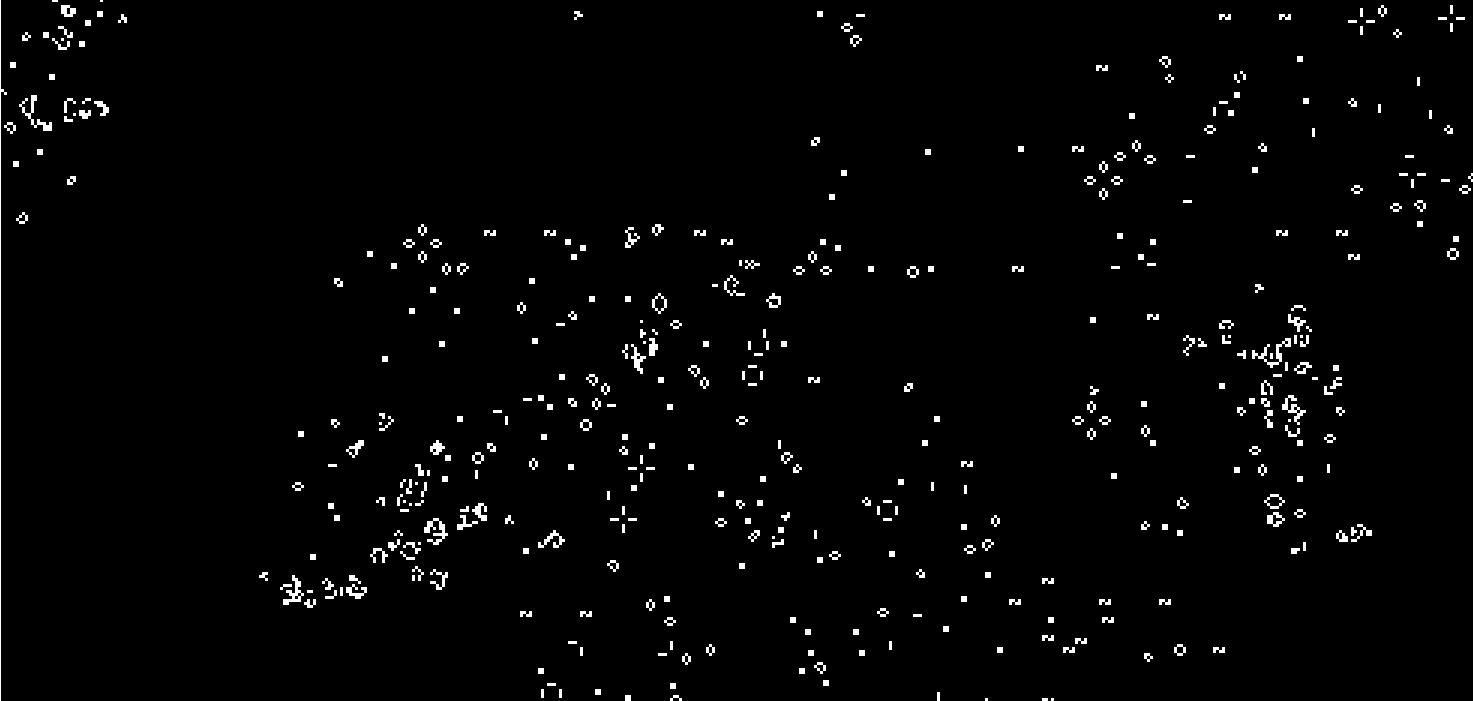
01 CELLULAR AUTOMATA
Algorthimic Play
Title Type Team
Algorithmic Play Academic Groupwork l Computational Design
Investigating the notion of component-based and multi-authorial design processes in architecture through the canonical typology of towers
Concept and Form Generation
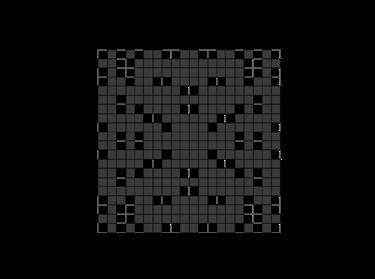
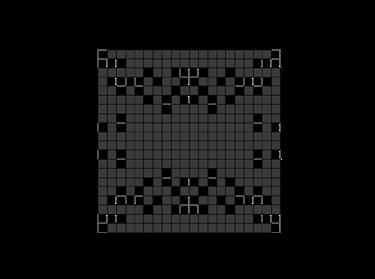
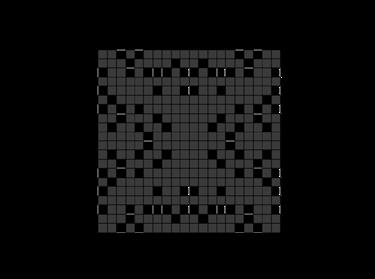
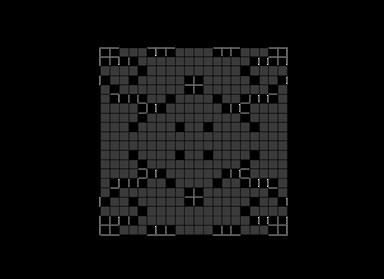
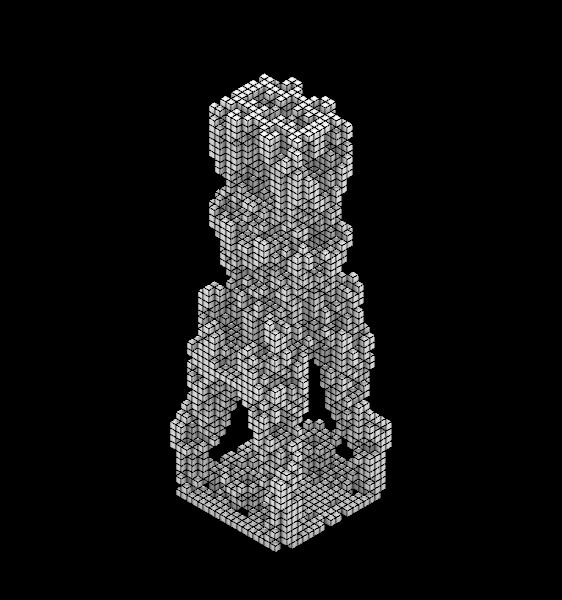
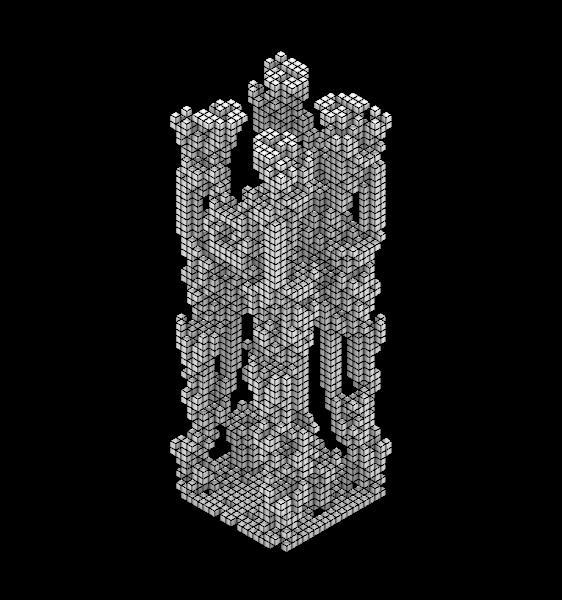
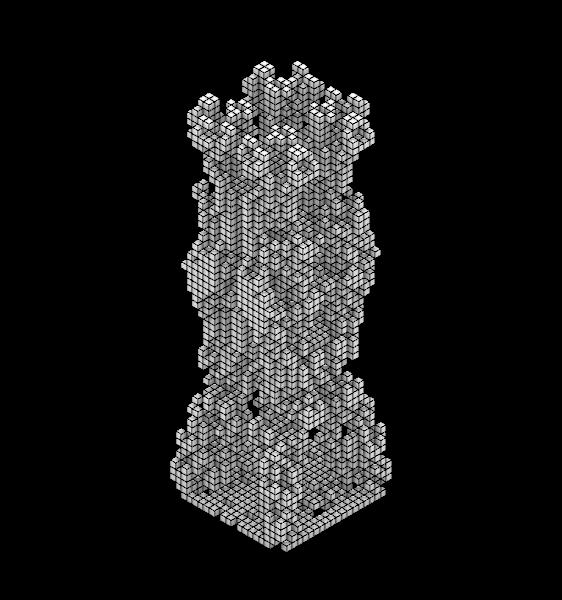
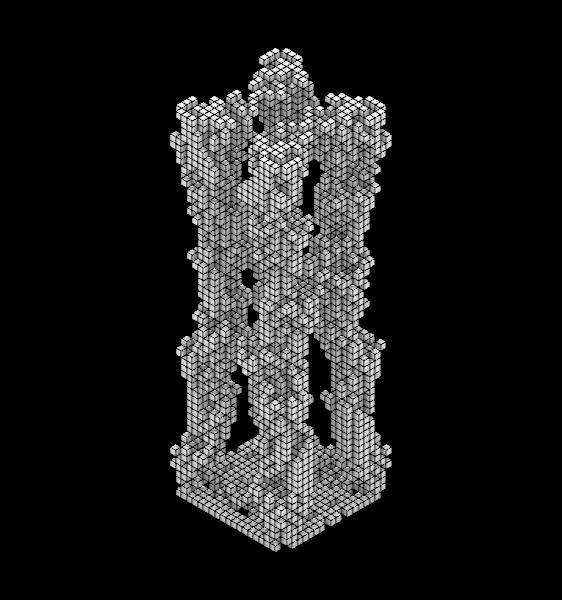
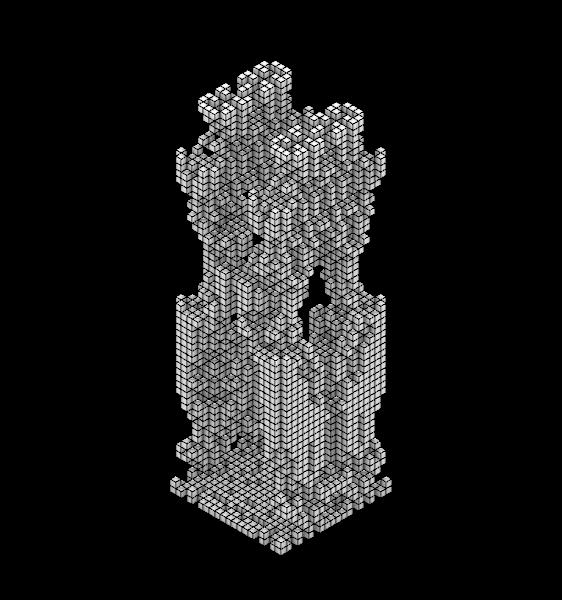
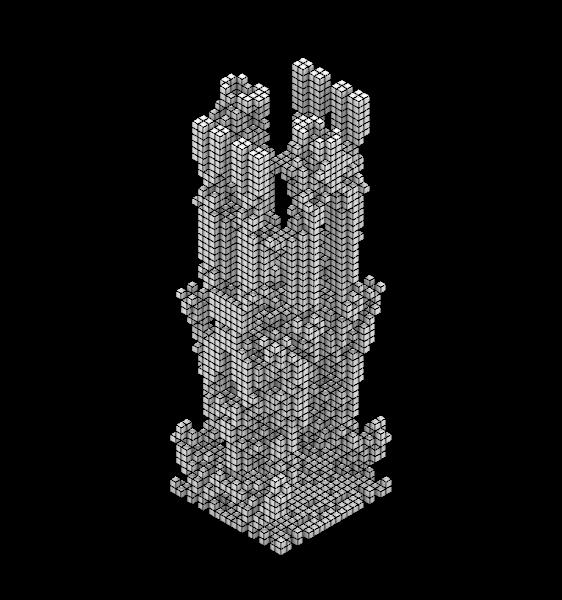
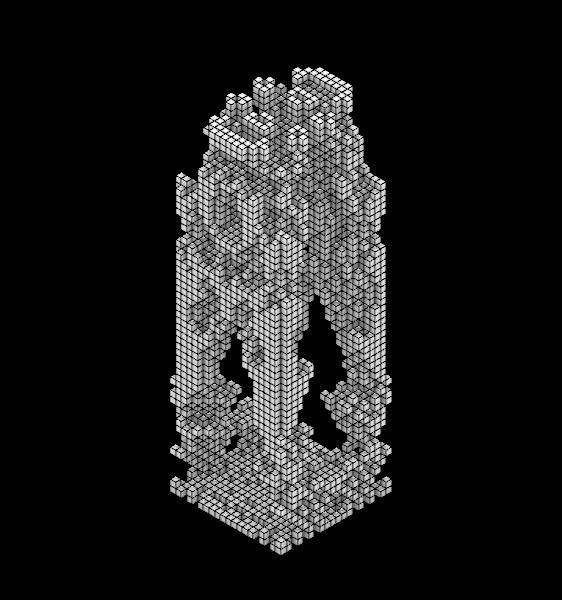
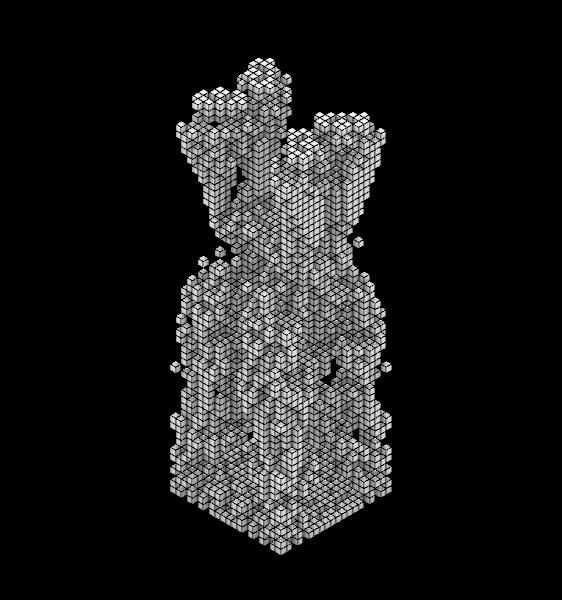
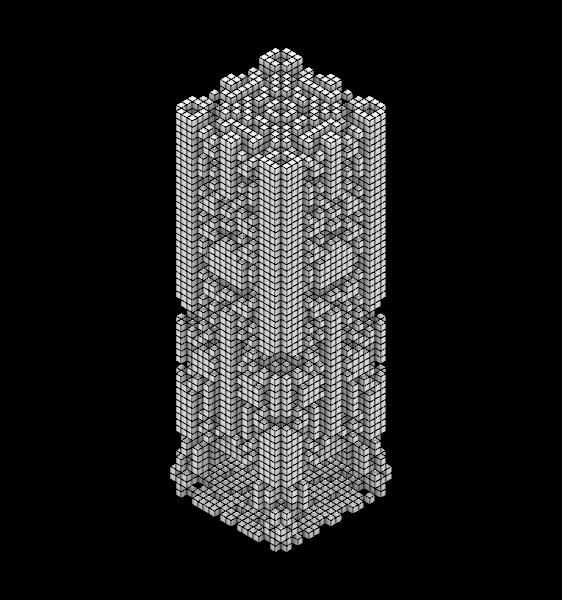
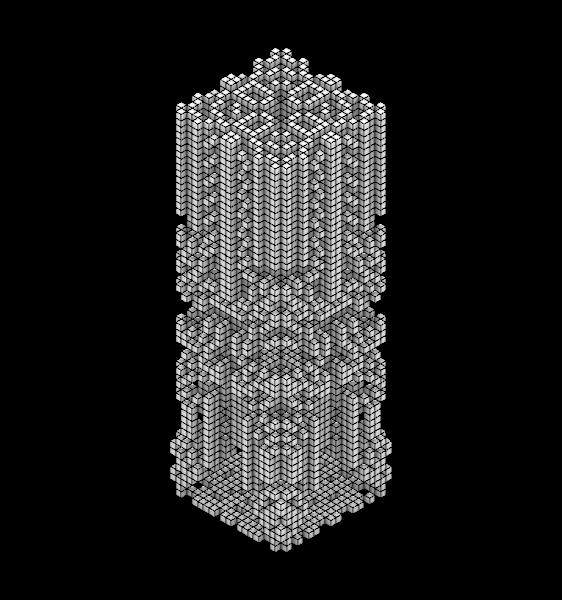


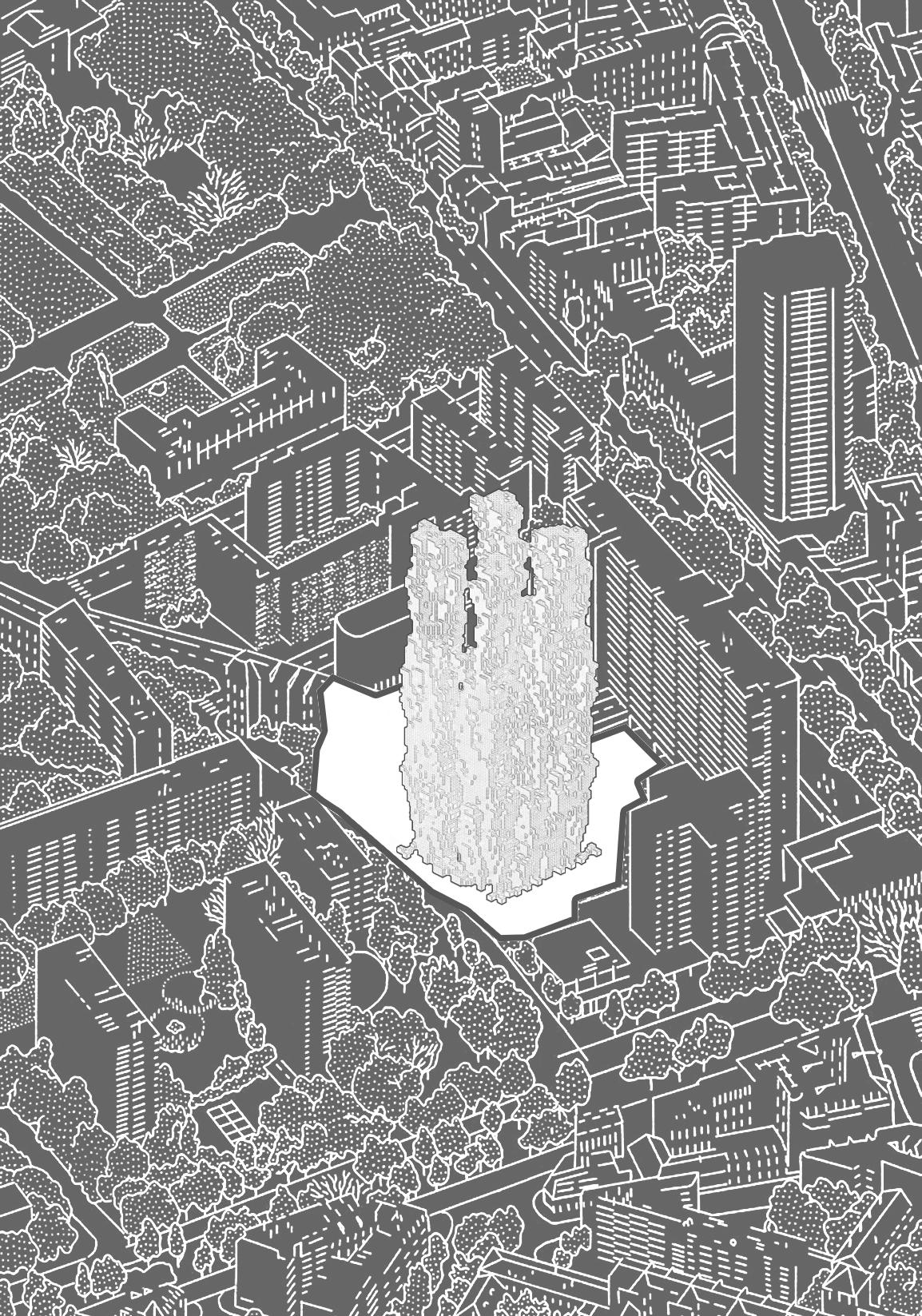
By breaking down the tower into discrete parts—modules, cells, layers, or organisms—this research proposes an architectural language where no single element dominates, and where different authors contribute at varying resolutions. In doing so, it embraces complexity, variation, and evolution in form, function, and meaning.
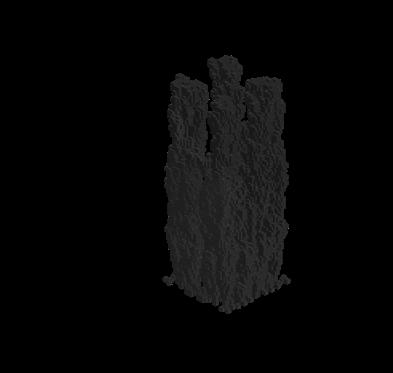
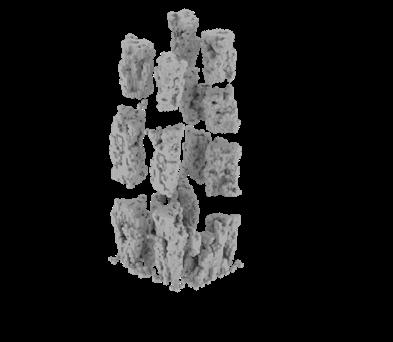
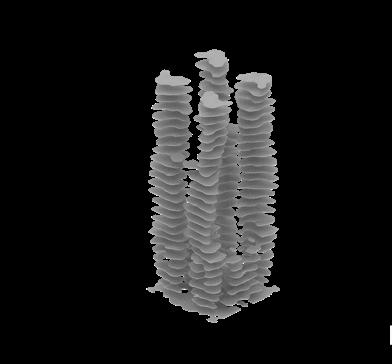
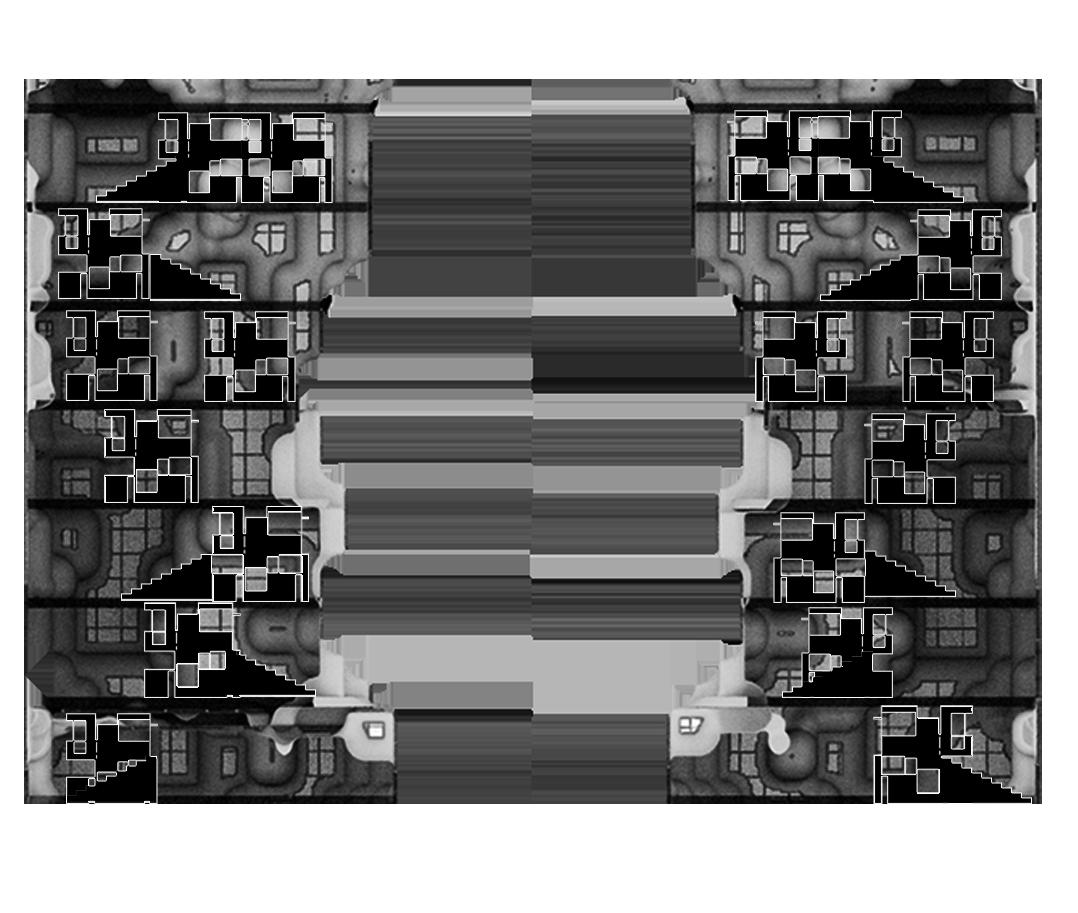
This investigation uses the canonical typology of the tower; a symbol of singular vision, formal unity, and monumental authorship; as a site to challenge and reimagine architectural processes through the lens of component-based and multi-authorial design. How do component-based systems redefine the aesthetics and tectonics of tall buildings?
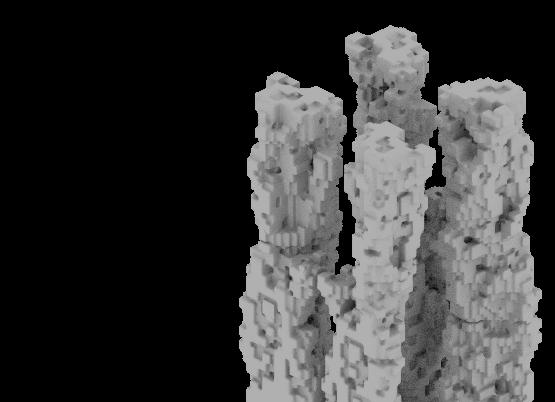
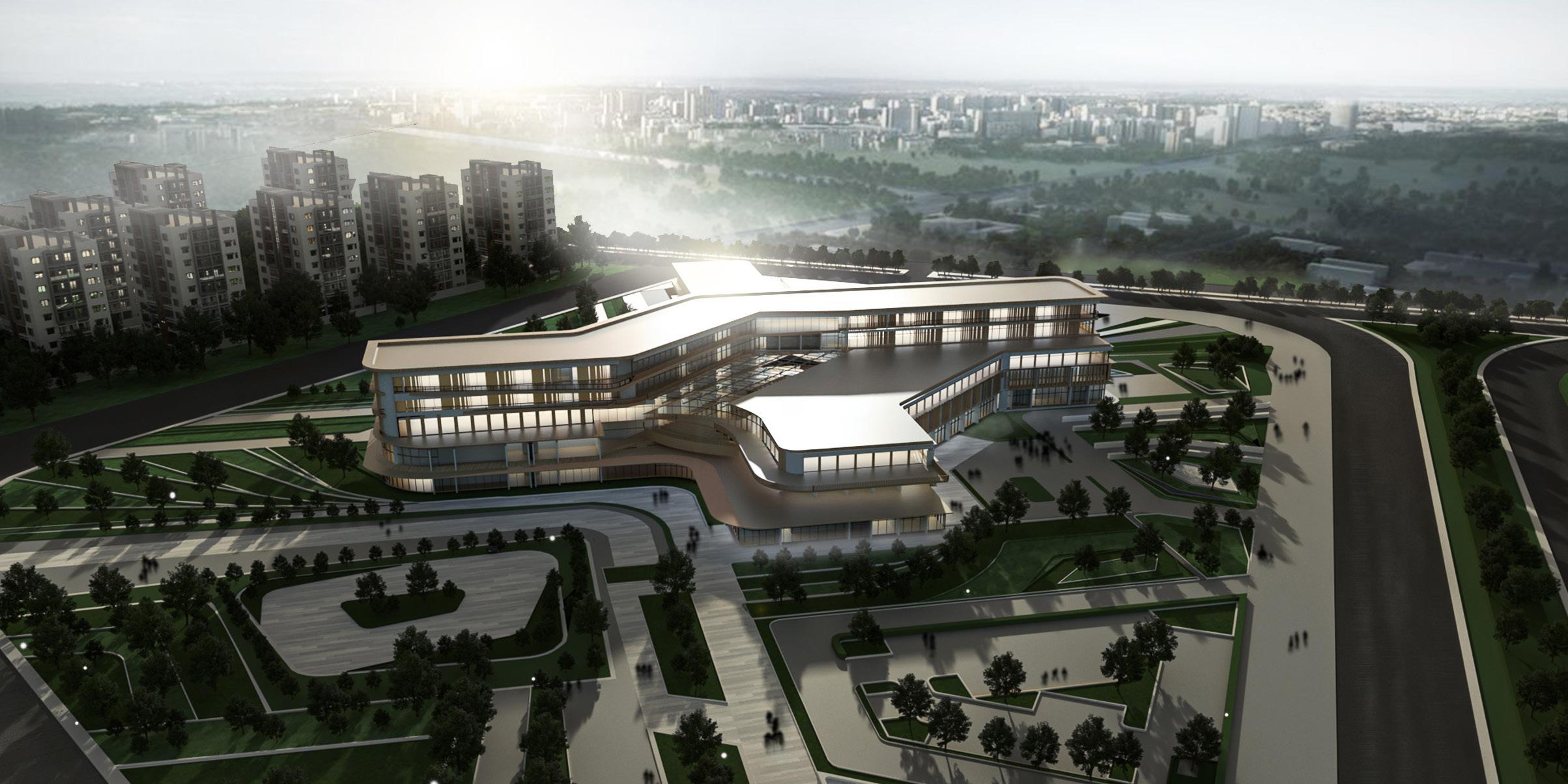
02 IMPULSE
Healing through nature
Title
The project is driven by an extensive research study and epidimeology as a response to the trajectory of deaths. By integrating data and real-time observations, these efforts would aim not only to reduce the immediate impact of the disease but also to establish systems for controlling future outbreaks, thus improving overall public health preparedness and resilience.
Concept and Form Generation
Within Egypt, cardiovascular disease is by far the leading cause of death out of all non-communicable diseases. Ischemic diseases are still responsible for approximately 2,000 deaths per year and of the 18,000 babies born with congenital heart disease each year, 5,000 die due to the lack of proper facilities. The availability of medical treatment is not sufficient to meet regional demand, this need was responded to by designing a state-of-the art cardiology and preventive care institution.
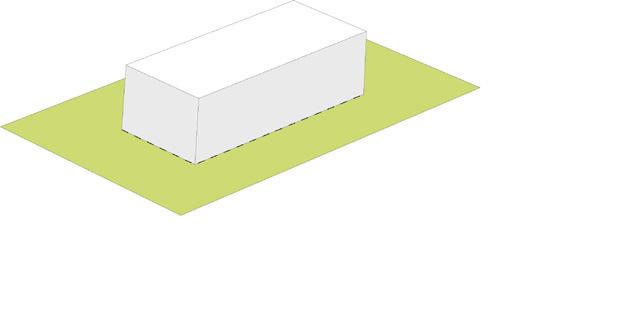
Building Plot maximum the available building area within the plot
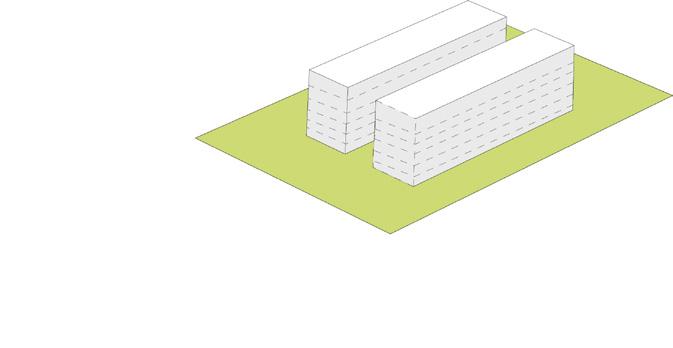
Program Requirements organize hospital spaces into distinct public and private zones to accommodate varying functions and user flows.
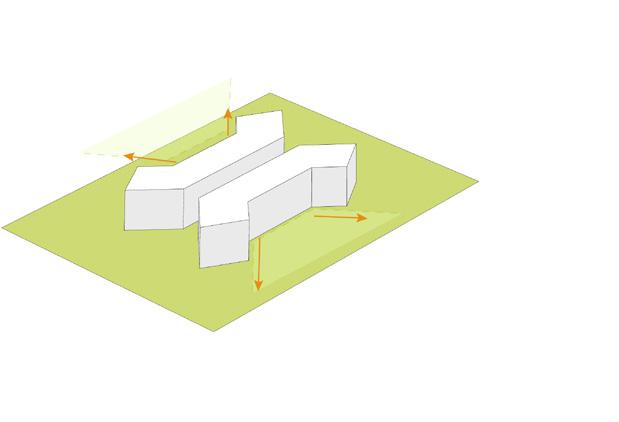
Building Orientation angled building edges orienting wind and enabling extended views while opening up green plazas
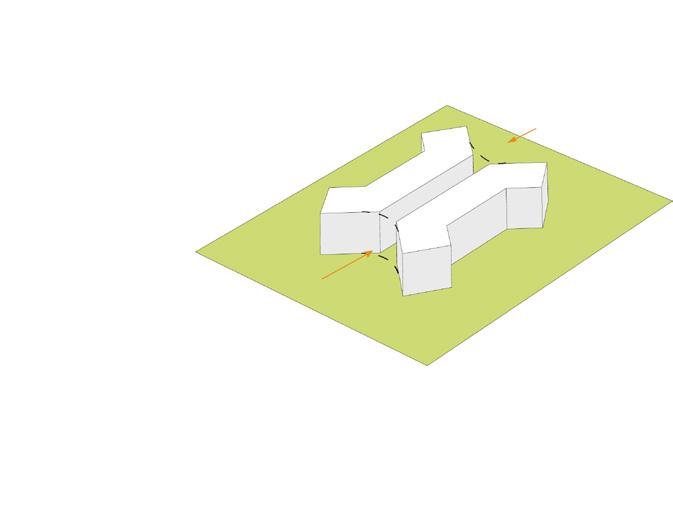
Connecting Buildings connecting through a central green space to facilitate circulation and intagrate nature within
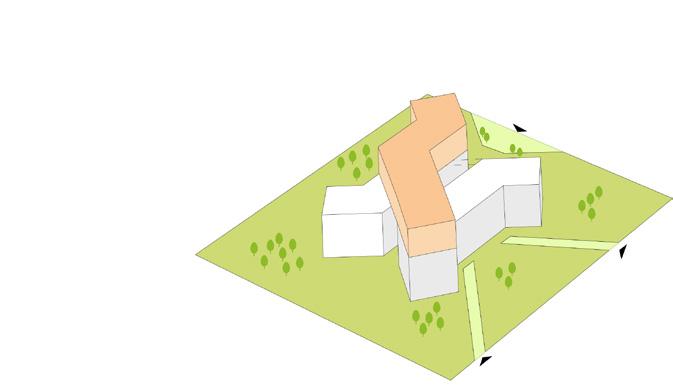
Programmatic and Aesthetic Form achieve efficient circulation while seamlessly integrating natural elements into the design for both functionality and aesthetics.
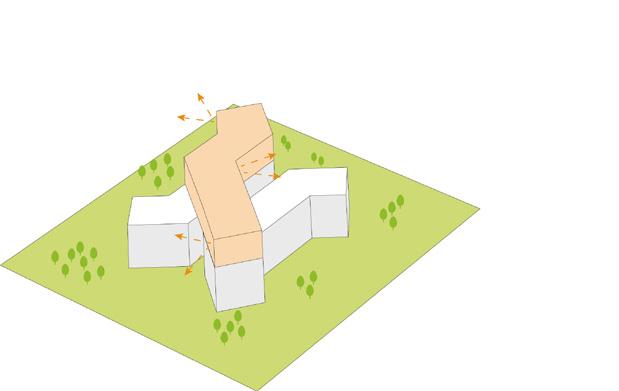
Functional Stacking arrange related functions vertically, with inpatient wards positioned above for optimal ventilation and views

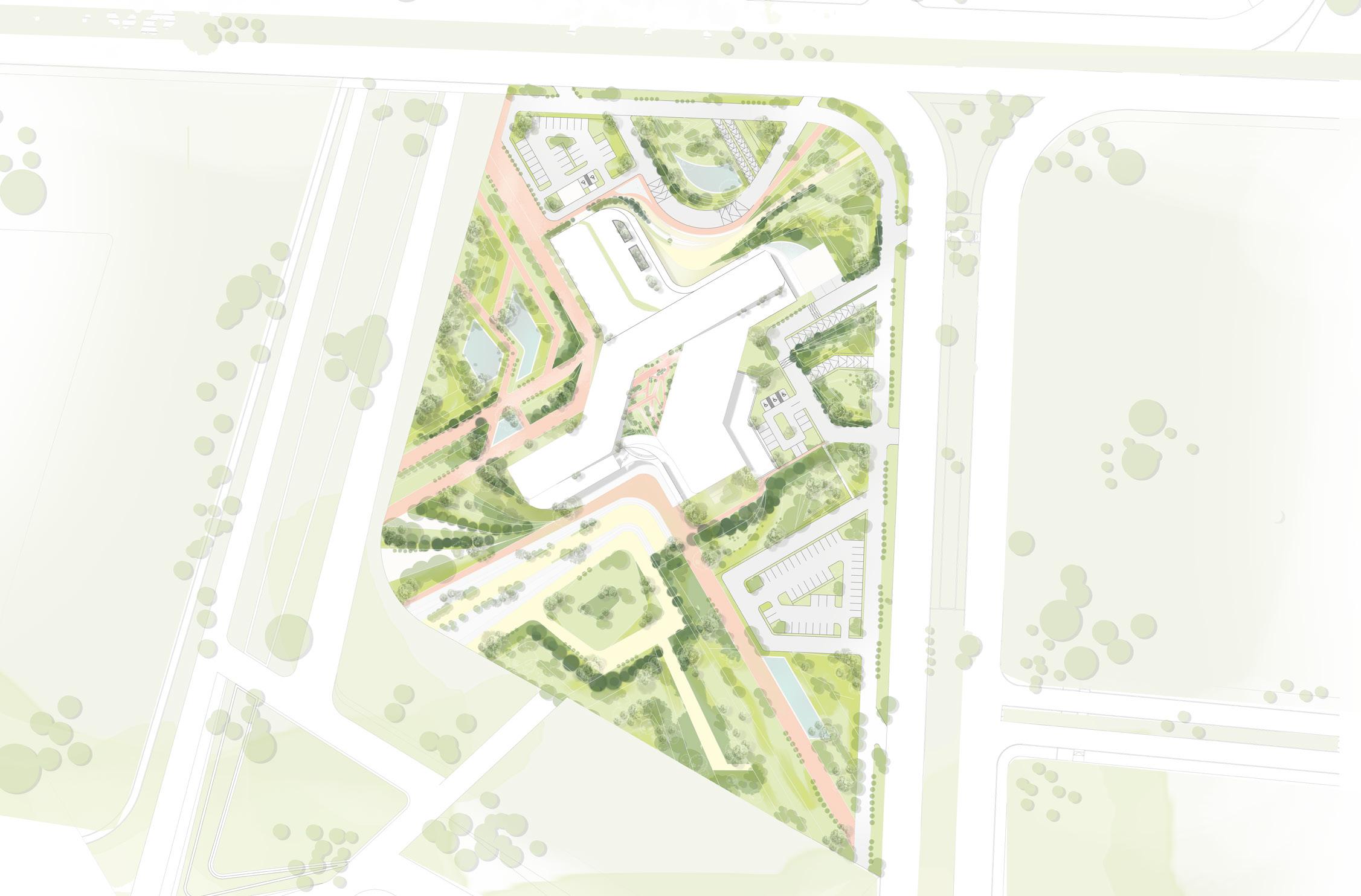
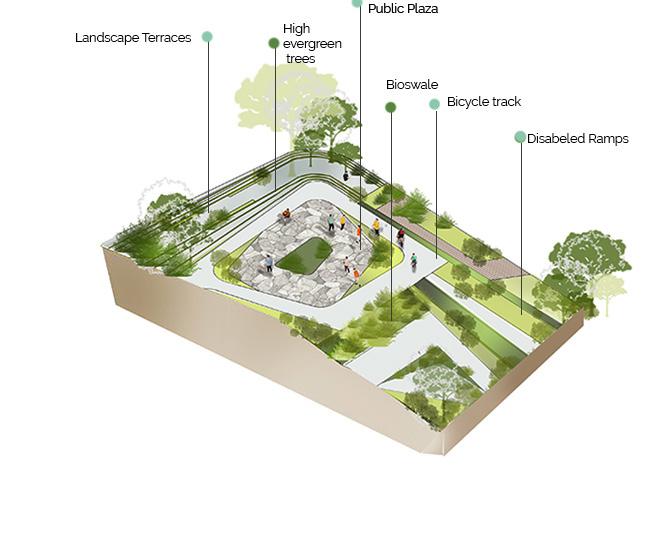
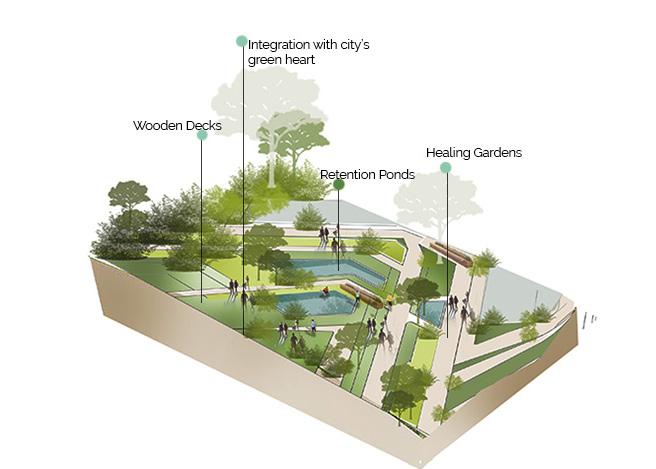
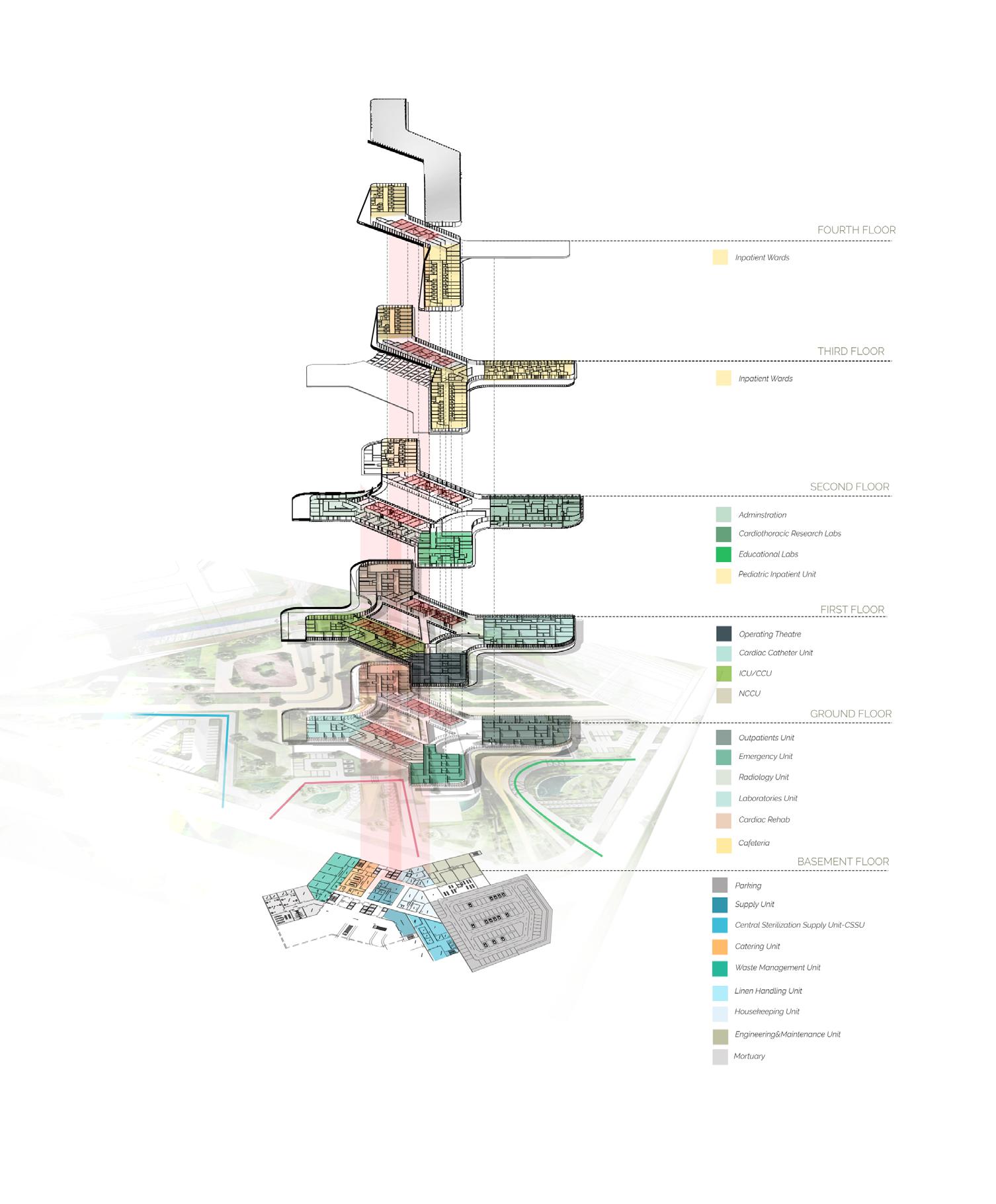
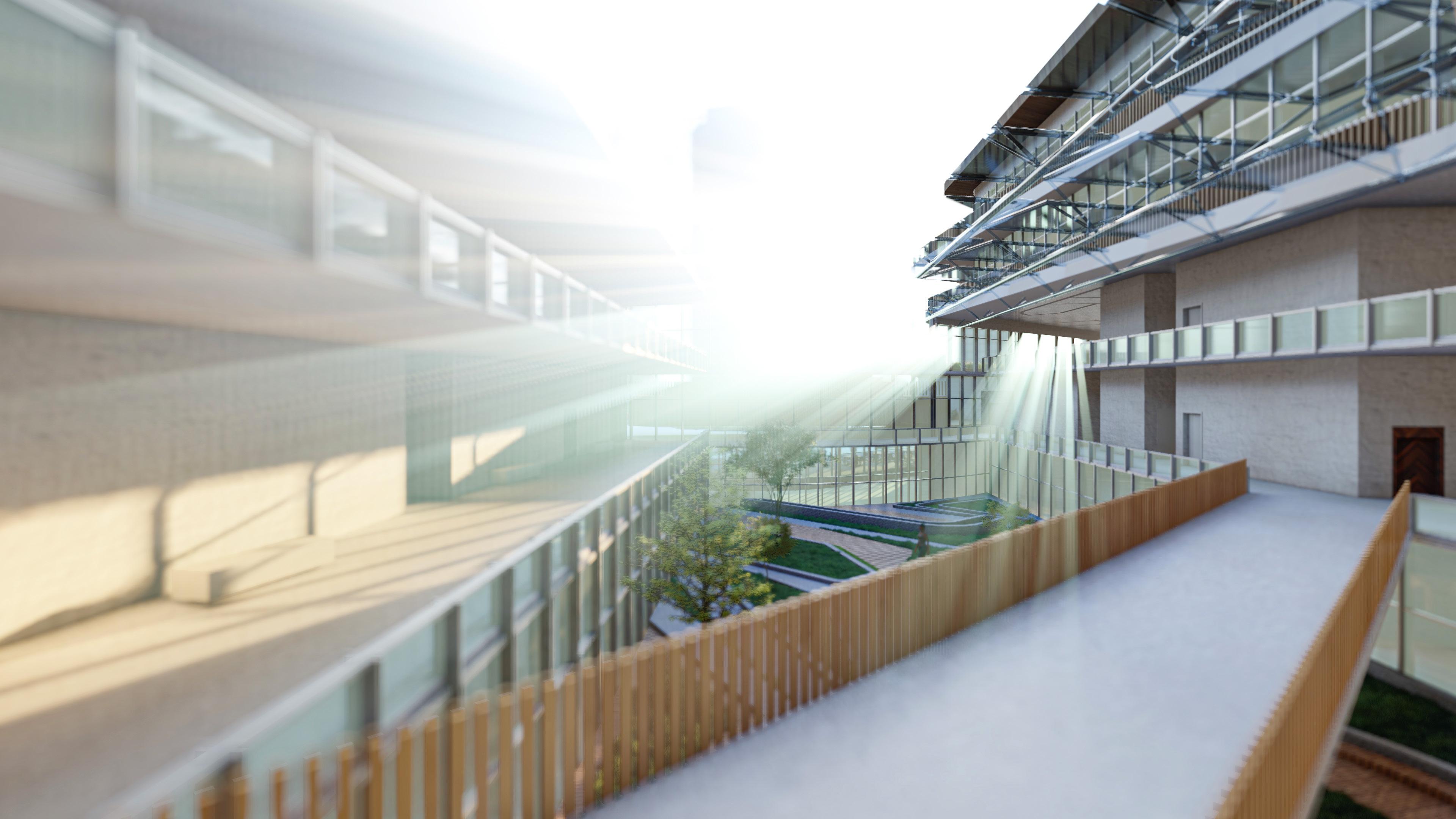
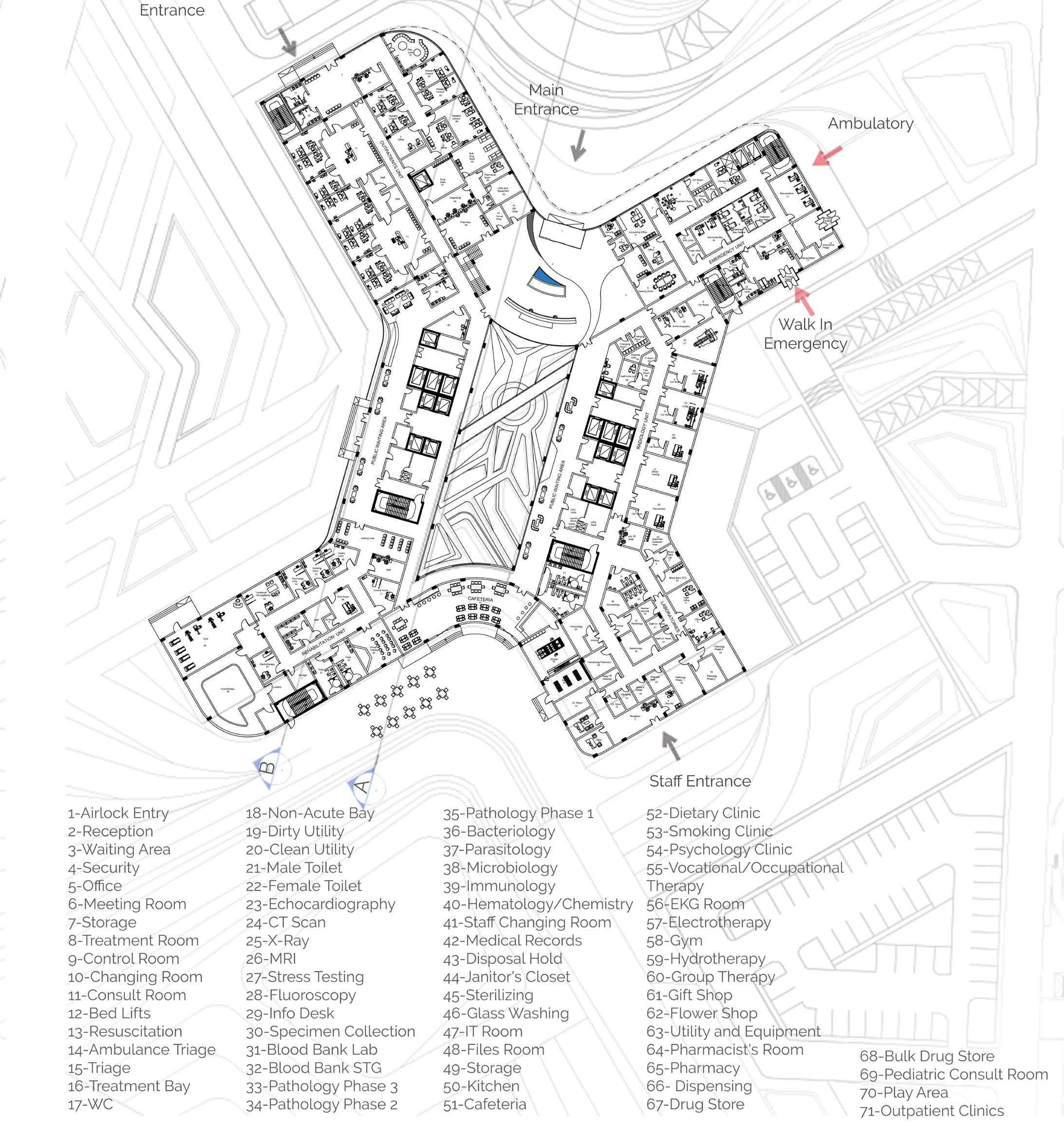
Hospital Capacity
The healthcare facility operating with a Bed Ratio of 1.9 Beds /Population provides 300 BEDS 15% beds dedicated for pediatric patients & 45% beds are for ICU
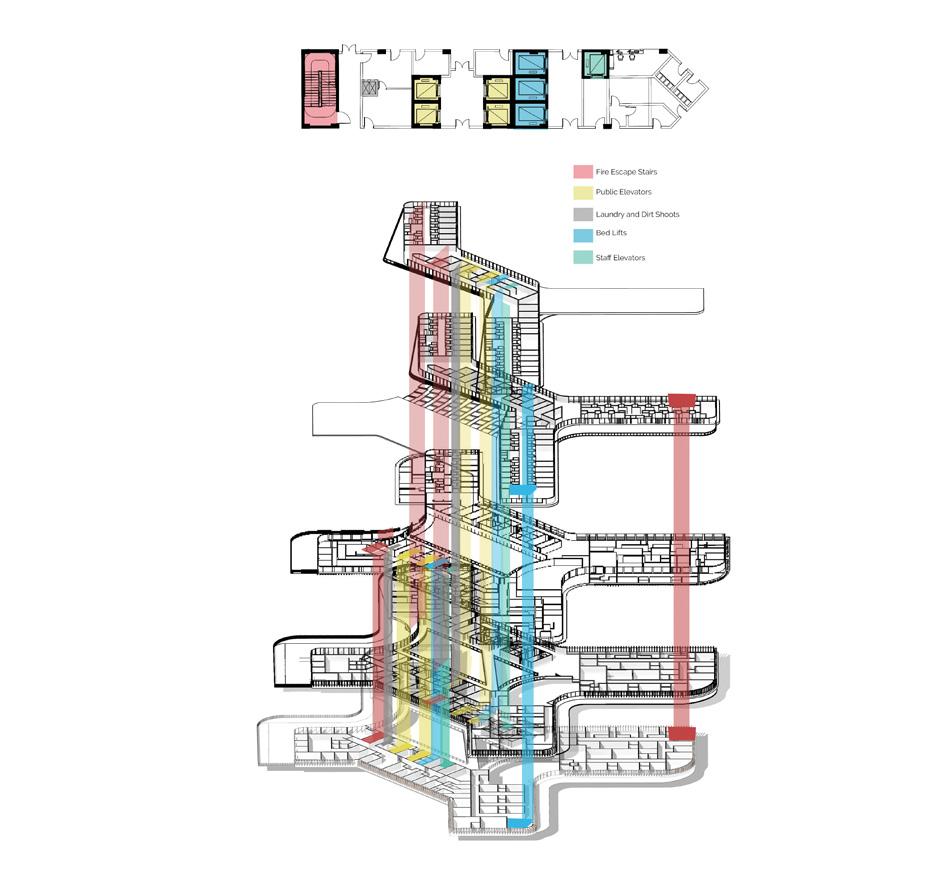
3D Section
The hospital courtyards opens uo to inpatient rooms providing patients with a healing expeirence of reconnecting with nature
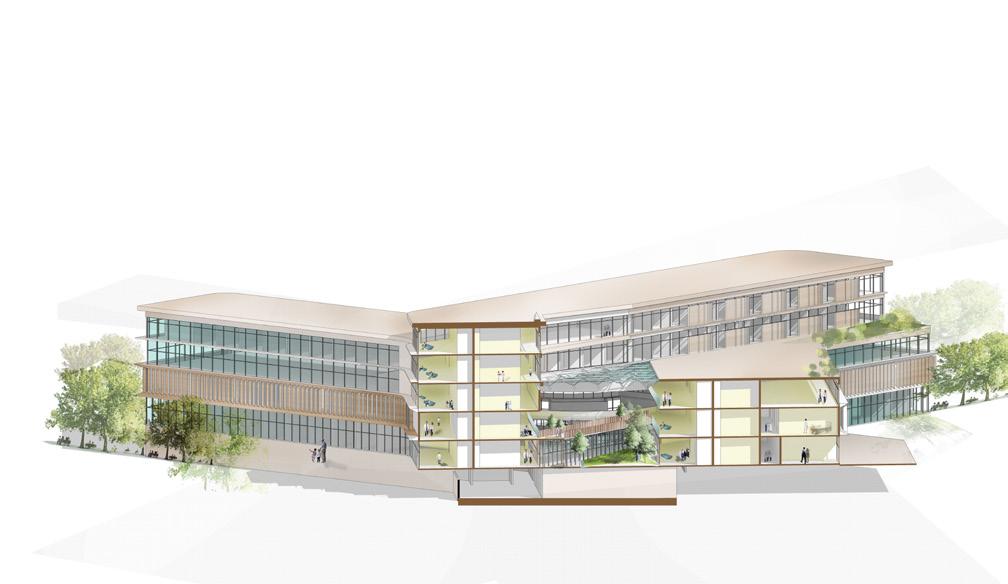
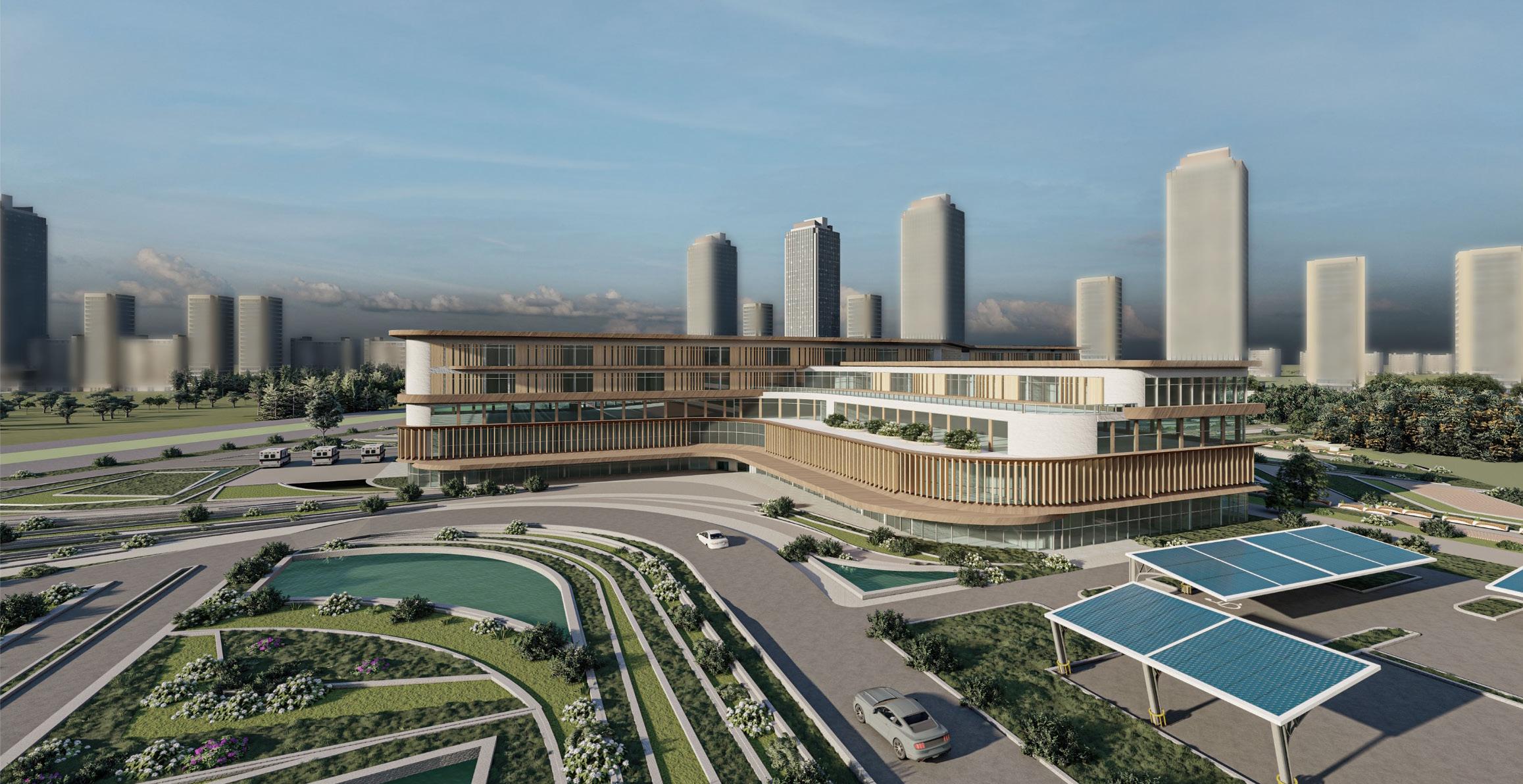
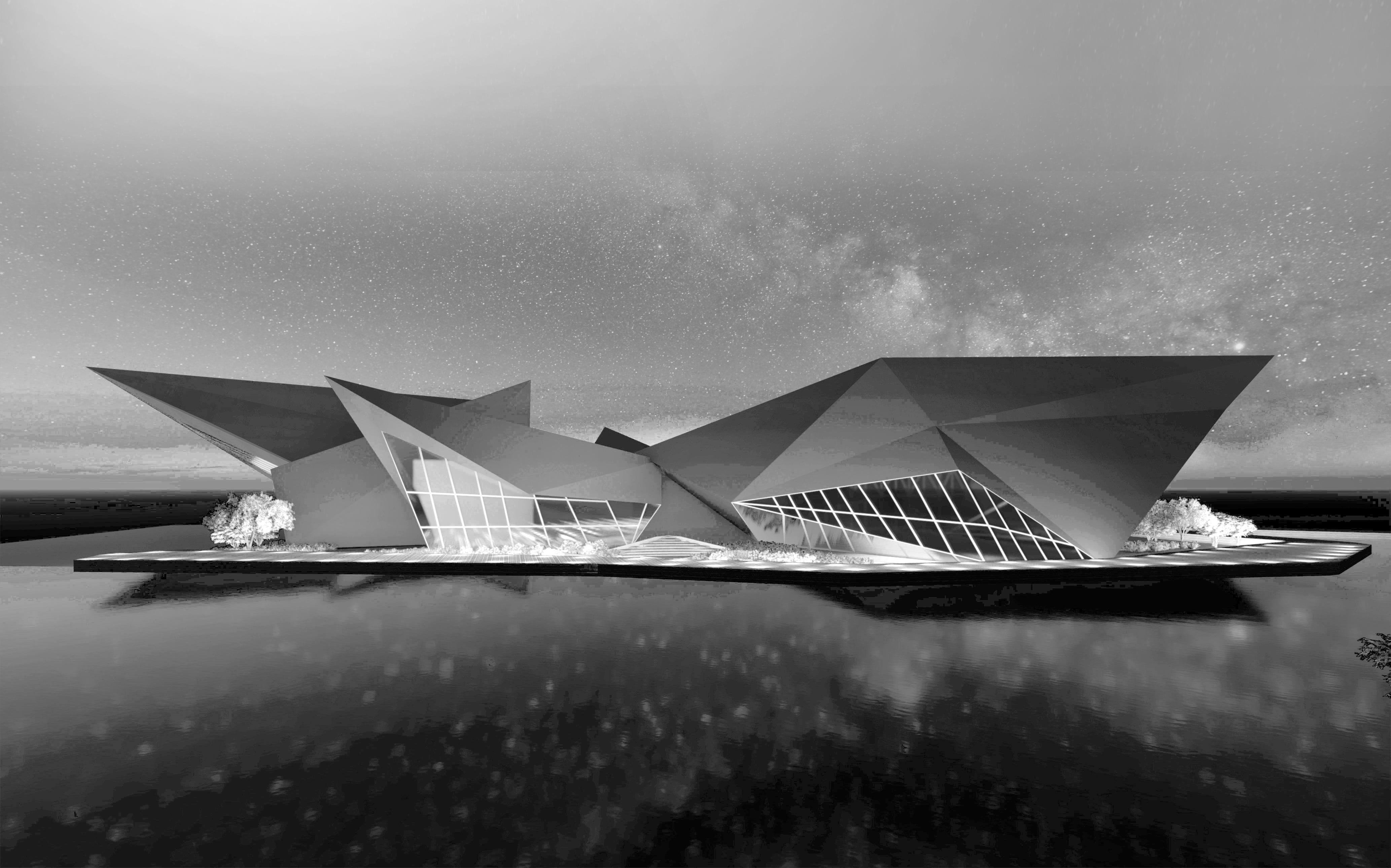
water edges with sharp lines, evoking movement and sound in its very shape. The design is a statement of culture integrity, diverse music performances and architecural significance in the role of city architecture.
Concept and Form Generation
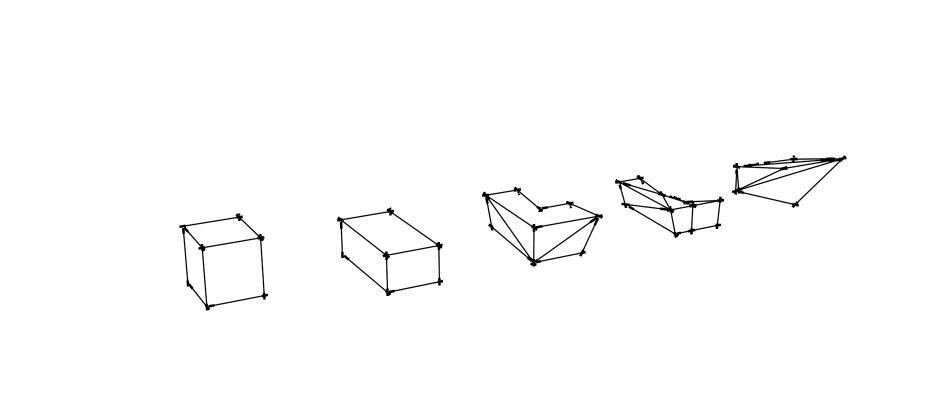
Rejuvenation of the city in which the project concept stems from projecting and emphasizing its core identity and historical attributes which inspired the design of the opera house. The interlocking sharp edges symbolize the history and authnitcity from which the city’s art radiate.
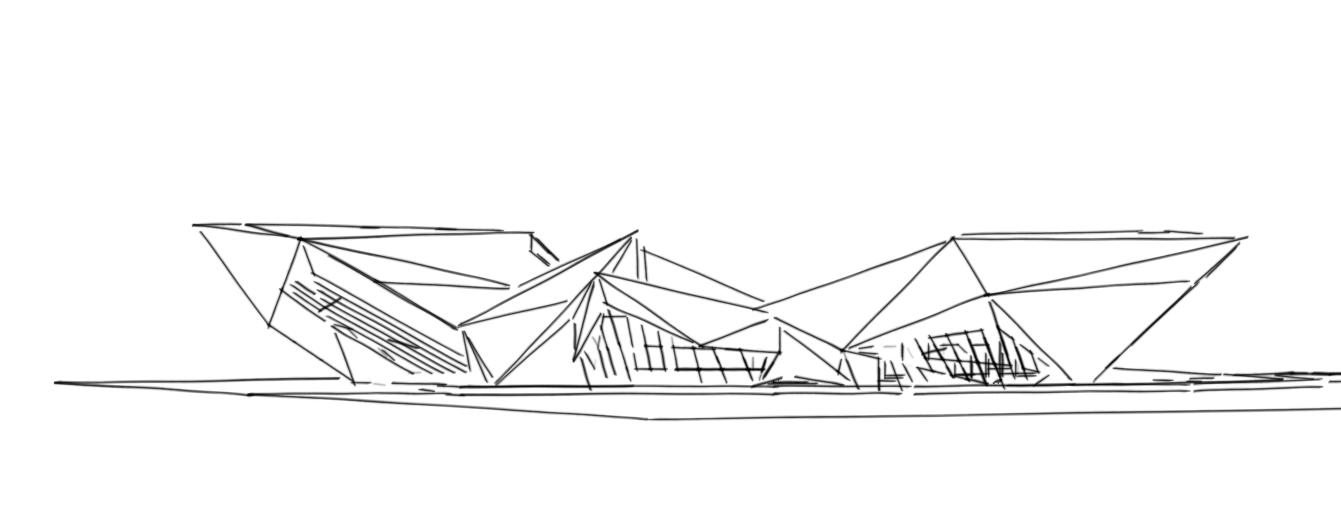
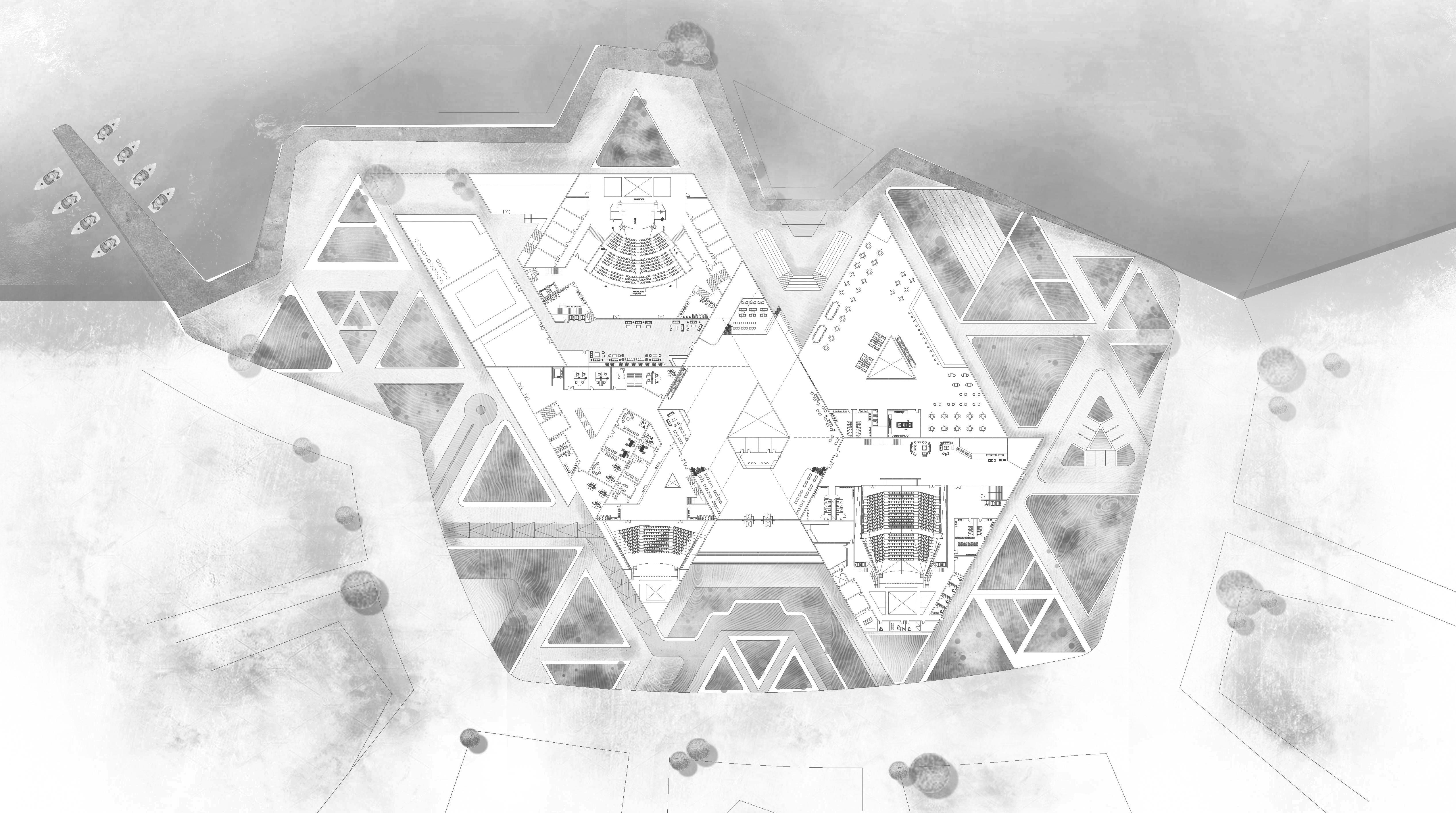



04 MEDICAL CITY
Building healthier futures
Medical cities emerged as a development plan in the Middle East, they are cities that contain all healthcare functional components . In this project, the medical city housing top healthcare institutions in the developed area, embodies the meaning of green healthy cities, designed on the infrastructure of creating healthier habitats for people and intagrating functions seamlessly.
Concept and Form Generation
With a concept of community-wide health and wellness, the master plan integrates health-consciousness and lifestyle into all aspects of development. It focuses on creating a distinct “place” rather than a random collection of businesses and neighborhoods by providing a mixed -use collabortion of medical, commercial, and residential uses; an emphasis walkability; accessibility; social interaction and environmental health.
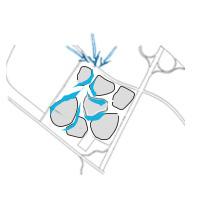
Orientation
wind direction played an integral role in forming functional zones; redirecting flow and improving air quality
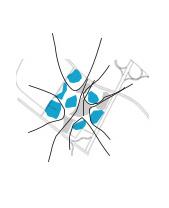
Facilities distributing healthcare facilites effificently across the urban fabric acting as integrated support rather than enclosed
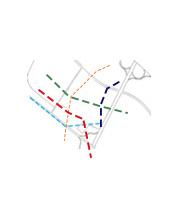
Accessibility
Wayfinding as a decision making factos, ensuring safety of bycicle users and minimizing need for cars.

Urban Nodes
Considerinf user experience within the masterplanning scale to encourage movement
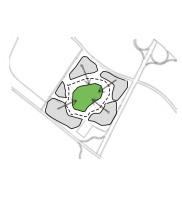
Green Heart central green palza attracts urban flow and fosters community while improving air quality and environmental in -
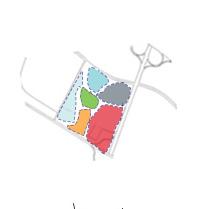
Mixed Functions
animate zones by providing supporting functions and fostering an inclusive community
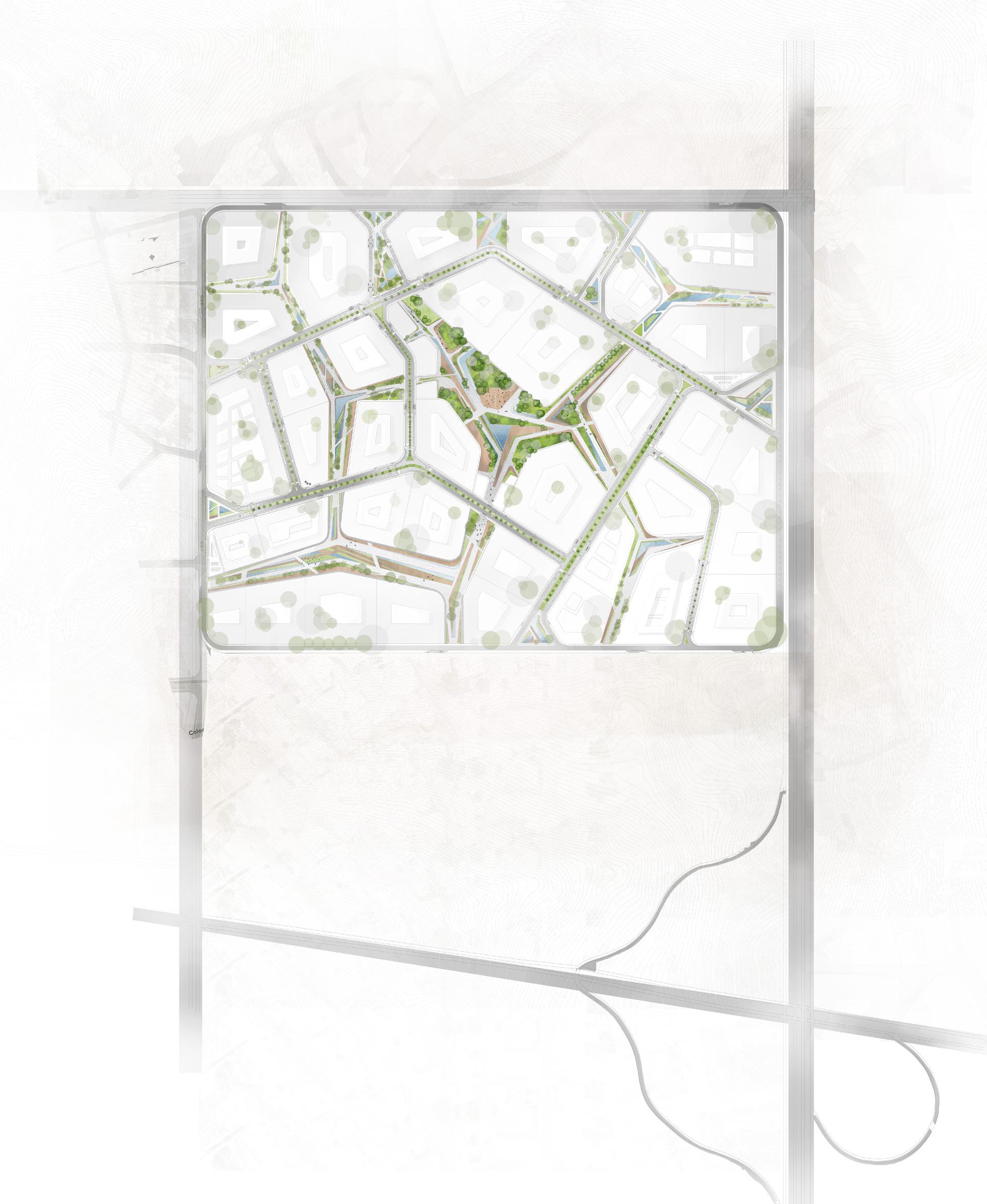
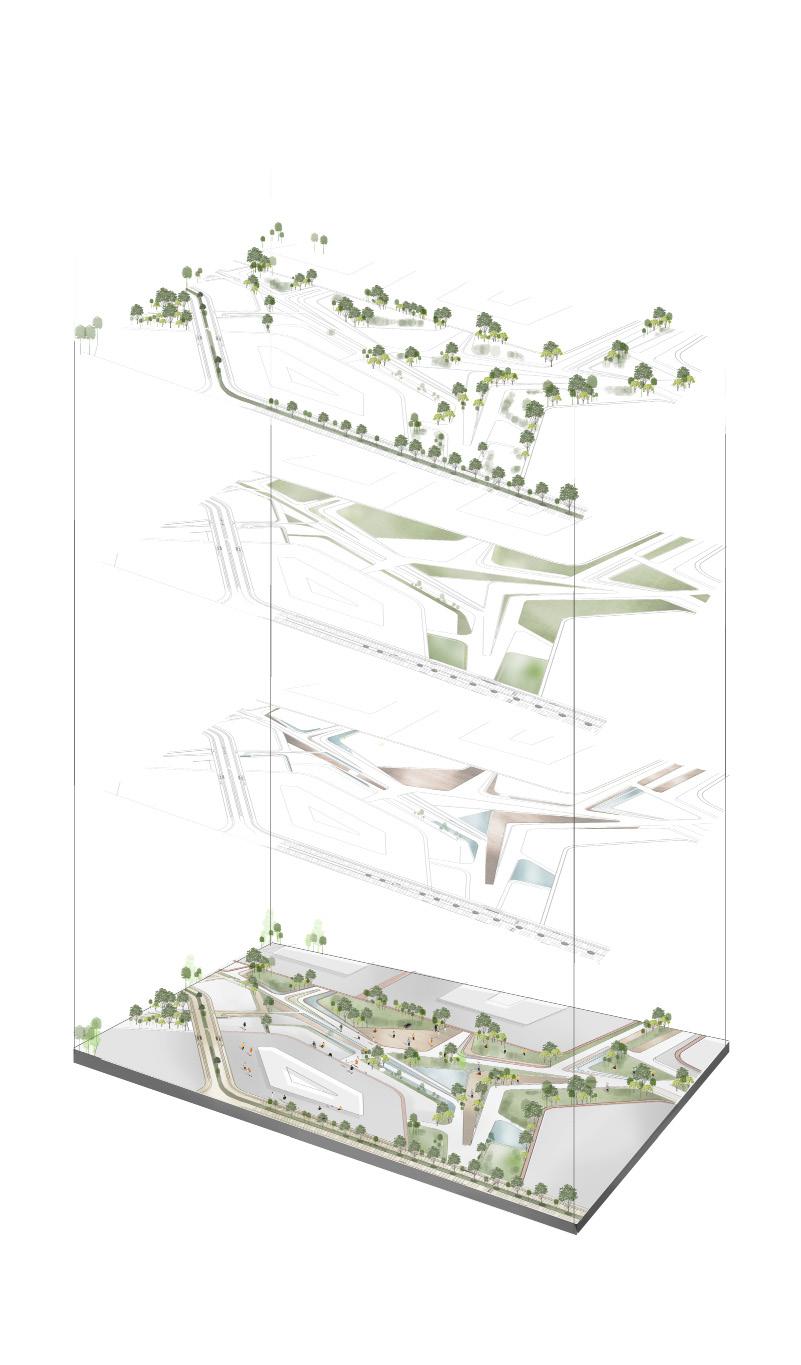
The layout reestablishes the relationship between people and their environments because it recognizes that people do not live as isolated islands,but rather are intimately connected to their surroundings and influenced profoundly by a range of factors.”
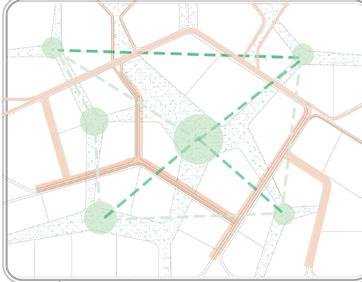
Green Node Analysis establishing direct links and create community spaces
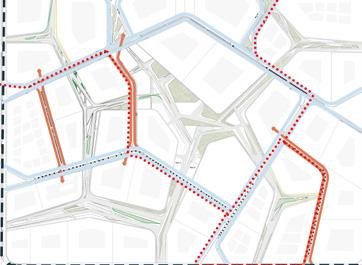
Accessbility Analysis
Primary and secondary routes, bike tracks, and pedestrian pathways
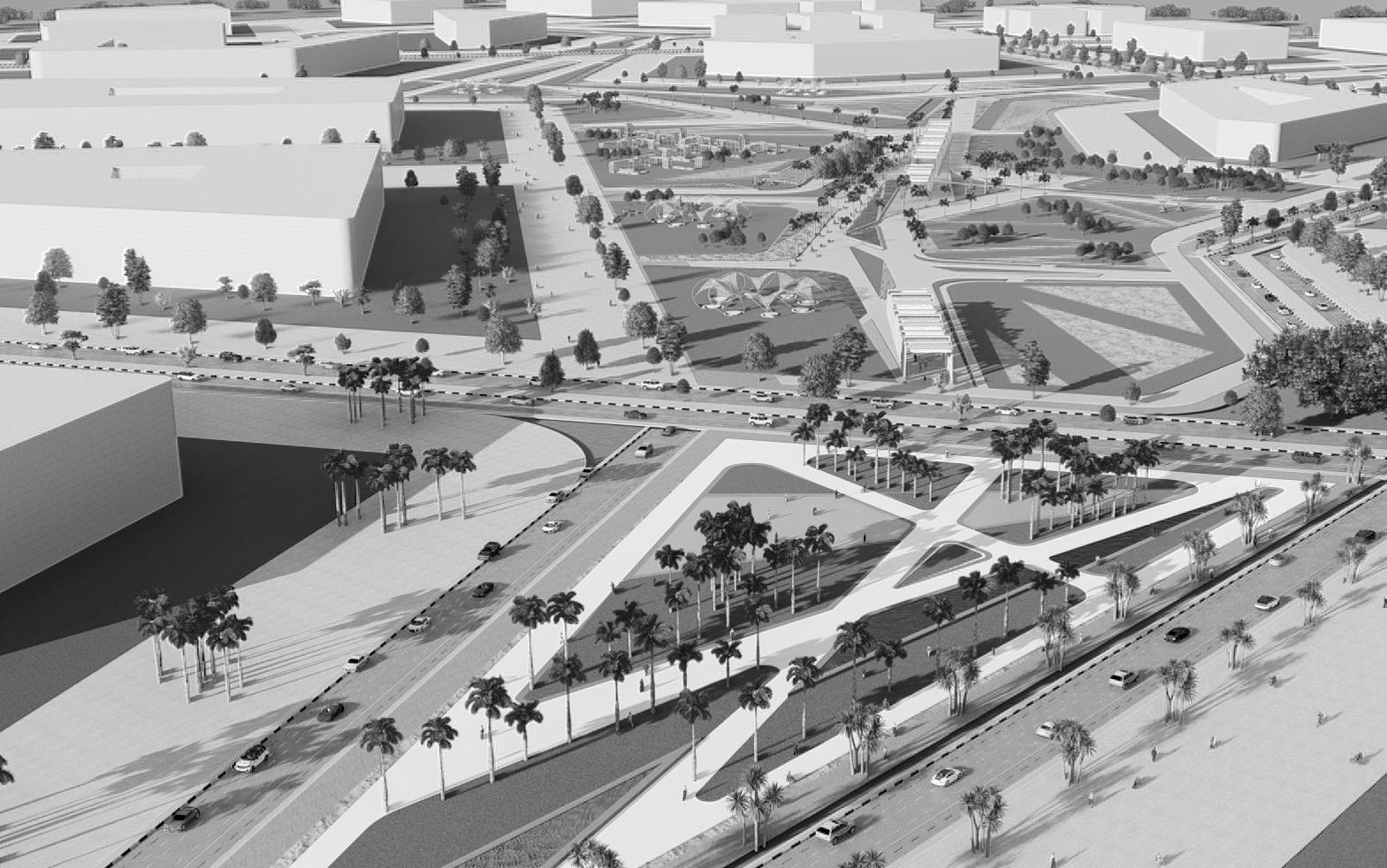
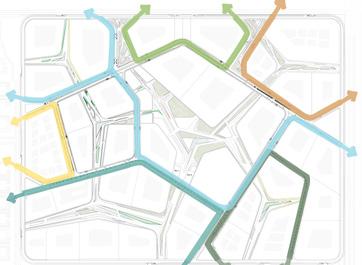
Network Analysis
Route axes divide city into distinctive zones and functinons that integrate seamlessly
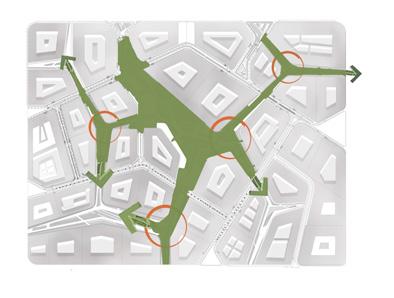
Green Heart Analysis
A green heart branches through the city districts realizizing the intial concepts
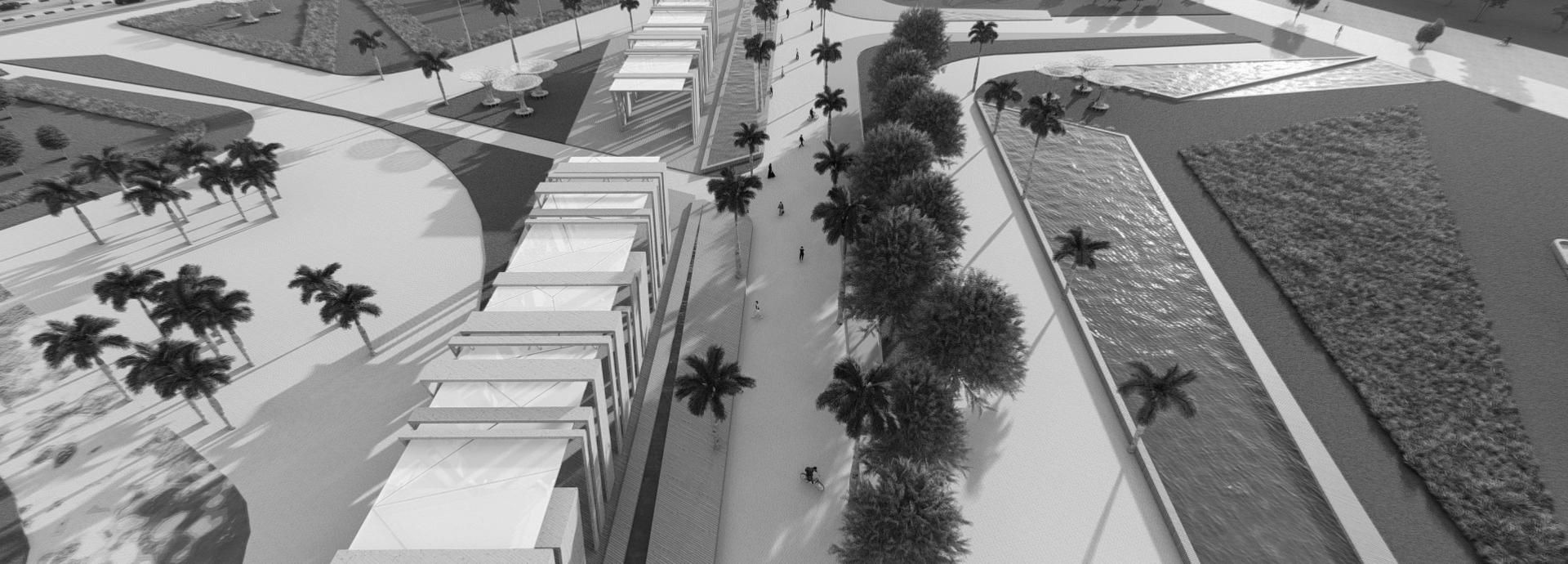
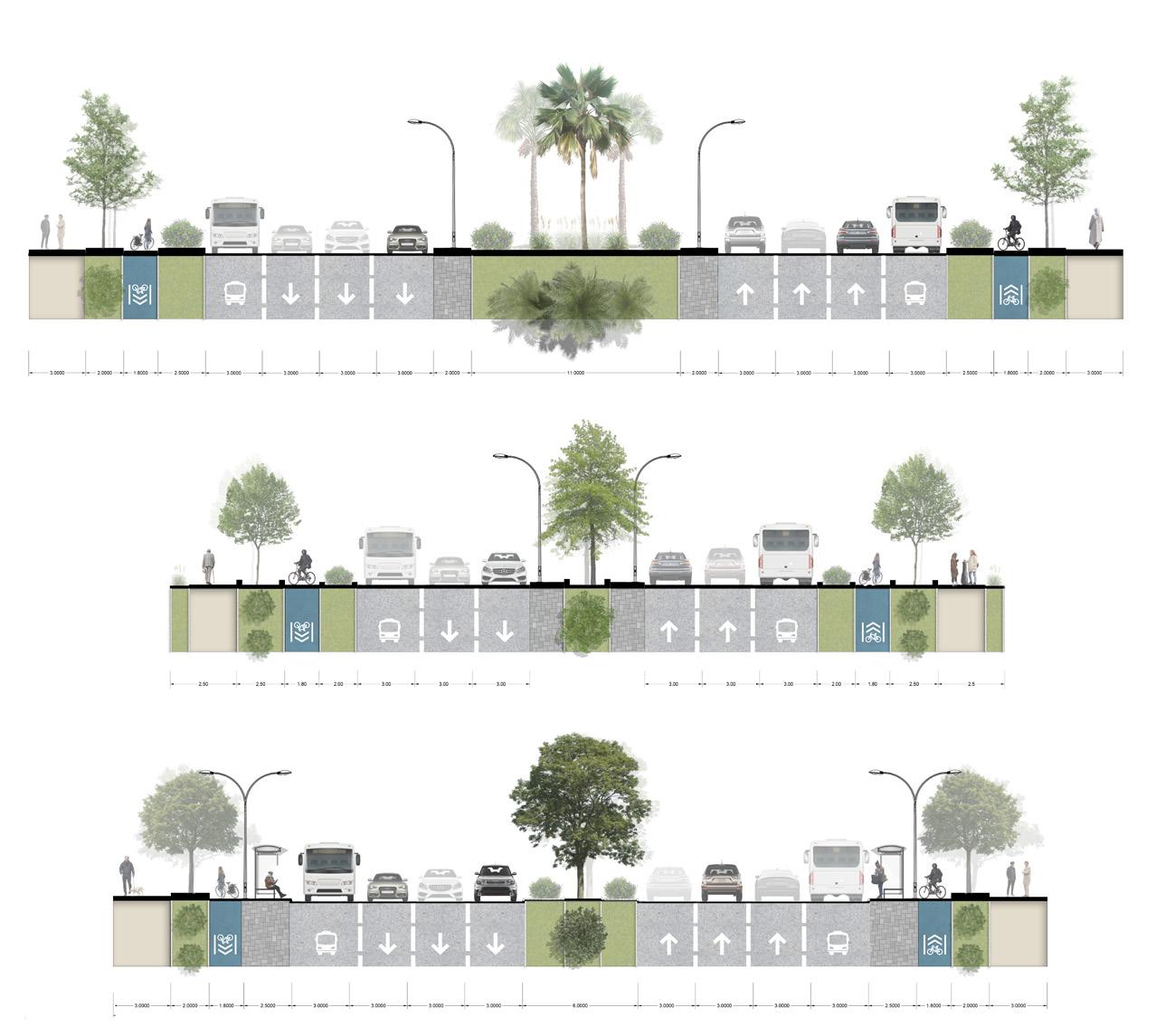
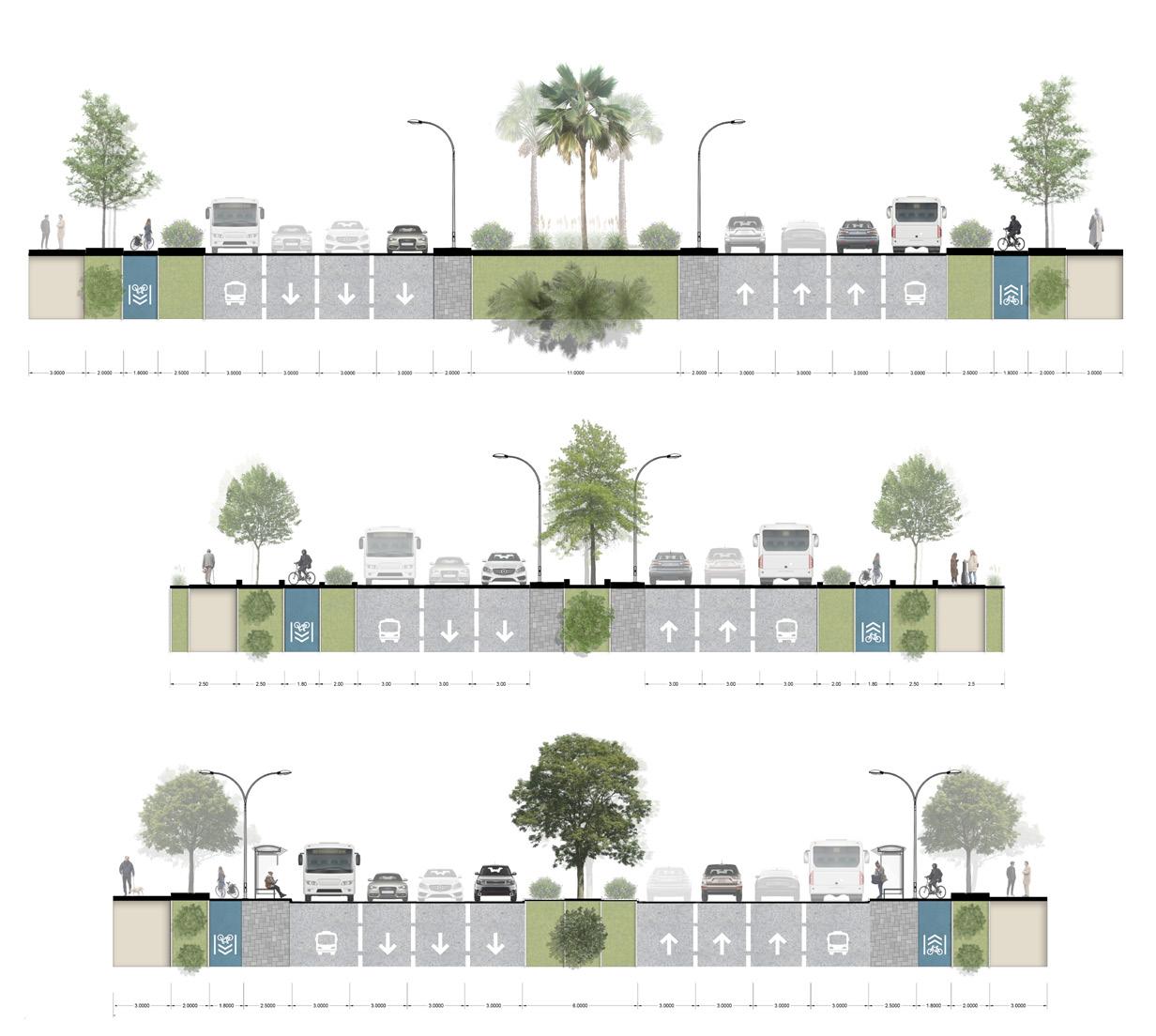
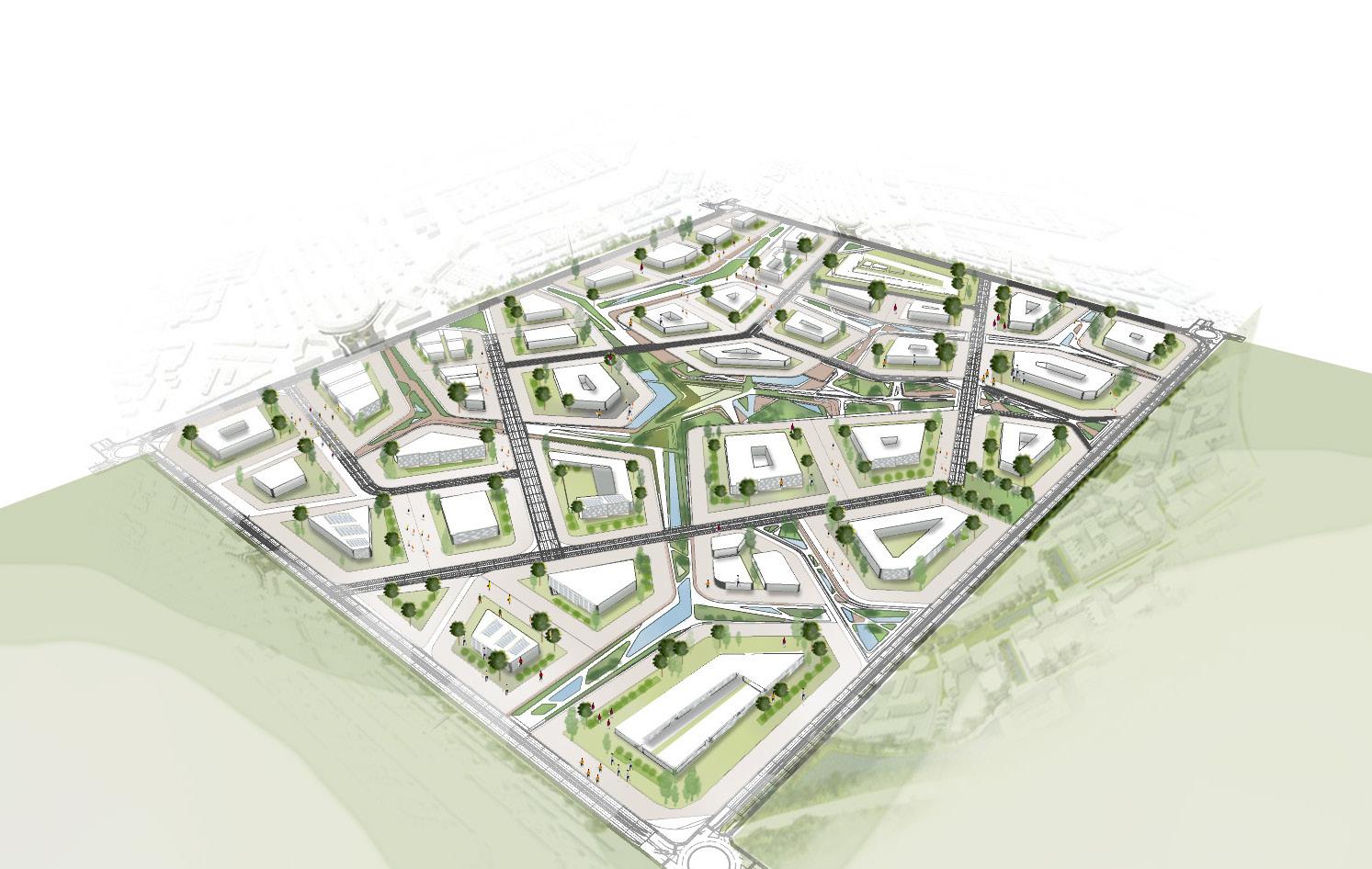
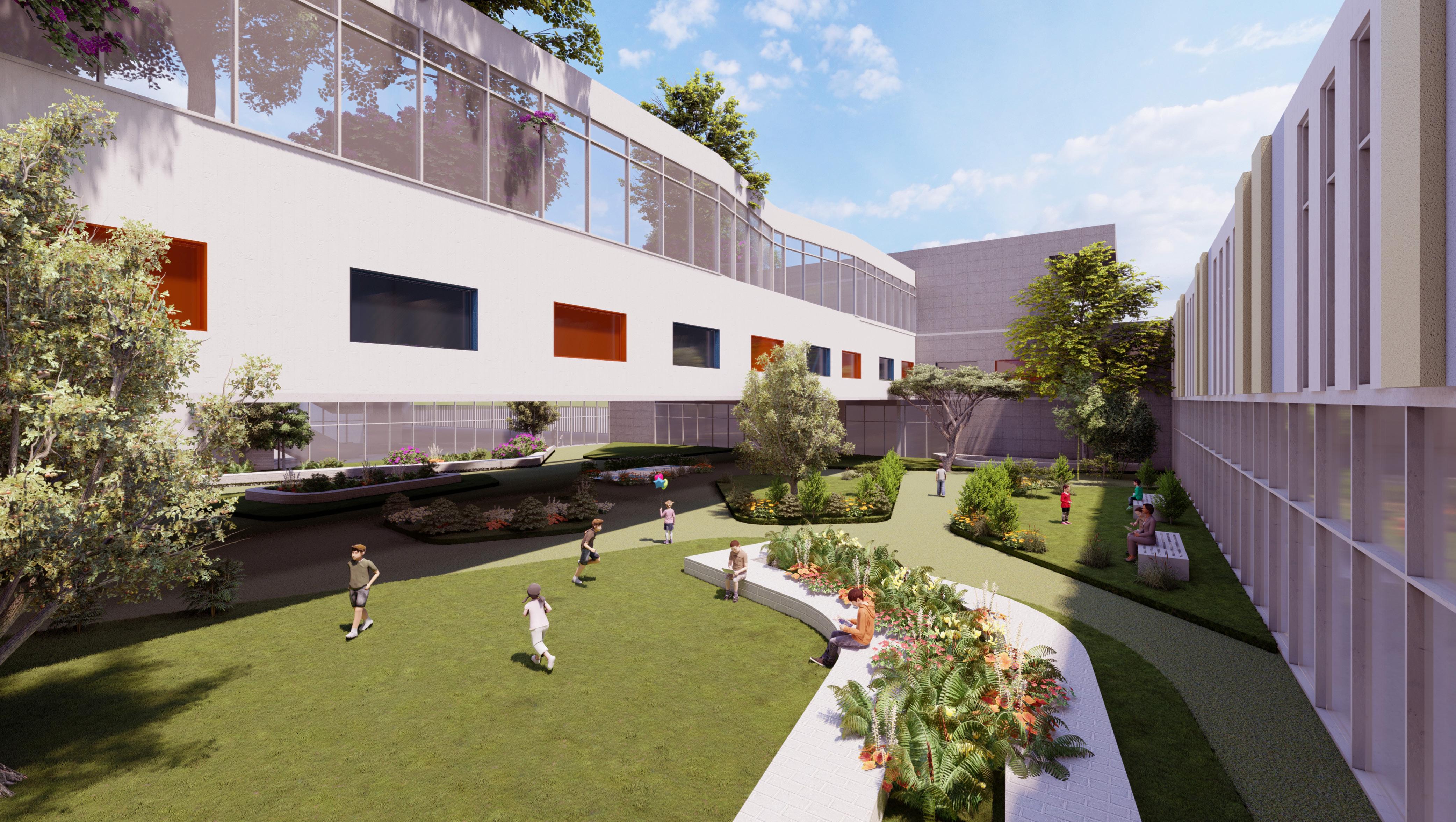
05 APRICITY
Designning for children
Title Type Team Year Pediatric Rehabilitation Center
Academinl Mixed Use
Individual 2022
Color, scale, and playfulness come together in this pediatric rehabilitation center, thoughtfully designed from a child’s perspective. The architecture fosters connection with nature while offering intimate spaces for privacy, play, and safety through a welcoming, nurturing environment.
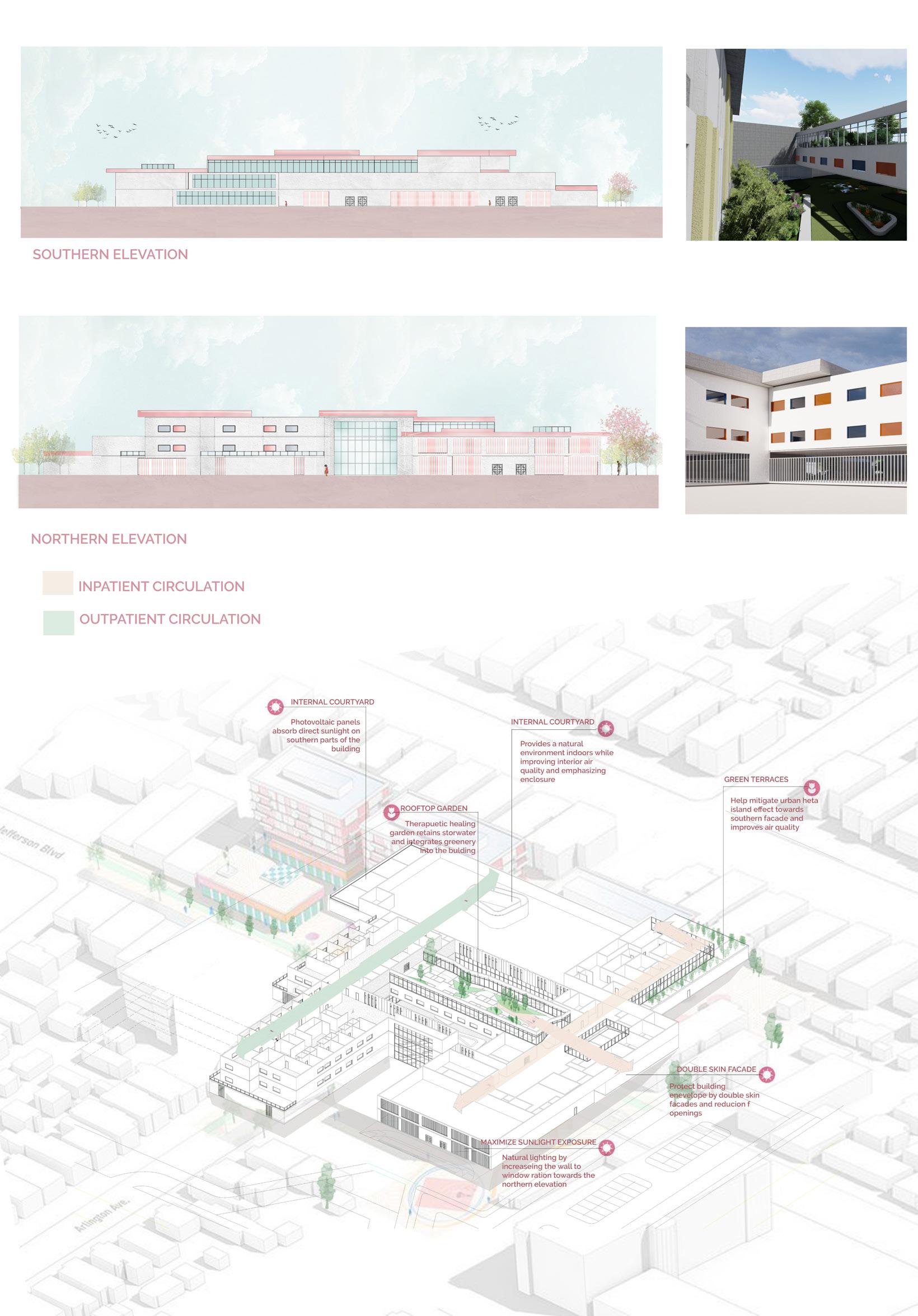
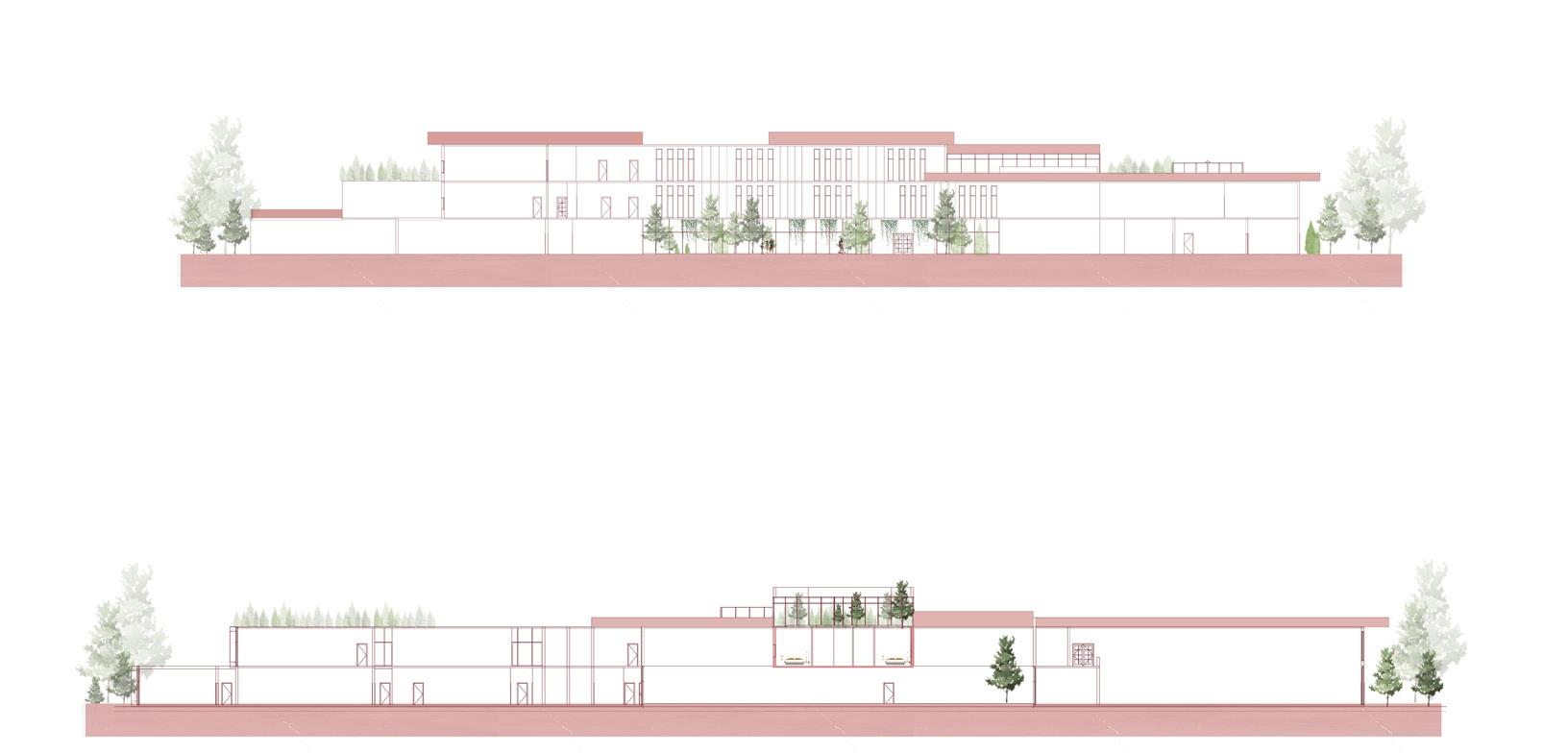
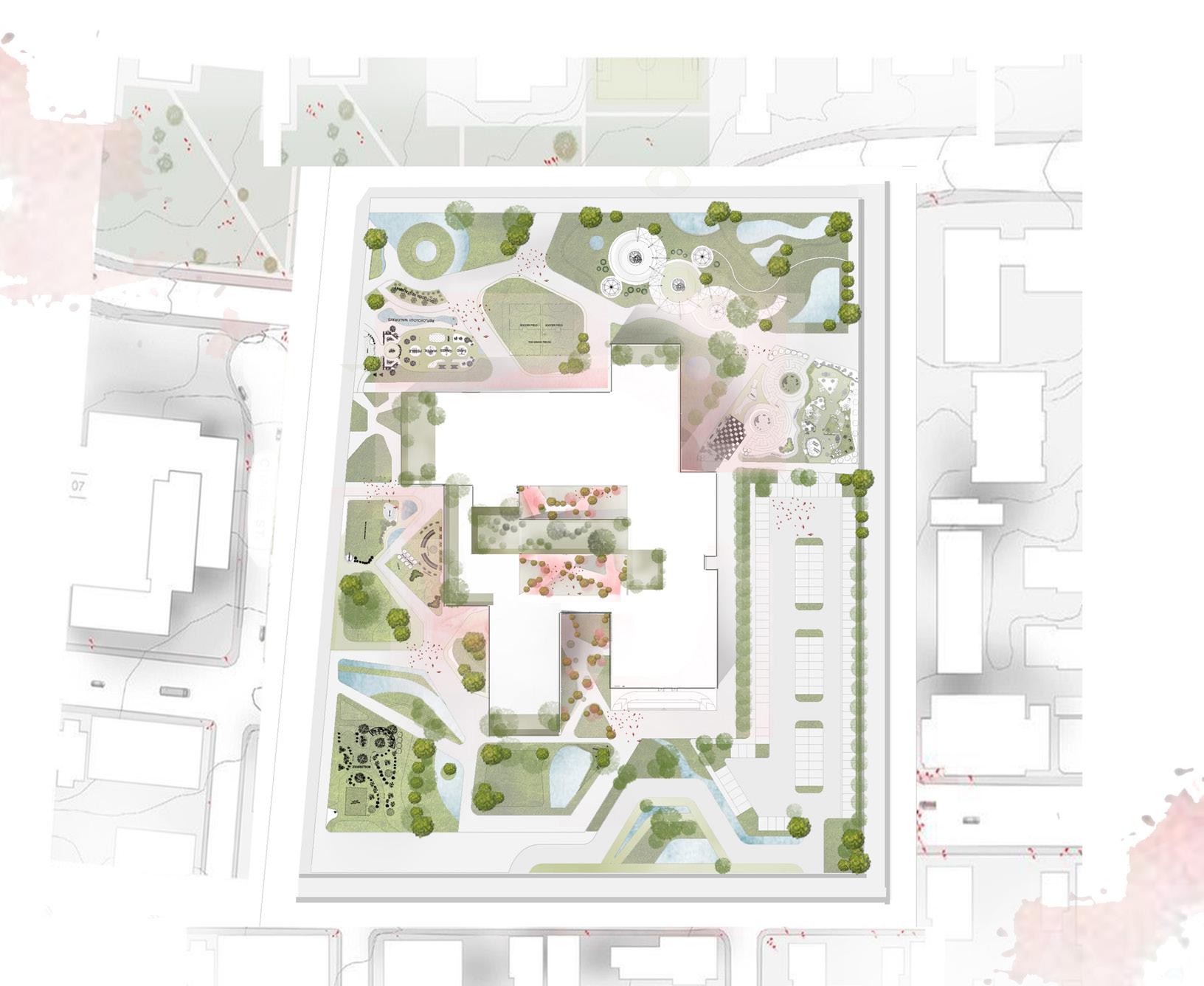
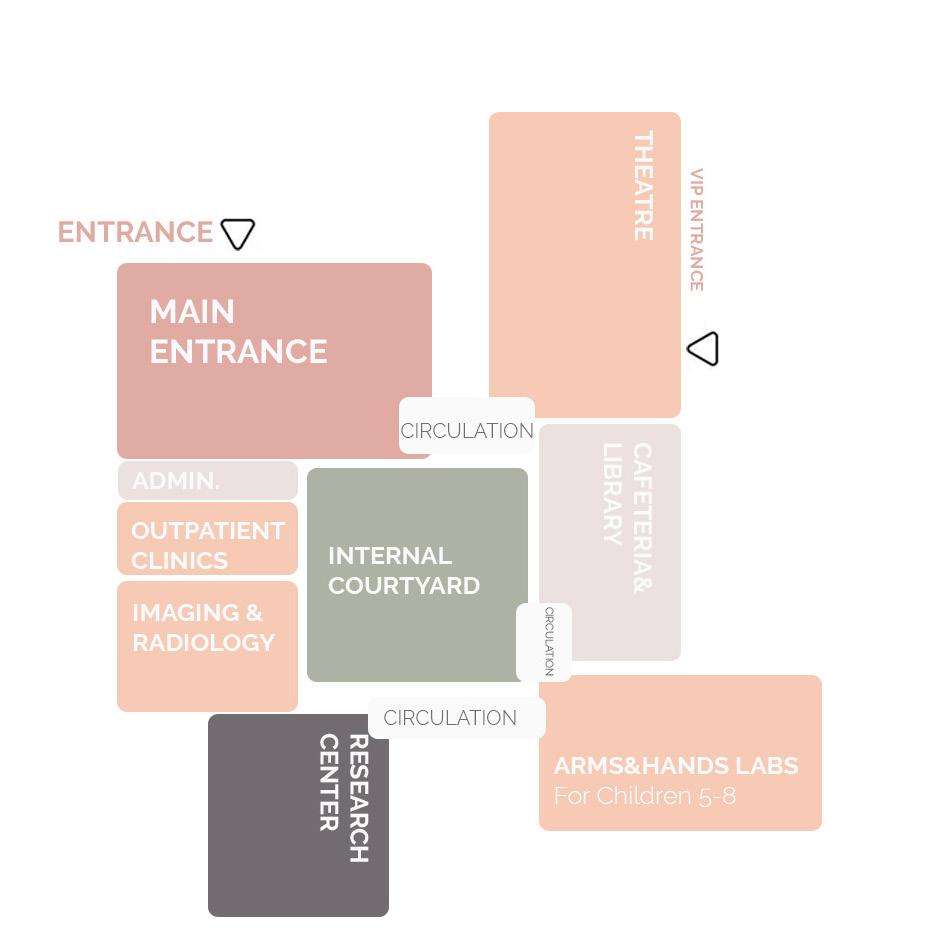
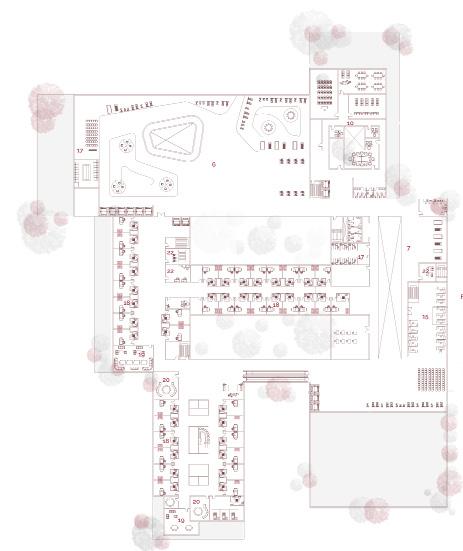
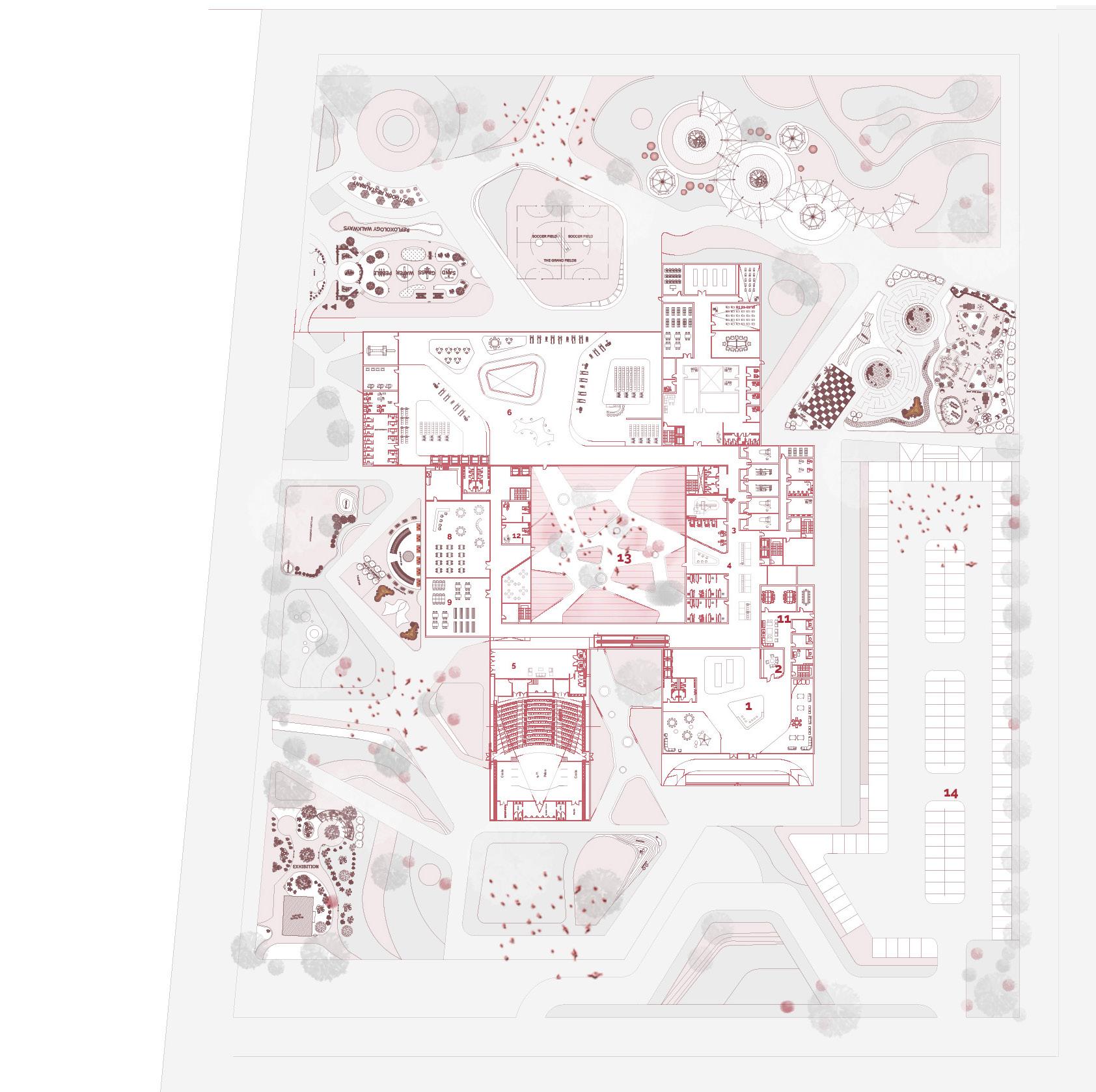
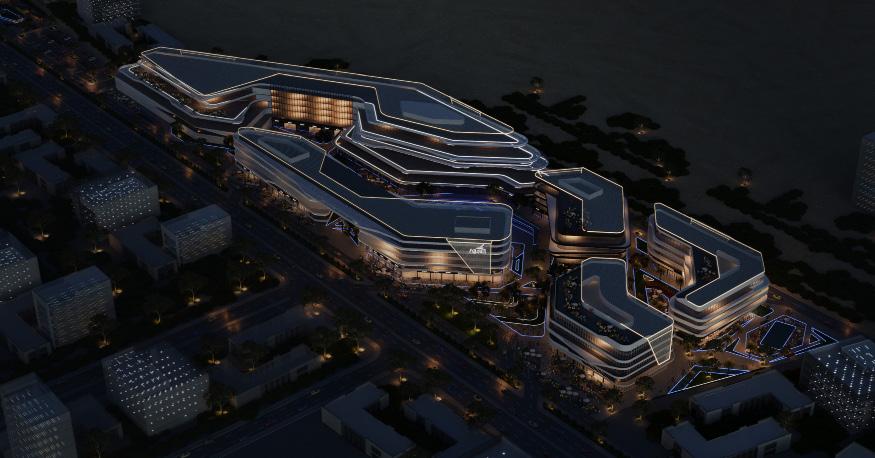
06 HORIZON
Harmony in every direction Title
Group Work l Design & Visualization 2023
An innovative outdoor commercial complex designed to redefine user experience through a seamless integration of architecture, nature, and human-centric design. The project is more than a retail destination, it’s a living, breathing urban space that promotes well-being, con -
Concept and Form Generation
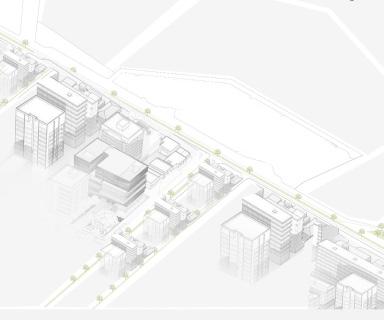
Site Location
project is located on a main street and surrounded by neighbors on remaining edges
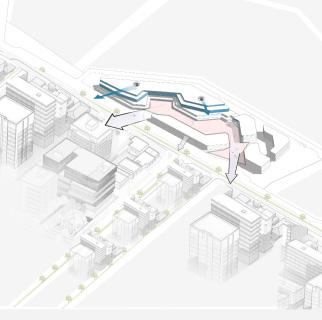
Lines of Vision
Clear visual links between entrances, focal points, and activity areas make navigation intuitive

Building Footprint maximize efficient landuse. Primary and secondary pathways are established to create clear circulation routes
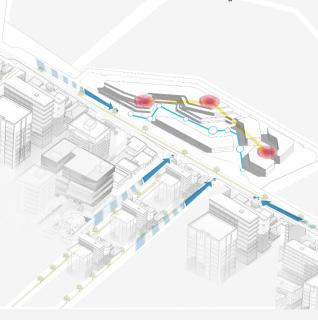
Activity Nodes
Central gathering areas are strategically placed to energize the space and encourage movement between zones.
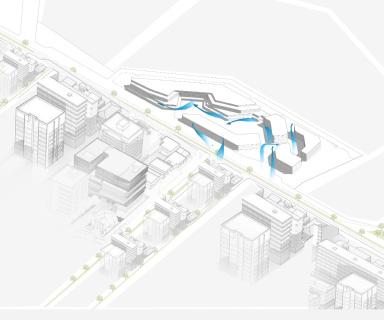
Environmental Analysis
Prevailing wind directions guide the orientation and design of buildings achieving cmoport and sustainability
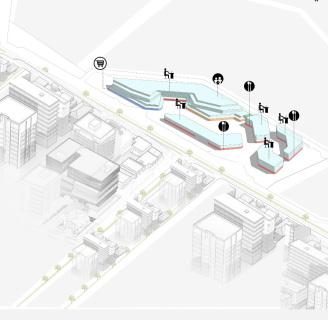
Program Requirements
The design of mixed-use buildings integrates functionality and aesthetics to cater to diverse needs.
The commercial complex, is designed to provide a memorable spatial experiences to its users. This human-centric approach informs design decisions that consideres end-users as well as investors











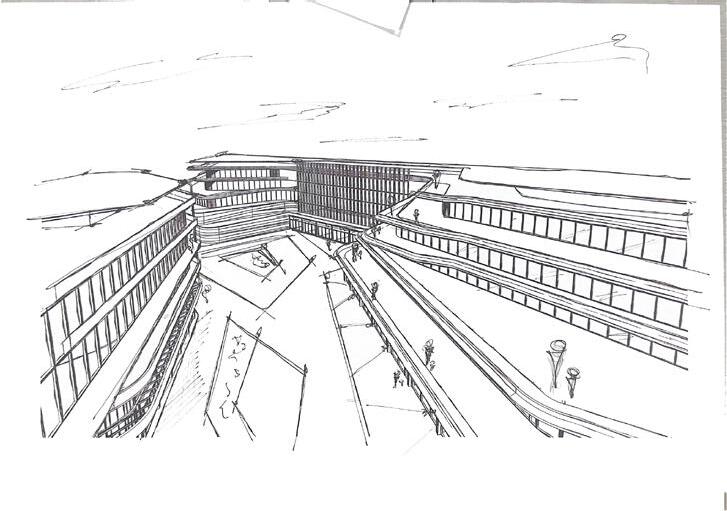
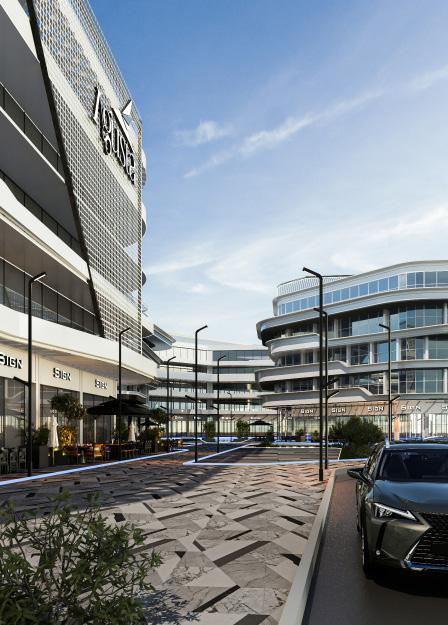

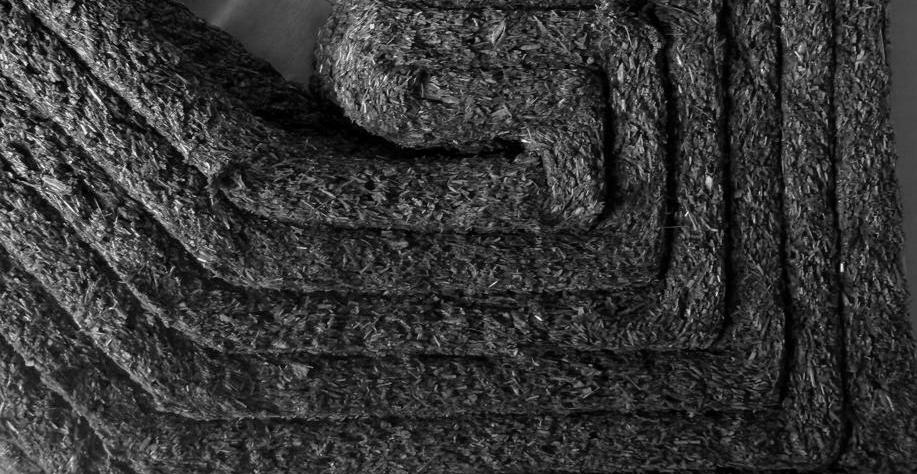
07 SPECULATIONS
Title
Type
Year Experimental Projects Academic 2025
Pushing the boundaries of architecture at the intersection of compuational design, with biological integration. Fabricating with emergent materials and encoding material parameters into digital procedures
Symbiotic Robotic Printing
Robotic printing of a manufactured living material that is fermented and combined with supplementary biocomposites. This developed from programming material properties into digital models and generating adaptive toolpaths. The parametric control of material deposition not only
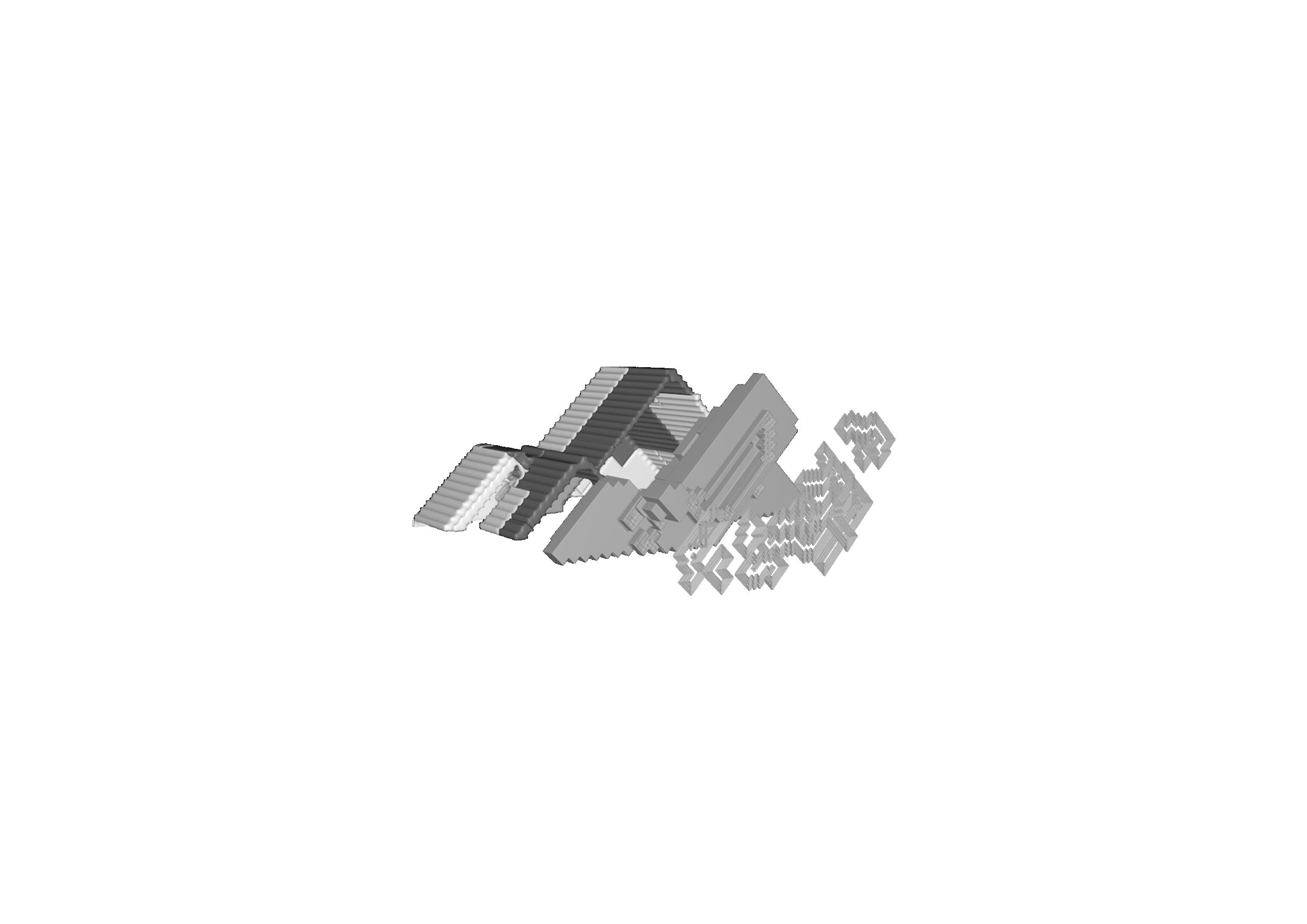
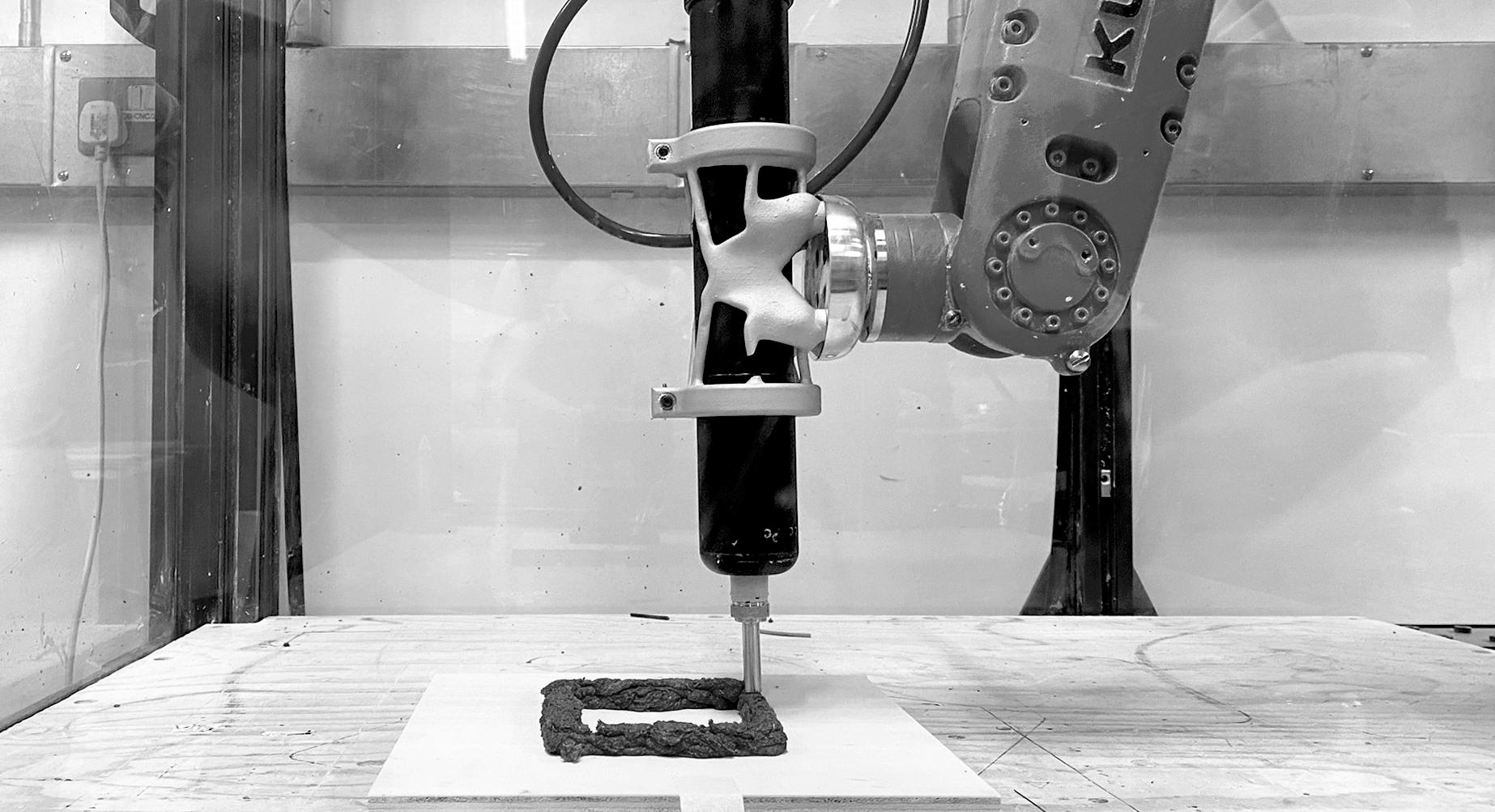
Toolpath development and control parameters Connectivity mapping of environmental response
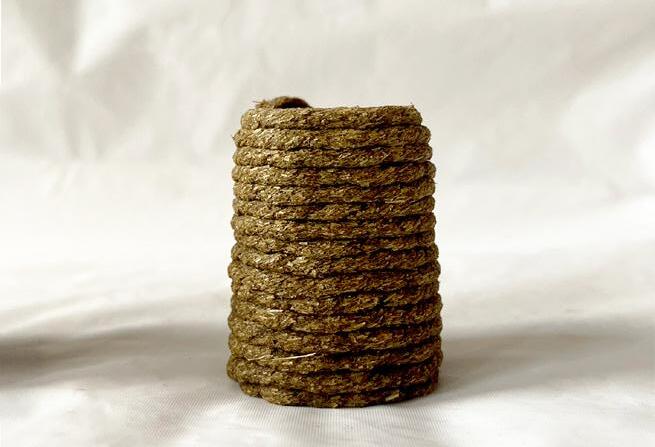
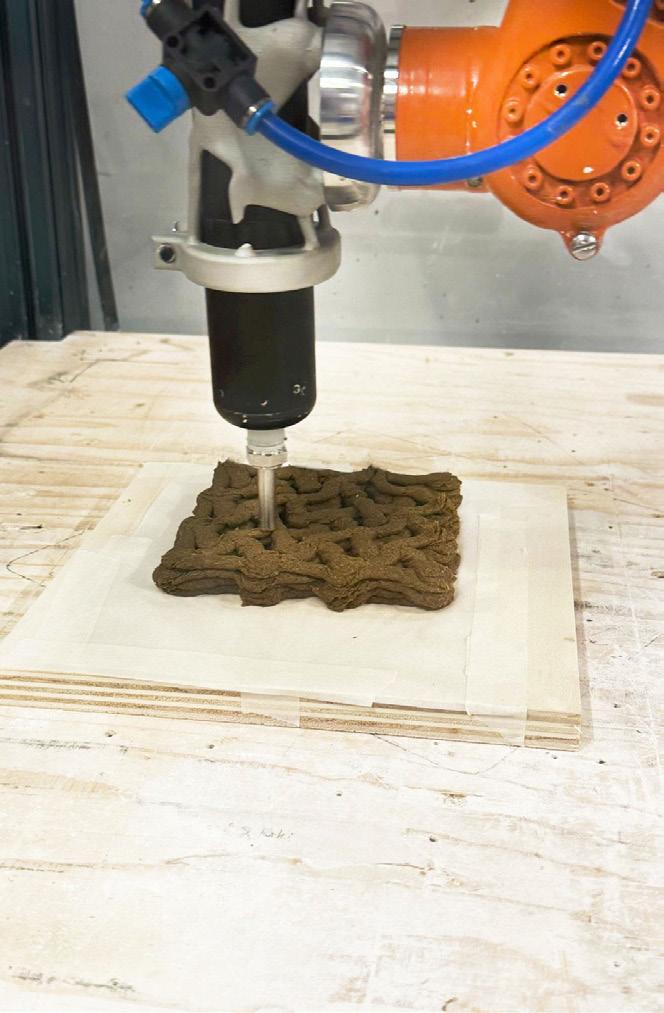
Bridging Physical and Digital
Robotic printing of a manufactured living material that is fermented and combined with supplementary biocomposites. This developed from programming material properties into digital models and generating adaptive toolpaths. The parametric control of material deposition not only customizes the microclimatic performance of the panels but also creates a materially expressive surface that visually registers environmental dynamics.
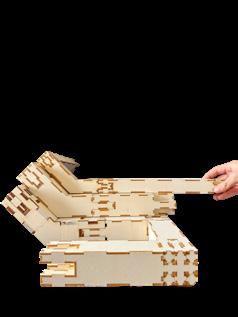
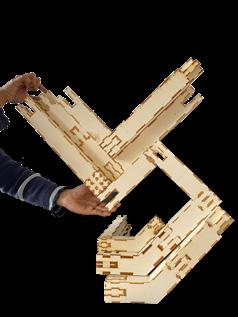
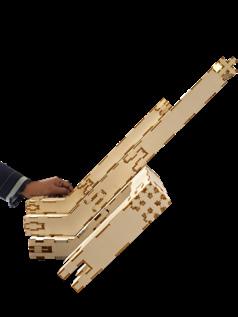
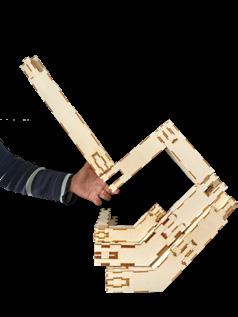
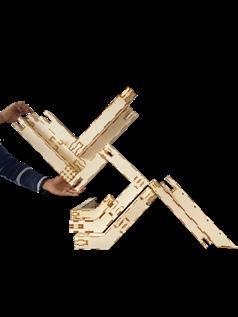
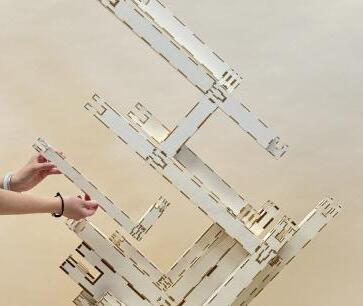
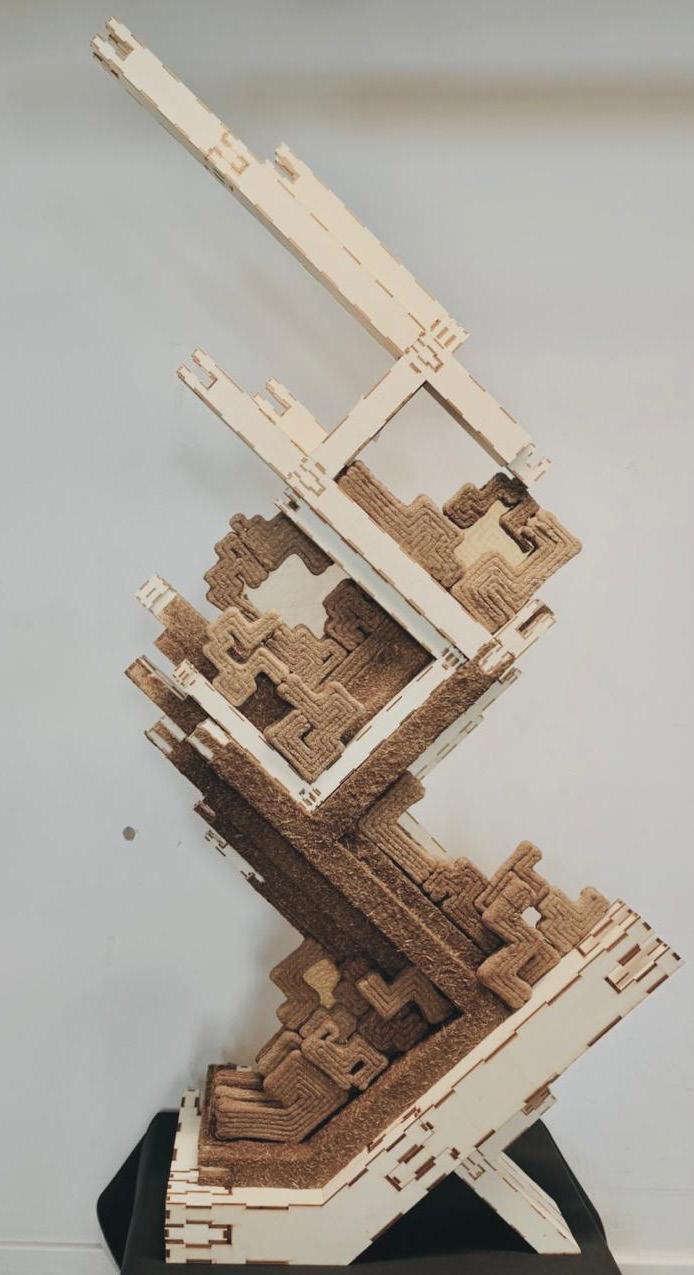
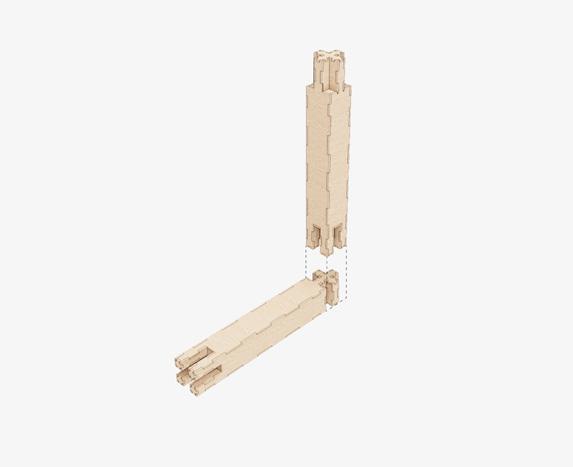
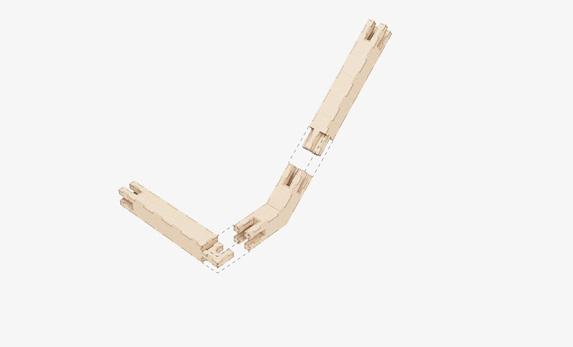
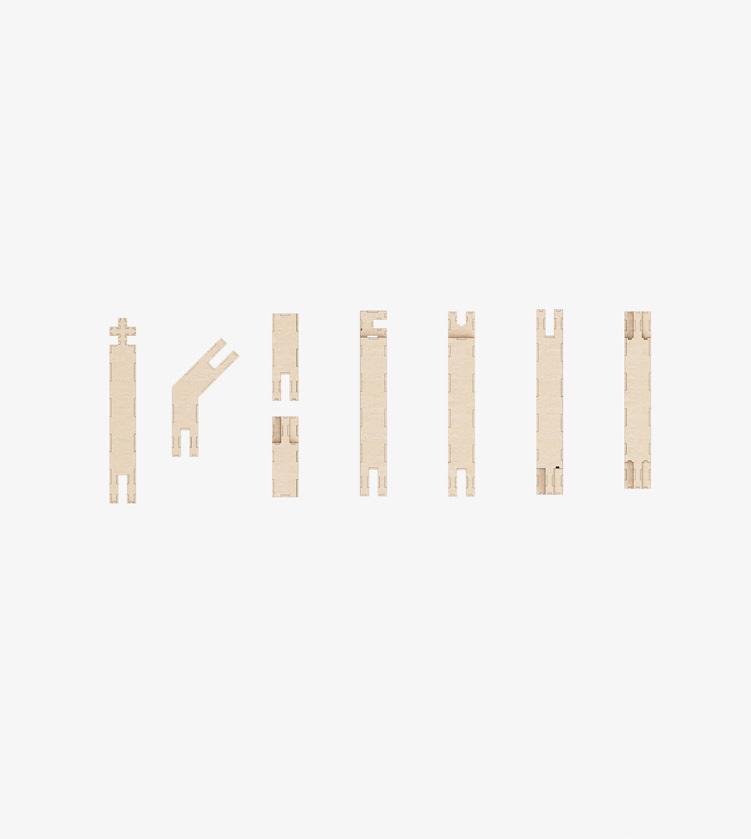

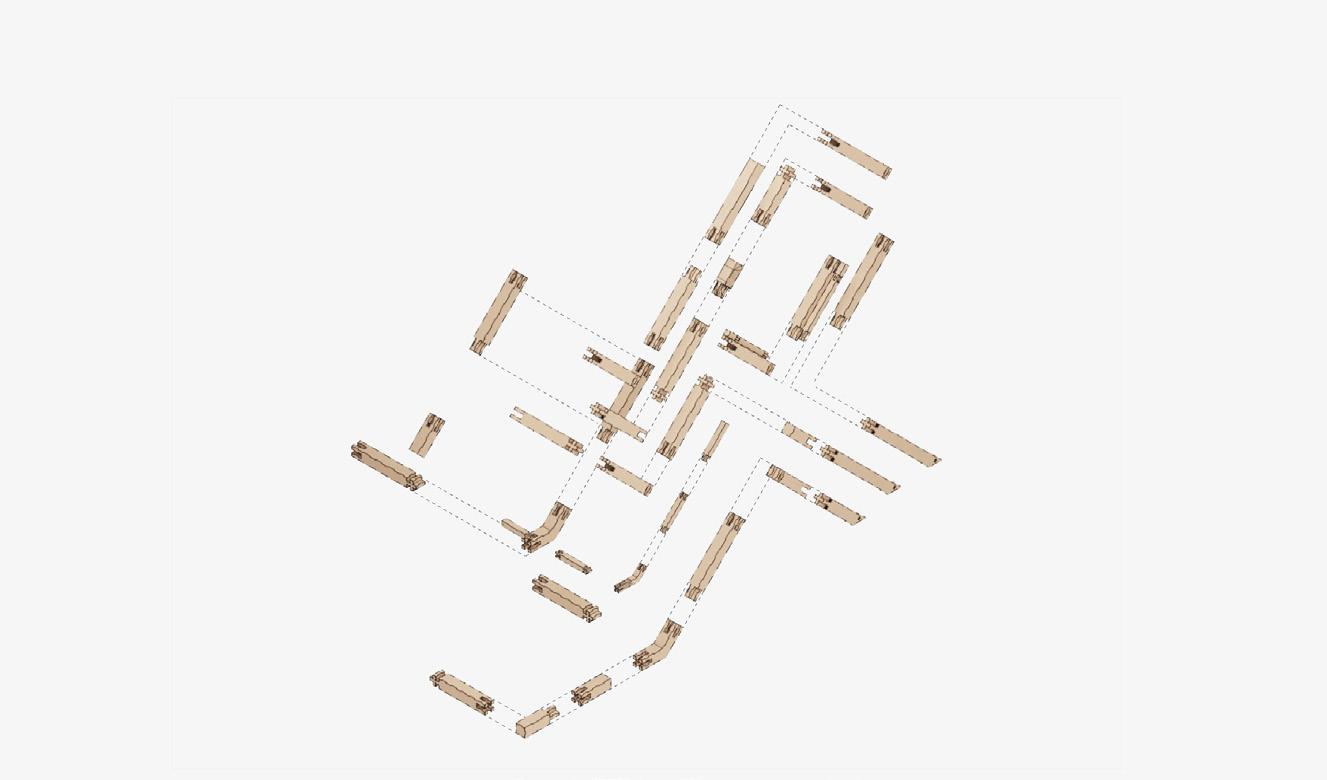
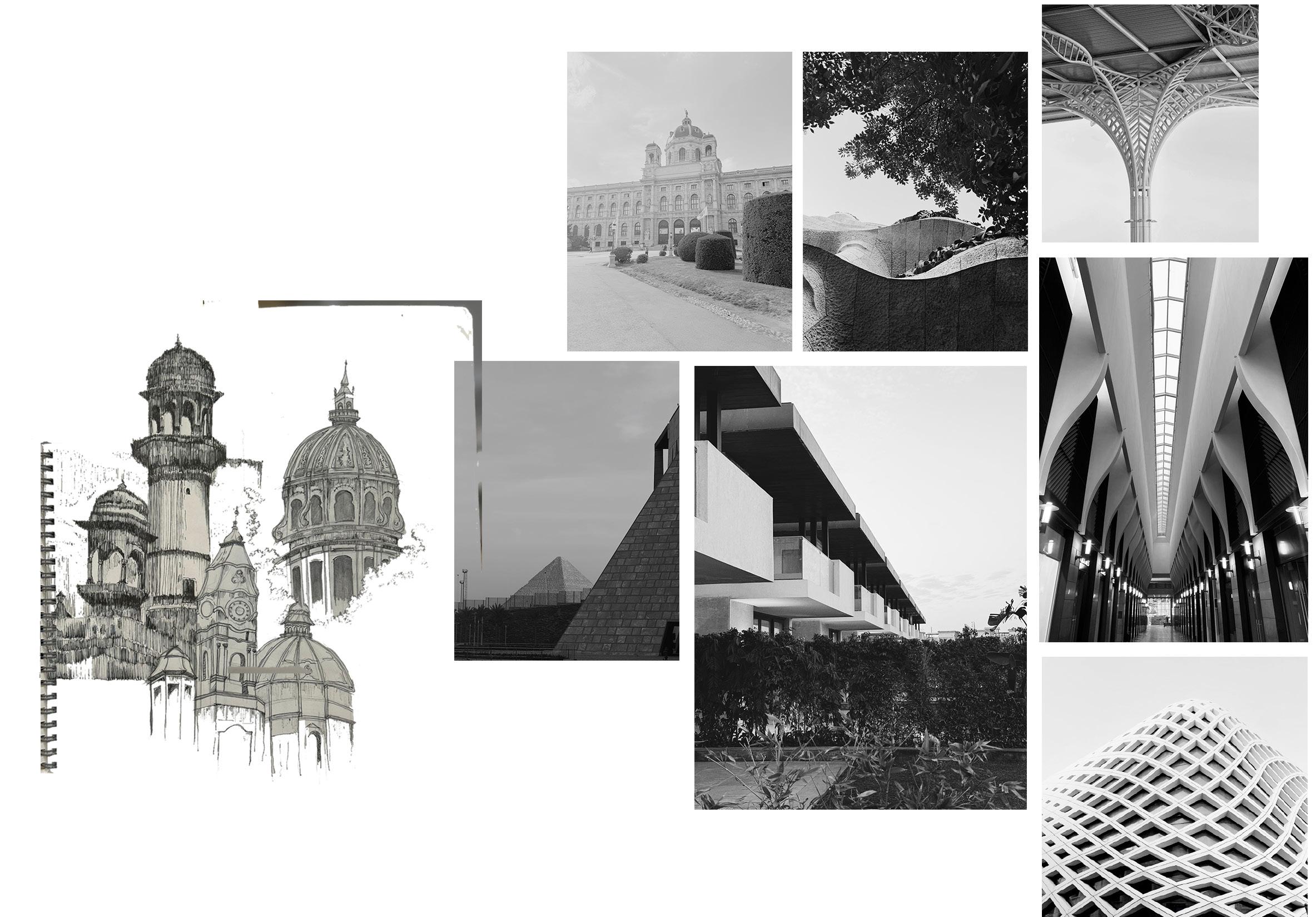
THANK YOU.
